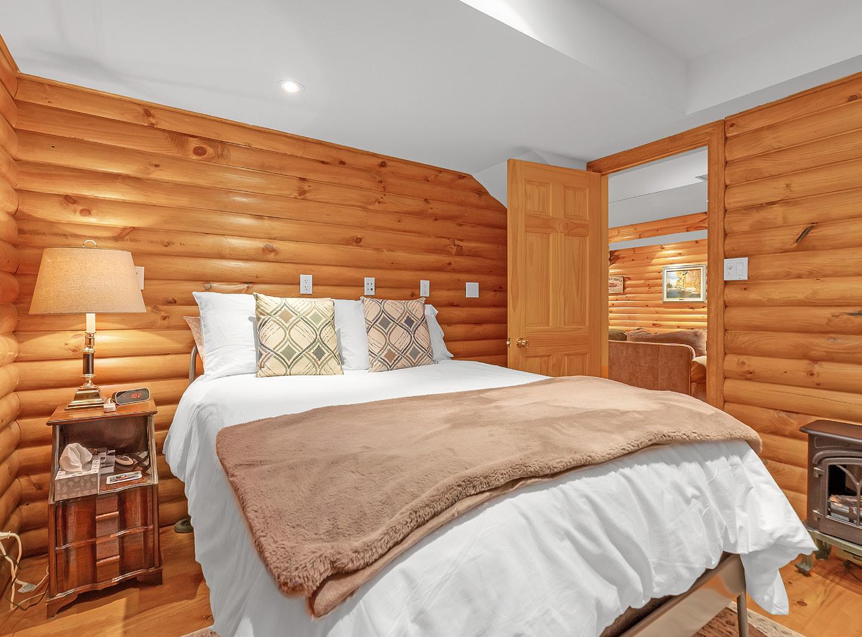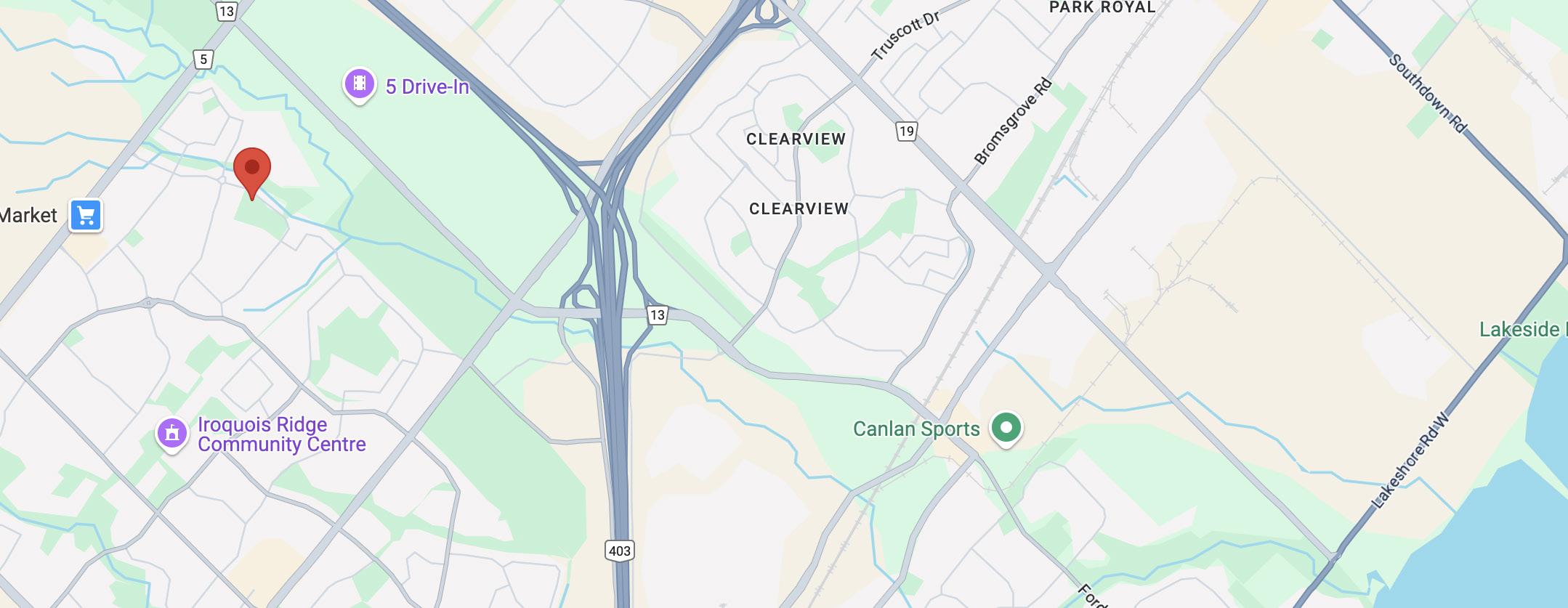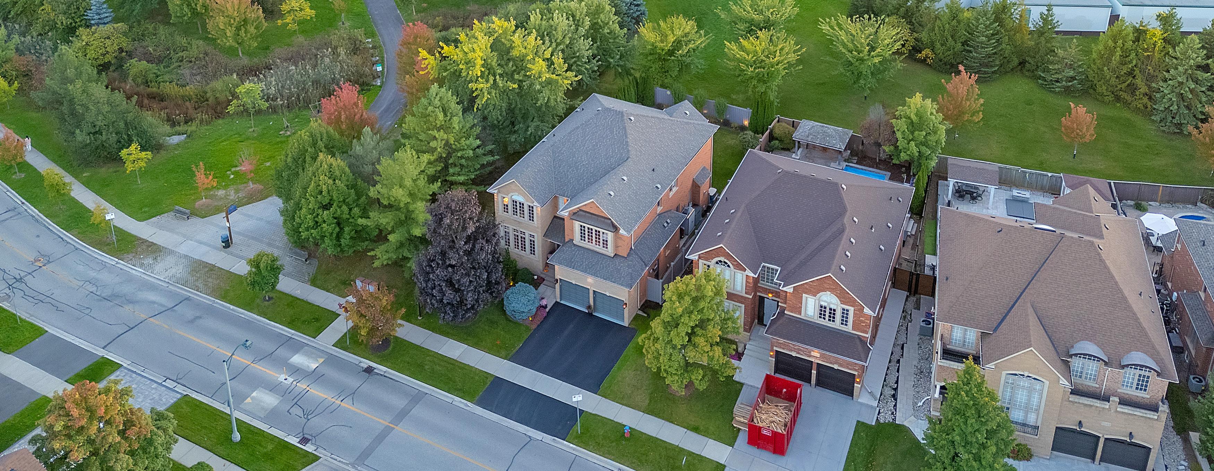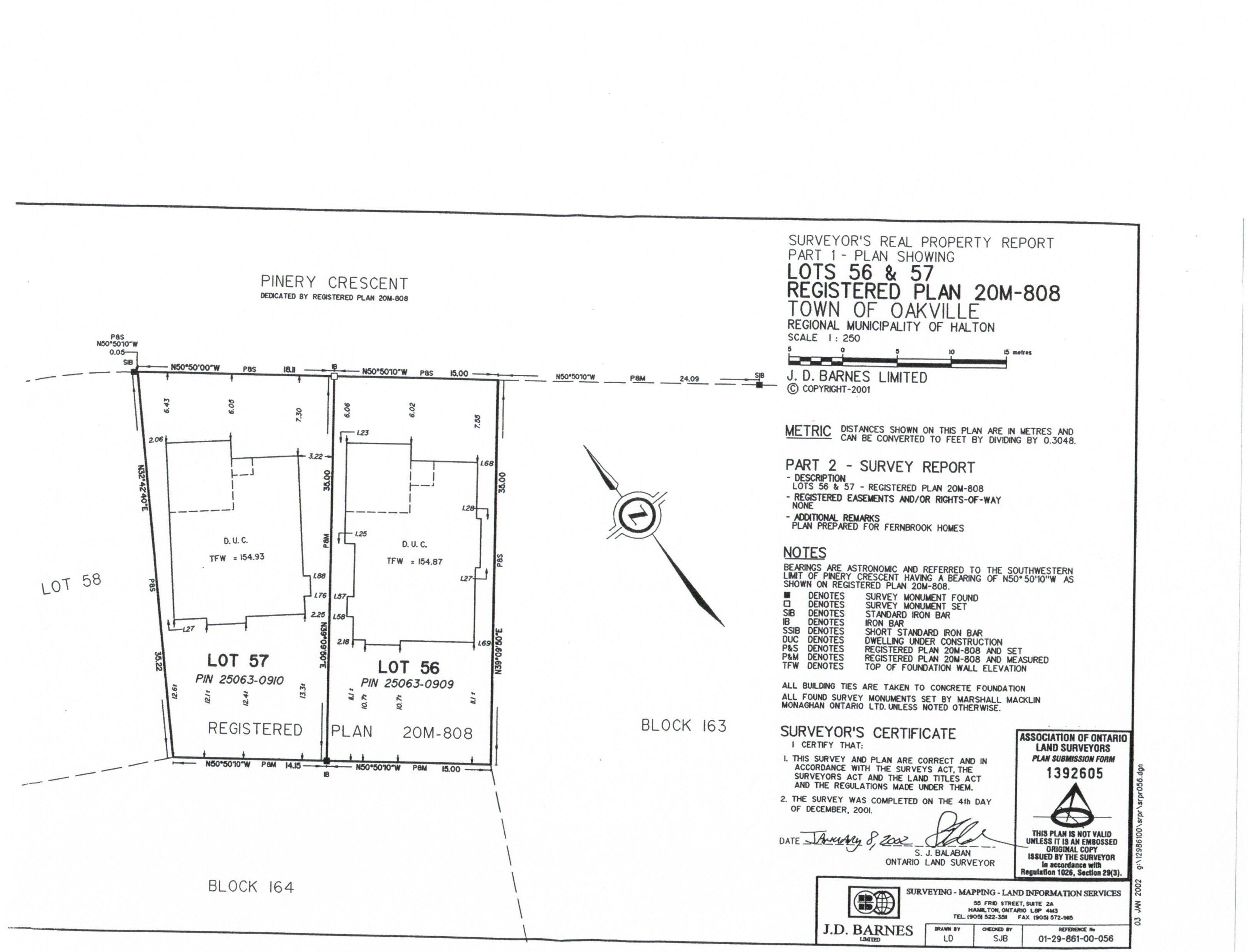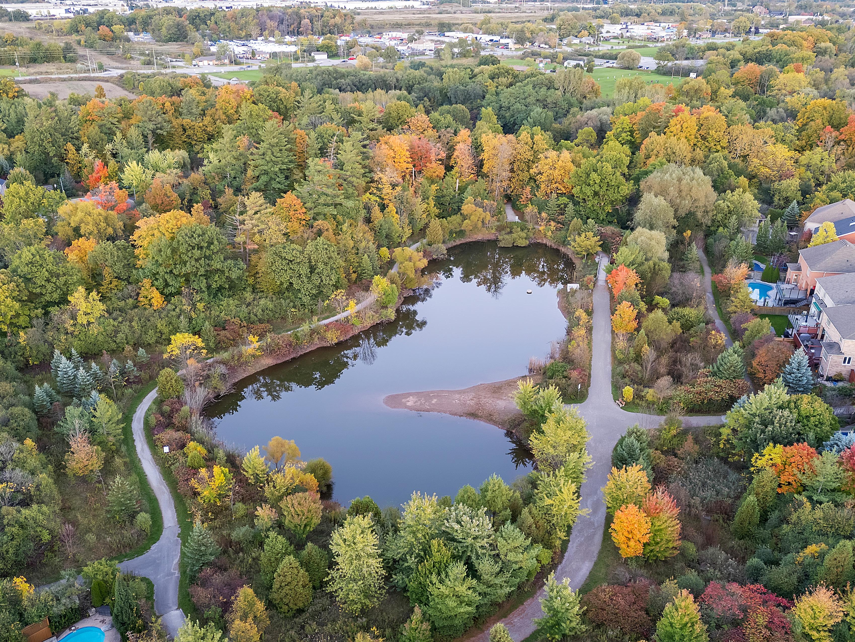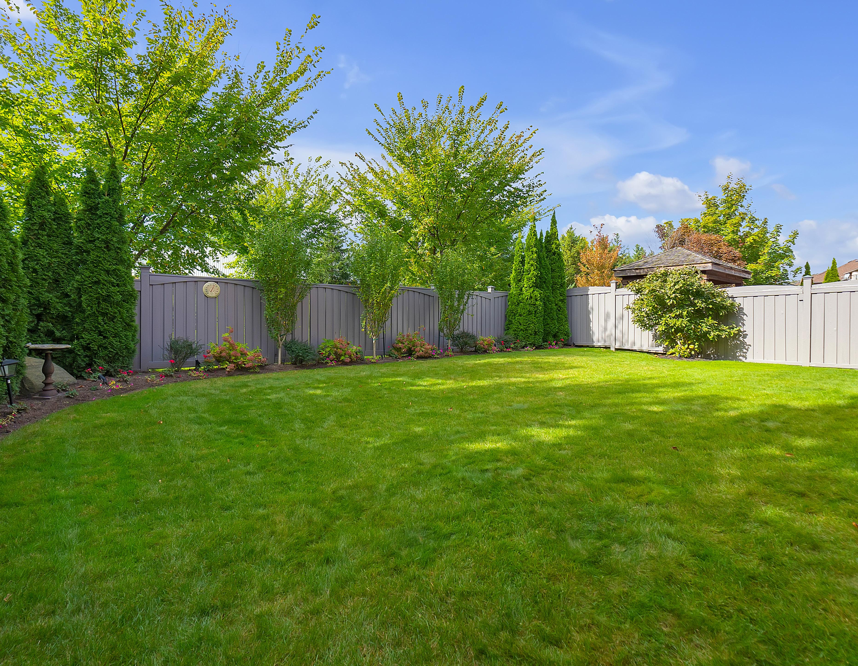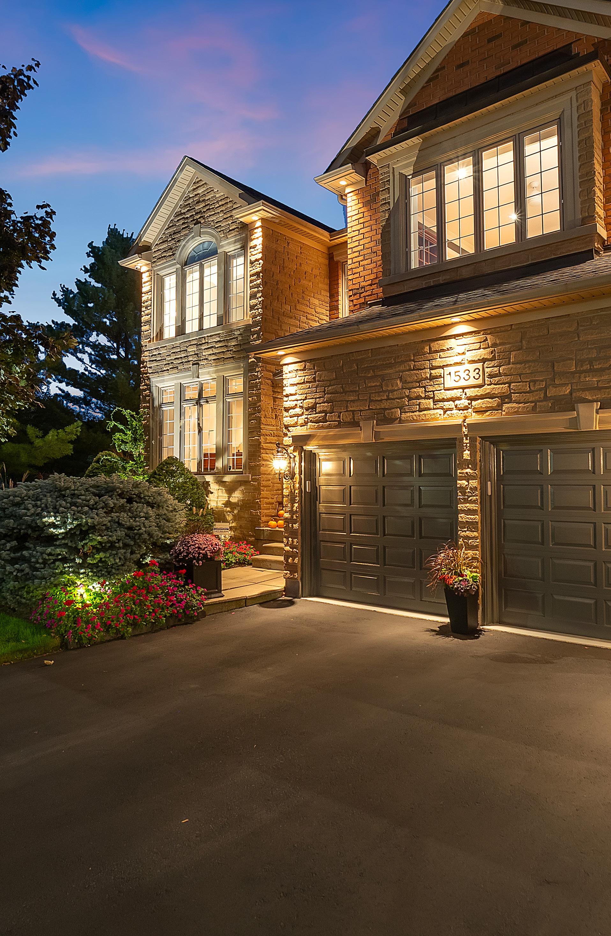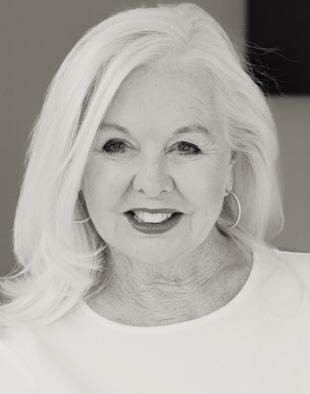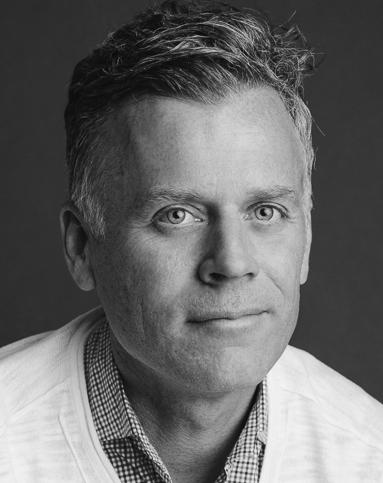
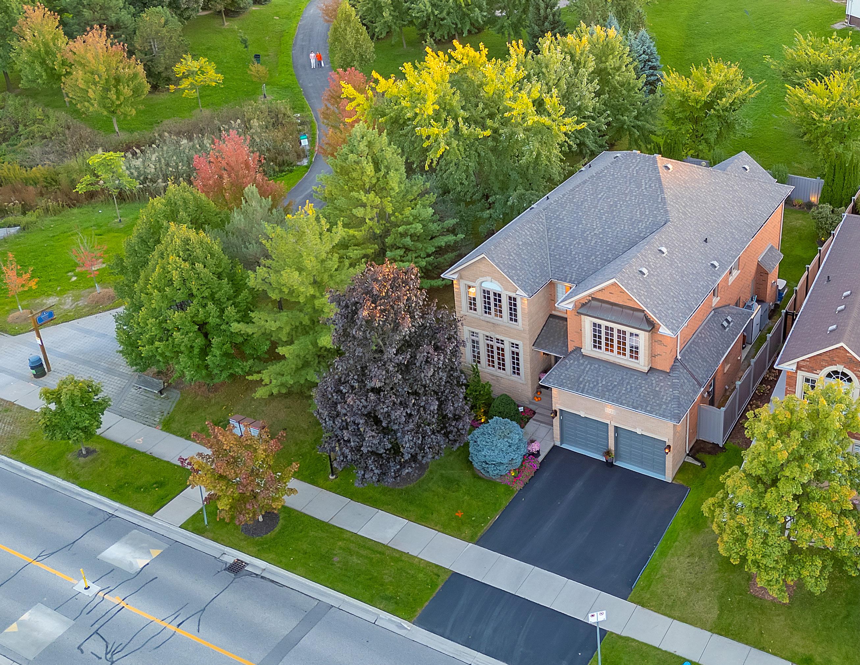
1533 PINERY CRESCENT
1533 PINERY CRESCENT 4+1 4+1 4
Welcome to 1533 Pinery Crescent, a meticulously upgraded family home nestled in Oakville’s Joshua Creek.
• Enter into the foyer that leads to the formal living and dining room with leaded glassbathed in natural light.
• The main floor features a gourmet custom kitchen by Cameo Fine Cabinetry equipped with top-of-the-line appliances including separate Sub-zero Refrigerator and Freezer, 6 burner gas cooktop complete with custom overhead stainless hood fan, two Bosch dishwashers, and double wall ovens.
• Granite countertops and backsplash with a generous island makes it a dream for any home chef!
• The adjoining family room with custom floor-to-ceiling Cultured Stone gas fireplace is ideal for winding down with the family.
• Four gracious bedrooms complete the second level, including a luxurious primary suite complete with a spa-like ensuite with heated floors, this home provides ample space for relaxation and privacy.
• Outside, enjoy total privacy, beautiful landscaping, and ample exterior lighting.
• This property sides directly onto serene Pinery Park and backs onto Joshua Creek Public School, perfect for families seeking a peaceful lifestyle while remaining close to excellent educational opportunities.
• This home is a rare find, combining luxury with family functionality in one of Oakville’s most desirable neighborhoods. Don’t miss your chance to reside in this remarkable location!
49’ x 114’ Lot
Grade | 3,691 SF
Grade | 1,740 SF
TAXES: $9,407/2023
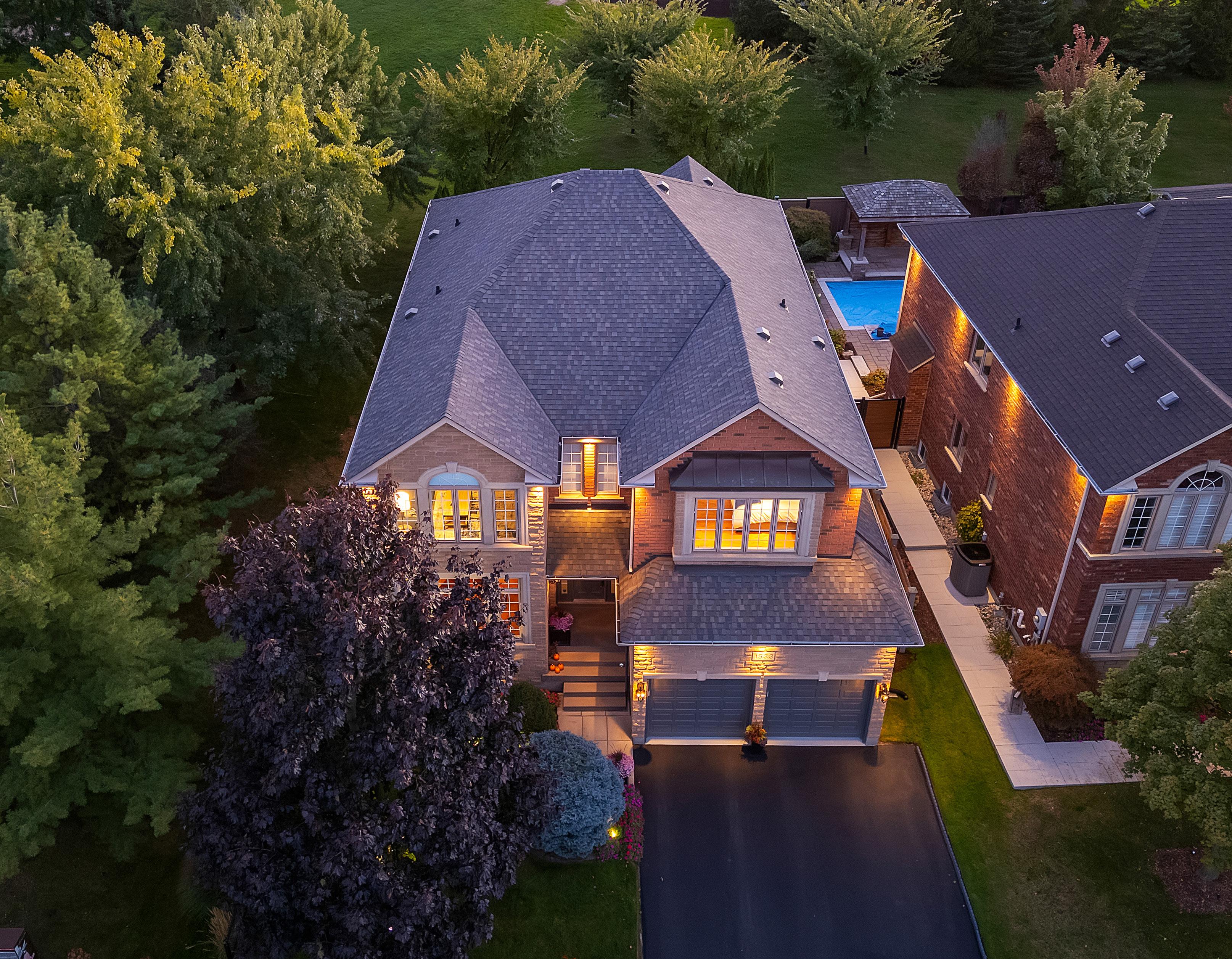
PROPERTY FEATURES
• Backs onto Joshua Creek Public School and sides onto Pinery Park.
• Professionally landscaped front, side and rear yards with low voltage landscape lighting.
• 28 Exterior pot lights in soffi ts on timer and dimmer.
• Upgraded CCTV surveillance system with nine cameras and Skybell door camera by New Age Security (2021) full access on cell phone through Alarm. com.
• Fully upgraded security system by New Age Security (2021) monitored and full support. Full access through Alarm. com. All windows and doors are hardwired, 1st, 2nd and basement.
• Four exterior LED motion sensor lighting 16 Exterior electrical outlets, underground sprinkler system, including 6 Zones and rain sensor.
• Two outside large storage units (2022)
• Roof – Replaced with Certainteed Landmark Pro “Driftwood” lifetime warranty shingles with complete roof covered in commercial armour guard ice and water shield, new metal valleys, vents (2015)
• Driveway Sealed 2024
• Garage Doors and Front Door Painted 2024
LIVING ROOM
• Plaster Cornice Mouldings
• Pot Lights
• 9 Ft Ceilings
• Built-In Ceiling Speakers with Volume Control
• Oak Hardwood Floors
• Extra Electrical Outlets
• Overlooks Front yard and Pinery Park
• Hunter Douglas window treatment on front windows
GARAGE
• Fully insulated and heated garage with gas furnace by “Cozy”
• Floor drain, EV ready (220 volts -2023), Epoxy garage floors and stairs (2024)
• Overhead storage racking by Garage Living
• Hot and Cold-water taps.
• Wall cabinets, side Entrance (alarmed)
• Two Chamberlain smart garage door openers (Wi-Fi) with remotes and two keypads, full access on cell phone through the app (2021)
• Central Vacuum and hose (garage only) House is roughed in- Main and Second Floor only.
MAIN FLOOR DEN/OFFICE
Double French doors
Plaster Cornice mouldings
Built-in Ceiling Speaker with volume control
Pot lights
Oak Hardwood fl oor Hunter Douglas Window Treatment
POWDER ROOM MAIN FL
• Custom Cameo Maple Cabinetry with marble counter and under mount KOHLER sink, gold fixtures by Rubinet.
• Plaster Cornice mouldings
• Exclude mirror
• Oak Hardwood fl oor
• Light fixture included
DINING ROOM
• Coffered Ceiling with double plaster cornice mouldings
• Pot Lights
• Oak Hardwood floor
• Custom Millwork with leaded glass inserts
• Extra electrical outlets
• Overlooks Pinery Park
• Built-in Ceiling Speakers with volume control
• Hunter Douglas window treatment
• Dining Room Chandelier excluded
KITCHEN
• Custom designed Maple Cabinets by Cameo Fine Cabinetry complete with large centre island and spacious eating area
• Electrical ready for Island lighting
• Under counter lighting
• Granite counters and backsplash
• Custom built overhead stainlesssteel hood fan
• 6 Burner Gas Dacor cooktop
• 2 Bosch stainless steel dishwashers (New 2022).
• 2 In-Sinkerators (New 2022)
• Built -in Double Dacor Convection Ovens
• 2 Franke Sinks with KWC Faucets
• Built in Sub-Zero Paneled Fridge and Sub-Zero Paneled Freezer with ice maker
• Plaster Cornice mouldings
• Pot lights
• Built-in Ceiling speakers with volume control
• Large centre island with seating for 4, complete with storage and electrical outlets.
• Overlooks Pinery Park and Rear Yard
• Phantom Screen on rear door
• Heated Limestone Floor
• Complete Reverse Osmosis Drinking Water System by Kinetico with tap on Counter (2017)
MAIN FLOOR FAMILY ROOM
• Custom Plaster Cornice Mouldings
• Pot lighting
• Audio control speaker system
• Custom Cultured Stone Fireplace (Summer Stream Stone) fl oor to ceiling complete with Hearth and Gas Fireplace by Majestic Vermont Castings
• Custom Oak Hardwood Floor with Walnut Inlay
• Exclude Family Room drapery and curtain rods
HALLWAY
• Heated Slate Front Foyer
• Oak Hardwood Floor
• Wall sconce lighting
• Pot lighting
• Plaster Cornice Moulding
MUD ROOM
• Double closets with LED lights
• Oversize fibreglass sink in Cameo Cabinetry with KWC faucet
SECOND FLOOR
• Oversized linen closet with LED lights
• Oak Hardwood Floor
• Hallway Crystal Chandelier, pot lights
PRIMARY BEDROOM
• Oak Hardwood Floors
• Plaster Cornice Mouldings.
• Pot lights
• Walk-in closet with custom builtins and pot lighting.
• Window seat
PRIMARY BATH
• 6-foot Therapeutic Air Tub by Tubco, with handheld shower.
• Custom frameless glass shower with granite seat
• All Grohe fi xtures, Rain head and handheld shower
• Cameo Fine Maple Cabinetry with upper cabinet towers, clothes hamper, marble counters with undermount Kohler sink, Grohe Fixtures
• Toto Toilet and Bidet
• Heated fl oors, pot lighting, towel warmer.
• Seated Makeup Vanity with marble counter.
• Overlooking Rear Yard and Pinery Park
BEDROOM 2
• Oak Hardwood Floors.
• Muskoka Inspired Living
• Plaster Cornice Mouldings
• Pot lights
• 2 oversized closets with LED lighting
BEDROOM 3 BEDROOM 4
• Plaster Cornice Mouldings.
• Overhead ceiling fan
• Pot lights
• Oak Hardwood Floor.
• Walk-in closet with custom closet organizers, LED lighting
• Hunter Douglas blind.
• Extra wall plugs
• Walk into 4 pc semi ensuite
• Heated fl oors.
• Cameo Cabinetry with two upper towers, clothes hamper
• Fibreglass Tub with Pot light
• Separate linen/towel closet.
• Heated fl oors, Oversized exhaust fan, heat lamps
• Hunter Douglas blinds
LAUNDRY ROOM
• Heated floor
• Cameo Fine Cabinetry, uppers and lower cabinets.
• Oversized Fibreglass sink with KWC faucet
• Large capacity, front load Electrolux washer and dryer with steam options (New 2022)
• Water Shut Off
• Plaster Cornice Mouldings.
• Plaster Cornice Mouldings
• Pot lighting
• Partial vaulted ceiling.
• Extra electrical outlets.
• Walk-in closet with custom closet organizers and LED light
• Oak Hardwood fl oors
• Hunter Douglas blinds
• 4pc ensuite bath, heated fl ooring, pot lights, oversized exhaust fan, heat lamp, separate linen/towel closet
• Fibreglass tub with pot light, Cameo Custom Cabinetry with two upper towers, built in laundry hamper
• Toto toilet
• Overlooks Pinery Park
• Hunter Douglas Blind
LOWER LEVEL
MUSKOKA INSPIRED LIVING BEDROOM 5
• Custom designed and built pine log walls and custom pine flooring.
• 47 pot lights
• Extra ceiling height, safe and sound insulation in ceiling, subfloor, low wall vents
• 6 basement windows.
• Floor to ceiling, Cultured StoneLedge Rock fireplace with hearth and custom barn beam mantle with Majestic Vermont Castings gas insert
• Full 3pc washroom with frameless glass shower with marble mosaic tile and granite seat, rain head and handheld shower, custom Cameo Cabinetry with two upper towels, under mount Kohler sink with Grohe fixtures, granite counter, heated stone floor with mosaic tile inserts Two double closets with LED lighting.
• Extra storage under stair.
• Full rough in for future entertainment centre (Bar/ kitchen), complete with electrical and plumbing
• Cold Cellar
• Pine log walls and pine fl ooring
• Pot lighting.
• Extra plugs.
• Walk into roughed in storage and/or potential closet
FURNACE ROOM
• Subfloor with Vinyl Tile Flooring
• LED lighting
• Built-in workbench, work sink, Stainless steel fridge, upright freezer
• Whole Home Water Purification System with water softener by KINETICO (2017)
• Swordfish UV Light
• High efficient gas furnace by Lennox, 5-tonne Lennox air conditioner, Aprilaire Electronic Air Cleaner. Monthly maintenance and service contract for $56.48 per month with Enercare.
• 2- Twinned 40 Gallon Hot Water Tanks – Rented- $43.88 per month with Reliance.
• 200-amp electrical service
• Wirsbo Plumbing throughout.
INCLUSIONS
• All existing appliances; Electrolux Washer & Dryer, Integrated Sub-Zero
• Refrigerator, Integrated SubZero Freezer with Ice maker, 6-burner gas Dacor Cooktop,
• 2 Bosch Dishwashers (2022), Built-In Dacor Double Wall ovens, Custom Hood Fan in
• Kitchen, Two In- Sinkerators, All window coverings and drapery (except excluded), All
• electric light fixtures (except excluded), Stainless Steel Fridge and Upright Freezer in
• Lower Level, Kinetico Reverse Osmosis Drinking Water System, Kinetico Whole Home
• Water Treatment and Softener System, High Efficient Gas Furnace and Air Conditioner,
• Aprilaire Electronic Air Cleaner, Electric Garage Door Openers with Remotes and
• Keypads, Gas furnace, overhead
storage racks and wall cabinets in garage, 2 outdoor
• storage units, Security System and CCTV Surveillance System with 9 cameras and
• Front Door Bell Camera, Underground Irrigation System, Built-in Ceiling Speakers with
• Audio control System, Low Voltage Exterior Landscape Lighting.
• Exclusions: Dining Room Chandelier, Drapery and curtain rods in family room, TV and
• wall mount in bedroom #4, Tesla electric charger power head, Muskoka artifacts in
• lower level, Mirror in powder room, Coat Rack at Side Entrance.
• Rental Items: Two Hot water tanks ($43.88/month)
• Monthly Maintenance and Service: Furnace and Air Conditioning $56.48 per month
• until Feb 11, 2025.
EXCLUSIONS
• Dining Room Chandelier, Drapes and curtain rods in Family Room, TV and wall mount in Bedroom 4, Tesla Electric Charger, Muskoka artifacts ( Skis, Snow Shoes, Saw ), Mirror in Powder Room
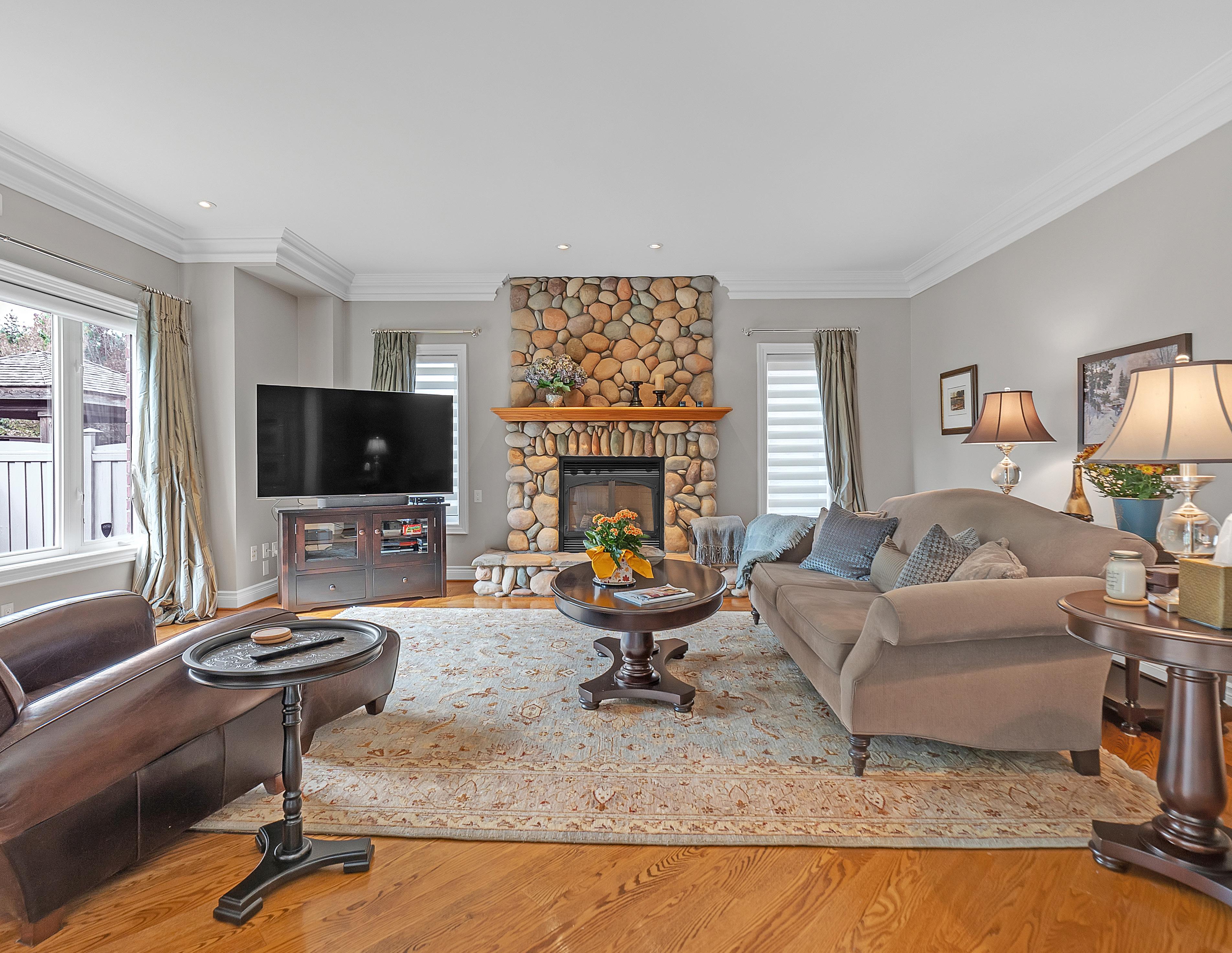
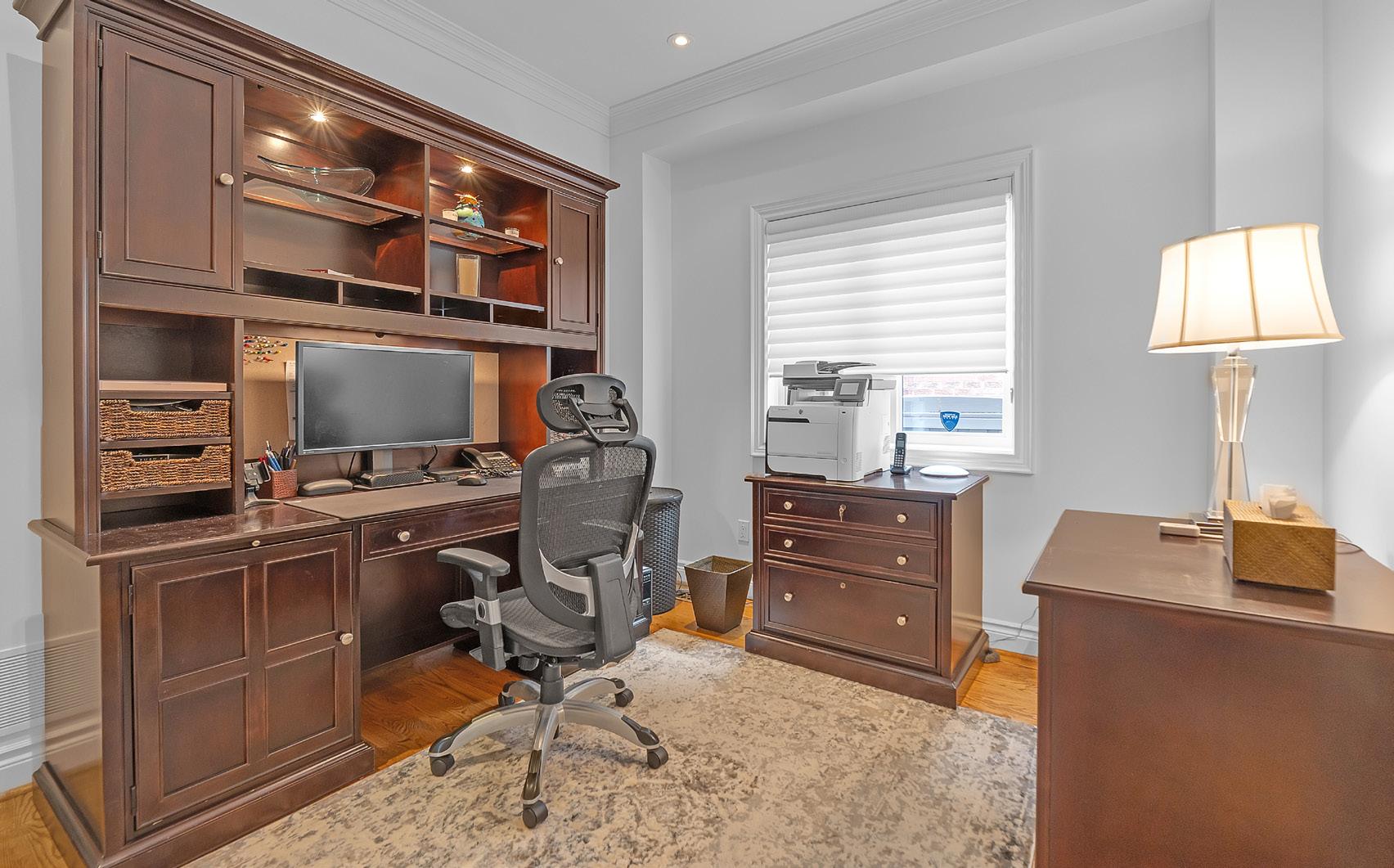
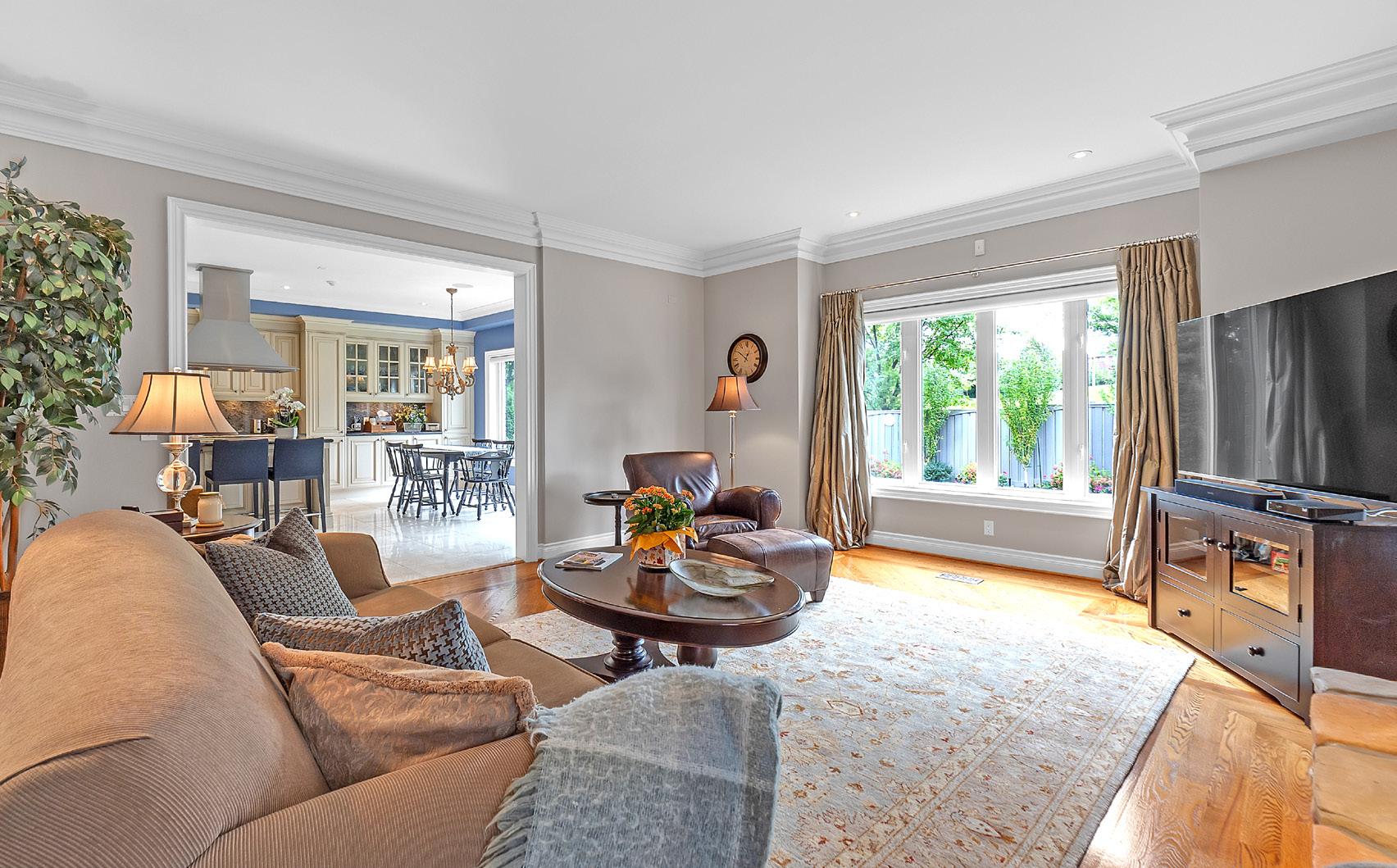
MODERN ELEGANCE
Offering 5,431 total living space, with a seamless blend of comfort, modern upgrades, and functionality, perfect for the growing family!
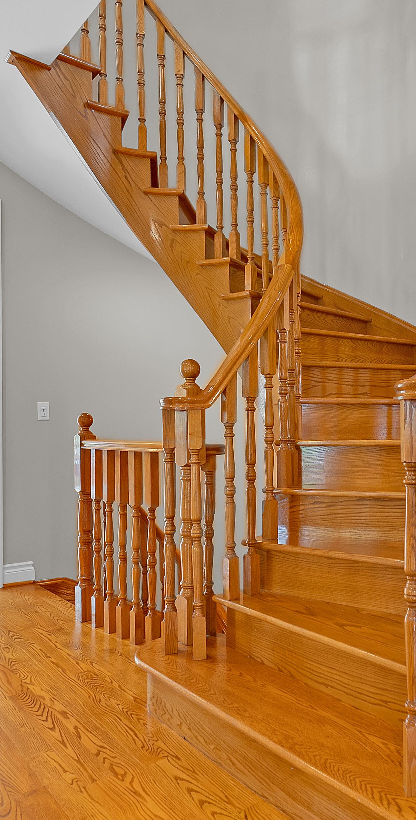
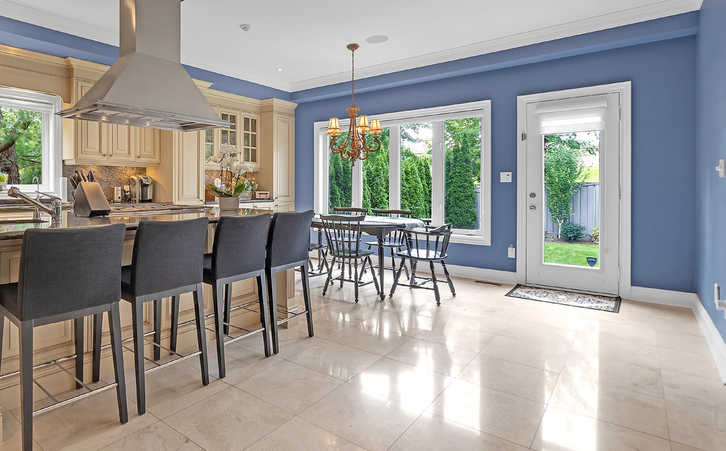
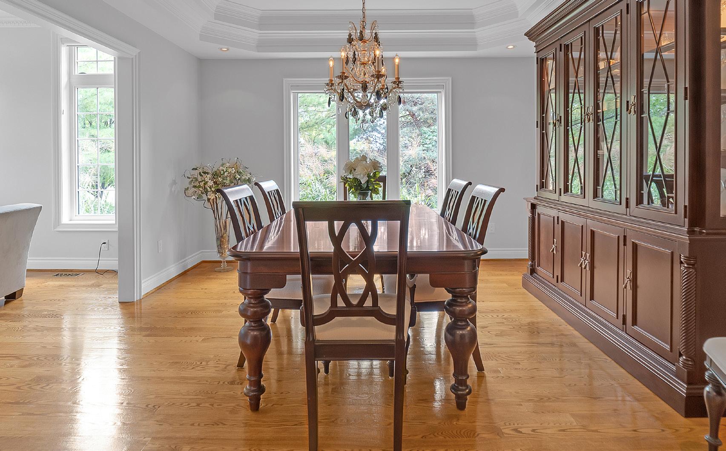
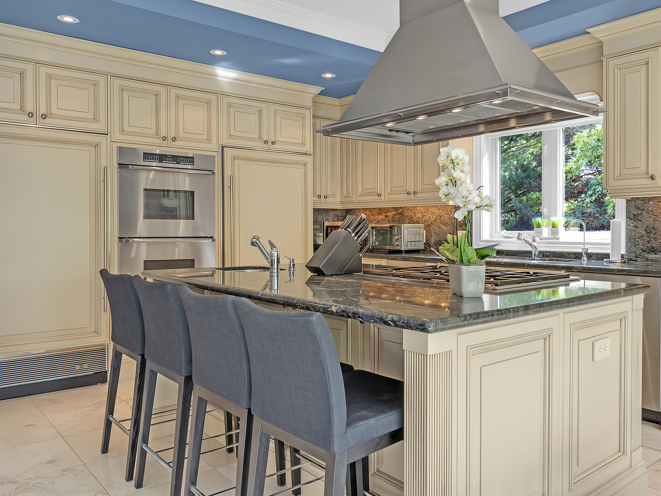
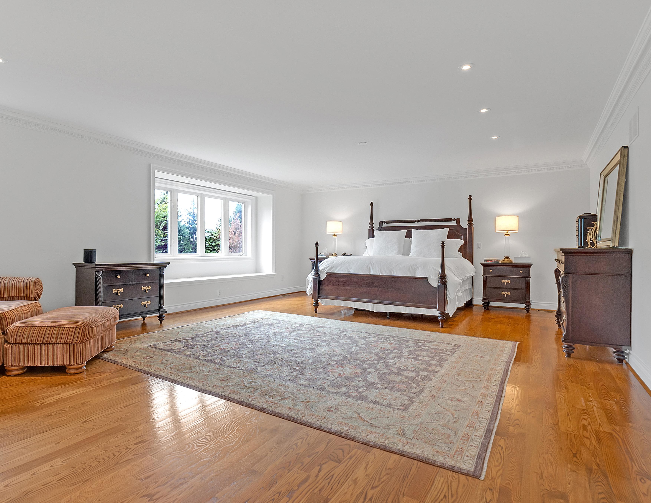
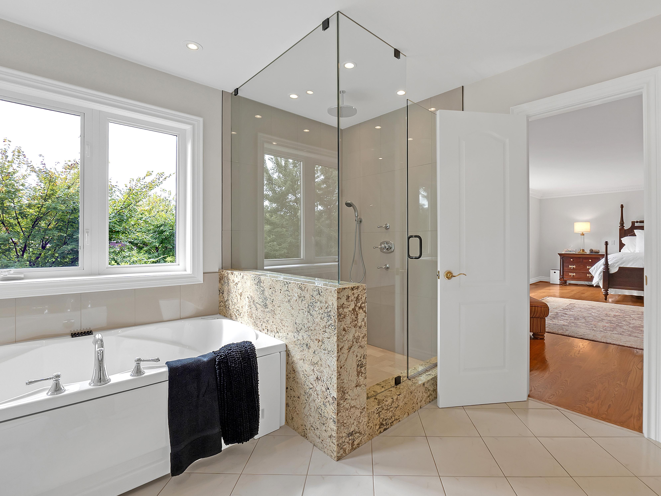
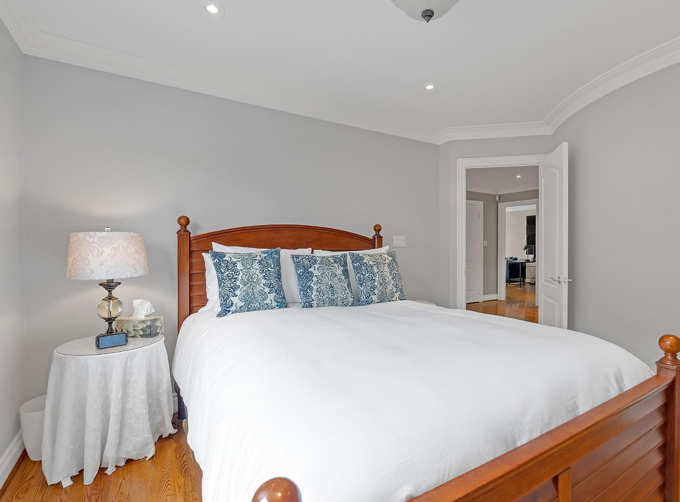
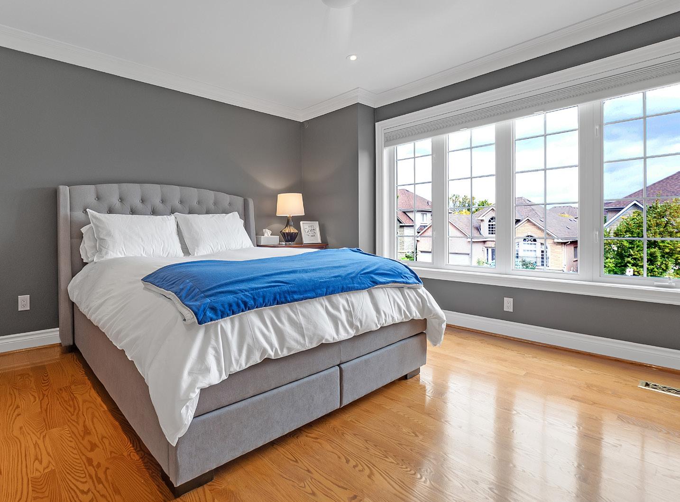
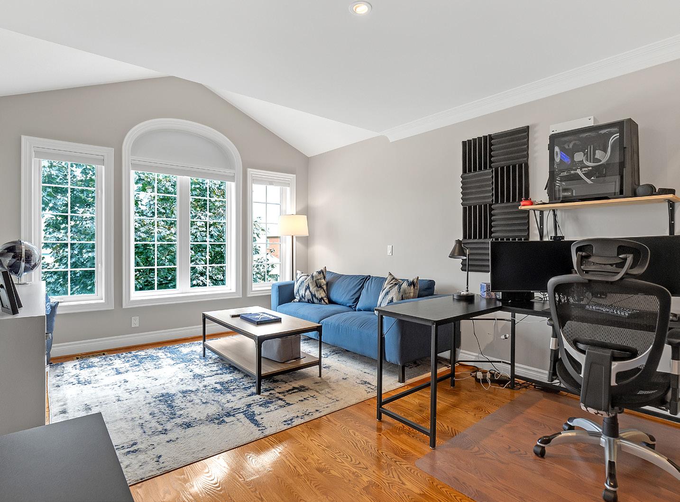
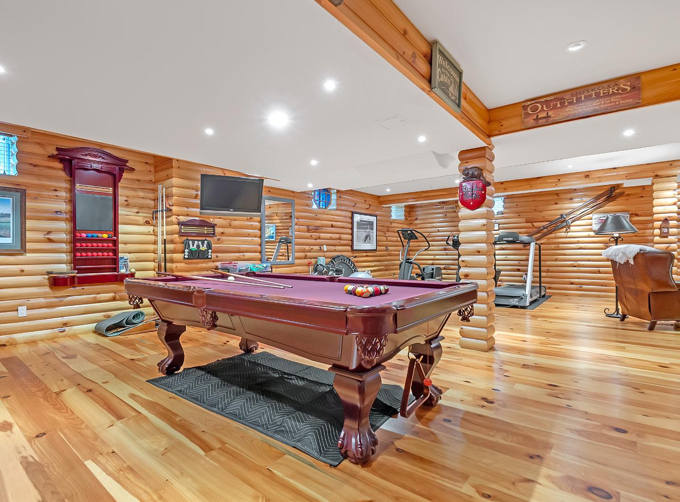
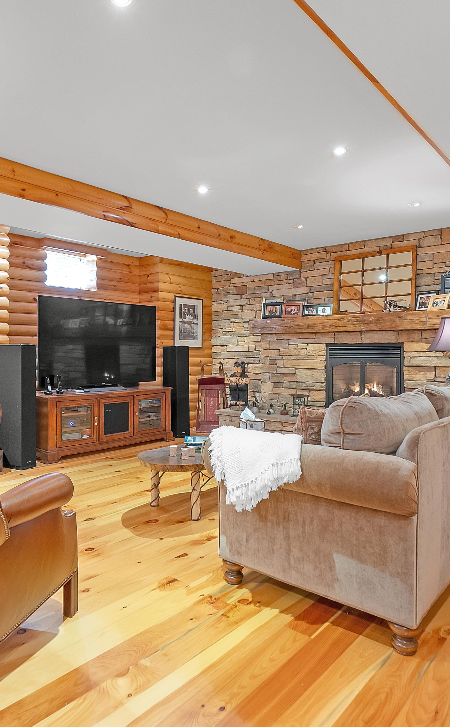
1533 PINERY CRESCENT
The fully finished lower level offers an open concept recreation space complete with media area, exercise room, and billiards! Pine log walls, and custom flooring make this Oakville home feel like a Muskoka getaway!
