Precedent Building 3:
Slip House by Carl Turner



The slip House was designed by renowned architect Carl turner, it was constructed in 2012 in Brixton, London. The name “slip house” is based on the idea of ‘slipped’ boxes, its three floors are progressively slid and staggered to break up its bulk and optimise light and views.Its Low energy design was one of the main reasons it was Awarded the prestigious RIBA Manser Medal in 2013.When turner architects were trying to get the planning apporved, the credit crunch hit which made the whole project more challenging as it made it more difficult for people to
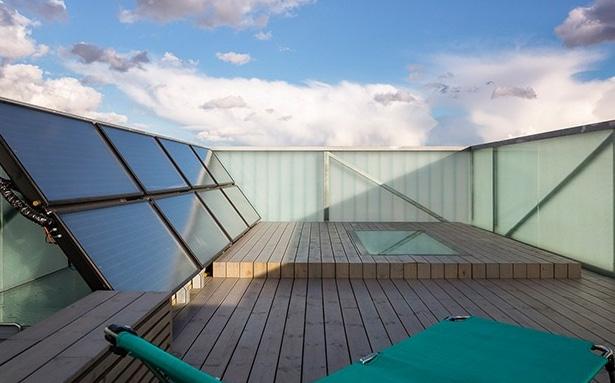
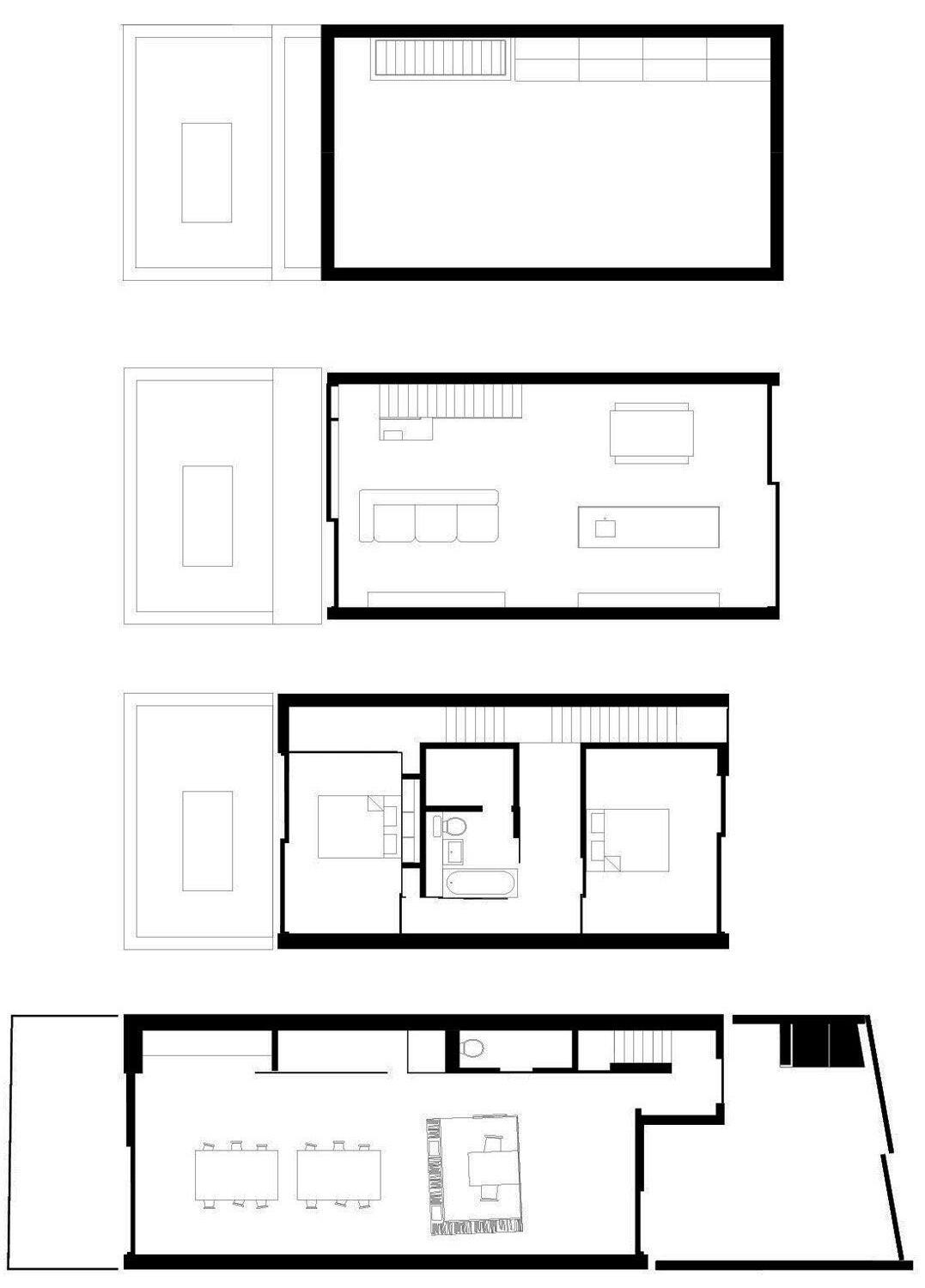
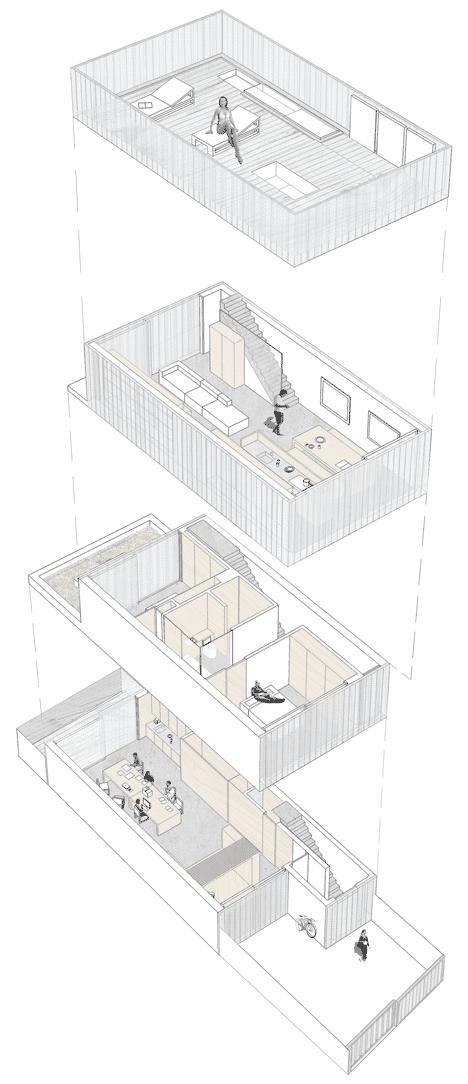
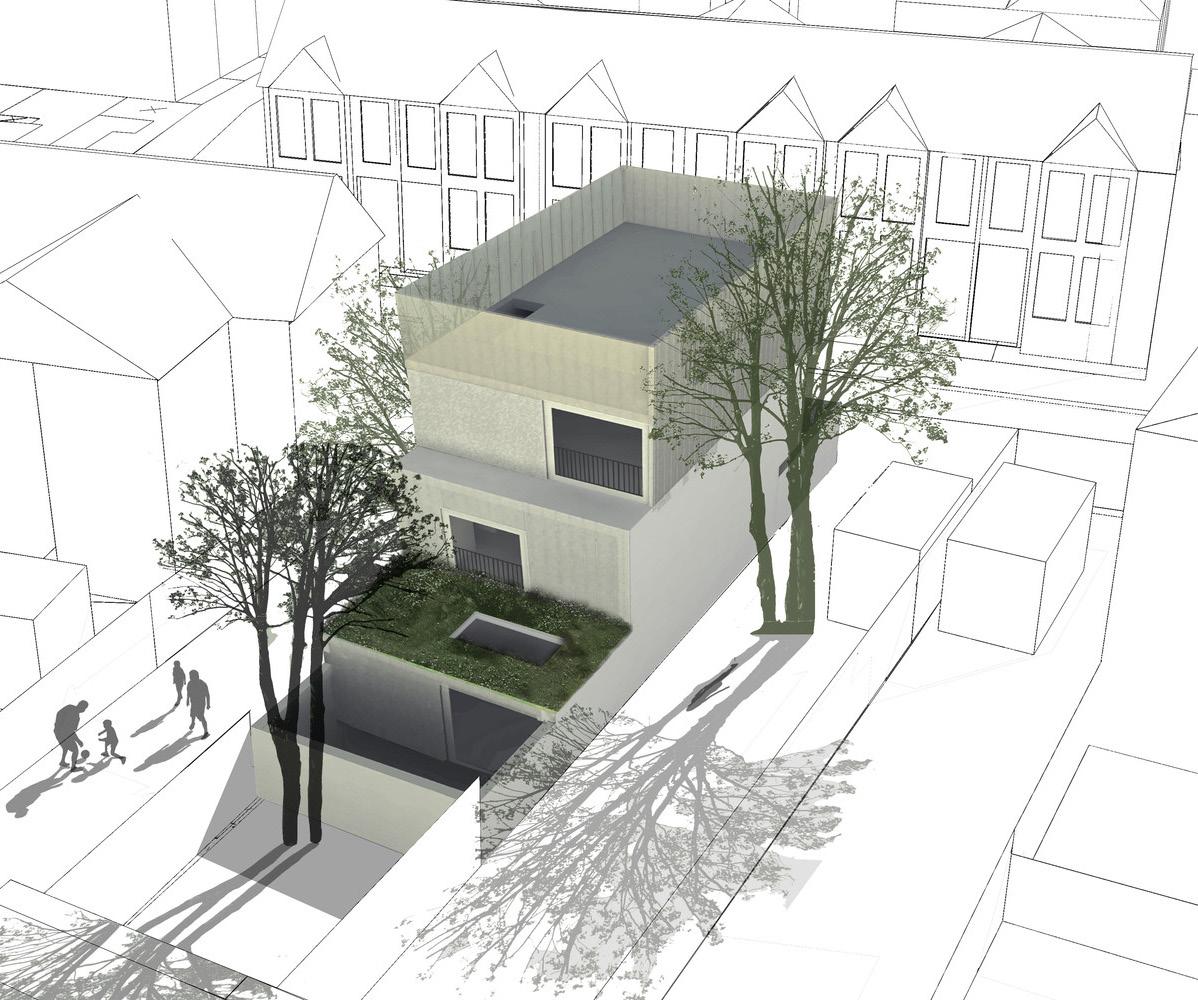
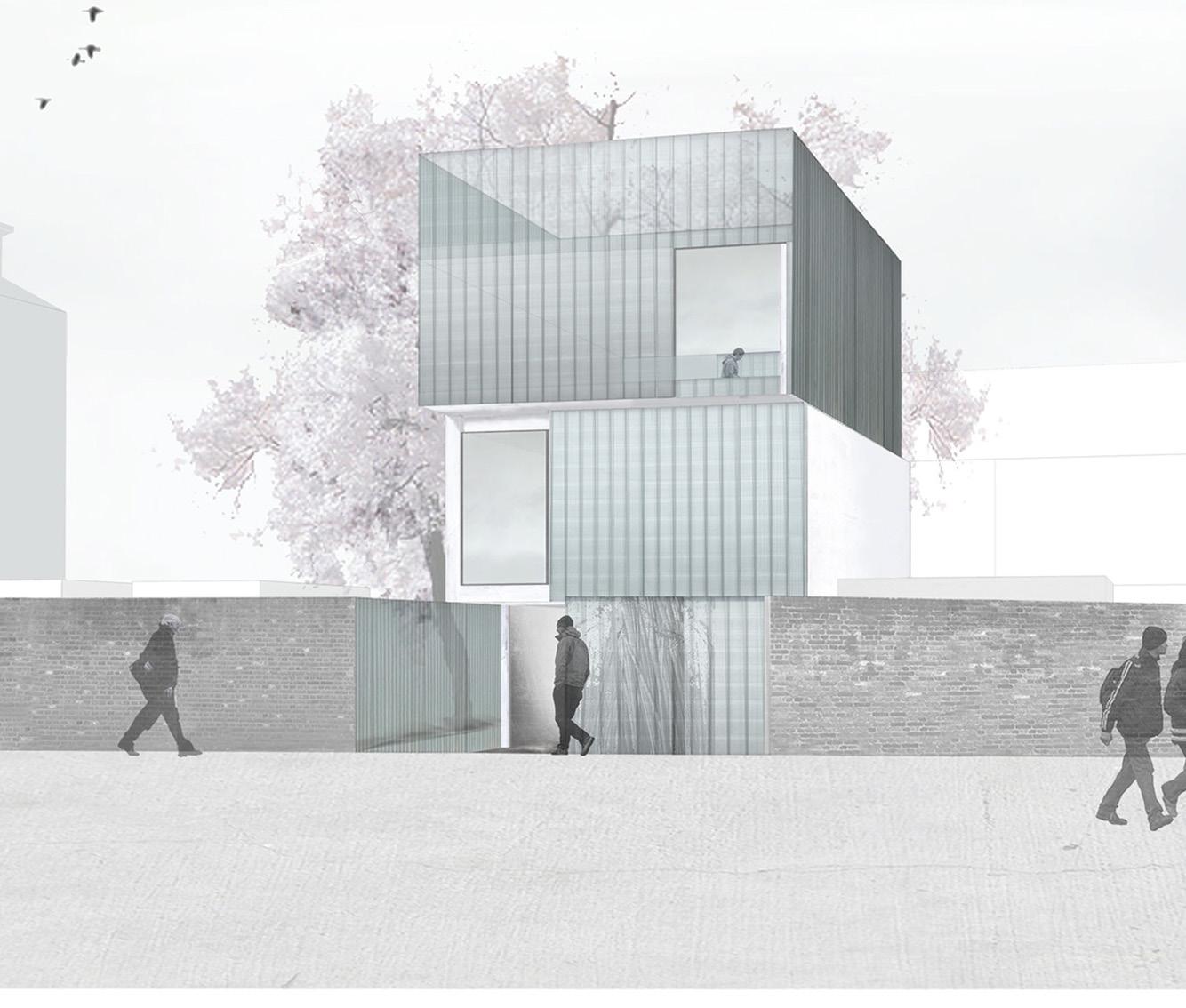
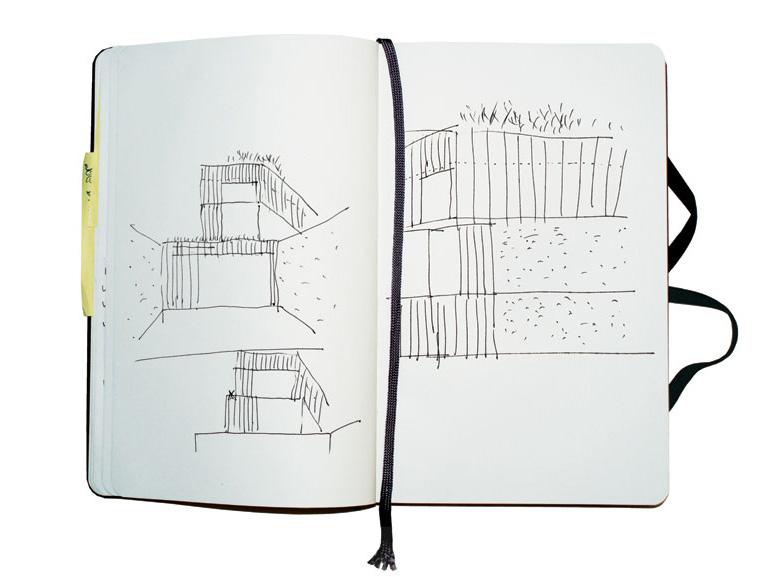
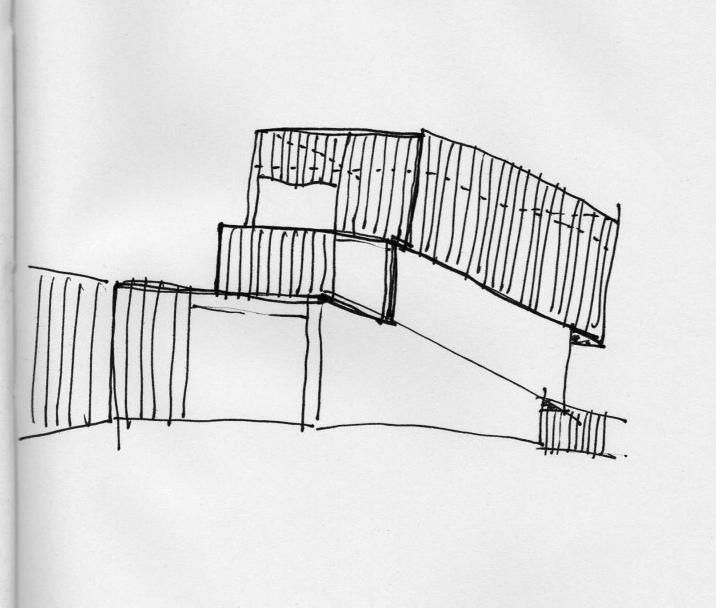
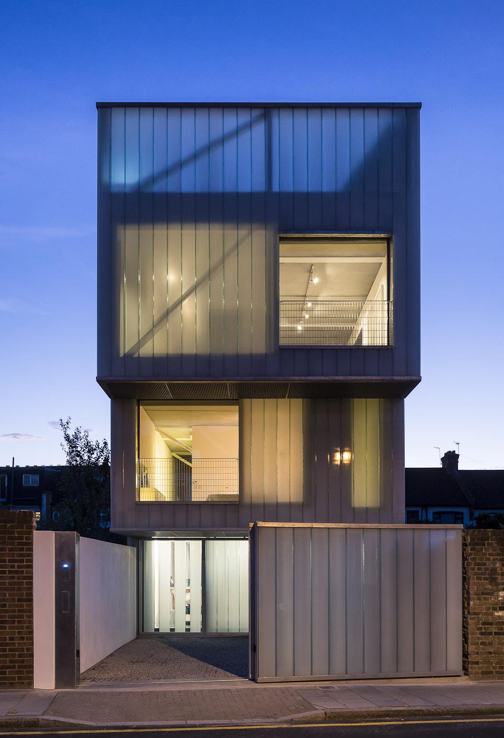
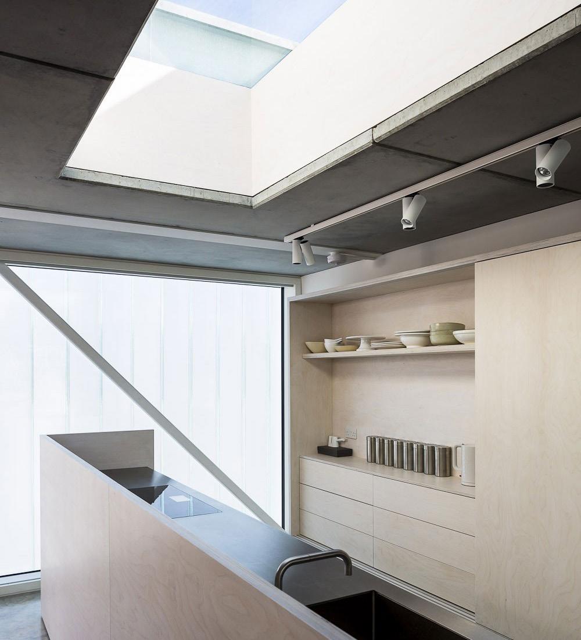
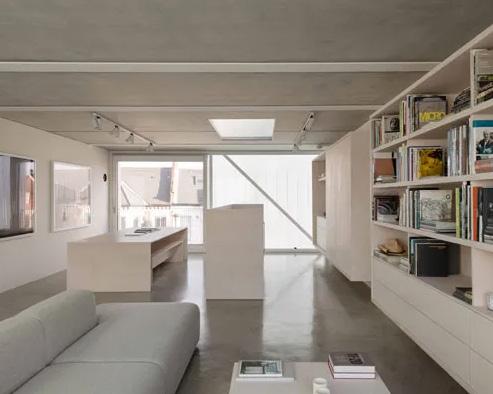
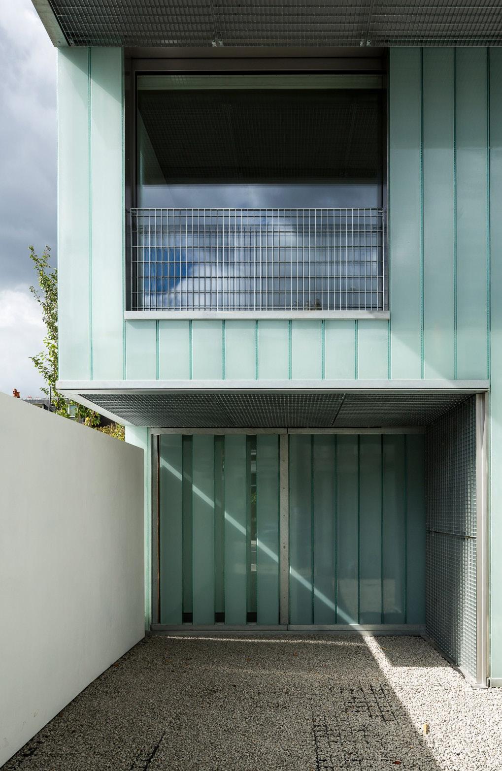
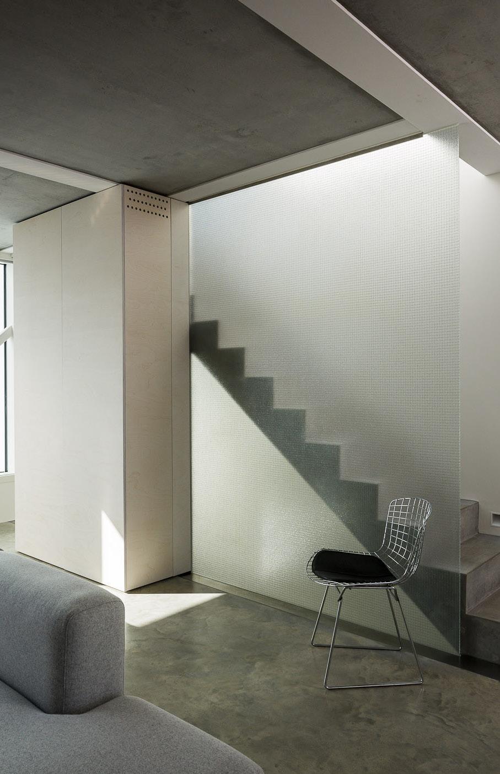
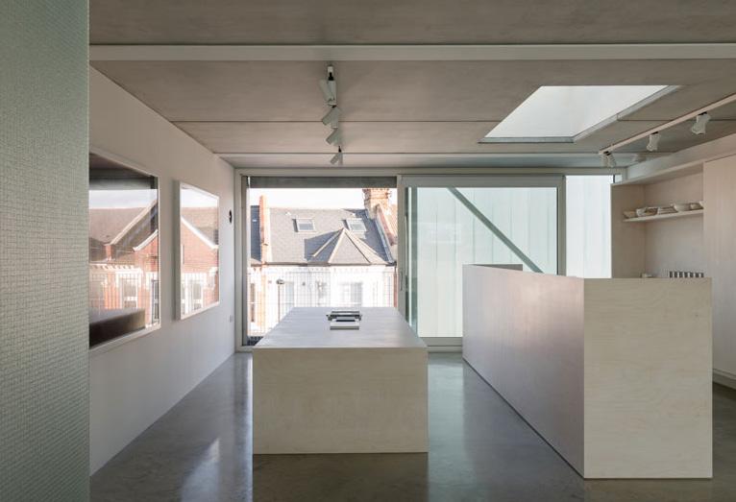
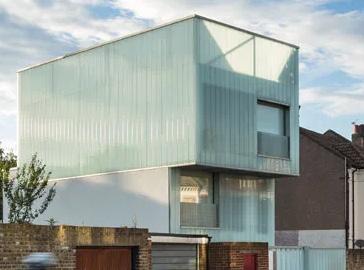
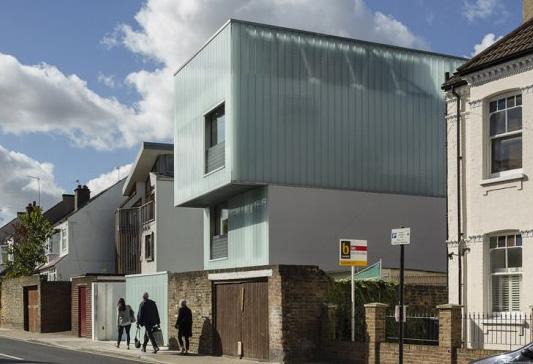
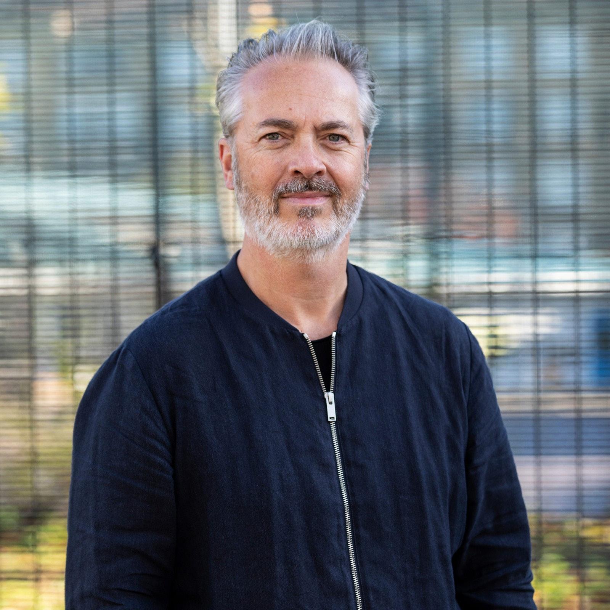
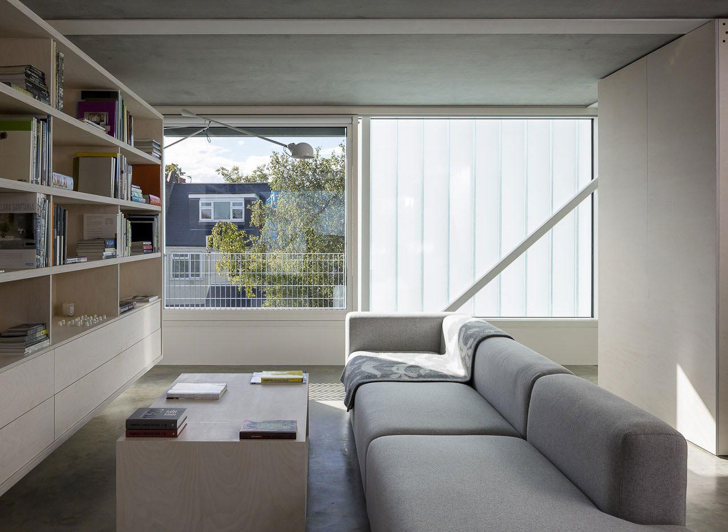
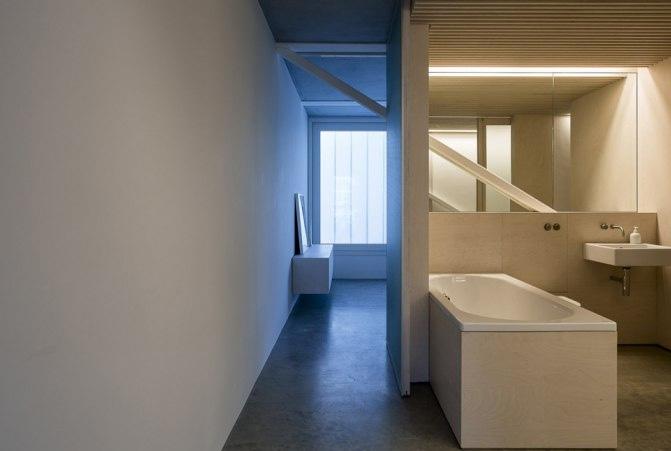
The slip house was built with the hopes of a flexible layout in mind, they wanted to spend as little as possible creating the house, and make it so that it could be spatially viable so that in the future they could sublet or sell parts of the house. The steel frame of the building sits on to a reinforced concrete slab. It was built on to pile foundations which were cast on to recycled cardboard waffle clay heave board, insulated timber cassette panels were then slotted between the steel columns and beams in order to form the perimeter walls. These were then fixed to blocks wedged and glued between the column flanges to provide a majority timber shell. The Façade of the house is coated in milky green cast panels of translucnt glass and the lower flank walls are finished with a white acrylic render; this is what gives the house its unique exterior. These cast panels exceed 1,75 meters above the roof deck in order to improve privacy, light and overlooking.
This house is environemntally friendly as is designed to adhere to the code for sustainable homes level 5. It consistes of 3 stacked boxes which slipped and pushed backward form the street, this avoids over shadowing of the houses surrounding it. Additionally this house is very unique as the opacity of the building is determined how much light is reflecting off them, this in turn affects how much of the building can be seen. The sliphouse alos has a range of special features suhc as solar/ thermal panels, a wildflower garden, and facilities to harvest rainwater and reuse it for gardening, washing clothes