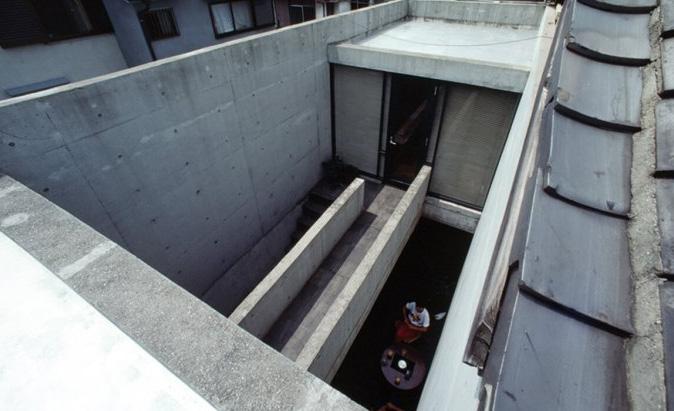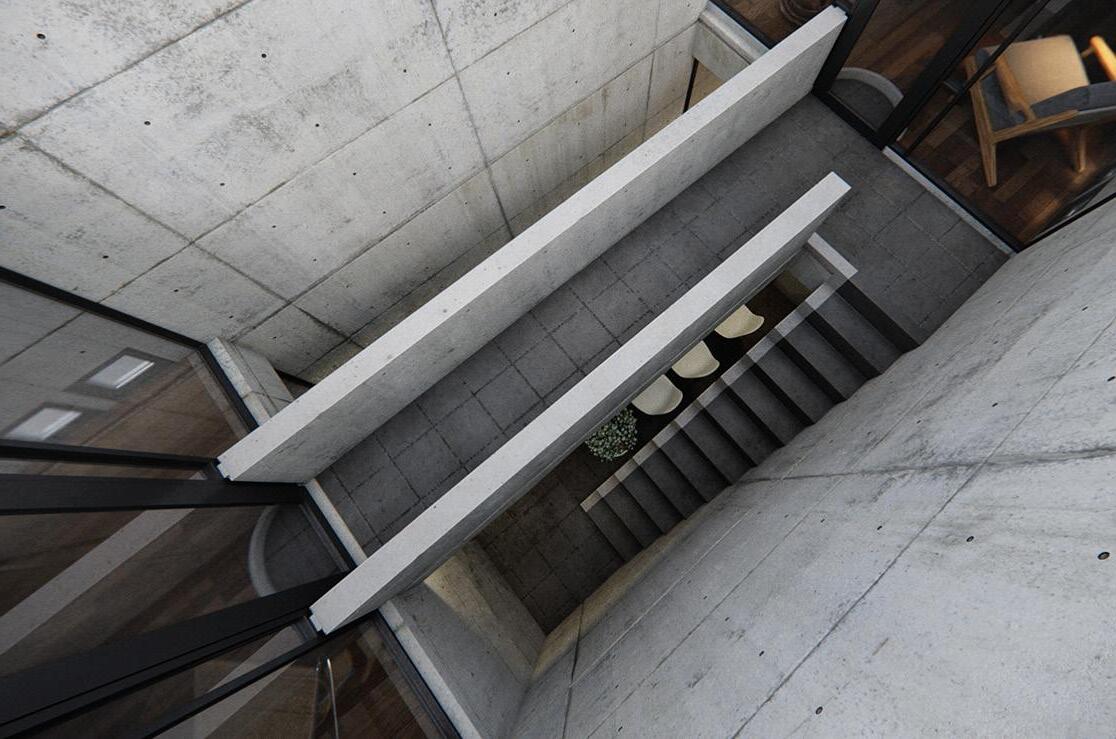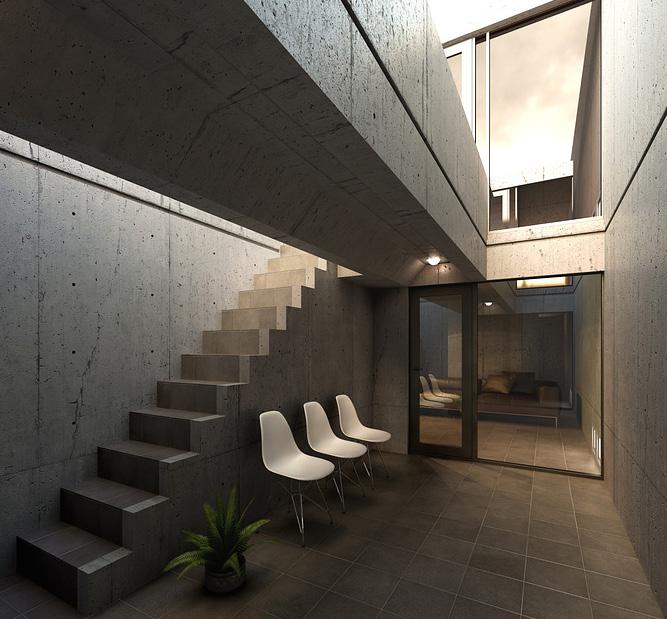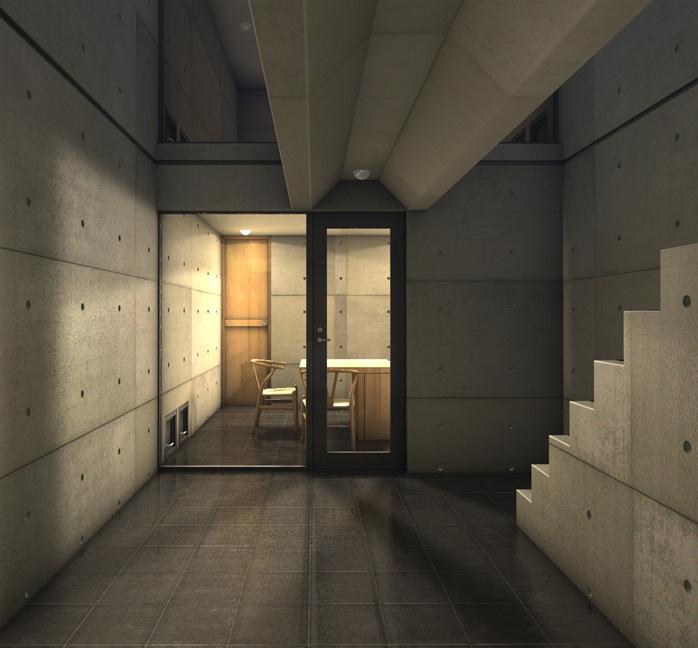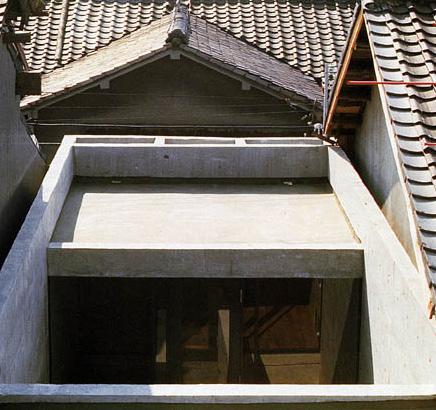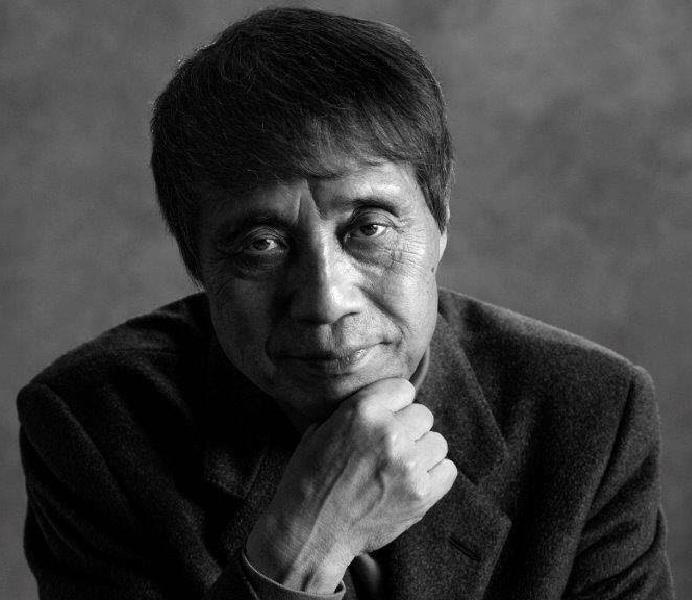Precedent Building 1: Azuma House by Tadao Ando









The azuma house was designed by Japanese architect, Tadao Ando in 1976 in the Sumiyoshi neighborhood, in Osaka. Ando decided to close the house off from the outside by enclosing the outside of the house with a completely concrete facade. The house is equally divided in to three parts where the middle section is an open patio area with a bridge connecting the other two parts. By doing this, it is allowing light in to other sections of the house, illuminating them as they cannot gain light through the concrete facade.
