www.leadingarchitecture.co.za


www.leadingarchitecture.co.za

WITS ANGLO AMERICAN DIGITAL DOME | GATEHOUSE WITS SIBANYE-STILLWATER INNOVATION BRIDGE | GREAT HALL All by Kate Otten Architects
FACULTY OF HEALTH SCIENCES by Office 24-7 Architecture
KNOCKANDO MEN’S RESIDENCE by Activate Architecture
The Duram FORWOOD range of varnishes, preservatives and self-priming topcoats have been specially formulated to protect and beautify interior and exterior wood. These hardwearing products have properties that align well with the unique characteristics of wood, providing excellent adhesion and flexibility to accommodate the natural expansion of wood. With UV- and weather-protection, they protect against water penetration, rot and decay. Transparent coatings shield wood for longer while enhancing the natural beauty and grain of wood. Solid colours provide excellent opacity to revitalise imperfect wood with an innovative direct-to-wood paint and primer that is optimised for colour tinting.

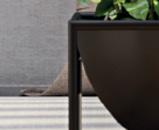
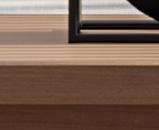








NEW INNOVATION



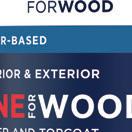
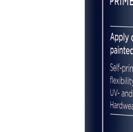







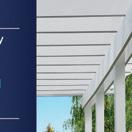
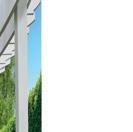

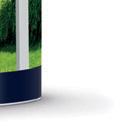








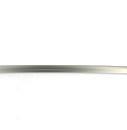




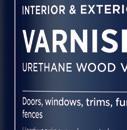

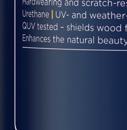




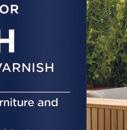
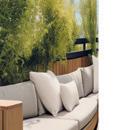
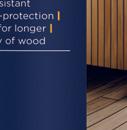
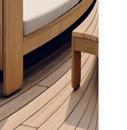

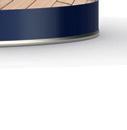

















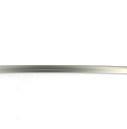




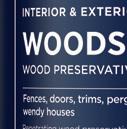

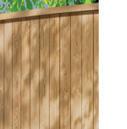
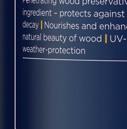

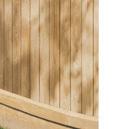



PRIMER AND TOPCOAT
Duram OneForWood is a water-based wood primer and topcoat for direct application to bare and previously painted or varnished wood and MDF.
Apply direct to bare and previously painted or varnished wood
Self-priming | Excellent adhesion and flexibility – resists cracking and peeling | UV- and weather-protection | Hardwearing, luxury satin finish
TINT TO ANY COLOUR

INTERIOR & EXTERIOR
INTERIOR & EXTERIOR NEW LOOK

DIRECT-TO-WOOD paint and primer



URETHANE WOOD VARNISH





1 000 HOURS of QUV accelerated weather tests

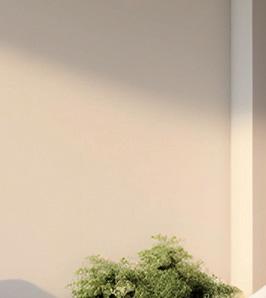

Duram Varnish is a hardwearing oil-based urethane wood varnish.




Doors, windows, trims, furniture and fences



Hardwearing and scratch-resistant Urethane UV- and weather-protection | QUV tested –shields wood for longer | Enhances the natural beauty of wood


Hardweari | UV- and shields wo natural be Duram Var u win


INTERIOR & EXTERIOR

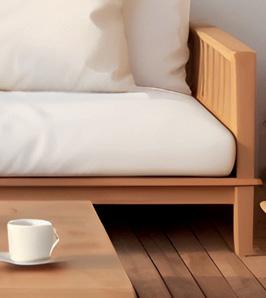


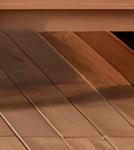






ACTIVE INGREDIENT to protect against water and decay

WOOD PRESERVATIVE




Duram Woodseal is a penetrating linseed oil-based wood preservative.

Duram Wo oil-based w do ho


Fences, doors, trims, pergolas and wendy houses

Penetratin

Penetrating wood preservative | Active ingredient – protects against water and decay





Nourishe woo w d |
Nourishes and enhances the natural beauty of wood UV- and weather-protection


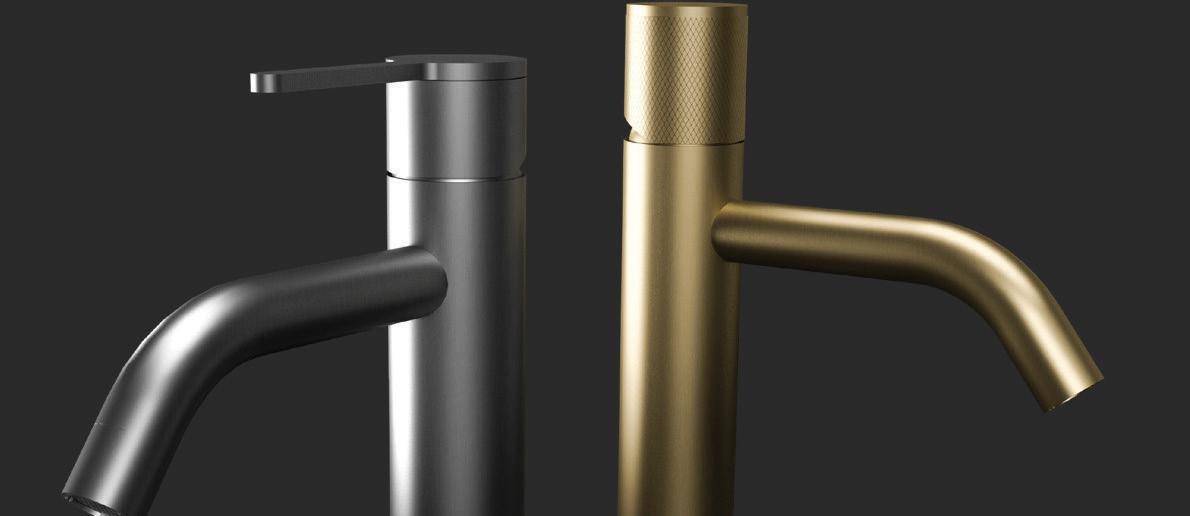
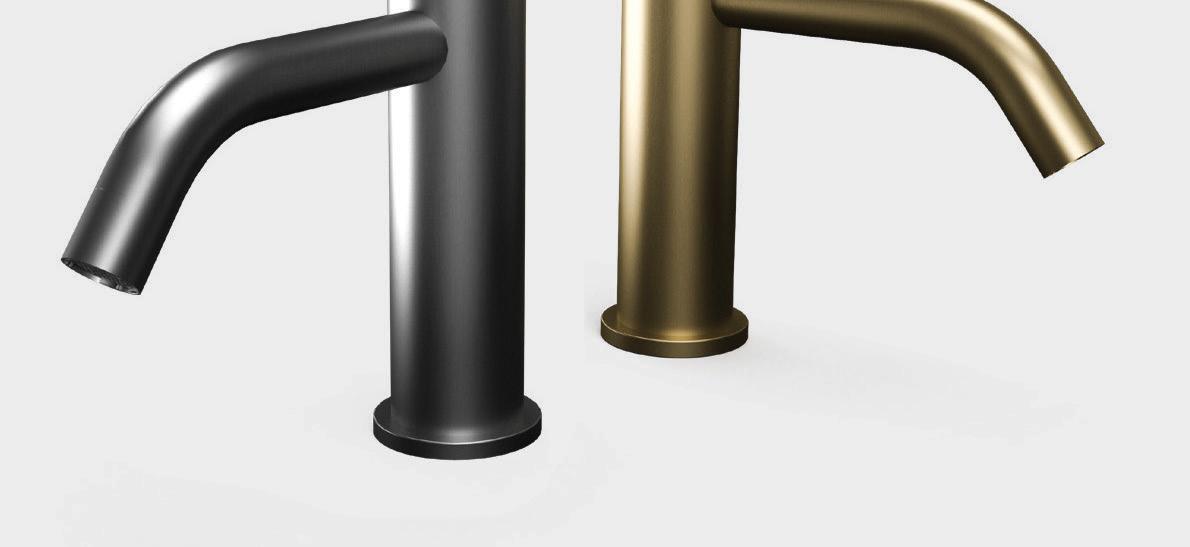

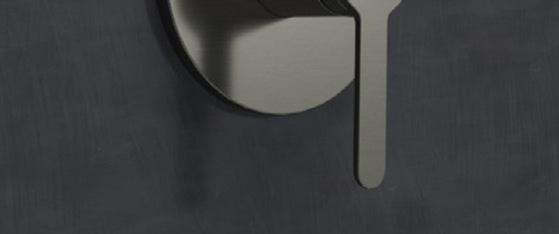
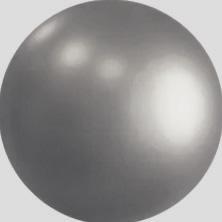
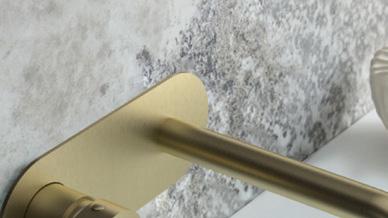
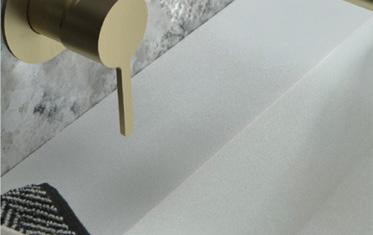





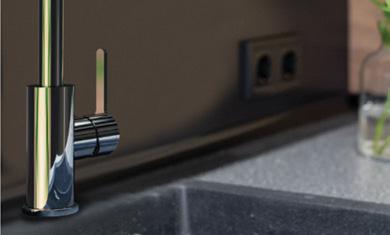

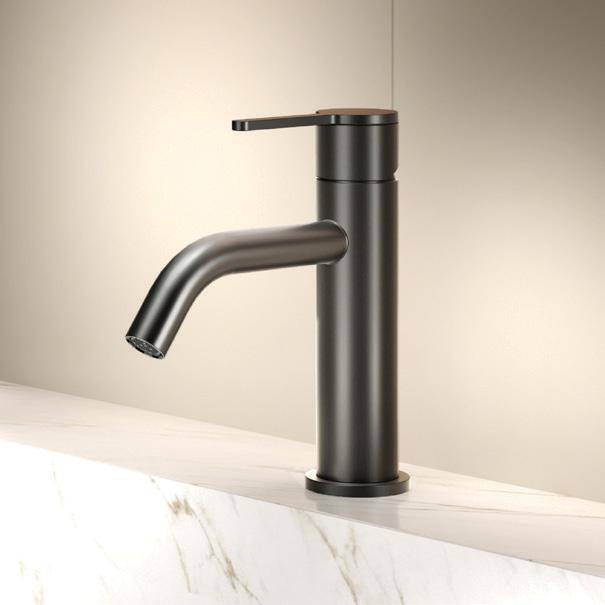
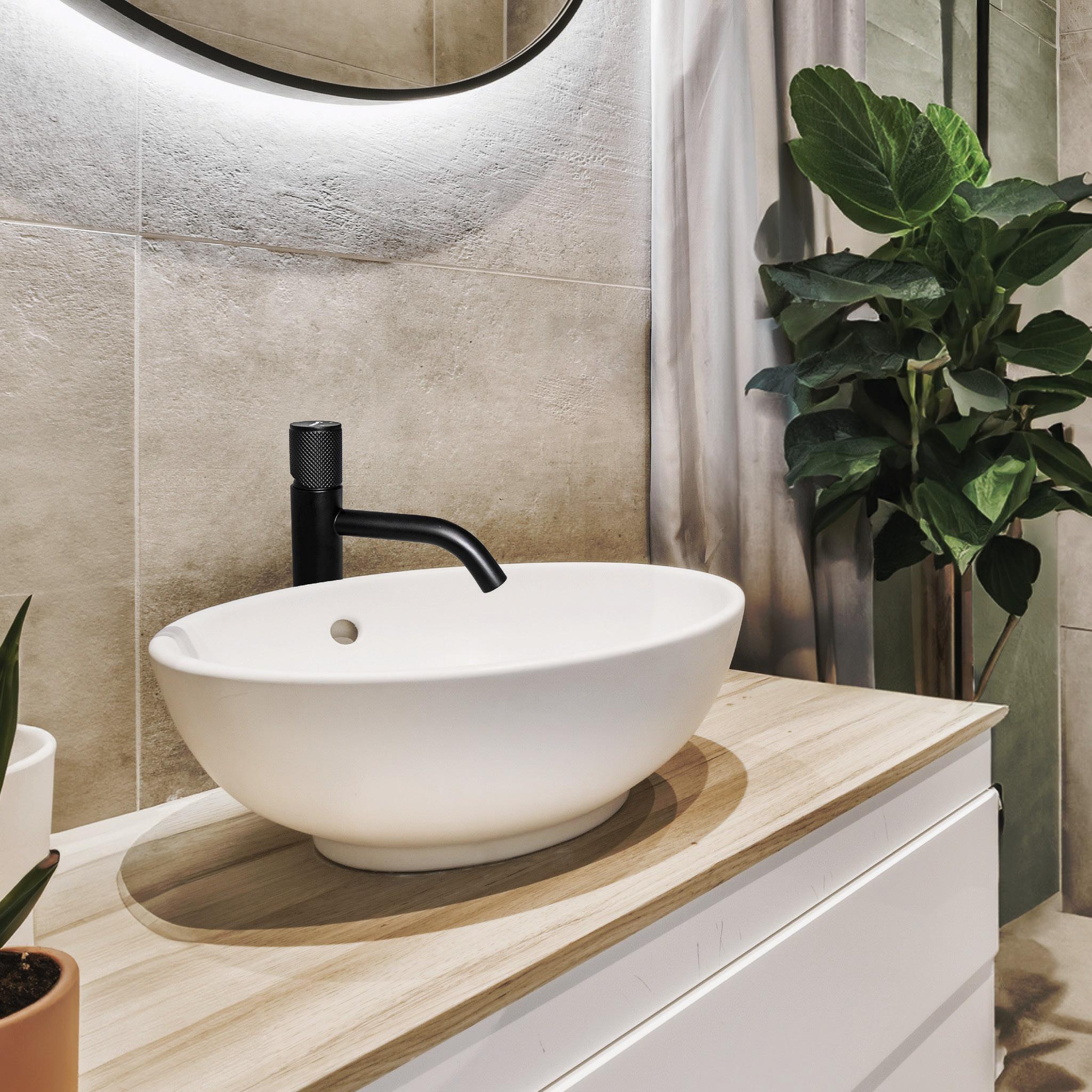


06 EDITOR’S NOTE
Plus book review: Sir Herbert Baker by John Stewart (Jonathan Ball Publishers) 07 OPINION
brought to you by Blum South Africa 44 NEWS
What’s new in the world of architecture and design; The key to successful BIM adoption; GASS Architecture Studios celebrates 20th anniversary; Carinus Bridge; Polyflor evolves into Polysales; uPVC window frames.
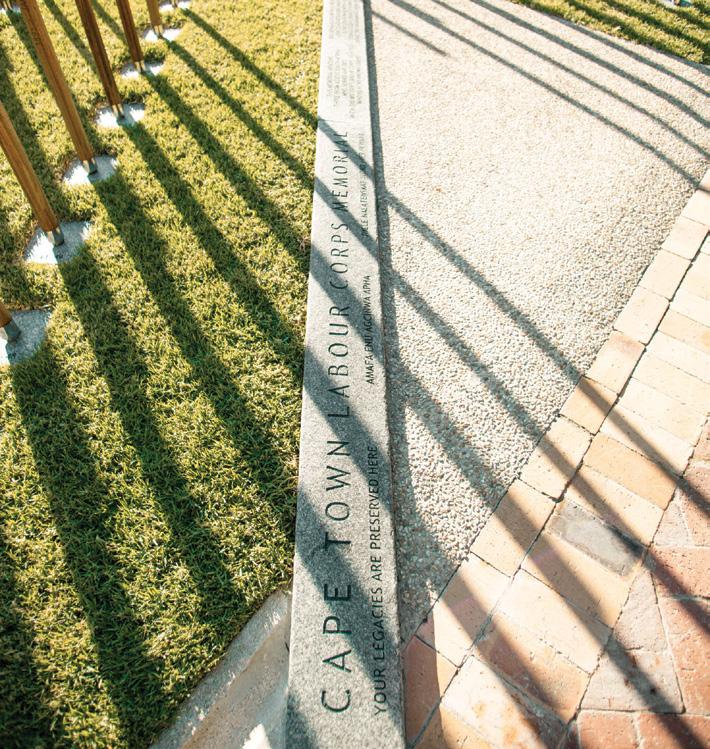
[Pg 30]

Architecture represents a transformation in thinking about students and education into the future.
Activate Architecture designed an additional wing that was added to the Knockando Hall of Residence at the University of the Witwatersrand to optimise the use of space and upgrade the existing
WAR GRAVES COMMISSION MEMORIAL, CAPE TOWN
A new Commonwealth War Graves Commission memorial, designed by Dean Jay Architects, honours the contribution of South African military labourers

Bathroom design trends 2025; Sandton Towers’ bathroom design.
ENERGY MANAGEMENT
Create a modern trendy bathroom.
PUBLISHING TEAM
GENERAL MANAGER: Dev Naidoo
PRODUCTION MANAGER: Angela Silver
GROUP ART DIRECTOR: David Kyslinger Johannesburg Office: +27 11 867 6111
Building 13, The Woodlands Office Park, 20 Woodlands Drive, Woodmead, Sandton | PO Box 784698, Sandton 2146
LeadingArchitecture+Design is printed and bound by Novus Print.
Published by Media24 (PTY) Ltd
© Copyright LeadingArchitecture+Design Magazine 2025
While precautions have been taken to ensure the accuracy of its contents and information given to readers, neither the editor, publisher, or its agents can accept responsibility for damages or injury which may arise therefrom. All rights reserved. © Leading Architecture. No part of this publication may be reproduced, stored in a retrieval system or transmitted in any form or by any means, photocopying, electronic, mechanical or otherwise without the prior





BY EDITOR GRAHAM WOOD
For this issue, we’ve departed a little from our usual formula. Instead of trying to include a range of projects from around the country, we’ve taken a deep dive into a single spot: Wits University Campus. It began when the transformation of the beloved copper-domed Wits Planetarium (now the Wits Anglo American Digital Dome) by Kate Otten Architects (KOA) popped up on our radar. The subtle and sensitive restoration and extension of this much-loved Johannesburg landmark was awarded top honours at the Herbert Prins Colosseum Awards at the end of last year. It’s miraculous, too, for the way in which it negotiates the needs of various campus departments, including science, art and sport (sharing space with the adjacent field and grandstands) and, of course, the public. When we began speaking to Kate Otten Architects about the possibility of featuring the project in our pages, however, she mentioned other recent projects on the campus… did we know about this one, or that one? We’d featured the Flower Hall by Savage + Dodd Architects, but there were such riches that we weren’t aware of that we decided to include as many as we could. It turned out that there are even more that we couldn’t squeeze into this edition, but we’ve managed a pretty good selection! By KOA, we have the transformation of the lower three levels of the Gatehouse building into a new post-graduate hub, the Wits SibanyeStillwater Innovation Bridge, and the restoration of the Great Hall. We also feature the additional wing that was added to the Knockando Hall of Residence by Activate Architecture, and the development of a teaching and resource centre in the Faculty of Health Sciences by Office 24-7 Architecture. We couldn’t resist breaking form with one extra project, though: the new Commonwealth War Graves Commission memorial in the Company’s Garden, Cape Town, designed by Dean Jay Architects, which honours the contribution of South African military labourers of the First World War. Happy reading!
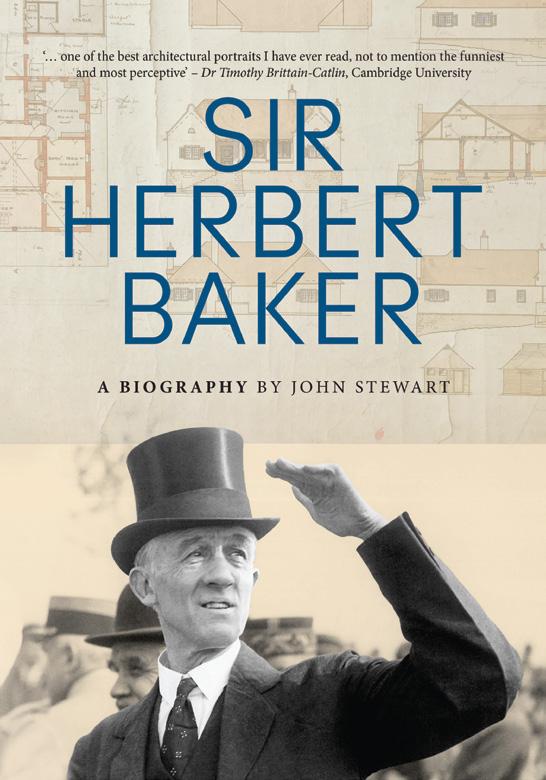
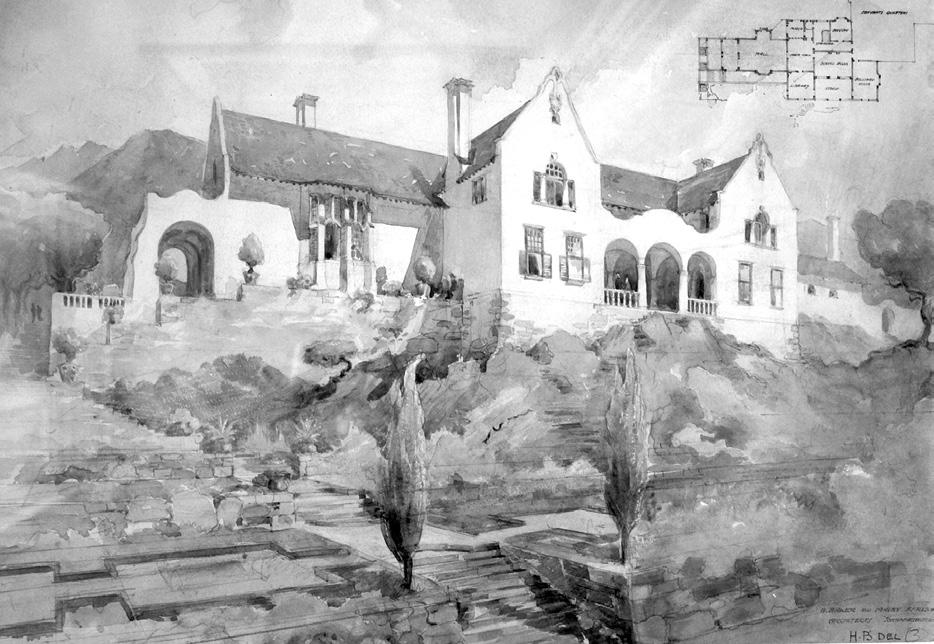

Sir Herbert Baker
BY JOHN STEWART (JONATHAN BALL PUBLISHERS)
Architect Sir Herbert Baker left an indelible mark on South Africa and much of the British empire in the first half of the 20th century. This is the first full biography from childhood and was written with the full cooperation of his family and with access to his archive and private papers.
After a Victorian architectural apprenticeship in London, he went on to become the most prolific architect of his age in South Africa, where he designed numerous public buildings, churches, schools and private houses, including the Union Buildings, St George’s Cathedral and Groote Schuur.
Thereafter he worked in India, Kenya and England where, among many other projects, he designed South Africa House. He was an intimate friend of many of most fascinating men of his age, including Cecil Rhodes, Lawrence of Arabia, John Buchan and Jan Smuts. Lavishly illustrated, this biography offers a compelling picture of an architect whose buildings contribute so much to South Africa’s rich history.

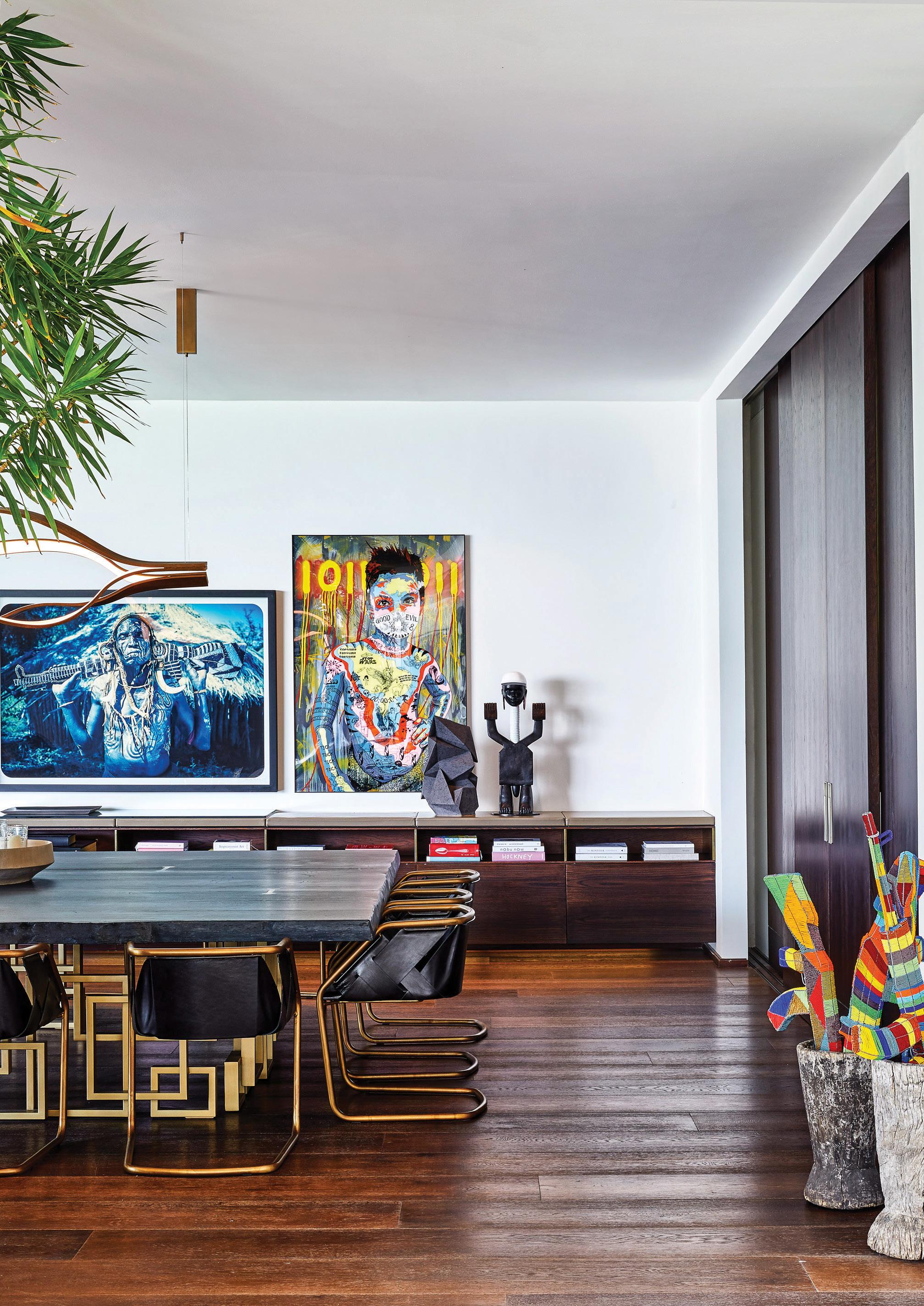
BY MARK RIELLY, DIRECTOR, ARRCC
Ina wellness-conscious world where personal expression and emotional wellbeing take centre stage, Dopamine Décor is becoming an increasingly popular request in the world of luxury interior design, where spaces are being transformed to reflect this.
But what does it mean? Drawing inspiration from colour psychology and our desire for attachment and connection, Dopamine Décor is about curating interiors that make us feel good by stimulating the ‘happy
hormone’ in our brains, with spaces that reflect warmth and personality.
This feel-good trend and movement embrace bold colours, playful patterns and expressive elements that spark spaces that are as uplifting and emotive as they are stylish.
Whether through eye-catching statement pieces, dynamic art installations, or unexpected colour combinations, here are a few tips to embrace your individuality and optimism through Dopamine Décor.
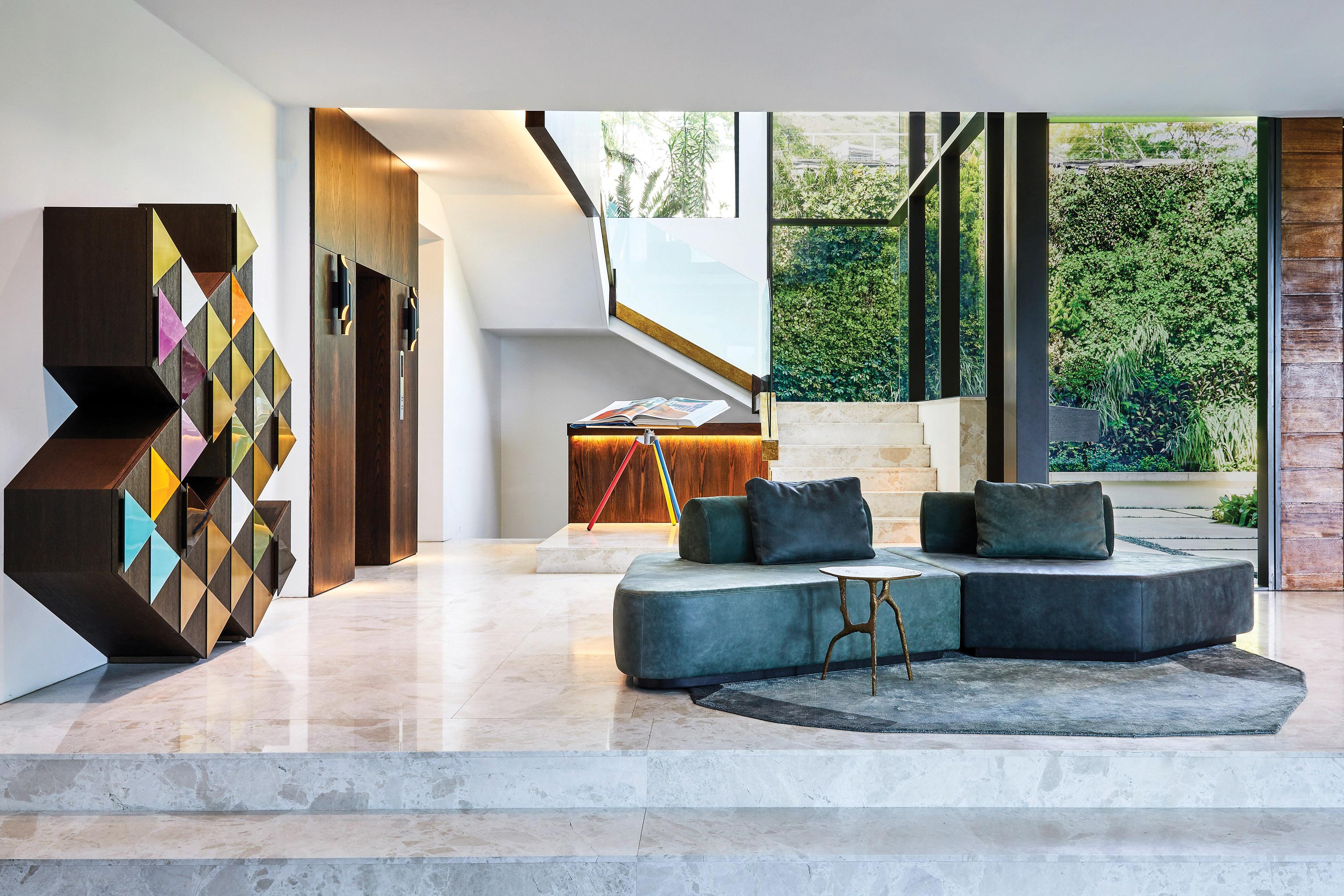
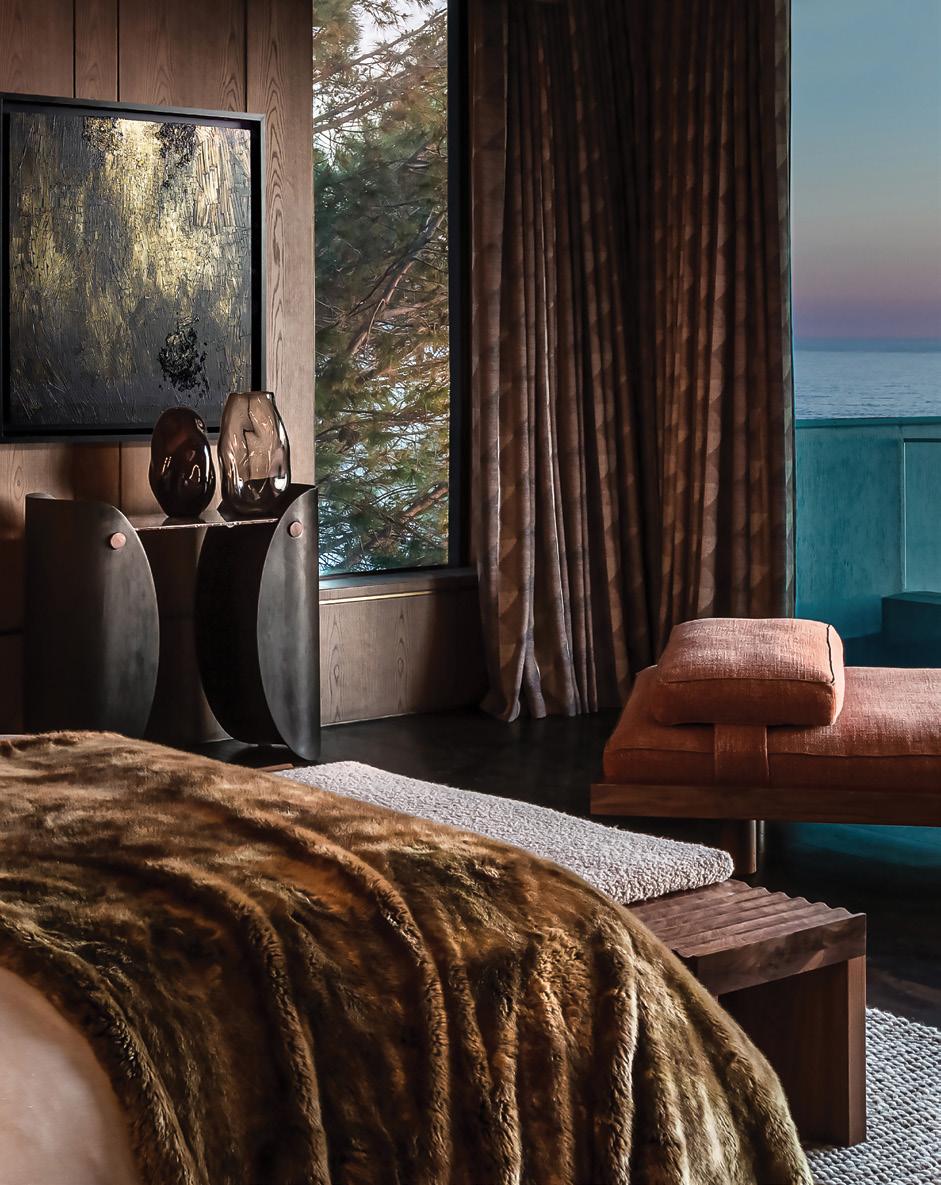
Colour plays a pivotal role in our mood and emotions, making it an essential tool in creating feel-good interiors. There’s a reason you have a connection to a calming colour like turquoise.
Bright, saturated hues are being embraced to energise spaces – red hues for dining rooms, bold orange splashes for living rooms, and vibrant yellow accents for kitchens. On the contrary, softer pastels bring a sense of tranquillity and calmness –cooler blues and violets for bedrooms, and purple for creative spaces.
Examples of how these colour palettes can be incorporated in a design is through expressive and bold wallpapers, and mixing patterned and textured fabric in bold combinations. For more understated spaces, incorporating colour accents in art, throw pillows, and rugs can add a personal touch to an interior.
What is functional art? Pieces of furniture, abstract lighting, sculptured elements and crafted accessories that are artsy but still functional and serve a purpose in the interior space. Think sculptural furniture, swirly lamps and abstract ceramics.
Unlike fleeting trends, Dopamine Décor encourages homeowners and designers to break free from conventional norms through a thoughtful layering of elements that reflect personal stories and cultural influences. This design philosophy blends maximalism with meaning, incorporating cherished keepsakes, eclectic furniture, and bold accents to create spaces that feel authentic and dynamic.
Building a fluid space through patterns also contributes to our emotions. “This includes choosing alternative and geometric designs through uniquely patterned furnishings for spaces,” says Mark Rielly. Patterns emulate a sense of movement and give each room a unique personality.
At its core, Dopamine Décor focuses on the emotional impact of design choices. It’s about crafting spaces that stimulate happiness –whether through a splash of sunny yellow, a functional art piece, or tactile patterns that invite interaction. This design approach moves beyond just aesthetics, fostering spaces that enhance wellbeing and create a sense of belonging.
www.arrcc.com
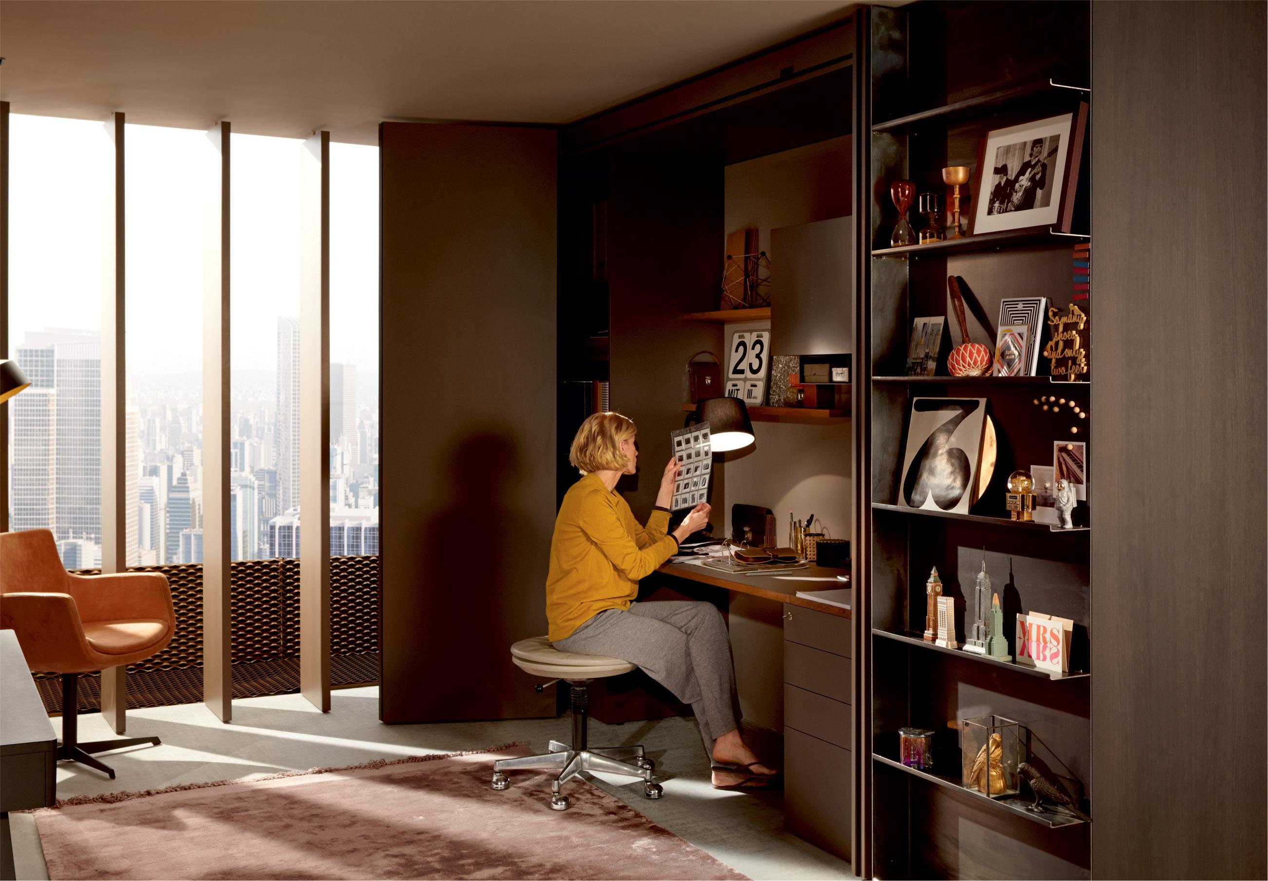
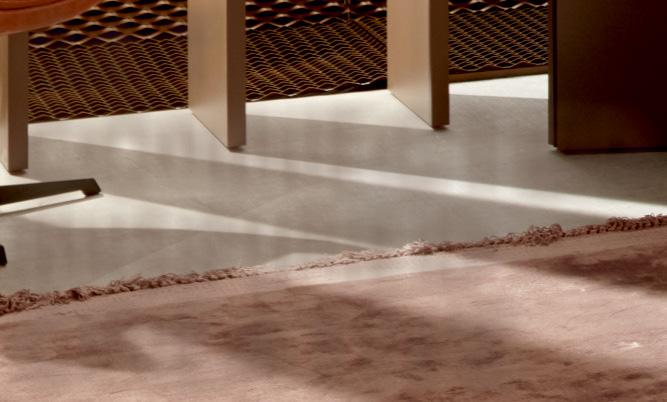

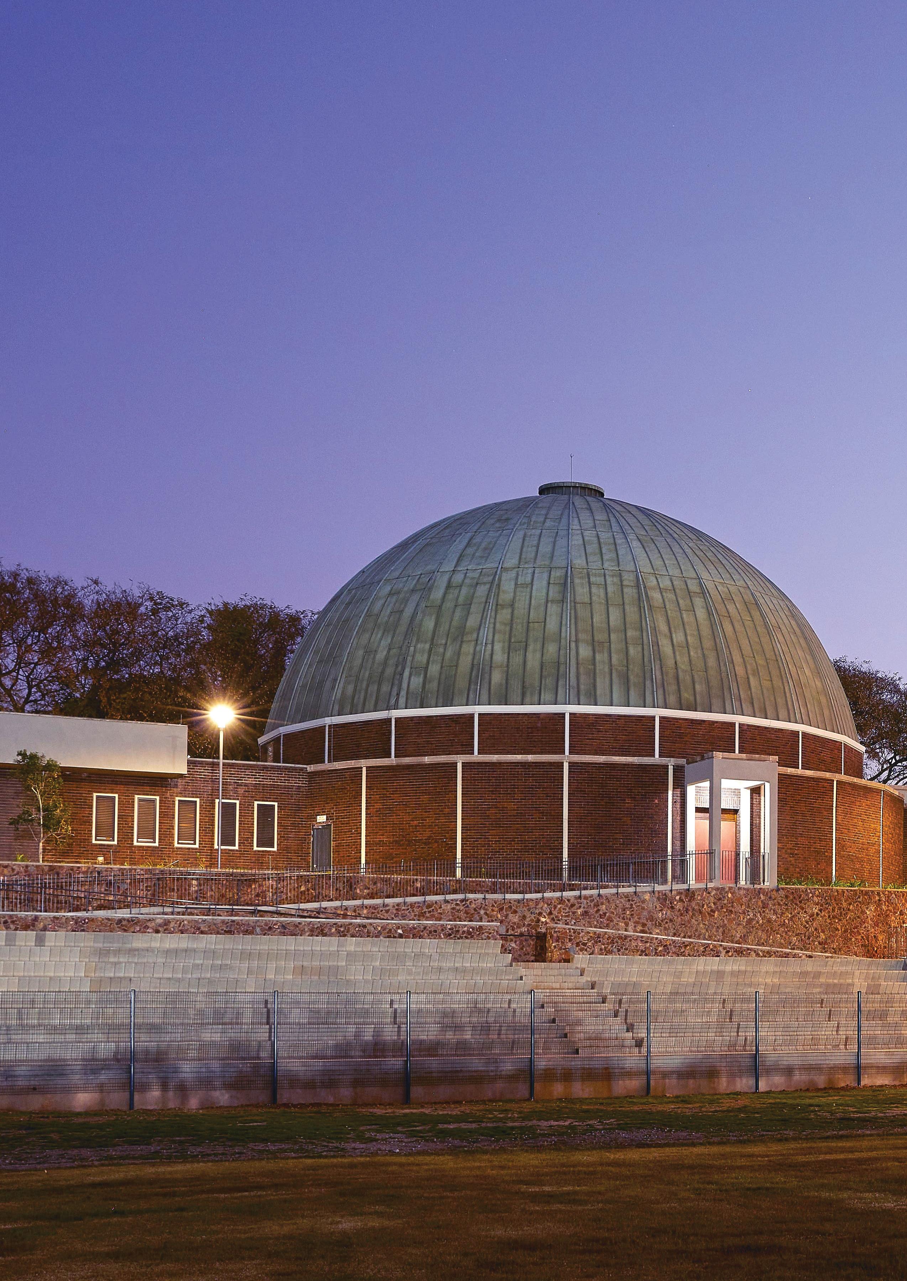
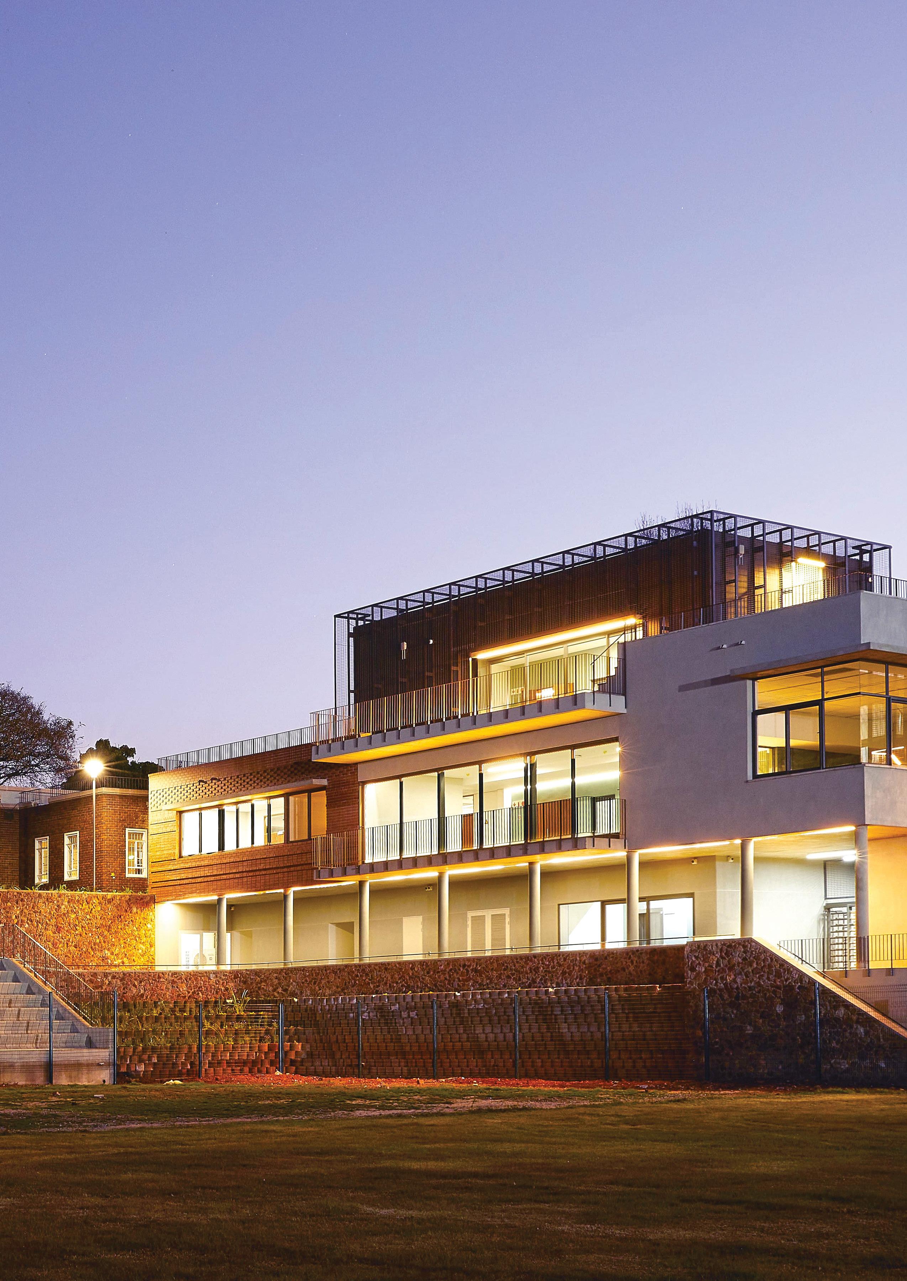
Kate Otten Architects has recently completed four new projects on the University of the Witwatersrand campus. The flagship Wits Anglo American Digital Dome won top honours at the Herbert Prins Colosseum Awards 2024. The other projects include the transformation of the lower three levels of the Gatehouse building into a new postgraduate hub, reimagining the edges of the Wits SibanyeStillwater Innovation Bridge, and restoring the Great Hall.
Photographs: Elsa Young
The copper-domed Wits Planetarium with its slender columned portico is a recognisable and well-known landmark on Yale Road on the East Campus of the University of the Witwatersrand.
The Planetarium was completed in 1960 and was notable for its extraordinary Zeiss planetarium projector.
For over 60 years, the Planetarium, the largest in sub-Saharan Africa, has had a significant impact on the University and the broader community, with many thousands of visitors having experienced the projected celestial wonders. A high-profile Centenary project for Wits has transformed the Planetarium into a fully interactive digital system, in partnership with diversified mining company Anglo American.
The newly named Wits Anglo American Digital Dome project aims to create a visualisation laboratory within this iconic landmark. This will broaden its role well beyond astronomy, reimagine its potential on a 21st-century campus, and enable unparalleled community engagement. The vision was to transform the Planetarium into a cuttingedge digital facility, while building on its proud history as a unique science engagement venue.
The brief also included the provision of upgraded office spaces and teaching facilities. In addition, part of the brief was to add ablution facilities, a new access, and upgrade the seating of the sports field and grandstands to the north of the Planetarium – the two facilities have long shared
their position on campus. The different parts of the buildings were also to function as one, or as separate, secure facilities in themselves. Some parts of the complex are also shared – like the viewing deck on the roof that is both a place to see the night sky through telescopes and an area for VIP guests to watch a match.
By all accounts a complex brief with an important heritage building to consider at the same time.
There are two main components to the project, namely:
1. The adaptive reuse and restoration of the existing Planetarium building
2. The north wing extension.
The process of reimagining the Planetarium posed some interesting challenges that included the process of effortlessly transitioning an already iconic building into a contemporary space by making it seem like nothing has happened. This process meant dealing with three departments, each with its own requirements: art, science and sport. Part of the project’s triumph lies in how it accommodates three diverse users of space while allowing a seamless interface with the public.
Another delight of the project can be found in the steel constellation-patterned screens that were designed to match the existing glassetched impressions as a means of opening the conversation between the existing and new.
Professional team
Client: University of the Witwatersrand Architects: Kate Otten Architects Project Architect: Salma Wadee
Specialist heritage architect: William Martinson Mechanical engineer: DELTA Built Environment Consultants/ Zutari Contactor: Tri-Star Construction Electrical engineer: Zutari Landscaping: KWPcreate Plumbing: WARB Plumbing & Electrical
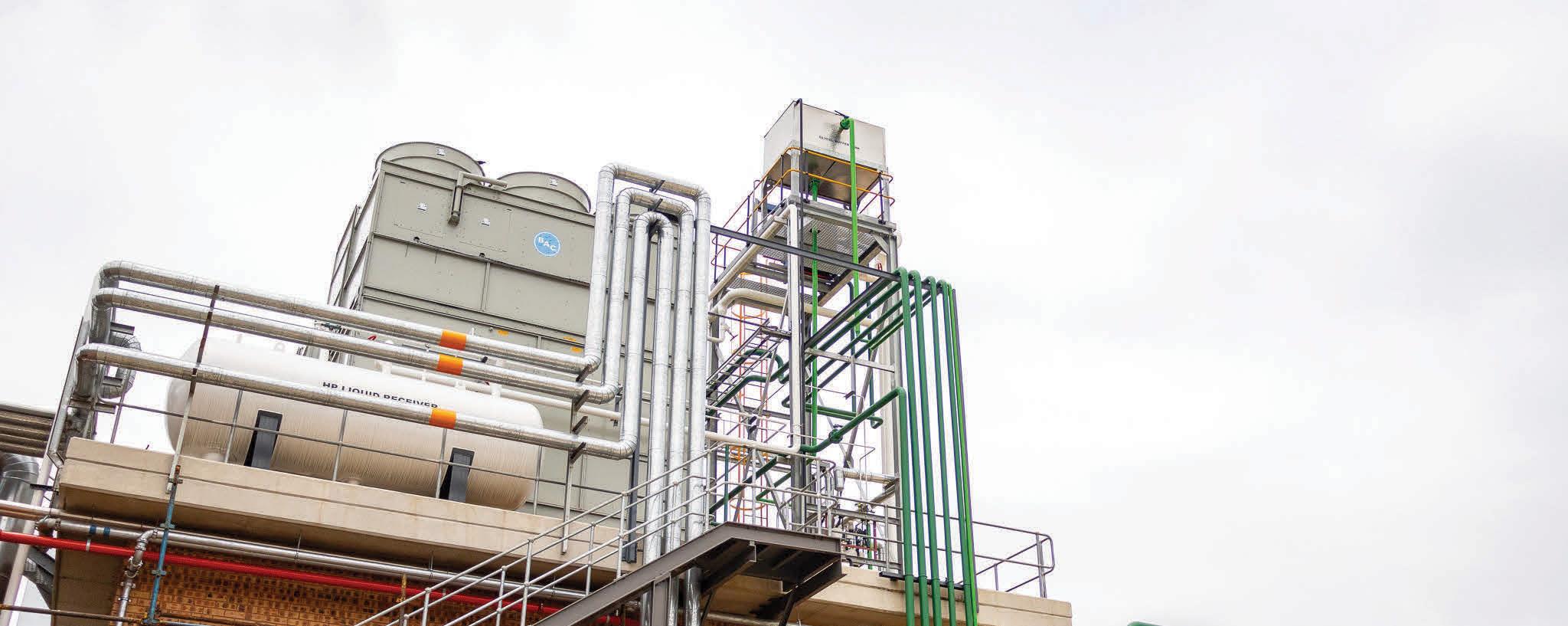
deltabec.com
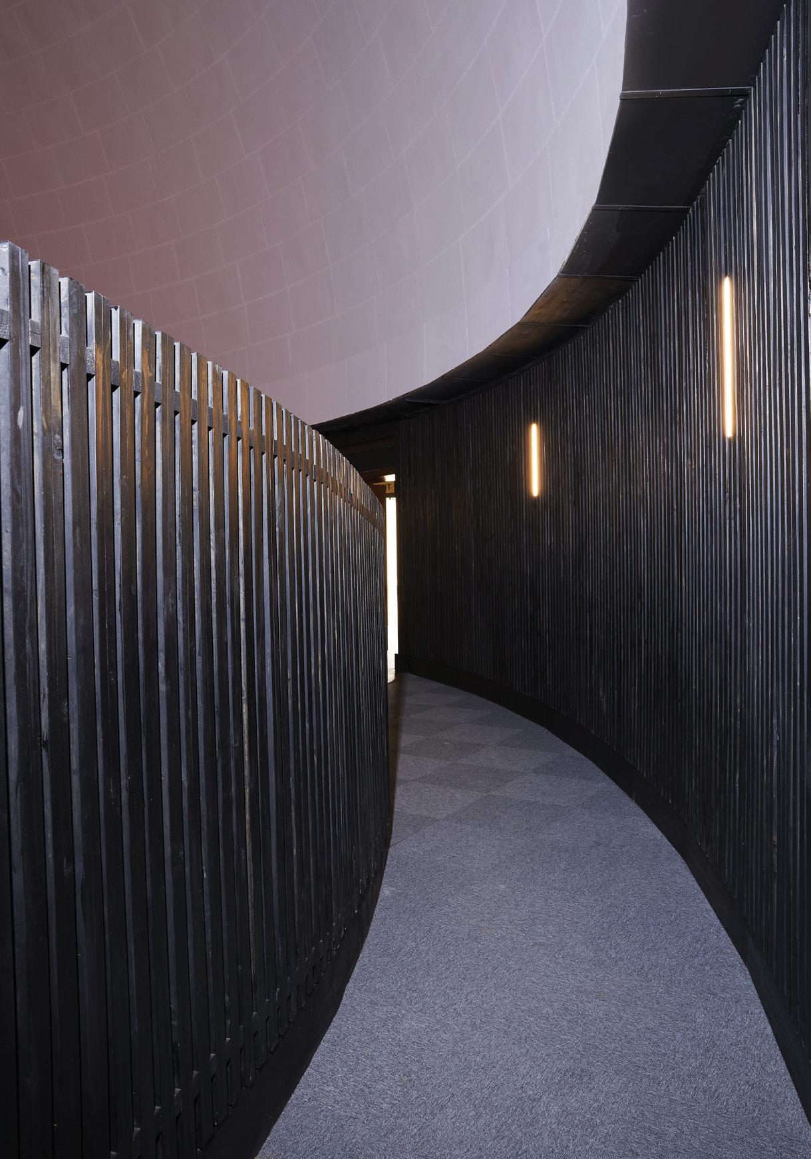
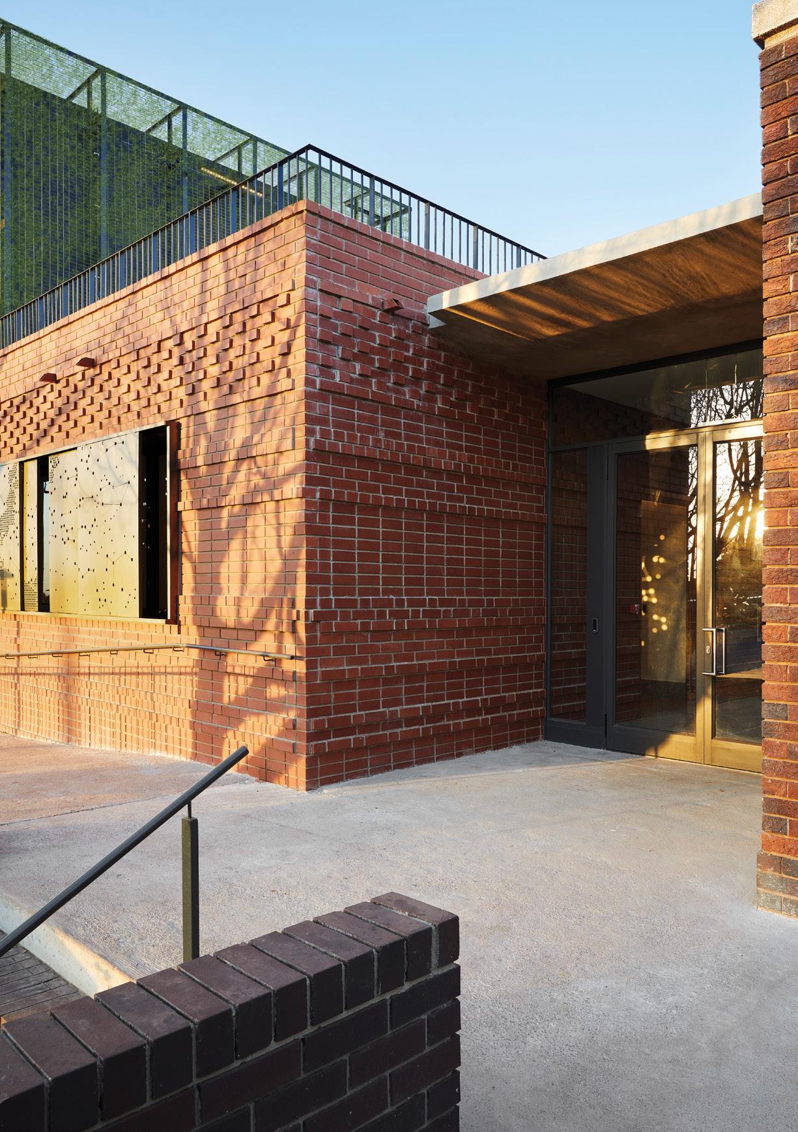
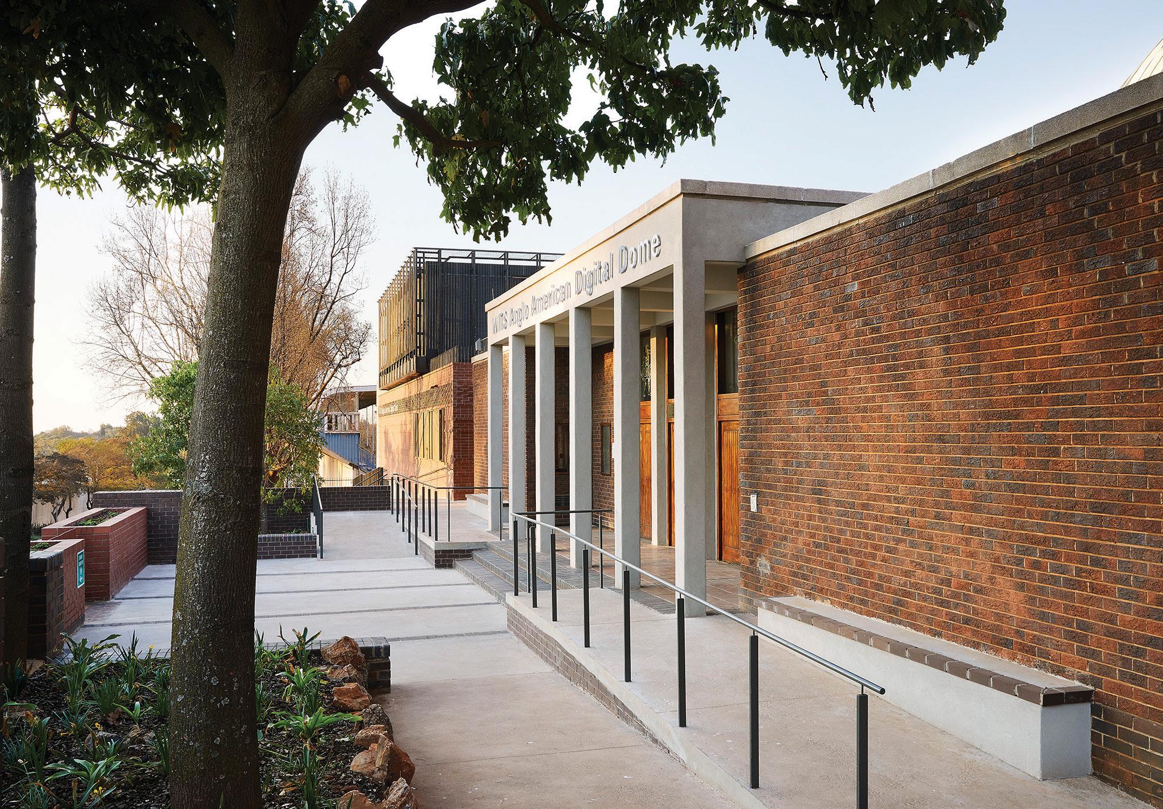
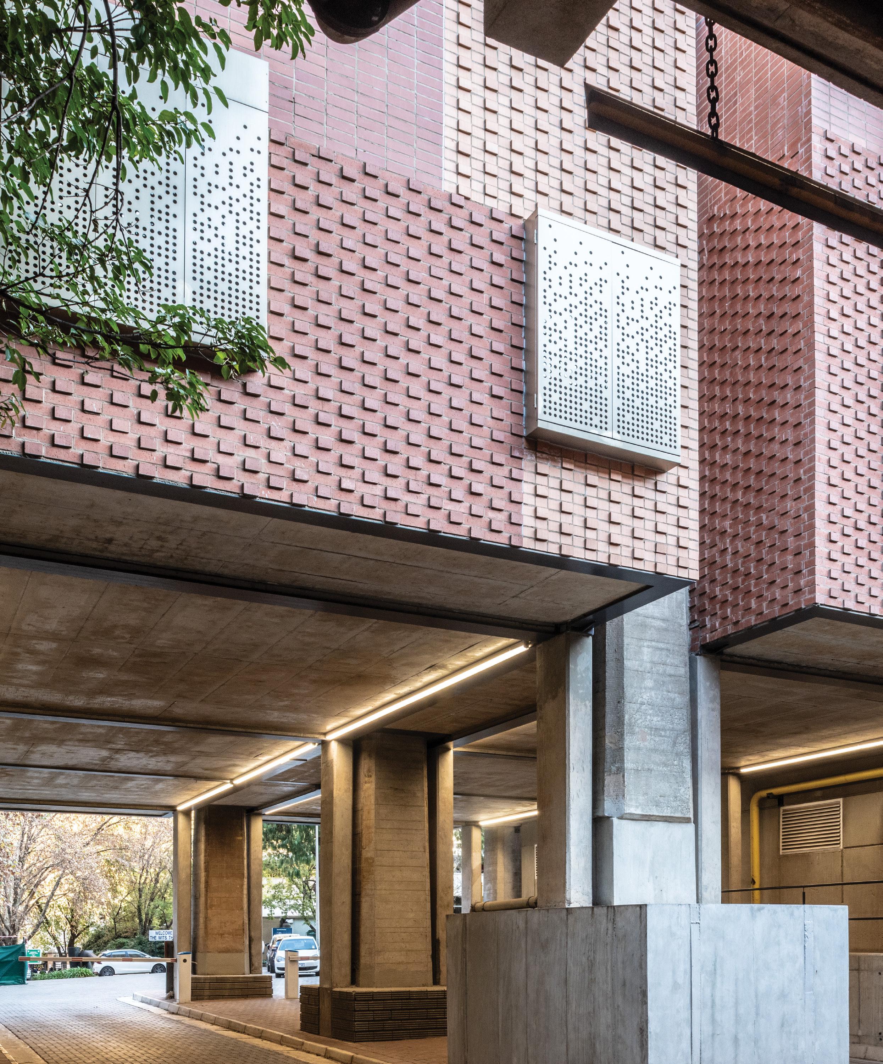

Photographer: David Southwood/Kate Otten
Appointed as framework architects for the Science Faculty at the University of the Witwatersrand, Kate Otten Architects (KOA) began with a survey of the existing buildings and developed a strategy to rationalise and optimise space through a series of targeted interventions. Each intervention would provide additional ‘designed’ space without having to commission new builds and, like a domino effect, unlock other expansion possibilities in adjacent buildings.
One of the first opportunities was in the lower three floors of the brutalist Gatehouse building, where an underpass split the building in two. By bridging the gap and linking the east and west sides of the existing building at the lower levels, KOA was able to create a new post-graduate hub with lecture and seminar spaces, labs, student study areas, meeting rooms, workspaces, a shared faculty boardroom, and a revised entrance with enhanced disability access.
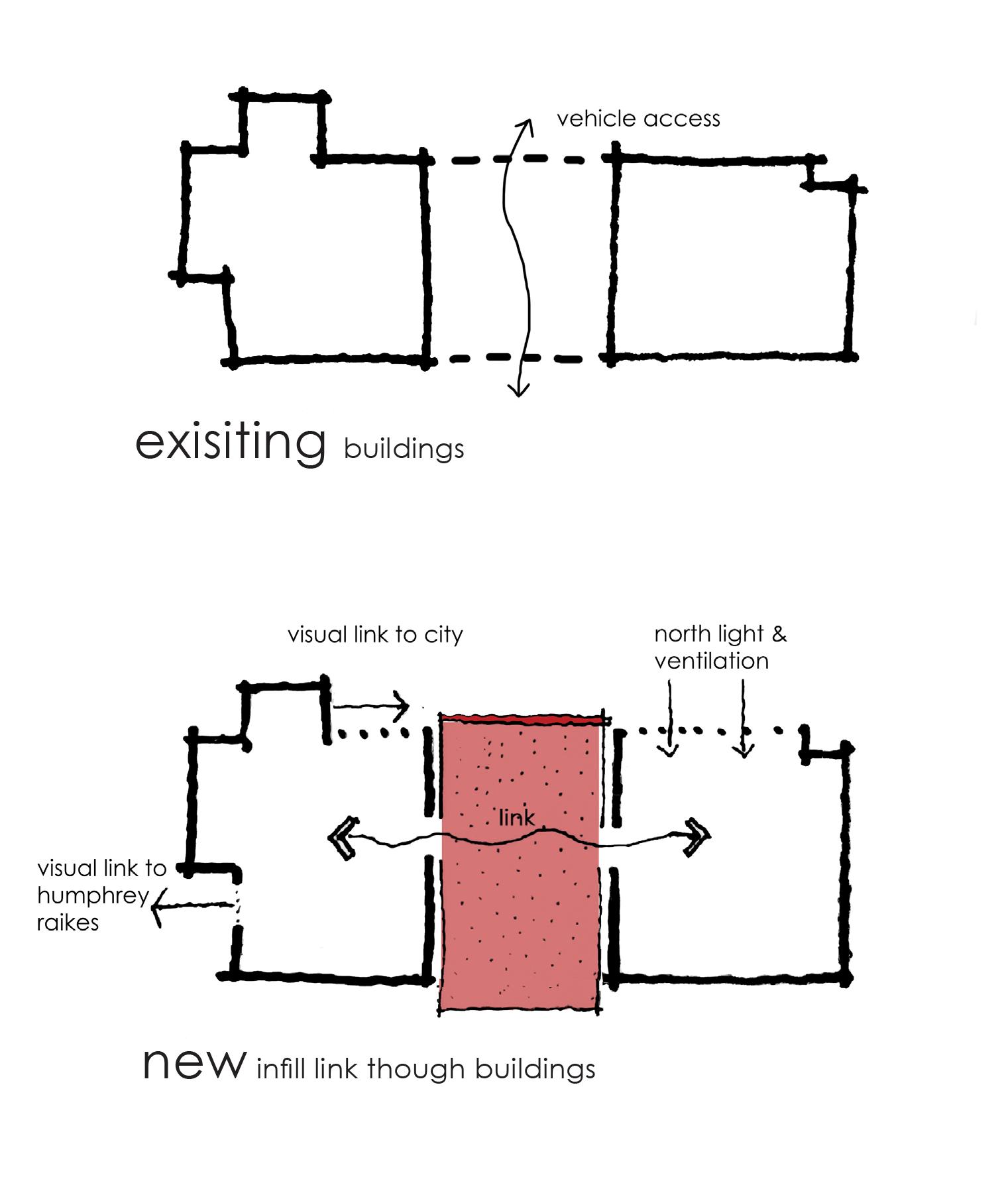
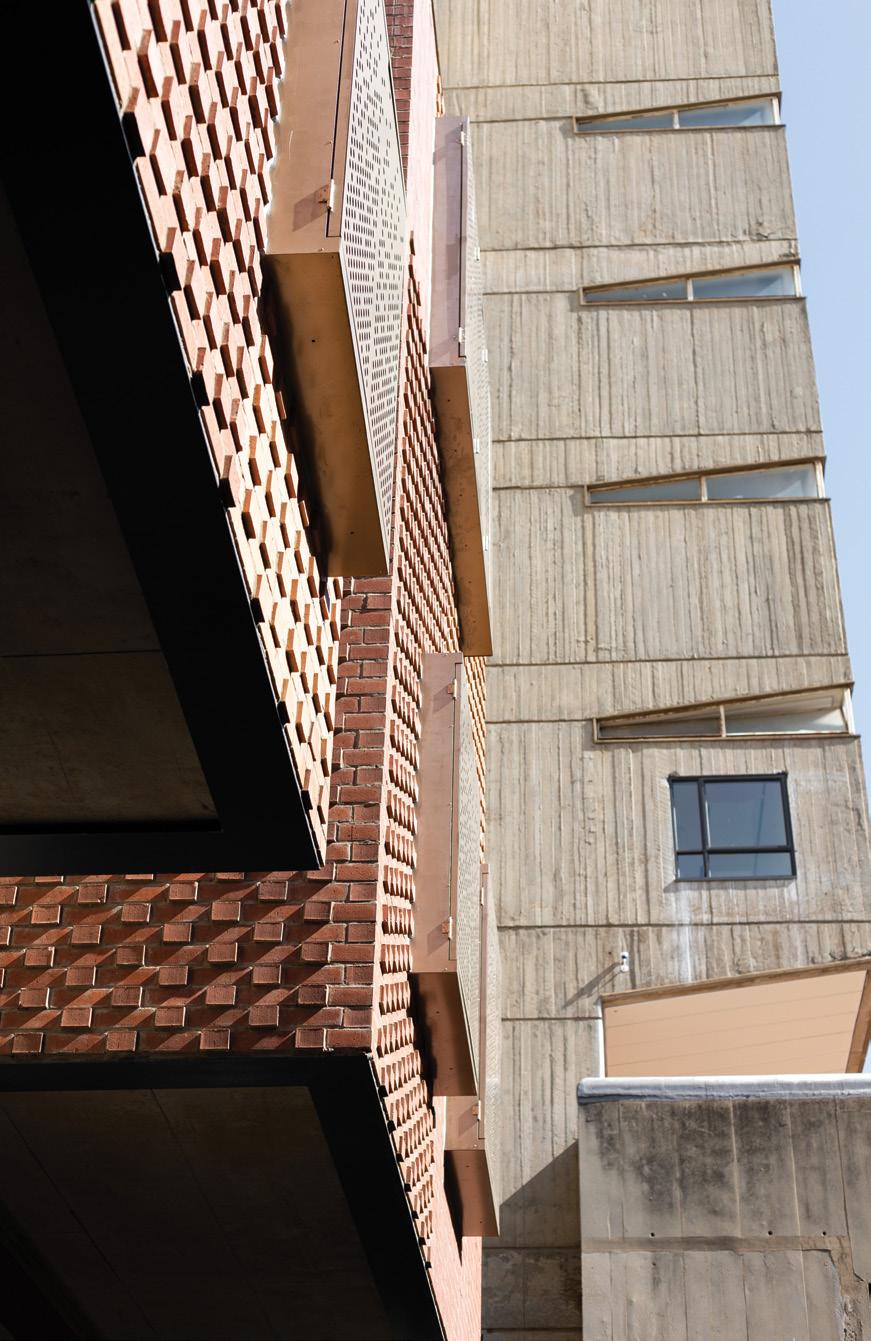
The concrete shell was retained and repaired, new glazed cladding added to the south, and a planted screen and balcony to provide light, shade and natural ventilation on the north. There is a careful gradation of space from public to private, a clear logic of study and social spaces on the north, and lecture rooms on the south. Similarly, services were upgraded and grouped to reduce operational costs, and new toilet and kitchen facilities provided on each floor. Ultimately, Gatehouse became a prototype for how universities can extend and enhance their spatial offerings more sustainably by using their existing resources, simultaneously addressing compliance issues of existing building stock.
Many of the existing buildings at Wits are concrete. KOA introduced a language of terracotta clay bricks for new and infill buildings, making the new interventions
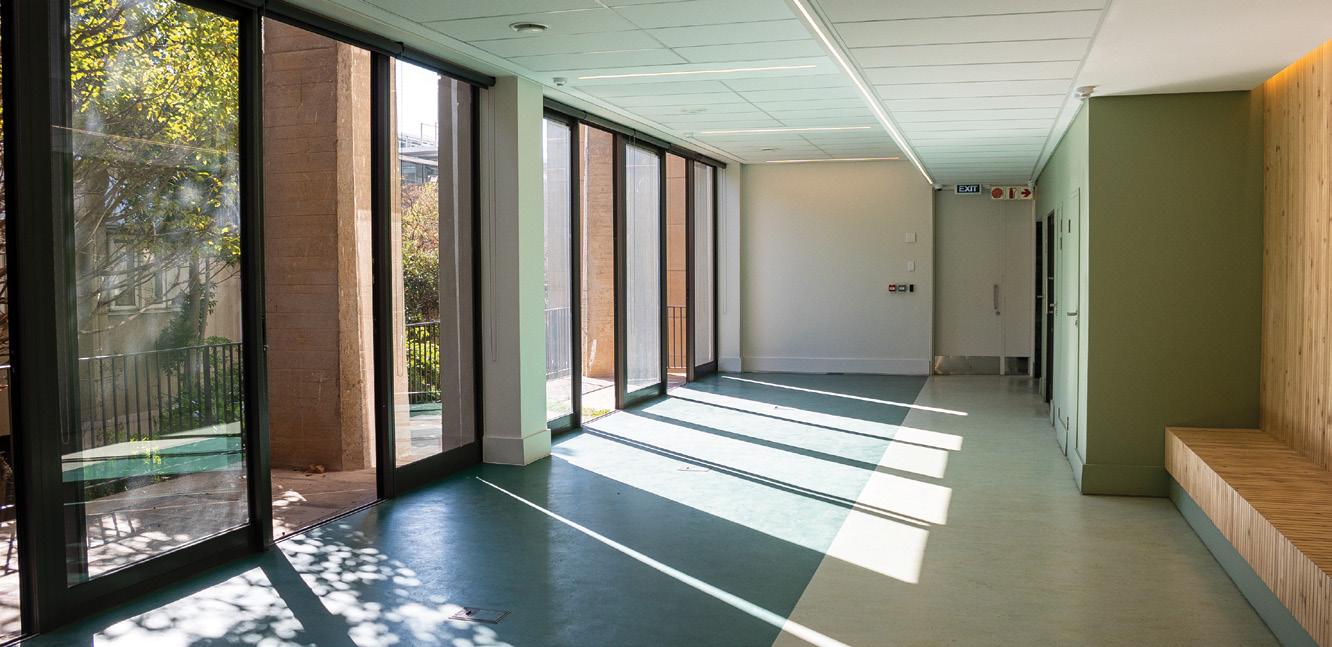
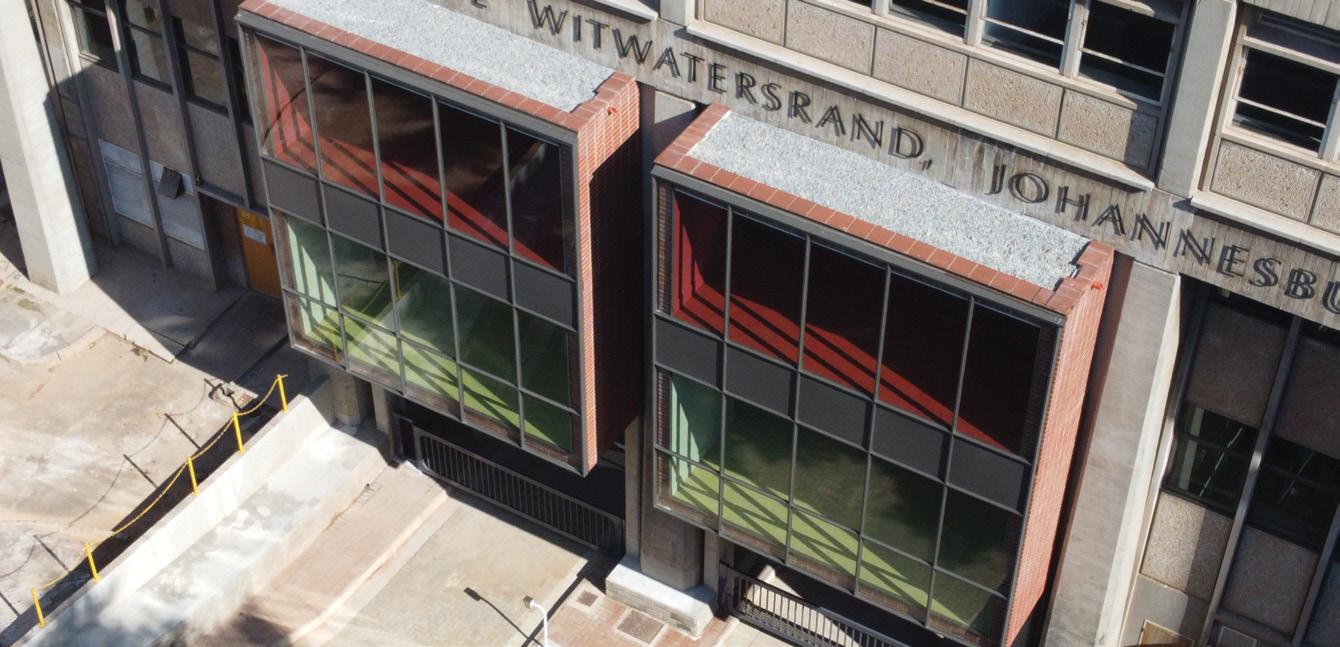
visible, and adding colour and texture to the existing brutalist grey. Like the concrete, clay bricks are a durable, lowmaintenance material.
Internal finishes are locally and readily available and robust. Sustainable materials like linoleum are chosen over vinyl, low VOC paints preferred and, wherever possible, materials are recycled and reused – the theatre seating, for example, was reused, and the original laboratory desks were reused to make new furniture both for this building and others at the university (see Digital Dome).
The environment is made legible through spatial differentiation and the use of colour – particularly important for this building where most of the entrance or lobby areas are very similar floor to floor.
The toilets are gender-neutral, each being a private cubicle with its own WC and basin, accessed off a brightly-lit broad lobby space for safety – no dangerous dark nooks and crannies.
WINNER:
Gauteng Institute for Architects: Merit Award South African Institute for Architects: Commendation Award
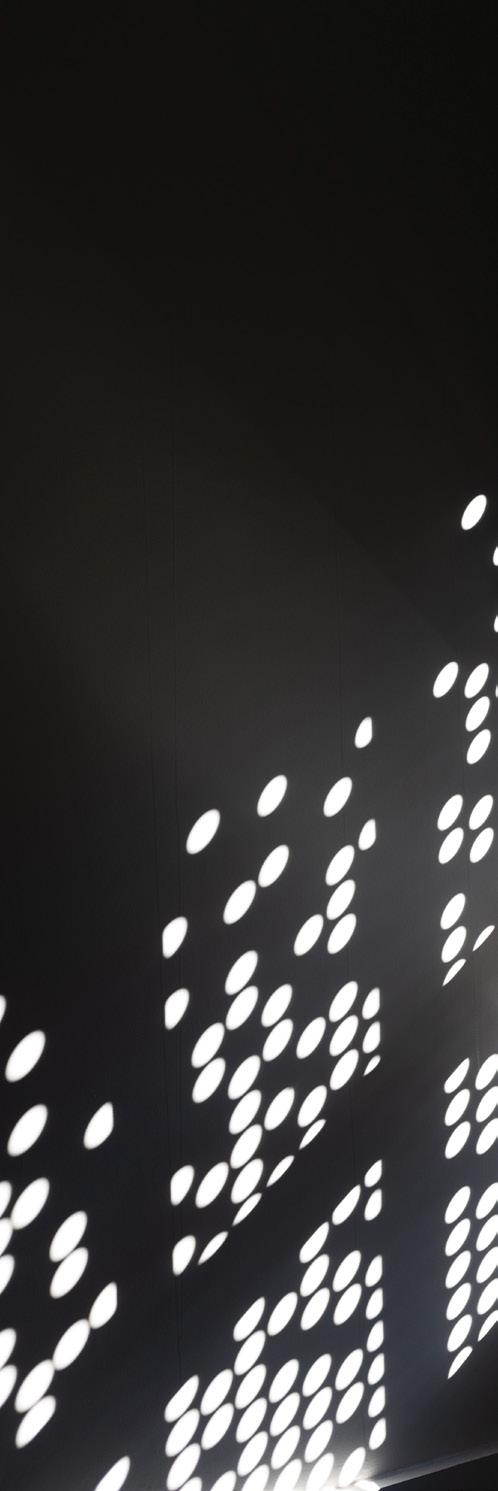
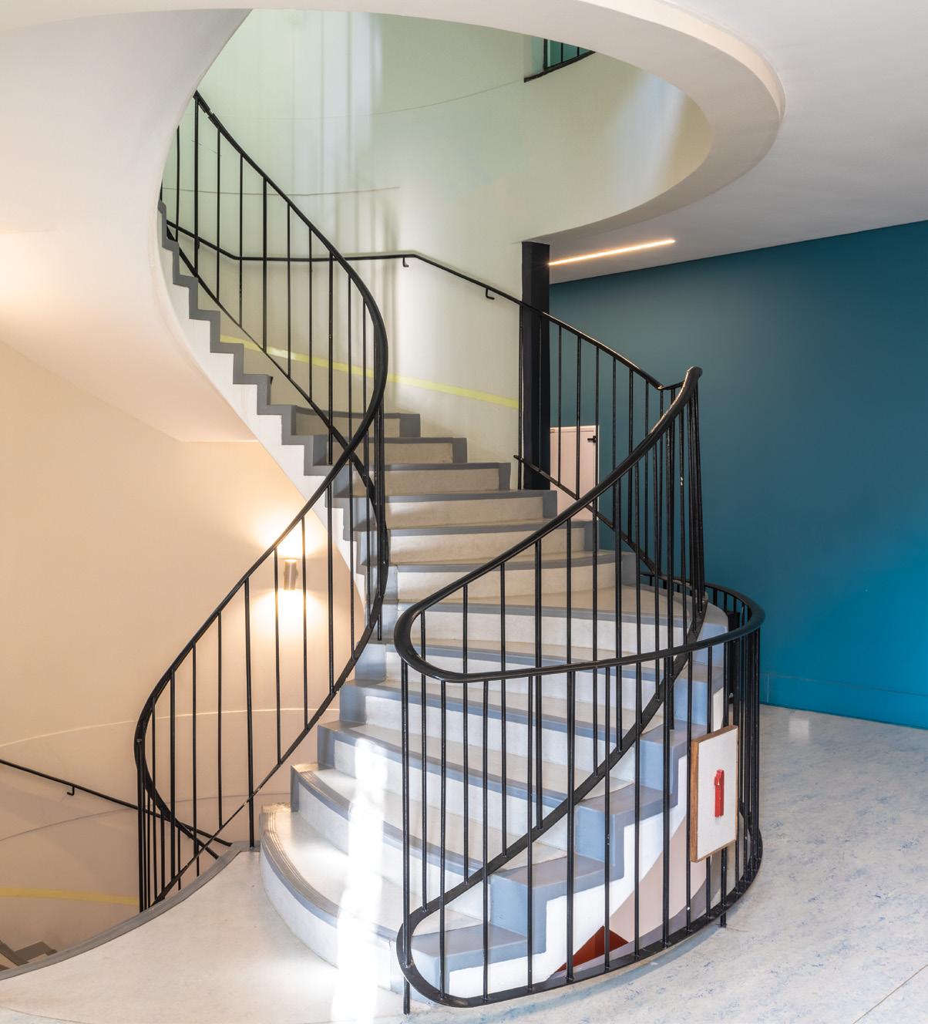
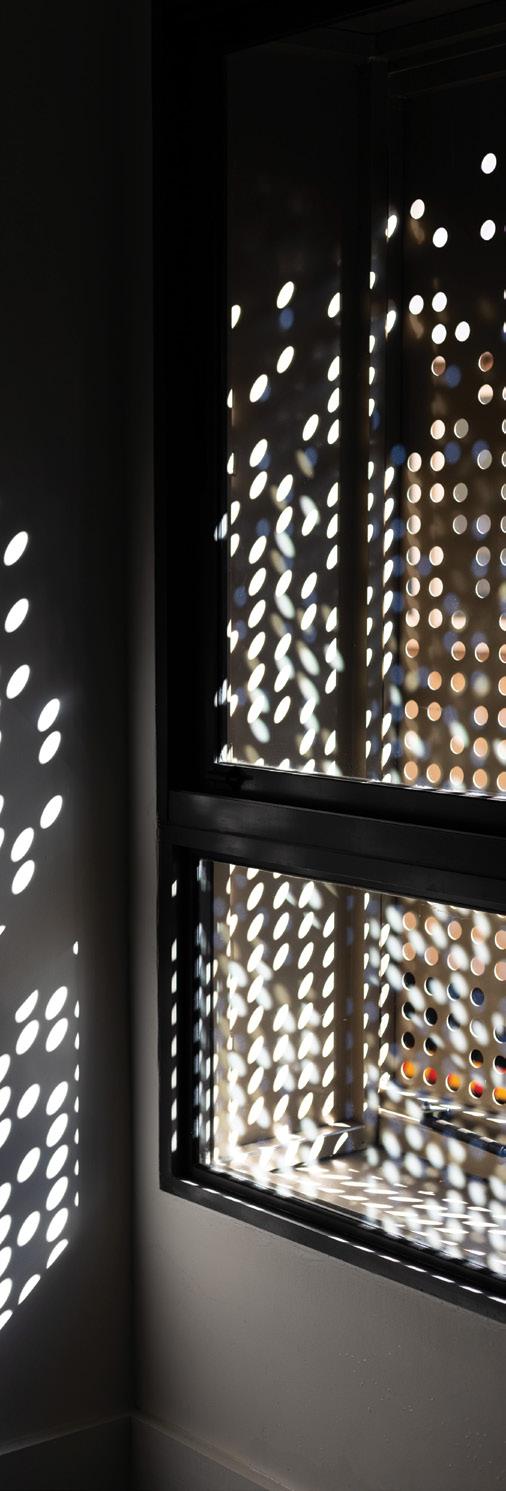
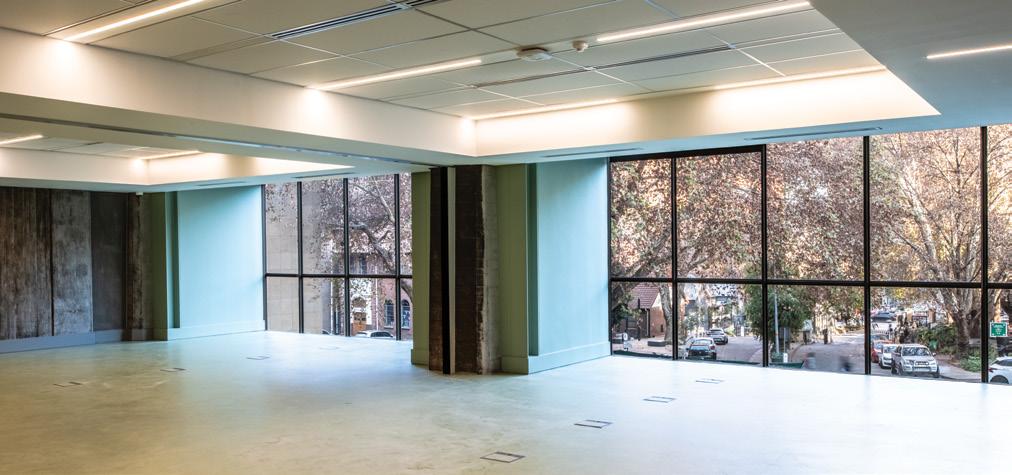
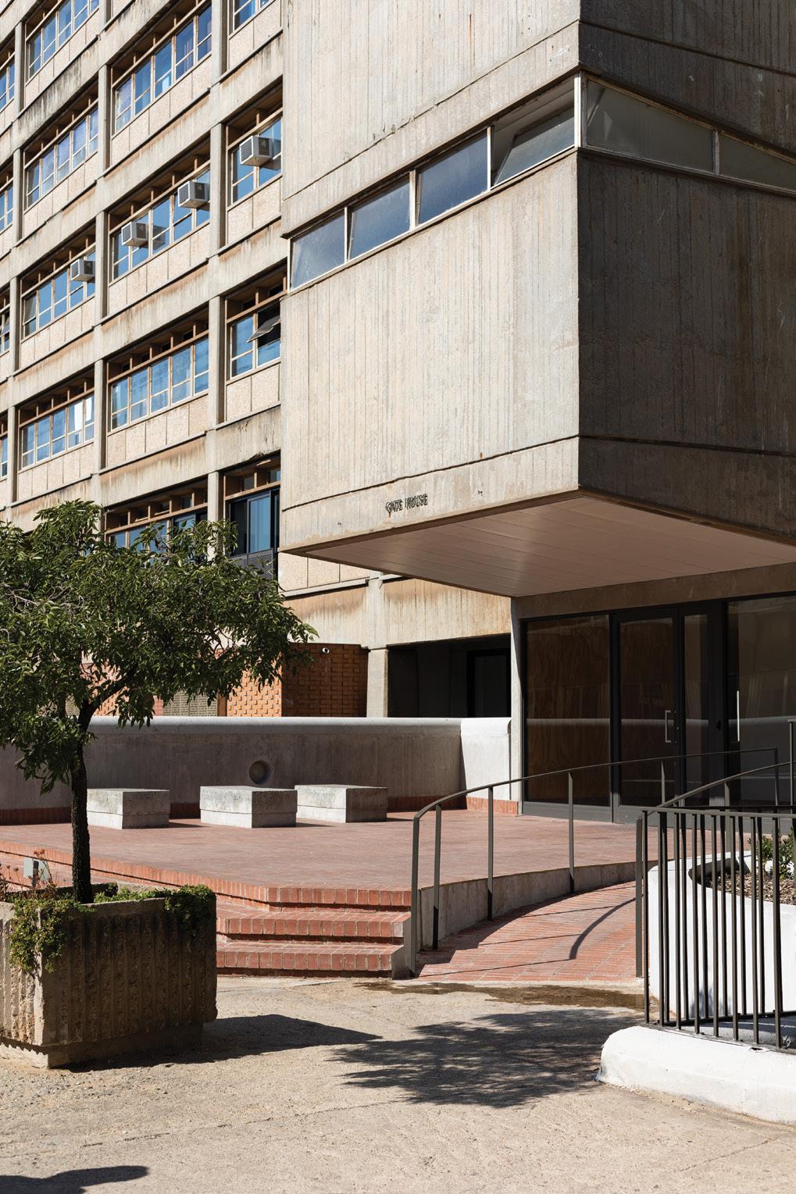
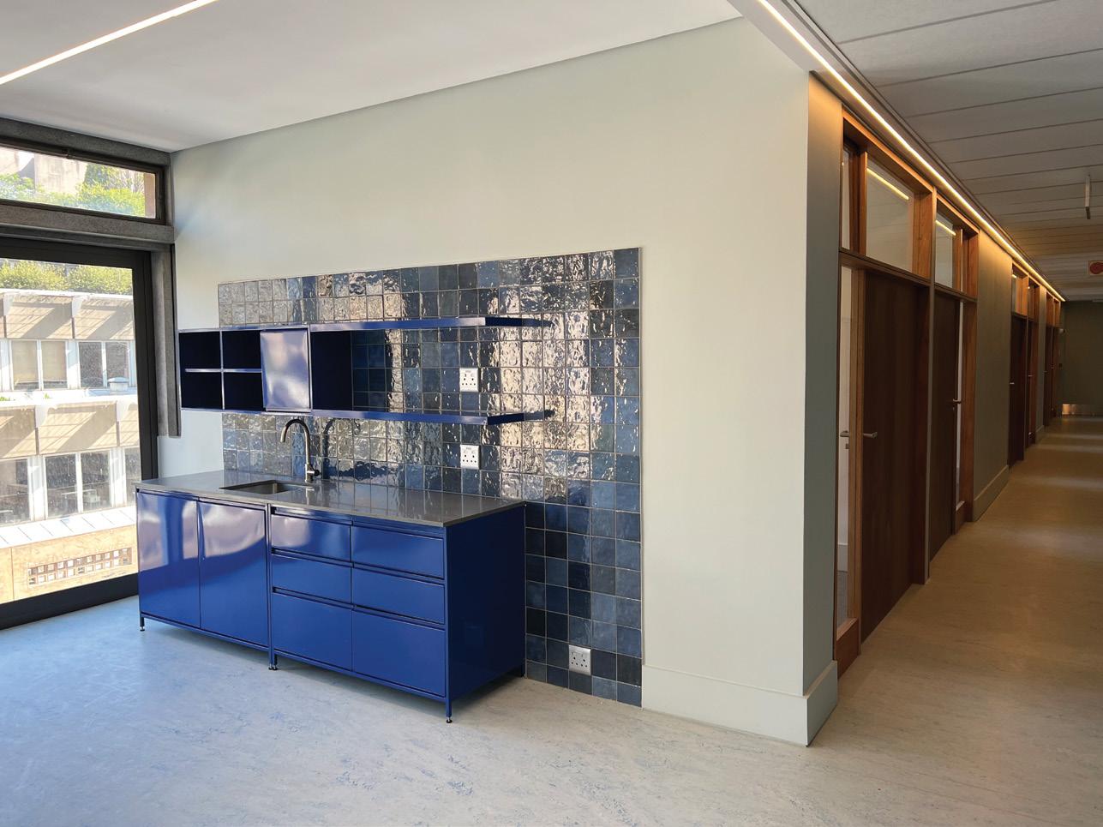
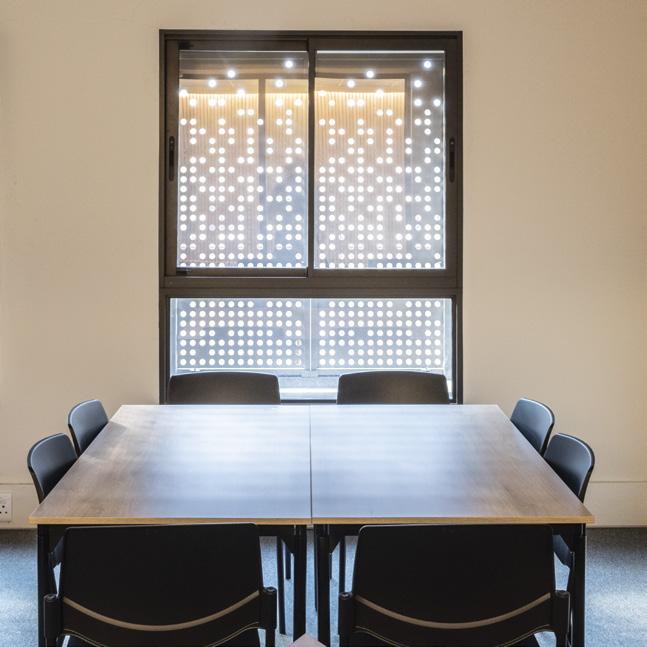
Professional team:
Architect: Kate Otten
Architects Project Architect: Salma Wadee Contractor: TriStar Construction Structural, civil and façade engineering: Naidoo Consulting; THS & Associates; Calibre Consulting Mechanical, electrical and fire: PLP Consulting Engineers
Wet services: DELTA Built Environment Consultants
Quantity surveyors: DELTA Built Environment Consultants
Tel: +27 (0)12 368 1850 www.deltabec.com
Photographs: eimage/Gareth Gilmour
The University of the Witwatersrand’s campus is bisected by one of Johannesburg’s busiest motorways, over which thousands of people walk back and forth on a fifty-metre-wide bridge.
In response to the brief – to reimagine the edges of the bridge – KOA initiated a spatial dialogue between old and new. Contrasting the heavy existing structure, the proposal is light and ephemeral and experienced momentarily along a journey.
The design is deceptively simple and relies on repetition. Three hundred identical aluminium extrusions, finished in carefully selected hues of yellow, blue and charcoal, creates a colourful, shimmering comb-like surface. Within surgically sculpted recesses near the top and base of each post’s triangulated plan, two lighting elements are concealed.
The Wits Sibanye-Stillwater Innovation Bridge is experienced in several contrasting ways – pedestrian and vehicular, north and south, day and night – each determined by a unique combination of characteristics: colour, light, shadow, movement and perspective, all of which perform differently in the atmospheric choreography of the ever-changing Highveld sky.
The balustrade is and does many things: it is a safety barrier, a light installation and, importantly, an architectural gesture, hinting at the celebration of the University’s heritage and the optimism for its future.
Professional team
Client: University of the Witwatersrand Architect: Kate Otten Architects Project architect: Craig McClenaghan Lighting suppliers: Regent Lighting Solutions Structural engineer: Calibre Consulting Electrical engineer: DELTA Built Environment Consultants
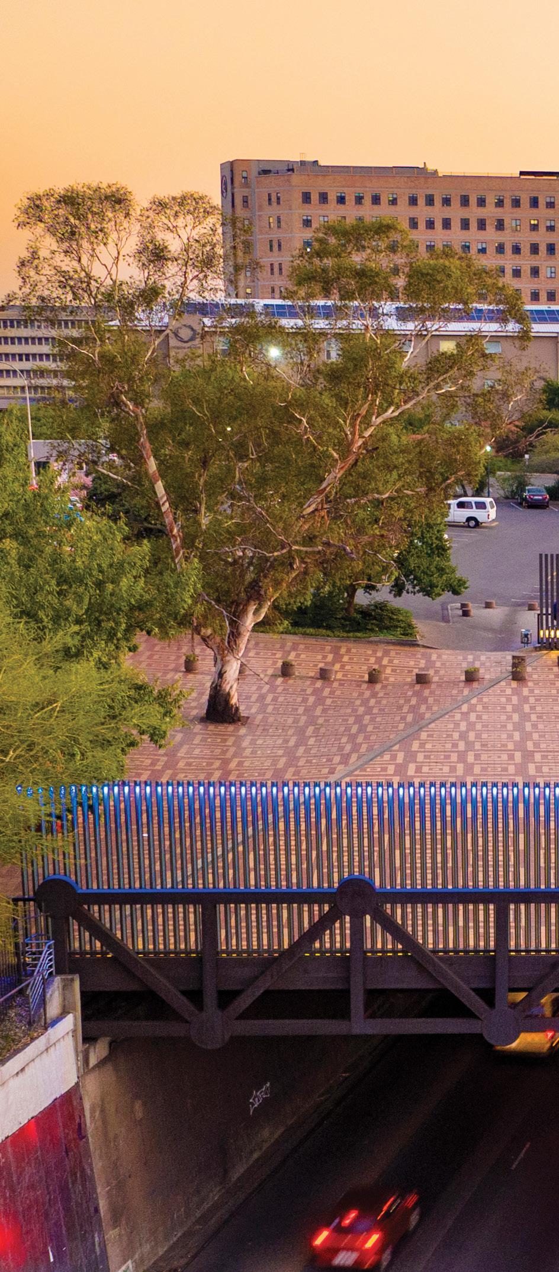
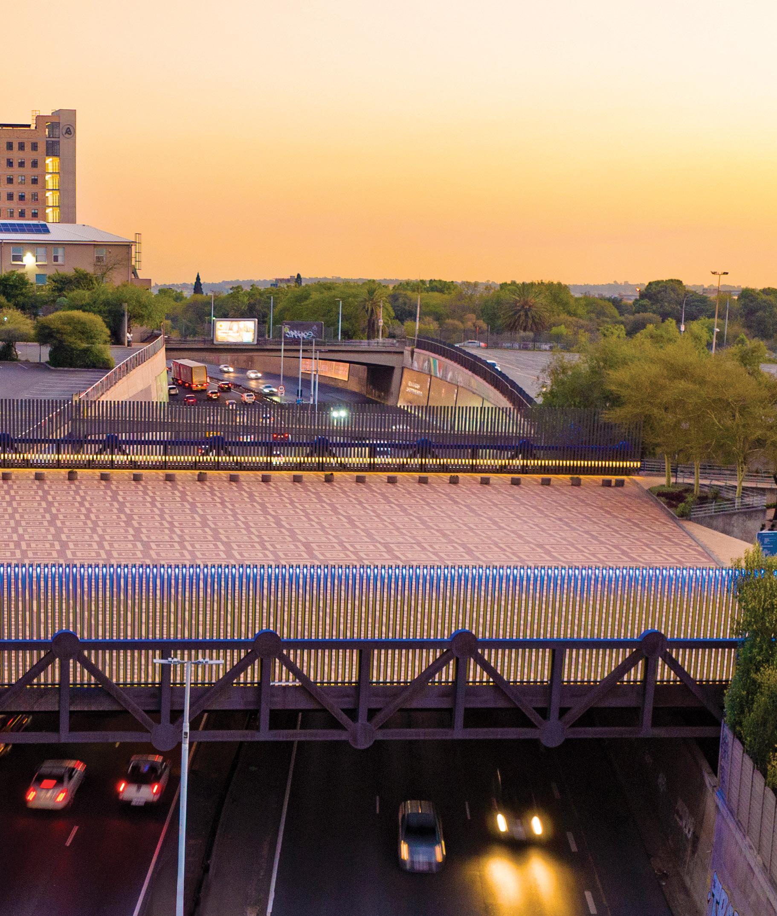
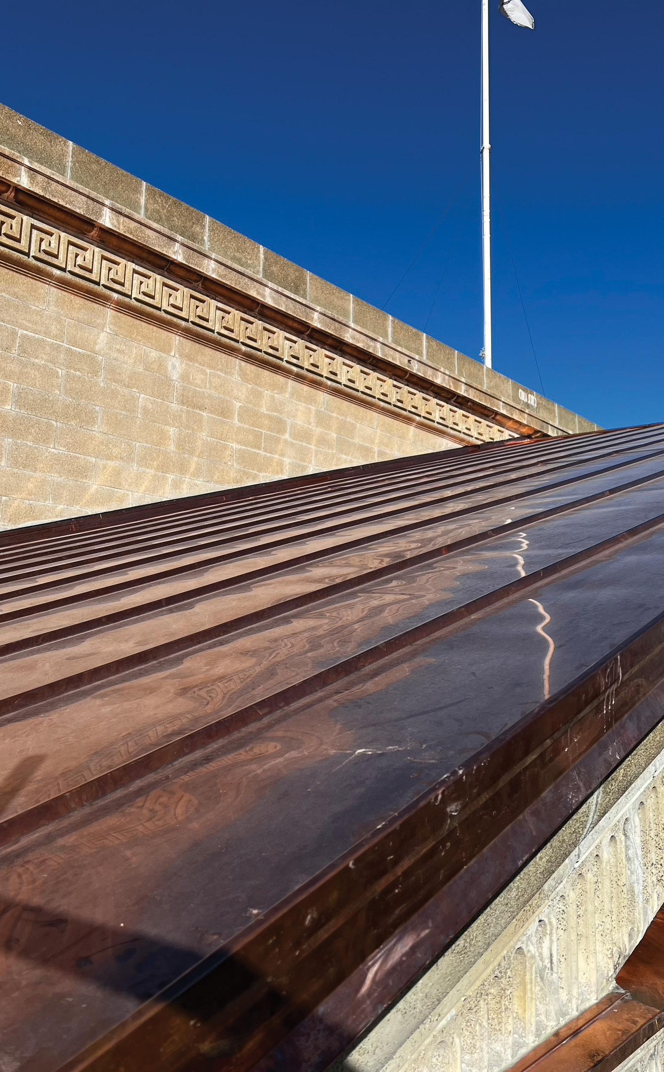
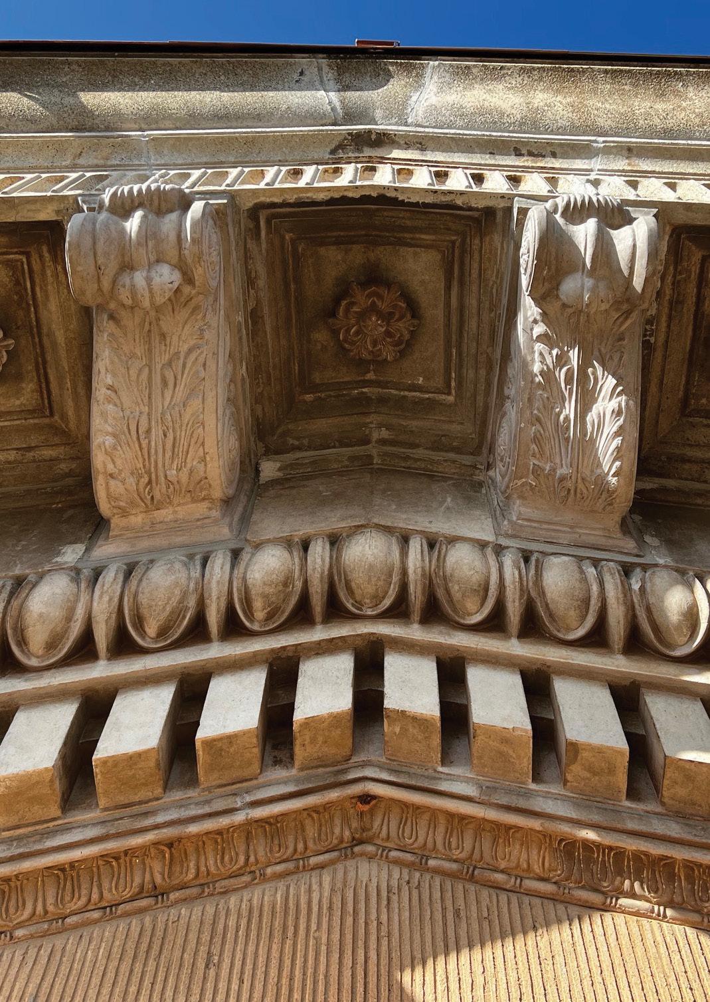

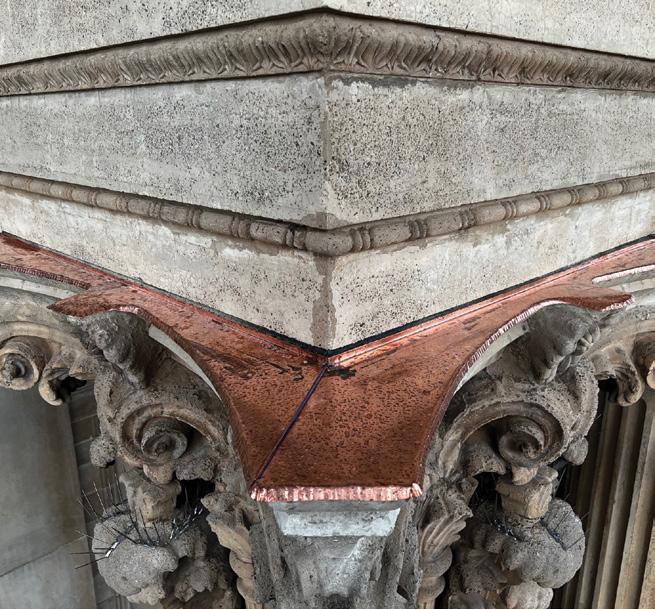
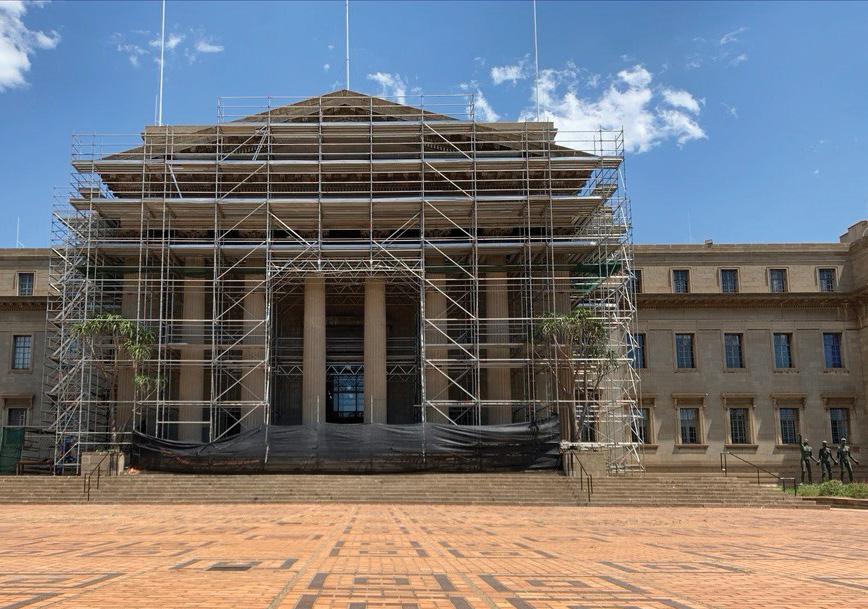
The Central Block or Great Hall, designed by architects Emley and Williamson, was the first building on the University of the Witwatersrand’s the new campus more than a century ago. For generations of students who have graduated in this neoclassical icon, it has become a symbol of the university itself, and an embodiment of its legacy
.The project was duly tendered, Barrow Construction was appointed, and the building completed in 1922. The fine workmanship evident in the columns and the many different component parts was due to the very capable patternmakers employed by Barrow Construction. The accuracy and sharp edges of the concrete blocks speak to a high degree of excellent craftsmanship.
In 2020, pieces of concrete were falling from the façade onto the Great Hall steps. Closer inspection revealed long-term weathering of the precast concrete blocks as the likely cause. The University duly commissioned the consultant team to tackle the restoration.
A temporary catch net was installed, but it was not until a substantial scaffold had been erected across the entire temple front façade that the scale and extent of the problem was properly defined. The decorative modillions were found to be significantly spalled, and numerous other issues were identified that required restoration.
The main contractor, AJ Renovatum, was appointed, who in turn appointed Old World Concrete to make replicas of the modillions – and other items – using latex and glass fibre moulds. A decision was taken to not clean the building with high pressure cleaners as this would have stripped the 100-year-old patina. The façade was, however, carefully washed by hand with nylon brushes, a mild detergent and water.
The double-pitched roof over the temple front was clad with a standing seam copper roof as a permanent and very durable solution. The restoration of the front steps and the floor of the loggia was also attended to.
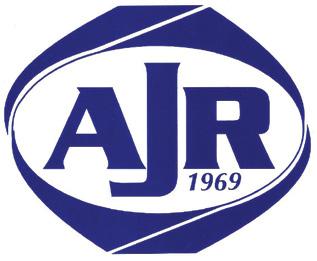
Tel: +27 (0)82 551 9529
Email: bert@aj-group.co.za www.aj-group.co.za
Architect: Kate Otten Architects Project Architect: Ngillan Faal Specialist heritage architect: William Martinson, Osmond Lange Architects Structural engineer: Calibre Consulting Contractor: AJ Renovatum Replication of existing pre-cast elements: Old World Concrete 3D scanning and as-built documentation: Paramatic
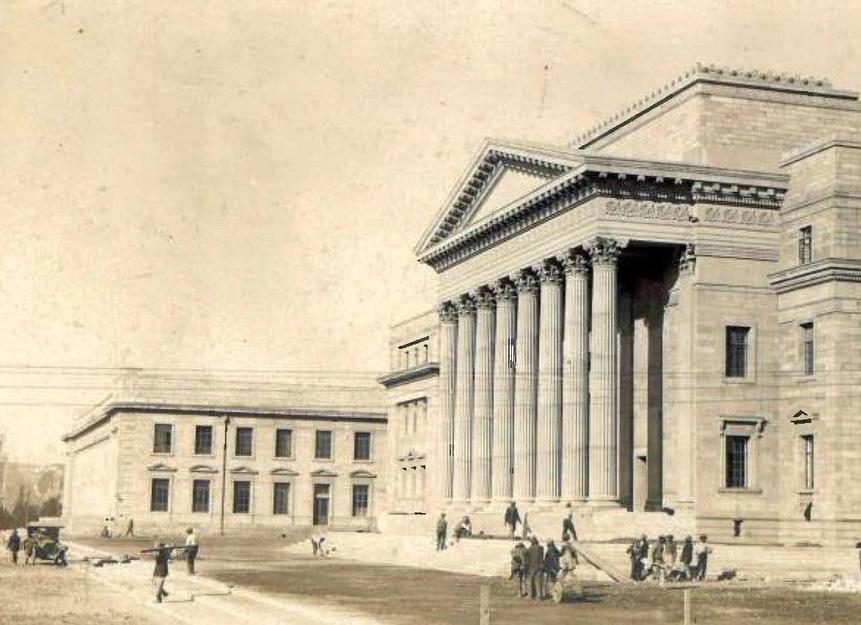
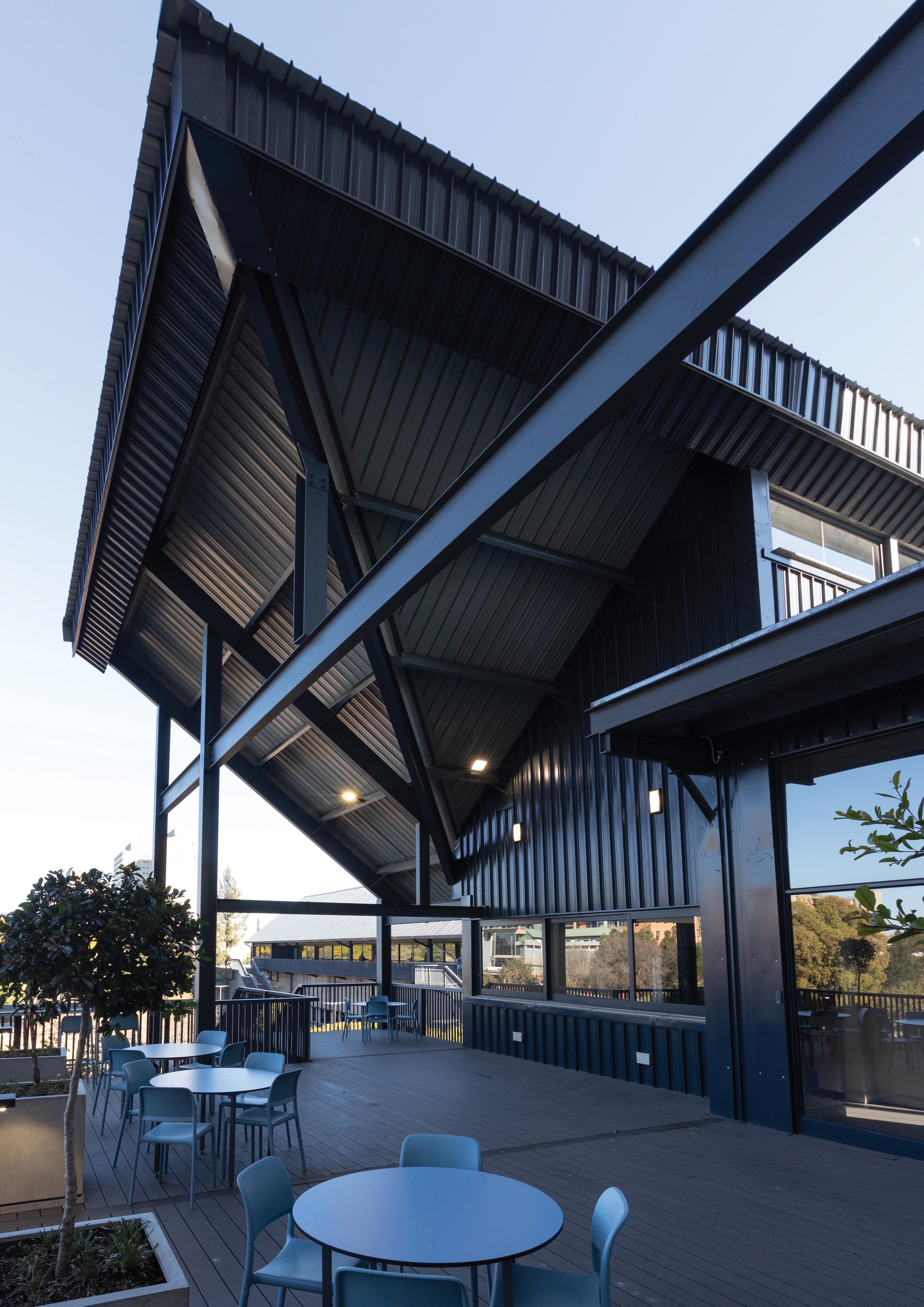

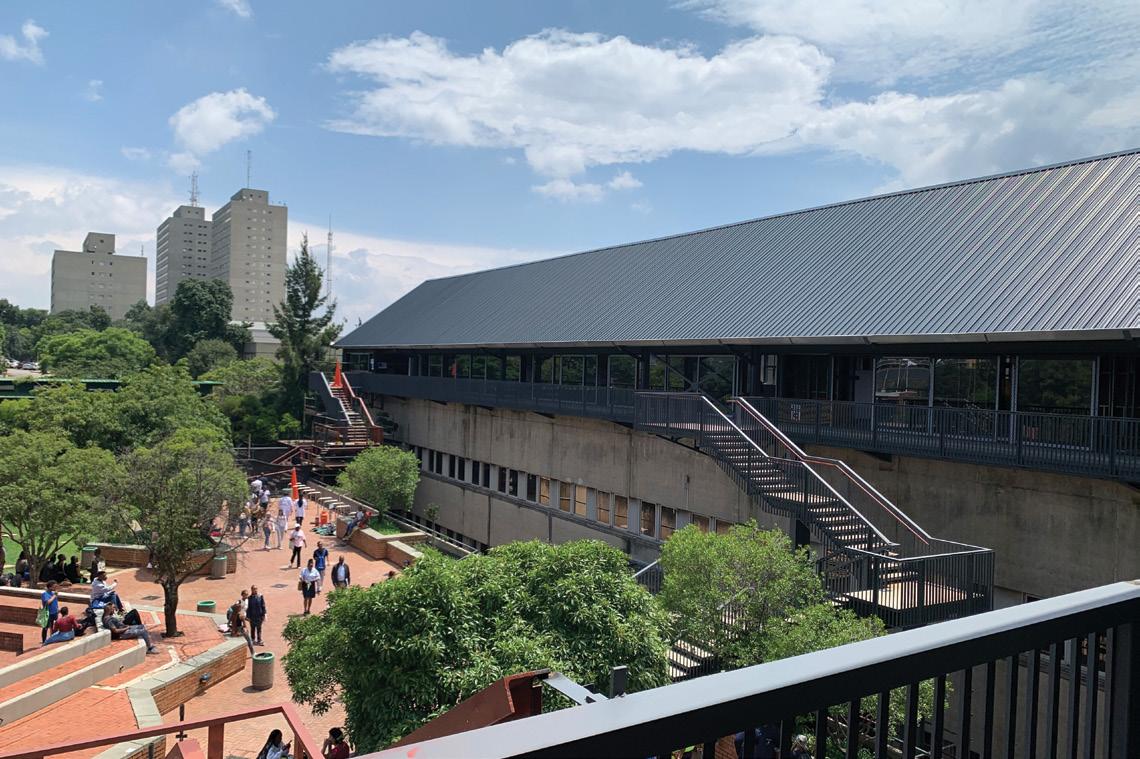
The development of a teaching and resource centre in Faculty of Health Sciences at Wits by Office 24-7 Architecture represents a transformation in thinking about students and education into the future.
Photography: Natasha Laurent @papercut
The Johannesburg General Hospital was built in the apartheid era and opened in 1979. The adjoined medical-school complex, also a brutalist concrete structure, was opened in 1982. The school and academic hospital’s history was shaped by apartheid segregation and racially discriminatory practices. In 2008, the hospital was renamed Charlotte Maxeke Johannesburg Academic Hospital, after the political activist.
The university and the medical school are growing in terms of student numbers. The Faculty of Health Sciences is located at the back of the academic hospital and has little space for growth. Campus Planning identified the flat roof of the existing building as the site of a new teaching and resource centre that would offer teaching and study space for large numbers of undergraduate students.
The project is a student-focused development of classrooms and study rooms. There are four extralarge classrooms that have the flexibility of various configurations. Stacking wall panels allow the space to open into one large exam venue, which is an essential requirement for the school. A large open concourse offers informal study and dialogue space.
The medical campus is constrained and lacks open ‘green’ space. The project is constructed as a lightweight structure on the existing roof and envelops the existing small and only
patch of outdoor recreation space. The new building’s steepangled roof frames this open space as an entry threshold and courtyard. It is not only the form that reinforces the presence of the open space as an oasis, but this framing is reinforced by cantilevered balconies that offer open-air study and recreation space with views of Johannesburg’s impressive skyline. This raised edge condition unfolds and expands the small patch of open space and adds a new experiential elevated level and active dimension.
The glazed concourse that is naturally lit from a north clerestory strip window celebrates light and lightness on a campus that has limited spaces of natural light. The L-shaped atrium aligns with the partially cantilevered balcony, sharing the same views and the visual and social connectivity and layering, offering a thickening of leisure and study spaces. The project rethinks notions around quiet study, and emphasises group and inter-student exchange as fundamental to learning. The lightness of the interior of the atrium is evocative of the lightness of the new building form as a cohesive but demarcated addition. The building is constructed entirely as a steel-framed structure, with no concrete or brickwork. This offers an openness, fluidity and ephemerality against the brutal, hard, heavy and dark spaces of the 1979 apartheid buildings. The project represents a transformation in thinking about students and education into the future.
The project included the renovation of two existing spaces into the Phantom Heads and Prosthodontics Laboratories. The Phantom Heads Laboratory houses the largest and most up-to-date oral health simulation facility in the country – a proud feature of excellence for the School of Oral Health.
The planning allows for a fluid connection to the existing building. By making the fire stairs everyday exterior social staircases, the connection to campus flows is enhanced. The design of the classrooms with stackable dividing walls allows for multiple configurations, and the desks are designed to link to a grid of floor boxes that allows every student access to a power connection.
There is a strong diagrammatic clarity of concept in the way the plan organises spaces. A central band acts to provide acoustic sound lobbies, and functions as the services line. This layout also provides a clear demarcation and closure of classrooms to allow a 24-hour study and concourse space.
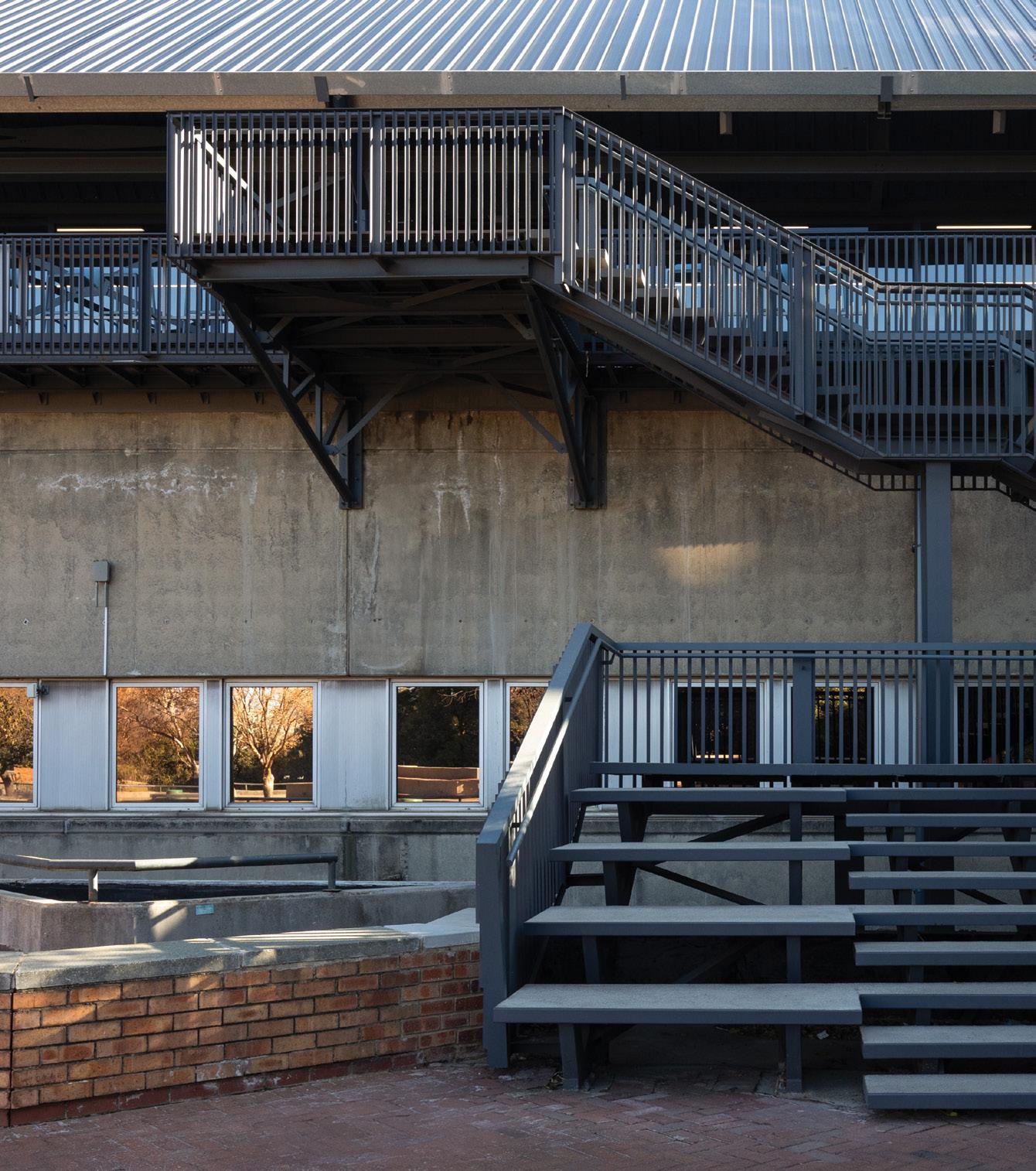
The project is entirely constructed with a steel structural frame, steel sheeting, insulation and dry wall. There is no structural concrete used. The main expanse of roof faces north and houses solar panels. This roof is also used to harvest rainwater.
The stairs are conduits between the open courtyard and the balcony, and entry points for the new building. They have been designed with a sculptural quality and fine steel detailing, and a generosity of movement, seating and openness to inviting social encounters.
Professional team
Client: University of the Witwatersrand, A Campus Planning and Development project
Architects: Office 24-7 Architecture
(Nabeel Essa, Natasha Laurent, Philippe de la Roche, Samkelisiwe
Kunene) Quantity surveyors: CRMP
Gauteng +27 (0)11 608 0313
Cape Town +27 (0)21 461 6665 www.siyazama.co.za
Structural engineers: Nurizon
Project managers: SRSQS Acoustic
engineers: LinSpace Contractor: GVK -Siya Zama Construction
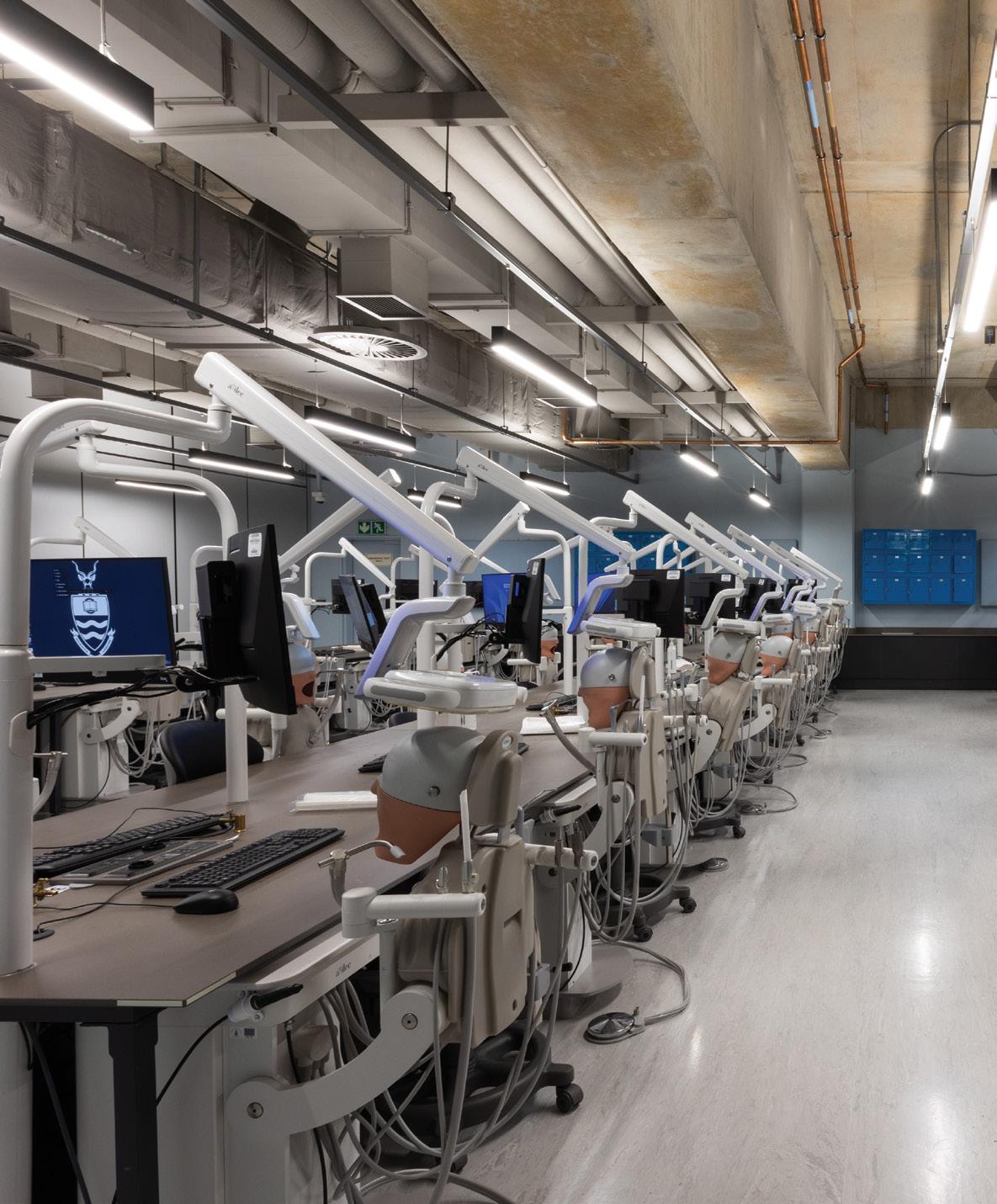
PROJECT #2: TEACHING AND RESOURCE CENTRE, FACULTY OF HEALTH SCIENCES, UNIVERSITY OF THE WITWATERSRAND,
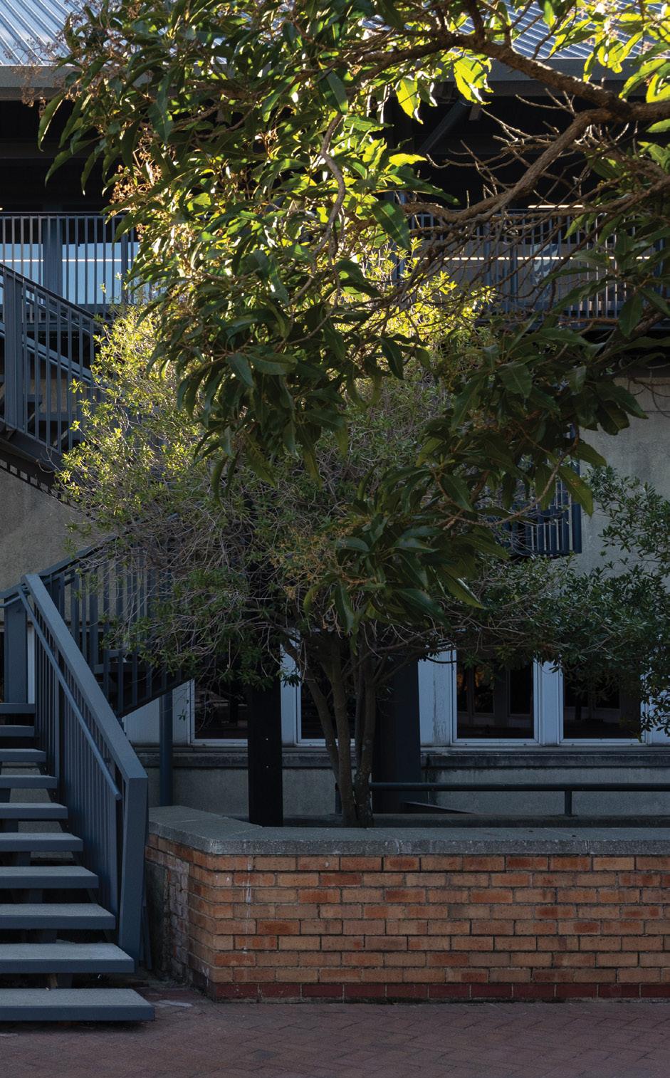

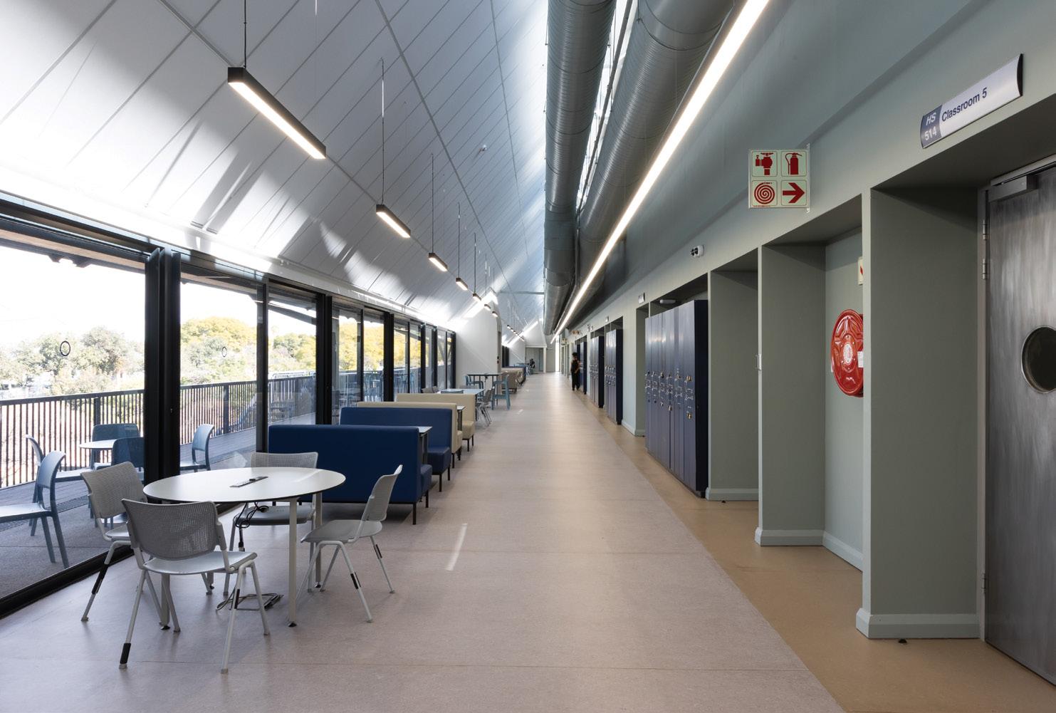
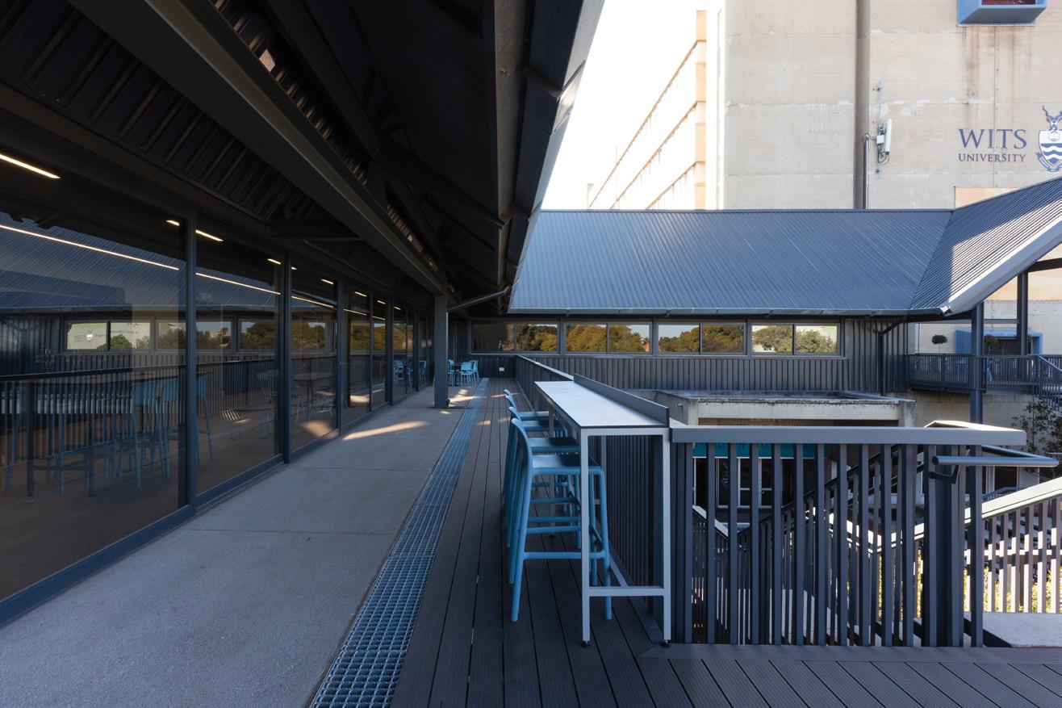
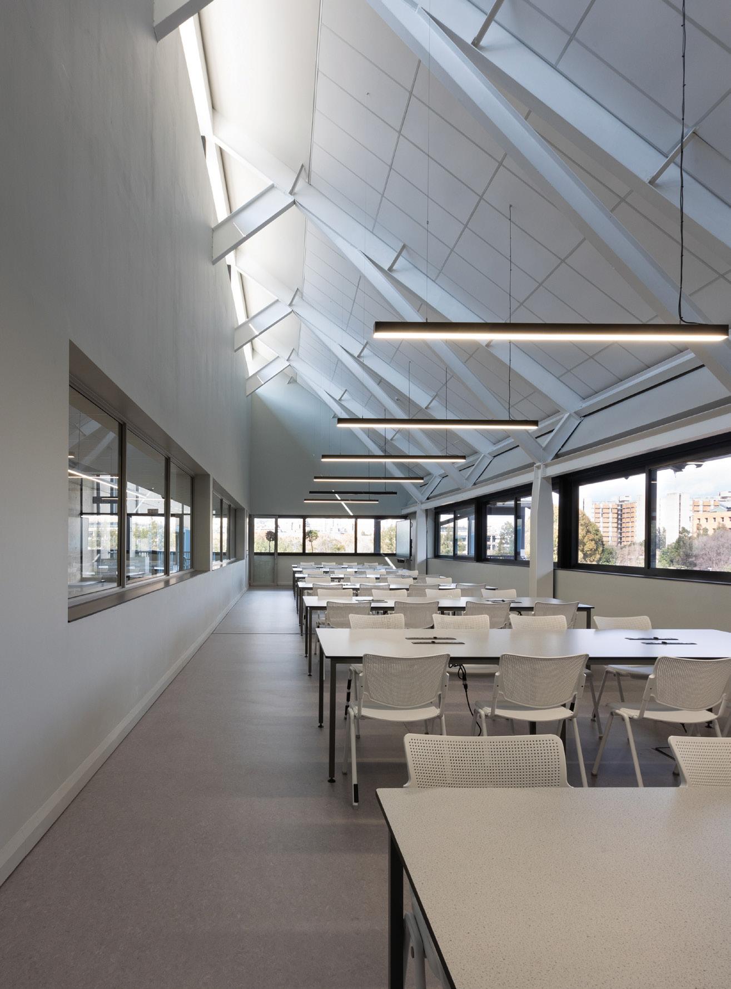
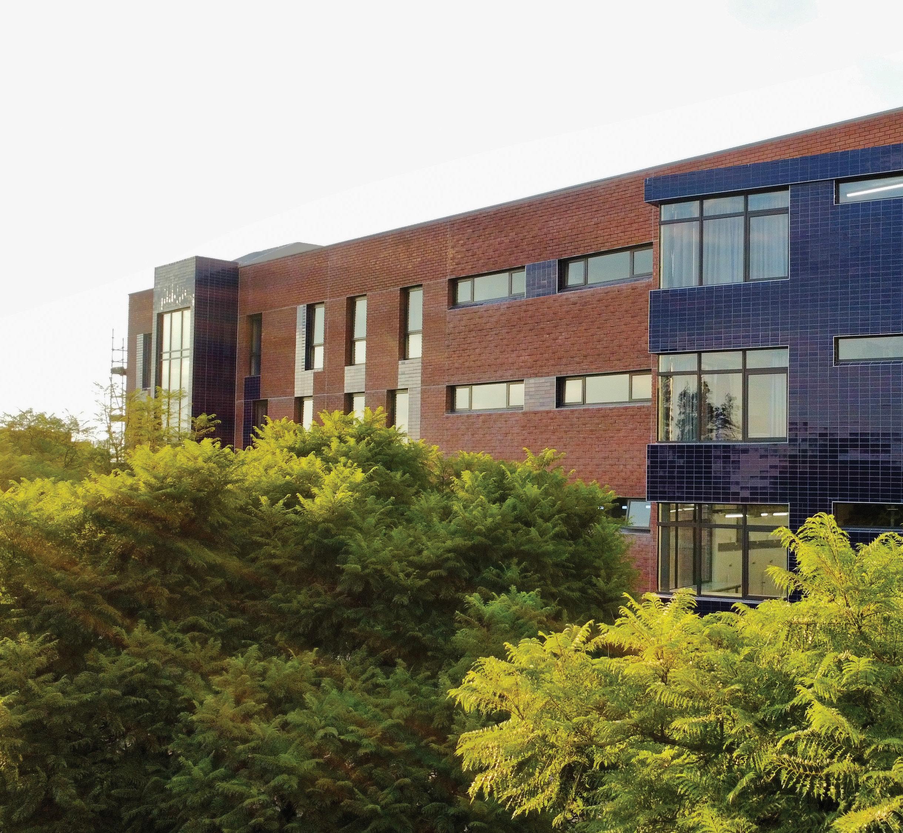

Activate Architecture designed an additional wing that was added to the Knockando Hall of Residence at the University of the Witwatersrand to optimise the use of space and upgrade the existing residential facilities to better serve the university’s current and future needs.
Knockando Hall of Residence at the University of the Witwatersrand is located within the Parktown Heritage area at the corner of Rockridge Road and Winchester Road along the western periphery of the M1 motorway. It was a requirement that the development was designed in accordance with the guidelines provided within the approved HIA and assessed against the criteria laid out in Section 38(3) of the National Heritage Resources Act.
The original residence was designed in 1963 by Jac A Joel, an architect at the Transvaal Department of Works, for the Johannesburg College of Education (JCE). In addition, the facility is located on the grounds of the historic Northwards House.
The intervention included the construction of a three-storey residential block above the existing single-storey service podium at the southwest edge of the site. The new residential wing is designed as a contemporary intervention within the site. The massing, scale and façade treatment of the new building, however, is sympathetic to the existing Knockando three-storey residences and the overall context of the site.
The new wing accommodates the following:
• 67 student beds
• 63 single rooms
• 2 double student rooms
• 6 ablution blocks, one per block per floor
• A laundry, located at the entrance bridge link, doubles as a communal hangout space
• Informal social space on the first-floor bridge links between the new wing and the existing residence.
The exterior façades, massing and form of the new development have been sensitively designed to ensure they do not overwhelm the existing buildings on the site or the historic streetscape. The new building acts as a natural extension to the existing Knockando residential blocks, forming a cohesive relationship between the new residential wing and the existing halls of residence. The new building is set substantially back from the historic Rockridge Road, behind a line of mature jacaranda trees at the property’s southern boundary.
The new building has minimal impact on the significance of this historic Parktown street. In order to mitigate any negative effects on the existing Lighton Hall residence, as well as the surrounding Parktown node (specifically Dolobran, Northwards, North Lodge and the surrounding residences) and Rockridge Road, the new building has been carefully sited within a section of the property that can accommodate change, with limited impact on the surrounding landscape.
The building matches the height of the other Lighton Hall structures (ground, with three levels above) and has been detailed to represent a contemporary version of the existing structures on the site, not only in form (pilotis and functional language) but also in materiality (tiles/mosaics and brickwork), complementing the original buildings. The use of the existing groundfloor structure as a ‘podium’ also references the modernist language to the existing Lighton Hall structures. Further, similar to the existing structures, access is proposed via a series of walkways linking back to the existing Lighton Hall facilities.
The placement of the new building on pilotis above the existing single-storey structure eliminated the need to expand the existing built footprint on the site. There was no impact on the established trees, both on the site and the Rockridge Road street edge.
The new residential structure has been consciously designed to complement and contrast with the original Knockando
buildings, forming a restrained but contemporary and playful architectural element against the more rigid modernist buildings. Further, the added residential section maintains the flat modernist roofline.
The new structure allows the original Knockando buildings to retain their prominence on the site and does not overpower Lighton Hall or appear as a prominent element within the Rockridge Road streetscape.
The building is set back from Rockridge Road, behind the existing koppie stone boundary wall and an established row of jacaranda trees. Additionally, this section of Rockridge Road, opposite the Donald Gordon Hospital, is removed from the significant heritage homes found along the western portion of the street. Overall, the new residential development and existing buildings form a cohesive and harmonious architectural grouping, albeit constructed from different materials and at different times. The new structure ties into the existing development of the site and complements the modernist design. The proposed new structure will have no impact on the assessed significance on Lighton and Williams Hall buildings.
From inside the buildings, the student residents have wonderful views of the surrounding suburb. The spaces are light and airy, and the finishes simple and robust. As part of the sustainability strategy and to minimise energy costs, the building’s heating and cooling is managed through a Thermally Activated Slab System powered by Egoli gas.
Professional team
Client: University of the Witwatersrand Project manager: SRSQS Architects: Activate Architecture (Edward Brooks; Nhlamulo Ngobeni) Quantity surveyor: Theba Consultants & Quantity
Surveyors Structural & civil engineers: Nurizon Consulting Mechanical engineer: PLP Consulting Electrical engineer: PLP Consulting Fire consultant: PLP Consulting Contactor: GVK Siya Zama
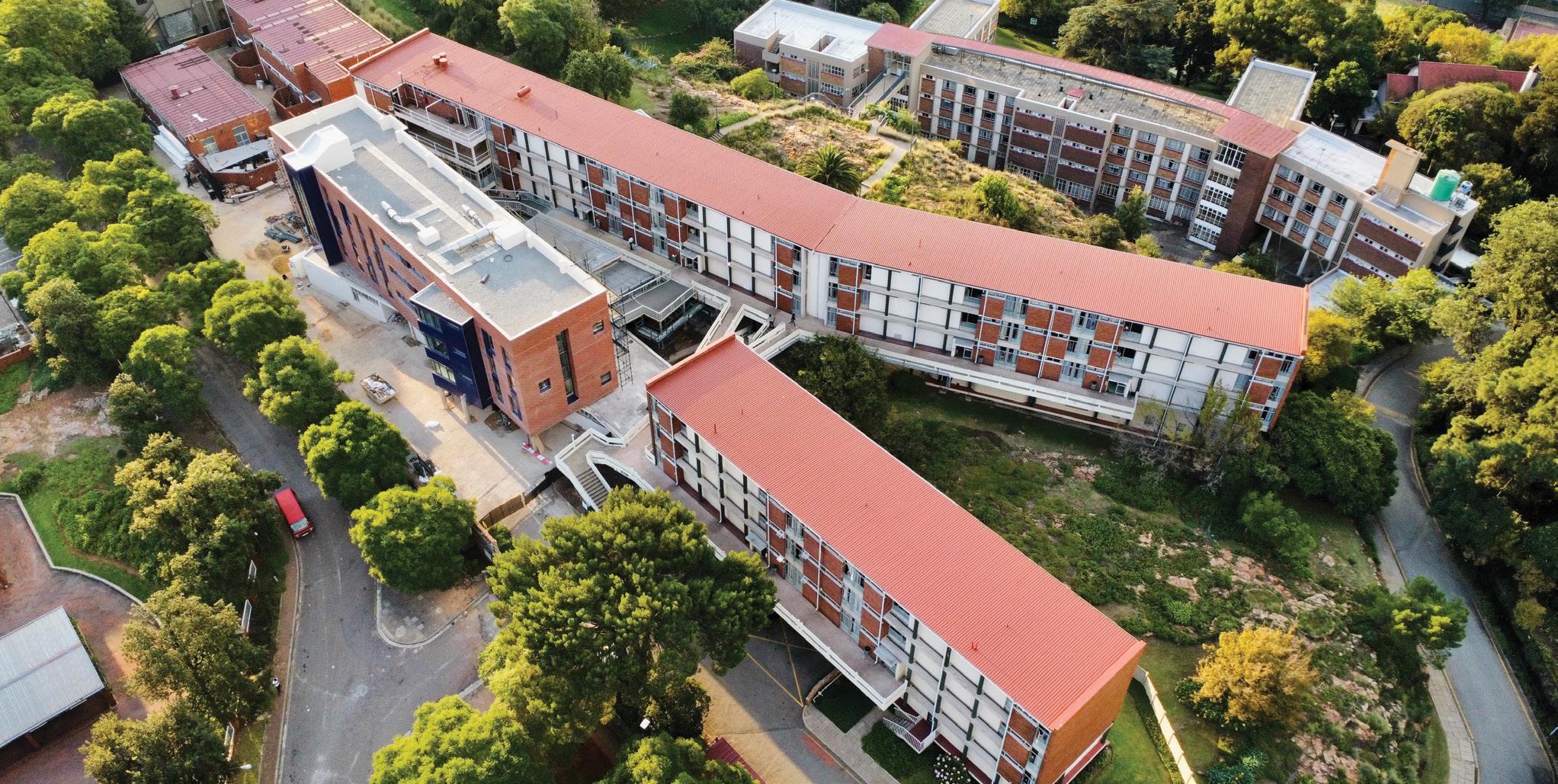

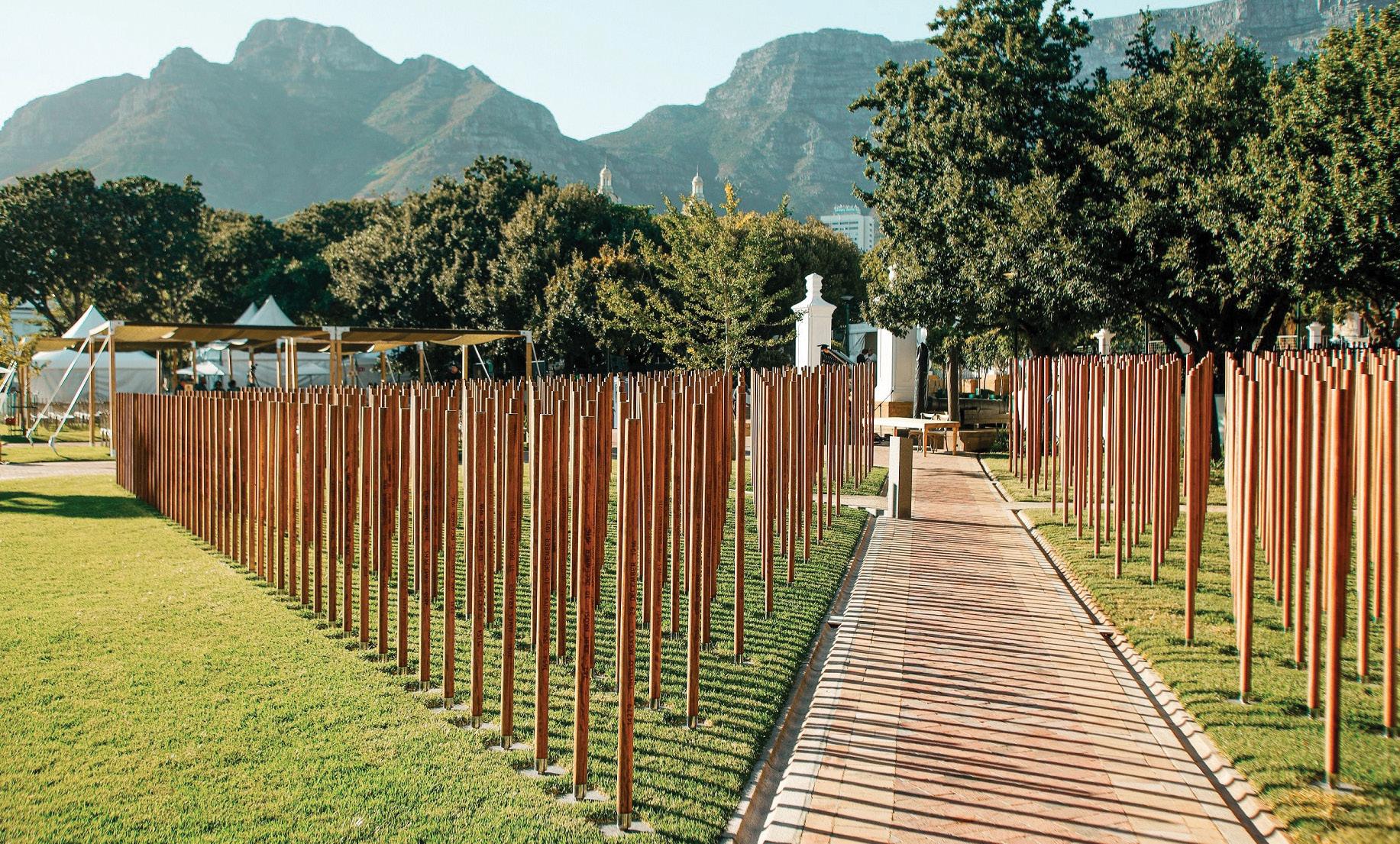
A new Commonwealth War Graves Commission memorial, designed by Dean Jay Architects, honours the contribution of South African military labourers of the First World War.
In January, the new Labour Corps Memorial in Cape Town was inaugurated by HRH The Princess Royal, President of the Commonwealth War Graves Commission (CWGC). The memorial, which honours the contribution of South African military labourers in the First World War, is situated in the Company’s Garden, Cape Town, near several prominent cultural landmarks.
The memorial was designed by Dean Jay Architects of Durban, whose design was selected following a competition that attracted more than 50 entries from across South Africa. The adjudication panel was chaired by the CWGC’s
Creative Advisor, internationally renowned architect Sir David Adjaye.
This project forms part of the findings by a Special Committee, whose mandate – agreed by the Commission’s six member governments – was to produce a report on identifying gaps in commemoration of all servicemen who died during service and propose how any such gaps could be rectified.
It is now known that the (then) Imperial War Graves Commission, alongside colonial administrations, failed to honour at least 100 000 African and Indian service personnel with the same recognition given to Europeans. The landmark new memorial stands as a tribute to the long-overlooked contributions of South Africa’s military labourers during the First World War. It uses contemporary design to share a fuller, inclusive historical narrative of global conflict.
Throughout the First World War, thousands of black South Africans enlisted for non-combatant duties serving in
various labour units, including the Cape Coloured Labour Regiment, Cape Auxiliary Horse Transport, the Military Labour Bureau and the Military Labour Corps.
In the early part of the war, 35 000 black South Africans provided labour services to the South African forces in German South-West Africa (now Namibia). They fulfilled a wide range of auxiliary roles, including stevedores, wagon drivers, railway builders and repairers.
Collectively, these labour units made an essential contribution to the war effort – not by carrying arms but by feeding and supplying the front lines and keeping armies in the field.
More than a century later, not all the names of those lost from the ranks of the labour units have been recorded in remembrance. The new memorial seeks to redress this historic omission to pay tribute to all those who died in service by providing a physical site of remembrance in South Africa.
The design honours individual servicemen with individually named African Iroko hardwood posts, each representing a fallen soldier. Each post is set in to South African Rustenburg granite. The posts represent each lost life, showing the scale of contribution made by the Labour
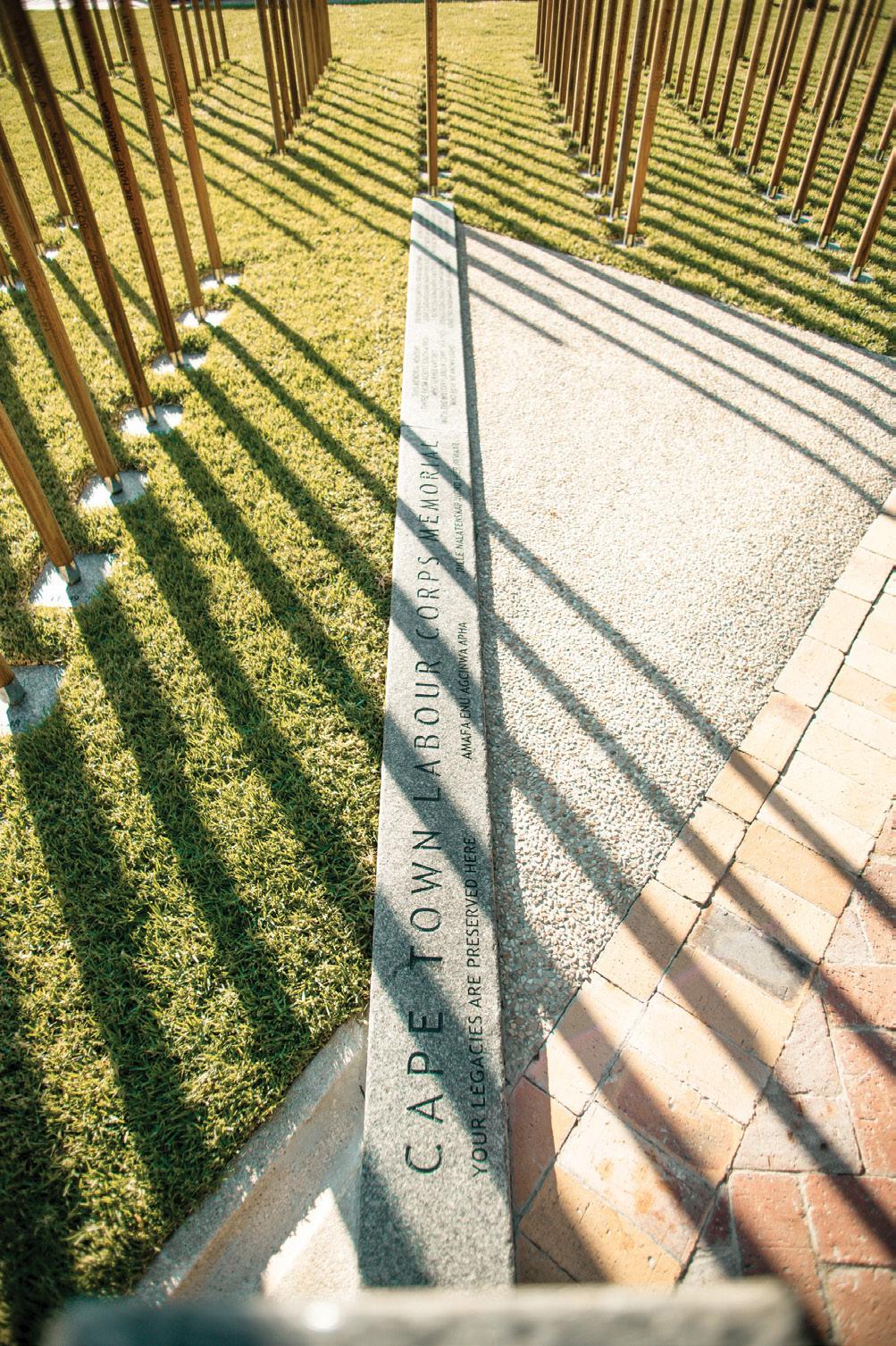
Corps. The layout of the site allows visitors to contemplate the lives commemorated while standing among the posts.
The varying heights and finishes of the markers reflect the passage of time, while their shadows symbolise the human lines that crossed East Africa as men worked to supply troops. All components were created in South Africa. The design also provides space for the addition of further names, should these come to light in the future.
The landscape design was led by local landscape architectural practice OVP Associates, who have a long history of working with the City of Cape Town at Company’s Gardens. At its core, the scheme sought to utilise plants that were already present in the gardens, with a view to the memorial feeling very much a part of its setting – as if it has always been there. The planting includes grasses, rushes and restios from South Africa, and flowering bulbs such as Agapanthus, Clivia and Tulbaghia that will give some seasonal colour, as well as succulents that are well suited to the hot summers in Cape Town.
Professional team
Client: Commonwealth War Graves Commission Architects: Dean Jay Architects Landscape architects: OVP Associates
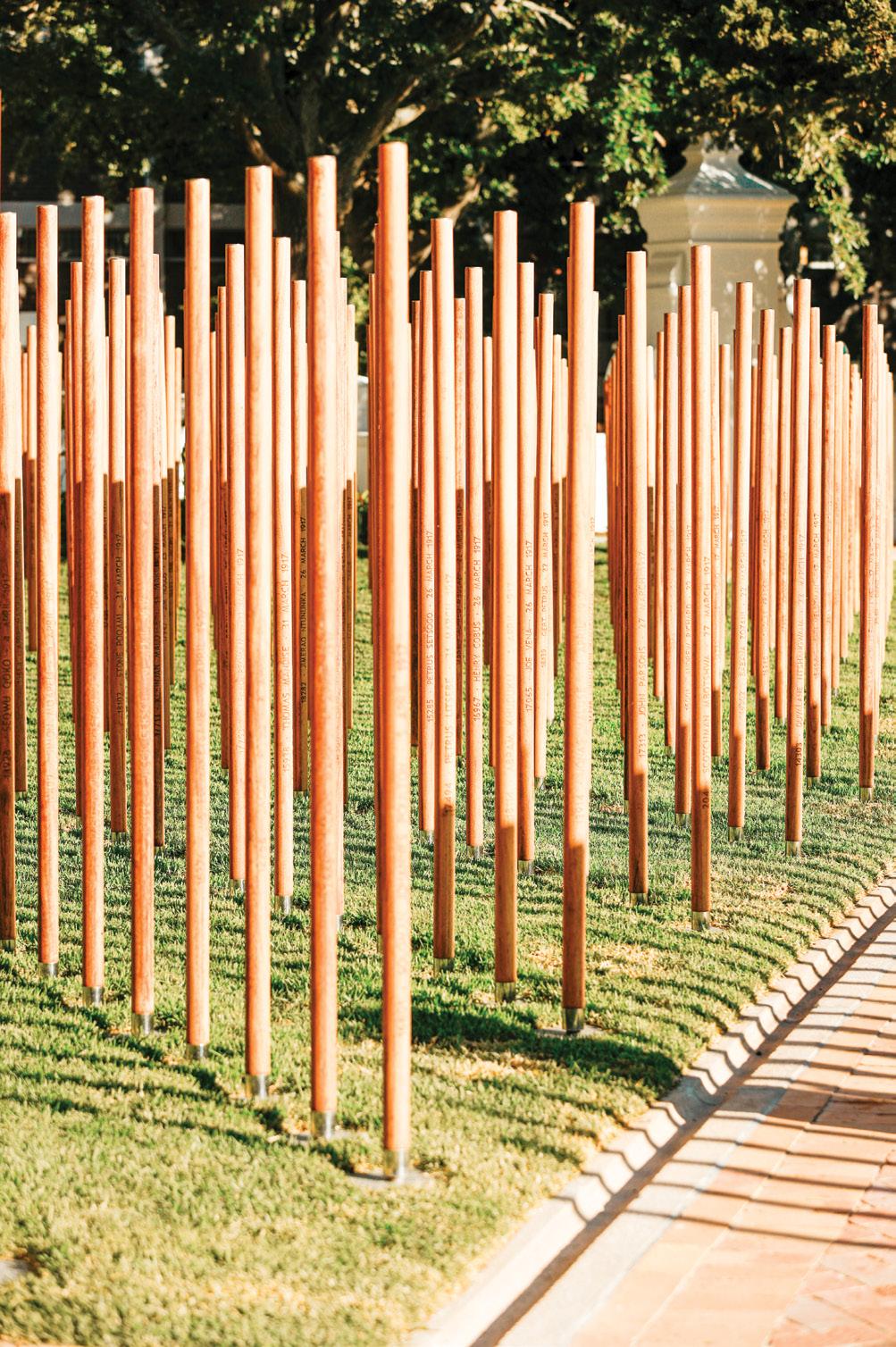
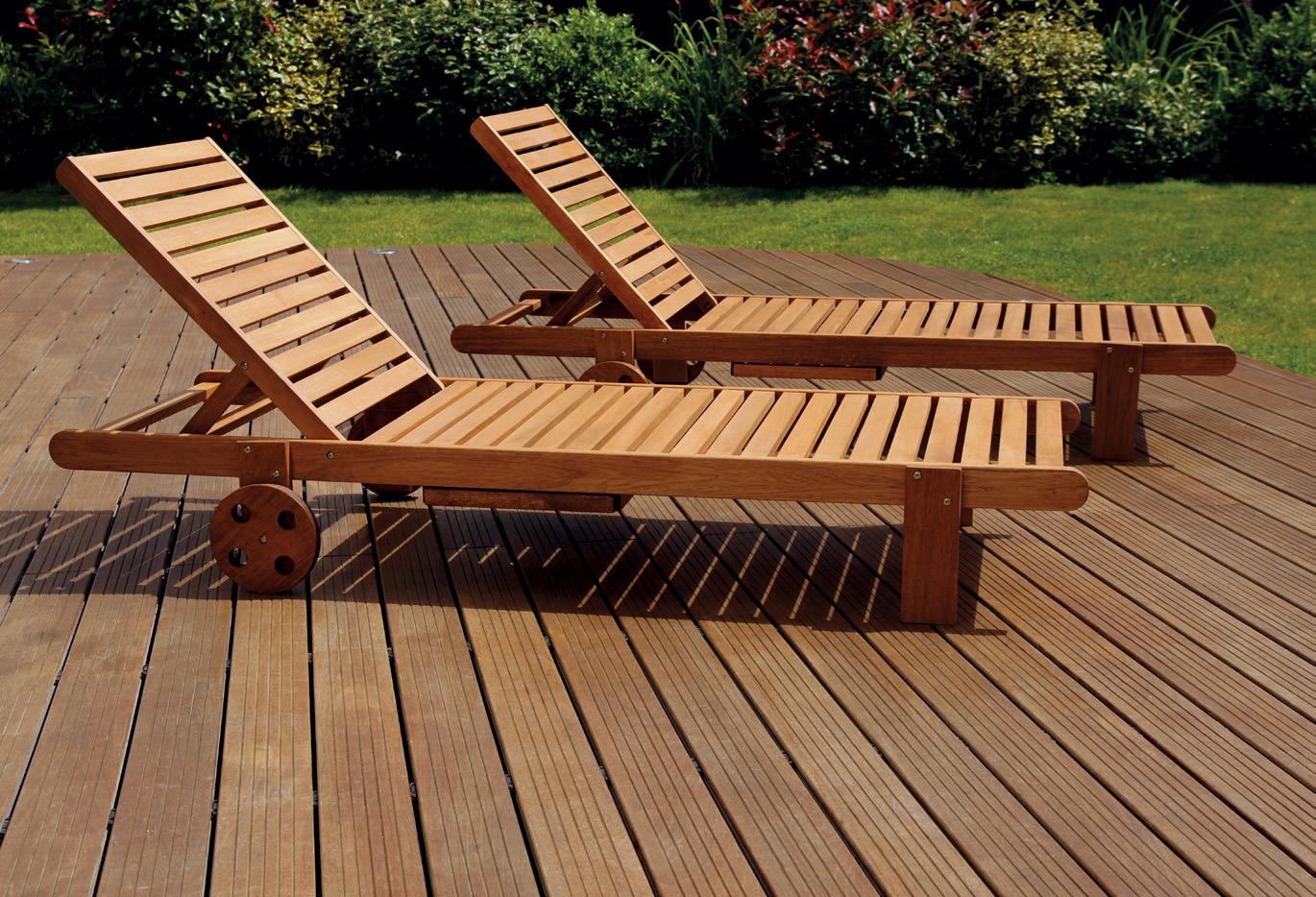
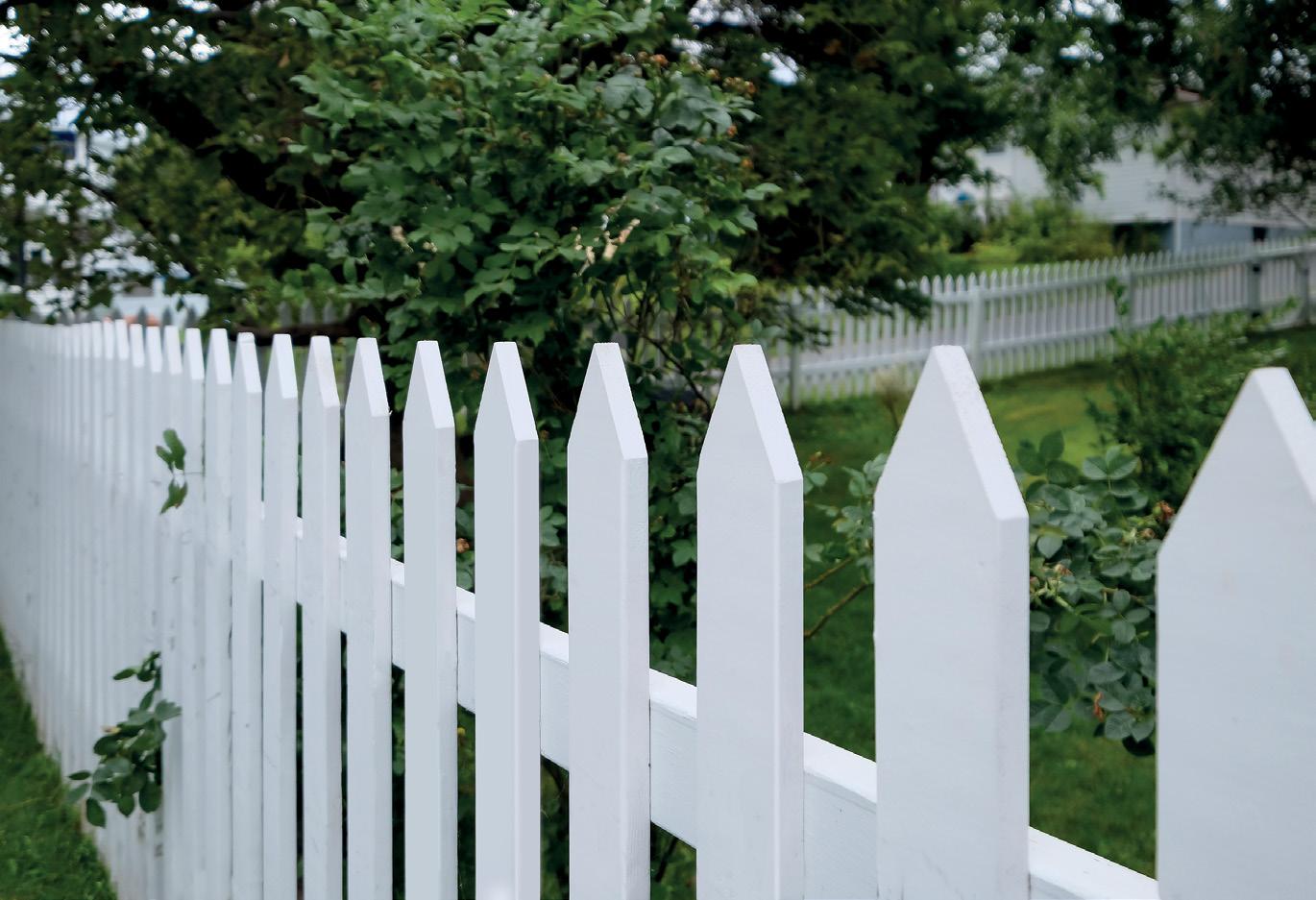
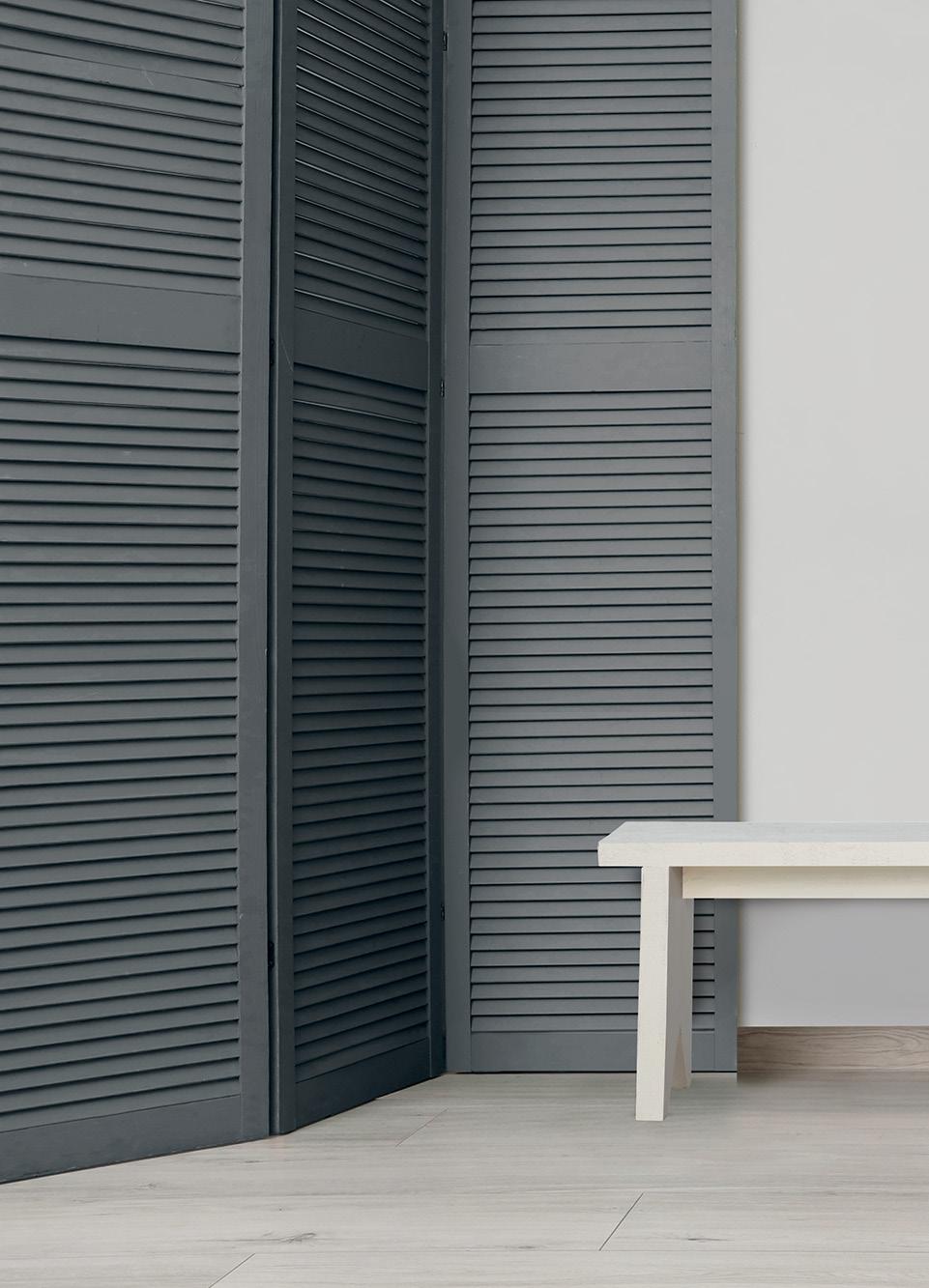
The Duram FORWOOD range of varnishes, preservatives and self-priming topcoats have been specially formulated to protect and beautify interior and exterior wood. These hardwearing products have properties that align well with the unique characteristics of wood, providing excellent adhesion and flexibility to accommodate the natural expansion of wood. With UVand weather-protection, they protect against water penetration, rot and decay. Transparent coatings shield wood for longer while enhancing the natural beauty and grain of wood. Solid colours provide excellent opacity to revitalise imperfect wood with an innovative direct-to-wood paint and primer that is optimised for colour tinting.
For a hardwearing oil-based urethane, the new Duram Varnish is designed for both interior and exterior wood. This scratch-resistant varnish has been QUV tested for UV- and weather-resistance, protecting wood for longer while enhancing the natural beauty and grain of wood. Providing excellent adhesion to hardwood and softwood, this flexible varnish resists cracking and peeling and protects against water penetration, rot, decay and insect attack. With high transparency, Duram Varnish is available in attractive finishes and natural wood shades such as Clear, Imbuia, Mahogany, Meranti, Oak and Teak.
For a more natural finish, Duram Woodseal is a penetrating linseed oil-based wood preservative that feeds, nourishes and enhances your
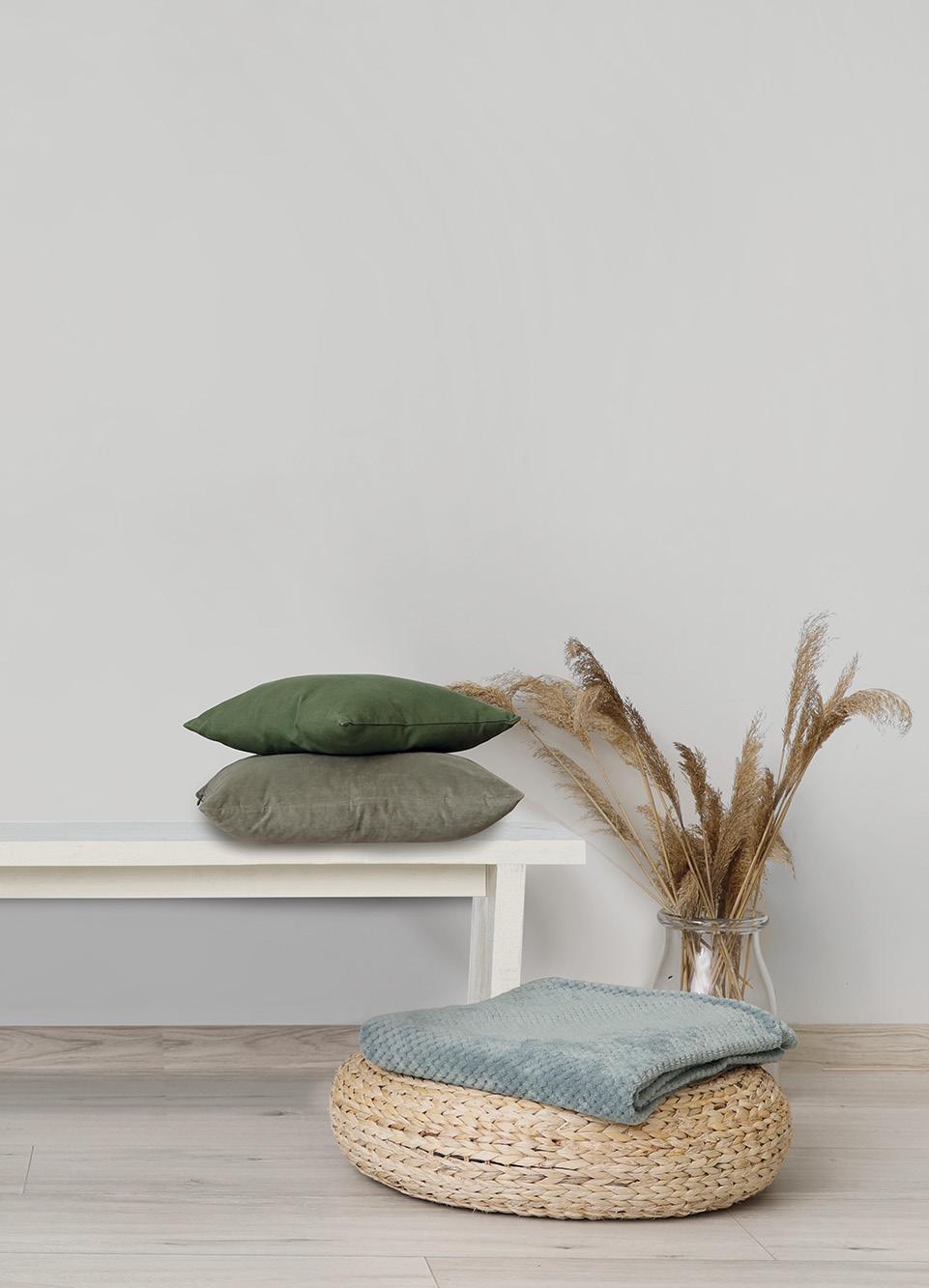
interior and exterior wood. The active ingredient protects against water penetration, rot, decay and insect attack, with UV- and weather-protection that withstands fluctuating temperatures. It provides a rich, oiled look on hardwood and softwood, replacing oils lost with weathering and preventing it from fading and discolouring. Available in a natural suede finish in various high-transparency wood shades, it does not form a surface film so it will not crack, peel or chip.
Duram OneForWood is an innovative paint and primer for direct application to bare and previously painted or varnished wood and MDF. Its flexible nature accommodates the natural expansion of wood to resist cracking and peeling. With excellent adhesion, it is designed to penetrate the wood fibres to anchor the paint and has been QUV tested for UV- and weather-protection to ensure a non-yellowing and fade-resistant finish. OneForWood is formulated to block wood tannin bleed, reduce water absorption and protect against rot and decay. Available in a hardwearing, luxury, smooth, satin finish that is optimised for colour tinting, it provides excellent opacity to revitalise imperfect wood. www.duram.co.za
Everybody loves the look of wood, which has been used as a building material for centuries. Its natural, earthy tones have been crafted across a wide array of applications, ranging from doors and walls to structural supports or frames for buildings, to furniture, floors and more.
However, natural wood comes with its limitations. It’s highly susceptible to the elements, particularly water and sunlight, which cause deterioration over time. Additionally, the dwindling supply of wood, combined with its need for constant maintenance and eventual replacement, has raised concerns about its long-term sustainability. The beauty of wood, ironically, limits its effectiveness as a versatile and eco-friendly building material.
Thanks to advancements in material technology, companies like Eva-Last are leading the way in creating innovative composite products that replicate the appearance of wood while eliminating its drawbacks.
Eva-Last’s bamboo composites are engineered to outperform traditional materials such as wood in terms of maintenance, weight and durability. Designed to emulate the grain, subtle colour variations and typical textures of wood, Eva-Last’s bamboo composites are increasingly finding application beyond the normal scope of construction into other creative uses.
Eva-Last’s bamboo composite products are incredibly versatile and ideal for a wide range of indoor and outdoor applications, including decks, cladding, feature walls, screening, railing, privacy fencing, and indoor flooring. They are weather-resistant, slip-resistant, and require minimal upkeep – making them an excellent long-term investment.
Eva-Last offers several technology options across the range of product categories, including Apex, Infinity and Eva-Tech – each one offering various surface finishes and carrying different industry-leading warranties, all providing enhanced stability and durability over the wood alternative.
But the versatility of Eva-Last bamboo composites doesn’t stop at traditional construction applications. Their creative potential is immense. EvaLast composites are being used to craft unique, custom pieces such as doors, bush bomas, bird hides, outdoor sheds, planters, pergolas, ceilings, seating and furniture. This flexibility allows architects, designers, and homeowners to explore new possibilities for sustainable and stylish designs in both residential and commercial projects.

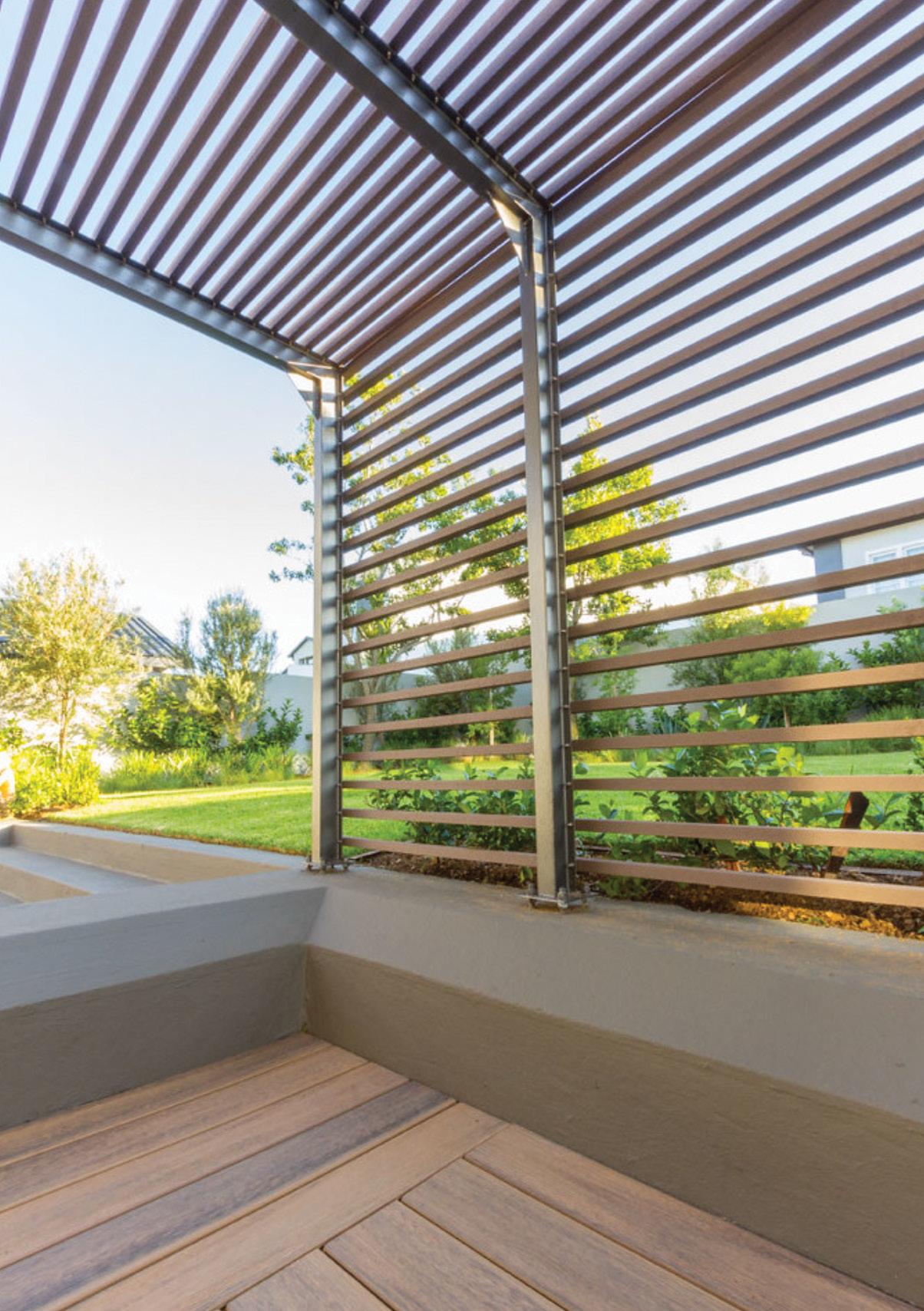
As more and more users discover the superior characteristics and ecofriendly benefits of bamboo composites, Eva-Last is fast becoming the go-to supplier for innovative building materials, globally. With its ability to replicate wood’s aesthetic appeal while offering superior performance and sustainability, Eva-Last bamboo composites are paving the way for the future of construction and design.
Let Eva-Last composites help inspire endless creative applications and offer limitless opportunities to bring sustainable, striking designs to life. www.eva-last.com
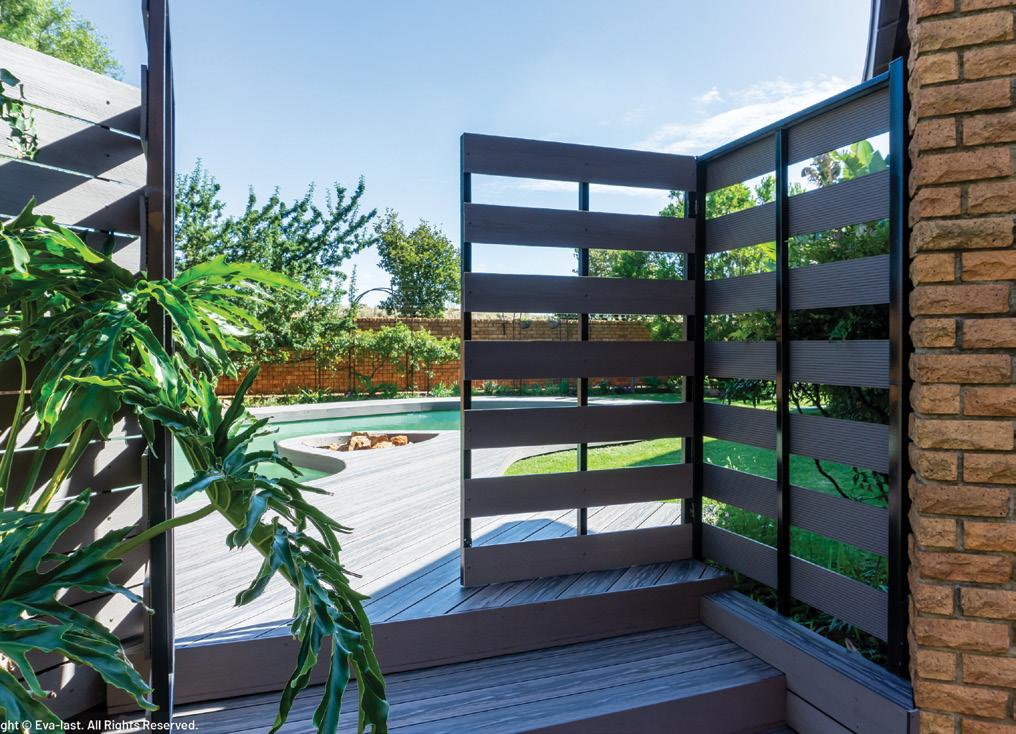

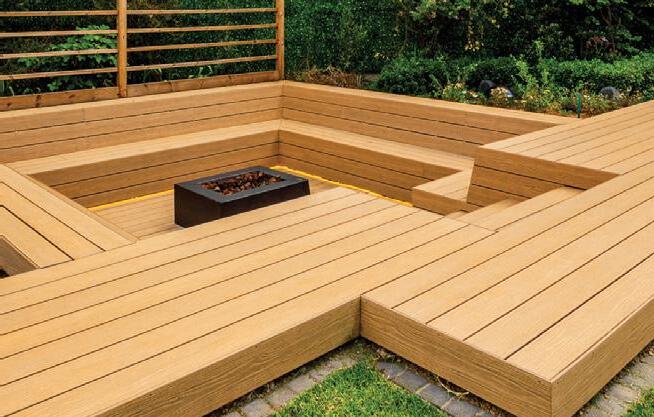
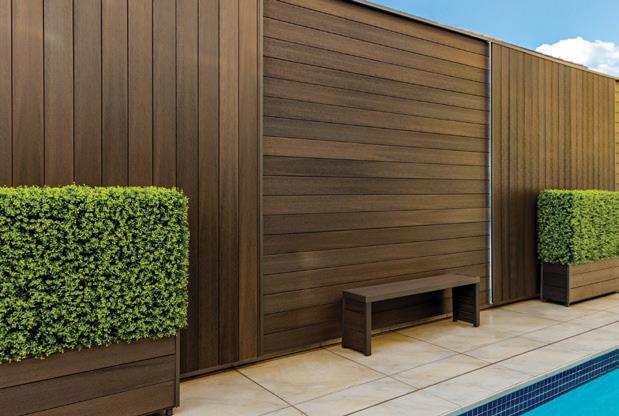
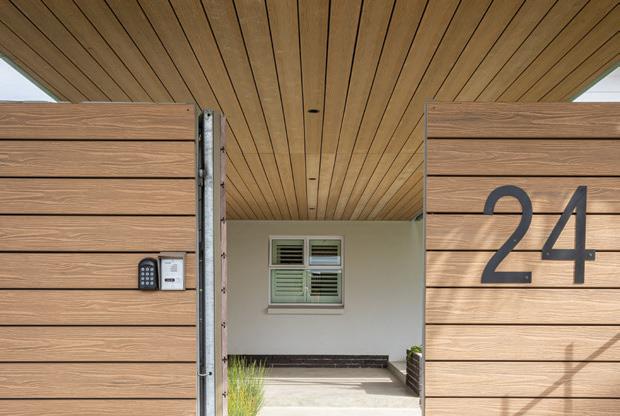
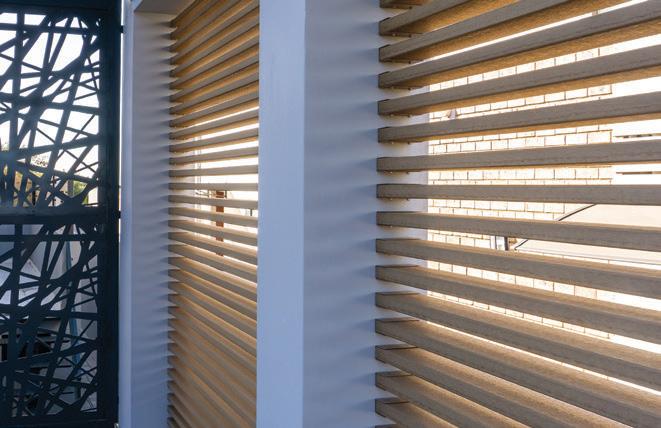
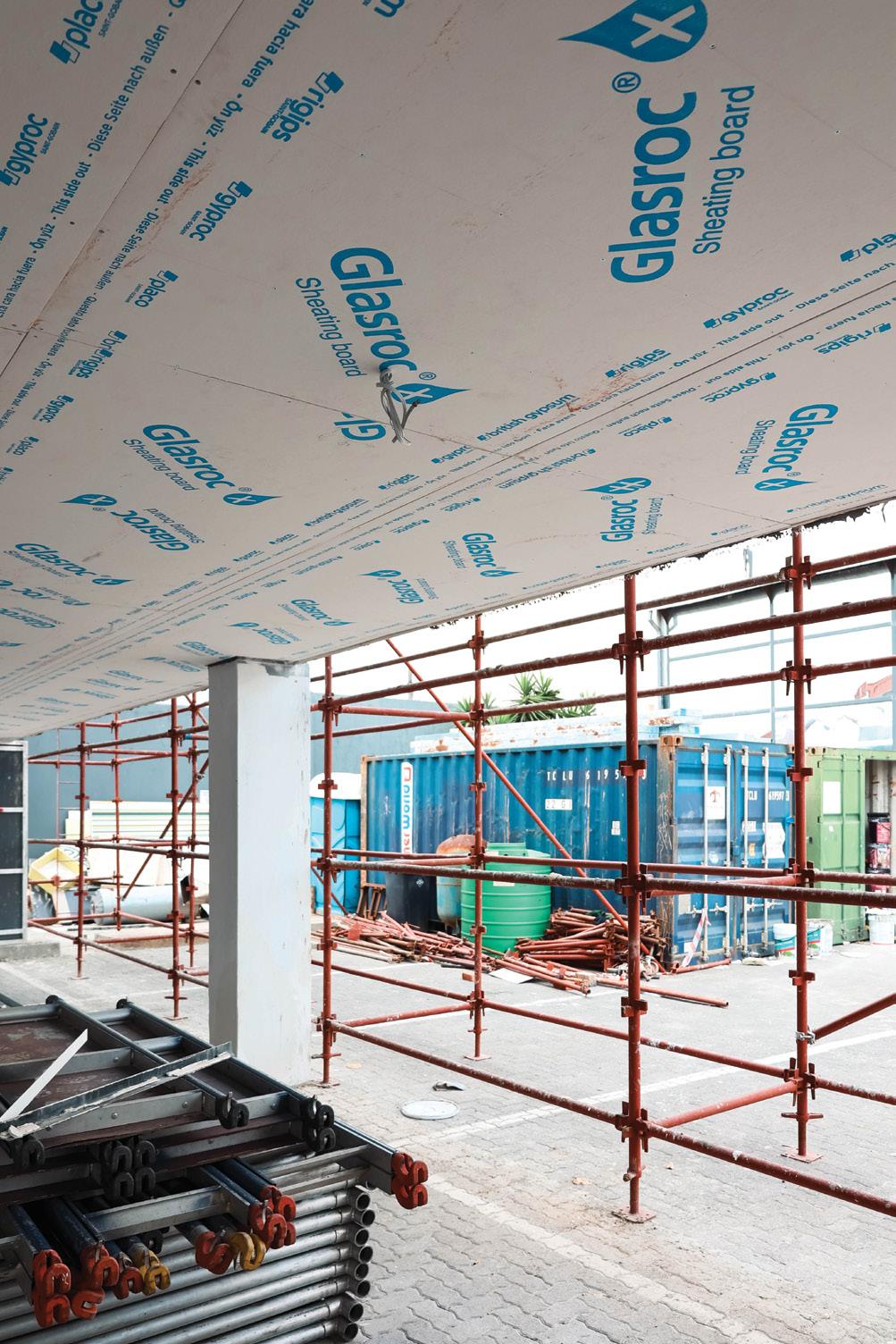
milestones underscore the system’s commitment to performance, durability and compliance, providing peace of mind to contractors, architects and homeowners alike.
The Agrément South Africa certification confirms the Glasroc® X System as a high-quality, reliable solution that meets stringent standards for building materials in South Africa. This certification ensures compliance with local building regulations, promoting the use of sustainable, innovative and efficient construction systems.
The Glasroc® X Exterior Wall Cladding System is designed to provide superior protection against South Africa’s demanding climate. With its robust composition, including Glasroc® X sheathing boards, Weber® X Basecoat, and other high-performance components, the system ensures thermal efficiency, fire resistance, moisture resistance, and long-term durability.
Gyproc’s new five-year limited warranty adds another layer of assurance, guaranteeing the performance of the Glasroc® X system when installed by certified installers. Key highlights of the warranty include:
• Scope of coverage: The warranty applies to Saint-Gobain manufactured components in the system, including Glasroc® X sheathing boards, insulation materials, joint treatments, and accessories.
• Certified installations The system must be installed by Saint-Gobain certified installers in adherence to approved guidelines, ensuring proper application and optimal performance.
• Transferability: The warranty can be transferred from the certified installer to the property owner, adding value to the building.
• Commitment to quality: In the unlikely event of a product defect, Saint-
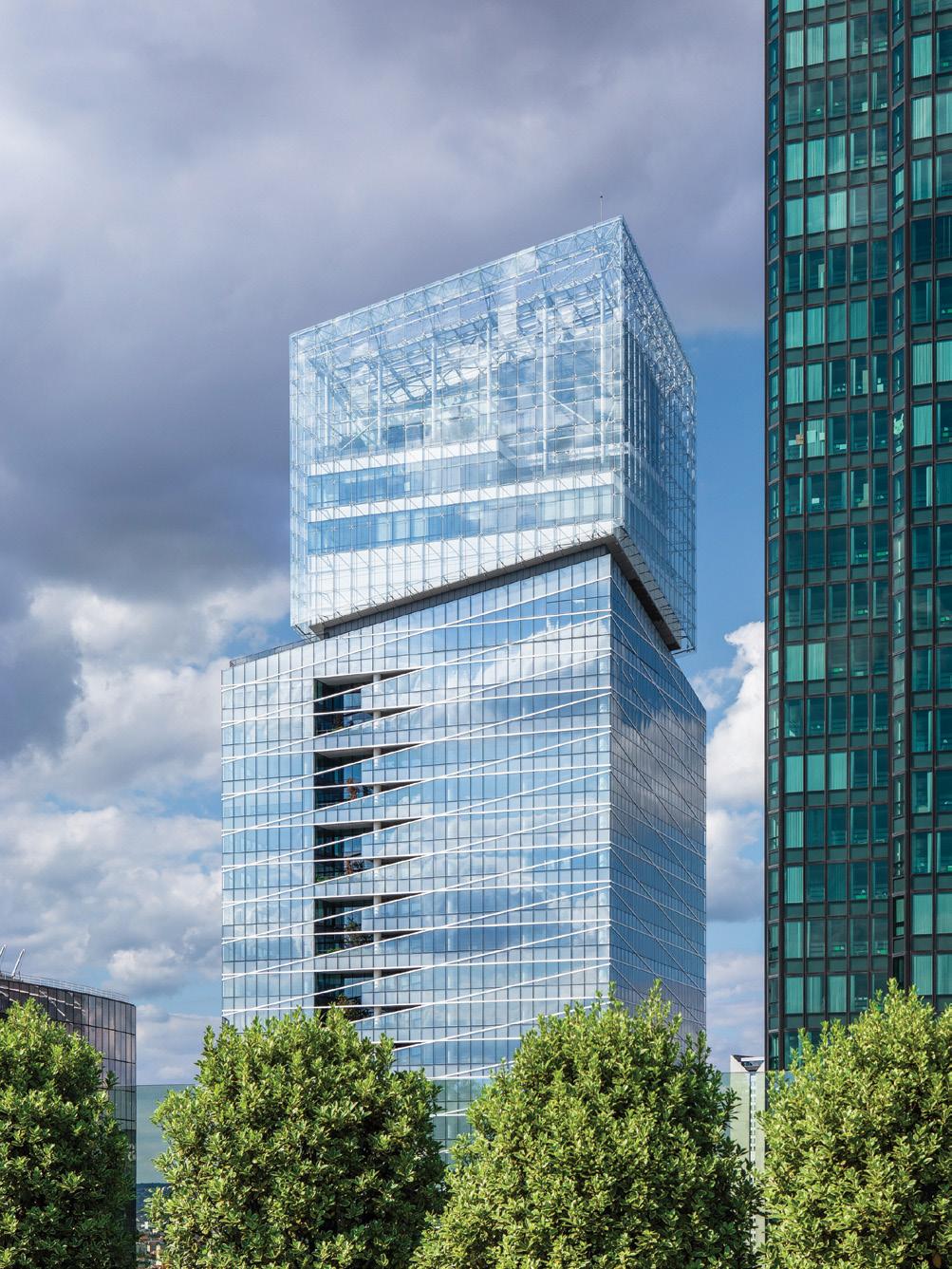
Gobain will either replace the defective components or offer a refund, ensuring customer satisfaction.
The Glasroc® X System is a game-changer in the exterior wall cladding market. Designed for lightweight steel frame buildings, it offers unmatched versatility for various architectural applications. Its certification and warranty reinforce its position as a reliable choice for projects demanding quality, efficiency and compliance.
• Certified performance: Verified by Agrément South Africa and backed by a robust warranty.
• Durability: Superior resistance to environmental factors, including moisture, UV exposure, and thermal stress.
• Ease of installation: A streamlined system with certified training for installers ensures a seamless process.
• Sustainability: Contributes to energy efficiency and sustainable building practices, aligned with Saint-Gobain’s commitment to a greener future.
Saint-Gobain offers a straightforward claims process, requiring proof of purchase and adherence to installation and maintenance guidelines. Claims can be submitted within 30 days of defect identification, ensuring prompt support and resolution.
With the Agrément South Africa certification and the five-year limited warranty, Saint-Gobain is setting a new benchmark in the construction industry. The Gyproc Glasroc® X Exterior Wall Cladding System is not just a product – it’s a promise of quality, performance, and innovation. www.gyproc.co.za

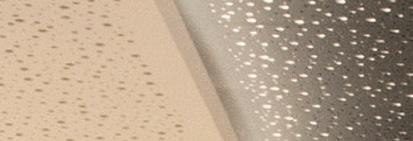





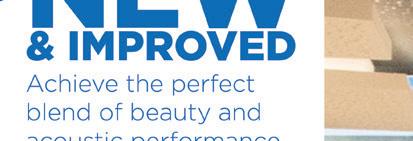


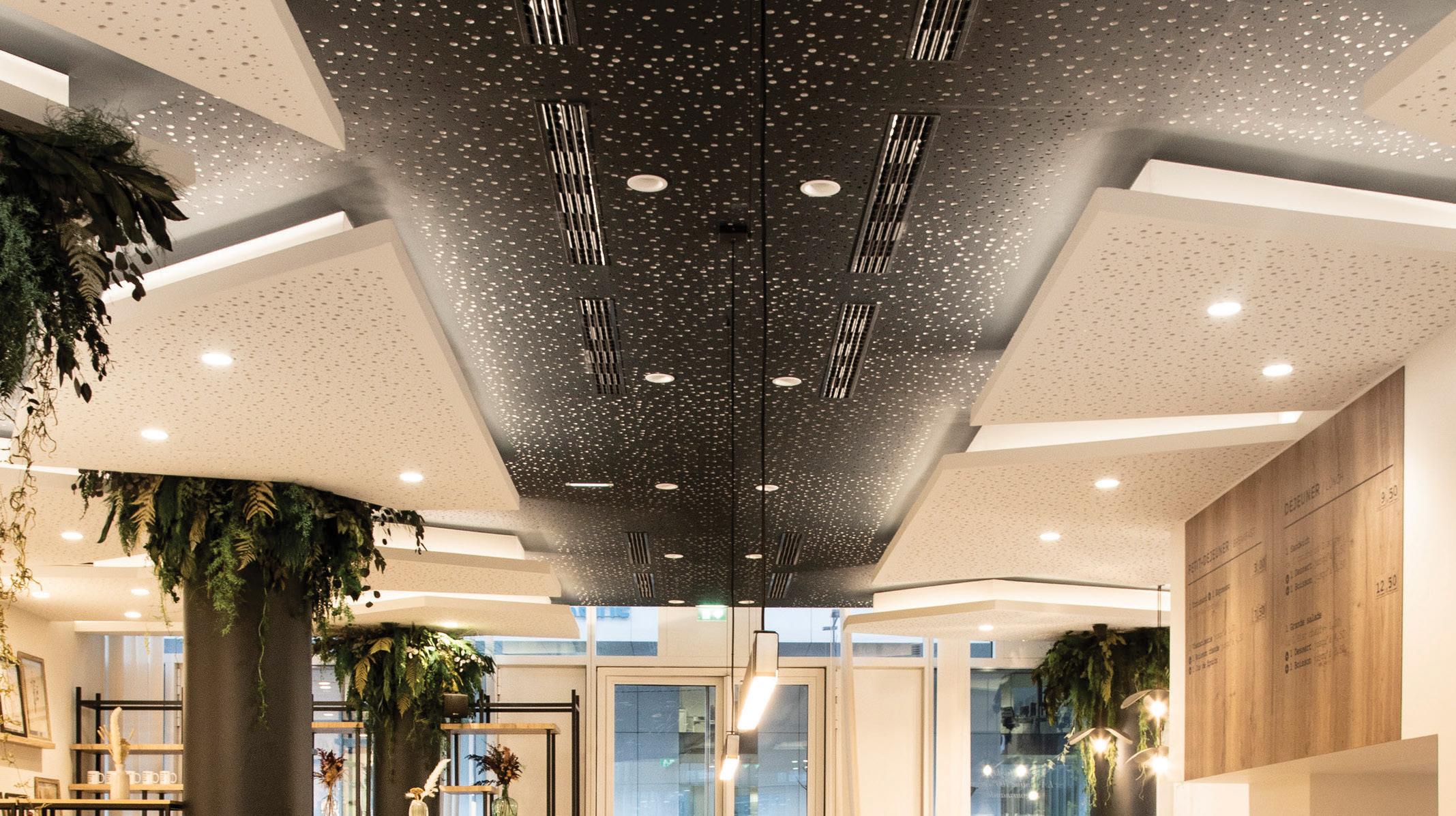
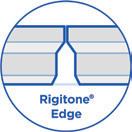
Rigitone® Edge with its chamfered edge, makes it easy to install panels and ensures comfort and design!
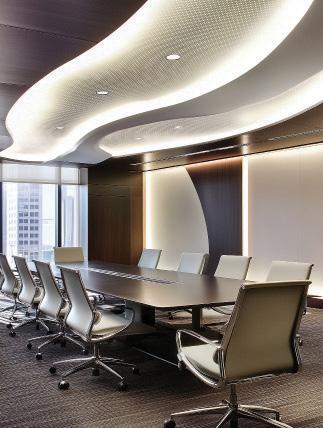
Acoustics concerns the emission, propagation and reception of sounds and noises within the same room or between different rooms. Good acoustic insulation contributes in a harmonious way to the creation of a healthy and pleasant atmosphere.
Fire behaviour is assessed according to two criteria: reaction to fire and resistance to fire.
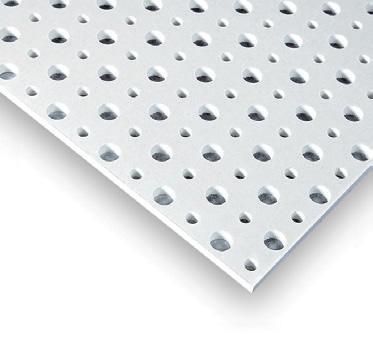
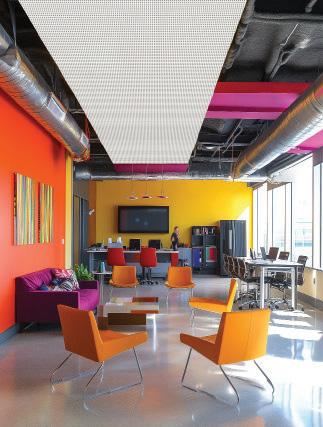
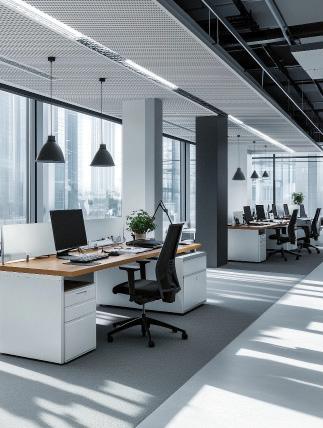
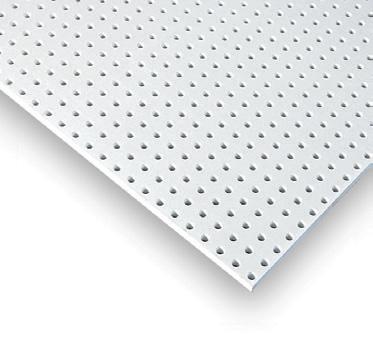

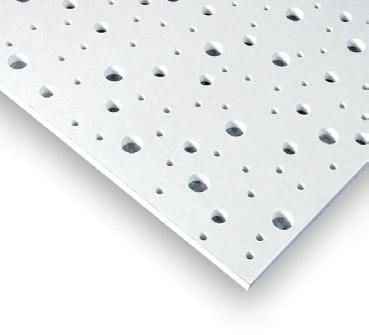

Learn more about Rigitone Edge:

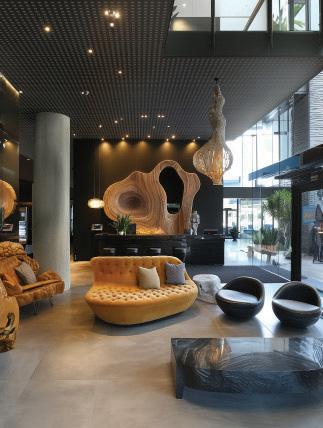
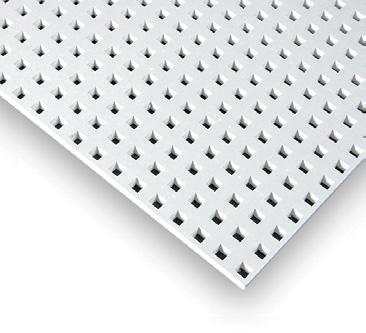
The colours we surround ourselves with can have a profound impact on our mood and overall wellbeing. By strategically incorporating calming colours into our homes, we can create an environment that helps evoke a sense of calm or an environment that uplifts and inspires.
When incorporating colour into our homes, it’s important to consider how it can influence our mood and reasoning. The Dulux Colour of the Year, True Joy, puts joy on your wall and a smile on your face. Over the years there has been a slow increase in preference towards accents of bright colours paired with soft neutrals as people seek more adventurous colour combinations.
Reflect on how you want to feel in the room. For an energising stimulating feeling, opt for warm tones such as reds, oranges and yellows, which are often suitable for social spaces like living rooms and can encourage appetite in dining areas. With thoughtfully chosen colours in our living spaces, we can create an environment that nurtures our mental and emotional wellbeing.
The colours we choose for our homes can also impact our cognitive functioning and behaviour. Certain colour palettes may enhance our focus and productivity, while others could contribute to feelings of fatigue or sadness. “Consider how colours are used within the space. Experiment with different shades and pops of colour, like accent walls that can create focal points. A lighter shade can make a room feel larger and brighter, while a deeper shade can create a more intimate atmosphere,” says Palesa Ramaisa, Dulux Colour Expert.
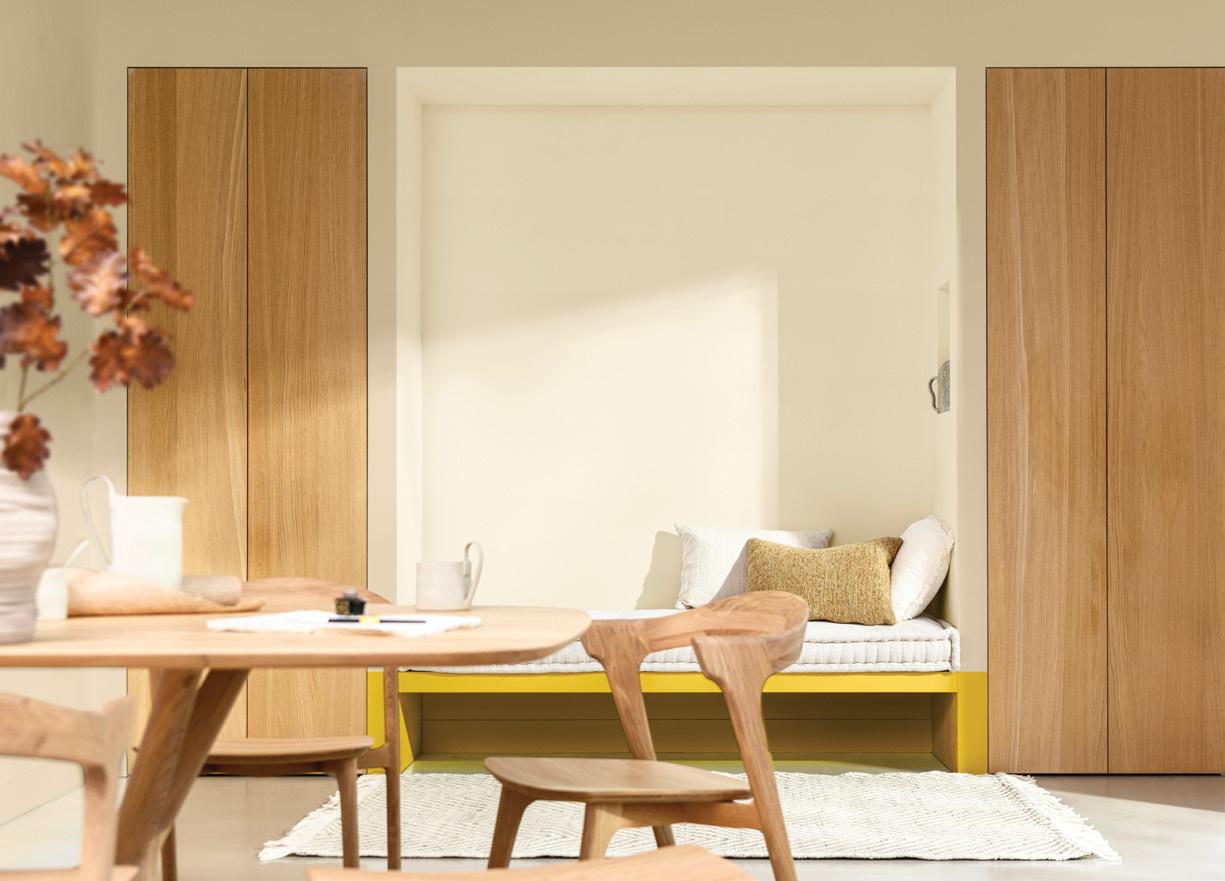
Choosing the right colour scheme for our homes is important for creating a calming environment. Cool colours are calming and relaxing and ideal for bedrooms and bathrooms, while neutrals such as whites, greys and beiges create a versatile backdrop. These colours also promote focus in workspaces.
“Consider your furniture, artwork, and other décor elements in your space, then choose colours that complement or contrast with these existing elements. A colour wheel can help you identify harmonious colour combinations,” adds Ramaisa.
Taking these factors into consideration will help you make mindful colour choices that enhances the aesthetic of your home and creates a positive and supportive environment.
www.dulux.co.za
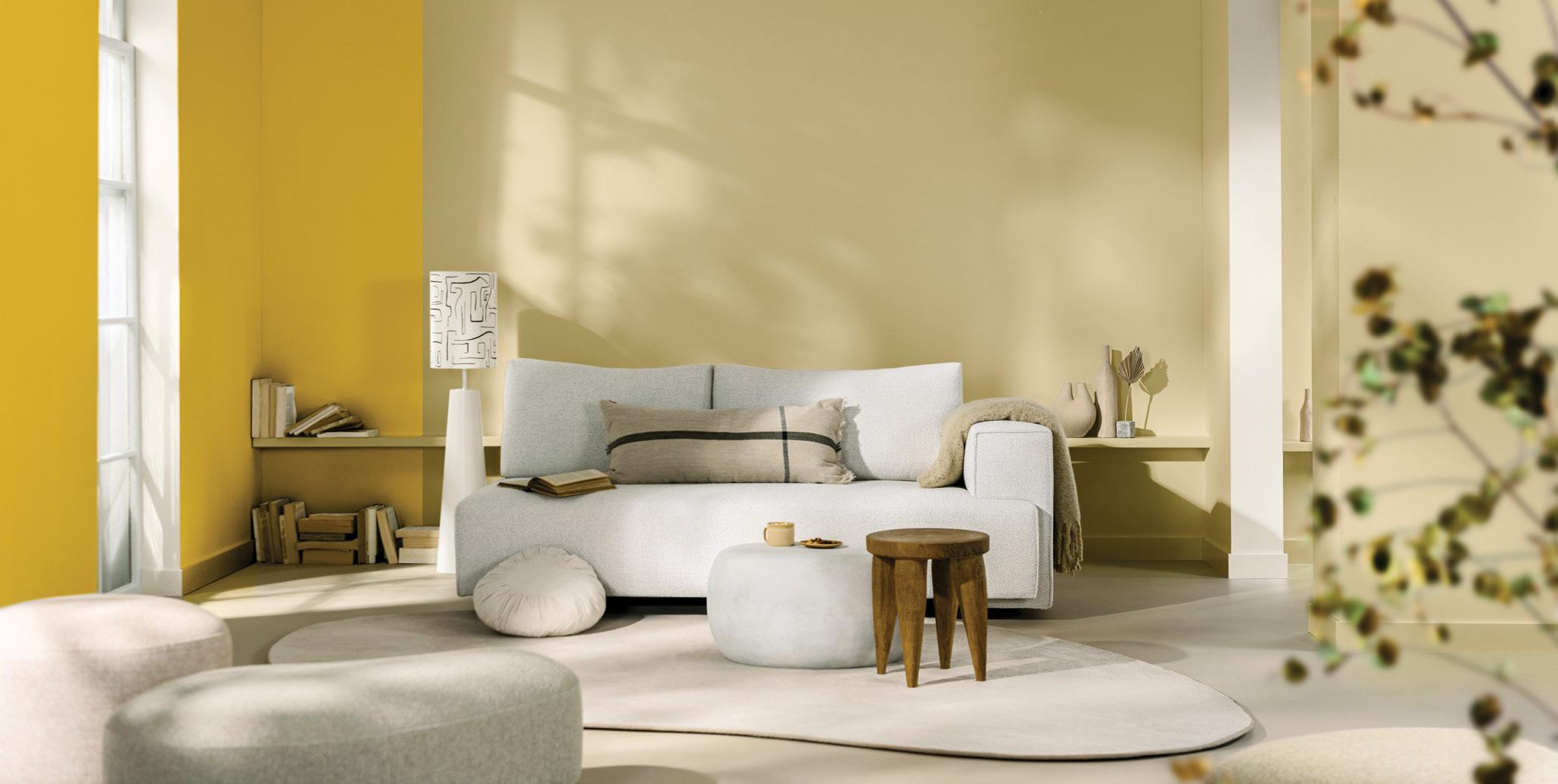
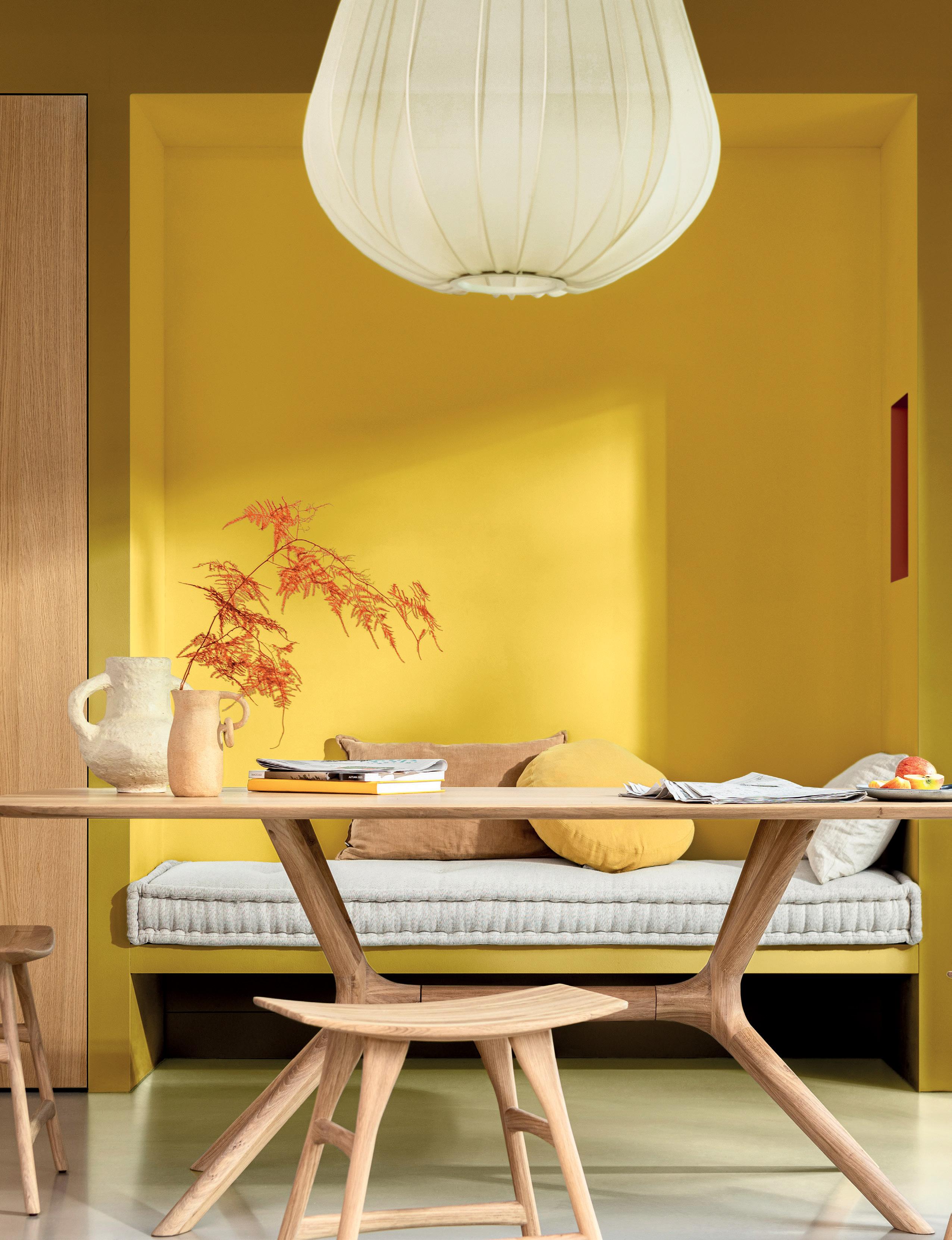



















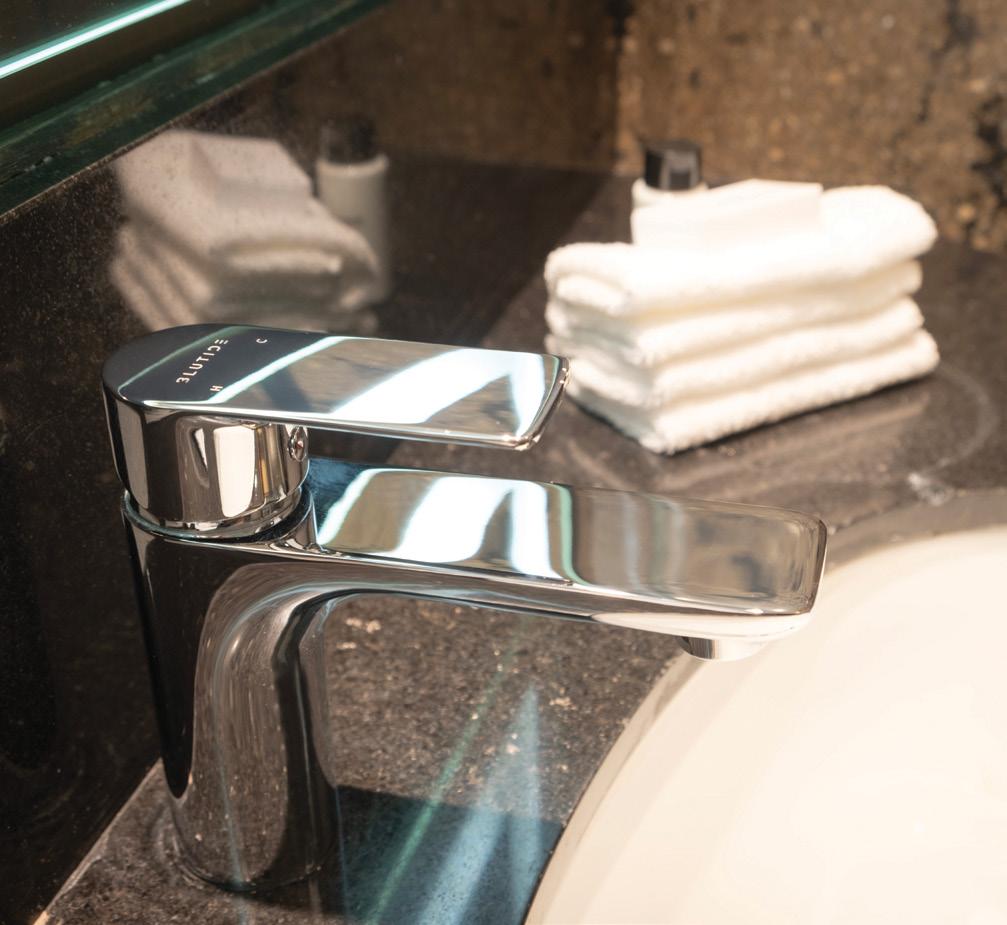
When the time came to upgrade the bathrooms at Sandton Towers, the challenge wasn’t just about updating outdated fixtures; it was about maintaining the integrity of an existing design. The marble tiles in the bathroom were a timeless feature, but the taps had lost their shine and no longer met the needs of modern luxury. Enter Vortex Sanitaryware, tasked by Steve Franklin, a skilled water engineer, to re-engineer the perfect solution. Due to the sheer size of the project, the Vortex design team was able to custom design and re-engineer the concealed mixers. Here’s how they achieved a sleek, sophisticated upgrade without losing the beauty of the original design.
The bathroom taps in Sandton Towers had seen better days. Over time, the once-glorious finishes dulled, and their function became less than ideal. However, replacing them wasn’t as simple as just installing new ones. The marble tiles around the taps were too beautiful and too expensive to remove for a standard installation. The team at Sandton Towers needed to find a way to update the taps without disrupting the surrounding marble, a solution that could easily integrate with the existing space.
Steve Franklin, the water engineer in charge of the project, turned to Vortex Sanitaryware for a solution. Rather than replacing the marble tiles or opting
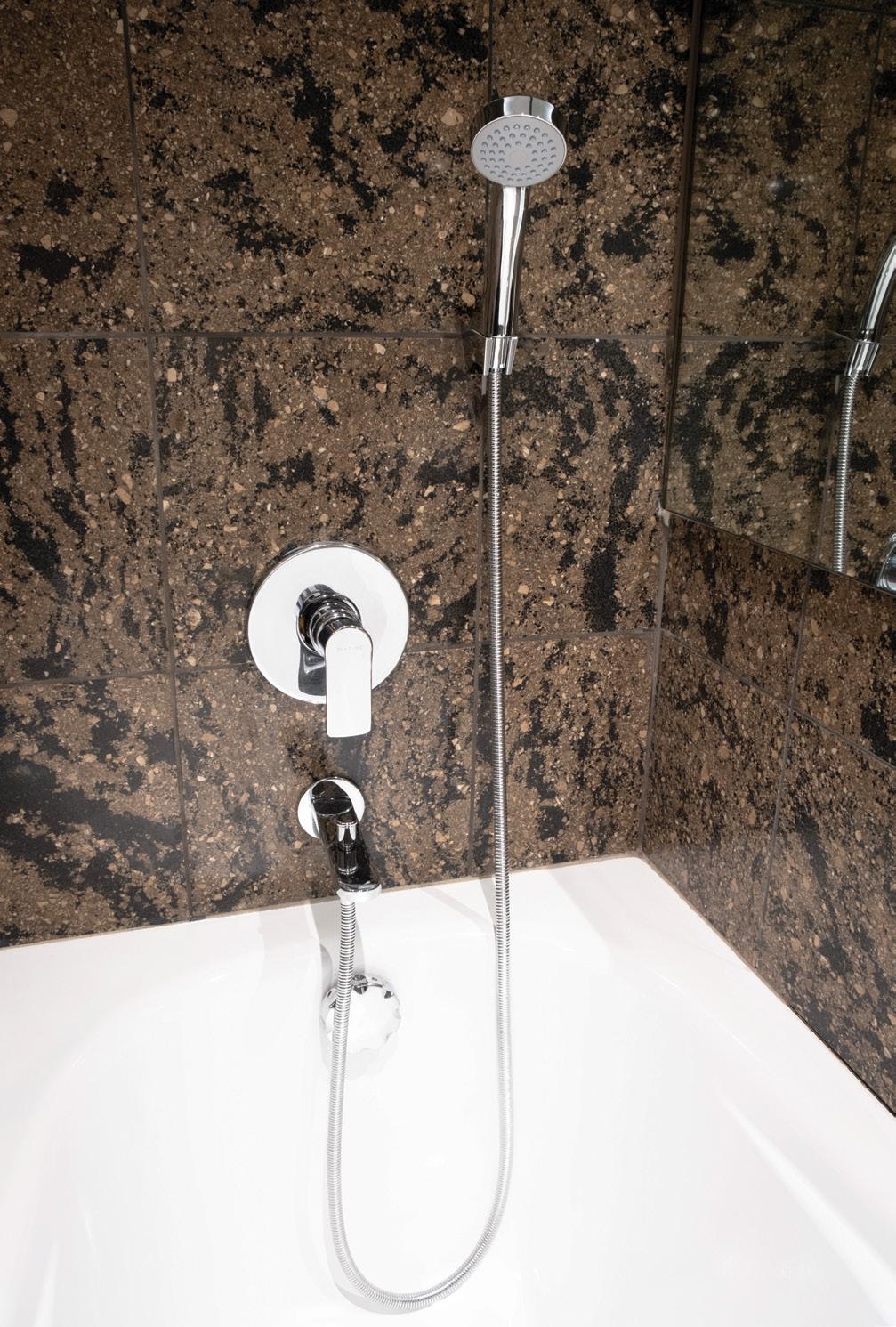
for a less-than-ideal cosmetic solution, the Vortex Design Team proposed a custom retrofit special design. This precision-crafted design would allow the existing tap to be replaced with a newer, more modern design. The retrofit design would fit seamlessly into the existing setup, preserving both the design and the functionality of the bathroom.
The key to this solution was the balance between innovation and respect for the original design. The custom design allowed the new taps to be installed effortlessly, without compromising the bathroom’s aesthetic appeal. Vortex’s design expertise in custom manufacturing and Steve Franklin’s understanding of water engineering came together to create a solution that was both practical and visually stunning.
In the world of design and engineering, sometimes the best solutions come from thinking outside the box, literally. The team at Sandton Towers didn’t just settle for a quick fix. They embraced innovation, creating a solution that not only modernised the space but also respected its original beauty. The innovative design engineering by Vortex Sanitaryware didn’t just solve a problem; it demonstrated the power of collaboration and creativity in maintaining both functionality and elegance. www.blutide.com
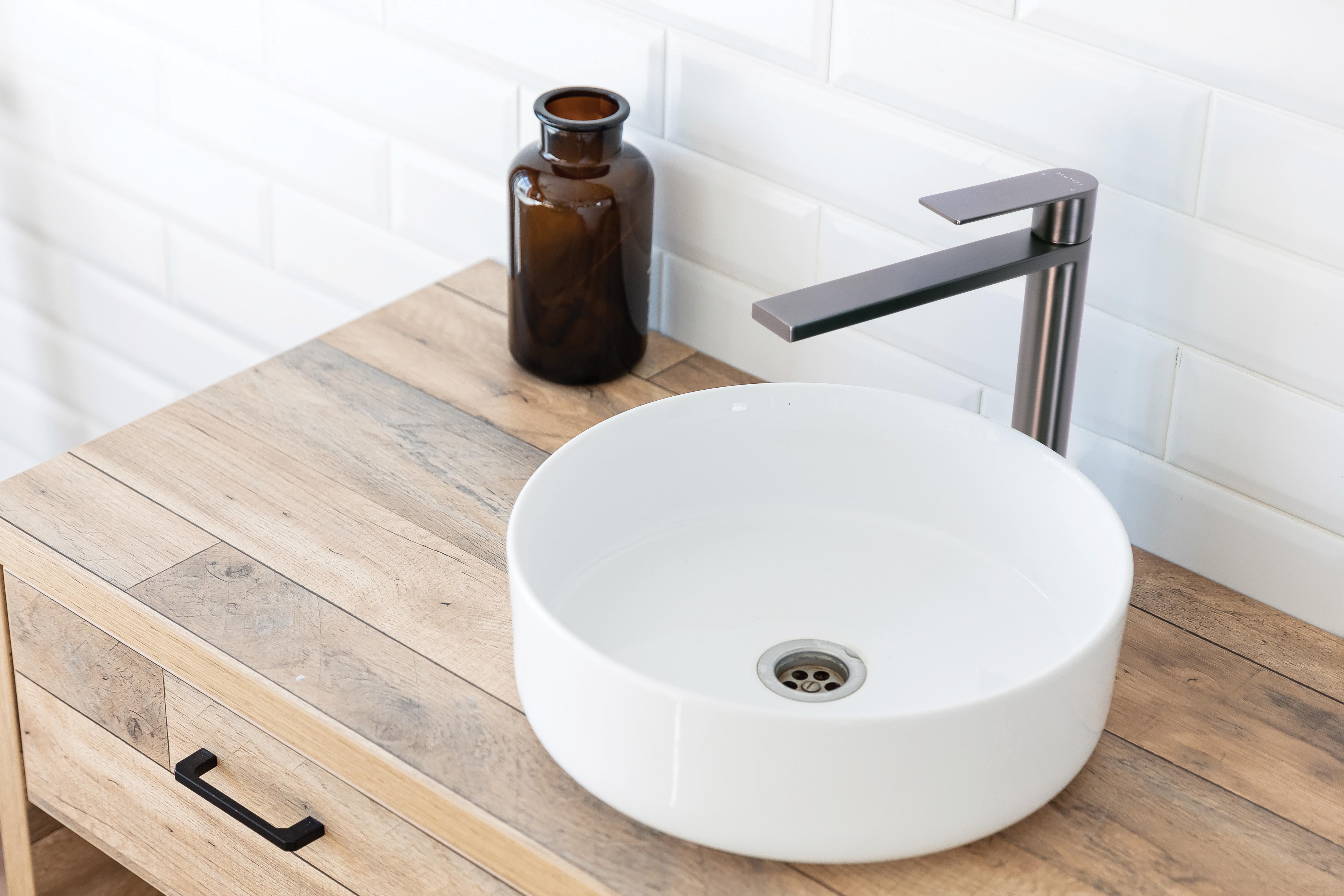
uPVC (unplasticised polyvinyl chloride) window frames have been available in South Africa for decades, yet they remain relatively unknown compared to traditional aluminium options. Companies like JVI Development and TEVA Windows, in collaboration with REHAU, a globally trusted uPVC manufacturer, are working to change this. Together, they’re championing uPVC as a sustainable and high-performing alternative in the residential and commercial markets.
“Many clients still aren’t familiar with uPVC,” explains Pieter Malherbe, Managing Director of TEVA Windows, a REHAU partner and one of South Africa’s leading suppliers of uPVC and aluminium systems. “When people think of windows, they default to aluminium. But once we explain how energyefficient, durable, and low-maintenance uPVC is, they quickly realise its value.”
The advantages of uPVC over traditional materials like aluminium and wood are extensive:
• Energy efficiency: uPVC is a non-conductive material, meaning it doesn’t transfer heat as aluminium does. This property significantly improves a building’s insulation, keeping interiors cooler in summer and warmer in winter. According to energy modelling by TEVA Windows, switching to uPVC windows can reduce peak energy usage by up to 60% and cut annual energy costs by around 25%
• Low maintenance: Unlike wood, which requires sanding and painting, or aluminium, which can corrode, uPVC requires only occasional cleaning with water and mild detergent. It doesn’t rust, warp or fade, making it ideal for South Africa’s harsh UV conditions
• Durability and security: uPVC frames are engineered for toughness. They are fitted with steel reinforcements and multi-point locking systems, making them more resistant to break-ins than traditional frames. When combined with double glazing, these windows provide an unparalleled level of security
• Noise reduction: uPVC windows can be fitted with double glazing and can reduce external noise by up to 38 decibels, creating quieter, more comfortable living spaces even in high traffic areas
• Sustainability: uPVC is a greener choice. It is fully recyclable and requires six times less energy to manufacture than aluminium. Its durability means fewer replacements over the years, reducing waste
Much of the trust in uPVC stems from the quality of manufacturers like REHAU. A German-based polymer specialist with over 75 years of expertise, REHAU has been producing durable, sustainable uPVC systems for decades. In South Africa, REHAU’s uPVC products have been installed for over 30 years, proving their resilience even in the country’s extreme climate . REHAU uPVC systems are designed to outperform South Africa’s stringent building regulations, including the SANS 10400 XA energy usage standards. They incorporate innovative features such as double-glazing compatibility, fusion-welded corners for airtight seals, and UV-resistant formulations tailored for hot climates like South Africa’s.
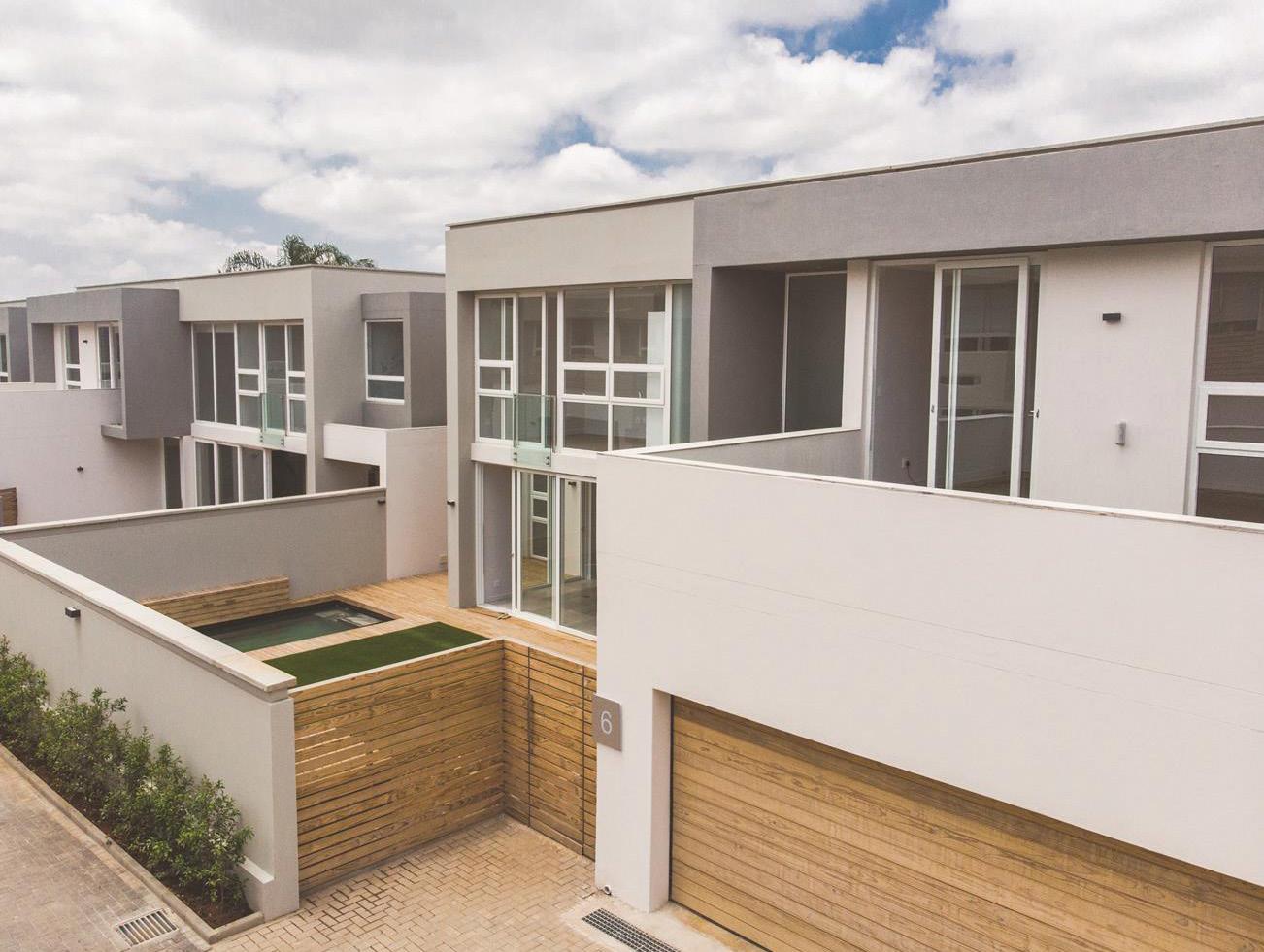
“We’ve partnered with REHAU because their profiles are some of the best in the world,” says Malherbe. “They give us the flexibility to offer clients a product that balances aesthetics, performance and sustainability.”
REHAU also supports partners like TEVA with technical expertise, including CAD detailing, thermal calculations, and CPD-certified training sessions for architects and developers
Despite its numerous advantages, promoting uPVC comes with challenges. “Aesthetics is often a concern,” Malherbe says. “Many people assume uPVC looks plastic-like or outdated. But modern profiles from REHAU offer sleek designs that rival aluminium in style and versatility.”
Another issue is awareness. “Architects and developers often lack information about uPVC,” he adds. “That’s why we actively educate the market, providing presentations and training. Once they understand its benefits, they’re on board.”
Some clients also worry about the ease of installation because it’s an unfamiliar material. However, Malherbe says, “If you can install a window, you can install a uPVC window – it’s no more complicated than any other system.” Plus, uPVC frames are known to be more robust during the construction process, withstanding site conditions better than other materials.
Ben Pierpoint, owner of JVI Development, also points out that uPVC is gaining traction in the luxury housing market. “High-end clients are increasingly prioritising energy efficiency and long-term savings. uPVC fits perfectly into this ethos,” he explains.
The effectiveness of uPVC is evident in various projects. TEVA recently supplied uPVC windows for a 150-home development in Gauteng, replacing the originally specified aluminium. “The developer wanted a greener, more energy-efficient product. By switching to uPVC, they delivered better homes at no additional cost,” says Malherbe
JVI Development has also implemented uPVC in the prestigious Waterfall Estate in Gauteng. “Where we have completed projects, homeowners have been thrilled with the look and feel, the smooth operation, the ease of cleaning without scratching, that the product is never hot nor cold like aluminium, and does not require maintenance like timber,” says Pierpoint.
With growing environmental concerns and rising energy costs, uPVC is positioned as the window frame material of the future. “Working with REHAU, we’re not only offering a superior product but also promoting sustainable and energy-efficient living.”
Pierpoint adds, “Clients are starting to see the bigger picture. uPVC delivers on aesthetics, and contributes to creating homes that are comfortable, secure and futureproof.”
www.rehau.com
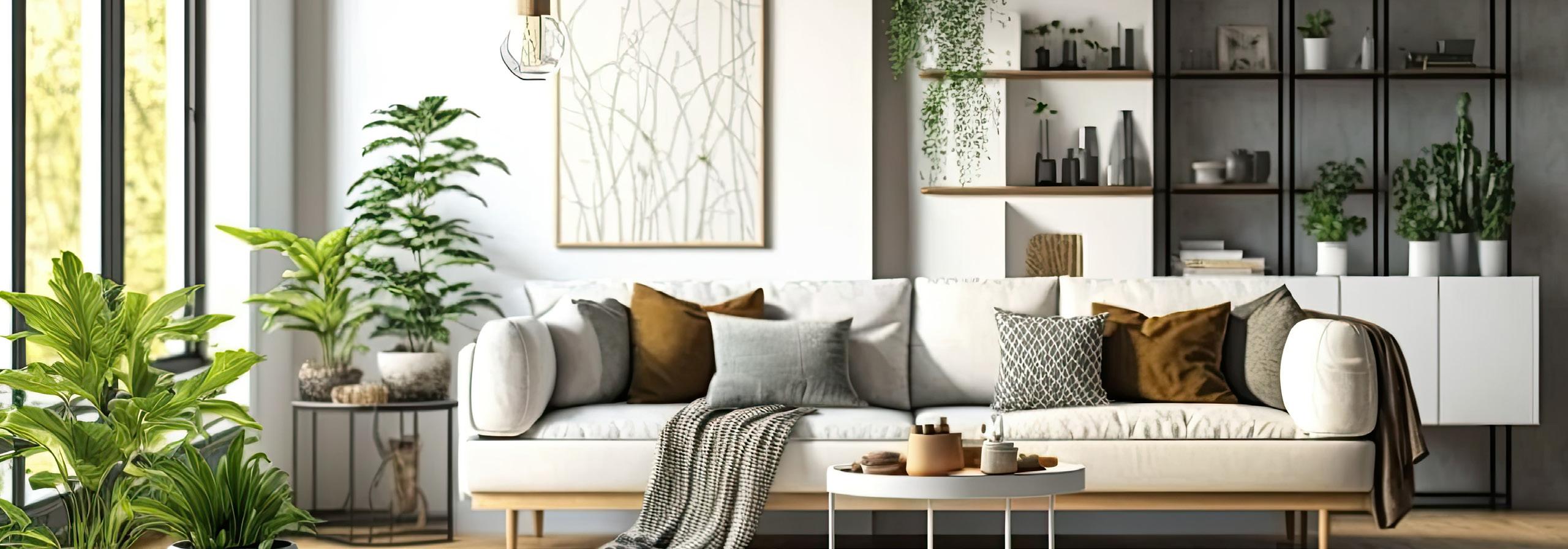

As the exclusive dormakaba partner in Sub-Saharan Africa, Access Hardware Holdings Group remains your trusted provider of premium access control solutions. With over 30 years of combined expertise, Access Hardware Holdings Group continues to deliver and support the full range of dormakaba products, ensuring security, efficiency and reliability for every project. Their comprehensive offerings include high-quality door hardware, automated entrance systems, electronic access control, and master key solutions – all designed to provide seamless security and convenience. Backed by expert specification support and a dedicated service team, Access Hardware Holdings Group ensures a smooth and secure experience at every stage, and is excited to embark on this new chapter. While the company name and structure have evolved, their commitment to delivering high-quality, secure access solutions remains stronger than ever.
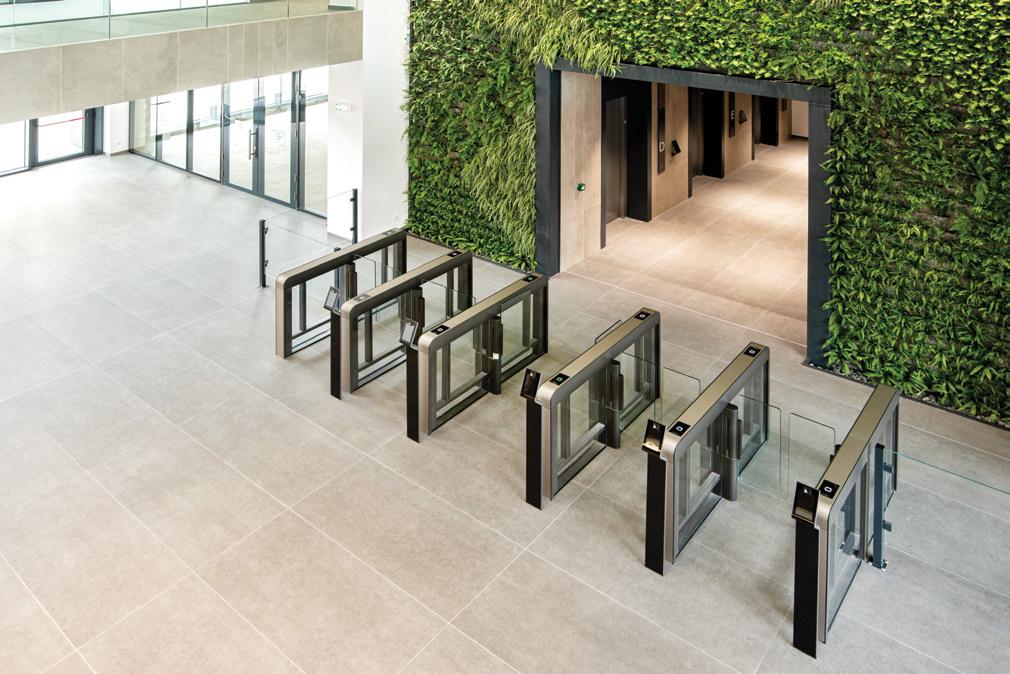

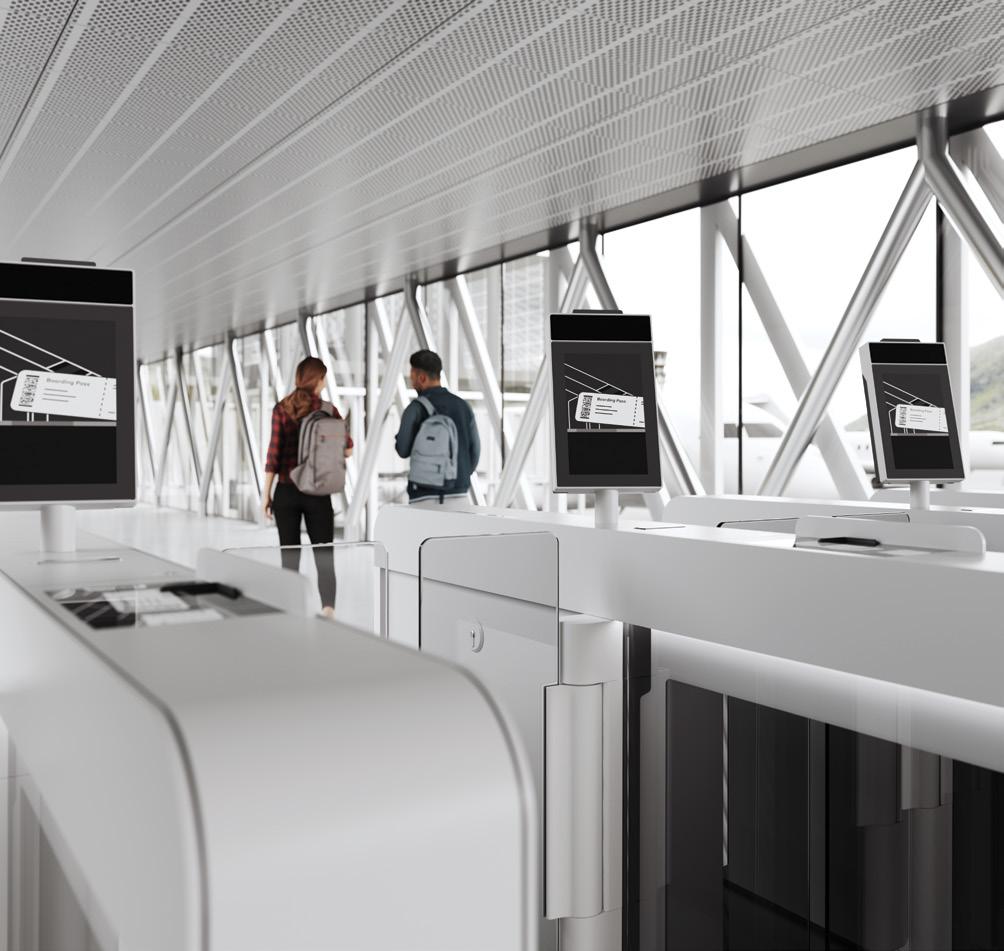
This transformation is more than a name change – it’s a step forward in expanding the company’s capabilities to better serve its customers. The Access Hardware Holdings Group comprises three entities:
As the parent company, Access Hardware Holdings oversees specialised subsidiaries, ensuring a unified approach to access control and security. The company’s expertise spans:
• Architectural hardware
• Access control solutions
• Automated access solutions
• Movable wall solutions
Access Hardware Solutions
Access Hardware Solutions focuses on new builds, providing expert architectural specification support to ensure seamless integration of premium access solutions in every project.
Access Control Services
Access Control Services enhances security and efficiency through expert modernisation, maintenance, repairs and ongoing support, ensuring longterm reliability.
As a locally owned and operated company, Access Hardware Holdings understands Africa’s unique access control challenges. Their continued partnership with dormakaba provides them with global support and early access to cutting-edge innovations. This enables Access Hardware Holdings to deliver tailored solutions across key sectors, including residential, commercial, hospitality, healthcare, education, airports, retail, and transport and logistics.
With an expanded scope and strengthened capabilities, Access Hardware Holdings is committed to providing future-ready, reliable access control solutions. They look forward to continuing their role as your trusted partner in security and access control across the region. www.accesshardwareholdings.com
Building Information Modelling/ Management (BIM) has transformed how we design, construct, and manage buildings and infrastructure. Yet, its success hinges not solely on technology but on the people who use it. In 2024, Baker Baynes, in collaboration with GIFA, hosted a workshop to explore four key factors shaping BIM adoption:
• People - Learning and Skills Development
• People & Processes - Ecosystem Collaboration
• Technology - Adoption of Technology
• Process - BIM Standards and Guidelines
While each element is essential, the workshop underscored that the human aspect is central to BIM success. The right skills, effective collaboration, and a culture of information sharing are crucial for maximising the benefits of BIM tools and workflows.
Bridging the skills gap
BIM adoption requires more than technical proficiency – it demands a combination of foundational knowledge, practical experience, and strategic competence. The learning curve can be steep, but
investing in people ensures longterm success. This is why Baker Baynes’ latest eBook delves into the People aspect of BIM, offering industry insights and practical strategies for developing the skills needed in today’s digital construction environment.
Tailored learning for long-term success
There’s no one-size-fits-all approach to skills development. The eBook explores various strategies, from self-directed learning and internal training programs to leveraging learning management systems (LMS) and collaborating with external experts. Each approach offers unique benefits, and combining them can provide greater flexibility, scalability, and long-term value.
• Self-directed learning: Ideal for professionals seeking to enhance their skills independently
• Learning management systems: Streamline and standardise training across teams
• Internal training: Builds in-house expertise and aligns skills with organisational goals
• External collaboration: Brings fresh perspectives and specialised knowledge to your team.

Beyond individual skills, the success of BIM relies on collaborative workflows and seamless information sharing. Professionals must communicate effectively, coordinate tasks, and align their efforts to ensure project success. The workshop highlighted that fostering a culture of collaboration not only improves project outcomes but also enhances overall productivity and innovation.
Empowering your teams with the right skills and tools isn’t just about meeting current demands, it’s about future-proofing your organisation. As BIM continues to evolve, professionals who embrace continuous
DOWNLOAD THE EBOOK NOW
BIM Insights: Learning & Skills Development https://tinyurl. com/BIM-Insights

learning and collaboration will be best positioned to lead the industry forward.
Explore these insights and practical strategies in our latest eBook, and discover how investing in your people can drive BIM success and position your organisation as a leader in the built environment. www.bakerbaynes.com

Bathrooms are no longer just practical; they’re evolving into havens of relaxation, self-care and creativity. Today’s homeowners want bathrooms that push the boundaries of what’s possible and offer a reprieve from life’s stress. Incorporating these trends into your projects is one way to show clients you can meet their expectations in 2025.
1. SPA-LIKE ATMOSPHERE
The top trend for 2025 is creating a spa-like environment, with soft neutral colours, rainfall showers, heated floors and dimmable lighting. Natural materials like stone and wood add warmth, while fluffy towels and candles complete the sanctuary vibe.
2. ORGANIC MATERIALS
Natural materials such as wood, stone and bamboo bring the outdoors in, creating a grounded and peaceful atmosphere. Wooden vanities, stone countertops and sustainable sourcing are key features. Simplicity is essential to let these materials shine.

3. STATEMENT TILES
Large-format tiles dominate with their clean, streamlined look and low maintenance. Patterned and textured tiles add personality, with Moroccaninspired designs and geometric shapes making a comeback.
4. BOLD COLOURS AND PATTERNS
Deep greens, rich blues and terracotta tones are gaining popularity, breaking away from all-white designs. Patterns,
from chevron floors to vibrant mosaics, help create an immersive bathroom experience.
5. SMART TECHNOLOGY
Innovative tech features, including smart showers, voice-controlled lighting, and self-cleaning toilets, enhance convenience and efficiency. These solutions combine style with sustainability, and ultimately reduce water and energy consumption.
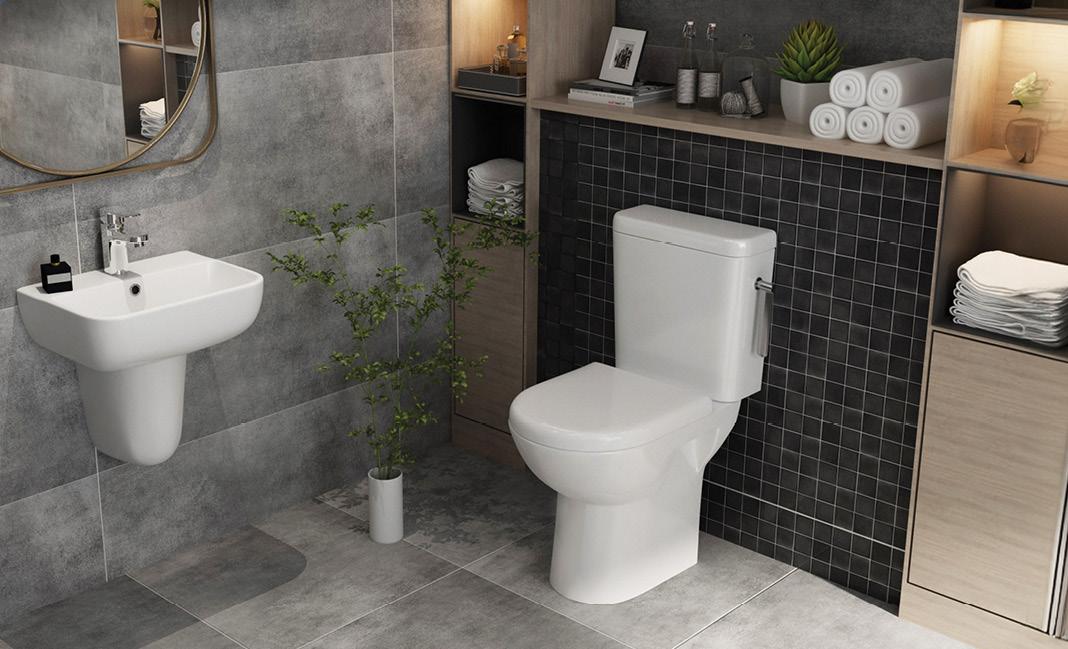
6. STATEMENT LIGHTING
Lighting transforms a bathroom into a showpiece. Backlit mirrors, pendant lights and layered lighting add elegance and functionality, creating a warm and inviting atmosphere.
7. FREESTANDING BATHS
Freestanding baths continue to symbolise luxury. Whether modern or traditional, they serve as stunning focal points to heighten the room’s appeal.
8. BIOPHILIC DESIGN
Biophilic design integrates nature through plants, natural materials and features like skylights or water elements. This approach fosters relaxation and a sense of connection with the outdoors.
Lecico offers a wide range of high-quality bathroom product ranges to support your 2025 projects. Make your next bathroom project beautiful, sustainable and inspiring.
www.lecicosa.co.za

After more than 30 years, Polyflor South Africa has announced its transformation into Polysales, a name that reflects not only the company’s history, but its future.
For over two decades, Polyflor led the market in vinyl sheeting, particularly within the healthcare, education and commercial sectors. Fifteen years ago, the company expanded its portfolio by introducing Gradus Wall Protection Systems.
However, change is inevitable, and growth is essential. Customers expressed a need for a more comprehensive selection of vinyl products, including a high-quality yet economical range of Luxury Vinyl Tiles (LVTs). While LVTs were always part of the Polyflor brand’s offering, there was an opportunity for the company to enhance its product range and better serve its customers.
Upon meeting the team at Novocore®, Polyflor’s leadership knew they had found the perfect fit. Their internationally recognised brand meets the highest standards of manufacturing and environmental responsibility. NovoCore LVTs have been introduced as the first addition to the company’s expanded product basket under the Polysales umbrella.
As the custodians of Polyflor, Gradus and now NovoCore, it was only
ethical and forward-thinking to transition to a neutral brand name that accommodates a broader selection of premium products from various suppliers.
The newly unveiled NovoCore LVT range offers three distinct product lines tailored to different market needs:
• NovoCore® Original: UV-cured 2mm thickness with a 0.3mm wear layer, ideal for the residential market.
• NovoCore® Original: UV-cured 2.5mm thickness with a 0.5mm wear layer, designed for commercial applications.
• NovoCore® Original NaturTrend SE+: 2.5mm thickness with a 0.5mm wear layer and an innovative ultra matte finish – the first of its kind in South Africa.
With stock readily available and extensive testing complete, Polysales has already seeded the product to a few select clients and has received an overwhelming response. The company will officially launch both the Polysales brand and the NovoCore product range in March 2025. www.polysales.com
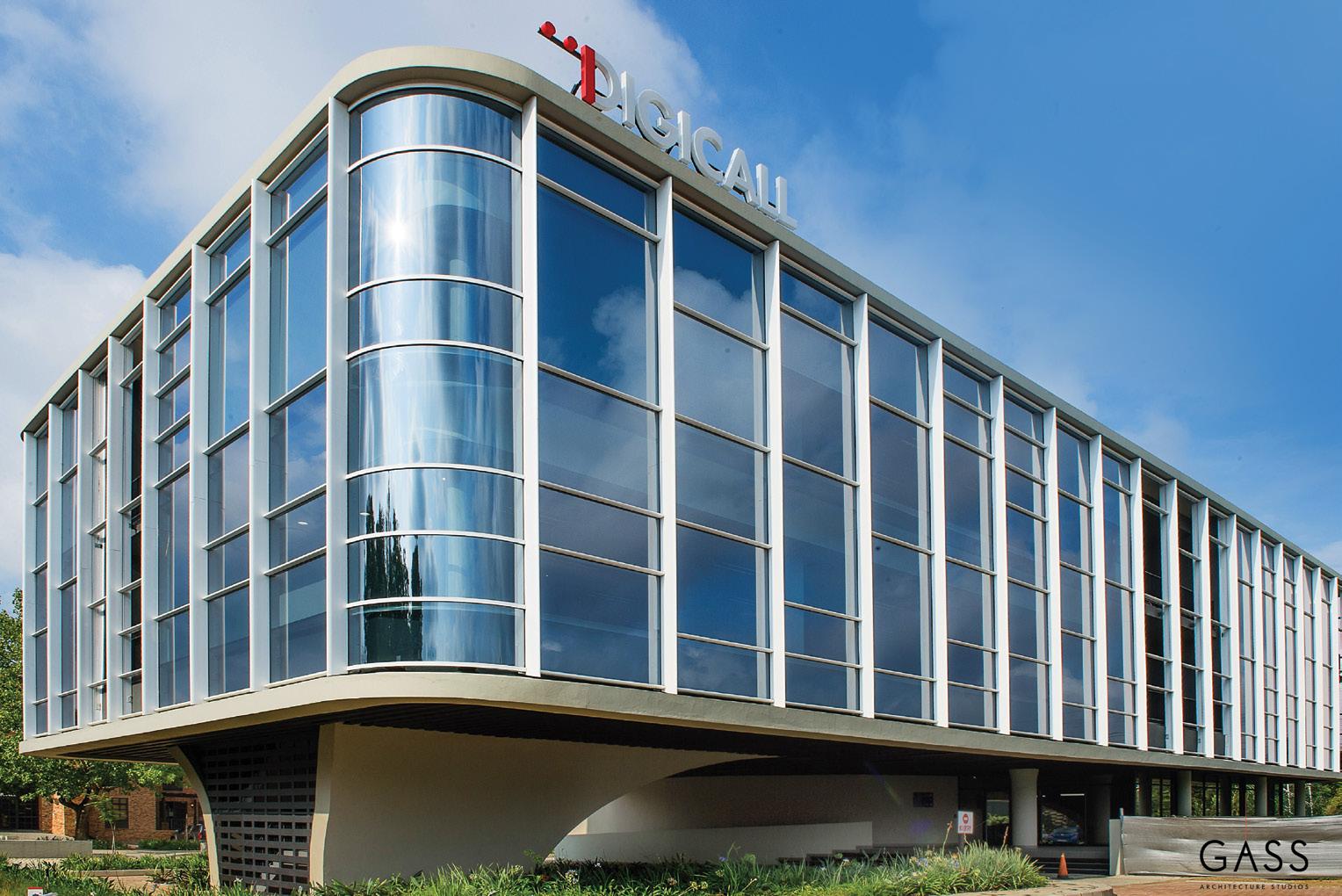
GASS Architecture Studios celebrated its 20 th anniversary in February 2025. Over the past two decades, this award-winning firm has made a multifaceted contribution to South Africa’s built environment through projects spanning a wide range of types, including residential homes and renovations, large corporate headquarters, educational and multi-residential developments, mixed-use precincts, urban planning and adaptive reuse.
GASS Architecture Studios was founded in 2005 when, as principal and founder Georg van Gass put it, “my day job started to interfere with my private jobs”. He struck out on his own, initially concentrating on residential architecture. The studio grew organically for a decade until, in 2016, the firm transformed its structure to incorporate a larger complement of directors and
shareholders, which enabled it to expand and operate on a larger scale. Today, GASS Architecture Studios employs over 30 people and operates from studios in Gauteng and the Western Cape.
The firm’s award-winning work has been recognised both locally and internationally. In 2024 alone, projects by GASS were shortlisted for two WAF Awards in Singapore: Green School South Africa (GSSA), shortlisted in the ‘Completed Buildings – School’ category and named runner-up in the ‘Sustainability’ category. Apex Studio received a Herbert Prins Colosseum Award, and various projects were featured at the SCAPE Awards, SAPOA, Construction World, and Big 5 Construction Awards. Projects by GASS, including GSSA, Hangklip House, Apex Studios and Jewel City, have been recognised with CIFA, GIFA, and SAIA awards, respectively.
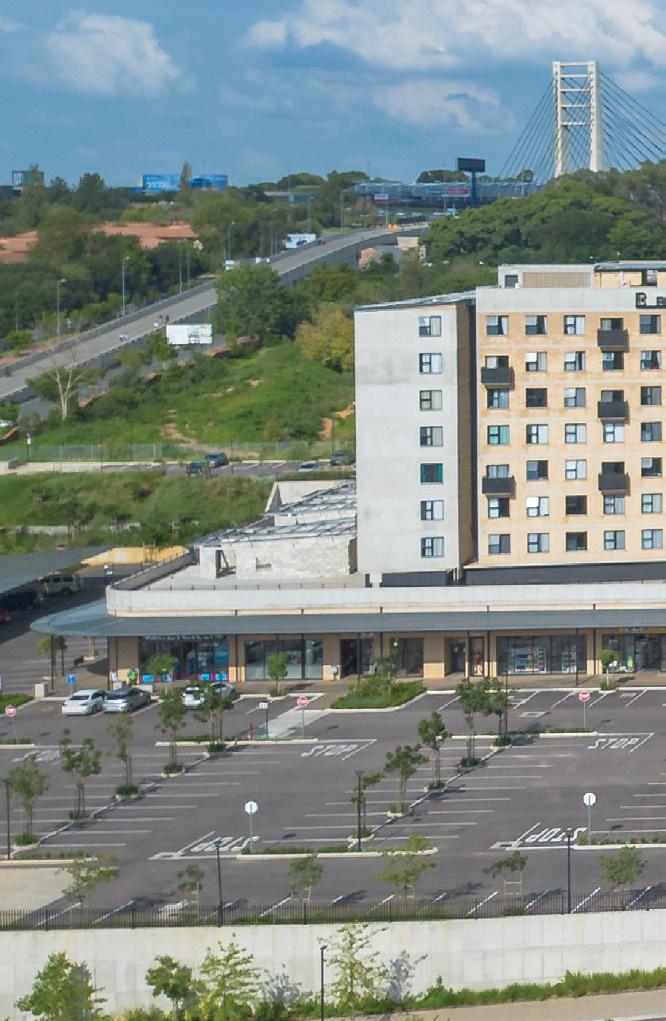
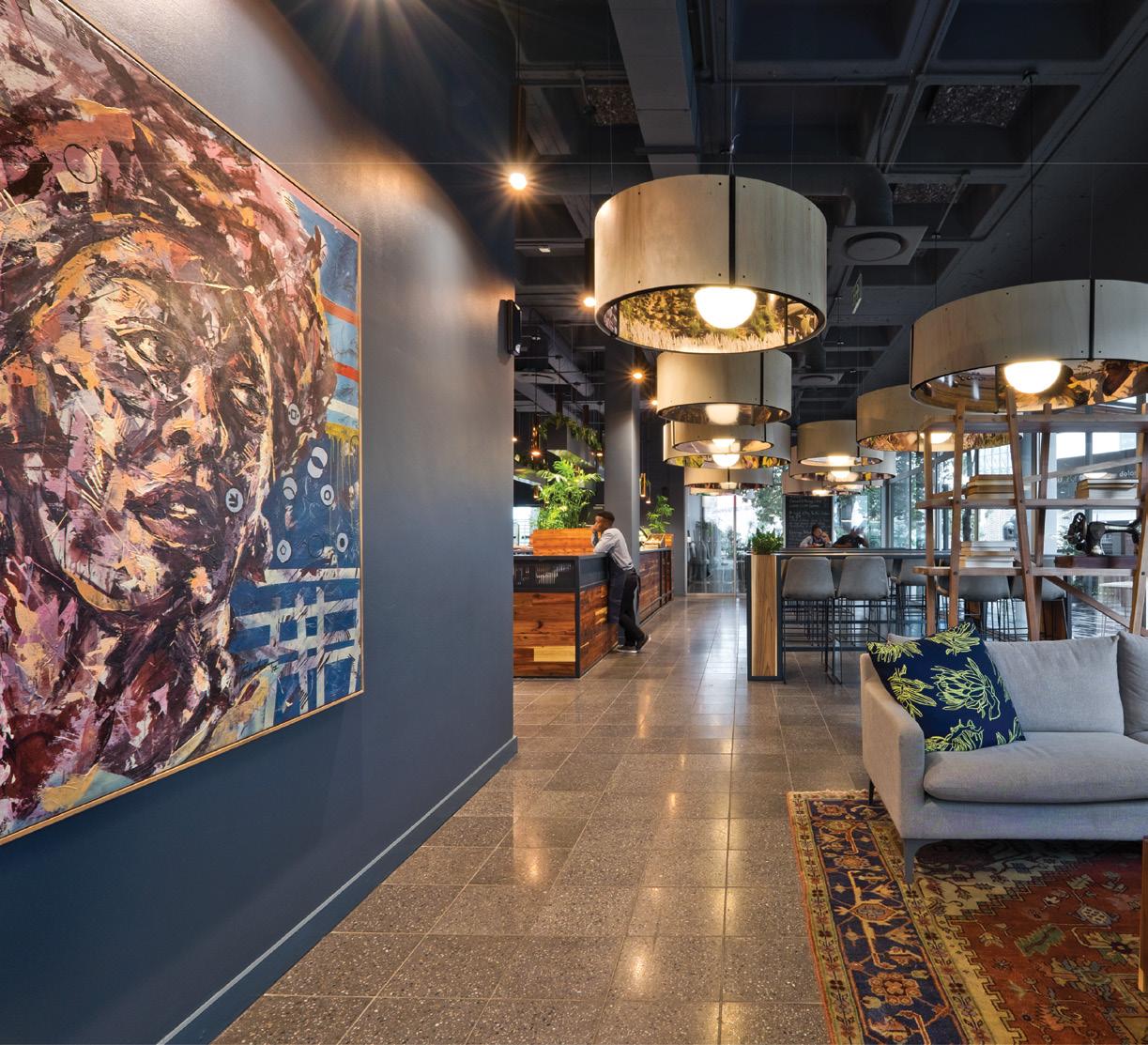
“Reflecting on our body of work over the past 20 years, we’ve realised that it doesn’t reflect a single signature aesthetic or trademark style,” says van Gass. “Rather, our work represents an approach grounded in a set of core values and principles. Over time, we have developed a unique, contextually responsive approach to design, paired with an unwavering belief in architecture’s power to improve lives.”
This ethos reflects the firm’s human-centred approach to contemporary architecture. Rather than chasing fleeting trends or being seduced by the need to create architectural icons (although the studio certainly has contributed some landmark projects along the way), GASS has focused on ‘responsible architecture’. This approach often results in work that is quiet, efficient
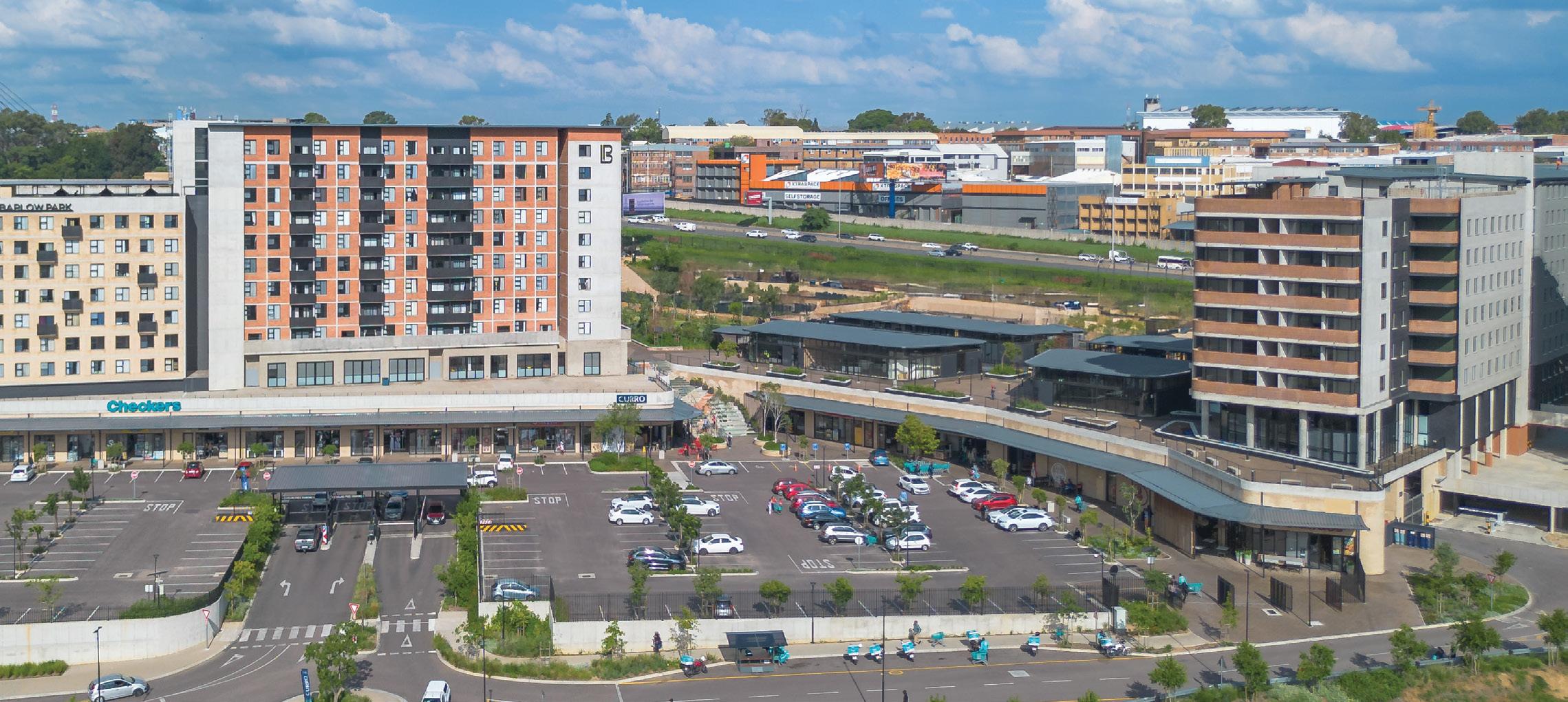


and enduring – architecture that simply feels good to be around, rather than seeking attention or making a spectacle of itself.
As van Gass says, “Every passing pedestrian is considered a client, too.”
He adds that, perhaps more than anything, the firm’s defining feature is its ‘can-do’ attitude, problem-solving mindset, and pragmatic, hands-on approach to design.
The revival and redevelopment of the central business districts of South Africa’s major cities has always been close to the heart of the practice. From an early stage, GASS engaged with the transformative role architecture and design could play in the social and economic revitalisation of the country. For GASS, this period also marked a commitment to addressing spatial inequalities and transforming urban environments.
“We are excited to share our journey so far and pay tribute to all who have been part of it, including all our visionary clients and collaborators,” says van Gass. “We would also like to acknowledge and thank all the architects, designers and staff who have passed through the studio over the years.”
To mark the occasion, GASS will release its first monograph, GASS Architecture Studios: 2005–2025. This 200+ page volume documents
a selection of the studio’s most significant projects over the past two decades, with an introduction, photographs and light commentary on each featured project. It showcases GASS’s distinctive contribution to architecture over its first two decades and captures the spirit of one of South Africa’s pioneering and innovative architectural studios. www.gass.co.za
The Carinus Bridge, a vital 175m-long crossing over the Berg River, connects Velddrif to the West Coast Peninsula. Serving as a critical transportation link since its construction in 1950, the bridge features simply supported rib-beam decks with an 18m drop-in span supported by half-joints. While this design was popular at its time, allowing articulation and reducing restraint forces, it introduced significant vulnerabilities that worsened over decades of service.
Routine inspections revealed severe deterioration in the half-joints of the main span (span 6), including cracking, spalling, and a concerning 20mm vertical displacement at halfjoint 2. Additionally, chlorideinduced corrosion of the bridge’s reinforcement and inadequate structural redundancy exacerbated the degradation.
Recognising the need for urgent intervention, the Western Cape Government’s Transport Infrastructure Branch commissioned a collaborative effort with consultant AECOM SA and contractor Smart Civils Construction. Sika South Africa was subsequently appointed by the contractor for the supply of proprietary and specialised strengthening products. Together, they implemented innovative structural safeguarding measures designed to stabilise the bridge and extend its lifespan until a replacement could be constructed.
AECOM SA conducted a thorough assessment using retrospective design checks and Non-Destructive Testing (NDT) methods, identifying critical structural shortcomings. A suite of advanced solutions was employed to address these issues:
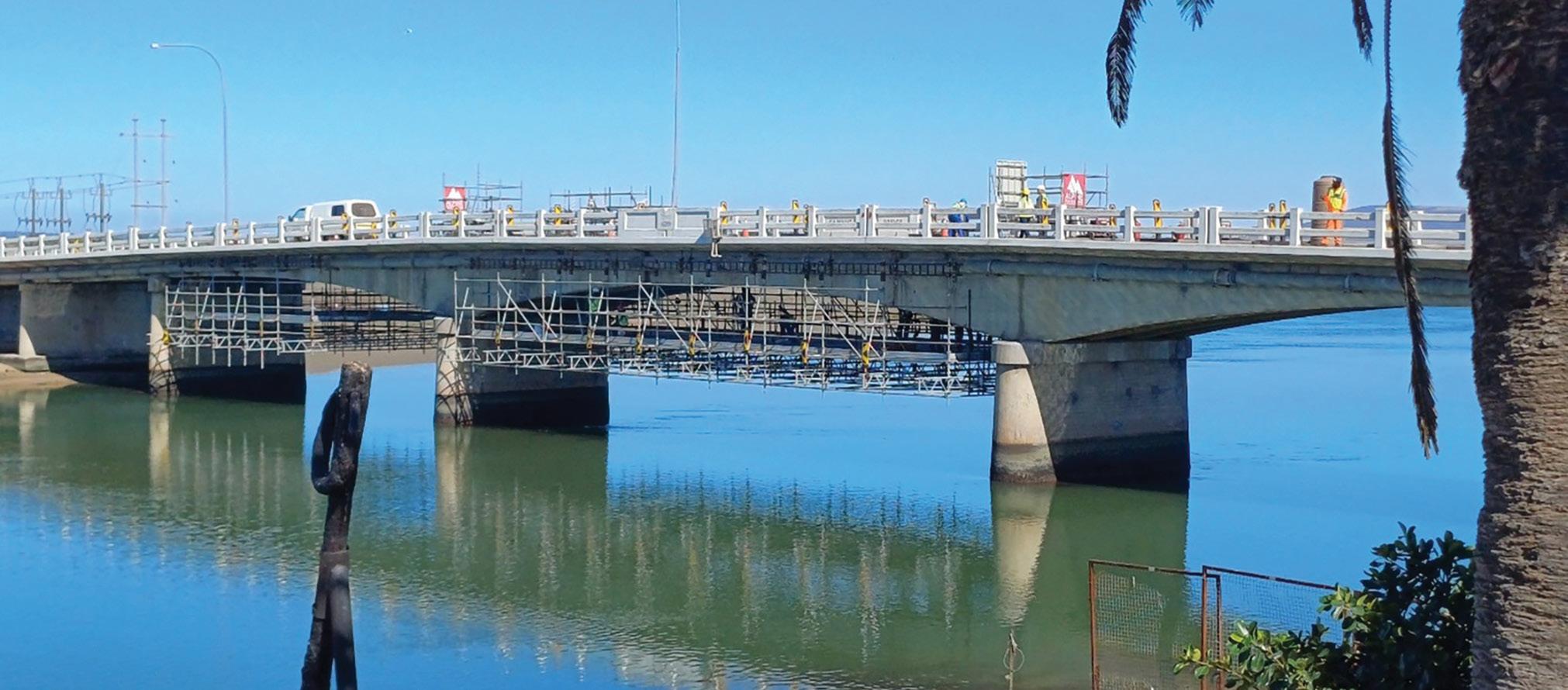
1. Bending capacity enhancement
• Carbon Fibre Reinforced Plates (CFRP) were applied to the sagging and hogging regions of span 6. These included:
• Sika® CarboDur® S626 plates: 448m for external soffit reinforcement
• Sika® CarboDur® S NSM plates: 320m for Near Surface Mounted reinforcement
• CFRP plates were adhered using Sikadur®-30 epoxy adhesive, while SikaWrap®-300 C fabric and SikaWrap® FX-50C cords provided debonding and delamination prevention.
2. Half-joint rehabilitation
• The expansion joint gaps of the deteriorated half-joints were injected with a proprietary cementitious grout to restore structural integrity
• Temporary restraints prevented destabilisation during the grout injection process, ensuring the safety and stability of the dropin span until the grout cured.
• Diaphragm strengthening
• Core-drilled holes allowed for the installation of high-strength Dywidag WR 950/1050MPa prestress thread bars
• The diaphragm thickness was increased by casting 400mm thick reinforced concrete
diaphragm thickenings on either side of each half-joint using Self-Compacting Concrete (SCC).
• Over 3 000 person-days of work were provided to local labourers, contributing to job creation
• Local labourers received formal training through various accredited training courses that were arranged by the contractor
• R2.56m of the project budget was allocated to Targeted Enterprises, demonstrating a strong commitment to social responsibility in the form of community upliftment, aligning with the Client’s Broad-Based Black Economic Empowerment (B-BBEE) specifications.
The bridge’s location within a sensitive Estuarine Functional Zone necessitated strict adherence to the National Environmental Management Act (NEMA). Unique measures to minimise environmental impacts included:
• Suspended access scaffolding to avoid disturbance to the riverbed
• Rigorous containment protocols for epoxy adhesives, coatings, and concrete coring debris to prevent contamination.
The project achieved an impeccable safety record, with no Section 24 incidents or accidents reported, underscoring its commitment to rigorous health and safety practices.
The Carinus Bridge Structural Holding Measures Project received two ‘Highly Commended’ awards at the 2024 Best Projects Awards Ceremony:
• Specialist Suppliers Category
• Consulting Engineers Category
These accolades celebrate the project’s innovative engineering, environmental stewardship, and community engagement, setting a benchmark for future bridge rehabilitation and structural intervention efforts.
The Carinus Bridge Structural Holding Measures Project exemplifies excellence in infrastructure maintenance. By combining advanced materials, innovative engineering techniques, and a commitment to community and environmental sustainability, the project ensured the continued safety and functionality of a vital transportation link. www.sika.co.za
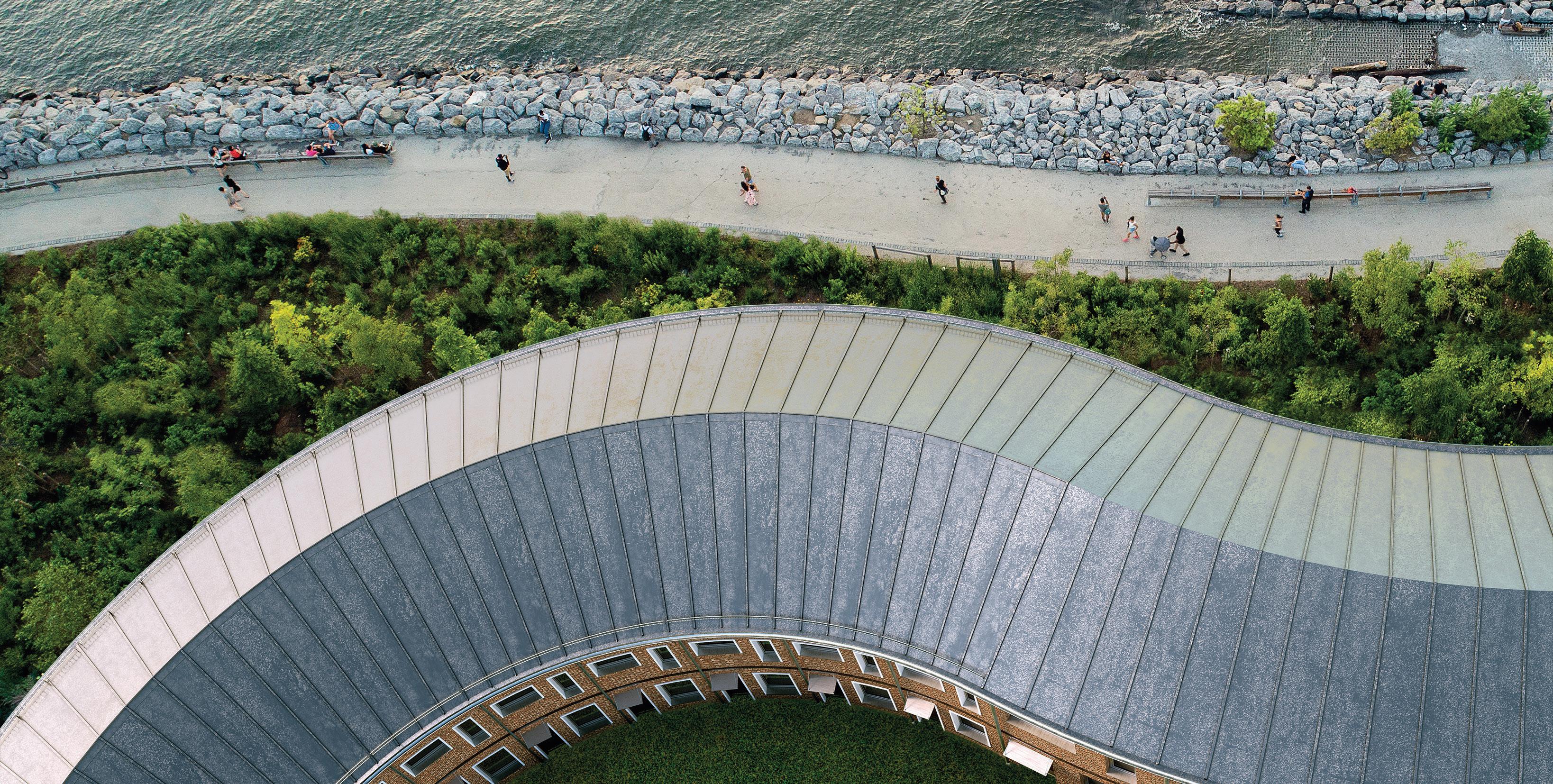
Sika Sarnafil®
Sarnafil® membranes are at the heart of many types of highly advanced roofing systems. These roofing systems comprise materials, components and accessories that are perfectly coordinated to provide watertight, durable, and reliable roofs that stand the test of time.
■ Over 60 years of experience
■ Comprehensive guarantees on materials
■ Extremely durable
■ Optimal flexibility
■ Non shrinkage
■ Excellent price / performance ratio
■ Weather and UV resistant
■ Green roofing system
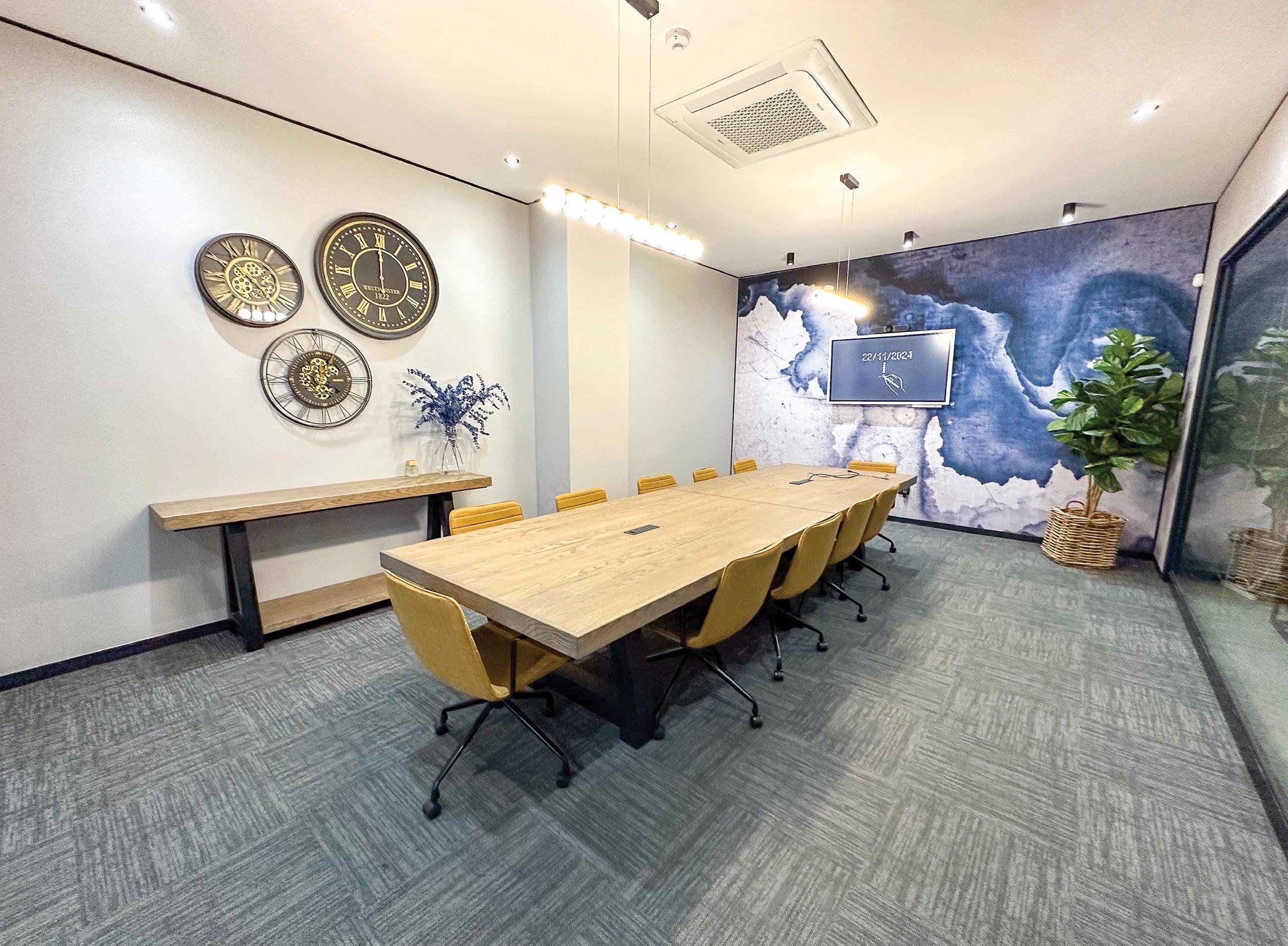
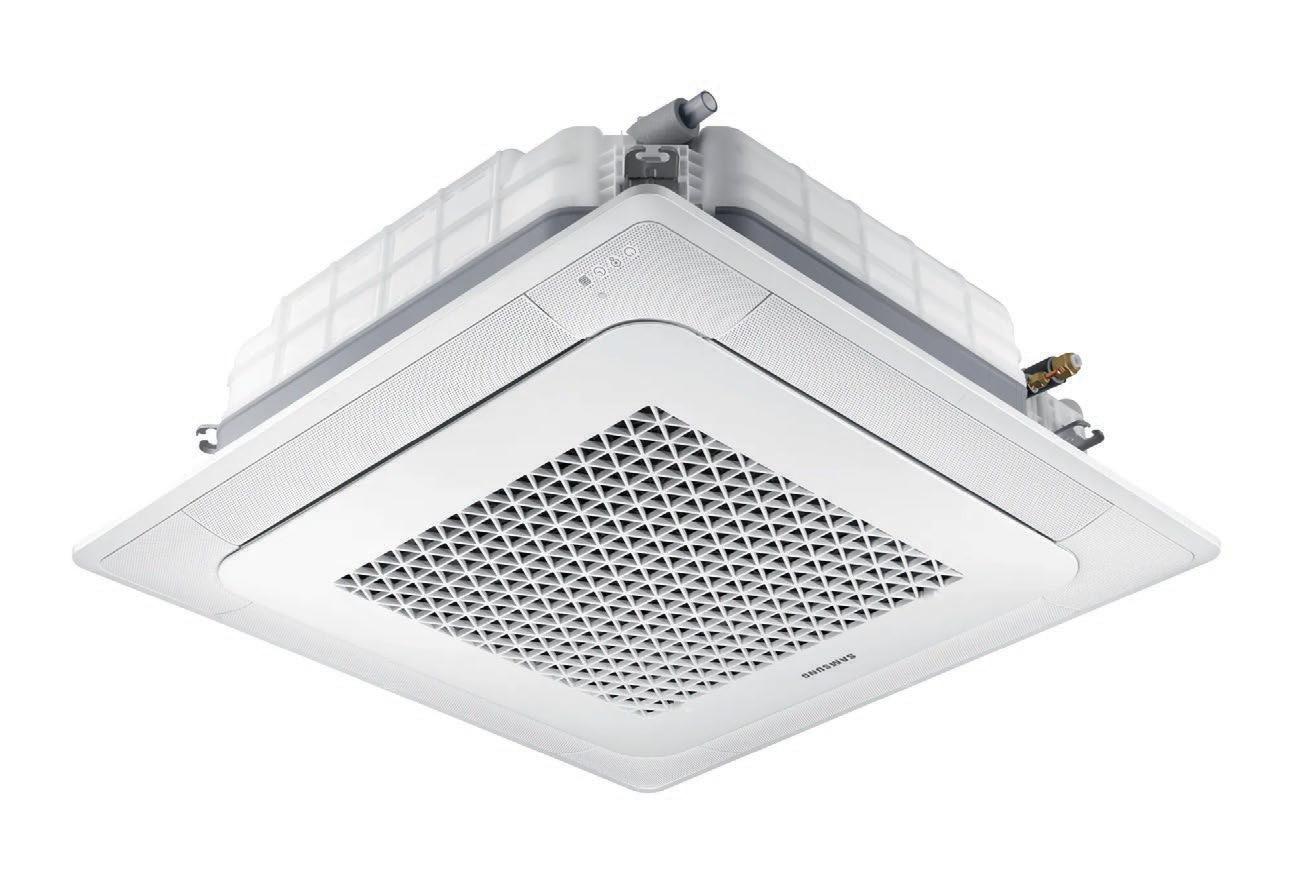
WindFree™ & Digital Inverter Synergy: The WindFree™ 4-Way Cassette uses Digital Inverter technology to maintain the set temperature without constantly turning the system on and off. Once the desired temperature is reached in WindFree™ mode, enjoy powerful, silent cooling without direct drafts. Minimising energy use, noise, and vibration for long-lasting performance while using up to 55% less electricity than normal cooling - keeping you comfortable and saving on electricity bills.

R32 Refrigerant: Cools faster and achieves a better cooling capacity using less refrigerant, making these aircons more energy efficient and much more cost effective to run.
Motion Detect Sensor (MDS)*: This added feature automatically adjusts cooling based on activity, switching to Wind-Free™ mode after 30 minutes of no movement and standby after 60 minutes to save energy. Ideal in places that are often unoccupied, such as offices, conference rooms and school classrooms.
Wi-Fi Compatible**: Control your air conditioner remotely, anytime, and anywhere, using the SmartThings App. With just a simple touch, you can turn it on or off, select cooling modes, schedule operations, and monitor power consumption.
* Optional MDS kit required.
** Optional Wi-Fi Kit required.