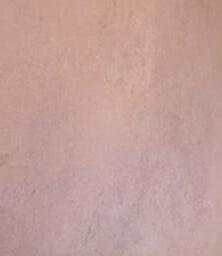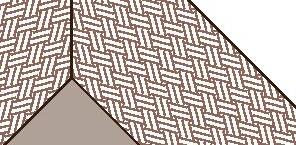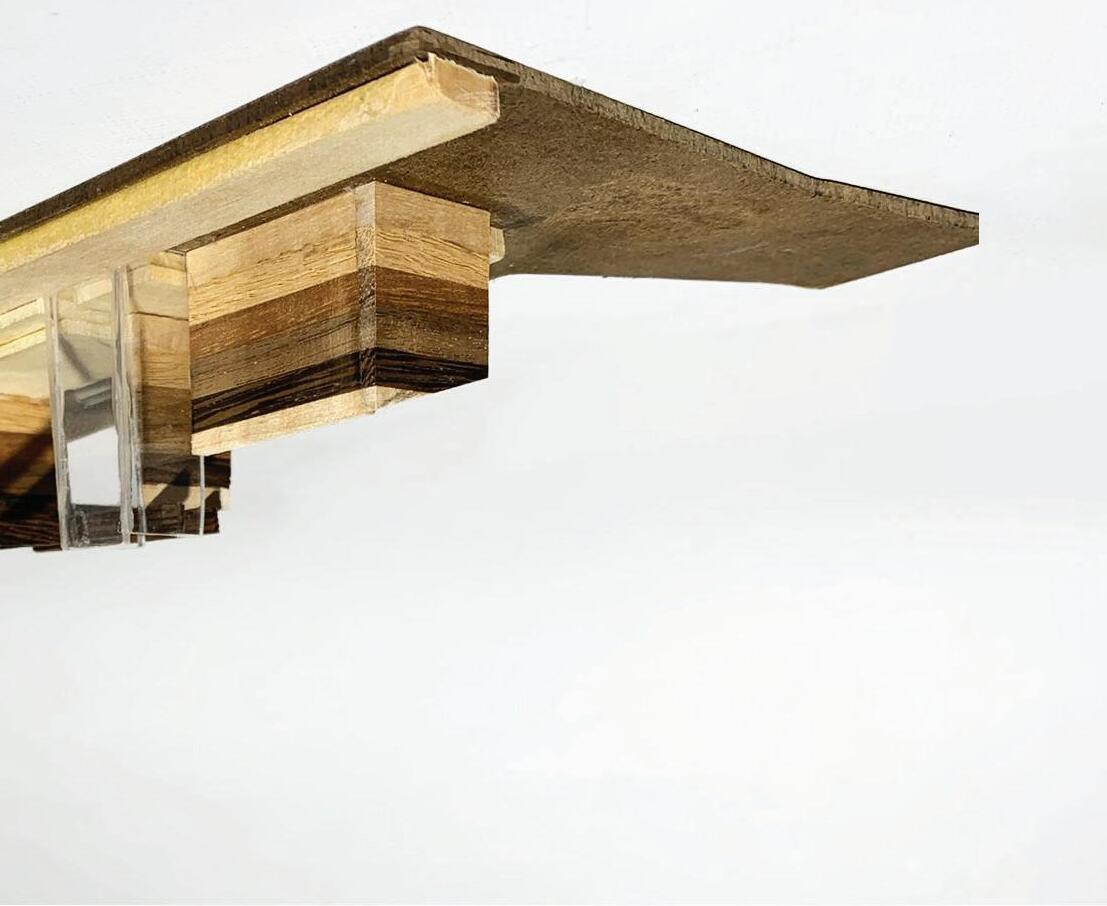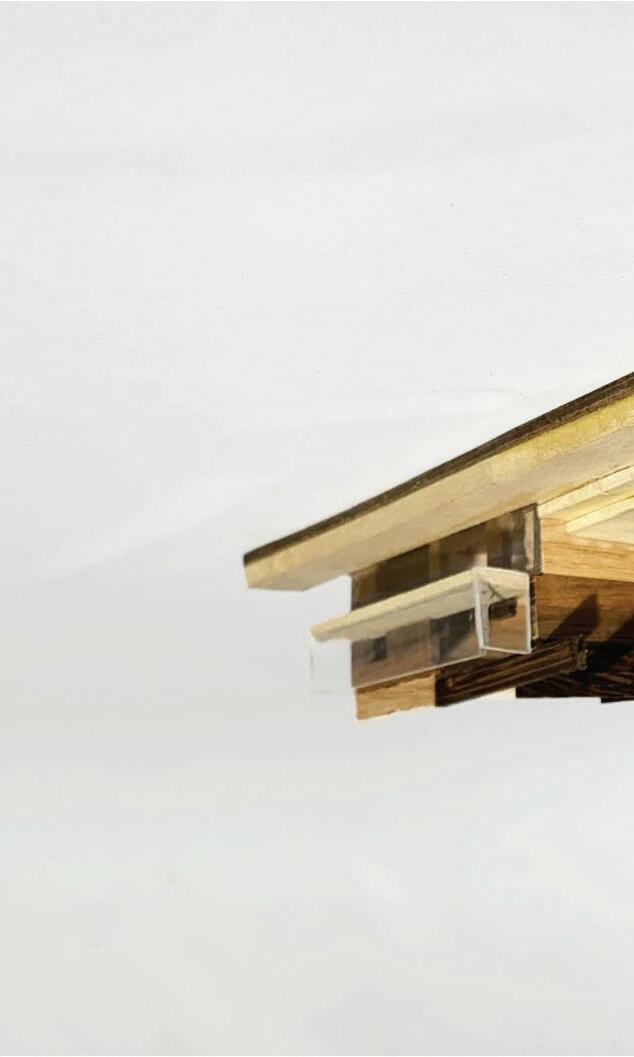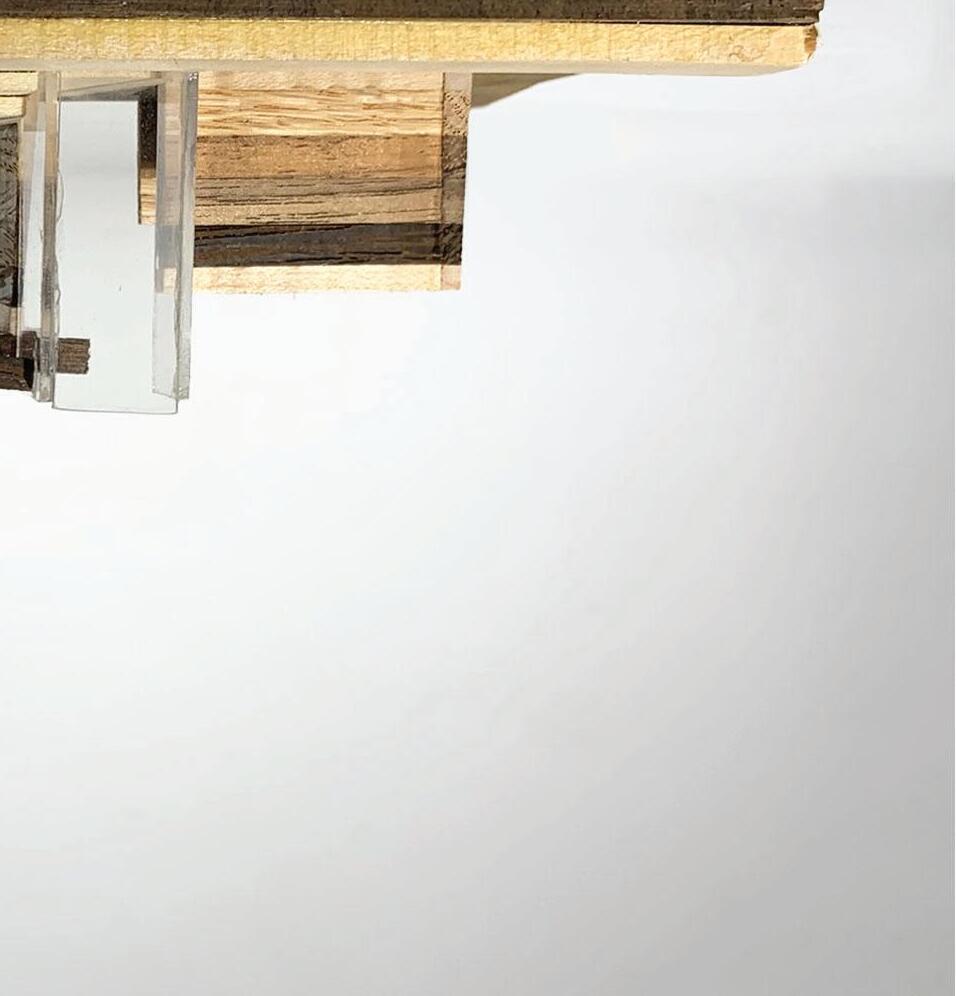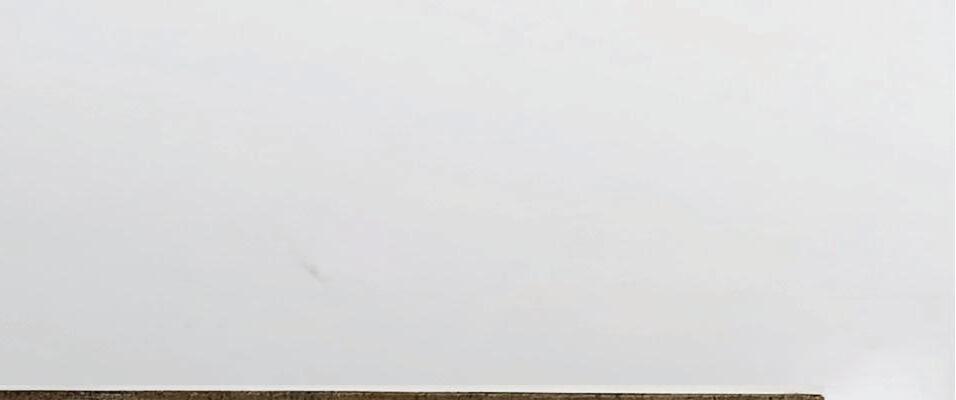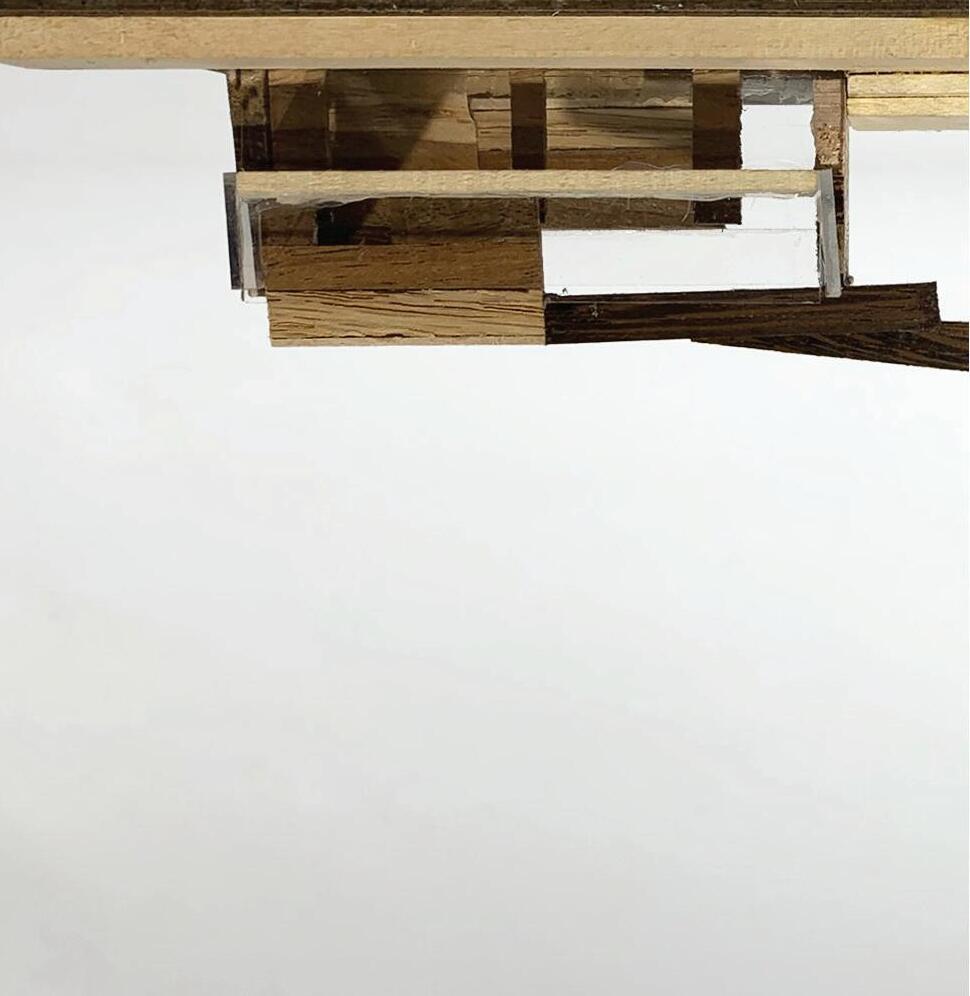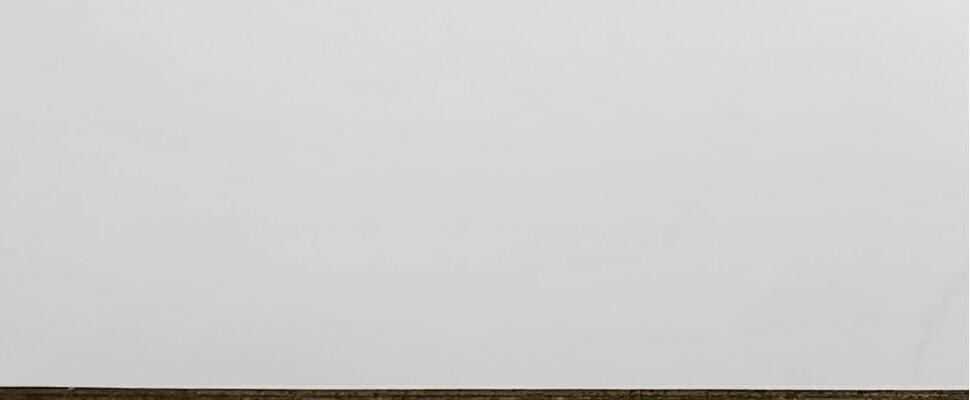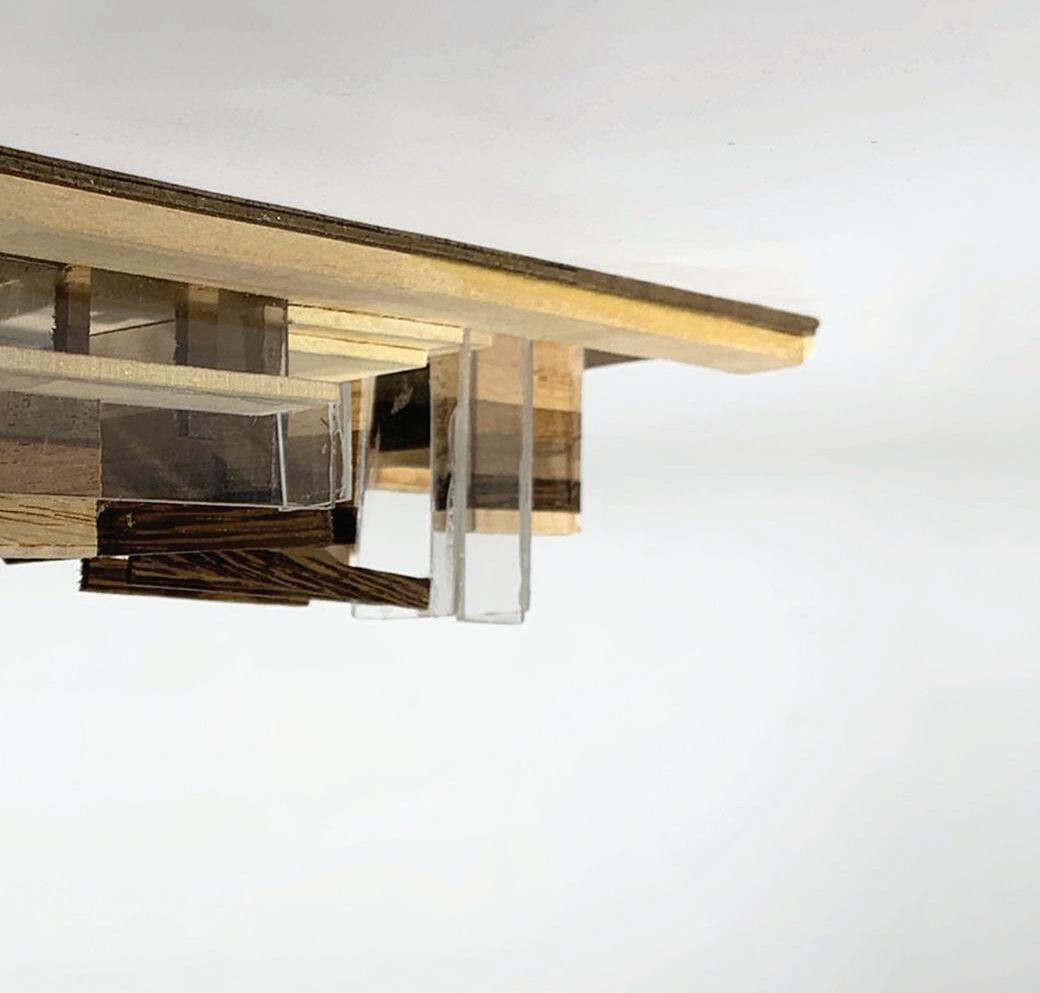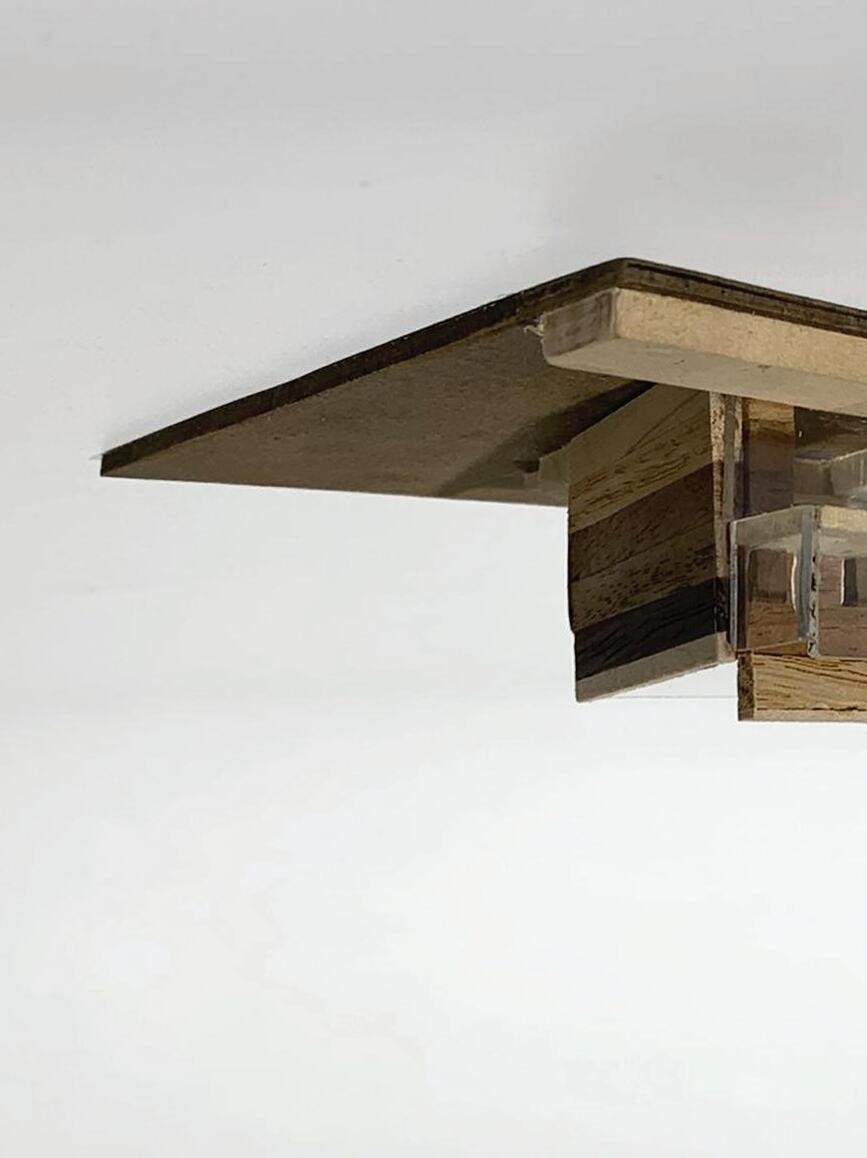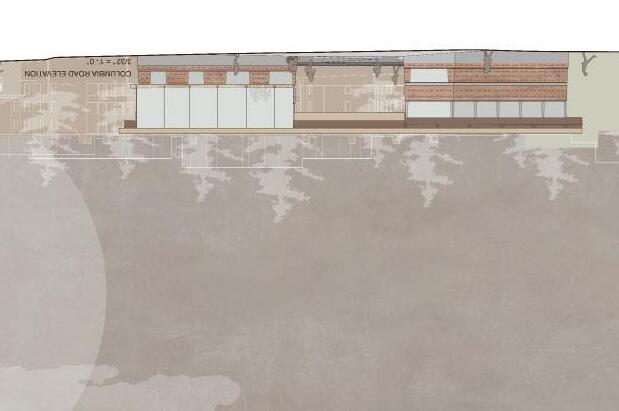Architecture Portfolio Part II
Neha Chopra
Carnegie Mellon University Bachelor of Architecture 2025



Fursat
Summer 2023
Independent Project
In collaboration with Art Brute, Auroville
Named Fursat, the Hindi word meaning leisure or rest, this project was a design-build backyard renovation in Hyderabad, completed in collaboration with a Design studio titled Art Brute from Auroville, India. This residential project, a space for a family of four with two dogs to relax and spend time cooking and eating meals, was an opportunity to reactivate a space that had been almost wasted for a decade. The existing backyard was evident work reworked to meet the changing needs of its occupants, resulting in a lot of deadspace that collected clutter (pictured on the next spread).
The project entailed a designed process that included a survey, research, material procurement study to understand the local market, which was then followed by a demolition process with a goal of salvaging as much material as possible. The early stages of design inclueded a lot of research and correspondance with the clients and the partner studio to understand what was needed and what hadn’t worked in the past. From removing elements like a shallow water body that had been filled up to the inclusion of a cooling tower for the thickcoated dog that likes to sit outside, the negotiation of the extensive design was fascinating process in understanding the realities of the profession of architecture.
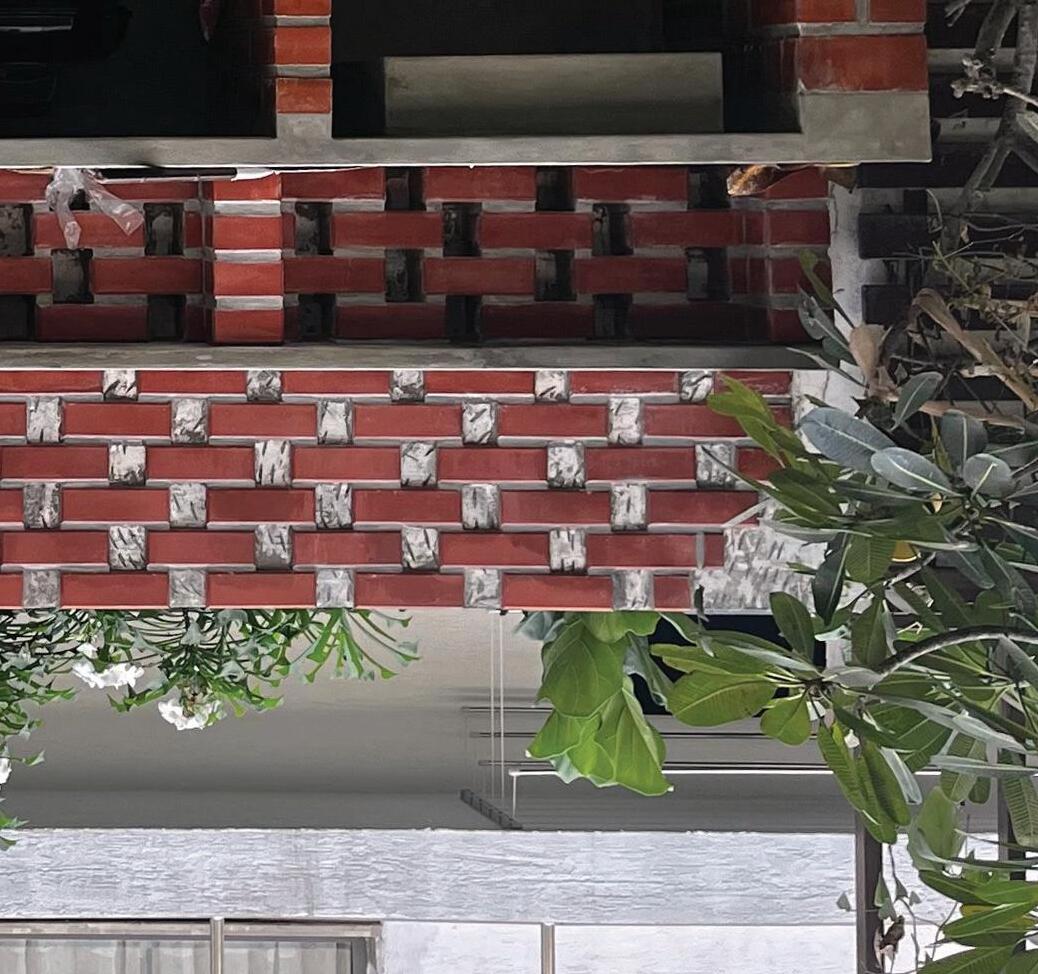
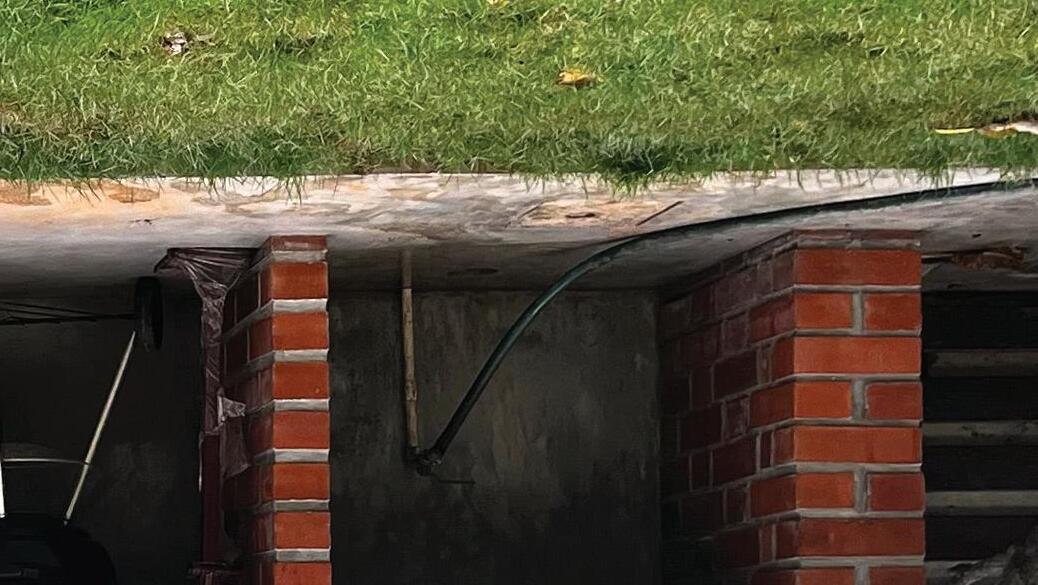
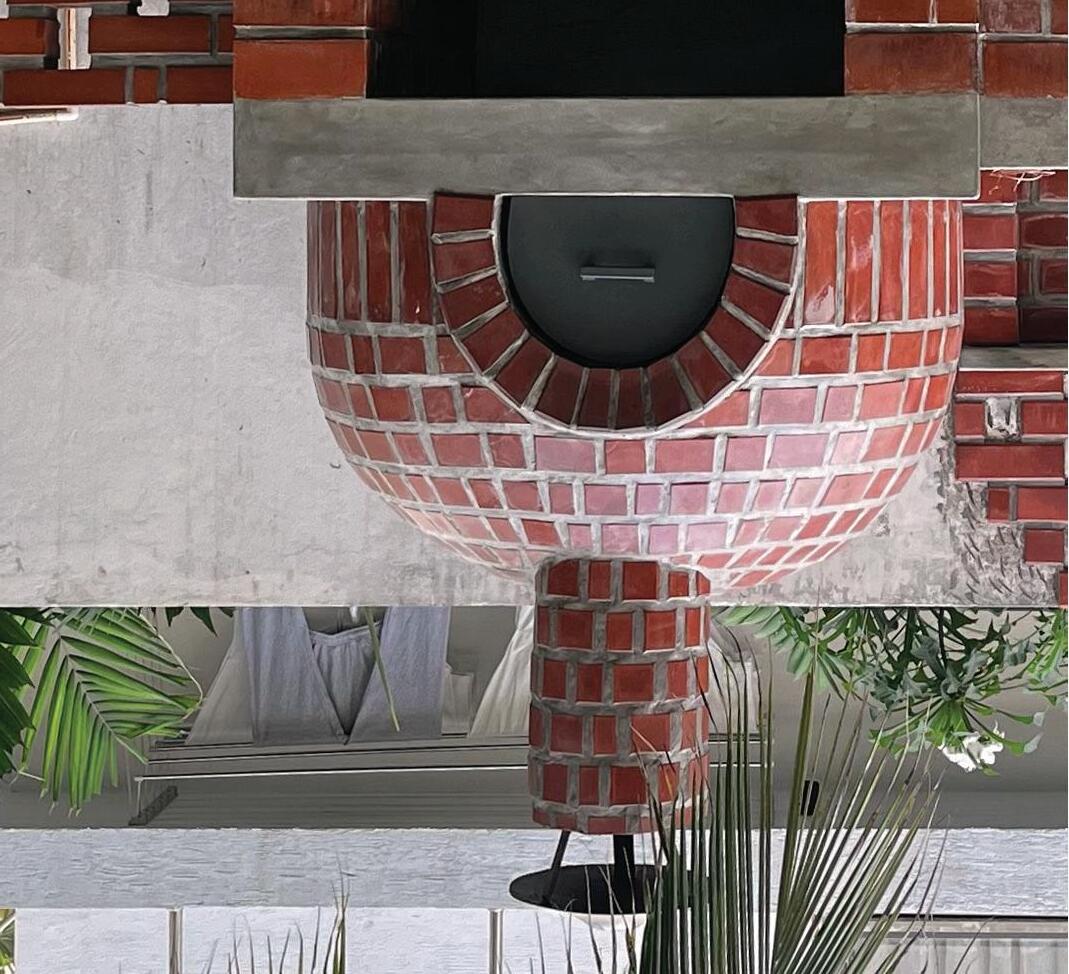
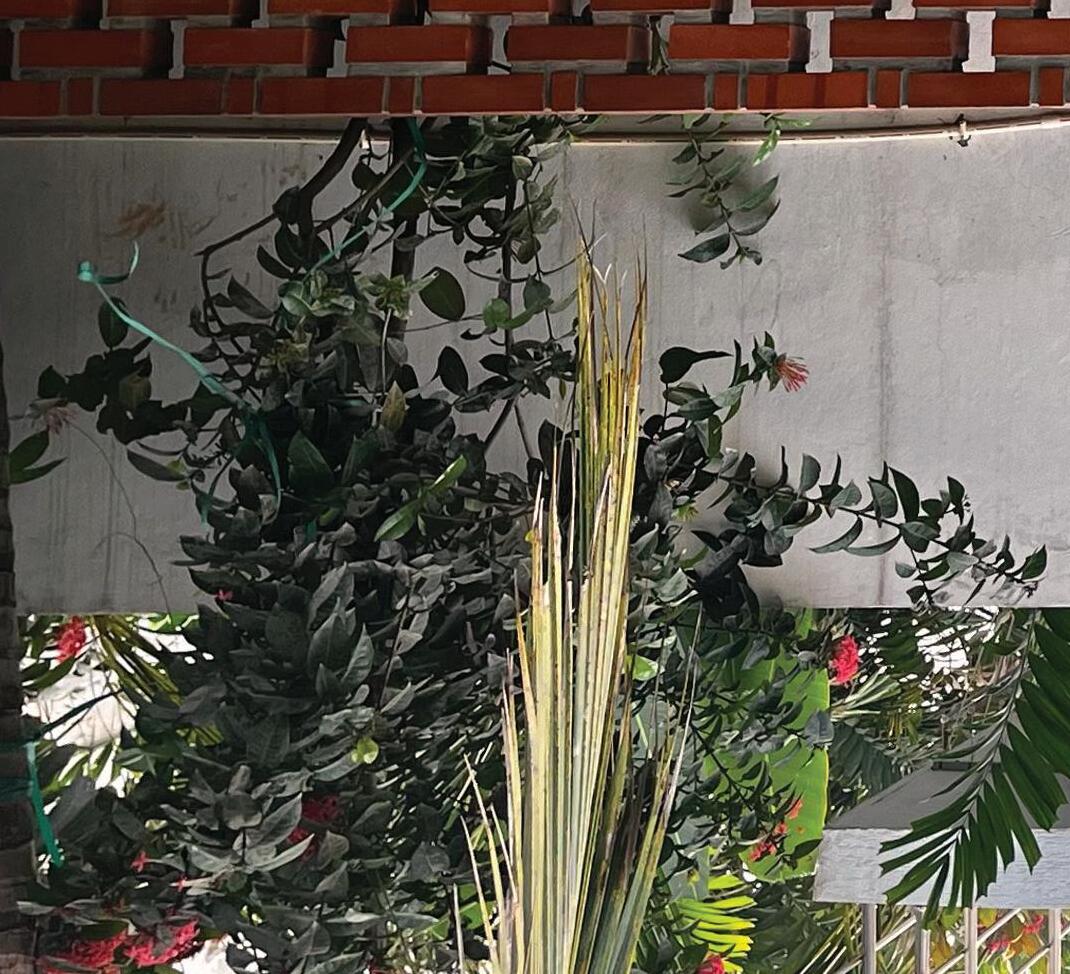
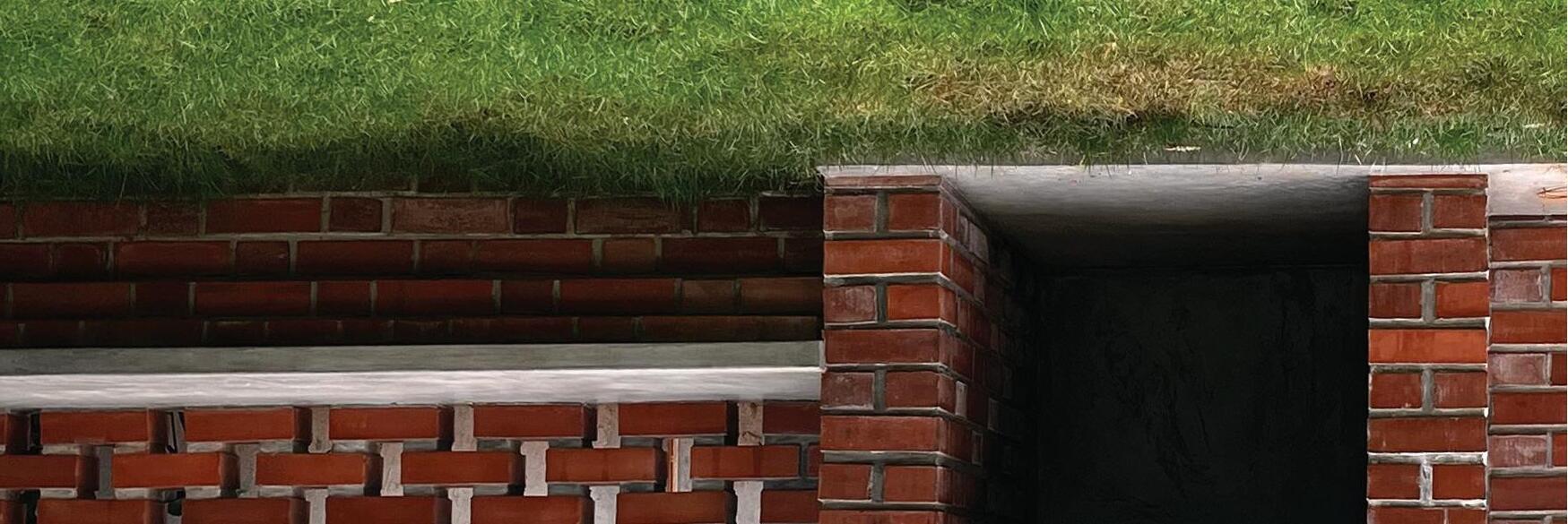
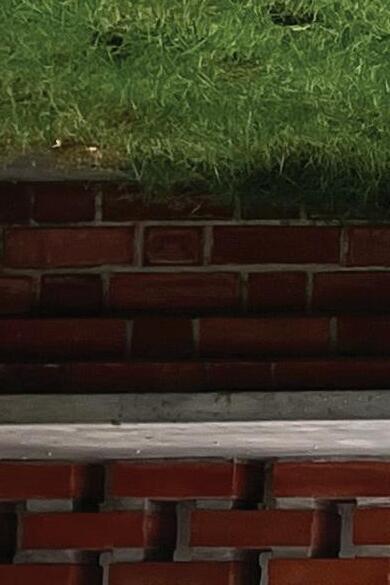
Existing Conditions
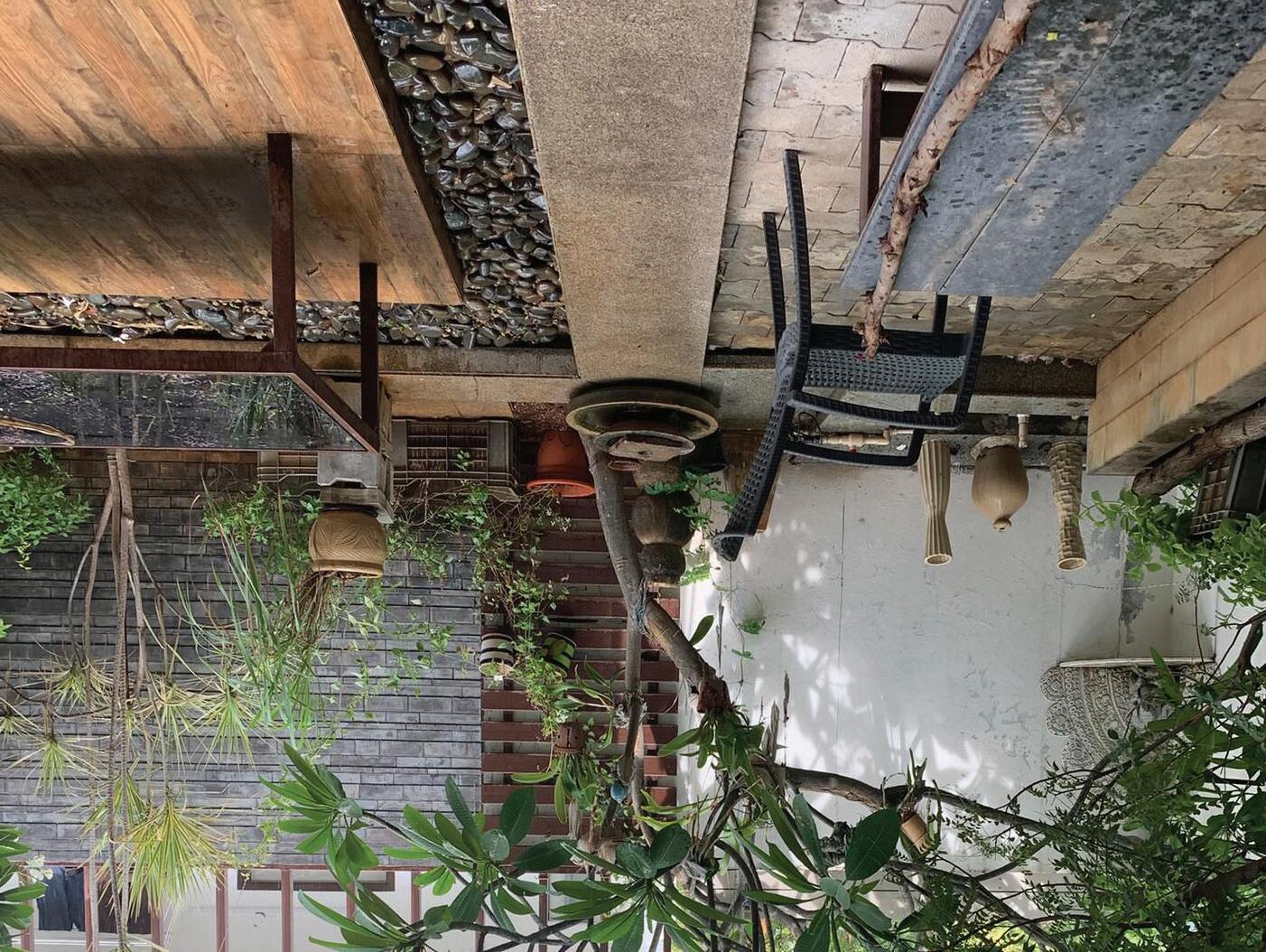
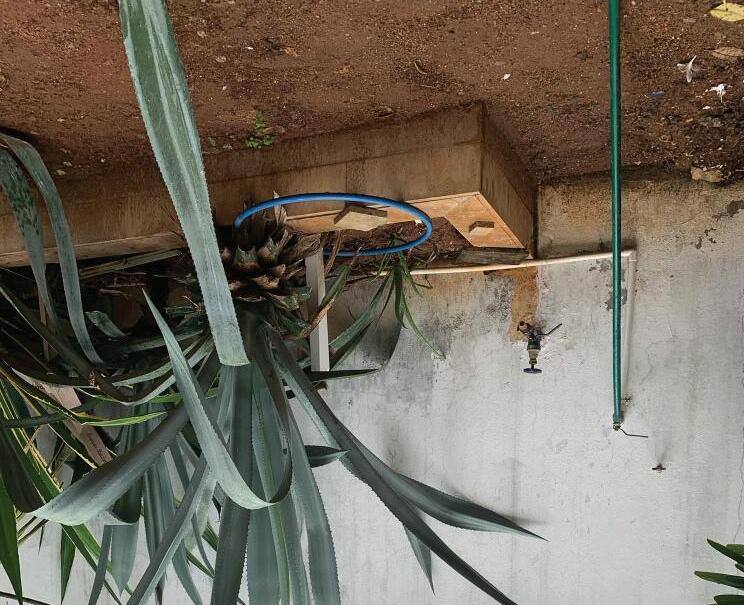
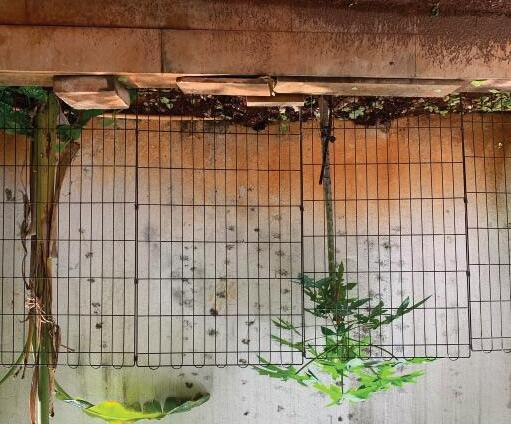
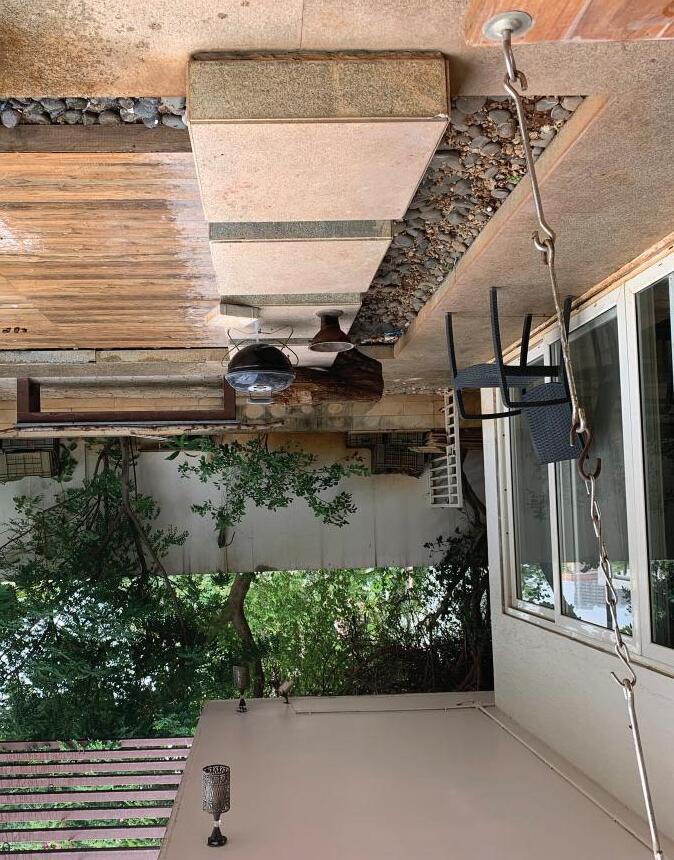
Prototyping
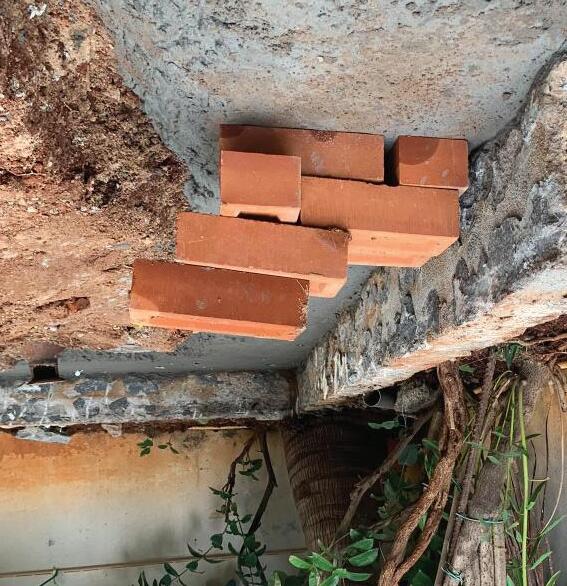
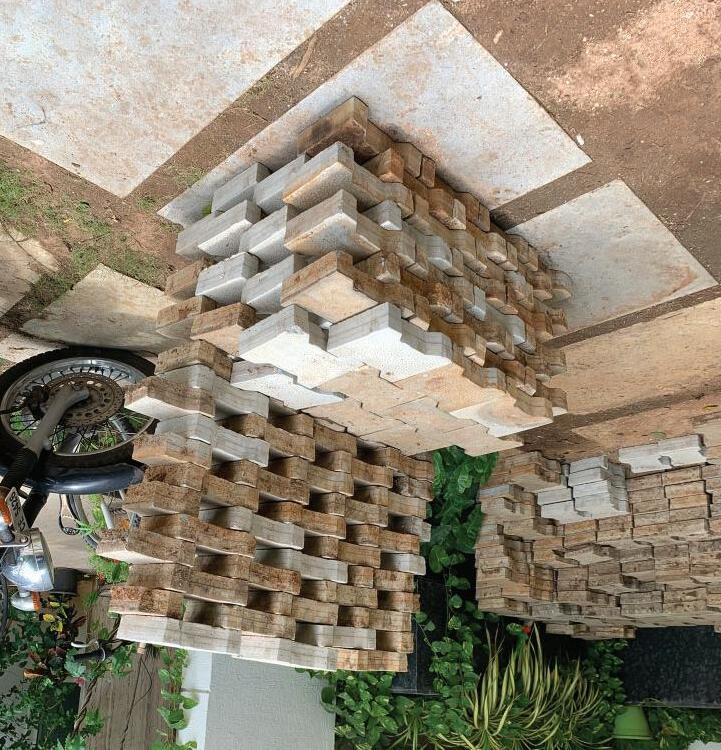
The construction phase, something I have partaken in in a limited capacity on smaller scaled projects, was possibly the most rewarding experience I have had in the field. Getting to work closely with local masons, construction workers, plumbers, and even electricians, along with a 12 person team from a different part of the country, this particular phase of the project was what I probably enjoyed the most. Amongst the 40 people that ended up working on the project in total, from demolition to polishing, there was a total of 7 languages that were spoken; with me having to translate between at least two teams almost at all times. Despite language barriers, my unfamiliarity with vendors, or the pace of the project, the communication between me and the workers on site was done almost entirely through drawings, prototypes of assemblies (pictured above), or through pictures off the internet. Getting the chance to witness and from start to finish be significantly involved in this fast-paced process of construction was a great opportunity for me to get my hands on aspects like scheduling, budgeting, solving problems on site, ordering materials, negotiating pricing, having to work within the existing infrastructure of the build, managing different teams, and even picking up phrases in languages I don’t speak. Wrapping up the whole project within two months, with elements like bespoke lamps made of hand-made pots converted into lighting fixtures, plant-specific planters, and a specialized wood-fired pizza oven as a part of an operational outdoor kitchen was the most fulfilling experience, making this project the thing that I’m most proud of.
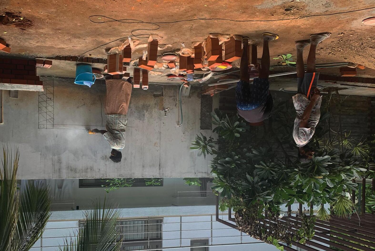
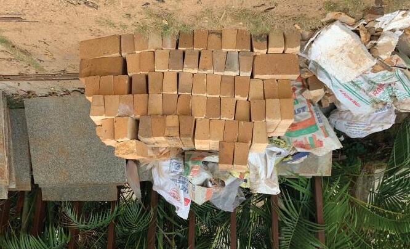
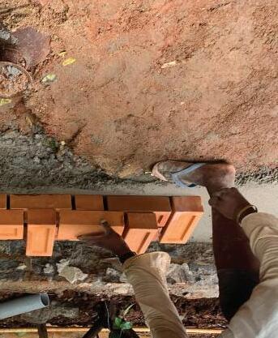
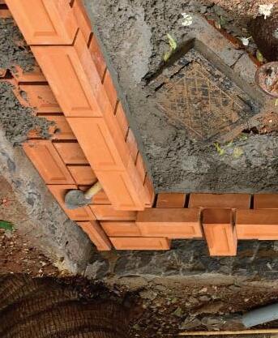
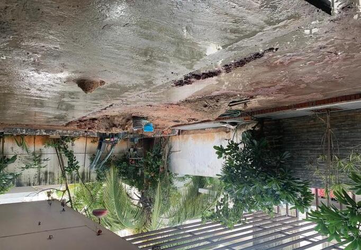
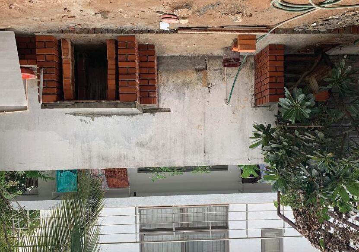
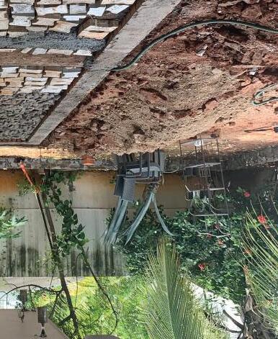
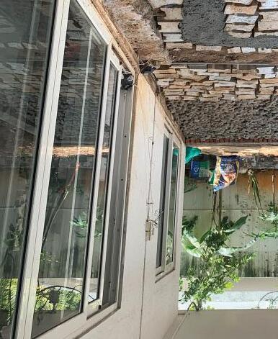
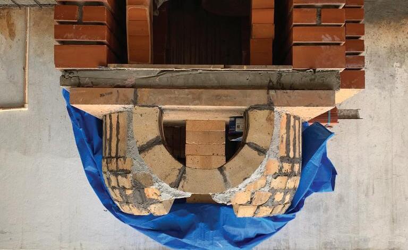
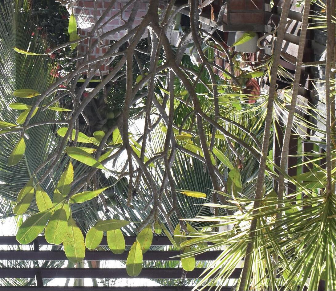
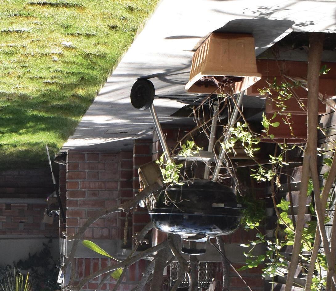
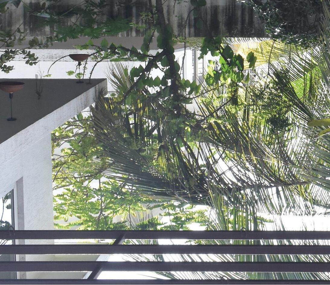
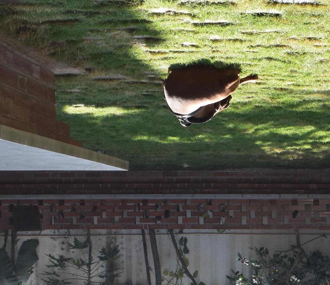

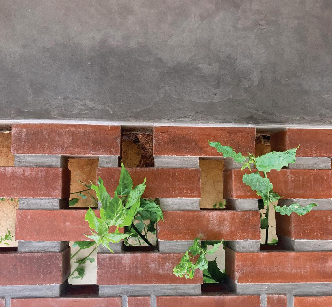
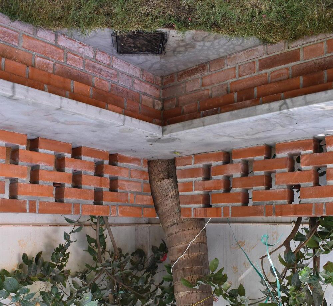
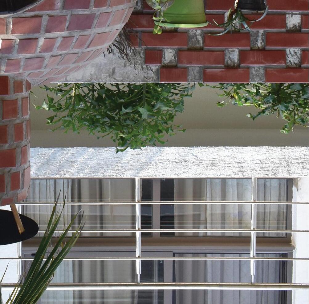
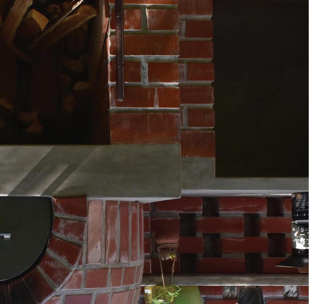
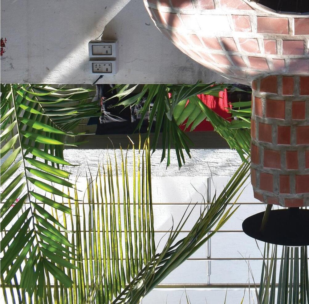
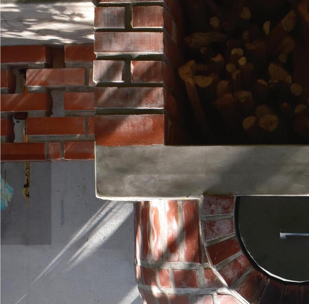
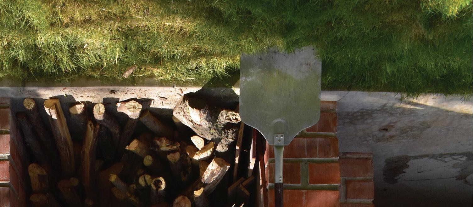
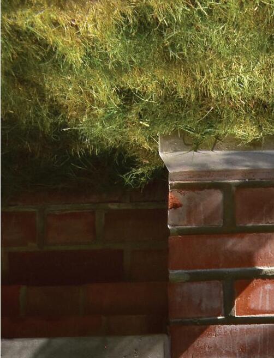
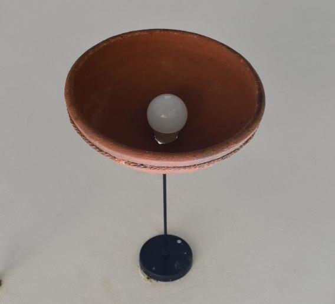
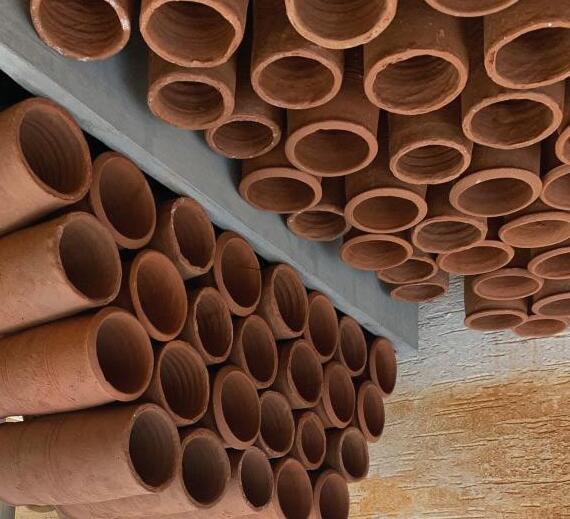
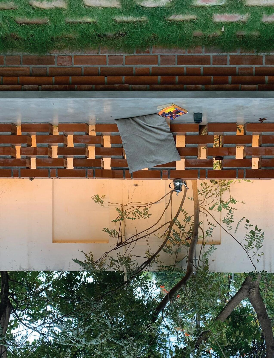
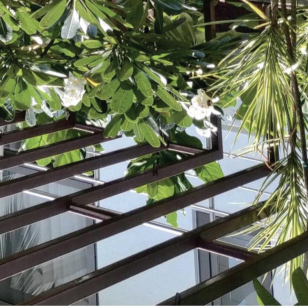
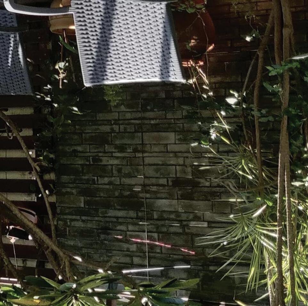
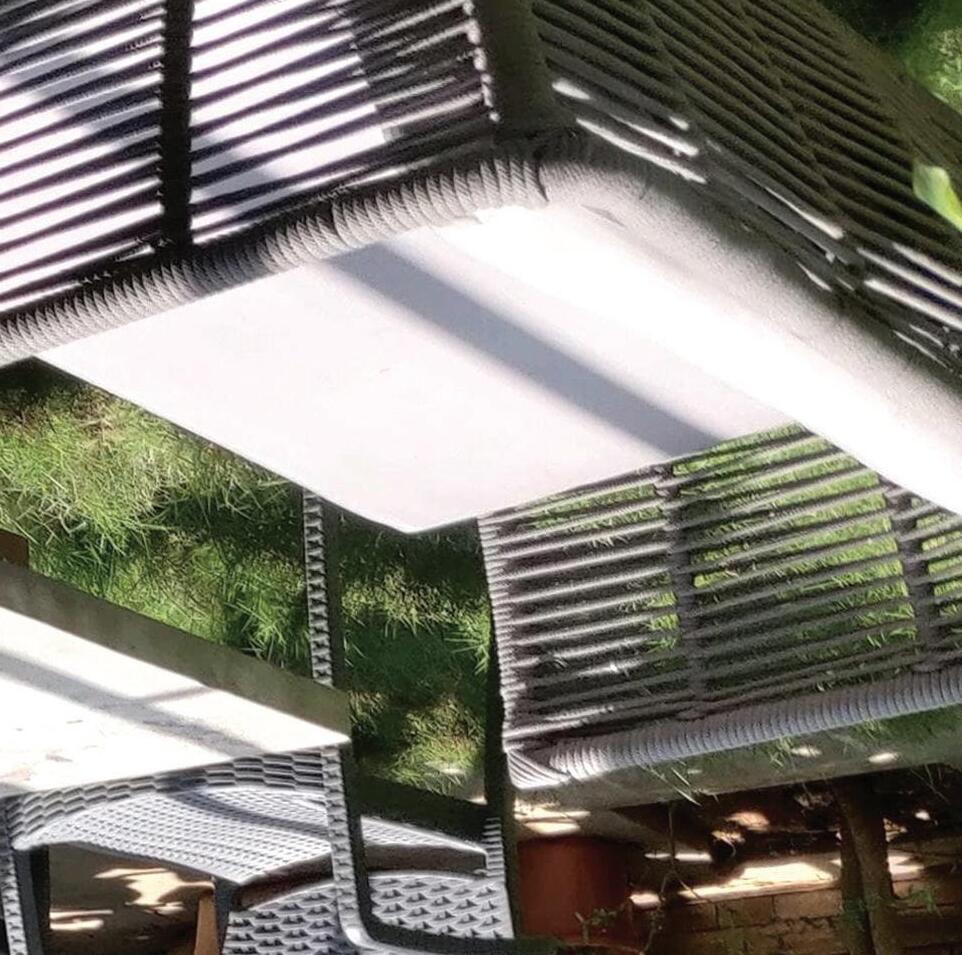
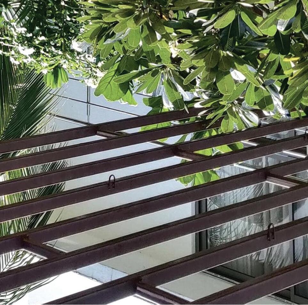
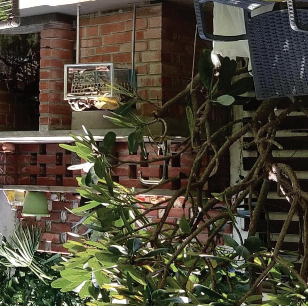
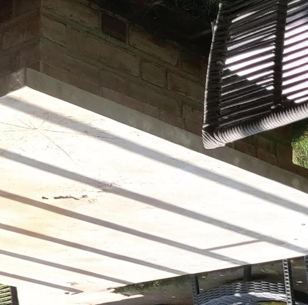
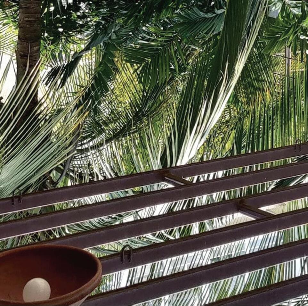
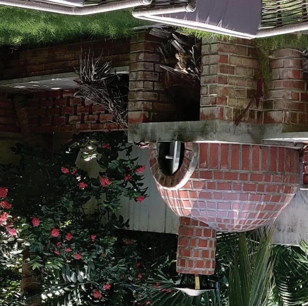
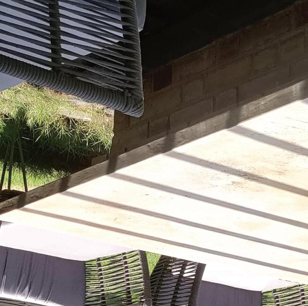
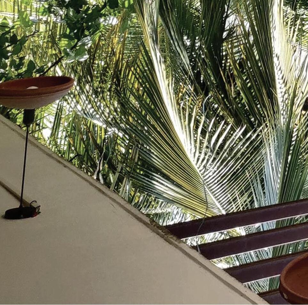
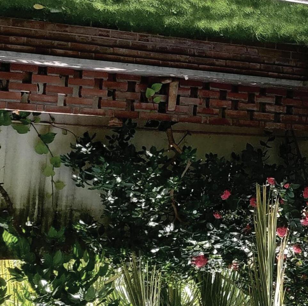
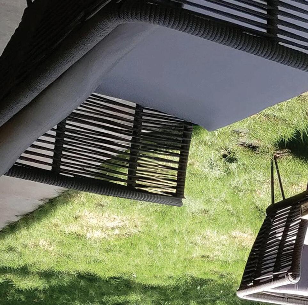
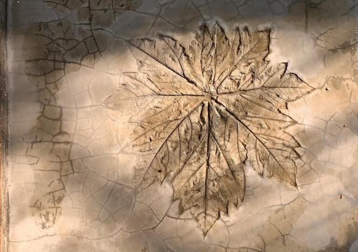



Grounds Learning
Spring 2023
Professor Jeremy Ficca
Learning Grounds, a public library design for a community in Boston, started off by defining the purpose of a library and the different roles it plays in a disadvantaged/disenfranchised community; how it plays the role of a portal in more ways than one. A portal, as something transient, either physical or conceptual, refered to the role of a public library as something that uplifts its members by bridging people and resources. Since the onset of the project, a focus of the design was to design for the site and the people; keeping in mind who the library was being built by and for whom.
Tectonically, after extensive research, Rammed Earth as the main construction material was chosen to be employed as an homage to what existed before (using the excavated soil to the extent it could be), and who it served. Situated next to a historic cemetory, the library aimed to activate the public space that already existed by way of reflecting the diverse demographic of the community it served and by providing a platform to share resources.









The program included a public wing of the library, a more private space for community members, and co-operative housing that would all together serve to rehabilitate and uplift.










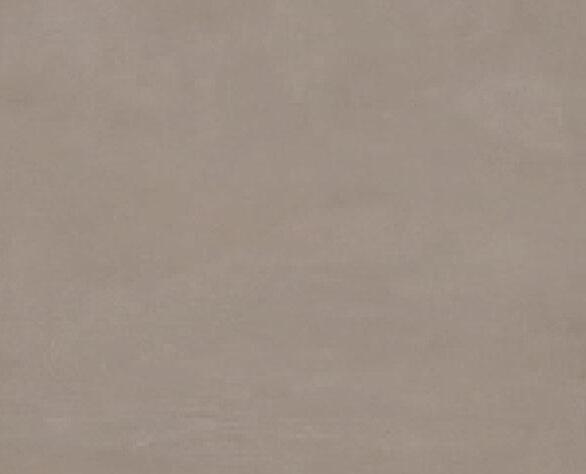
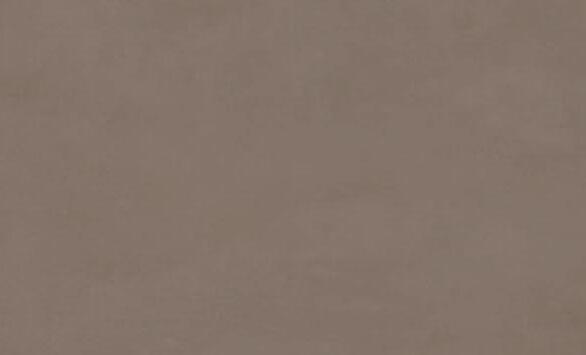
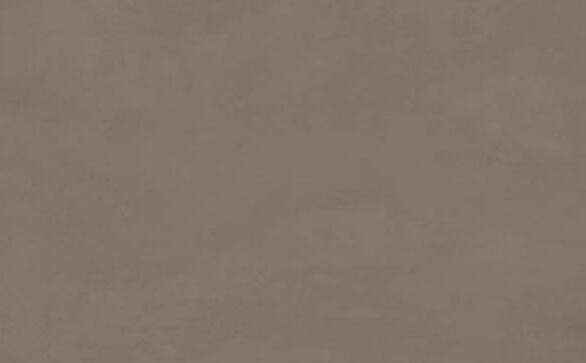
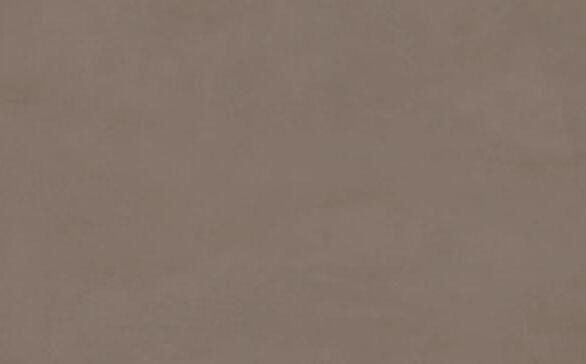


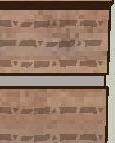
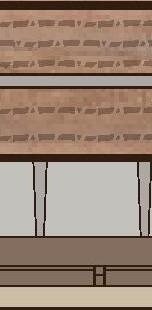






























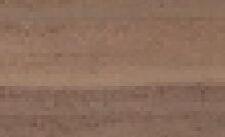

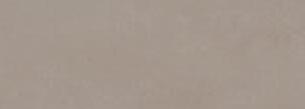

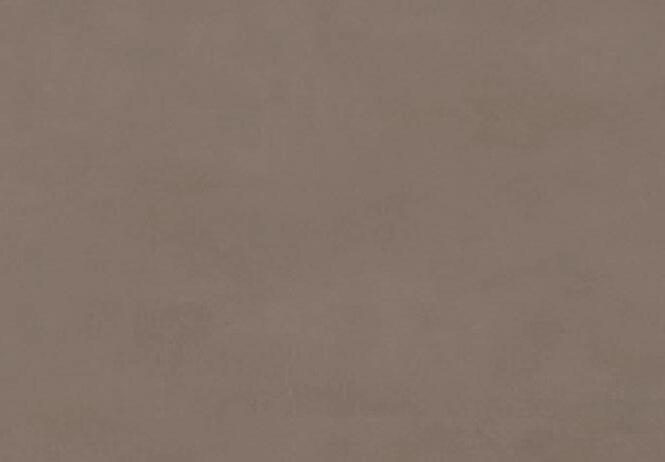





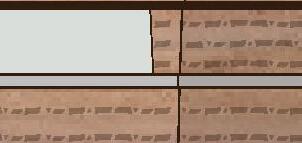
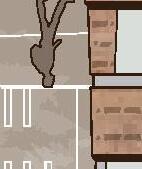
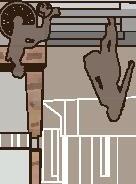
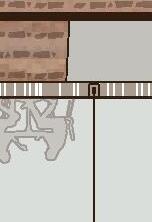
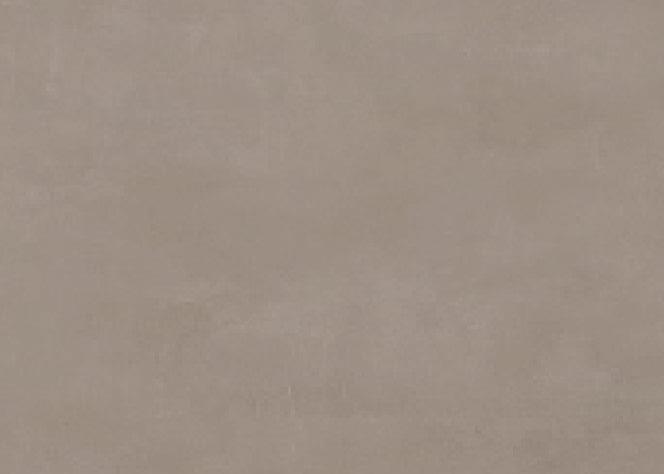








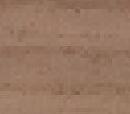

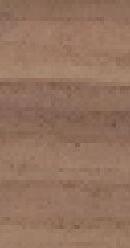



3/32”















3/32”





















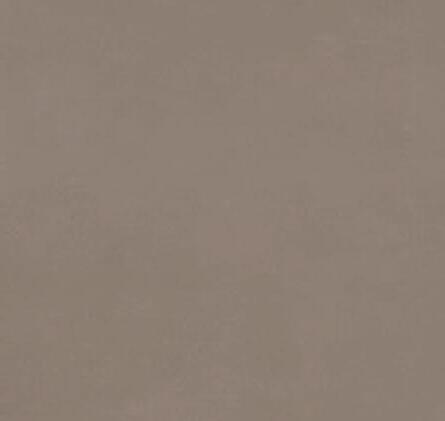



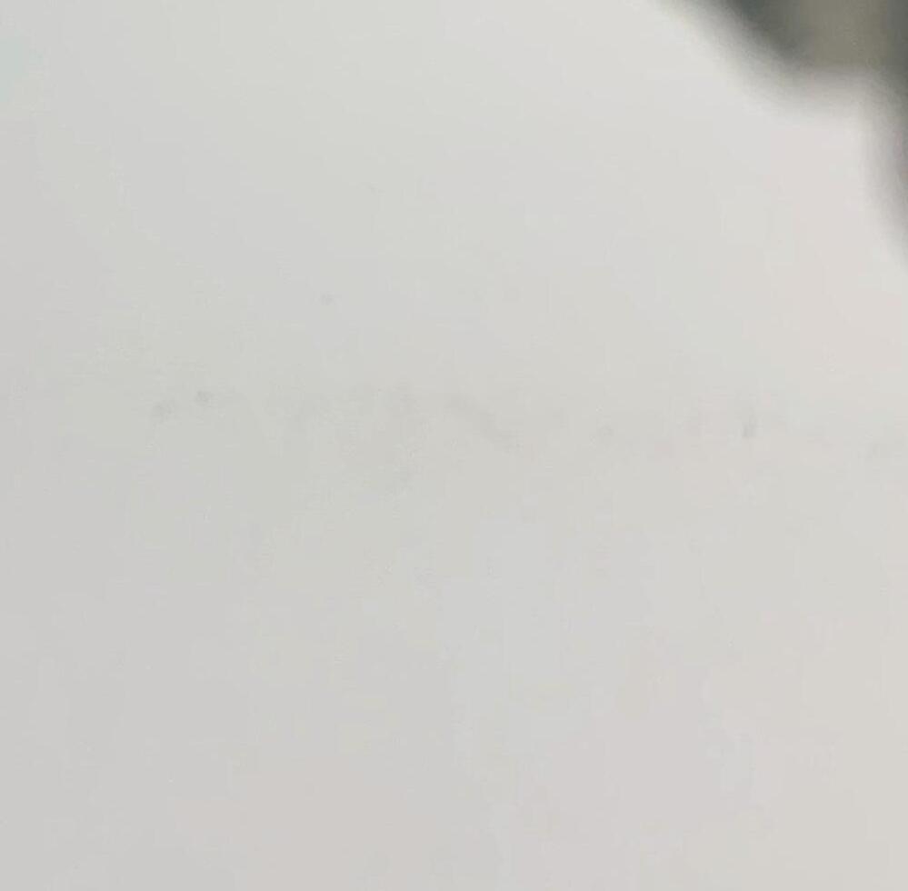
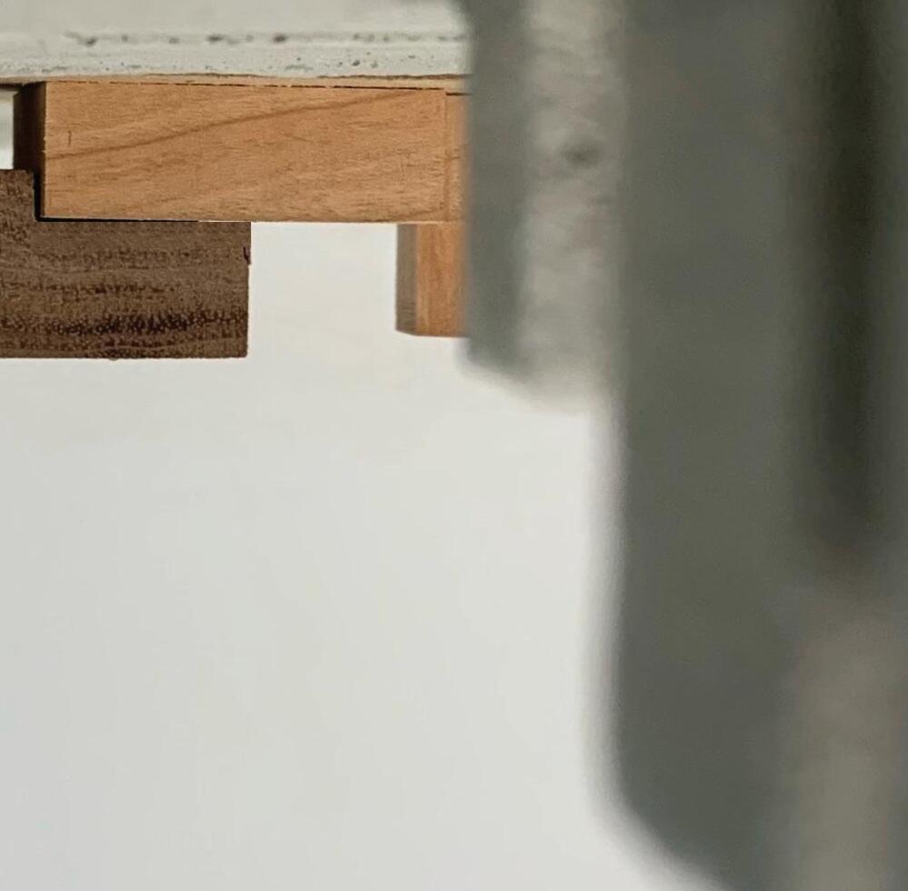
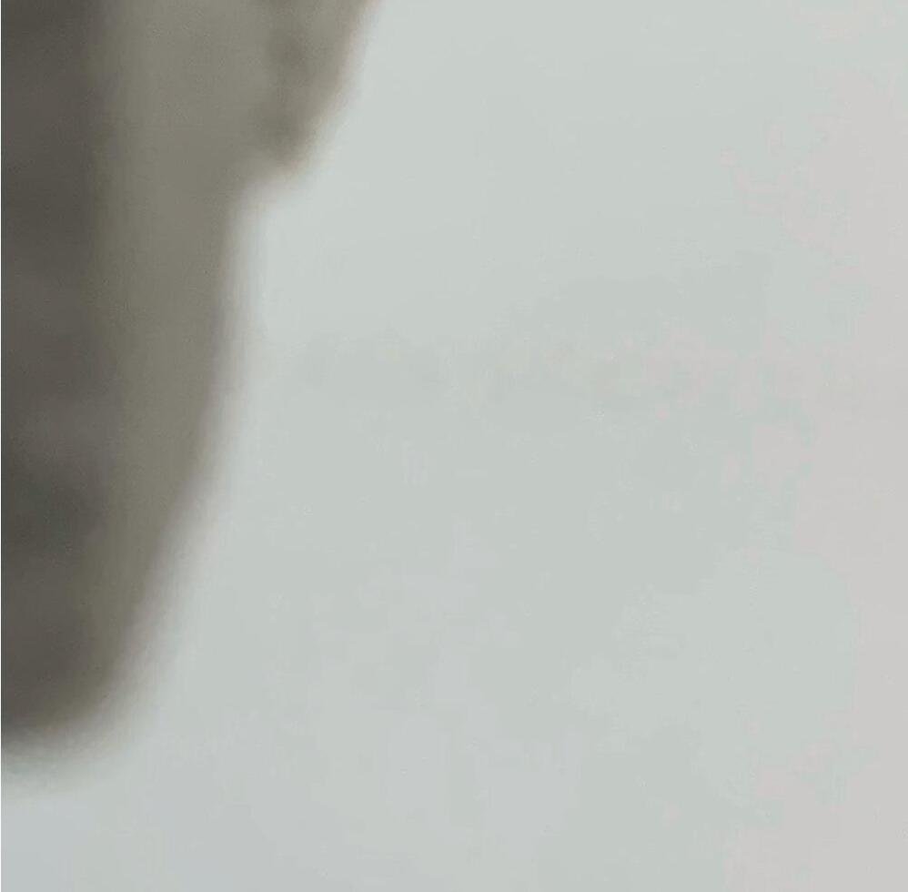
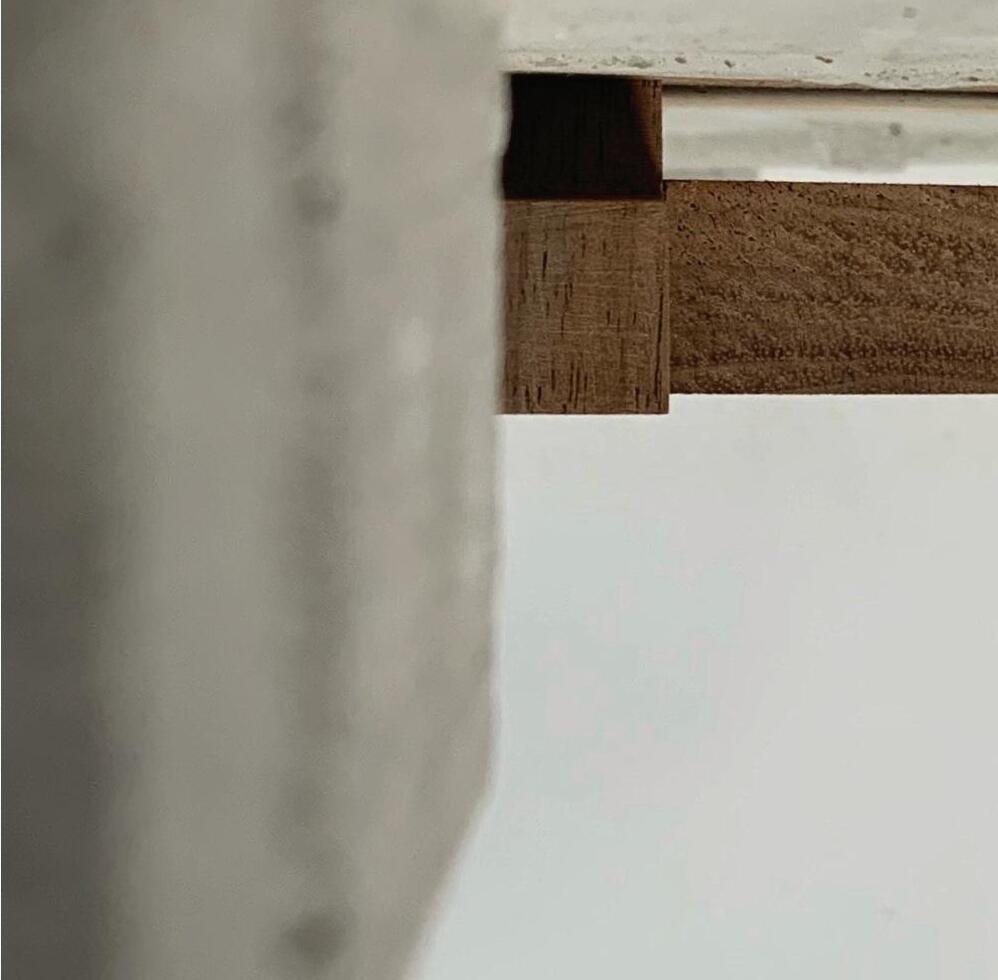
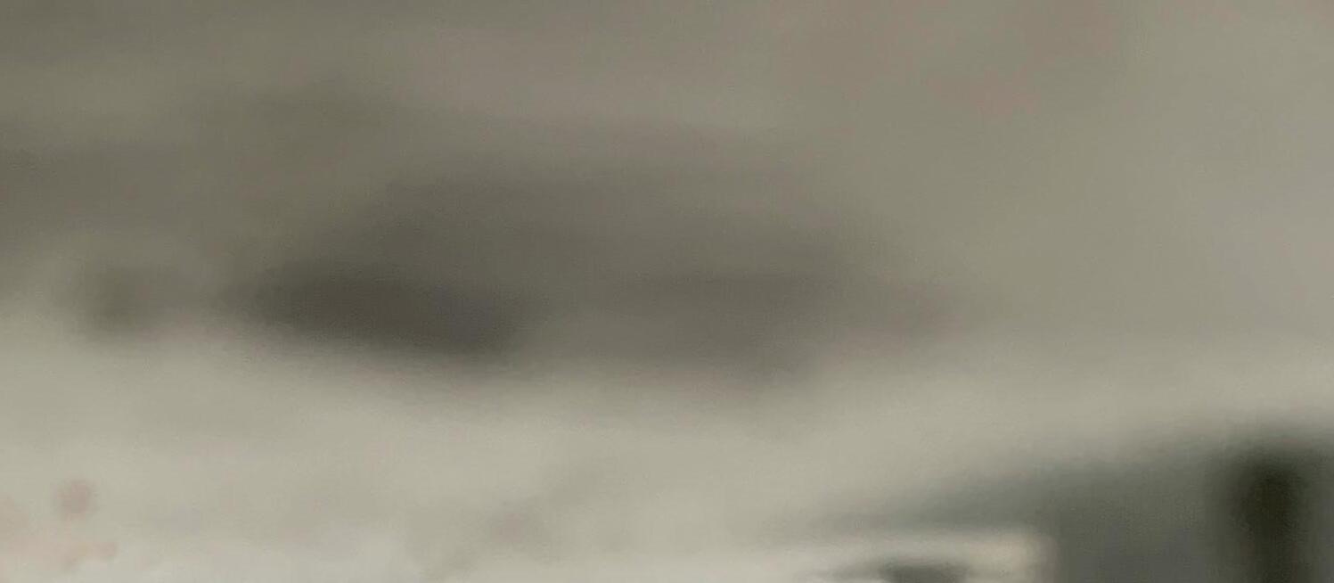
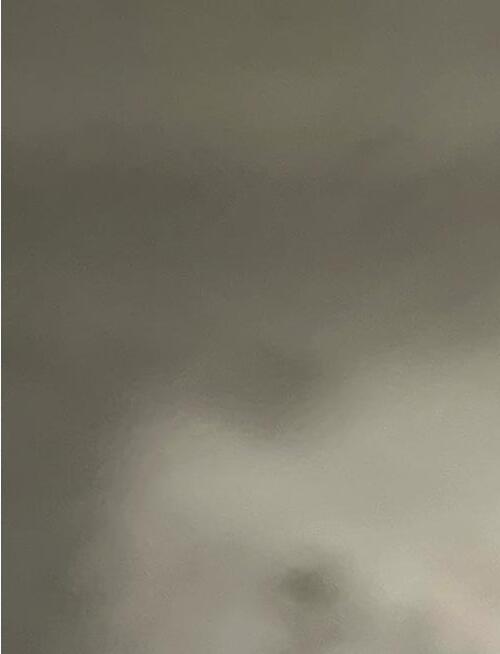
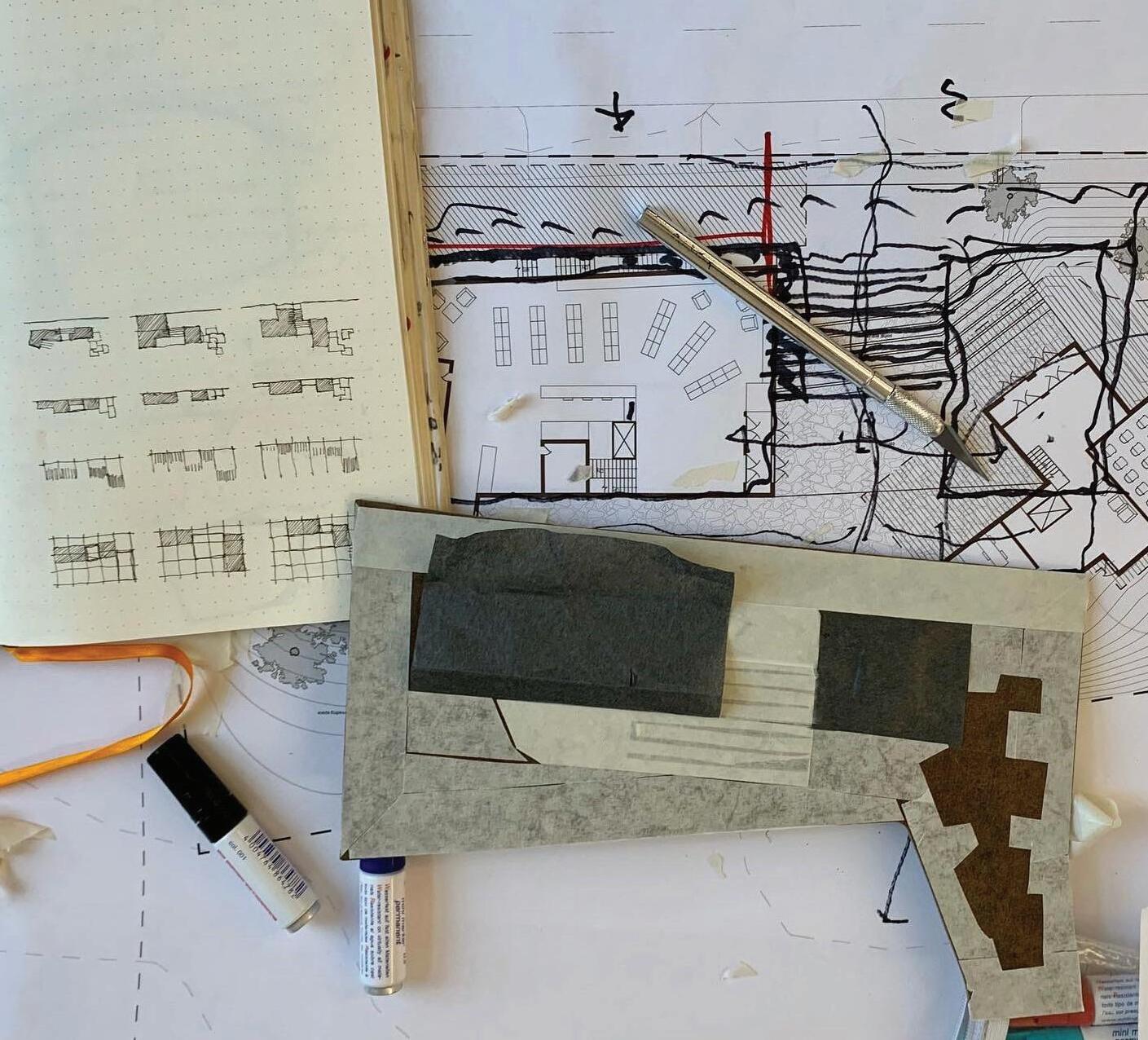
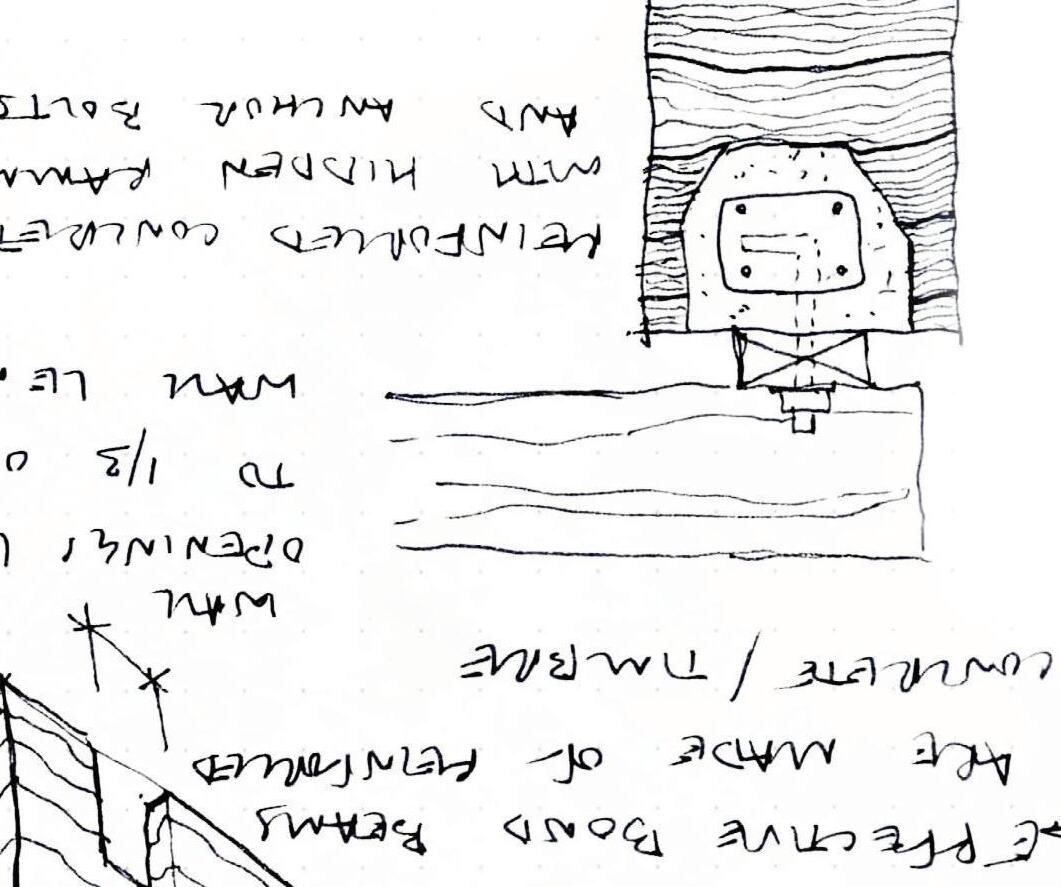
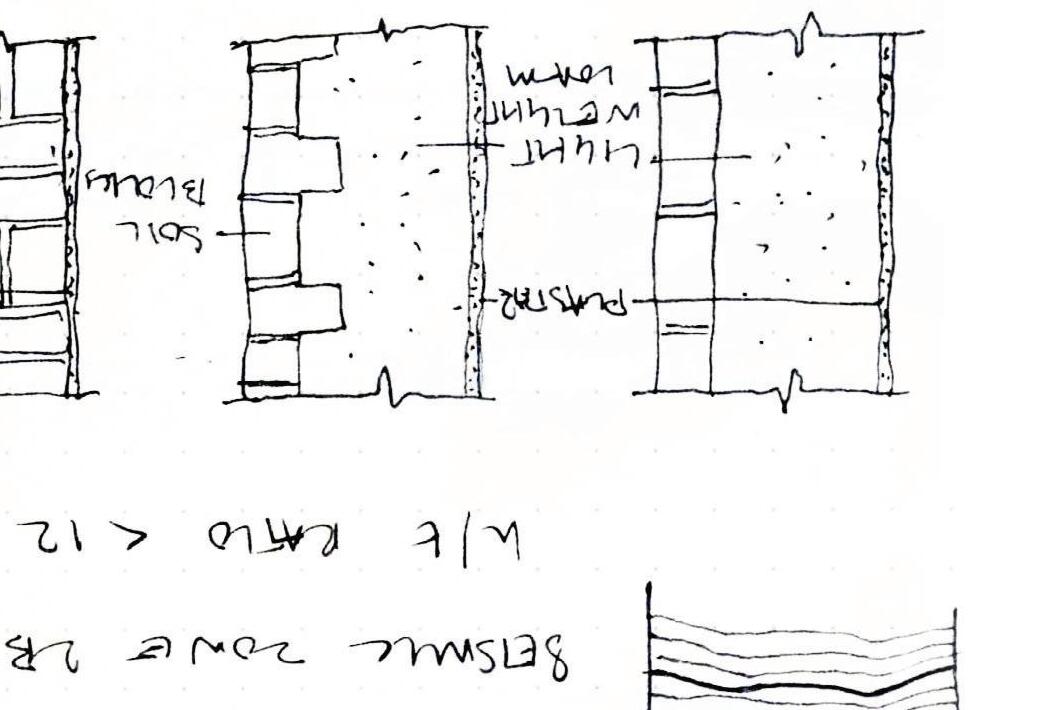

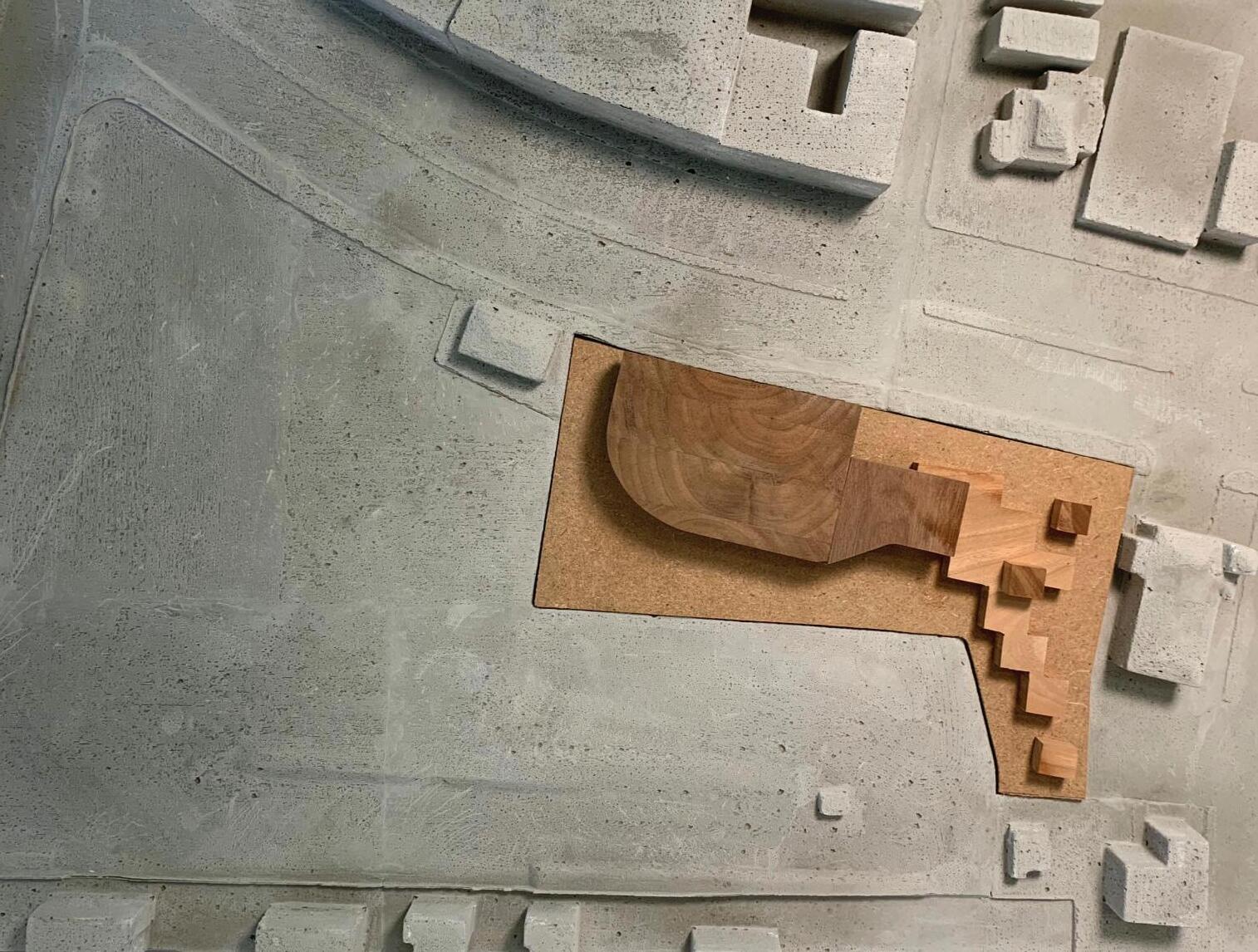
Initial Site Studies
To serve the community as more than just a place to congregate, the library also evolved into something could foster the upliftment of people through the form of teaching, along with the resources a library as a place could offer. The rammed earth construction of the buliding could also be made tectonically expressive to act as a teaching tool. The transparency of the design as well as the assemblies then started to act as an expressive tool to draw in people and be able to reveal something new.
The spatial distribution of the site followed a gradient of a more public to a more private program, using the adjacency to the sidewalk and the cemetary as a driver for the entrance points and fenestration.
The idea of the portal manifested itself as the inviting learning steps at the entrance, the hung balcony that cantilevered over the walkeway, and even the way the roof was designed to bridge the two wings. The exposed structural system, including the cables for the glass enclosed balcony and even the staggered floor levels that allowed for an atrium-like space for the more public spaces. The construction of the building, understood through iterations upon iterations of the section, was designed using the human experience as well as the constructability of rammed earth as drivers.
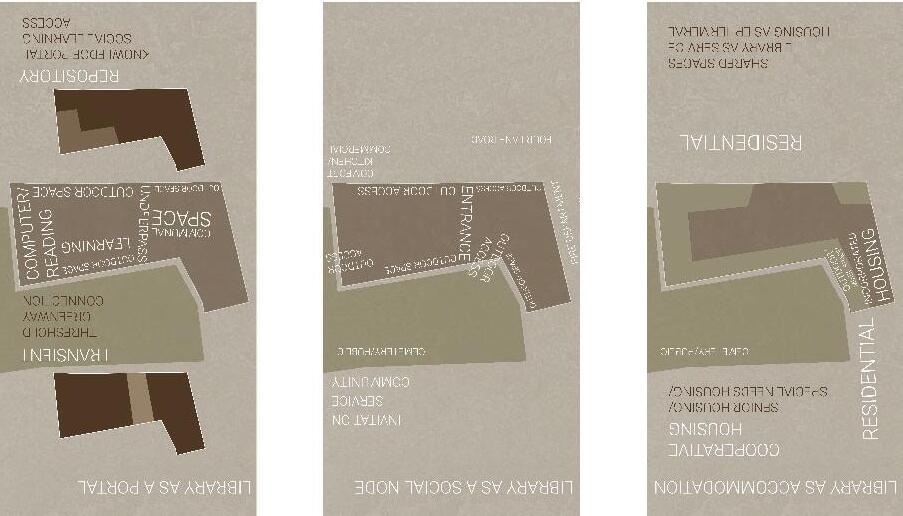
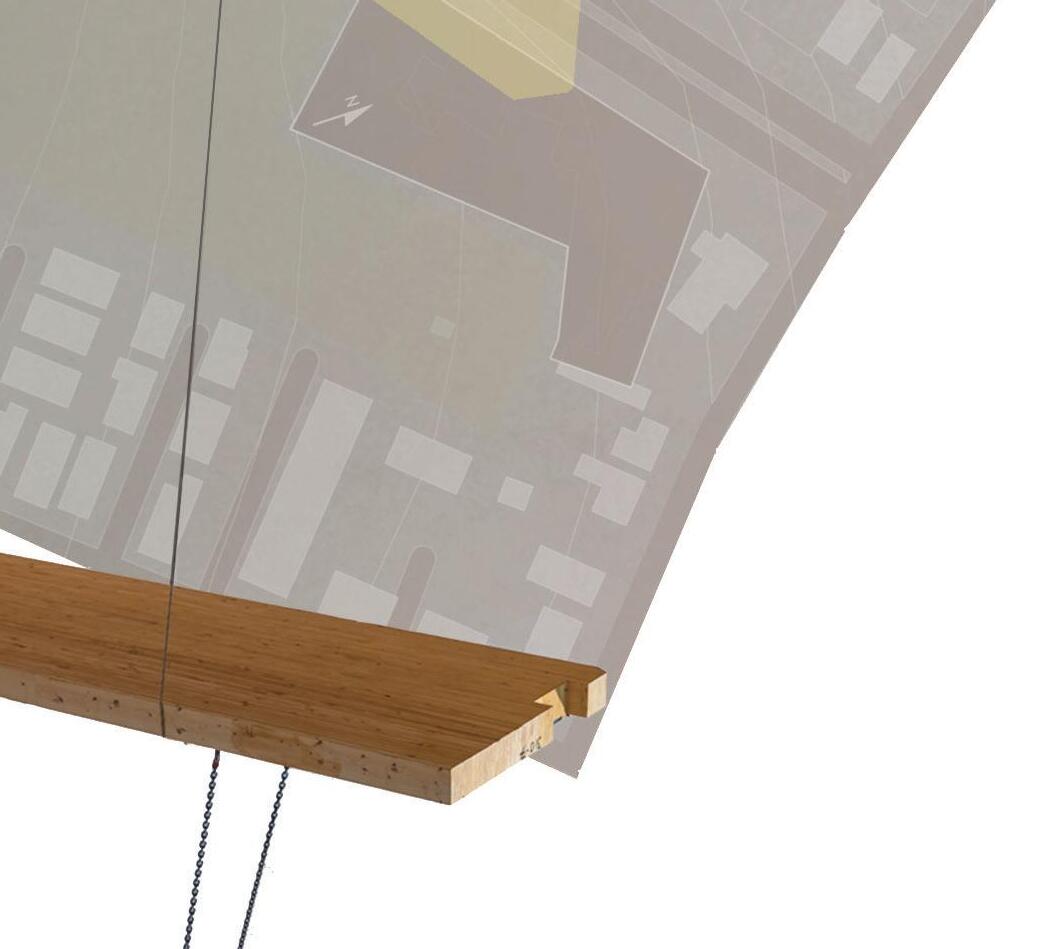
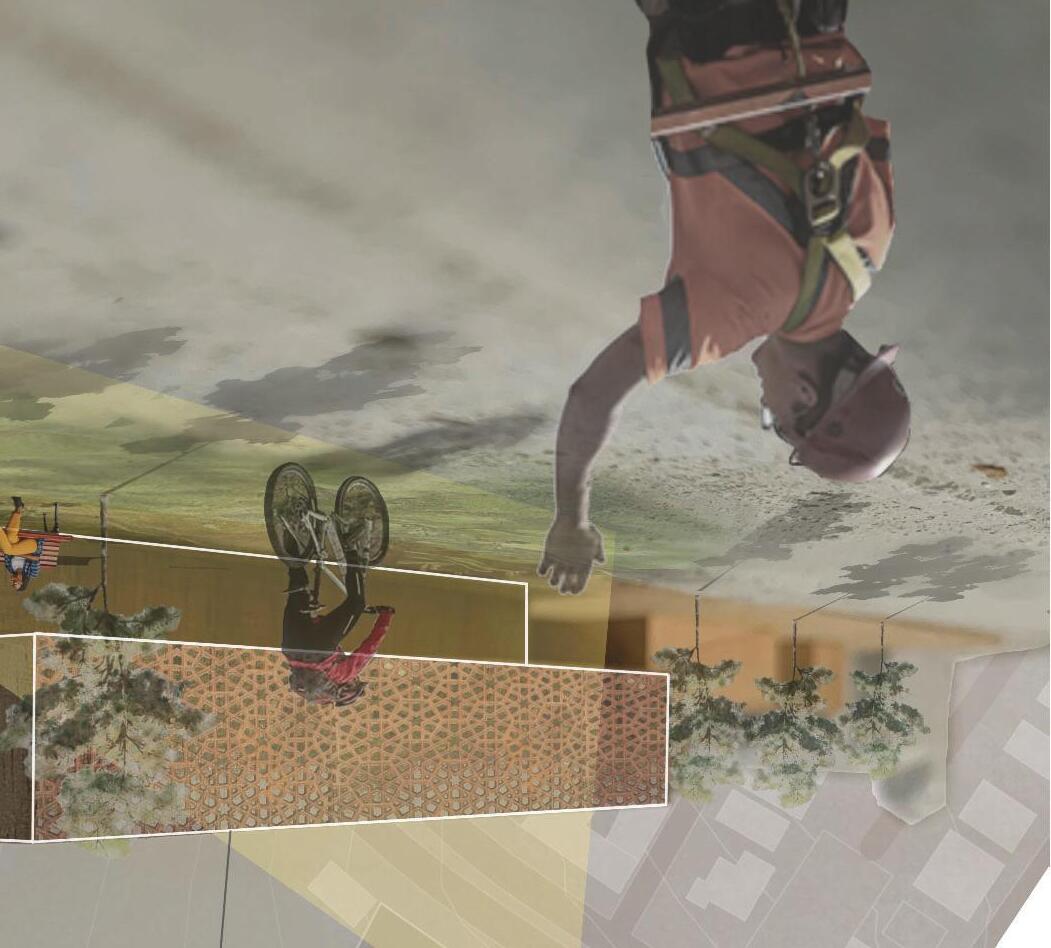








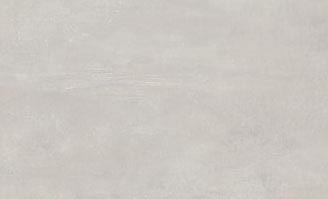














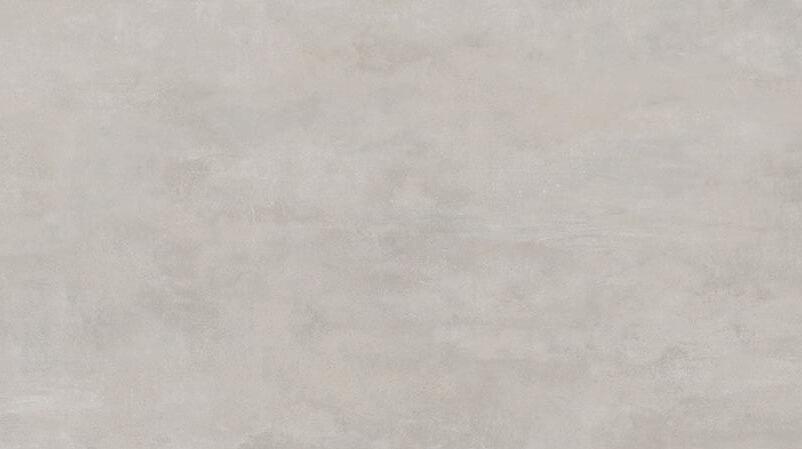








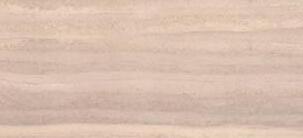

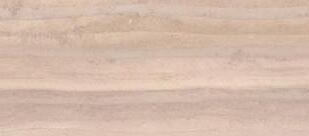

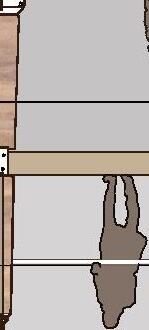
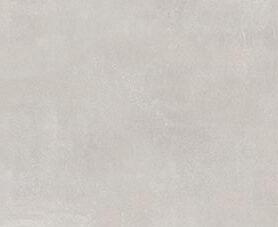


















TRANSVERSE SECTION
DETAIL
¼” = 1’- 0”

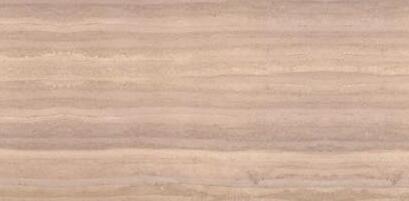
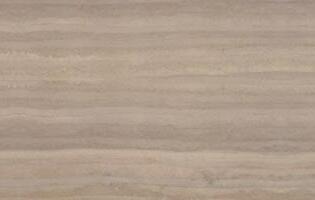

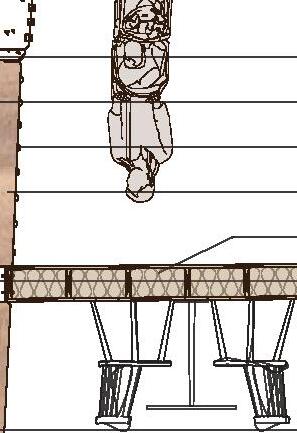
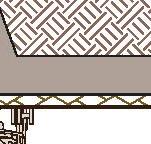


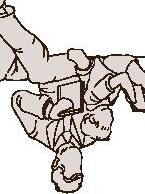

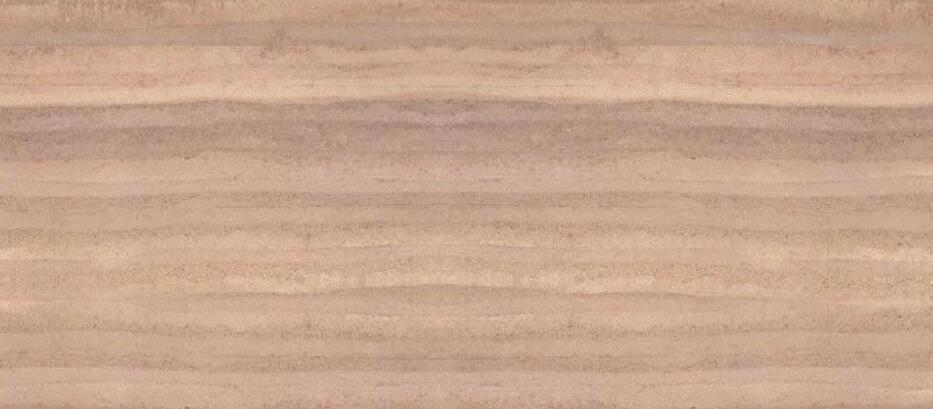

ROOF
GLULAM RAFTER
GLULAM BEAM
SUSPENSION CABLE
GLASS ENCLOSURE
CLERESTORY WINDOWS


CONCRETE LINTEL
RIGID INSULATION
CONCRETE LINTEL
GLULAM BEAM + JOISTS
RAMMED EARTH WALL
KLINKER BRICKS
DOUBLE PANED WINDOW
CONCRETE LINTEL
RAMMED EARTH FLOORING
GRAVEL
CMU FOUNDATION
