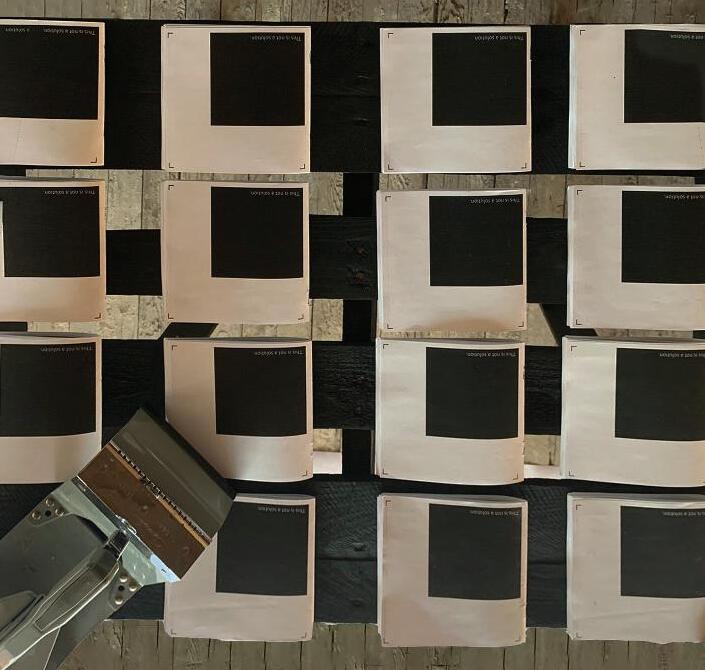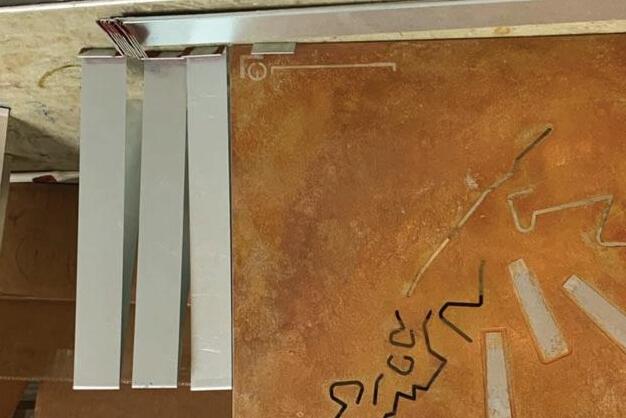Architecture Portfolio Part I
Neha Chopra
Carnegie Mellon University Bachelor of Architecture 2025
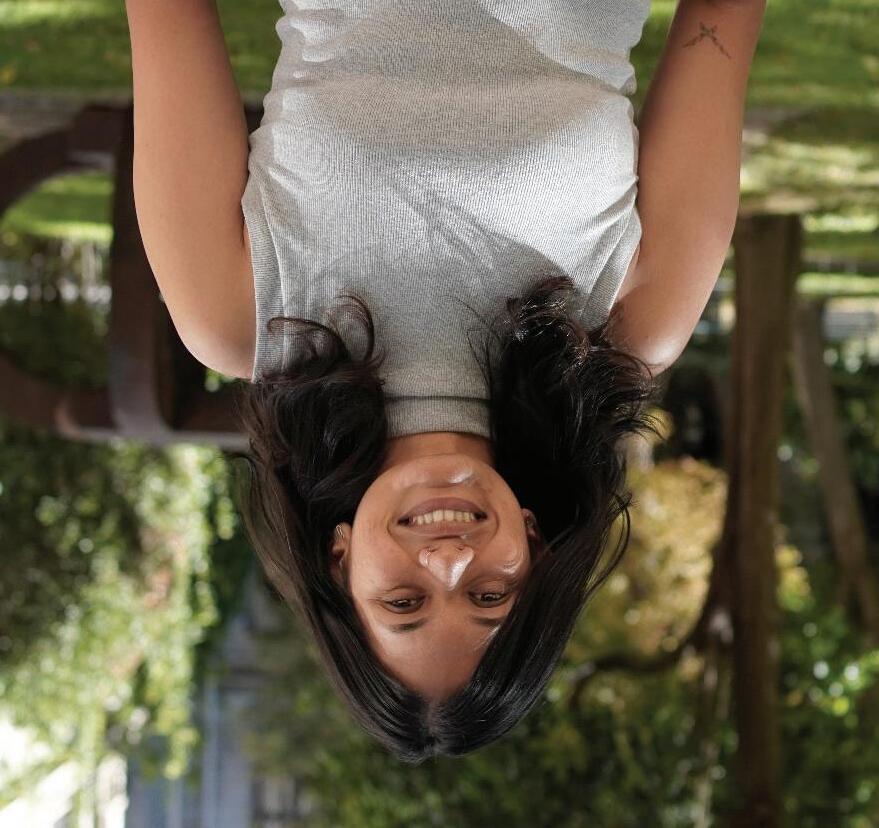
I’m a fifth year architecture student at Carnegie Mellon, working towards my passion for making. My experience with design-build projects, collaborations on designing spaces, and research into traditional crafts has helped me hone my design and fabrication skills. My time at Carnegie Mellon Architecture has allowed me to work with people and immerse myself in an environment that challenges me to think spatially and tectonically. My interests have inspired me to co-found a craftsmanship club at CMU, work on universitywide construction projects, work on independent furniture projects, and even carry out school-funded research into vernacular architecture and traditional construction in areas of South and Southeast Asia.
This portfolio contains a collection of academic work completed during my time at Carnegie Mellon and projects that focus more on my my interests in fabrication and making. The projects range in scale, from a four person group project that entailed regular correspondance with Structural and M.E.P consultants to individual projects that are more exploratory, as well as individual research. My interests in structural details and designing through materials are apparent in all these projects, but is also evident in a separate Build Portfolio that highlights my experience with making. I’m excited to practice in a realm of intersection of making and design.
nehachop@andrew.cmu.edu
+34 631-828-049
Neha Chopra
A
fifth-year architecture student pursuing a minor in Architectural Design Fabrication, from Hyderabad, India. With a growing interest in making and sustainability, I’m passionate about woodworking, design-build practices, and vernacular architecture. Currently looking for work after graduation in 2025!
Professional Experience
JUL 2024
AUG 2024
MAY 2023
SEP 2023
Yangnar Studio
MAY 2022
AUG 2022
AUG 2021
Present
JAN 2022
MAY 2022
Assisted architects and principals with conceptual design, model-making, site surveys, construction, technical drawings, and furniture design in Chiang Mai, Thailand. Full time, on-site.
Art Brute (Collaboration)
Architect and Project Manager
Worked along with a Design studio from Auroville, India, on the reconstruction of a residential backyard, from conceptualization to execution, designing, material sourcing, and overseeing the day-to-day construction. Managed project timelines, budgets, and resource allocation, achieving on-time completion within allocated budgets. Full time, on-site.
William Merriman Architects
Architectural Intern
Assisted Principal architect at a small scale high-end residential architecture firm in Anchorage, Alaska; rendering, drafting, site surveying, BIM modelling, 3D printing, etc. Full time, on-site.
Architecture Wood Shop
Architecture and Fabrication Intern Shop Monitor
Mentor other architecture students at the School of Architecture Wood Shop during fabrication classes, monitor the activity in the shop to ensure safety, and assist with carpentry projects and machine upkeep. Working part-time between 8-10 hours a week.
The Cut, Beach, and Beyond
Design Build Studio Member
Worked with Stephen Lee and 25 other students to design and construct a sustainable outdoor seating area on campus. Worked around 20 hours a week.
Bachelor of Architecture
Education/Learning
Carnegie Mellon University
Majoring in architecture with a minor in Architectural Design Fabrication
Semester Abroad
Escuela Técnica Superior de Arquitectura
Fall 2024 at Universidad Politécnica de Madrid, Spain
Welding
University of Alaska, Anchorage
Natural Building Materials Construction
Auroville Earth Institute
Trained for the production, use, and design of earthen or natural building materials including CSEB (Compressed Stabilized Earth Blocks), Rammed Earth, Earthcrete, etc. developed by AVEI.
Training included lectures, design, simulations, soil-testing, practical masonry, etc.
AUG 2020 MAY 2025 SEP 2024
JAN 2025 MAY 2022
JUN 2022
Carnegie Mellon College of Fine Arts
Winner
JUN 2023
JUL 2023
Awards and Accolades
Dean’s List
MAY 2024
APR 2024
Recipient of the Spring 2024 Stewart L. Brown Memorial Scholarship, issued by the Pittsburgh chapter of the AIA, an award that supports a Carnegie Mellon Architecture student in the fourth year of the Bachelor of Architecture (B.Arch) program. The scholarship recognizes professional promise in terms of attitudes and scholastic achievement. It is awarded each year to a student interested in pursuing professional practice after graduation.
Stewart L. Brown Memorial Scholarship Winner
Minority Architects of Pittsburgh Scholarship
Recipient of the Minority Architects of Pittsburgh Scholarship (MAPS) 2023; a scholarship serving minorities interested in a career in architecture, is in school for architecture or is practicing or teaching architecture professionally in the Pittsburgh region.
Burdett Assistantship Award
Winner of the Burdett Assistantship Award, open to all students pursuing a professional degree in architecture at Carnegie Mellon University for travel research.
MAY 2023
NOV 2022





BuildLab
Professor Gerard Damiani Fall 2023
In collaboration with
Vanshika Bhaiya
Grace KolosekYue Xu
Identifying Carnegie Mellon Architecture’s emphasis on the pedagogy of learning through fabrication, BuildLab aims to vertically integrate design fields through a space that serves as an addition to the Schools of Architecture and Design within the larger context of the university. Grounding theoretical frameworks through the practice of making, our project revives the legacy of hands-on learning inherent in Carnegie Mellon interdisciplinary practice.
An analysis of the history of the campus as well as a reflection at the way we use the campus today, has allowed us to identify Margaret Morrison, particularly the first floor corridor, as a bridge between two parts of campus. This relates back to the initial construction of the site where the building was indeed use as a connector across the ravine. Thus, the positioning of the build lab is a symbolic interpretation of this strong axis of circulation on campus and replicates the idea through program, sequence, structure, as well as systems.
The new building comprises three wings - the Public wing, Fabrication hub, and Circulation bar between the two - all connected by a continuous walkway that runs from the Campus Street to the Rotunda entrance of Margaret Morrison across the ravine.
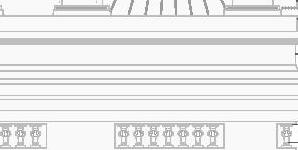



























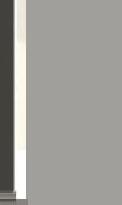


































































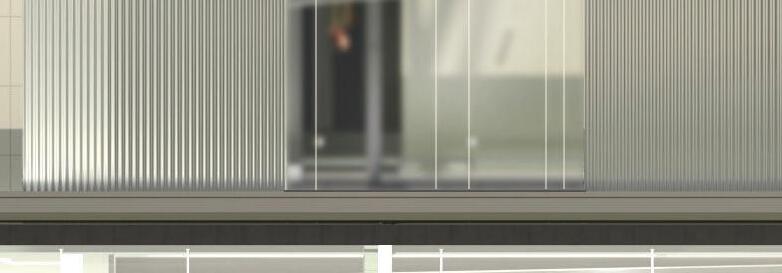
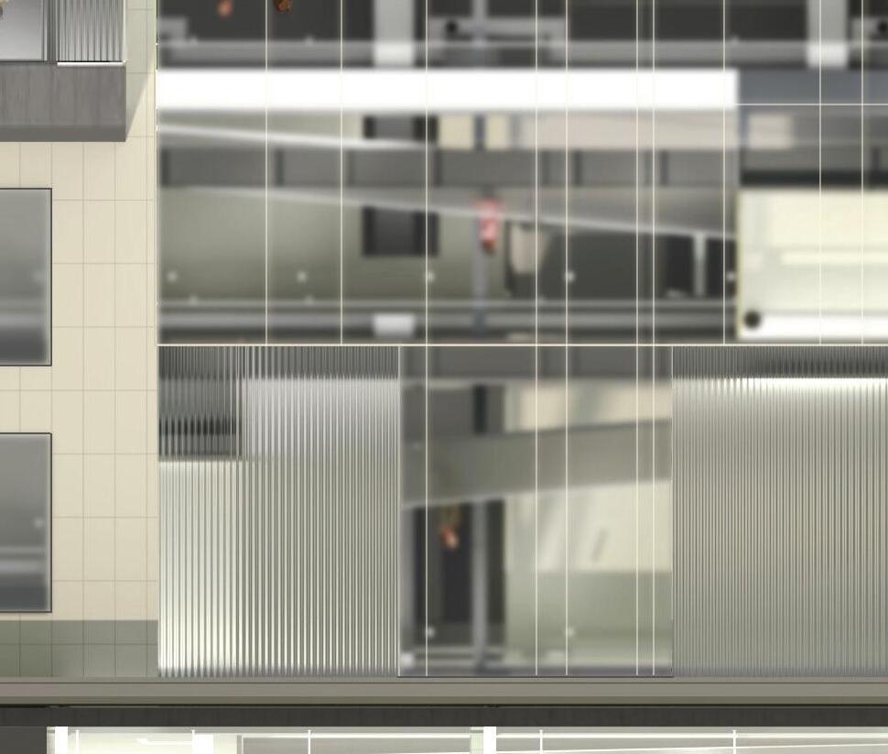





































































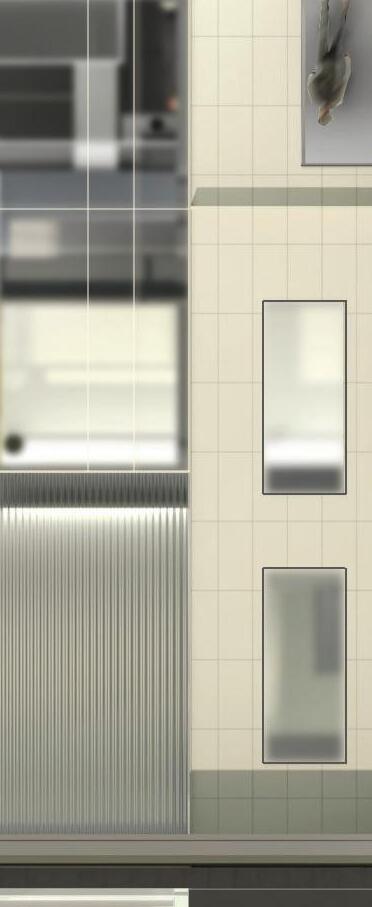






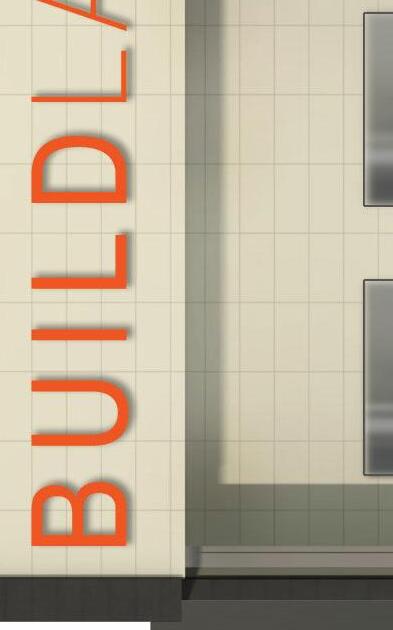


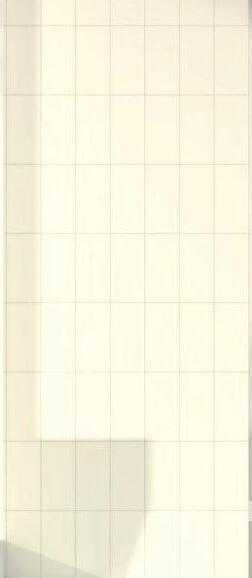

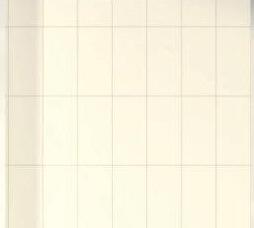
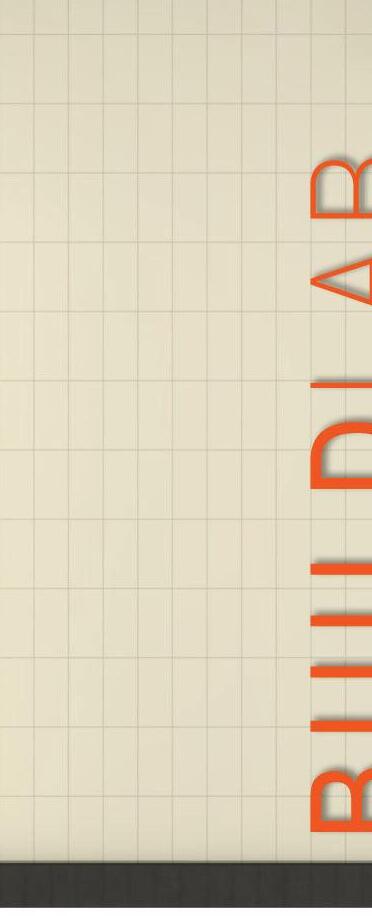








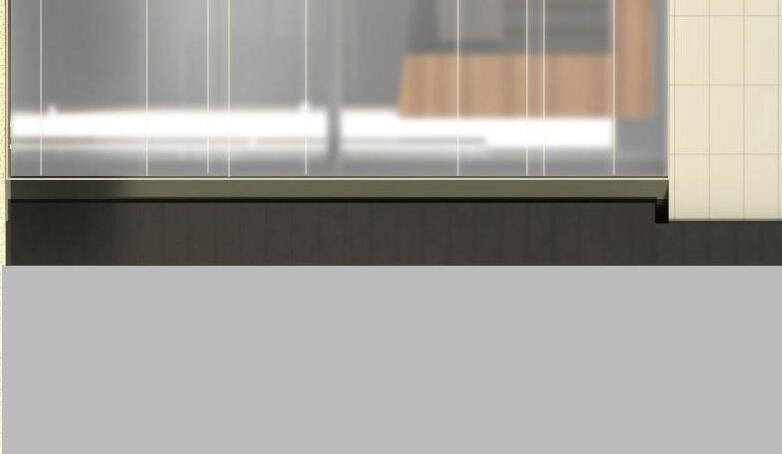


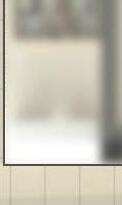

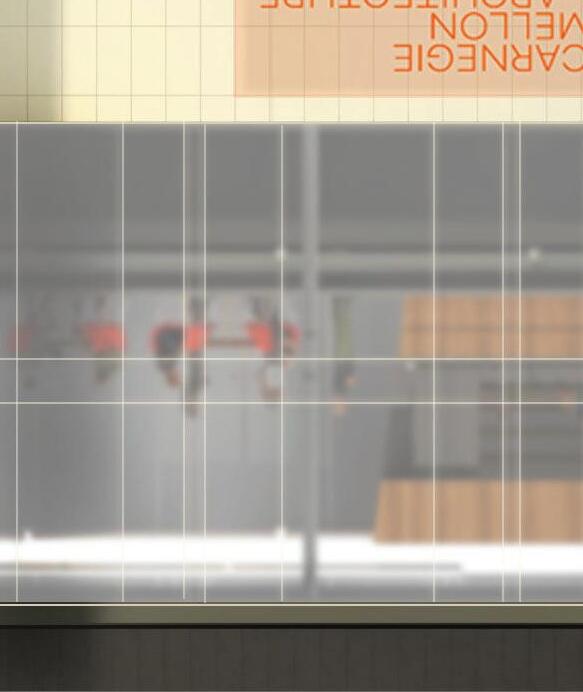
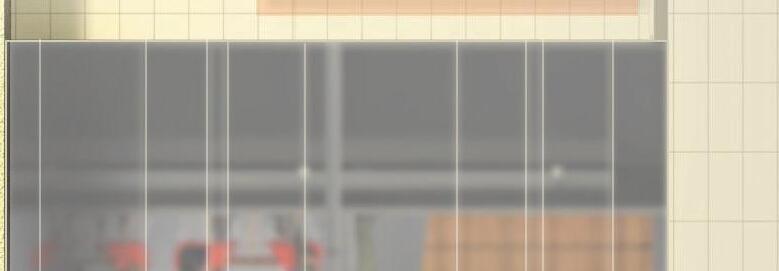
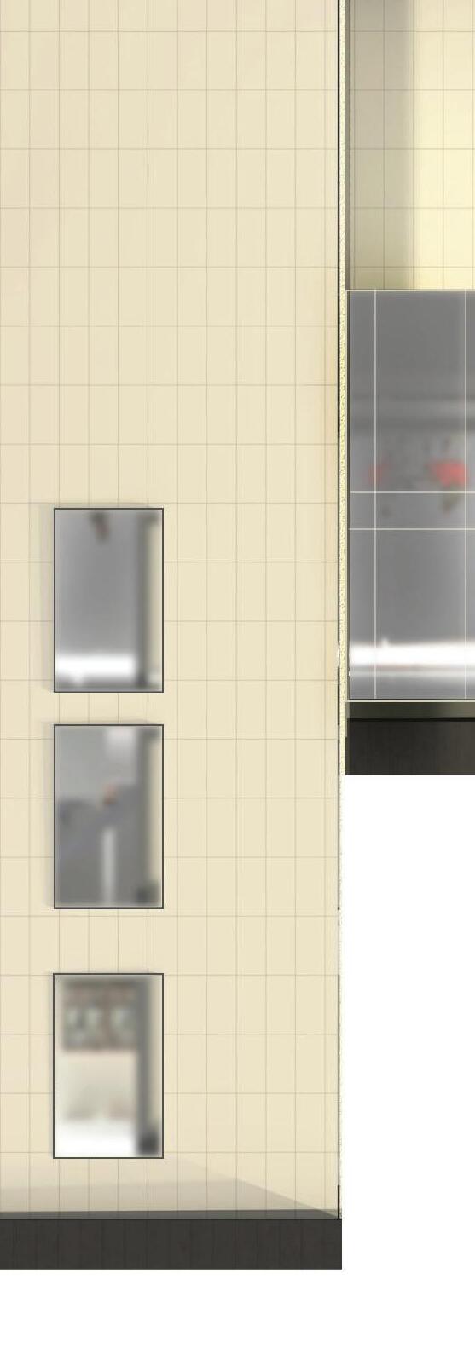
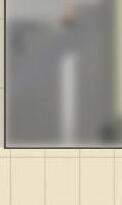
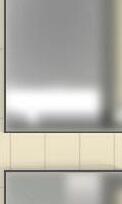

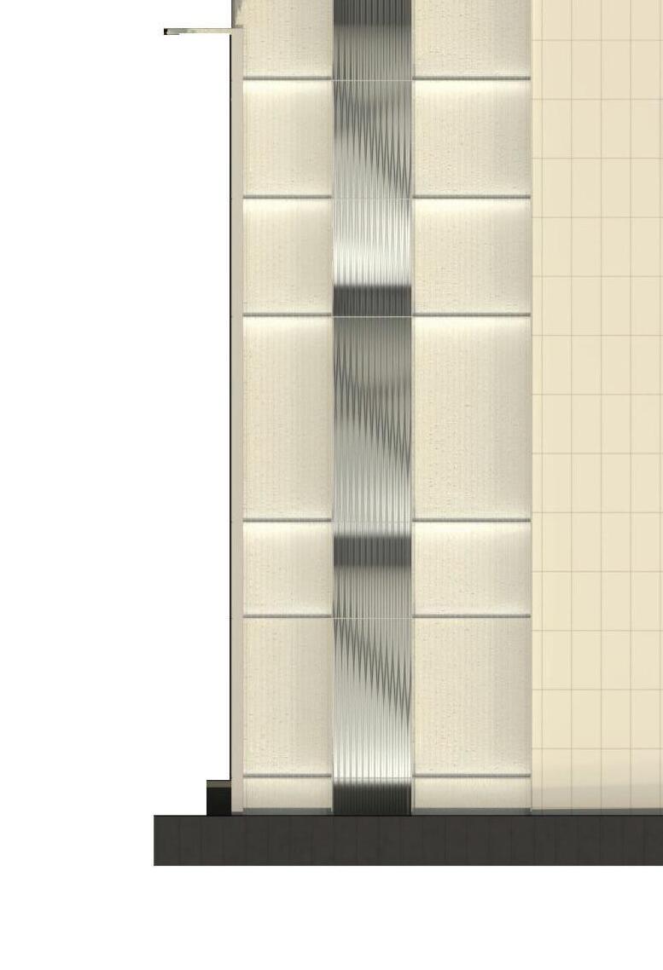
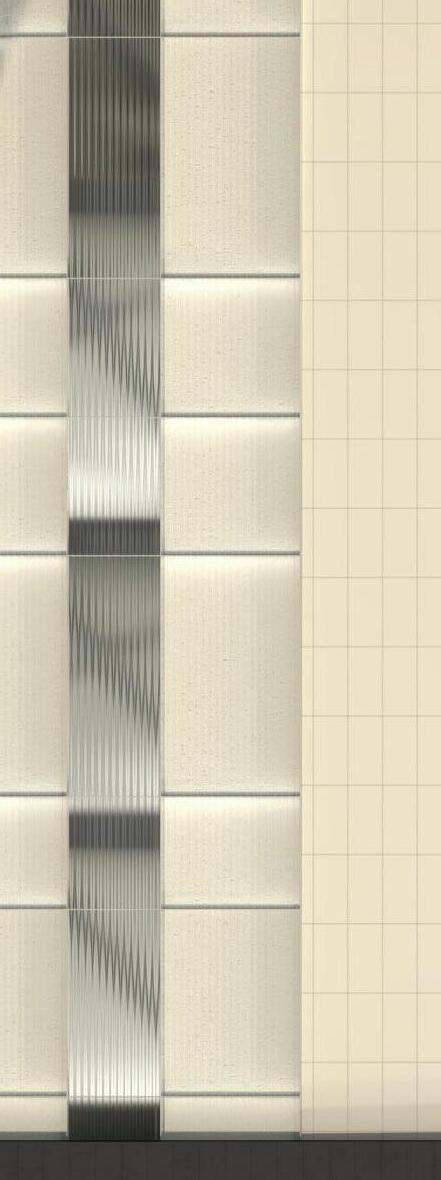


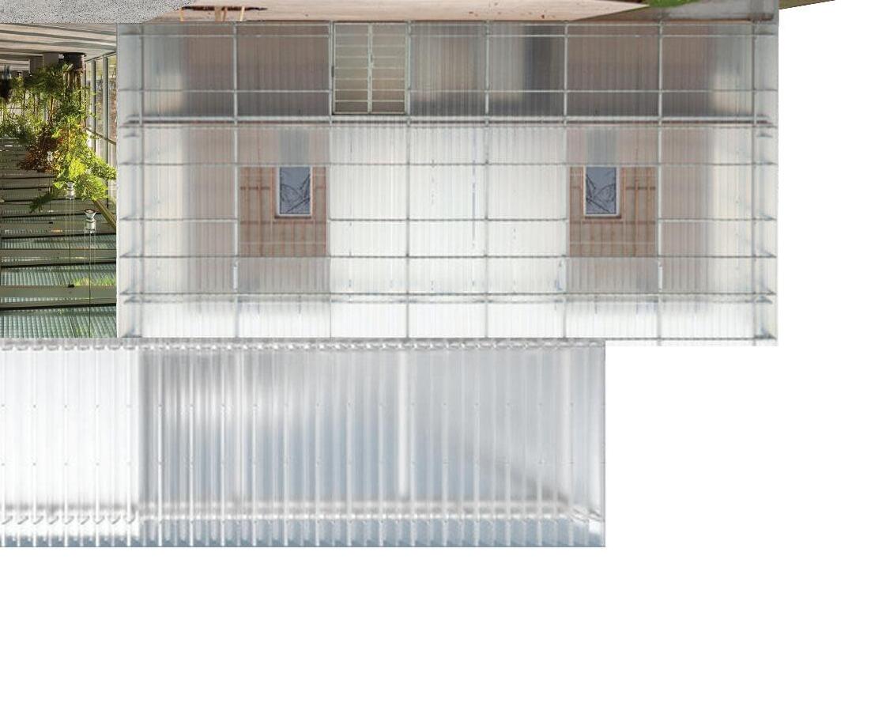

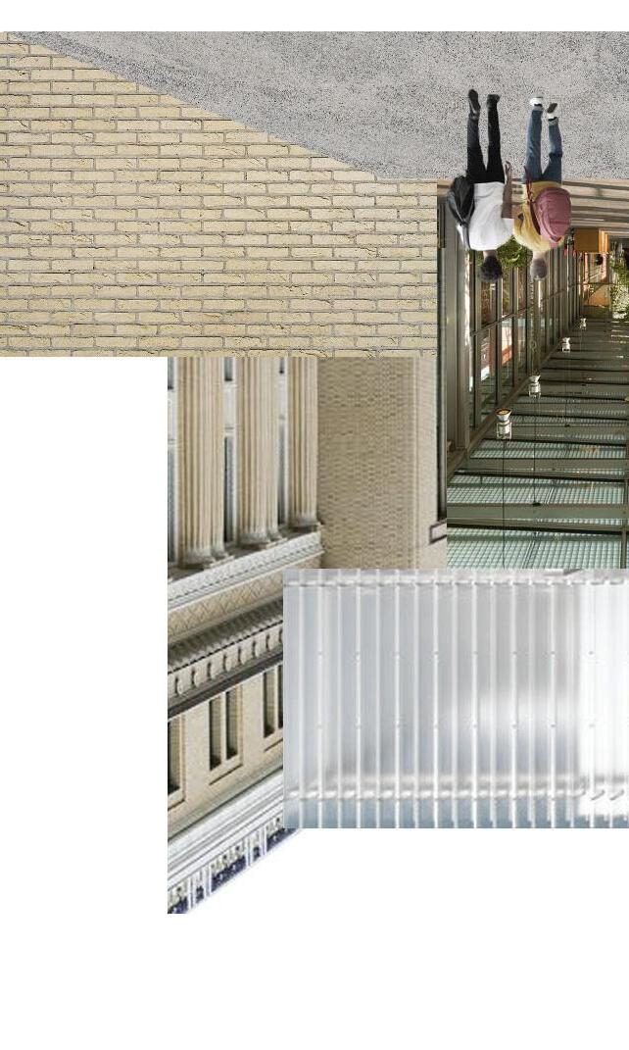
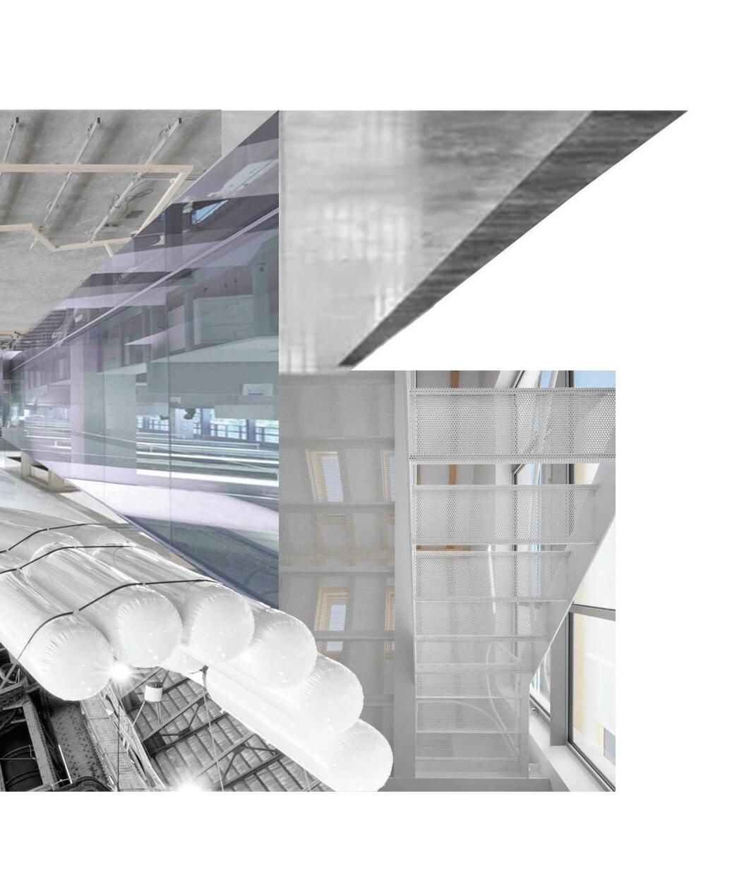
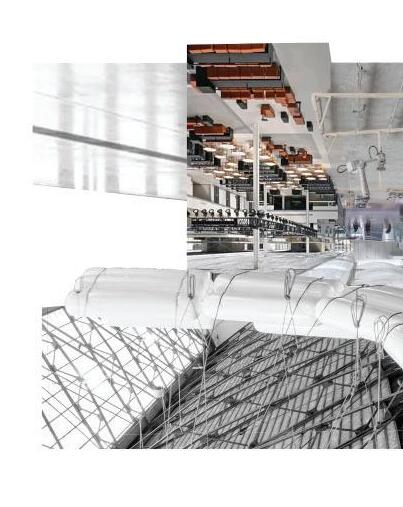
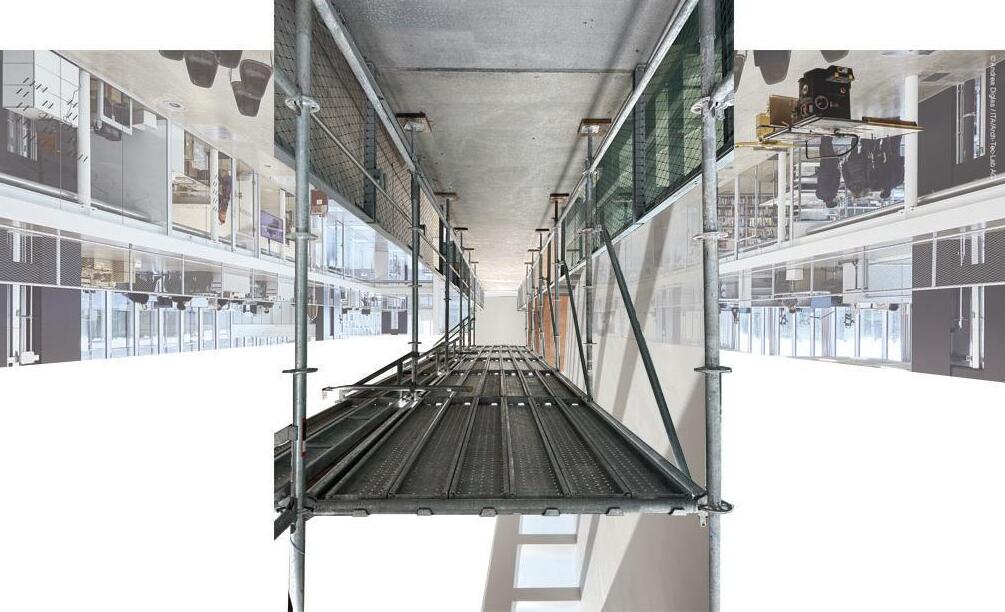
The program consists of two wings; the Public Wing and the Fabrication Hub. Responding to the lack of communal spaces for the School of Architecture, a new dedicated library for the School of Architecture, including private and group study rooms, is proposed to provide student study space. A gallery space to showcase student and faculty work + double as a crit space, providing opportunities for public engagement with the school and an attached student lounge and cafe as an informal gathering spot on campus, taking advantage of the public engagement generated by the gallery.
The Fabrication Hub would provide a large, flexible volume housing equipment for digital fabrication, model-making, and other hands-on architecture work. This would allow for classrooms, production studios, and project workspaces suited to architecture curriculum needs. Smaller rooms alongside the main space could house specialized equipment and contain messier fabrication processes. Vertical connection of the different shop spaces would be enabled through a tall atrium, giving visibility to activities happening on different levels. A gantry crane system is incorporated to facilitate larger scale fabrications. The Fabrication Hub would alleviate existing space constraints that now severely limit the ability to fabricate projects, especially larger builds. It would also support cross-disciplinary design work and allow experimentation with new methods of design and physical fabrication.







































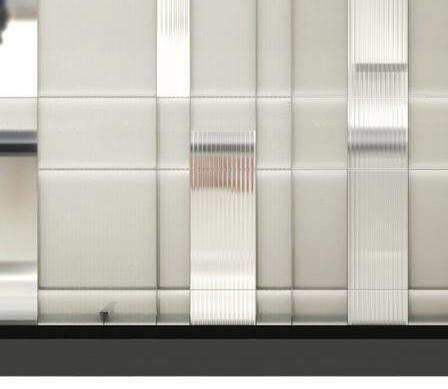





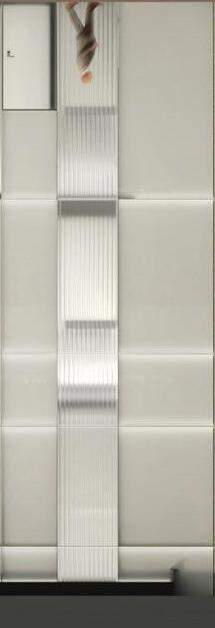








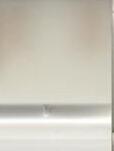
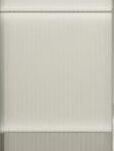




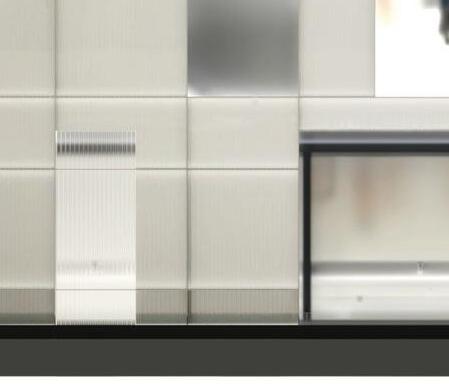
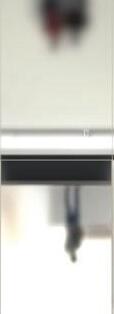
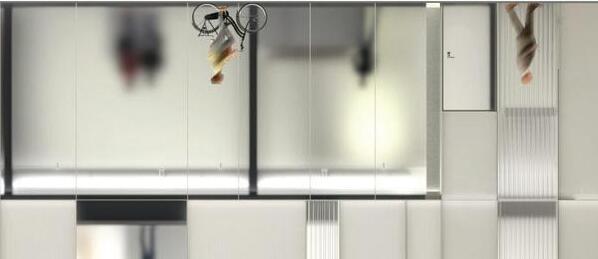


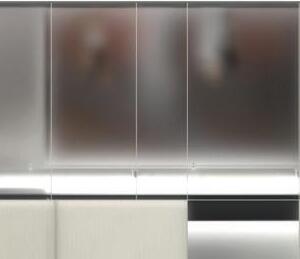



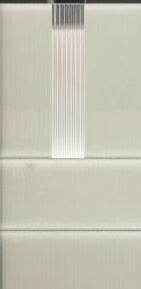
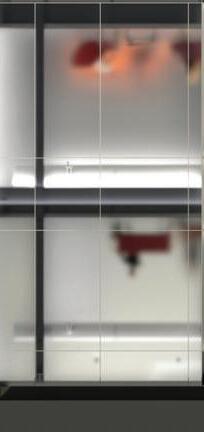
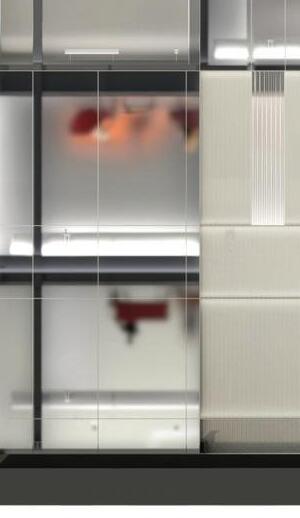
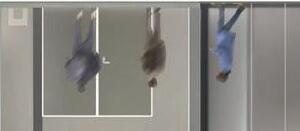

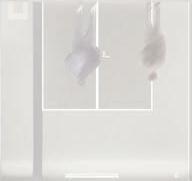
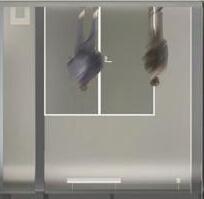
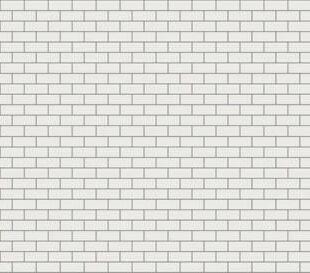






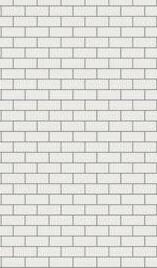











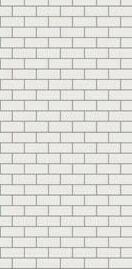


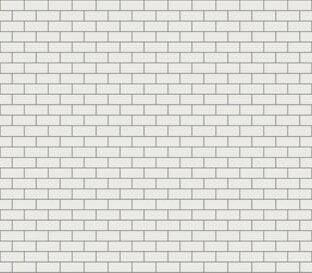
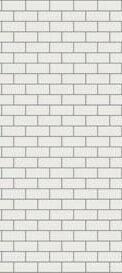
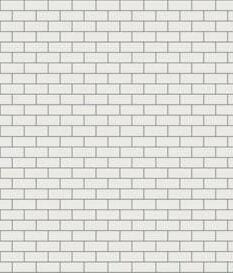
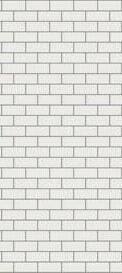


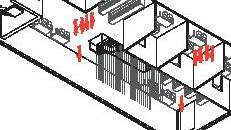
Programmatic
Exploded Axon

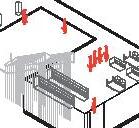


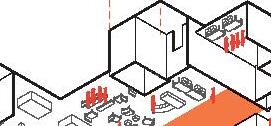


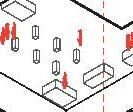




















Long Section
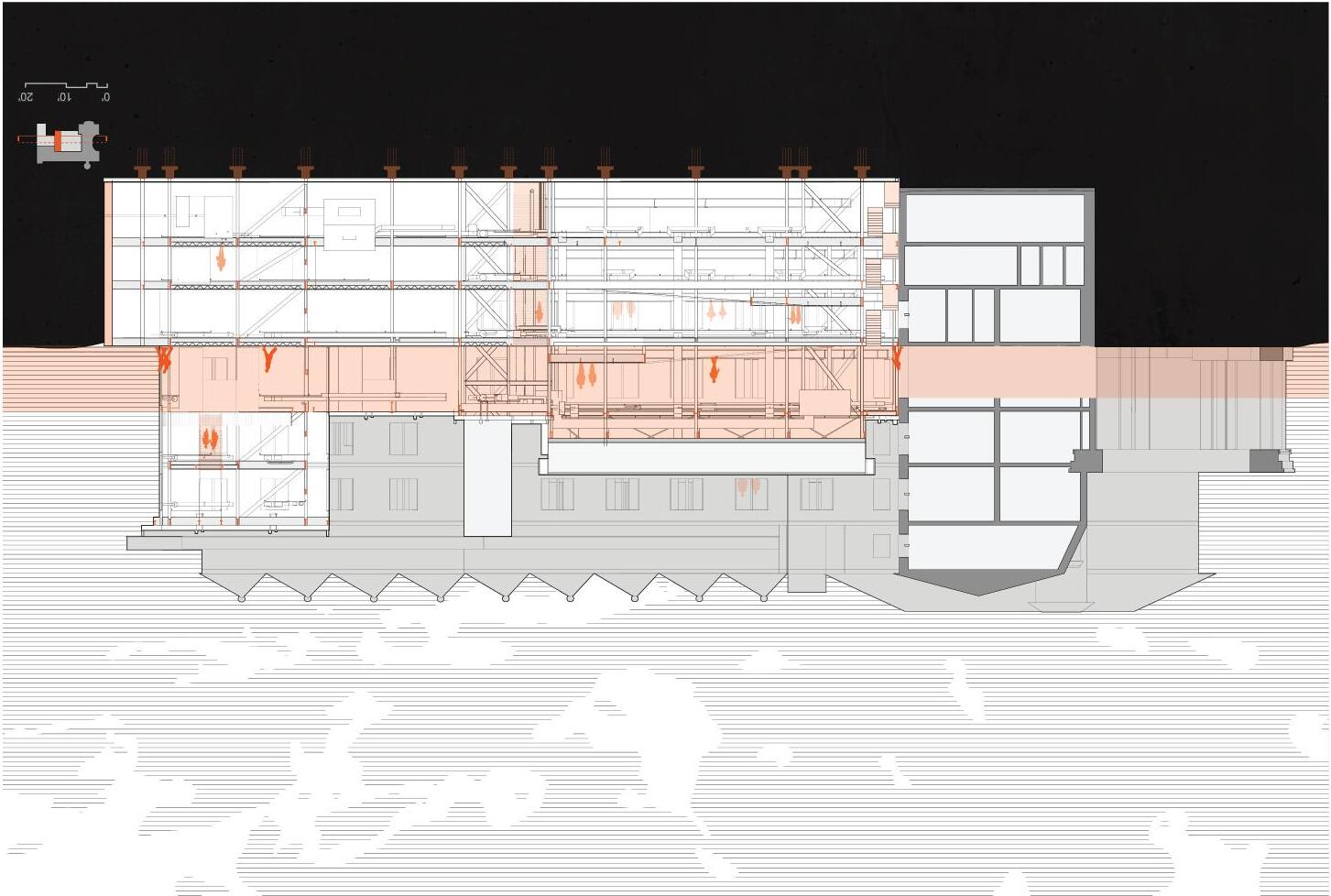
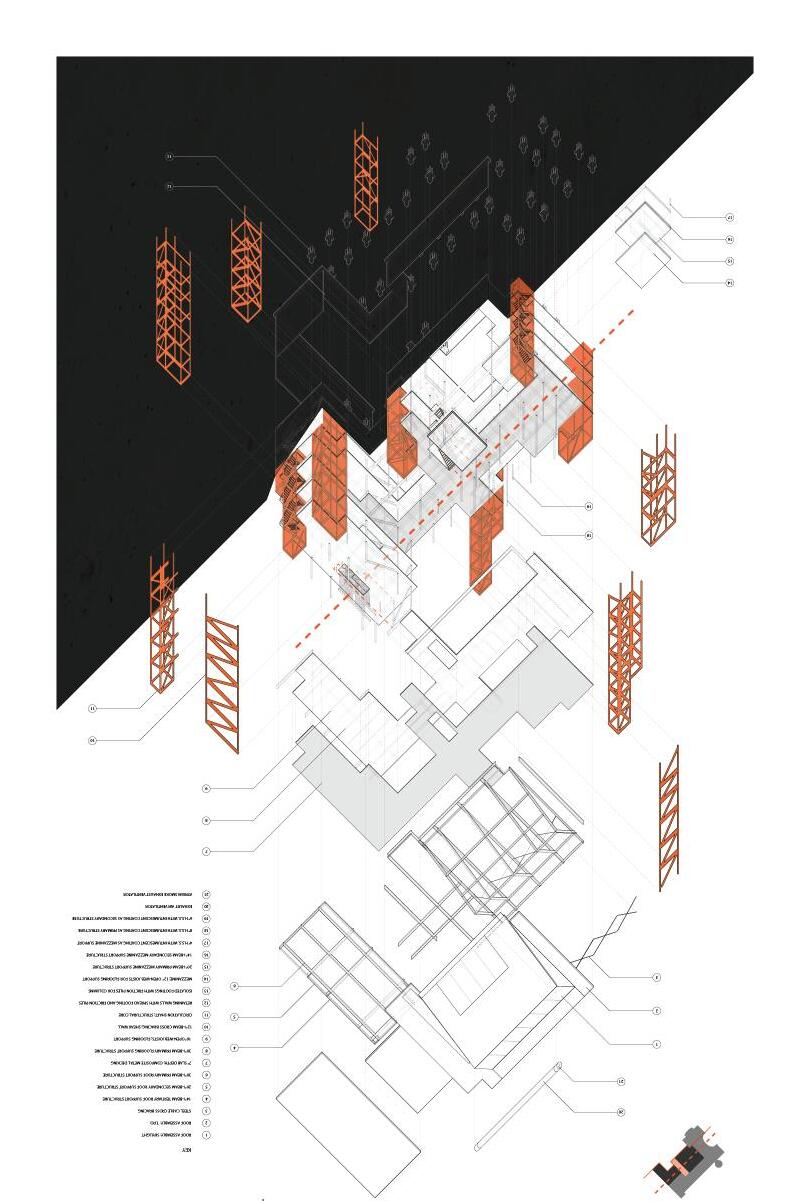
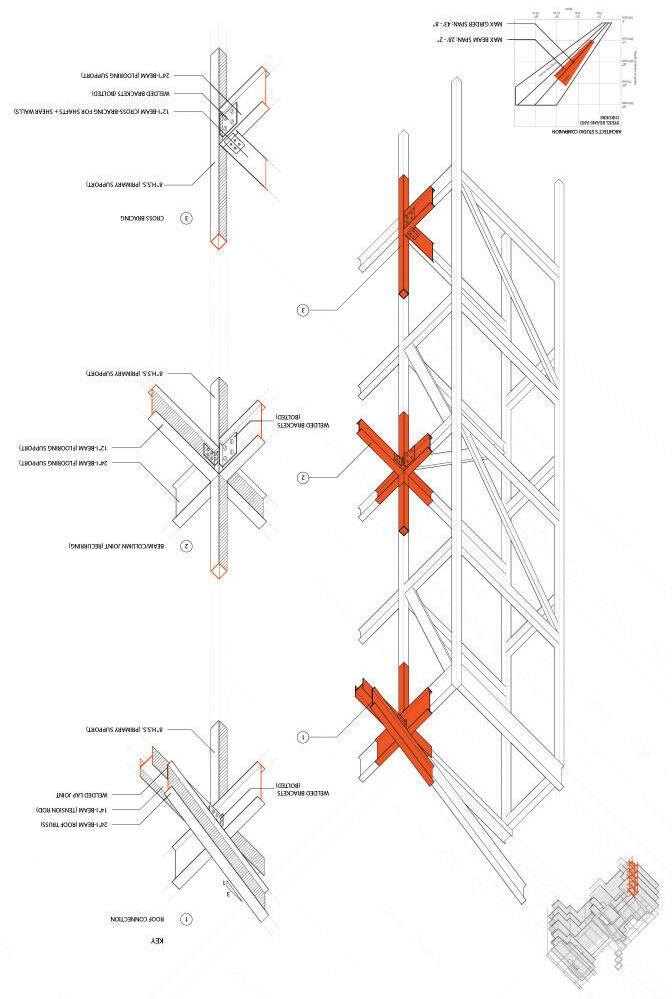
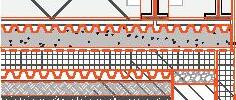

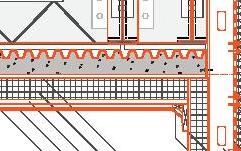


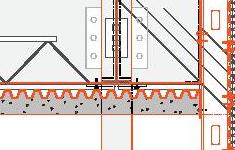


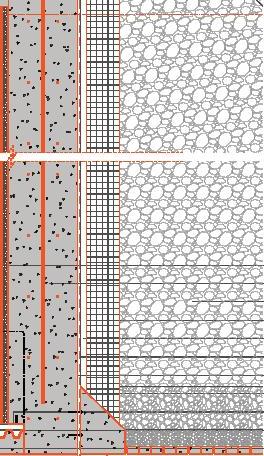
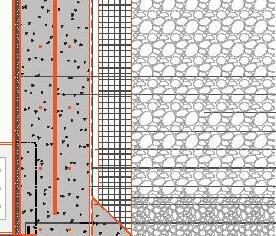

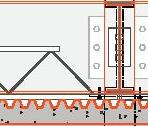
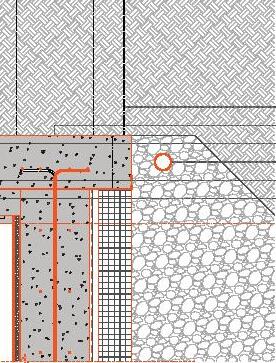
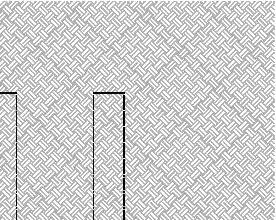
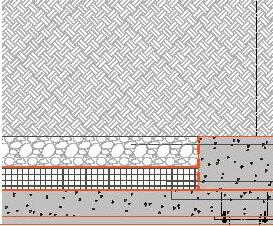
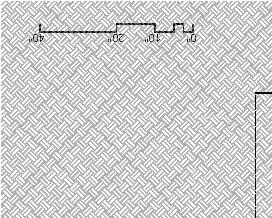
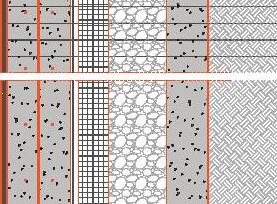
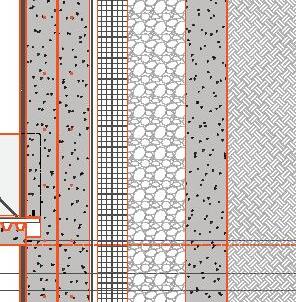
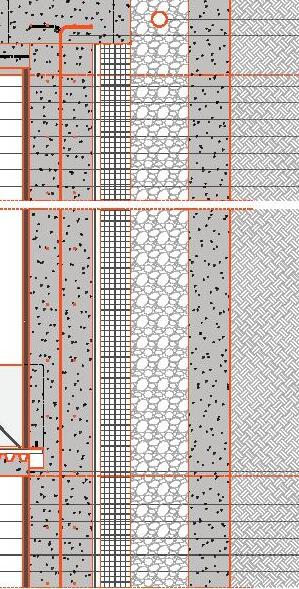

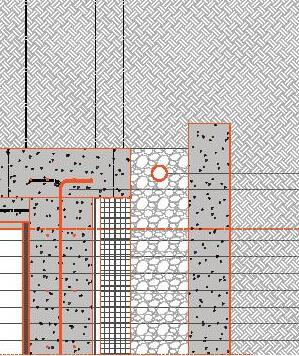
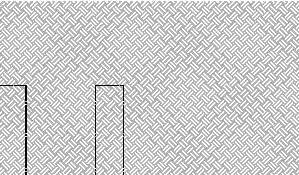
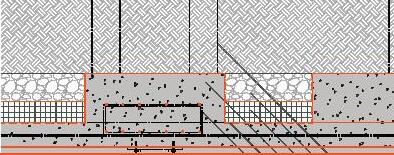
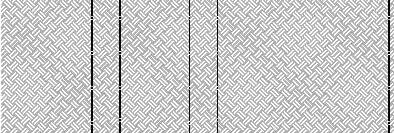

Interface Wall Details (Proposed to Existing)
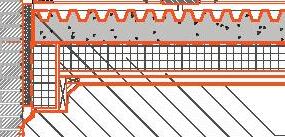
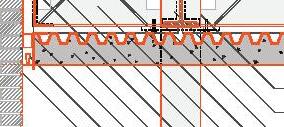
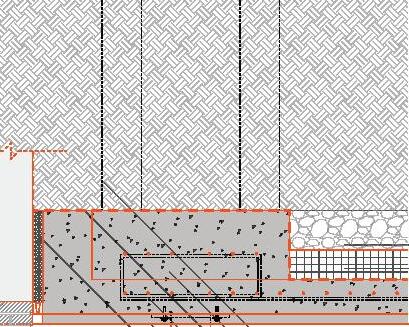
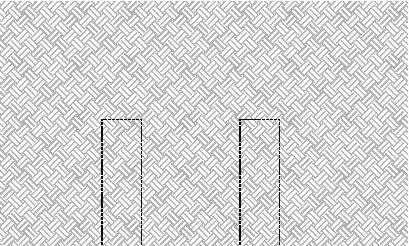
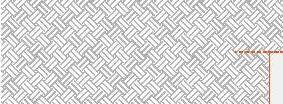
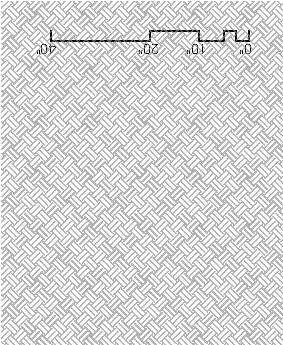
Our site, the ravine presented us with an interesting challenge of a rich history and a drastic topography, which created conditions that had to deal with retaining walls and changing exposed surfaces. The Hornbostle proposals that included Margaret Morrison as a bridge over the ravine and the Ihtelligent workspace as an already existing addition to the building led us to explore exposed steel framing as the construction type for BuildLab.
Following the parti that we set up for ourselves, the main circulation spine that integrates with the campus pedestrian flow is placed front and center even in the cosnderation or structural design. The two wings that are separated by the circulation core present two perpendicular directionality to the primary structural elements that allowed us to shape spaces and curate different experiences while reinforcing the alignments from Margaret Morrison.
Starting with 8” hollow steel sections with intumescent coating as primary vertical elements, aided by retaining walls and cross braces shear walls that are distributed along with the program and circulation cores. 14” to 30” I beams are utilized as horizontal elements to support floor plates, increasing in size wherever needed with increased dead load such as woodshop equipment.
The vertical structure elements of the structure are balanced using structural cores or shear walls that occur at every corner of both wings and the circulatory space that connects them. The fabrication hub has all its four corners anchored by shafts that are braced that balance the lateral forces within that wing. The public wing, that is three stories above grade, and three below, is secured with two shafts, cross bracing across two spans of girders along all floors, and retaining walls that stand from level C to level A.
Another major challenge with the site was an existing building acting as two of our facades. The common wall, between BuildlLab and Margaret Morrison provided an interesting structural context.
Therm Simulations
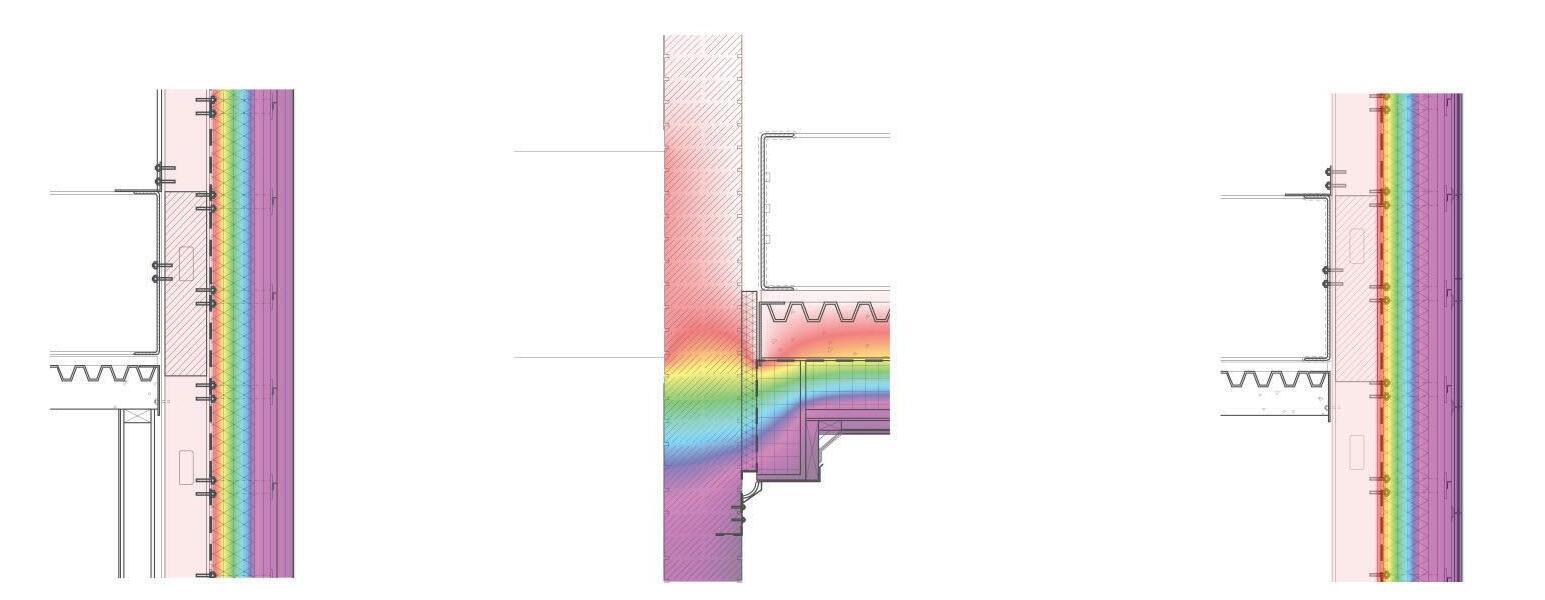
Drainage Plan
1 RAIN GUTTER
2 ROOF DRAIN
3 SECONDARY OVERFLOW DRAIN
4 INTERNAL STORMWATER PIPES
5 GREEN ROOF
6 SKYLIGHTS
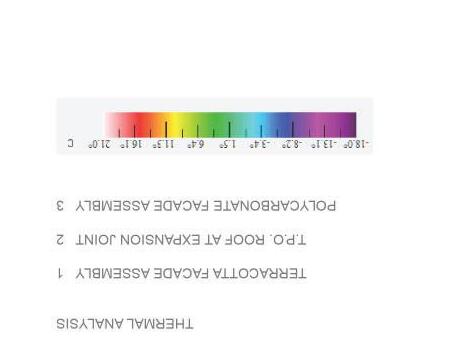
M.E.P Axonometrics
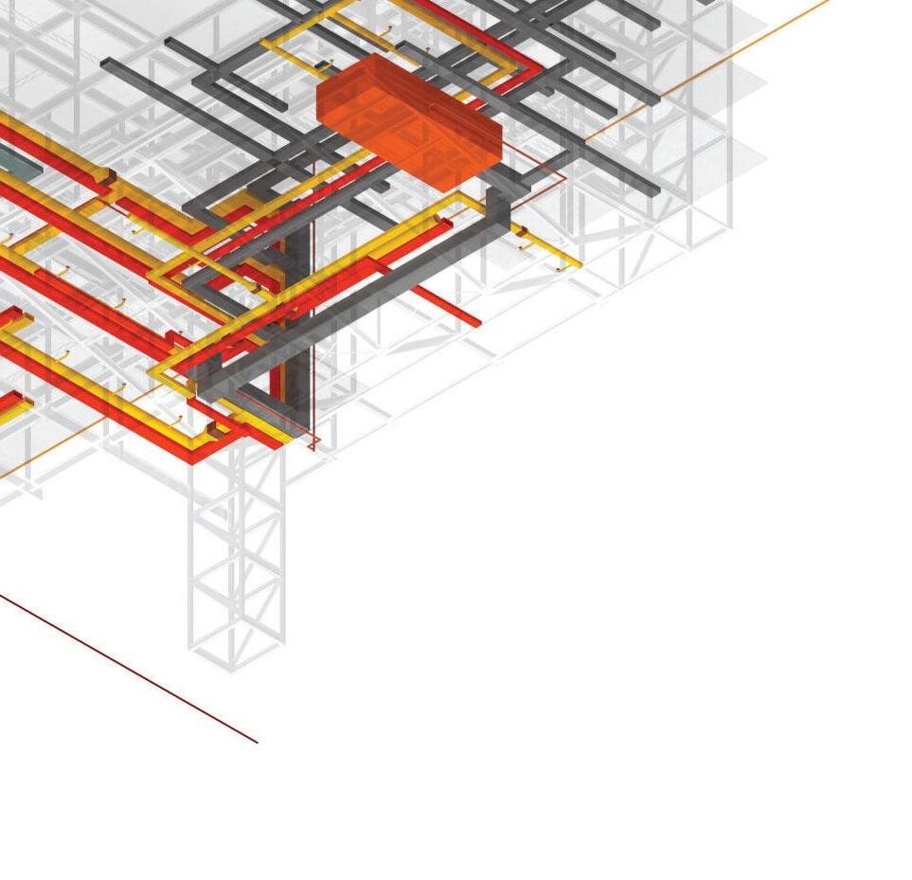
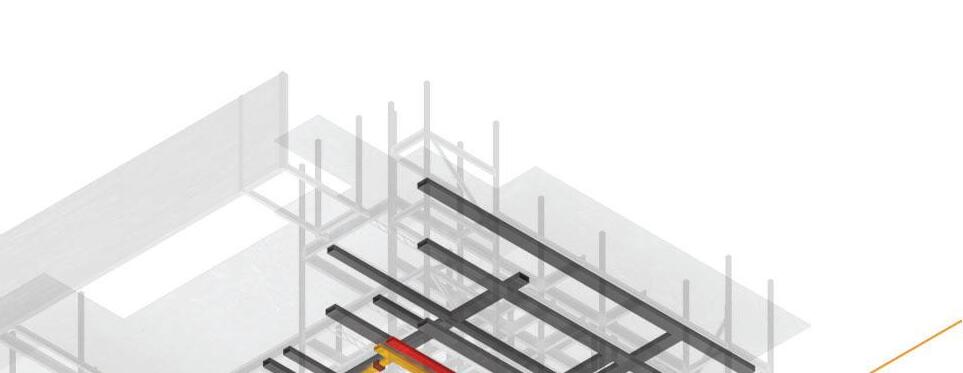
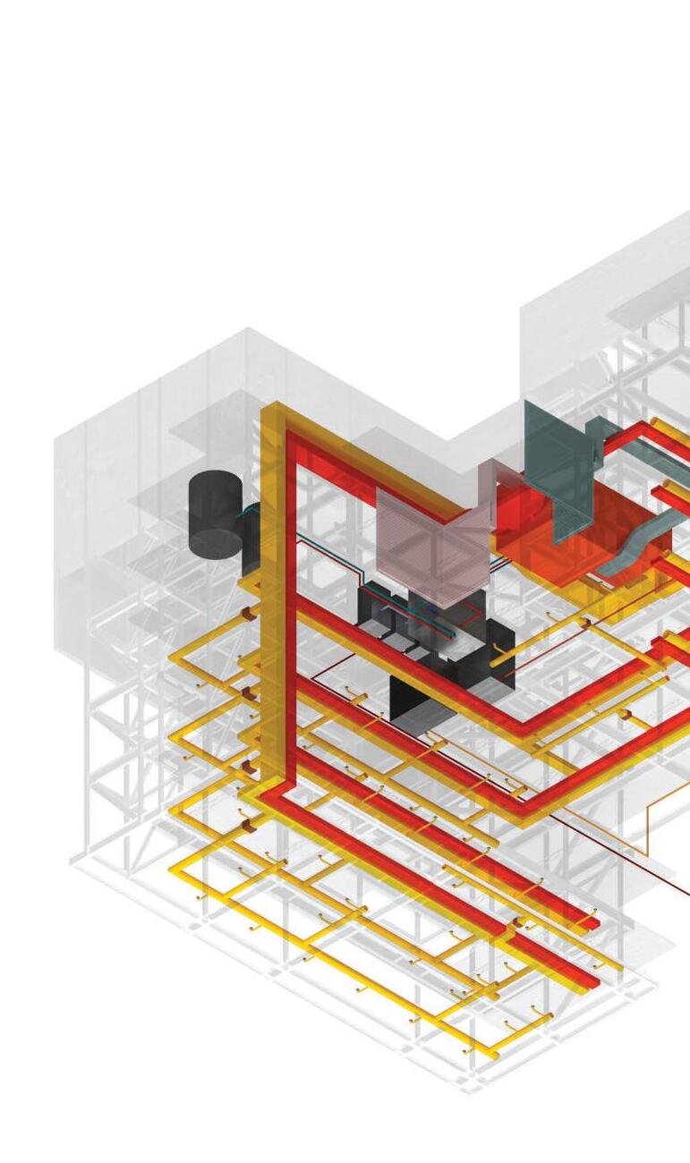








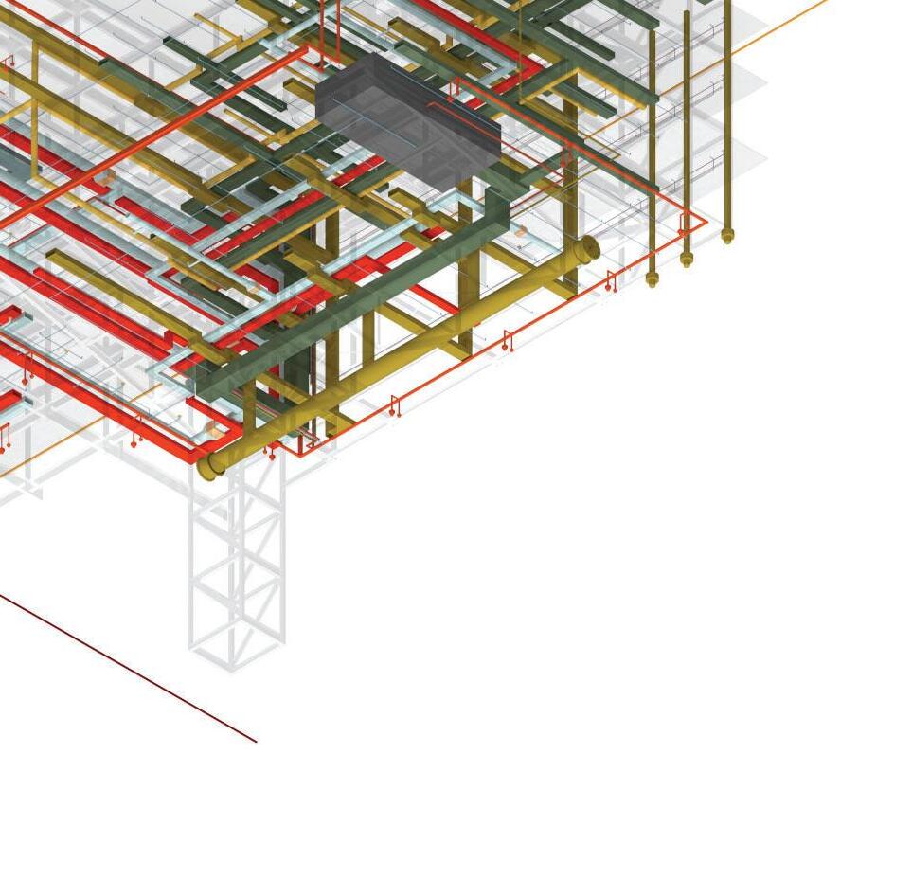
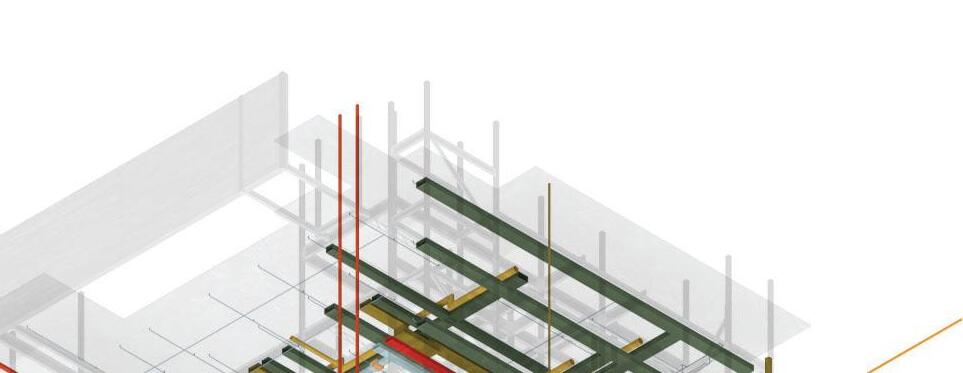
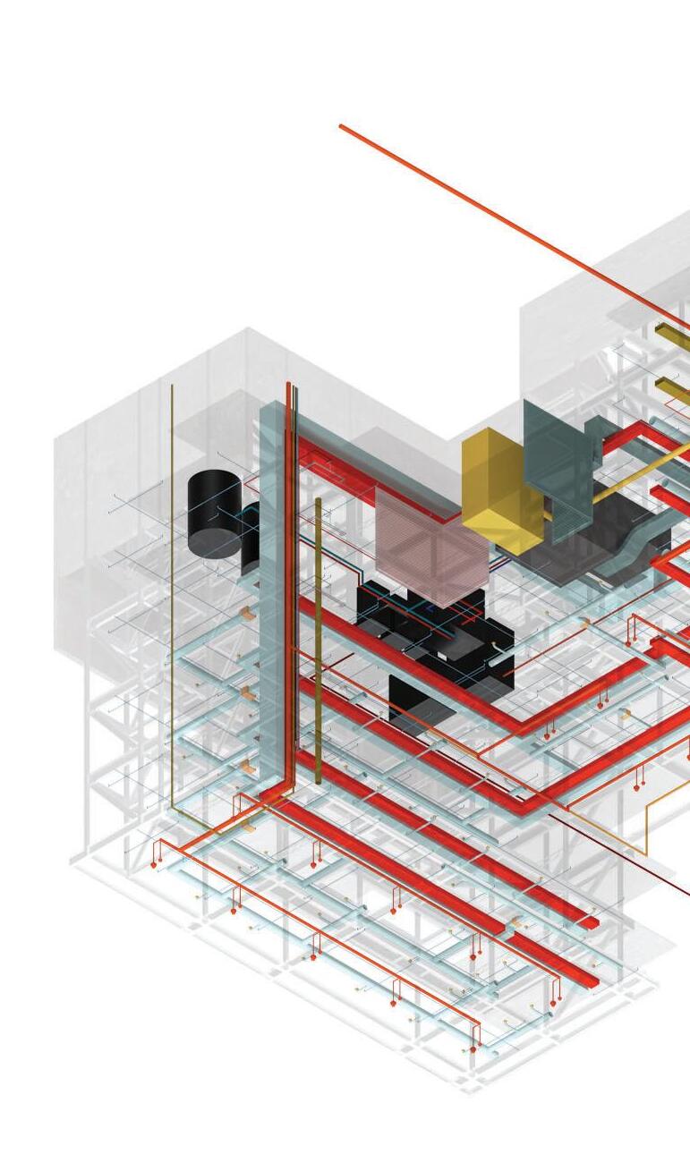
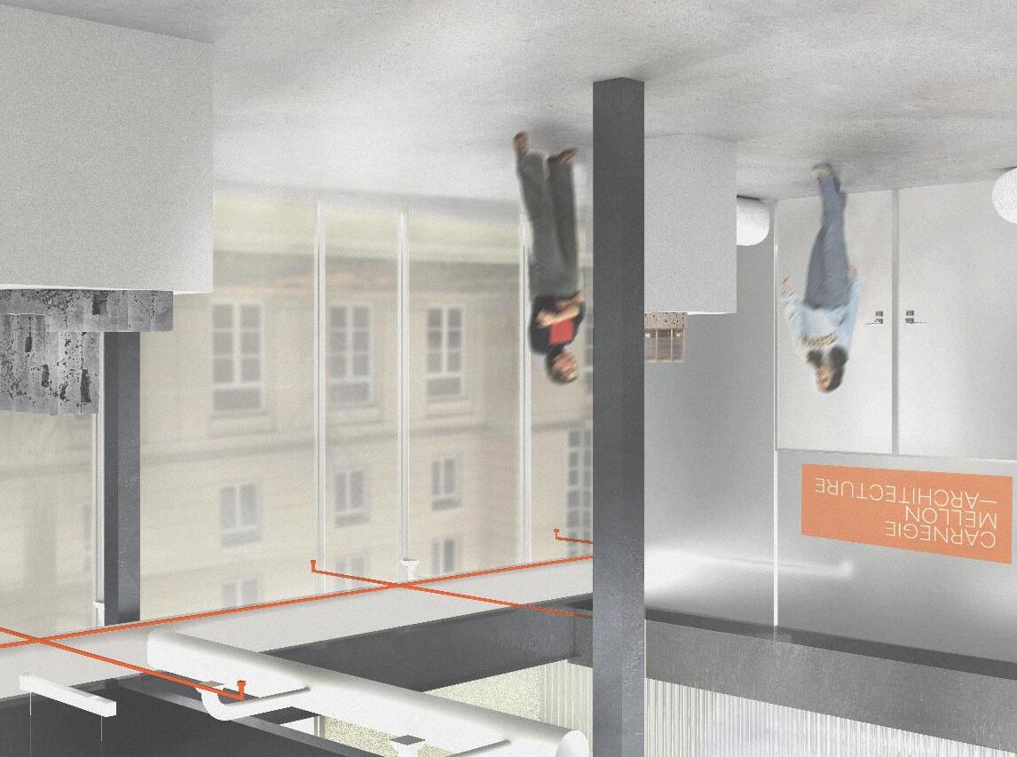

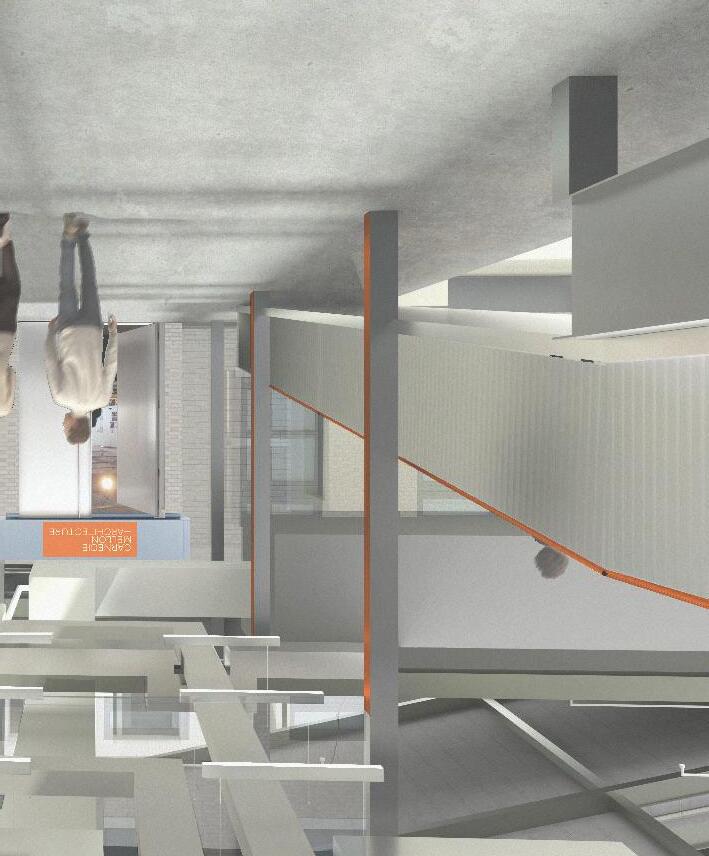
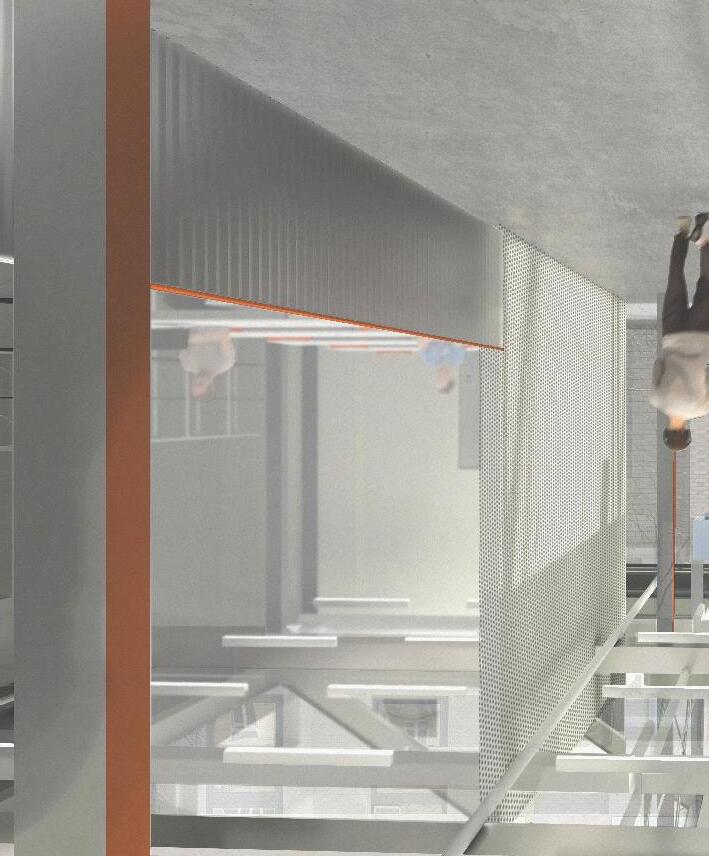
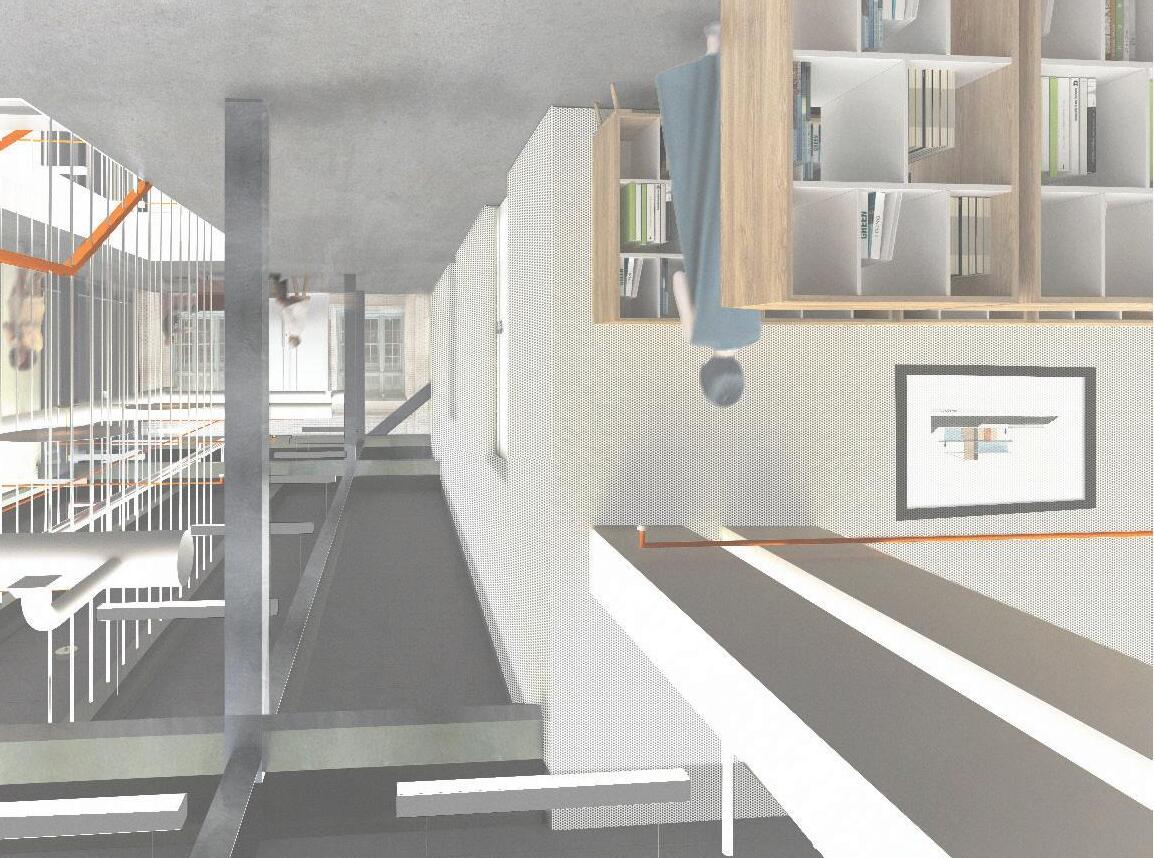

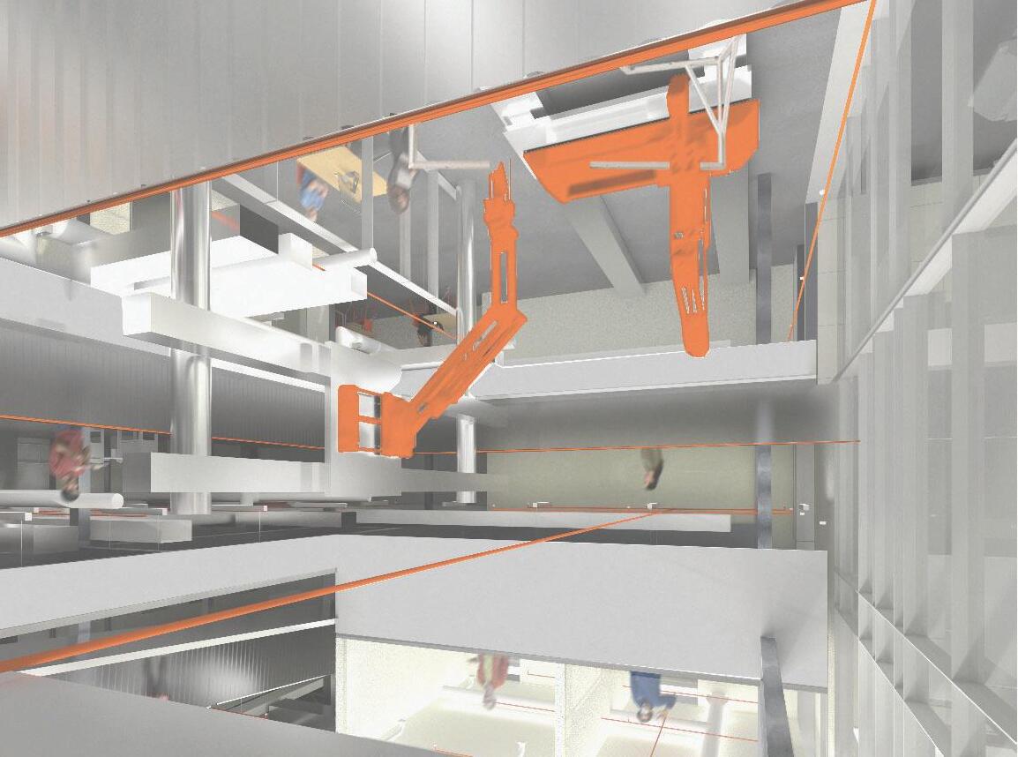




Solution This is not a
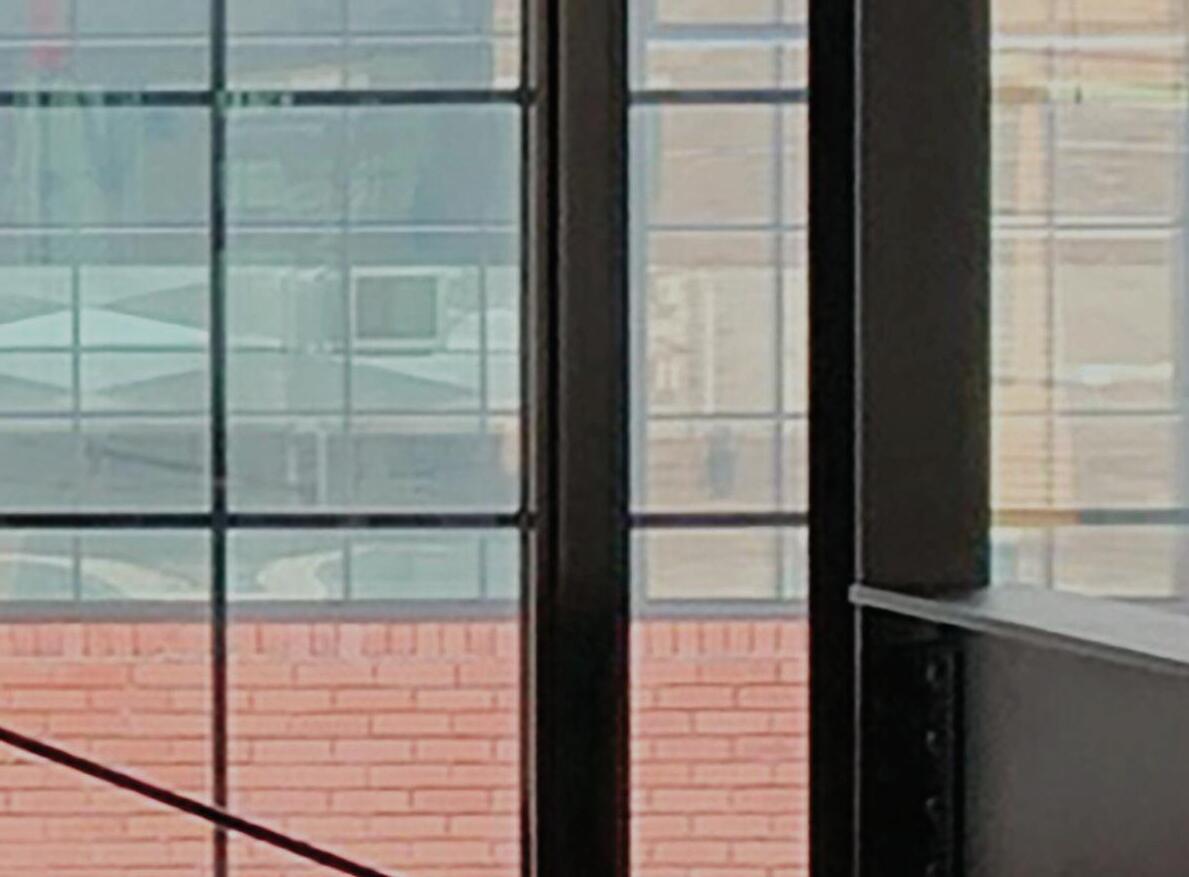
Landform/Land Art Studio, led by Gerard Damiani in the Spring of 2024, focused on pushing the limits of conventional representation, scale, and scope of design. The project began with case studies of Land Art around the world, tyring to break down the different values of scale and regionalism with material by artists such as Michael Heizer and Donald Judd and traveling to witness some of this work first-hand. The evolution of studying projects to then proposing some of our own began through transfering what we had learnt from our case studies to narrowing down towns across the United States for our sites. The experimental nature of the studio was furthered by the program; a Direct Air Capture facility, making this a very interesting lens to look at potential sites through.
The following spreads for this project are broken down into two halves; case study, followed by the proposed project and some of its elements. The final work was an immersive studio-wide exhibition that included a presentation, handouts, interactive models, etc. so the work presented in this portfolio is almost a reductive condensation of the body of work that was presented, however the essential aspects of the project have been included through process pictures and excerpts from the 70 page booklet that was provided.
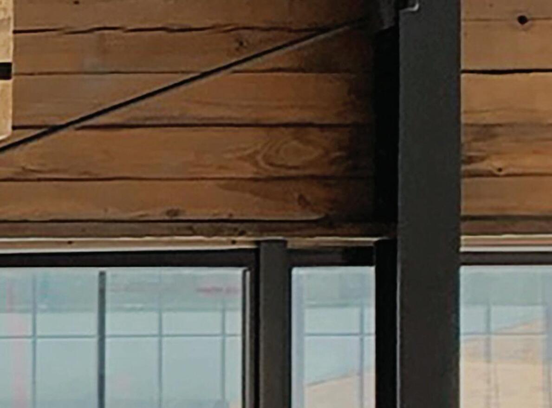
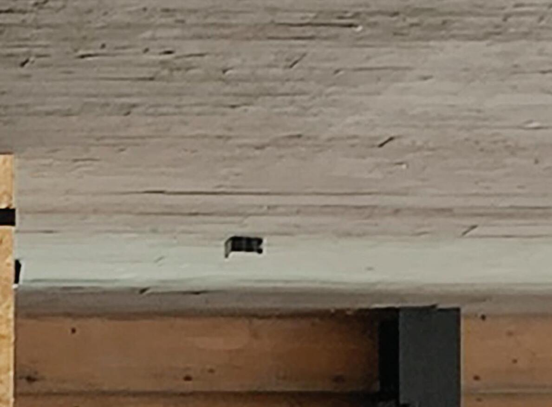
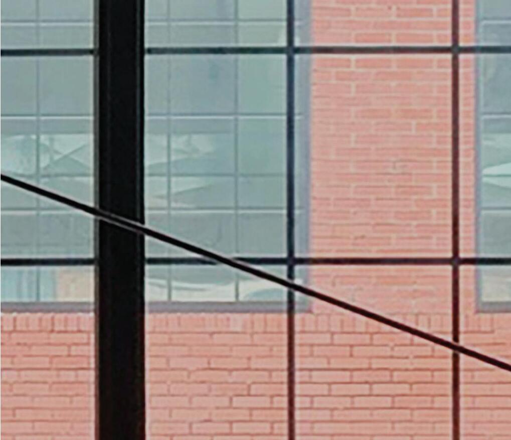
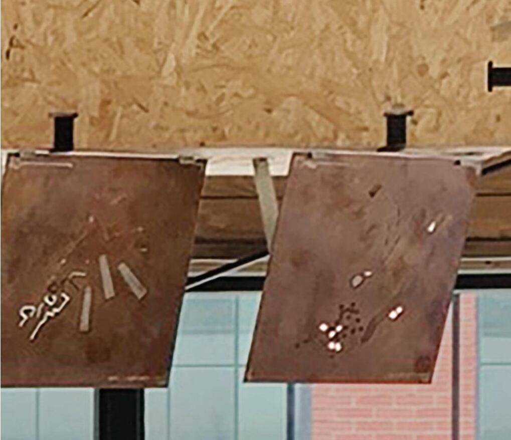
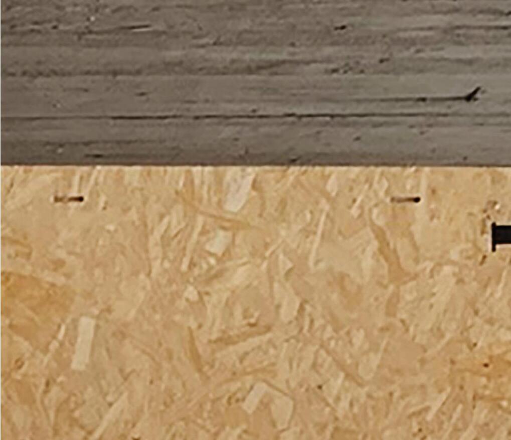
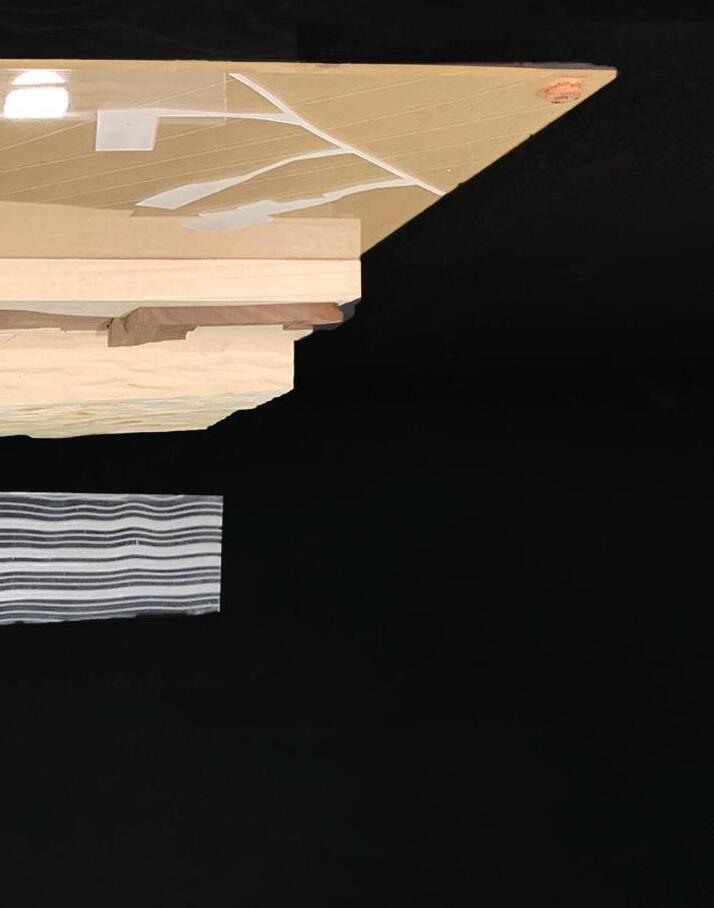
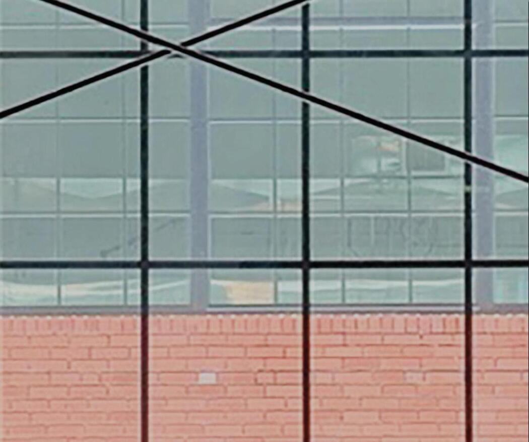
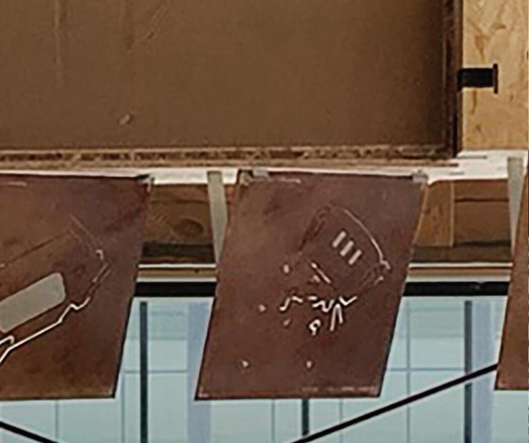
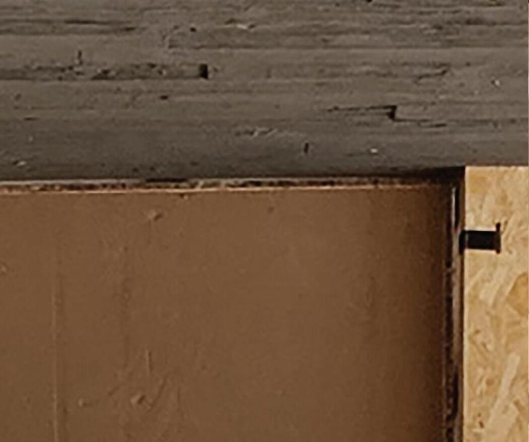
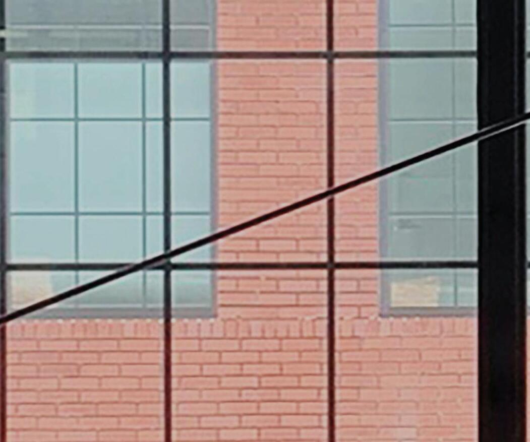
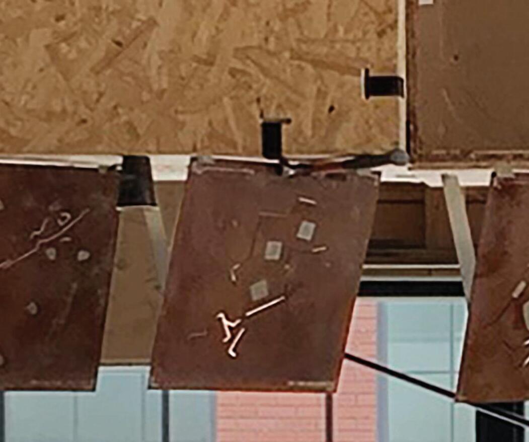
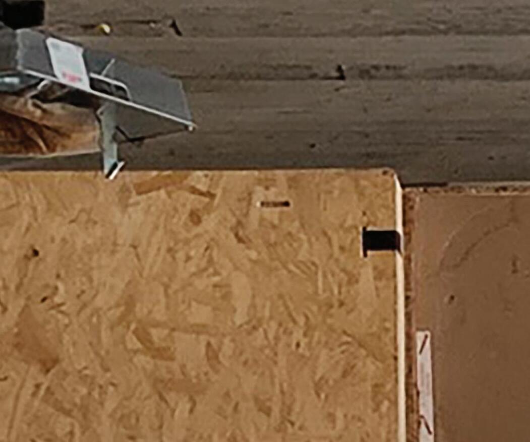
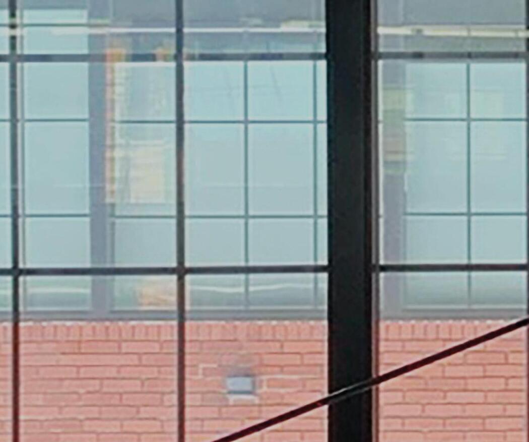
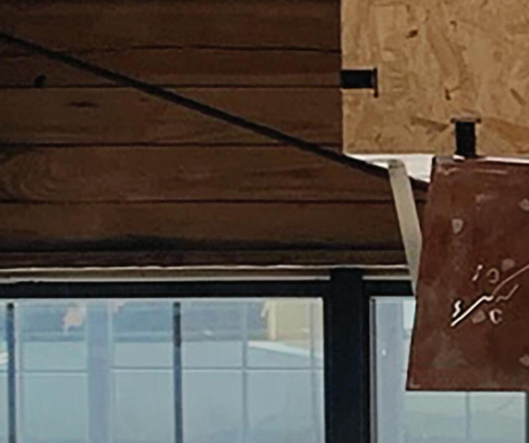
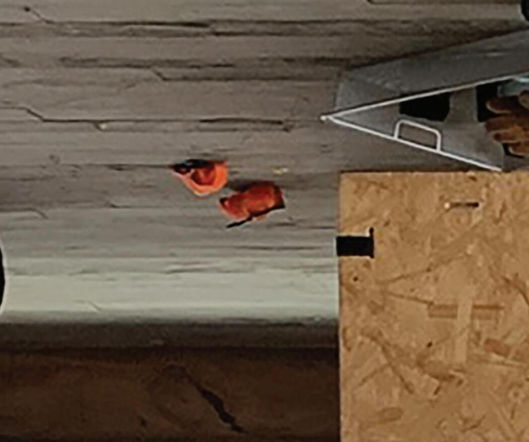
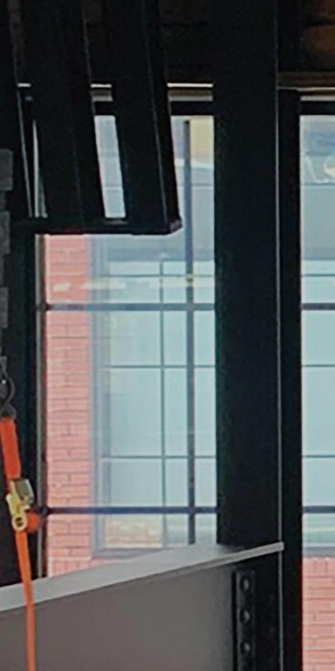
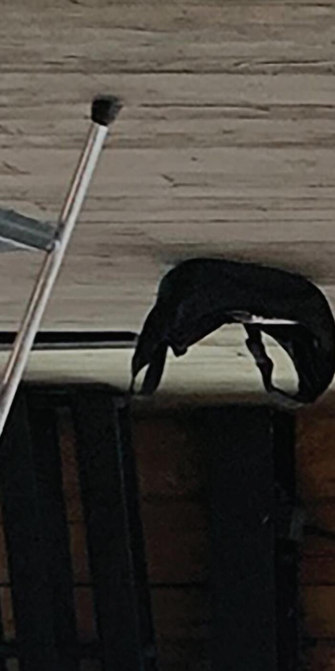
Beginning the semester with pitches for the projects that most fit our liking, I gravitated towards DnA’s Stage Space set in Jinyun County, China; a historic hand-mined quarry turned into a cultural center for the local communities through small interventions, using the found forms to create special spaces that couldn’t be replicated anywhere else. Beyond the limited material palette, which I have always found to be an interesting design challenge, I found that the sensitivity with which the project was dealt with was inspiring.
Not only were the environmental aspects of running a quarry highlighted by creating a curated library of its history, platforms for the local communities to share and preserve their culture were created to foster intergenerational knowledge exchange. Included on this spread are photos from the site, showing different pockets of social programming nestled into what used to be quarries. Having always been interested in restorative or reimaginative architecture projects like Jose Ignacio Linazasoro’s UNED Biblioteca Escuelas
Pías in Lavapiés, Madrid, a library built within the burnt ruins of a historic church, I was excited about the ideas I could draw from the sensitivity of the design that put peole and their history in the forefront.
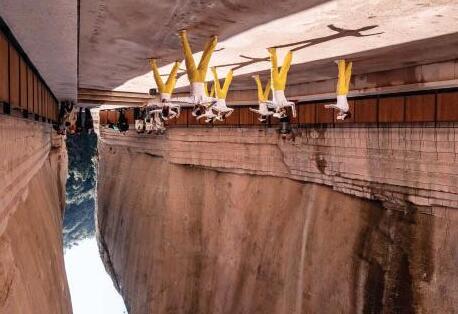
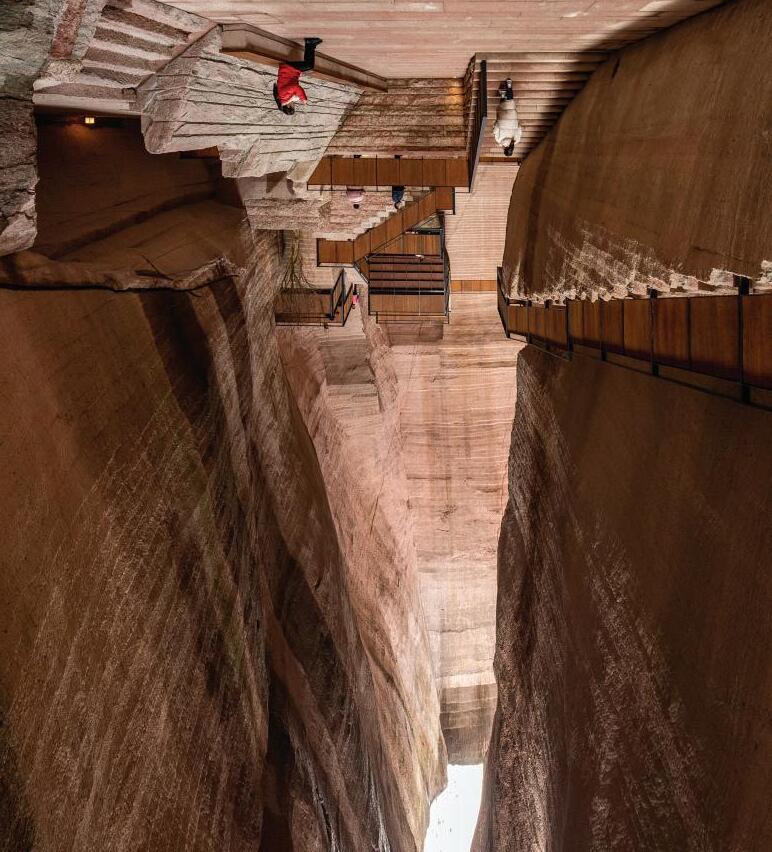
Model/Drawing Section
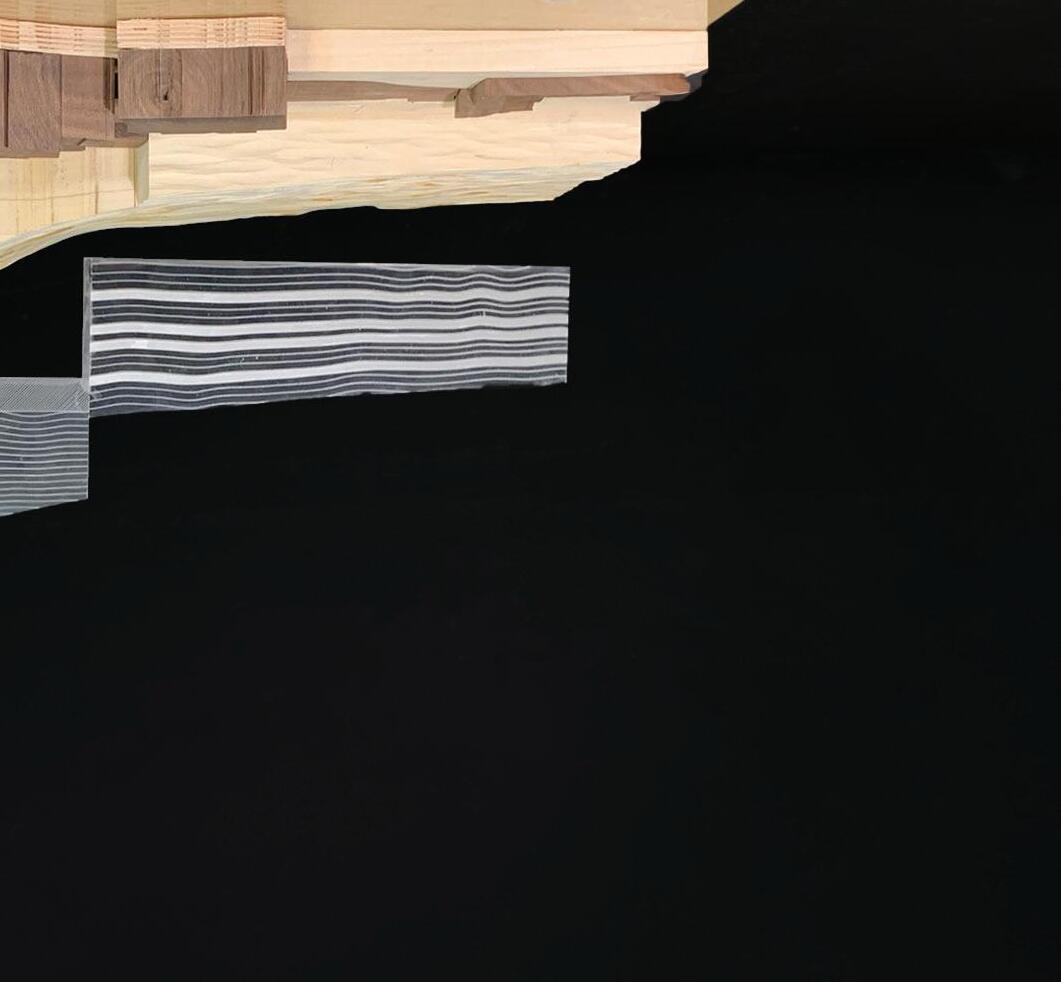

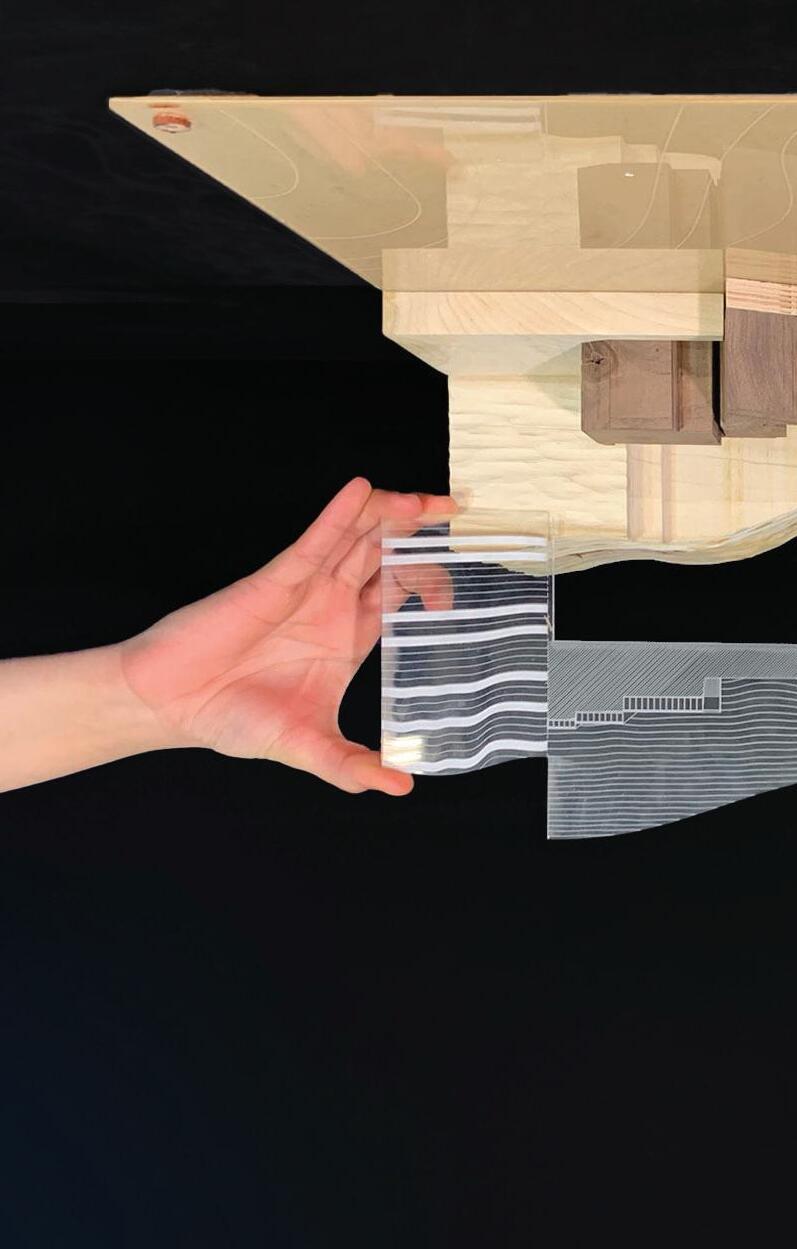
Plan + Axon Model/Drawing
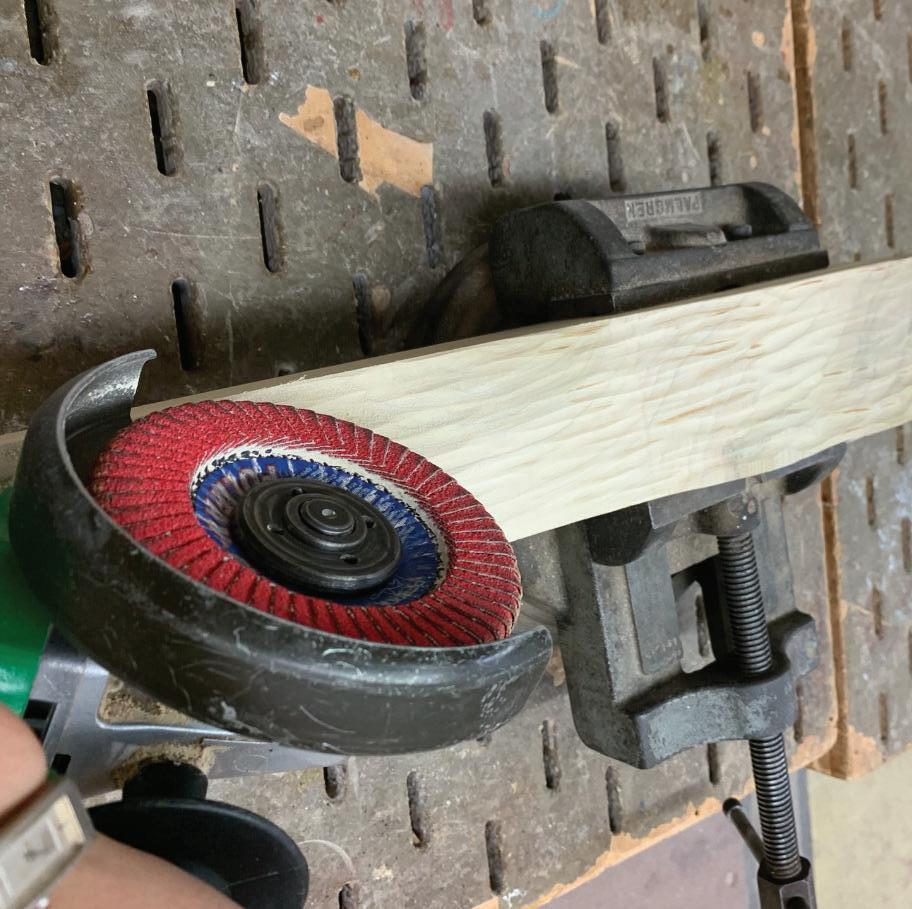
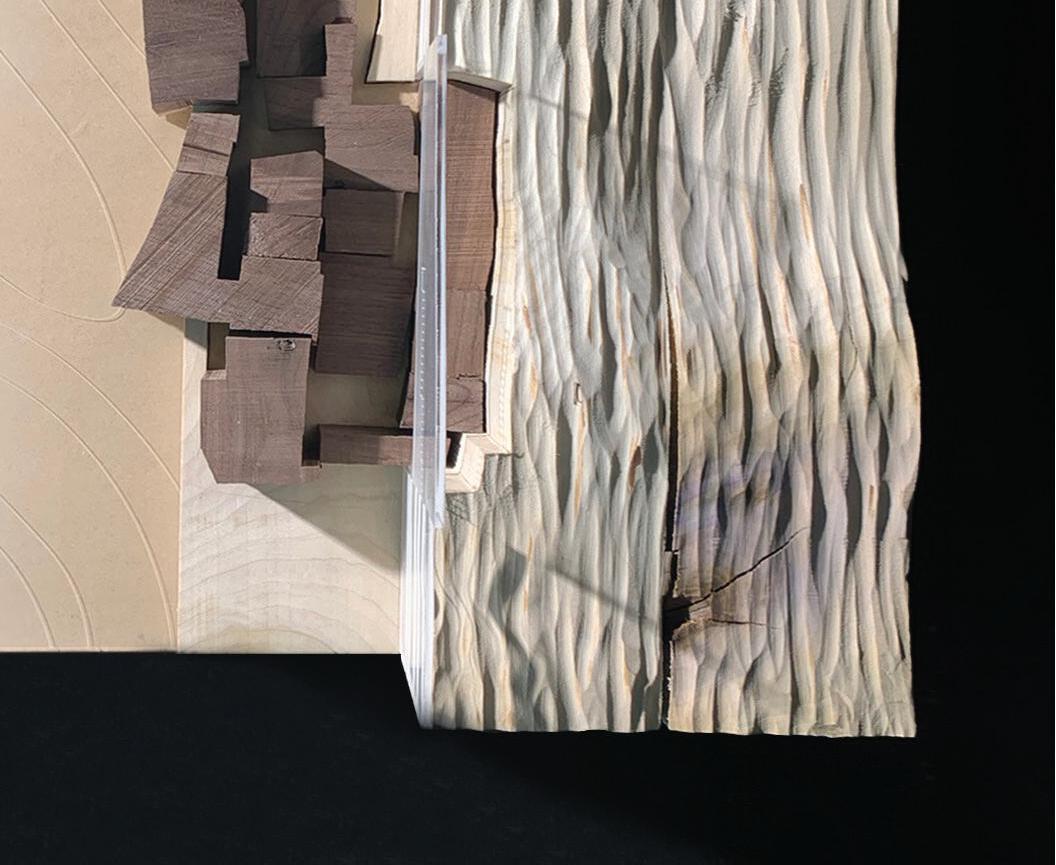
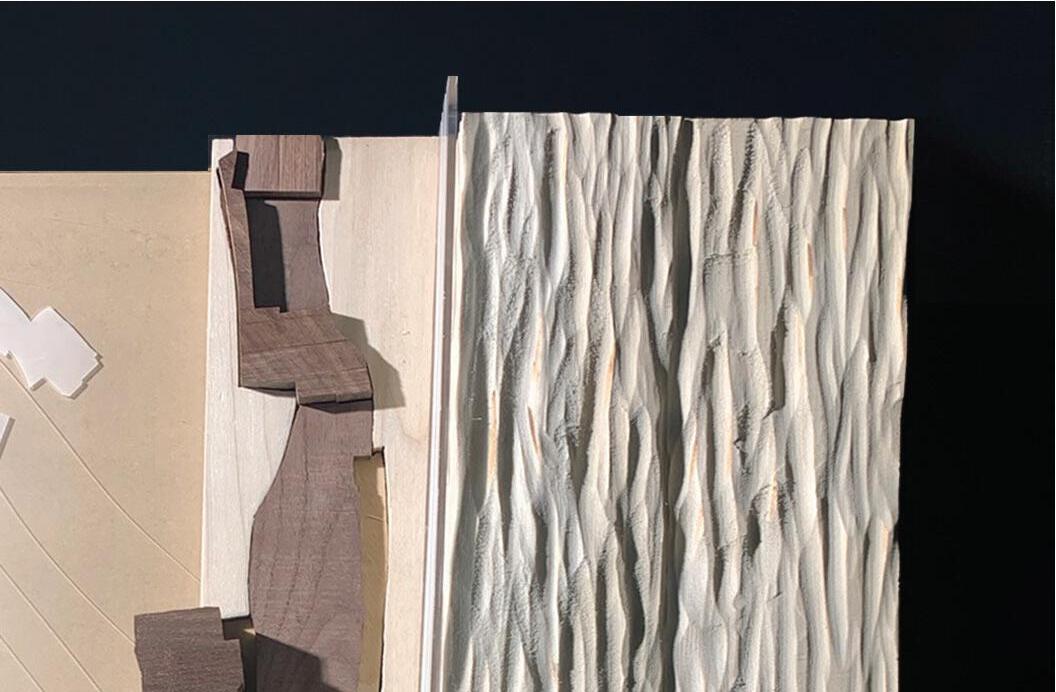
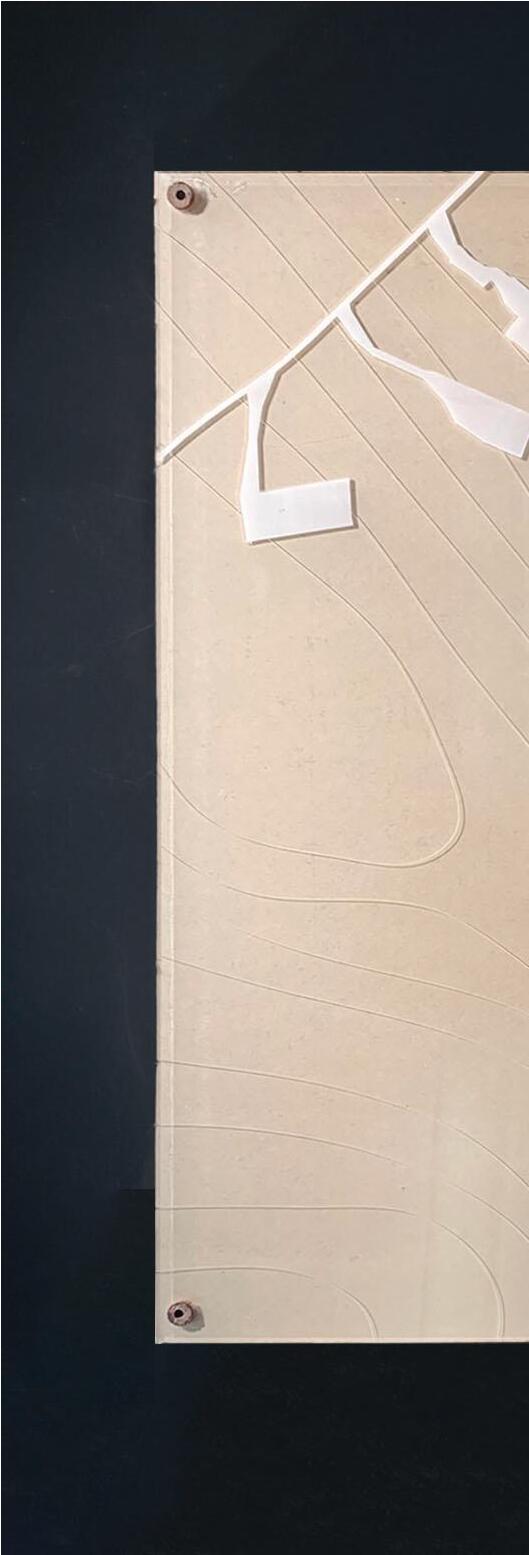
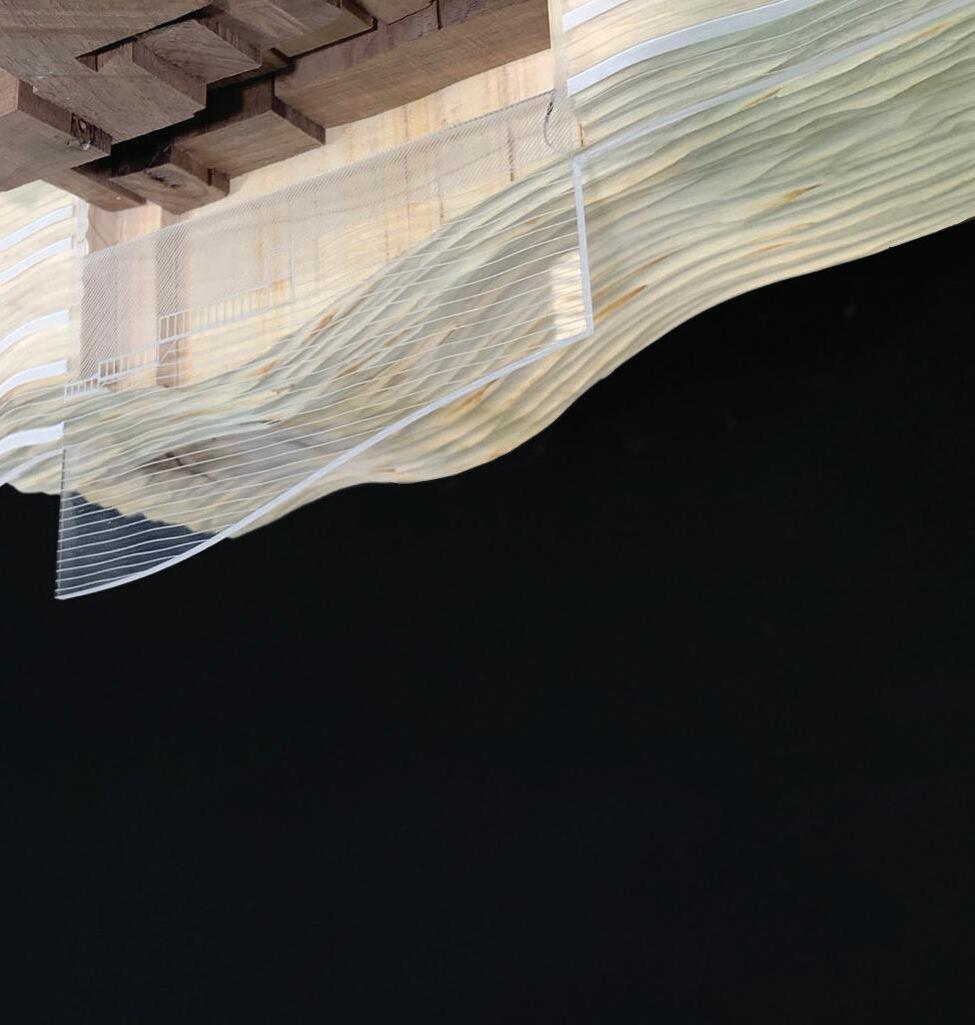
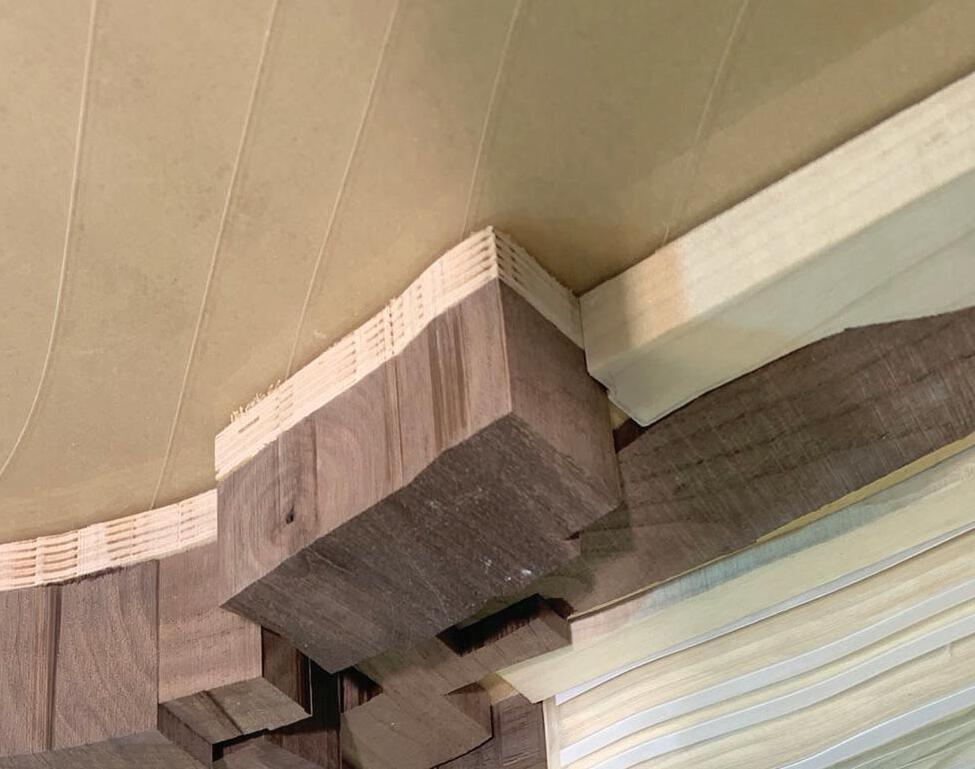

Perspective Projection Model/Drawing
Challenging conventional representation, the studio encouraged us to steer away from plotted drawings and explore the three dimensional and a more conceptual method of representation. Combining a part of the plan and section into one interactive model that, when viewed from different angles, could offer different experiences. Reliefs alluding to the quality of the space rather than the realized dimensions were used to present the ideas behind the quarries at different scales in plan and in section, which also referring to the hand-mined texture of the walls through maple that was treated with a rounder edge on an angle grinder.
Included on this spread are the views of the plan/ section model/drawing as well as the exploded view of one moment in the project. The idea with the second model was to highlight a certain quality of the space while only offering a conceptual impression of what the space really is. Using laser-cut and etched chipboard with a backlit frame, the perspective model was a projection that broke down the different elements in relative positions to each other.
Shifting gears into the second part of the project, ideas of offering reparations to previously exploited land and peoples and of using the found form were kept in the back of my mind while looking for an appropriate site, project framework, and form. Getting insightful feedback from professors propelled me to harness materials and the experimental nature of the project and models since the setup provided such a wide potential of final product. This project, from start to finish, was such a fruitful undertaking, allowing me to dwell on things that mattered to me, and explore materials and concepts with my hands and through large bodies of text, which was not something I had the opportunity of doing previously in school. The final product for both projects was a cohesive studio exhibition that included presentations and booklets with ideas expressed in words.
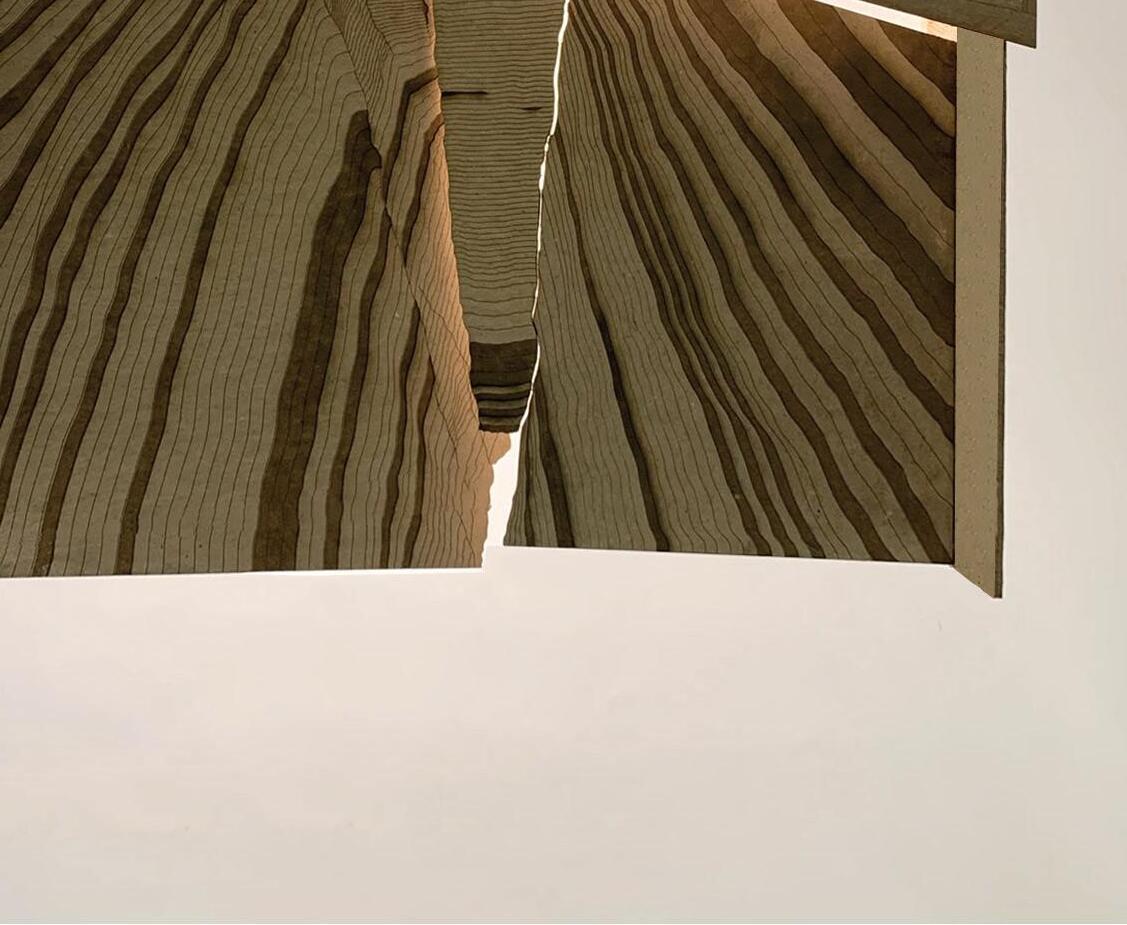
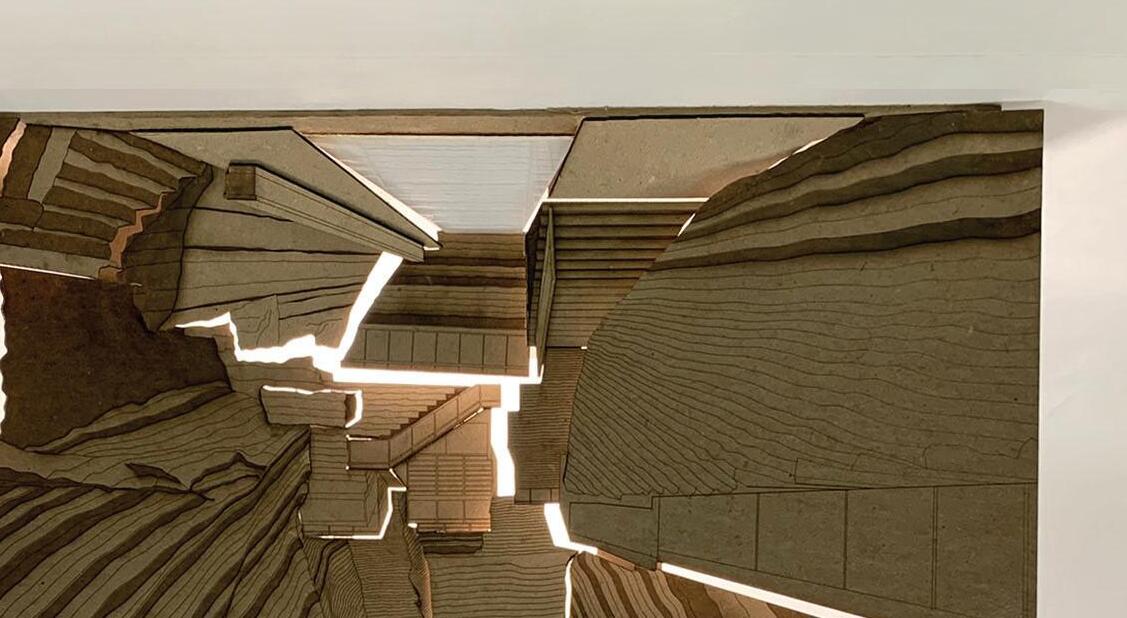

Remediating Prudhoe Bay
This project and everything about it is an argument for preservation; of land and of culture. The project proposes an archetype for designing for the future, attempting to mitigate the effects of climate change through the experimental Direct Air Capture technology and explores ways to give back to those indigenous to the land. This project addresses issues with Native land ownership and due remediation to both the environment and cultures lost.
Set in Prudhoe Bay, Alaska, the project questions the need for extracting oil on native territory, returning agency and presence to the rightful inhabitants of the land while attempting to somewhat revive it.
Known around the world as a prominent oil hub, Prudhoe Bay boasts a sophisticated infrastructure, including pipelines, processing facilities, and transportation networks. As a town developing at the point of culmination of the Trans-Alaskan Pipeline in the North Slope burrough of Alaska, the land has witnessed major development of industry and suffers significantly disproportionate symptoms of climate change.
Inspired by the revitalization of land in Stage Space, I gravitated towards Prudhoe Bay because of its history of conflict and environmental misfortune. Prudhoe Bay presented the challenge of indigenous rights to land ownership and environmental stewardship, as well as a promise for the future of climate change mitigation technology. Finding Prudhoe Bay to be a place that both served the past as well as the future, this was the chosen site.
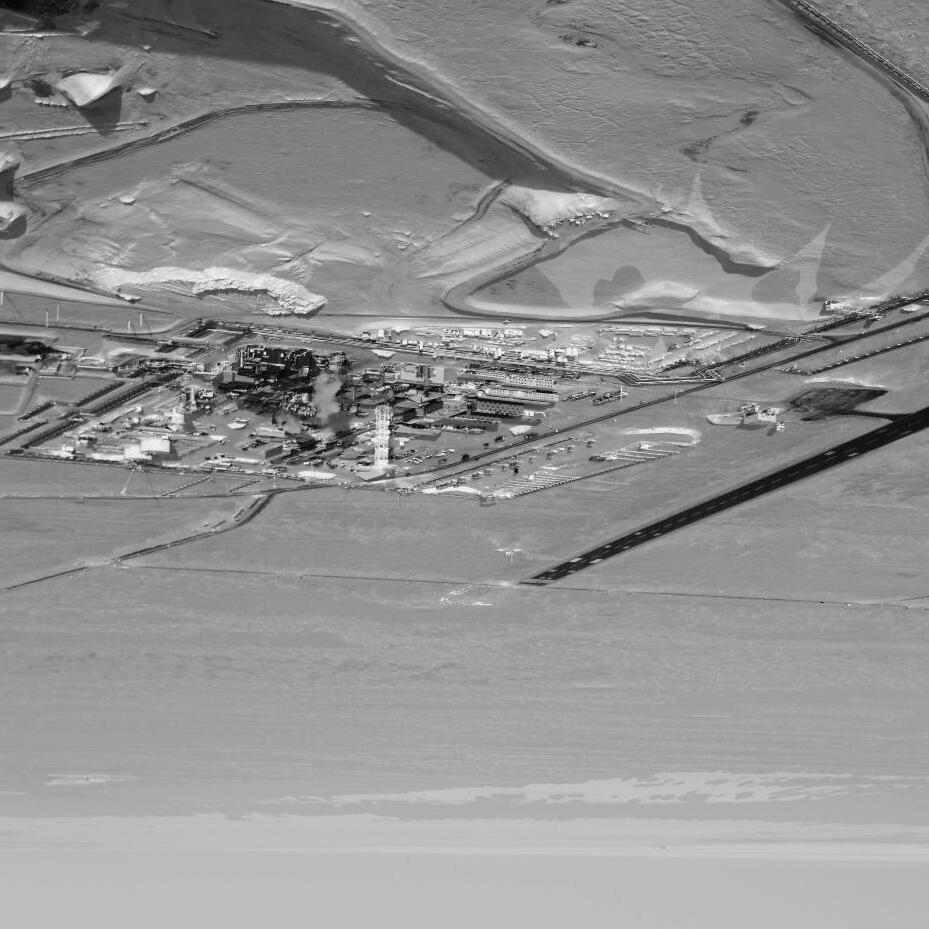
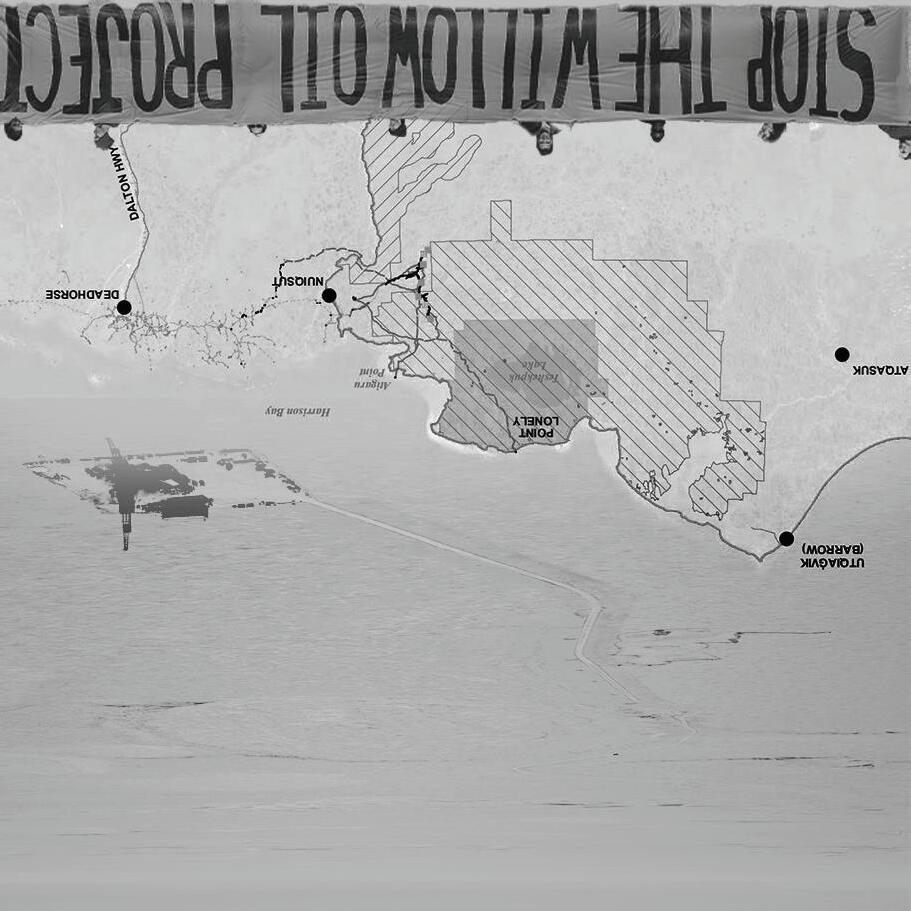
The Willow Project, an oil initiative in Alaska’s National Petroleum Reserve, threatens the environment by constructing drilling pads and pipelines across 200,000 acres of Arctic wilderness. It risks habitat disruption, pollution, and increased greenhouse gas emissions, highlighting the urgent need for sustainable energy alternatives and effective mitigation measures. These environmental impacts underscore the urgent need for sustainable energy alternatives and comprehensive mitigation measures in oil development projects like Willow.
The proposed project draws in aspects of all the different issues and initiatives mentioned above, incorporating efforts towards environmental justice, native rights, mitigation of pollution, and giving indigenous people the agency to reclaim their land. It incorporates the existing Arctic Games, a biennial multisport event celebrating circumpolar sports and culture. Featuring a diverse range of sports such as skiing, snowboarding, ice hockey, and traditional games, and some games being abstractions of traditional movements originating from activities like hunting or recreation, aim to keep the memory alive.
From modern sports to traditional games, through cultural exchanges, the Games act as a tool of preservation of history. The event fosters cultural transmission between communities and different generations of communities, acting as a vault for tradition. This project aims to create a space that hosts these games while supporting the community throughout the rest of the year.
The bounds of the site span 75,000’ in both directions, covering a large range of terrain, environmental conditions, technological infrastructure, etc. allowing me to take on a different challenge with each smallscale intervention. While all the land on the site is currently owned by the Federal Government, the project positions itself to advocate for the land to be returned to native communities.
Focused on embodied energy and acting as a storage for both, carbon and culture, the project ties in several elements to emulate the cyclic flow of energy through mass and over time. Pre-existing geothermal wells and landfill along with a proposed wind farm work together to power the air capture facilities; serving the fans that capture the air for the sequestration of carbon. This captured carbon is then injected into produced cement in the next phase at the existing Prudhoe Bay Cement Plant.
Acting as a carbon sink, the cement is then pigmented Salmon and used to construct the five pavilions (with the option to expand into more sports) that can host the Arctic Olympics making the whole project act as an active library of native and environmental history; returning Prudhoe Bay to be at the discretion and in the care of indigenous communities. The project overall, acts as a form of storage; materializing carbon and culture.
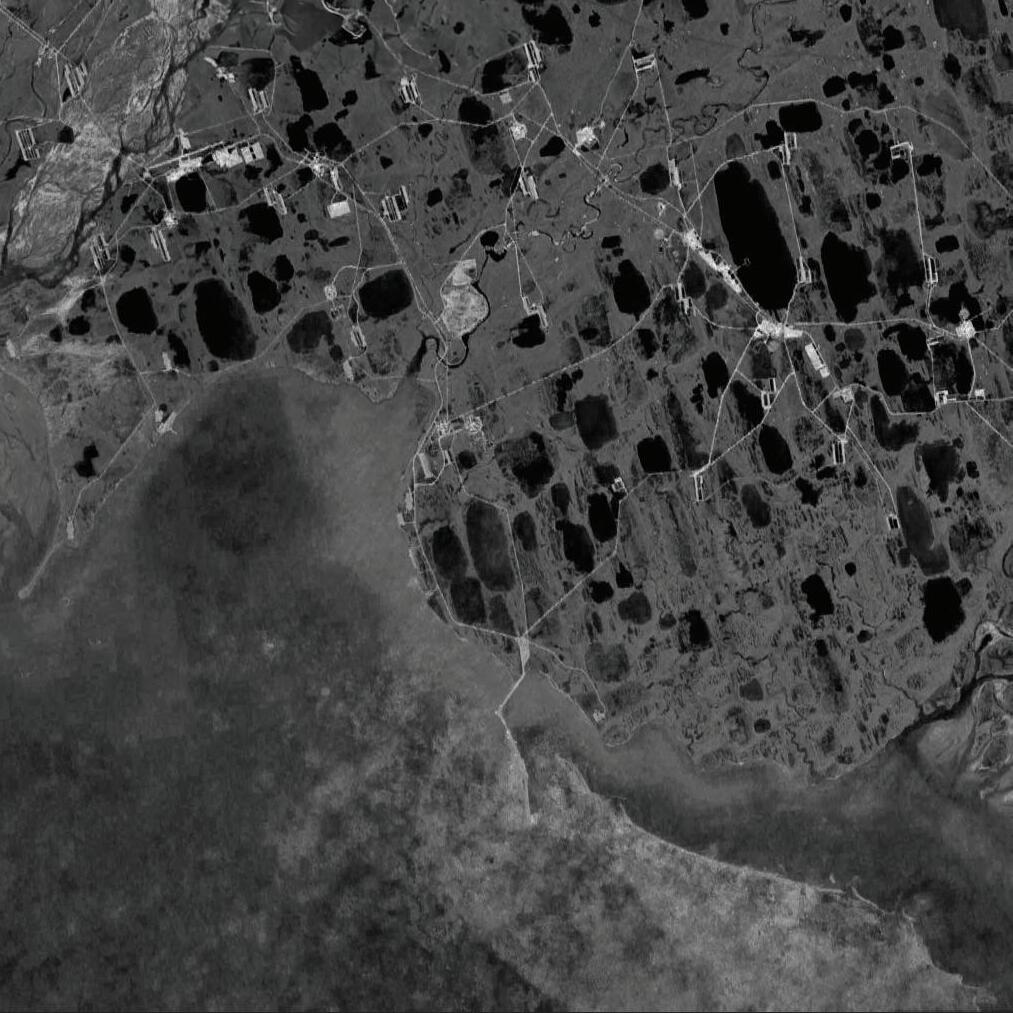
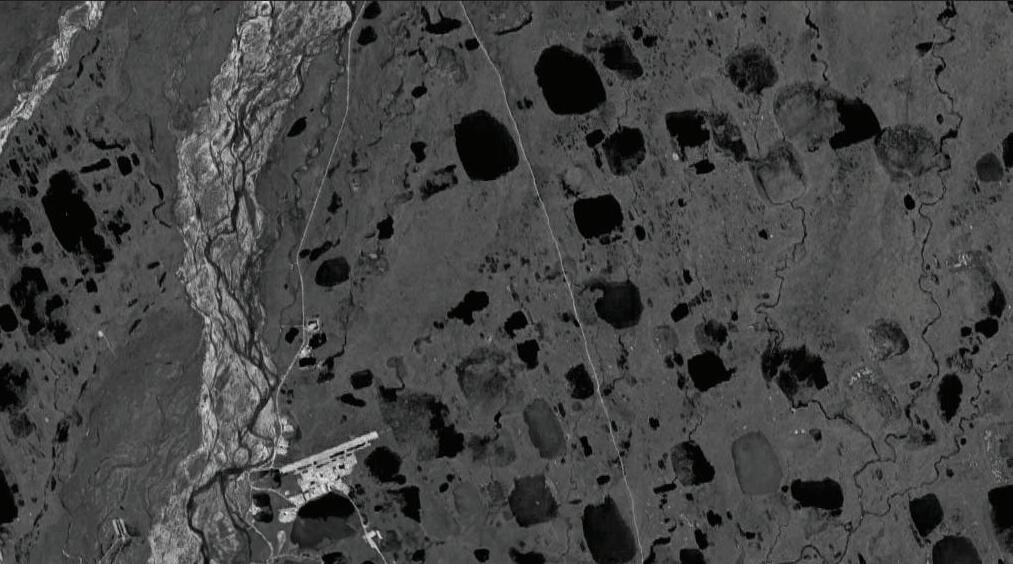
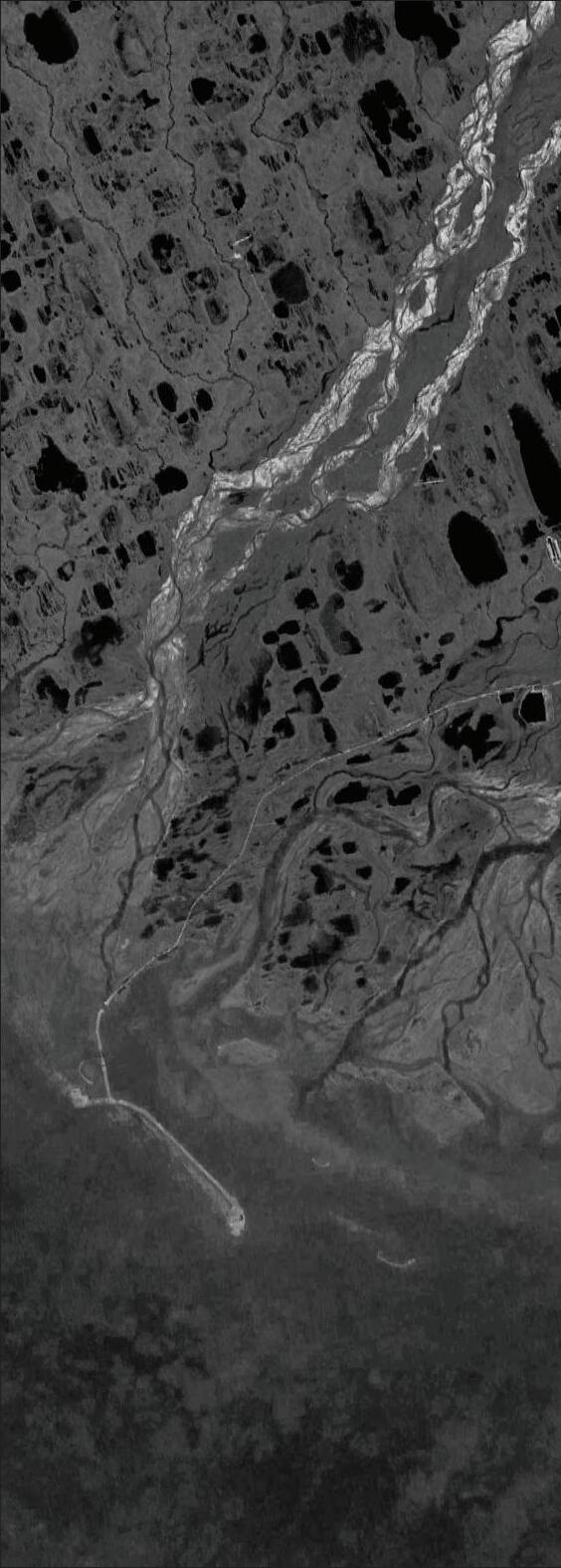
Direct Air Capture; Project Fundamentals








20,900 Fans
48 tonnes CO2 removed by each fan each year



1,003,200 tonnes total CO2 removed each year
1,203,840,000 kWh energy required each year














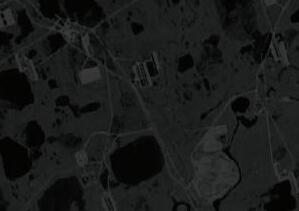
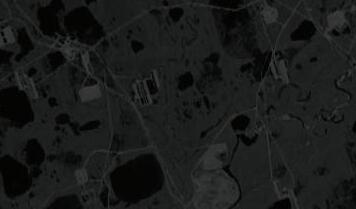

Carbon Sequestration facility
Pipeline system existing/ enhanced

21 units of fans
950 fans in each unit

The project was set up to be an exploration using experimental technolgies, combining architecture and issues of the deteriorating conditions of the environment. Using Direct Air Capture as one of the tools to build a case for architecture for preservation, this component of the project is split into energy generation, carbon capture, and carbon processing facilities. The Pipeline framework is expanded to accommodate for generation and transport of energy from the proposed wind farms and incineration plant. Calculating the amount of energy required to operate the ideal amount of air capture fans to sequester around 1,000,000 tonnes of CO2 a year, the three sources of energy generation have been sized accordingly to maximise operational efficiency and to tap into the existing framework found in Prudhoe Bay.
Powered by Wind, Waste, Geothermal
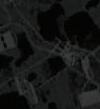



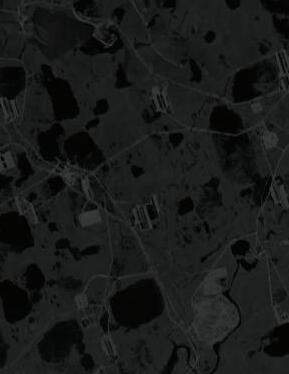

All facilities required for the processing, heating, and transport of produced energy is in place for Prudhoe Bay to serve all of Alaska, and most of the lower 49 states. The project relies on wind, geothermal, and heat generated from waste incineration to power the fans that capture the air for carbon sequestration.

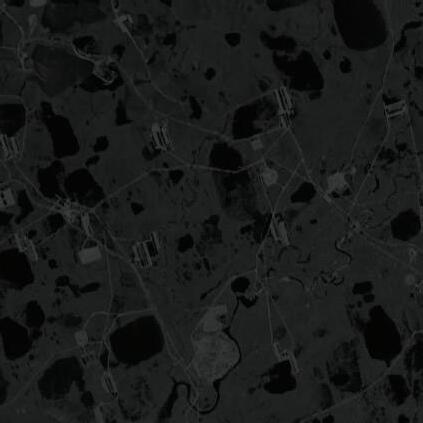

Using existing pipeline systems, a positive feedback loop is attempted to be established, for example, the waste of the landfill used to generate the energy that feeds the DAC fans that is then used to filter carbon into the concrete, essentially leading to the creation of more waste through the construction using that cement.
Project Framework
The proposed project employs TerraFixing technology specifically, as it is optimized for colder climates like Prudhoe Bay, aiming for efficient operation at lower costs. The North Slope is identified as an ideal location, with plans to establish facilities there.
The design integrates existing infrastructure to deploy 20,900 fans in clusters, capturing over a million tonnes of CO2 annually. The stacks are connected by roads and walkways, leading to a visitor center that showcases the carbon capture process.
The Energy Generation Farm, part of the DAC technology, comprises three components that enhance efficiency through renewable energy sources. First, the existing Deadhorse Landfill will expand to include an incineration plant, generating heat for carbon processing while utilizing existing waste. Second, a wind farm with 150 turbines will harness strong winds from the sea, supplying energy for the DAC fans. Lastly, geothermal energy will be tapped by converting existing monitoring wells into injection wells.
To the extent that is possible, the concrete used in the construction of the pavilions is sourced from the deadman supply; the surplus following the complete distribution of cement for orders that is then turned into manageable sizes of blocks that are commonly used as retaining walls. By integrating these technologies, the project aims to demonstrate effective carbon capture while promoting renewable energy solutions in Arctic conditions.






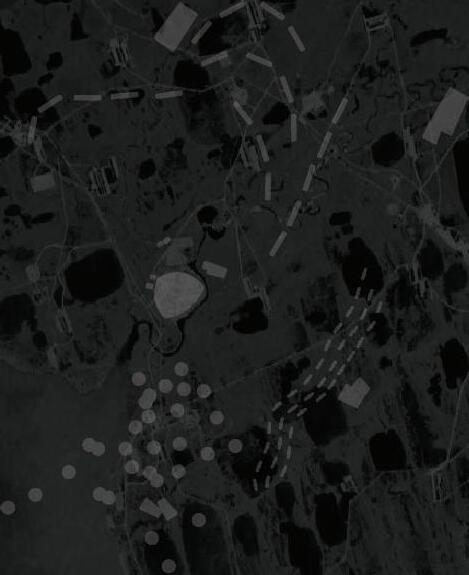



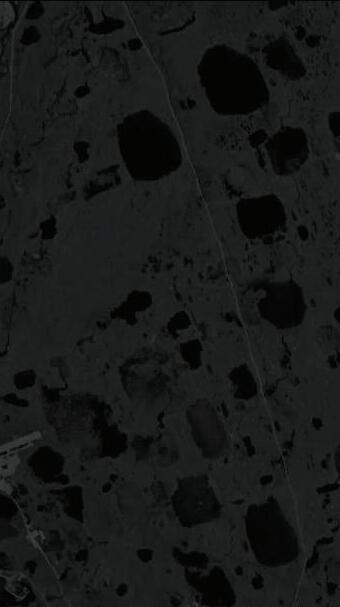
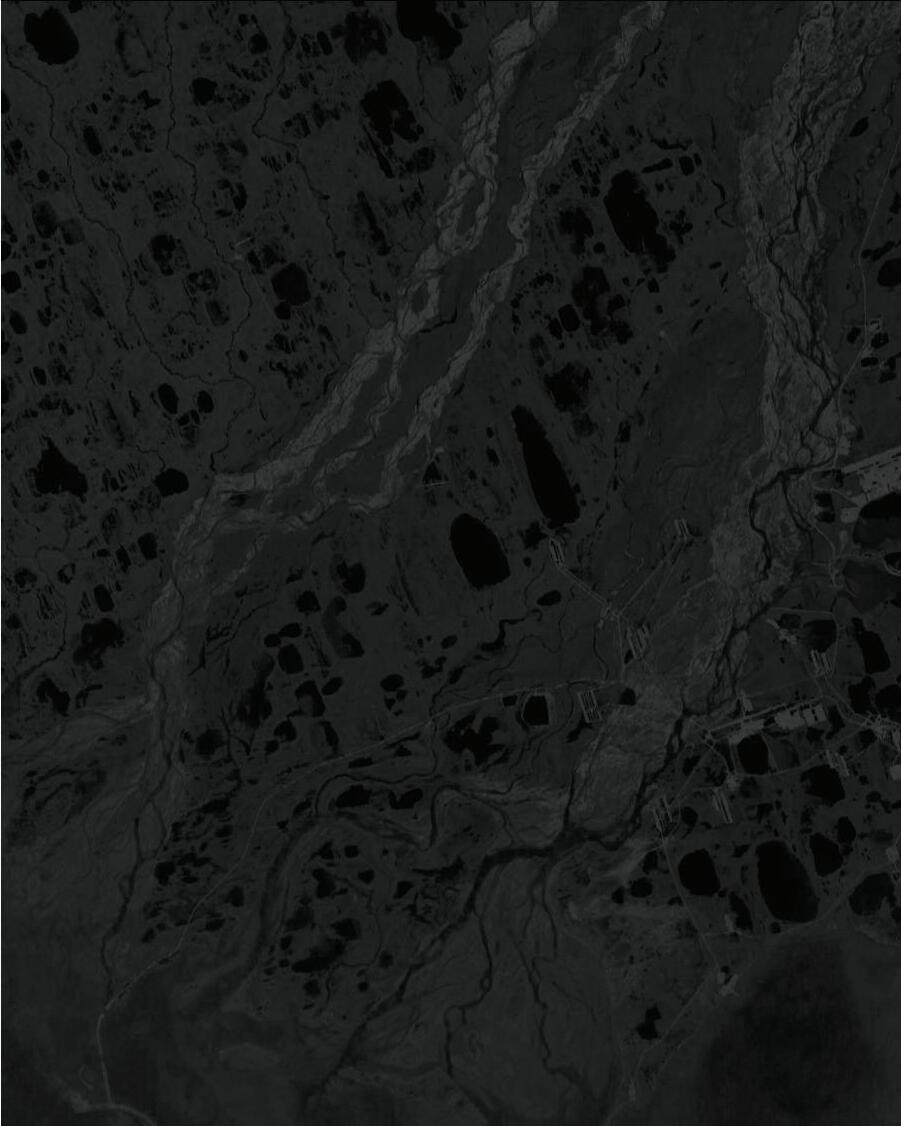




Direct Air Capture
Wind Farm
Geothermal Wells
Deadhorse Landfill/ Incineration Plant
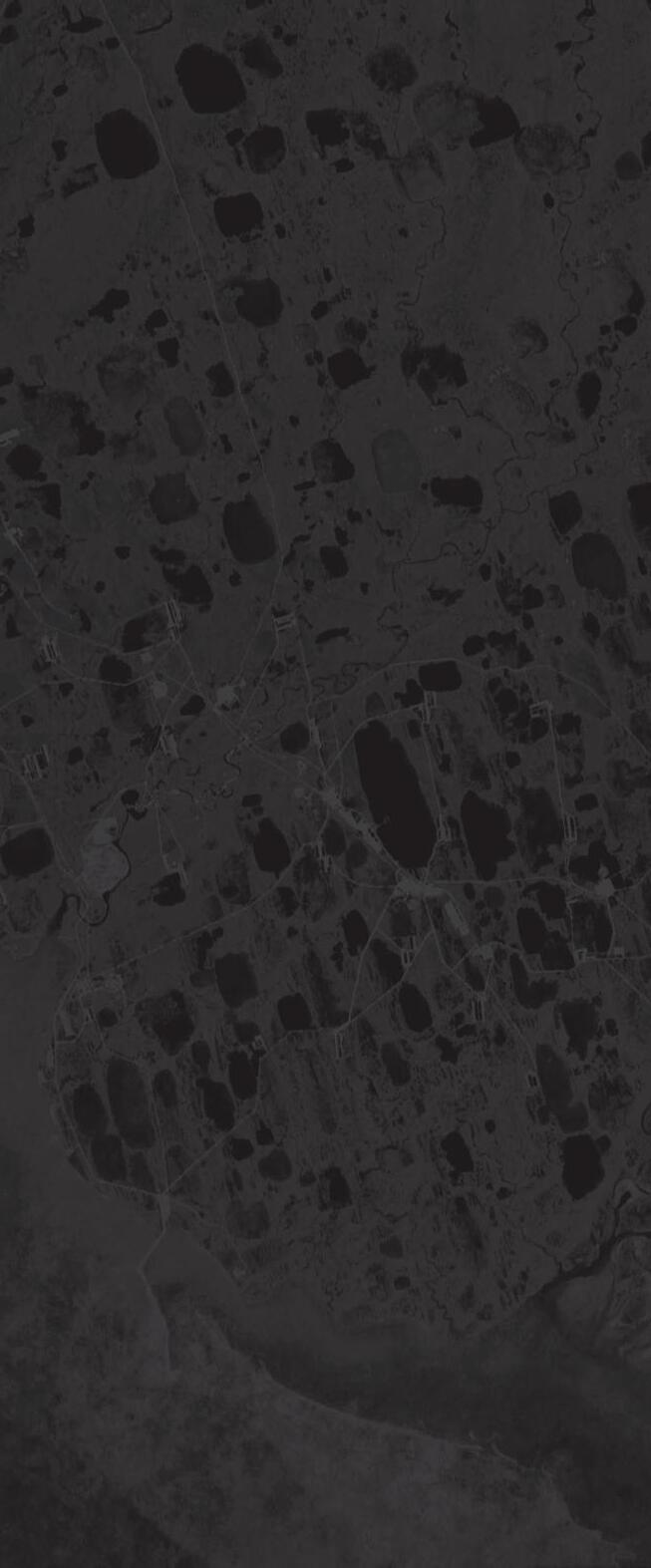
Air Capture Fans
Carbon Processing Facility
Prudhoe Bay Cement Plant
Pavilions
Water/ Hockey Pavilion
Sunset/ Dene Games Pavilion
Wind/ Cultural Pavilion
Aurora Borealis/ Badminton Pavilion
Wildlife/Archery Pavilion
Framework
Lodging
Hiking Trails
Dog Mushing/ Alpine Skiing


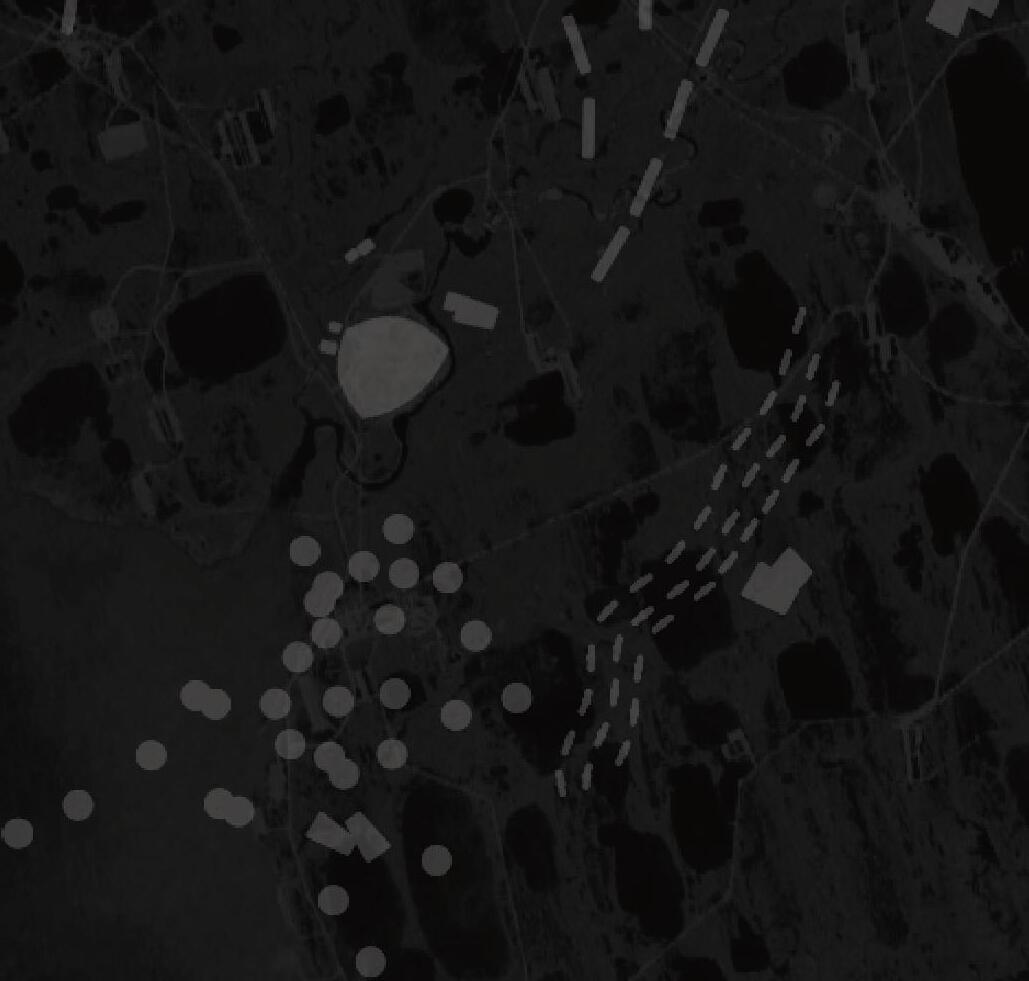
PROCESSING PLANT
GEOTHERMAL WELLS
DEADHORSE LANDFILL + INCINERATION PLANT
DEADHORSE CEMENT PLANT

CAPTURE FANS
CARBON SEQUESTRATION FACILITY
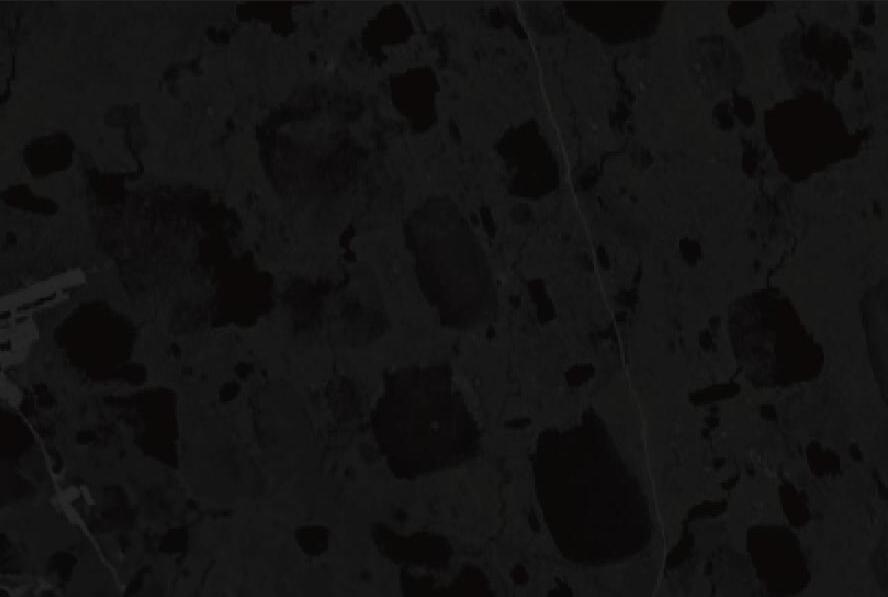
PAVILION CONSTRUCTION
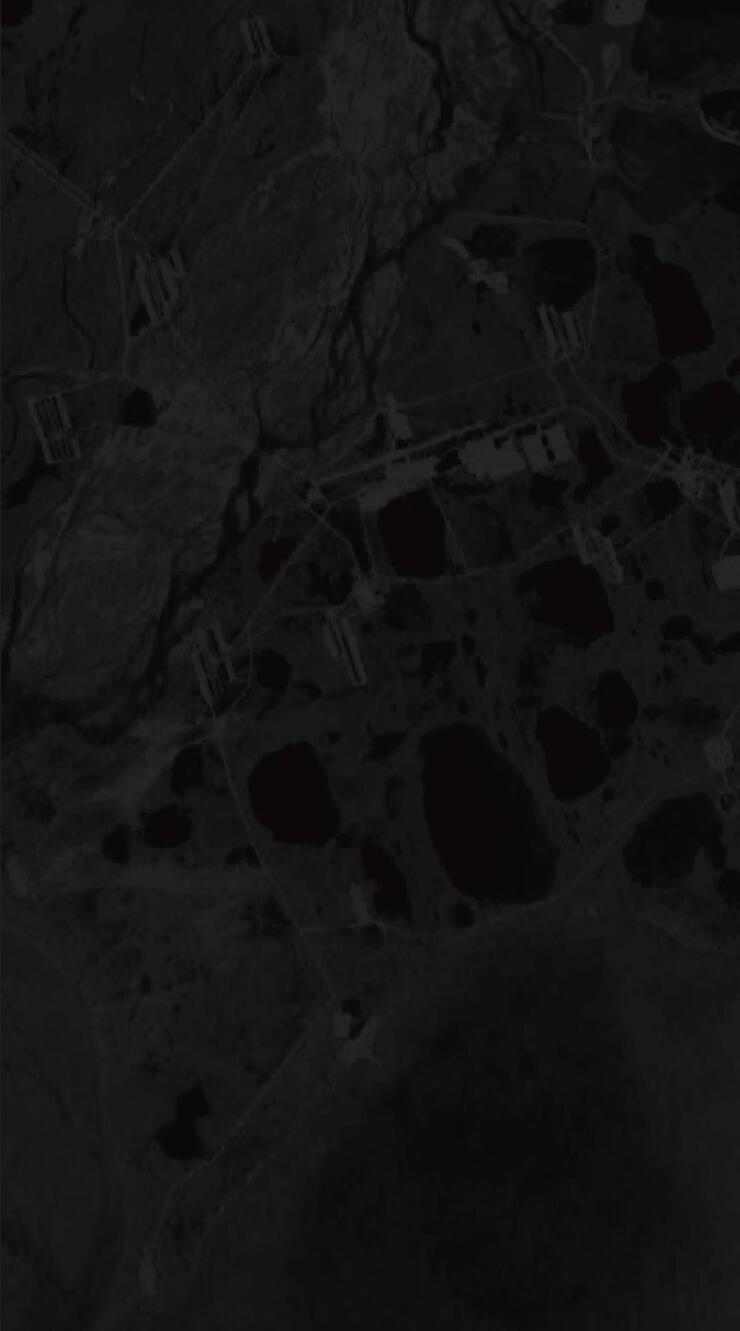
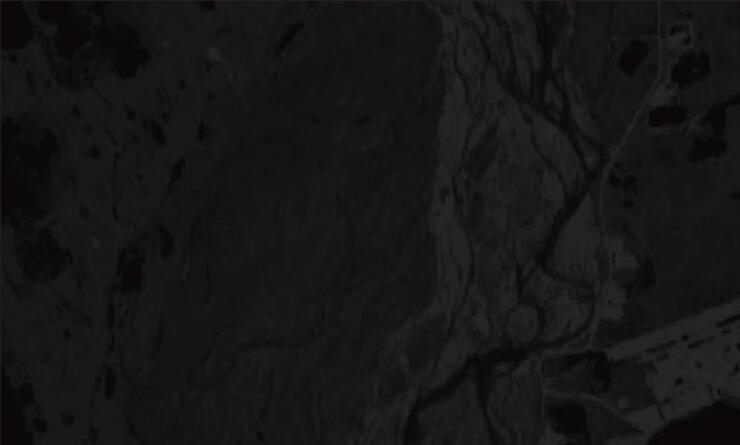

Project Components
The second component of the project is comprised of five pavilions that are programmed to host a different sports event as well as frame and highlight a distinct phenomenon of the land. The pavilions are constructed mainly using the carbon-injected cement produced at the Deadhorse Cement Plant, employing the use of a main parti wall that divides the program of the sports event with the framing of the nature. Pairings of natural phenomena and events in the Arctic Games were developed to work programmatically in conjunction with each other, while still allowing for flexibilty in the use when the games are not in session. The five pavilions are as listed in the program on the previous spread.
The Archery/Wildlife Pavilion, pictured on the right, for example, combines the events of Archery and the wild in a space that allow both of these things to co-exist. Separated by a pigmented concrete wall and five feet of elevation, the two sides of the parti wall serve two very different purposes Archery events are a major part of the program at the Arctic Winter Games, hence the pavilion allows the flexibility for the seating to expand as needed and for the viewers to have uninterrupted views of three separate events at the same time.
The last component of the project was a larger framework, that covers a transport network and service spaces such as lodging units all across the site. Pictured on the right is one of the components, exploring the possible section/plan of such a unit constructed in-situ using the cement mentioned earlier, and expanded on later.
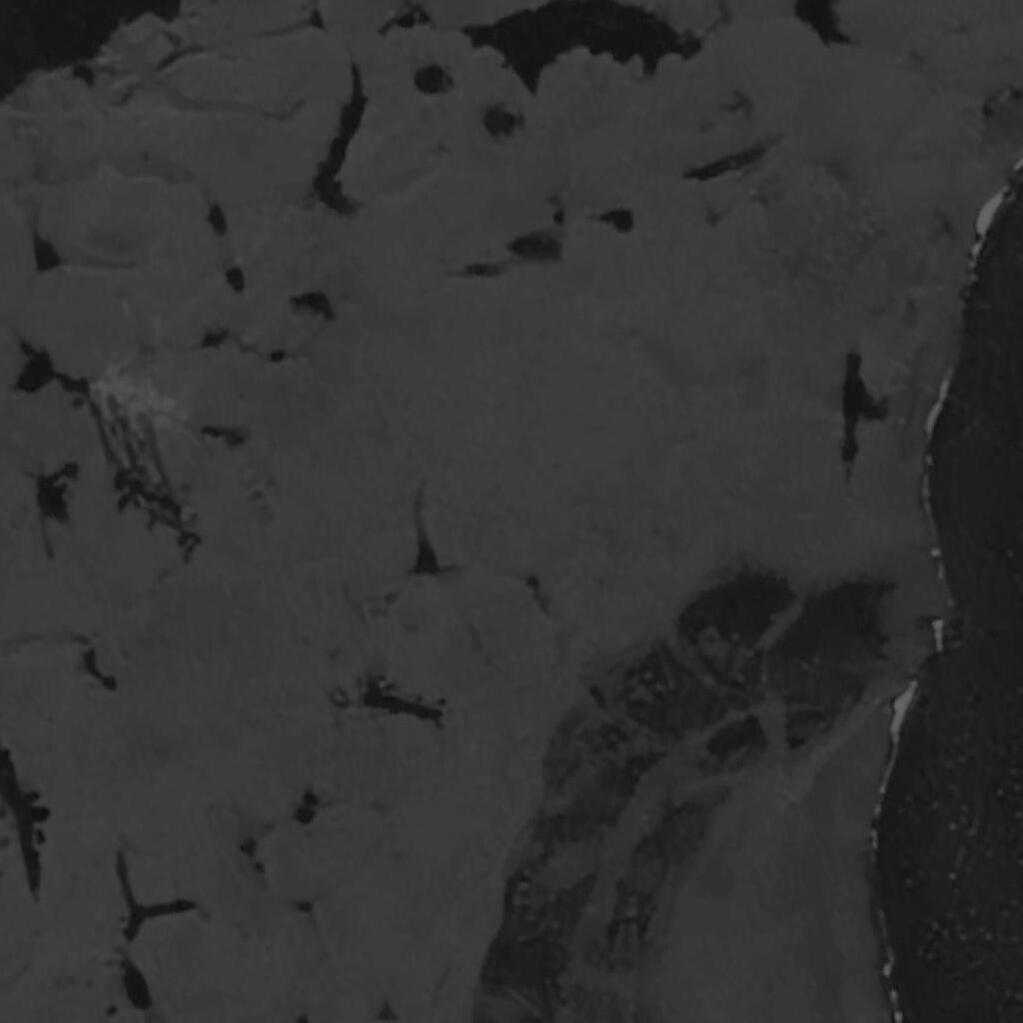




Model/Drawing of Pavilion Plans
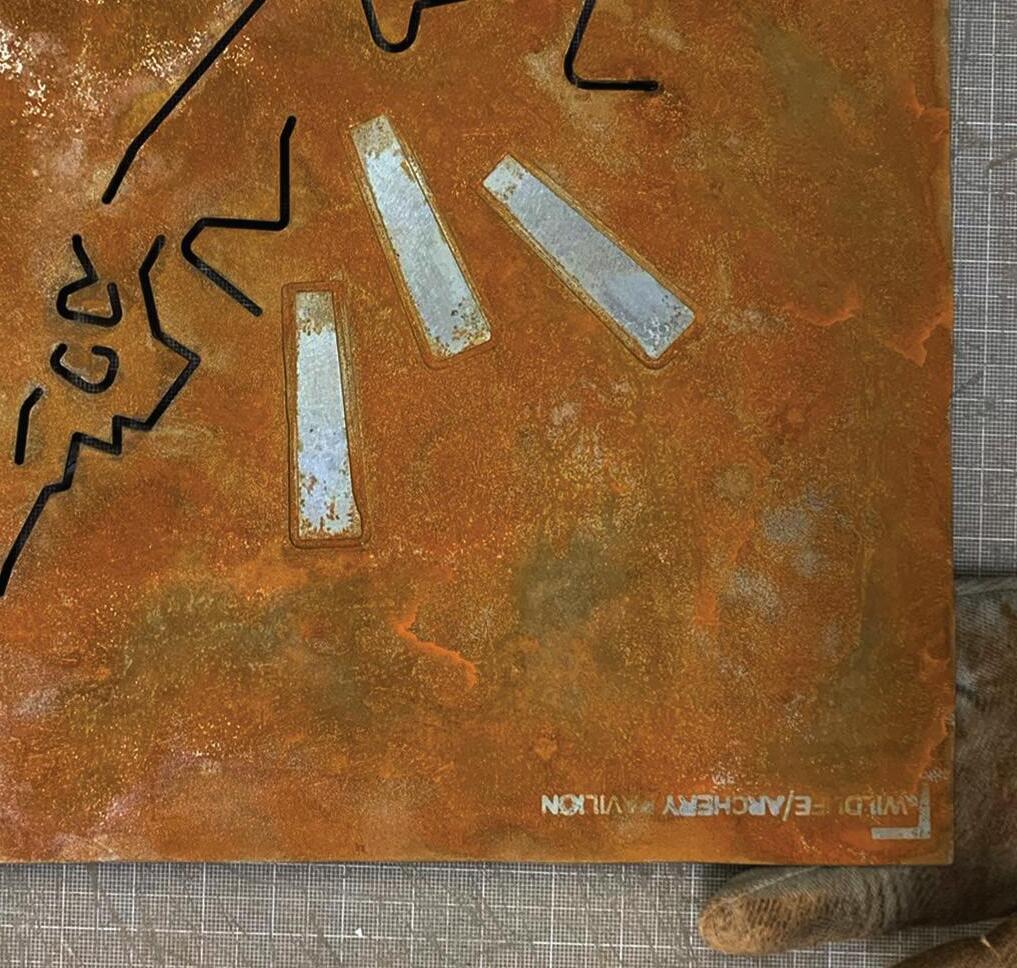
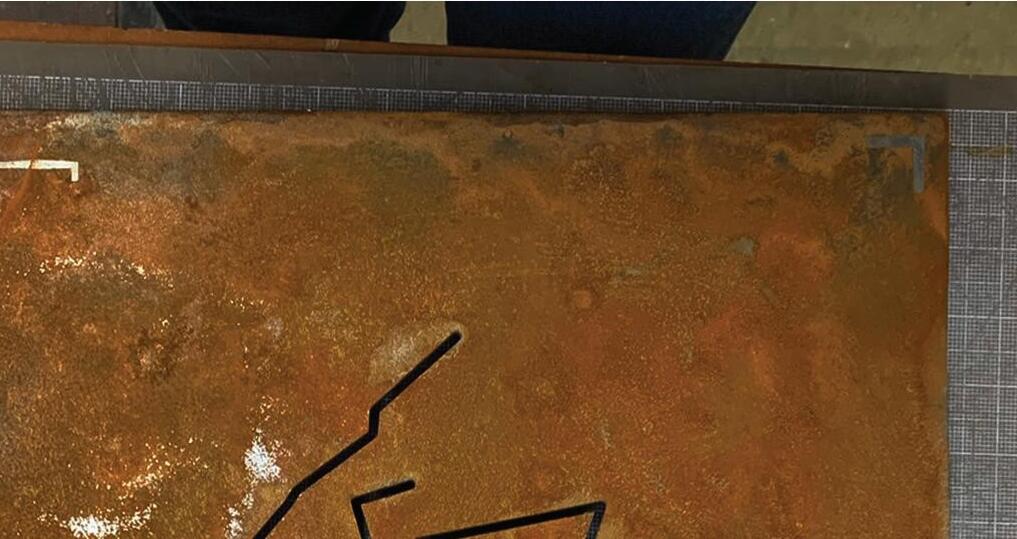

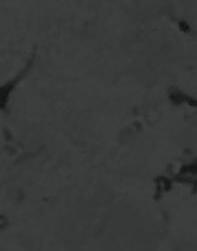

Pavilions/Representation
One of the main pedagogies of the studio was to challenge conventional representation methods and develop model/drawings that spoke to the core ideas of the project on a higher level. Keeping to the experimental nature of the overall project, after several failed attempts, I got to use milled sheets of steel, artificially rusted to show the information needed, utilizing the industrial aesthetic of the aged material combined with natural light to act as the drawing.
The second pavilion, pictured on the right, is structured around hosting different events of Dene (indigenous) games as well as framing views of the renowned alpenglow, an optical phenomenon that appears as a horizontal reddish glow near the horizon opposite to the Sun during sunset. Given that Prudhoe Bay experiences 64 days of constant daylight followed by 55 days of continuous darkness on average, this pavilion is meant to commemorate the majestic phenomenon by creating a window that prospects the hillside by the coast to enhance the experience of the alpenglow.
The platforms for the Dene games are divided along a longer datum to allow for movement and cultural exchange through simultaneous events. The pairing of the two aspects of the project seemed to be successful in highlighting two things that are incredibly unique to the land and to its people. The two ends of the pedestrian path end on points to view both the sunrise in the east and the sunset in the west. Elements like these are highlighted in all programs, some of which are pictured on the right.

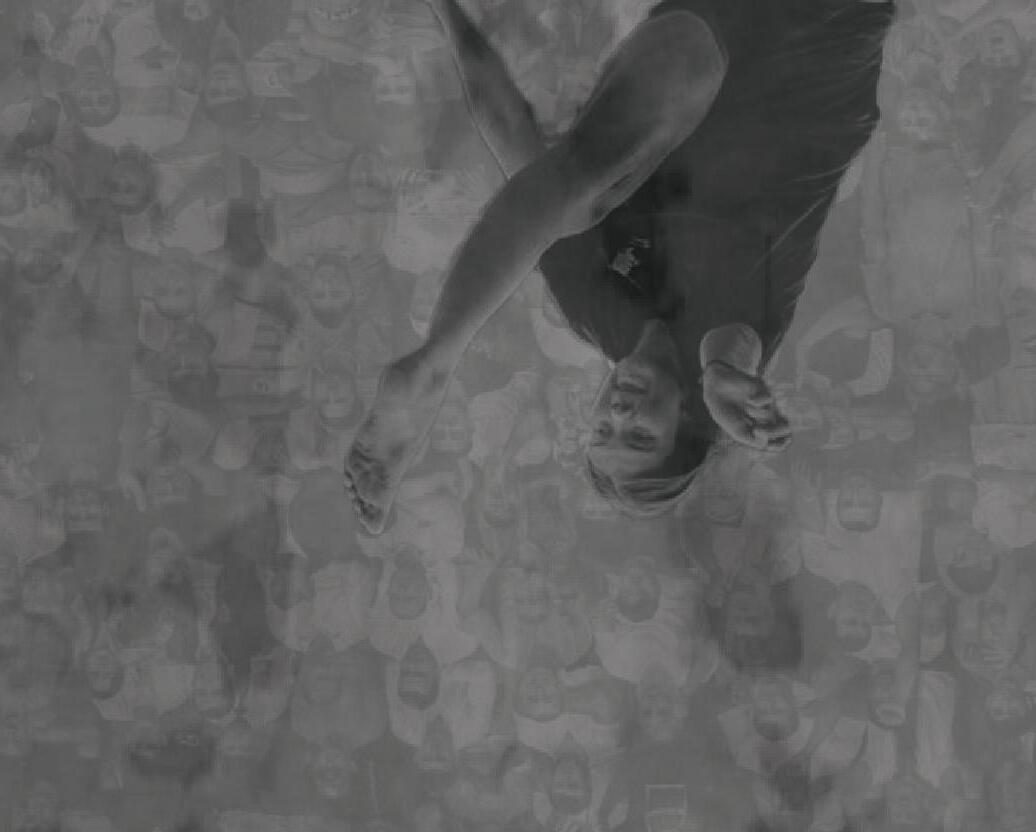
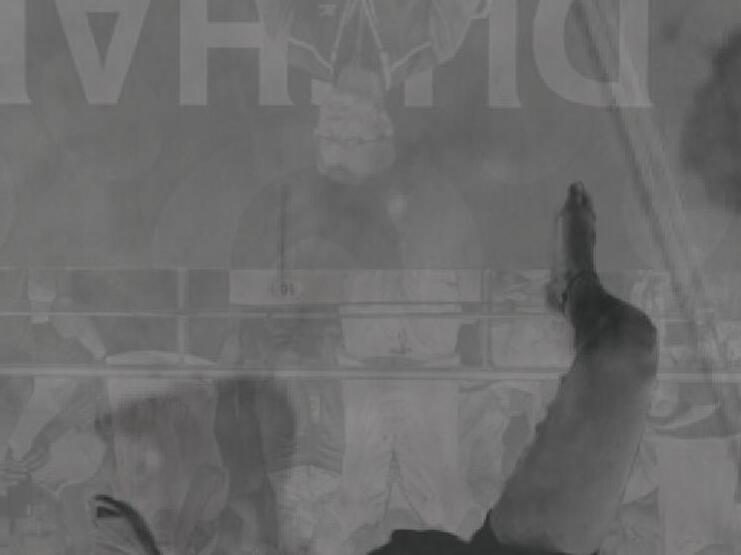





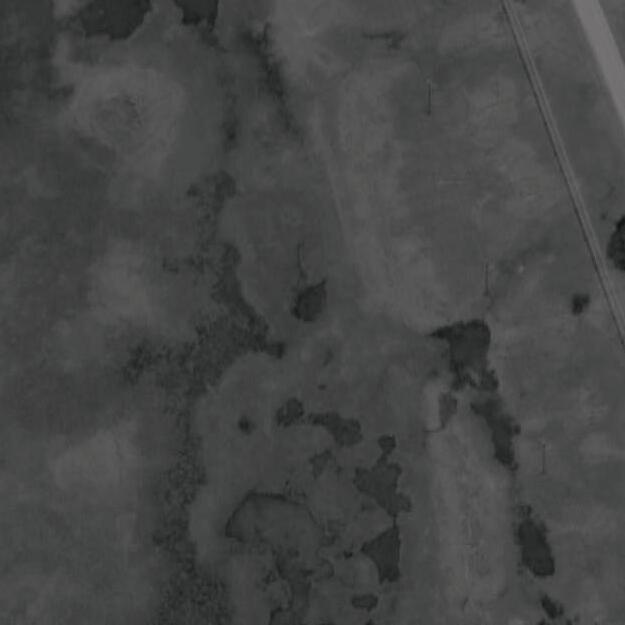


Sunset/Dene Pavilion Model/Drawing
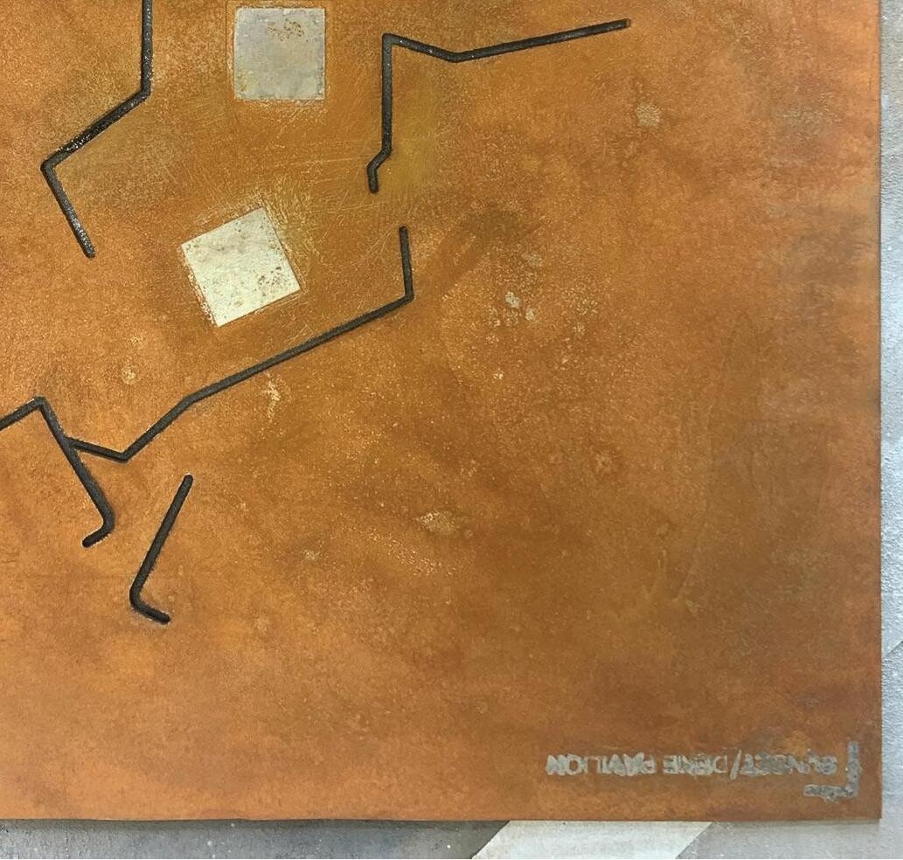
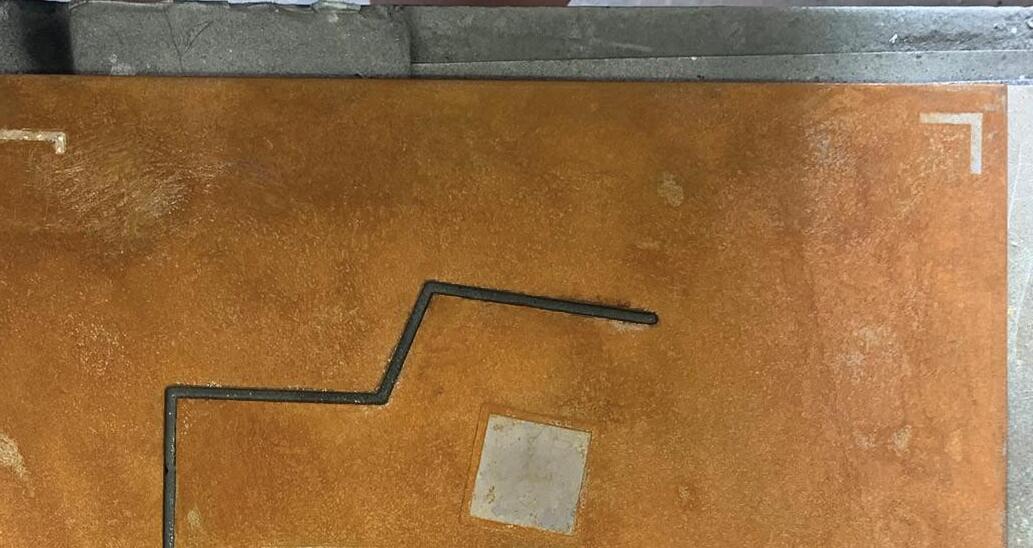

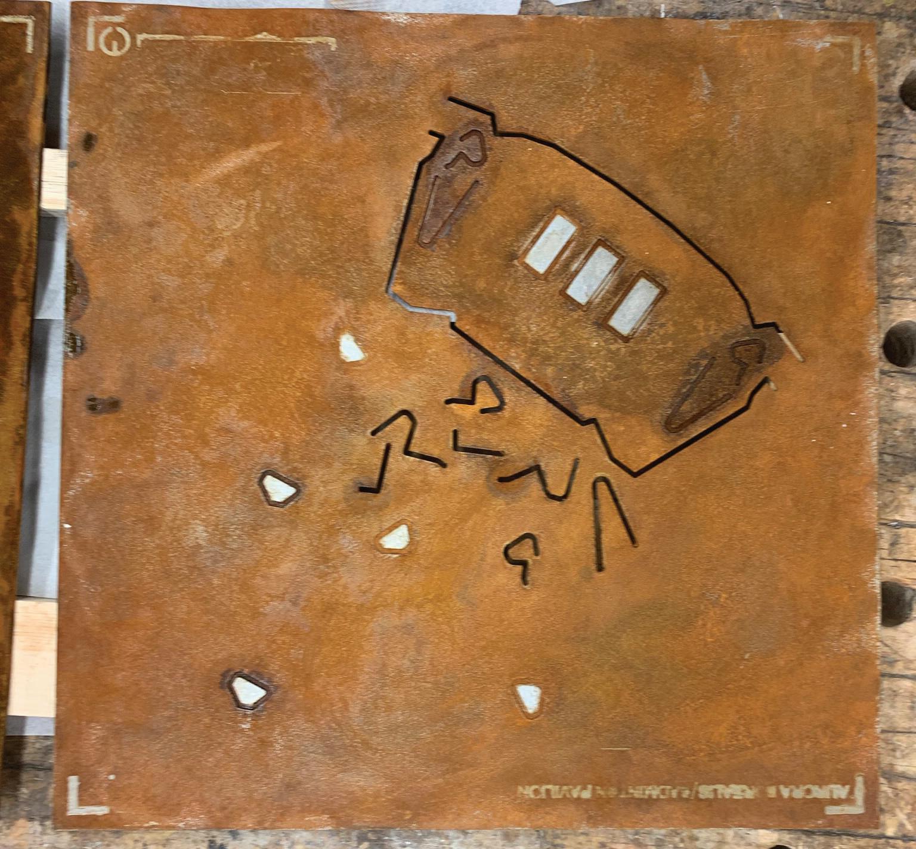
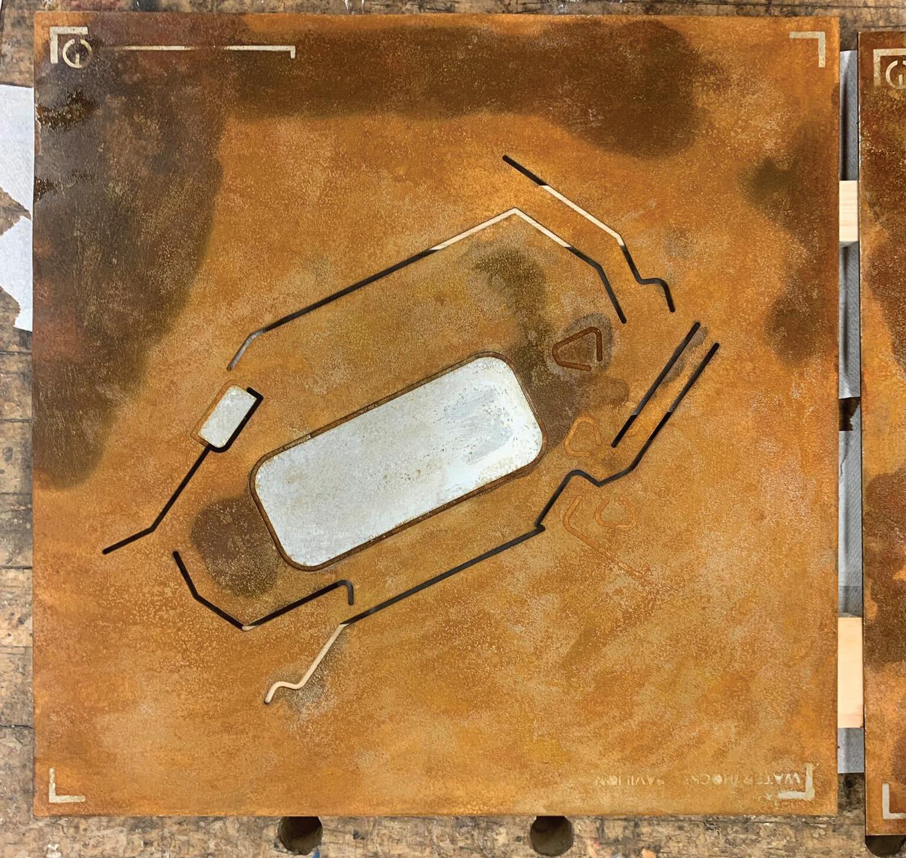
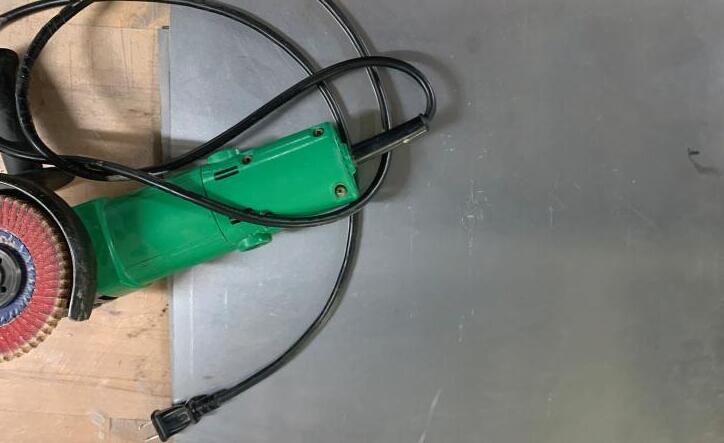
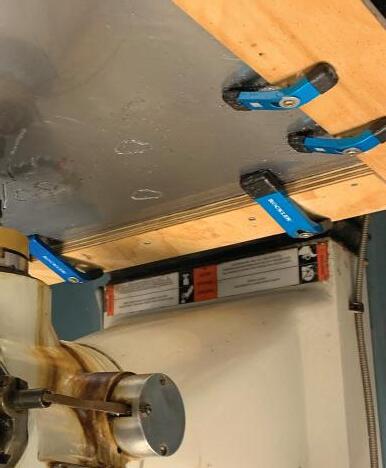
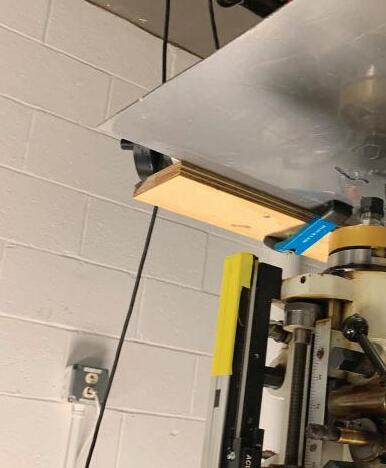
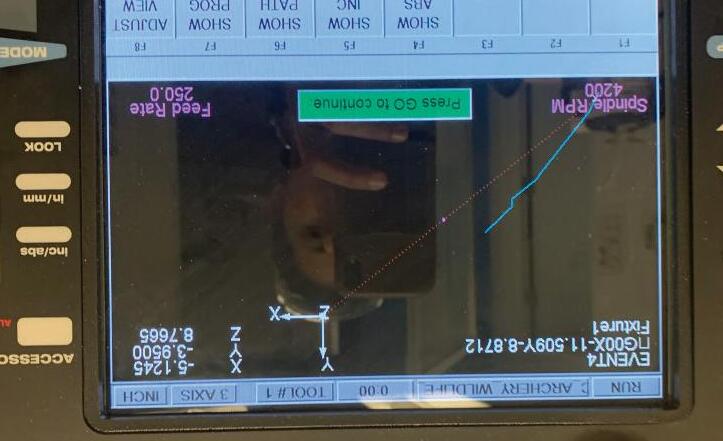
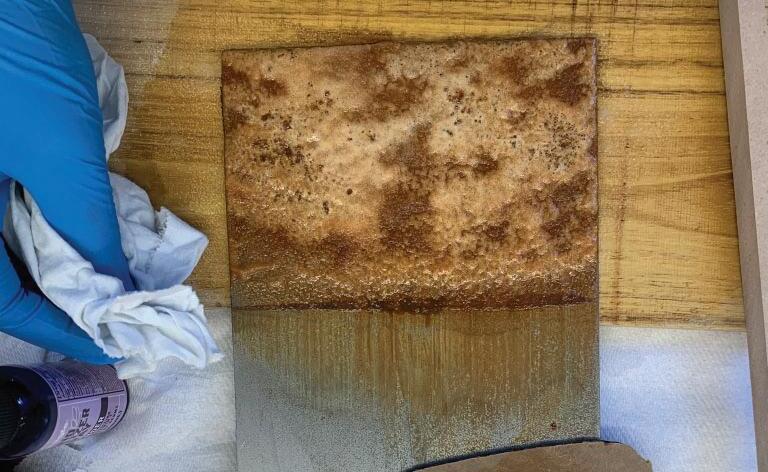
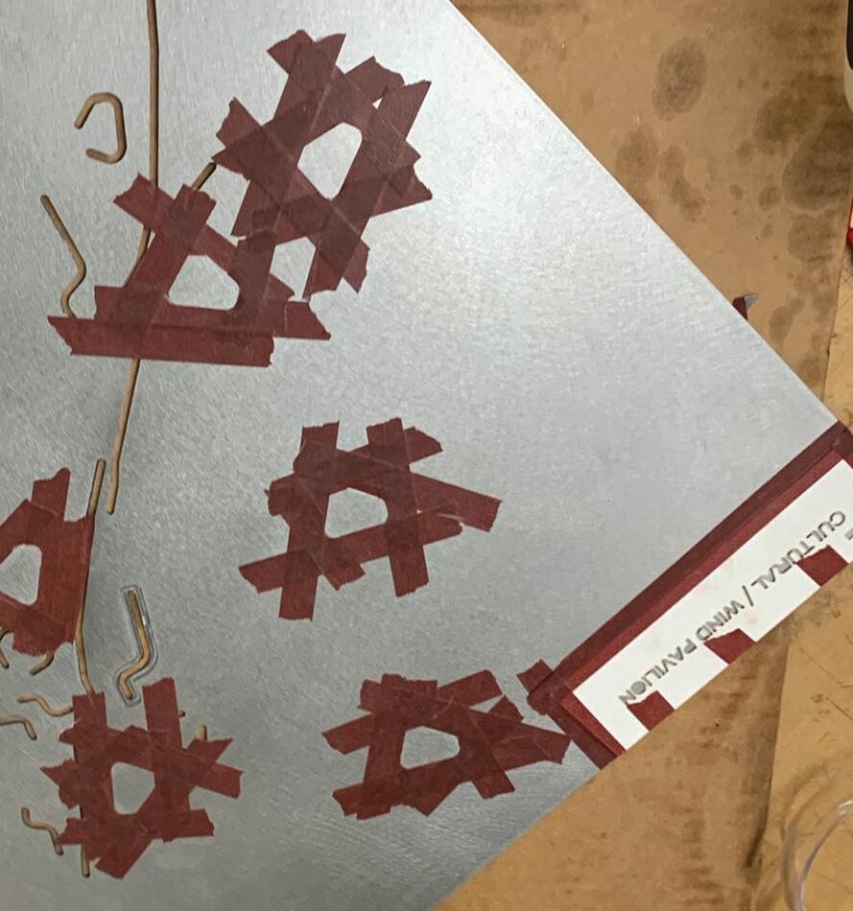
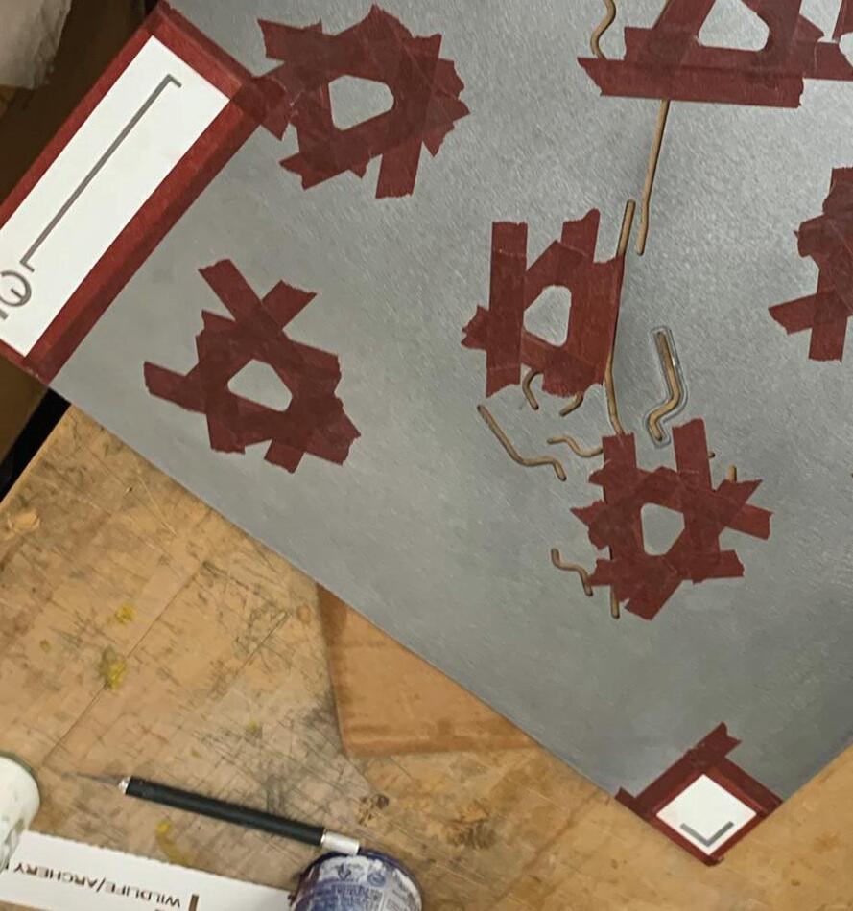
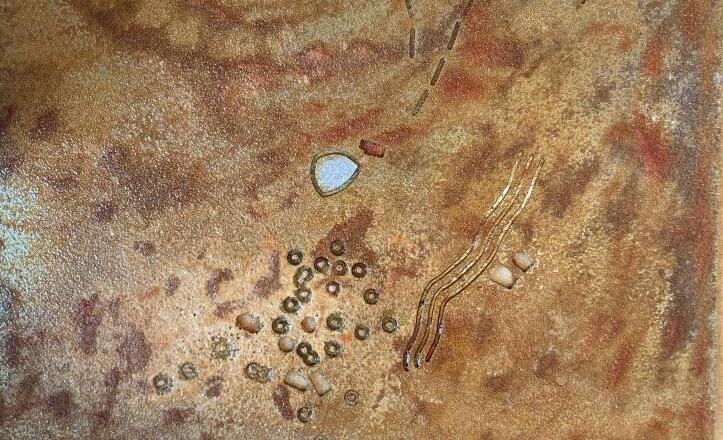
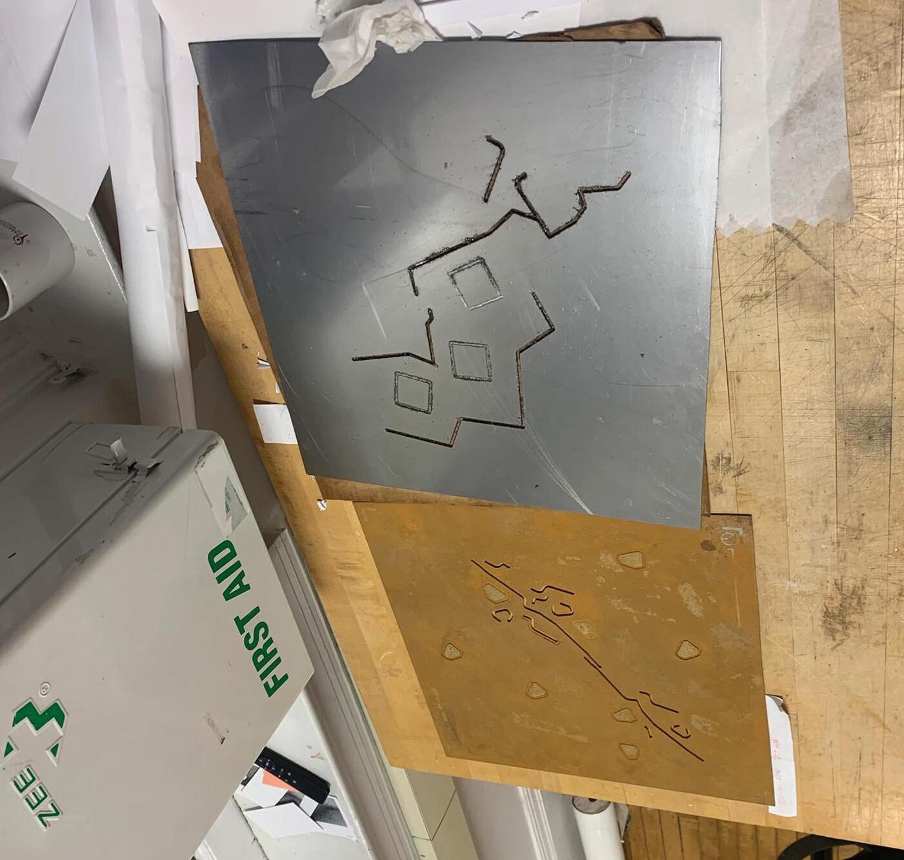
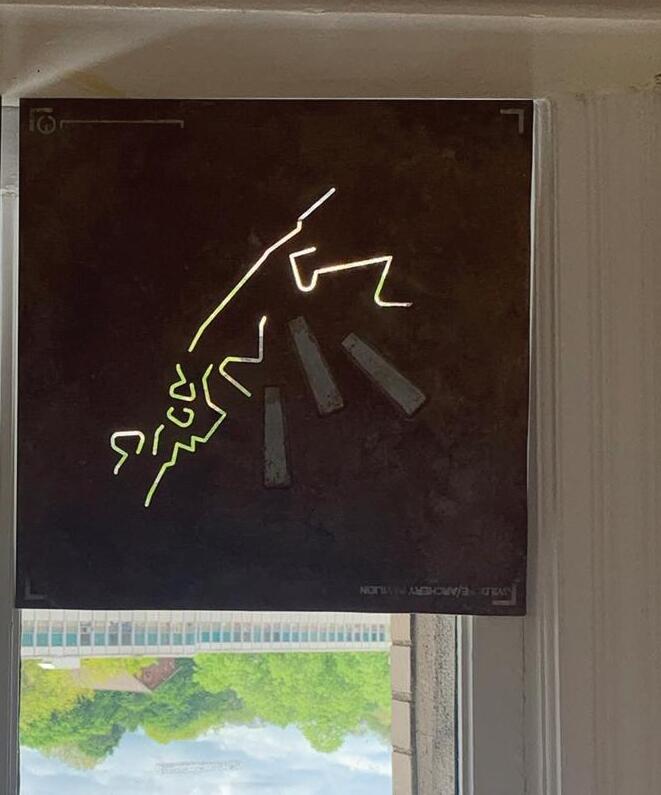
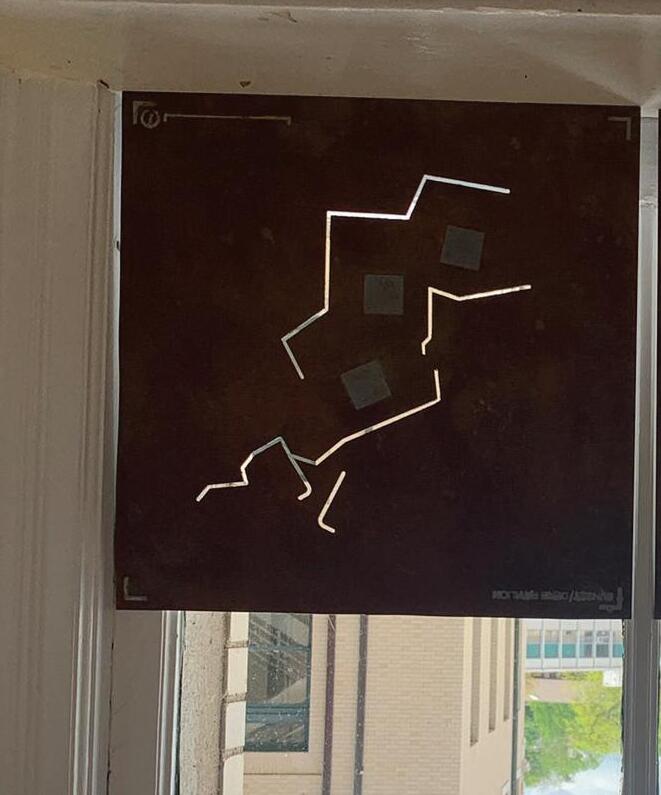
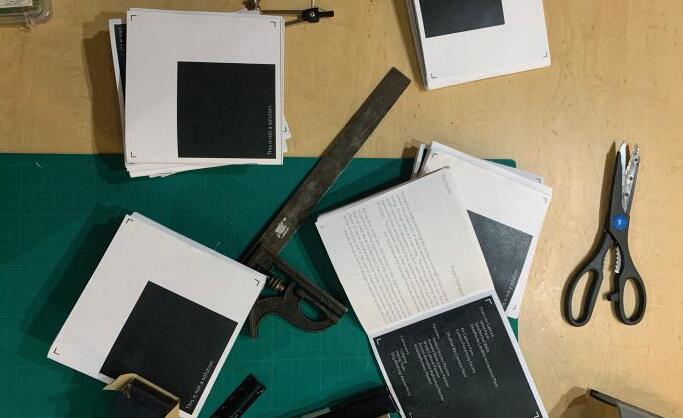
Framework
The last component of the proposed paradigm is the Framework that connects all the different pieces together. Referring to more than just the pipeline system that is employed for the transport of material, transmission of heat and energy, and services, this component includes hiking trails that double as routes for the Dog Mushing, Alpine Skiing, and Biathlon events held in the Arctic Games and lodging units scattered throughout the site for visitors.
These networks find their way around the whole site, joining the dots between the various pavilions and existing features on the land, snaking around the several water bodies found in Prudhoe Bay, changing with seasons with the freezing and thawing lakes. The hiking trails that exist today are also incorporated into the proposal and take advantage of the natural topography. Campsites, as a part of these hiking trails, are further incorporated into the framework. Dog Mushing, Alpine Skiing, and the Biathlon, all practices unique to Alaska, highlight the uniqueness of the land, preservation argument.
With Prudhoe Bay currently being a largley industrial place, the options for short term stays currently include run down motels and campsites. To accommodate for the large crowds of people coming to watch and play in the Arctic Games, the project introduces modular housing units scattered all across the site in proximity to all the pavilions. These are simple, brulist rooms that offer basic amenities and frame glorious views of the landscape through large windows and skylights.


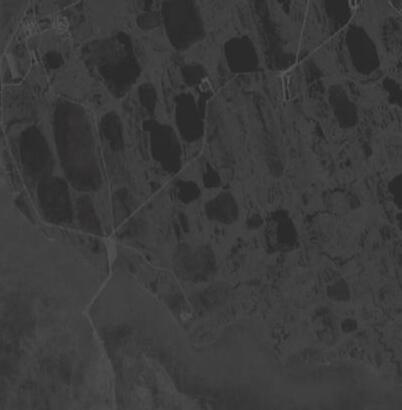
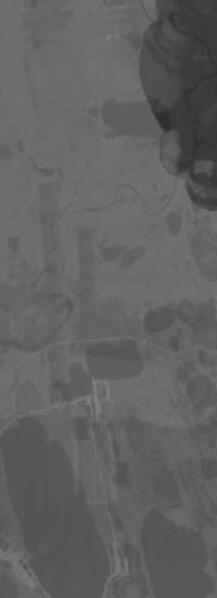
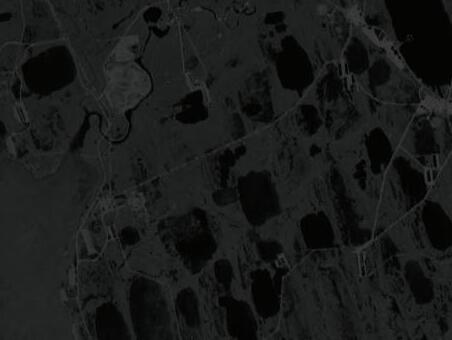

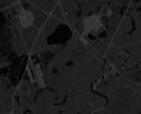
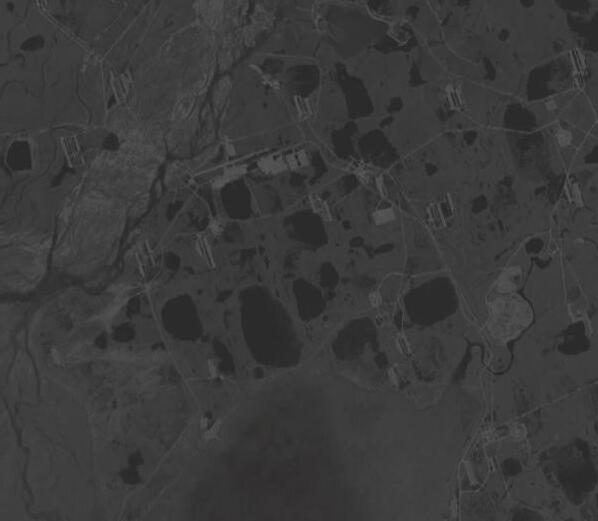
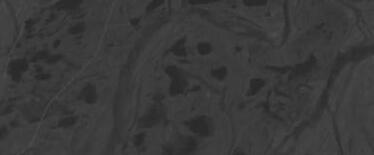
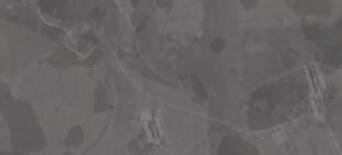


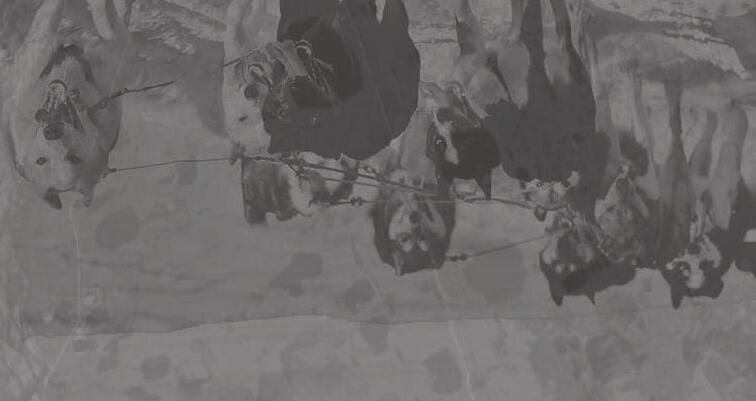
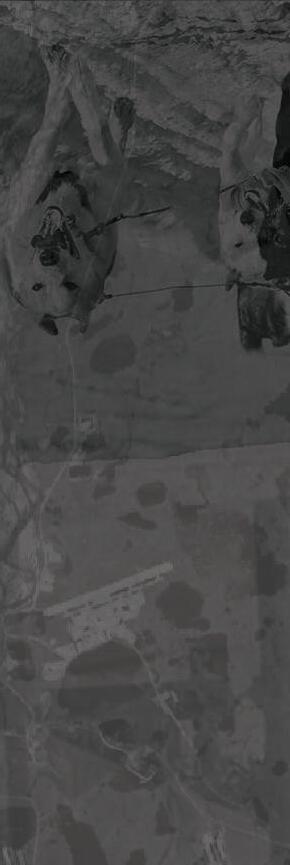

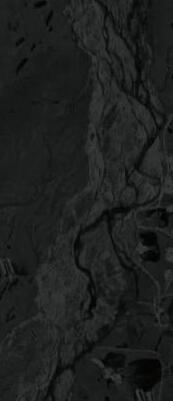
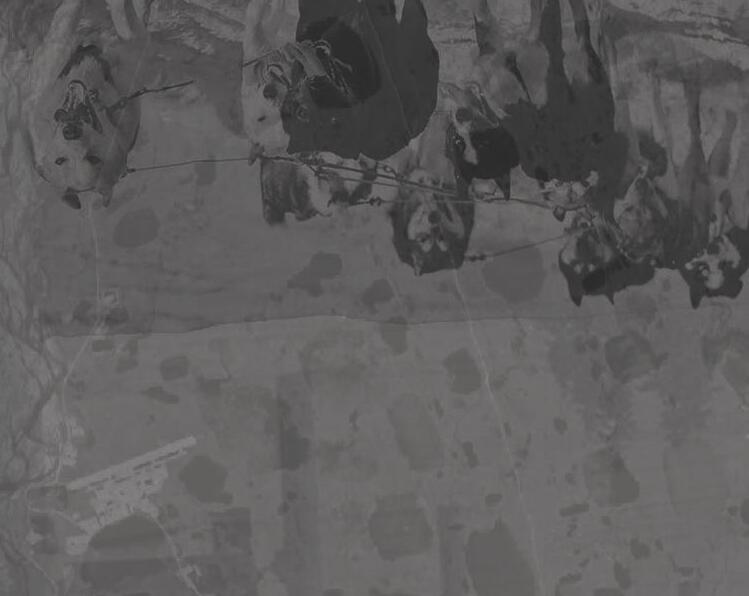
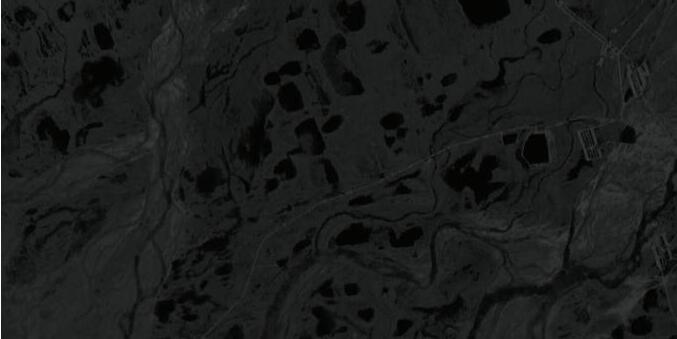
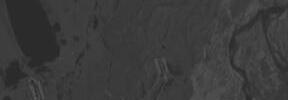
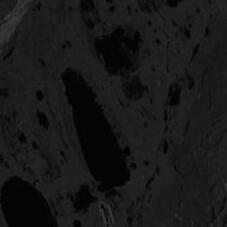


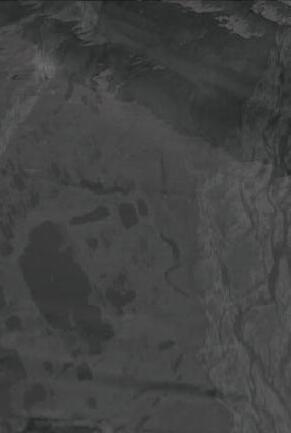

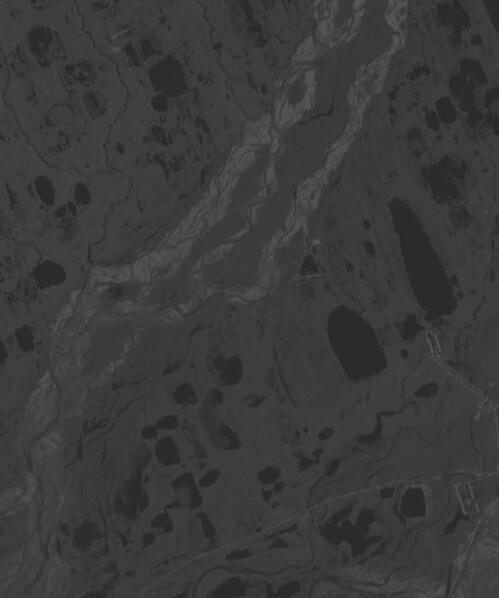
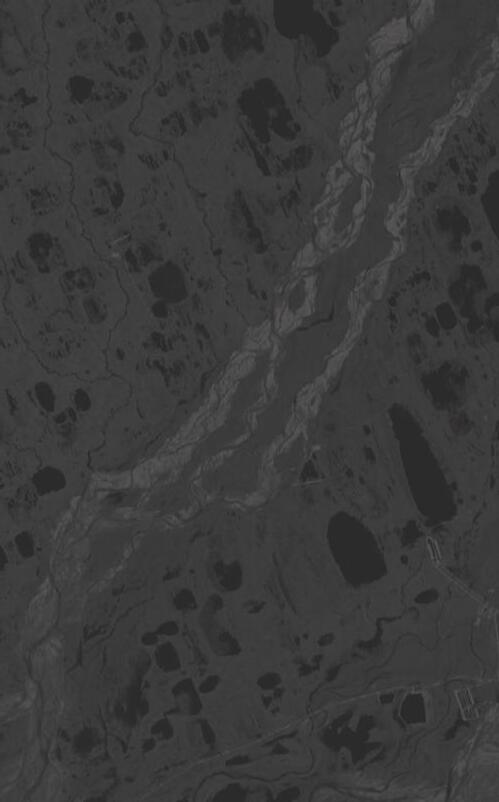
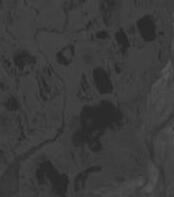
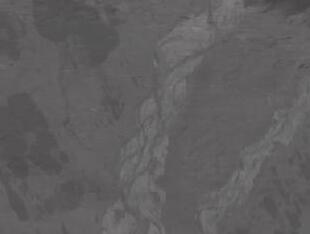
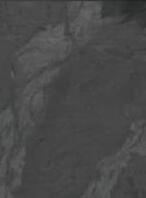
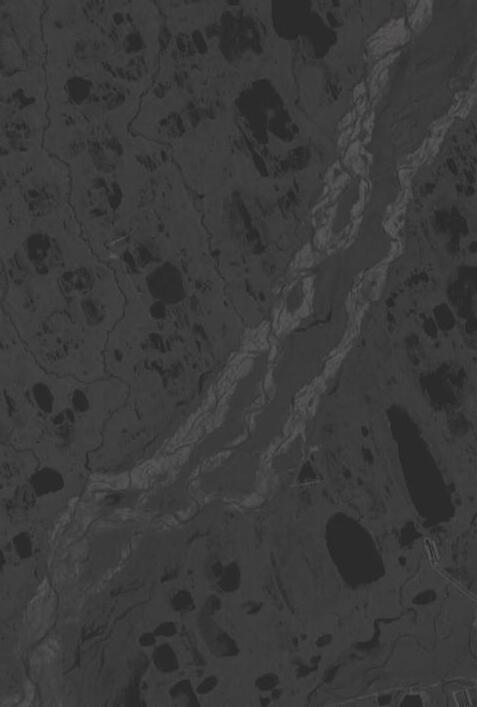


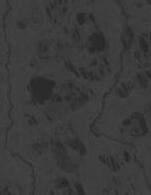
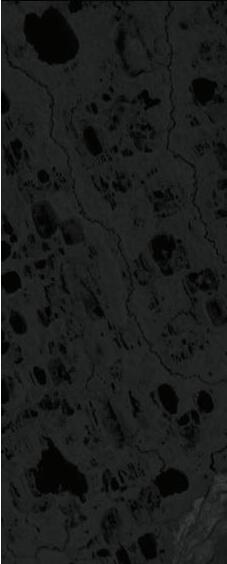


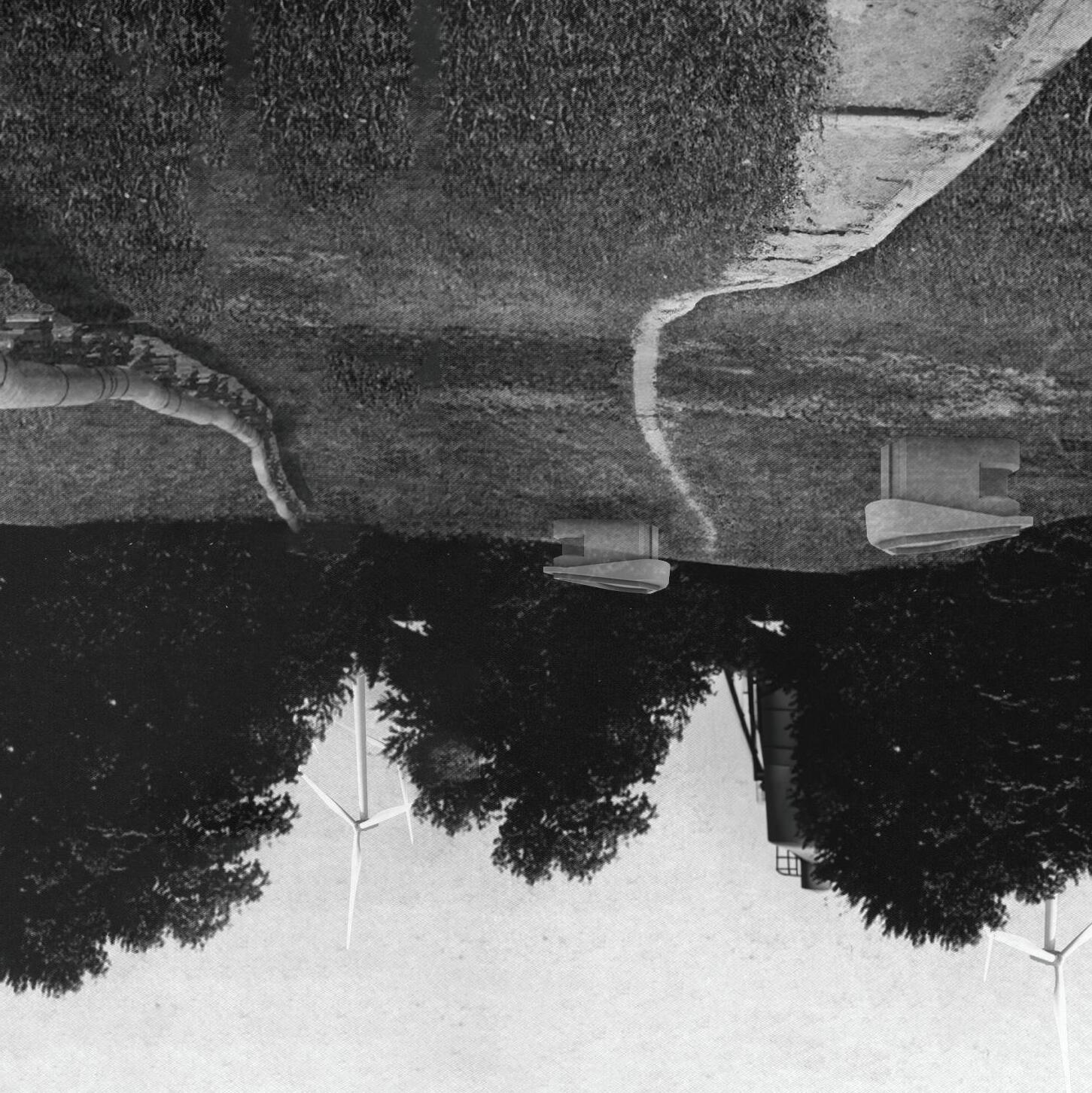

The project, as mentioned, was presented with model/drawings, a booklet, and a presentation. The exhibition provided a conceptual insight into the realization of the project, putting the process of aging in the forefront through oxidized steel. Ideas of preservation and utilizing found materials and form are prevalent throughout the project, however a 70 page booklet was provided to the audience to aid in the process of walking through all the ideas. As the project was comprised of several different aspects and addressed different issues, it was beneficial to me, as well as the viewers, to break it down into digestable paragraphs of text along with renderings exploring what the project might look like on the land. The pdf of the booklet is linked at the top of this spread, and it hopefully presents the argument I tried to make with this diverse body of work. The presentation was met with a fruitful discussion incorporating different worldviews and offered a lot to reflect on.
