




Presented by Natalie Perez
Arch 509|Fall 2024 | Professor Nils Gore
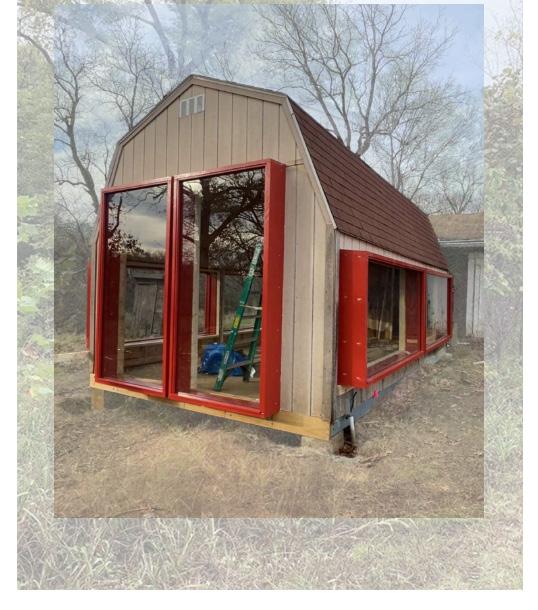
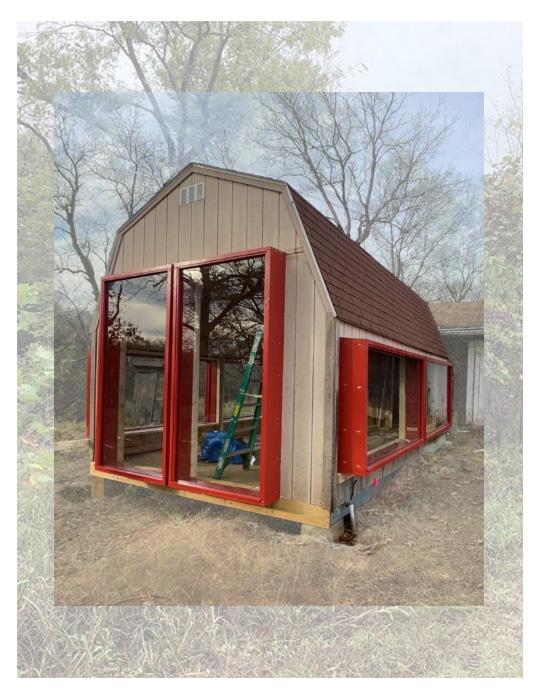










This semester has been a pivotal point in my architectural education, allowing me to grow both technically and professionally. One of the most rewarding aspects was working alongside my peers on various group projects. These tasks required us to brainstorm, problem-solve, and communicate effectively, which strengthened my ability to collaborate as part of a team. Collaborating on projects like the water collection system and metal racks showed me how much I value learning from others’ perspectives, which ultimately shaped our collective success. It became clear that teamwork is a vital skill in architecture, as multiple minds can offer innovative solutions that one person might not have thought of alone.
Throughout the semester, I also developed a deeper understanding of the practical side of architecture, especially the role of machinery in bringing ideas to life. The hands-on experience with tools like the CNC machine and welding equipment in the studio was both challenging and exciting. I loved learning how these machines can transform raw materials into functional components that fit perfectly into our designs. Working with the machinery opened my eyes to the technical processes behind architectural construction and helped me understand how design decisions influence the building process.
The challenges we faced when working with materials and machinery also taught me the importance of precision and patience in architecture. Learning how to measure accurately, adjust for mistakes, and work with different materials gave me valuable insights into the realities of construction. It also made me realize how architectural design and fabrication are deeply interconnected. Each decision we made during the design phase had real-world implications, and seeing those designs come to life in the metal shop and through the water collection rack system reinforced how much I value the hands-on aspect of architecture.
Overall, this semester was not only a time for technical growth but also for personal development as a team member. I learned how to navigate challenges, communicate effectively with my peers, and contribute to a collective effort. The experience of working in a collaborative environment alongside talented individuals has given me a newfound appreciation for the group dynamics in architecture. I feel more confident in my ability to contribute to a team, tackle challenges with others, and find solutions that lead to successful outcomes.
- Natalie Perez
For our ADU (Accessory Dwelling Unit) project we explored the architectural challenges of working with pre-existing plans that had not been preapproved by city authorities. These plans often lacked critical elements such as clear graphic representation, comprehensive design details, and compliance with regulatory standards, making them unfit for submission.
The primary objective was to refine these unapproved plans, focusing on their architectural and graphical deficiencies. Each student selected a plan to analyze, identifying areas for improvement while remaining true to the original architect’s vision for the DADU (Detached Accessory Dwelling Unit). The task required enhancing the visual clarity and architectural coherence of the plans by creating professionalgrade graphics and integrating missing details.
This project emphasized the importance of effective visual communication in architectural documentation. It challenged us to interpret and adapt existing designs, applying architectural principles to elevate the quality and functionality of the plans. Ultimately, the exercise provided hands-on experience in refining design intent and preparing documentation that aligns with both professional and regulatory expectations.

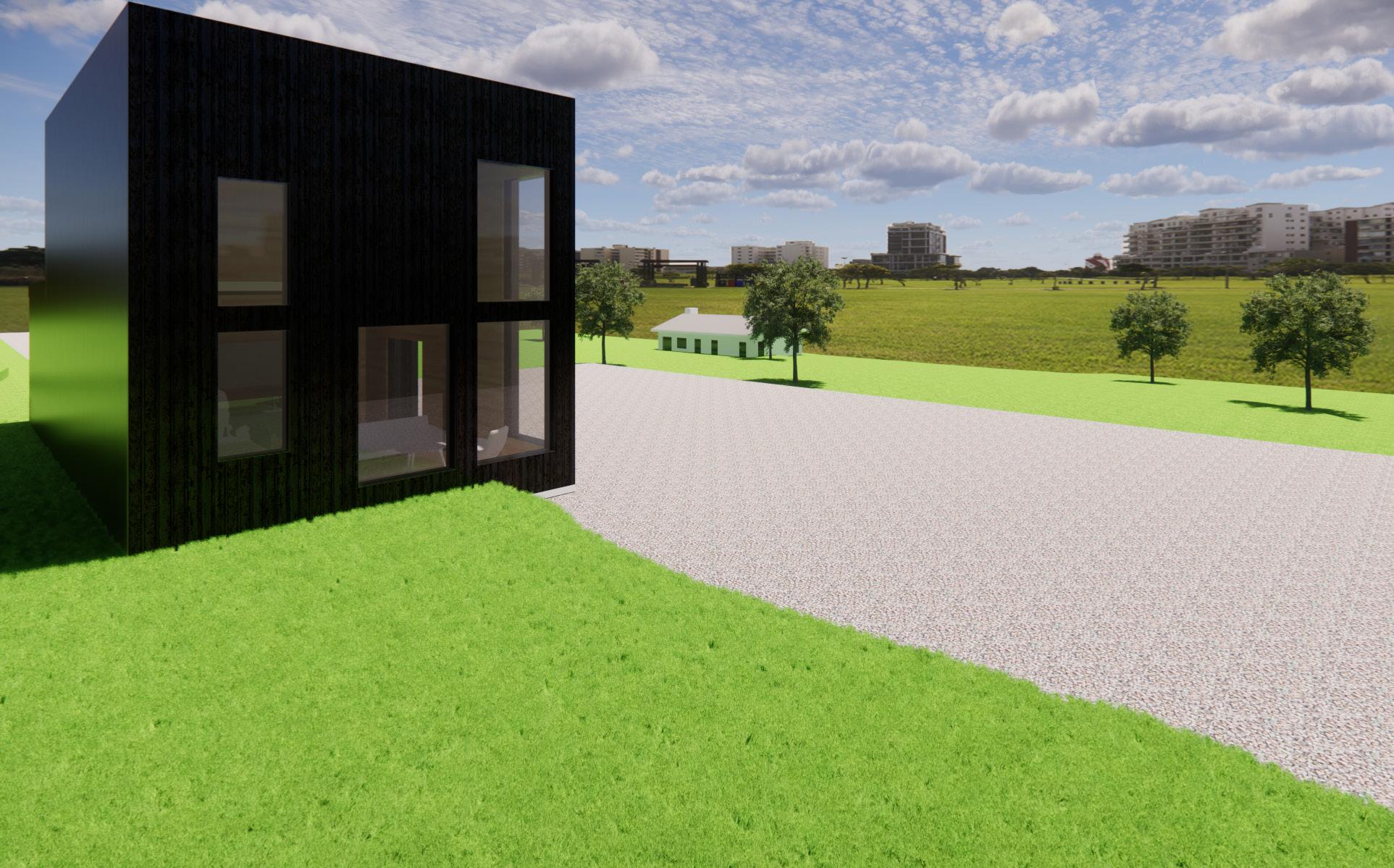

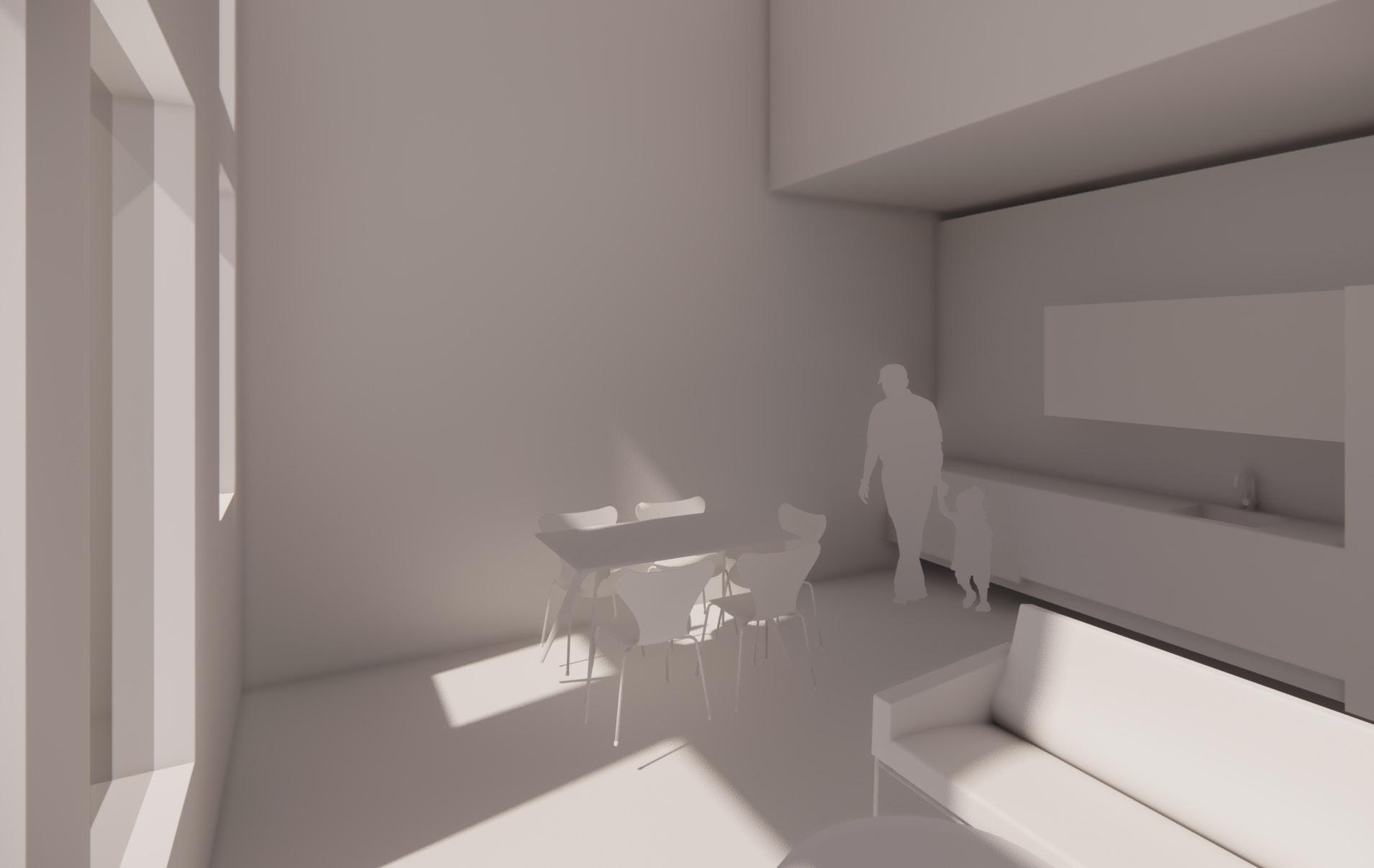
For my contribution I concentrated on developing detailed technical graphics for the DADU project. My aim was to illustrate not only the functionality of the building but also how individuals could experience and inhabit the space. To achieve this, I utilized a combination of architectural tools, including SketchUp, Adobe Suite, and Enscape, to produce comprehensive and visually engaging drawings. These tools enabled me to present both the technical and experiential qualities of the design.
A key focus of my work was on the architectural storytelling aspect of the graphics. I sought to go beyond static representations and create visuals that demonstrated the spatial dynamics and emotional resonance of the design. By integrating technical accuracy with an engaging narrative, I was able to produce graphics that communicated the essence of the DADU’s architectural intent effectively.
Through this project, I also enhanced my technical skills, particularly in organizing and managing design elements. SketchUp’s tagging and outlining features were instrumental in streamlining my workflow, allowing me to efficiently toggle between components and refine the design. This structured approach freed me to experiment creatively within Adobe Suite, producing visuals with greater depth and impact. Enscape further complemented this process by enabling realistic renderings that brought the design to life with clarity and precision.
This experience underscored the importance of architectural visualization in conveying design concepts. It taught me to take calculated risks in graphic production, emphasizing clarity, emotional connection, and spatial understanding. By focusing on precision and organization, I developed a cohesive and compelling visual narrative that effectively represented the architectural intent of the DADU.
Ultimately, this project highlighted the vital role of graphical representation in architectural practice. It reinforced the necessity of combining technical rigor with creative storytelling to produce designs that are both functional and inspiring. This exercise provided a robust foundation for refining architectural visualization techniques, preparing me for more complex design challenges in the future.
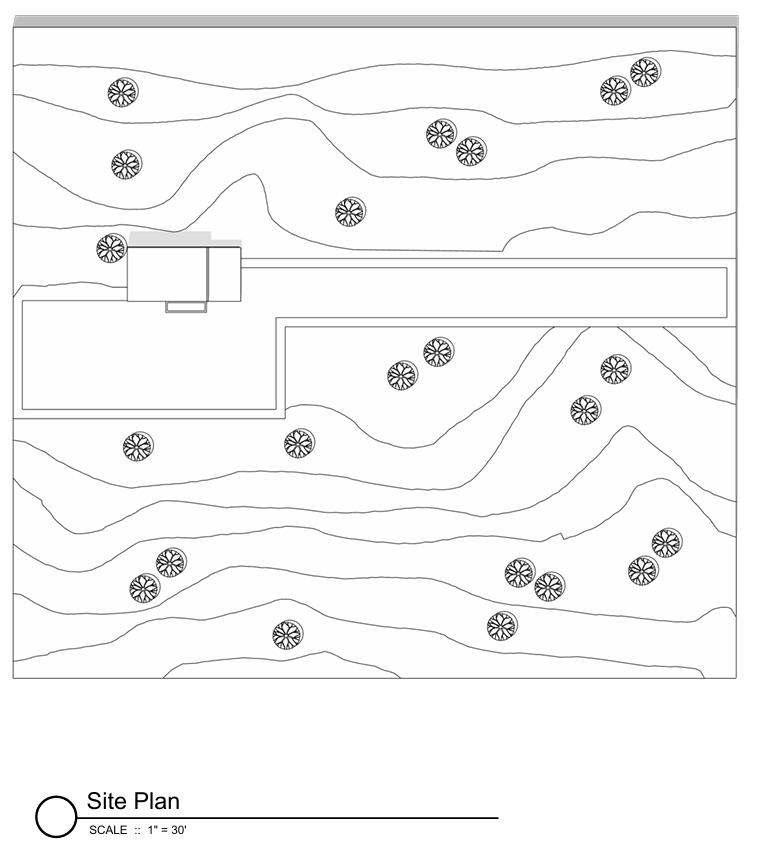







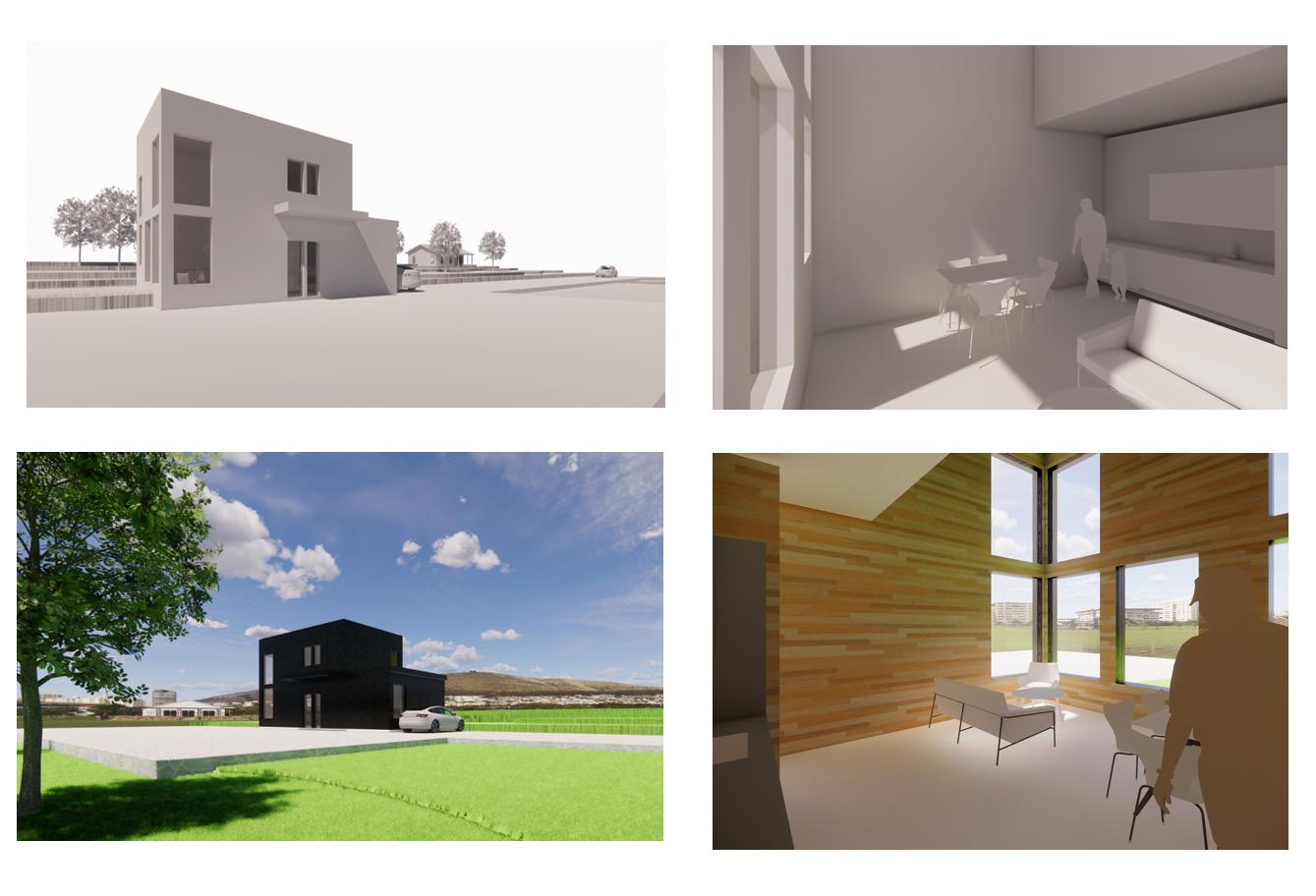
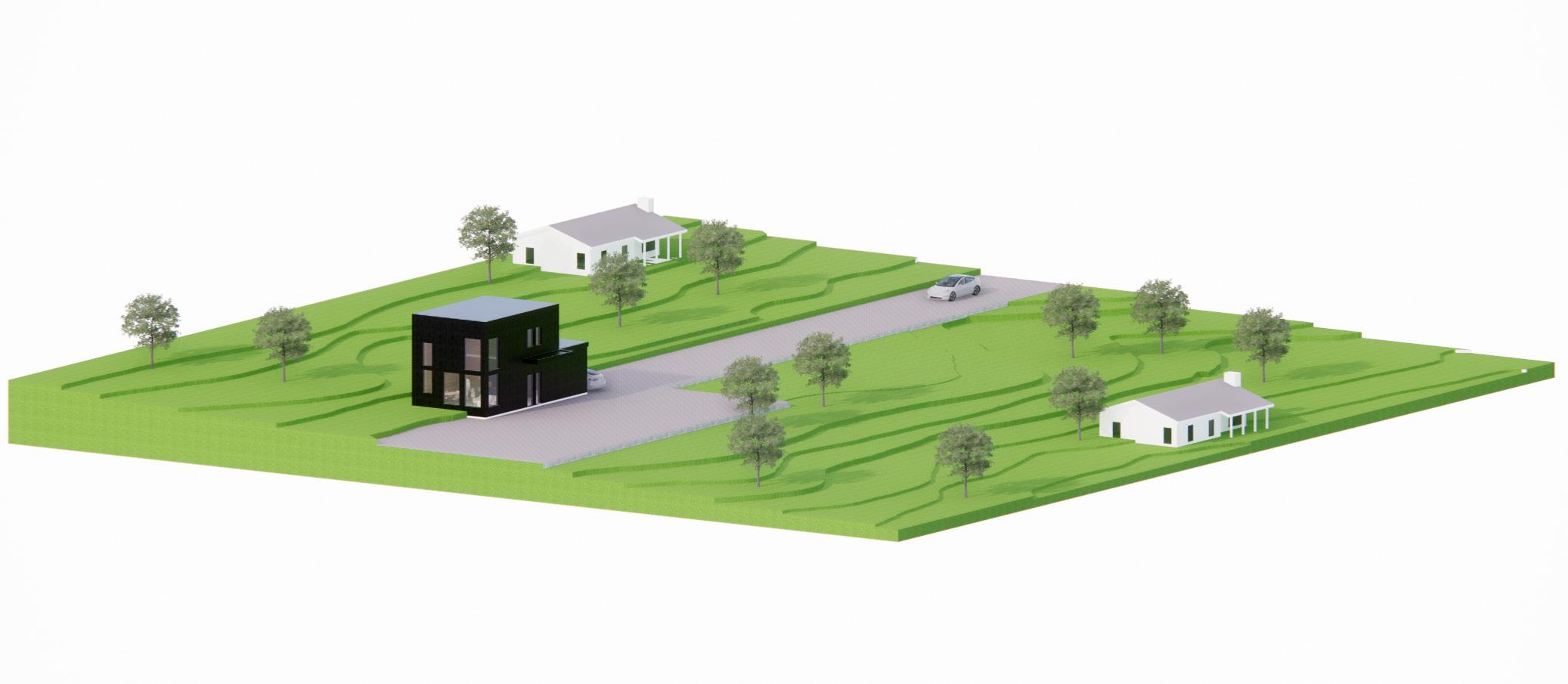
The Joint Construction project was a hands-on experience that transformed the way I think about architectural design and construction. It wasn’t just about making joints; it was about learning how to bridge the gap between digital precision and the imperfections of the physical world.
We started in the woodshop, learning how to use essential tools like the band saw, table saw, and other equipment. It felt intimidating at first, but with practice, I became more comfortable navigating the workshop. These initial exercises gave me the confidence to take the 3D models I had created in SketchUp and bring them to life in the physical world.
One of the biggest lessons I learned was how different digital modeling is from actual construction. In SketchUp, everything is perfectly precise, but in the woodshop, materials and tools have their quirks. Things don’t always come out exactly as planned. At first, I saw these deviations as mistakes, but over time, I realized they were opportunities to adapt and think creatively. I began to embrace the idea of “perfectly crooked”—pieces that might not be flawless but still worked beautifully within the design.
This shift in perspective was a game-changer for me. It taught me to let go of the fear of imperfection and instead focus on problemsolving. Every small misalignment or unexpected challenge became a chance to learn and improve. I stopped striving for unattainable perfection and started appreciating the craftsmanship that comes from working through challenges.
Working with SketchUp also gave me a new appreciation for organization and efficiency. Using tags and outlines in the software helped me stay organized, making it easier to focus on the creative aspects of the project. That structure carried over into the woodshop, where I was able to experiment more freely because I had a solid foundation to build on.
By the end of the project, felt like I had grown not just as a designer but as a maker. The process taught me to balance precision with flexibility and to see the beauty in the imperfections of handmade work. It reinforced the idea that architecture isn’t just about creating perfect designs; it’s about understanding materials, embracing the unexpected, and finding creative solutions.
This project was more than a technical exercise. It was a journey that deepened my understanding of the relationship between design and construction. It reminded me that architecture is as much about the process as it is about the final product, and that’s a lesson I’ll carry with me in every project moving forward.

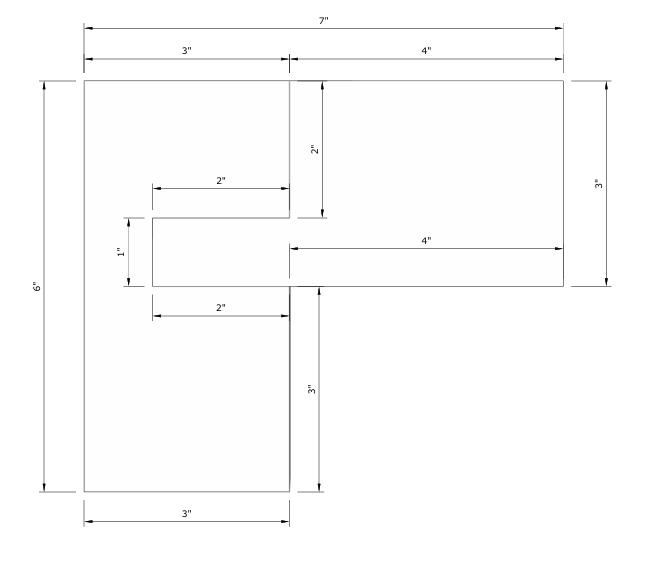

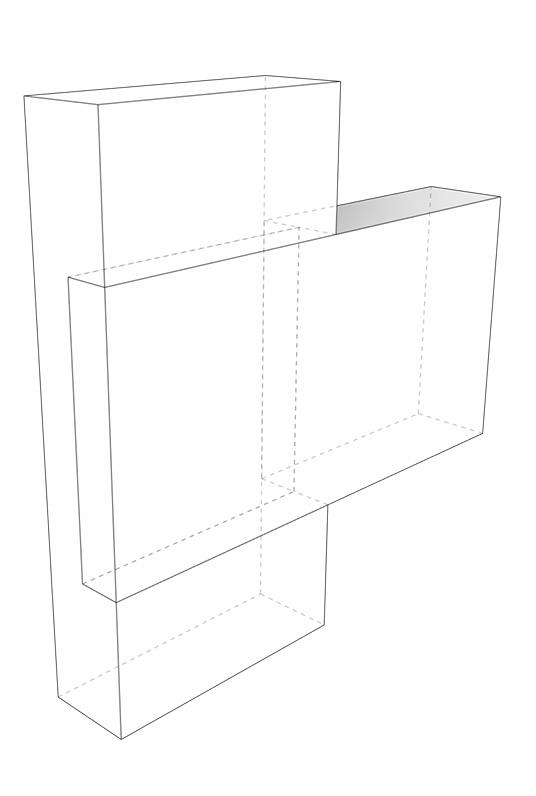
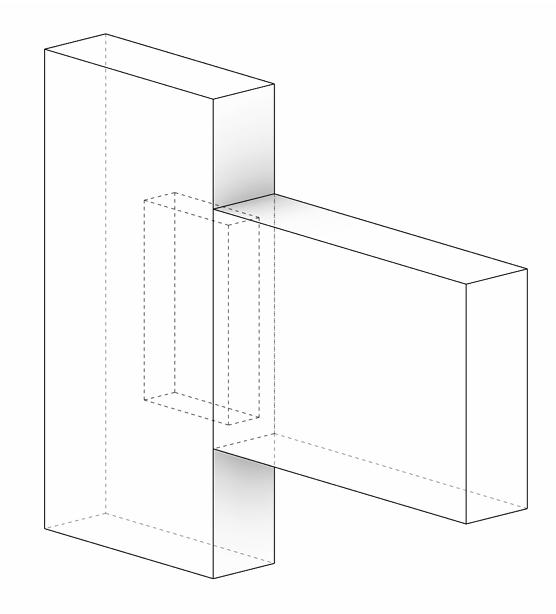

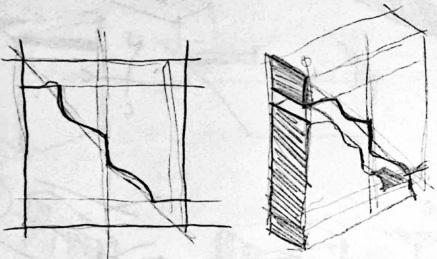
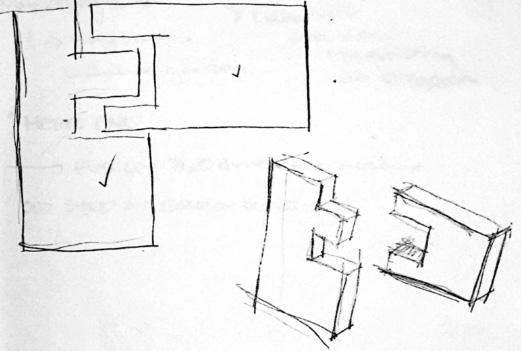


The Greenhouse Design-Build project was an incredibly meaningful experience that brought architectural design to life in a real-world context. Working with Home Works USA, an organization that supports emerging adults leaving the foster care system, our class had the chance to make a tangible impact. What started as an idea to repair a garage quickly evolved into something more exciting—transforming a shed into a functional greenhouse. This shift allowed us to explore adaptive reuse and sustainable design principles in a way that felt purposeful and hands-on.
The project required careful coordination and planning. The site was large, and we knew from the beginning that time would be a constraint. To address this, we broke the work into stages, ensuring the design process was thorough while giving Home Works USA time to secure funding for each phase. This semester we were able to start with phase one. This approach taught us the importance of balancing big ideas with practical steps, a skill that’s essential in architecture.
What made this project especially rewarding was designing with the client in mind. Collaborating with Home Works USA gave us a clear sense of purpose. We worked hard to understand their needs and goals, going through multiple design proposals and iterations to refine our ideas. Each revision was an opportunity to learn and grow, and seeing our designs align with the client’s vision was incredibly satisfying. It reinforced for me how important it is for architecture to be both functional and meaningful.
The hands-on aspect of this project was one of the most impactful parts. Working on-site brought challenges that we couldn’t anticipate in the design phase. Materials didn’t always behave as expected, and decisions often had to be made on the spot. These moments pushed us to think on our feet and adapt quickly, skills that are critical in architectural practice. It was also a reminder that architecture isn’t just about creating drawings or models—it’s about bringing those ideas to life in a way that works in the real world.
Looking back, the Greenhouse Design-Build project wasn’t just about creating a structure. It was about collaboration, problem-solving, and learning to design with intention. It showed me how architecture can make a difference, not just for clients but for the community as a whole. This project has shaped the way I approach design, and I’ll carry the lessons I learned with me into future projects.
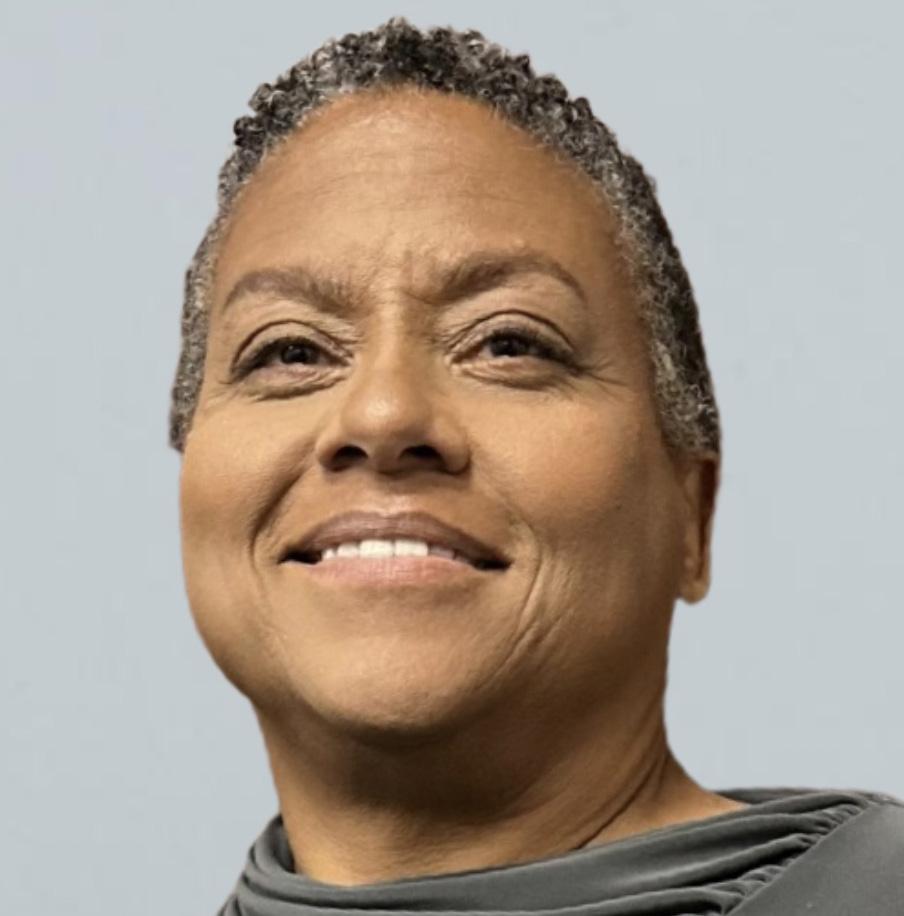

HOME WORKS USA :
SITE PLAN | COMMUNITY PLAN

SITE :
26050 CHIEFTAIN RD
LAWRENCE, KS, 66044
HOME WORKS USA : WHAT IS IT’S PURPOSE?
Home Works USA Community is designed to help emerging adults confidently transition from foster care into thriving adulthood.
According to the National Foster Youth Institute, nearly 20% of young adults in foster care become homeless the moment they turn 18; moreover 50% of America’s homeless population has spent time in foster care. Given these statistics, Home Works USA is on a mission to create new pathways to affordable housing and independent living.
HOME WORKS USA : THE VISION
Home Works USA is developing a replicable model community to provide safe, stable, and affordable housing for emerging adults who have aged out of foster care. We believe “Home Works, Nature Helps, and Services Matter.”
In addition to stable and affordable housing, we add the right supports, and the healing impact of nature to enhance our residents’ well-being as they prepare for their lives ahead.
HOME WORKS USA : NEEDS FOR THE PROJECT
1. GREENHOUSE
2. STORAGE FOR TOOLS
3. REUSE OF MATERIALS
4. LEARNING SPACE / GATHERING SPACE
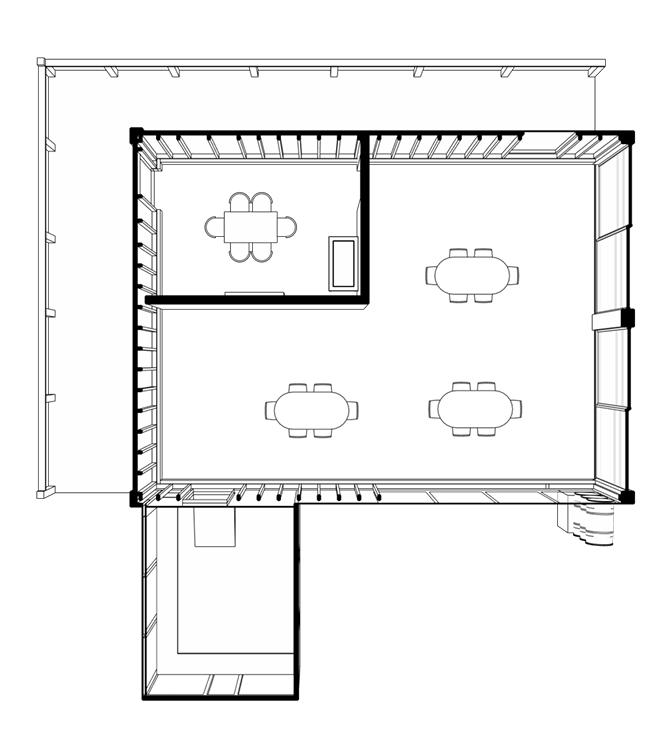

OUR FOCUS :
- Learning/ gathering space
- Smaller managable greenhouse
- Tearing down the shed and repurposing the materials for a smaller shed
- a room for indiviual workshops etc.
- Accessible entrance / doors
- water collection
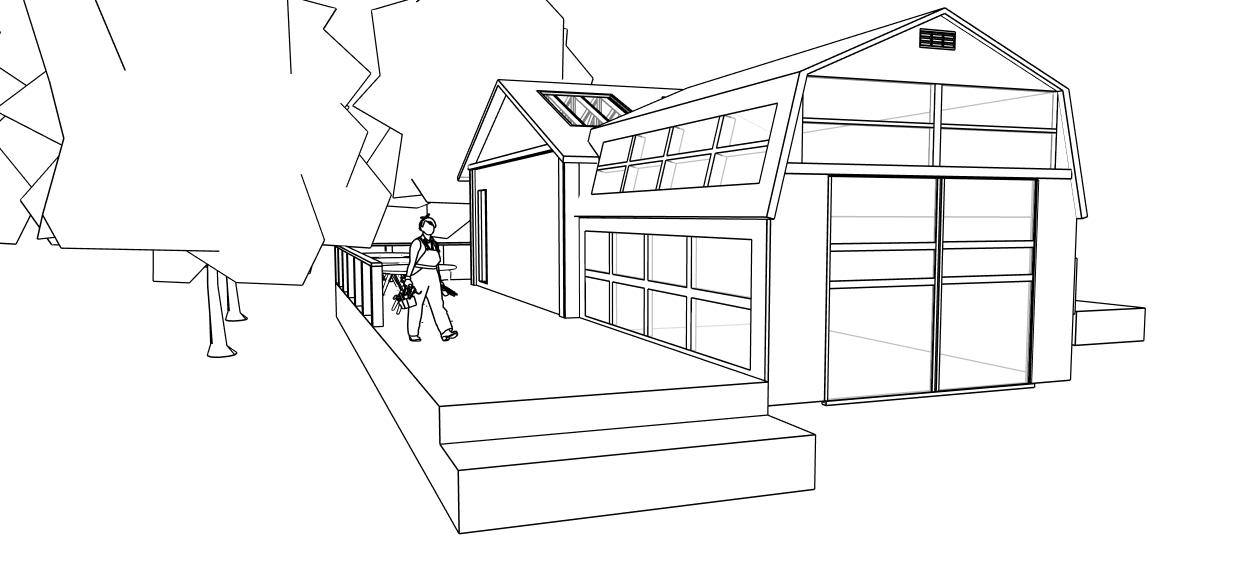
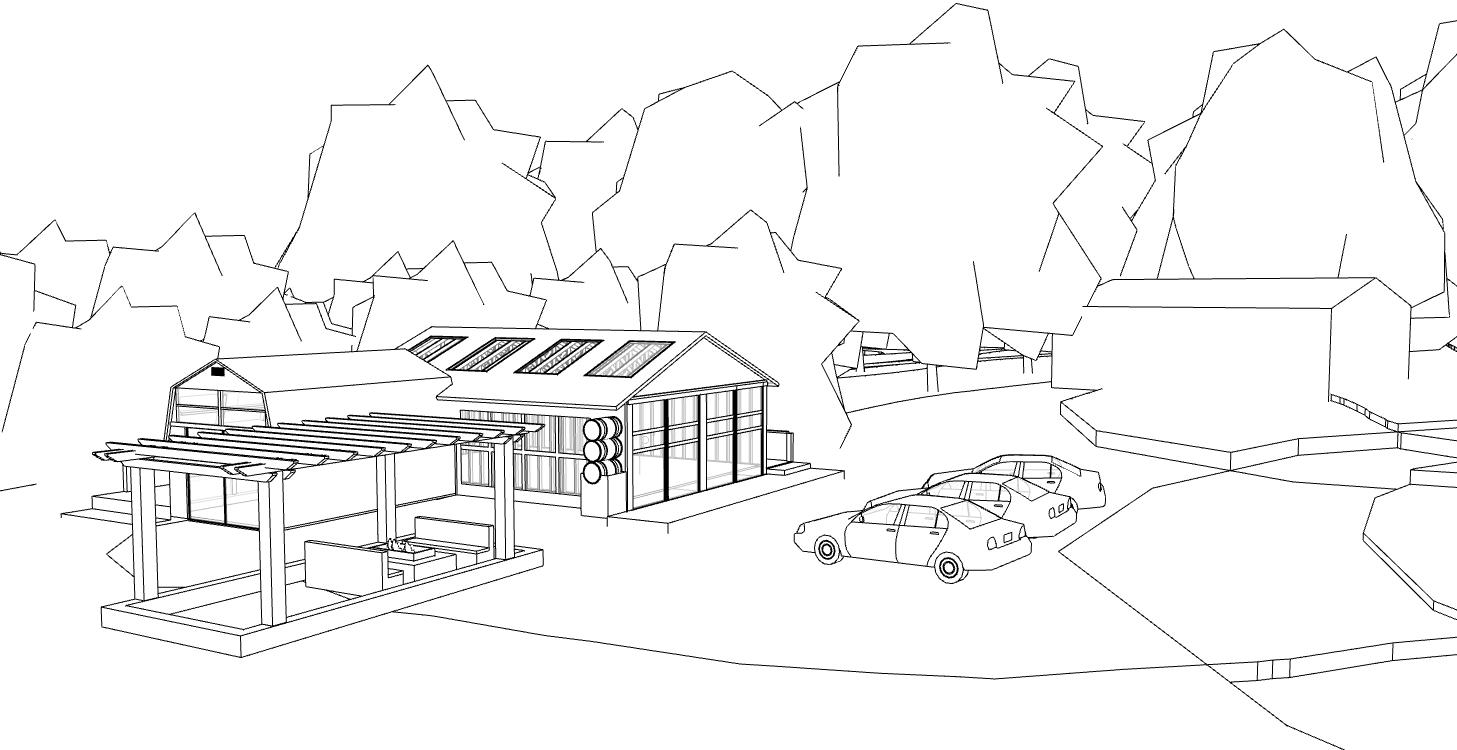
OUR FOCUS :
- Learning/ gathering space
- a room for indiviual workshops etc.
- Accessible entrance / doors : This would include a path that would be ADA accessible:
- water collection
Changes:
- Keep the shed and aligning it to the garage
- Reusing the windows at East Hills
- Resuing polycarbonate at site for the side of the rood : Use of natural sunlight for both shed and garage
- Use of the concrete slab for a gathering space possible firepit
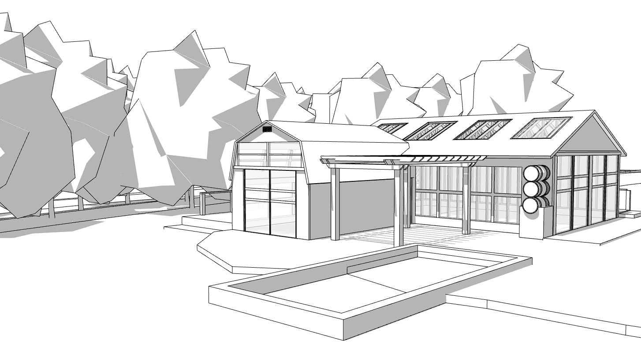
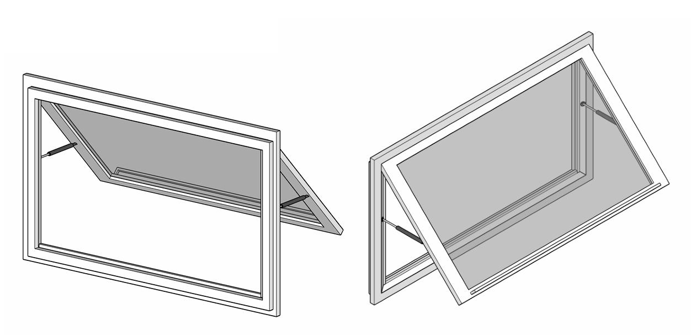
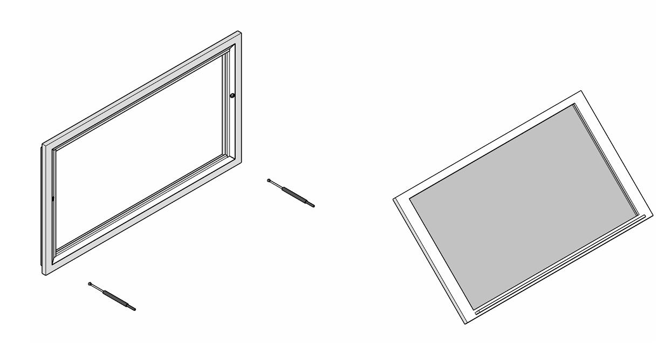

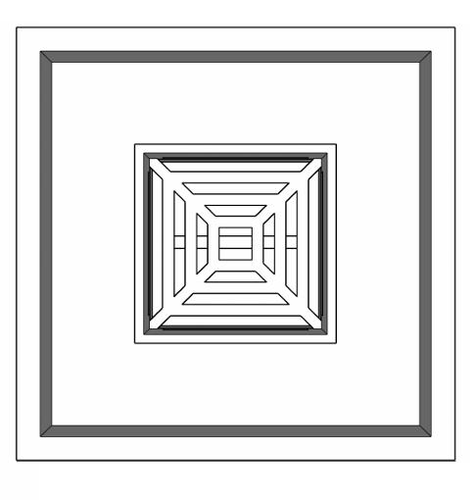
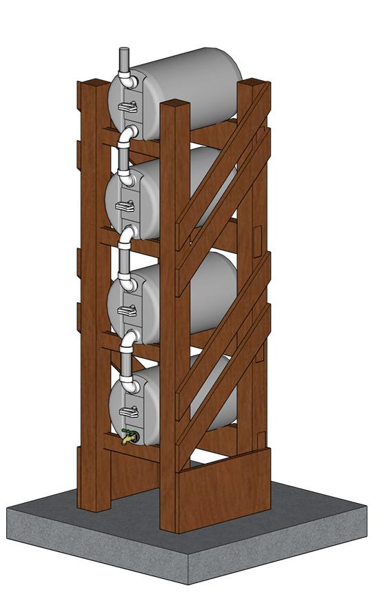

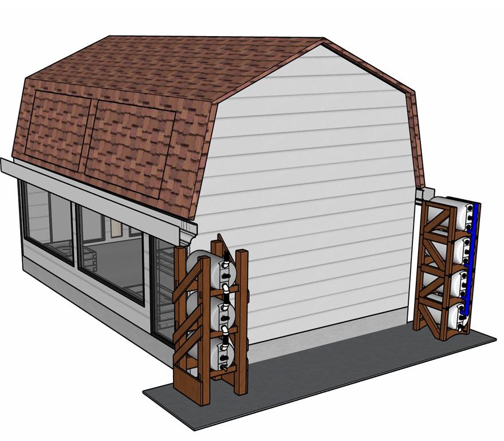

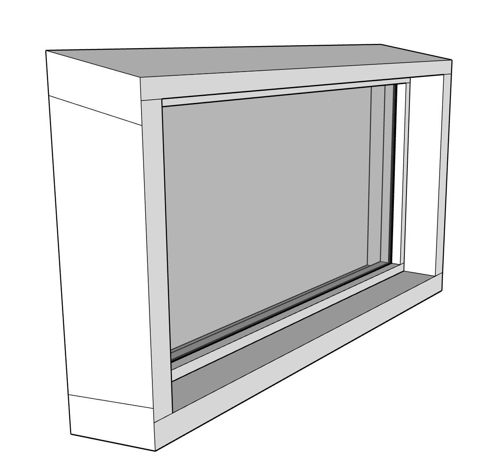
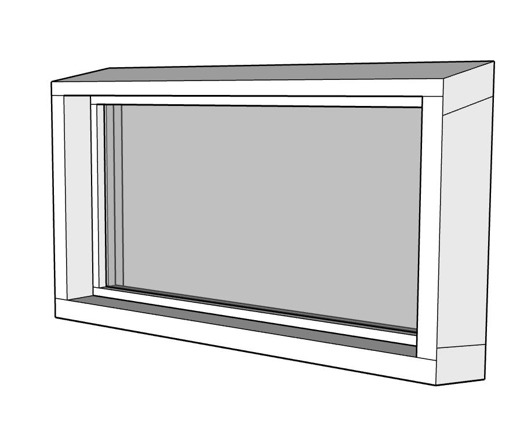
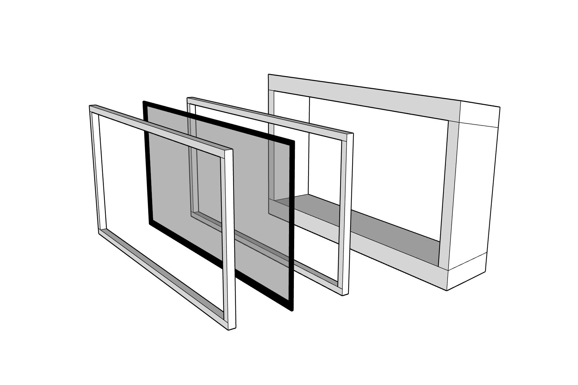
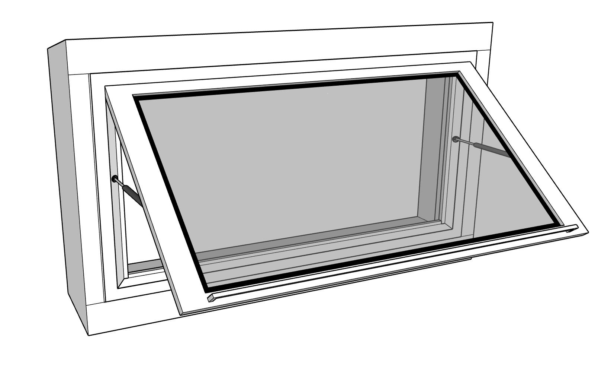



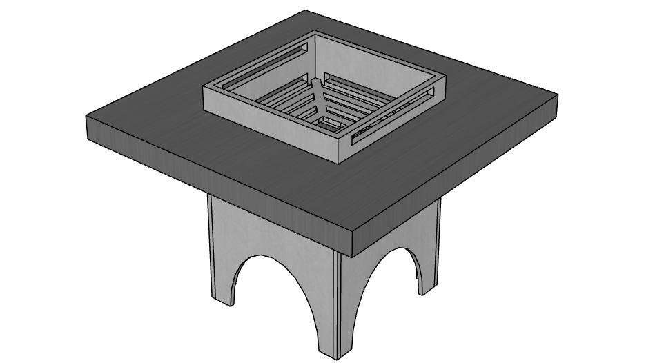
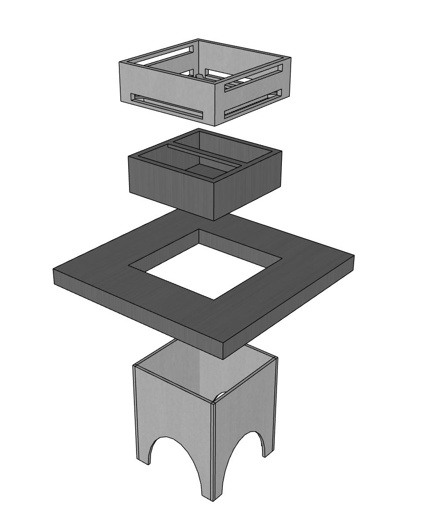

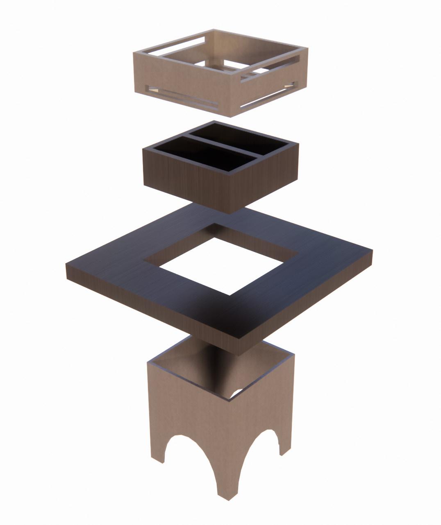
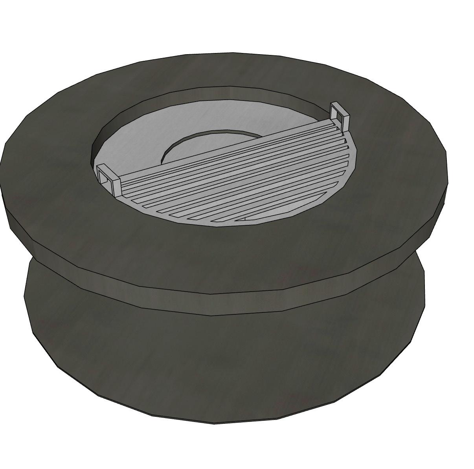

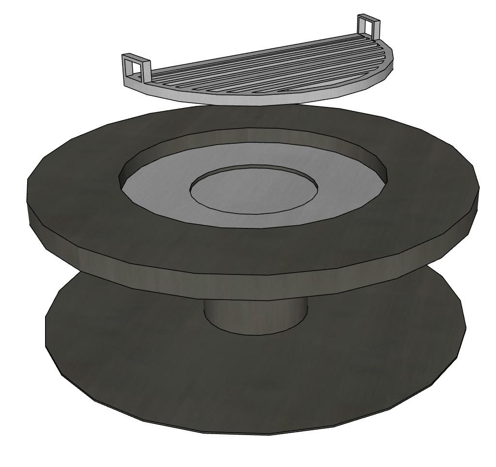

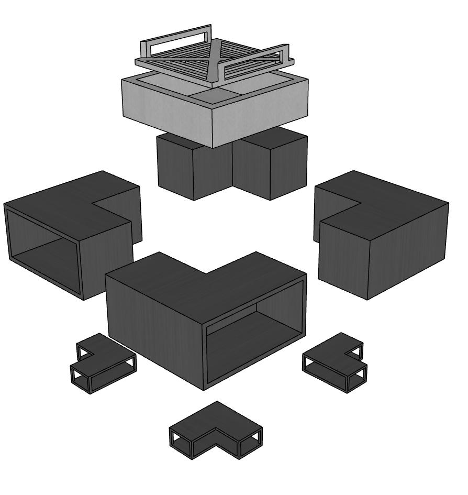
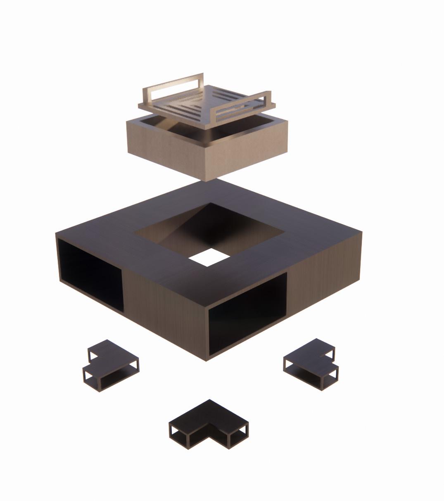
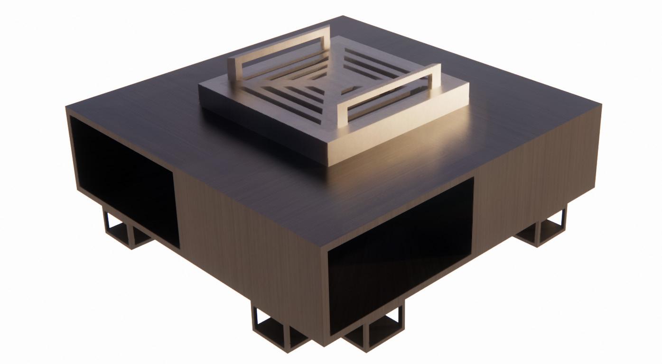
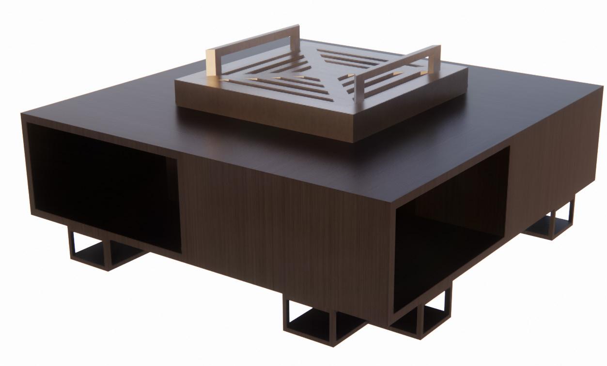
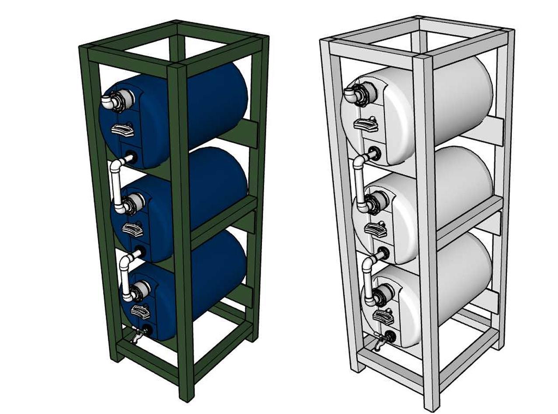
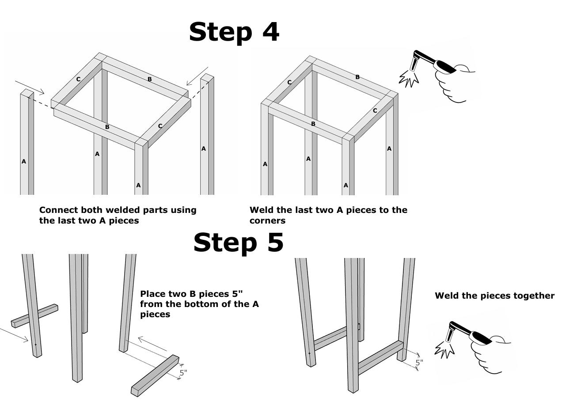


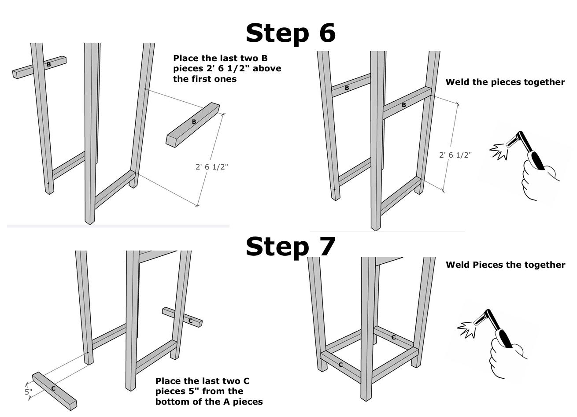
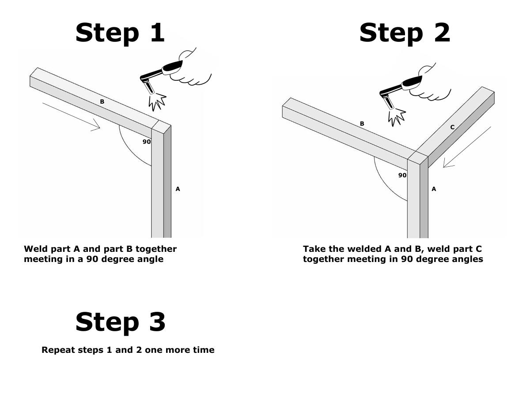
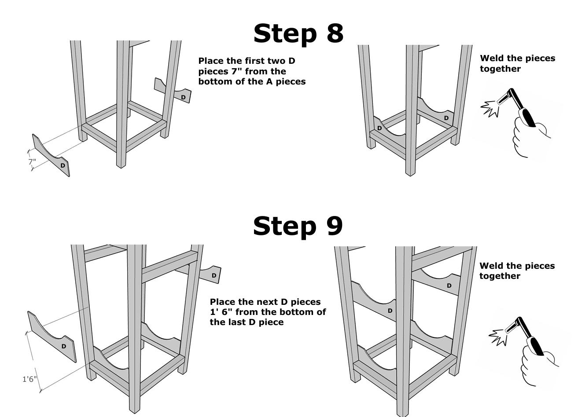
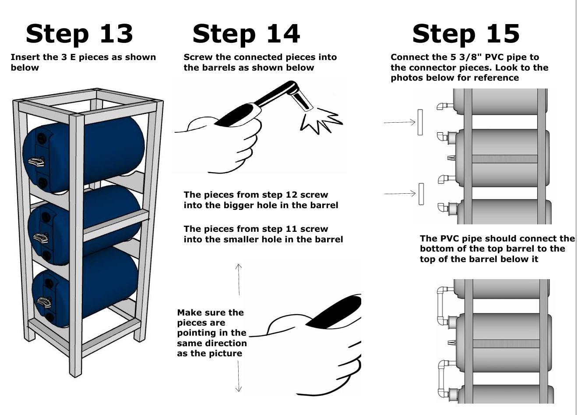

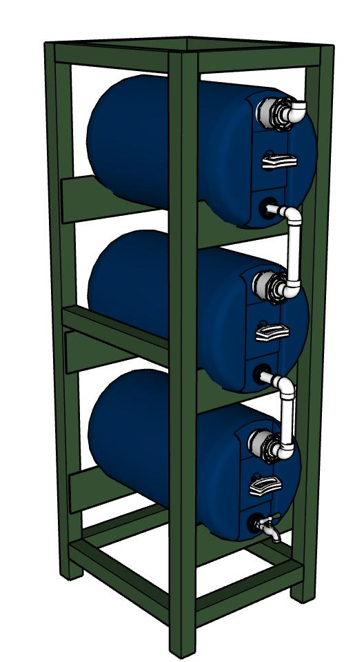
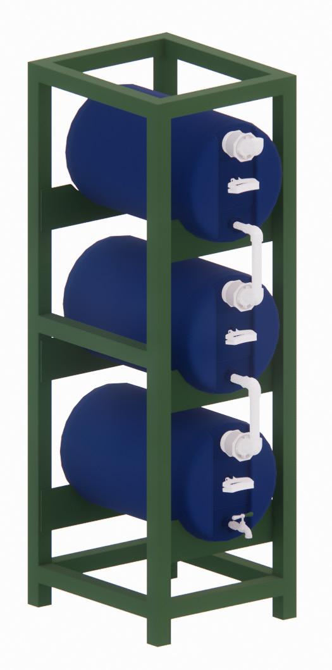
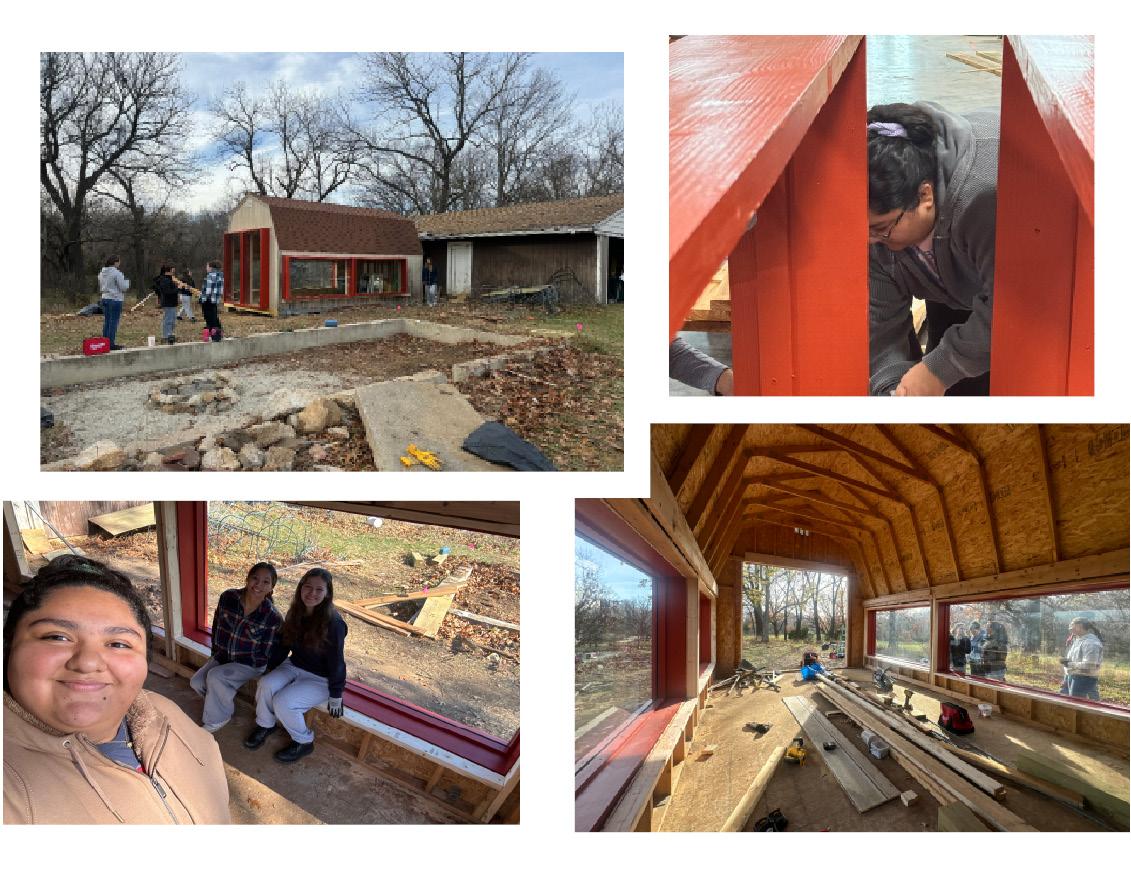

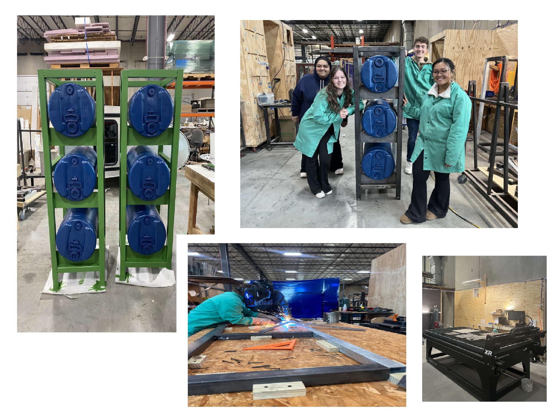
The Greenhouse Design-Build project was one of the most meaningful experiences of the semester, blending design creativity with hands on construction and community impact. Partnering with Home Works USA, an organization supporting emerging adults, our class worked together to transform an old shed into a functional greenhouse. What started as an idea to repair a garage grew into something much more inspiring a chance to explore adaptive reuse and sustainable design in a way that felt real and purposeful. The scale of the site and our limited timeframe pushed us to think strategically. We divided the work into manageable phases, balancing our design ambitions with the client’s resources and fundraising capabilities. This taught me an important lesson: architecture isn’t just about big ideas; it’s about finding ways to make those ideas achievable. It was rewarding to see how careful planning and collaboration could bring a shared vision to life.
One of the most powerful aspects of this project was working closely with Home Works USA to understand their goals. Their vision for the greenhouse guided every design decision we made, from initial sketches to final refinements. We went through multiple iterations, learning to adapt and refine our designs to better align with their needs. This process showed me how important it is to listen truly listen to the people who will use the spaces we create. It’s not just about making something functional or beautiful; it’s about ensuring the design serves its purpose and resonates with the users. Being on-site was a completely different challenge. Materials didn’t always behave the way we expected, and we had to make quick decisions to adapt to those realities. It was in these moments that I truly felt the bridge between theory and practice. Working through these challenges taught me to think on my feet and reminded me that imperfection is often where creativity thrives. Those small, unexpected changes became opportunities to innovate and problem-solve in real time. Reflecting on this project, I’m struck by how much it brought together everything I love about architecture. It wasn’t just about creating a greenhouse it was about learning to collaborate, to adapt, and to design with intention. It showed me how architecture can make a tangible difference, not only for the client but for the broader community. This experience has shaped the way I see my role as a designer, and I’ll carry these lessons with me into every project I take on in the future.
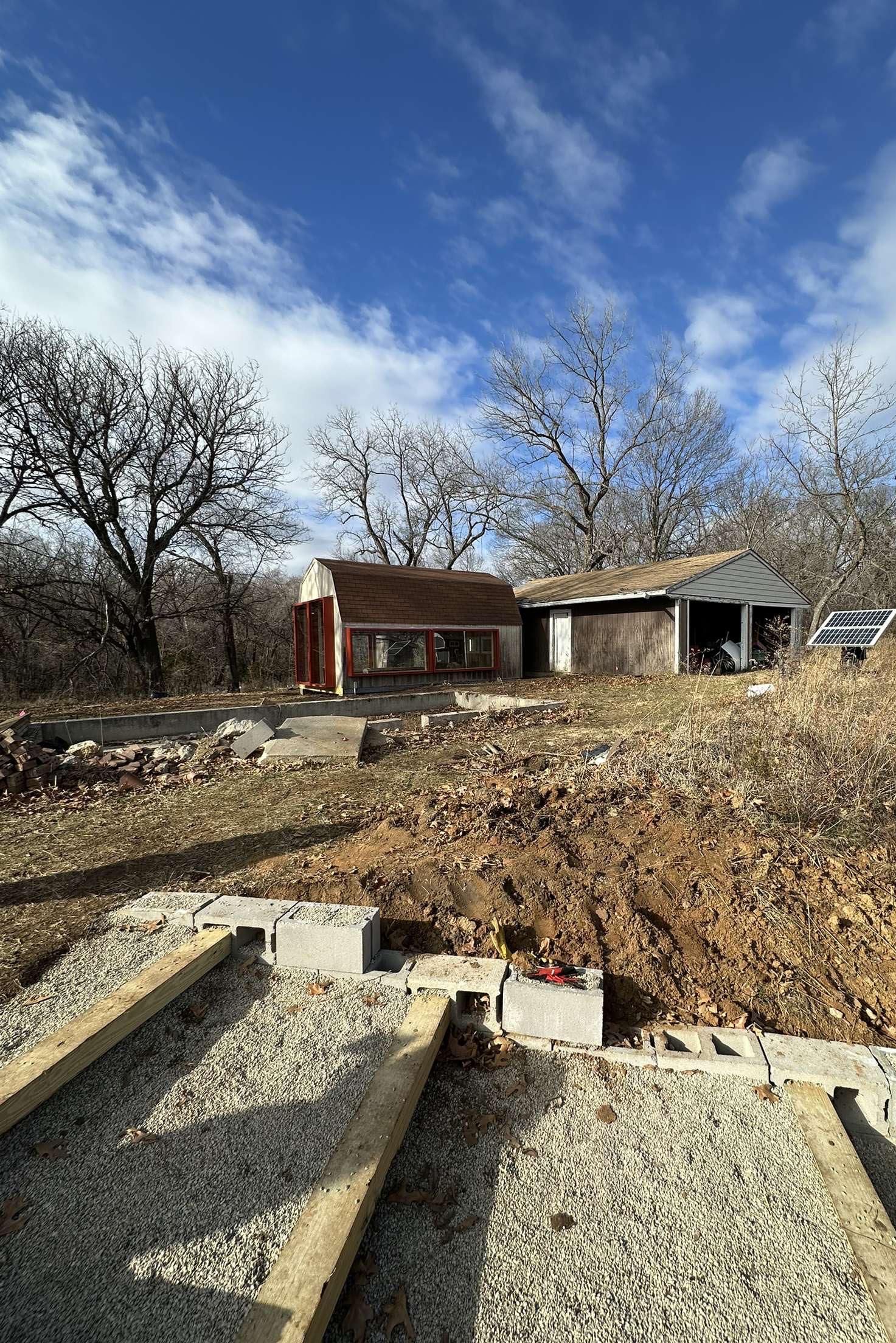








THANK YOU,



