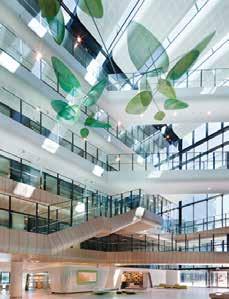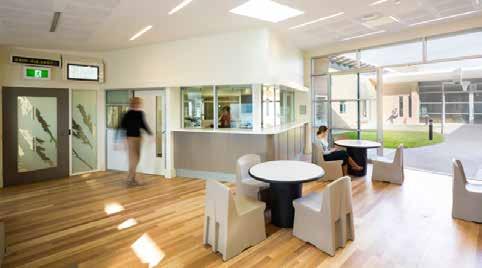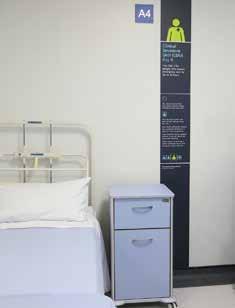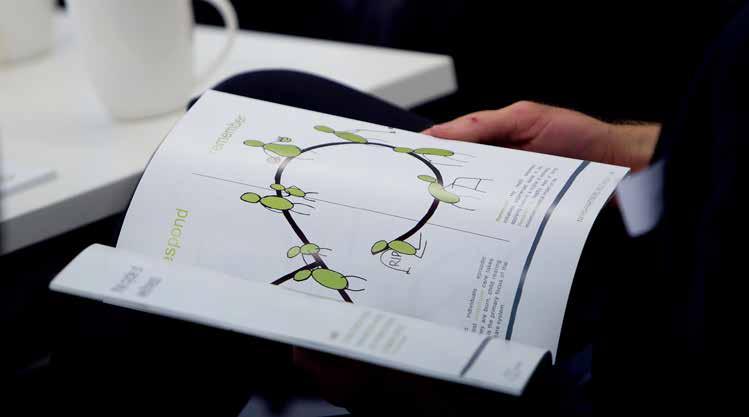
6 minute read
Case Study 01: Children & Adolescents
In 2004, following a survey of 197 Australian Hospitals, the Association for the Wellbeing of Children in Healthcare (AWCH) identified Emergency Departments (ED) as an area within hospitals that needed to be made more child and youth friendly, especially in general hospitals (AWCH, 2010, p7). AWCH research indicated time spent waiting, overcrowding, and lack of supervised play contributed to negative perception of EDs on patients and families.
The difference between adult and paediatric care affects how EDs manage check-in and triage for children. Paediatric EDs need to take care to properly identify the child patient and ascertain guardianship upon arrival. This is especially important in urban settings that deal with a high amount of foot traffic. This may be supported by secured vestibules and registration desks, visual transparency and security cameras (Vickery, 2011 (1) ). Space planning should consider how to maintain security and safety for children while being processed, in waiting rooms and play areas. Children are usually accompanied by 1 or more family members who may stay with them throughout the ED visit. Treatment areas and waiting rooms that are large enough to accommodate multiple families, while maintaining separation and privacy, help to relieve anxiety.
Advertisement
Children and adolescents have very different social needs depending on age. Adolescents require a balance between privacy, intimacy and social interaction between people. Activi
ties need to be suitably stimulating for older children and teenagers. Programmed spaces such as music areas and games rooms are likely to be preferred by adolescent patients to provide distraction and alleviate boredom (NACHRI, 2008, p3). In the U.S. and Canada, child life specialists have developed hospital based services to support children and families in paediatric units. They focus on providing support in stressful environments through therapeutic play, art and age-appropriate activities. This is intended to relieve anxiety about upcoming procedures and parents are encouraged to participate. Medical information, through digital, online and print resources can also be provided in a variety of languages for parents to research their child’s condition, as well as child-friendly books and magazines. All these services can be combined to provide parents and children relief from stress and boredom at the hospital (Vickery, 2011 (2) ).
In 2003, a dedicated paediatric waiting area and treatment area was constructed in an Australian metropolitan teaching hospital with 34,000 ED presentations per year. The Center for Health Design conducted a study to explore how redesign affected patient and staff satisfaction, as well as other members of medical/nursing staff. The study found that the most striking change was in the patient-family group who showed an increased level of satisfaction with the physical environment and their overall care (Judkins, 2003).
Evidence-based design strategies that relate to paediatric health services have been outlined by the National Association of Children’s Hospitals and Related Institutions (NACHRI) in the report ‘Evidence for Innovation: Transforming children’s health through the physical environment’ (2008). A number of these strategies are relevant to the design of paediatric EDs:
Improving sound absorption through ceiling tiles in all environments: This is a relatively low cost strategy designed to reduce noise levels and reverberation times. They can be incorporated into nearly any environment and an acoustic consultant can provide advice regarding placement and selection to achieve maximum effectiveness. Noise audits can provide valuable information and lead to a comprehensive noise reduction plan. Low cost solutions can be developed to deal with specific noise problems, and change management and nursing to reduce noise impacts.
Providing space for families in all patient rooms and in all units: Single family rooms provide the most supportive environments, however this is generally only possible in new build or renovations. However, family spaces can be created in existing facilities to allow parents and siblings to stay close to the patient.
Children and adolescents’ feeling of wellbeing in hospital is dependent on their capacity to remain engaged, maintain a positive frame of mind and to feel comfortable in the hospital setting. (Bishop, 2008)
Fig. 12
1. Evidence Based Design Strategies for Children in Hospital. NACHRI, 2008.
Providing patient and family control over privacy and environmental conditions where possible: This may include simple, low-cost approaches like providing storage space and furniture partitions to provide privacy, especially for adolescents who indicate a strong preference for privacy and individual control.
Playing calming music before and during procedures: Music therapy and ambient music can be introduced into any facility. This has proven to be an effective and efficient non-pharmacological strategy in reducing anxiety and perception of pain. It has also proven to reduce medication use among children undergoing procedures.
Positive distractions for adolescents and age appropriate play areas: Therapeutic play can reduce tension, anxiety, anger, frustration and conflict among paediatric patients, especially when experiencing stress. Age appropriate play needs to capture all age groups, in particular providing positive experiences for adolescents. Access to nature through gardens and natural light: Exposure to nature is shown to have a calming and restorative effect on paediatric patients, families and staff. Natural light helps to reduce depression and length of hospital stays. Exposure to light has a similar impact on adults and children. Abundant natural light and accessible gardens are easier to incorporate in new construction than in existing facilities. Overall attractiveness and positive ambiance in design: Pleasant, clean and attractive settings are associated with increased contentment from patients, staff and families. Even small modifications are associated with increased staff satisfaction. Any refurbishment and renovation can include improvements in interior design and low cost options include the introduction of plants and art into existing settings.
The design of child-friendly interiors has changed over recent decades, with a distinct move away from primary colours, geometric shapes and cartoon characters. Engaging spaces with a ‘fresh and timeless feel’ are preferred, with themes involving nature, education and technology (Silvis, 2013). Artwork is used in a large scale within the building, as well as outside, to signify amenities important to families; such as cafés, lounges, laundry facilities, games areas and educational spaces. A two storey coral reef aquarium is located in the Emergency waiting area, visible from the Main Street. This feature acts as a wayfinding marker, as well as a welcome and engaging distraction for patients and families.
Children and young people’s experience of hospitals are influenced by their personal situation, social experiences, their interaction with the physical environment, and the effect of time (Bishop, 2008). Maintaining a positive engagement through architecture, art and the environment is important in affecting patient wellbeing and experience. These aspects should form the basis of the design of spaces for children in emergency environments.
The Royal Children’s Hospital in Melbourne, completed in 2012, expresses design and art across the entire façade, with key features along the length of a broad ‘main street’ spine. Designers focused on research which indicated the need for activities and distractions in paediatric health spaces that relieve anxiety and create engaging experiences. However, the design aims to suit both children and adults in its striking design features (Australian Design Review, 2012).
Fig. 13

Fig. 15

Fig. 14

Royal Children’s Hospital Melbourne.
Location: Melbourne, VIC. Architects: Billard Leese, Bates Smart, HKS.
Completed: 2012 2. Colourful Facade. Photo Credit: John Gollings. Australian Design Review, 2012. 3. Hanging artwork in Hospital Main Street. Photo Credit. Shannon McGrath. Ibid. 4. Emergency Department Waiting room featuring aquarium. Photo credit: Fraser Marsden. Johnson, 2012.






