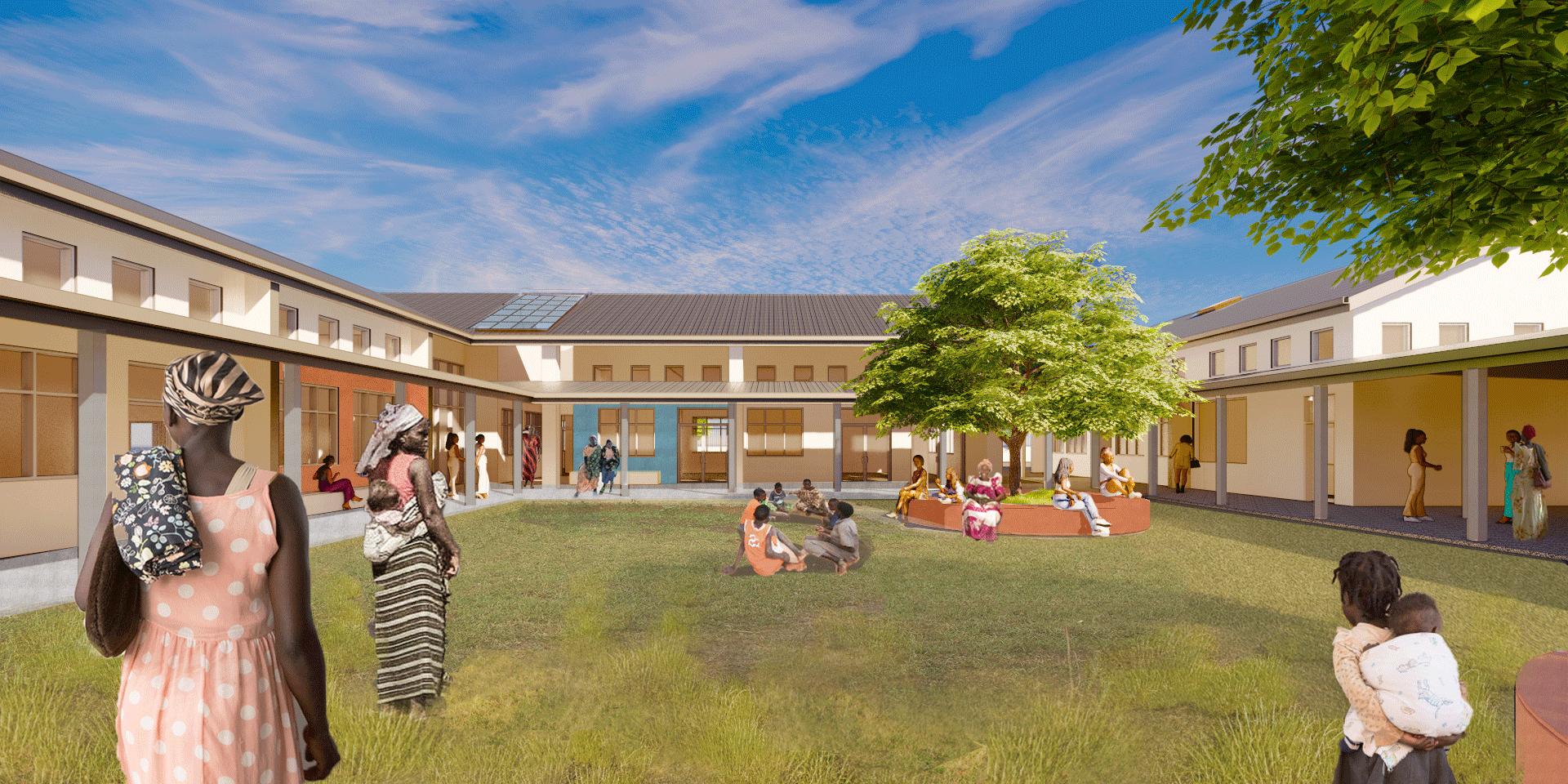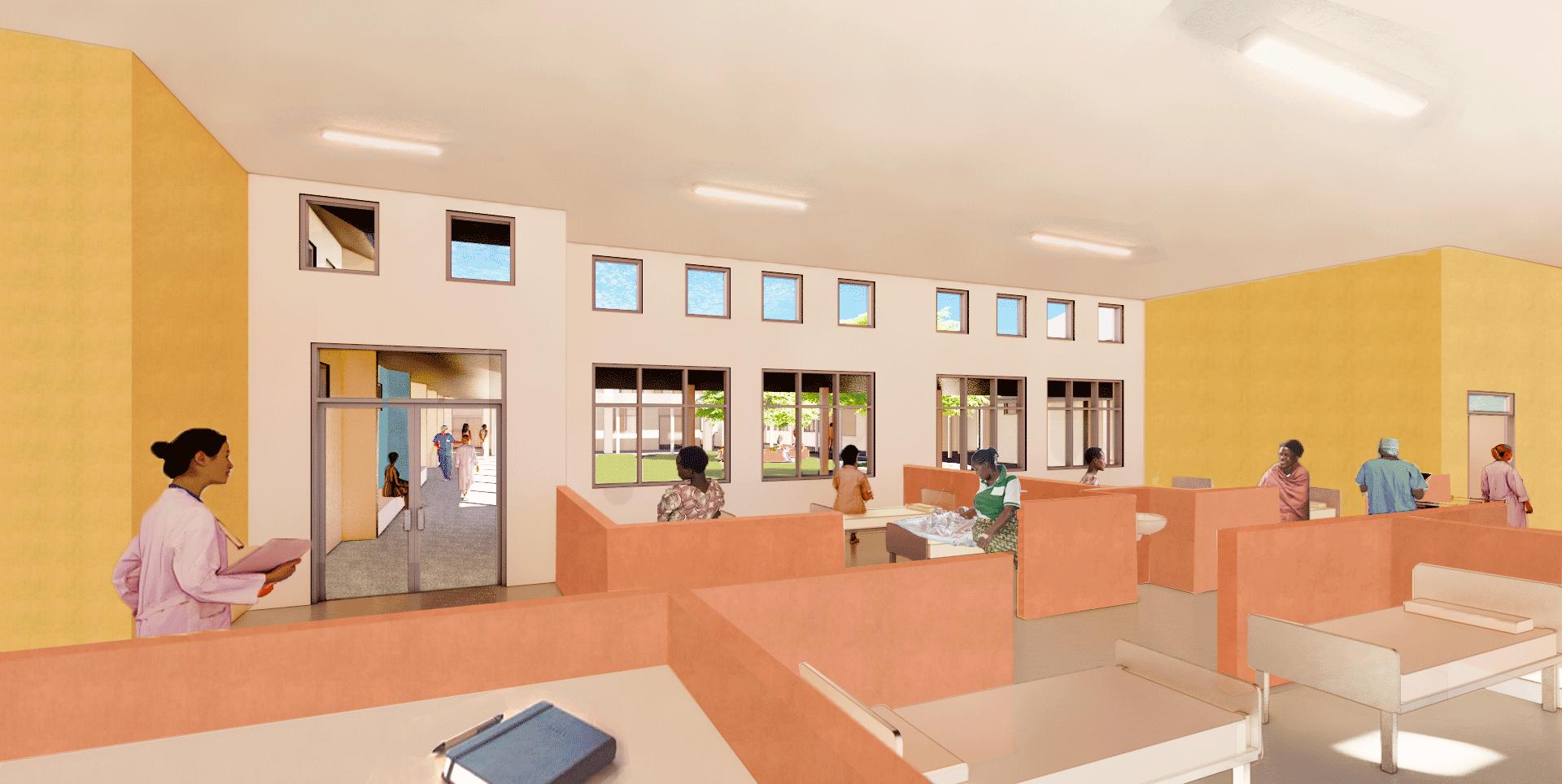THE WAY WE DESIGN
Scanning through the pages of the 2022 Dialogic publication expresses our drive to impact the wellbeing of society through design.
The pages are rich in design sketches and ideas that respond contextually and proactively to solving problems and elevating design to new levels.
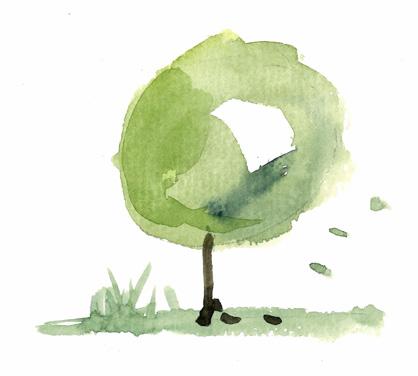
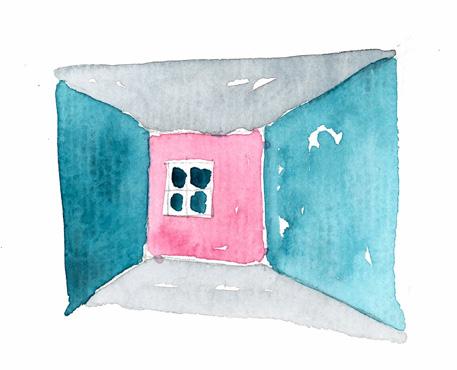
The designs are cross studio works representing Architecture, Landscape Architecture, Interior Design, and Heritage projects. Many of the projects are multi disciplinary, weaving together our 360 degree design platform.
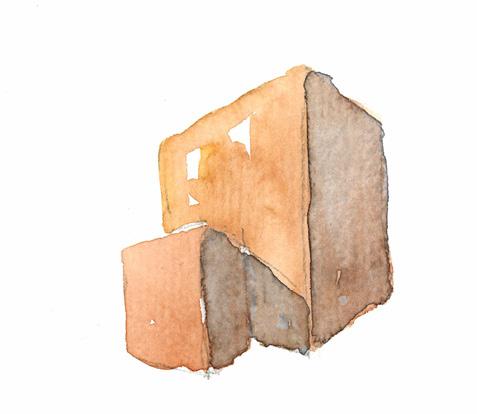
Our designs support the wellbeing of community. In 2022 we witnessed a desire to reconnect, to come together to ensure our society supports and strives for a greater good.
NBRS plays such an important role as we partner with clients to improve and create wellbeing for education, community, health, and secure spaces initiatives.
All projects come with a unique cultural heritage. Our design response needs to understand and respect country and place.
2022 saw NBRS take appropriate steps through the commencement of our own Reflect RAP process. We are on a journey of reconciliation and respectful acknowledgement. Equally we acknowledge our clients come with their own cultural heritage which requires study and respect. Discovering this multi layered cultural heritage creates a deeper understanding of place and client. Our designs within DIALOGIC reflect this idea. It is a design posture of being in balance with the people, communities, and places with serve.
Equally our approach to sustainability will create greater wellbeing through the connection of People+Planet. Once again living in balance with the environment creates enumerable benefits for the socially focused NBRS projects. If we can improve the wellbeing and experience of a student, a patron, a patient, or an inmate we have achieved much through architecture and design. It is exciting that NBRS can have such an impact.
During 2022 we took time to study Stephen Kellert’s (Biophilia, Biophilic Design, and Healing 2013) 6 elements of Biophilia:
• Environmental Features,
• Light and Space,
• Place – based relationships,
• Natural shapes and forms,
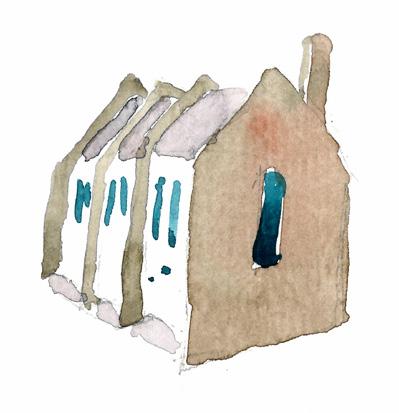
• Natural patterns and processes,

• Evolved human nature relationships.
Many of these feature in NBRS designs in an intuitive way and the words of Stephen Kellert resonate with our design approach to improve the wellbeing of the individual and society:
The values of Biophilia…require that we seek to harmonise nature with humanity if we are to achieve a just secure, sustainable, fulfilling, and loving future. -
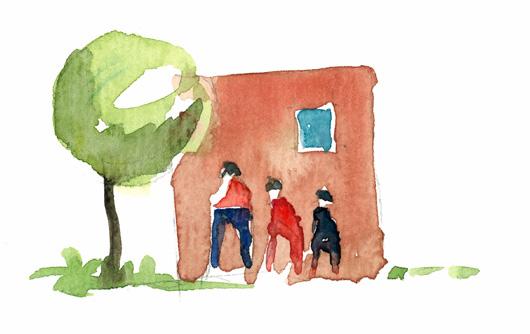 Stephen Kellert
Andrew Duffin Director of Design
Stephen Kellert
Andrew Duffin Director of Design
BIG IDEA
A concise theme which centres the creative process and sets the tone and texture of design decisions.
Jenolan Caves House
Beaudesert Courthouse
Marsden Park and Melonba Public School
Rydalmere Educational Campus
Prison Concept
One School Global
There are significant opportunities presented by Jenolan Caves House to enhance the visitor experience of a key built heritage attraction within the Karst Conservation Reserve. Jenolan Caves House has the potential to offer a sense of delight and excitement at the beginning of the journey and deliver comfort and satisfaction at the end.
 Jenolan Caves House Heritage | Community Gundugurra
Jenolan Caves House Heritage | Community Gundugurra

The presence of a courthouses within the urban fabric is reflected within the civil function of the architecture. The building draws upon this idea of presence whilst responding to planning control, Queensland Design Strategies and general ESD initiatives. This provided the premise for the four foundation design elements, form, shade, light and edge.

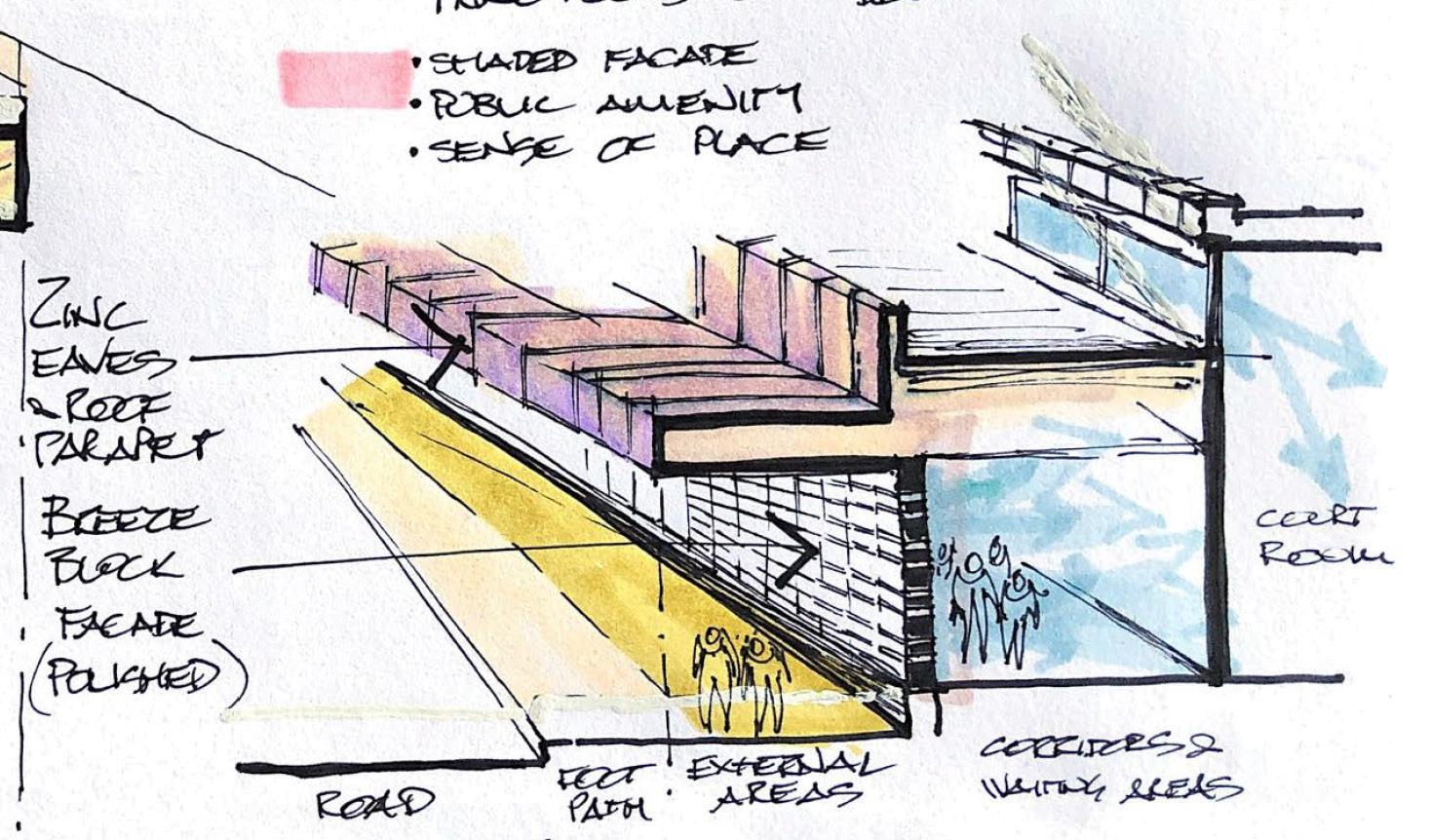
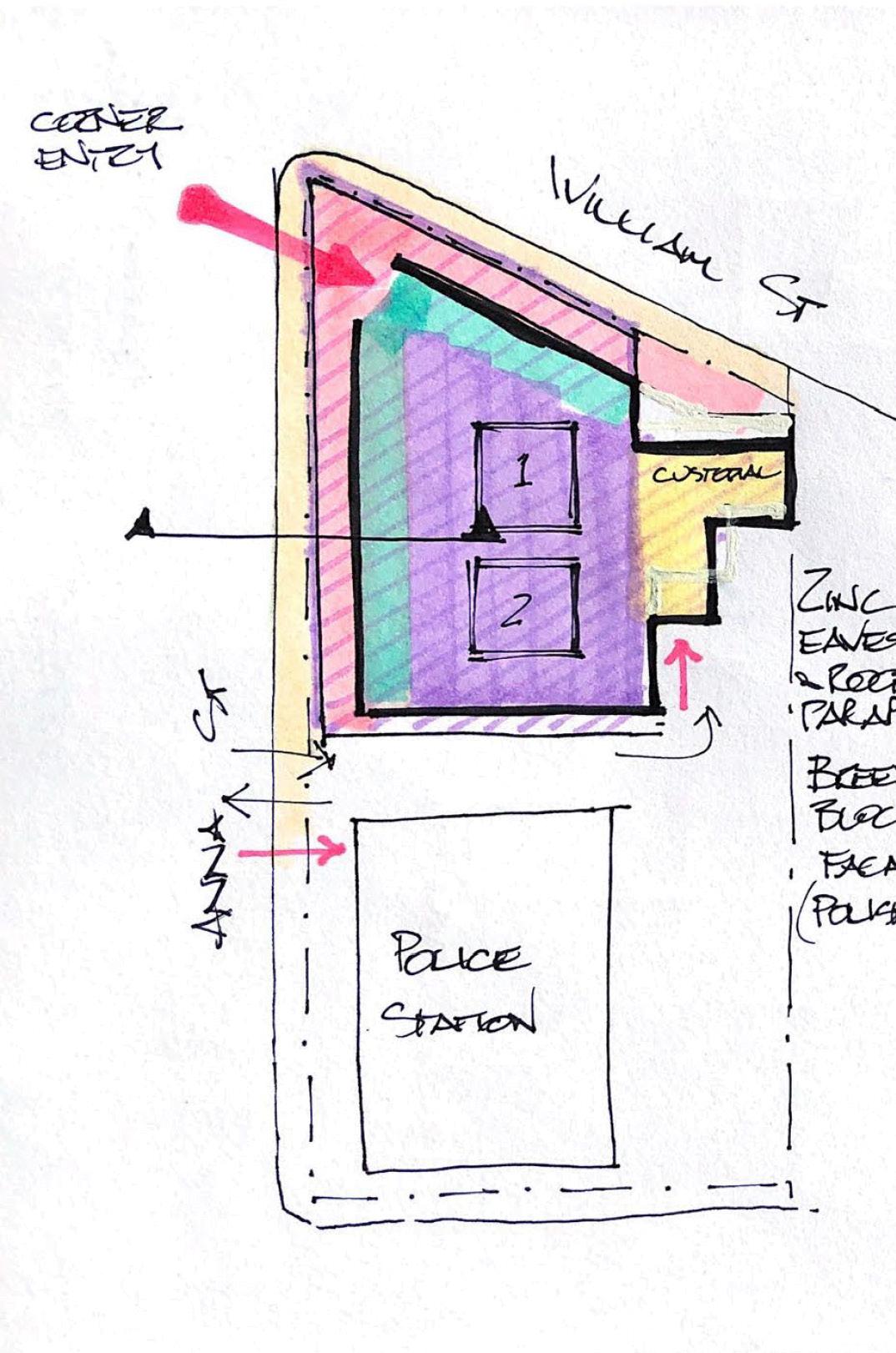
IDEA 2 - LAYERS
BIG IDEA 2 - LAYERS
BIG IDEA 2 - LAYERS
BIG IDEA 2 - LAYERS
BIG IDEA 2 - LAYERS
net, is the Indo - Islamic term for the use of lattice screens on building facades, which light and air, whilst minimizing ingress of rain. This became a driving idea for the building.
Jaali ” – meaning net, is the Indo - Islamic term for the use of perforated stone or lattice screens on building facades, which the passage of light and air, whilst minimizing ingress of sunlight and rain. This became a driving idea for the language of the building.
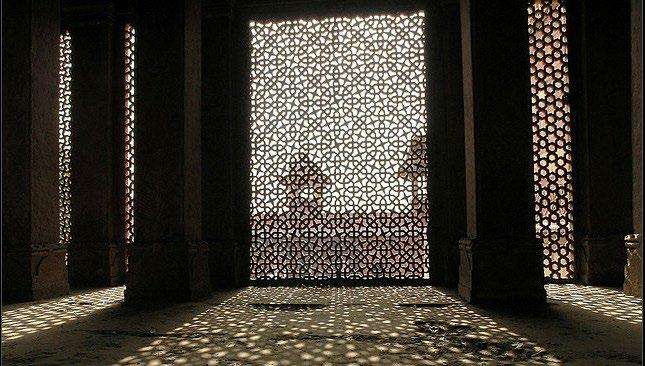
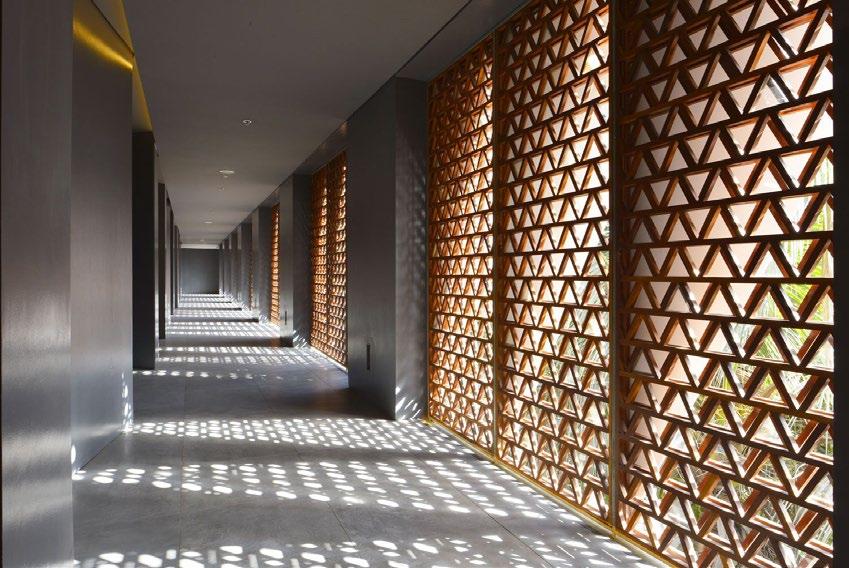
The “ Jaali ” – meaning net, is the Indo - Islamic term for the use of perforated stone or lattice screens on building facades, which allows the passage of light and air, whilst minimizing ingress of direct sunlight and rain. This became a driving idea for the language of the building.
The “ Jaali ” – meaning net, is the Indo - Islamic term for the use of perforated stone or lattice screens on building facades, which allows the passage of light and air, whilst minimizing ingress of direct sunlight and rain. This became a driving idea for the language of the building.
The “ Jaali ” – meaning net, is the Indo - Islamic term for the use of perforated stone or lattice screens on building facades, which allows the passage of light and air, whilst minimizing ingress of direct sunlight and rain. This became a driving idea for the language of the building.
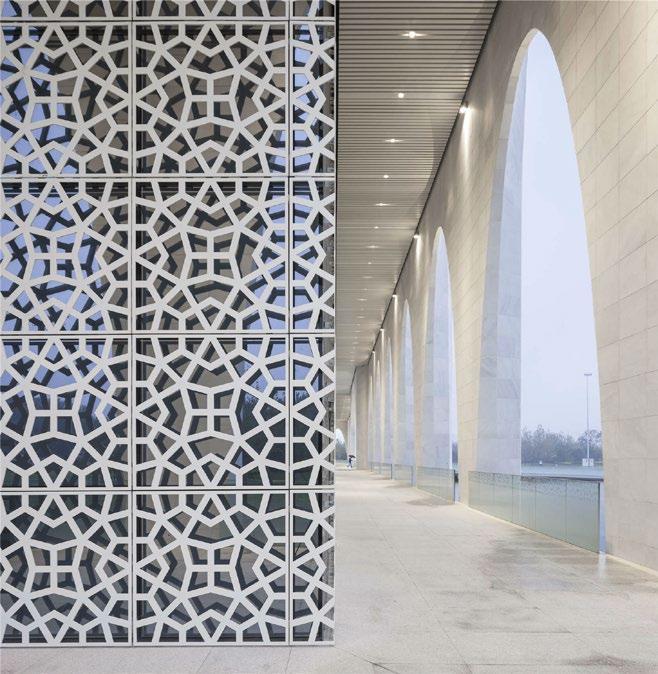
applying a “Queensland character element” humble breezeblock to achieve this whilst - quality, long - life low maintenance façade robustness – and hence inherent security .
Taking this idea and applying a “Queensland character element” led us utilizing the humble breezeblock to achieve this whilst also achieving a high - quality, long - life low maintenance façade that also incorporates robustness – and hence inherent security
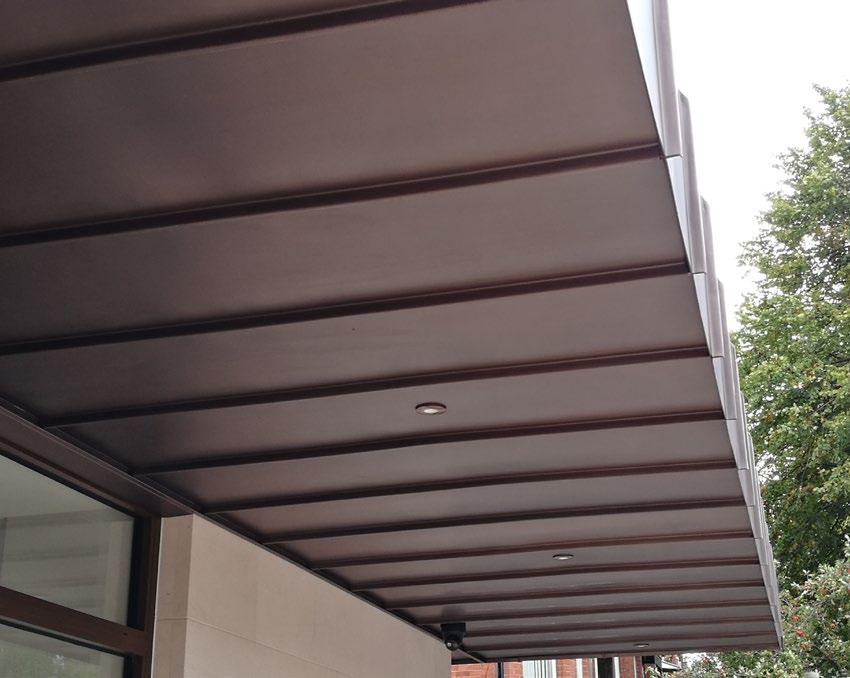
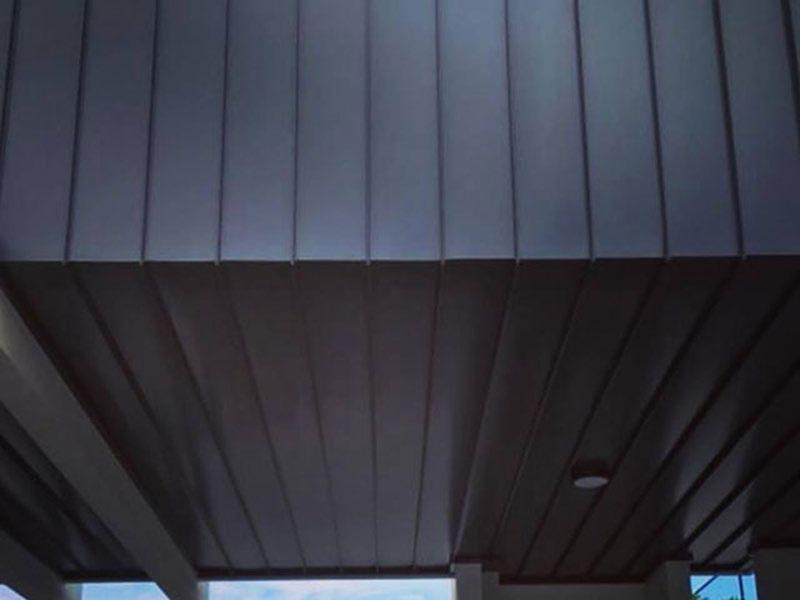
Taking this idea and applying a “Queensland character element” led us to utilizing the humble breezeblock to achieve this whilst also achieving a high - quality, long - life low maintenance façade that also incorporates robustness – and hence inherent security
Taking this idea and applying a “Queensland character element” led us to utilizing the humble breezeblock to achieve this whilst also achieving a high - quality, long - life low maintenance façade that also incorporates robustness – and hence inherent security
Taking this idea and applying a “Queensland character element” to utilizing the humble breezeblock to achieve this whilst achieving a high - quality, long - life low maintenance façade also incorporates robustness – and hence inherent security
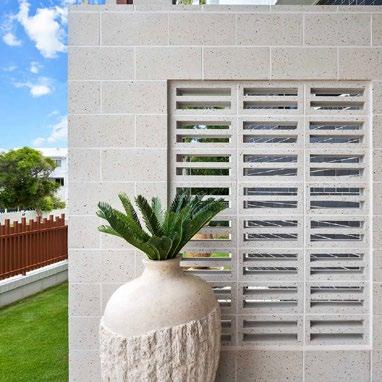
with glazing behind, along with a deep eaves became the driver for building materiality.
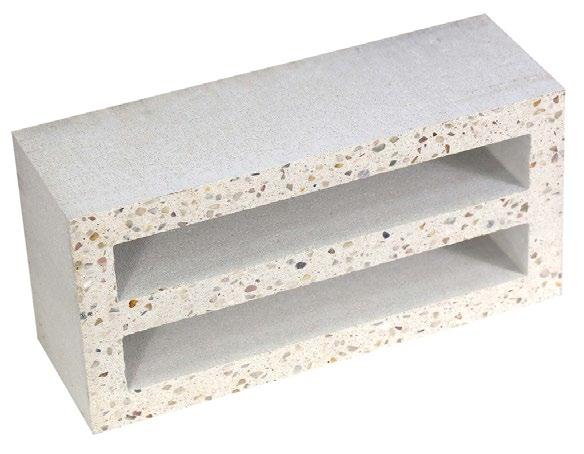
Applying this idea with glazing behind, along with a deep eaves formed from zinc became the driver for building materiality.
Applying this idea with glazing behind, along with a deep eaves formed from zinc became the driver for building materiality.
Applying this idea with glazing behind, along with a deep eaves formed from zinc became the driver for building materiality.
Applying this idea with glazing behind, along with a deep eaves formed from zinc became the driver for building materiality.
This then led me down the “Research Rabbit Hole”.
This then led me down the “Research Rabbit Hole”.
This then led me down the “Research Rabbit Hole”.
down the “Research Rabbit Hole”.
then led me down the “Research Rabbit Hole”.
BEAUDESERT COURTHOUSE BUSINESS CASE
BEAUDESERT COURTHOUSE BUSINESS CASE
“Melonba” is the Dharug name for a type of native local wattle. The seed pods are represented in the design as clusters of buildings for the various learning hubs. The articulation of the façade will be an abstract interpretation of the shape and colour hues of hanging black wattle seed pods. The protective layer of the pod is expressed in the façade shading screen.
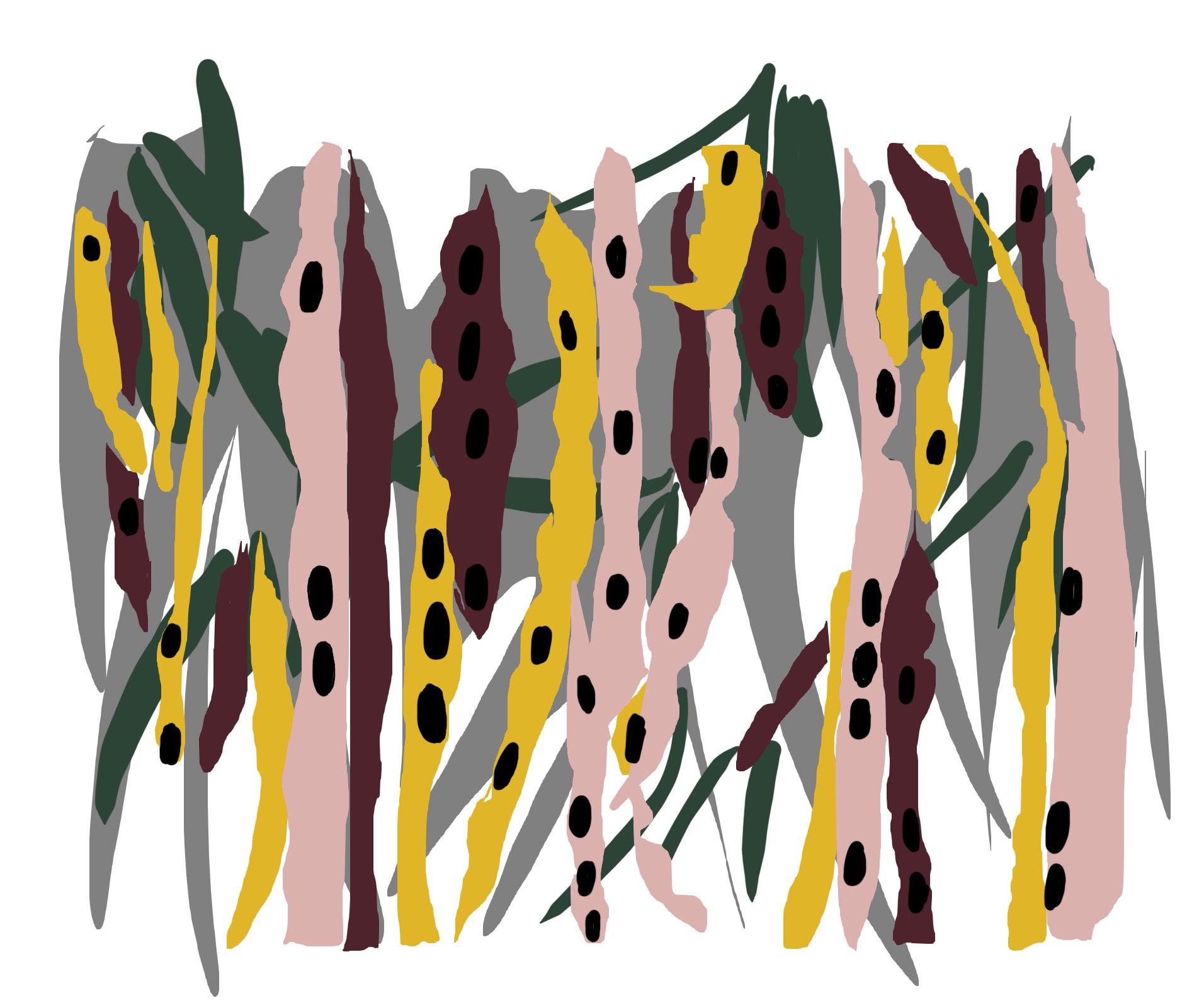
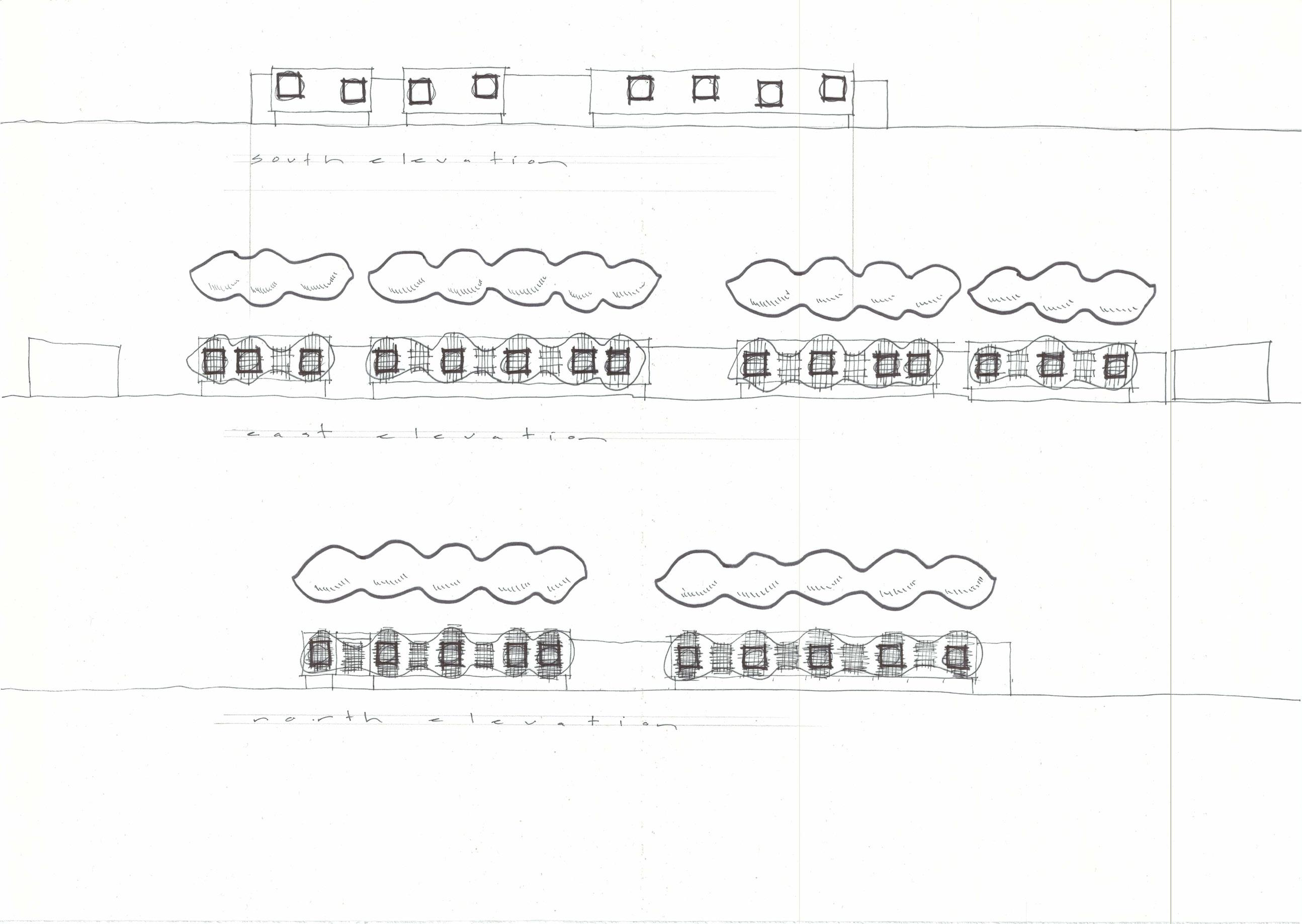
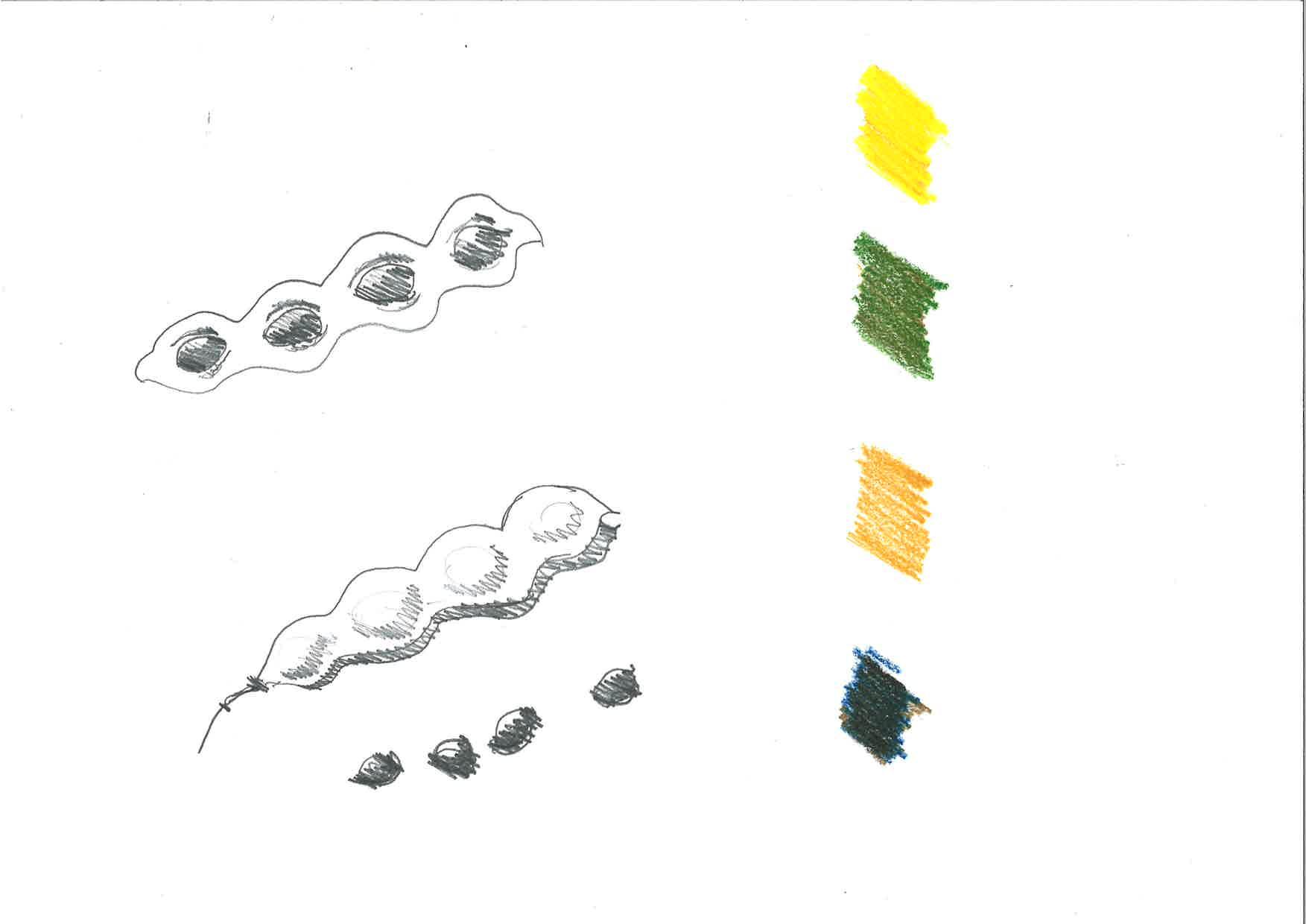

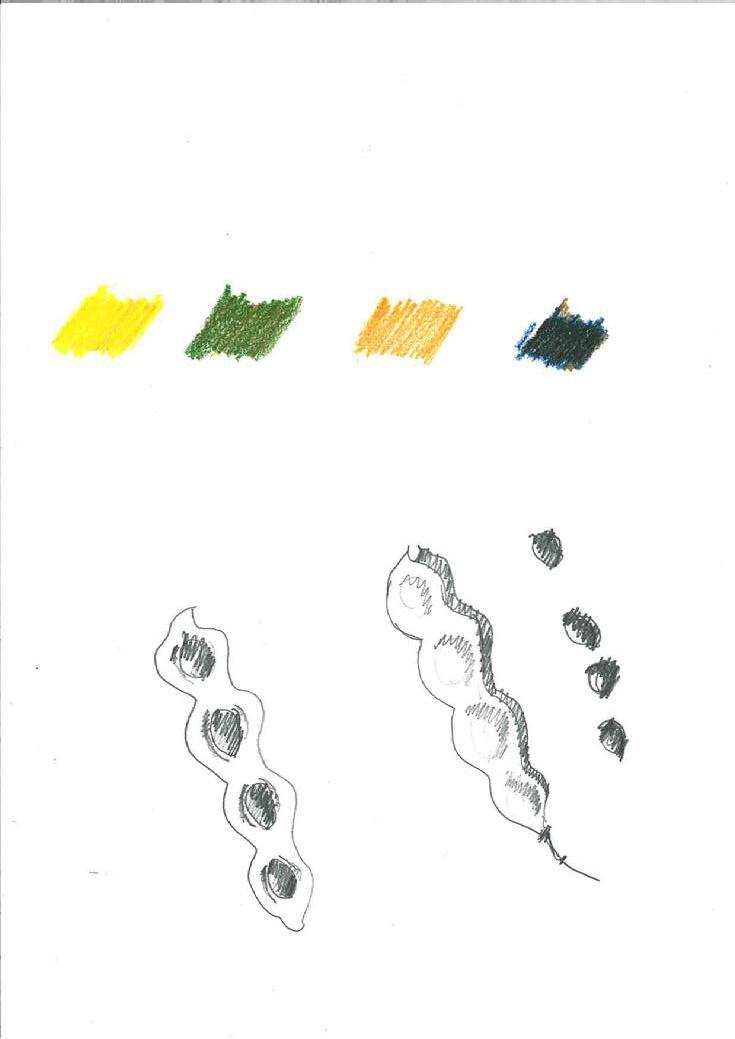
CONNECTING
WITH COUNTRY & CULTURAL HERITAGE
The design process included the representation of the Burramattagal people’s connection to the Parramatta River and other surrounding waterways with design features to reflect the local wildlife of the area. Specifically, the eel is considered of high totemic significance to the Burramattagal people.

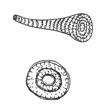
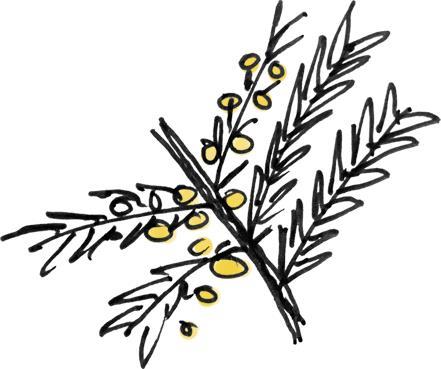
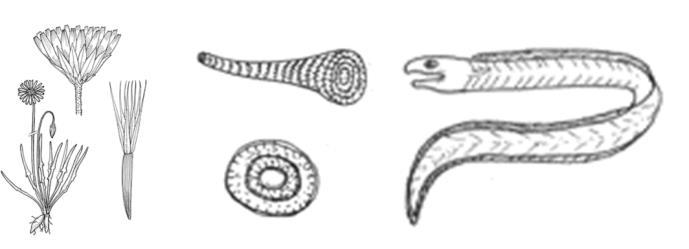
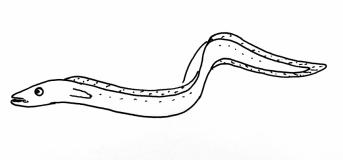

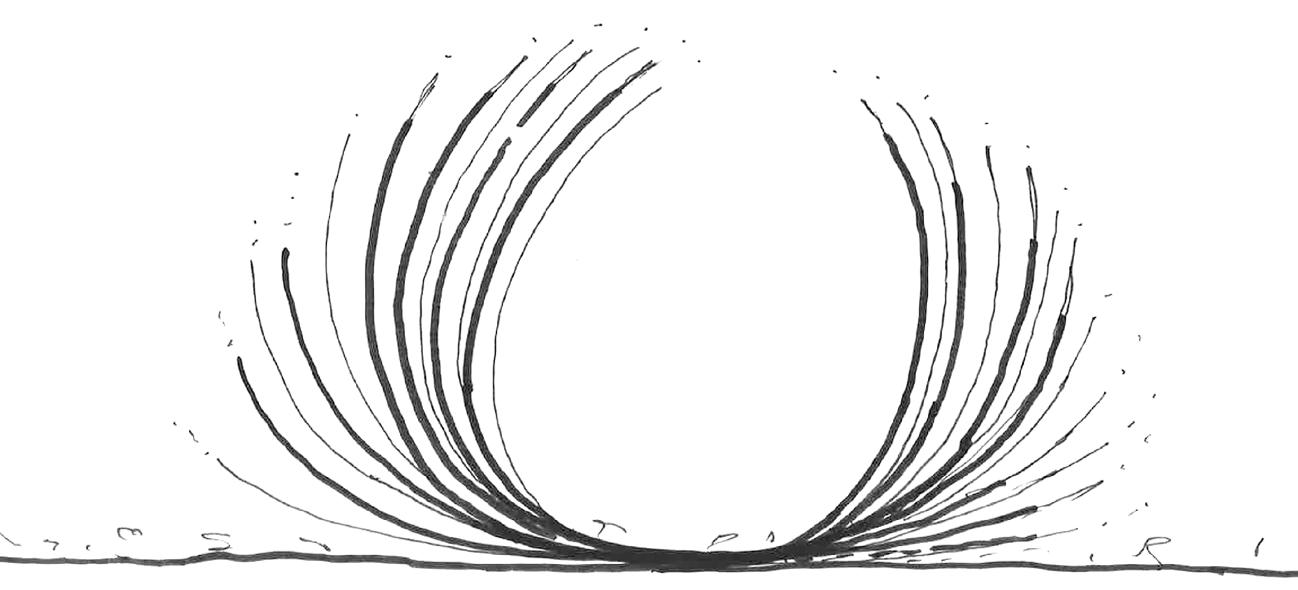
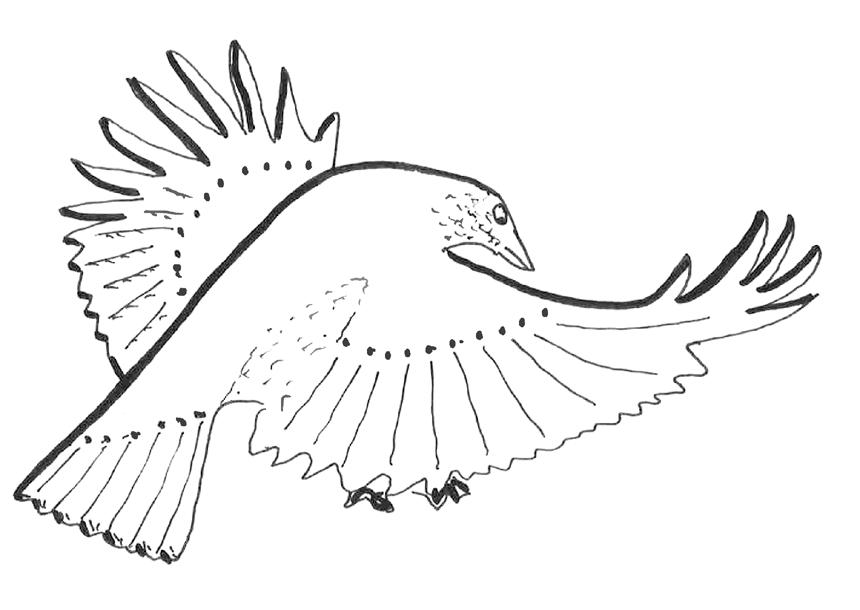
The concept derives from the local culture and topography, drawing inspiration from the rainbow serpant and the flowing river. Wulgurukaba people tell the story of the creation snake that comes down from the Herbert River, went out to sea, creating the Hinchinbrook Channel. Then as the snake travels down to Palm and Magnetic Islands the snakes body breaks up, leaving parts along the coast.
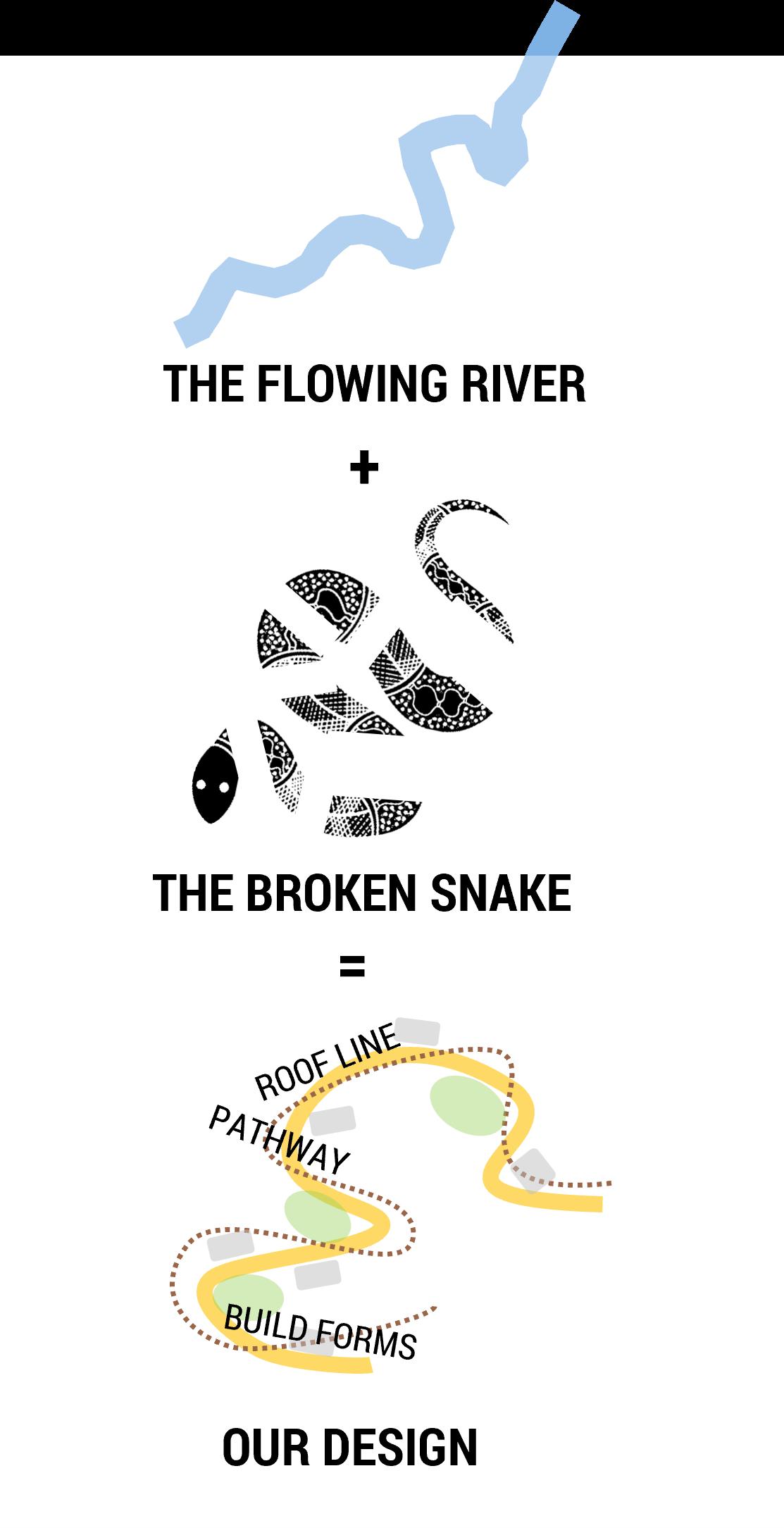
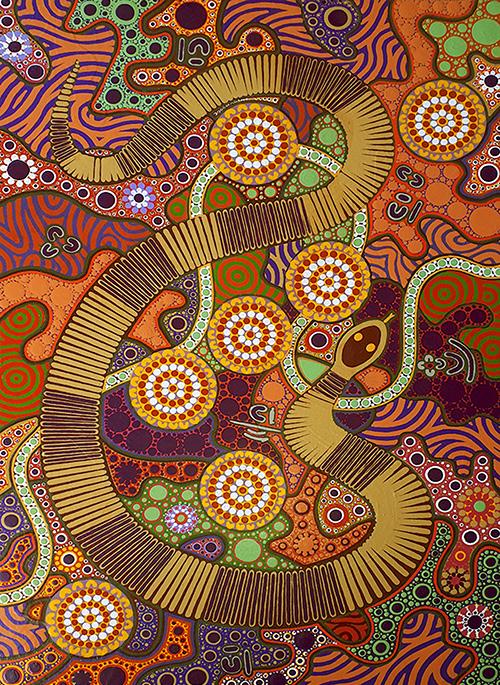
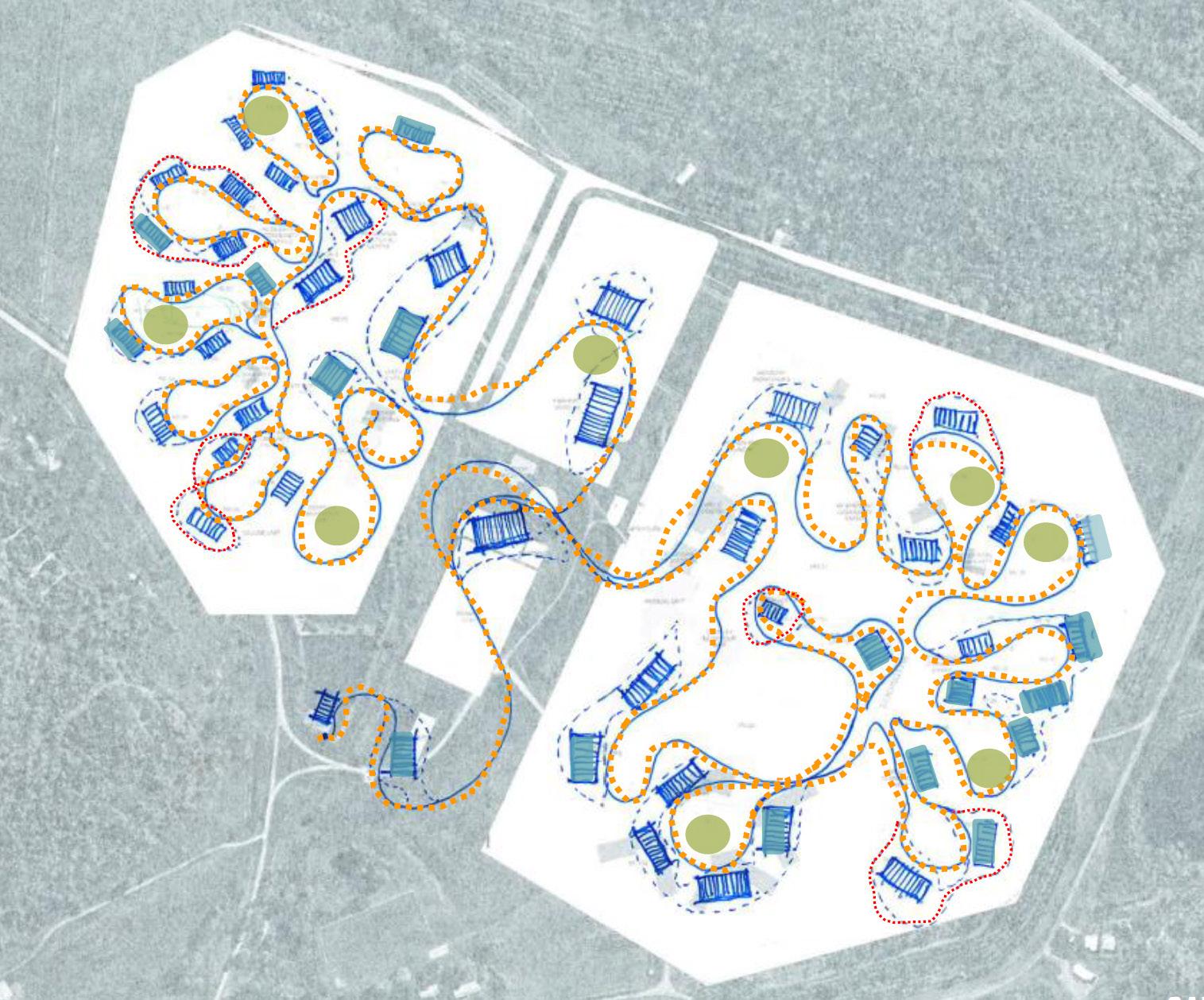
The campus is an epicentre of both learning to learn and of the many layers of community it represents. This is reflected in the centrifugal and centripetal forces that impact the school campus and it’s wider community.
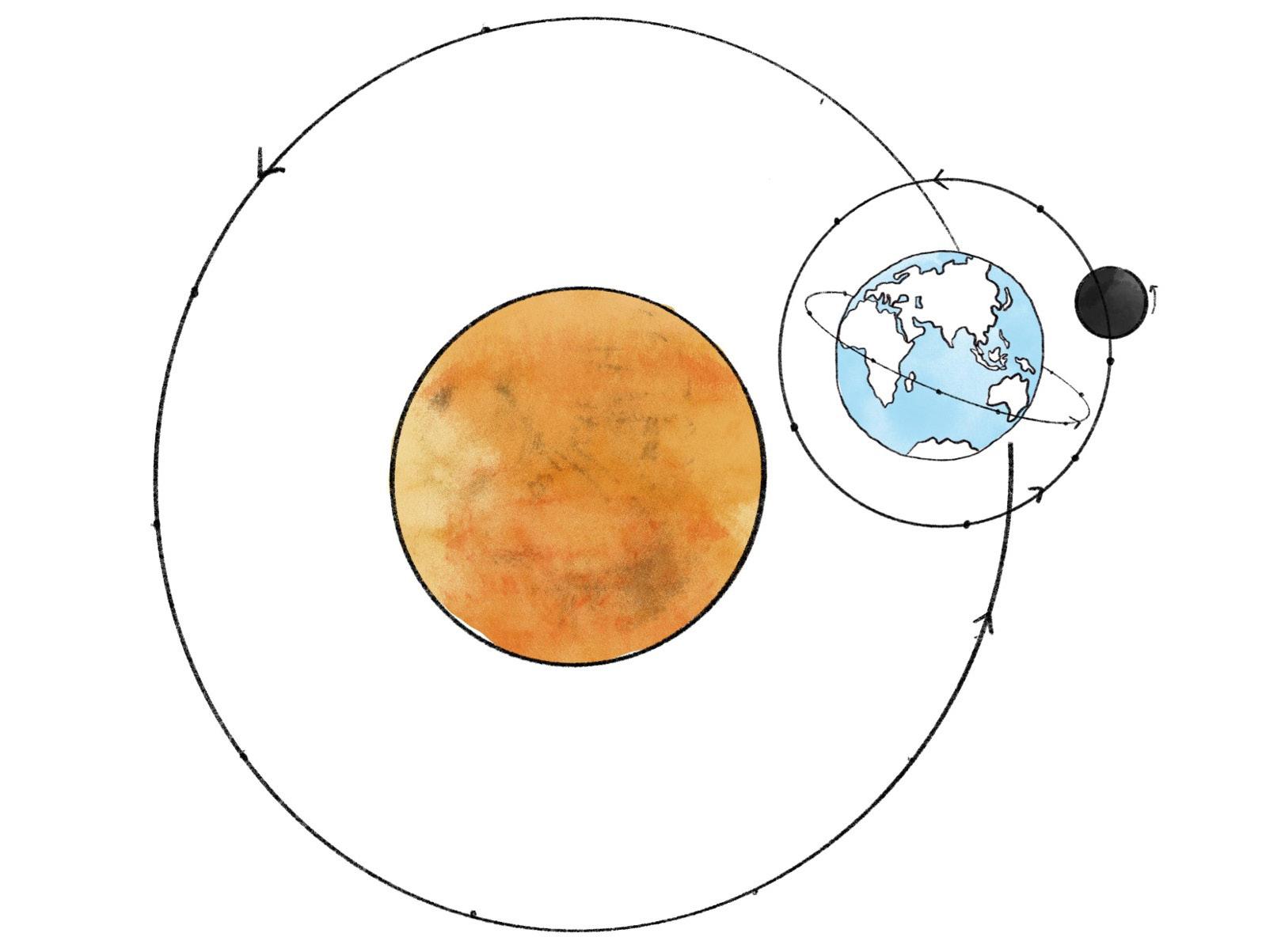
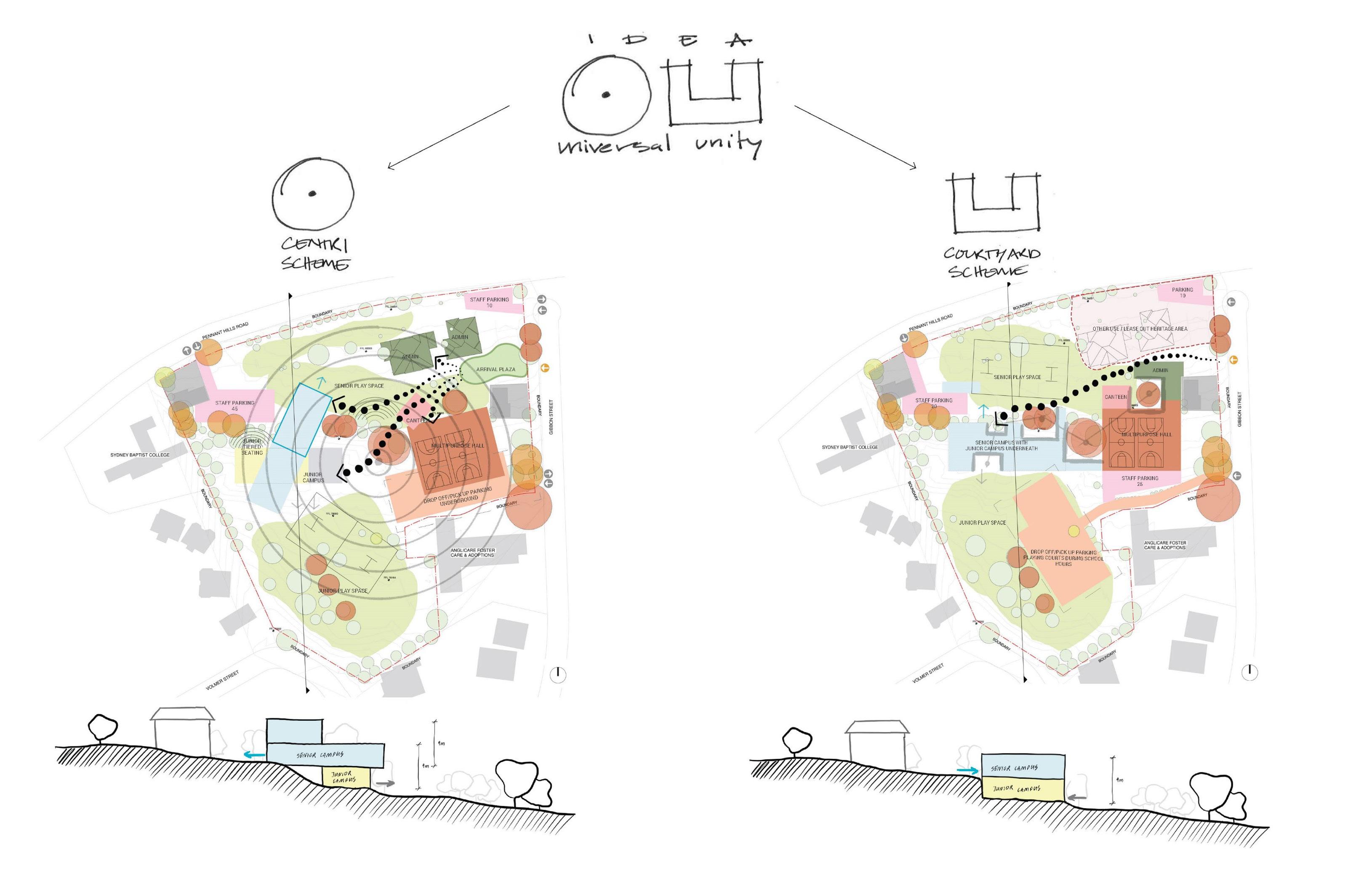
SMALL IDEAS
A collective of exploratory themes that permeate the design conversations and filter through to resolution.
Campbelltown Billabong Parklands
Inaburra Jr School Playground
Marsden Park and Melonba Public School
Narrandera Fisheries Centre
Richmond High School
Rydalmere Education Campus
Sheperd Street, Liverpool
82 Stella Street, Collaroy
Prison Concept
UNSW Chancellery
Seeking to create a series of experiences and memories, the design of the Campbelltown Billabong Parklands draws inspiration from nearby Dharawal National Park, the Georges River and Campbelltown’s Indigenous culture.
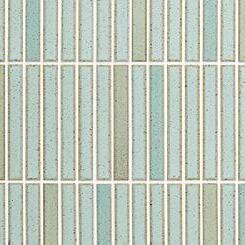
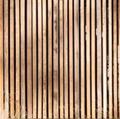
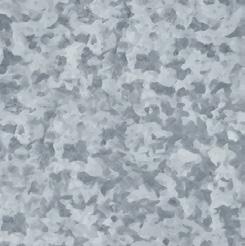
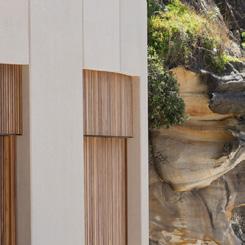
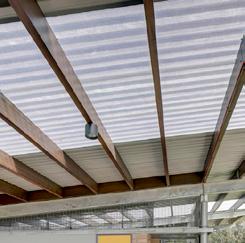
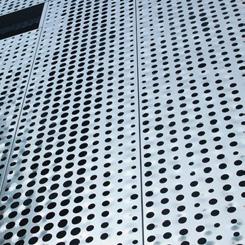
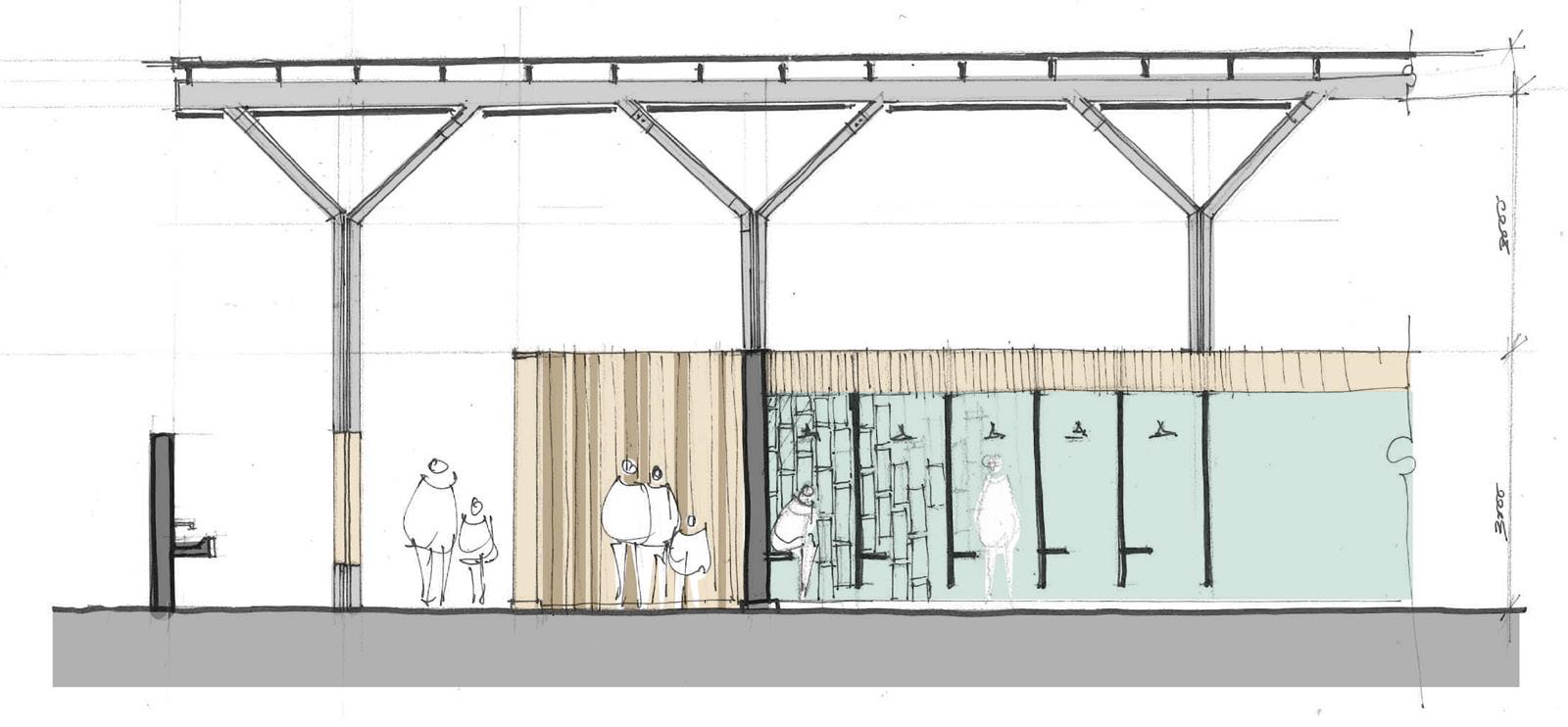
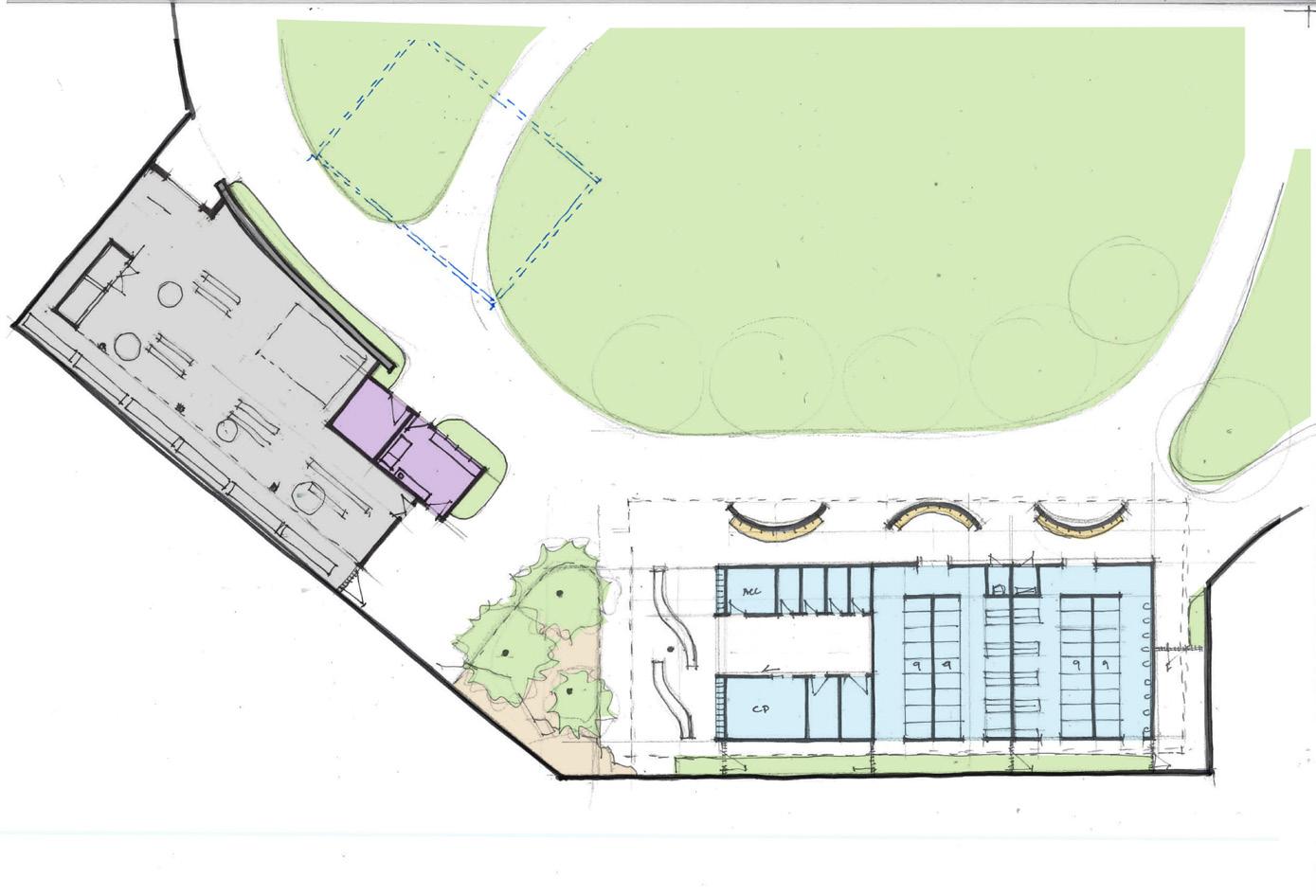
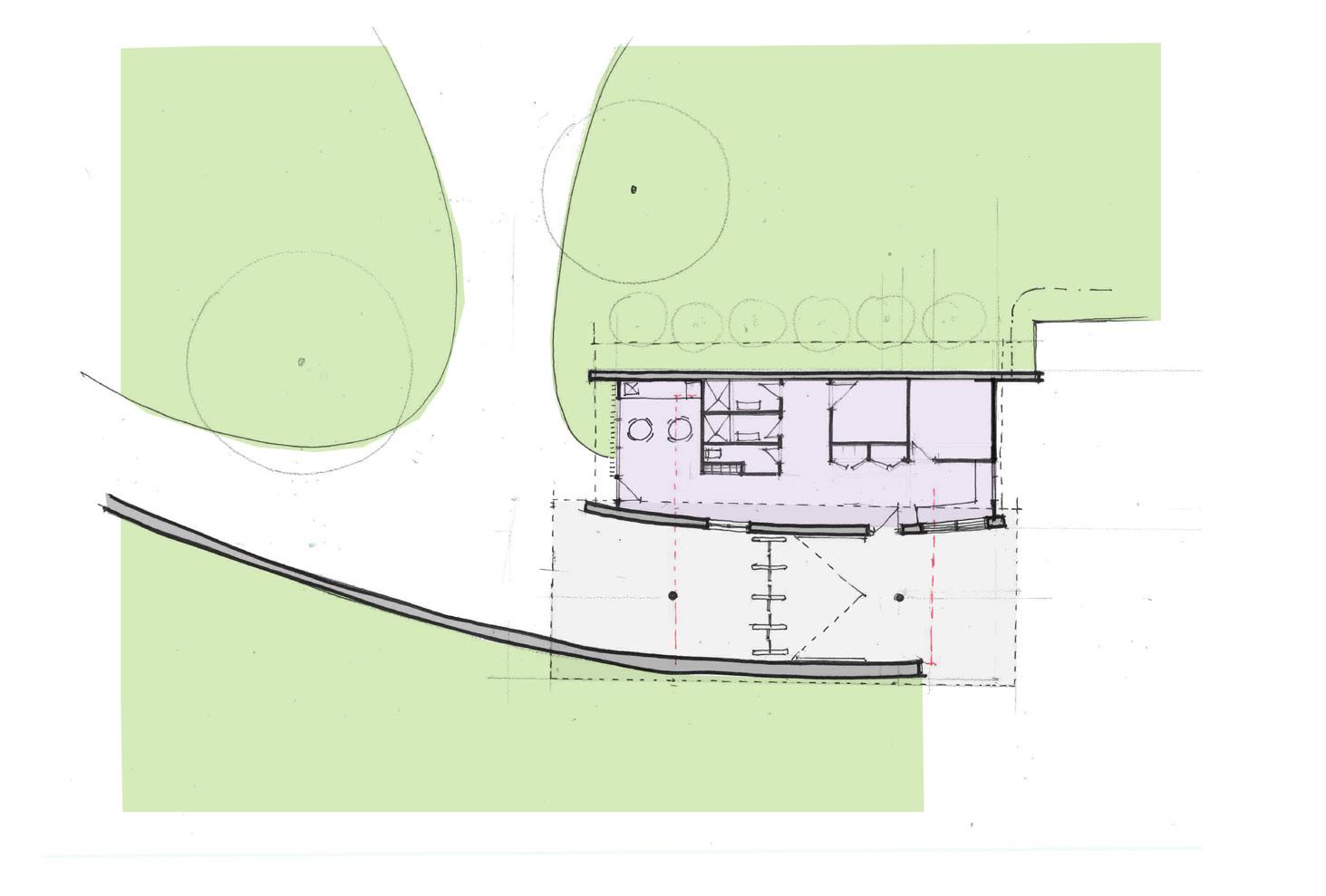
The trainsition between the outdoor playspaces created a joyful opportunity for students to become engaged with the natural environment through climbing walls and curved steps while achieving accessible compliance.
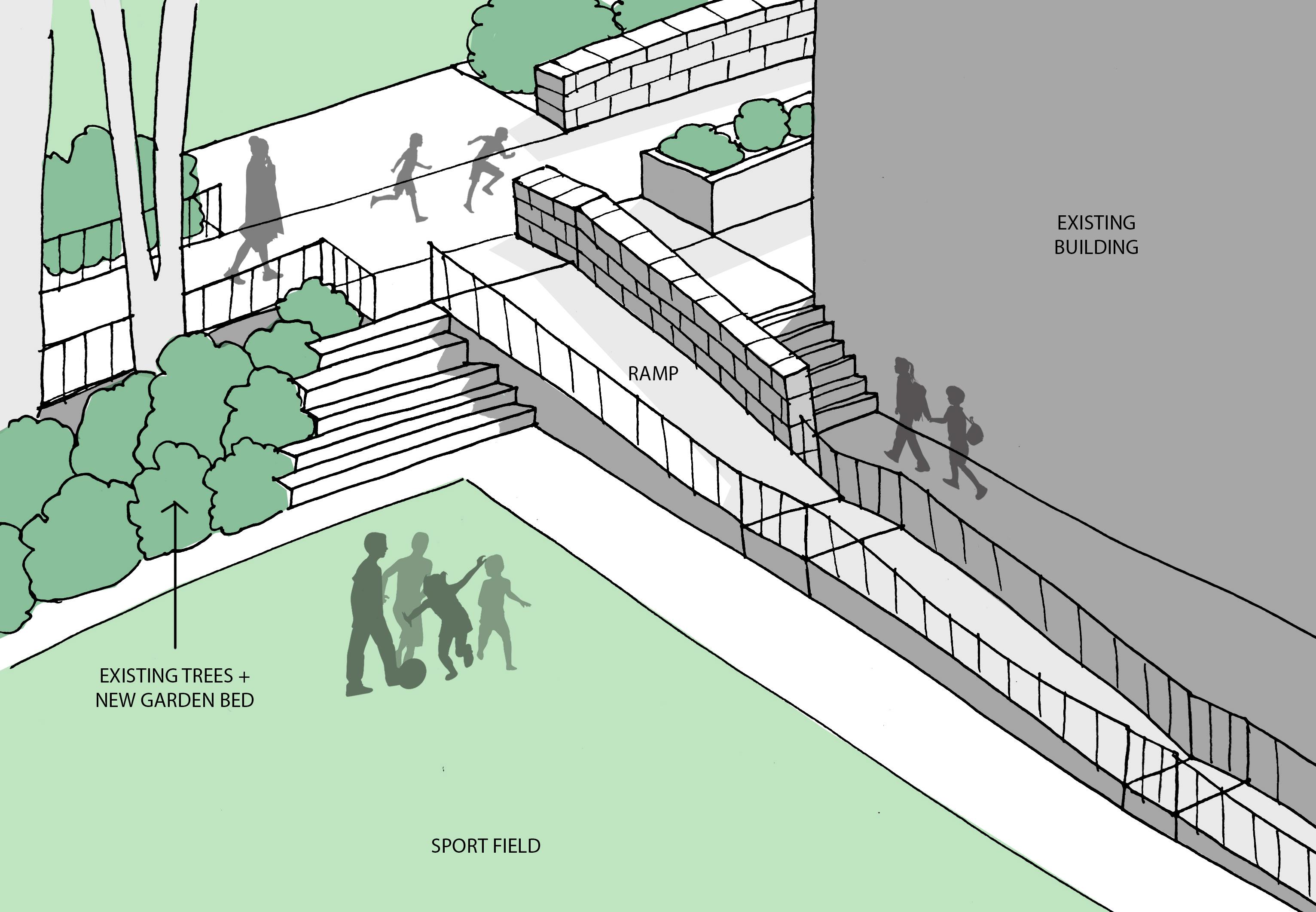
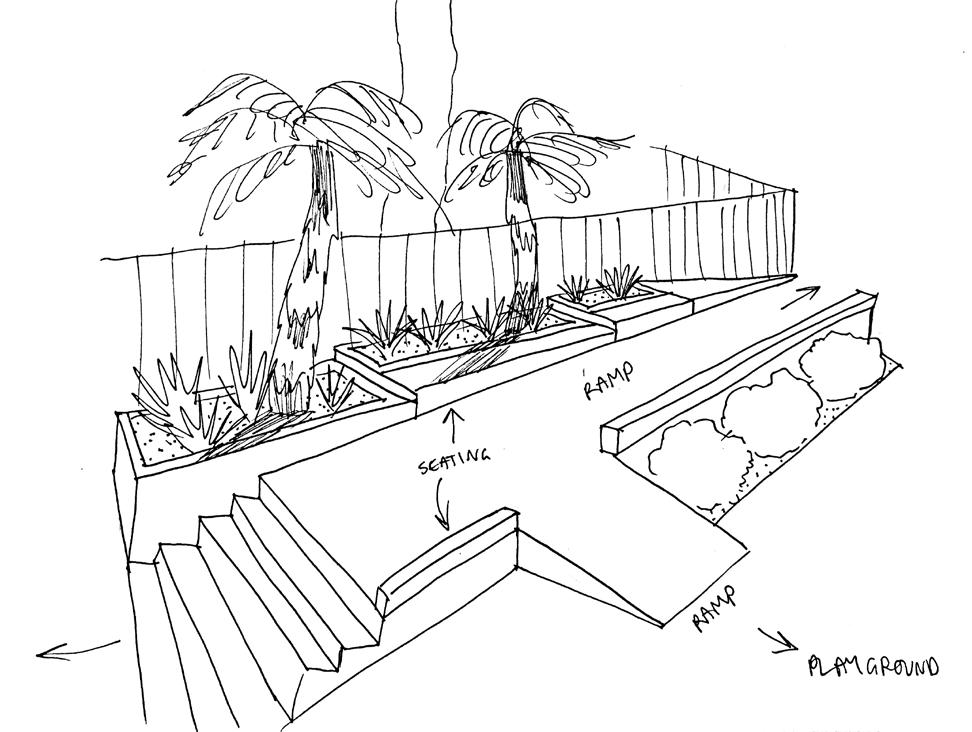
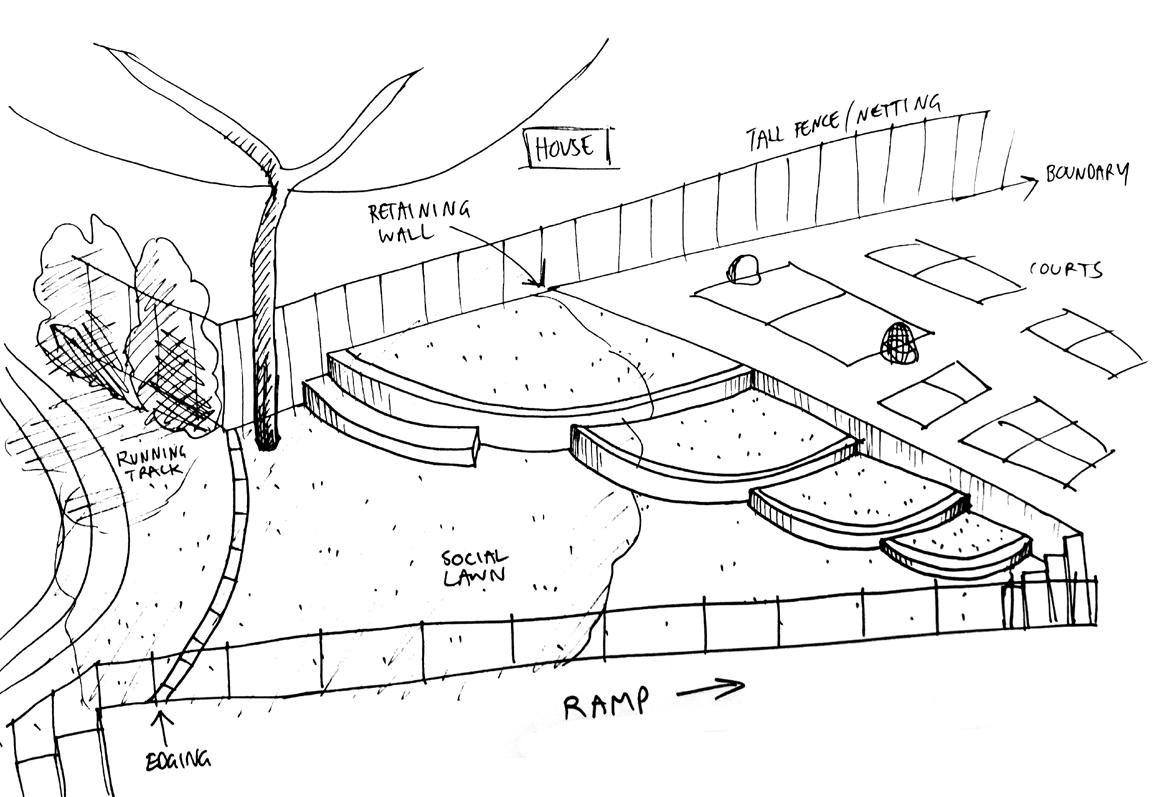
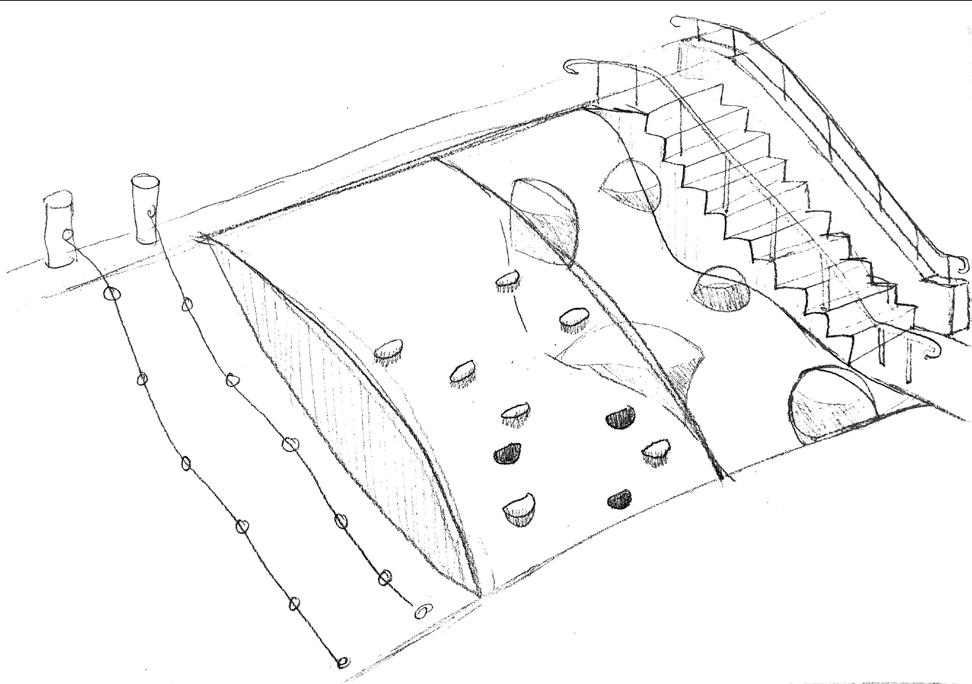
Responding to the natural environment the colour palette invokes the wattle seed pods, local water ways, native yam daisies and wildlife.
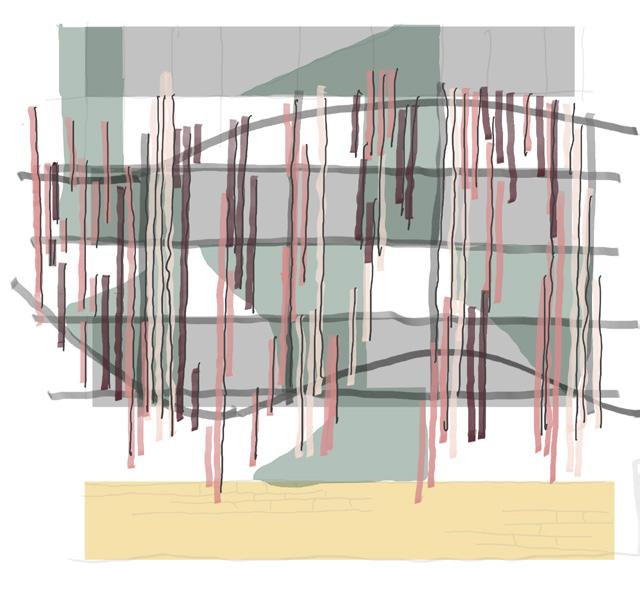
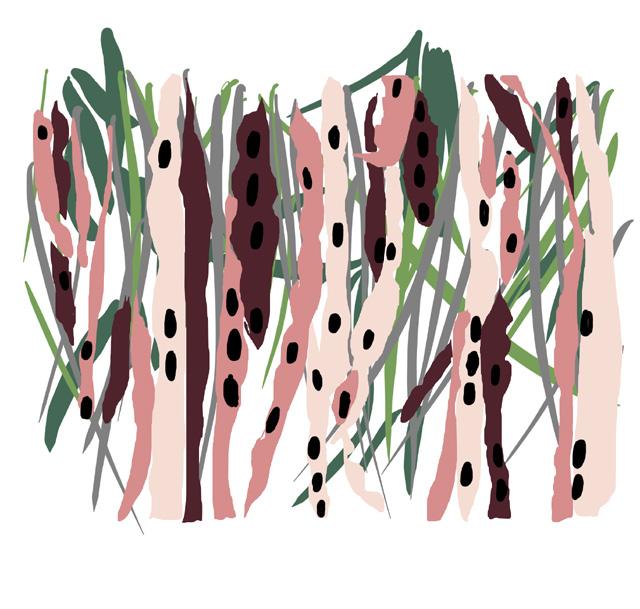
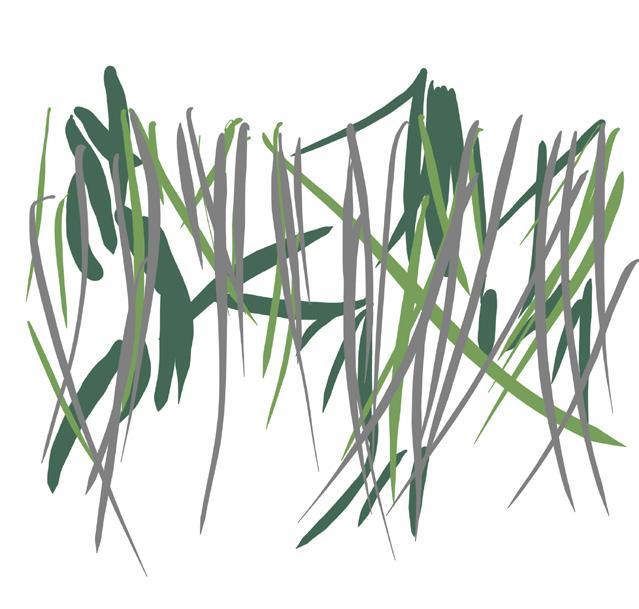
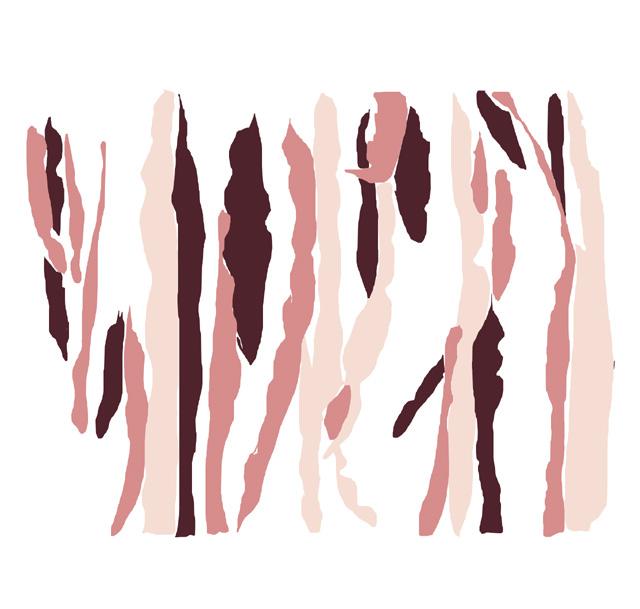
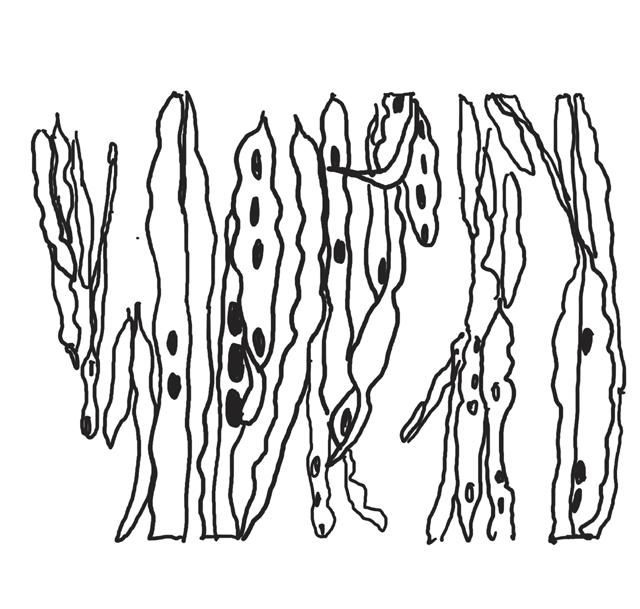
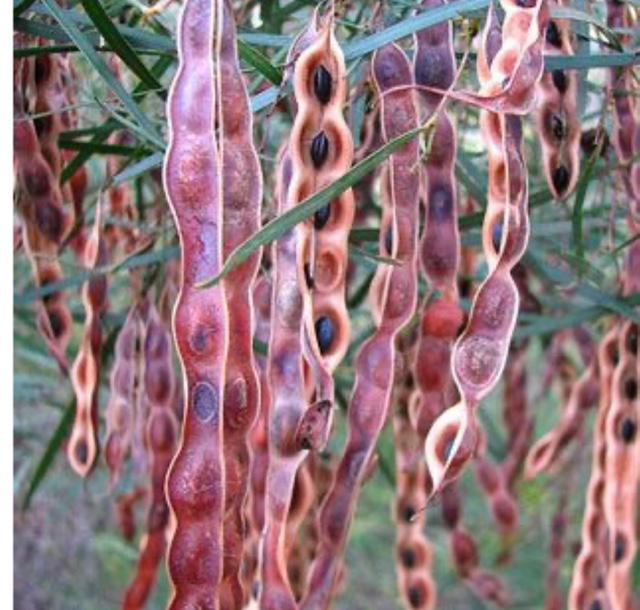
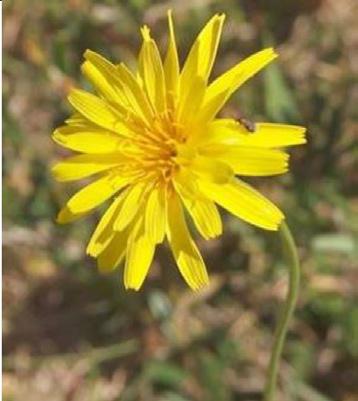
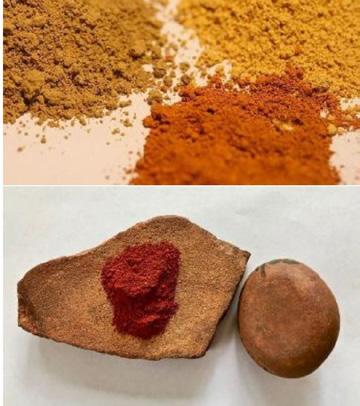
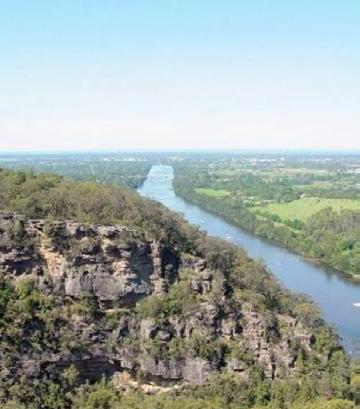

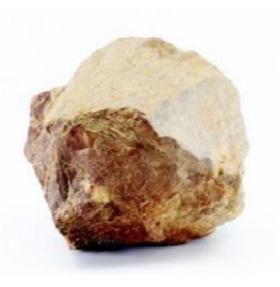
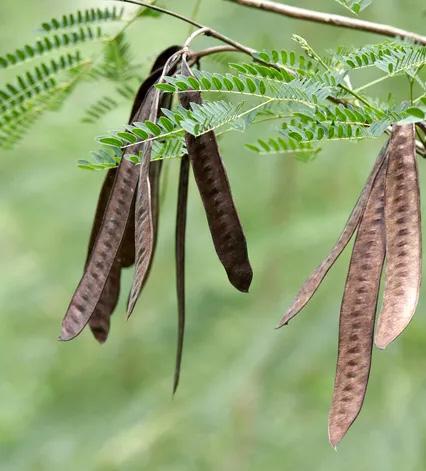
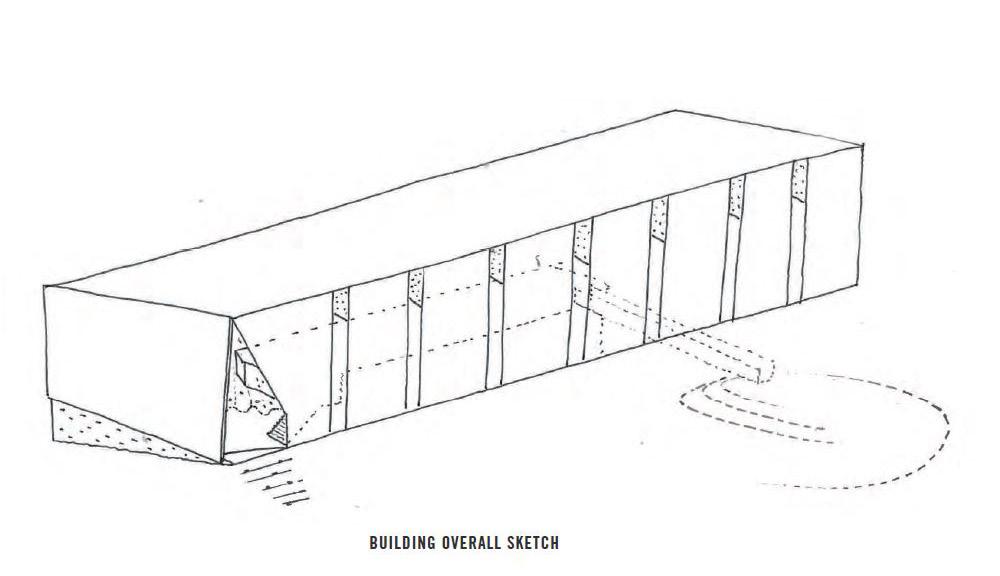
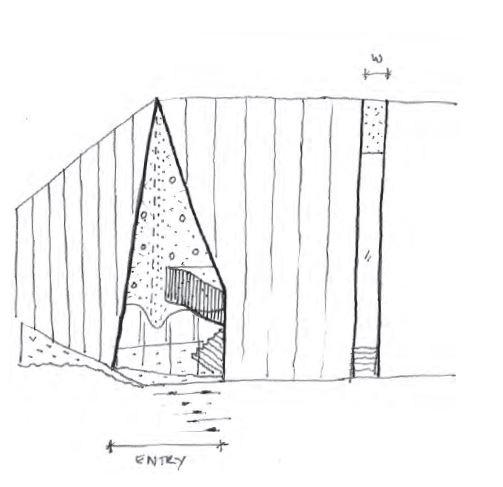
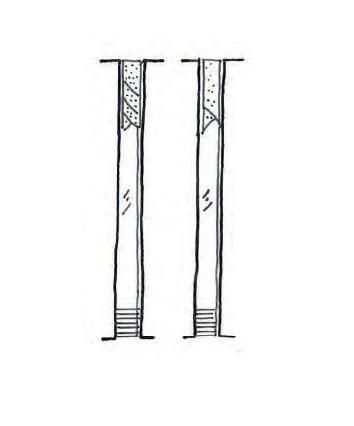
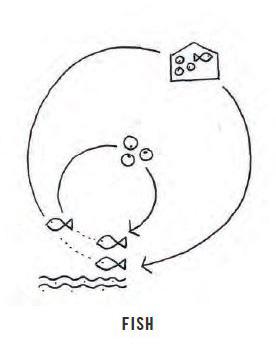
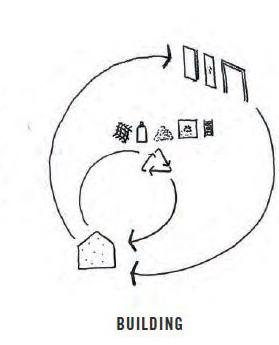
Learning through innovation


Our world today has been shaped by great scientists, inventors, engineers, and mathematicians of yesterday. As we learn, we build on the knowledge and discoveries of those who went before us, whether they were here in Australia or in nations abroad. From studying the smallest molecule to measuring out the vastness of space, the historically influential figures behind these brilliant minds on display in this building are to motivate and inspire tomorrow’s leaders in STEM.
Historical Figures: (left to right) Albert Einstein, Marie Curie, Florence McKenzie, Willy Stevens, Isaac Newton, Rosalind Franklin, Leonardo da Vinci, Elizabeth Blackburn, David Unaipon, Katherine Johnson, Misty Jenkins, Sarah Gilbert, Dorothy Hill, Archimedes.
In collaboration with a local aborginal student at RHS, the graphics provide a connection to country and pay homage to the advancements in science and technology.
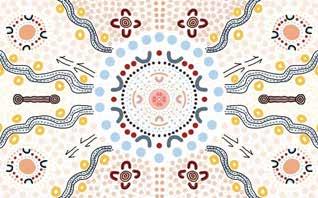
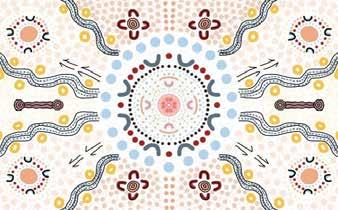



The Dharug people lived in open campsites on higher ground with access to creeks, billabongs, and wetlands. They moved with the seasons to take advantage of the plentiful plants and animals. The inspiration for the colour palette draws from the natural environment.
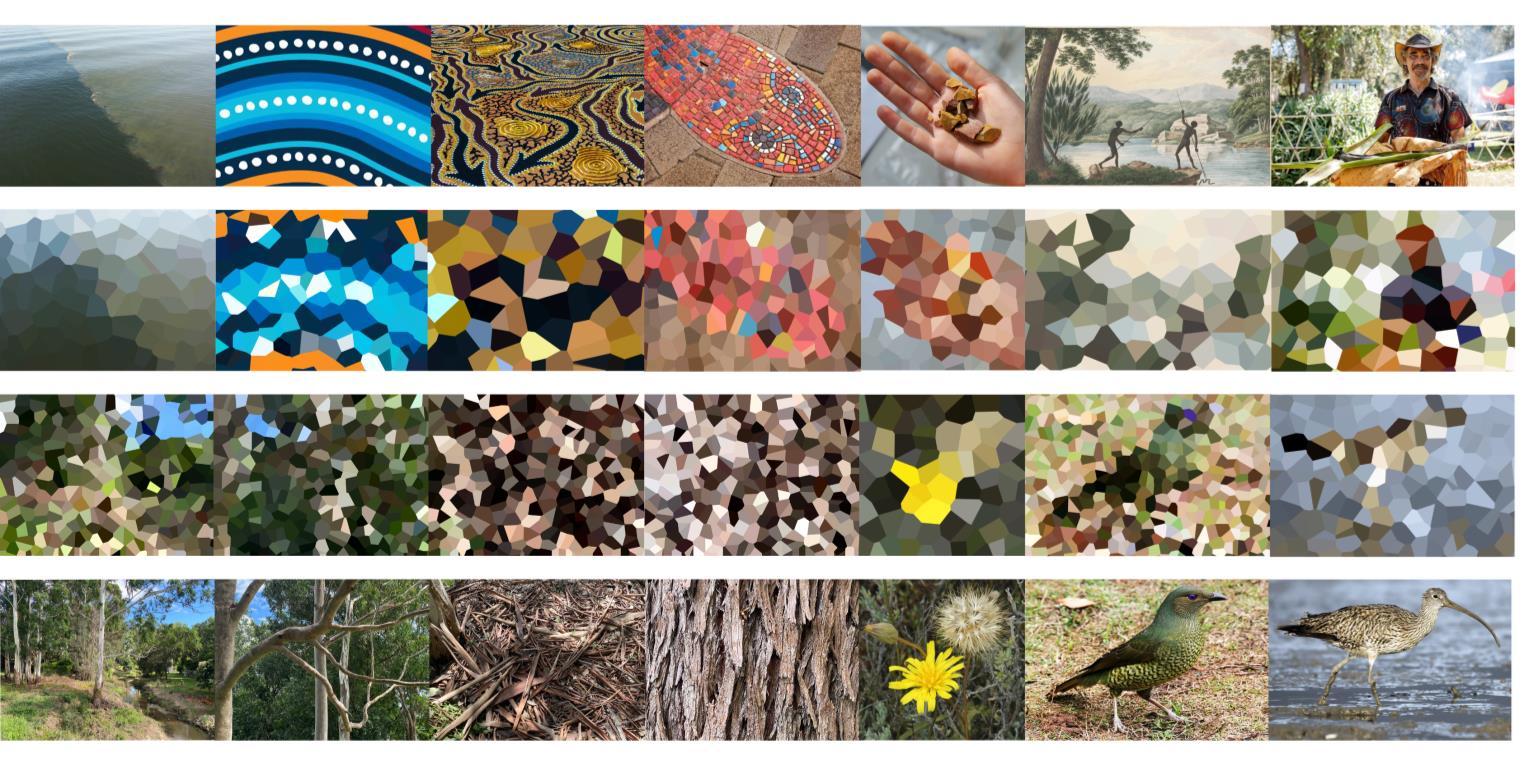

people’s

Views and Connecting with Culture
Views and Connecting with Culture
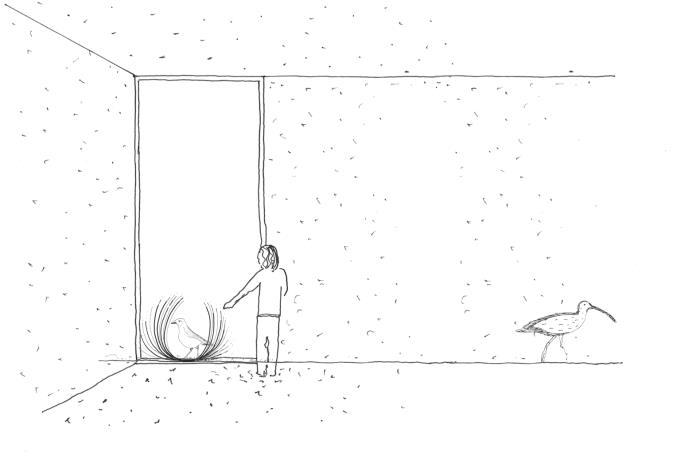
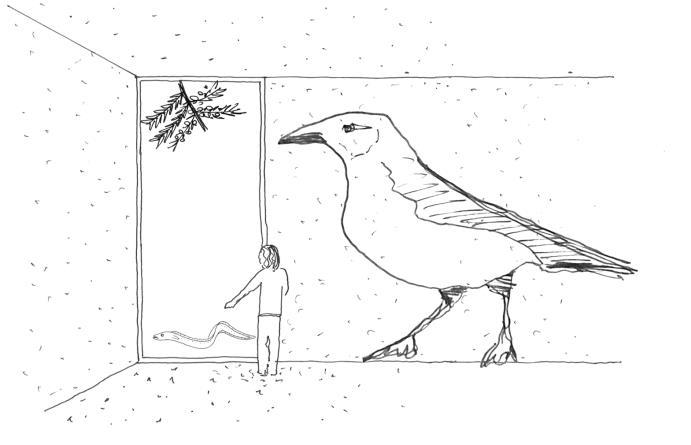
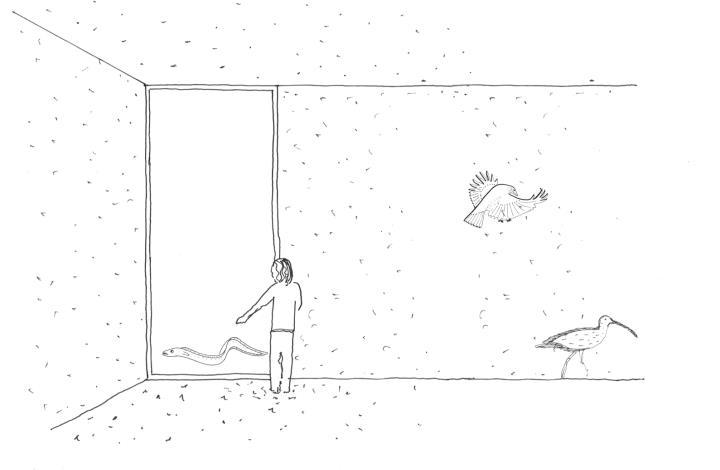
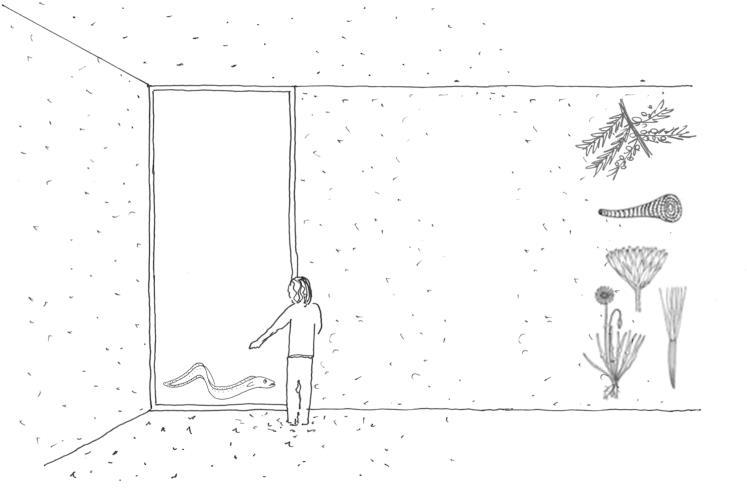
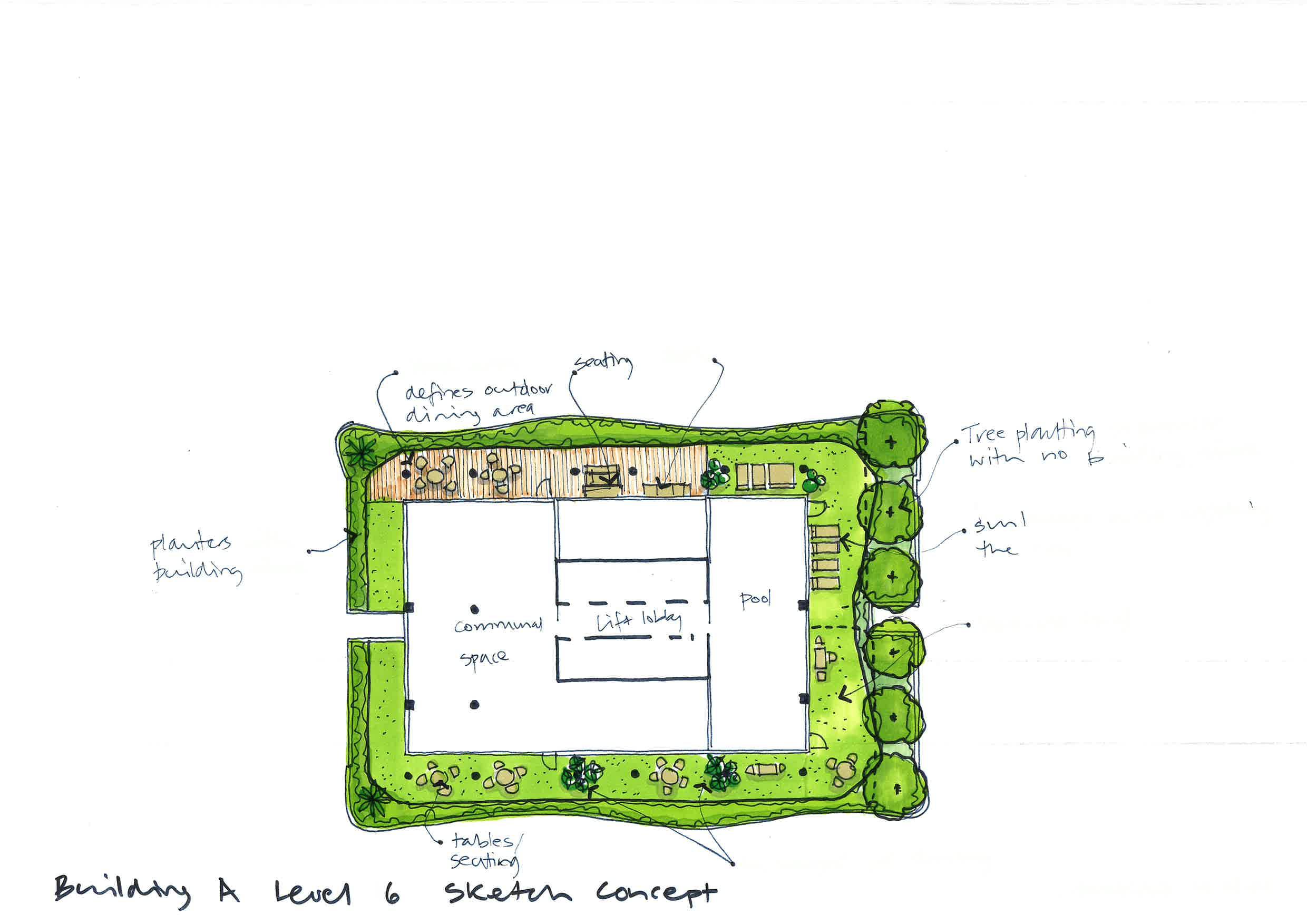 Shepherd Street, Liverpool
Shepherd Street, Liverpool
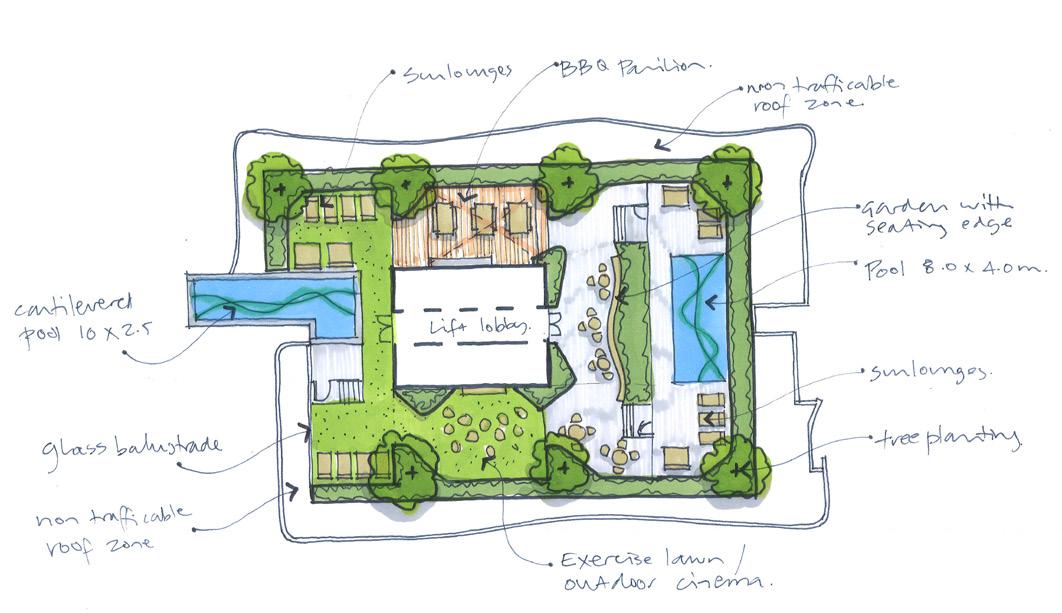
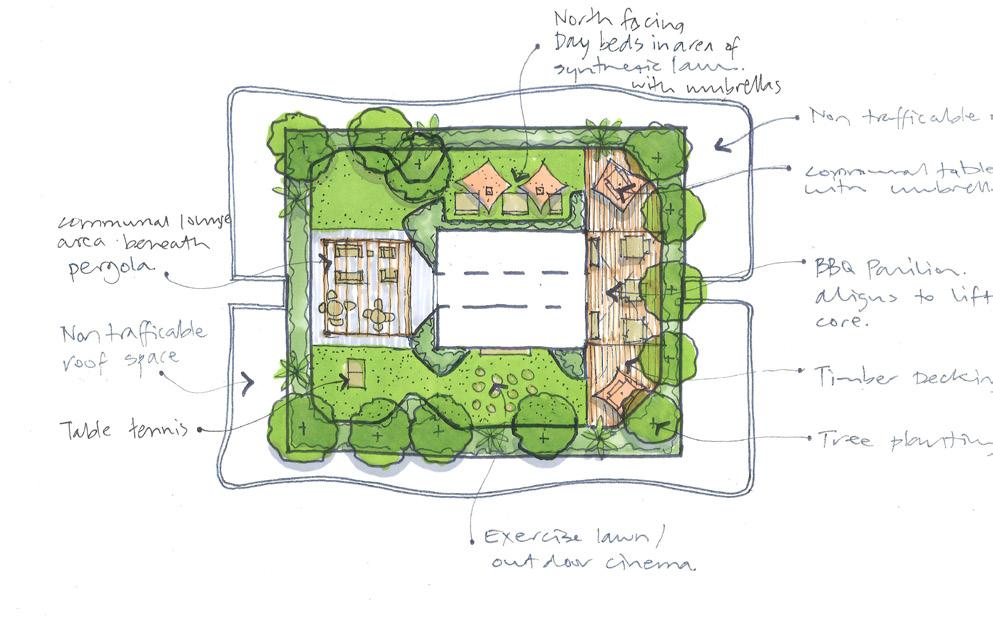
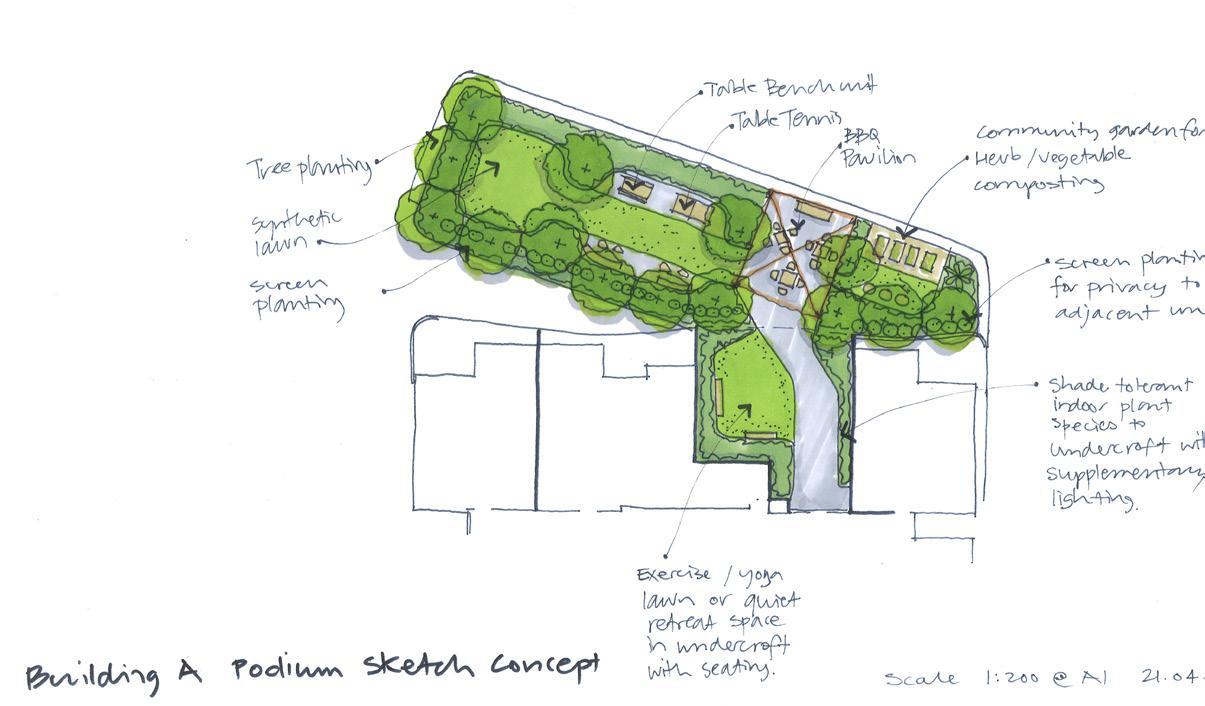
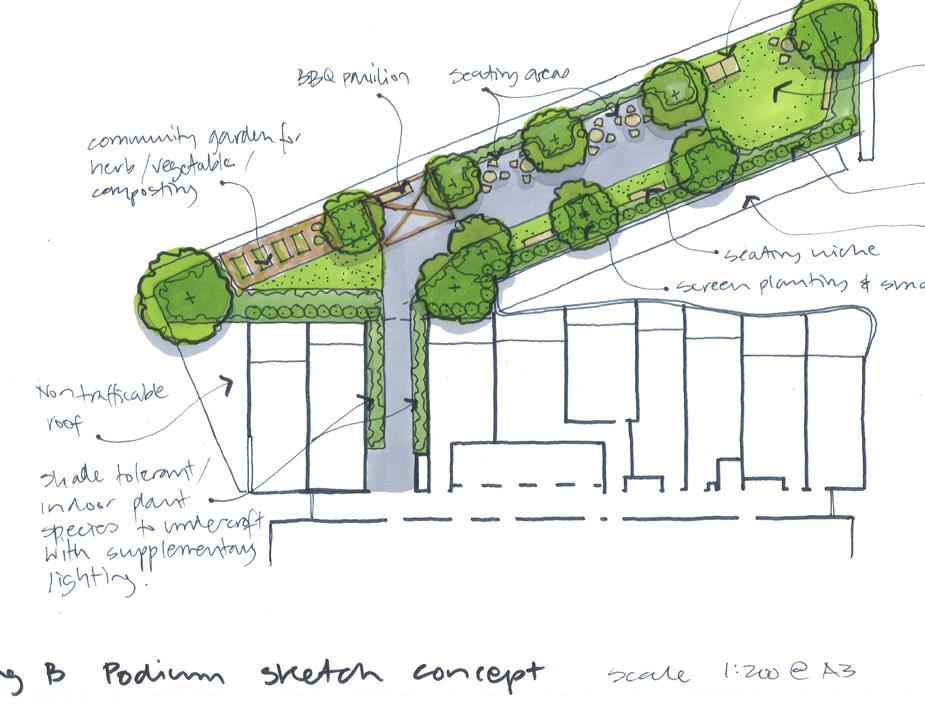
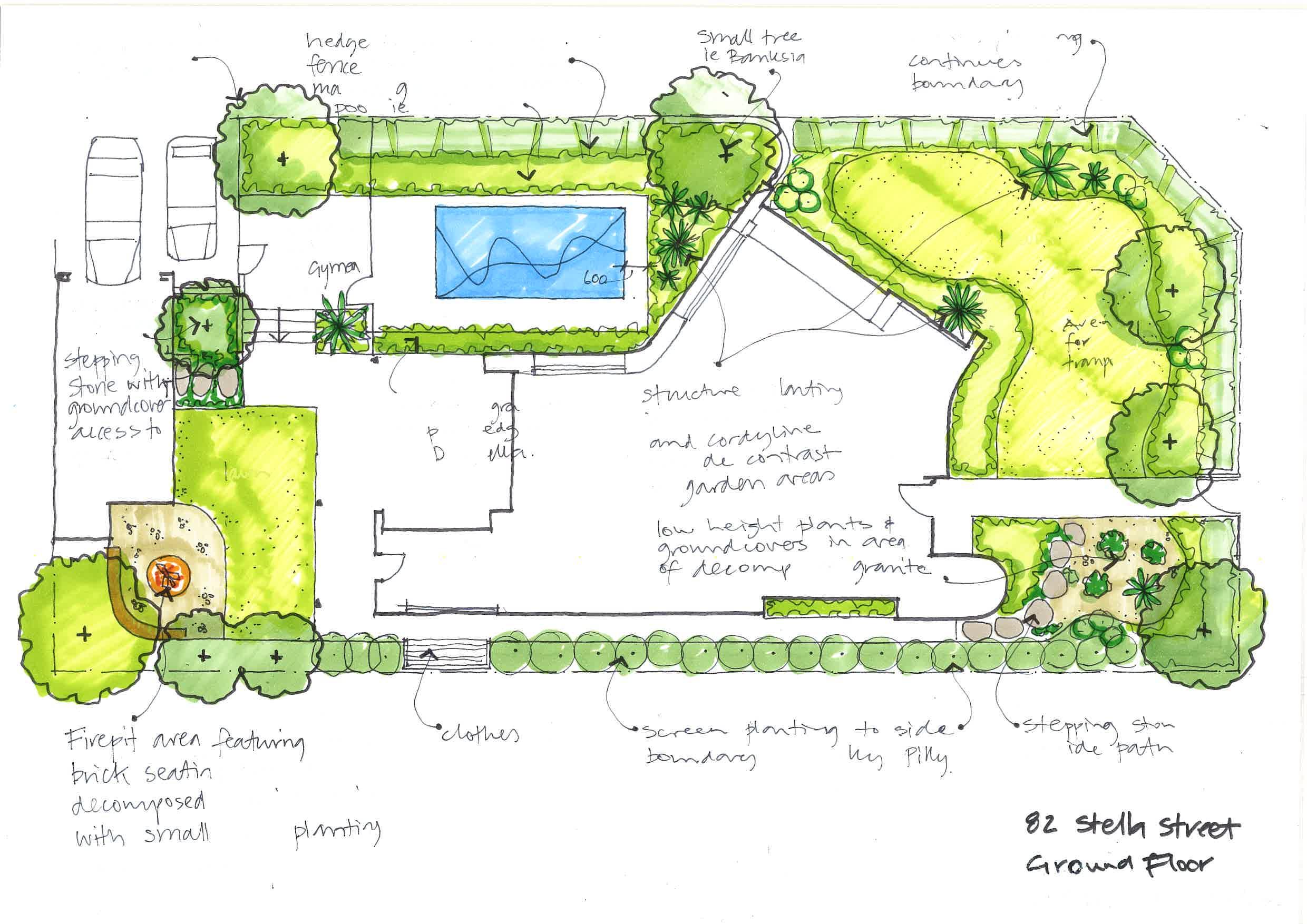
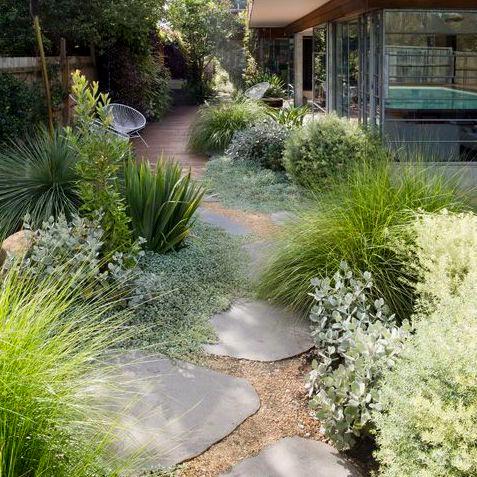
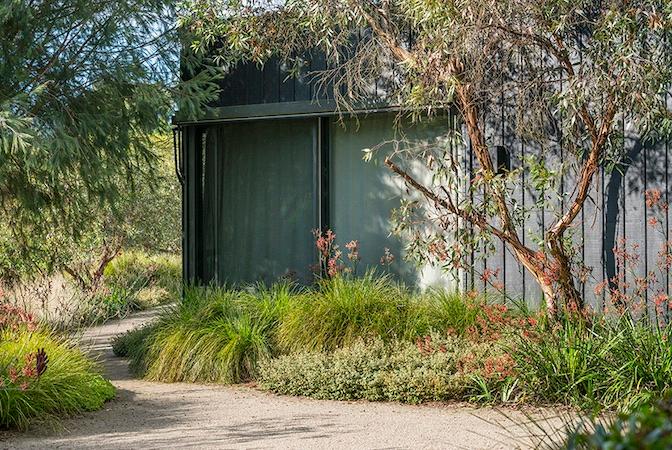
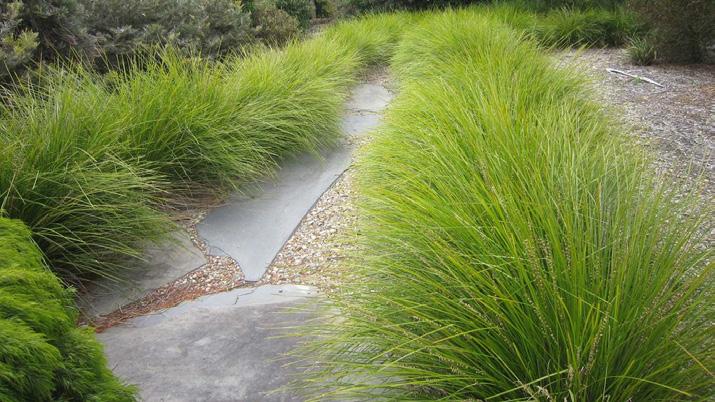
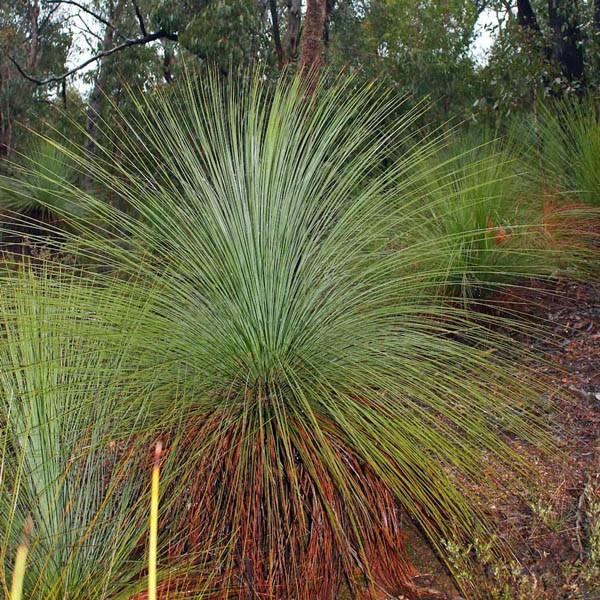
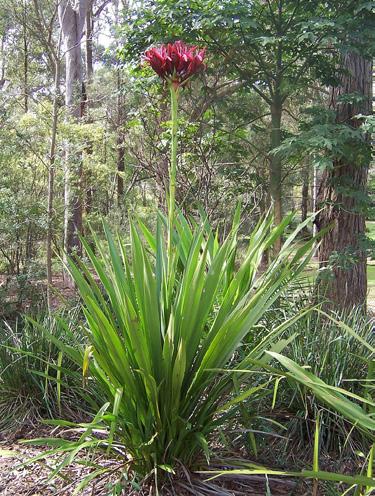
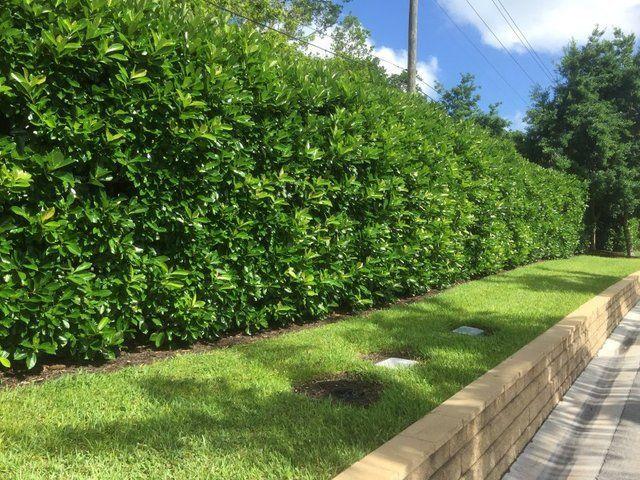
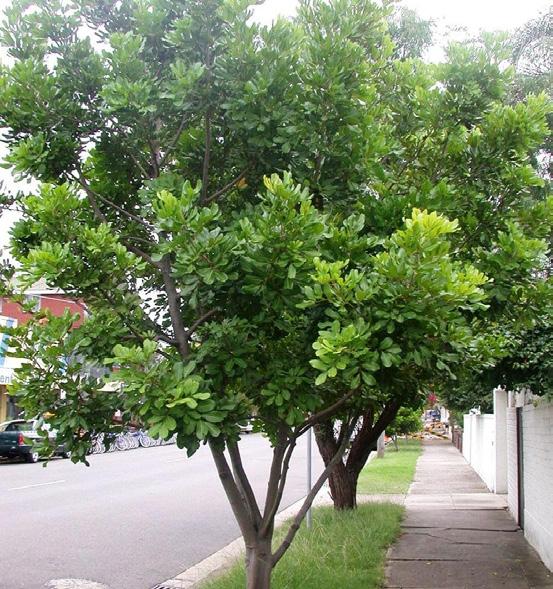
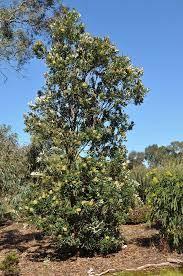
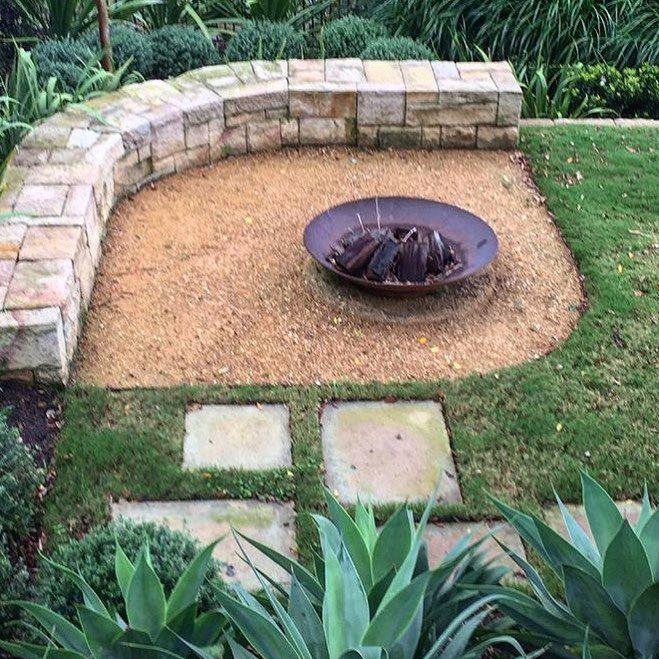
CLIMATE
CLIMATE

TOPOGRAPHY CULTURE
TOPOGRAPHY CULTURE
VEGETATION CLIMATE
TOPOGRAPHY CULTURE CLIMATE
TOPOGRAPHY CULTURE
VEGETATION
CLIMATE TOPOGRAPHY CULTURE
CLIMATE TOPOGRAPHY CULTURE
CLIMATE TOPOGRAPHY CULTURE
TOPOGRAPHY CULTURE
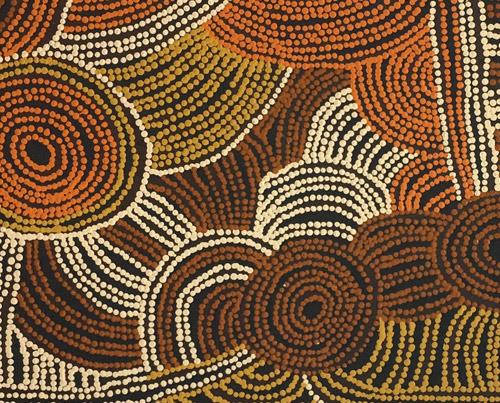
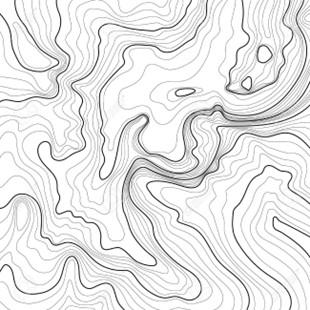
VEGETATION
VEGETATION
VEGETATION
VEGETATION
By reflecting on the climate, culture, topography and vegetation, the broken serpent and flowing river will not only inform the spatial relationship of buildings but pathway connections, secure plinth and roof form.
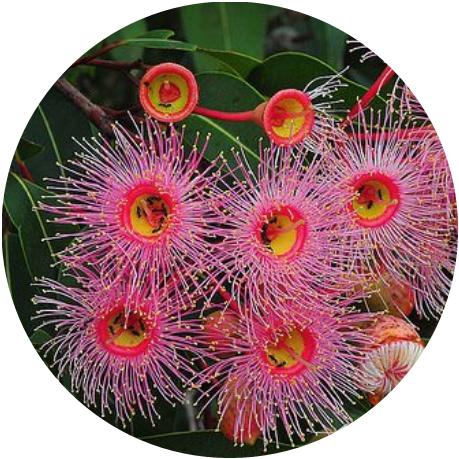
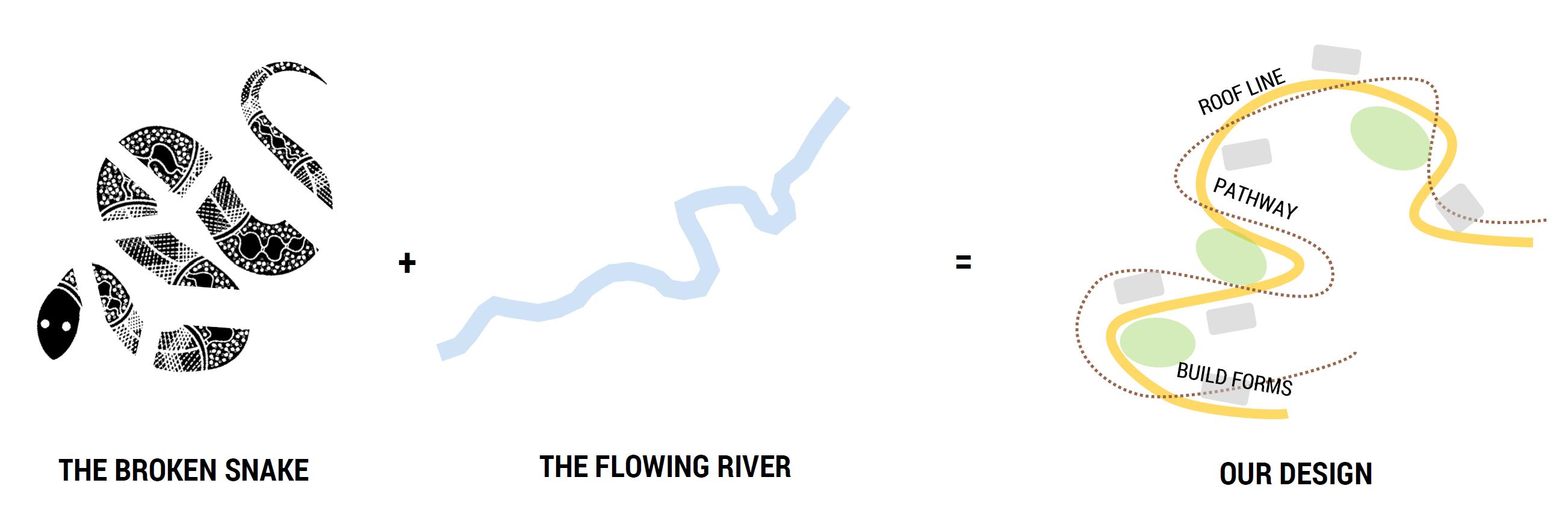
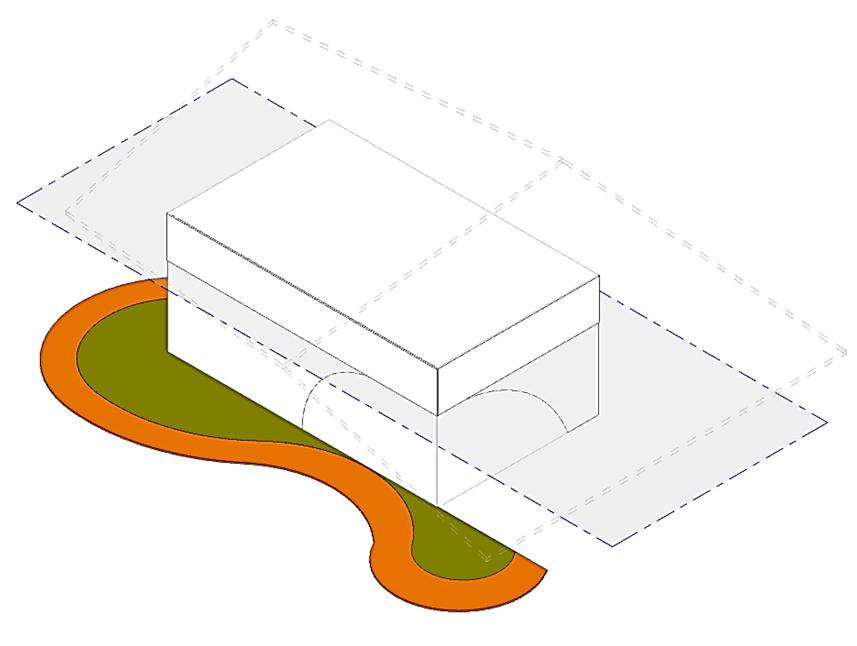
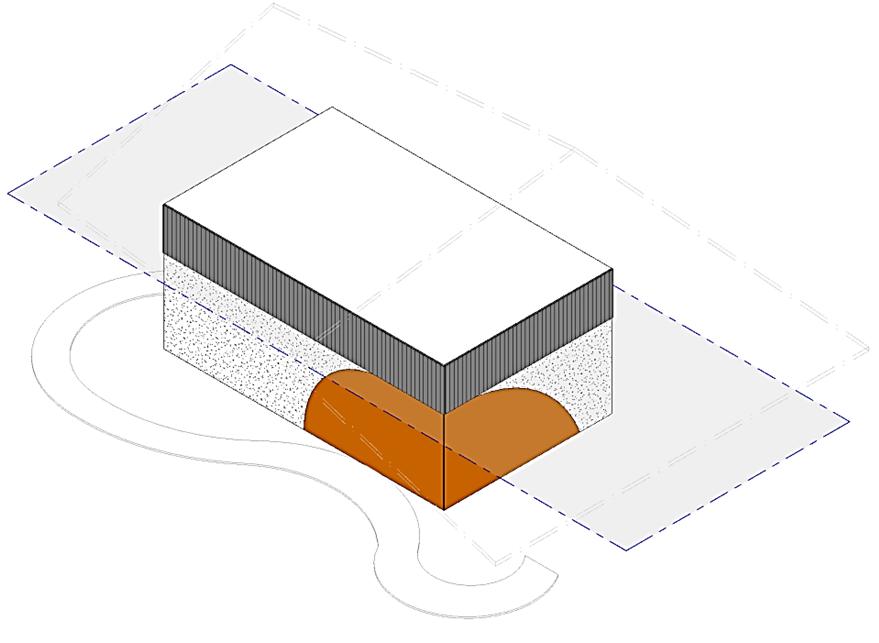
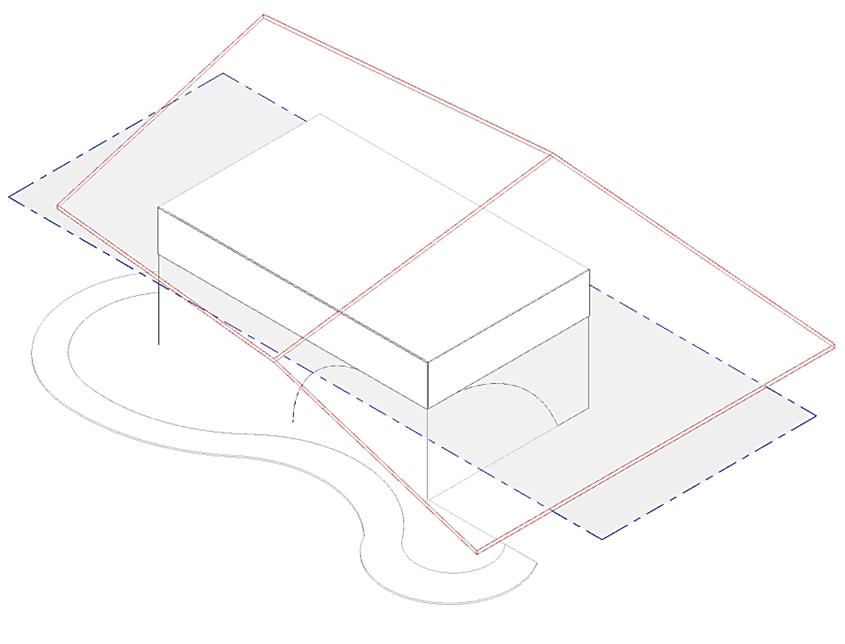
Centred around a welcoming aesthetic, the selection of light timber and soft textures combined in warm earthy tones to create a refined palette. NBRS worked with the client to curate a selection of artwork from the UNSW collection to compliment the design.
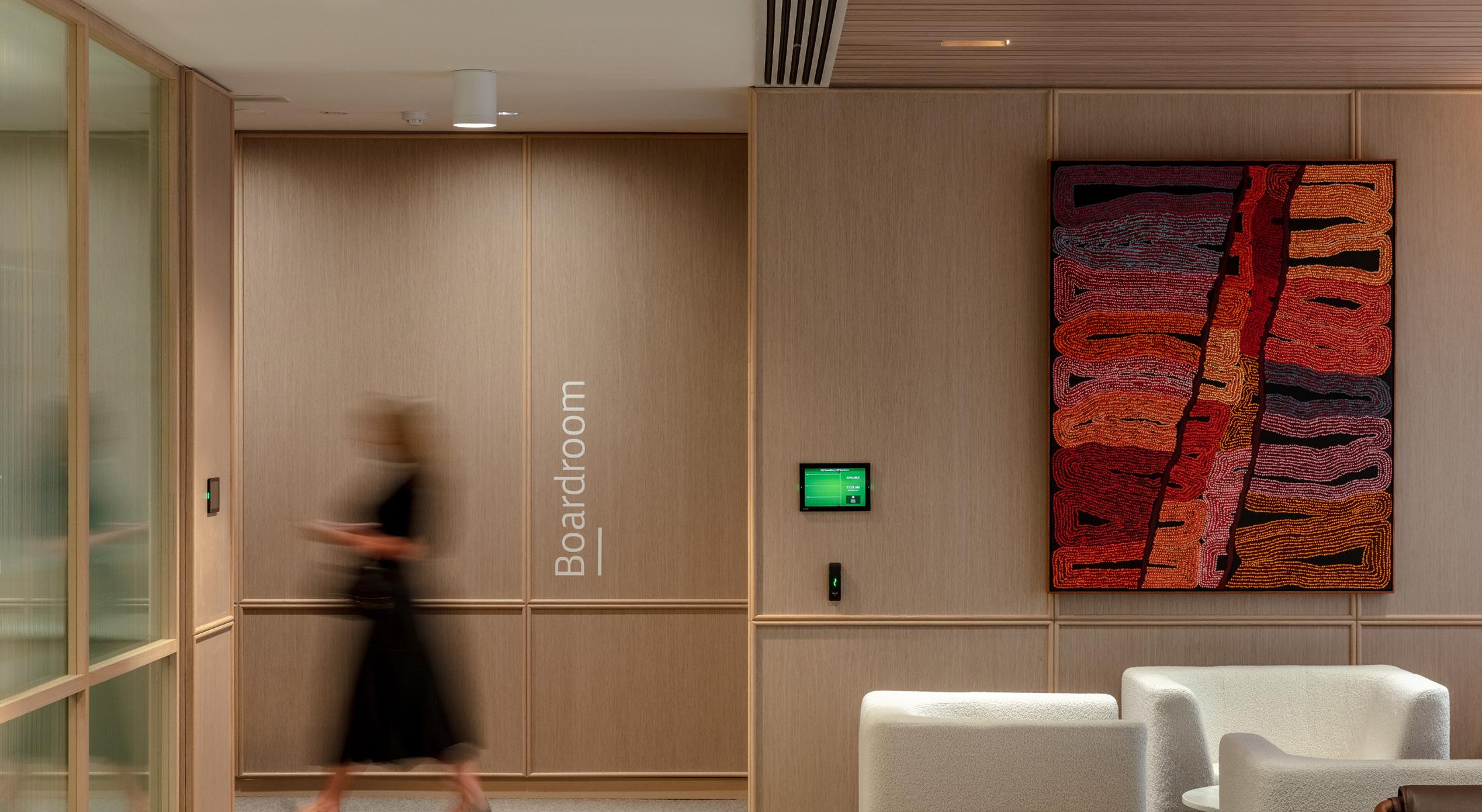

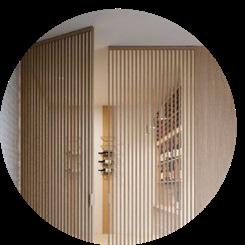
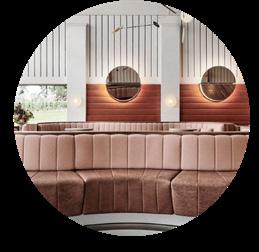
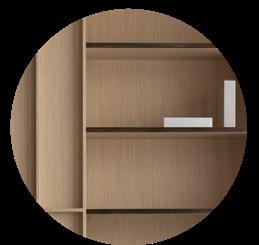
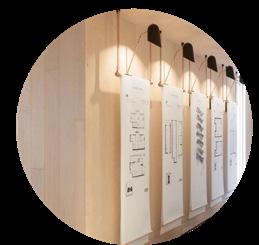
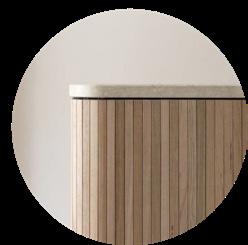
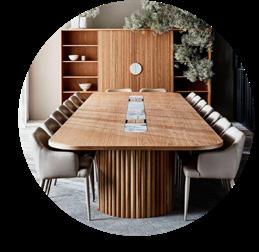
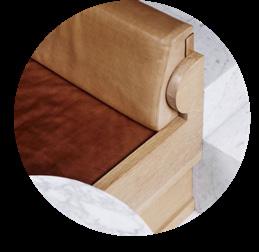
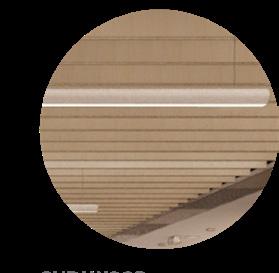
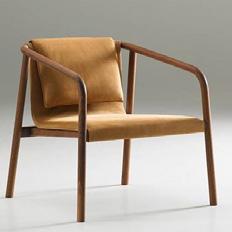
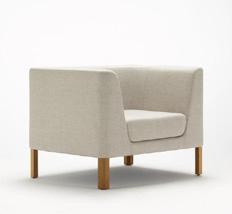
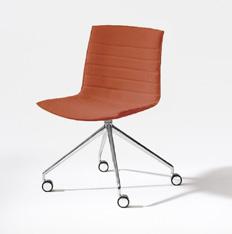
BIG IDEA SMALL IDEAS ANALYSIS FORM DIAGRAM STORY
ANALYSIS
The design dialogue begins with a study of critical parameters, opportunities and constraints.
Kegworth Public School
Marsden Park and Melonba Public School
Port Macquarie Hospital Helipad
Rydalmere Education Campus
South Melbourne Town Hall
Wentworth Hospital
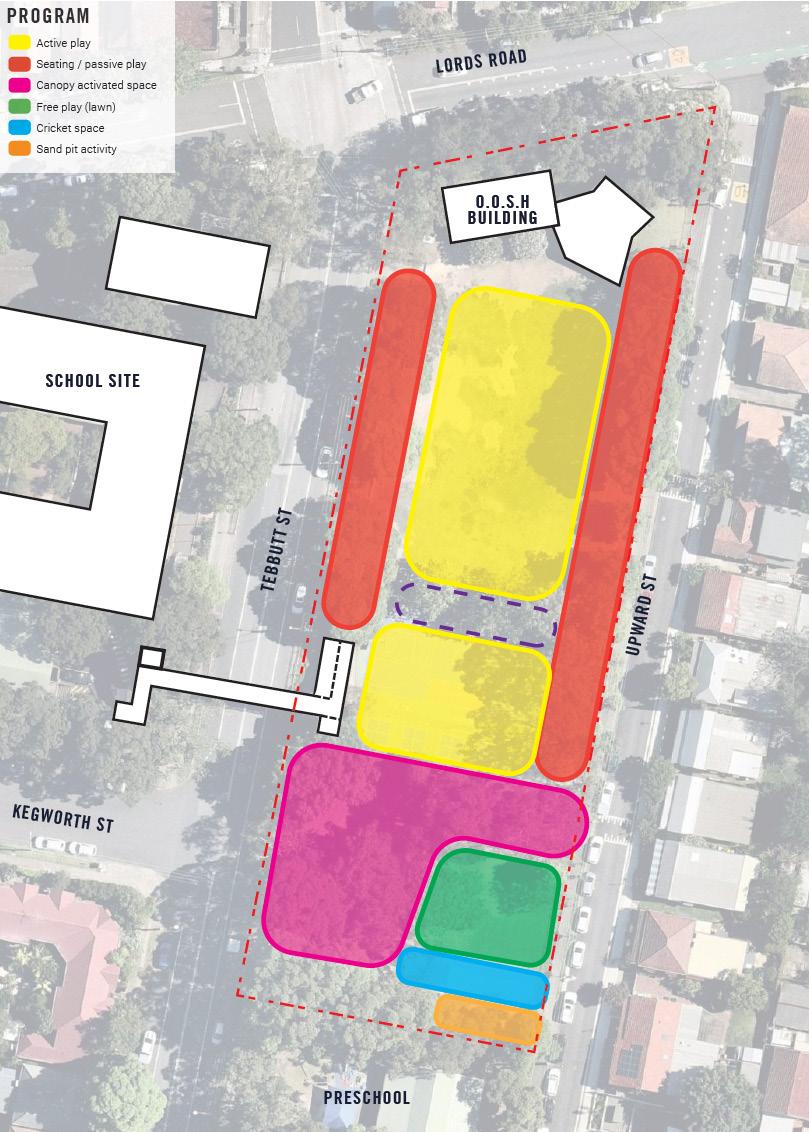
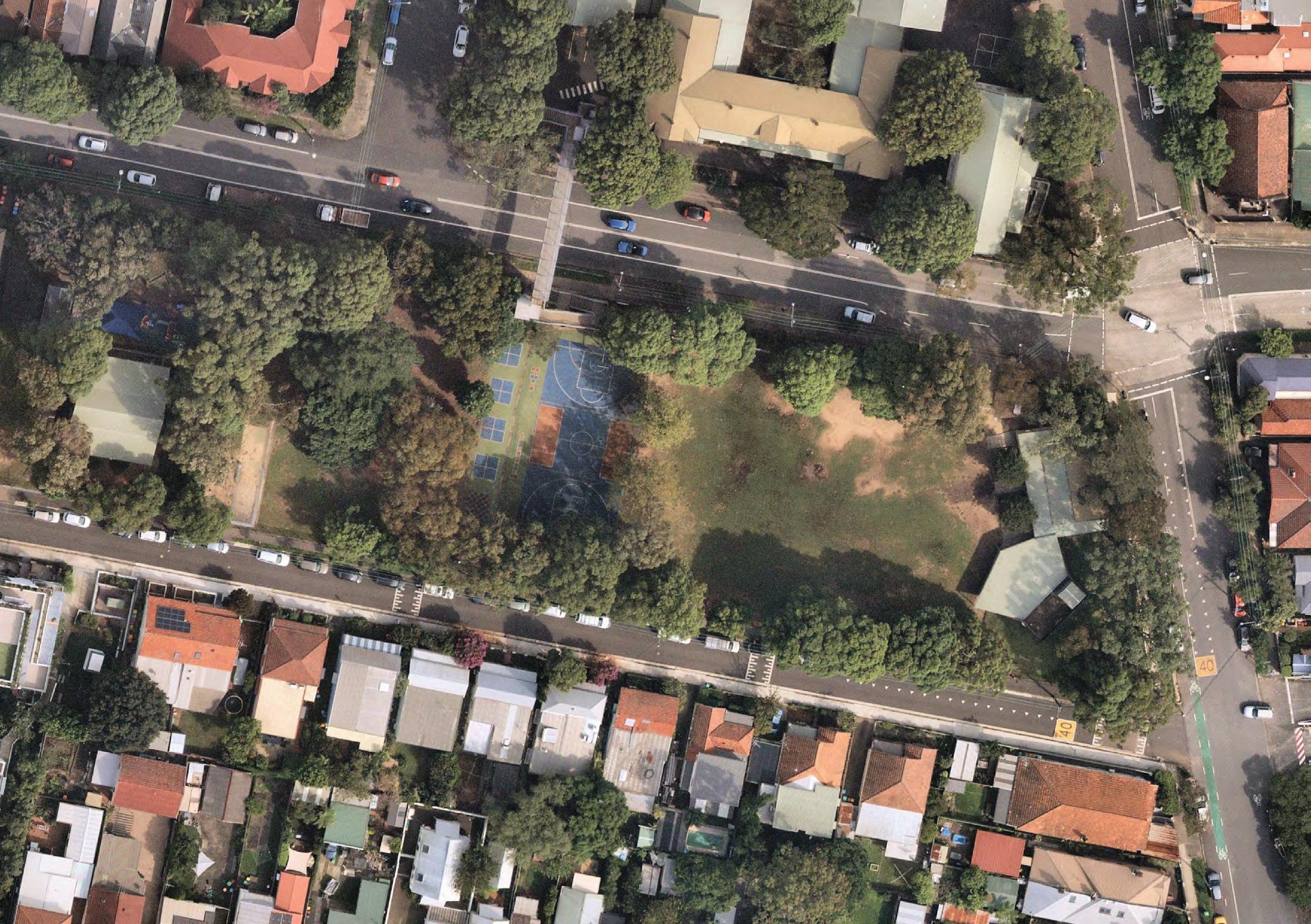

A cohesive response allows the narrative to flow through the materials and character of the site and reflect the child’s journey through school. The landscape design aims to create an engaging environment for both staff, visitors and most importantly the children.
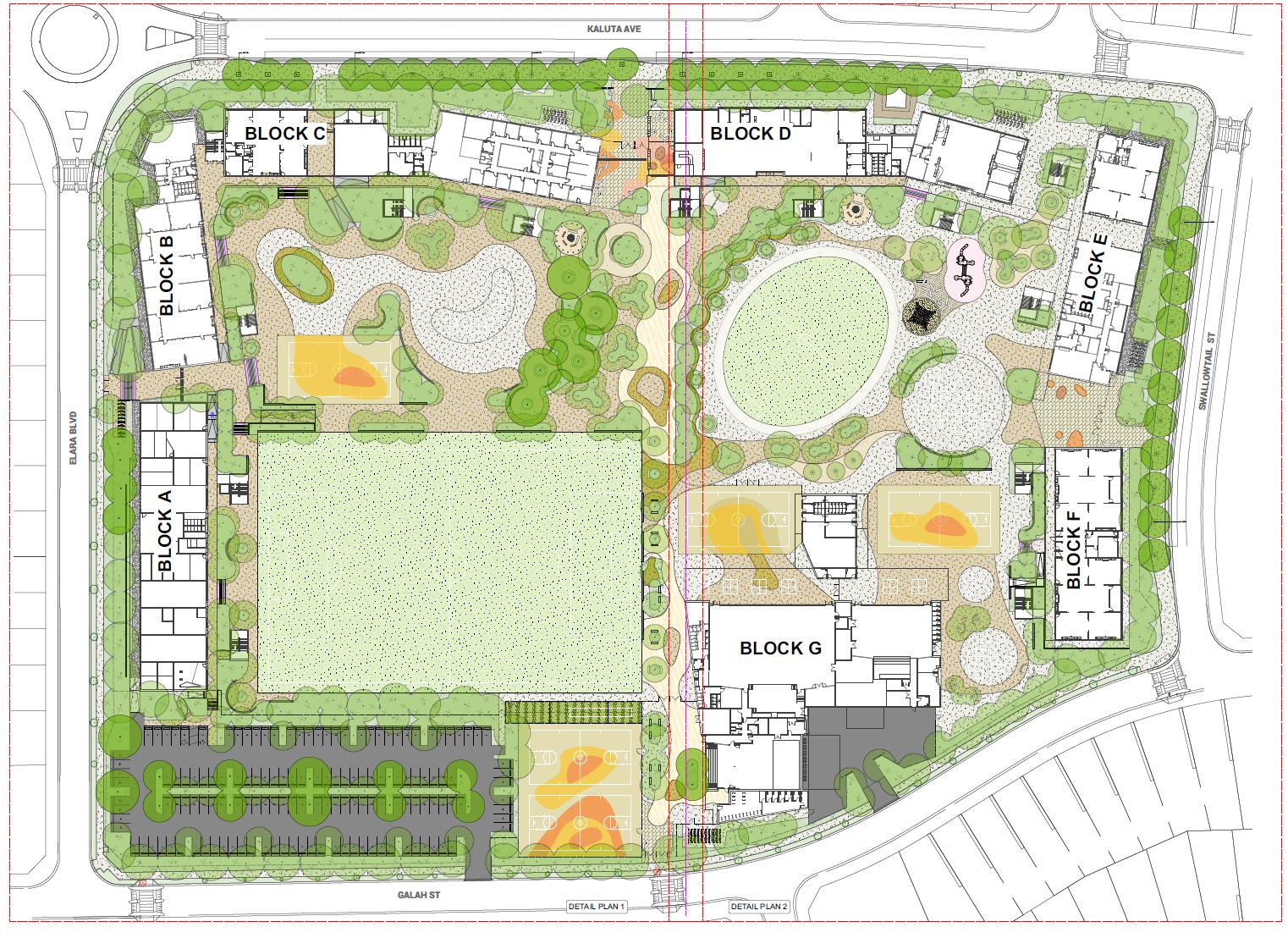
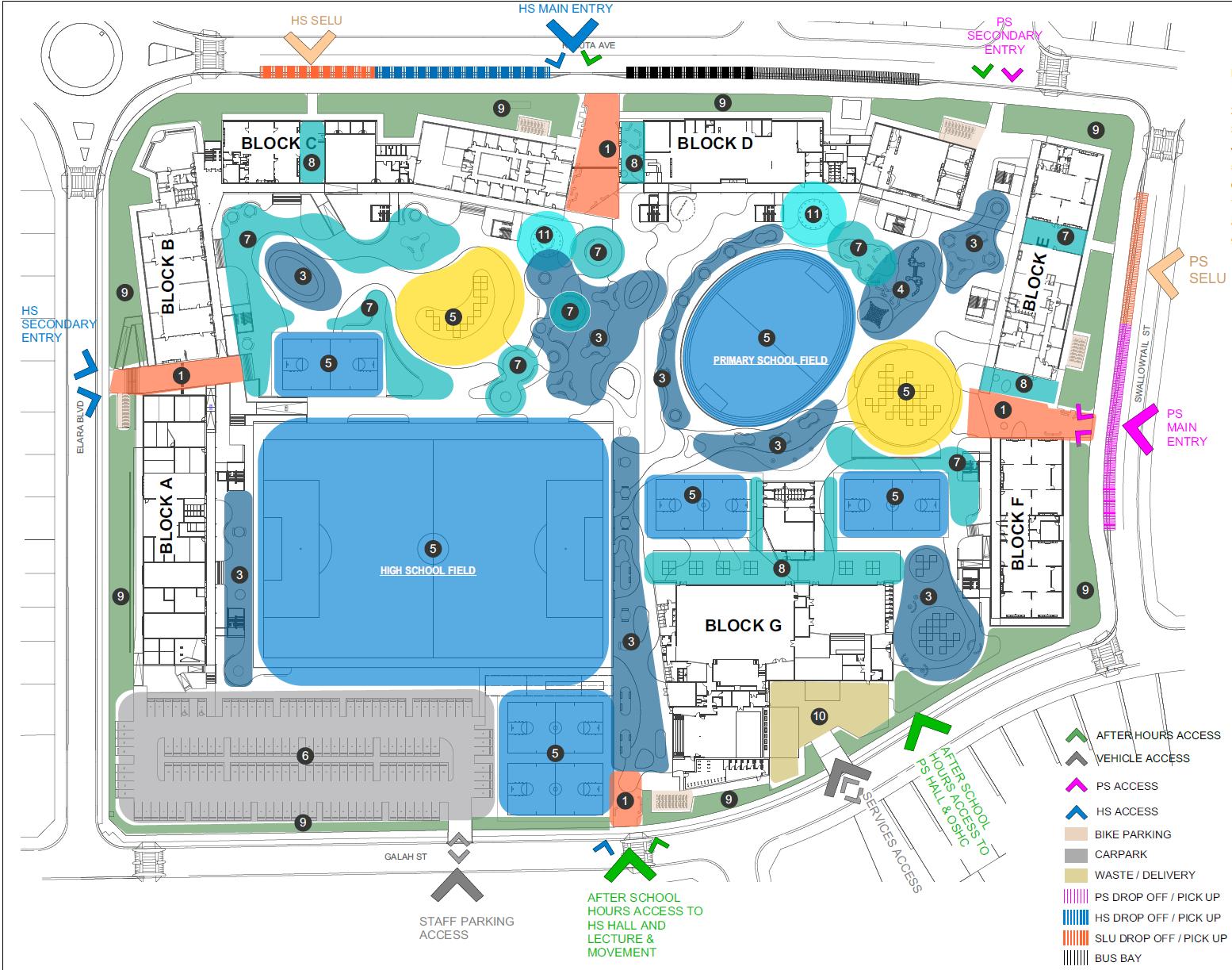
Port Macquarie Hospital Helipad Architecture | Wellness
CAT A APPROACH AND DEPARTURE PROCEDURE DIAGRAM

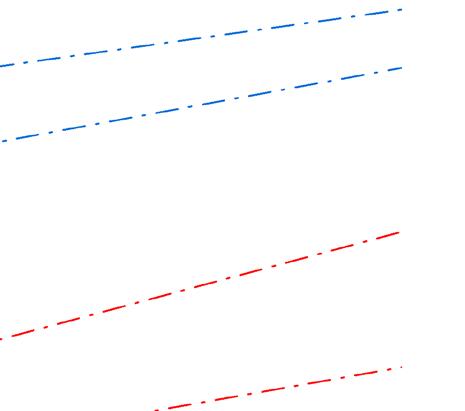
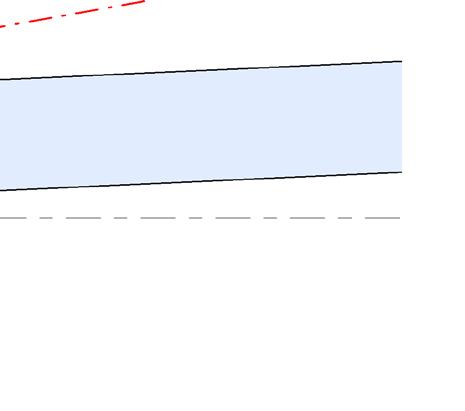


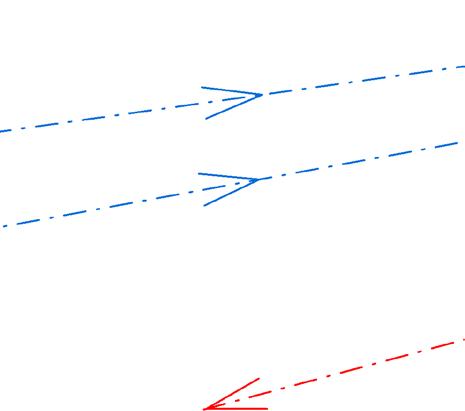
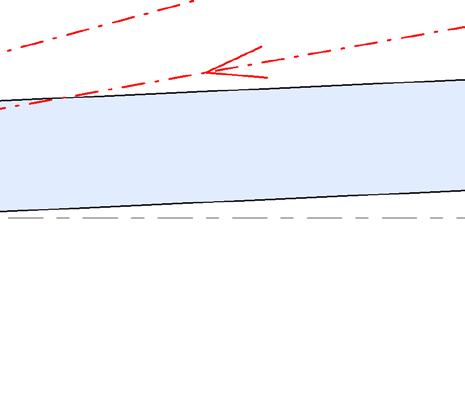


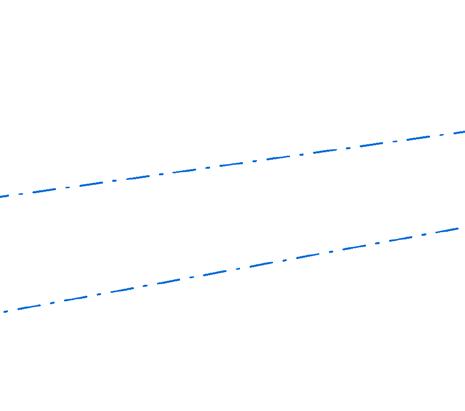
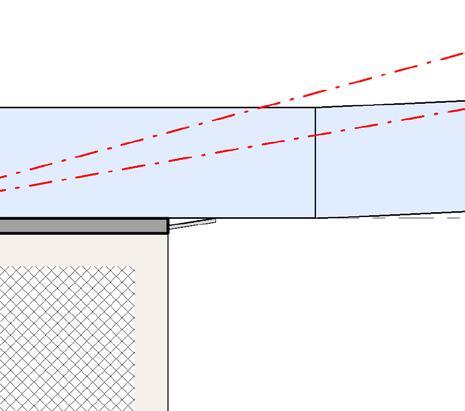
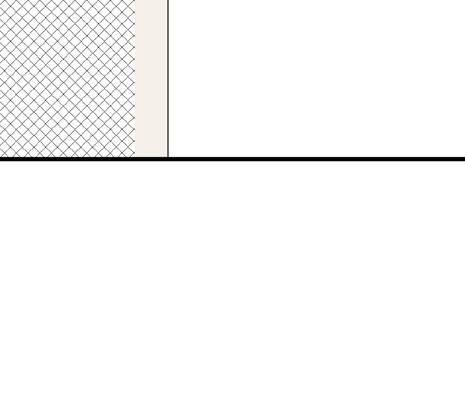

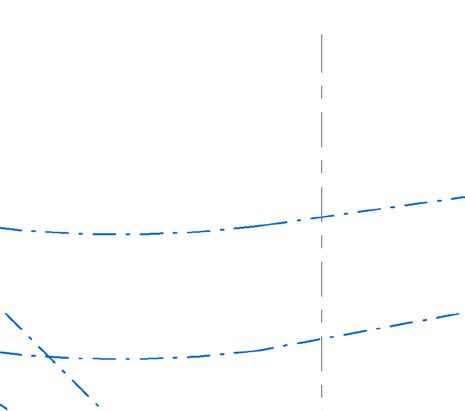
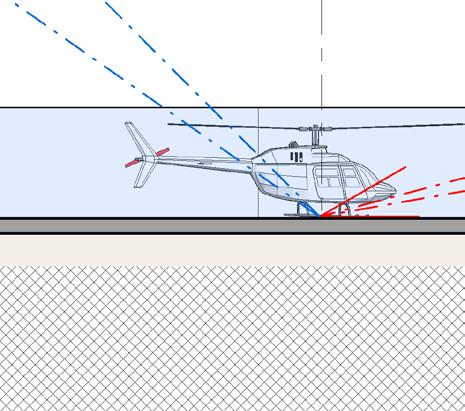


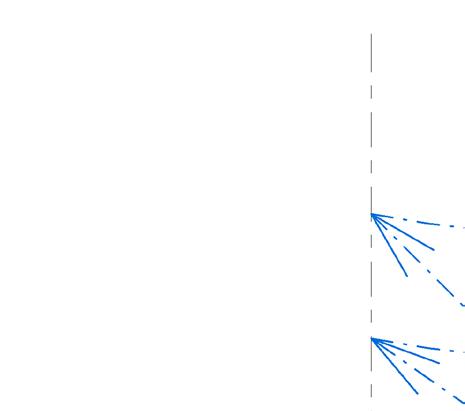
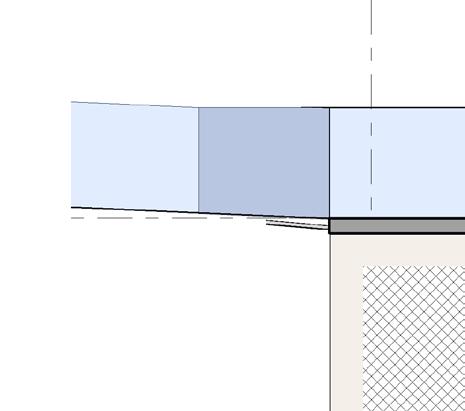
The relocation of Port Macquarie Base Hospital Helipad is expected to recieve 50-60 retrivals a year and will enhance the service by providing better connection to the current emergency department.
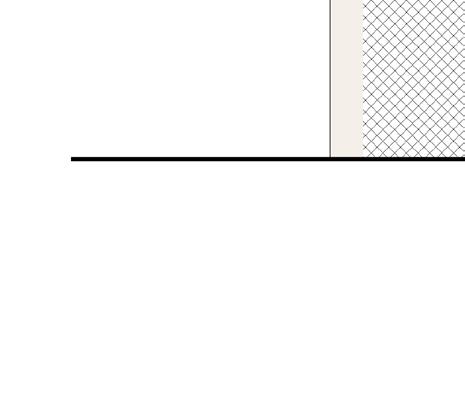
HELIPAD AERIAL VIEW 01
Port Macquarie Base Hospital -21198
HELIPAD AERIAL VIEW 01

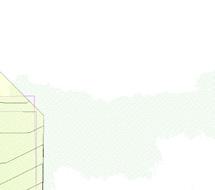
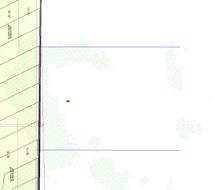
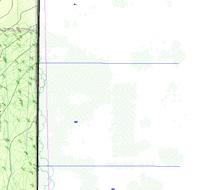
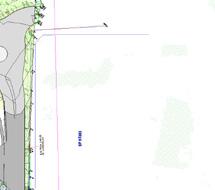
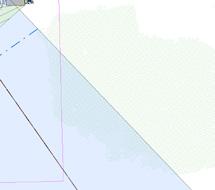
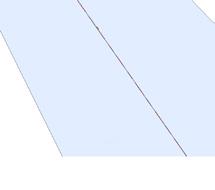
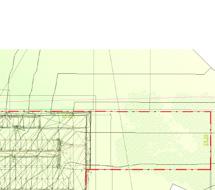
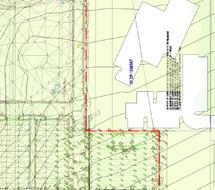
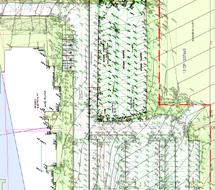
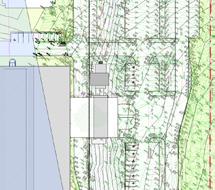
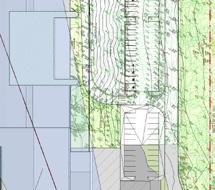
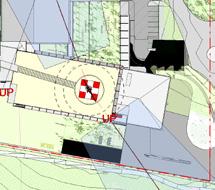
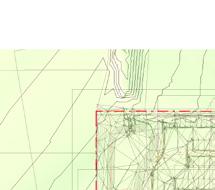
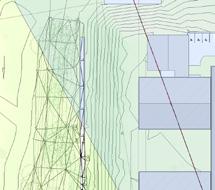
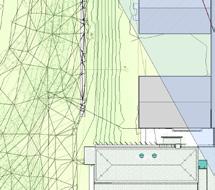
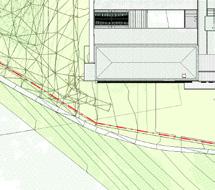
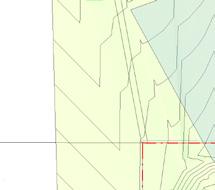
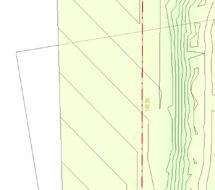
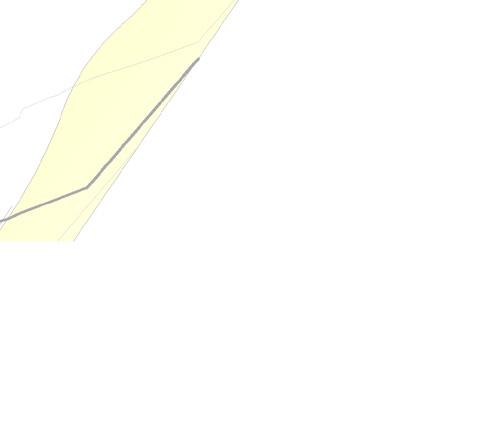
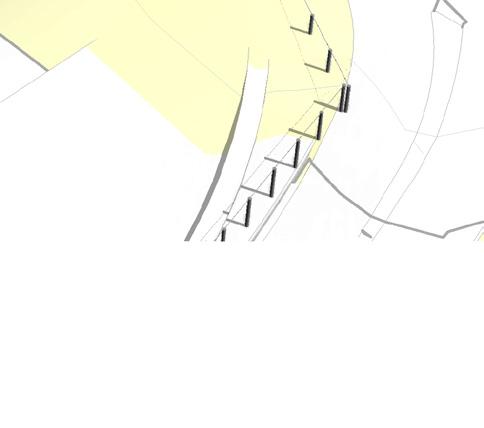
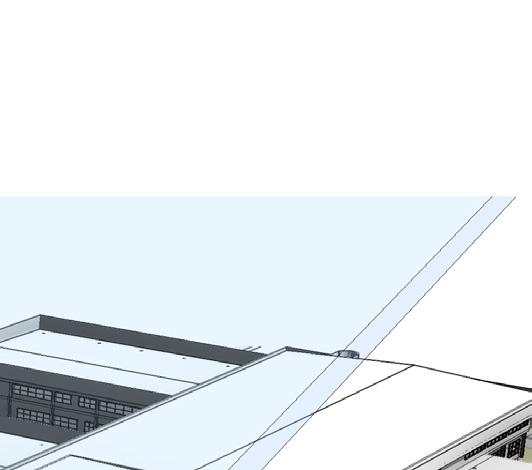
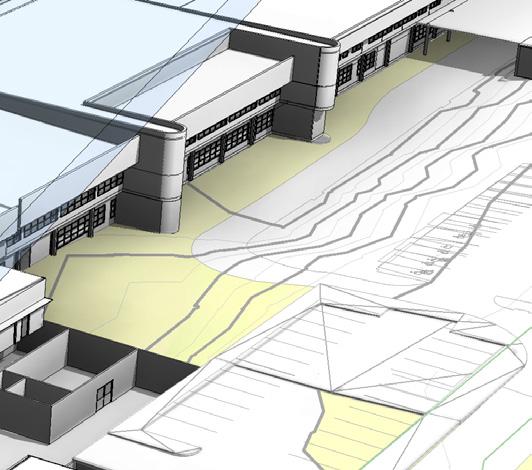
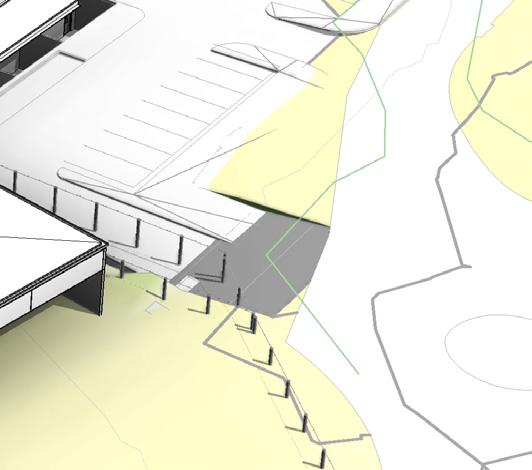
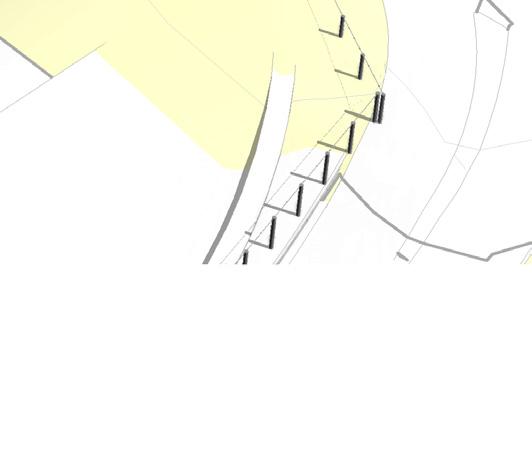
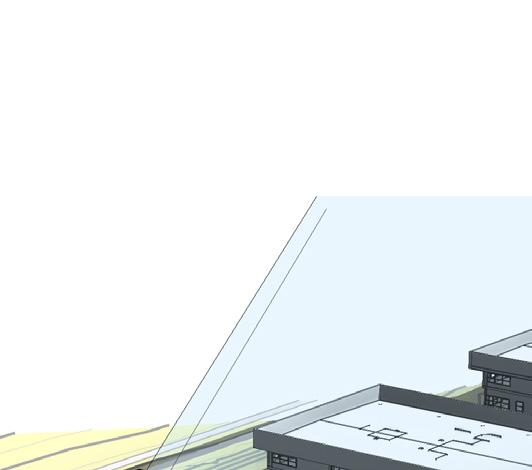
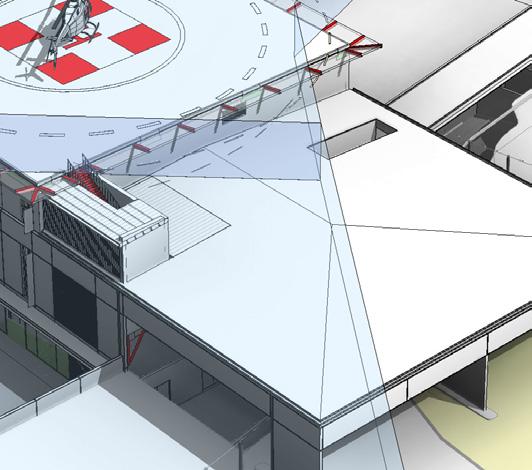
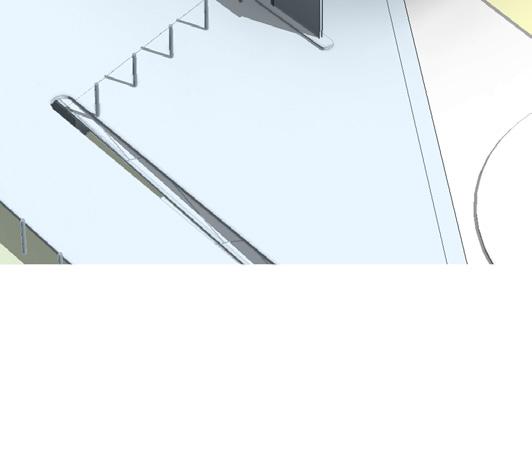
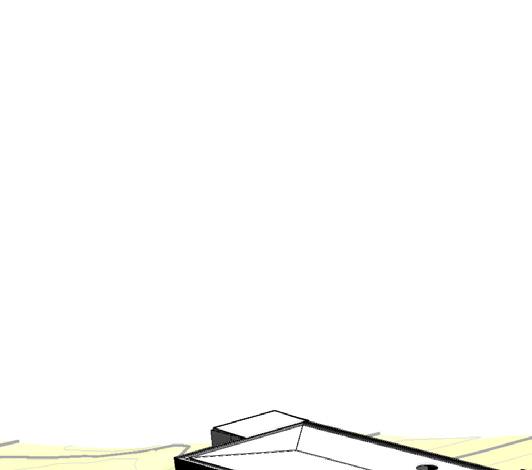
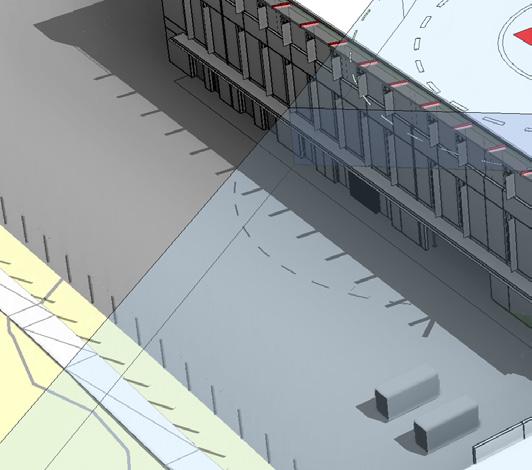
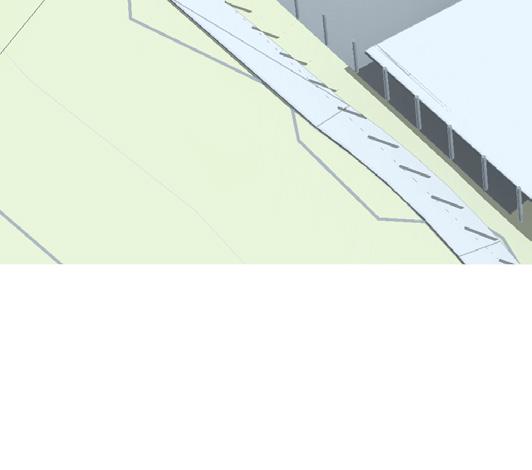
Port Macquarie Base Hospital -21198




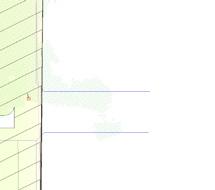
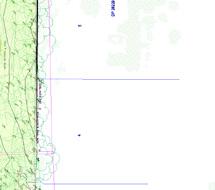
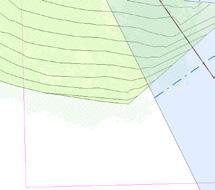
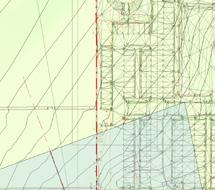
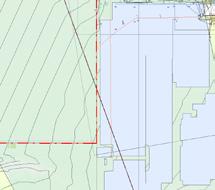
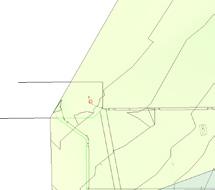
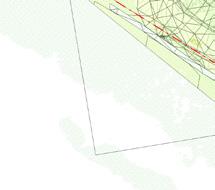

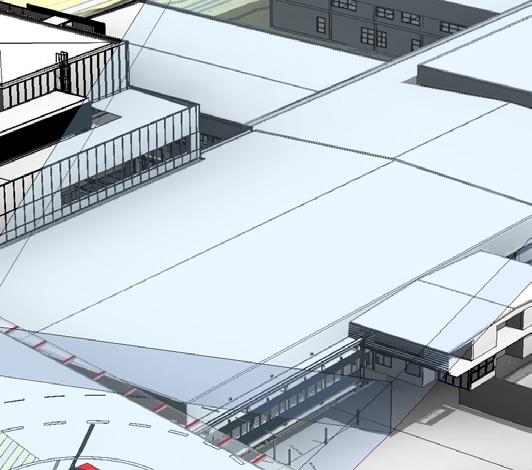
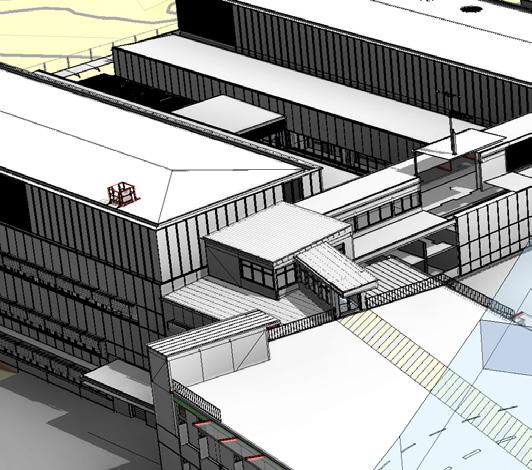
1:1000m




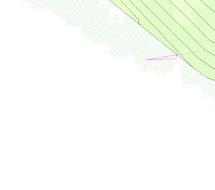


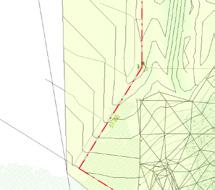

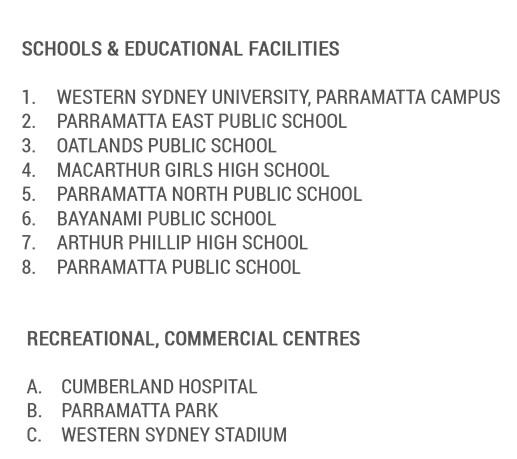
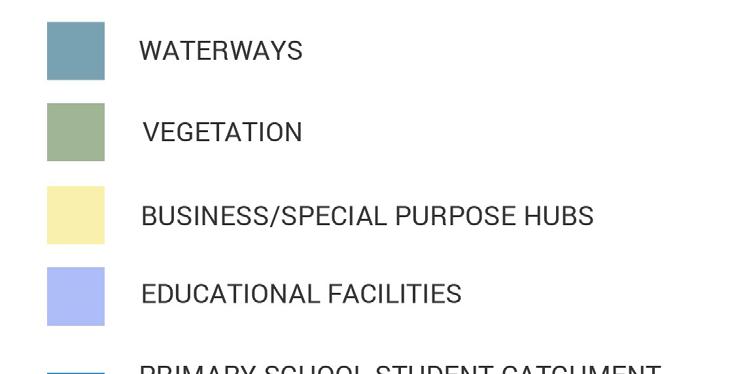
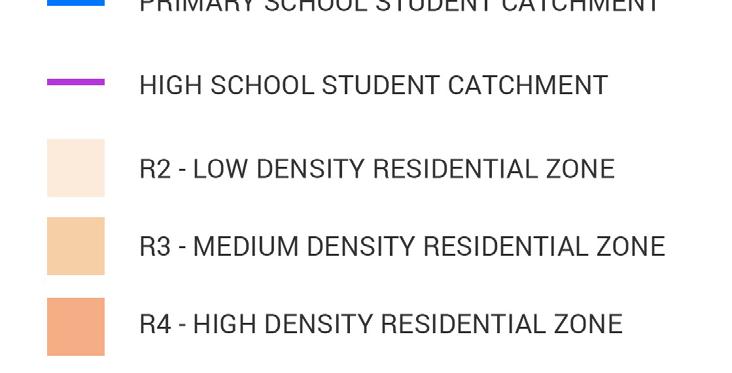


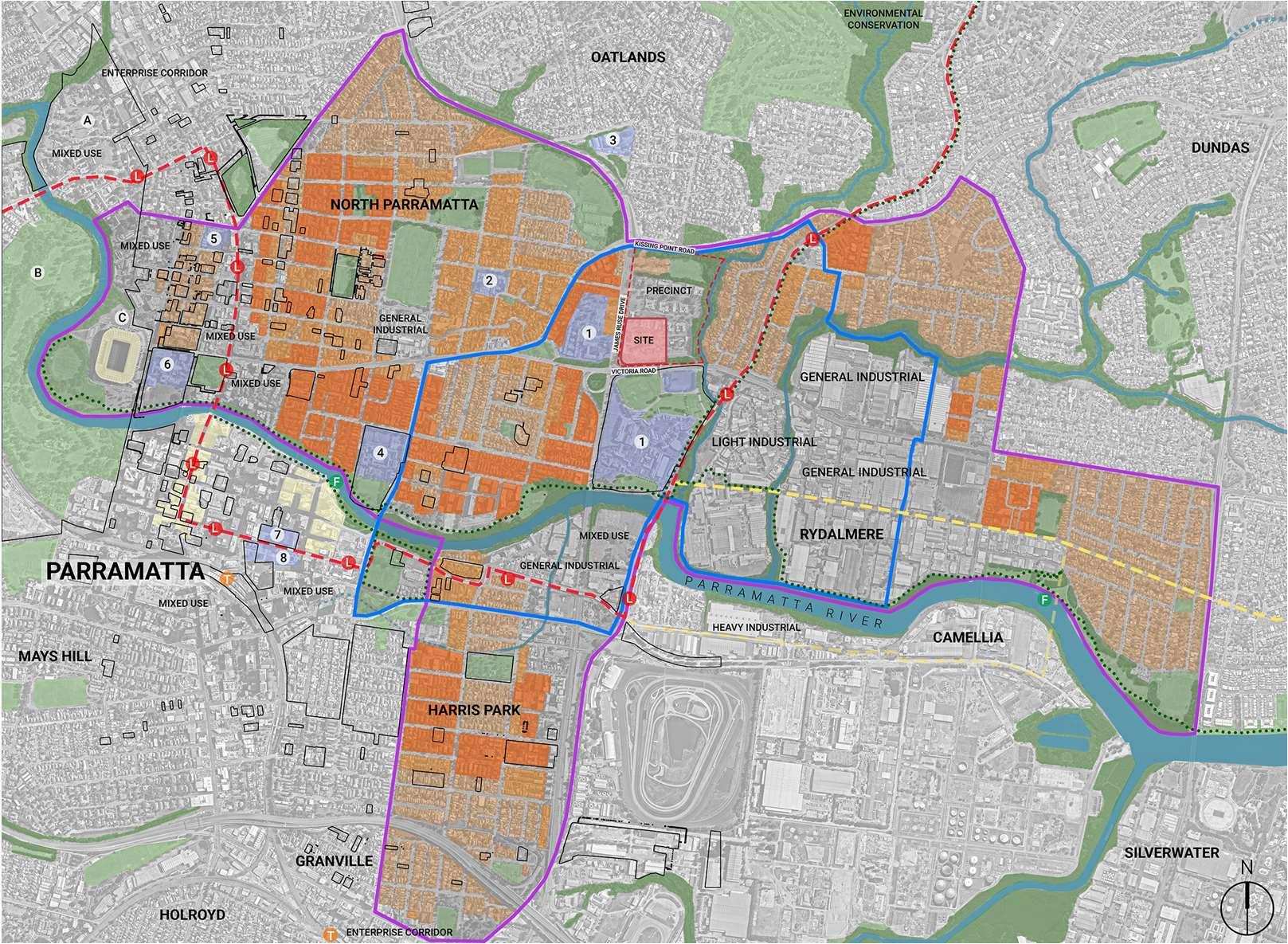
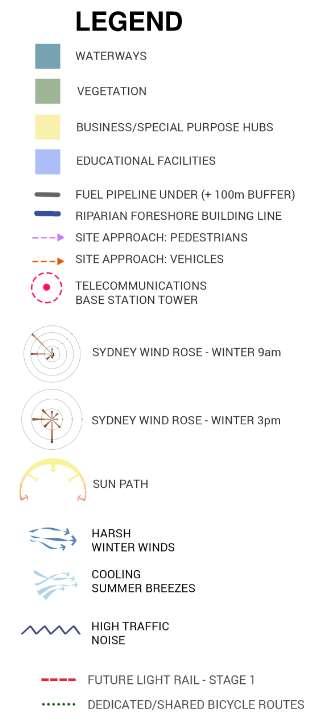
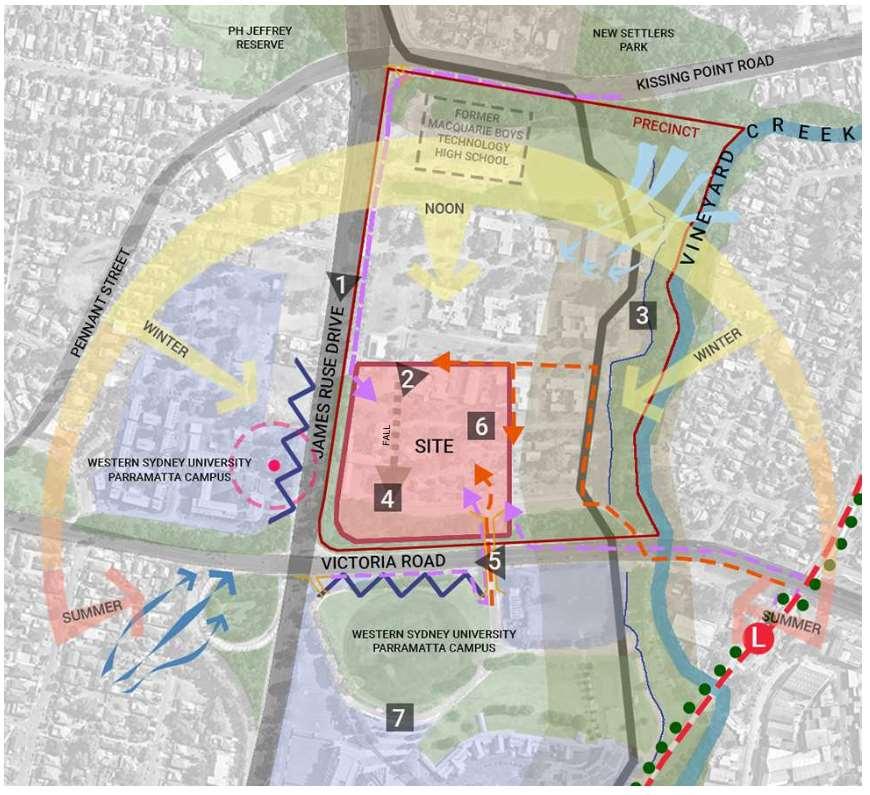
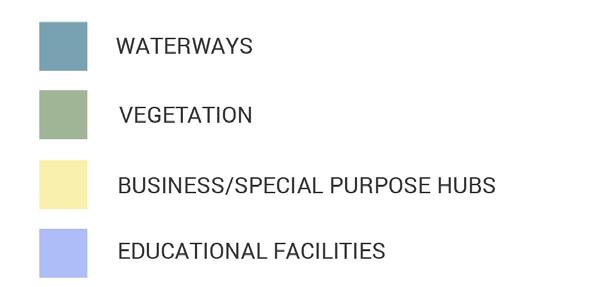







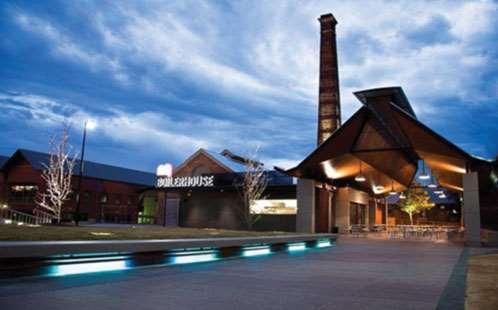
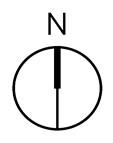
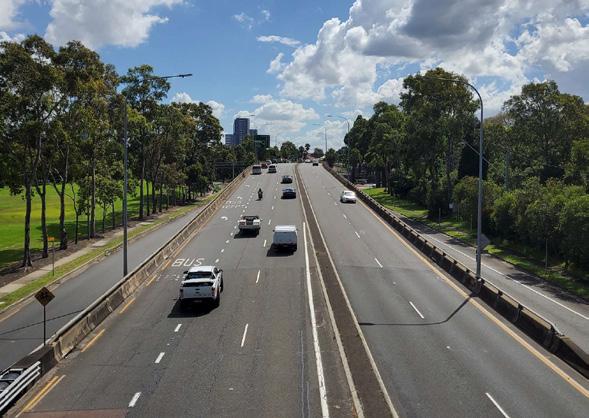
By analysing the heritage fabric of South Melbourne Town Hall and the history of development, diagrams were established that graded the significance of each room to guide design decisions around the restoration and conservation of the place.
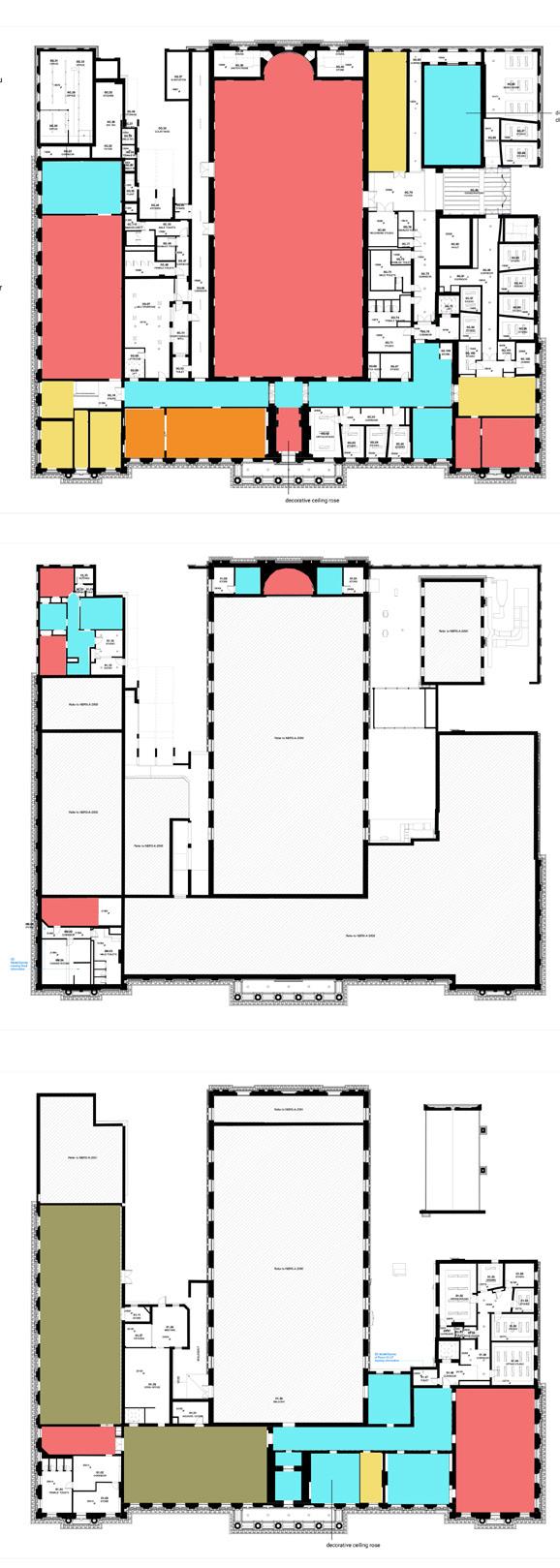
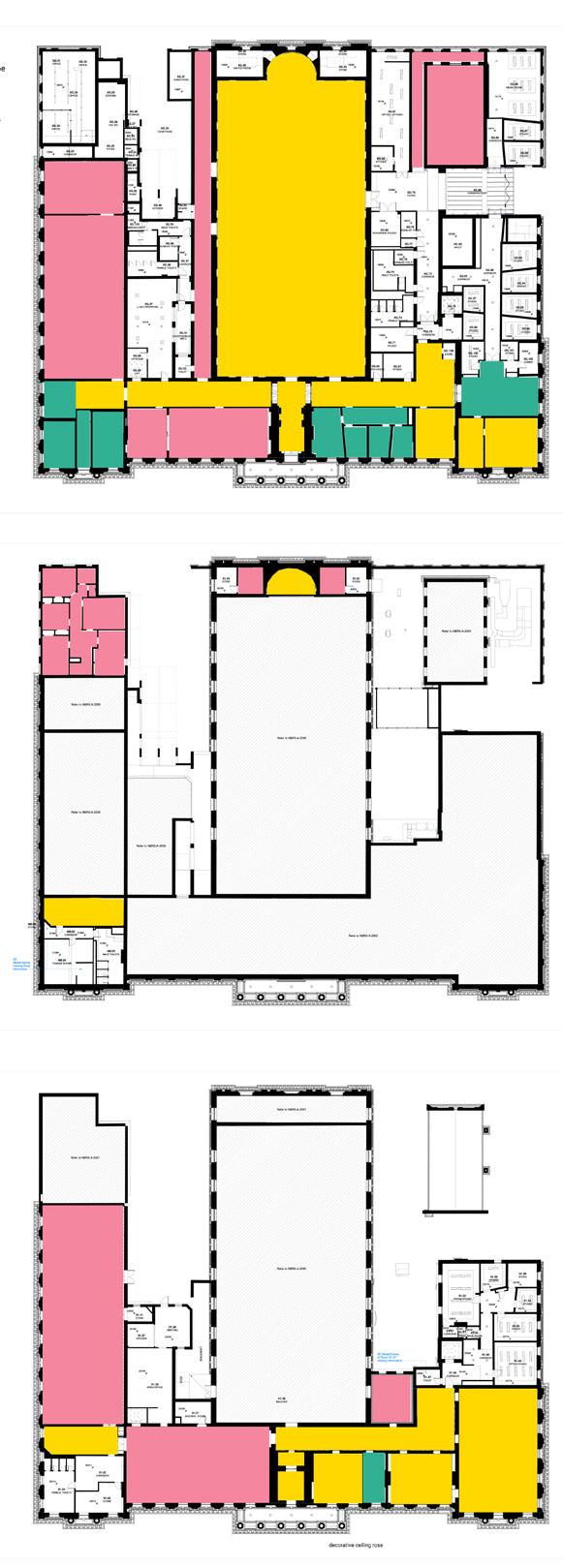
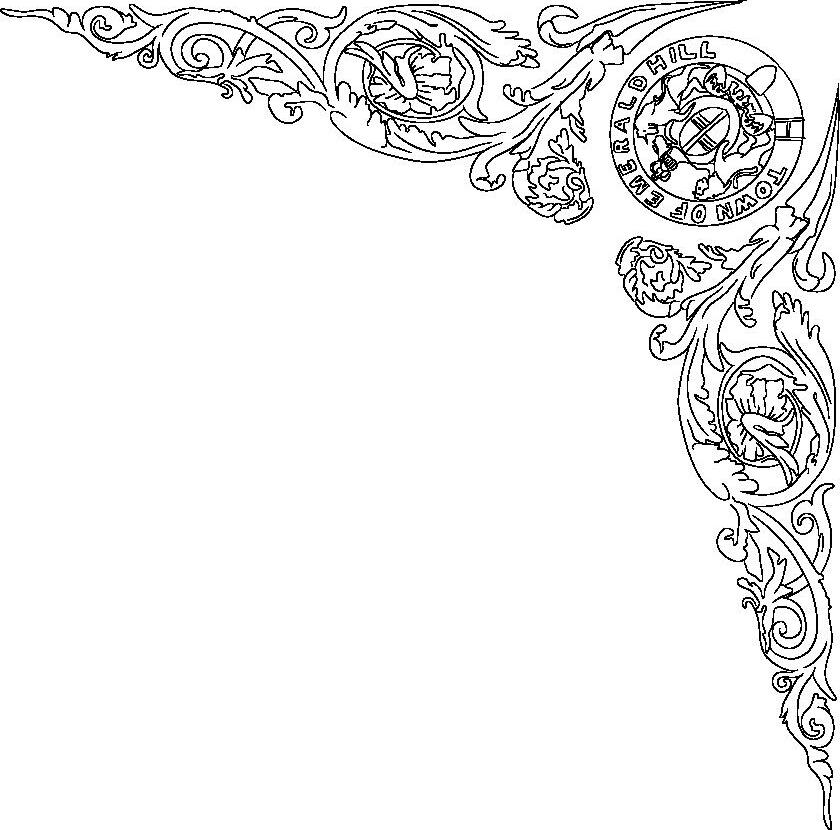
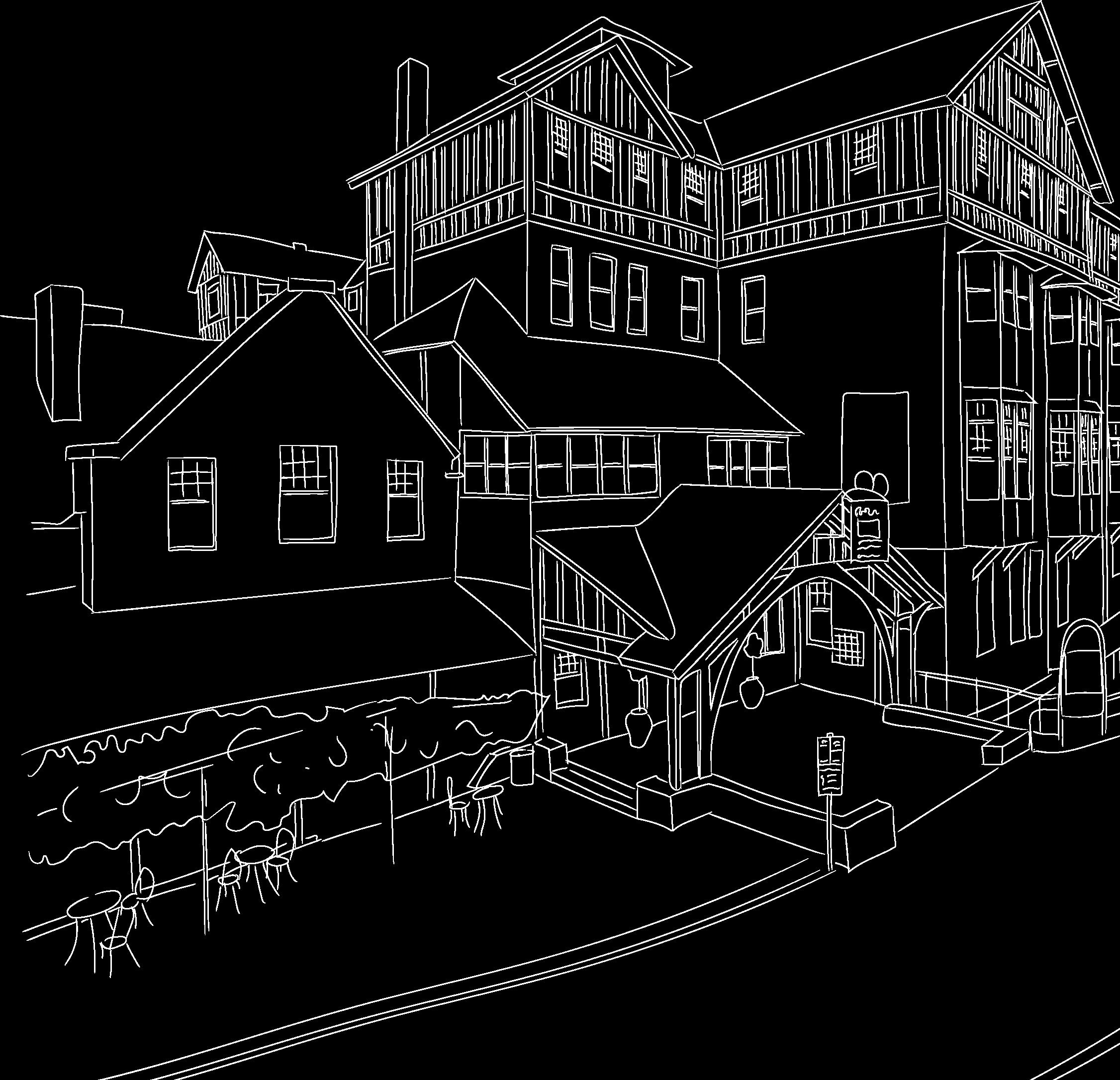
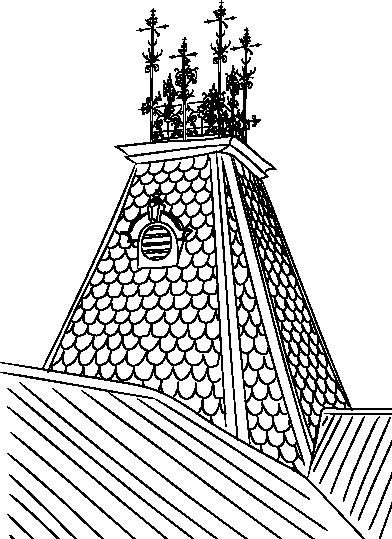

Wentworth Hospital Architecture | Interiors | Landscape | Heritage | Wellness Barkindji
SWINTER UNSET
BEVERLEY ST
SSUMMER UNSET
https://www.farmonlineweather.com.au/climate/station.jsp?lt=site&lc=76031




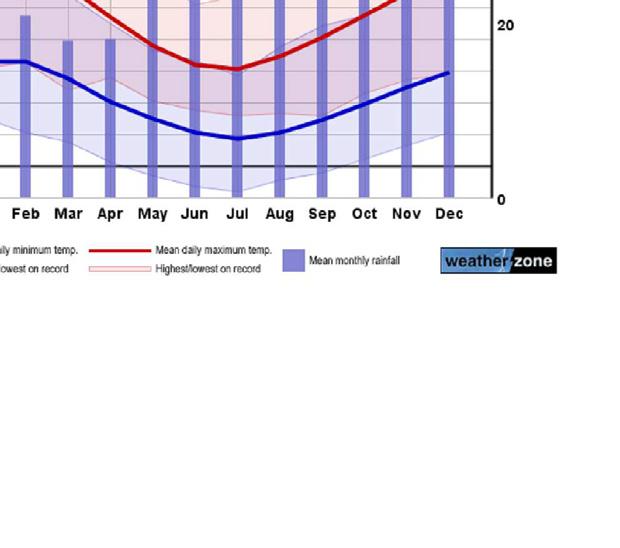
WEATHER STATION BASED IN MILDURA (APPROXIMATE 21KM FROM WENTWORTH)
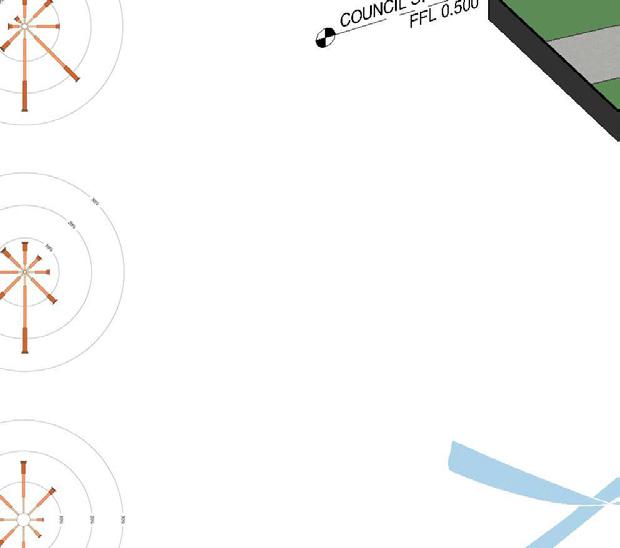
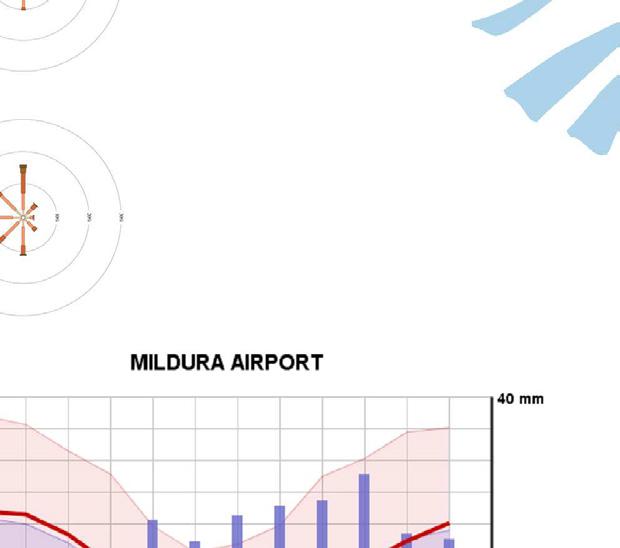
SSUMMER UNRISE
SWINTER UNRISE
HEALTHCARE EDUCATION RECREATION/ COMMUNITY SERVICES
8. SHOPPING AREA
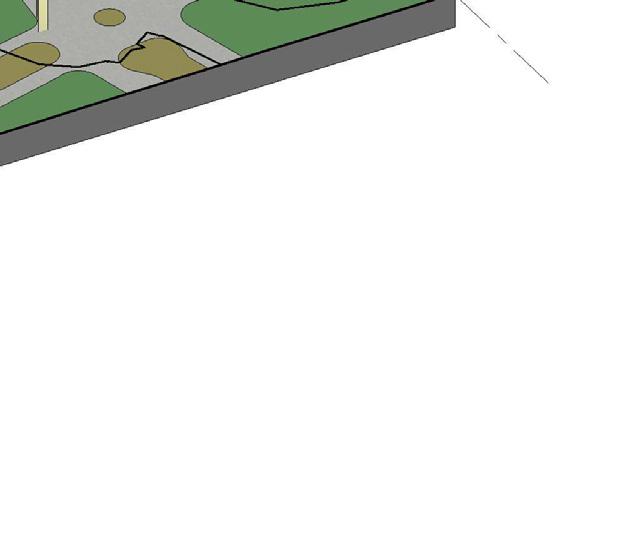
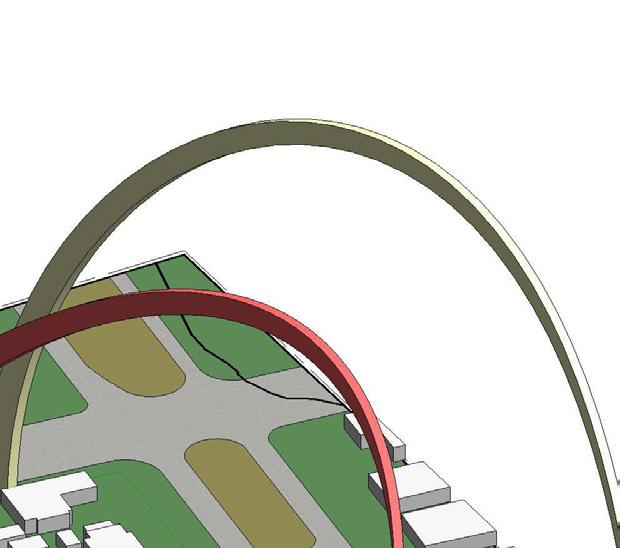
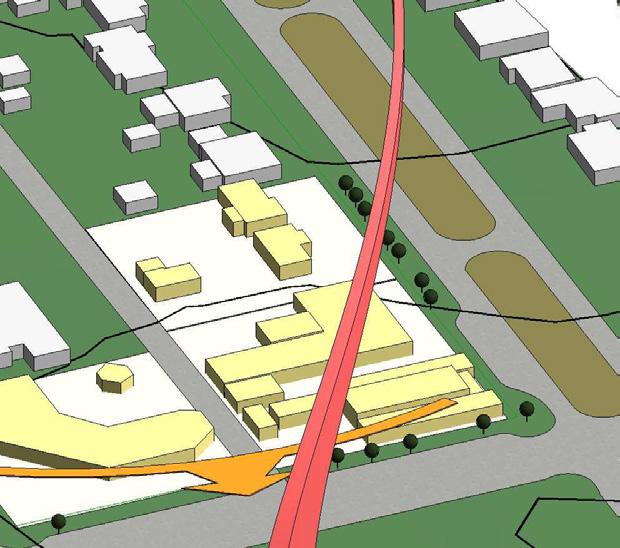
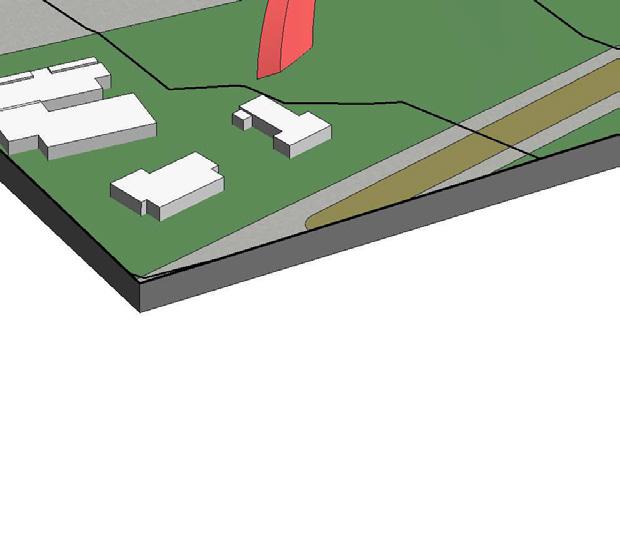
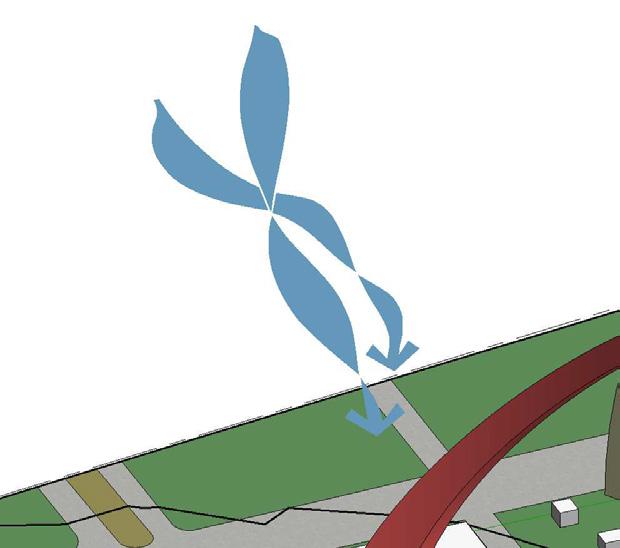
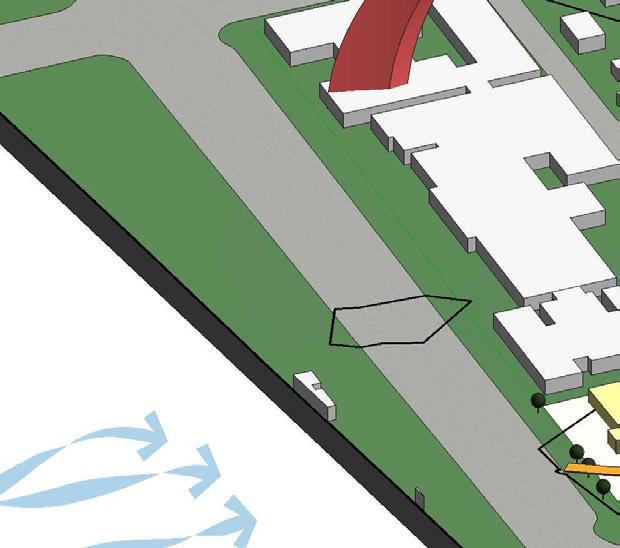
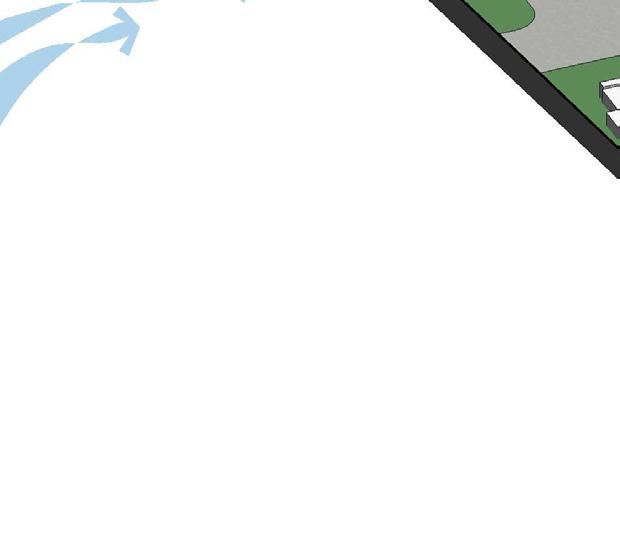
9. ACCOMMODATION
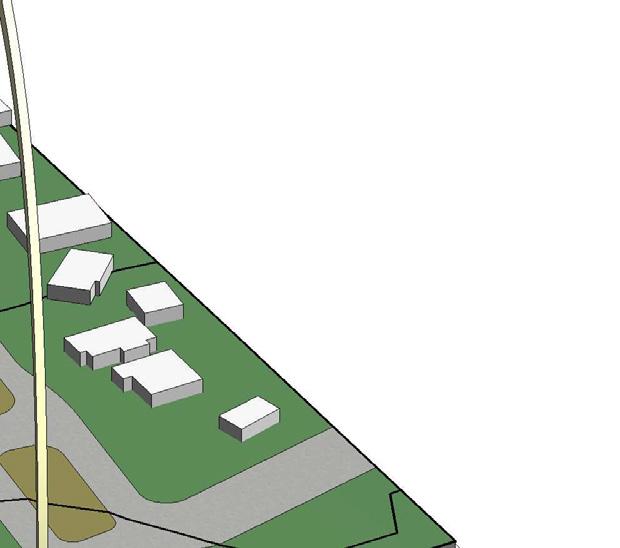
10. TOWN HALL
11. LIBRARY
12. COUNCIL



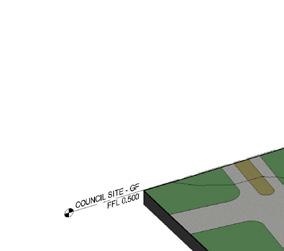

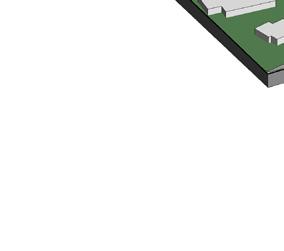
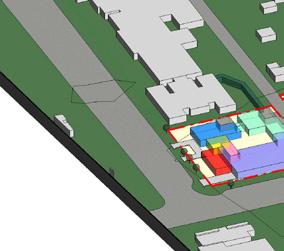
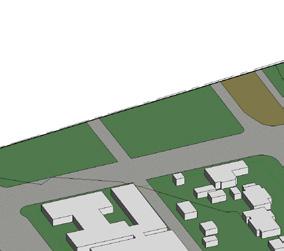

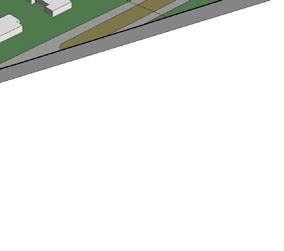
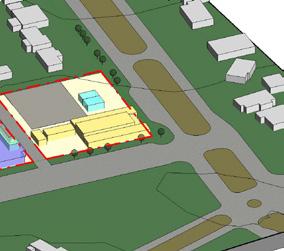
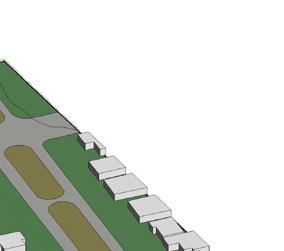


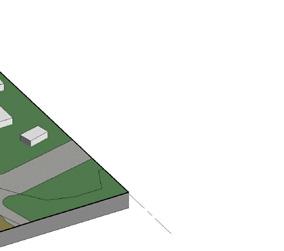



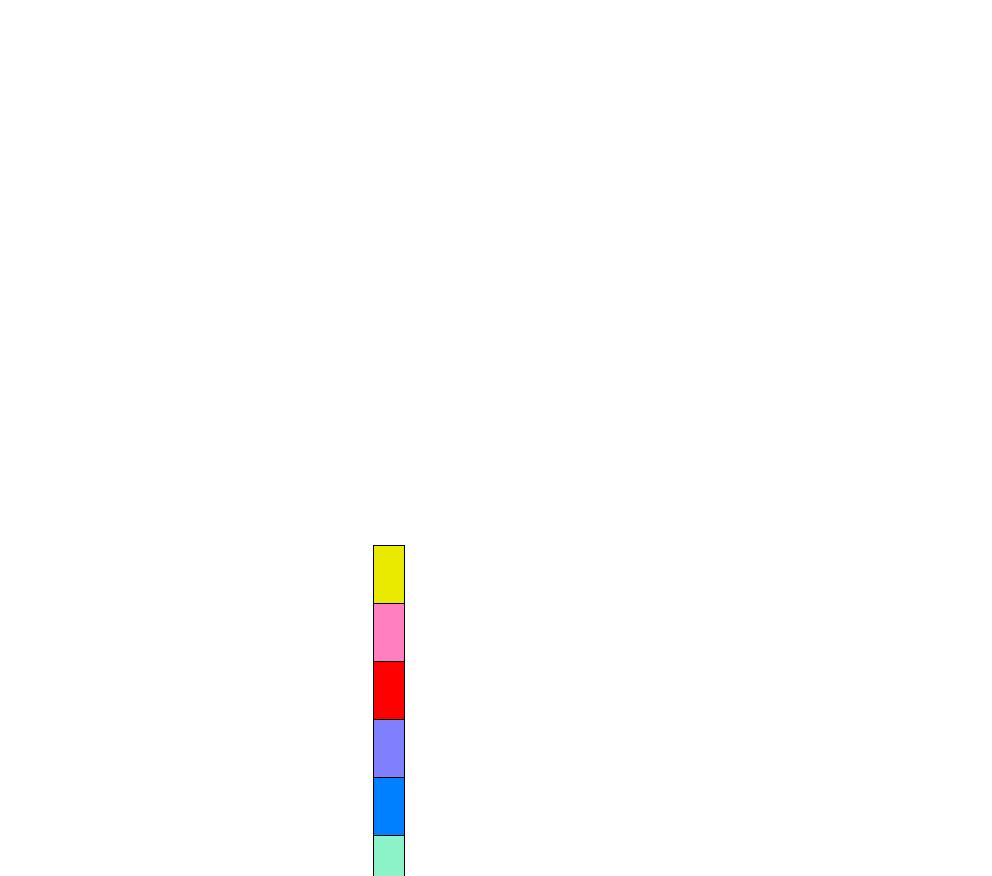

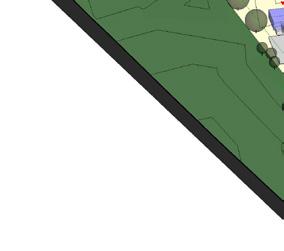
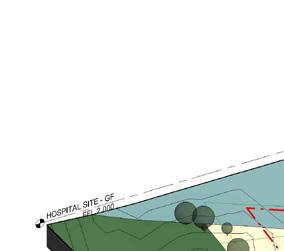

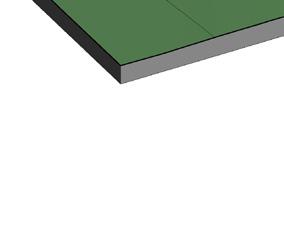
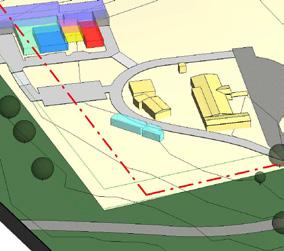
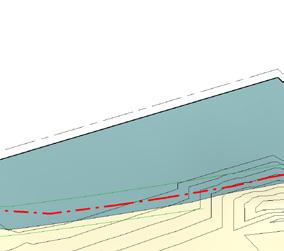


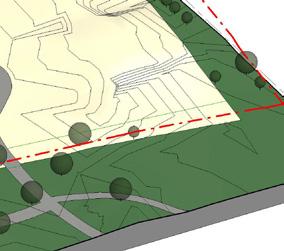
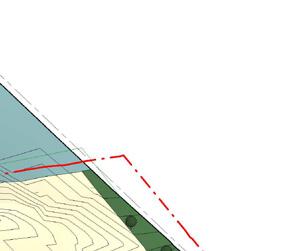


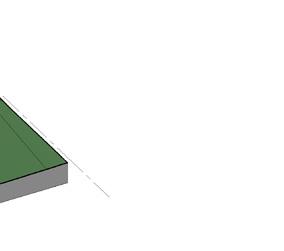




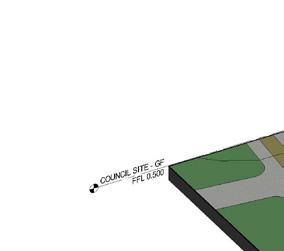


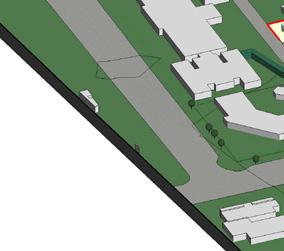
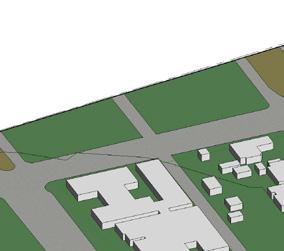

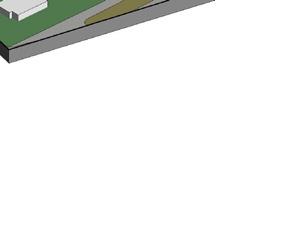
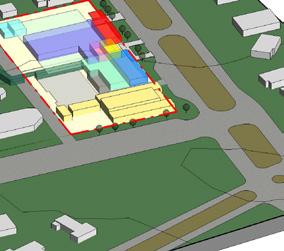
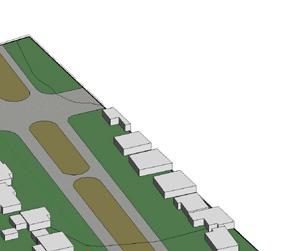


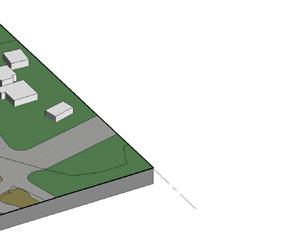







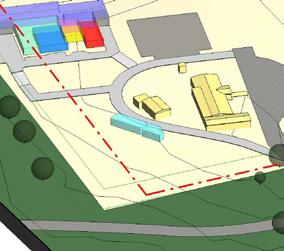










DIAGRAM
A skillful representation of complex relationships to evocatively communicate the design intentions.
UNSW C20 Morven Brown
Marsden Park and Melonba Public School
Prison Concept
One School Global
All Saints Anew
A space designed to allow instant connection, in which students have control over their environment. The design gives options for students to engage in a variety of ways to study – rooms within rooms set apart by bespoke timber screens, large collaborative tables, relaxed booth seats with custom fixed lap-top tables with data and power provided to every seat.
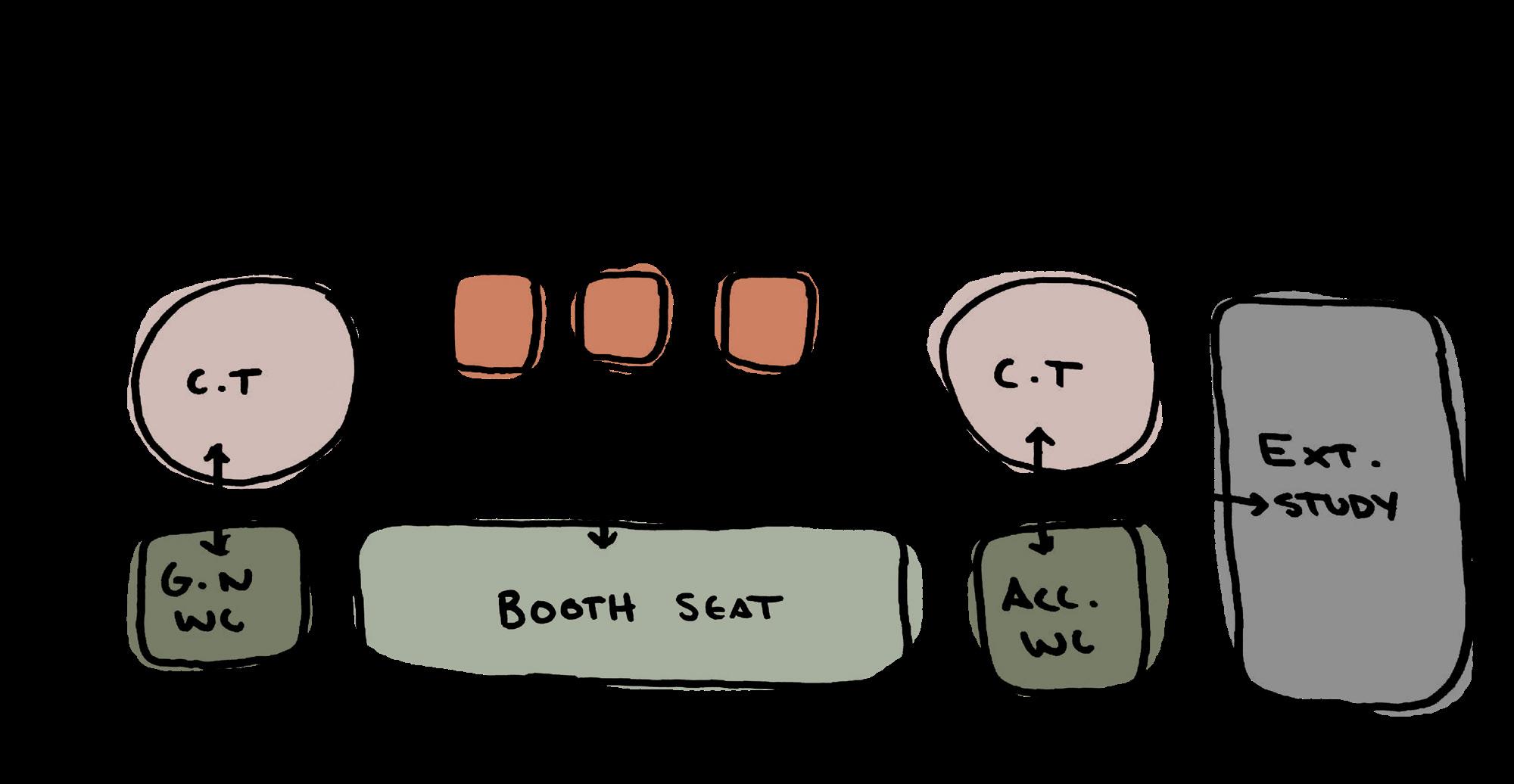


Whilst the concept of the black wattle seed is integrated with the facade treatment, the facade responds to solar heat gain and orientation using verticle articulation and colours represented from the native environment.
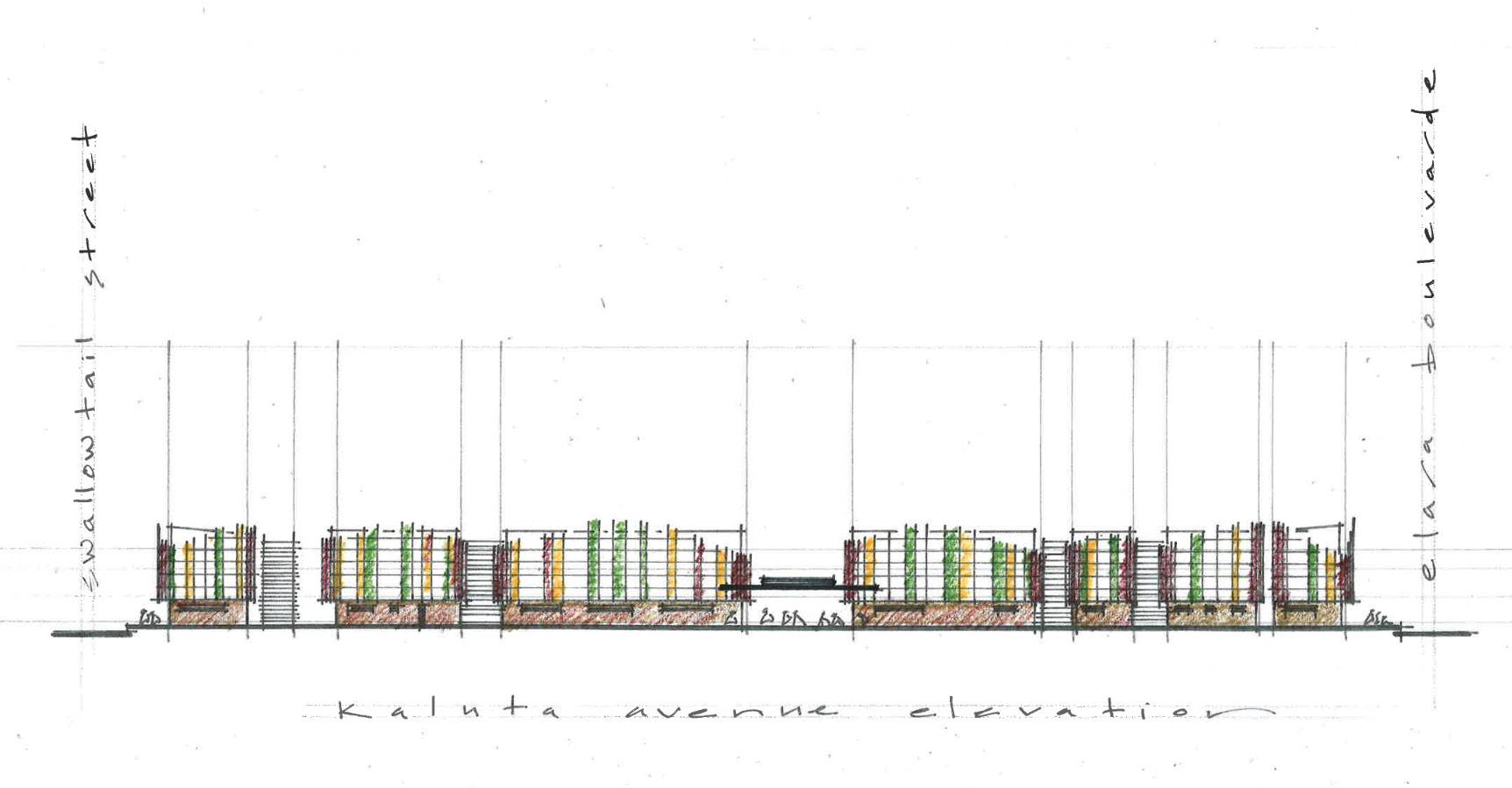
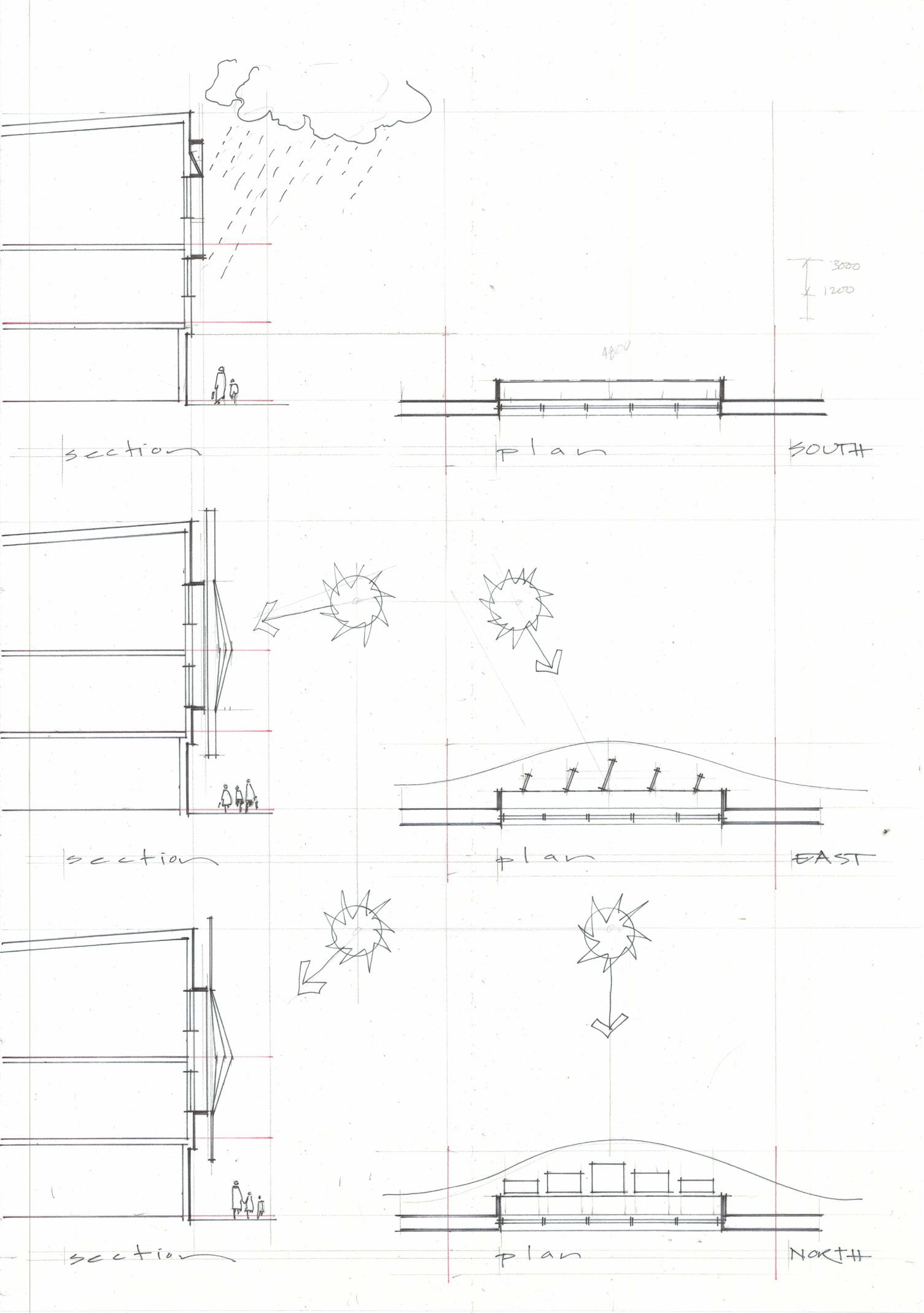
From a safety and security perspective prisoner and staff movement is critical in undertanding the spatial relationships between spaces.
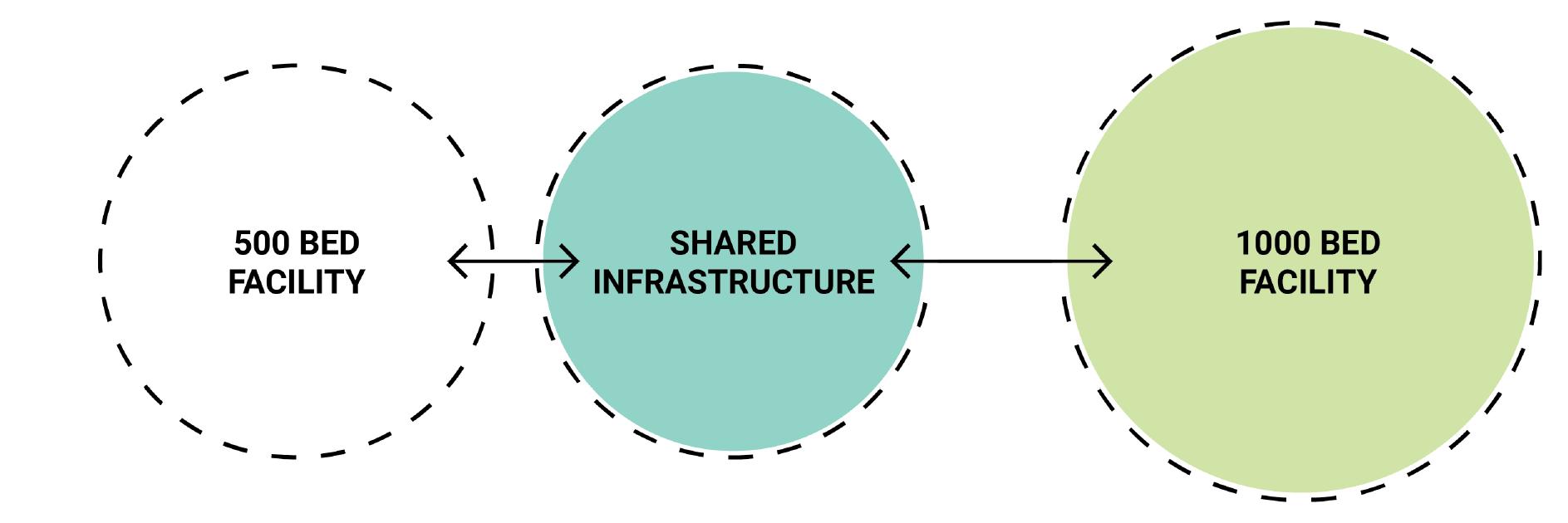
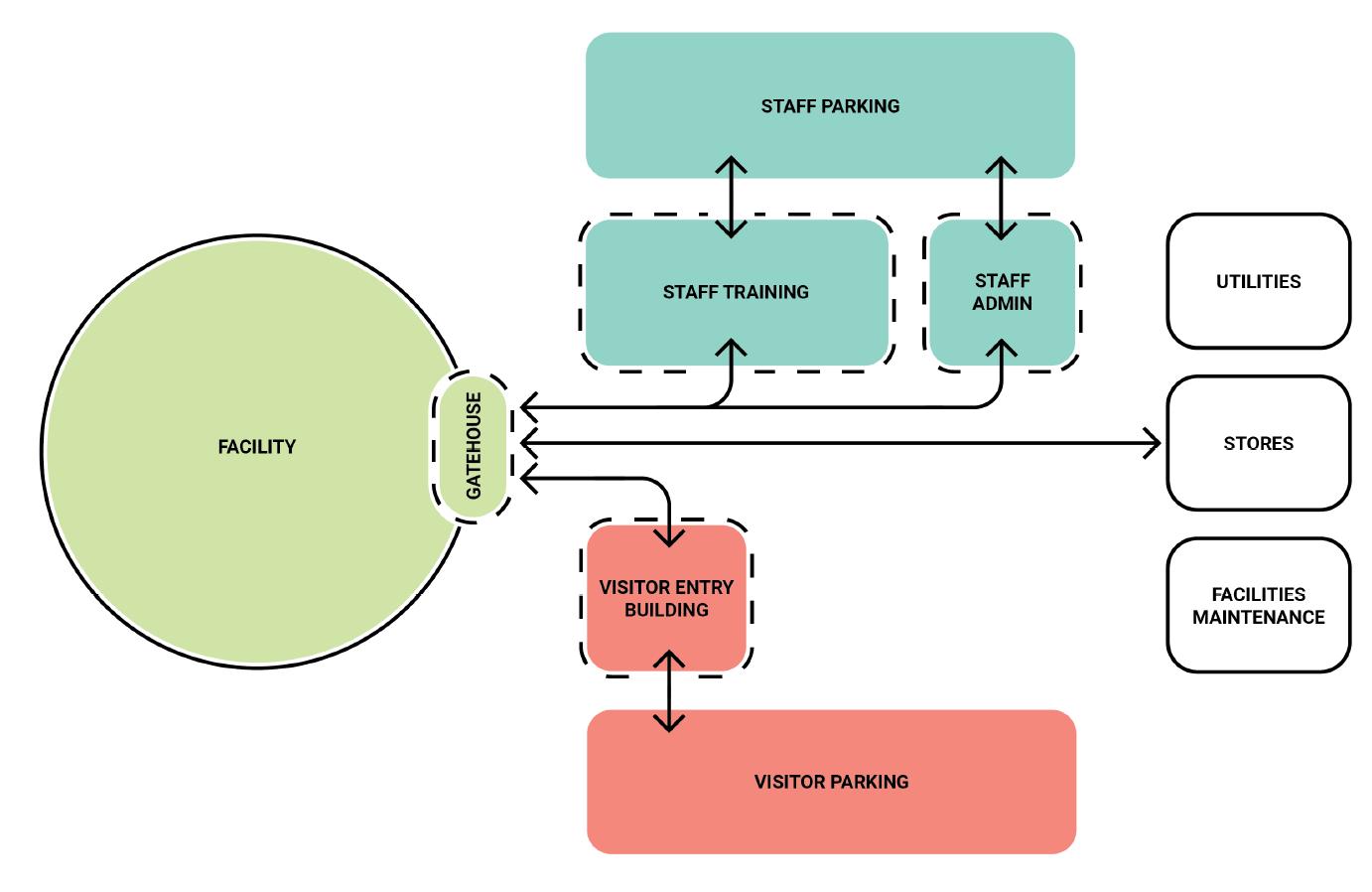
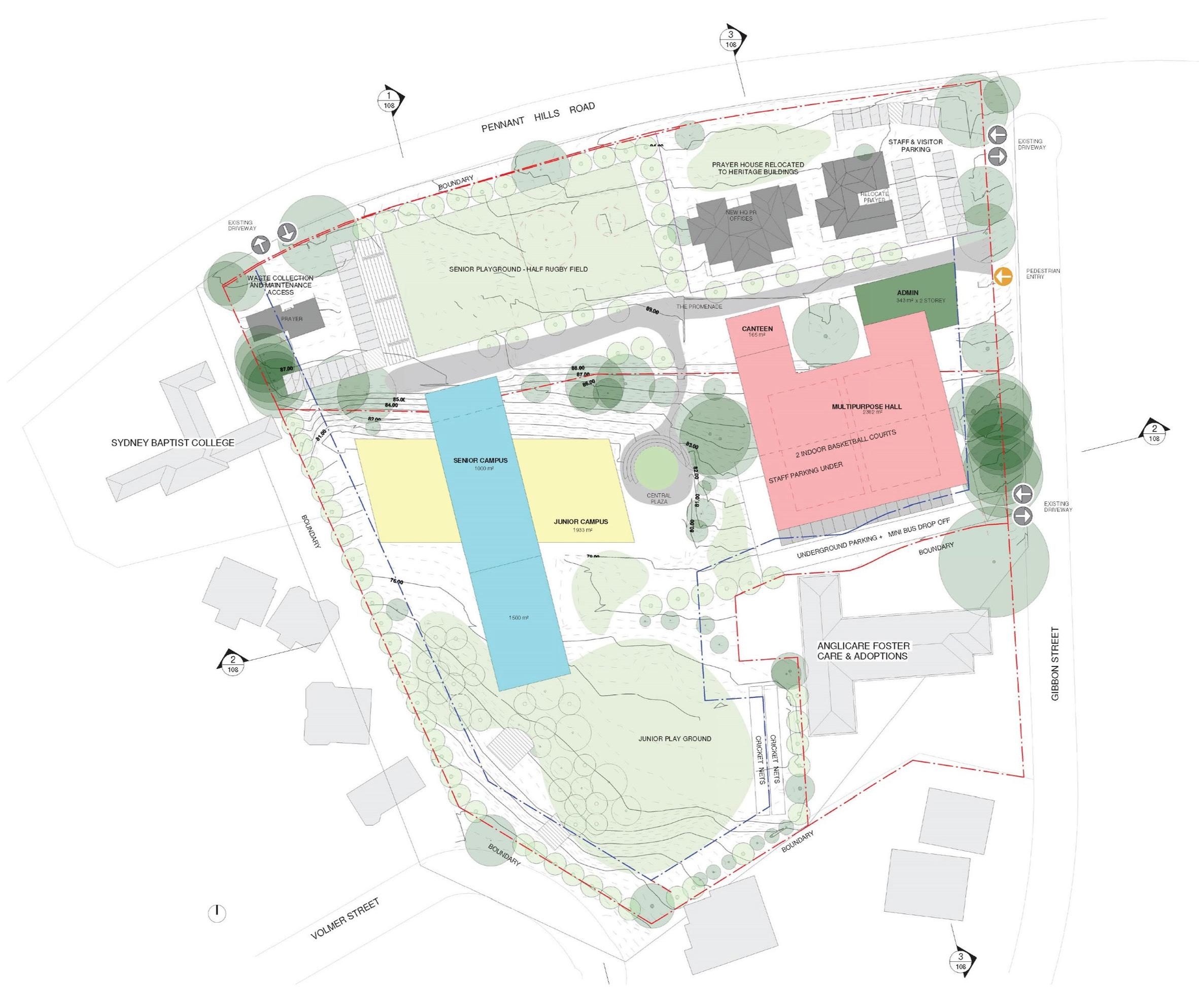
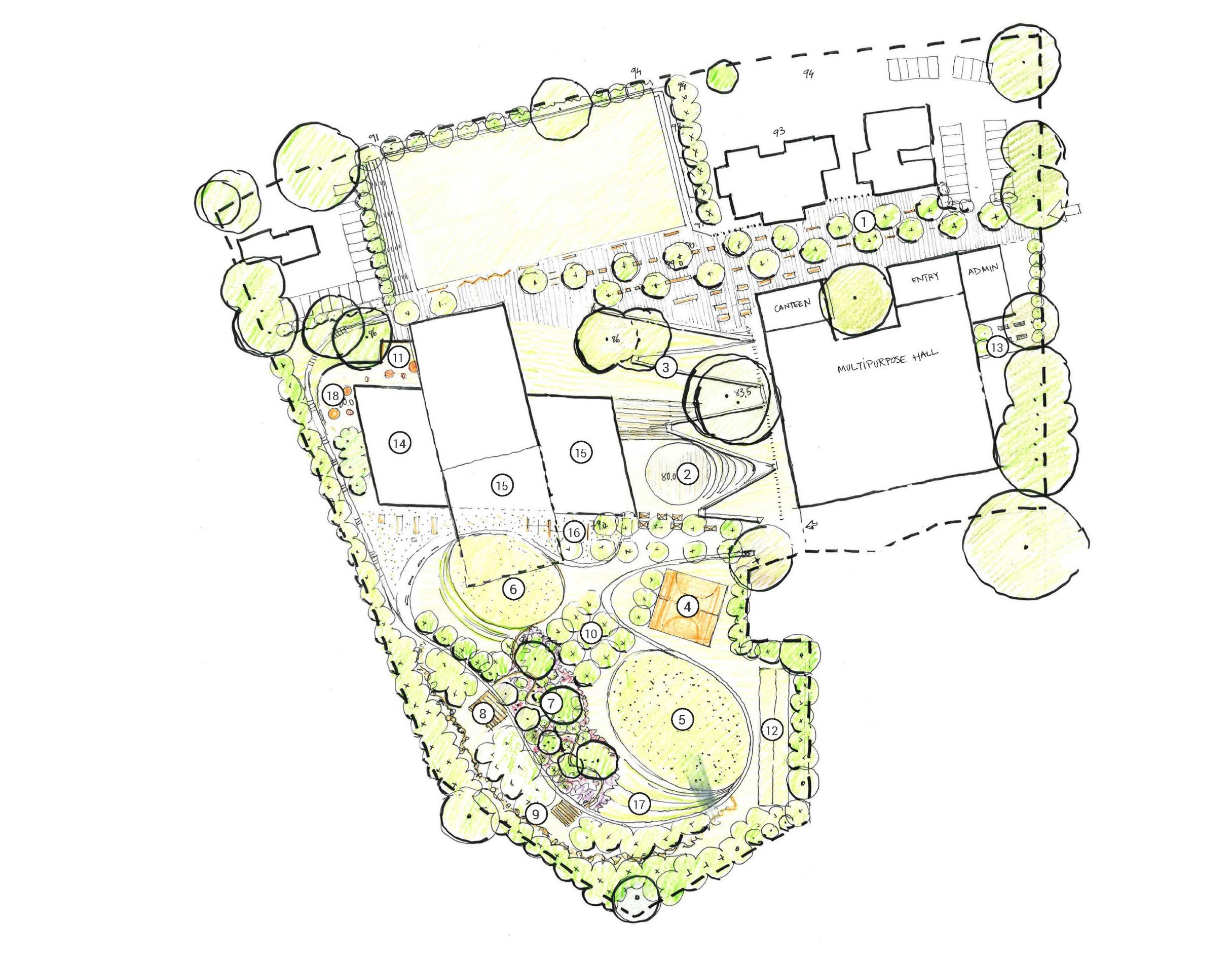
All Saints Anew, New Lambton Architecture | Community Awabakal and Worimi
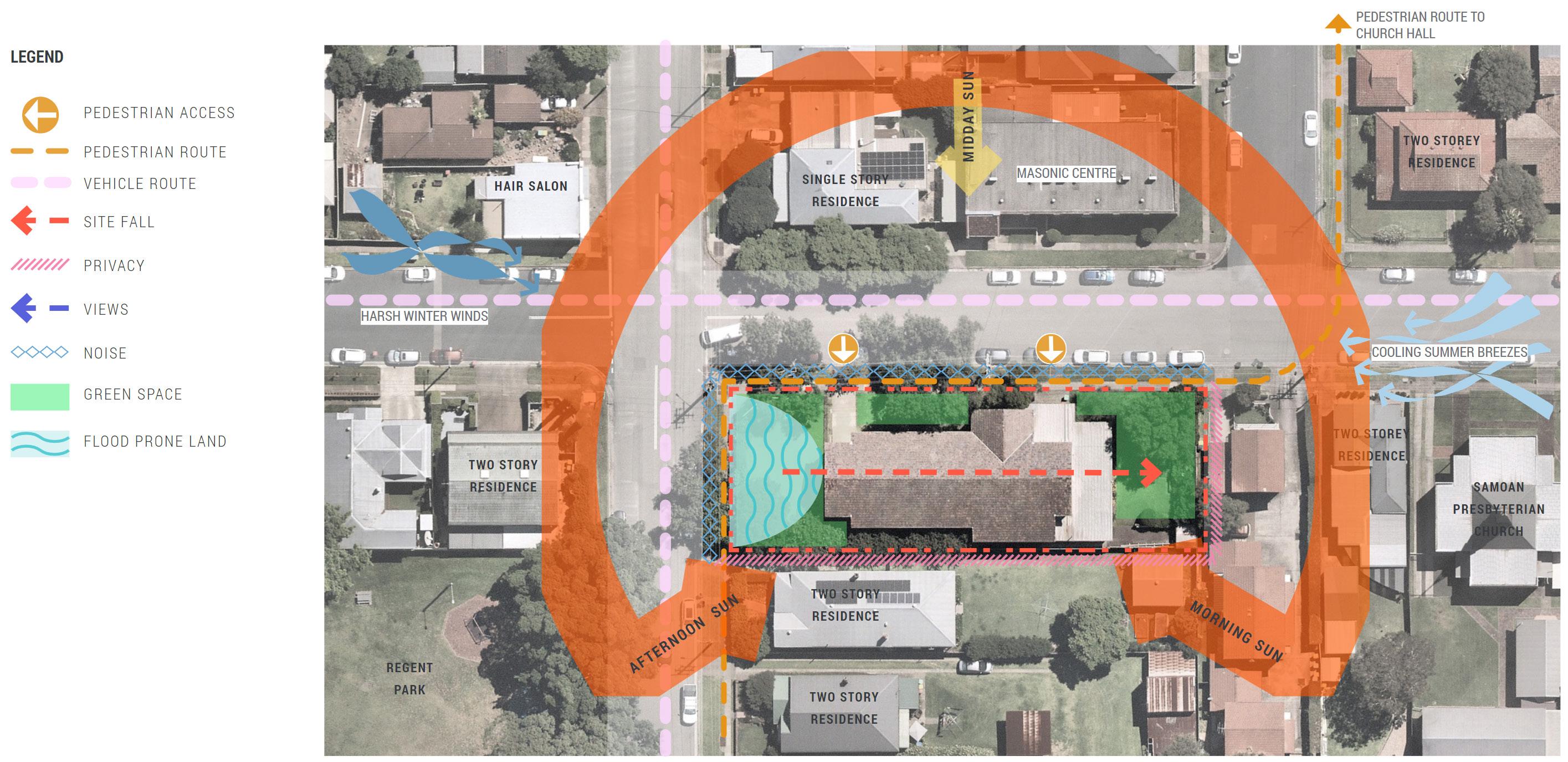
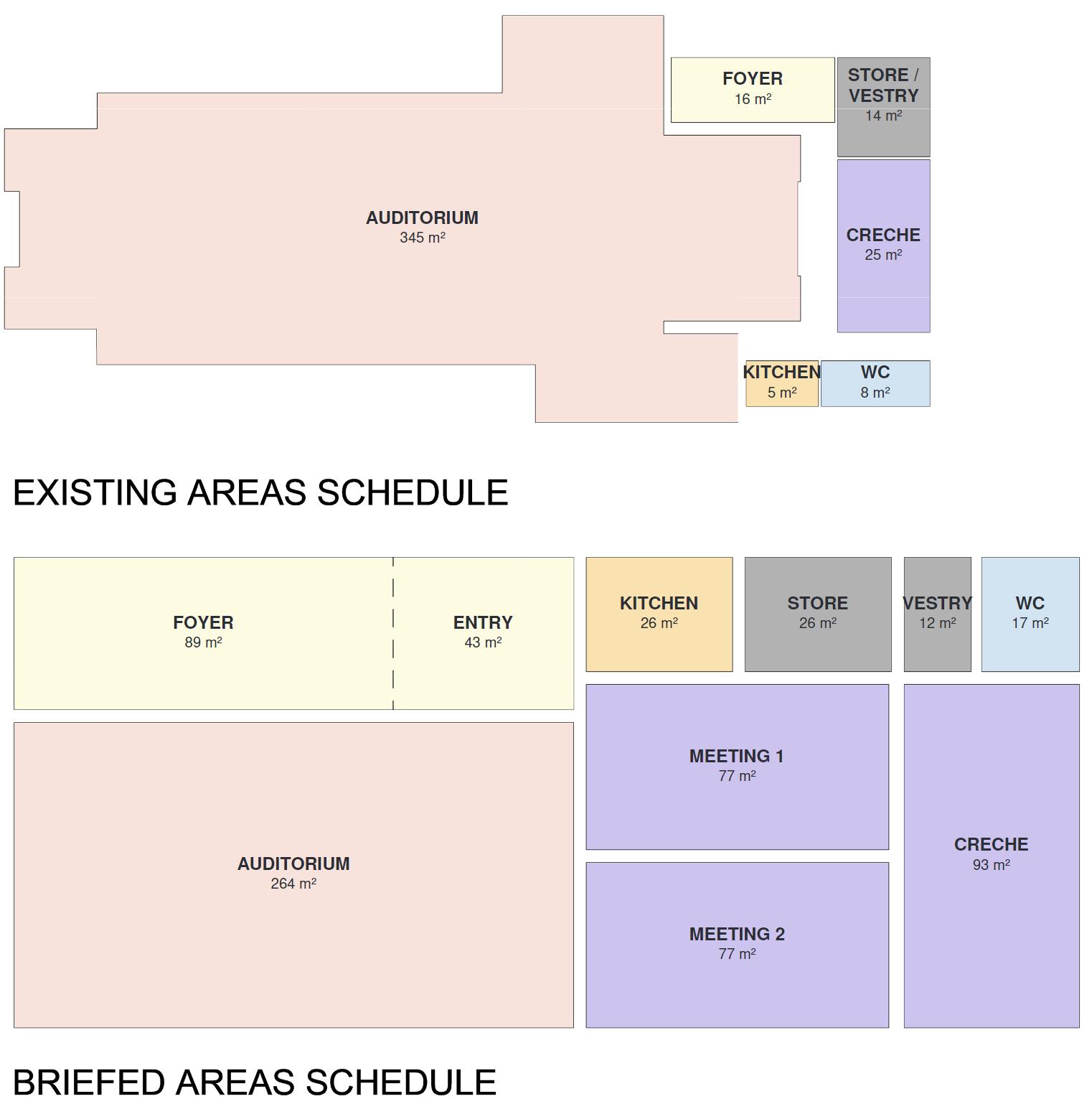
FORM
Imagination leads to expression, simple or complex. As light hits shape, breath leads to life.
Beaudesert Courthouse
Bendigo Creek Low-Line
Campbelltown Billabong Parklands
UNSW C20 Morven Brown
Dingley Centre, Stage Two
Greenacre Anglican Church and Community Centre
Prison Concept
Marsden Park and Melonba Public School
Porters Creek Public School
One School Global
Port Macquarie Hospital Helipad
Lambton Pool
All Saints Anew
BEAUDESERT COURTHOUSE
Business Case for a new Queensland Regional Courthouse
The foundation design elements addressed form, shade, light and edge by providing layers that respond to the security of the public, judical and custodial relationships.

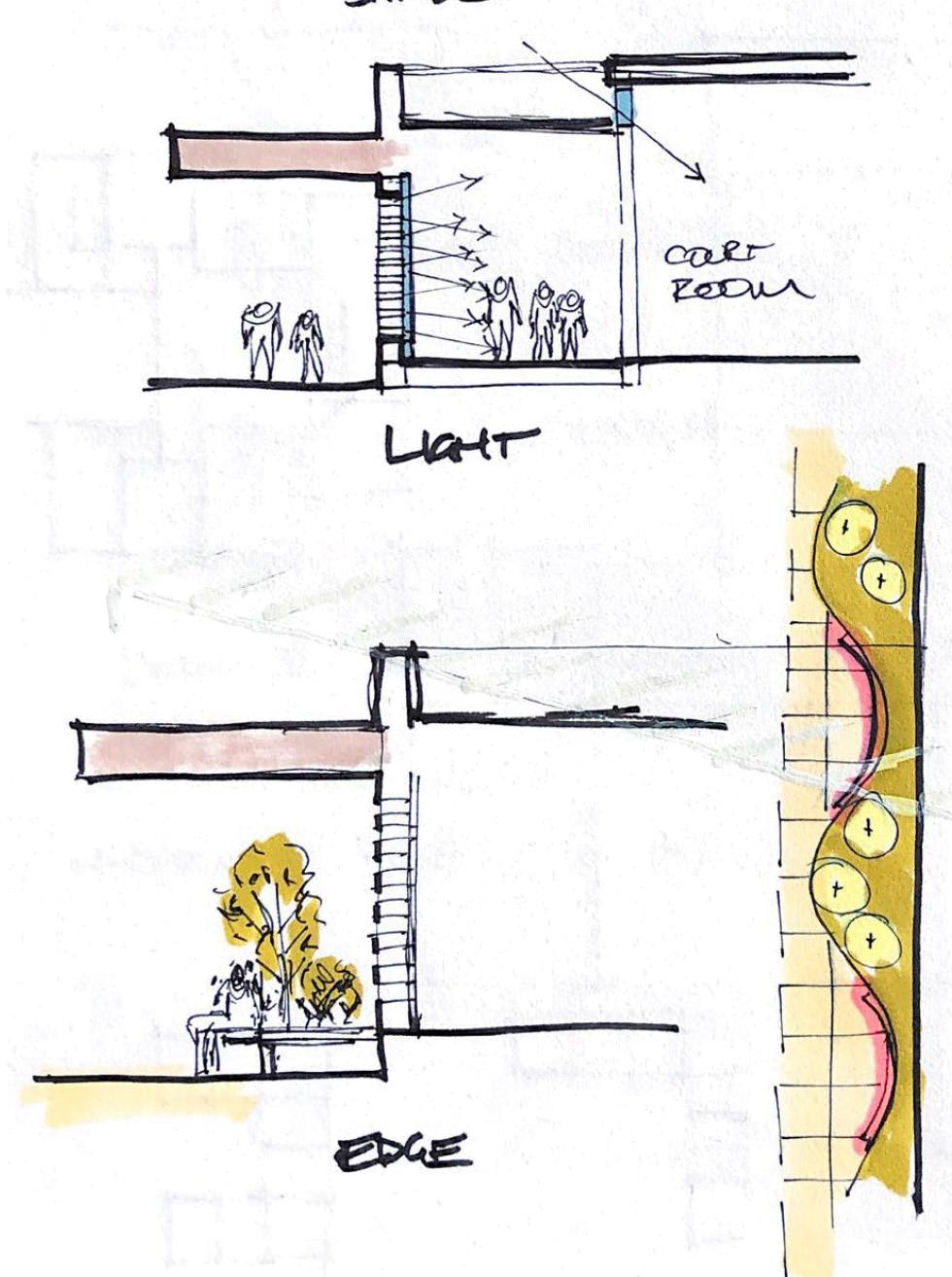

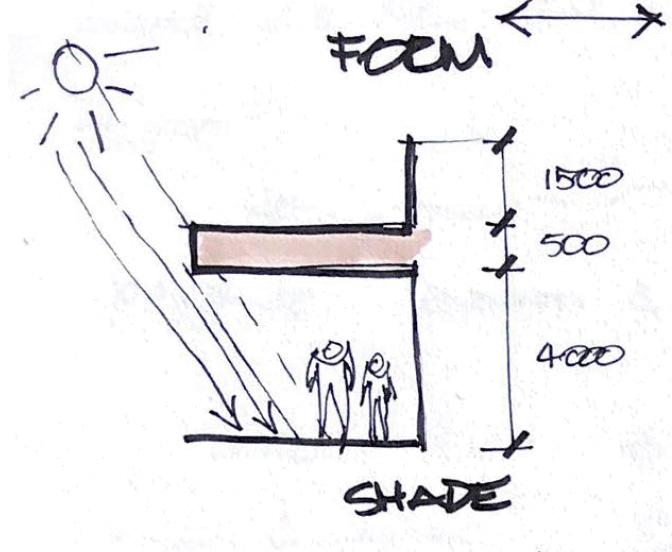
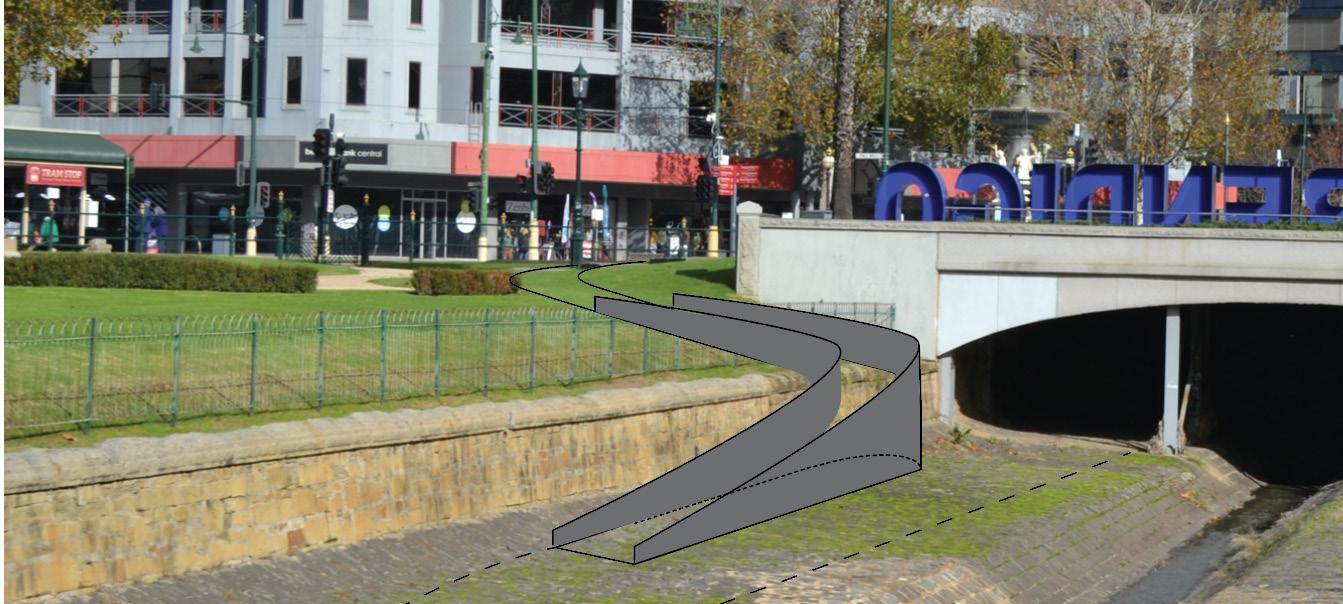
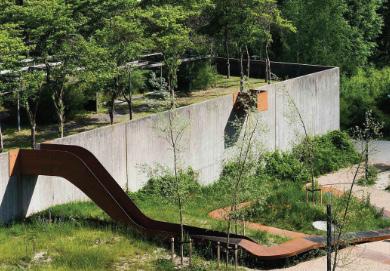
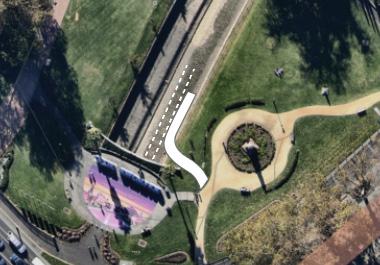
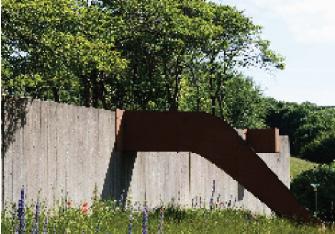
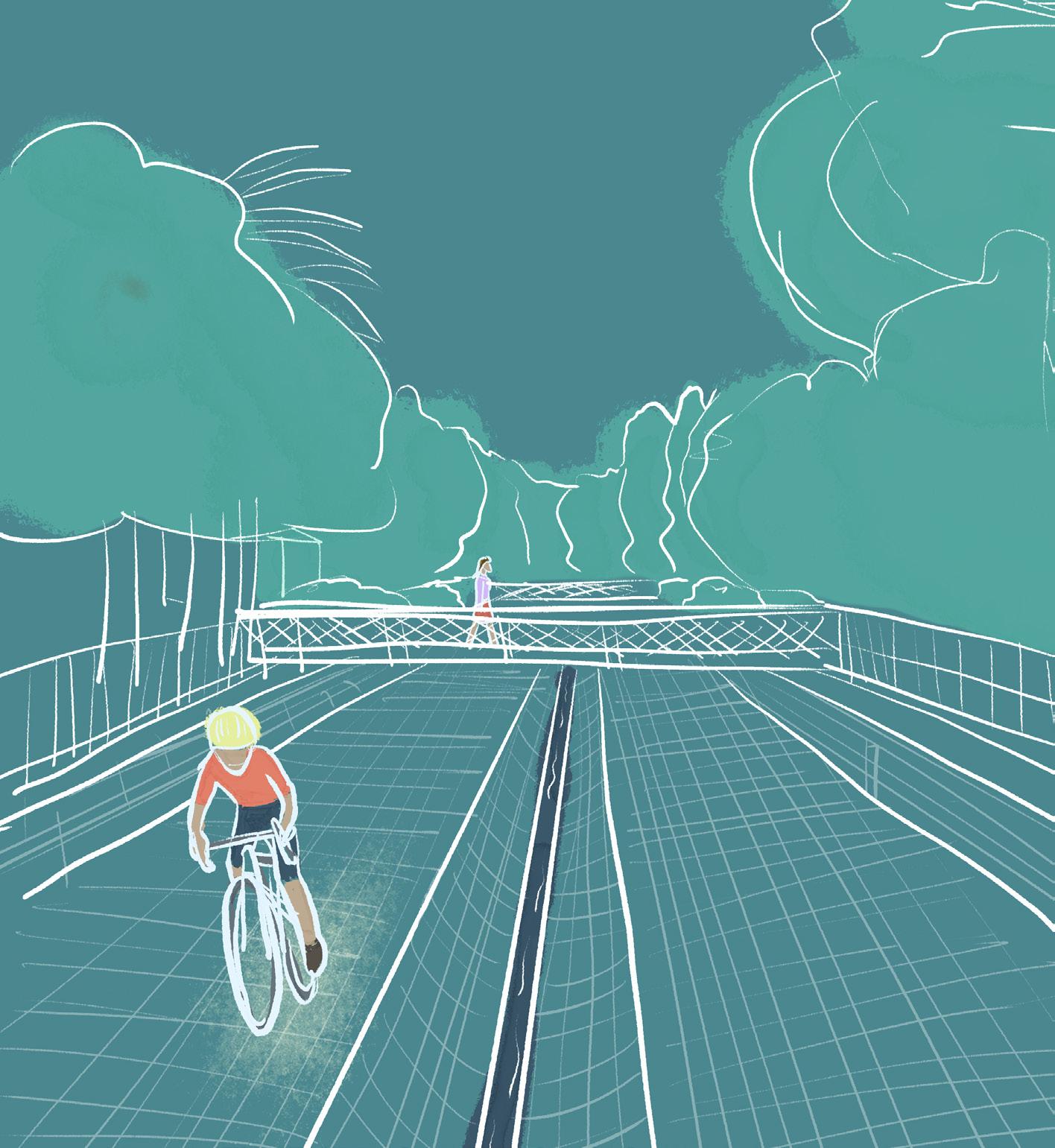
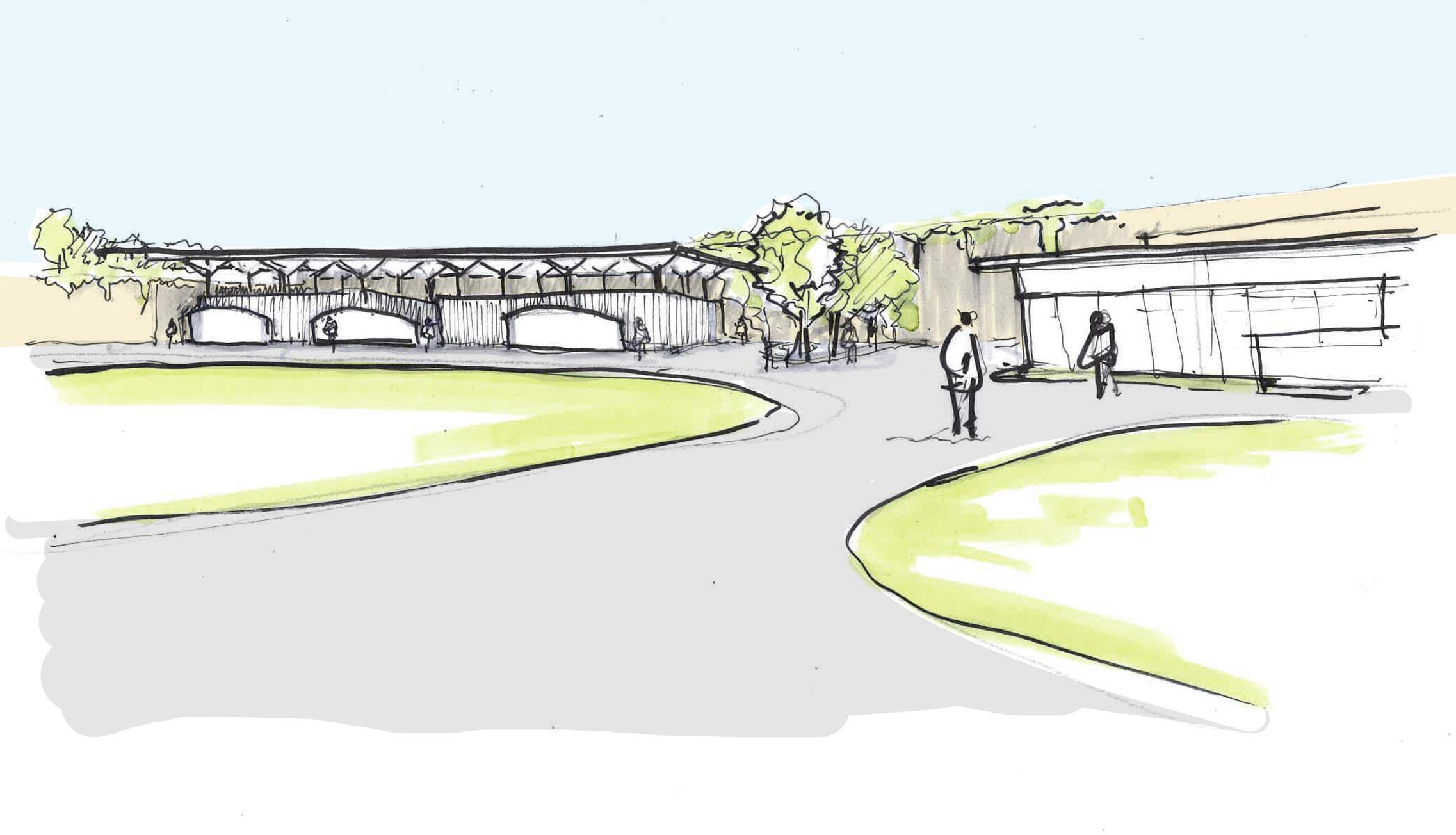
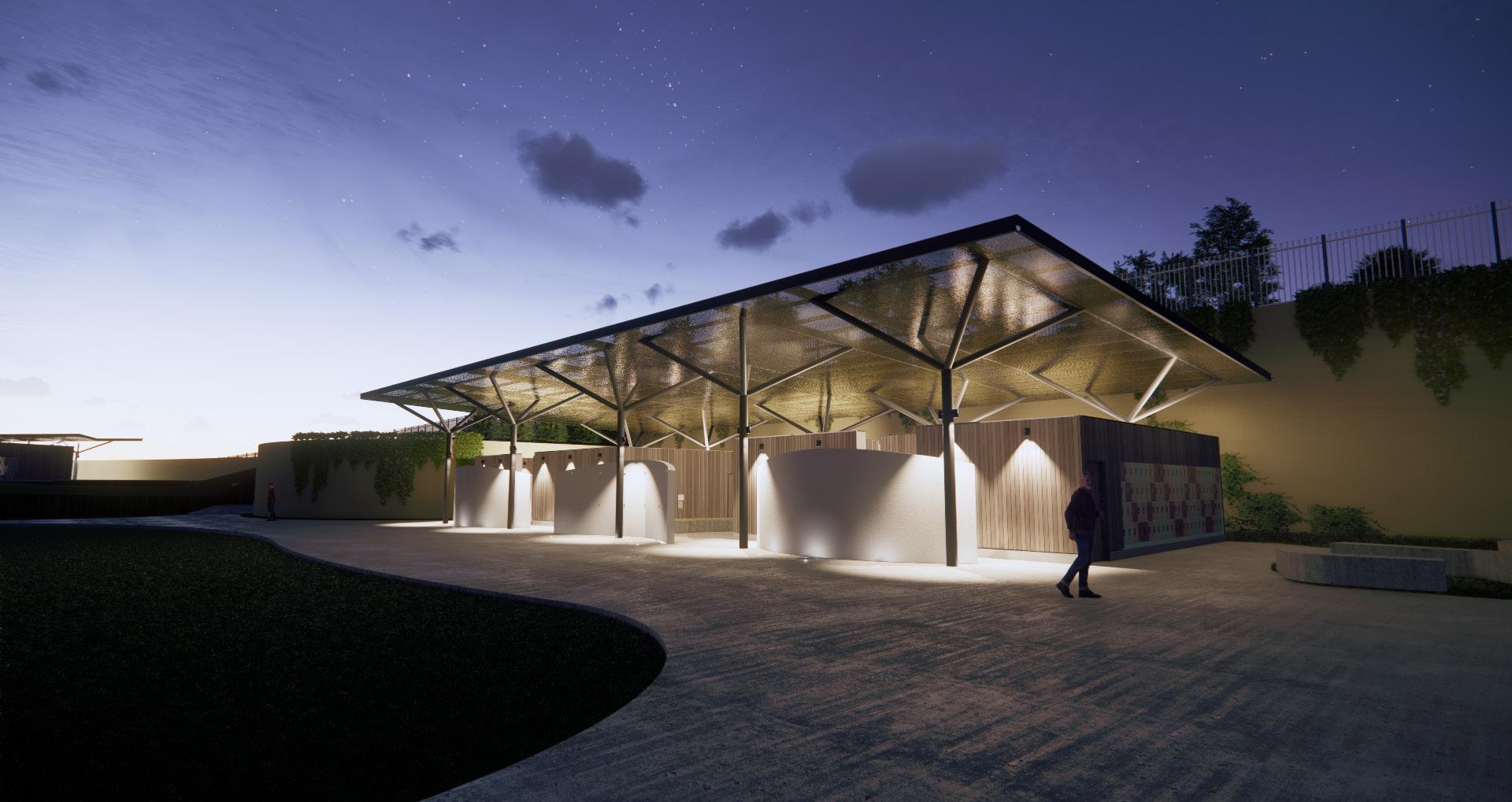
The palette of materials was developed to support the wellbeing of students, accented by super-graphics inspired by the library lawn. The design underpins teaching philosophies that promote student wellbeing, resilience and learning.
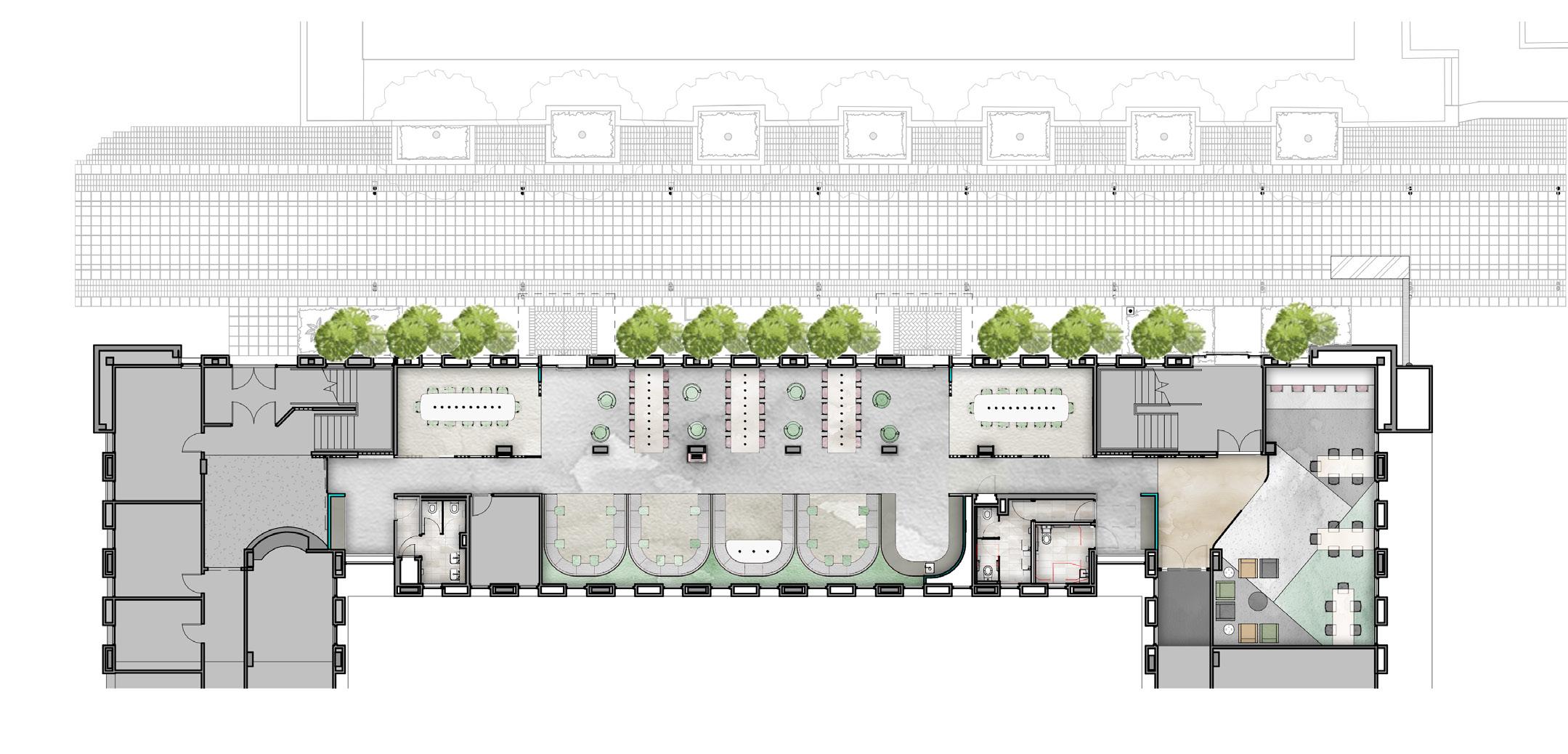
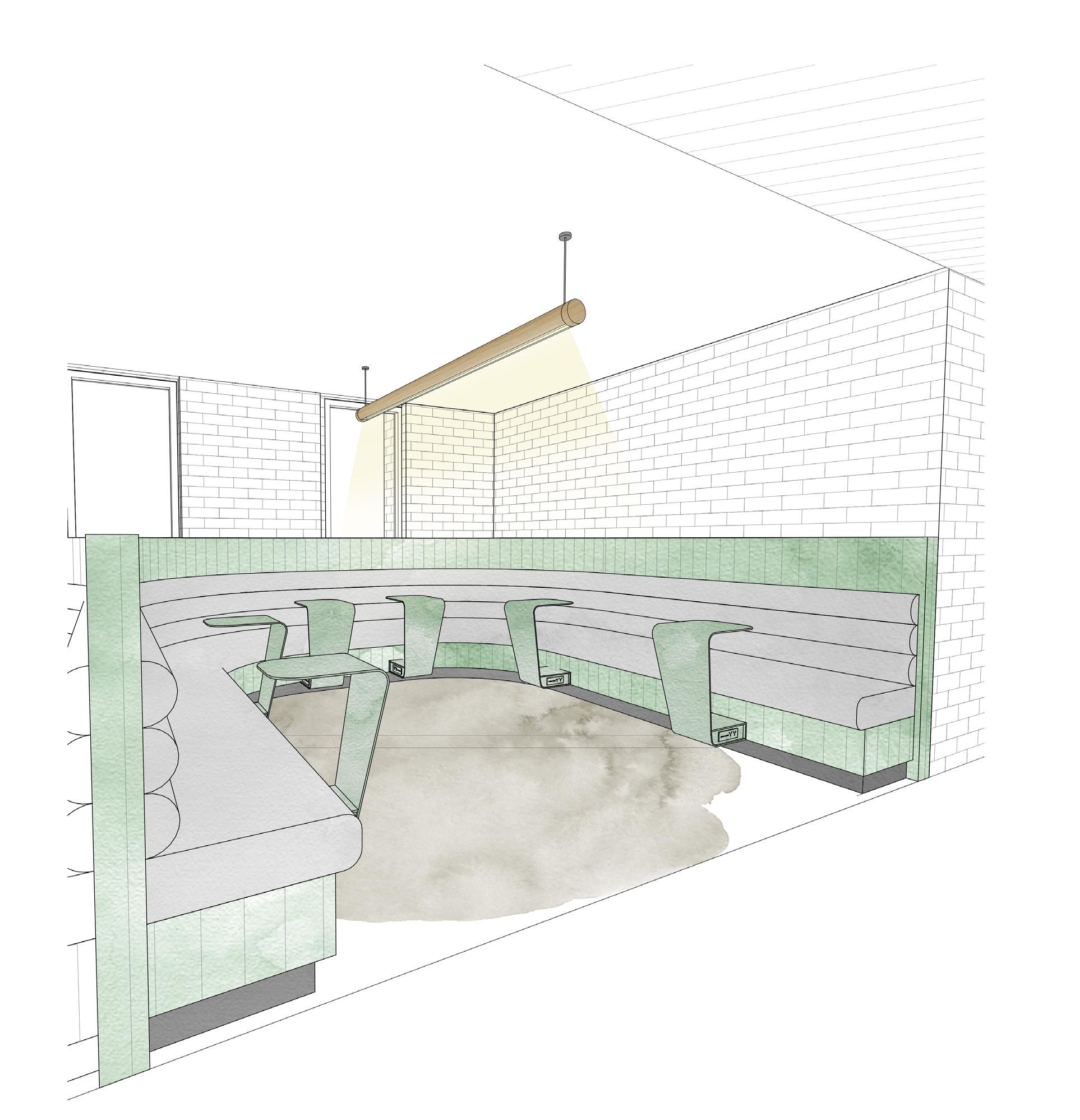
The design provides a flexible plan which responds to the changing needs of the community to create an epicentre with an integration of an early learning centre and library.
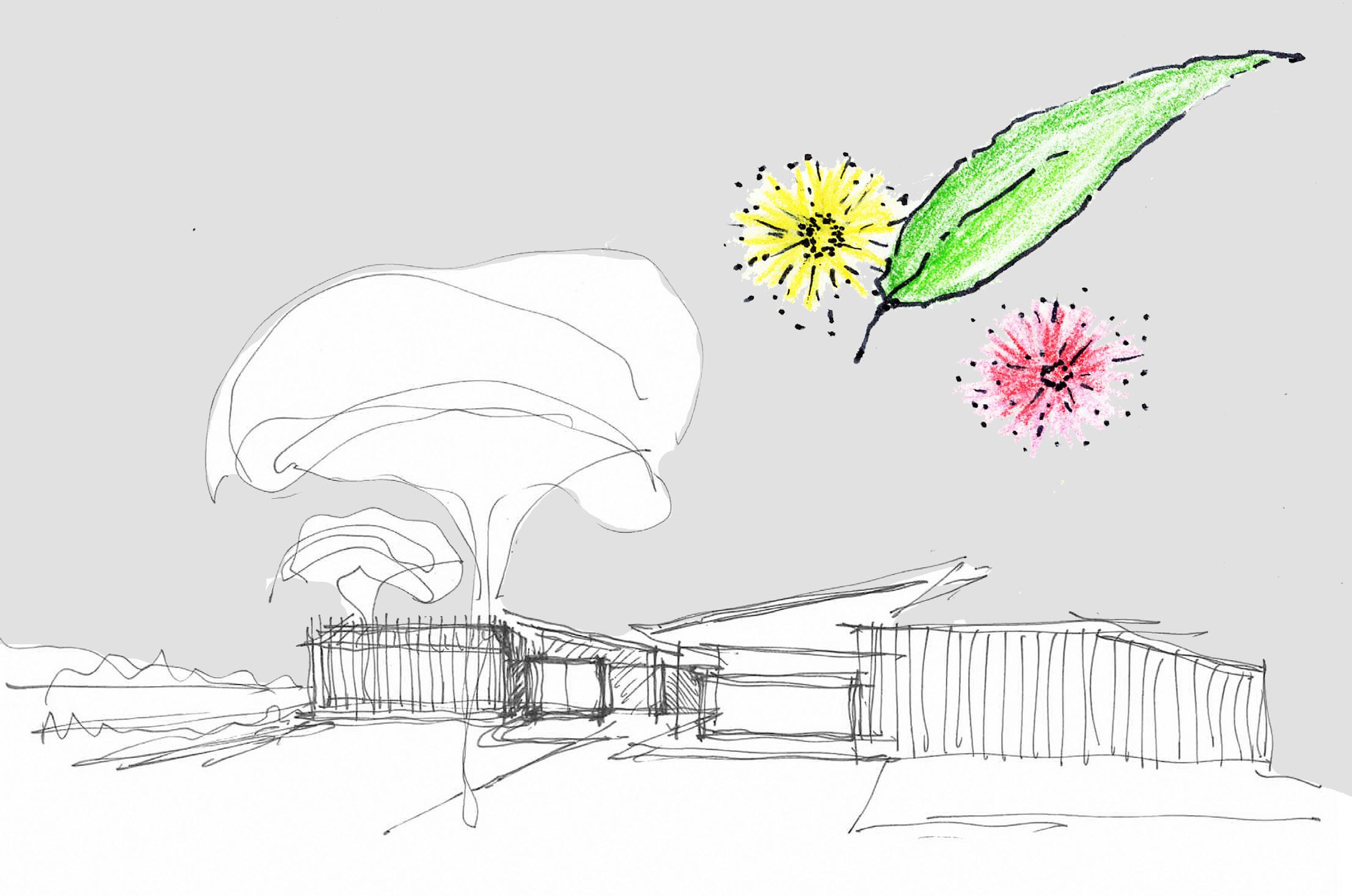
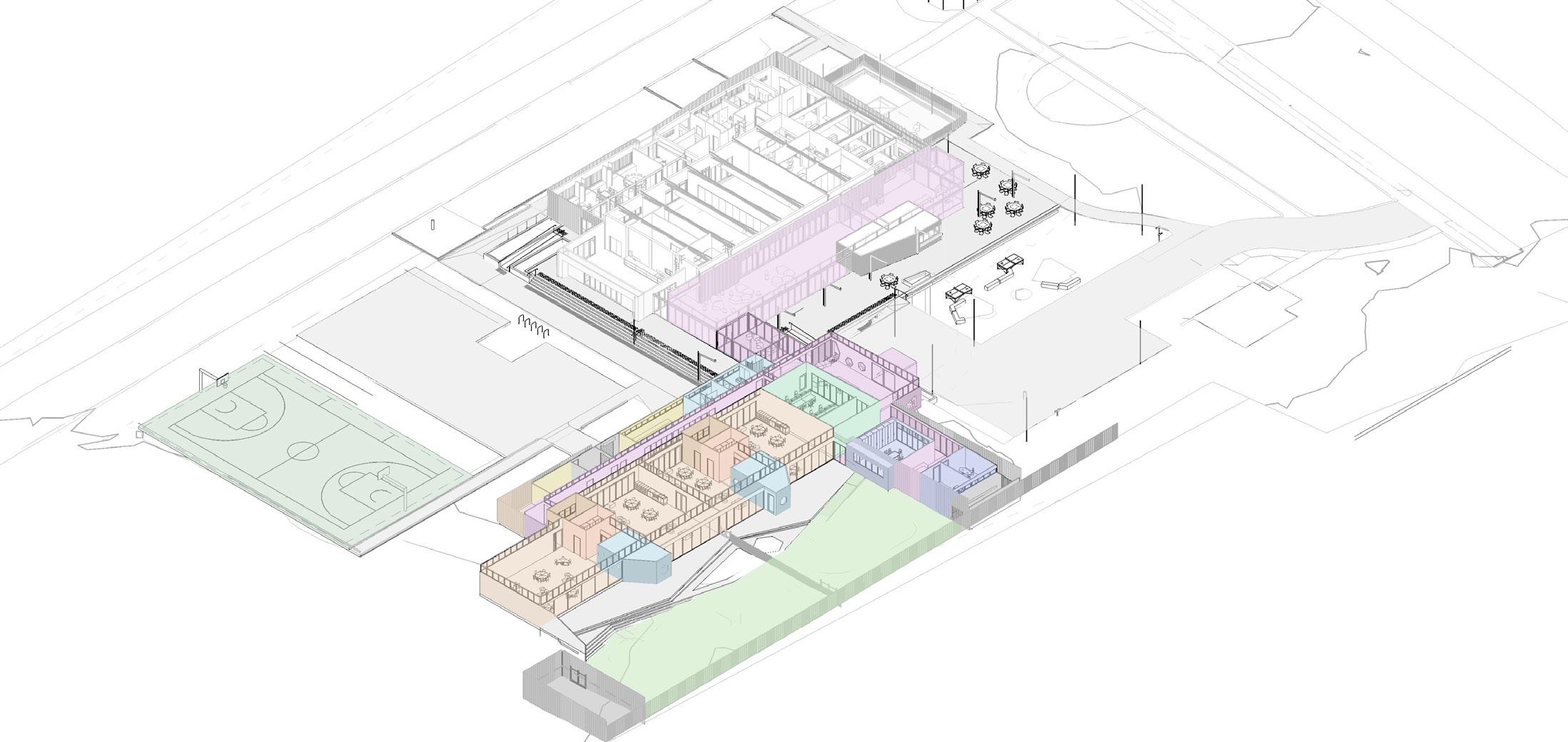
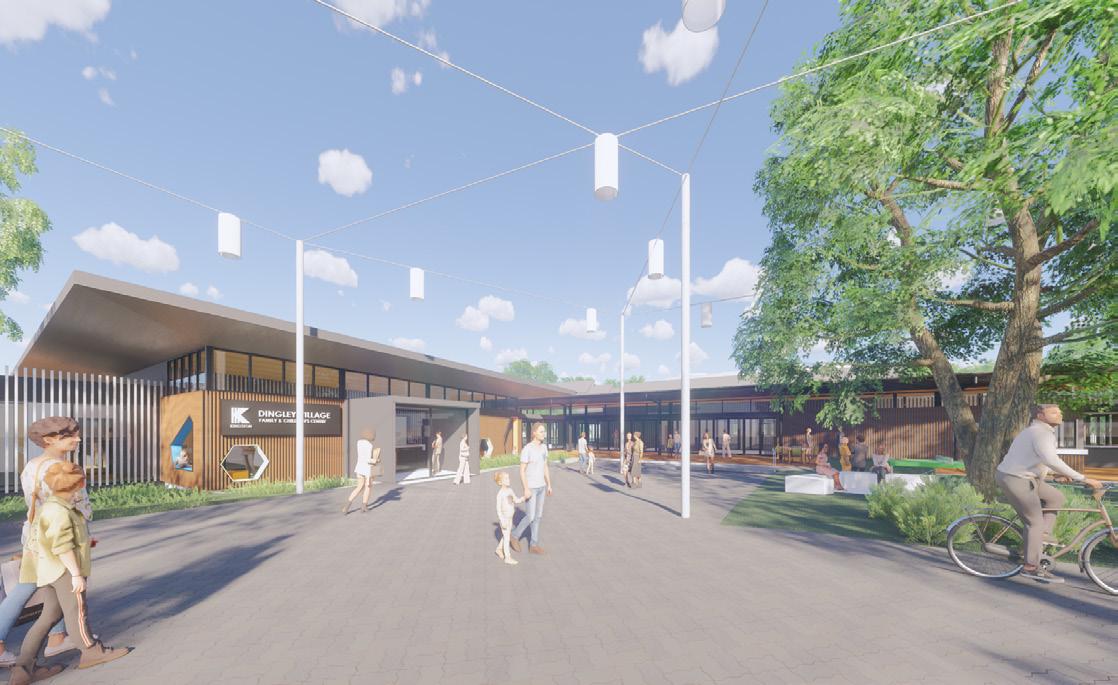
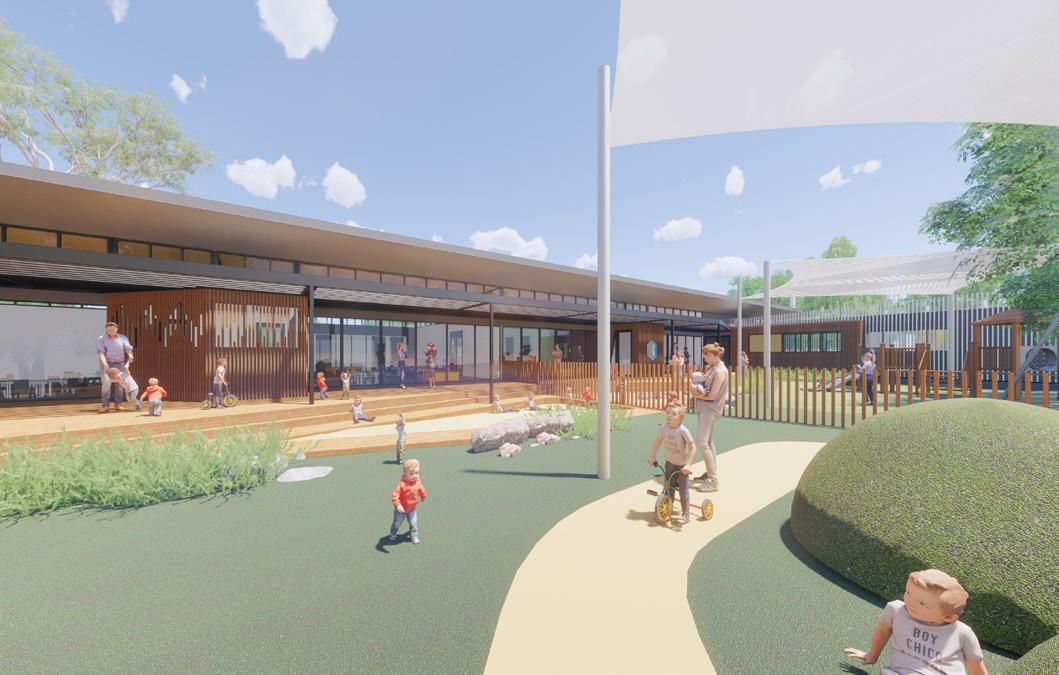
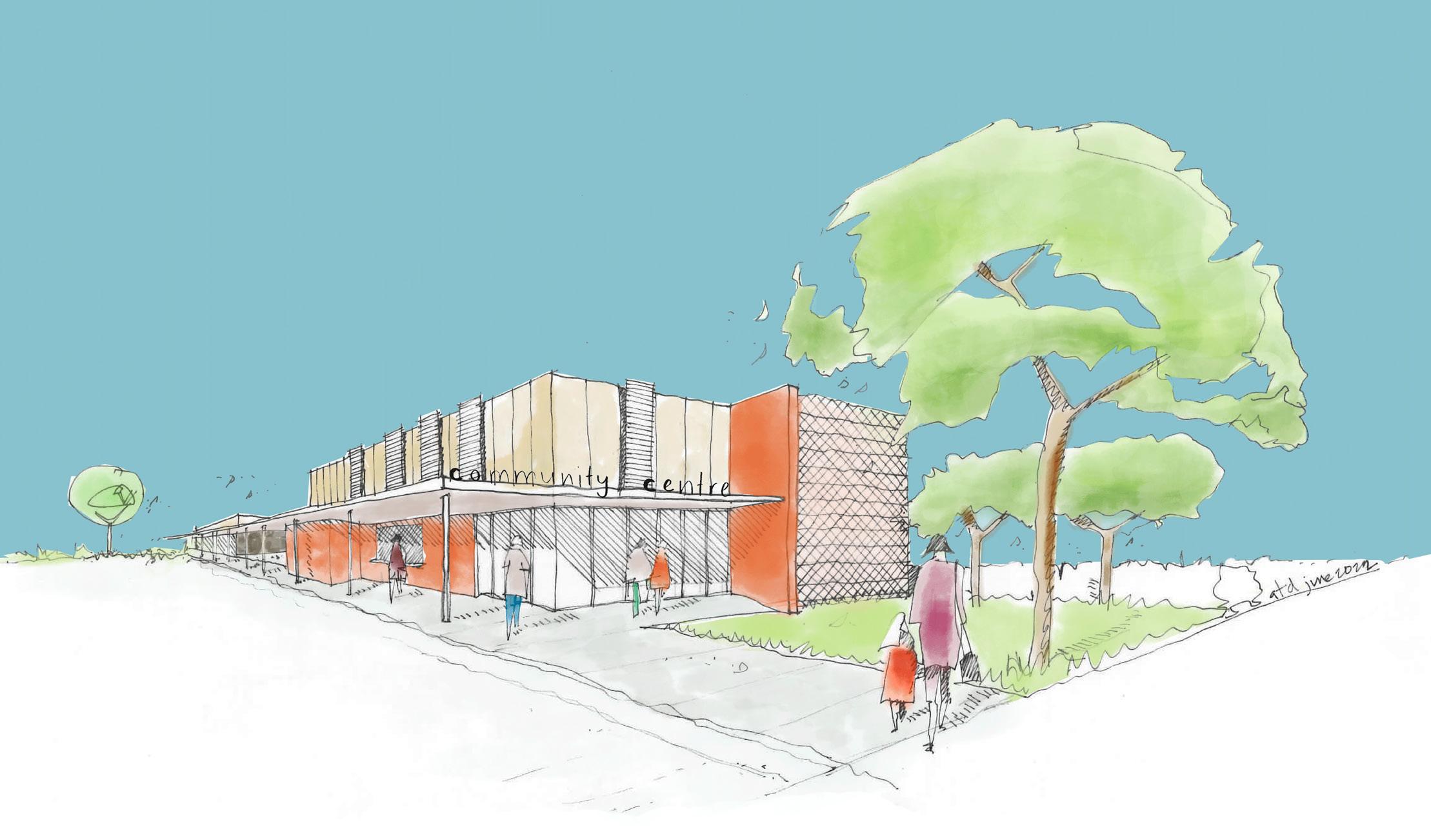
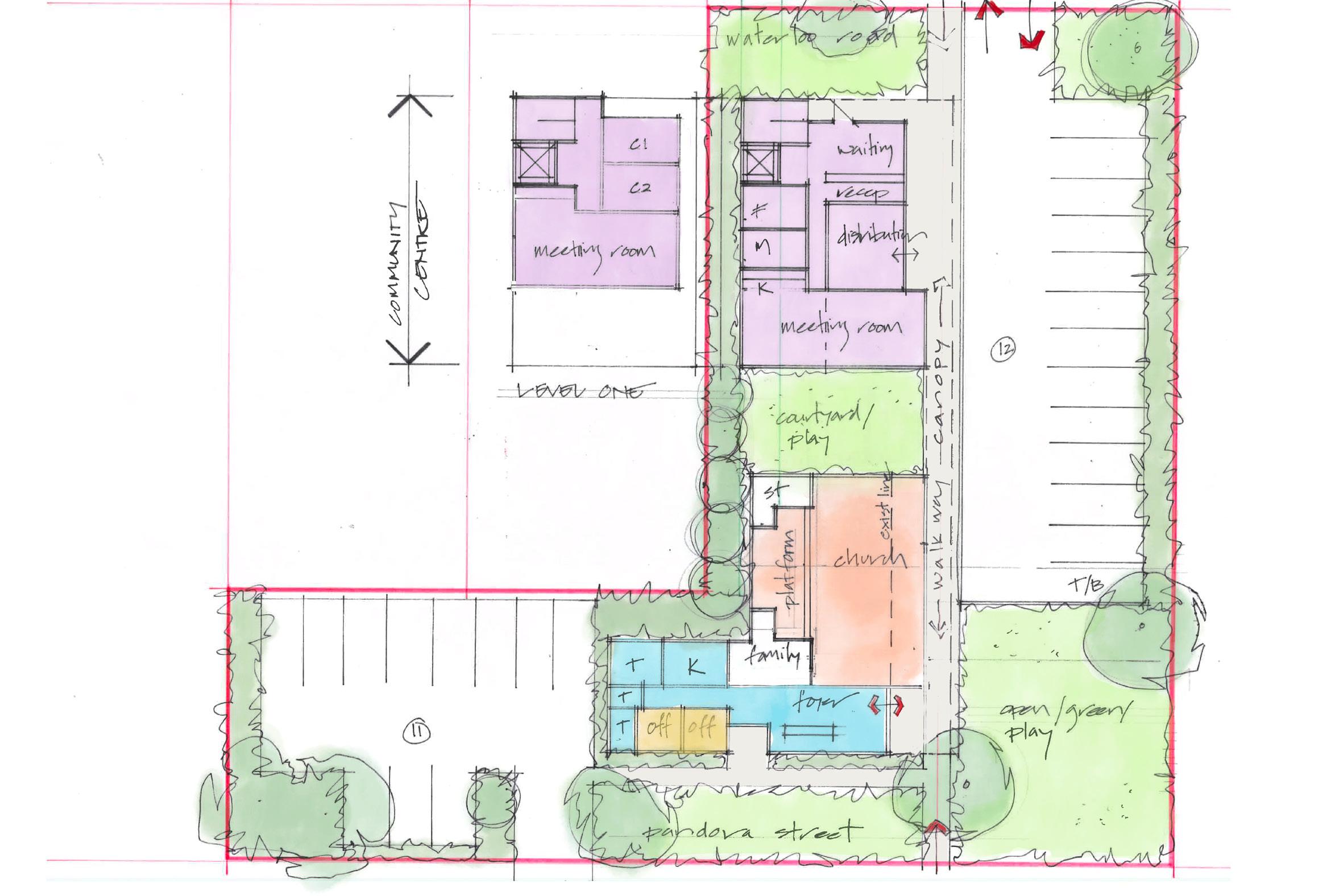
Prison Concept Architecture | Interiors | Landscape | Secure Spaces
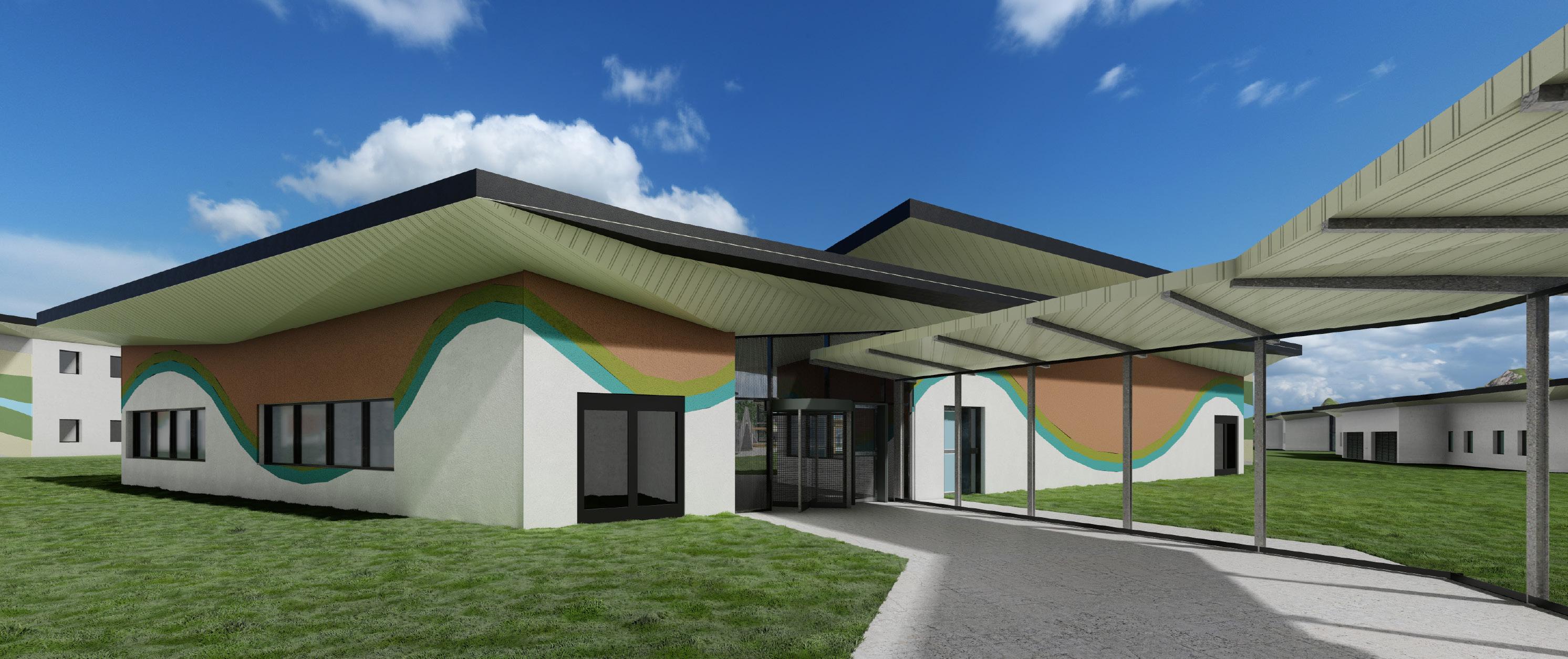
Bindal and Wulgurukaba

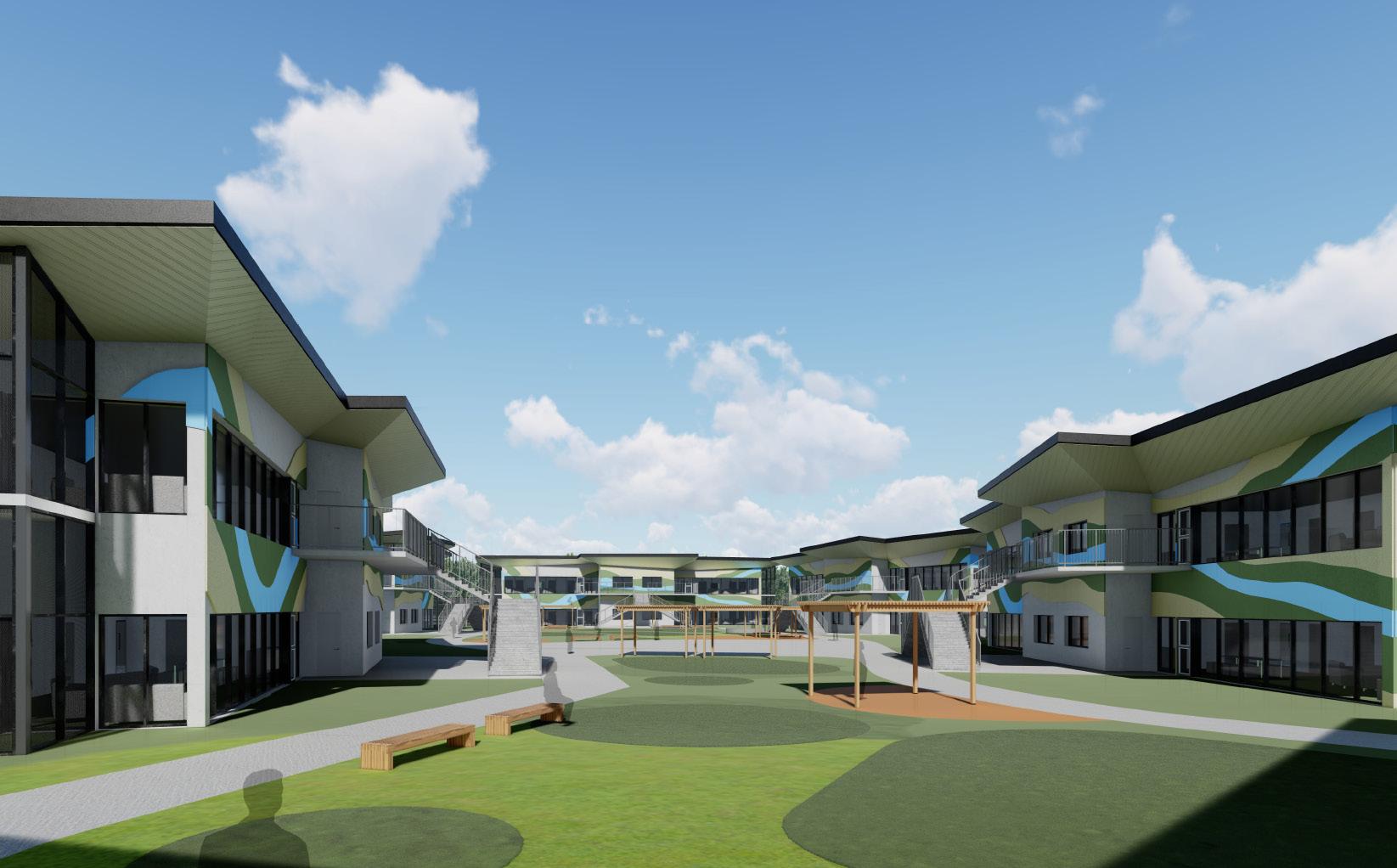
Each facade treatment is designed to address a specific orientation to minimise heat gain and maximise natural light.
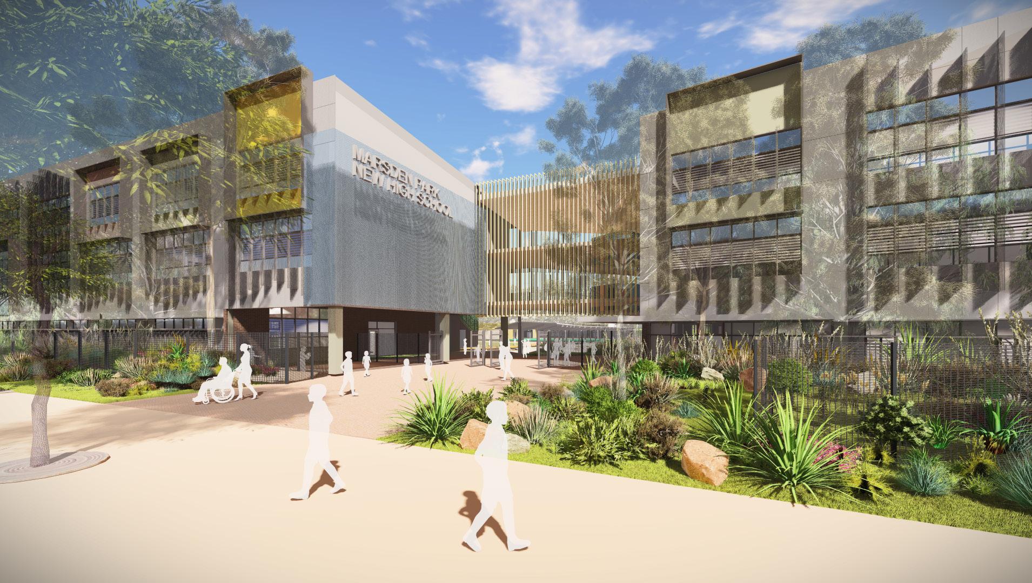
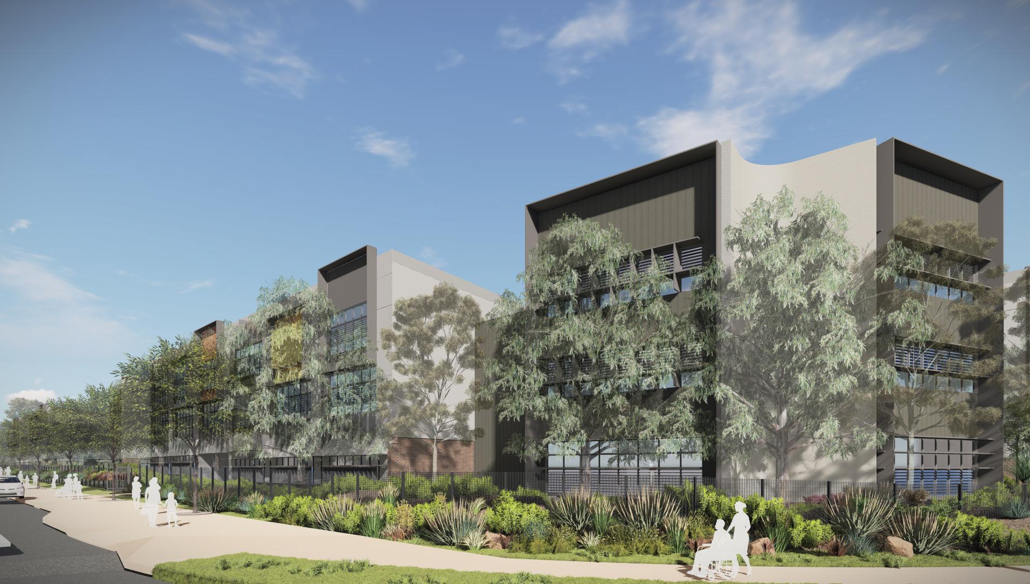
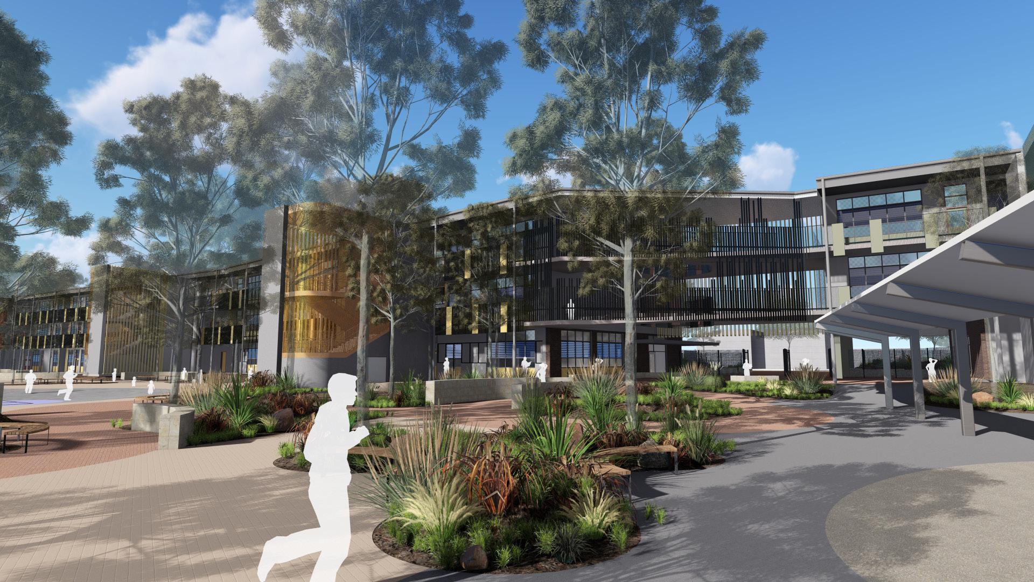
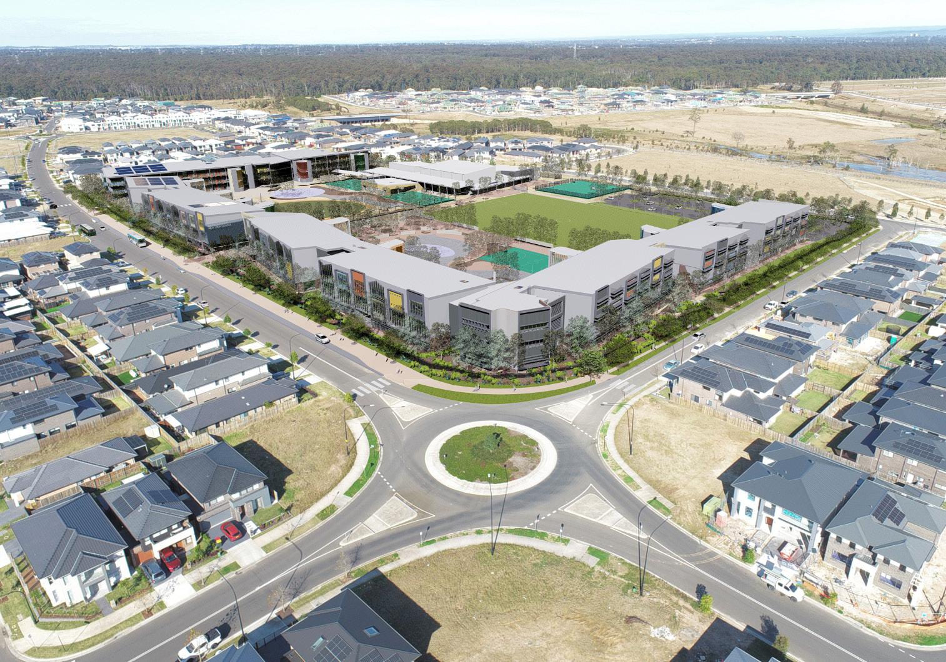
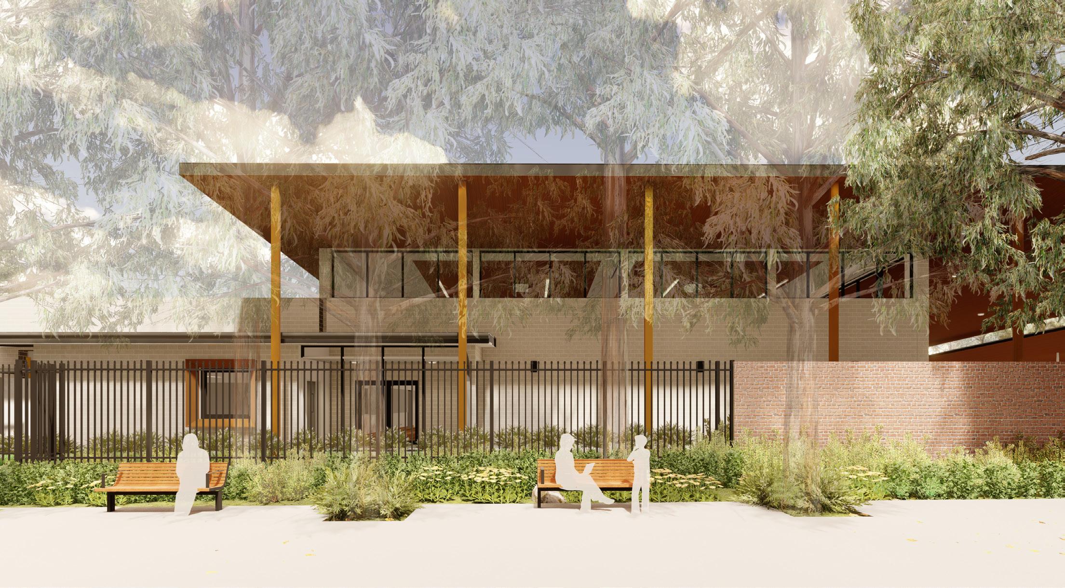
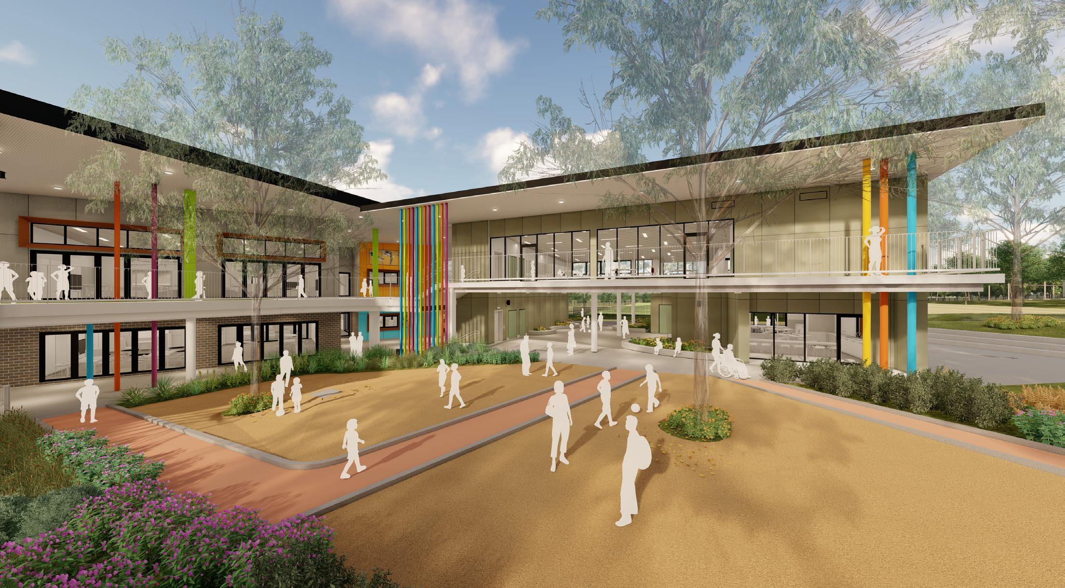
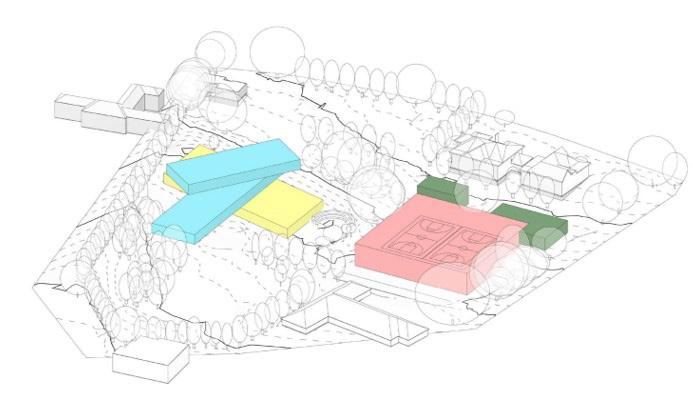
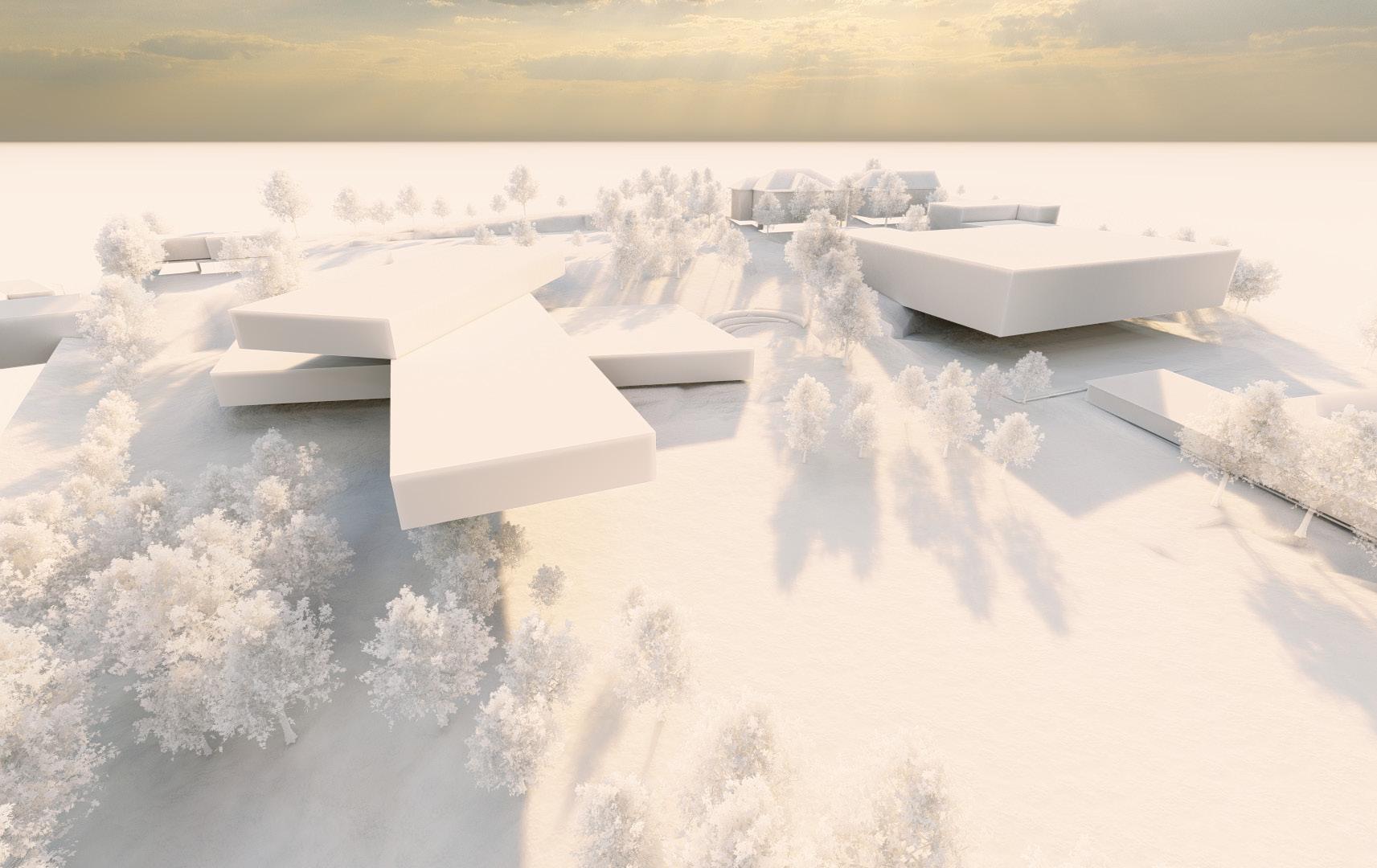
Port Macquarie Hospital Helipad Architecture | Wellness
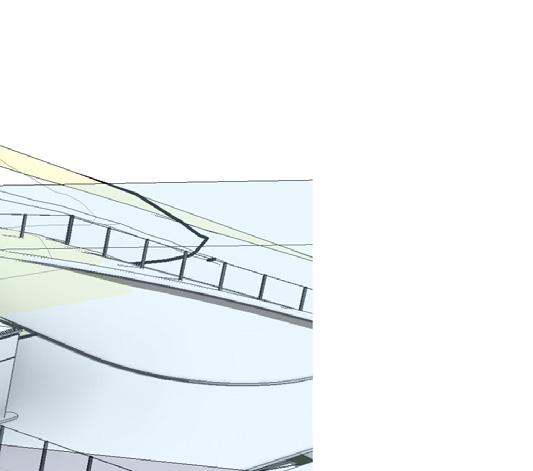
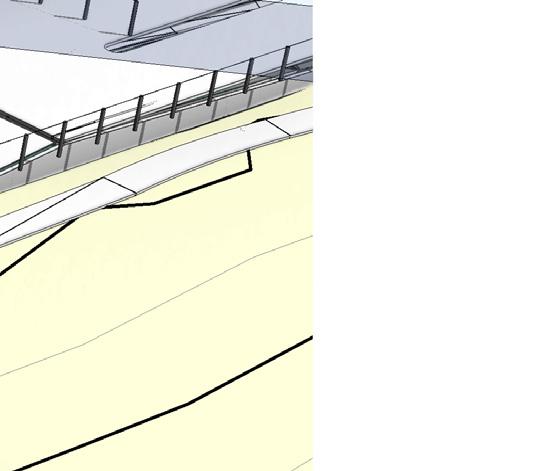
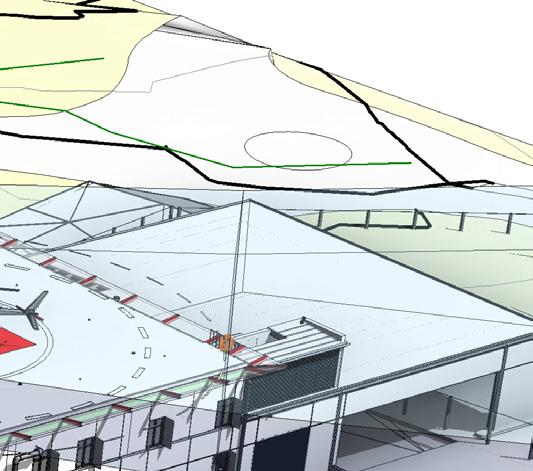
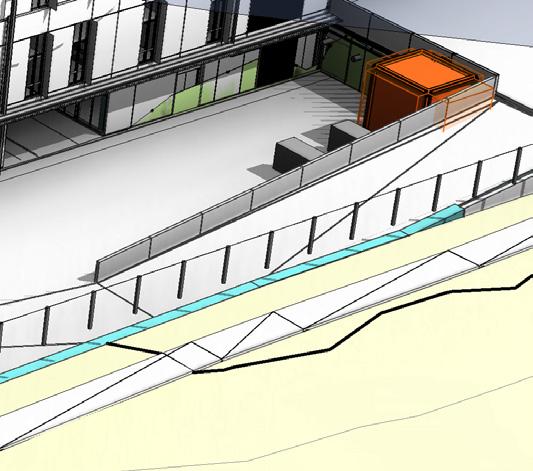
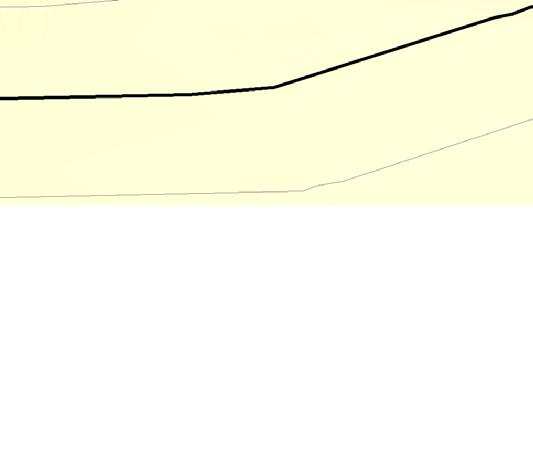
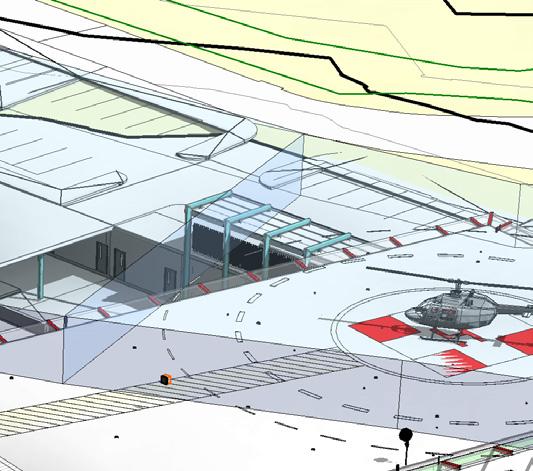
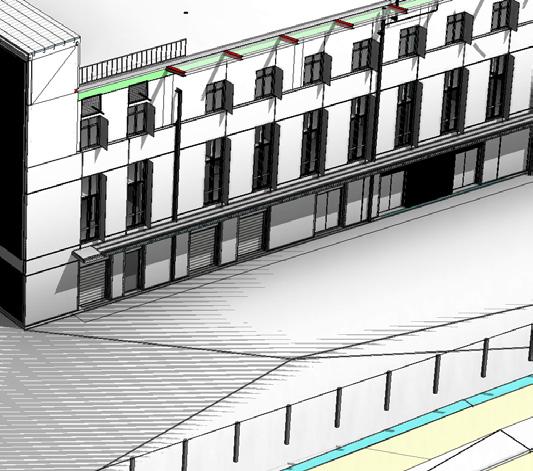
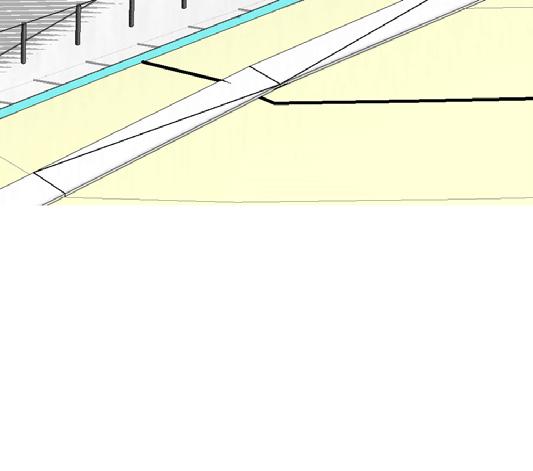
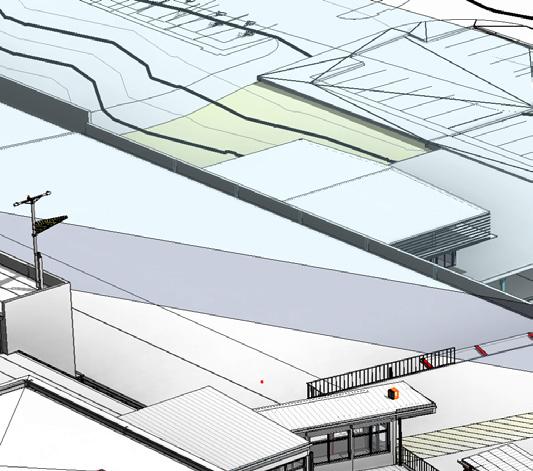
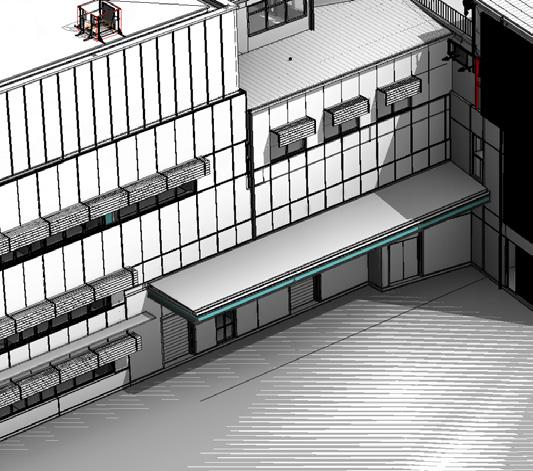
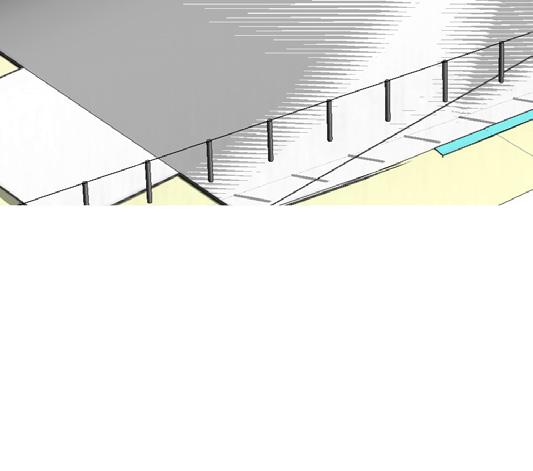
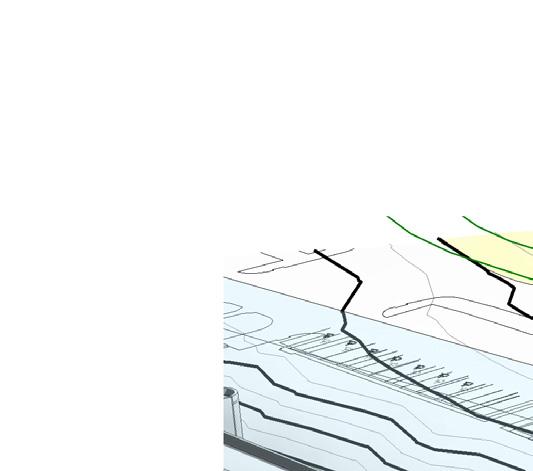
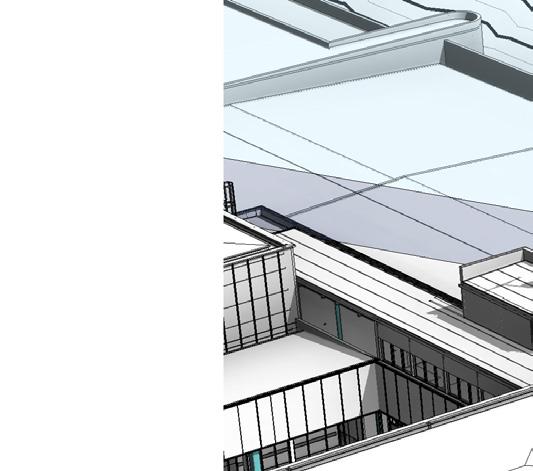
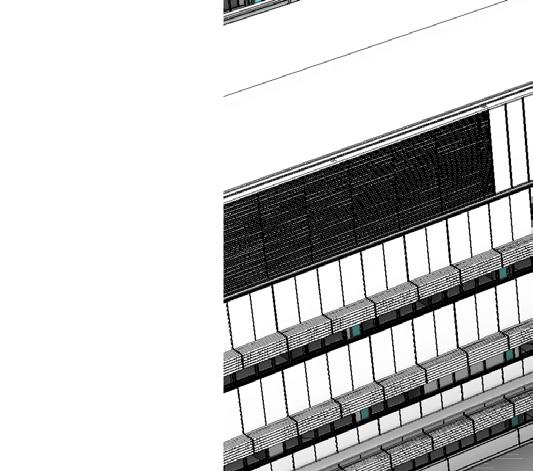
HELIPAD AERIAL VIEW 03


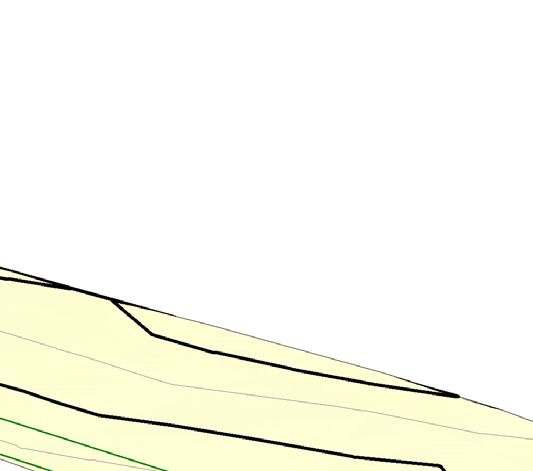
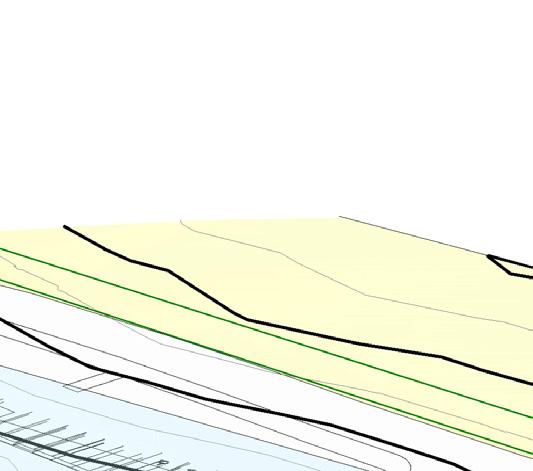
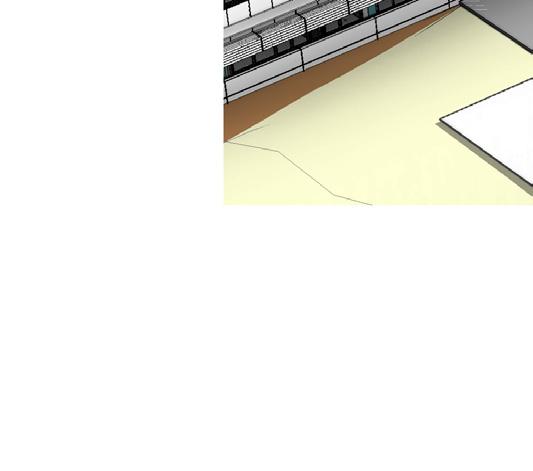
Port Macquarie Base Hospital -21198

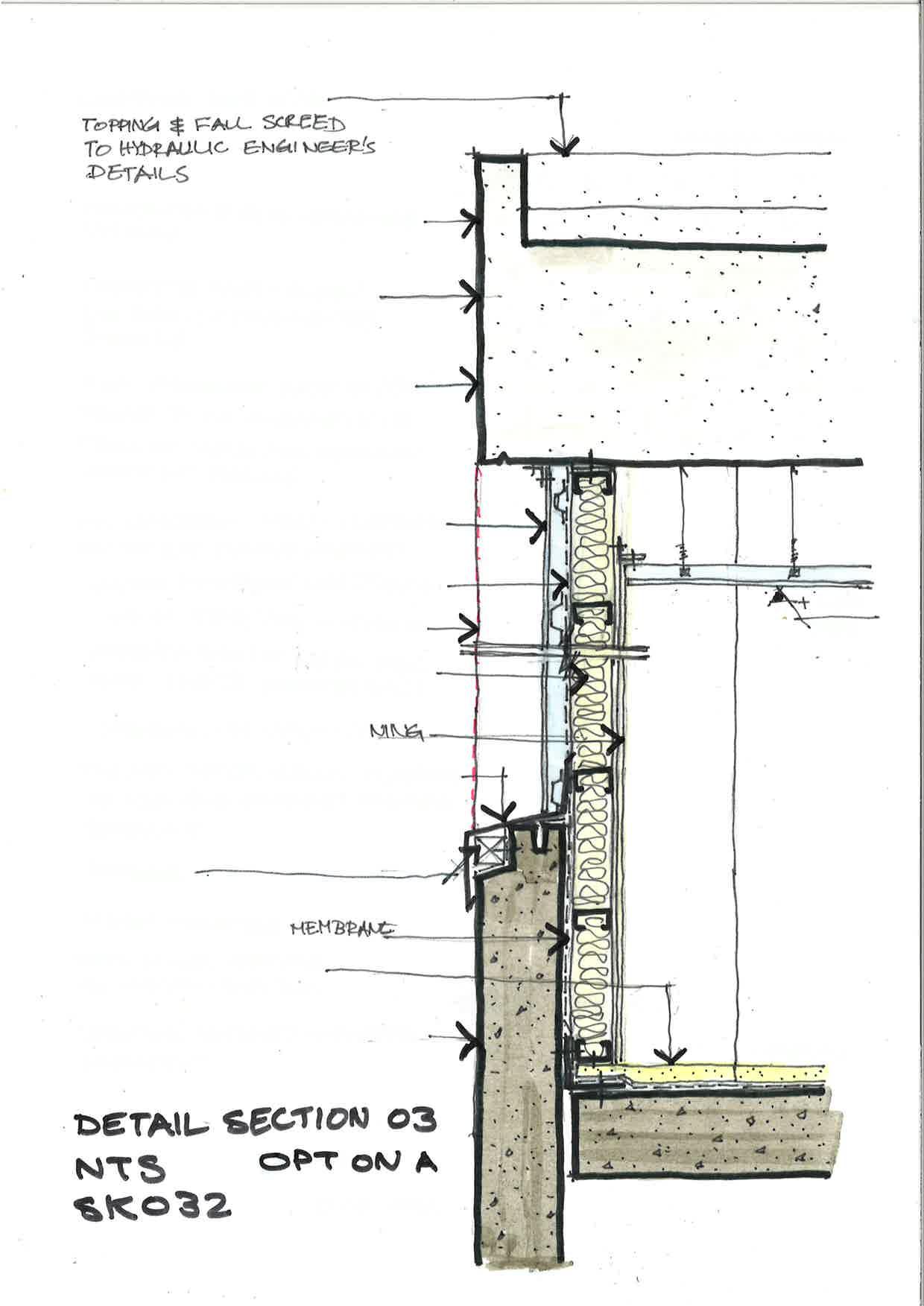
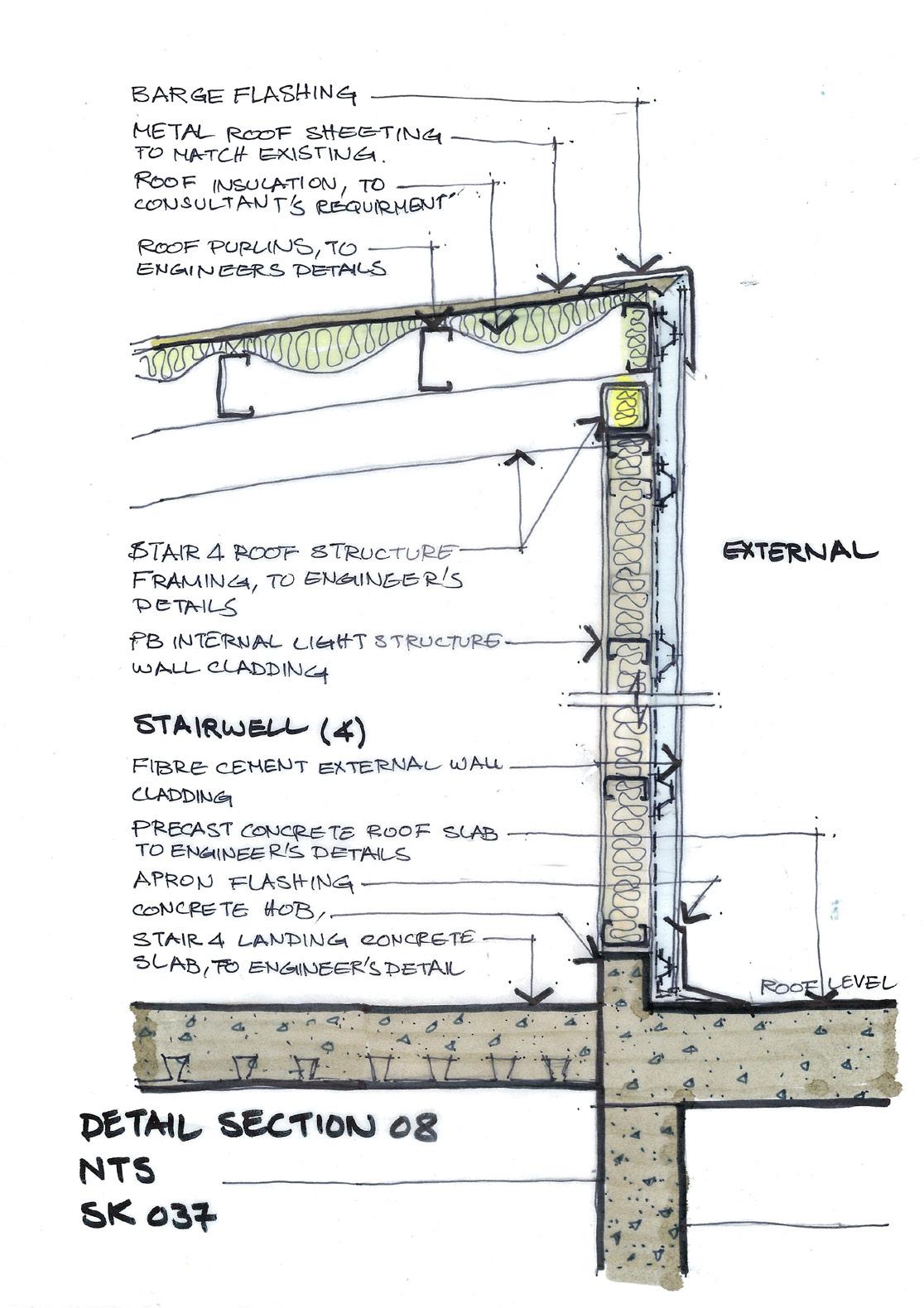
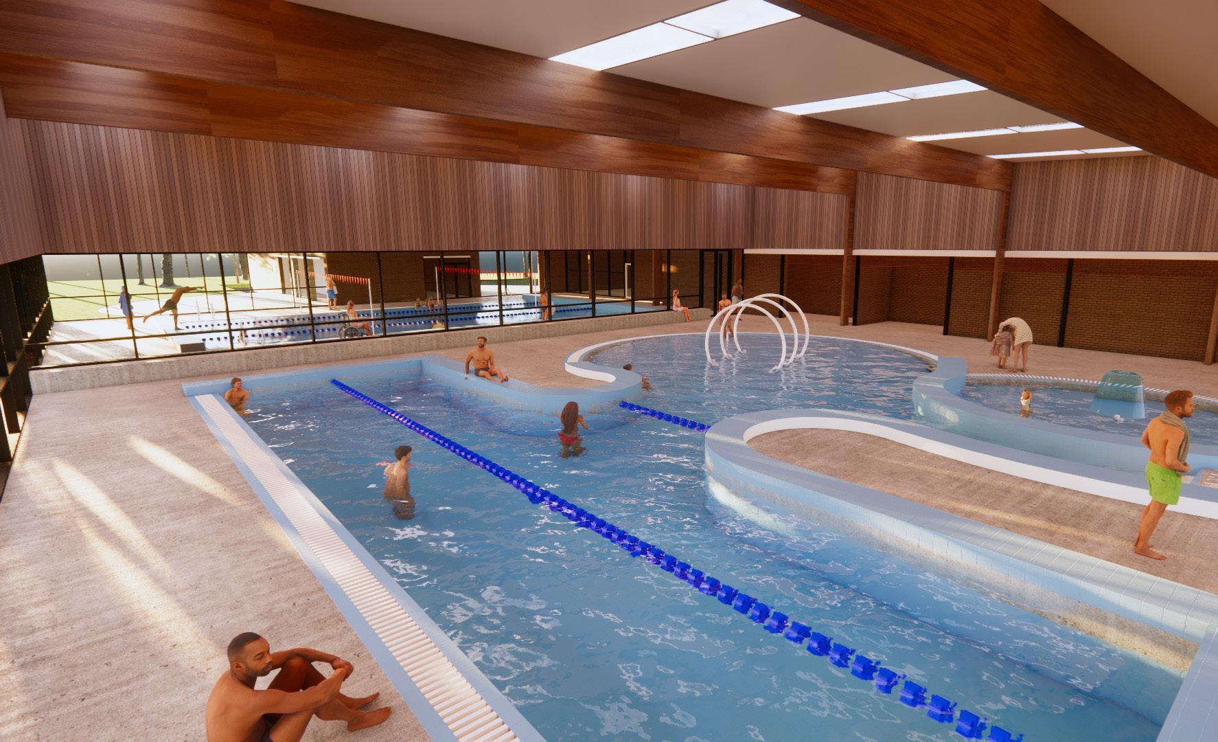
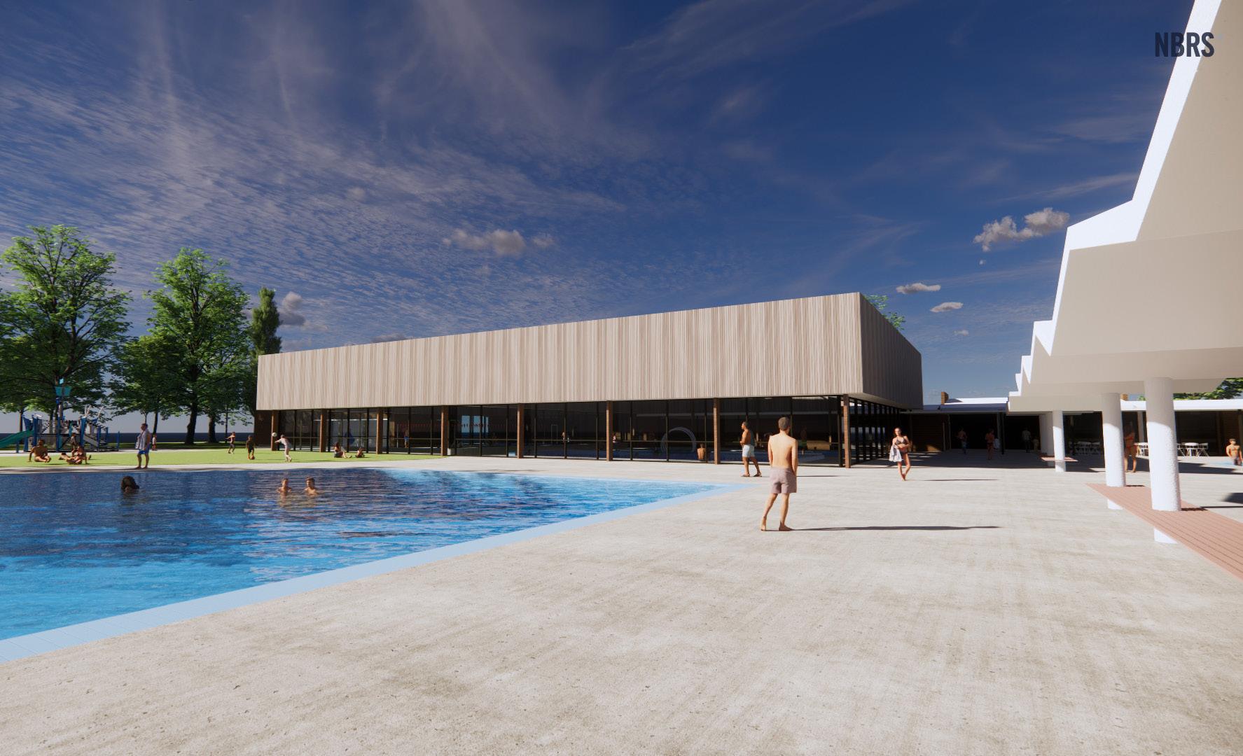
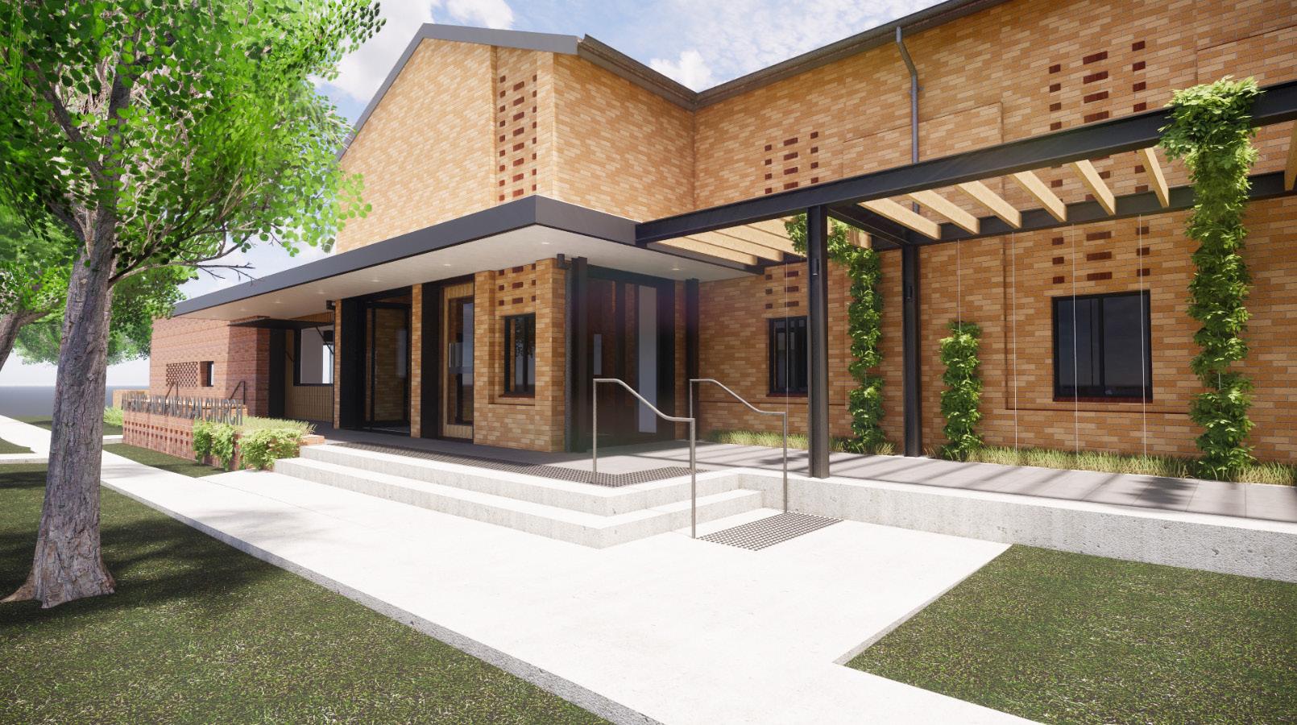
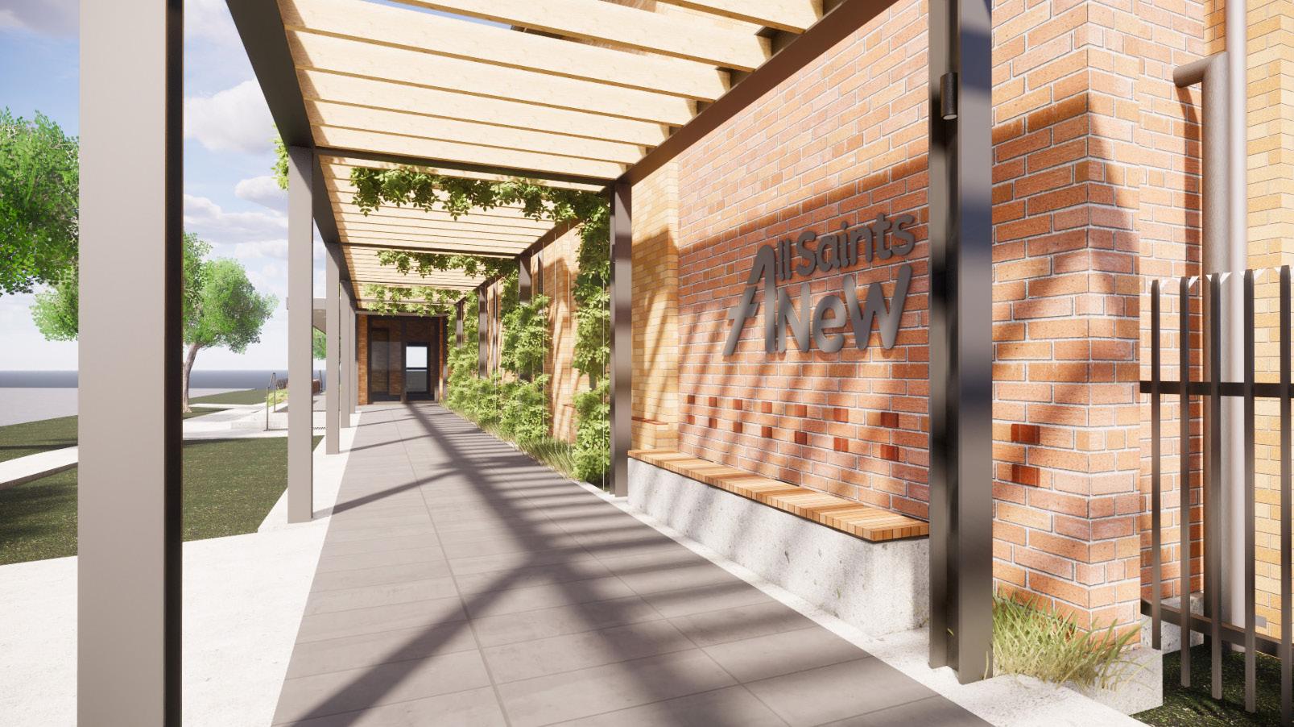
The unique narrative of a project can be explored and retold through layering ideas, analysis, diagram and image.
Benalla Art Gallery
The Happy Place - Envision Research
Fleetwood Social Housing - Research
Pader Maternal Health Hospital
The protruding boxes to the south are inspired by the road system before the Botanical Gardens existed – converging lines towards what was previously the Broken River.
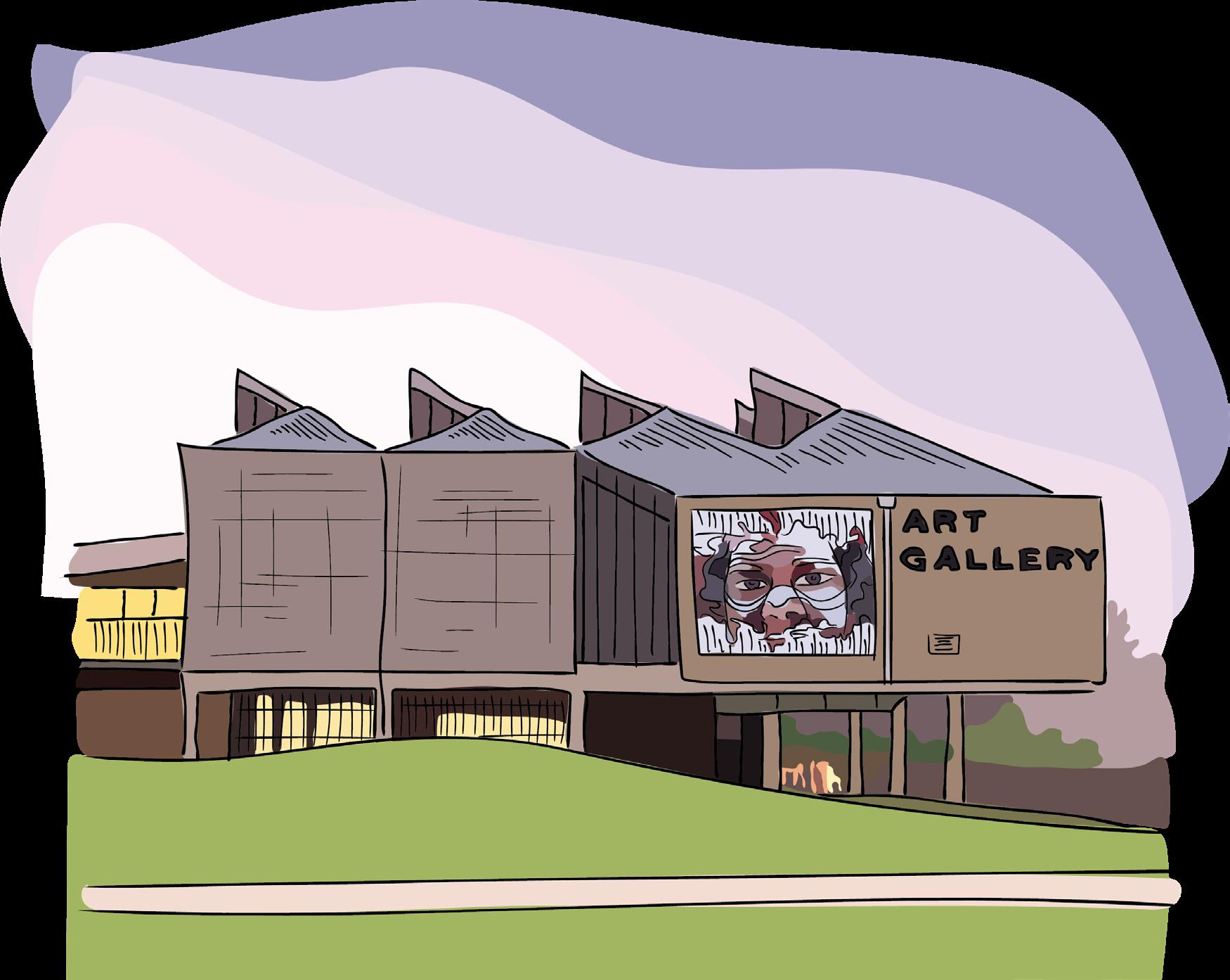
CONCEPT DESIGN
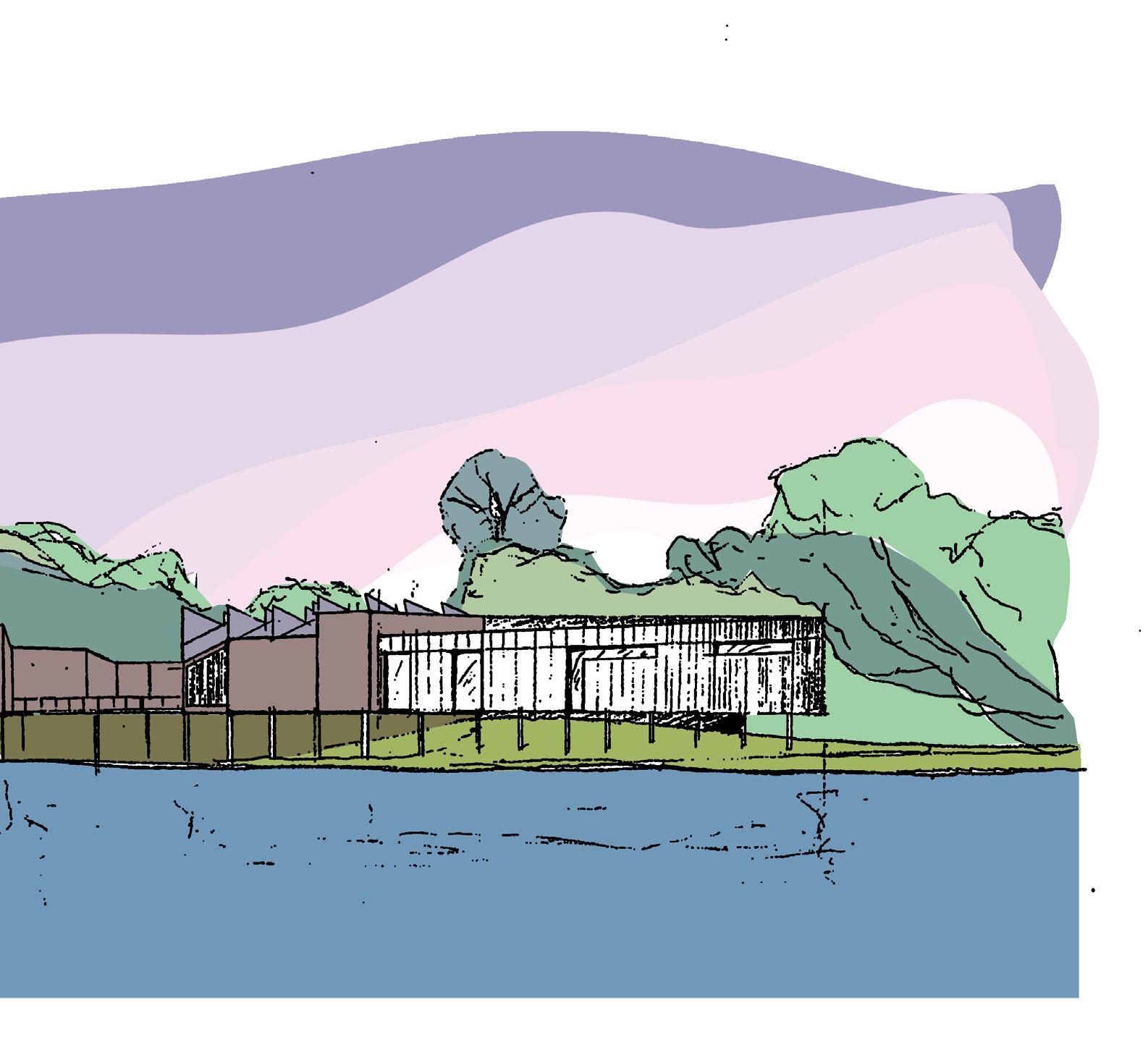
acknowledgement
against the back drop of curved forms, inspired by the embrace.
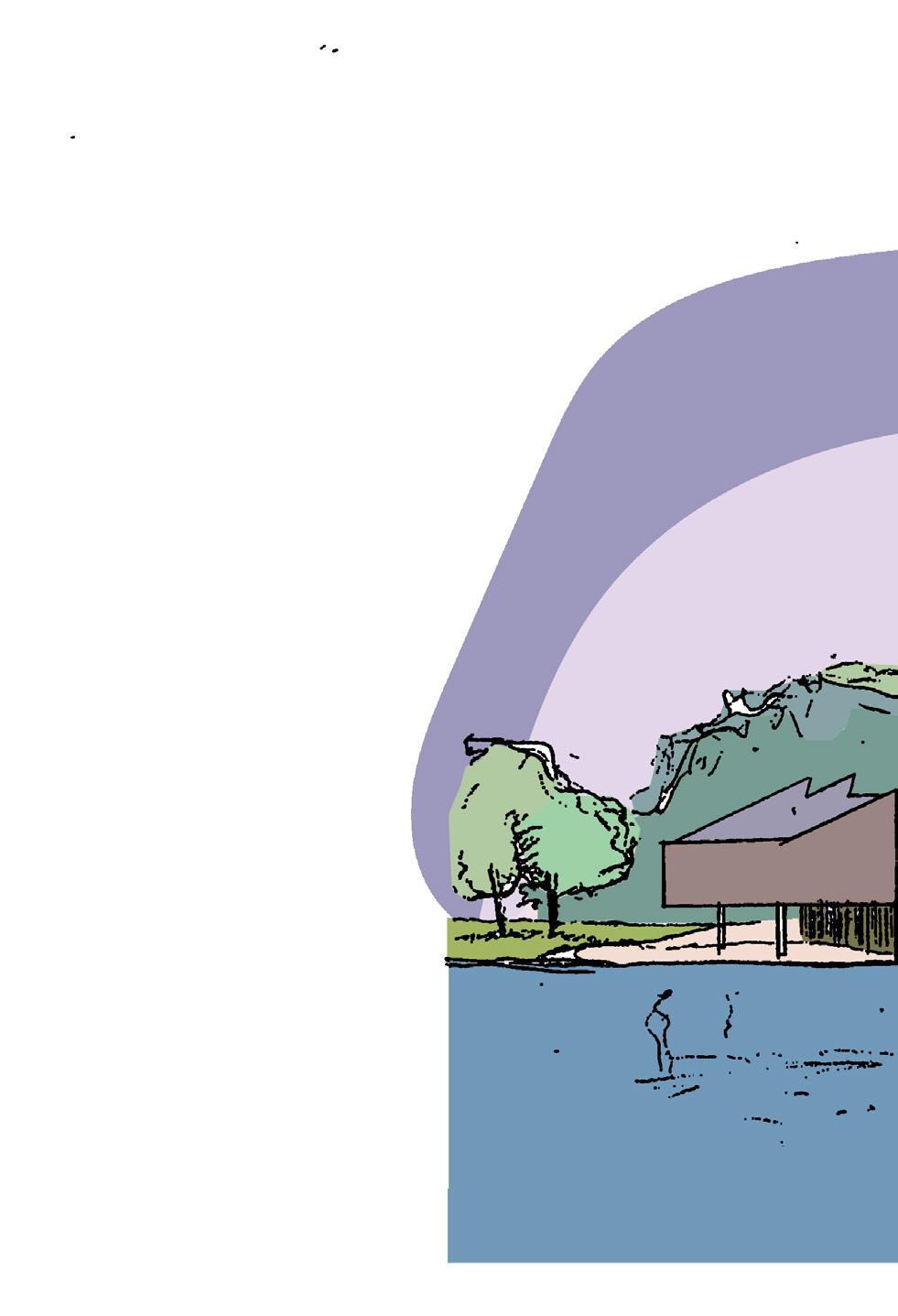
Benalla have passion and consultants process. further back exists, beneath is an never left.
Benalla Art Yorta Country ancestors spanning Benalla’s Aboriginal to the north of cohealing. Its Indigenous form an proposal of Art Gallery.
significance of the Art
The adjacent significant heritage The lake and Benalla. of this embrace Benalla the place Architecturally, our culmination history.
geometry with responding to the the botanical through visual aspects. reflection,
The building form creates more opportunities for vantage points and visual connection to the gardens.
MASTERPLAN CONCEPT
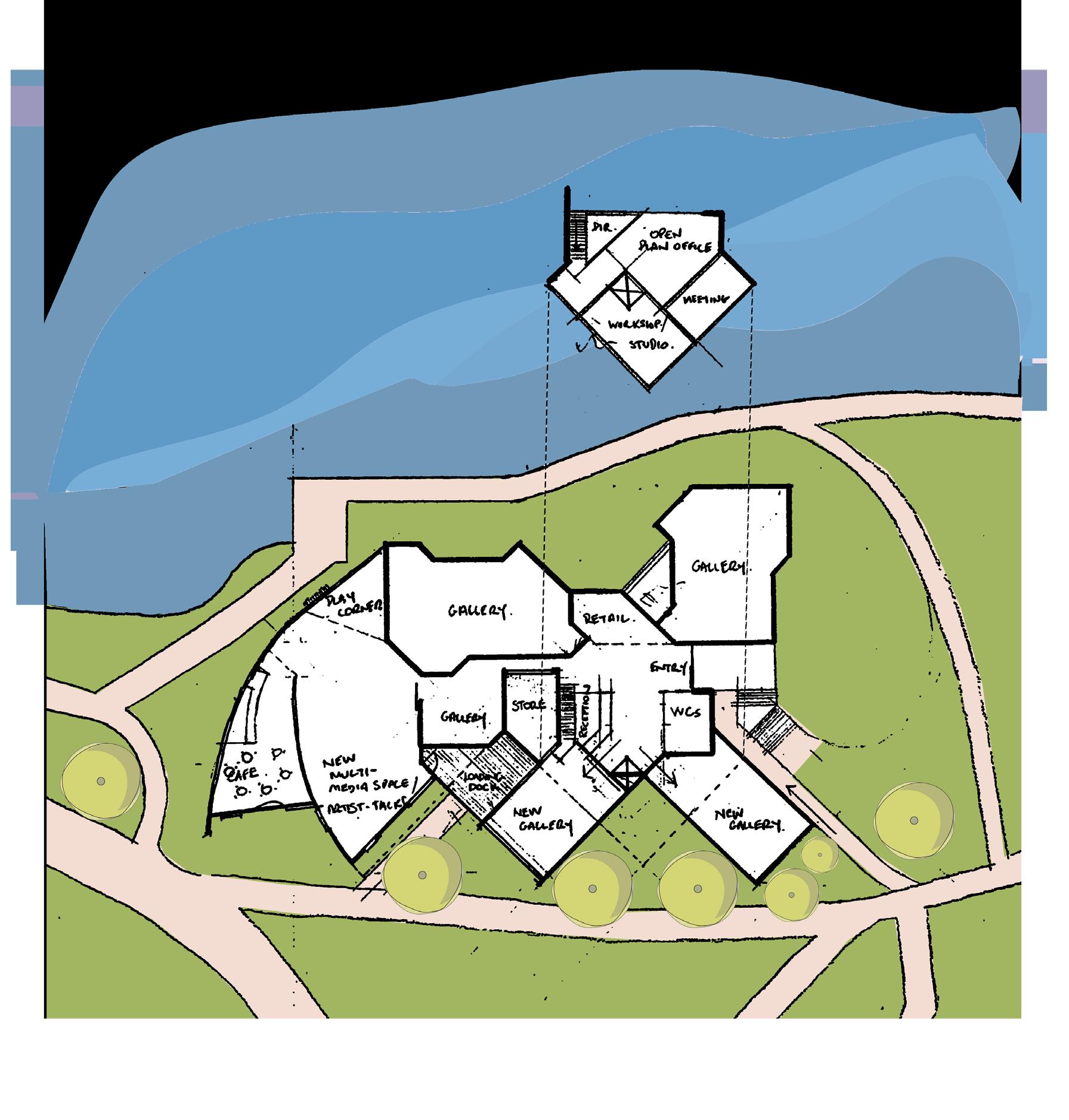
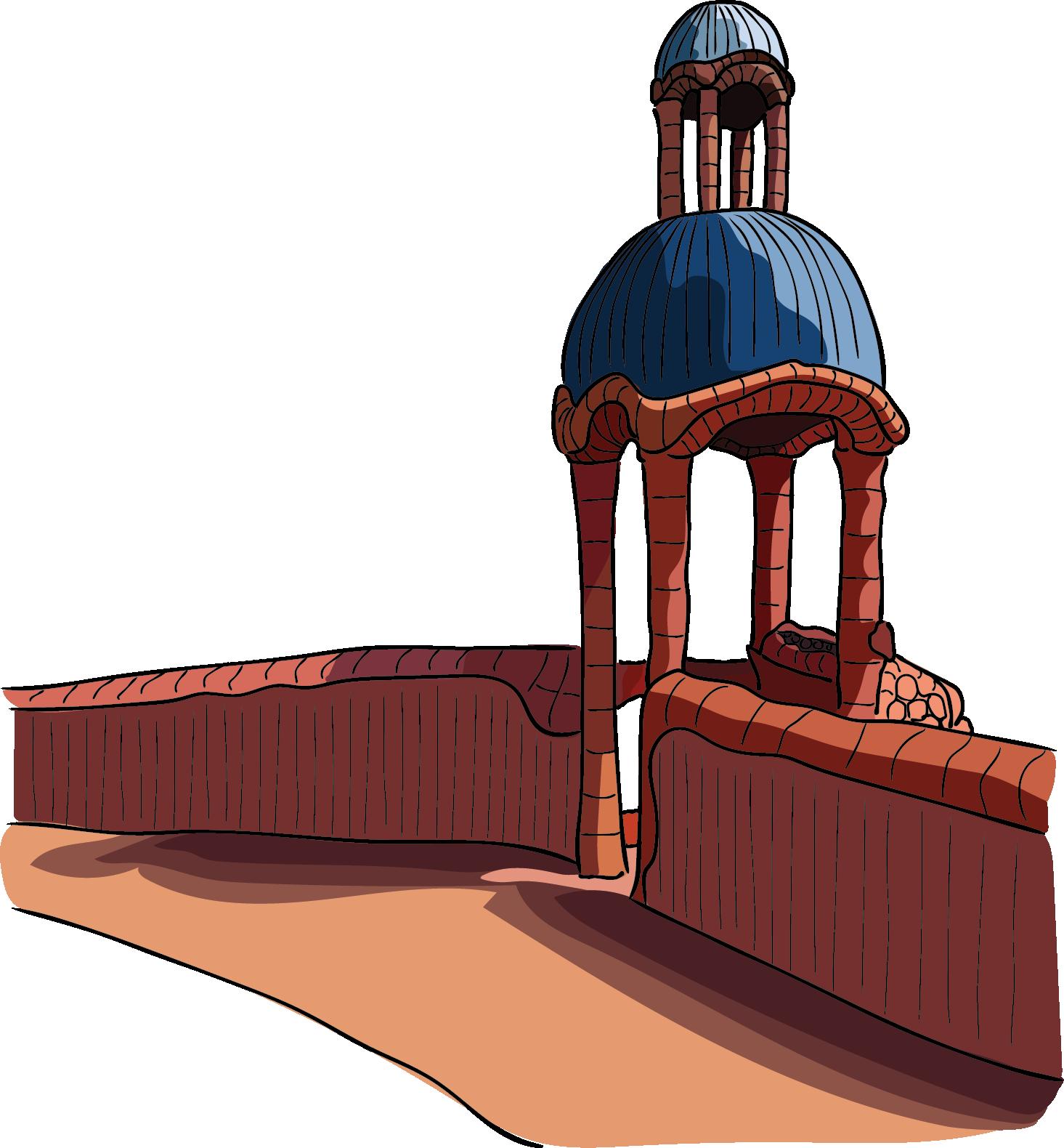
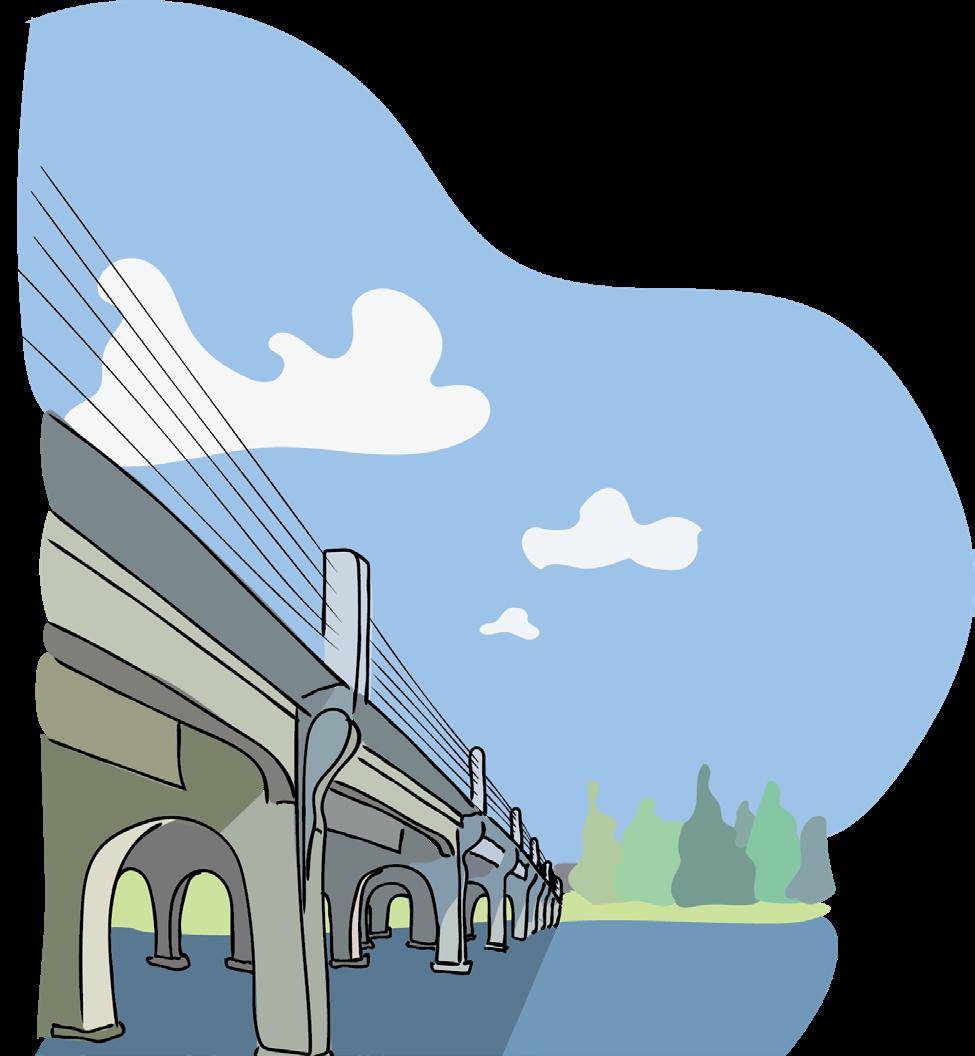
Interviewee 15
Interviewee 15
The hybrid workplace is the coming together of physical and virtual workspaces. Following the global pandemic, and due to the demands for working arrangements to be more safe, flexible, adaptable, and appealing, hybrid working is the new normal.
The modern workplace is constantly changing. However, conversations regarding the effectiveness of working in a post pandemic society is blurring the purpose of the workplace. Is the office a sanctuary from everyday distractions or is it a social hub to foster fresh interactions? Privileged workers have increased freedom of flexibility in their workplace; they can exercise agency regarding when, where and how to work.
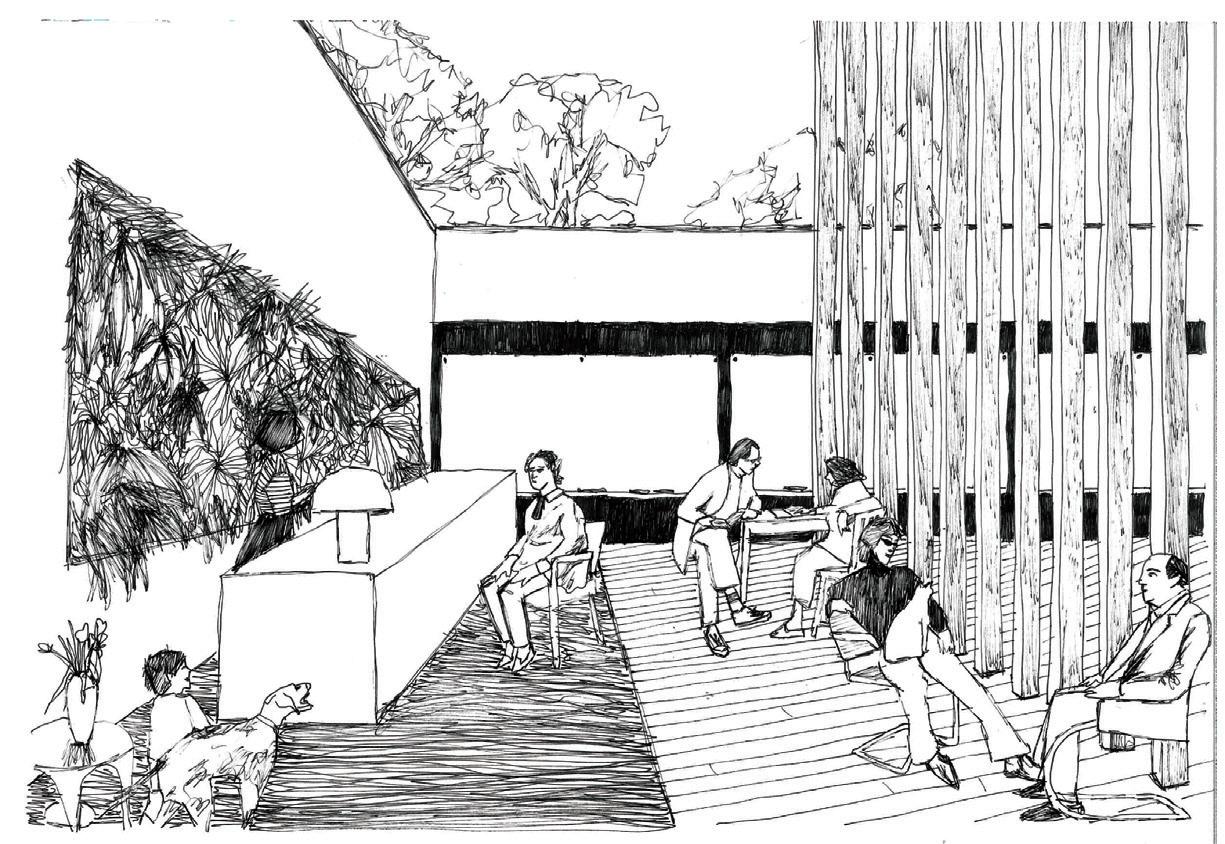
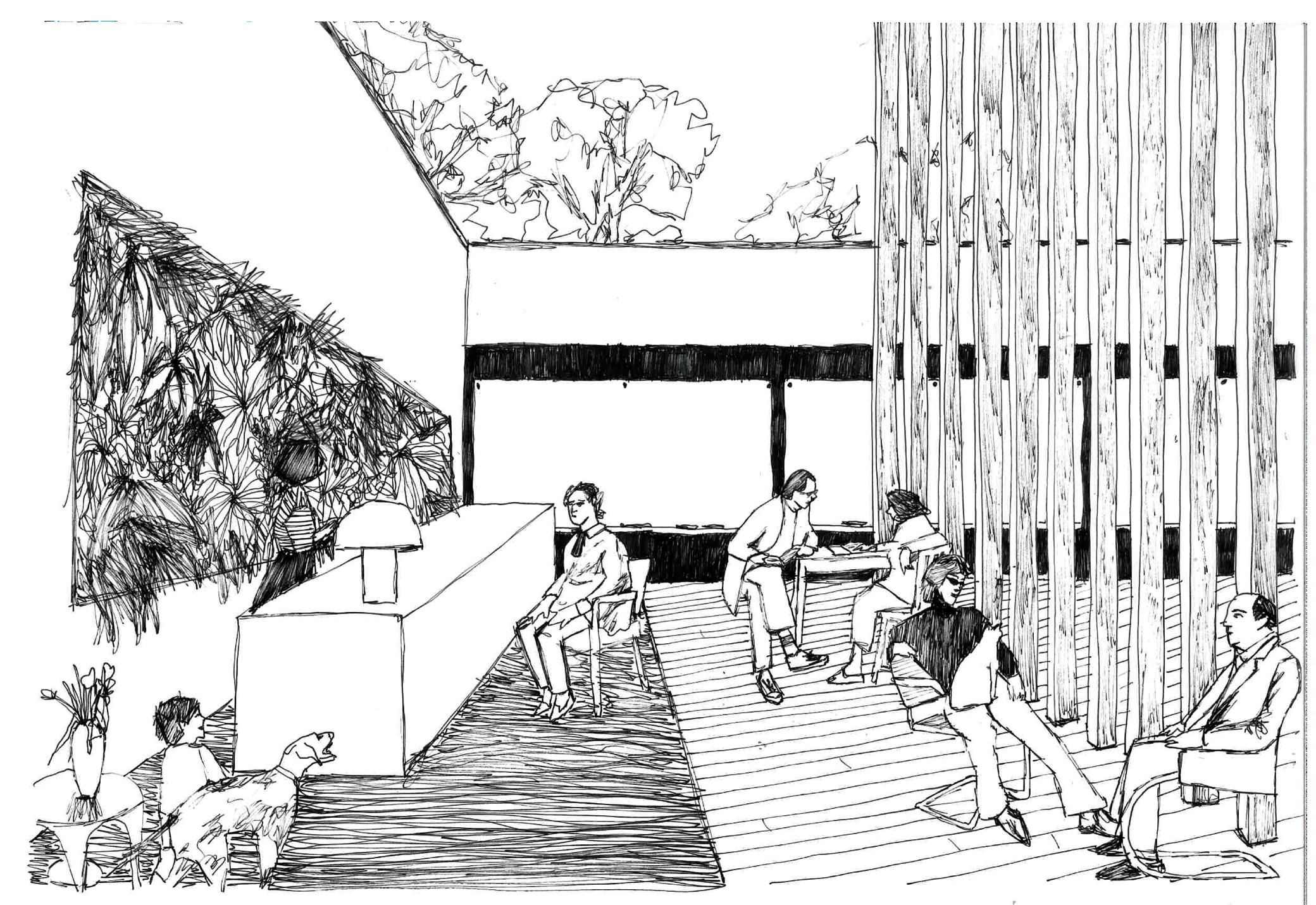
it is hard to value what you have and what you miss.”
“The workplace is disjointed nowadays... it is hard to value what you have and what you miss.”

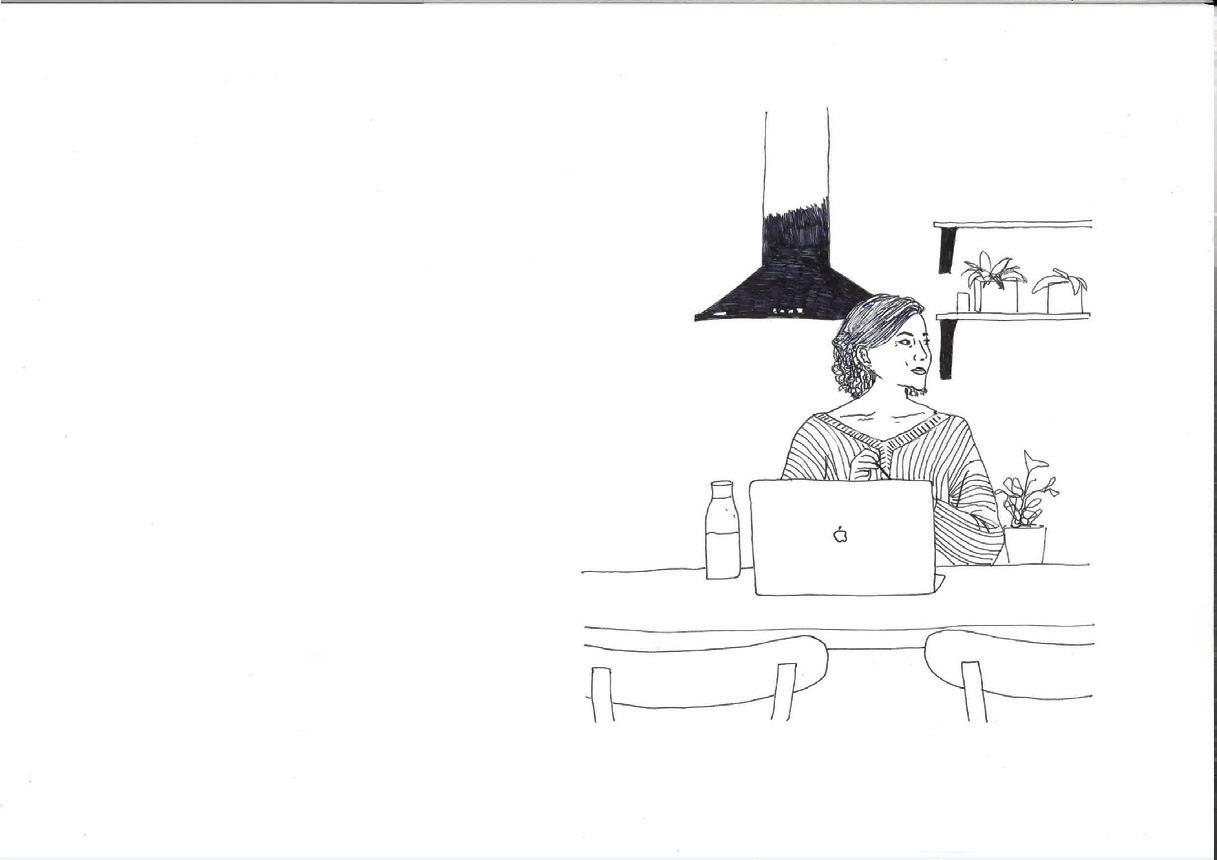


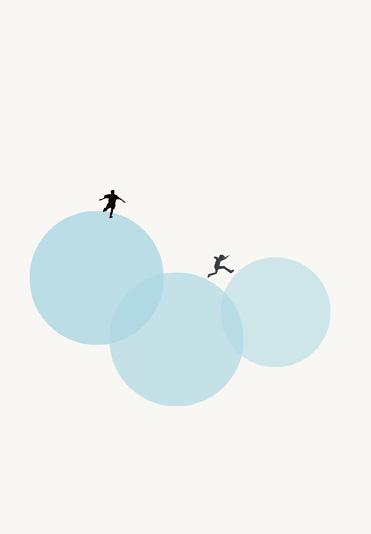
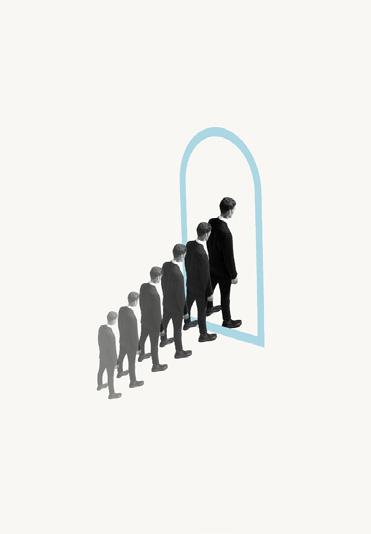
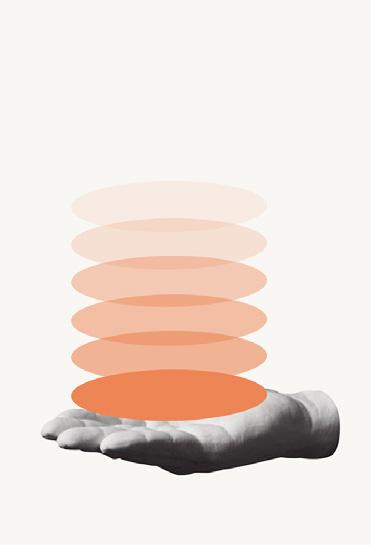
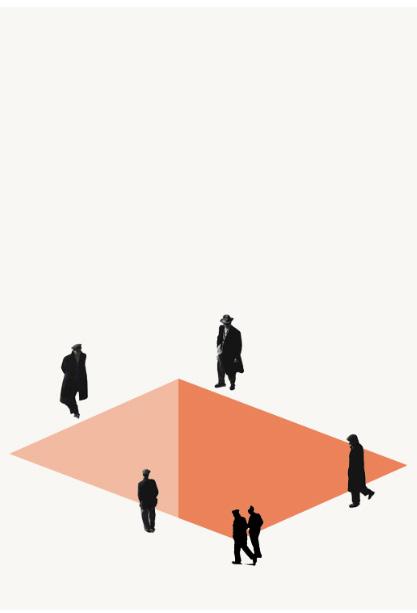
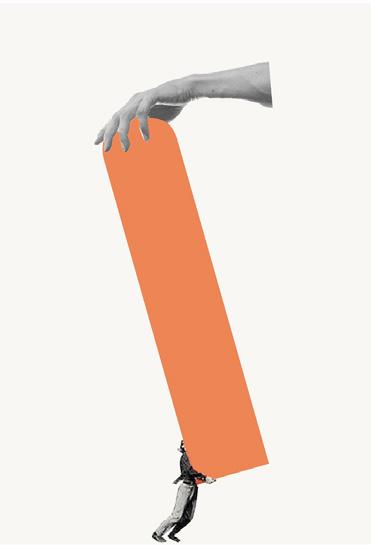
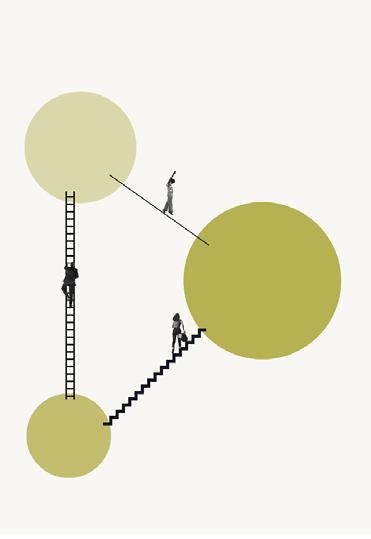

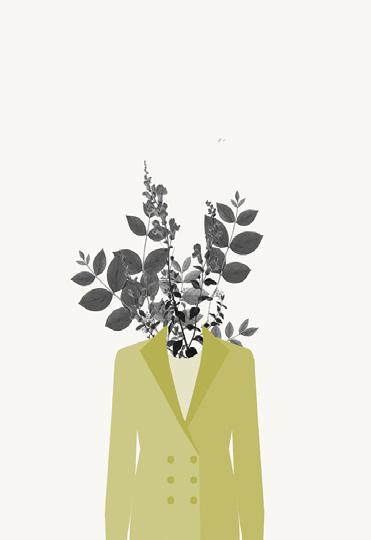
4:00PM Ronnie completes the rest of his day at home, working on his PORTABLE DEVICE provided from his company.
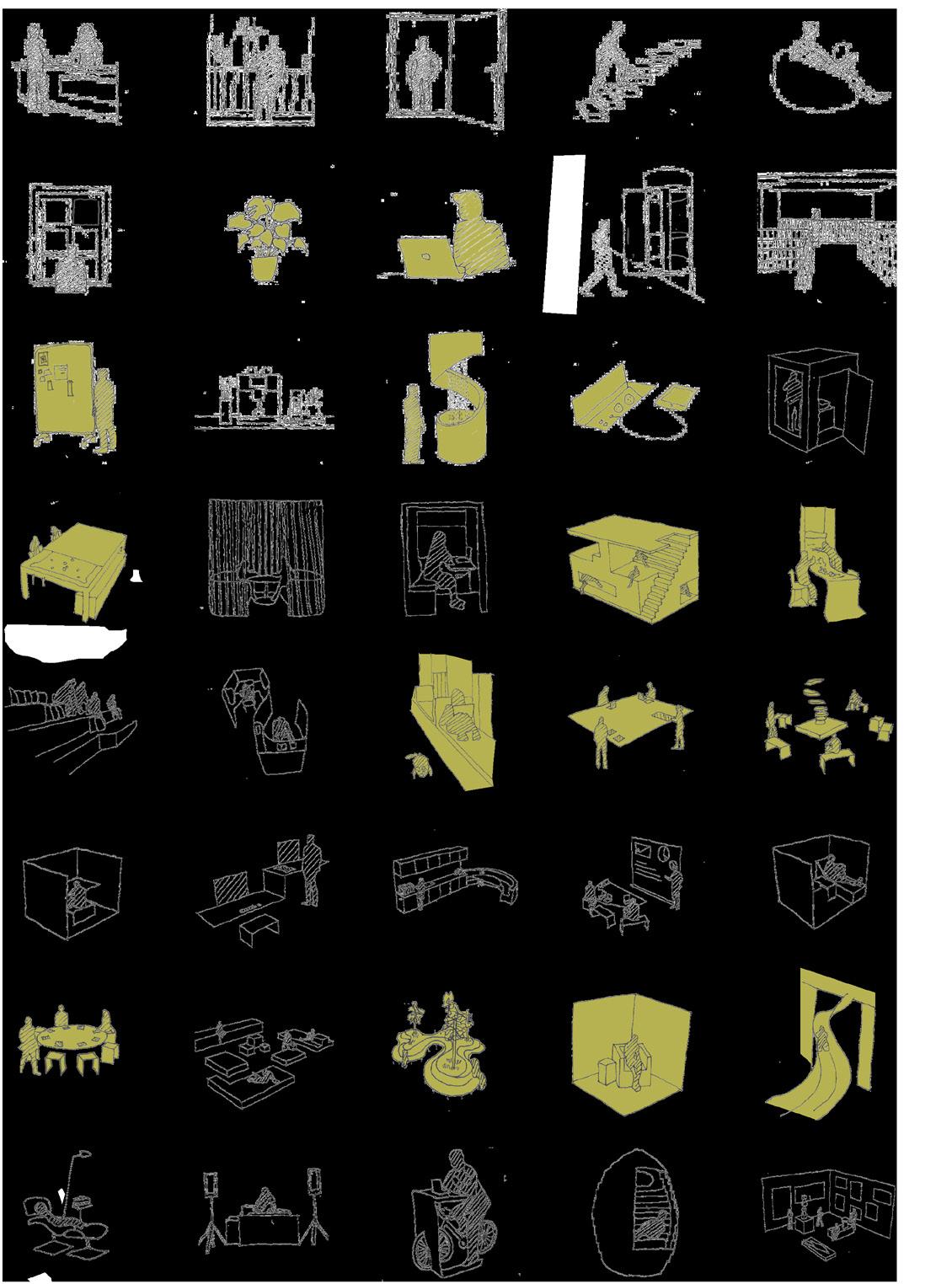
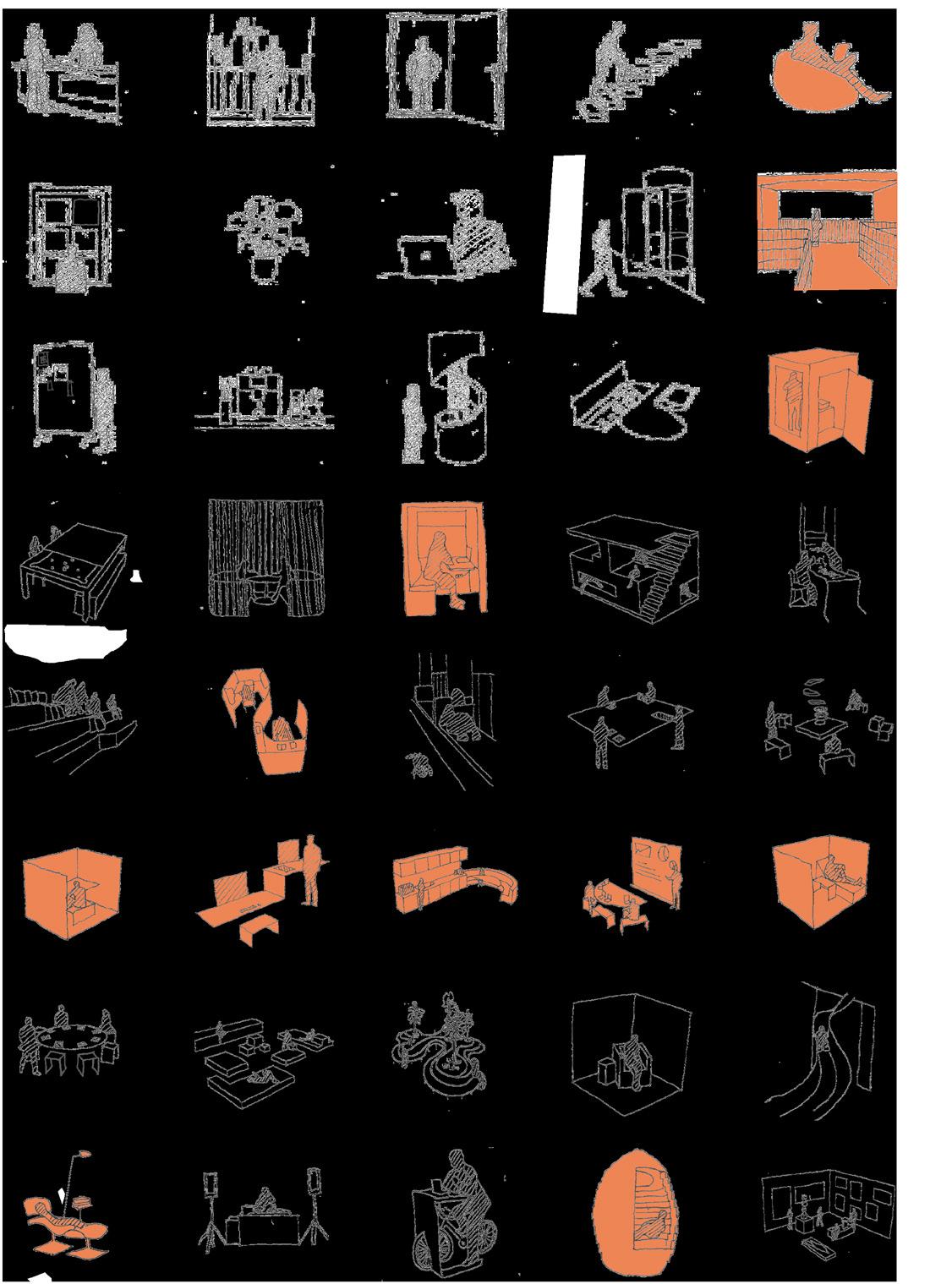
6:00PM - Finishes work.
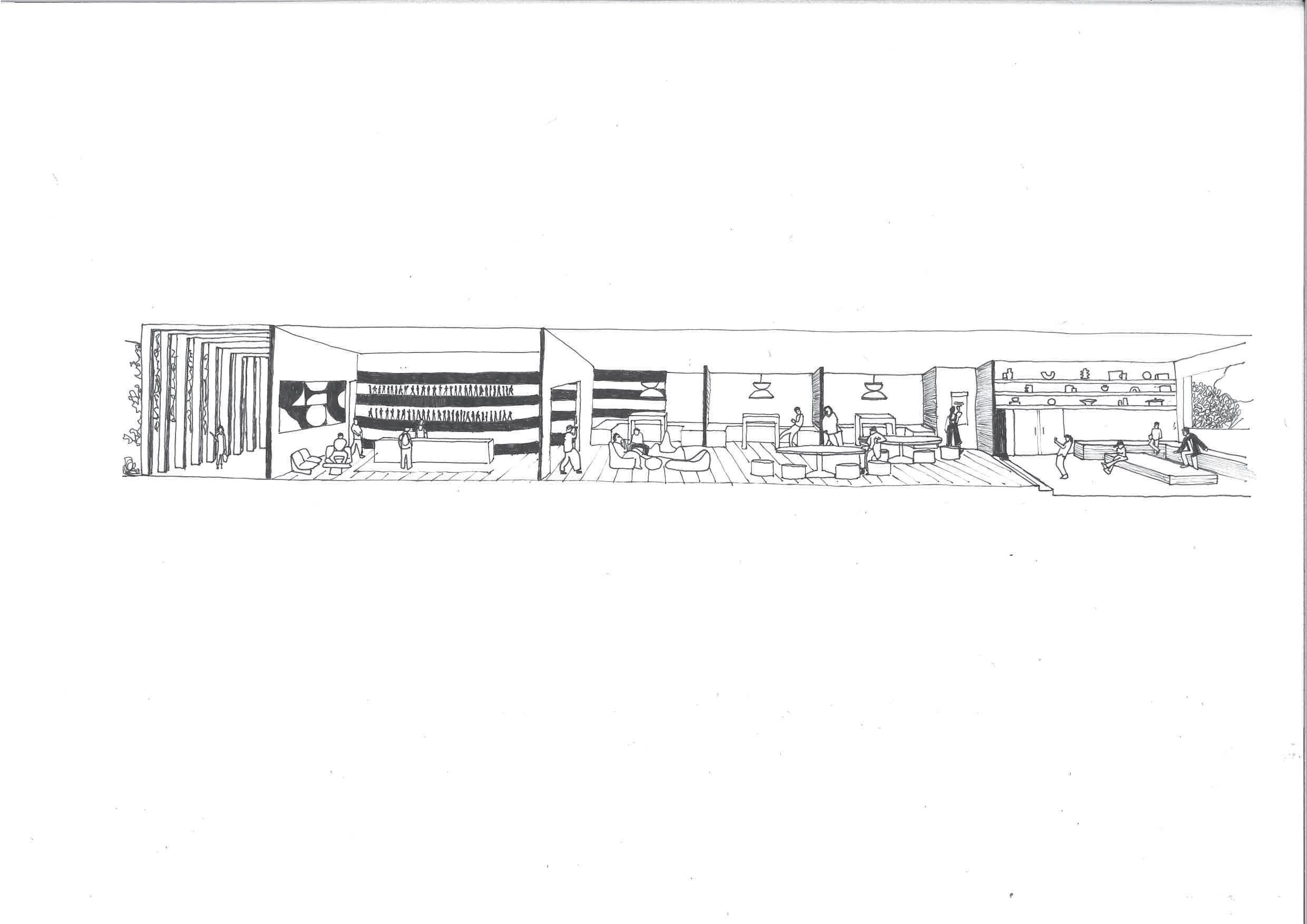
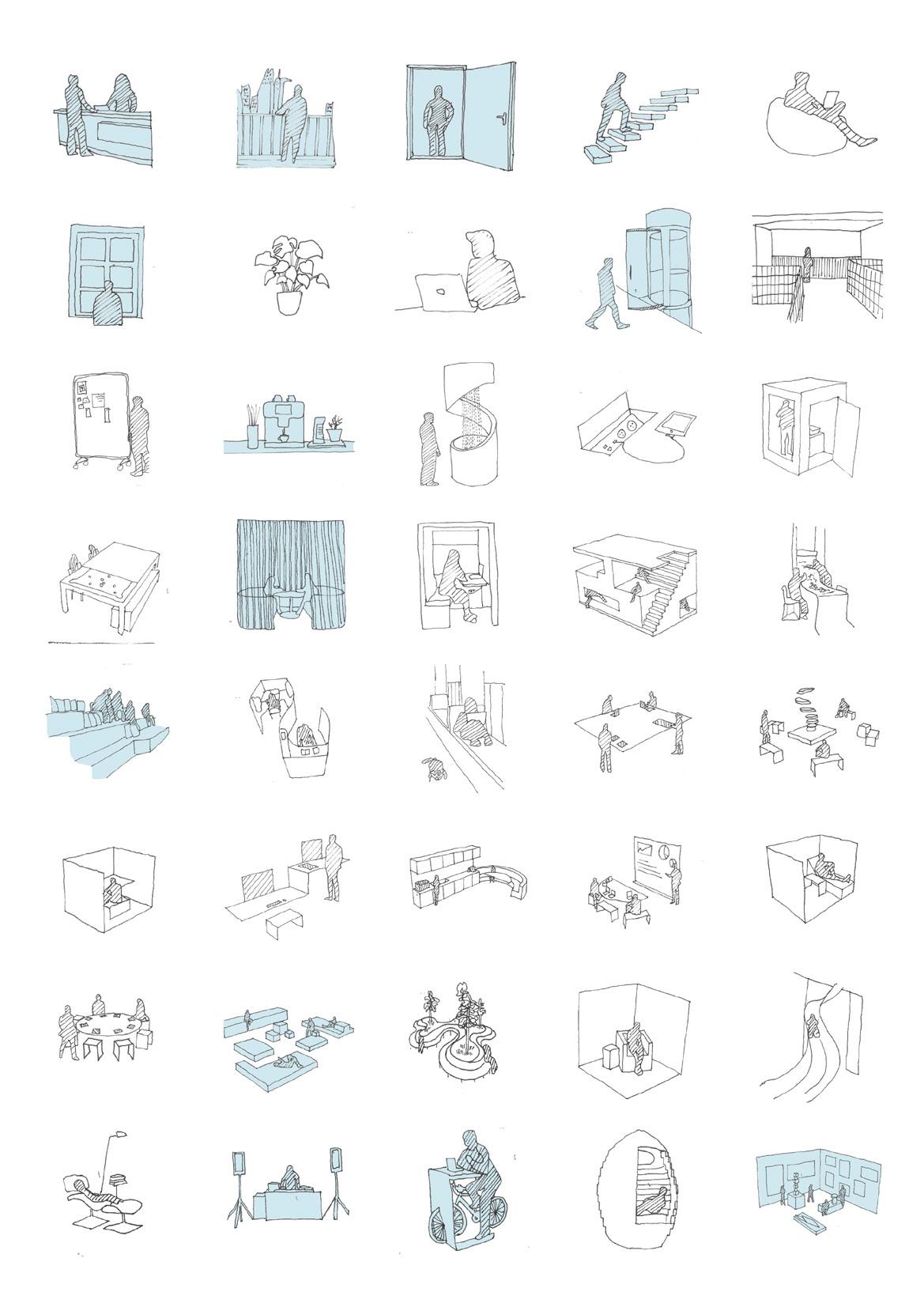

- Ronnie meets his friends for dinner and drinks. 10:00PM - Goes to bed.
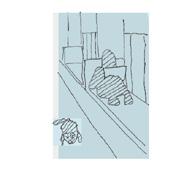
AFTER THE CATALOGUE NATALIE
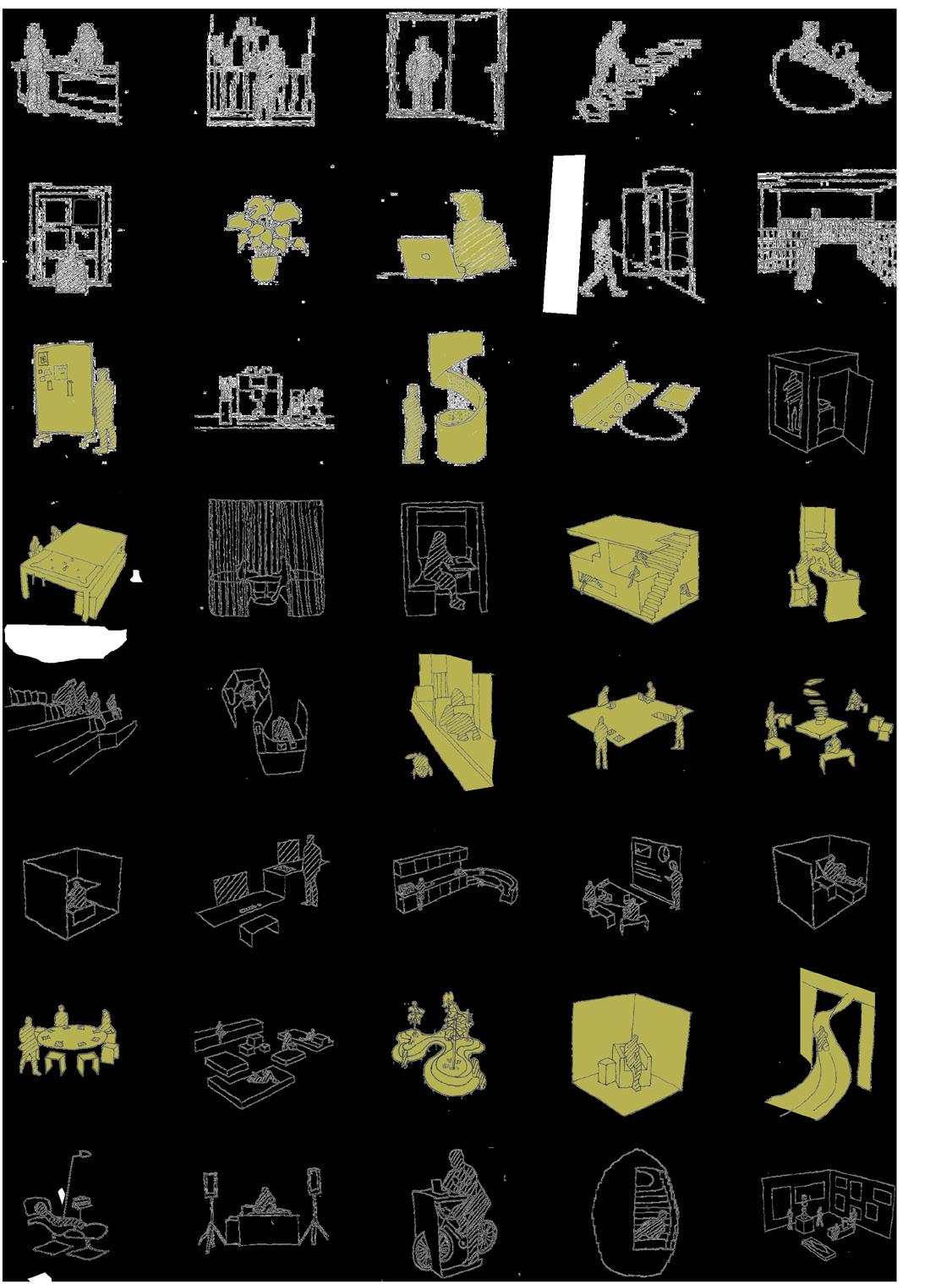
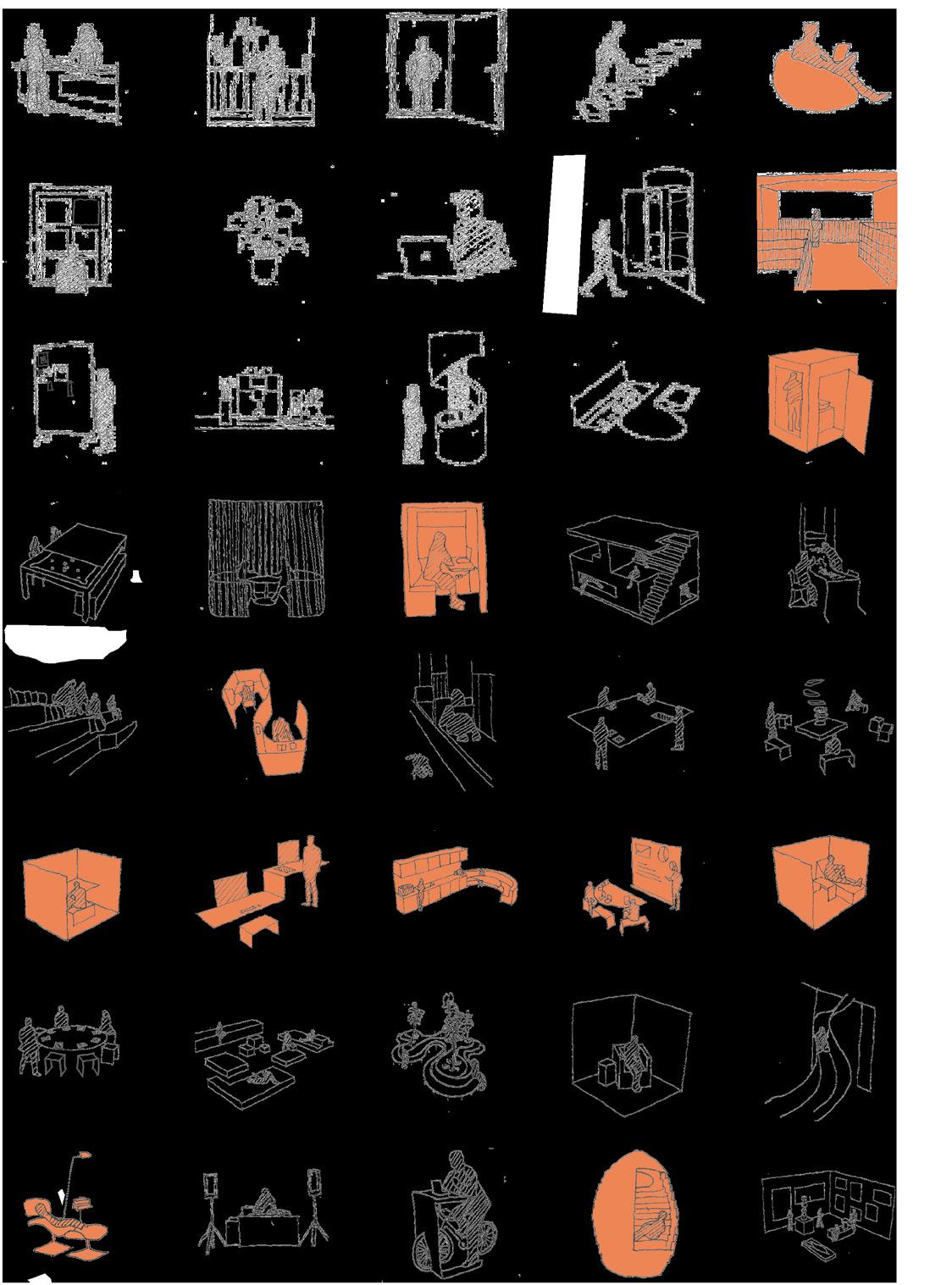
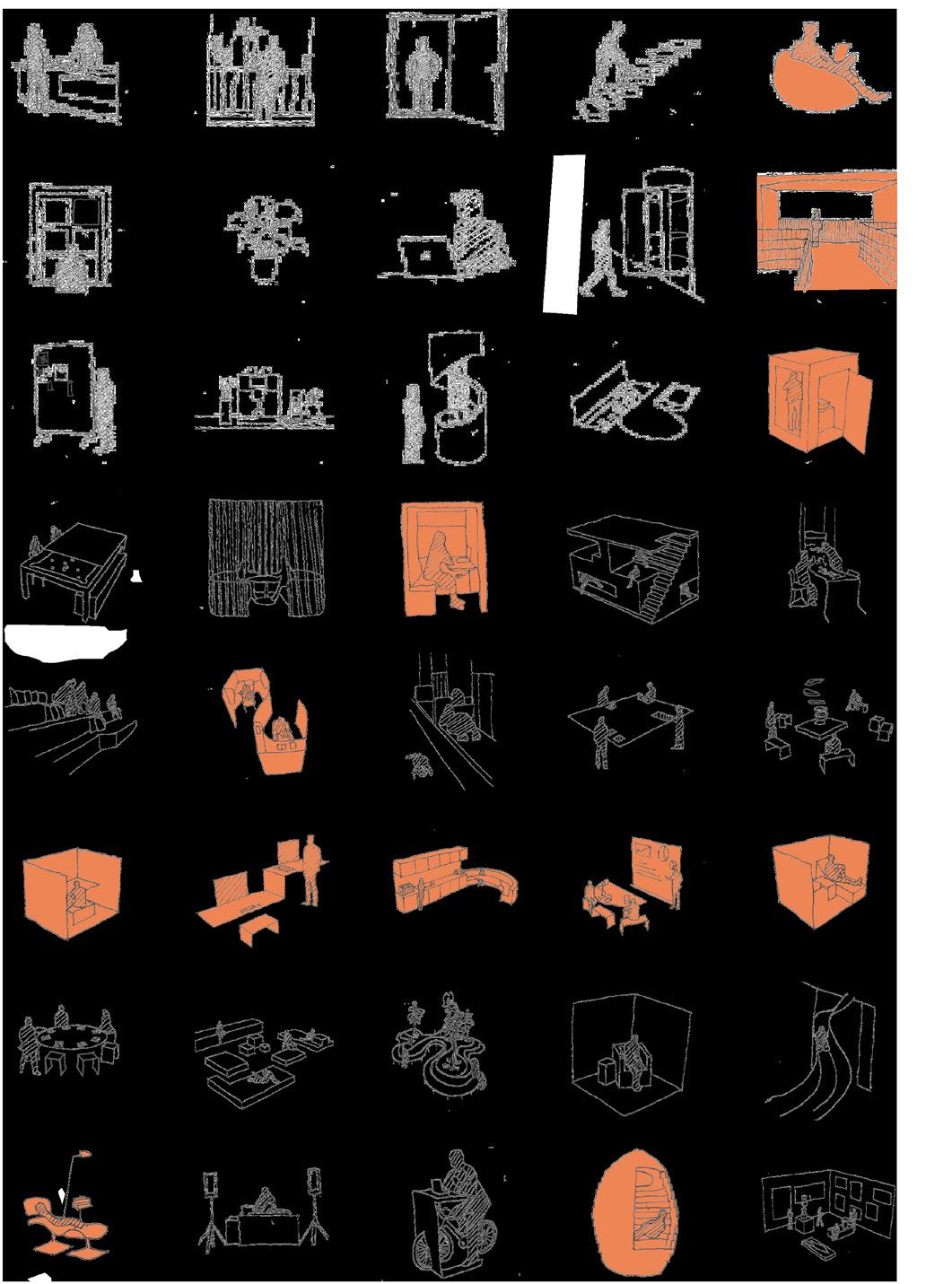

START WORK: 8:00AM
11:00 Natalie has a deadline and seeks a QUIET SPACE to complete her work.
1:00
At the submission of her deadline, Natalie goes to the lunchtime LEARNING SPACE where she becomes inspired for upcoming projects.
3:00 Natalie spends some time in the afternoon sketching in the OUTDOOR AREA. This gives her time to rejuvenate before doing some markups.
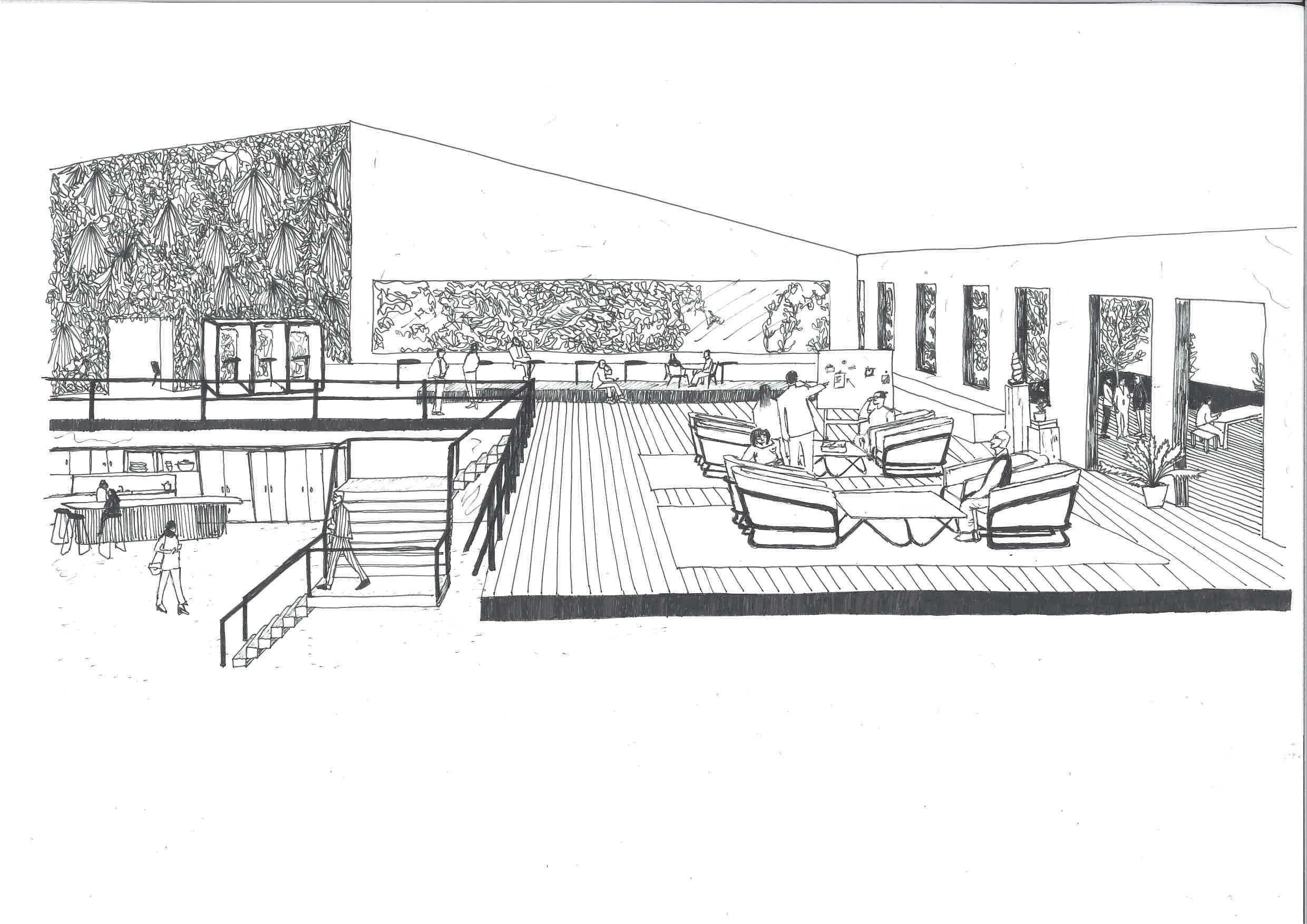

FINISH WORK: 5:00PM
5:05PM - Leaves work.
5:40PM - Picks up kids from Grandma’s house. 6:30PM - Cooks dinner and get kids ready for bed. 10:30PM - Goes to bed.
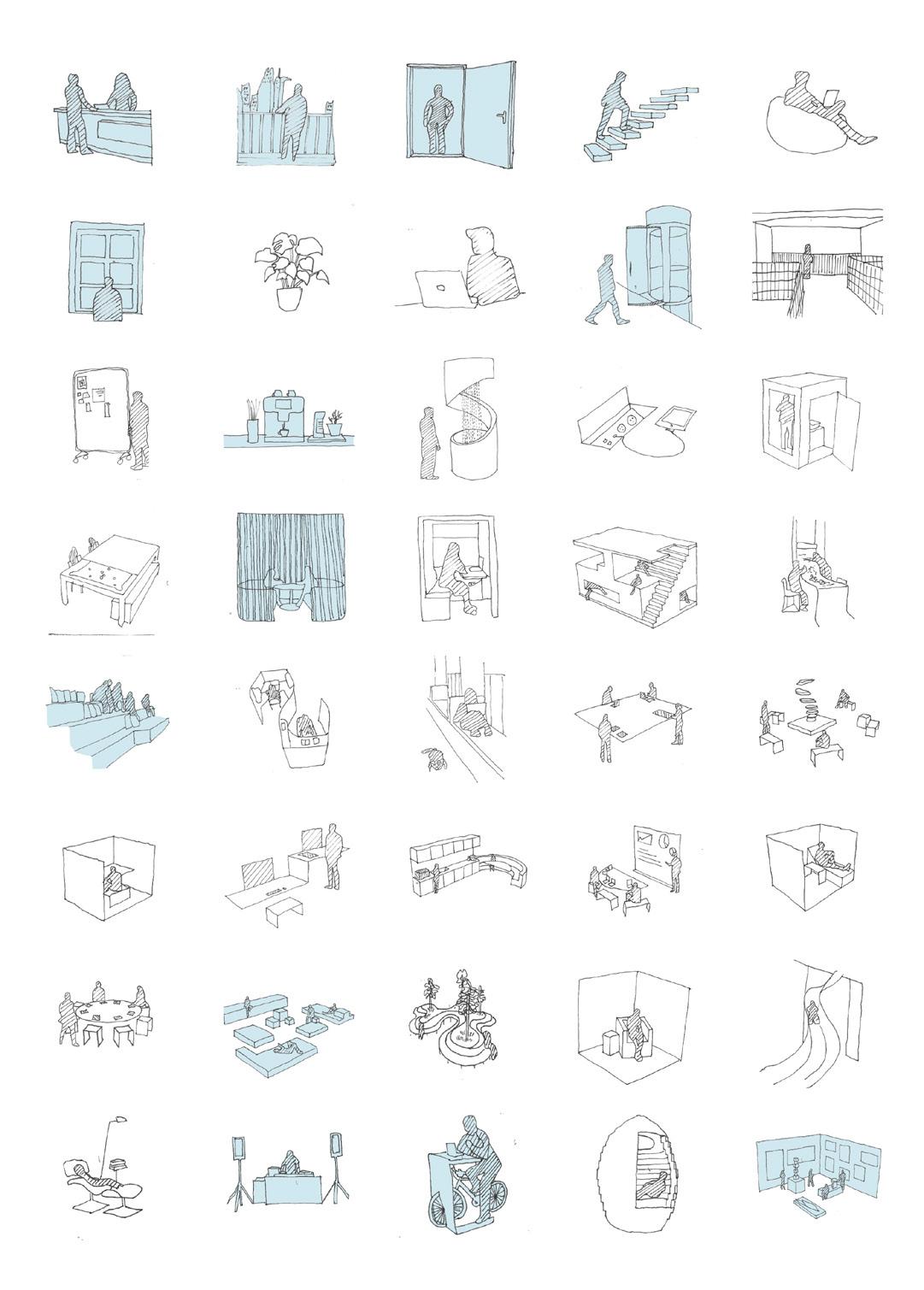
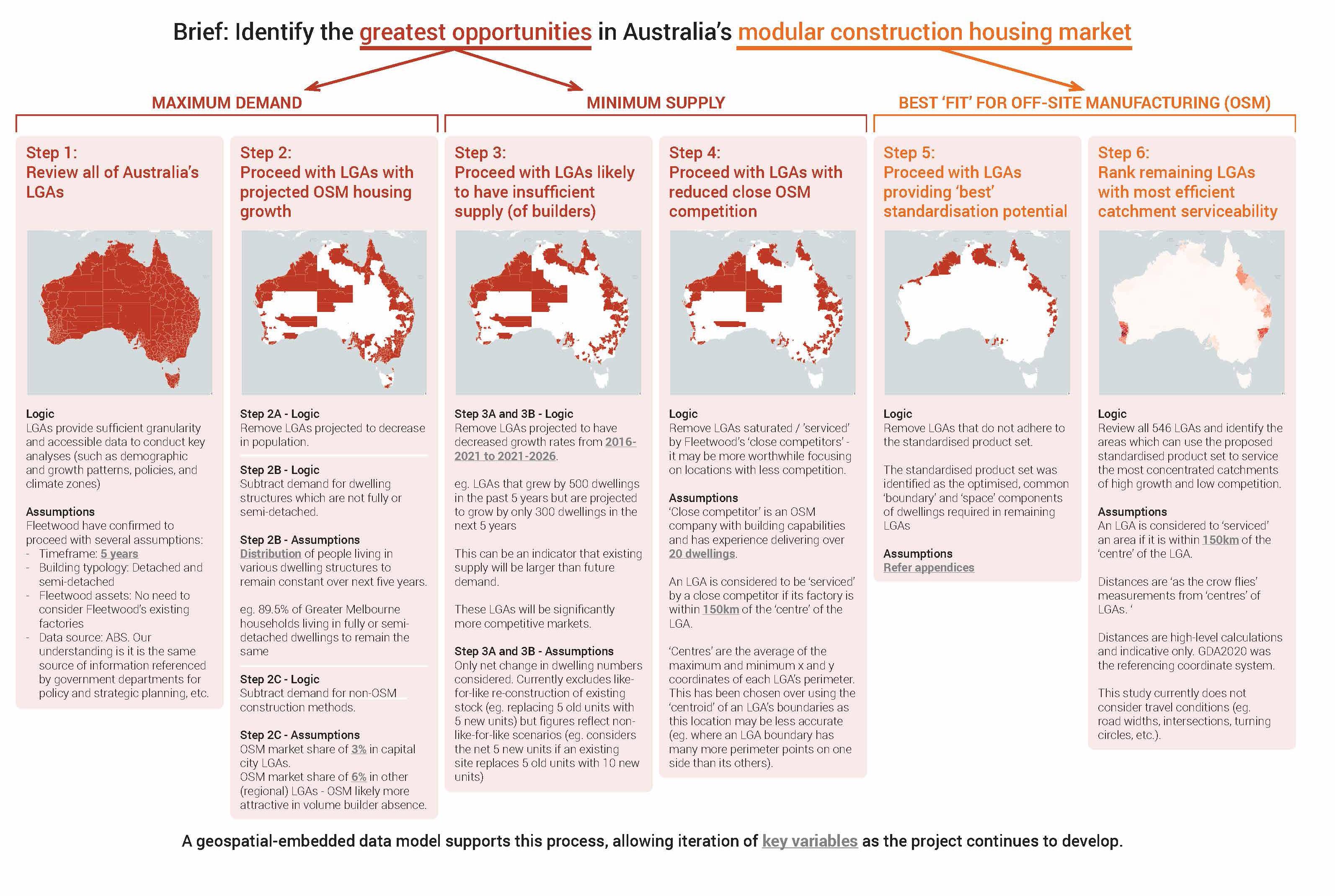
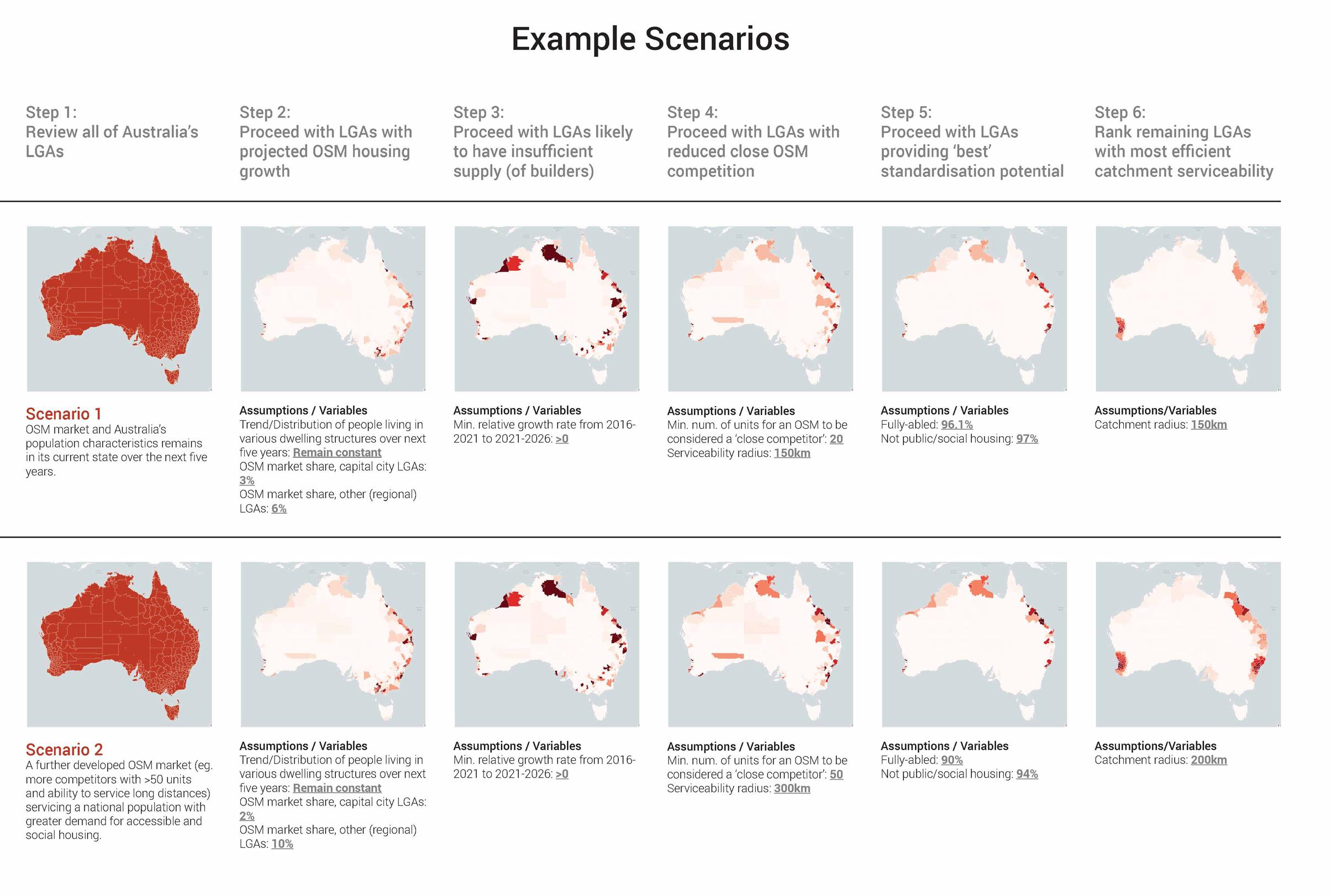
Te-Kworo means under the Kworo tree, and forms our central design idea. It represents the meeting and gathering of a supported community.
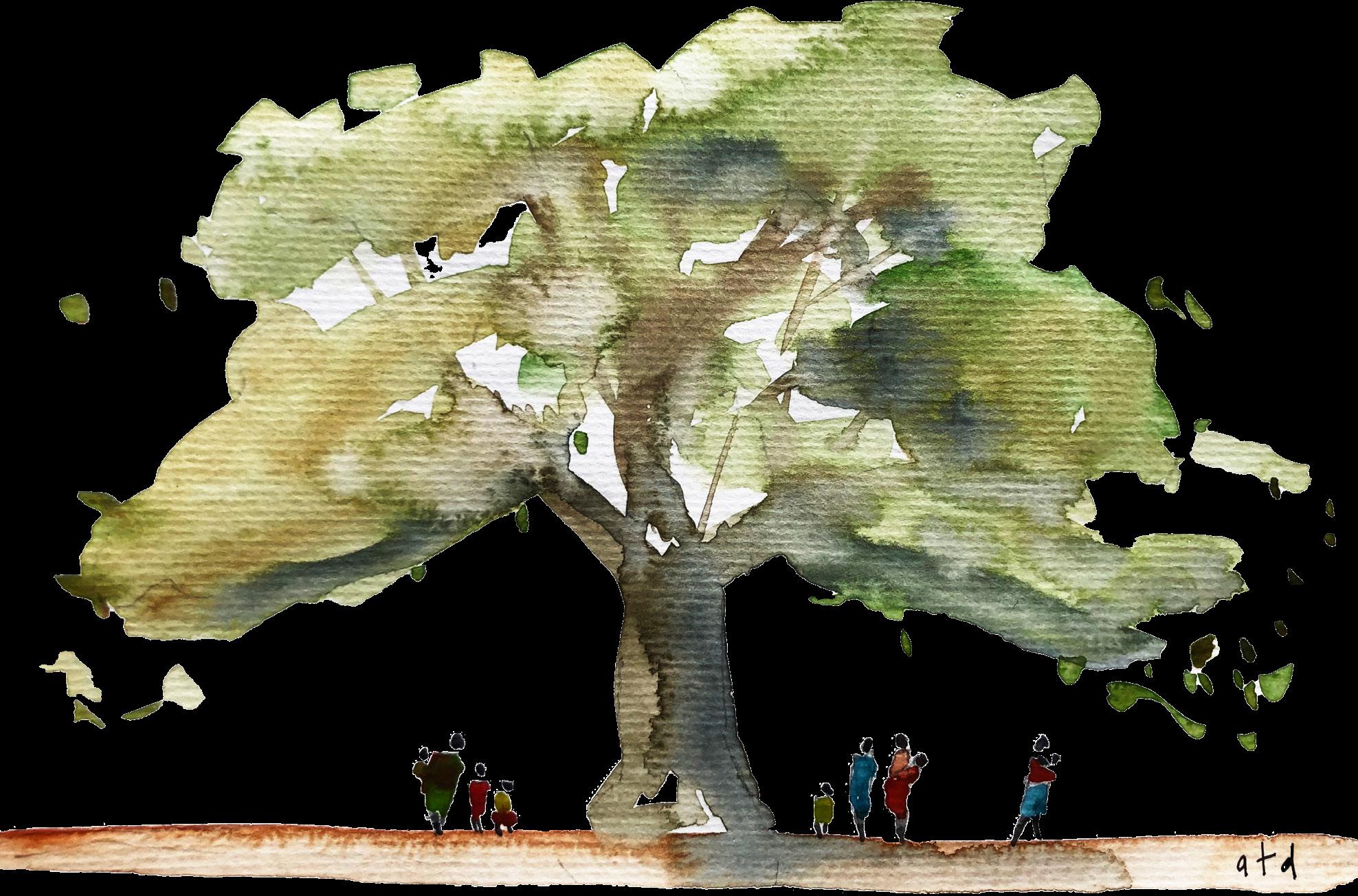
This project is about saving lives and delivering life. In a part of the world where maternal and neonatal deaths are alarmingly high this hospital will care for women during pregnancy and labour and provide specialist facilities for fistula surgery.
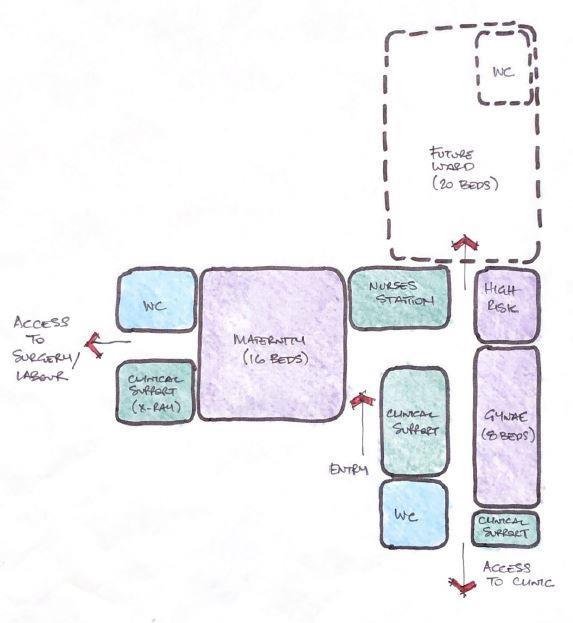
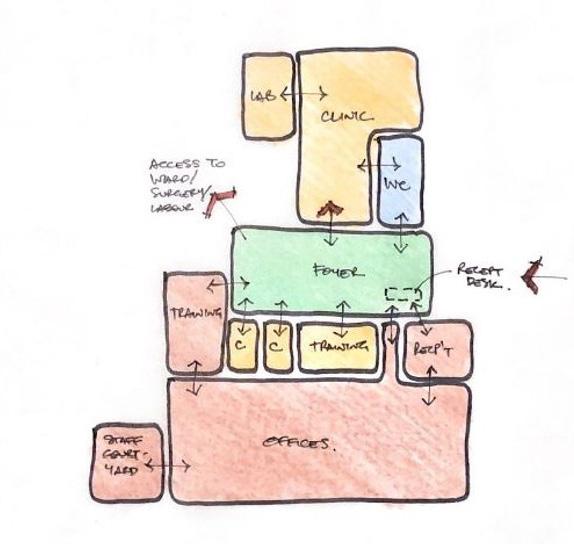
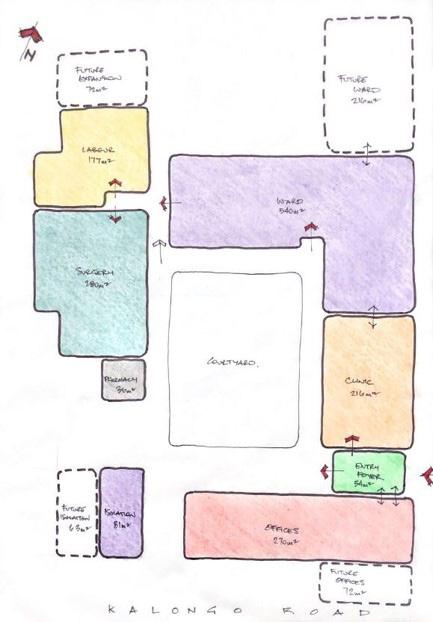
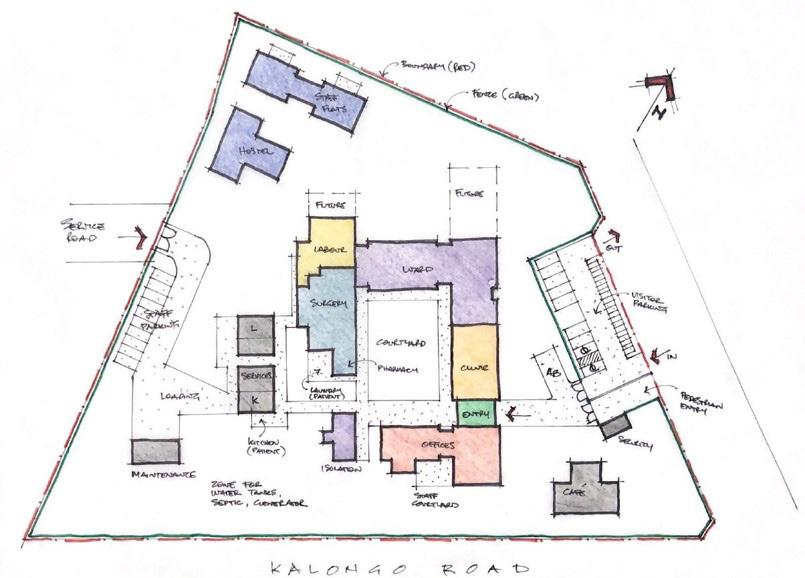
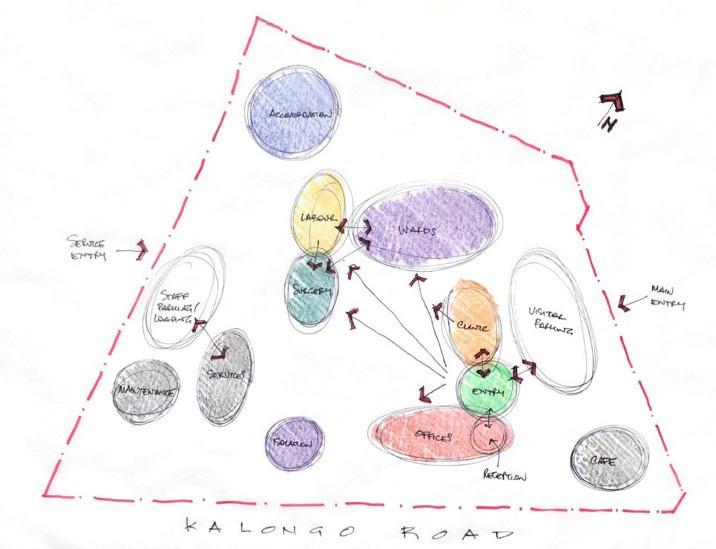
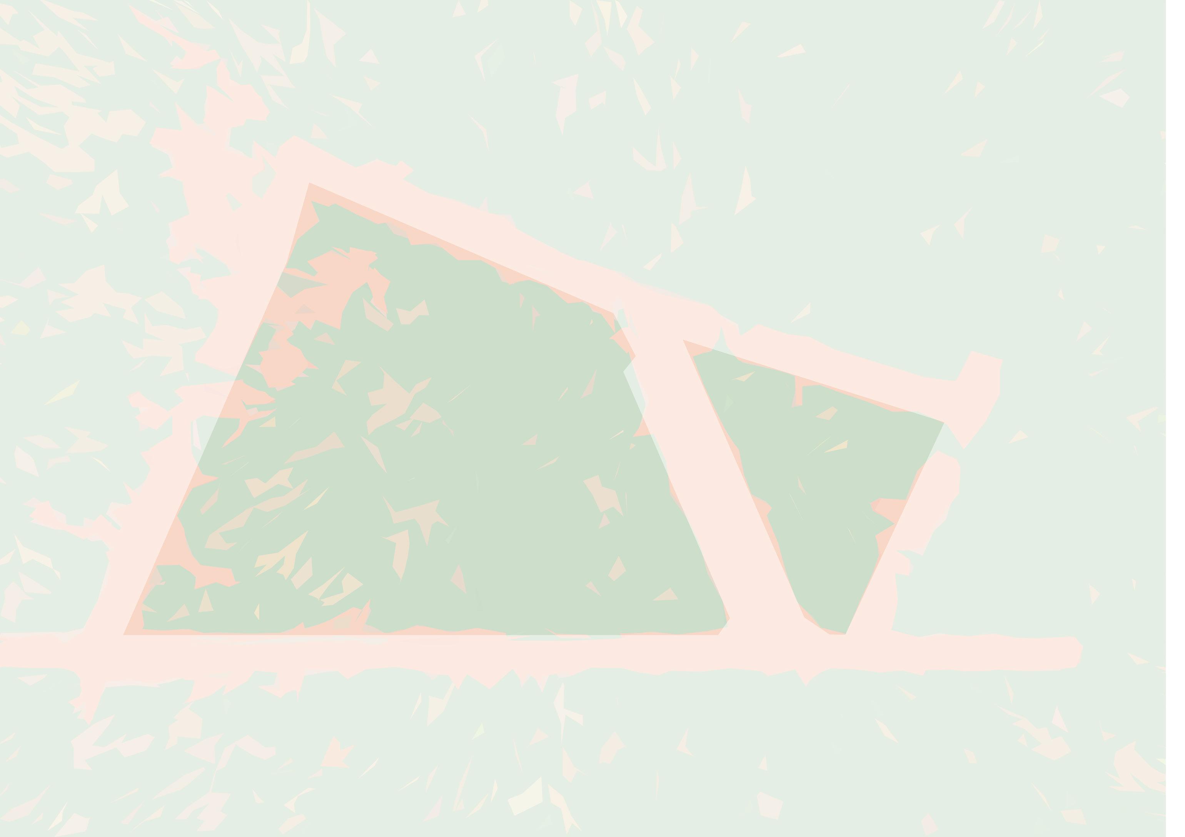
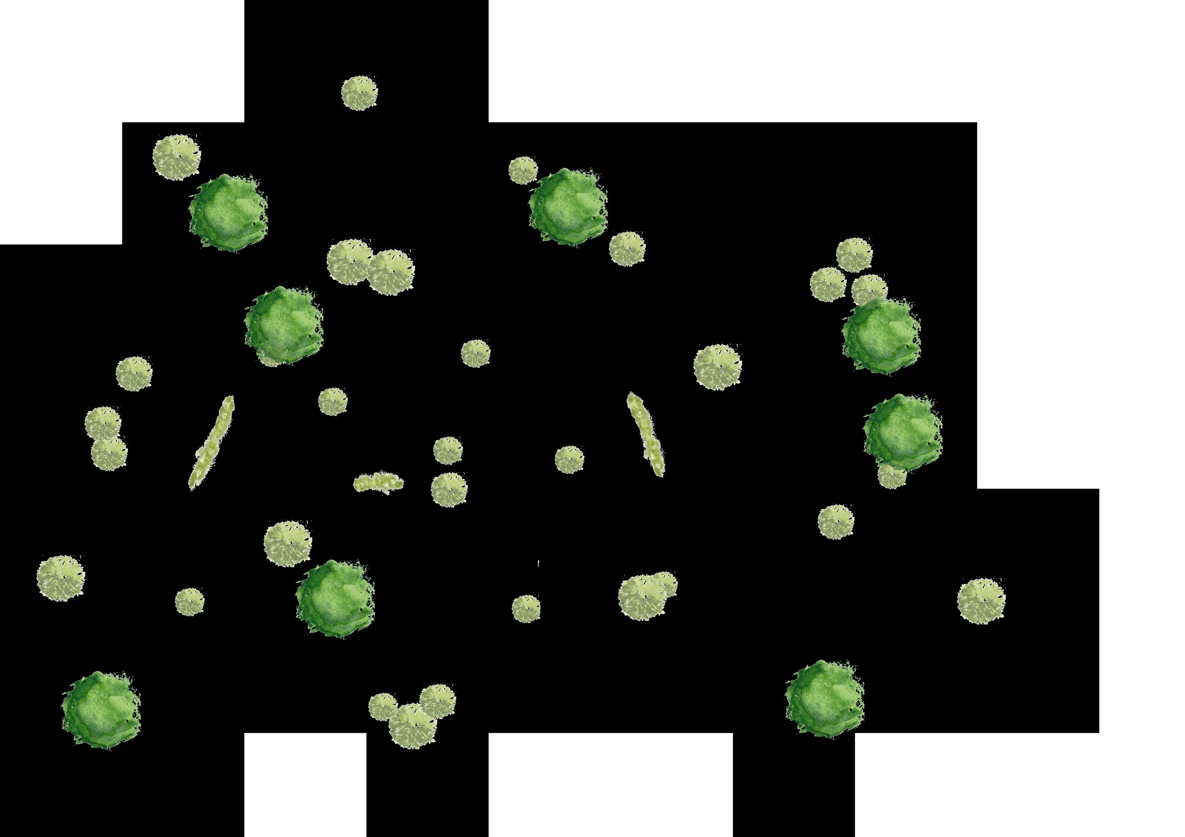
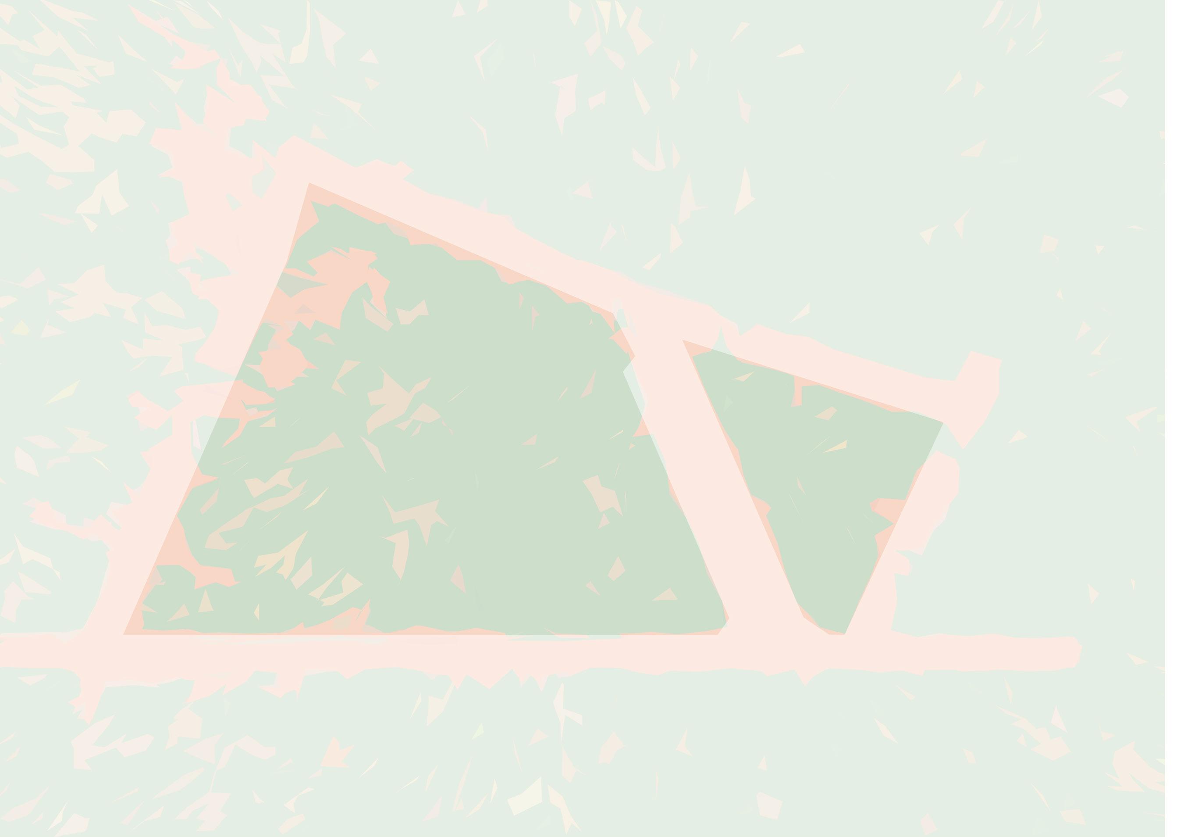
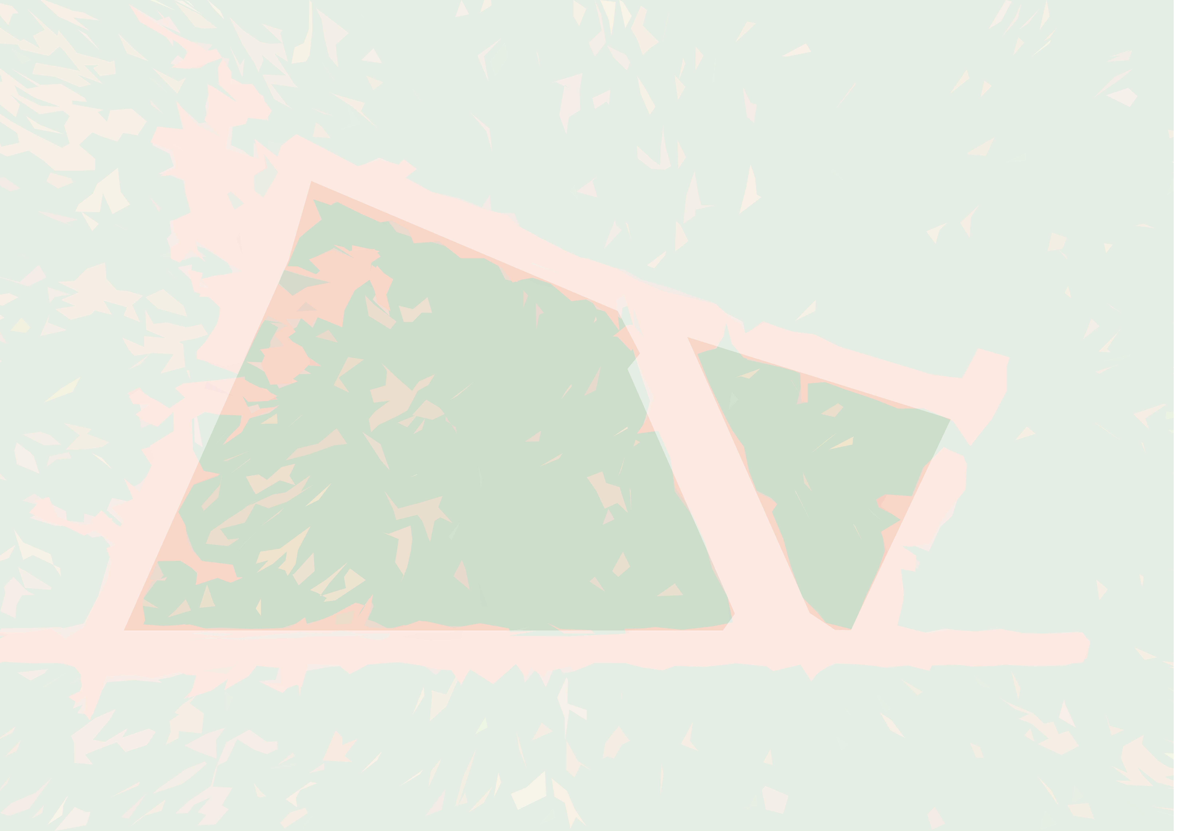
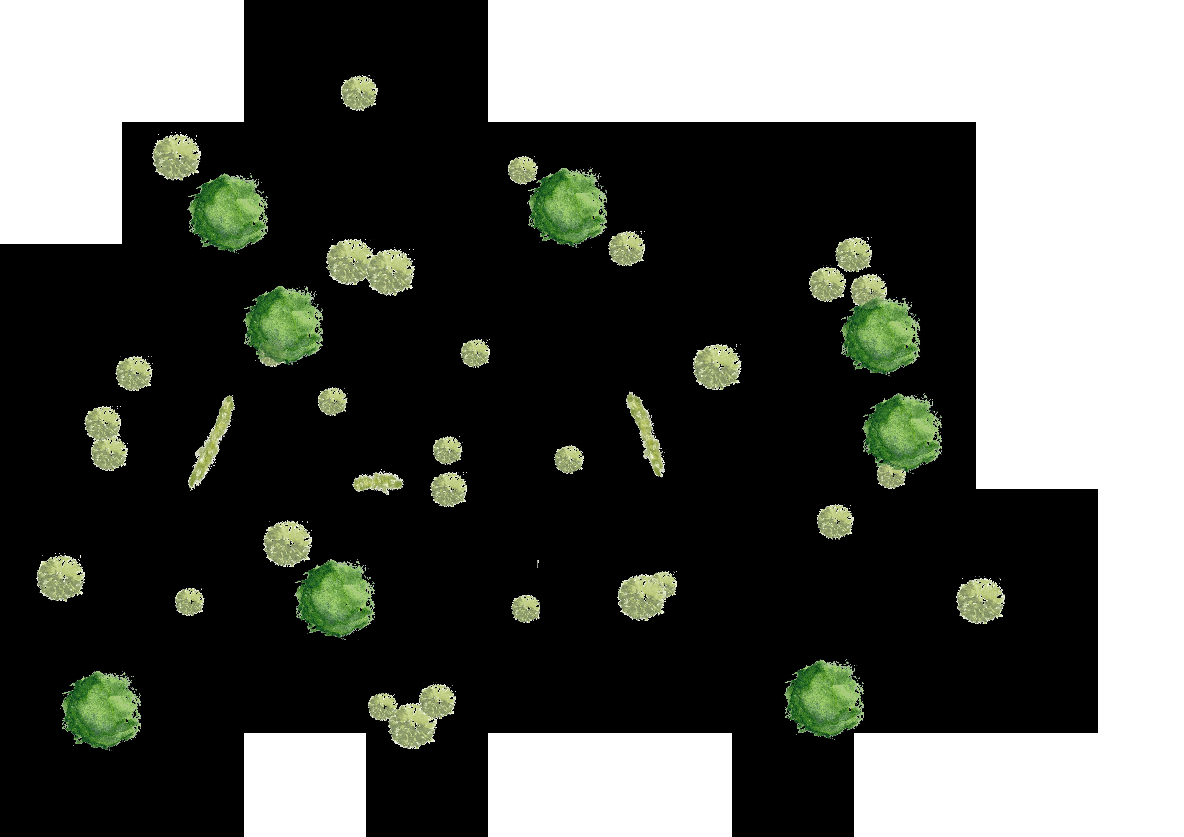
Northern Uganda
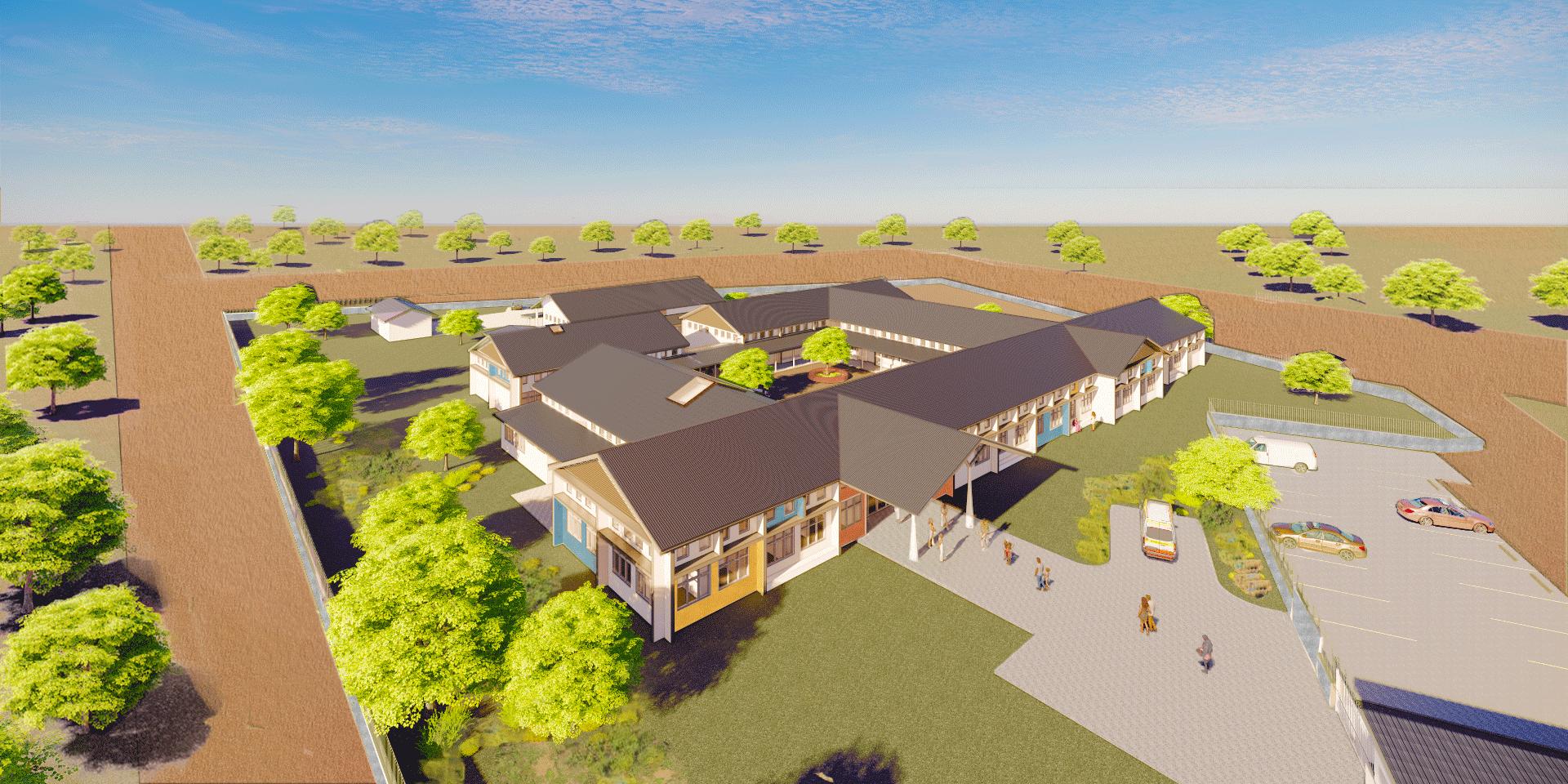
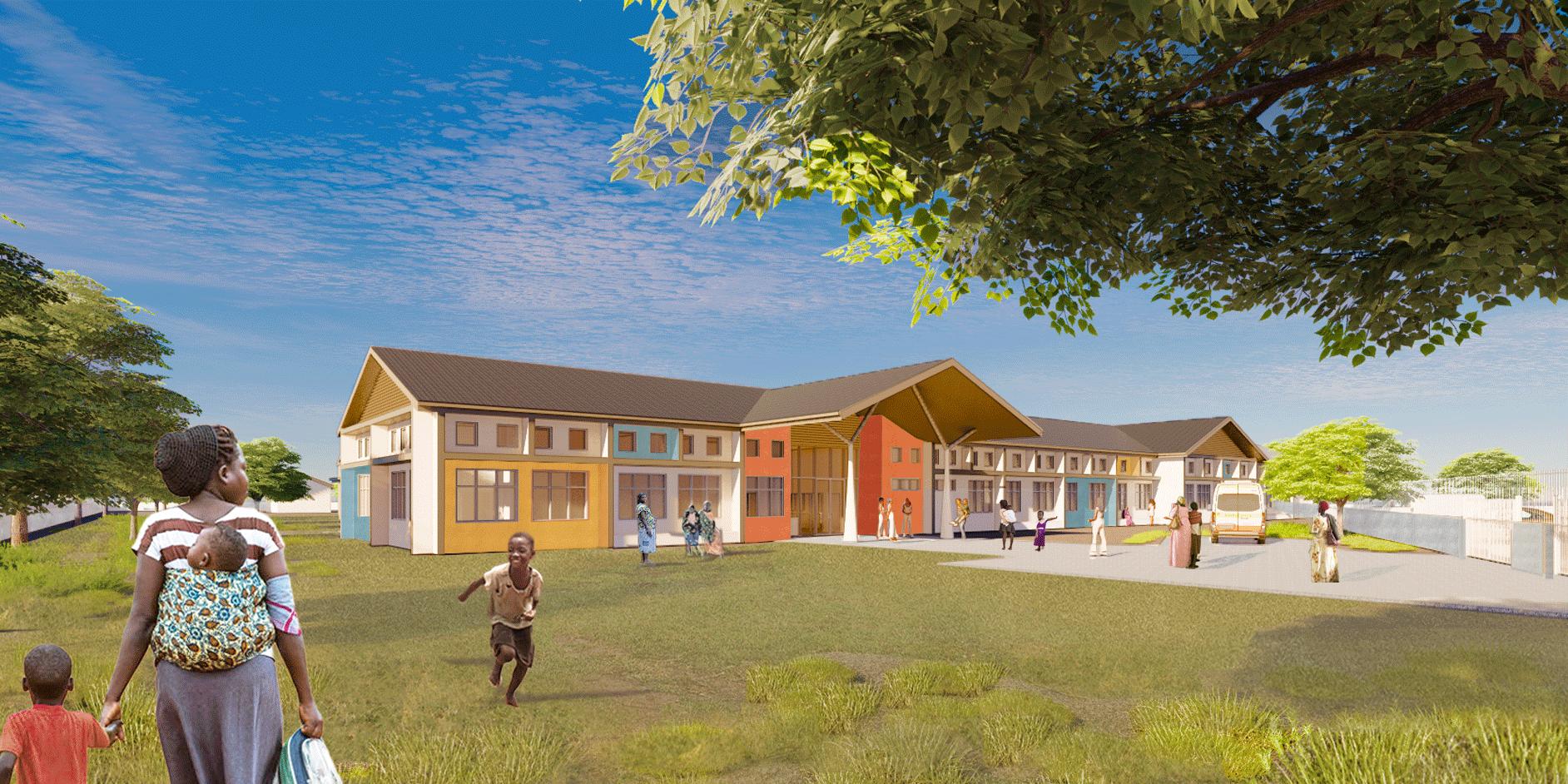
Northern Uganda
