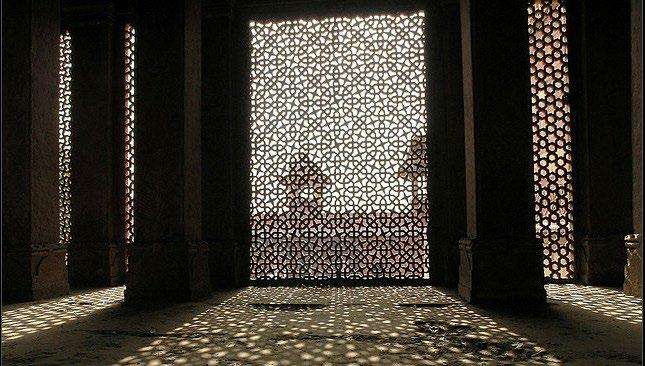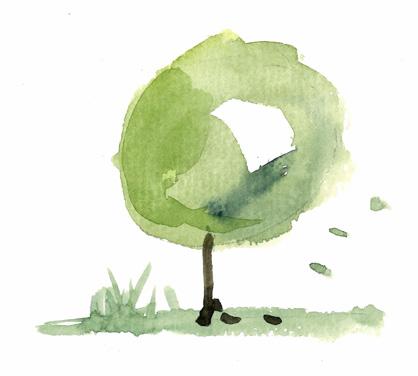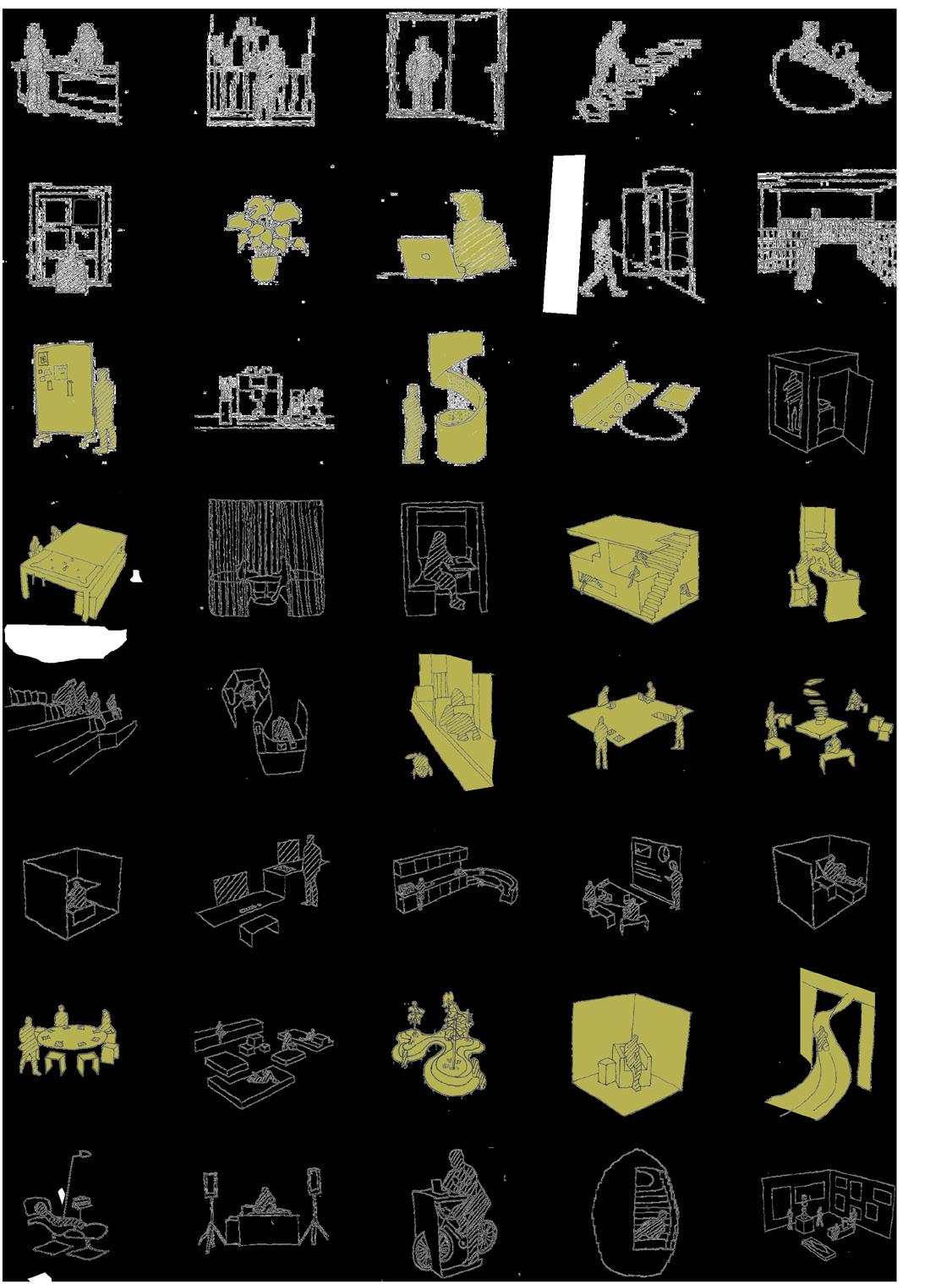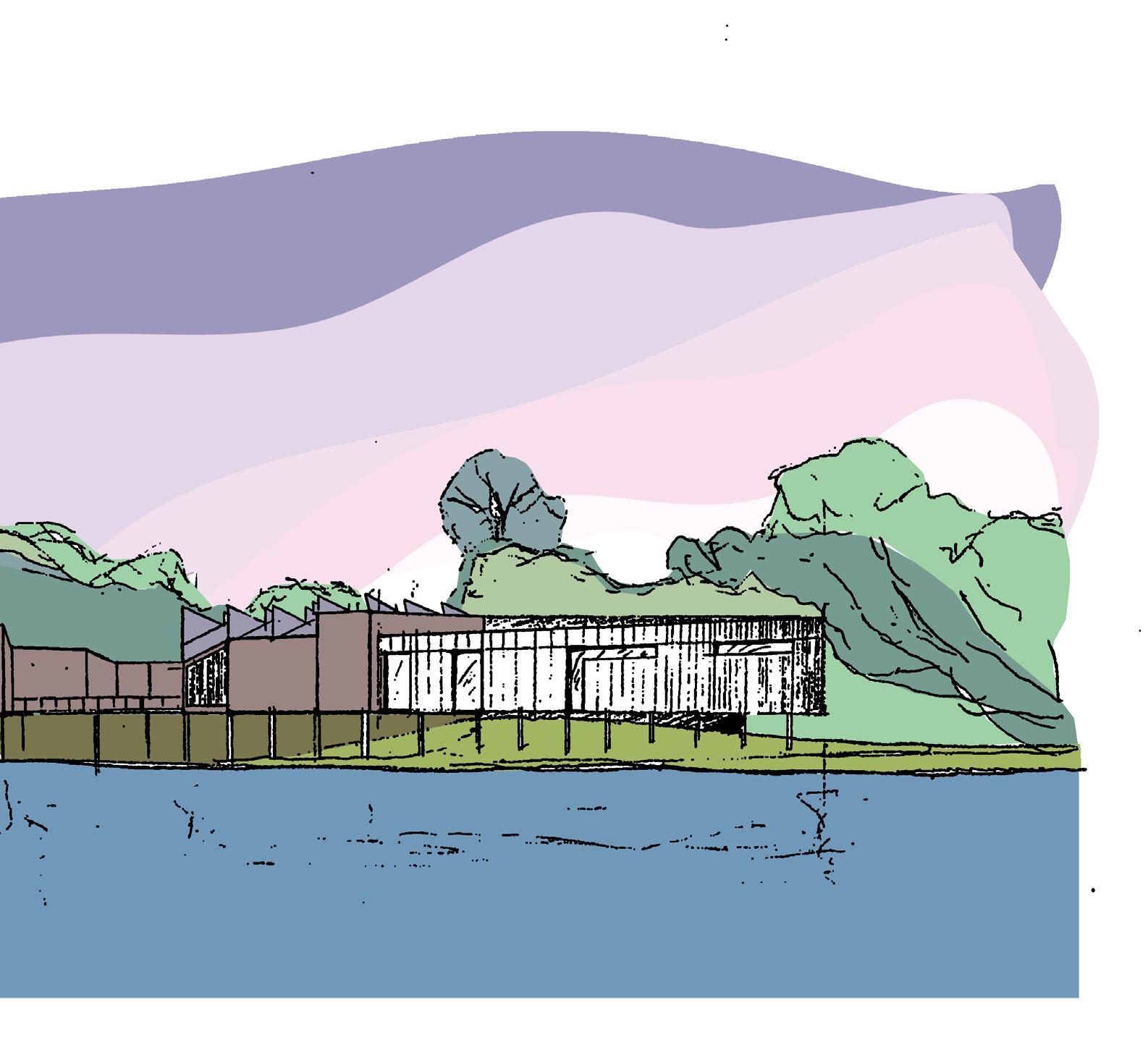
1 minute read
BEAUDESERT COURTHOUSE
from Dialogic 2022
by NBRS
Business Case for a new Queensland Regional Courthouse
The foundation design elements addressed form, shade, light and edge by providing layers that respond to the security of the public, judical and custodial relationships.
Advertisement









The palette of materials was developed to support the wellbeing of students, accented by super-graphics inspired by the library lawn. The design underpins teaching philosophies that promote student wellbeing, resilience and learning.


The design provides a flexible plan which responds to the changing needs of the community to create an epicentre with an integration of an early learning centre and library.






Prison Concept Architecture | Interiors | Landscape | Secure Spaces

Bindal and Wulgurukaba


Each facade treatment is designed to address a specific orientation to minimise heat gain and maximise natural light.








Port Macquarie Hospital Helipad Architecture | Wellness














HELIPAD AERIAL VIEW 03





Port Macquarie Base Hospital -21198







The unique narrative of a project can be explored and retold through layering ideas, analysis, diagram and image.
Benalla Art Gallery
The Happy Place - Envision Research
Fleetwood Social Housing - Research
Pader Maternal Health Hospital
The protruding boxes to the south are inspired by the road system before the Botanical Gardens existed – converging lines towards what was previously the Broken River.






