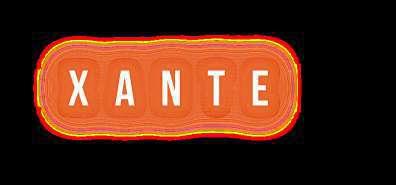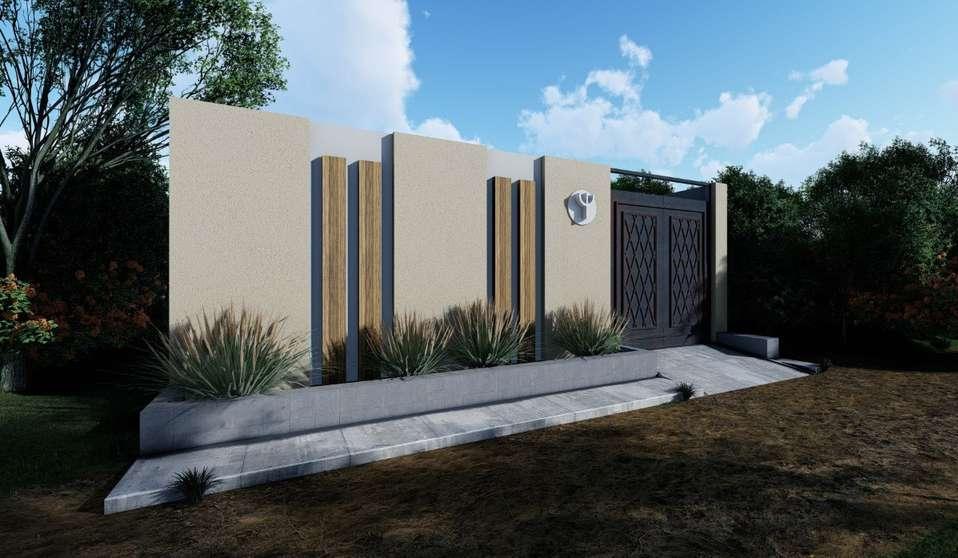Portfolio
 M A R I A N A T A L I A B A R R E T O
M A R I A N A T A L I A B A R R E T O


 M A R I A N A T A L I A B A R R E T O
M A R I A N A T A L I A B A R R E T O


D E S I G N C O M P E T I T I O N S
"

Acknowledging the diversity of students in the UDLAP (University of the Americas Puebla), we created a bench with a parametric design, with the purpose of turning ordinary days into extraordinary experiences for the students on the main campus. Nube bench allows students to sit, lay down, and relax in different positions, making them feel like flying in a cloud.


This project was a team job. From the beginning we created different sketches with our cloud concept and made 3D models on rhino. In the University Architecture Laboratory, we built the bench through different tools and finally we set up the bench ourselves .

Students in the UDLAP came from different places worldwide Therefore, exists a remarkable diversity in the community We wanted it to be represented on the bench with diverse shapes and colors, following our cloud concept coming from the flow between the routes and natural environment inside the University. The bench merges with the surroundings and the human being's interaction; in other words, the furniture adapts to different body postures.


Teamwork
Award: First Place Inspiration: Textile Culture in Mexico Competition: Camara de la Industria Textil Puebla Tlaxcala Contest
Type: Remodeling Contest
Objective: Design of a coworking in an old warehouse building. The space needed to inspire textile workers to promote Mexican textile art and encourage new Mexicans entrepreneurs in the textile business.

Our design aimed to let users enjoy and be immersed in the thread world. Every corner of this space was designed to be inspirational with textile materials, from the ceilings, colors, and furniture design.





We fused small details on the design that makes a difference when it comes to work. Every corner is special, full of colors and different touches.
Some areas allow workers to lie, relax, and enjoy while they convey inspiration.



To play with imagination and diverse materials was fundamental to develop the design of the space.

Colaboration in each stage of the project: blue sky, concept development, feasibility, design, and more.
Elaboration of layouts, architectural plans and scope of the project.


Contribution in the physical model and post production of the visual elements.

After winning the contest, we worked in the installation and construction process as part of an internship


C O N T R I B U T I O N :

U N I V E R S I D A D D E L A S A M E R I C A S P U E B L A
Teamwork Inspiration: 3D Experiences & Set Design
Type: Show Production


Materials: White Foam board
Objective: Create & fabricate a set design for a business conference at the Udlap.
The set design was specifically created for the Annual Business Conference presented by the UDLAP. We (the design team) extracted the typography and colors of the advertising through a design process in which we played with the third dimension to capture it on stage and show the coherence and energy that the graphic advertising transmitted to us.
The 3D letters were utterly white that could be changed instantly by changing the lighting angle and colors. "For †he design team, it was taking something digital and playing with it, making the audience feel immersed."

"
The 67 pieces were installed on a steel grid adaptable for different scenarios; within the pieces, we can find the phrase ¨ + BEYOND TIME¨ hidden and illuminated from the inside .

I was honored to be part of the set design committee for the conference.




Participation in the project development planning, concept design, construction and installation process.
Every element was made in the architecure lab at Udlap.
C O N T R I B U T I O N :
A L L A D E L T I E M P


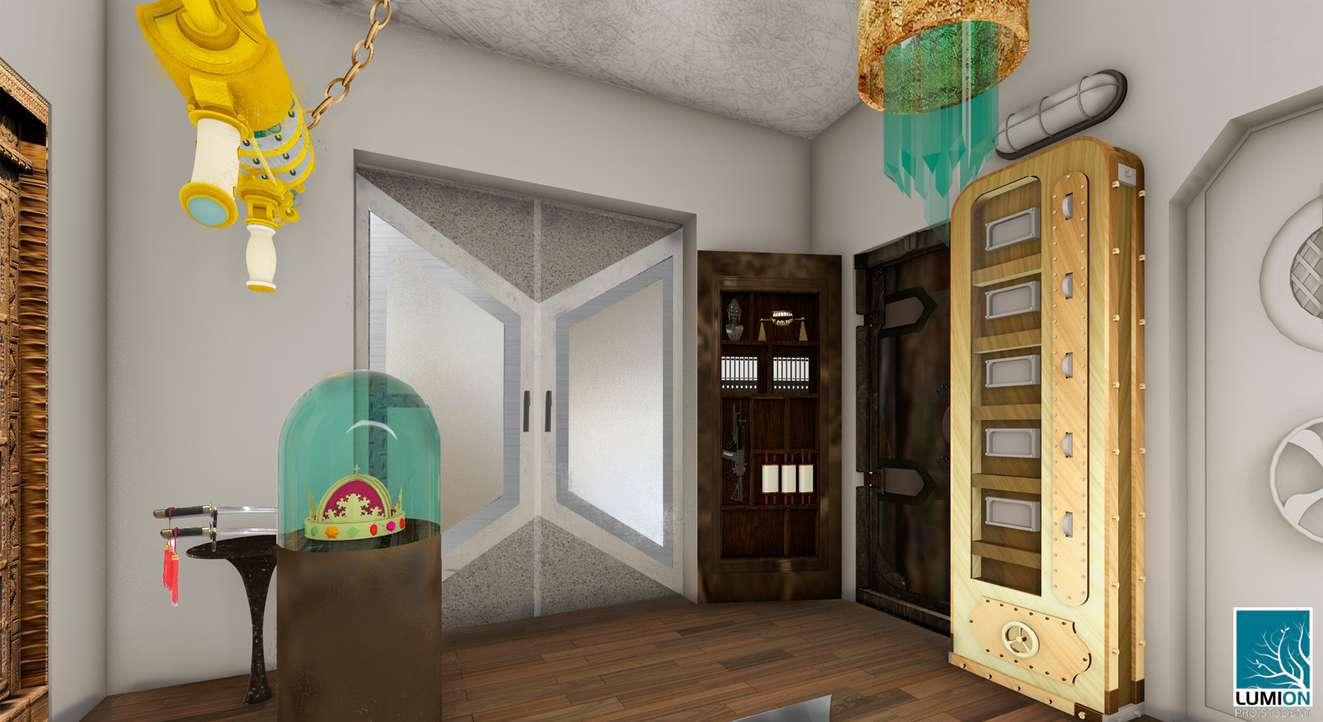






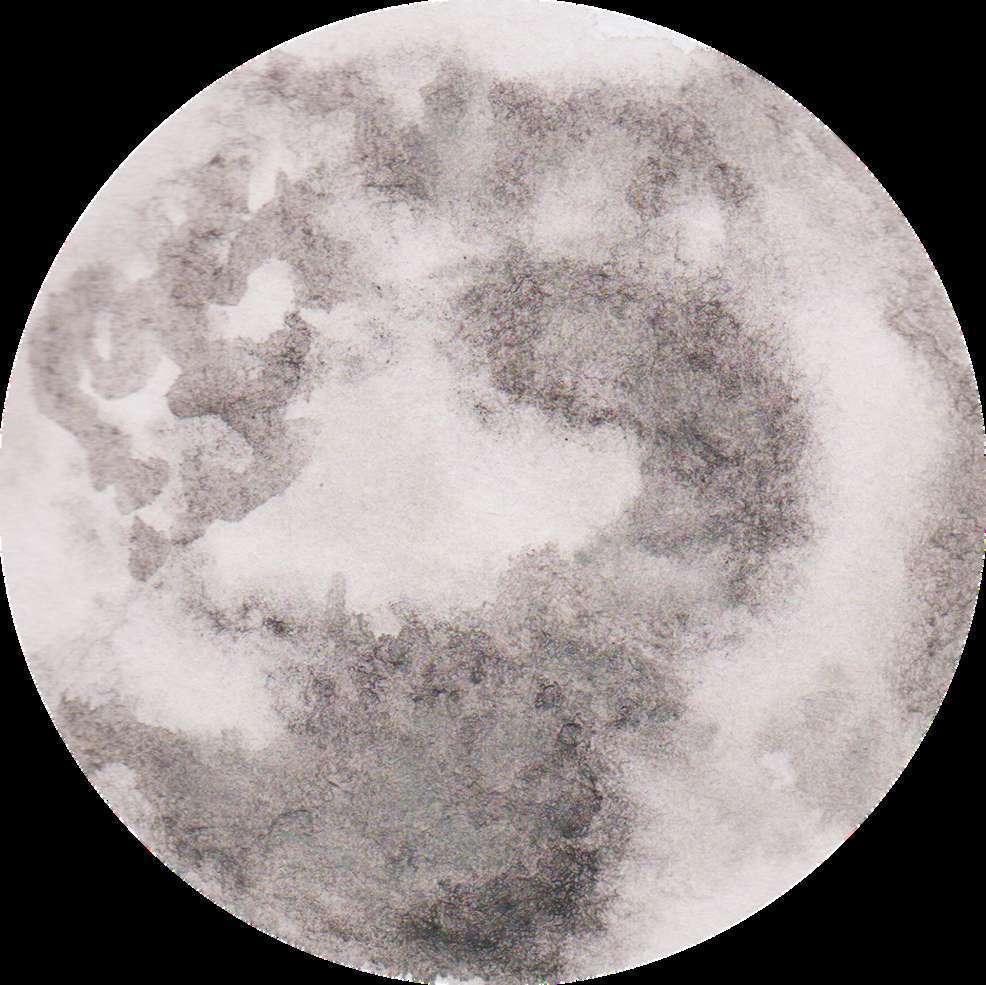




M E N A G E R I E
I M M E R S I V E M U S E U M E X P E R I E N C E

Objective:
Create an ominous and mysterious theatrical experience where guests observe the story at their leiger, while wandering aimlessly through darkened hallways, mazelike corridors, grand ballrooms and an abandoned cellblock. Guests are encouraged to learn about various hauntings through exhibits and character interactions and be entertained with a fictional.










H A R A C T E R S D E S I G N


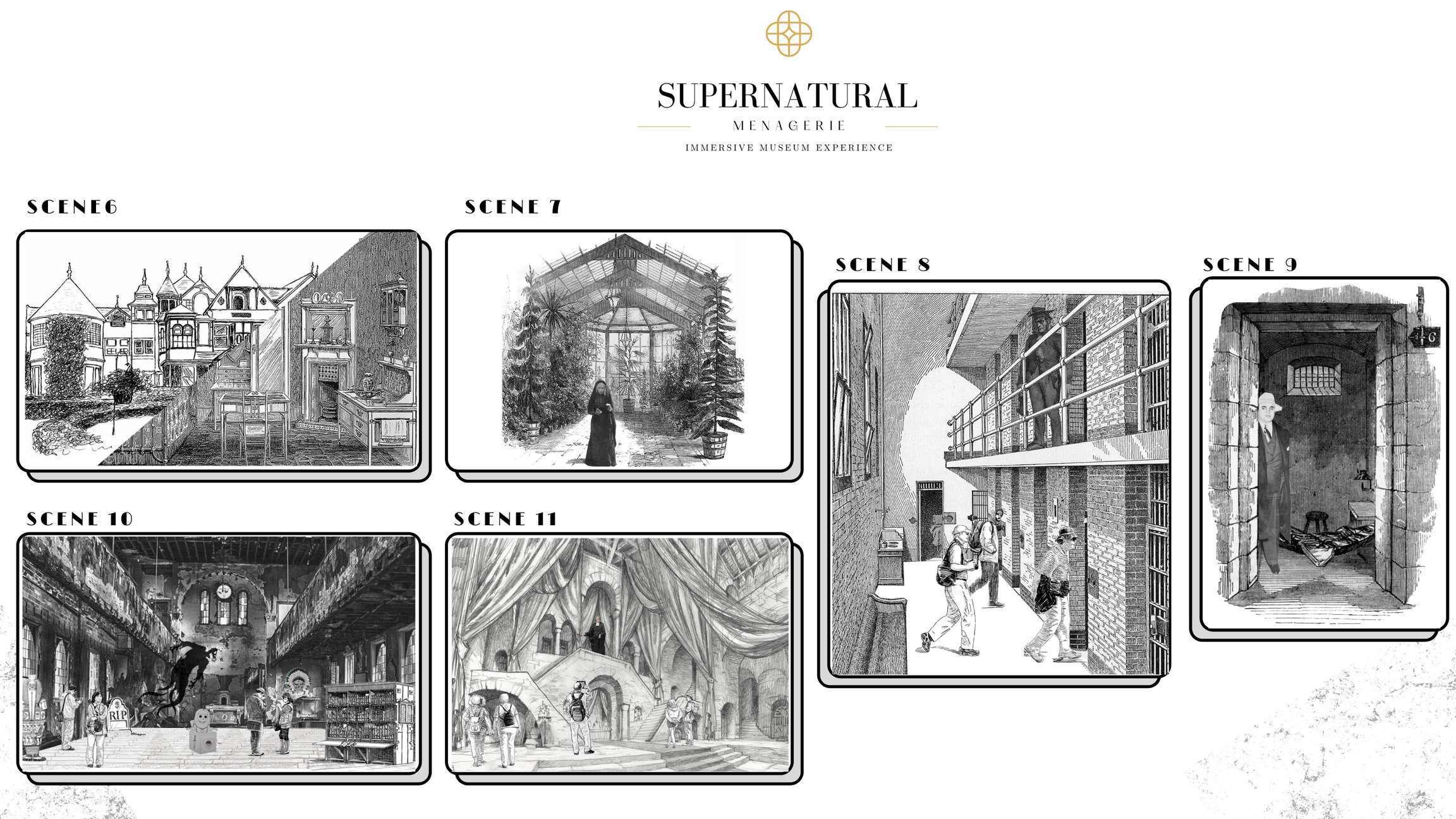


Otomi's immersive experience is a place that accelerate with its ancestral magic, transforming everything that e place that has existed for many years and has been unkn rest of the world, but is determined to illuminate every its ancestral cosmo-vision.

A bright and colorful portal transports visitors to a sa where the Otomi people and animals have been nurture a home for thousands of years. Here, animals tran mystical creatures, their woven handicrafts tell their each thread, and their dances connect them with the sac
As their curiosity draws them closer, visitors will be c exciting moments of interaction with the culture as th discover their magic. Those looking for adventure and will find it all and more in this Otomi Immersive Experien






