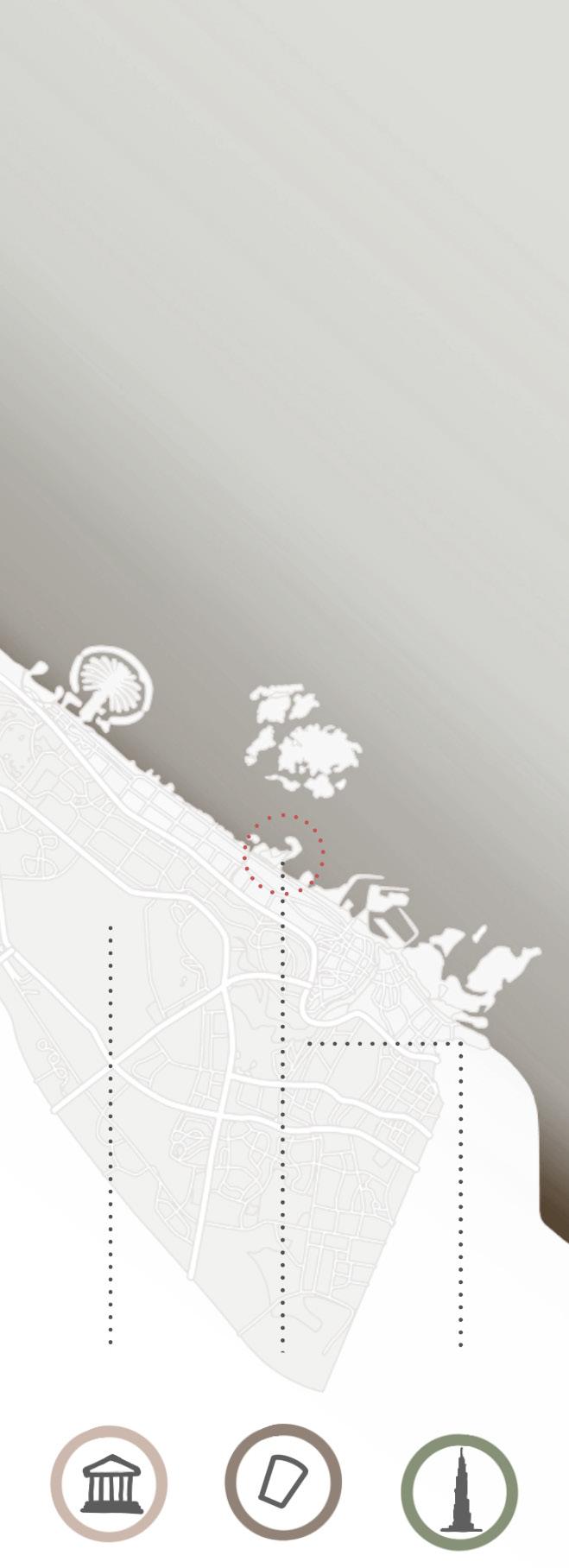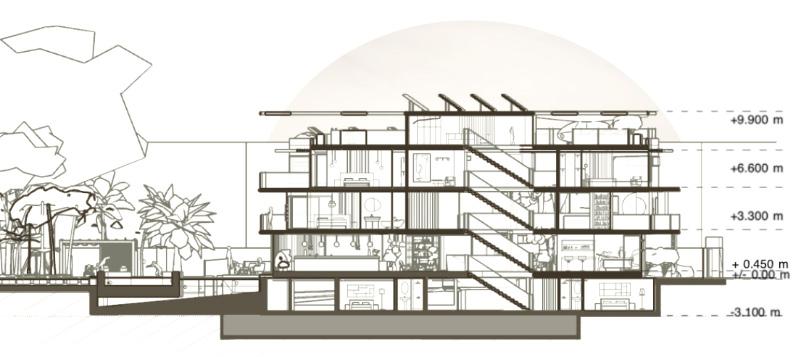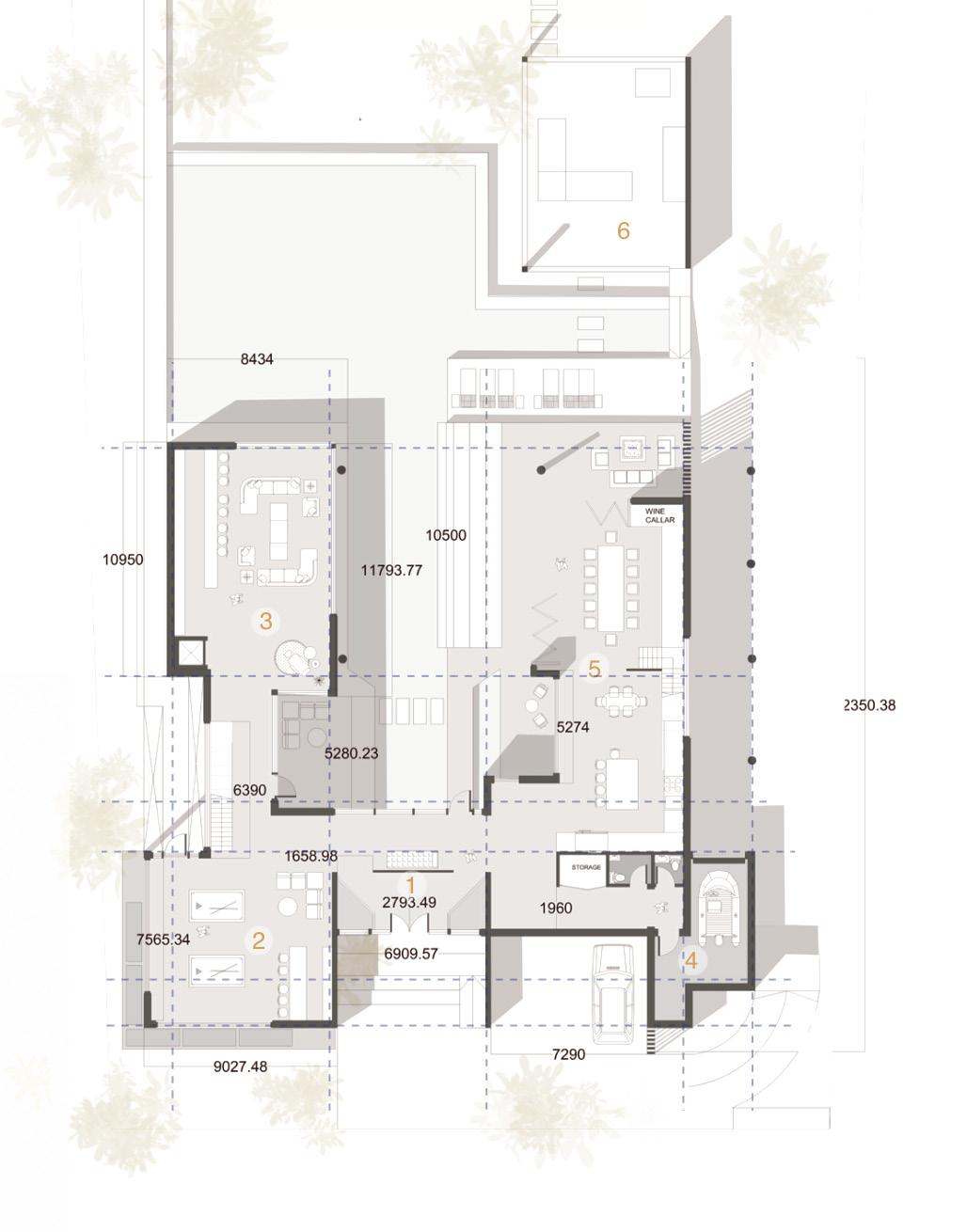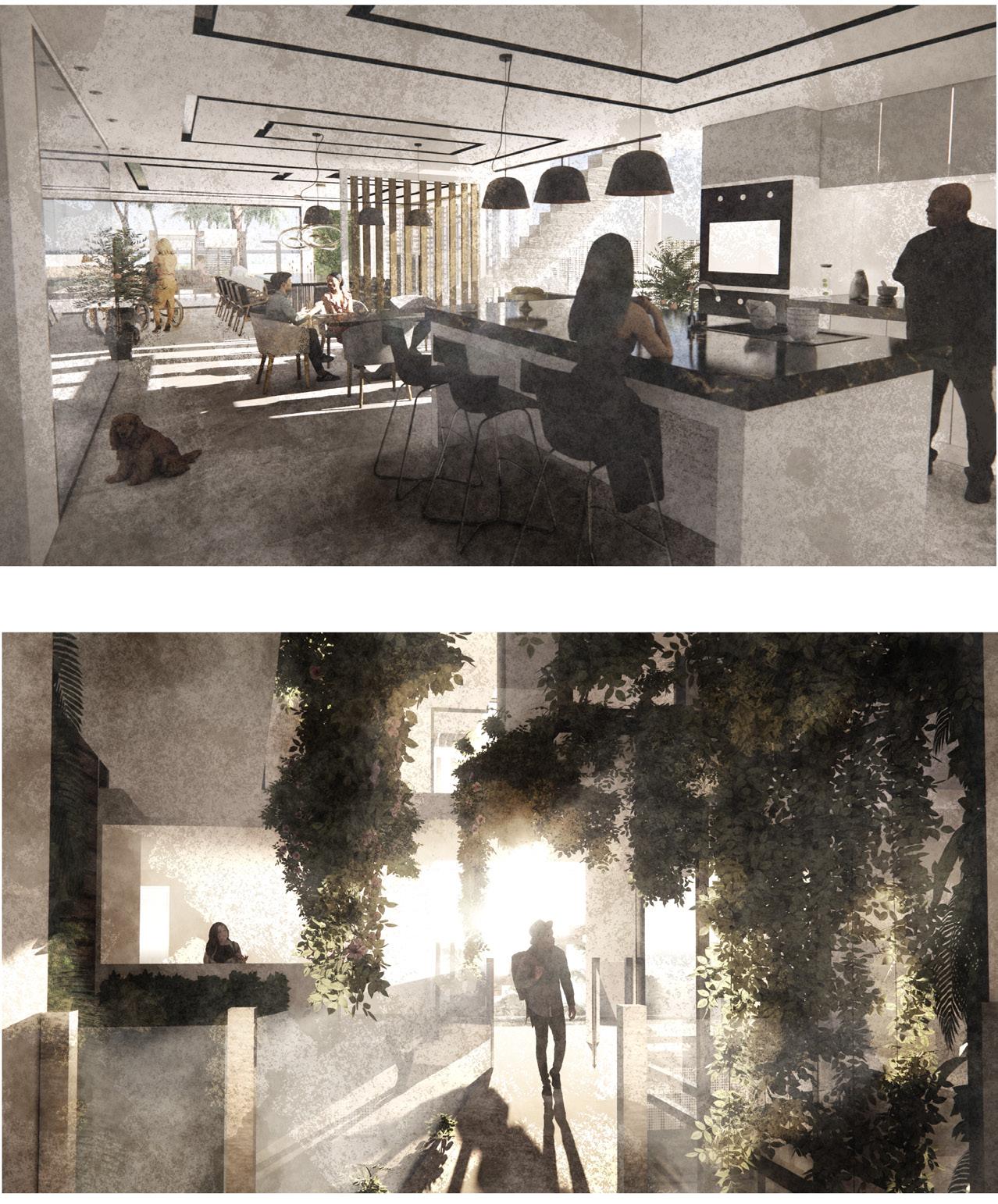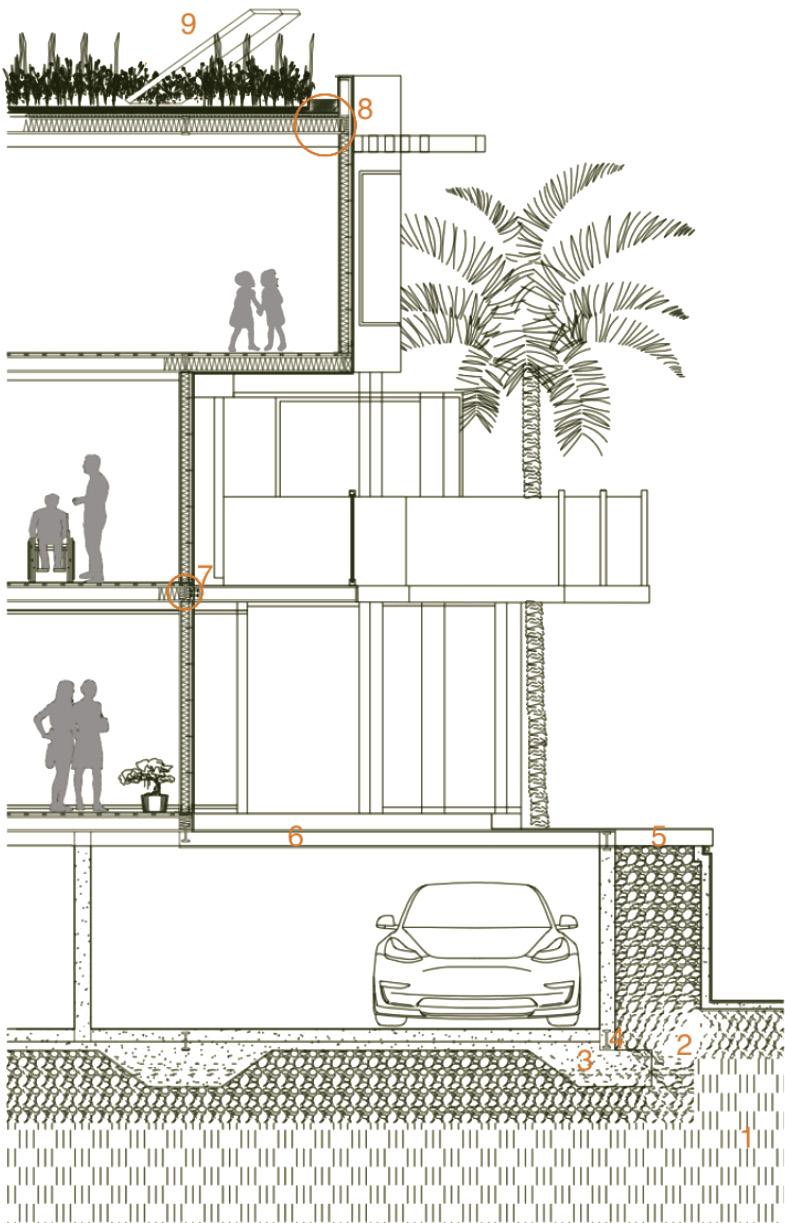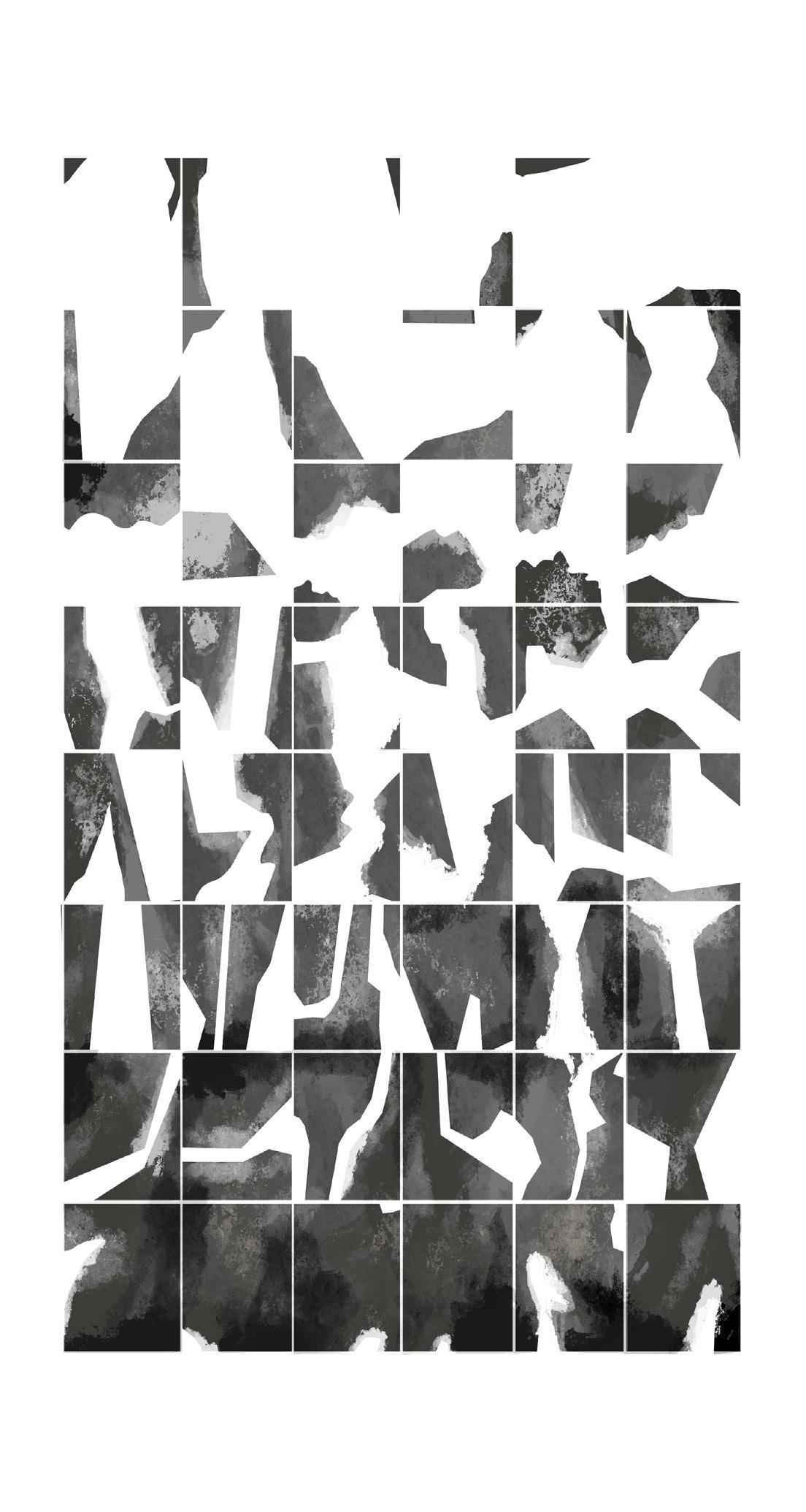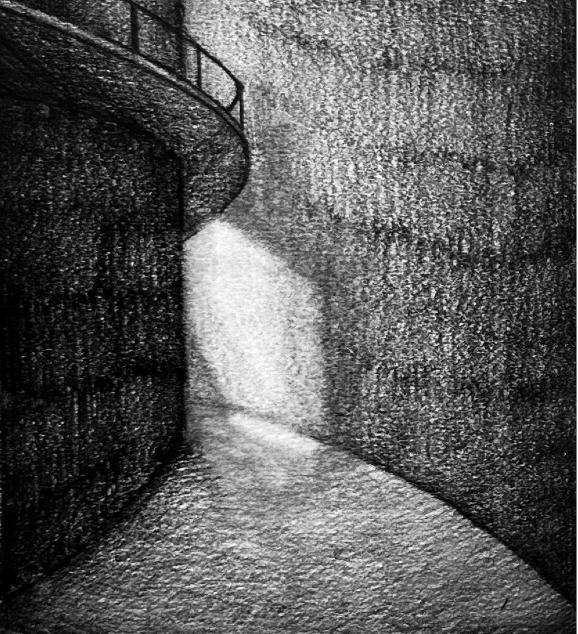
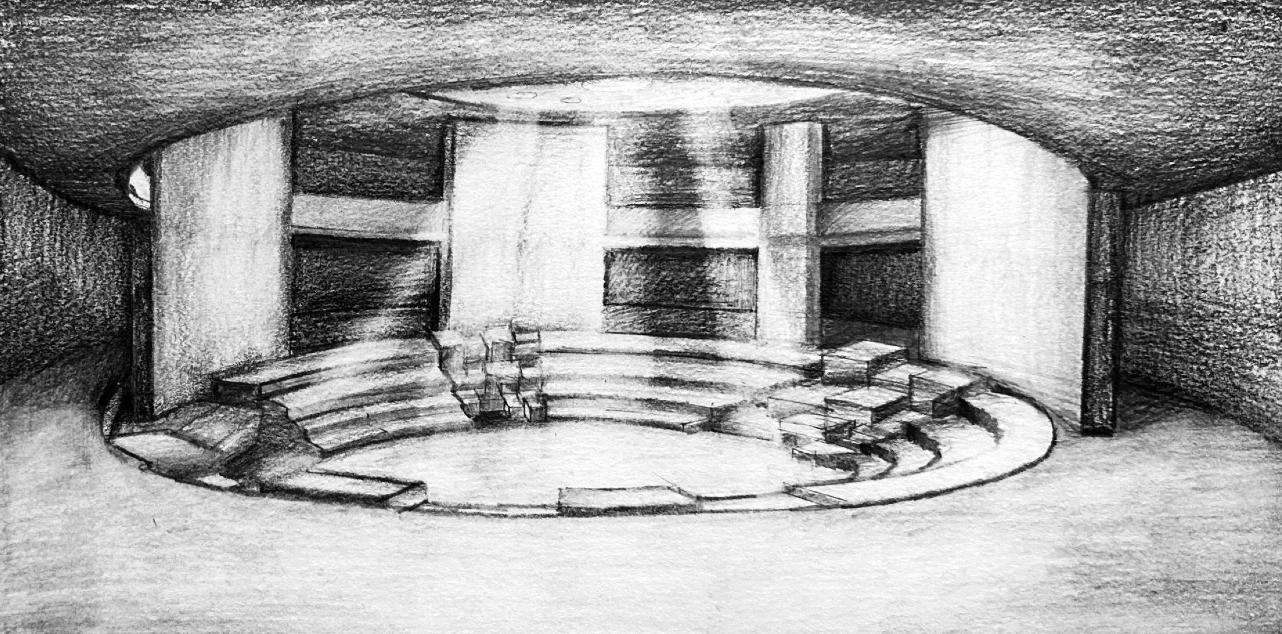
I consider myself a highly motivated and passionate person, dedicated to creating sustainable spaces that enhance lives. With strong communication skills, I thrive in collaborative environments, fostering meaningful discussions and translating ideas into design solutions. I am driven by a desire for continuous improvement and embrace challenges as opportunities for growth. My work ethic is rooted in my determination to contribute my best efforts to every project I am involved in. Overall, I am committed to making a positive impact through architecture, confident in my ability to contribute to any team’s success.
1 2 4 3
MAYFIELD CONTICINIO
EDUCATION
BA(Hons) Architecture
Manchester School of Architecture - University of Manchester
Manchester Metropolitan University
Sept 2020 – June 2023
Mathematics and Computer Science
National College Mihai Viteazul
Sept 2016 – June 2020
EXPERIENCE
Drawer
Reformemos- Fast Automated Architecture
September 2022 - Present (Part-Time), Madrid, Spain, Remote Work
• Have been involved in the orthographic representation of apartments that need renovation in Madrid, Spain. Used Rhino to create the plans, sections and elevations
Architectural Assistant Intern
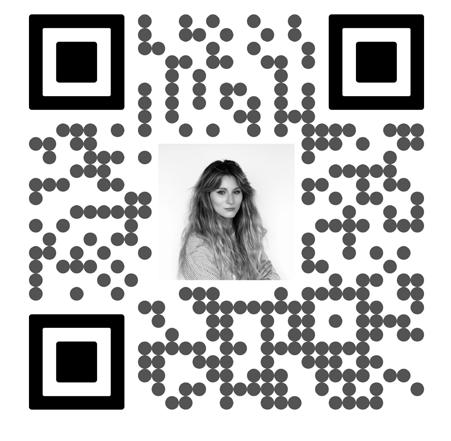
Razvan Barsan + Partners
June 2022 - September 2022 (Full Time), Bucharest, Romania
• Have been involved in the design process of a high-density residential complex project. Been using Revit and Sketch-up for design iterations.
• I worked on creating different designs in accordance with the client’s needs, from which some ideas were implemented in the outcome of the exterior.
• I created the design of the logo totem of the office building
• Worked on marketing plans of apartments for two high-density residential projects using Revit and Photoshop
• Designed iterations, plans and 3D of a Hans Grohe Showroom in Bucharest, Romania, using Sketch-up, Revit and Enscape
• Helped with 3D representations of marketing plans in Revit
SKILLS
Advanced: Hand Drawing, Digital Drawing, Photoshop, Indesign, Sketch-up, Enscape, Autocad, Microsoft Word, Revit, Powerpoint, Physical Modelling
Intermediate: Rhino, Illustrator, Adobe After Effects, Lumion
Beginner: 3DSMax, Grasshopper, V-Ray, Excel
CERTIFICATES AND AWARDS
Nomination RIBA Bronze Medal by RIBA President’s Medals Students Award
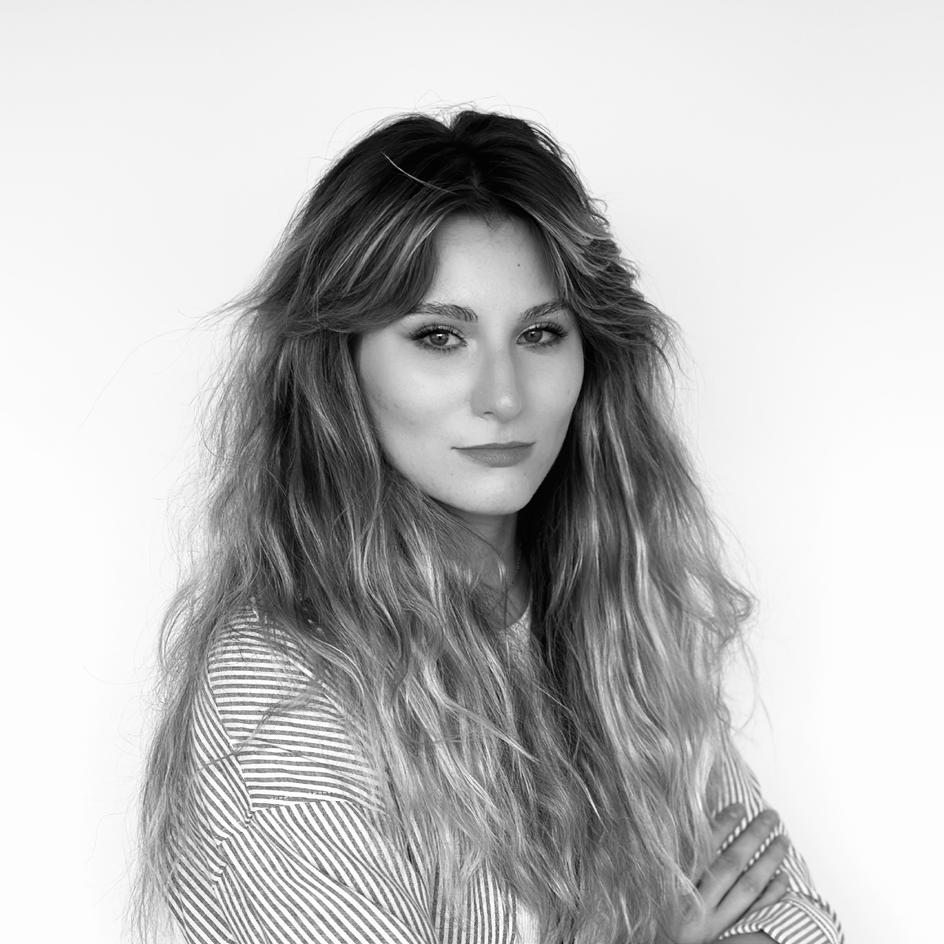
Shortlisted Model Making Awards 2023 by MSA, B15 Workshop & Stanton Williams, Manchester, UK
Nomination Jicwood Prize by Sheppard Robson, Manchester, UK
Best Drawing for A Century of Bauhaus Exhibition by Lucas+Partners, Bucharest, Romania
OTHER ACTIVITIES
Recreational: A Silent Temple in the Middle of the City
PRACTICE WORK
Totem, Exterior Design Residential, Marketing Plans, Showroom Interior
CASTLEFIELD MARKET
Farmers Market with Cooking School and Cafe
VERDI HAUS
Residential Villa in Dubai
PROJECTS CONTACT
Telephone: +447881059986
E-mail: nedelcu.natasha14@gmail.com
Location: Manchester, United Kingdom
Instagram: graphite.on_paper
PROJECTS
MSA All International- Film Competition
June 2023 - Manchester School of Architecture
Team Leader
Dubai Sea-House Competition // Young Architects Competitions- YAC
May 2022- June 2022
• In a team of two we created a design for a villa located on one of the man-made islands in Dubai
• We aimed on creating a modern design while still having cultural accents along the interior and exterior of the house.
• Sustainability was one of the aspects we were guided by, so passive solutions were implemented to combat the high-temperature climate of the area
Team Leader
Arctic Hotel Competition // Young Architects Competitions- YAC
May 2021- July 2021
• As a team of three first years, we designed a sustainable hotel design aimed to resist arctic temperatures.
• As it was our first competition, we learned how to create a professional presentation and how to work in a team when achieving a design
Creative Director UMSU Romanian Society Exhibition Curator Lucas + Partners, Bucharest, Romania Volunteer Lucas + Partners, Bucharest, Romania
MAYFIELD CONTICINIO
‘Silence of the night’
Location: Manchester, UK
Status: Completed
My third year project stands as a steadfast manifesto, championing the necessity of silence, acknowledging the remarkable power of serene intervals to bestow clarity upon our existence and surroundings. The intention was to challenge the prevailing notion of Mancunian Way as a site of chaos and clamor, and Mayfield as a fleeting passage. The aspiration was to craft a structure that would compel people to pause, even amidst their bustling routines, to bask in a moment of respite, rejuvenating their spirits before forging ahead. Mayfield Conticinio emerges as an architectural marvel where the nocturnal silence permeates every hour, embodying an ambiance that transcends the confines of time.
Using hand drawings as the principal medium of representation, I gained a comprehensive understanding of every aspect, from the desired atmosphere to the structural composition. Hand drawings served as a powerful tool, enabling me to intricately analyze and communicate the project’s essence, ensuring a deep connection with the envisioned design and its expressive qualities.
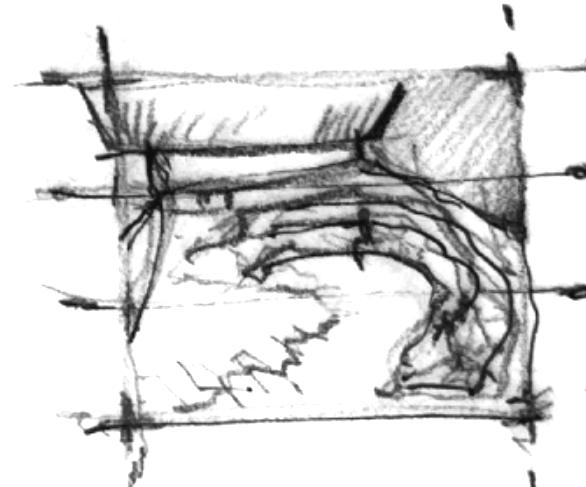
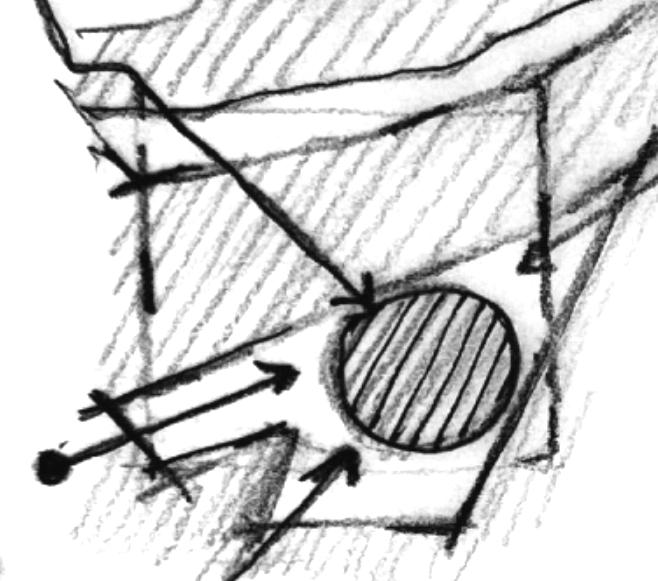
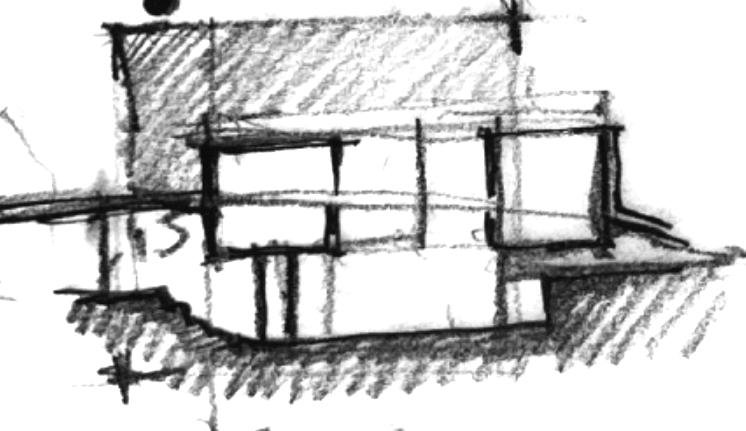
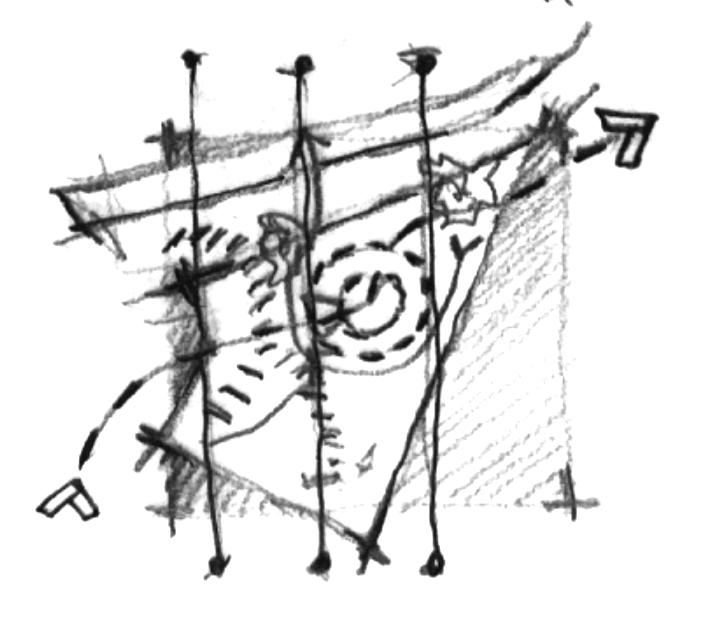
Softwares used: Revit, Handdrawing, Photoshop, Procreate, Enscape
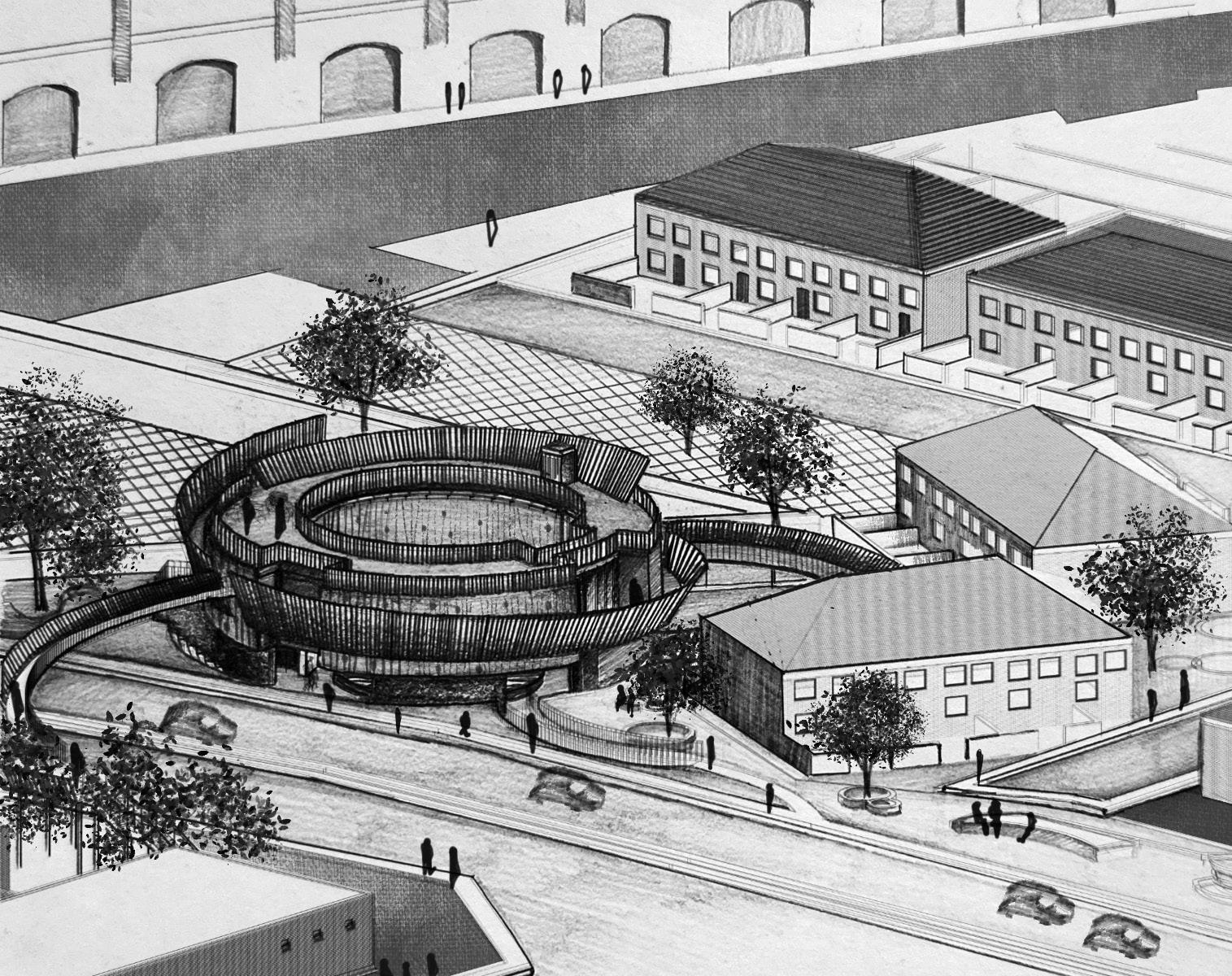
Site Analysis: Access

Axonometric Section
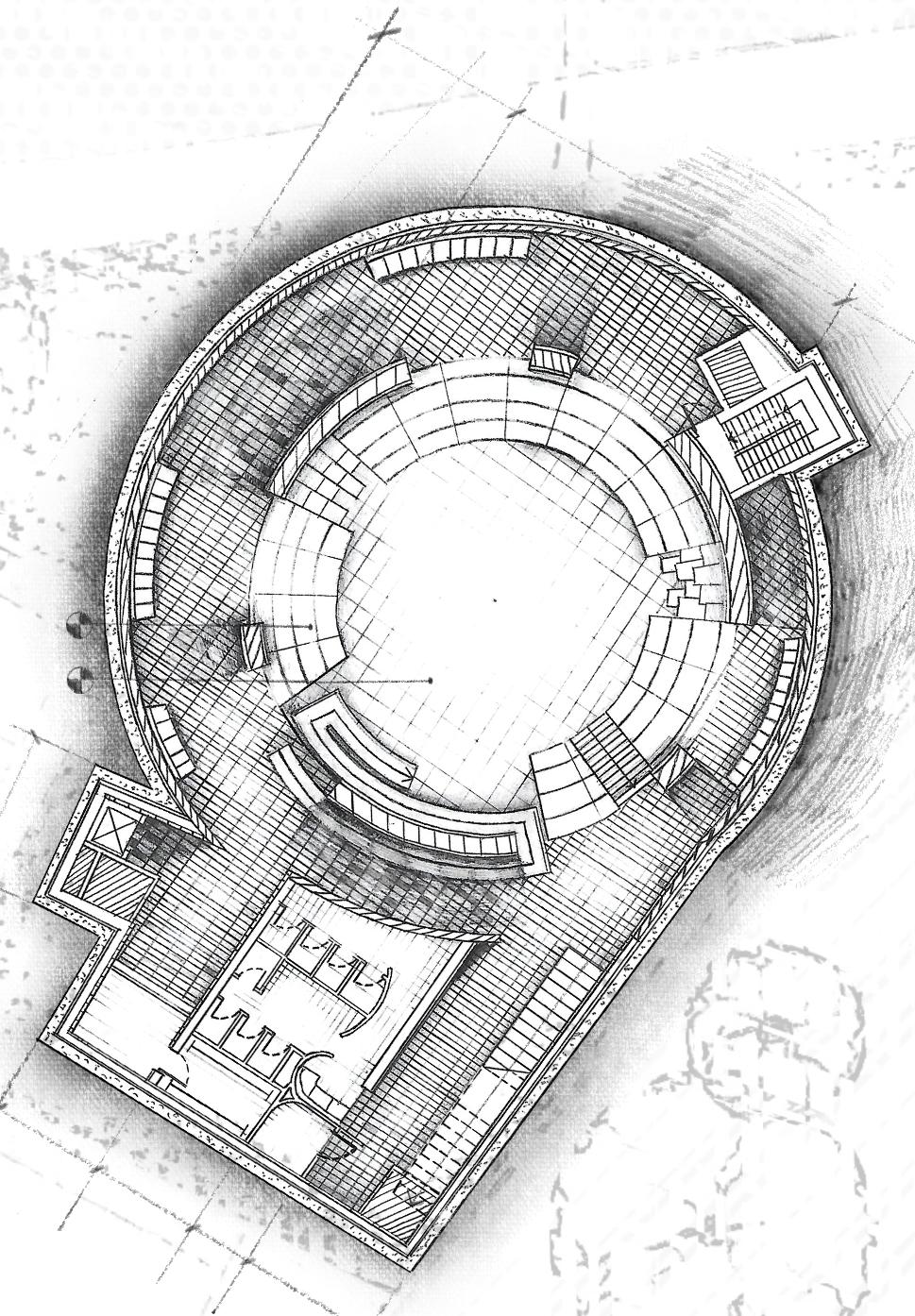

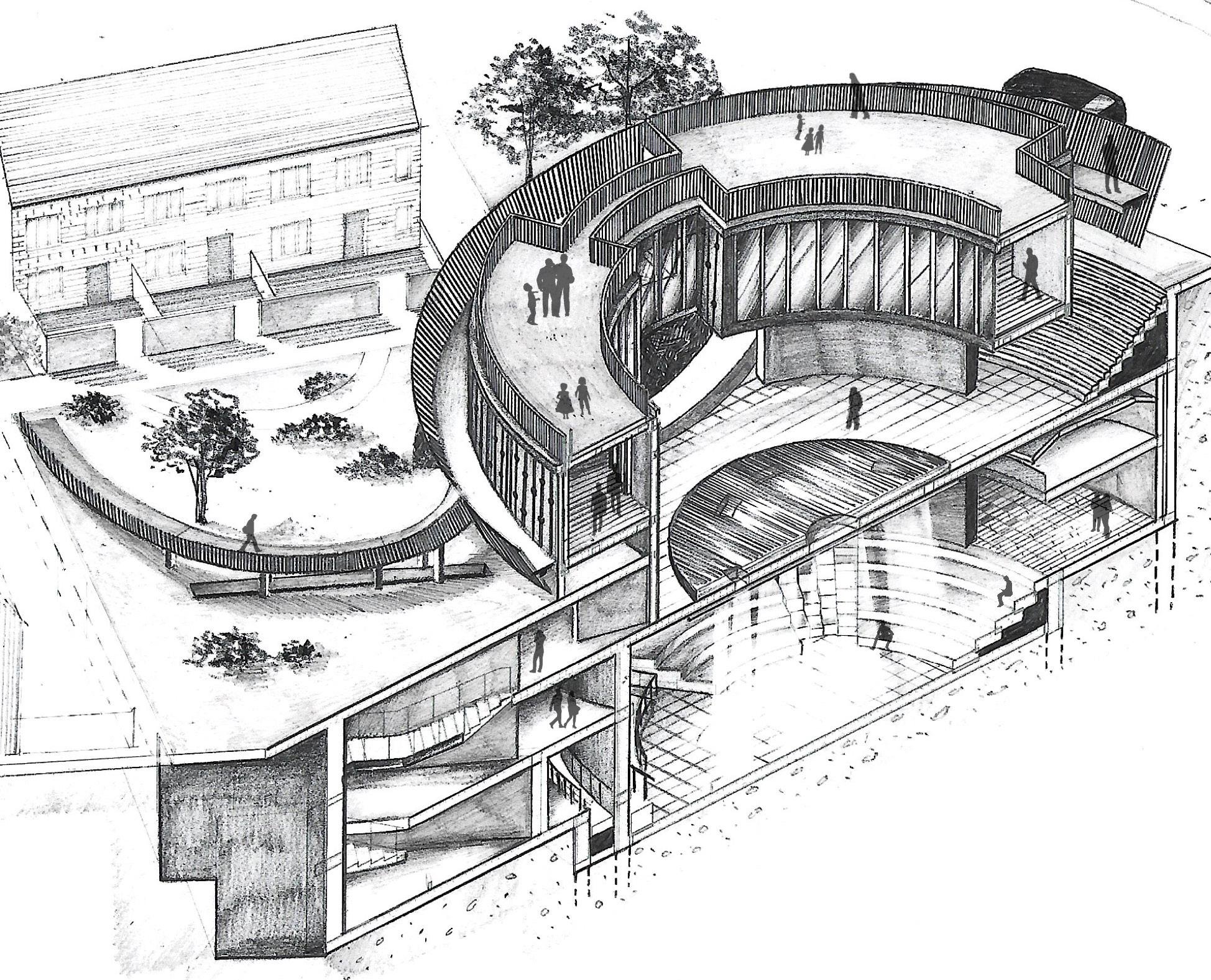
The architectural composition is characterized by a deliberate juxtaposition between the timber facade and the subterranean structure, constructed using locally sourced sandcrete incorporating sandstone extracted from the site itself. The timber facade serves as a protective shelter, providing a habitat for the indigenous birdlife and vegetation that inhabit the surrounding area. In contrast, the underground portion takes precedence, accommodating the sunlit paths that traverse the water feature, symbolically representing the presence of the significant River Medlock—an intrinsic natural element of the Mayfield region.

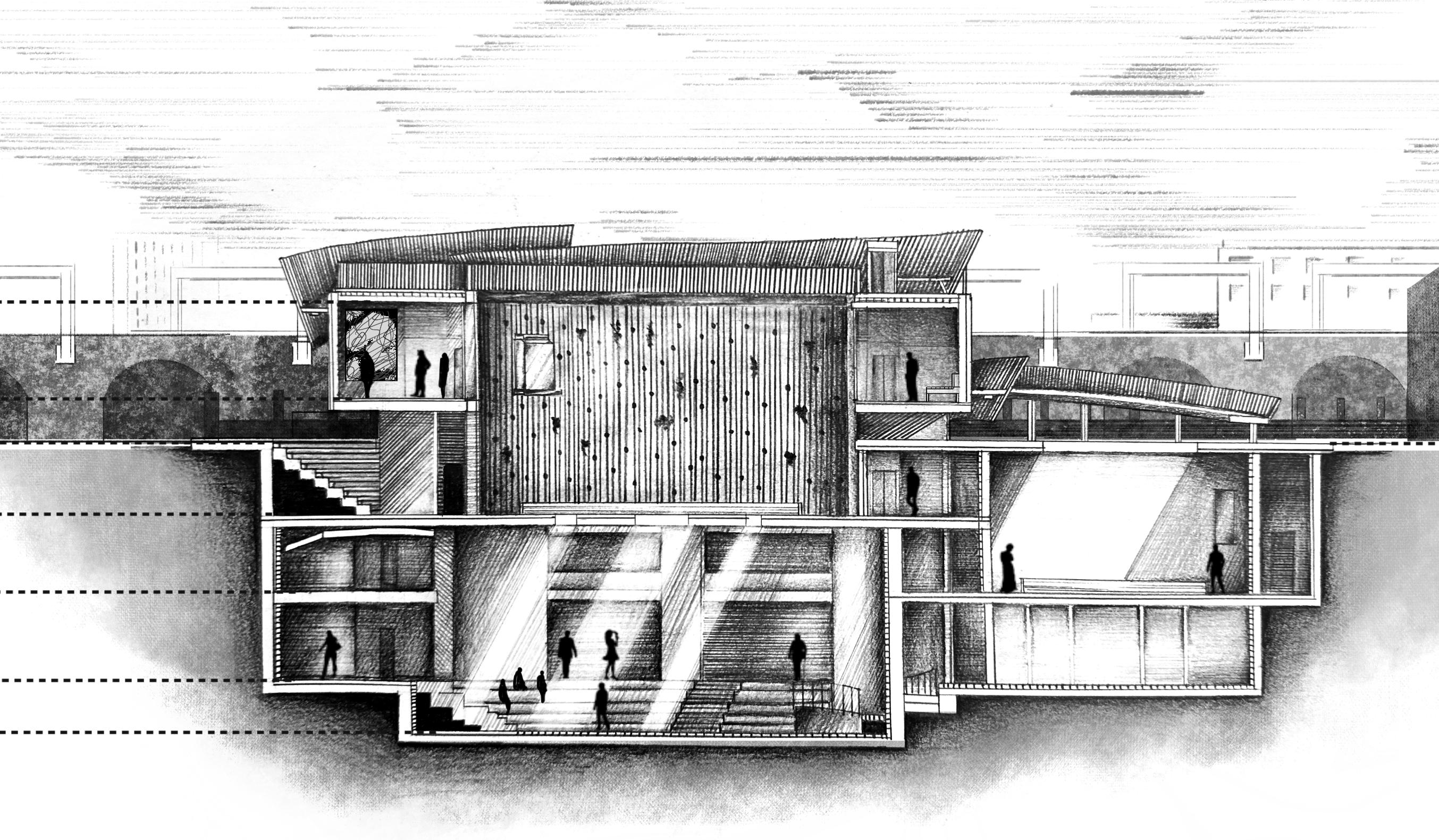

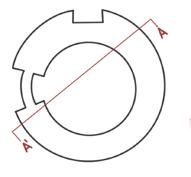
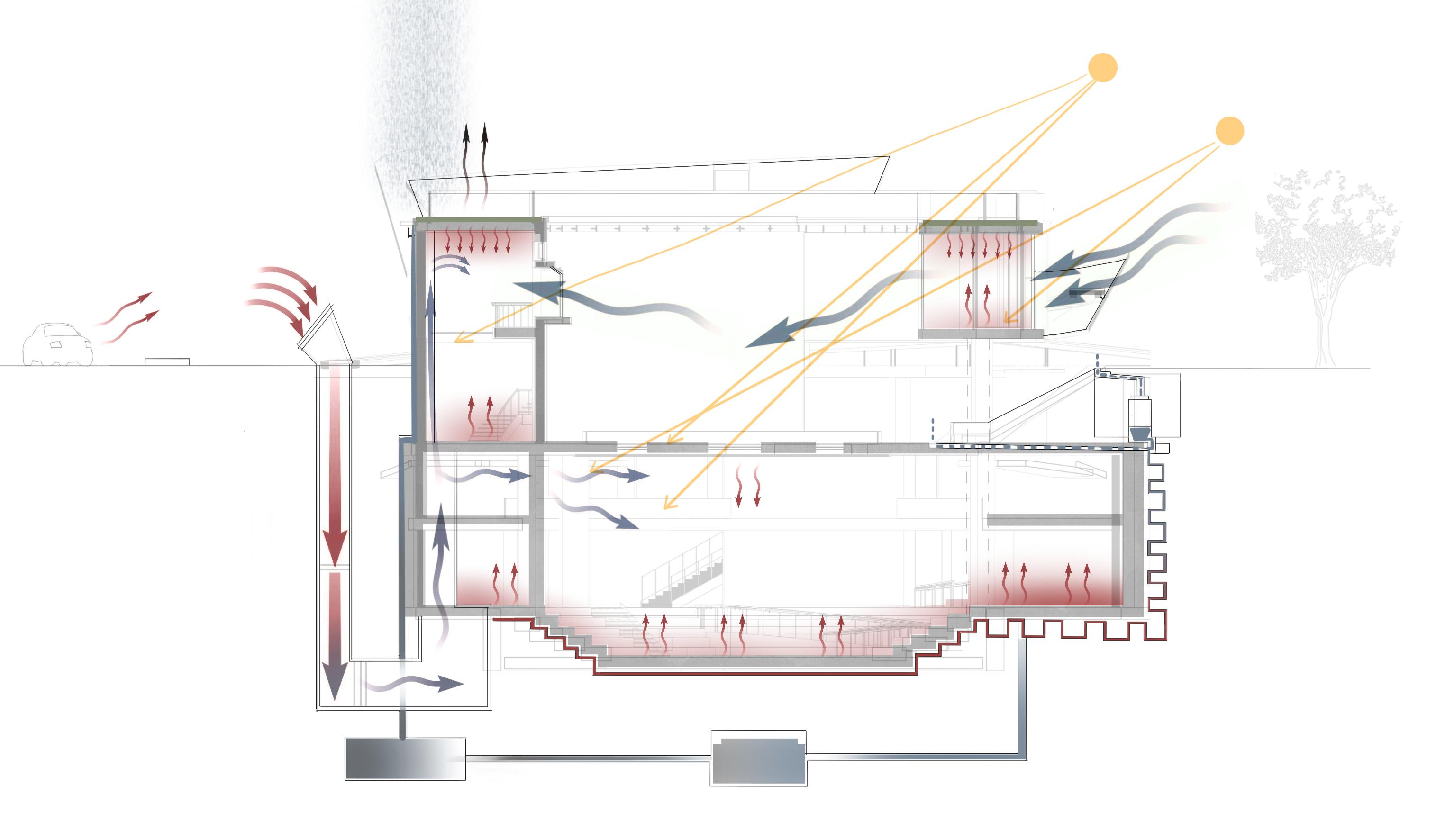
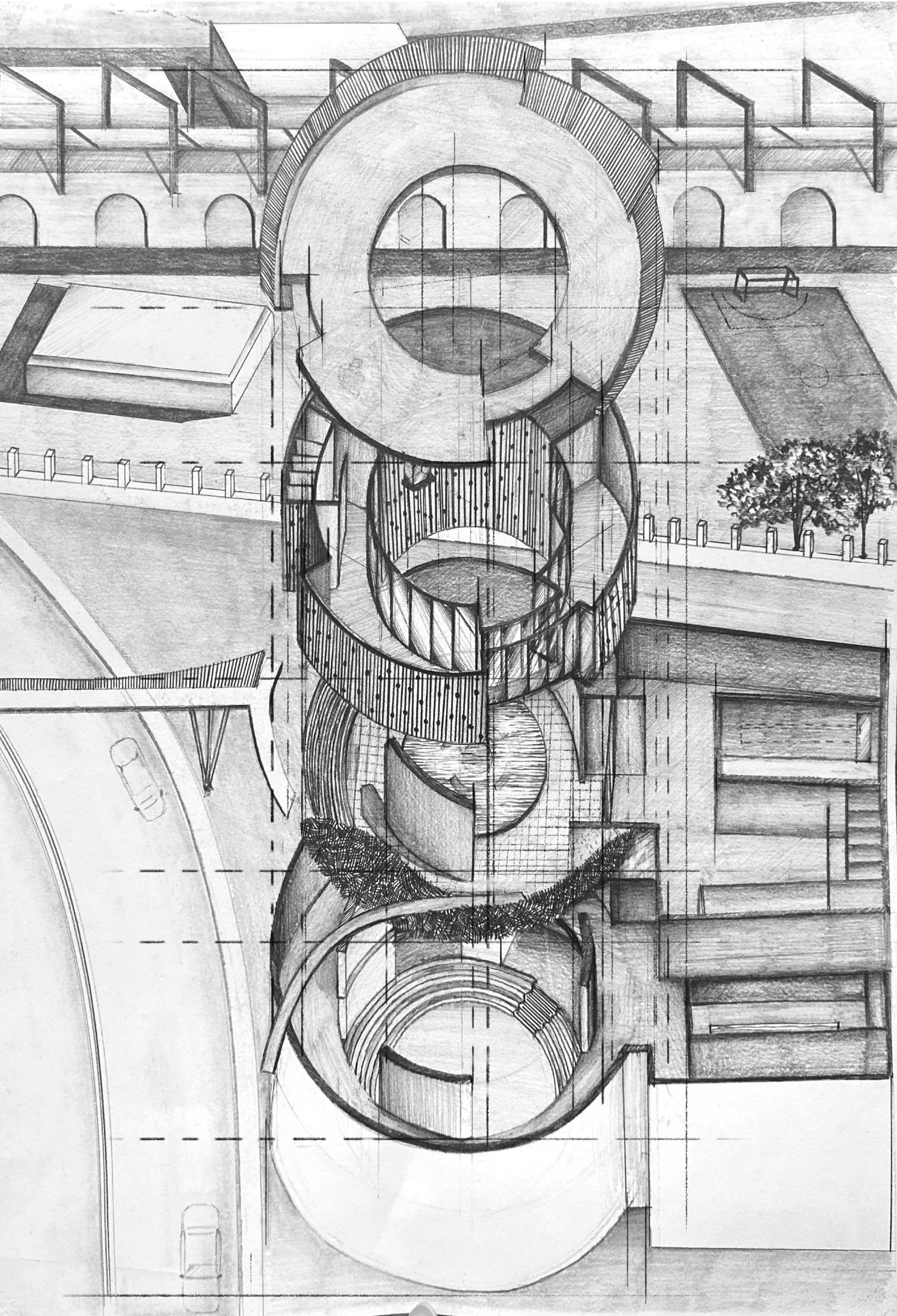
Structure Axonometric

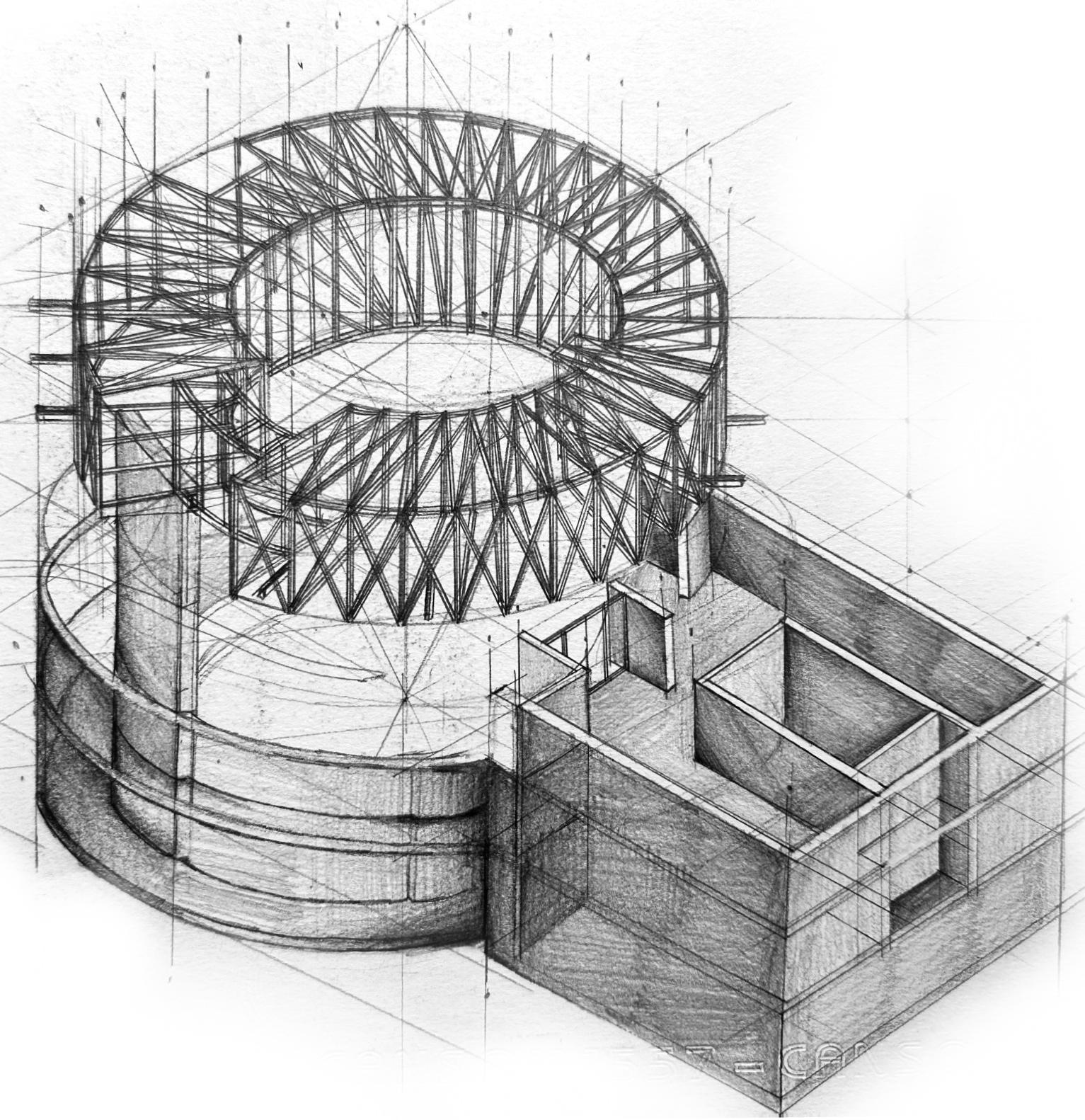
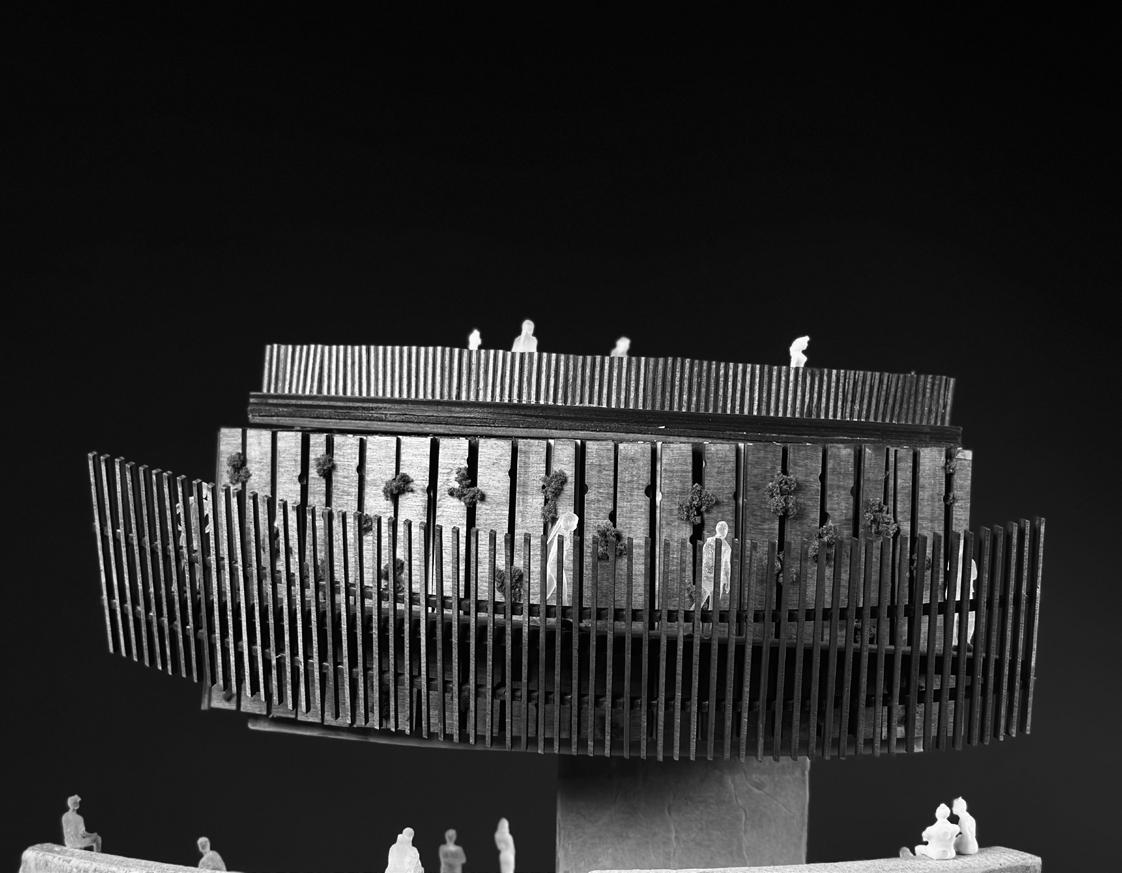
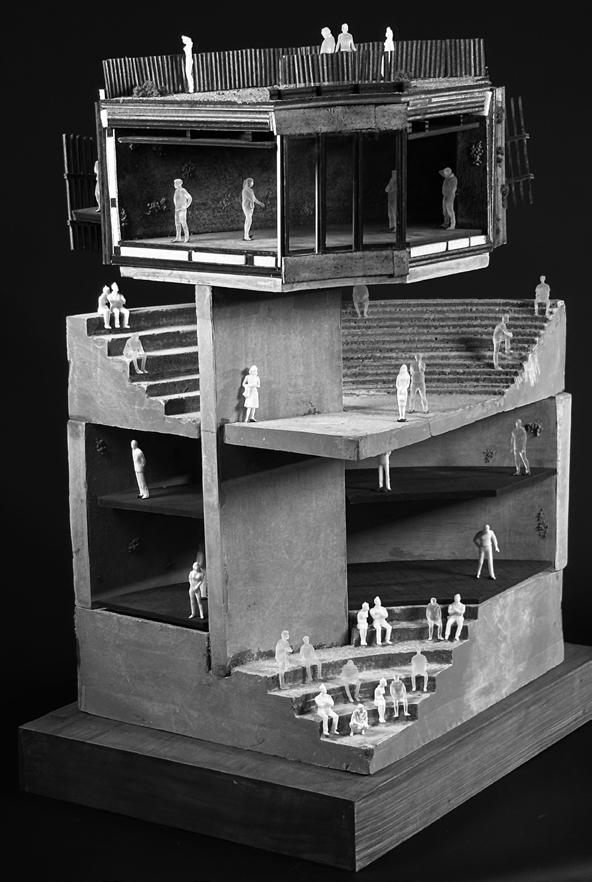
PRACTICE WORK
Location: Bucharest, Romania
Internship Four Months
During my internship at Razvan Barsan and Partners, I gained valuable insights into the world of architecture while working closely with experienced colleagues. I became proficient in using Revit that helped me create marketing plans and final sheets for various projects. My main design tasks involved creating a draft design for a residential complex that consisted of houses and duplexes. Additionally, I took on the challenge of designing a detailed interior layout for a specialized showroom dedicated to the brand, Hansgrohe. This opportunity allowed me to directly interact with the client, honing my communication skills and understanding their specific needs and desires.

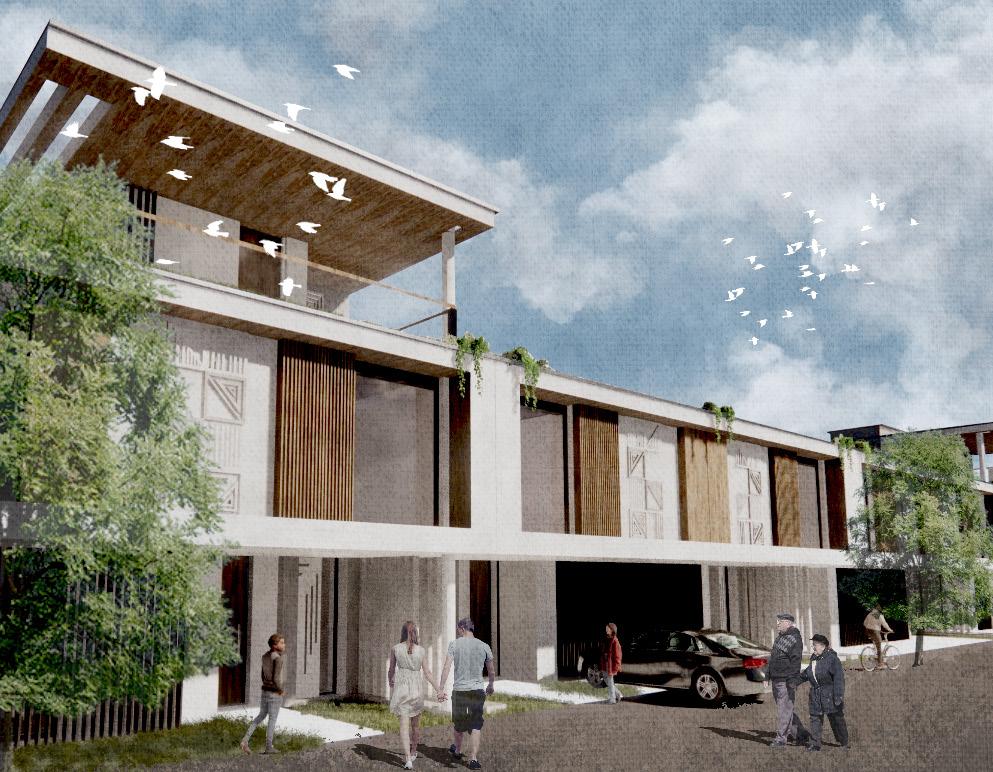
Softwares used: Revit, Photoshop, Procreate, Sketch-up, Enscape
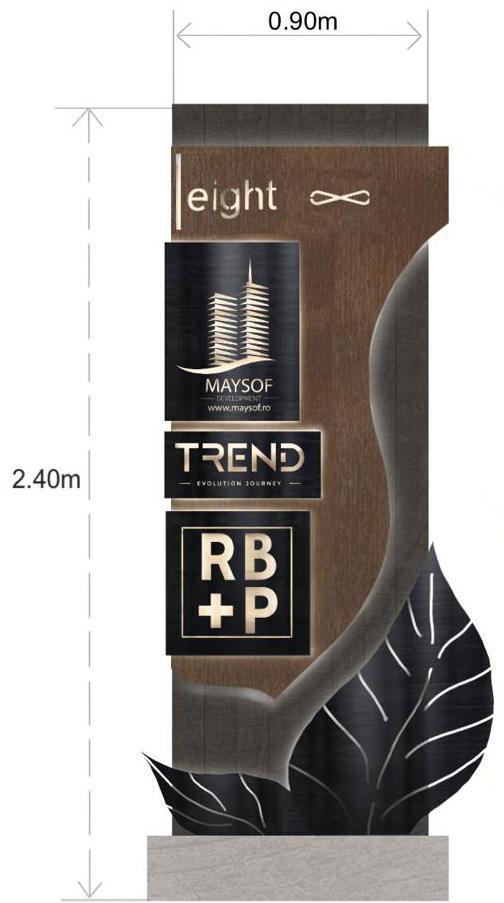
Marketing plans using Revit for a residential complex in Bucharest, Romania
IMPORTANT: Acest material are doar caracter orientativ si nu reprezinta o oferta sau un contract. Datorita eventualelor modificari care pot interveni in timpul procesului de constructie, dezvoltatorul isi asuma dreptul de a modifica informatiile fara o notificare prealabila, dar in deplina conformitate cu orice document semnat
IMPORTANT: Acest material are doar caracter orientativ si nu reprezinta o oferta sau un contract. Datorita eventualelor modificari care pot interveni in timpul procesului de constructie, dezvoltatorul isi asuma dreptul de a modifica informatiile fara o notificare prealabila, dar in deplina conformitate cu orice document semnat
IMPORTANT: Acest material are doar caracter orientativ si nu reprezinta o oferta sau un contract. Datorita eventualelor modificari care pot interveni in timpul procesului de constructie, dezvoltatorul isi asuma dreptul de a modifica informatiile fara o notificare prealabila, dar in deplina conformitate cu orice document semnat
IMPORTANT: Acest material are doar caracter orientativ si nu reprezinta o oferta sau un contract. Datorita eventualelor modificari care pot interveni in timpul procesului de constructie, dezvoltatorul isi asuma dreptul de a modifica informatiile fara o notificare prealabila, dar in deplina conformitate cu orice document semnat
26.70 m 2
m
11.80 m 2
14.40 m 2
4.00 m 2
7.70 m 2
SUPRAFATA CONSTRUITA APARTAMENT 79.44 m2
SUPRAFATA UTILA (FARA BALCON) 66.50 m 2
SUPRAFATA UTILA BALCON 7.70 m 2
During the consultation sessions with the esteemed representative from Hansgrohe, the discerning manager expressed a clear vision for the showroom: an immersive space adorned with exquisite ceramic elements, meticulously arranged to showcase the prominence of sink batteries in the foreground. Given the constraints posed by the selected existing house, which boasted limited dimensions and a narrow layout, a strategic integration of white stones was ingeniously introduced to augment the overall aesthetic composition.
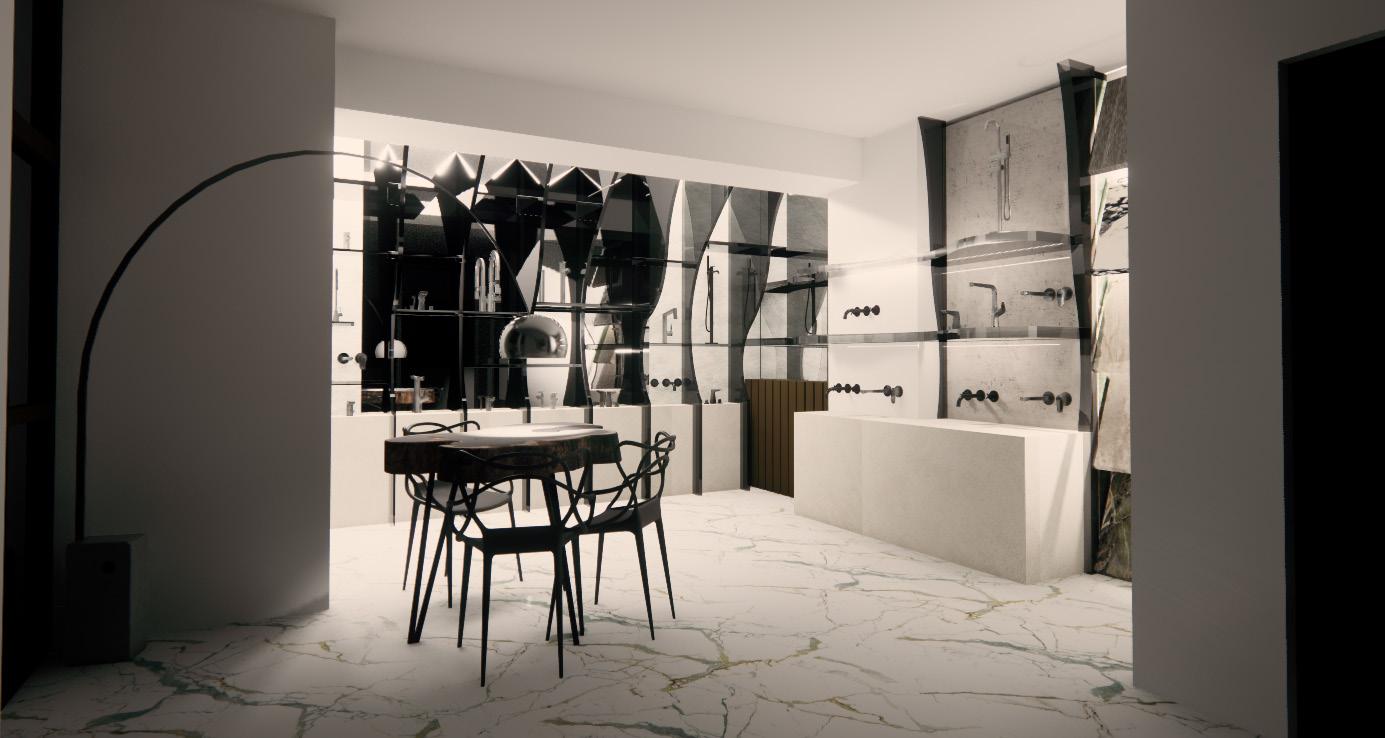

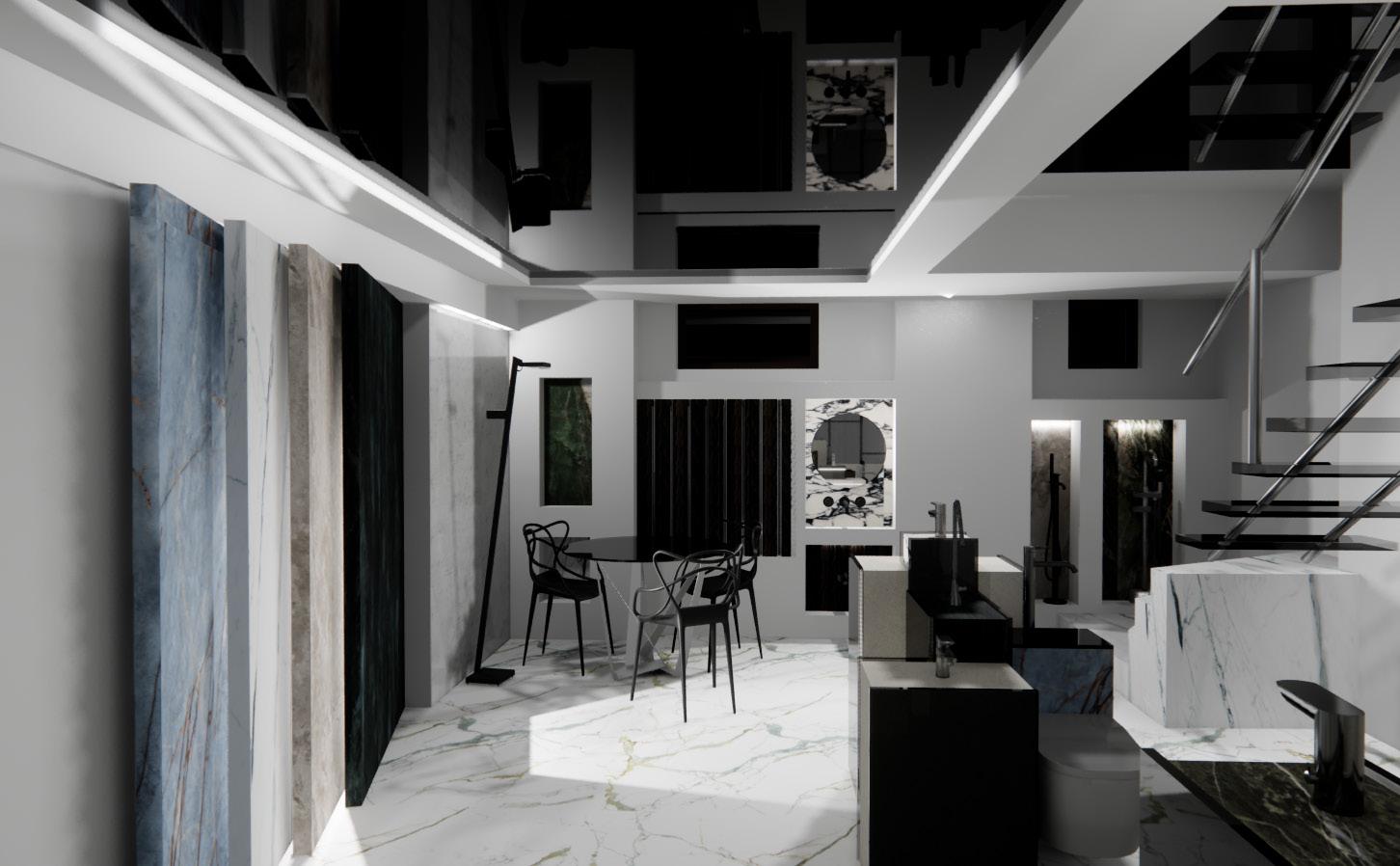
First Floor Level

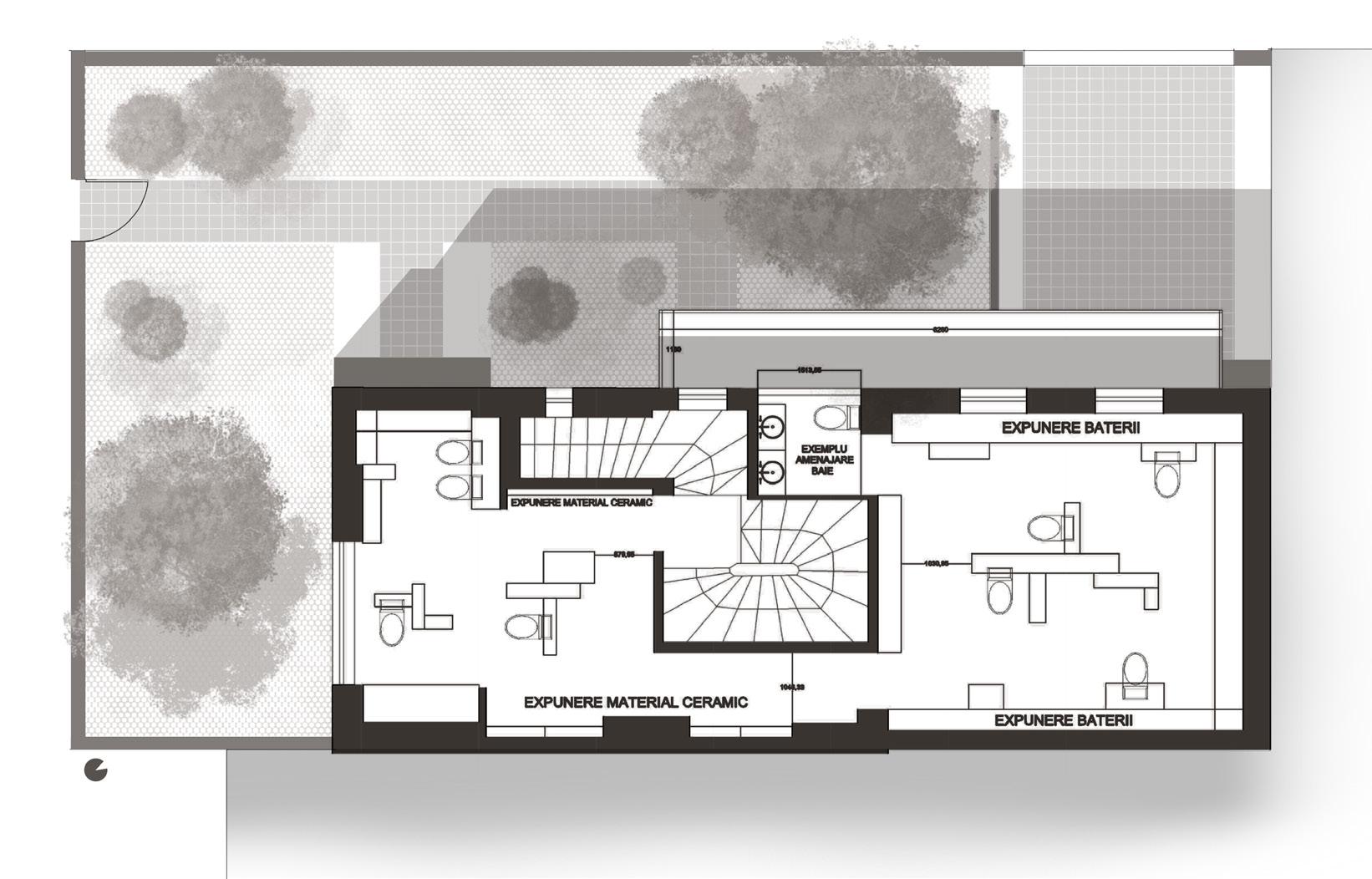
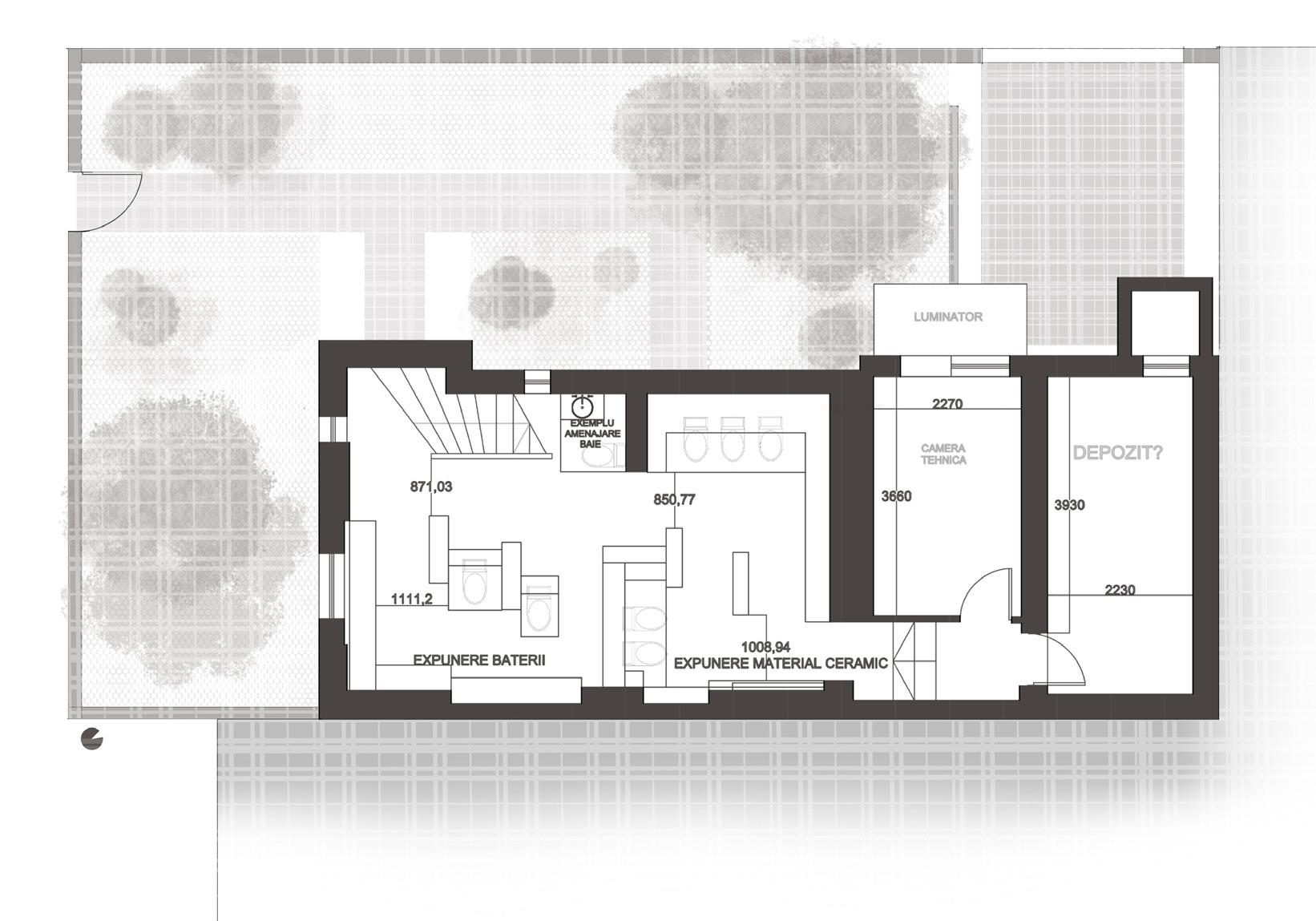
Castlefield Market
Location: Manchester, UK
Status: Completed
Located in the vibrant Castlefield area of Manchester, the site is nestled within a landscape abundant in greenery and outdoor spaces. Recognizing the city’s limited presence of farmers markets, the design brief called for a market with a cooking school, catering to the community. Drawing inspiration from the organic nature of fruits and vegetables, the concept envisioned a building metaphorically enveloped by the roots of these natural elements. Employing cork as the façade material, the structure seamlessly integrates designated areas for vegetation, allowing for a dynamic transformation over time.
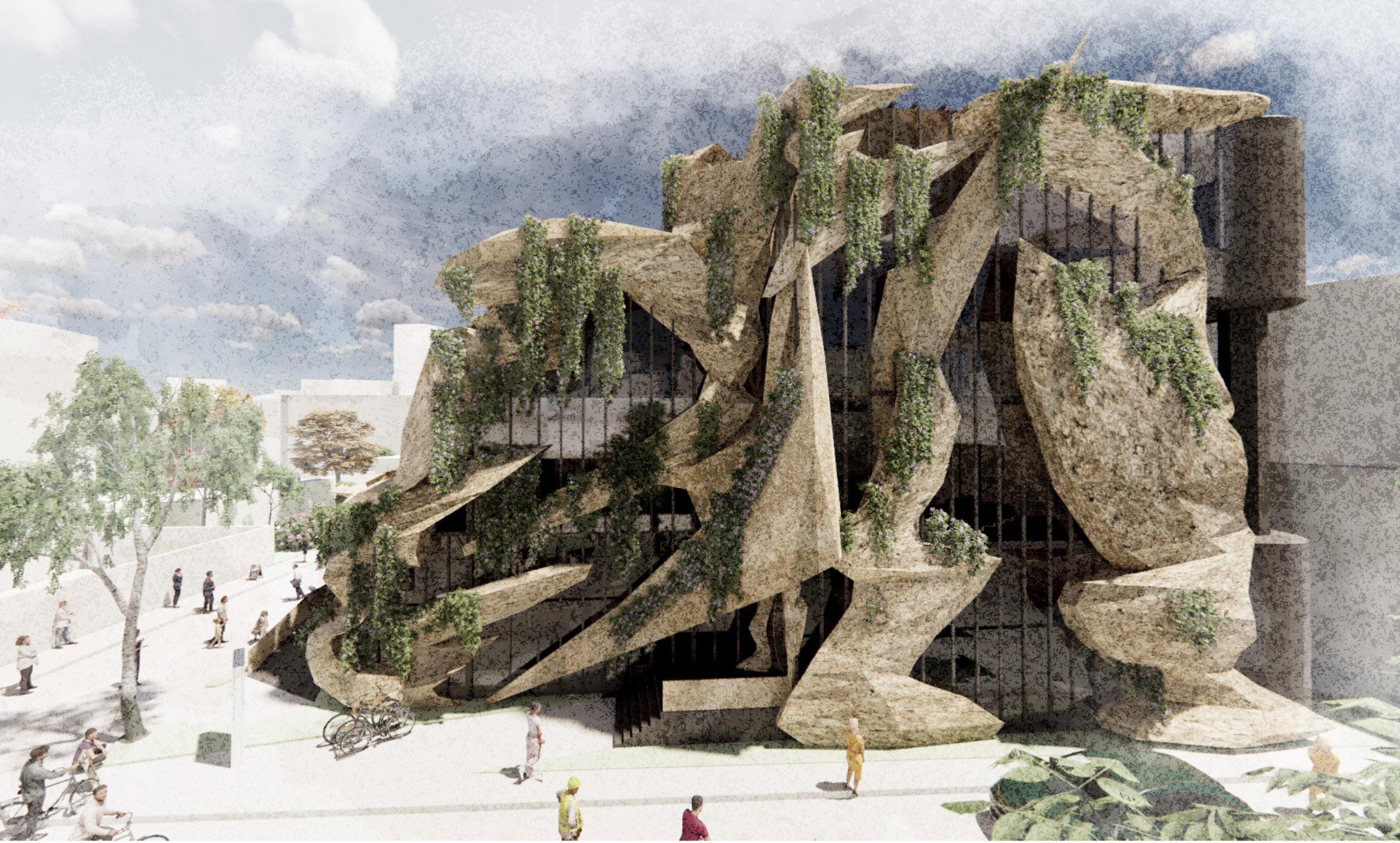
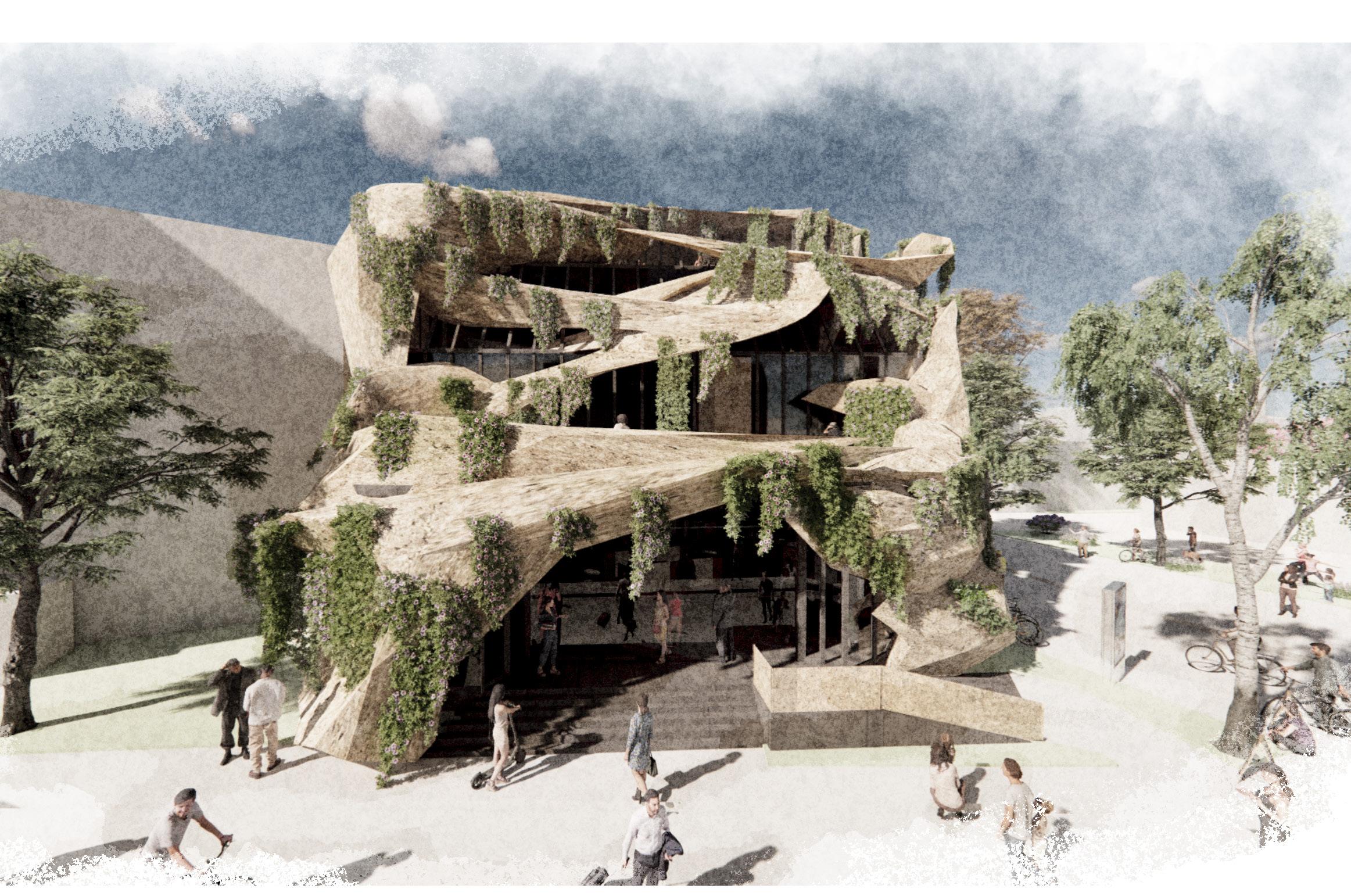
Softwares used: Rhino, Photoshop, Procreate, Sketch-up, Enscape
Site Analysis- Access directions, wind, sun

The ground floor plan encompasses the market area, thoughtfully designed to incorporate comfortable seating zones adjacent to the existing brick wall of the neighboring viaduct. Transitioning to the first floor, the layout comprises the purposeful arrangement of the cooking school, complete with amenities such as changing rooms and showers for students. In addition, two office spaces are strategically positioned to facilitate administrative tasks using natural light, while a terrace balcony provides an inviting outdoor space for relaxation and contemplation.
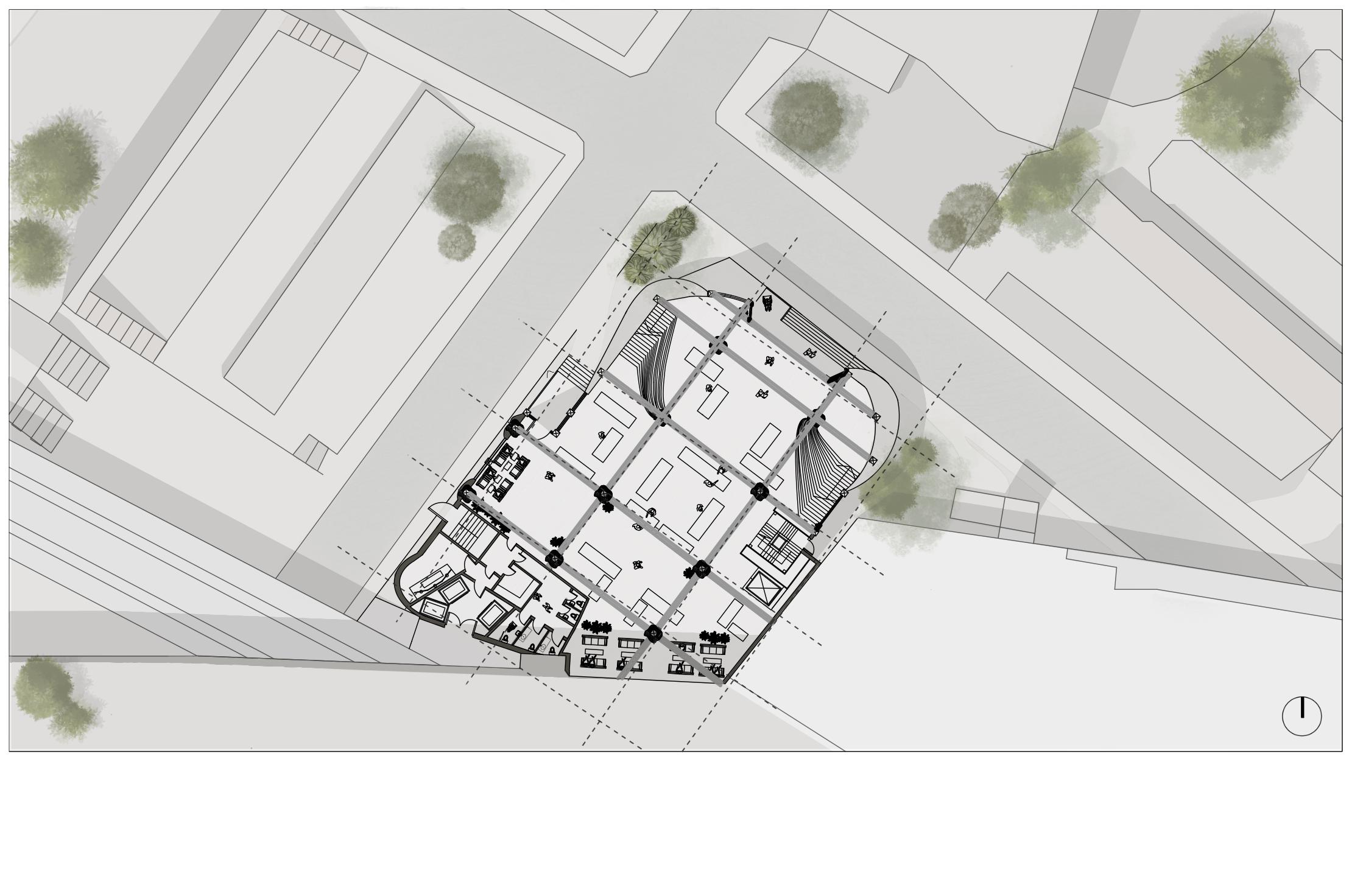
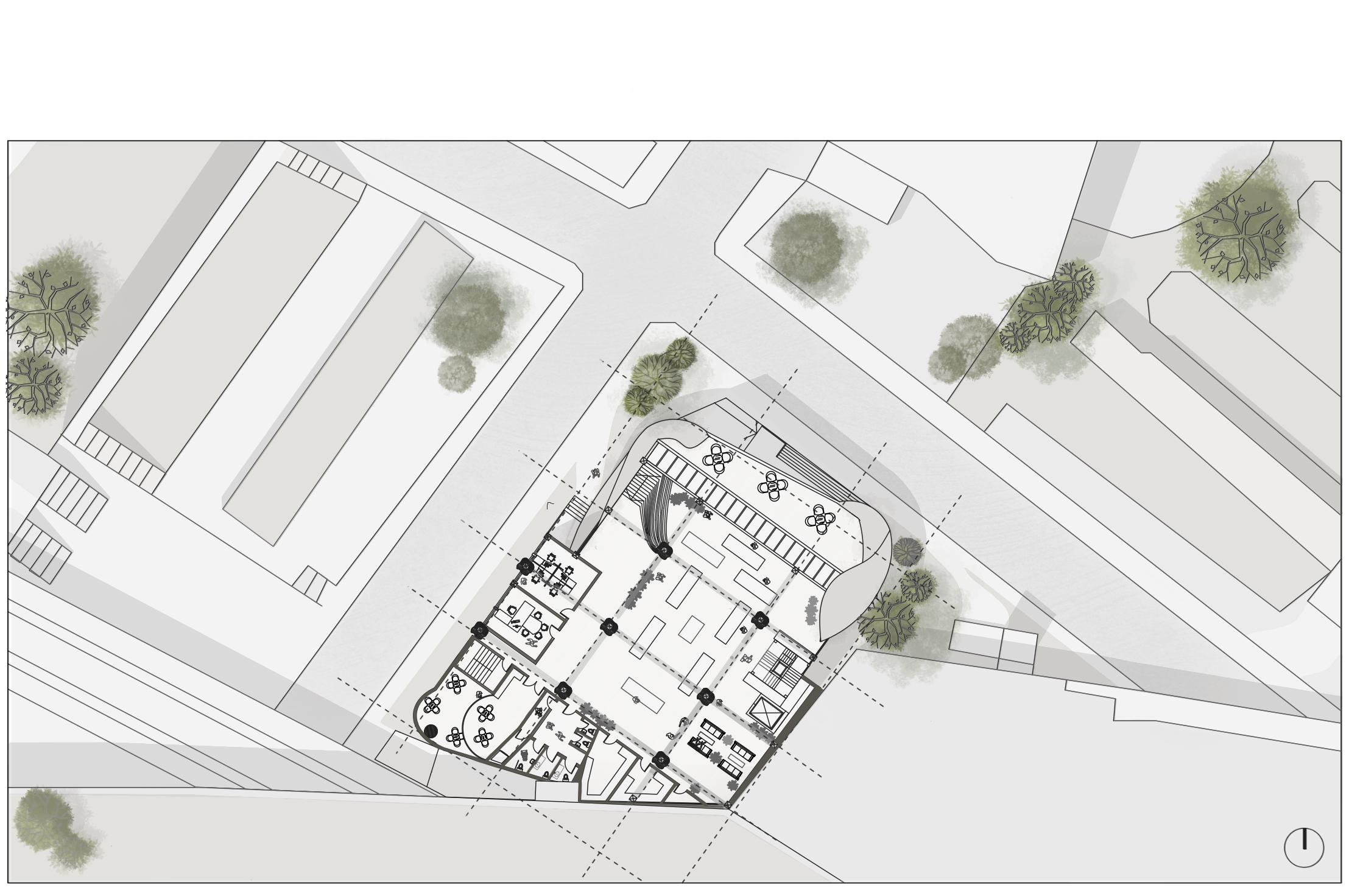
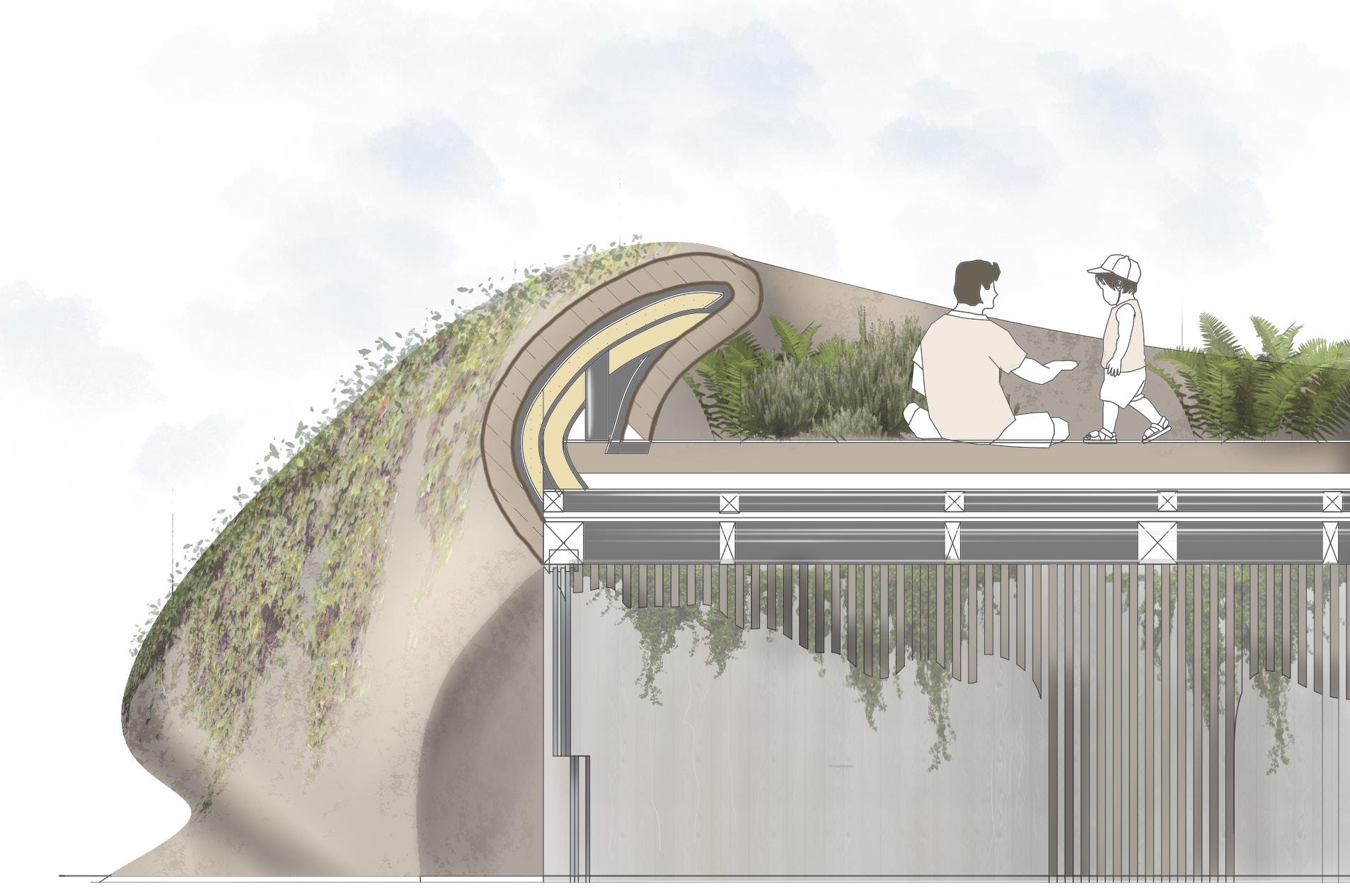

Lateral Section
The section analysis shows a carefully planned design, with the columns positioned in the same place for structural stabillity. In the basement, there’s a special space for growing mushrooms, which adds a unique and sustainable element. On the first floor, there’s a restaurant where people can enjoy delicious food prepared by the cooking school students. Moving up, the top floor has a cozy café that provides a friendly setting for socializing and unwinding. To make the experience even better, there’s a lovely rooftop terrace with great views, connecting the interior with the surrounding urban environment.
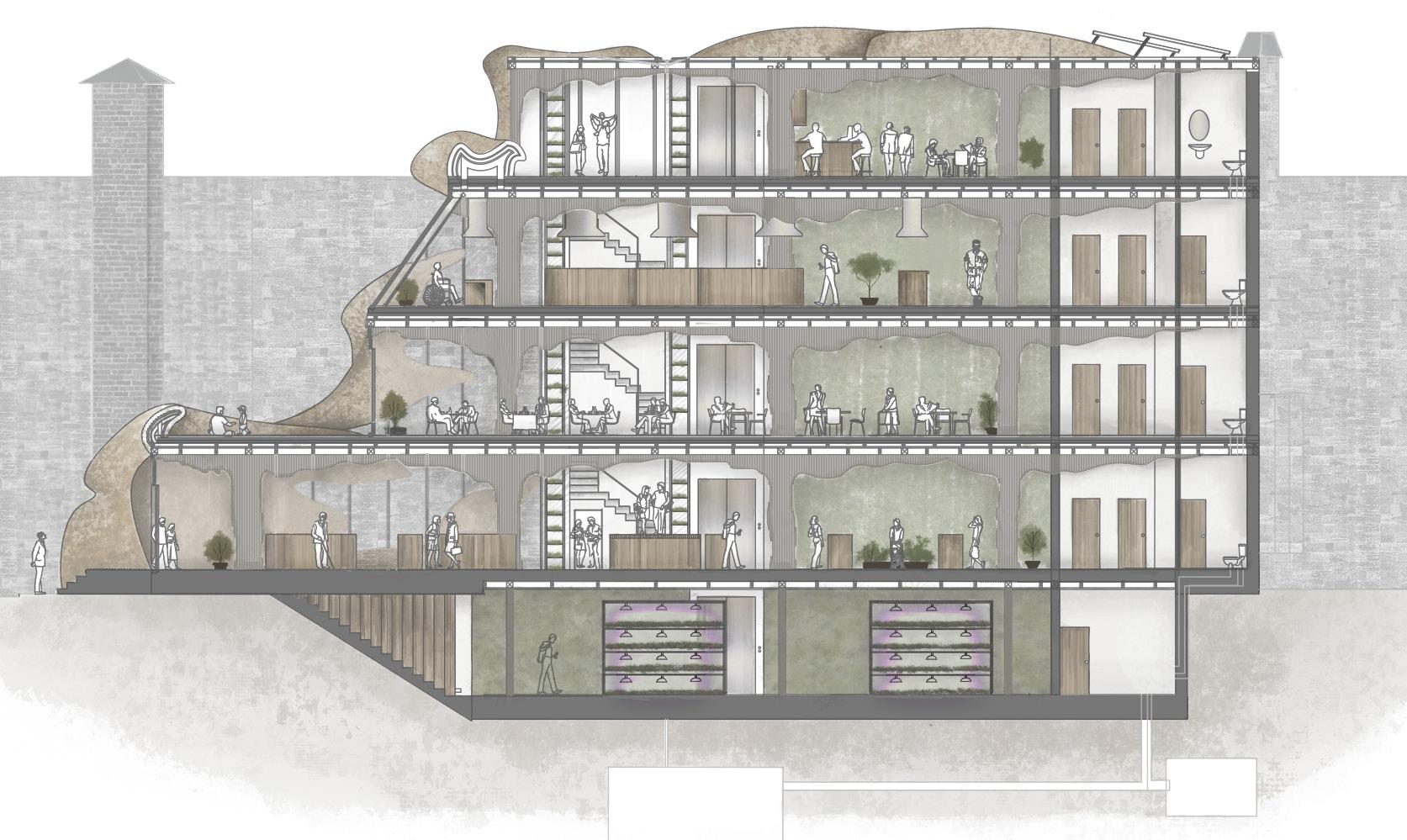
Hand-drawn expoded axonometric of the structure

VERDI HAUS
Location: Dubai, UAE
Status: Completed Dubai Sea House Competition
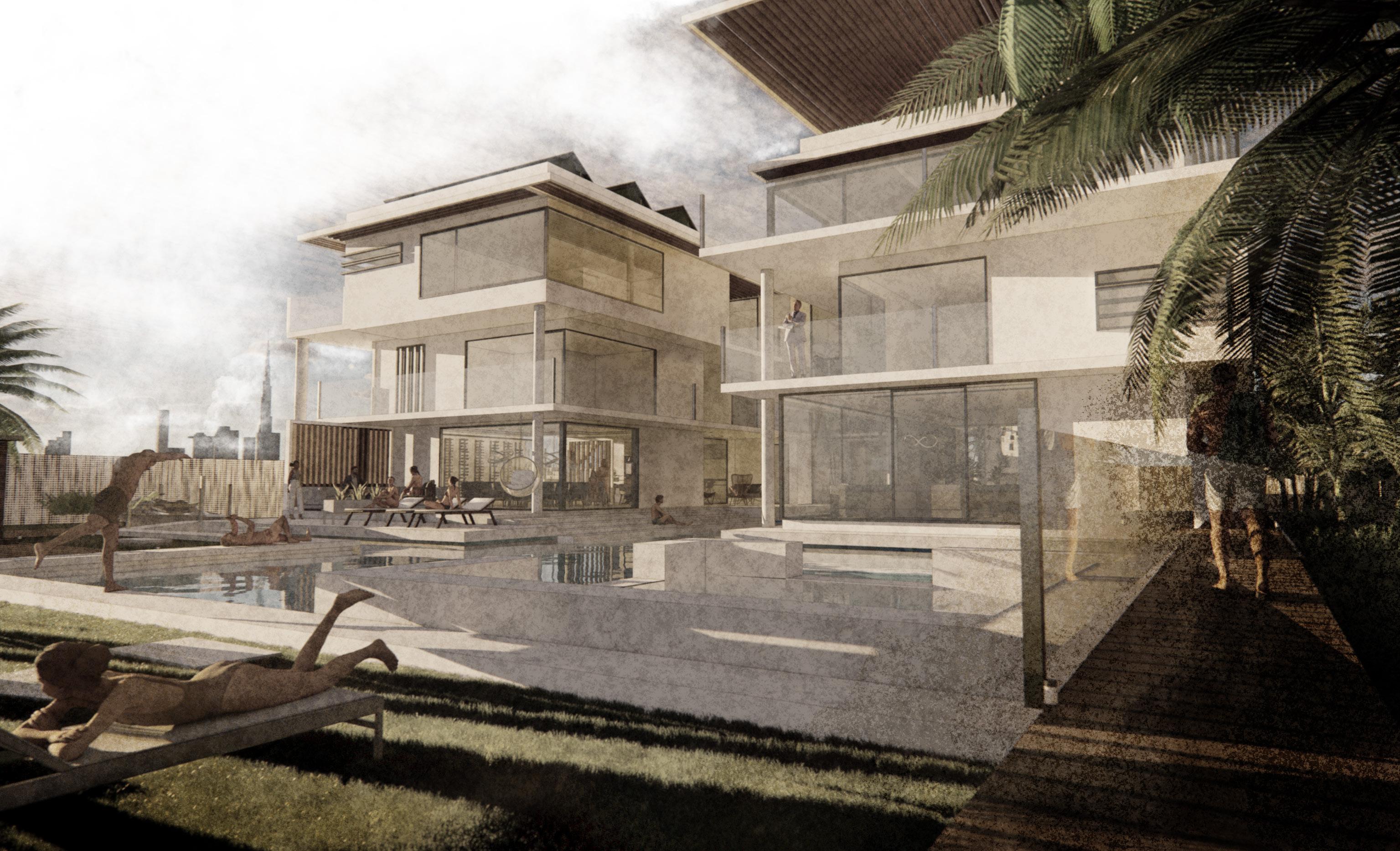
VerDi Haus was created as an oasis in the middle of the fast-paced life that is Dubai. It represents a calmer life, in connection with the nature around. The link with nature is strengthened by the greenhouse positioned at the entrance. It extends to all the levels, acting not only as a ventilation element, but also as a key point to the project. It is brought as a unifying element between the outside-inside state, and while the big open windows of the levels open up, it created a continuity from one side to the other. Moreover, The shape was created to minimize the direct solar gain, acting as a self-shadowing component for the interiors and the balconies, while preserving the views.
Softwares used: Rhino, Photoshop, Procreate, Sketch-up, Enscape
Site Analysis: Location and Points of Interest

