Natasha Nedelcu
20103581
BA3 Flux Atelier
BA3 Technologies PART A+B // Building Case Study
Naiipa Art Complex by Stu/D/O Architects 2016, Bangkok, Thailand
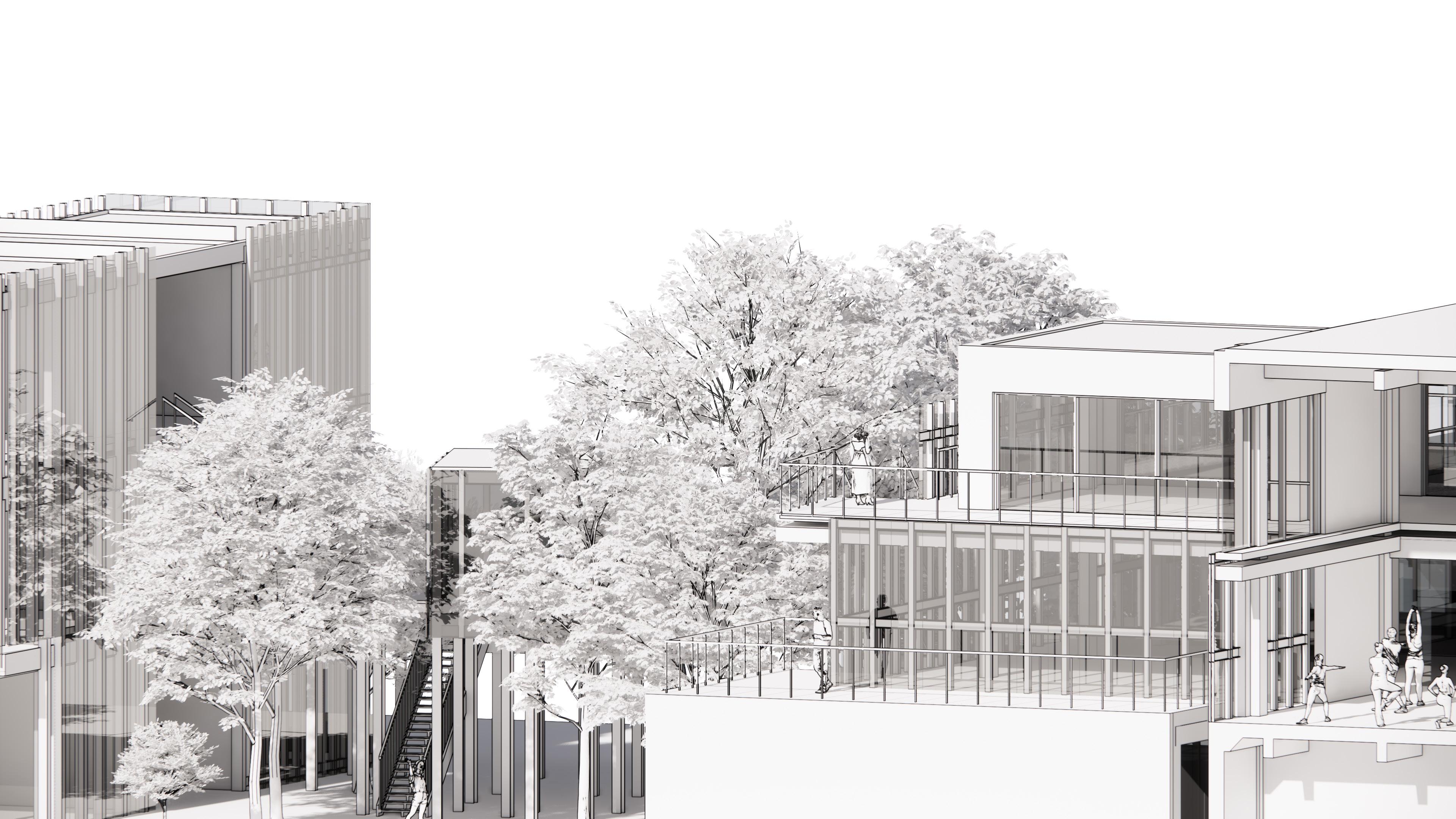
The flat concrete roof heats up during the day through solar gain and the heat is emitted during the night, while fresh air and mechanical ventilation keeps the temperature comfortable
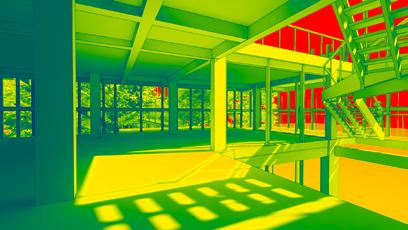
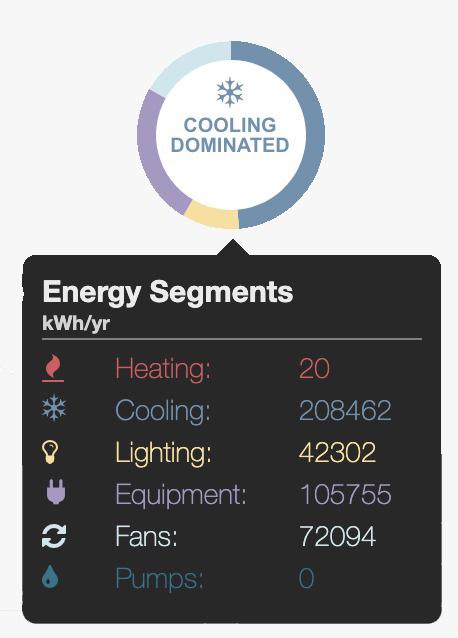
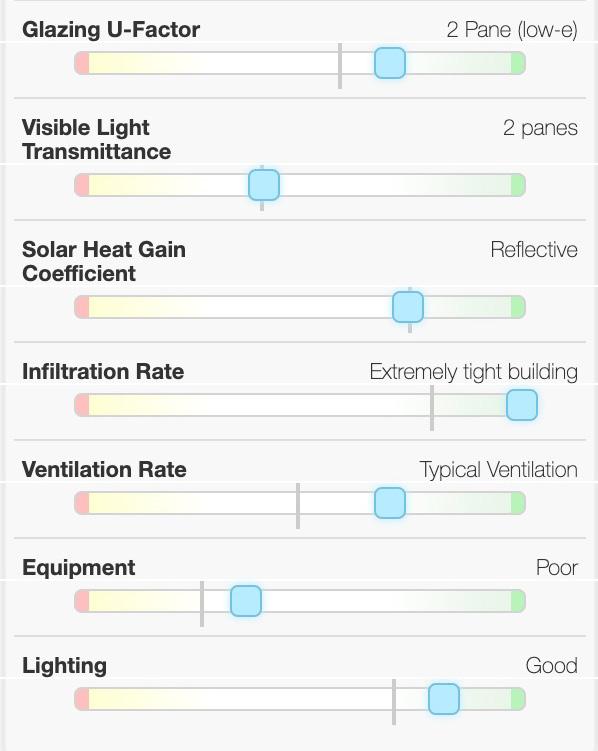
Overall Massing and Form By dividing the building in two parts, the wind can access the corridors more easily and at the same time get cooled down by the shadow of the trees, as one aim of the design was active shading strategies to combat overheating
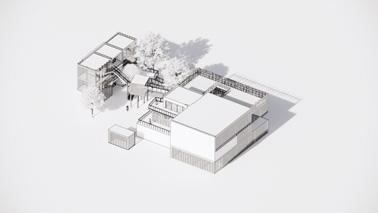
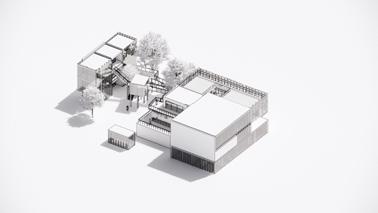
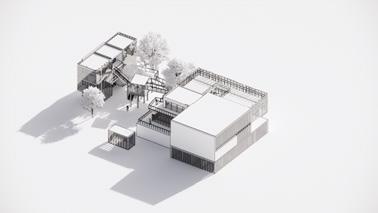
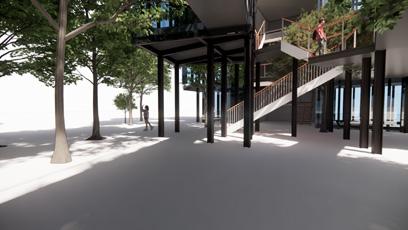
Summer Predominant solstice wind
Winter solstice
The building’s orientation is meant to capture the predominant wind and distributing it along the interior spaces. The Art Complex catches the sun in the areas that are less popular during the day, for example: bathrooms, changing rooms and plant room, where there are some loadbearing exterior walls that do not permit the penetration of sunlight in the interior, to avoid overheating
The trees of the courtyard contribute to the cooling of the wind before entering the halways and stair cores that serve as a ventilation strategy across all the levels. The stair cases create a cimney effect that cools the air as sun is not accesing the spaces. Moreover, the building mainly presents non-glazed walls in spaces that would risk to get overheated. The glazed East facade is sheltering the open terrace of the restaurant
The building’s orientation is meant to capture the predominant wind and distributing it along the interior spaces. The Art Complex catches the sun in the areas that are less popular during the day, for example: bathrooms, changing rooms and plant room, where there are some loadbearing exterior walls that do not permit the penetration of sunlight in the interior, to avoid overheating.
The diagrams from below show how the building id cooled down by the stair case void. As the weather is so humid and hot all year round, the need for natural ventilation is important, eventhough the building uses a lot of energy for air conditioning.
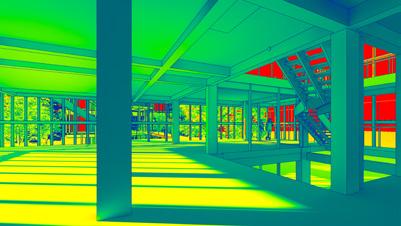
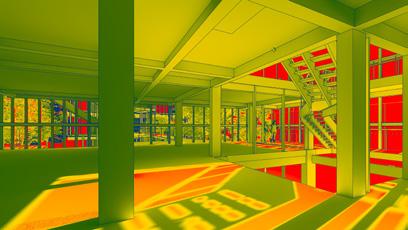
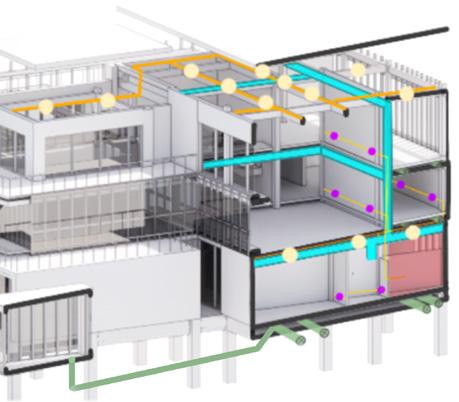
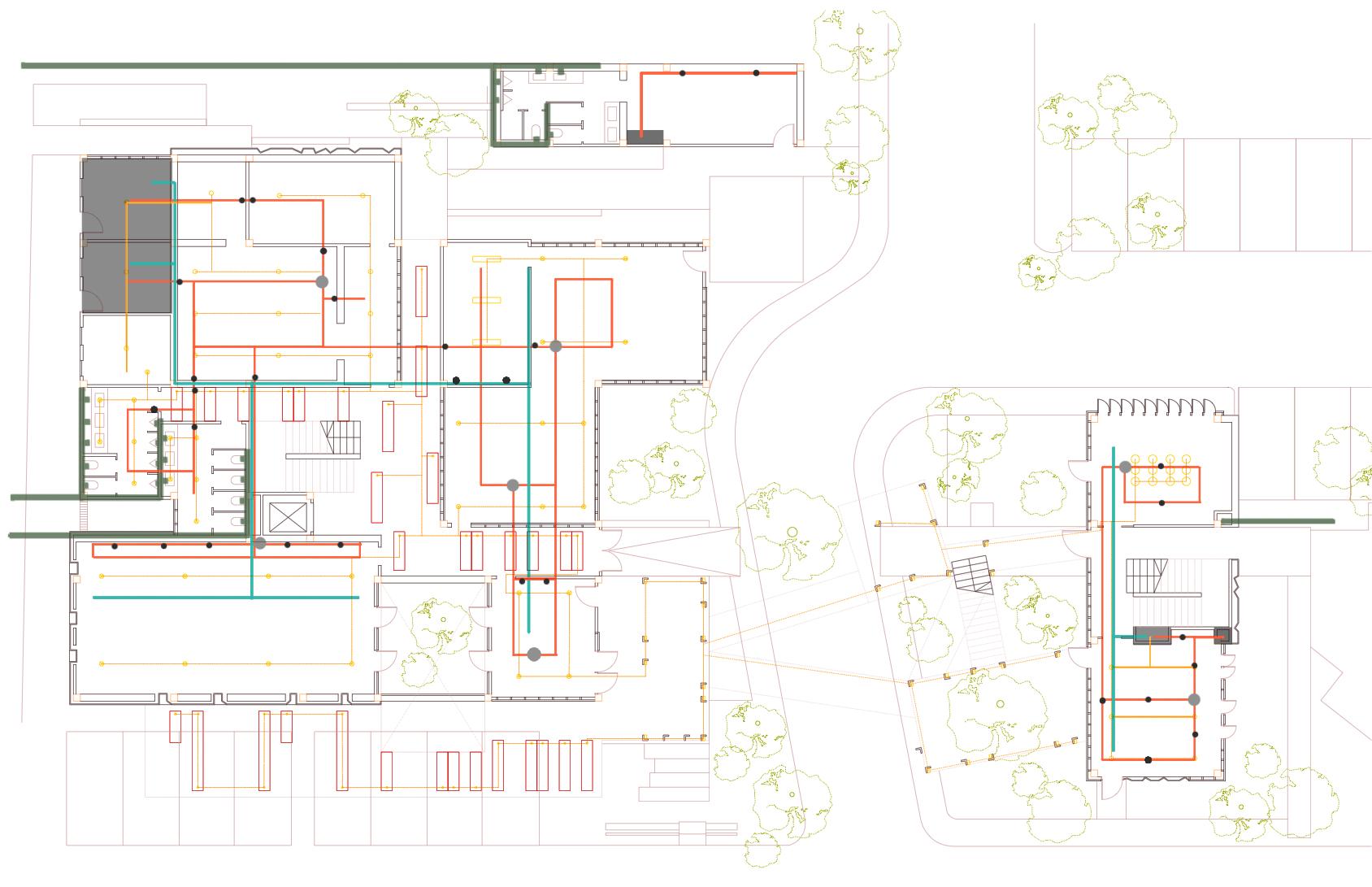
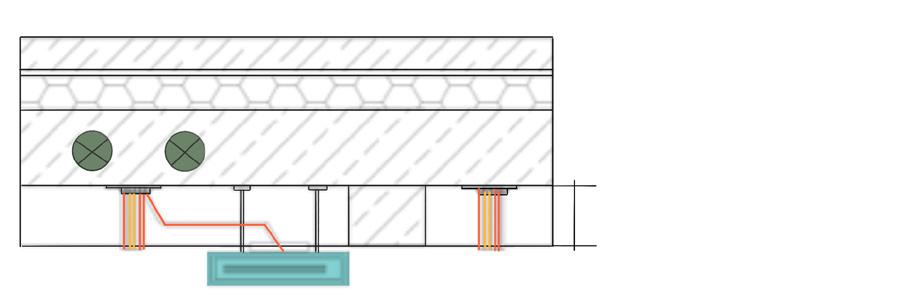
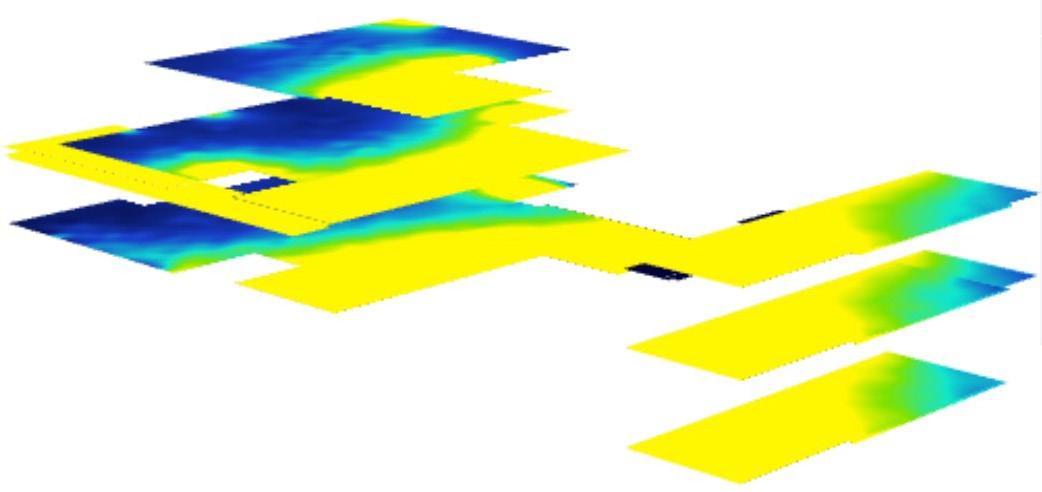
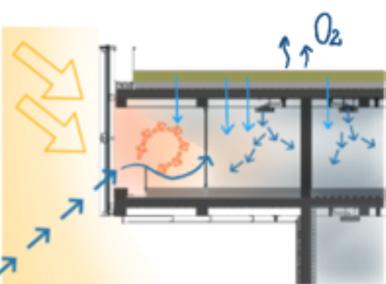

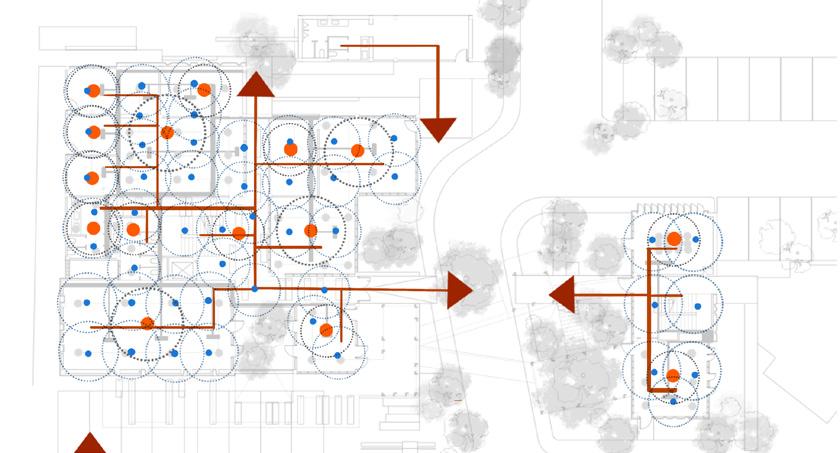
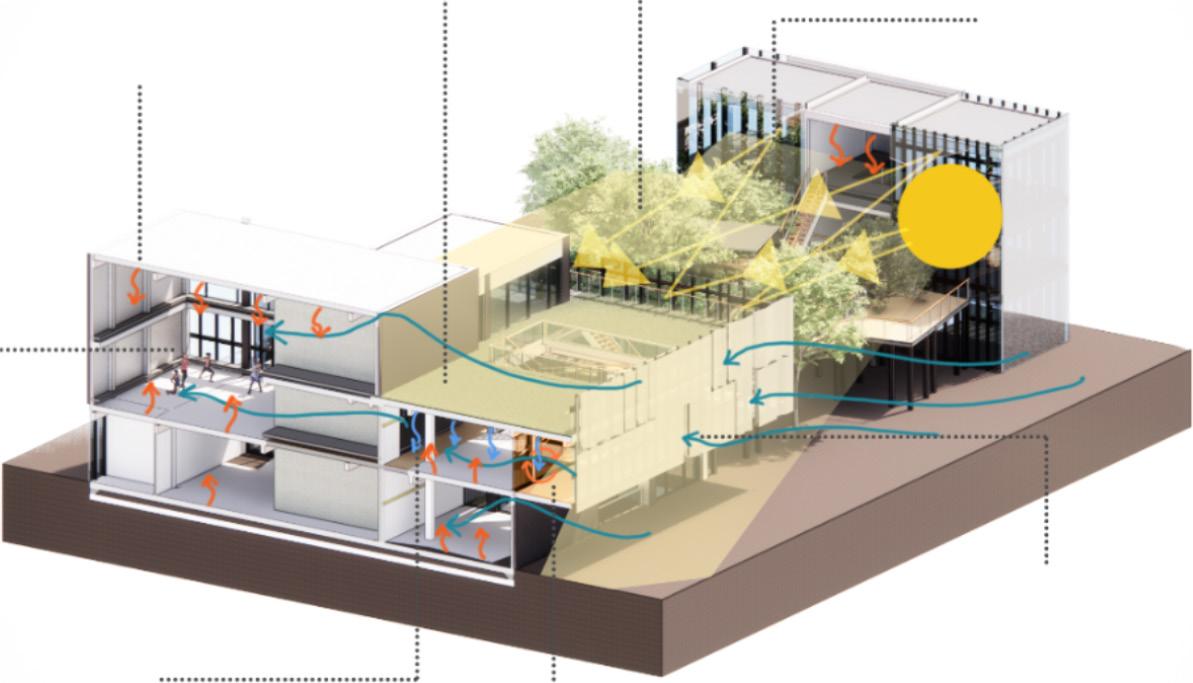
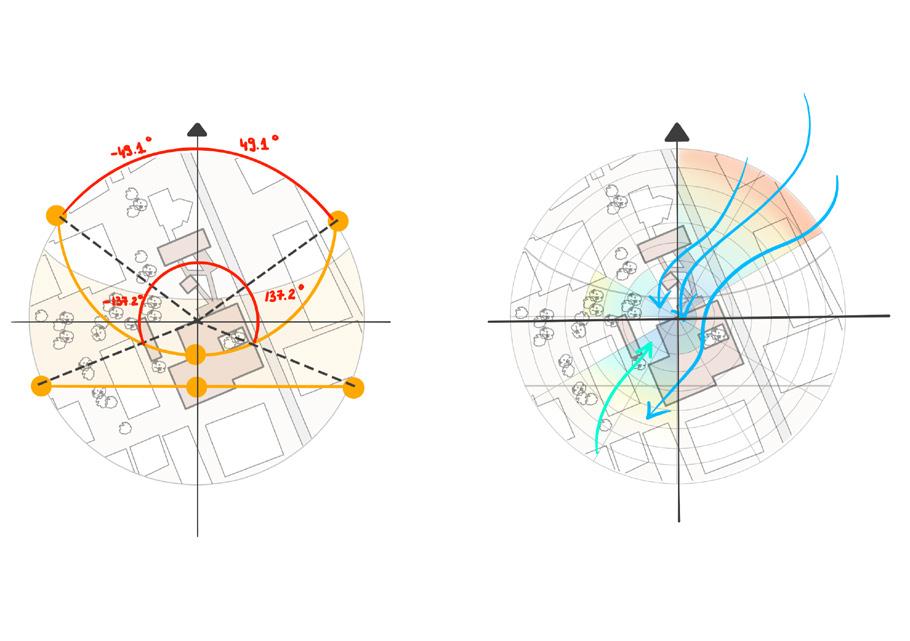
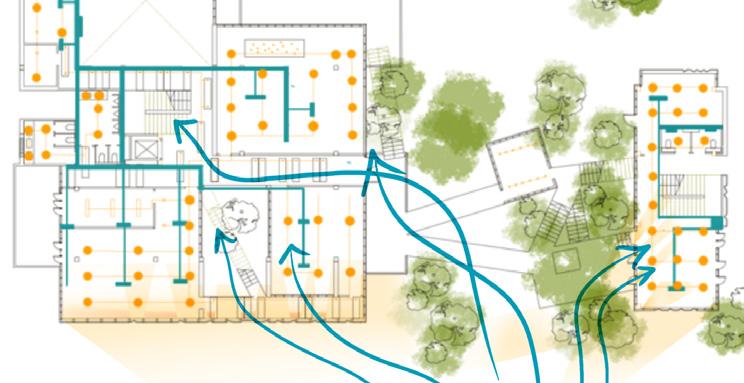
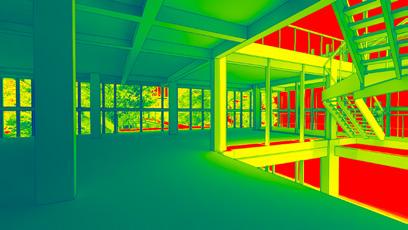
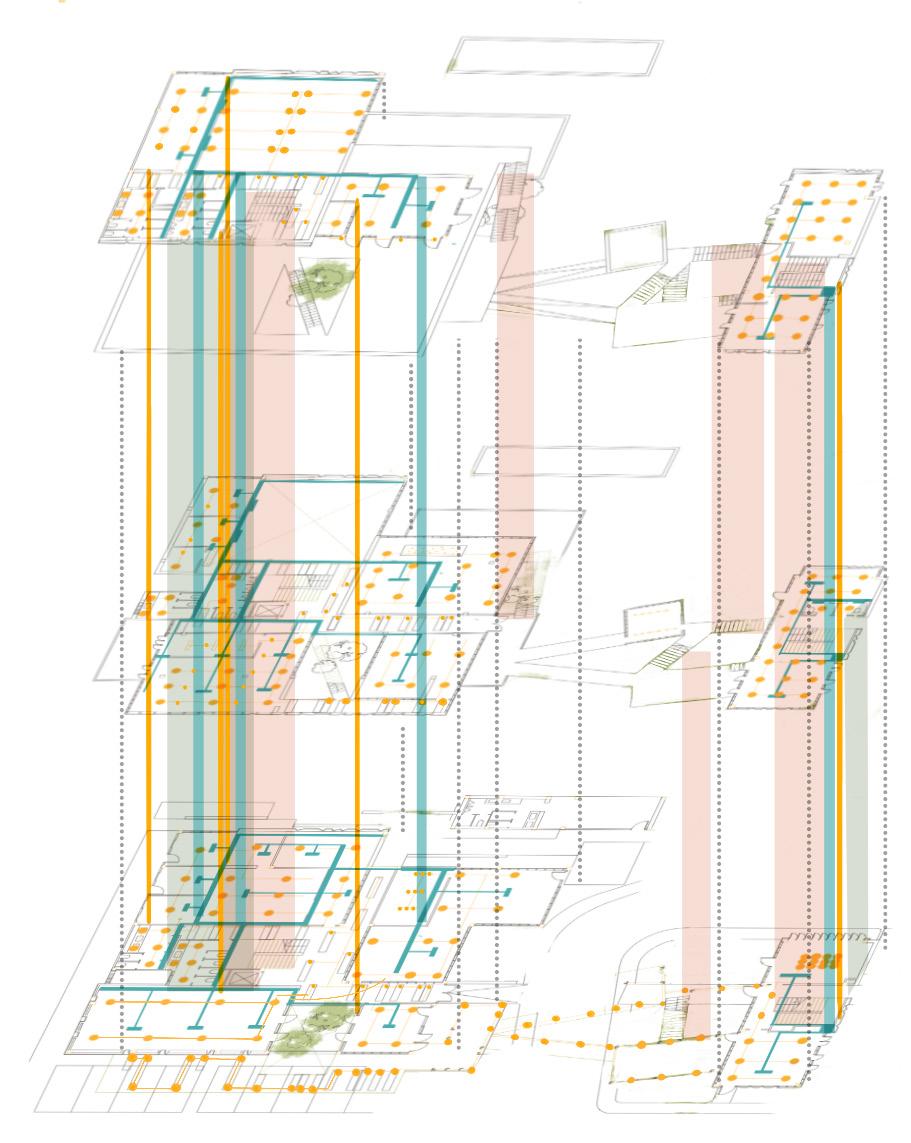



EVALUATIONS
Sustainable Water Cycle
-’Rainwater and greywater storage and recycling’ - unfortunately, the case study does not present any information regarding water circulation, there is no water tank that captures the water or recyles it. As a critique, the architects could’ve designed a feature like this as Bangkok is a humid and rainy city at least 6 months a year, but after speculations, there could be a storage tank that would recirculate the water used in the courtyard
-’Leak detection’- as the building is quite new, there could have been implemented systems that detect water leaks

Good Health and Wellbeing
-’Spaces visually connected to the outside’- this pricipal is one of the main features of the design creating a space that feels like a forest in the city. I consider that the speculation with the ‘Bangkok Green Archipelago’ is a valid perspective as is one of the main green atractions in the area. All the main spaces are facing the courtyard wich is full of trees.
-’Responsive local control’- the main glazed walls that face the courtyard are operable to permit the flow of fresh air
-’Indoor and outdoor planted spaces’- the green roof and courtyard present a great opportunity for biodiversity as well as helping the building to be thermally controlled by the passive properties of these 2 features
Net Zero Operational Carbon
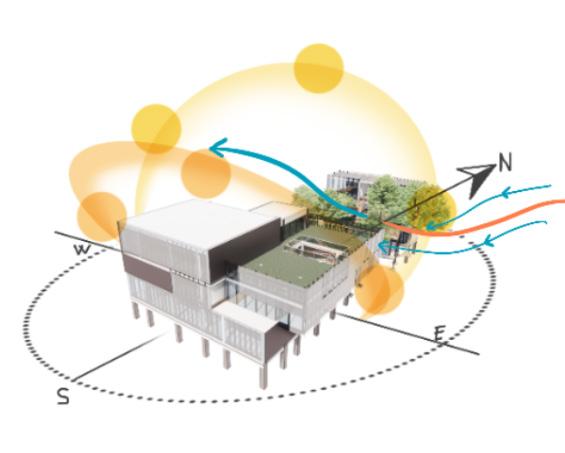
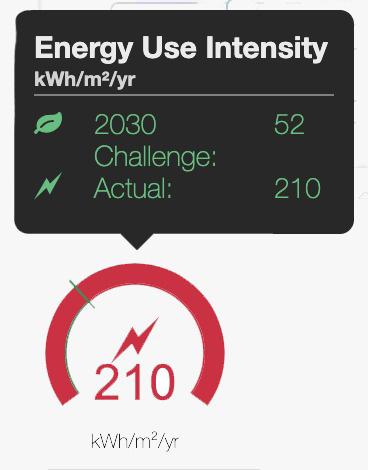
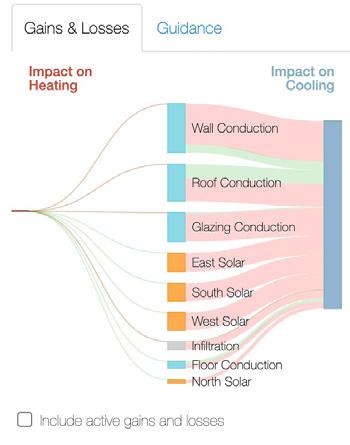
-’Fabric first principles’- the building’s glazed facade contribute to the natural ventilation needed in the interior, although the anual energy consumption is quite high, as the majority of the buildings from Bangkok.
-’On site renewables’- the main feature kept from the site where the trees that play a huge factor into how the building was constructed and how it is functioning. Bangkok has a lot of local industries and factories of concrete, steel and insulation, so we can speculate the materials where brought from a small distance
-’Efficient appliences’- as the consumption is quite high, we can speculate that the systems used are modern and consume less or can be monitored well
MECHANICAL VENTILATION NATURAL VENTILATION - WIND PLANT ROOM FOR VENTILATION AND ELECTRICITY
The mechanical ventilation ducts are exposed on the ceiling in the majority of spaces, and he vertical connecting ducts are hidden in the loadbearing walls of the staircase and lift shaft.
BATHROOMS
The water pipes and electrical cables are fixed in the cavity load bearing wall of the stairs and lift. They are separated with a wall to not present
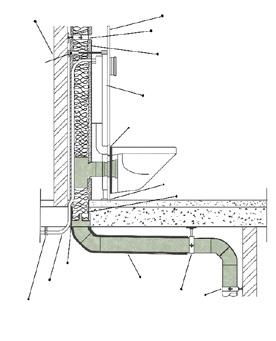
The building is capturing light into the interior spaces across the day through different glazing factors of the facade. The spaces that would tend to get heated up by people or electrical systems use a more opaque glass or a loadbearing wall
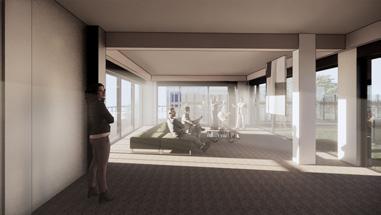
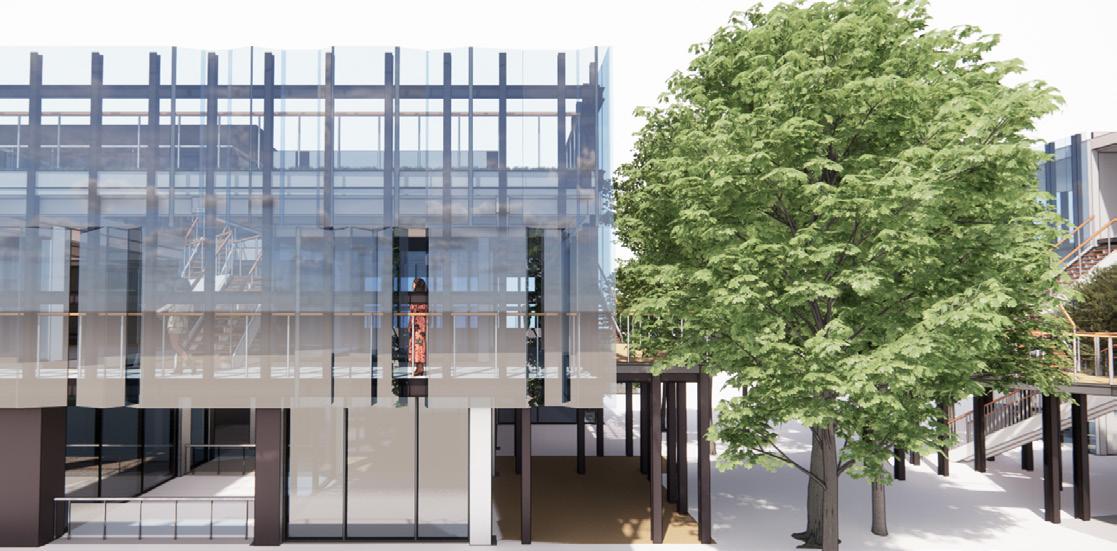

KITCHEN BATHROOM
The water is brought into the building from the local water suply through the city’s water pipes. it is circulated in the building and then it reenters the city’s grey water pipes.
The green roof and concrete floor create a comfortable temperature for the space (restaurant), combating the overheatting with the natural ventilation

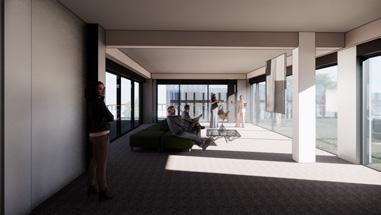
By speculating that the green roof is natural and not synthetic, the building operates better thermally as the green roof is a great insulator and has great thermal control properties, so it helps the spaces to get cooled out
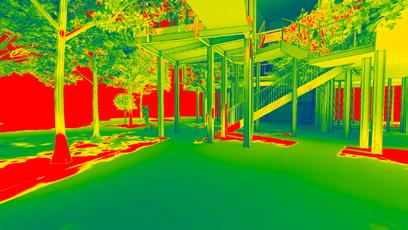
The trees cool down the air and contribute to the biodiversity of the design, as well as being preserved from the site, helping the building to be more sustainable
The reflective glass reflects the
The fire regulations in Bangkok are implying the use of fireproof insulation in walls and fireproofing the air duct with 2 layers of fire resitant insulation.
The building is hiding the cables into the walls and flooring, although the services on the ceiling are exposed and aird ducts and air conditioning systems are not hidden, with the cables that make them run being fixed onto the ceiling with metal supports. The lighting for the majoritity of the lamps is exposed while the cables for the spot lights are hidden into the ceiling-floor gap.
The main towers of evacuation are the staircases and outside terrace bridges that present an external staircase. Both internal staircases in the buildings are open to the outside and have access to fresh air
U-VALUE: U-value 1.43W/(m2K)
TRANSPARENT GLASS U-value =0.96/m2k

In some spaces, the presence of the glass wall may overheat the partially open area but it is combated by the natural ventilation brought by the operable windows
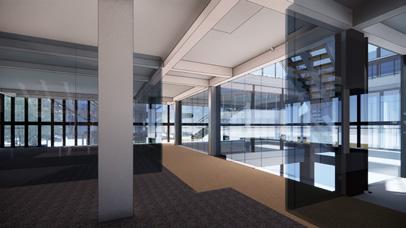
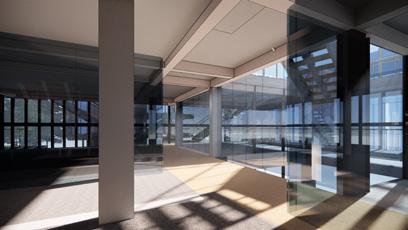
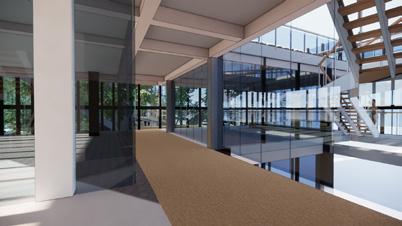
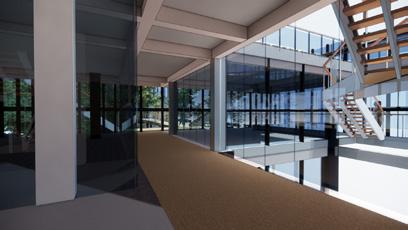
The services are exposed and fixed to the ceiling. The cables are fixed with metal braces and the air conditioning is suspended using special attachment. The water pipes are the only hidden service element, in the
The connecting walls for the services are located near the stair and elevator shaft as represented in the exploded axonometric for services.
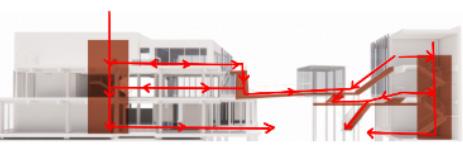

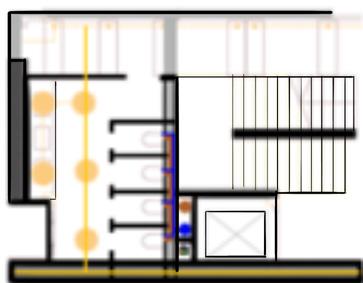
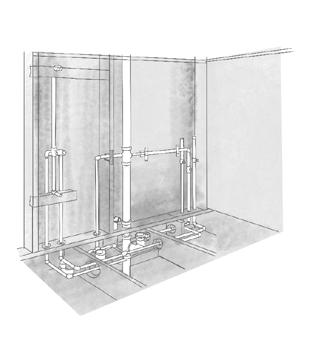
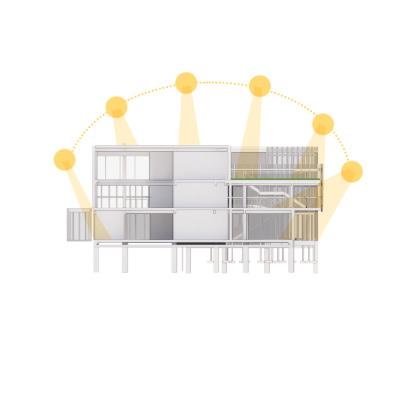

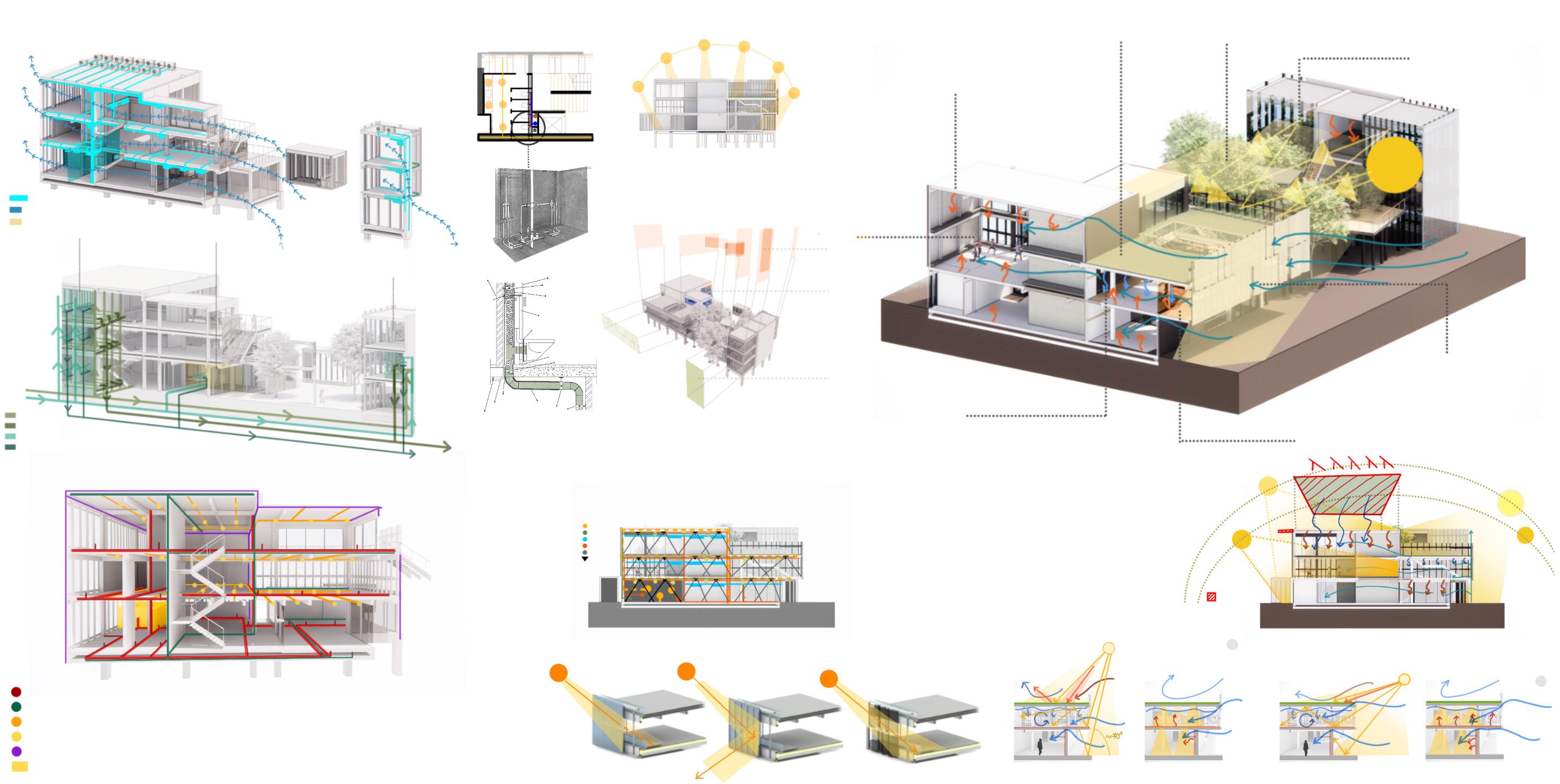
ENVIRONMENTAL PERFORMANCE ANALYSIS WINTER (February) MORNING 9AM NOON PM

at any moment of the
The light reflection provides natural light into the inner spaces of the courtyard minimising the need for artificial lighting
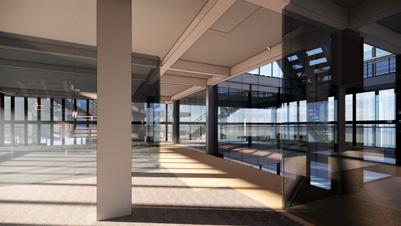
The main facade is formed out of operable semi-transparent windows that control the amount of sunlight that gets into the interior spaces. The operable windows contribute to the ventilation and protection from heavy rain.
The light view analysis represents well the interior environment, although the morning sun overlits the interior a bit as there are no adjacent buildings that can provide shading At noon the sun is exactly above the building and everything is shaded and well lit. This may have been an importan task during the design process as the noon is the hottest period of the day and all spaces had to be protected from the sun. In the afternoon the space is well lit and presents some sunlight paths that may not penetrate the building with the context surrounding.
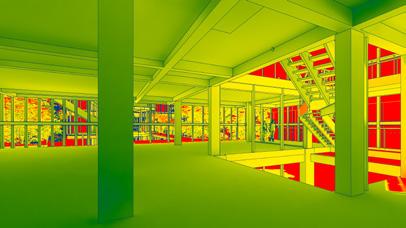
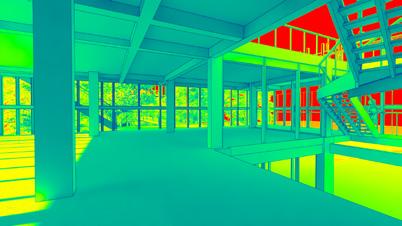
The trees of the courtyard are controling the light and heat of the sun, and shading the footpaths, bridges and interior spaces. By maintaining and preserving these trees the building performs better environmentally and it is more sustainable.
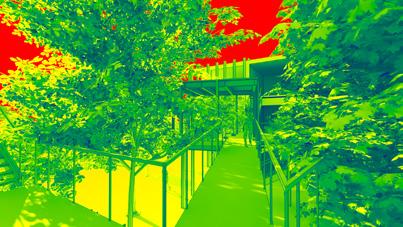
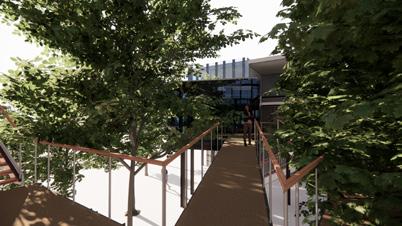
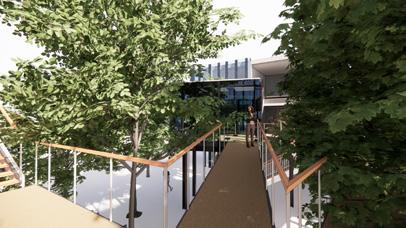
Moreover, in the Sefira Analysis, the overlit outcome of the design was influenced by the absence of the trees and the building is considered well lit because of the nature that surrounds it. The energy consumption is high due to the need for mechanical air conditioning systems. It is a common thing around commercial/office buildings in Bangkok due to the hot temperatures.
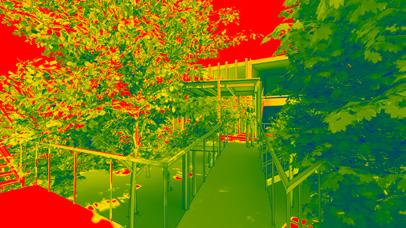
Part A: Building Case Study - Energy and Environment - Sheet 2
THEORY AND STRATEGY SERVICES DISTRIBUTION
CLEAN TOILET WATER GREY TOILET WATER CLEAN WATER PIPES GREY WATER PIPES CITY SITE CITY ELECTRIC CABLES INTERCOM-WIFI CABLES LIGHTING CABLES LIGHTING SOURCES SECURITY CABLES ELECTRIC PLANT ROOM CIRCULATION CORES LIGHTING CABLES VENTILATION VERTICAL DUCTS WATER VERTICAL PIPES LIGHT GRID LIGHT SOURCE LIGHT SPOTS
Morning 8AM Noon 1PM Afternoon 5PM
Vertical Distribution of Services
GLASS TYPES REFLECTIVE GLASS SEMI-TRANSPARENT GLASS TRANSPARENT GLASS Dance studio protected from the sun by the exterior wall
sunlight
day.
Morning 8AM Noon 1PM Afternoon 5PM Additions to the design that
sustainable strategies
performance SOLAR PANELS ON A SECOND GREEN ROOF RAINWATER TANK COLLECTOR WATER PIPES MECHANICAL VENTILATION ELECTRICAL CABLES PLANT ROOM FIRE ALARM LIGHT CABLES LIGHT AND SHADOWS ANALYSIS OF THE BUILDING The orientation of the building and the use of different facades is in accordance with the programme. As the restaurant would be more busy during the evening, the east facade faces the morning sun, so the overheating will not disturb the interior thermal comfort. On the western part of the building the dance and music studios are protected from the sun during the day when most people are coming, helping with keeping the building cool.
would increase its
and
the risk of electrical failure due to a water leak. Water pipes
wall: Section through the wall: SEMI-TRANSPARENT GLAZING REFLECTIVE GLAZING TRANSPARENT GLAZING SUMMER DAY SUMMER NIGHT WINTER DAY WINTER NIGHT The green roof absorbs radiation and cools the air, light is reflected into the interior, fresh air enters the building Heat is released from the concrete, air gets in, the green roof regulates the temperature Green roof absorbs heat and radiation, sunlight reflected on the concrete brighting up the space Heat is released from the concrete, air gets in, the green roof regulates the temperature REFLECTIVE GLASS U-VALUE U-value 3.01W/(m2K) SHGC 0.052 // Shading coefficient 0.060 (Solar Heat Gain Coefficient) SEMI-TRANSPARENT GLASS
in the
AFTERNOON
5PM
COURTYARD MORNING 9AM COURTYARD NOON 1 PM COURTYARD AFTERNOON 5PM
EMERGENCY EXITS SMOKE DETECTORS WATER SPRINKLER SMOKE DETECTOR RANGE WATER SPRINKLER RANGE
EMERGENCY EXIT ROUTES SERVICES- AXONOMETRIC CIRCULATION CORES ELECTRIC PLANT ROOM SUMMER( June-Solstice) MORNING 9AM NOON PM AFTERNOON 5PM ELECTRIC CABLES WATER PIPES (conected to the local pipe system) INTERCOM CABLES LIGHTING CABLES ELECTRIC SOCKETS LIGHT SOURCE
Part A: Building Case Study - Energy and Environment - Sheet 3
Synthesis and Argument
Detailed assembly- building facade: the fabric of the building is formed out of two materials cement composite and glass (representation of the construction sequence of the glazed systemdetailed assembly diagram). The cement composite is manufactured off site and poured into the desired shapes, the assembly is simple, fixed onto the external layer of the insulation using metal ties, screws and nails. Both facades require little maintenance, reducing the cost of a future change in the building fabric due to degradation or inadequate care.
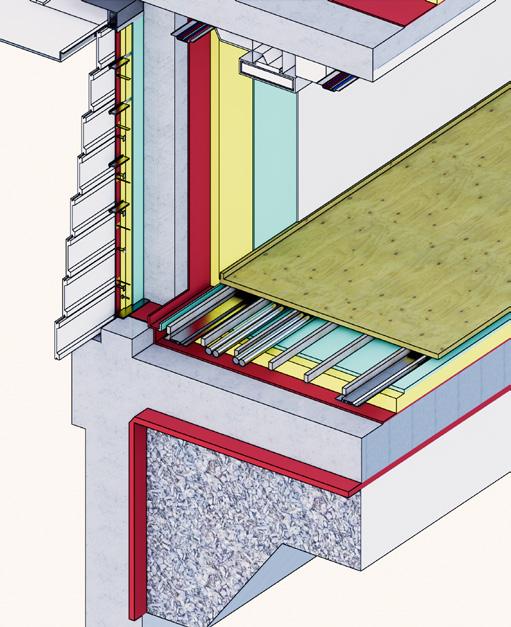

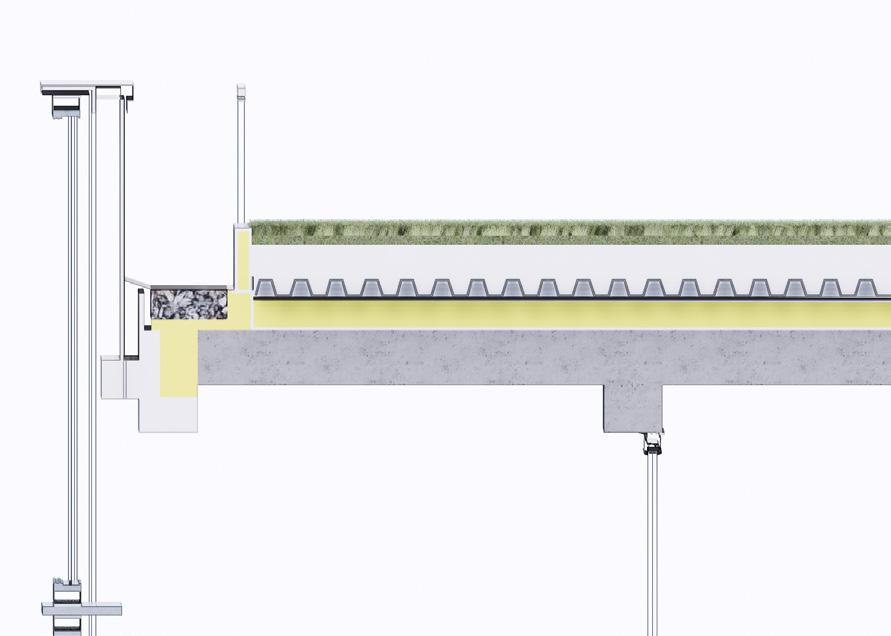
In terms of sustainable performance, the different types of glass contribute to the interior and exterior atmosphere of the building. The operable windows are more frequent in the facades that face the predominant wind for natural ventilation, the air tight cement envelope contributes to the thermal comfort and light is reflected in the courtyard from the reflective glass pannels.

The facade is light and blends in with the surrounding trees.
Interior Views
The section is a cut from the eastern facade of the building through the restaurant.
have speculated that the green roof is natural as it would bring more sustainable and energy efficient qualities to the building design strategy.
The air conditioning system air ducts and cables are exposed and suspended from the ceiling, bringing this industrial feel to the interior spaces, and being easier to maintain and check over time.
The interior spaces have an industrial feel to them due to the exposed services, the use of exposed concrete and metal and the dark frame of the windows. The office is spacious and well ventilated, the dance studio is the only space that benefits from a double hight ceiling and the bird nest is creating a distinguished inside-outside atmosphere, perfect for exhibitions as it is well lit by natural light.
EVALUATIONS
Net Zero Operational Carbon
-the envelope of the buildings were designed to blend into the surroundings and to highlight them by the reflection of light and the use of transparency

-there is no information for the specifications of mechanical systems but we can speculate that the usage is minimised by modern equipment, as the building already uses a lot of power to cool down the spaces
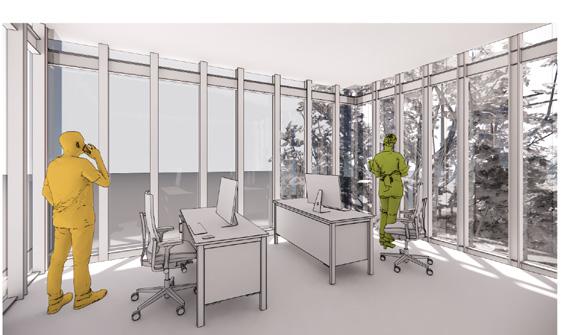
Net Zero Embodied Carbon
-The materials are resilient and long-lasting, with high-quality finishes that contribute to their long lifespan

Speculation:
-The steel frame could be assembled off site and can be easily assambled and dissasambled for a circular and modular building design strategy
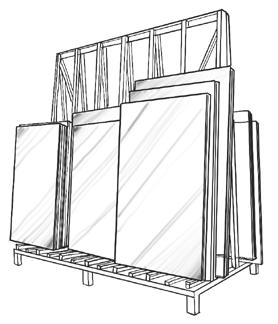
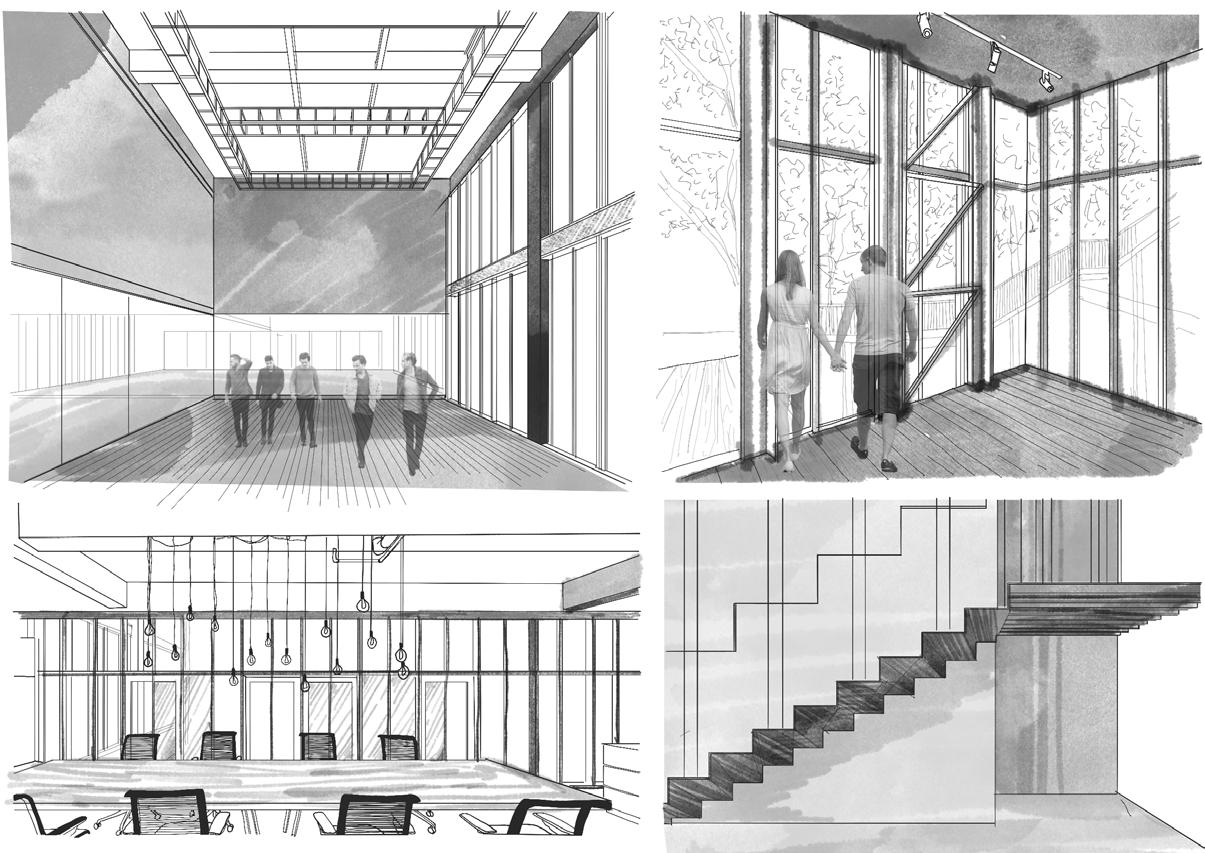
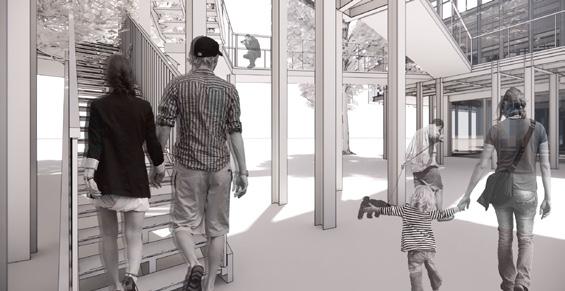
-The steel can be recycled or adapted for different uses
Sustainable Life Cycle-Costs
-Many construction components are prefabricated and assembled off-site, making assembly and disassembly simple.
-A minimal cost of maintenance due to the materials’ extended lifespan
-The energy cost is high due tot the need of mechanical equipment for additional cooling, as the weather is so hot and humid
Change over time
-concrete has a long and steady life cycle between 50 and 100 years, but as there is a lot of exposed concrete in the building, due to the weather and precipitations, it can deteriorate over time

-steel has small problems with deterioration and corrosion and can last for up to 100 years
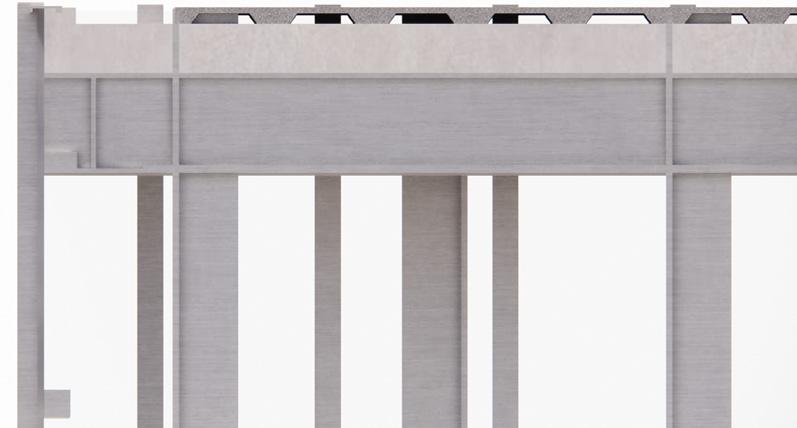
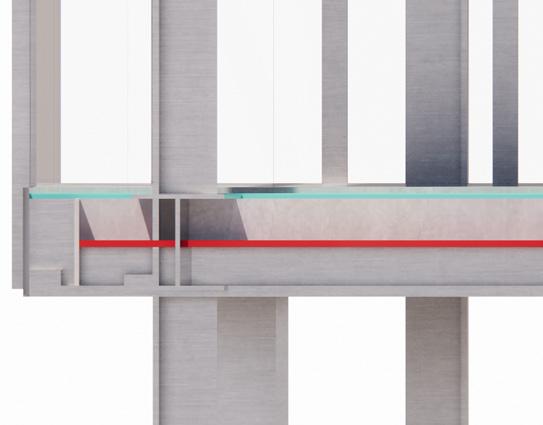
without maintanance
-rigid foam insulation has a 50 year life span but can be easily replaceble

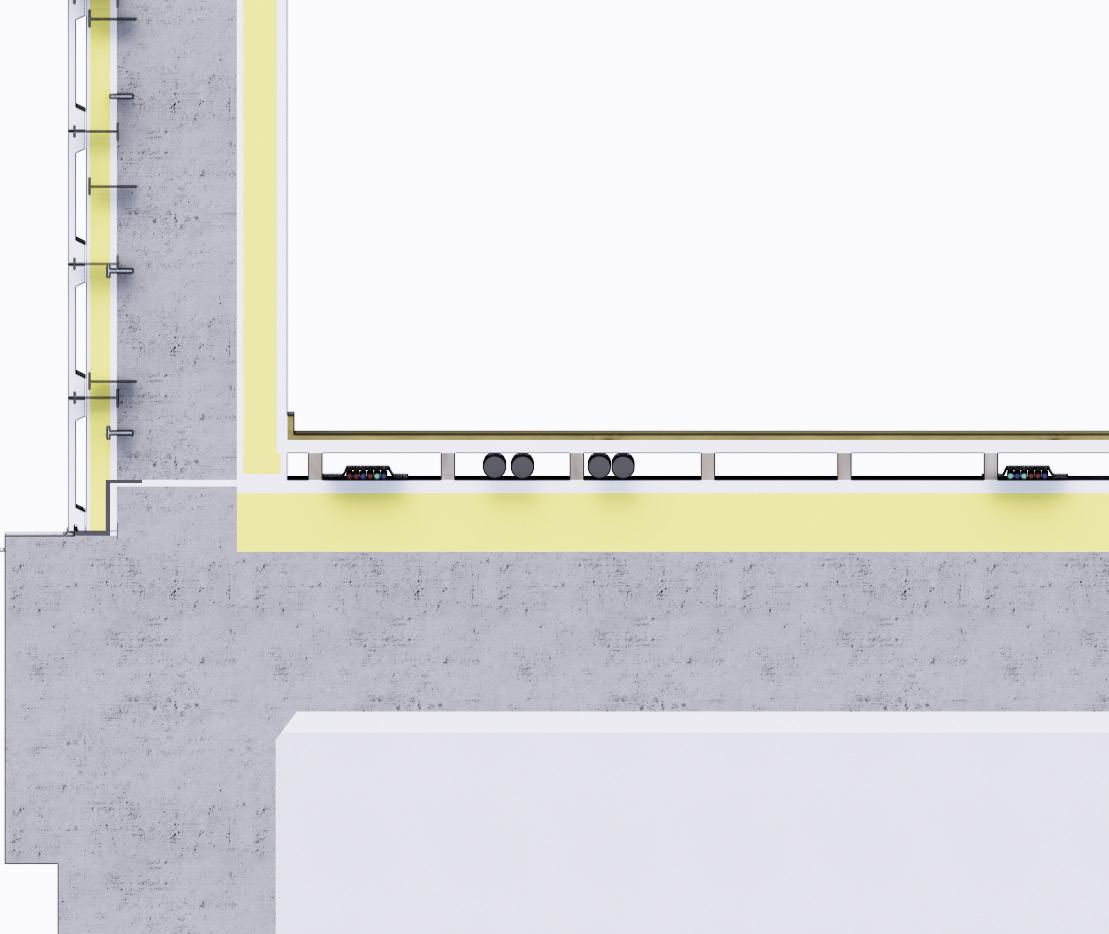
-glazing system- it can have a life span of 60+years as the outter layer in some parts is not double so it can not be affected by water penetration, the material is strong and durable and easy to


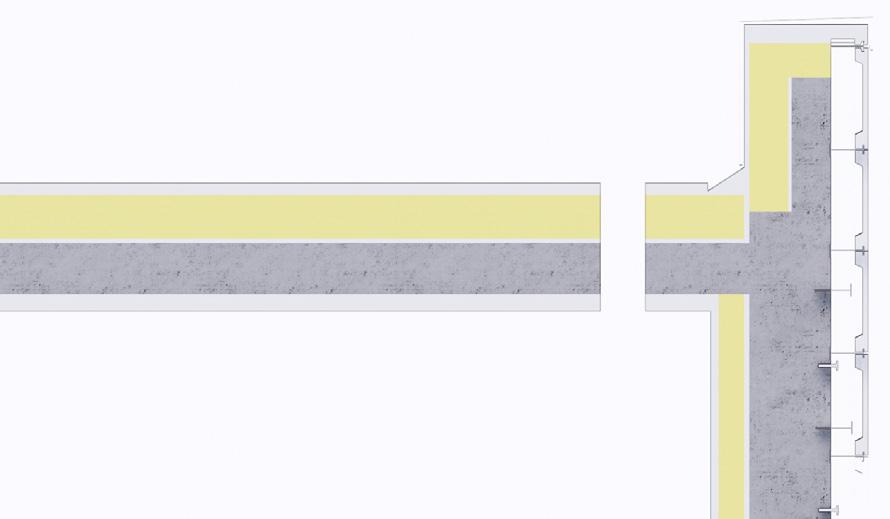
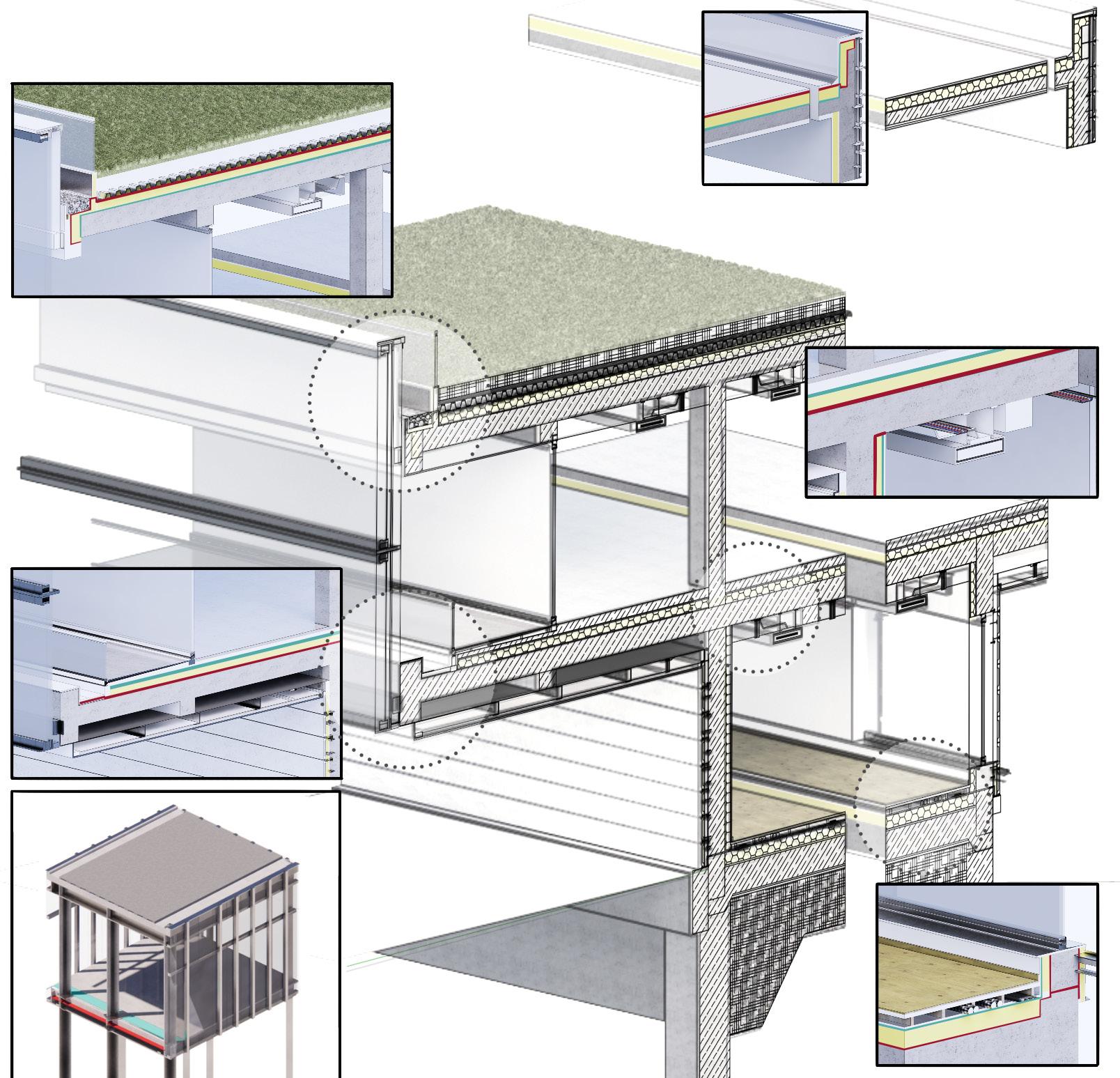
maintain
Critiques
The building is designed to avoid direct solar gain and to provide natural ventilation, but consider that the building and site could have had a bigger potential for sustainablity strategies and material options, as solar panels could have been added on the unaccesible roof, as well as the use of only green roofs or the implementation of a water tank as the city is prone to precipitations would have incresed its environmental performance. Although the materials have a high embodied carbon, they have a long lifespan.

4. Further steel ties L
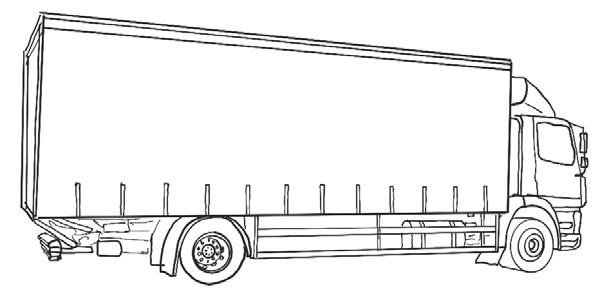
fized
The hidden services are located in a 35mm service void under the timber floor or through the concrete precasted slab. The water pipes are the only hidden service system as it can produce light disturbing sounds and presents a risk to leak.
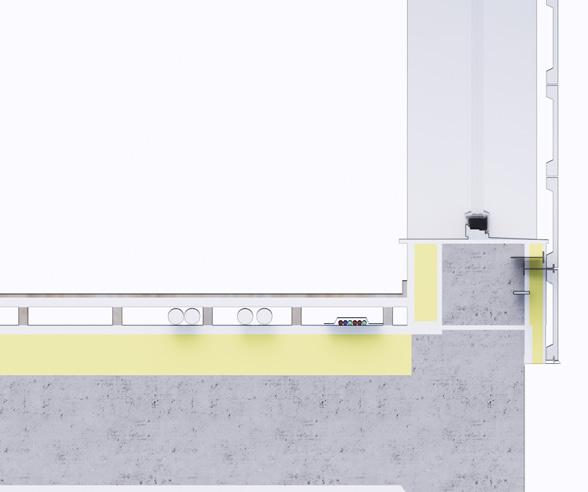
5. Installing the steel frame 6. The glazing is fized to the frame and cleaned. Further inspections are made to the connection at the end of the assembly
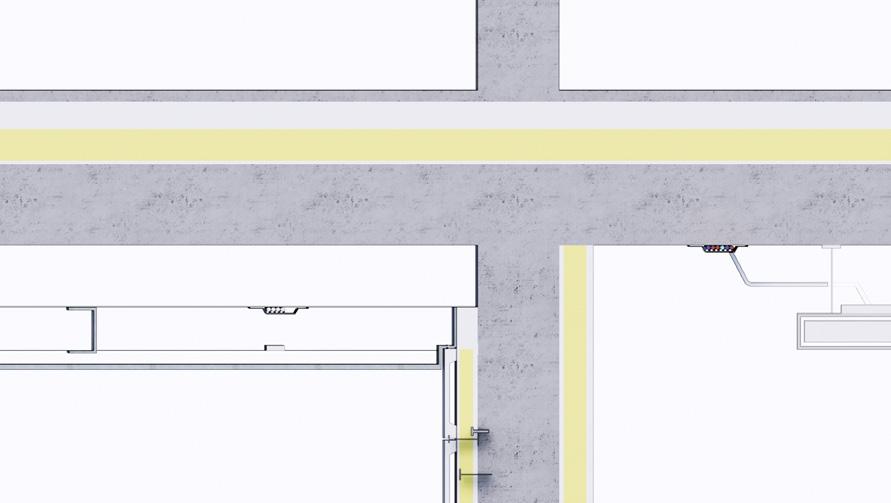
ECOLOGICAL & ENVIRONMENTAL
1. 2. 4. 3. 5. 6. 1. 15 mm SHEET METAL PARAPET SLOPED CAP TO DRAIN THE ROOF 10mm MEMBRANE FLASHING 2. 20mm MODIFIED BITUMNOUS ROOFING SYSTEM 17mm DAMP PROOF MEMBRANE 3. 150mm RIGID FOAM FIREPROOF INSULATION 15mm VAPOUR CONTROL LAYER 4. 200mm REINFORCED CONCRETE SLAB 5. 17mm DAMP PROOF MEMBRANE (Wall) 100 mm RIGID FIREPROOF INSULATION 15mm VAPOUR CONTROL LAYER 6mm WALL FINISH 6. 20mm CEMENT COMPOSITE CLADDING SYSTEM 10mm STEEL SHEET 15mm VAPOUR CONTROL LAYER 50mm RIGID INSULATION 17mm DAMP PROOF MEMBRANE 25mm (diam.) METAL FIXING SYSTEMS 1. 1. 2. 3. 4. 5. 6. 7. 1. 100mm VEGETATION 120mm ENGINEERED SOIL 12mm RETENTION TEE 10mm AERATION LAYER 15mm ROOT BARRIER 2. 75mm DRAINAGE LAYER 17mm DAMP PROOF MEMBRANE 120mm RIGID FOAM INSULATION 15mm VAPOUR CONTROL LAYER 3. 15mm SHEET METAL PARAPET 10 mm MEMBRANE FLASHING 25mm SILICONE 35mm METAL GLAZING FRAME 12mm DOUBLE GLAZE WALL 4. 200mm GRAVEL 10mm STEEL RAIL 12mm STEEL SHEET 5. 15mm VAPOUR CONTROL LAYER 200mm REINFORCED CONCRETE SLAB 6. METAL SHEET 10X10mm PVC CORNER 10mm STEEL SHEET 6mm FIBER CEMENT BOARD 7. 175mm CONCRETE BEAM 25mm METAL WINDOW FRAME 10mm x DOUBLE GLAZED WINDOW 2. 3. 4. 5. 6. 7. 1. 2. 3. 4. 5. 6. 1. 20mm CEMENT COMPOSITE DECK 18mm INCLINED WOOD DECK 30mm CONCRETE FLOOR FINISH 2. 15mm VAPOUR CONTROL LAYER 150mm RIGID FOAM INSULATION 17mm DAMP PROOF MEMBRANE 3. METAL SHEET 20mm STEEL SHEET 4. L METAL SHEET 10X10mm PVC CORNER 35mm GLAZING FRAME SYSTEM 15 mm STEEL JOIST 5. 200mm REINFORCED CONCRETE SLAB 175mm CONCRETE BEAM 6. 175x25mm Z STEEL PURLINS JOIST 15mm STEEL JOIST 6mm FIBER CEMENT BOARD 1. 2. 3. 4. 5. 6. A. A. B. B. B. C. C. C. D. E. E. F. D. 1. 2. 3. 4. 5. 6. 75mm CONCRETE FLOOR FINISH 200 mm CONCRETE COLUMN 2. 15mm VAPOUR CONTROL LAYER 150mm RIGID FOAM INSULATION 17mm DAMP PROOF MEMBRANE 3. 175x25mm Z STEEL PURLINS JOIST 15mm STEEL JOIST 6mm FIBER CEMENT BOARD 4. 20mm CEMENT COMPOSITE CLADDING 10mm STEEL SHEET 15mm VAPOUR CONTROL LAYER 50mm RIGID INSULATION 17mm DAMP PROOF MEMBRANE 25mm (diam.) METAL FIXING SYSTEMS 5. EXPOSED SERVICES (cables and ventilation) 6. 17mm DAMP PROOF MEMBRANE (Wall) 100 mm RIGID FIREPROOF INSULATION 15mm VAPOUR CONTROL LAYER 6mm WALL FINISH 1. 2. 3. 4. 5. 6. E. 1. 20mm TIMBER FLOORING 35mm 10mm TIMBER JOISTS 2. 35mm Underfloor Service Floor(pipes and cables) 3. 17mm DAMP PROOF MEMBRANE (Wall) 100 mm RIGID FIREPROOF INSULATION 15mm VAPOUR CONTROL LAYER 6mm WALL FINISH 4. 15mm VAPOUR CONTROL LAYER 150mm RIGID FOAM INSULATION 17mm DAMP PROOF MEMBRANE 5. 200mm REINFORCED CONCRETE SLAB 200mm CONCRETE COLUMN 17mm DAMP RPOOF MEMBRANE 6. 20mm CEMENT COMPOSITE CLADDING SYSTEM 10mm STEEL SHEET 15mm VAPOUR CONTROL LAYER 50mm RIGID INSULATION 17mm DAMP PROOF MEMBRANE 1. 20mm TIMBER FLOORING 35mm 10mm TIMBER JOISTS 2. 35mm Underfloor Service Floor(pipes and cables) 3. 17mm DAMP PROOF MEMBRANE (Wall) 100 mm RIGID FIREPROOF INSULATION 15mm VAPOUR CONTROL LAYER 6mm WALL FINISH 4. 10mm METAL WINDOW SILL 25mm METAL WINDOW FRAME 10mm x DOUBLE GLAZED WINDOW 5. 200mm REINFORCED CONCRETE SLAB 200mm CONCRETE COLUMN 17mm DAMP RPOOF MEMBRANE 6. 20mm CEMENT COMPOSITE CLADDING SYSTEM 10mm STEEL SHEET 15mm VAPOUR CONTROL LAYER 50mm RIGID INSULATION 17mm DAMP PROOF MEMBRANE F. 1. 2. 3. 4. 5. 6. G. H. 1. 2. 3. 4. 5. 6. G. 1. 2. 3. 4. 5. 1. 200mm STEEL COLUMN 25mm STEEL JOIST 2. 200mm STEEL BEAM 17mm DAMP PROOF MEMBRANE 3. 70mm PRECAST CONCRETE 15mm VAPOUR CONTROL LAYER 4. METAL SHEET 10x10mm PVC CORNER 120mm HIDDEN GUTTER 5. 20mm CEMENT COMPOSITE CLADDING SYSTEM 10mm STEEL SHEET 1. 2. 3. 1. 200mm STEEL COLUMN 25mm STEEL JOIST 2. 200mm STEEL BEAM 17mm DAMP PROOF MEMBRANE 3. 70mm PRECAST CONCRETE 15mm VAPOUR CONTROL LAYER 4. L METAL SHEET 10x10mm PVC CORNER 5. 20 mm CONCRETE FLOORING 4. 5. H.
ASSEMBLY A. 1. 2. 3. 4. 5. 6. 1. 2. 3. 5. 4. D. B. 1. 2. 3. 4. 5. 6. 7. C. 1. 2. 3. 4. 5. 6. F. 1. 2. 3. 4. 5. H. 1. 2. 3. 4. 5.
EVALUATION DESCRIPTION AND ANALYSIS
ENVELOPE
1. The glazing and steel frame structure are produced in local factories around Bangkok and transported to the site with a truck.
2. The precast concrete is poured in factories and the slabs are transported to the site using a truck.
3. The facade is formed out of steel and metal connectors that are fixed to the precast concrete slab.
3. Steel sheets are attached to the concrete over the damp proof membrane
and Z shaped are
to the metal sheet
U-value Calculation: Resistivity=material thickness/thermal conductivity R_concrete_walls= 8,415m^2K/W R_concrete_roof= 3,214m^2K/W R_green_roof= 8.847m^2K/W R_total=20.476m^2K/W U_total=1/20.476= 0.048m^2K/W WALL TO FLAT ROOF WALL TO GREEN ROOF GLAZING WALL TO FIRST FLOOR COLUMN TO FLOOR WINDOW OPENING DETAIL WALL TO GROUND SLAB
Lecture 1: Retrofit First
Date: 30/01/2023
Speaker: Glenn Ombler
Position: Architect & BA3 Tech Lead
Organisation: Ombler Iwanowski Architects & MSA
Retrofit is about adaptation and change to current design standards or environmental performances of buildings. The concept of retrofitting conserved areas to more modern aesthetics has a significant long-term impact on operating carbon. The retrofit technique suggests lower costs both financially and environmentally, but it has drawbacks in terms of building envelope, fire safety, space planning, and architectural value. Regeneration and reactivation are key to Flux. Manchester’s City Center and skyline serve as symbols of the city’s character. The second half of the 20th century saw the construction of concrete modernist buildings, which put the current city under pressure to change and adapt to modern design philosophies. The Zenith Building served as the headquarters for the Post Office and was renovated with the same corporate plan. The client did not appreciate the building’s post-war modernist features. As a result, the brutalist architecture was not preserved. The exterior concrete facade was adapted to present stone cladded systems. The “New sells” doctrine altered the design and the distinctive features (the cantilever) that made it unique in the past, symbolising the objective of modern construction developers.
Responsabilities
An architect has a moral obligation to respect heritage. The most significant aspect of the building was the cantilever which was wished to be maintained by the architect but not the client.. The only spatial configuration change in the plan was regarding the position of the toilets, changed from the corner to the centre of the plan to allow offices to be positioned in the cornered windows. When the brickwork was taken out, aluminium brise soleils were placed, significantly altering the facade’s appearance while also assisting with the interior’s daylighting strategies because offices require a more diffused light.
Complience
Based on the original plans, the RC structure was mostly preserved and modified with a steel frame structure to accommodate the additional stories the client requested. Thorough structural support study was done on the newly built floors. The stairs and elevator shafts were structurally maintained in the same position enclosing the stairs in accordance to fire safety regulations. Moreover, an additional structure was added to the foundation after removing the brickwork and incorporating the portland stone and ventilated zinc facade. The most costly adaptation of the building were the implementation of heating and ventilation services. The building ‘s retrofit process transformed it into a 21st century modern building, while adapting its thermal and light strategies at a minimum cost financially and environmentally.
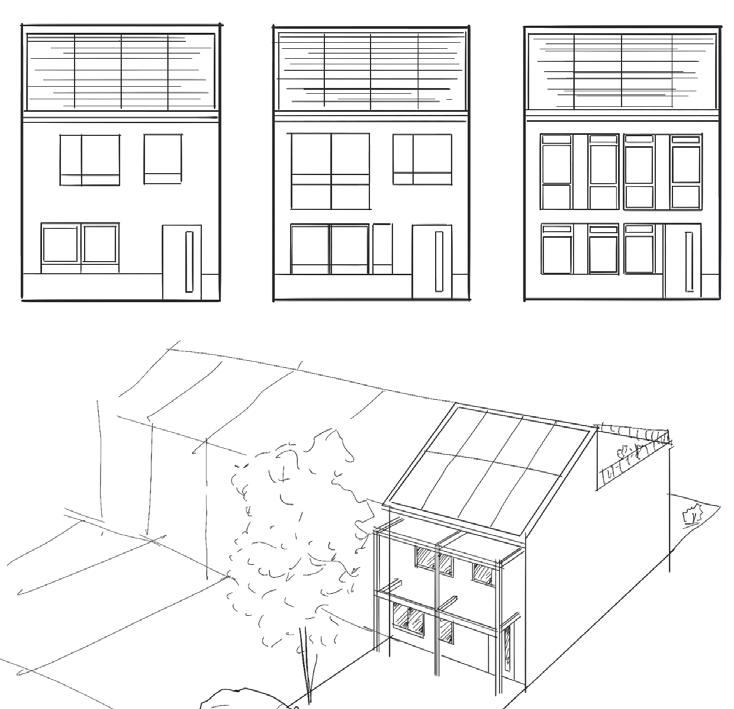
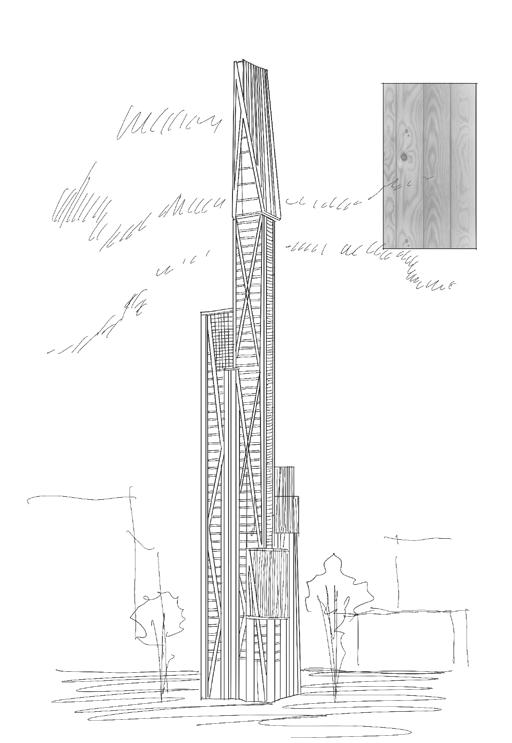
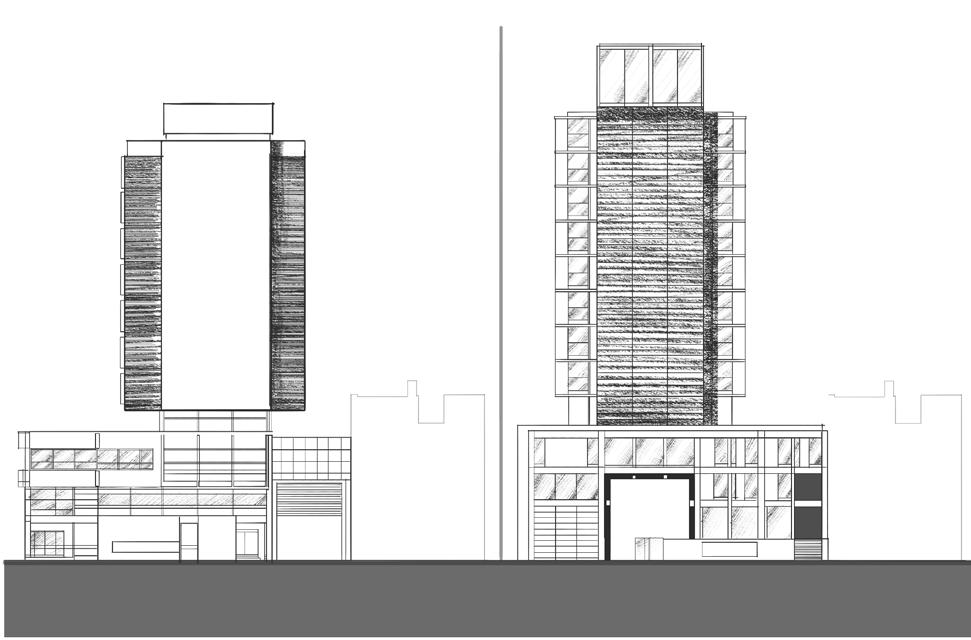
Lecture 2: The Use of Timber in Construction
Date: 06/02/2023
Speaker: Kevin Flanagan
Position: Director
Organisation: Kevin P. Flanagan Architects
In today’s world, the importance of using sustainable materials in construction is more evident than ever before, as architects and builders search for ways to reduce the carbon emissions produced by the industry. One solution involves using innovative materials such as Cross-Laminated Timber (CLT) instead of traditional concrete and steel. Although still in the testing phase, CLT has the potential to lower carbon emissions by up to 75%.
Architects like Kevin Flanagan contribute to our mindset for the future, where buildings like The Edge is a sustainable constructed building, in terms of construction and design , social wellbeing and financial costs. By being awarded with one of the highest BREEAM rates, the building is a place where people feel happier, healthier and are more productive, being surounded by natural materials and having great thermal and air qualities. Also, by adding features as the atrium, the light is transmited uniformly around the building and the need for artificial light is minimised.
Responsabilities
Our generation of architects is taught to focus on wellbeeing and sustainability more than ever before. With the rising of the climate change threats sustainable construction is becoming an asset of the future. Cities need to be greener and a method for construction is the use of timber. Recent research shows that buildings that are in strong association with nature where the use of exposed timber and natural materials have a great psychological possitive effect on users. Flux Atelier is focused on creting sustainable user experience along the buildings we design. The use of timber framing is popular along us students, as it provides sustainable soacial benefits along people and their wellbeing.
Complience
The 2050 net-zero carbon targets are being pursued by organisations like BREAAM, LEED, and EPBD, which are also enforcing the use of sustainable materials. When people look for ways to recycle, reuse, or adapt existing frameworks, there is a generational movement towards newer and more sustainable materials. The Edge serves as an illustration of the current trend of using technology to monitor and control the energy use of the design, making it a crucial component of sustainable construction practises.
Lecture 3: Facade Systems
Date: 13/02/2023
Speaker: Rhodri Evans
Position: Architect & Facade Consultant
Organisation: BDA
Energy efficiency and designing facades that satisfy both functional and aesthetic needs were the main topics of the lecture. When properly built, prefabricated facades offer improved quality and simplicity of construction when using techniques like an oversized shark cage or conventional cranes. To improve product quality and reduce flaws and expenses, visual mock-up modules that represent the typical volume of the façade can be made at a 1:1 scale and tested for environmental performance, such as wind and impact loads. The BDA Practice is focused on facade engineering. The need for facade enegineers is becoming more and more popular, as modern constructions and design try to achive a high-tech facades in terms of structure and environmental performance. To create ambitious organic, high-tech or with a high environmental performance, the need of an expert is needed. Flus is about designing facades that would have a great impact sustainably and a design that would fit with its surroundings. The facade of my studio design is meant to shelter biodiversity and birds, and as this method for exterior facades is not that researched or used, a facade engineer will explain me how the system works and how it can be implemented
Responsabilities
Mock-ups of the modules are built by architects so that they can be visually and functionally tested, and any potential flaws may be fixed before the manufacture of all the parts. The manufacturers of the modules may be held accountable for damages and weathering, and warranties, like the 12-year warranty granted by BDA, may be provided. Also, the conventional bays can be made to conceal the joints in order to produce a smooth facade. Architects have a great responsability in terms of structure and building safety and to be able to test the facade in multiple ways to make sure that is stable and long lasting, is a benefit of our present technical discoveries
Complience
The University of Manchester demanded a sustainable design for its MECD building, with a more greener and healthier approach to the exterior, and a high environmental performance, having a U-value of less than 0.75. By employing alternatives to glass and reducing the quantity of glazing, BDP was able to obtain a U-value of 0.71, demonstrating the significance of the glass-wall ratio in meeting design standards. The building went into meticulous research and testing to achive the above standards and is one of the most sustainable buildings on campus.
Lecture 4: Design of Office Buildings
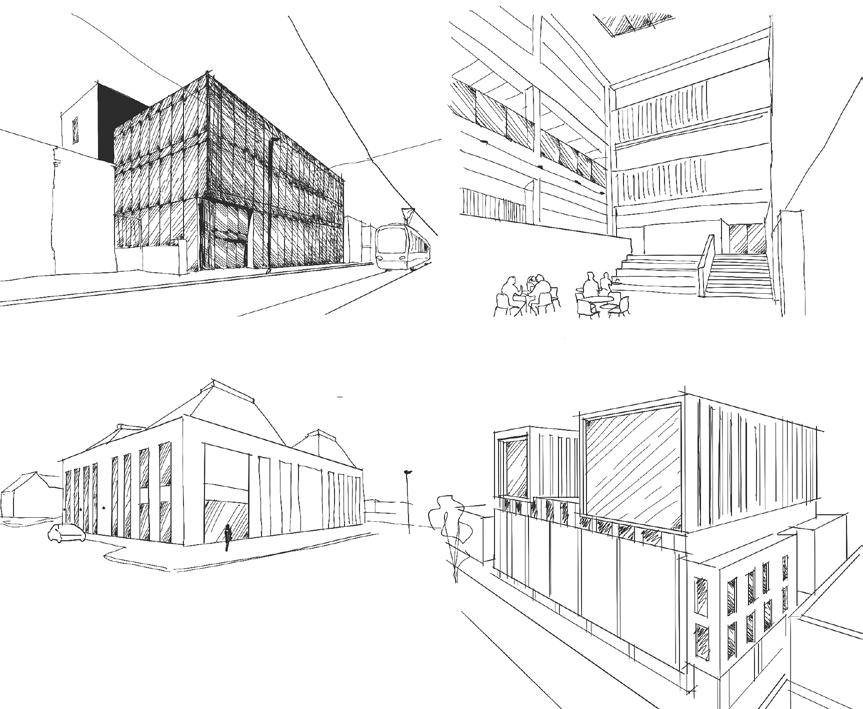

Date: 06/03/2023
Speaker: Laura Stafford
Position: Architect
Organisation: 5plus Architects
Carbon buildings, the company recently began offering a “Net Zero Ready” programme with the goal of delivering designs that adhere to these standards. In other words, the company plans buildings with the idea that they will someday become Net Zero Carbon when the grid is ready. In order to build spaces with long span flexible structures, which are especially tought after for speculative purposes, 5plus prefers to use steel structures. The company appreciates how adaptable the spaces are for tenants They analysise how the environment would impact the interior atmosphere and social wellbeing. As a Flux and MSA student, the reasearch in sustainable atmospheres and structures is key. We try to design spaces having the user experience in mind and thus, firms like 5plus help us discover new ways of testing and thinking when it comes to sustainable architecture.
Responsabilities
Using the most recent information to develop healthy, pleasant places that promote social interaction while striving for continuous improvement, architects are responsible for providing well-thought-out designs that encompass site limits, customer requirements, budget, and other aspects. The site’s location was extremely important in influencing the design of the First Choice Houses in Oldham. Natural ventilation is restricted on one elevation of the structure due to its proximity to a tram line, and the deep layout makes it difficult to supply adequate illumination throughout the structure. This was addressed by adding an atrium at the centre of the structure to let in natural light and make a comfortable area for breaks and socialising. To maintain a comfortable climate while lowering maintenance, heating, and cooling costs, the south elevation also has a shading system to regulate the quantity of light and prevent overheating.
Complience
The main agency in charge of approving ideas is Planning Applications, which takes important legal considerations into account such safety, ventilation, and fire regulations. Following the BREEAM standard, which is occasionally needed by planning portals or tenants, is another option to earn a certain qualification. Although BREEAM is not the gold standard and has flaws, it is a helpful place to start when thinking about designs and sustainability. When natural ventilation is not possible or when the fresh air levels fall short of the needed standards, both regulatory systems take air conditioning levels into consideration, and architects should think about mechanical ventilation or a hybrid of the two.
Lecture 4: Modular Housing IDEAhaus
Date: 13/03/2023
Speaker: Ian McHugh
Position: Architect and Lecturer
Organisation: Green Triangle Studio, MSA
The focus of the lecture was on how to create architecture that can adapt to climate change and its effects. IDEAhaus is a practise research project that was developed in partnership with Belfast professors and other experts to build a home that can adapt to the worst-case scenario for climate change risk for the year 2080. The houses present a modular approach on the future built environment that can be easily changed over time in therms of exterior facades A neighbourhood like IDEAhaus would present a greener alternative to modern housing complexes. By analysing the data that we have for the risks of climate change, architects should think for the future. The overpupulating of our planet will emply the need for additional housing to accomodate the growing population, so modular alternatives like IDEAhaus can be constructed anywhere with minimul costs and maintenance.
Responsabilities
With regard to the demand for artificial cooling in UK houses during exceptionally hot weather, global temperature increases may have disastrous effects. IDEAhaus is a flexible and unique design that closely mimics ordinary terraced, semi-detached homes. It is made to be overheat and flood resistant. Passive design, the integration of renewable energy sources, and sustainable sourcing are highlighted in the industrialisation of the design, which delivers effectiveness, adaptation, low impact materials, and quick construction. It may be built practically anywhere since the project conforms with all applicable building codes and has flood-resistant foundations.
Complience
IDEAhaus was a concept project that did not submit a planning application, and regrettably it failed to draw any investors who would have recognised its promise for a more sustainable future. Yet, it was created to adhere to general construction codes and is based on the results of several environmental data, analysis, and forecasts, including those from NASA and the CCRA. In addition to other characteristics, the design has well insulated thermal mass, natural ventilation, and PV-Thermal units for renewable energy. On a social level, it fosters a sense of community and long-term social development.
Nedelcu
Part B: Lecture Commentary Natasha




















































































