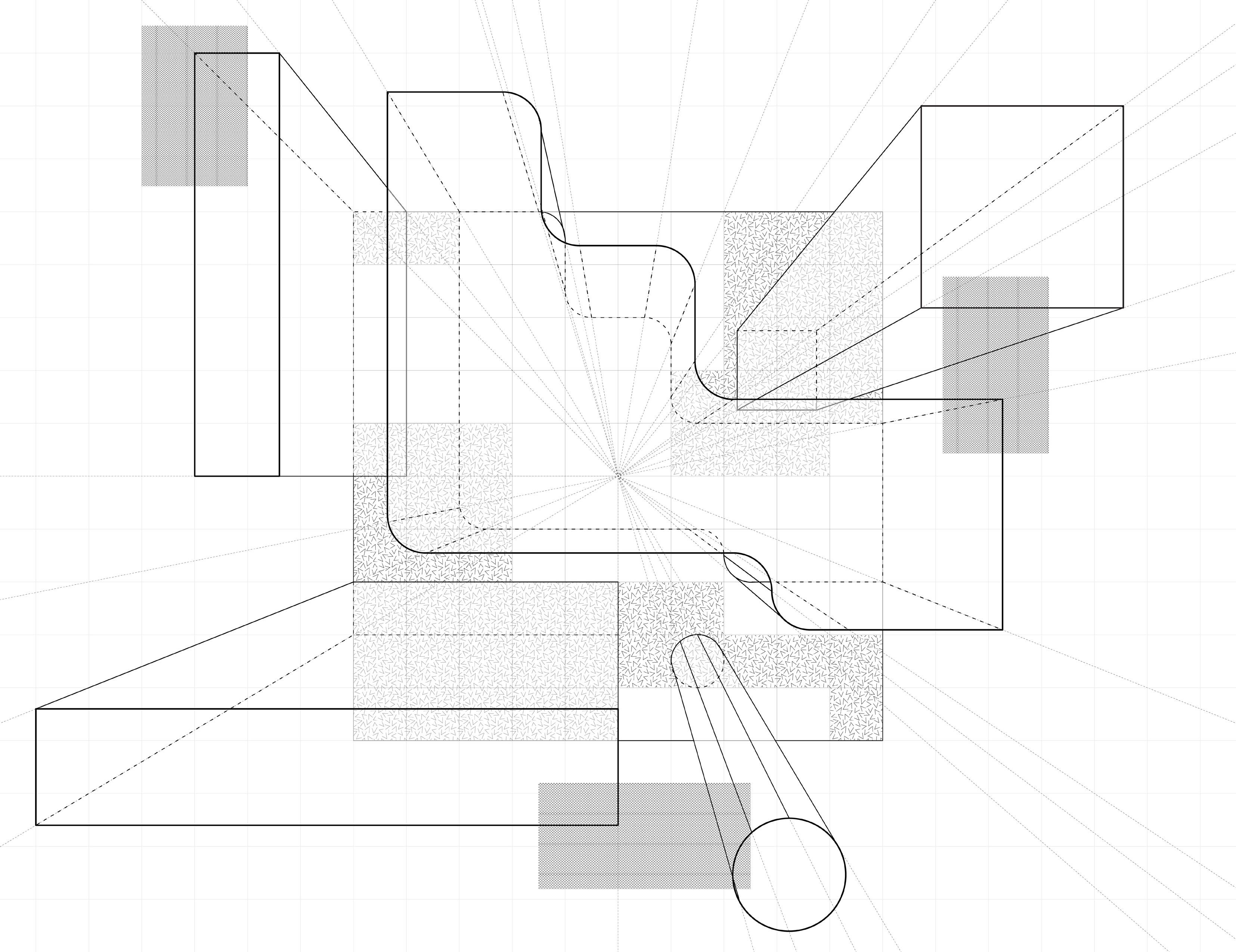ARCHITECTURE & DESIGN PORTFOLIO 2022-23



Youth Hostel for Syracuse
Exterior Perspective, Site Axon, Ground Floor & Second Floor Plans, Program & Circulation Diagram, Typical Bedroom Plans & Sections, Physical Model, Section, Massing Diagram, Aggregation Model
Analyzing Architecture: Housing for the Elderly by Aires Mateus
Site Plan, Exterior Axon, Facade Perspective, Physical Models, Public vs. Private Axon, Programmatic Floor Plans, Sections
Mapping Space
Unrolled & Axonometric Drawings, Physical Model
The Animate Inanimate
Dissection, Animation
Analytical Drawings
Unrolled Surfaces, Serial Section, Kit of Parts
23 24 25
Structural Matrices
Structures in Proto-Architecture
River Valley
Topographic Field
Utopian Suburbs
Entourage Illustration
Field, Figures, & Constructing the One-Point Perspective
Field & Figure Tiles, Perspective Tile
This youth hostel is located in the Westcott neighborhood of Syracuse, NY, on a site that marks a transition between public and private, with a major strip of public amenities being located to the west, and local housing to the east. The street-facing windows alongside the stairs create movement in the facade, as well as a dialogue between the interior and the exterior context by removing the barrier of an opaque wall. Similarly, on the interior of the hostel, there are several instances of overlook between floors that connect shared social spaces and unify the structure, such as in the connection between the main atrium and the second floor social lounge.








The hostel features group bedrooms on the second floor, and single bedrooms on the third floor. The ground floor provides the opportunity to engage with the surrounding community through the incorporation of a library and a gallery space, which would be filled with local art, integrating the sculptures, murals, and mosaics that already adorn the Westcott neighborhood.






The design of the hostel’s massing began with the creation of a field condition and 3D aggregation, as seen in the physical model on the next page, through the nesting and mirroring of a singular unit at 3 different scales. When transitioning from the aggregation to the building form, one main goal was to preserve the ideas of nesting, mirroring, and undulation that the field inspired, while also simplifying the design and altering the vertical scale. These goals resulted in the development of a unit that was simpler and less dramatic in its angles and elevation changes, and this unit became the basis for the hostel, again through mirroring, nesting, and rotation.





“Analyzing Architecture” seeks to dissect and understand a pre-existing structure, Housing for the Elderly by Aires Mateus, through the production of analytical drawings and models. The drawing above diagrams the angles at which the different segments of the structure are oriented, as well as these segments’ relationship to the topography. The exterior axon explores the alignment of the building’s levels, emphasizing the alternating relationship between them.

The facade perspective drawing to the left reflects the purposeful misalignment of the “building blocks” of Housing for the Elderly’s exterior, while the physical models below further emphasize the structure’s angular massing and relationship to the site, as initially seen in the drawings on the previous page.



The upper two floors of Housing for the Elderly contain private bedrooms, while the ground floor provides social spaces for residents. These two drawings, as well as the physical model on the following page, highlight these differences in access and program, as well as the vertical connections that span these floors.




The final model experiments with both shallow voids and dominant, extending voids, and it preserves the elements of symmetry that the unrolled plan began to indicate.
For “Mapping Space,” an unrolled cubic plan (far left) was designed based on a continuous line across the cube’s sides, and it began an exploration into symmetries, as seen in the Y-shape and two zig-zagged “dead ends.” When portions of the cubic surface were removed and a physical model of the cube was built using basswood and colored paper, additional planes were also designed and modeled.






Animation is an inherent part of the functional logic of the water bottle depicted on this page and the following page. After analyzing this object in plan, elevation, and section, an animated drawing of the water bottle being lifted and its lid being unscrewed was created using four distinct layers of vellum.






This series of three drawings, an unrolled surfaces diagram, a serial section diagram, and a kit of parts diagram, is a representational exercise that analyzes and displays the logic of constructing and understanding objects through different techniques.




“Structural Matrices” establishes a theoretical structural system for a proto-architecture. This system was designed using I-beams and rods that follow both contours and primary outlines.

This map, which portrays a wooded river valley sprinkled with small communities of buildings, analyzes the coexistence of man-made and natural structures. Particularly in its color scheme and layout, “River Valley” is inspired by the first topographic maps created in the US in the late 1800s.

This digital illustration explores entourage in a gridded community patterned with trees and teeming with abstract proto-architectures. This progressive community is modeled entirely around the pedestrian experience and emphasizes the prominence of vegetation.

These four connecting tiles aspire to convey a united and cohesive compositon through the flow of black fields, gray figures, and hatches across tiles. The lower left tile later inspired a one-point perspective drawing, seen on the following page.




