ARCHITECTURE PORTFOLIO
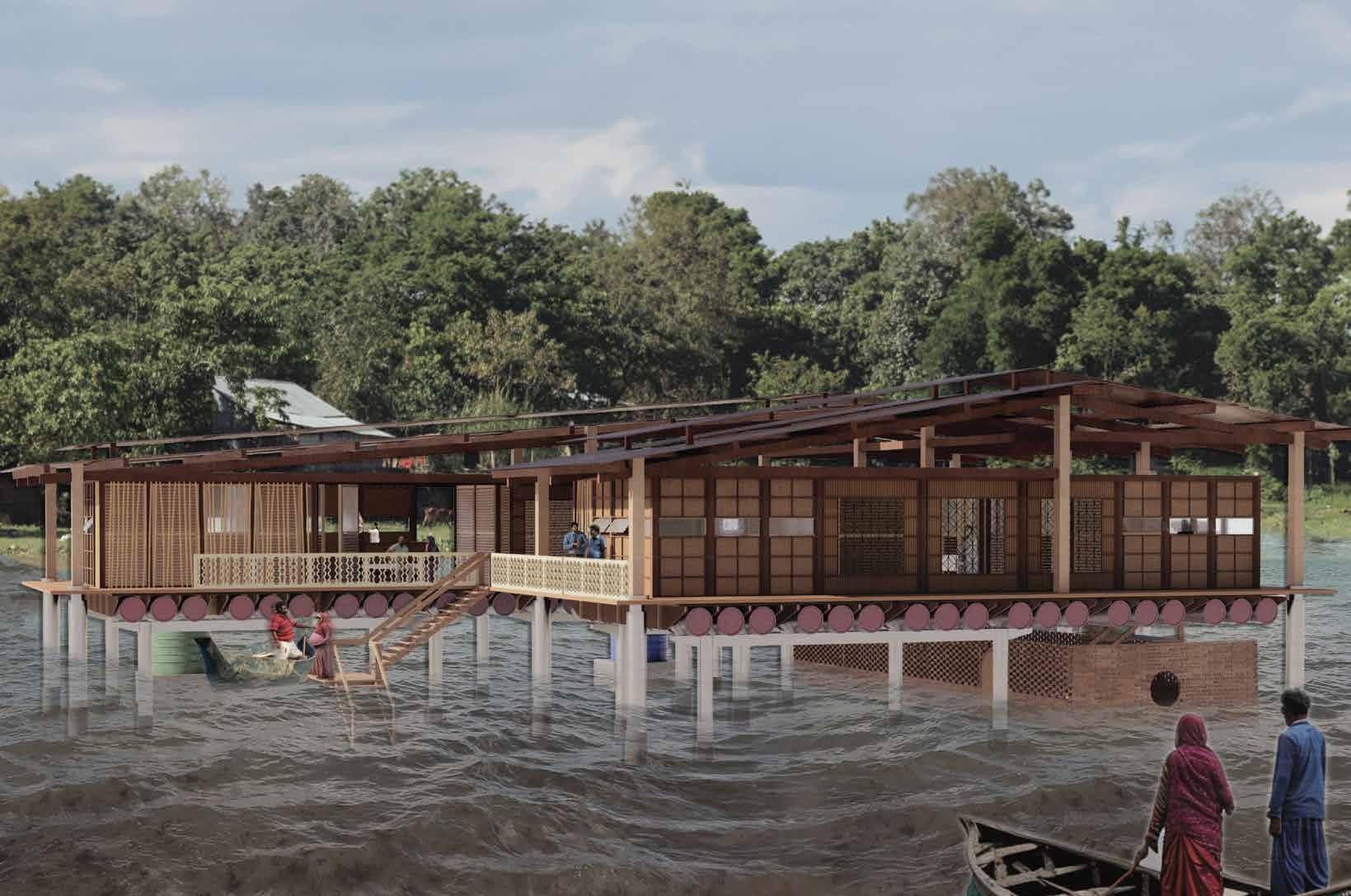
COLLECTION OF SELECTED WORKS
2020 - 2023


COLLECTION OF SELECTED WORKS
2020 - 2023
Selected works from Bachelor of Science (2020-2022) & Master of Architecture (September 2022 - December 2023)
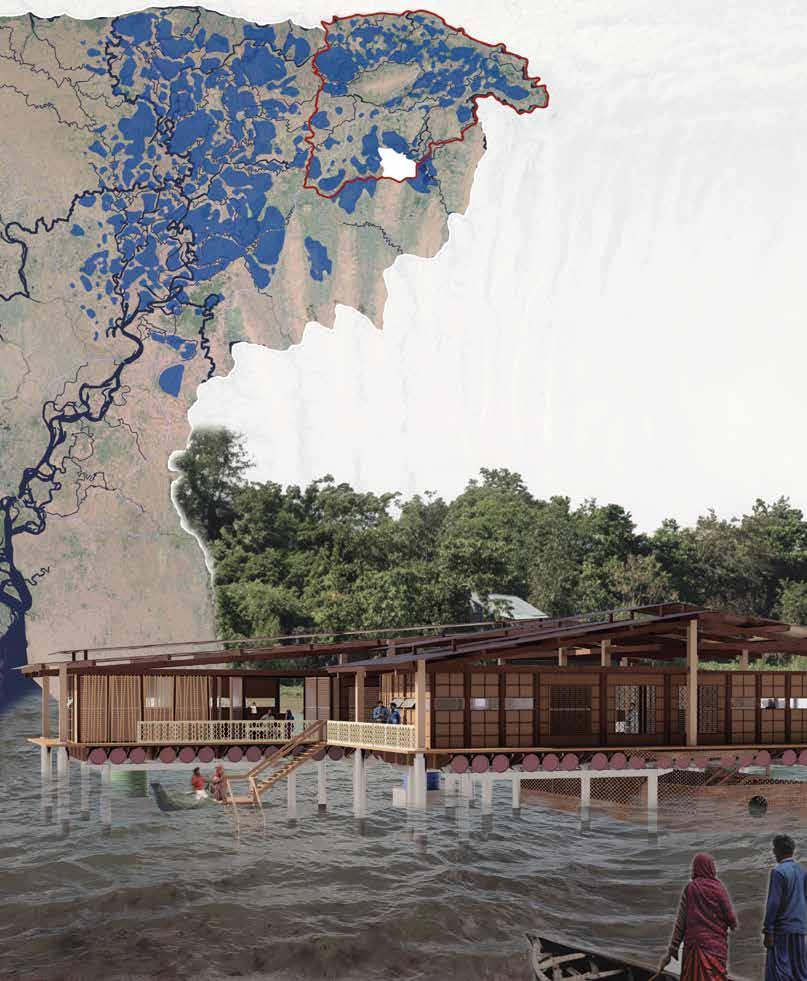
Master’s ThesisFuture Health Lab:
Project Title: Beyond the Deluge | Resilient maternity clinics in flood-prone Bangladesh
September 2022 - December 2023

Le Corbusier & Paris Studio:
Project Title: Through Notre Dame Option Studio 2, Summer 2022
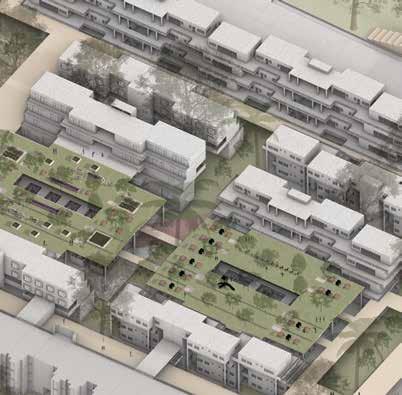
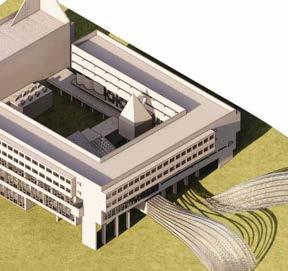
Le Corbusier & Paris Studio:
Project Title: Intervention | The Convent of La Tourette Option Studio 2, Summer 2022

Housing Studio:
Project Title: Heart of Ghim Moh
Core Studio 3, Spring 2022
Above, Under & Beyond: Deciphering the Road Ahead
Project Title: The Green Link
Option Studio 1, Fall 2021

Resilient maternity clinics in flood-prone Bangladesh
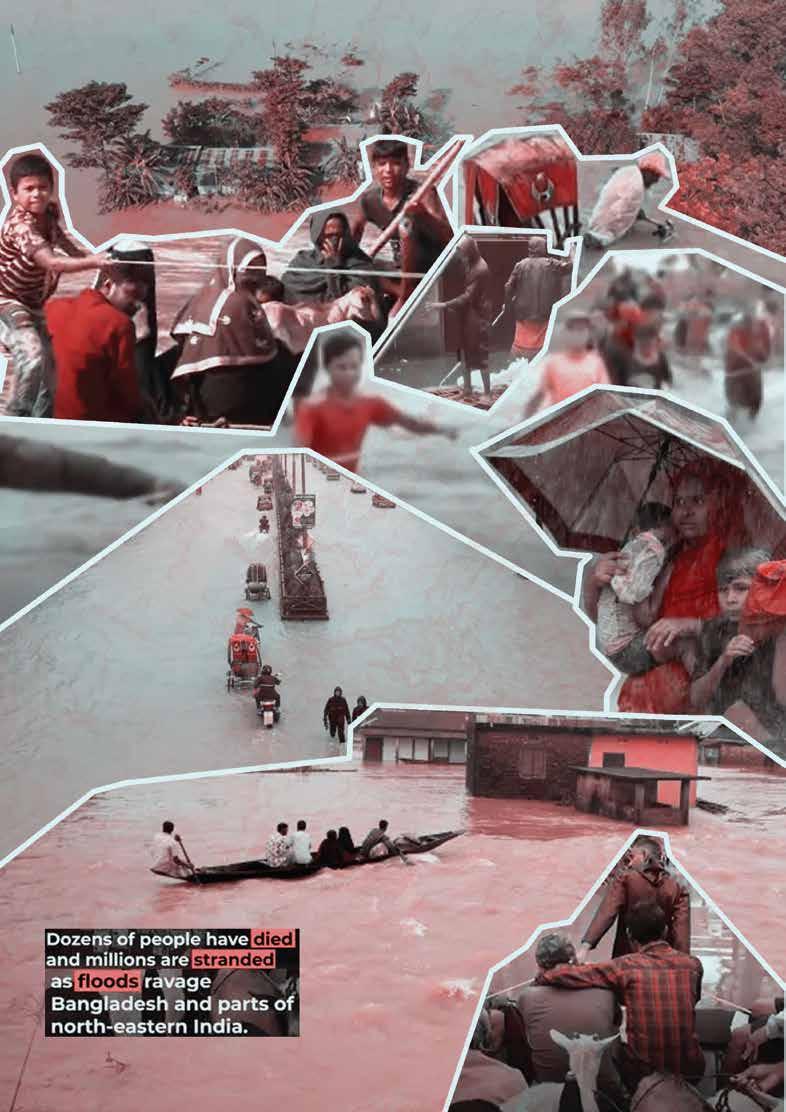
In Bangladesh, the Haor regions stand on the frontline of climate change, characterised by high-risk flood-prone areas. The rural communities residing in these regions currently lack access to essential medical services, with floods further exacerbating the situation by introducing waterborne diseases and thus increasing the challenge of providing medical services to them.
The post effects of flash floods in these areas are considered a tipping point, pushing communities already grappling with various challenges to the brink.
This thesis aims to tackle a part of the multifaceted problem with an adaptive maternity clinic. The proposed clinic is meant to showcase, on a smaller scale, how an amphibious structure can remain resilient and serve the community despite flooding.

By focusing on a maternity clinic, the project aims to address a particularly vulnerable group— pregnant women, who face increased risks during floods. The choice to concentrate on this group highlights the importance in ensuring comprehensive healthcare in areas facing complex challenges, where floods compound existing difficulties, making the need for accessible and resilient medical services more critical than ever.


Site visit - Initial sketches - Discussion with community members


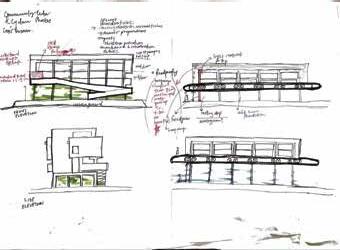

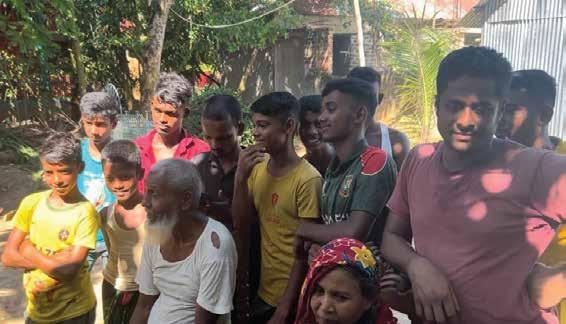


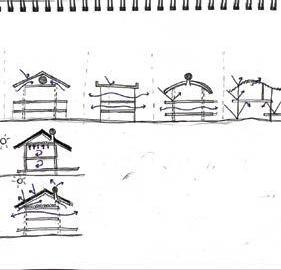
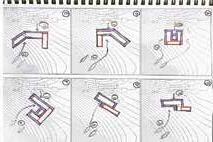
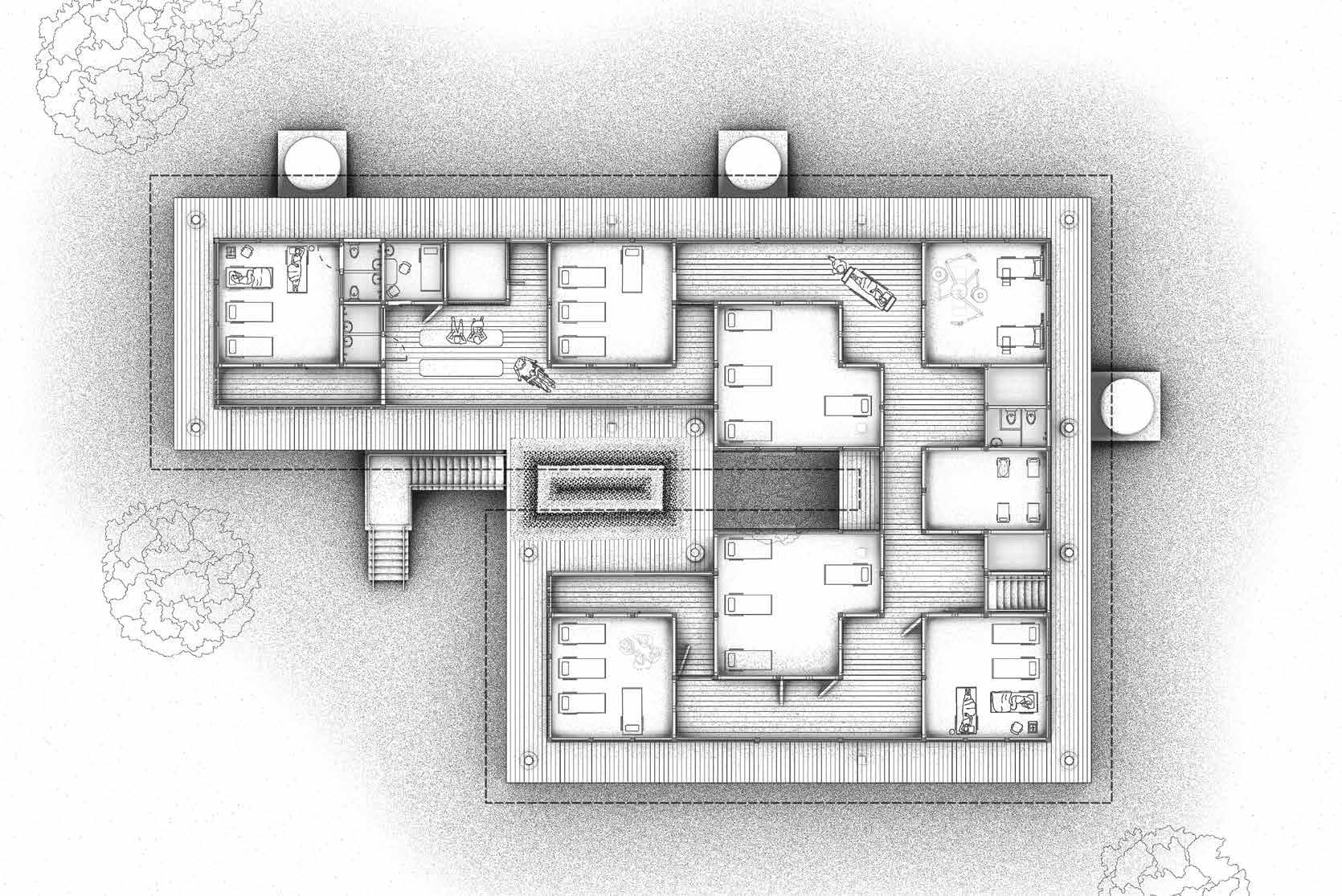



In Islampur, women have to be accompanied by men (spouse/ relative) when visiting clinics/ hospitals.
Public Space

Design response:
1) Waiting & teaching areas have been made larger to accomodate men in the public areas
2) Public spaces on ground floor of building -- similar to existing buildings
3) Allocation of male washrooms

Private Space

Design response:
1) To still ensure that women have their privacy when needed (especially for grieving/ right after giving birth), the direct space under the private side has been created specifically for women and staff only
2) No access to public circulation near private areas (refer to circ. for visitors)
3) The space is created using bricks to evoke the sense of familiarity, while maintaining privacy
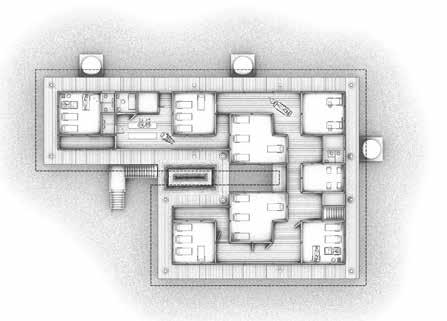



Maternity clinic in Islampur






Maternity clinic in Islampur

Private courtyard on ground level with access only for women in the public segment of the clinic/ sta

Located directly below grieving room to provide space and comfort with an uninterrupted view

Phase 1:
Laying foundation of amphibious structure with barrels and rods

Phase 3:
Adding di erent screens based on public/ private spaces

Phase 5:
Base structure of roofing system

Screens that have the potential to be made unique by community members with their detailed craftsmanship and resources

Phase 2:
Laying frames for internal and external screens

Phase 4:
Adding further craftsmanship and details into screens (engagement of community)

Phase 6:
Corrugated sheets with stacked system for ease in passive cooling strategies







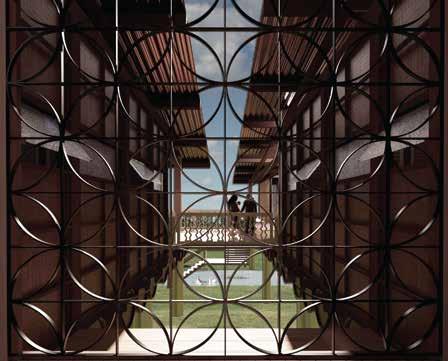
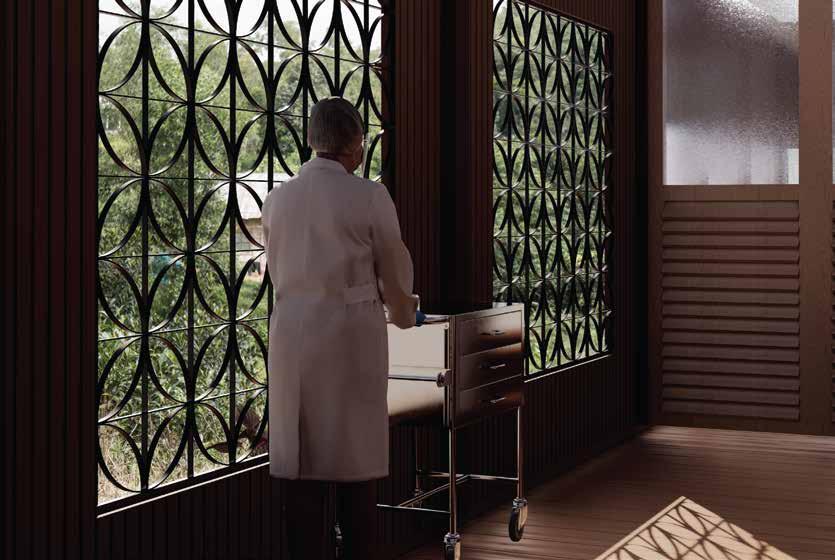





Notre Dame is beloved by many for its historical and spiritual significance. However, the past it went through should also be embraced and not forgotten, for it has emerged as an even more remarkable and symbolic place for its people.

This intervention attempts to carefully approach a more metaphorical take on the future of Notre Dame. By working with the post-fire state of the cathedral, it tries to symbolically weave itself into remembrance of the good and evil through the ‘wormhole’. The roof houses an oak wood sculpture, intended to mimic the flames that once set through. The combination of the ‘wormhole’ and oak structure serves as a tribute to what it was able to overcome.
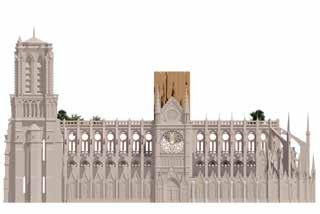







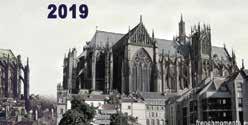



Converting the roof to an open-air bioswale helps mitigate against possible flooding issues.
This also promotes a greener environment that encourages a friendlier rest space for animals.
A sustainable building should not only provide for environmental sustainability. It should ensure an economically and socially sustainable future. With fire resilient structures, it minimises the need for more work to repair and rebuild.
Materials used for this intervention, especially wood, will be treated to be fire resistant.

and
Converting the roof to an open-air bioswale helps mitigate against possible flooding issues.
This also promotes a greener environment that encourages a friendlier rest space for animals.
Converting the roof to an open-air bioswale helps mitigate against possible flooding issues.
This also promotes a greener environment that encourages a friendlier rest space for animals.
Converting the roof to an open-air bioswale helps mitigate against possible flooding issues.
user experience inside the biodegradable
This also promotes a greener environment that encourages a friendlier rest space for animals.
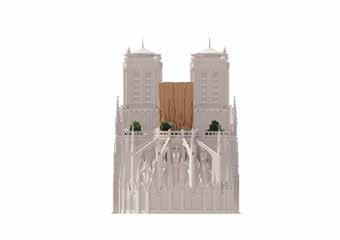
user experience inside the biodegradable
user experience inside the biodegradable tape wormhole



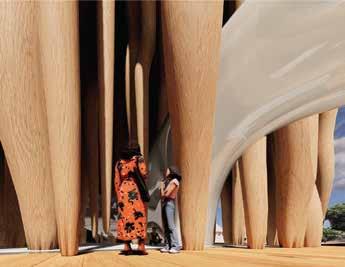




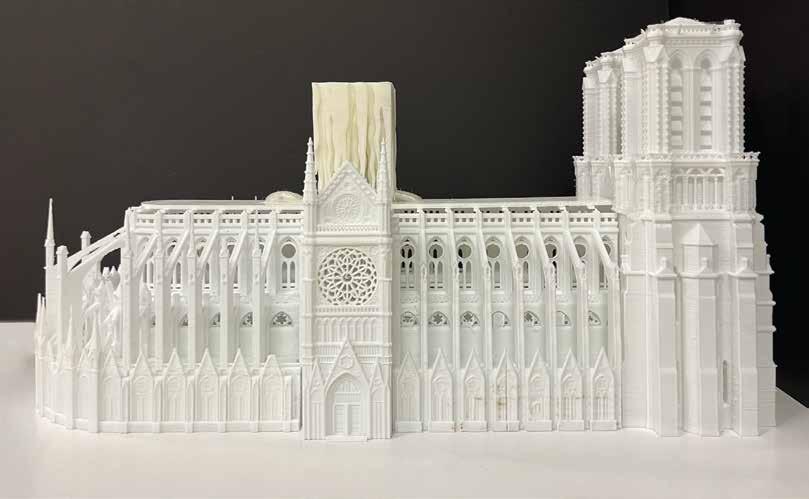

ARCHITECTS: CONSTRUCTION:
LOCATION:
TYPOLOGY:
DESCRIPTION:
Le Corbusier + Iannis Xenakis
1956-1960
Éveux, France Monastery
The Convent of La Tourette is Le Corbusier’s final building completed inEurope,andperceivedbymanyto be his most unique program.
It was built to be a self-contained world for a community of silent monks. To accommodate the unique and specific lifestyle of the monks, the monastery is made of one hundredindividualcells,acommunal library,arefectory,arooftopcloister, a church, and classrooms.


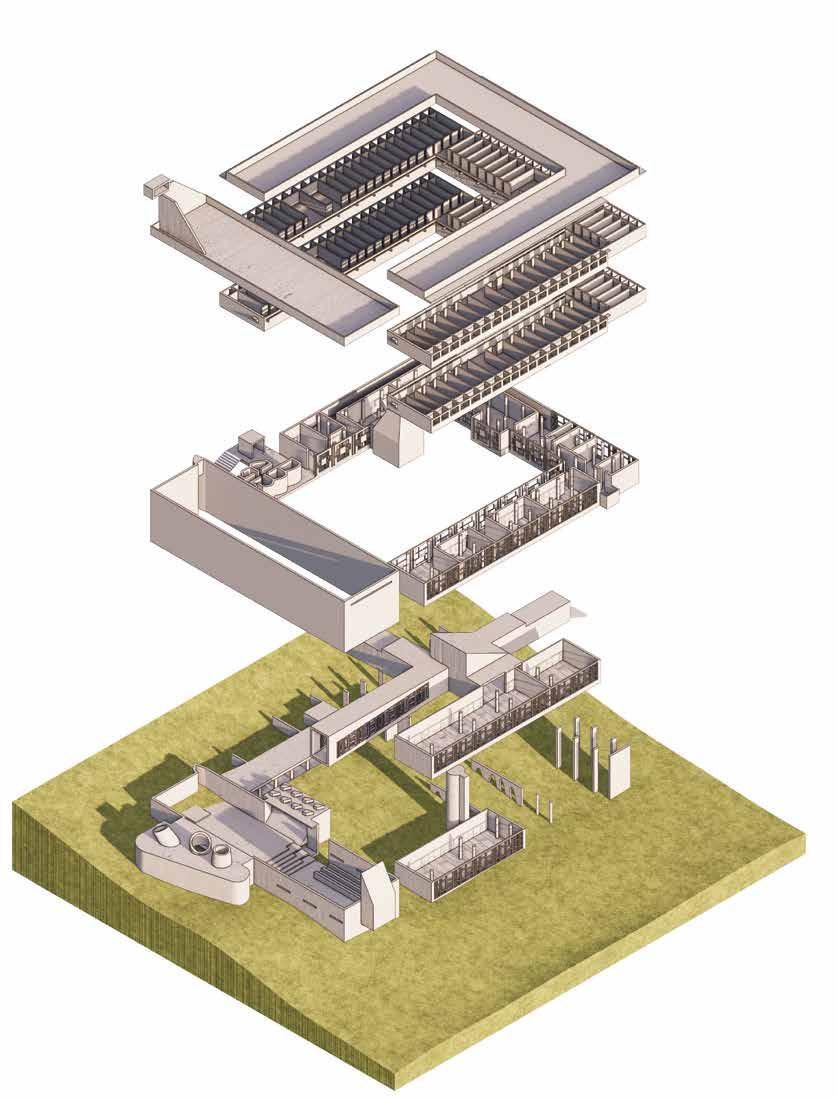
UPPER REGION: living cells
MIDDLE REGION: entrance + education + visitors
LOWER REGION:
refactory + religious
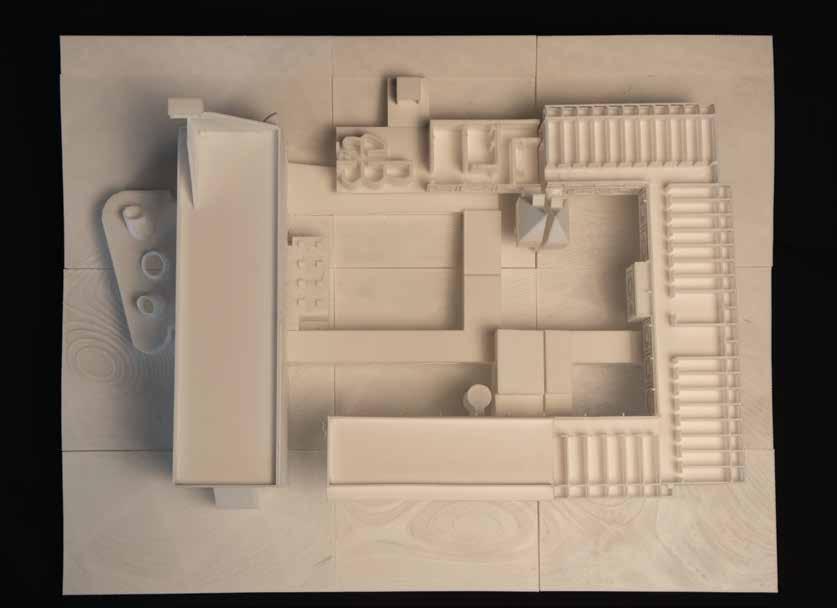

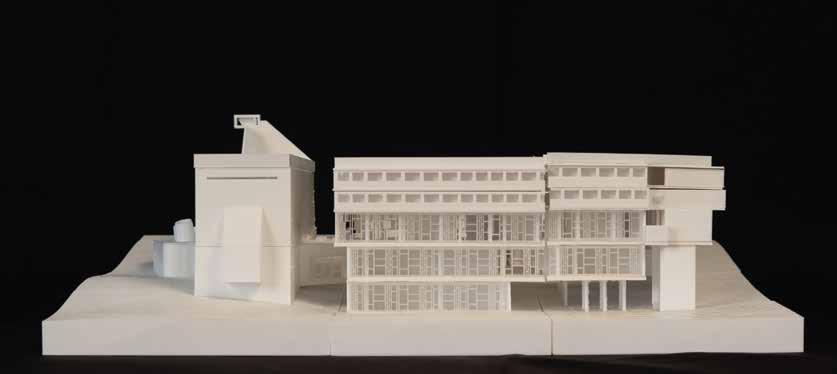


ARCHITECT (*student version)
CONSTRUCTION:
LOCATION:
INTERVENTION:
DESIGN PROCESS:
Nasrin Fotohi Summer 2022
La Tourette Greenhouse for Monastery
To distinctively show the introduction and break of this greenhouse, a more provocative form was used.
The greenhouse has two main connections; one from the existing entrance and a new entry point carved out from the existing bridge.
It connects underground to further house different species of plants that require different conditions. This maximises the type of plantation allowed.
The difference in undulation creates an exciting experience.
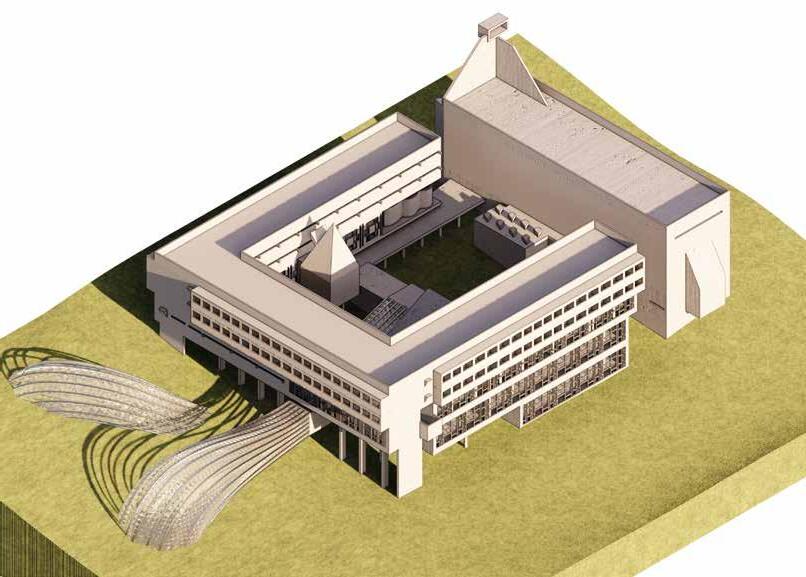


undulation of greenhouse the greenhouse ‘intestine’
“GREENING” THE GREENHOUSE:

This greenhouse uses photovoltaic cells to convert some of the sunlight into electricity.
To make the most of sunlight year-round, the greenhouse has a curved roof throughout the structure.
The curve focuses light on clusters of solar cells. It acts like a magnifying glass, concentrating the sunlight on the cells so that it is 30 times stronger.
Motors powered by the solar cells in turn move large actuator arms to reposition the solar cells to follow the sun in its track across the sky, thereby achieving the most efficient angle year-round. scientificamerican.com
dome-like structure inside the greenhouse
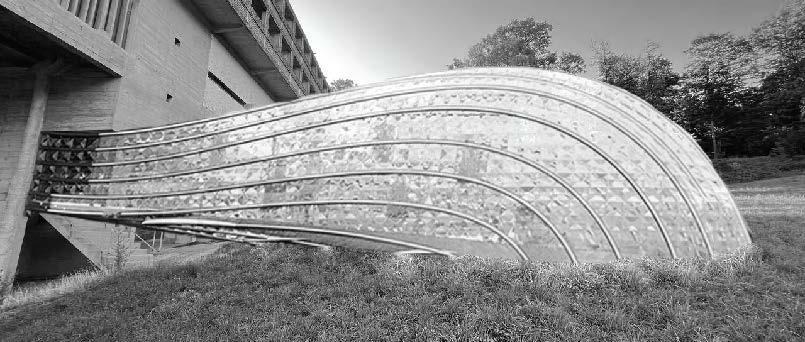

watch me!


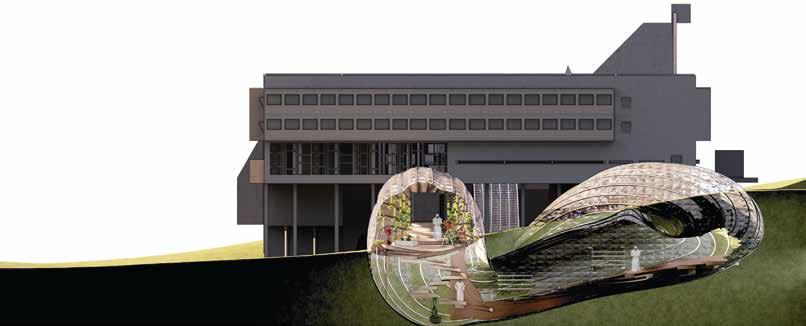
SECTION A-A

above ground plantations

underground plantations
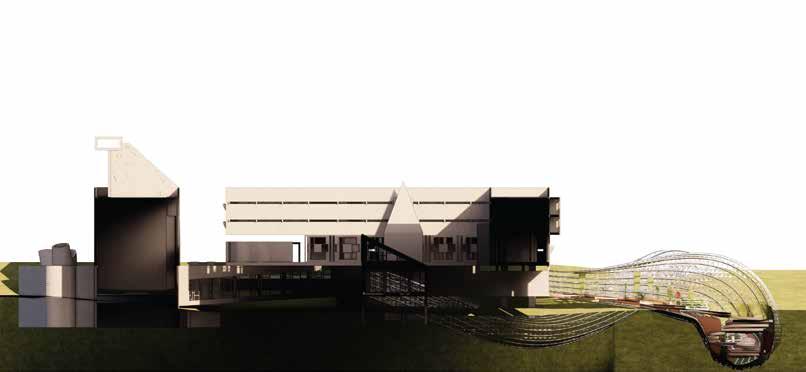

The Heart of Ghim Moh’s Masterplanning aims to reconnect the residents of Ghim Moh to their soil and roots. This is done by revitalising Ghim Moh Estate in a way that pays tribute and enhances the essence of Old Ghim Moh as well as increasing connectivity between people and Ghim Moh’s urban, social, historical and uniquely green landscape.
In dealing with a site so saturated with history, the masterplanning team began with a qualitative reflection on Memory in the Masterplan. With many existing infrastructure which held a significant place in residents’s hearts, one had to formulate a strategy behind which buildings were to give way to new development or remain to be conserved or repurposed. Other prompts included questioning the relative importance of roads and greenery - challenging the team to strike a balance between connectivity to nature versus connectivity within the estate. Keeping in mind the demographic of the mature estate that is Ghim Moh, the team also dwelved into the quality of public spaces and facilities needed.
As Ghim Moh currently has a happening social heart of the estate in its Ghim Moh Food Centre, the masterplanning team was inspired to revolve activity around said social heart while introducing other social nodes to resonate that activity across Ghim Moh.
These amalgamated into a Masterplan informed by 4 main strategies: (1) Enhancing Base Condition, (2) Rethinking transport access and parking as Main Fire Starter Piece, (3) Introducing Green and Blue Connectors and Entryways and lastly (4) Amplifying nodes and connectors with Public Spaces and Activities.

This blue layer around Ghim Moh market consists of three key networks; primary, secondary and tertiary connections.
The primary network enhances the heart of Ghim Moh, while solidifying the idea of an ‘active, beautiful, clean waters programme’ with the distinct incorporation of green and blue networks.
Varied sizes of water bodies were created to offer distinct and wide options of water activities that can be incorporated in the future.
This includes the possibilty of incorporating channels, catchments or hybrid within these spaces.

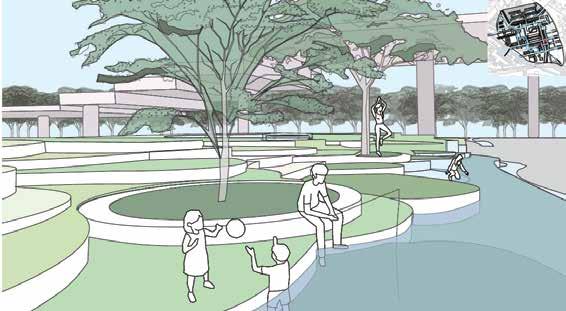
This project was done with Levona Chan.
Our pair was allocated plot 4 in the entire site, in which we further developed it in accordance to the addition and alteration strategy.
Drawings done on Rhino 7 3D Modelling done using Rhino 7 and Revit
Core Studio 3, Spring 2022
Proposed housing development: Heart in a heart
Project Context
HEART IN A HEART features a variety of uses and locates jobs, shops, cultural landmarks, green spaces and transit stations within walking distance of housing.
CONCEPT: Housing in New Ghim Moh is one which extends Old Ghim Moh’s social center across New Ghim Moh and Beyond... by customising a housing checkerboard grid which alternates the old and iconic features of Ghim Moh with its new mixed-use developments.
The old strips are revitalised via the overlapping of modern but relevant programs, retaining the Old Ghim Moh charm and spirit. This overlapping of future and past Ghim Moh creates synergistic new public spaces that celebrate the intertwining of lives in Old and New Ghim Moh.






Addition & Alteration (A&A) to the existing 21 Ghim Moh Road opens up a world between adults and youths. 3 Link bridges with void deck inspired spaces connect the new Blk 21 to the old Blk 21.
Level 2 A&A caters to the working class with its modern office spaces while Level 3 A&A invites the children of Ghim Moh to work alongside their parents, neighbours and role models.

GHIM MOH MARKET & FOOD CENTRE:
BRIDGING OLD & NEW ECONOMIC MARKETS
Ghim Moh Market & Food Centre is revamped to accomodate both its pioneer businessmen as well as businessmen of the future. Usable space is multiplied trifold with its triple volume head space, allowing more natural lighting as well as an elevated market level connected to the elevated walkway that hosts both your familiar music artists - the buskers as well as a market of new artists: the NFT market.

THE GREEN GHIM BETWEEN:
EXTENDING MATURE FORESTS INTO NEW GHIM MOH GHIM MOH PROMENADE:
LAUNCHING GHIM MOH’S HEARTLAND SHOPS BEYOND BOUNDARIES
The 24-kilometre long Rail Corridor (aka Green Corridor) and all its elements - flora, fauna, heritage landmarks and look out decks - now creep into the crevices of Ghim Moh Precinct. The Green Ghim Between offers residents the opportunity to experience what it truly is like to live in nature as the neighboring forests engulf their living and public spaces.

Existing shops and new shops mingle on the Ghim Moh Promenade which extends from Ghim Moh Link to Holland Village, promoting a bustling new commercial setting that still retains your familiar mama shop while constantly refreshing Ghim Moh with new lifestyle destinations. Residents on the elevated walkway also have a space which could be transformed into a commercial unit.

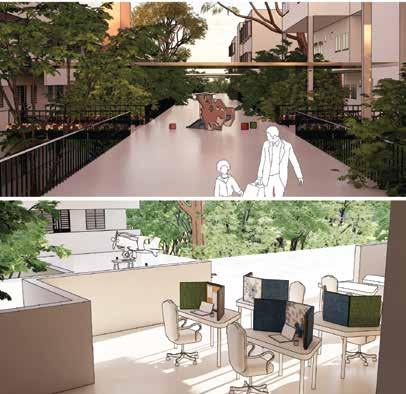
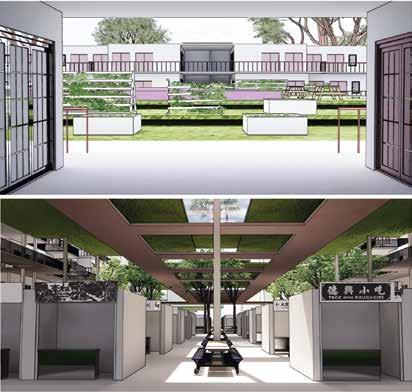

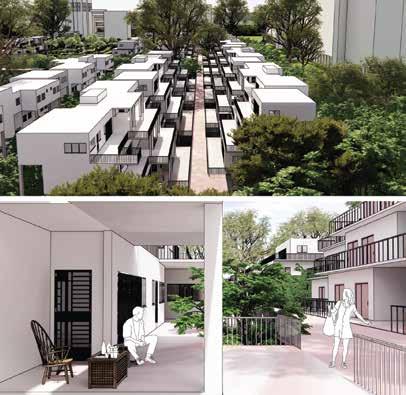

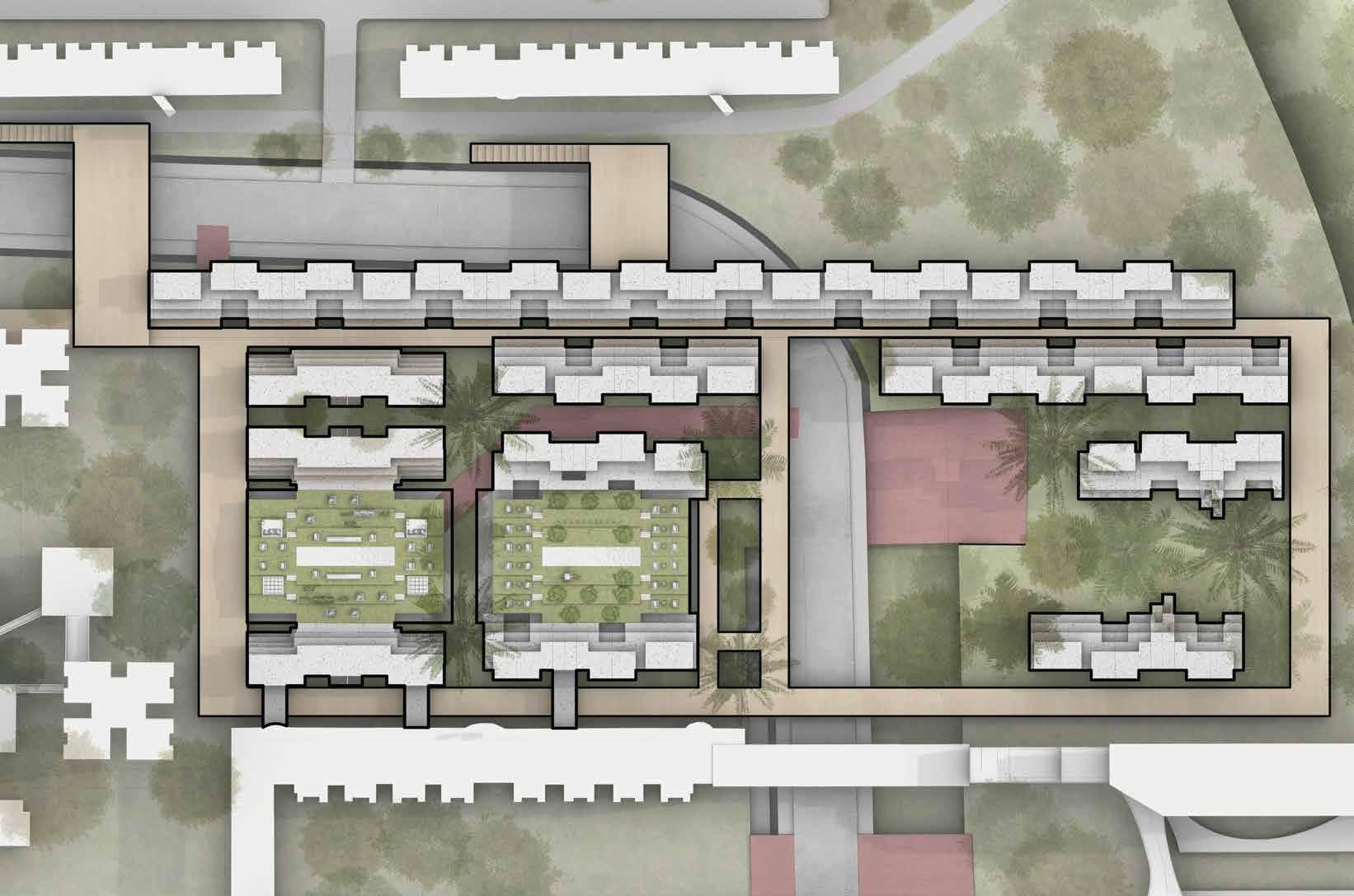
Individual submission: The Green Link
Drawings done on Rhino 7
Option Studio 1, 2021

site context
Adam RFC opened in 1974 and was one of the dedicated food centres created in the 1970s. Even today, this hawker centre is a crowd favourite that serves both traditional and modern cuisines. Accounting for its strong cultural and heritage values tied at its core, this iconic nine-sided centre is proposed to go through a series of prominent upgrades that includes an increase in level as well as link to our proposed bridge.

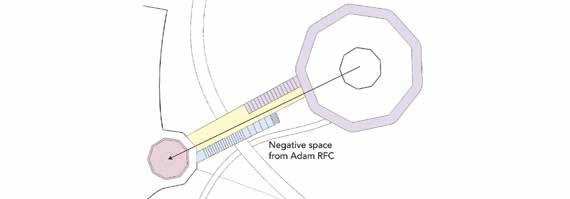
1. Farmer’s Market
In this intervention, a prelude in the form of ‘negative space’ taken from the courtyard of Adam RFC itself has been placed to achieve the result. Here, store vendors are able to offer fresh harvest from the link bridge whenever possible. This gives visitors and locals the opportunity to directly experience harvests from an urban farm before continuing with the journey.
2. Connection to ground level
In this connection to the ground that comprises of a large green space, users can understand the varying types of local produce as well as the process of producing it.
Closer to home, food security is an important issue that Singapore needs to continuously focus on. Given that a vast majority of hawker stalls do use produce that could be harvested locally, would it be viable to introduce this food security system directly?
Hydroponics and aquaponics are some of the many possible practices we could further incorporate into our lives to potentially mitigate this issue. Vegetables, fruits and herbs used in hawkers could be directly harvested from this urban farm.
This intervention focuses on creating a green link that allows users to experience and understand the food production process before consumption in the hawker centre. This creates an opportunity to directly involve and educate the public on food related issues such as the amount harvested and environment needed for different produce. a green hawker?
Diversity in spaces that are shaded and open also gives rise for the platform to engage people in understand the needs of different produces.
3. Direct connection to Adam RFC
A direct connection was created for those who require straight paths to the bridge and hawker centre.
This connection holds local seasonal produce that keeps things exciting.
4. Connection to rooftop
Making use of rooftops as a hub for solar energy was a possibility explored here. The flattened edge of the roof also allows practical use while still maintaining the iconic figure of Adam RFC.
Here, the aquaponics farm will be set up with supervision from proper management.
In order to transform this 55m link into a more purposeful and prolonged journey, crucial connections were identified. Connection to the ground is important as it accounts for the largest human traffic with the vast green space.
Alternative pathways were also introduced to provide options for users.
The paths were subsequently altered, and the journey was prolonged by introducing spaces that can cater to different plant needs such as using shaded and unshaded spaces based on the amounts of sun exposure needed for the various species.




sorting the hierarchy of produce
A. Hydroponics: Low maintenance
Connection to the ground links to a high density of visitors.
Vegetation with lower maintenance is situated here to encourage and ease visitors in the process of production while intriguing them to continue with their journey.
Example includes bak choi, pandan leaves and carrots.
B. Hydroponics: Seasonal
Direct route to Adam RFC.
Usage of seasonal produce to attract them, keeps it exciting for frequent users of the link bridge.
Example includes strawberries, dragon fruit and watermelon.
C. Aquaponics: High maintenance
Consumption of the produce here (seafood) is important for hawkers; hence this has the highest privacy and requires authorised skills for maintenance.
Example includes tilapia, cod and sea bream.
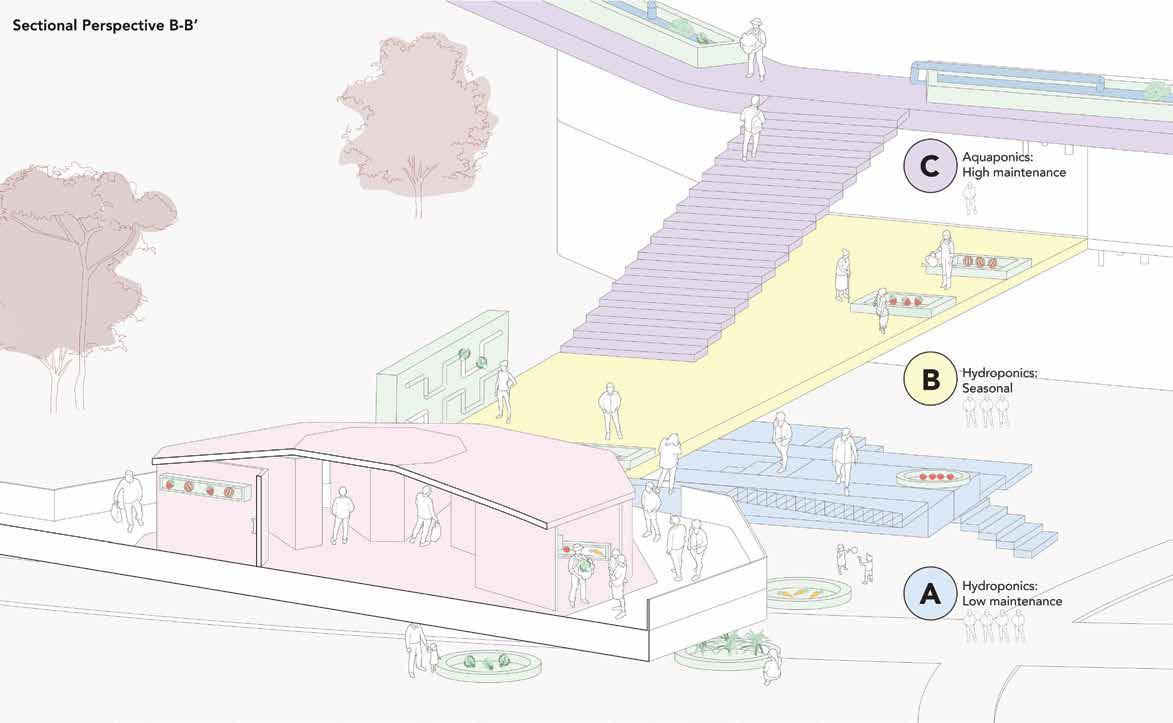
Thank you