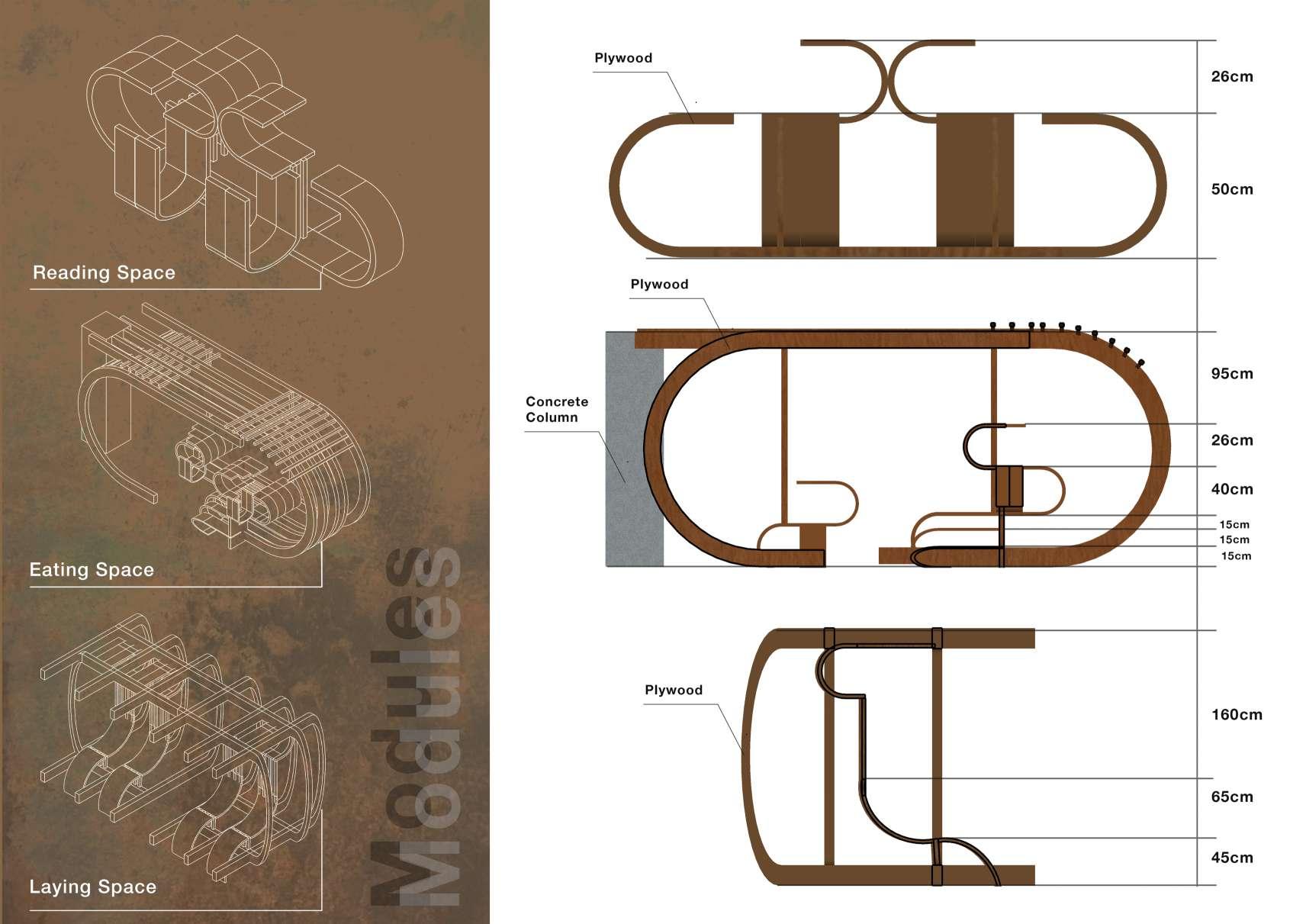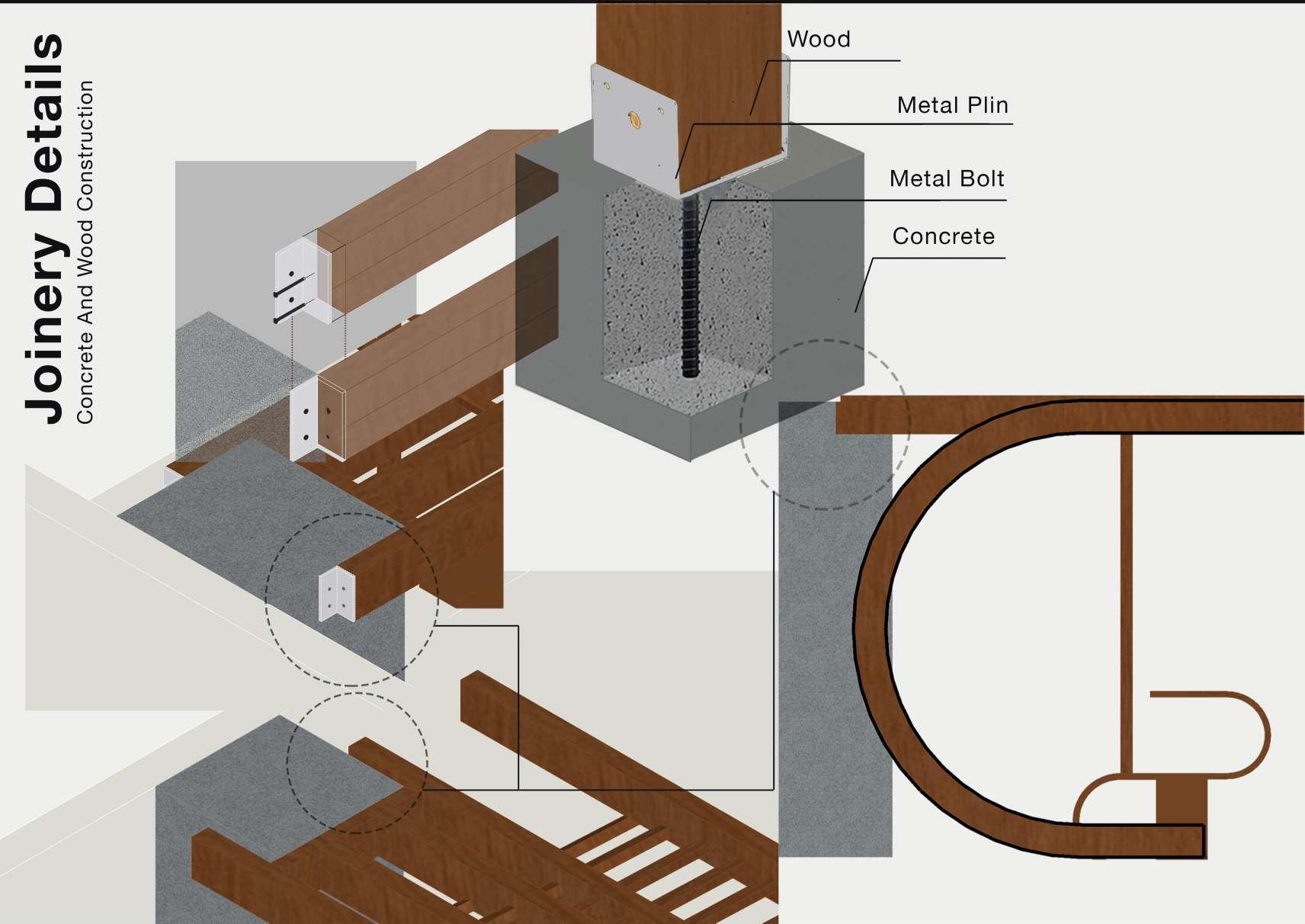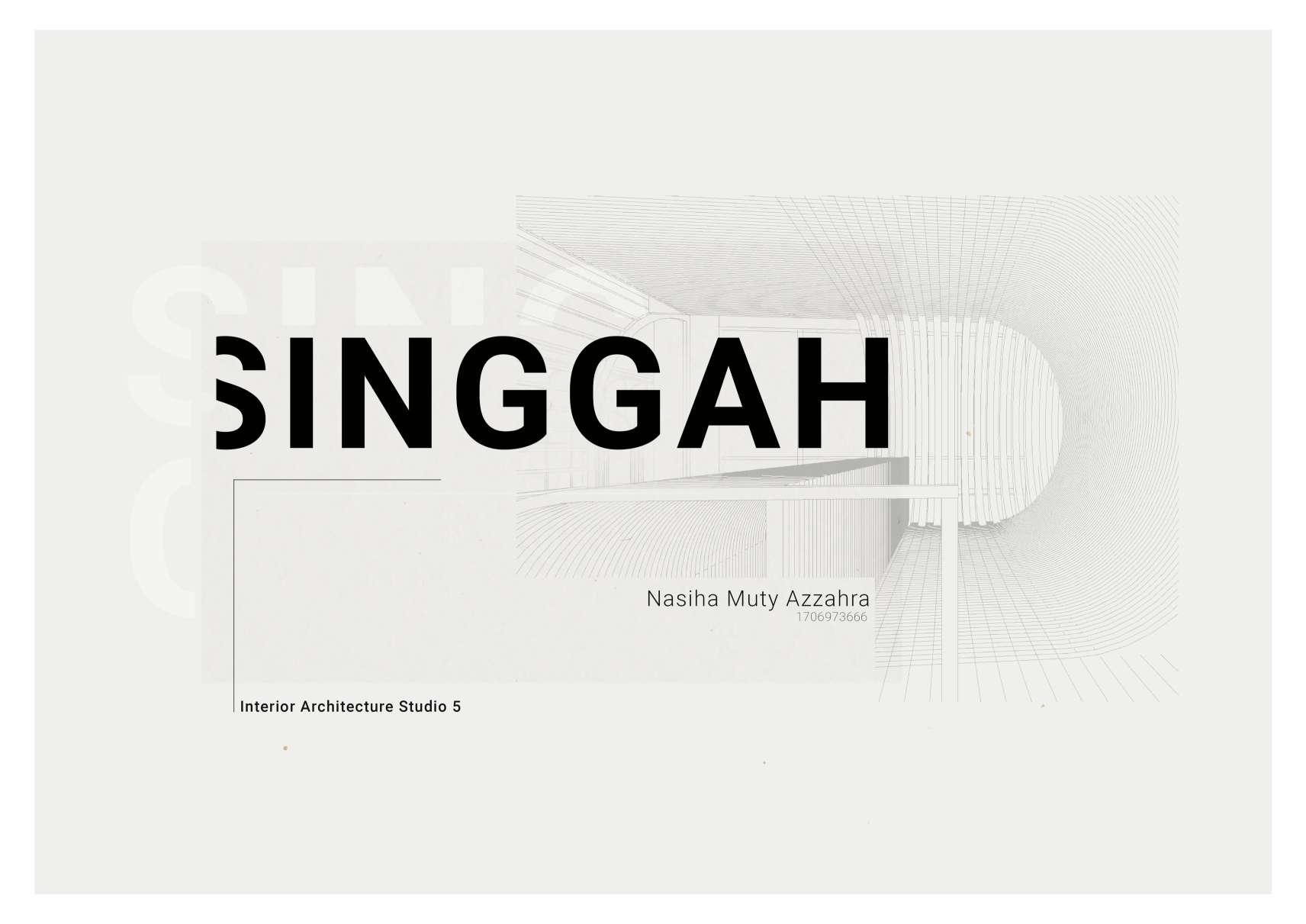
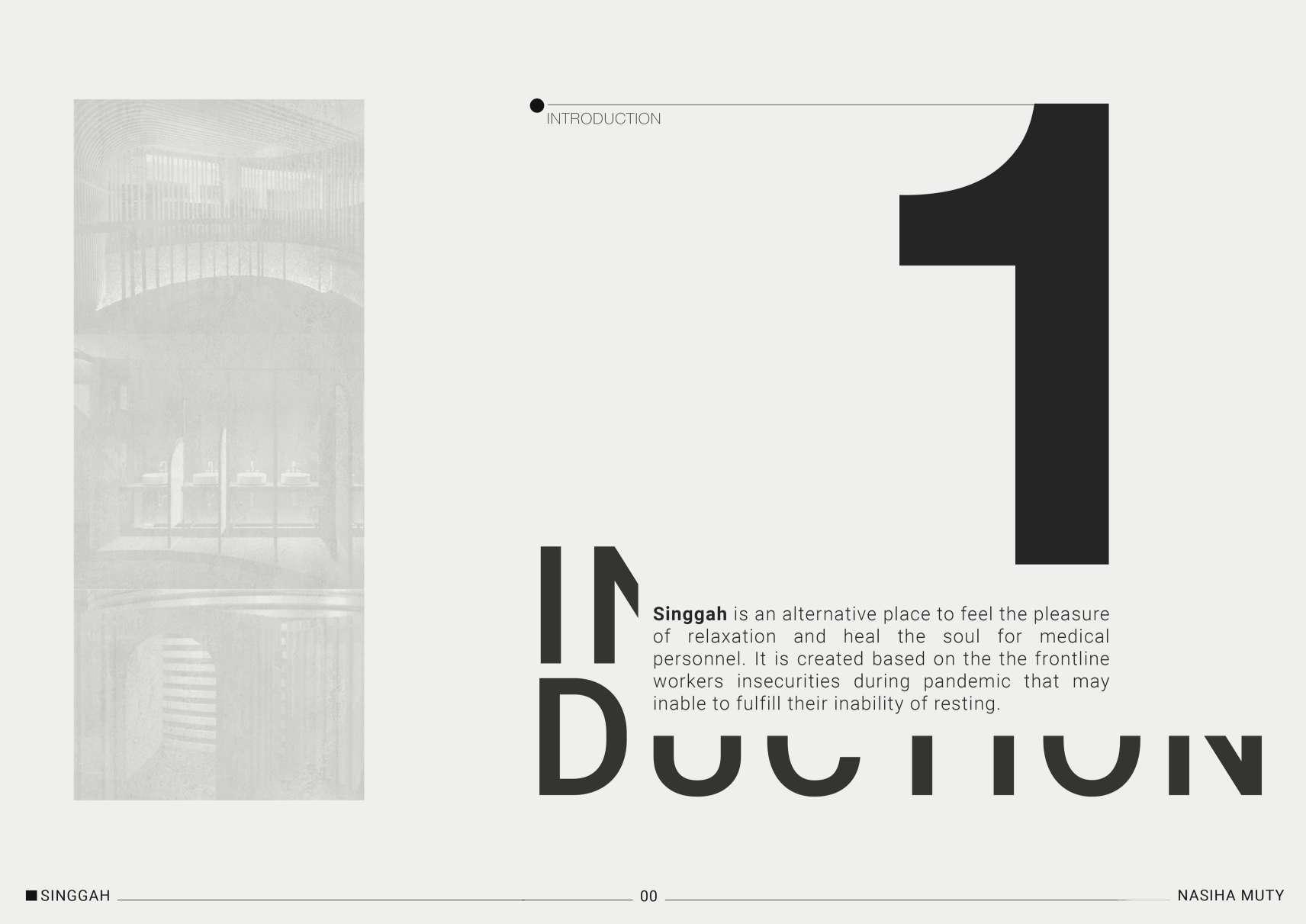
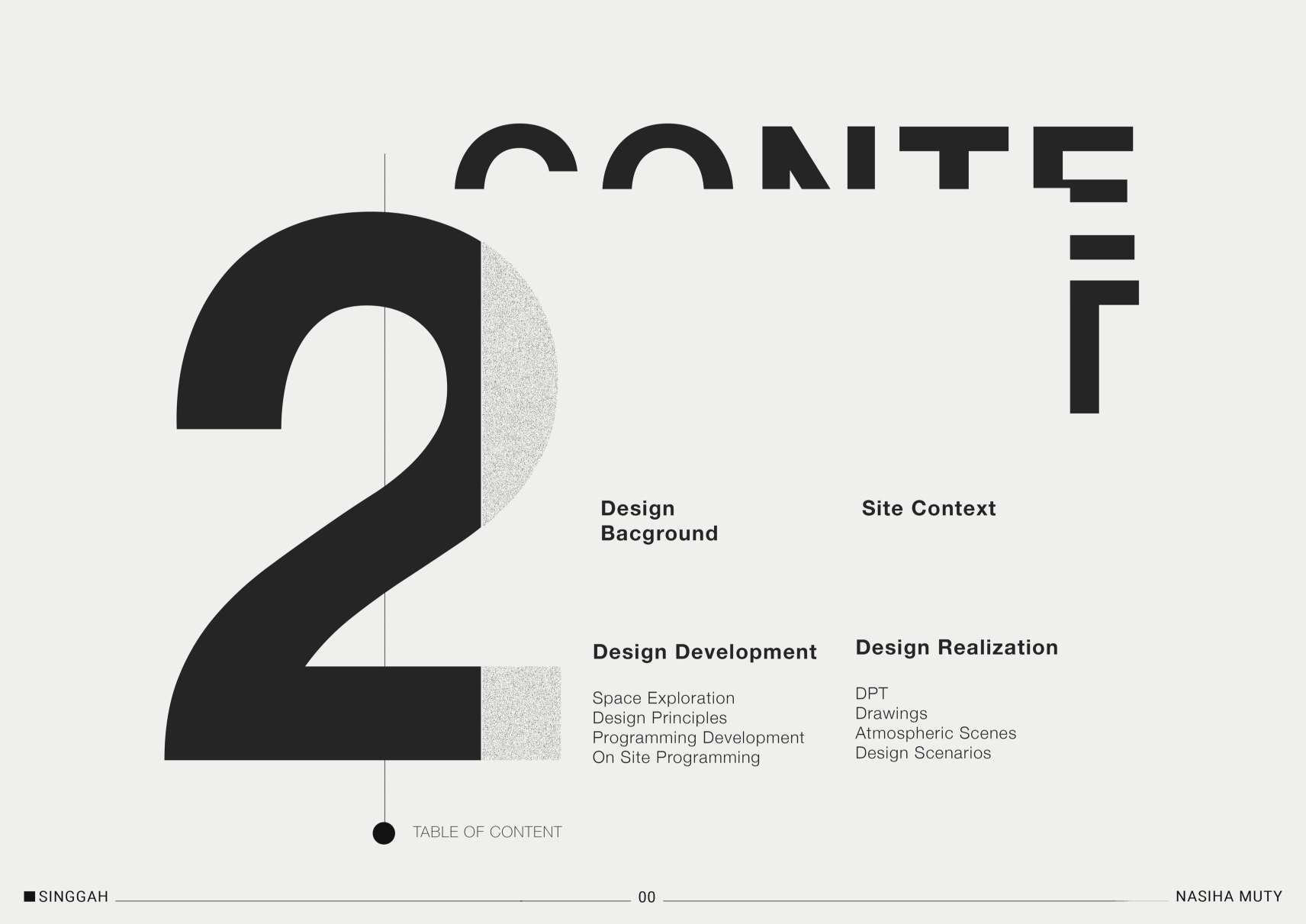
SINGGAH
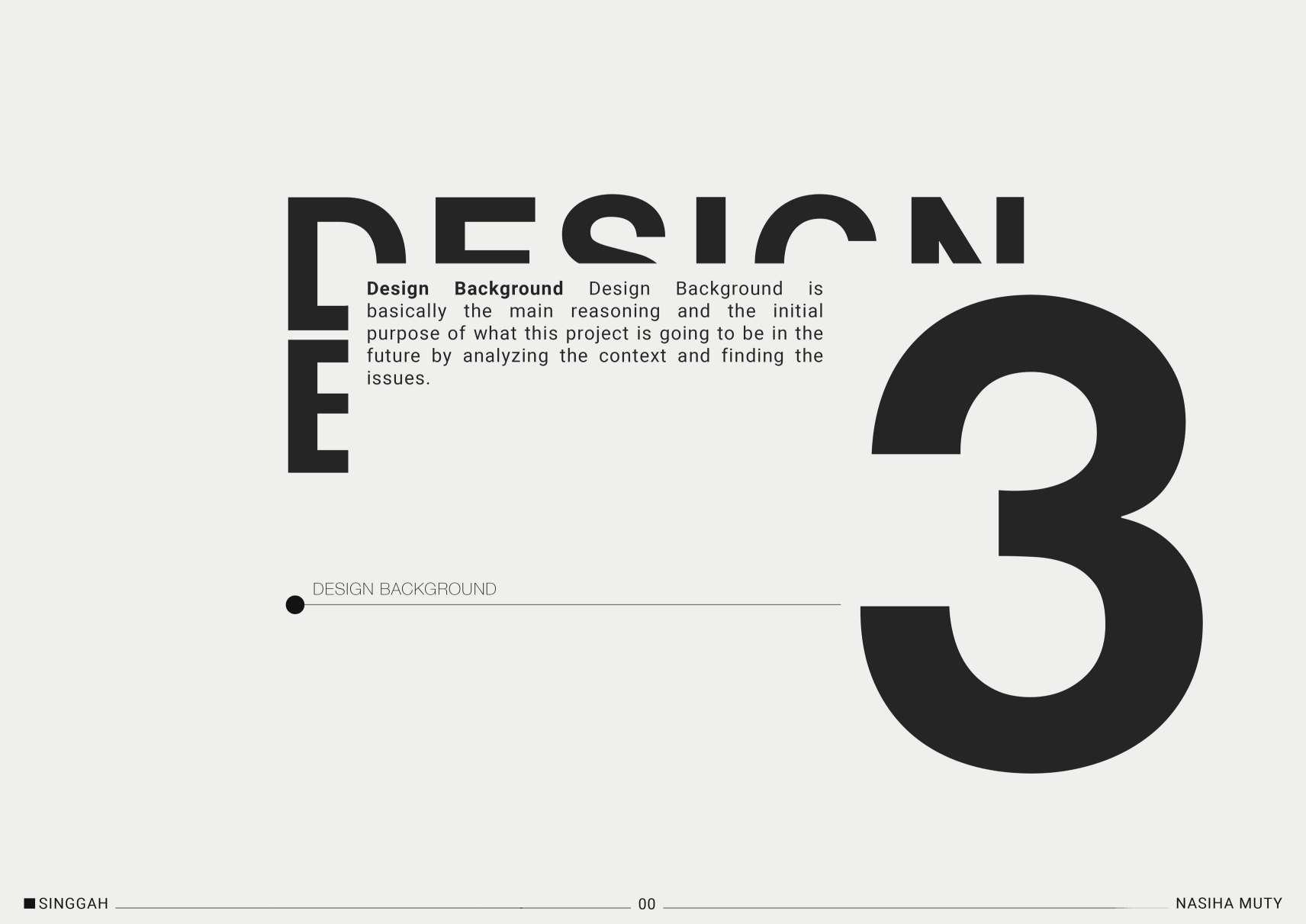





Due to the covid outbreak, many workers have significant changes in their daily life, including frontline workers. As an actor who really affected by the pandemic event, the medical personnel really facing some of the difficulties and need to get more attention because they are the person who directly deal with the covid patient, so for this design project, a medical personnel will be the main actor of the future design intervention.
Community Health Workers
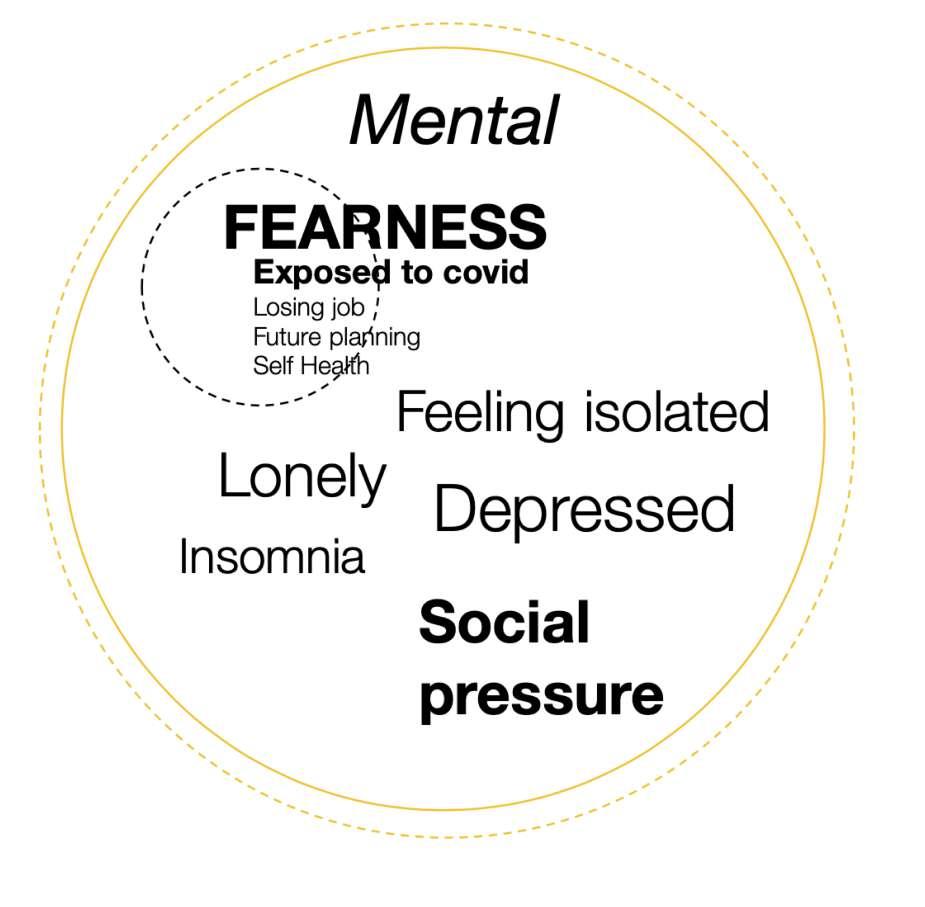
Doctors Nurses Midwife
All kinds of health workers.

sleepless
less physical activity Overworked lack of resting internal work pressure lack of entertainment
being exiled by society



Hasil survei FIK UI dan Ikatan Perawat Kesehatan Jiwa Indonesia, sebanyak 140 perawat pernah merasa dipermalukan karena statusnya sebagai perawat Covid 19 atau bertugas di rumah sakit Penanganan Covid 19 (April,2020)
135 perawat pernah diminta meninggalkan tempat tinggalnya. “66 responden mengalami ancaman pengusiran. 160 responden mengakui orang orang sekitar menghindari mereka, dan 71 responden mengaku masyarakat ikut menjauhi keluarga mereka.

Inability of medical personnel to fulfil their necessities particularly relaxing activity during pandemic.
With both internal and external aspect, we can see that medical personnel is facing up some difficulties of resting during pandemic because the lack of the proper place for it and frequently they are get exiled by the society.
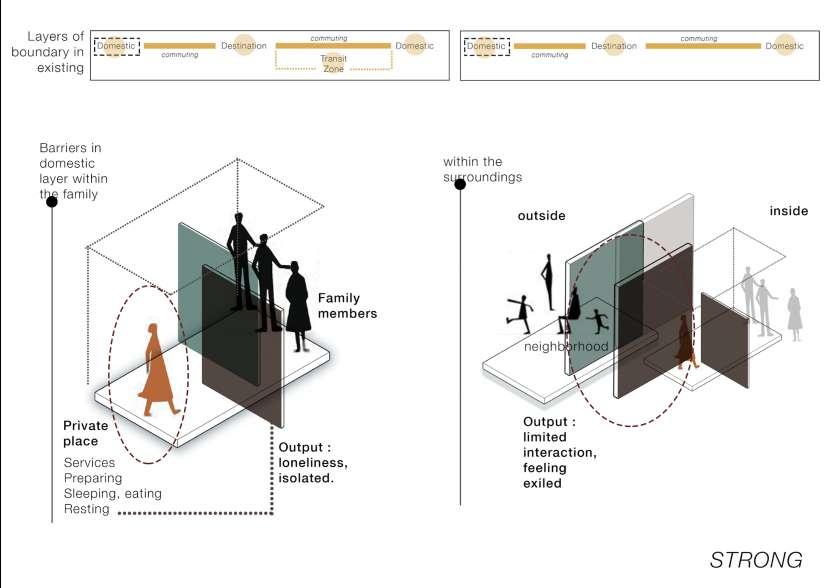

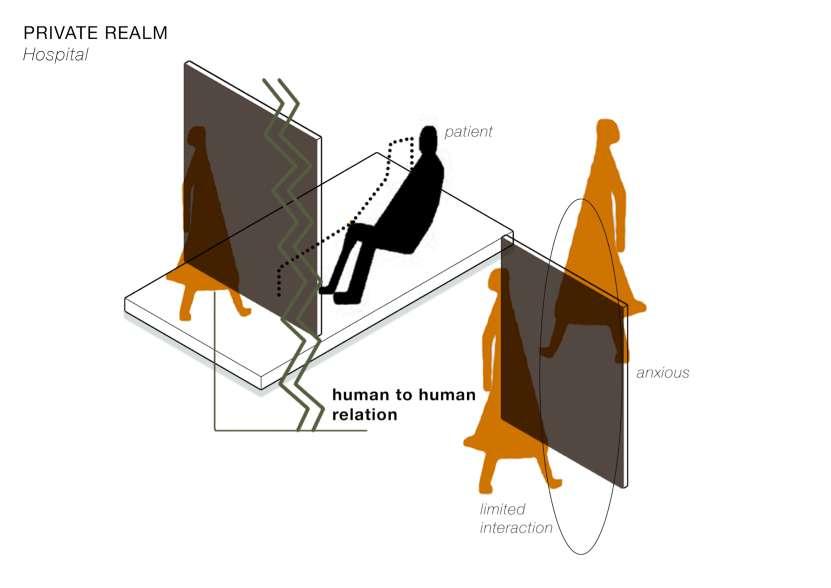

Based on the previous diagram, there are tree main point of journey of frontline workers, but due to the pandemic outbreak, some of them have to do a quarantine season or temporarily isolated themselves before heading to their origin place (domestic place) .So, based on this matter, this project aims to provide a relaxing space that will accommodate their necessities before heading up to their domestic place that acts as a transit zone for the medical personnel.
transit zoneRelaxing space as a transit zone before heading to the domestic space.
Body and space relation
Goals :
Enhancing the quality of wellness by providing a relaxing space.
Culinary area
loneliness feeling of exiled
A basic idea way of finding the quality of relaxing space.
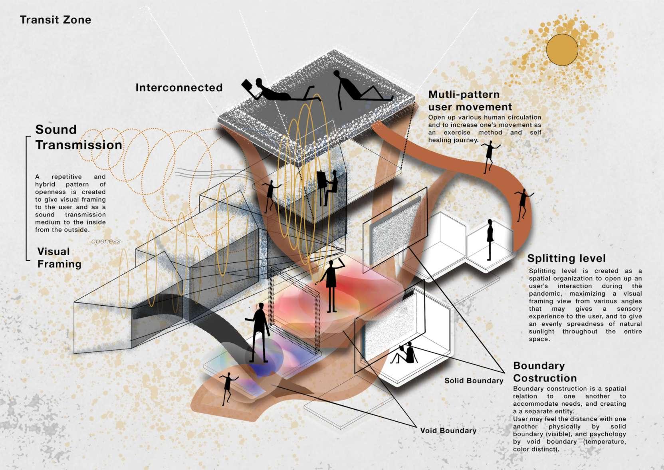
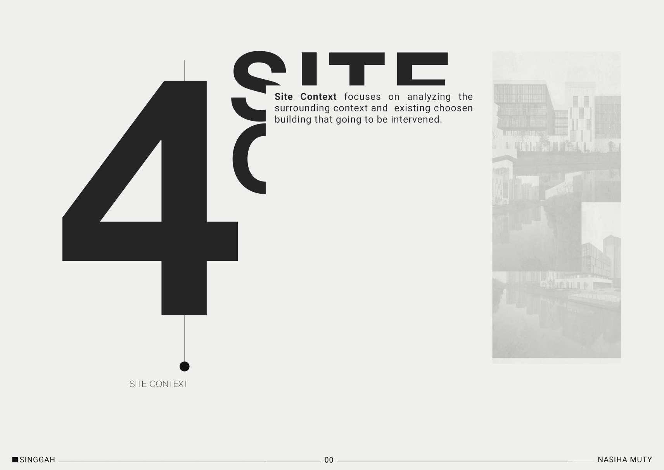
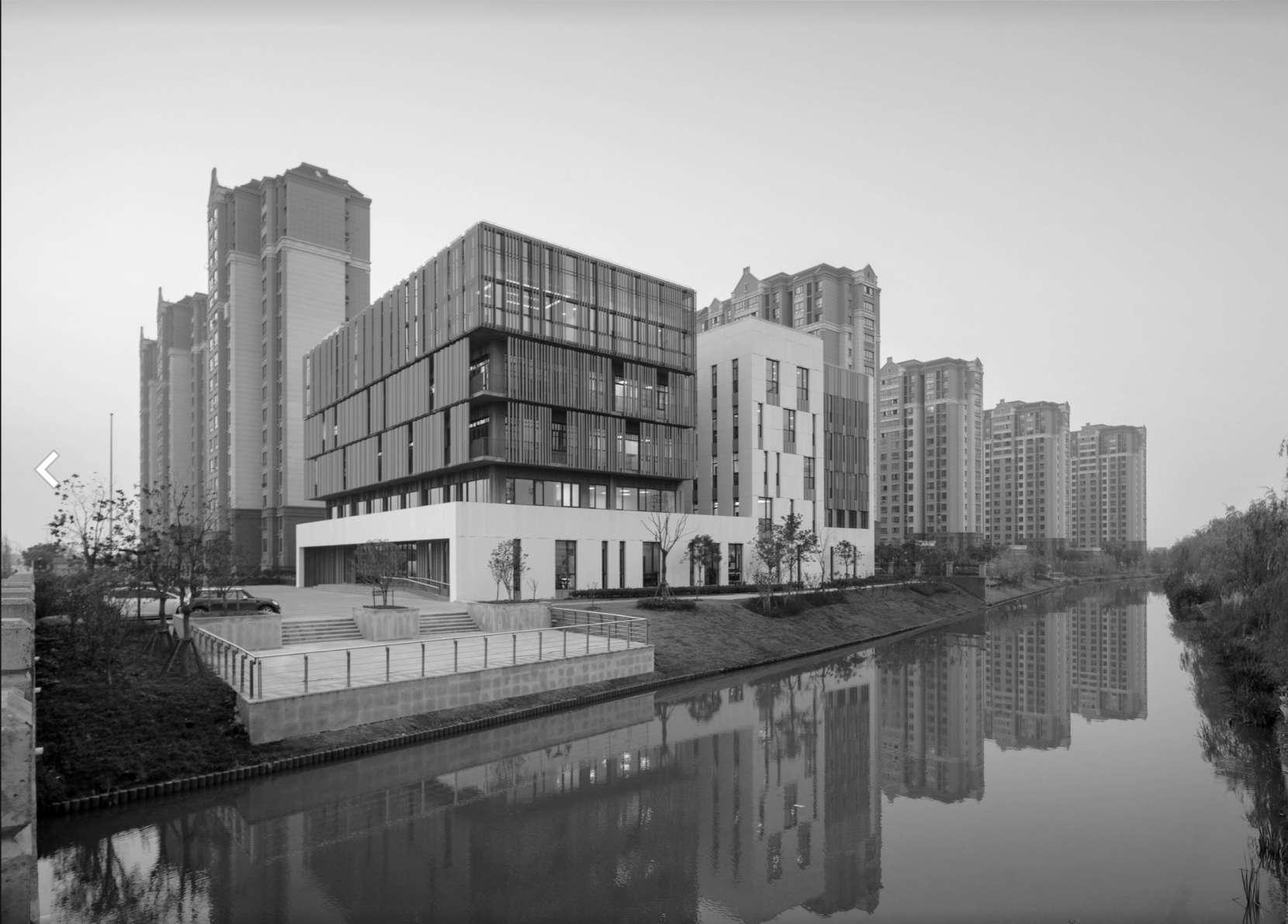

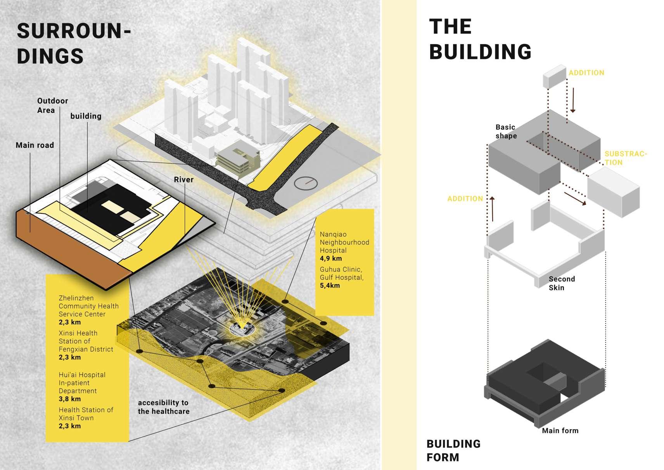
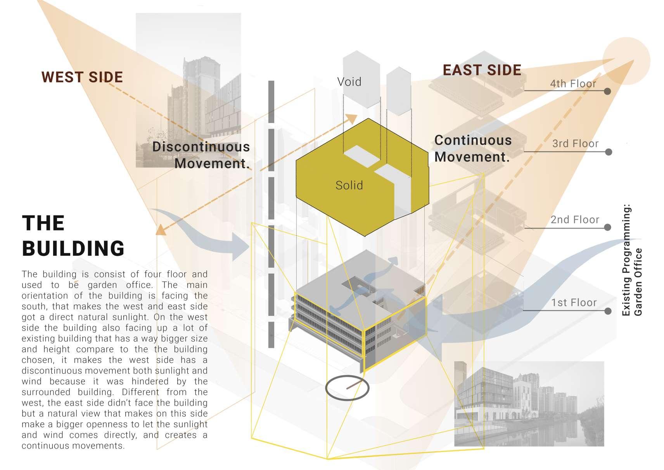
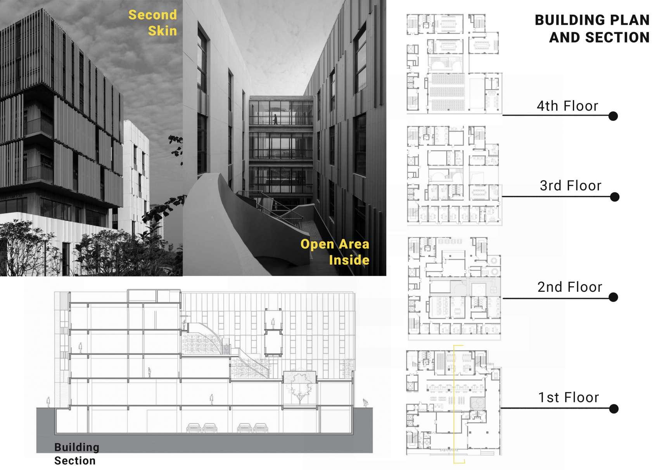
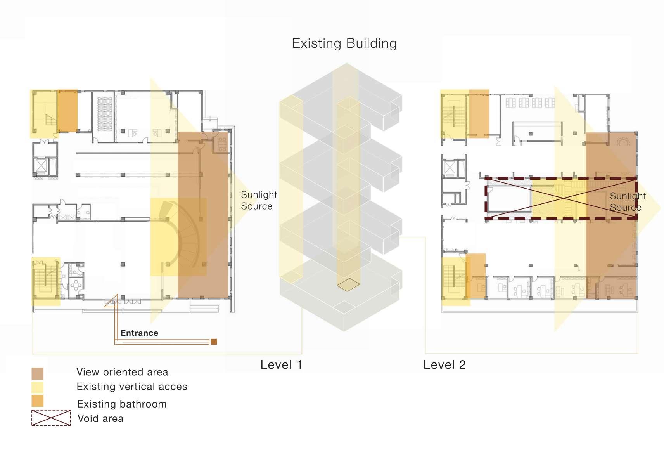
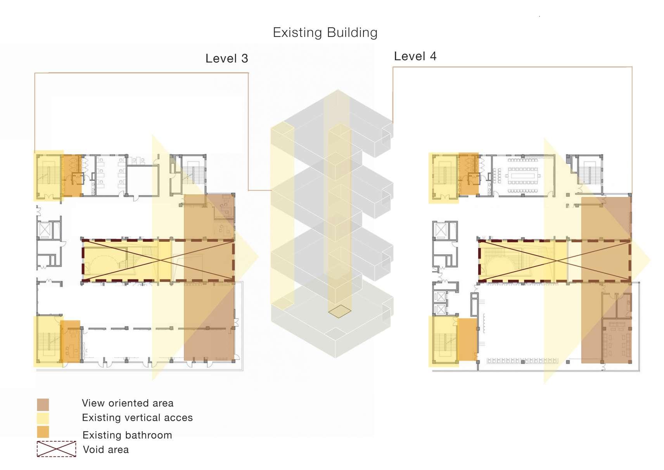

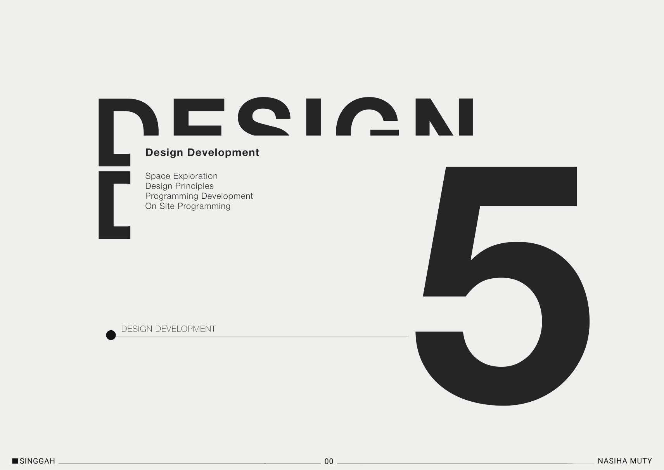
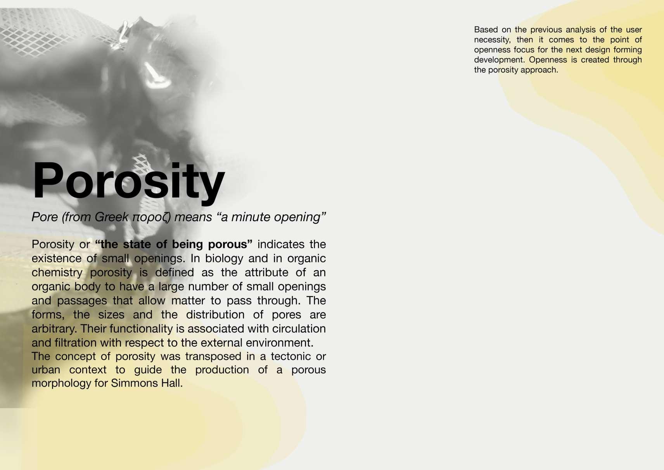

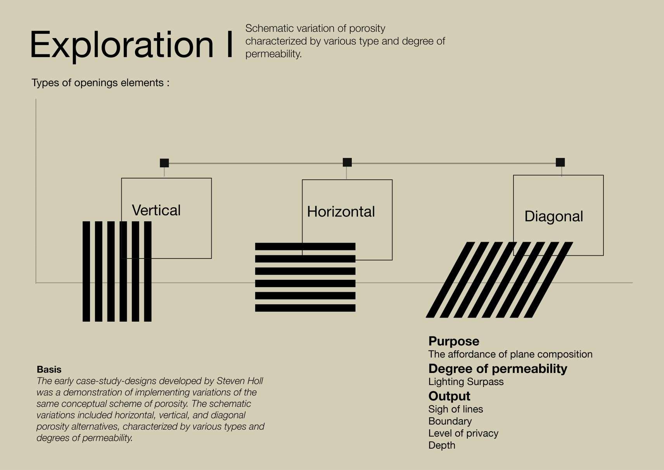
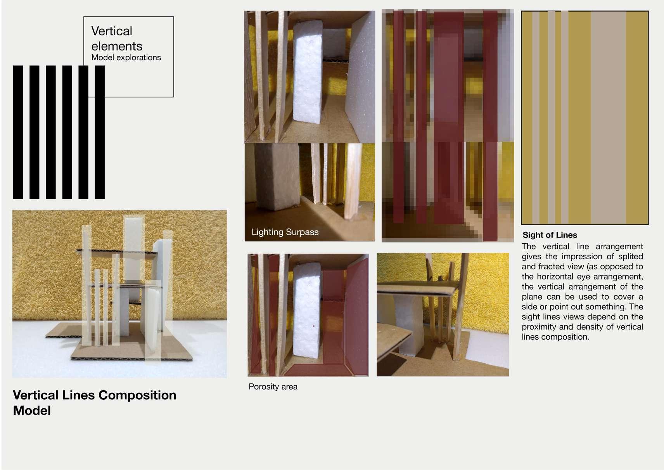
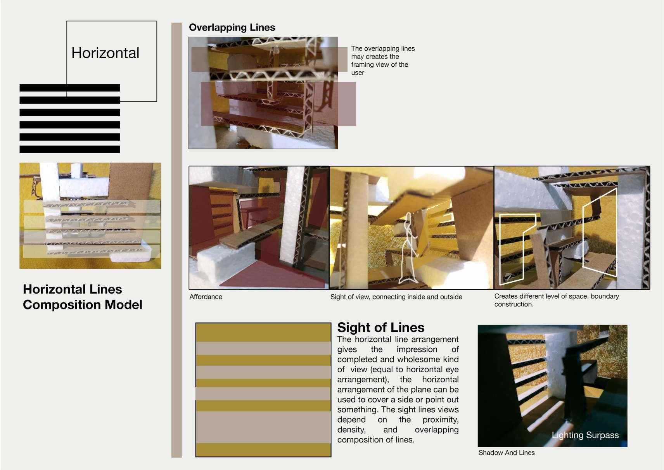
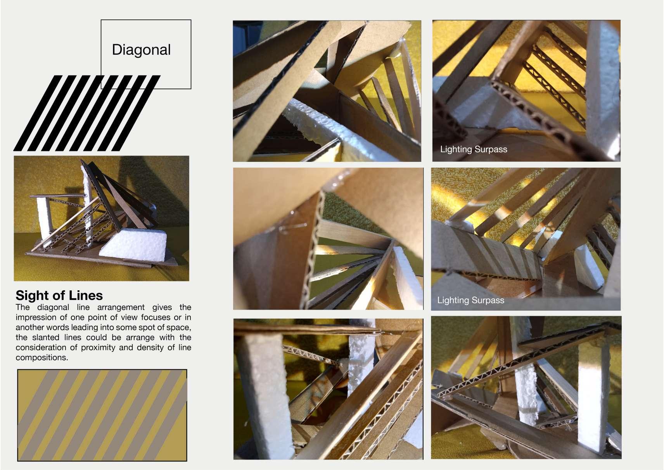
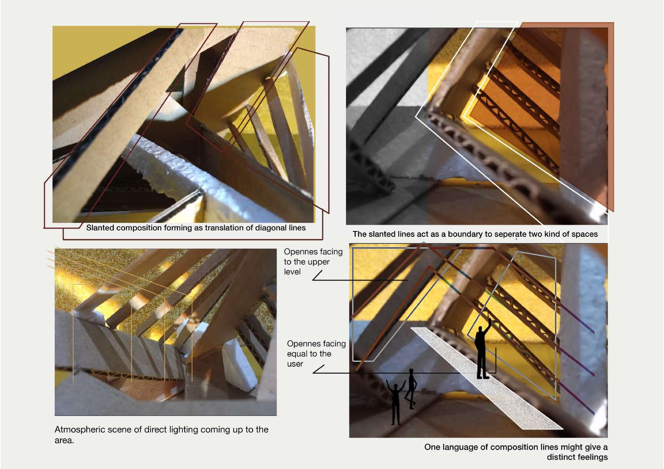
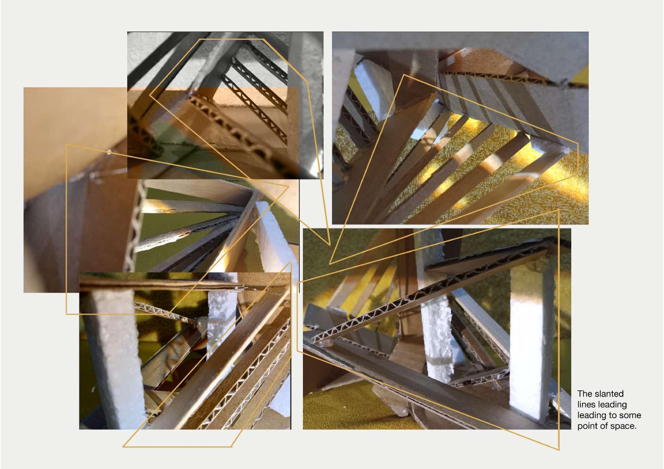
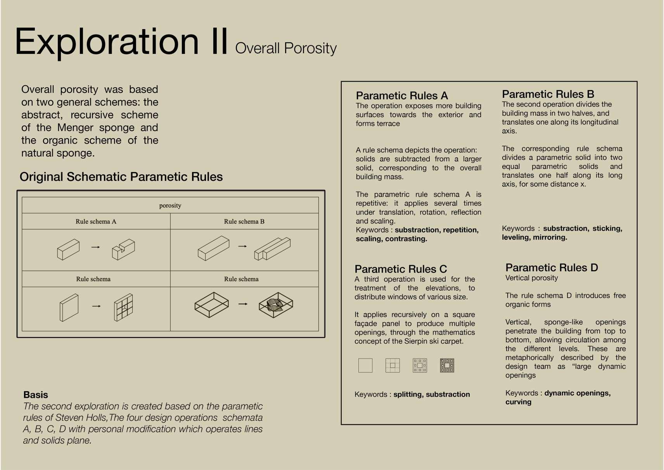
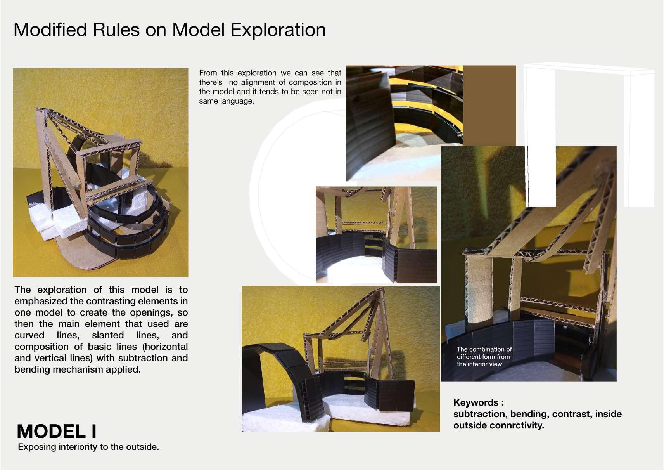
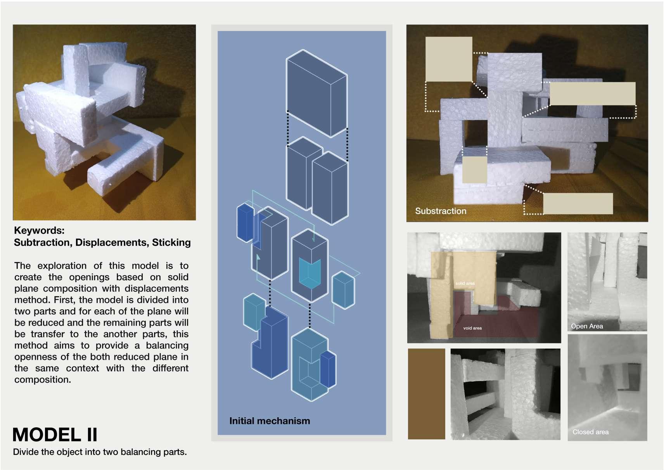
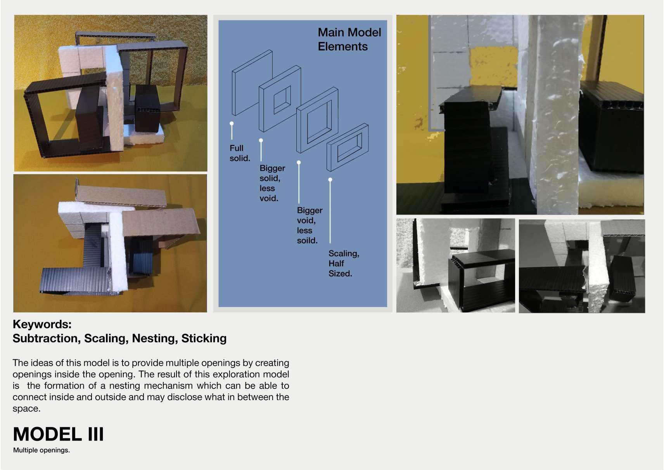

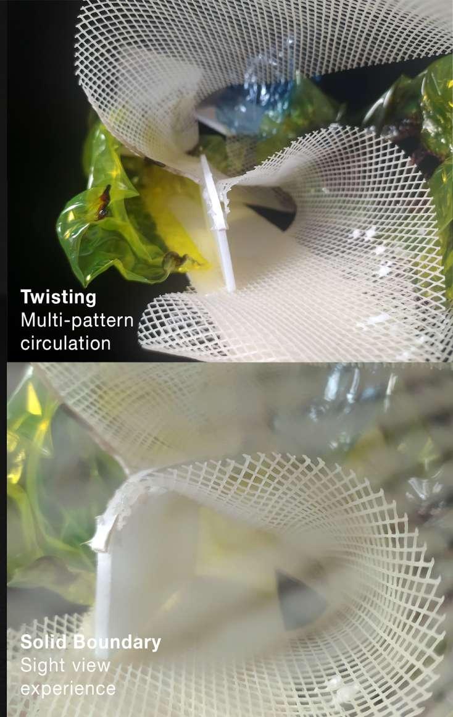
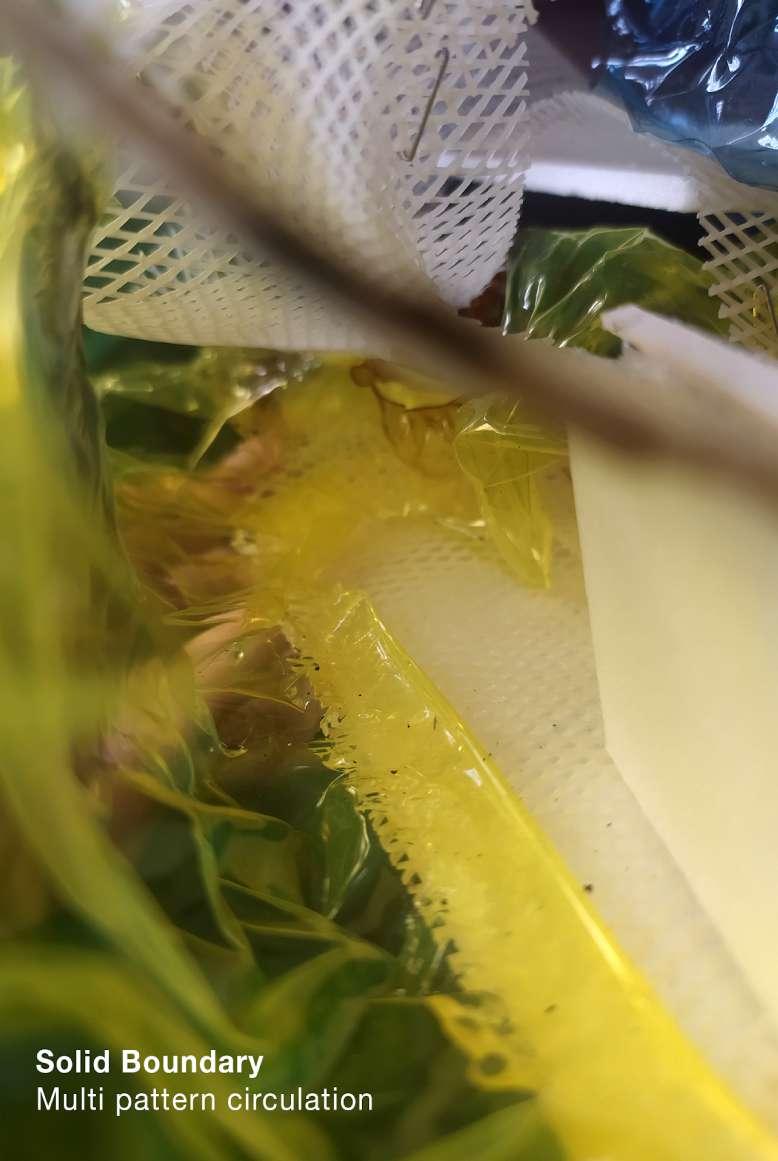


Based on all the previous exploration, here the design principle as a guidelines for the future design forming.
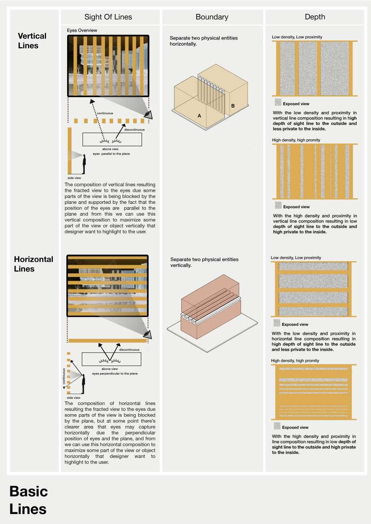
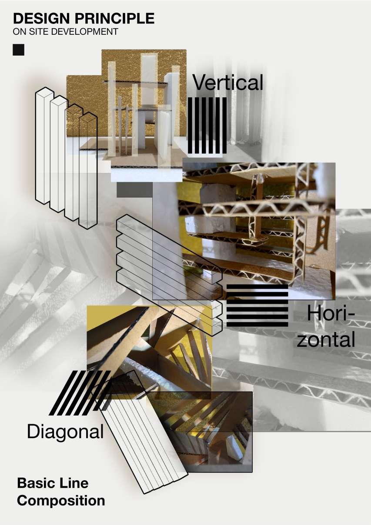
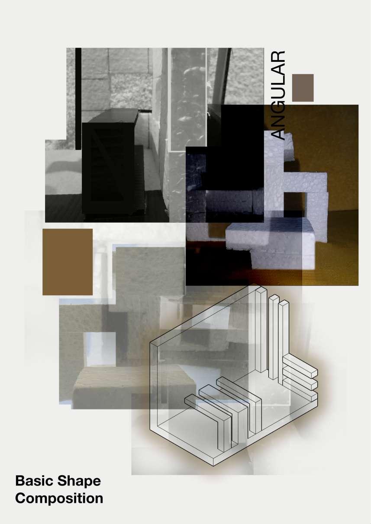
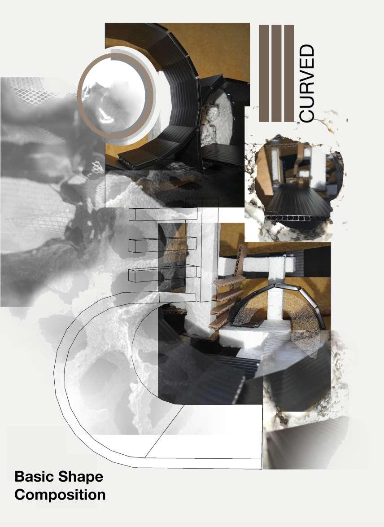
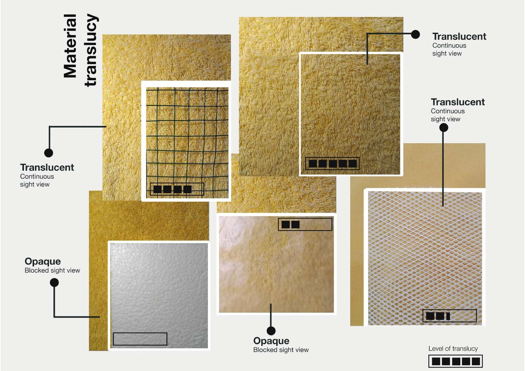
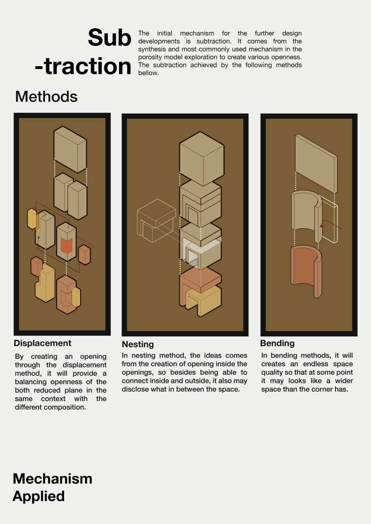

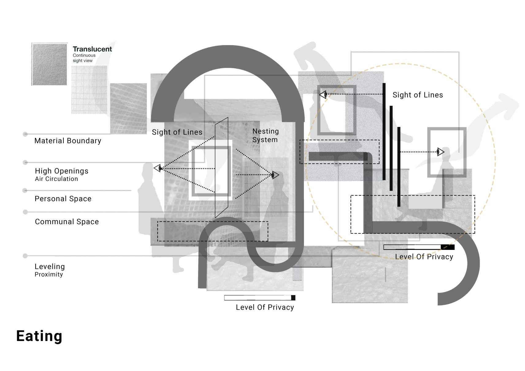
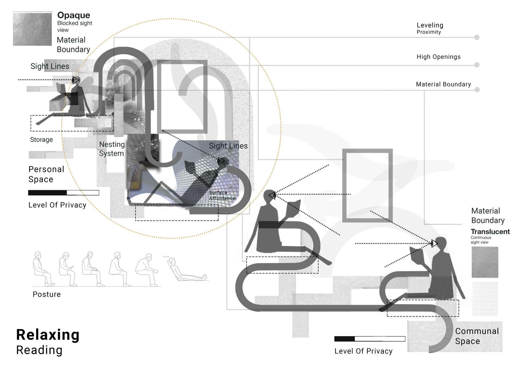

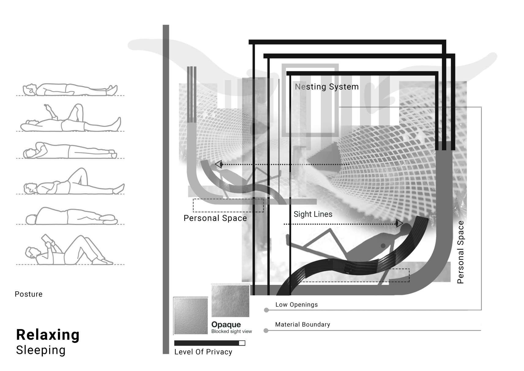
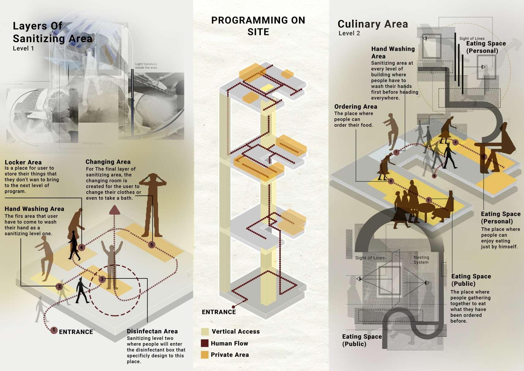
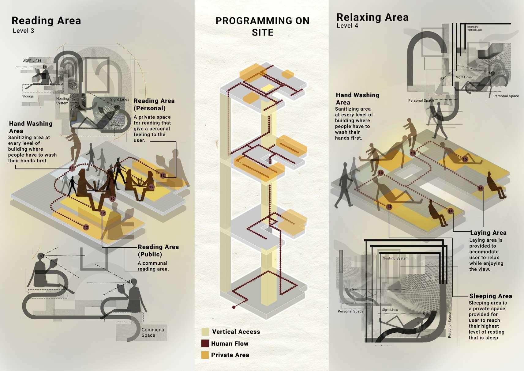

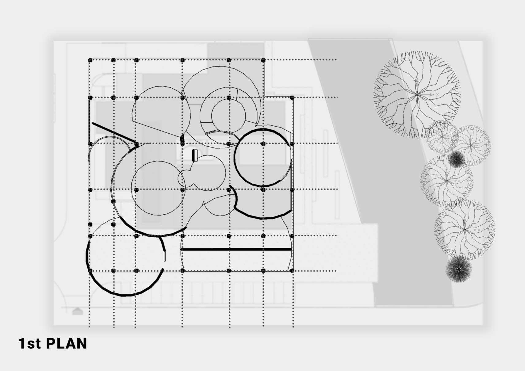
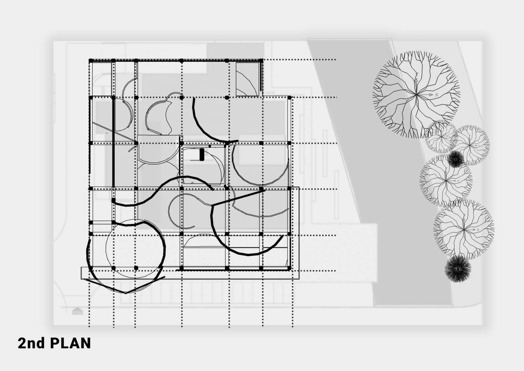

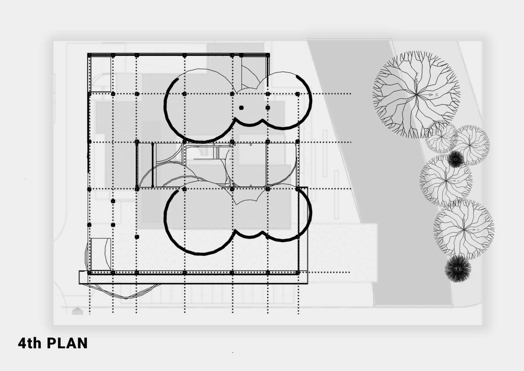
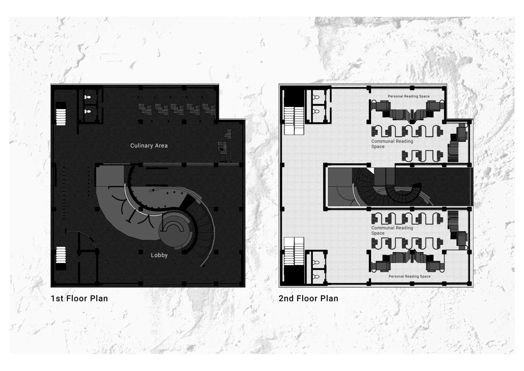
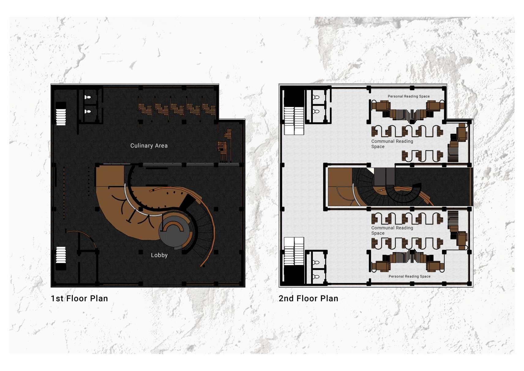
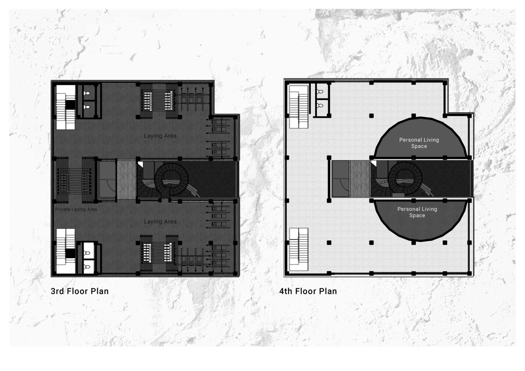
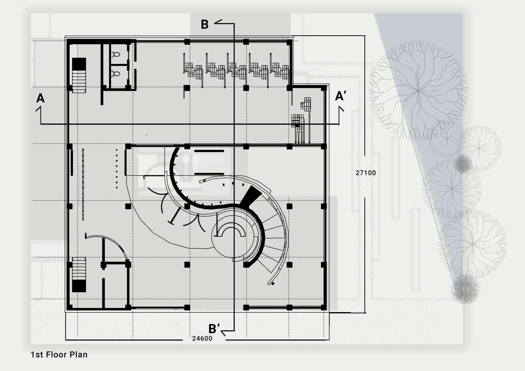
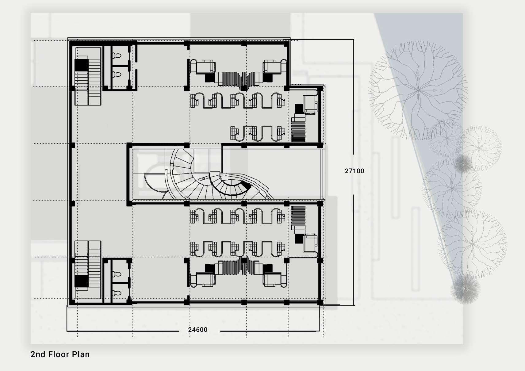
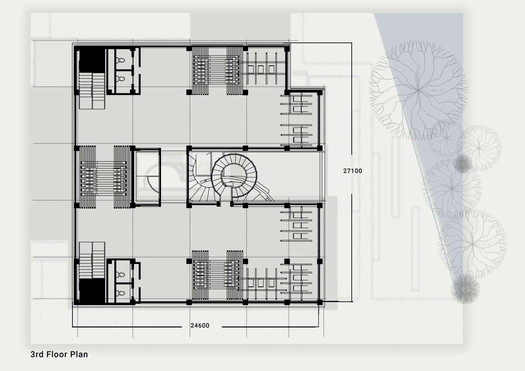
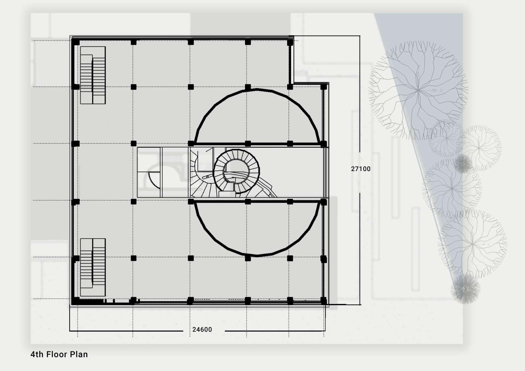
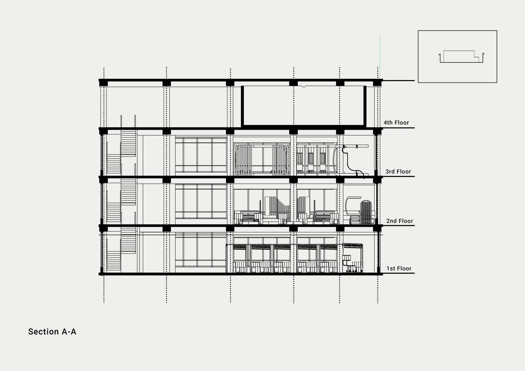
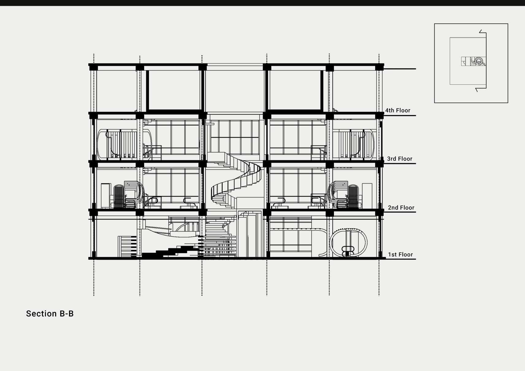
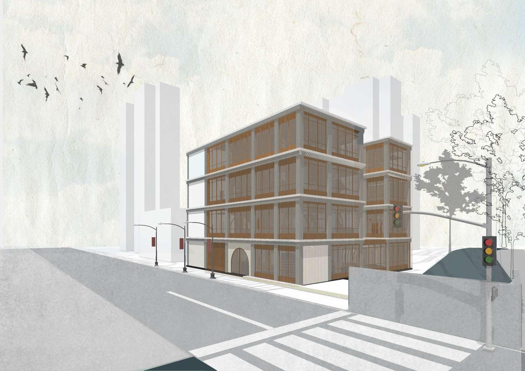
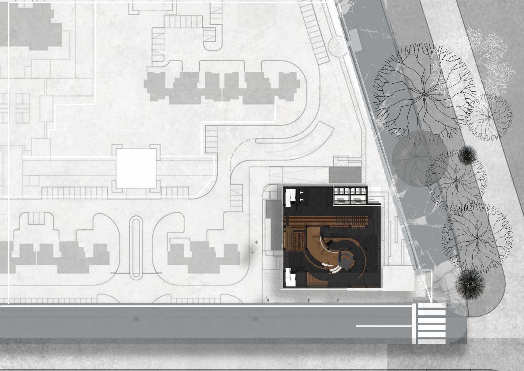
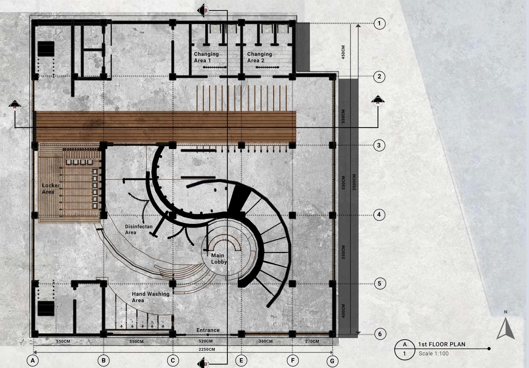
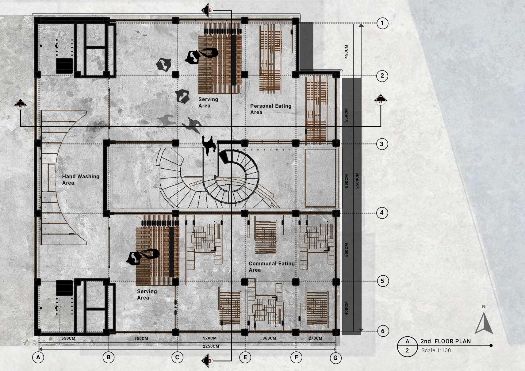
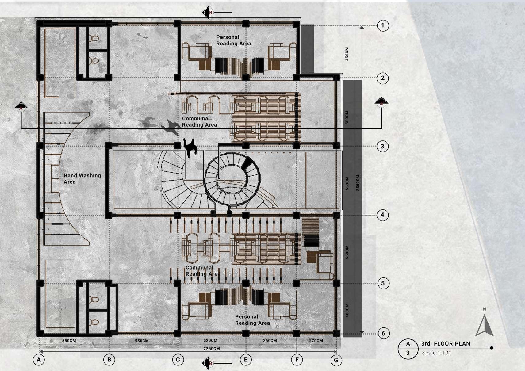
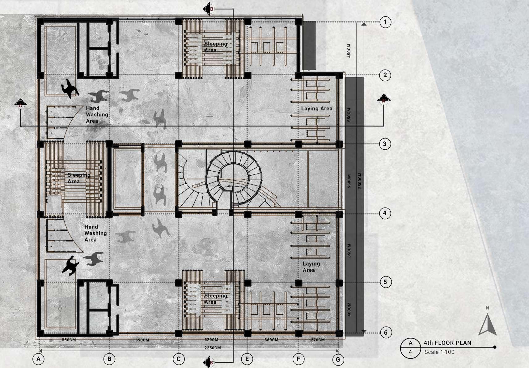

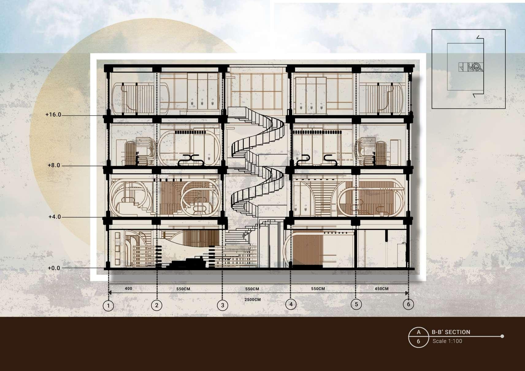
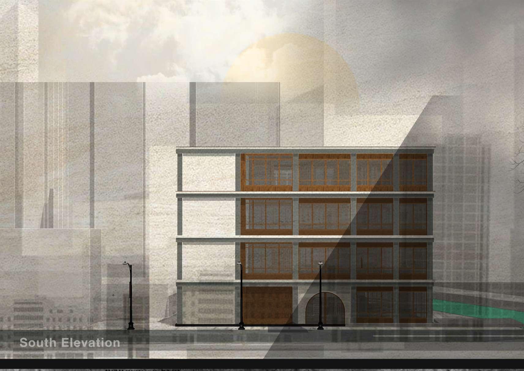

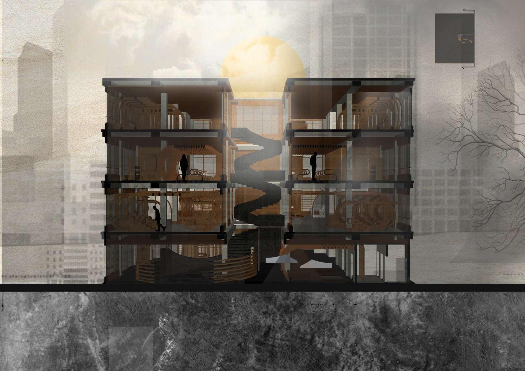
Welcoming area of the entire building, giving relaxing and warm ambience with full of warm light tone of lighting and wood materials.
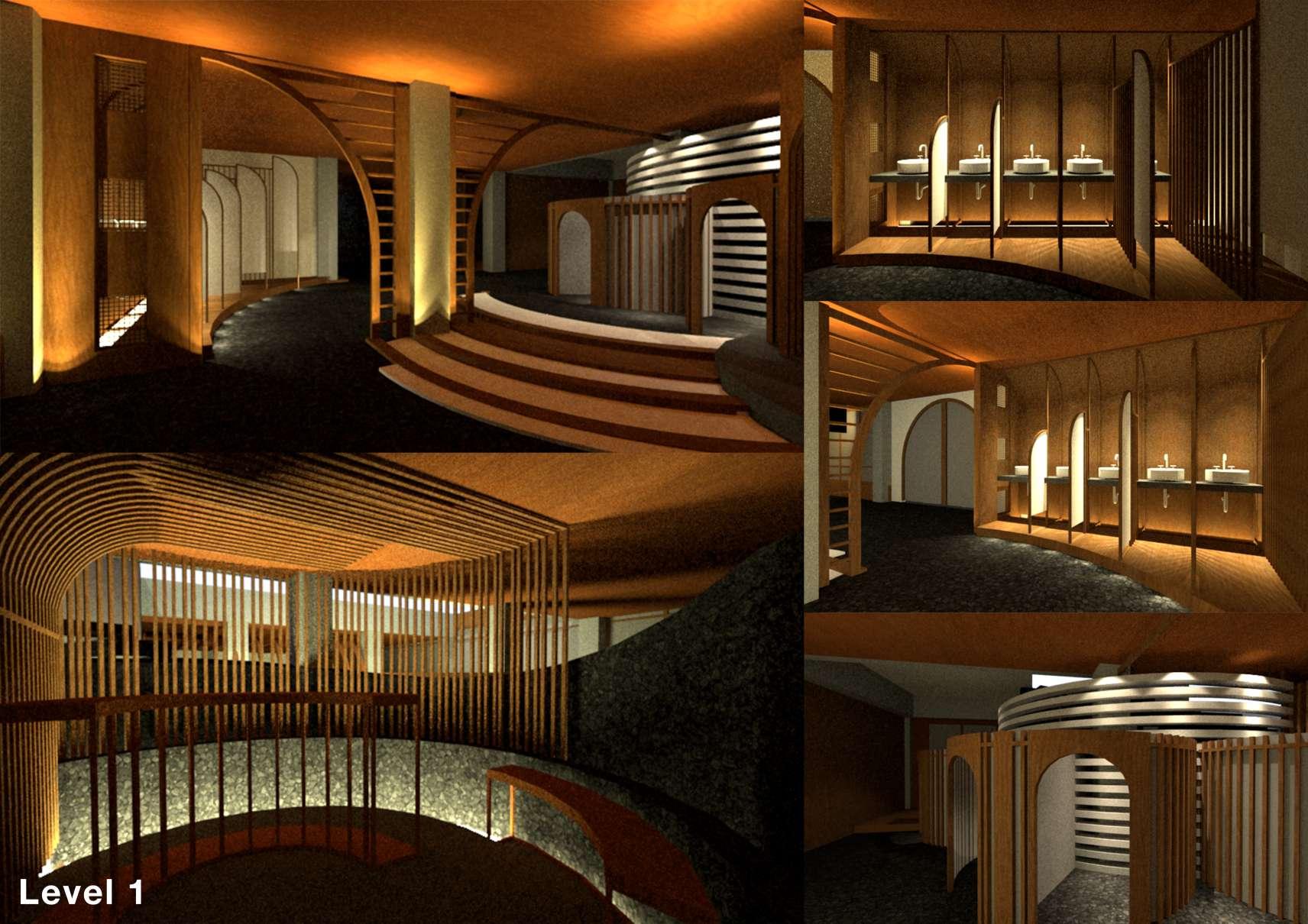
Nesting space is provided to accommodate people needs and creates bubble to define privacy.
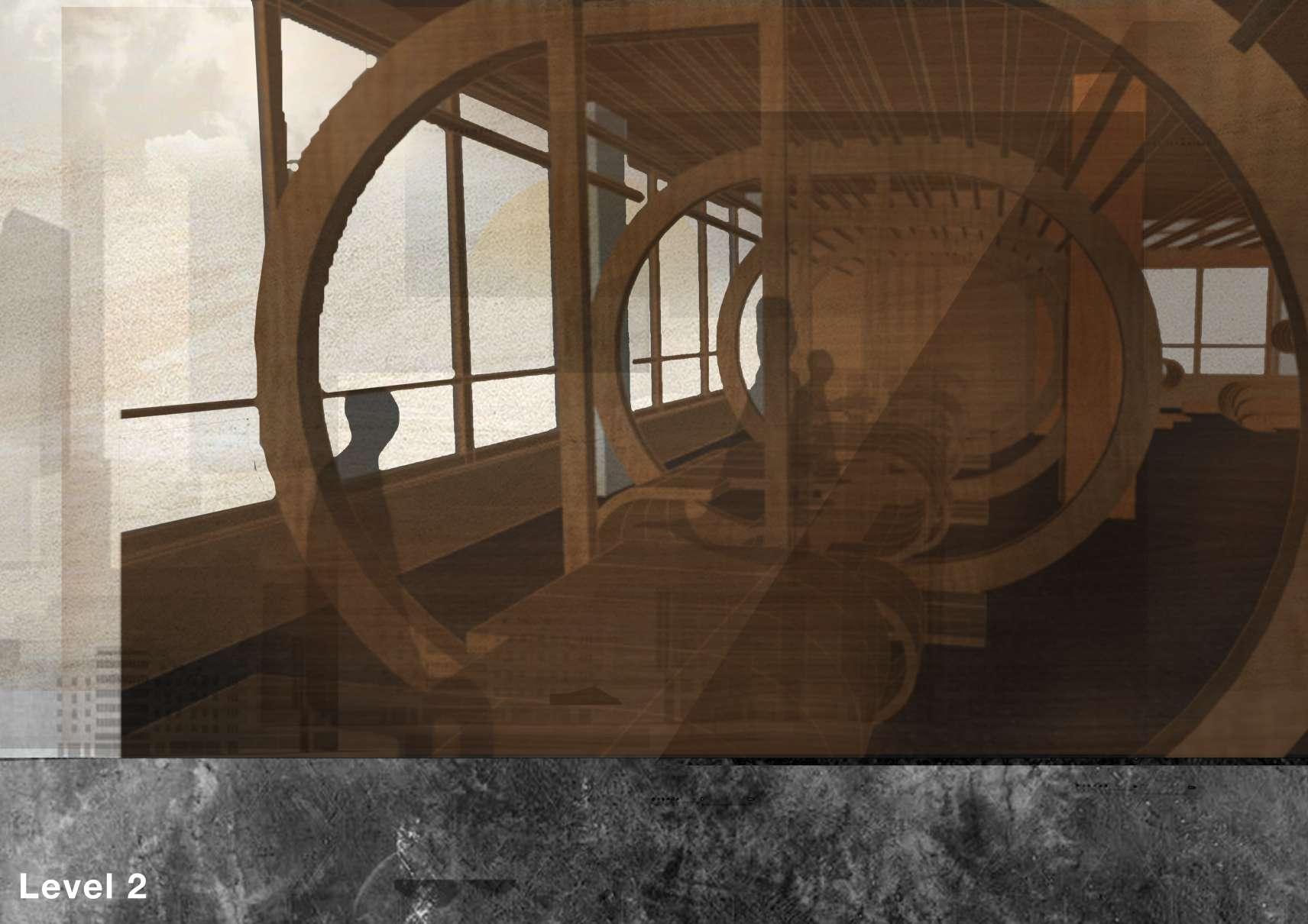
Public reading area where user gather and facing each other.
The ideas of leveling and repetitive lines composing to address user activity of reading.
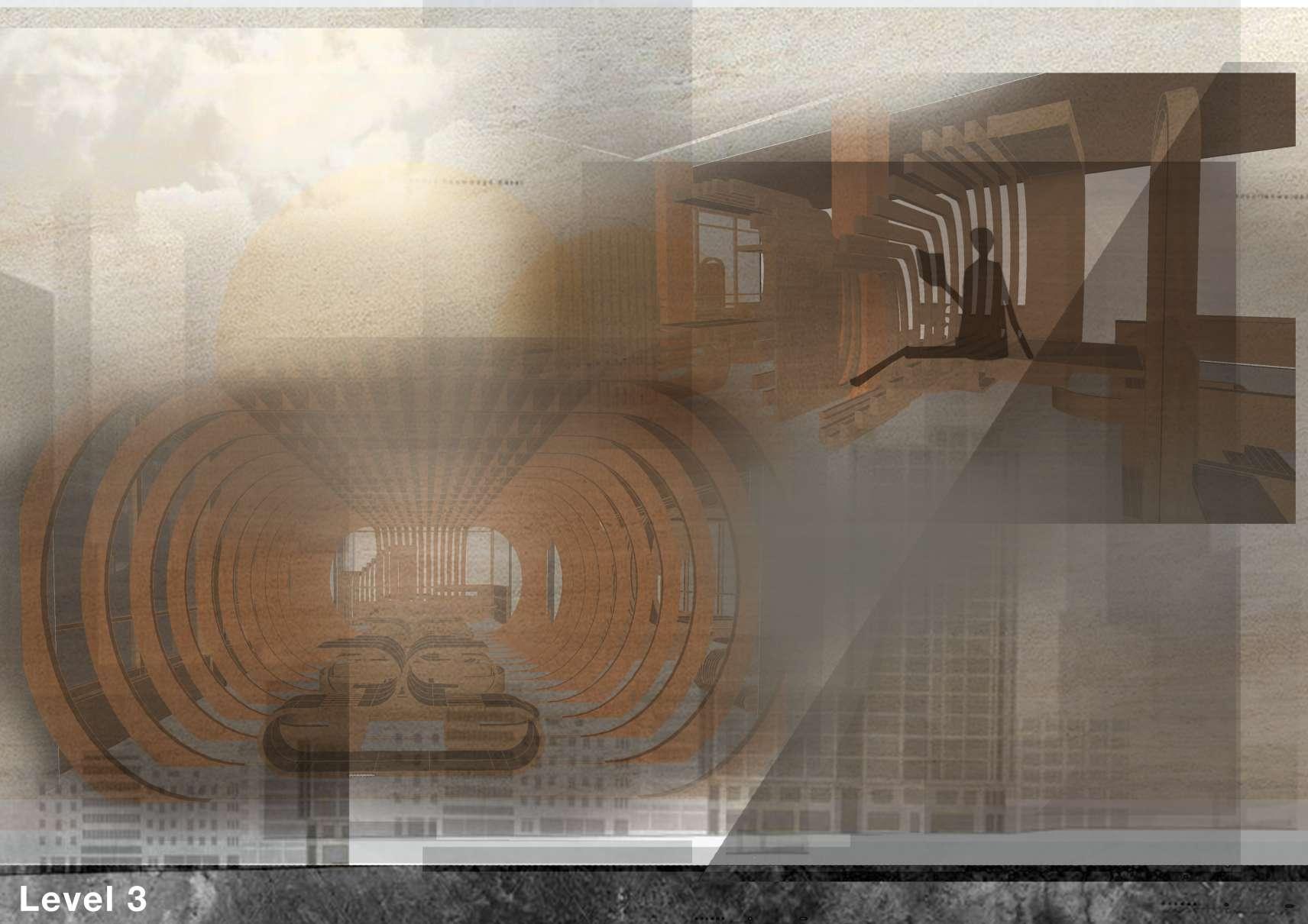
Laying area to give experience of resting to the user with reliable view outside. The wood material is chosen in order to feel the nature and give relaxation feelings to the user.

