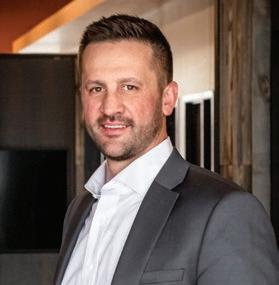

Seller Provided Lifestyle Photos = QR code
EXCEPTIONAL RESIDENCE TAILORED FOR THE UNIQUE BUYER




Seller Provided Lifestyle Photos = QR code

• Located in one of Fort Collins most prestigious Lake Communities
• Minutes to Old Town Fort Collins
• Shopping, dining, breweries, entertainment, parks, trails and outdoor recreation are all around
• Come see why Fort Collins is frequently voted as one of the best places to live and or retire in America
• Pre-Inspected with 14 Month Home Warranty
• Desirable Lindenwood Subdivision
• NO Metro Tax
• R Zoning
• Built in 1978
• Community does not allow for
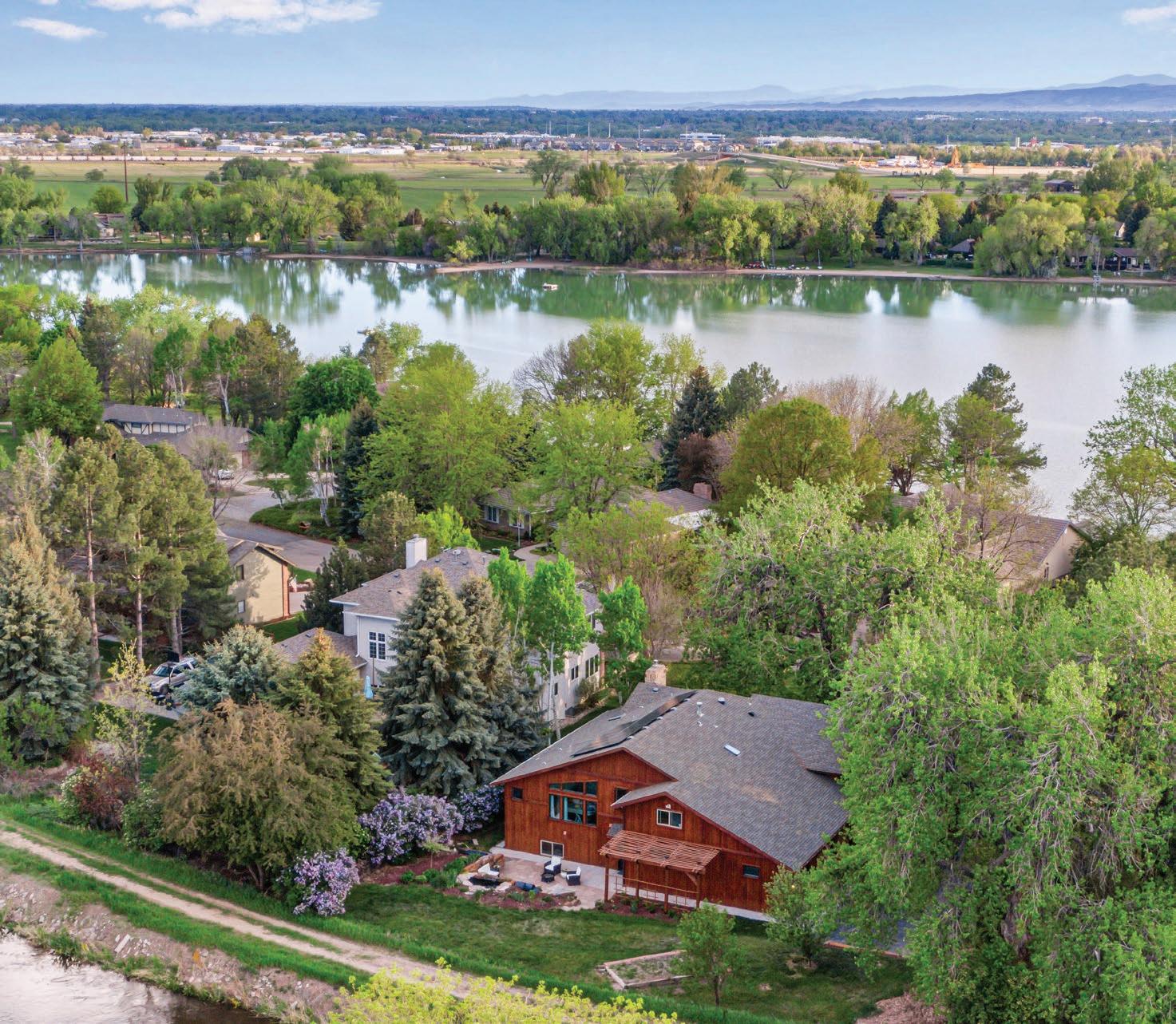
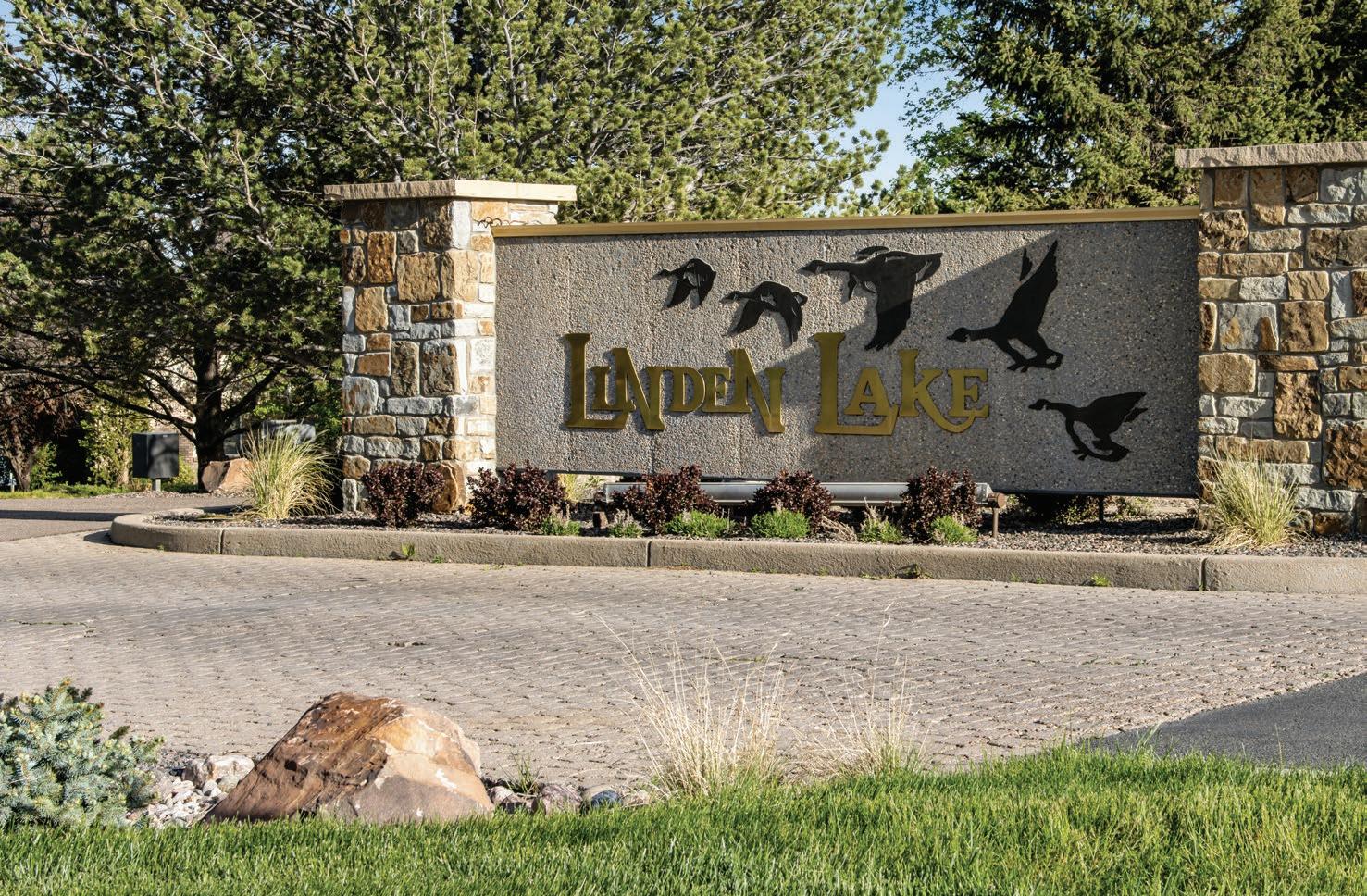



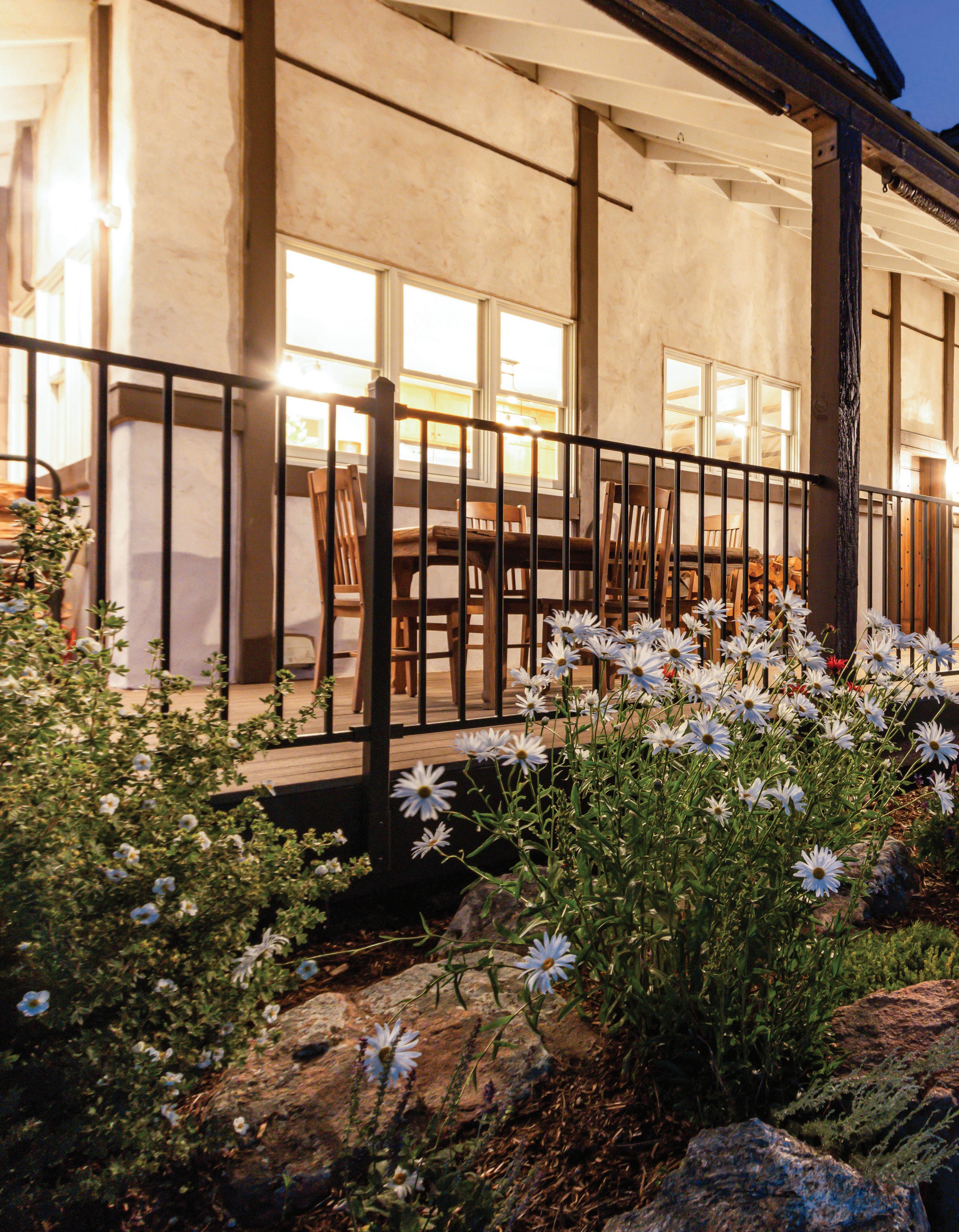


The Kitchen has been completely revamped with high-end cabinets, an induction-oven, quartz counter-tops, and style that delivers modern-era technology and function with a look-and-feel that makes it right at home in a rustic house. Ceiling was repainted to whiten and brighten, the skylight refinished, a jet-black ceiling fan added, all new appliances, re-finished hardwood floors, and a hood-vent that says you know what you are doing in the kitchen.
The TV/Living Room is unrecognizable from the original: look up to see huge redwood beams pop out in contrast with the now-white ceiling, take-in the white-washed brick chimney (that beautifully echoes the white-brick pattern of the kitchen backsplash), smile at how the redwood railing now opens up the Great Room below with the Living Room.







The New Primary Suite Bedroom and Bath was remodeled with comforting shades of grey, creamy white, and espresso, completely repainted and re-floored, with rustic-styled flooring, new window treatments, and a jetblack ceiling fan. The connected desk/study, the adjoining laundry area with brand-new washer/dryer, and the massive walk-in closet complete your bedroom zone.
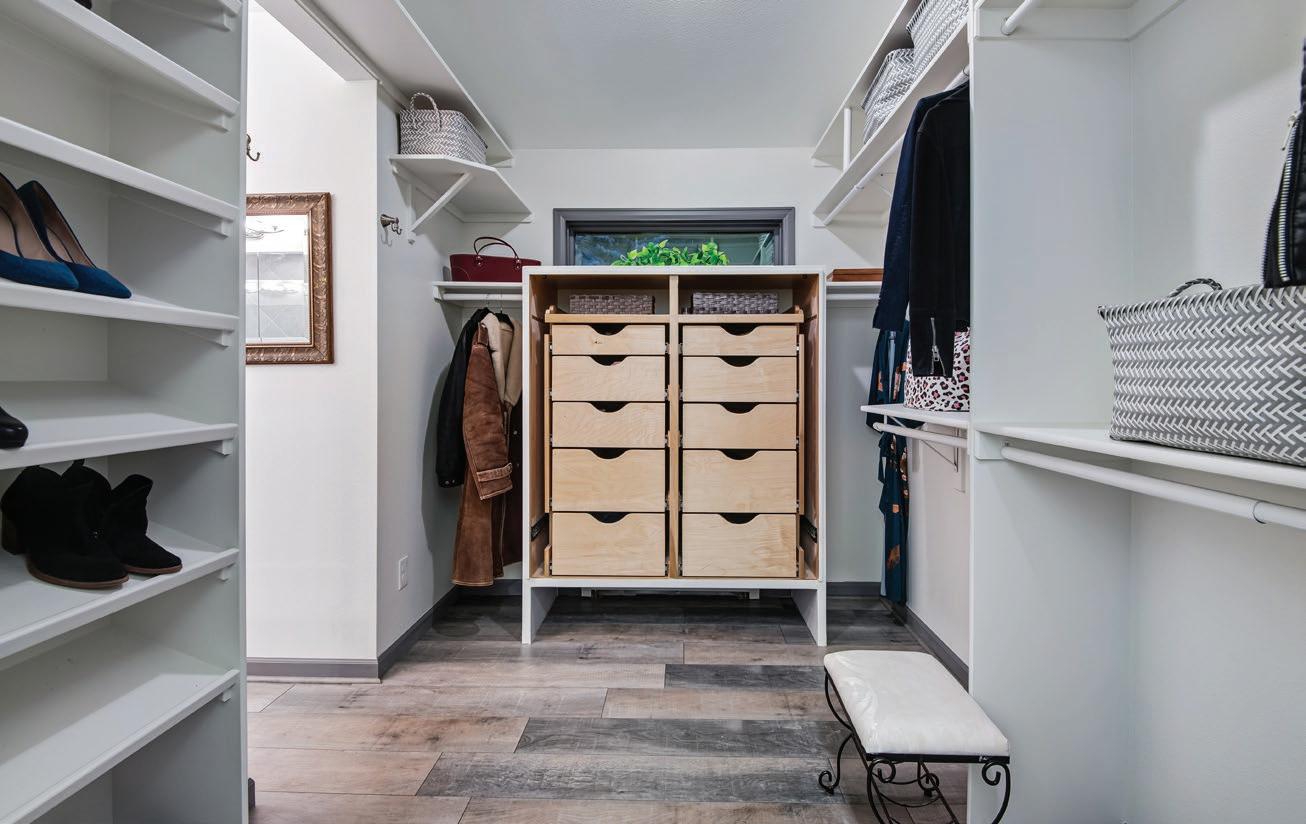

The upper-level storage room was completely remodeled into a true fitness center with mirroredwalls, weight rack, and even a punching bag. The entire gym can come with the house, or you can turn the gym into a fifth bedroom, if that suits better.
The Original Primary Bedroom and Bath suite was connected directly to the 300 sq ft wraparound deck via the sliding glass door, letting the afternoon sun bathe the room in light, and inviting you outside. Old wallpaper was removed, hardwood flooring re-finished, new window treatments, fixtures, lights, vents, handles, and outlets replaced, bathroom completely remodeled with new sink, outlets, lights, vents, and vanity.
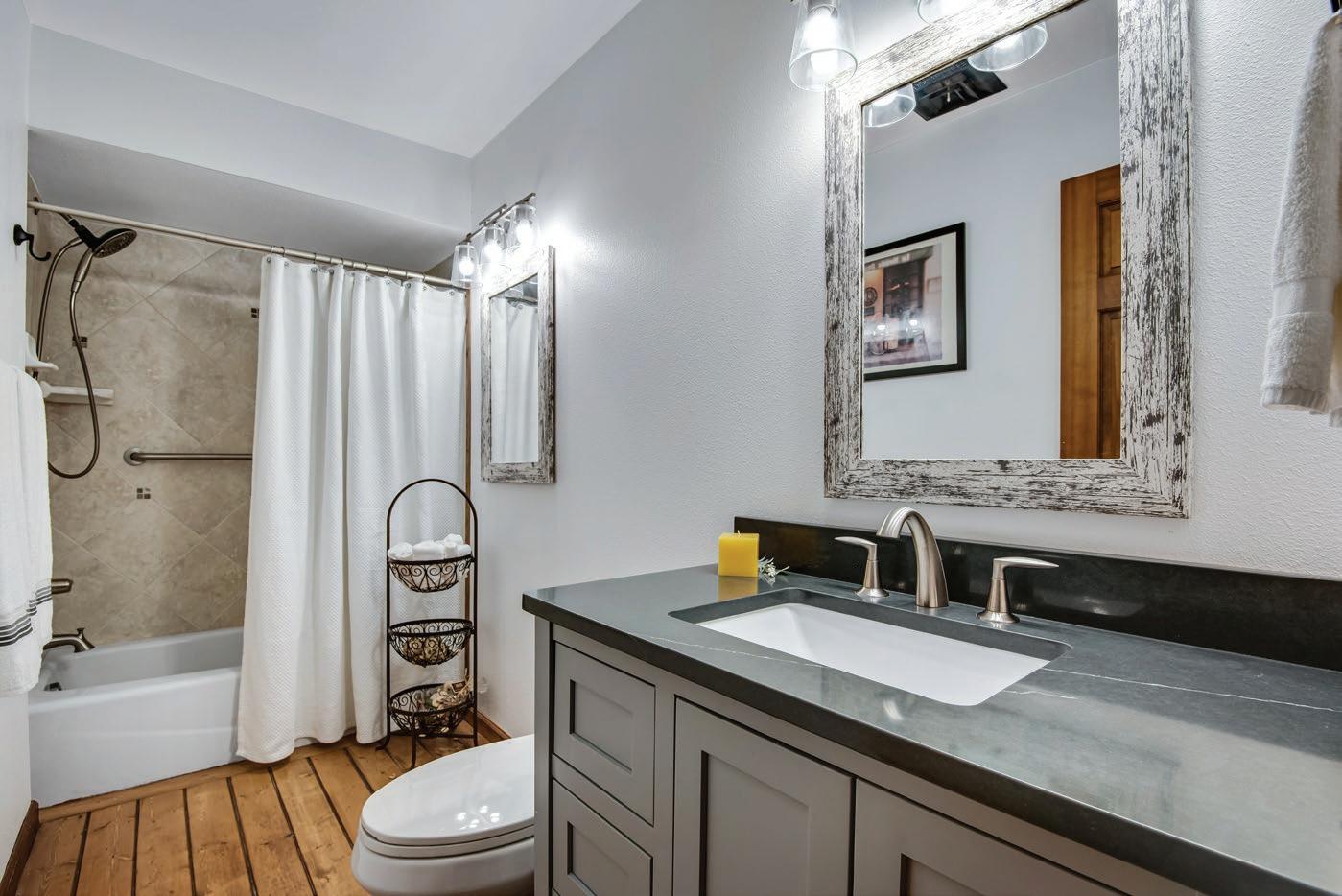
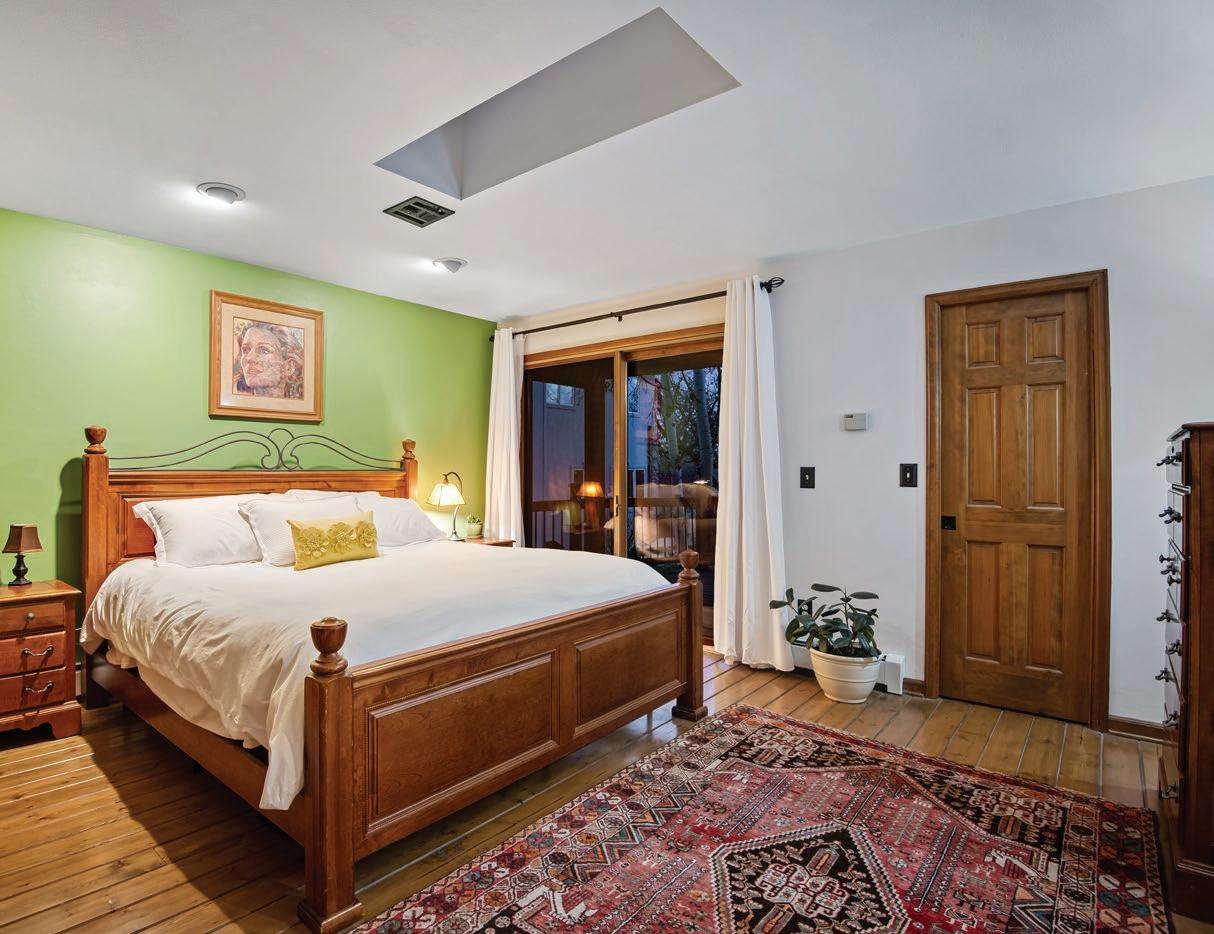

The outside of the property was transformed. Witness the magical, custombuilt, 400 sq ft rock patio with a retaining wall made of gorgeous 500 lb. stone blocks. Add a double, re-circulating pond, flower gardens, a giant BBQ, and a vine covered pergola, and voila, you have the perfect summer patio zone. Think new gardens, walkways, and an adorable swing from the 100-year-old tree in the front yard. Think entire exterior re-stained in to highlight the timeless redwood, with the trim repainted to forest green, a natural complement redwood. Finally, visualize a 300 sq ft wraparound deck, with gorgeous new decking and rails.
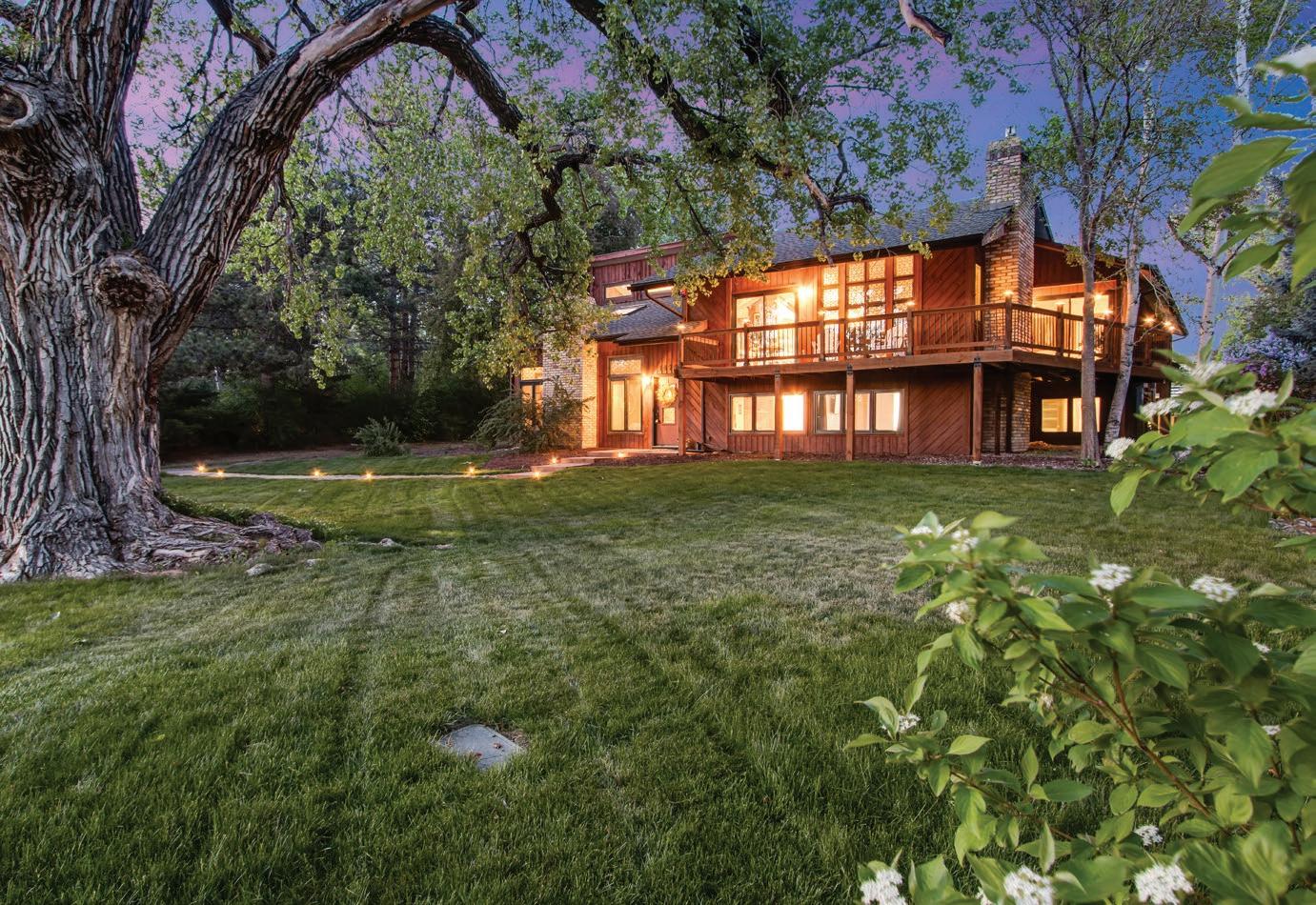




Huge Oversized 3 Car Attached Garage measures 1123.5 square feet and features Three 7’ garage doors
• .39-acre lot
• Mature landscaping
• Brick mason work
• Raised garden
• Water feature
• Built-in BBQ
• Pergola
• Asphalt driveway

Internet: Sellers currently use Xfinity. 246.7 MBPS download. 23.4 MBPS upload
Roof:
Previous owners discussed that roof was replaced in 2015
Mechanical Features:
• 60 gallon water heater
• Central air conditioning
• Radon is unknown
• Hot water baseboard heat
• Solar Panels

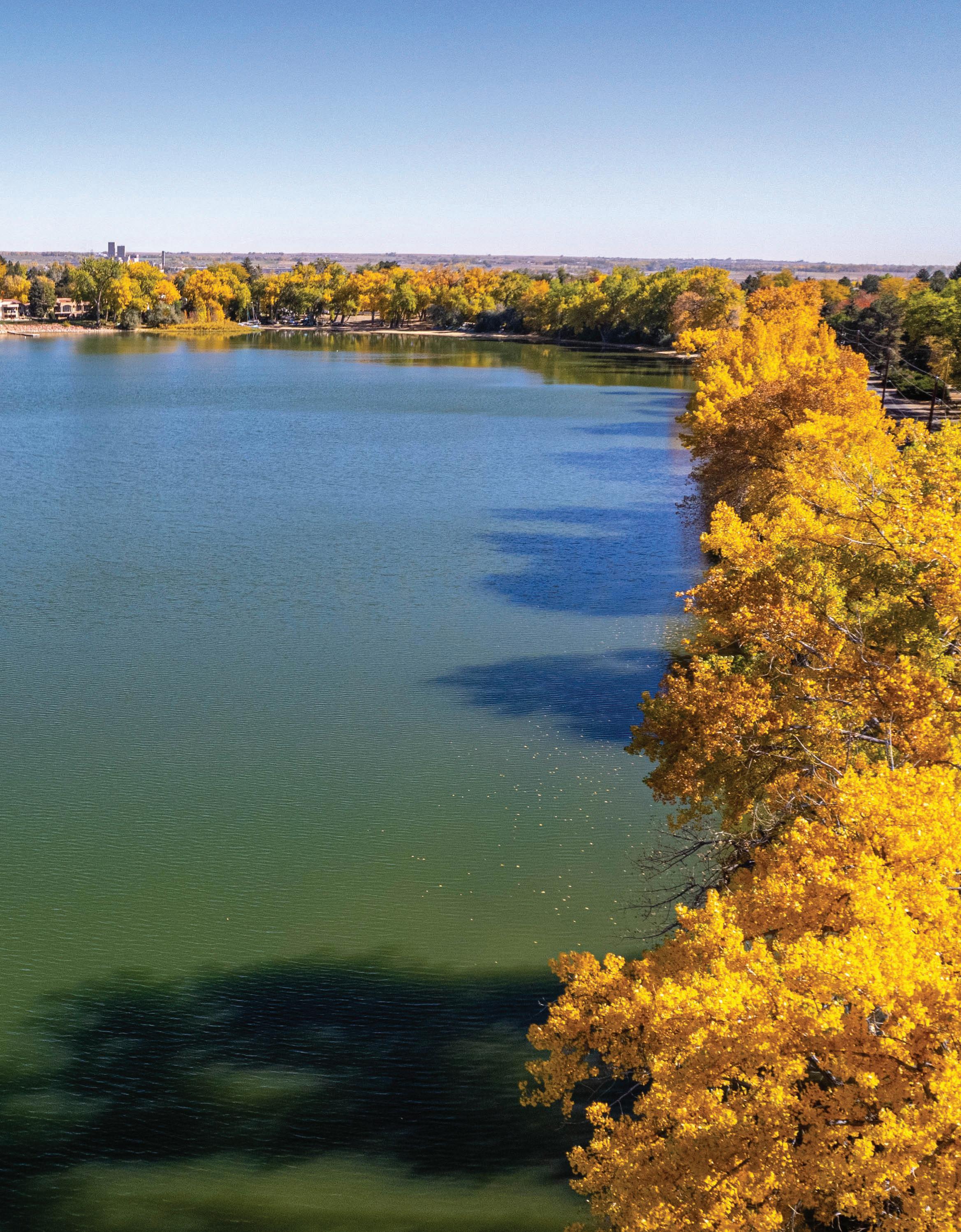

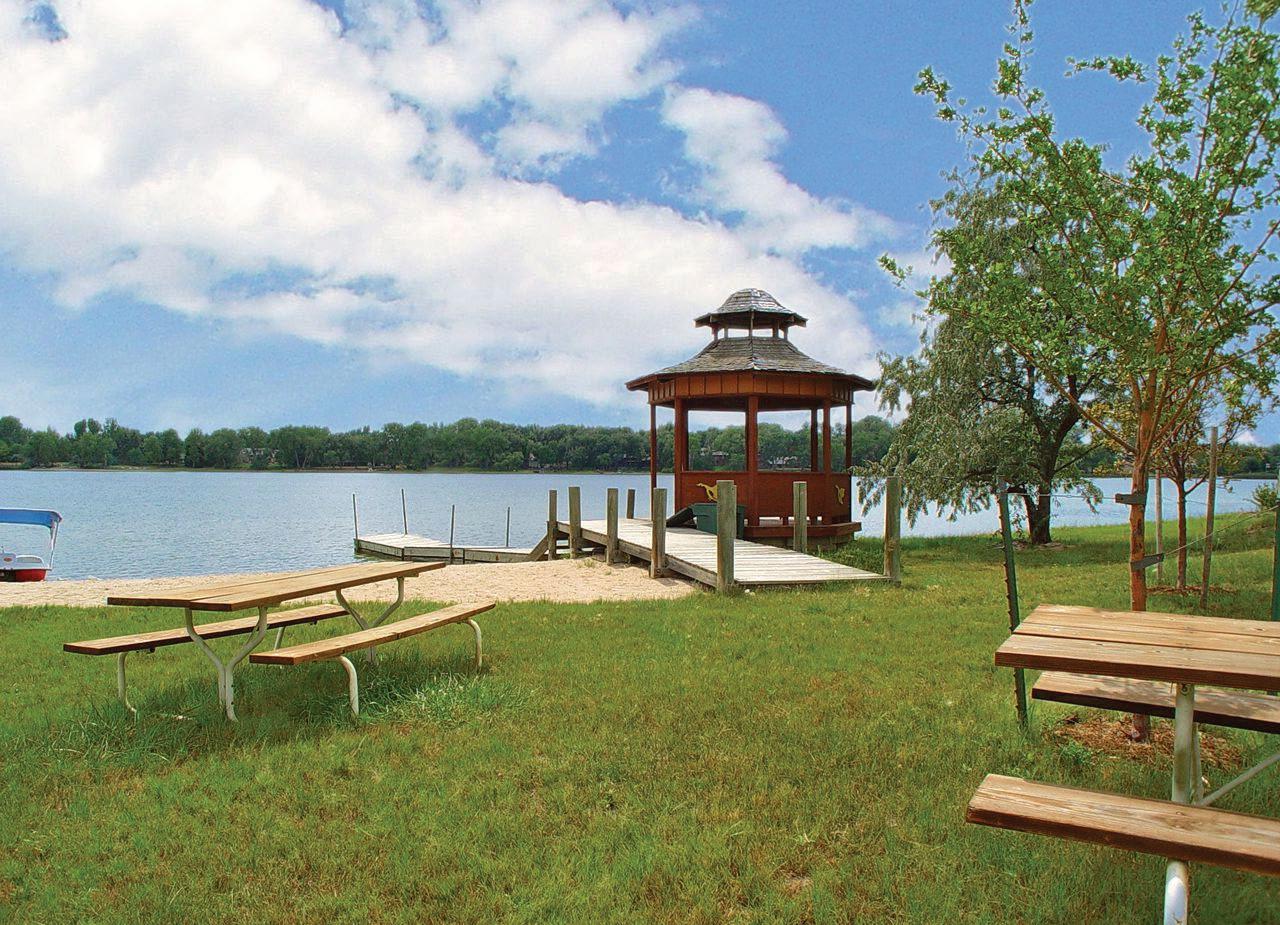
• Lake access is only for homeowners
• Lake has always been full (most lakes in Colorado are drained regularly)
• Enjoy wakeless activities
• Established, desirable and private neighborhood
• Mature landscaping
• Acres of open space
• Tennis Courts
• Walking paths
• Community beach on north side of lake
• Beach gazebo




