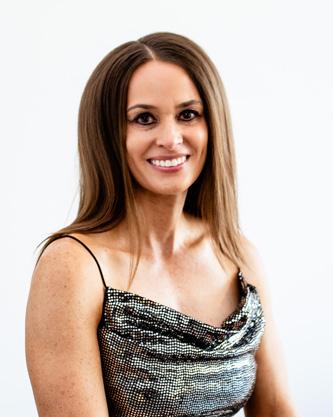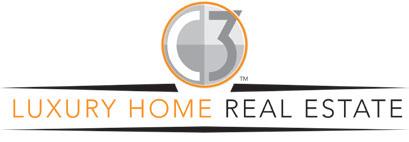
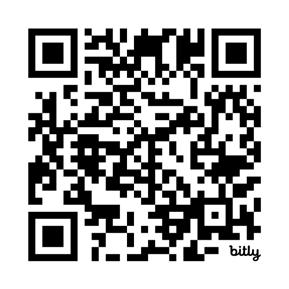
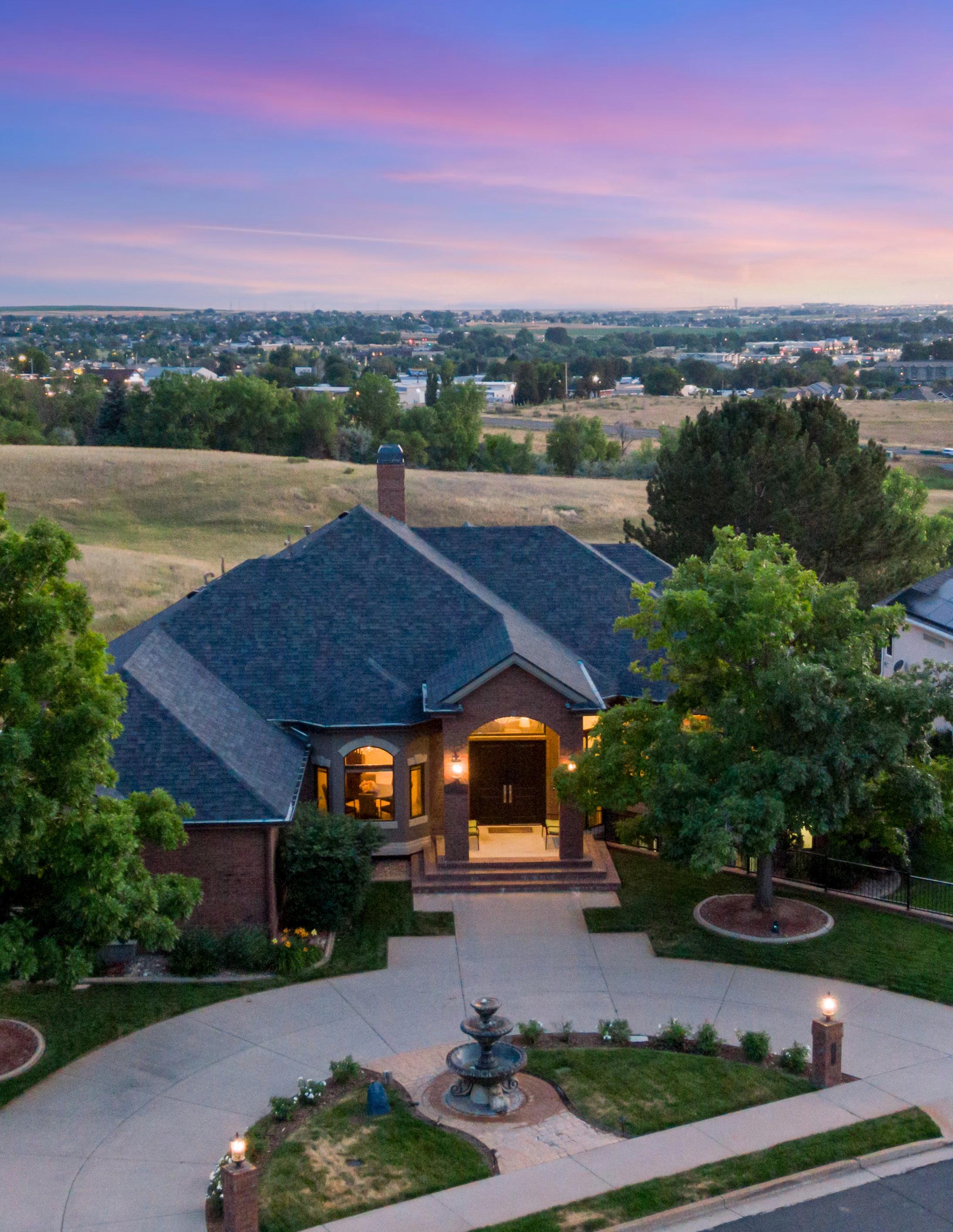
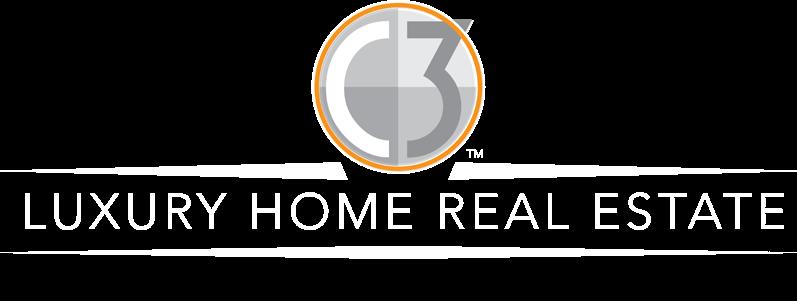





• West Greeley and near Schools, Shopping and Dining, Culture and Recreation, Transit and Medical


• Minutes to Windsor, Fort Collins or Loveland
• Centrally located between UNC and Johnstown Plaza
• Year Built: 1998
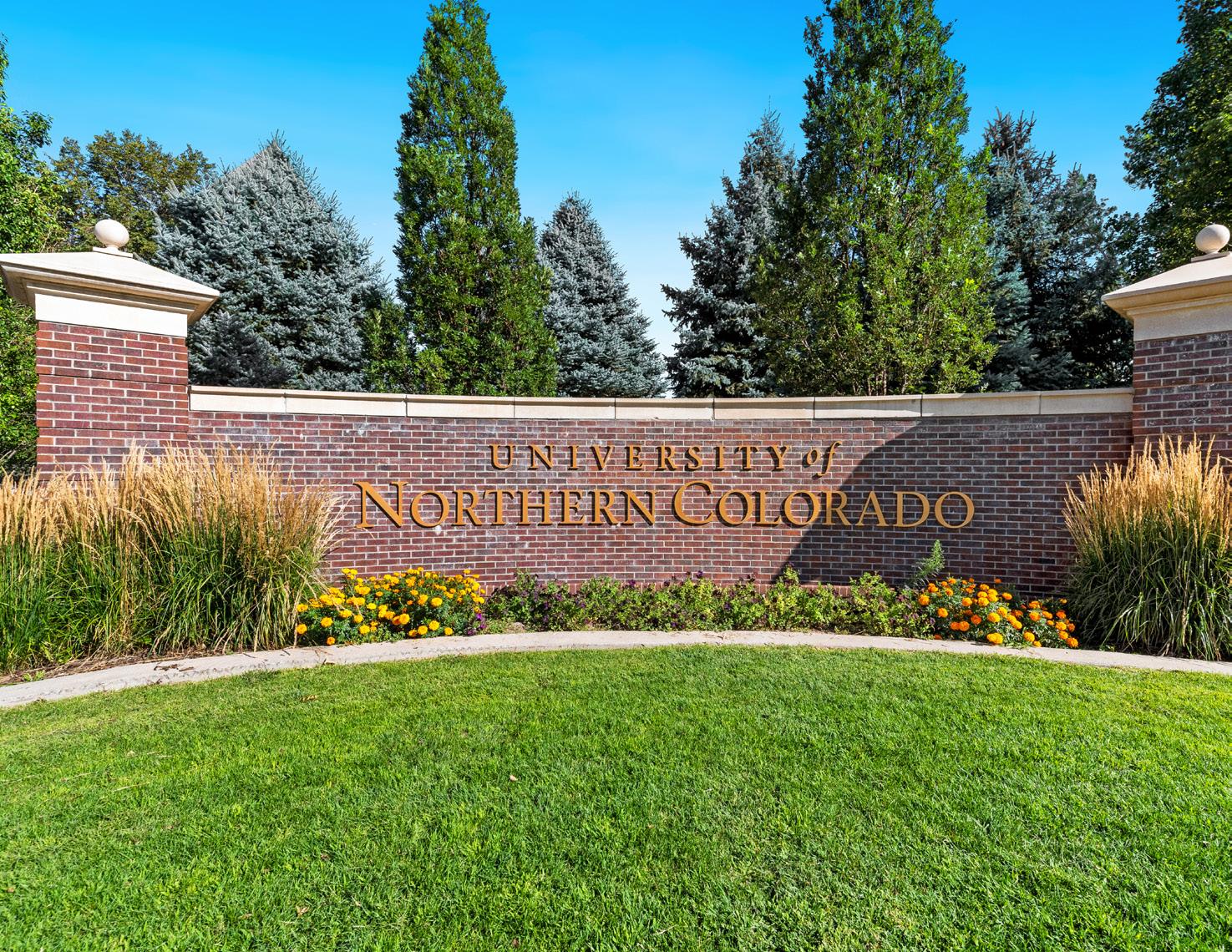
• Remodeled: 2022-2024
• NO Metro District
• LOW HOA $421 per quarter
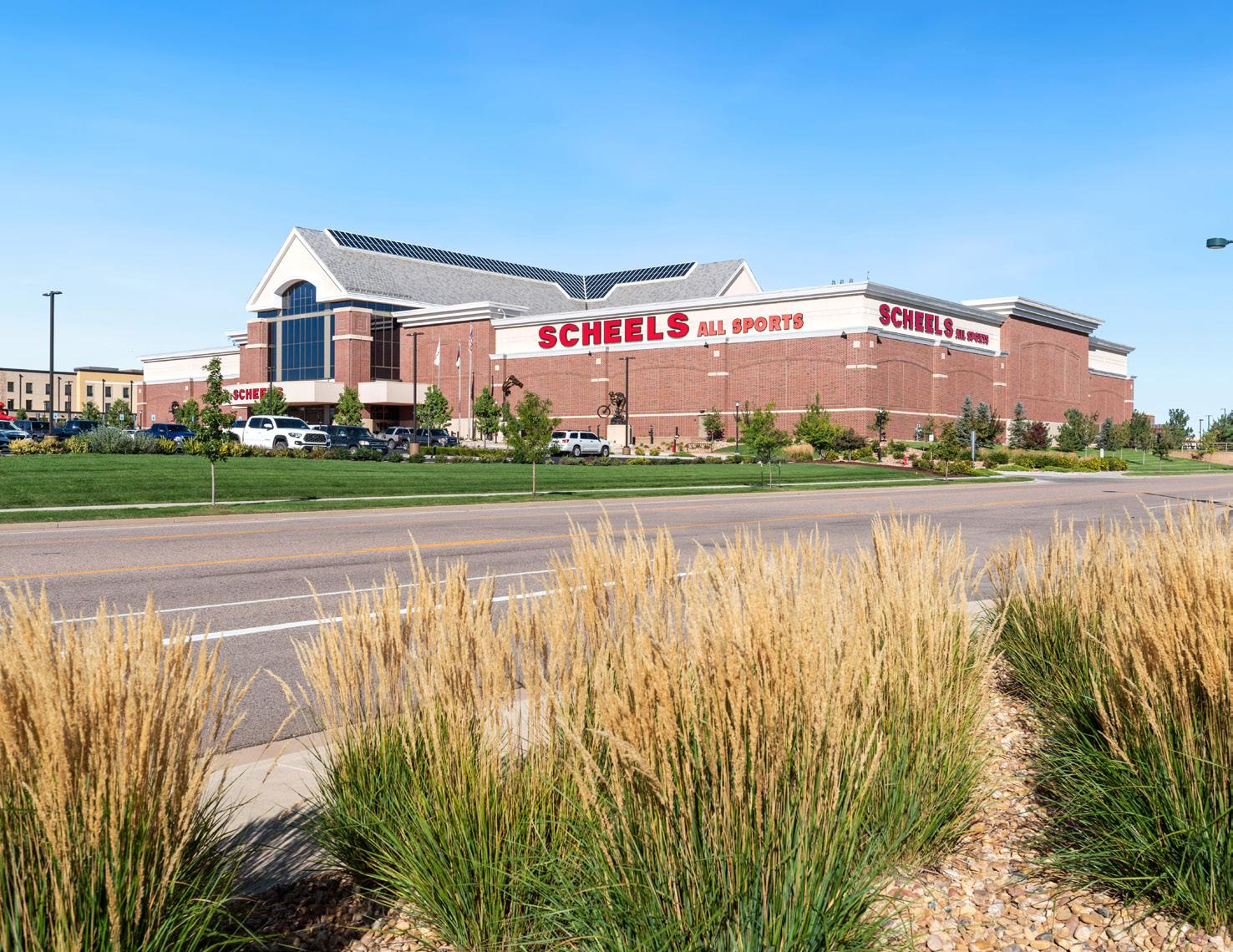
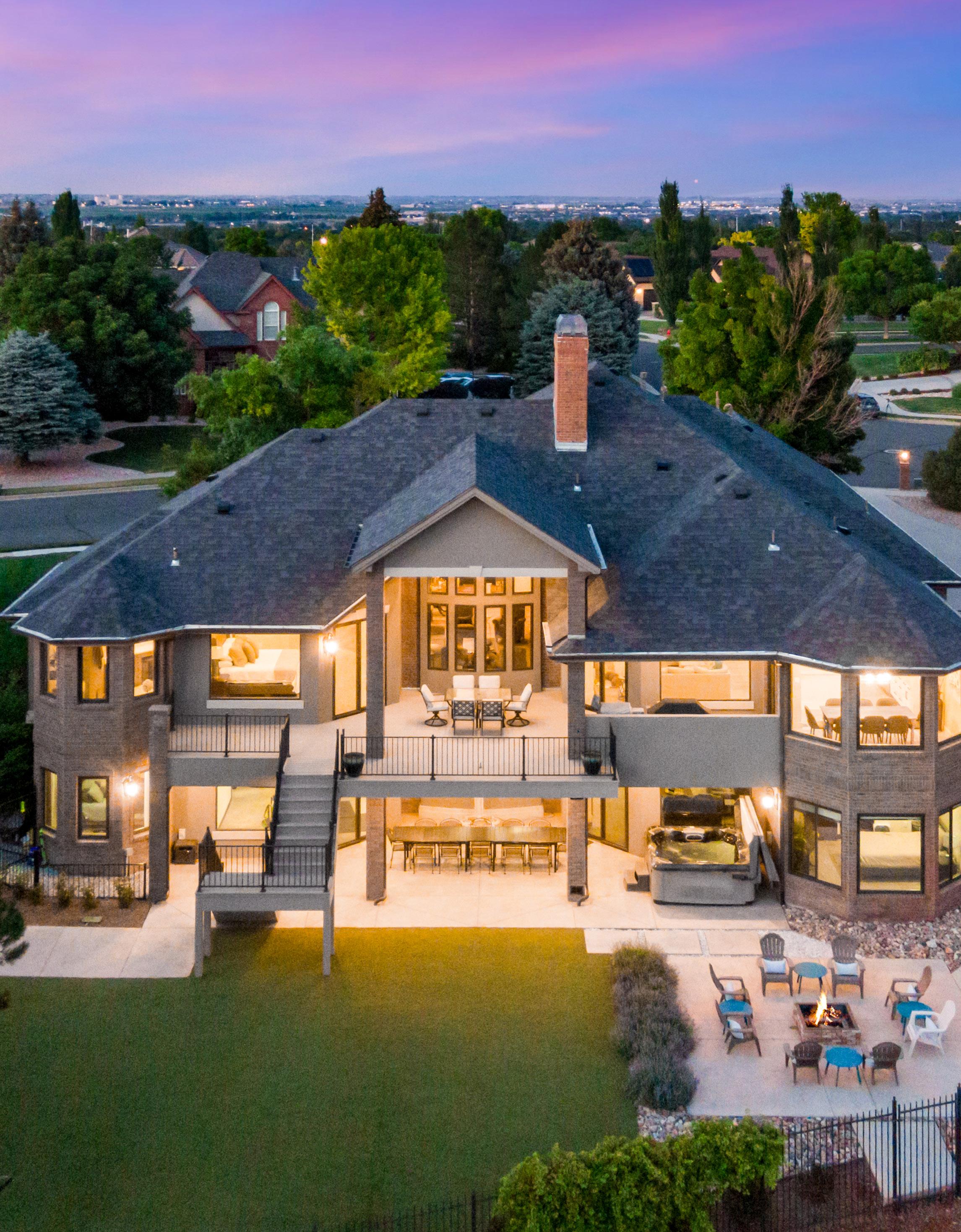
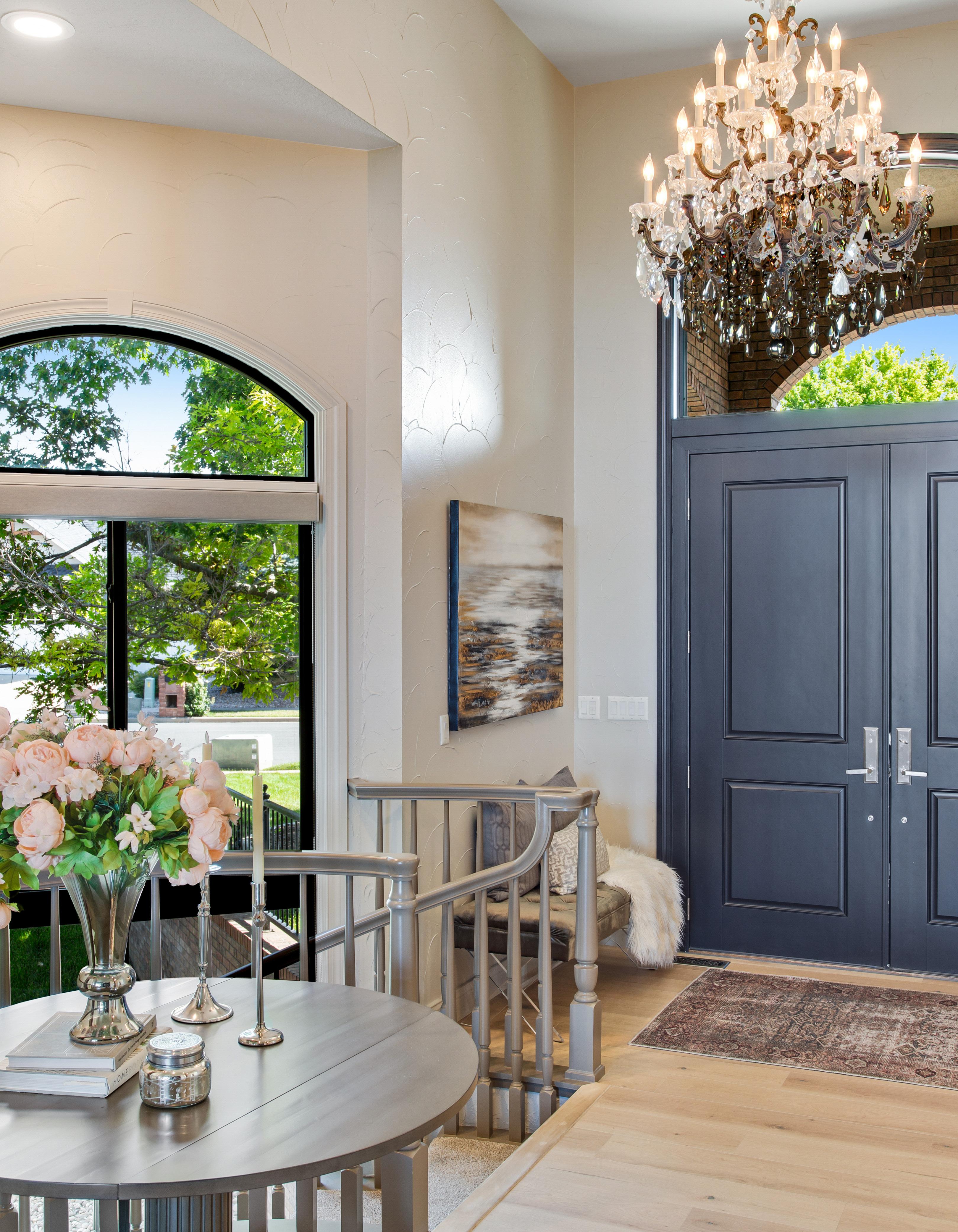
• Spacious foyer with grand double door entry
• Coat closet
• LVP flooring
• Upgraded lighting package
• Newer upgraded carpet and padding
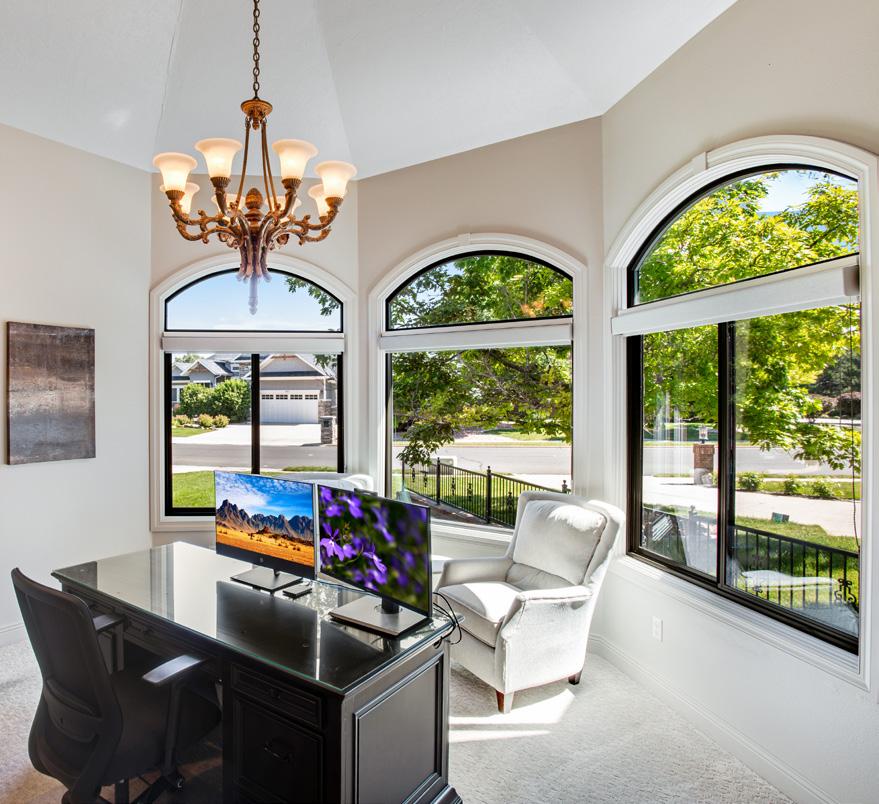
• Hand trowel texture
• 3-panel doors with nickel hardware and hinges
• Central vacuum system
• Double pane Pella wood trimmed, energy efficient windows
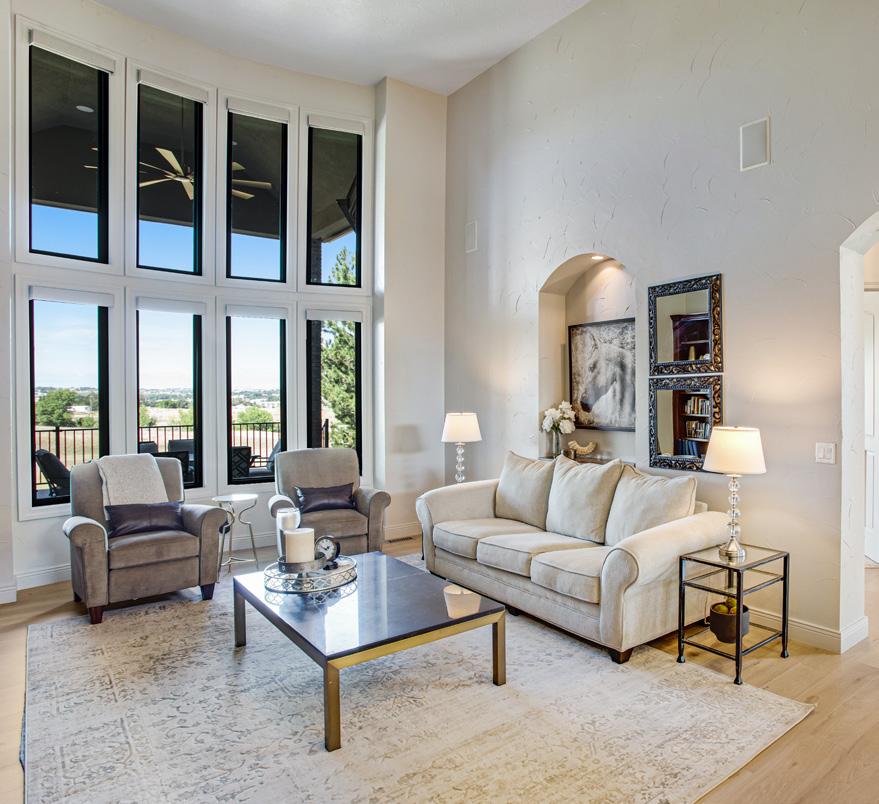
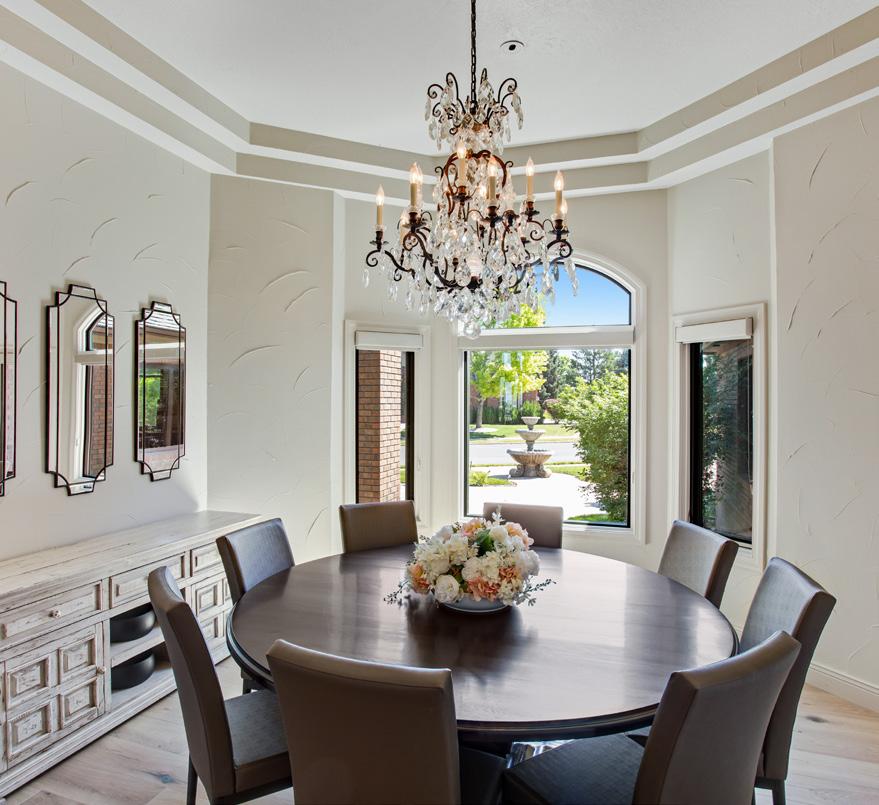
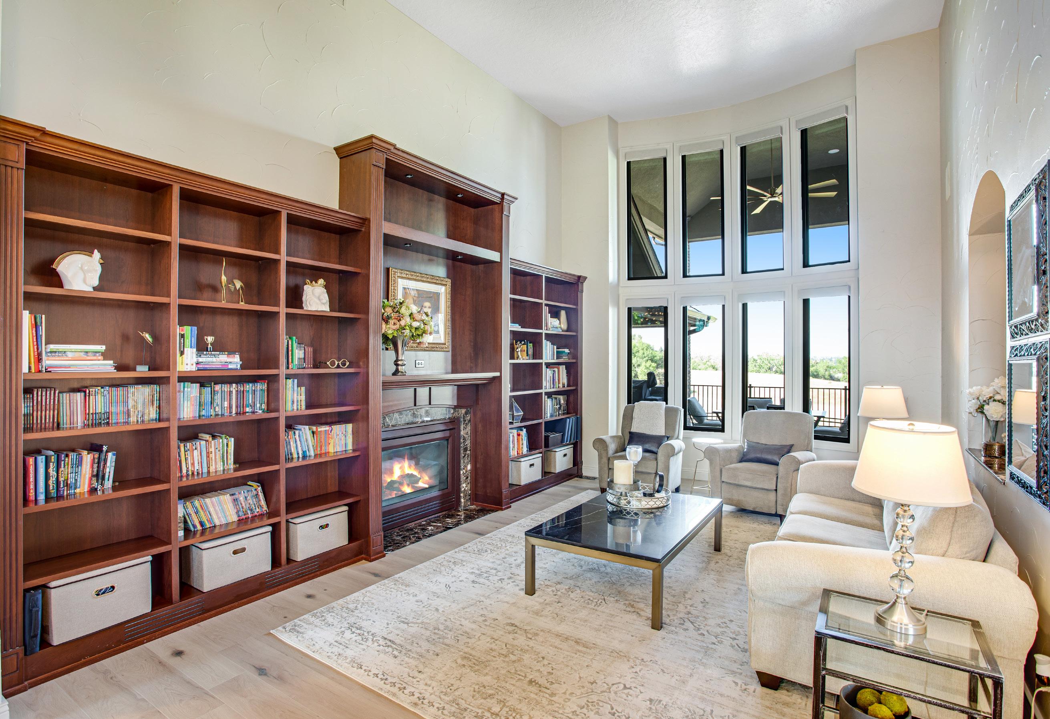
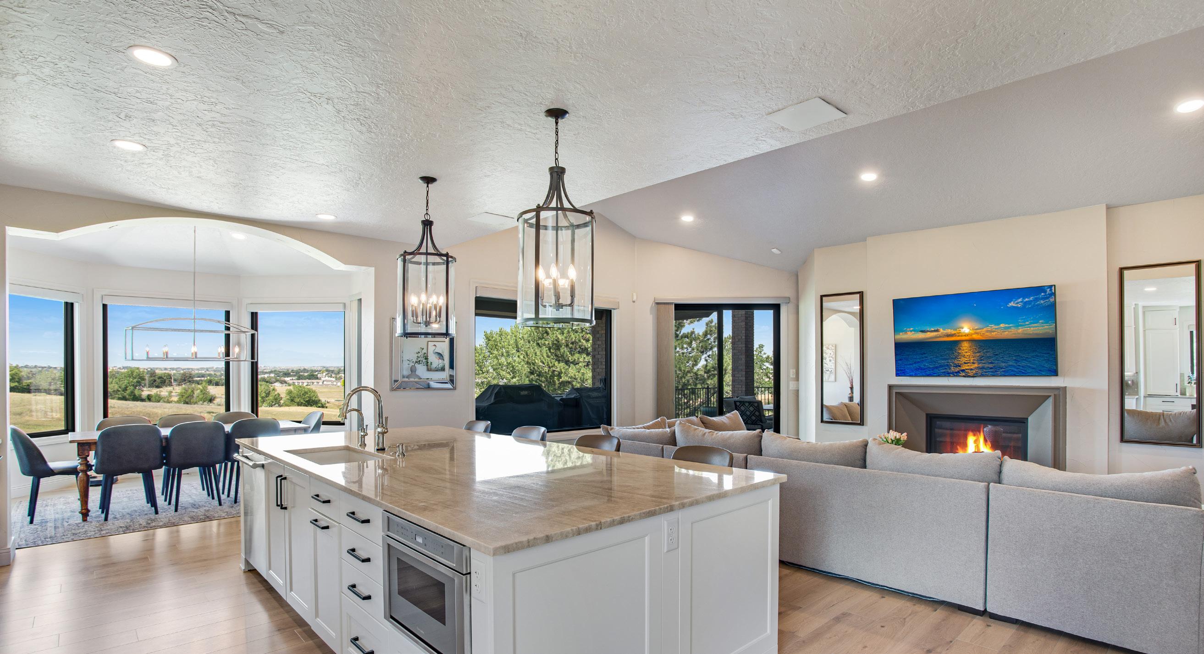

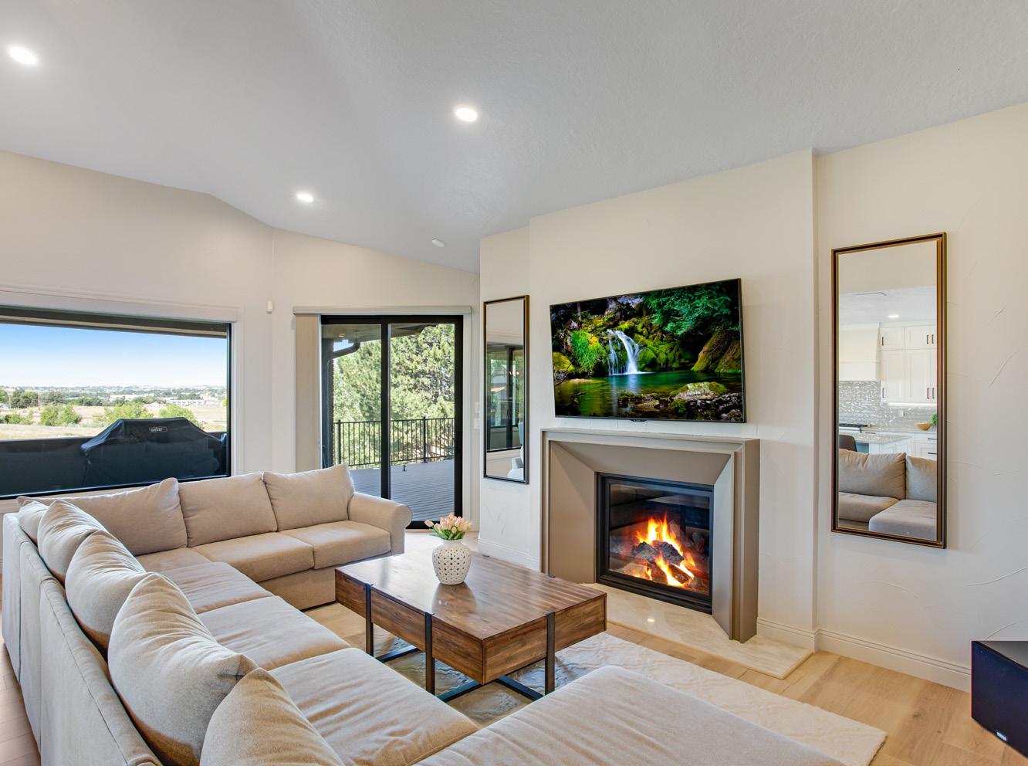
• Family room features 20’ ceilings, gas fireplace with marble backsplash, surround sound speakers, built-in shelving with crown molding, remote blinds and incredible views
• Front executive office features French doors, vaulted ceilings, chandelier, bay window plus built-in shelving and cabinets
• Front formal dining room features a chandelier with dimmer switch, bay window, tray ceiling and surround sound
• Butlers’ pantry with marble countertops and plenty of cabinets
• Guest half bath features an upgraded vanity, mirror and light fixture, lifted toilet with soft close and marble tile flooring
• Family room with gas fireplace, vaulted ceilings, incredible views and is open to kitchen
• Mudroom side entrance with double wide coat/linen closet
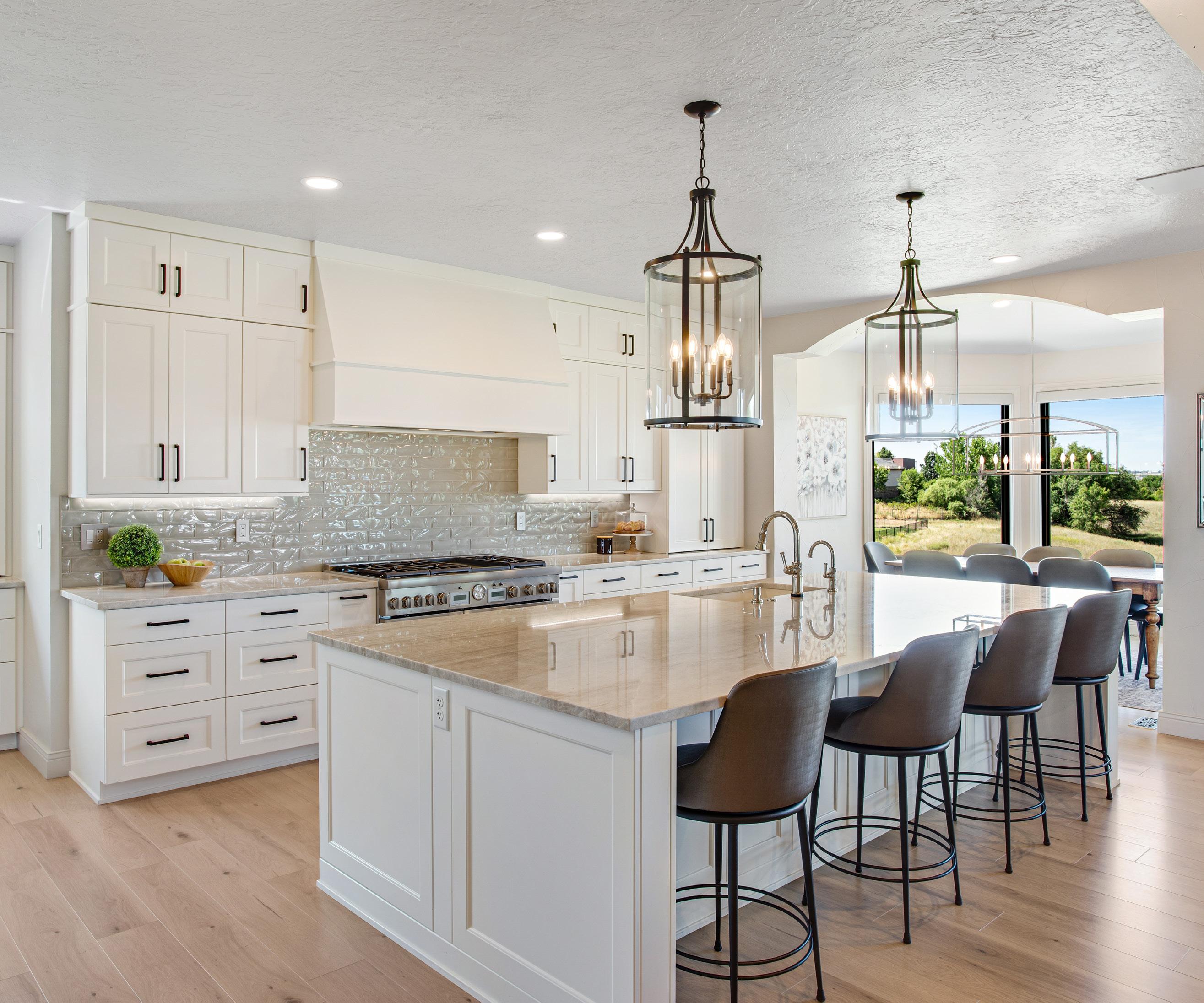
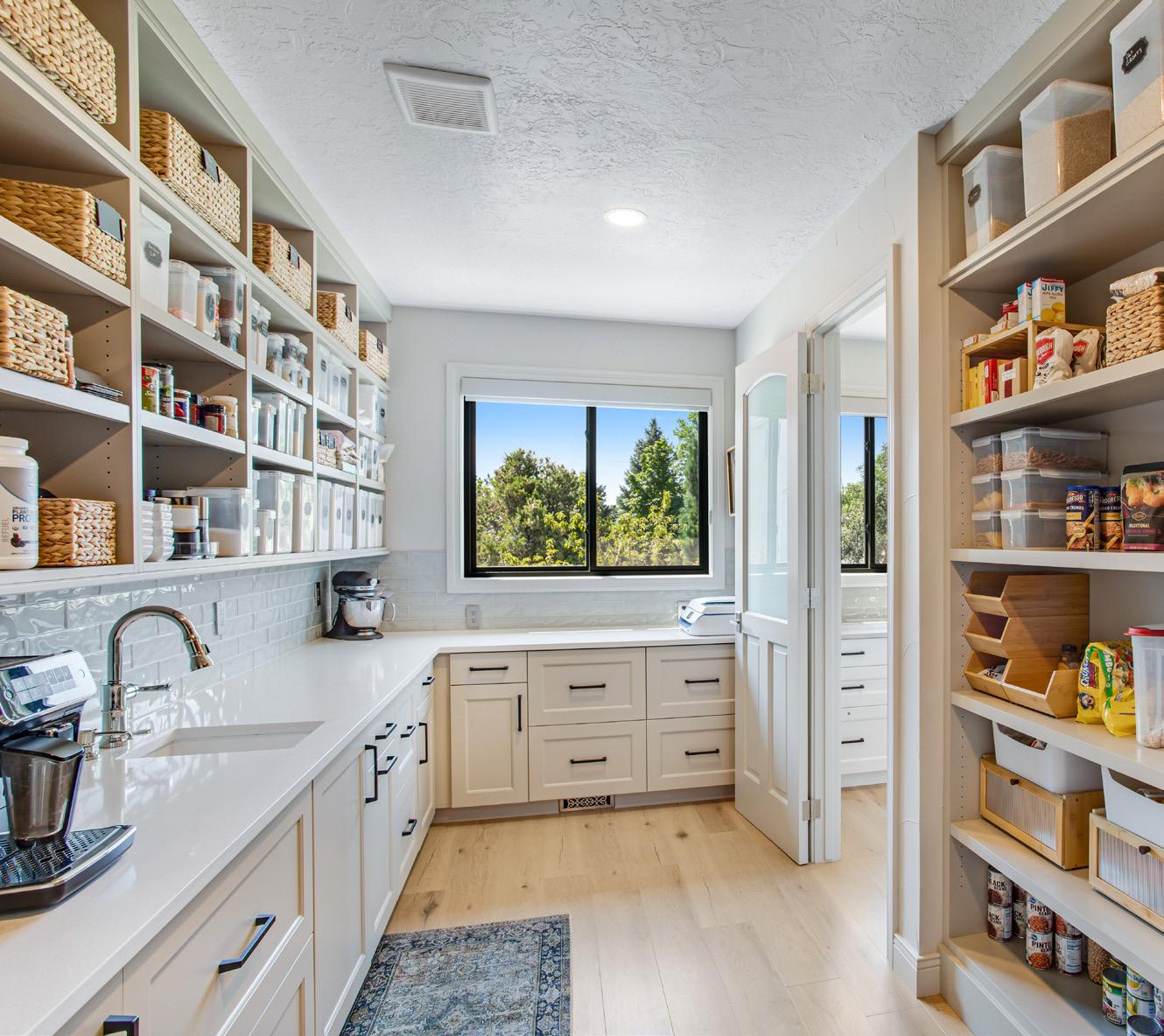
• Gourmet kitchen features a center island with breakfast bar, single slab quartz countertop, built-in refrigerator and freezer, commercial grade 48” gas range with double ovens and a 6-burner range with flat griddle. Steam oven, full glass backsplash, filtered water, spice rack, organizers, soft close, undermount lighting, vertical wine refrigerator, built-in microwave plus a built-in desk.
• Large walk-in dream pantry with lots of shelving, cabinets, sink, disposal and beverage station
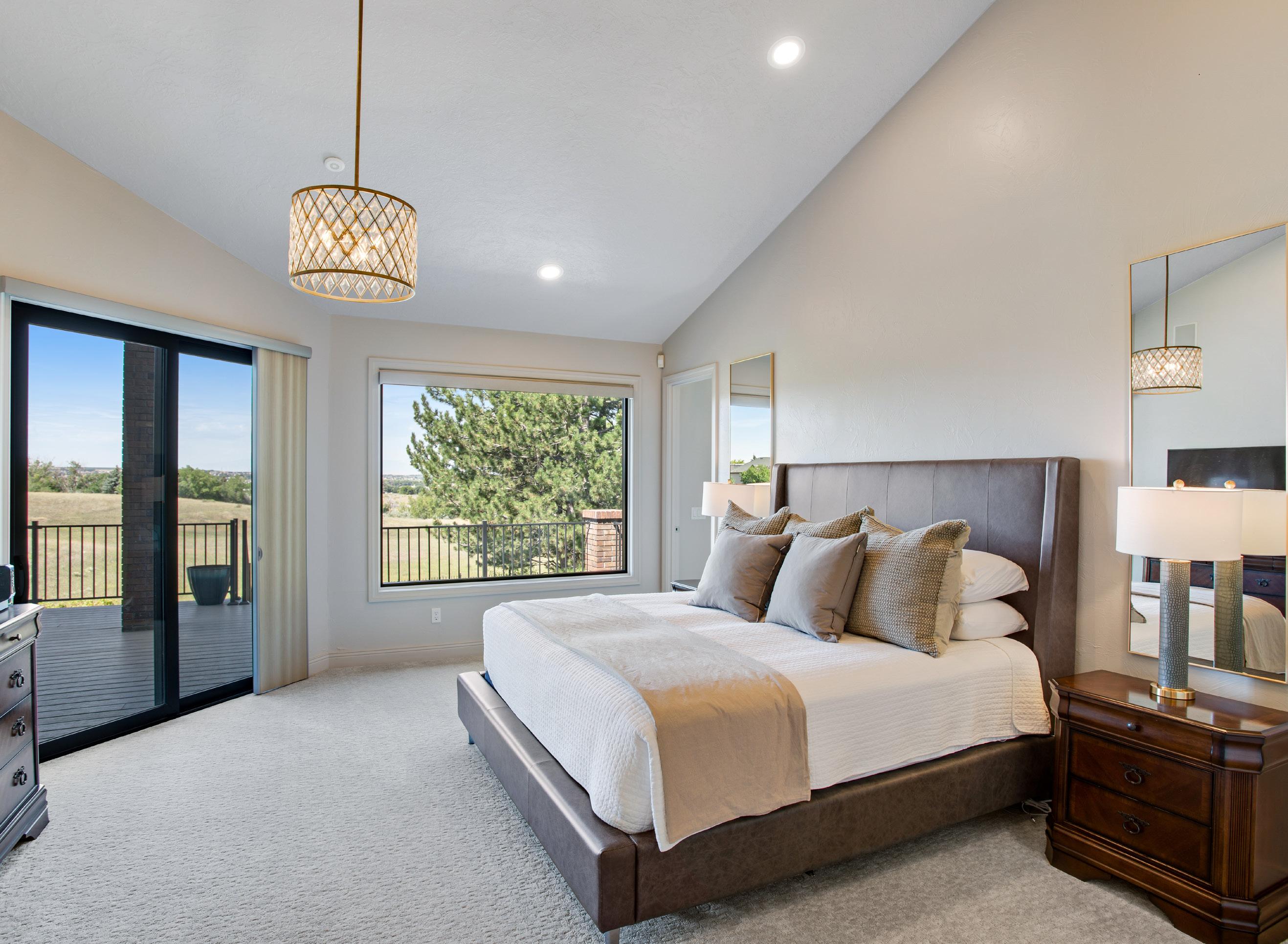
Primary bedroom with retreat, patio access, vaulted ceilings, views, double entry 6-piece private bath which features tile flooring, quartz countertops, door to throne, speakers, soaking tub, 2 lifted vanities, 2 comfort height toilets with soft close lids, cabinets with soft close, numerous dimmer switches, dual walk-in closets with custom cabinets, shelving and organizers plus attic access, folding station and one of 2 laundries. Washer and dryer included.
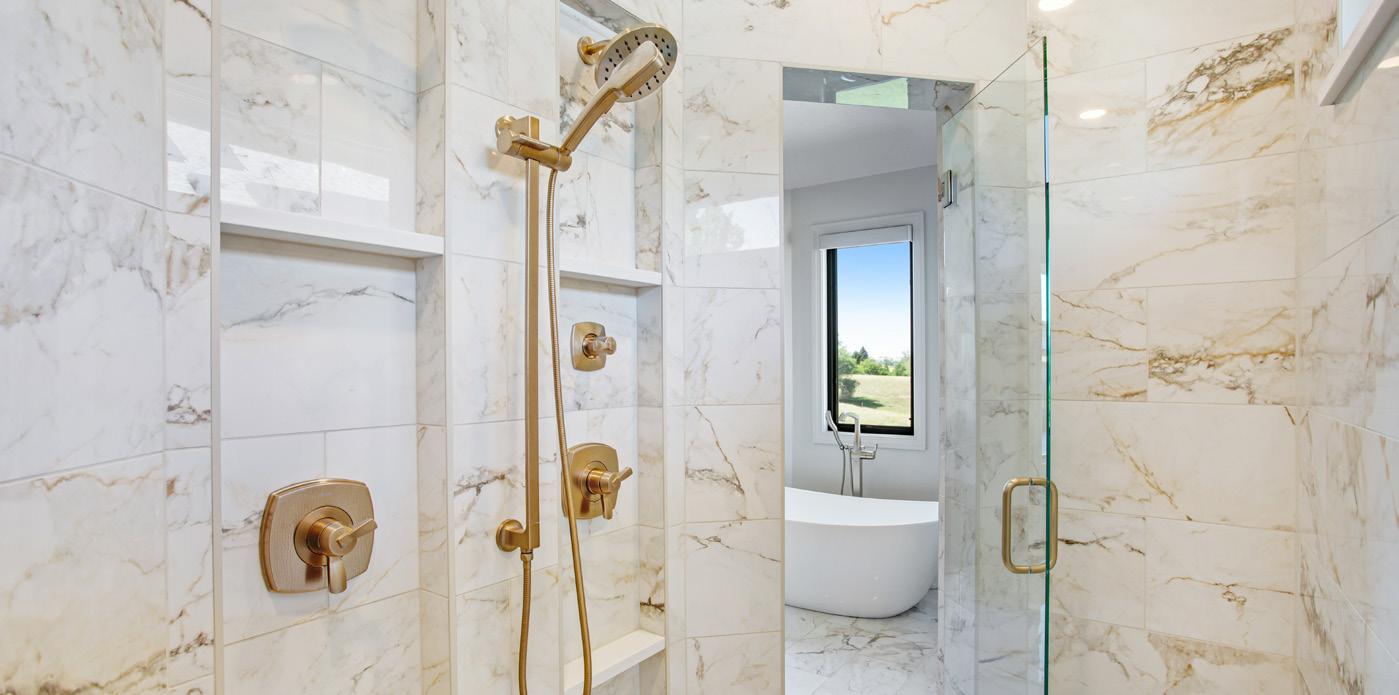
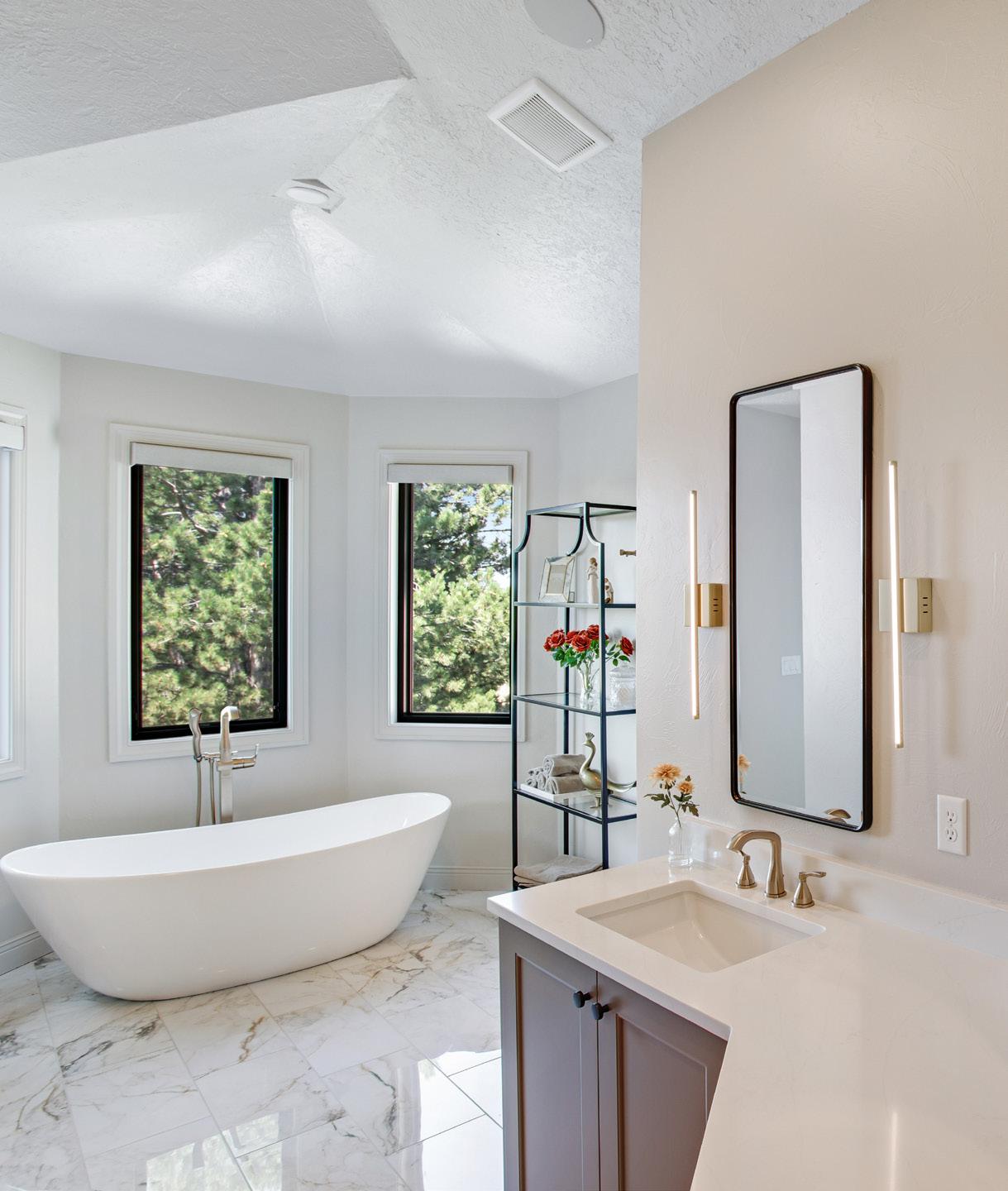
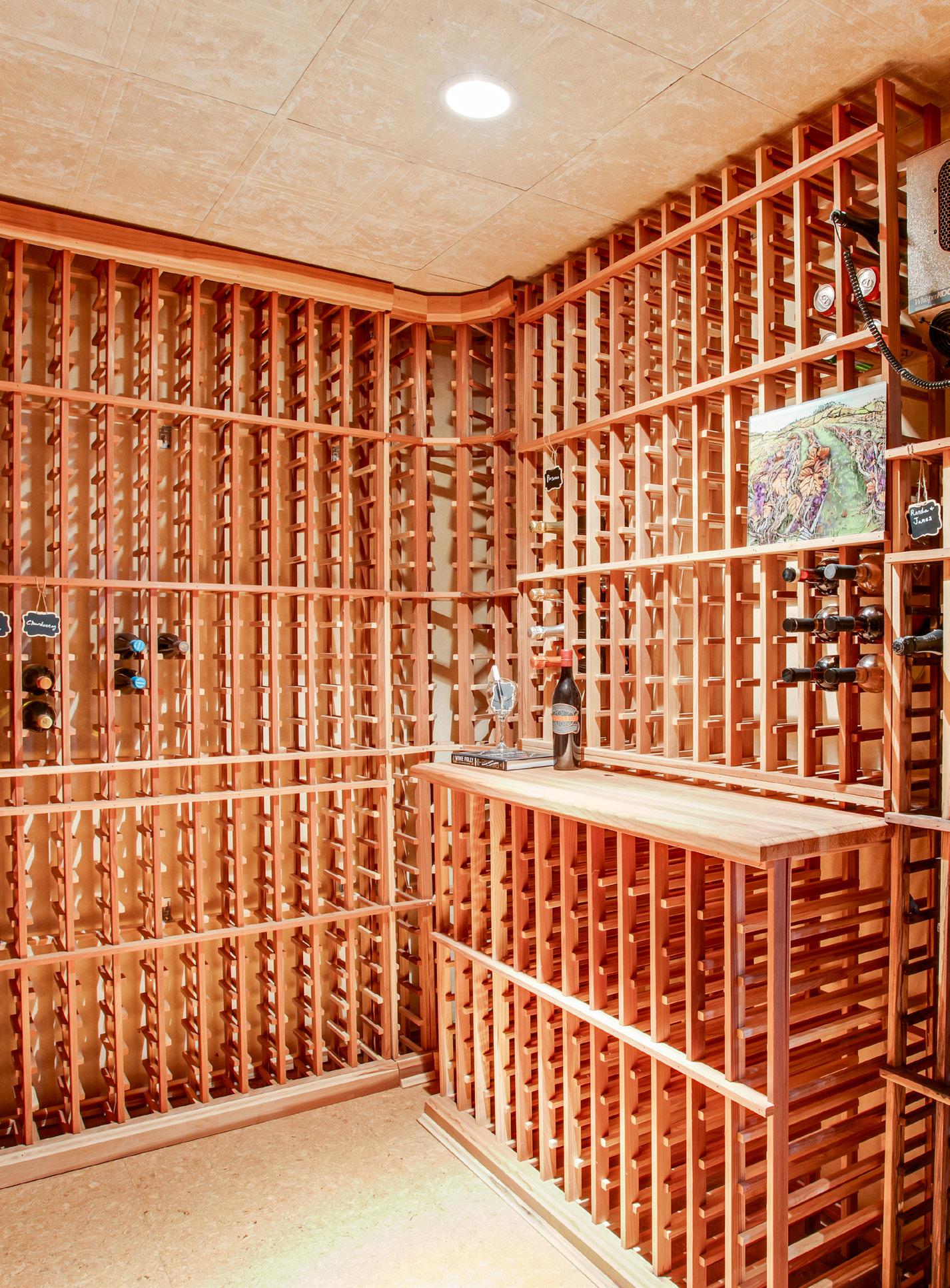
Basement Features:
• 10’ ceilings
• Engineered silent flooring system
• Floating walls
• 3-way fireplace
• Open media room with shelving and granite slab countertop, patio access and prewiring for surround sound
• SW Bedroom 2 is perfect for a guest suite and features a retreat, bay window, separate 4-piece bath with soaking tub, tile flooring, shower with incredible water pressure and bench plus a walk-in closet
• Second laundry with tile flooring, utility sink, cabinets and folding station. Washer and dryer excluded

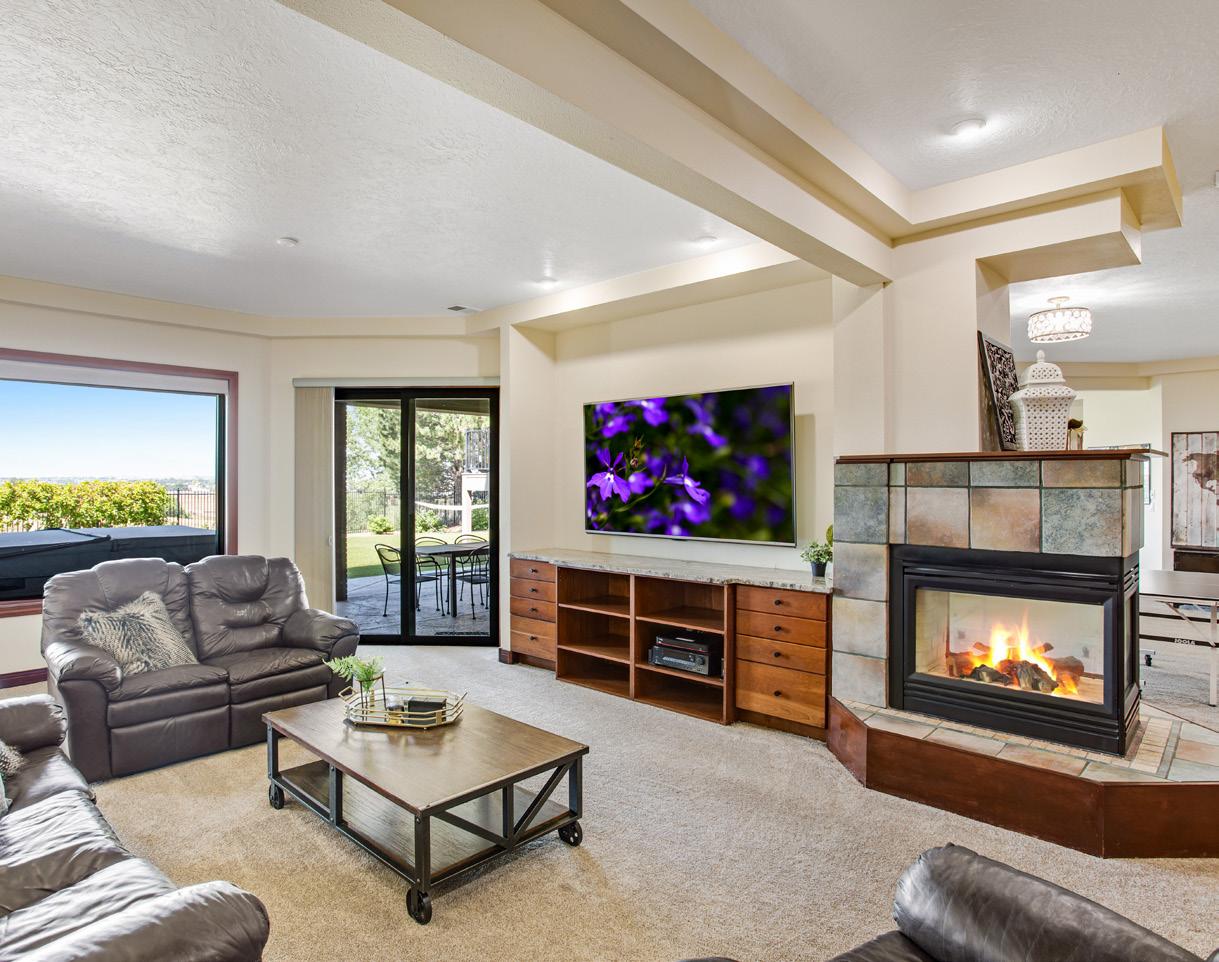
• ½ bath with pedestal sink and tile flooring
• Wine room with arched rock entrance, cork board flooring and 500+ bottle storage
• Wet bar with breakfast bar, refrigerator, kegerator and microwave all included
• Spacious family room
• Open gym with patio access
• Bedroom 3 with fan, bay window and walkin closet
• Bedroom 4 with retreat, fan, views, bay window and walk-in closet
• Jack and jill ¾ bath – each room with separate vanity and toilet
• Mechanical room offers plenty of storage. All shelving included
Mechanical, Internet, Utilities, Roof and Miscellaneous:
• Trash = Mountain high disposal. Thurs pickups
• Armstrong Air 95% highly efficient furnace
• Heil 96% highly efficient furnace
• 2 Humidifier
• 2 central air conditioning units
• 2 highly efficient 50-gallon water heaters
• Apex plus copper plumbing
• Dish plus Allo available. Sellers currently use comcast
• Newer composition shingle roof


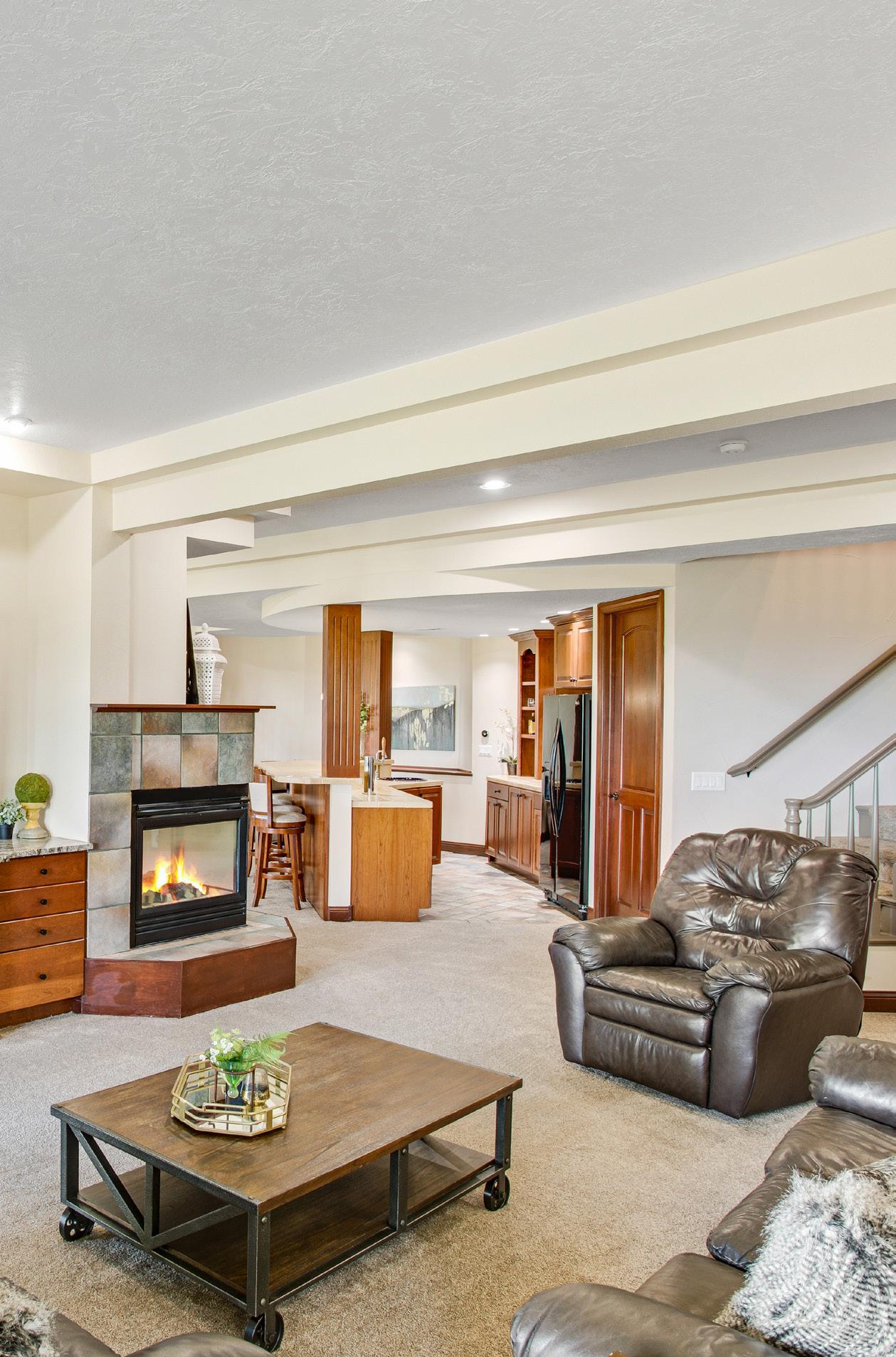
• 915 Square Foot oversized attached garage
• Sideload garage with SE exposure for plenty of natural sunlight and snowmelt
• 18’X7’7” overhead double door
• 9’X7’7” overhead single door
• Insulated, drywalled, textured and painted
• Attic access
• 2 garage door openers, 2 remotes plus keyless entry
• Water spigot
• Attached cabinets, peg board and shelving included
• Epoxy flooring
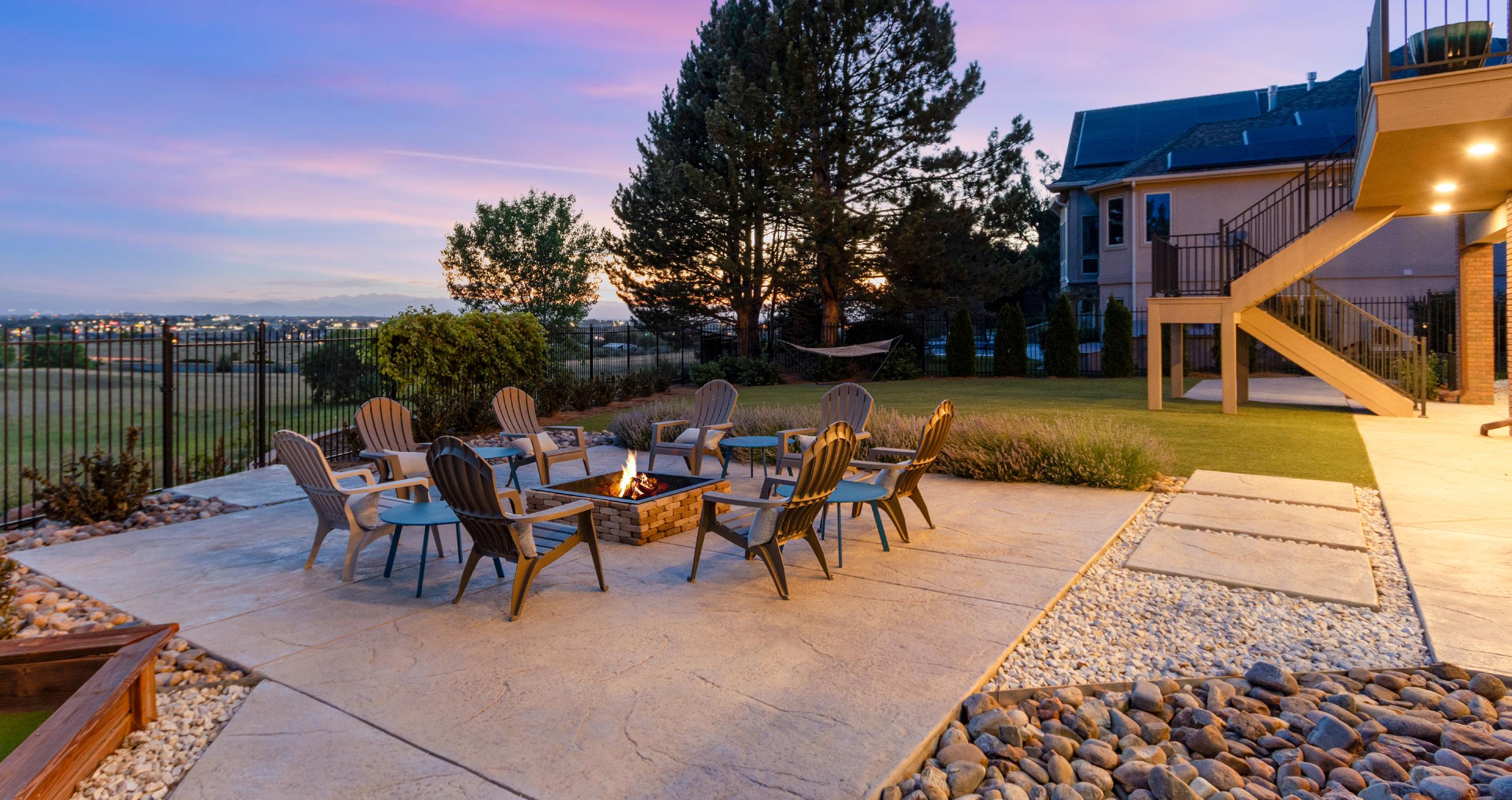
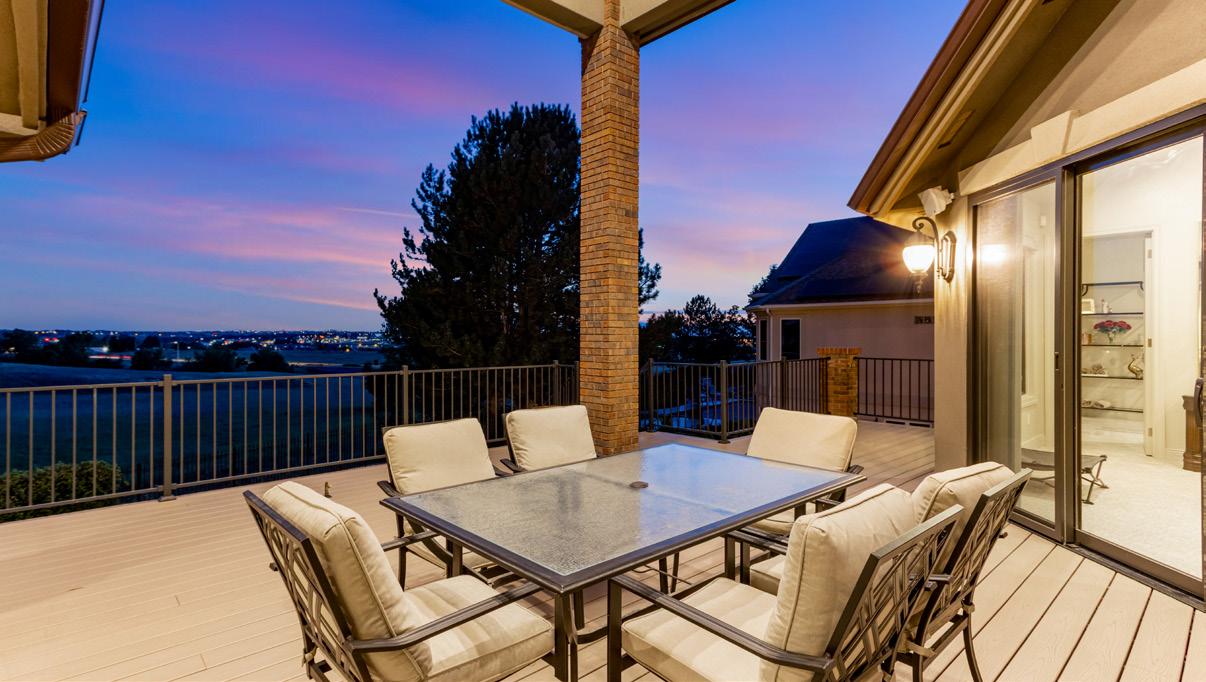
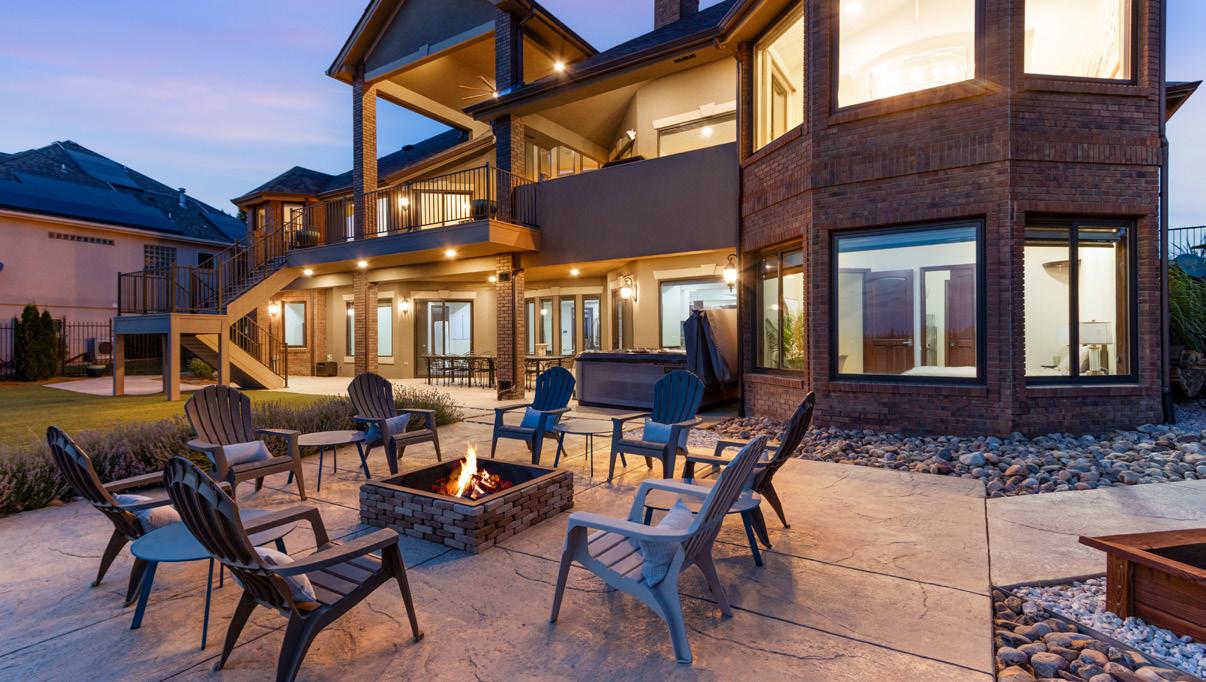
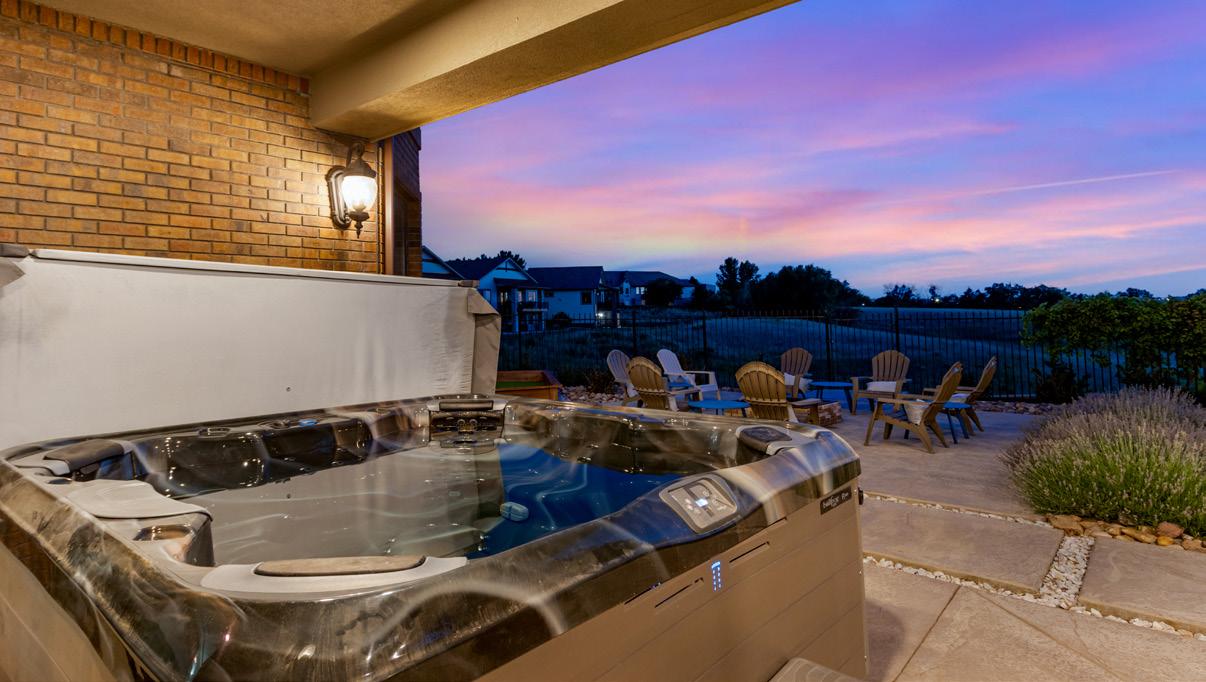
• .46 Acres
• Mature landscaping
• Circular concrete driveway
• Impressive concrete front water feature included
• Backyard water feature included
• Xeriscape backyard for low maintenance
• Turf
• Wood burning firepit
• 3 raised gardens
• Putting green plus bocce ball
• 2023 all new landscaping
• Brick and stucco siding
• Back patio wired for surround sound
• Iron railing with gate to access open space
• Incredible views
• Sprinkler in front, drip in front and back (low water bills)
• Covered front patio
• Upper level expansive Trex deck with amazing views, gas plumbing and ceiling fan
• Lower level covered back patio with fan and stucco ceiling and plenty of can lights
• 2 peach trees, grape vines, gayla apple and strawberries
• Hot tub included
• Upgraded garage coach lights


