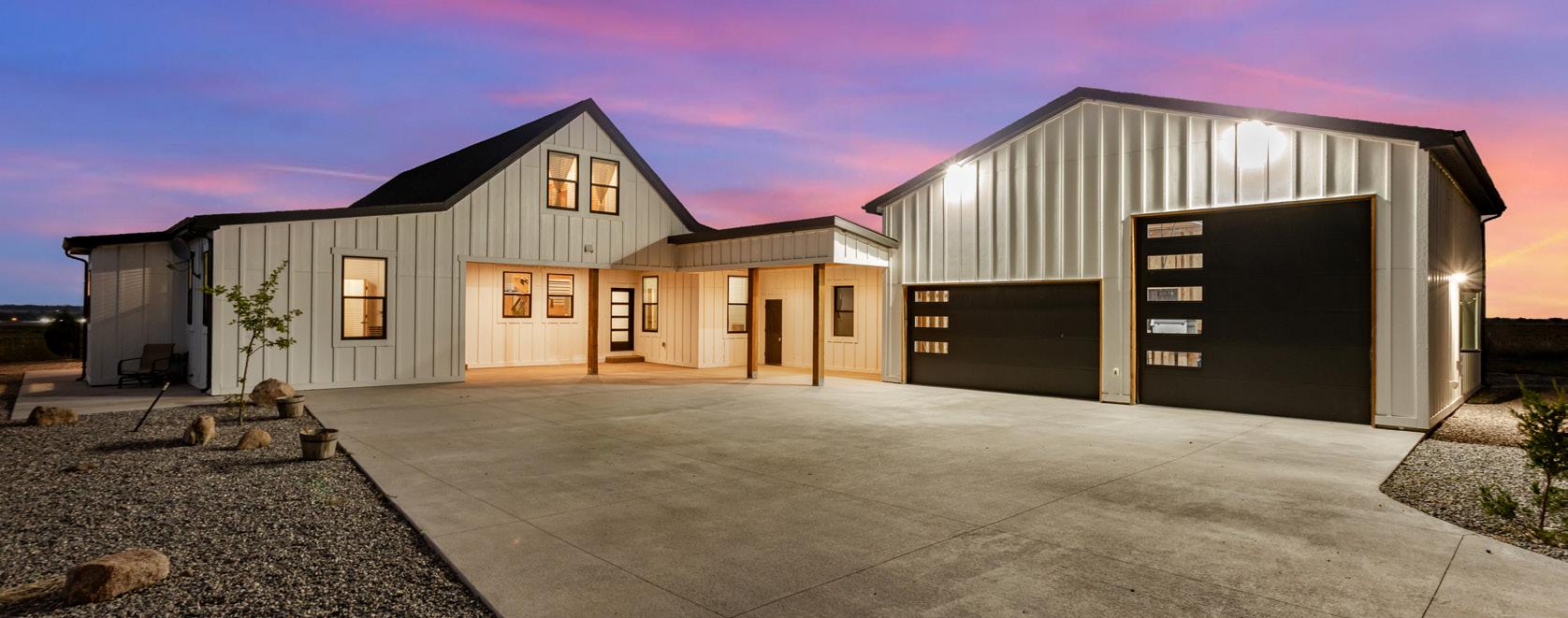FORT LUPTON, COLORADO







• Zoned AR = Agricultural/ Residential
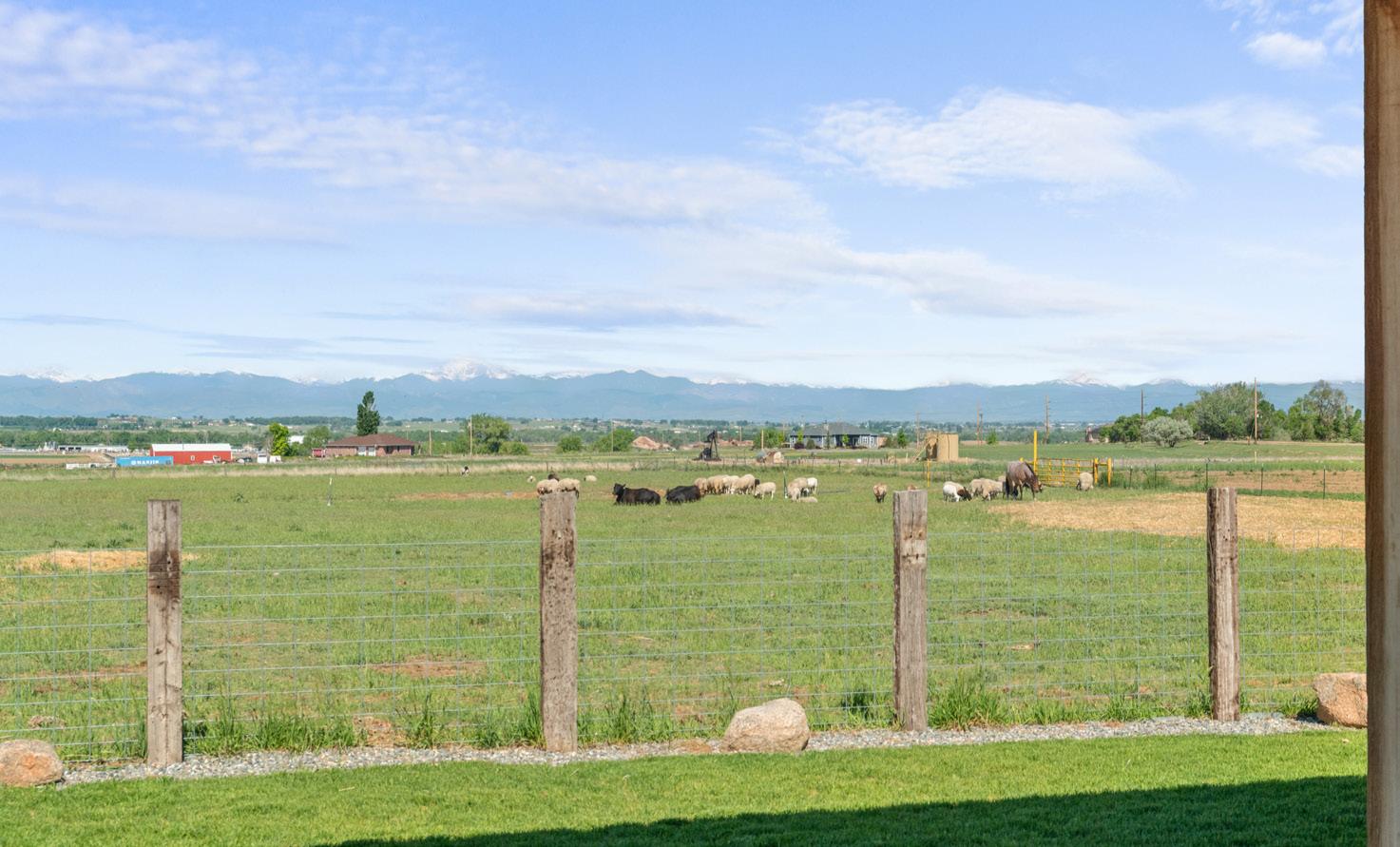
• 6.15 Private acres and located behind a private gate
• Spectacular views of the Rocky Mountains
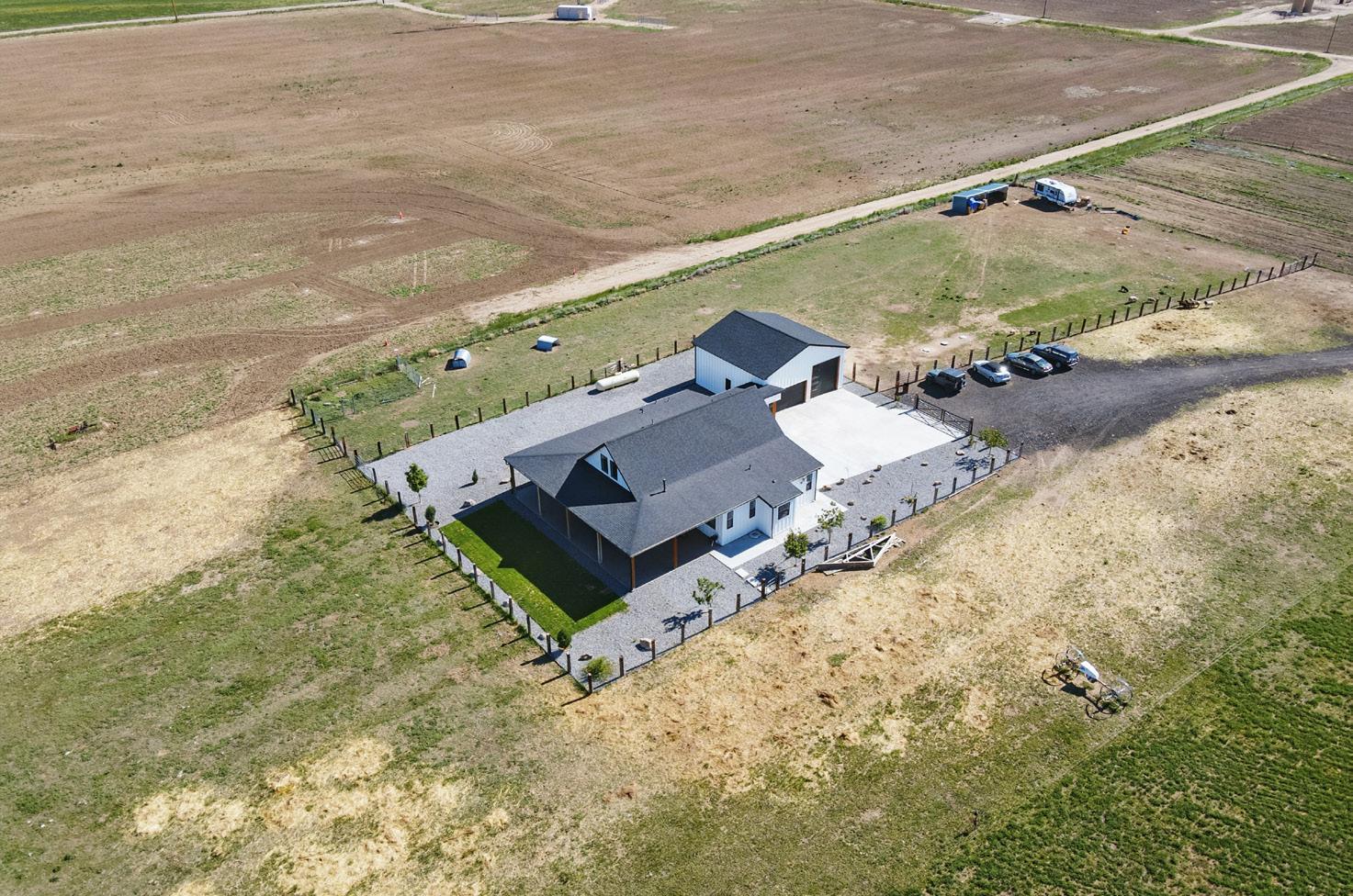
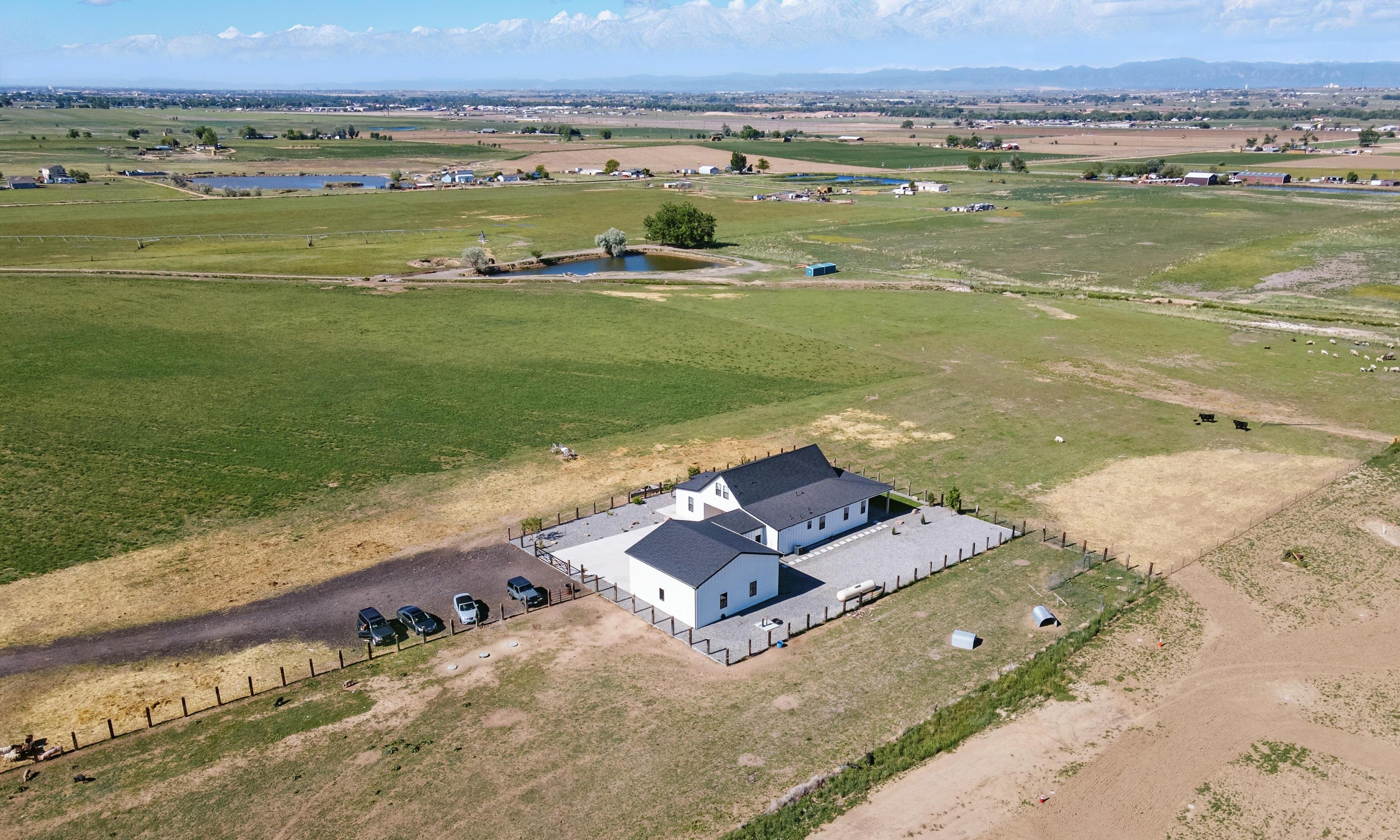

• Spacious foyer with tile flooring and coat closet
• 3 panel Alder doors with brushed bronze hardware and hinges
• Hand trowel texture
• White trim
• Double pane energy efficient windows
• Hypoallergenic with no carpet. Property features solid hardwood floors and tile
• Open kitchen designed for functionality and or to entertain features quartz countertops, center island with breakfast bar and water fall edge, 2 pantries with barn doors, soft close drawers, pull out trash and recycle, front patio access and stainless-steel appliances which includes a gas range with flat grill are all included
• Spacious family room is open, bright and features incredible views, vaulted ceilings, a cozy and energy efficient King pellet stove
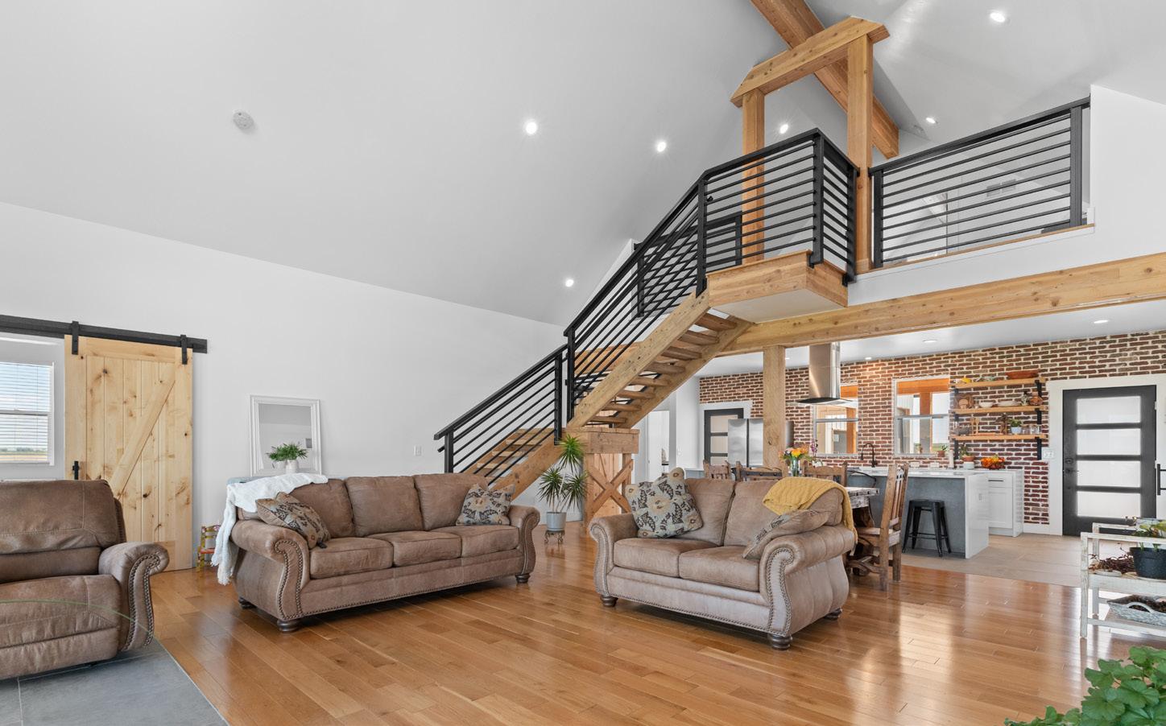
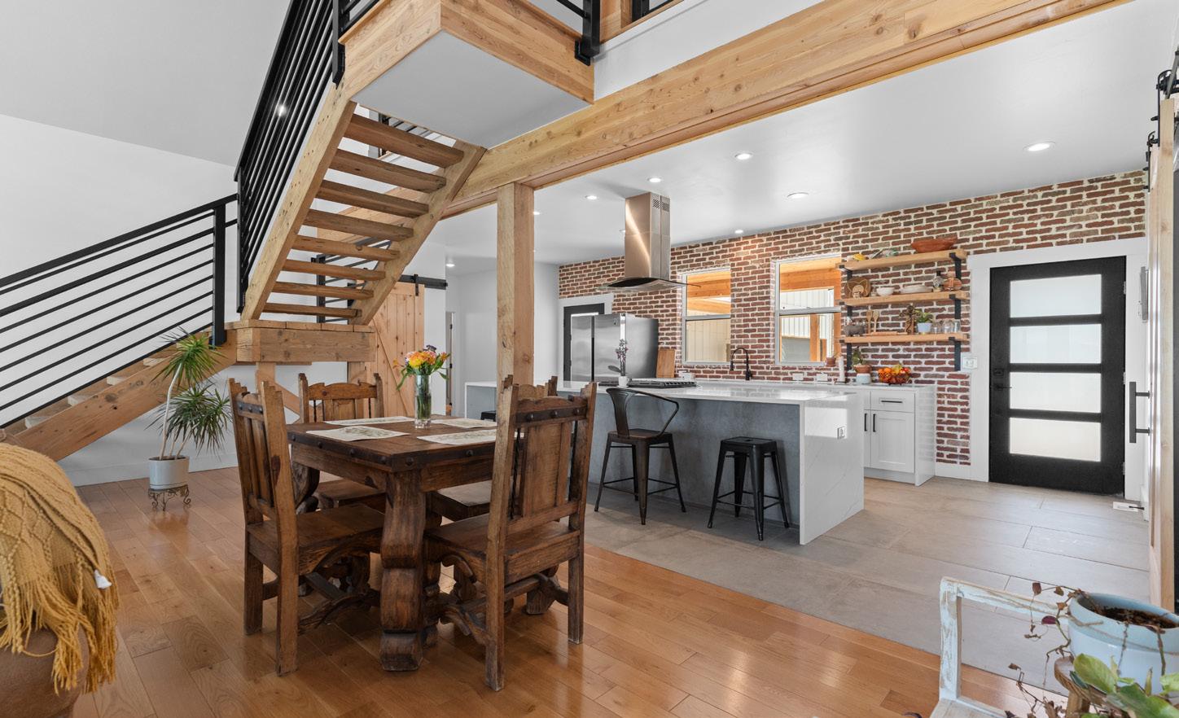

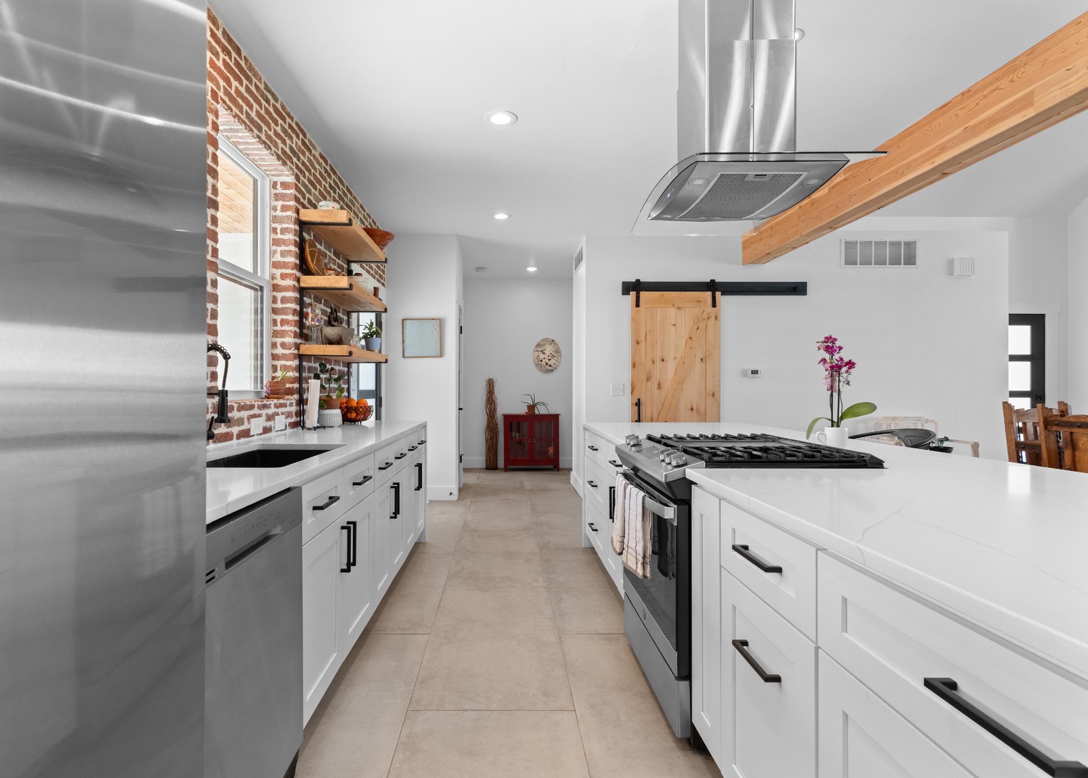
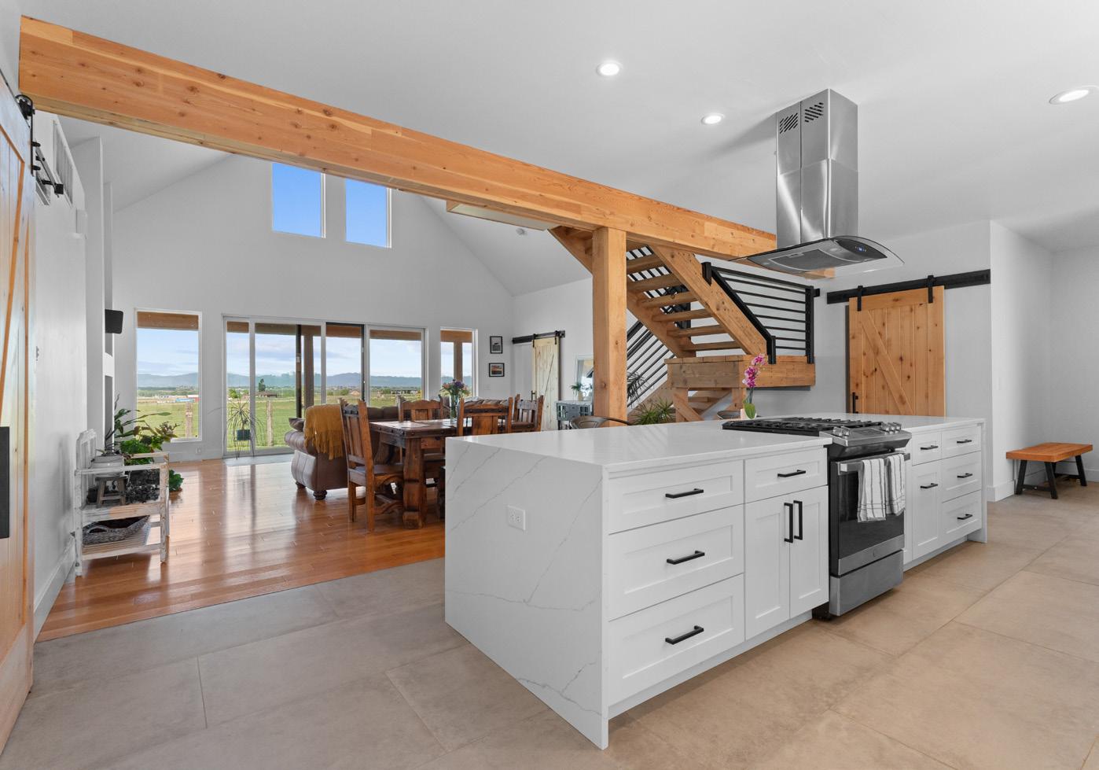

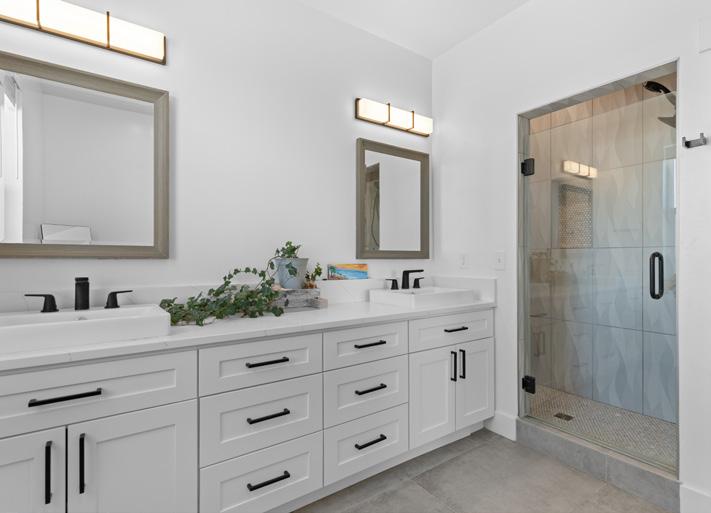
• Primary suite with retreat features a barn door, backyard patio access, 2 walk-in closets and a ¾ luxury bath with tile flooring, quartz countertop, shower with overhead and wand, 2 lifted vanities, soft close drawers and a door to throne
• 12 X 12 Front bedroom number 2 features hardwood flooring
• 12 X 11.3-bedroom number 3 features hardwood flooring and incredible views
• Jack and Jill full bath features 2 vessel sinks, quartz countertop, tile flooring, and decorative tile backsplash
• Corner office with hardwood flooring
• Spacious laundry features crawl space access, linen closet and both washer and dryer which are included
• Guest half bath with lifted vanity and linen closet
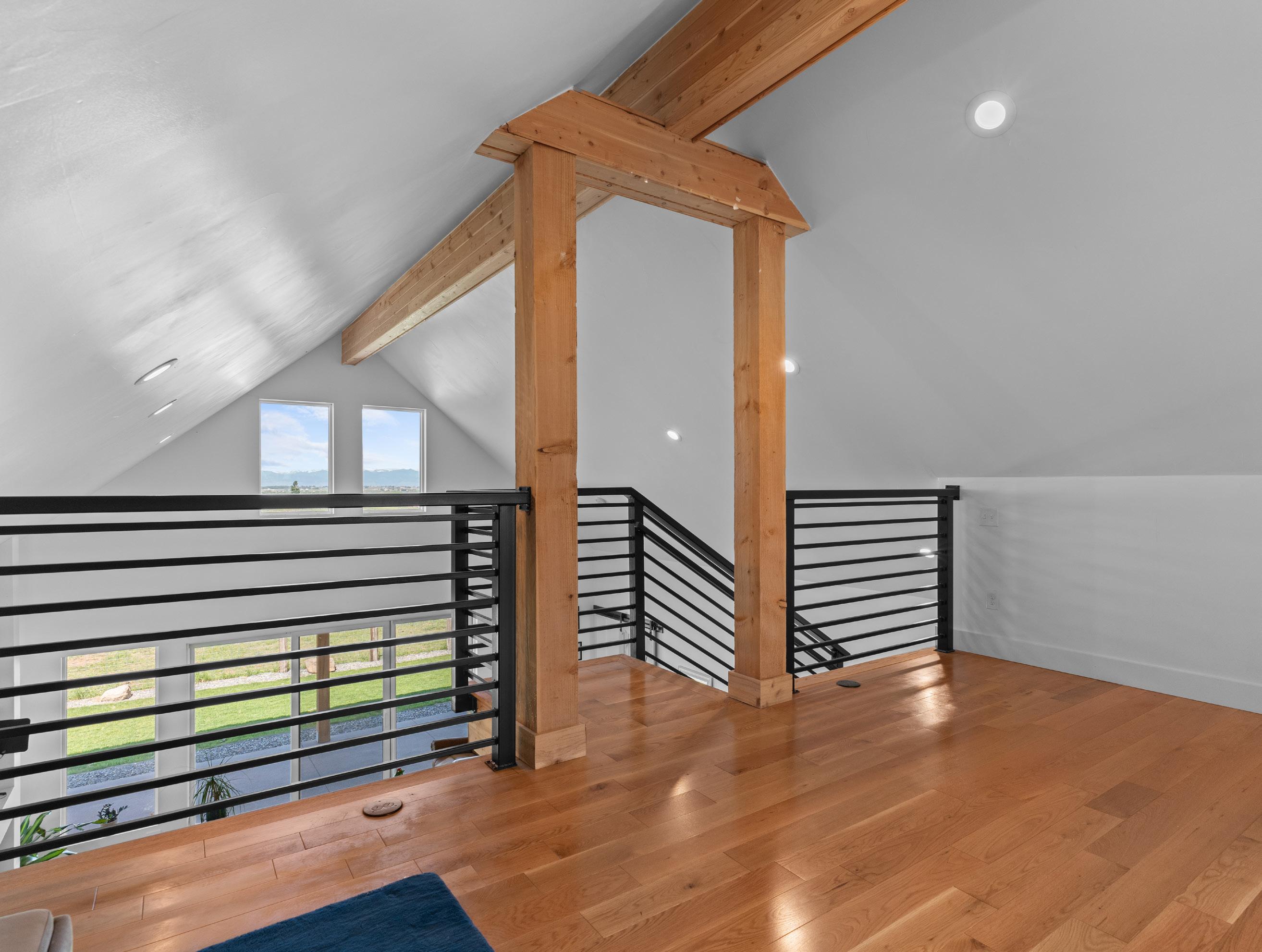
Upstairs Features:
• Grand central staircase with custom iron railing and wood steps
• Loft with vaulted ceiling
• ¾ bath with custom tile
• 11.6 X 11 guest bedroom 4 with French doors
Mechanical Features:
• Crawl space
• Navien energy star tankless water heater
• Rheem water softener and filtration system
• Goodman central air conditioning
• 1000-gallon propane tank is owned and filled by Enviro Gas
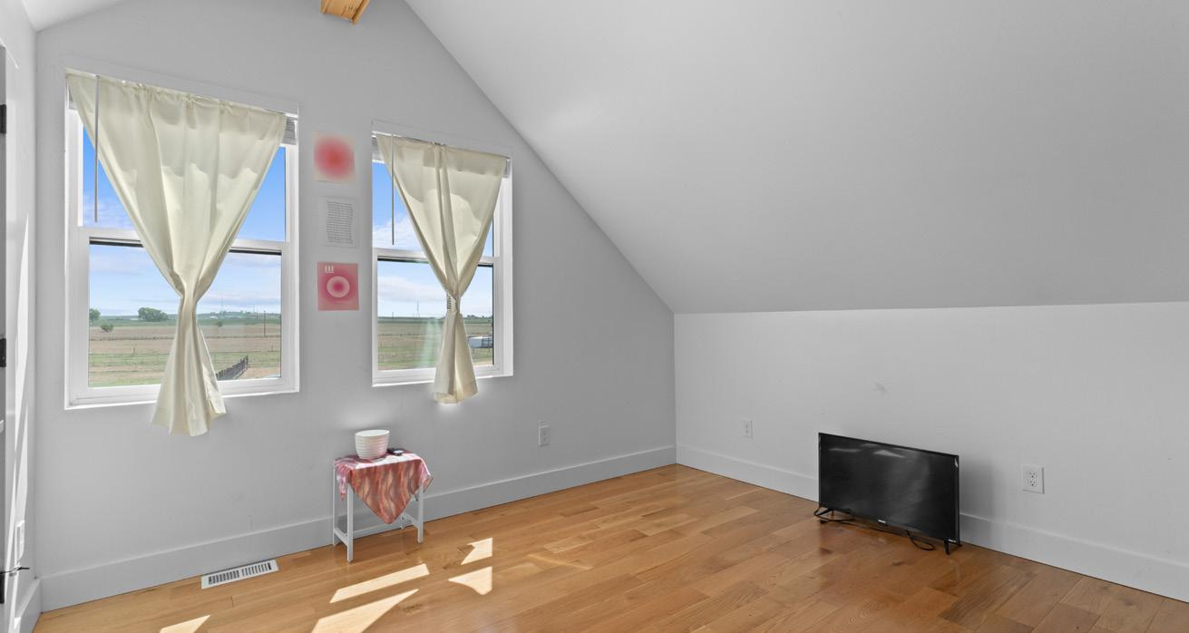
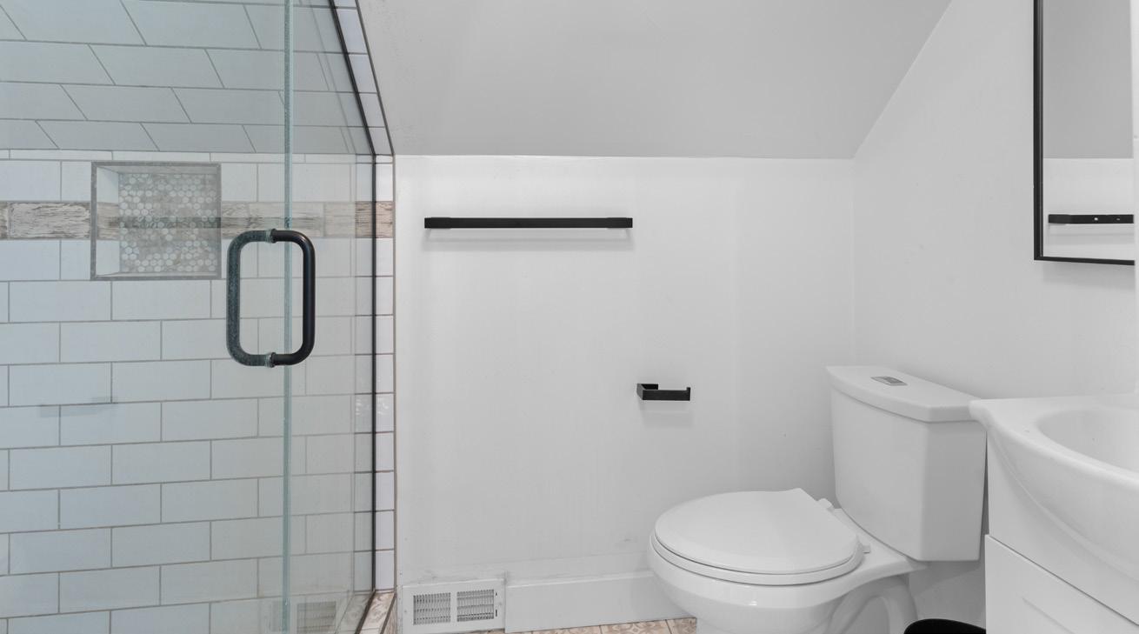
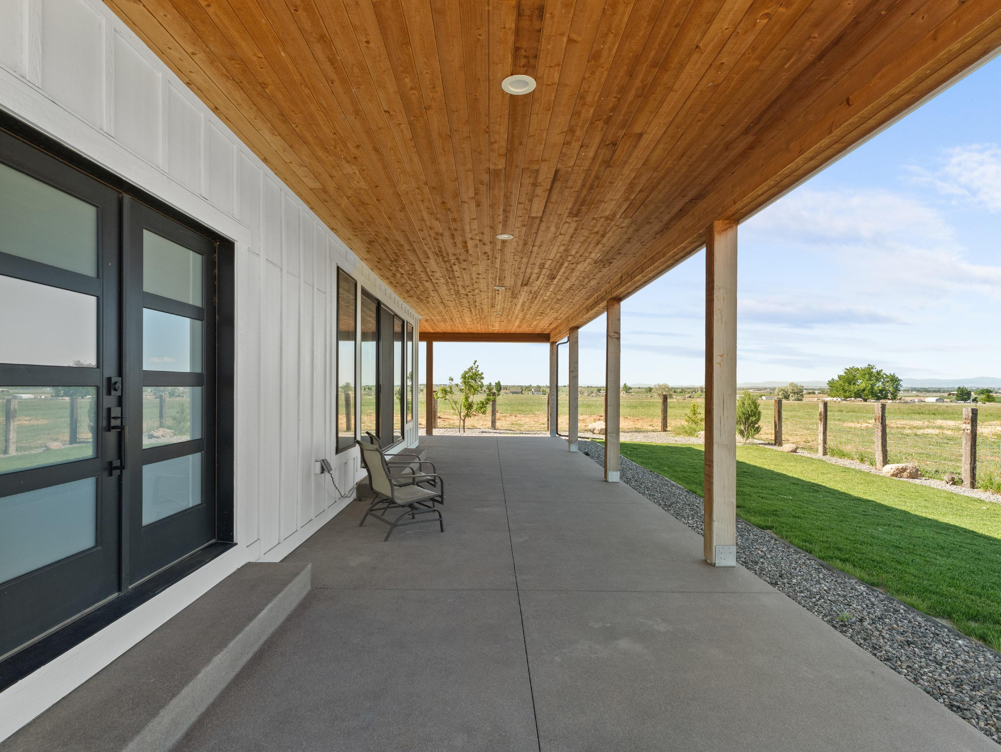
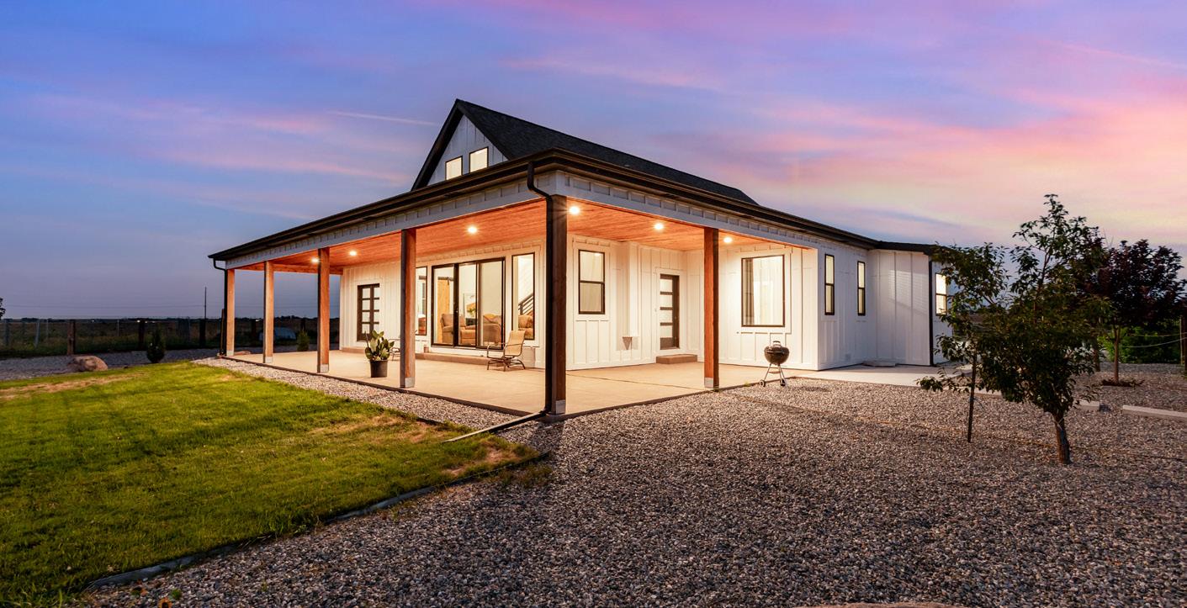
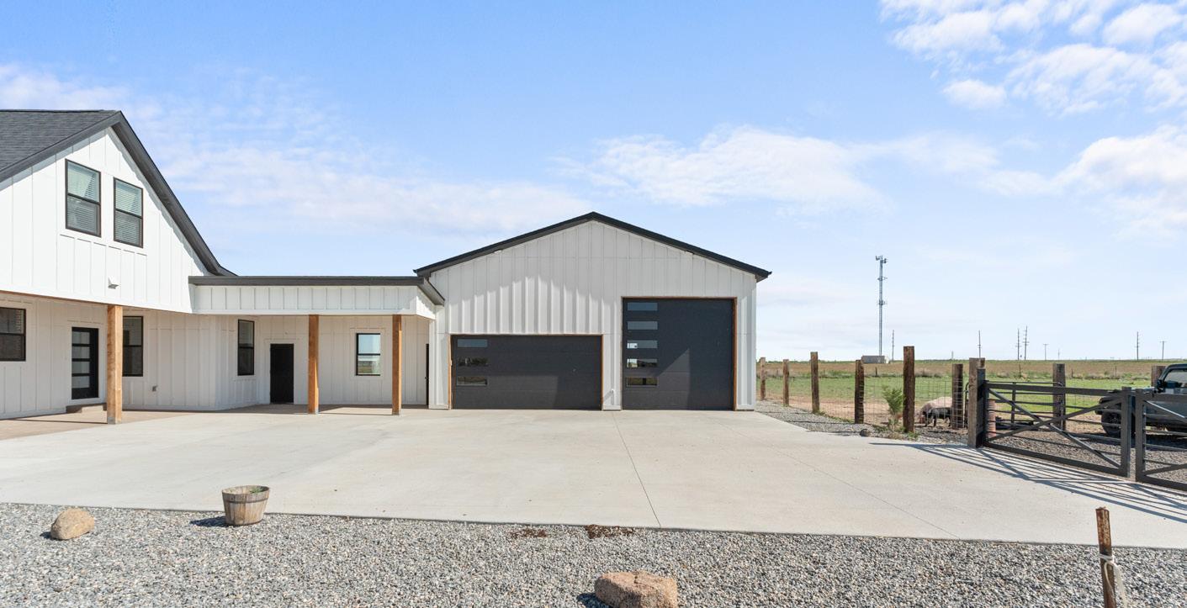
Exterior Features:
• Custom railroad ties and hog wire fencing
• Two expansive front covered patios with tongue and groove pine ceiling
• Massive backyard covered patio with sand coated concrete and tongue and groove pine ceiling
• North side features well pump and a water hydrant
Oversized attached garage:
• 1,094 square feet
• 16 X 8 overhead double door
• 12 X 12 overhead RV door
Square Feet: 2,572
Finished Square Feet: 2,572
Bedrooms: 4
Bathrooms: 4
Heating: Forced Air
Cooling: Central A/C, Ceiling Fan
Garage: 6 Car Attached
Construction: Wood/Frame
Style: Ranch, 2-Story
Year Built: 2020
Taxes/Year: $1,571/2023
Subdivision: None
HOA: None
Metro District: None
Elementary: Twombly Pr
Elementary 2: Homyak Pk-8
Middle School: Fort Lupton
High School: Fort Lupton


