

This property has everything you can imagine and plenty of room for everybody. 4 bedrooms, 4 baths and an oversized 3 car garage with newly painted epoxy floor.
Located in beautiful Highland Meadows 8083 Lighthouse Lane WINDSOR, CO $750,000 LUXURY HOME REAL ESTATE
LOCATION
LOCATION
LOCATION

• Desirable Highland Meadows
• Minutes to I-25, Hwy 34 and Crossroads Blvd.
• Near Budweiser Event Center, Embassy Suites, Shopping, Dining and Entertainment
• Highland Meadows features an incredible golf course, indoor and outdoor tennis courts, gym, trails, parks, swimming pool and is near multiple breweries and restaurants
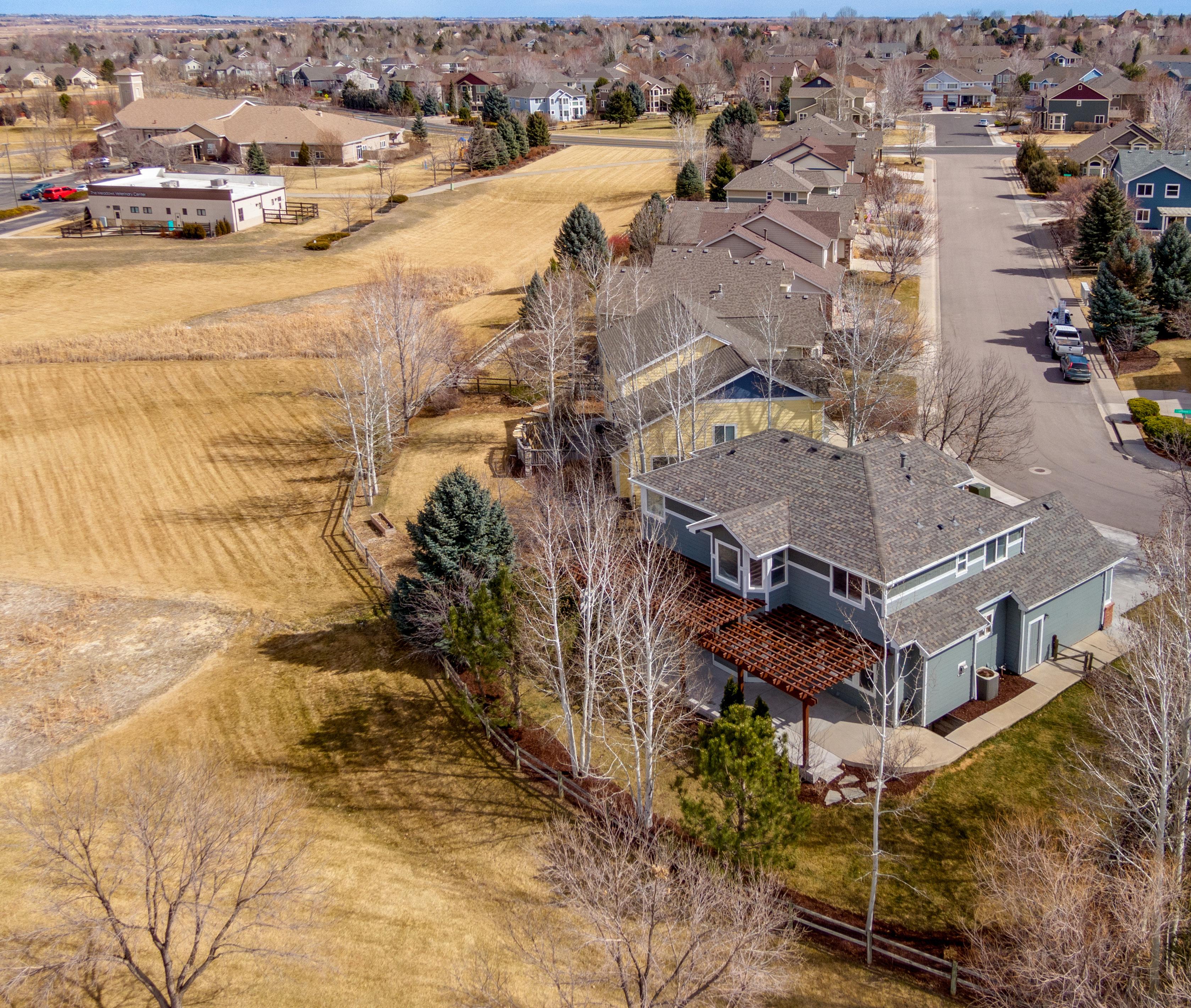

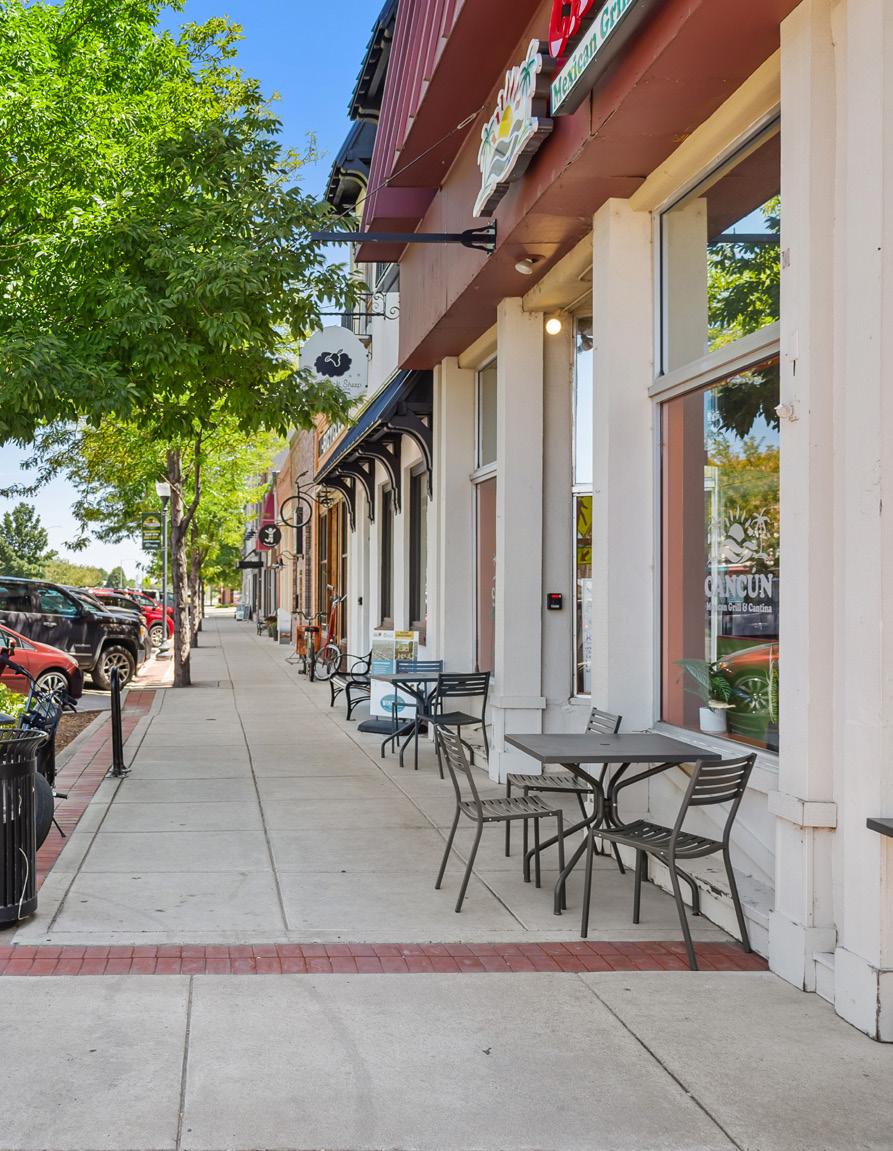


• Year Built: 2001
• School District: Poudre
• New Bamford Elementary School is located a couple blocks away
• New Ascent Classical Academy of Northern Colorado is a mile away
• RCS (Resurrection Christian Schools) is private and right down the street


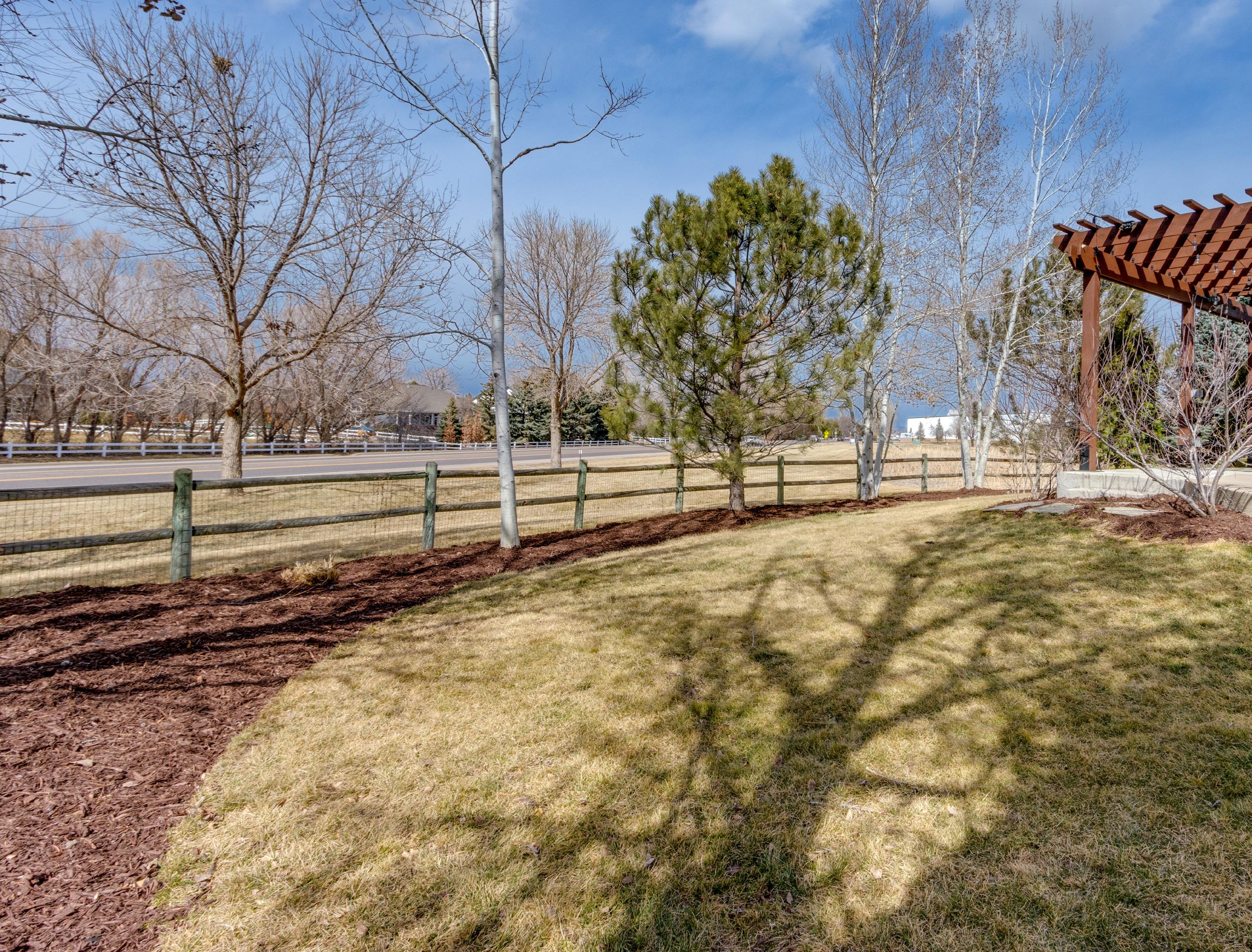
COMMUNITY FEATURES


• Indoor and outdoor
tennis courts (separate membership)
• Swimming pool (separate membership)

• Golf (separate membership)
• Clubhouse

• Parks and trails
• Basketball courts
• Breweries and restaurants
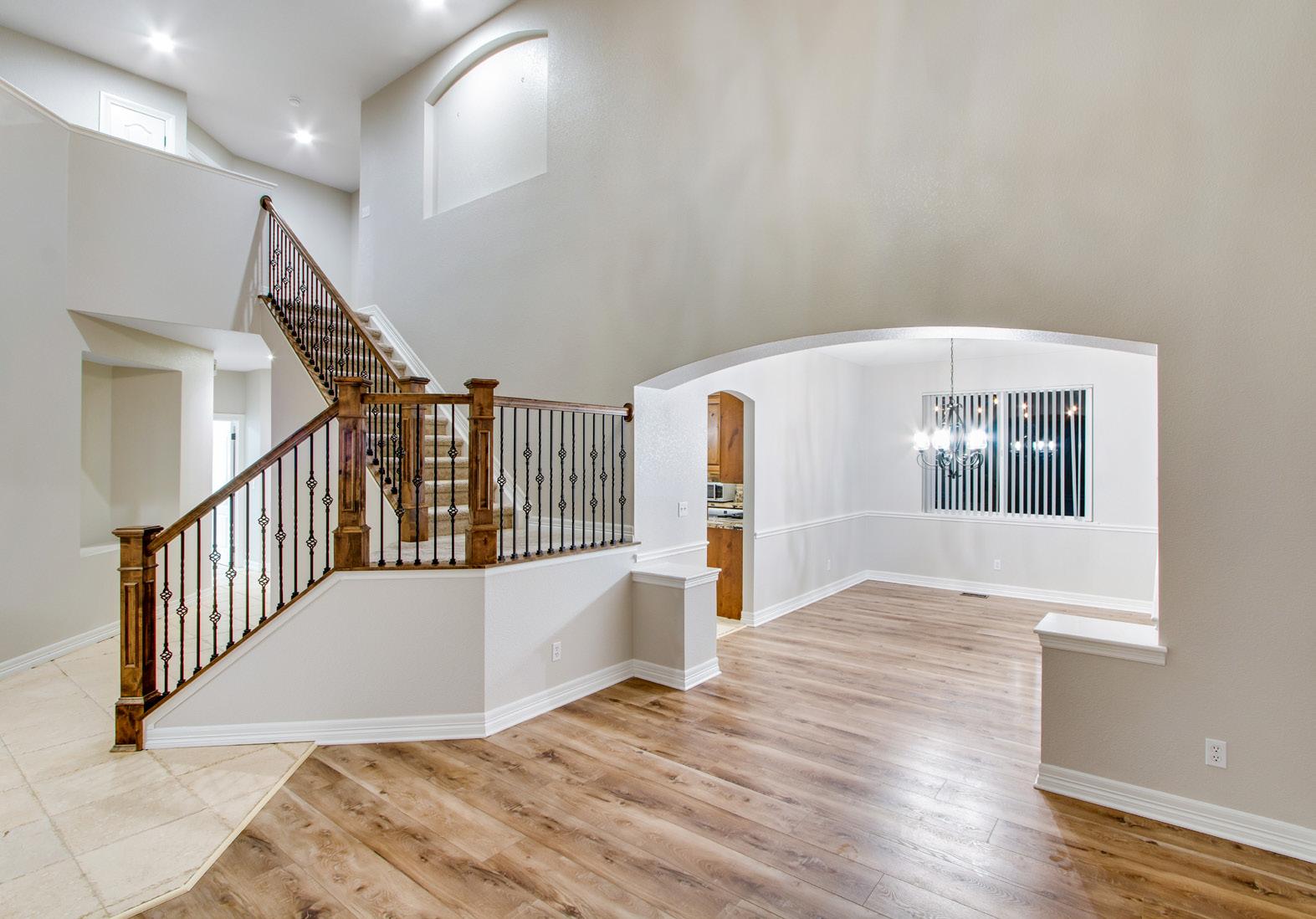

INTERIOR FEATURES
• NEW interior paint
• Spacious foyer and grand entrance
• Front executive office featuring French doors
• Vaulted ceilings
• Double pane vinyl windows
• White trim work throughout
• Limestone tile flooring from Turkey
• 2-panel doors with brushed bronze hardware and hinges
• Grand central staircase with iron railing
• Formal living room with 2 story vaulted ceiling and chandelier
• Spacious formal dining
• Remodeled bright and open kitchen features stainless steel appliances, 6-burner gas range, hood, refrigerator, microwave and dishwasher which are all included. Thick granite slab countertops with life edge, center island with custom light fixture and breakfast bar, upper and lower lazy Susan, crown molding and stone backsplash
• Spacious breakfast nook with bay window and patio access
• Open family room features a fan, vaulted ceilings, gas fireplace and decorative shiplap with barn door to hide all the electrical components


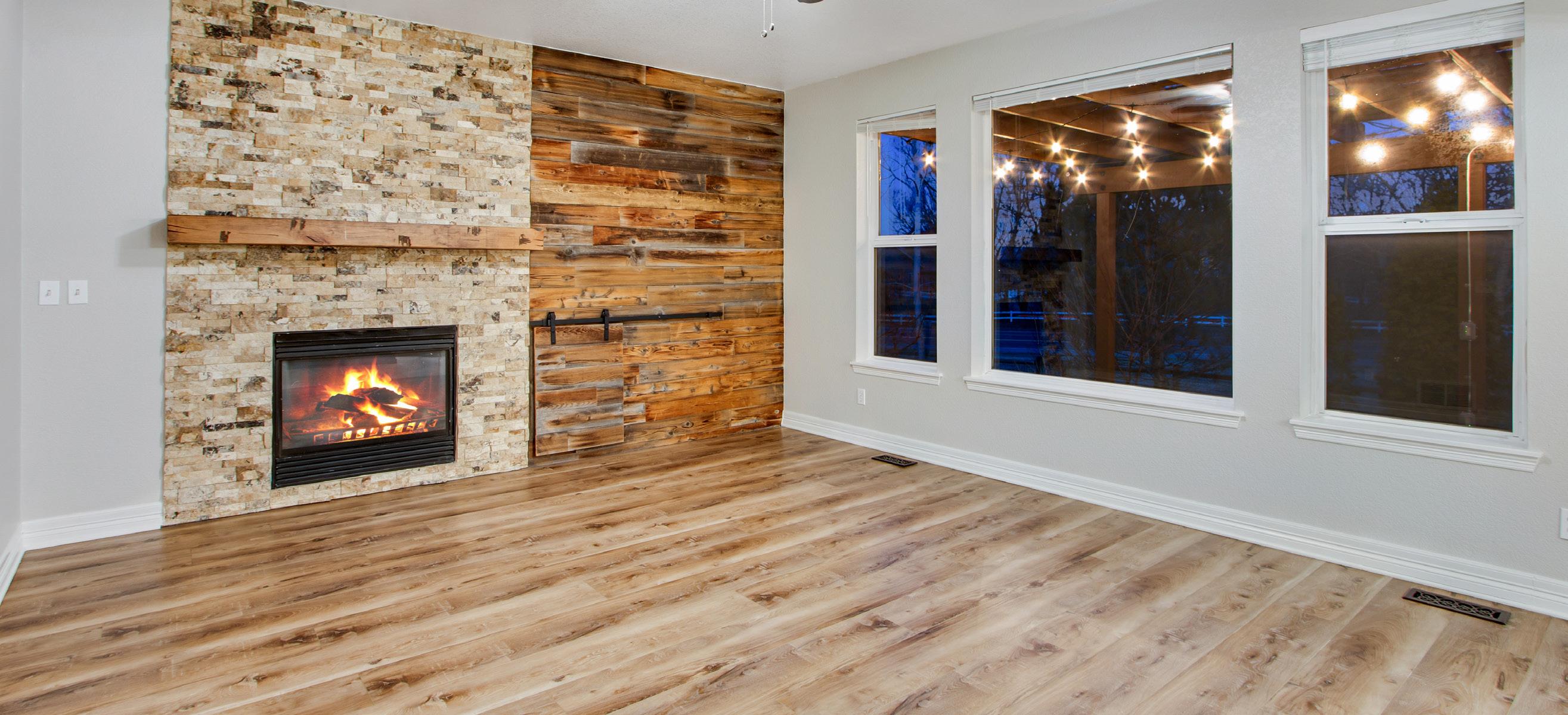


• Guest ½ bath conveniently located off shake off room/laundry features quarts countertop plus comfort height toilet with soft close lid
• Main floor laundry off garage with tile flooring
• Grand central staircase


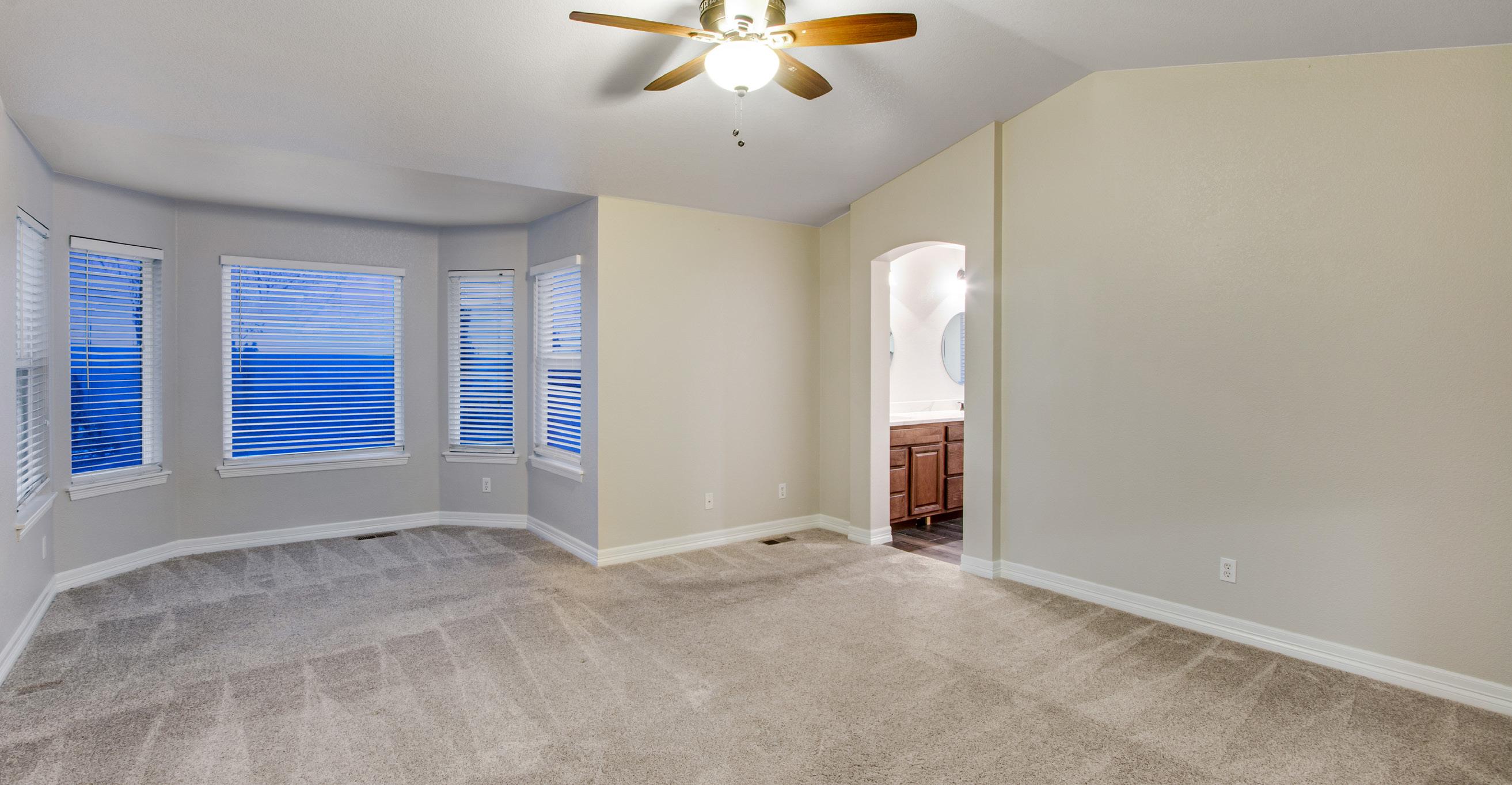
UPSTAIRS FEATURES


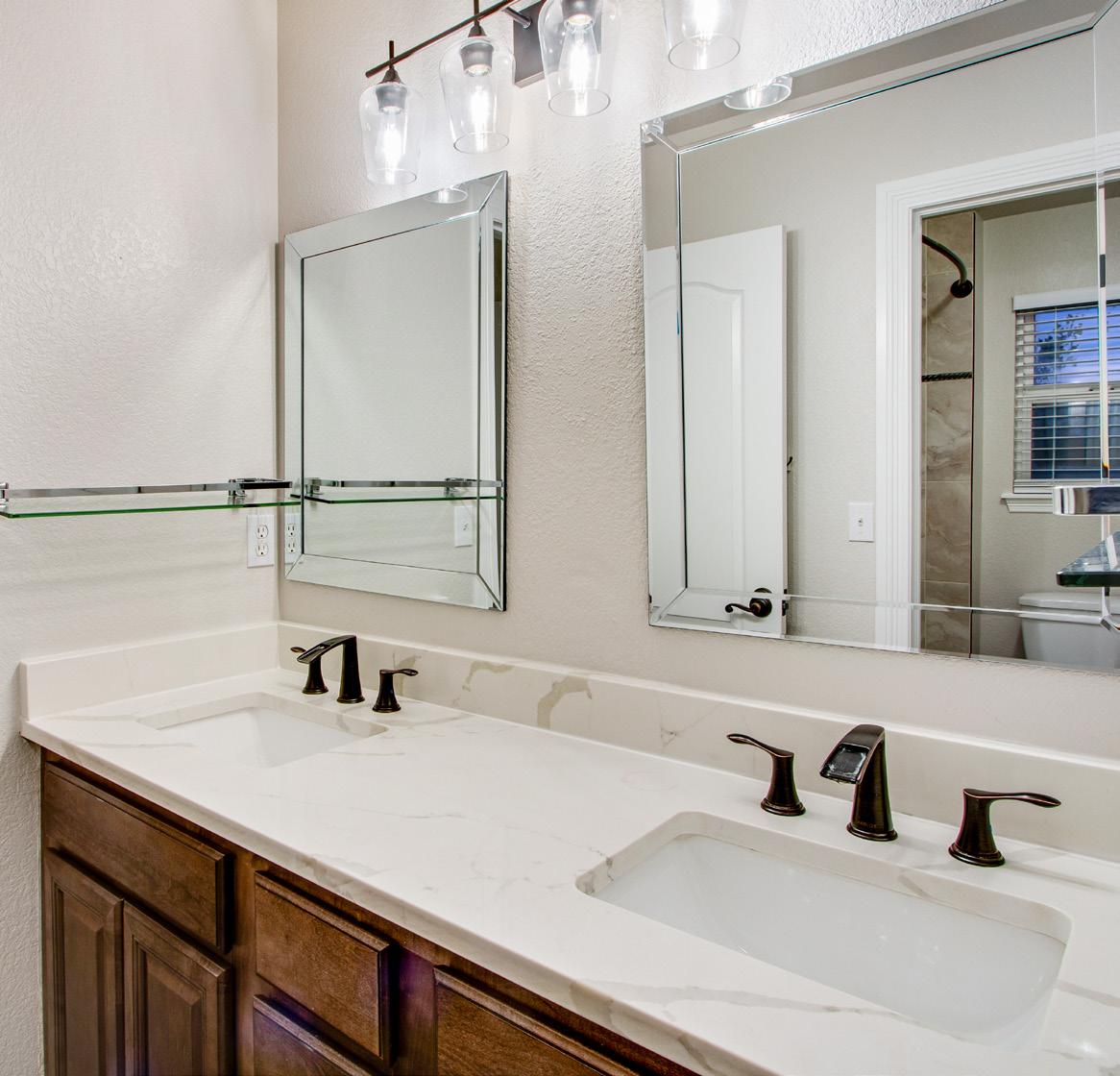
• New carpet and padding
• Dogs were never allowed upstairs
• Loft with bay window
• Bedroom 2 and 3 both with ceiling fan
• Jack and Jill bath features quarts countertop, 2 vanities, new backsplash and new toilet with soft close
• French doors to primary bedroom with retreat, bay window, vaulted ceiling, fan, walk-in closet with attic access, 5-piece bath with soaking tub, 2 vanities, quarts countertop, tile flooring and door to throne


BASEMENT FEATURES
• 8’ ceilings
• Open Theater with chairs, projector, screen, speakers and all components included
• Large storage area with attached shelving included
• Central wet bar which is designed for entertaining features a large breakfast bar which is custom made from Colorado beetle kill. Kegerator is included
• ¾ bath features a lifted vanity, granite slab countertop, and tile flooring
• Guest suite features a large walk-in closet
Mechanical and Utilities
• Payne forced air furnace
• Central air conditioning
• 50-gallon water heater
• Active radon mitigation system
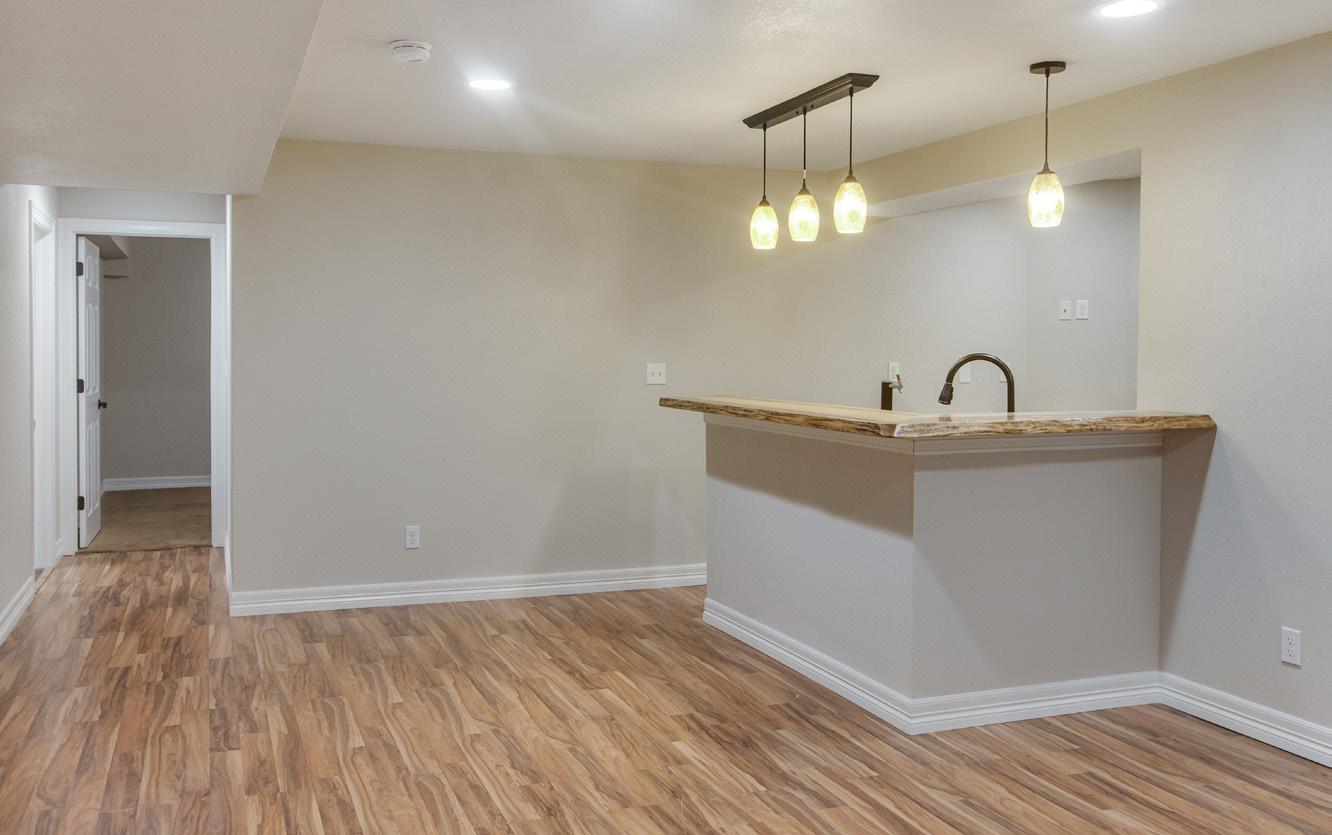

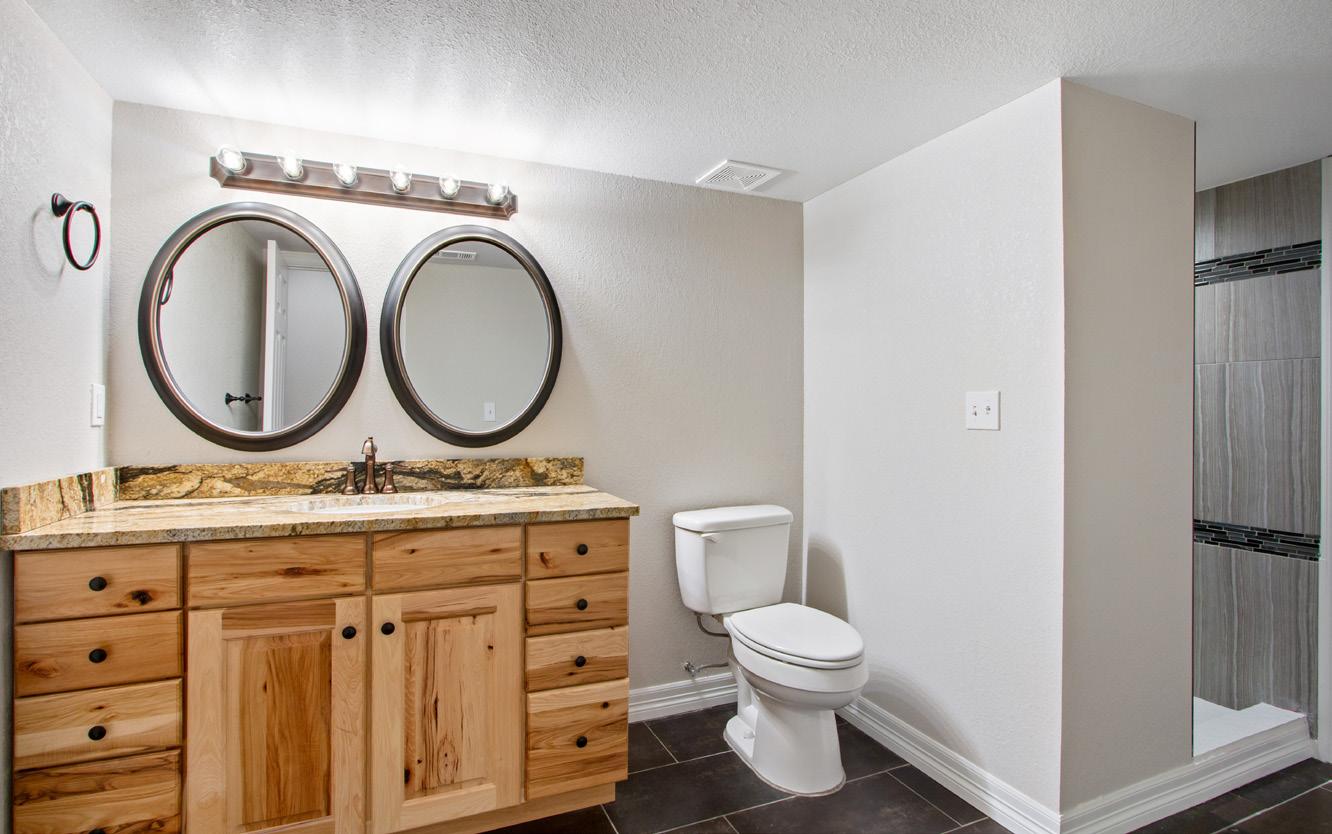
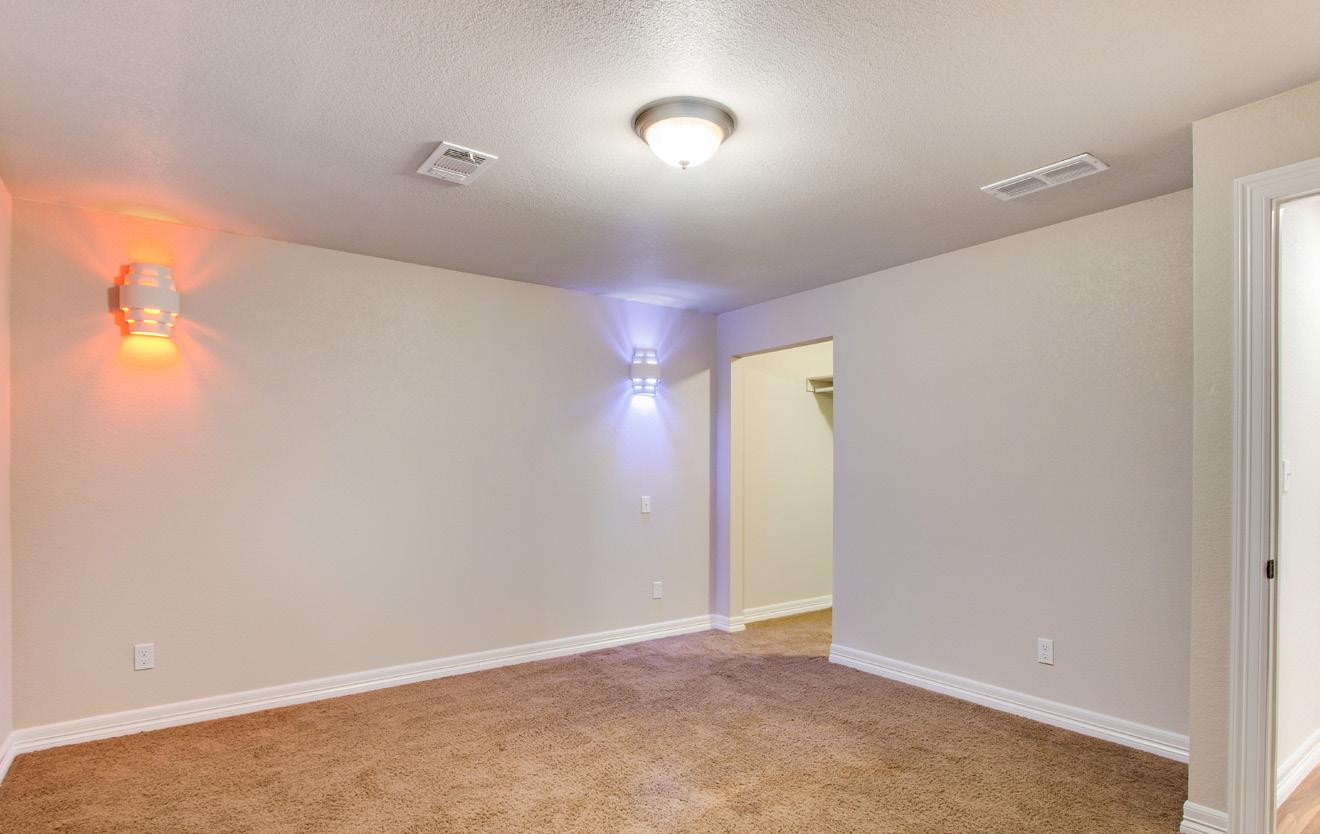

EXTERIOR FEATURES
• New roof with transferrable warranty – Feb/March 2024
• .2124 acre fenced and cross fenced lot
• Front and back storm door for energy savings
• Street light for added security
• Southeast facing for plenty of natural sunlight and snowmelt
• Covered front patio
• Brick mason work
• Sprinkler and drip system
• Oversized backyard concrete patio
• Newly stained full-length pergola
• Landscape lights
• Motion censured security light fixtures
• 1 Ring camera
• Newer exterior paint = 2019



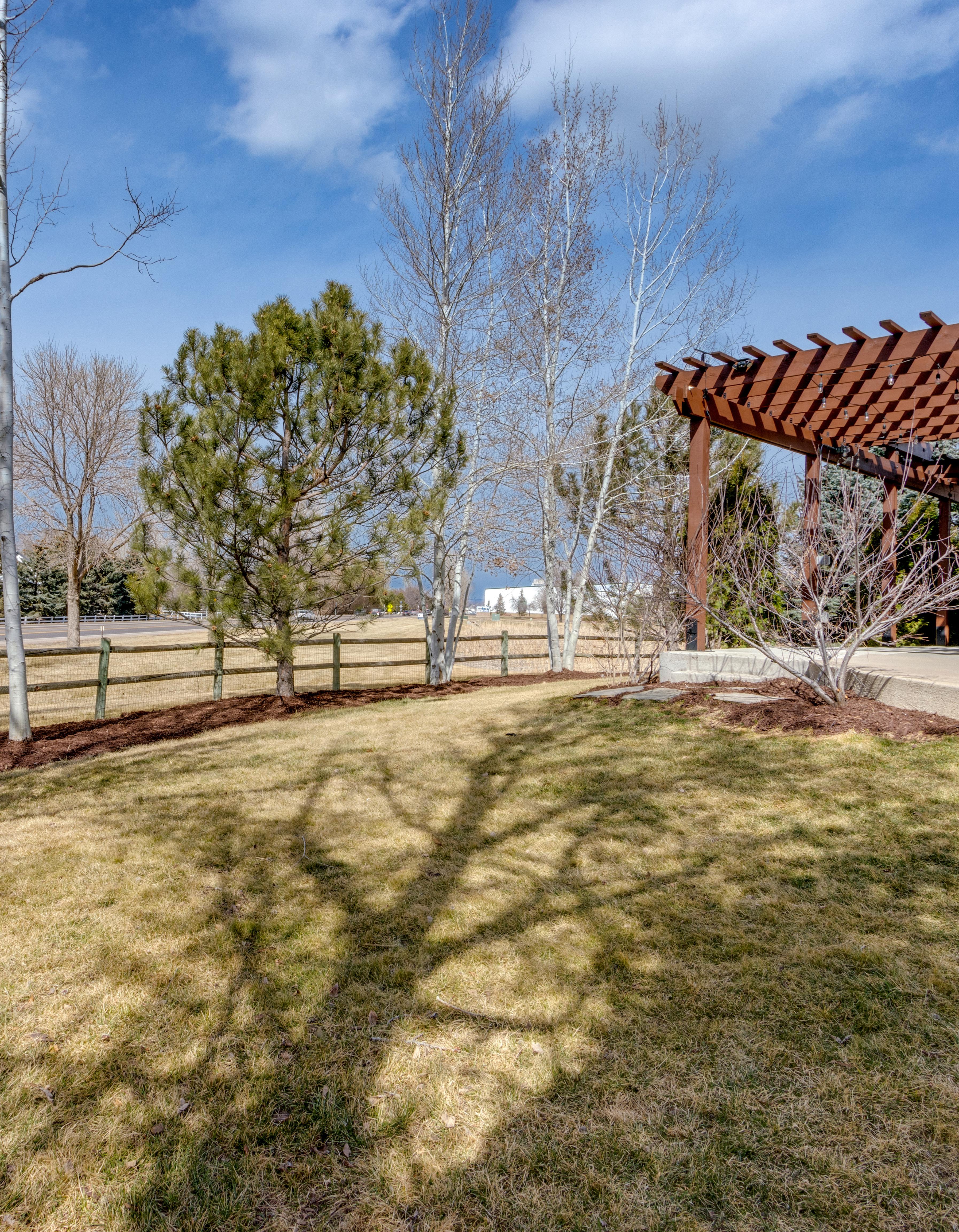


• 3 car oversized garage featuring a garage door opener with 2 remotes, 7’ garage doors, shelving, cabinets, patio access, Electric Vehicle plug in plus newly epoxied garage floor

MLS#: 1004832

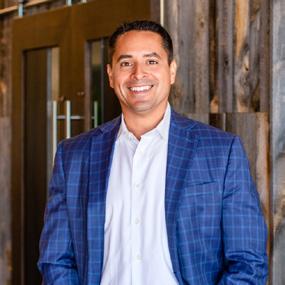



LENDING LL C NW ay REAL ESTATE TITLE & ESCROW N Way Information is deemed reliable, but not guaranteed. © 2024 C3 Real Estate Solutions, LLC. inc. Brochure design by: www.graficstudios.com Total Square Feet Finished Square Feet Bedrooms Bathrooms Garage Heating Cooling Gas Electric Water Style Year Built Construction 4,205 3,997 4 4 3 Car Attached Forced Air Central A/C Xcel PVREA FTC LOV Water 2 Story 2001 Wood/Frame, Brick PROPERTY INFORMATION Taxes Subdivision HOA $3,729/2022 Highland Meadows $550/Year TAXES/HOA Elementary Middle High School Bamford Timnath Timnath SCHOOLS Jesse Laner Co-Founder|Owner 970-672-7212 jlaner@c3-re.com www.JesseLaner.com John Simmons Co-Founder|Owner|Employing Broker 970-481-1250 jsimmons@c3-re.com www.JohnSimmonsRealEstate.com DW 8.0' 6.3' 11.8' 27.7' 2.0' 14.3' 18.3' 4.0' 28' 6.0' 28 4.0' 17.3' 23.2' 8.7' 11.7' 1.3' 18.7' 22.5' 2.6' .5' 21.5' 8.2' 6.2' .5' 6.0' 20.8' 3.6' 1.0' 3.0' 2.0' 6.0' 164 5.0' 45.6' 15.0' 11.8' 27.7' 2.0' 14.3' 18.3' 4.0' 2.8' 6.0' 2.8' 4.0' 17.3' 23.7' 8.5' 12.0' 11.5' 15.8' 7.5' 7.5' 3.5' 12.5' 16.0' 6.3' 49' 5.0' 4.9' 5.8' 30.0' 17.3' 4.0' 28' 6.0' 2.8' 4.0' 18.3' 14.3' 12.0' 4.5' 6.4 ' 74 2.0' 5.5' 15.3' Main 1490.3 sf Pergola Covered Patio 707 sf Attached Garage 632.1 sf Covered Porch 172.8 sf 8.1 6.3' Upper 1242.1 sf Finished BSMT1265.2 sf Unfinished BSMT208.3 sf Total BSMT 1473.5 sf 85% 3 Car 29.5x21.4 Overhead Door 16x7 Overhead Door 8x7 Hot Tub Up Dn Dining Kitchen Living Room Family Room Island Breakfast Pantry Nook Office Foyer Laundry/Mud (Laminate) (Tile) (Tile) (Tile) (Laminate) (Tile) (Laminate) (Laminate) 16.7x14.7 9x8 14.5x13.5 13.9x10 13.4x11.8 11.8x10.9 10.9x7.6 Below Open To Primary Bedroom Loft Bedroom Bedroom Closet Walk-In Closet Closet Linen (Carpet) (Carpet) (Carpet) (Carpet) (Tile) (Tile) 20.6x15.6 12.5x10.9 12.5x11.8 11.3x9.5 Theatre Room Recreation Room Wet Bar Bedroom Closet Walk-In Utilities Unfinished Storage Linen (Carpet) (Lam) (Laminate) (Carpet) 24.5x9.3 25.8x13.9 13.9x12.5 (Tile) 8083 Lighthouse Ln Windsor, CO 80528 Total SF: 4205 Total Finished SF: 3997 Main Level SF: 1490 Upper Level SF: 1242 Finished w/o Basement SF: 2732 Total Basement: 1474 Finished Basement: 85% *Scope of Work is defined and attached to this sketch* © copyright 2024 Grentz Real Estate Services LLC














































