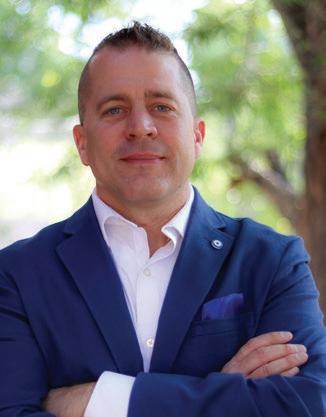




Own a beautifully remodeled home that offers convenience and comfort. Tired of winter weather disruptions? This home boasts a spacious carport accommodating two vehicles.
For a turnkey, move-in-ready home, look no further. The exterior was recently repainted two years ago, and the Sheetmetal roof, installed just three years ago, enhances durability and longevity. Convenient canned lights illuminate the carport roof and covered front deck, while the front porch features a wraparound railing for safety and security. Throughout the house, forced air heating is provided by a two-year-old furnace and a four-year-old central AC unit, with a remaining one-year warranty. Even the water heater, installed last year, is virtually brand new.
Remodeled throughout, the home exudes a modern ambiance. 6” Baseboards and crown molding add elegance to the floors and ceilings. A built-in television and lighted shelves provide ample space for displaying family photos and meaningful memorabilia.


The living room seamlessly connects to the dining room, creating an ideal space for entertaining and relaxation. The dining area features a contemporary chandelier and custom upper and lower cabinets, offering ample counter and storage space. The tile backsplash adds visual interest. A decorative wood wall separates the kitchen from the dining area, enhancing the aesthetic appeal.
The kitchen is equipped with state-of-the-art appliances, including a stainless-steel Samsung refrigerator and a Frigidaire dishwasher. A microwave is conveniently mounted over the oven to optimize space utilization, and the overhead canned lights provide abundant illumination. The custom upper and lower cabinets, featuring a tile backsplash, offer ample counter space, facilitating efficient meal preparation. Additionally, there are two pantries for plentiful storage.
The bedrooms are spacious and generously equipped with large closets. Wood shutters adorn all the windows, providing privacy at night and natural light during the day. The house is equipped with numerous outlets throughout. The bathroom is spacious and accommodates the clothes washer and clothes dryer, as well as a folding area. A backdoor leads to a back deck. Furthermore, the home includes two large storage units. This property boasts an array of exceptional features that make it an unforgettable living experience.






Square Feet: 918
Finished Square Feet: 918
Bedrooms: 2
Bathrooms: 1
Heating: Forced Air
Cooling: Central A/C
Garage: 2 Car Carport
Construction: Wood/Frame
Style: Ranch
Year Built: 1974
Lot Rent: $1,069.14/Month
Subdivision: Harmony Village
Schools
Elementary: Kruse
Middle School: Preston
High School: Fossil Ridge
District: Poudre
Inclusions:
Clothes washer and clothes dryer, dishwasher, oven, microwave, and refrigerator presently in house.
Exclusions:
Personal property
Features at a glance:
Exterior painted just two years ago
New sheet metal roof replaced just three years ago
Two stall carport with overhead lights for safety inconvenience
Spacious and covered front porch with overhead lighting
Railing around front porch with gate for kids and pet pets
Large back deck also covered
Large Storage Sheds
Interior:
Totally remodeled
LVP Floors
Open concept living
Crown molding throughout
6” Molding throughout
Overhead canned lighting throughout Plenty of Power outlets throughout
Living Room:
Large built-in entertainment center with plenty of space for 70” TV
Great area for large, L-shaped couch
Nooks adorn built-in entertainment center with overhead lights for photos / decor
Dining area with overhead modern chandelier
Dining Room:
Custom upper and lower cabinets with more counter-space—adorned with tile backsplash
Decorative wall between kitchen and dining area (wooded added for aesthetic appeal)



Pantry in dining area
Wall was removed so that even from dining room you can see TV
Kitchen:
Stainless Steel Samsung Refrigerator
Overhead light and window over sink for meal preparation and dishwashing
Kitchen countertop backed with tile backsplash all the way up to ceiling
Frigidaire dishwasher, microwave mounted over oven to save space
Bedroom #1:
Spacious
Two generous closets
Overhead canned lights, especially over bed for nighttime reading
Bathroom:
Overhead mirror lighting
Lots of cabinet space
Frosted window allowing privacy and natural light
Washer/Dryer folding area
Linen closet
Primary Bedroom:
Enough Space for King sized bed and bed-set
Floor to ceiling decorative slats on wall
Generous closet
Mechanicals:
Forced air throughout
Two-year-old furnace
Four-year-old AC unit with one year left on warranty
One year-old water heater

