
MU'AADZ (2022-2024)






Riza Kaflan

muaadzriza00@gmail.com
+65 8817 8569
linkedin.com/in/muaadzriza

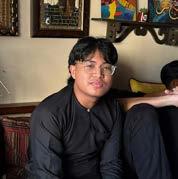

GCE O-Levels
Madrasah Al-Arabiah (2018 - 2021)
Architectural Intern
EML Architects
(Aug 2024 - Feb 2025)
“ Diploma in Architecture graduate from Nanyang Polytechnic. Proficient in AutoCAD and Revit, with practical experience in drafting, BIM modelling, and preparing submissions for regulatory bodies. Familiar with local building regulations, with involvement in schematic, construction, and tender drawings. Team-oriented, with a strong focus on quality and problem-solving skills developed through school projects and hands-on work. “ Auto
Diploma in Architecture Nanyang Polytechnic (2022 - 2025)
Junior Architectural Associate
EML Architects
(Feb 2025 - July 2025)
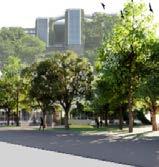
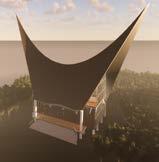

01 The Learner’s Escape
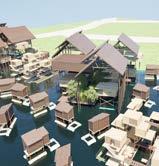
Nautical Nomadism
03 Minangkabau Museum
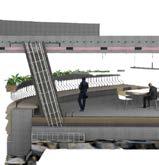
3D Section The Hive
05 Uprooting Culture (IBDC)
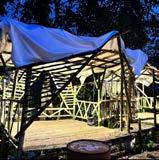
06 Hands-on Building




Tasked to breath fresh air into Cathay Green, The Learners Escape is a building redefined with inspiration from the saying “Hiding in Plain Sight”. Troubled youths can take advantage of the hands on education offered whilst still hiding from the outside world.







During Singapore’s tormenting times of World War 2, The japanese ran rampant in Singapore. The Japanese army showed little to no mercy to those they deemed not to their liking for various reasons, this struck terror in many public hearts.
Home was no longer a safe haven, therefore they resorted to hiding in the Sri Thendayuthapani Temple where they would hide for weeks at a time, forming a mini community within the temple itself. This place is where they would go to get away from their problems. This proved effective as the Japanese Army did not find anything suspicious about the temple and therefore they left it alone.


Taking Inspiration from the neighbouring topography, We begin with running individual lines across for better ventilation and maintain the notion of “hiddenness”
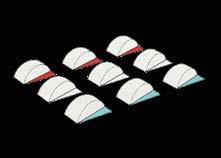
With respect for the sun and shade, a curvature is formed to also take on the look of mere bumps on the ground to enable users to walk around unnoticed
After solidifying the curves, A portion of the pods are cut to allows visitors to view the neighbouring university, NTU. Providing a form of motivation for the users.

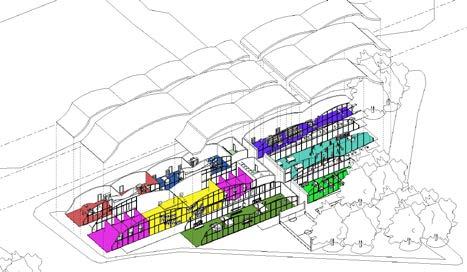







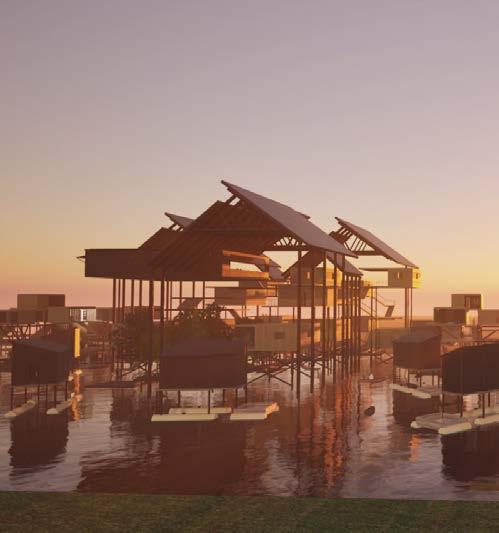



Relating to the Global Warming issue persistent in our lives, Nautical Nomadism aims to provide an alternative housing solution to combat rising sea levels. This project inculcates modularism whilst still maintaining a creative notion.





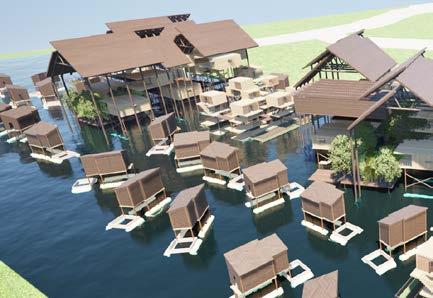

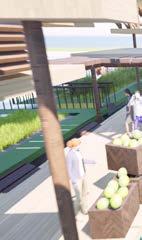

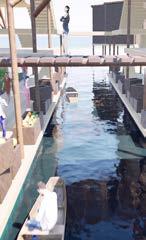

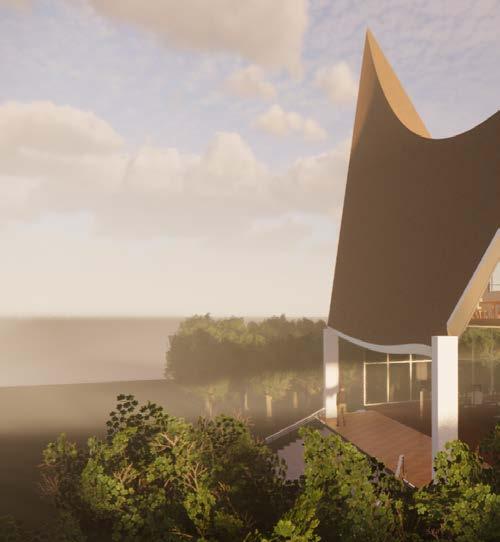



Minangkabau Musuem is a project located near Masjid Sultan, It represents the strong malay cultural heritage around the area. With Inspiration from the malaysian stories of bull horns, the building fol -llows suit of its design.
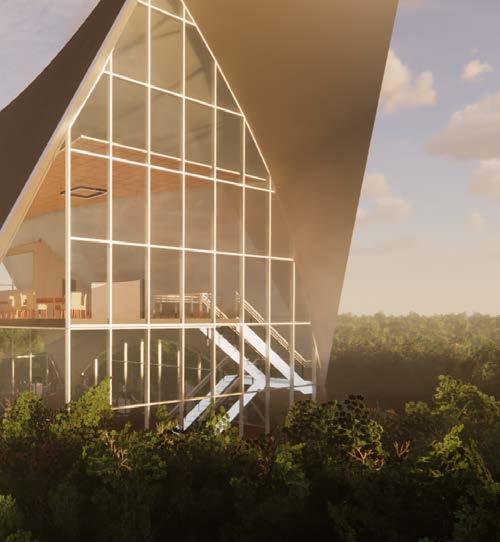





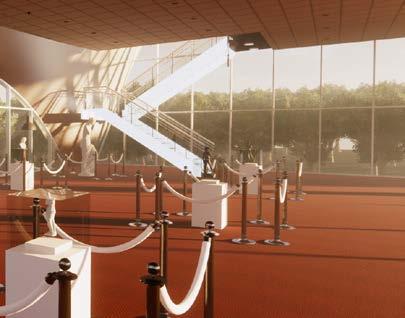
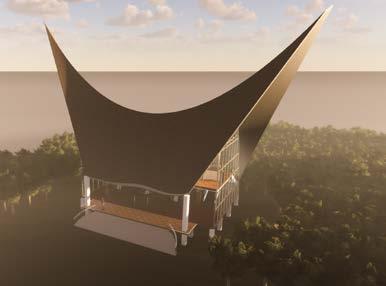




This was a group project to delve more into the details of Singapore’s best architectures. We chose The Hive as we saw it as a unique piece of work with interesting technicals




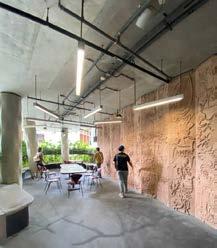

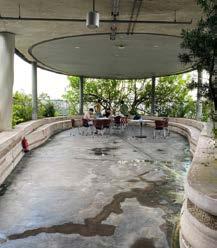

As a group, we went to The Hive for site visits and learnt more about the workings of the balconies. We took photographs, sketched and studied more about the building.

Our first section done on AutoCad, focusing on the Architectonics aspect of the whole section




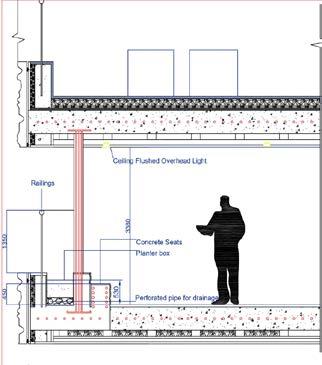





Uprooting Culture: Resurgence of The Arts is a group project for the International Building Competition (IBDC) 2024 focused on bringing back lost cultures for future generations, in which we emerged as finalists.




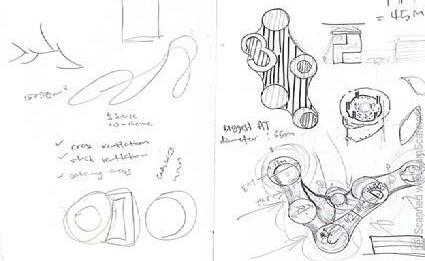
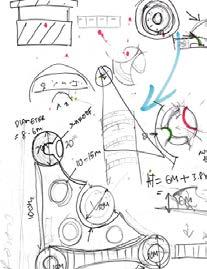
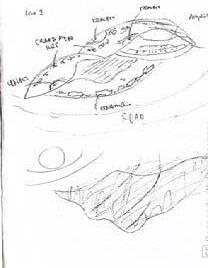
When given the competition brief, we immediately indulged in the different possibilities our architecture could become. We expressed our creativity in utilizing site analysis’, taking advantage of public roads and sounds as well as innovating with the site context.
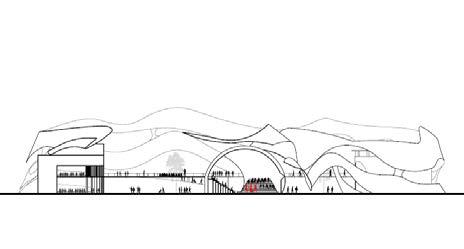


These are some of the sections and renders that we did for the competition.
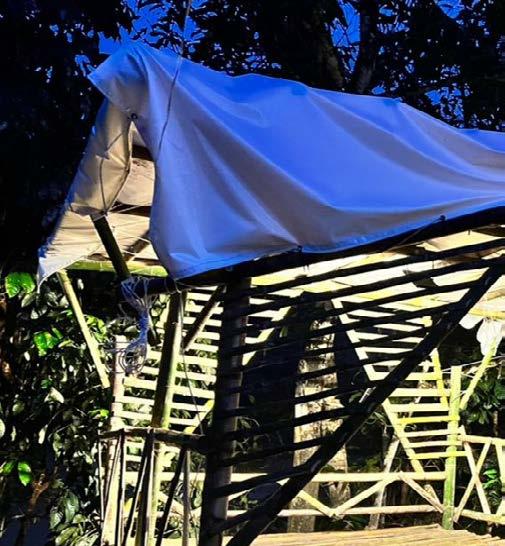



Collaborating with Universiti Teknologi Sarawak, Students from NYP managed to build 2 pavilions with bamboo for a rural village. With everything from scratch, we had to learn many new techniques fast





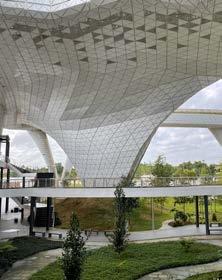

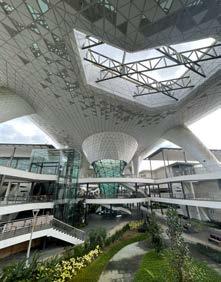
In Sibu, Sarawak, we were brought around for a tour of the area before discussing more on building the pavillions.


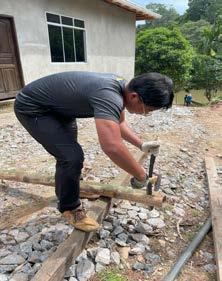
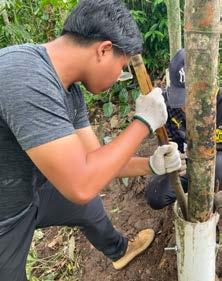
On this trip, we had to learn how to use a lot of tools that were foreign to me (being a city boy). It was an eye opening experience to see how things are really made, utilized and inplemented in real life. I enjoyed the experience of being on-site and being where the work is.


