







Amanda has been with the Minneapolis NCS Office for over 7 years. During her time at First American, she served as Sales Coordinator for 4 years and transitioning into a Sales Representative/Account Manager role in 2023. Her expertise lies in multisite transactions ranging all sizes, including managing a portfolio of over 400 sites in a single transaction. She has a strong background managing Agricultural, Industrial & Hospitality assets.
Prior to working in the Title Insurance industry, Amanda has an extensive background in hospitality and owned a business in Makeup Artistry for over 10 years.


John is a managing partner with more than 15 years of experience in the MEP industry. As a licensed professional engineer, he is directly involved in all aspects of mechanical design and considers his true expertise plumbing design.
John worked for his family’s plumbing company through college and grew his design expertise on the job at medical office buildings, hospitals, clean rooms and other plumbing-heavy projects. (A bonus of his experience is that John is now EP’s resident expert on all household plumbing issues as well!)

For thirty-six years, Mark Evenson has distinguished himself as a commercial real estate broker, market leader, and managing director. He has helped start two new branch offices for local companies and introduced four national commercial real estate brands to the Twin Cities – launching offices for Cushman & Wakefield, The Staubach Company, DTZ, and Avison Young..

Lori is a seasoned banker equipped with 28 years of experience in the financial sector and over 18 years of experience in commercial lending. As she has navigated through many roles, she discovered that her passion is commercial real estate financing. She recently accepted a position as SVP Commercial Banking with Bridgwater Bank after working for Wings Credit Union as a Sr. Commercial Lender for 6 years.

As a founding partner of Hellmuth & Johnson, David has been creating strategic advantages for clients since the firm’s inception. He works with a diverse group of small, medium, and large businesses, financial institutions, non profit entities and individuals, primarily assisting in matters involving real estate, corporations, collection/creditor remedies, banking and financial, and business matters. David also represents a significant number of condominium and townhouse associations.

Maggie Linvill Smith is the President and CEO of Linvill Properties, a real estate development, investment and management firm located in Minnetonka, Minnesota. Maggie’s experience includes leading a team of highly skilled professionals focused on excellence in asset management, redevelopment and value creation of commercial real estate assets. Clients include family offices, high net worth individuals and investors from across the country.





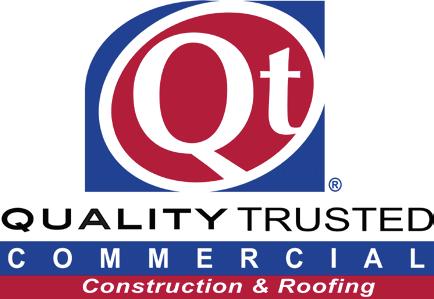
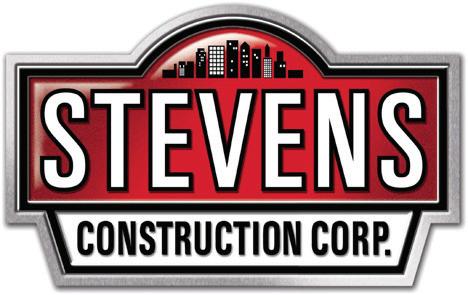





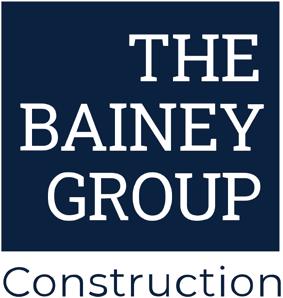
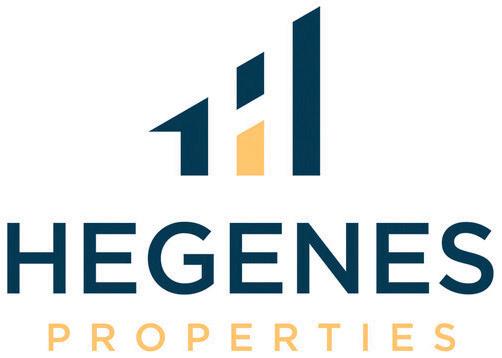









BLUSKY RESTORATION
CIVIL SITE GROUP
CONNELL’S CUSTOM EXTERIORS
VALBRIDGE PROPERTY ADVISORS
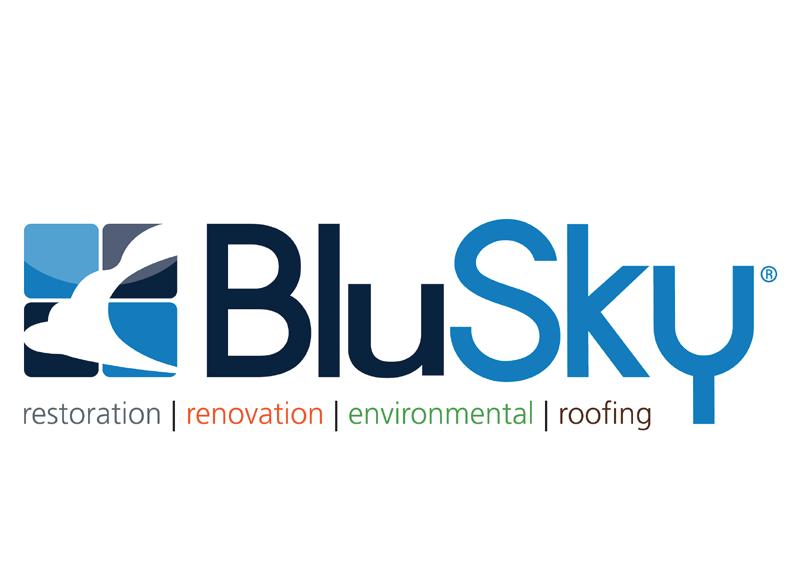
PROFESSIONAL SERVICE COMPANY OF THE YEAR
BluSky provides commercial, healthcare, industrial, governmental and multifamily restoration, renovation, environmental and roofing services across the Nation. Our engaged employees bring experience and teamwork to anyone who owns or manages the property, provides property insurance, or manages property insurance claims.

Our expertise in multi-family units, townhomes, developments, and HOAs positions us as the premier choice for turning your vision into reality. Whether you require top-tier roofing installations that provide exceptional protection against the elements or innovative siding solutions that seamlessly integrate with the property’s architecture.

Valbridge Property Advisors is the largest independent commercial property valuation and advisory services firm in the U.S., delivering objective, reliable appraisals and consulting for a diverse range of clients. With dozens of offices nationwide, we offer expertise across all property types, guided by a commitment to integrity, accuracy, and unparalleled service.

Civil Site Group, PC is a professional design and consulting firm that provides civil engineering, land surveying, landscape architecture, and land planning services. Since our inception, Civil Site Group’s core values have focused on customer service, superior design quality. We succeed by taking a distinct, efficient, and personal approach to design, engineering and production and by being committed to creating livable and valuable environments for our clients and their communities.
We should know. We design the behind-the-walls systems that bring them to life.
Smarter design of your mechanical and electrical systems will dramatically impact your ability to achieve your project goals and maximize your investment.


NEW CREATIONS WACONIA
PACT CHARTER SCHOOL
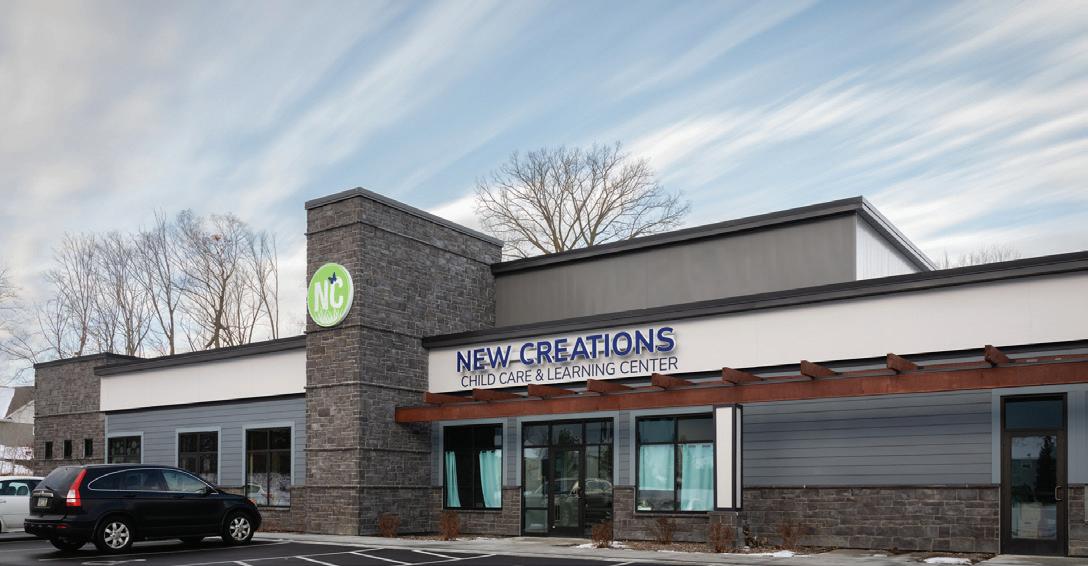
New Creations Child Care and Learning Center in Waconia is a 11,897 SF childcare facility completed in 2024. For over 13 years, New Creations has provided faith-based, educational, high-quality and affordable childcare to thousands of families. Founded in a church by two Christian public school teachers and their husbands, New Creations has grown to 20 locations across Minnesota and Central Iowa.
Developer: NC Waconia, LLC
Contractor: Amcon Outland, Inc dba Amcon Construction
Lead Architect: Greg Kinney, Amcon Construction
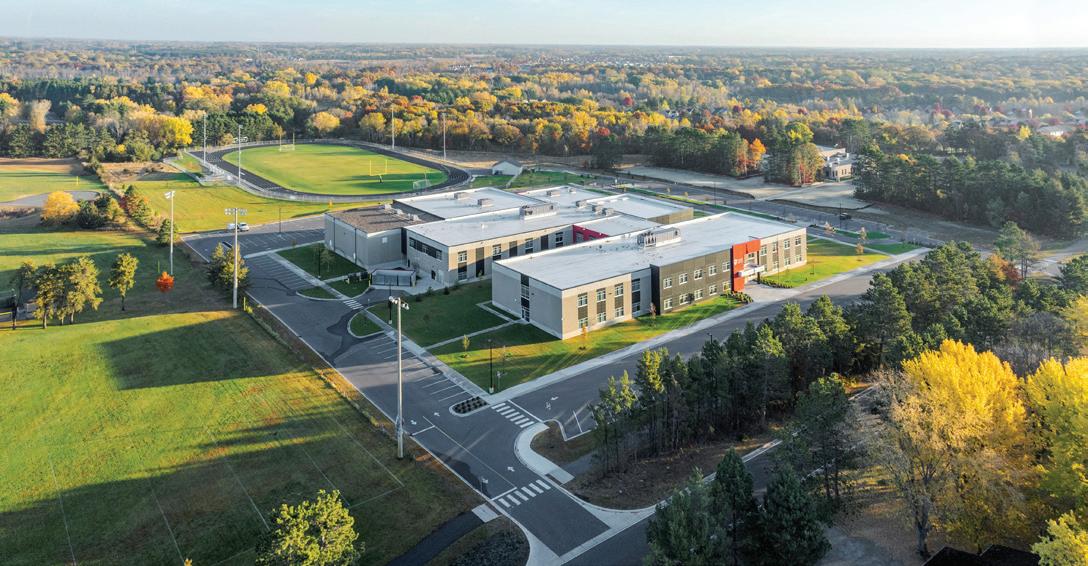
Thank You to all of the attendees and to all the companies sponsoring tables!
PACT Charter School is a cutting-edge educational facility designed to accommodate the growing needs of the community. Encompassing 103,000 square feet, this state-of-the-art school provides a dynamic learning environment featuring modern classrooms, an auditorium, and a gymnasium designed to double as a storm shelter. The project also includes full-site development, with an outdoor athletic field and essential infrastructure to support both students and faculty.
Developer: JB Vang
Contractor: Rochon Corporation
Lead Architect: Pope Design Group

We tailor our underwriting solutions to your transaction. Our team of sophisticated professionals spans our national network providing local expertise wherever you’re located.
First American Data & Analytics offers comprehensive, multi-sourced, and verified datasets with the most expansive and highest quality data in the industry. Learn more by visiting our Insights Center! firstam.us/49EkhSR
ClarityFirst delivers transaction history, recorded documents, comparable sales, and tax maps — all through an easy-to-use interactive map. Contact us today to set up a demo! firstam.us/48mYtKK
Nicole Haapala, Vice President, National Account Manager nhaapala@firstam.com | 612.816.8596
Amanda Angstman, National Account Manager aangstman@firstam.com | 612.305.2004
Rachel Moline, National Account Manager rmoline@firstam.com | 612.295.8083
Don’t reinvent the deal! Get immediate access to forms, endorsements, real estate practices, rate manuals, industry-related articles and more by visiting: firstam.us/49JKPCv
Expand your knowledge! We help our customers gain a competitive edge by sharing the latest economic and market trends to keep you, and your business, up to speed. firstam.us/3SZBaAK
25NCS0615AD_MN_03


MASSMAN COMPANIES ALEXANDRIA
PREMIER BANK ROCHESTER
SKY HARBOR AIRPORT TERMINAL RECONSTRUCT DULUTH
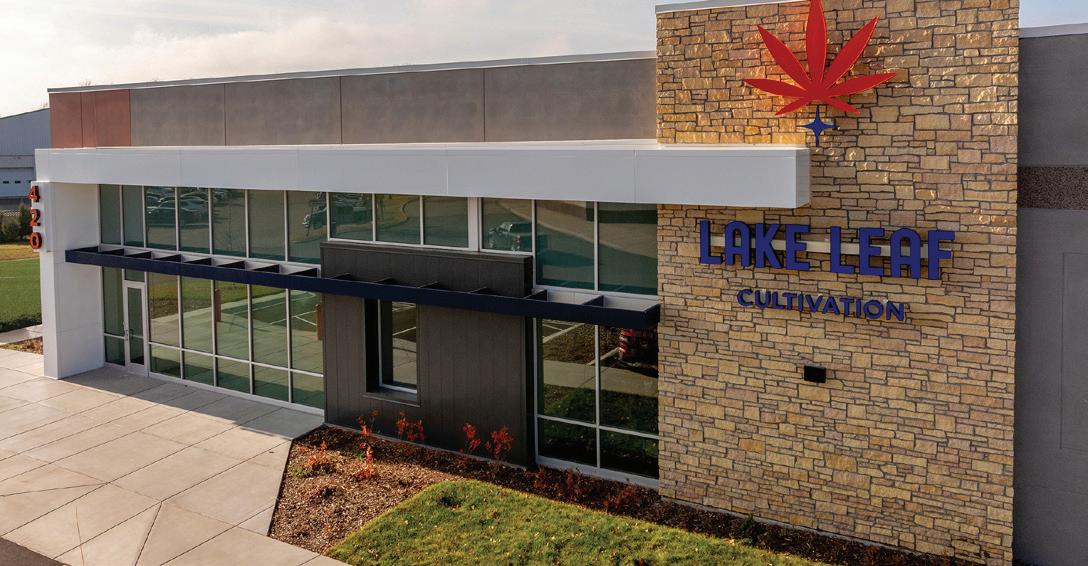
Lake Leaf Cultivation, developed by Mille Lacs Corporate Ventures (MLCV), the business arm of the Mille Lacs Band of Ojibwe, is one of the most sophisticated controlled horticulture environments in the country. Now fully operational, it produces high-grade cannabis, intended for a wide variety of products, from seed to harvest, using advanced LED lighting technologies.
Developer: Mille Lacs Corporate Ventures
Contractor: Shaw-Lundquist Associates
Lead Architect: G3 Architecture
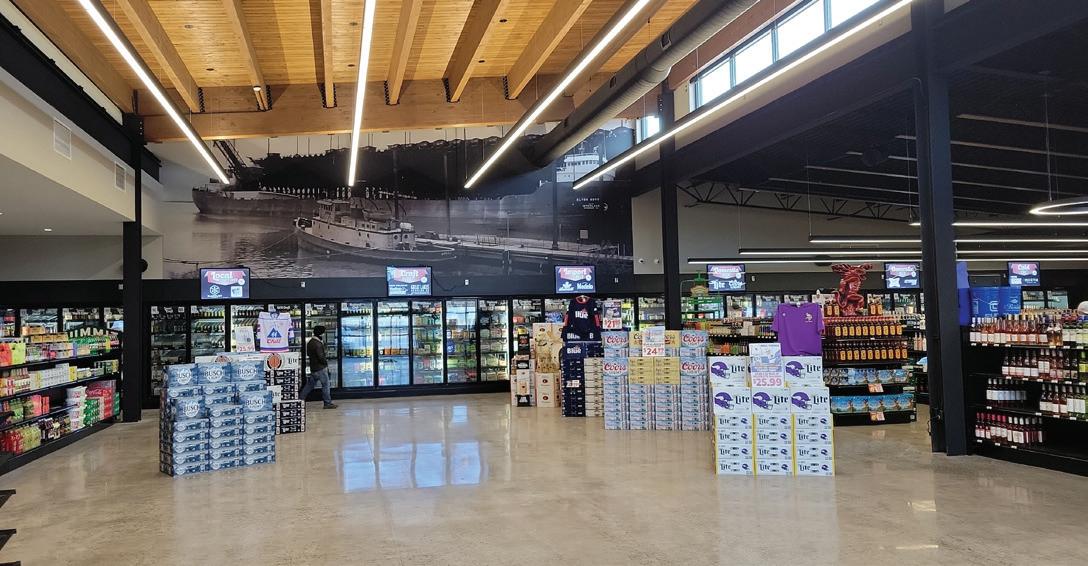
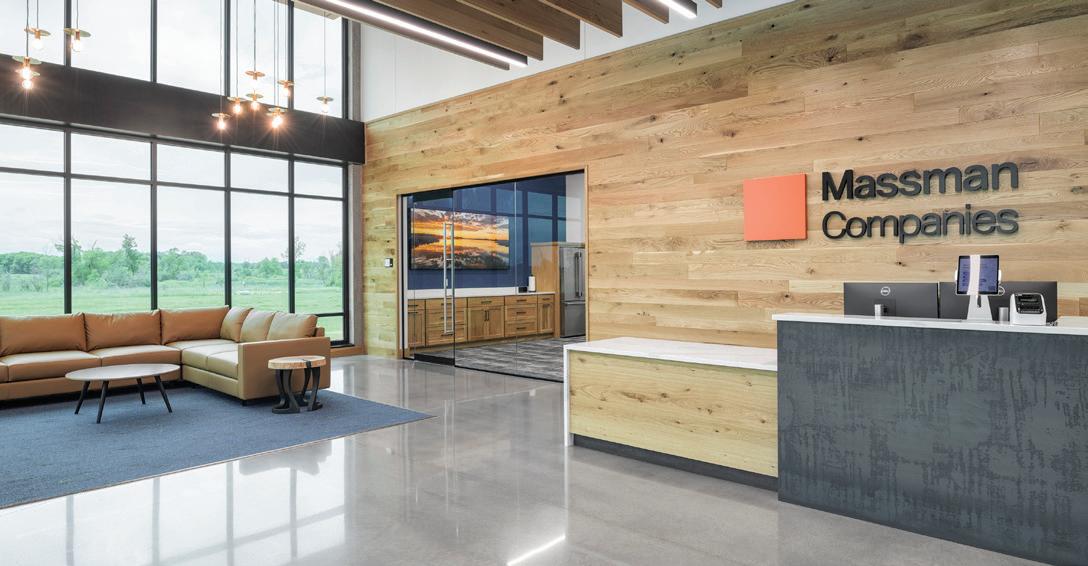
The Two Harbors Liquor Store project is a state-of-theart facility designed to provide an enhanced shopping experience while integrating seamlessly into the surrounding landscape. Spanning 10,500 square feet, the store boasts high-end finishes, premium materials, and a thoughtful layout that optimizes both functionality and aesthetics.
Developer: City of Two Harbors
Contractor: Rochon Corporation
Lead Architect: DSGW Architects
Massman Companies represents a strategic collection of industry-leading manufacturers of packaging equipment, with the unique capability to combine a wide variety of packaging and end-of-line technologies for total turn-key solutions. To support company growth, Massman purchased an 80-acre site in Alexandria, Minnesota to expand their operations.
Developer: Granite Partners - Massman Companies
Contractor: McGough Construction
Lead Architect: Pope Design Group
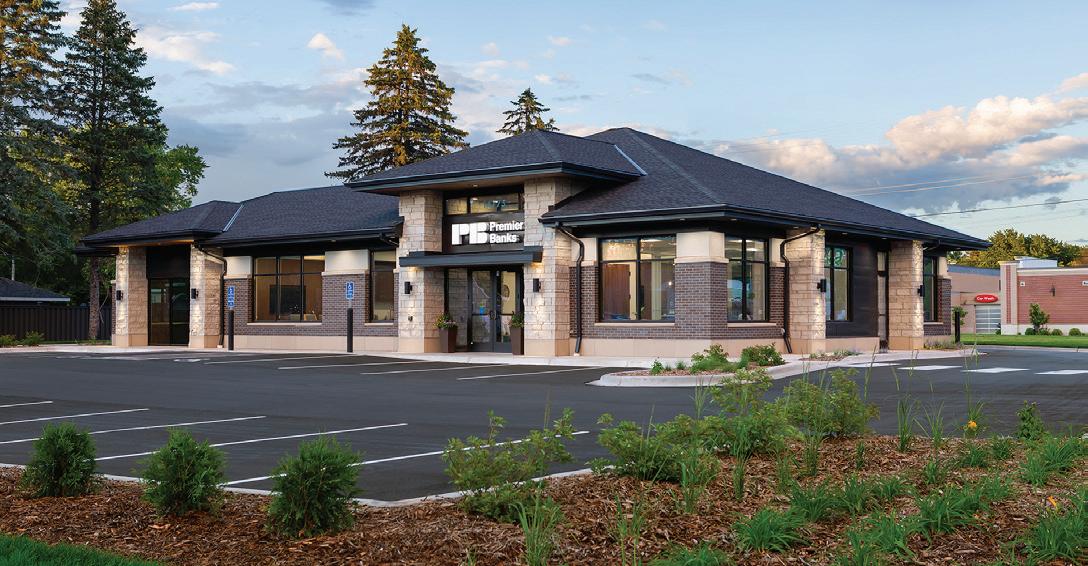
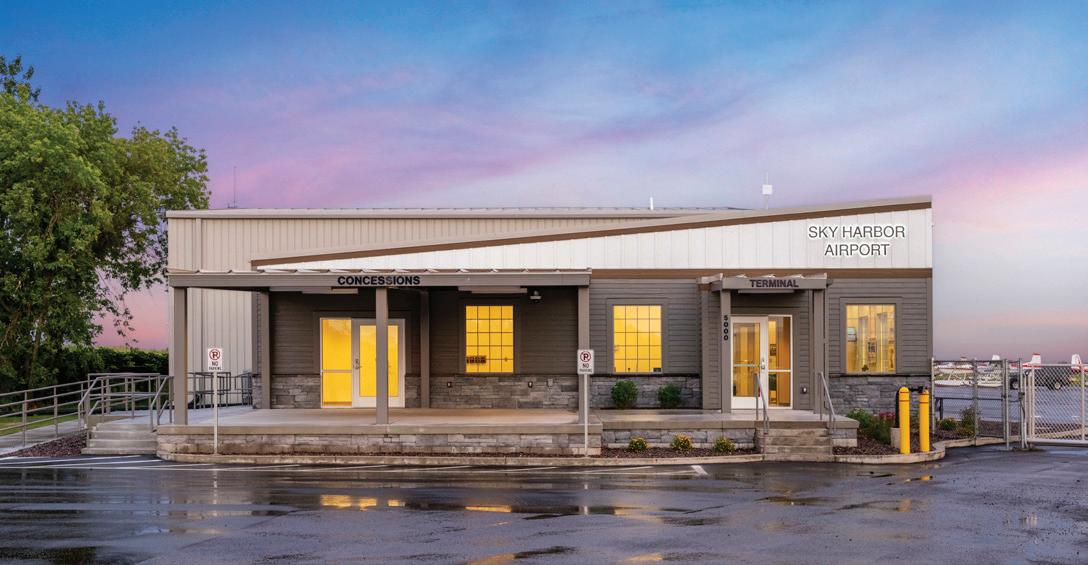
Founded in 1974, Premier Bank is one of Minnesota’s largest banks, emphasizing honesty, transparency, and community focus. The new Hugo, MN branch reflects these values with extensive glass elements, providing transparency and abundant natural light to create a welcoming environment.
Developer: Appro Development
Contractor: Appro Development
Lead Architect: 10K Architecture
The renovation of the Sky Harbor Airport Terminal Building involved demolition, site preparation, and upgrades to utilities, mechanical, and electrical systems. This project created a more accessible and efficient space for both pilots and the public. It has also helped bolster local transportation infrastructure, allowing visitors easy access to the Twin Ports area!
Contractor: Gardner Builders
Lead Architect: SEH
Every decision you make impacts not only your goals but also the employees and community you’re committed to. At Associated Bank, we’re beside you every step with the financial guidance, local market knowledge and rapid response you need to keep your life’s work growing. The more opportunities we open up together, the greater impact your business has. Learn more at AssociatedBank.com/CRE



EAGAN SPECIALTY CENTER
HEALTHPARTNERS APPLE VALLEY
HERSELF HEALTH
LAKEVILLE SPECIALTY CENTER
MAYO CLINIC ANNA MARIA AND STEPHEN KELLEN BUILDING
SOUTHDALE SPECIALTY SURGERY CENTER
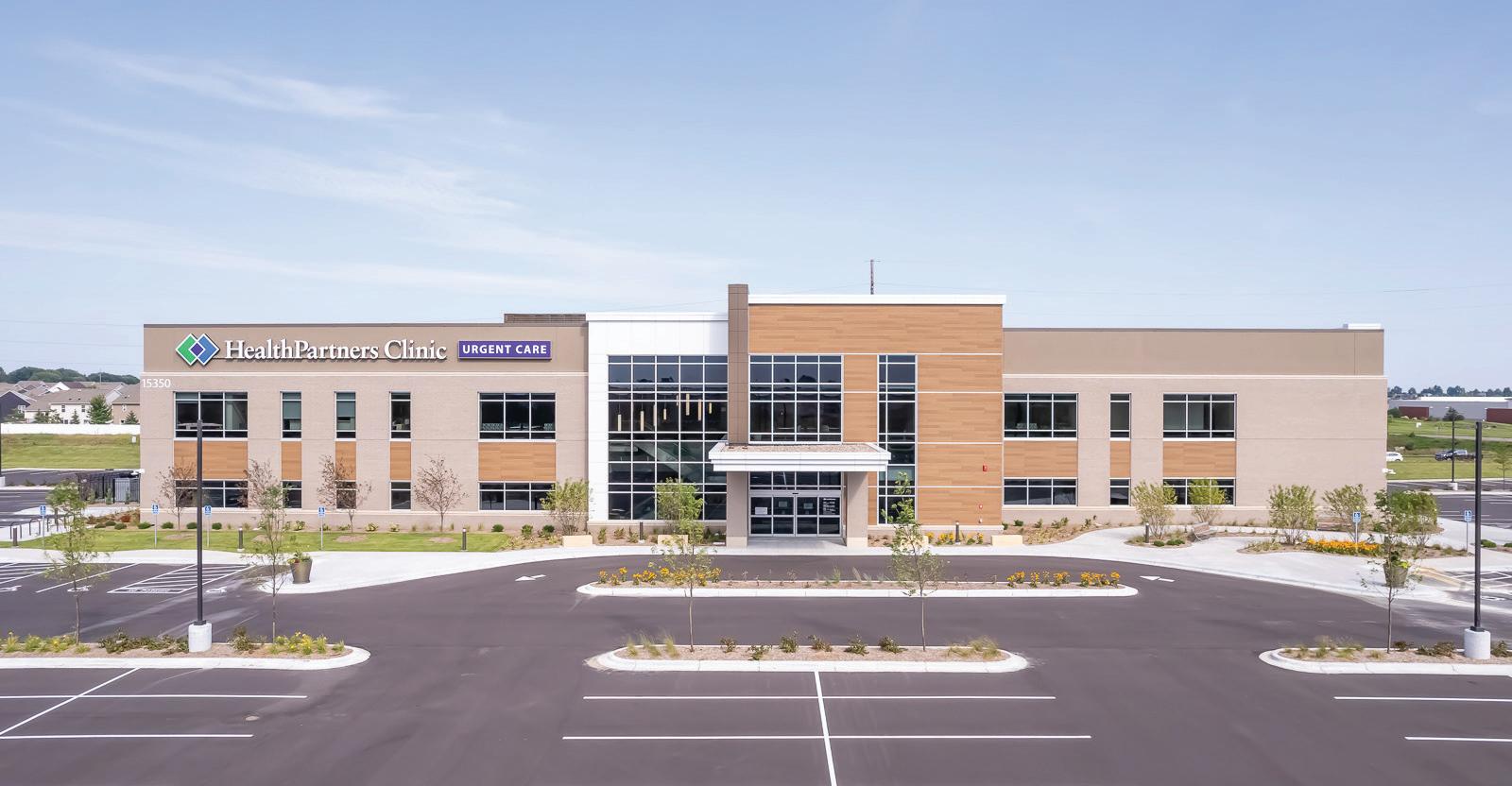
HEALTHPARTNERS APPLE VALLEY
The HealthPartners Apple Valley clinic is a 60,000-squarefoot, state-of-the-art medical facility. It offers expanded services, including family medicine, pediatrics, cardiology, radiology, OB-GYN, urgent care, dental care, and a cuttingedge Imaging Suite featuring Philips and Siemens equipment. Utilizing a unified design-build approach and close stakeholder collaboration, the team delivered exceptional results aligned with HealthPartners’ mission to provide outstanding, affordable care.
Developer: HJ Development
Contractor: Gardner Builders
Lead Architect: Mohagen Hansen
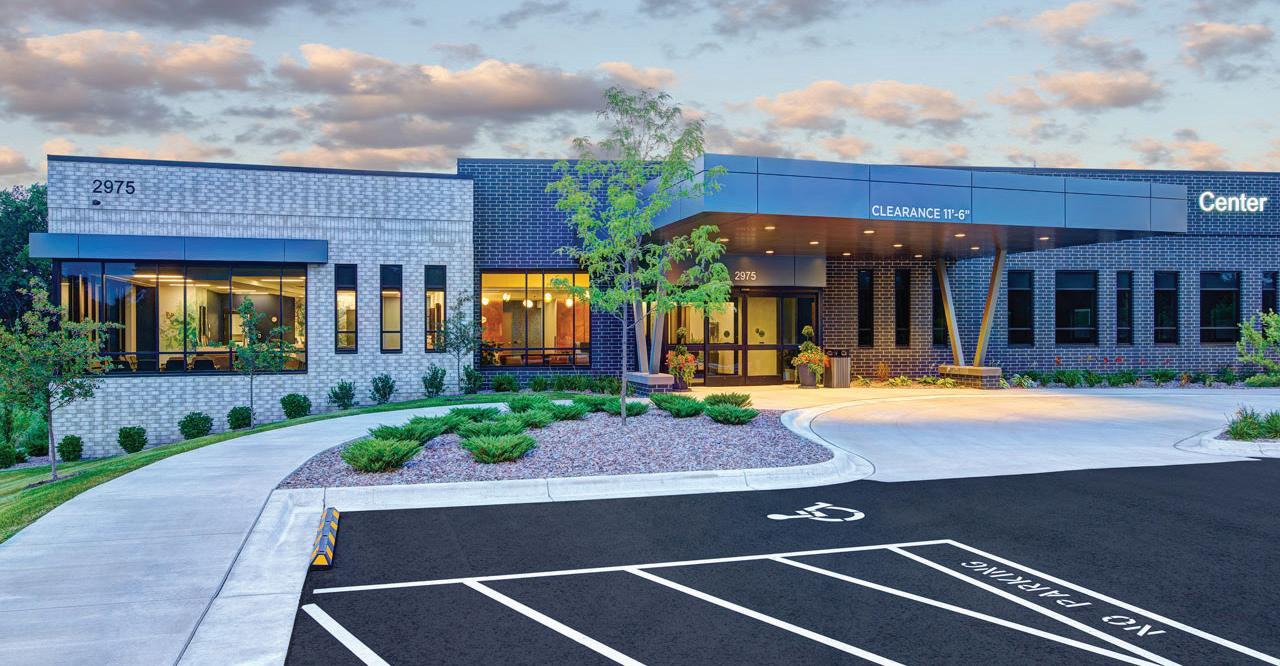
Eagan Specialty Center is a 35,000 square foot multispecialty medical outpatient building (MOB) located in the southern metro. This Class-A development went from ground break to fully operational facility in less than 18 months. Midwest Surgery Center is the sole lessee at present, bringing a state-of-the-art 27,000 square foot ambulatory surgery center to this bustling community.
Developer: Mark Davis, Davis
Contractor: Tim McKee, Timco
Lead Architect: Patrick Giordana, Synergy Architecture Studio
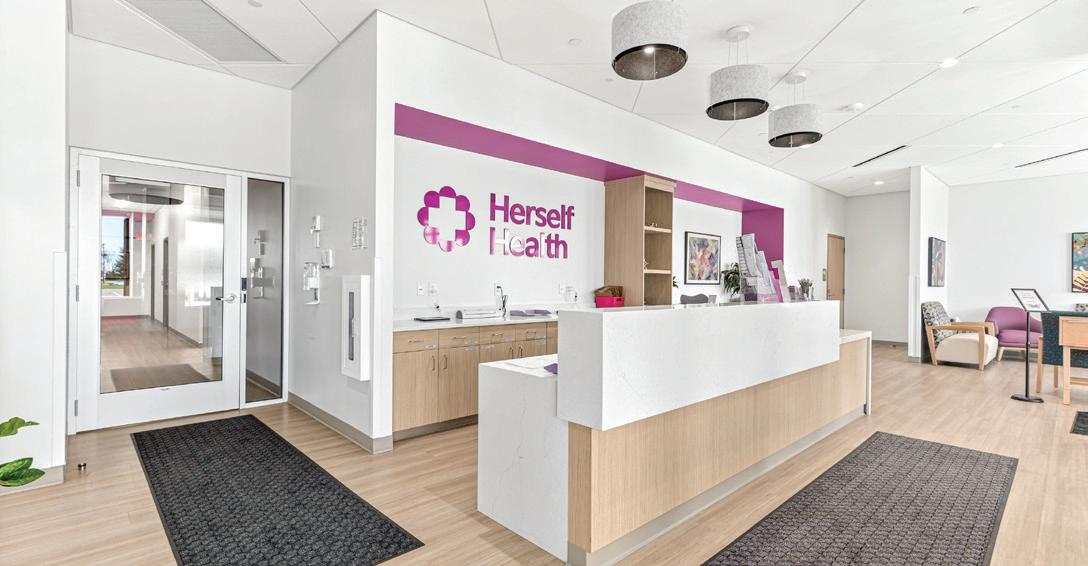
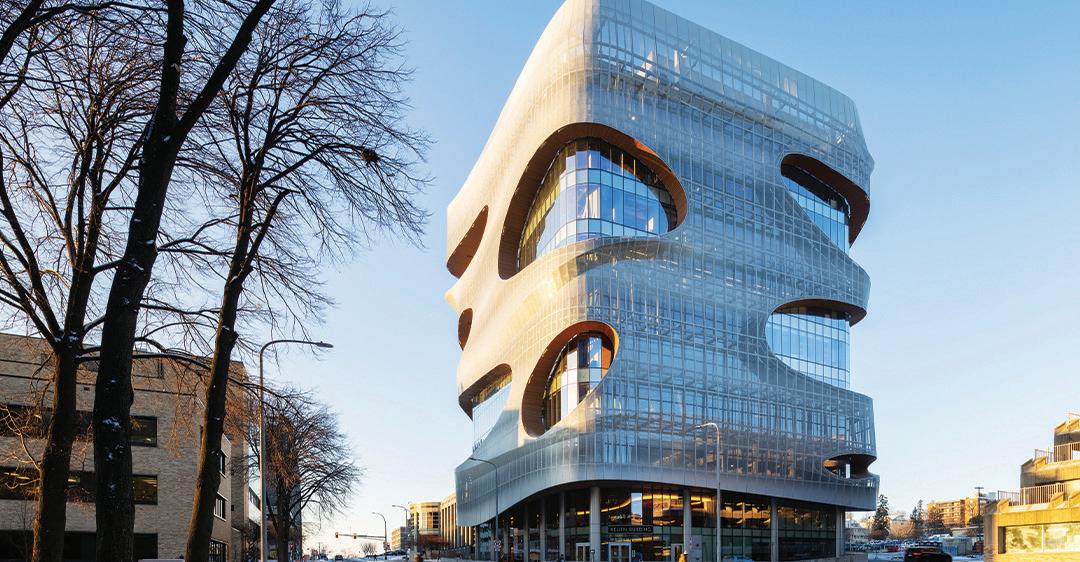
Herself Health redefines healthcare for women over 65. This innovative clinic blends tailored medical care with a vibrant community hub, offering social events and wellness programs. Staffed by geriatric specialists, it addresses physical, emotional, and social needs, fostering belonging. With the help of our trusted partners and subcontractors, The Bainey Group delivered a sustainable, impactful space.
Developer: Ana Rimkus (Owner Rep)
Contractor: The Bainey Group
Lead Architect: E4H Architecture MEDICAL PROPERTY
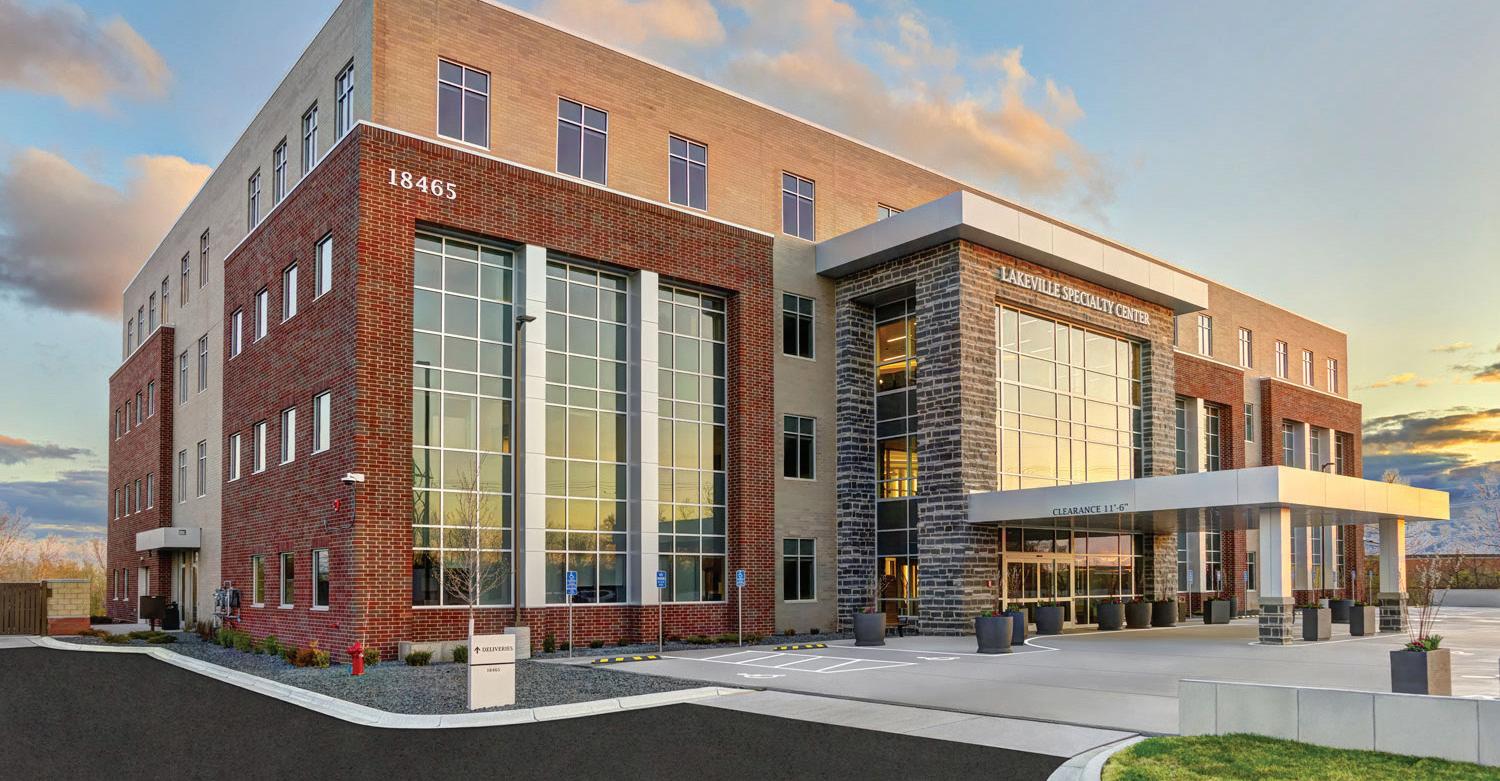
Lakeville Specialty Center is a 100,000 SF multispecialty medical office building in Lakeville, MN that was meticulously constructed throughout 2023 and 2024. The site utilized for this development was purchased speculatively, and underwent numerous redesigns in its pursuit of sustainably ideal cost structures and maximized tenancy. This state-of-the-art medical outpatient facility is the exclusive home of Allina and MNGI Digestive Health.
Developer: Mark Davis, Davis
Contractor: Tim McKee, Timco
Lead Architect: Patrick Giordana, Synergy Architecture Studio
Mayo Clinic’s Anna-Maria and Stephen Kellen Building in Rochester, Minnesota, is an 11-story, 176,000-SF research facility. Located in the Destination Medical Center Discovery Square district, it supports integrated healthcare, education, and research, with a focus on neurosciences and cancer research, advancing global medical care.
Developer: Mayo Clinic
Contractor: Knutson Construction
Lead Architect: HDR
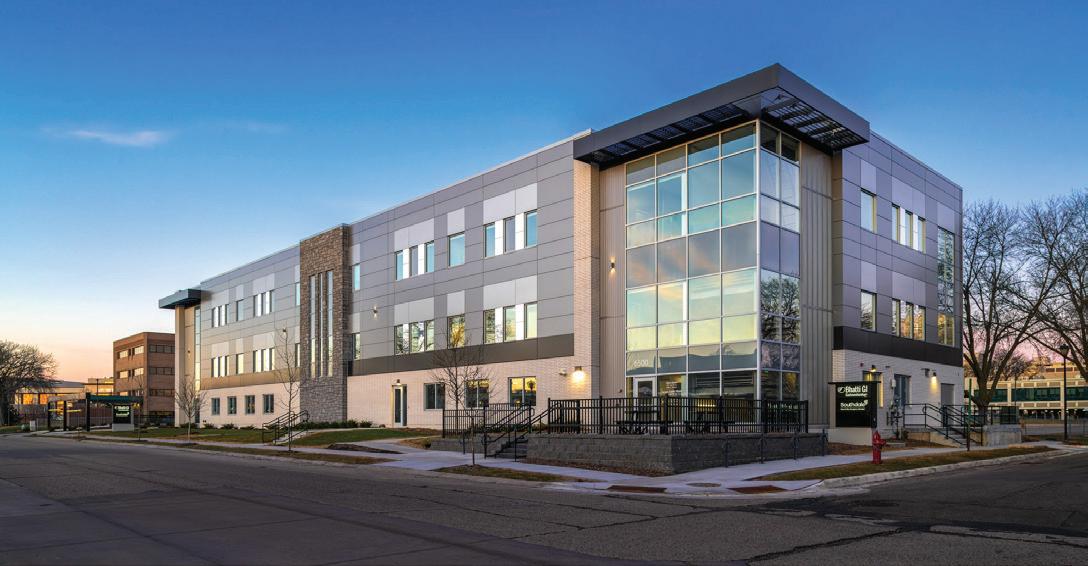
Opened in early 2024, the Southdale Specialty Surgery Center offers a convenient, private alternative to hospital-campus care, specializing in gastrointestinal services. Located on the third floor, the ambulatory surgery center includes five operating rooms, fifteen pre/post-operation recovery rooms, lobby, lab and support spaces. The facility features 100% indoor parking, clear wayfinding, and a compact layout to enhance patient experience.
Developer: MSP Commercial
Contractor: RJM Construction
Lead Architect: Pope Design Group


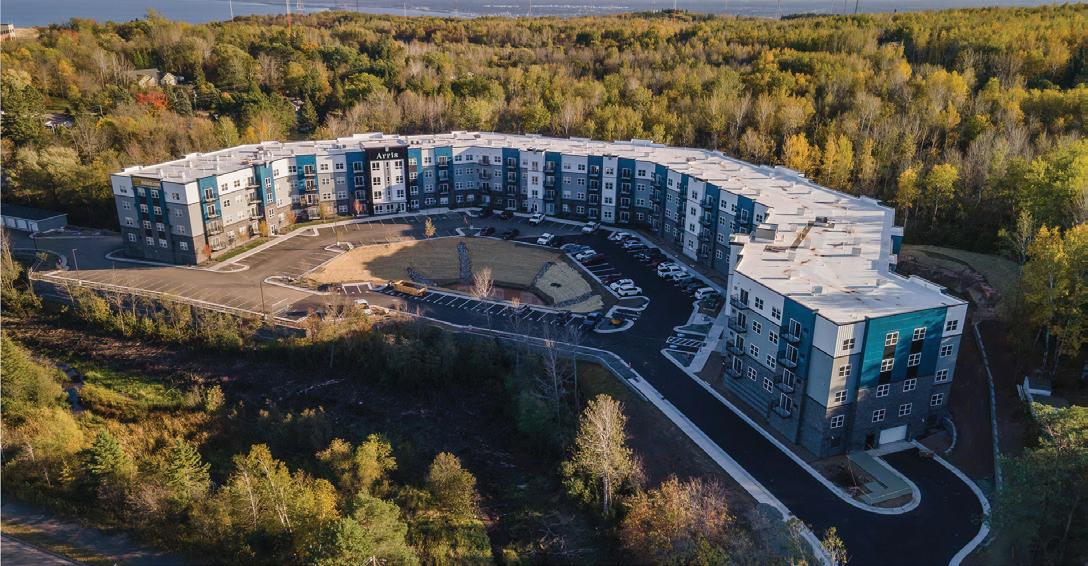
Arris Duluth is the result of a vision that came about decades ago. The current owner has been watching this very parcel of land since his college days in Superior, Wisconsin. After working through complicated wetland and soil issues, as well securing the necessary rezoning, that dream became reality with groundbreaking in 2023.
Developer: Kami, Inc
Contractor: Amcon Construction
Lead Architect: Sonya Kraft, Amcon Construction
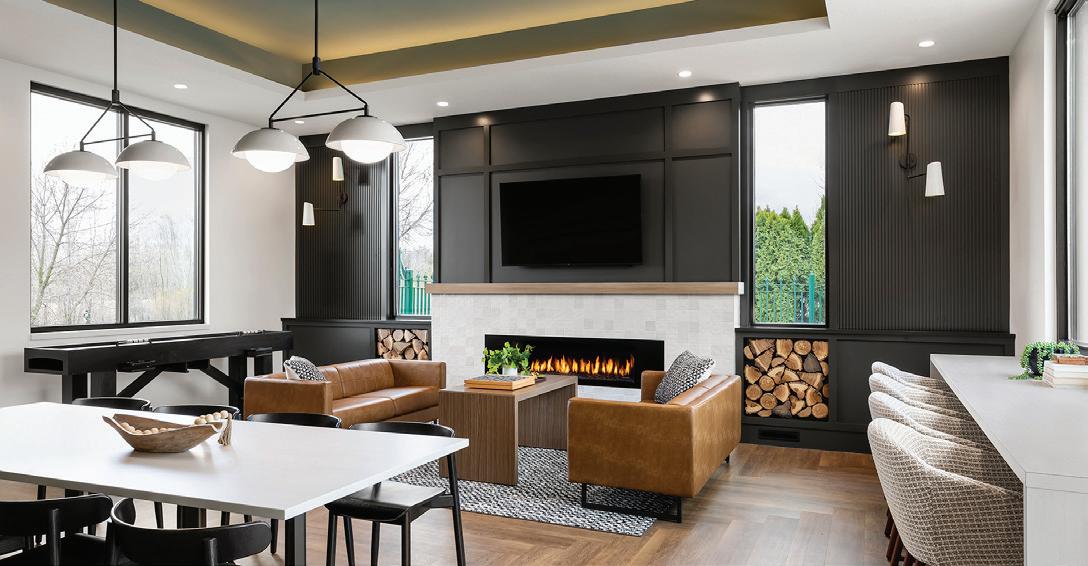

Sunset Trail Apartments completed a major renovation in 2024, updating both its apartment units and community building. The outdated building had inefficient, poorly laidout rooms and lacked natural light, especially in the entrance lobby. To improve functionality, interior walls were removed, creating a bright lounge area with views of the pool.
Developer: Centerspace
Contractor: Yellowtree
Lead Architect: 10K Architecture
The Pillars of Hermantown is an expansion of Oppidan’s ”Pillars” portfolio, addressing the high demand for senior living in Hermantown, Minnesota. The design honors local heritage with a cozy, rustic ambiance reminiscent of a cottage or lodge, balancing cultural significance, elegance, and well-being. Residents are surrounded by a supportive community that fosters an active, independent lifestyle.
Developer: Oppidan
Contractor: Johnson Wilson Constructors
Lead Architect: Kaas Wilson Architects



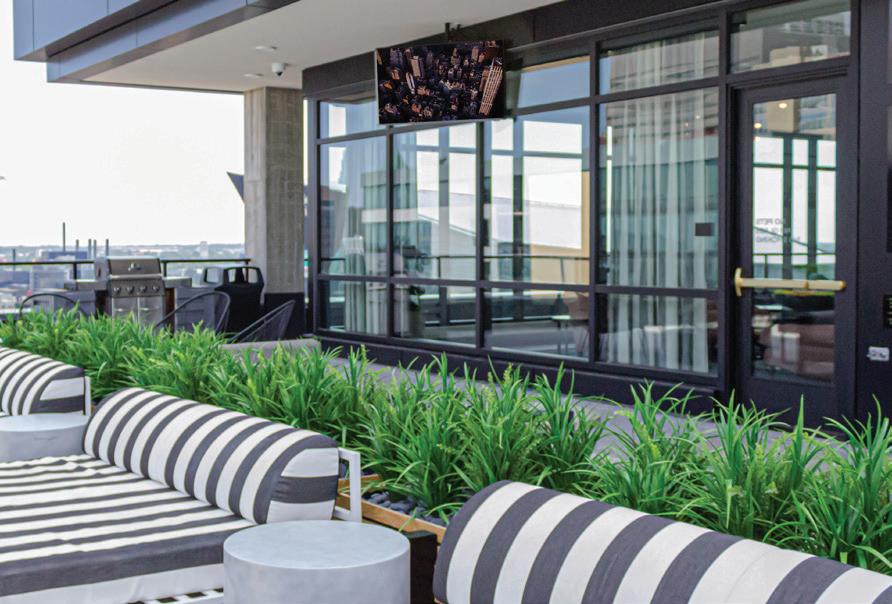



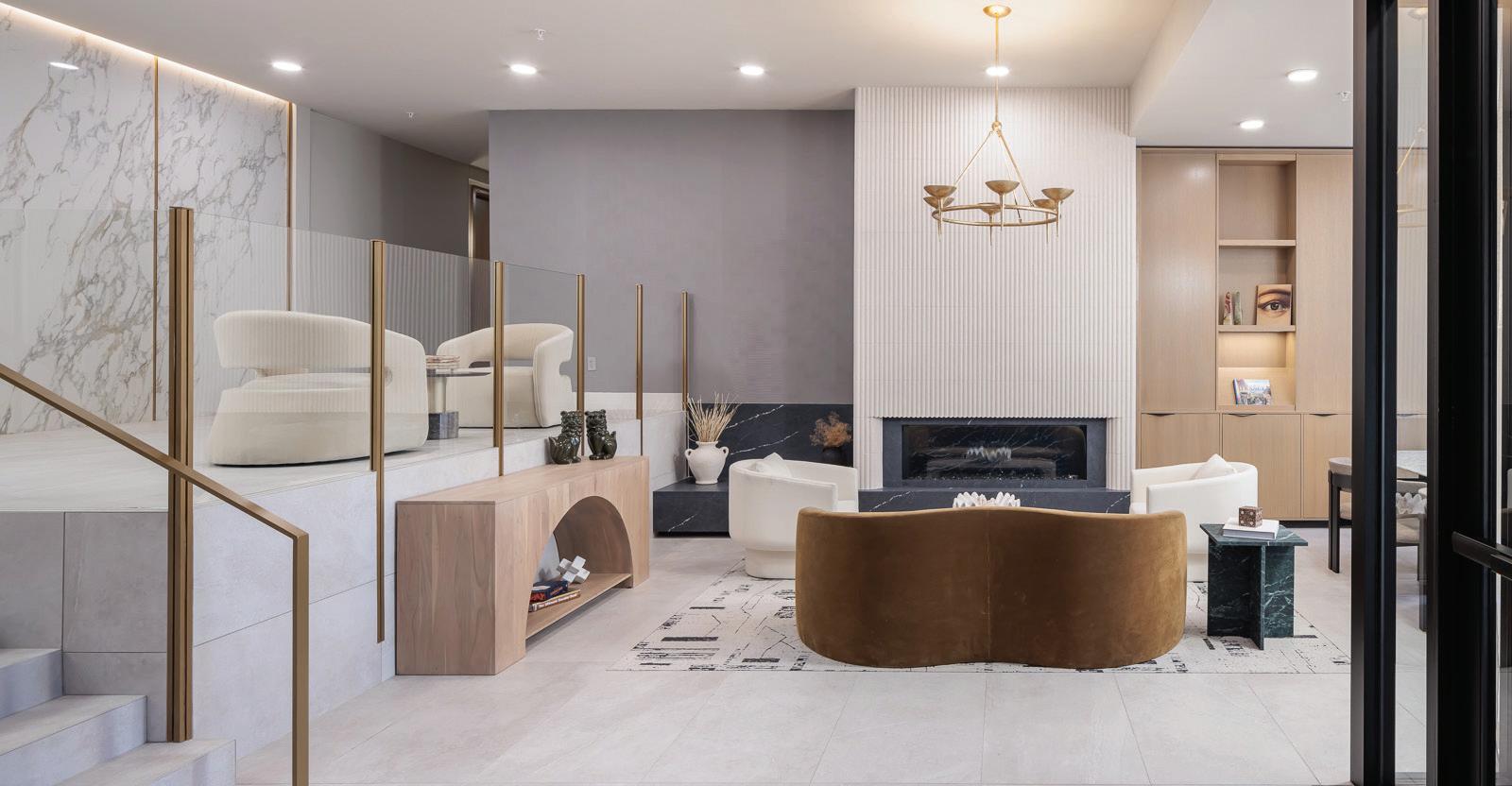
51 France is a four-story, 28-unit apartment complex offering a boutique living experience. Designed with expansive balconies and a minimalist yet elegant interior, each residence emphasizes comfort and modern living. The project includes a private underground garage with 38 stalls, featuring EV charging stations, and a welcoming lobby and communal areas to create a residential feel.
Developer: Alex Gese
Contractor: LS Black Constructors
Lead Architect: Tushie Montgomery Architects

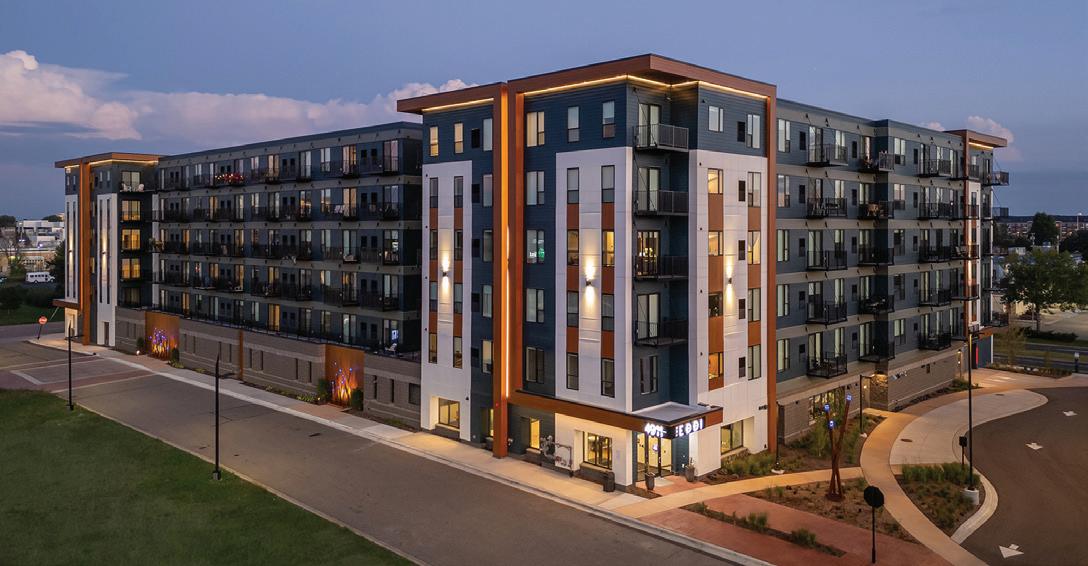
The Eddi Apartments consists of 202 both market-rate and affordable units. It is comprised of 205 wood framed full volumetric factory finished Modular Units placed onto a single level precast concrete podium creating a 244,000 square-foot, U-shaped, Six-story building.
Developer: Rise Development & Solomon Real Estate Group
Contractor: Rise Construction
Lead Architect: Cuningham

Noble is a 149-unit market rate apartment building located along the vibrant I-35W corridor in Bloomington. Residents enjoy the convenience of quick access to the interstate while multiple nearby public transit options make this a prime example of transit-oriented development.
Developer: Enclave Companies
Contractor: Enclave Companies
Lead Architect: Kaas Wilson Architects
Hallon II is a health and wellness-focused mixed-use building located at the intersection of Blake Road and Excelsior Boulevard in Hopkins, MN. The building features 250 market-rate units with 10,000 SF of ground floor retail and includes amenities designed to support a healthy lifestyle, such as fitness facilities, wellness suite, spa and sauna, active communal spaces and sustainable design elements.
Developer: Trilogy Real Estate Group
Contractor: Kraus-Anderson
Lead Architect: ESG Architecture & Design




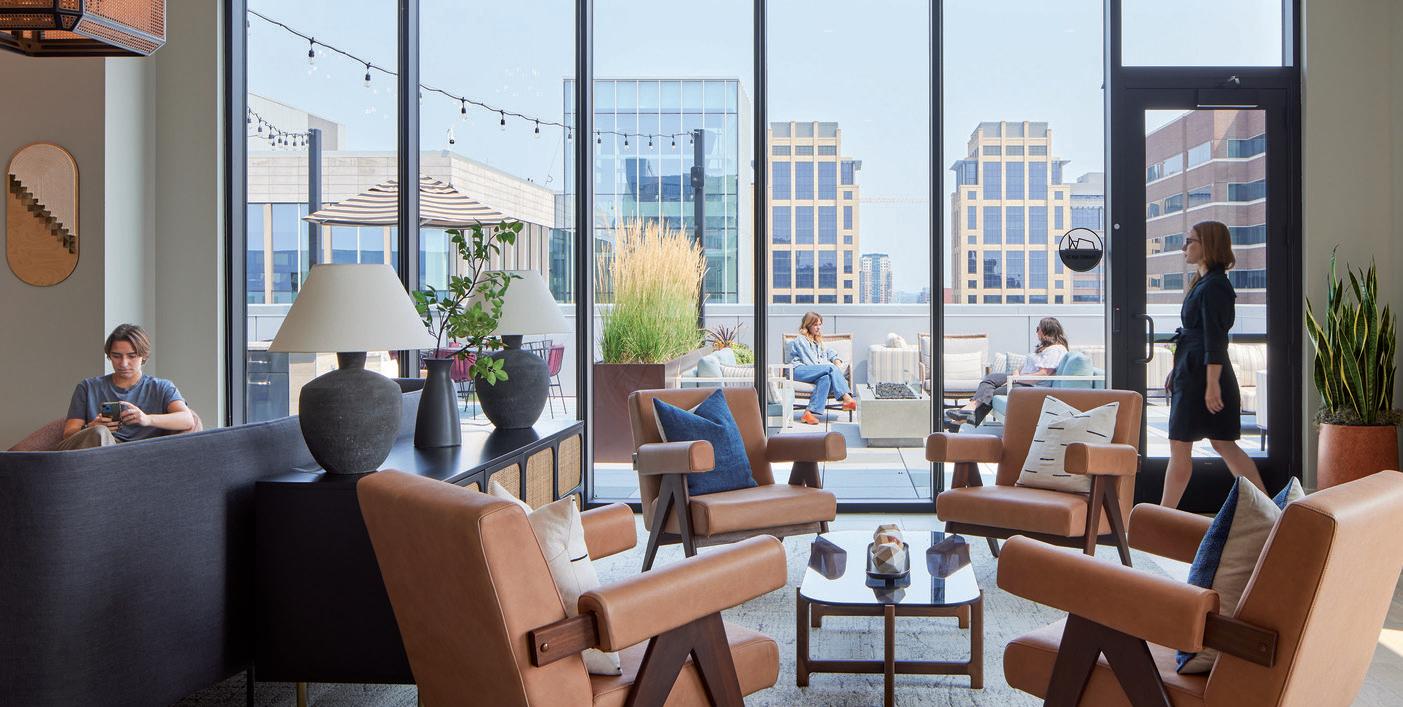
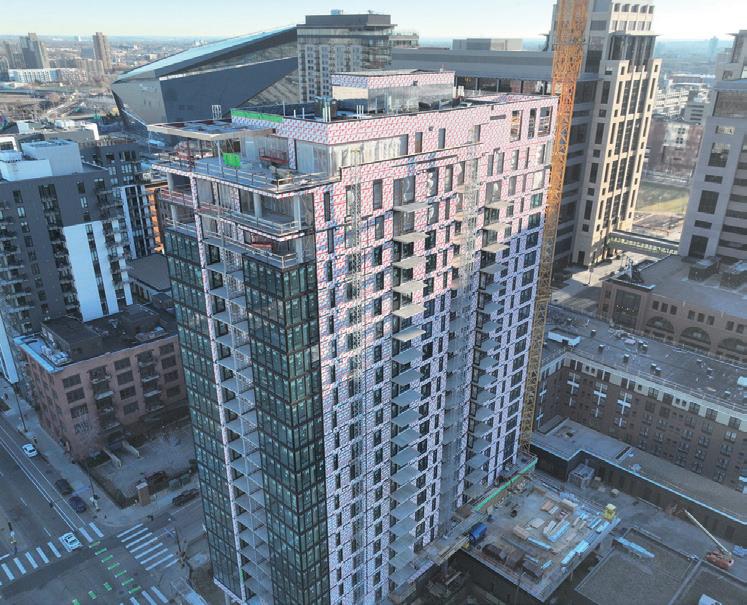
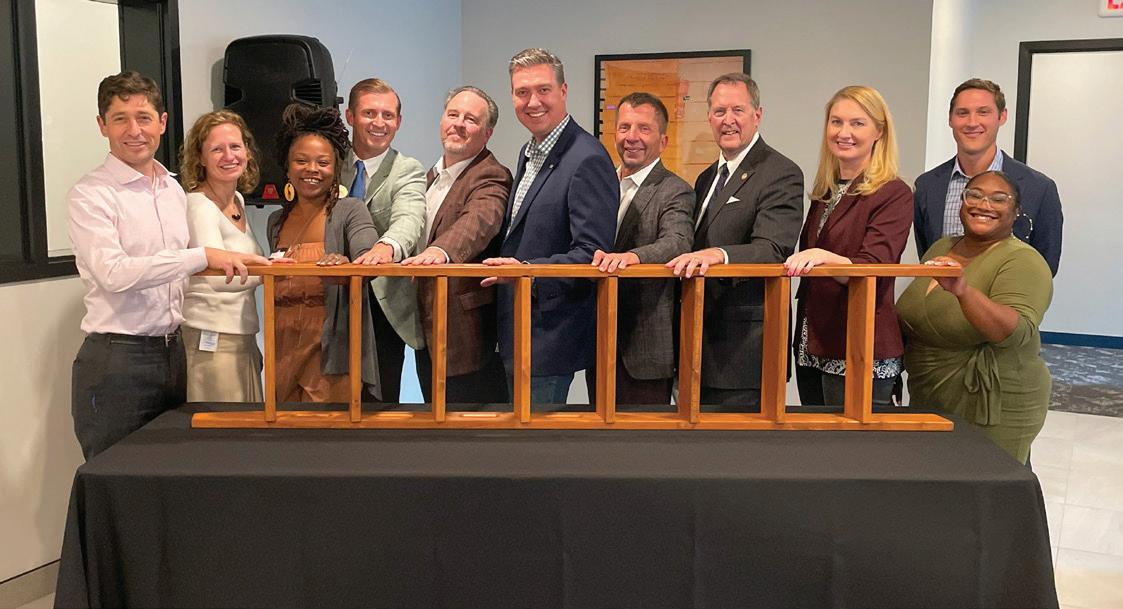

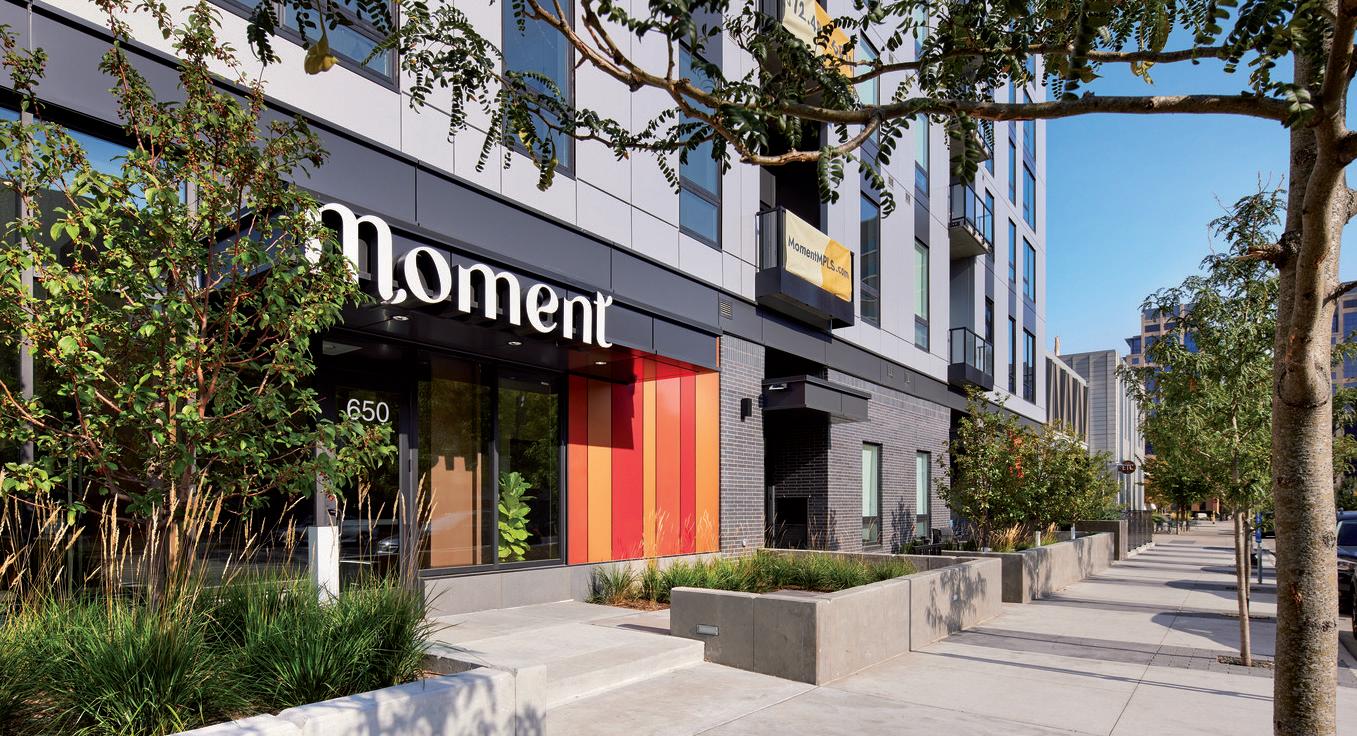

The Northstar project transformed 200,000 square feet into a vibrant, hospitality-focused space in Downtown Minneapolis. Key features include public dining and retail areas, a full-service commercial kitchen, and multiple move-in-ready workspaces. Unique amenities such as an interior putting course with golf simulators, a social venue space, and a roof deck area, all enhance the occupants’ experience.
Developer: Polaris Developments Group
Contractor: Gardner Builders
Lead Architect: RSP Architects
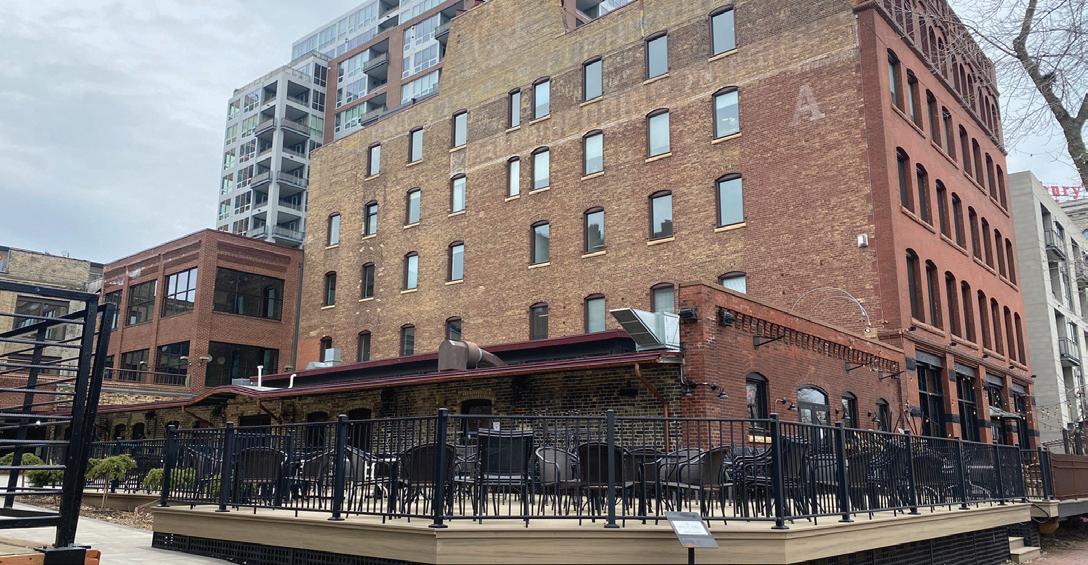
The Prince Street Building, a historic five-story riverfront property in the heart of Minneapolis’s St. Anthony Falls Historic District, stands as a testament to the power of thoughtful adaptive reuse development. Through a comprehensive $7M renovation, the 45,000 SF building was transformed into a vibrant hub of business & community activity while preserving its historic character.
Developer: TFC, LLC & Element Commercial Real Estate
Contractor: Mission Construction
Lead Architect: Adsit Architecture & Planning




Clarity Commercial and NAI Legacy have officially joined forces. As a new division of NAI Legacy, Clarity Commercial property management company completes the lifecycle of services offered to buy, own, sell, and exchange real estate to maximize efficiency and optimize results for clients. We are truly excited about the new opportunities and our future journey as partners. Congratulations!

Lerew Kaas: Finalist for Emerging Leader of the Year

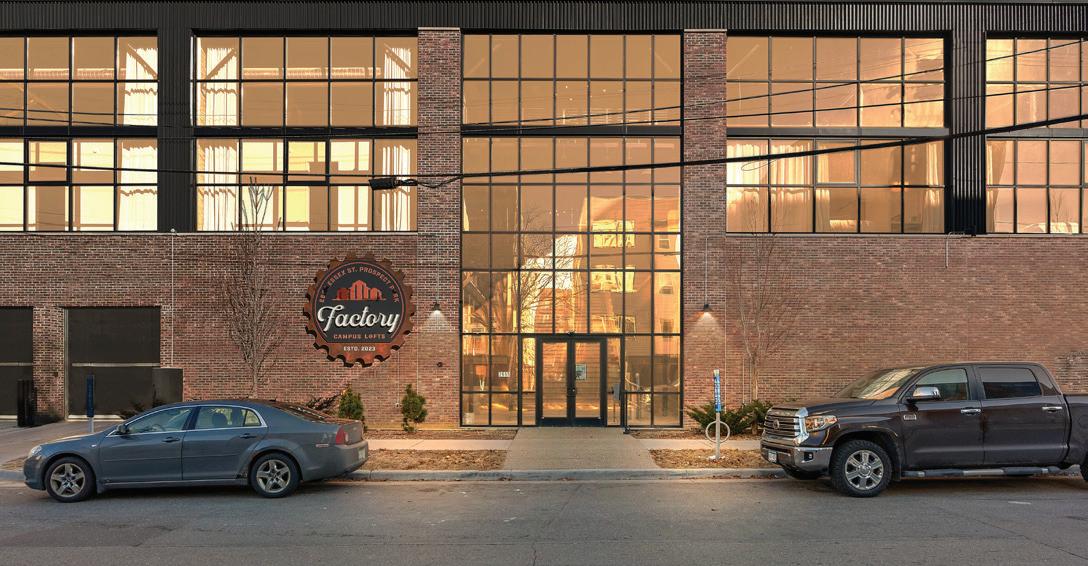
REDEVELOPMENT - MINNEAPOLIS EAST
Factory Lofts is an adaptive reuse of a former manufacturing facility near the University of Minnesota. The renovation began by cutting 20’X14’ window openings around the building’s metal clad perimeter. An interior floor was added, complete with radiant heat, to separate the upper 27 apartments from the enclosed parking below.
Developer: Maxwell Ventures LLC
Contractor: Frerichs Construction
Lead Architect: Kaas Wilson Architects

REDEVELOPMENT - MINNEAPOLIS EAST
Burlap Lofts is a 50,000-square foot adaptive-reuse development of two existing brick-and-timber buildings constructed in 1910, and located at 501 1st Avenue NE, in the East Bank/Nicollet Island neighborhood of NE Minneapolis. The project features fully renovated Class A office suites, a new mass timber addition connecting the two buildings, 10,000 square feet of retail space, and over 7,000 square feet of shared interior and exterior amenity space.
Developer: CDT Realty
Contractor: Yellow Tree Construction
Lead Architect: DJR
APPLEWOOD POINTE OF APPLE VALLEY COOPERATIVE COMMUNITY
ARTESSA MOUND HARBOR PILLARS OF HERMANTOWN RISOR OF BLAINE
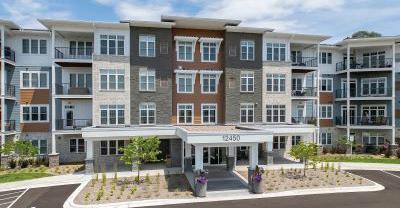
Applewood Pointe of Apple Valley, developed by United Properties, is a premier 62+ cooperative living community. It features 98 upscale two-bedroom, two-bathroom homes with heated underground parking, set within beautifully landscaped grounds with walking trails, water features, and golf course views. Residents enjoy a variety of activities, including woodworking, billiards, art, and cooking.
Developer: United Properties
Contractor: WEIS Builders
Lead Architect: Pope Design Group

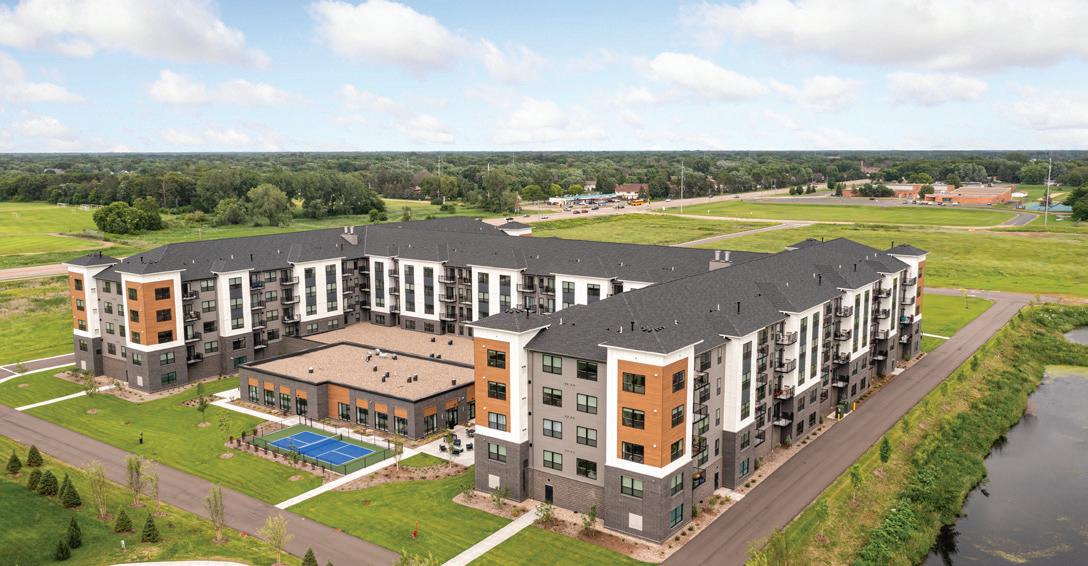
1.The Pillars of Hermantown is an age in place senior living community with Independent Living, Assisted Living and Memory Care residents in the charming town of Hermantown, MN. With access to nearby amenities such as Miller Hill Mall in Duluth, restaurants, and the North Shore, residents of the Pillars can enjoy the great outdoors while still receiving the care they need.
Developer: Oppidan
Contractor: Johnson Wilson Constructors
Lead Architect: Kaas Wilson Architects
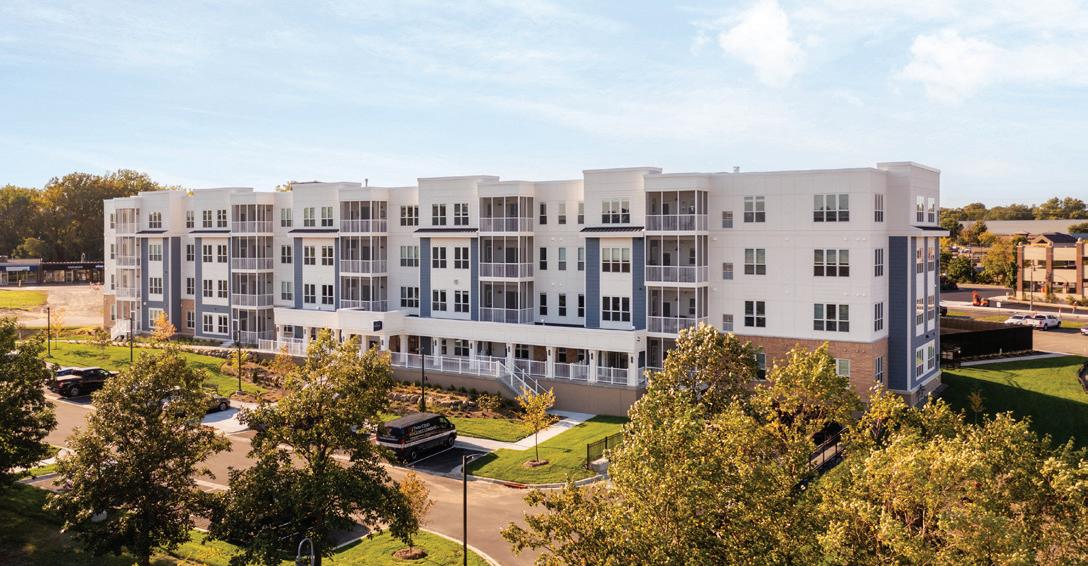
Artessa Mound Harbor, a 52-residence active adult community, perched off Cooks Bay and the Lost Lake Marina in the heart of the walkable Mound community, has provided owners with a lakeside retreat unlike anything else in the Lake Minnetonka area.
Developer: Artessa Development, affiliate of Lifestyle Communities
Contractor: Adolphson & Peterson Construction
Lead Architect: Kaas Wilson Architects
Risor of Blaine is a five-story, 184-unit community in Blaine, Minnesota, offering one-bedroom, one-bedroom-plus-den, and two-bedroom floor plans. Its location provides convenient access to retail, recreation, and entertainment, supporting an active and engaging lifestyle for residents aged 55 and older. Part of the Risor Residences portfolio, this age-restricted development broke ground in June 2022 and welcomed its first residents in February 2024.
Developer: Roers Companies
Contractor: Ebert
Lead Architect: Kaas Wilson
Thank You to all of the attendees and to all the companies sponsoring tables!


4TH & PARK APARTMENTS
ARRIS DULUTH
ESOX HOUSE
FLATS ON 94
FULLER PARK FLATS
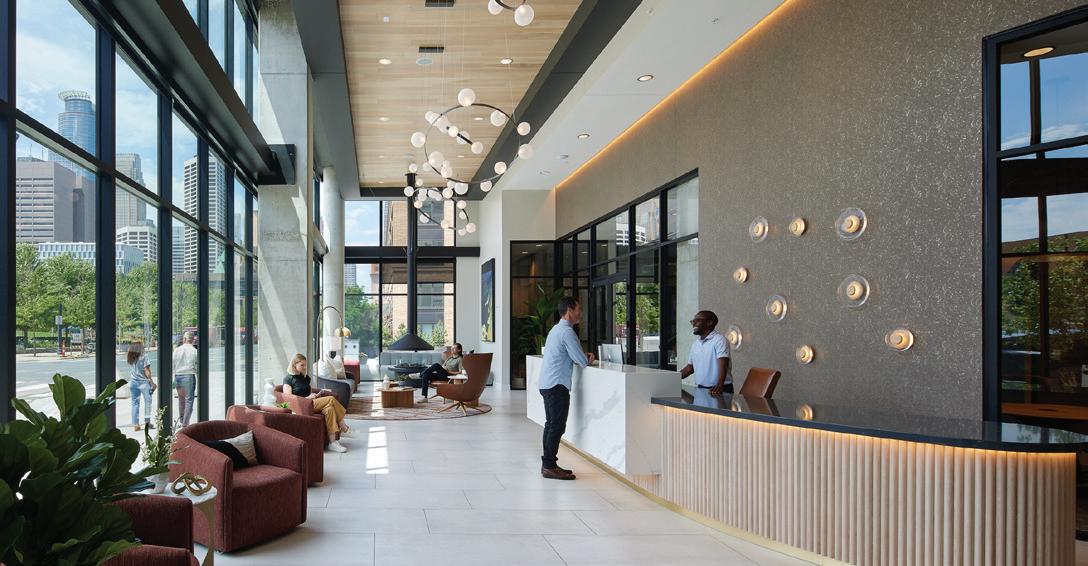
Rising 25 stories with 350 luxury units, 4th and Park is an urban retreat in the heart of Minneapolis. It features the city’s highest-elevation outdoor pool, a penthouse clubroom, a 13,000-square-foot private park, 3,500 square feet of co-working space, and a 750-square-foot dog run.
Developer: Ryan Companies US, Inc.
Contractor: Ryan Companies US, Inc.
Lead Architect: Ryan A+E, Inc.

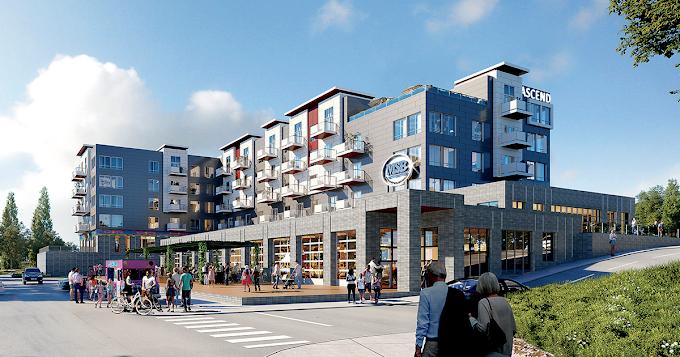
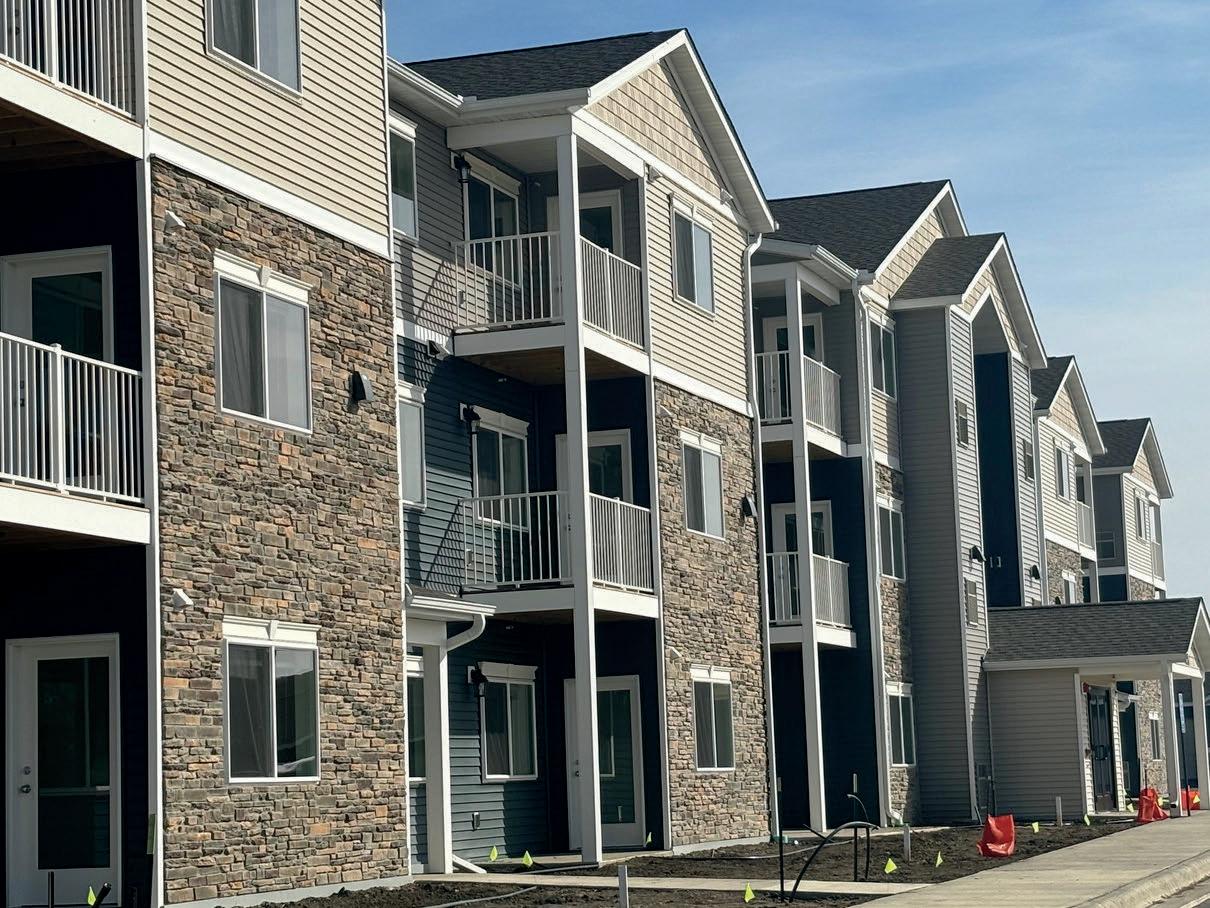
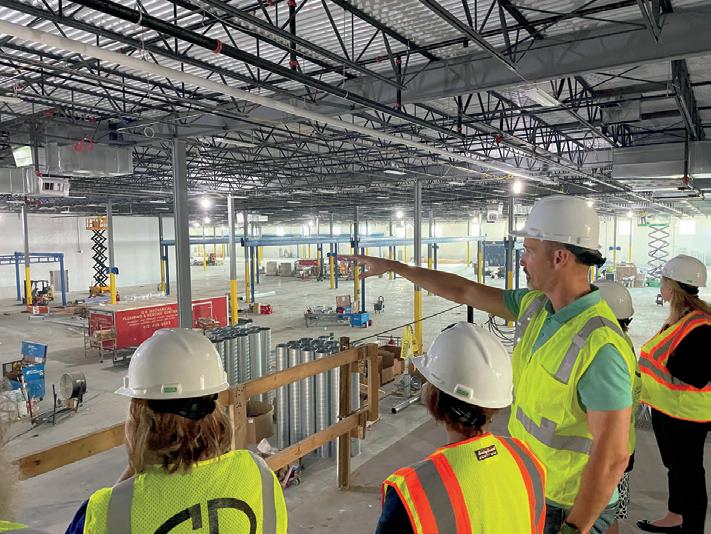


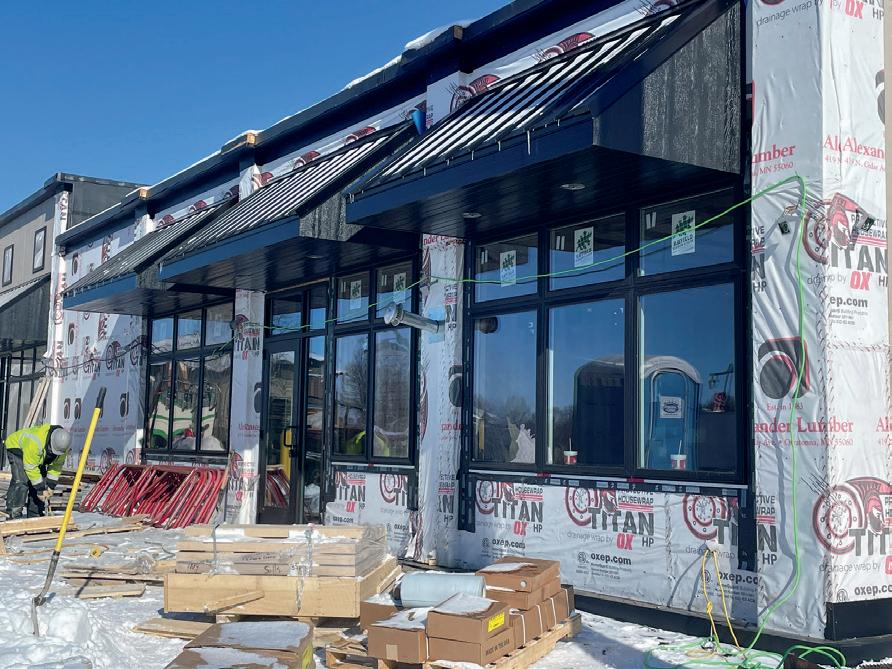
2 Million People within a 1 hour drive Shovel-ready certified industrial sites Nationally ranked municipal utility ocated at crossroads f I-35 and Highway 14
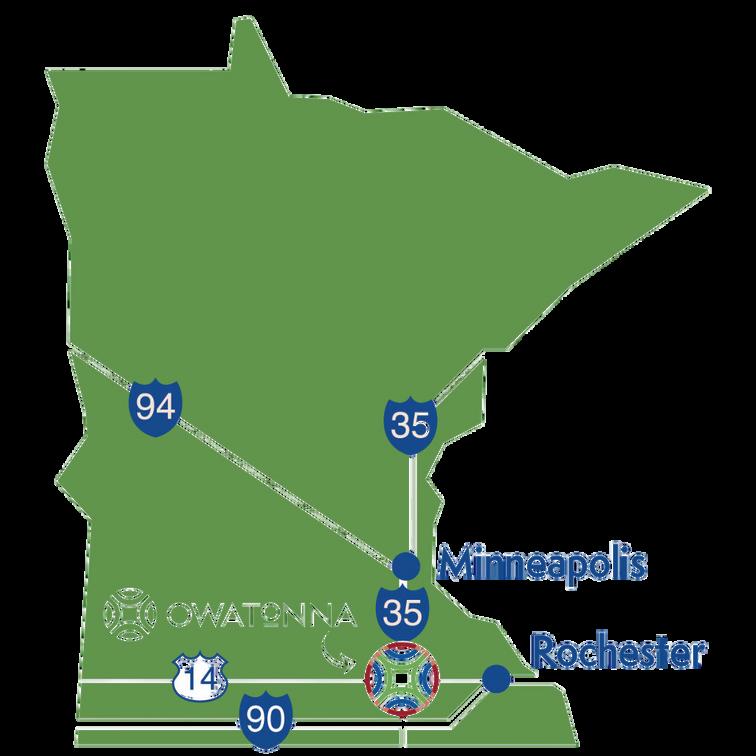

For more details contact: Greg Kruschke, Development Director 507-774-7317 Greg.Kruschke@Owatonna.gov www.owatonnamn.us ...where the extra mile takes you.


Arris Duluth is the result of a vision that came about decades ago. The current owner has been watching this very parcel of land since his college days in Superior, Wisconsin. After working through complicated wetland and soil issues, as well securing the necessary rezoning, that dream became reality with groundbreaking in 2023.
Developer: Kami, Inc
Contractor: Amcon Outland, Inc dba Amcon Construction
Lead Architect: Sonya Kraft, Amcon Construction

Fuller Park Flats is a four-story boutique 23-unit luxury apartment nestled into the hills of the historic Tangletown neighborhood in Southwest Minneapolis. Located at 4738 Grand Ave S., near the 48th & Grand charming business district. A luxury build with a brick, stucco and stone facade. Custom interiors provide a ’condo feel’ for the residents.
Developer: JLS Development
Contractor: JLS Design Build
Lead Architect: HL Architects
Esox House breathes new life into St. Paul’s West Side as the residential heart of the Farwell-on-Water district, bringing 221 beautiful homes where industrial waste once sat. This stunning development unlocked the financing puzzle that made it possible to clean up the entire 5.15-acre brownfield site.
Developer: Buhl Investors
Contractor: Frana Companies
Lead Architect: Snow Krielich
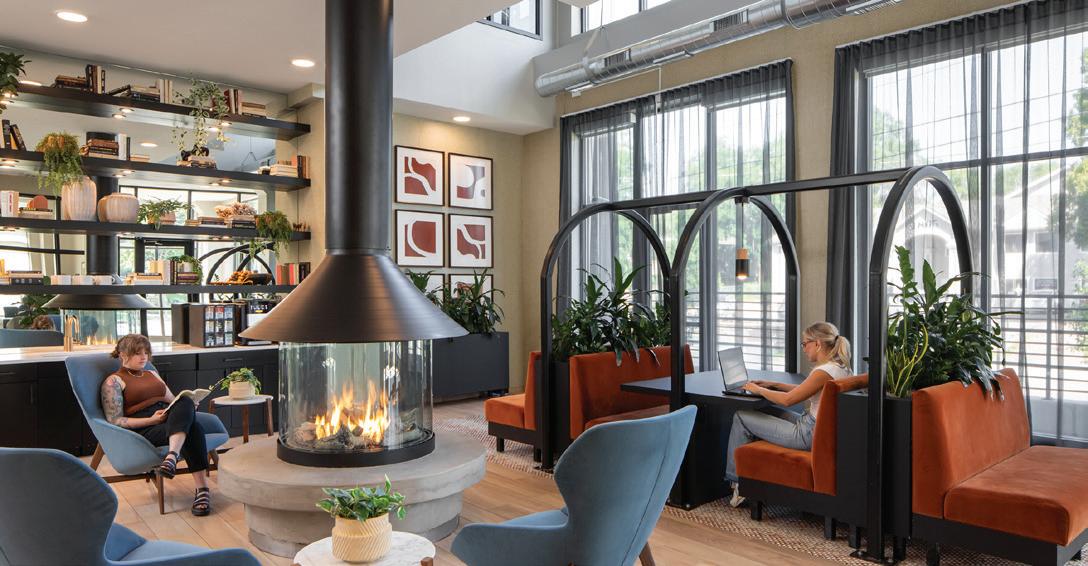
Flats on 94 is a 7-story multifamily project located between Old Hudson Road and Interstate 94 in St. Paul, Minnesota and is the sister project to Capital View Apartments next door. This building is home to 149 units, ranging from studios to 2-bedroom penthouses. Two levels of indoor garage parking are also available for resident use.
Developer: Samir Properties
Contractor: Benson-Orth Associates
Lead Architect: DJR



ECONOMIC
Eric joined the City of Rosemount in 2019, when the City created a new economic development position. Since that time has been part of the City’s Community Development team, which has brought numerous developments and expansions to the City. In his role he is part of the team that develops and implements economic development initiatives, including business retention, expansion and attraction to the City. With each project he shows his perseverance to address the challenges that come with development projects and works to find solutions to these challenges so the City can ultimately see the benefits.

Robert Harris III is an economic development professional with a strong background in entrepreneurship, sustainability, and public policy. As the Economic Development Coordinator for the City of Faribault, he leads strategic initiatives to foster business growth, workforce alignment, and sustainable development. Previously, Robert served as Director of Strategic Initiatives at CEDA, where he launched programs supporting rural entrepreneurs in the New Climate Economy. His experience includes leading a carbon offset initiative, securing over $3 million in development financing/incentives, and advocating for state and federal funding.

Greg has been the Community Development Manager for the City of Owatonna since 2012. His responsibilities include all Planning & Zoning activities, business recruitment, development and retention efforts. In his position he thrives in putting together projects, maintaining and creating relationships, and promoting Owatonna to all. In all that he does Greg makes sure that Owatonna is at the forefront and truly believes Owatonna is the place to be in Southern Minnesota. He has a degree in Community and Regional Planning from Iowa State University.










With three decades of experience, Amy provides creative solutions that help her clients meet their business goals. She represents clients nationwide on real estate financing, development, acquisitions and sales, mergers, commercial leasing, and a wide range of construction matters—including advising companies on complex financing and loan products—involving municipal entitlements, Fannie Mae, Freddie Mac, Section 8, and HUDinsured loans. In addition to her practice, Amy is the co-partner in charge of Hinshaw’s Minneapolis office.

Kyle Willems, a board member at Bassford Remele, co-chairs the firm’s Construction and Real Estate Practice Group. A skilled litigator, he represents clients in complex construction, real estate, and finance disputes across all phases of litigation, arbitration, and mediation. His practice focuses on commercial litigation, construction law, and real estate matters. Kyle is deeply involved in industry leadership, serving on the Minnesota State Bar Association’s Construction Law Section Council and AGC-MN Contracts and Policy Committees. He is also active in the ABA Forum on Construction Law and previously served on the MSBA Executive Committee.


CAROLINE SIMONSON
Caroline has significant experience representing institutional lenders in commercial real estate finance transactions. She successfully manages and closes deals involving multifamily properties and other commercial real estate. Caroline primarily represents lenders who originate loans for multifamily housing projects around the country, which loans are then sold to Freddie Mac or Fannie Mae.























WESTHEALTH
UNIVERSITY OF MINNESOTAMETA
HUNT ELECTRIC CORPORATION PURCHASE
THOMSON REUTERS HQ CAMPUS
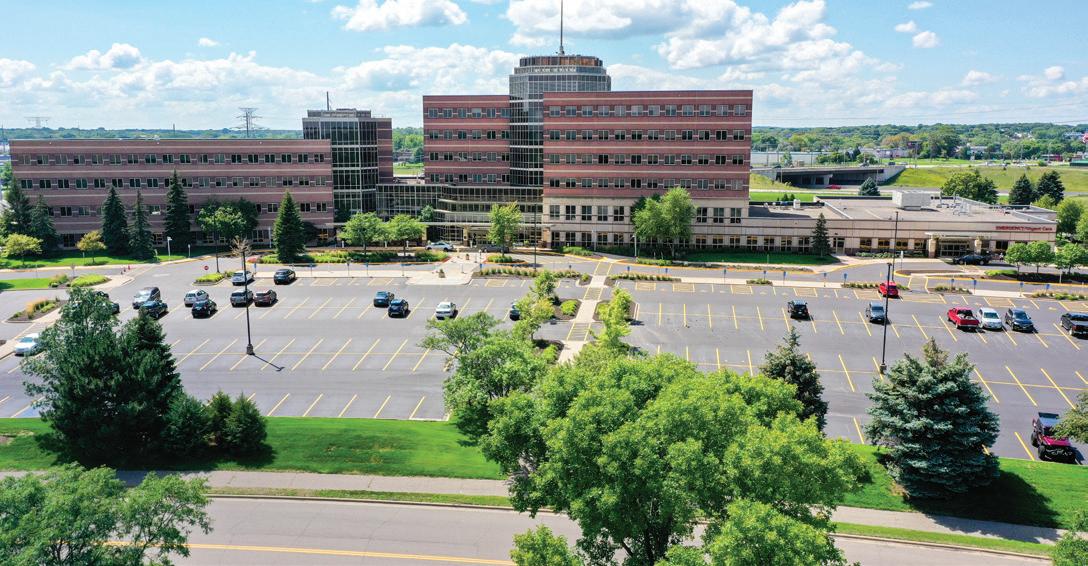
West Health in Plymouth is a 200,960-sqft. Class A outpatient facility anchored by Allina Health near I-494 and Highway 55. It provides integrated specialty care, a free-standing ER/urgent care facility, an ambulatory surgery center, imaging, and an onsite pharmacy. It is connected to Allina’s transitional care facility, providing an extended continuum of care. In 2024, CBRE US Capital Markets began marketing WestHealth for sale, bringing Forte Real Estate Partners as its local healthcare expert. After strong interest from the investment community, the property was purchased by Davis for $72 million, making WestHealth the 63rd Davis Property.
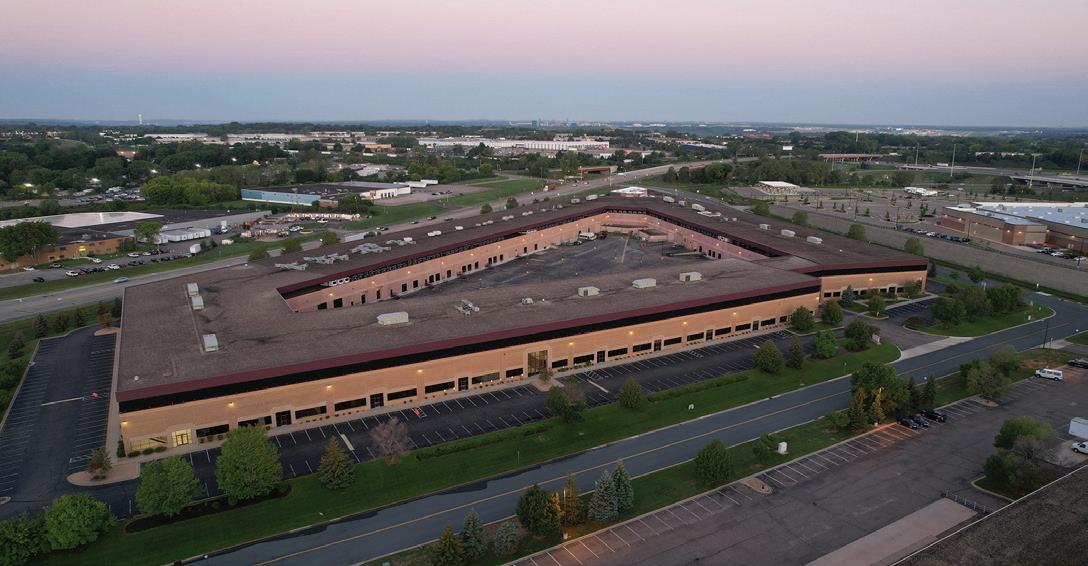
Transwestern’s Chris Weirens, Nate Erickson, Alex Baron, Max Stewart and Ben Youds represented Hunt Electric Corporation in its $44 million purchase of 1000 Blue Gentian Road in Eagan, Minnesota. Hunt Electric, a national electric design, build, and maintenance firm, plans to relocate its headquarters to the property. It previously occupied 160,000 square feet in its old location but needed more space to accommodate its growth. The 300,000-square-foot flex/tech building was not originally for sale when Hunt Electric approached ownership to lease space. The purchase was one of the highest-dollar deals to come out of the Twin Cities in 2024.

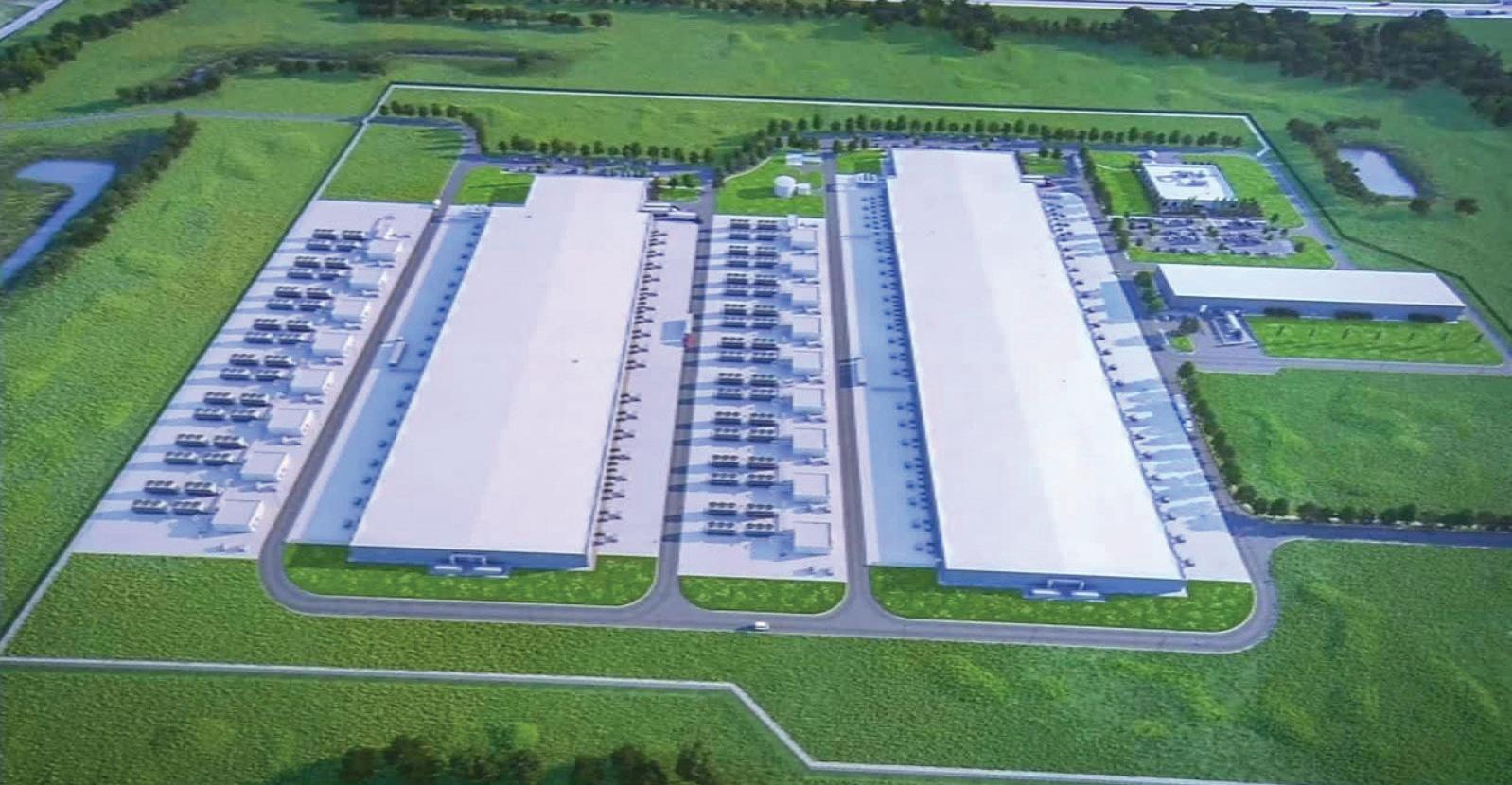
A multidisciplinary team from Colliers brokered the sale of Thomson Reuters’ 180-acre HQ campus in Eagan, MN, marking one of the largest sale transactions in the Minneapolis-St. Paul market in 2024.
Meta is set to open a new data center in Rosemount in 2026, spurring local development in infrastructure advancements and job creation. It will be one the largest construction projects in Minnesota and represents a $800 million investment. The campus will be on 280 acres of land in the University of Minnesota Outreach, Research and Education Park, also known as UMore Park. The University of Minnesota Board of Regents approved the sale of land to Meta for $39.7 million. The proceeds of any sale go to the UMore Park legacy fund that supports teaching and research.
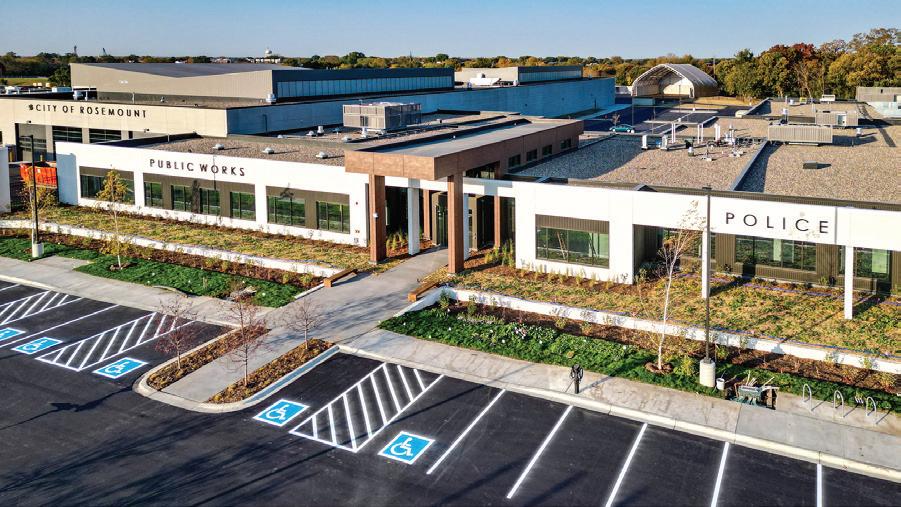

Rosemount is thriving with significant growth and exciting opportunities for businesses. With major industr y leaders like Meta and Life Time making bold multi-million-dollar investments, along with the opening of the $58 million Police and Public Works campus, the city is enhancing its infrastructure, creating jobs, and fostering innovation
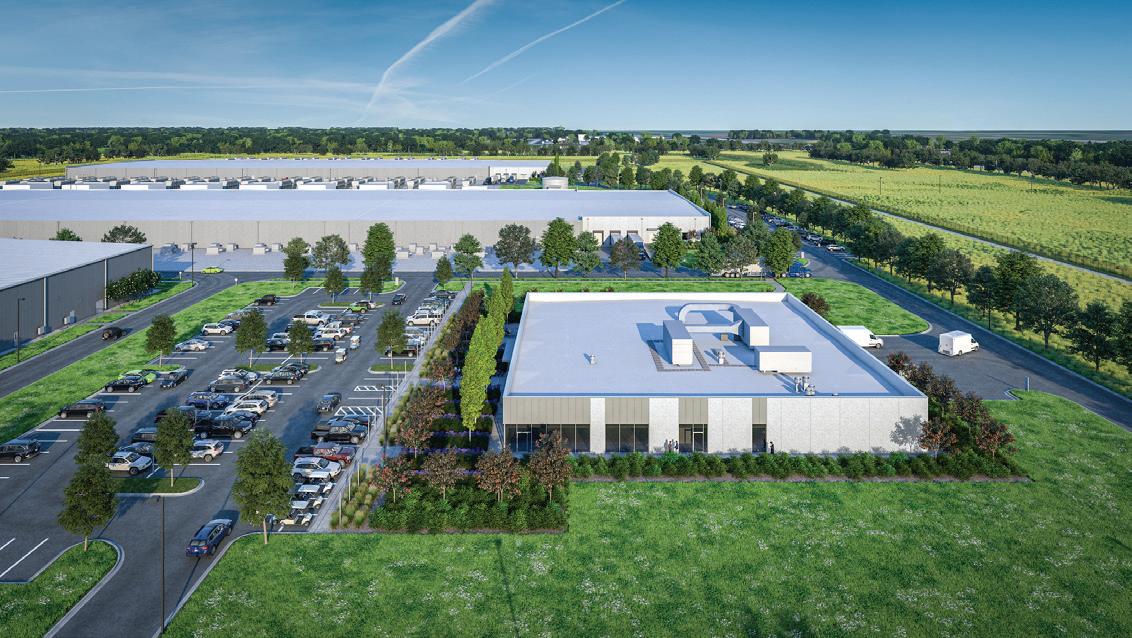
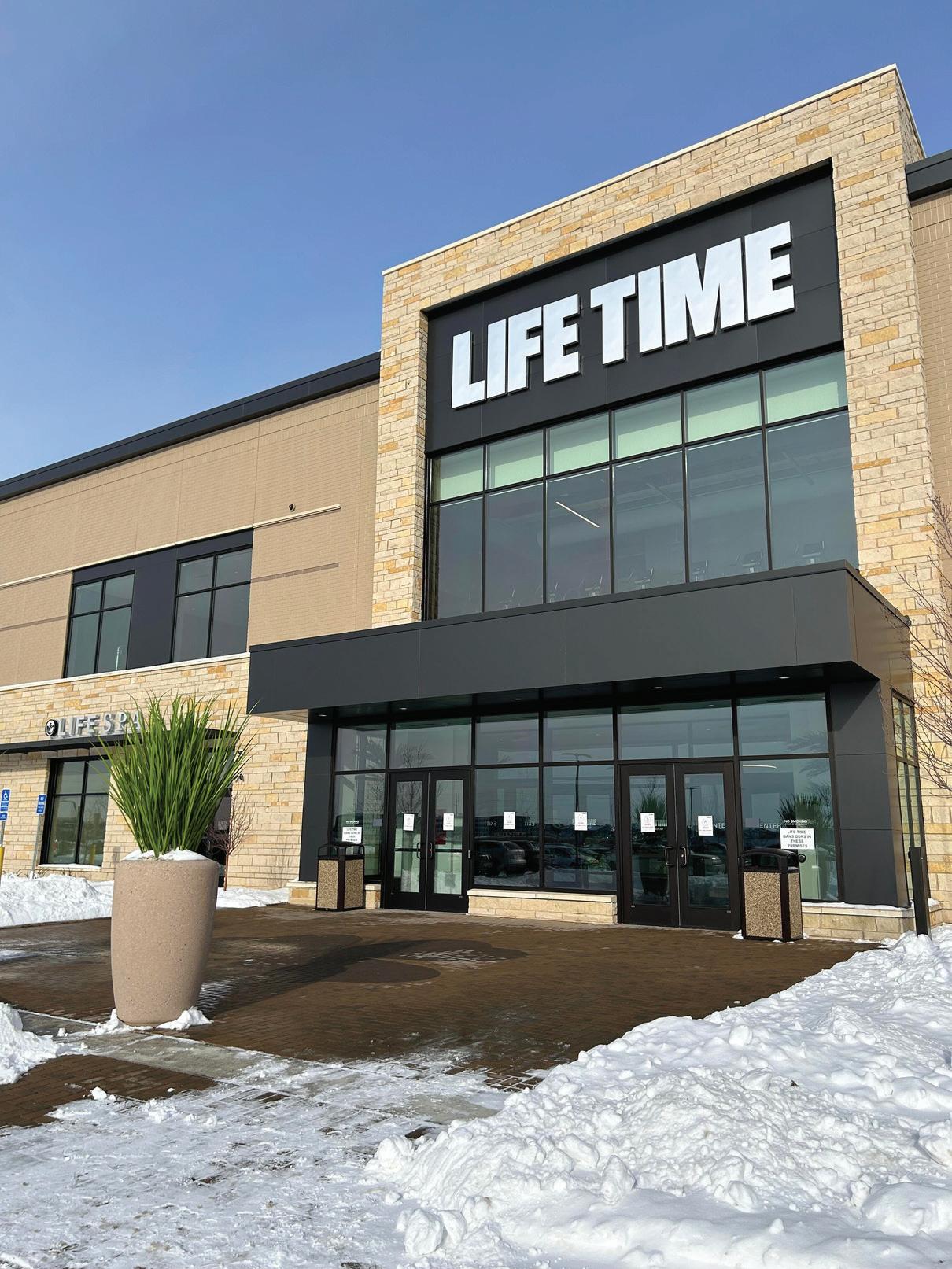
GENESIS OF MINNEAPOLIS
HOLIDAY STATIONSTORE
HOMETOWN BANK CARVER
MEMORIAL BLOOD CENTERSAPPLE VALLEY
STARTING GATE MULTI-TENANT
RETAIL BUILDING
WALSER AUTOMOTIVE HQ
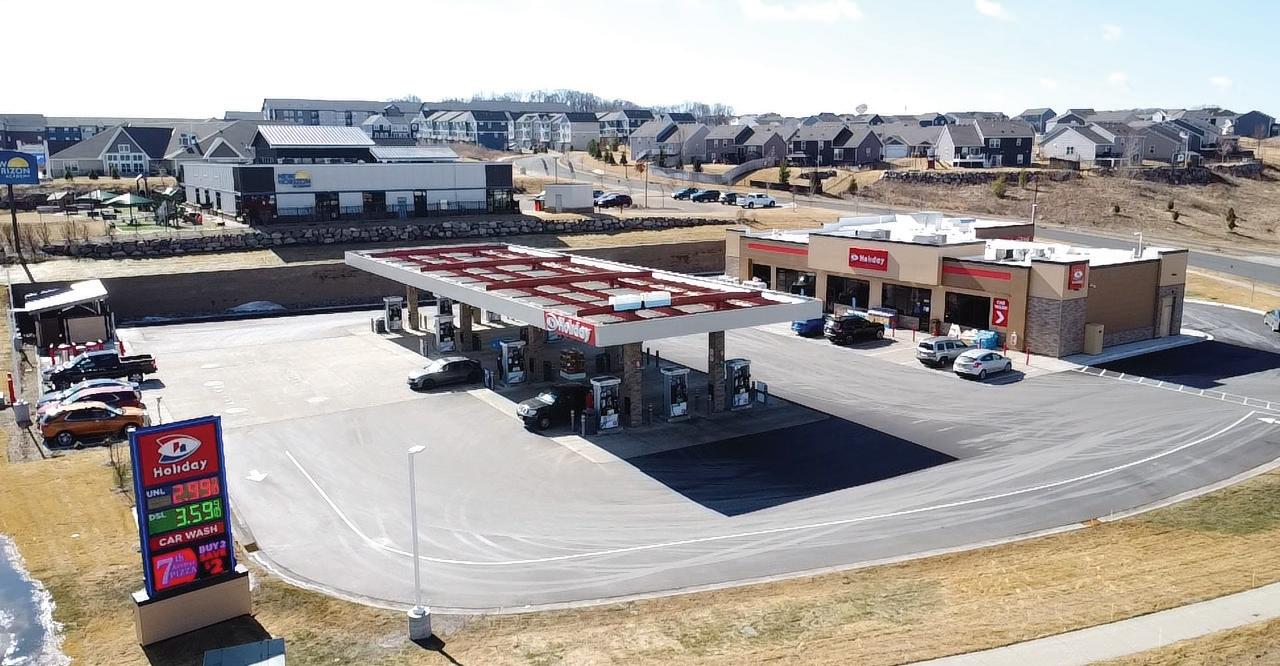
Development incorporated a new 5,200 sf convenience store with attached 1,458 sf carwash and a 5,730 sf fuel canopy on an undeveloped property. The completion of this project provided access to common amenities to the support the growing suburban population.
Developer: Holiday Stationstores, LLC
Contractor: Rochon Corporation
Lead Architect: Colliers Engineering & Design
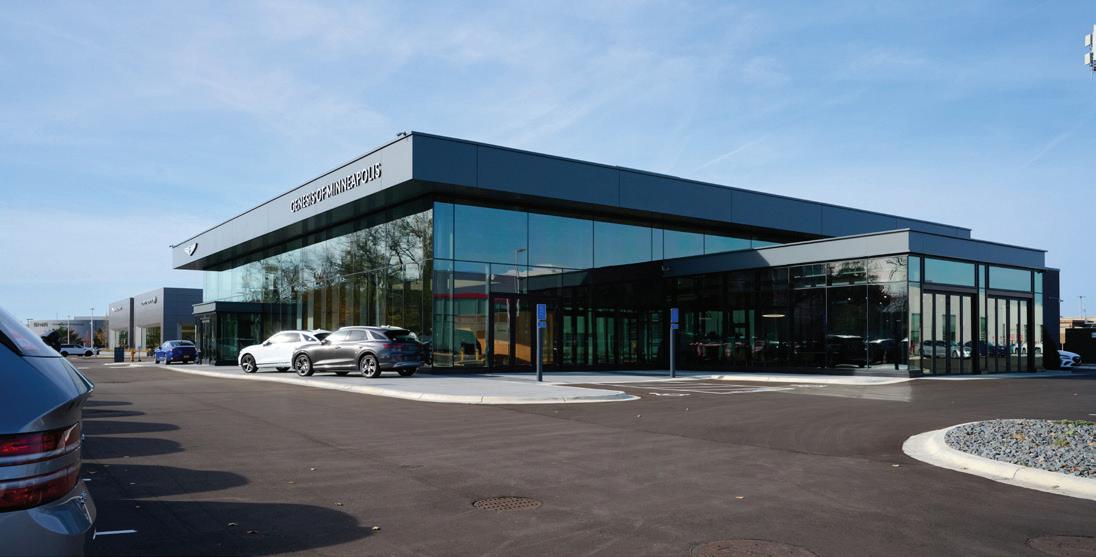
Construction of a state of the art
22,500 sqft Genesis dealership consisting of a premier showroom, precast and tiled service drive and shop, a parts storage mezzanine, and a separated precast trash and storage enclosure.
Developer: The Luther Group
Contractor: D.J. Kranz Co., Inc.
Lead Architect: Baker Associates
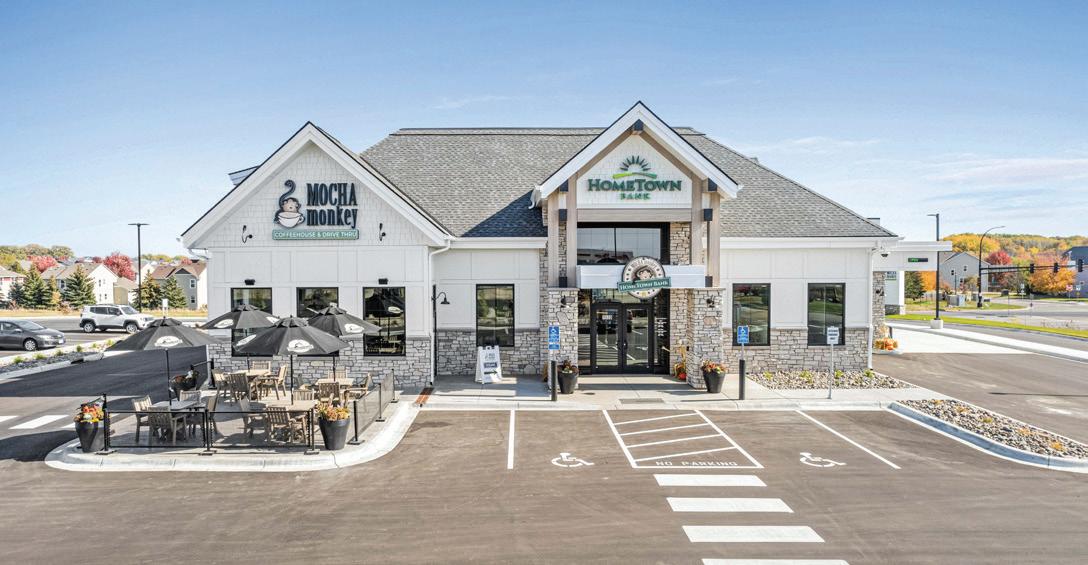
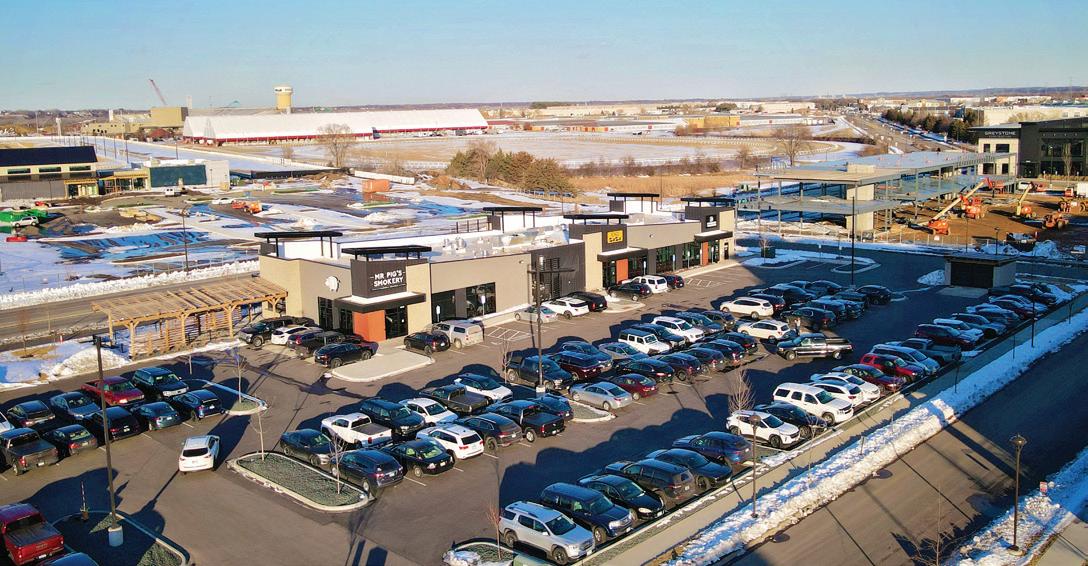
Headwaters recently completed the development of HomeTown Bank in Carver, MN, partnering with the bank to refresh its prototype with a distinctive design in celebration of their 100th year anniversary. The bank shares its space with a local coffee operator, Mocha Monkey, and features convenient drive-thrus for both tenants.
Developer: Headwaters Development
Contractor: Delta Modular Construction
Lead Architect: HTG Architects
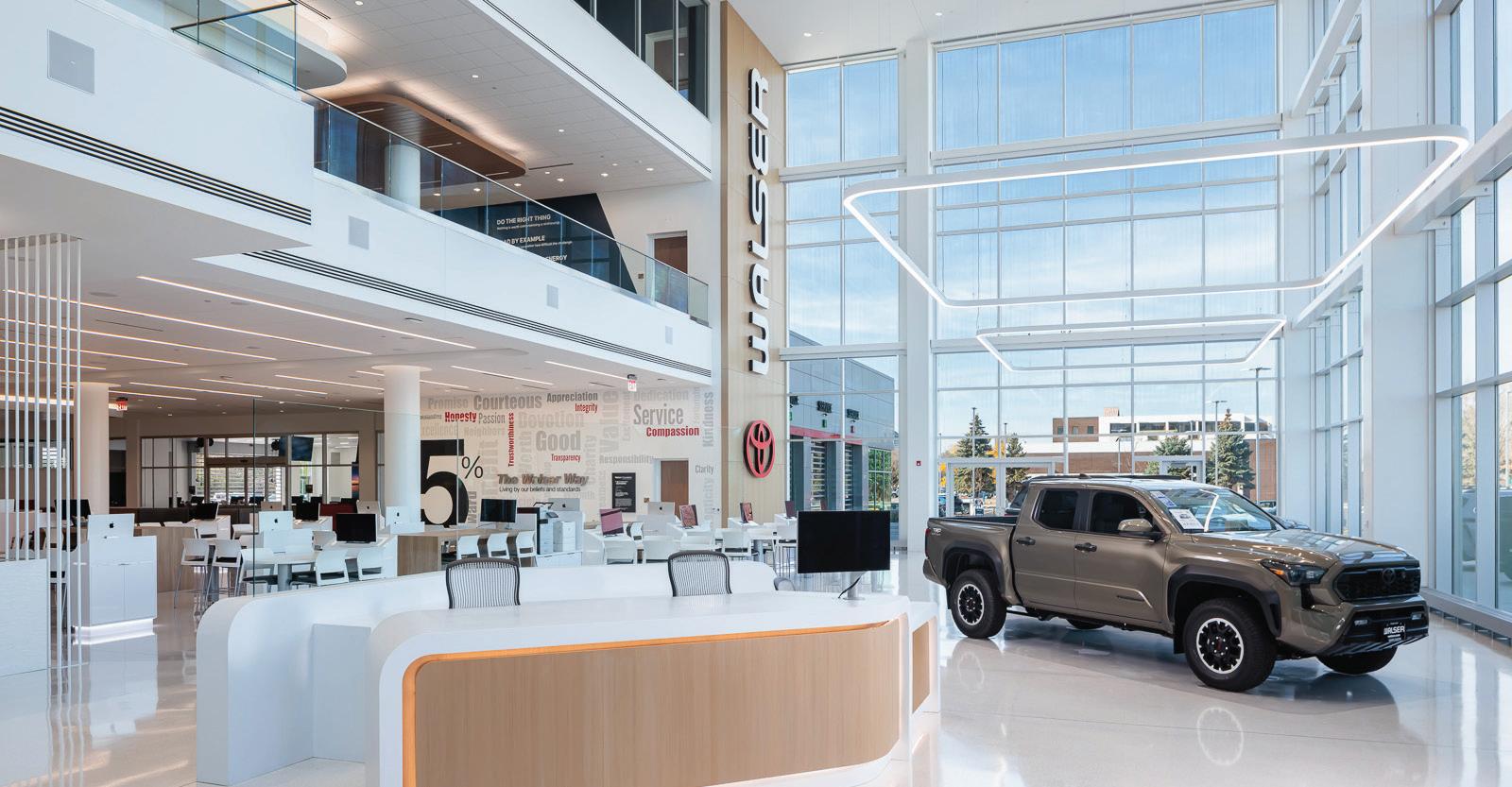
Walser Toyota was looking to create a new 106,000 SF flagship retail showroom and Headquarters in Bloomington, MN to replace their aged and under-scaled existing dealership on 494. The new retail showroom is intended to be consumercentric, fostering welcoming collaboration between sales and guests. The new headquarters workplace showcases cutting-edge design and is strategically positioned to offer the best workplace experience for Walser Teammates.
Developer: Ryan Companies
Contractor: Ryan Companies
Lead Architect: Core & Shell – Phillips Architects Interior; Architecture and Design – NELSON Worldwide RETAIL
The 11,000-square-foot space across from Canterbury Park is packed nightly and features three unique tenants: Mr. Pig’s Smokery, OG Zaza, and Discover Strength. Mr. Pig’s Smokery, a local favorite, moved to a new location with a full-service restaurant, craft cocktails, and an open kitchen. OG Zaza brings its award-winning New Haven-style pizza to Shakopee, while Discover Strength offers personalized strength training in a boutique fitness studio.
Developer: Greystone Construction
Contractor: Greystone Constrution
Lead Architect: Studio M Architects RETAIL
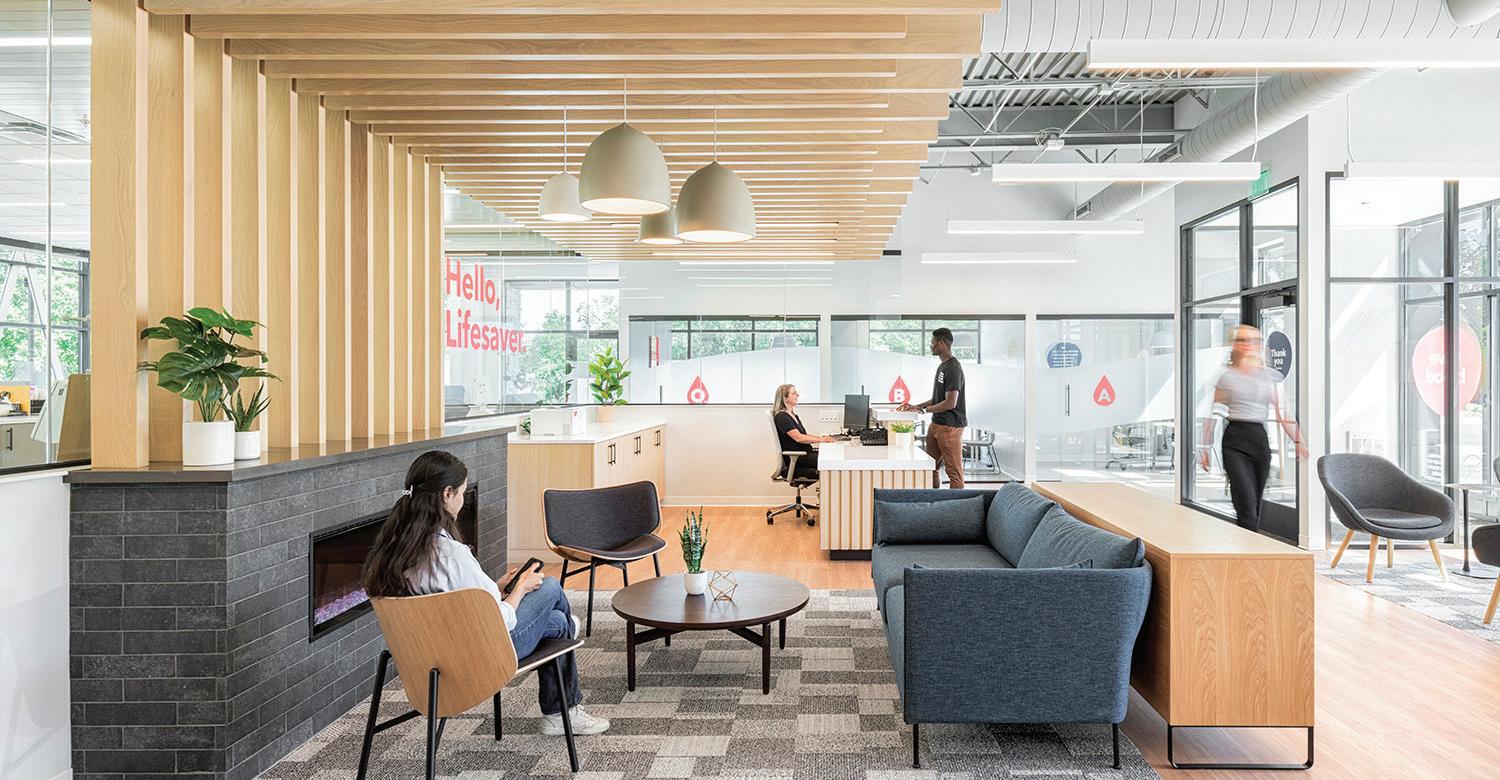
Memorial Blood Centers is a nonprofit community-based blood center saving and sustaining lives since 1948. Today, as part of New York Blood Center Enterprises, MBC serves as a vital community lifeline dedicated to helping patients and advancing global public health. MBC’s Apple Valley Donor Center, located in a new development, fills a typically retail tenant suite with a community-based destination.
Developer: Memorial Blood Centers
Contractor: Anderson CC
Lead Architect: Pope Design Group RETAIL


FLATS ON 94
PREVOLV SHOWROOM

Flats on 94 is a 7-story multifamily project located between Old Hudson Road and Interstate 94 in St. Paul, Minnesota and is the sister project to Capital View Apartments next door. This building is home to 149 units, ranging from studios to 2-bedroom penthouses. Two levels of indoor garage parking are also available for resident use.
Developer: Samir Properties
Contractor: Benson-Orth Associates
Lead Architect: DJR
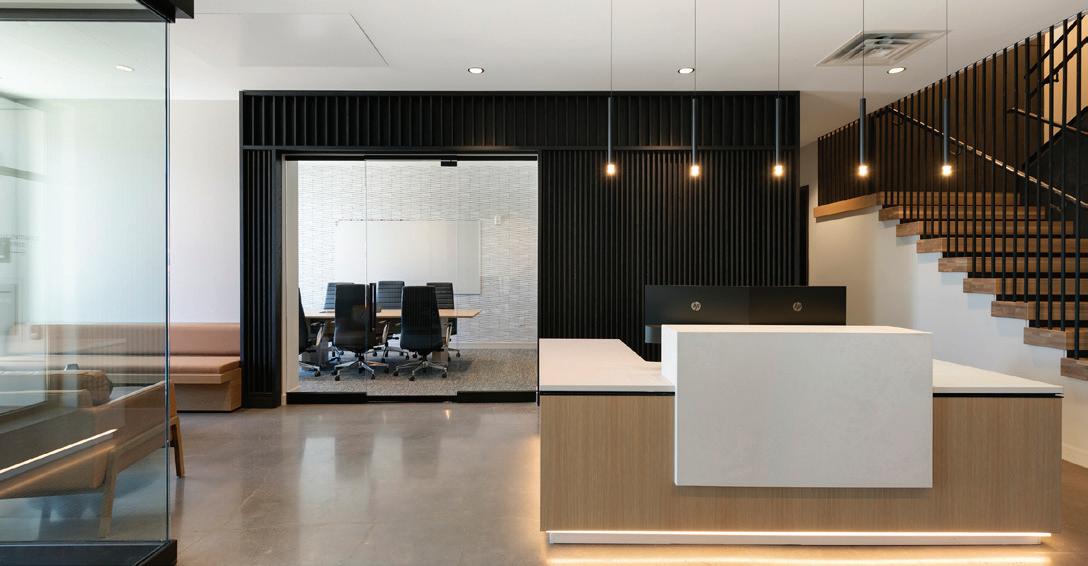
The Broadway Street Development Headquarters is located in the Dayton’s Bluff neighborhood of Saint Paul, occupying 5,500 square feet in the six-story Balsam on Broadway apartment building. The space includes seven private offices, four open office workstations, and two conference rooms for meetings and collaboration. It also features a fitness room for promoting employee wellness and a private balcony for outdoor relaxation.
Developer: Broadway Street Development
Contractor: LS Black Constructors
Lead Architect: Tushie Montgomery Architects

Located in the Dayton’s Bluff neighborhood near Downtown Saint Paul, MN, this development will revitalize an underused site by offering 128 units of affordable housing for families in the community. Along with residential spaces, the project will provide commercial office space for Broadway Street Development, boosting the area’s economic growth and accessibility.
Developer: Broadway Street Development
Contractor: LS Black Constructors
Lead Architect: Tushie Montgomery Architects INTERIOR DESIGN - EAST
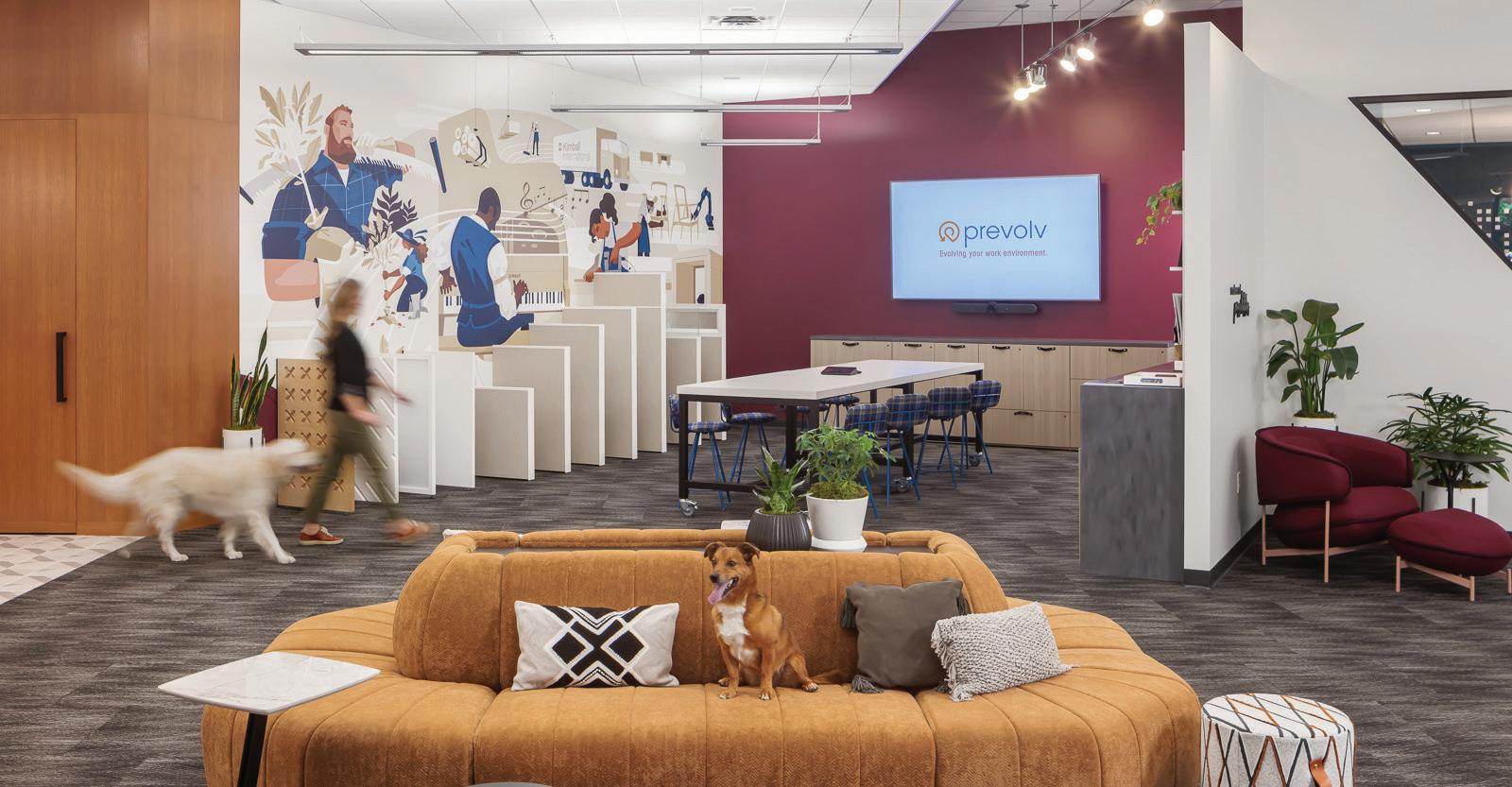
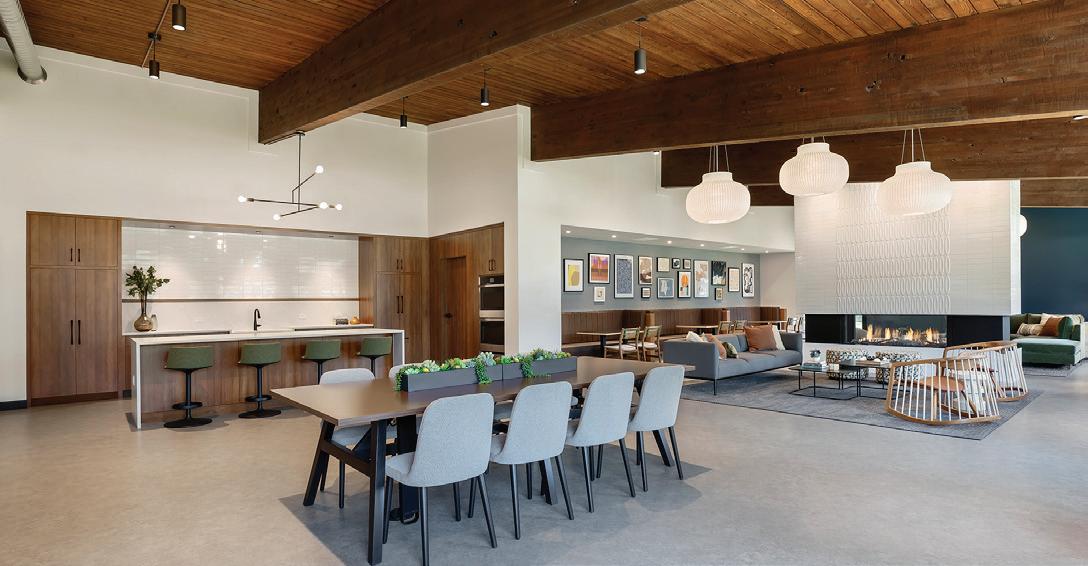
The Prevolv Showroom renovation, prompted by their premier partnership with Kimball International, resulted in a stunning refresh. Building on the successful 2016 renovation and drawing inspiration from Chicago’s Fulton Market, the redesign aimed to create a cohesive, hospitality-focused atmosphere for designers and end users.
Contractor: Terra Construction
Lead Architect: BDH INTERIOR DESIGN - EAST

Civil Site Group is a multi-disciplinary firm specialized in civil engineering, land surveying, and landscape architecture. We collaborate with architects, contractors, and developers to deliver innovative, sustainable, and cost-effective design solutions.
Learn more at civilsitegroup.com
The extensive renovation of the clubhouse at The Bosk Apartments has transformed the building into a vibrant hub of activity and relaxation. The underused indoor pool is now a spacious community room and fitness center, complemented by an expanded leasing office, a poolside game room, and a fully equipped work-from-home space.
Developer: Centerspace
Contractor: Huot Construction
Lead Architect: 10K Architecture
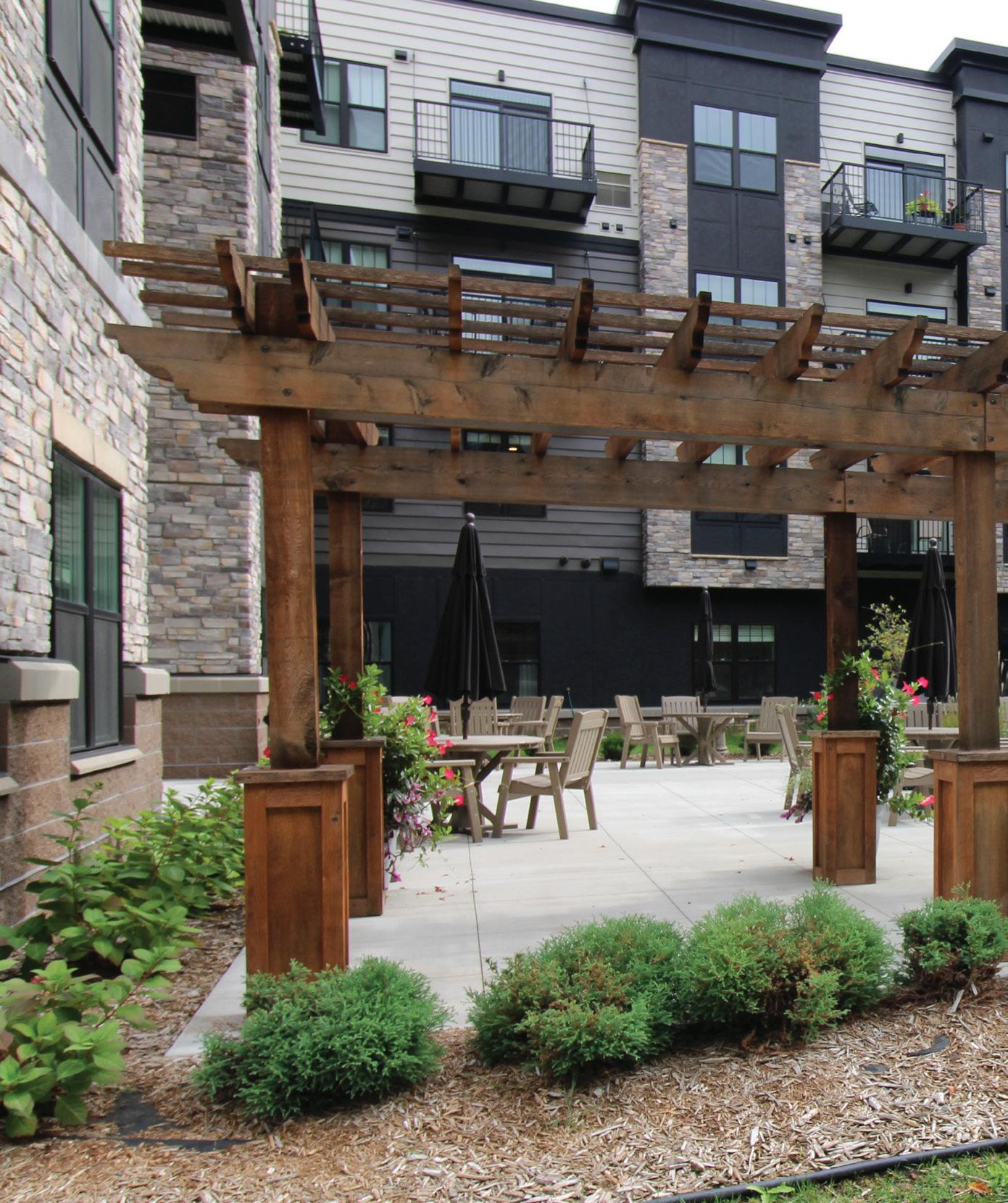


COLUMBIA BUSINESS CENTER
FORCE AMERICA
HOHENSTEIN’S
LAKEVILLE INDUSTRIAL, SWEET
HARVEST FOODS
SOMIC PACKAGING, INC.
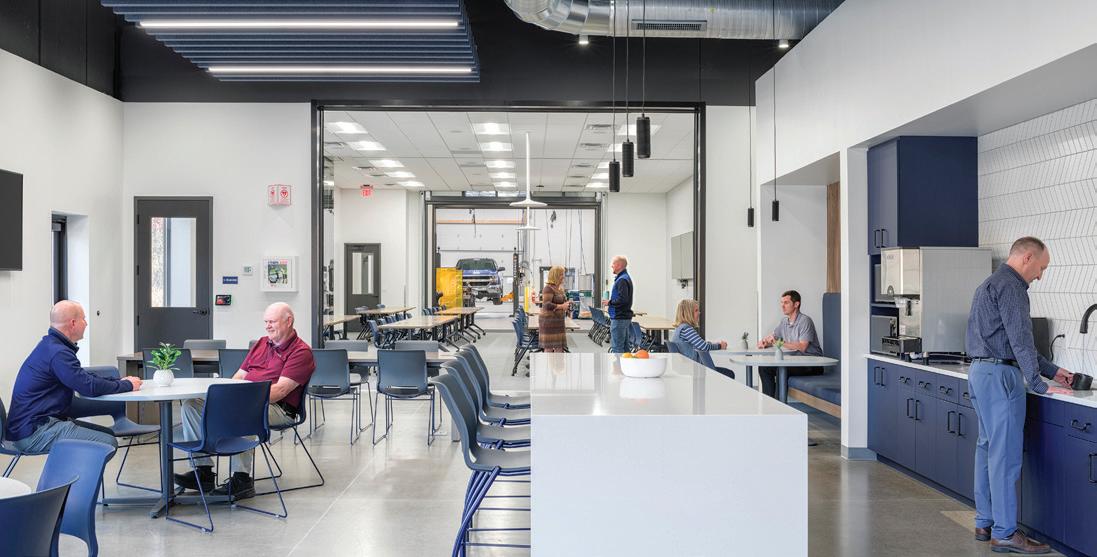
FORCE America is a Minnesota-based company that engineers, manufactures and distributes hydraulic systems and components to a wide array of customers across the nation. To streamline processes and better connect their workforce, they consolidated three buildings into a new 73,000 SF headquarters that brings together operations, distribution and engineering. As a 100% employee-owned company, staff input was crucial in the design decisions, and the project budget aligned employee wellbeing with cutting edge operational upgrades.
Developer: FORCE America
Contractor: Gardner Builders
Lead Architect: Pope Design Group
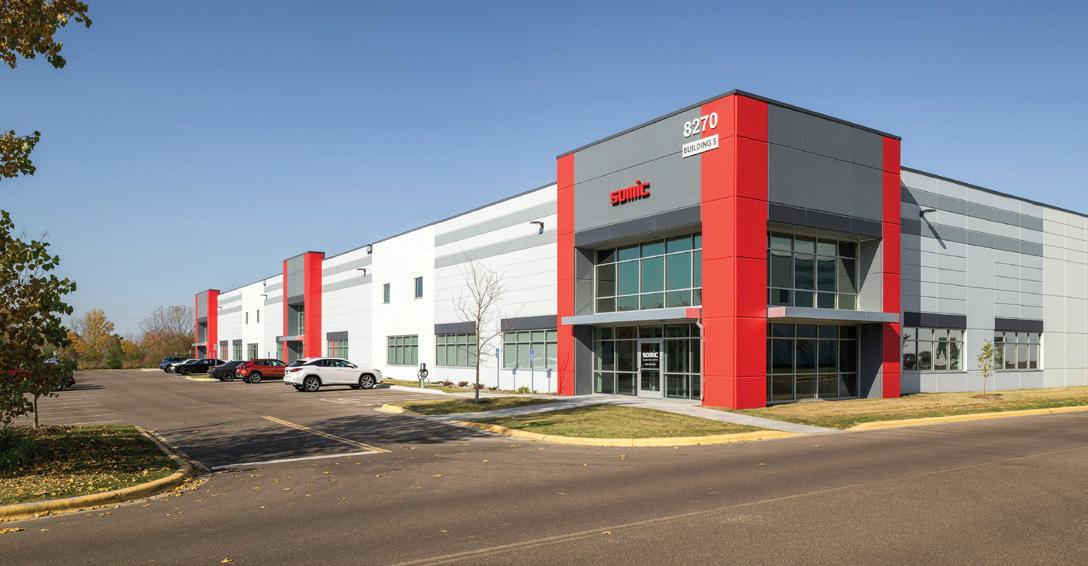

SOMIC Packaging, Inc. recently completed a significant expansion with the acquisition of a 48,000 sq. ft. Class A Office/Assembly/ Distribution building in InverPoint Business Park, located in Inver Grove Heights. This project marks a key milestone in SOMIC’s strategic growth and North American expansion.
Developer: United Properties
Contractor: Jorgenson Construction
Lead Architect: Pope Design Group
This office distribution center redefines industrial design, proving that functionality and bold aesthetics can go hand in hand. Created for a premier wholesale beer distributor, the facility is a seamless fusion of office space, efficient vehicle loading zones, and climate-controlled product storage, all orchestrated for peak performance. The exterior commands attention with architecturally finished precast concrete, warm wood-look cement board, and sleek metal panels, crafting a contemporary, polished identity.
Developer: Savills Minneapolis
Contractor: Mission Construction
Lead Architect: Mohagen Hansen Architecture | Interiors
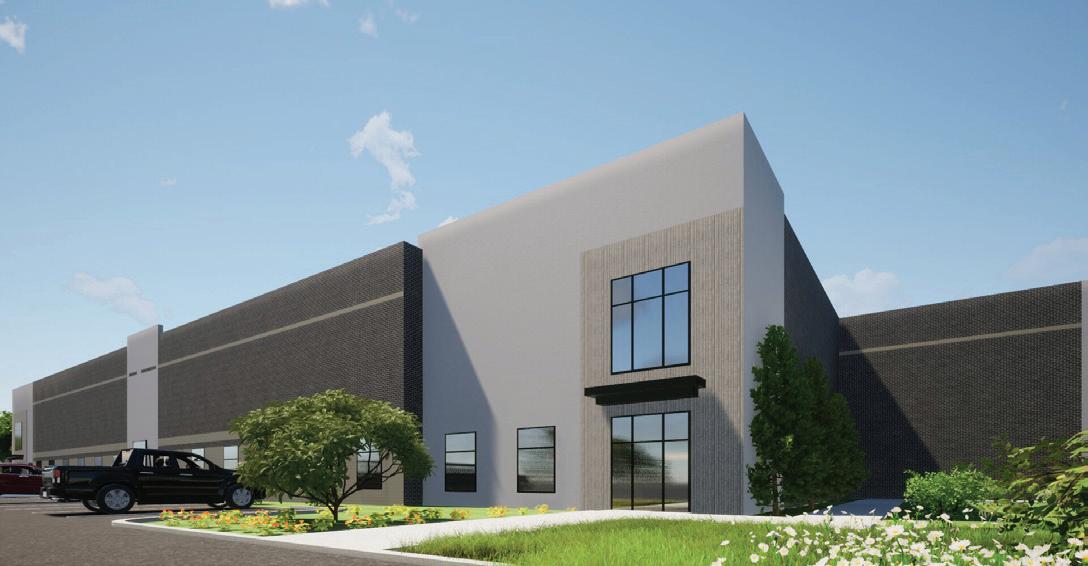
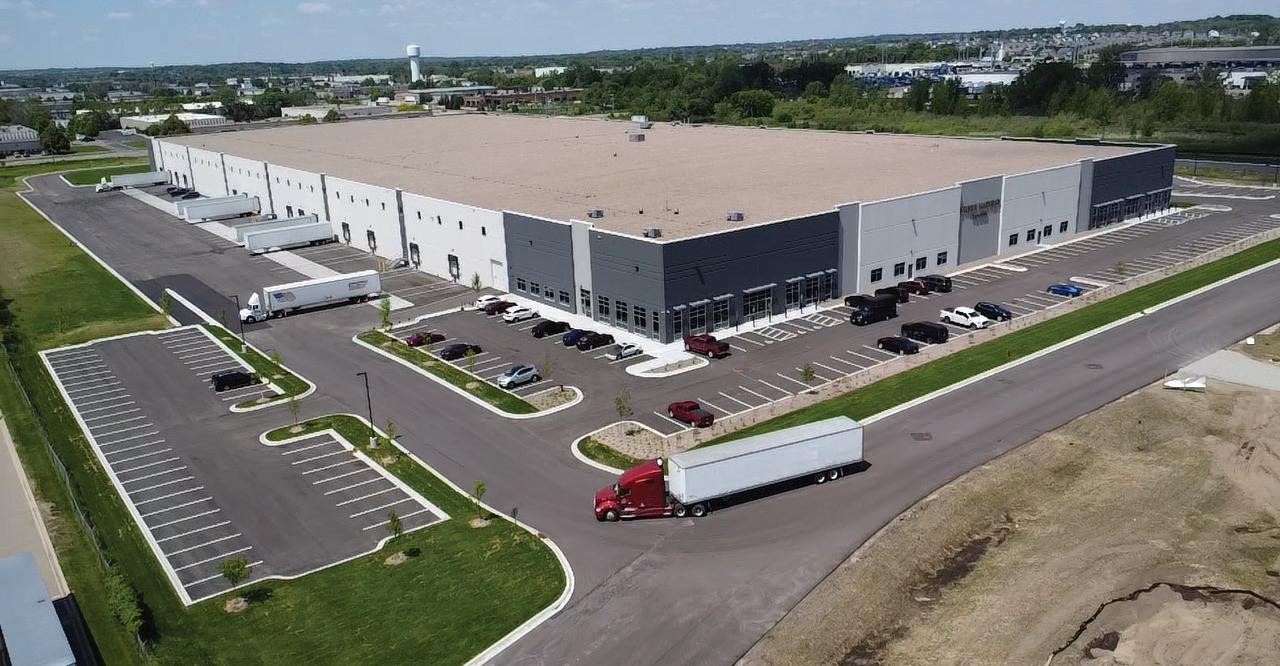
Columbia Business Center, located in Eagan, MN, is a remarkable example of a committed and driven development team. This speculative industrial project transformed a vacant land site into an 89,000 square foot state-of-the-art Class A office warehouse building.
Developer: Endeavor Development
Contractor: RJ Ryan
Lead Architect: Lampert
Lakeville Industrial/Sweet Harvest Honey is a 360,000 sf office/warehouse/distribution building with 32’ clear. Project is located in Lakeville, MN and when constructed, was the largest building being built in the metro area.
Developer: Oppidan
Contractor: Rochon Corporation
Lead Architect: Mohagen Hansen




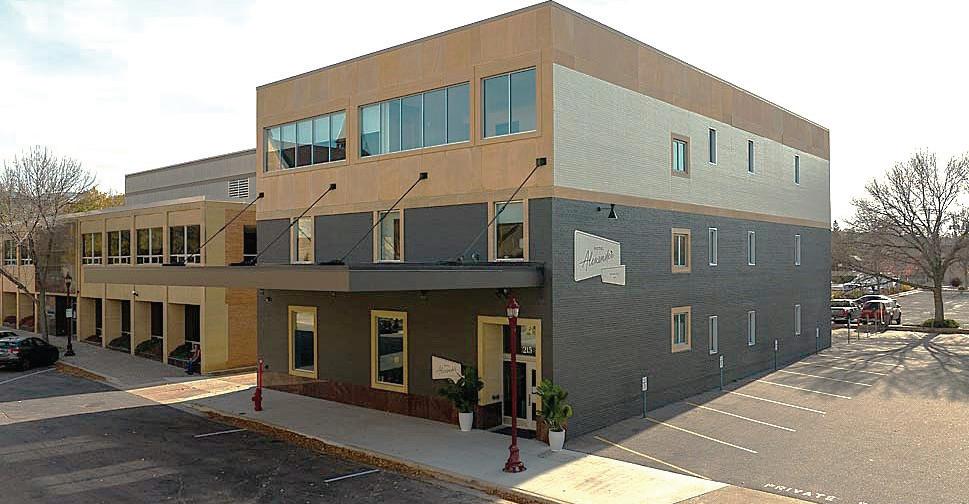
Hotel Alexander, Mankato’s newest downtown boutique hotel, was a complete remodel of a former office/telephone company building. The property is seated in Mankato’s City Center, just steps away from the MCHS Event Center, making it a prime location for conferences, weddings, concerts and more. The deal was brokered by Principal and Developer, Cate DeBates, after the property sat vacant for nearly 5+ years.
Developer: Hospitality Ventures, LLC - all women owned boutique hotel group
Contractor: Josh Williams, WEB Construction
Lead Architect: Matt Borowy, Bright Pixel Design

May 9, 2025
18th Annual Minnesota
Retail & Restaurant Summit
4 Hours CE have been applied for

May 15, 2025
Building Your Legacy in Commercial Real Estate Summit
4 Hours CE will be applied for

May 22, 2025
3rd Annual Minnesota
Southeast & Metro
Development Summit
4 Hours CE will be applied for

May 30, 2025 Minnesota
Mid-Year Commercial Real Estate Forecast Summit
4 Hours CE will be applied for

June 5, 2025
19th Annual Minnesota Property Management Summit
4 Hours CE will be applied for

June 12 2025 13th Annual Minnesota
Mid-Year Apartment Summit
4 Hours CE will be applied for



ARBOR COURT
CALLISTO COMMONS FRIDLEY
LICA - AFFORDABLE NEW CONSTRUCTION
NICOLS POINTE
WANGSTAD COMMONS
BROOKLYN CENTER

Arbor Court is a 114-unit, four-story, affordable multifamily apartment building in St. Louis Park, MN. The project features a full underground garage along with fitness and community rooms. The building’s site has a tot lot, dog run, raisedcommunity patio, and room for other outdoor activities.
Developer: Real Estate Equities
Contractor: Big D Construction
Lead Architect: Kaas Wilson Architects

LICA is the second phase from Reuter Walton off Twin Lake Blvd. The project consists of 60 affordable units ranging from 1BRs to 3BRs all with 1:1 underground parking. LICA is located in a convenient location just off HWY 694 in Little Canada and is nestle in between multiple lakes, trails, and nature.
Developer: Reuter Walton
Contractor: Eagle Building Company
Lead Architect: Kaas Wilson Architects
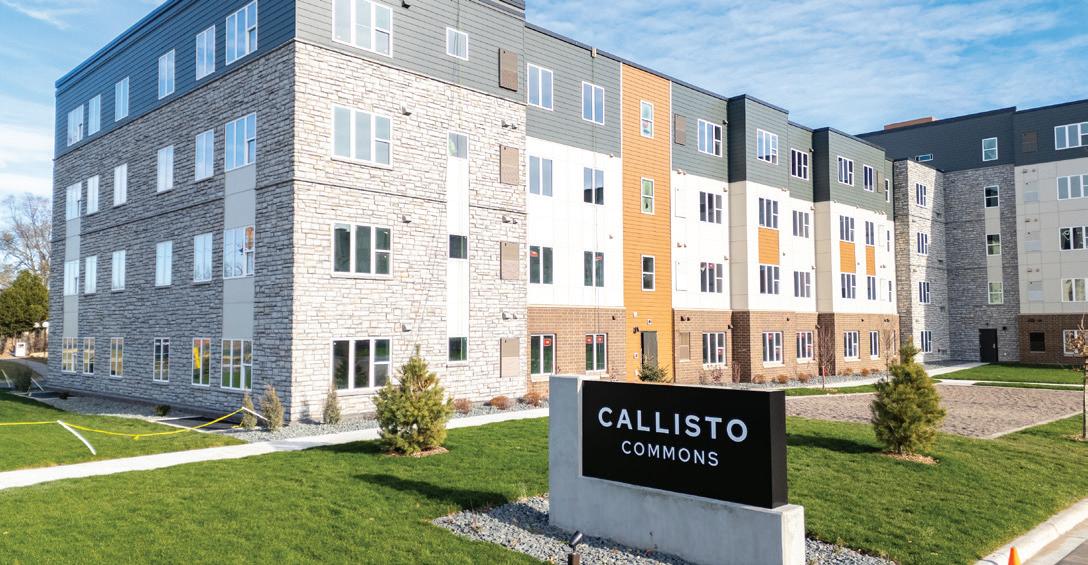
Callisto Commons brings 169 high-quality affordable apartments to Fridley, Minnesota, offering residents a comfortable and connected lifestyle. The project broke ground in September 2023 and is set to welcome residents this spring. Conveniently located near shopping, dining, and parks, Callisto Commons replaces the former Moon Plaza shopping center, revitalizing the site with much-needed housing for renters earning 30–60% of the area median income.
Developer: Roers Companies
Contractor: Roers General Contracting, a division of Roers Companies
Lead Architect: Kaas Wilson
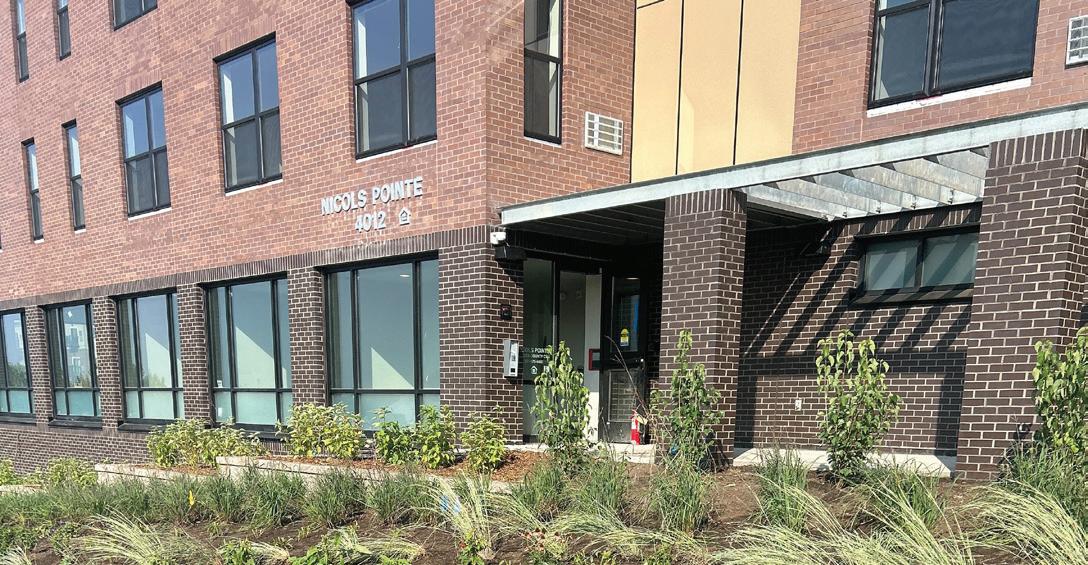
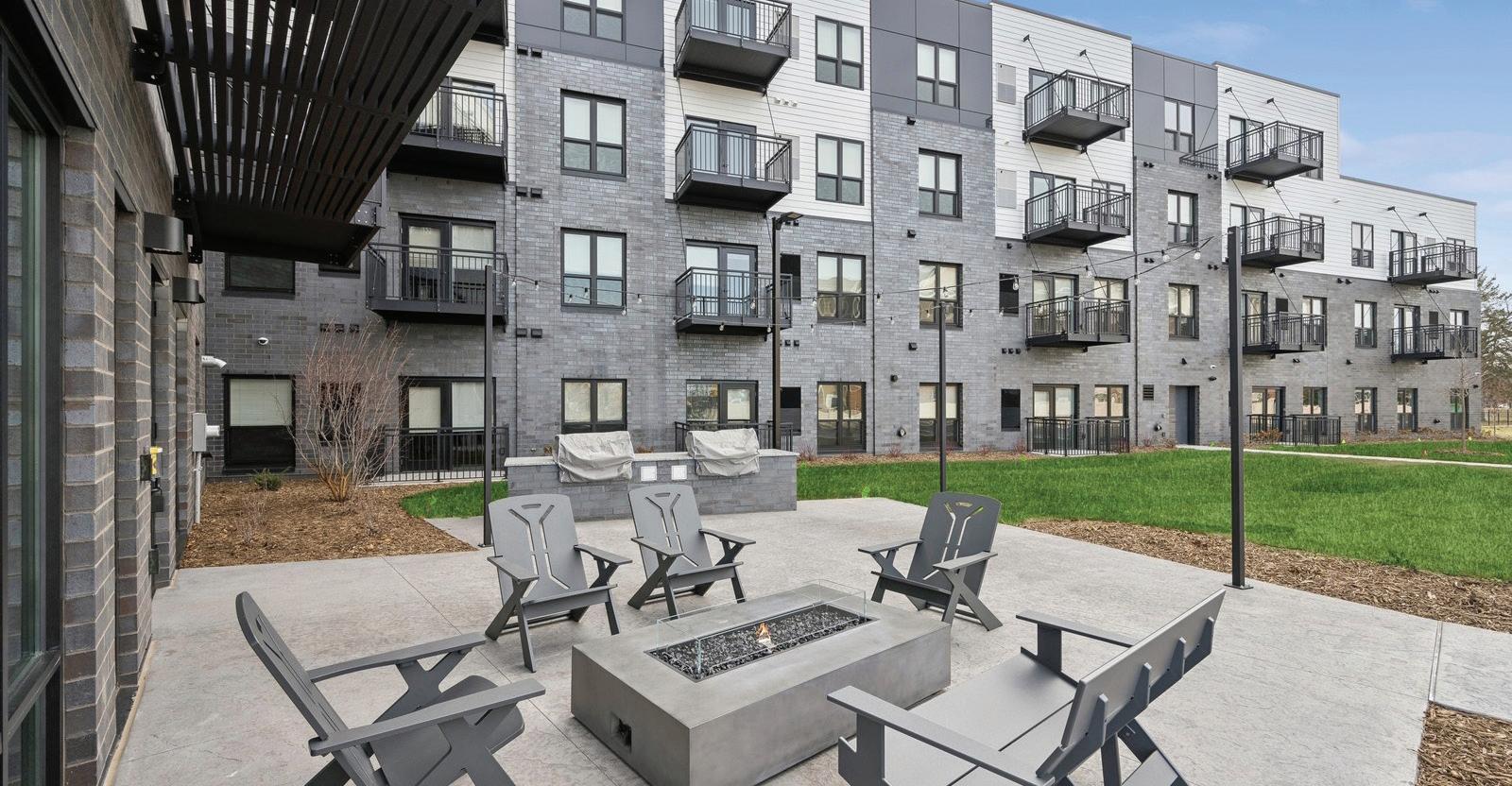
Located near the Twin Cities Premium Outlets and the Cedar Grove transit station in Eagan, Nicols Pointe provides 24 one-bedroom units of affordable housing for seniors (55 and older) with a preference for Veterans. The building sits on an underground parking garage and has amenities such as a community room and fitness center for residents to socialize and have a sense of community.
Developer: Dakota County Community Development Agency
Contractor: Rochon Corporation
Lead Architect: LHB, Inc.
Wangstad Commons is a new 54-unit affordable housing complex in Brooklyn Center near the City’s Wangstad Park. JO Companies developed the four city-owned parcels into a 4-story, 100% affordable high-quality apartment building. Wangstad Commons was designed to change the perspective of what affordable housing looks and feels like, providing market rate level design and amenities at a lower rent.
Developer: JO Companies
Contractor: Doran Companies
Lead Architect: Pope Design Group
As a unified real estate investment firm, Enclave’s development, construction and management teams create distinct spaces where partners, team members and communities thrive.



The creation of Owatonna’s new high school was made possible through strong community support and a successful bond referendum. Designed collaboratively with students, staff, and community members, the school reflects a shared vision for modern education. Focused on career pathways, the facility fosters hands-on learning in relevant, industry-aligned environments.
Developer: Owatonna Public Schools
Contractor: Kraus-Anderson Construction
Lead Architect: Wold Architects & Engineers






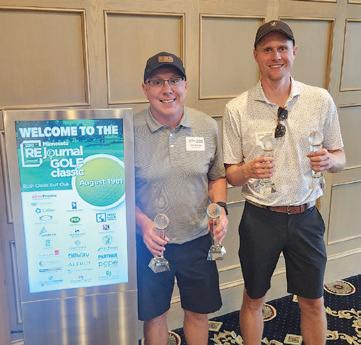

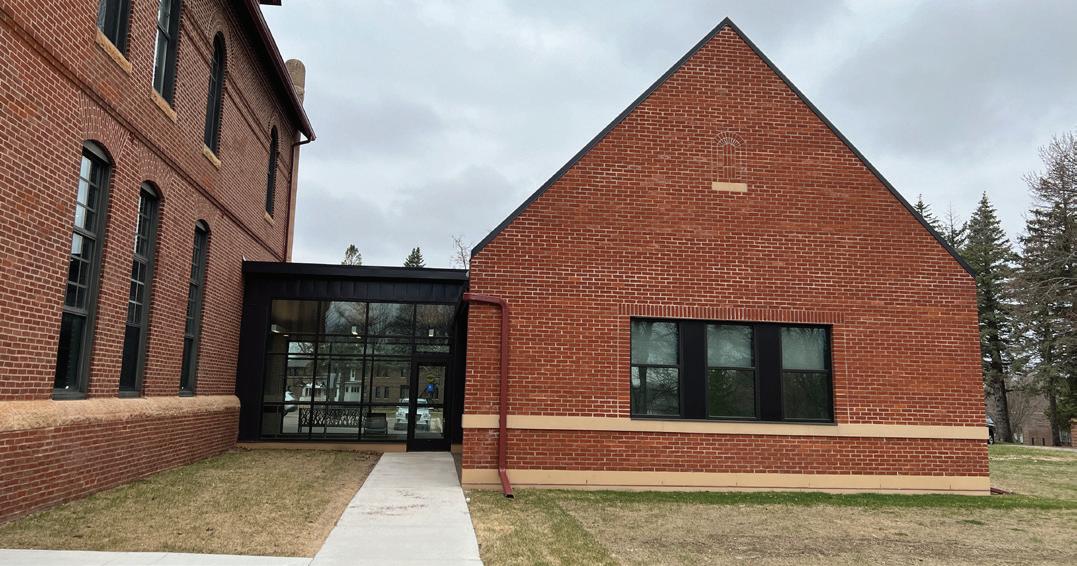



To better serve the needs of the community, the city council decided to renovate the historic City Hall building where Council Chambers are located. This space was originally used as an auditorium for the State Public School for Dependent and Neglected children and was constructed in 1886. The improvements included new ADA compliant entry point and restroom addition, heated sidewalks, new parking lot, updated HVAC systems throughout the building increasing air quality and energy efficiency.
Developer: City of Owatonna
Contractor: Ebert Construction
Lead Architect: CRW Architecture and Design Group
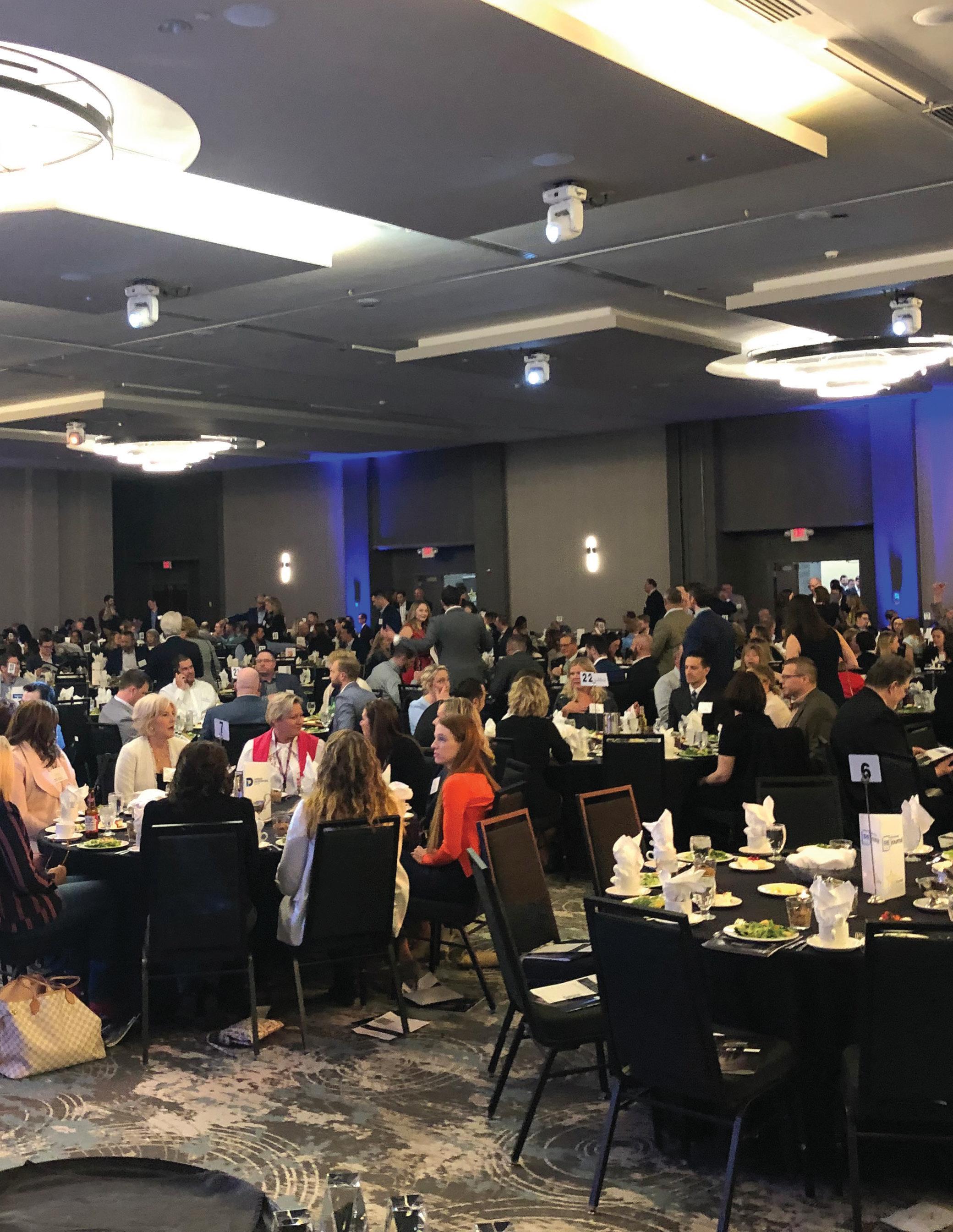
thank you to everyone who purchased a table, half table or ticket to attend the awards event


ALEXANDER BAKER APARTMENTS
INTERNATIONAL FALLS
PILLARS OF HERMANTOWN
SUNSET TRAIL COMMUNITY
BUILDING ROCHESTER
THE FORCE ON 5TH AVENUE
PROJECT DULUTH
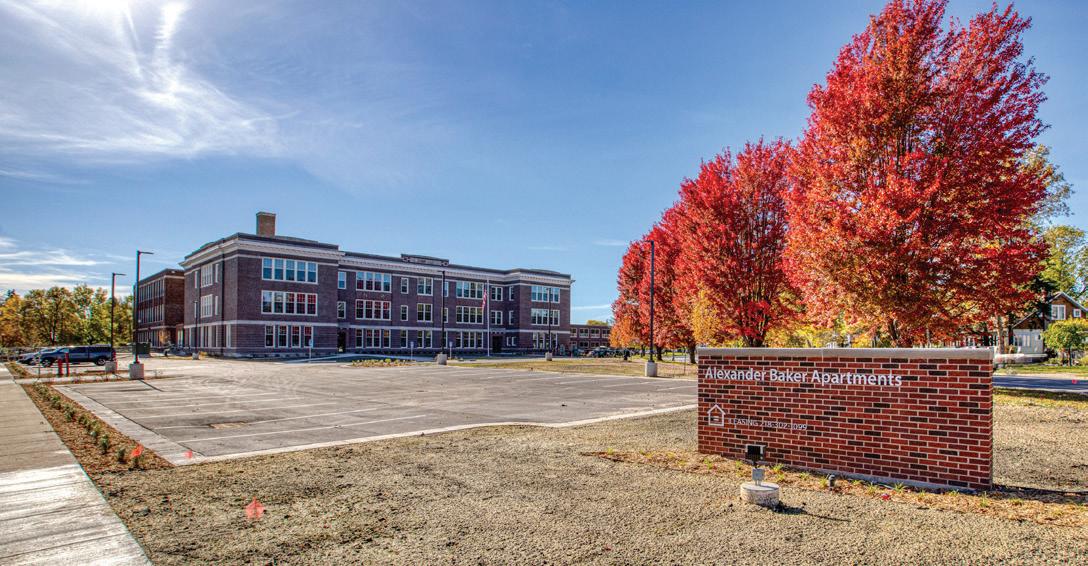
Alexander Baker Apartments is a 27-unit adaptive reuse of a historic school into apartments. All units are affordable for households at 60% area median income or below. The project is co-owned by Trellis Co and Kootasca Community Action. Originally built to meet the needs of its young community’s booming growth, the Alexander Baker Building was the first school of modern construction built in the region and was a source of significant public pride and investment.
Developer: Trellis Co and Kootasca Community Action, Inc.
Contractor: Frerichs Construction Company
Lead Architect: Urbanworks Architecture LLC

The Force on 5th Avenue Project is a bold redevelopment transforming the former Ordean Building into a vibrant mixed-use space. Addressing Duluth’s housing shortage, the project converted an underutilized office building into residential units with lower-level commercial space, including a coffee shop integrating the plaza at downtown’s edge. Retaining its historic concrete façade and arch windows, the interior embraces a modernized 1970s Art Deco aesthetic.
Developer: Titanium Partners
Contractor: T2 Construction
Lead Architect: Widseth


1.The Pillars of Hermantown is an age in place senior living community with Independent Living, Assisted Living and Memory Care residents in the charming town of Hermantown, MN. With access to nearby amenities such as Miller Hill Mall in Duluth, restaurants, and the North Shore, residents of the Pillars can enjoy the great outdoors while still receiving the care they need.
Developer: Oppidan
Contractor: Johnson Wilson Constructors
Lead Architect: Kaas Wilson Architects
Sunset Trail Apartments completed a major renovation in 2024, updating both its apartment units and community building. The outdated building had inefficient, poorly laidout rooms and lacked natural light, especially in the entrance lobby. To improve functionality, interior walls were removed, creating a bright lounge area with views of the pool.
Developer: Centerspace
Contractor: Yellowtree
Lead Architect: 10K Architecture
Frerichs Construction has been constructing high-quality housing since 1983. Frerichs has grown into a trusted partner in general construction and management services and is known for delivering exceptional results that exceed expectations.
Discover why clients choose us to bring their most challenging projects to life!
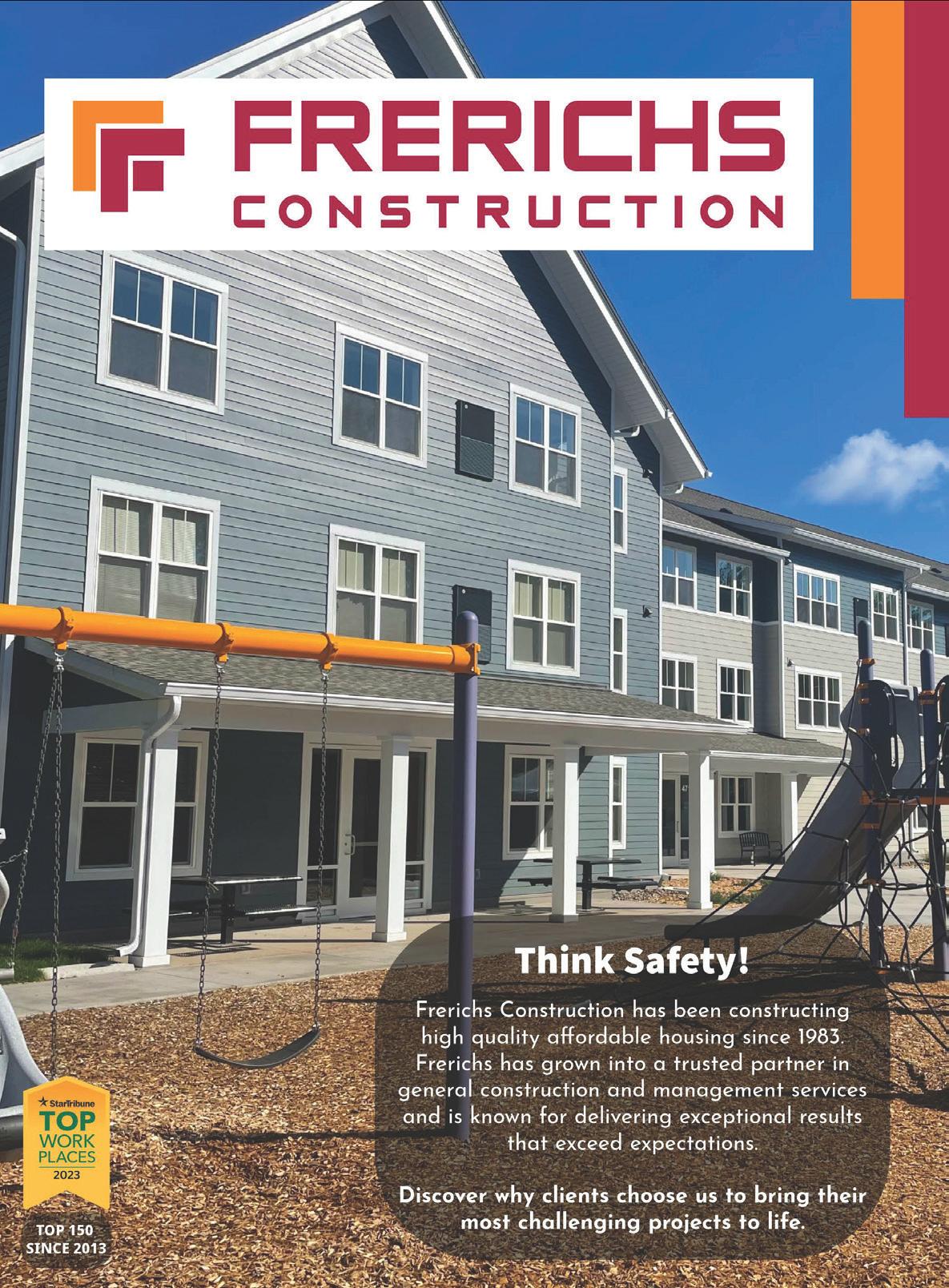
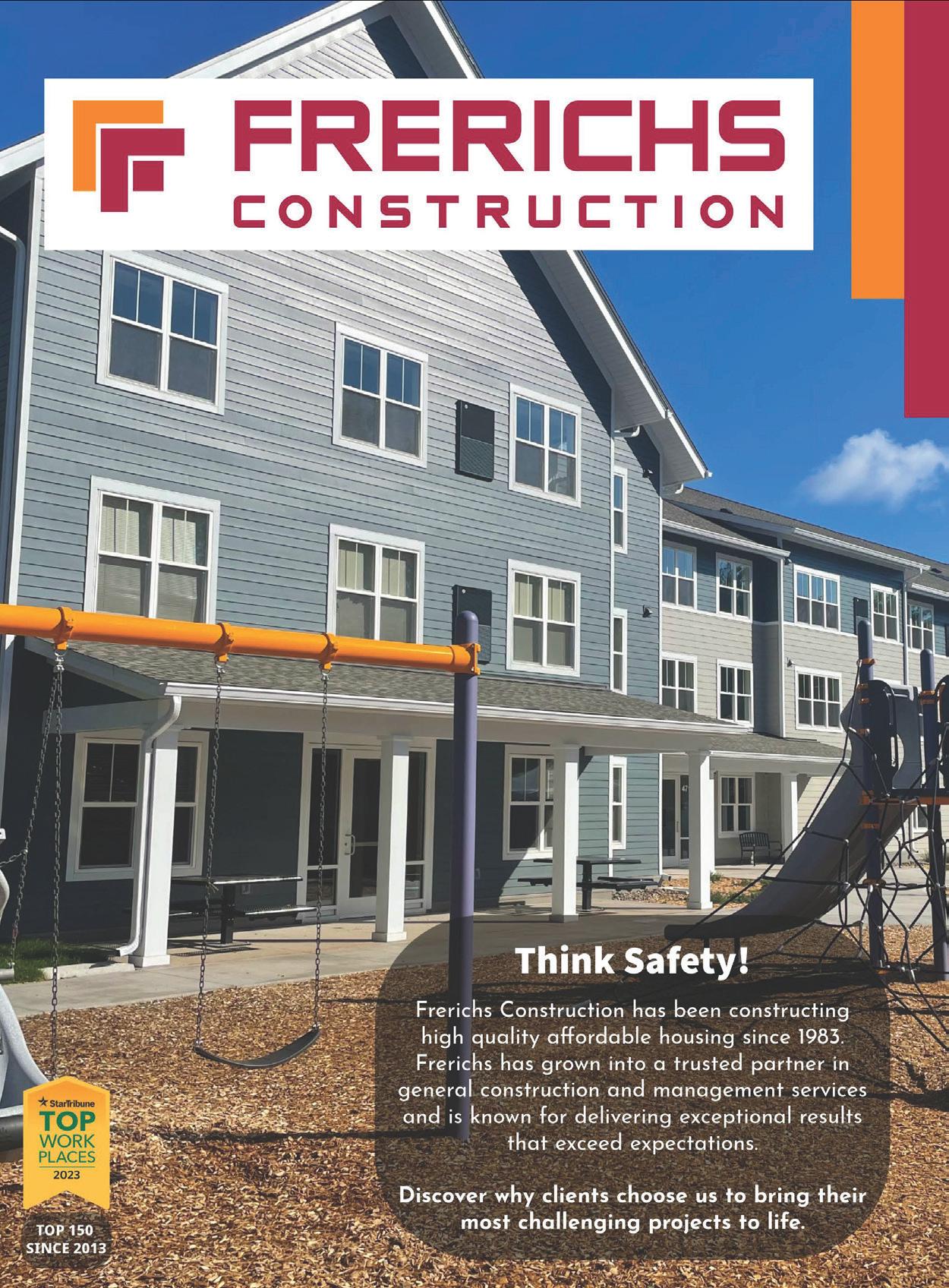
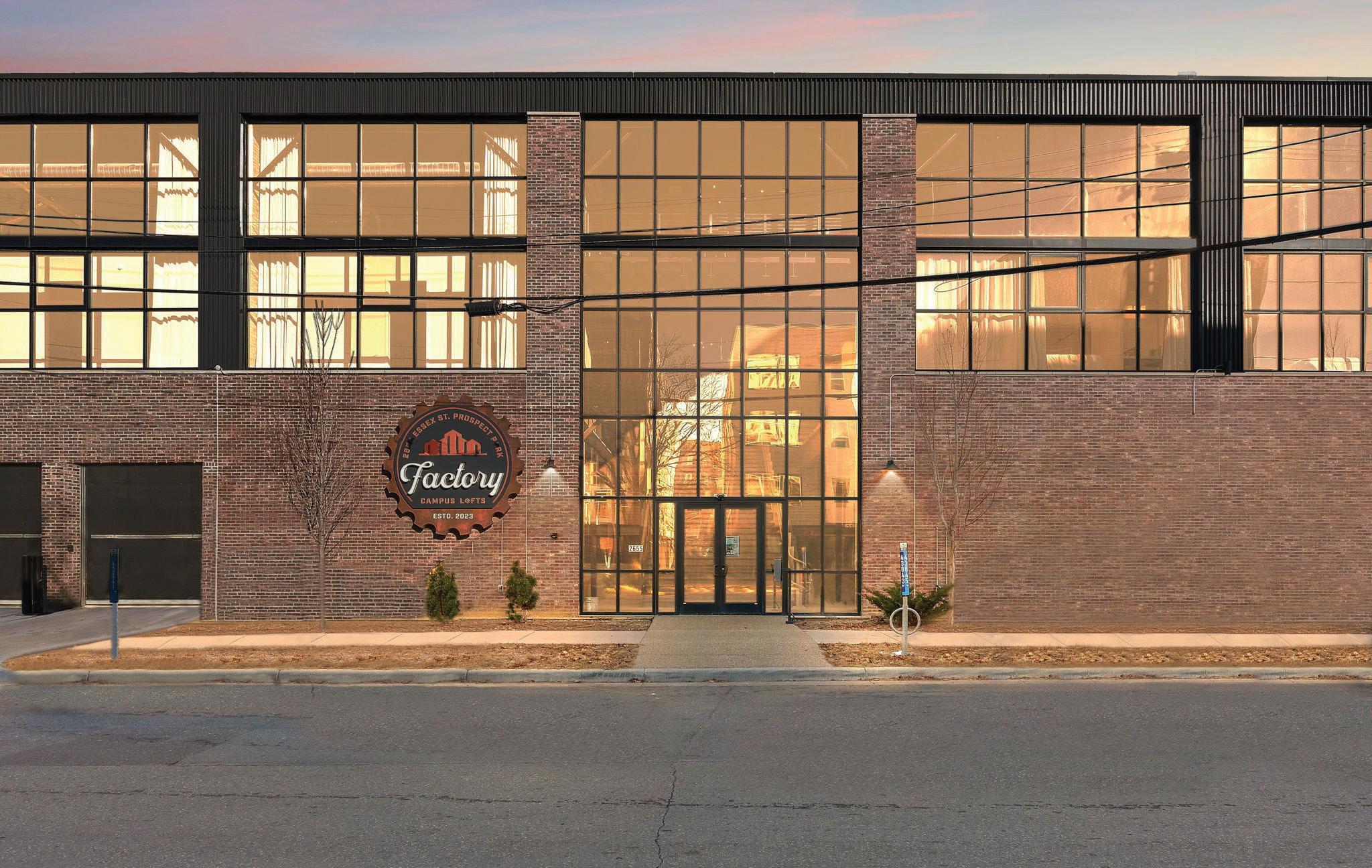

ARTESSA MOUND HARBOR
JUNIPER APARTMENTS
MARSH HOLLOW
ONE WEST DRIVE
PLAZA AT HAZELTINE
THE BLAKELEY
THE CARVER
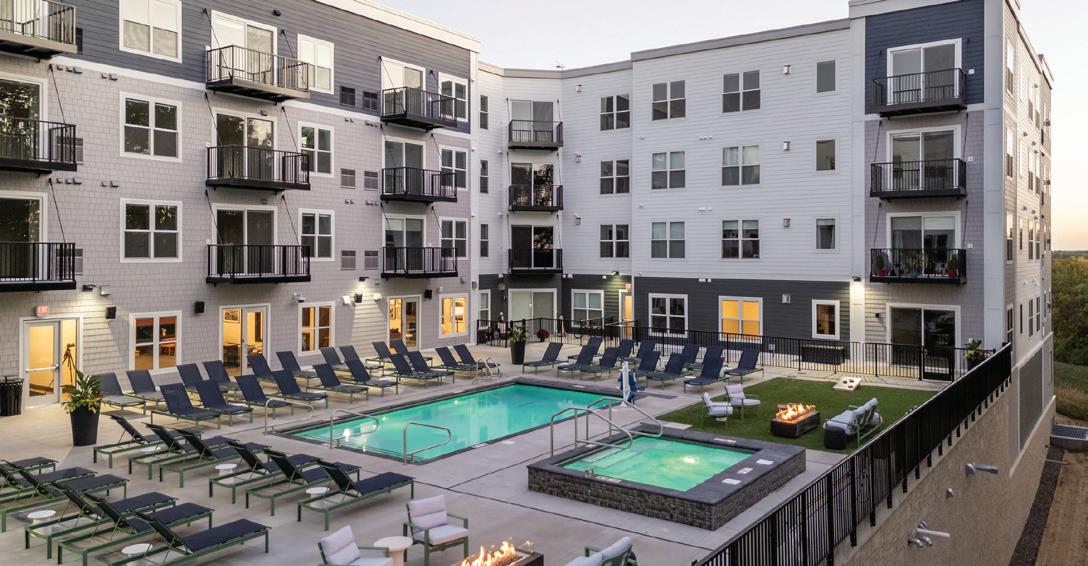
Juniper Apartments is a 148-unit and 262,349-square-foot multifamily project in Minnetrista, MN, offering a collection of alcoves and one-, two-, and three-bedroom apartments, as well as one- and two-bedroom apartments with dens.
Developer: Doran Companies
Contractor: Doran Construction
Lead Architect: Doran Architecture

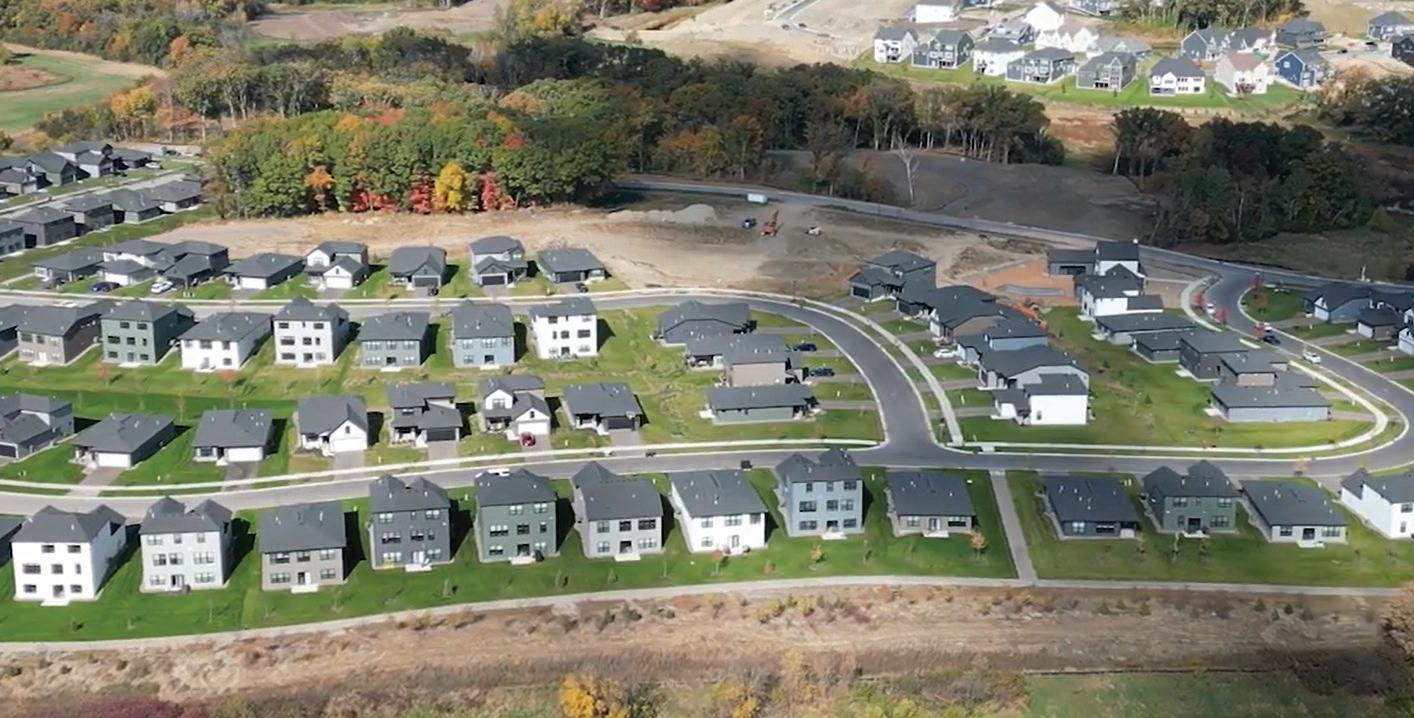
Artessa Mound Harbor, a 52-residence active adult community, perched off Cooks Bay and the Lost Lake Marina in the heart of the walkable Mound community, has provided owners with a lakeside retreat unlike anything else in the Lake Minnetonka area.
Developer: Artessa Development, affiliate of Lifestyle Communities
Contractor: Adolphson & Peterson Construction
Lead Architect: Kaas Wilson Architects
Marsh Hollow provides a unique tailored living experience as a single-family home rental community consisting of 110 homes and a Clubhouse. Each home is thoughtfully crafted with the resident in mind providing maintenance-free living, refined aesthetics, and the privacy of a single-family home.
Developer: Integrate Properties, LLC
Contractor: Stonegate Builders
Lead Architect: BSB Design, Inc.
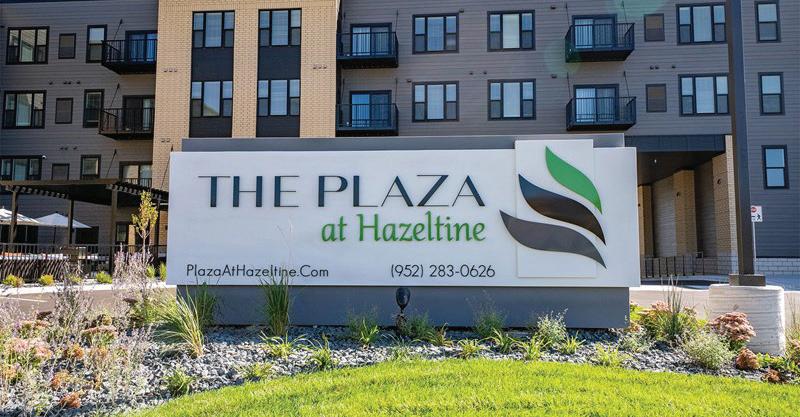

The Plaza at Hazeltine is a premier residential community in Chaska, MN, offering a modern living experience with thoughtfully designed one, two, and three-bedroom apartments. Situated next to the renowned Hazeltine National Golf Club, the community seamlessly blends comfort and convenience with upscale amenities, including a fitness center, indoor golf simulator, and a rooftop lounge overlooking the course.
Developer: Trident Development
Contractor: Lyon Contracting, Inc.
Lead Architect: Kaas Wilson Architects
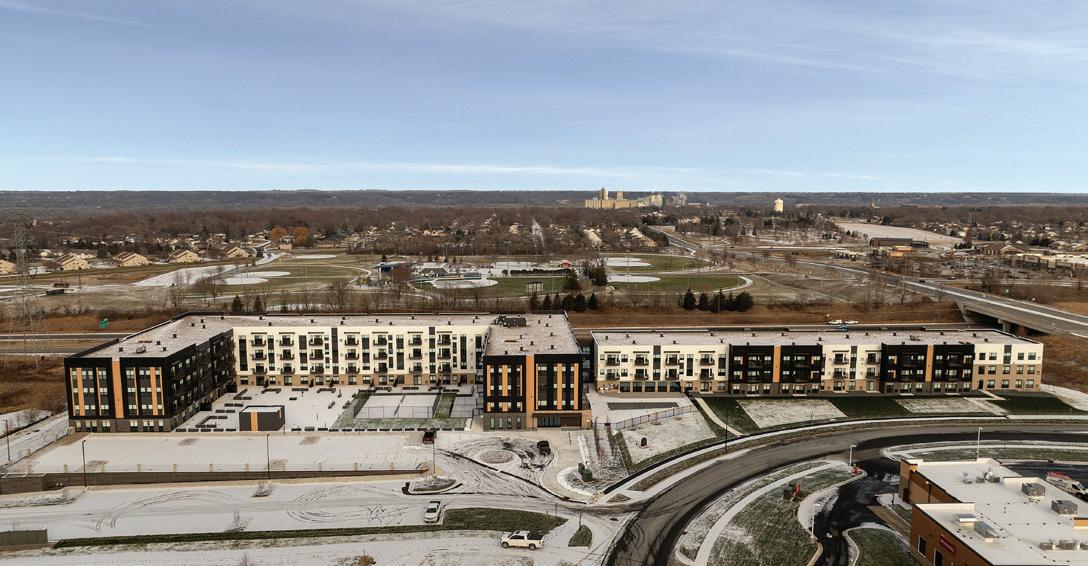
The Blakeley in Shakopee, Minn., is a four-story multifamily development offering 205 upscale apartment homes, ranging from studios to three-bedroom units. This $55.7 million project broke ground in July 2023 and welcomed its first residents in December 2024.
Developer: Roers Companies
Contractor: Roers General Contracting, a division of Roers Companies
Lead Architect: RSP
The Carver is a four-story pitched roof apartment building over a full underground parking garage (with plaza) in Chaska MN. There are 175 apartments ranging from a 600 SF studio to a 1,300 SF 2 Bed 2 Bath. They have premium finishes throughout and resort style amenities within.
Developer: Chase Real Estate
Contractor: Stonebridge Construction
Lead Architect: Kaas Wilson Architects

After 50 years without new residential communities, One West Drive is transforming Downtown Excelsior. Spanning 192,857 square feet, the project consists of seven buildings, including 38 apartments and 11 rowhomes, each with a private, two-stall heated parking garage.
Developer: Excelsior Property Owner, LLC
Contractor: Ironmark Building Company
Lead Architect: Snow Kreilich Architects


4TH & PARK APARTMENTS
LASALLE PLAZA REPOSITION
SCHAFER RICHARDSON
SURDYK’S LIQUOR STORE
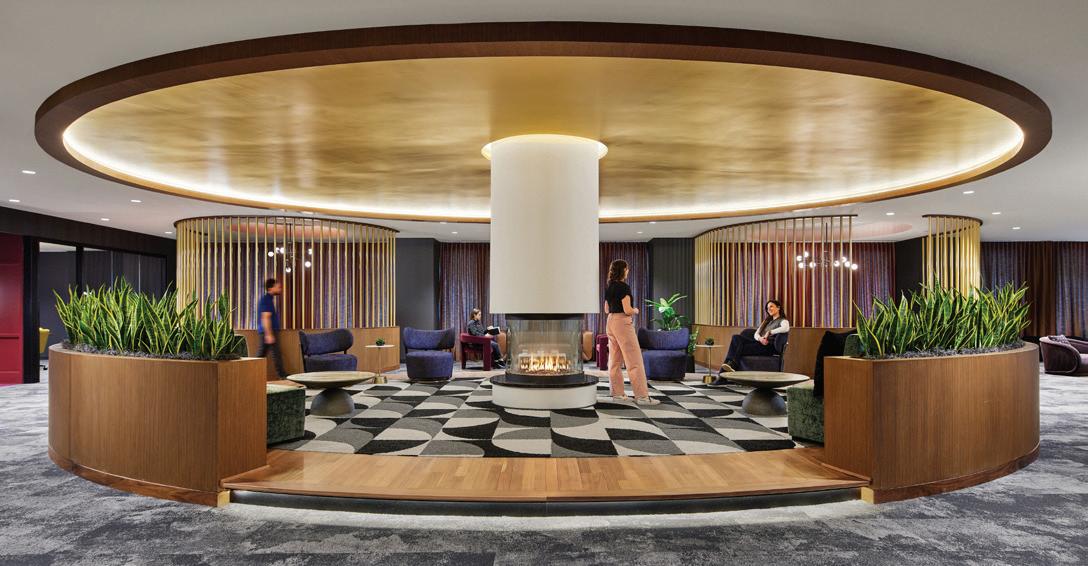
Under new ownership LaSalle Plaza has embarked on a bold transformation, reimagining the Class A office tower into a vibrant hub driven by hospitality, focusing on elevating the building’s experience—starting with a striking new main entry and lobby, an expanded state-of-the-art fitness center, and an exclusive 20,000-square-foot tenant lounge.
Developer: Hempel Real Estate
Contractor: Mortenson; Fendler Patterson Construction
Lead Architect: RSP

Rising 25 stories with 350 luxury units, 4th and Park is an urban retreat in the heart of Minneapolis. It features the city’s highestelevation outdoor pool, a penthouse clubroom, a 13,000-squarefoot private park, 3,500 square feet of co-working space, and a 750-square-foot dog run. As the final phase of Ryan’s Downtown East Development, it completes a five-block vision. Connected to the downtown skyway and light rail, it offers seamless access to retail, dining, offices, and entertainment.
Developer: Ryan Companies US, Inc.
Contractor: Ryan Companies US, Inc.
Lead Architect: Ryan A+E, Inc.
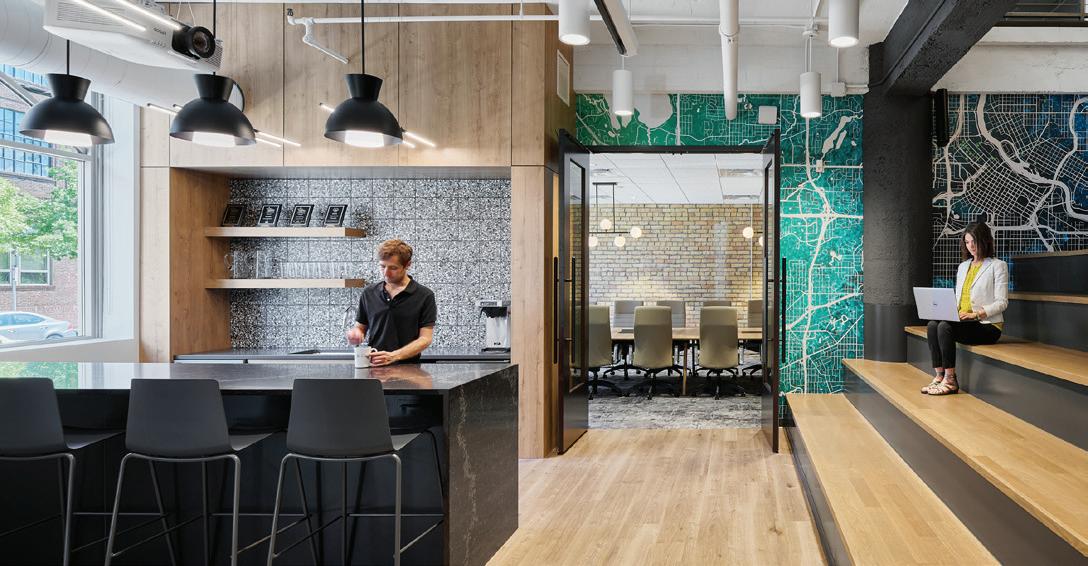

Schafer Richardson relocated their headquarters from the Gurley Building to the Basset Creek Business Center within the vibrant North Loop neighborhood of Minneapolis to accommodate their rapidly growing team. This transformation cultivates a positive, unified workspace that encourages collaboration and teamwork while reflecting Schafer Richardson’s strong identity and exemplary values.
Contractor: Schafer Richardson Construction
Lead Architect: BDH

Celebrating 90 years as a family-owned liquor store, Surdyk’s underwent a complete store refresh to enhance the guest experience and elevate their specialty products. In addition to new flooring and lighting, the refresh introduced a walk-in beer cave, flexible tasting stations and eye-catching new displays, including a wall of curved library-style shelving – complete with a sliding ladder.
Developer: Surdyk’s Family
Contractor: Morcon Construction
Lead Architect: Shea
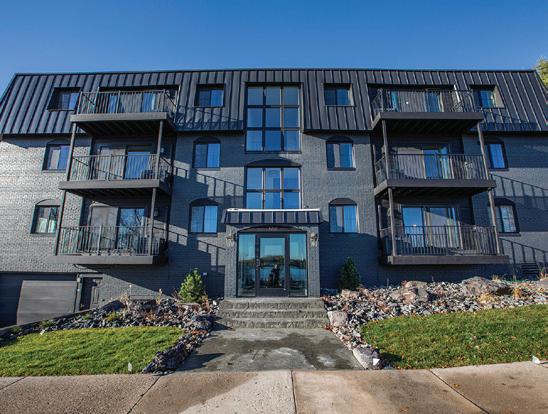
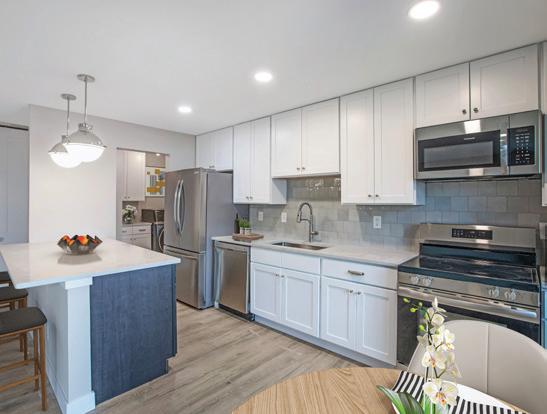
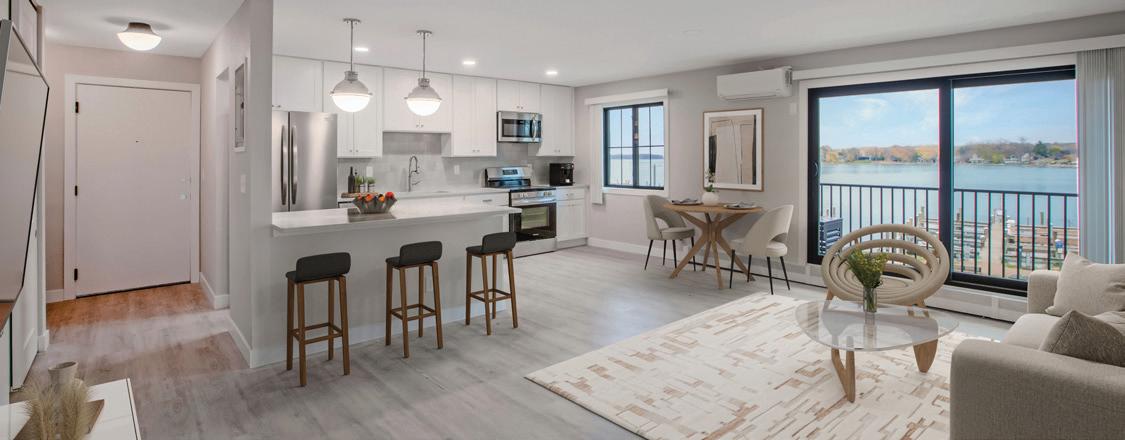

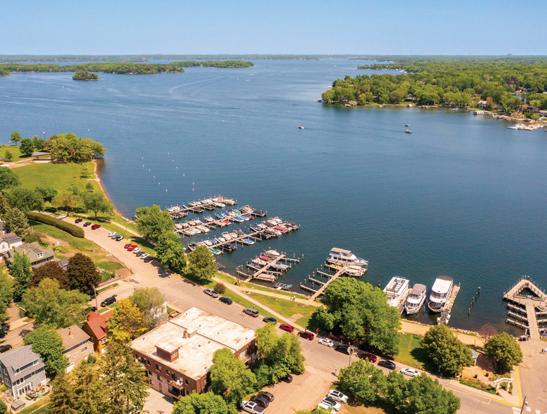


BELFRY APARTMENTS
CONSTRUCTION & GENERAL LABORERS LOCAL UNION # 563
MINNEAPOLIS AMERICAN INDIAN CENTER
THE HISTORIC COLISEUM BUILDING
THE WATKINS BUILDING
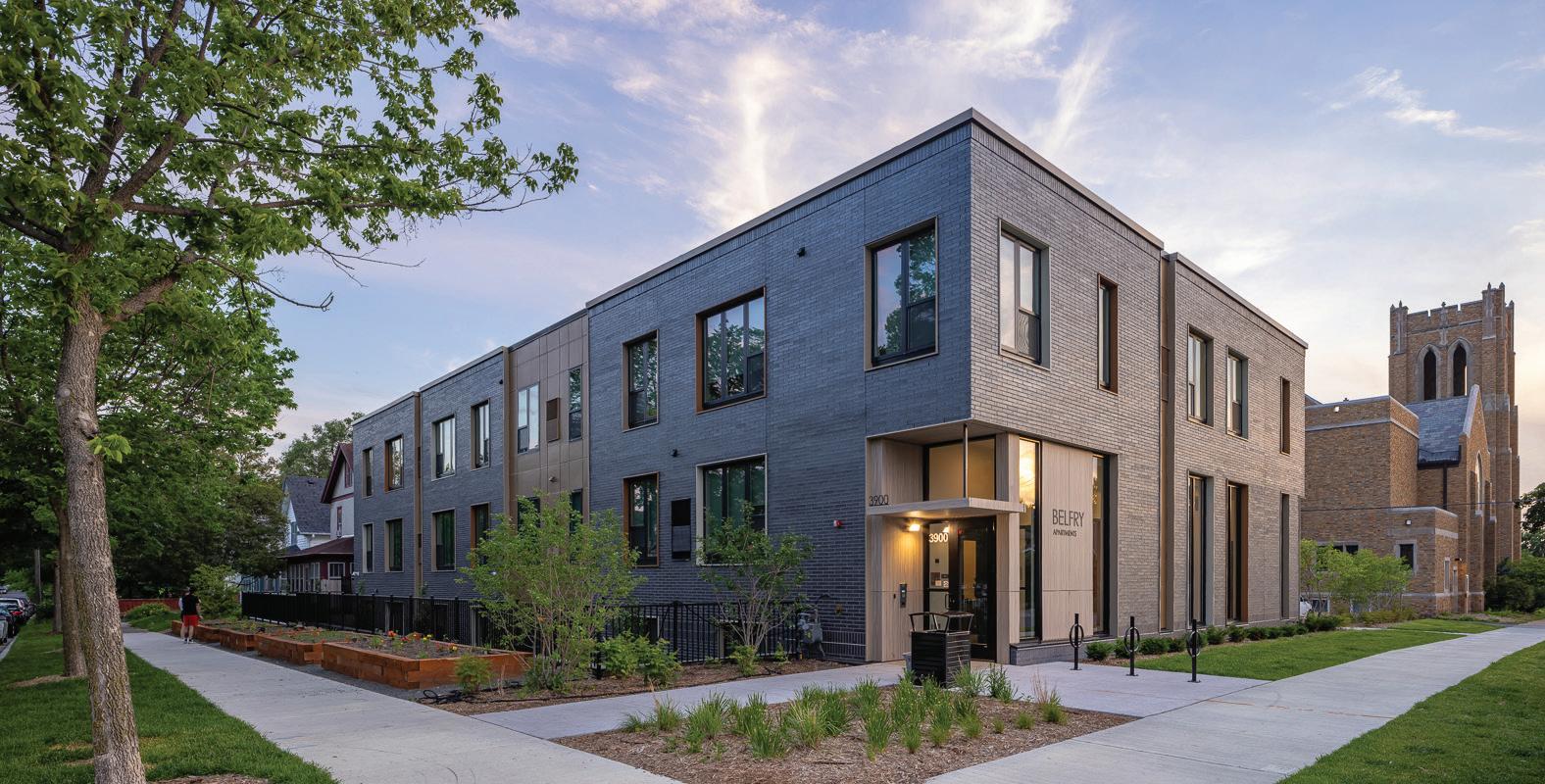
REDEVELOPMENT - MINNEAPOLIS WEST
Belfry Apartments is an affordable housing project in South Minneapolis, near George Floyd Square. The initiative combines the historic renovation of Calvary Lutheran Church with the new construction of a 20-unit building on the church’s former parking lot. While preserving the church’s original function, the project team upgraded the food shelf to current standards and added 21 affordable units within the church’s structure, bringing the total unit count to 41 across the church campus.
Developer: Trellis Co.
Contractor: Frana Construction
Lead Architect: UrbanWorks Architecture
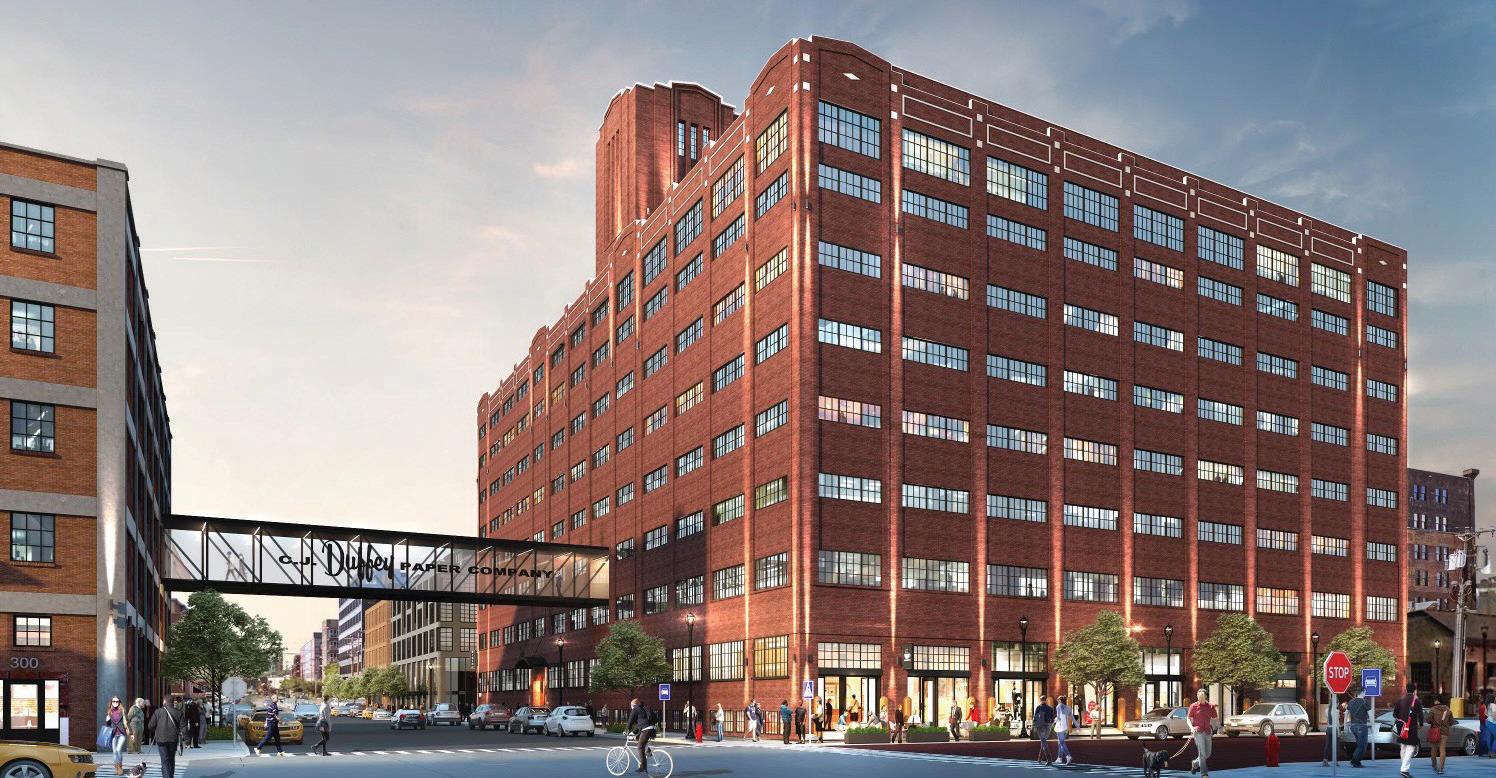
REDEVELOPMENT - MINNEAPOLIS WEST
Following the recent grand opening of The Duffey in Minneapolis’ North Loop neighborhood, RJM built a $171 million second development dubbed “Duffey 2.0”, or The Hall Lofts, consisting of both adaptive re-use and ground-up components. Together, the 550,000-square-foot project features 358 multifamily units and 42,000-square-feet of retail space.
Developer: CEDARst
Contractor: RJM Construction
Lead Architect: BKV Group
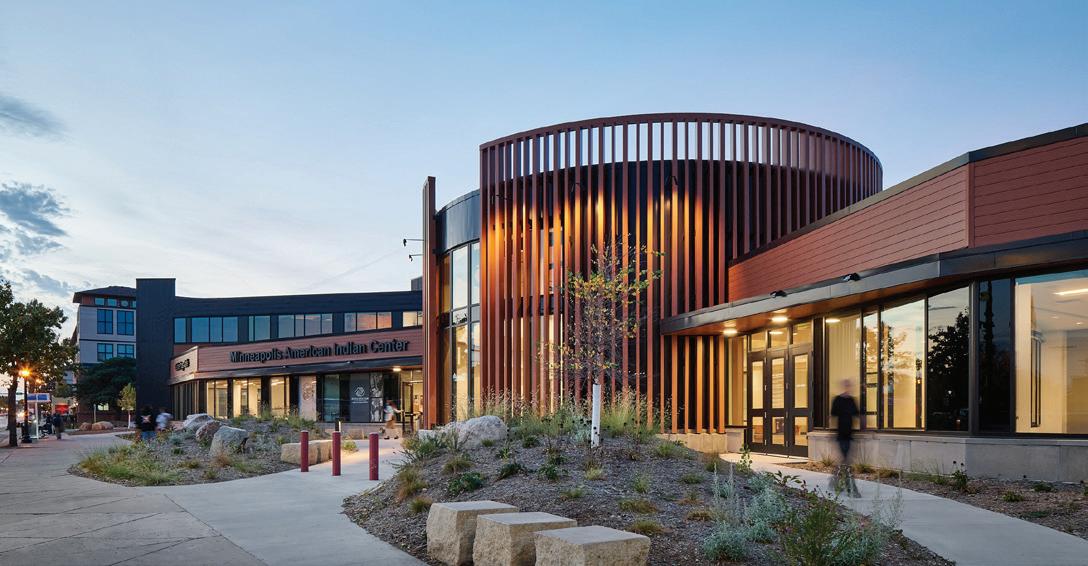
-
A vital community hub since 1975, the Minneapolis American Indian Center was in need of updates to enhance connectivity and modern functionality. The renovation and expansion create a unified, culturally expressive space that strengthens ties to the neighborhood. The redesign replaces the fragmented layout with an open, transparent environment centered around a striking drum-shaped rotunda.
Developer: Minneapolis American Indian Center
Contractor: Loeffler Construction & Consulting
Lead Architect: Full Circle Indigenous Planning + Design / Cuningham
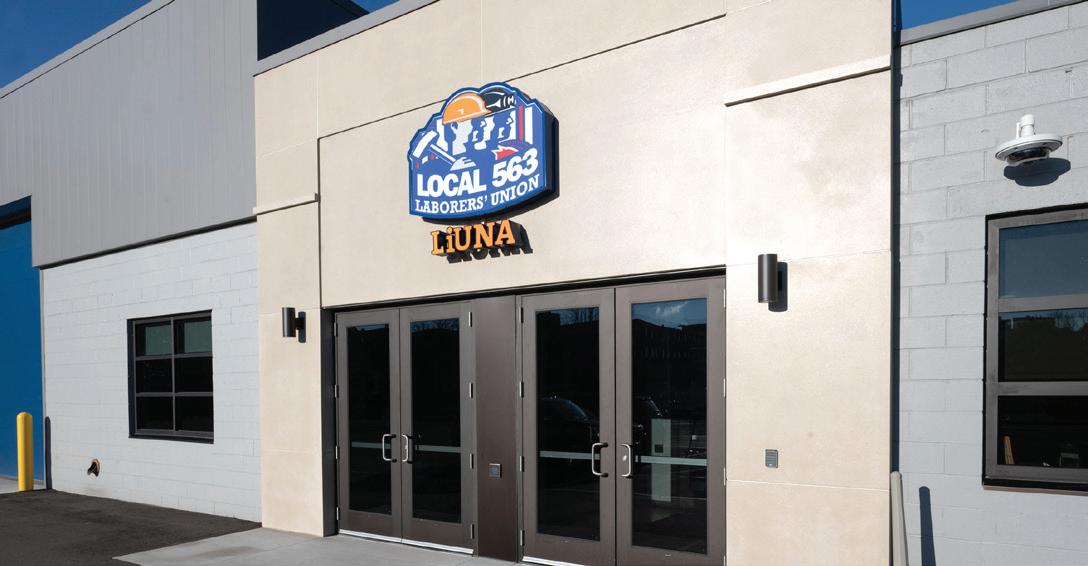
-
Local 563 needed a new home after being in NE Minneapolis for over 45 years. When we found the old Douglas Corp building, we found our new home. The building sat vacant for years and needed a lot of work, but it had the location, character and history to be a focal point in the Elliot Park Neighborhood.
Developer: ICS
Contractor: MP Johnson
Lead Architect: Kevin Dummer
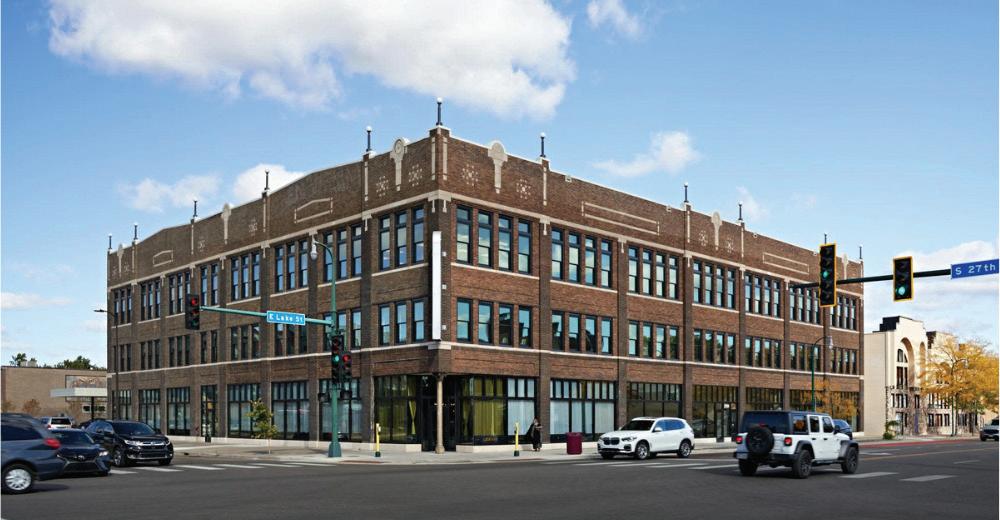
REDEVELOPMENT - MINNEAPOLIS WEST
The Historic Coliseum Building exemplifies communitycentered preservation and adaptive reuse. Constructed in 1917, this neighborhood cornerstone has stood over a century as a space for gathering, dining, and commerce. Scarred during the 2020 civil unrest following the murder of George Floyd, the community rallied for its restoration.
Developer: Redesign, Inc.
Contractor: Watson Forsberg & Tri Construction
Lead Architect: Urban Design Perspectives
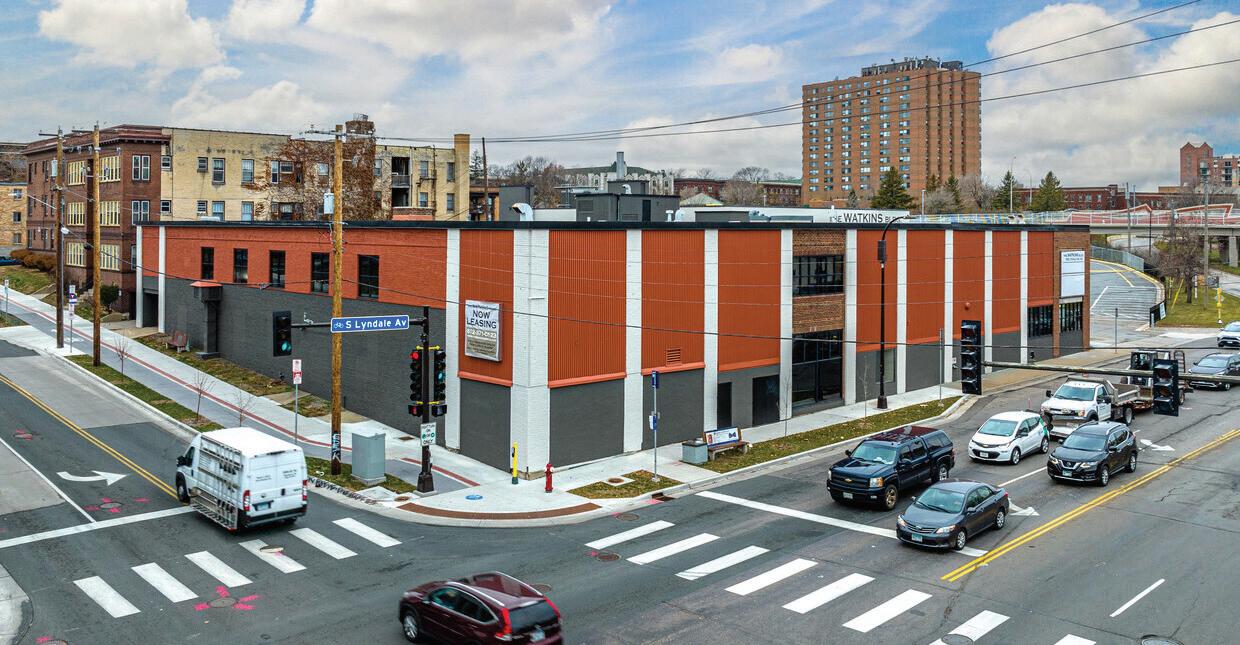
REDEVELOPMENT - MINNEAPOLIS WEST
The Watkins Building is the vibrant redevelopment of the former Vision Loss Resources building, a fixture at the corner of Lyndale and Franklin Avenues since 1900. Having been unutilized for more than seven years after a plan to demolish the building to construct apartments fell through, Hillcrest Development transformed the existing structure —four different buildings constructed between 1900 and 1970 haphazardly stitched together – to create a vital hub for a unique mix of local commercial businesses.
Developer: Hillcrest Development LLLP (WSFC, LLC)
Contractor: Hillcrest Development LLLP, FTK, Steiner Construction
Lead Architect: TANEK Architects


AURORA MANAGEMENT
EBENEZER MANAGEMENT SERVICES
HOALIVING MINNESOTA
SHARPER MANAGEMENT

HOALiving Minnesota is a premier community association management company, serving a growing portfolio of communities across Minnesota and offering comprehensive solutions tailored to meet the unique needs of each location. This includes financial management, maintenance coordination, vendor management, homeowner communication and more.

Aurora Management is a boutique HOA company committed to delivering personalized, high-quality service. We pride ourselves on our core values of integrity, transparency, and proactive communication, ensuring that every HOA we manage receives tailored solutions and hands-on support. We foster strong relationships with board members and homeowners, providing expert financial management, maintenance oversight, and homeowner support.

Ebenezer Management Services provides management of over 60 senior housing cooperatives and 3 condominiums throughout Minnesota and neighboring states. We have become a recognized resource that others come to for information and understanding. Association living works to benefit all, “Greater than the sum of its individual parts”. Ebenezer works with respect and care to empower owners to bring their diverse and extensive expertise to benefit the community as a whole.
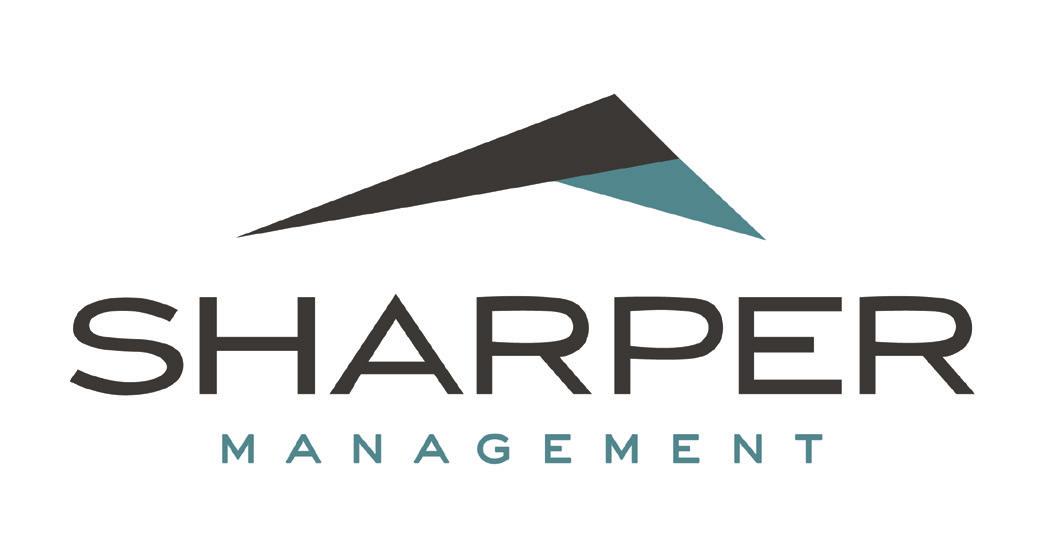
Established in 2009, we are a locally-owned property management company serving all types of residential homeowner associations in Minnesota. Our commitment to being Your Minnesota Neighbor defines who we are and how we serve our clients and community. We currently employ over 50-full time staff members in our offices in Eden Prairie, Maple Grove and Woodbury.

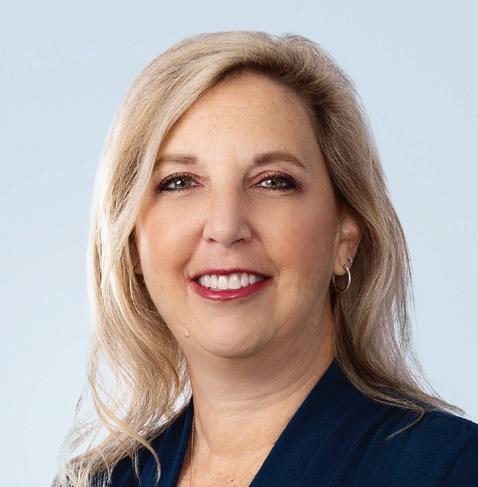


ERIK ANDERSON, SCANNELL PROPERTIES
JOSHUA SEGAL, JLS DEVELOPMENT
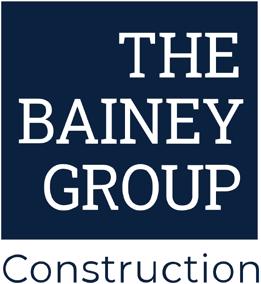

MATTHEW ZELLMER, DORAN COMPANIES
MIKE POKORNEY, BADER






MATTHEW ZELLMER DORAN COMPANIES



Matthew Zellmer is the Vice President of Architecture at Doran Companies, where he leads the architectural vision, development collaboration, and design quality across the company’s portfolio. With 15 years of architectural experience, Matthew has honed his expertise in various building types, with a focus on multifamily and senior living housing. In his role, Matthew delivers innovative design solutions while managing external design teams, collaborating with construction and development, and overseeing quality control to ensure all projects meet Doran’s standards.


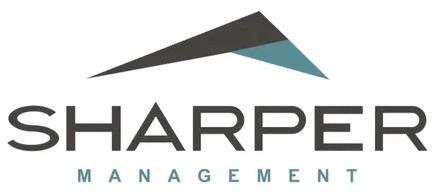


SEGAL
JLS Development is a vertically integrated real estate development, construction management, and asset management company. From finding projects, bringing them to life through design, approvals, financing, private partnerships, construction, lease-up, stabilization and operations. Located in Southwest Minneapolis, JLS focuses on boutique residential multifamily apartments and condos, speciality commercial and mixed-use projects in high-demand urban neighborhoods.
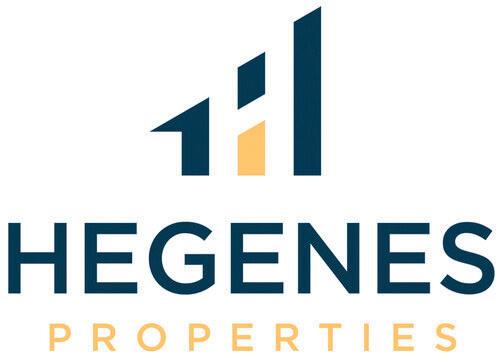




MIKE POKORNEY BADER
Mike joined the Bader team 3 years ago moving from the construction world to multifamily housing development. He leads the design and construction teams for all of Bader’s development projects. Maybe most important is his ability to translate the vision for a project into reality ensuring that it is translated into the design, construction and operations.

ERIK ANDERSON SCANNELL PROPERTIES
Erik Anderson is a Senior Development Associate at Scannell Properties where he focuses on large-scale industrial developments across the U.S., working closely with brokers, landowners, and clients to create customized build-to-suit (BTS) solutions or lease speculatively developed properties.
CITY OF EAGAN
CITY OF OWATONNA
CITY OF ROSEMOUNT
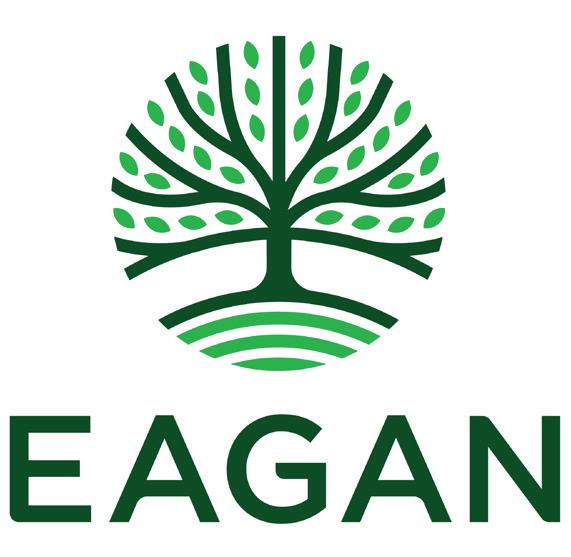
The City of Eagan has proactively adapted to the evolving landscape of corporate office campuses, recognizing that traditional office utilization has fundamentally shifted over the past five years. Rather than waiting for a return to pre-pandemic norms, the city has taken a forward-thinking approach, viewing these large campuses as opportunities for positive transformation.

Owatonna is undergoing a major renovation in its downtown and most recently along its riverfront. The first phase of the Ascend redevelopment project has brought West Bank, Olmsted Medical Center, and an expanded Mineral Springs Brewery in addition to 69 luxury apartment units with this $50M+ phase.
2024 was a record year for Rosemount and the City’s building total building permit valuation totaled over $430 million. The City completed or started 4 major projects in 2024: Meta ($700 million), Spectro Alloys ($71 million), Rosemount Life Time ($48 million), and Rosemount’s Police and Public Works Campus ($52 million). Additionally, between 2023 and 2024 Rosemount added over 1,600 units of housing, including multifamily and affordable.


MATTHEW O’KEEFE, SYNERGY ARCHITECTURE STUDIO
MATTHEW PAVEK, CIVIL SITE GROUP
PETE KEELY, COLLAGE ARCHITECTS

ARCHITECT / ENGINEER OF THE
At Synergy Architecture Studio, Matt O’Keefe leads a team of professionals dedicated to smart and clean design that supports both the goals of the staff who will inhabit the space and the experiences of their patients. A highly sought after panelist and thought leader, Matt’s experience in healthcare has put him at the forefront of the industry, designing award-winning buildings and providing outstanding service and results for his clients. His dogged dedication to managing well-thought-out, well-designed, and wellexecuted projects makes him an invaluable leader at Synergy and in the architectural community.


Steve brings over 35 years of experience delivering design expertise to public and private clients across diverse markets and complex projects. His attention to detail and strong communication skills ensure project goals are clearly defined and achieved. As Project Principal, he is a thoughtful leader who guides with empathy, consistently inspiring those around him to strive for excellence. By fostering a supportive and motivating environment, he encourages everyone to reach their full potential and grow both personally and professionally.
ARCHITECT / ENGINEER OF THE YEAR
Mr. Keely is the owner and founder of Collage Architects, a 12-person boutique design firm founded in 2008. Known for his deep involvement in every aspect of development, design, and construction, Mr. Keely and his team has built Collage Architects into a respected name in the multi-family design. The firm’s success is rooted in its name, providing a collaborative approach, listening to clients and working closely with them to deliver innovative, costeffective solutions. Mr. Keely approaches each client, each site and each project as a unique opportunity to build a better community.

ARCHITECT / ENGINEER OF THE YEAR
Matt Pavek is a Professional Civil Engineer that has been working in this marketplace since graduating from the University of Minnesota in 2001. With 24 years of experience, he is one of the two founding partners of Civil Site Group, a 30-person Civil Engineering, Landscape Architecture and Land Surveying firm. Since its founding in 2011 Civil Site Group has provided design and consulting services for hundreds of successful projects throughout the Twin Cities metropolitan marketplace and continues to thrive and grow. Matt is always eager to be challenged with new and complicated developments to design and help get built!

Thank you to our Title Sponsor
51 FRANCE
CANVAS AT INVER GROVE HEIGHTS
CHIP’S PICKLEBALL CLUB
MEMORIAL BLOOD CENTERSAPPLE VALLEY
NOBLE
THE CARVER

51 France is a four-story, 28-unit apartment complex offering a boutique living experience. Designed with expansive balconies and a minimalist yet elegant interior, each residence emphasizes comfort and modern living. The project includes a private underground garage with 38 stalls, featuring EV charging stations, and a welcoming lobby and communal areas to create a residential feel.
Developer: Alex Gese
Contractor: LS Black Constructors
Lead Architect: Tushie Montgomery Architects


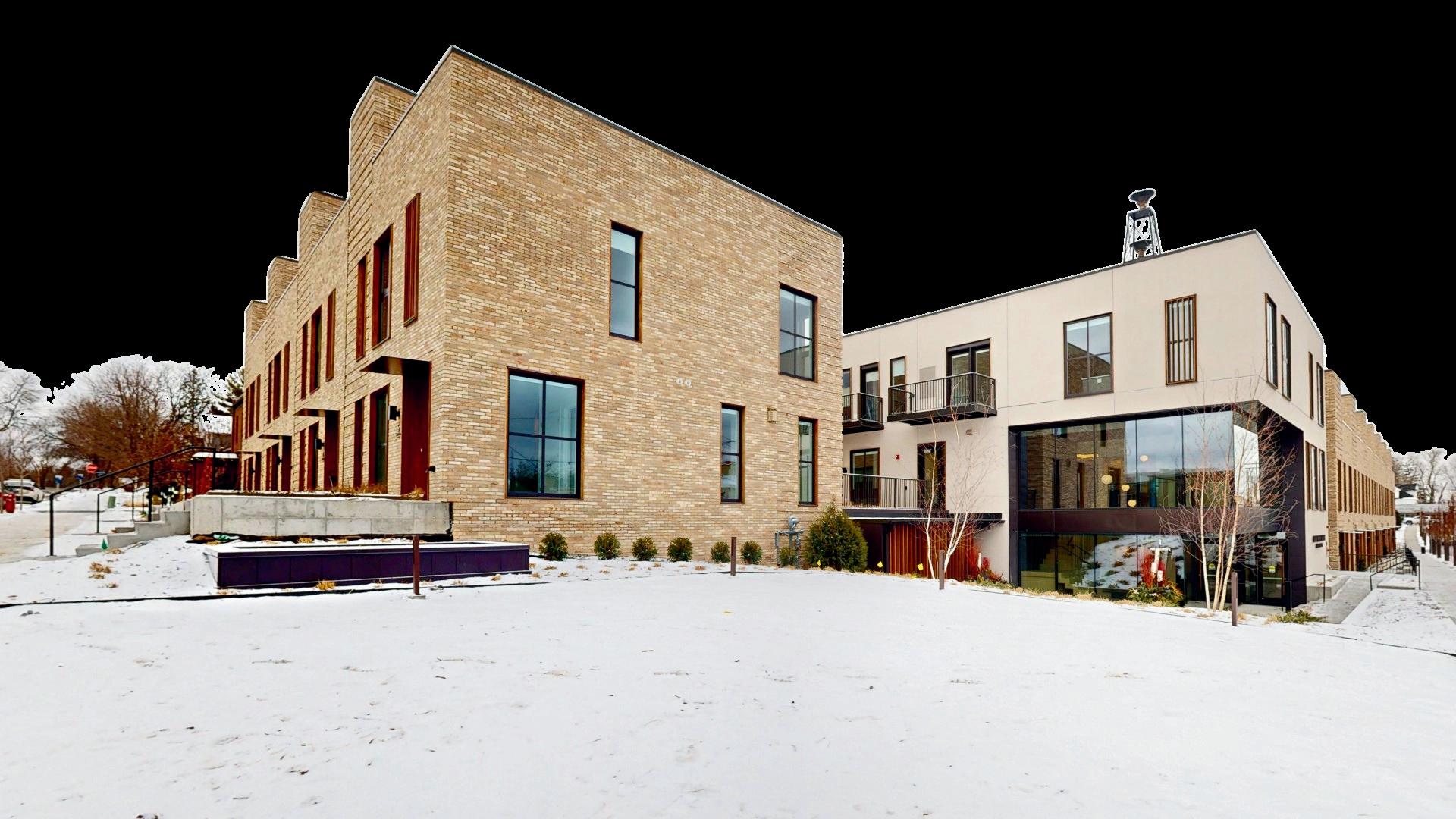

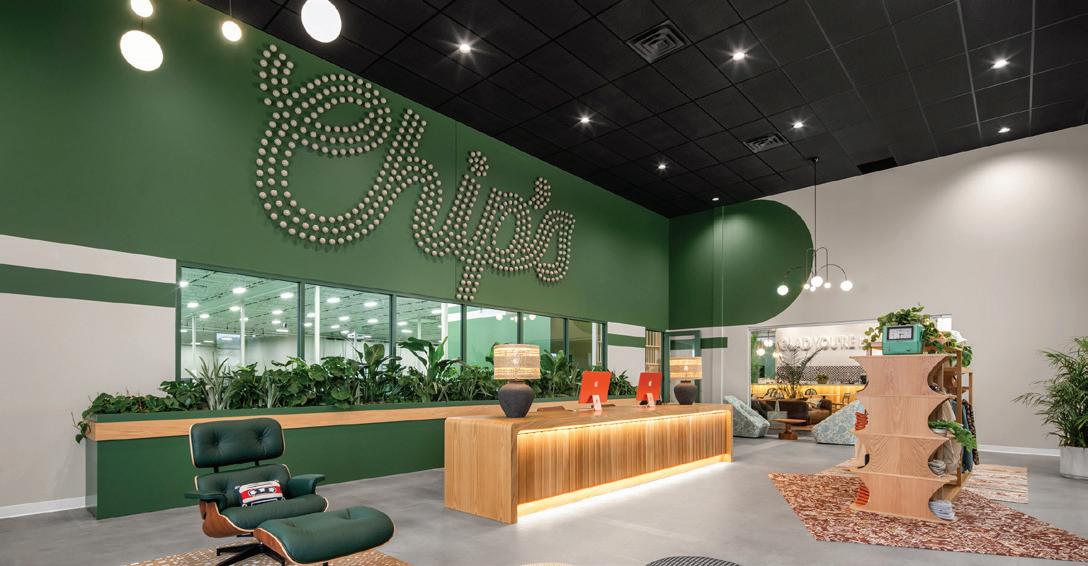
Canvas at Inver Grove Heights features 120 meticulously crafted homes with a modern farmhouse aesthetic. Each home was deliberately designed to enhance living, cater to a diverse, discerning consumer, and allow for a convenient lifestyle. The homes offer a plethora of amenities including smart home technology, attached garages, yards, and more.
Developer: Watermark
Contractor: Robert Thomas
Lead Architect: BSB Design
Chip’s Pickleball Club is a 12-court club and wellness center located in Eagan, Minnesota. The Chip’s brand values community, authenticity and being active, setting design goals for the new social hub. In addition to pickleball courts, Chip’s features a café, fitness center, private event space and a wellness center featuring a sauna, cold plunge, rain showers and private changing rooms.
Developer: Jack Eickhof
Contractor: Fendler Patterson Construction
Lead Architect: DJR

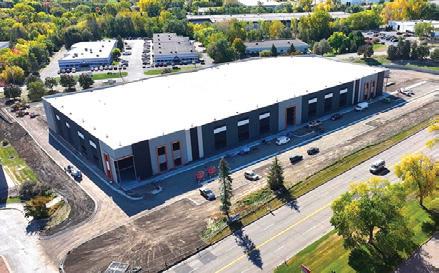



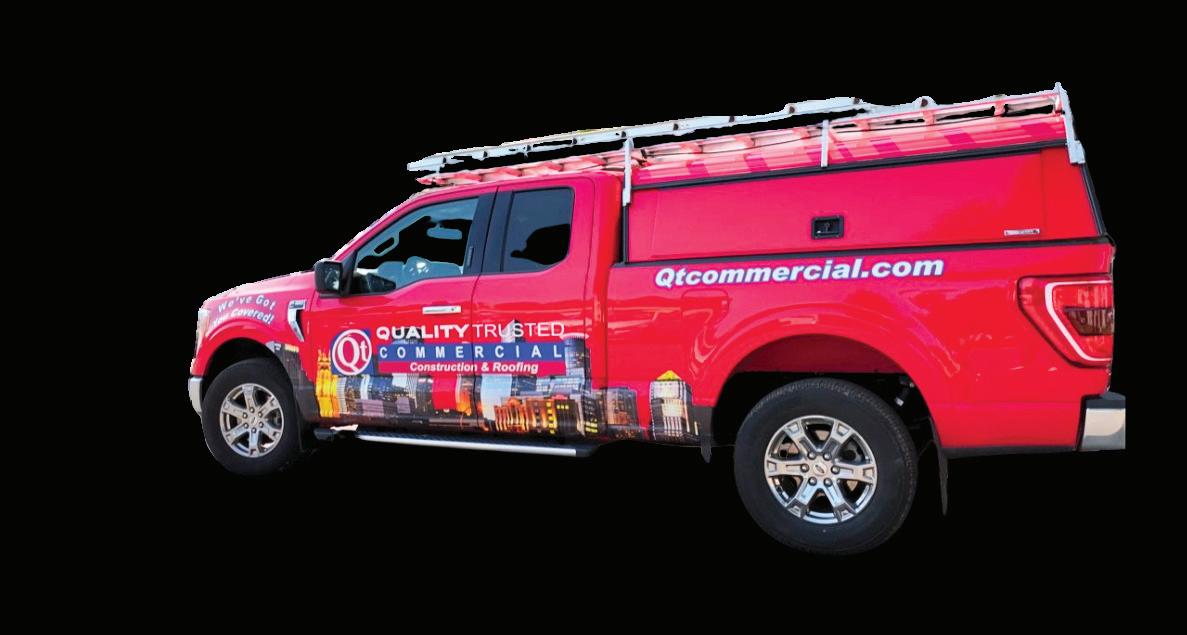


Memorial Blood Centers is a nonprofit community-based blood center saving and sustaining lives since 1948. Today, as part of New York Blood Center Enterprises, MBC serves as a vital community lifeline dedicated to helping patients and advancing global public health.
MBC’s Apple Valley Donor Center, located in a new development, fills a typically retail tenant suite with a community-based destination.
Developer: Memorial Blood Centers
Contractor: Anderson CC
Lead Architect: Pope Design Group

Noble is a 149-unit market rate apartment building located along the vibrant I-35W corridor in Bloomington. Residents enjoy the convenience of quick access to the interstate while multiple nearby public transit options make this a prime example of transit-oriented development.
Developer: Enclave Companies
Contractor: Enclave Companies
Lead Architect: Kaas Wilson Architects/Kaas Wilson Interiors


The Carver is a four-story pitched roof apartment building over a full underground parking garage (with plaza) in Chaska MN. There are 175 apartments ranging from a 600 SF studio to a 1,300 SF 2 Bed 2 Bath. They have premium finishes throughout and resort style amenities within.
Developer: Chase Real Estate
Contractor: Stonebridge Construction
Lead Architect: Kaas Wilson Architects


Roers Cos. is a multifamily real estate
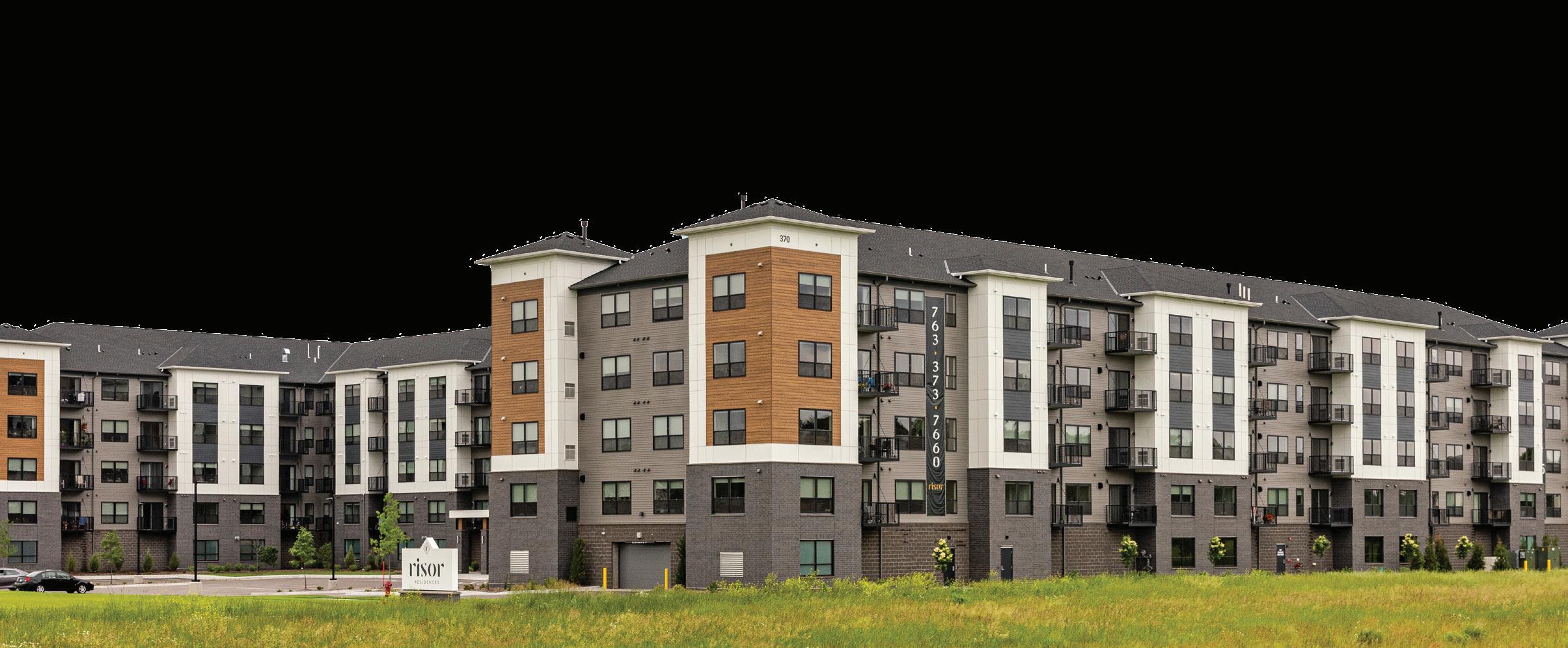


MN VEHICLE INSPECTION FACILITY
PANOWAY
ROSEMOUNT PUBLIC WORKS AND POLICE BUILDING
ST. FRANCIS CITY HALL AND FIRE STATION
V3 SPORTS CENTER
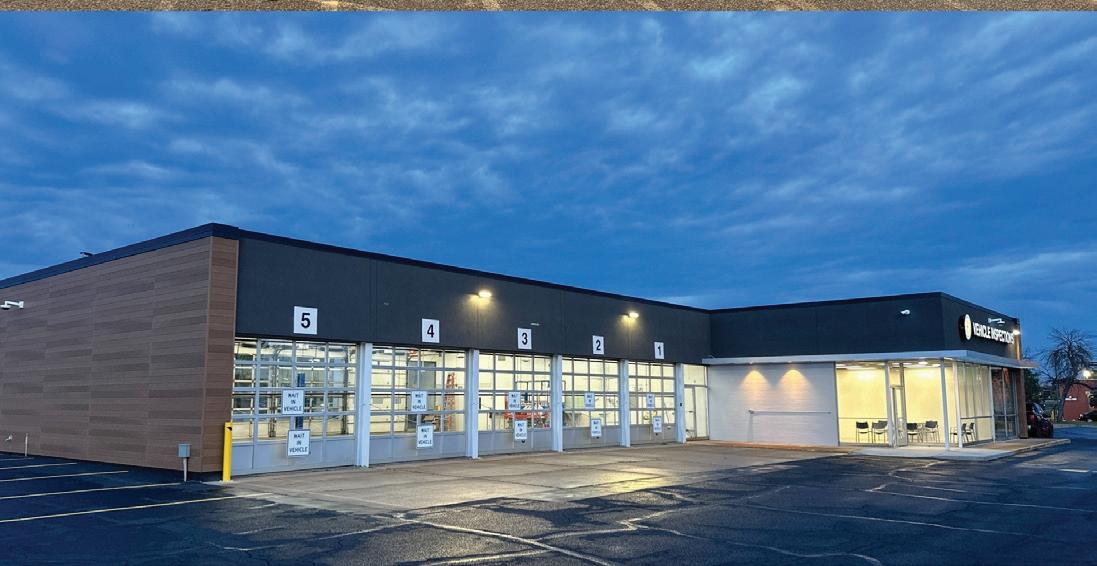
Driver and Vehicle Services provides vehicle inspections on vehicles that were declared a total loss by insurers. The demand for these services increased substantially as a result of COVID and the challenges that accompanied the pandemic. This project increased inspection capacity in the Twin Cites from two bays to nine plus provided office space for an increased cadre of inspectors and their supervisor, as well as space for meetings and training.
Developer: Launch Properties
Contractor: Rochon Corporation
Lead Architect: 10K Architecture
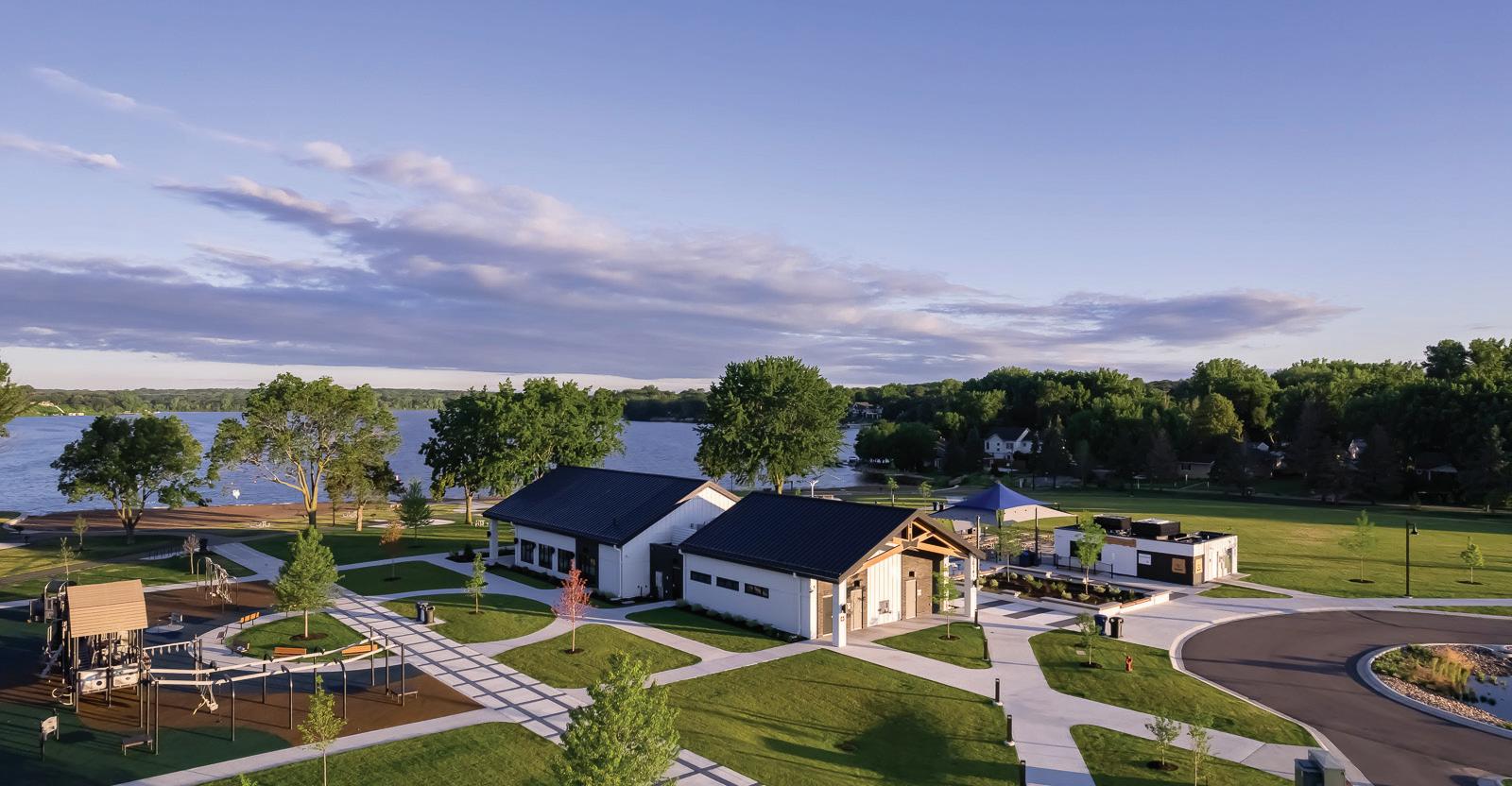
Supported by a 2021 Park Bond Referendum, the Antlers Park Redevelopment transforms a beloved community space into a dynamic, multi-functional destination. Designed to balance recreation, accessibility, and sustainability, the project features a central pavilion, modern restrooms, meeting rooms, an outdoor restaurant, and a community fire pit, along with expanded picnic shelters, shade structures, and a hammocking area.
Developer: City of Lakeville
Contractor: Loeffler Construction & Consulting
Lead Architect: Tushie Montgomery Architects / WSB
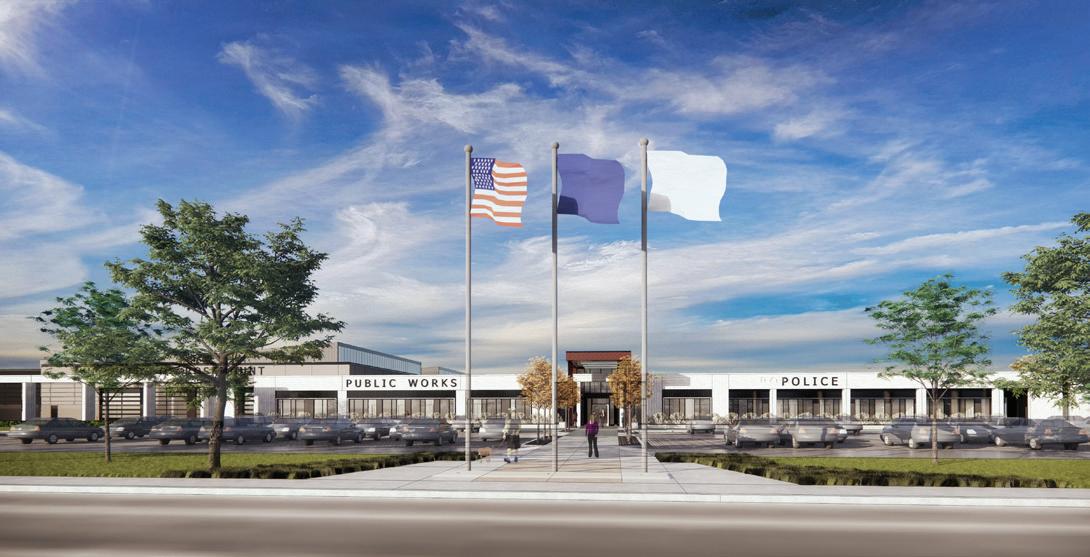
The City of Rosemount and Kraus-Anderson completed a $58 million police and public works facility located on a 20-acre site.
Designed by BKV Group and Oertel Architects, the 172,200-squarefoot project features three new buildings, including a 160,101-squarefoot police department and public works facility, 7,400-square-foot cold storage building and 4,800-square-foot salt storage building.
Developer: KRAUS-ANDERSON CONSTRUCTION COMPANY
Contractor: KRAUS-ANDERSON CONSTRUCTION COMPANY
Lead Architect: BKV Group, Michael Healy
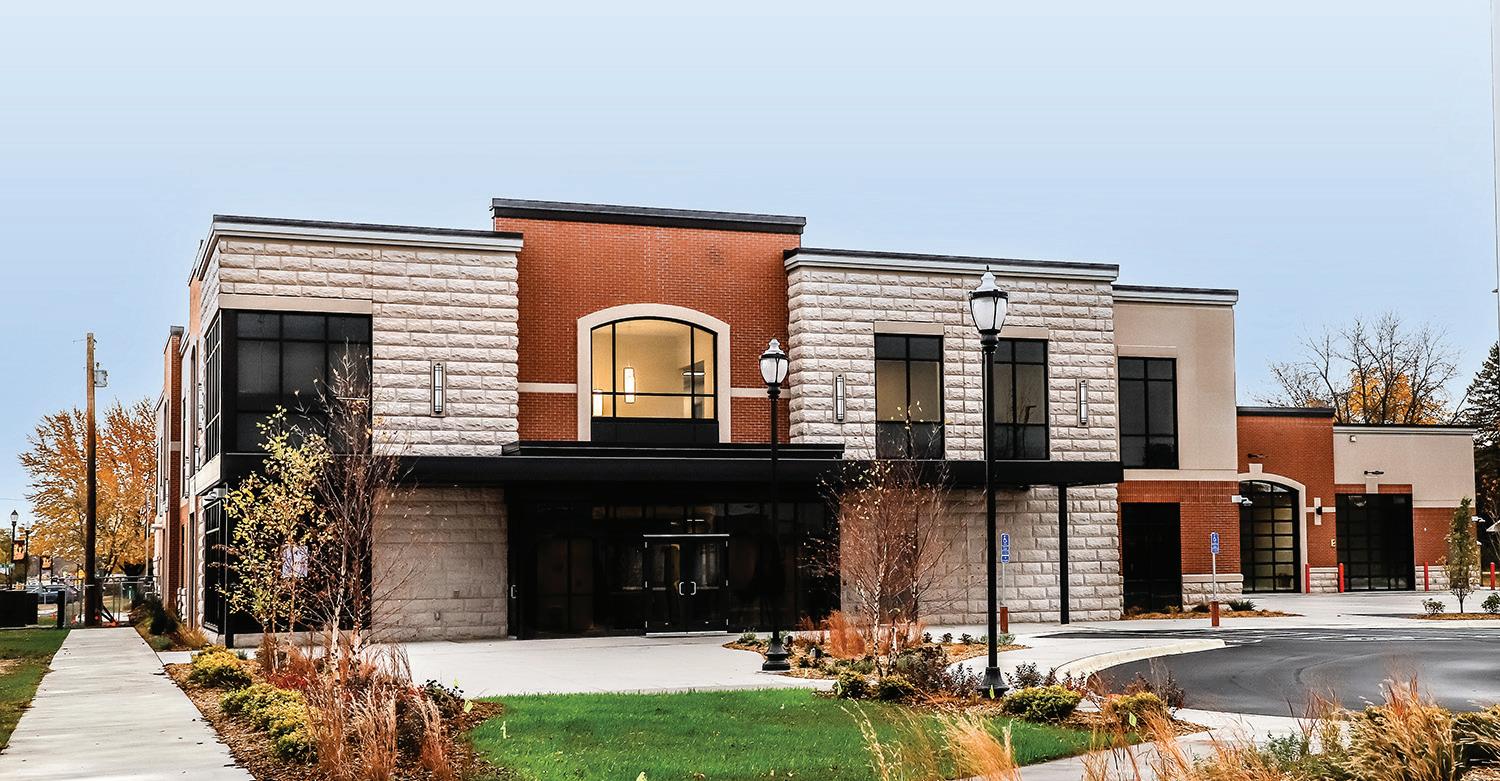
Experiencing population growth, the City of St. Francis needed to expand services and consolidate multiple facilities into one location. The result is a new City Hall and Fire Station, featuring administration spaces, council chambers, meeting rooms, apparatus bays and support spaces for the fire department. It features a public plaza and ample public parking.
Developer: N/A
Contractor: Stahl Construction
Lead Architect: Brunton Architects & Engineers
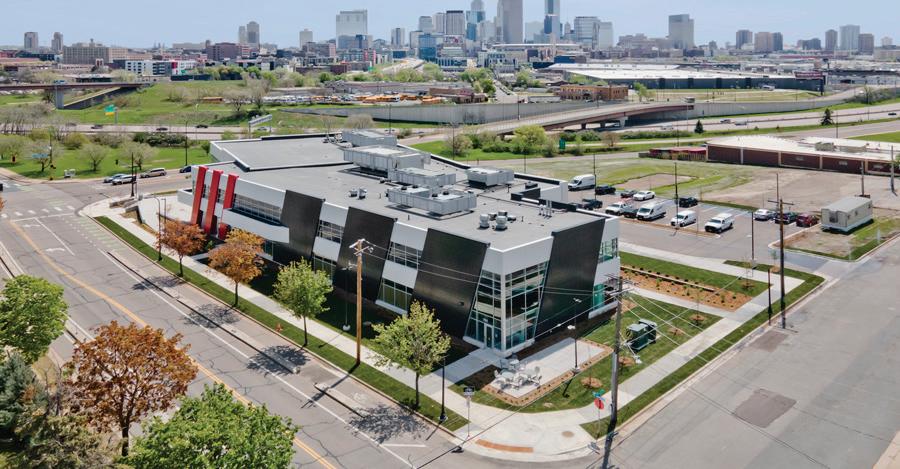

V3 Sports partnered with RJM Construction & TRI-Construction to bring a community aquatic & fitness facility to North Minneapolis by constructing a new 41,664-square-foot building on the corner of Plymouth Avenue North and North Lyndale Avenue. The mission of V3 Sports is “to elevate our community through wellness, fitness and education”.
Developer: TEGRA Group
Contractor: RJM Construction
Lead Architect: LSE Architects
Panoway on Wayzata Bay is an initiative to restore, protect and enhance a treasured asset for our community and broader region: Wayzata’s downtown lakefront. In phase two, we built the longest public lakewalk in the state and new public docks for residents and visitors.
Developer: Onyx Strategic Partners
Contractor: Kraus Anderson
Lead Architect: Civitas


HARBOURLINE ST. PAUL
RESTORING WATERS ST. PAUL
SOUL APARTMENTS ST. PAUL
THE BALSAM ON BROADWAY ST. PAUL
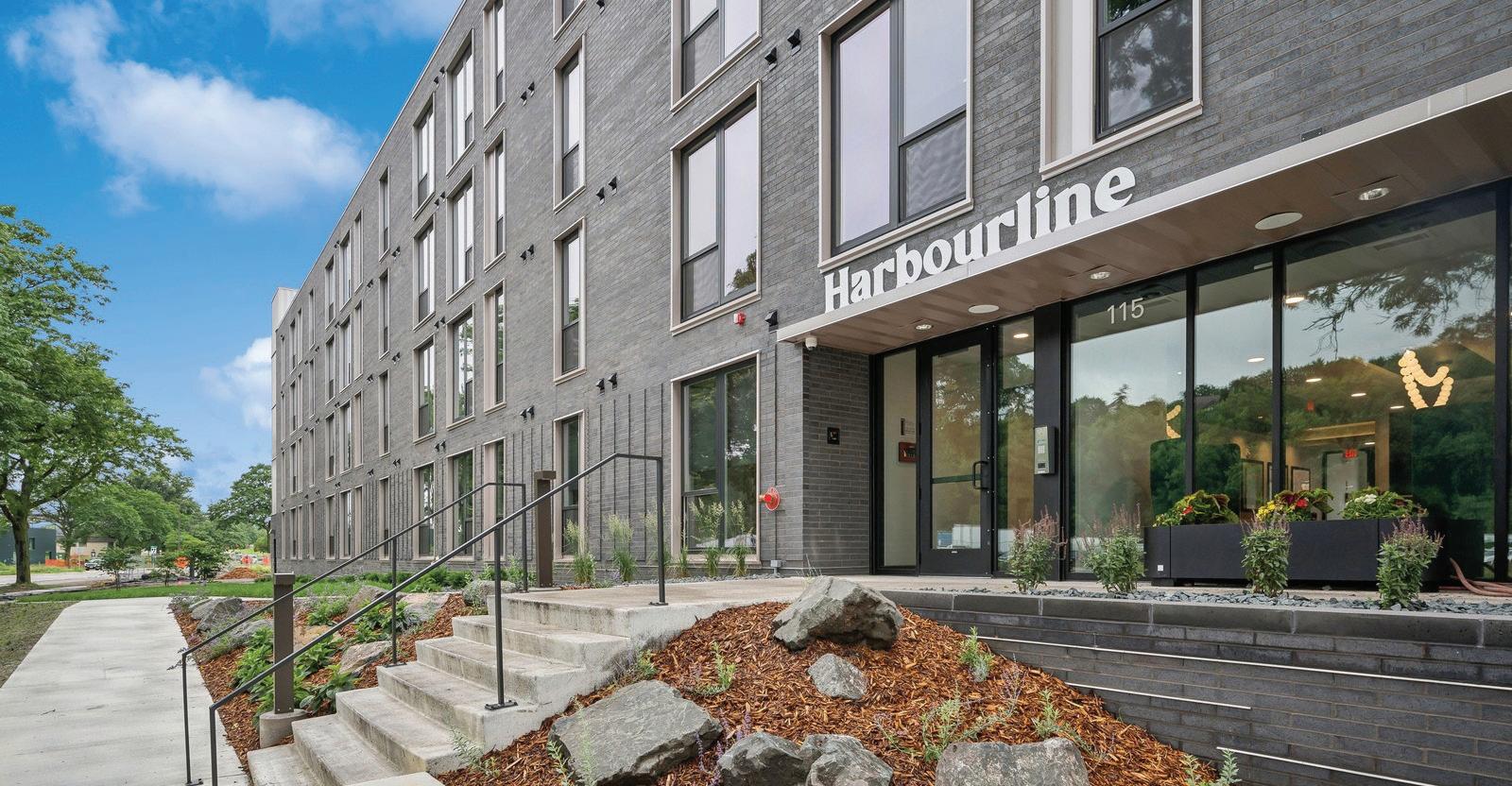
Harbourline at Farwell-on-Water offers 63 income-qualified apartments in St. Paul’s West Side neighborhood, providing affordable housing under the Section 42 program at 50% AMI. This thoughtfully designed community features one and two-bedroom layouts (507-895 sq ft) nestled between the river bluffs and waterfront. Inspired by its natural surroundings and the neighboring F.O.K.
Developer: Buhl Investors
Contractor: Frana Companies
Lead Architect: Urbanworks
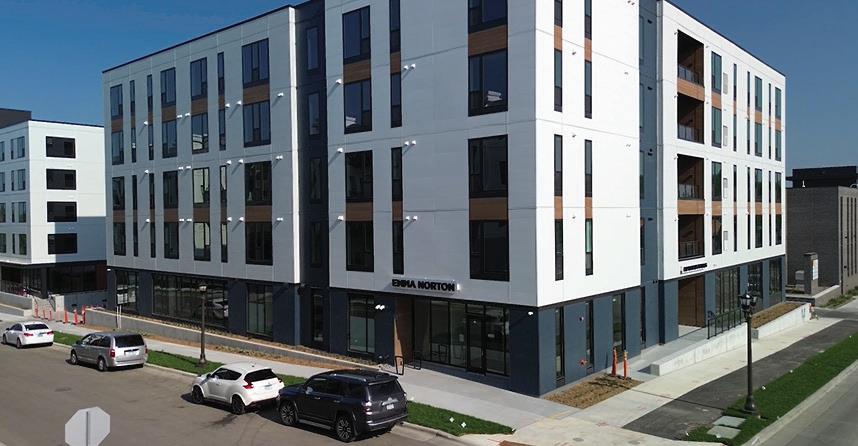
Restoring Waters, a collaboration between Project for Pride in Living (PPL) and Emma Norton Services, provides supportive housing for 60+ formerly homeless individuals and small families. The state-of-the-art development prioritizes traumainformed care, dignity and respect for residents. It offers safe spaces, inviting environments, stability and security. PPL focuses on empowering individuals and families with lower incomes through affordable housing and career readiness services.
Developer: Project for Pride in Living, Inc., in partnership with Emma Norton Services
Contractor: Ryan Companies
Lead Architect: UrbanWorks Architecture LLC


The Soul project is a transformative affordable housing development that brings 178 units to the heart of St. Paul, catering to households earning between 30% and 60% of the Area Median Income (AMI). The project prioritizes family-sized housing, offering a diverse unit mix from one-bedroom to four-bedroom apartments, addressing a critical need for larger affordable units in the city. In addition, the project has family-oriented amenities, 10,000-sf of ground floor retail, and will receive Enterprise Green Communities Certification.
Developer: Schafer Richardson
Contractor: Weis Builders
Lead Architect: Kaas Wilson
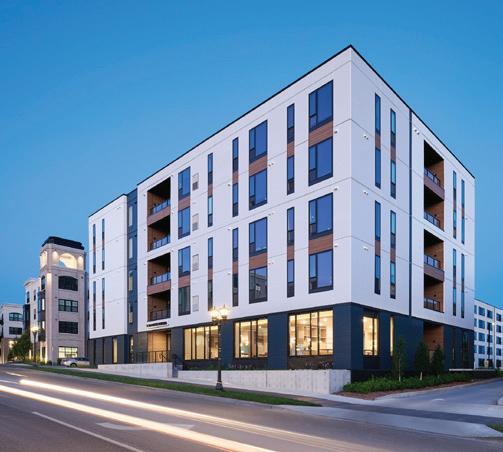
The Balsam on Broadway is a 6-story, 227,000 SF+ mixeduse development located in the Dayton’s Bluff neighborhood of St. Paul. The project breathes new life into a previously underutilized, contaminated warehouse, by transforming it into 128 quality affordable apartment homes. These units are set aside for households earning 30-80% of AMI, including 5 High-Priority Homeless units supported by Simpson Housing.
Developer: Broadway Street Development
Contractor: LS Black Constructors
Lead Architect: Tushie Montgomery Architects

Our collective insight, gained from years of partnering across service lines, creates consistently great outcomes for our clients. We leverage that combined knowledge to help you achieve project success, executing projects flawlessly and delivering high value for your organization and a positive impact on your people. For us, it’s more than developing the land or constructing the building; it’s about facilitating and creating spaces where people thrive.
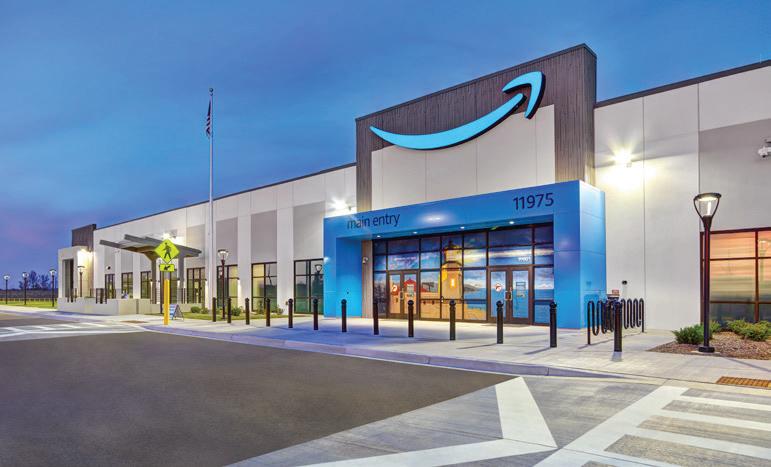


2441 ARTS
825 ARTS (FORMERLY VICTORIA THEATER)
INFRA HEADQUARTERS
STELLA

REDEVELOPMENT - ST. PAUL
The Stella is an office-to-multifamily conversion of the former Ecolab office building in downtown St. Paul. Once converted, the building will include 2,339 square feet of retail space, a coffee lounge, mailroom, and residential units on the third through 14th floors, with penthouse units on the 15th floor. The 16th floor will feature a community room, penthouse units, and an outdoor deck with views of St. Paul, Mississippi River, and the surrounding area.
Developer: Kaeding Development Group and Inland Real Estate Partners
Contractor: Ron Clark Construction
Lead Architect: Tushie Montgomery Architects
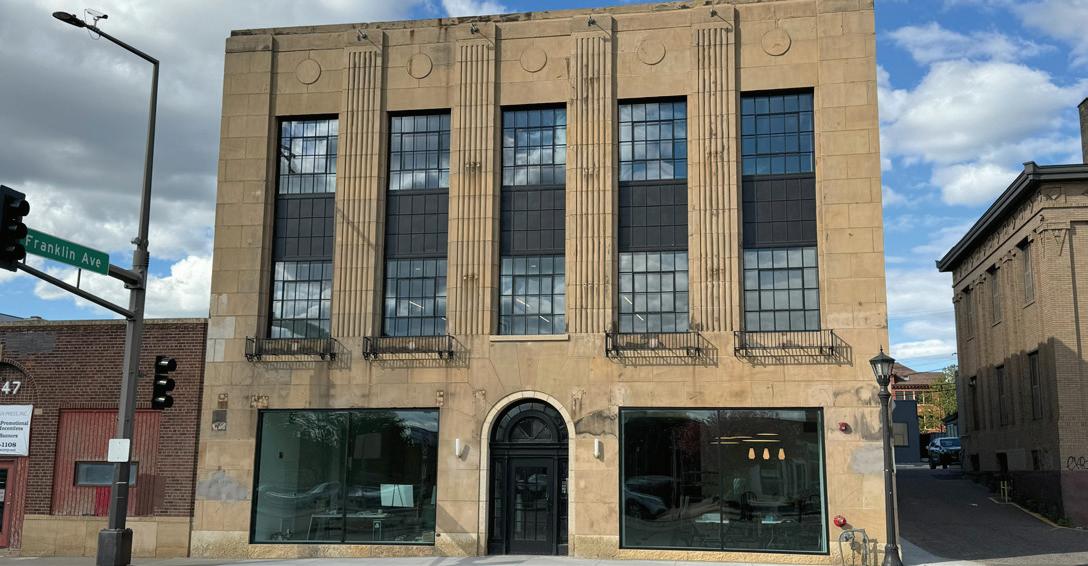
REDEVELOPMENT - ST. PAUL
2441 Arts is a 24,000 SF, 4 story historical renovation of an industrial building built in the 1930s. The project involved heavy structural modifications, which included lowering the structure and floor in the basement for increased head height, installing a new stair tower and elevator shaft, creating a 3 story atrium in the center of the building with a skylight, and a 3 story wood slat feature wall in the atrium that has segments of angled walls in the horizontal and vertical planes that make it look curved.
Developer: Stir Co.
Contractor: Rochon Corporation
Lead Architect: D/O Architects
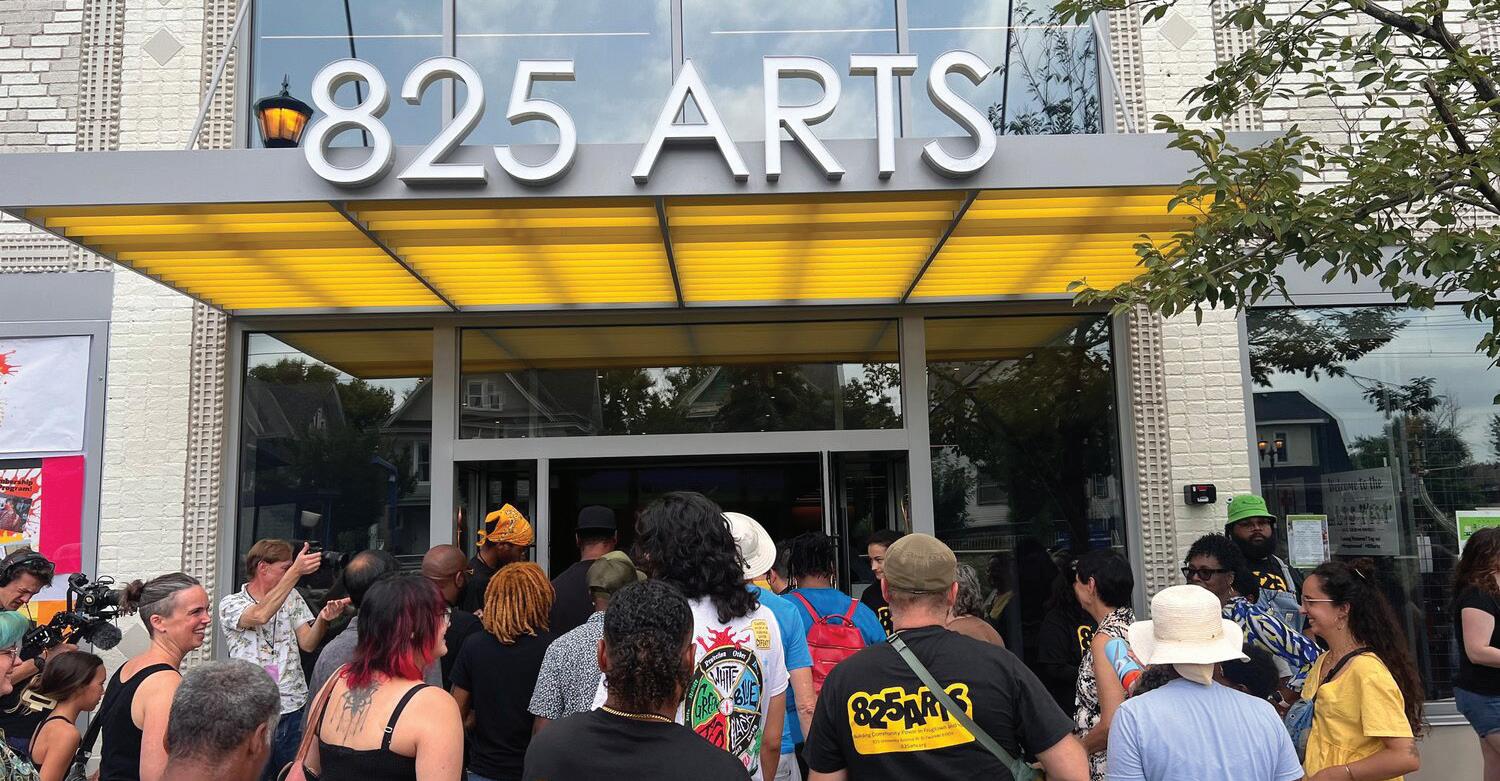
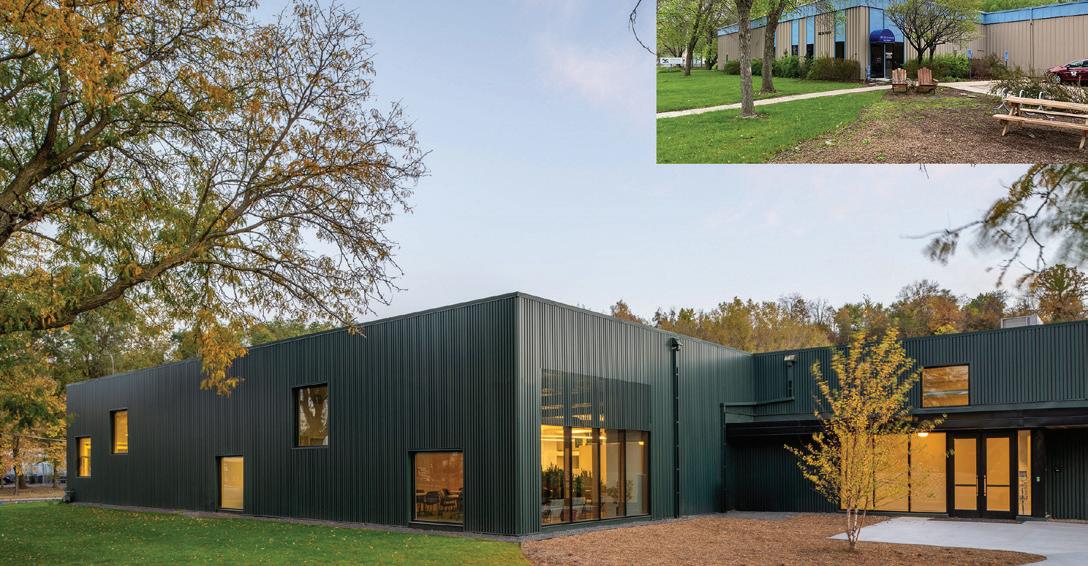
825 Arts, formerly the Victoria Theater, in the Frogtown neighborhood of St. Paul was originally built in 1915 as a silent movie house, before becoming a cafe and nightclub in the 1920s. After sitting empty for decades, a collection of neighborhood groups secured funding to purchase the building and save it from demolition in order to turn it into a community arts center.
Developer: 825 Arts
Contractor: Flannery Construction
Lead Architect: Nathan Knutson at VJAA
The new headquarters for INFRA renovates a 1970s ’Butler’ warehouse. The renovation includes recladding the steel frame with a high-performance insulated shell and Sierra Pacific ’Timberlite’ curtain wall. The interior is flooded with natural daylight through solar tubes and strategically placed wall openings.
Contractor: Intent Built, Inc.
Lead Architect: Christian Dean Architecture
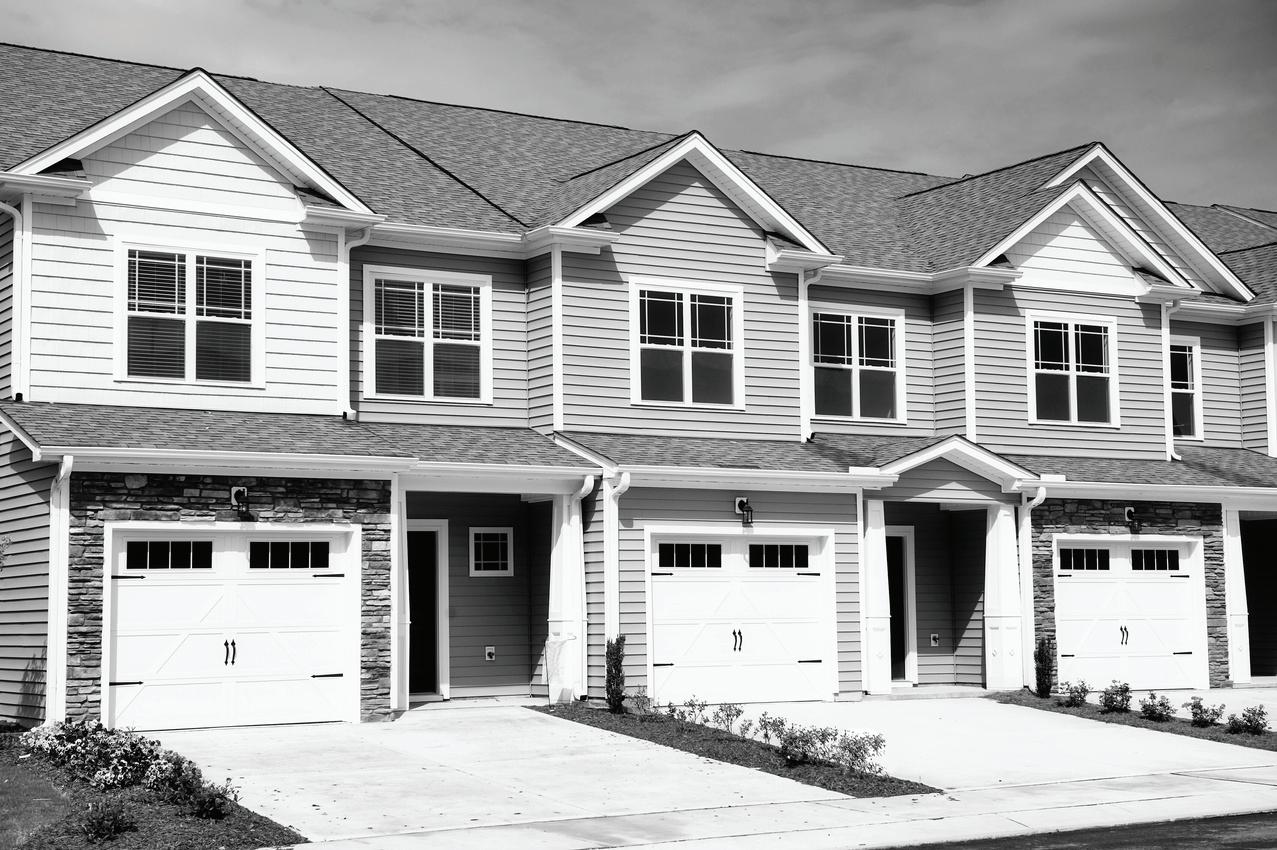

ALOMA
LOCHNER APARTMENTS
NORHEIM TOWNHOMES
NORTHWOOD APARTMENTS BY BLVD
THE ANSEL
THE BOSK

SUBURBAN MULTIFAMILY - NORTH
Aloma is the third luxury multifamily development created as part of the eight-year redevelopment of the 39-acre Shoreview Corporate Center. Aloma adds 201 units to this location for a grand total of 607 residential units. Aloma offers resort-style amenities including a golf simulator, outdoor pool, spa, state-of-of-the-art fitness center, rooftop cocktail lounge, outdoor viewing deck, and seasonal curling court.
Developer: Greco & Eagle Ridge Partners
Contractor: Frana Companies
Lead Architect: BKV Group
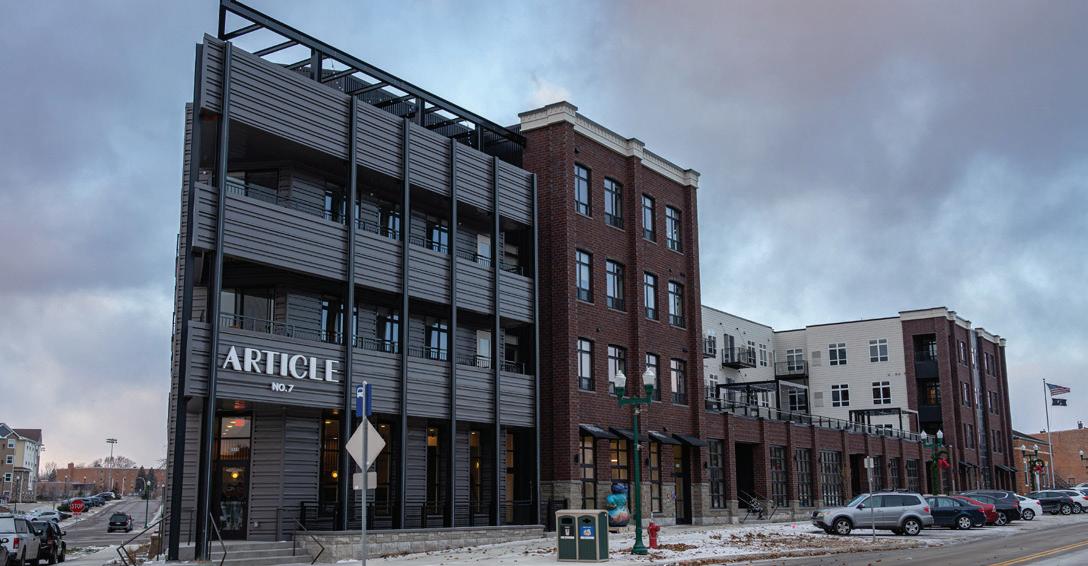
Situated on the main street of a small, but growing suburban town, Article 7 actively engages pedestrians and welcomes a new and diverse community to a historic downtown. Blending existing architecture with modern materials, along with innovative design elements, the new and improved structure fits seamlessly into the downtown environment.
Developer: TJL Development
Contractor: Bauer Design Build
Lead Architect: Momentum Design Group

MULTIFAMILY - NORTH
The extensive renovation of the clubhouse at The Bosk Apartments has transformed the building into a vibrant hub of activity and relaxation. The underused indoor pool is now a spacious community room and fitness center, complemented by an expanded leasing office, a poolside game room, and a fully equipped work-from-home space.
Developer: Centerspace
Contractor: Huot Construction
Lead Architect: 10K Architecture

SUBURBAN MULTIFAMILY - NORTH
Lochner Apartments is a 244-unit development located in White Bear Lake. The amenity rich community features an outdoor pool and sundeck, pickleball court, outdoor grilling stations and firepit, professional golf simulator, twostory clubroom, fitness center and a work from home cafe.
Developer: Schafer Richardson
Contractor: Amcon
Lead Architect: Amcon
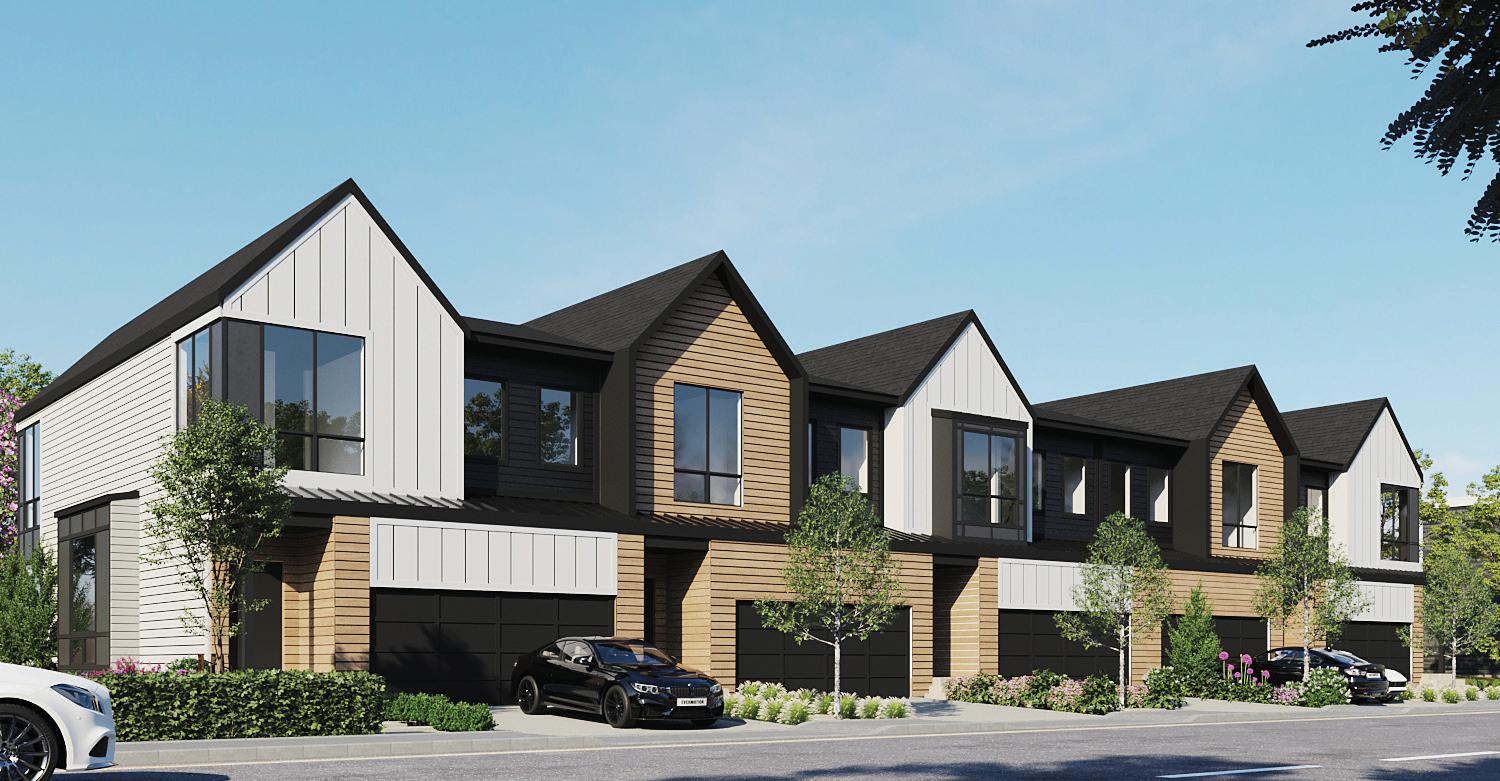
Norheim Townhomes is an innovative new 208-unit Scandinavianinspired townhome community that serves the greater Maple Grove, MN market. The development teams at Nörsq and Enclave are on the cutting edge of a new rental segment sweeping across the nation with one of the top five largest build-to-rent communities in Minnesota.
Developer: Norsq Companies & Enclave
Contractor: Enclave Construction
Lead Architect: Practic Design
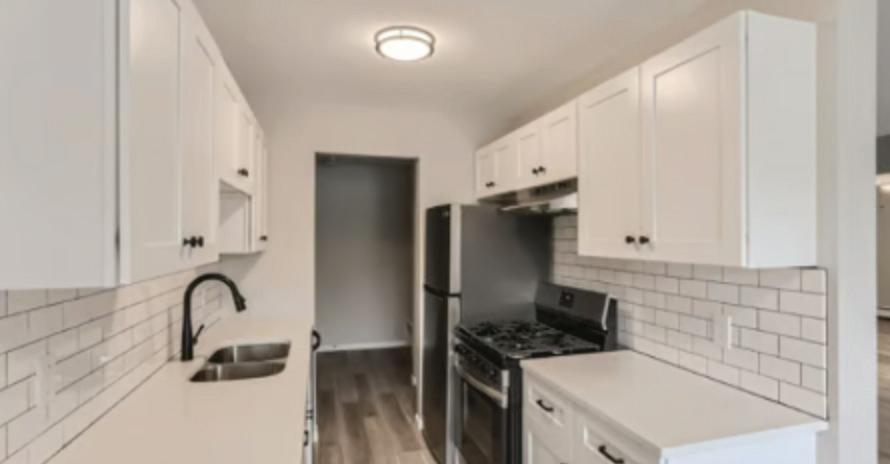
SUBURBAN MULTIFAMILY - NORTH
In February of 2024 BLVD Ventures purchased 24 units at 8100 36th Ave N in New Hope. This wonderful building had not been well maintained in the years leading up to the purchase. BLVD renovated the units and common areas breathing new life into the building and the area.
Contractor: BLVD Management
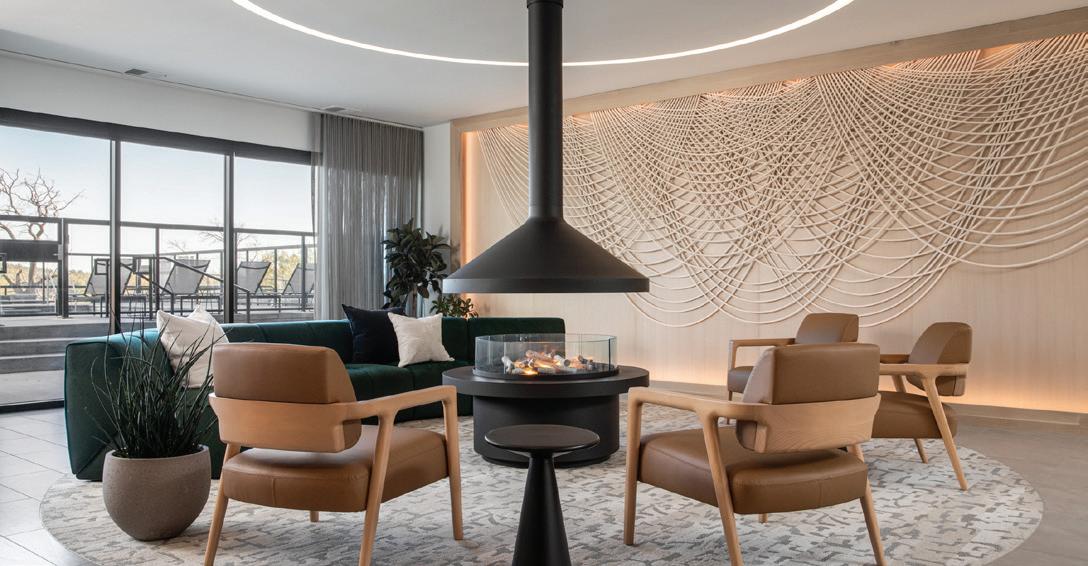
The Ansel, designed to maximize views from every angle, rises above Lake Vadnais offering residents stunning scenery from shared spaces and 176 resident units. Using post-tension slabs and insulated precast foundation walls, it supports two levels of underground parking and six levels of wood frame construction above.
Developer: Elevage Development Group LLC, Bader Development
Contractor: Frana Construction
Lead Architect: UrbanWorks Architecture


NEOGEN OAKDALE
NVENT MANUFACTURING
UNIVERSITY OF MINNESOTA
MICROBIAL CELL PRODUCTION FACILITY
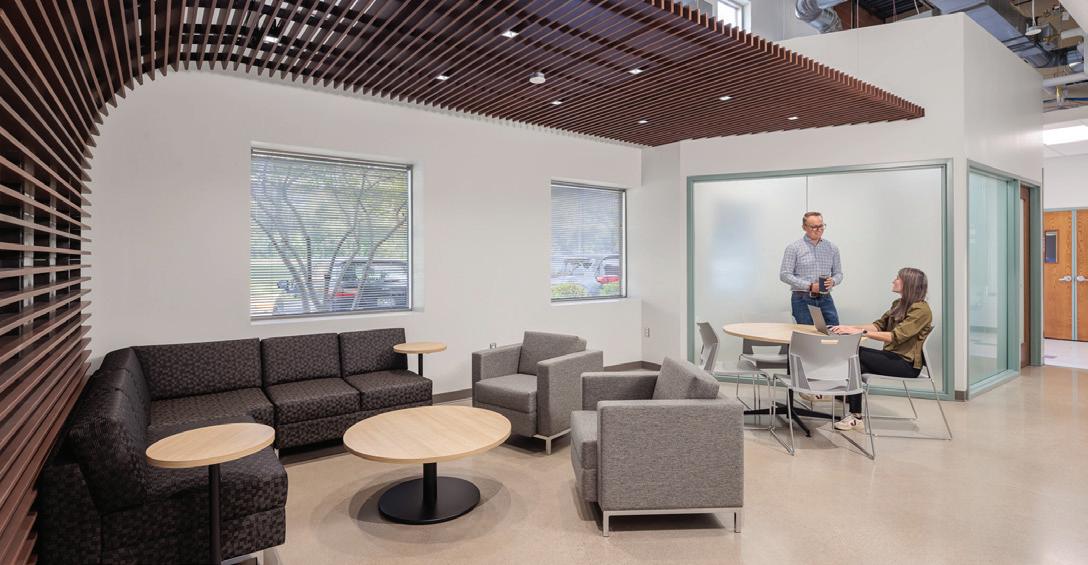
Neogen Corporation, a global leader in food and animal safety science, partnered with Ancoats LLC and HGA to complete a multi-phase remodel of an existing 40,000 SF facility in Oakdale, MN. The project transformed office and warehouse space into state-of-the-art BSL-1 and BSL-2 laboratories, R&D spaces, and corporate offices. The work required intricate phasing to maintain operations within the active lab environment while integrating high-performance mechanical, electrical, and process systems.
Developer: Neogen
Contractor: Ancoats LLC.
Lead Architect: Katie Klos, HGA
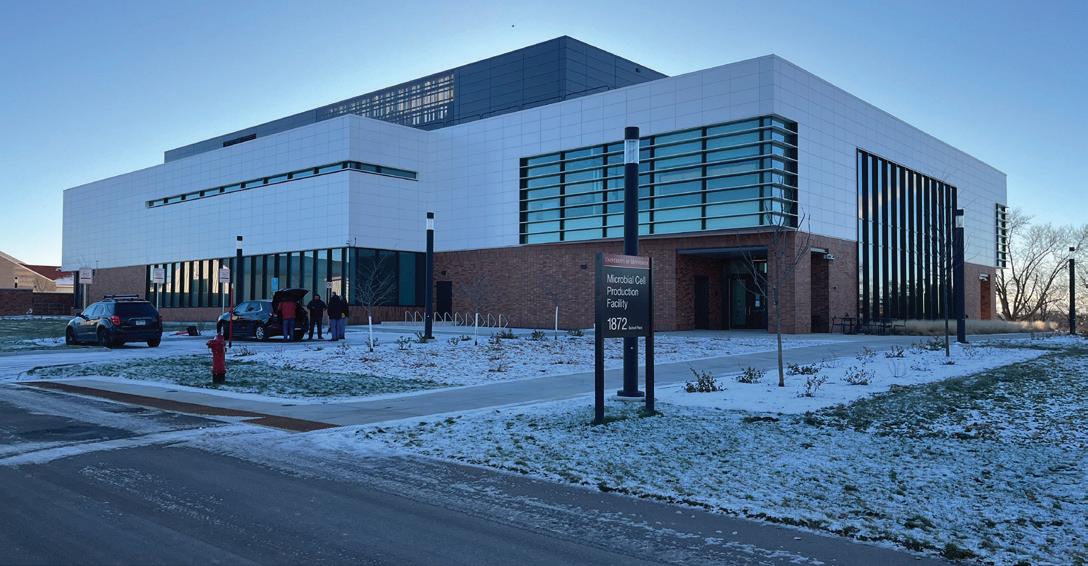
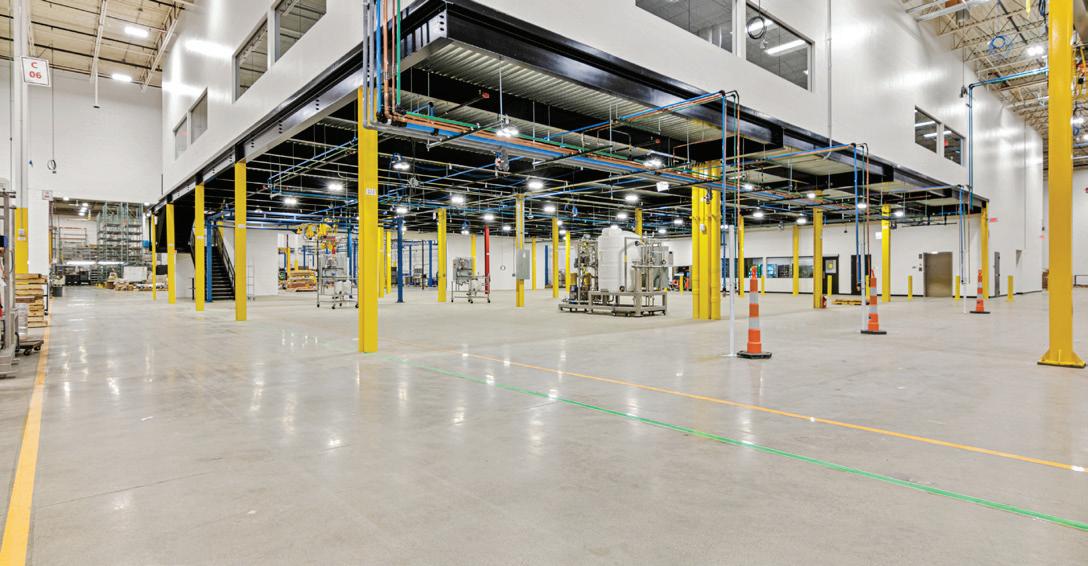
Knutson and BWBR are building the University of Minnesota’s Microbial Cell Production Facility (MCPF) to expand the Biotechnology Resource Center’s research, cell production, and training services, supporting nonmedical bio-industrial research and manufacturing in the U.S. The facility will enhance BRC’s capabilities for academic and industry clients.
Developer: University of Minnesota
Contractor: Knutson Construction
Lead Architect: BWBR Architects
nVent’s Anoka, MN, expansion repurposed 140,000 SF after moving shipping to Rogers in 2022, adding 24,000 SF of office and manufacturing space, including a 12,000 SF mezzanine. The Bainey Group, with NV5 and nVent engineers, delivered energy-efficient upgrades—LED lighting, high-efficiency motors—and innovative plumbing solutions, saving $2.5M.
Contractor: The Bainey Group
Lead Architect: NV5
BURLAP LOFTS
INFRA HEADQUARTERS
KPMG
SCHAFER RICHARDSON
SPS TOWER
WAYZATA GATEWAY
WINTHROP & WEINSTINE
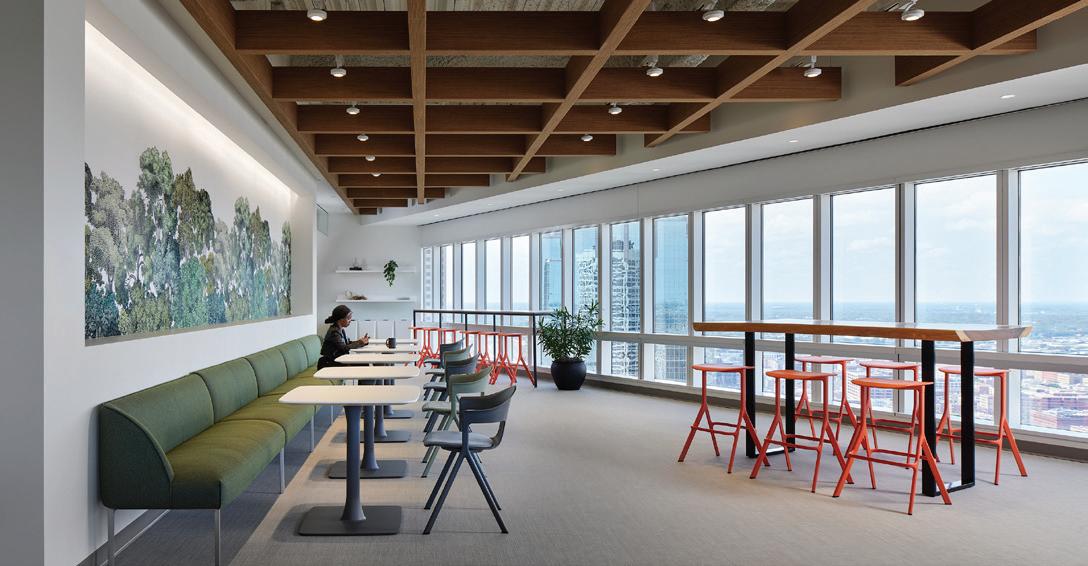
Winthrop & Weinstine (W&W) engaged Cushman & Wakefield and Yellow Dog Studio to create a workplace that is responsive to both firm and employee needs in a post-COVID environment. The newly designed workplace expansion and remodel enhances employee and client experiences through multiple employee lounges and coffee bars, wellness areas, expanded collaborative space, and an exclusive outdoor deck.
Developer: Cushman & Wakefield
Contractor: Gardner Builders
Lead Architect: Yellow Dog Studio


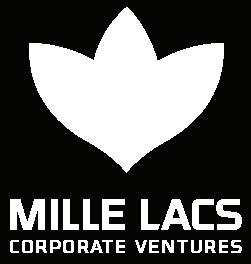

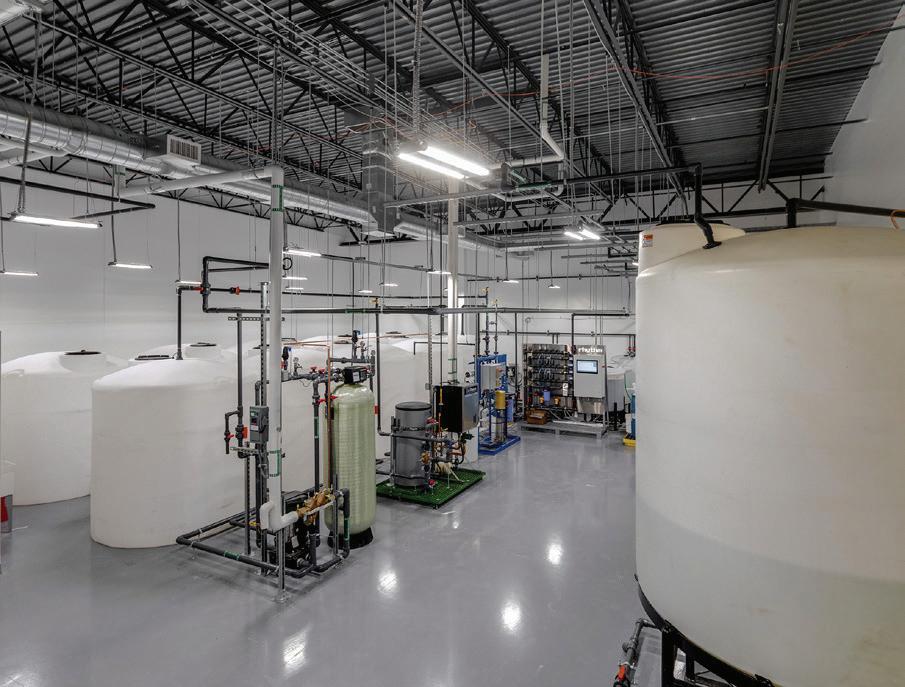
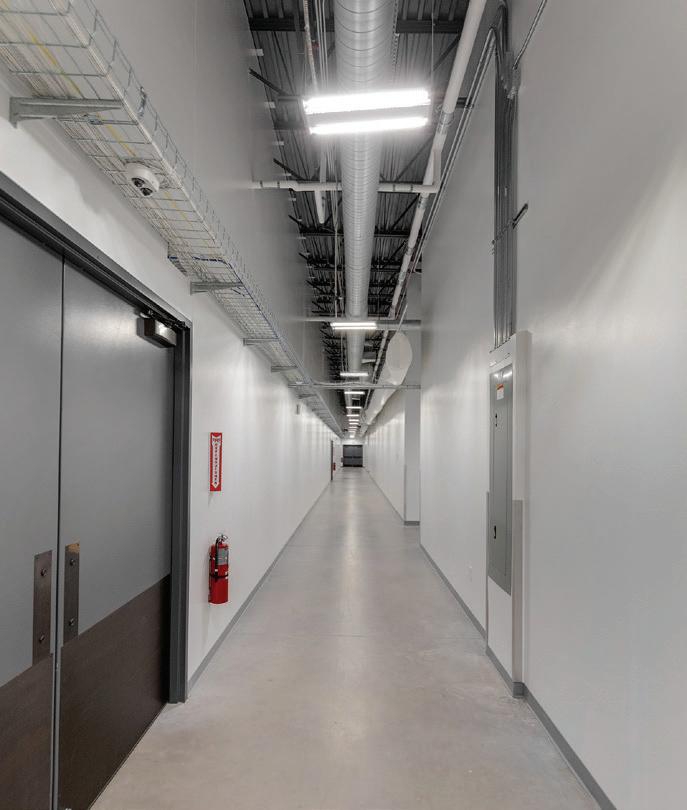
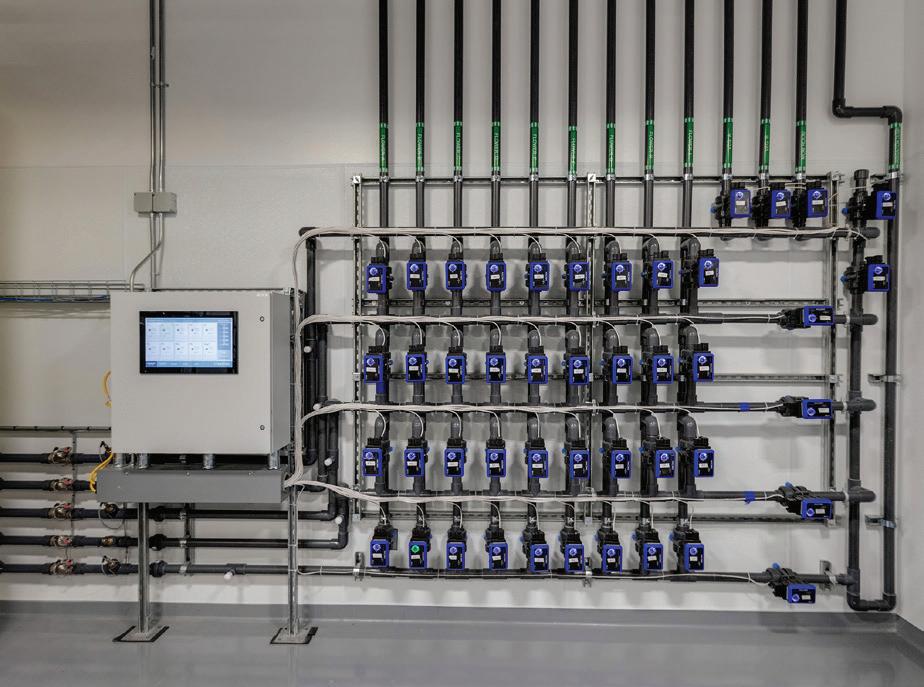



Burlap Lofts is a 50,000-square foot adaptive-reuse development of two existing brick-and-timber buildings constructed in 1910, and located at 501 1st Avenue NE, in the East Bank/Nicollet Island neighborhood of NE Minneapolis. The project features fully renovated Class A office suites, a new mass timber addition connecting the two buildings, 10,000 square feet of retail space, and over 7,000 square feet of shared interior and exterior amenity space.
Developer: CDT Realty
Contractor: Yellow Tree Construction
Lead Architect: DJR

The new headquarters for INFRA renovates a 1970s ’Butler’ warehouse. The renovation includes recladding the steel frame with a high-performance insulated shell and Sierra Pacific ’Timberlite’ curtain wall. The interior is flooded with natural daylight through solar tubes and strategically placed wall openings.
Contractor: Intent Built, Inc.
Lead Architect: Christian Dean Architecture
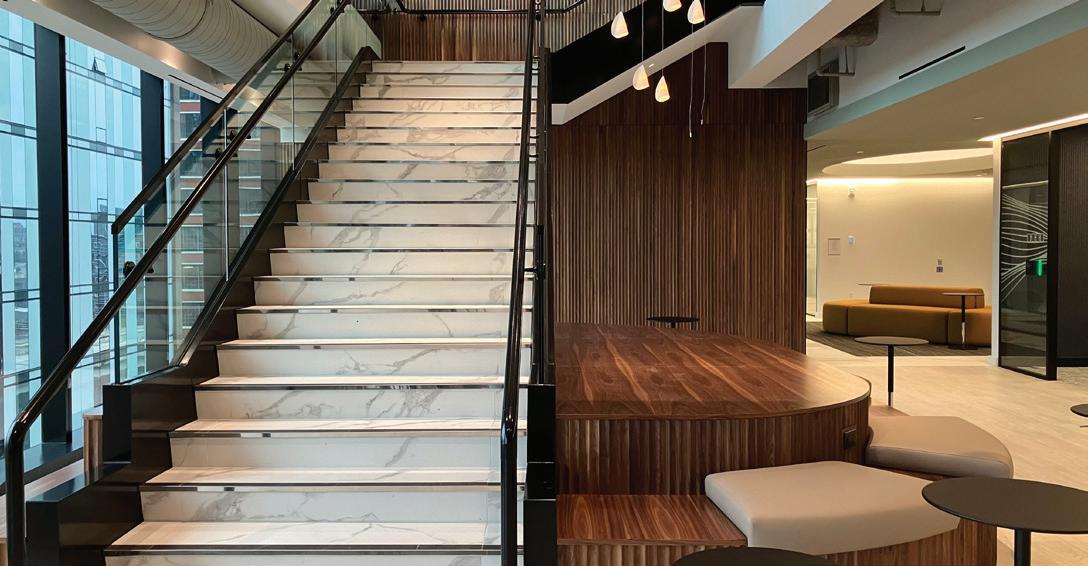
KPMG, a Big 4 consulting firm, successfully relocated its Minneapolis office from the Wells Fargo Building to a new space within North Loop Green, stretching 65,000 SF across two floors. This tenant improvement build-out started as a blank slate, integrating all-new mechanical, electrical, and plumbing (MEP) systems, and a feature stair to enhance connectivity.
Contractor: Gardner Builders
Lead Architect: Interior Architects

Schafer Richardson relocated their headquarters from the Gurley Building to the Basset Creek Business Center within the vibrant North Loop neighborhood of Minneapolis to accommodate their rapidly growing team. This transformation cultivates a positive, unified workspace that encourages collaboration and teamwork while reflecting Schafer Richardson’s strong identity and exemplary values.
Contractor: Schafer Richardson Construction
Lead Architect: BDH

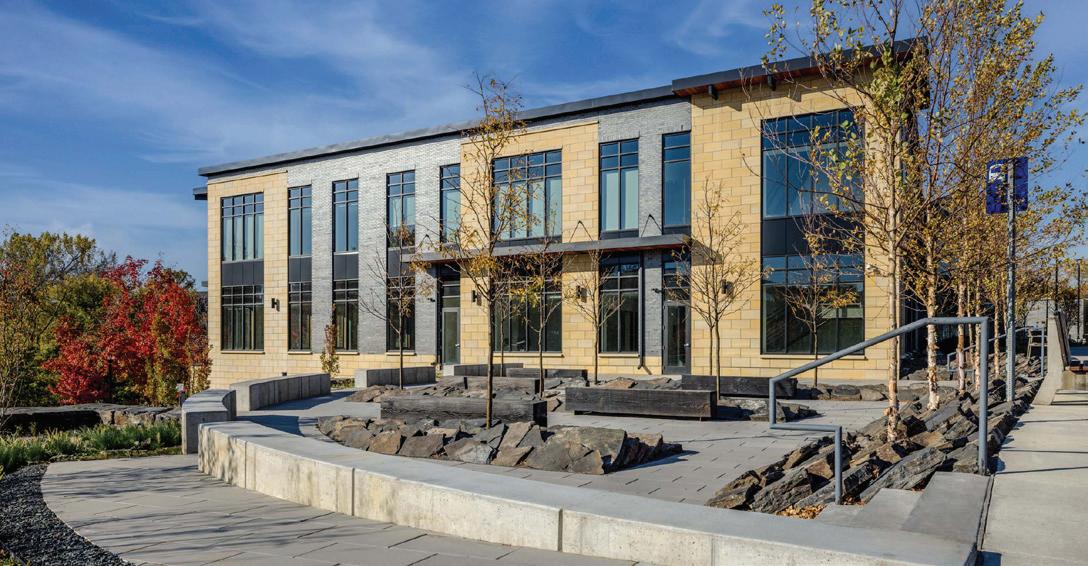
SPS Tower, a 655,070 sq. ft. Class A office building in downtown Minneapolis, completed $8M in renovations in 2024, with $20M in future investments. Upgrades include fully furnished spec suites on floors 19 and 20, frgmnt Coffee’s 2,100 sq. ft. café, and Turf Club Putting Green, a 6,000 sq. ft. tenant amenity space. Future plans include expanded food and beverage options and an upgraded conference center.
Developer: Transwestern
Contractor: Mission Construction
Lead Architect: Studio BV
Affectionately known as The Gateway to Wayzata, the steep grade and unusual parcel shape of the project site posed unique challenges with regard to building placement. In collaboration with the owner, the design team successfully balanced pedestrian and vehicular flow and access while still maintaining a commercial anchor at a prominent corner of a bustling intersection.
Developer: Macro McLane and Mithun Enterprises
Contractor: Rochon Corporation
Lead Architect: Tanek

for more information contact: realestate@stthomas.edu





CBRE PROJECT MANAGEMENT / TURNER & TOWNSEND
FORTE REAL ESTATE PARTNERS
RETHOS


CBRE PROJECT MANAGEMENT / TURNER & TOWNSEND
CBRE and Turner & Townsend’s Minneapolis Project Management team (PJM) is composed of project management professionals experienced in a variety of projects, including manufacturing, tenant interiors, lab/research and development, and mission critical facilities.
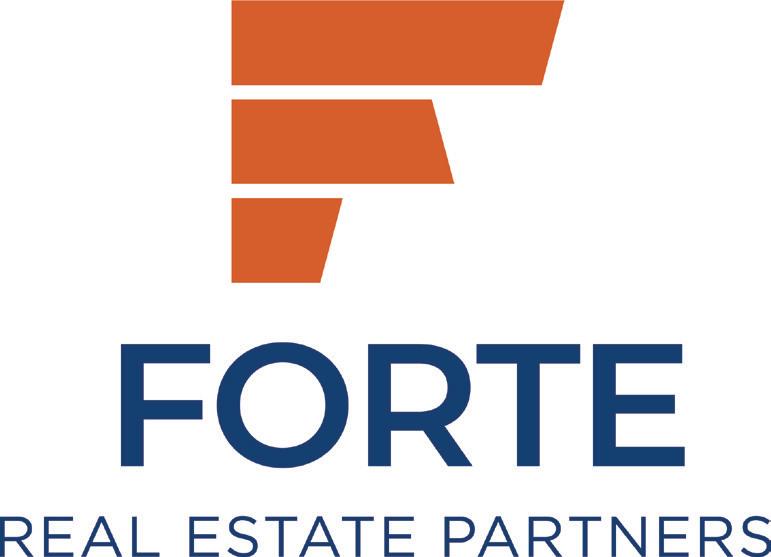
FORTE REAL ESTATE PARTNERS
Forte Real Estate Partners is a dynamic team of commercial real estate experts offering tailored solutions in real estate advisory, project management, portfolio/lease administration, and property management. Forte creates value for clients in sectors like healthcare, industrial, financial services, and non-profits.
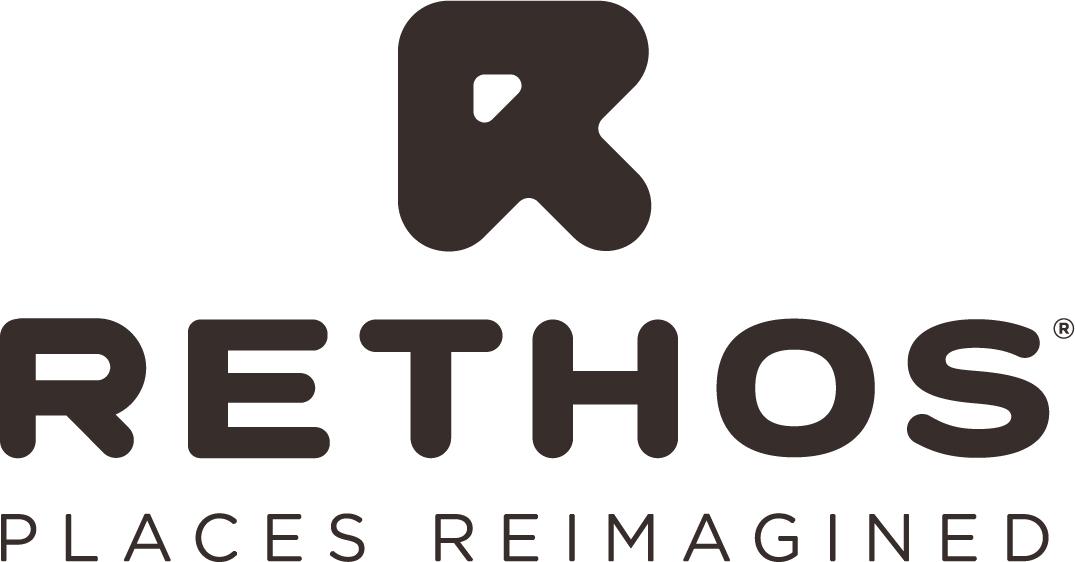
Rethos transforms properties into thriving assets through historic real estate reinvestment, advocacy, and community engagement.
As a 501(c)(3) nonprofit, our Historic Rehab Loans provide taxadvantaged funding, leveraging state historic tax credits to support commercial preservation projects. We champion policy initiatives that expand incentives for building reuse and drive economic growth.

Building on our firm’s foundation of tenant representation, Carlson Partners offers a range of services specialized to help industrial, office, and retail businesses meet their commercial space needs. Our expertise includes lease negotiations, site selection, build-tosuit, government and location incentives, and portfolio management.


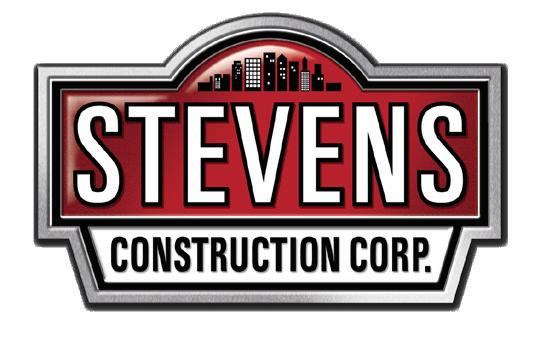


DYLAN MCCORMICK, FRAUENSHUH
EMILY MARDEN, BDH
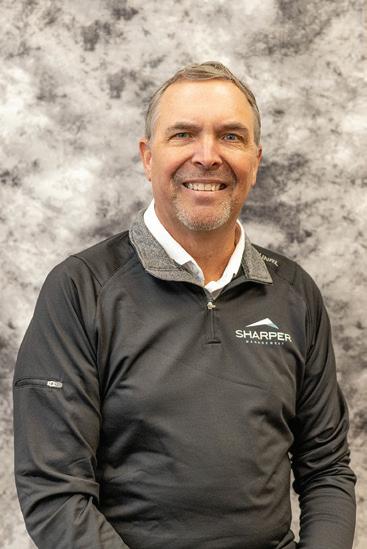








PROJECT
Dave is an experienced Community Manager that joined Sharper Management in 2021. He manages a full portfolio of community associations in the metro area that range from a small condominium building in Edina to a large and exclusive mutisub development in Eden Prairie. Prior to joining Sharper, he was an HOA manager for a local competing firm, serving two-years in that role.
Dave is a highly skilled and experienced professional manager, having spent 15-years at Deluxe Corp as a VP of logistics, and another 17-years prior to that as a Sr Manager of supply chain management at Toro.


A seasoned project manager with 25 years of experience in healthcare real estate, Rodney thrives on collaboration and excels in transforming clients’ visions into reality. Over his career, Rodney has successfully managed millions of square feet of construction projects, including Ambulatory Surgery Centers (ASCs), specialty care clinics, and hospital modernizations. His deep understanding of the construction process, material, and labor costs makes him a trusted advisor to clients.




DYLAN MCCORMICK
Dylan McCormick leads the Frauenshuh Project Management team and provides comprehensive project management services on commercial real estate projects from inception, planning, design, construction, occupancy, and closeout. Dylan’s management approach is customercentric, strategic, thoughtful, and collaborative. His involvement during the earliest stages of the project will prove essential to long-term success by supporting the team in establishing an effective and realistic project plan. He has a proven track record of exceeding expectations and successfully delivering projects.

PROJECT
OF THE YEAR
Wally Tufvander, Vice President of Project Management at Forte Real Estate Partners, has spent most of his career in the real estate and project management fields. Wally’s client-focused values and team leadership style have made him a standout in managing complex renovations and relocations. With 25 years of experience, he has successfully led projects for clients such as Davis & Associates, Summit Medical, and Revo Health. Wally excels at translating project management language into layman’s terms, ensuring his clients’ needs are met efficiently and effectively.

Greg Anderson is a seasoned Senior Project Manager with over 20 years of experience in residential construction. He specializes in managing projects in the field from development through to completion, leading project teams, and maintaining high-quality standards. Currently with RT Residential, Greg oversees the planning, scheduling, and coordination of multiple buildfor-rent communities across the Twin Cities. His expertise in client relations, safety protocols, and project execution ensures that all projects are delivered on time and to the highest standards.

Tim Maher is a Project Executive at Ryan Companies with 24 years of combined construction management and owner’s representative experience. He has managed projects in the medical device production, highrise and mid-rise multifamily, office, education, data center, parking, and hospitality sectors that range in value from $10 million to over $1 billion. Tim also has expertise in value engineering, project estimation, Lean Construction, and CPM P6 and Microsoft Project scheduling. He holds a Bachelor of Science degree from the University of Wisconsin-Stout in Construction Management.

PROJECT MANAGER OF THE YEAR
As Project Manager and Business Development Coordinator at BDH, Emily Marden brings 19 years of expertise to one of the largest interior and architecture design firms in the Twin Cities. She is an active board member of the CoreNet Global Midwest Chapter and has led awardwinning projects, including those recognized by MREJ Awards and F&C Top Project awards.
Emily is passionate about creating purposeful spaces and excels in client collaboration. Recognized as a thought leader, she frequently speaks at industry events and presents for MNCAR’s Broker Basics series. Emily’s dedication and leadership make her a respected figure in the industry.

Tom Erdman joined Zeller in 1996. As Senior Vice President, he oversees all capital expenditure projects, tenant improvements and is involved in property sales and acquisition throughout the Midwest market. Additionally, he oversees the retenanting, leasing and capital program for Fifth Street Towers. During his tenure at Zeller, he has been instrumental in the repositioning of several properties in Minneapolis and St. Paul markets including Once Financial Plaza (now Canadian Pacific Plaza), Wells Fargo Place, Wells Fargo Plaza, Fifth Street Towers, LaSalle Plaza, International Centre, Kinnard Center, Park National Bank Building, Highland Bank Building and Pondview Plaza.


JON YANTA, CUSHMAN AND WAKEFIELD
ROB YOUNGQUIST, AVISON YOUNG
STEVE BROWN, CCIM, FORTE REAL ESTATE PARTNERS
TOM STELLA, CUSHMAN & WAKEFIELD
TRINETTE WACKER, TRANSWESTERN REAL ESTATE SERVICES

BROKER OF THE YEAR - INDIVIDUAL LEASING
JON YANTA CUSHMAN AND WAKEFIELD
Jon joined CW in 1997 as a Industrial real estate specialist. Jon is an enthusiastic, dedicated professional. He’s a strong believer in loyalty and teamwork, which has allowed him to build many relationships over his 39+ year career. Jon’s clients rely on his trustworthiness and unstoppable drive to get the job done. Before joining Cushman & Wakefield he worked at The Shelard Group where he received awards 40-Under-40, Salesman of the Month, Top Five Club and the Brokerage Eagle Award. He began his career in 1986 with CB Commercial, where he received both Rookie of the Year and AVIS awards.

OF THE YEAR - INDIVIDUAL LEASING
STEVE BROWN, CCIM FORTE REAL ESTATE PARTNERS
Steve Brown, CCIM, Principal and Founder of Forte Real Estate Partners, has 39 years of expertise in commercial real estate, specializing in healthcare real estate. He has completed over 225 transactions, totaling millions in square footage and consideration. Notable achievements include the development of Summit Orthopedics’ new facility and strategic acquisitions for Children’s Minnesota. Steve is a recognized leader in the industry, known for his mentorship, innovative approach, and active involvement in professional associations like CCIM, BOMA Medical, and MNCAR. His commitment to both client success and community service has made him a revered figure in the real estate industry.
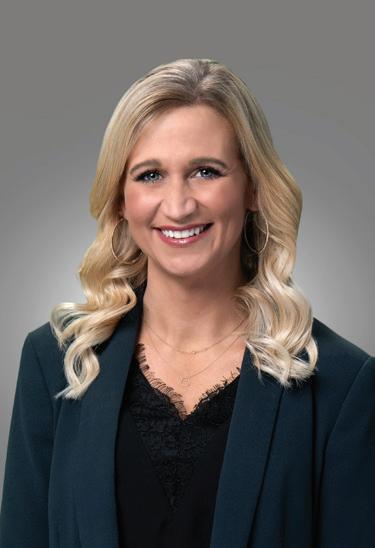
TRANSWESTERN REAL ESTATE
Trinette Wacker is an influential Agency Leasing broker in the Minneapolis CBD with six years of industry experience. She represents the owners of several premier office towers, including 50 South Sixth, Fifth Street Towers, RSM Plaza, and 900,000 square feet in the suburbs. Leveraging her market knowledge and strong local connections, Trinette advises building owners on trends, space utilization, and tenant needs. Her hands-on involvement in lease negotiations, tenant outreach, and marketing initiatives has solidified her role as a key player in Minneapolis’ commercial real estate landscape.

Tom Stella specializes in leasing and sales for his healthcare and corporate occupiers. He is an active member of Cushman & Wakefield’s Healthcare Practice Group and Life Sciences Practice Group. Throughout his 25-year career, Tom has earned the trust of his long-term clients because of his market knowledge and ability to provide strategic and creative solutions to complex real estate challenges. He actively represents both healthcare systems and corporate occupiers assisting them in achieving their real estate objectives.

Rob Youngquist is renowned for his expertise in tenant representation and strategic real estate plans. Leading the NorthStar team, he achieved remarkable results in 2024, completing 193+ transactions covering nearly 1.8 million square feet and exceeding $250 million. Under is leadership, he and the NorthStar Team orchestrated a $100 million portfolio acquisition in a volatile market, securing significant EBITDA savings for clients. Beyond professional success, Rob supports various organizations with his family, demonstrating his dedication to positively impacting both work and community.
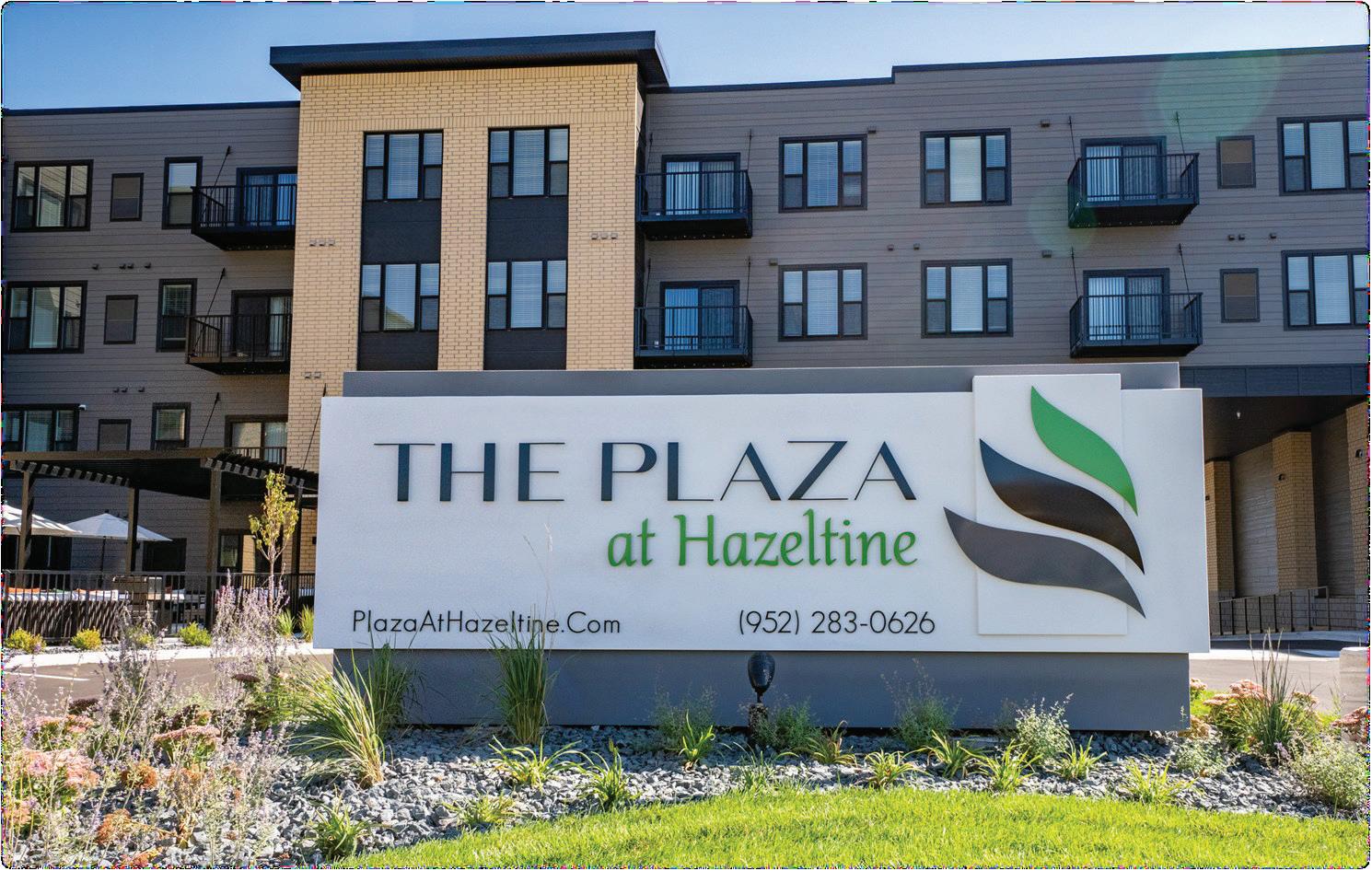
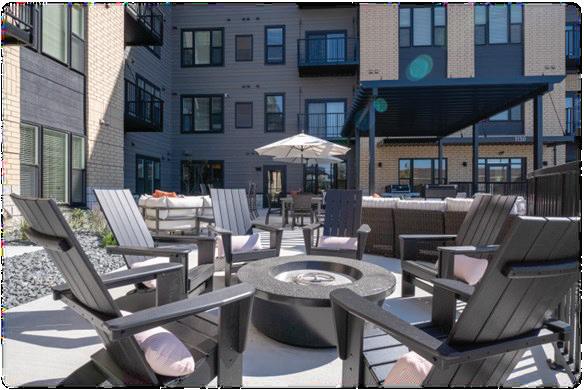
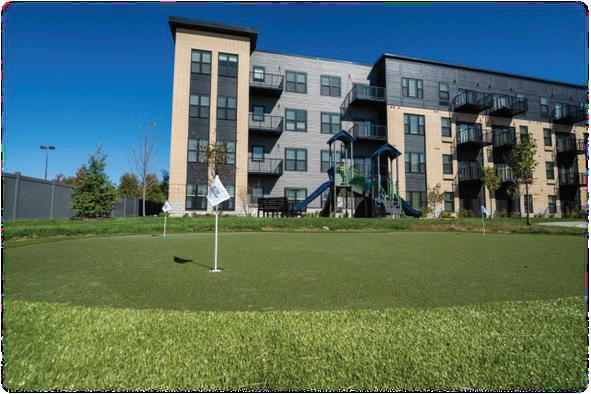
Congratulations to the Plaza at Hazeltine on your nomination!
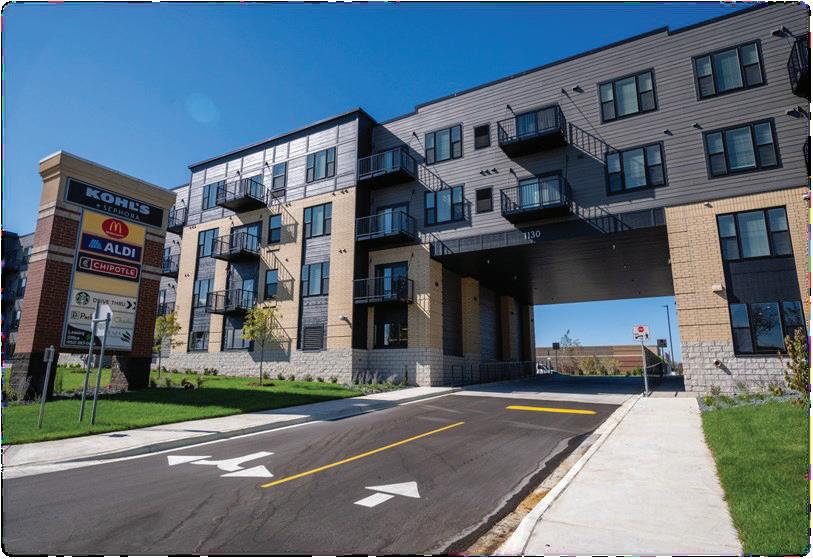



ARBOR COURT
BOKETTO
LENNAR HOMES
SHINE WEALTH FINANCIAL ADVISORS
THE HALLON II
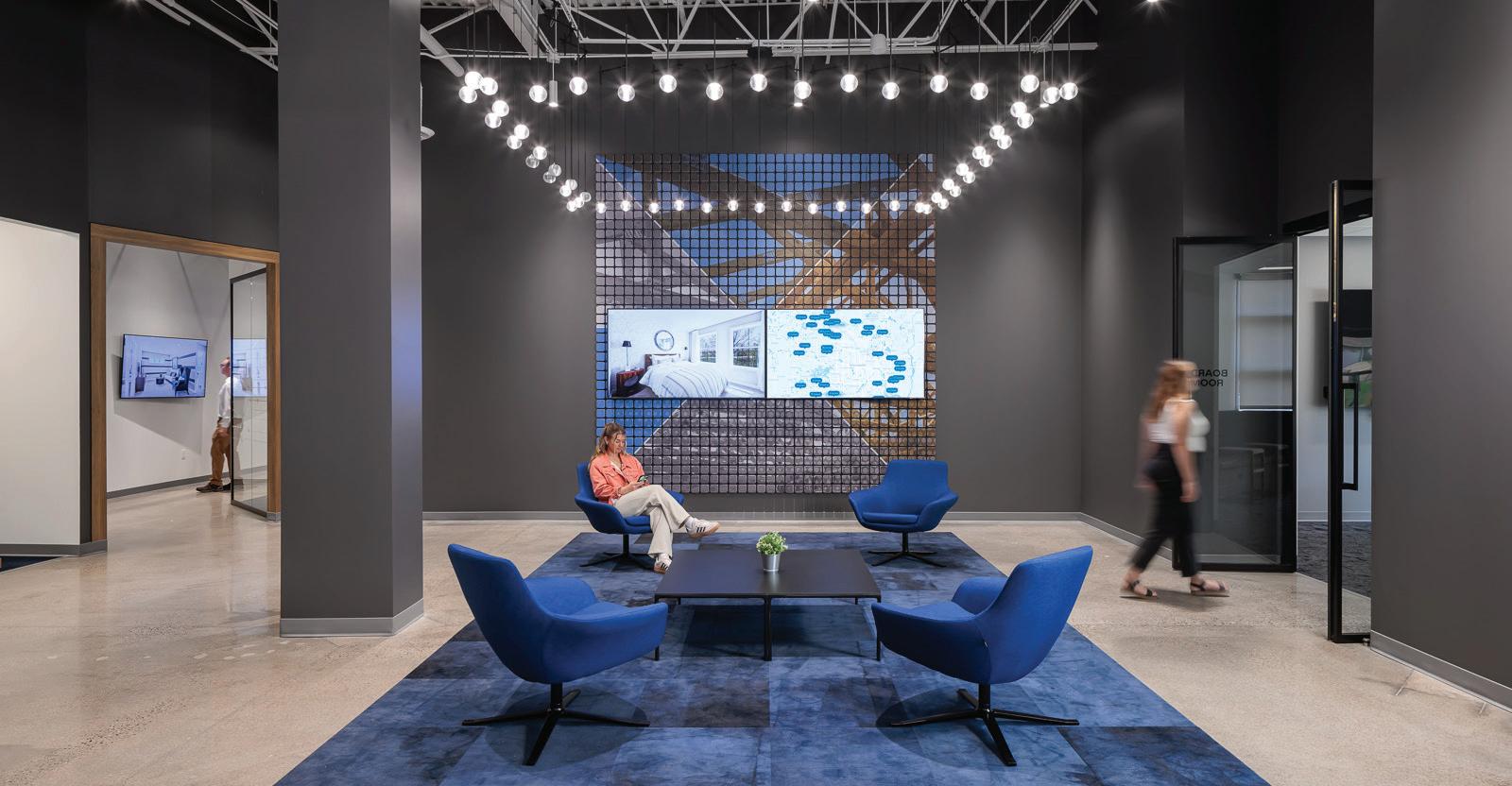
INTERIOR DESIGN - WEST
Achieving success as the second largest home builder in the U.S., Lennar relocated to a larger building within the same campus to better accommodate their revenue, acquisition, and development growth. Reimagining their working environment focused on identifying departmental requirements, optimizing adjacencies for enhanced workflow, and integrating corporate brand standards into the built environment.
Contractor: Mission Construction
Lead Architect: BDH
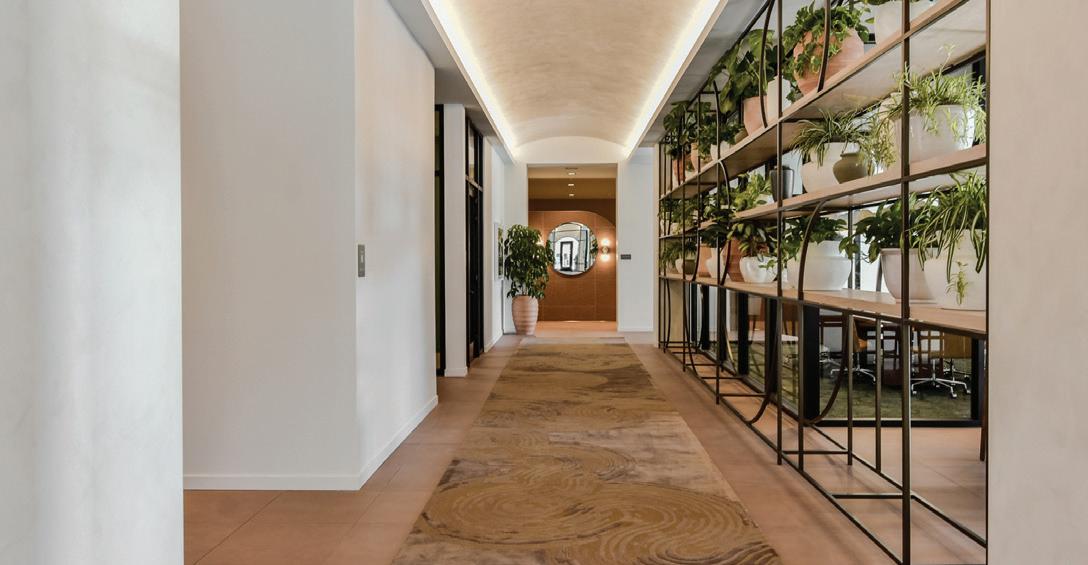
The Hallon II is more than a residence—it’s an immersive experience designed to inspire connection, creativity, and well-being. Thoughtfully crafted with bold design, custom artistry, and sustainable practices, it fosters both a sense of arrival and retreat. Warm, textural interiors, layered lighting, and curated details create an environment that is both inviting and transportive. Prioritizing local craftsmanship and biophilic design, The Hallon II integrates natural elements and regional materials to enhance both aesthetics and sustainability.
Developer: Trilogy Real Estate Group
Contractor: Kraus-Anderson
Lead Architect: ESG Architecture & Design
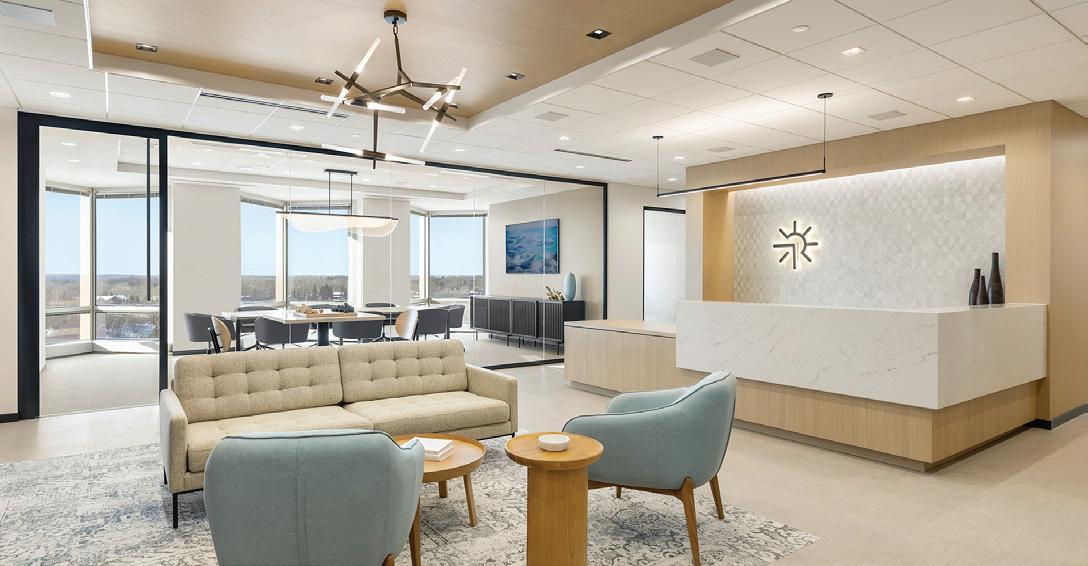
INTERIOR DESIGN - WEST
10K Architecture partnered with Shine Wealth on their latest office at The Carlson Towers in Minnetonka, Minnesota. This 4,842-squarefoot space, located on the 10th floor, is designed to take full advantage of the surrounding views. Building on their previous collaboration at Shine Wealth’s Eagan location, the Carlson project continues to reflect the established brand standards, which include bright finishes, ample natural light, and a modern yet welcoming atmosphere.
Developer: Shine Wealth Financial Advisors
Contractor: Mission Construction
Lead Architect: 10K Architecture
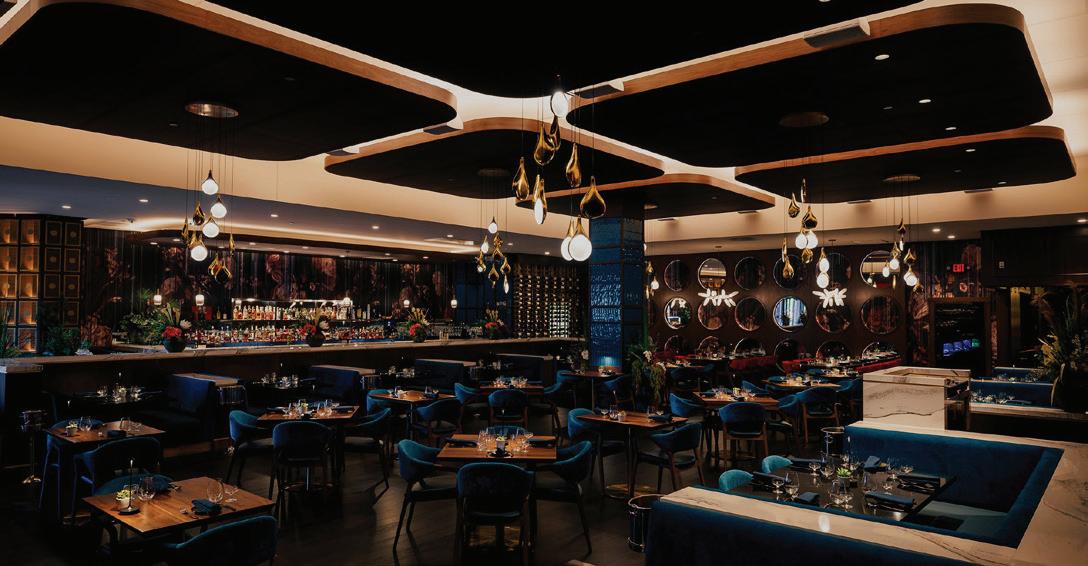
Boketto evokes a lively and unexpected destination at West End. The steakhouse, with Japanese and Mediterranean influences, was designed to stand out. It has a meticulously curated style that pulls influences from Japanese design and minimalist aesthetic, yet every detail has been amped up.
Developer: Owner - Kaskaid Hospitality Group
Contractor: Shanecon Construction
Lead Architect: Shea


INTERIOR DESIGN - WEST
Arbor Court is a 114-unit, four-story, affordable multifamily apartment building in St. Louis Park, MN. The project features a full underground garage along with fitness and community rooms. The building’s site has a tot lot, dog run, raisedcommunity patio, and room for other outdoor activities.
Developer: Real Estate Equities
Contractor: Big D Construction
Lead Architect: Kaas Wilson Architects/Kaas Wilson Interiors


ALEXANDER BAKER APARTMENTS
ASCEND
GRANITE INNOVATIONS
JORDAN RETAIL & APARTMENTS
RED SKYE LOFTS REVELOPMENT
THE FORCE ON 5TH AVENUE PROJECT

REDEVELOPMENT - GREATER MINNESOTA
Granite Innovations is the remarkable transformation of the historic Bremer Bank building into a vibrant 40,000-squarefoot hub. From flexible workspaces and private offices to a cutting-edge digital recording studio and technology space, every detail was executed with collaboration and creativity in mind. The space also includes thoughtful amenities like a fitness area, locker rooms, a mother’s room, and a serene prayer space.
Contractor: McGough
Lead Architect: HMA Architects

REDEVELOPMENT - GREATER MINNESOTA
The ASCEND project in Owatonna, Minnesota, is located at 210 Oak Ave N, Owatonna, MN 55060. This development offers luxury one- and two-bedroom apartments, along with mainfloor commercial spaces housing tenants like Mineral Springs Brewery and Olmsted Medical Center. Situated adjacent to the east bank of the Straight River, ASCEND provides scenic river views and convenient connections to the downtown district.
Developer: Redline Development, Inc
Contractor: Mohs Contracting
Lead Architect: HGA
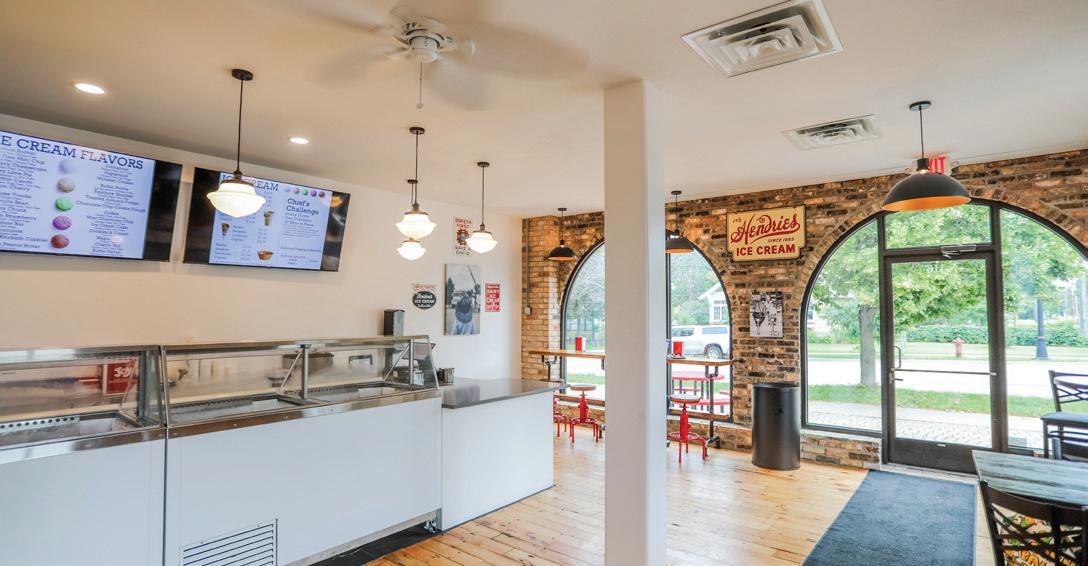
REDEVELOPMENT - GREATER
Originally built in 1885 as Jordan’s City Hall and Jail, the Jordan Retail & Apartments project showcases the successful transformation of a historic building into a mixed-use development. Doran Special Projects served as the general contractor, converting the main level into a 2,868 square foot ice cream and coffee shop and the upper level into two modern onebedroom, one-bath apartments totaling 1,600 square feet.
Developer: Tim & Tresa Larkin
Contractor: Doran Companies
Lead Architect: Doran Architecture
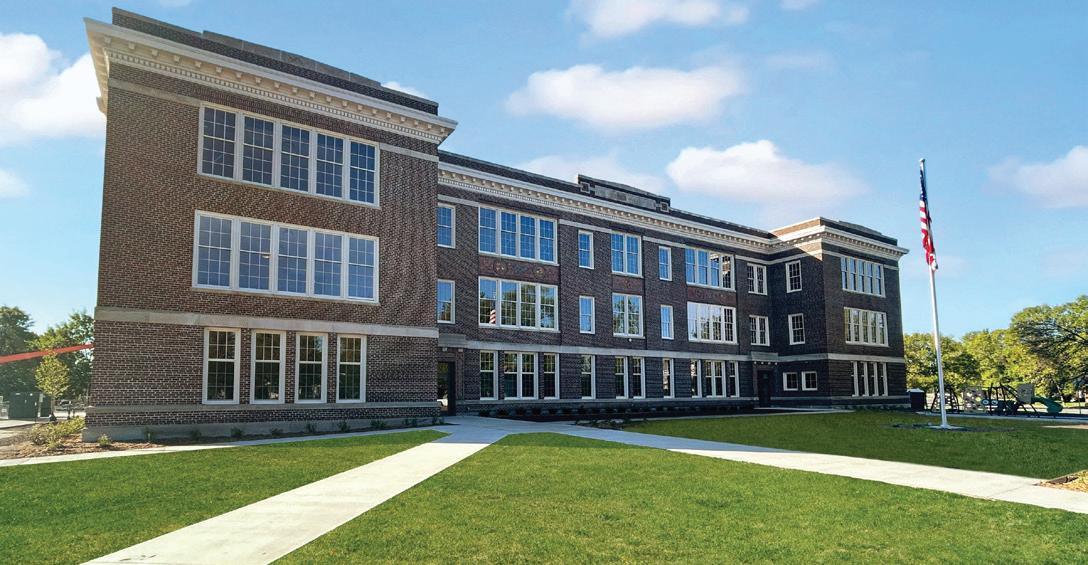
REDEVELOPMENT - GREATER MINNESOTA
Alexander Baker Apartments is a 27-unit adaptive reuse of a historic school into apartments. All units are affordable for households at 60% area median income or below. The project is co-owned by Trellis Co and Kootasca Community Action. Originally built to meet the needs of its young community’s booming growth, the Alexander Baker Building was the first school of modern construction built in the region and was a source of significant public pride and investment.
Developer: Trellis Co and Kootasca Community Action, Inc.
Contractor: Frerichs Construction Company
Lead Architect: Urbanworks Architecture LLC
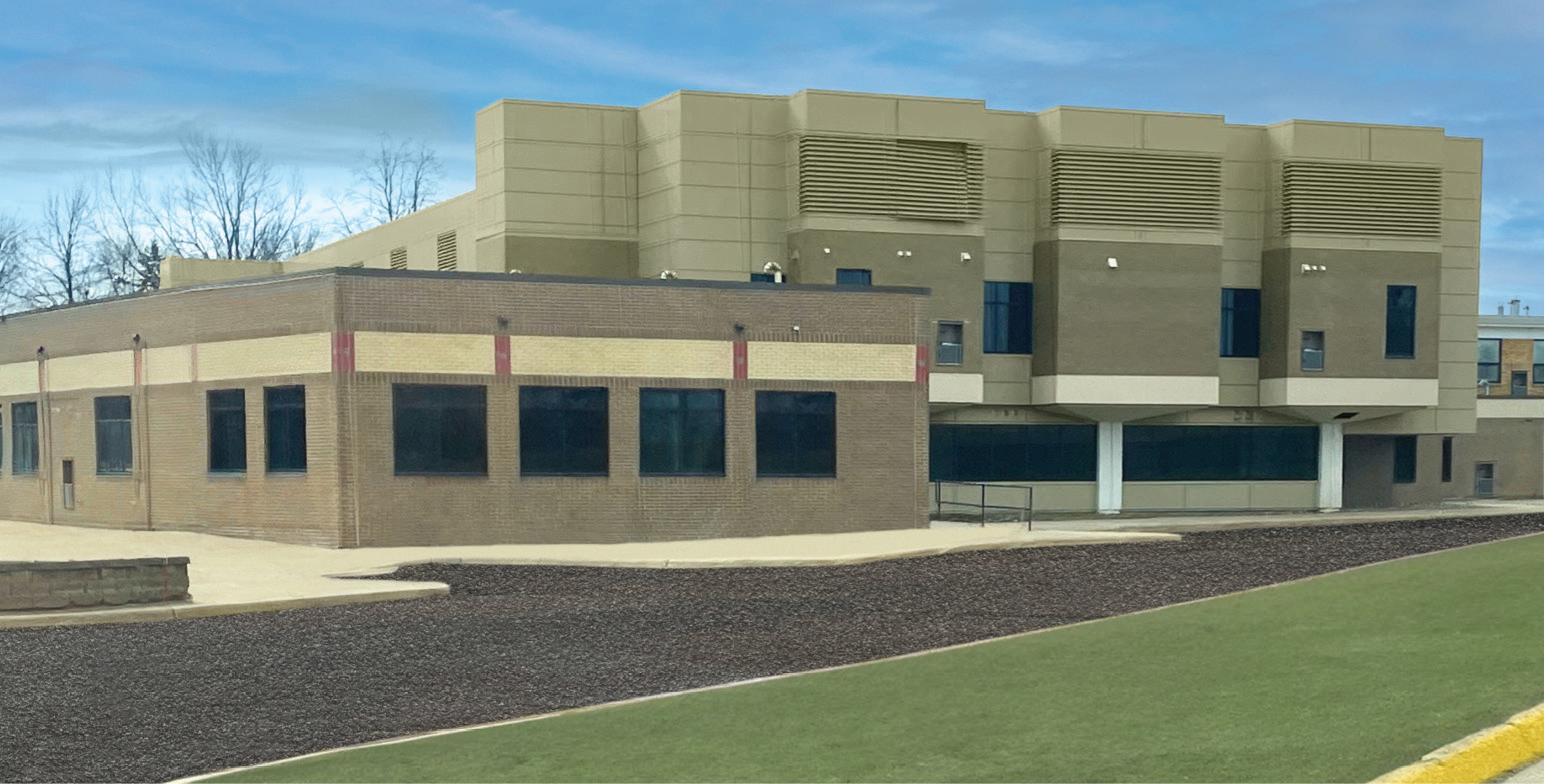
REDEVELOPMENT - GREATER MINNESOTA
The Red Skye Lofts is a 46-unit multifamily housing redevelopment of the former Redwood Area Hospital in Redwood Falls, Minnesota. This transformation includes a mix of 1-, 2-, and 3-bedroom apartments, with amenities such as a fitness room, community game room, and pet-friendly greenspace.
Developer: David Schooff, Jeremy Brown, Michael Drummer
Contractor: Alliance Contracting, Jeremy Brown

REDEVELOPMENT - GREATER MINNESOTA
The Force on 5th Avenue Project is a bold redevelopment transforming the former Ordean Building into a vibrant mixed-use space. Addressing Duluth’s housing shortage, the project converted an underutilized office building into residential units with lower-level commercial space, including a coffee shop integrating the plaza at downtown’s edge.
Developer: Titanium Partners
Contractor: T2 Construction
Lead Architect: Widseth


CAPITAL PARTNERS
FRAUENSHUH
HEMPEL REAL ESTATE
ROERS COMPANIES


/ LANDLORD
Roers Companies is a multifamily real estate firm powered by in-house development, construction, and property management. Since our founding in 2012, we have been dedicated to creating high-quality rental housing in areas where demand exceeds supply. Our portfolio includes a diverse mix of properties, including market-rate apartments, mixed-use sites, active 55+ communities, and affordable housing.

Hempel Real Estate is a full service commercial real estate firm with 57 employees in Minnesota. Hempel directly provides their 6MM square foot Minnesota portfolio with property management, accounting, construction management, accounting, investor relations, legal, debt acquisition, development, brokerage, and marketing services.
Frauenshuh brings over four decades of experience representing major corporations, private investment companies, and institutional owners providing innovative real estate solutions and the most comprehensive market knowledge locally and on a national level. Frauenshuh provides a full-service integrated approach.

Founded in 2000, Capital Partners is the largest privately held owner/ operator of industrial real estate in the Twin Cities, with a portfolio spanning over 15.7 million square feet and more than 630 tenants in Minneapolis, Milwaukee, and Southwest Florida. We maintain a 96% occupancy rate and 91% tenant retention, reflecting our commitment to quality properties and strong tenant relationships.

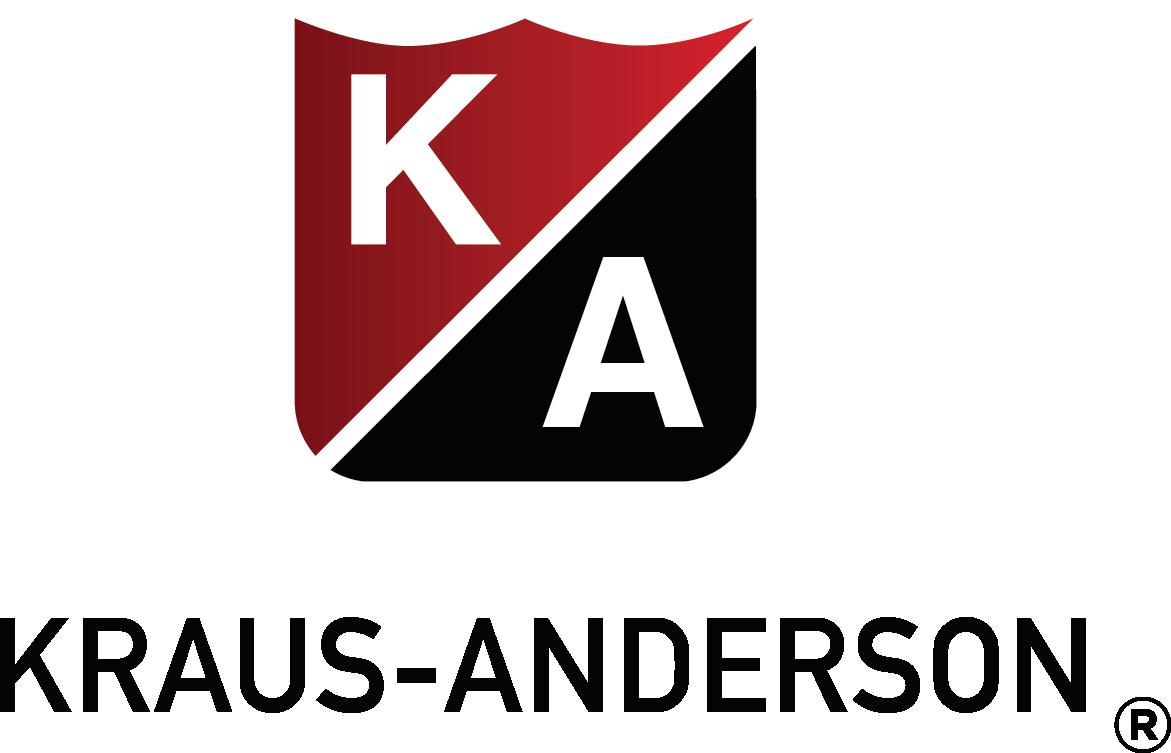



George Sherman has planned and delivered multi- and single-family housing for more than 46 years. As principal in developing more than 11,900 rental units and more than 1,400 for-sale housing units, the total value of his development portfolio exceeds $4 billion.
George is recognized as an industry veteran favored by cities and development partners for his ability to commit to a vision for development and deliver the expected results.
George is involved with all aspects of Sherman’s development efforts of both the Market-Rate and Tax Credit Multifamily divisions, as well as the Commercial, Hospitality, and Retail developments.
George is a sought-after speaker at real estate development and urban planning seminars because of the wealth of insight and foresight his development experience provides. George is former board chairman of the Central Community Housing Trust and previously served on the board for the Minnesota Housing Partnership.
George has received the Lifetime Achievement Award in Real Estate from the Minneapolis/St. Paul Business Journal and the 2016 Presidents Award from the Preservation Alliance of Minnesota. He has been named an Industry Titan by Twin Cities Business Magazine on its list of 100 People to Know and was named a Business Icon by Minnesota Business in 2020. George was inducted into the Minnesota Business Hall of Fame in 2020 and the Minnesota Real Estate Hall of Fame in 2022.




Of his many achievements in commercial real estate, Mark Rauenhorst considers developing high-performing teams to be one of the most significant. For Mark, it is all about the people and leading teams that are centered by values and ethics, that are proud to work together and have fun doing it. Because real estate is a complicated business, he believes it’s important to treat people with respect. For more than 28 years, Mark worked for several Opus companies before retiring from Opus at the end of 2009. The combination of its employees, culture and unique project delivery method is what truly differentiates the company. He is proud that Opus continues to be a place where people can have very fulfilling careers, deliver great projects for clients and in the end, be happy with their achievements and the work-life balance they had in the process.
Joe Ryan’s personal philosophy of always “delivering value” was instrumental in the creation of Oppidan Investment Company in 1991. Oppidan is the Latin word for investing in your city, and that’s exactly what Joe strives to achieve each and every day. Oppidan is the result of years of hard work, recalibration and creativity, all of which makes it unique and dynamic. There is no other company quite like Oppidan and for the past 32 years, “delivering value” has been the key to transforming Oppidan into a national real estate development leader. Joe built a team steeped with experience in development, capital markets, project management, construction management and senior housing operations. Oppidan quickly became the leader you can trust, with the reputation to prove it. Relationships matter to Joe, which is why every Oppidan client has become a repeat client.
Kelly Doran is widely regarded as one of the leading developers of high-end residential and retail communities in the Twin Cities. With nearly 40 years of experience, his nuanced understanding of the market combined with his relationships and tenacity ensure his projects not only succeed, but that they are recognized for their superior level of quality, design, popularity and lasting value. Throughout his career, Kelly has developed dozens of major retail and multi-family projects with an aggregate value into the billions. With a currently owned real estate portfolio valued at over $1 billion, Kelly has received widespread recognition as both a leader and a developer. Kelly is the recipient of numerous awards, including being named “The Most Admired CEO” by the Minneapolis-St. Paul Business Journal, “Executive of the Year” by the Minnesota Real Estate Journal.


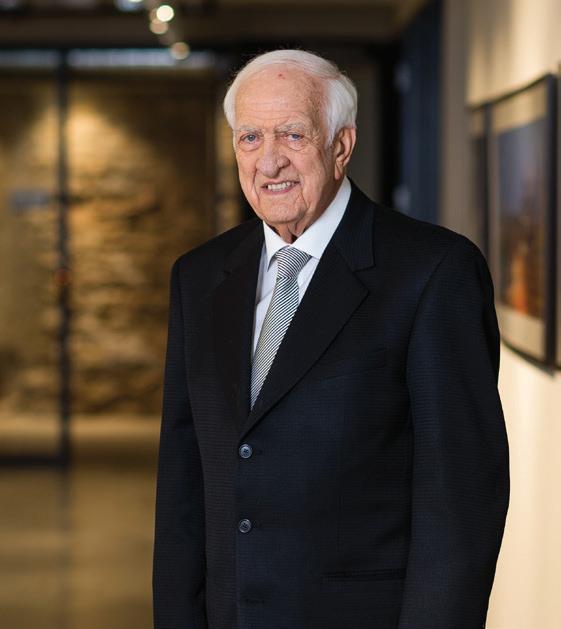

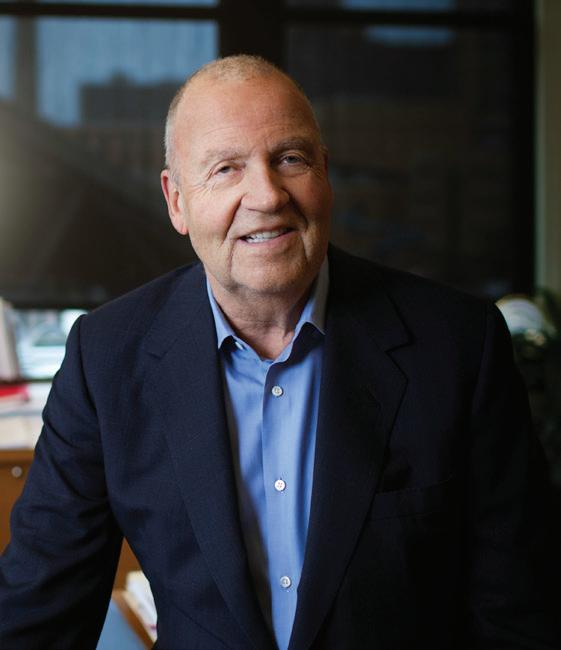
From humble beginnings, Sid Bader grew up on the North side of Minneapolis as the son of tailor. He married his high school sweetheart at 19-years-old, and 70 years later, she is still the love of his life. Determined to provide for his family, Sid went on to obtain both his real estate license and an accounting degree—all while raising his three young children. He worked three jobs to make ends meet until 1963 when he and his brother-in-law founded Z&S, now known as Steven-Scott Management. Today, their small real estate company has grown from 3 to over 500 employees. Through Sid’s leadership, two additional companies were born: Bader Development and Bader Diamond Fund. Collectively, they currently manage, own and operate over 11,500 units in the Twin Cities and Dallas areas.
In an industry dominated by national REITs and large institutions, John Allen leveraged his entrepreneurial talent and commitment to quality into five million square feet of market-leading industrial properties. Throughout Allen’s storied 39-year career, he has been admired for his unique commitment to contrarian investment timing, thriving through multiple economic downturns, often making strategic acquisitions while large competitors sat on the sidelines. Allen is not only known for his legendary work ethic; he is an active leader and philanthropic contributor to multiple nonprofit educational and community organizations; a true Minnesota industrial icon.
Gary is the founding president and chief executive officer of CSM. After honing his skills acquiring properties in his teens and early adulthood, Gary started CSM in 1976. Gary develops, renovates and restores commercial, industrial, hotel and residential properties nationwide. His attitude, ethics, focus and keen business sense have helped CSM become recognized throughout the U.S. for unique approaches to design and development, quality management and superb customer service.
CSM’s dozens of industry awards and four decades of success are a testament to Gary instilling a commitment to the core values of integrity, respect, quality, community and continuous improvement throughout the company.
AMY WIMMER, HINES
AMY DUMOND KOTTKE, HINSHAW & CULBERTSON
DAVE RASMUSSEN, COLLIERS MORTGAGE
KEVIN CONNOLLY, ZELLER
WENDY ETHAN, GUARANTY TITLE
STEVE MICHEL, MICHEL COMMERCIAL REAL ESTATE

NORTH LOOP GREEN
OWATONNA HIGH SCHOOL
SOUTHDALE SPECIALTY SURGERY CENTER
SOUL APARTMENTS ST. PAUL
THE BLAKELEY


THE CUBES AT FRENCH LAKE
AMY WIMMER, HINES
BETTINA (TINA) HOYE, NTH, INC.
ERIN FITZGERALD, WILLOW PEAK
JOANNA HICKS, ELEMENT COMMERCIAL REAL ESTATE
LYNN GORSKI, CITY OF FARMINGTON




SHARRY SCHMID, EDINA REALTY
WENDY ETHEN, GUARANTY COMMERCIAL TITLE

Amy Wimmer is a seasoned real estate professional managing and leading property operations across 4Millon SF of premier office &retail space in the Twin Cities. She oversees highprofile assets, including North Loop Green—a state-of-the-art mixed-use development - along with T3 in the North Loop, WFC, USBP, and the luxury retail destination, Edina Galleria. With a strategic focus on regional management, Amy drives operational excellence, policy development, and business growth.


NATALIE MARTYNOW, SHARPER MANAGEMENT



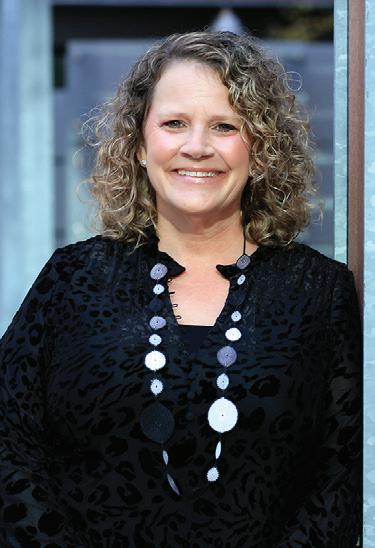


WENDY ETHEN GUARANTY COMMERCIAL TITLE

Wendy Ethen is the Owner/President and Visionary of Guaranty Commercial Title. She is proud to focus their work on “Significant” Projects, those that the team is proud to be involved in and are important to the community. In 2025, the GuaranTeam achieved its largest revenue year ever and closed a record number of Significant Projects. Wendy is very involved in the title and real estate industries and serves on the boards of ALTA Good Deeds, Amplio, Rethos and MAH. She is also active with ALTA, NAIOP, TCHA, ULI and WPO committees.



Lynn Gorski is the City Administrator for the City of Farmington and a leader who thrives on teamwork. She believes effective leadership adapts to the needs of the team. Lynn’s true passion is public service, and her past experience as an elected official has provided her with a unique perspective. Passionate about community engagement, she dedicates her time to supporting organizations through board service, including the Minnesota Health Care Consortium, Southeast Service Cooperative, and the Farmington Community Foundation. When not working, Lynn enjoys traveling and embracing new experiences.

Tina Hoye is President of NTH, a women-owned brokerage and project management firm. In addition to providing direct service to clients, Tina oversees the operations of the firm. One of the first female leaders in Minnesota’s commercial real estate industry, Tina has become known for her sound judgement, strategic perspective, and ability to navigate complicated real estate transactions over her four-decade career. Tina currently serves on the boards and committees of Catholic Charities Twin Cities, The Friends of the Saint Paul Public Library, Saint Paul Area Chamber and the Greater Minneapolis Building Owners and Managers Association.

If you want to understand the true value of a real estate agent, just ask Sharry Schmid. A steadfast advocate for real estate professionals, she knows what it takes to succeed in the industry—and the vital role Realtors play in every transaction. As president of the region’s top real estate company, Sharry leads over 2,000 agents across 60 offices in Minnesota, western Wisconsin and southwest Florida. More than just a leader, she is a mentor, champion, and role model who fosters success by being accessible, forward-thinking and deeply invested in the careers of her agents and employees.

JoAnna Hicks is a visionary in Twin Cities real estate, co-founding Element in 2015 to create inclusive, community-driven spaces. With over two decades of experience, she has led $275M+ in office, retail, mixed-use, and housing projects. Over the past year, she has driven Element’s success, overseeing transformative developments, securing key leases, and supporting emerging developers. JoAnna’s impact extends beyond real estate—her projects foster economic inclusion, historic preservation, and sustainability. She balances strategic leadership with hands-on project management, ensuring long-term success for both clients and the community.

As a 20-year veteran transforming commercial real estate, Erin Fitzgerald launched Willow Peak in 2024 - a purpose-driven commercial real estate investment company focused on revitalizing American cities, starting with Minneapolis. Within weeks, Erin placed her first property under contract, successfully closing 60 days later. She is now raising a $100 million fund, seizing what she calls a once-in-a-generation buying opportunity. As founder of the 150-member Minneapolis Renaissance Coalition, Erin leads transformative public-private partnerships.
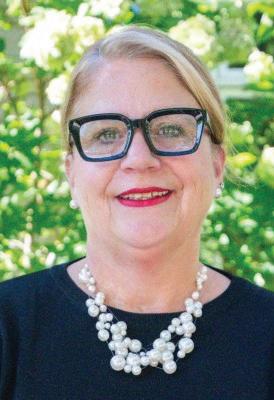
Natalie brings many years of experience in property management as Sharper’s VP of Community Management. She began her career as an Assistant Property Manager in the apartment field where she lived onsite in a 120unit complex. This position gave her a first-hand look at the needs of residents and how important the role of the property manager is to a complex.


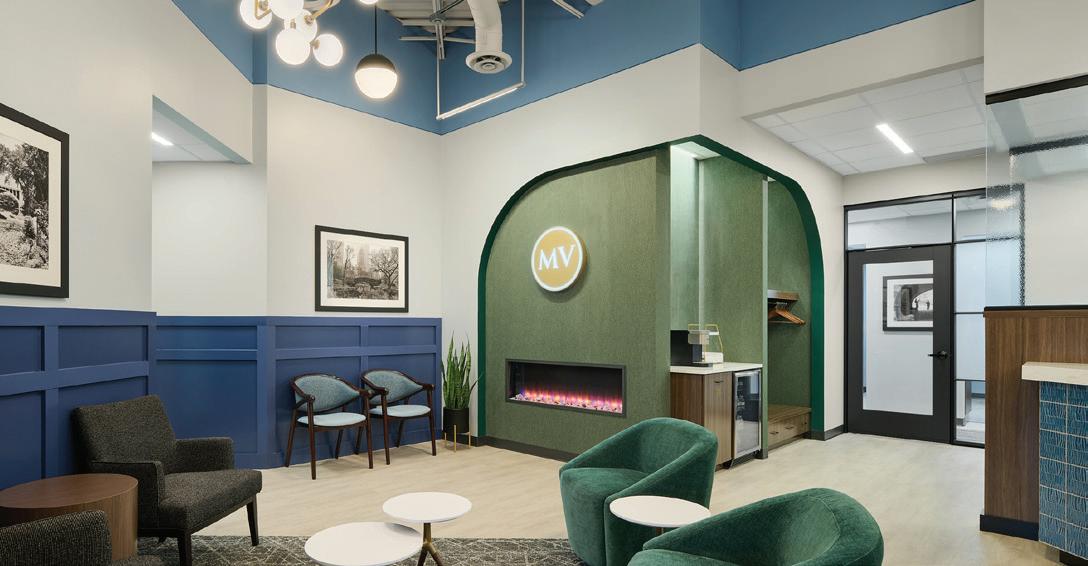
The Mounds View Family Dental project transformed three separate suites into a cohesive, design-forward space, more than doubling the original clinic size. The new lobby features high ceilings, unique design details, and a cove seating area for children, creating a welcoming environment. The digital lab showcases cutting-edge technology, while cultural elements and art-deco aesthetics add brightness and warmth.
Contractor: Heritage Construction
Lead Architect: BDH
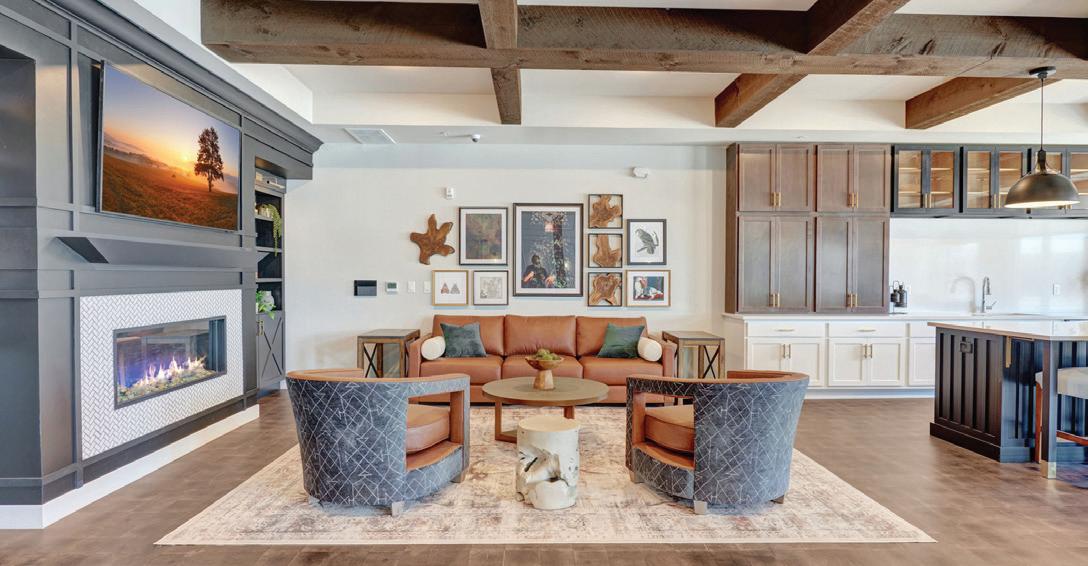
The Lochner, sister building to The Barnum, offers a grand, warm atmosphere that connects residents to the lakeside environment. Rich fabrics, natural textures, and a moody Scottish Highland aesthetic set the stage for a lifestyle-focused community. Amenities include an expansive community room, state-of-the-art fitness center, golf simulator with an adjacent game room, and flexible areas that support social gatherings and work-from-home needs.
Developer: Schafer Richardson
Contractor: Amcon
Lead Architect: Amcon

The Ansel’s Scandinavian-inspired interior design seamlessly blends rich textures and tones. A neutral color palette is complemented by textured tiles, wood-slat screens, and baffled felt surfaces, blending practicality with visual appeal and allowing the view of the lake to take center stage. Designed to maximize views from every angle, this project brings luxury apartment living to Vadnais Heights, providing 176 units.
Developer: Elevage Development Group LLC, Bader Development
Contractor: Frana Construction
Lead Architect: UrbanWorks Architecture
CANVAS APARTMENTS
MINNEAPOLIS
ERNESTINE APARTMENTS
PLYMOUTH AVENUE APARTMENTS IN MINNEAPOLIS
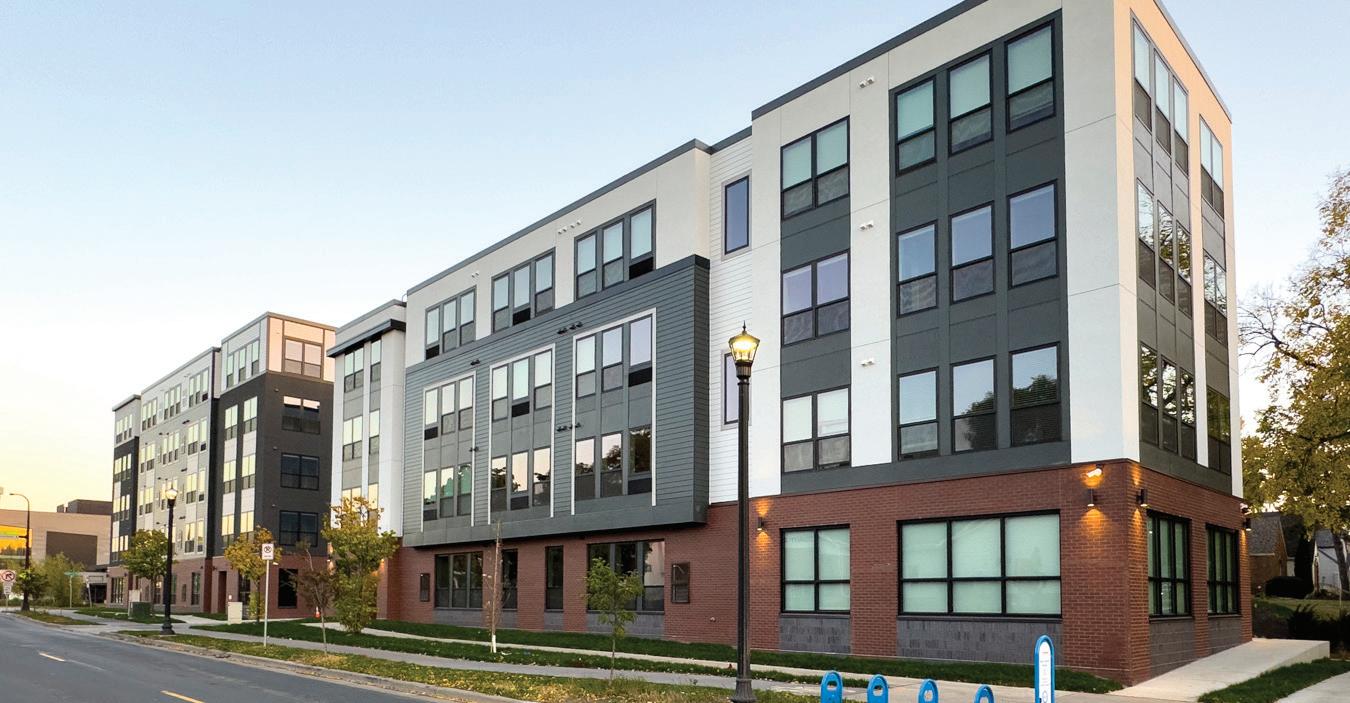
The newly-built Plymouth Apartment Buildings have brought dozens of affordable housing units to North Minneapolis on a site previously occupied by a vacant church. Constructed in partnership with BIPOCowned Matrix Development, the buildings include 63 studio, oneand two-bedroom units with rent and income limits below 50% of the area median income. 14 of the units are set aside as permanent supportive housing, in partnership with Simpson Housing.
Developer: Matrix Development (James Archer)
Contractor: Flannery Construction
Lead Architect: Collage Architects
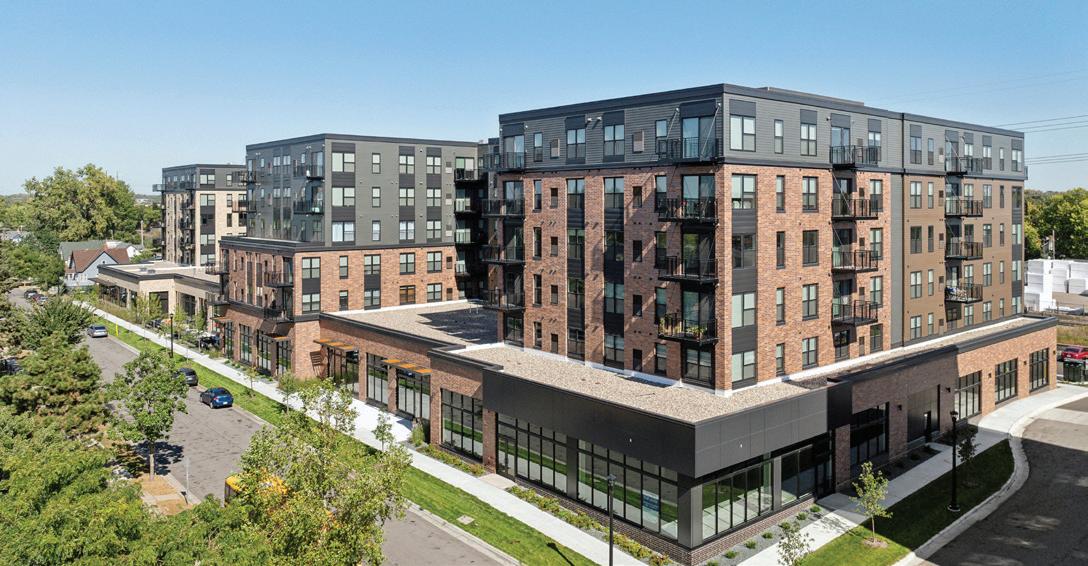
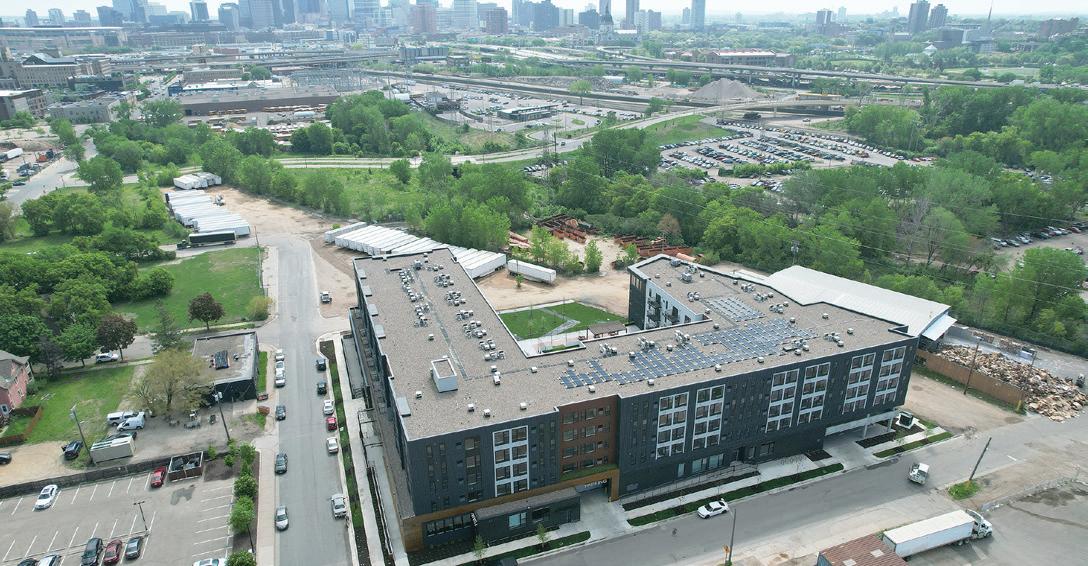
Canvas Apartments is a 6-story, 280,000+ SF mixed-use development in Northeast Minneapolis. The $71 million project reclaims a formerly contaminated grain elevator site into 160 affordable apartment homes for residents earning 30-80% of AMI, including five High-Priority Homeless and eleven Project-Based Voucher units. In addition to long-term affordable housing (40-year term), the project furthers the City’s vision of integrating industrial and commercial uses by offering 23,000 SF of production space.
Developer: Broadway Street Development
Contractor: LS Black Constructors
Lead Architect: ESG Architecture & Design
Ernestine Apartments is located in the Basset Creek Valley, a rapidly evolving area within the Harrison Neighborhood of Minneapolis. Basset Creek Valley has historically been an underutilized industrial corridor but is now undergoing a renaissance, transitioning into a vibrant mixed-use district. The project’s plan aligns with the valley’s, emphasizing sustainable growth, improved infrastructure, and equitable housing opportunities. The 187 unit project transforms a once blighted, vacant site into a thriving community of affordable housing units.
Developer: Wellington Management
Contractor: Frana Companies
Lead Architect: Collage Architects


BALDWIN SUPPLY
CANVAS APARTMENTS
OVATION
THE FORCE ON 5TH AVENUE PROJECT

Canvas Apartments is a 6-story, 280,000+ SF mixed-use development in Northeast Minneapolis. The $71 million project reclaims a formerly contaminated grain elevator site into 160 affordable apartment homes for residents earning 30-80% of AMI, including five HighPriority Homeless and eleven Project-Based Voucher units. In addition to long-term affordable housing (40-year term), the project furthers the City’s vision of integrating industrial and commercial uses by offering 23,000 SF of production space. High-quality amenities include an indoor-outdoor fireplace, an outdoor patio, and children’s interior playroom. Local artwork displayed throughout furthers the building’s sense of place, paying homage to the vibrant Arts District.
Developer: Broadway Street Development
Contractor: LS Black Constructors
Lead Architect: ESG Architecture & Design
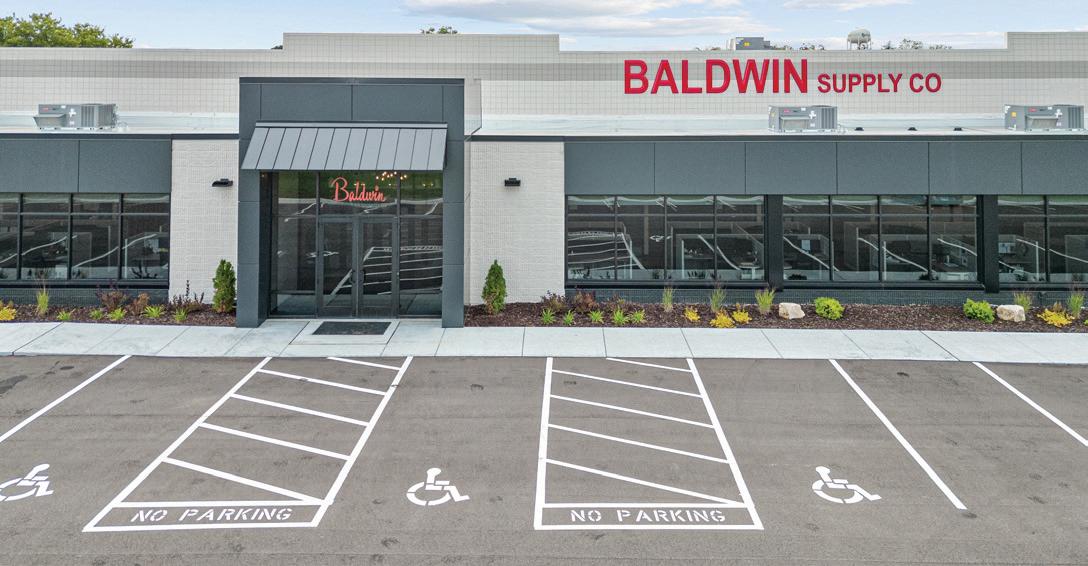
MIXED-USE PROPERTY - SUBURBAN
The Baldwin Supply Company relocation to Plymouth reflects bold innovation rooted in its culture of community and collaboration. The 51,000 SF facility’s design prioritizes flexibility, human connection, and an uplifting workspace. Exterior upgrades—ACM panels, façade, and landscaping—enhance presence, while bespoke interiors, including offices, conference, and fitness spaces, foster a welcoming, inspiring environment, aligning with Baldwin’s values.
Developer: Jeremy Zimmerman
Contractor: The Bainey Group
Lead Architect: Andy Krenik - Tushie Montgomery Architects
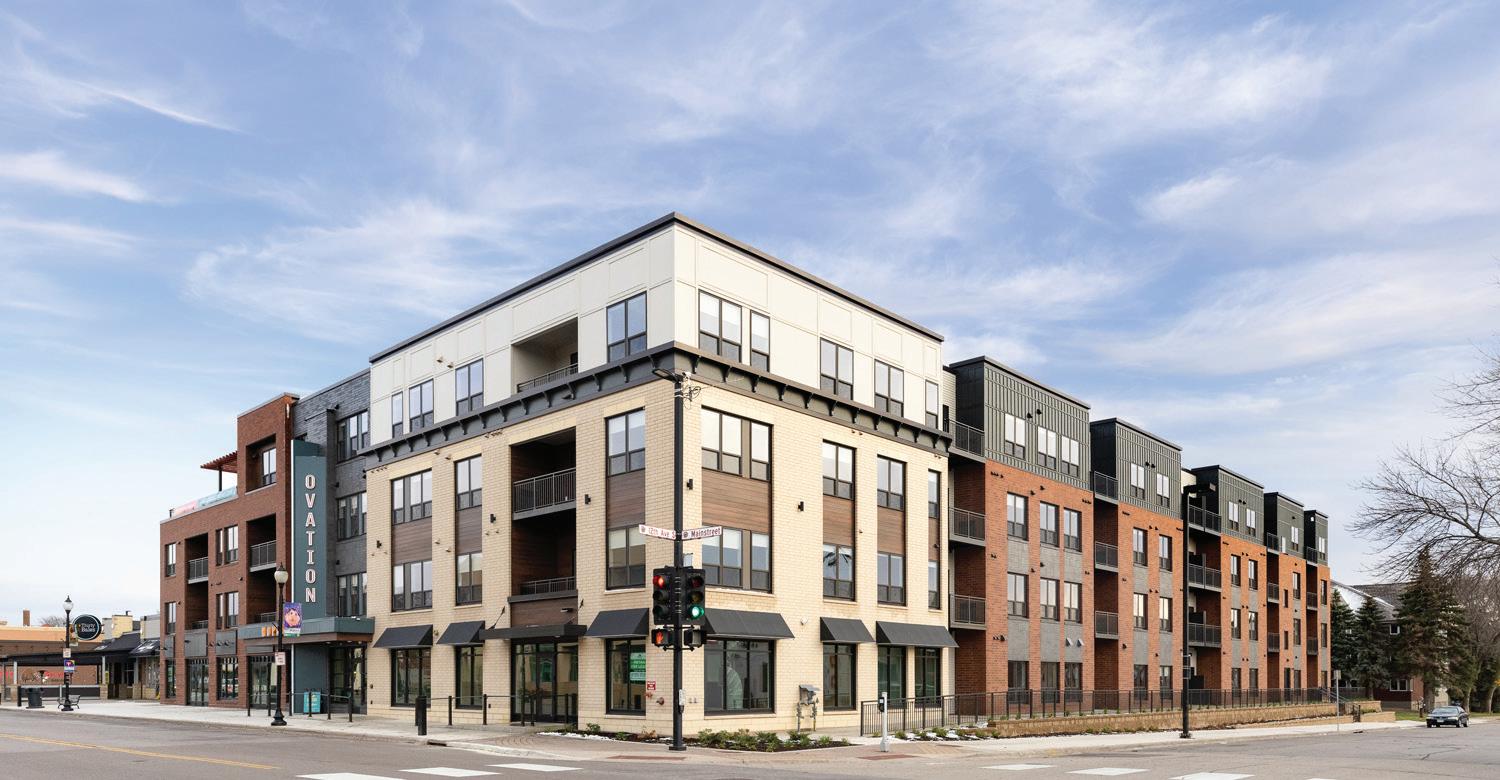
MIXED-USE
Ovation is a mixed-use community featuring 150 apartment units and over 13,000 square feet of commercial space in downtown Hopkins. Designed with Momentum Design Group, and developed, constructed and managed by Enclave, this project showcased strong collaboration from start to finish.
Developer: Enclave
Contractor: Enclave
Lead Architect: Momentum Design Group

MIXED-USE PROPERTY - SUBURBAN
The Force on 5th Avenue Project is a bold redevelopment transforming the former Ordean Building into a vibrant mixed-use space. Addressing Duluth’s housing shortage, the project converted an underutilized office building into residential units with lower-level commercial space, including a coffee shop integrating the plaza at downtown’s edge.
Developer: Titanium Partners
Contractor: T2 Construction
Lead Architect: Widseth























































































































































































































































































































































































COLONNADE BUILDING RENOVATION
DONALDSON OFFICE
MAS HVAC
NEPSIS
PREMIER BANK
SHINE WEALTH FINANCIAL ADVISORS
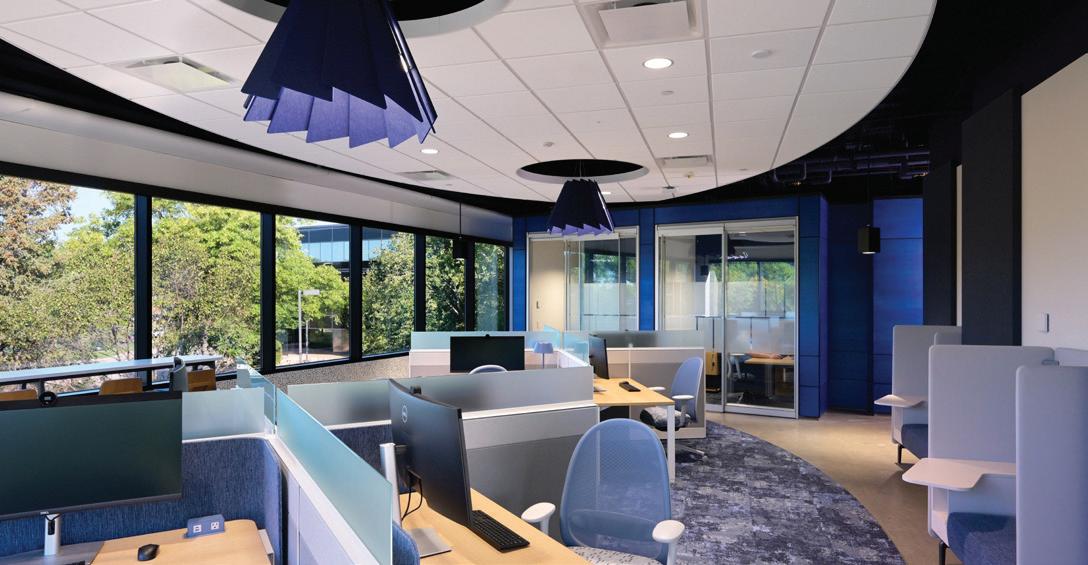
The Donaldson project is a visionary revitalization of the company’s global headquarters in Minneapolis. This endeavor modernized 107,000 square feet of office space, introducing state-of-theart conference rooms, lab areas, and collaboration/huddle spaces to foster innovation and teamwork. With a bold vision of creating a true global headquarters “feel,” the project reaffirms Donaldson’s position as a cutting-edge leader in its industry.
Contractor: Gardner Builders
Lead Architect: LHB
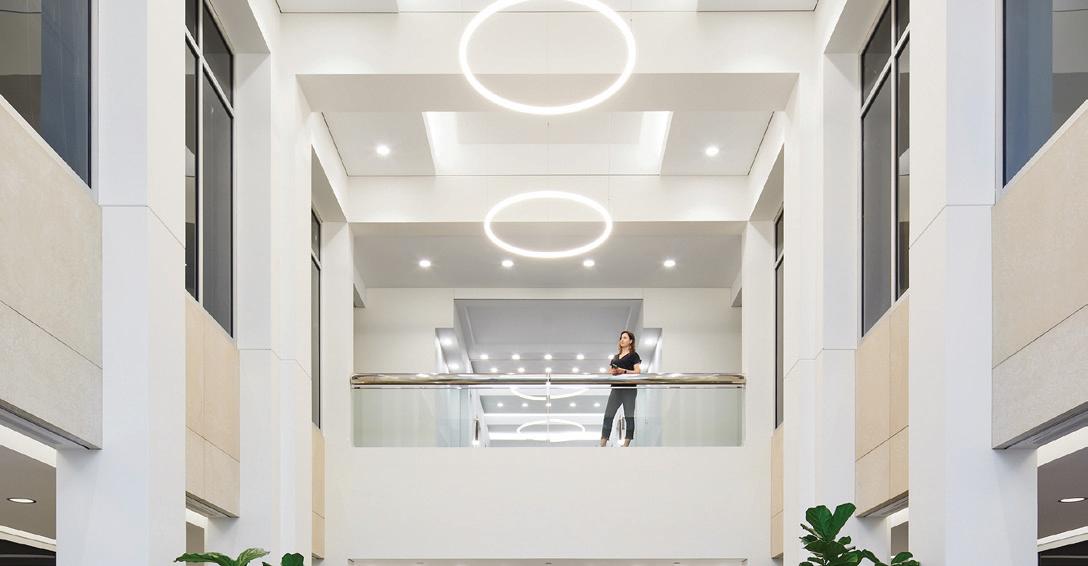
Office design in the suburbs is being elevated and is more relevant and trend setting than it has been in 40 years. The post pandemic workplace design trends are shifting to embrace suburban office landscape and as designers we are innovating in new ways.
Developer: Eagle Ridge Partners
Contractor: Steiner Construction
Lead Architect: Studio BV
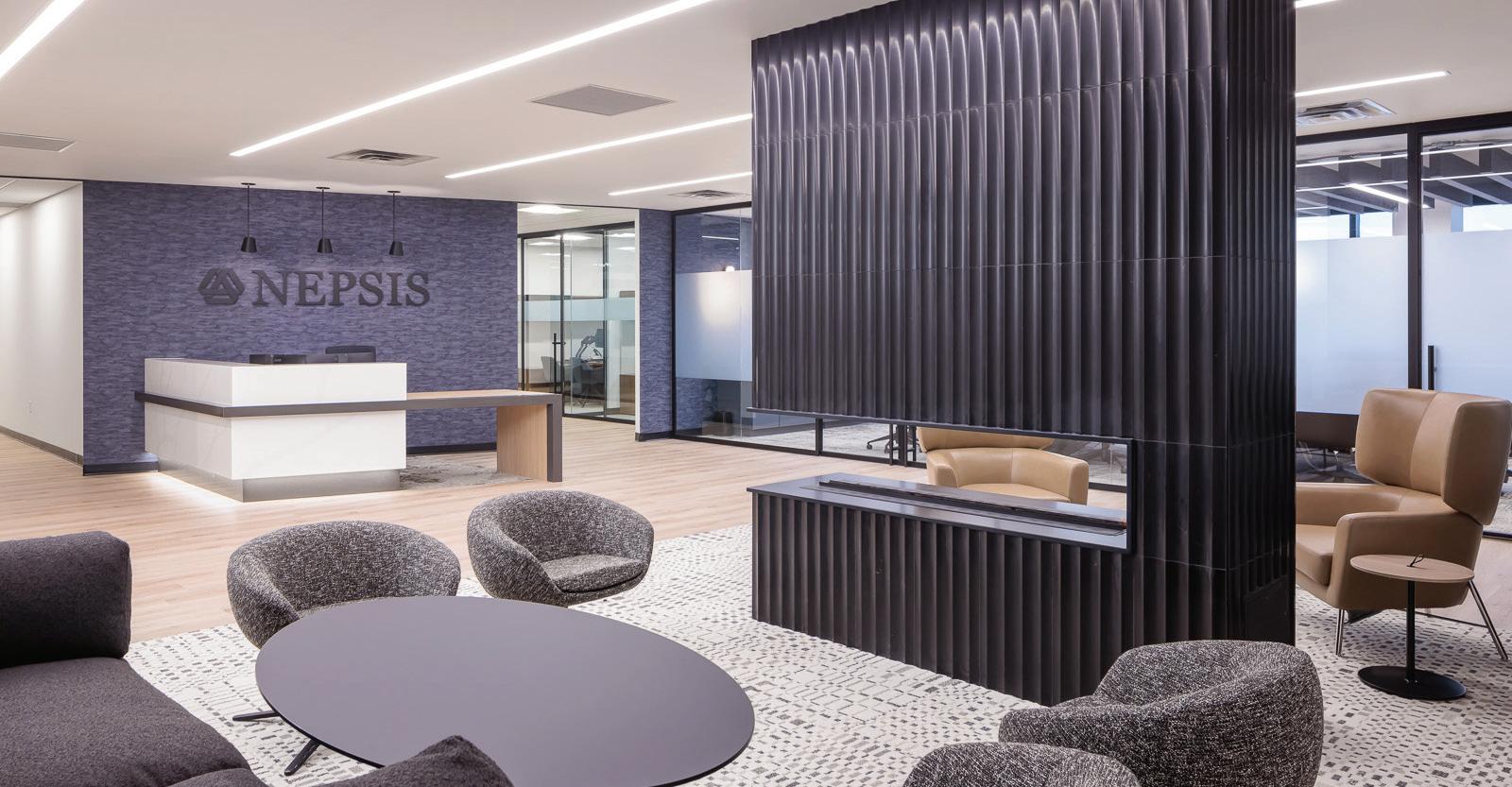

Nepsis, a local financial services firm, consolidated their two offices into a 15,000 SF headquarters at Two Meridian in Richfield. The design, inspired by the theme ”clarity,” features a blend of collaborative and private workspaces. Key elements include a welcoming lobby, multiple conference rooms, individual workspaces, and a large breakroom that encourages interaction.
Developer: Piedmont
Contractor: Suntide Commercial Reality
Lead Architect: BDH

10K Architecture partnered with Shine Wealth on their latest office at The Carlson Towers in Minnetonka, Minnesota. This 4,842-squarefoot space, located on the 10th floor, is designed to take full advantage of the surrounding views. Building on their previous collaboration at Shine Wealth’s Eagan location, the Carlson project continues to reflect the established brand standards, which include bright finishes, ample natural light, and a modern yet welcoming atmosphere.
Developer: Shine Wealth Financial Advisors
Contractor: Mission Construction
Lead Architect: 10K Architecture
Founded in 1974, Premier Bank is one of Minnesota’s largest banks, emphasizing honesty, transparency, and community focus. The new Hugo, MN branch reflects these values with extensive glass elements, providing transparency and abundant natural light to create a welcoming environment. The design features modern Prairie Style architecture, incorporating iron spot brick, limestone, and stucco.
Developer: Appro Development
Contractor: Appro Development
Lead Architect: 10K Architecture
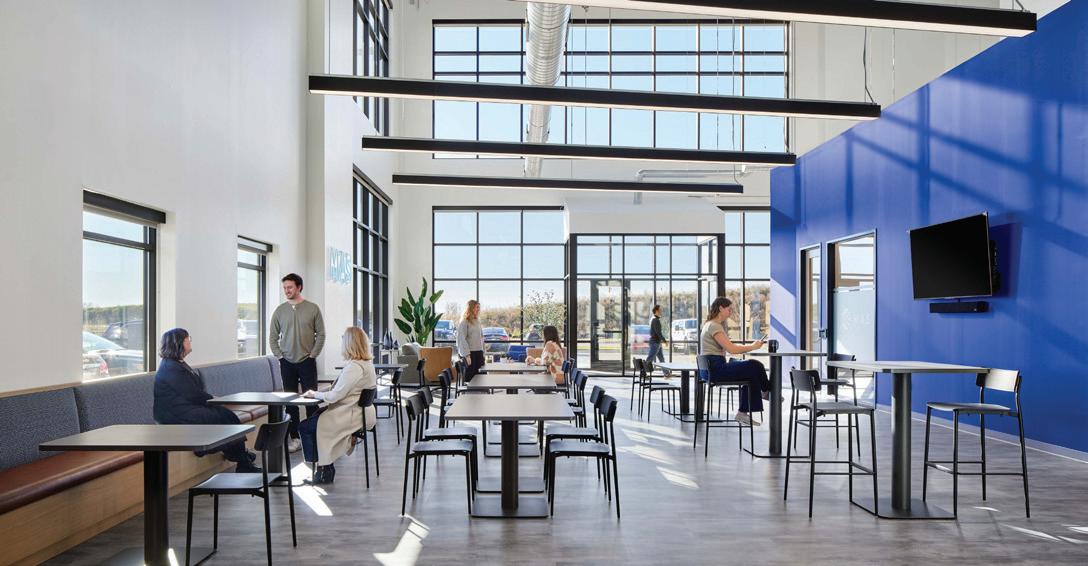
Mohagen Hansen provided planning, architecture, and interior design services for MAS HVAC’s new Maple Grove, MN, facility. A custom air handling unit manufacturer, MAS HVAC serves hospitals, hotels, and institutions. Their goal of “100 Happy Employees” drove a design focused on employee satisfaction through natural light, collaboration, and flexibility.
Developer: Endeavor Development
Contractor: Mission Construction
Lead Architect: Mohagen Hansen Architecture | Interiors


BOISCLAIR CORPORATION HEADQUARTERS
BRUNTON MINNEAPOLIS OFFICE
CANTERBURY PARK BARN REDEVELOPMENT & BACKSIDE IMPROVEMENTS
EXCELSIOR SHORES
MAPLE GROVE EXECUTIVE PLAZA
MORADA APARTMENTS
THE EMERY
TRIA GAMEFACE
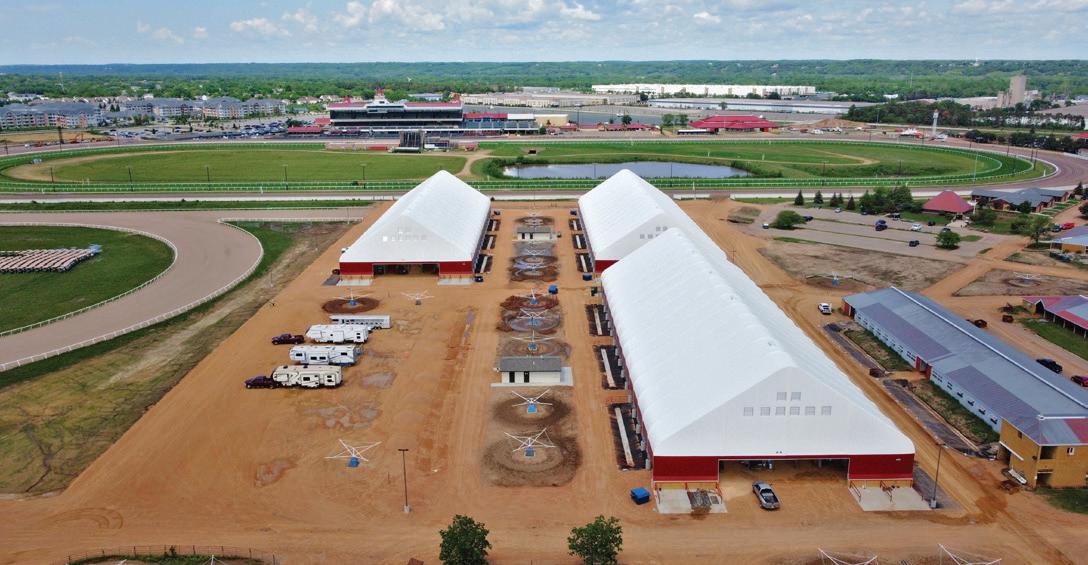
This landmark investment in Minnesota’s horse racing industry enhanced facilities for 1,000 horsepersons and 1,100 racehorses who call Canterbury home each summer. Canterbury Park partnered with Greystone to demolish outdated barns, reconfigure the practice track, construct three stateof-the-art horse barns totaling 115,200 SF, modern trainer facilities, a new stable gate entrance, and upgraded roadways.
Developer: Canterbury Park
Contractor: Greystone Construction
Lead Architect: ISG
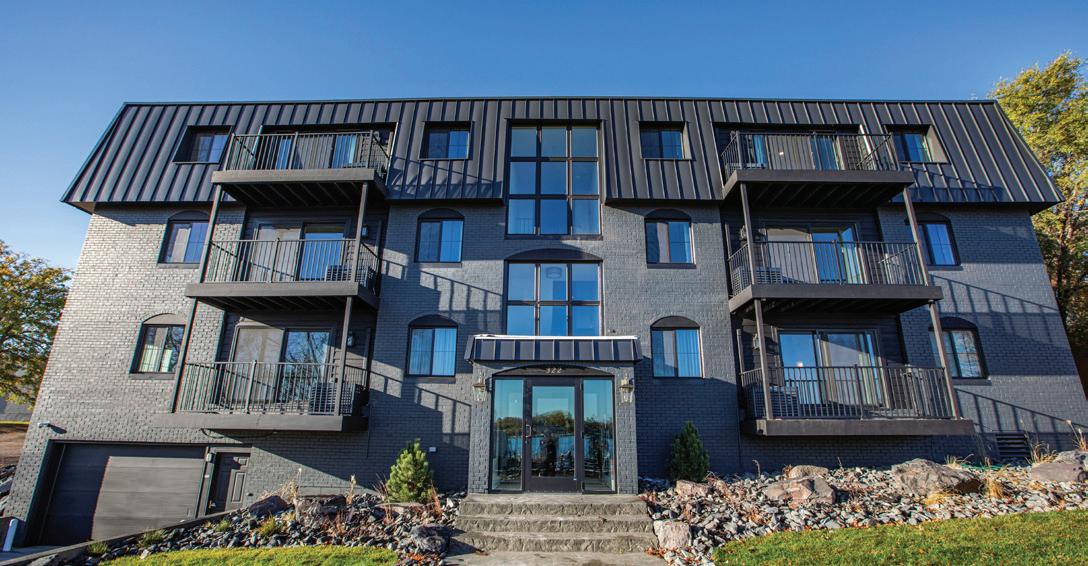
REDEVELOPMENT - SUBURBAN
Hegenes Properties transformed a worn-down apartment complex in the heart of Excelsior, MN, into a stunning lakefront residence. Blending bold, modern aesthetics with timeless charm, they revitalized the property to offer luxurious living on Excelsior Bay.
Developer: Ryan Sather, Grant Sather, Gary Hegenes
Contractor: ATC Construction
Lead Architect: Tanek, Inc.

After a yearlong search, Brunton purchased an 8,000-squarefoot medical office building and transformed it into the company’s Twin Cities office. The building had been a Davita Dialysis and sits atop the foundation of the lategreat Embers Restaurant made famous by the movie Fargo.
Developer: Brunton
Contractor: Brunton
Lead Architect: Brunton REDEVELOPMENT -
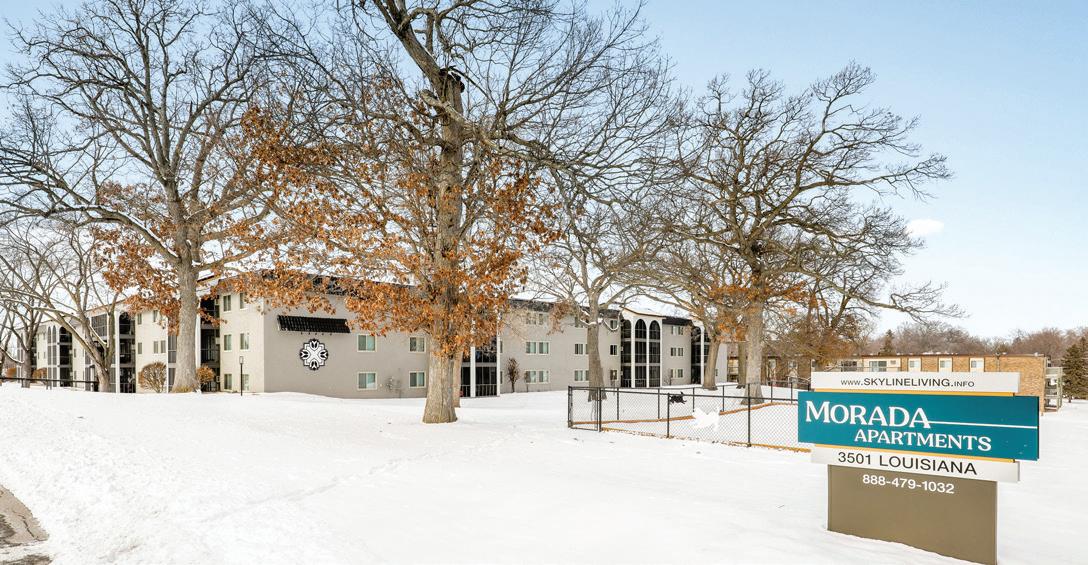
Morada Apartments, a 71-unit market-rate complex in Crystal, MN, underwent a transformative renovation project, revitalizing a property originally built in 1972. In less than one year, all units were fully renovated with modern finishes, resulting in an average monthly rent increase of $358 per unit. Common areas were enhanced with the addition of a state-of-the-art fitness center, sauna, and pet-friendly amenities, creating a welcoming and functional space for residents.
Developer: Ben Michel (Ridgeview Property Group) & Scott Kirchner (Invest Wise Capital)
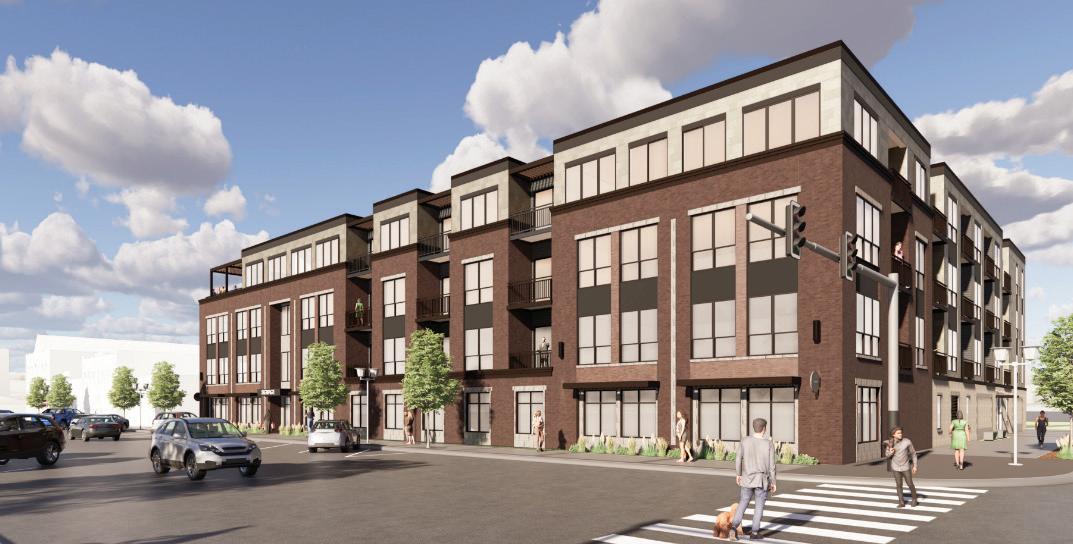
The Emery has transformed downtown Farmington, sparking new investment and reshaping the city’s future. Ebert Construction took a bold step, building the first market-rate apartments in 30 years—an ambitious $20M, 74-unit project at a key downtown gateway. Once a contaminated eyesore, the site now boasts a four-story, amenity-rich housing option. This success was made possible through a strong partnership between the City and Ebert Construction and Dakota County.
Developer: Ten Nineteen Development LLC
Contractor: Ebert Construction
Lead Architect: Collage Architects

Kyle is a shareholder, co-chairs its construction and real estate practice group, and is a member of the firm’s board of directors. Kyle is a business litigation attorney who primarily guides businesses and business owners through disputes in the real estate and construction sectors. He is licensed in Minnesota and Wisconsin.
Kyle, we at Bassford Remele are fortunate to call you our colleague and friend. We congratulate you on this well-deserved honor.



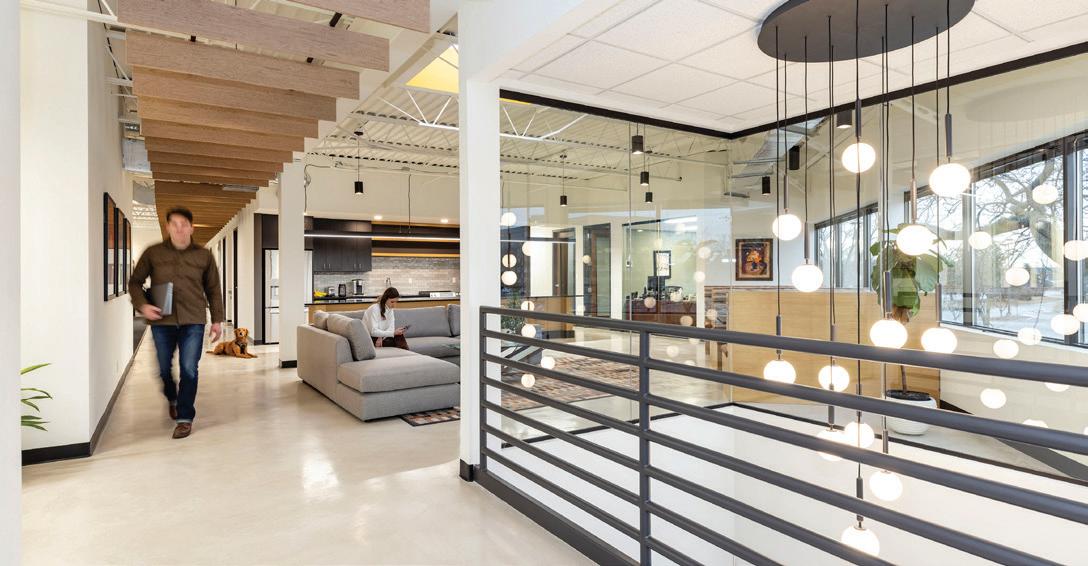
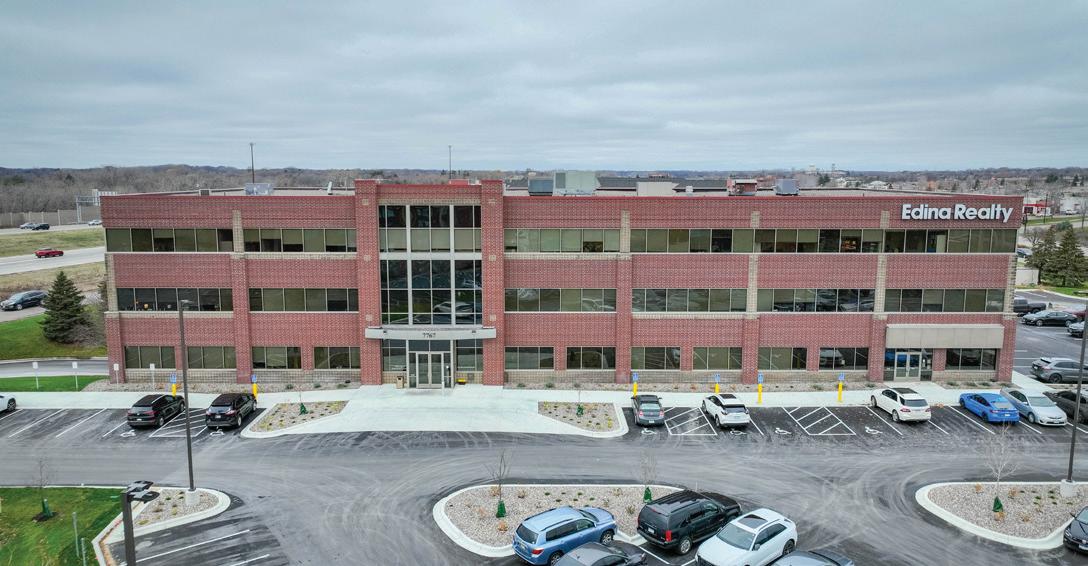
Boisclair Corporate Headquarters involved the transformation of a heavily partitioned, dark and dated, two story 1980’s office building into a bright, open and timeless corporate headquarters. The design strategically removed portions of the interior walls, ceilings and finishes to create inspiring, visually-connected and daylight-filled spaces.
Developer: Boisclair Corporation Headquarters
Contractor: Diversified Construction
Lead Architect: Collage Architects REDEVELOPMENT - SUBURBAN
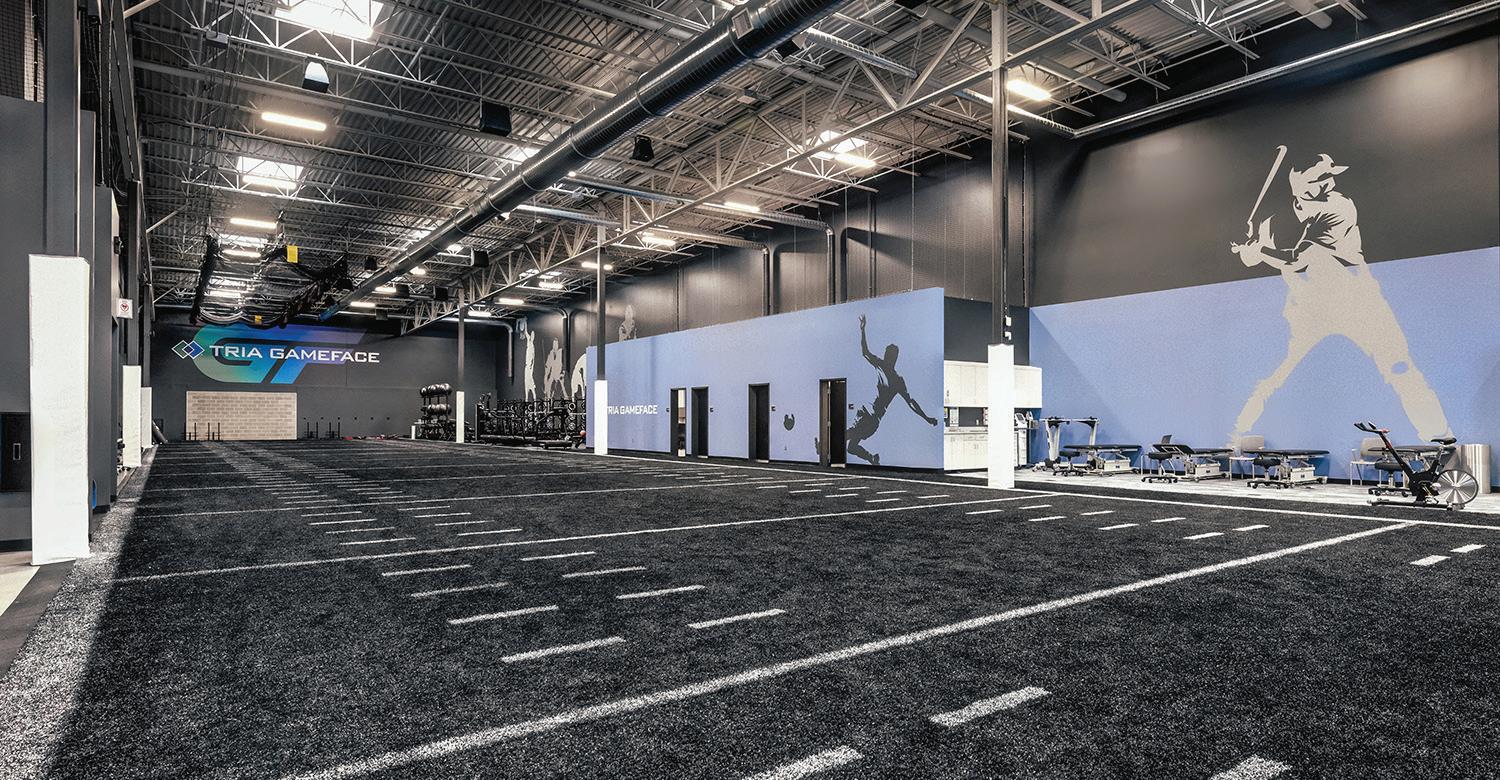


RJM Construction partnered with TRIA GameFace to construct the state-of-the-art Performance Center in St. Louis Park. Spanning over 17,000-square-feet, this facility features signature black turf and premium equipment dedicated to enhancing agility, power, and speed development. Beyond the high-performance training areas, the center offers dedicated spaces for athlete recovery, a convenient smoothie bar, and consultation areas for athletes with TRIA physical therapists.
Developer: (owner) Park Nicollet Health Service
Contractor: RJM Construction
Lead Architect: JLG Architects REDEVELOPMENT - SUBURBAN










JLS DEVELOPMENT
LENNAR
PULTE HOMES
TRADITION COMPANIES
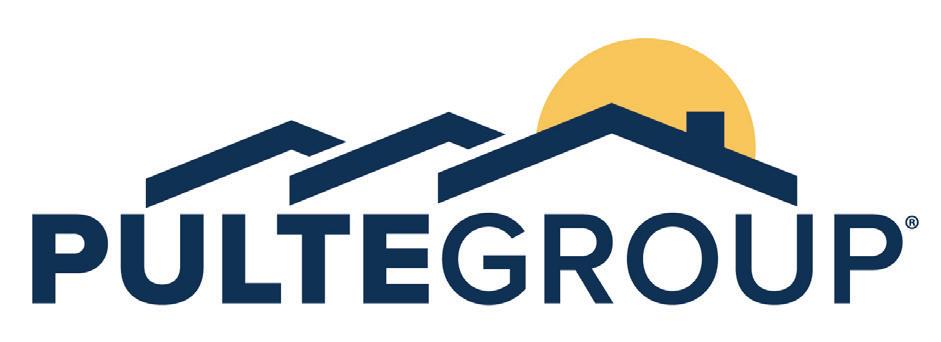
PulteGroup has distinguished itself as a leading homebuilder in Minnesota for 2024 through a combination of significant achievements and community engagement. In 2024, PulteGroup of Minnesota reported over $358 million in revenue and successfully closed 651 housing units, securing its position as one of the highest-volume builders in Minnesota.

Centra Homes is a value-driven homebuilder and land developer that takes pride in building places where memories will be made for generations. Since 2011, it’s built 1,500+ homes across 50+ communities in the Twin Cities region. Centra Homes owns and controls each community it builds from start to finish.

JLS Development is a vertically integrated real estate development, construction management, and asset management company. From finding projects, bringing them to life through design, approvals, financing, private partnerships, construction, lease-up, stabilization and operations. Located in Southwest Minneapolis, JLS focuses on boutique residential multifamily apartments and condos, speciality commercial and mixed-use projects in high-demand urban neighborhoods.



Tradition Companies is a family of independently managed companies based in Lakeville, Minnesota, specializing in land development, financial services, and home building. Dating back over 100 years to Enebak Construction, Tradition Companies is dedicated to building strong communities with a customer-first approach. Their commitment to quality, craftsmanship, integrity, and excellence drives their diverse portfolio, including real estate development, mortgage and banking services, and home construction.
Minnesota’s premier homebuilder, renowned for its diverse and ever-expanding portfolio of thoughtfully designed homes. Their offerings span Single-Family Homes, Townhomes, Quad Homes, and Villas, as well as vibrant communities featuring sought-after neighborhood amenities. With a wide range of styles and price points, Lennar ensures that every homebuyer can find a residence that suits their lifestyle and needs.

CANVAS
LILIA
THE EMERY
THE PRESERVE AT WEST CIRCLE

The Preserve At West Circle provides a unique tailored living experience as a single family home rental community consisting of 118 homes and Clubhouse. Each home is thoughtfully crafted with the resident in mind providing maintenance-free living, refined aesthetics, and the privacy of a single-family home.
Developer: The Preserve At West Circle, LLC
Contractor: SFR Builders, LLC
Lead Architect: BSB Design, Inc.

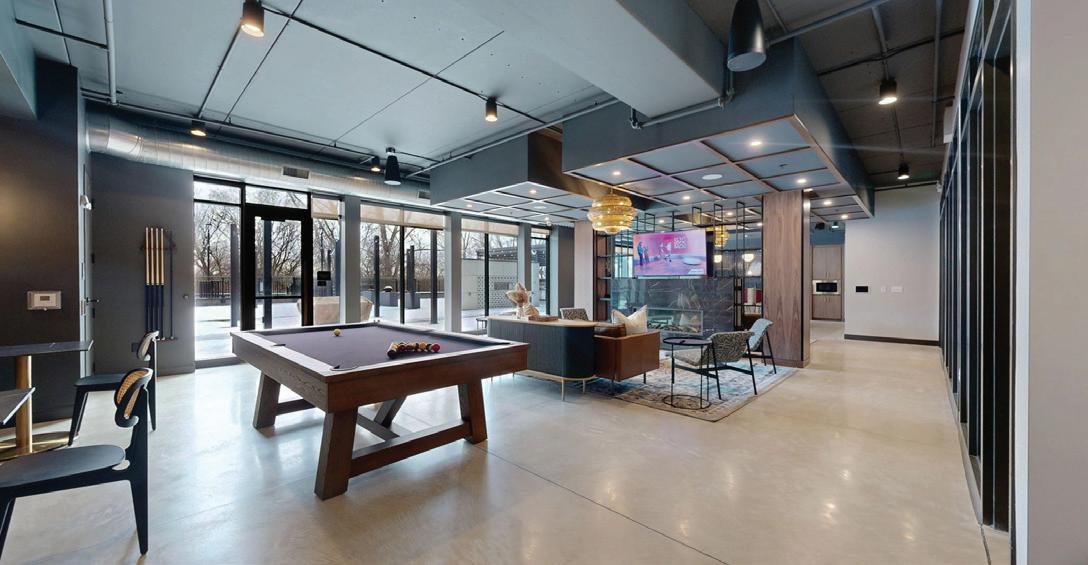
The Emery has transformed downtown Farmington, sparking new investment and reshaping the city’s future. Ebert Construction took a bold step, building the first market-rate apartments in 30 years—an ambitious $20M, 74-unit project at a key downtown gateway. Once a contaminated eyesore, the site now boasts a four-story, amenity-rich housing option.
Developer: Ten Nineteen Development LLC
Contractor: Ebert Construction
Lead Architect: Collage Architects
Ardor on the Bluffs takes advantage of the incredible views overlooking the wild and natural beauty of the Mississippi River. Situated on a protected bluff, its natural surroundings are an enhancement to the many amenities the building offers. Planning and construction of this project required the project team to overcome a variety of hurdles, including the COVID-19 pandemic and building redesign due to inflationary pressures.
Developer: Kaeding Development Group & Ron Clark Development
Contractor: Weis Builders
Lead Architect: Momentum Design Group


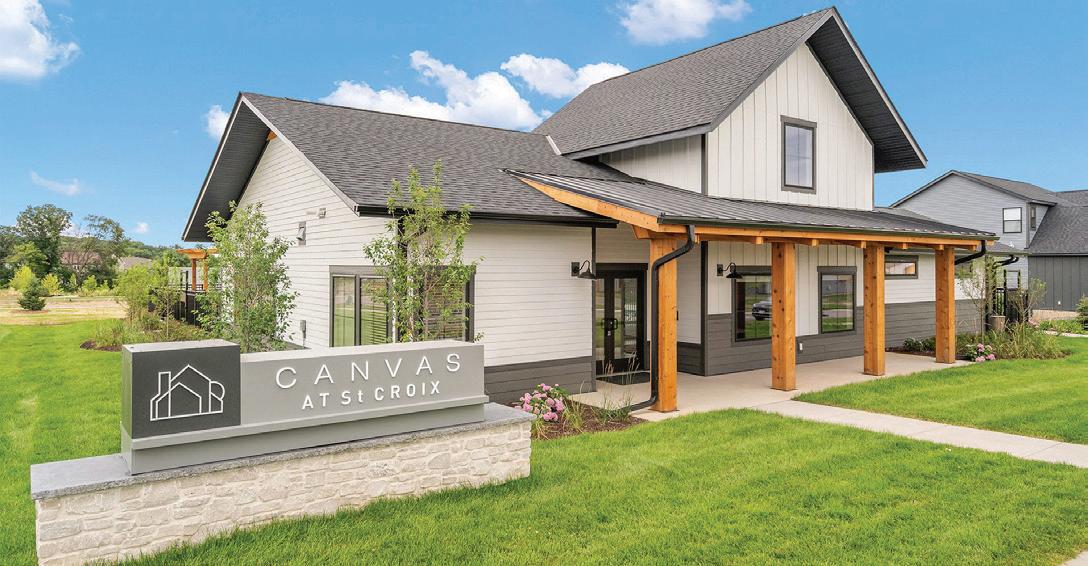
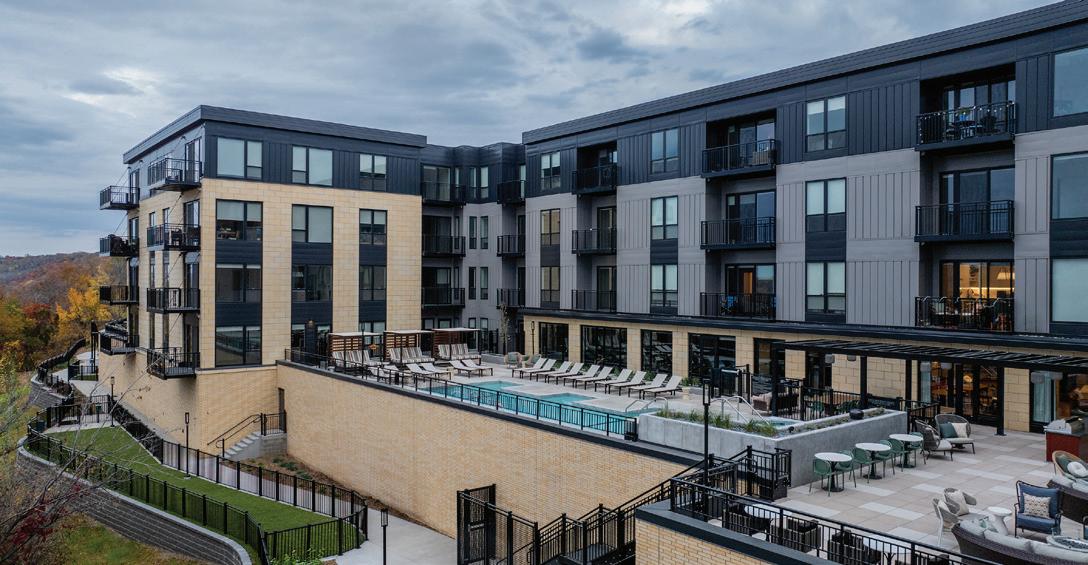
Canvas at St. Croix features 89 meticulously crafted homes with a modern farmhouse aesthetic. Each home was deliberately designed to enhance living, cater to a diverse, discerning consumer, and allow for a convenient lifestyle. The homes offer a plethora of amenities including smart home technology, attached garages, yards, and more.
Developer: Watermark
Contractor: Robert Thomas
Lead Architect: BSB Design
Lilia is a 126-unit luxury apartment building positioned on a bluff overlooking the Mississippi River. The five-story, 228,945 square-foot-building reflects the beauty of its surroundings with an extensive outdoor amenity offering including two courtyards with a pool, spa, hot tub, and Zen deck. Interior amenities include a golf simulator, parlor, tearoom, and more.
Developer: Bigos Management
Contractor: Stevens Construction Corp.
Lead Architect: ESG Architecture & Design
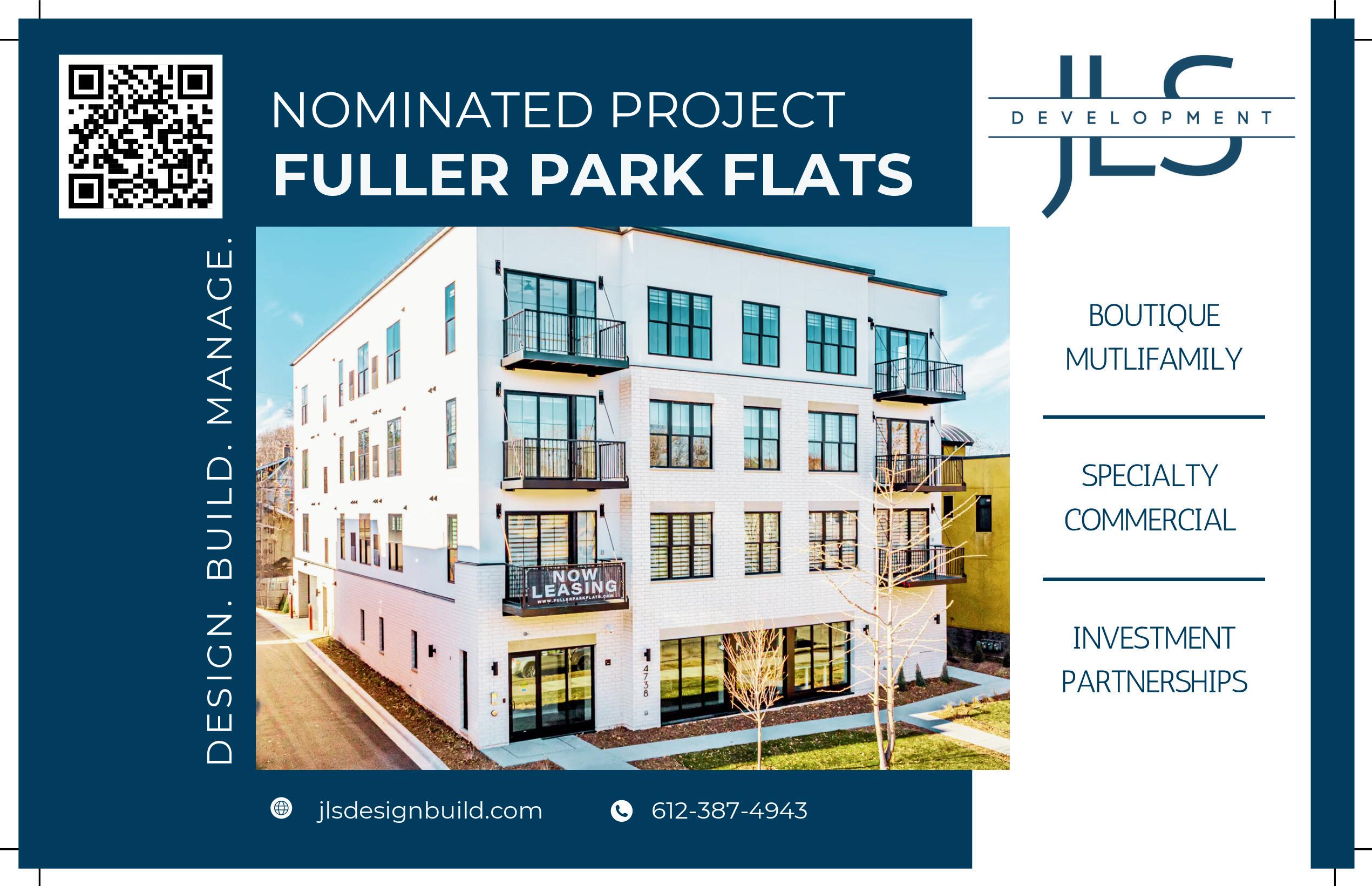
BAILEY NICHOLS, CUSHMAN & WAKEFIELD

DYLAN STEMAN, NORTHMARQ

JAKE KELLY, CUSHMAN & WAKEFIELD

JESSE THURSTON, MICHEL COMMERCIAL REAL ESTATE
LEREW KAAS, CLARITY COMMERCIAL

PETER WINZIG, FRAUENSHUH



Brought to you by

DYLAN STEMAN NORTHMARQ




Dylan Steman is a leader in Northmarq’s Minneapolis office, specializing in multifamily investment sales across Minnesota. He works closely with clients, guiding them through acquisitions and dispositions with a results-driven approach. Known for his attention to detail, Dylan delivers strategic, client-focused solutions. Since joining Northmarq in 2023, he has exceeded expectations, earning a promotion to associate vice president in just over a year. Previously, he was a top multifamily producer at a boutique brokerage. Before real estate, he played professional hockey in the U.S. and Europe. Dylan holds an M.B.A. and a B.S. in mechanical engineering from Michigan Tech.






Jesse is the newest member of the Michel Commercial Real Estate Team, working alongside accomplished brokers Steven Michel, Pete Michel, Phil Reesnes, and Heidi Addo. Leveraging the team’s extensive expertise, Jesse has quickly established himself in the multifamily sector. Embracing a versatile approach, he has become a valuable asset by excelling in underwriting, navigating complex transactions, and providing market insights. Jesse’s contributions extend to supporting listing pitches and marketing efforts, ensuring the team’s continued success.



BAILEY NICHOLS CUSHMAN & WAKEFIELD
Bailey Nichols is a Property Manager at Cushman & Wakefield currently overseeing office and retail properties in Minneapolis’s North Loop including The Nordic, Loose Wiles, and Ford Center. Bailey has five years of experience managing office, retail and medical properties with the last year and a half at C&W. She has completed planning and construction of tenant buildouts and renovations, capital improvements, general property maintenance and repair projects. Bailey is a customer service focused individual who strives to develop exceptional relationships with tenants, business owners and contractors.

Peter Winzig is a key member of the Property and Asset Management Group. In his role, Peter is responsible for an array of services including property management, tenant relations, project management, financial and budget reporting, as well as leasing and marketing. He currently works with the team supporting properties primarily focused on healthcare but extending into mixeduse retail and industrial totaling approximately 600,000 SF throughout the Twin Cities Metro and western Wisconsin areas. Peter brings additional depth to the portfolio and asset management team.



EMERGING
Jake Kelly joined Cushman & Wakefield as an intern in 2019 and became an Associate in 2021. In the four years since, he has risen to a Senior Associate and become an integral part of the very successful Minneapolis Industrial team. He quickly became an expert on the southeast and southwest metro industrial market and utilizes his resilient drive, problem solving skills, and his ability to communicate effectively to aid clients with their needs.

EMERGING
Lerew Kaas is a property manager at Clarity Commercial Services, where he has been making significant contributions for over a year. With five years of experience in property management, he is passionate about making a positive impact on the real estate community. Lerew recently obtained his Master of Business Administration Degree from Rasmussen University and is an active member of the Institute of Real Estate Management. Currently pursuing his real estate license, he is known for his dedication, helpful nature, and enthusiasm in taking on new projects to drive success at Clarity Commercial Services and within the real estate industry.












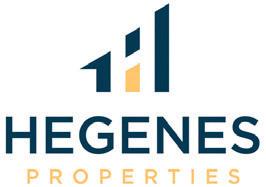


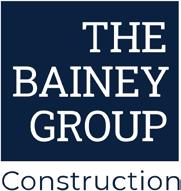






Betsy founded Studio BV in 2015 in order to dedicate her ideas and energy to clients who want transformational design solutions. Transformational design comes from investigating the places, contexts, and people that will be shaped by the design. How people feel, what they touch, how they interact — these human experiences are central elements of design.
Vohs’s background in interior design and architecture gives her a distinct perspective on how to approach design problems. As a result, her work has been featured in local and national publications and has won multiple design awards.

Madi has a passion for creating original and dynamic spaces for clients that develop into great success and new opportunities. Madi’s eye for design paired with a business and marketing approach allows for a thoughtful finished product. She sees no line between interior and exterior spaces, but rather a seamless relationship from one environment to the next. Madi is involved in all phases of the project from concept design, space planning, programming, rendering, marketing, documentation, to CA. Her unique blend of creative design excellence and structure allows for each of these phases to be well managed, timely, and on budget.

Lindsey Feesl_has been a dedicated team member at BDH for nearly a decade, specializing in workplace and housing projects. Her impressive portfolio spans from detailed renovations to expansive 250,000 SF new construction projects. Lindsey’s passion lies in crafting unforgettable user experiences and boosting building marketability. As an active MNCREW member, she continually integrates cutting-edge industry insights into her projects. Lindsey’s exceptional leadership and meticulous eye for design ensure every project she designs, from start to finish, is a testament to her dedication and expertise.


BRADY MALY, VILLAGE GREEN
KEVIN CONNOLLY, ZELLER
MICHAEL BARTHEL, SATURDAY PROPERTIES
MITCH OHLENDORF, EBENEZER MANAGEMENT SERVICES
MITCHEL SPIKER, VILLAGE GREEN
PAT SENG, CUSHMAN & WAKEFIELD

Kevin Connolly brings over 30 years of experience in the commercial real estate industry. As Vice President/General Manager, Kevin oversees Fifth Street Towers, a two tower, Class A high-rise office building that totals 1.1 million square feet in the downtown Minneapolis Central Business District. Kevin graduated from University of St. Thomas with a BA in Business Administration and Finance. He is a former member of the BOMA Greater Minneapolis Board of Directors and currently serves on the Government Affairs Council. He is also an active member of IREM and NAIOP.

BRADY MALY VILLAGE GREEN
Brady has been in property management for 15 years+ with experience in multi-family and student housing in many different markets. He has worked on management transitions, ownership changes, new developments, new asset classes and has participated in due diligence visits when acquiring new properties. During this time, he and the communities he works on have been recognized for Personal, Community and Team achievements for meeting and exceeding expectations of residents and owners alike.




PROPERTY MANAGER OF THE YEAR - MALE
Mitchel Spiker is a Multi-Site Property Manager with Village Green and currently oversees both The Plaza at Hazeltine in Chaska along with Avalon Apartments and Townhomes in Inver Grove Heights. His experience includes both Urban and Suburban properties in the Twin Cities
PROPERTY MANAGER OF THE YEAR - MALE
Pat Seng is a General Manager at Cushman & Wakefield overseeing the five-building, 1.7-millionsquare-foot Normandale Lake Office Park. Pat has been at Cushman for more than 15 years and is an essential part of the Asset Services team managing a variety of properties.
PROPERTY MANAGER OF THE YEAR - MALE
Mitch Ohlendorf has been the General Manager of 7500 York Cooperative in Edina since January 2023, bringing expertise in property management, financial oversight, and operational efficiency. He has successfully led major capital projects, implemented technology-driven efficiencies, and strengthened safety protocols.
PROPERTY MANAGER OF THE YEAR - MALE
As a seasoned Residential Manager, I oversee a premier portfolio of 100 luxury apartments and 17 high-end retail spaces, focusing on creating elevated resident experiences and cultivating a thriving community. I specialize in property management, tenant relations, and strategic lease negotiation, always prioritizing a residentfirst approach.
NEW WOLD ARCHITECTS HEADQUARTERS LEASE
GN HEADQUARTERS LEASE
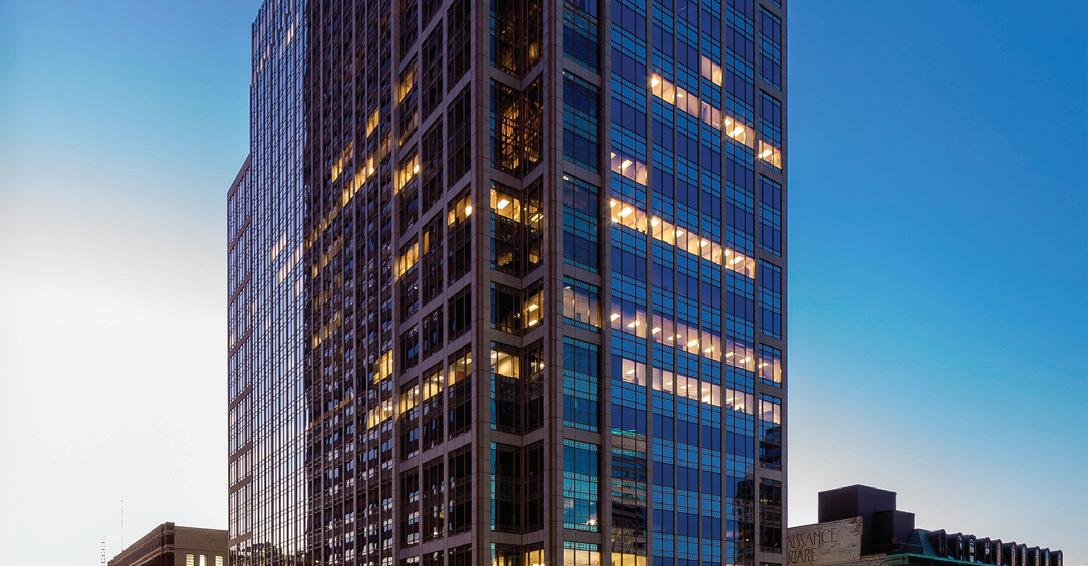
Transwestern Principal Reed Christianson and Vice President Trinette Wacker represented ownership in the long-term lease of two floors at 50 South Sixth. Wold Architects, one of the largest architecture firms in the Twin Cities, plans to join the building in the summer of 2025 after spending over 50 years in downtown St. Paul. 50 South Sixth is a 29-story office building in Minneapolis’s Central Business District. Transwestern represents the leasing for owner Mapletree Investments and also manages the building.

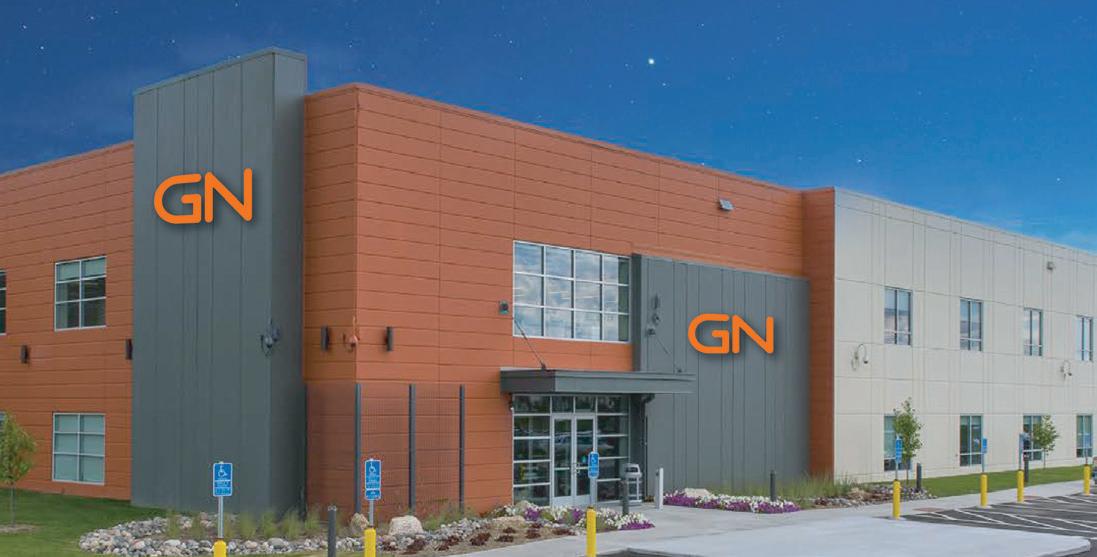
States Manufacturing is a growing company in the Northwest metro that manufactures electrical power distribution equipment. In 2024 Danny McNamara and Brent Masica of Cushman & Wakefield helped States to sign a 12-year, 500,000 square feet at The Cubes in Dayton. As part of the company’s 500,000 sf expansion, they will invest close to $23 million in equipment and site improvements. The lease will fill half of the one million square foot building.
In what was one of the largest leases signed in the Minneapolis-St. Paul office market in 2024, Colliers represented GN in its 218,437-squarefoot lease for its new North American hearing headquarters and operational center at 5005 Dean Lakes Blvd. in Shakopee, MN.


GOLDEN VALLEY BUSINESS CENTER
MINNEAPOLIS GLASS 610 JUNCTION WEST
PELLA NORTHLAND
TESLA 610 JUNCTION WEST
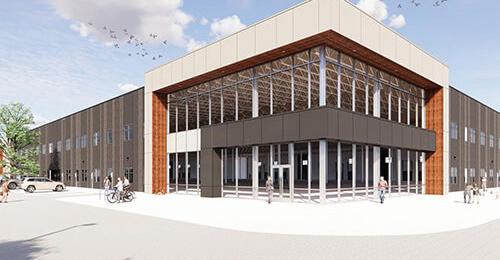
Located on the northwest corner of Highway 55 and Douglas Drive North, only five miles from downtown Minneapolis, this conveniently located site is an industrial redevelopment of the former United Health – Optum office headquarters. Golden Valley Business Center will be flexible to accommodate warehousing, manufacturing and office users.
Developer: United Properties
Contractor: RJ Ryan
Lead Architect: ESG Architects
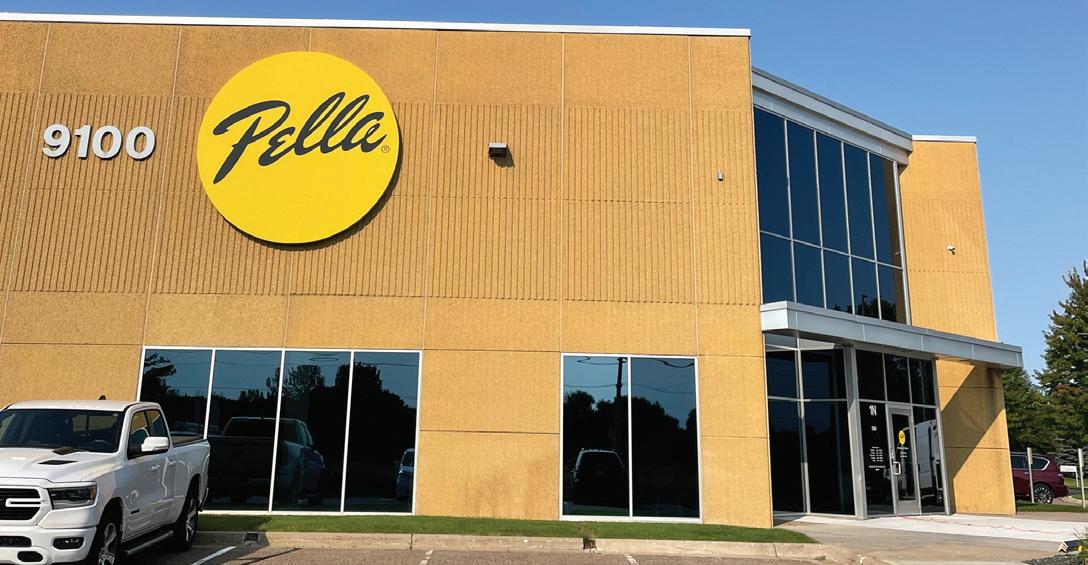
Pella Northland consolidated two office/warehouse locations into a new 85,000 sq. ft. corporate office and distribution space at Crosstown North Business Center V in Brooklyn Park. The facility includes a 65,000 sq. ft. distribution center and a 20,000 sq. ft. office/showroom space featuring Pella products throughout. The relocation, executed in August 2024, enhances operational efficiency, collaboration, and future growth.
Contractor: The Bainey Group
Lead Architect: Mohagen Hansen
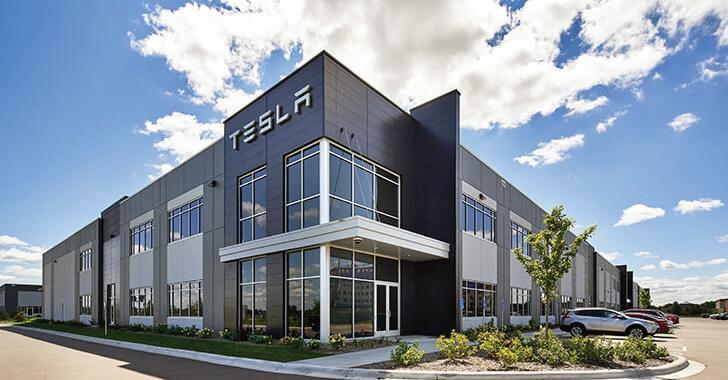
- NORTH & WEST
Tesla 610 Junction West is a Class A industrial development that blends class, convenience, visibility, and views. Strategically situated at the intersection of U.S. Highways 169 and 610, this fully leased facility offers easy access to nearby retail, restaurants, and other amenities. This was a build-to-suit project with Tesla.
Developer: United Properties
Contractor: RJ Ryan
Lead Architect: Lampert Architects
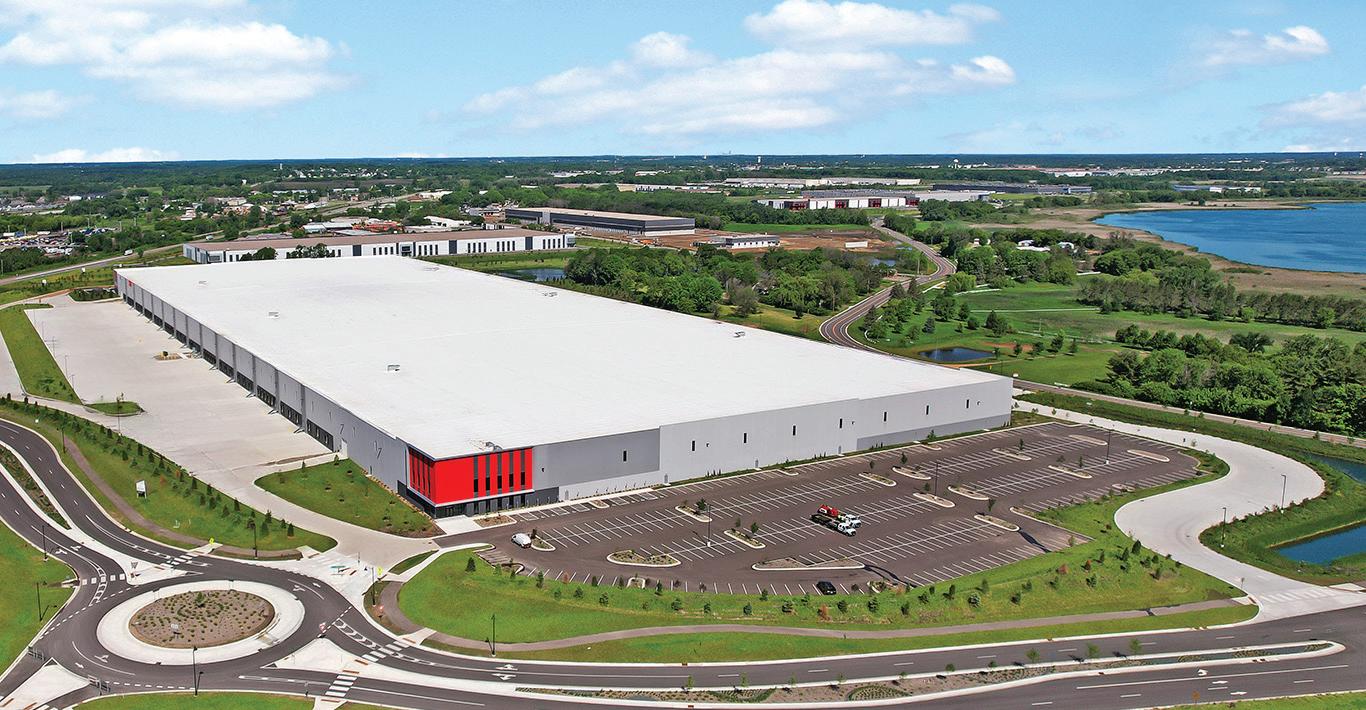
INDUSTRIAL - NORTH & WEST
The Cubes at French Lake is a 1,006,880-square-foot Class A industrial development in Dayton, Minnesota – the largest speculative industrial project in the state’s history. Developed by CRG on a 65-acre site, the facility opened in 2023 as a next-generation, cross-dock distribution center with 40-foot clear heights and abundant loading capacity.
Developer: CRG
Contractor: Clayco
Lead Architect: Lamar Johnson Collaborative
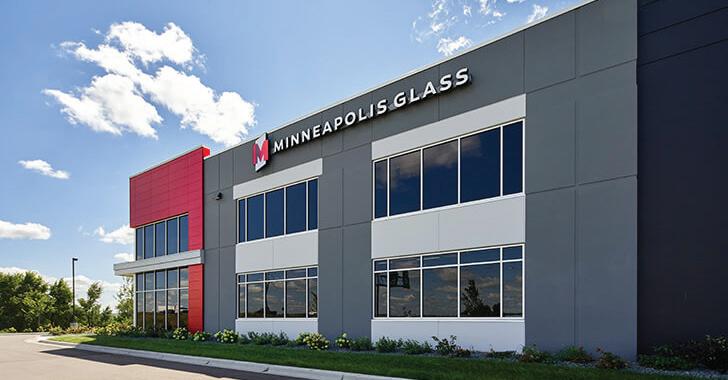
- NORTH & WEST
The 610 Junction Minneapolis Glass facility is a state-of-the-art development featuring expanded glass and metal fabrication, global sourcing, distribution facilities, administrative offices, and a consumer showroom. With innovative equipment like a glass tempering line, the new space increases capacity by over 50%. Strategically located at the intersection of U.S. Highways 169 and 610.
Developer: United Properties
Contractor: RJ Ryan
Lead Architect: Lampert Architects




Located in the Dayton’s Bluff neighborhood near Downtown Saint Paul, MN, this development will revitalize an underused site by offering 128 units of affordable housing for families in the community. Along with residential spaces, the project will provide commercial office space for Broadway Street Development, boosting the area’s economic growth and accessibility.
Developer: Broadway Street Development
Contractor: LS Black Constructors
Lead Architect: Tushie Montgomery Architects

North Loop Green is a mixed-use development located in Minneapolis’ vibrant North Loop neighborhood. Adjacent to Target Field, home of the Minnesota Twins, the development consists of a 35-story luxury apartment tower and a 17-story Class-A office building that are connected by a shared parking podium and a walking ”skybridge”. The office building offers 350,000 sf of creative office space along with a fitness center, sauna, spa pool, and 17,000 sf of retail space.
Developer: Hines (Bob Landram)
Contractor: Kraus-Anderson (Charlie Janssen)
Lead Architect: ESG Architects (Laura Eder)

GREEN / LEED DEVELOPMENT OF THE YEAR
The Nine at Lexington Station is a sustainable, 6-story, 304-unit multifamily building located at the corner of University Avenue and Lexington Parkway in the Midway neighborhood between Minneapolis and St. Paul. Half of the building’s units are affordable at 60% of the area median income. Providing ample walkability and access to light rail, the project has many sustainability highlights including EV charging stations, rooftop solar, and a highly efficient VRF HVAC system.
Developer: Alatus, LLC (Barrett Corwin)
Contractor: Alatus Construction (Shawn Meschke)
Lead Architect: DJR Architects (Sheldon Berg & David Horner)
AFRICAN ECONOMIC DEVELOPMENT SOLUTIONS (AEDS) LITTLE AFRICA PLAZA
NORTH LOOP GREEN
THE WATKINS BUILDING
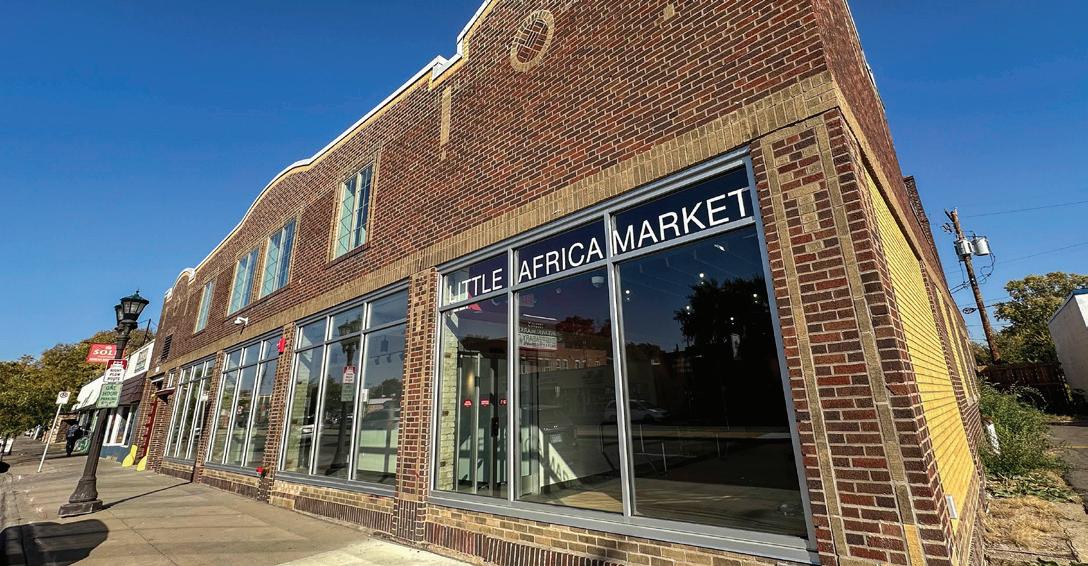
MIXED-USE PROPERTY - URBAN
After acquiring a century-old, vacant building on North Snelling Avenue, in the Hamline-Midway neighborhood of St. Paul, non-profit organization African Economic Development Solutions (AEDS) hired Flannery Construction to build Little Africa Plaza. The new community hub includes an ethnic grocery store, independent retail shops, community spaces and an office that supports African entrepreneurs.
Developer: AEDS
Contractor: Flannery Construction
Lead Architect: Cushing Terrell, Rebecca Muchow

MIXED-USE PROPERTY - URBAN
North Loop Green is a transformative mixed-use development in the historic North Loop. It’s a hospitality-driven community that integrates work, home, and leisure. The 34-story residential tower, which includes Sonder short-term hospitality units, offers luxury amenities, including a sky lounge, dynamic social spaces, and work-from-home hubs. A skybridge connects the adjacent office tower where the 14th floor hosts a variety of shared amenities and 360-degree views of Minneapolis.
Developer: Hines
Contractor: Kraus-Anderson
Lead Architect: ESG Architecture & Design

MIXED-USE PROPERTY - URBAN
The Watkins Building is the vibrant redevelopment of the former Vision Loss Resources building, a fixture at the corner of Lyndale and Franklin Avenues since 1900. Having been unutilized for more than seven years after a plan to demolish the building to construct apartments fell through, Hillcrest Development transformed the existing structure —four different buildings constructed between 1900 and 1970 haphazardly stitched together – to create a vital hub for a unique mix of local commercial businesses.
Developer: Hillcrest Development LLLP
Contractor: Hillcrest Development LLLP, FTK, Steiner Construction
Lead Architect: TANEK Architects


CHIP’S PICKLEBALL
LIFE TIME ROSEMOUNT
STARLING NEIGHBORHOOD
EATERY

RESTAURANT /ENTERTAINMENT
Chip’s Pickleball Club is a 12-court club and wellness center located in Eagan, Minnesota. The Chip’s brand values community, authenticity and being active, setting design goals for the new social hub. In addition to pickleball courts, Chip’s features a café, fitness center, private event space and a wellness center featuring a sauna, cold plunge, rain showers and private changing rooms.
Developer: Jack Eickhof
Contractor: Fendler Patterson Construction
Lead Architect: DJR
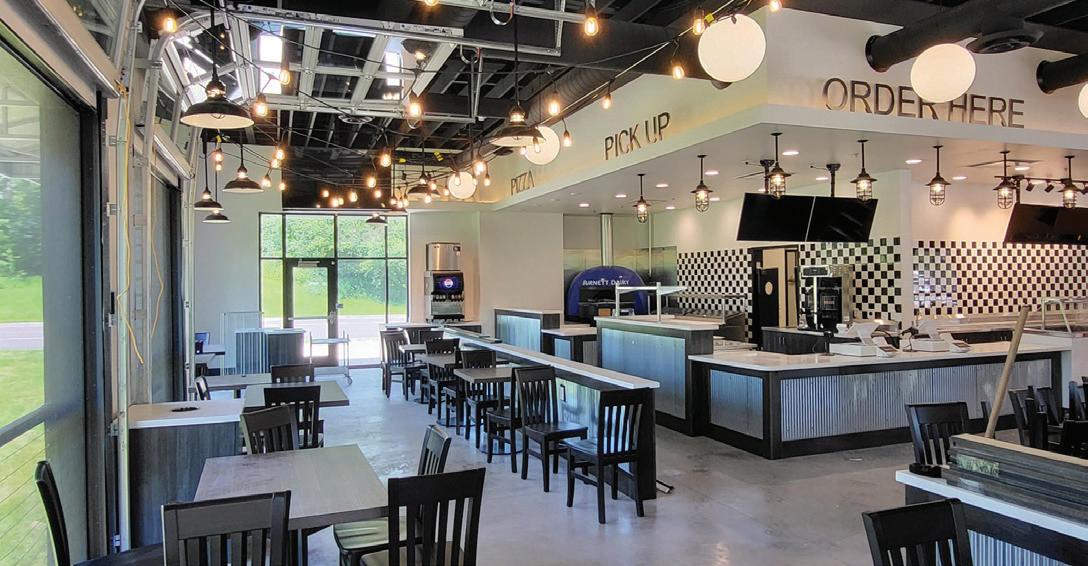
RESTAURANT /ENTERTAINMENT
Benson-Orth built the 10,842 sq. ft. shell of the building, leaving the interior open until a tenant was secured. Burnett Dairy Co-op transformed the space into a retail and restaurant, with a pizza oven and coolers for cheese storage. The flexible design allowed for quick adaptation to Burnett Dairy’s needs, enhancing the customer experience.
Developer: Burnett Dairy Cooperative
Contractor: Benson-Orth General Contractor
Lead Architect: TWP Architects

RESTAURANT /ENTERTAINMENT
Life Time Rosemount - A unique public-private development partnership to bring a premium athletic country club offering to the residents of Rosemount.
Developer: Rosemount Port Authority
Contractor: Life Time Property Development
Lead Architect: Life Time Architecture

RESTAURANT /ENTERTAINMENT
Starling is a thoughtfully designed restaurant buildout in Edina’s newly constructed mixed-use apartment complex. This vibrant dining space blends seamlessly with the surrounding residential and retail environment, offering a curated experience that enhances the development’s community appeal. Designed with high-end finishes, flexible seating arrangements, and an open-concept kitchen, Starling creates an inviting atmosphere for both patrons within the neighborhood and beyond.
Contractor: Ancoats LLC
Lead Architect: Shea Inc.
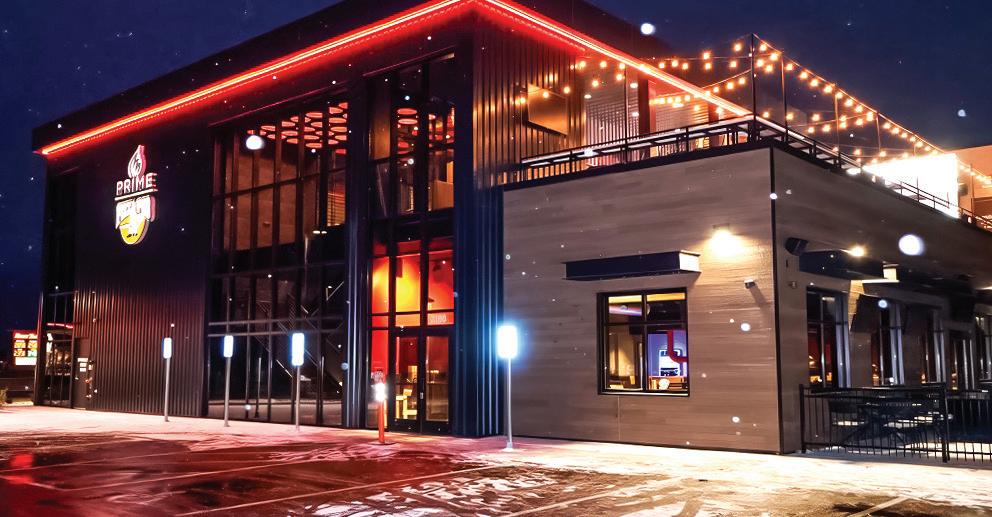
National Sports Village is a two-phase commercial development adjacent to The National Sports Center in Blaine, Minnesota. Phase I spans three acres and features two commercial buildings totaling over 29,000 square feet. The development combines Pizza Pub Prime, Scooter’s Coffee, retail and community sports to create a local hub of activity.
Developer: PinPoint Community Development, LLC.
Contractor: Doran Companies
Lead Architect: Little Box, Inc.

The Panoway on Wayzata Bay project brought together a wide range of experts and community members to create a new public space on the north shore of Lake Minnetonka. The design enhances waterfront access, prioritizing pedestrian safety, accessibility, and community gathering. This revitalization transforms the area with parks, a Lakewalk, dining options, and scenic views, blending nature, history, and modern amenities.
Developer: City of Wayzata
Contractor: Phase 1 - Stahl and Phase 2 - Krause Anderson
Lead Architect: Civitas Inc.


JLS DESIGN BUILD
RT RESIDENTIAL INC.

Services: Roofing, Siding, Decking, Windows, Gutters, and Garage Doors

RT
RT Residential Inc. (RTR), part of the Tradition Companies family, is a locally owned, family-operated business committed to high standards of quality, craftsmanship, and community involvement. Since 2013, Tradition Companies has been recognized as a Star Tribune Top Work Place. RTR operates as a general contractor, managing the home building process from start to finish.

JLS Design Build is a construction management company focusing on multifamily residential new construction, specialty commercial and mixed use projects. JLS specializes in complex urban new construction and large value-add projects. JLS performs design build projects with its vertically integrated team.
JENNIFER VANDEVEIRE, AURORA MANAGEMENT
KARI ROSS, HOALIVING MINNESOTA
MATTHEW VITEK, AURORA MANAGEMENT
NANCIE THOM, HOALIVING MINNESOTA
NIKKI YOUNGQUIST, SHARPER MANAGEMENT
TRACY SHAVER, SHARPER MANAGEMENT
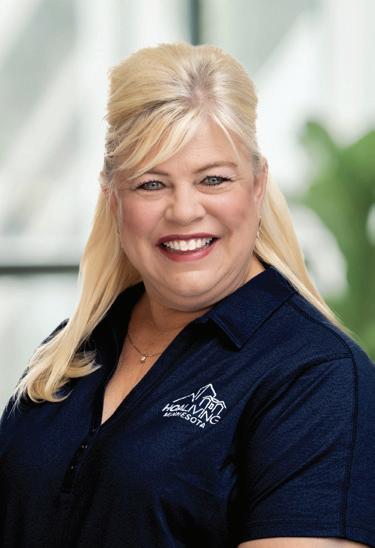
ASSOCIATION MANAGER OF THE YEAR
ROSS
Kari Ross (CMCA, AMS, PCAM) is a hands-on association manager with a vibrant personality who, as HOALiving Minnesota’s VP of Community Management, has simultaneously overseen the immense growth of our portfolio and the addition of staff to ensure quality service to those clients. Spanning her 20-year career, Kari’s professionalism and care can be seen through the support she offers her team, as well as the time, attention, and expert guidance she gives to the unique communities in her care. An industry expert to boot, Kari has been heavily involved in the local chapter of Community Associations Institute (CAI) since 2011.

ASSOCIATION MANAGER OF THE YEAR
JENNIFER
Jennifer VanDeVeire, CMCA, is a dynamic association manager with five years of industry experience, known for her hands-on leadership and ability to transform communities. Her expertise in financial management, governance, and member engagement has driven recordhigh satisfaction and operational efficiency. She holds her accreditation as a Certified Manager of Community Associations (CMCA) through CAMICB showing that she is a leader in this industry and pushing her towards growth. Jennifer is passionate about creating thriving communities, building strong relationships, and advocating for her communities and industry. Her dedication, problemsolving skills, and commitment to excellence make her an outstanding manager.

Nikki Youngquist currently serves as a Director of Community Management at Sharper Management in Eden Prairie, MN. In addition to managing a large portfolio of dynamic and complex HOAs throughout the metro, she is responsible for the mentoring and supervision of a team community managers. Prior to coming to Sharper in 2023, she served five years in various functions of HOA management with another Minnesota-based management firm, rising to the position of Vice President of Community Management. Prior to entering the HOA field nearly 10-years ago, she served in management positions in retail and hospitality.
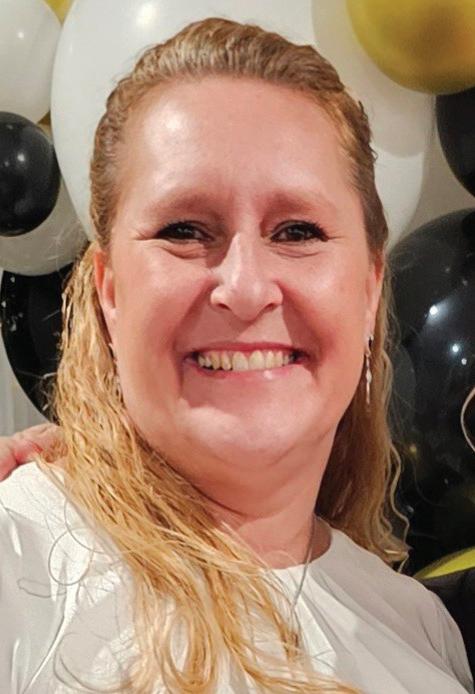
No two days are ever the same in this industry, and that’s why I love what I do. As a Director, I lead and mentor managers, train new Community Managers, and manage 16 properties. Each challenge presents an opportunity to turn obstacles into successes and valuable learning experiences. I continuously grow, adapt, and share my knowledge to help others excel. Being in this industry isn’t just a job—it’s a passion. The ability to inspire, problemsolve, and create positive change drives me to make a lasting impact on the communities I serve.



ASSOCIATION MANAGER OF THE YEAR
Matthew Vitek is the owner of Aurora Management and a dedicated leader in homeowners association management and holds accreditations as a Certified Manager of Community Associations (CMCA) and Association Management Specialists (AMS). With over a decade of experience, He specializes in financial planning, capital project oversight, and community engagement, ensuring long-term stability for the associations he manages. Matthew successfully managed multi-million-dollar improvement projects, reduced delinquency rates, and implemented industry best practice solutions to enhance operational efficiency.

ASSOCIATION MANAGER OF THE YEAR
Nancie Thom (CMCA) has been involved in the community association management industry for 14 years. She began working with communities in Florida before moving to Minnesota, continuing her career, and landing at HOALiving. Nancie believes the best part of her job is being a partner for the greater good of so many communities, helping them run smoothly. She sees value in fostering relationships and encouraging all community members to work together for the same goals. Nancie is a professional who not only manages communities but cares for them. A mentor and team player, Nancie makes our industry better.

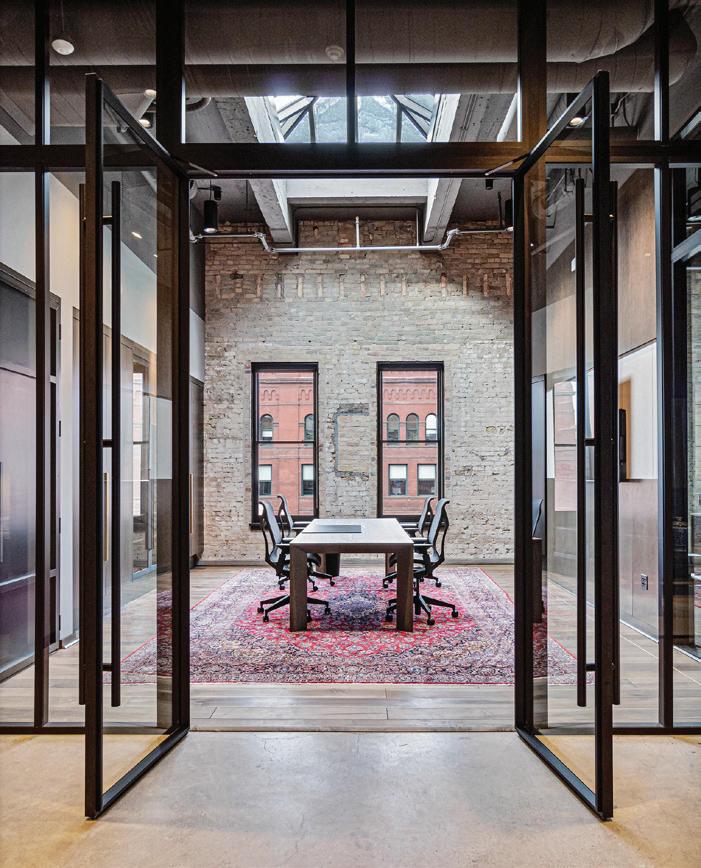

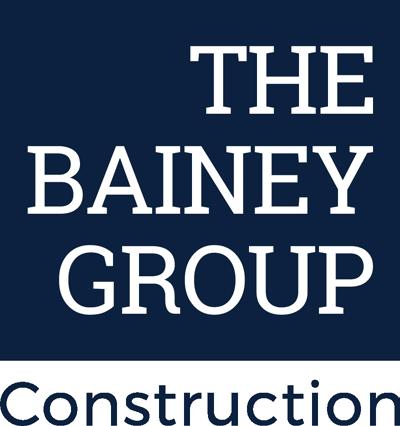



As a Senior Vice President of Transwestern’s Twin Cities industrial team, Chris Weirens works directly with clients selling or searching for warehouse properties, manufacturing space, and other industrial assets. With a focus on the Minneapolis-St. Paul area, Chris specializes in new business development, landlord and tenant representation, owner-occupier sales and purchasing, and investment sales. Chris is an expert on the MSP East Metro area and industrial outside storage (IOS) property type. Through his keen market knowledge and determination, Chris equips clients with the tools they need to make optimal decisions.

Abe Roberts is a trusted leader in multifamily investment sales, consistently delivering outstanding results. His expertise has earned him Marcus & Millichap’s top honors, including Rising Star (2017), Plaque Recipient (2018, 2020, 2022, 2023), National Achievement Award (2019-2021), and Minneapolis Office Top Earner (2019-2023). These awards recognize his market leadership, deal-making ability, and dedication to client success. With deep industry knowledge and an extensive network, Abe maximizes value for investors, developers, and property owners, solidifying his reputation as a top-producing broker in the Twin Cities multifamily market.

Ted Gonsior, Managing Director at JLL, is a seasoned real estate broker with over 20 years of experience in the Midwest commercial market. Specializing in retail and land brokerage, Ted’s expertise spans landlord, occupier, development, and capital markets services. He collaborates with clients across Minnesota, North Dakota, South Dakota, Iowa, and western Wisconsin, offering comprehensive services from overall market expansion strategies to securing new locations to capital markets initiatives. Ted’s market expertise enables him to achieve successful results for his clients while fostering longterm relationships. His proactive approach to meeting real estate objectives has established him as a leader.

Heidi is a vital member of the Michel Commercial Real Estate team. A recognized market expert, she stays ahead of the latest multifamily market trends, leveraging her knowledge to help clients achieve their goals. Heidi excels in strategically positioning properties for competitive bidding environments, ensuring they achieve maximum value. Beyond her professional pursuits, Heidi enjoys discovering new brunch spots in the Twin Cities with her husband, Kojo, and their daughter, Hope.


RYA APARTMENTS
ARBOR LAKES BUSINESS PARK III & IV
MIDWAY MILE INDUSTRIAL CAMPUS
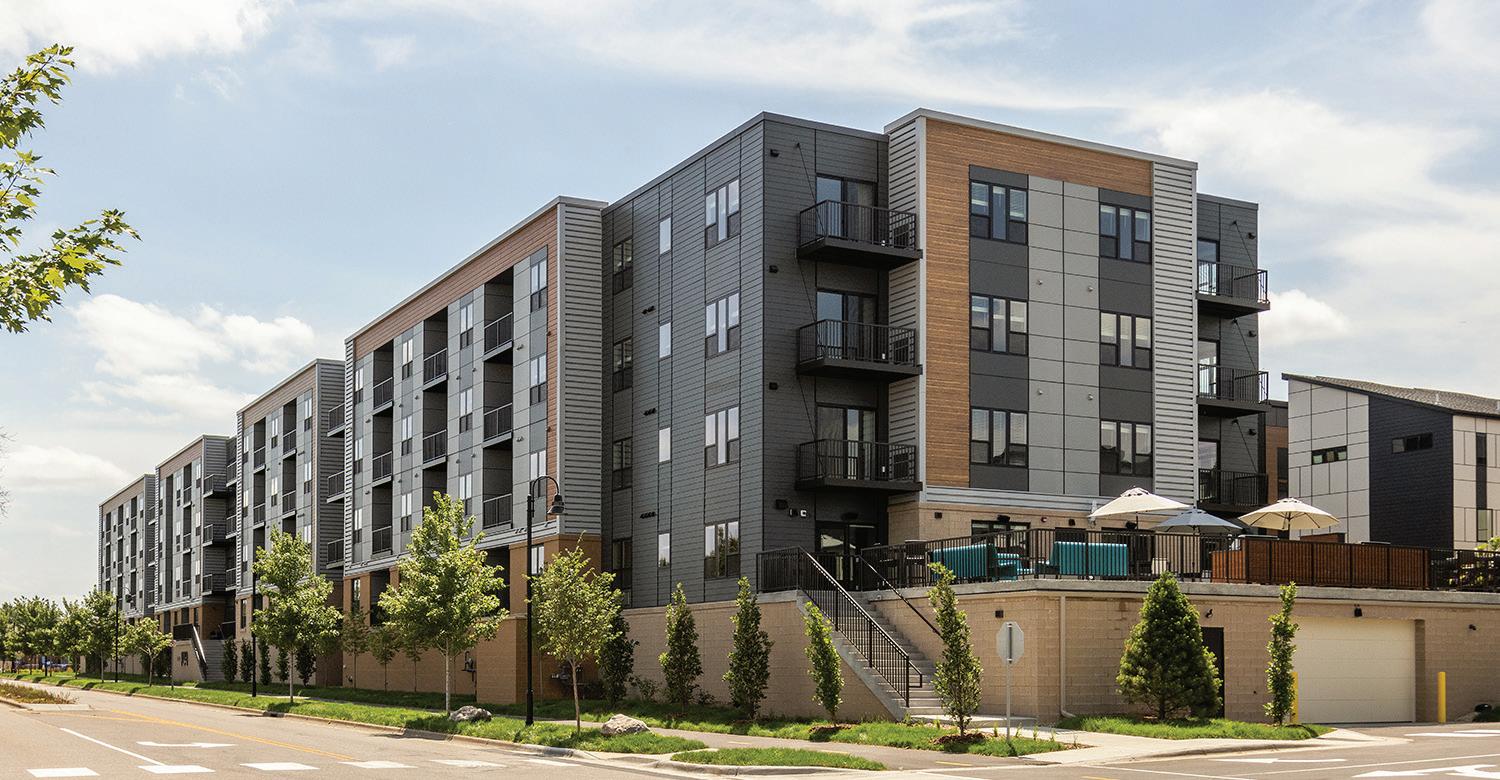
Northmarq’s Minneapolis Investment Sales team, secured the sale of Rya Apartments in November of 2024. The 237-unit multifamily property, built in 2022, is located in Richfield, adjacent to the Target and Home Depot shopping center at the Highway 62 and 77 interchange. Northmarq represented the seller, and developer, Schafer Richardson, in the sale. Northmarq also financed the sale on behalf of the buyer, Timberland Partners. Transaction Details Property: Rya Apartments Address: 6300 Richfield Pkwy, Richfield, MN 55423 Units: 237 Year Built: 2022 Sale Price: $52,200,000 Price Per Unit: $220,253 Close Date: November 12, 2024

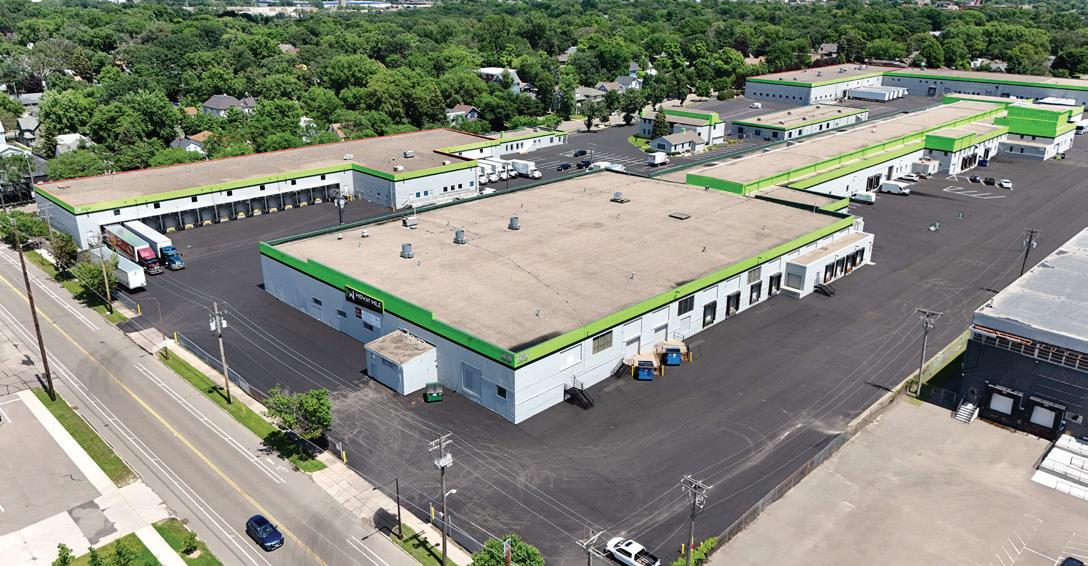
This prime industrial portfolio, comprising two Class A buildings totaling 443,098 sq ft, represents a significant addition to the thriving Northwest submarket.
The Midway Mile Industrial Campus transaction involved a $156 million recapitalization with our joint venture partner, Investcorp, for an 18-building portfolio located in St. Paul, MN. In 2019, DRA Advisors and Capital Partners acquired the portfolio from Clarion Partners. In 2024, when the portfolio was brought to market seeking a private equity partner, it attracted 20 bids. At the time of sale, the campus was 88% occupied with 35 tenants, including notable companies such as Murphy Warehouse & Surly Brewing and Northwest Packaging. This transaction proved to be a successful and mutually beneficial outcome for all parties involved.

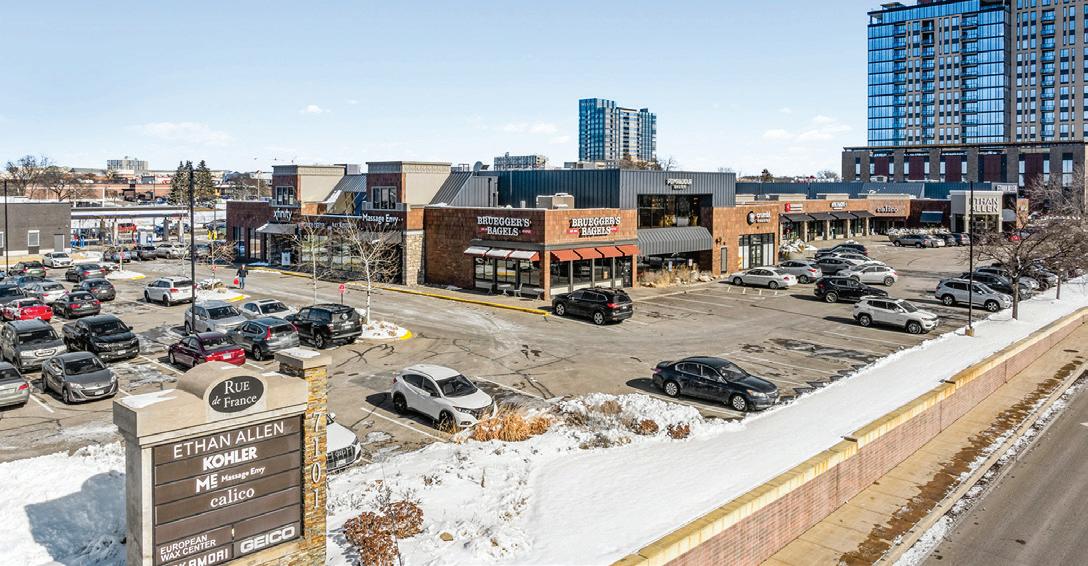
In May 2023, CBRE arranged the sale of a 23-property, 5 million-square-foot industrial portfolio. EQT Exeter purchased the portfolio from Prologis for $452 million. CBRE’s Judd Welliver, Mike Caprile, Zach Graham, Ryan Bain, Bentley Smith and Joe Horrigan represented Prologis in the transaction.
Cushman & Wakefield represented the seller in the July sale of Rue De France in Edina. Rue De France is a 63,446-squarefoot unanchored shopping center boasting a diverse lineup of national and local tenants including general retail, salon/ spa, food/restaurant, and veterinarian occupants. At the time of sale, the property was 97% occupied. Rue De France was purchased by Cincinnati based Phillips Edison and Co.



ASSOCIA MINNESOTA
FUZE REAL ESTATE
ROERS COMPANIES
SOLHEM MANAGEMENT COMPANY
WHITECAP MANAGEMENT

Fuze Real Estate is a powerhouse of investor solutions, specializing in Realty, Rentals, and Renovation. Formerly known as VSM Real Estate, we rebranded with a renewed commitment to client service, agent support, and operational excellence. Our expertise spans full-service property management, leasing, maintenance coordination, and real estate investment strategies.
Founded in 2008, Solhem Management Company is locallyowned and has managed 20+ Class A multi-family properties in some of the Twin Cities’ hottest neighborhoods - North Loop, Northeast Minneapolis and Edina. Known for its superior resident hospitality, responsive management and maintenance, community connections and sustainability-forward management practices, Solhem creates beautiful, sustainable communities that people love.

Roers Companies is a multifamily real estate firm powered by in-house development, construction, and property management. Since our founding in 2012, we have been dedicated to creating high-quality rental housing in areas where demand exceeds supply. Our portfolio includes a diverse mix of properties, including market-rate apartments, mixed-use sites, active 55+ communities, and affordable housing.

Founded by Doran Companies in 2019, Whitecap Property Management is committed to a personalized approach that prioritizes exceptional, detail-oriented service. We manage a portfolio of properties that includes multifamily, office, industrial and retail spaces. Whitecap-managed properties benefit from Doran’s in-house accounting, technology, marketing, human resource, and leasing specialist teams, who approach each property with a commitment to enhancing the spaces that serve and reflect their communities.

Associa Minnesota is a leading provider of professional homeowner association management services, dedicated to enhancing the communities we serve. We offer industry expertise, innovative solutions, and a client-focused approach tailored to the unique needs of each association.

Thank you to our Gold Sponsor


AQUATIX® BY LANDSCAPE STRUCTURES INC.’S EXPANSION
CLIMATE BY DESIGN INTERNATIONAL
INTERSTATE 35 INDUSTRIAL PARK/ NIAGARA BOTTLING

In 2024, a 49,000 SF expansion opened at Aquatix® by Landscape Structures Inc.’s warehouse/manufacturing facility in Delano, MN. This major expansion provided a nearly 50% increase in manufacturing and warehouse space since the original 106,500 sf building’s completion in 2020. Aquatix® by Landscape Structures Inc. is an industry leader in water feature, splash park, and spray park design, fabrication and construction with over 30 years of experience creating unique, playful environments around water.
Developer: Landscape Structures Inc.
Contractor: Bauer Design Build
Lead Architect: Pope Design Group

- GREATER MINNESOTA
Lake Leaf Cultivation, developed by Mille Lacs Corporate Ventures (MLCV), the business arm of the Mille Lacs Band of Ojibwe, is one of the most sophisticated controlled horticulture environments in the country. Now fully operational, it produces high-grade cannabis, intended for a wide variety of products, from seed to harvest, using advanced LED lighting technologies.
Developer: Mille Lacs Corporate Ventures
Contractor: Shaw-Lundquist Associates
Lead Architect: G3 Architecture
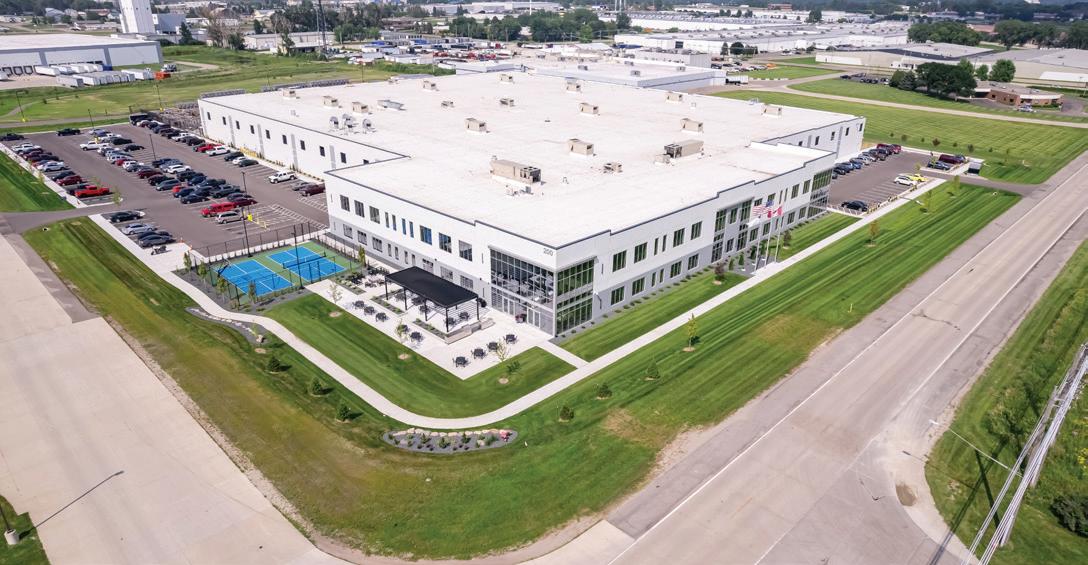
The headquarters and production facility for Climate by Design International (CDI) in Owatonna, Minnesota. The 203,760-square-foot state-of-the-art building consolidated all of CDI’s operations and employees into a single location, streamlining production and distribution while strengthening corporate culture and supporting growth into new markets.
Developer: OPUS
Contractor: OPUS
Lead Architect: ISG

Ryan Companies US developed the Interstate 35 Industrial Park in Elko New Market, completing more than a decade of planning involved in developing this 118-acre industrial park located at the I-35 / Co Rd 2 interchange. The development project resulted in construction of _ miles of public streets and utilities to serve the 118-acre industrial park and led to the siting and construction of Niagara Bottling’s 425,000 sq ft manufacturing, warehousing and distribution facility.
Developer: Ryan Companies US, Inc.
Contractor: Frattalone Companies, Inc. (development) & Choate
Construction (Niagara Bottling facility)
Lead Architect: MPA Architecture & Interiors
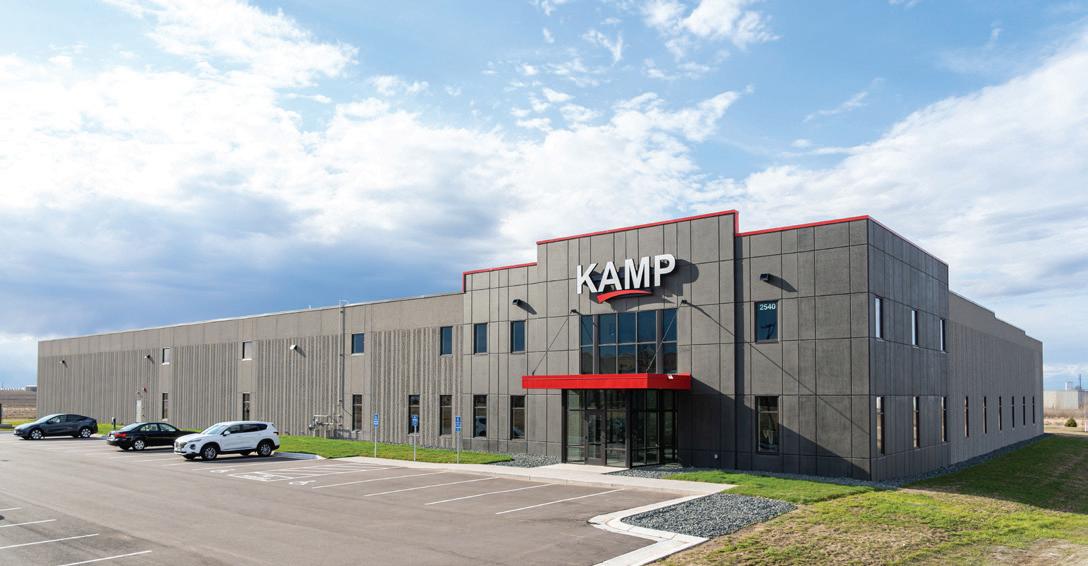
Bauer Design Build LLC served as the contractor for KAMP Automation’s new 44,000-square-foot facility in Owatonna, Minnesota. The project enabled KAMP Automation to relocate from Waseca to the new state-of-the-art building. This expansion allows KAMP to continue designing and building custom automation systems for manufacturing companies, while creating quality STEM-related jobs in the area.
Contractor: Bauer Design Build, LLC
Lead Architect: ISG




















APARTMENTS AUSTIN
ALEXANDER BAKER APARTMENTS
BREWERY CREEK DULUTH
1ST & 3RD APARTMENTS AUSTIN
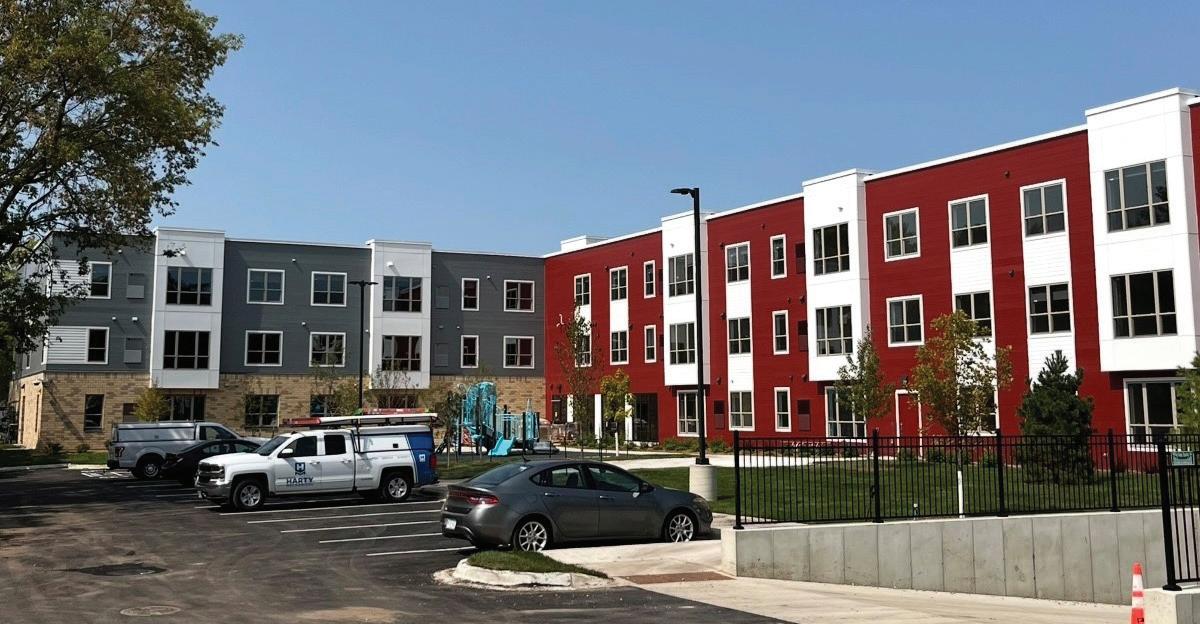
1st & 3rd Apartments, a new construction development located near downtown Austin, helps address the gap in housing for workforce families. With a mix of units at 30%, 50%, and 60% of the Area Median Income (AMI), the building provides affordable options for a diverse range of families. Its prime location offers easy access to employment opportunities and essential services. The complex offers high-quality one- to four-bedroom units and amenities including a community room, outdoor gathering area, playground, indoor parking and onsite laundry.
Developer: Three Rivers Community Action
Contractor: Frerichs Construction
Lead Architect: Bill Niebur

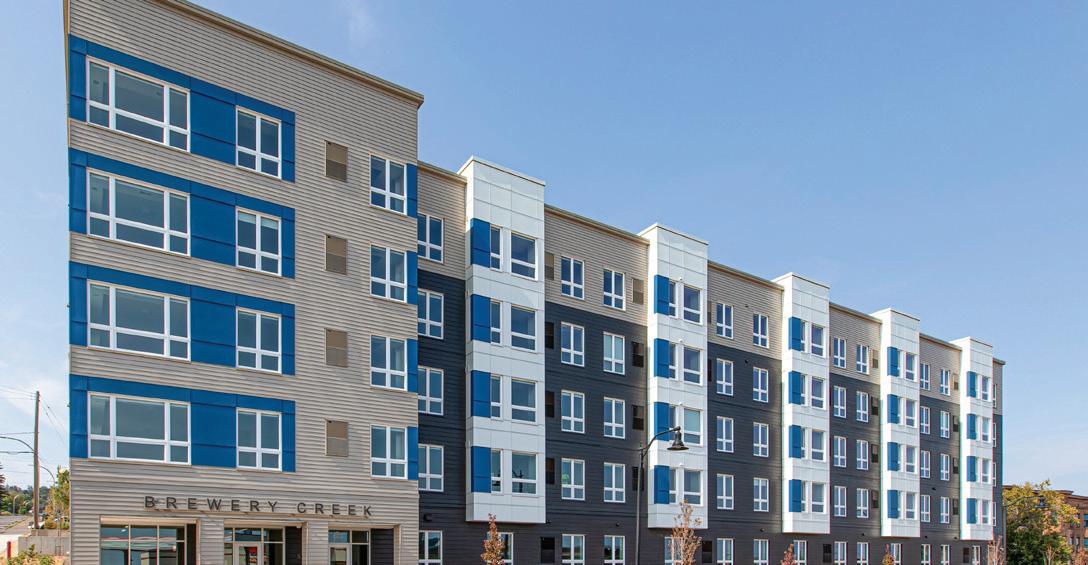
Alexander Baker Apartments is a 27-unit adaptive reuse of a historic school into apartments. All units are affordable for households at 60% area median income or below. The project is co-owned by Trellis Co and Kootasca Community Action. Originally built to meet the needs of its young community’s booming growth, the Alexander Baker Building was the first school of modern construction built in the region and was a source of significant public pride and investment.
Developer: Trellis Co and Kootasca Community Action, Inc.
Contractor: Frerichs Construction Company
Lead Architect: Urbanworks Architecture LLC
Brewery Creek Apartments, located downtown in Duluth’s Central Hillside neighborhood, offers 52 high quality affordable housing units. The top two floors are dedicated to young adults (ages 1824) who have experienced homelessness, providing them with furnished units equipped with some essentials. These floors also feature in-house supportive services, with on-site staff helping residents maintain housing stability and connect to additional resources. Additionally, 10 units are reserved for tribal members.
Developer: One Roof Community Housing
Contractor: Frerichs Construction
Lead Architect: Emily Timm
QT
WELLS

SUB-CONTRACTOR OF THE YEAR
Commercial Drywall Inc is a premier framing, insulation & drywall partner in the Twin Cities and Greater Metro. CDI also performs fireproofing, plaster, EIFS and firestopping. Champions of the Trade & Partners in Success, we work with general contractors that value collaboration and expertise beyond the low bid.
SUB-CONTRACTOR OF THE YEAR
We believe every project is an opportunity to create long-term community impact through transformational ideas, plans and processes that exceed our partners’ expectations and turn their vision into a reality through construction and beyond. By raising industry standards and creating local landmarks, we inspire pride throughout communities, helping individuals thrive where they live and work.
SUB-CONTRACTOR OF THE YEAR
Qt Commercial is Minnesota’s Trusted Commercial Roofing Experts for Installation, Maintenance, & Repair with a strong commitment to trust, quality, and integrity. We offer competitive pricing without compromising on quality. With over 20 years of experience in the Minneapolis commercial real estate sector, we’ve built lasting relationships with commercial, industrial, and multi-housing clients through our exceptional maintenance and complete roof replacement services.
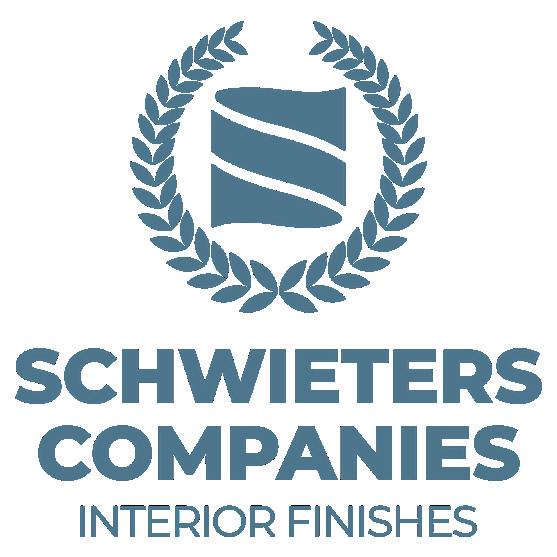
SUB-CONTRACTOR OF THE YEAR
Schwieters Companies is a family-owned business specializing in doors, millwork, cabinets, hardware and finish carpentry. With over 40 years in business, the company has completed more than 80,000 units, earning the trust of builders nationwide. Its material distribution network spans 18 states, ensuring seamless delivery and expert installation for projects from single-family homes to large-scale multifamily developments.


ANGIE HAMMERS, MSP COMMERCIAL
EMILY GRUENHAGEN, DAVIS
KATIE BONGARD, TRANSWESTERN
REBECCA KRIEGER, CAPITAL PARTNERS
TIFFANY BROWN, WHITECAP MANAGEMENT

Emily has over a decade of experience in commercial real estate management; her current portfolio includes 380,000 sf of Class A medical office properties. She expertly balances clients’ financial objectives and tenant expectations, the day-to-day rigors of building maintenance with long-term capital management. Emily has played a pivotal role in the completion of over five developments in her time at Davis, collaborating closely with brokers, architects, general contractors and tenants ensuring a successful project delivery and an efficiently operating building.

I am an accomplished property manager overseeing 43 buildings and 3.4 million square feet of single-story office, flex, and industrial real estate. In 2024, I successfully navigated two major sale transactions, including the $156M recapitalization of Midway Mile, while maintaining strong relationships with institutional clients and tenants. As a leader in the industry, I have spoken at the MN Real Estate Property Management Summit and serve as Co-Chair of the BOMA Minneapolis Events Committee. Committed to excellence, growth, and innovation, I continue to drive success and elevate the standards of property management.

With over a decade of experience in healthcare real estate, Angie manages a 500,000 sf portfolio of medical offices, ambulatory surgery centers, and specialty and primary care clinics. Highly knowledgeable in regulatory compliance, she helps clients stay aligned with AAAHC, Joint Commission, and industry requirements. Promoted to Assistant Vice President of Property Management in 2024, Angie leads a team and oversees nearly all third-party owned properties. Her background as a city planner provides unique insight during capital improvement and expansion projects.
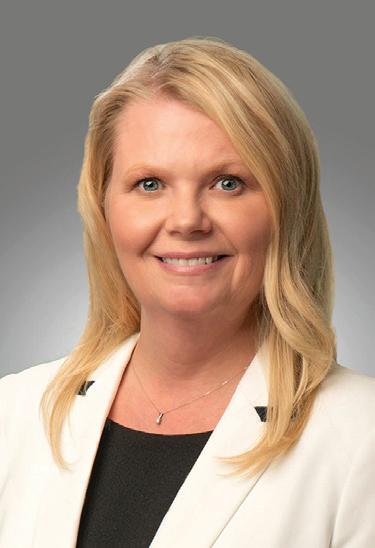
Katie Bongard serves as Senior Vice President and General Manager of 60 South Sixth, a premier 700,000-square-foot, Class A office tower located in the heart of downtown Minneapolis. She leads an award-winning management team at 60 South Sixth and has been with the building for eight years. Active in commercial real estate since 2002, Katie has extensive experience working Class A office, industrial, and mixed-use assets. She is extremely active in the Minneapolis commercial real estate community, holding leadership roles for the Minneapolis Downtown Council, BOMA Minneapolis, and Minneapolis Downtown Improvement District.

Tiffany Brown is Area Manager at Whitecap Management, overseeing the management of Birke Apartments and Vale Apartments in Minnetonka, Minnesota. She leads Whitecap’s affordable housing program, ensuring compliance and leasing success. A strong advocate for inclusivity, Tiffany serves on Doran Companies DEI and Social Wellbeing Committee. She partners with organizations supporting disabled residents and volunteers her time to manage a 12-unit non-profit community that supports youth at risk of homelessness. Her leadership and compassion make her an invaluable asset to Whitecap’s growth and success.
JOHN JOHANNES, WINTRUST BANK
SHAWN BEATTIE, BREMER BANK, NATIONAL ASSOCIATION
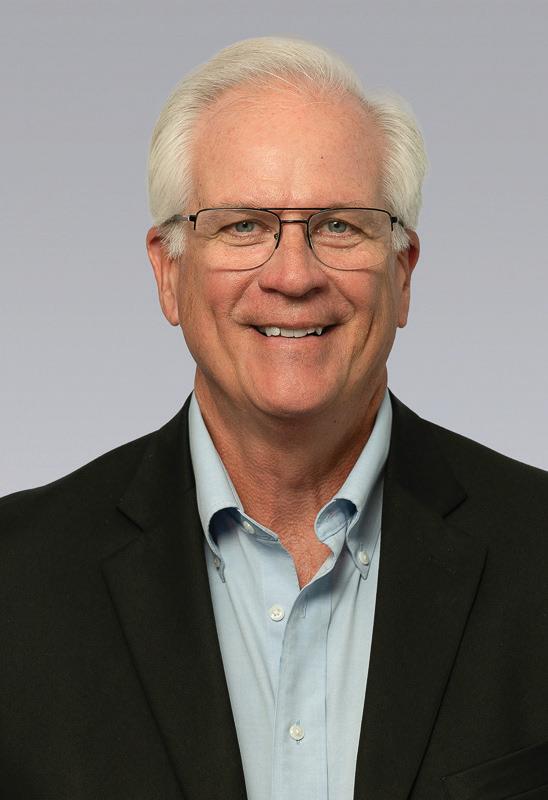
I am a commercial real estate investment banker. I raise debt and equity for my clients. My career gives me a great perspective as I have been the lender, owner, buyer, seller, and mortgage banker. Many people in mortgage banking are very one dimensional in that they do one property type or do only long-term fixed rate debt. My practice has evolved to include construction loans, permanent loans, bridge financing, joint ventures, sale-leasebacks, and sales. Property types include multifamily, industrial, office, medical office, hospitality, student housing, and self-storage. I love the complexity of transactions and creating solutions for my clients.

I am a commercial real estate finance specialist within Bremer Bank’s CRE Group based in Minneapolis. I provide construction, mini-perm, and long-term financing solutions along with cash management services for clients throughout the Midwest. My 25 years’ experience in banking helps me to tailor creative solutions for my customers.

John Johannes is the Commercial Real Estate Market Head for Wintrust Bank, overseeing commercial real estate lending operations in Minnesota and Wisconsin. With over 20 years of experience in commercial real estate finance, he leads a team specializing in construction and acquisition financing across various asset classes. Mr. Johannes earned a B.S. degree in Accounting from the Lubar School of Business at the University of Wisconsin–Milwaukee in 2002. In 2024, he successfully launched Wintrust Bank’s expansion into the Minneapolis market, financing multiple new construction projects and establishing the bank as a key player in the region.



Capital Partners is the largest privately held industrial real estate owner/operator in the Twin Cities, with a portfolio of over 15.7 million square feet and more than 630 tenants across Minneapolis, Milwaukee, and southwest Florida. Capital Partners is led by a highly experienced team with over 100 years of combined experience, providing comprehensive property management services for all our owned properties.
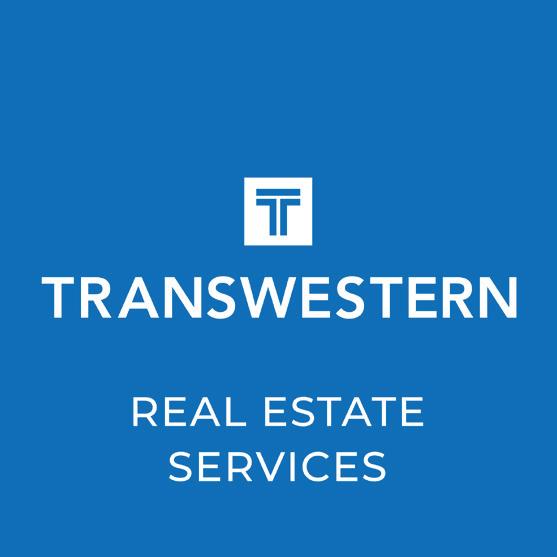
Transwestern Real Estate Services is a full-service commercial real estate company that strives to add value for investors, owners, and occupiers across not just Minnesota but the country. Our award-winning, collaborative culture empowers Asset Services team members with resources and independence to work across boundaries in pursuit of innovative, personalized solutions for the properties in our portfolio.

MSP Commercial is a leading provider of healthcare real estate services in the Twin Cities, specializing in ground-up medical office development, project management, and property management for over 20 years. With over 2 million square feet and over 60 healthcare properties under management, our team of certified real estate professionals brings more than 100 years of combined experience in medical office environments.


Frauenshuh brings over four decades of experience representing major corporations, private investment companies, and institutional owners providing innovative real estate solutions and the most comprehensive market knowledge locally and on a national level. Frauenshuh provides a full-service integrated approach.
Davis is the only real estate firm with an exclusive focus on healthcare in the nation. With over 100 years of combined experience, the Davis principals lead every engagement, enabling clients to make informed decisions and achieve their long-term real estate goals. The spectrum of comprehensive services offered by Davis provides clients with an unmatched ability to have their expectations exceeded, whether through leveraged capital, optimal lease/ sales terms, or in delivering a cutting-edge experience to patients.








DORAN COMPANIES
FLANNERY CONSTRUCTION
INSIGHT RESTORATION
JE DUNN
MOHS CONTRACTING
ROERS COMPANIES
SHAW-LUNDQUIST ASSOCIATES

Mohs Contracting, is a full-service general contracting firm specializing in comprehensive commercial construction projects. General Contracting: Managing all aspects of construction projects from inception to completion, ensuring quality and efficiency. DesignBuild: Providing integrated design and construction services for streamlined project delivery. Construction Management: Overseeing project planning, coordination, and execution to meet client objectives.


We exist to enrich lives through inspired people and places. Founded in 1924, JE Dunn is the 8th largest domestic general building contractor in the United States with offices in 26 locations and hundreds of project sites across the country. Our work touches nearly every facet of the industry, and our portfolio of projects spans dozens of industries, including healthcare, aviation, corporate environments, Federal and military, industrial, education, mission critical, science and technology, and more.
Doran Companies is a fully integrated, premier commercial and residential real estate enterprise headquartered in Bloomington, MN. We’re one of the largest woman-owned businesses in Minnesota and among the largest woman-owned general contractors in the country. With a proven reputation built on transparency, dedication, and curiosity, we are committed to delivering impactful projects with expert development, design, construction, and property management teams.

Insight Restoration is a Woman-Owned business specializing in Commercial Property Mitigation and Recovery, pertaining to water, fire, storm, mold and sewer damage.
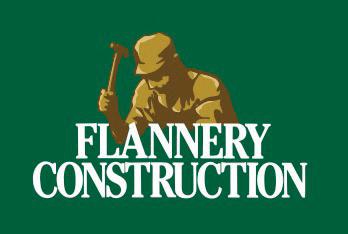
Founded in 1980, Flannery Construction is a full-service, womanowned general contractor with a unique, values-driven culture and a commitment to developing lasting relationships. Serving the Twin Cities and surrounding area, the company’s services include preconstruction planning, value engineering, pricing and budgeting, and construction from demolition through completion and beyond.

Roers Companies is a multifamily real estate firm powered by in-house development, construction, and property management. Since our founding in 2012, we have been dedicated to creating high-quality rental housing in areas where demand exceeds supply. Our portfolio includes a diverse mix of properties, including market-rate apartments, mixed-use sites, active 55+ communities, and affordable housing.

Founded in 1974 by Fred Shaw and Lyle Lundquist, two industry veterans who had worked together for years, Shaw-Lundquist Construction was in business. The company grew from humble beginnings to become a major general contractor with annual revenues of $150 million, and offices in the Twin Cities and Las Vegas. Fred Shaw later bought out his partner’s interest, and in 2009 his son Hoyt Hsiao was named president and CEO.


DAVID RUHLAND, CENTRA HOMES
EMILY NICOLL, TRANSWESTERN
JAMEY FLANNERY, FLANNERY CONSTRUCTION
JOHN CALLAHAN, EBENEZER MANAGEMENT SERVICES
JOSH REAMS, SHARPER MANAGEMENT
JOSHUA SEGAL, JLS DEVELOPMENT
STEVE MICHEL, MICHEL COMMERCIAL REAL ESTATE
TIM OLSEN, SIOR, CARLSON PARTNERS

EXECUTIVE OF THE YEAR
JOHN CALLAHAN EBENEZER MANAGEMENT SERVICES
John Callahan is an experienced Corporate Director of Maintenance overseeing maintenance operations across Ebenezer’s HOA communities. With expertise in preventative maintenance, replacement strategy, and regulatory compliance, he ensures properties maintain high safety and operational standards. John collaborates with property managers and boards to optimize vendor contracts, implement efficient maintenance, and enhance infrastructure sustainability. His leadership in HUD NSPIRE compliance, insurance claims management and emergency preparedness has strengthened overall property management.

JLS Development is a vertically integrated real estate development, construction management, and asset management company. From finding projects, bringing them to life through design, approvals, financing, private partnerships, construction, lease-up, stabilization and operations. Located in Southwest Minneapolis, JLS focuses on boutique residential multifamily apartments and condos, speciality commercial and mixed-use projects in high-demand urban neighborhoods.

RUHLAND CENTRA HOMES
David is the Vice President of Operations at Centra Homes. He leads the Construction Team providing guidance and oversight of all new home construction and customer service operations. With an affinity for building strong relationships, he is a leader who empowers team members to perform at their highest potential. One of his core strengths is to systematize work into repeatable processes in order to manage risk and deliver cost-effective solutions. David joined Centra Homes in July 2013 starting as a project manager and then being promoted to the executive team in 2019.

EXECUTIVE OF THE YEAR
Josh Reams, Director of Business Development & Education at Sharper Management, is a visionary leader driving remarkable growth. Under his leadership, the company achieved a 25% portfolio expansion, adding 64 HOA clients and $600K in revenue. He restructured leadership, launched the Developing Communities division, and produced 90+ educational videos. A dedicated CAI National Faculty instructor, he played a key role in Sharper’s AAMC recertification. Beyond work, he served eight years on CAI MN’s Board and led philanthropic efforts raising $10K for ALS. With his strategic vision and industry impact, Josh is an expert level, respected industry veteran.

OF THE YEAR
Steve, the founder of Michel Commercial Real Estate in 1987 and a licensed real estate professional since 1978, possesses unparalleled expertise in negotiating multifamily property transactions. With over five decades in the industry, he has honed his skills and is renowned for his ability to navigate complex deals, ensuring optimal outcomes for his clients. Beyond his professional endeavors, Steve and his wife, Cheryl, enjoy cherished moments with their four children and five grandchildren.

EXECUTIVE OF THE YEAR
Tim is a Partner and Co-Owner of Carlson Partners, where he plays a key role in the firm’s vision and growth. With two decades of experience, Tim is an expert in commercial real estate representation, with a focus on business development and strategy, supporting clients within the industrial and office sectors. With an aggregate transaction value of over $3 billion, Tim’s level of expertise offers his team and clients a diverse wealth of knowledge. In addition to his professional achievements, Tim proudly serves on the board of a local nonprofit, demonstrating his strong commitment to the Twin Cities community.

EXECUTIVE OF THE YEAR
Emily Nicoll serves as the Market Leader for Transwestern’s Minneapolis office, where she focuses on growing operations, elevating client services, attracting new talent, and creating new business opportunities. With more than 20 years of industry experience, her expertise spans opportunity analysis and diagnosis, team assembly, strategy development and execution, and elevating and innovating client services. Emily cultivates lasting relationships with colleagues and clients alike, connecting through her practice of generous listening while maintaining a tenacious focus on authenticity and integrity.

EXECUTIVE OF THE YEAR
As the owner and President of Flannery Construction, Jamey Flannery, LEED AP, oversees and guides the direction of all aspects of the company’s business. Having spent her entire career in the industry, she has experience in nearly every role of construction development. Jamey excels at assembling the best team for every project, and is proud that 90% of Flannery Construction’s work comes from referrals and repeat customers. Jamey has been recognized as a Top Woman in Construction by Finance & Commerce, and serves on the Boards of The Midway Chamber of Commerce and the St. Paul Central Scholarship Foundation.


DORAN COMPANIES
ENCLAVE
ENDEAVOR DEVELOPMENT
ROERS COMPANIES


Endeavor Development was born from decades of commercial real estate experience and strategic acumen that has fast tracked our growth. Founded by industry veteran Josh Budish, Endeavor is a continuation of his vision to create and grow an innovative real estate firm committed to thoroughly understanding what clients need to succeed and delivering it on time and on budget.

Roers Companies is a multifamily real estate firm powered by in-house development, construction, and property management. Since our founding in 2012, we have been dedicated to creating high-quality rental housing in areas where demand exceeds supply. Our portfolio includes a diverse mix of properties, including market-rate apartments, mixed-use sites, active 55+ communities, and affordable housing.
Doran Companies is a fully integrated, premier commercial and residential real estate enterprise headquartered in Bloomington, MN. We’re one of the largest woman-owned businesses in Minnesota and among the largest woman-owned general contractors in the country. With a proven reputation built on transparency, dedication, and curiosity, we are committed to delivering impactful projects with expert development, design, construction, and property management teams.

As a unified real estate investment firm, Enclave’s development, construction and management teams create distinct spaces where our partners, team members and communities thrive. Specializing in multifamily and build-to-suit industrial developments across the Midwest and Mountain West, Enclave has grown to 245+ team members, completing over 150 projects representing more than $1.75 billion in assets under management since its founding in 2011.























