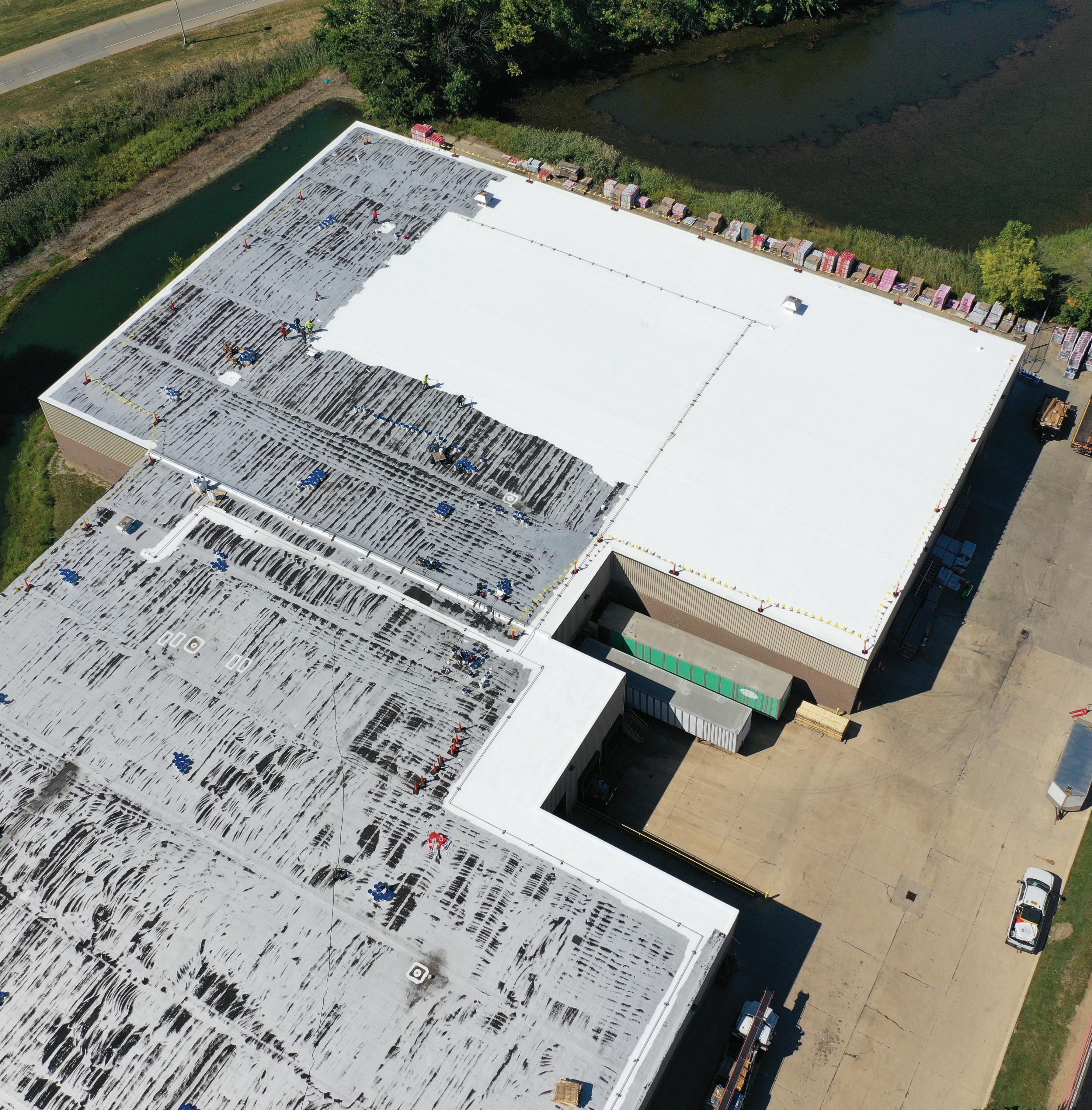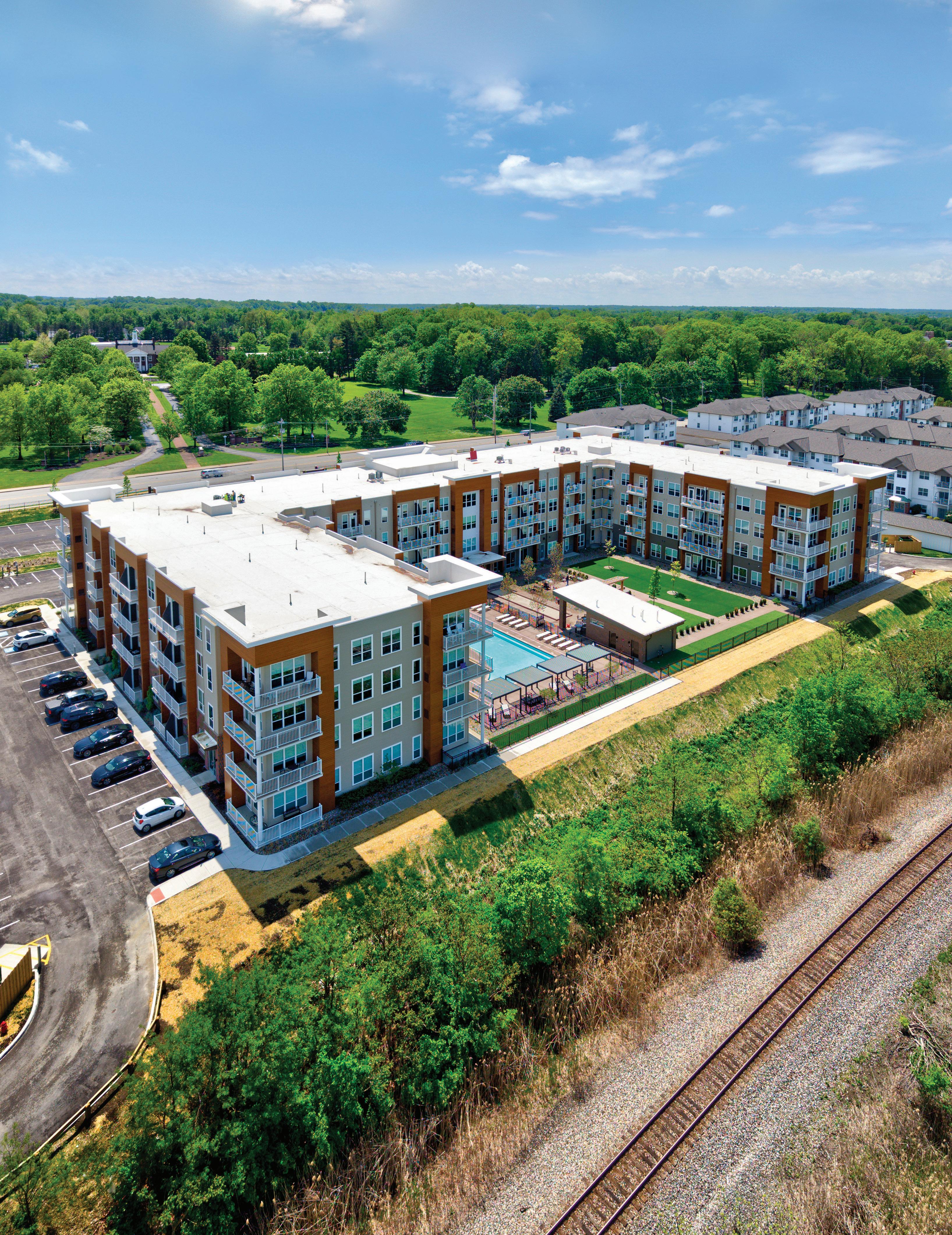
After fire, developers double down on design, delivery of luxury apartments in Willoughby
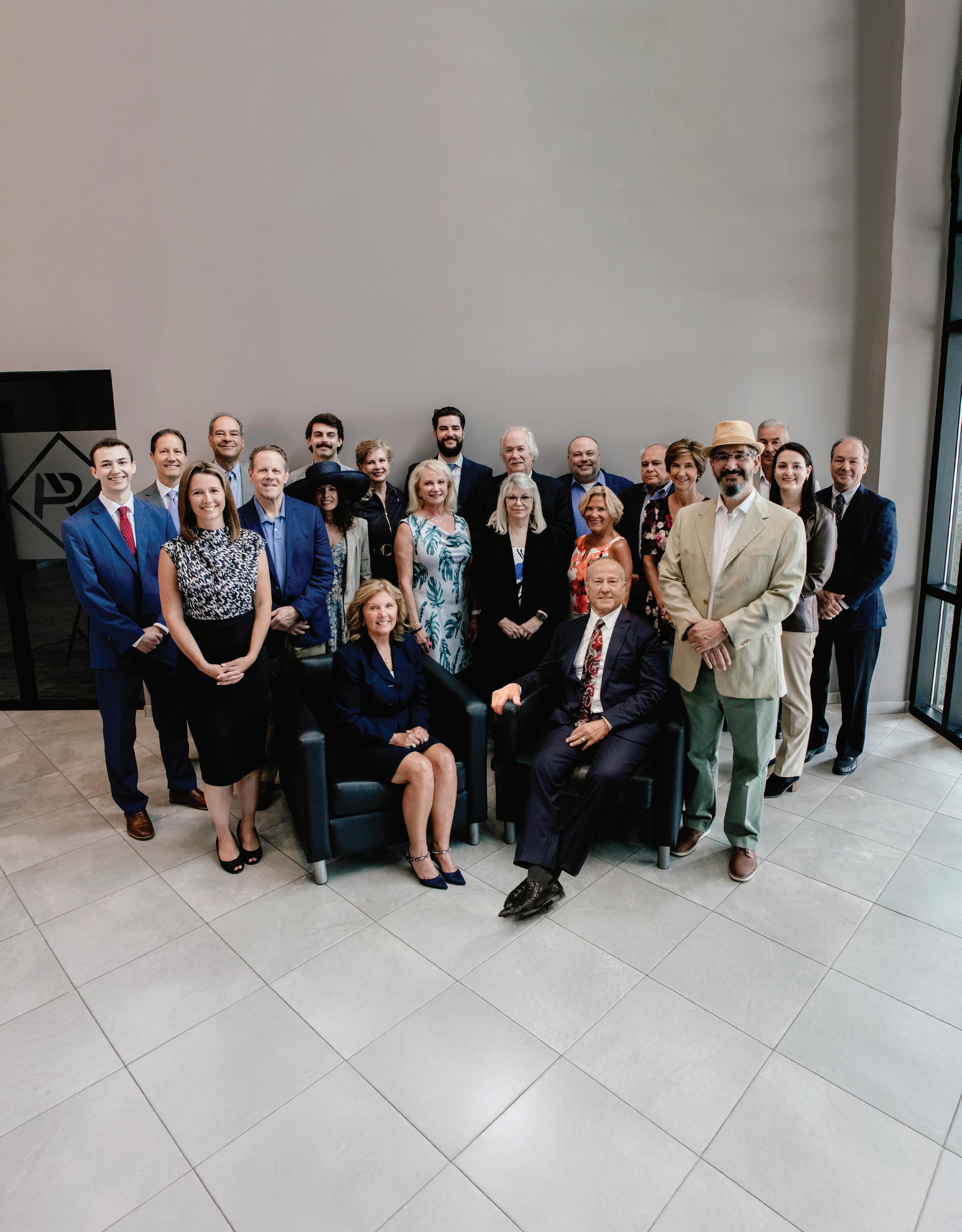



After fire, developers double down on design, delivery of luxury apartments in Willoughby



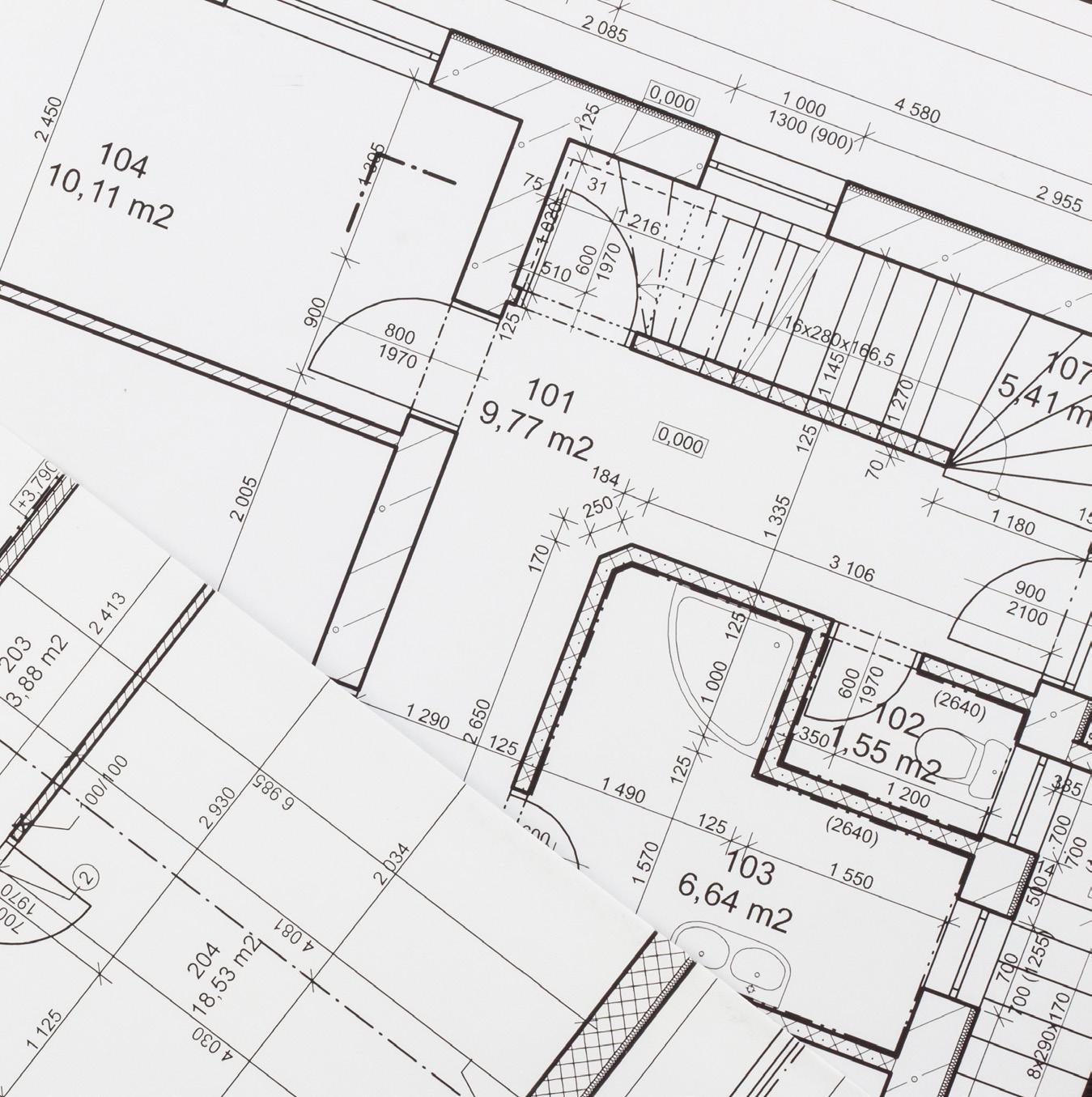
It’s estimated that unplanned HVAC equipment replacements can be 35 - 45% more costly...but we see clients struggle with planning challenges in a number of areas. Whether it’s your next project or a long-term plan to retire equipment at the right time, we can help.
And while many clients think of us for our technical expertise (while that’s certainly a big part of who we are), we also help solve funding challenges. Our connections give our clients a full range of toolswhether you need procurement options, shared savings, or even complete project financing, we got you covered.
We make buildings work so you don’t have to. Gardiner Does It.
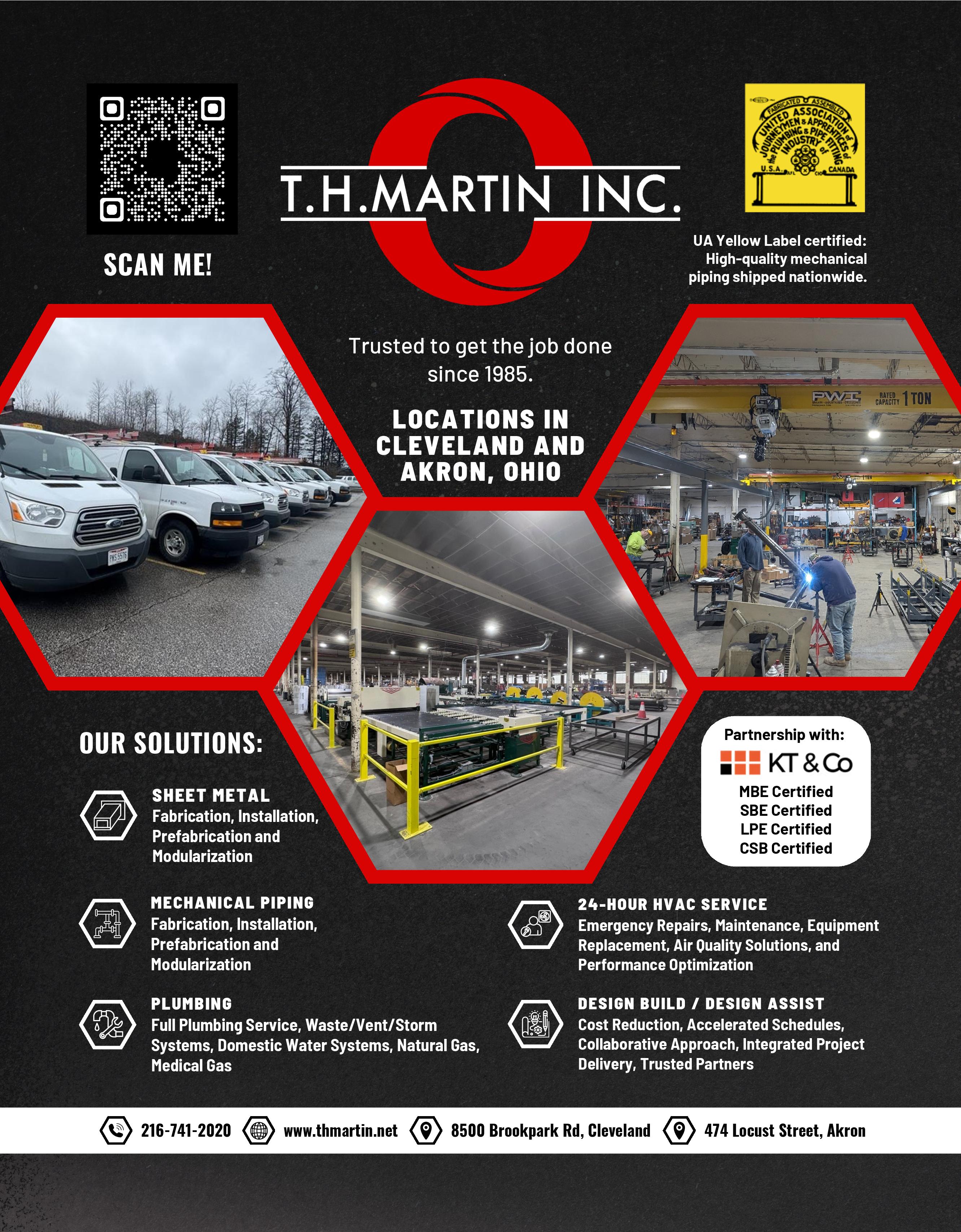

info@propertiesmag.com www.propertiesmag.com
EDITOR-IN-CHIEF
Mark Watt mwatt@propertiesmag.com 216.251.2655
OFFICE MANAGER
Lisa Larissey llarissey@propertiesmag.com 440.429.6153
CONTRIBUTING WRITERS
Doug Bardwell, Scott Esterly, Dan Holland, Christopher Johnston, Alec Pacella
MEDIA CONSULTANTS
Matt Lehnert mlehnert@propertiesmag.com 216.251.6753
Larry Overbey loverbey@propertiesmag.com 216.251.6649
OWNER
Real Estate Publishing Corporation
Jeff Johnson, CEO jeff.johnson@rejournals.com
Cover photo: Chagrin Riverwalk Phase 3, by Doug Bardwell
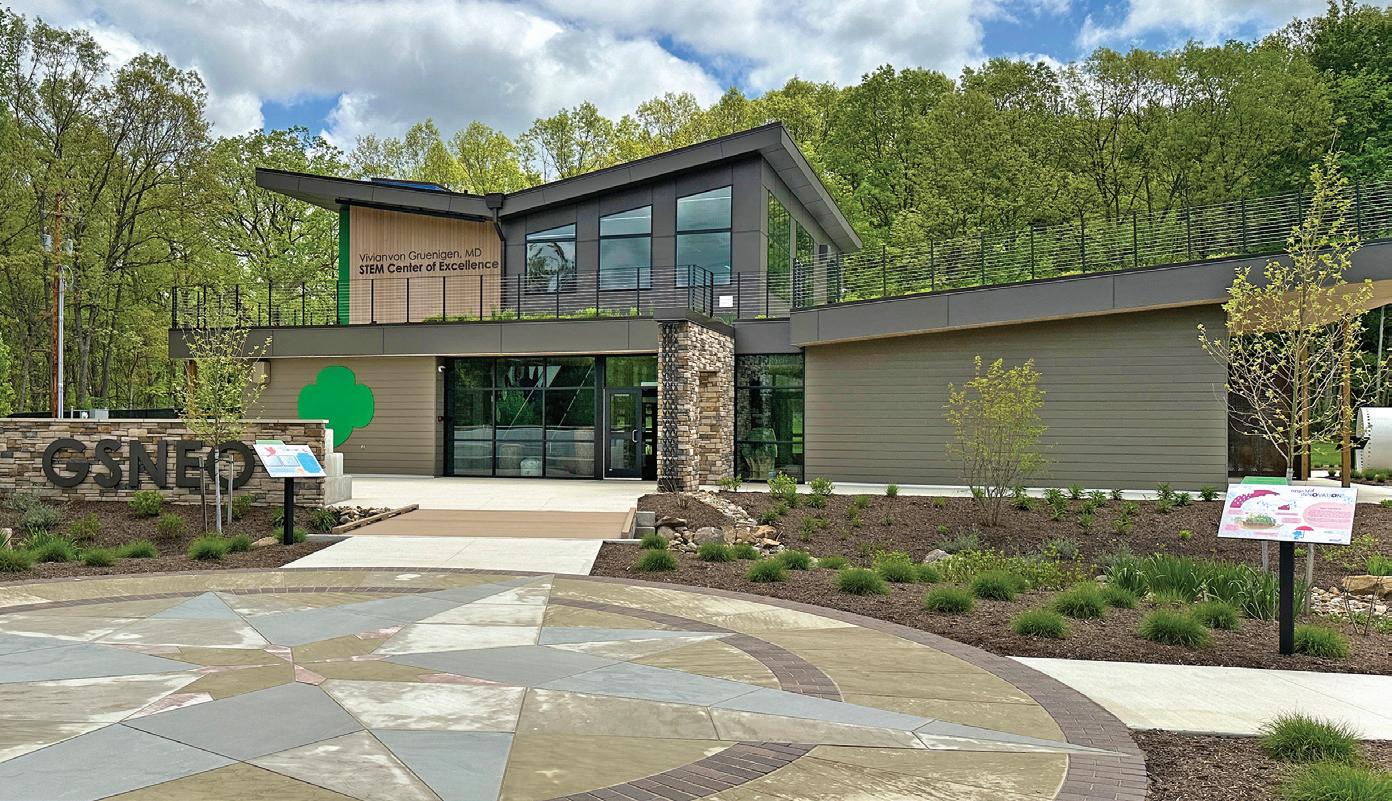
8 Honoring Excellence
NAIOP Northern Ohio’s awards program recognizes best in local commercial real estate 11 Mentorship Inspires Next Generation of Designers
ACE Cleveland’s Annual Spring Celebration highlights student-led community concepts
17 Rebuilding Riverwalk
After fire, developers double down on design, delivery of luxury apartments in Willoughby
29 Built for Breakthroughs
LabConnect launches U.S. flagship facility supporting strategic alliance with Cleveland Clinic
48 A Project of Great Merit
Girls Scouts of North East Ohio unveil new STEM Center in Cuyahoga Valley National Park
56 Special Section: Environmental Solutions
56 Where Innovation Meets Impact: Green Building Challenge honors projects leading the way in sustainable design
62 Growing Greener Communities: How NEORSD’s GI Grant Program empowers neighborhoods to manage stormwater
66 The Other Side of Plastics: A look at how geogrids support sustainable design
68 Harnessing Rain: Examining rain barrels as a practical tool for stormwater management 72 ACAR Corner – Considering Sustainable Landscaping Options
Properties (ISSN 033-1287) is
monthly
building owners and managers, general contractors, home builders, mortgage bankers, savings and loans, real estate agents, appraisers, servicers and suppliers in Northern Ohio by Properties, Inc., 8305 Chesterfield Ave., Parma, OH 44129-1813. Copyright © 2025 by Properties, Inc. All rights reserved. Reproduction or use, without written permission, of editorial or pictorial content is strictly prohibited. Periodicals postage paid in Cleveland, Ohio and additional offices. Subscription rates: one year $30, single copy $9, back issues $12 when available. Postmaster: send change of address notices to Properties, 8305 Chesterfield Ave., Parma, OH 44129-1813.
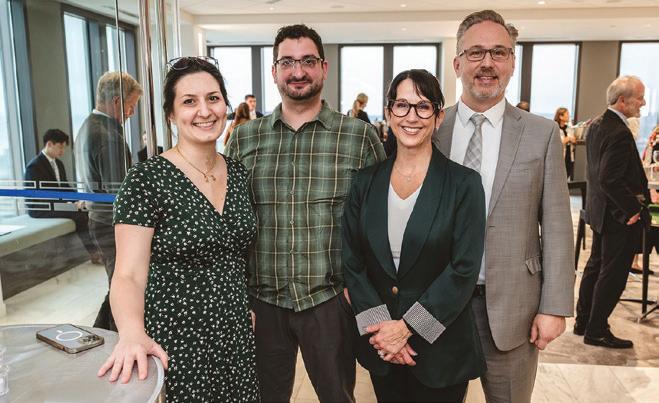
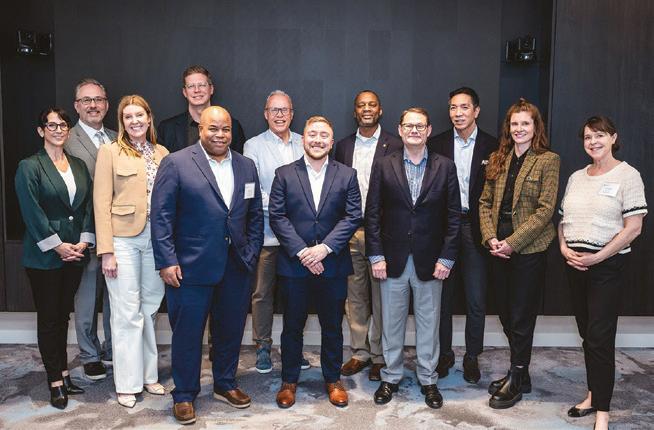

1 Alex Long (Cuyahoga County Planning Commission), Peter Zahirsky (Greenstone Consulting), Mary Cierebiej (Cuyahoga County Planning Commission) and Paul Beegan (Beegan Architectural Design)
2 Jurors: Mary Cierebiej (Cuyahoga County Planning Commission), Paul Beegan (Beegan Architectural Design), Amie Henry (Ladera Capital Partners), Thomas Hussey (Ownings & Merrill), Kenan Bigby (BLD Properties LLC), Trevor McIntyre (Arcadis), Ken Kalynchuk (PMC), Justin Chapman (The Integral Group, LLC), Jeff Smith (Sack Capital Partners), Chris Beza (NBBJ), Kristy Greer (Ulysses Development Group) and Liz Ptacek (StepStone Group)
3 Maurice el Helou (Harvard University), Thomas King (MIT), Eno Chen (Harvard University), Nathaniel Chavez-Baumberg (MIT) and Joshua Udemba (Harvard University)
A team from Harvard and MIT won the Urban Land Institute’s 23rd Gerald D. Hines Student Urban Design Competition with “Lakeshore,” a visionary redevelopment plan for a former industrial site on Cleveland’s East Side. Their proposal addressed equity, sustainability and post-COVID urban challenges, earning the $35,000 top prize.

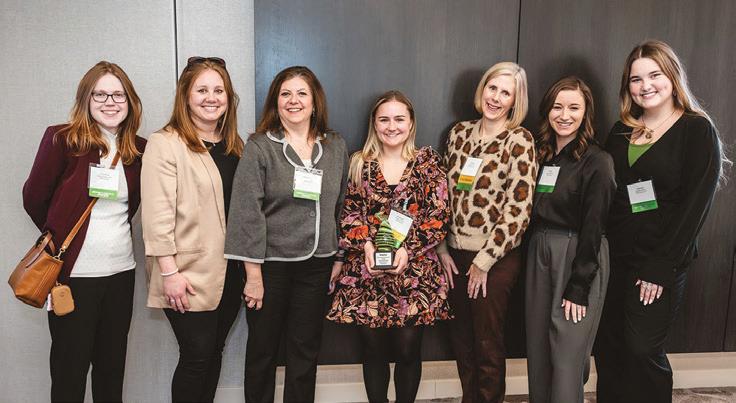


The Urban Land Institute of Cleveland (ULI Cleveland) recently held a soldout International Women’s Day event at Thompson Hine’s offices, featuring a keynote on high-performance strategies, innovation talks and networking roundtables. The organization honored Mackenzie Makepeace with the Linda Striefsky Lifetime Leadership Award and Rachael Price with the Erin Ryan Emerging Leader Award.

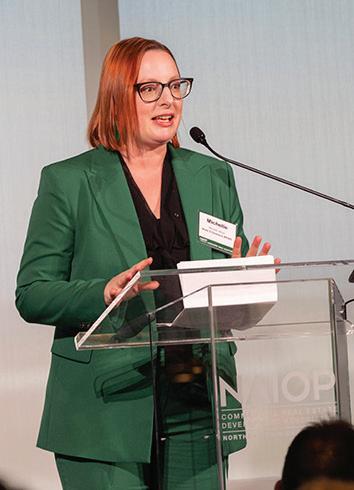
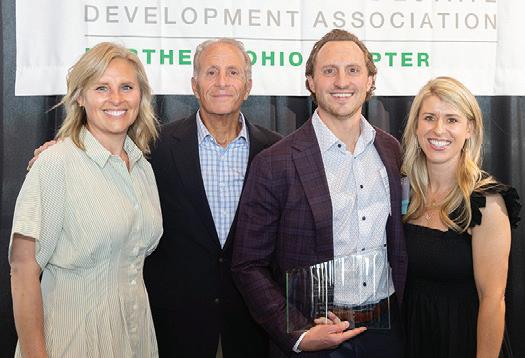
NAIOP Northern Ohio recently presented its annual Awards of Excellence program at TRUSS Event Center in Cleveland, recognizing best projects, developments and transactions in commercial real estate. (See full story, pg. 8.)
1 Jessica Rush (BASI Collective), Arielle Hooks (Thompson Hine LLP), Megan Malyj (Bedrock Detroit) and Yvonne Gerbasi (BASI Collective)
2 Kelsea Bourns (SME), Natane Deruytter (City of Cleveland) and Ellen Baker (City of Cleveland)
3 Rebecca Neumann, Melinda Vavrek , Marianne Cohen, Rachael Price, Sharon Knuth, Kelsey Sparacia and Isabella Radke (GBX Group)
4 Rachael Price (GBX Group) and Mackenzie Makepeace (DiGeronimo Companies)


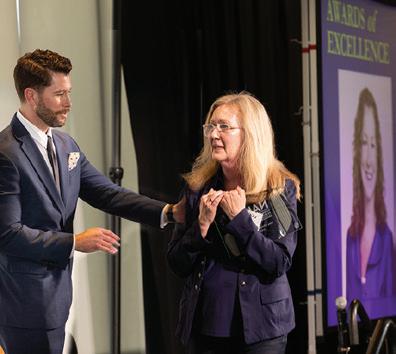

1 Austin Love (Cushman & Wakefield | CRESCO Real Estate)
2 Michelle Jarboe (News 5 Cleveland)
3 Justin Eddy (Tucker Ellis), Kirsten Peratore (Cushman & Wakefield | CRESCO Real Estate), Amber Koriath (Desmone) and Charlie Filisko (Marsh & McLennan Agency)
4 Justin Eddy (Tucker Ellis) and Mary Kay Ryan (accepting Posthumous Lifetime Achievement Award for her sister Erin Ryan)
5 Meredith Manning, Tim Panzica (IQ Advisors), Michael Panzica (M. Panzica Development) and Katie Panzica
6 Dean Razak (First National Bank) and Ken Mather (Paul Davis)
7 Nora Hoxha (Hoxha Design Studio) and Dave Robar (Vocon)
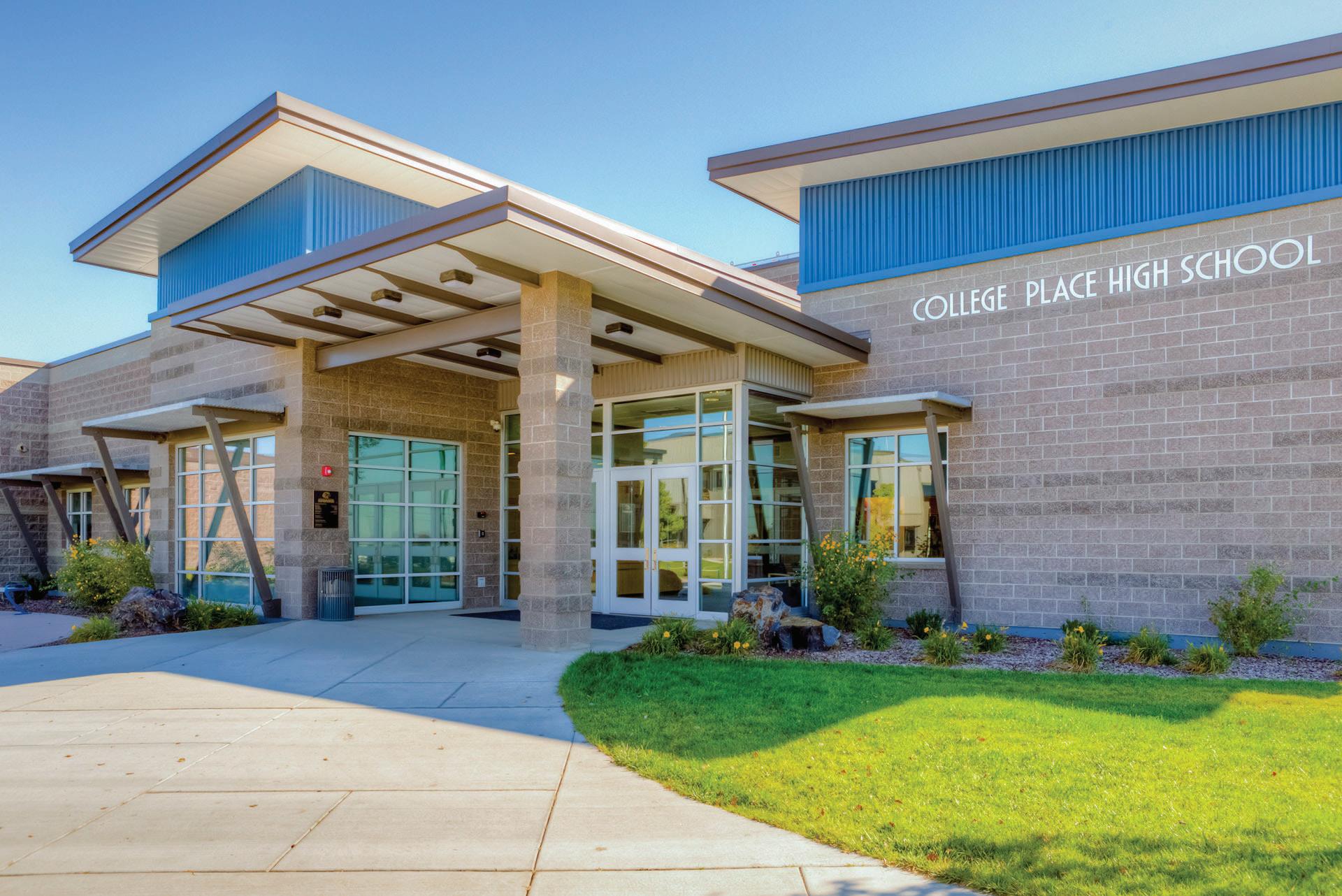
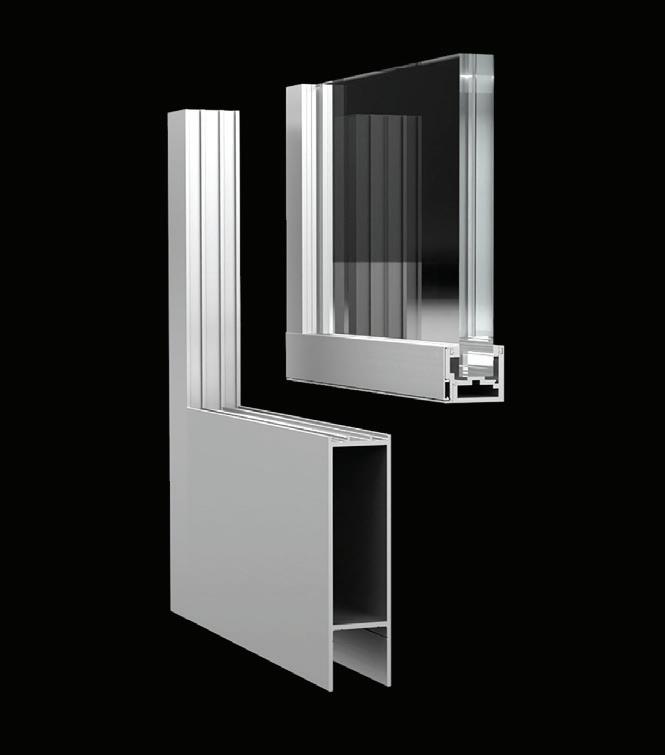


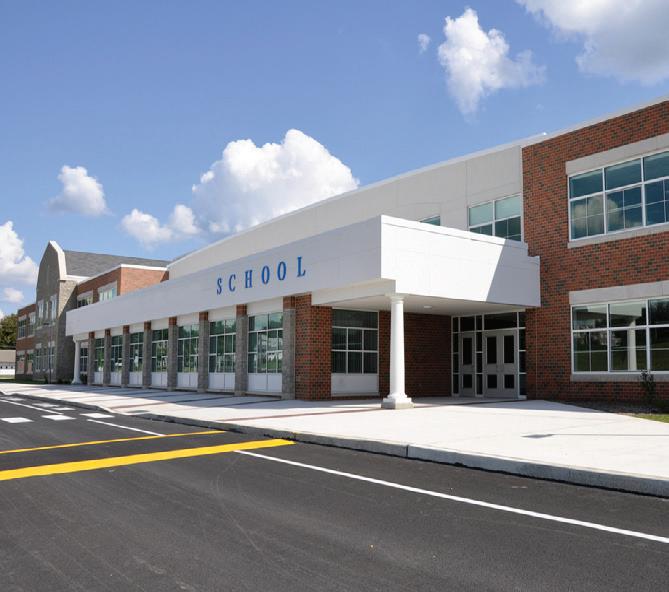



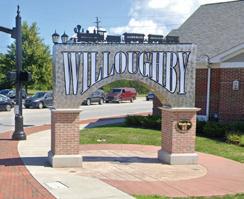
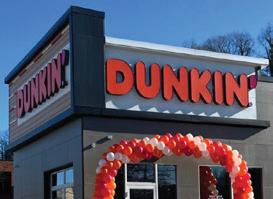





By Properties Staff | Photos provided by NAIOP Northern Ohio
The Northern Ohio Chapter of NAIOP, the Commercial Real Estate Development Association, honored outstanding achievements across the region’s commercial real estate industry during its annual Awards of Excellence in May. Held at the TRUSS Event Center, the event brought together more than 300 industry professionals to recognize top projects, deals and individual contributions shaping the built environment in Northeast Ohio.
This year’s awards celebrated a diverse array of achievements in commercial development, design and construction, showcasing the strength and creativity of the region’s real estate community. Projects completed in 2024 were highlighted for their innovation, quality and impact on the local market.
Following the awards ceremony, attendees enjoyed a cocktail reception where they could connect, reflect on the past year and toast to continued progress in the field.
The evening was made possible through support from a roster of sponsors. JTL Construction served as the Platinum Sponsor, with Shook Construction as Gold Sponsor. Buckley King and Marous Brothers Construction held Naming Rights, while American Structurepoint, Civista Bank and Cushman & Wakefield | CRESCO Real Estate served as Bar Sponsors, offering signature drinks. Northeast Ohio Properties served as the official Media Sponsor. Additional sponsors included Silver Sponsors Colliers and First National Bank, and Bronze Sponsors CBRE, CESO, Chicago Title Insurance Company, and Weber Murphy Fox.
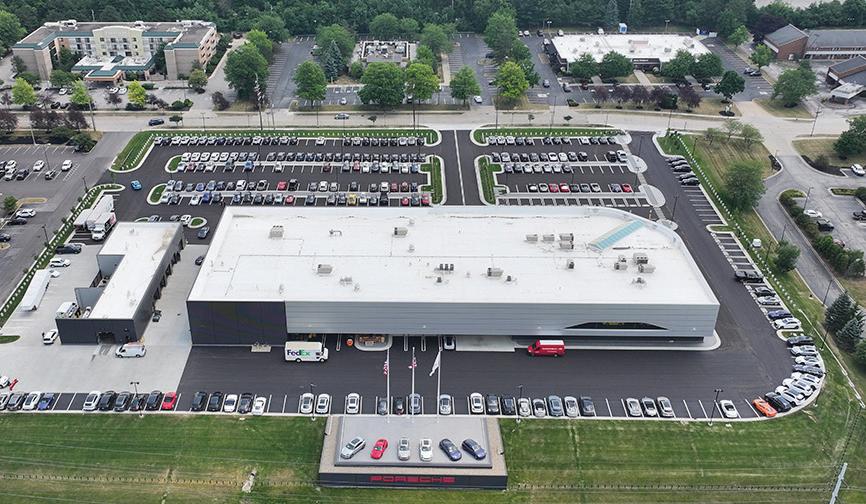
NEW CONSTRUCTION PROJECT OF THE YEAR
Porsche Beachwood
Marous Brothers Construction
The event was chaired by Mike Konrad of American Structurepoint and David Thal of Weber Murphy Fox. Austin Love of Cushman & Wakefield | CRESCO Real Estate emceed the evening, and special guest Michelle Jarboe of News 5 Cleveland provided expert insights into the state of the industry.
Below is a listing of the celebrated winners of each category.
BUCKLEY KING BROKER OF THE YEAR
Steve Ross CBRE

NEW CONSTRUCTION HONORABLE MENTION
Kent State University Ambassador
Crawford College of Business & Entrepreneurship
Gilbane Building Company
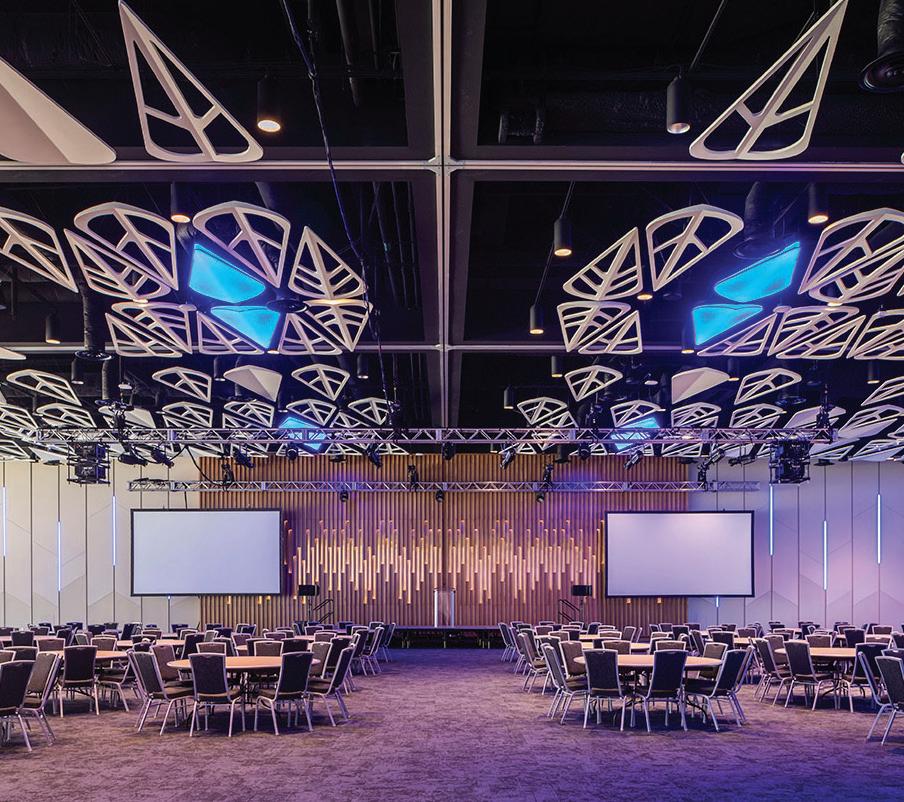
Huntington Convention Center of
CONSTRUCTION RENOVATION PROJECT OF THE YEAR
Huntington Convention Center of Cleveland Expansion
Turner Construction Company
CONSTRUCTION RENOVATION HONORABLE MENTION
Northern Ohio Blanket Mills
Ozanne Construction Company, Inc.
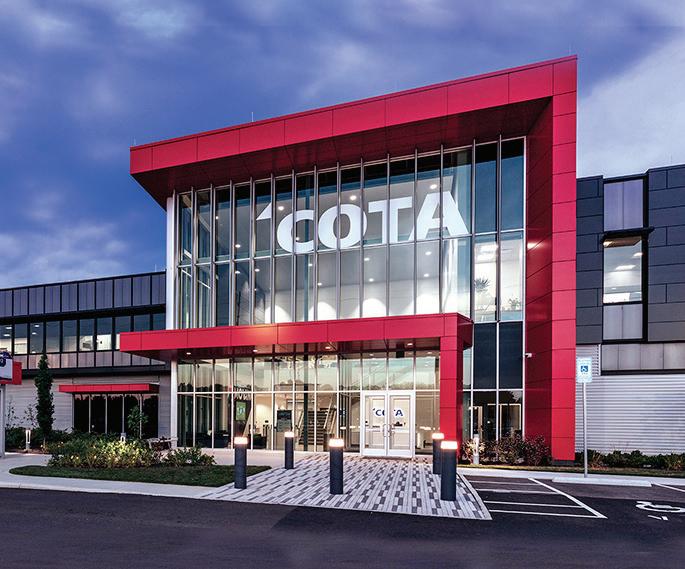
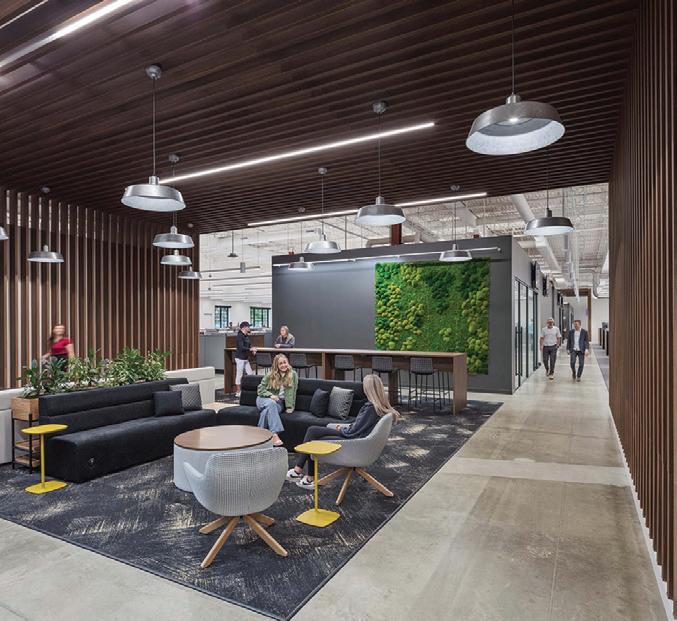


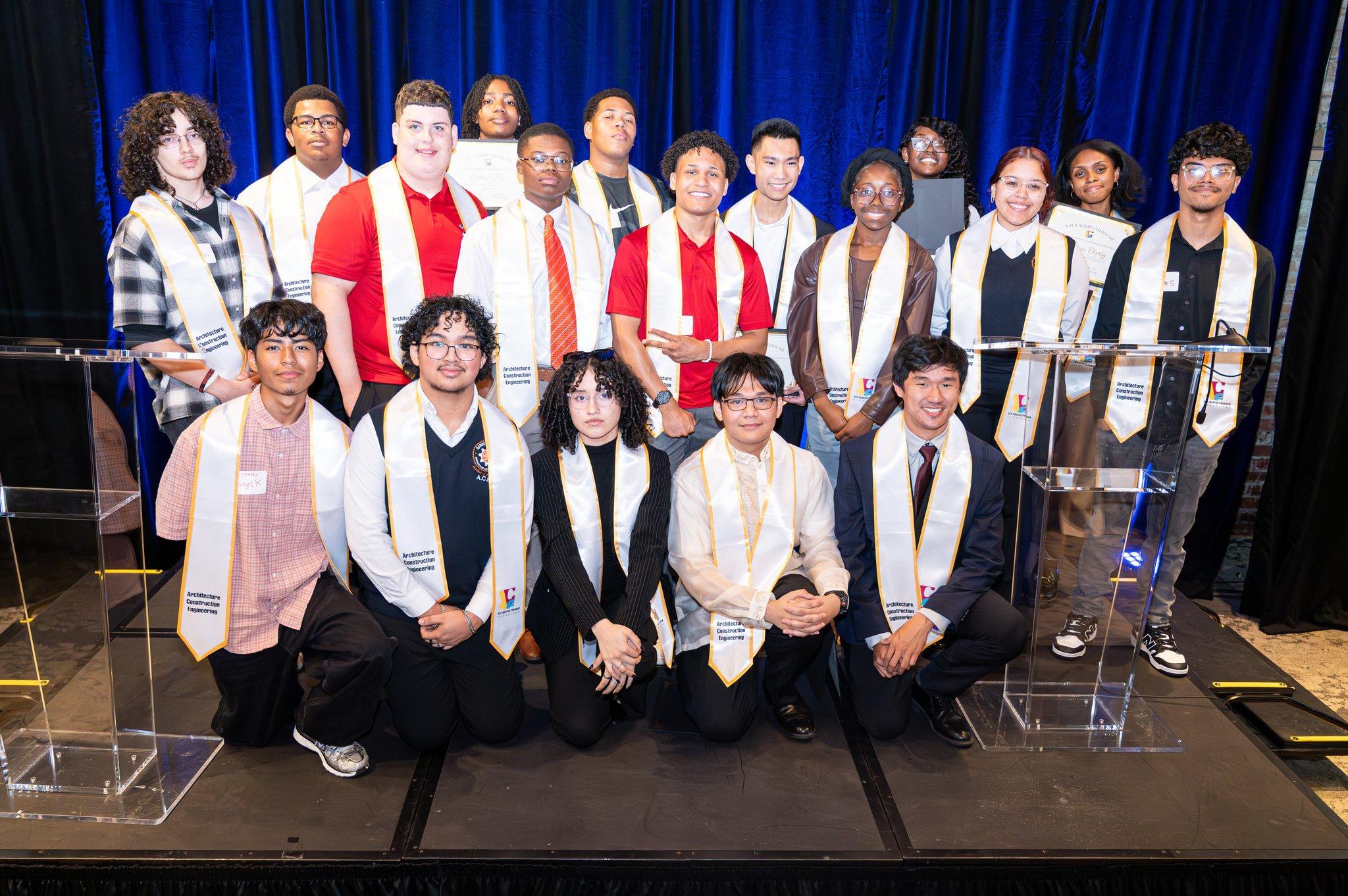







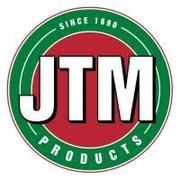


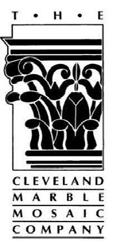


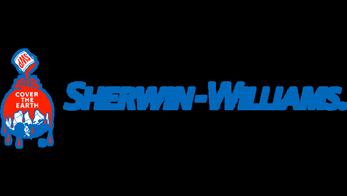





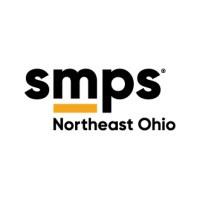












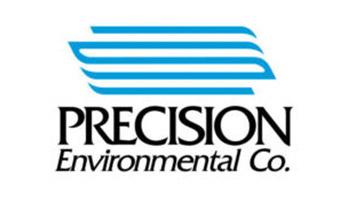




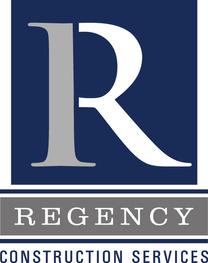


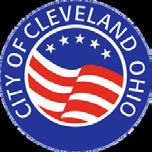









ACE Cleveland’s Annual
By Rhonda Crowder | Photos by Alaina Battle
The ACE Mentor Program of Cleveland’s Spring Celebration has grown into a highly anticipated event for the city’s architecture, construction and engineering community. Nearly 350 guests gathered at Windows on River on May 14 to support ACE Cleveland student teams and see which team would walk away with first, second and third place for their presentations in response to this school year’s request for proposals (RFP). Higley Construction, celebrating its 100th anniversary, was the event’s presenting sponsor.
With a mission to engage, excite and enlighten high school students to pursue careers in architecture, engineering, and construction through mentoring and continued support for individual advancement, ACE Mentor Program of Cleveland serves 264 students in 14 high schools, supported by 160 volunteers primarily from those industries.
The RFP, crafted by ACE Cleveland Alum Tyjuan Swanson-Sawyer, called for students to focus on the neighborhoods and communities in which their schools are located, then create a framework and design solution to take steps toward repairing their community.
“As a Cleveland native, this project was important to me,” said Swanson-Sawyer, while welcoming Spring Celebration guests to the event. “Growing up, I wanted to know why so many of the issues that plagued Cleveland existed.”
Swanson-Sawyer, who currently works for IKM Architecture, explained that
the project would give students the opportunity to learn about their specific neighborhoods. “I wanted the students to have a chance to transform and revitalize their community as ACE has done for me,” he said.
Garrett Morgan, John Hay Yellow and Warrensville Heights were three teams, out of 10, that earned the opportunity to present during Spring Celebration.
Garrett Morgan, who took home the first place win last year, focused on developing the corner of W. 76th Street and Detroit. The development would include a job training center, a tool library, a market with restaurant and a renovated gas station with electric vehicle chargers.
John Hay Yellow centered their project on developing a singular building, on Chester Avenue near E. 105th Street, named “Colony Chester,” that would focus on health and wellness. The threelevel structure with a mezzanine, would include a training kitchen, open gym,
indoor track, patio and lounge. The team was inspired by the new Martin Luther King Jr. Branch of the Cleveland Public Library, located around the corner, and Cuyahoga Community College’s newest building at Metro Campus.
The Warrensville Heights High team came up with the idea to construct a senior living facility next to an existing YMCA on Northfield Road and call it “Elderville.”
The students described Elderville, a 300,000-square-foot building, as “a place where elders can honor their role.” It includes a brick and glass façade, green roof, parking lots, bus stops, a salon and spa and both indoor and outdoor walking trails to encourage the elderly to be more active. The project would serve as a nod to Warrensville once being known as the geranium capital of the United States.
The students also discovered that the one current senior living facility has 70 occupants with a two-year waiting



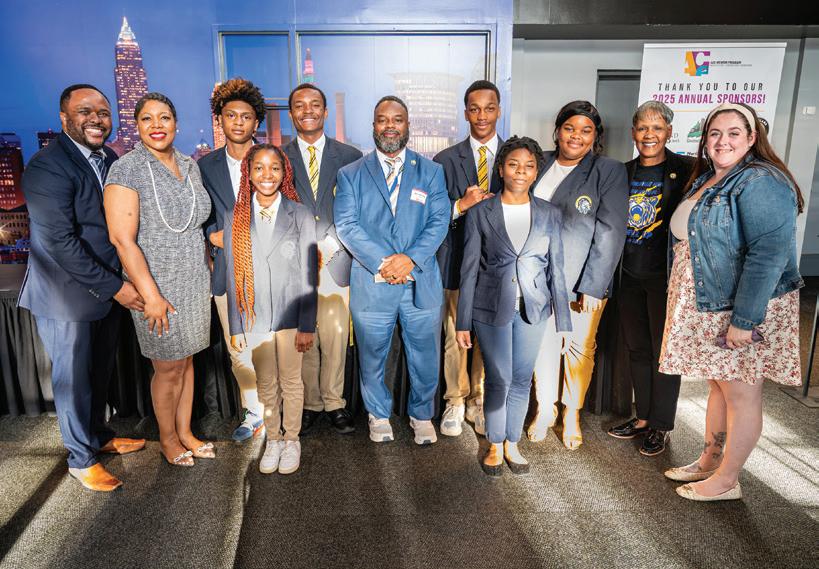
5 First-place presentation team from Warrensville Heights High School
6
list and figured, with their construction timeline, they can provide those on the waiting list with housing.
“Elderville is more than a place. It’s a promise, a promise to take care of our elders,” said the team’s lead presenter.
Each team consulted with their local community development center (CDC) to best understand the needs of their specific neighborhoods. The Warrensville Heights High team, in addition, collected roughly 93 surveys from the suburbs’ seniors, during spring break, which served as the basis of their project.
As always during Spring Celebration, in addition to the presentations, ACE Mentor Program of Cleveland recognizes teachers and mentors and awards scholarships while the judges deliberate on the proposals.
Nevin Jenkins, math teacher at Shaker Heights High School, received the National Exemplary Educator Award. And, as a Warrensville Heights Alum, he mentioned how much he appreciated that team’s presentation during his acceptance. Seamus Joyce, of John Hay School of Architecture and Design, received the Local Exemplary Educator Award and Northeast Ohio
Sewer District’s Angela Jones received the Volunteer of the Year Award, presented to her by last year’s recipient and ACE Cleveland Alum as well as board member Bakari Ballard, of Gilbane Construction.
“It’s programs like this that allow students to dream,” said Jones. “My goal is
“It’s programs like this that allow students to dream. My goal is to make sure students can see themselves in all ACE fields.”
Angela Jones NEORSD
to make sure students can see themselves in all ACE fields.”
Additionally, the ACE Mentor Program of Cleveland awarded a total of $96,000 in scholarships that evening. Joyce Pan Huang, chief impact officer with the Cleveland Foundation; Jorge “Pat” Rios, PE, CEM, executive director of buildings and design at Cleveland Clinic; and Bonita G. Teeuwen, P.E., chief operating officer with the City

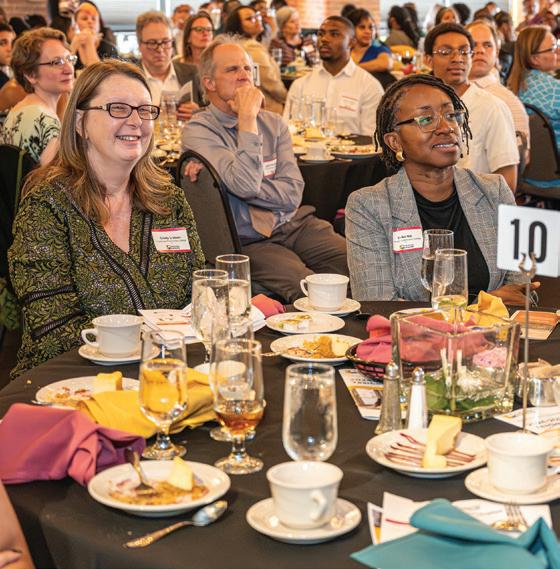
of Cleveland, served as the panel of judges, scoring the proposals presented at Spring Celebration and, to close out the evening, announced how the teams placed. John Hay came in third, Garrett Morgan in second, and Warrensville Heights took first place.
“We were all really impressed by the passion of the delivery [of the Warrensville team],” said Rios, who also noted how well the team presented a community-based solution with keen understanding of the city’s history and its ties to the outdoors.
To the three teams, Rios added, “You all pitched better than professionals. I would be pleased to see you pitch at the Cleveland Clinic in the future.’
“I’m very proud of the students,” said Warrensville Heights High School Principal Andrea Bishop. “We often talk to them about working hard. This shows them that determination pays off. This is just a testament of what they can do.”
Lana’ja Scott, an 11th grader on the Warrensville Heights team and firstyear ACE Cleveland participant, when asked about the evening’s win said, “We worked extra hard to get down to understanding the information.”



ACE VOLUNTEER/MENTOR OF THE YEAR



Your selflessness, dedication, and guidance have made a lasting impact on our students!






HIGLEY BUILDS COMMUNITY THROUGH MISSION DRIVEN CONSTRUCTION
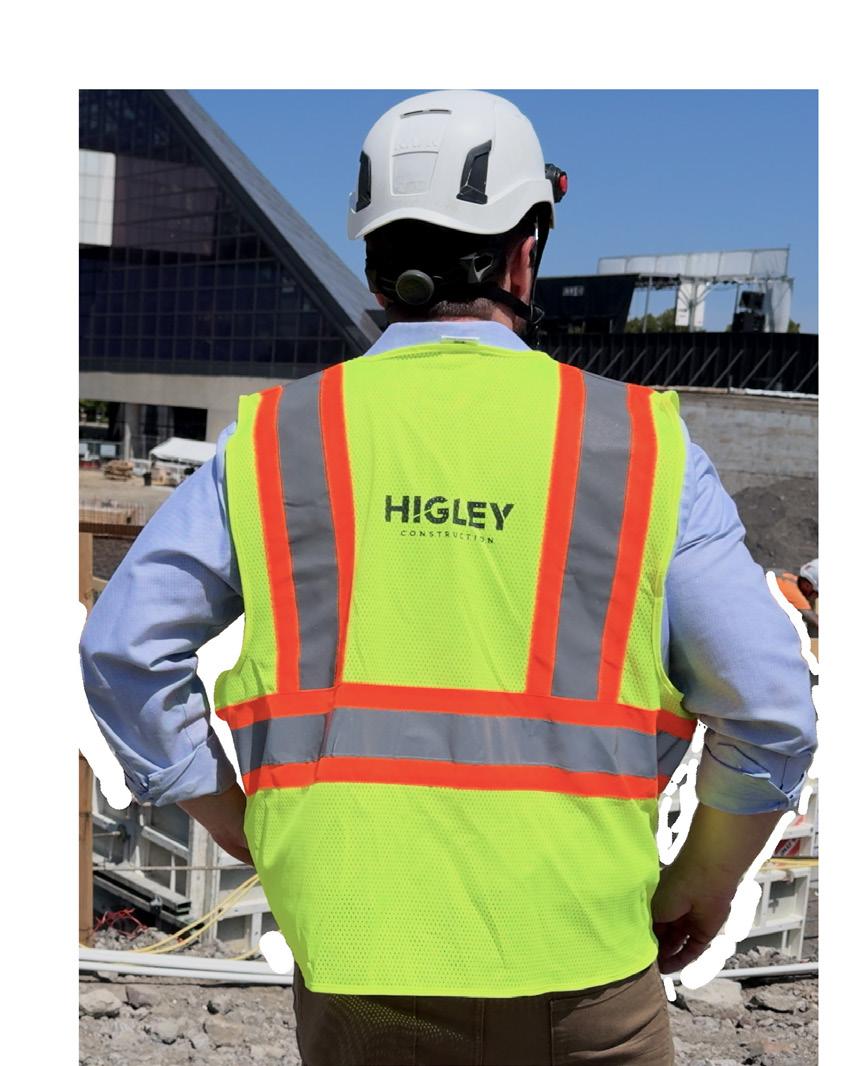
SUPPORTING THE NEXT GENERATION OF ACE MENTOR PROGRAM OF CLEVELAND
CELEBRATING 1925 - 2025
YEARS

Angela M. Jones, senior manager of government affairs with Northeast Ohio Regional Sewer District (NEORSD) was recently named the 20242025 ACE Mentor Program of Cleveland Volunteer of the Year – and recognized at the ACE Mentor Program of Cleveland’s Spring Celebration event at Cleveland’s Windows on the River (see full story, pg. 11). Jones has volunteered with the program for 13 years, at Collinwood and then Garrett Morgan high schools. Dedicated to exposing the next generation to careers in science, technology, engineering and mathematics (STEM), she is also very active in the National Society of Black Engineers (NSBE Jr.).
“The Northeast Ohio Regional Sewer District has been a strong supporter of the ACE Program for over a decade,” says Kyle Dreyfuss-Wells, CEO of the Northeast Ohio Regional Sewer District. “The hard work of the ACE students and their dedication shows through their work. A special congratulations to Angela Jones on winning the ACE Mentor of the Year Award. Her steadfast and hard work do not go unnoticed. She is a great example to these students and a great asset to the program.”
In support of her colleague and friend, Ramona Lowery, director of public works for The City of Shaker Heights and advisor for NSBE Jr., says that “Angela is very passionate and dedicated to preparing the next generation of STEM professionals.
“She’s at each event, with her infectious smile, motivating and encouraging our students in grades K through 12. It has been an absolute joy to have her as my right and left hand with the NSBE Jr. program for over 15 years.” –RC
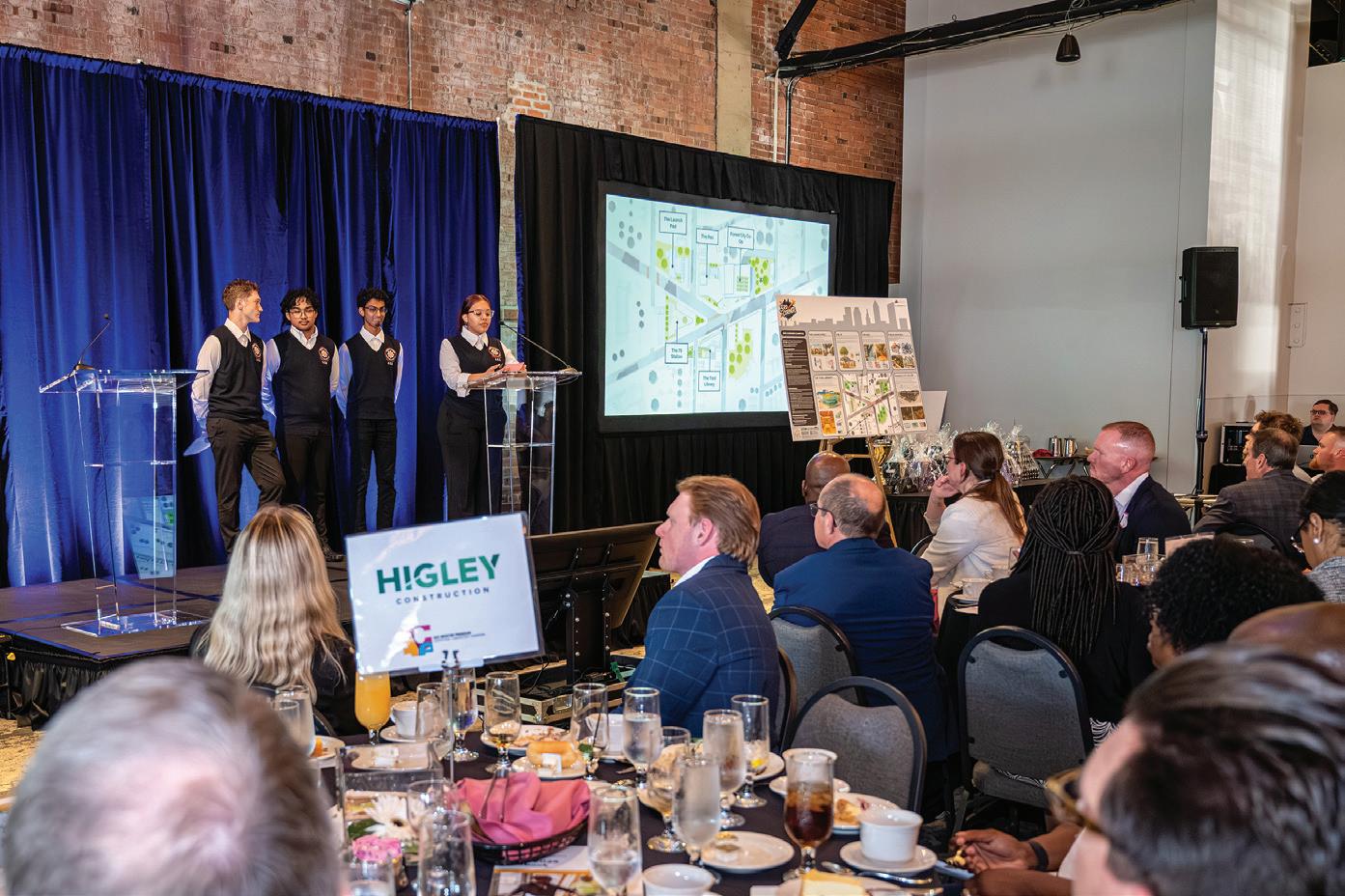
a presentation on a
The project earned
Cleveland’s annual competition.
She also said the community’s elders were passionate about what they wanted.
Prior to joining the program, Scott never thought about a career in architecture, construction or engineering. Now, she’s considering either design or construction.
“From the first time in class to now, the transformation was crazy,” said Amonica Davis, COO of The AKA Team Construction. The AKA Team actively supports the Warrensville Heights team. “This is education through mentoring at its finest.”
She also talked about how the students became more confident throughout the school year. “The way they showed up inspires us all as adults,” she said.
Although Spring Celebration is the culminating event of the ACE Mentor Program of Cleveland’s annual programs, there is a lot of hard work and effort to get to it. The teams receive the RFP early in the school year and then all teams present in late April, during Presentation Night, held over two days at Cuyahoga College Metro Campus, to determine who will be the top three at Spring Celebration. A total of 10 teams vied for those three slots.
After seeing all of the teams, Sheri M. Dozier, vice president of workforce development at Cleveland Neighborhood Progress and Presentation Night judge, said that “the projects showed that when
young people are given the tools and the community context, they can envision bold, thoughtful and inclusive futures for their neighborhoods.”
As both a graduate of Cleveland State University’s Master’s program in Urban Design and Development and a community development practitioner with over 20 years of experience working in and alongside the city’s neighborhoods, she said the decision to center this year’s competition on Cleveland made the experience especially meaningful.
“This year’s ACE cohort didn’t just draft proposals, they modeled the kind of civic imagination and communityrooted problem-solving that is essential for Cleveland’s next generation of leaders,” Dozier added.
Interestingly, during Presentation Night, Warrensville Senior Kenaya Mwehu, an ACE Cleveland participant since sophomore year, thought the team had “definitely leveled up” in terms of confidence, presentation structure, planning and process.
“We asked ourselves, how can we beat what we did last year,” said Mwehu, who has been accepted to Frostburg State University in Maryland to study mechanical and material engineering. Mwehu also shared that seeing how the other teams interpret the assignment is inspirational. “John Hay motivated us over the last two years.”
Although The Shaker Heights High team didn’t make it to Spring Celebration,
their ideas just might become more than a student project completed during an after-school program.
Keith Langford, the family and community engagement supervisor at Shaker Heights High School, worked with the team to develop their concept – a safe space for suspended and expelled students. They identified a 50-foot by 30-foot building on Lee Road, near Shaker Heights Library, for a renovation project. Their plans called for adding a second floor.
Langford, who is interested in piloting a program where suspended and expelled students could complete their course and receive mentorship, wondered why a space like this didn’t exist before learning about the ACE Cleveland assignment. But, after seeing the Shaker team, also known as Red Raider Construction, present their proposal during ACE Cleveland Presentation Night, he was “blown away.”
“I didn’t know it was going to turn out like this,” he said. “They presented the facts, the need, and an actual layout of what the space could look like.”
Langford also said, “without a doubt,” he’s working to make their project a reality. “That property [on Lee Road] needs a lot of work but I’ve already started to look at a second location, the same concept, the same team.”
This summer, ACE Cleveland will offer two six-week programs, with students receiving paid stipends. This first program is the Summer Career Experience Program for 10 college-bound seniors. Participants will engage in a community neighborhood project, be immersed in a 28-hour Skills for Success course, spend 30 hours in career development (including shadowing with employers in the ACE industries) and make a final presentation on July 31. The second is the Summer Built Environment Camp for 15 students grades 9-12 at Cleveland State University with activities and experiences centered around learning about design, engineering and construction. Students will also be exposed to several college campuses.
If you would like to support ACE Cleveland programs, contact Glen Shumate at glen@ ceacisp.org and/or visit www.acecleveland.org for more information.


Flooring Specialties: Coatings Underlayments Grinding Polishing
5500 Old Brecksville Road Independence, Ohio 44131 216-642-6040 p | 216-642-6041 f www.precision-env.com
John Funderburg
Senior Vice President/ Division Manager funderburgja@dollarbank.com 216-736-8955
Ron Adair Vice President adairra@dollarbank.com 216-736-8957


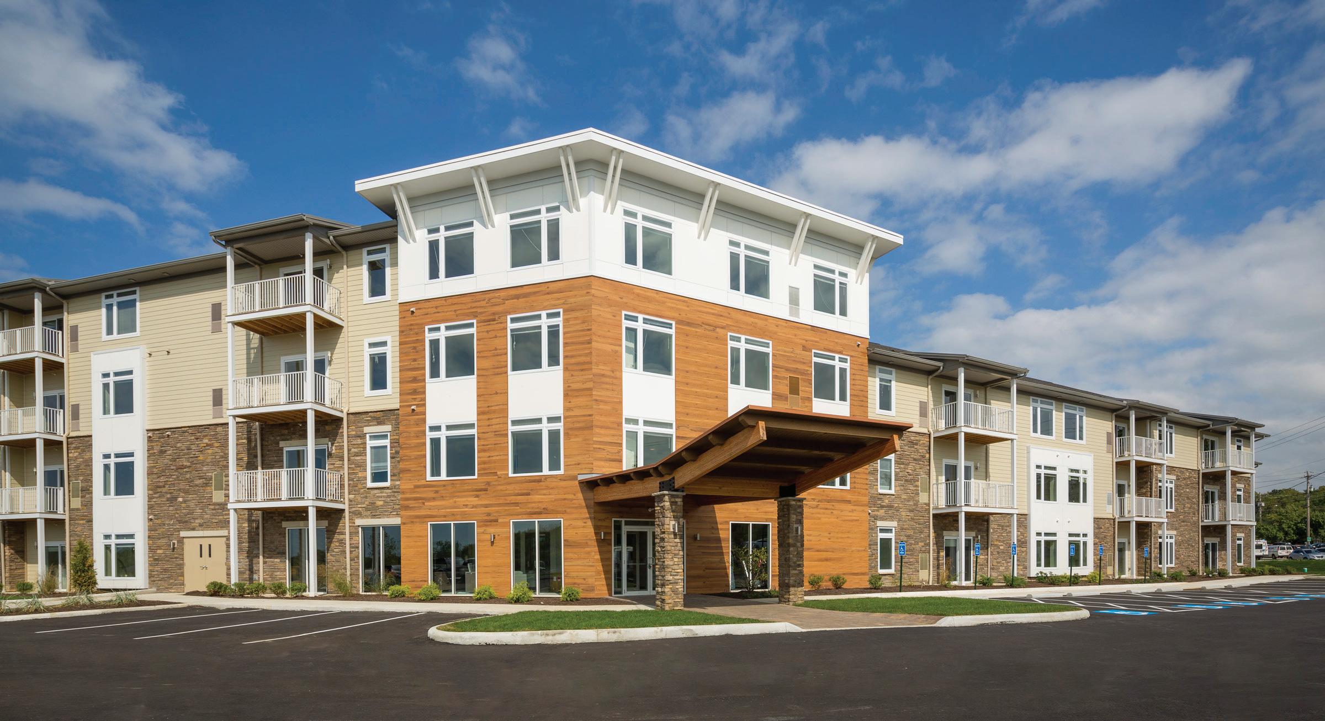

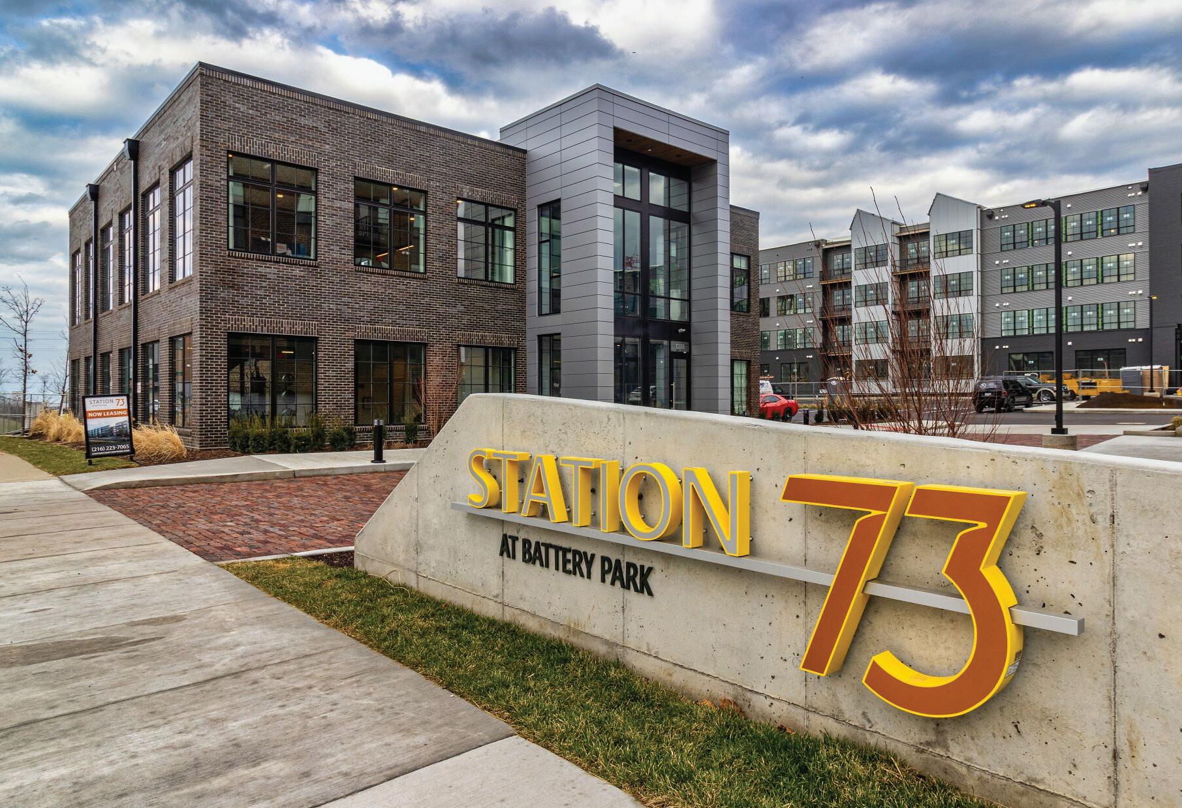
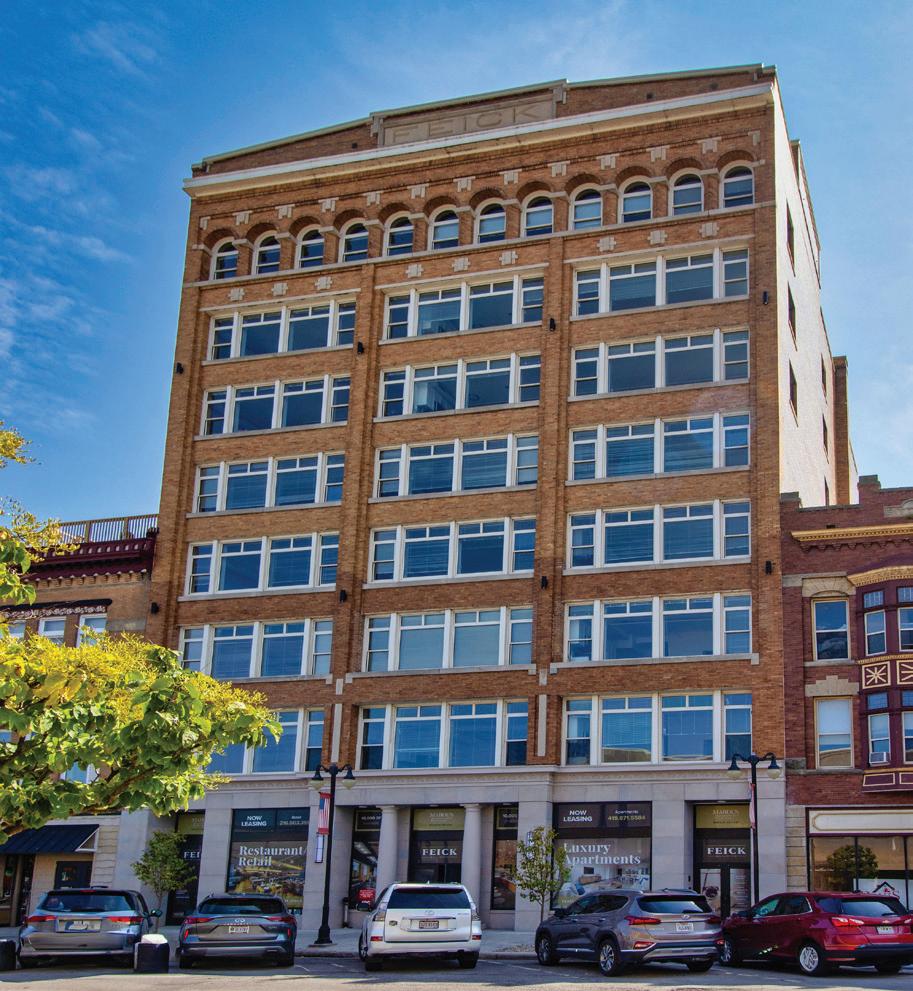


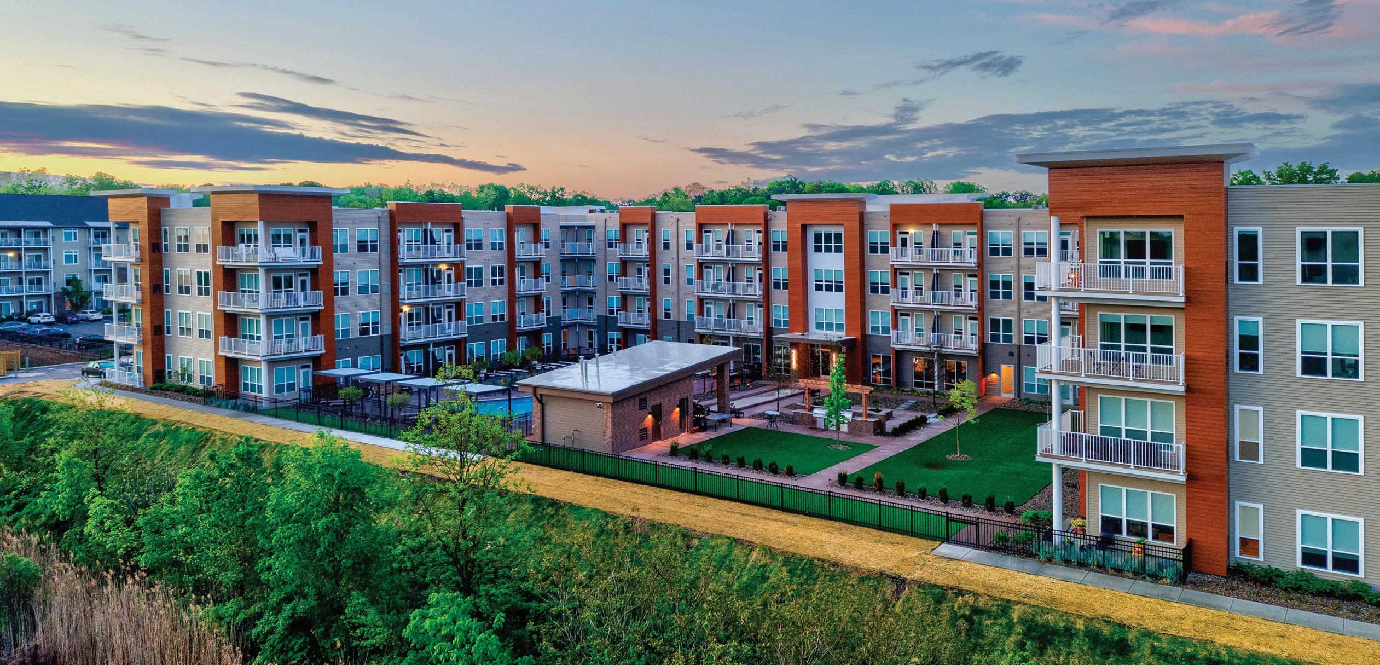
Story & photos by Doug Bardwell
In the heart of Willoughby, the meandering Chagrin River provides a scenic backdrop to both a revitalized historic downtown district and the latest phase of the Chagrin Riverwalk apartment development. The $27 million Phase III introduces 166 luxury one- and two-bedroom units to the already expansive complex at 38501 Mentor Avenue.
The handsome, U-shaped, four-story apartment building sits in the middle of the project, between Phase I (west) and Phase II (east).
The eight corner two-bedroom, twobath units were the first to be leased. The balance of the units are all onebedroom, one-bath. Thirty-two of them feature a den in addition to the living room area. Lease rates range from $1,400 to $2,100. In less than three months since opening, the building is leased at over 50%, which is reportedly well ahead of projections.
“We’re seeing a return of demand for two-bedroom units. They leased up immediately. Also, all 16 of our corner units with dens and wraparound decks have been leased,” says Joe Carmigiano, director of property management for Marous Management Services.
The current 22.5-acre Chagrin Riverwalk property was originally farm-
land, with a portion used as a landfill. It was purchased by the Marous family approximately 18 years ago.
After considering several other uses, the first residential portion of the development opened in 2016 on the western section, with 199 units in seven gardenstyle walkup apartment buildings, with another westernmost building serving as a clubhouse with a parking garage and a swimming pool.
The developer for the project was Marous Development Group, the general contractor was Marous Builders and the management company is Marous Management Services.
With the ever-popular downtown shopping and dining available in downtown Willoughby just a less-than-10-minute walk away, the location seemed ideal for a new apartment project.
The western end of the property abuts the river as it flows under Mentor Avenue. A walking path traces the eastern bank of the Chagrin River, winding its way
along the river and through the woods back to a sizable dog-park area. The large pavilion in this riverfront area also hosts summer concerts, featuring food trucks and attracting as many as 600 people.
In 2019, the eastern building opened, changing the design slightly with a “Tuscan cornice” appearance in the center. Phase II added 66 suites.
The initial thought was that Phase III might combine retail with apartments above, but leasing was so strong that the idea was shelved. Phase III was finalized as almost entirely apartments with a new central leasing office and clubhouse component. A four-story building with a footprint of 32,500 square feet was planned, directly across Mentor Avenue from the prestigious Andrews Osborne Academy campus, which was built in 1910.
“When we originally started designing, this was coming off of COVID,” points

out Carmigiano. “A lot of people were working at home. That’s why we have added a conference room on the first floor. We also added a lot of seating in the community area. That was set up so that someone could kick back on one of those benches, do a Zoom meeting and feel comfortable. Remember, kids were still doing virtual classes then as well.
COVID really informed our design of the entire central common area.”
Certain city building code restrictions limited the height of the building; therefore, the approach for this structure was to utilize a flat roof and incorporate bright architectural accents. Marous adopted the design employed in the cornice section of the east building for all six

corners of the new 130,000-square-foot U-shaped building. Without compromising aesthetics, they adeptly adjusted to the zoning restrictions.
Built on a concrete slab, the four-story building is all wood-framed, with a flat wood roof deck and TPO roofing. The exterior façade combines brick veneer, vinyl siding and Fast-Plank – an incredibly durable and realistic wood-looking aluminum plank that clips to the studs in 16-foot sections.
In 2023, Phase III was scheduled to open shortly, when the unthinkable occurred. A massive fire broke out in the early morning of February 17.
“I was the first one they contacted and was on the scene less than 10 minutes after the fire department got the call,” recalls Carmigiano. With 40 mile-perhour winds, the intense fire quickly engulfed the entire building, spreading to the east building and cars in the parking lot. “To watch the entire building be destroyed, with only the two elevator shafts standing, was the biggest punch in the gut you can ever imagine. It ended up looking like a war zone.”
The fire was so intense that some of the windows on the east building



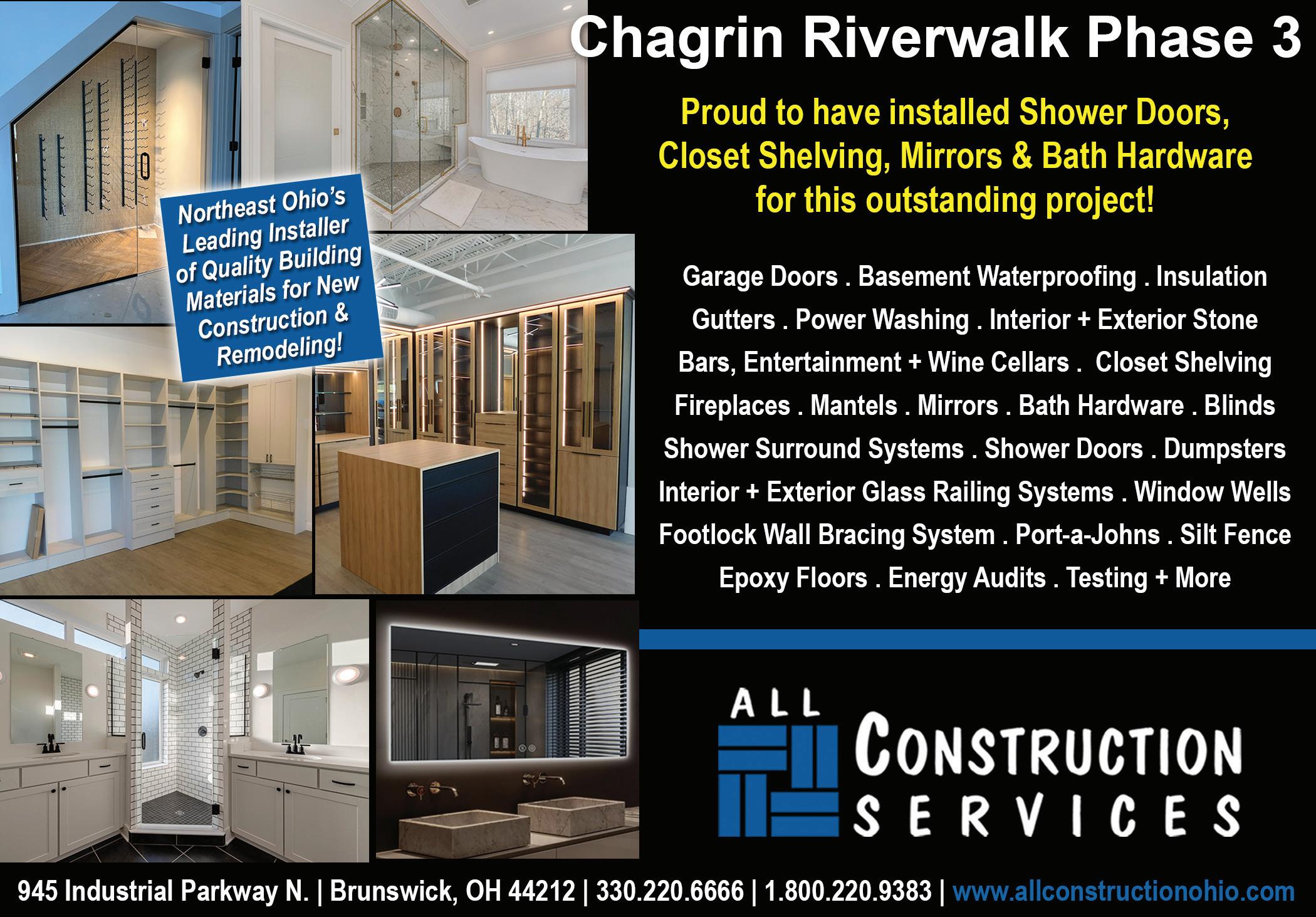
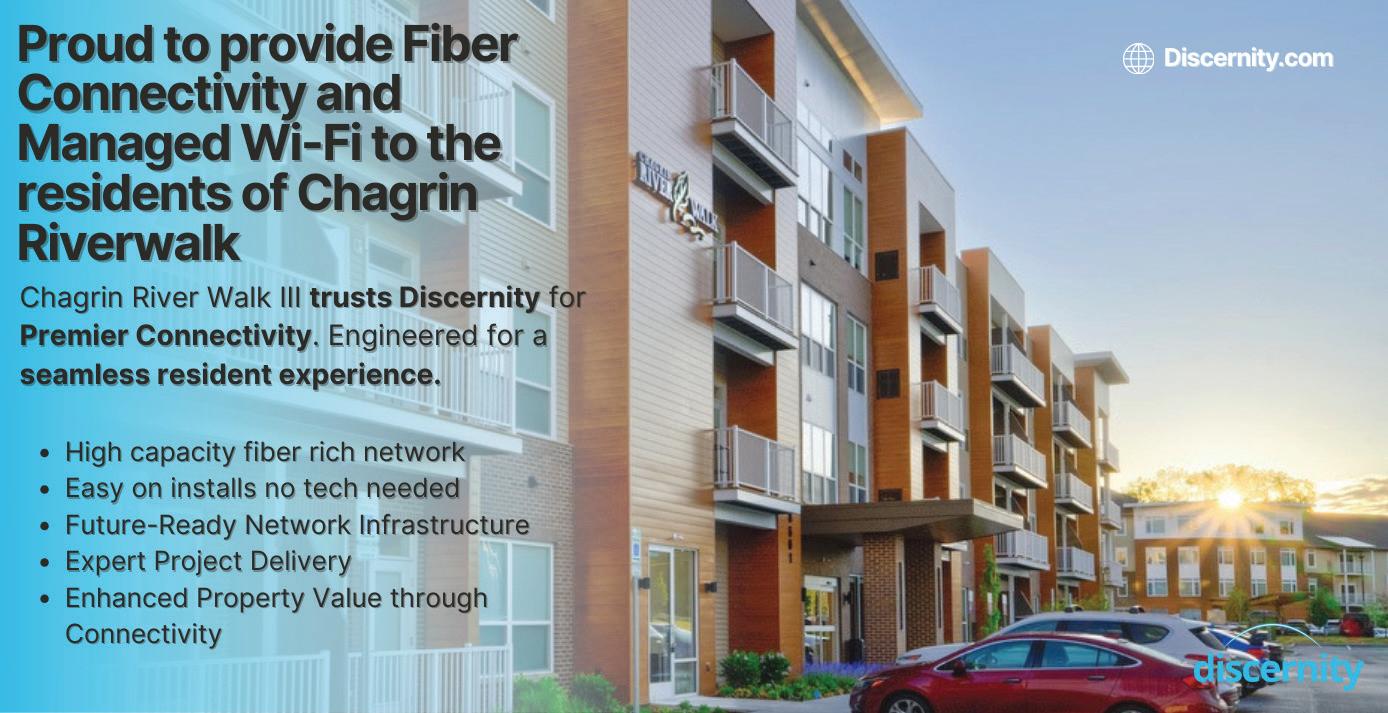

• James Hardie Siding & Trim
• Vinyl Siding & Trims
• Aluminum Trims
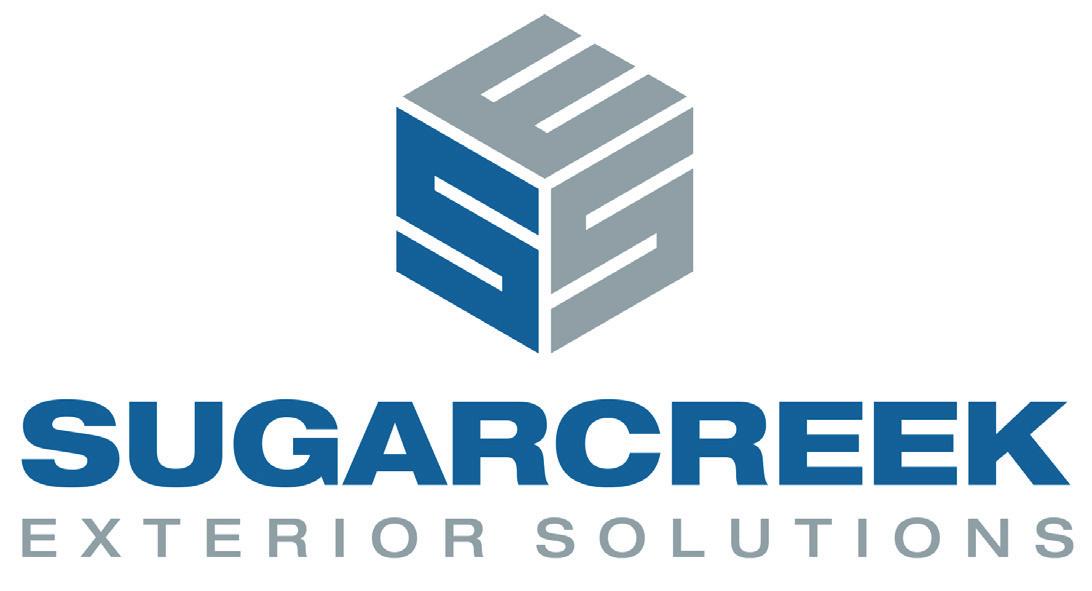
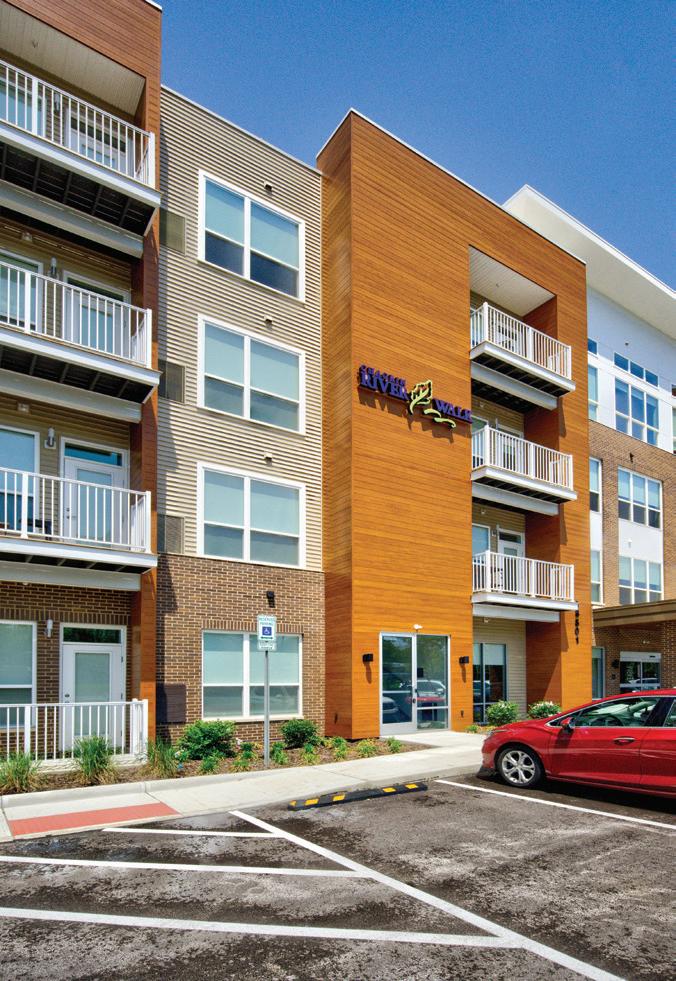
STRONG FINISH The exterior façade combines brick veneer, vinyl siding and FastPlank – an incredibly durable and realistic wood-looking aluminum plank that clips to the studs in 16-foot sections.
eventually exploded, and cars parked outside burst into flames. The fire was so large that surrounding communities sent 10 fire companies to assist, including Mentor, Willowick, Eastlake, Willoughby Hills and Kirtland.
Since the building was unoccupied, fire and police concentrated on rescuing people from the east building, kicking in 67 doors, making sure that people were all evacuated. Being early morning, people came running out in pajamas and slippers, now finding themselves outside in 22-degree temperatures, with a blustery mix of rain, ice and snow falling.
One block east, the Speedway gas station began ushering people in to get warm, giving them free coffee, drinks and snacks. As the day progressed, other local food operators generously donated food and pizzas to the first responders and those displaced from their apartments. The American Red Cross also responded with water, coffee and snacks.
The primary concern at that point was ensuring no one was displaced for that evening. “We all pulled together to make sure that anyone who wanted to get back into their suite could,” explains Carmigiano. “Between Marous Builders’ people, subcontractors and my team here, we made sure that all windows were boarded up and that all doors were repaired and secured. By 7 o’clock that

night, the building inspector and fire chief walked through with us, declaring it was safe enough to allow all residents to return.”
The loss of the completed portion was in the tens of millions of dollars, but not a single life was lost. A firefighter, who tore a bicep, was the only injury reported.
For weeks afterwards, people continued to call Carmigiano to see how they could help and how he was doing. The outpouring of support from the community was heartwarming.
The decisions after the event would prove to be even more complicated. With years of progress and their entire
investment gone, how much and how soon would they receive an insurance settlement? Would insurance cover part or all of the cost to rebuild? Then there was the matter of interest rates, which had risen since the project started two years prior.
“It didn’t take long to decide that everyone wanted to rebuild. This was a prime example of teamwork and community coming together to save this project,” states Carmigiano. “Between our bank, the Lake Development Authority, the City of Willoughby and Chip Marous’s determination trying to get this project back on track, our development team, our builders and our management teams
all re-engaged to push this thing through to the finish in just 16 months.”
“We never quit,” says Marous Builders President Del Marous. “We build. We move forward.”
Even with well-crafted plans, weather and supply chain issues can derail a construction schedule. Fortunately, that wasn’t the case with Phase III.
“We did lose just over one month in our schedule due to weather,” says Darci Delis, project coordinator for Marous Builders, “but, we were able to make it up, and luckily, already having some materials on order from the original build allowed us to procure all materials on time.”
since 2012.
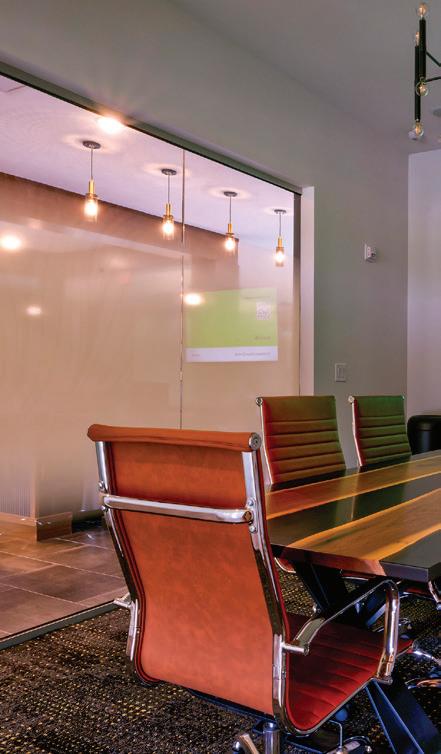




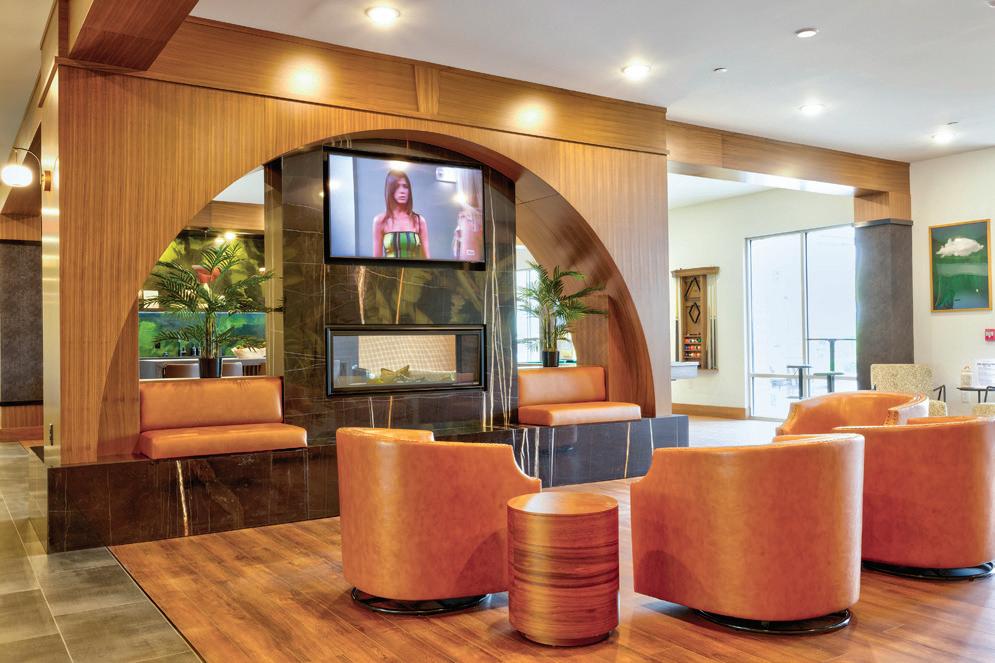
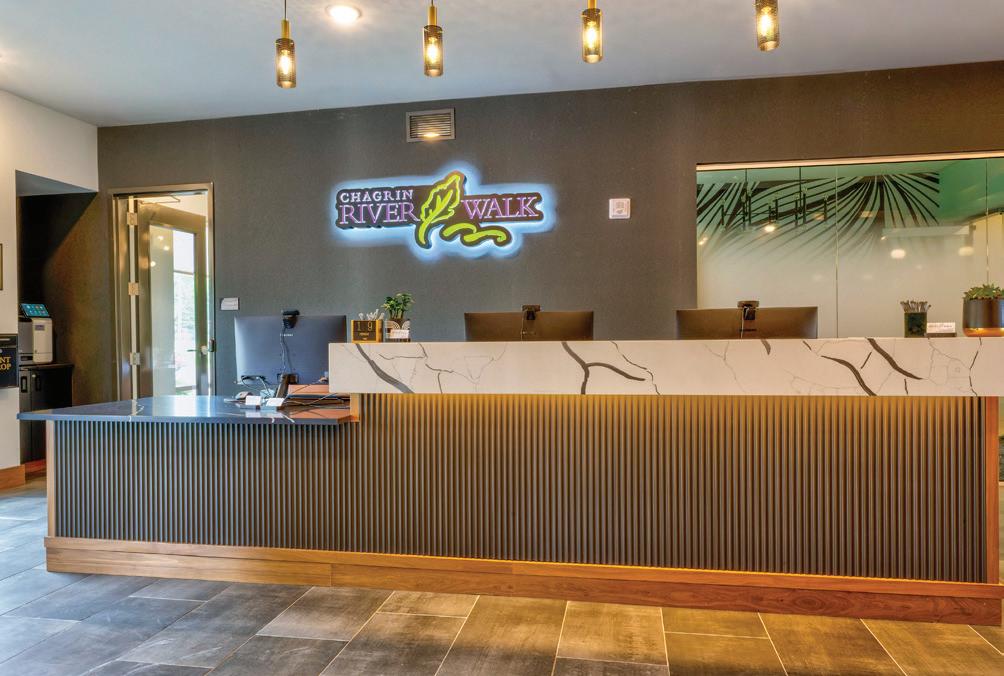

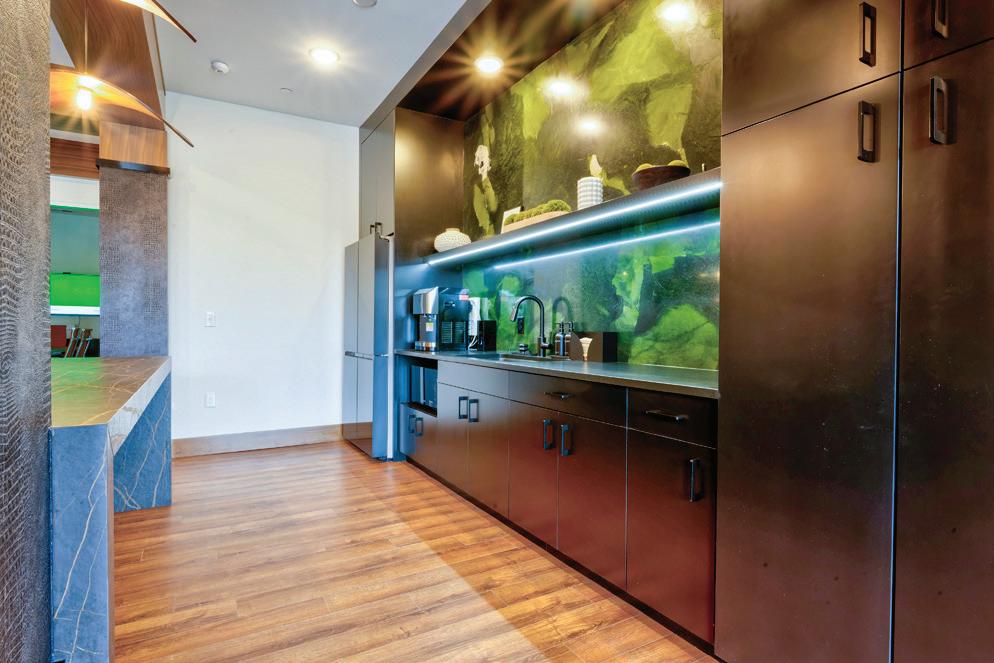


All stakeholders were determined to once again combine a package of resort-worthy amenities with postCOVID design adaptations while delivering it on a timetable that stretched the imagination.
It was an emotional day for Carmigiano on February 17, 2025, when they turned over the keys to the first apartment in Phase III. The tireless dedication of the entire Marous team to press on through the setback had paid off.
As you enter the spacious lobby from the parking lot, the leasing office and reception desk are to your left, while a coffee station with various brewed-to-order options is to your right. Marble and quartz countertops, along with ceramic tile flooring, reflect the quality found throughout. Two banquette seating areas with tables and chairs are positioned beside the upscale self-serve coffee area.
First-time visitors cannot help but be impressed by the luxurious clubroom setting that unfolds before them. Rich walnut woods surround a see-through fireplace at the center of the room, where
an array of seating options is available throughout this spacious social area.
On the northwestern corner, tenants regularly use dual dartboards, which are flanked by a free-standing popcorn cart, kept stocked daily, complete with that irresistible freshpopped smell. A regulation-sized billiard table is to the right.
On the western wall, a large kitchenette area is opposite a wide Parsons table
“It didn’t take long to decide that everyone wanted to rebuild. This was a prime example of teamwork and community coming together to save this project.”
Joe Carmigiano Marous Management Services
serving area. Behind that, a large area rug on the luxury vinyl plank (LVP) floor is the base for a sofa, coffee table and two free-form seats.
Across the central hallway is the enclosed conference room with a Zebrawood table and comfortable seating for six. Weekly, this becomes a
meeting area for tenants who use the space to socialize and play board games. Anyone from the other two properties can come here and utilize any amenities. Dual large-screen TVs are mounted above the see-through fireplace on either side. Four large leather swivel club chairs and bench seating under giant super-graphic wallcoverings add another area to enjoy TV programs or hold separate conversations.
“One of my favorite features in the building is the woodwork in the main lobby area,” says Carmigiano. “The colors we have in this area are very rich and appealing. It’s definitely one of the best clubhouse areas I’ve ever participated in.”
Adjacent to the clubroom is the fitness area, stocked with high-end workout gear and machines. The west feature wall is all black except for an eight-foot-tall realistic graphic of a lion’s head. A virtual workout mirror is available for one-on-one coaching during your intense workout routine. Also, all tenants have a phone subscription to track workouts on the high-end Echelon equipment.
The mailroom and package room are on the south side of the central hall-

way. An app on tenants’ phones alerts them to the presence of a package while providing access to the room and the package itself.
Doors on the north side of the clubroom open to the pool and outdoor community areas. Directly ahead is a crushed-stone bocce court.
To the left of the court is a large grassy fenced area, as well as a barbecue area amid a stone patio area. Tables for eating can be found under a roofed extension to
the pool house and dog wash area in the middle of the courtyard.
“Fridays during baseball season are called Hot Dog Fridays,” says Carmigiano. “We started that four weeks ago, and last week we went through 92 hot dogs.”
Another unique amenity is an AI-operated vending machine. Taking out your bank card, you tap to unlock the door. You proceed to select the items you’d like and then close the door. As you were removing each

item, the machine was tallying your total, instantly registering the charge to your card.
The pool area is surrounded by squaretubular black metal fencing. Around the resort-style pool are ample, reclinable vinyl beach chairs. Four cabanas at the north end of the pool offer comfortable seating for those who like to be outside, but not in the sun. The four-foot-deep pool is arch-shaped with gently sloped walk-in entrances at both ends.
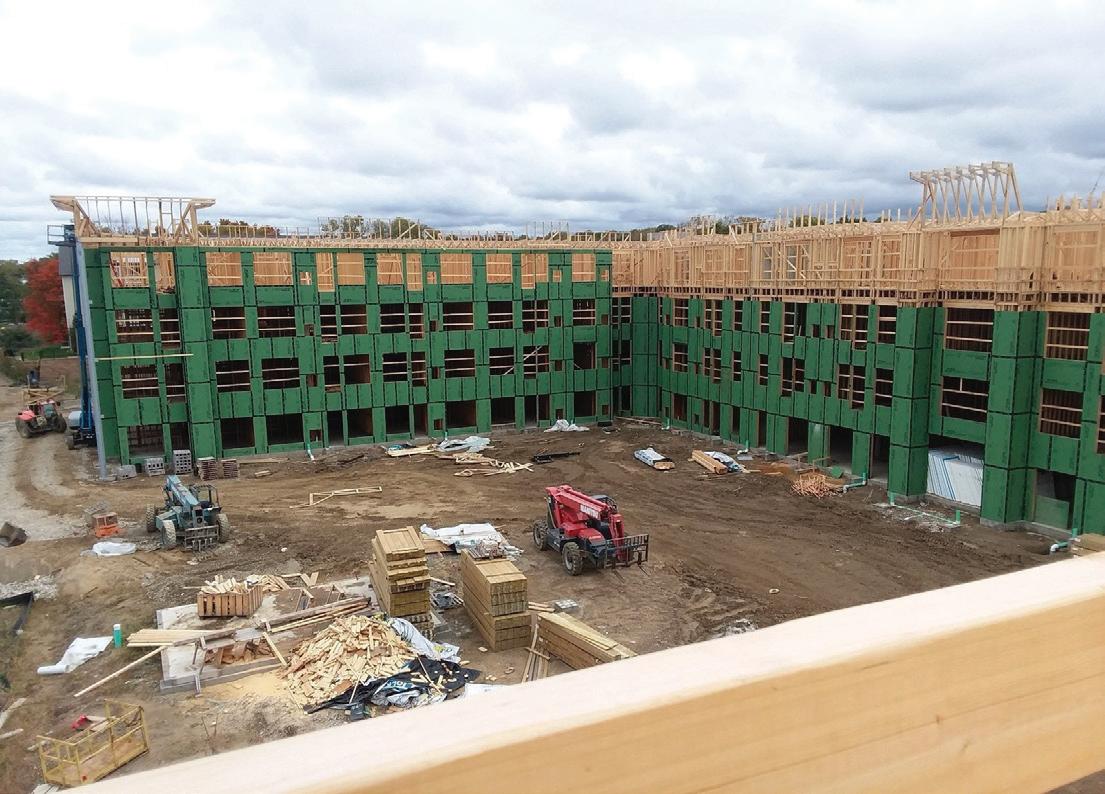
LIVING WELL Kitchens feature quartz countertops, walnut Shaker-style cabinets and stainless steel appliances (top). Some units incorporate sliding barn-style closet doors (bottom) as a space-saving measure.
Outside, on the south side of the building, are six EV chargers for those with electric vehicles.
Ten floor plans are available throughout the building, and elevators are placed at the southwest and southeast corners of the building. The separate move-in corridor is in the southeast corner.
Finishes are identical in all suites, with quartz countertops, stainless steel appliances and Shaker-style walnut kitchen cabinets. A long peninsula with sink and dishwasher is lit by suspended pendant light fixtures above. The peninsulas can accommodate three or four stools.
LVP floors link the entry, kitchen, bath and living room areas. White roller shades provide privacy at the exterior windows and doors.
Plush carpet will be found in the bedrooms and closets. Bedrooms have walk-in closets with abundant wire shelving systems. In most suites, the washer-dryer is located in the closet. For space-saving, some closets come with sliding barn-style door hardware.
“We switched to 4.5 cubic foot ‘allin-one’ ventless Whirlpool washer/ dryers – saving wiring, space and energy,” explains Carmigiano. “You put your laundry in there, your soap in there, you hit start, it washes them, and then it dries them. It only requires a 110-volt line. There are also no exterior vents, so we don’t have to worry about birds climbing into vents and clogging them up with nests. They are extremely efficient as well.”
Bathrooms come with delightfully large walk-in showers with glass sliding doors, fiberglass bases and full-height tile walls.
“A Siemens SIM3 system utilizes one electric meter and then submeters to all units. We aim to be as efficient as possible with the electricity, saving ourselves money and saving money for the tenants,” says Carmigiano. Both electricity and water are billed back to the tenants.
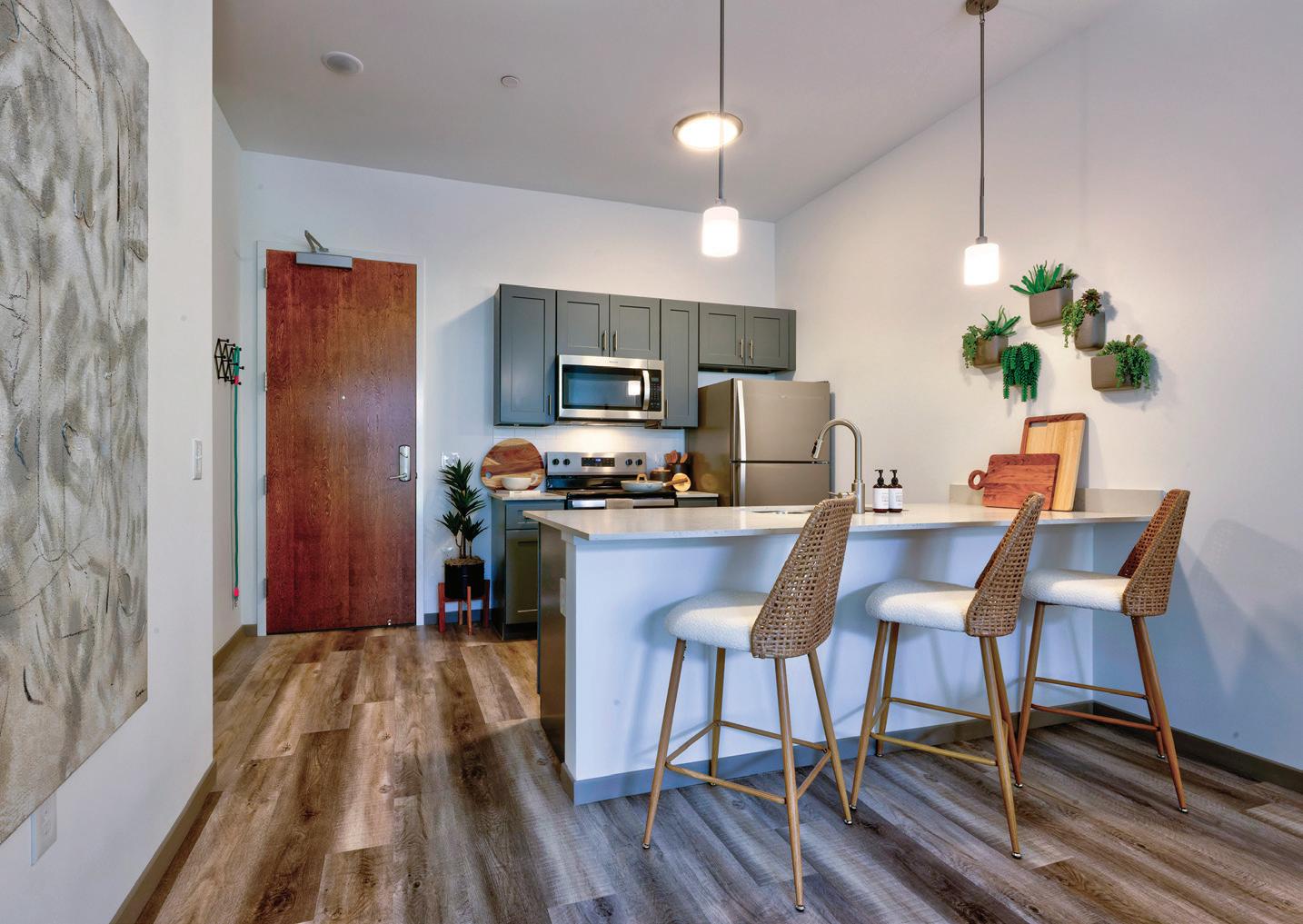

HVAC is provided for each tenant through Friedrich vertical package terminal air conditioners (VTAC).
Each unit is provided with AT&T fiber through a third-party vendor.
Another amenity is that each tenant is provided a special trash container for Valet Trash. From Sunday nights through Thursday nights, between 5 and 8 p.m., tenants set this can out in the hallway, and the valet trash personnel take it down to the dumpster for you. The can is then immediately returned. This is the first project where Marous Management has used this program.
“This property is one of the most diverse properties I’ve ever been
involved with,” exclaims Carmigiano. “I’ve been associated with properties in 18 states and have been responsible for hundreds of properties in the past. But, this is definitely one of the most diverse properties I’ve come across. The ages are all over the place, and they have all types of different careers. We have people from Michigan, California and Florida.”
“Across the street at the Andrews Osborne Academy, they have an abundance of international exchange students,” says Carmigiano. “We even have several residents from overseas who wanted to live near their children, and decided to move into our development.”
In addition, many Chagrin Riverwalk residents routinely wander
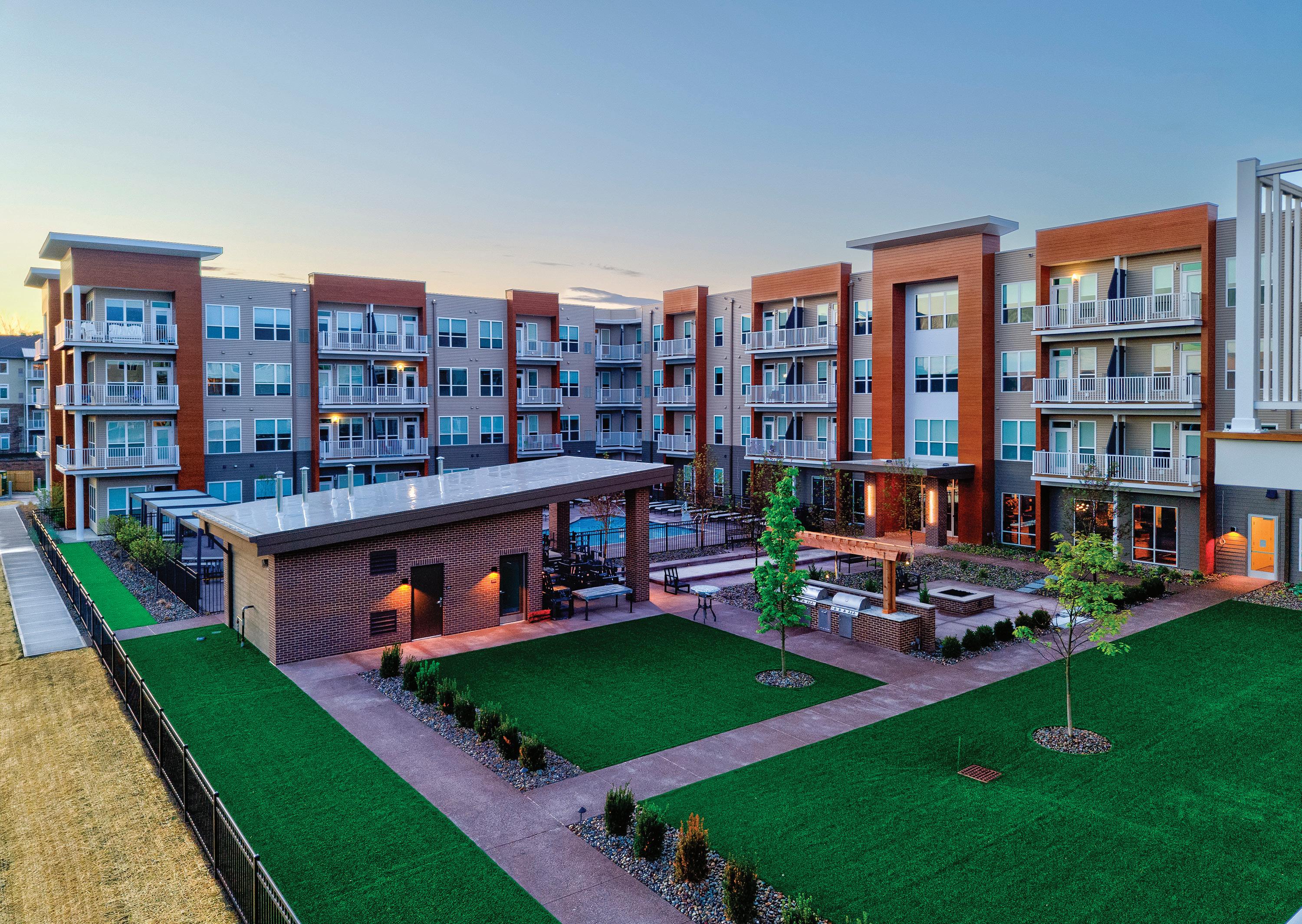










across the street to enjoy the multiple art shows and theatrical productions each year produced by the Academy.
Purpose, passion + local pride
“February 17th, 2023, the fire happened... and February 17th, 2025, we had our first person move into this building. Two years to the day!” says Carmigiano with pride. “Now, we are planning a large public open house on June 28 to celebrate.”
“If you look around,” he continues, “you can see that we’re trying to build relationships and community. The community room, with all its seating, the green space in the courtyard, the bocce court, the TV and the pool area – all are focused on bringing people together to converse and enjoy each other’s company. That’s really what it’s about.”
More than just another apartment complex, Chagrin Riverwalk III reflects the love for Willoughby by the Marous organizations, and in return, the love and respect the town has for Marous’s contributions to the advancement of the city. It could easily be a case study of what’s possible when a team of experienced developers and property managers find common purpose with supportive civic leaders.
From their early efforts to revive the downtown historic retail district, to their recent role as the lead sponsor of the Annual Downtown Willoughby
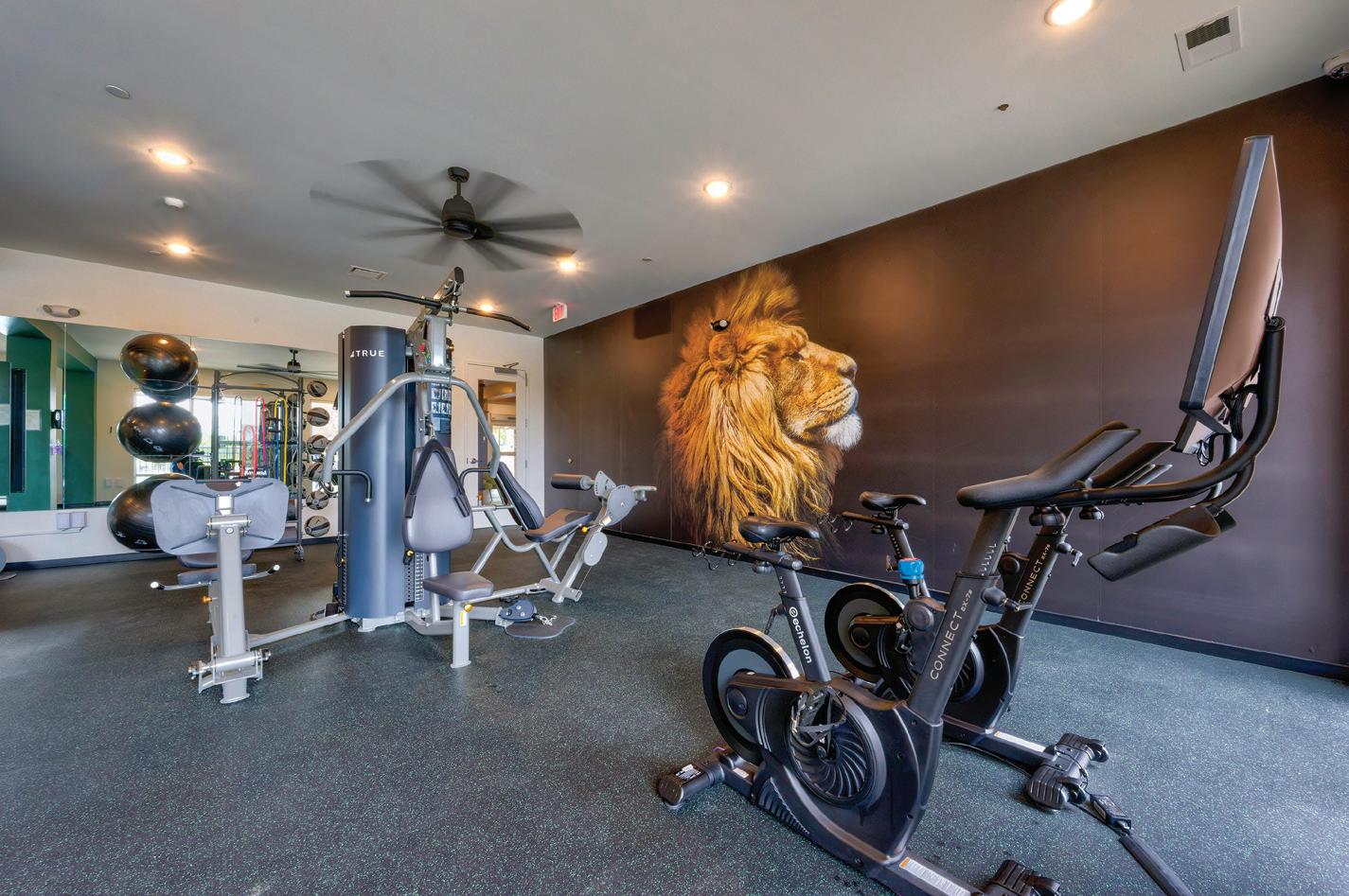

Rib
Off, the
always been invested in and fully committed to Willoughby.
“This project is a testament to perseverance, dedication and the unwavering spirit of our team,” says Chip Marous.
“To our project team, subcontractors, and vendors – thank you for your hard work in making this vision a reality. A special thank you to our first responders – your bravery and service will always be remembered.”


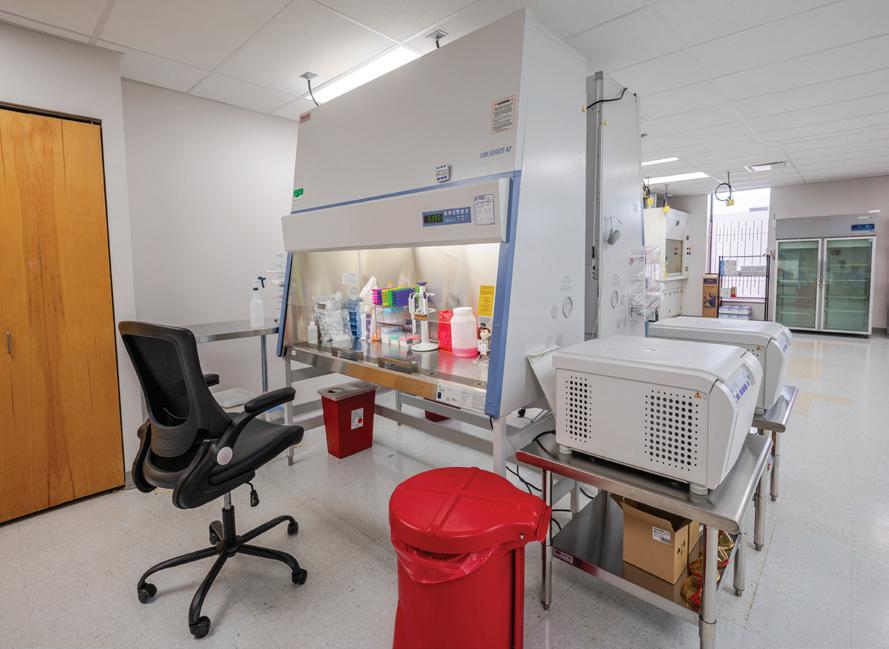
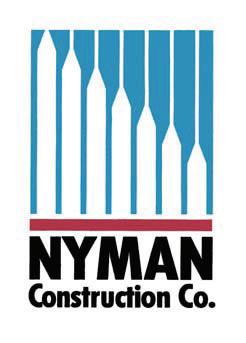


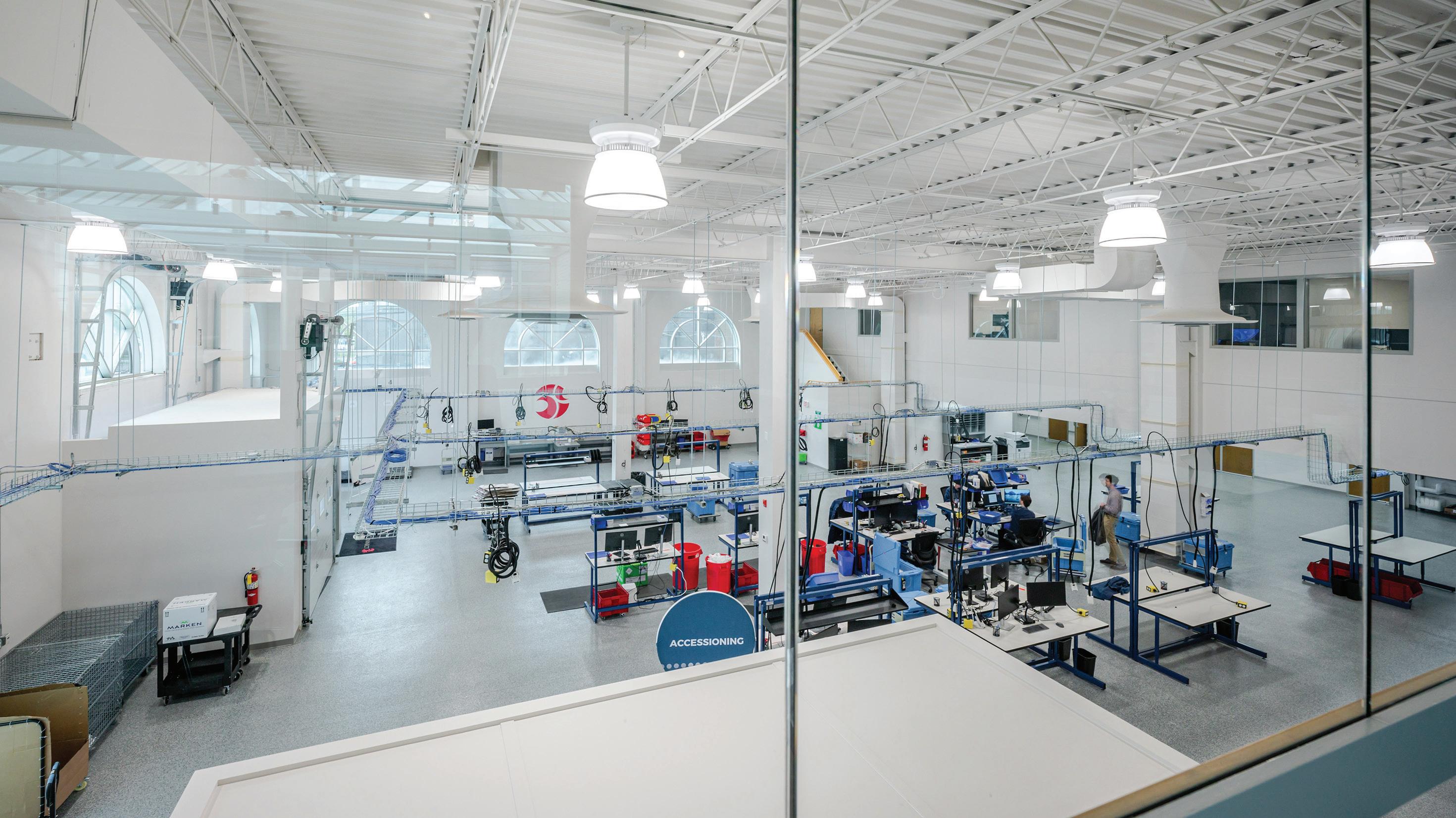
Story & photos by Scott Esterly
LabConnect, a global provider of laboratory services for clinical trials, recently opened its new U.S. flagship facility in Cleveland. The 36,000-square-foot building at 3201 Carnegie Ave. was unveiled during a grand opening on May 2, 2025. This expansion strengthens LabConnect’s presence in the U.S. and reflects growing collaboration with the Cleveland Clinic. It also brings new jobs and new life to a previously underused property, adding to Cleveland’s reputation as a hub for medical and research innovation.
“We will have all samples coming in from across the country, possibly from Latin America as well. Then we will accession those samples here, taking the samples over to our partners at the Cleveland Clinic and then some will go off to other specialty labs,” says LabConnect CEO Wes Wheeler.
This is a big shift for the company. LabConnect will continue using its former flagship location in Johnson City, Tennessee, just as its maintaining operations across the globe in places like Germany, the Netherlands and Australia. As LabConnect Cleveland takes off, there will likely be company leadership stationed here full time. The executive leadership team for LabConnect will continue to operate from Raleigh, North Carolina.
“LabConnect is all about partnerships,” explains Jeff Mayhew, a founding
partner and chief development officer of LabConnect.
“Our lab partners bring their regional expertise, and they bring their scientific expertise to the partnership. LabConnect brings our global infrastructure, both in operating infrastructure and our business development, to the partnership. This has helped LabConnect grow over the course of 23 years now, but we’re just at the very beginning of a very exciting era,” he adds.
The company began when Mayhew and two other founders identified the need for innovative central lab services like what LabConnect would eventually become.
“They recognized the problem within the clinical field of not having a single point source in order to access all the labs that are needed for a clinical trial,” explains James
Miller, the global facilities director for LabConnect.
Their labs are aiding research across all therapeutic areas including infectious disease, oncology, neurology, and rare disease studies. The samples that LabConnect accessions are dependent on the testing to be performed.
“So how did we get to Cleveland? We needed to identify a new laboratory partner because clinical trials have changed dramatically in the 20 years since we started LabConnect,” Mayhew says. “The amount of testing that we could do within the four walls of the Johnson City Medical Center Laboratory was quite limited. We needed to look for a larger laboratory partner with a broader menu of in-house testing. We talked to prob-



MAKING A MARK The facility’s refreshed lobby features a living moss wall shaped like LabConnect’s logo, blending aesthetic appeal with brand consistency.
ably 12 to 15 laboratories across the country, and in the end, we selected the Cleveland Clinic.”
“It’s all about partnerships for our business,” adds Miller. “The capabilities that exist in Cleveland were what really brought us here. Between advancing our own innovation and helping to advance the Cleveland Clinic, it’s a partnership at the end of the day.”
New jobs will also come to Cleveland. When first announced, more than 100 new jobs were envisioned working from LabConnect Cleveland.
Commercial real estate broker Jason Laver, of Cushman & Wakefield, played a critical role in finding the Carnegie Avenue property and assembling the team that brought the vision to life.
“Jason was fantastic in showing us spaces that not only gave us the ability to build out and put us where we needed to be but also kept us in proximity of the Cleveland Clinic,” says Miller.
LabConnect leased the building in December 2023. Interior demolition and design began almost immediately. Nyman Construction served as general contractor, with the advantage that the building’s previous occupant – Athersys, Inc., a biotech firm – had similar needs.
Laver also introduced Bob Bajko, a principal and founding member of HSB Architects + Engineers, and project managers Casey Graor and Bob Kamnikar from Nyman Construction to the project.
The building itself was in great shape and structurally sound, but “the finishes were dated, and the existing floorplan had to be altered to meet LabConnect’s needs,” says Graor. Some interior demo would need to take place for the new design, but Bajko gives a lot of credit to LabConnect for making the process relatively simple.
“There was already a program and a design somewhat in place. This is how
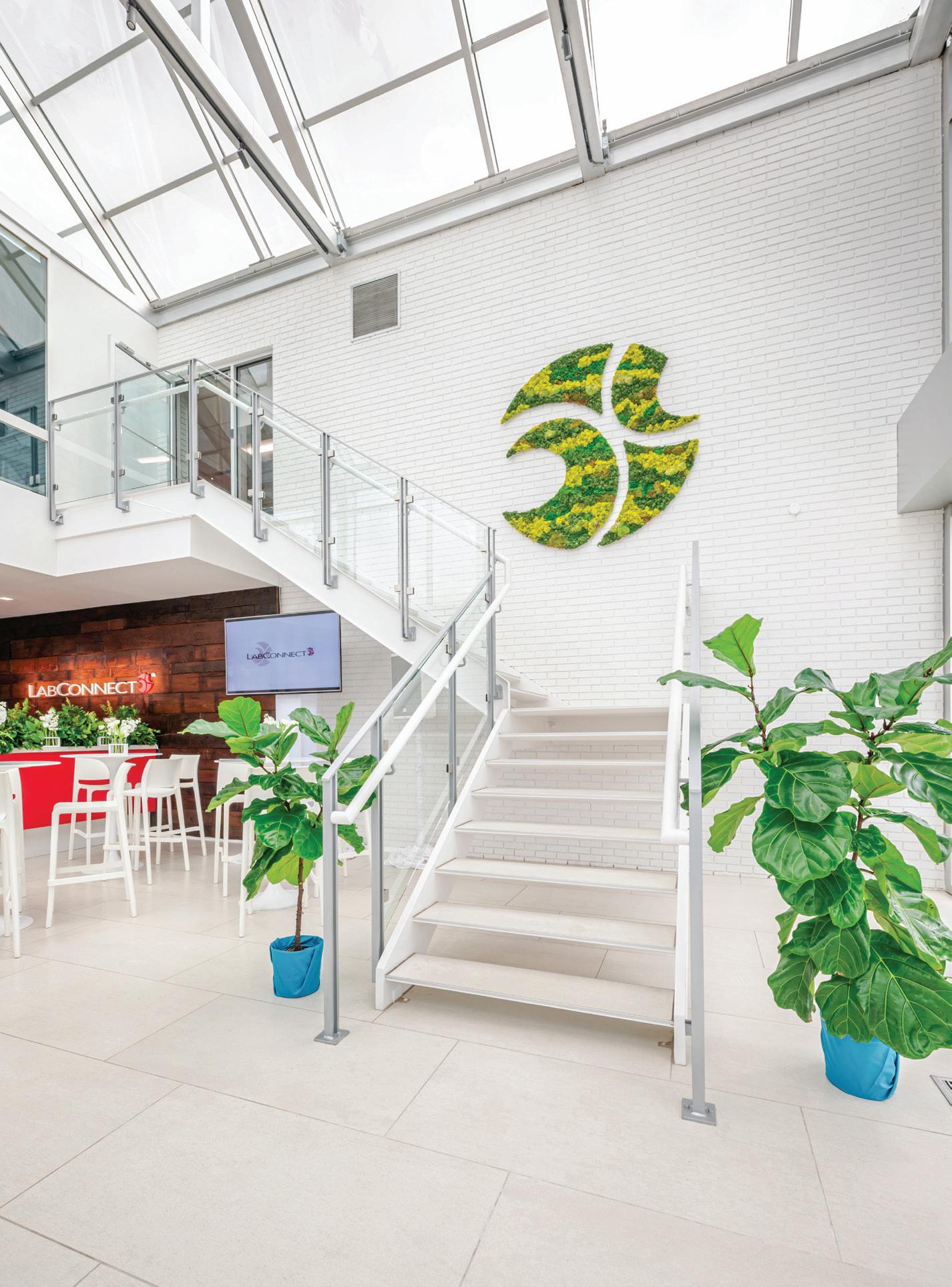
LabConnect wants the building to function. This is what they want to keep, this is what they want to renovate. And the idea was to provide them the renovation
“The capabilities that exist in Cleveland were what really brought us here. Between advancing our own innovation and helping to advance the Cleveland Clinic, it’s a partnership at the end of the day.”
of the process is just understanding the building a little bit and then working with Nyman and LabConnect to figure out what can and can’t be done with the building to make it work and to keep things moving along.”
Because the largest portion of the building is where the accessioning happens, a lot of thought went into how to adequately power each workstation.
James Miller LabConnect
scope to have their vision be realized, which is what it came down to,” he says. “We were more facilitating the design as opposed to designing it for them. Part
“I think one of the more unique things is how we have all our utility draws in the inbound inspection area coming from the ceiling,” says Miller. “Especially given that it is a 22-foot vaulted ceiling. It’s not a simple task to accomplish. But that allows our business to have the flexibility that we need for sample movement and allows us to adjust to potential client
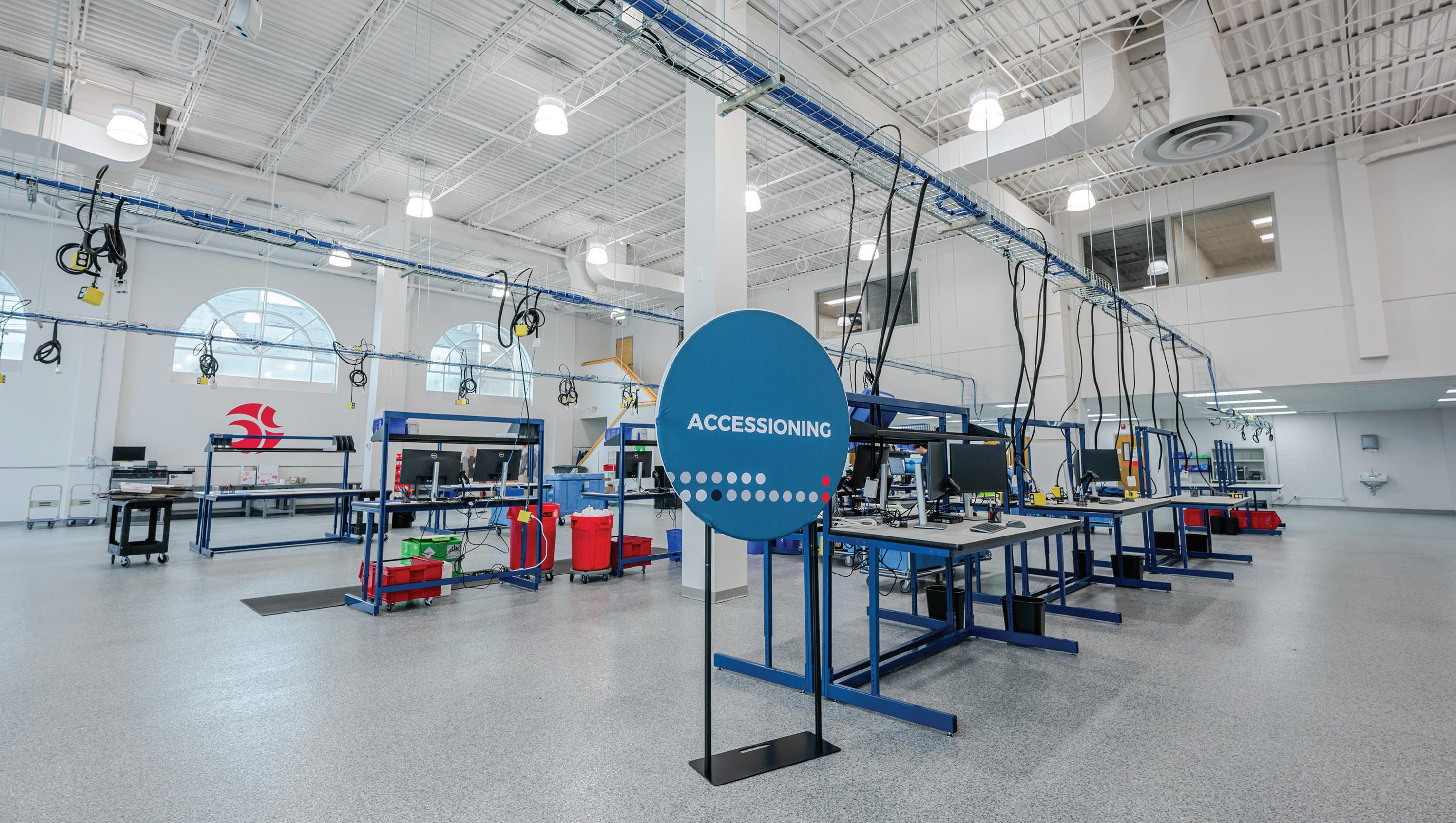
READY TO WORK Renovations included removing load-bearing walls to enlarge sample processing areas, adding a garage-style loading dock door and installing a clean agent fire suppression system to protect sensitive equipment.
changes in what they need for their movement of samples into our space.”
The front lobby underwent the most renovation from a cosmetic perspective. It is the only public space in the building, and it was an opportunity for LabConnect to showcase some commonality with their other laboratory spaces. The result is a modern aesthetic with an abundance of natural light, bright white walls and flooring, pops of their signature red brand color and a wall behind the reception desk made of locally sourced, reclaimed wood. Behind a stage and podium is a world map that
can also be found in their Johnson City, Australia and Netherlands locations.
A living wall made of moss became the centerpiece of the lobby. The living wall is in the shape of LabConnect’s logo, which is an abstract blood cell. The idea came about when trying to figure out what would be the perfect accent piece for the large, white brick wall in the lobby. The living wall will be replicated at other LabConnect locations globally.
On the second floor, which is accessed from a staircase in the lobby that passes by the living wall, are conference rooms with Cleveland-
themed names like Terminal Tower and Cuyahoga, and offices.
Additionally, all the original or existing windows were kept for the most part. One window needed to be removed for a garage-style door that was put in its place in the loading dock area.
Continuing the theme of partnerships, Bajko gives major kudos to Nyman and LabConnect for being terrific partners.
“The key to us is we like relationships, so having Nyman on board was important because it provides a comfort
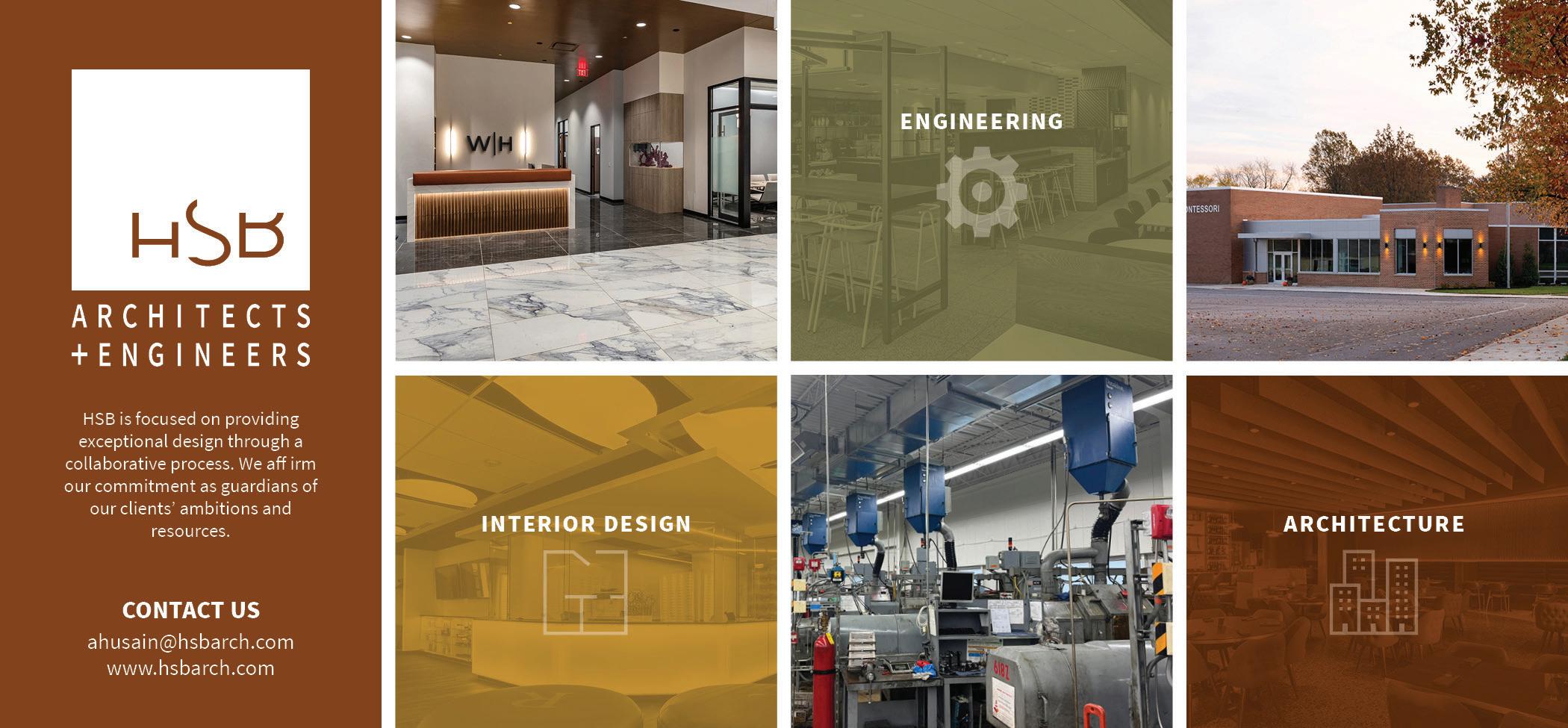
level when you go into projects knowing who’s going to actually build it,” he says. “And getting to know James Miller from LabConnect very early on and getting to understand the players and the urgency of getting things done was felt strongly. We all acted accordingly to make it happen as quickly as possible. With most renovations, you need to have responsiveness, so when things must be decided or direction given, things can move along.”
It was that symbiotic relationship that aided the renovation process.
“We worked on the vial repository first and understood how the building had to change a little bit to accommodate some of the other programming requirements,” says Bajko.
“Nothing was overly challenging about it,” he adds. “It was a little bit more of understanding the wants and needs of LabConnect and getting it put in place. We touched the interior for the most part. We did a little exterior work with the loading dock door on the side for the receiving area. Mostly, it was just filling in the blanks as needed.”
“The biggest challenge was keeping things moving,” says Bajko.
“We were all on the same page, and with HSB and LabConnect being nimble, it was a big advantage,” adds Graor.
Some load-bearing walls were removed during demo, which was expected and in the initial permit package from HSB.
“The building needed some TLC without a doubt. A lot of wear and tear,” adds Bajko. “As you start to uncover and reveal all the ills of the building, you must have a team in place that can understand what to do now. There’s scope, there’s costs, there are decisions to be made.”
“We created a new shipping and receiving area with new exterior access and enlarged the inbound sample processing room by removing block and beam load-bearing walls,” says Graor.
Installing a clean agent fire suppression system was one of the most

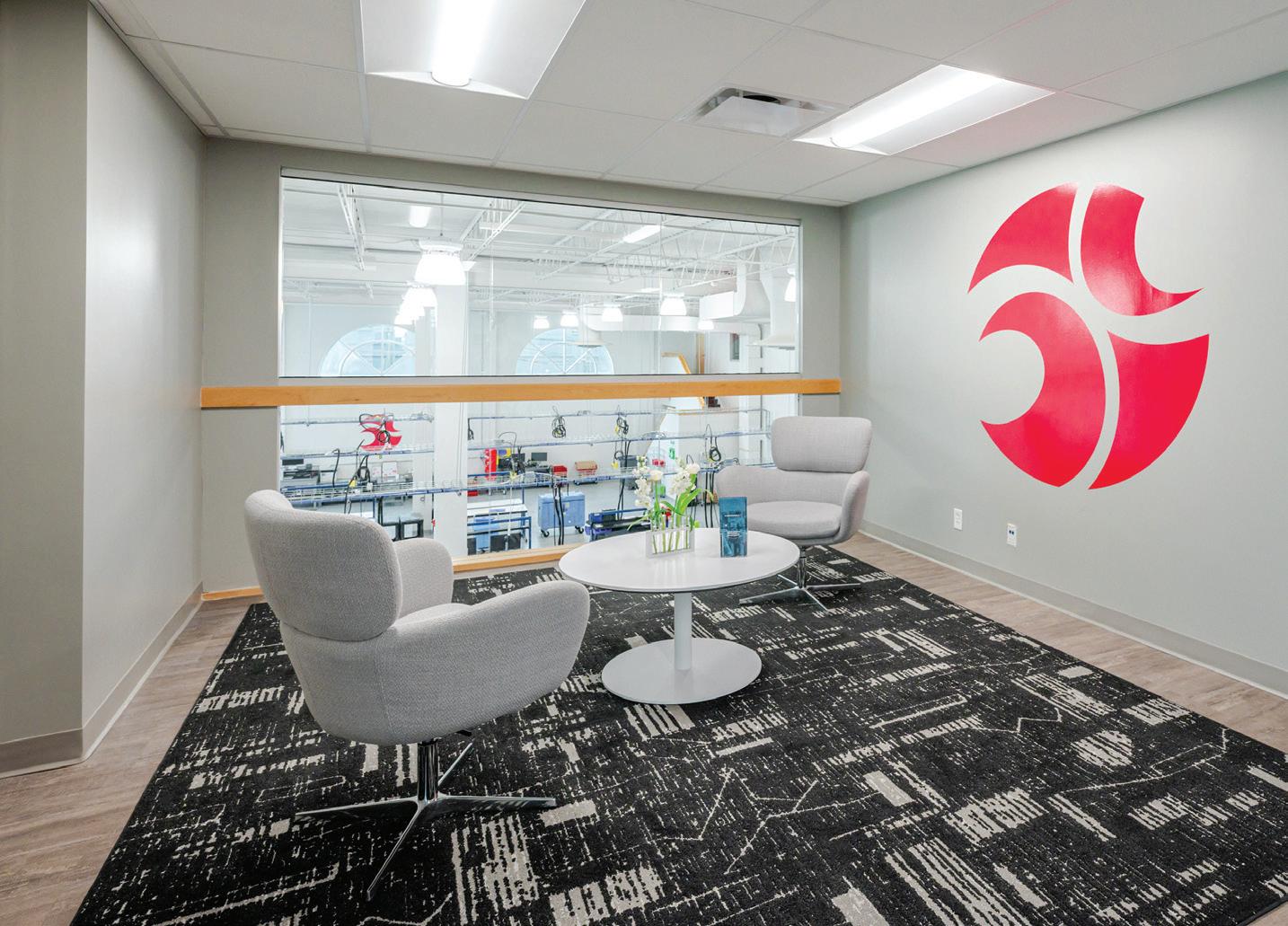
important tasks. Rather than a traditional sprinkler-based fire suppression system, the clean agent system uses dry chemicals which will extinguish the fire but save electrical equipment.
“The dry chem agent is something that won’t destroy the electronics but will still take the fire out. It takes away the heat source. Fire exists because of a triangle, right? You have to have a heat source, ignition source and something to burn. You remove any piece of the triangle, you take out the fire,” explains Miller.
Why such a sophisticated fire suppression system? To properly store the samples they receive to support their research, LabConnect uses several types
of freezers that are kept at extreme temperatures. Some are -20 degrees, others are -80 degrees and the liquid nitrogen freezers are -190 degrees.
As important as the equipment is, the samples they are storing are even more important. LabConnect considers each sample to be a patient, which reminds everyone they are studying samples from patients who are potentially relying on this research to save their lives.
“In some of our studies, the sample that’s received is the last effort for that patient to get to a solution. It’s not just a tube. It’s not just a collection specimen. It is the actual patient,” says Miller
To further ensure sample safety, “LabConnect had a very robust IT and
security package for the facility, and new dual 150 kw generators to ensure a consistent power supply,” says Graor.
After accessioning, in addition to short- and long-term storage of the samples, they have a sample processing lab.
“We don’t do a whole lot of internal processing, but we do whole blood separation. For any type of blood sample that’s taken, we can separate it down into its individual components,” says Miller.
Everyone involved in ensuring LabConnect Cleveland opened with such success has a lot of kudos and gratitude to pass along.
“As a lessee of the building, a lot of the improvements are on LabConnect. They’re improving someone else’s property. Obviously, they’re doing it for their own benefit, but that’s still a big decision to make,” says Bajko. “Kudos to Nyman, for being as nimble and responsive of a contractor as you can get,” he adds. “I mean, they had guys the next day on site doing things that were decided the day before, like changes and renovations and new direction on things, which was unbelievable.”

Kamnikar, a Cleveland native, notes the emotional impact. “I’m born and raised around here. When you see these old buildings sit for so long, and then we’re part of reviving them with clients like this that come into town, it does something to you,” he says.
“It’s great to see an underused downtown location get revitalized. LabConnect will be a trusted steward,” adds Graor.

Miller credits Nyman with hitting the ground running to keep the project on track.
“Working with Nyman has been the key to getting us to where we are today

and being able to launch and open up,” he says. “We came in here with very high standards. We know what our operation needs and how it needs to be performed.”
With LabConnect Cleveland up and running as a new flagship location, the inevitable question becomes: what’s next? For starters, LabConnect Cleveland wasn’t the first new location to open in 2025. The Melbourne, Australia, location opened in April. Miami, China and South Korea are next up, as LabConnect has plans to expand there.
LabConnect is also taking a deep dive into incorporating renewable energy at all their locations, aligned with their commitment to the Science Based Targets initiative (SBTi), and Cleveland will be the first laboratory to get solar panels installed. Nyman is hard at work designing the solar setup.
“The system is extensive with a large footprint. We are in the engineering phase and hopefully the system will be active in the third quarter. We are looking forward to installing solar at their Johnson City, Tennessee facility as well,” says Graor.
LabConnect Cleveland was also designed to expand as time goes on, Miller explains.
“Right now, we currently have a 30,000-sample capacity. The expanded capacity can go up to 300 million.”






Commercial real estate happenings
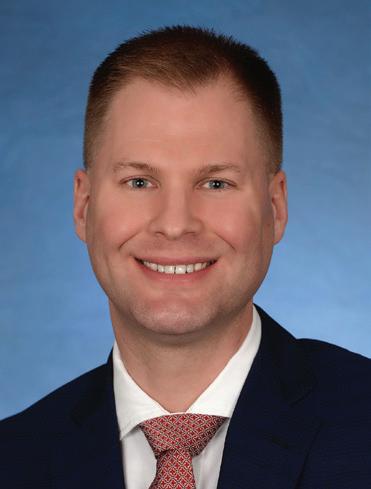
Artificial Intelligence (AI) is no longer a futuristic concept – it’s a present-day force reshaping industries, and commercial real estate (CRE) is no exception. From Cleveland’s revitalized downtown to Akron’s emerging suburban office parks, AI is quietly transforming how brokers, developers and investors operate.
For CRE professionals in Northeast Ohio, understanding and leveraging AI today could be the key to staying competitive tomorrow.
applications already in use
While AI may sound complex, its current applications in CRE are surprisingly accessible and impactful. Here are two real-world examples already making waves:
1. Predictive analytics for investment decisions AI-powered platforms like Reonomy and Cherre are helping investors and brokers make smarter decisions by analyzing massive datasets: property records, demographic trends, zoning changes and even social media sentiment. These tools use machine learning to identify undervalued assets, forecast neighborhood growth and assess risk with a level
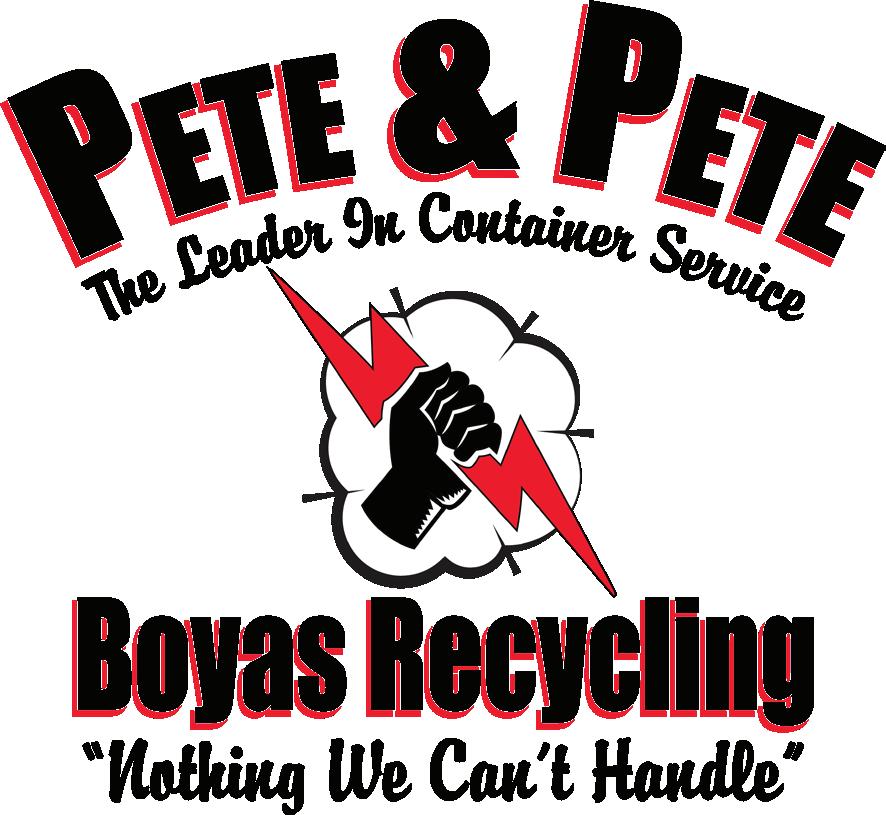
of precision that traditional methods can’t match.
In Northeast Ohio, this means being able to spot the next hot corridor –whether it’s a warehouse hub along I-80 or a mixed-use opportunity in Lakewood – before the competition does.
2. Intelligent lease abstraction and document management
AI is also streamlining back-office operations. Tools like Leverton and Kira Systems use natural language processing (NLP) to extract key data from leases, contracts and financial documents. This reduces manual review time from hours to minutes, minimizing errors and freeing up professionals to focus on higher-value tasks.
For property managers in Akron or Canton juggling dozens of leases, AI can automatically flag clauses related

to rent escalations, renewal options or maintenance responsibilities – ensuring nothing slips through the cracks during negotiations or audits.
Looking ahead, AI’s role in commercial real estate is set to deepen. Here are three emerging opportunities that Northeast Ohio professionals should keep on their radar:
1. Hyperlocal market forecasting
In the next two years, expect AI tools to evolve from broad market insights to hyperlocal forecasting. Imagine being able to predict foot traffic changes on a specific block in downtown Cleveland, based on weather, event schedules and transit data. This level of granularity will be invaluable for retail site selection, tenant mix planning and even dynamic rent pricing.
2. AI-driven design and development
Generative design tools powered by AI are already being tested in architecture and urban planning. Soon, developers in Northeast Ohio could use AI to simulate multiple building configurations based on zoning, sunlight, traffic flow and construction costs – before breaking ground. This could accelerate project timelines and reduce costly design revisions.
3. Virtual assistants for tenant and client engagement
AI chatbots and virtual assistants are becoming more sophisticated. Within 24 months, expect to see AI tools that can handle tenant inquiries, schedule tours and even negotiate lease terms – 24/7. For busy leasing agents or property managers, this means better service and faster deal cycles without additional headcount.
Northeast Ohio’s CRE landscape is uniquely suited to benefit from AI adoption. The region’s mix of legacy industrial properties, emerging tech hubs and affordable real estate creates fertile ground for innovation. Cities like Cleveland and Akron are already investing in smart city infrastructure, and local universities are producing AI talent eager to collaborate with the private sector.
Moreover, the region’s affordability allows for experimentation. A mid-sized firm in Youngstown can pilot an AI tool without the financial risk faced by peers in pricier markets like New York or San Francisco.
You don’t need to be a data scientist to start using AI. Here are three
In the next two years, expect AI tools to evolve from broad market insights to hyperlocal forecasting. Imagine being able to predict foot traffic changes on a specific block in downtown Cleveland, based on weather, event schedules and transit data.
simple steps for CRE professionals in Northeast Ohio:
1. Audit your workflow – Identify repetitive tasks (e.g., lease reviews, market comps) that could be automated.
2. Start small – Test one AI tool, such as a lease abstraction platform or a market analytics dashboard.
3. Partner strategically – Collaborate with local tech firms or universities to explore custom AI solutions tailored to your portfolio.
The future is now
AI is not a silver bullet, but it is a powerful tool that can give CRE professionals in Northeast Ohio a competitive edge. Whether you’re managing industrial parks in Medina or scouting retail sites in downtown Akron, embracing AI today means being ready for the opportunities of tomorrow.
As the market evolves, those who adapt will lead. The question isn’t whether AI will change CRE – it’s whether you’ll be ready when it does.
Tom Charek is president of Welty Development and immediate past president of NAIOP Northern Ohio. For more information, visit www.naiopnorthernohio.com.








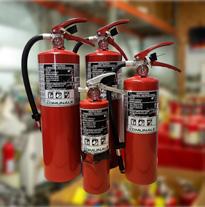


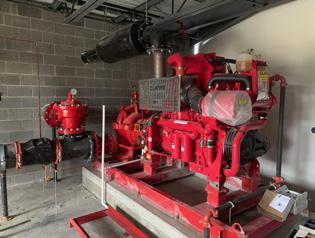


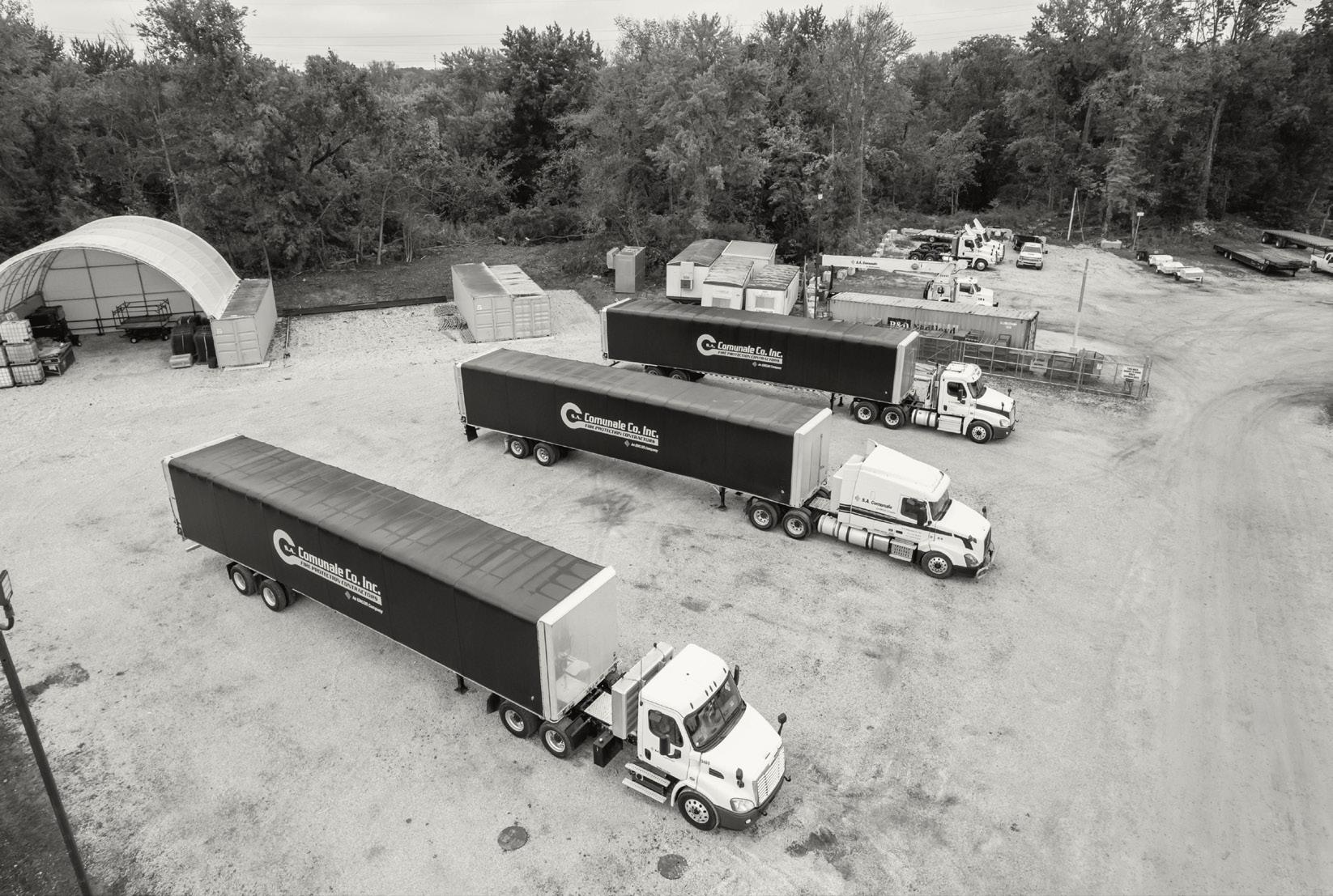


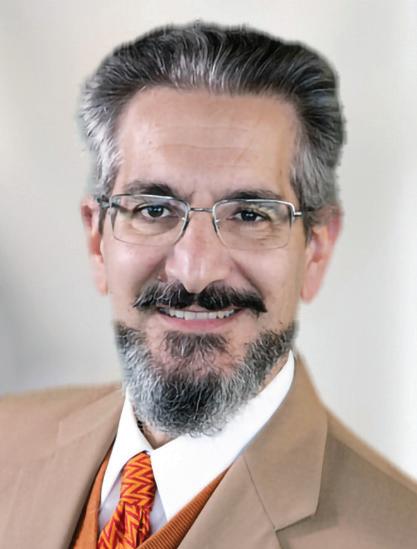
Childhood is typically accompanied by a series of “life lessons” and, if you are anything like me, you had no shortage of these during your most formative years. And sometimes, the lesson comes not from losing something but rather from not losing something. Jimmy L was one of my childhood neighbors – although I’d hesitate to call him a friend, as he was one of those shady kids that always seemed to be up to something. He was also the person that introduced me to the concept of double or nothing.
While shooting some hoops, I mentioned that I had just gotten a new pack of baseball cards and hit a jackpot, scoring a Mark “The Bird” Fidrych card. The quick-thinking Jimmy L immediately proposed a game of H-O-R-S-E, staking his Pete Rose card for my newfound treasure. He wasn’t much of a basketball player and I easily won. But he immediately offered me a deal. He takes one foul shot; if he misses it, I also get his Pittsburgh Pirates team card but if he makes it, I get nothing. I just watched him clang half a dozen shots off the rim so I would have been a fool not to accept it. Investing has its own version of double or nothing and it’s called portfolio allocation. To better understand how it works, as well as what happened with that fateful free throw back in 1977, read on.
Over the years, we have discussed the concept of risk in many ways. Asset allocation is yet another way to understand risk, this time by holding a portfolio of
investments to help diversify it. To better understand how it works, let’s suppose we are considering a real estate investment among three properties that are available in different geographic markets. Based on their histories, the markets do not respond to the general economic trends the same way. Each of the market’s index of internal rates of return on real estate investments is illustrated in Figure A. As shown, the volatility of the investments is not the same. On a total risk basis, Tech City Northwest has a range of 19% and is the riskiest of the three options, mainly as a result of a heavy reliance on the technology sector. It has the highest return when the economy is good but also the lowest return when the economy is poor. Mid City Midwest has a range of 7%, as it has a more diversified base. The high returns aren’t quite as high as Tech City but the lows also aren’t as low. Oil City South only has a range of 4% and has a high concentration in the energy sector.

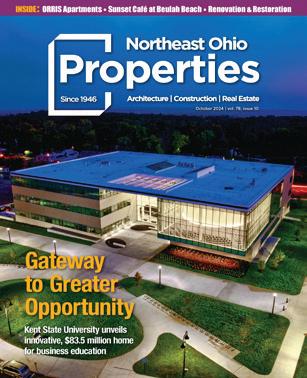

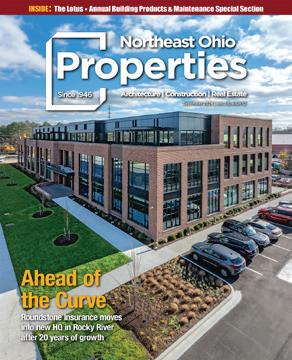

As a result, it is counter-cyclical, illustrating stronger returns when the broader economy stalls and lower performance when the broader economy is good.
If we had an optimistic economic outlook over a long-term horizon, the Tech City investment opportunity would be the preferred choice, as it would maximize the potential return. And if we were more pessimistic, then the Oil City opportunity would be more desirable, as it would have the highest expected return. But what if we were in an uncertain time and truly didn’t have a feel for which way the economy was heading over the next several years. The easy answer would be to choose the Mid City opportunity. But is there a better choice, one that manages the risk while also maximizes our return? Welcome to the concept of asset allocation, as it introduces the process of choosing a combination of investment opportunities that result in the highest return with the lowest total risk.
Figure B reflects the result of allocating our portfolio equally amongst two of the three investment opportunities available and illustrates the high, low and average expected return of the two-property portfolio as well as the


associated risk, as exemplified by the range for each. A more sophisticated measure of risk could be developed using standard deviation – but that sounds like another column for another day. If the assumptions used to develop this chart are accurate and we are seeking the low risk/high return portfolio allocation amongst two properties, then allocating equally between Mid City and Oil City would be preferred, as it has the highest average return coupled with the lowest risk amongst the possible combinations.
The goal of asset allocation is to provide the highest return along with the lowest risk. When opportunities are not highly correlated, or in fact are negatively correlated, there can be a benefit to diversification. The opportunities can be examined by sector (retail, office, multi-family), geography, class, tenancy or even size. So long as anticipated returns and a consistent measure of risk can be identified, then allocating amongst these various opportunities can be explored. Looking at the risk of



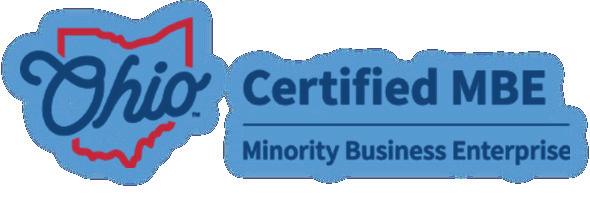


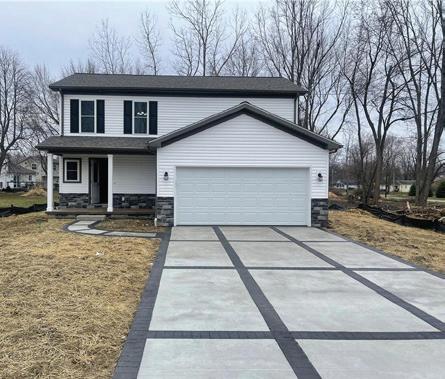





CLEAN AS A
month, a 2,500-squarefoot car wash located at 2900 Mayfield Rd. in Cleveland sold for $2.7 million or a whopping $1,100 per square foot. The cap rate on the deal was a reported 7%.
one individual investment opportunity is not indicative of the total risk. In the above example, the combination of any two investment results in a smaller range of possible returns as compared to the lowest risk of each individual opportunity. The Oil City range of 4% (high of 12% as compared to low of 8%) is higher than the range observed when Oil City and Mid City are combined (a range of only 1.5%). In this instance, the 2.5% that is removed is termed “unsystematic risk” and the 1.5% remaining is
The goal of asset allocation is to provide the highest return along with the lowest risk. When opportunities are not highly correlated, or in fact are negatively correlated, there can be a benefit to diversification.
termed “systematic risk” that cannot be easily removed. We could also adjust the allocation percentages. For the sake of simplicity, I choose an equal 50/50 split but there could be additional benefits gained by investing more of the funds into one of the opportunities as compared to the other.
Jimmy stepped up to the foul line and cooly swished the shot and, despite all of the drama, we both walked away with the same cards in our pocket that we had when we showed up. But, as an investor, if we can use the concept of asset allocation to increase the expected return while reducing the overall risk, we can walk away with more than what we had when we showed up. Because, as I found out in 1977, doubles are a lot better than nothings!
Alec Pacella, CCIM, president at NAI Pleasant Valley, can be reached by phone at 216-4550925 or by email at apacella@naipvc.com. You can connect with him at www.linkedin.com/in/ alecpacellaccim or subscribe to his youtube channel; What I C at PVC.


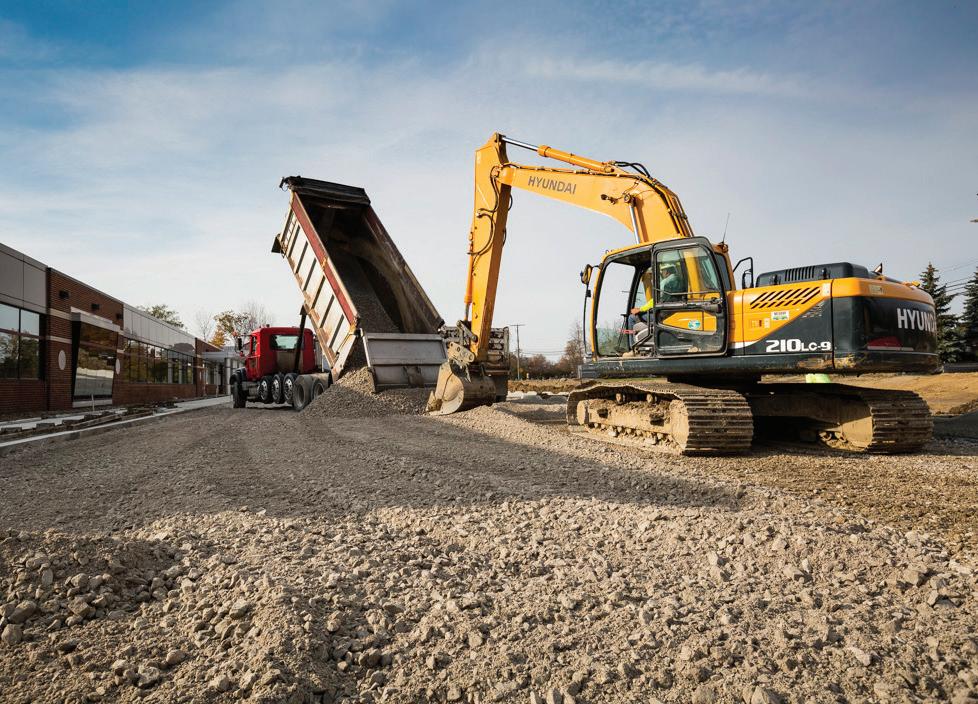





MPG Architects, a Fairlawn-based firm founded in 1972, has officially rebranded as AVID Architects. The new name reflects the firm’s continued growth, forward-looking vision and commitment to delivering thoughtful, buildable design solutions.

The rebrand coincides with the opening of AVID’s new 15,000-square-foot headquarters at 907 Fairlawn Corporate Parkway. Designed and built in-house, the new facility is tailored to foster creativity and collaboration, featuring open office environments, a media room, multiple conference and huddle rooms, phone booths, a large break room, fitness center and covered patio, as well as a golf simulator.
“This move is about more than a new name or building,” says Randy Parsons, president of AVID Architects. “It’s about who we are and how we work. AVID speaks to our curiosity, passion, and focus on building better spaces, both for our clients and our team.”
The firm has tripled in size over the past decade, growing from 10 to over 30 employees.
Birchway Title Agency recently announced the launch of Birchway 1031, a new subsidiary focused on facilitating tax-deferred property exchanges under Section 1031 of the Internal Revenue Code. The new entity marks a strategic expansion aimed at providing real estate investors with streamlined, full-service support for complex transactions.
Birchway 1031 is designed to simplify the 1031 exchange process while ensuring compliance, security and financial efficiency. The company will offer hands-on coordination, personalized guidance and access to Certified Exchange Specialists (CES), helping clients manage tight replacement timelines and structure exchanges that align with their investment goals.
The expansion positions Birchway Title to serve as a single-source partner for
investors, providing both title and 1031 exchange services under one roof.
Richardson Design, a commercial interior design and brand experience studio based in downtown Cleveland, has announced four promotions as part of its ongoing investment in creative leadership.
Alex Hickey has been named design director –graphic design, recognizing

his role in establishing and expanding the studio’s graphic design capabilities since joining in 2016. His work has helped integrate brand storytelling across hospitality, entertainment and retail environments. In his new role, Hickey will lead the continued growth of the firm’s visual design practice.
In the interior design division, Kate DiLillo and Elise Biebelhausen have been promoted to senior designers. DiLillo, a graduate of the University of Cincinnati’s DAAP program, holds a bachelor of science in industrial design. She has been with the firm since 2017 and has a reputation for leading complex projects with clarity and creativity. Biebelhausen, a

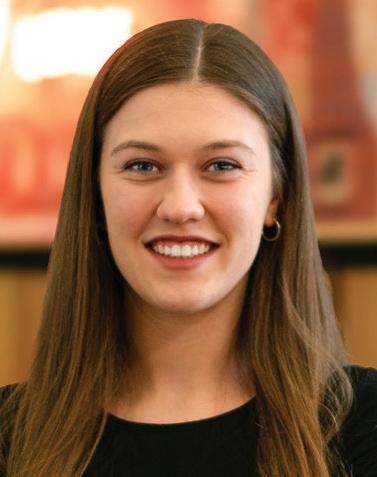
Kent State University graduate with a degree in interior design and a minor in marketing, joined the firm in 2021 and is known for her detailoriented approach and refined design sensibility.
Madelyn Orcutt, a 2021 Kent State University gradu-
ate, has been promoted to intermediate designer. Since joining Richardson Design, Orcutt has contributed to a range of interior projects with a solutions-oriented mindset and collaborative approach.
The Cleveland Restoration Society (CRS) honored Jonathan Sandvick, president of Sandvick Architects, with the Robert C. Gaede FAIA Lifetime Achievement Award at its Annual Community Luncheon on May 16 at Cleveland State University. The event, “Cleveland Revitalized: A Conversation with Jonathan Sandvick,” drew more than 250


attendees and featured a conversation between Sandvick and Ideastream’s Mike McIntyre. A video tribute and career timeline highlighted Sandvick’s role in shaping Cleveland’s preservation landscape. Sandvick
was recognized for his longstanding leadership in historic preservation, including helping to establish Ohio’s historic building tax credit, a commercial easement program, and an alternative building code for historic structures. His work


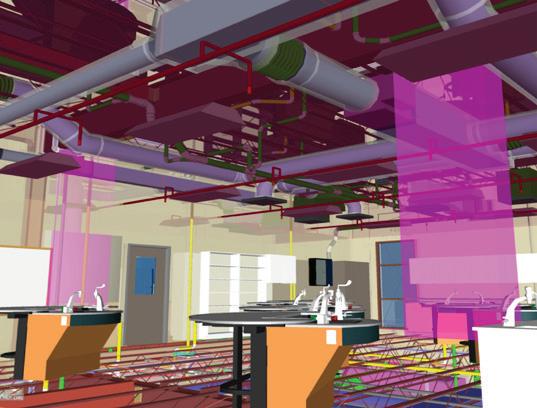
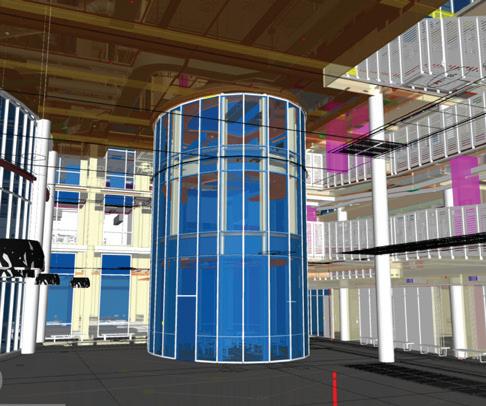








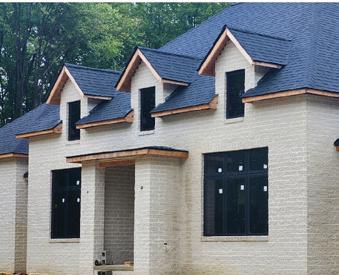
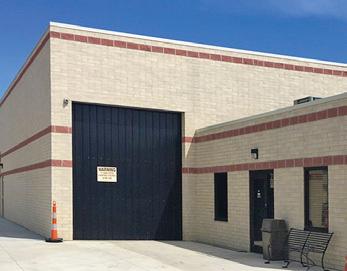
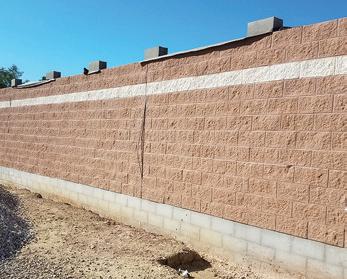








has guided the redevelopment of numerous buildings in Cleveland and beyond.
The Gaede Award, named for architect and preservationist Robert C. Gaede, FAIA, honors individuals who have made significant, lasting contributions to historic preservation.
Scalish Construction will officially debut the transformed Trinity Block in Lakewood on Sunday, June 29, beginning at 11 a.m. The project reimagines the former site of Trinity Lutheran Church – located on Detroit Avenue between Hall and Westlake Avenues – as a vibrant, mixed-use des-
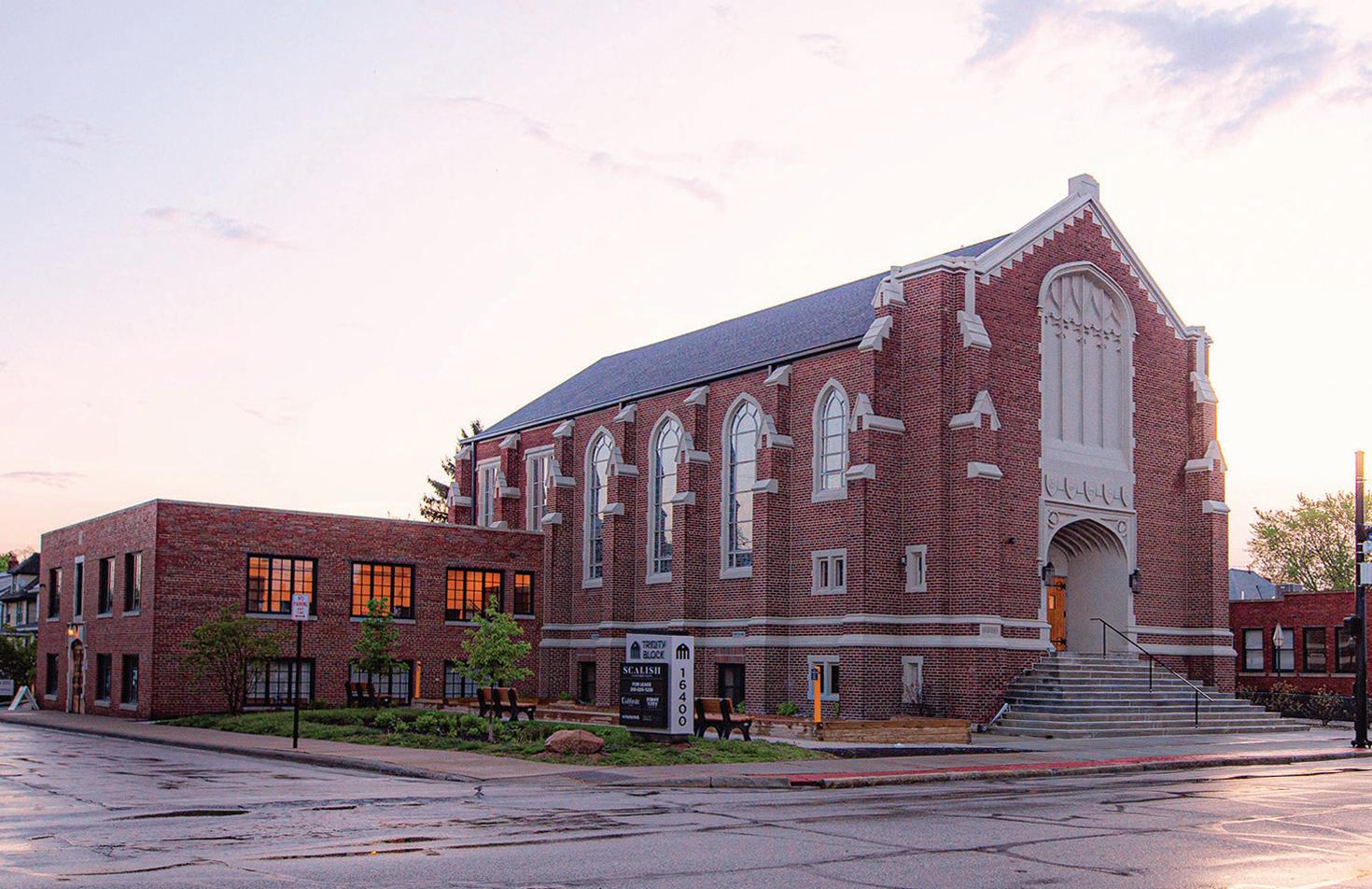
tination. The redeveloped block features an integrated mix of small businesses, specialty retail and local dining options, complemented by outdoor amenities including a rain garden, green space, seating areas and a bocce court.
The community celebration will include a curated makers market, food and drink from neighborhood favorites like LBM Bar, Lakewood Bottle Shop, Immigrant Son Brewery, Trikeable Treats and River
Roots Barrel Co., plus music from a live DJ.
Founded in 2008 and based in Lakewood, Scalish Construction is a familyowned contractor serving clients across the Greater Cleveland area. The firm’s work on Trinity Block recently earned it the 2025 Preservation Award from the City of Lakewood, City Council and the Lakewood Heritage Advisory Board.
The Northern Ohio chapter of Institute of Real Estate Management (IREM) recently announced a donation of $1,800 to the Cleveland Animal Protective
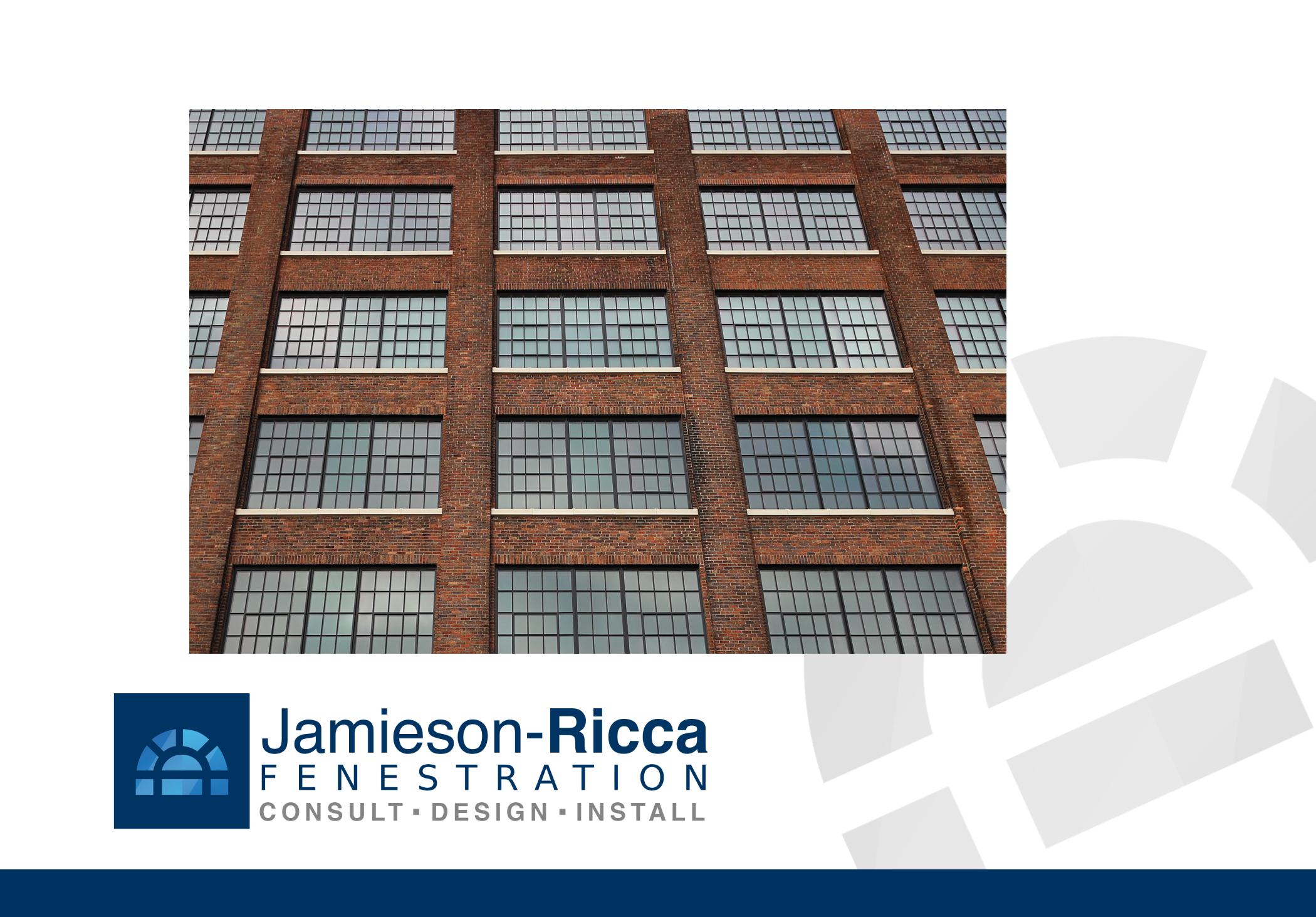

News about people, products, places & plans

Heidi Langer (IREM), Abby Miller (Cleveland APL), Daniel Last (KeyBank), Kyle Goins (Schindler), Chris Yagersz (Farbman), Bob Murray (CRESCO/Playhouse Square Real Estate Services) and LaShawn Hill (ServPro of the North Coast), with Carter the dog
League. The association’s contribution is an annual dog kennel sponsorship to house homeless, injured or abused dogs until they find their second chance.
An affiliate of the National Association of Realtors (NAR), IREM is a trade organization of real estate management professionals serving both the
multifamily and commercial sectors.
USACE Buffalo District
Allocates $76M for NE Ohio Environmental Projects
The U.S. Army Corps of Engineers (USACE) Buffalo District will invest $76 million in fiscal year 2025 for infrastructure upgrades, harbor maintenance and environmental remediation in Northeast Ohio.
Part of a $235.6 million allocation across the district, the Ohio funding targets harbor operations, dredging prep and cleanup of legacy contamination sites. Lake Erie harbors will receive significant support to maintain navigation channels
and infrastructure vital to regional commerce. These ports handle millions of tons of cargo annually and support thousands of local jobs.
A key initiative is the cleanup of Cleveland’s Harshaw Site, which will receive $10 million through the Formerly Utilized Sites Remedial Action Program to remediate contamination from historic atomic energy operations. The investment also ensures continued maintenance and resilience of Northeast Ohio’s water infrastructure.


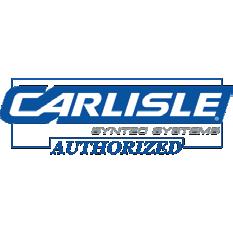


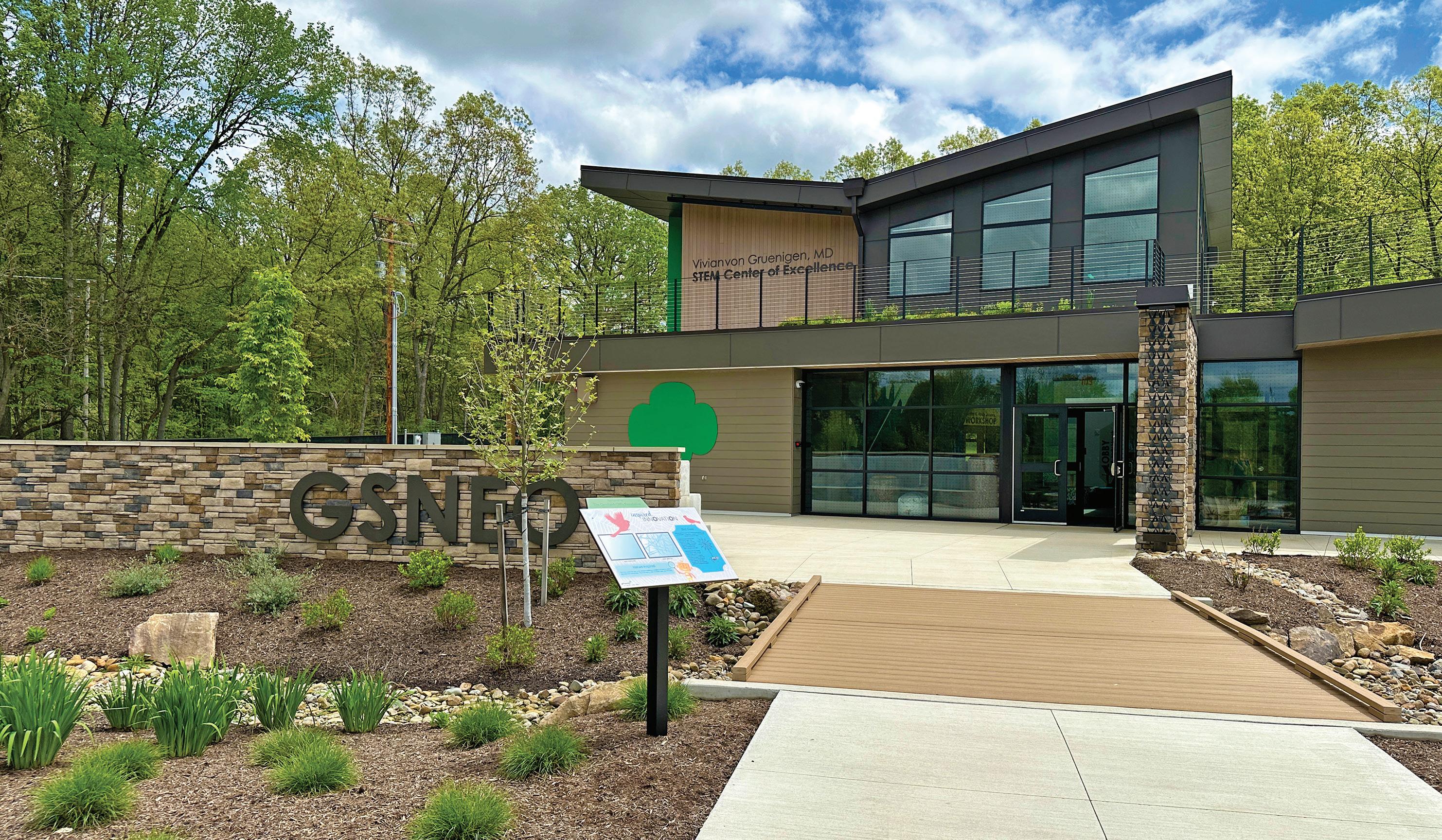
By Dan Holland | Photos by Mark Watt
On May 2, Girl Scouts of North East Ohio (GSNEO) celebrated the grand opening of the Vivian von Gruenigen, MD STEM Center of Excellence, located at 7047 Akron-Peninsula Rd. in Peninsula. The event drew hundreds of attendees and featured special guests, including Bonnie Barczykowski, CEO of Girl Scouts of the USA (GSUSA), and U.S. Rep. Emilia Sykes (D-District 13). The ceremony was hosted by GSNEO Chair Kathy Moock.
The $8 million, 8,000-square-foot, two-story learning center is situated on the Daley Family Campus for STEM Innovation at Camp Ledgewood, nestled within Cuyahoga Valley National Park. Camp Ledgewood is notably the only Girl Scouts camp in the U.S. located within a national park.
Funding for the project came from a combination of individual, corporate, foundation and government contributions – including $850,000 secured by Rep. Sykes as part of a community funding project in the 2024 federal spending bill.
According to GSNEO CEO Jane Christyson, the idea for the facility was sparked in 2017, when a fourth core
program pillar – STEM (science, technology, engineering and math) – was added to the existing Girl Scouts pillars of life skills, entrepreneurship and outdoors.
“The reason the national organization added STEM was because at that time, women only accounted for 27% of workers in the STEM field,” explains Christyson. “So, they felt that this was a great opportunity for the Girl Scouts to impact young women. They added about 150 badges – everything from robotics to coding to mechanical engineering.”
“And then, in 2018, our local board of Girl Scouts of North East Ohio was doing strategic planning, and they were trying to decide what the road map of the future would look like locally,” she continues. “So, it was during that
time, that they decided to do this. They had never done a capital project of this magnitude before; they had never done a project that anticipated not only serving our members, but also serving the outside community.”
The architectural team of S ōL Harris/Day, of North Canton, was brought aboard in 2021, with Partner/ Sustainability Leader Melinda Scalfaro – a former Girl Scout and a current Girl Scout Leader – taking a lead role in the project. Brook Park-based Regency Construction Services – a female-owned company – was hired as the builder and served as construction manager at risk. Groundbreaking took place on August



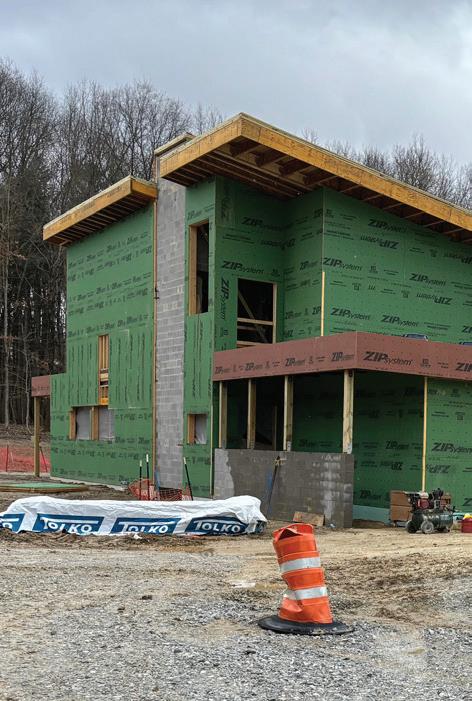
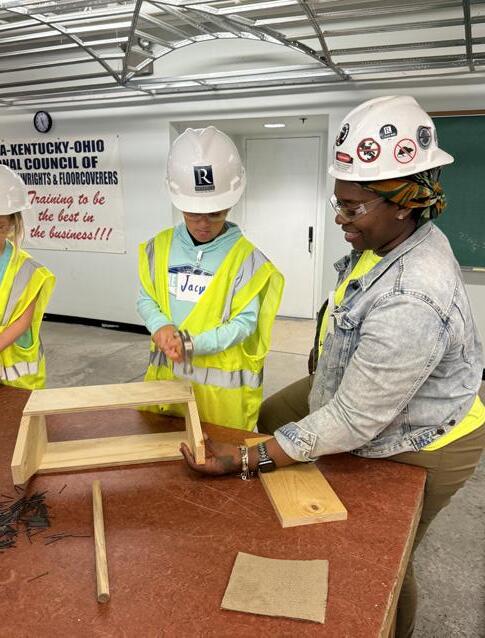
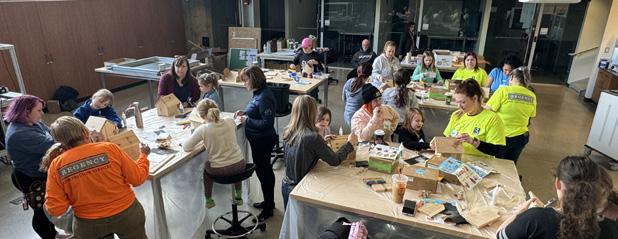

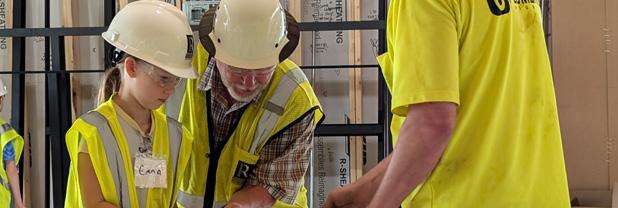
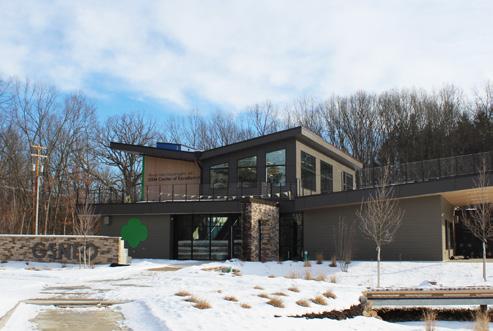





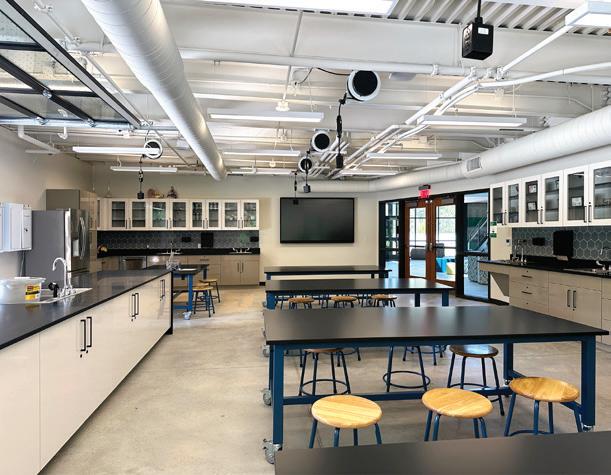
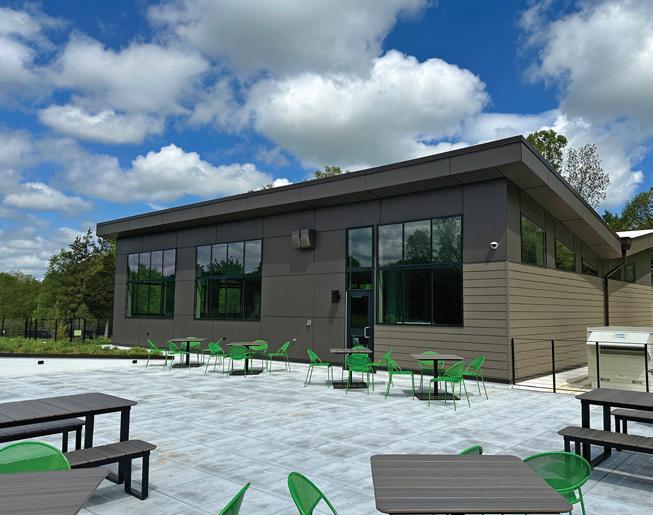
17, 2023, with substantial completion reached in late December 2024.
The theme of the center echoes the Girl Scouts mission of “making the world a better place” – and the method – “through nature inspired design.” Biomimicry themes are displayed both
Jane Christyson GSNEO
inside the building and on the grounds through posted innovation story concepts that highlight how manmade design processes emulate those found in nature.
“There are two inspired innovation stories inside the building and 15 outside that all connect to animal or plants and tell the story of how they inspired invention,” explains Christyson. “One is the planthopper that has short wings and can’t really fly, so it hops from plant to plant. We show an X-ray of its legs [on a custom wall graphic]. It has gears in its
OPENING UP The main entry doors lead visitors into a spacious two-story lobby, with open views into key learning spaces throughout the building. The design allows staff and volunteers to keep track of all groups traveling through the center.
legs just like you have mechanical gears in manufacturing.”
“There’s a story outside on lightning bugs, and how they inspired LED lighting; about how bees inspired Amazon delivery routes, as they always take the shortest path between two points. We show bats and sonar-equipped canes for visually challenged folks – just storyupon-story of how nature inspires design.”
In addition to hosting Girl Scouts attending summer camp, the center will begin hosting school field trips in the fall to engage and inspire the region’s youngest students and ensure they continue to be open to the possibility of a STEM career.
“Within the community at large, technology positions are going unfilled because people don’t have the training to do it,” explains Christyson. “If you look at research on what motivates young people on career paths, girls, in particular, start making decisions at a young age. By third grade, girls are creating their STEM identity that feeds into whether they think they can ever take on a STEM or technical career. Studies show that almost one-in-four girls in elementary school don’t think they’re smart enough to attain their dream job.”
“We decided that we weren’t only going to do this for our members but also for the community at large,” she adds. “We’re going to target kindergarten through fifth grade, and make sure they understand that STEM is exciting and something they can excel at – something they can try and be successful at. That’s the whole reason for this building.”
More than 19,000 girls are members of GSNEO, and 100,000 elementary-aged students live within a 25-minute drive radius of the new center located between Cleveland and Akron, notes Christyson.
“We felt like, because we have 19,000 girls in our council, that we had an opportunity to curate these girls at a younger age and make sure they don’t take an off ramp from STEM careers, because teachers have told us that if they
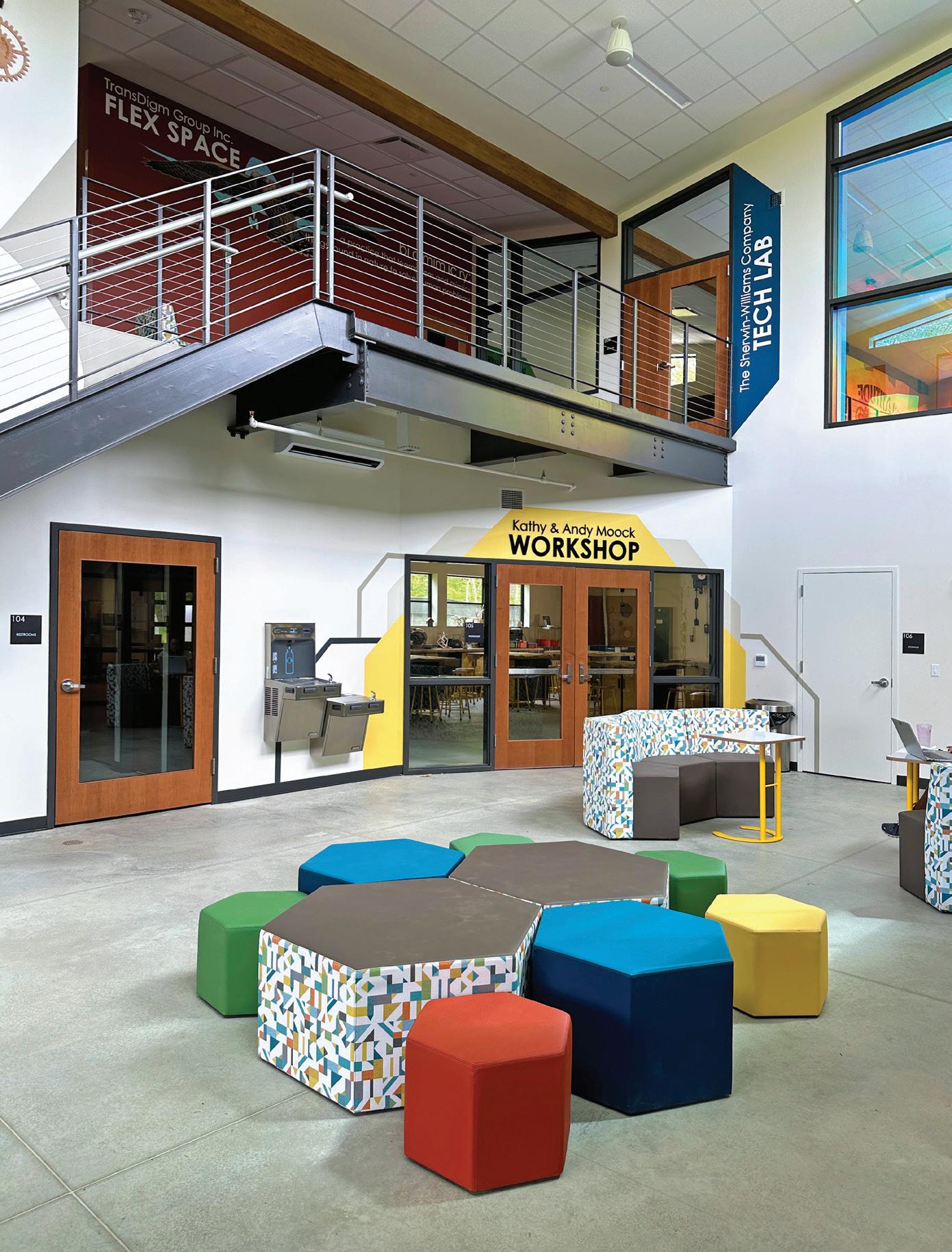
do that, by the time they get to middle school and beyond, you can’t get them back on board if they make up their mind that they can’t do it.”
The open, seven-acre site, which has a separate access drive from Camp Ledgewood’s main entrance, is set on a former farm homestead.
A pavilion, outdoor classroom area and various features, which all include outdoor seating, are located around the campus. A mechanical “solar flower” opens up during the day and follows the path of the sun to provide solar power to the building.
A number of nature-inspired shades of Hardie Board siding were used on the exterior, along with dot-patterned windows to prevent birds from flying into the glass. A cultured stone wall, with the material being repeated in portions of
the building interior, is a central feature along the exterior.
Portions of the exterior siding, along with exterior soffits above a wraparound covered porch, are made of upcycled rice hulls and designed to emulate a wood appearance, with the material extending into portions of the main lobby ceiling.
The roofline of the two-story center was designed to mimic butterfly wings – a theme that is repeated at a drop-off shelter in the parking lot. The design feature also aids in channeling stormwater runoff while also allowing for high windows to bring natural light deep into the building interior.
The facility’s lower roof features a vegetative “living roof” and a second-floor patio with outdoor seating on roof pavers. A rainwater management system utilized throughout the building emulates the natural process

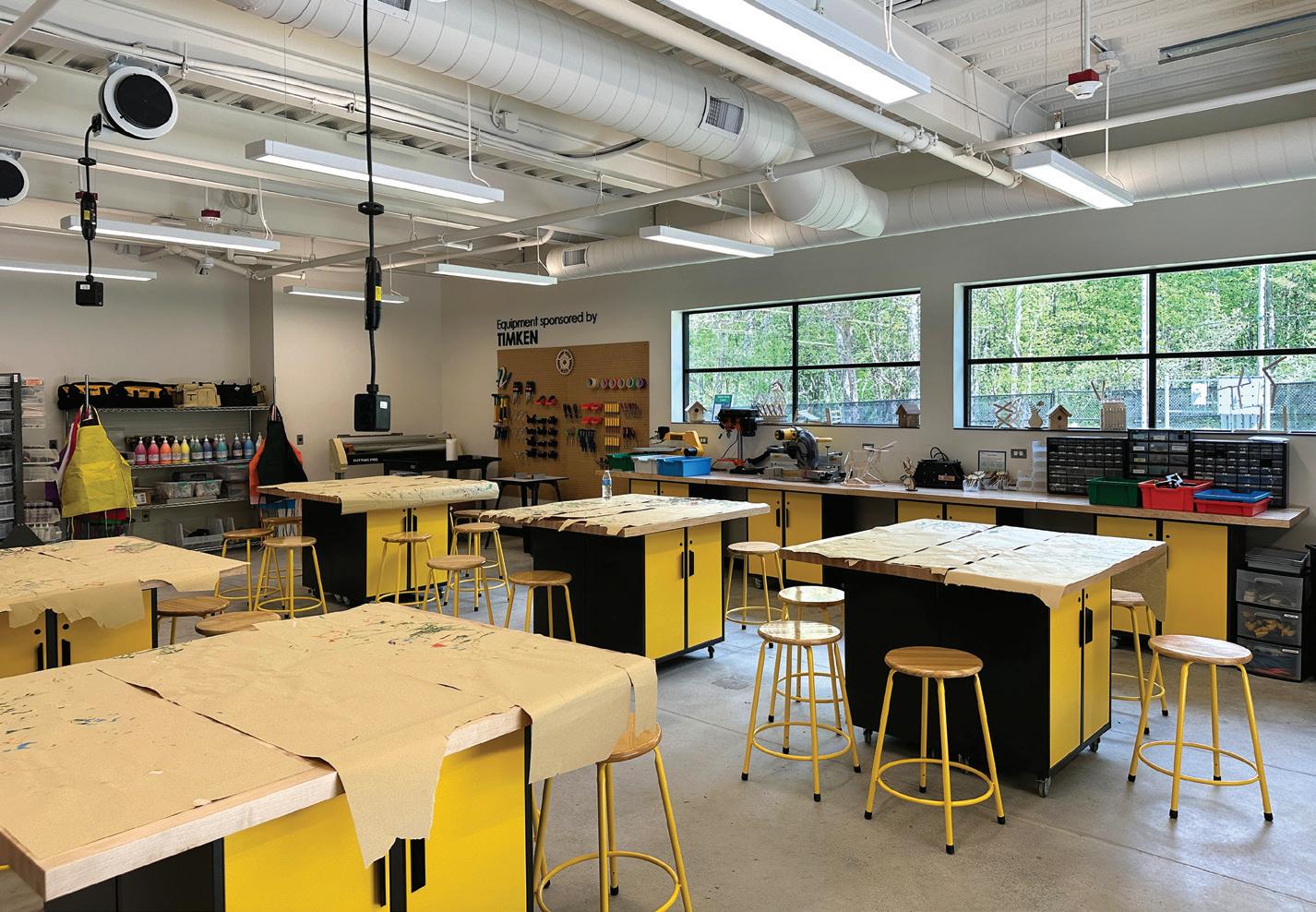

INTERIOR ACTIVITY The building features flexible, light-filled learning spaces, such as a wet lab (top), workshop (middle), tech lab (bottom) and multipurpose meeting room – and even an observatory with a retractable roof.
of water collection and filtration, Scalfaro explains.
“It allows us to centrally collect all the rainwater off the roof, and it funnels down through a large gutter on top of the rock wall in the front of the building and into a dry creek bed and rain garden,” she says. “It then moves into a biofiltration basin and then into a retention basin to imitate how nature handles rainwater in trying to clean and infiltrate that rainwater naturally on our site.”
Pervious pavers were installed in portions of the 75-space asphalt parking lot, which all feed into the stormwater drainage system.
“As far as the downspouts that tie into the bioswale, including the parking lot and pervious pavers, they all end up going to the retention pond, so everything is contained,” adds Doug Mey, project superintendent for Regency Construction.
Lighted, paved walkways extend around the building, along with extensive landscaping features and plantings. The building was purposely removed from the parking area to immerse visitors in nature and evoke the feeling of camp as they approach the front door. A compass node and pedestrian bridges over the dry creek bed allow visitors to interact with the landscape as they approach the building.
The main entry doors lead visitors into an open two-story lobby, which features clerestory windows along the upper reaches of two walls. The open lobby design allows staff and volunteers to keep track of all groups traveling through the center.
Ground-floor rooms include a multipurpose room that can be closed off or opened to adjoin the lobby, a workshop and wet lab that both feature operable, windowed garage doors and exterior doors, restrooms, elevator access, offices and an interactive weather station.
A lobby stairwell leads to the second floor, which features a tech lab with a
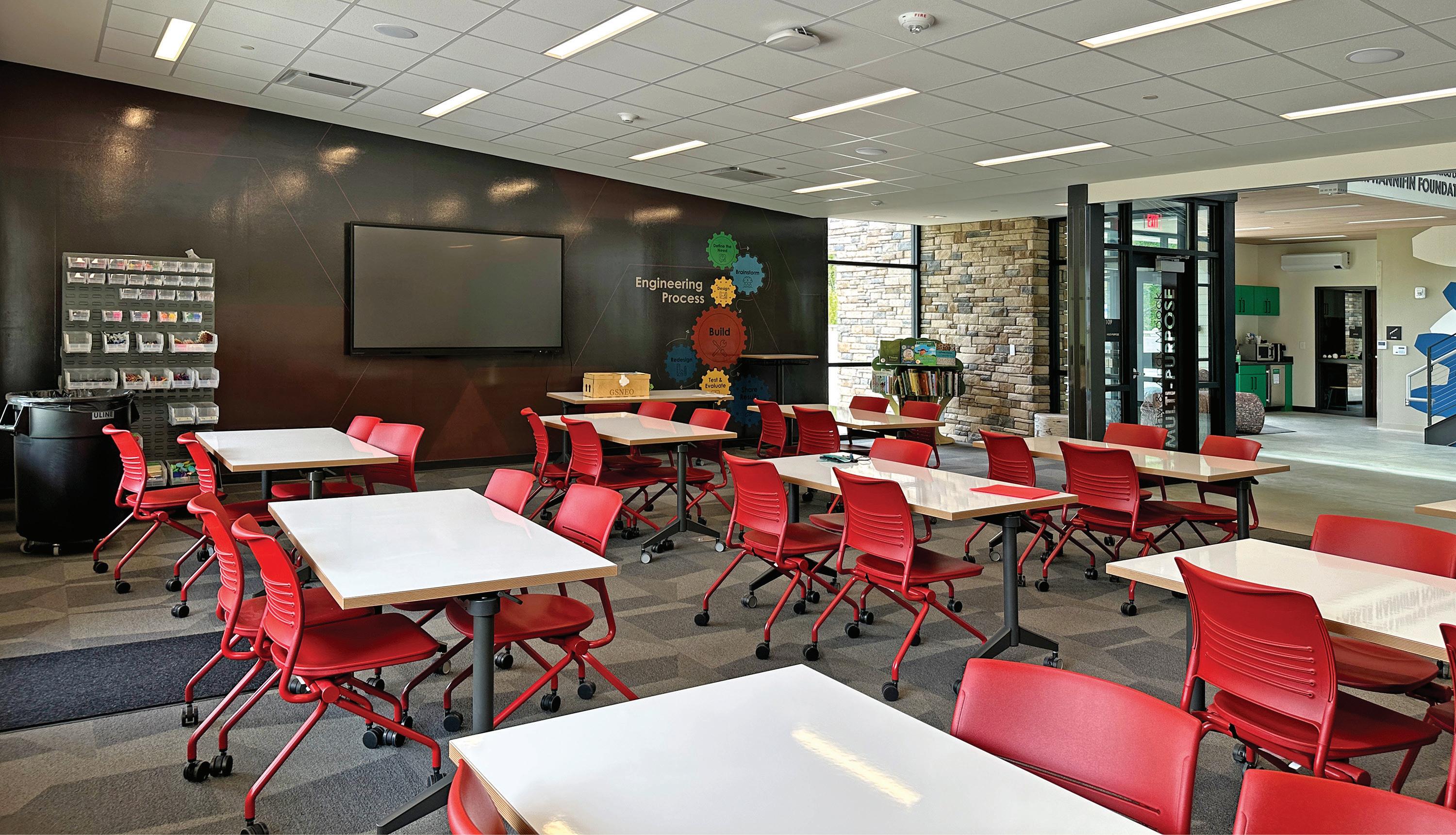
dedicated green room for video and podcasting and flex space. The lab opens to the outdoor roof deck, which includes a secondary exterior staircase. An additional interior staircase leads up to a mezzanine area that houses an observatory, complete with a telescope and retractable roof.
Although the Girl Scouts’ colors were considered for interior color schemes, the design team decided to go with nature-inspired hues, explains Regina Erdman, interior designer with SōL Harris/Day.
“We got together with the Girl Scouts’ team and created a list of natural things around camp that the girls could see and incorporate those colors into the building,” says Erdman. “There are reds, blues and yellows that are derived from birds that can be seen on site. Some of the patterning, like the gears and the hexagon shapes, bring nature and STEM themes together. Some of the Girl Scouts’ colors are showcased in the wayfinding and exterior signage as well.”
All furniture is moveable, she adds. “We wanted everything to be flexible, so all of the furniture is on wheels, so we can move it around depending on how the groupings are working. The surfaces are dual purpose, with the tabletops
being writing surfaces for the girls to brainstorm ideas on.”
Designing the building with ample exterior and interior windows allows for abundant natural lighting, as well as student viewing of various functions inside the building.
The building features a steel frame with wood infill. The foundation is
“We got together with the Girl Scouts’ team and created a list of natural things around camp that the girls could see and incorporate those colors into the building.”
Regina Erdman SōL Harris/Day
slab-on-grade. “One of the things that drove the steel framing was that there are such high loads for the roof patio, that it would have been difficult to do that with wood framing without expanding the floor-to-floor height,” explains Scalfaro. “So, we ended up going with a steel frame and wood infill. All the exterior walls are two-bysix wood construction infilled around steel framing.”
Both floor levels consist of sealed concrete with carpet tile in select areas. Although LEED certification was not sought on the project, the design follows protocols for sustainability management.
“We approached it with the same type of rigor as if we were seeking LEED certification,” says Scalfaro. “We tried to reduce the amount of energy used by having a super-insulated wall with an exterior zip panel that has continuous insulation, and the two-by-six walls are also filled with insulation. The roof also has high insulation filling.”
“The green roof handles its own rainwater, but it also adds insulation to the roof as well,” she adds. “We really tried to create a tight thermal envelope, just making sure that there is no air leakage to the outside to reduce energy costs. We also installed a VRF [variable refrigerant flow] HVAC system for the whole building to reduce energy costs.”
Running utility connections over from the main camp posed challenges, Mey explains.
“This whole place is running off cisterns coming off the main camp,” he says. “We did a lot of direct boring because we’re surrounded by wetlands. So, everything coming here – from the fire suppression to the domestic water –is all coming from the cisterns, and just

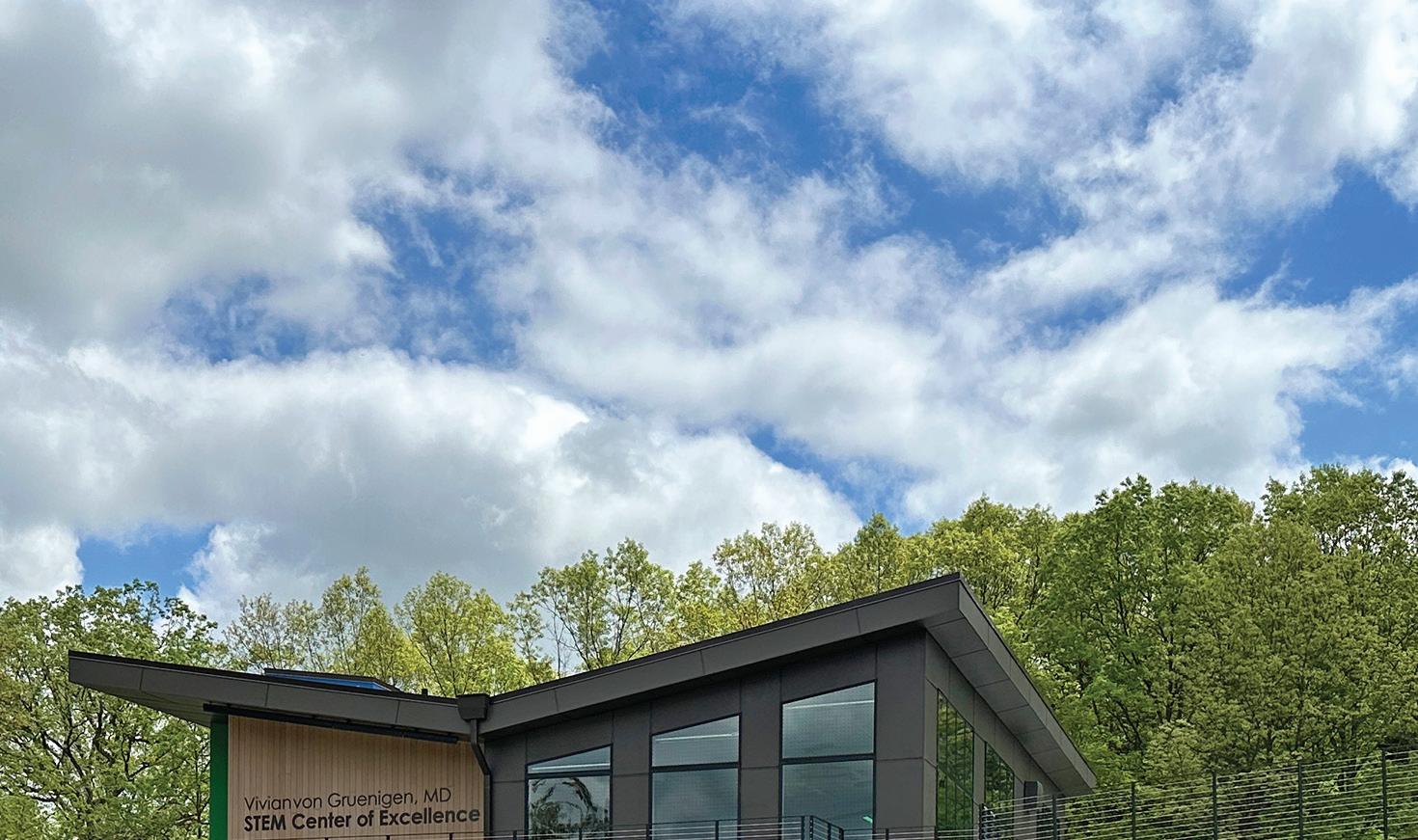




NATURAL NETWORK The green roof (top) provides natural insulation and funnels rainwater through a large gutter and down a “rain chain” into a dry creek bed (below), where it flows through a rain garden and biofiltration system that mimics nature’s water management process.
getting it here was a challenge, because we had to watch how we were coming in and where we were going. They hit rock boring from the main campus water and sanitary, which slowed things down a bit.”
Previously, a farmhouse was situated on the site. The structure, which had outgrown its useful life, was razed. While running utilities, however, the team also unexpectedly discovered a buried septic tank tied to the building, which also had to be removed.
Posing additional challenges was the installation of the observatory’s retractable roof.
“Morgan Engineering came in to design it for us, but they’re used to stadiums; not this,” explains Mey. “As they got into it, they had to rethink everything from the motors to the railings for what would work here, and we had to make sure we had our opening just right. They came in and lifted it all into place and built it from there, and it turned out really well.”
All members of the team pulled together to deliver a superior product, Mey says.
“All the trades that came out here, they were very proud of this project –from the landscaping to the concrete to the shape of the building and all the different aspects of it,” he adds. “So, all the guys wanted to come back whenever there was an open house, and you don’t see that often with projects.”
Brittany Festa, project engineer for Regency Construction, concurs.
“I never experienced something like this,” she says. “Everyone could understand and agree with each other and come to a solution that made sense for the greater part of the project. We met weekly, and were able to coordinate outside of the meetings, where we could call each other and have an open line of communication, and you don’t always have that on construction projects.”
Scalfaro also credits the cooperation among project partners for a successful outcome. “This team was amazing to


work with, and I try to approach every project and set the tone in the beginning that we’re always going to work together and move forward on any issues and work toward a solution,” she says. “It’s not about pointing fingers or blaming. It’s always about what we need to do to make this right – what the goal is and how we get there. This team was amazing in that aspect.”
“I never had an experience like this in working with people, where I wasn’t refereeing arguments, and people weren’t coming to me because they couldn’t come to conclusions around things to where I had to be the tiebreaker,” says Christyson. “It was such a wonderful experience from beginning to end to have people here who
understood what we are about – that honored what we are about and kept open lines of communication throughout the entire process.”
Looking back on the completed project, Christyson is excited about the potential for the facility to benefit the region.
“This was a very different thing for us to do, both in terms of the size of the project, and also in that the building was not only designed to serve members, but also to welcome in the community as well,” she says. “The way Girls Scouts works – and what our mission is about – is not just to serve ourselves, but to think about how we can do good things for the community. So, it is a visible representation of how we make the world a better place.”
By Cynthia Cicigoi Cleveland 2030 District
The Cleveland 2030 District and the U.S. Green Building Council’s Ohio Community (USGBC Ohio) partner to promote their Green Building Challenge. The goal is to recognize both new commercial construction and renovation projects in Northeast Ohio that surpass basic standards and use new technologies and innovation to create high performing buildings.
The Green Building Challenge accepted submissions from January through February in four categories for projects that managed and conserved energy, excelled in water management, reduced transportation emissions or otherwise created a healthy environment within a building. Projects that applied for multiple categories were considered for the award of overall winner.
A panel of experienced local professionals judge the competition and name the winning projects. Judges this year added a new supplementary category to recognize a project that excelled in several categories but whose true impact was its effect on the community’s redevelopment. The following projects were named the winners of this year’s Green Building Challenge.
1 Wade Oval Dr., Cleveland
Cleveland Museum of Natural History’s $150 million dollar renovation is an unprecedented reinvention of the museum. In partnership with the DLR Group, the museum expanded from an existing 217,250-square-foot facility to more than 375,000 square feet. The mission for the transformation project was to educate the community on how humans are connected to, and impact, the natural environment, paying homage to the Great Lakes and how water effects our region. It was the first museum in the United States to earn LEEDv4 BD+C NC Platinum certification – a prestigious status designated by the U.S.
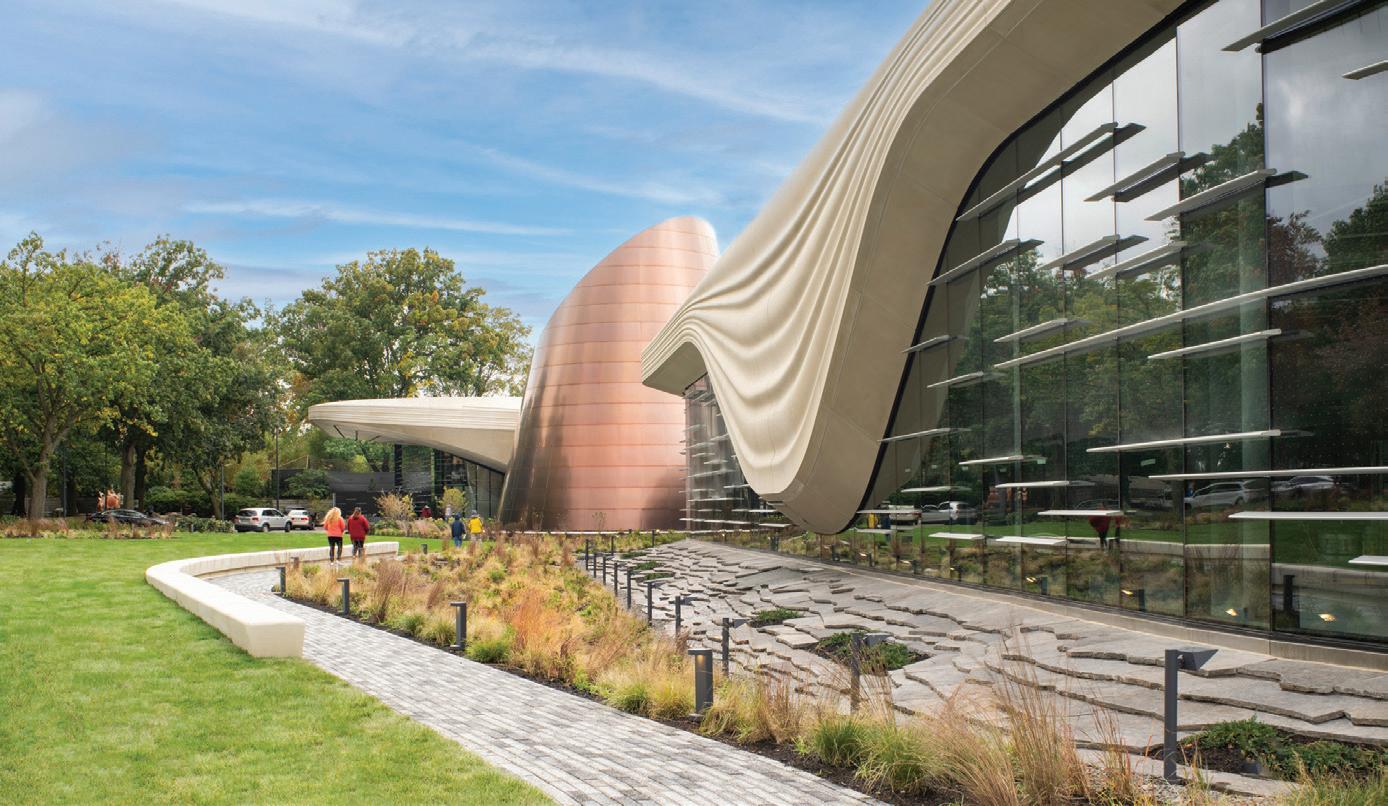
Green Building Council (see full story in Properties, May 2025 issue, available at www.propertiesmag.com). The museum has also recently been named one of the most beautiful museums in the world by Prix Versaille, a global architecture and design award program held annually at UNESCO (United Nations Educational, Scientific and Cultural Organization).
The project accomplished extraordinary results in all the categories judged. Through a mix of passive strategies (low-e glazing, R-30 roof insulation, shading) and active systems (HVAC plant with efficient heat recovery chiller, solar photovoltaic arrays), the museum reduced energy use by 32%; restored more than 50% of the site with native vegetation and trees; reduced outdoor potable water use by 60%; mitigated heat island effects; and supported pollinators and birds. In addition, plumbing fixtures reduce indoor potable water use by 37%. The project also incorporated low-VOC materials,
optimized acoustics and improved daylight access for 95% of occupied spaces, enhancing comfort and health.

ODOT District 4 Headquarters
ENERGY MANAGEMENT WINNER
Ohio Department of Transportation District 4 Headquarters
2088 South Arlington Rd., Akron
Ohio Department of Transportation’s District 4 Headquarters building won the category for energy conservation and


management. The facility had 55 individual furnaces and heat pump systems that were either failing or at the end of their useful life. The maintenance requirements were becoming unsustainable, and energy use was high. Osborn Engineering replaced obsolete equipment with a modern centralized system to improve energy, comfort and maintenance (see full story in Properties, May 2023 issue).
This HVAC replacement project exemplifies excellence in energy conservation through innovative design and implementation. The existing outdated and inefficient HVAC system was replaced with a state-of-the-art variable refrigerant volume (VRV) system, improving energy efficiency and reducing operational costs. A facility-wide LED lighting upgrade resulted in a significant reduction in lighting wattage, further decreasing the cooling load and optimizing energy performance. The project achieved a 32% reduction in HVAC energy consumption, and the LED lighting retrofit resulted in a 63% reduction in wattage.

6530 Lexington Ave., Cleveland
Cleveland Public Library completed a facilities assessment and master plan of all 27 branches and its main library in 2019. The plan recommended the former Hough branch for replacement for several reasons and a land bank parcel located at the southwest corner of Lexington Avenue and East 66th Street was selected. Moody Nolan was the architect of record for this project.
The Hough Branch was the Green Building Challenge winner for water



For your projects that are pursuing LEED certification, EA Group has the experience and capabilities to assist your project team in successfully obtaining the required credits. Whether the project is new construction, core and shell, or a renovation to an existing building, we can provide environmental consulting, sampling and analysis services to support the sustainable design goals. We are proud to have provided environmental assessment, documentation of remediation, air quality plans and air quality testing on well over 60 LEED registered projects at various k-12 schools, universities, healthcare facilities and commercial projects.
Sustainable Sites Prerequisites and Credits:
• Environmental Site Assessment (ESA) Phase I and Phase II for LEED credit and Funding Requirements
• Brownfield Redevelopment
Indoor Environmental Quality:
• Indoor Air Quality Management Plan
During Construction (for IEQ 3.1)
• Baseline Air Quality Testing
Prior to Occupancy (IEQ 3.2)
• Mold Prevention
conservation and management. As a former land bank site, the new Hough Branch integrates with the site to provide seamless stormwater management strategies that reduce the stormwater quantity from the site (see full story in Properties, February 2023 issue). Three bio-retention systems are provided to treat 100% of rainwater onsite, with one bio-retention system programmed as an outdoor reading garden with amphitheater seating. All landscaping is native with no irrigation systems provided, and interior water use was reduced by 25% through upgraded plumbing specifications.
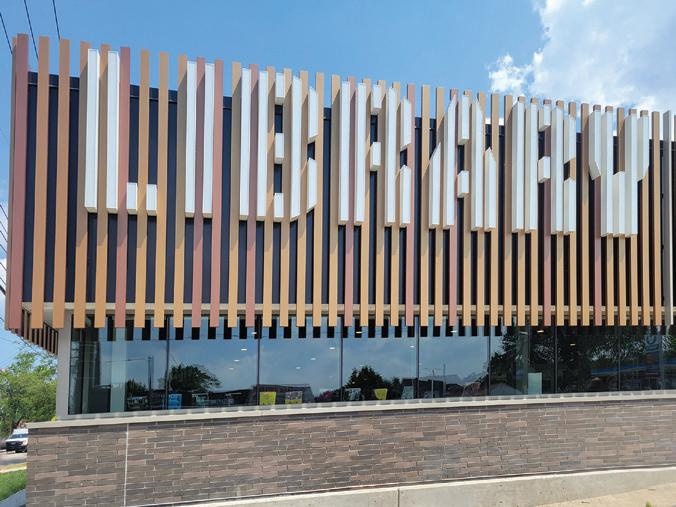
Cleveland Public Library
Rockport Campus
14000 Puritas Ave., Cleveland
Cleveland Public Library’s Rockport Campus was awarded honorable mention in the water conservation and management category. The existing building was an aging, undersized and inefficient building. The new building features 20% additional space, including amenities like a Teen Tech Center, a large community room, improved wireless network and a living wall. On-site stormwater detention is incorporated into enhanced outdoor spaces, including a children’s reading garden. All stormwater is detained onsite. Low-flow fixtures reduced indoor water consumption. CBLH Architecture’s design for the new Rockport building reduced water
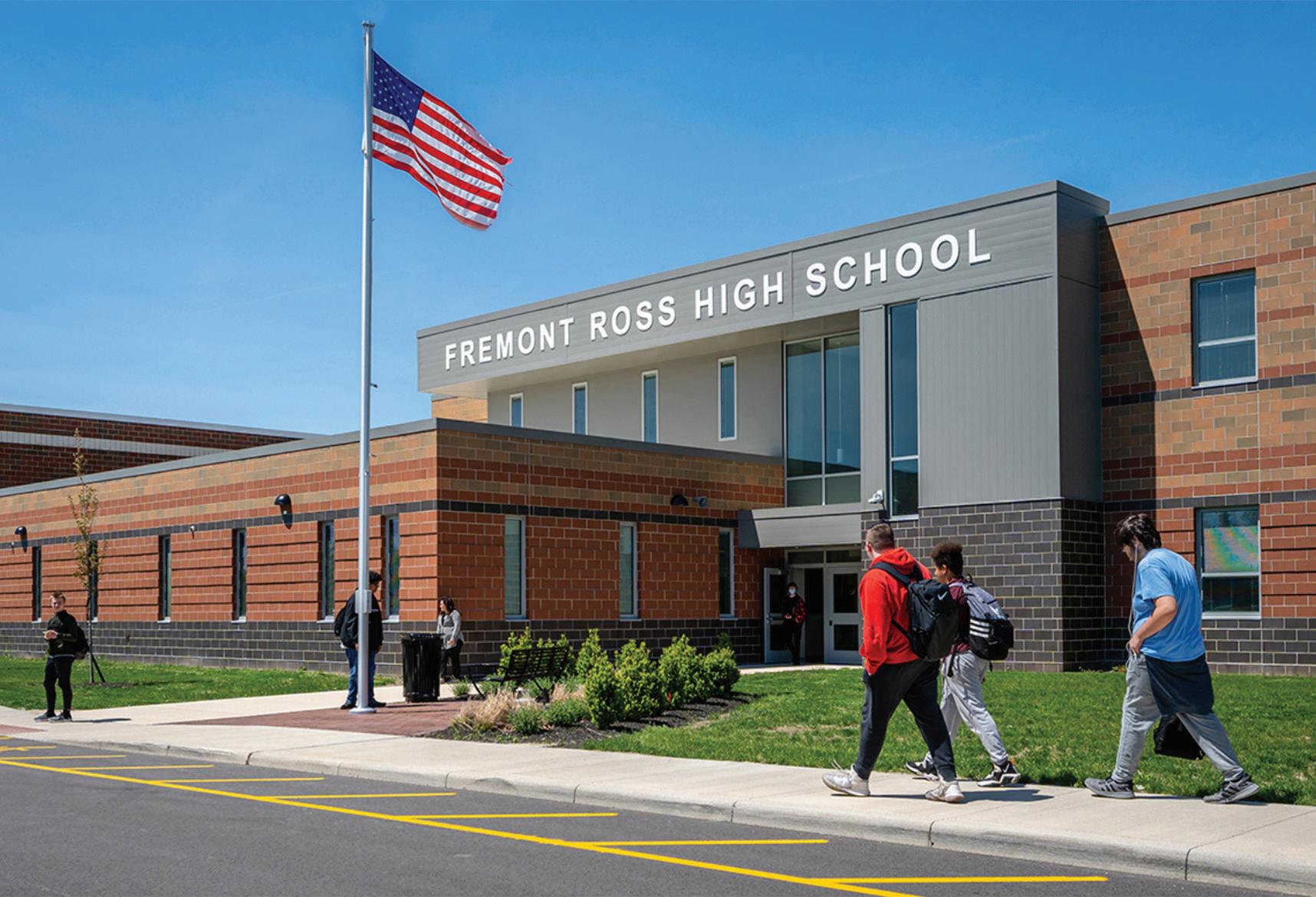
consumption by 35% over the old facility, all while increasing floor area by 20%.
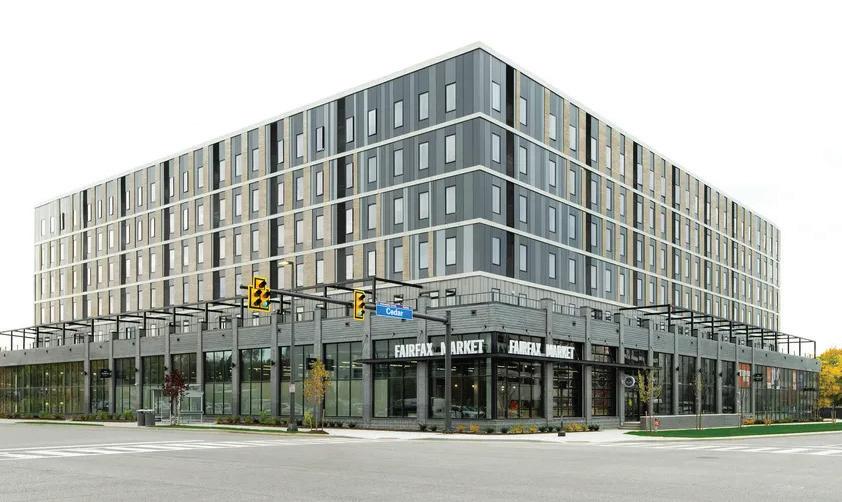
Medley and Fairfax Market
10300 Cedar Rd., Cleveland
Medley and Fairfax Market stands as a cornerstone of the $500 million revitalization of Cleveland’s Innovation District, strategically positioned at the gateway to this burgeoning area adjacent to the Cleveland Clinic’s main campus. This development was a partnership between the City of Cleveland, Cleveland Clinic, Fairfax Renaissance Development Corporation and Fairmount Properties. It not only offers a dynamic living environment for professionals within and
beyond the medical community but also addresses a significant community need by introducing a 40,000-squarefoot Meijer Fresh Market to an area that was previously classified as a food desert (see full story in Properties, February 2024 issue.). This project achieved LEED Silver certification with Emerald Built Environment as the LEED consultant and commissioning agent.
The building is walkable and wellconnected to existing transit lines, further improving the health of occupants and those living and working in the adjacent areas. There are at least 216 bus trips from the site daily. The project has 59% less parking spaces than typical parking baselines, encouraging walking and taking public transit to the site. There are also electric vehicle chargers available. It is with good reason this project was named the winner for reducing transportation emissions.
1100 North St., Fremont
The new Fremont Ross High School, situated in the rural town of Fremont in Sandusky County, was constructed as part of the school district’s commitment to modernizing educational facilities to
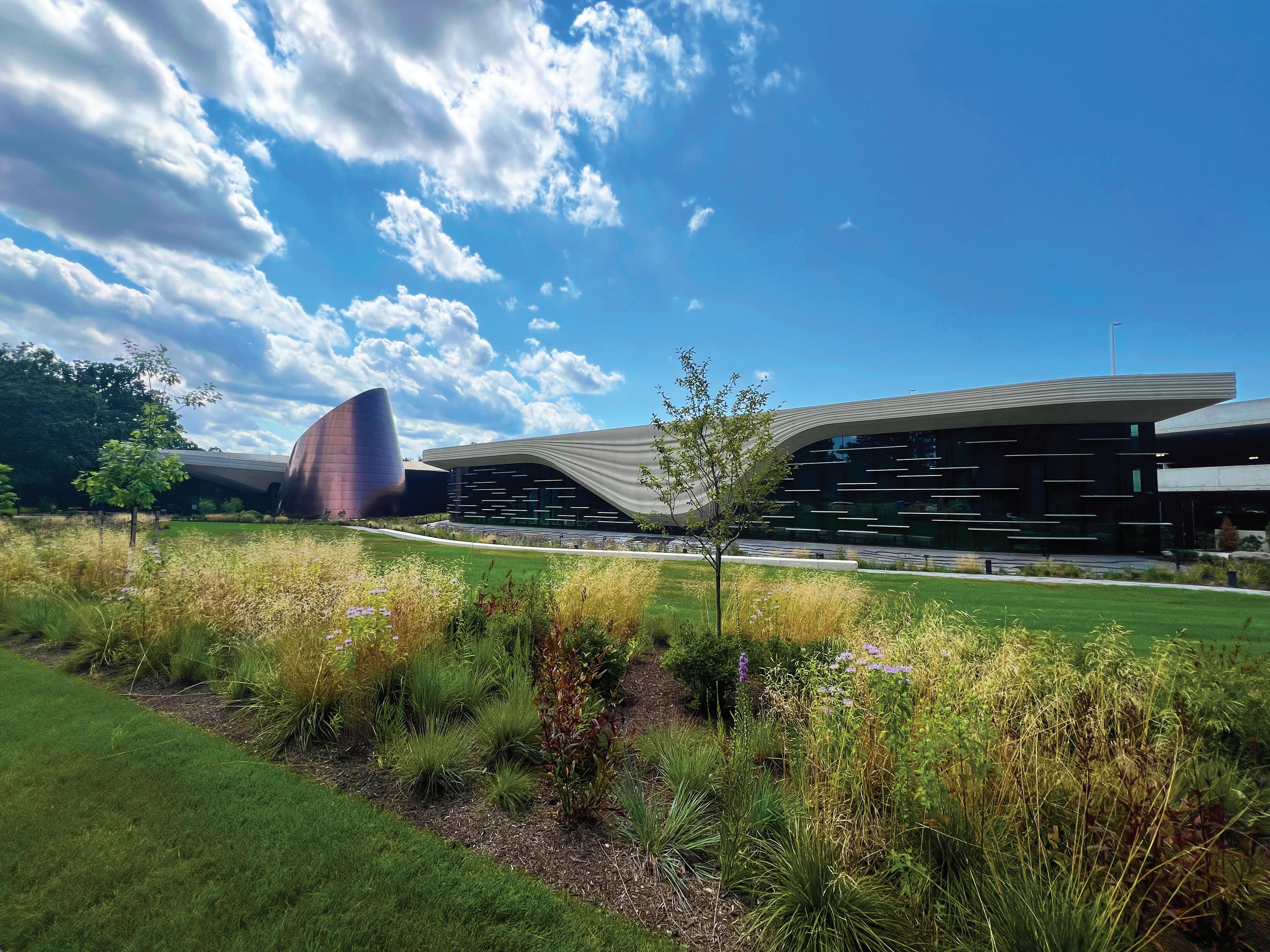



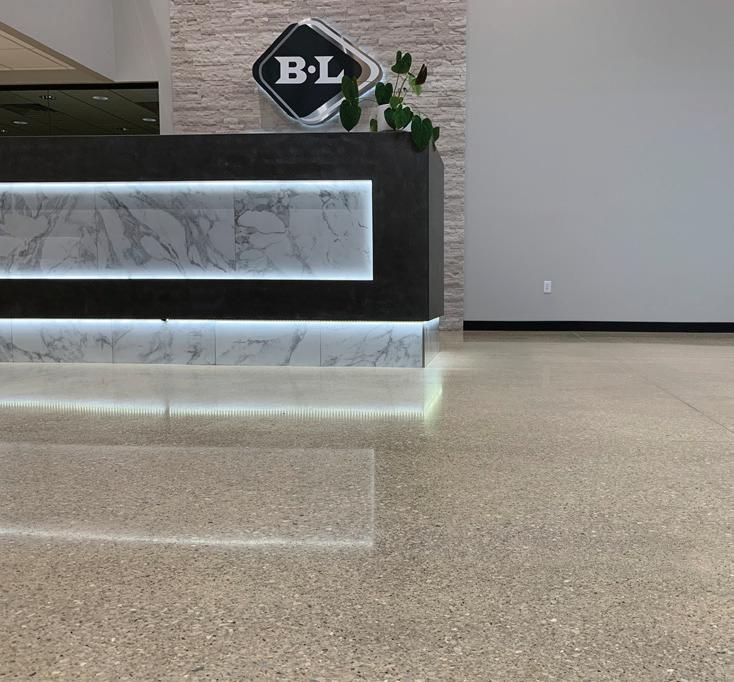

enhance student learning environments, improve energy efficiency and reduce long-term operational costs. Working with ThenDesign Architecture, this project achieved exemplary results. Winner of the Healthy Buildings category, this LEED Gold-certified building ensures comfort and a conducive environment for learning. LED lighting, daylight harvesting and enhanced ventilation and air quality monitoring improve occupant well-being. Low VOC materials and biophilic design elements promote a healthy learning space. The building layout emphasizes acoustics by separating public spaces from classroom spaces. Every learning space has windows, providing natural light. CO2 monitoring and low-emitting materials improve air quality, leading to fewer sick days and enhanced student performance.

Cleveland Pickleball Center
12400 Crossburn Ave., Cleveland
As judges reviewed the entries, they identified one project that excelled in several categories yet felt the project’s broader accomplishment was community redevelopment. As a result, they created a special award to recognize the Cleveland Pickleball Center. This 70-year-old building had been vacant for 30 years. The Environmental Protection Agency identified this building as a hazardous site because it had been abandoned with chemicals left behind from a former industrial coatings plant. GreenScape USA Inc., an Euerle Group company, was responsible for the exten-
sive cleanup and renovation efforts. The result: a stunning, state-of-the-art facility featuring 10 indoor courts, bringing new economic development to the neighborhood. They upgraded old furnaces to new energy-efficient technologies, a new roof was installed, and they insulated the entire building. LED lighting drastically reduced energy footprint. The site reduced greenhouse gas emissions by 77%. Six EV charging stations are also on the property. They are exploring rooftop solar in 2025.
These projects clearly demonstrate that efficient, high performing buildings are
not out of reach. Cleveland 2030 District and USGBC Ohio congratulate these projects for their achievements.
Cynthia Cicigoi is executive director of Cleveland 2030 District. If your building management team is interested in learning more about how the Cleveland 2030 District can help your building become more operationally efficient and cost effective, visit www.2030districts.org/Cleveland. For more information about USGBC Ohio, visit https://www.usgbc.org/community/usgbc-ohio. To see the full description of these projects and a list of the organizations involved in making these projects successful, visit the Cleveland 2030 District website at https://2030districts.org/cleveland/ clev_green_building_challenge.

By Jessica S. Cotton Northeast Ohio Regional Sewer District
Stormwater management is a challenge faced by many urban and suburban communities, especially here in Northeast Ohio. Heavy rains can overwhelm aging sewer systems, leading to flooding, pollution and costly damage.
The Northeast Ohio Regional Sewer District (NEORSD) understands this challenge intimately – and has addressed these issues through large-scale infrastructure projects. But in recent years, the District has also empowered neighborhoods, community groups and local organizations to join the effort through its innovative Green Infrastructure (GI) Grant Program.
Unlike traditional “gray” infrastructure, which relies on pipes and concrete tunnels, green infrastructure uses natural processes to capture and manage rainwater where it falls. Green roofs, permeable pavements, bioretention, rain harvesting cisterns and tree trenches are a few examples of these sustainable, nature-based solutions. By slowing and filtering stormwater, green infrastructure helps reduce and, in some cases, eliminate runoff volume, improve water quality, recharge groundwater and beautify neighborhoods.
The GI Grant Program was created to bring stormwater solutions directly to the neighborhoods in the NEORSD service area. By partnering with schools, local nonprofits, civic groups and municipalities, this program empowers community-driven initiatives to design and implement their own projects alongside District efforts.
Through funding, technical support and guidance, the program encourages creative stormwater solutions that fit the unique needs of each community. Past projects have included bioretention at schools, green roofs in residential neighborhoods and permeable parking

CAPTURING ATTENTION The Stonebrook-White Montessori Campus in Cleveland features a bioretention cell that captures and filters stormwater while serving as an outdoor classroom for students.
lots that reduce flooding near busy commercial corridors.
NEORSD oversees major stormwater and sewer infrastructure projects that require complex engineering and significant investment – efforts that are vital to protecting our region’s water resources. While these efforts are essential, the community is eager to engage in locallevel initiatives.
The GI Grant Program offers neighborhoods an accessible way to actively improve their local environment while supporting the District’s larger infrastructure goals. This community-driven approach is essential, as stormwater challenges vary by block and local input leads to practical, lasting solutions
At the Stonebrook-White Montessori Campus in Cleveland, NEORSD’s GI
Grant Program funded the 2022 installation of a bioretention cell – a “living sponge” that captures and cleans stormwater from the school’s parking lot. Using layers of stone, sand and soil, along with native plants, the system filters pollutants, reduces flooding and protects Lake Erie.
Beyond its environmental benefits, the project serves as an outdoor classroom where students learn about the water cycle, soil and the value of clean waterways. It’s a powerful example of how green infrastructure can address drainage issues while educating and enriching the community.
The NEORSD GI Grant Program offers up to $350,000 in funding assistance per project to support eligible applicants, including nonprofits, schools,


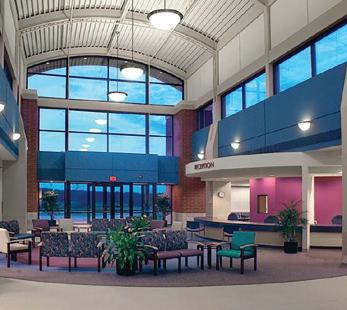



As the seasons change, so do the risks to your roof. After a long winter, it’s essential to ensure your roof is in top shape before spring storms roll in. A Spring Roof Inspection can save you from costly repairs and headaches down the road. Call today to schedule your Free Roof Inspection and Discover the Diamond Difference.

municipalities and community organizations within the District’s combined sewer service area.
The grant supports the design, construction, educational signage and first-year maintenance of green infrastructure projects that manage stormwater while delivering environmental and community benefits.
Funded projects range from green roofs and bioretention cells to permeable parking lots and tree trenches along busy sidewalks, demonstrating both the adaptability of green infrastructure and the creativity of local leaders.
Applicants are encouraged to collaborate closely with NEORSD staff,
Since 2014, NEORSD’s GI Grant Program has awarded $16 million to support over 80 projects, reducing an estimated 39 million gallons of stormwater annually.
who provide expert guidance through out the entire process, helping ensure that even first-time applicants can confi dently bring their ideas to life and create effective projects embraced by the com munities they serve.
With ever-changing weather patterns, effective stormwater management is more important than ever. The District is committed to expanding green infra structure throughout the combined sewer area — not just through large projects, but by supporting the grassroots efforts that make neighborhoods more resilient and sustainable.
Since 2014, the District’s GI Grant Program has awarded $16 million to support over 80 projects, reducing an estimated 39 million gallons of stormwa ter annually.
Jessica S. Cotton, GIP is funding program administrator for Northeast Ohio Regional Sewer District’s watershed programs. For more informa tion about the GI Grant Program, eligibility, and how to apply, visit www.neorsd.org.

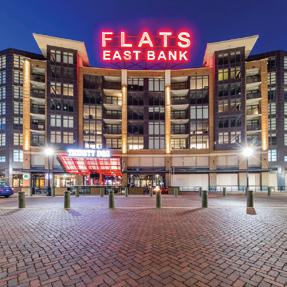

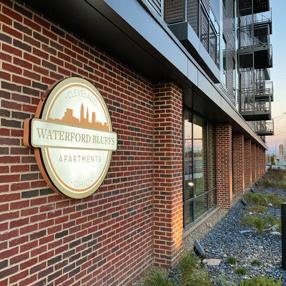



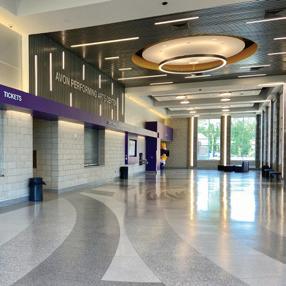


Northeast Ohio & Nationwide


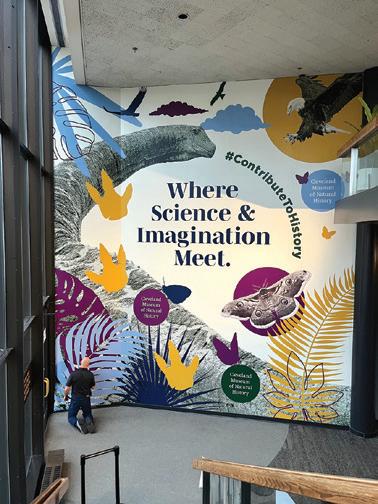

By Andrew Lees Tensar
Plastics, as we know them, have been used for approximately 100 years. In that time, very few of the plastics created will have completed the natural degradation process, due to the chemical structure of their makeup. In the last 70 years, an estimated 6.3 billion metric tons of plastic has been produced worldwide, with just 20% of this being recycled or incinerated. Consequently, large volumes of plastic waste have entered the environment and this impacts ecosystems, as well as adding to other key sustainability concerns.
Single-use plastics, and those which will eventually be thrown away, can indeed be seen as having a significant downside.
In defense of plastic geosynthetics
It is ironic then that one family of plastic products – geosynthetics – should be able to achieve so much in working towards the protection of the environment. Geosynthetics have now been used in the construction of infrastructure projects for over 50 years. They extend road service life, conserve water resources, minimize land disturbance, control soil erosion and protect groundwater. They also reduce on-site excavation and fill placement, which in turn
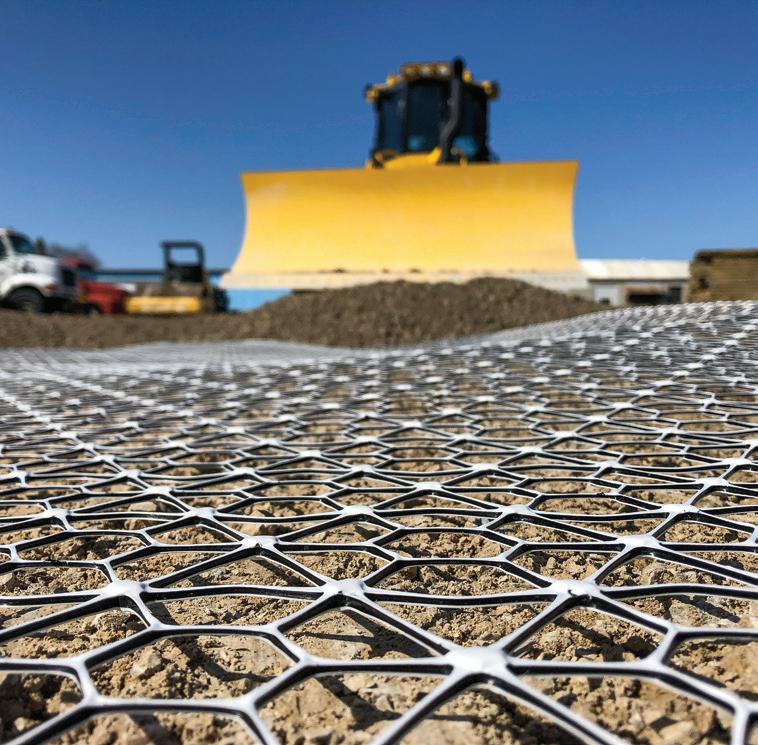
reduces the requirement to transport bulky construction materials, facilitates faster and simpler construction,
SUPPORTING SUSTAINABILITY A welldesigned geogrid system will combine the use of plastic with the least amount of resource, such as aggregate or concrete, to support the maximum life of any structure.
extends infrastructure design life and reduces maintenance requirements.
As well as this impressive list of uses for geosynthetics, much of the environmental benefit accrued involves the reduction of aggregate needed for road and rail projects, as this is environmentally very expensive to extract, transport and place. Geogrids were invented in the late 1970s and can considerably reduce aggregate usage


and minimize environmental impact. Geogrids can reduce the need for such quantities of aggregate in construction – specifically, in many cases, road pavement construction.
Geogrids can provide significant cost savings at the point of construction. They reduce the number of earthworks needed for engineering projects. They accelerate construction and improve long-term performance, facilitating lower incidences of repair and the associated disruption. An appropriate geogrid used in a welldesigned earth-retaining structure or pavement will combine the use of plastic with the least amount of resource (such as aggregate, concrete or asphalt) to support the maximum life of any structure.
To return to the road pavement construction example, the amount of materials in the capping layer of a road pavement – usually aggregates or cement stabilized soils – can be reduced by the inclusion of geogrid. This means less production impact, less initial transport emissions and less need to repair and maintain surfaces in the future – again minimizing environmental impact. The incorporation of geogrid in the subbase layer of a road also enables a reduction in the thickness required. In this way, geogrids can strengthen and stiffen compacted aggregate layers to such an extent that they exhibit better load-bearing performance than layers twice as thick, built only with aggregate.
What role can plastics and geogrids play in sustainability? Plastics fall into several categories. Some are polluting our environment and will cause ecological problems for the future. Others – such as geosynthetics – are actually a solution in sustainability rather than a problem; when correctly produced and utilized, they support a sustainable way forward that must be considered in future design projects, across all fields.
Andrew Lees is global application technology manager with Tensar, a division of CMC. For more info, visit Asphalt Fabrics and Supply online at www.asphaltfabrics.com.


























n
n
n
n
Providing
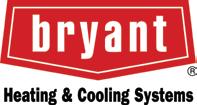




By Erica Matheny Tinker’s Creek Watershed Partners
Northeast Ohio residents are no strangers to rain. Between spring downpours and unpredictable summer storms, we get our fair share of precipitation. But what many homeowners may not realize is how much that rainwater can affect their property, and their community, if it’s not properly managed.
Northeast Ohio residents are no strangers to rain. Between spring downpours and unpredictable summer storms, we get our fair share of precipitation. But what many homeowners may not realize is how much that rainwater can affect their property, and their community, if it’s not properly managed.
When rain hits a roof, driveway or patio, it runs off quickly, picking up oil, lawn chemicals, sediment and other pollutants along the way. This runoff flows into storm drains and ultimately into local creeks and rivers, often untreated. The result? Increased flooding, streambank erosion and water pollution that harms fish, wildlife and even drinking water sources.
Fortunately, there’s a simple and affordable tool that every homeowner can use to help reduce stormwater runoff: the rain barrel.
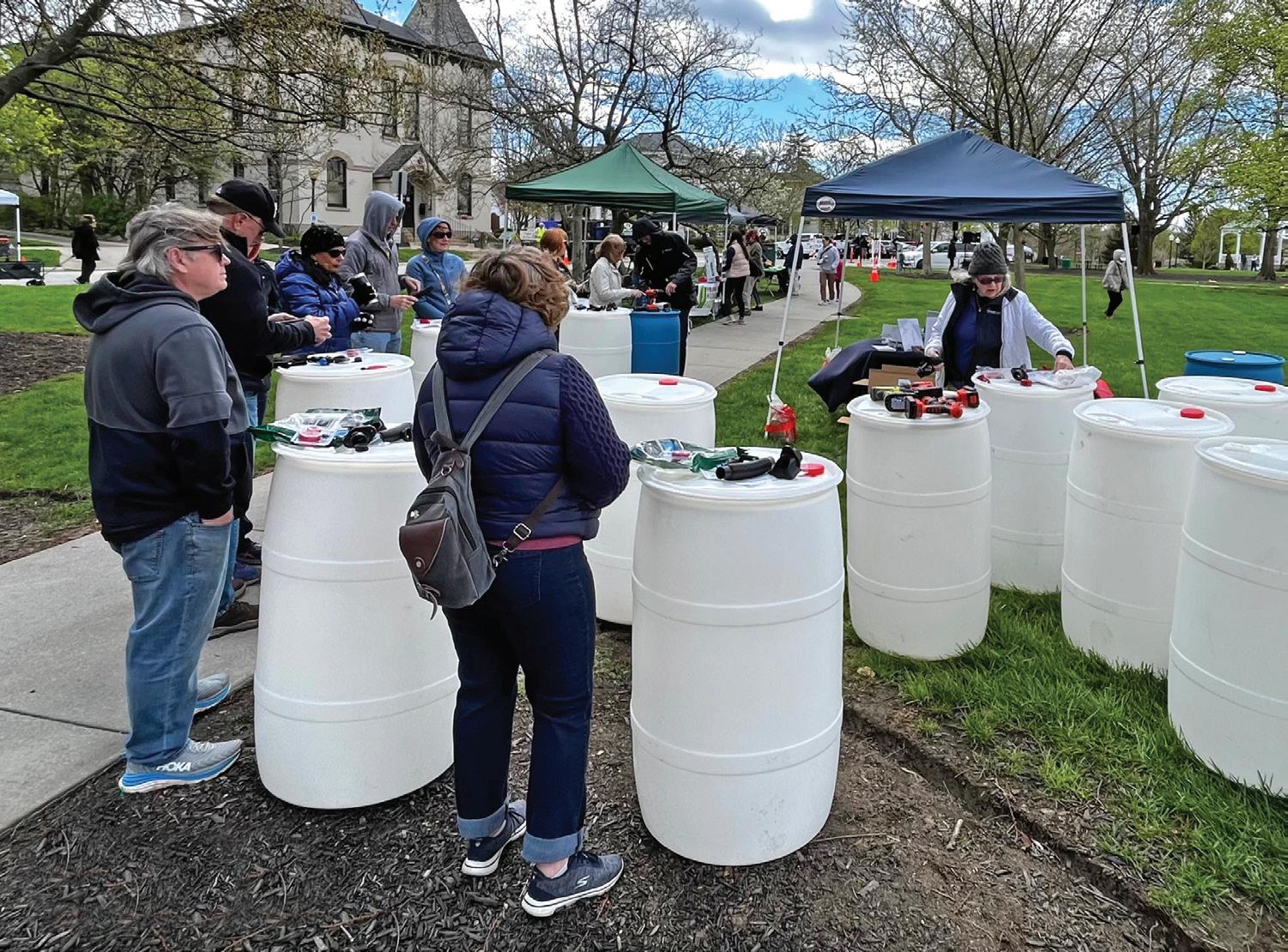
A rain barrel is a container, typically 50 to 80 gallons, placed at the bottom of a downspout to collect and store rainwater from your roof. It’s one of the easiest ways to “slow it, spread it and sink it,” a common phrase in the world of stormwater management. Instead of rushing into the storm drain system, rainwater is captured and stored for later use.
Rain barrels don’t just help the environment; they can help your wallet, too. Collected rainwater can be used to water gardens, flower beds, lawns and even indoor plants. This reduces your demand on municipal water, especially in the summer months when outdoor watering
can account for up to 40% of household water use.
In communities across Northeast Ohio – from Cleveland suburbs to rural townships – aging stormwater infrastructure and increased development are putting pressure on local waterways. As more homes are built and more land is paved, there are fewer natural areas left to absorb and filter rainwater.
That’s where rain barrels come in. By capturing roof runoff before it hits the ground, they help mimic the way nature used to manage rain – slowly, gently and with time to soak in. Even one barrel can
collect hundreds of gallons of water in a single season, reducing the volume of runoff that would otherwise contribute to flooding or erosion downstream.
In some local watersheds, such as Tinker’s Creek and Brandywine Creek, rain barrels are part of broader community efforts to manage stormwater using nature-based solutions. These include rain gardens, native landscaping and permeable pavement – all aimed at helping water soak into the ground instead of washing pollutants into storm drains.
Installing a rain barrel is a straightforward DIY project. Most barrels come with a hose connection and overflow





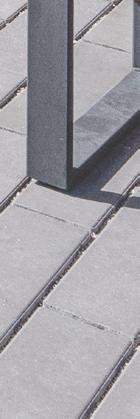



Designing to be environmentally friendly doesn’t mean you have to compromise your vision.
With a variety of sizes, colors, and finishes available in our permeable paver collection, you can create sustainable stormwater management solutions that seamlessly coordinate with your designs. Incorporate these systems into new developments or retrofit existing spaces.

Connect with a Territory Manager for Samples, Information & CEU Seminars.
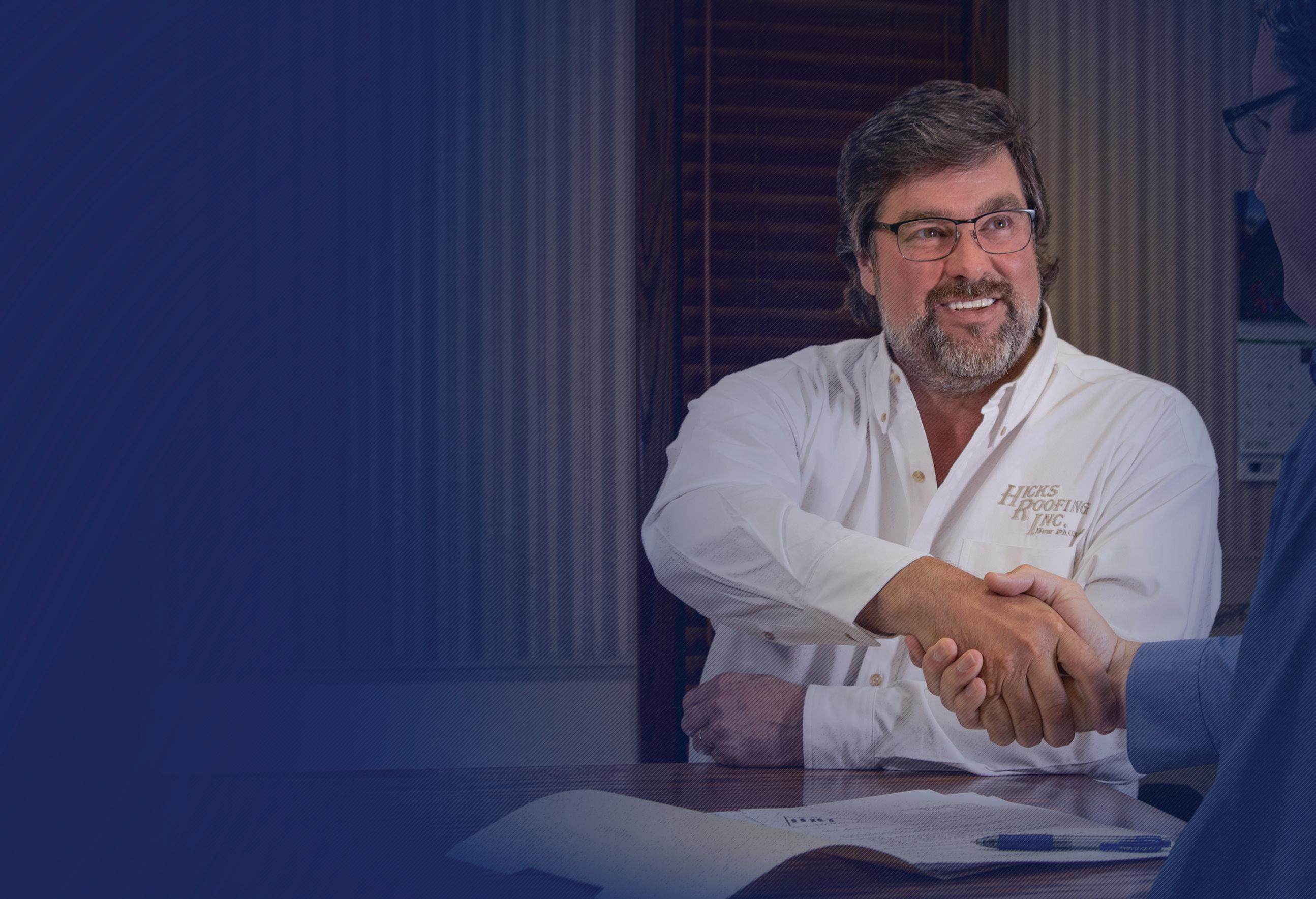



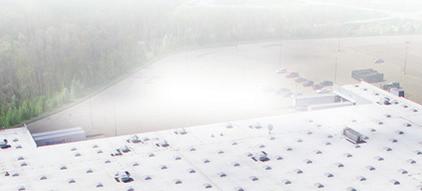
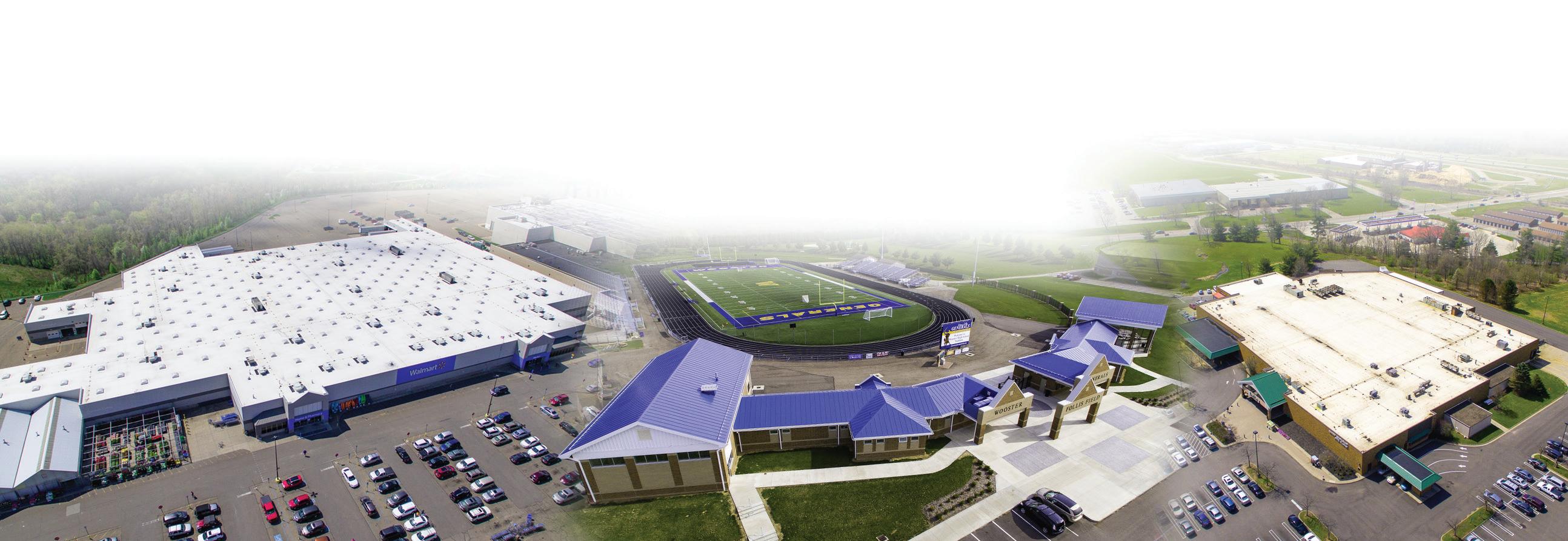


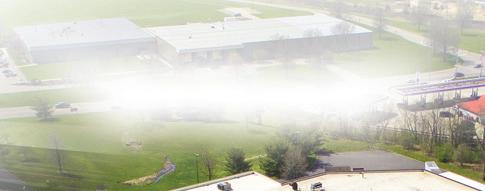

valve. “Closed-system” barrels are best, as they can’t become a breeding ground for mosquitos. You can find ready-made rain barrels at garden centers, online retailers or through community workshops hosted by watershed groups (like Tinker’s Creek Watershed Partners) or soil and water conservation districts.
When choosing a location, make sure the ground is level and the downspout is easily redirected. Ideally, place your barrel near a garden or area where you can put the water to use. If you live in a colder part of the region, be sure to drain and disconnect your barrel in winter to prevent cracking.
If you’re a property manager or HOA board member, installing rain barrels at multi-unit residences or shared green spaces can be a visible way to promote sustainability and reduce col-


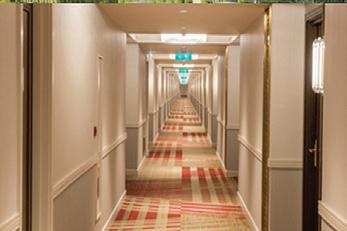

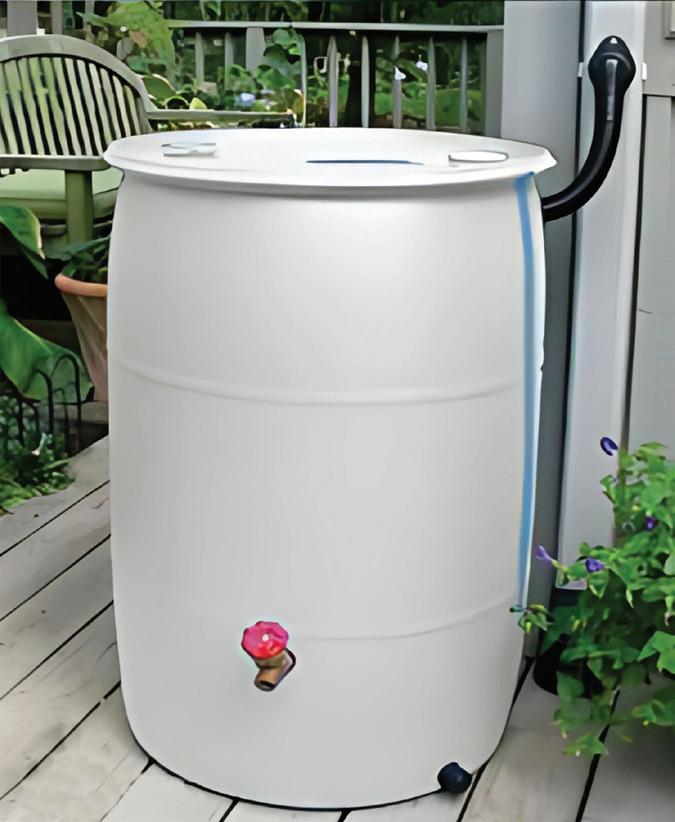
lective stormwater fees. Some local municipalities or utilities even offer rebates for installing rain barrels or other green infrastructure.
Rain barrels are not a silver bullet for all stormwater problems – but they are



a powerful step in the right direction. When multiplied across a neighborhood, they can make a noticeable difference in runoff volume and water quality. Just as importantly, they give homeowners a direct role in protecting local creeks and rivers.
In a region like ours, where water is both a blessing and a challenge, it’s worth considering how we manage the rain that falls on our rooftops. With a little effort and a modest investment, a rain barrel can help you turn a problem into a resource – and be part of a larger solution for healthier communities and cleaner waterways.
Interested in getting a rain barrel? Contact Tinker’s Creek Watershed Partners (www.tinkerscreek.org) to learn more about upcoming workshops, possible discounts, and installation tips. Erica Matheny, PhD is executive director with Tinker’s Creek Watershed Partners. She can be reached via email at Erica@tinkerscreek.org or by phone at 330-963-6863 x5103.

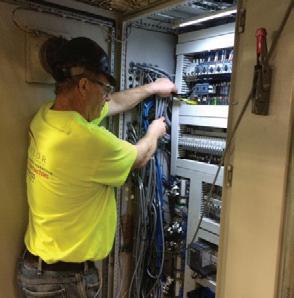





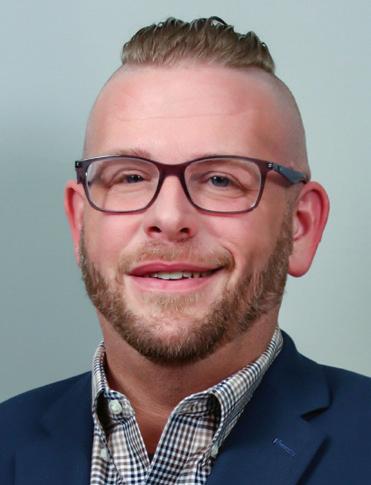
Homeowners take on outdoor projects for many reasons: curb appeal, resale value and the simple pleasure of having beautiful landscaping. Consumers report a “joy score” of 9.7 out of 10 after upgrading their landscaping, according to a 2023 report from the National Association of Realtors (NAR).
Real estate professionals continue to report that clients are more interested in sustainability. When considering sustainability as a selling point, it’s natural to think of energy-efficient appliances or lowVOC paint. But landscaping can be sustainable as well. With 92% of Realtors recommending a curb appeal boost for sellers, why not increase the attractiveness to buyers by making that curb appeal eco-friendly, too?
Four in 10 Americans say they chose their home location based on access to green spaces, according to
the Arbor Day Foundation’s 2024 Canopy Report. Imagine the appeal to potential property buyers when there’s a beautiful, low-maintenance green space in a listing’s backyard.
Eco-friendly landscaping helps reduce maintenance and conserve resources. That’s a win for both buyers interested in a beautiful lawn with less work and buyers who care about sustainable living.
Homes with thoughtfully planned sustainable landscaping offer several selling points. Almost all landscaping overhauls, sustainable or not, improve curb appeal. Sustainable landscaping boosts potential buyers’ perception of the prop-

erty. It also reduces the need for water, lowering water bills, and helps reduce time spent on yard work, increasing available leisure time.
These eco-friendly landscaping ideas can boost curb appeal and homeowner satisfaction. They may also add resale value to homes before they go on the market.
In Northeast Ohio, you’ll want to select plants that can handle both cold winters and hot, dry summer spells. Consider low-maintenance perennials like hostas, coral bells and daylilies For year-round interest, shrubs like hydrangeas and boxwoods may be suitable choices.
Homeowners interested in lowering their carbon footprint should consider planting more trees.
According to the Sierra Club, big, mature trees have excellent carbon-capturing capability. That’s a great feature for real estate professionals to point out when showing a house with mature landscaping to sustainability-minded buyers. And in regions with long, hot summers, large trees also keep the outdoor space cool and livable.
The National Wildlife Federation suggests aiming for 70% native plants in any lawn or landscaping overhaul. Native plants, which grow naturally in a specific region, help attract and benefit local birds, butterflies and wildlife. Native plants also tend to be lowmaintenance. They don’t need much help to bloom where they’re planted, since they were planted where they naturally bloom.

a low/slow grow seed mix. To select the best seed mix for your particular property, it’s a good idea to seek advice from a local garden center. While “nomow” grass does not exist, using a slow-growing grass seed mix can dramatically reduce yard maintenance. It
wood, natural stone, sand or products made from recycled materials.
Ground cover refers to any low plant that grows over a large area. Like mulch, it helps keep the soil moist and reduces the possibility of soil erosion. But unlike mulch, ground cover is very low-maintenance and can often nearly sustain itself. It grows year after year without needing to be replaced.
The National Wildlife Federation suggests aiming for 70% native plants in any lawn or landscaping overhaul. Native plants, which grow naturally in a specific region, help attract and benefit local birds, butterflies and wildlife. Native plants also tend to be low-maintenance.
also reduces the gasoline or electricity used to mow the lawn.
Property owners who want a grassy lawn can still reduce mowing to once every two to three weeks by planting
Property owners can also improve their environmental stewardship by using locally sourced materials for pathways and raised bed construction. Landscaping often includes walkways, water features, firepits, pergolas and more. Homeowners interested in sustainability may want to ditch the concrete and build hardscapes made from reclaimed
Property owners committed to sustainable living can take their landscaping to the next level by using compost to grow nutrient-rich vegetables and herbs. Using raised garden beds to create a potager, or small kitchen garden, offers residential homeowners a delicious reward for their efforts while also reducing the need for mowing.
This article was reprinted with from the NAR website (www.nar.realtor) and submitted by Drew Gaebelein (Keller Williams Living), who is 2025 president of Akron Cleveland Association of REALTORS. For more information, visit www.akronclevelandrealtors.com.
Updated info on important projects in the region, provided courtesy of ConstructionWire (www.constructionwire.com)
Project: #3779281
FOX & MOUND TOWNHOMES
PROJECT TYPE/SIZE: Multifamily (54 units)
CONSTRUCTION TYPE: New
ESTIMATED VALUE: $13 million
SECTOR: Private
LOCATION: Emp ty lots along Chambers Ave., Sebert Ave. and Fleet Ave. Cleveland, OH 44105
DETAILS: Plans call for the construction of 27 twostory townhomes with 54 townhome units. Unit mix will be 29 two-bedroom units and 25 three-bedroom units.
Estimated Schedule (as of 5/19/2025)
STAGE: Starts in 4-12 months
CONSTRUCTION START: 11/2025
CONSTRUCTION END: Q4/2026
BID DUE DATE: N/A
ARCHITECT: LDA Architects
Contact: Dominick Durante Jr., President dom@LDAarchitecture.com 5000 Euclid Ave., Ste. #104 Cleveland, OH 44103 P: 216-932-1890
Project: #3768887
VILLAS AT WYLES FARM
PROJECT TYPE/SIZE: Multifamily (50-100 units), Athletic Facilities (< 10,000 sq-ft), Social (< 10,000 sq-ft)
CONSTRUCTION TYPE: New
Kent, OH 44240
DETAILS: Plans call for the construction of single story apartment villas which will feature one-, two- & three-bedrooms and offer a private retreat with attached one- & two-car garages. Community amenities include a clubhouse, gym and centralized fast charging EV station.
Estimated Schedule (as of 4/17/2025)
STAGE: Construction
CONSTRUCTION START: 11/2024
CONSTRUCTION END: Q4/2025
BID DUE DATE: N/A
GC: Pride One Construction 2211 Medina Rd., 100 Medina, OH 44256 P: 330-239-6100
Project: #3401388
CLEVELAND CAVALIERS PRACTICE FACILITY
RELOCATION
PROJECT TYPE/SIZE: Athletic Facilities (50,000 sq-ft)
CONSTRUCTION TYPE: New
ESTIMATED VALUE: $5-$25 million
SECTOR: Private LOCATION: 6101 Brecksville Rd. Independence, OH 44131
DETAILS: Plans call for the construction of a 50,000-square-foot practice facility for the Cleveland Cavaliers.
Estimated Schedule (as of 1/2/2025)
BID DUE DATE: N/A
OWNER, TENANT: Cleveland Cavaliers 1 Center Court Cleveland, OH 44115
P: 216-420-2000
ARCHITECT: Populous 4800 Main St., Ste. 300 Kansas City, MO 64112 P: 816-221-1500
GC: Whiting-Turner 1001 Lakeside Ave., Ste. 100 Cleveland, OH 44114 P: 440-449-9200
Project: #3754169
EUCLID HTS. BOULEVARD & LANCASHIRE ROADSENIOR AFFORDABLE HOUSING
PROJECT TYPE/SIZE: Multifamily (71 units), Athletic Facilities (< 10,000 sq-ft), Parking Structures
CONSTRUCTION TYPE: New ESTIMATED VALUE: $22 million
SECTOR: Private
LOCATION: Euclid Heights Blvd. and Lancashire Rd. Cleveland Heights, OH 44106
DETAILS: Plans call for the construction of a four story, 71-unit, senior affordable-rate apartment building. Amenities including a fitness center, outdoor gathering spaces, an on-staff social services coordinator and common areas.

Project: #3678126
4
Plans call for the construction of an 11,949-square-foot animal hospital on the Akron Zoo campus. The building will include a state-of-the-art surgery suite, an intensive care unit and specialized








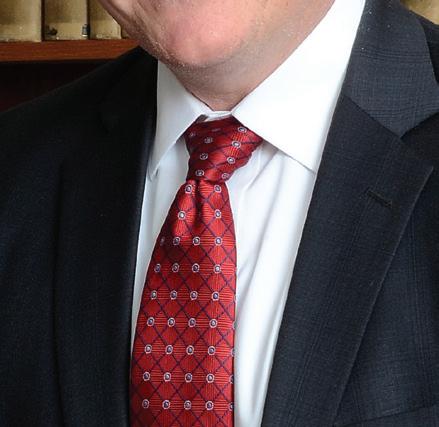








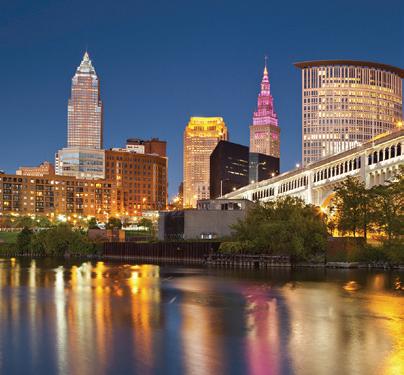




Contact: Savannah Patterson, Capital Projects Administrator
s.patterson@akronzoo.org
500 Edgewood Ave. Akron, OH 44307
P: 330-375-2550
CM: Higley Construction
3636 Euclid Ave. Cleveland, OH 44115
P: 216-861-2050
ARCHITECT: DesignLeveL
Contact: Tracy Kameoka, Project Architect
2690 West Granville Rd. Columbus, OH 43235
P: 614-354-3021
tKameoka@DesignLeveLarchitecture.com
Project: #3712378
TRUMBULL FAMILY YMCA BUILDING CONVERSION
PROJECT TYPE/SIZE: Multifamily (110 units), Athletic Facilities (< 10,000 sq-ft), Parking Structures
CONSTRUCTION TYPE: New, Renovation
ESTIMATED VALUE: $40 million
SECTOR: Private
LOCATION: 210 High St. NW Warren, OH 44481
DETAILS: Plans call for the demolition of a building and construction of four-story residential building with 84 apartments and addition of 26 units in the original building. Athletic facilities will undergo restoration to become resident amenities such as the gym, pool and basketball court.
Estimated Schedule (as of 5/1/2025)
STAGE: Starts in 4-12 months
CONSTRUCTION START: 10/2025



CONSTRUCTION END: Q4/2026
BID DUE DATE: N/A
OWNER: Trumbull Family Fitness
Contact: Richard Thompson, President 210 High St. NW Warren, OH 44481
P: 330-394-1565
DEVELOPER: Smythe Property Advisors LLC
Contact: Christopher Smythe, President 1801 E. Ninth St., Ste. 1600 Cleveland, OH 44114 P: 216-241-0200
DEVELOPER: City of Warren 391 Mahoning Ave. NW Warren, OH 44483
P: 330-841-2601
Construction project reports are provided with permission through ConstructionWire, courtesy of BuildCentral (www.buildcentral.com). BuildCentral specializes in planned construction project leads and location analytics for CRE, hotel, multi-family/ single-family, medical, mining & energy, and retail construction spaces. Properties Magazine makes no warranty of any kind for this information, express or implied, and is not responsible for any omissions or inaccuracies. To notify Properties of any reporting errors, we encourage you to email cpr@propertiesmag.com.



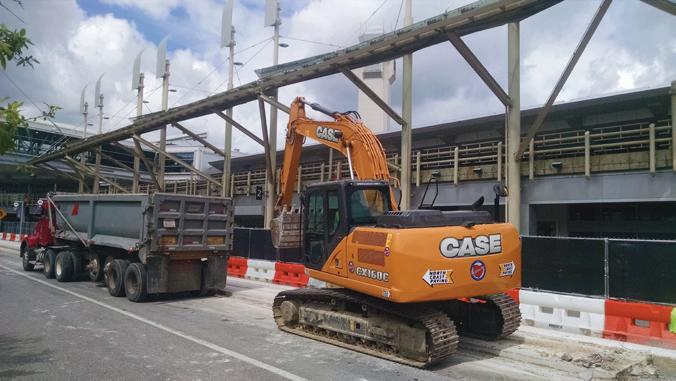

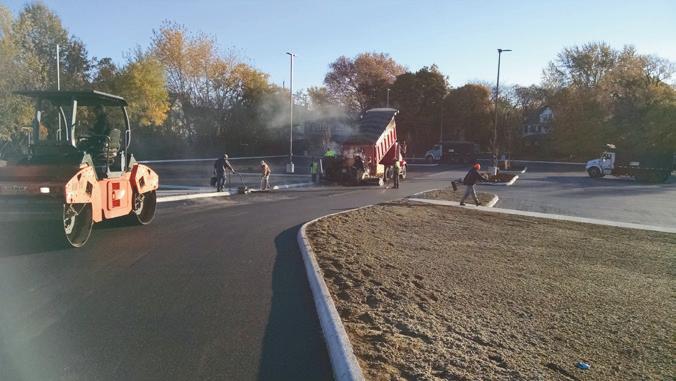

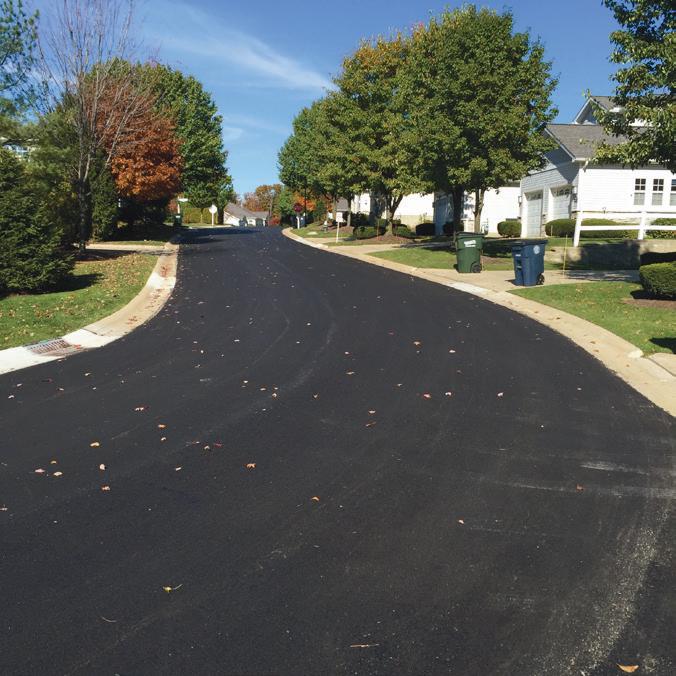
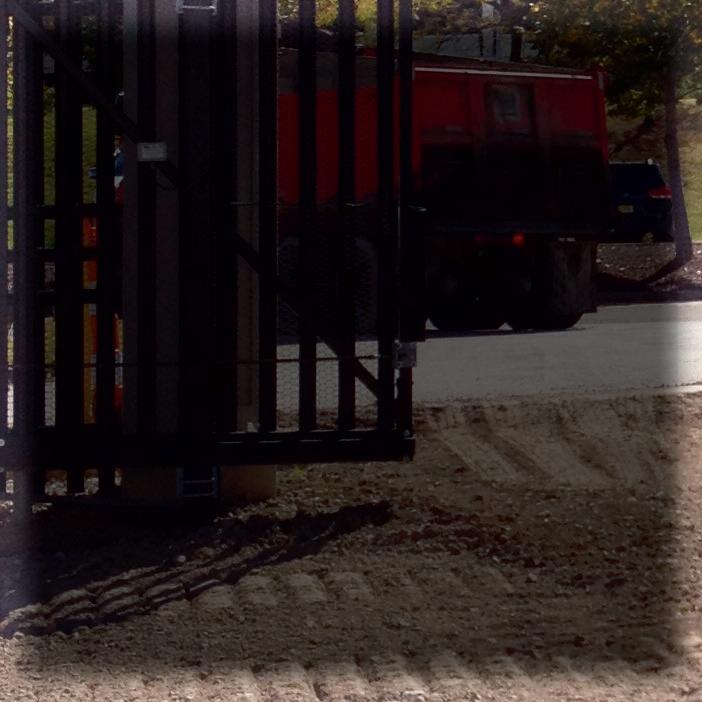

To keep your Armstrong® Monitoring gas detection devices operating properly and safely, it is crucial to calibrate them EVERY SIX MONTHS.
Poor maintenance of these systems can pose significant risks, leading to potential safety breaches.
• Testing an adjusting sensors with precise gases to ensure accurate readings and reliable alarm systems.




