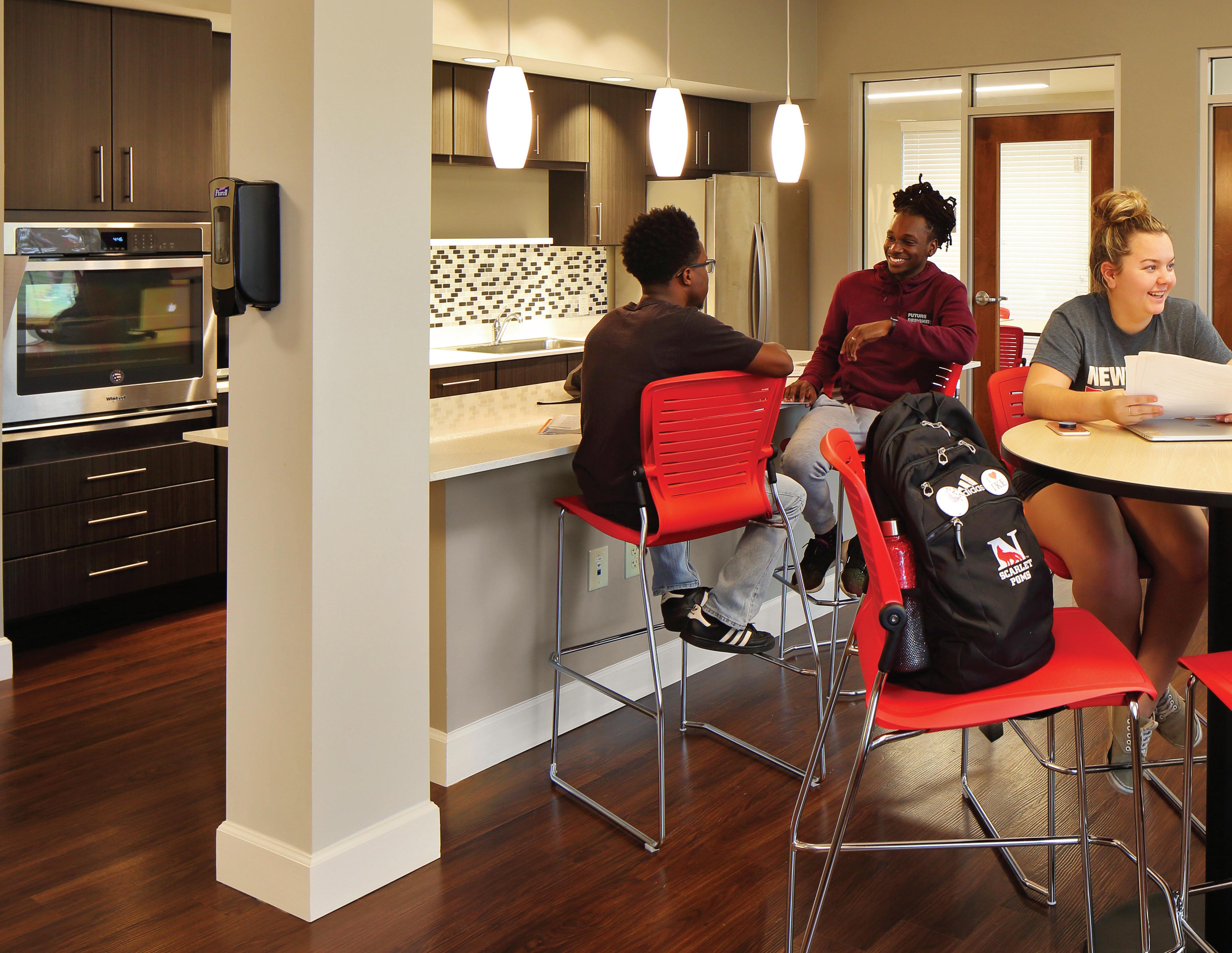




With studios throughout the Carolinas, Georgia, and Alabama McMillan Pazdan Smith (MPS) is always nearby, dedicated to the communities and clients we serve.
Our team of architects, planners, and interior designers is committed to creating functional, enduring, cost-effective, and iconic built environments. With expertise across markets including higher education, k12, living, commercial, civic, and healthcare, clients and communities benefit from diverse, collaborative research and thought leadership. With each project, we strive to enhance quality of life and empower each client to achieve their goals, creating meaningful and lasting impact for the good of all.
It is a privilege to have the opportunity to positively impact and help advance higher learning through architecture and campus planning. The MPS higher education team has designed over 500 specialized, award-winning projects, on more than 100 campuses, for more than 70 years.
Designing for colleges and universities today requires an ability to nimbly respond to changing cultures, pedagogies, and technology while integrating complex stakeholder groups and programs. Clarity in addressing these challenges, searching for solutions that solve immediate needs while providing enduring flexibility, is paramount. We share the passion of each institution and each campus served, aligning with clients’ aspirations, and placing their satisfaction as our highest priority.
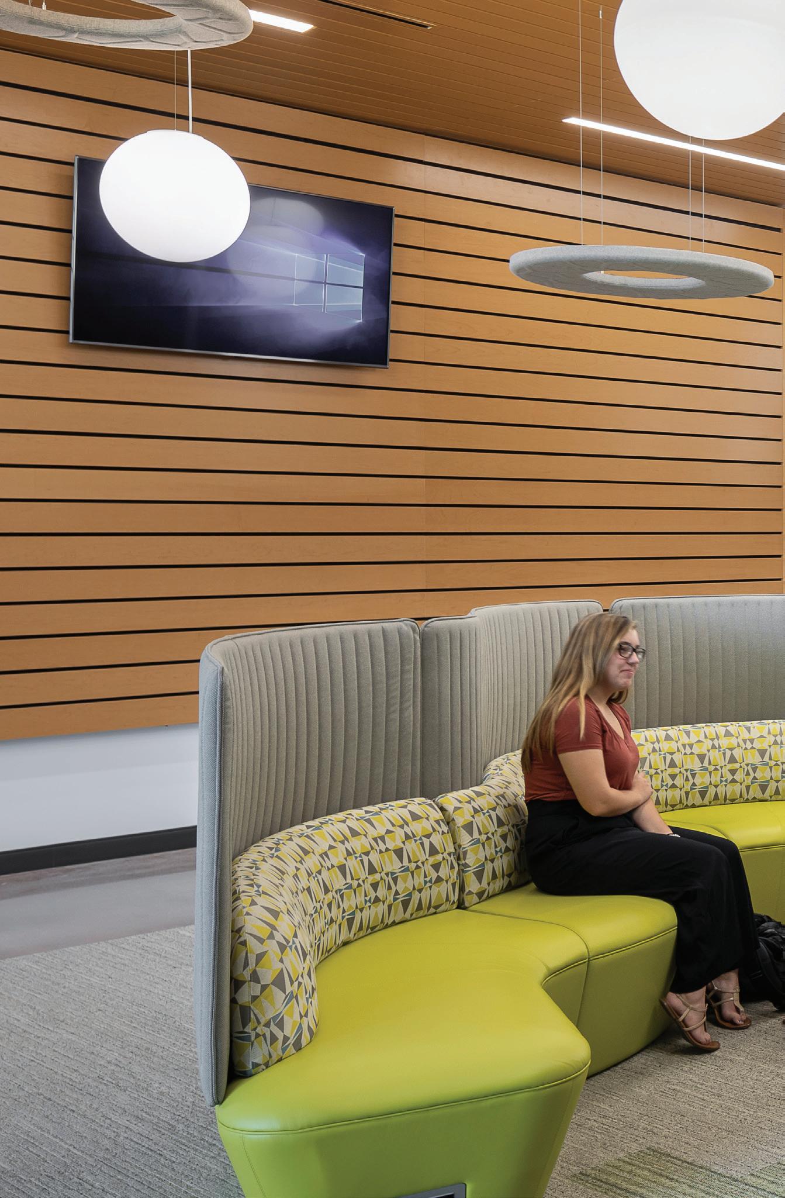
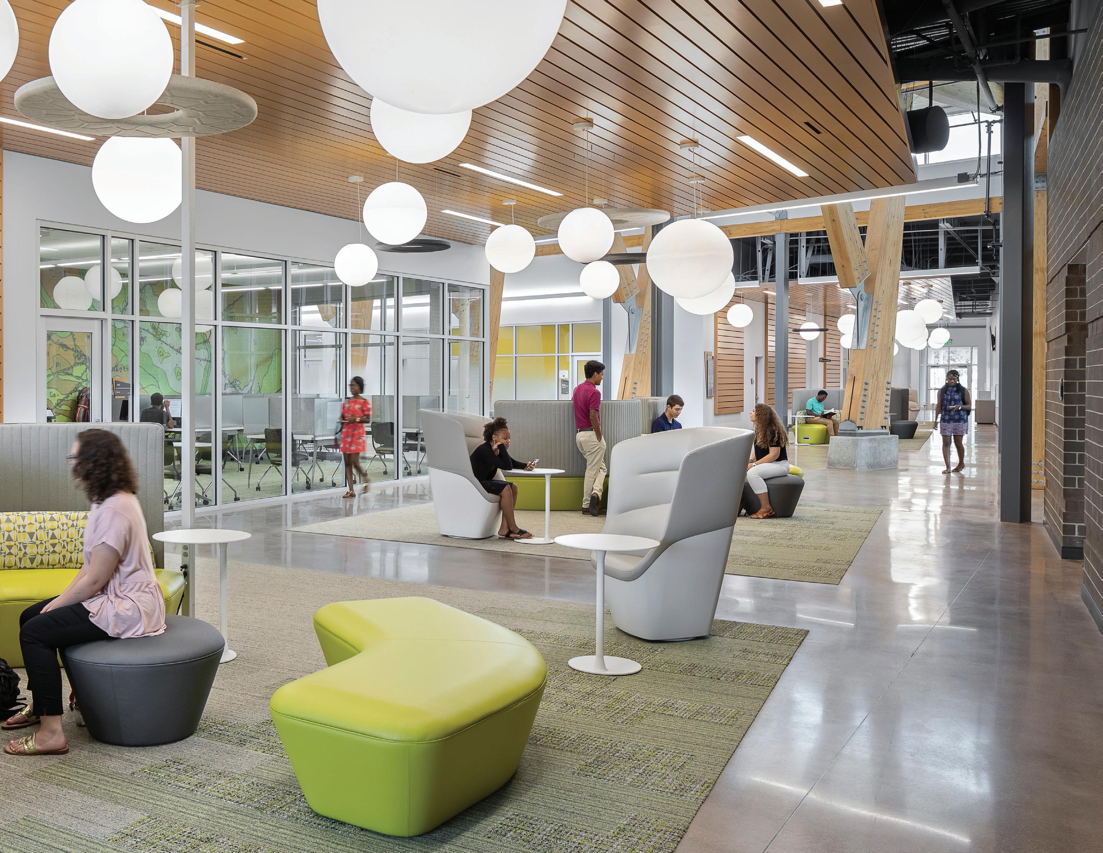
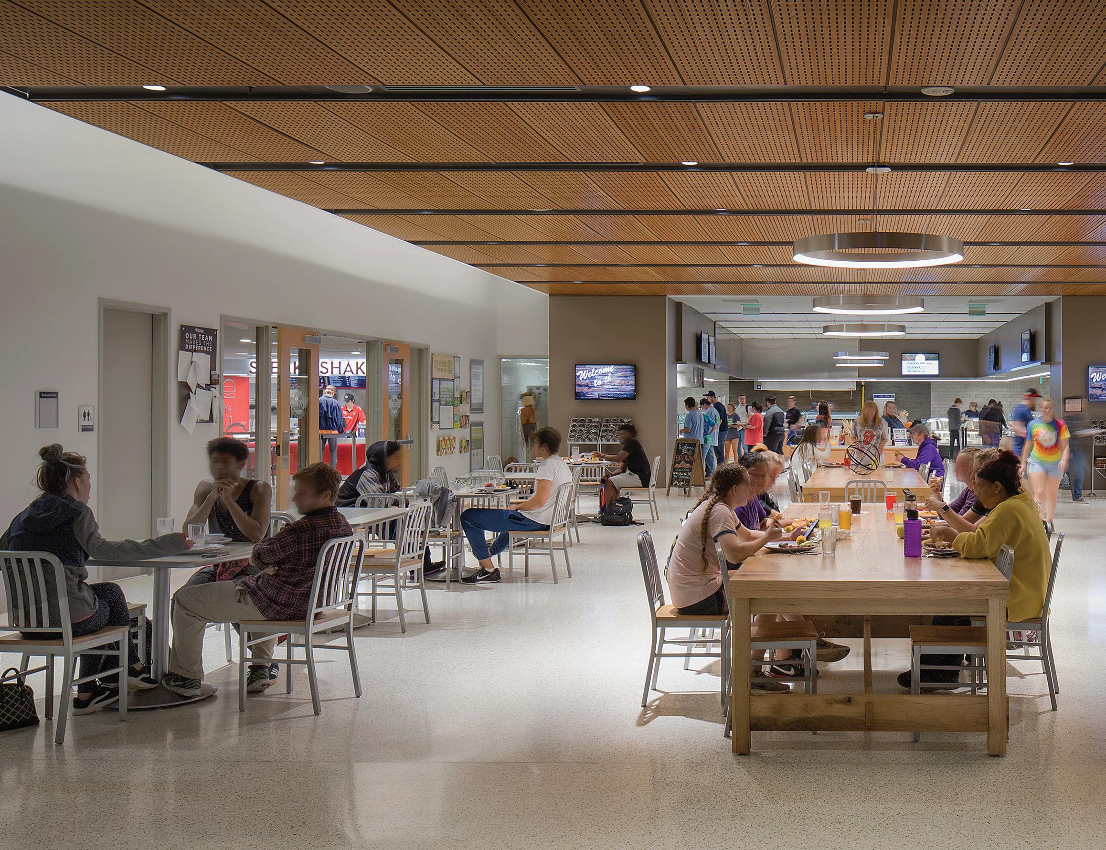
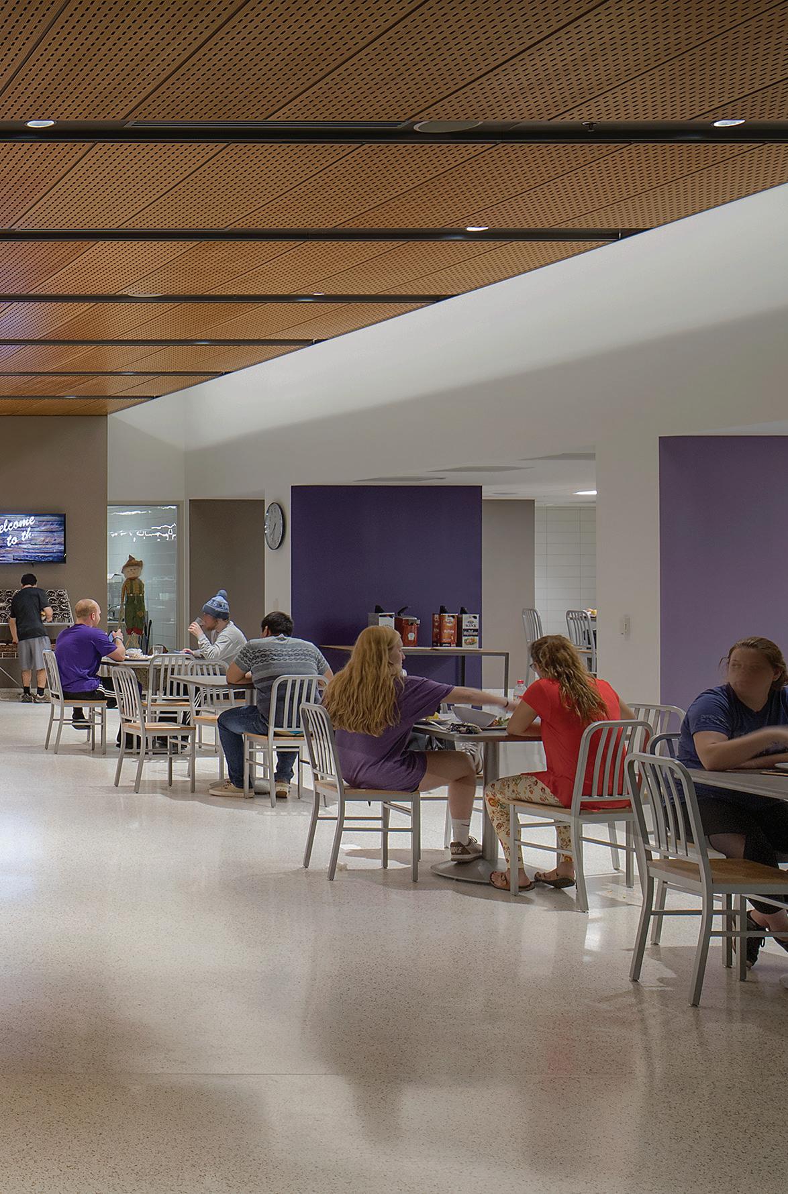
Student life centers around hubs of activity throughout a campus.
Dynamic, inviting environments with variety that create places for everyone are critical to attracting and retaining students. Spaces that naturally promote cohesiveness around dining, recreation, residence life, and casual interaction all shape student connection. Sustainable gathering spaces that blend and align with a campus, create synergy, and enhance college culture. Central to student life is also flexibility in choosing where to study, meet with friends, or grab a bite. Bringing outdoor and indoor space together presents further opportunities and promotes healthy choices.
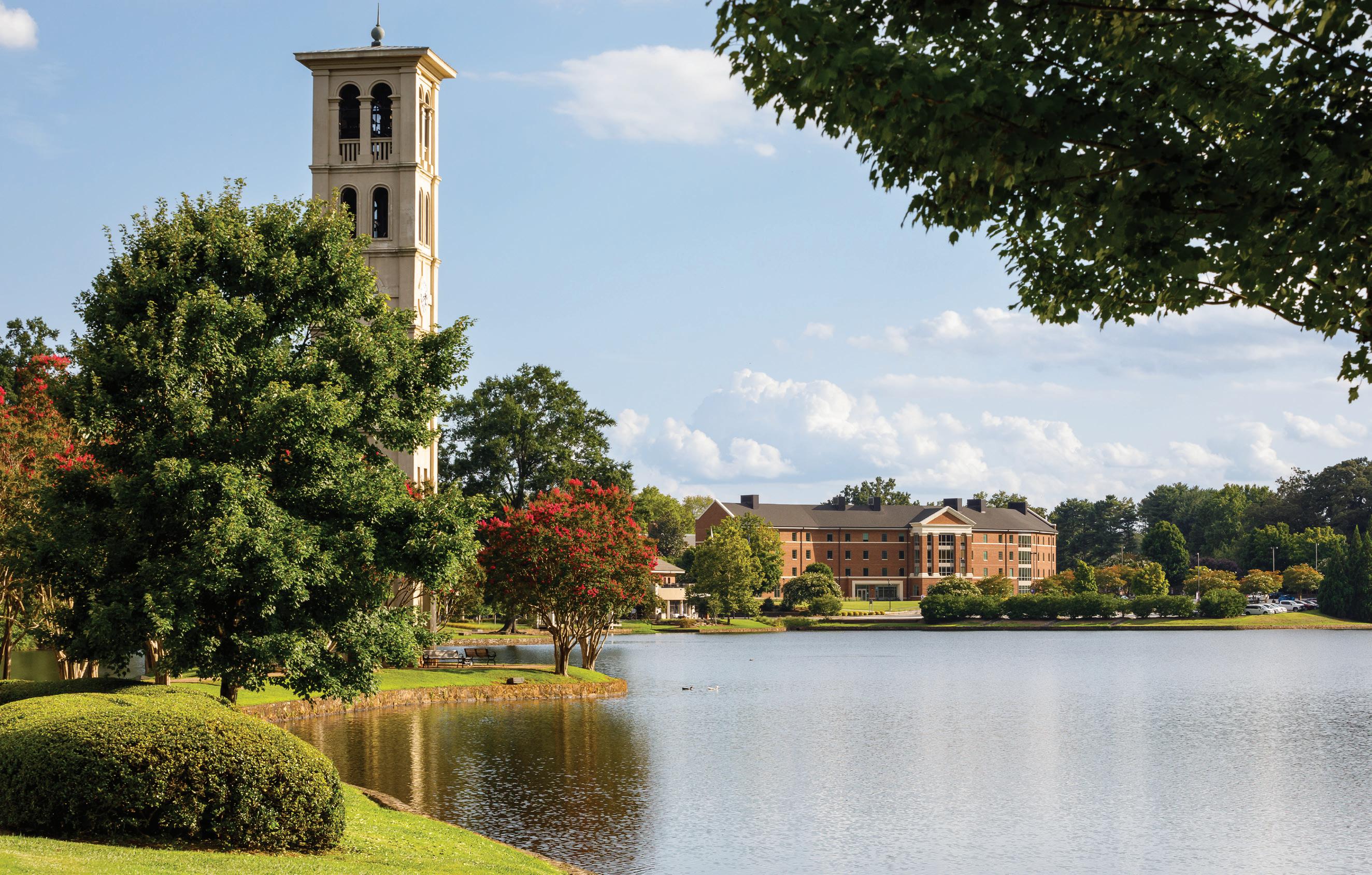
The largest project in Furman’s history, upon completion of this three-phased project, the South Housing Complex transformation will provide a vibrant freshman village. Aligned with Furman’s Georgian architectural style, it delivers an inclusive and equitable home for first-year students on a stunning site surrounded by mature trees and a pristine lake. The multi-year, multi-phased project includes the recently completed construction of the new Blackwell Hall and the renovation of four existing residence halls.
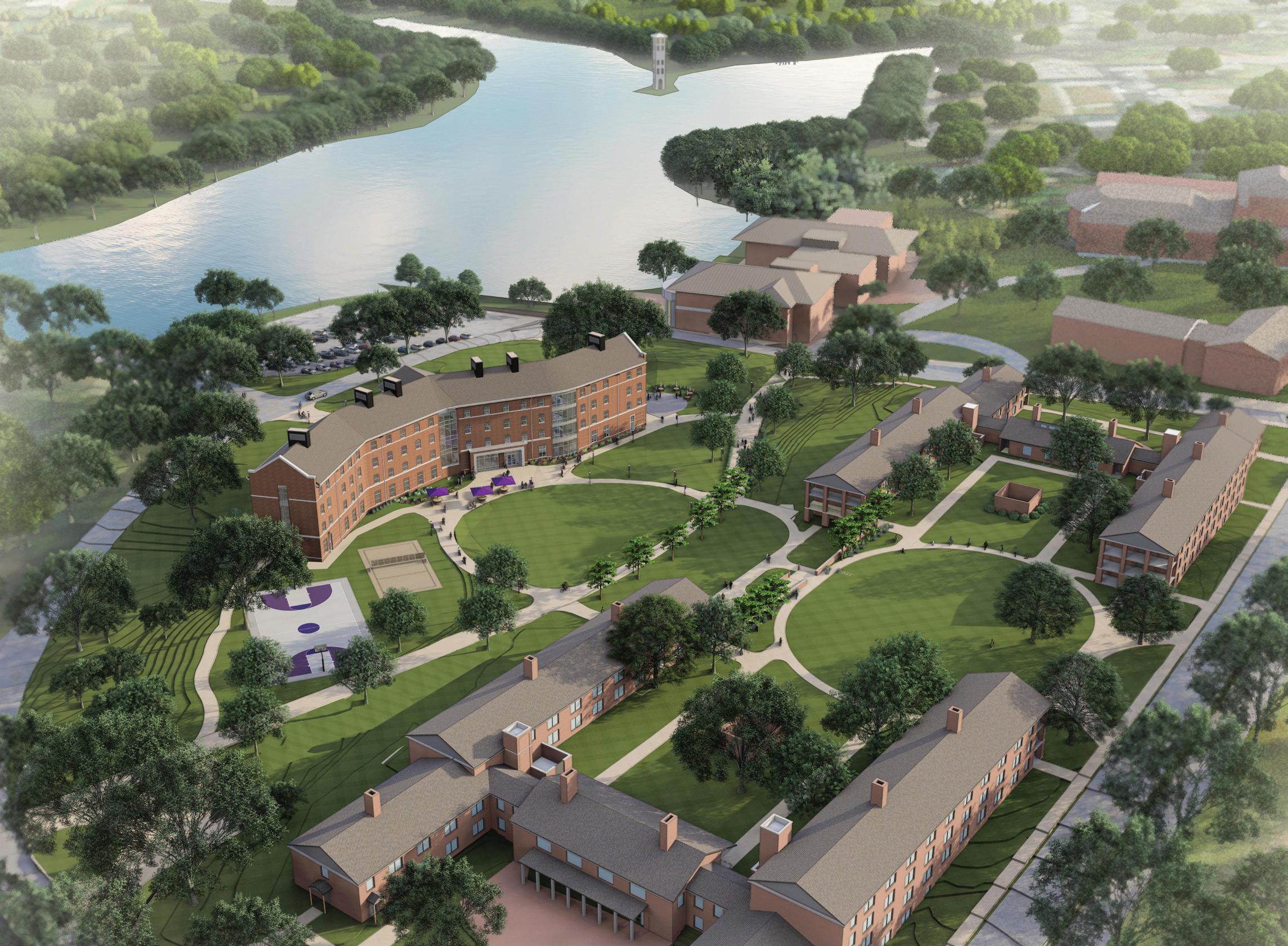
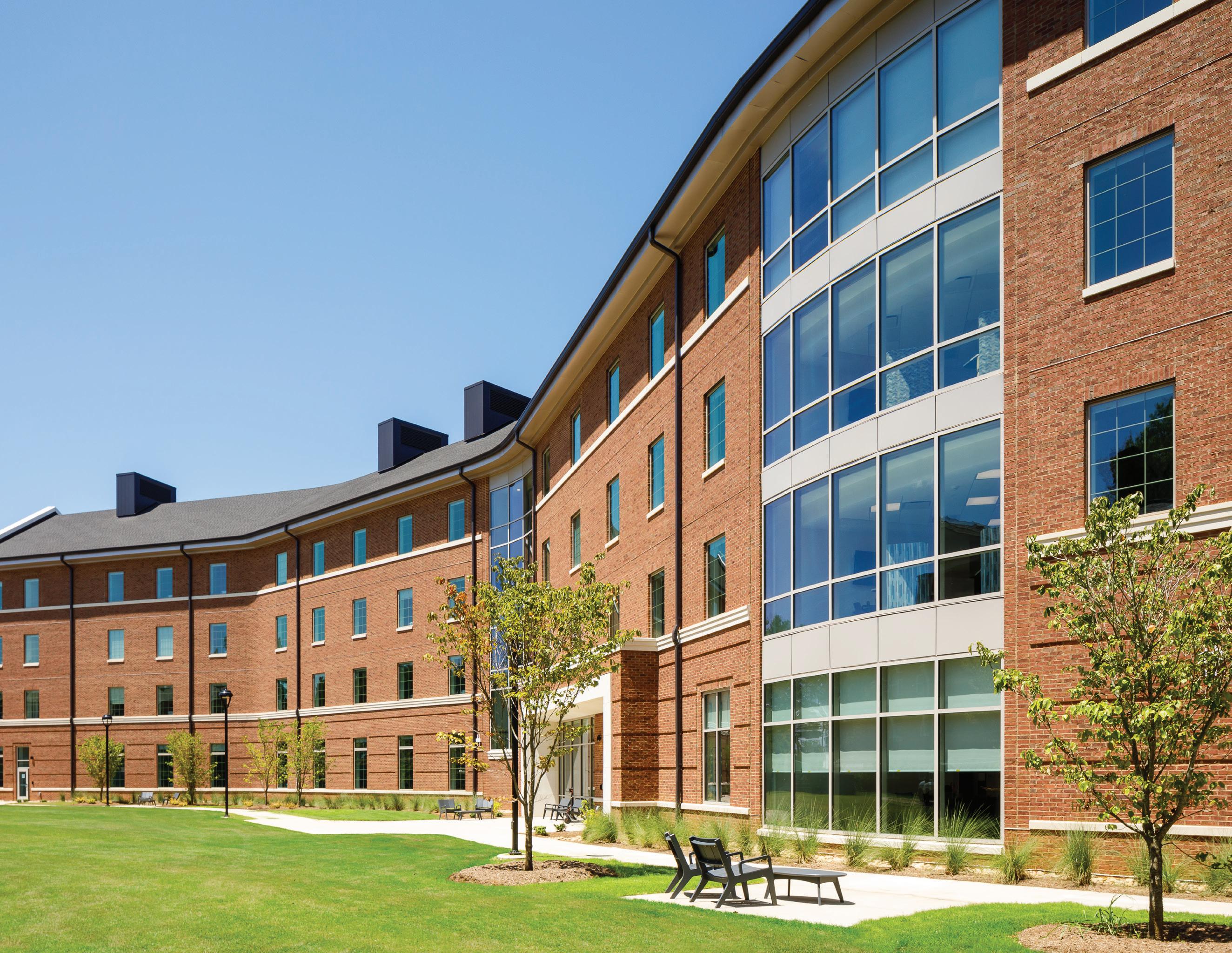
Furman’s South Housing complex is centrally located on campus, specifically for first-year students. The complex, in relation to campus and the actual design of spaces within the residence halls, is intended to spur connectivity and foster engagement.
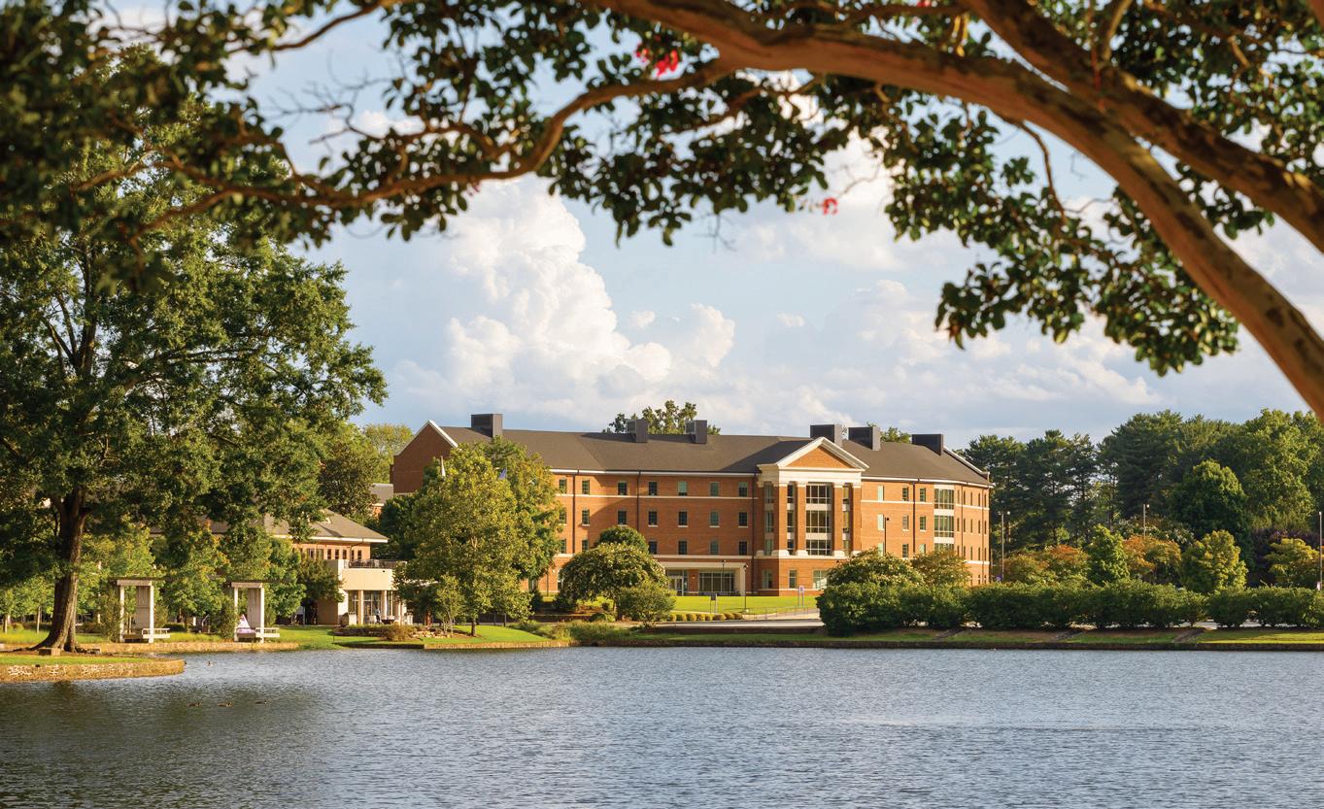
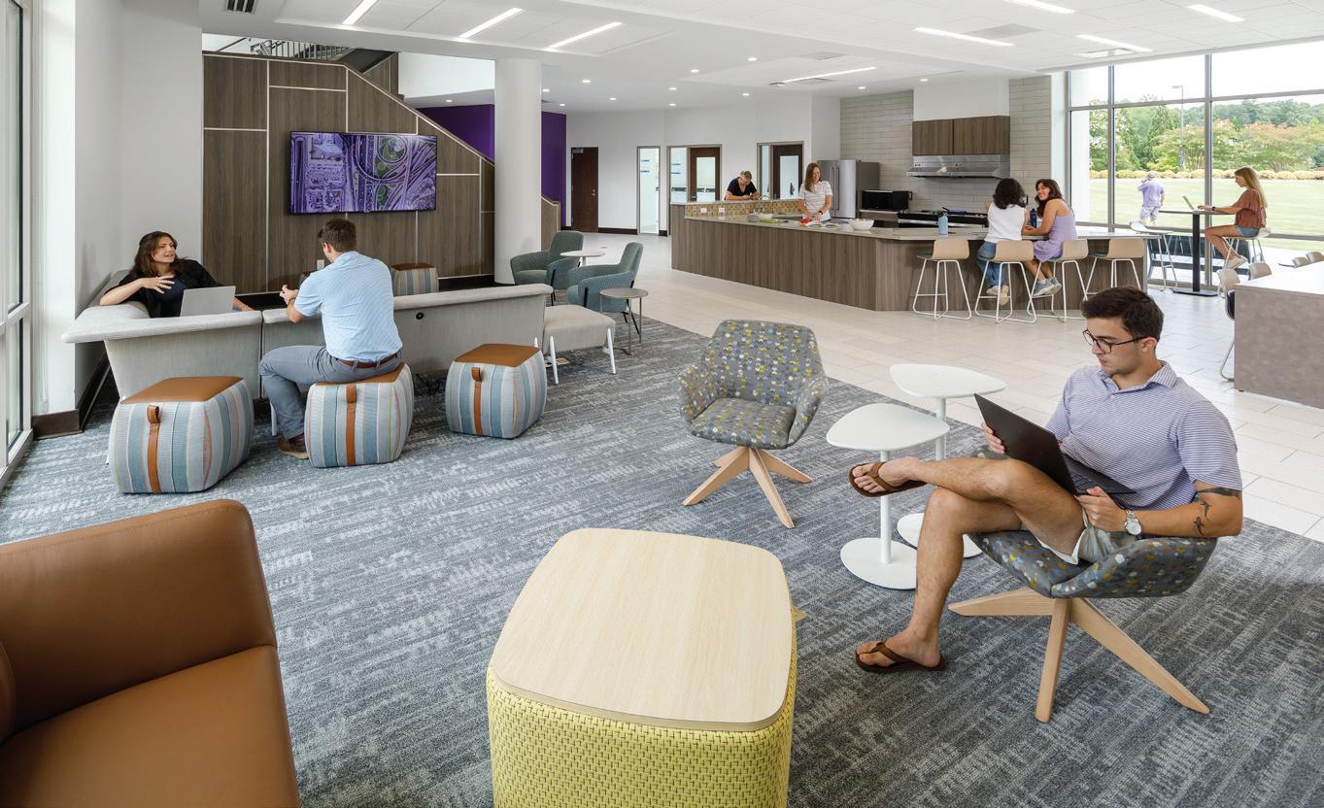
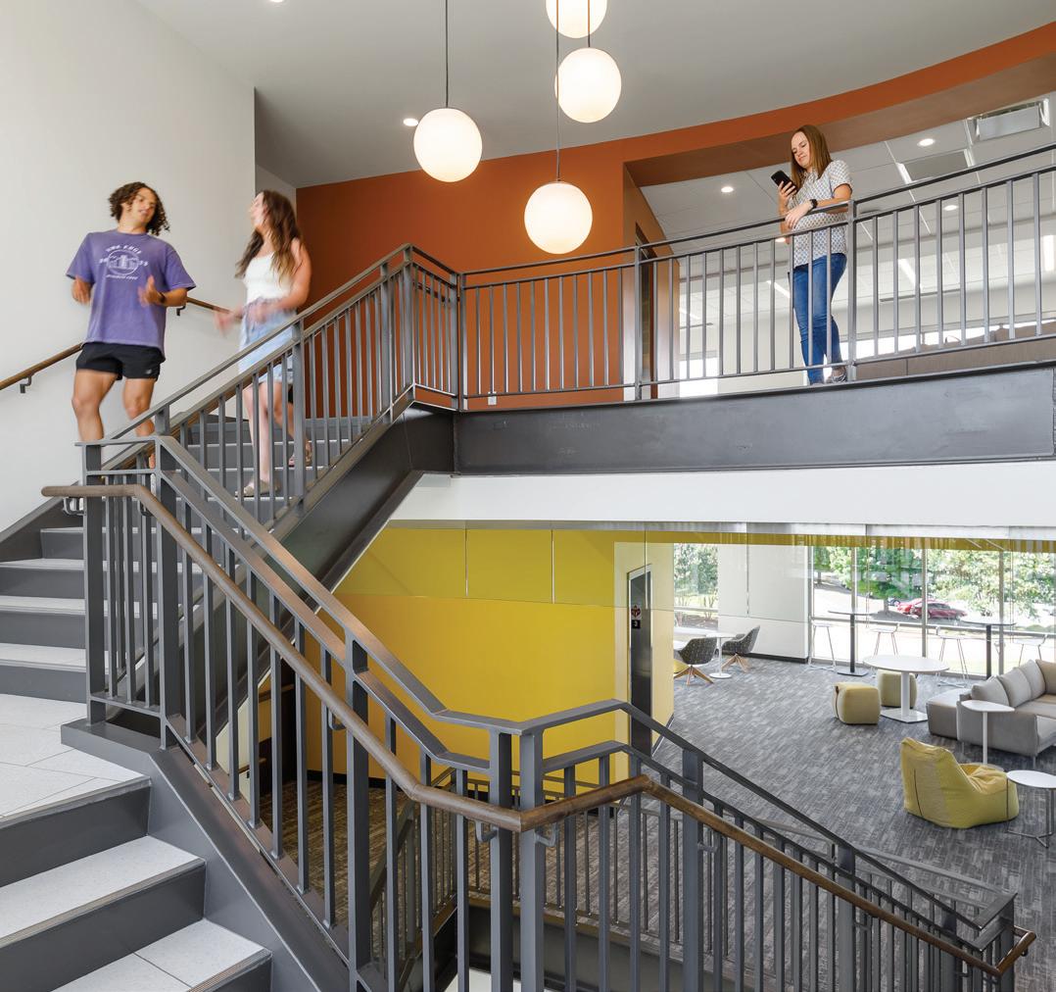
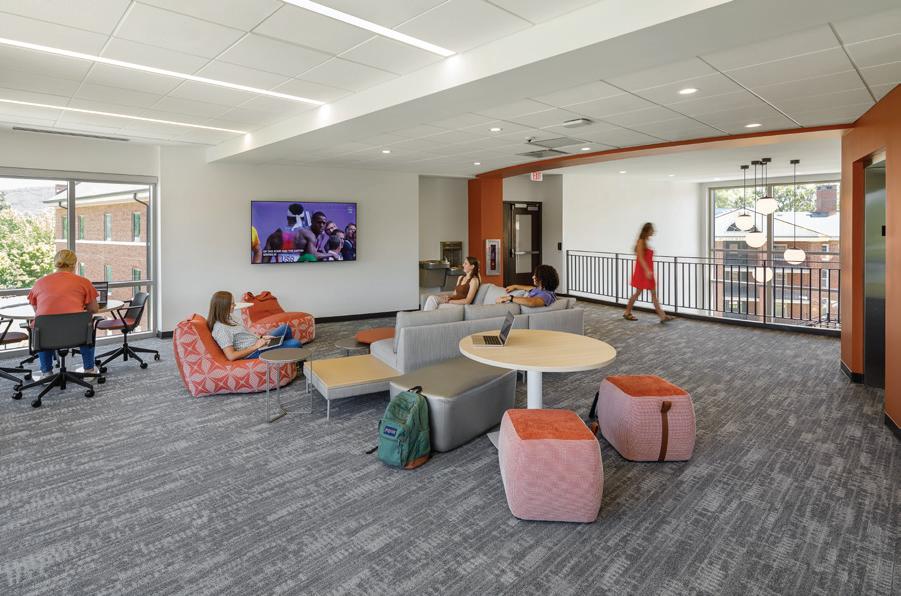
The first phase of the project included the construction of the new Blackwell Hall, a 210-bed, four-story hall that features pod-style student rooms with shared hall baths, along with ample common study and lounge space throughout the building. The first floor of the building also houses the school’s Center for Interpersonal Connections, which supports residence life communities across campus.
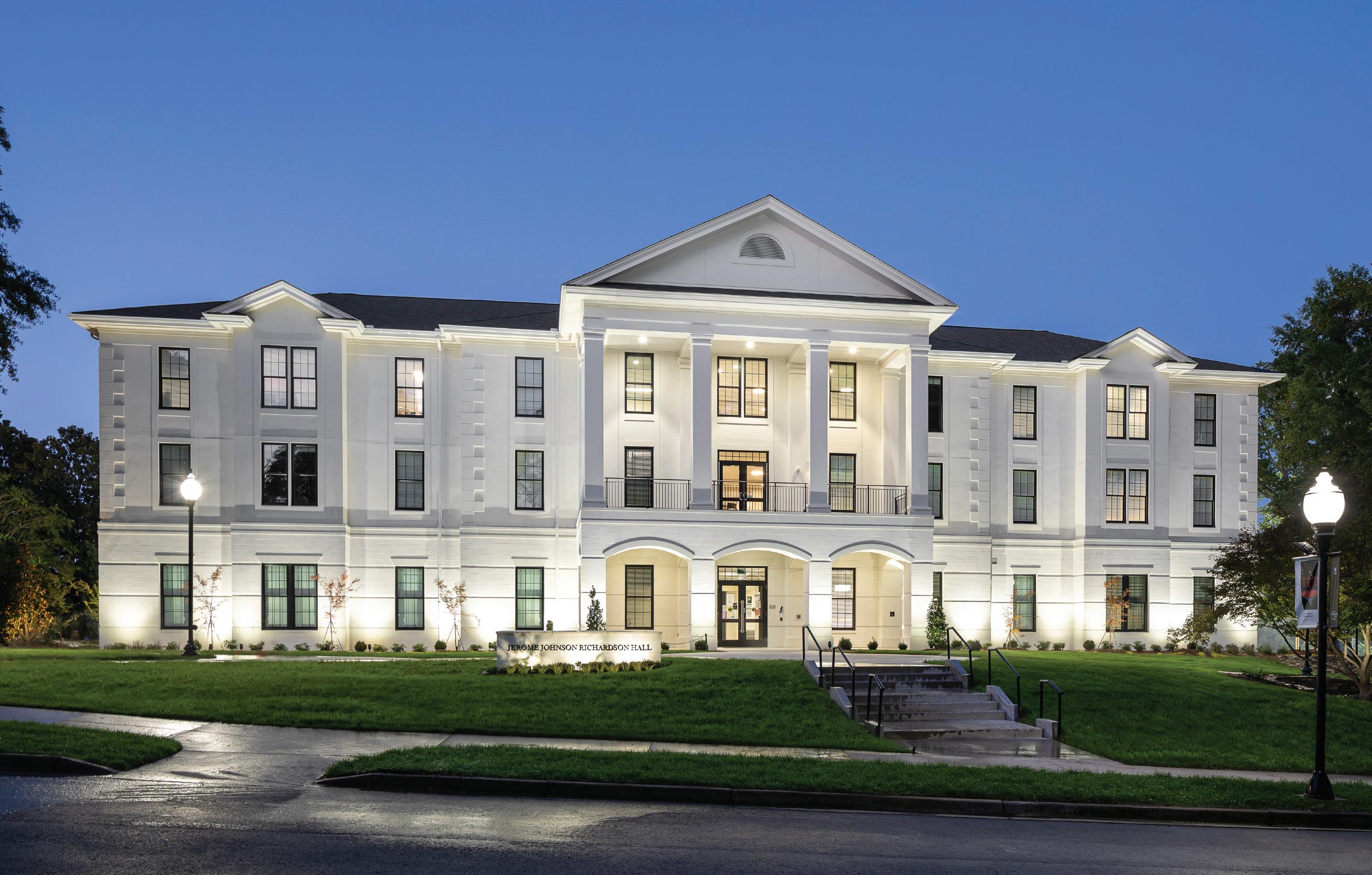
Jerome Johnson Richardson Hall is a new student residence primarily for the freshman class. The 55,000 SF, three-story building includes dorm rooms on the first and second floors for a total of 150 beds. Most of the residence hall includes double occupancy rooms with shared hall bathrooms, but also features six, single occupancy rooms.

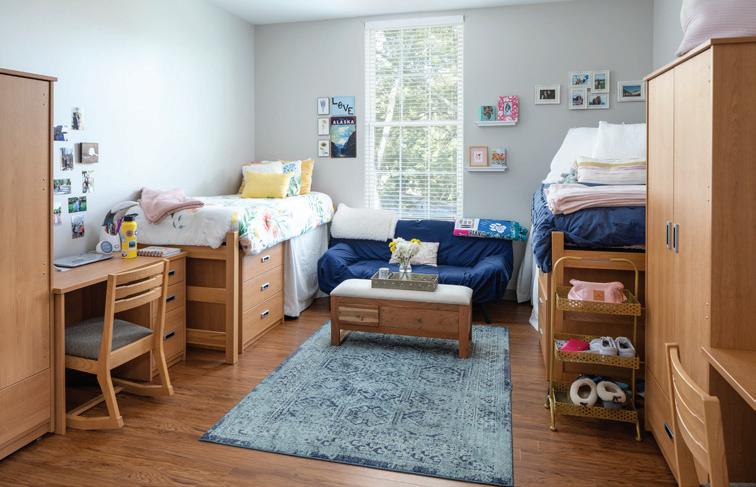
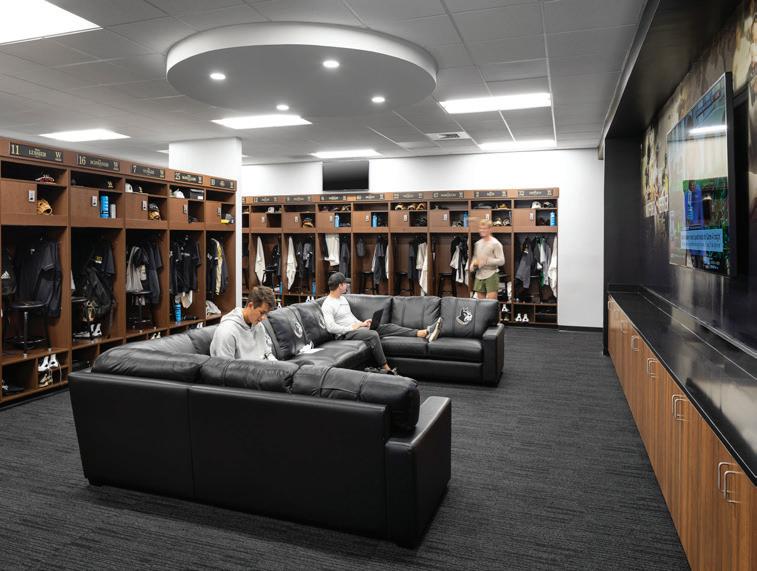
Multiple common spaces and private study nooks, shared kitchens, laundry areas, trash facilities and lounges at the center of the building for studying and recreation are on both floors. The second-floor features patios that overlook Wofford’s campus.
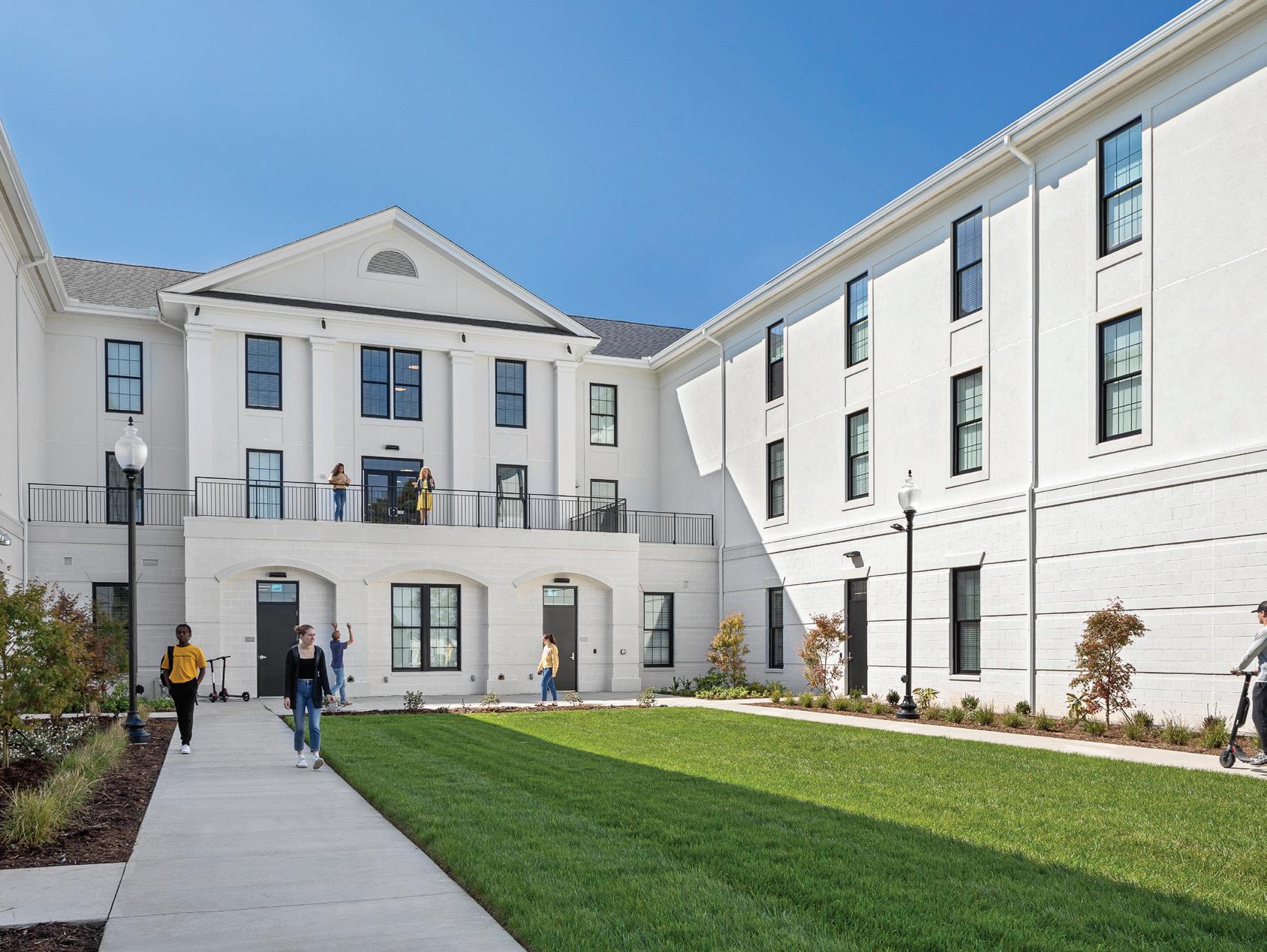
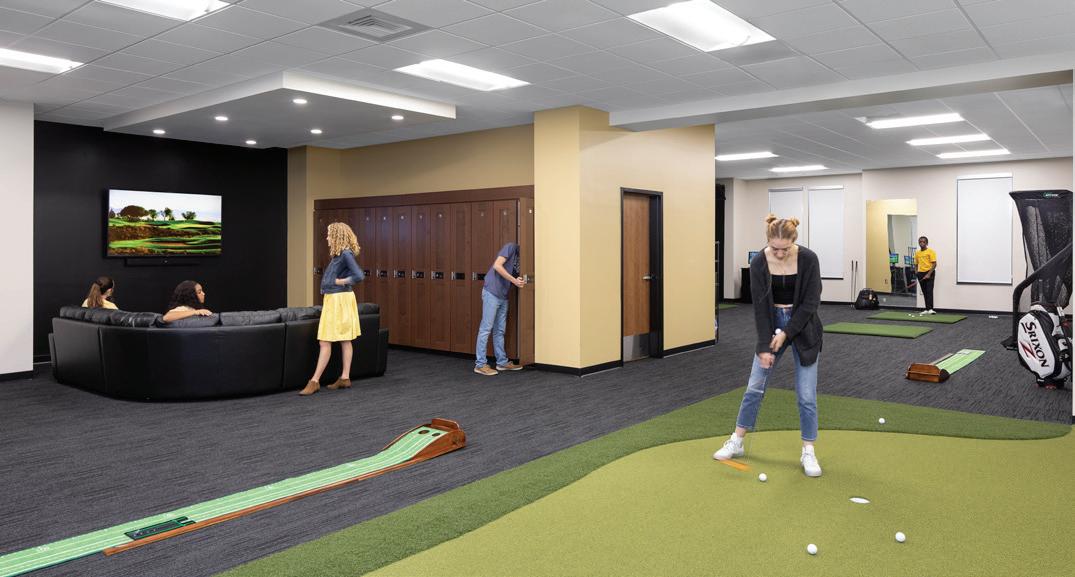
The first floor of Jerome Johnson Richardson Hall is used for the athletic department. It features locker room facilities (pictured far left) for baseball, softball, and golf, as well as a golf training facility. The design also includes administration suites, offices, classrooms, and a small seminar room dedicated for general student use.
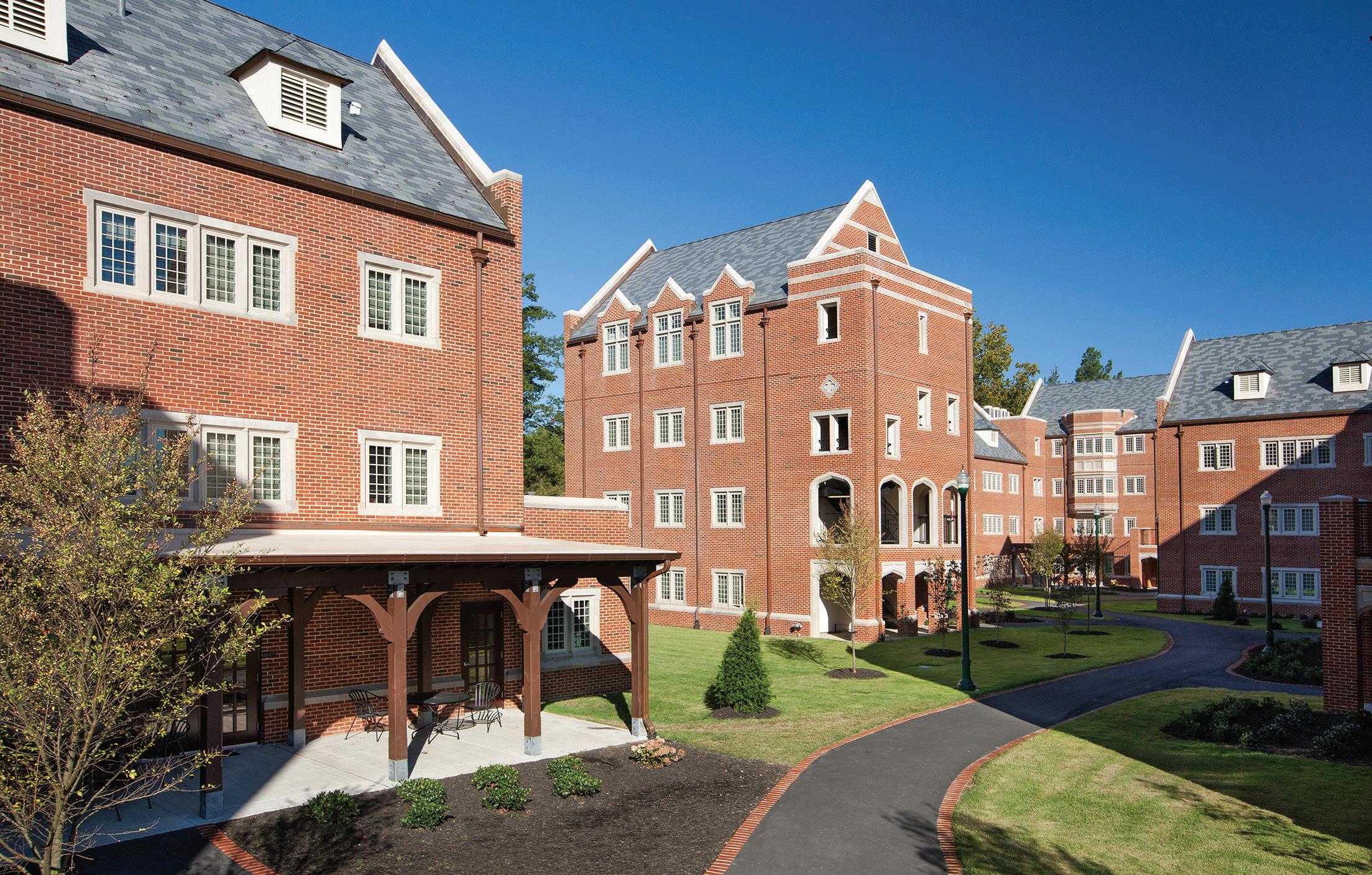
Gateway Village Apartments was the first phase of redevelopment for the University’s South Campus, providing improved residence life facilities for upper classmen.
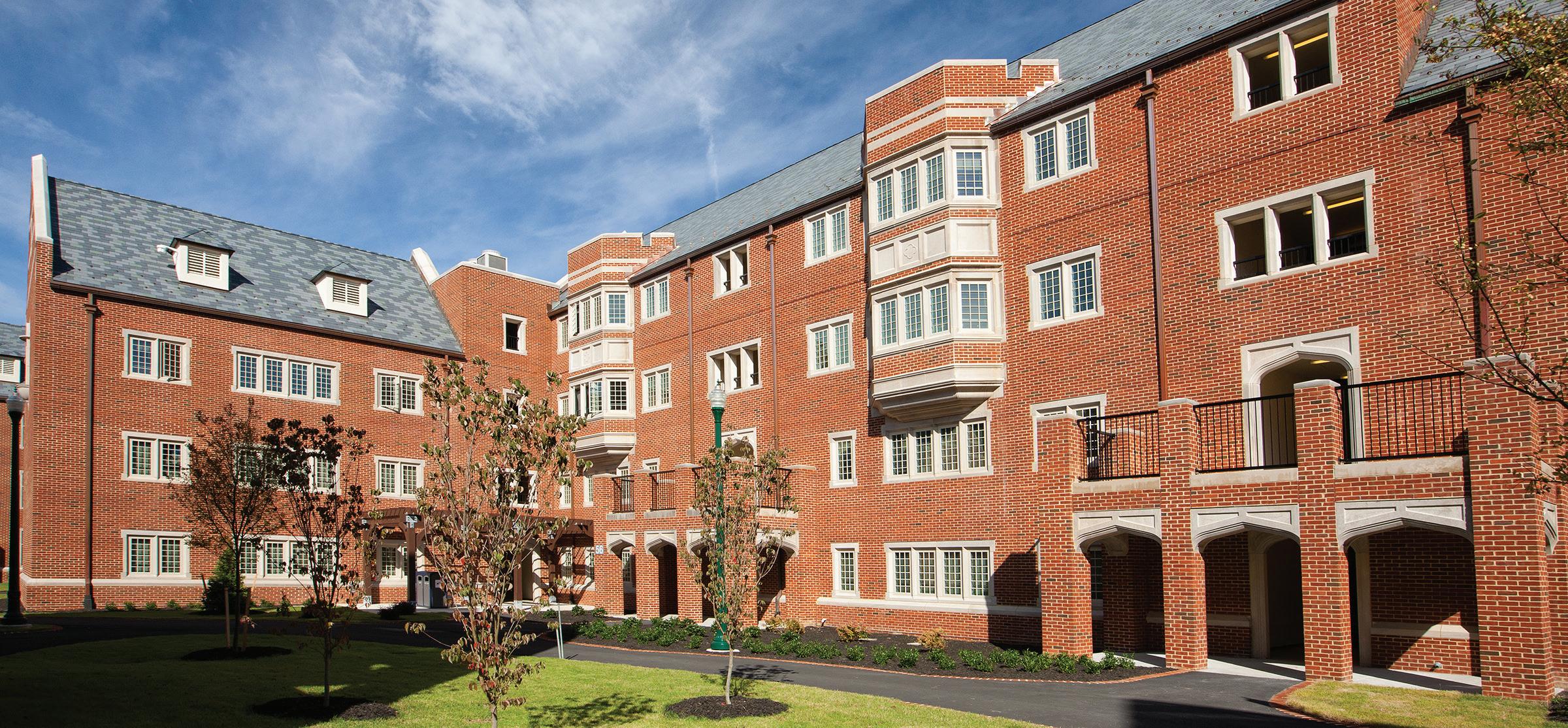
The Gateway Village apartments are organized into four buildings with three- and four-story configurations oriented along the new campus pedestrian path and intramural playing fields. Space between the buildings forms a variety of community outdoor areas and courtyards each connected by walkways to create a cohesive and well-connected social environment.


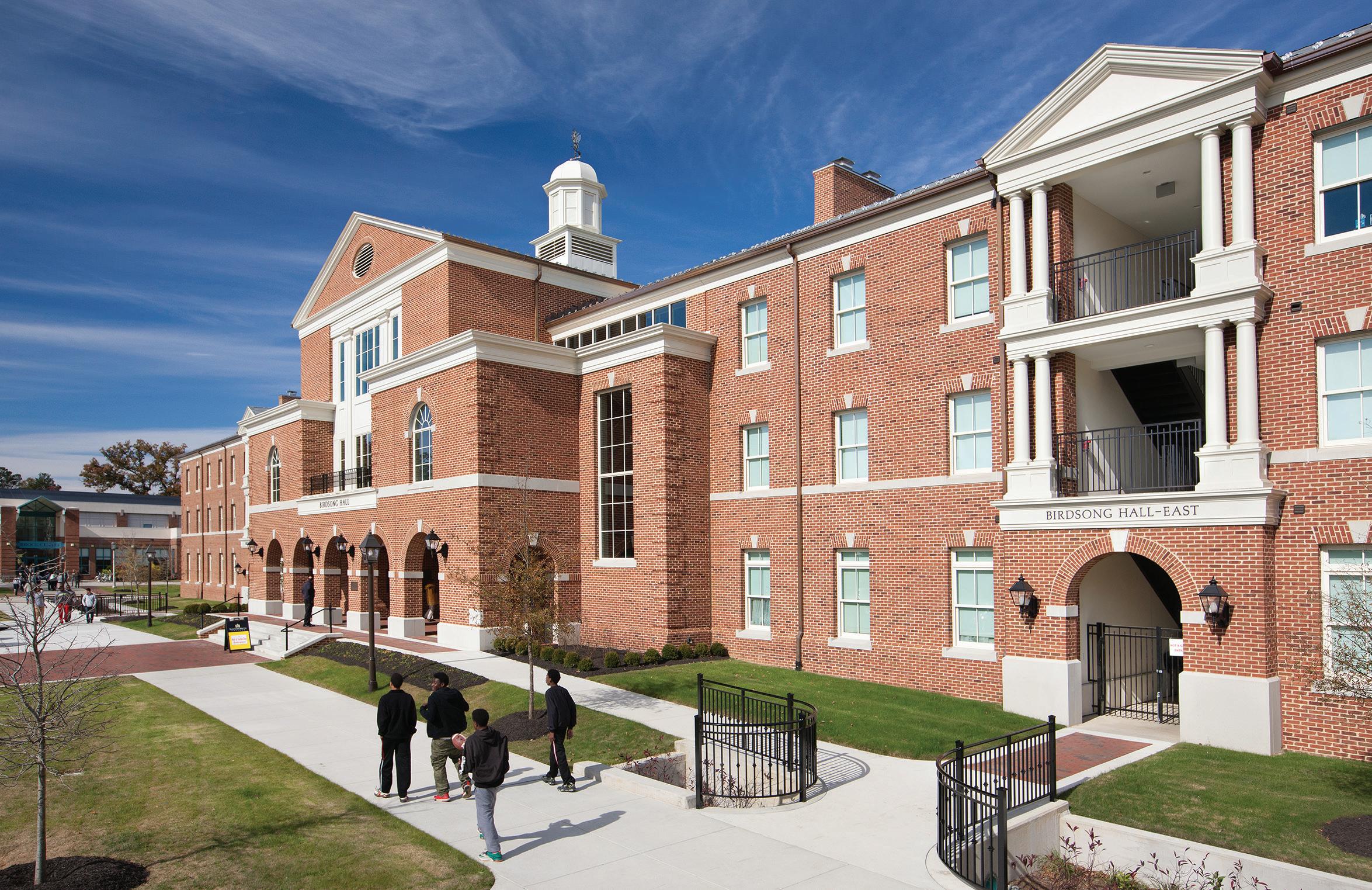
Birdsong Hall is located at one end of the new football field to complement an existing freshman dormitory building located at the opposite end. The building is centered on an axis created by the football field, adhering to new guidelines outlined in the college’s campus master plan. Large porches and exterior gathering spaces are located to maximize views of the field and provide an ideal place for student interaction.
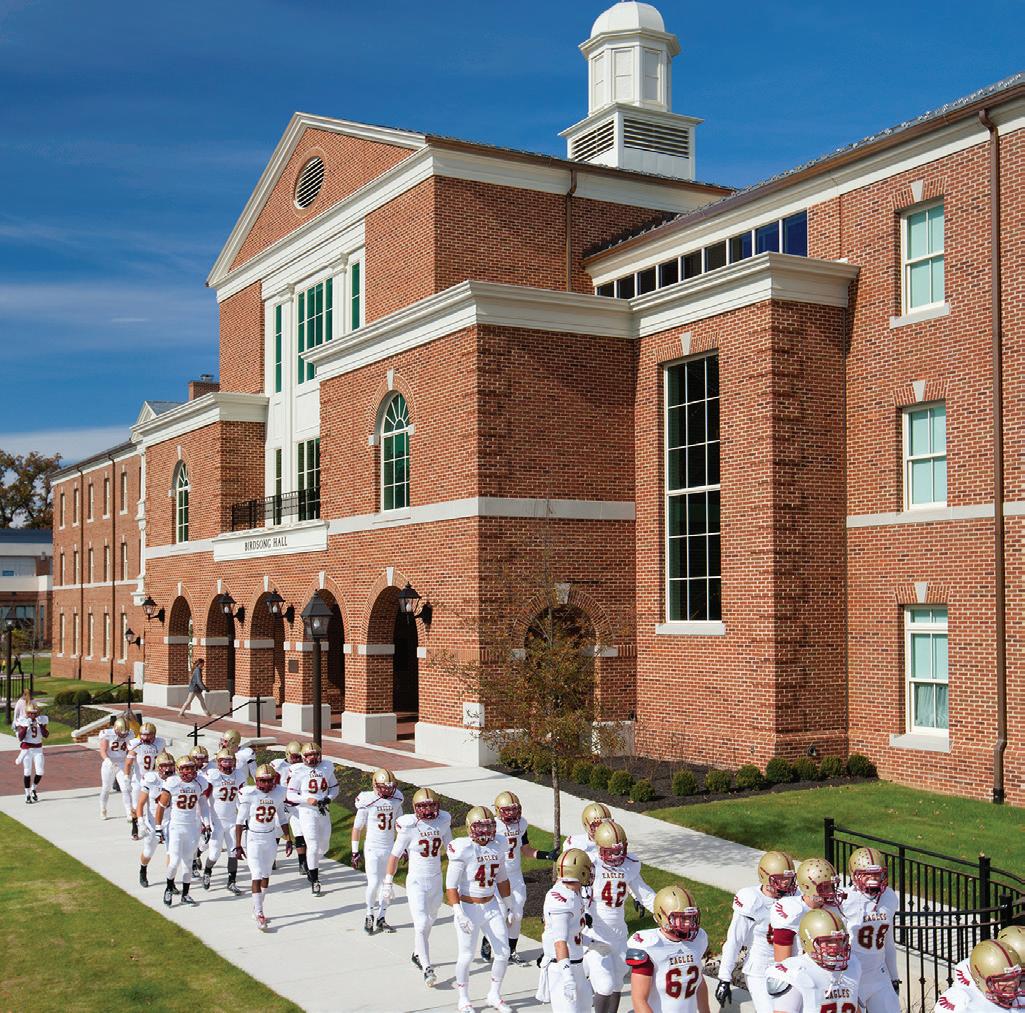
Game day facilities have been included in the programming and are located on the grade floor under an elevated flex space. Large roof terraces (pictured right), which are accessed from the banquet hall provide excellent game day viewing possibilities and can also be used as additional meeting and banquet space.
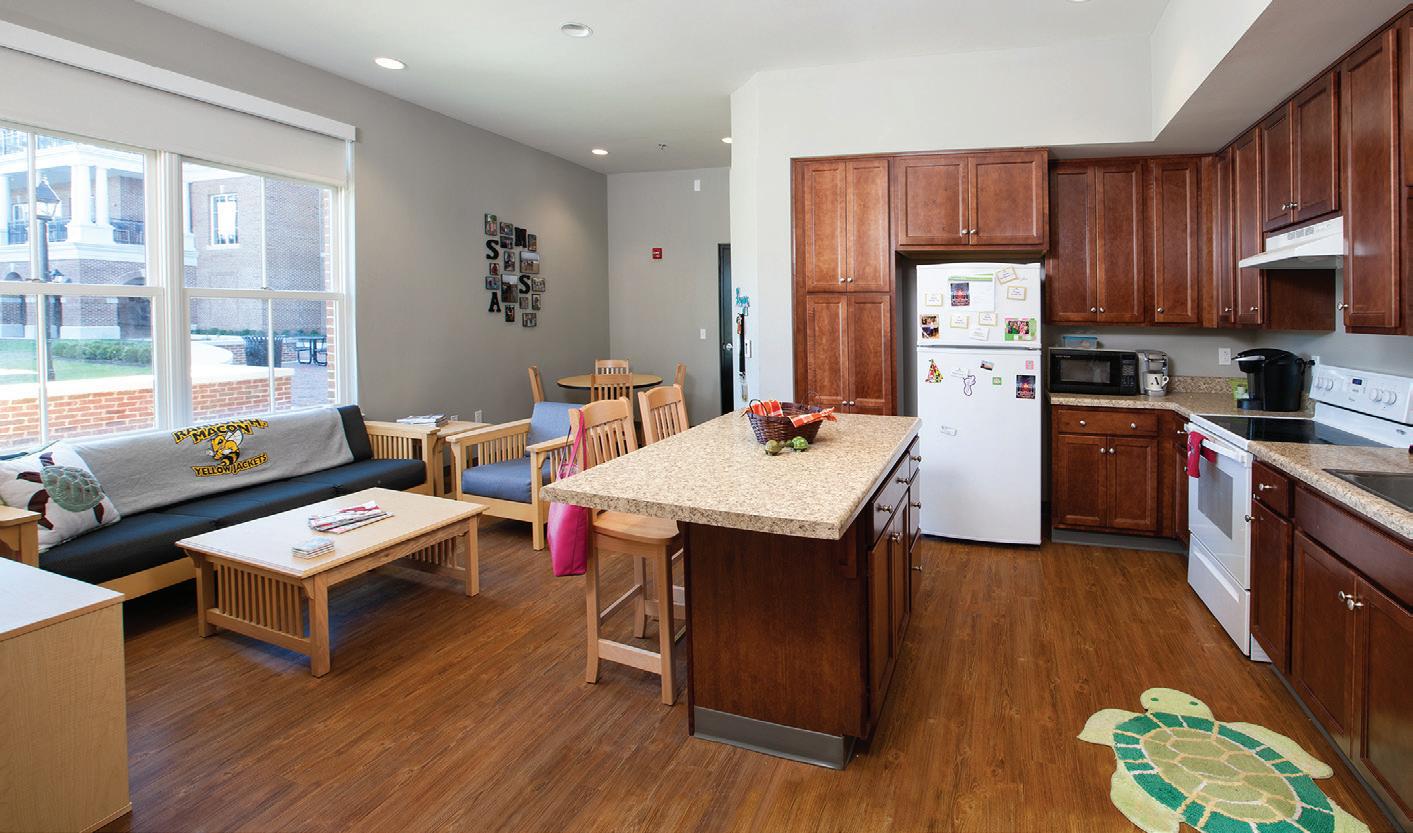
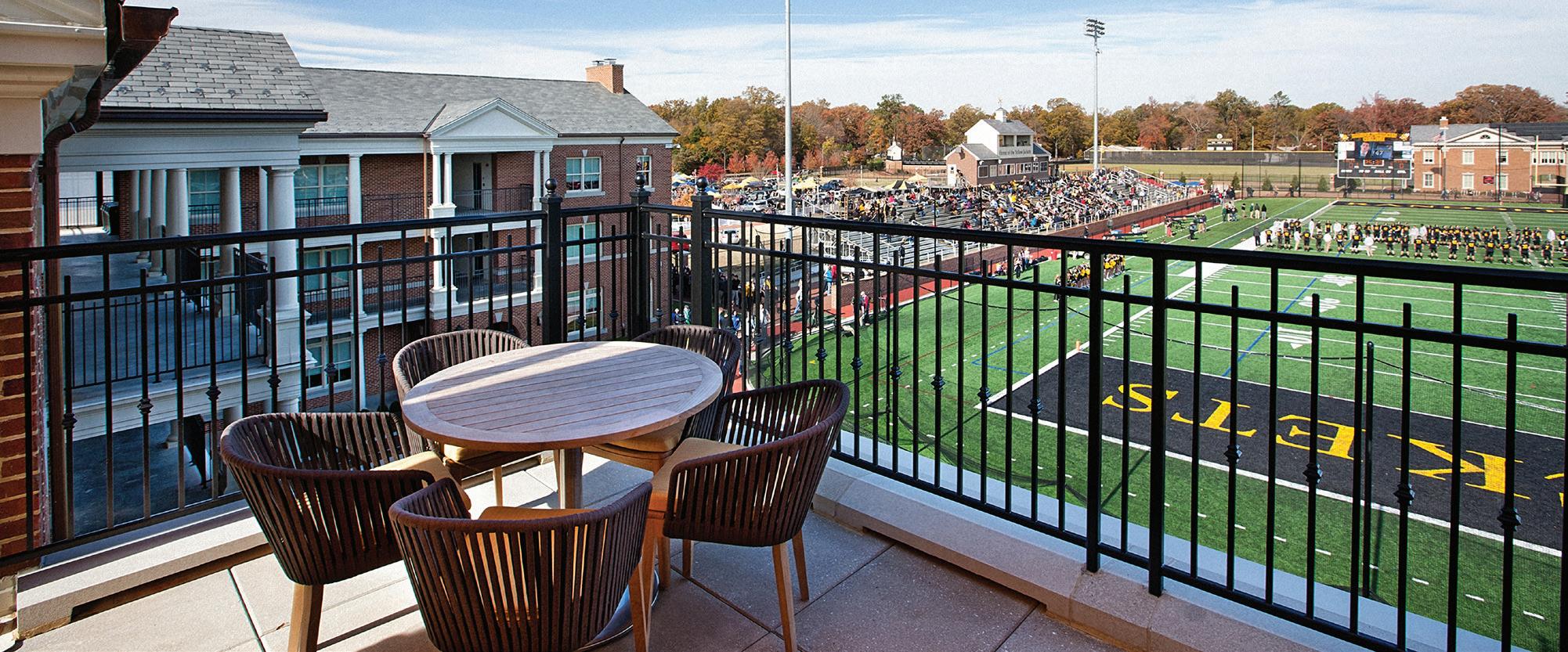

The Senior Village apartments are located at one end of the new football field to complement an existing freshman dormitory building which is located at the opposite end. The building is centered on the axis created by the football field and new guidelines outlined in the college’s campus master plan. Large porches and exterior gathering spaces are located to maximize views of the football field and to provide an ideal place for student interaction.
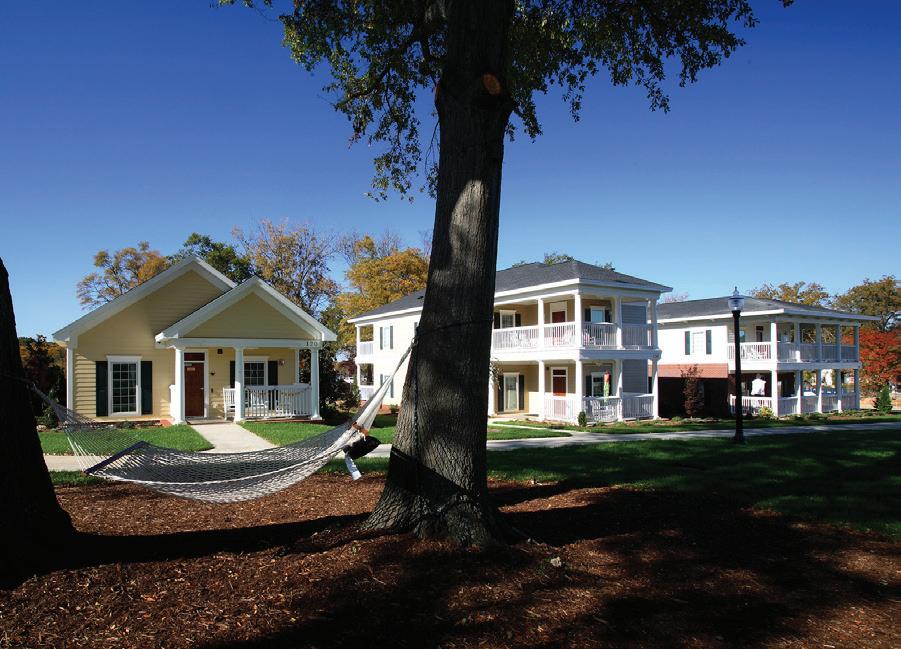
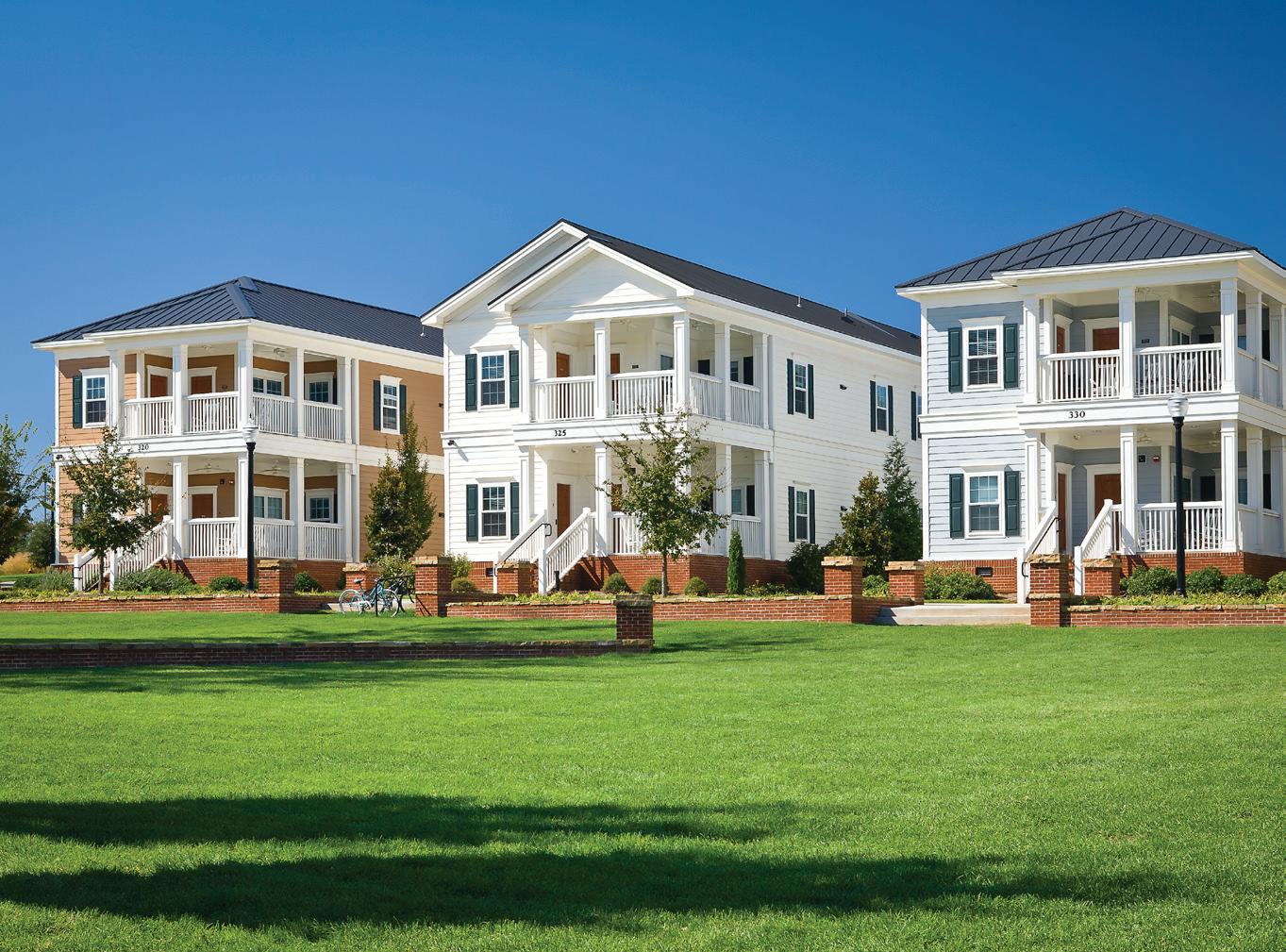
To increase standardization and minimize cost, the interior floor plan repeats in multiples, from four bedrooms to 16, the same apartment-style design within each house. The design includes four private bedrooms, a dining and living room, two full bathrooms, and a kitchen. Each house is oriented to encourage social interaction and a sense of community.
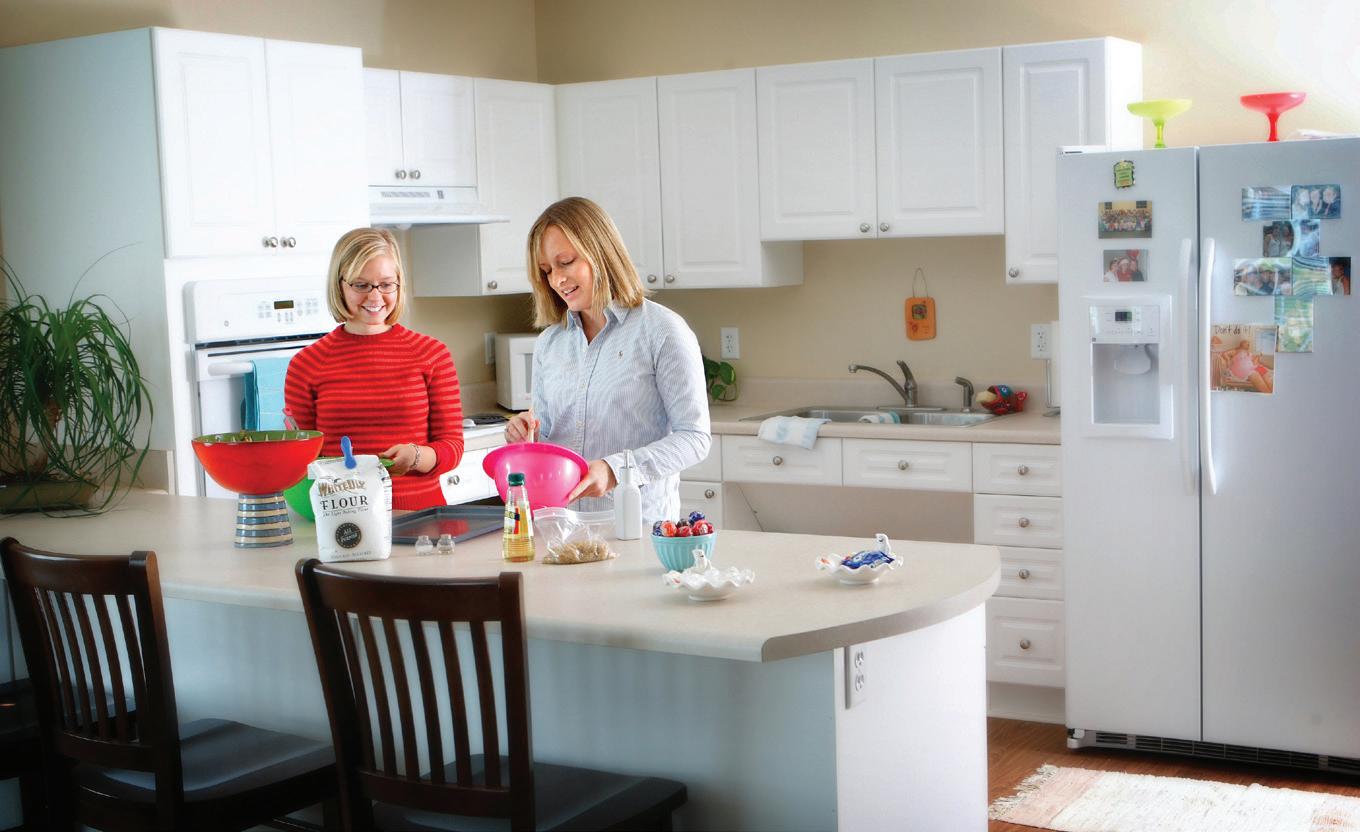
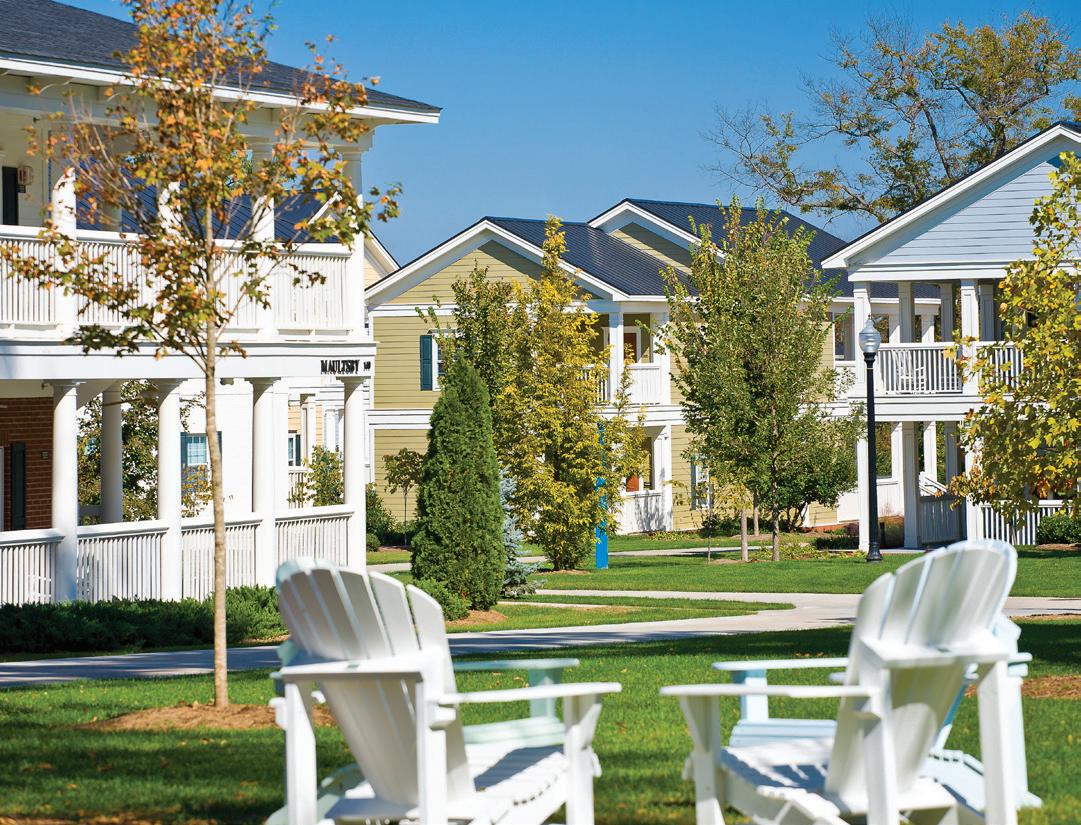
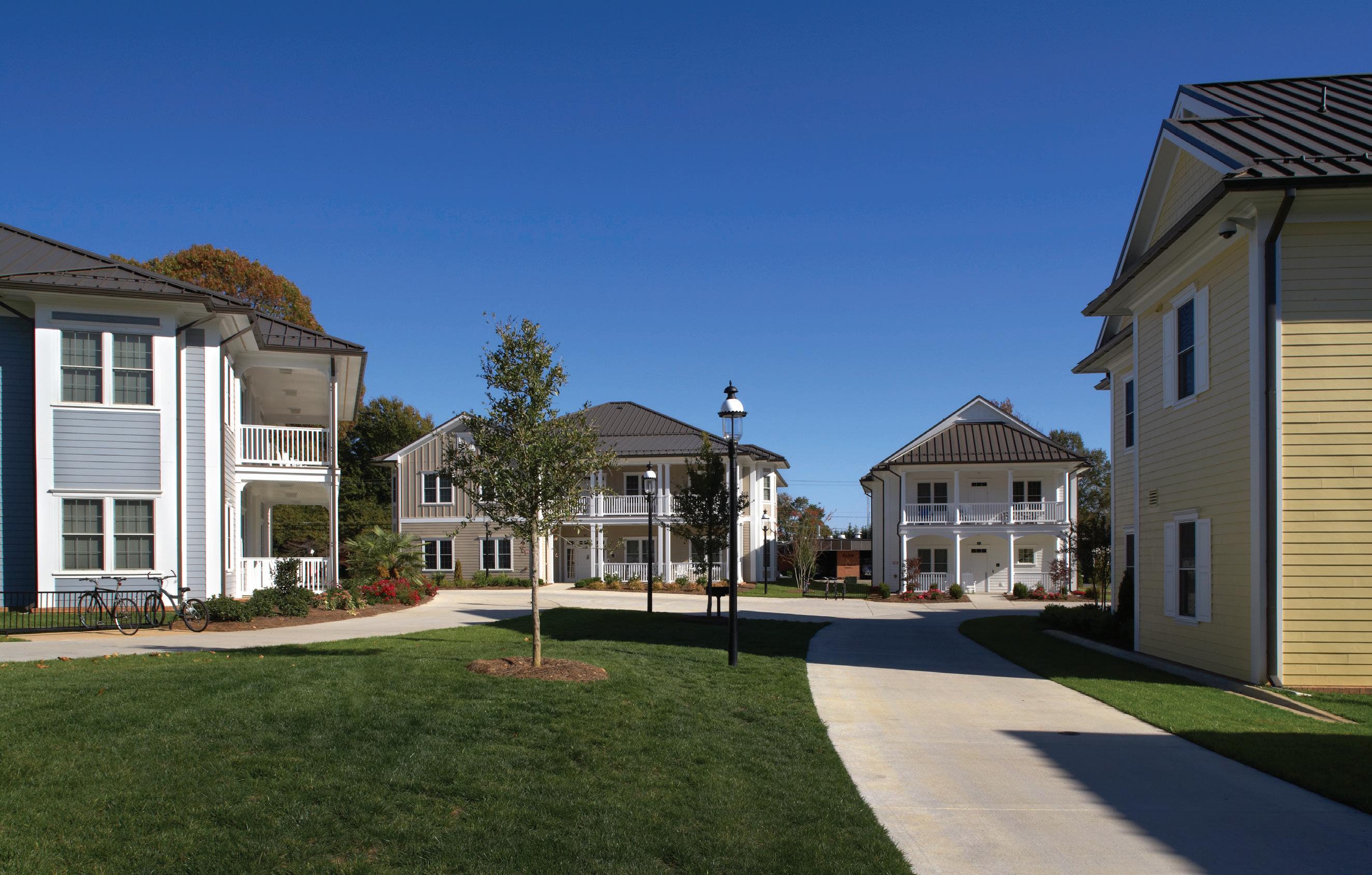
Located on an 11.5-acre site within a short walk to campus, McMillan Pazdan Smith created the design of a neighborhood initiative / village concept. The new development provides housing, parking, and amenities for 300 seniors and competes favorably in the residential marketplace.
The ‘village’ concept provides a mix of two-story buildings with 8-16 students each, referencing the adjacent residential community. Given the site size, buildings are clustered around communal places, making small neighborhoods within the whole. Exterior spaces include important social features such as volleyball, basketball, bocce ball, a fire pit, and an open field for frisbee and other outdoor activities. A commons building includes a plaza and small outdoor amphitheater for music and other performances, contributing to student interaction and a strong sense of community.
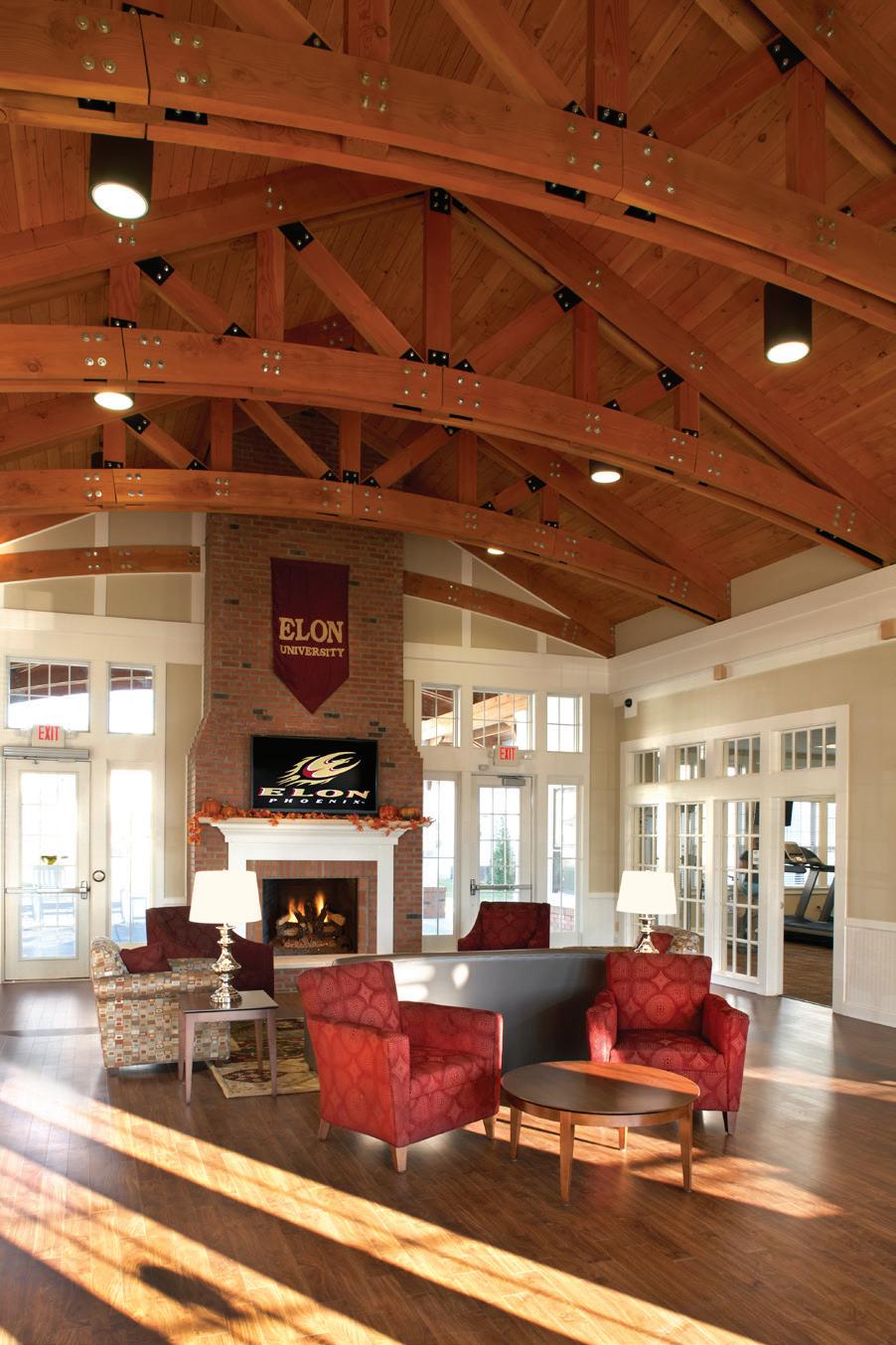
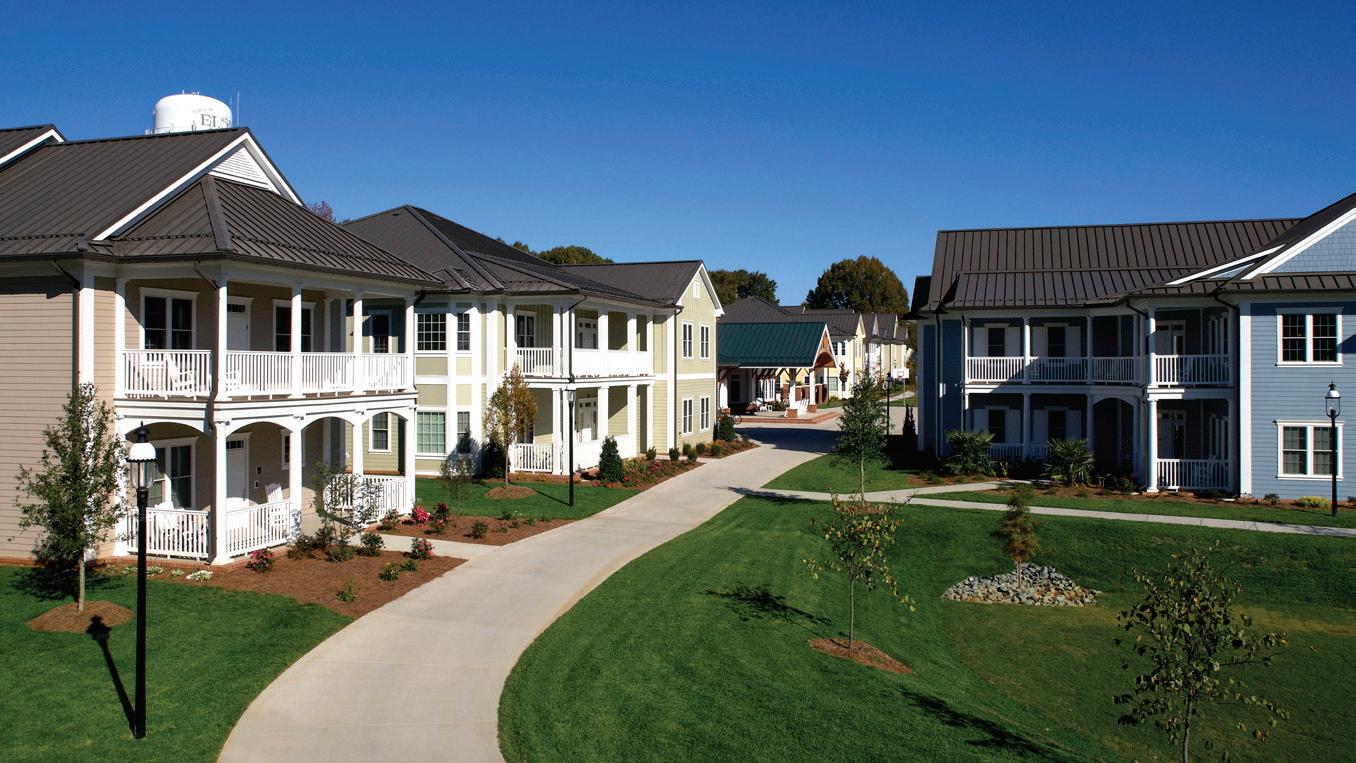
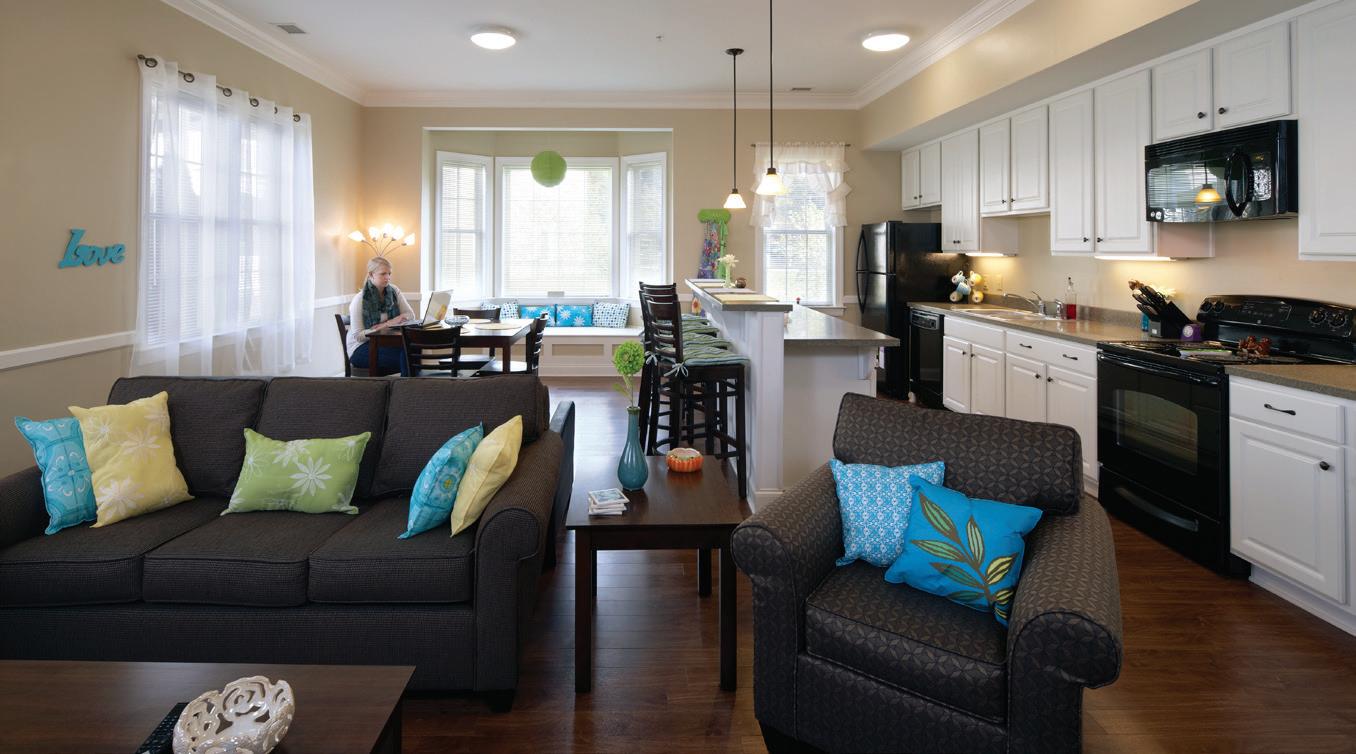
All rooms are arranged in a suite style accommodating four students. In addition to private bedrooms, each suite provides a common living / kitchen / dining area, storage, exterior porches, and integrated technologies. Individual buildings and the community were planned for sustainability.
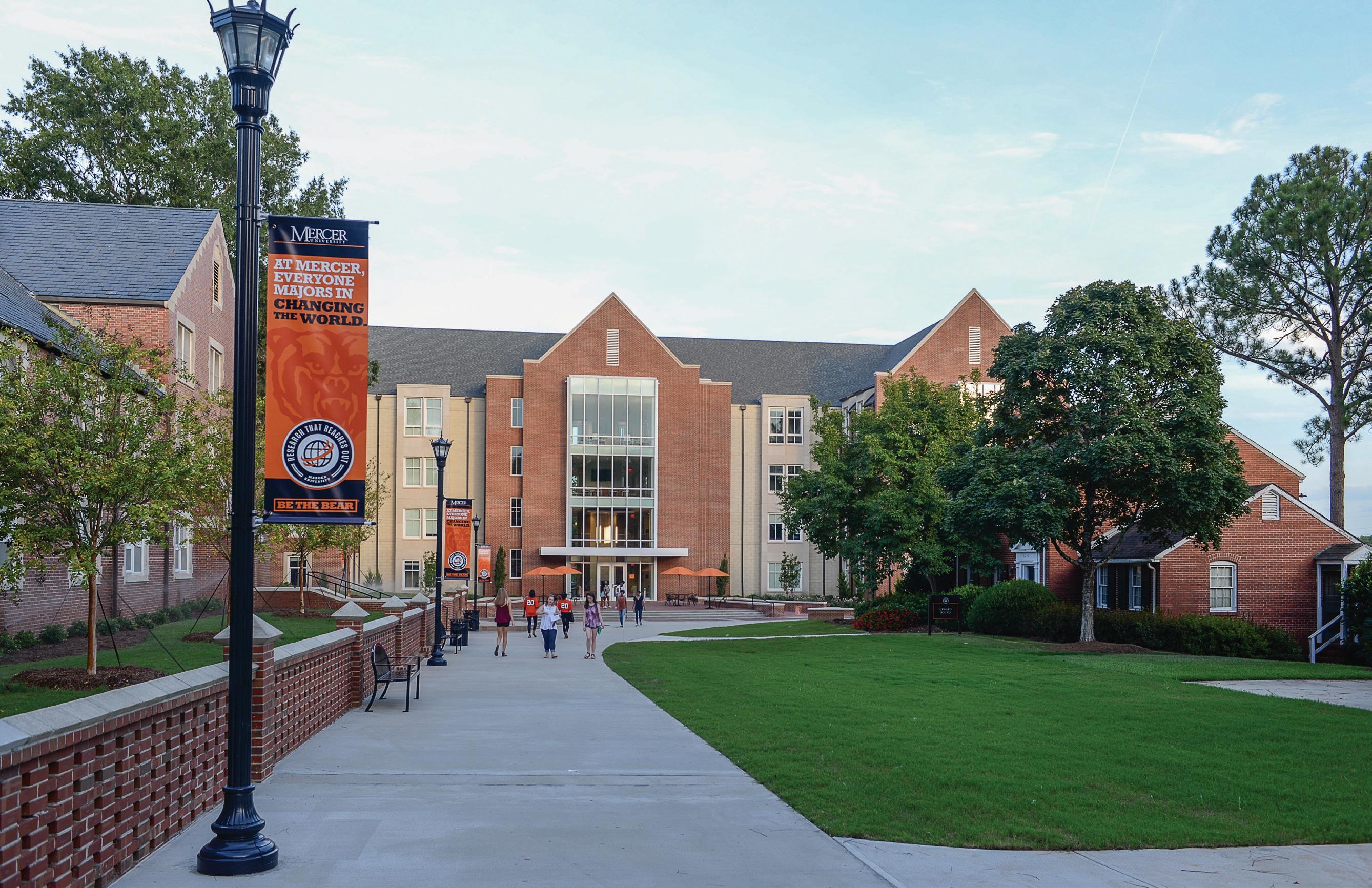
Legacy Hall houses freshman with 306 beds and community bathrooms. Included in the design are several common areas, a living room, lounges, a kitchen, and study rooms. Study areas are placed strategically throughout the corridors and ample glass throughout the facility provides natural daylit common areas. A large public courtyard in front of the facility offers social gathering space for students and guests, while the private courtyard in back allows for more personal and individual collaboration.

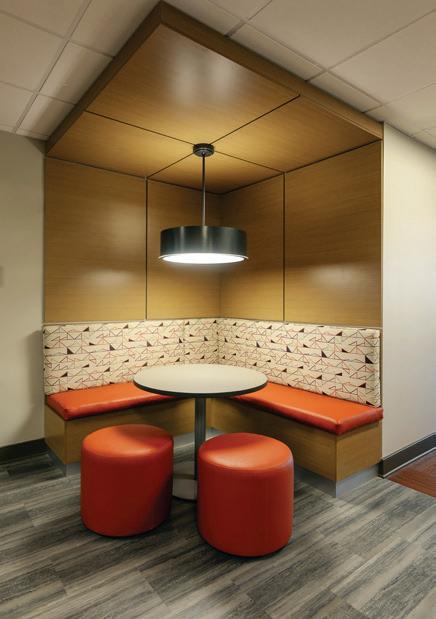
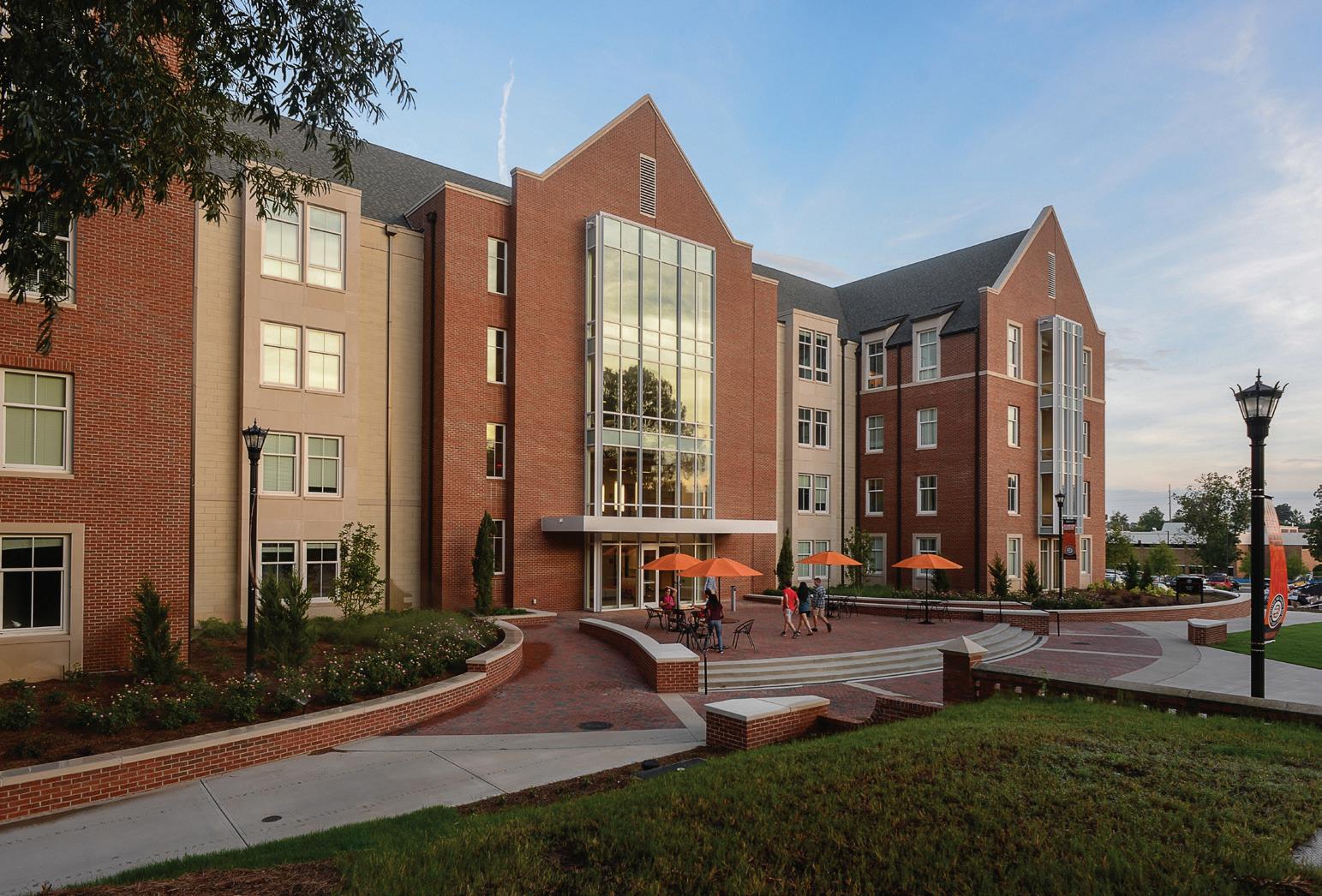
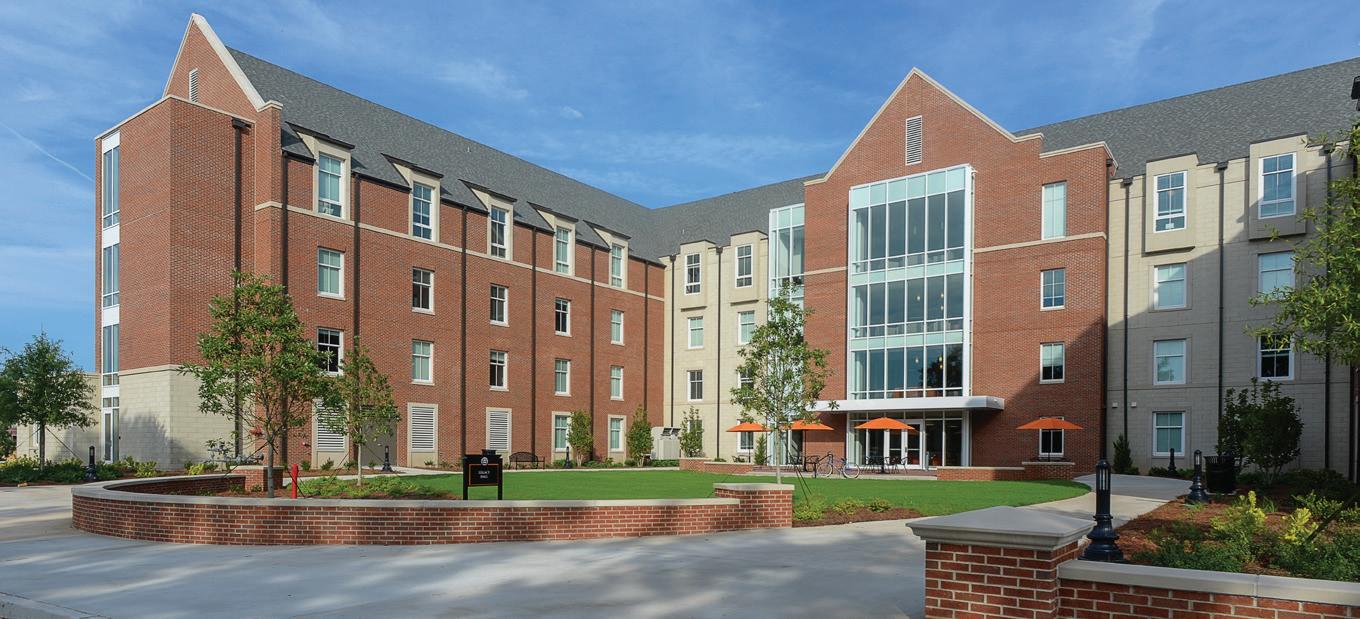
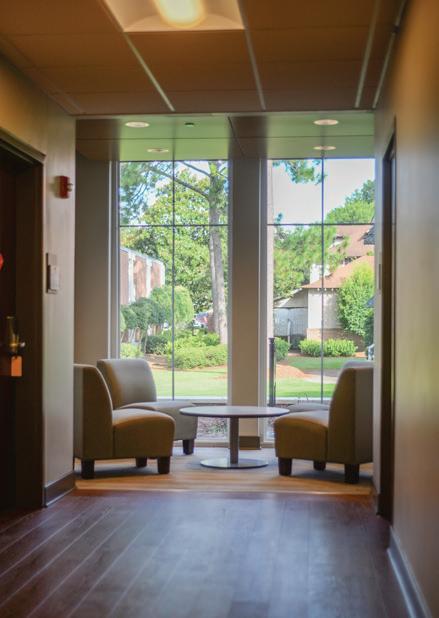
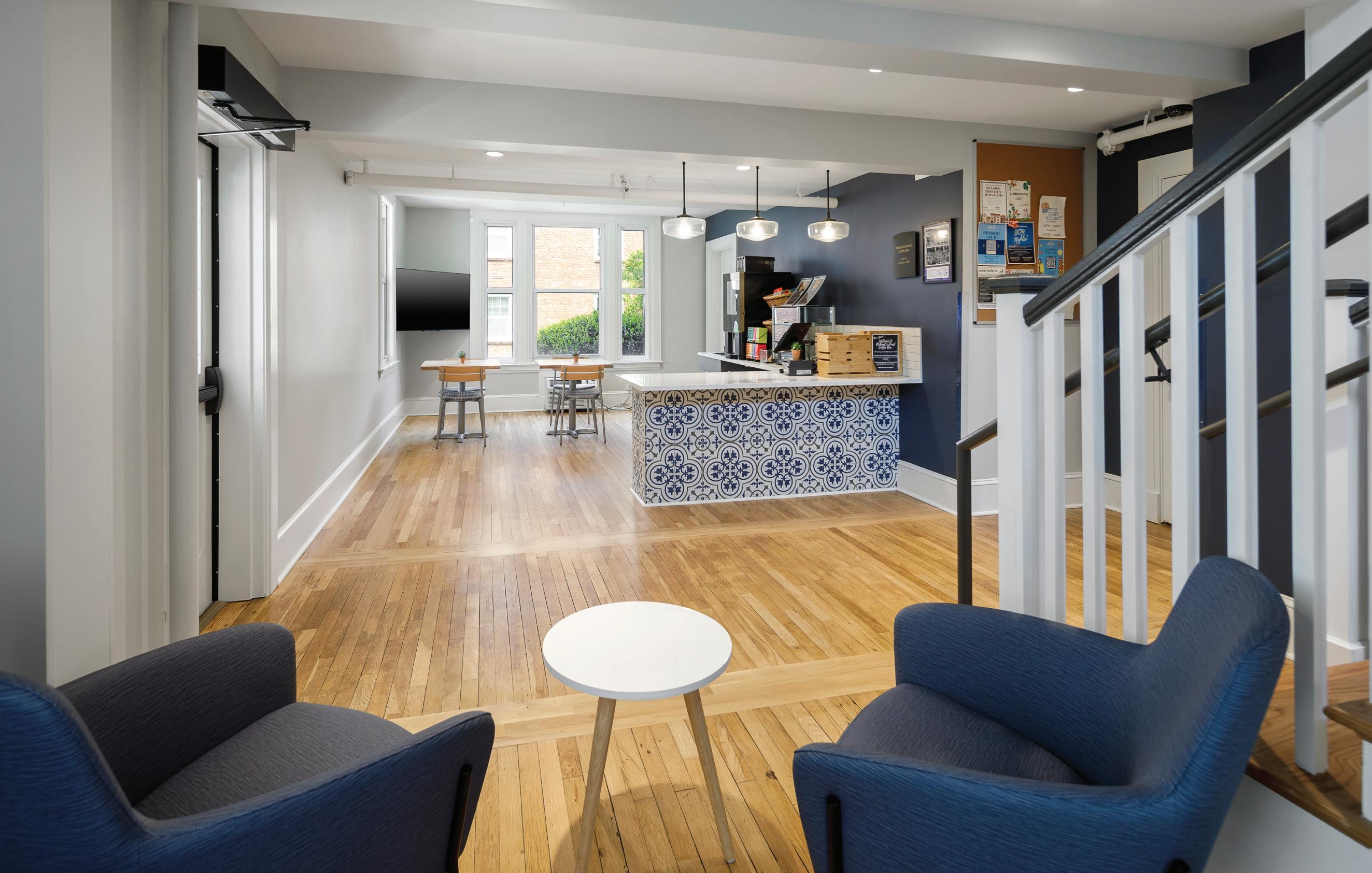
One of the oldest structures on the campus, Cudd Hall underwent a significant renovation to modernize the historic building. This included renovations to 46 residential rooms, two community advisor rooms, the expansion of ADA-accessible rooms, enhanced entry access, and the addition of an elevator.
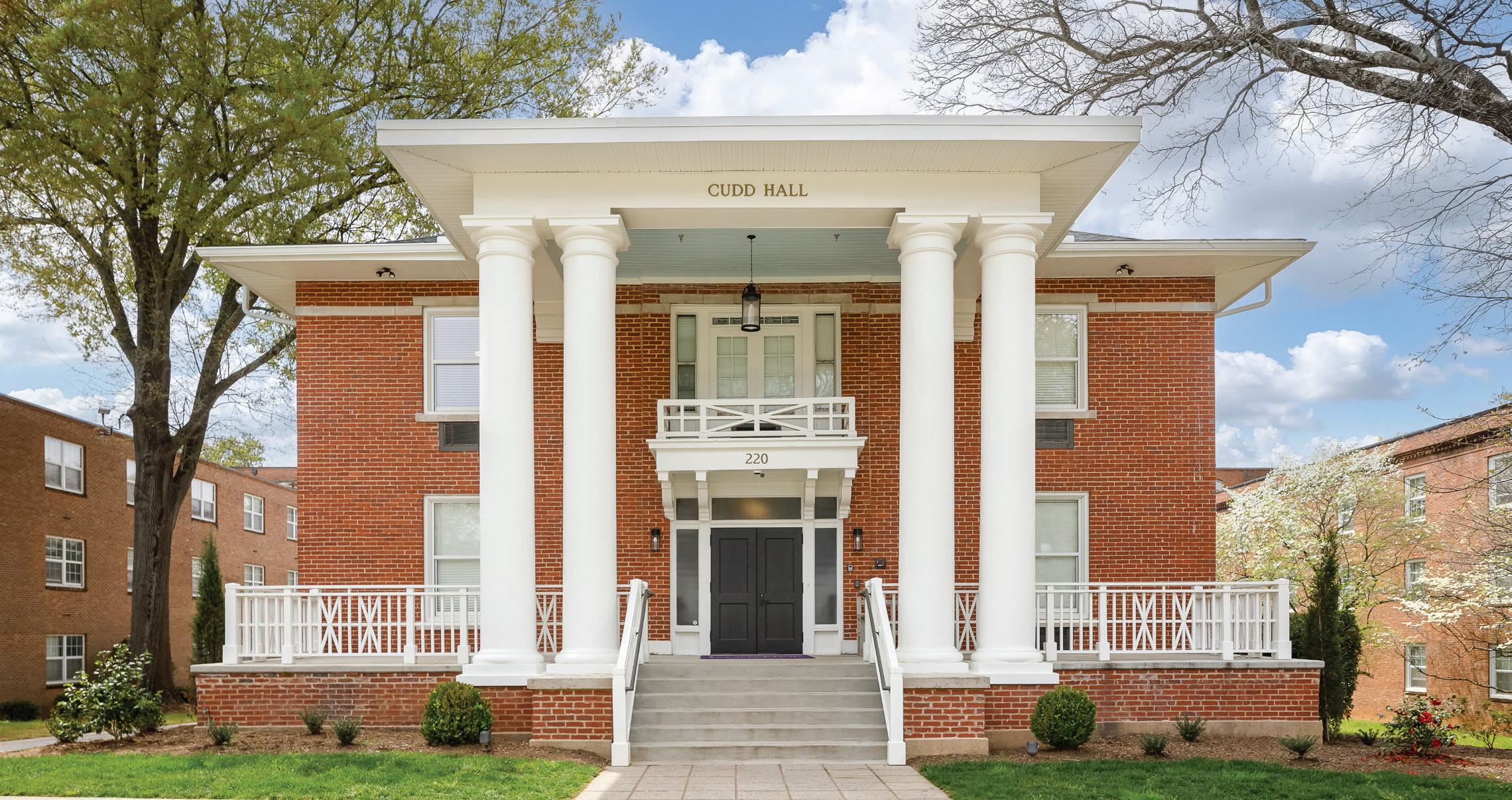

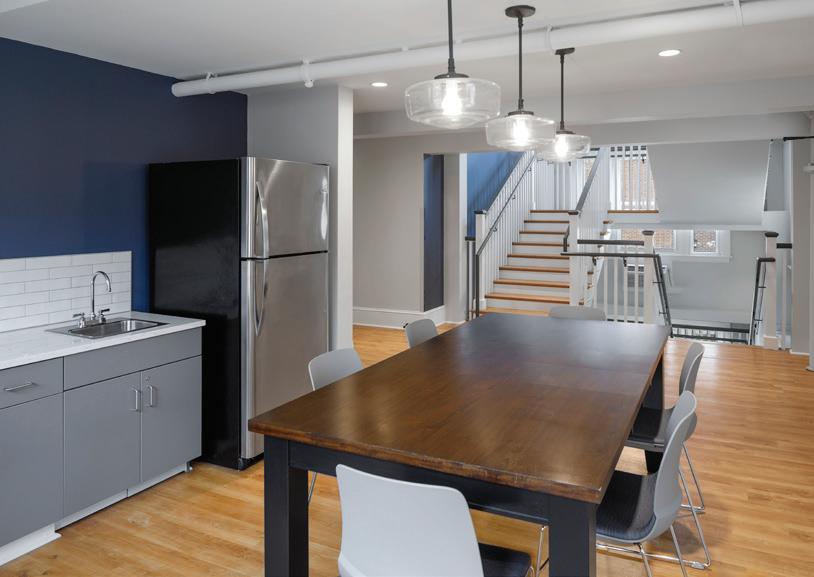
Even with unforeseen equipment delays, our project team was able to complete the renovation on time and below budget.
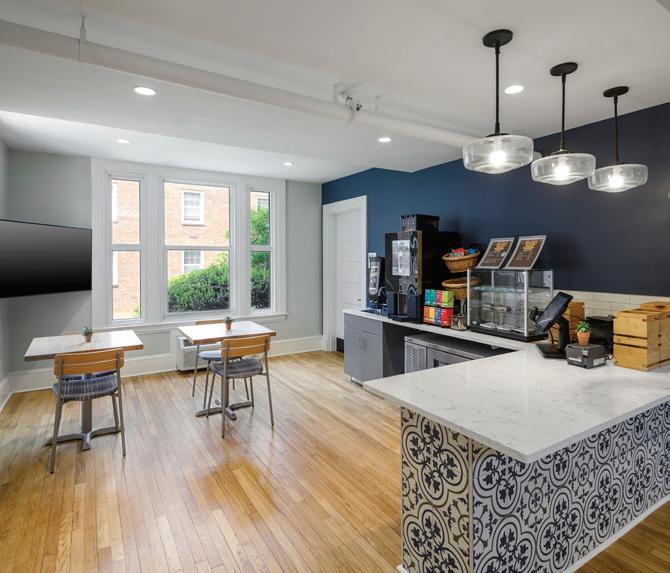
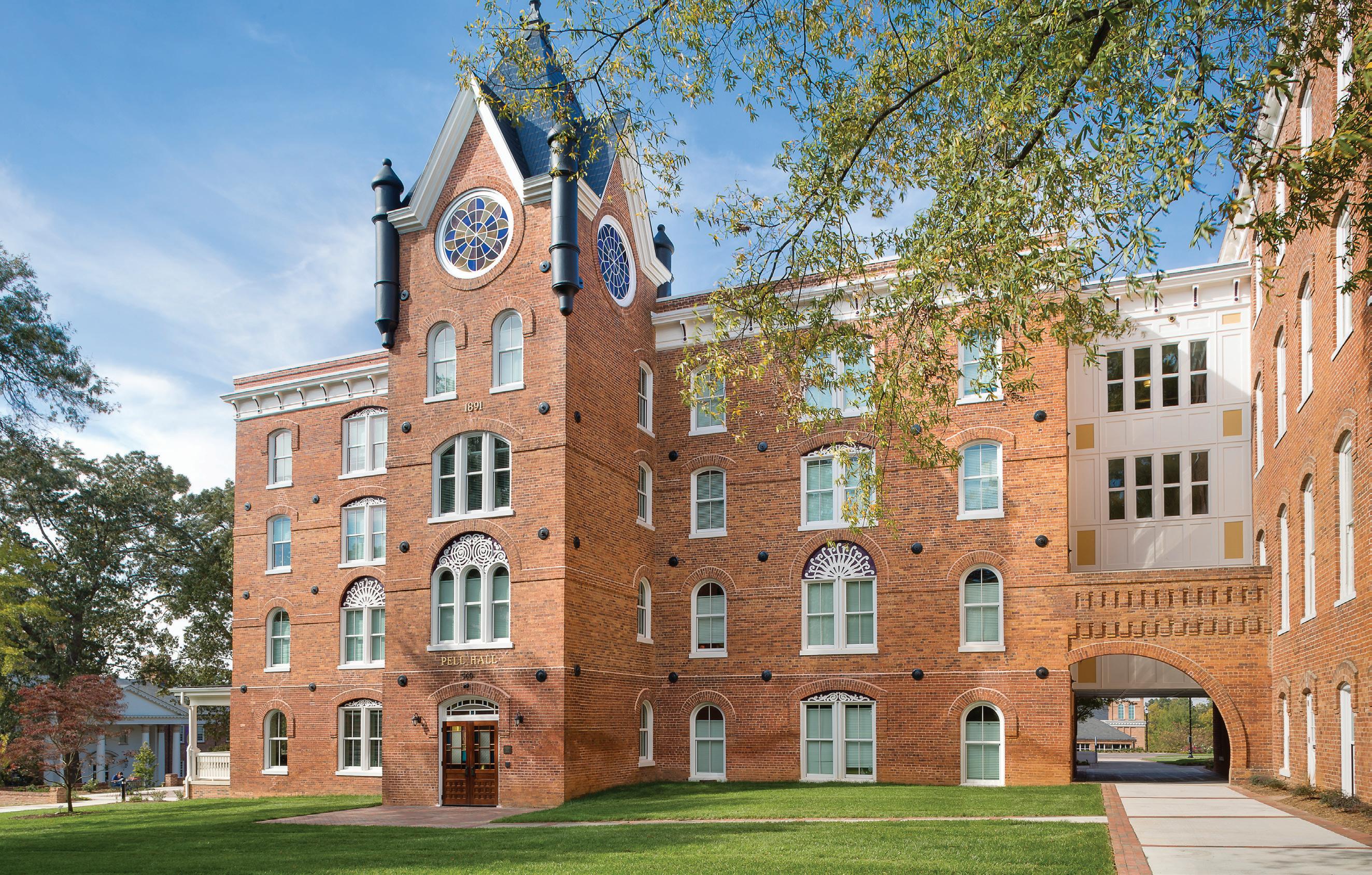
One of the oldest buildings in Spartanburg, Pell Hall was constructed in 1891 and is listed in the National Register of Historic Places. The second building on campus and well-loved by generations of students for its historic charm, it had fallen into disrepair and required significant restoration. McMillan Pazdan Smith assembled a team of historic and housing specialists to address unique renovation issues and reconfigure space to create a greater sense of community among residents.
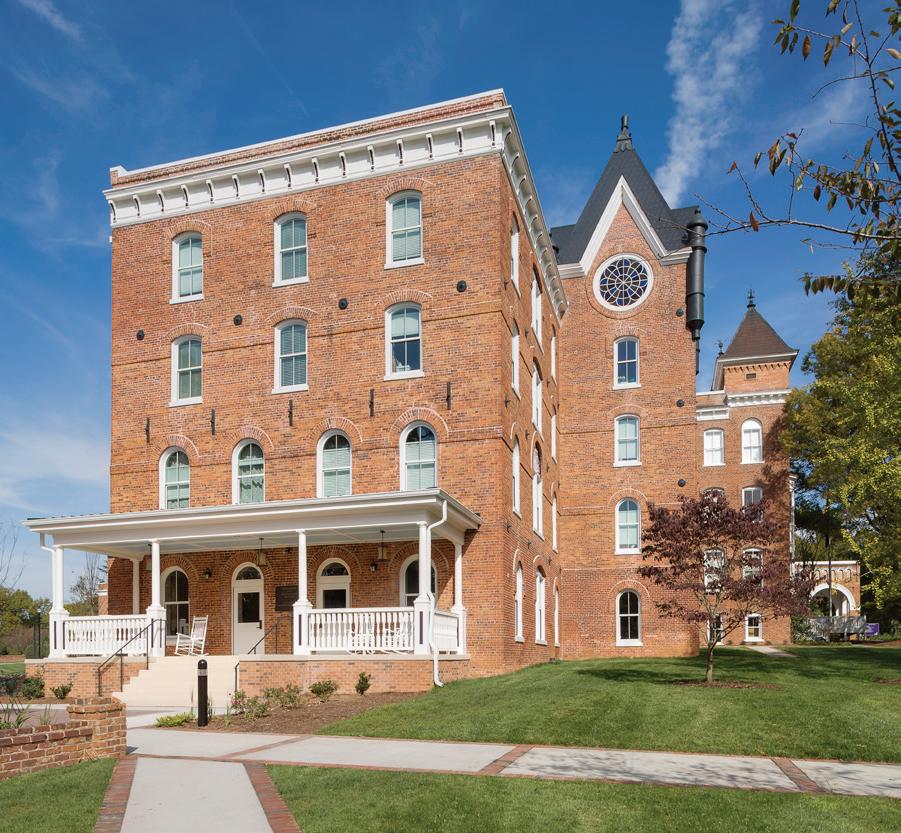
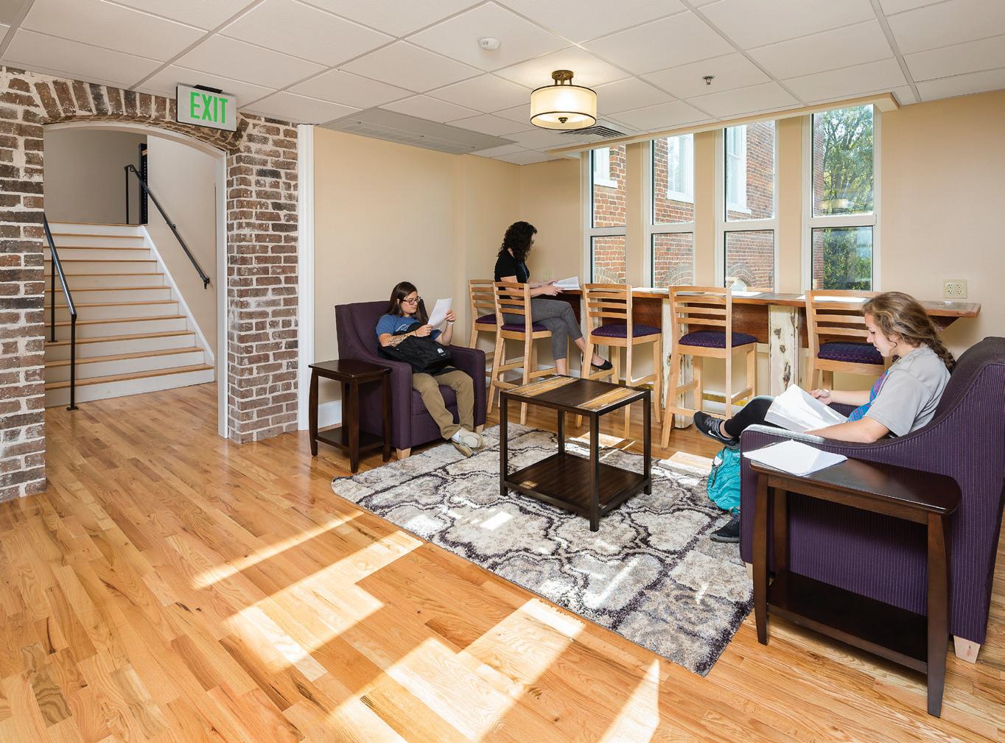
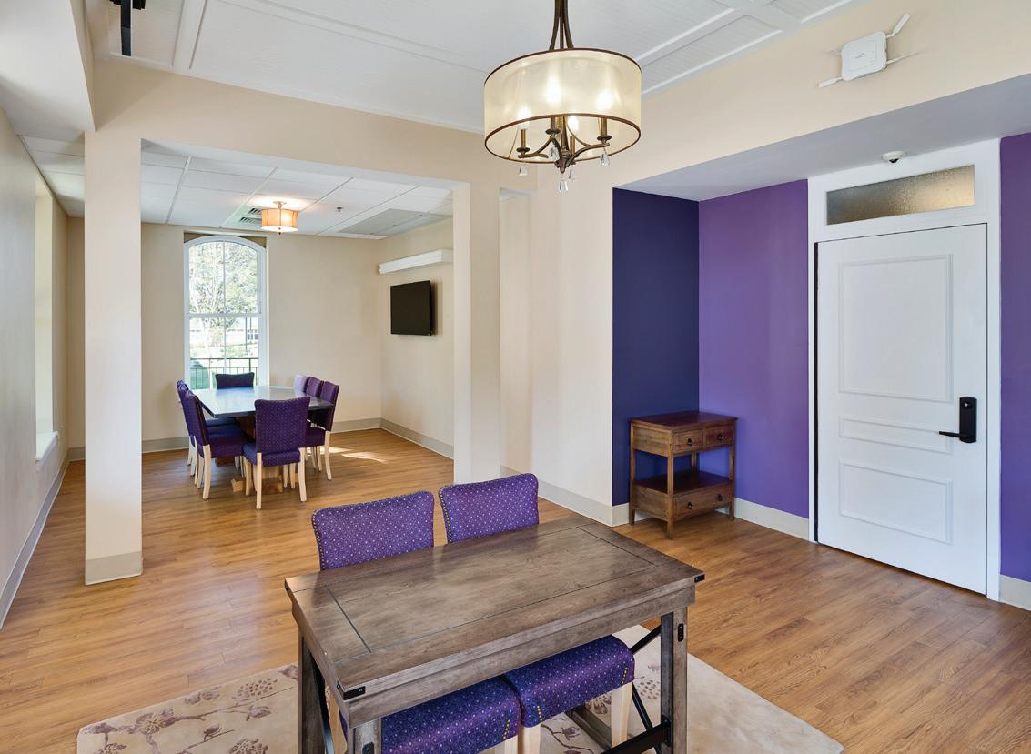
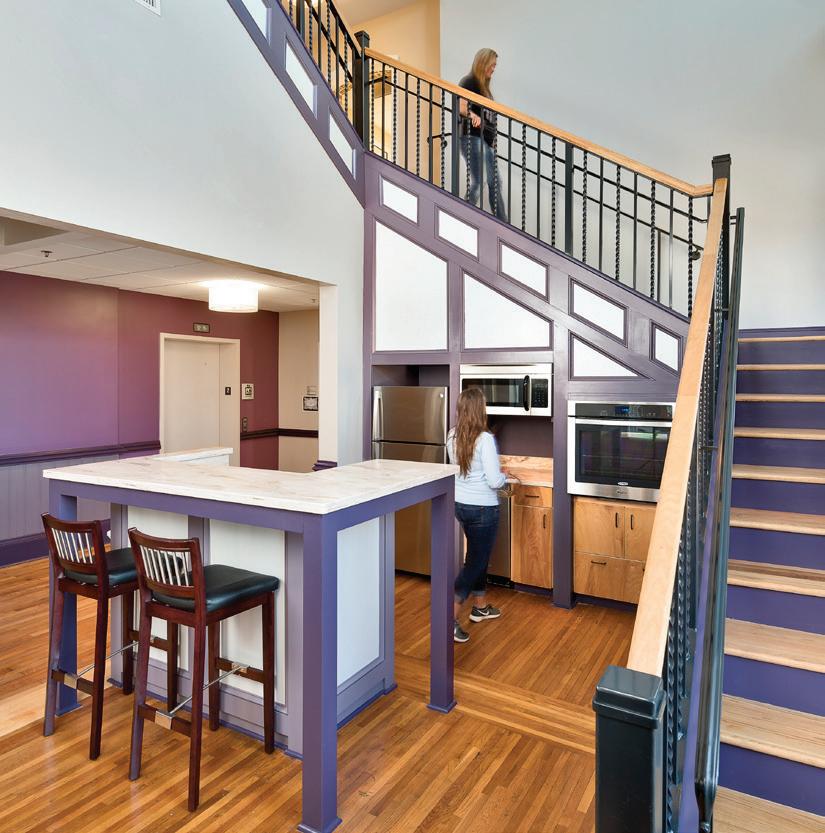
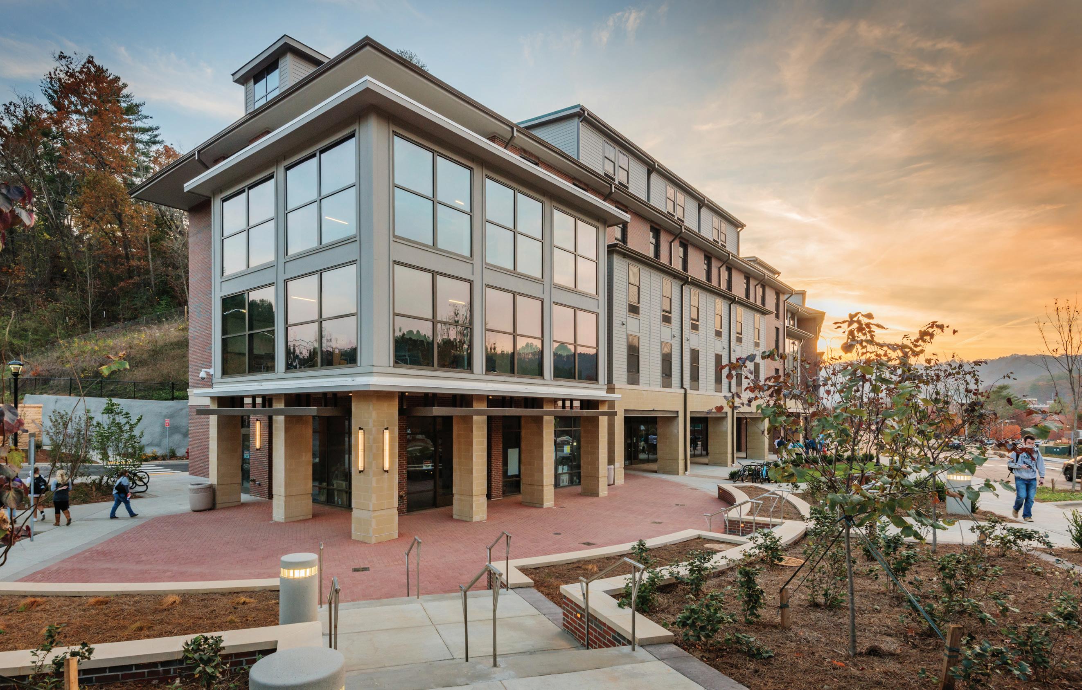
As part of a public-private partnership with Western Carolina University, led by Ambling Development, the design team of McMillan Pazdan Smith and Hanbury created a mixed-use residential building in the heart of the WCU campus.
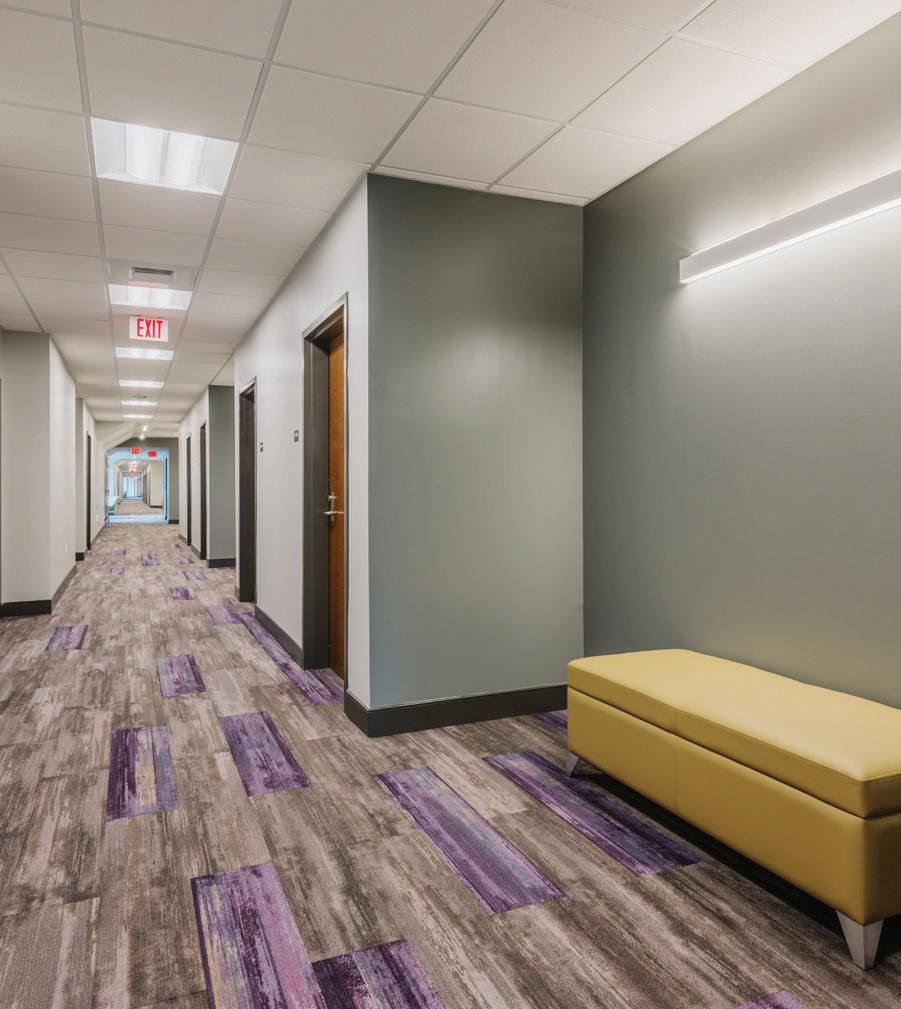
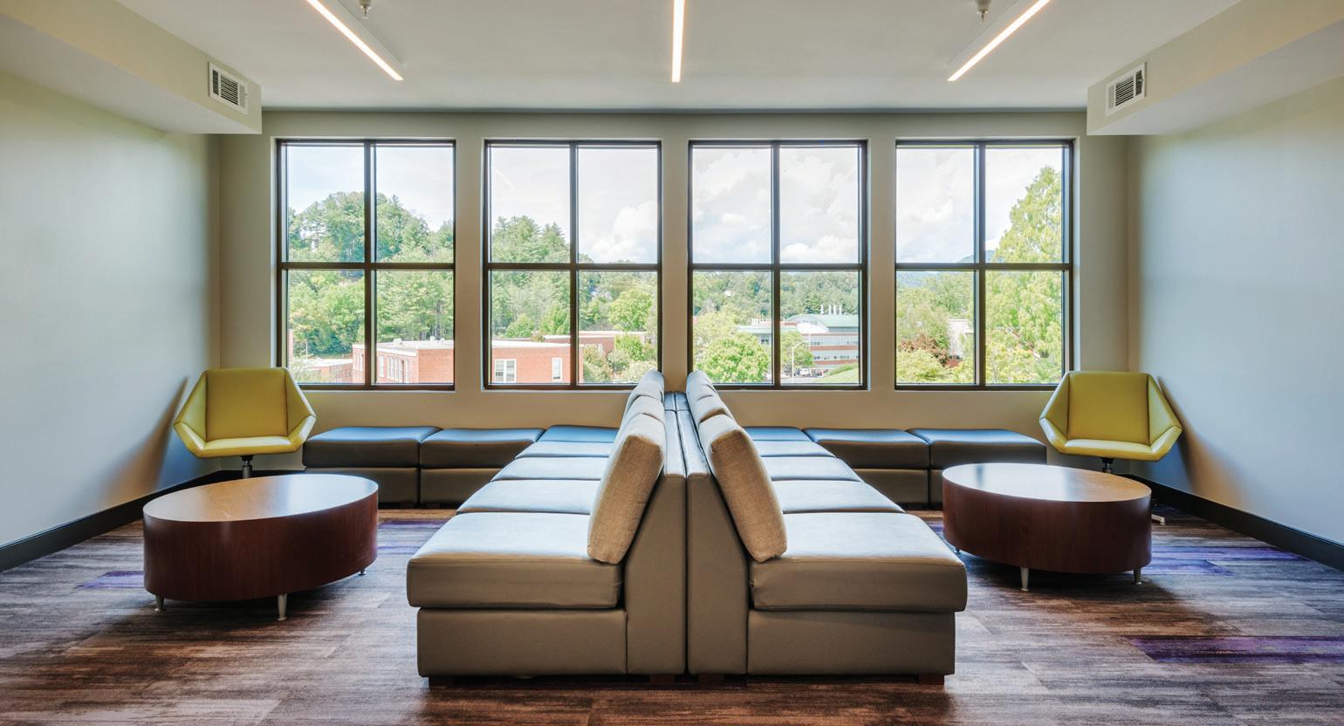
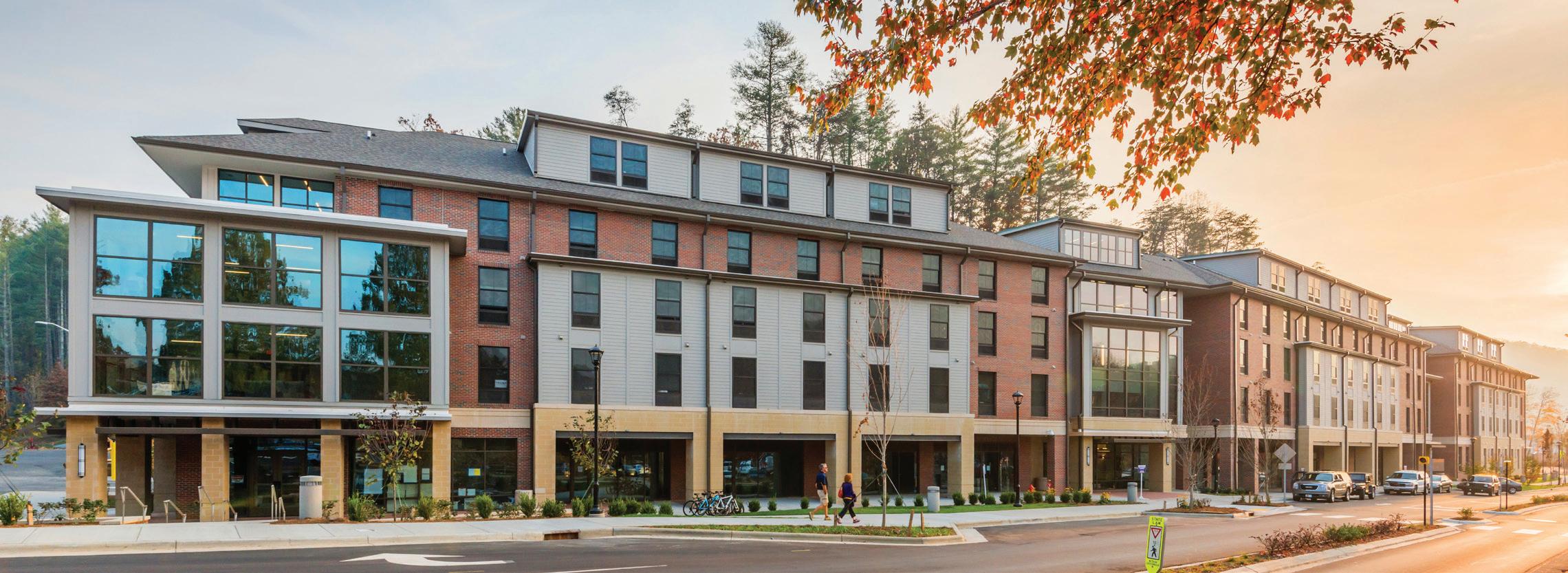
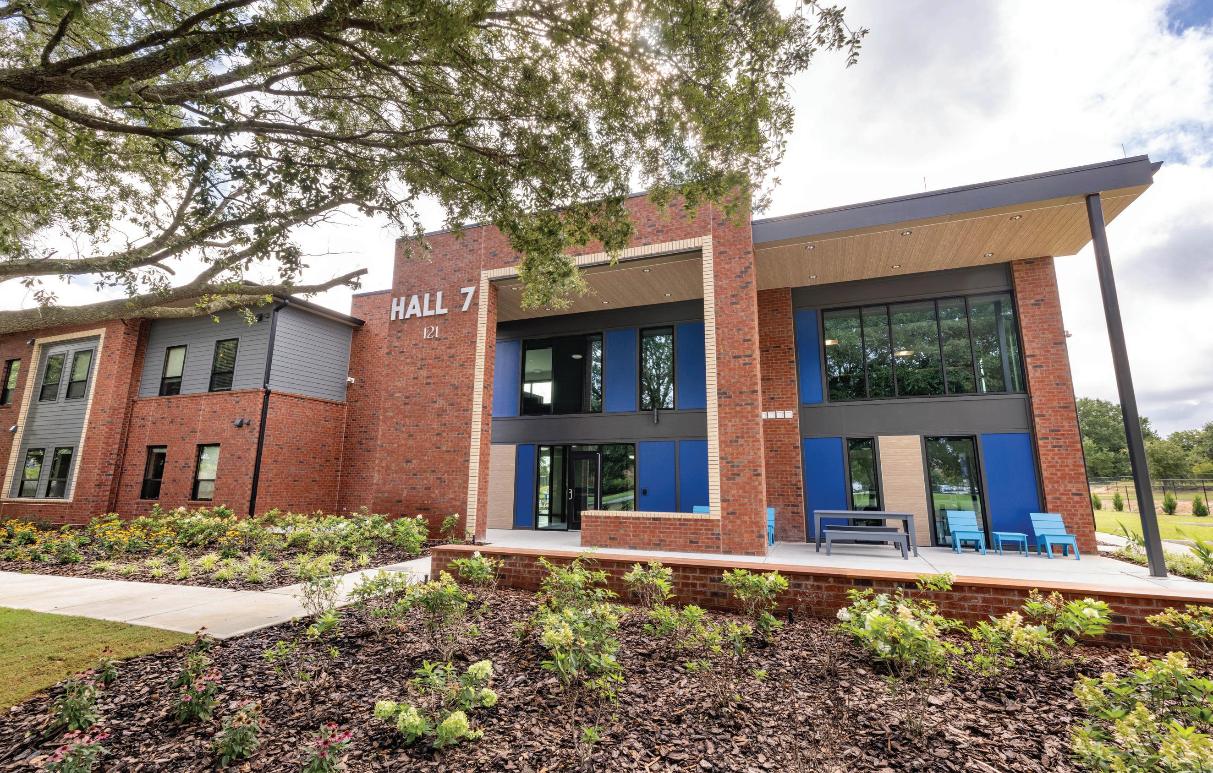
This project was a design-build delivery with the team of
and Sheridan Construction. The new residence hall features 64 beds and is designed to enhance school spirit and support student success.

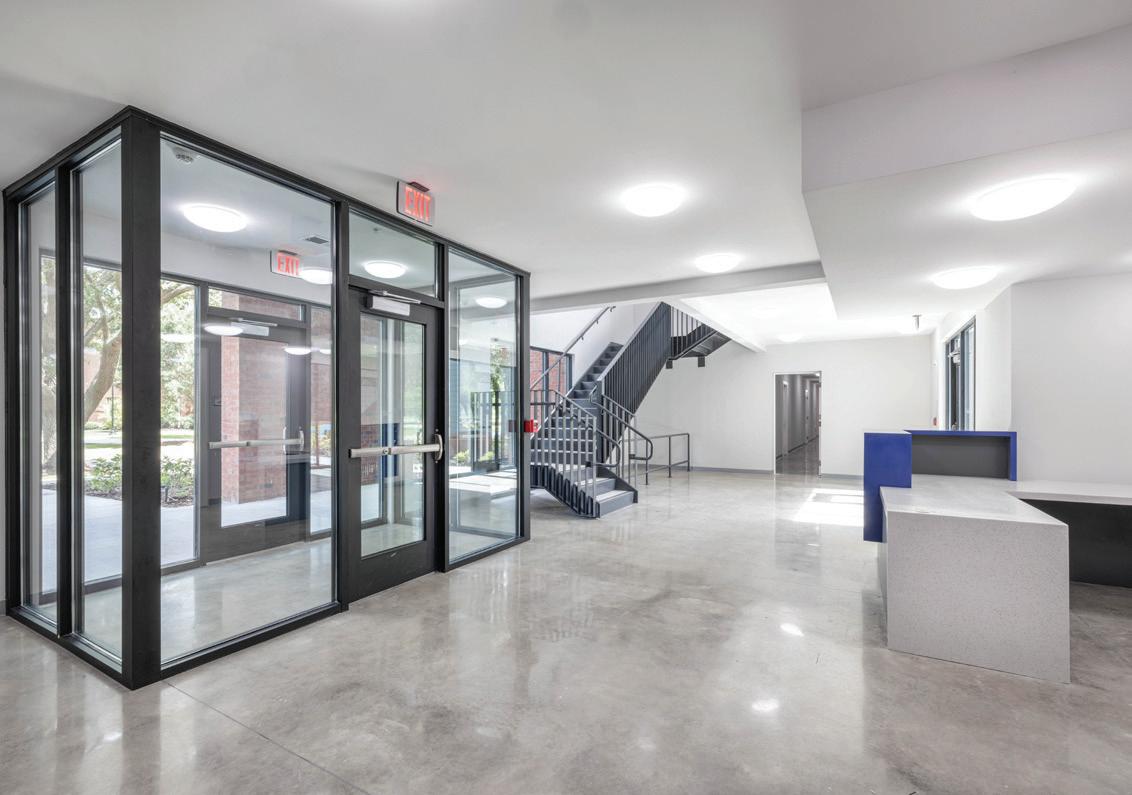
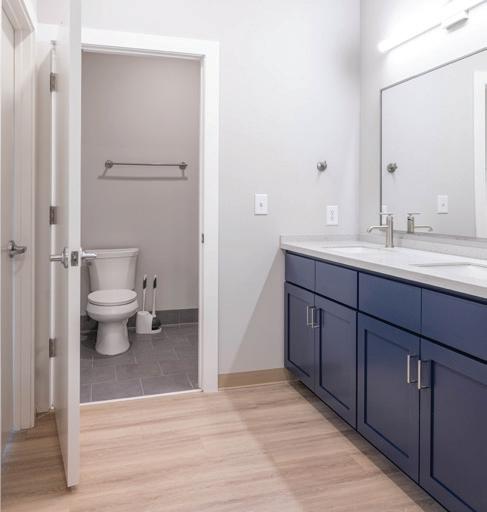
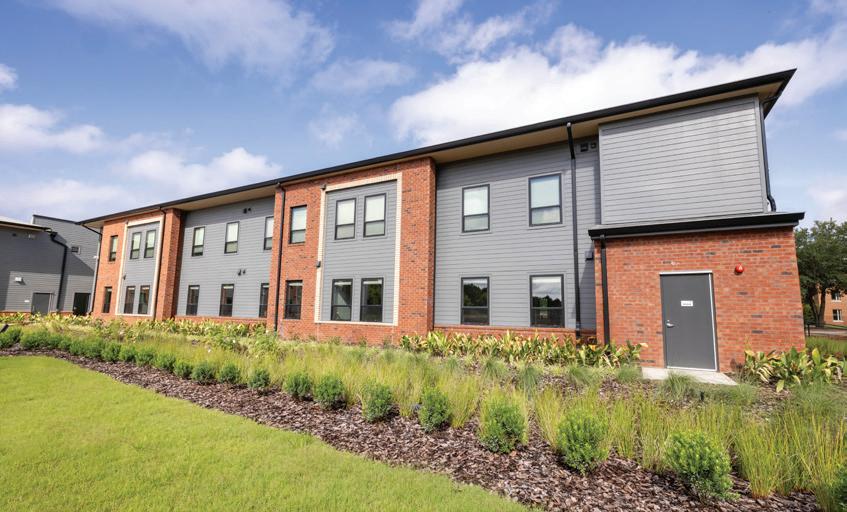
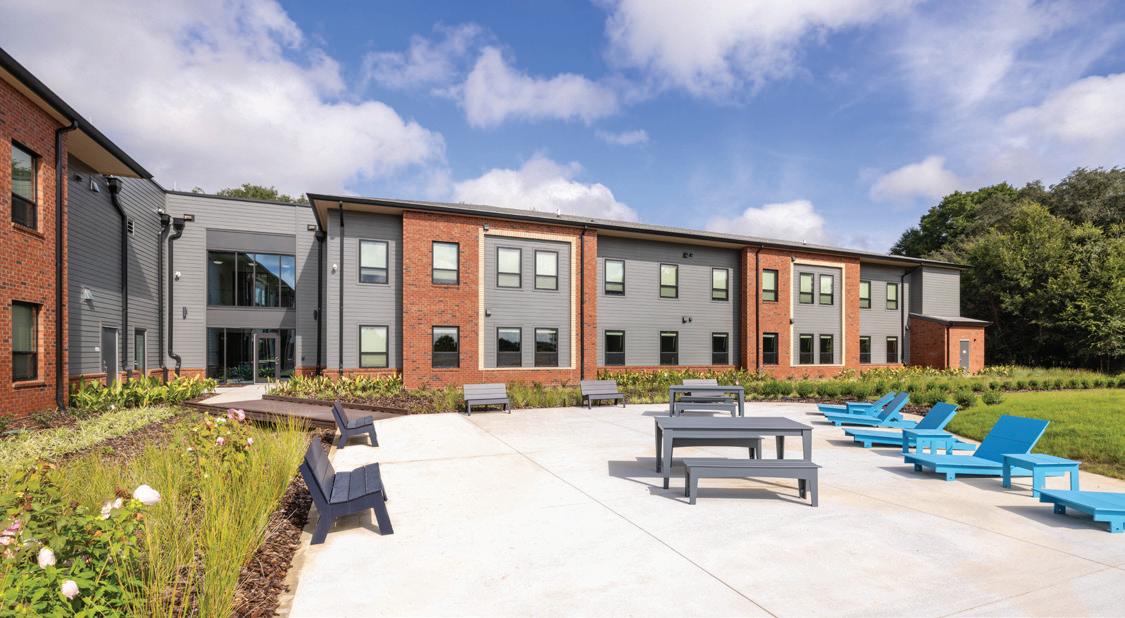
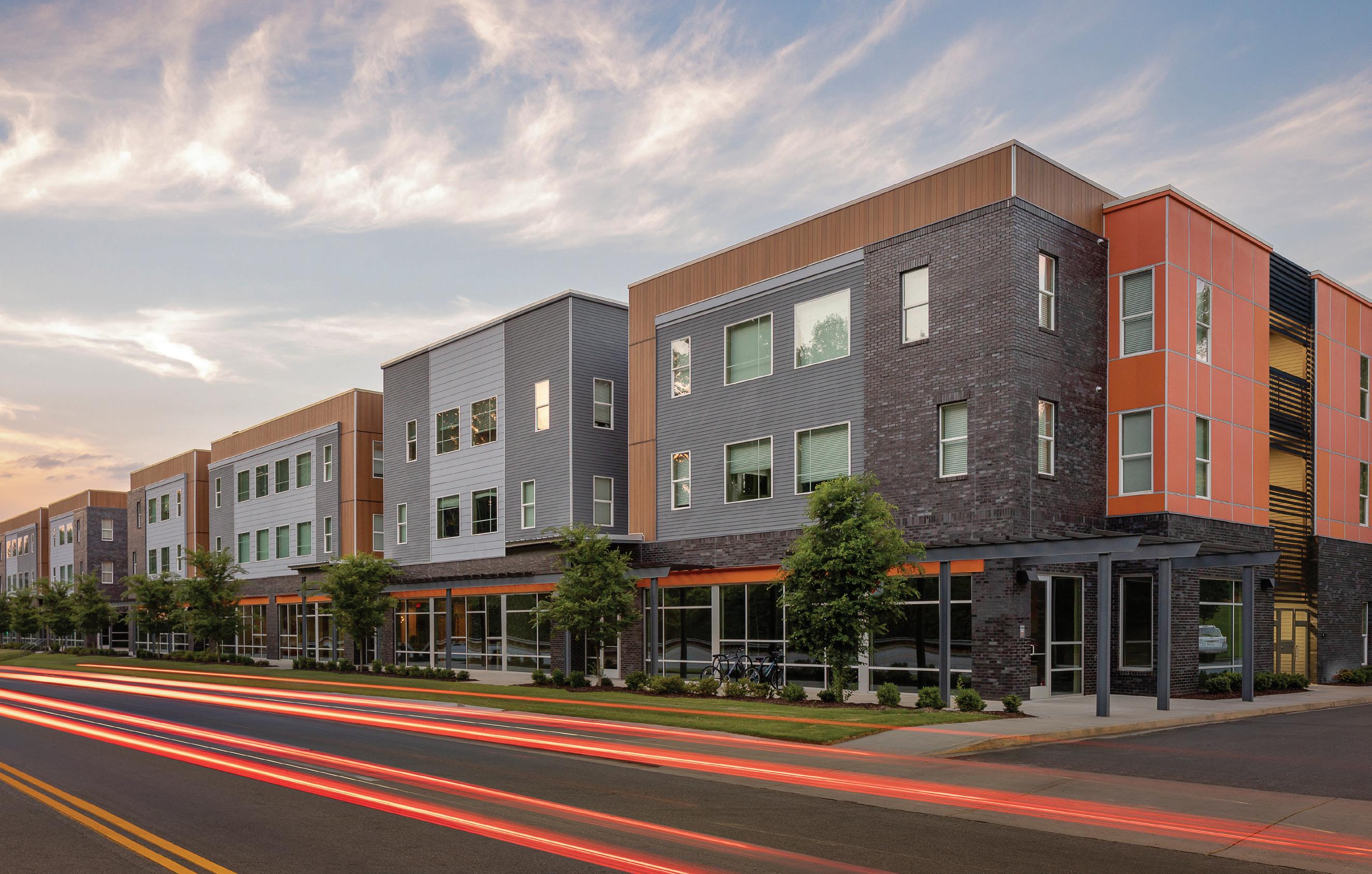
This student housing complex is located less than a mile from Clemson University’s campus. This urban style apartment project was designed to attract a diverse and engaged group of students wishing to fully integrate with the University and its surrounding community. The new housing replaces an obsolete and antiquated strip shopping center.
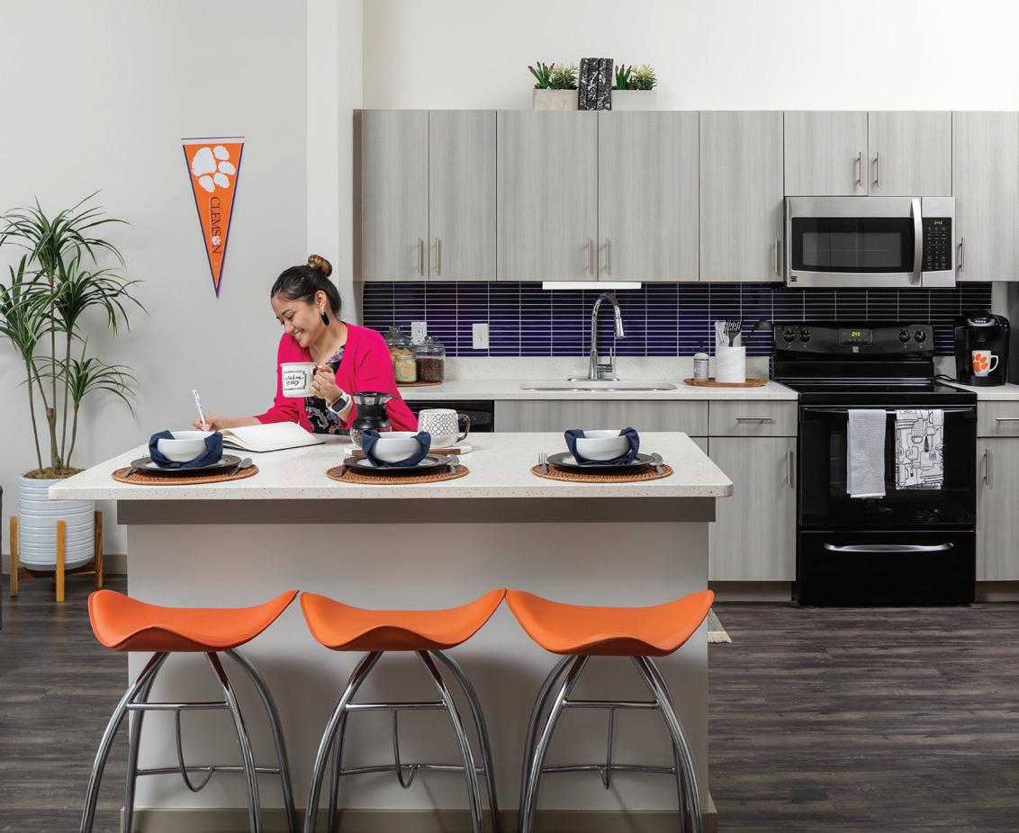
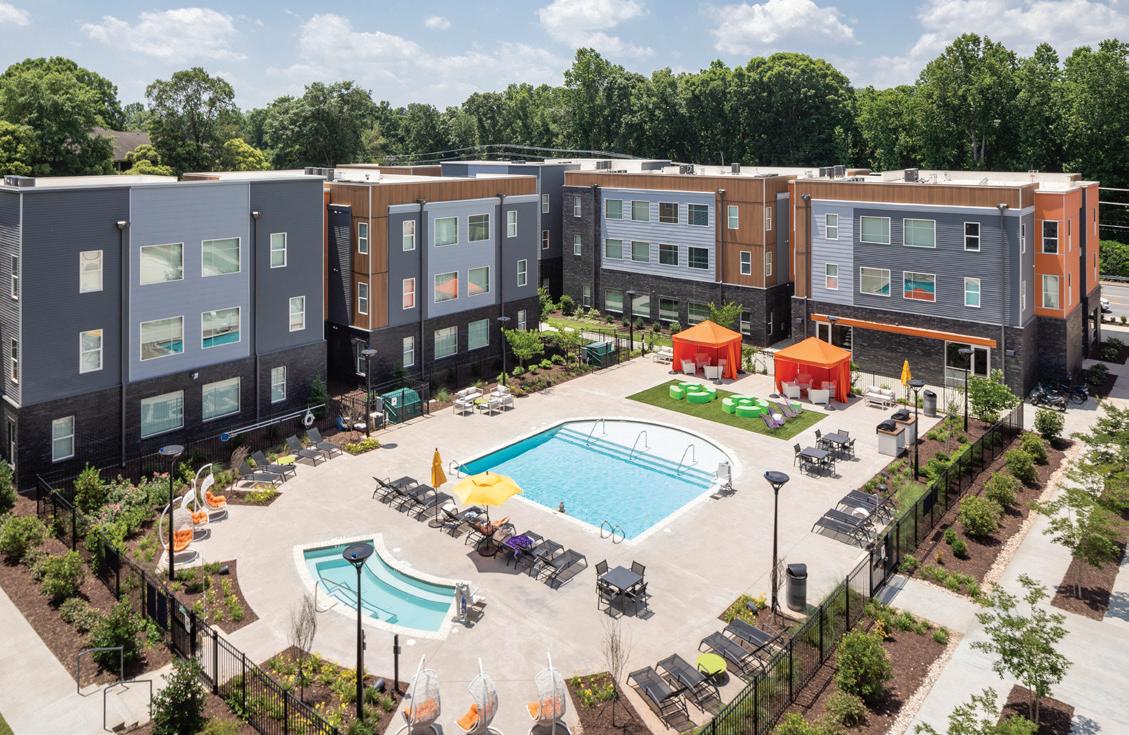
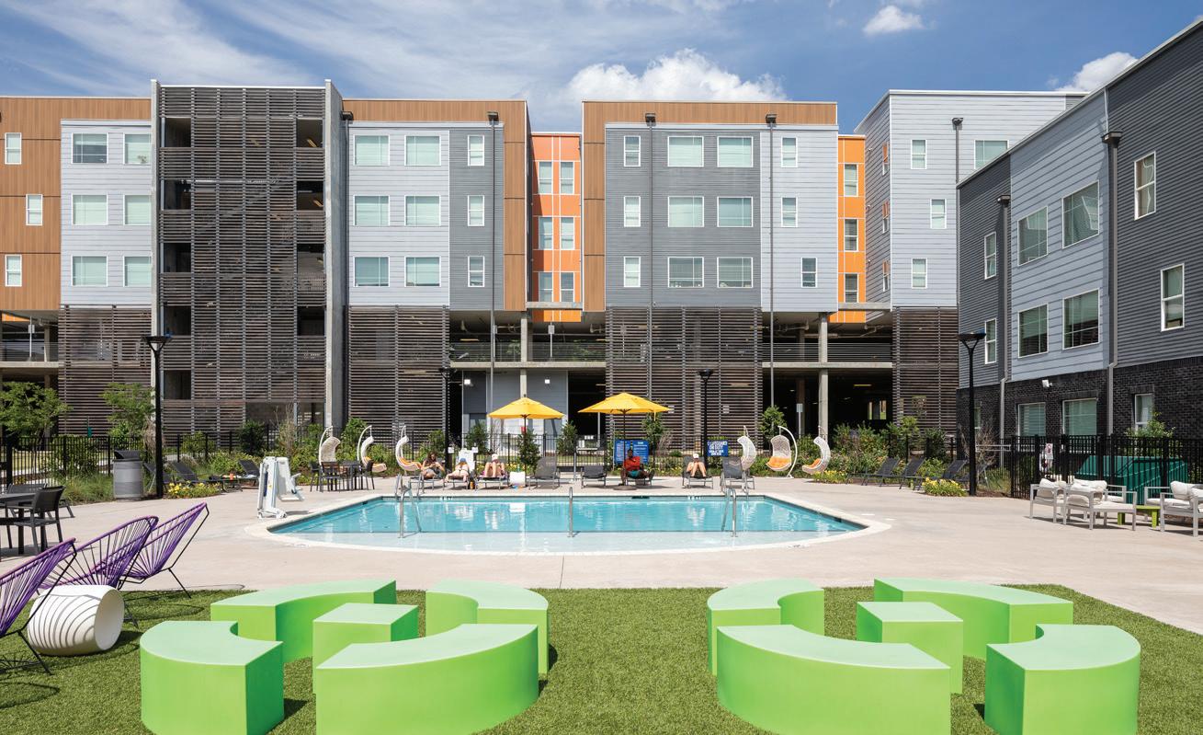

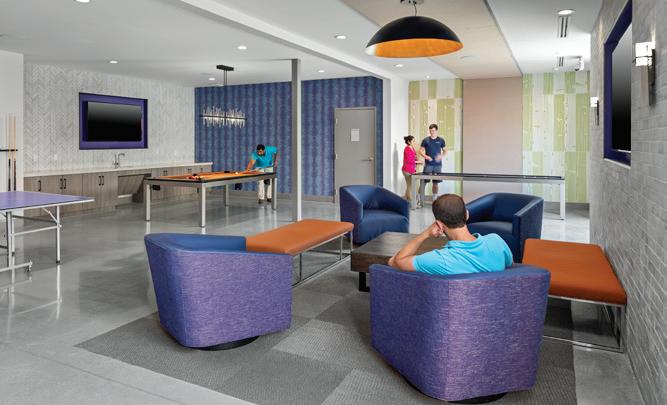
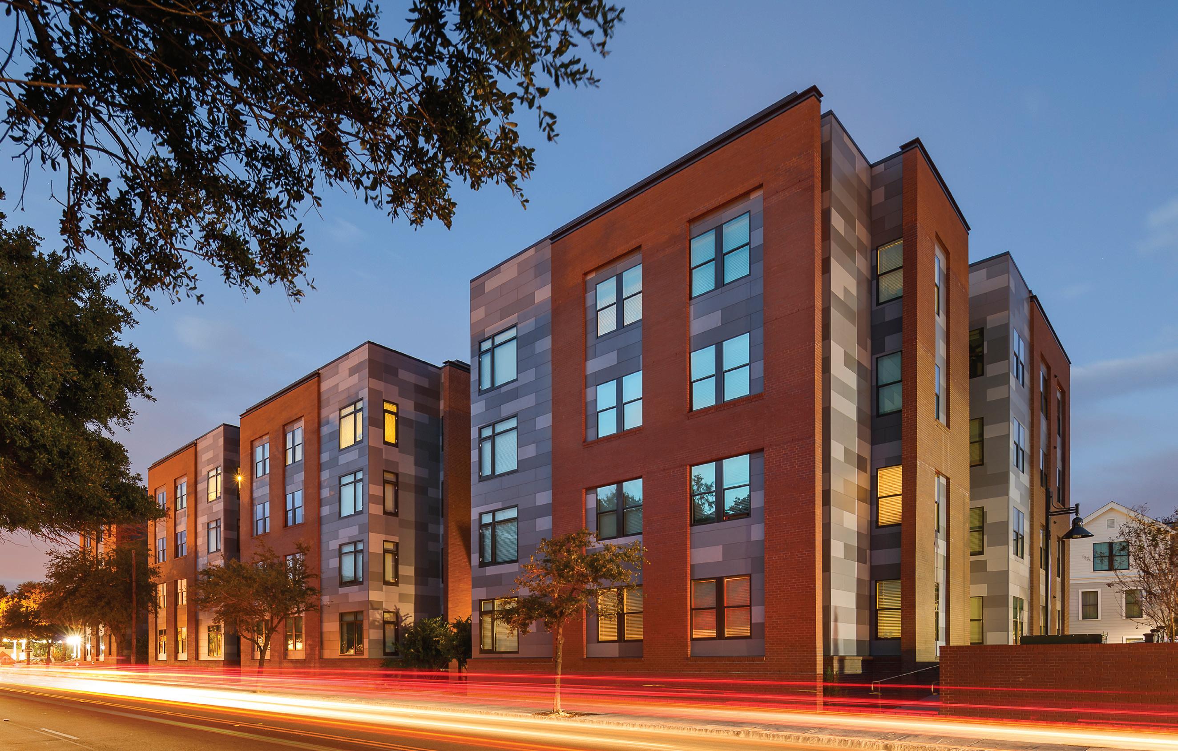
Located within walking distance to the College of Charleston, this development features 41, two- and four-bedroom apartments. Consisting of a four-story building on Meeting Street and a three-story building on Nassau street, the apartments draw inspiration from the scale of Charleston single houses.
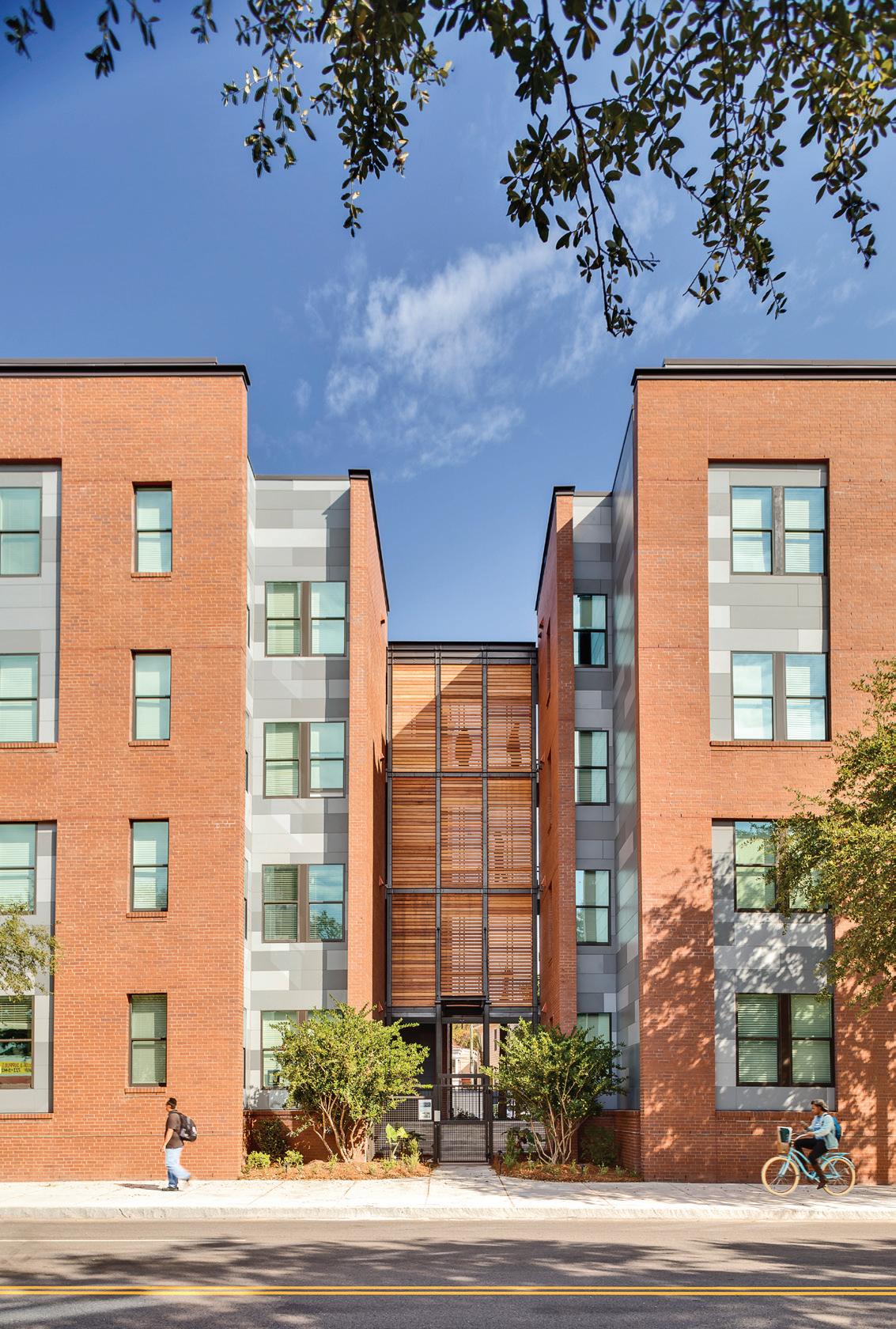
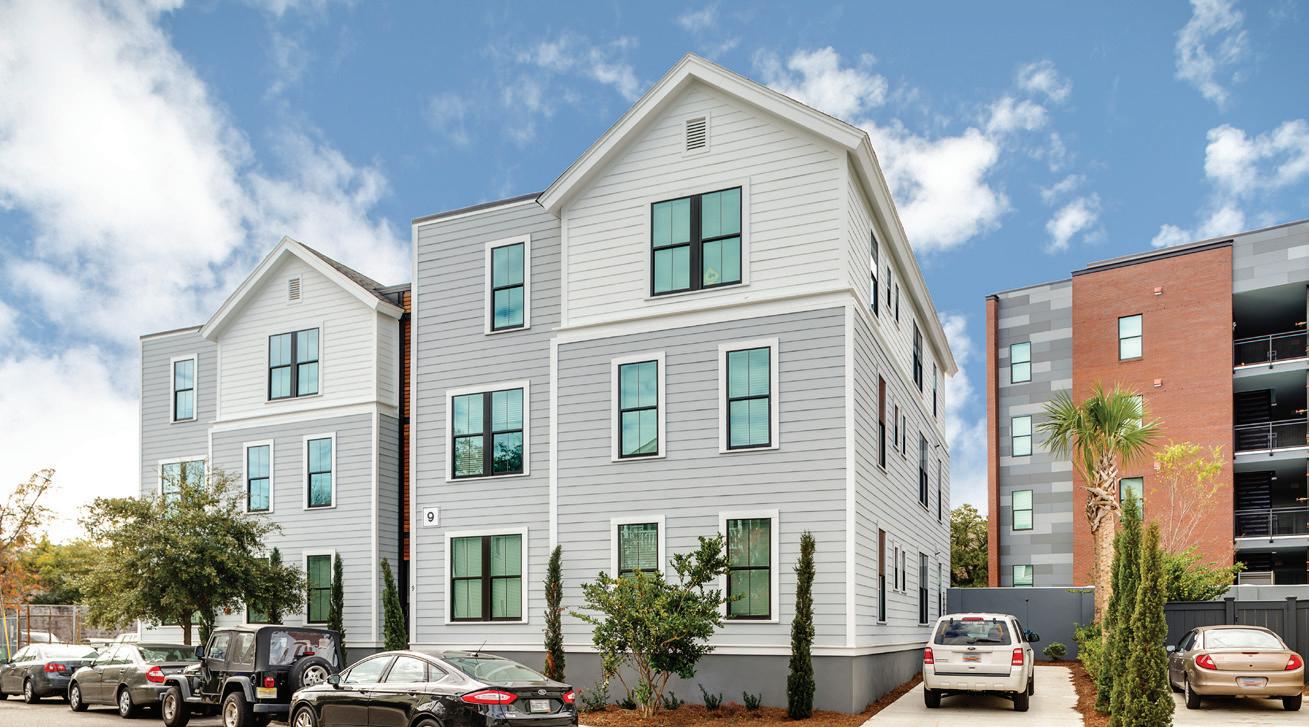

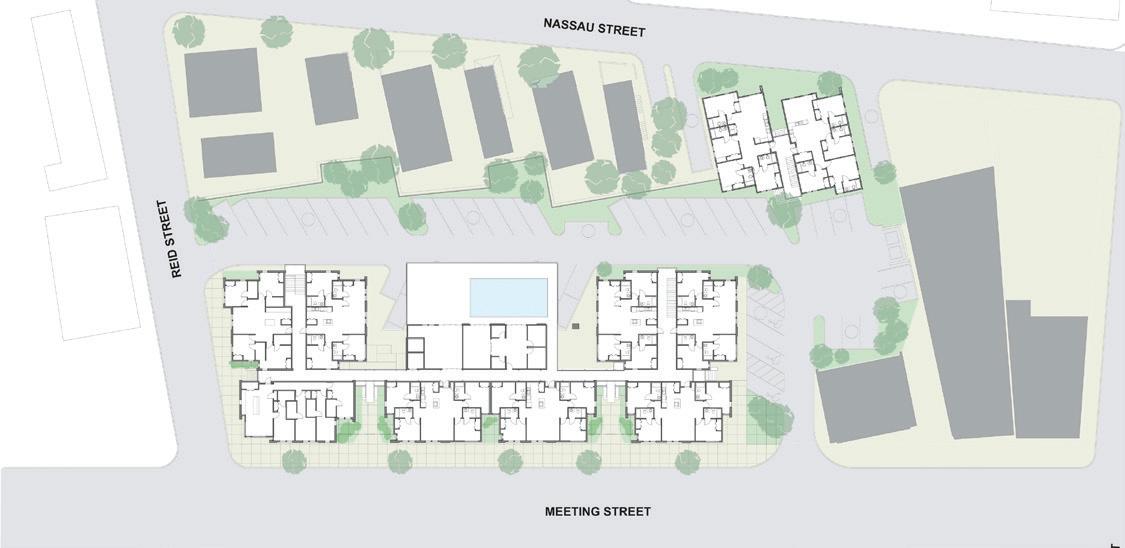
www.mcmillanpazdansmith.com