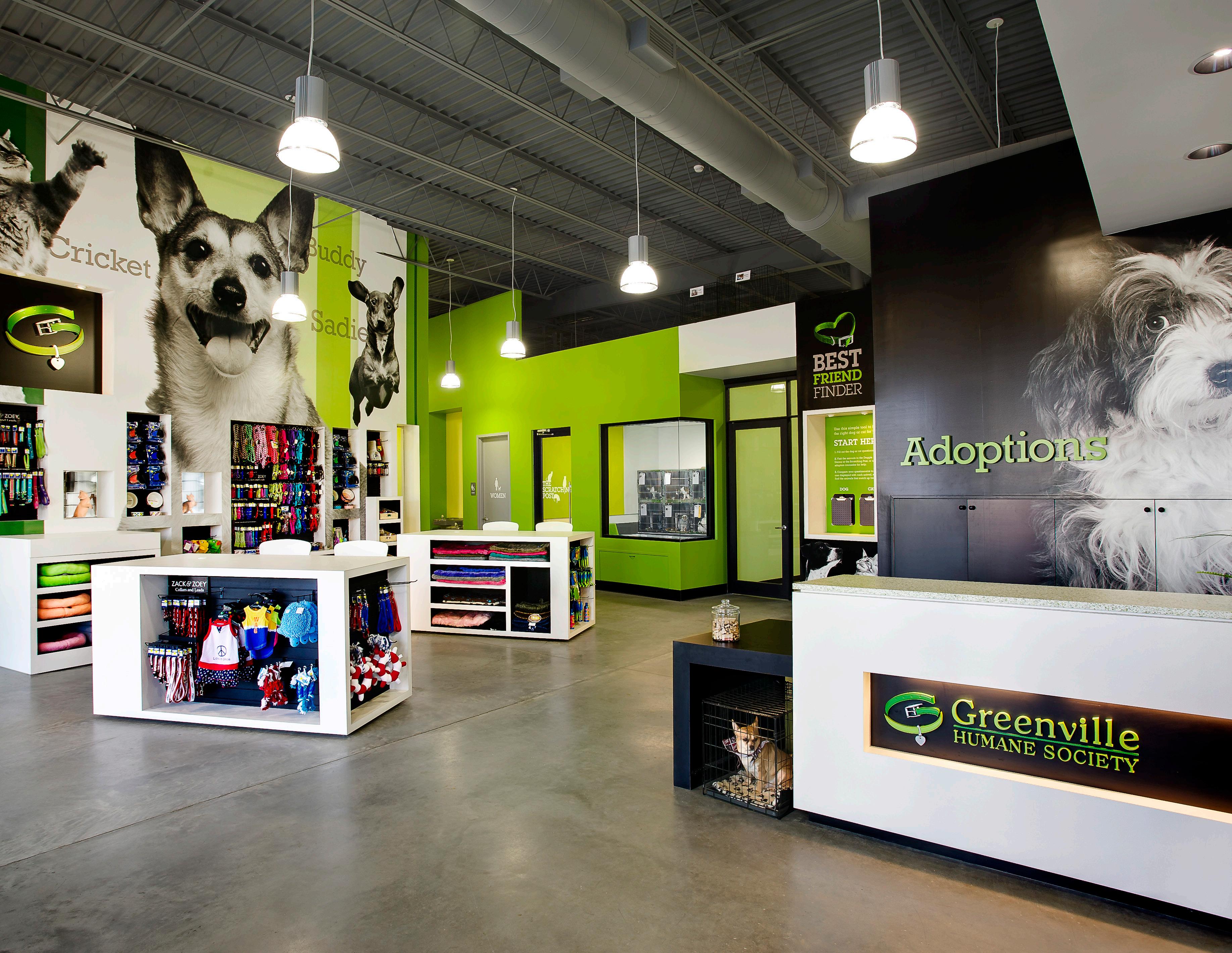
ANIMAL CARE DESIGN
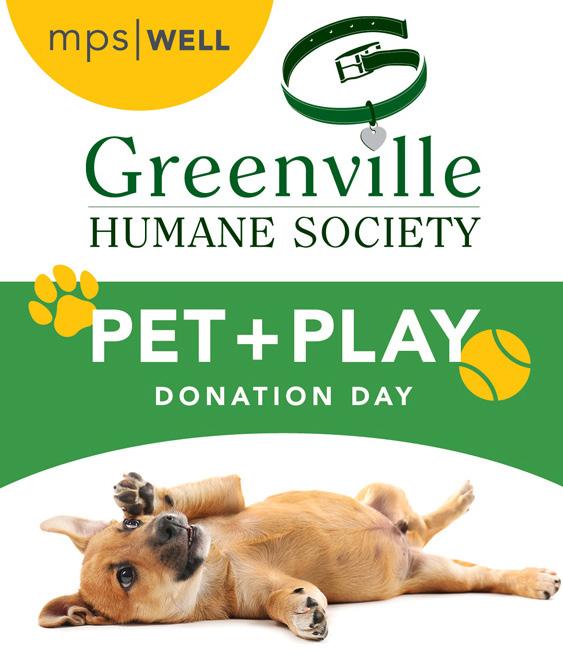
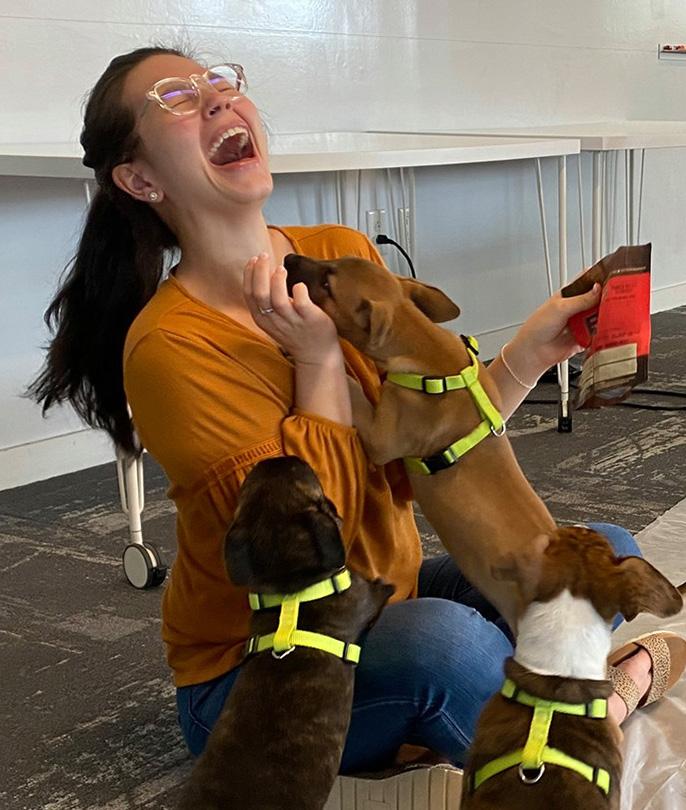

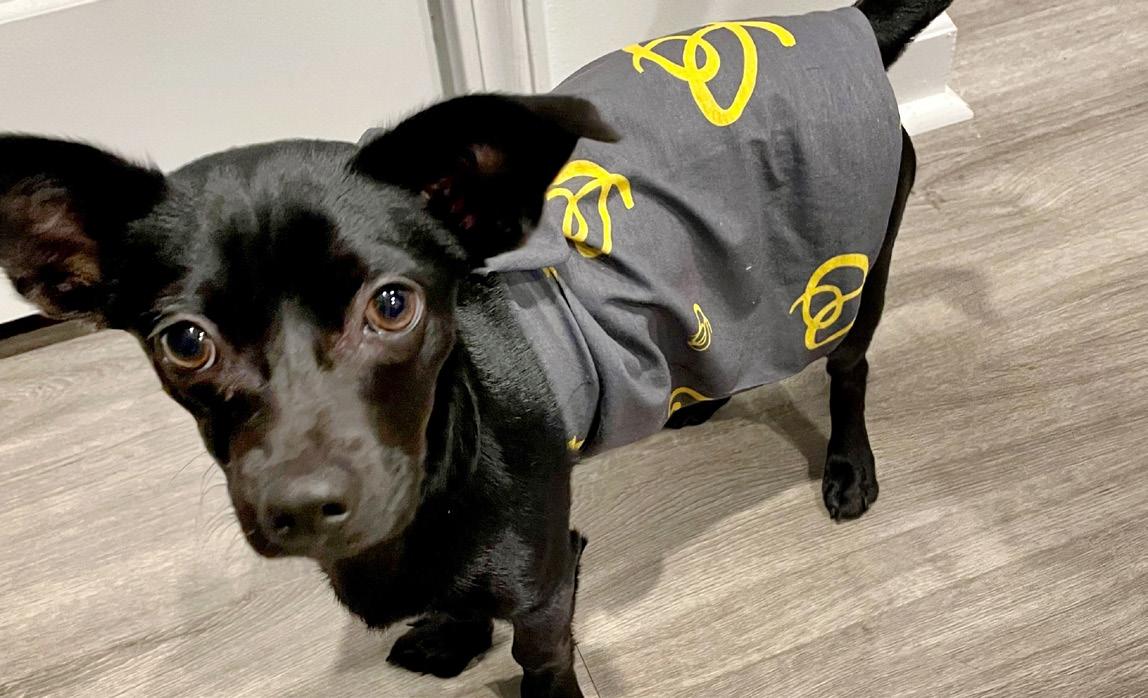
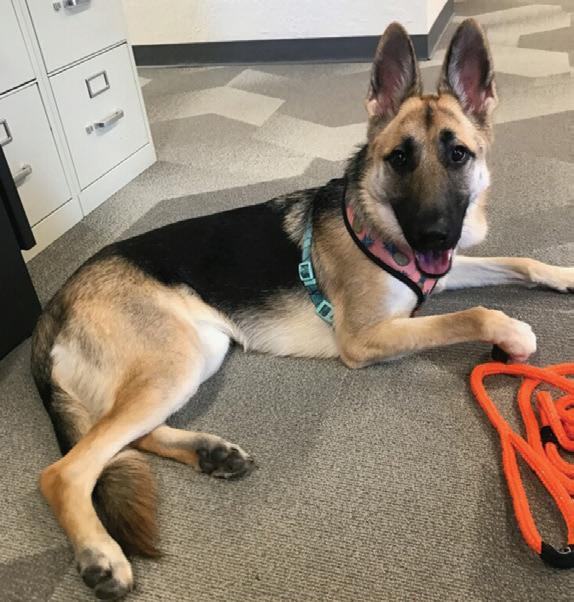
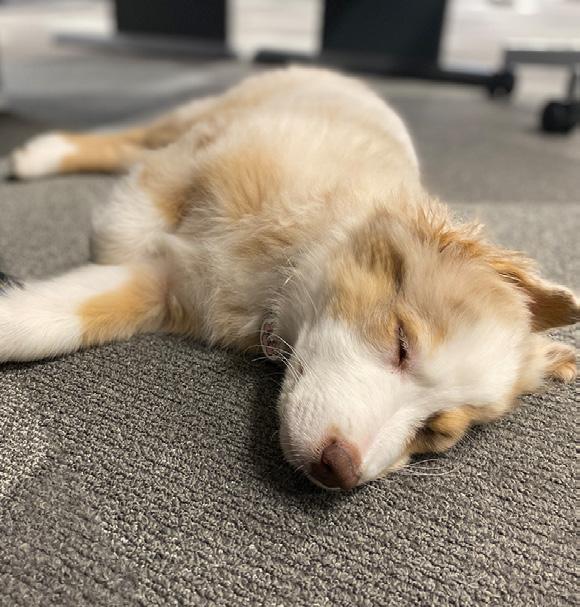
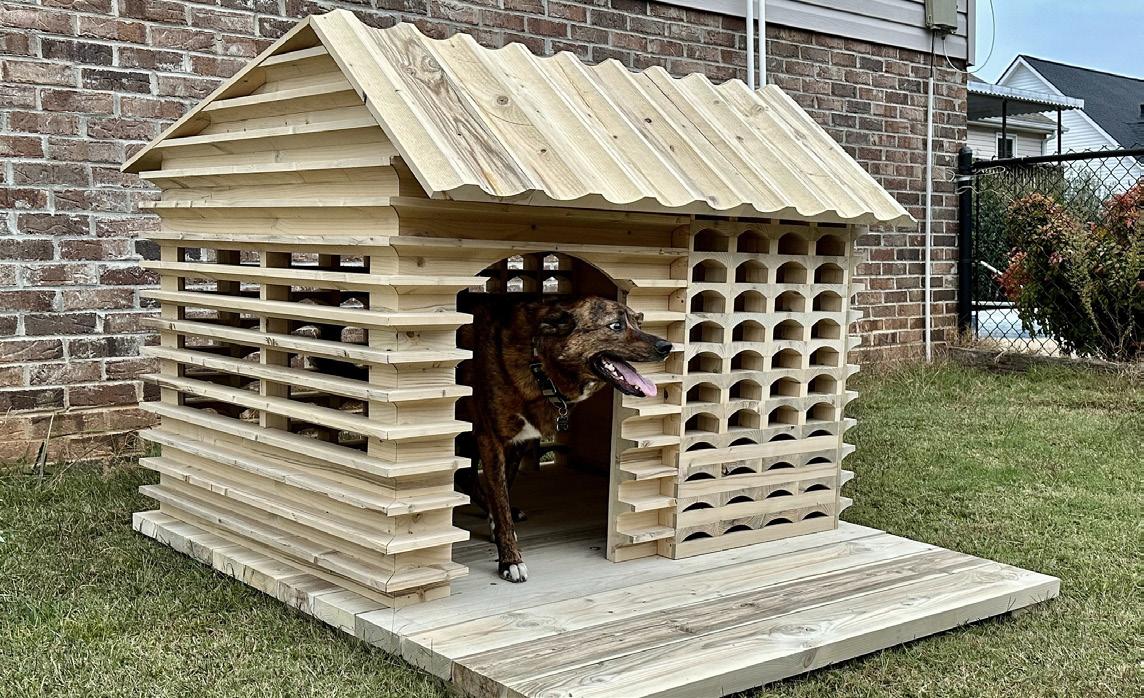









With offices throughout the Carolinas and Georgia, McMillan Pazdan Smith (MPS) is always nearby, dedicated to the communities and clients we serve.
Our team of architects, planners, and interior designers is committed to creating functional, enduring, costeffective, and iconic built environments. With expertise across markets including education, healthcare, commercial, civic, and multi-family living, clients and communities benefit from diverse, collaborative research and thought leadership. With each project, we strive to enhance quality of life and empower each client to achieve their goals, creating meaningful and lasting impact for the good of all.
Within our Civic + Cultural practice area, our team brings decades of experience designing award-winning animal care facilities. We provide unique solutions to the major operational challenges of your animal shelter, while staying within your project budget. We understand the various needs of animal care design that consider: animal stress reduction, use of durable and cleanable materials or finishes, acoustic control and noise dampening strategies, and the importance of integrated outdoor space. Developing long-term campus plans for the lifetime growth of your facility is also part of our approach, to guide programming with future expansion in mind and funding solutions. Through good design, we help you improve adoption rates, reduce operational costs, and increase community engagement — working for a cause we’re truly passionate about: improving the lives of animals and our local community.




CARY PERKINS, aia , ncarb Principal / Architect
“MPS brought so much brain power to the process... and took the research many steps further. They delved into our business strategy — thoroughly understanding it and ensured that strategy came to life in our new building. Cary did an impressive job of evaluating our processes so that the building works so much “smarter.”
- Kim Pittman, Executive Director greenville humane society
Cary is a Principal in our firm and a licensed Architect in NC, SC, and AL, with licensing capability in other states as needed.
Cary brings more than 20 years of experience in our Civic + Cultural Practice area where she focuses on non-profit, municipal, and community spaces — with special expertise in animal care facilities. Her strengths in communication, design, and commitment to quality and excellence in the finished product have allowed her to play a key role in many of the firm’s notable award-winning projects.

Master of Architecture
Clemson University, 2004
Bachelor of Fine Arts Converse College, 1996
Aiken County Animal Shelter, New Facility
Project Manager / Architect
Charlotte Animal Referral and Emergency -
C.A.R.E. Clinic, New Facility, Master Planning Project Manager
Chester County Animal Control New Facility, Project Manager
Darlington County Humane Society New Facility, Project Manager
Greenville County Humane Society
Phase I - Adoption Center, Project Architect
Phase II - Medical Center, Project Manager
Phase III - Fostering Annex, Project Manager
Phase IV + V - Expansion & Neuter Clinic, Site
Expansion / New Facility, Project Manager
Jackson County Animal Rescue Center New Facility, Project Manager
Lancaster County Animal Shelter New Facility, Master Planning
Project Manager / Architect
Spartanburg Humane Society, Programming & Master Planning, Project Manager / Architect

The Aiken Shelter has a base capacity of 150 animals with the ability to increase capacity during peak times. Functional spaces include office, meeting, and dispatch areas for county officers and employees, along with clinical and surgery suites, laundry, and grooming spaces. The floor plan locates the two primary functions, County Intake and Adoption in “wing buildings” which allow natural light and access to the outdoors for all dog runs. The wing buildings are linked by a central spine, running through a main building that houses all shared support space. Between the buildings are courtyards, which can be used for dog walking, “meet and greet” space during the adoption process, and staff or public recreation.






McMillan Pazdan Smith provided master planning services for the CARE Clinic, a full-service, 24-hour emergency animal hospital in the Charlotte, NC metro area. The 13,000 SF upfit of an existing commercial shell houses five operating suites and nine exam rooms. The clinic includes dedicated surgical recovery kennels for both cats and dogs, areas for x-ray and CT scan equipment, and ophthalmology / neurology and physical therapy treatment areas. With a highly restrictive budget, our team worked through multiple rounds of design options with both the contractor and the owner to create a phased plan that achieved the base level of services desired in a cost-effective, creative manner with options for future growth. Delivered as a design-build project with Frampton Construction, Britt Peters & Associates, and Carolina Design Associates.
AWARDED
Veterinary Economics Hospital Design, Merit Award Winner, 2017






The renovated facility includes an adoption center to accommodate approximately 60 cats and dogs, a dynamic lobby with retail space, veterinary clinic with two surgery suites, additional kennel space for rescued animals receiving veterinary care, and support spaces for staff and volunteers. To make the most of existing square footage and budgetary constraints, we designed for space efficiency and organization. The Clinic Lobby connects to the Adoption Lobby via a large sliding glass door, creating flexible space for large functions. The exterior has a deep, wrap-around porch with covered canopy where people can assemble for the monthly dog clinic or a special event. Remaining acreage has been master planned for the future addition of a dog park, covered pavilion, and walking trails. The overarching goal of the design is to create a place for the community to enjoy with their pets.






Due to overwhelmingly successful in adoption center, Greenville Humane Society chose MPS to create a phased master plan in conjunction with their capital campaign study. Results of the planning study included renovations, an additional medical office facility, a foster services facility, and an event pavilion. Relocating their clinical operations into a new facility and renovating their existing facility to only handle adoptions allows both aspects of their business to grow. Beyond the new medical facility, planning included a third building dedicated to Foster Services that allows temporary housing as an overflow facility or for animals that require special care prior to adoption. An event pavilion and dedicated training lawn provides space for programs like dog training, fundraising events, birthday parties, and more.











Greenville Humane Society is growing their programming and property boundaries to expand their medical service offerings as well as seek more opportunities for community connection. The new property is adjacent to the future Swamp Rabbit Trail extension and GHS is exploring ideas of public engagement including providing space for social gatherings with food, space for birthday parties or dog training events, and an area dedicated for a Pet Memorial. The hope is to create an engaging destination along the Swamp Rabbit Trail for both dogs and people. With the new Medical space, GHS will be able to continue and increase their affordable price spay/neuter services and be a continued resource to the community.



The Rescue Center was designed in conjunction with improvements to the existing Green Energy Park that houses artists studios and a gallery for glass blowing, metals, and ceramics. The project was led and funded by Jackson County and included several end user groups and stakeholders: the Director and Staff who operate the shelter day-to-day, County Health Department officials, and several local animal rescue non-profits which will have offices in the center. The program also includes multi-purpose space for community use. Our design team worked closely with these groups and our consultants to ensure that the complex program meets the user needs and is engineered to provide a healthy and humane environment for animals. One unique feature is that the building makes use of methane gas available on site from a closed landfill in order to heat the building and provide hot water.





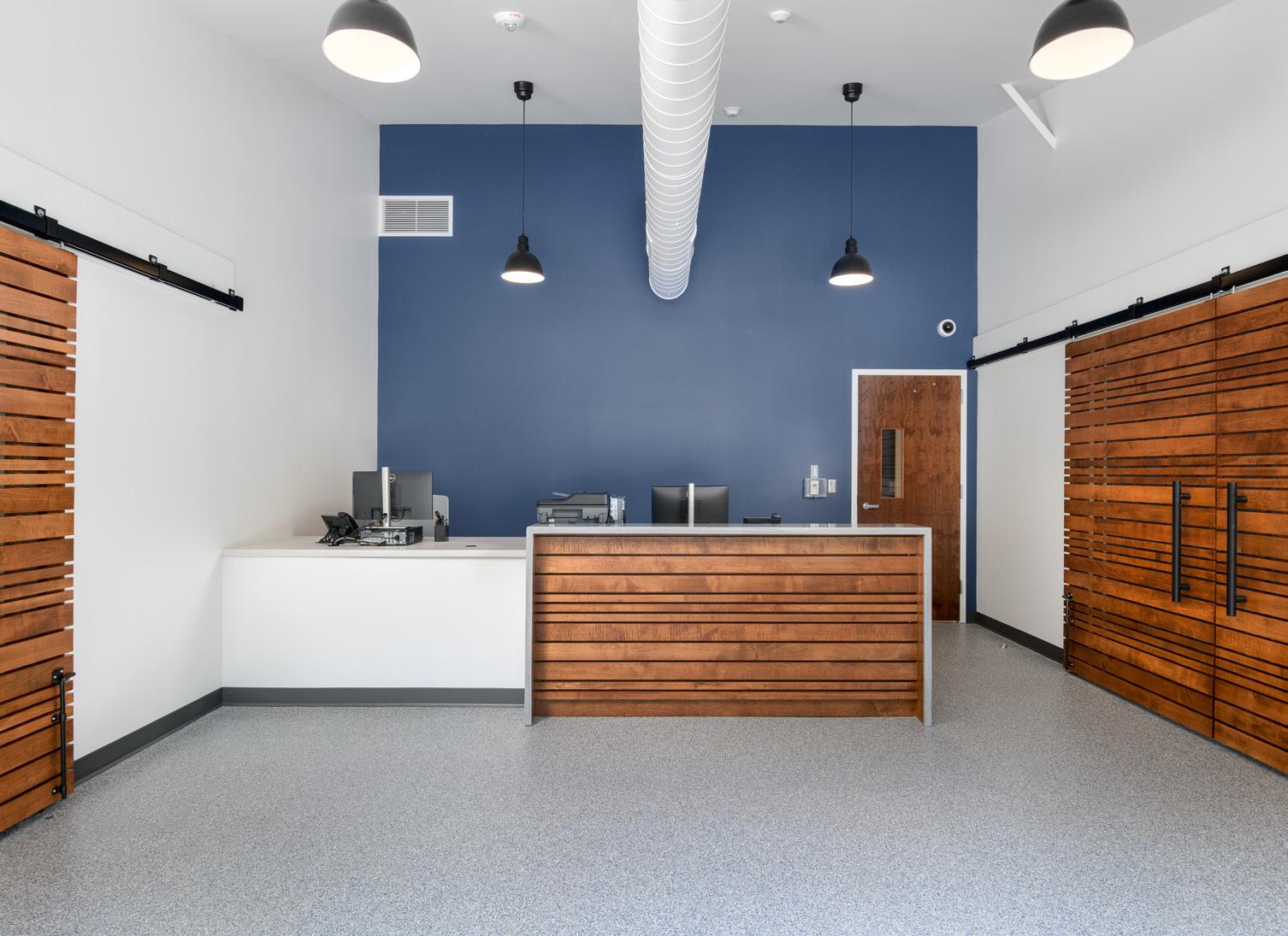

Lancaster County’s older, 1,500 SF animal shelter was unable to sustain the demands of their growing animal population so the county sought architectural and planning services for a new facility. The scope included three phases of services: 1). analysis to determine shelter requirements and needs; 2). conceptual, preliminary, and detailed design, including structural, civil, and MEP/FP engineering; and 3). construction contract administration and monitoring. Our MPS team worked closely with the county to identify shelter needs during the assessment phase and that collaboration continued through project design and construction. The facility includes dog adoption runs, intake runs/cages, a lobby/retail area, adoption rooms, staff office areas, veterinary facilities, and full fire protection and security systems.


INTAKE + ANIMAL HOLDING
MEDICAL
OFFICE + SUPPORT
ANIMAL ADOPTION
PUBLIC SPACE


Lucky Dog Animal Rescue is a volunteer-powered nonprofit dedicated to rescuing homeless, neglected, and abandoned animals from certain euthanasia and finding them loving forever homes. Lucky Dog has saved more than 24,000 at risk dogs and cats since 2009. Seeking to expand their ability to save animals, Lucky Dog decided to expand to South Carolina to strategically serve in the rural south. The new campus will serve as a temporary place to house and care for dogs, cats, puppies, and kittens before transporting them to the Washington D.C. area. Lucky Dog’s Florence Campus will consist of six animal service buildings as well as a “Mission House” where volunteers can stay while helping the animals.




With a design that focuses on the health and well-being of their occupants, the Darlington County Humane Society is an “animal-first” facility. Single-run groups of kennels form neighborhoods, rather than facing each other in typical fashion, to avoid undesired behavior. Each indoor / outdoor kennel opens to the play yard in a “backyard” design to provide dogs with easy access to sunlight, fresh air, and activity. The design is also conscious of safety and efficiency for human staff. The “backyard” design eliminates the need to leash and walk dogs back and forth from play areas to kennels multiple times a day. The facility includes the Kennel Complex, Administrative Wing, Medical Wing, and a Community Room that opens to a covered outdoor plaza for events. A large Grooming Suite could generate revenue for the shelter.




www.mcmillanpazdansmith.com