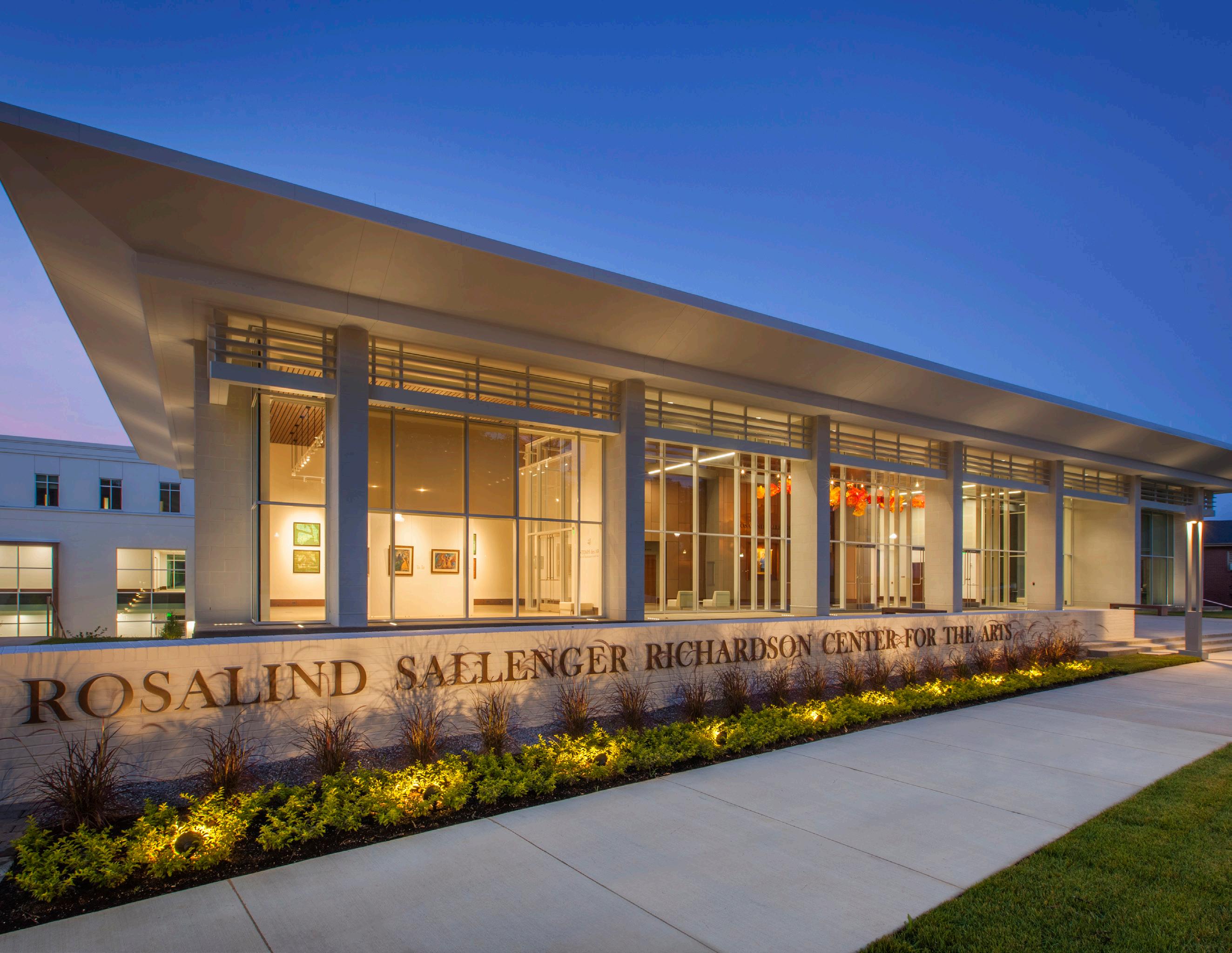

HIGHER EDUCATION
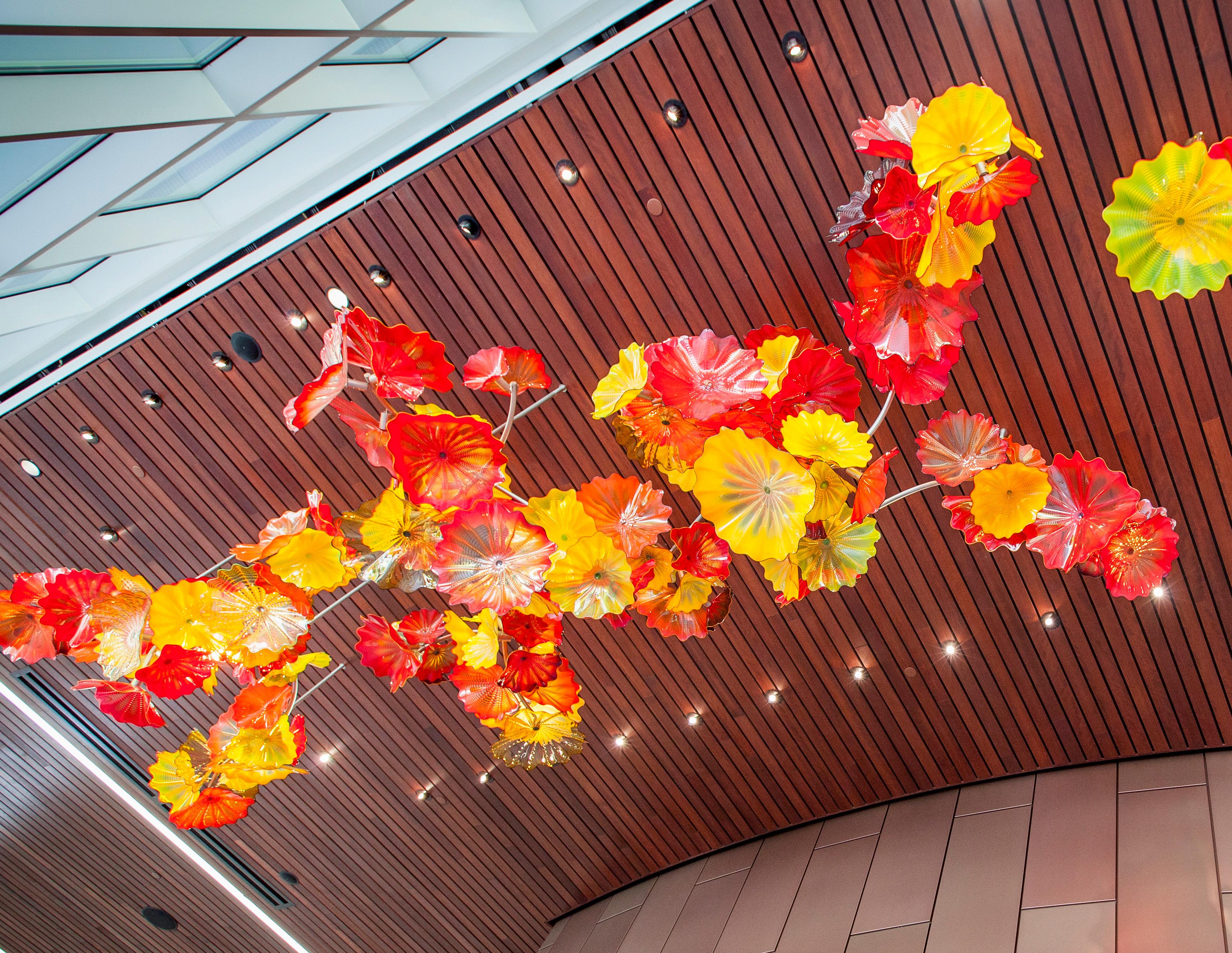
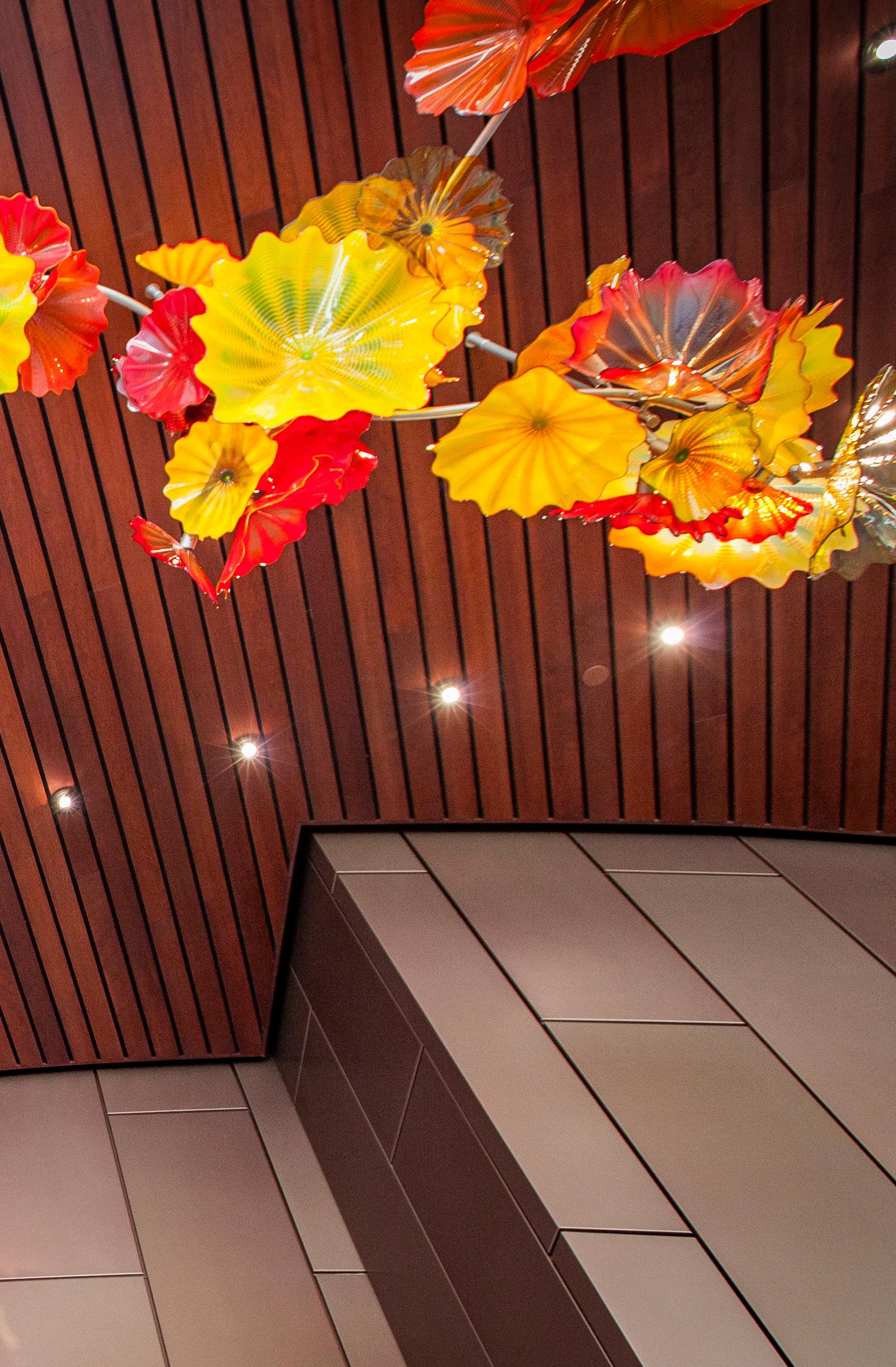
TABLE OF CONTENTS
FIRM PROFILE
HIGHER EDUCATION
ICONIC SPACES
SCIENCE + TECHNOLOGY
ARTS + CULTURE
STEWARDSHIP
FLEXIBLE LEARNING
STUDENT LIFE
ATHLETICS
ADAPTIVE REUSE
IN DETAIL
Wofford College, Rosalind Sallenger Richardson Center for the Arts Dale Chihuly glass installation (this page and cover)
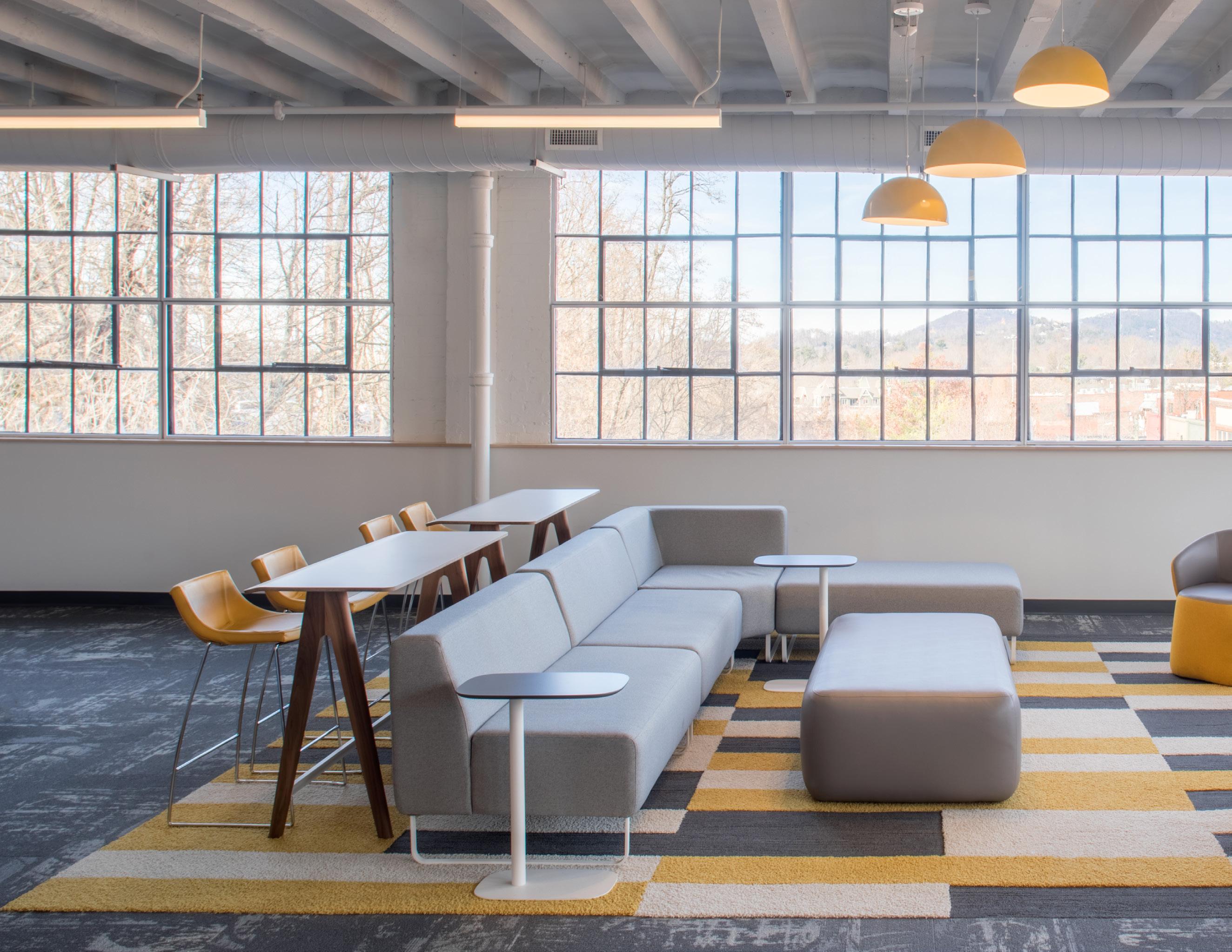

MCMILLAN PAZDAN SMITH
With offices throughout the Carolinas and Georgia, McMillan Pazdan Smith (MPS) is always nearby, dedicated to the communities and clients we serve.
Our team of architects, planners, and interior designers is committed to creating functional, enduring, costeffective, and iconic built environments. With expertise across markets including education, healthcare, commercial, civic, and multi-family living, clients and communities benefit from diverse, collaborative research and thought leadership. With each project, we strive to enhance quality of life and empower each client to achieve their goals, creating meaningful and lasting impact for the good of all.
HIGHER EDUCATION
It is a privilege to have the opportunity to positively impact and help advance higher learning through architecture and campus planning. The MPS higher education team has designed over 500 specialized, award-winning projects, on more than 100 campuses, for more than 60 years.
Designing for colleges and universities today requires an ability to nimbly respond to changing cultures, pedagogies, and technology while integrating complex stakeholder groups and programs. Clarity in addressing these challenges, searching for solutions that solve immediate needs while providing enduring flexibility, is paramount. We share the passion of each institution and each campus served, aligning with clients’ aspirations, and placing their satisfaction as our highest priority.
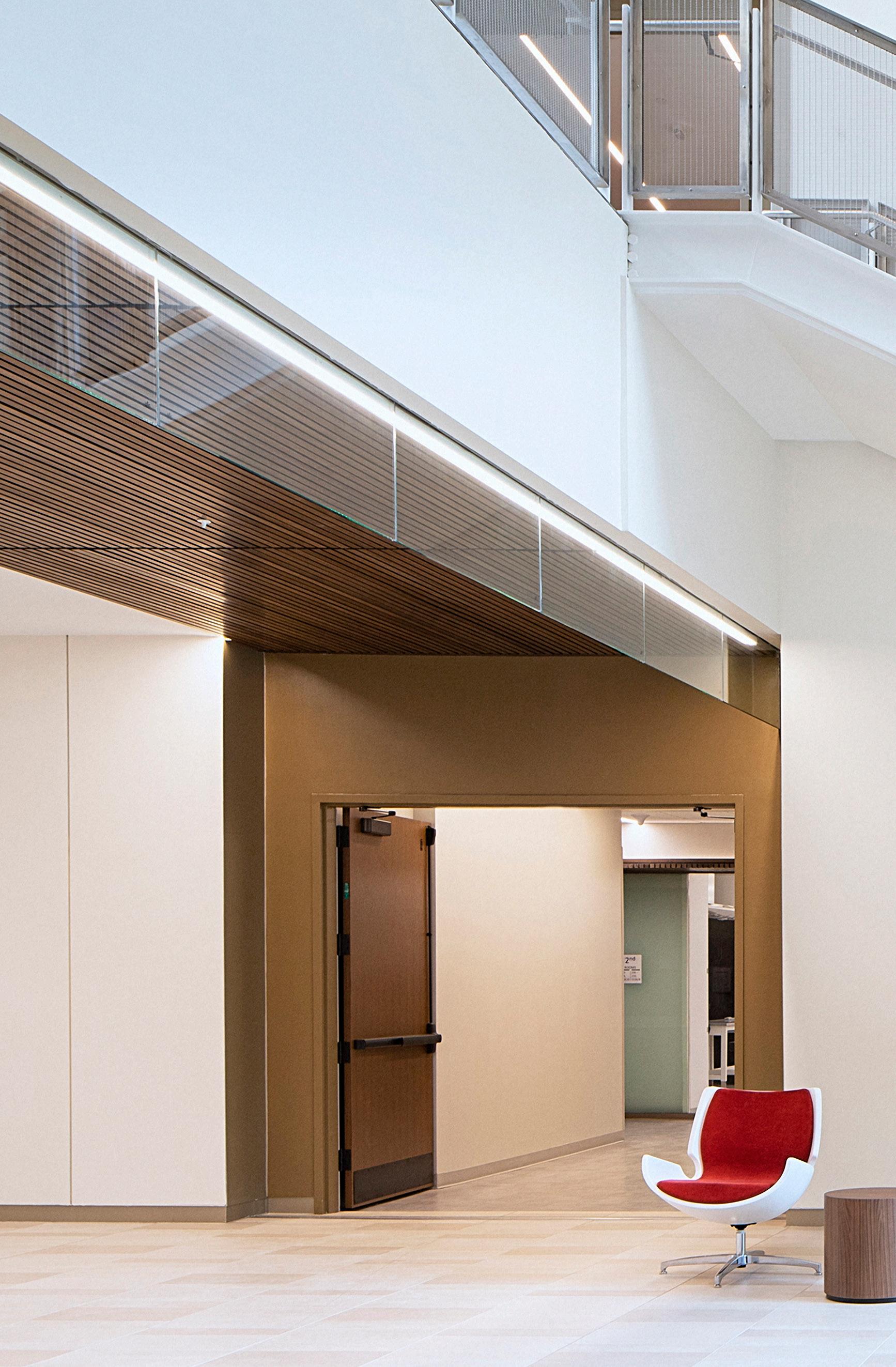
University of South Carolina, Science and Technology Building in association with Stantec (formerly Page / EYP)
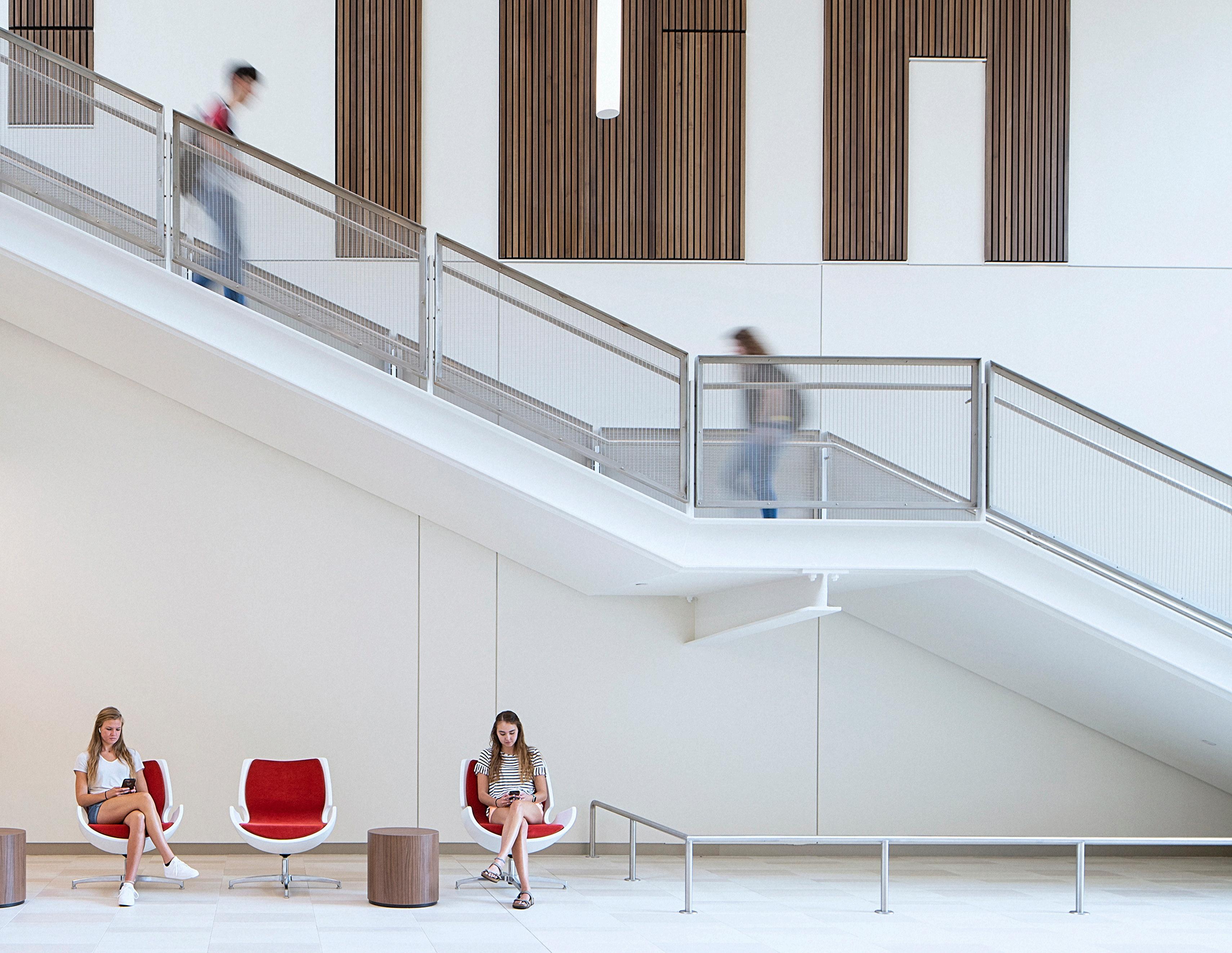
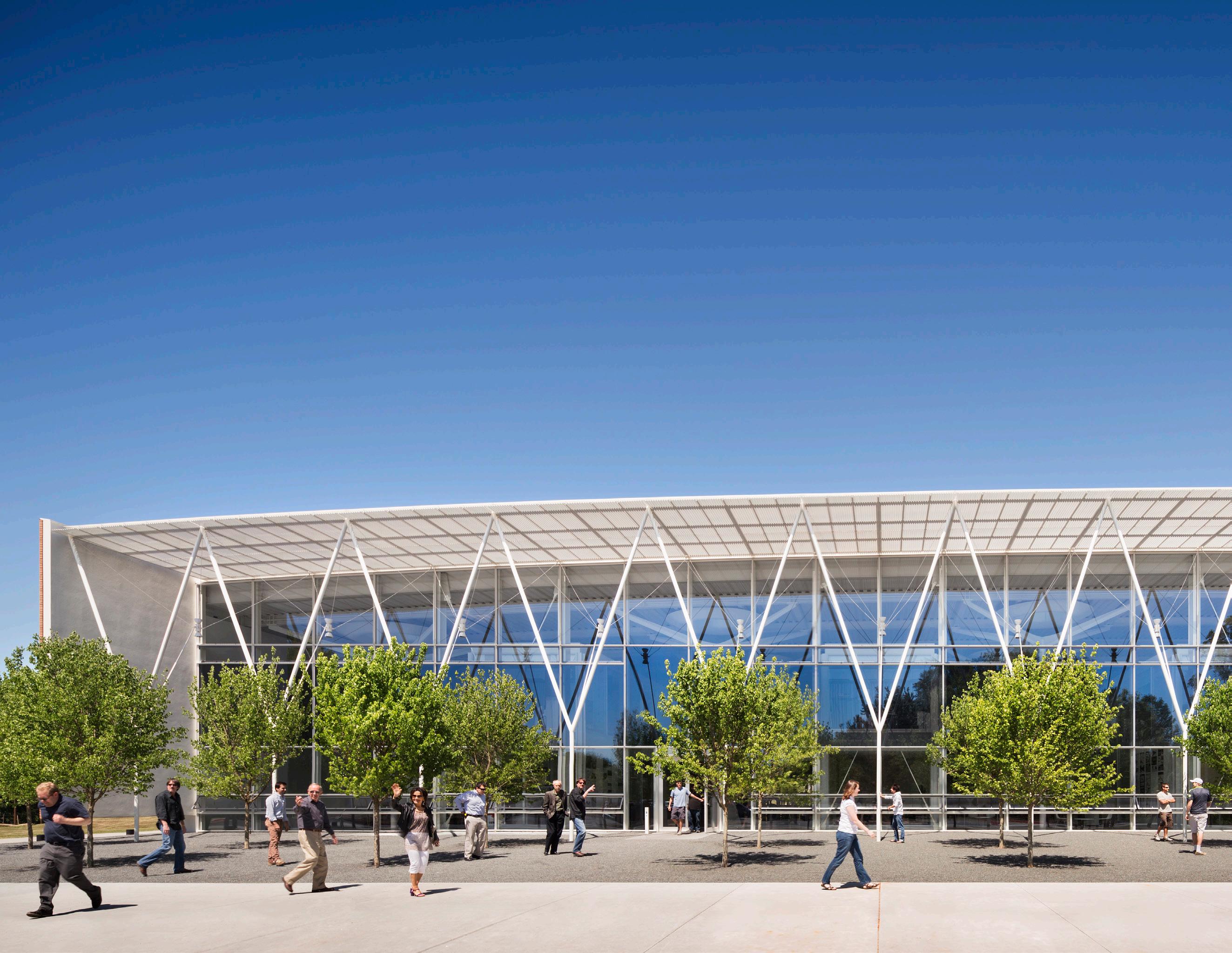

ICONIC SPACES
Buildings and spaces on campuses create lifelong memories.
Whether they are places for learning, socializing, dining, playing, or the important places in between, they are opportunities to inspire. Campus communities are special, well-organized, self-sufficient, and cohesive. Every project on a campus is an addition to the campus as a whole. The objective is to seek the unique, inherent qualities, from details to entire buildings, that will enhance each user’s experience.
Clemson University, Lee Hall in association with Thomas Phifer and Partners
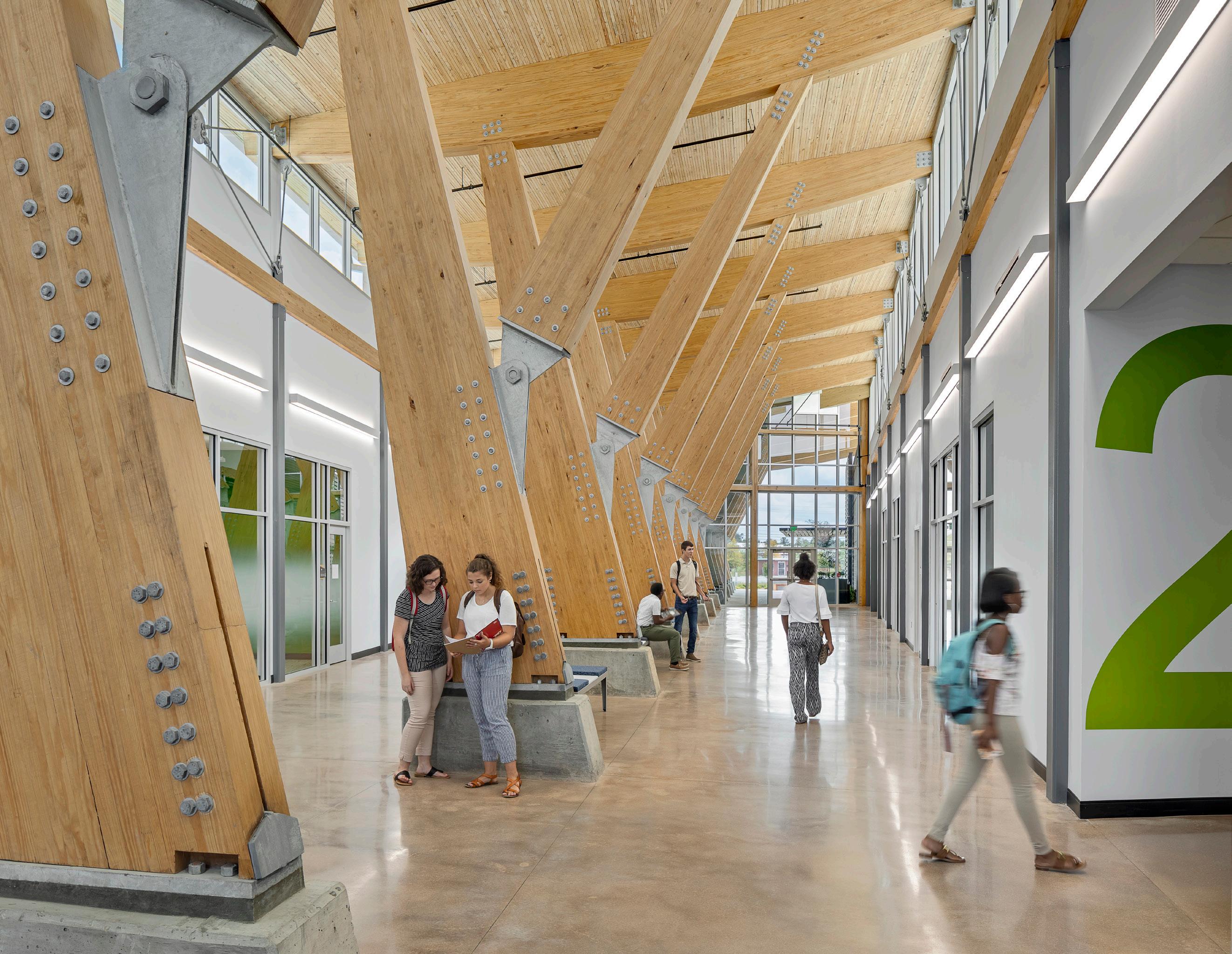
Florence-Darlington Technical College, The Continuum The dramatic choice of a heavy timber structure has transformed a previous strip mall into a favorite college icon.
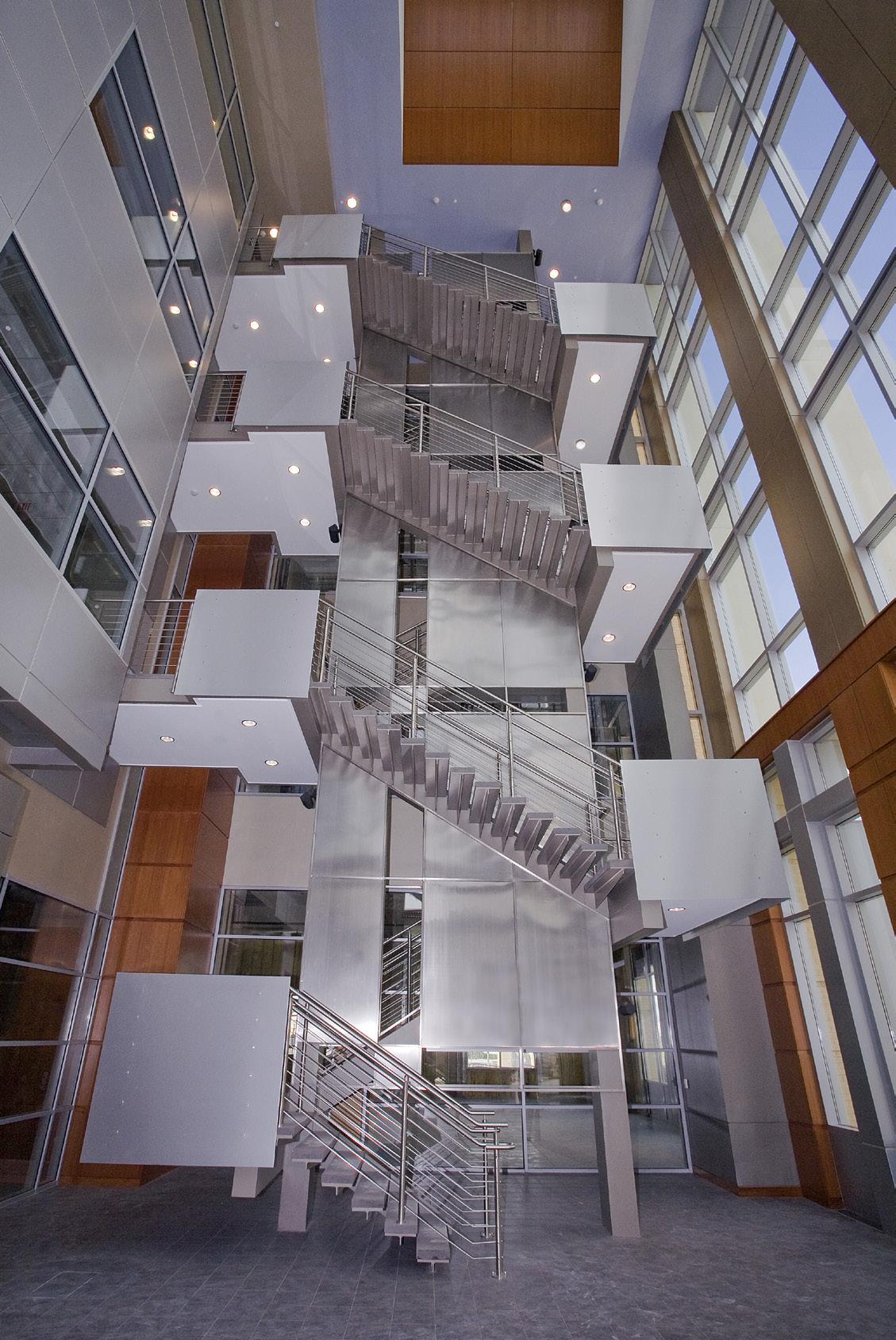
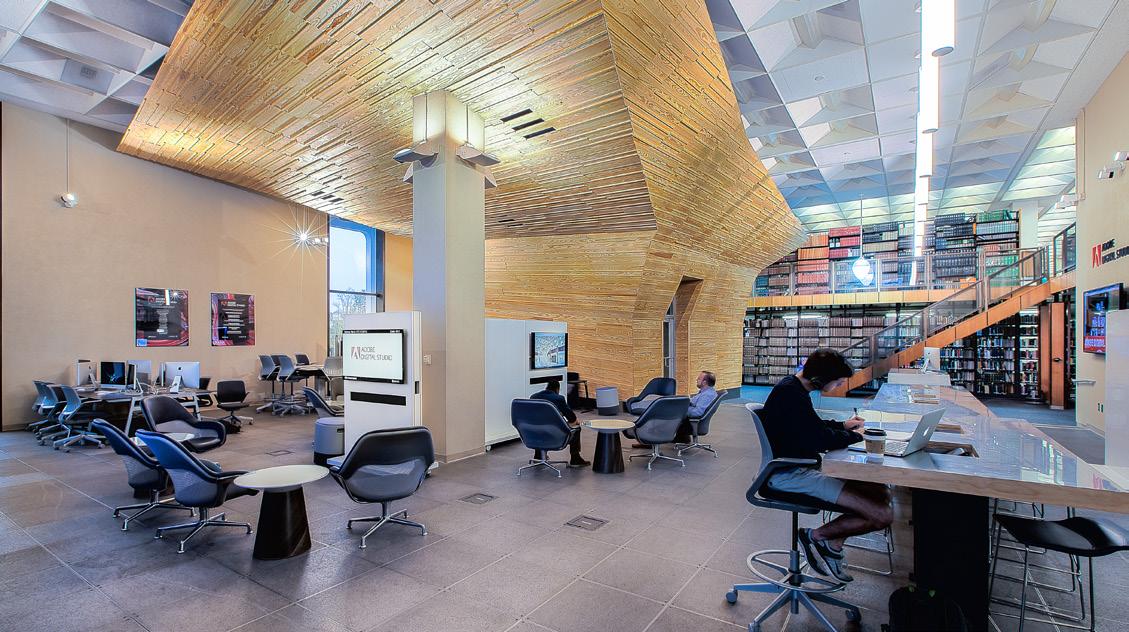
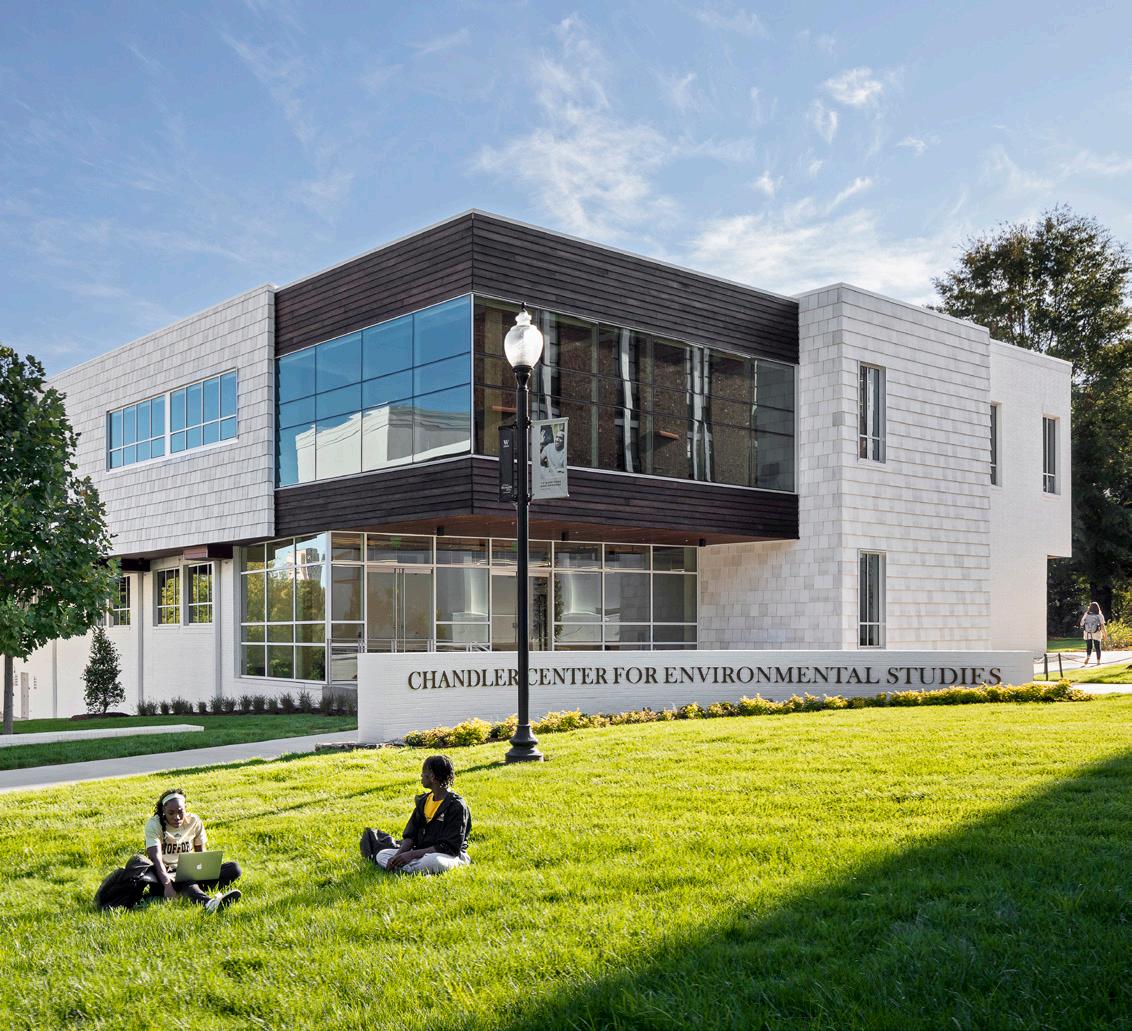
Wofford College, Chandler Center
University of South Carolina, Horizon I Research Building
Clemson University, Adobe Digital Studio, in association with Good City Architects
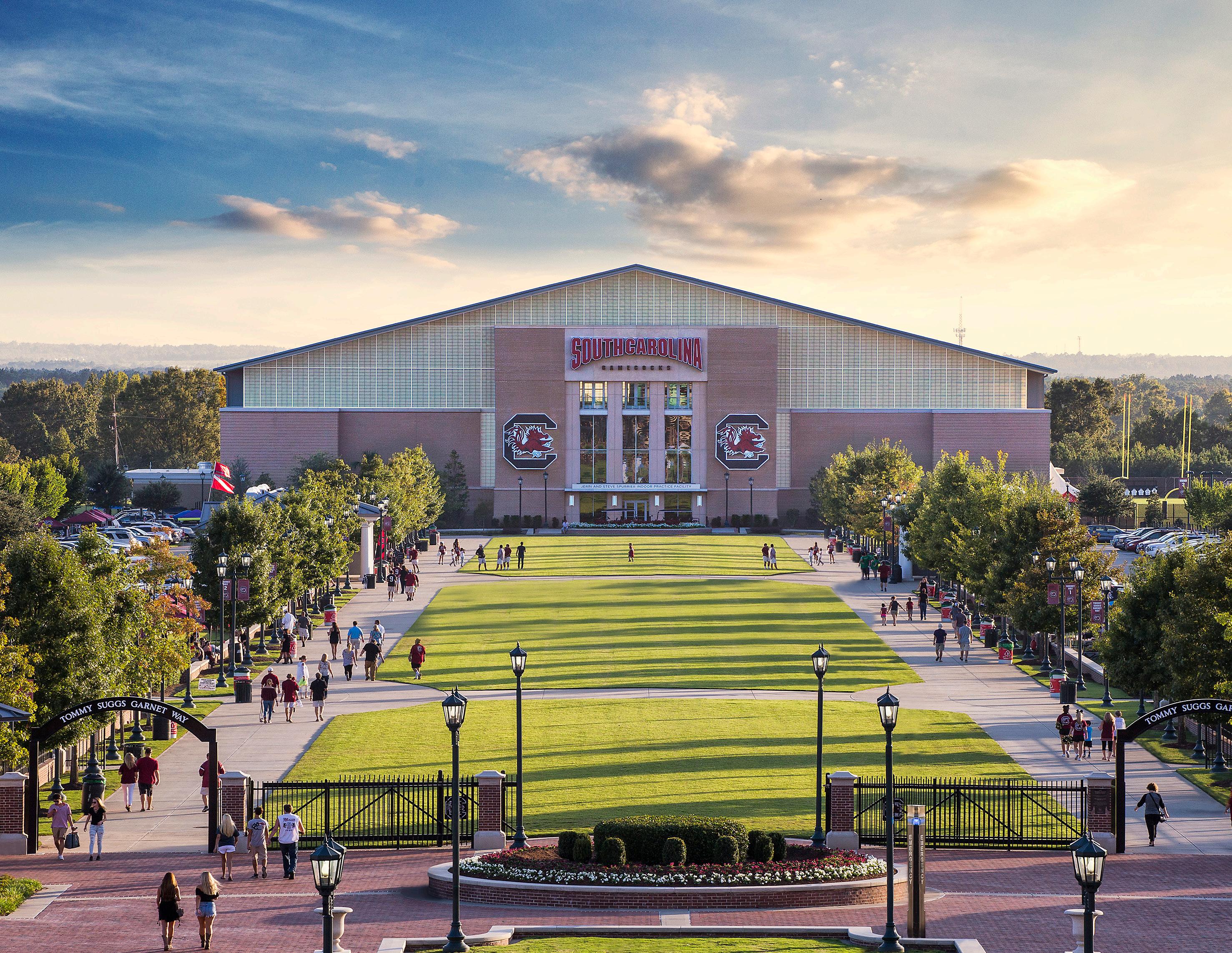
University of South Carolina, Indoor Football Practice Facility

Richland Library, Main Branch in association with Boudreaux

Western Carolina University, Brown Dining Hall

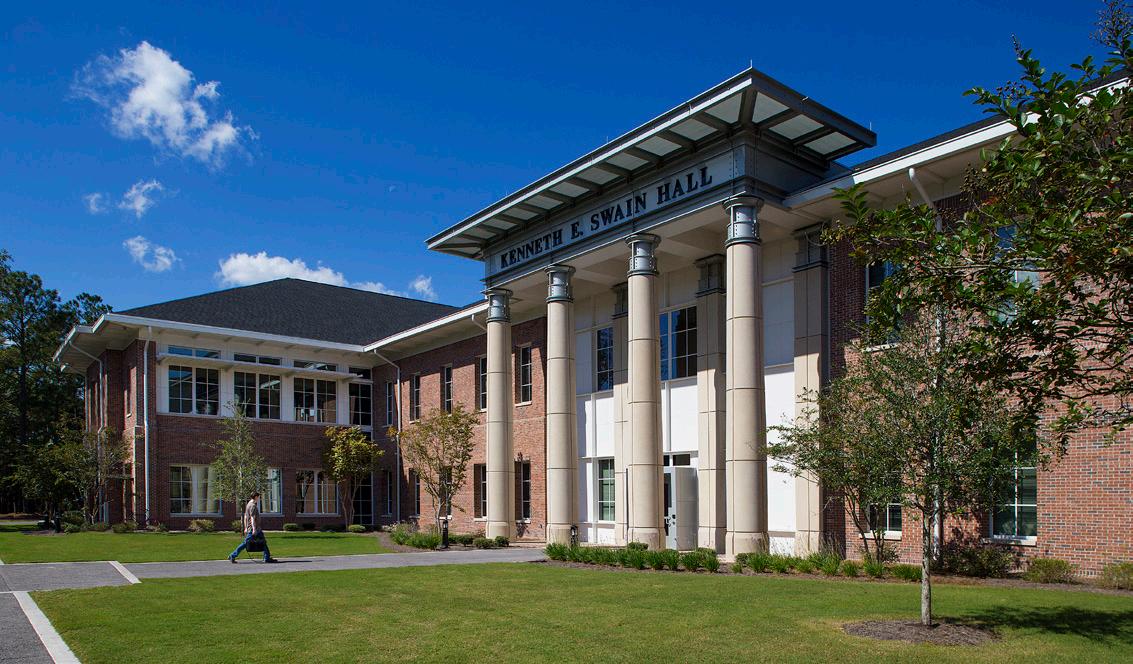
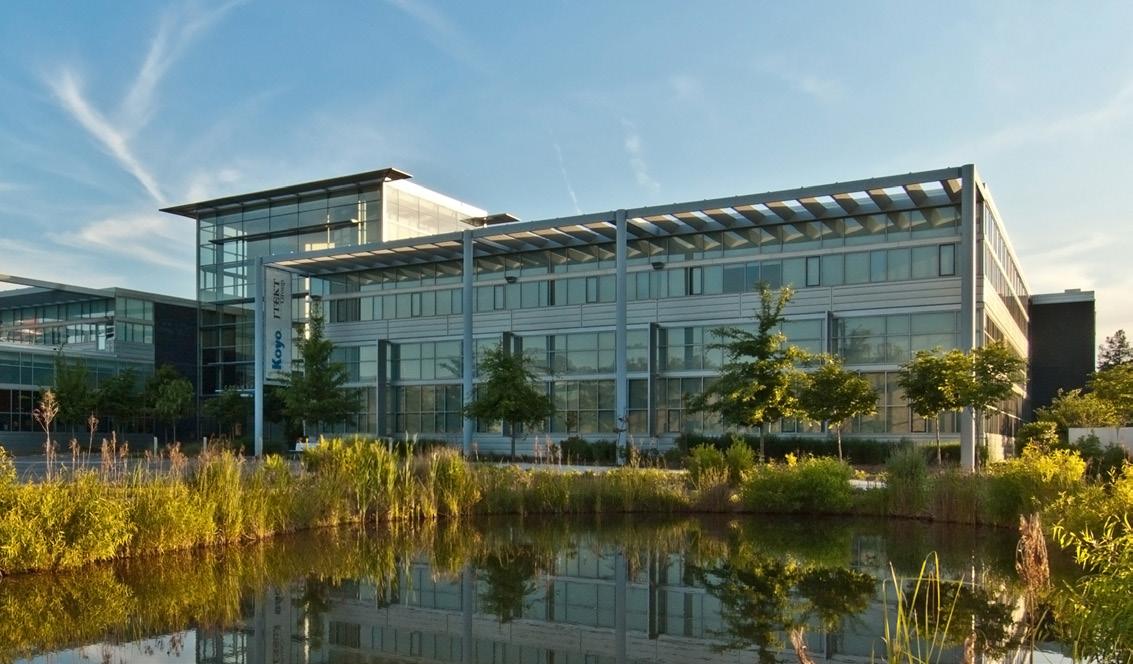
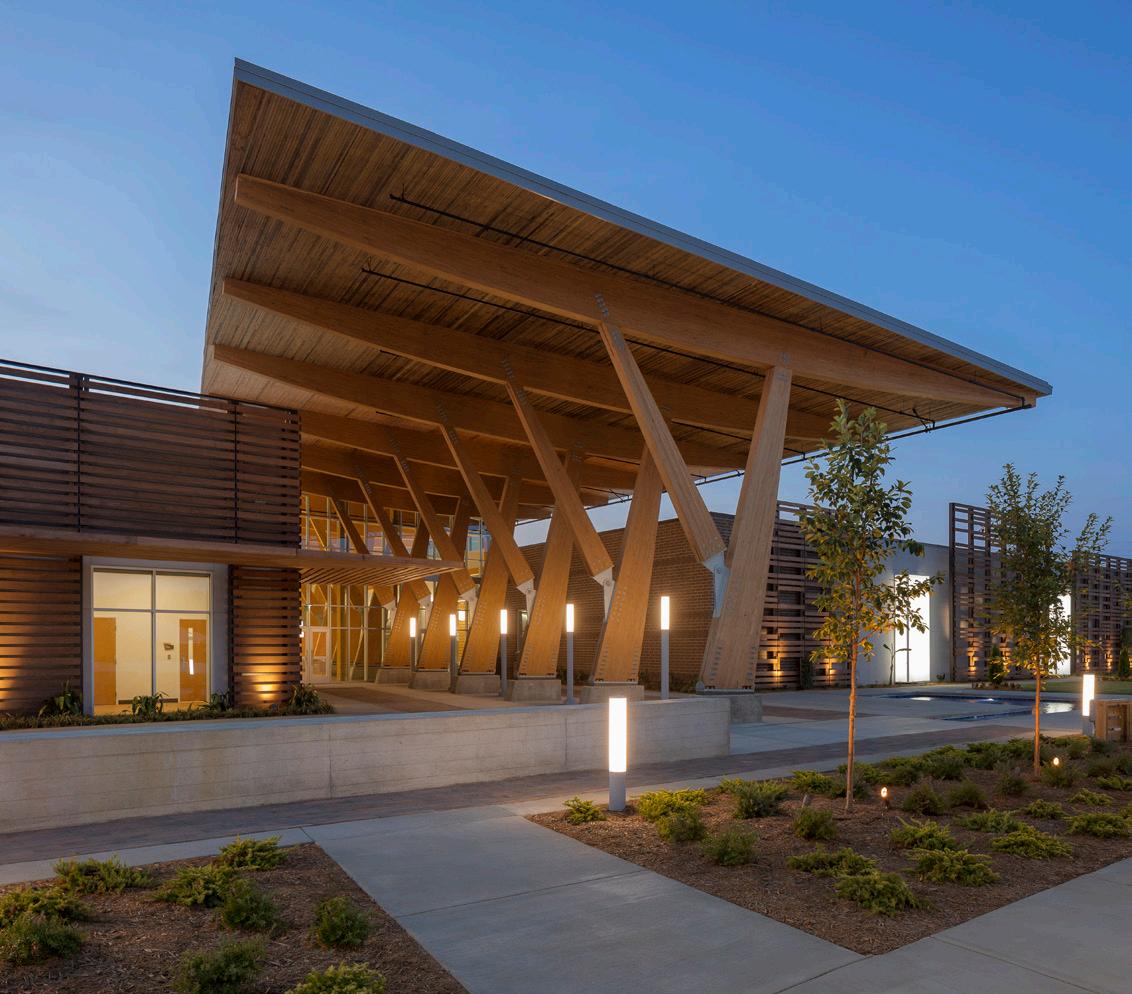
Christ Church Episcopal School, Hartness Performing Arts Center
Coastal Carolina University, Science Center
Clemson University, International Center for Automotive Research
Florence-Darlington Technical College, The Continuum

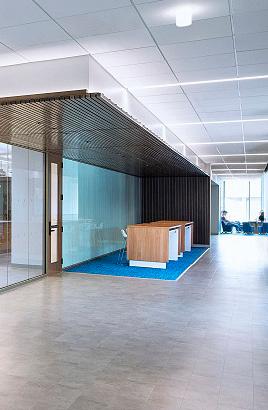
SCIENCE + TECHNOLOGY
As the needs for science education grow more complex, at an increasing pace, architects, designers, and planners must continuously stay ahead of leading trends across disciplines.
Sharing expertise in both STEM education and the healthcare & research sector allows our team to provide state-of-the-art knowledge in science and supporting technologies — focusing on solutions that meet tomorrow’s expectations and anticipate unforeseen dynamics in hybrid pedagogies and blended research.
University of South Carolina, Science and Technology Building in association with Stantec (formerly Page / EYP)
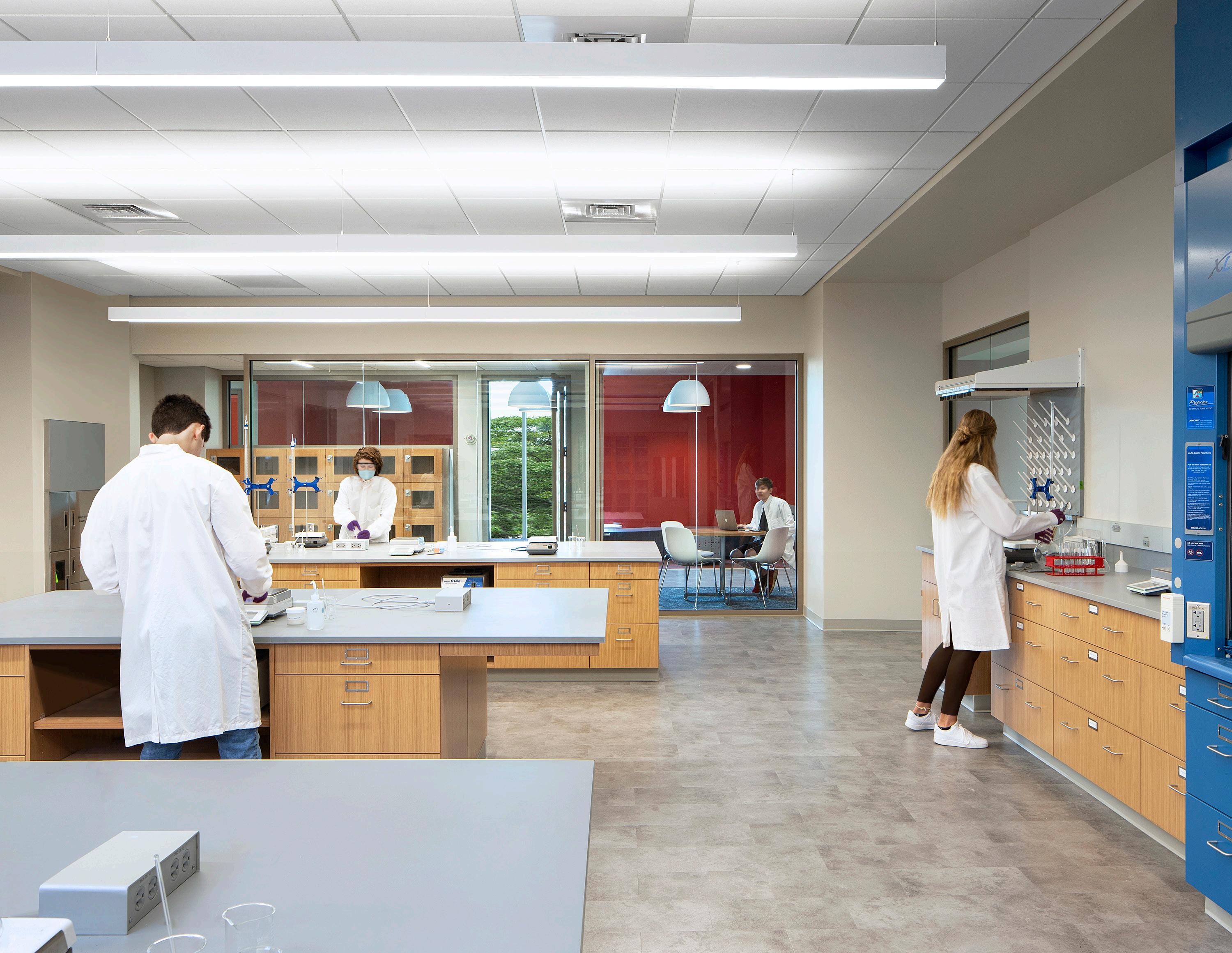
University of South Carolina, Science and Technology Building
This renovation of a virtually windowless former Law School brings natural light deep inside new lab space in anticipation of a LEED Gold rating. Also pictured on next page, in association with Stantec (formerly Page / EYP)
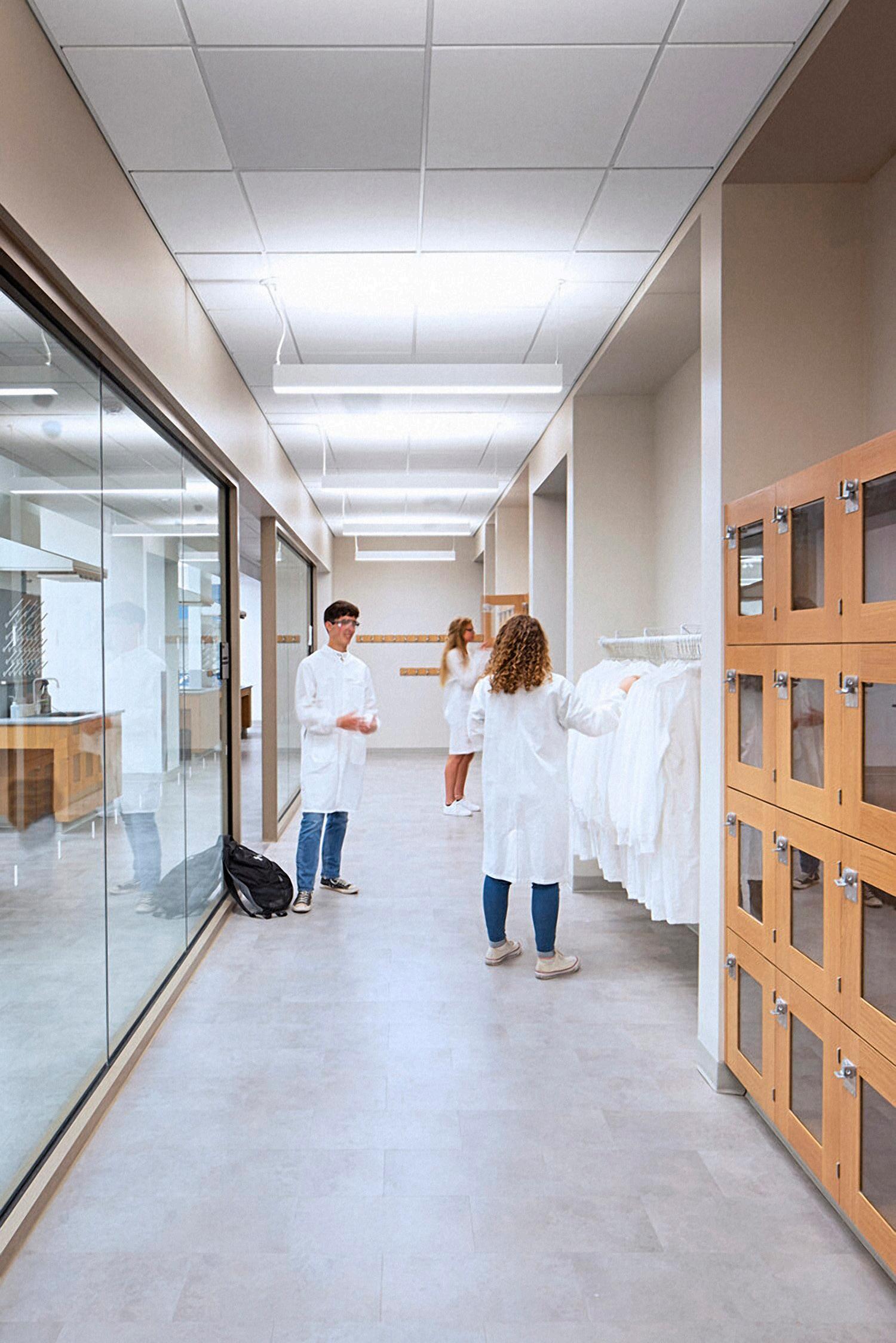
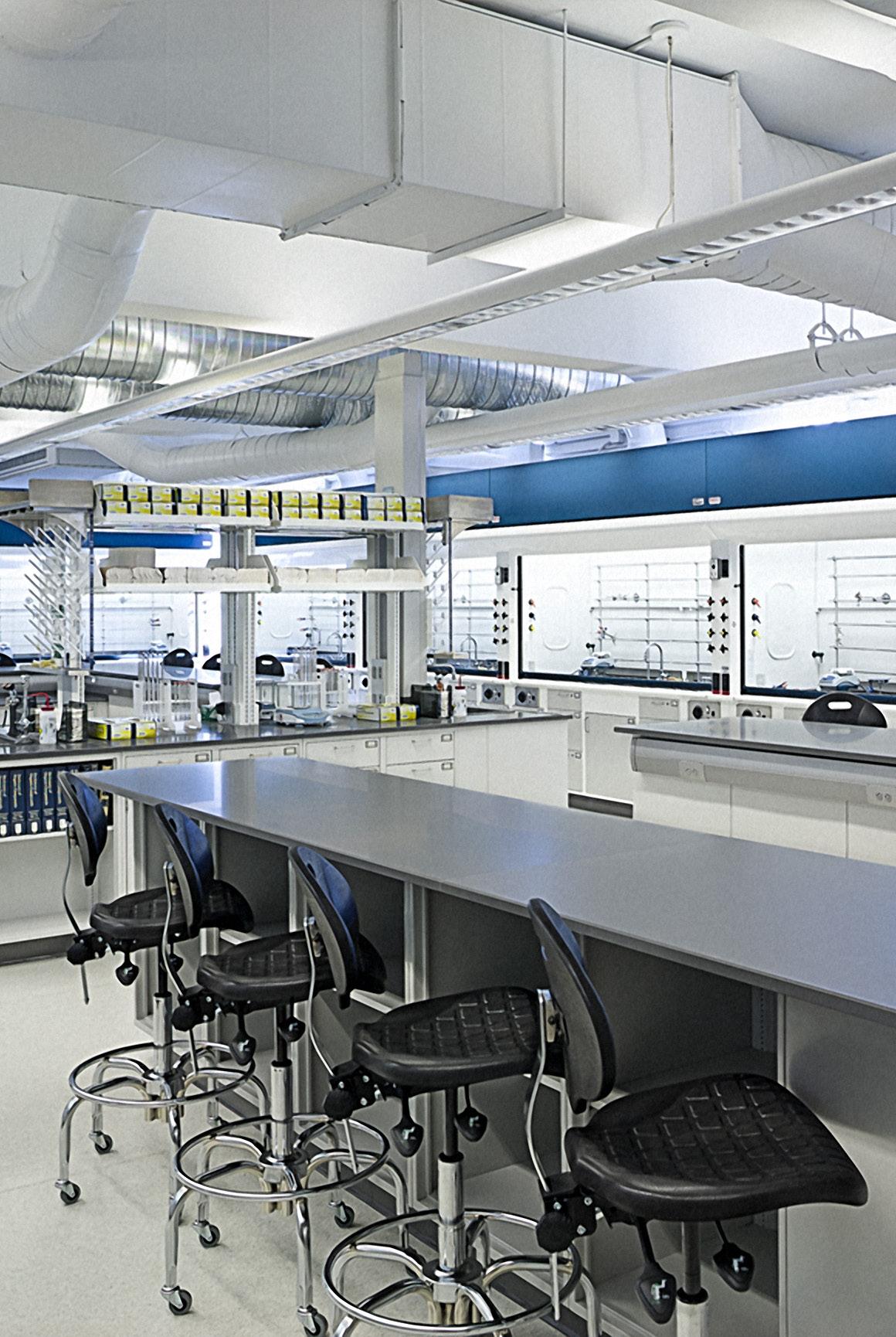
Wofford College Organic Chemistry Lab
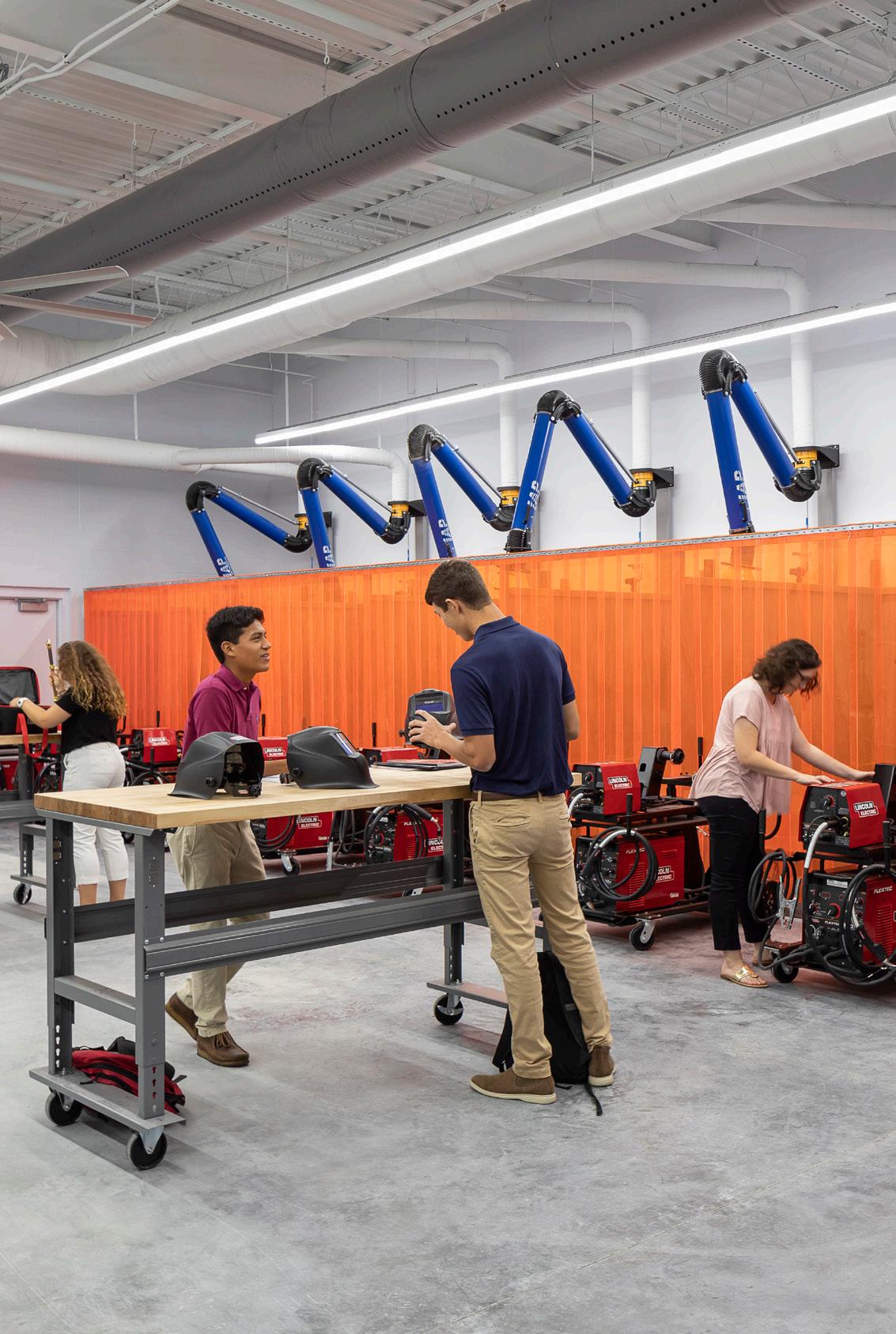
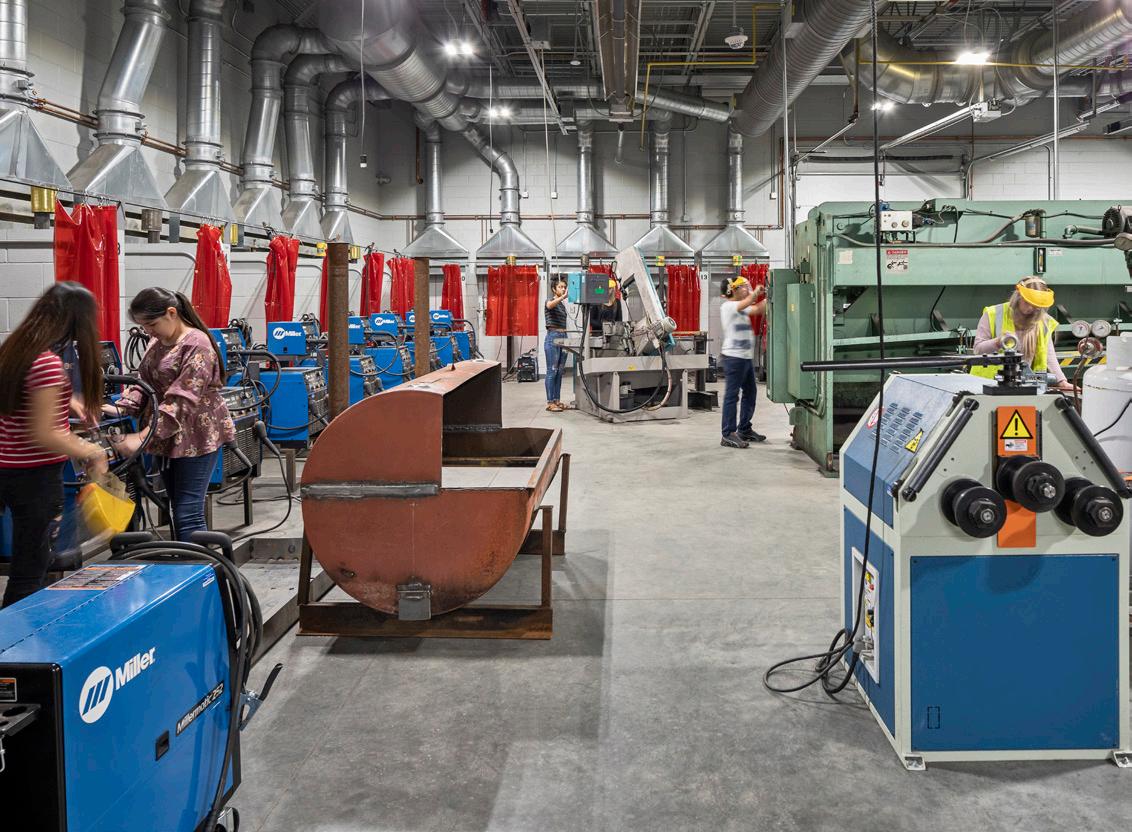
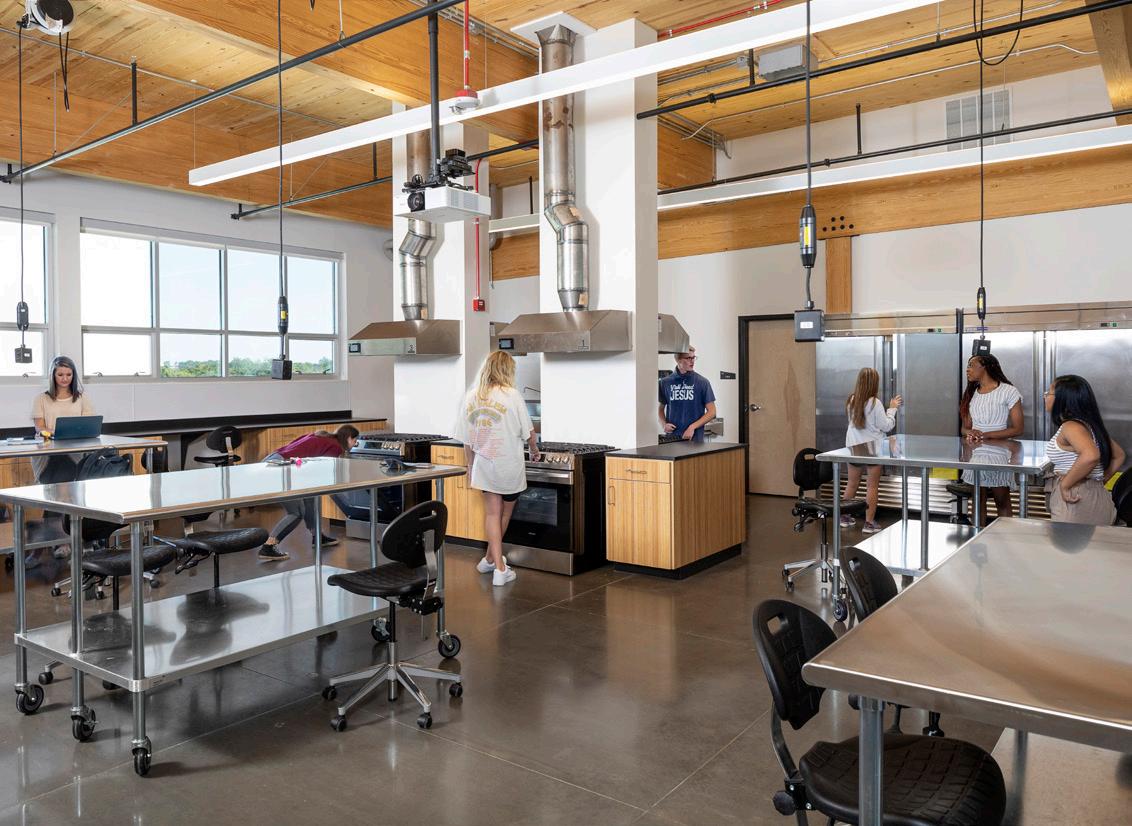
Cherokee Institute of Innovation
Wofford College, Chandler Center for Environmental Studies
Florence-Darlington Technical College, The Continuum
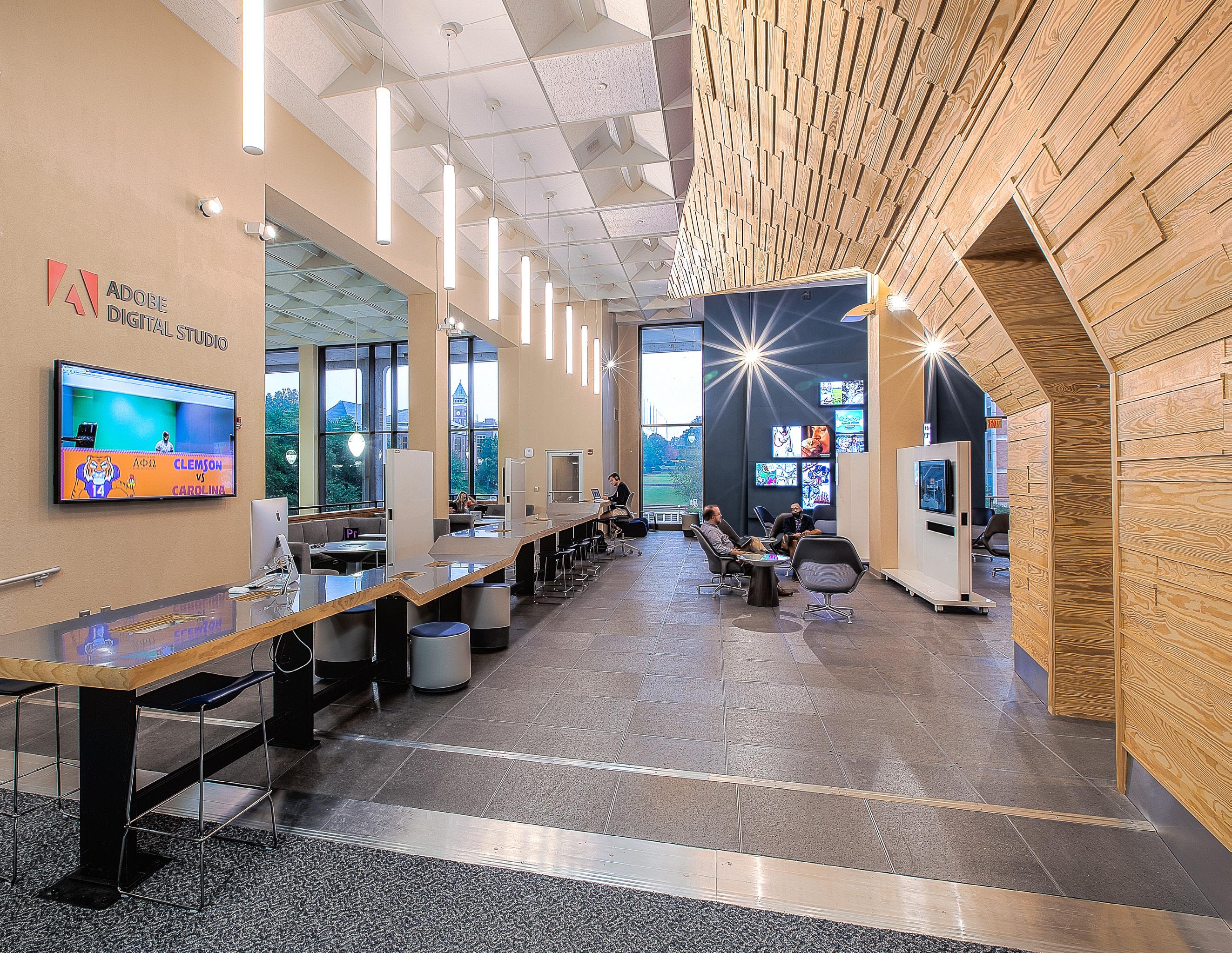
Clemson University, Adobe Digital Studio in association with Good City Architects
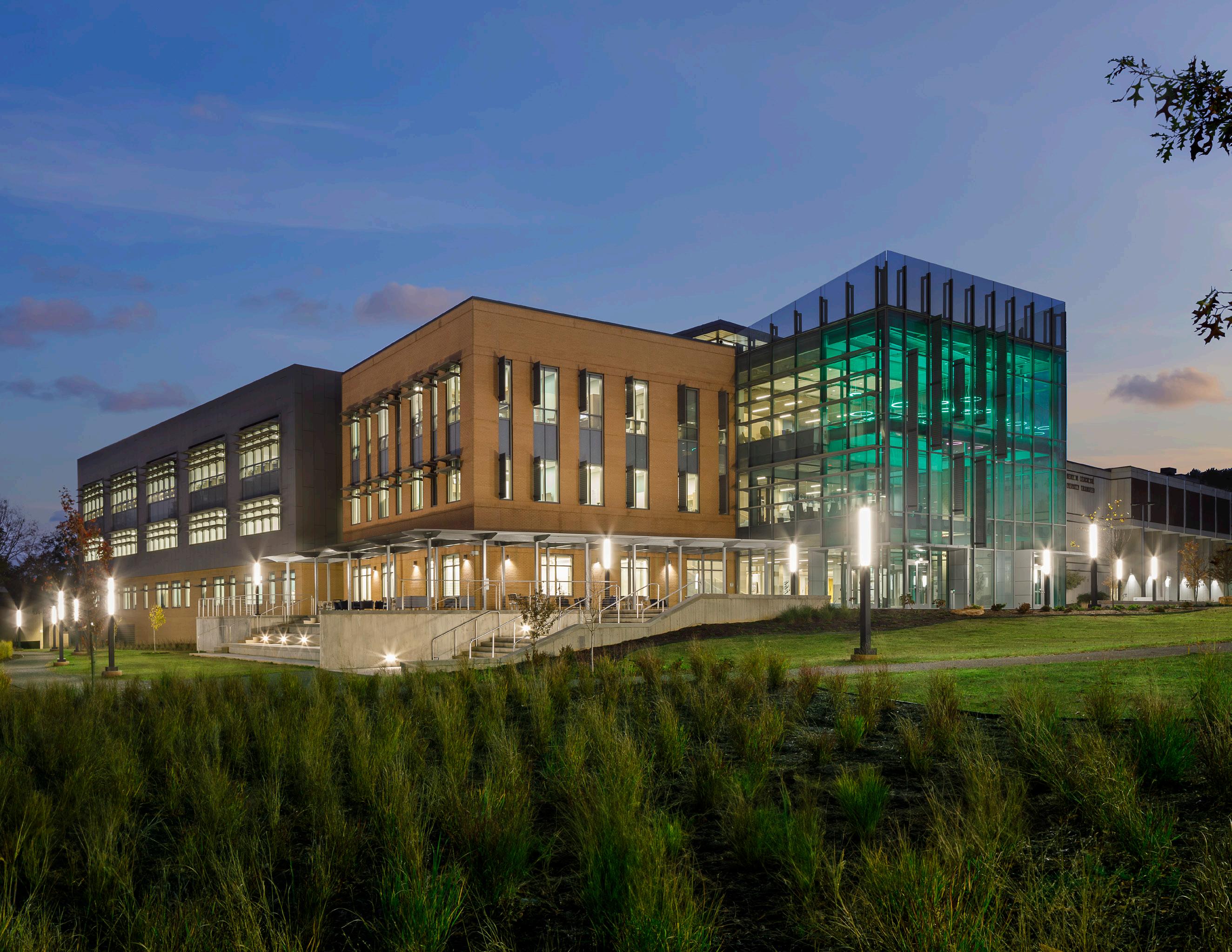
Greenville Technical College
Prisma Health Center for Health & Life Sciences (all photos, next page)
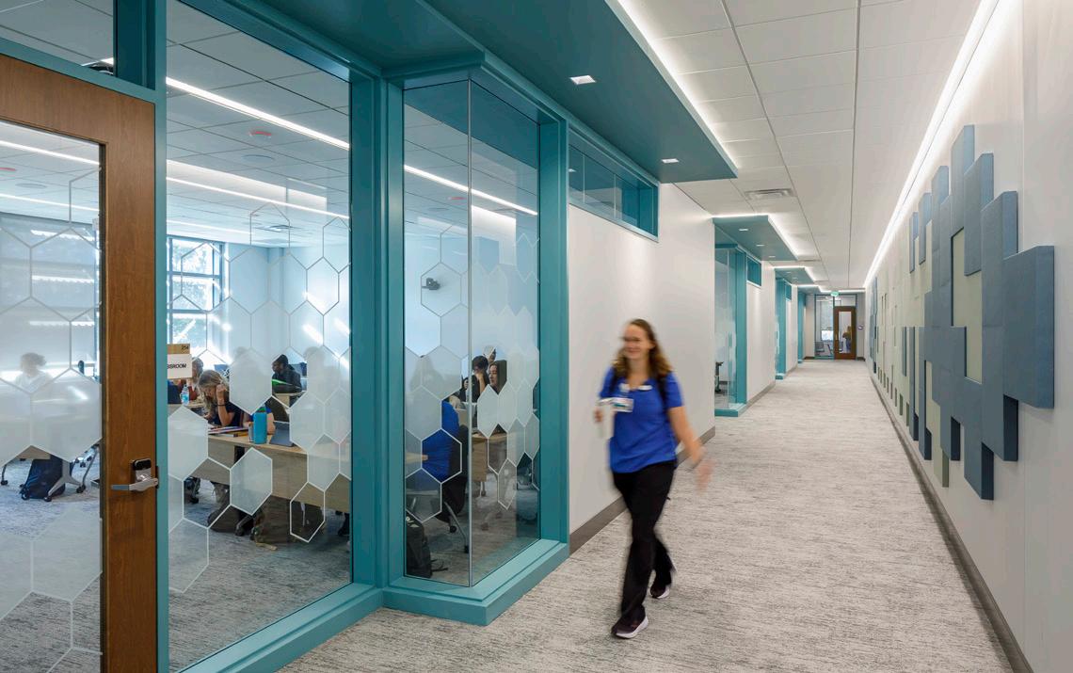
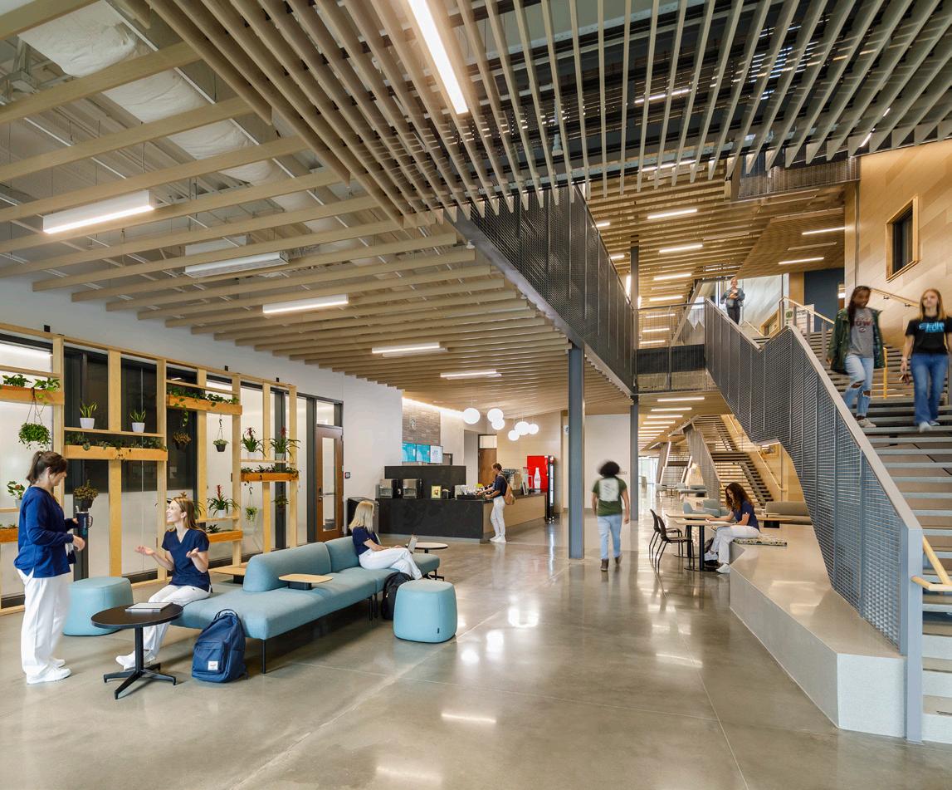
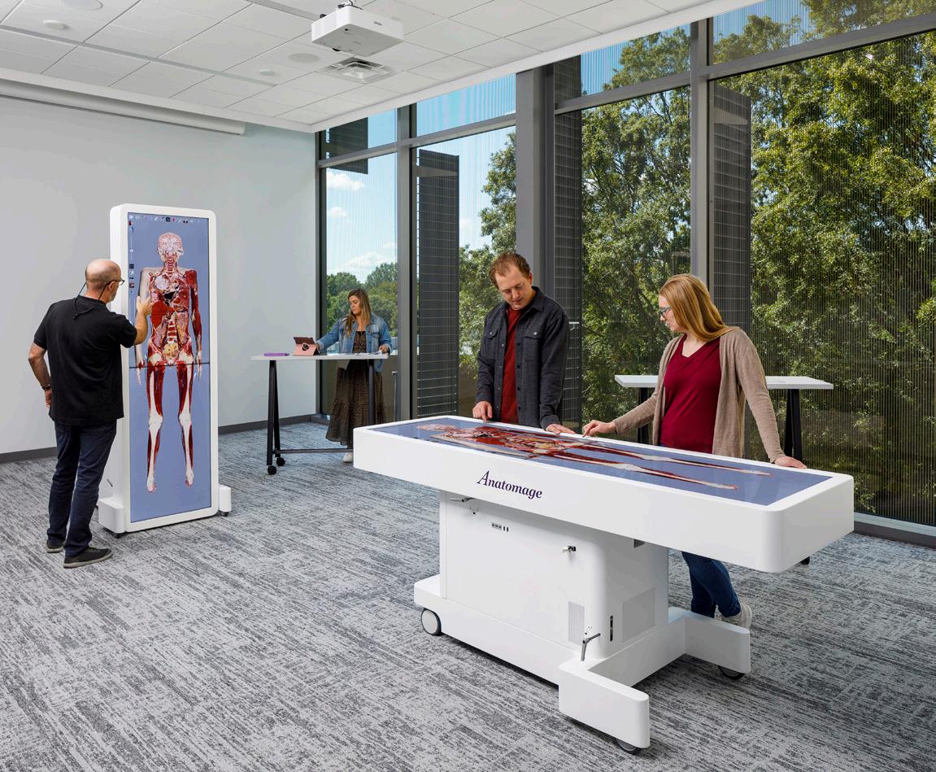
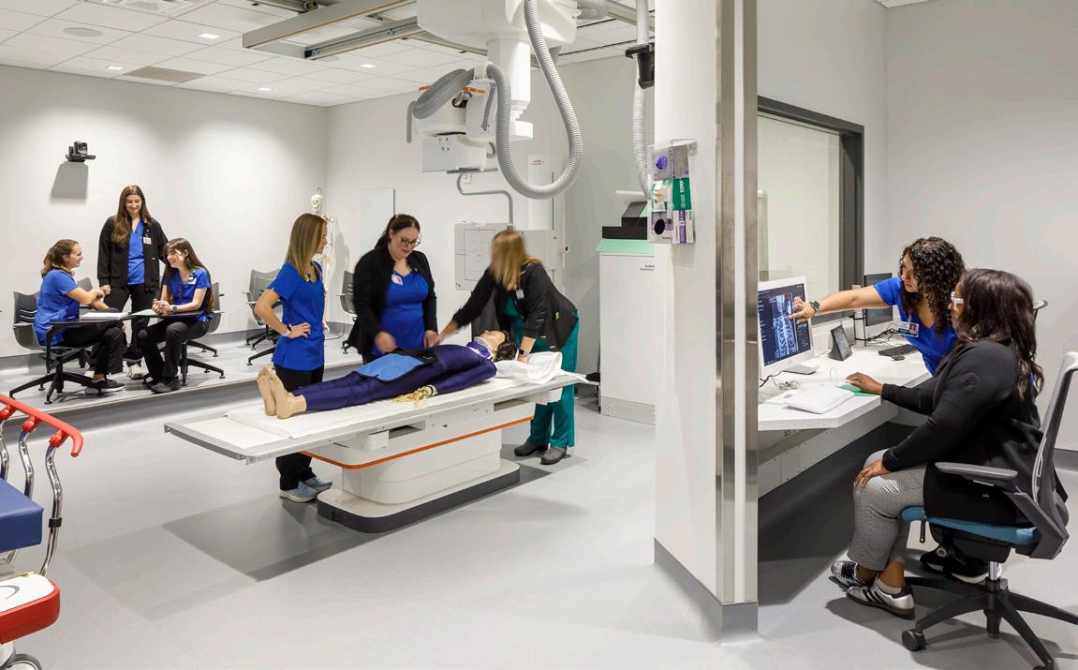
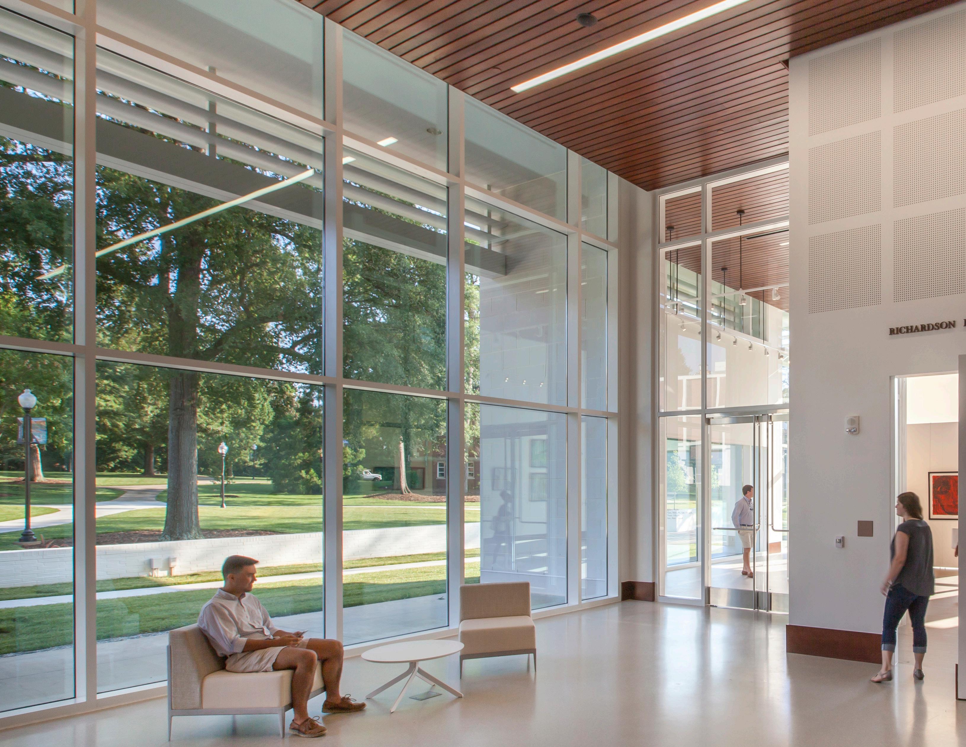
Wofford College, Rosalind Sallenger Richardson Center for the Arts (this spread and next)
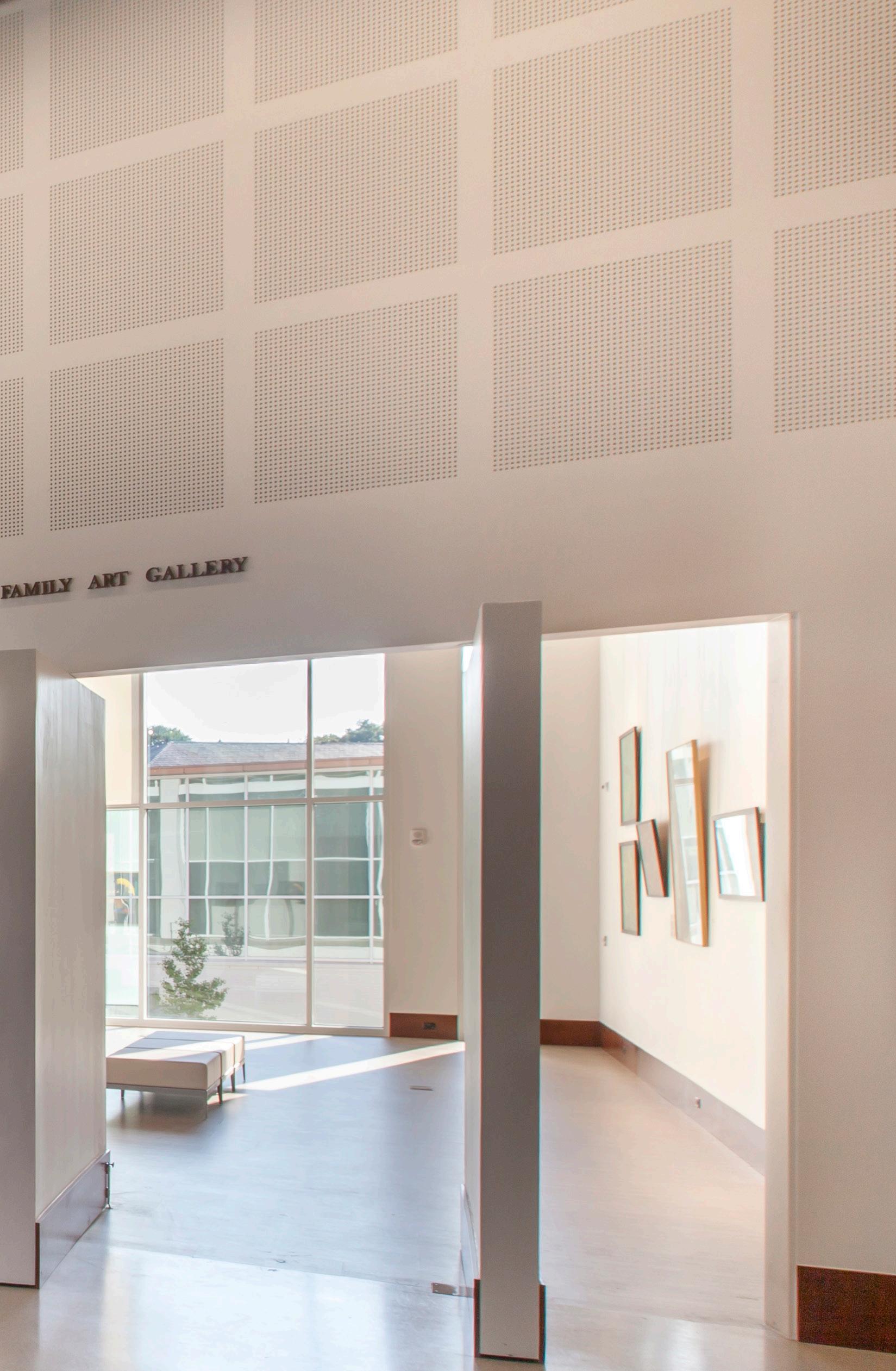
ARTS + CULTURE
At its core, a higher education inspires students to embrace the broader questions of purpose and meaning.
Study and practice of the arts, creative intellectual pursuits, and appreciation of shared culture define the human spirit and are vital to a well-rounded education. Performance halls, theaters, music practice facilities, visual art studios, and museums enrich campuses and strengthen the character and empathy of an academic community.
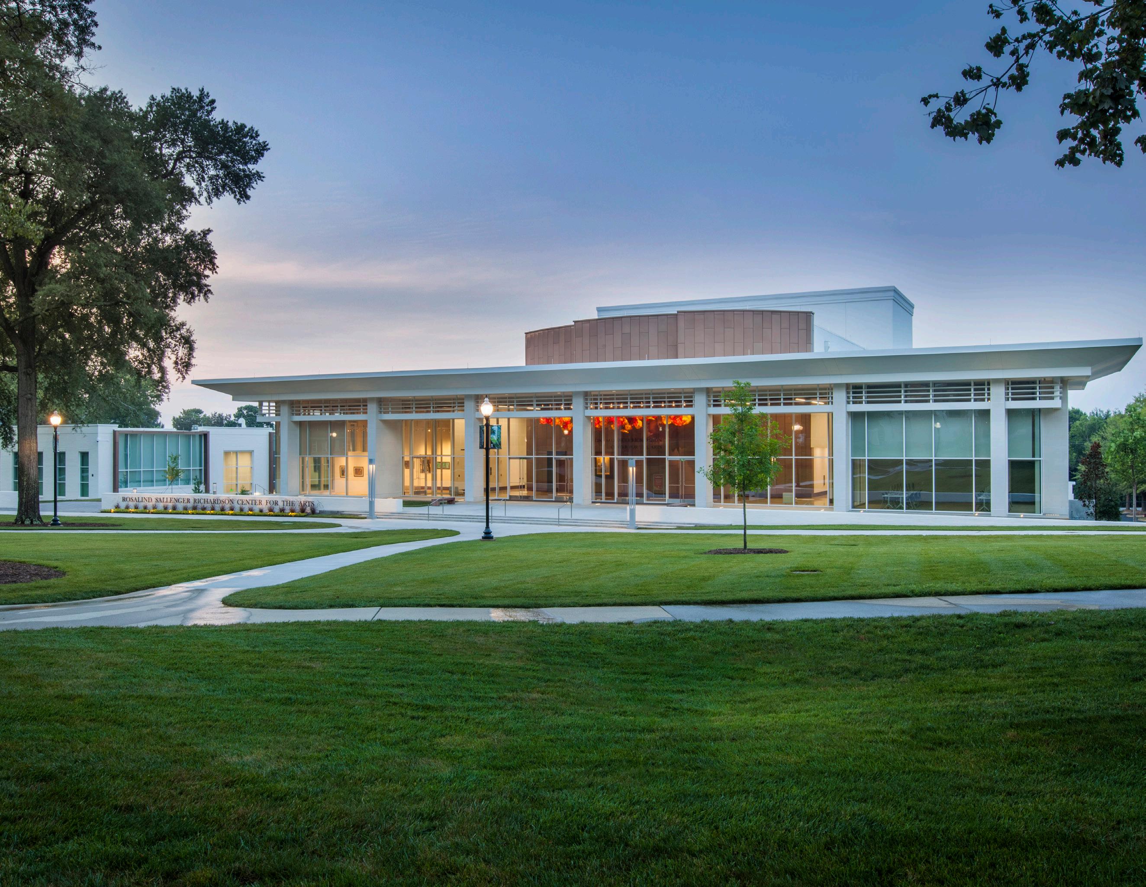
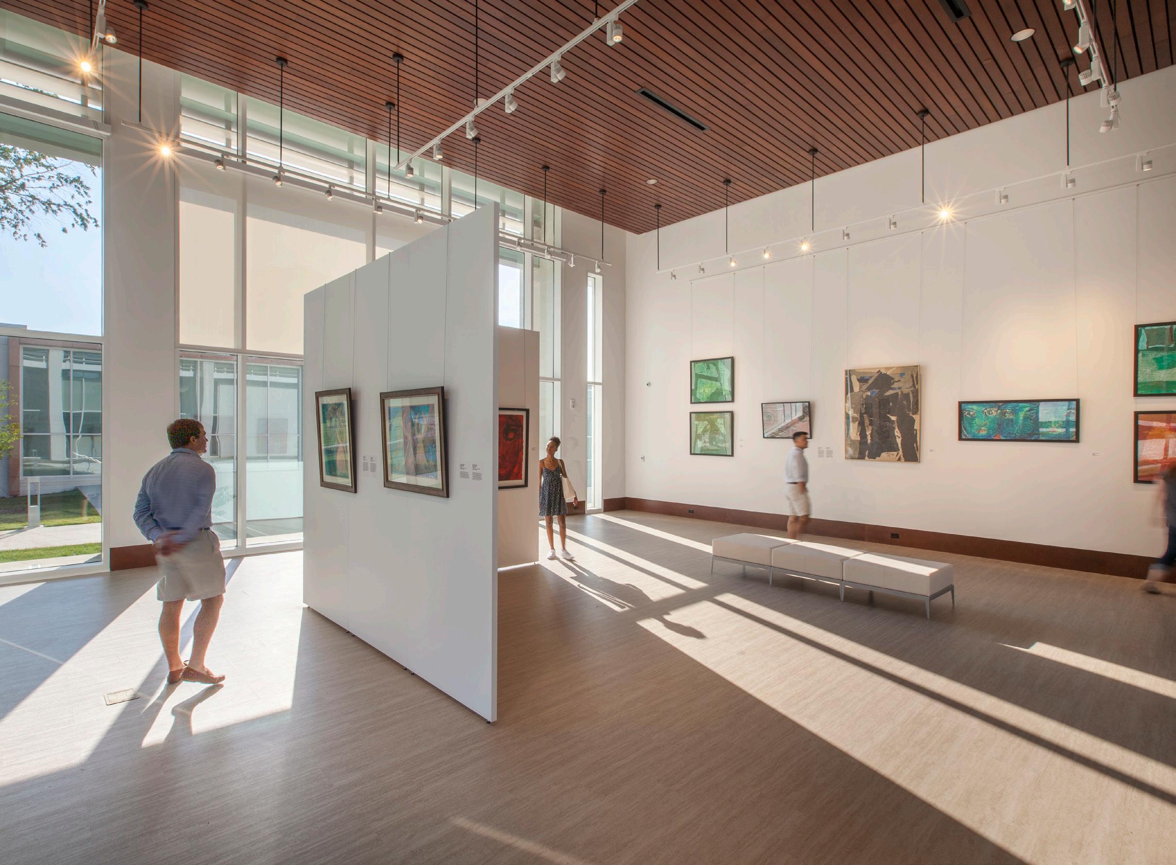
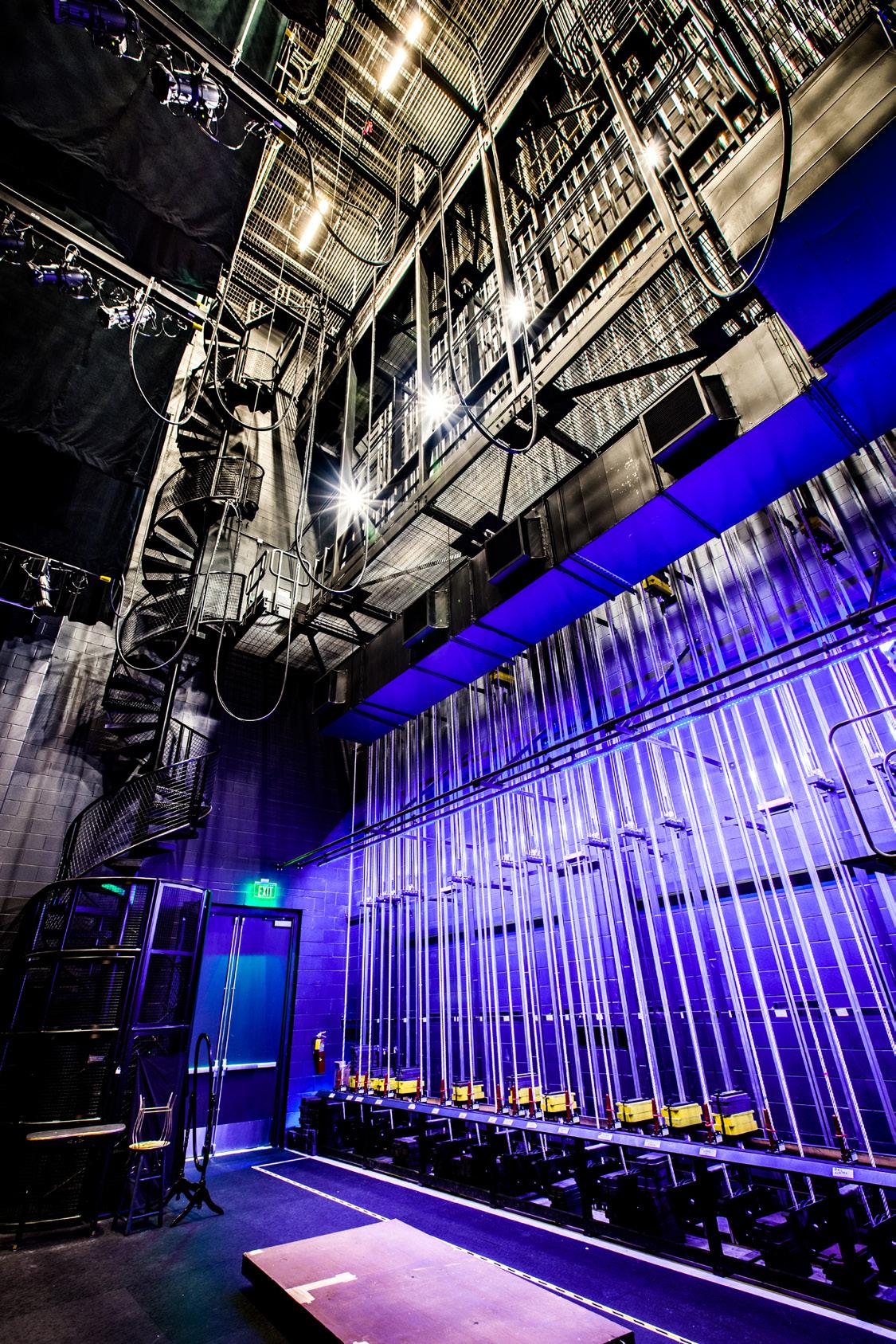
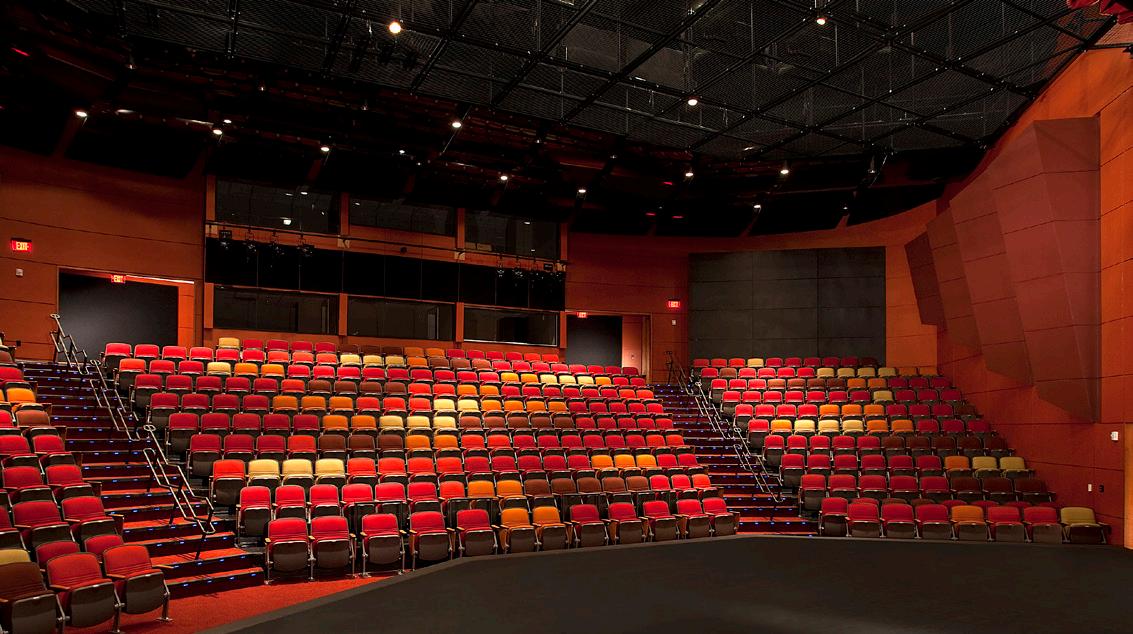
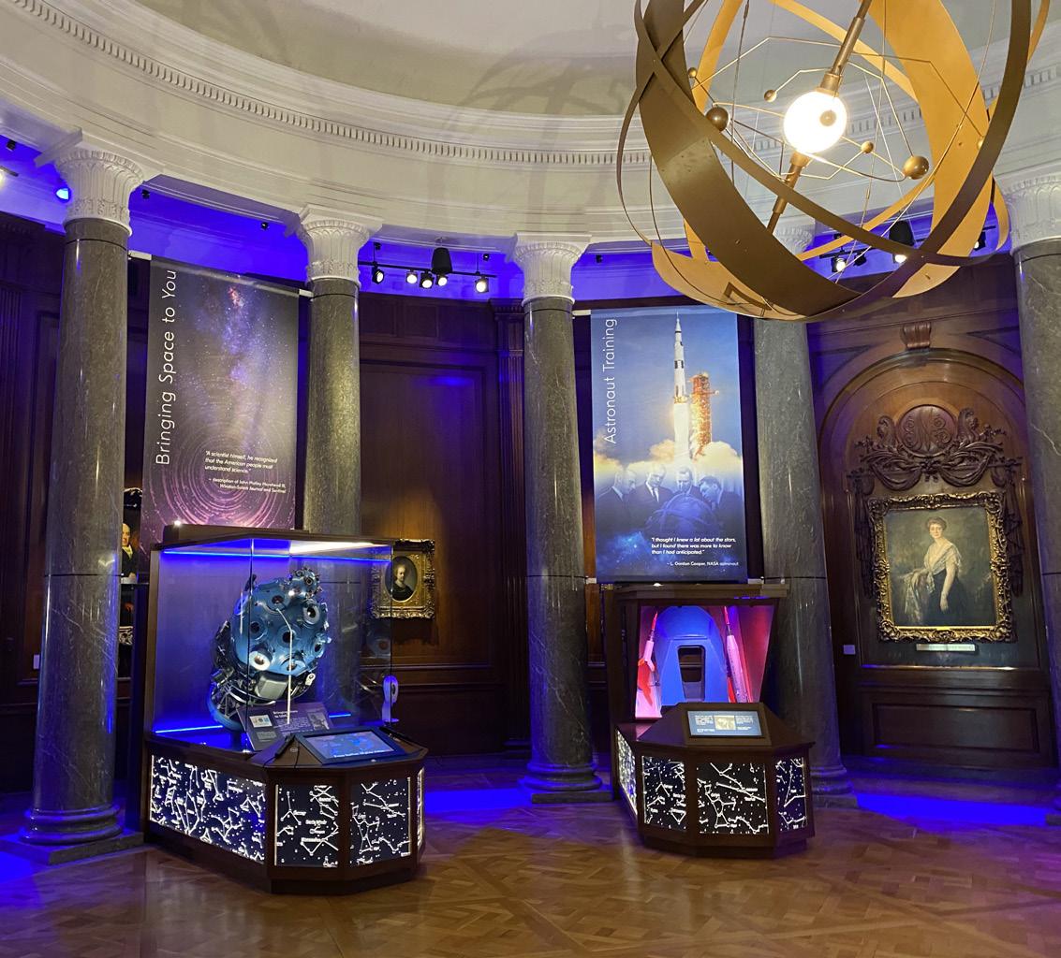
Midlands Technical College, Harbison Theatre
University of North Carolina Chapel Hill Morehead Planetarium
Christ Church Episcopal School
Hartness Performing Arts Center, Back Stage

Richland Library, Auditorium
in association with Boudreaux
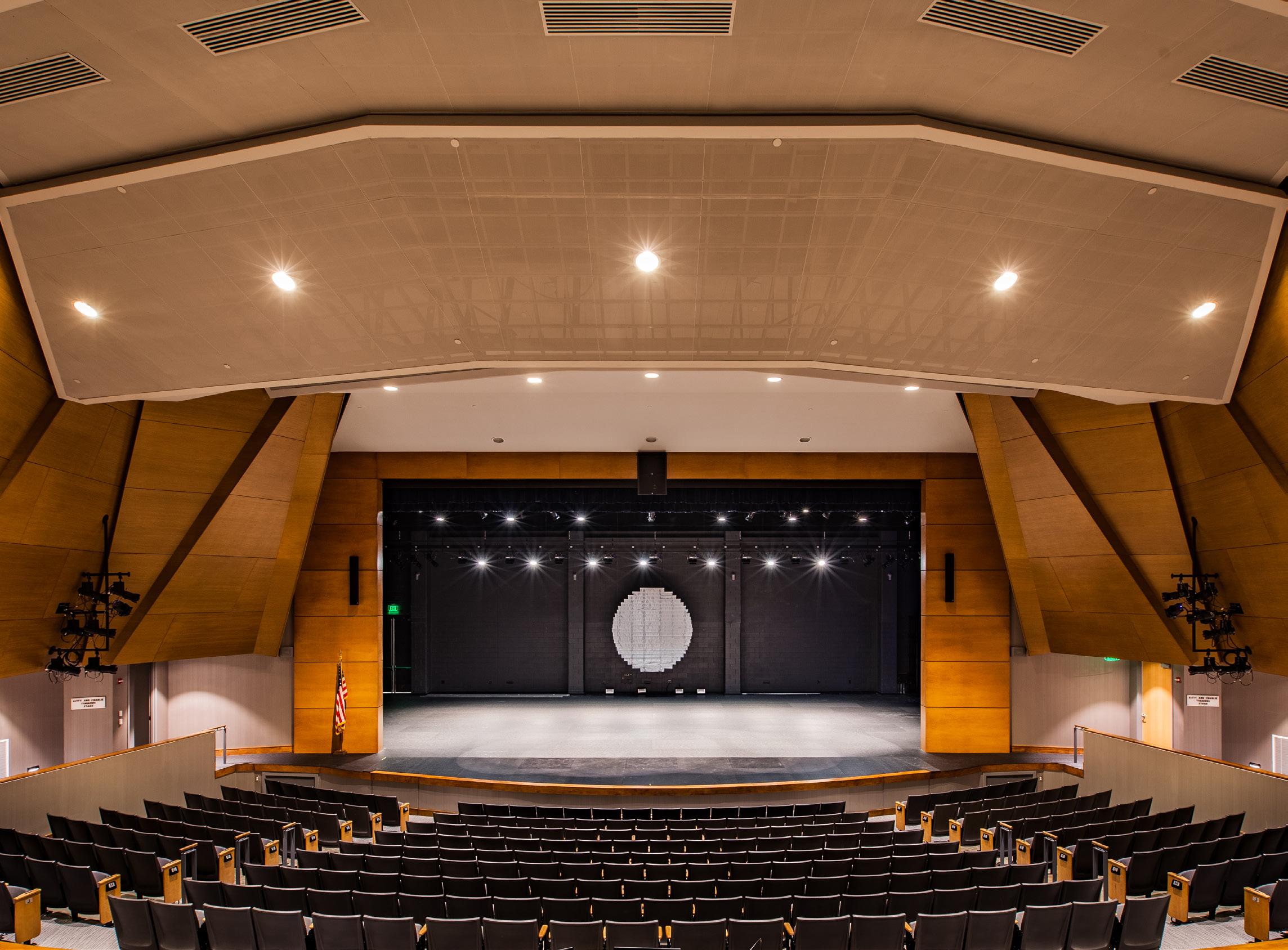
Christ Church Episcopal School, Hartness Performing Arts Center
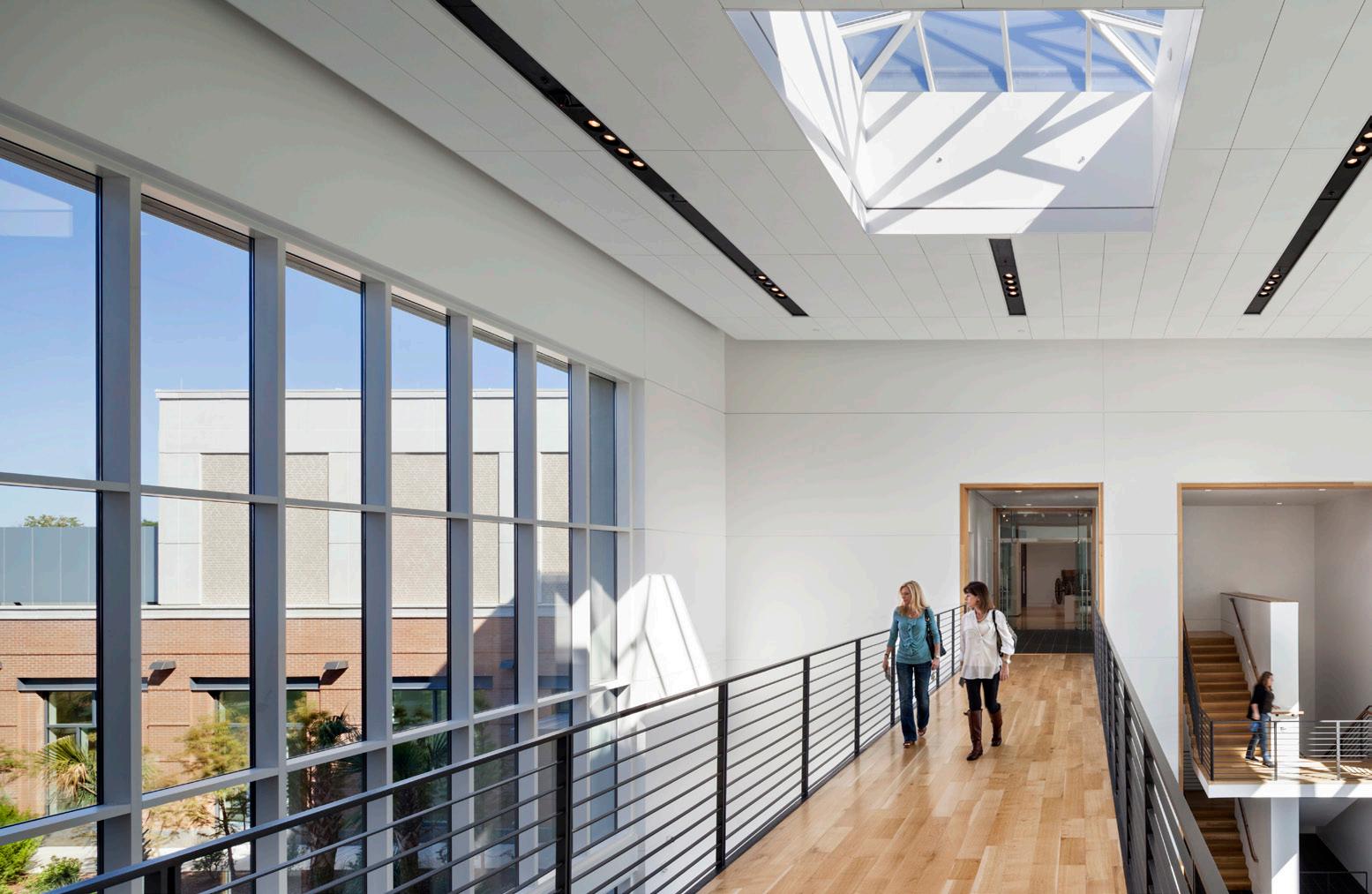
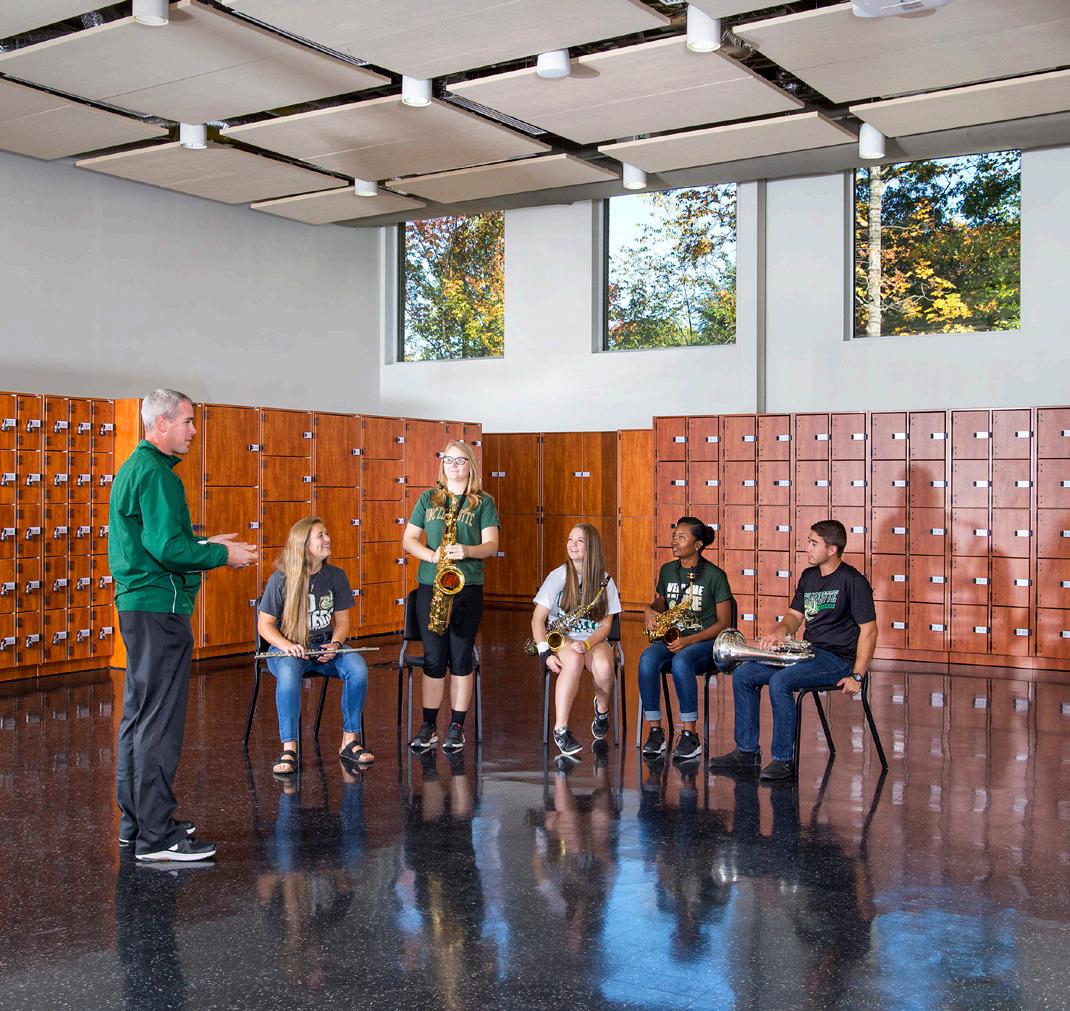
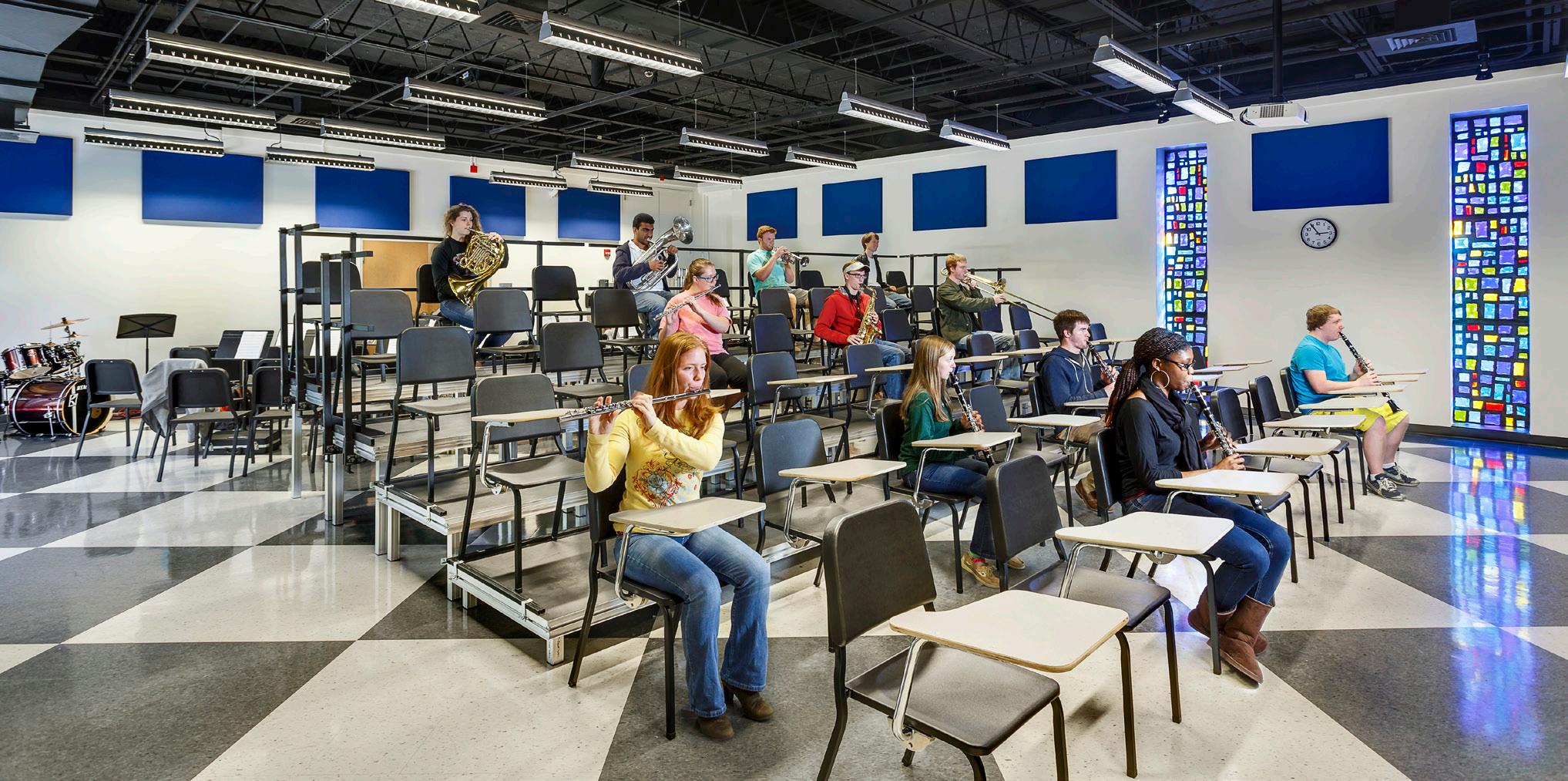
Florence County Museum
Wofford College, Montgomery Music Building
University of North Carolina at Charlotte, Johnson Band Center
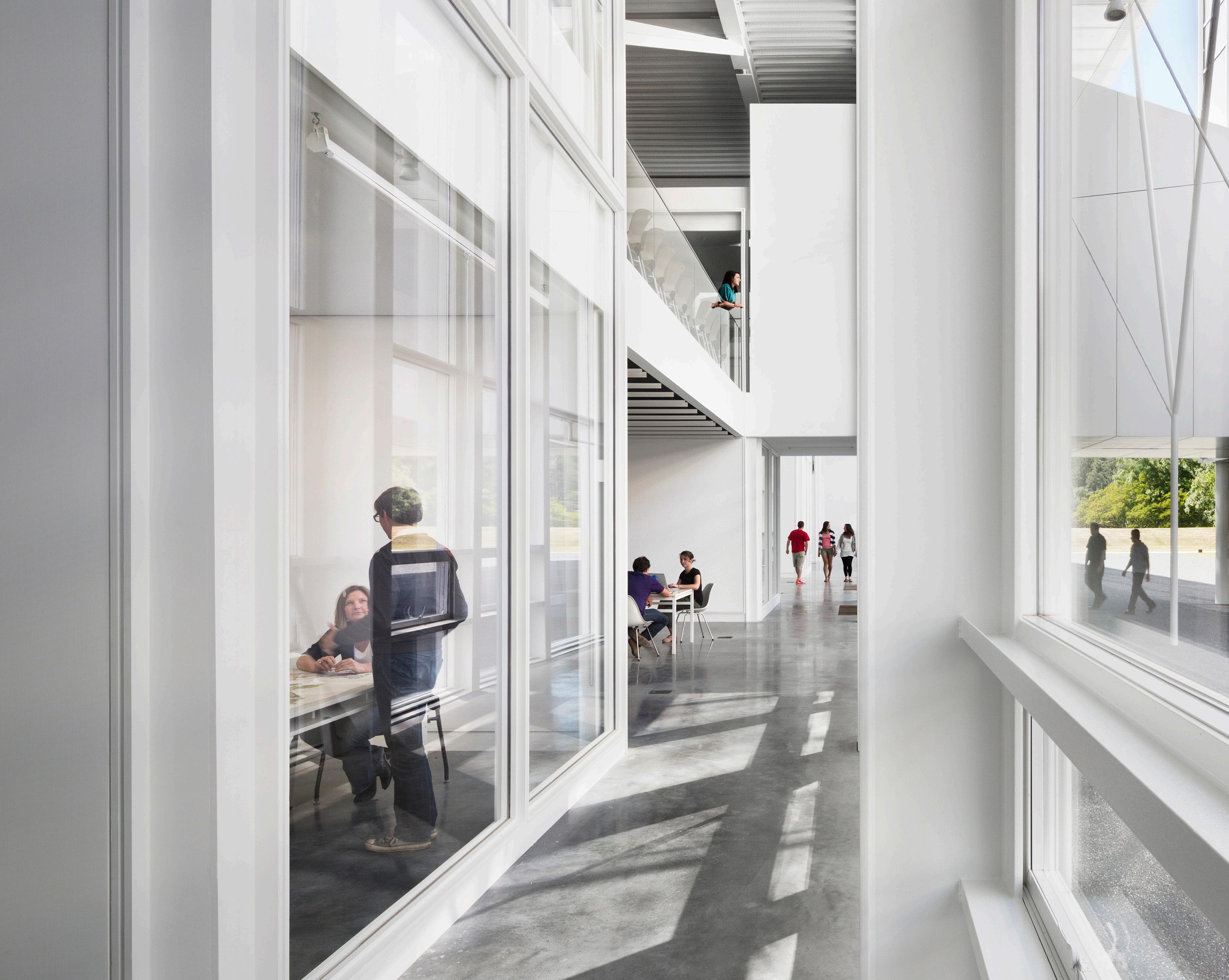
Clemson University, Lee Hall in association with Thomas Phifer and Partners
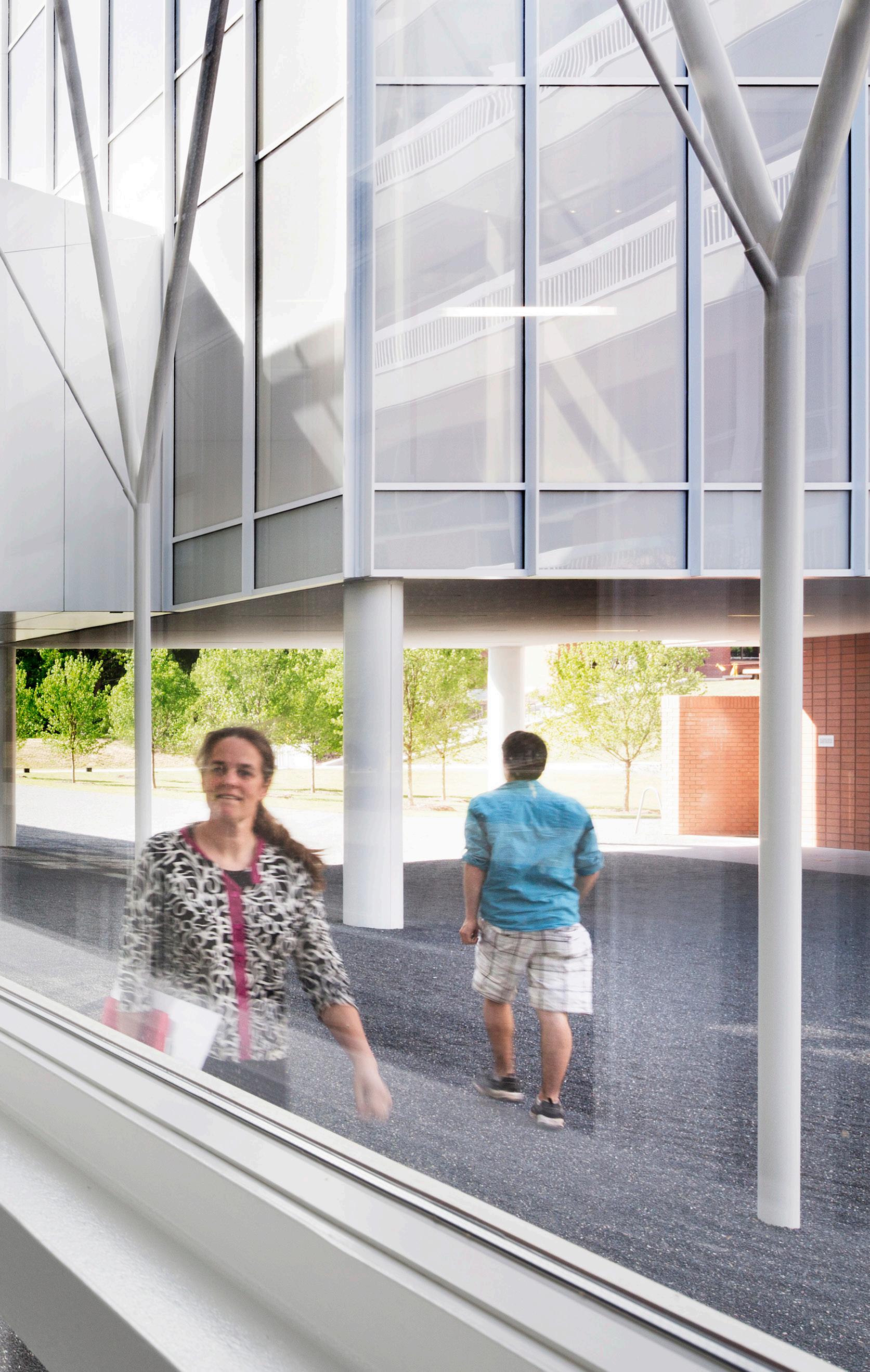
STEWARDSHIP
As citizen-architects, a commitment to the stewardship of limited natural resources and the health of our planet is critical.
This requires a holistic approach to each project, from fundamental strategies of building placement and fenestration to implementation of sophisticated systems, passive techniques, and use of recycled and recovered materials. Over a broad range of projects, from special collections libraries, to dining halls, and science and classroom buildings, seeking opportunities to improve sustainable performance and decrease operational costs and waste is always a top priority.
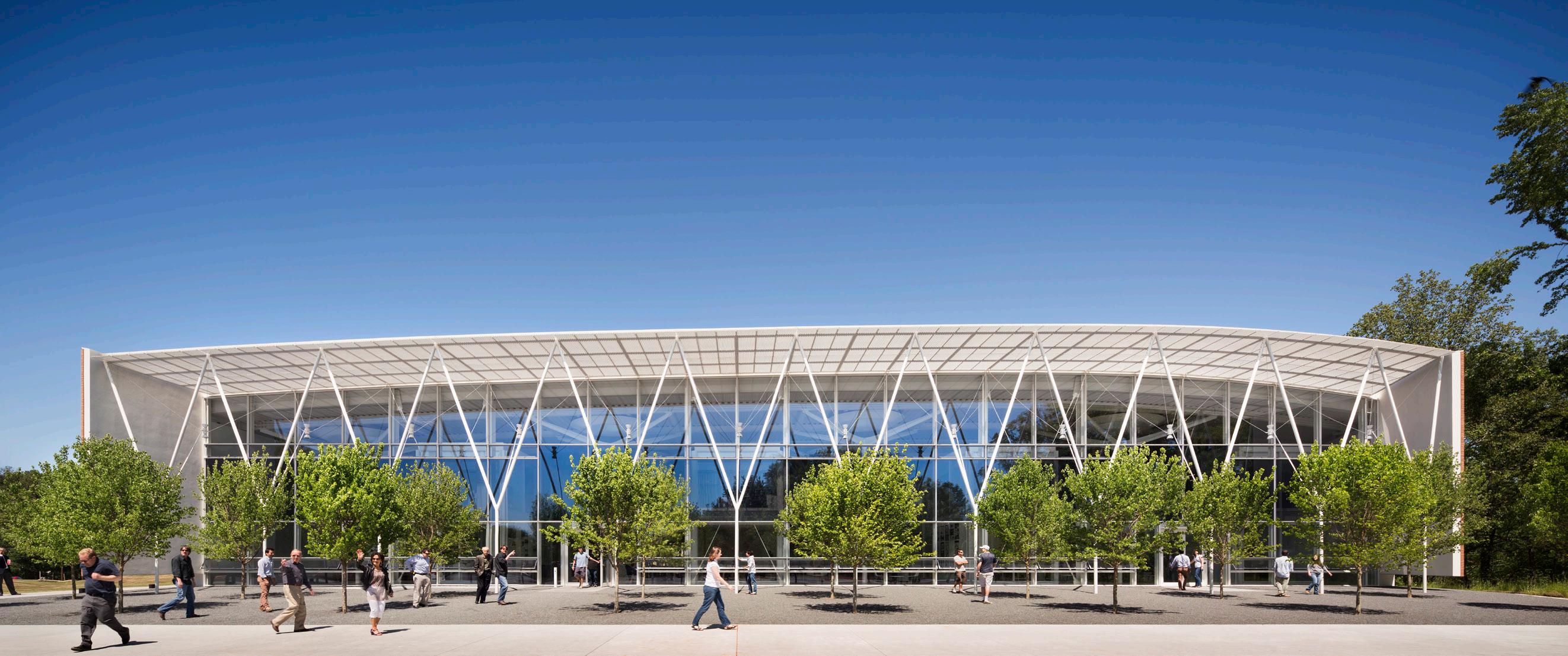
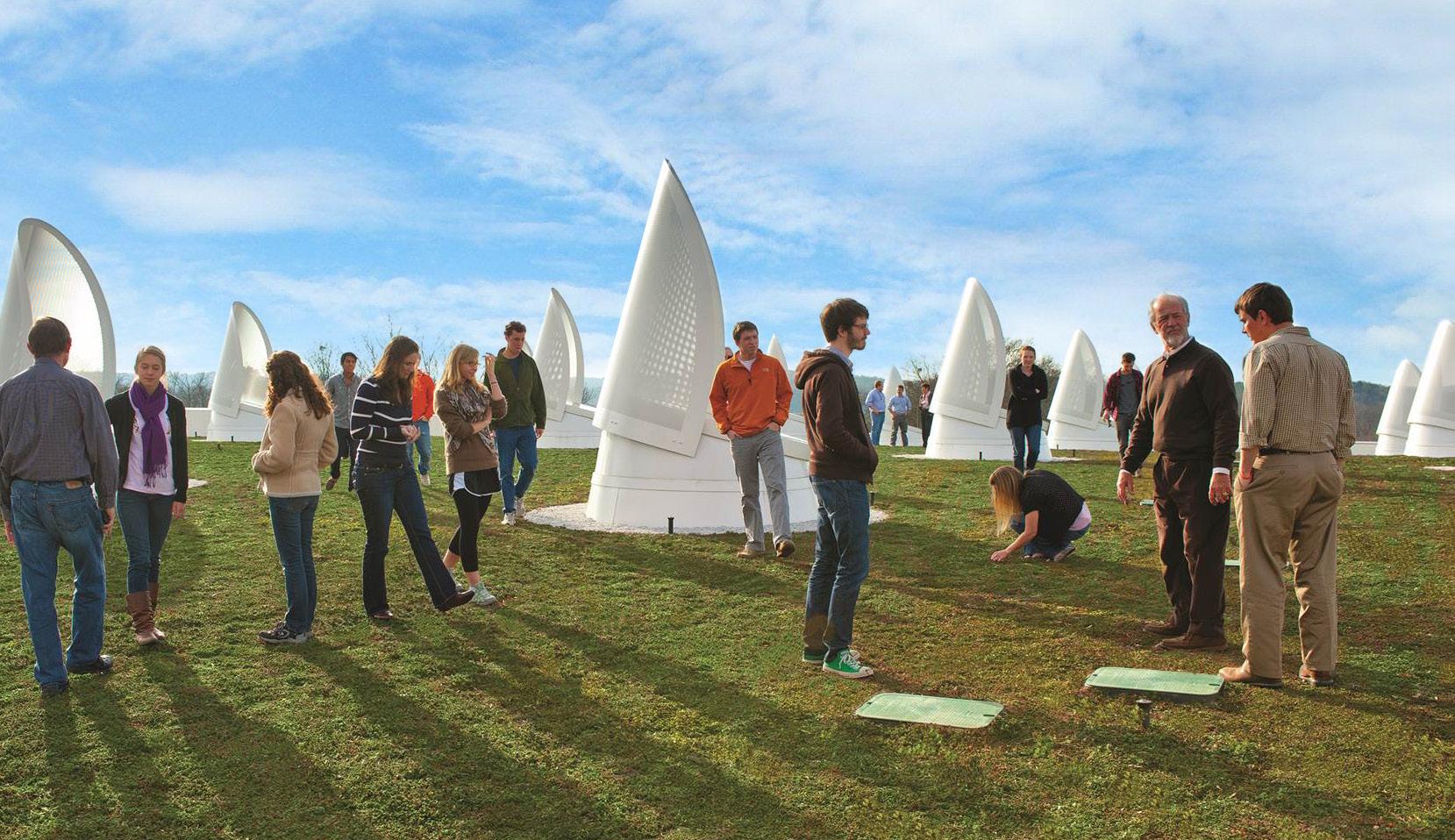
CLEMSON UNIVERSITY, LEE HALL
An ultra-energy efficient building, the 55,000 square foot addition was conceived to accommodate expanding needs of the College of Architecture, Arts, and Humanities and intended as a teaching tool. Nearly 98% of regularly occupied space offers outside views, blurring the line between the natural world and the interior environment. This connection to the outside is enhanced with 24 skylights directing natural light into the double-height spaces, as well as operable and motorized windows which are opened when exterior conditions permit, allowing the mechanical systems to be shut off completely. Additionally, all interior finishes were selected to provide the highest standard of indoor air quality for this net zero energy building.
in association with Thomas Phifer and Partners
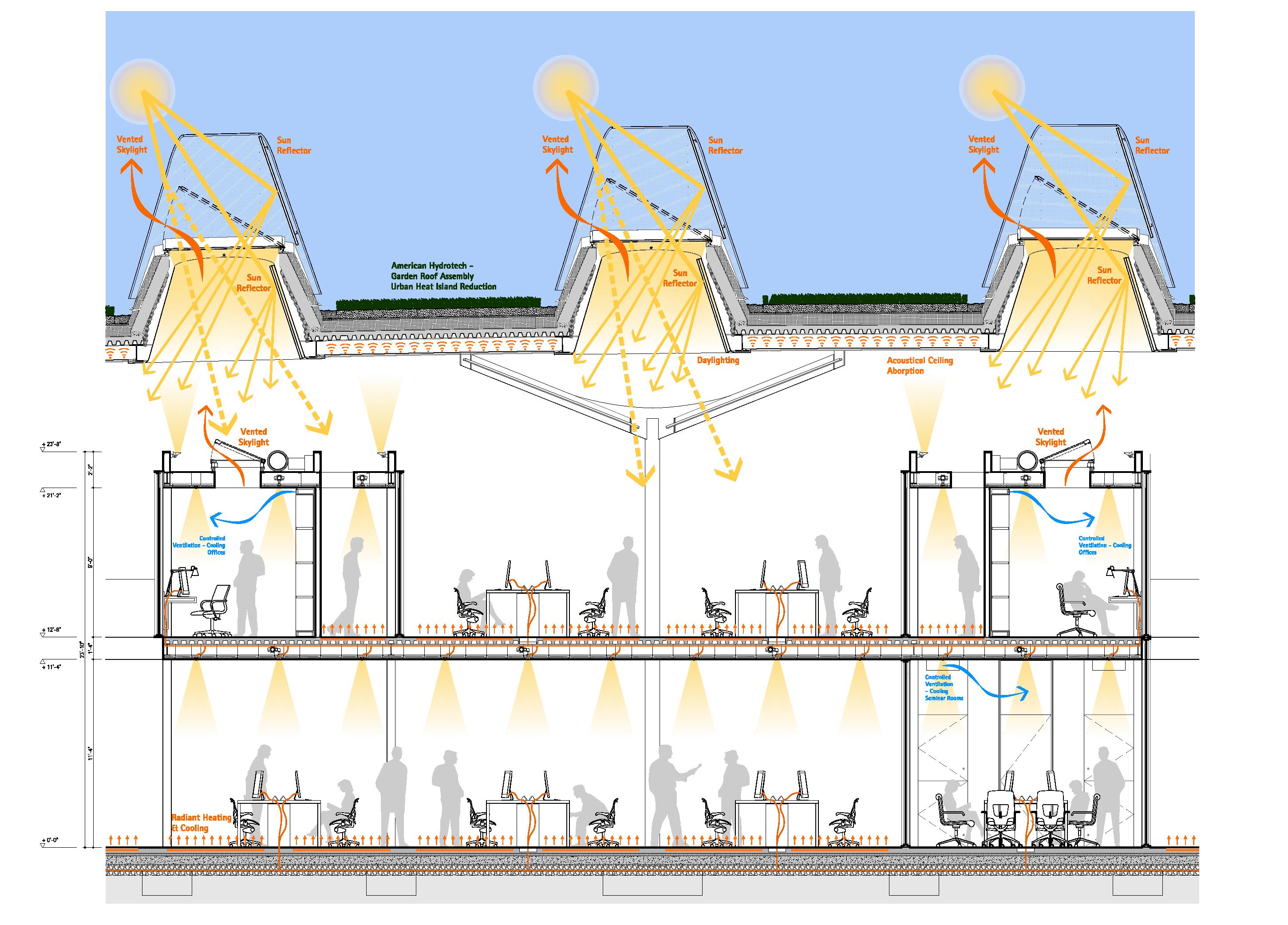
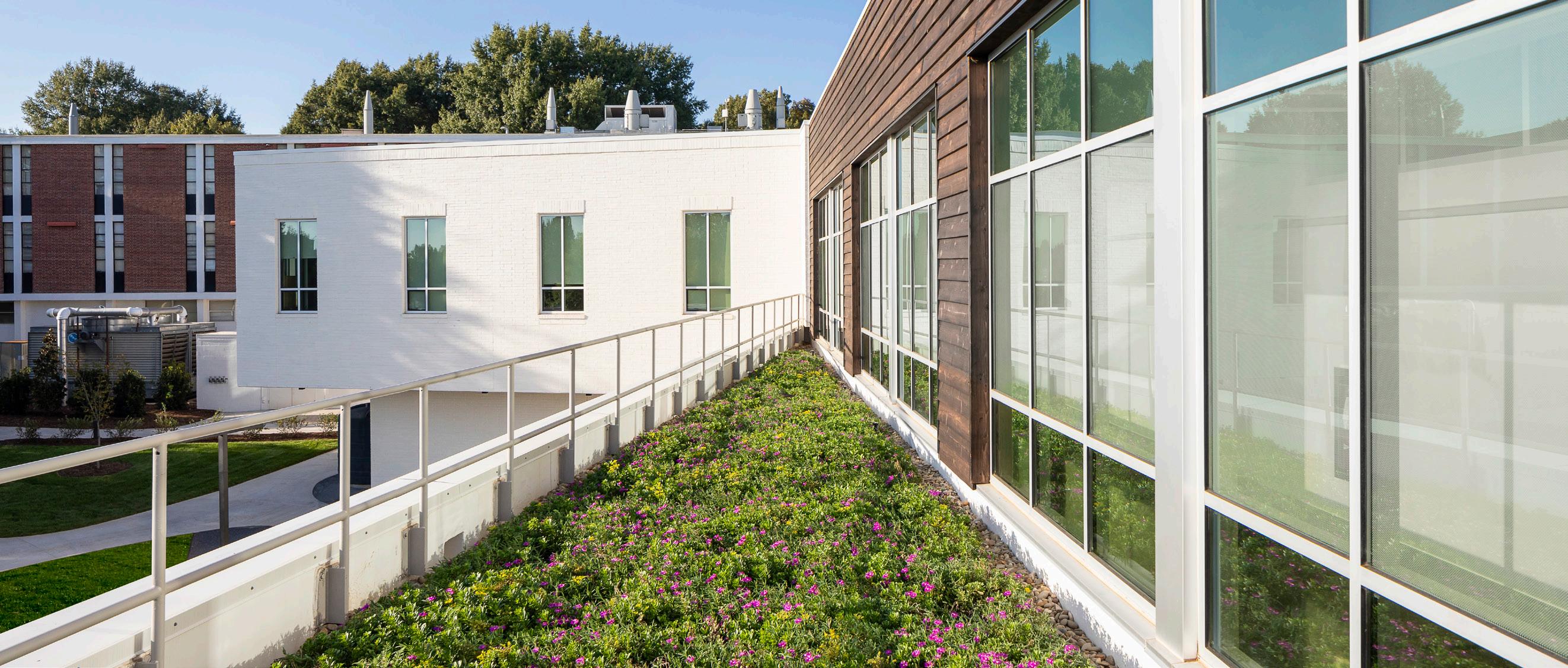
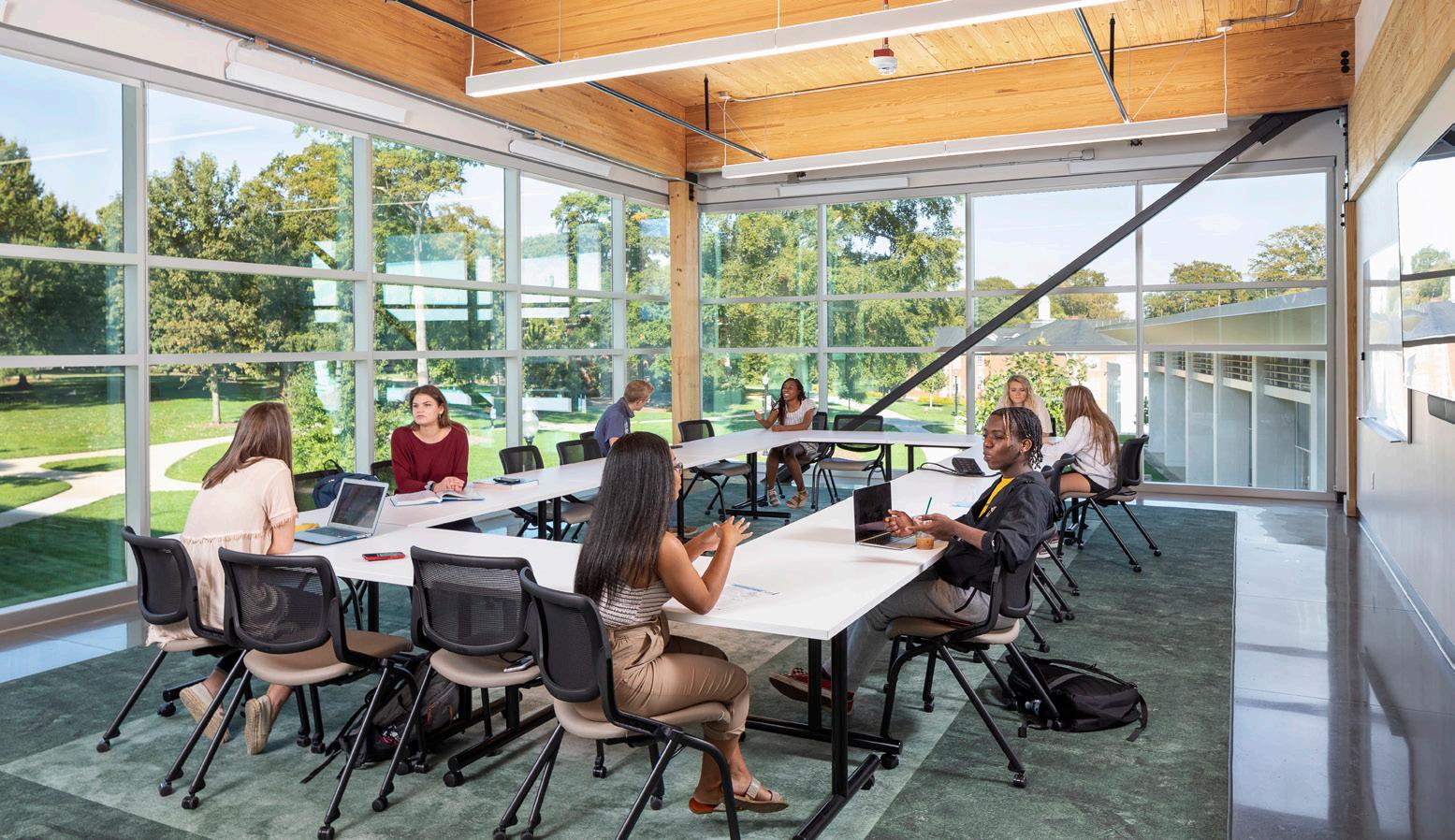
WOFFORD COLLEGE, CHANDLER CENTER FOR ENVIRONMENTAL STUDIES
This entire project centered around creating a highly sustainable home for Wofford’s Environmental Studies program. As a result, the building incorporates solar power, rainwater capture, green roofing, daylighting, and other sustainable features to create a highly efficient home for the department’s laboratories, seminar rooms, classrooms, and faculty offices. Color-coded utility lines teach students how the building’s mechanical, plumbing, and electrical systems function, and dashboard monitors are positioned throughout the building to show energy and water consumption levels.
DEMONSTRATION GARDEN
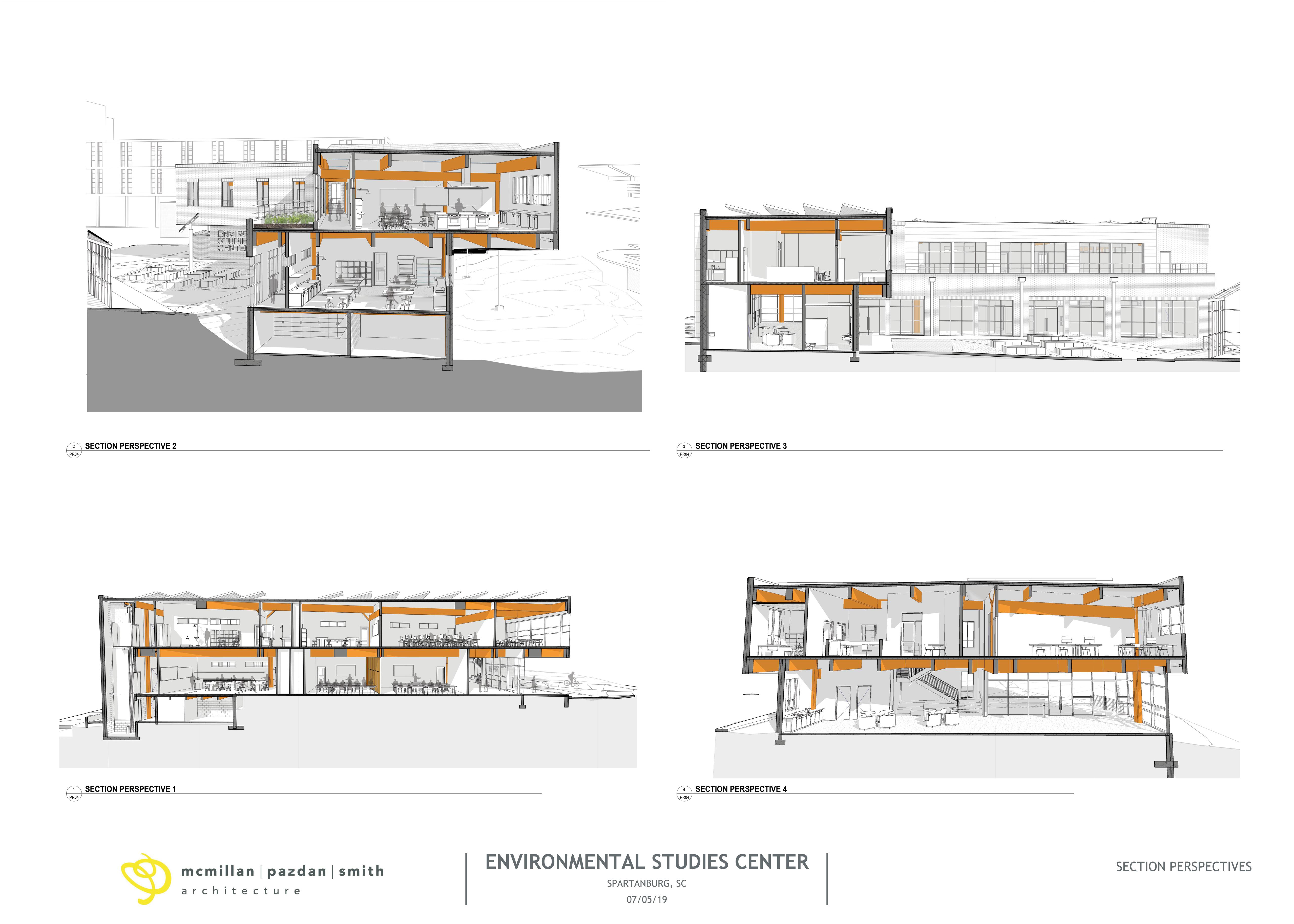
ROOF GARDEN
• GG 3.2.4.5.1 - Plants with similar water requirements are grouped together
• GG 3.2.4.3.2 - Native, non-invasive plants
• GG 3.2.2.4.1 - Vegetated Roof
DAYLIGHTING
• Fritted Glass on West facing fenestration to reduce solar heat gain
• GG 3.3.5.4 - Daylighting - Window areas equal to 10% of net building area; 3 pts
• Borrowed Light in Labs and Classrooms
EXPOSED MASS TIMBER STRUCTURAL SYSTEM
• Renewable resource which sequesters carbon when alive and stores carbon when used in building
• Lower embodied energy than many other building materials
ON-SITE RENEWABLE ENERGY
3.3.9.1.1 - Photovoltaic panels to generate electricity for the building’s use
HEAT ISLAND MITIGATION
• White, Re ective Roof Membrane
• GG 3.2.2.4.1 - Roof - Vegetated or SRI greater than 78
DAYLIGHTING
• Soft Morning Light through East-Facing windows
• Window Treatments to provide shade
• GG 3.3.5.2 - Interior Automatic Light Shuto Controls for all spaces
• GG 3.3.4.3 - Low U-Factor and SHGC glazing
NATURAL VENTILATION
• Strategically Placed Operable Windows
• GG 3.7.1.1 - Air Exchange
LIGHTING
GG 3.3.5.2 - Interior Automatic Light Shuto Controls for all spaces
INDOOR ENVIRONMENT
GG 3.7.2.1 - Low emitting materials and nishes
RAINWATER COLLECTION
GG 3.4.6.1 - % of water for non-potable uses will be harvested on-site or reclaimed (50% = 5pts; 25-50%=3 pts; 10-24%=1 pt)
SUSTAINABLE DESIGN STRATEGIES
ENVIRONMENTAL
STUDIES
BUILDING WOFFORD COLLEGE
The building features a cistern system to capture rainwater for irrigation, a partial green roof, large windows to bring in natural light, and solar panels on the roof. The structural design utilizes mass timber, specifically cross-laminated timber (CLT) floor decks and roof panels and glue-laminated (glulam) structural framing. Both components are fabricated from Southern Yellow Pine, a renewable regional resource which minimizes the carbon footprint of the building relative to more traditional steel and concrete construction. The sustainable design elements and innovative engineering systems resulted in the Chandler Center being Three Green Globes certified.

BY THE NUMBERS
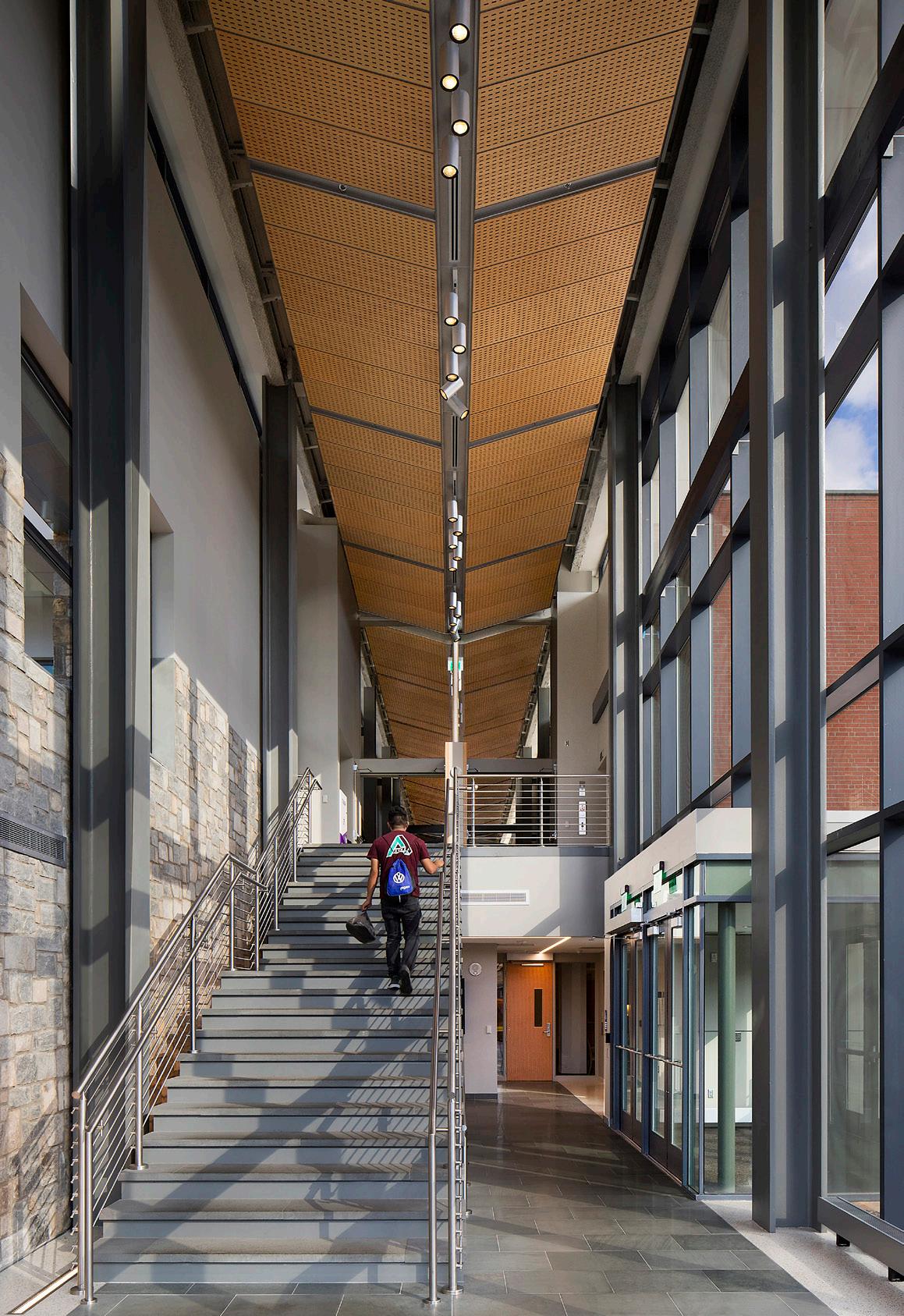
WESTERN CAROLINA UNIVERSITY, BROWN DINING HALL
Realizing the need to establish additional dining to accommodate their growing student body, Western Carolina engaged our design team to renovate Brown Dining Hall.
Reflecting the University’s culture of ecological stewardship, the project was designed toward, and received, LEED Gold certification. Fundamental to the project’s sustainable design strategy was the decision to reuse the existing building, resulting in the use of 94.24% of existing structure. Of existing materials that were not reused, 98% were recycled.
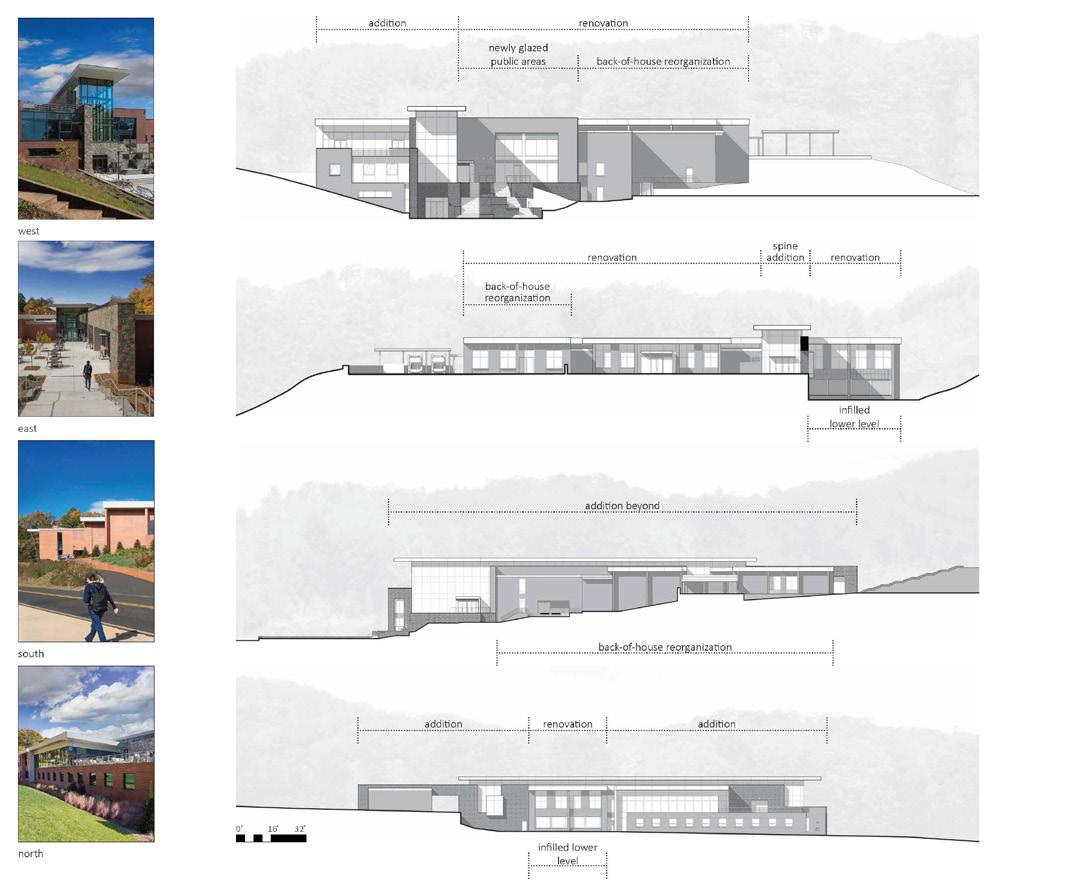

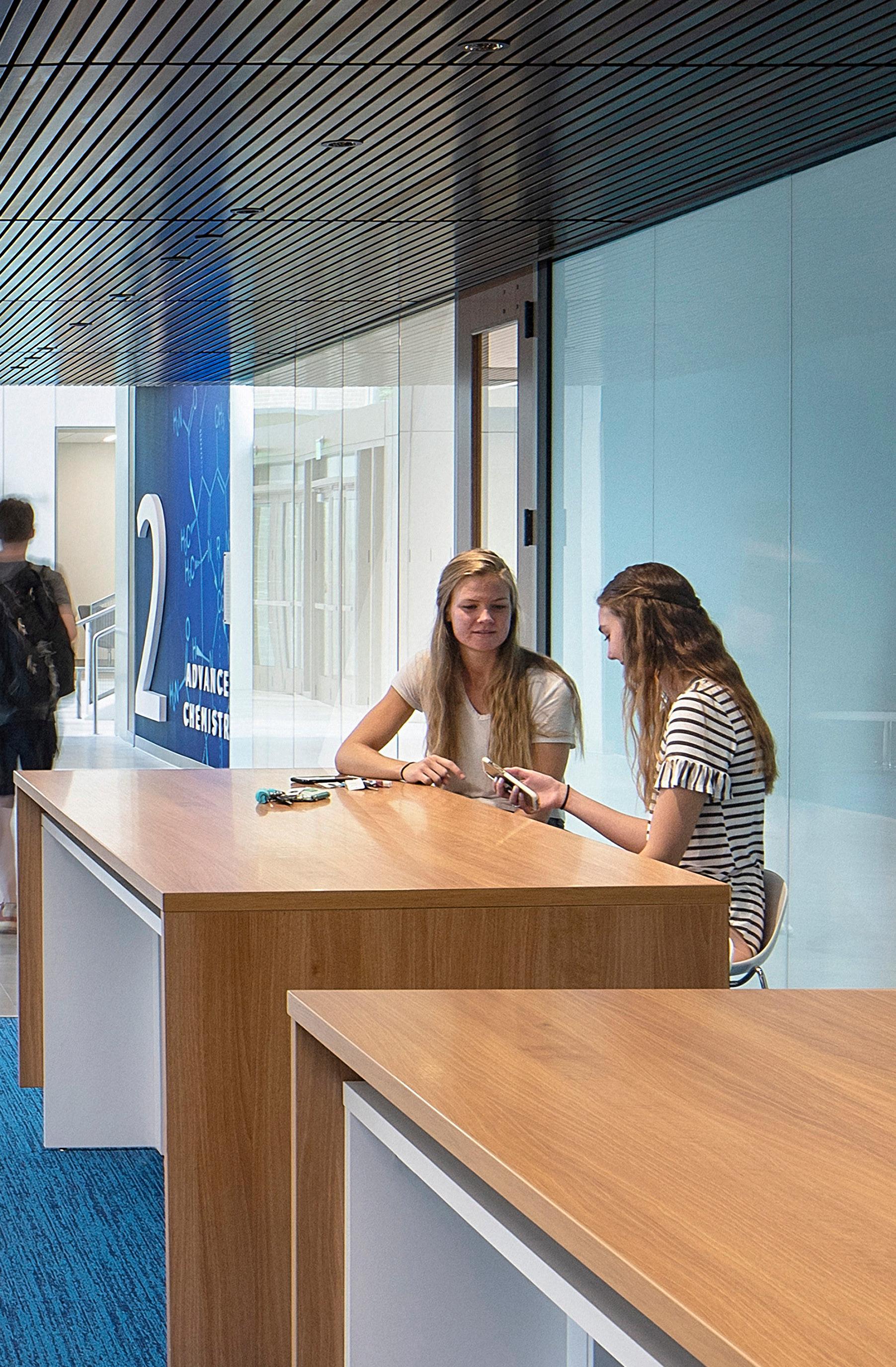
FLEXIBLE LEARNING
While today’s classrooms are often designed to adapt to multiple pedagogies, it is the unprogrammed spaces where unpredictable ‘collision’ occurs — where spontaneous interaction between students and faculty can spark creativity. Subtle choices in furniture, surfaces, and lighting, providing architectural variety in both hub areas and quiet corners, present opportunities to ensure that buildings become seamless incubators of continuous learning and intellectual exploration.
University of South Carolina, Science and Technology Building in association with Stantec (formerly Page / EYP)
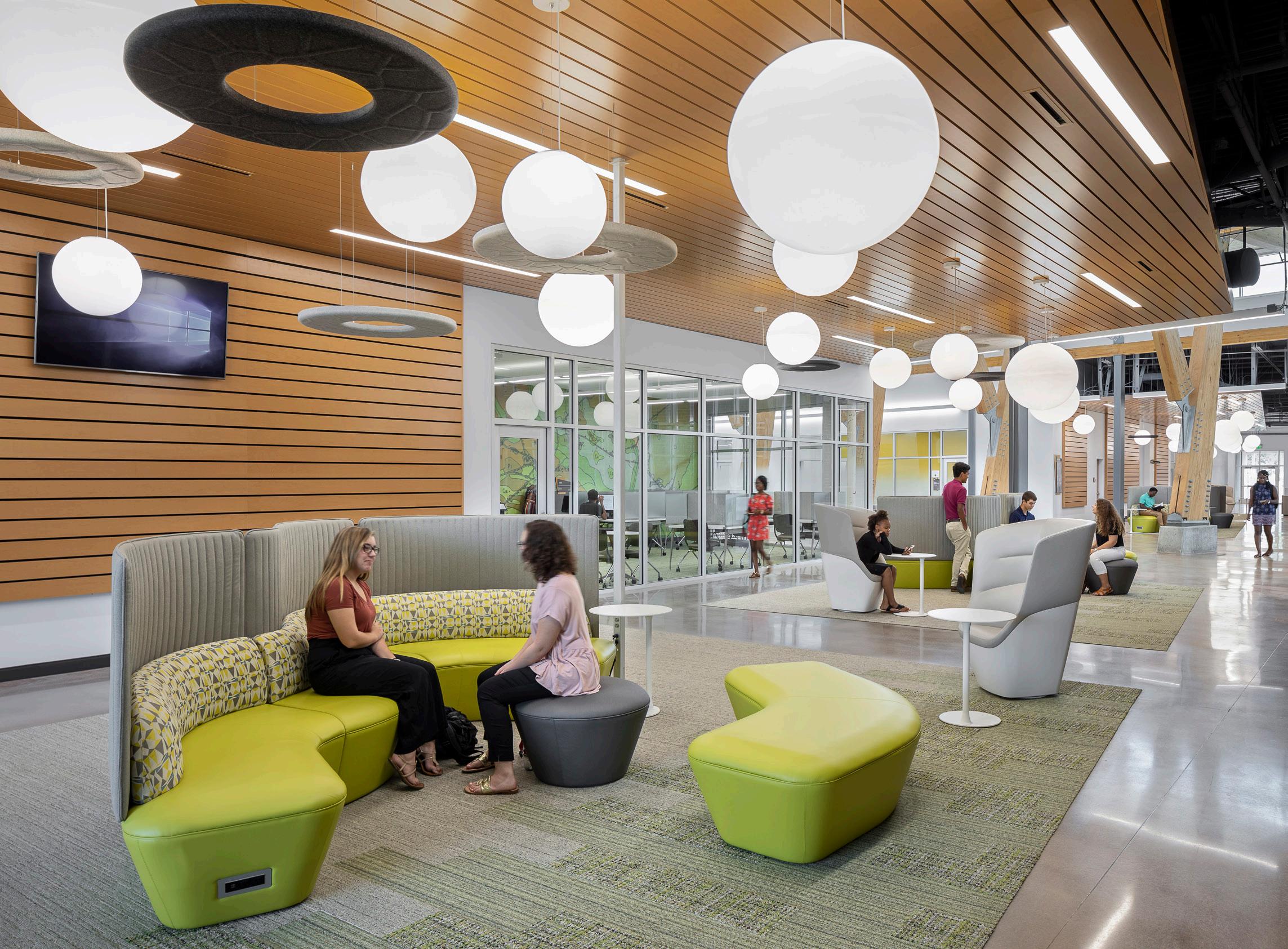
Florence-Darlington Technical College, The Continuum
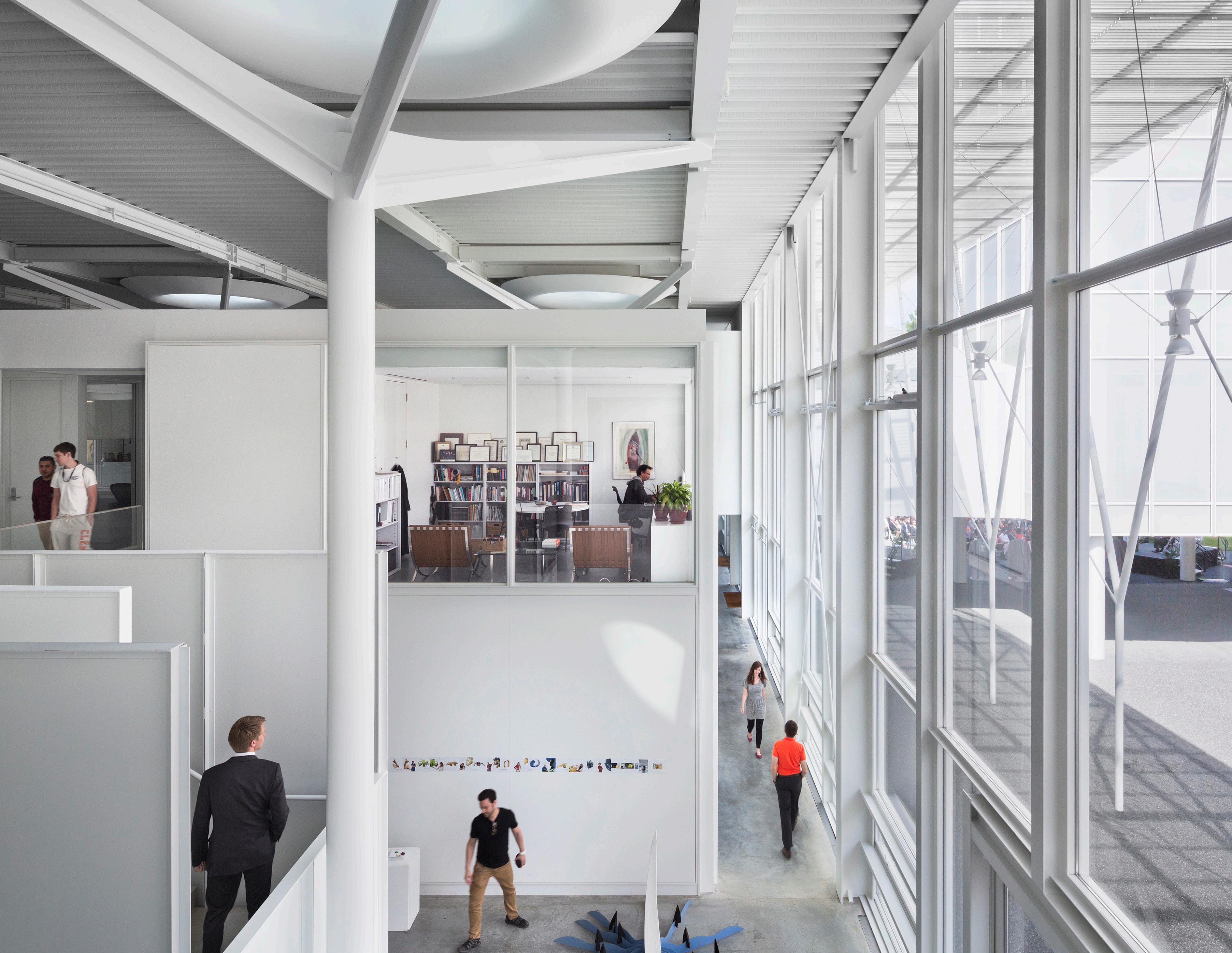
Clemson University, Lee Hall in association with Thomas Phifer and Partners
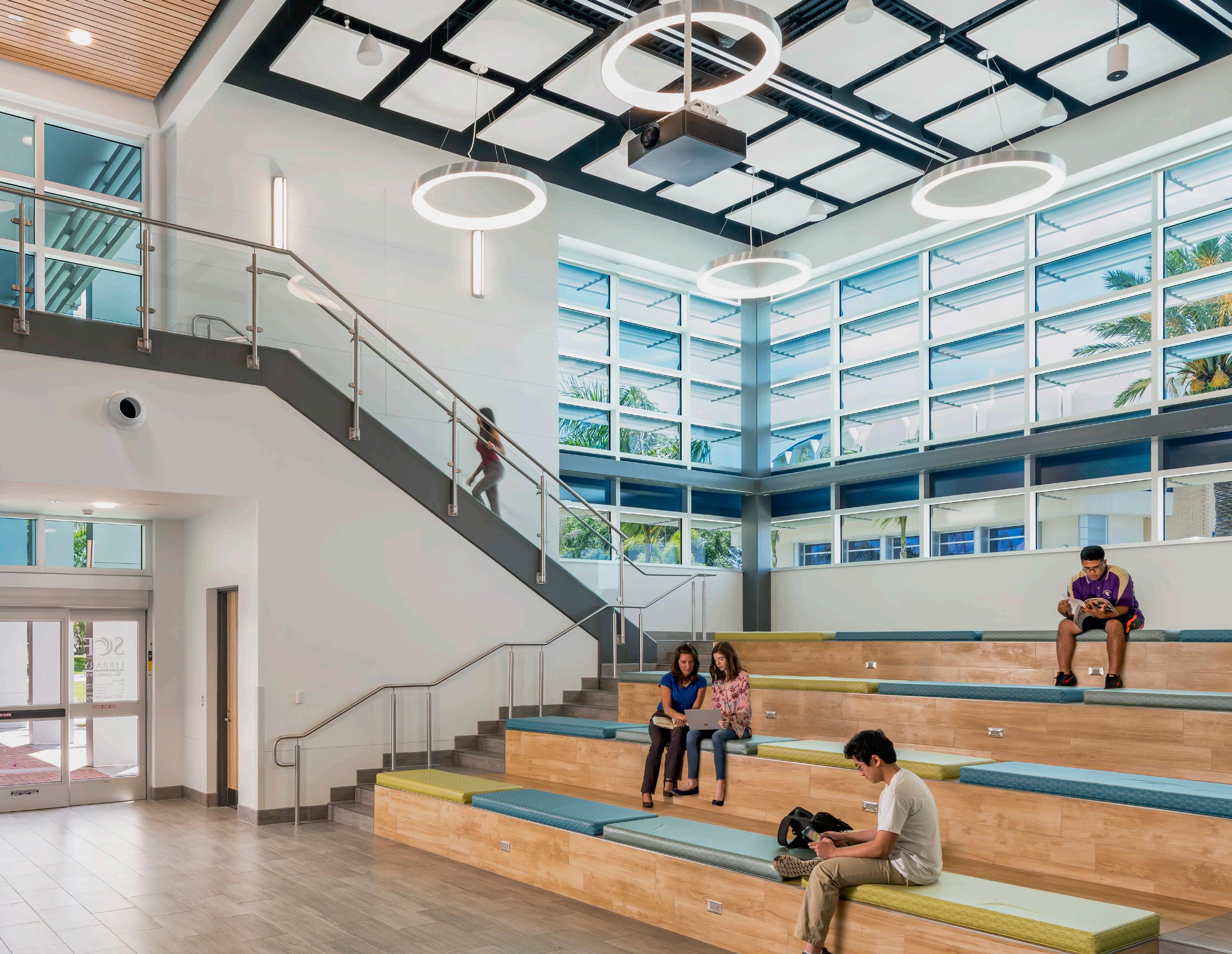
State College of Florida, Library and Learning Center in association with Williamson Dacar Associates
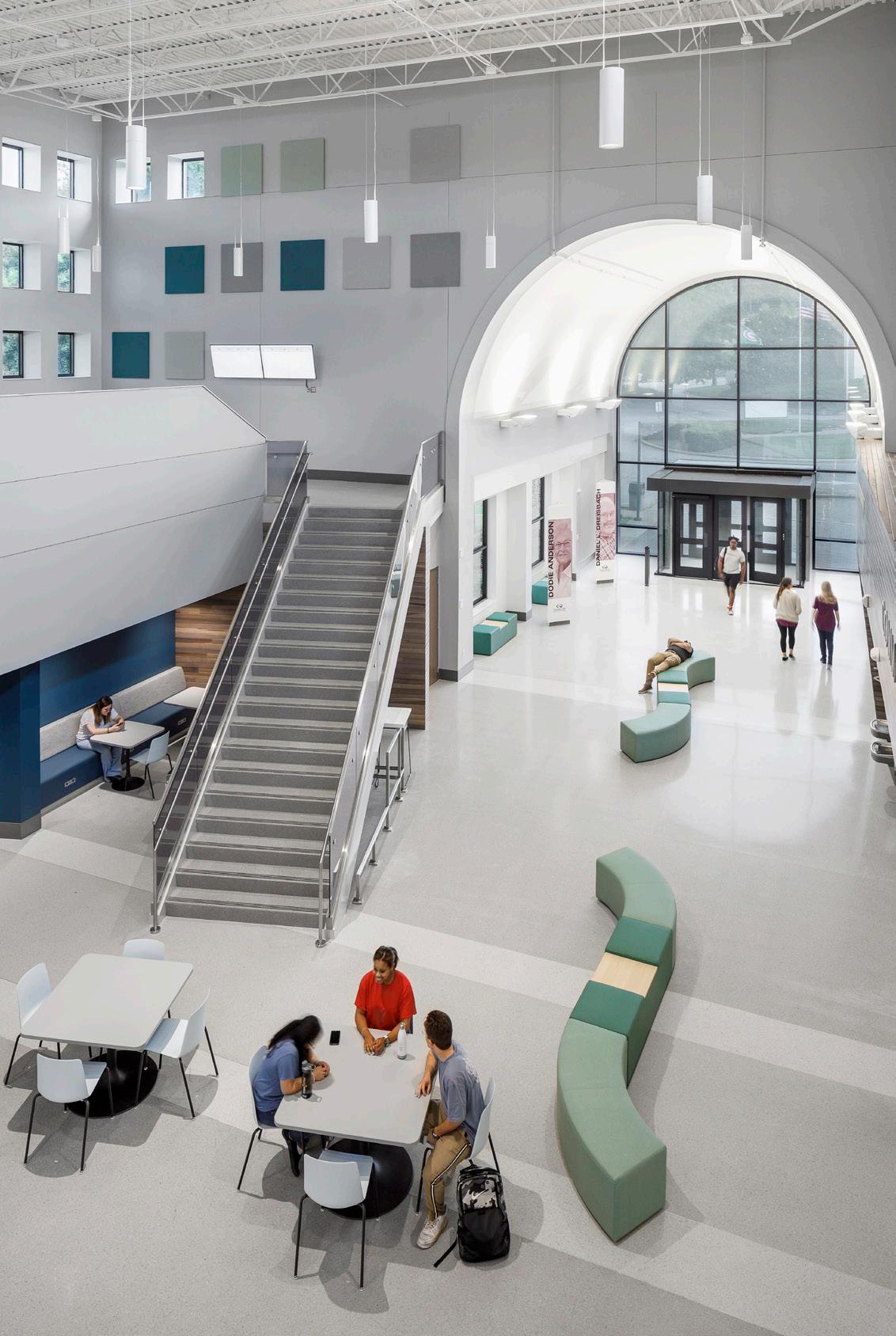

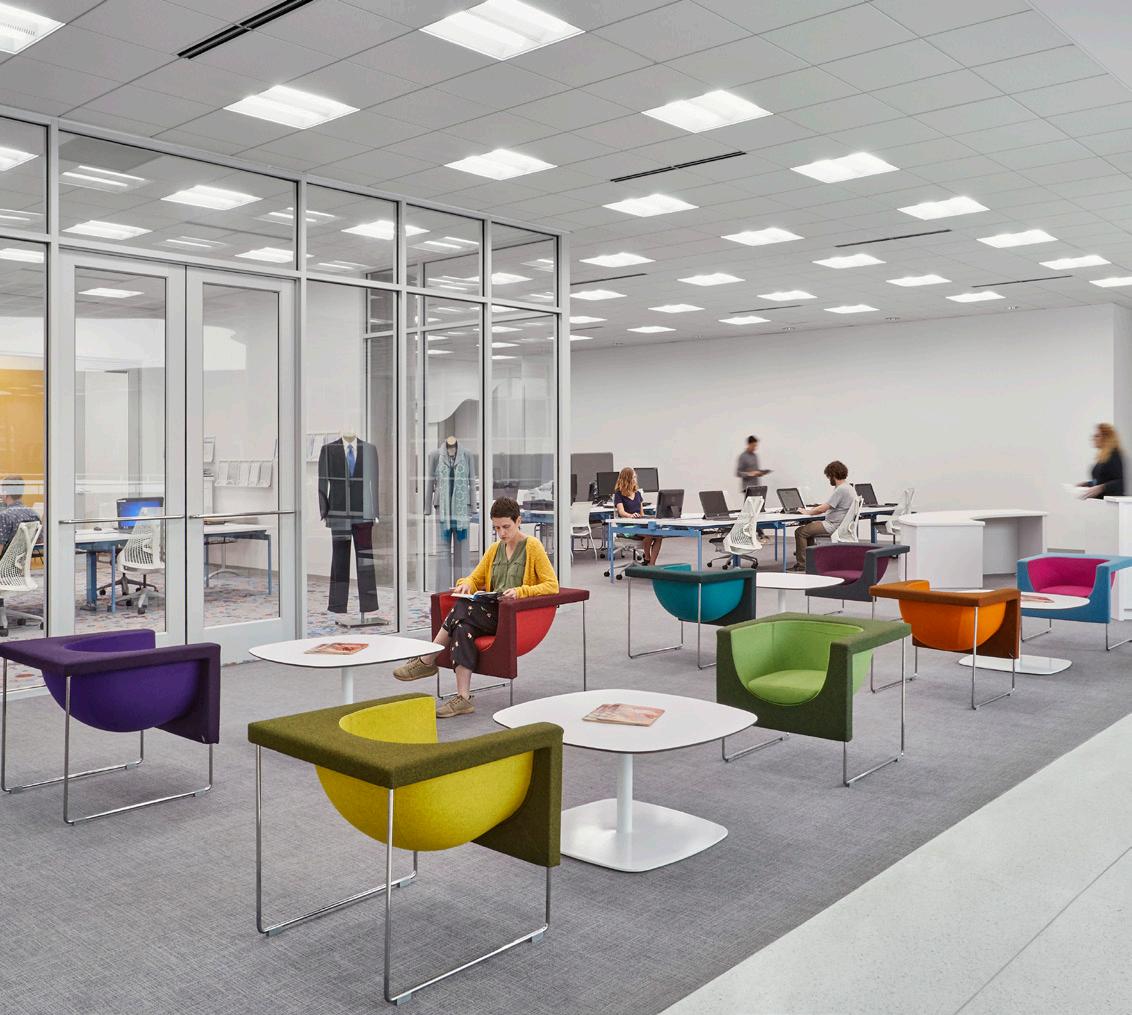
Greenville Technical College, Student Success Center
Richland Library, Main Branch, in association with Boudreaux
North Carolina State University, Jordan Hall Library
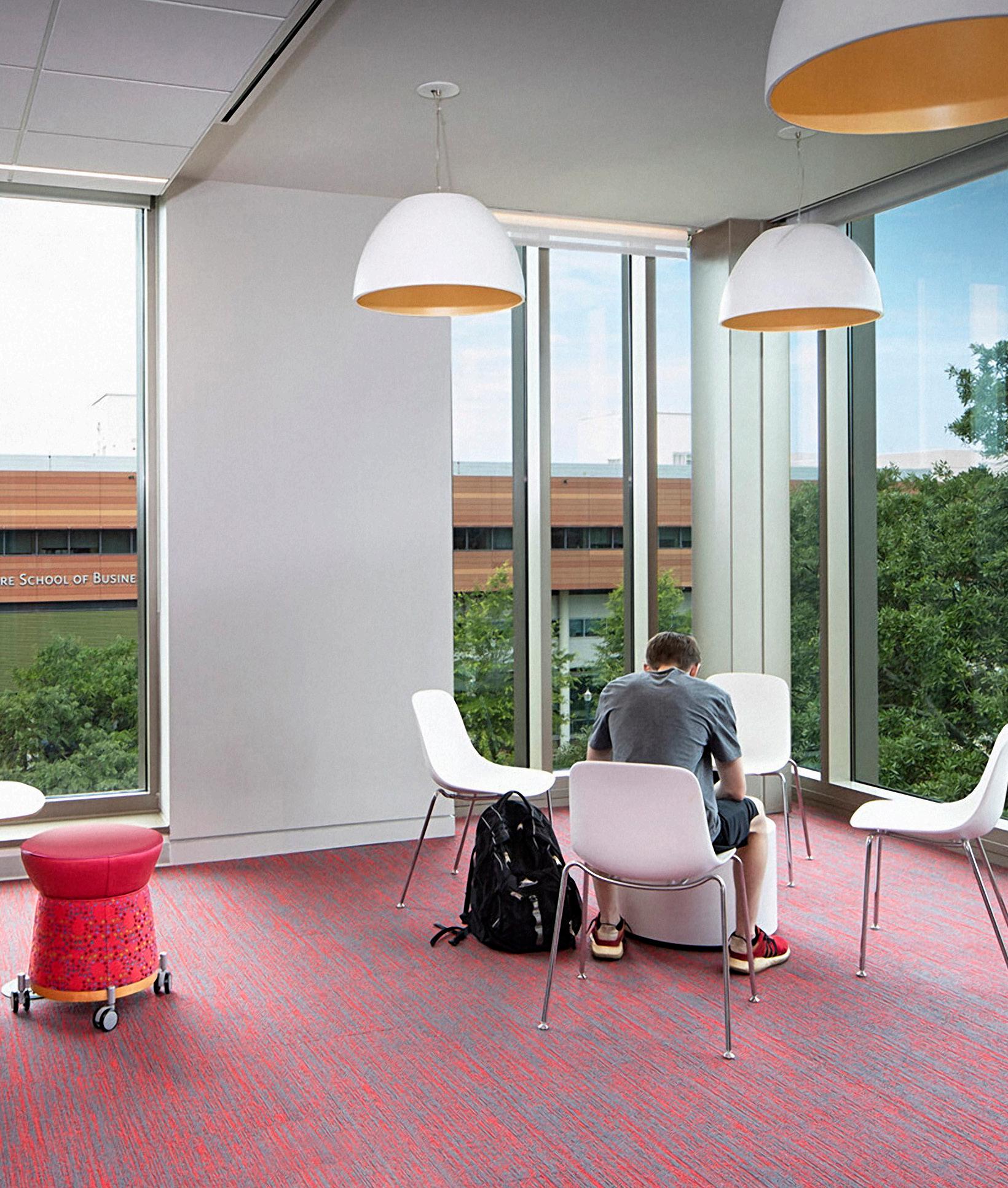
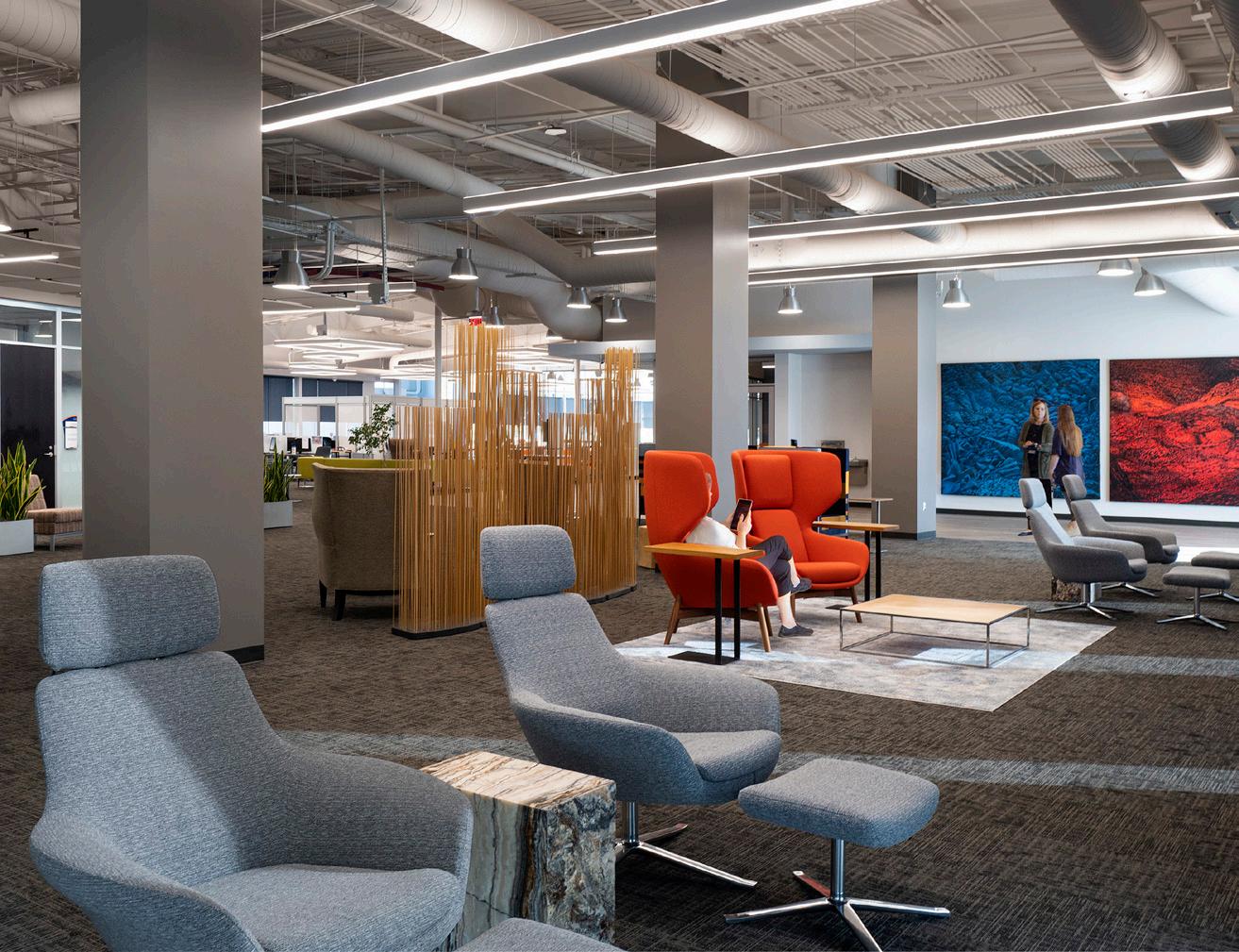
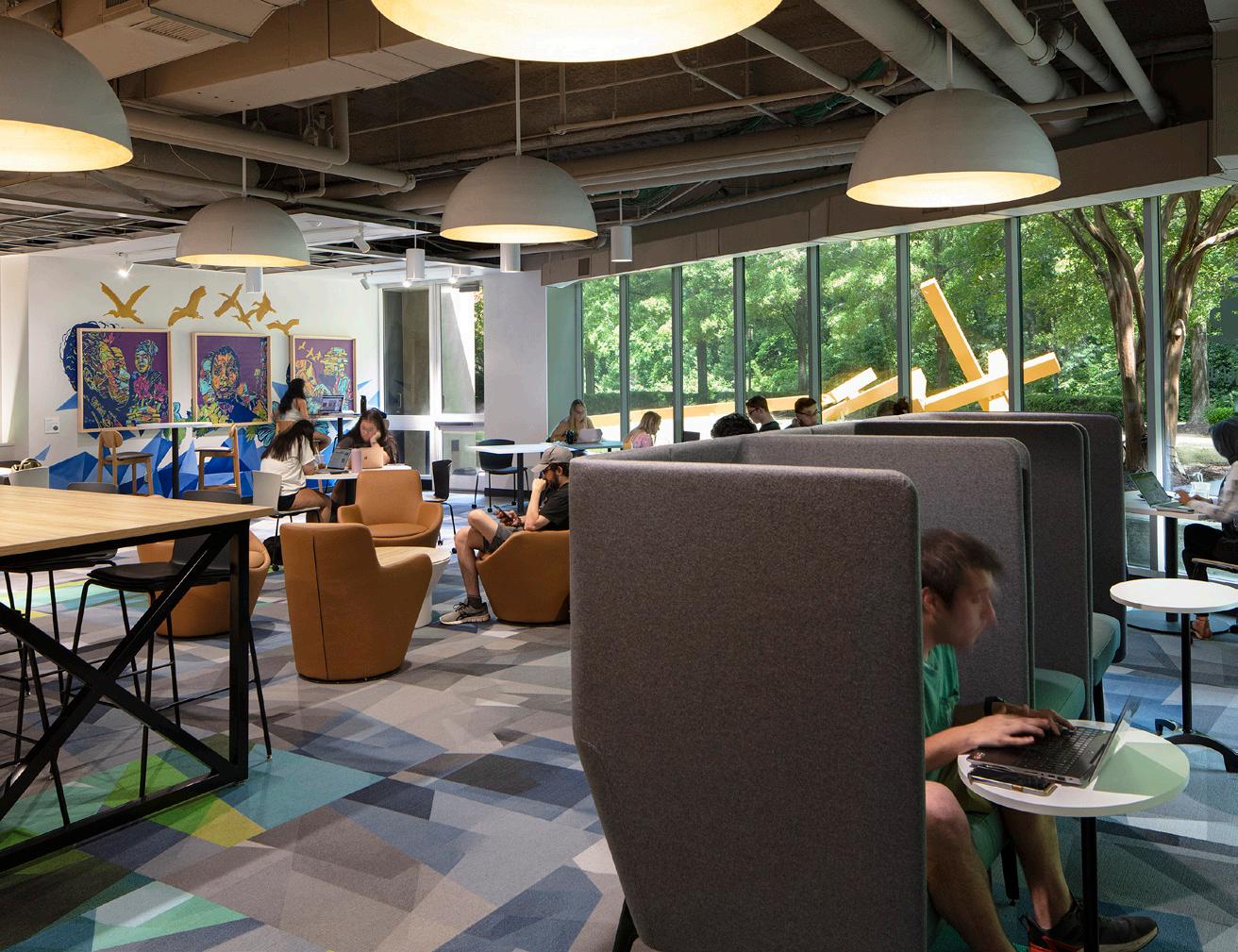
University of North Carolina at Charlotte, Fretwell Café
York Technical College Learning Commons
University of South Carolina, Science and Technology Building in association with Stantec (formerly Page / EYP)
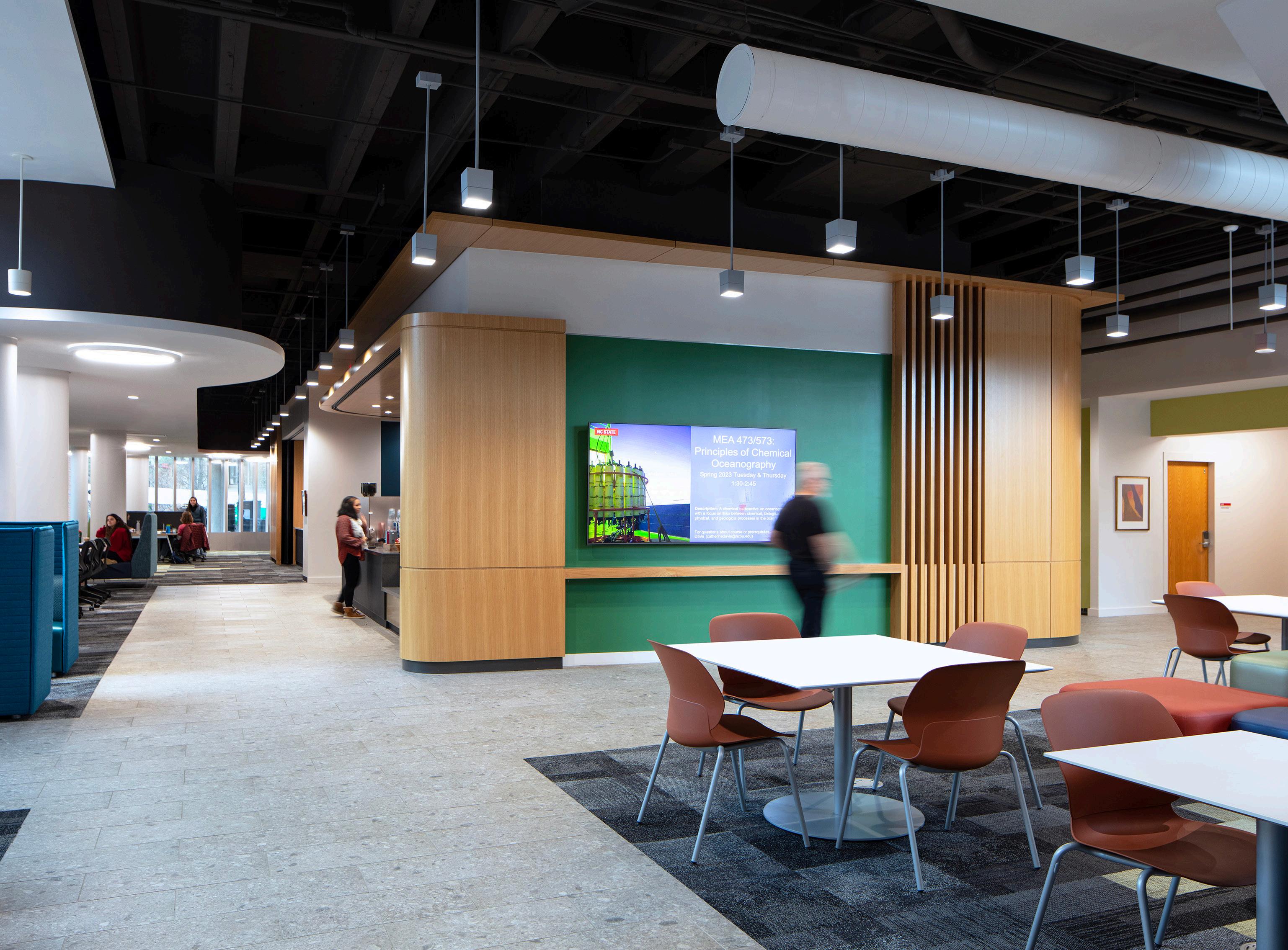
North Carolina State University, Jordan Hall Library
This renovation has opened the previously enclosed Life Sciences Library, introduced a cafe, and transformed the lobby of Jordan Hall into a bustling center of campus activity.
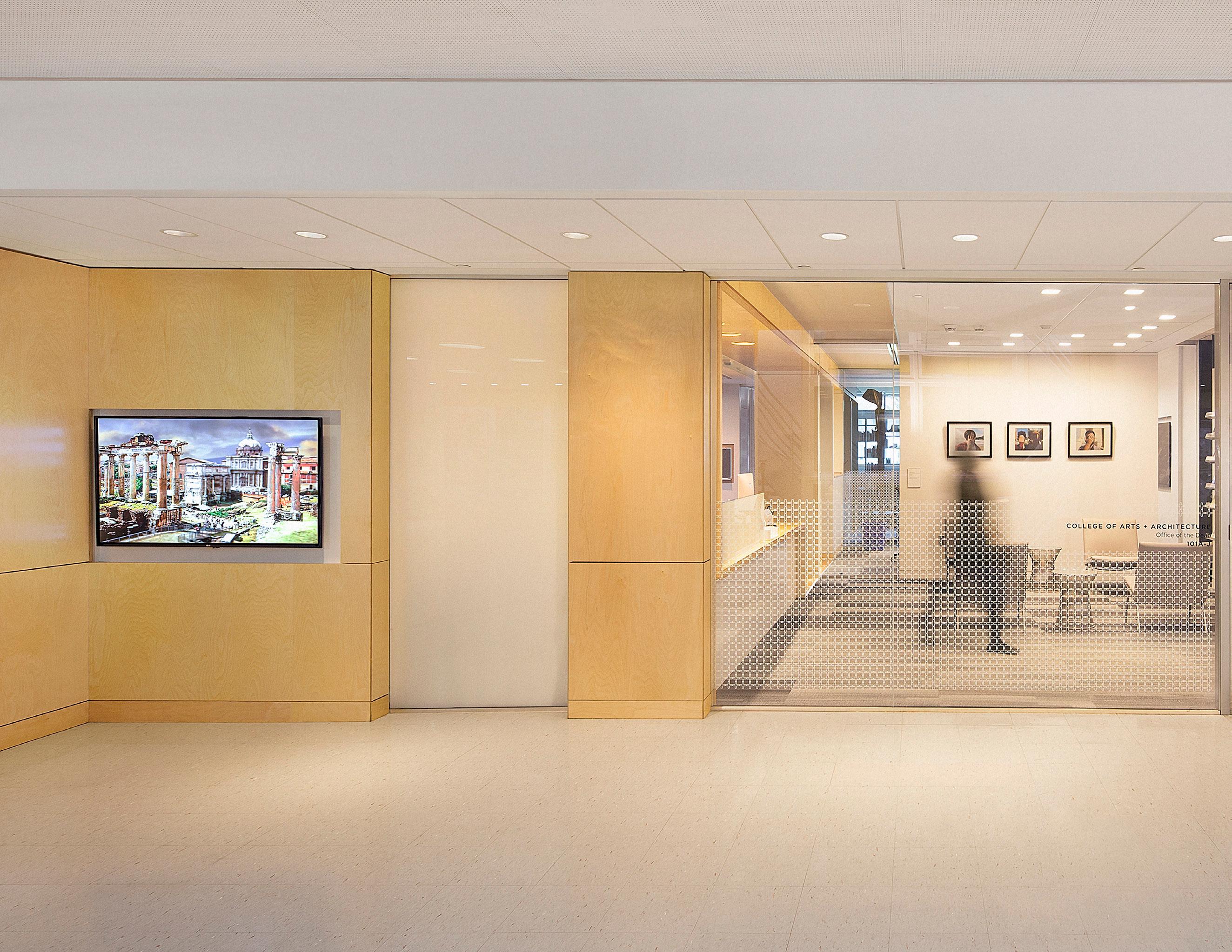
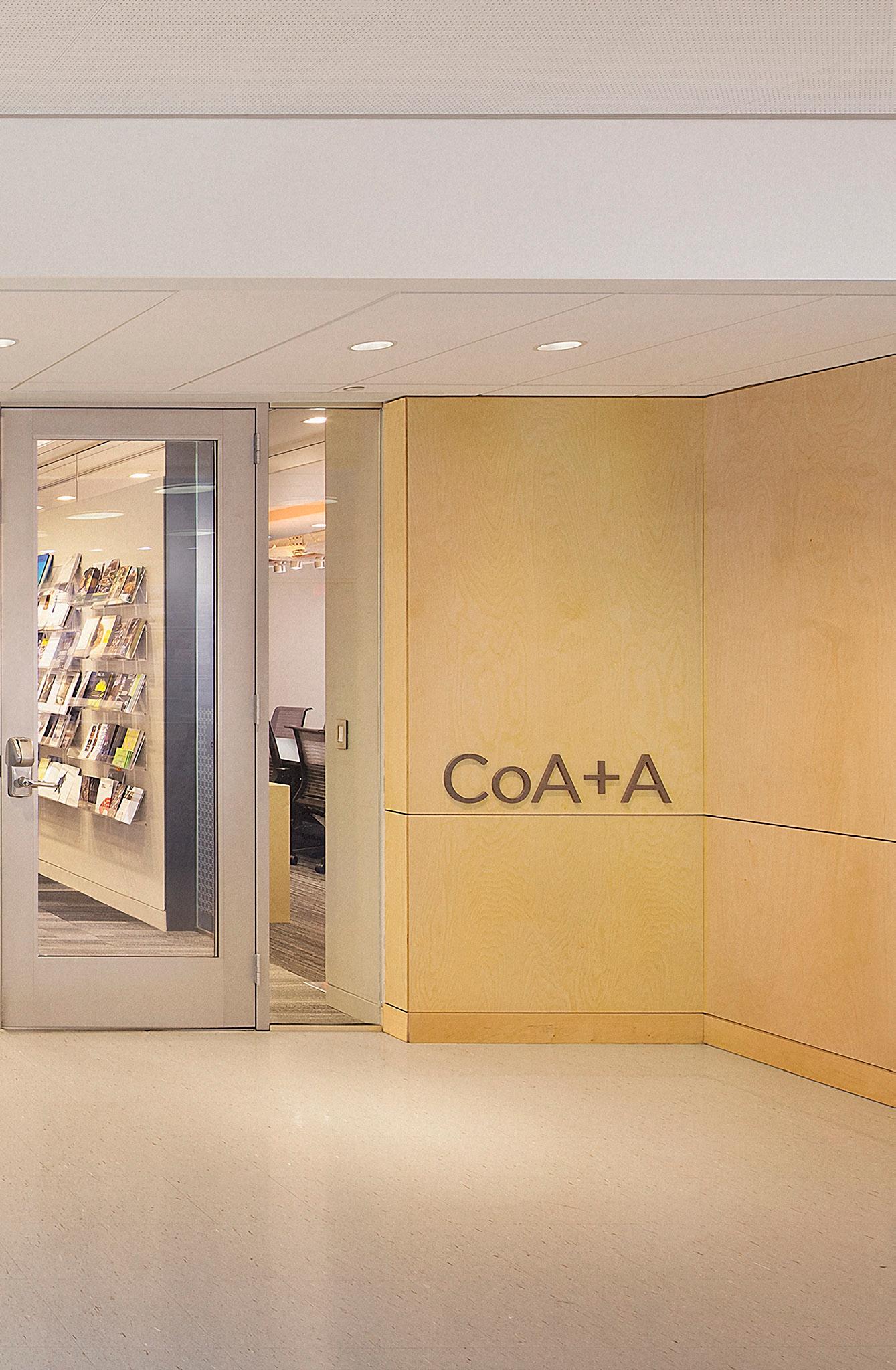
STUDENT LIFE
Student life centers around hubs of activity throughout a campus.
Dynamic, inviting environments with variety that create places for everyone are critical to attracting and retaining students. Spaces that naturally promote cohesiveness around dining, recreation, residence life, and casual interaction all shape student connection. Sustainable gathering spaces that blend and align with a campus, create synergy and enhance college culture. Central to student life is also flexibility in choosing where to study, meet with friends, or grab a bite. Bringing outdoor and indoor space together presents further opportunities and promotes healthy choices.
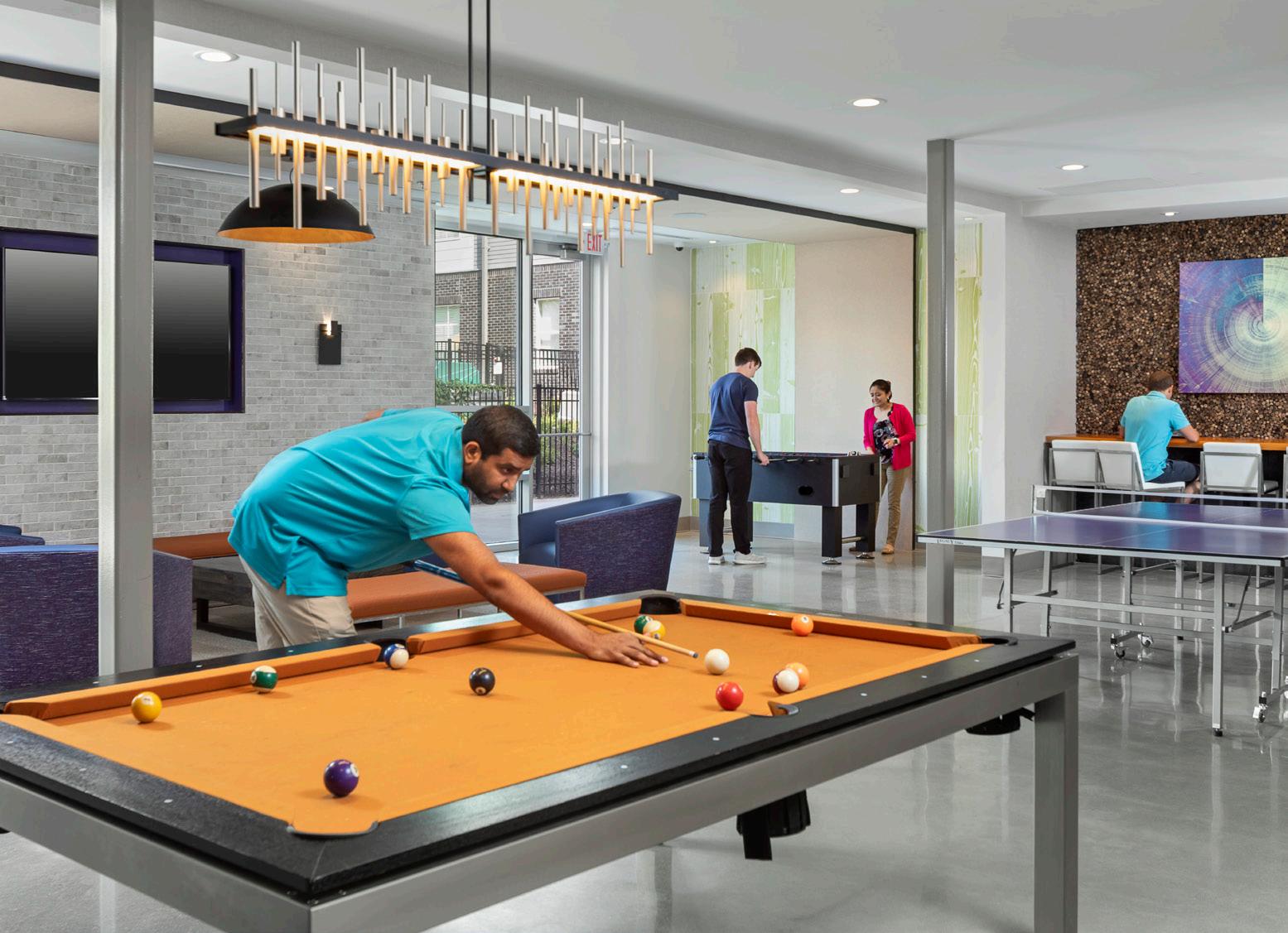
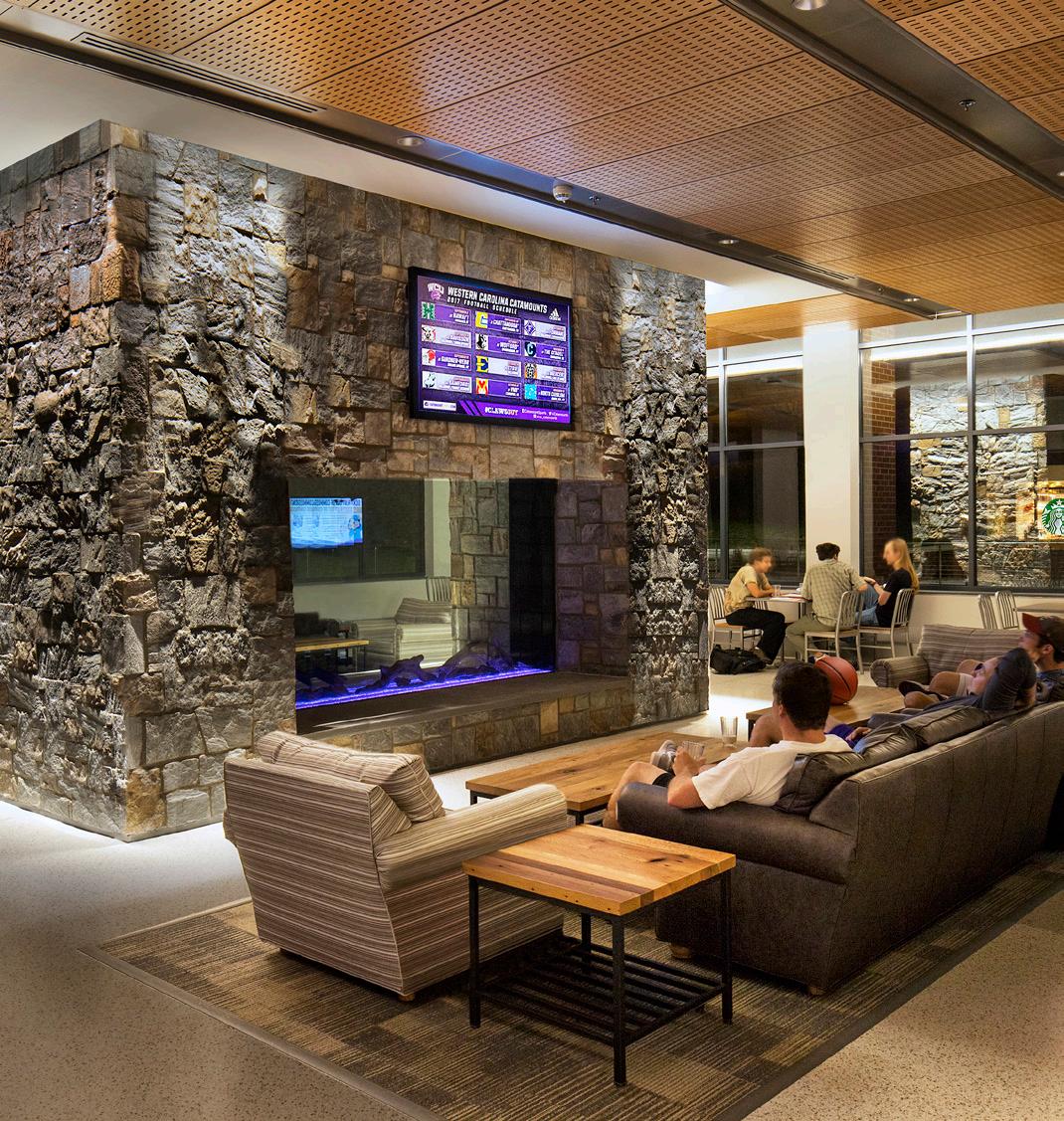
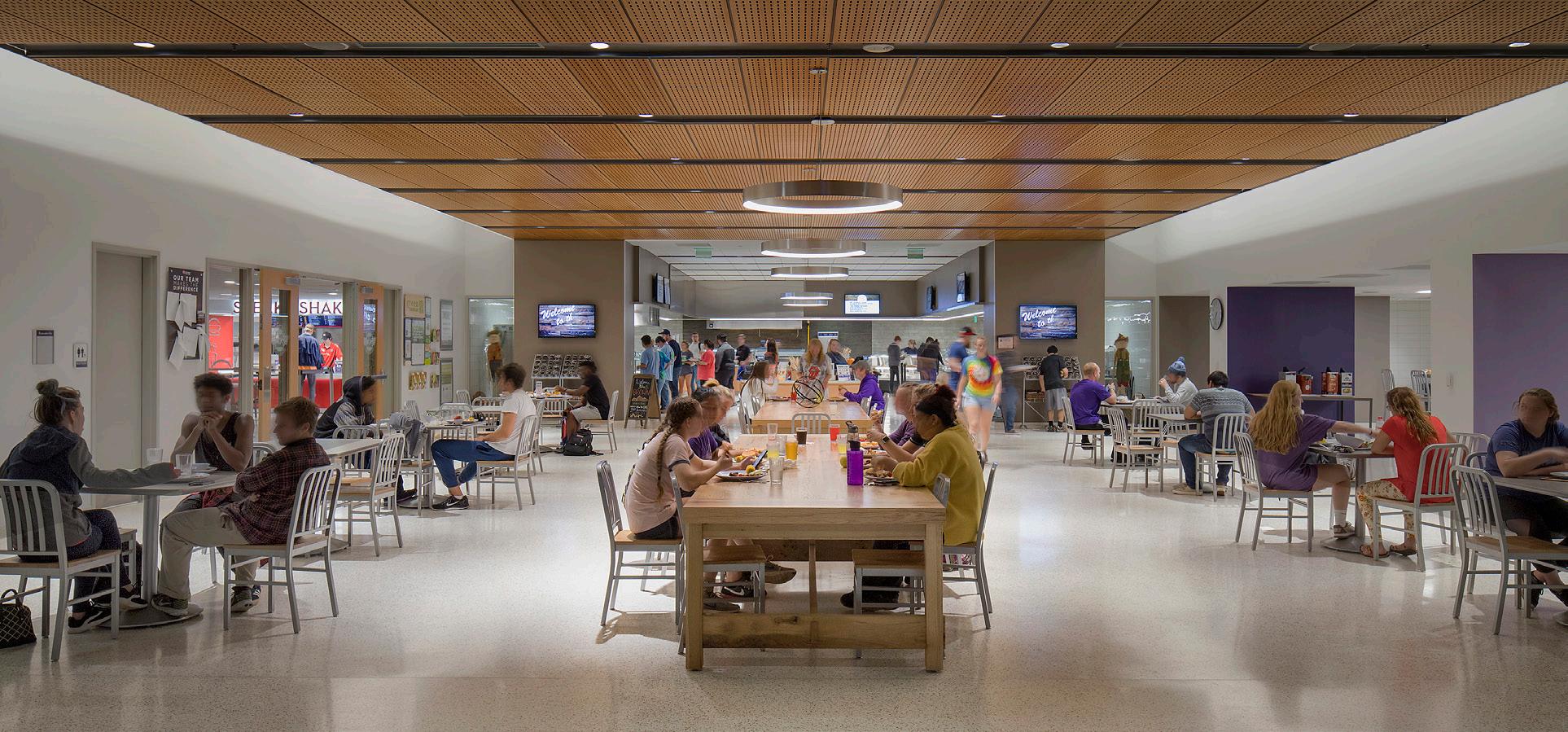
GrandMarc at Clemson Western Carolina University, Brown Dining Hall
Western Carolina University, Brown Dining Hall
Known as “The Lodge on the Hill,” Brown Dining Hall has revitalized a part of campus in need of a student and faculty hub.
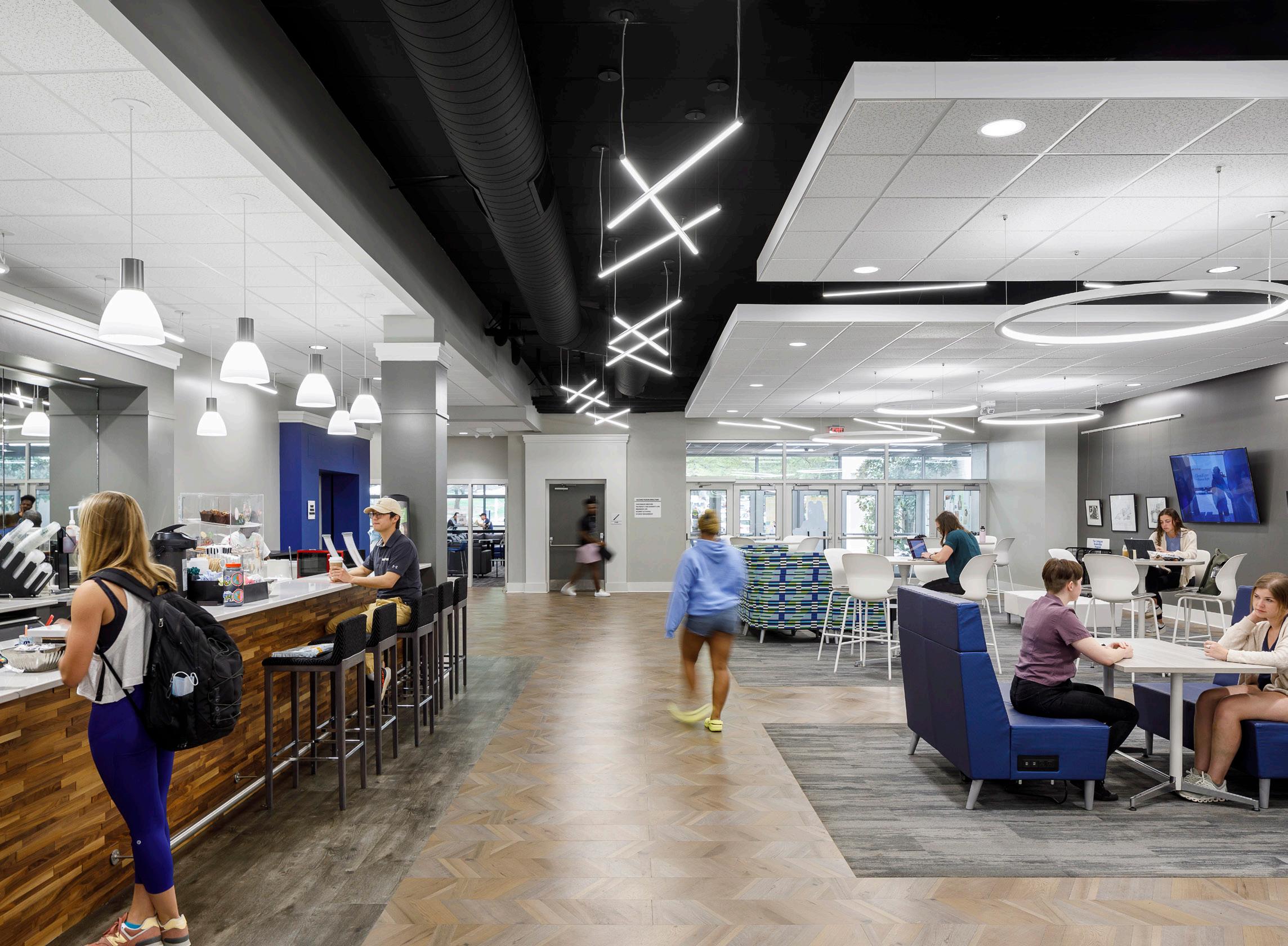
Wofford College, Mungo Student Center
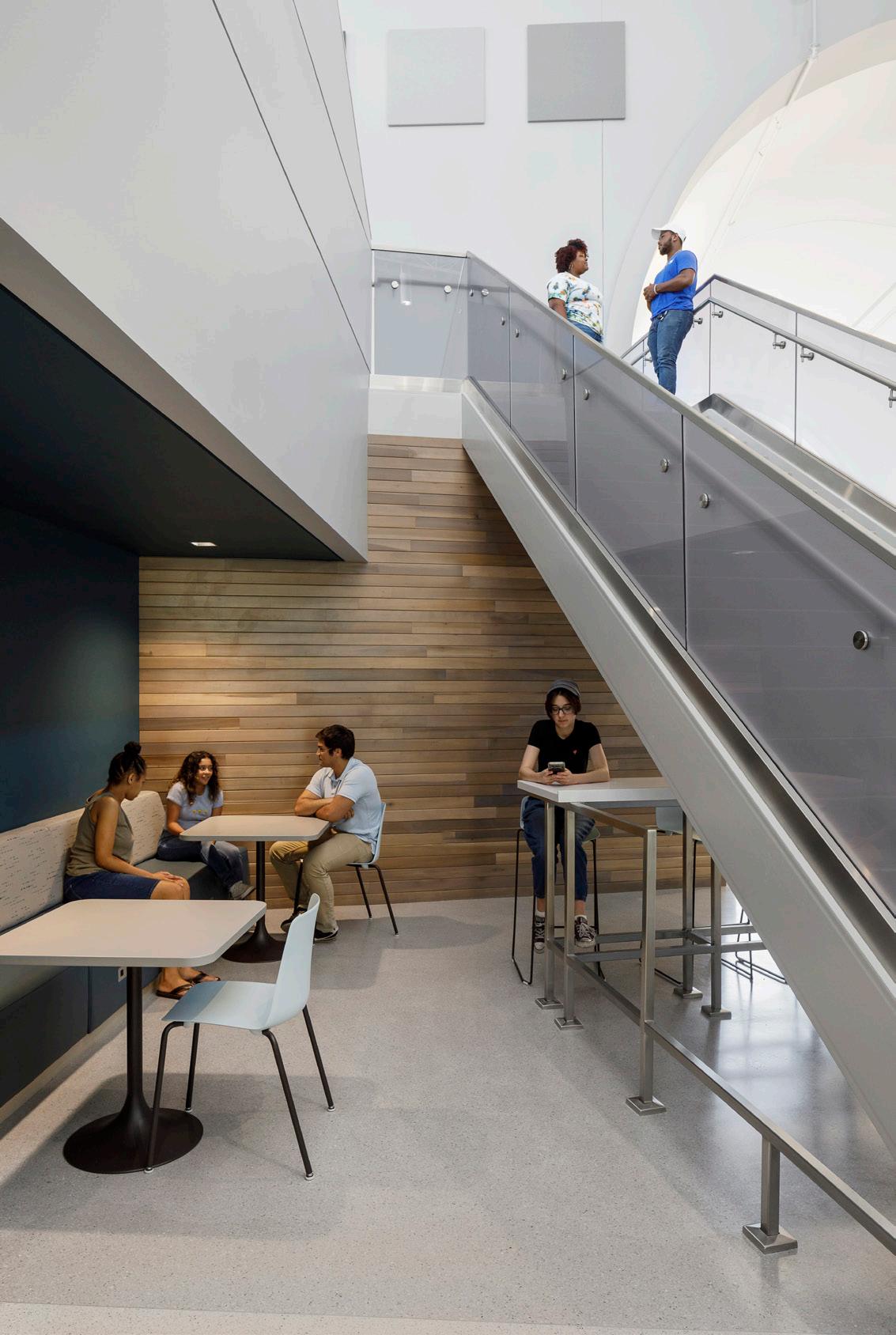
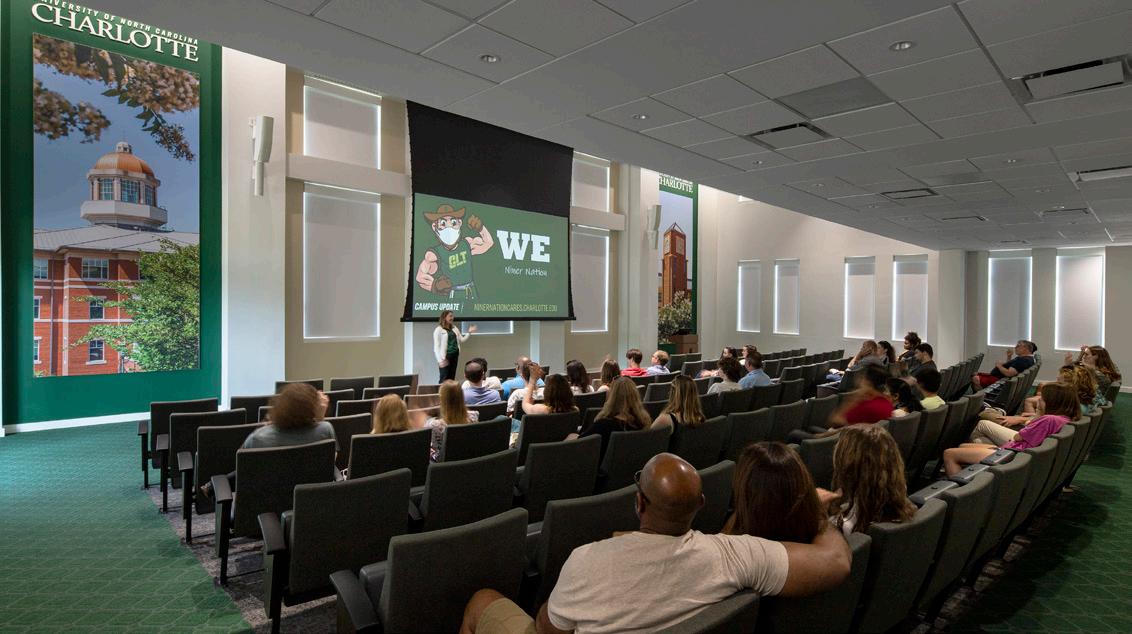
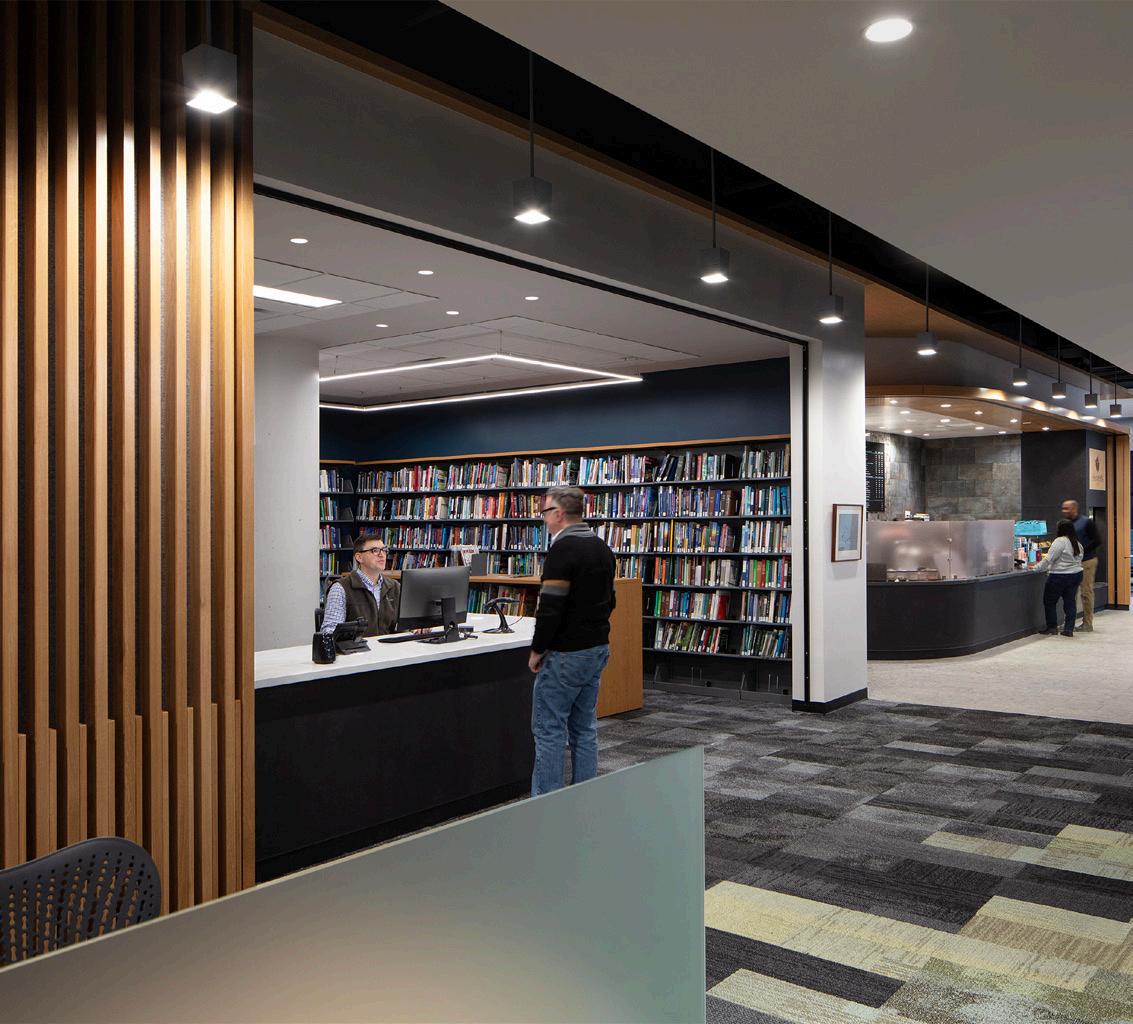
University of North Carolina at Charlotte Gage Admissions + Visitors Center
Greenville Technical College, Student Success Center
North Carolina State University, Jordan Hall Library
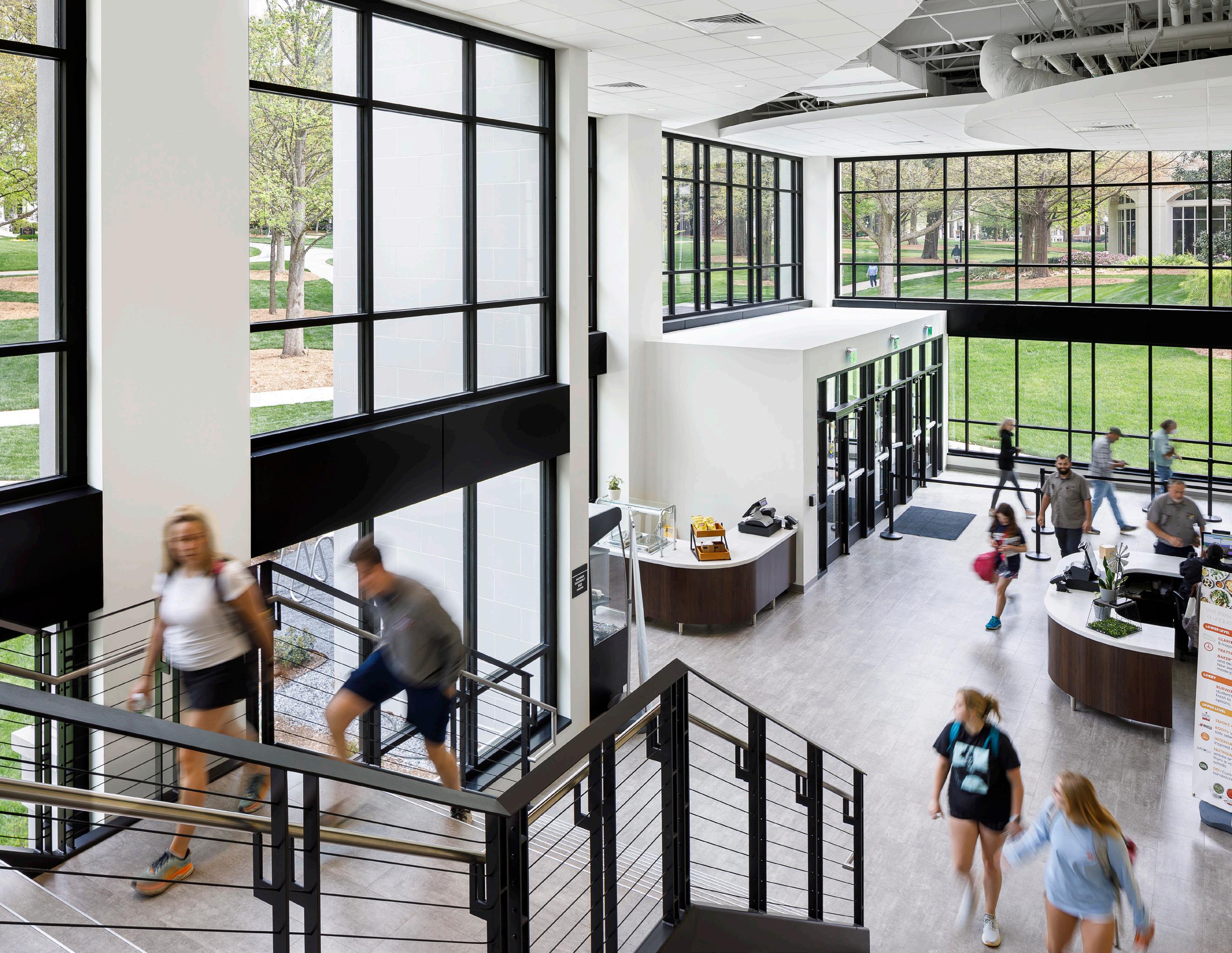
Wofford College, Burwell Dining Hall
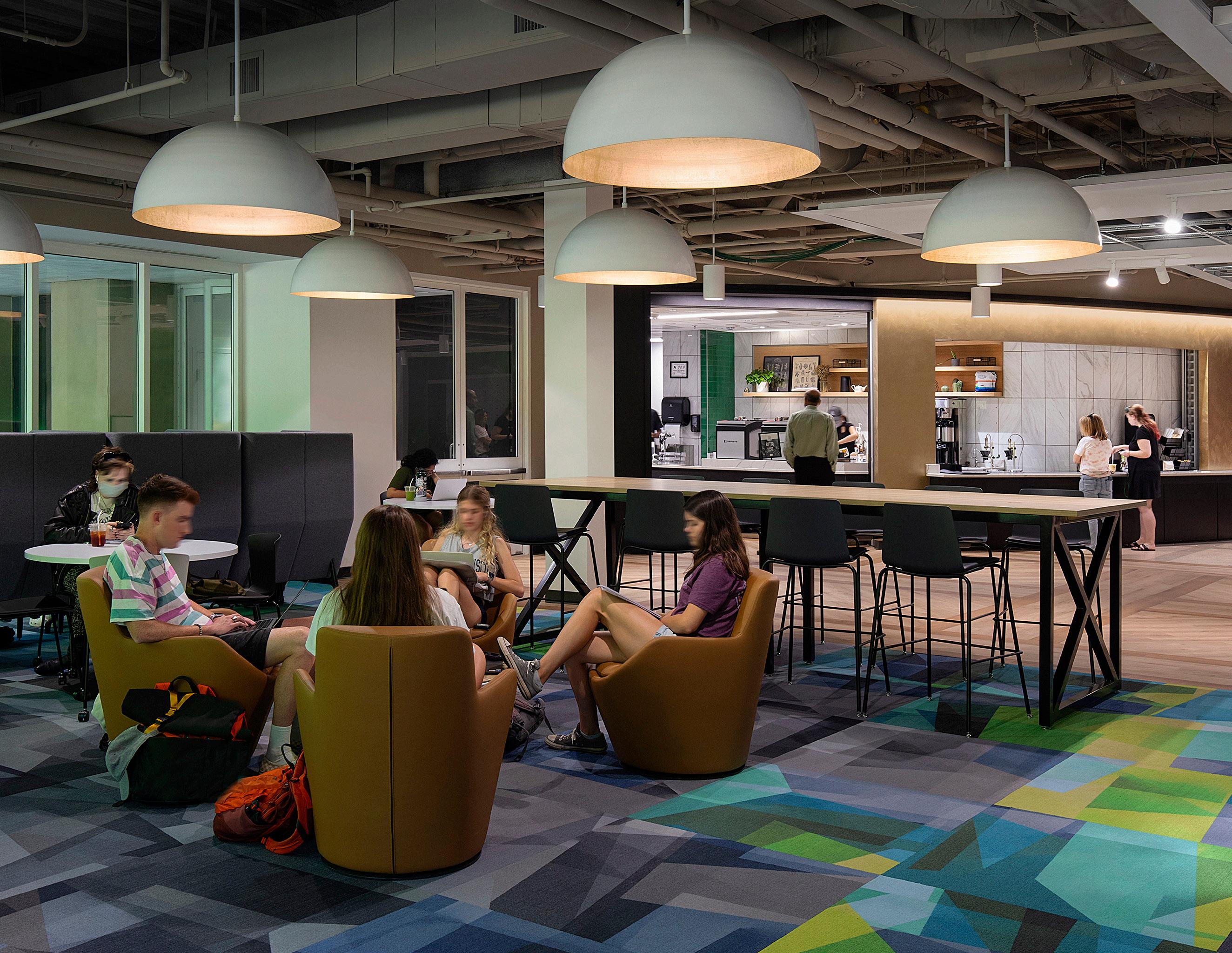
University of North Carolina at Charlotte, Fretwell Café

Western Carolina University, Brown Dining Hall
A spectacular rooftop terrace, not part of the original program, was created to take advantage of the campus’s beautiful mountain views.
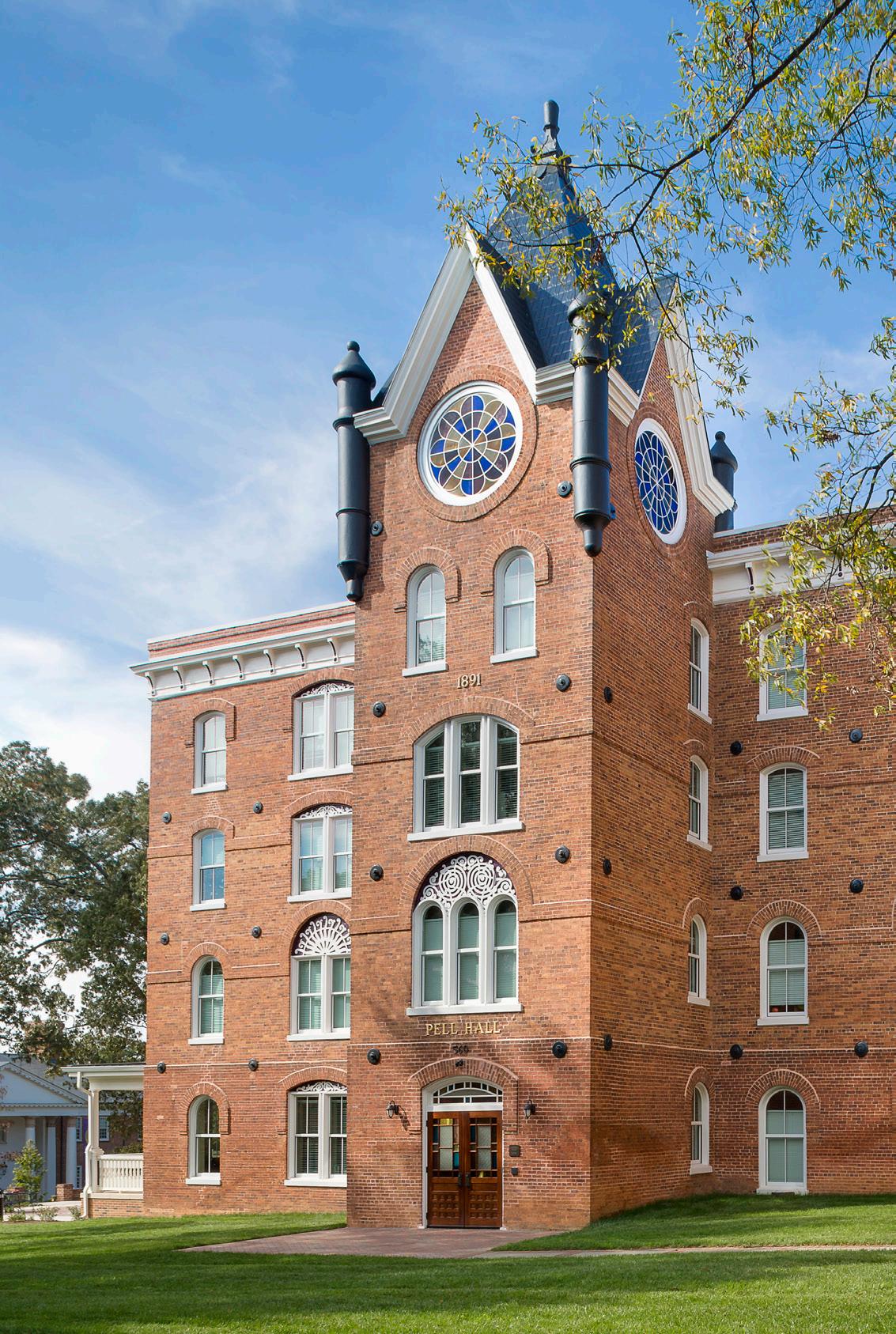
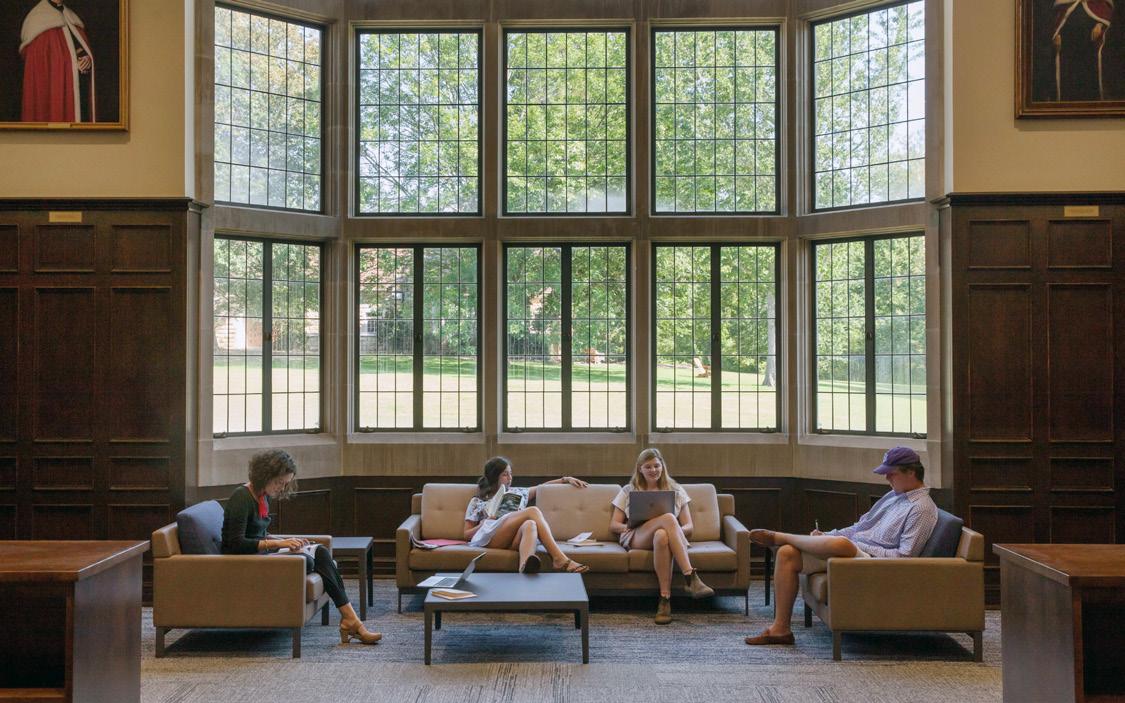
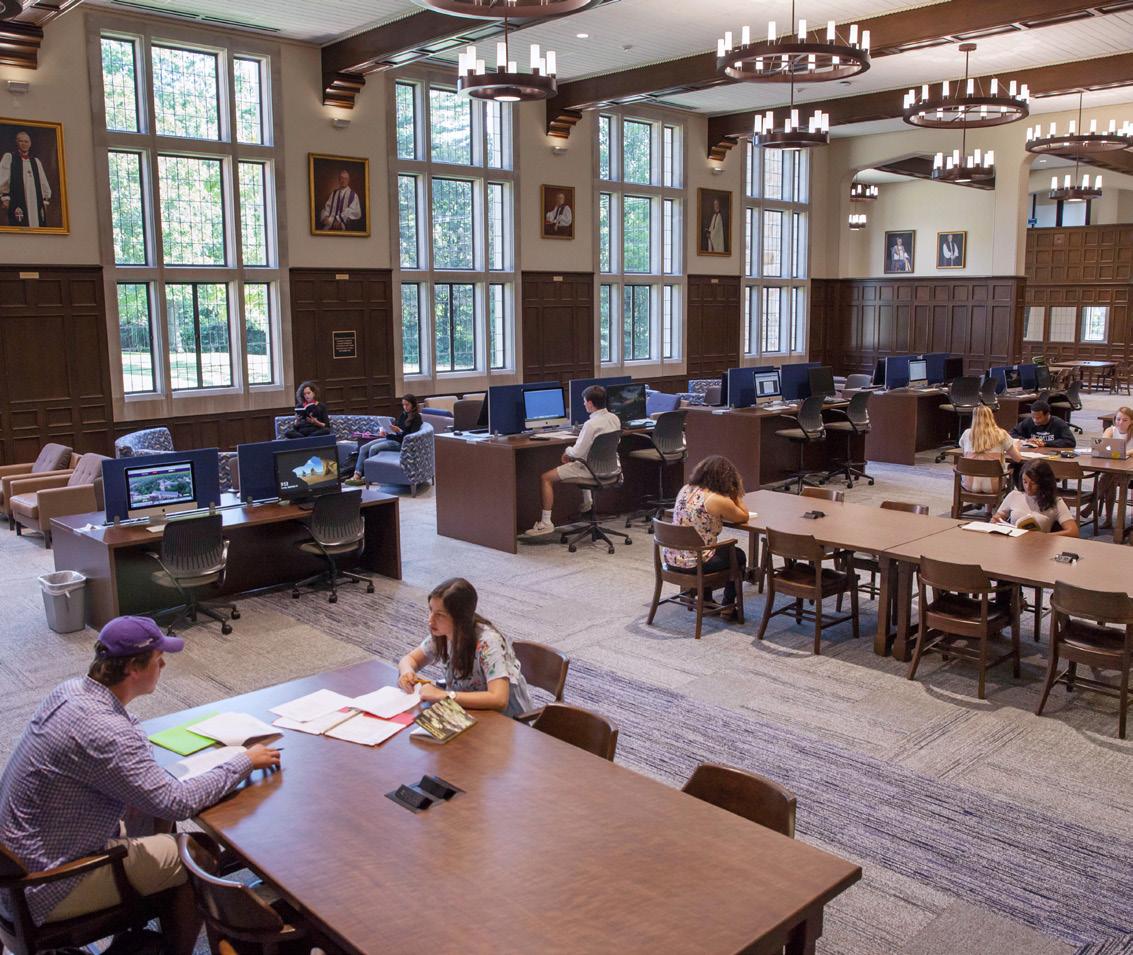
Sewanee: The University of the South, duPont Library (also pictured above)
Converse College, Pell Hall in association with Hanbury
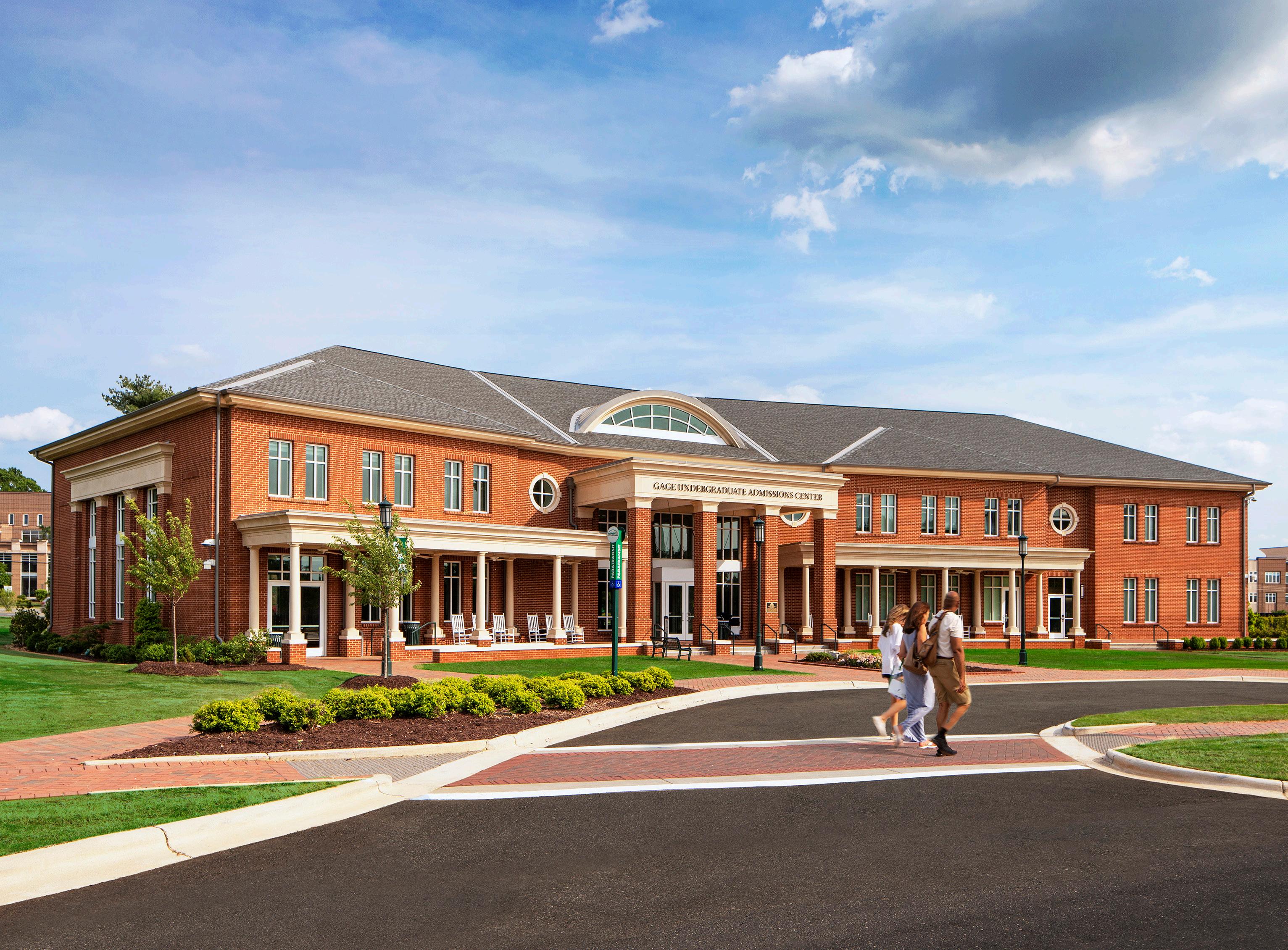
University of North Carolina at Charlotte, Gage Admissions + Visitors Center
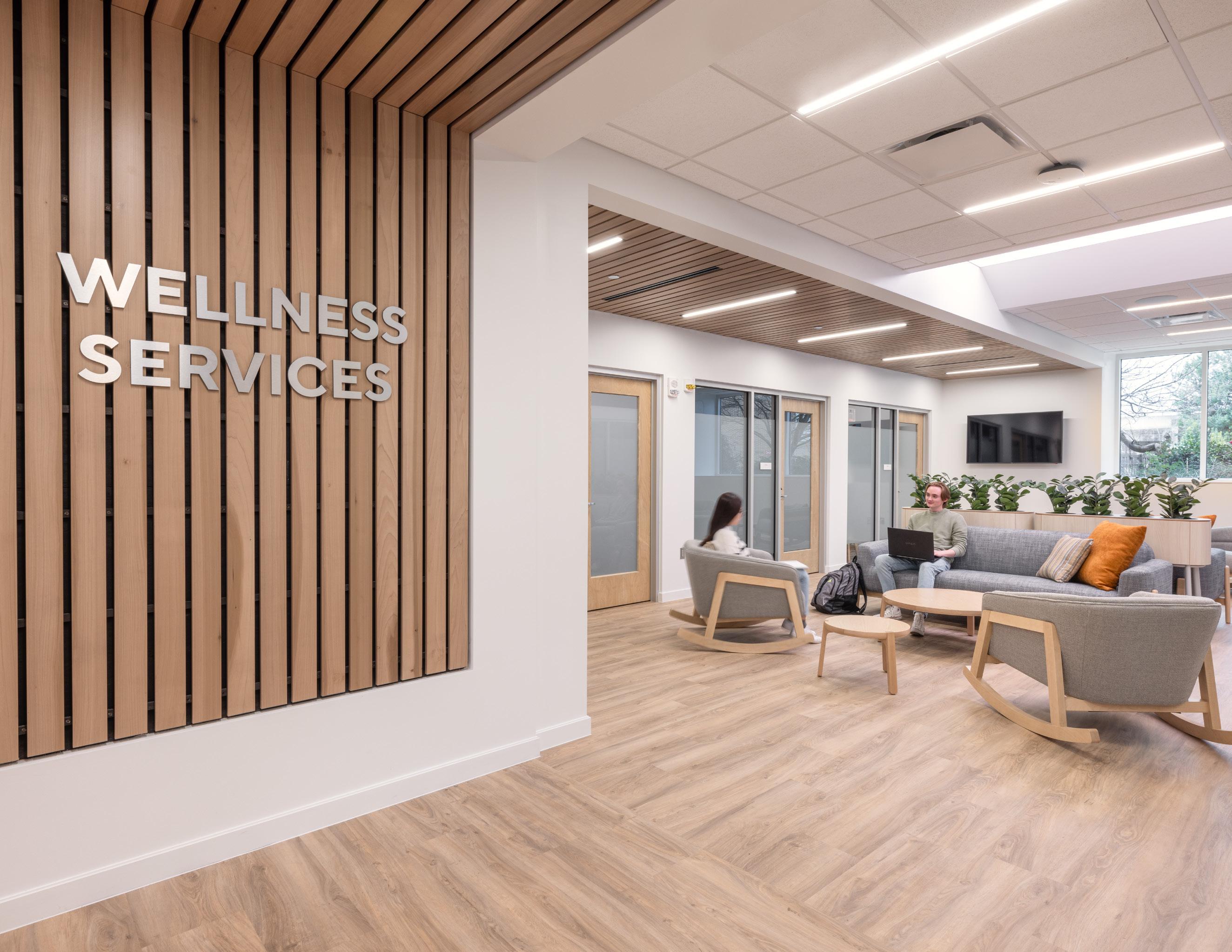
Auburn University, Recreation and Wellness Center
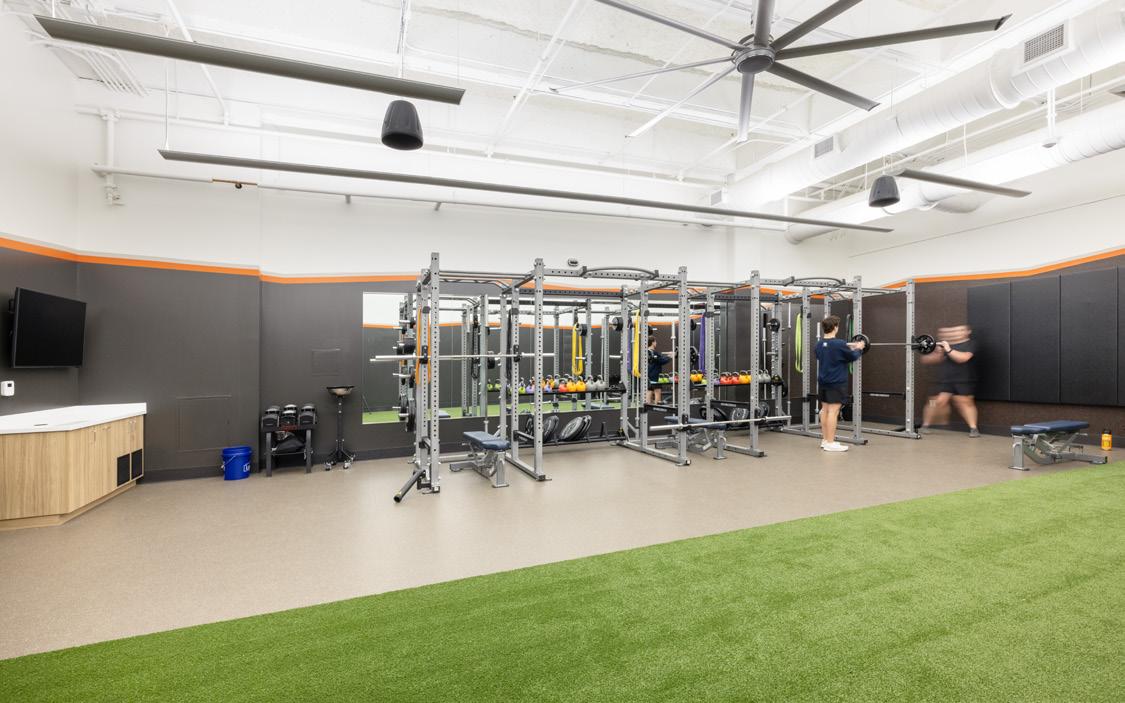
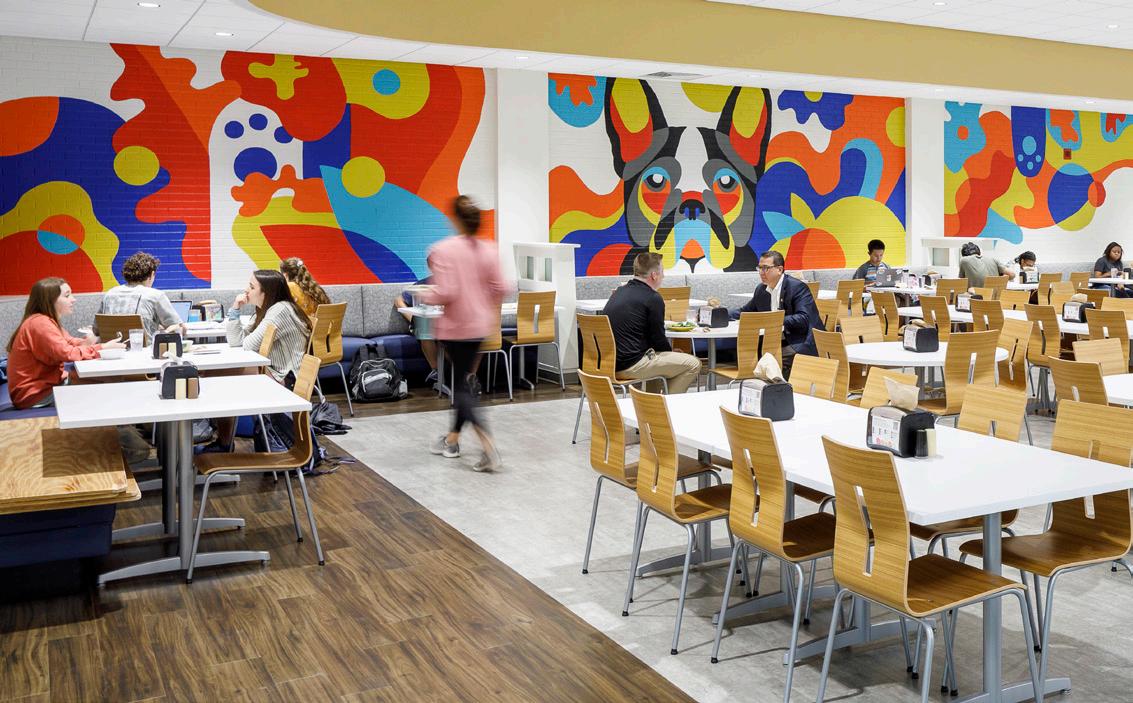
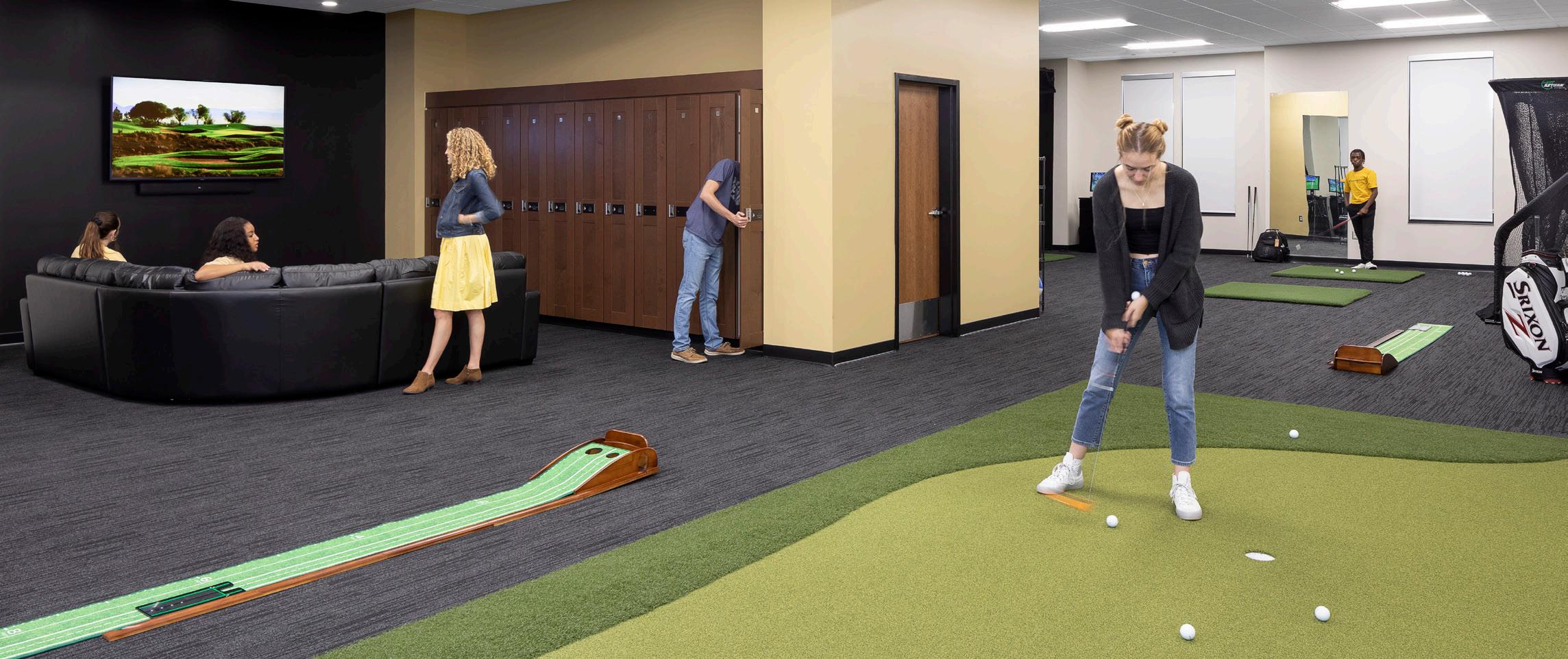
Auburn University, Recreation and Wellness Center Wofford College, Burwell Dining Hall
Wofford College, Jerome Johnson Richardson Hall
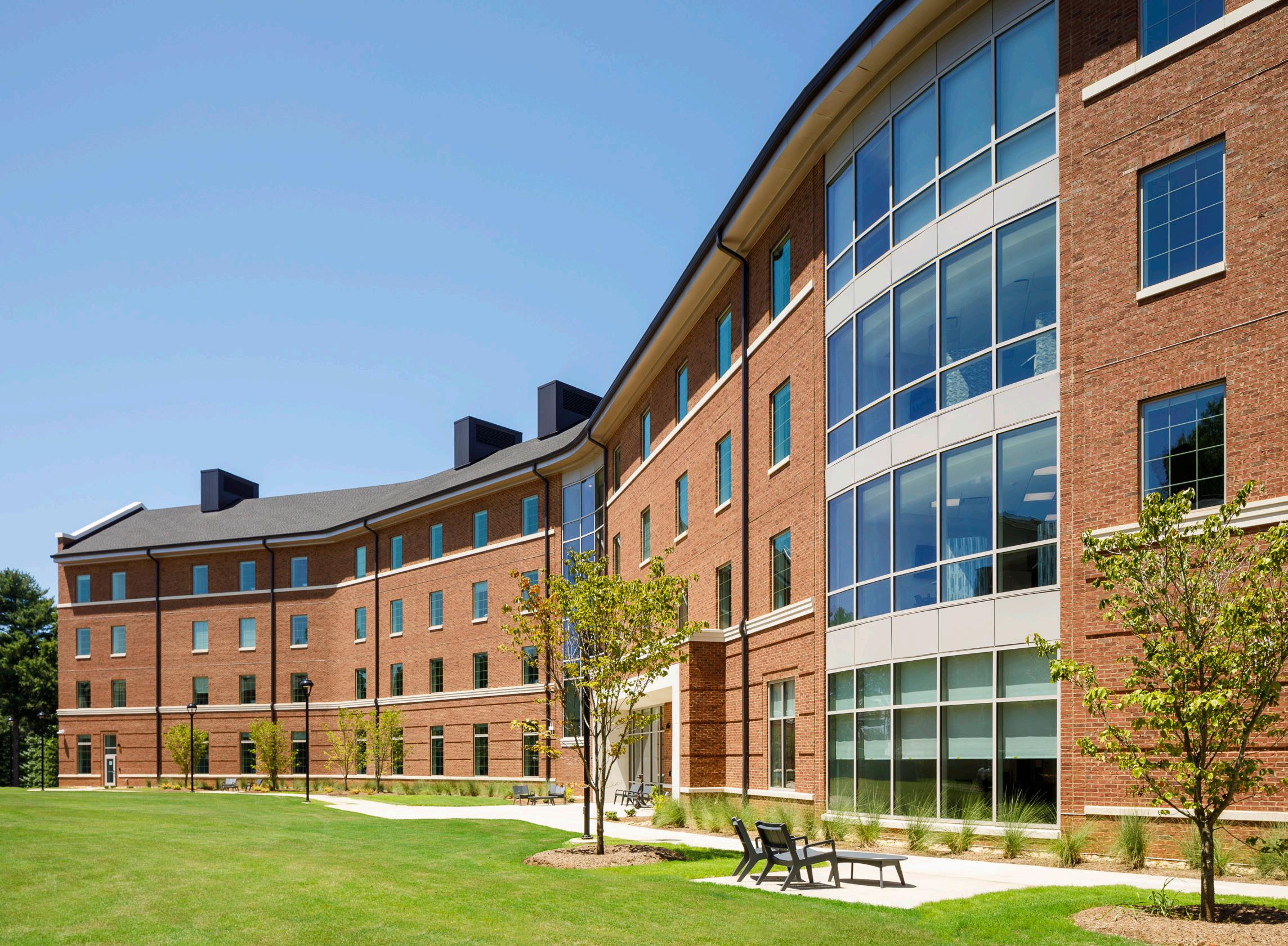
Furman University, South Housing in association with Mackey Mitchell Architects
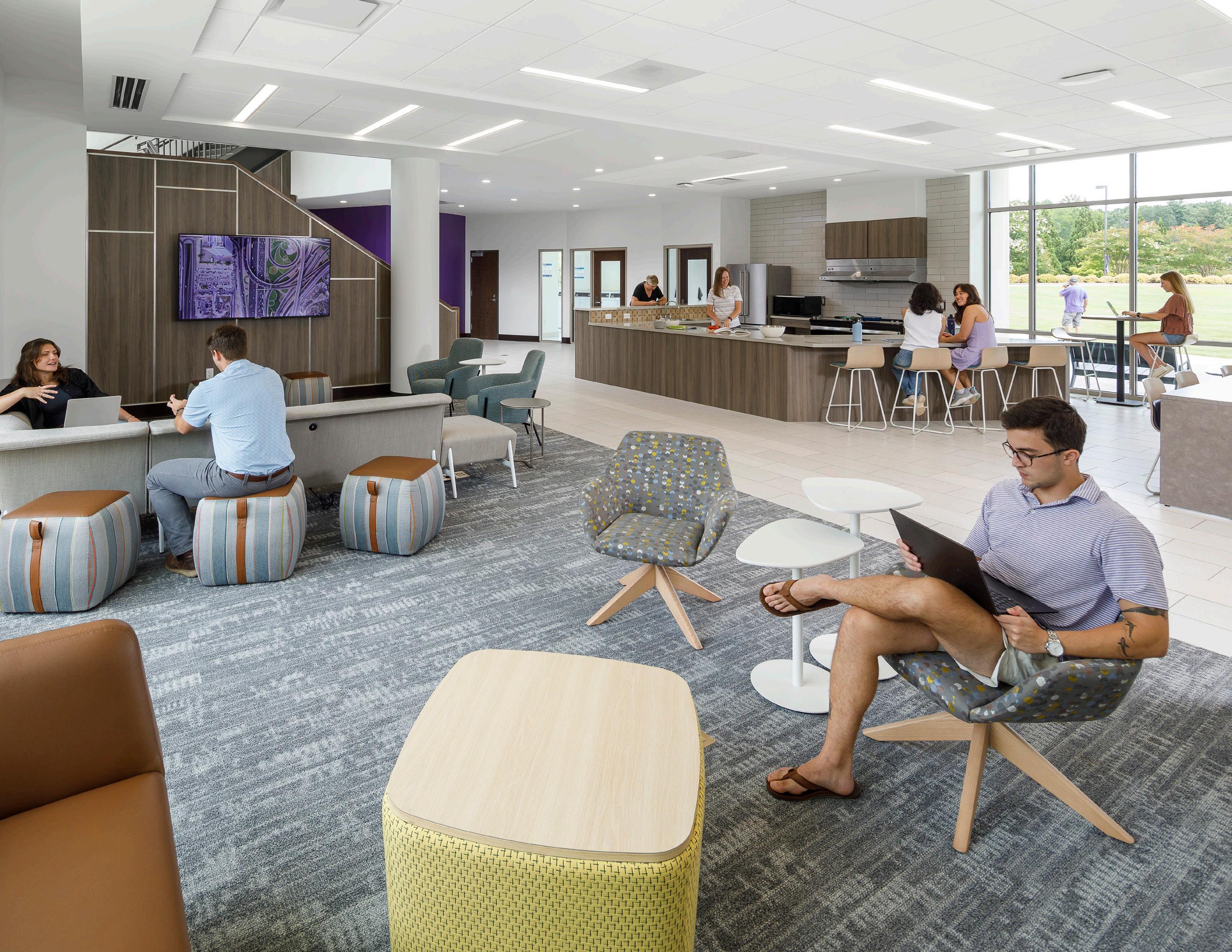
Furman University, South Housing in association with Mackey Mitchell Architects
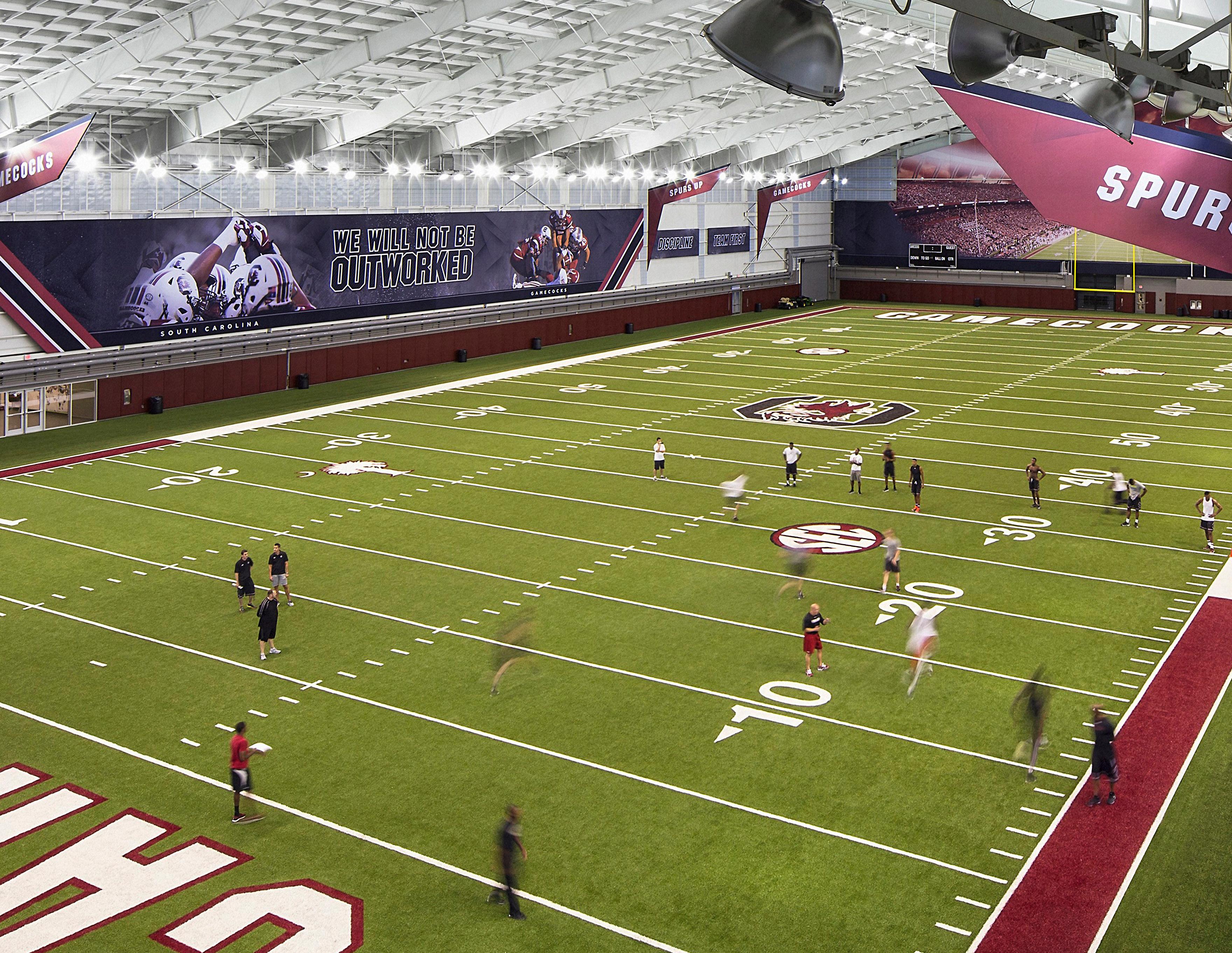
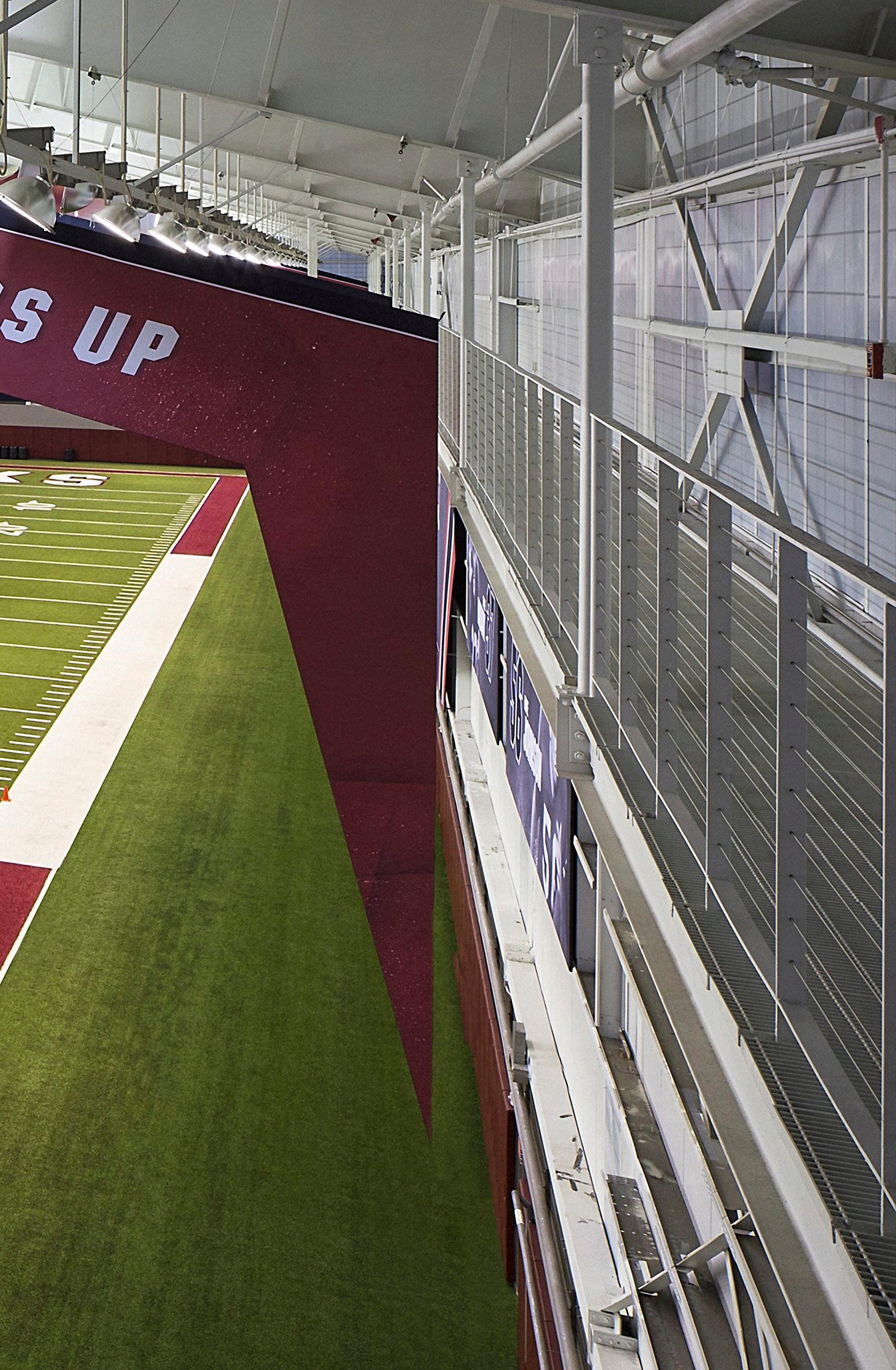
ATHLETICS
Collegiate athletics reach far beyond the confines of a college or university campus. Team identity can define a community, tie fans together across entire regions — and it is often the sports venues that are most cherished by alumni. From the roar of the crowd to the pride alumni feel for a lifetime, team identity is a powerful binding force. Our team members, many former college and professional athletes themselves, understand their responsibility to create facilities and venues that meet the expectations of loyal fans and provide every opportunity for student athletes to excel. In collegiate athletics programs, the stakes are high, and the experience and performance are key.
University of South Carolina, Indoor Football Practice
This award-winning facility is the second-only LEED Silver intercollegiate indoor football practice facility in the nation. in association with RATIO Architects
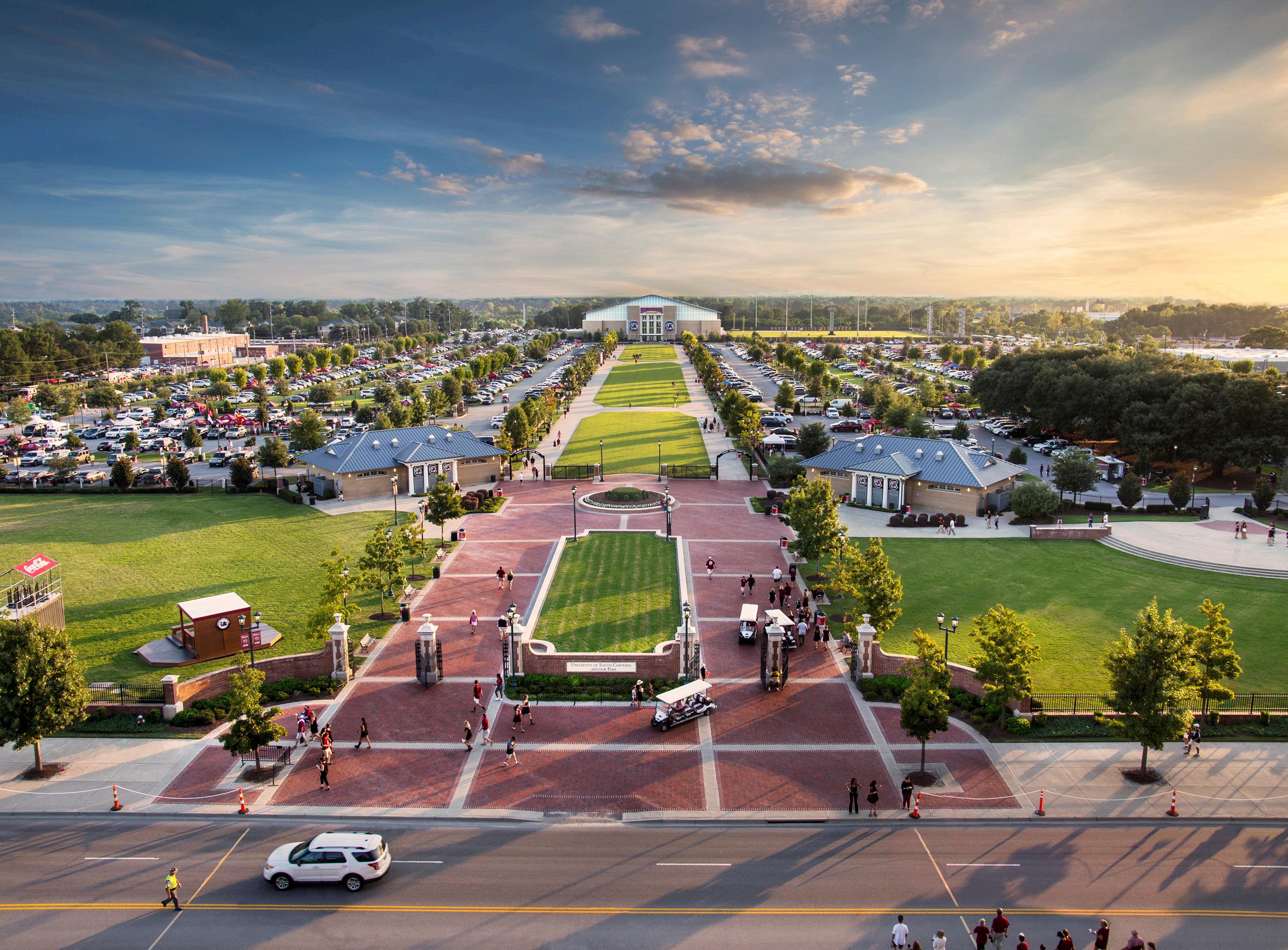
University of South Carolina, Gamecock Park and Indoor Football Practice Facility
Once the site of the South Carolina State Farmers Market, Gamecock Park, adjacent to Williams-Brice Stadium, has transformed the fan experience. in association with RATIO Architects
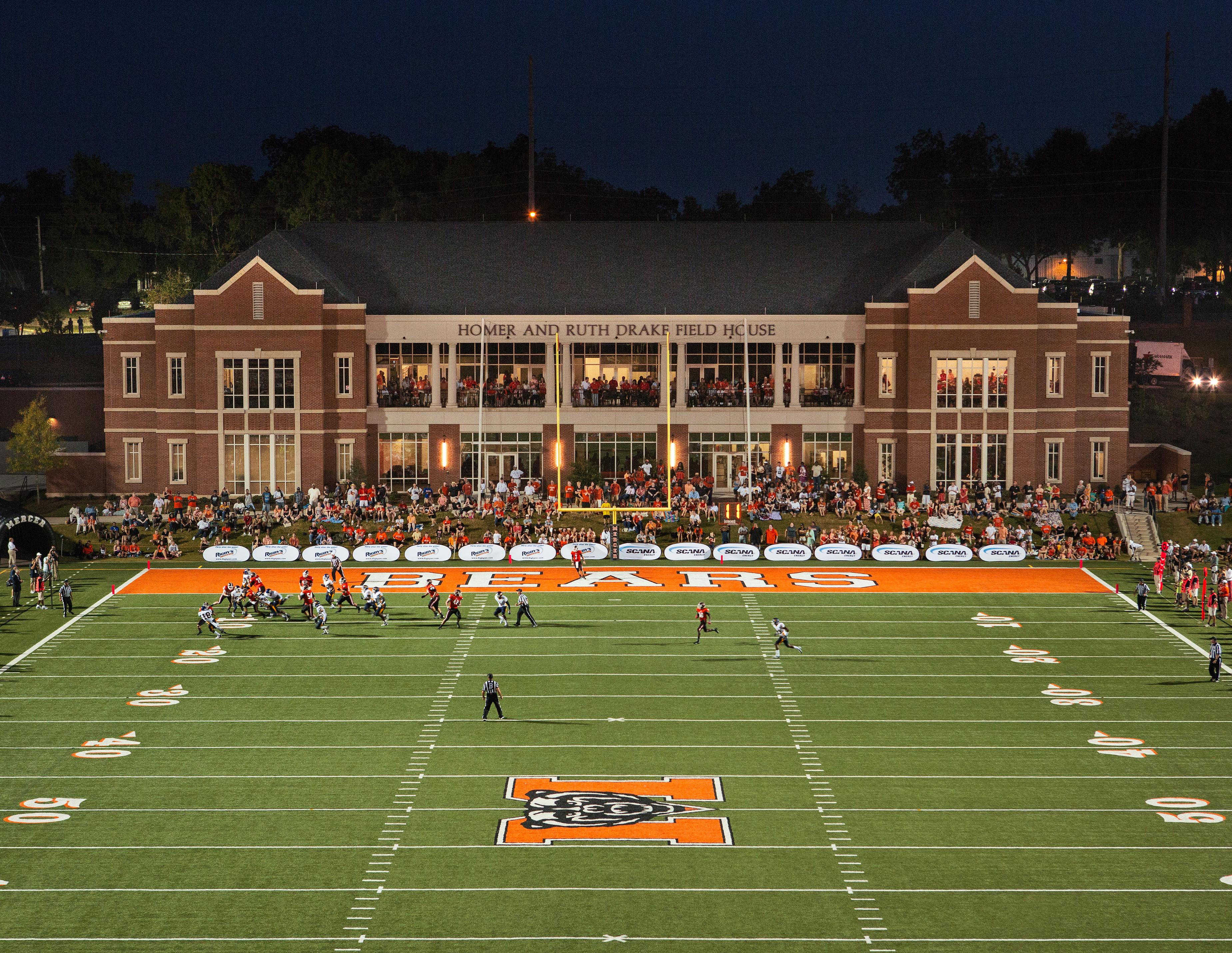
Mercer University, Field House
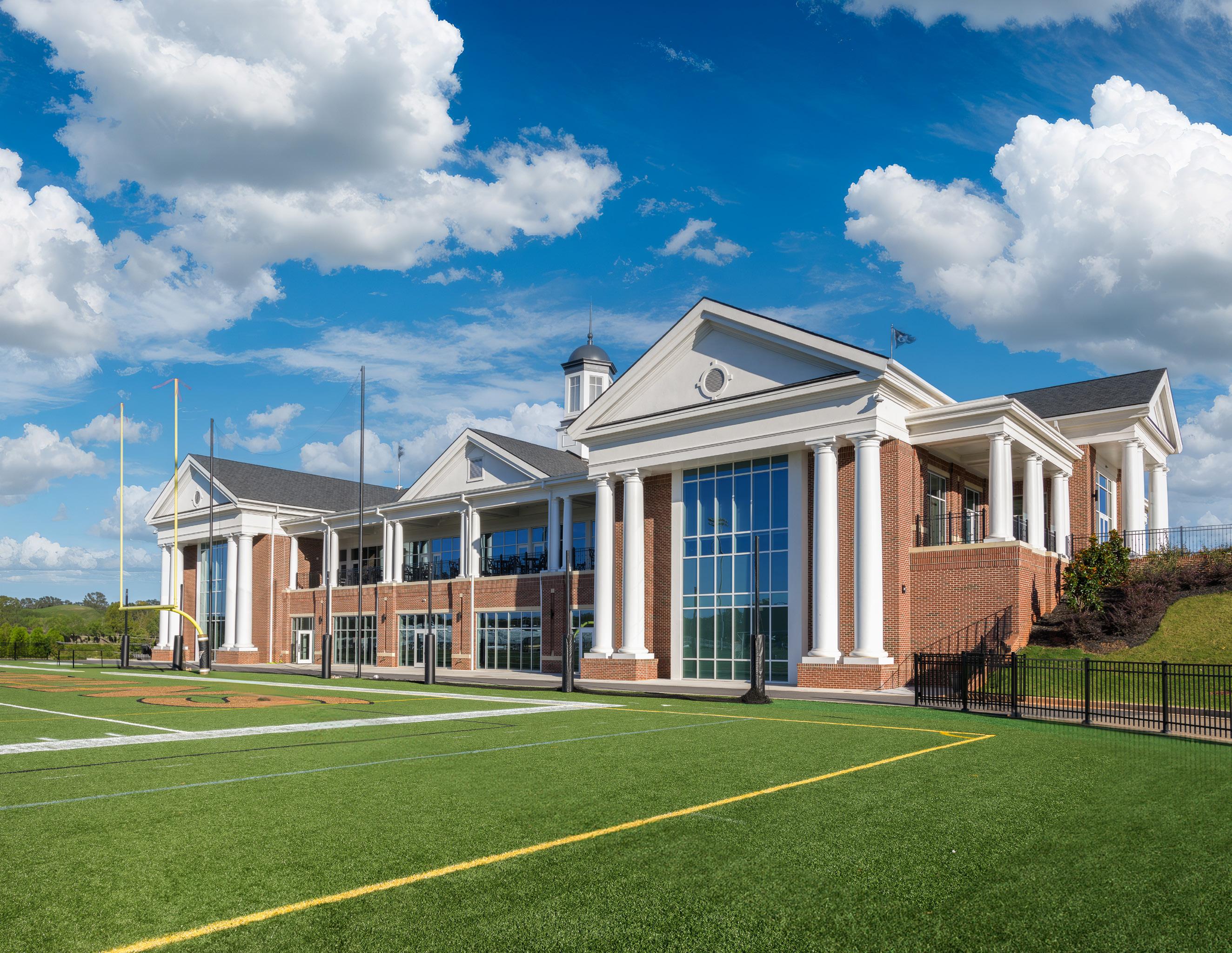
Anderson University, Trojan Fieldhouse
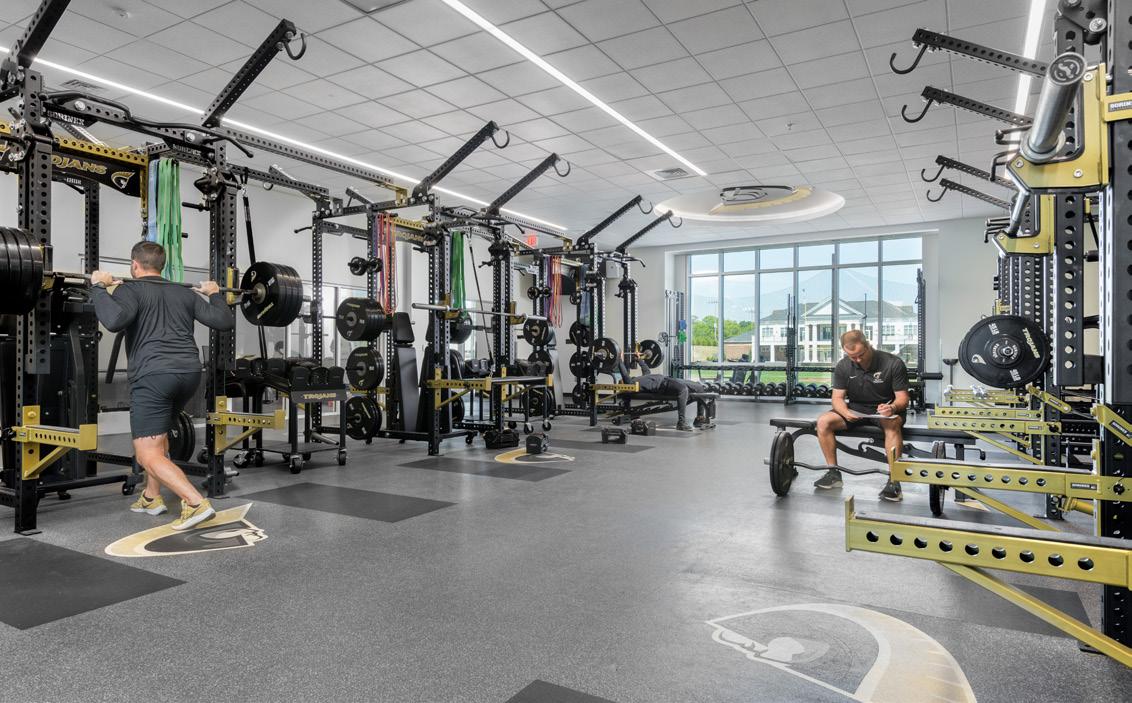
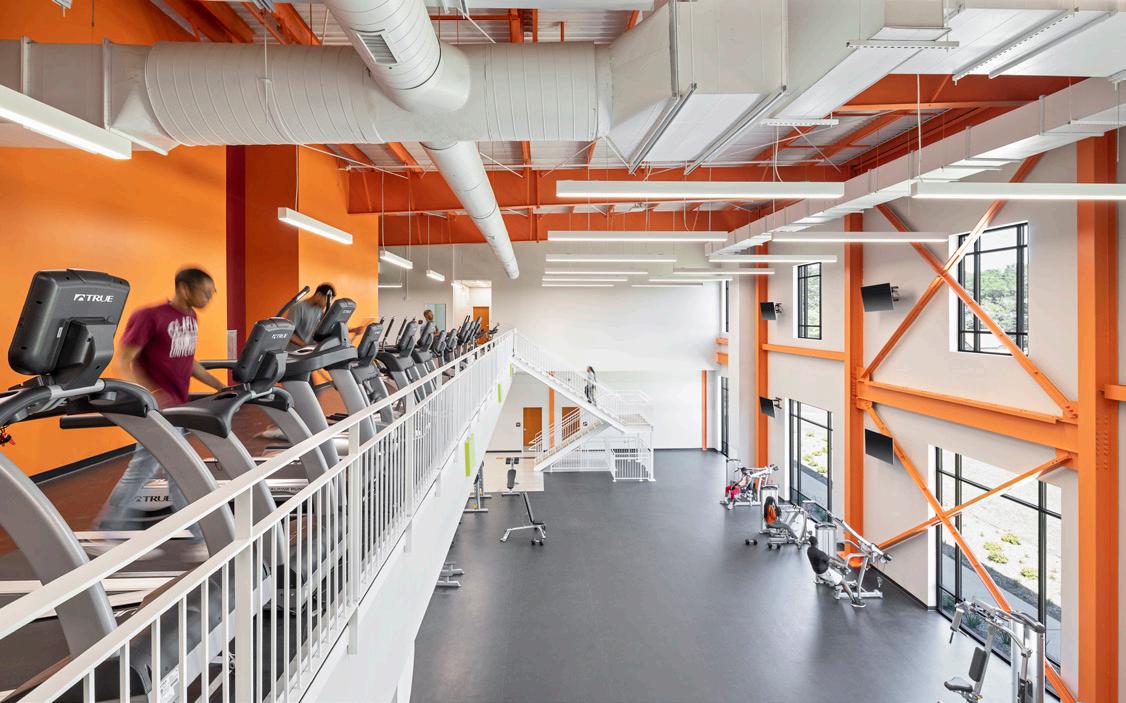
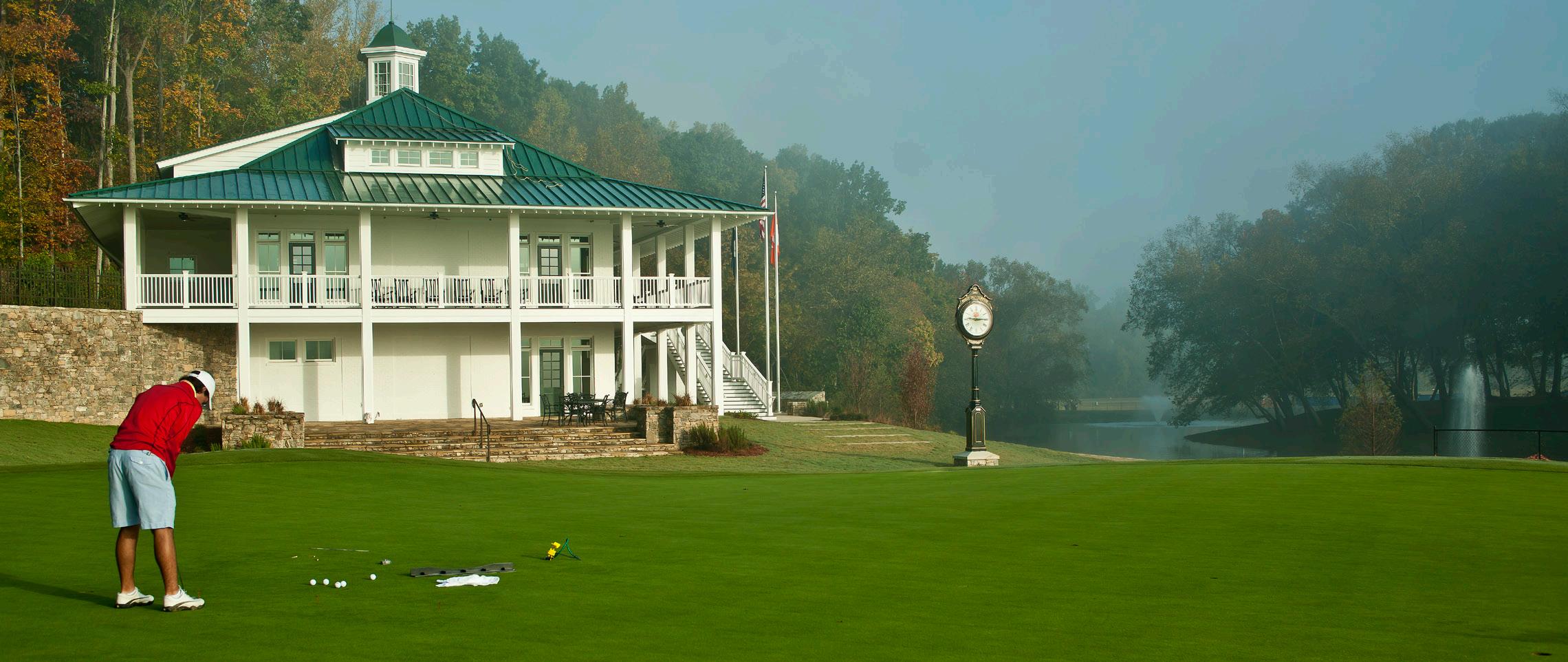
Anderson University, Trojan Fieldhouse Claflin University, Health and Wellness Complex
Clemson University, Penley Golf Clubhouse
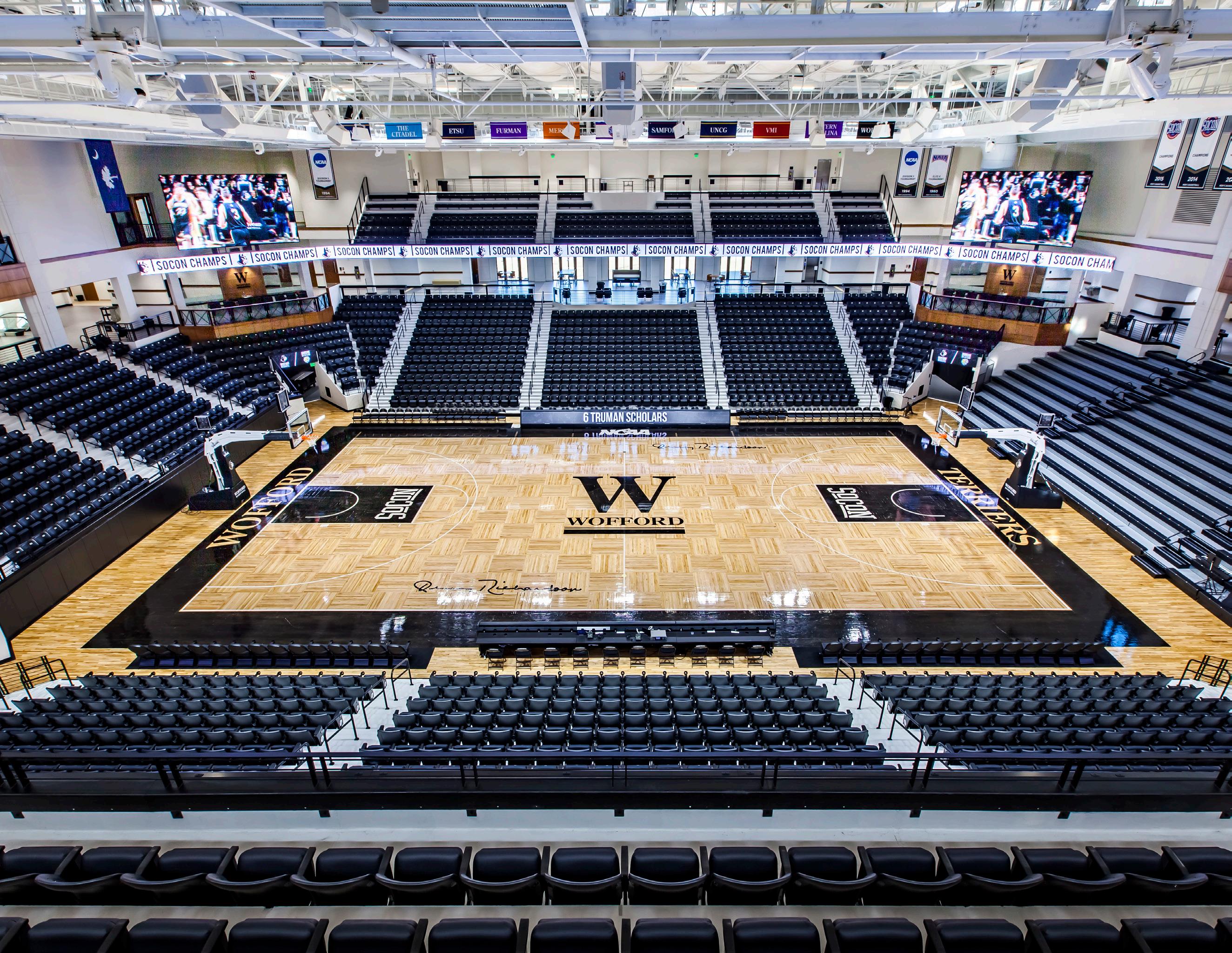
Wofford College, Jerry Richardson Indoor Stadium
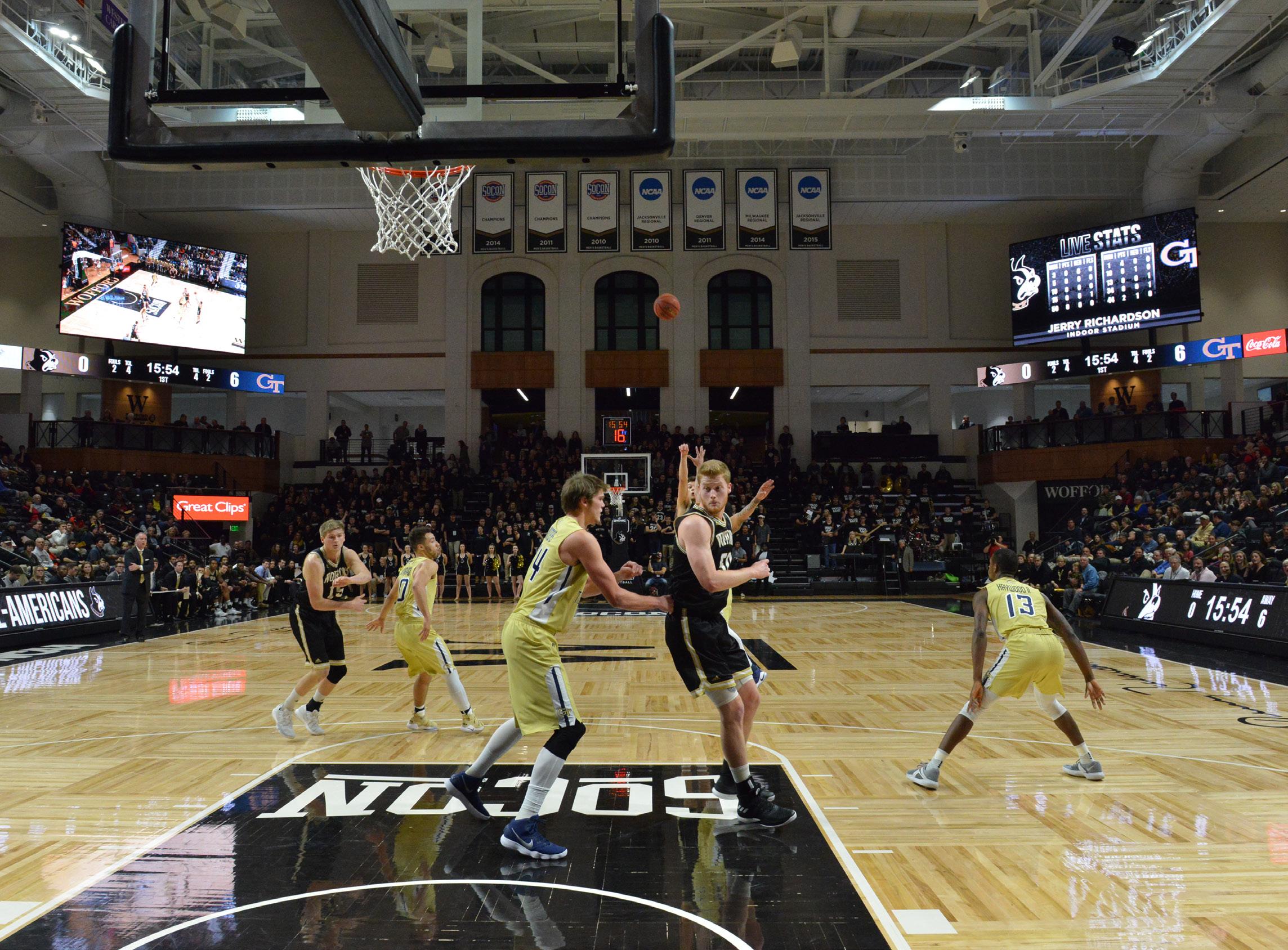
Wofford College, Jerry Richardson Indoor Stadium
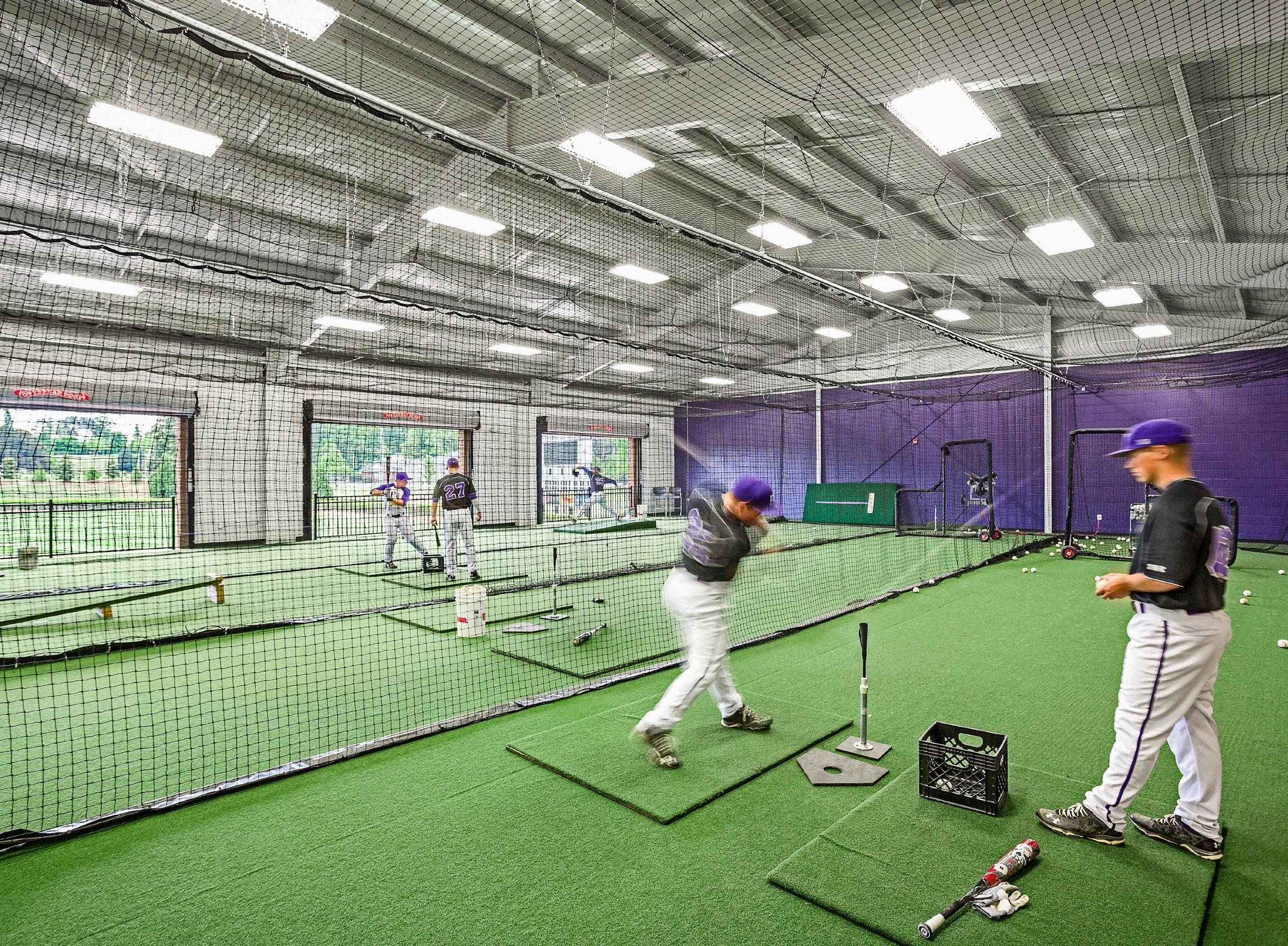
Furman University, Latham Baseball Stadium
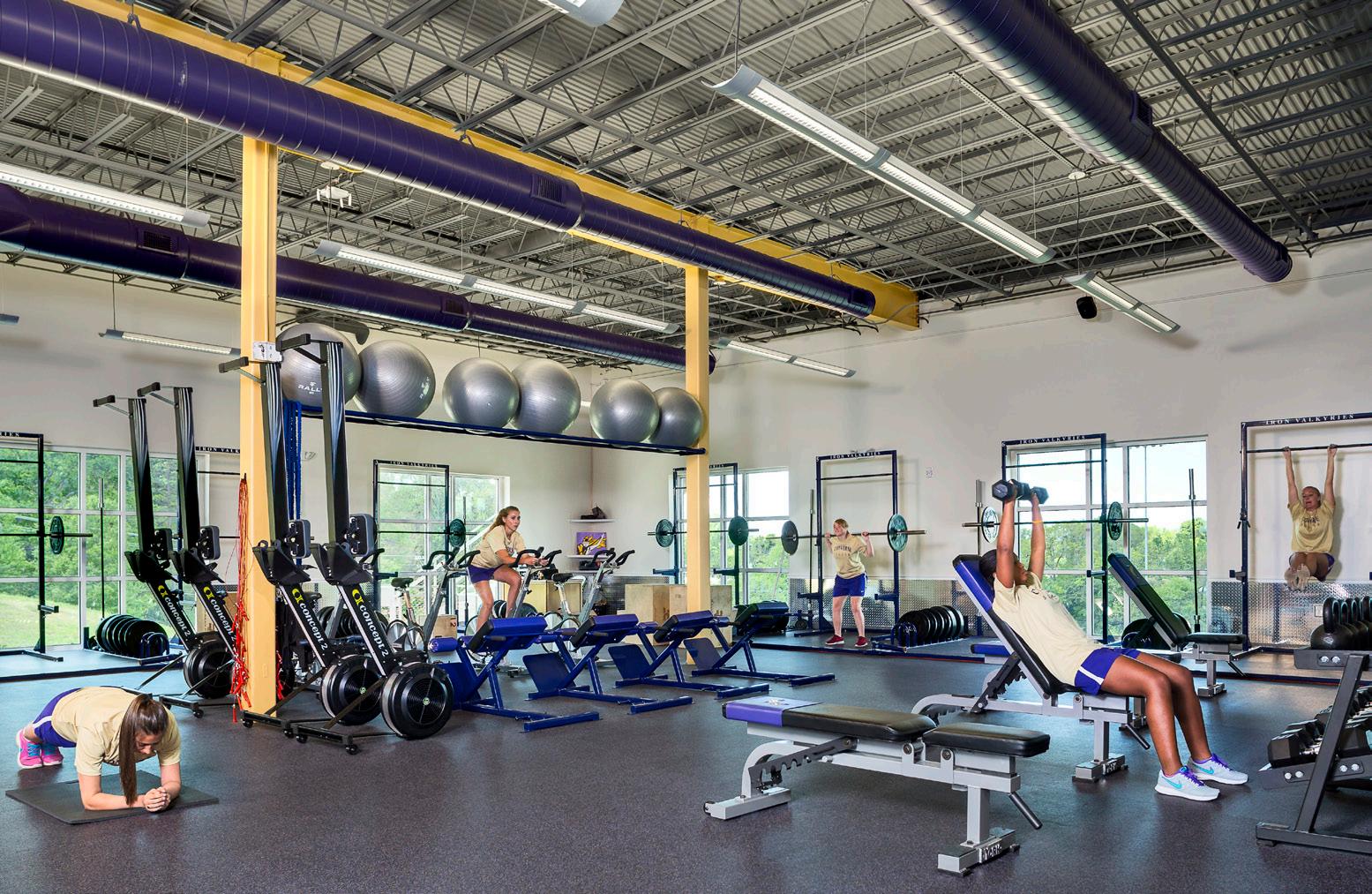
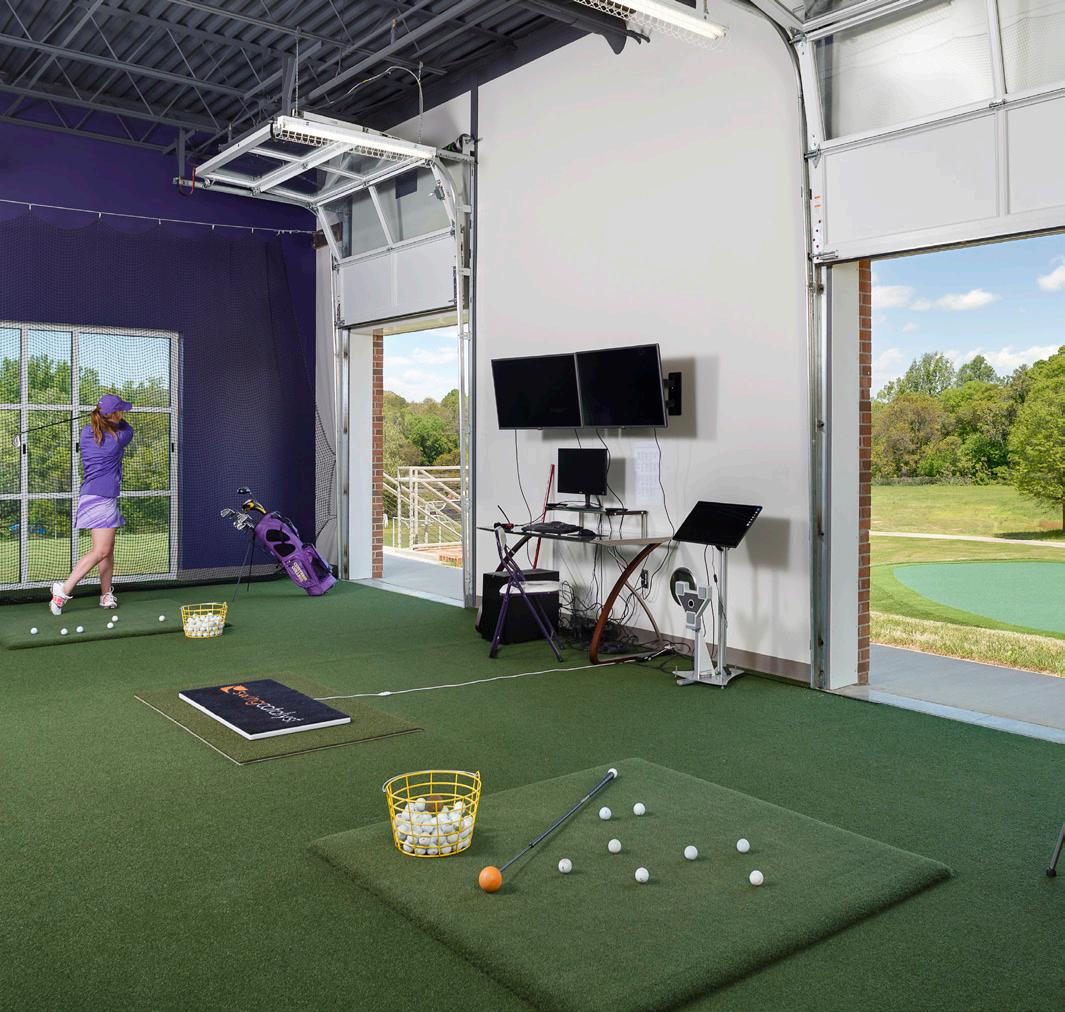
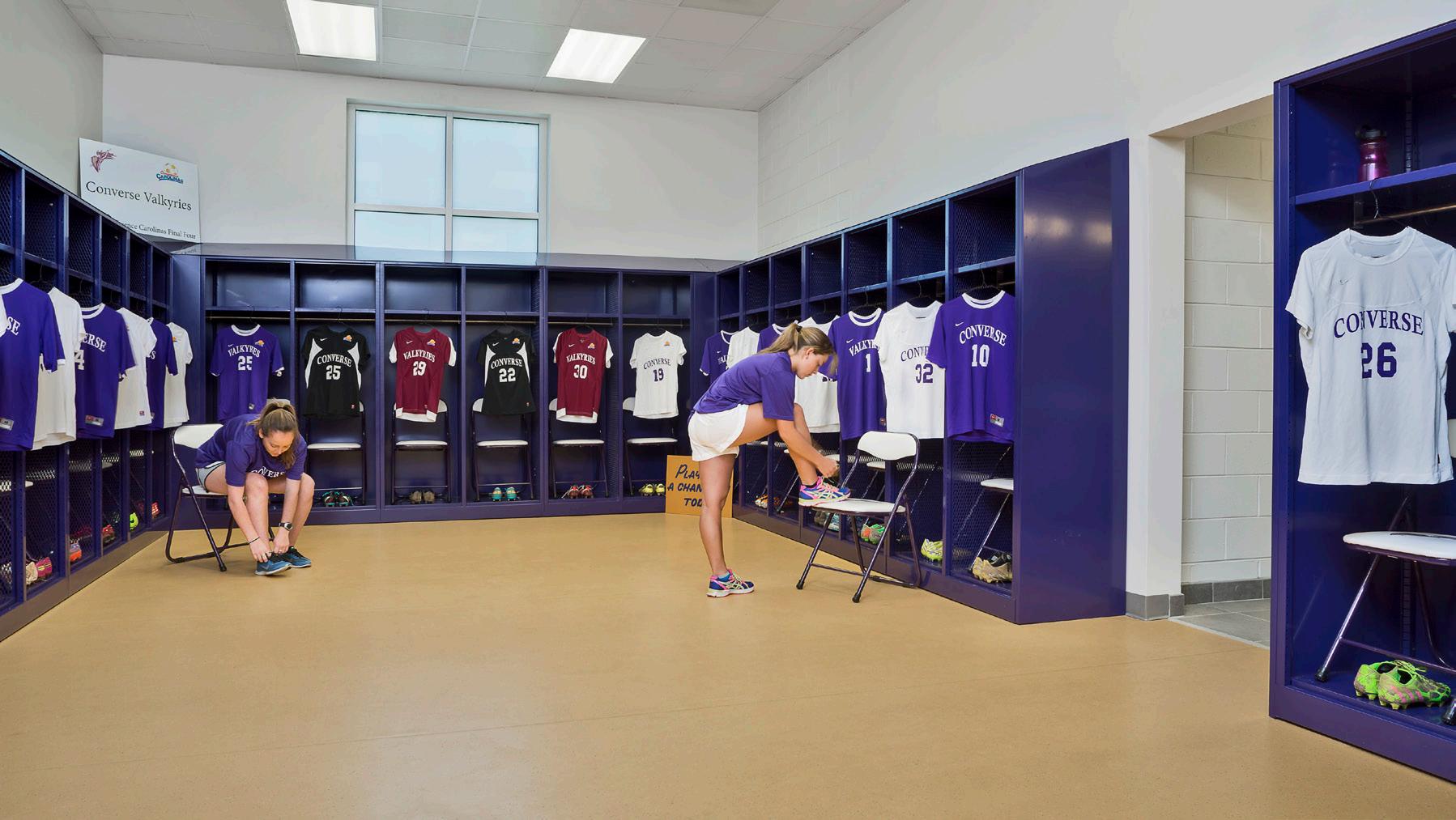
Converse College Gibbs Field House (all photos this page)
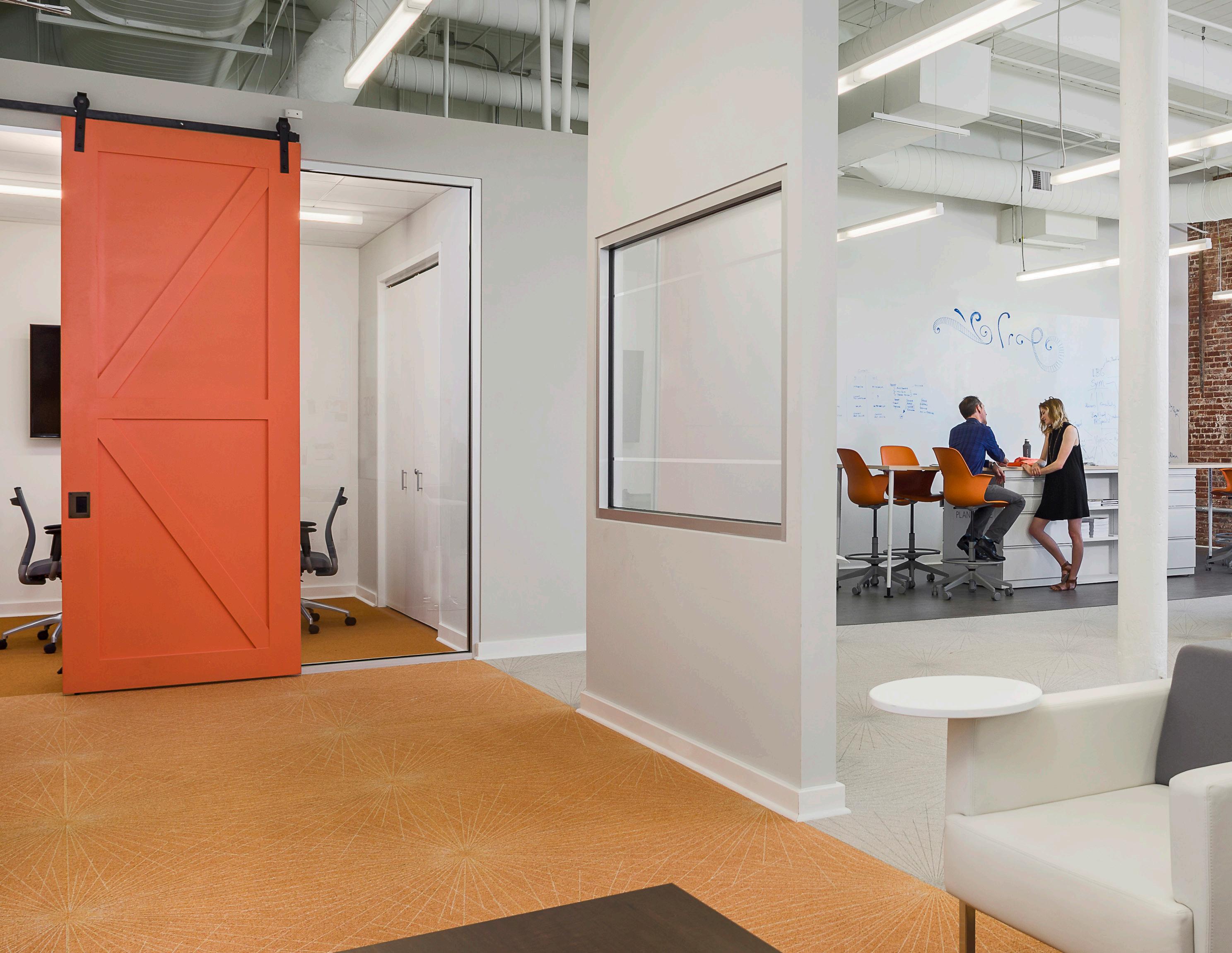
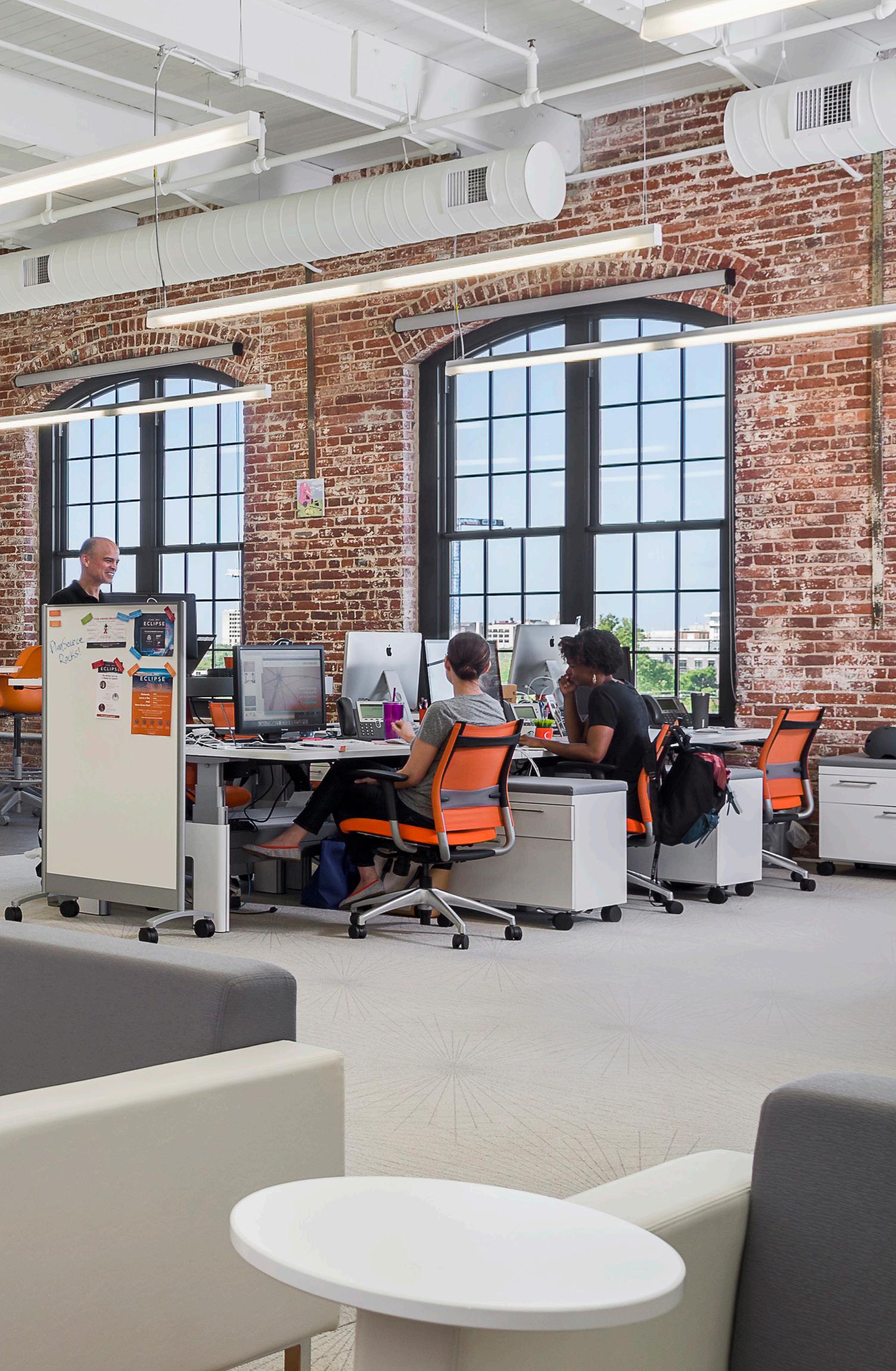
ADAPTIVE REUSE
Perhaps the most powerful opportunity for stewardship of a campus’s resources is imbuing existing buildings with new life.
Adaptive reuse and historic rehabilitation have been a core passion for our higher ed team for decades. Sometimes our greatest contribution is to rehabilitate a building without leaving a noticeable trace of our efforts, as with South Carolina State University’s Lowman Hall. Other times we look for opportunities to refresh dated spaces and buildings with new finishes, details, and additions that bring old and new together in harmony, with surprising, delightful results.
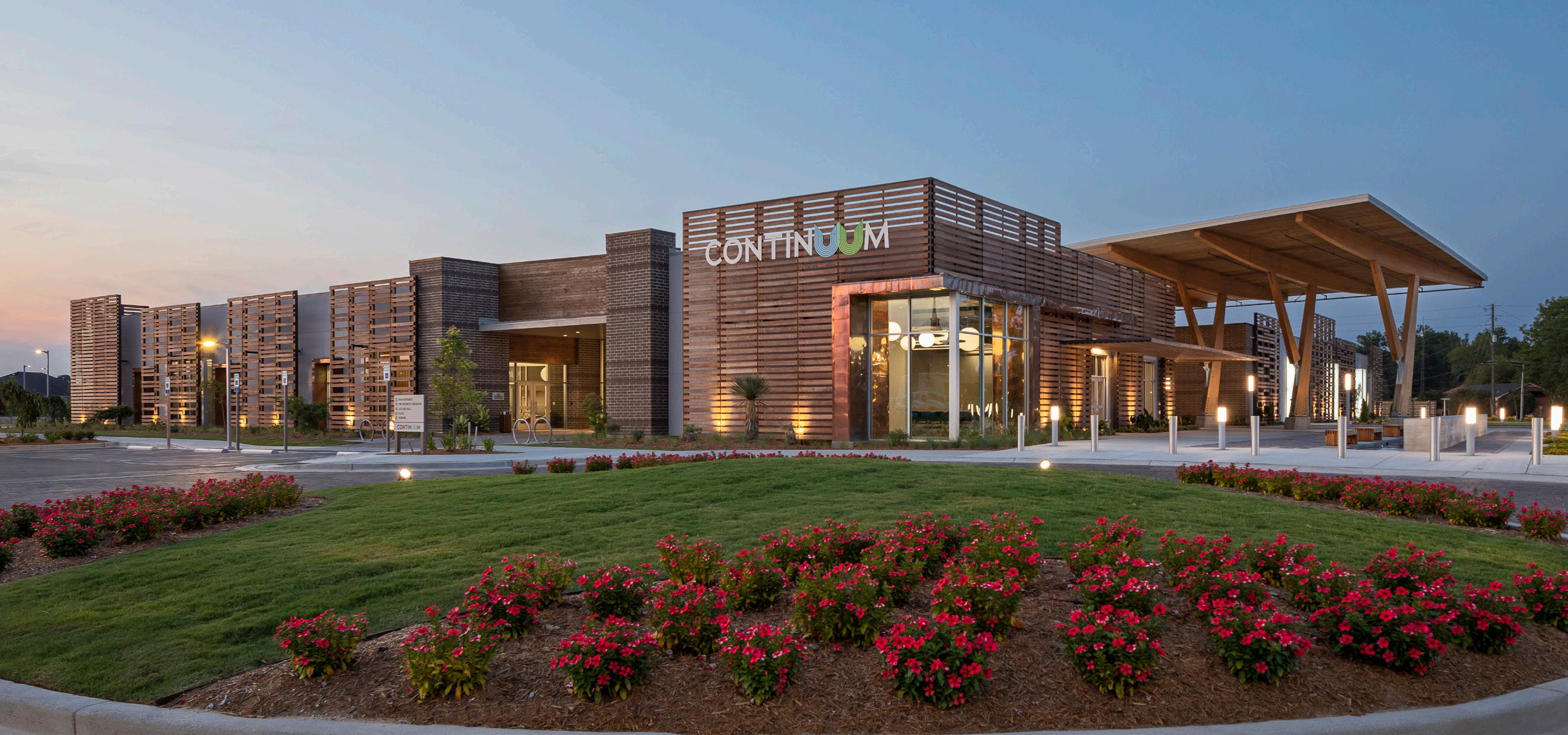
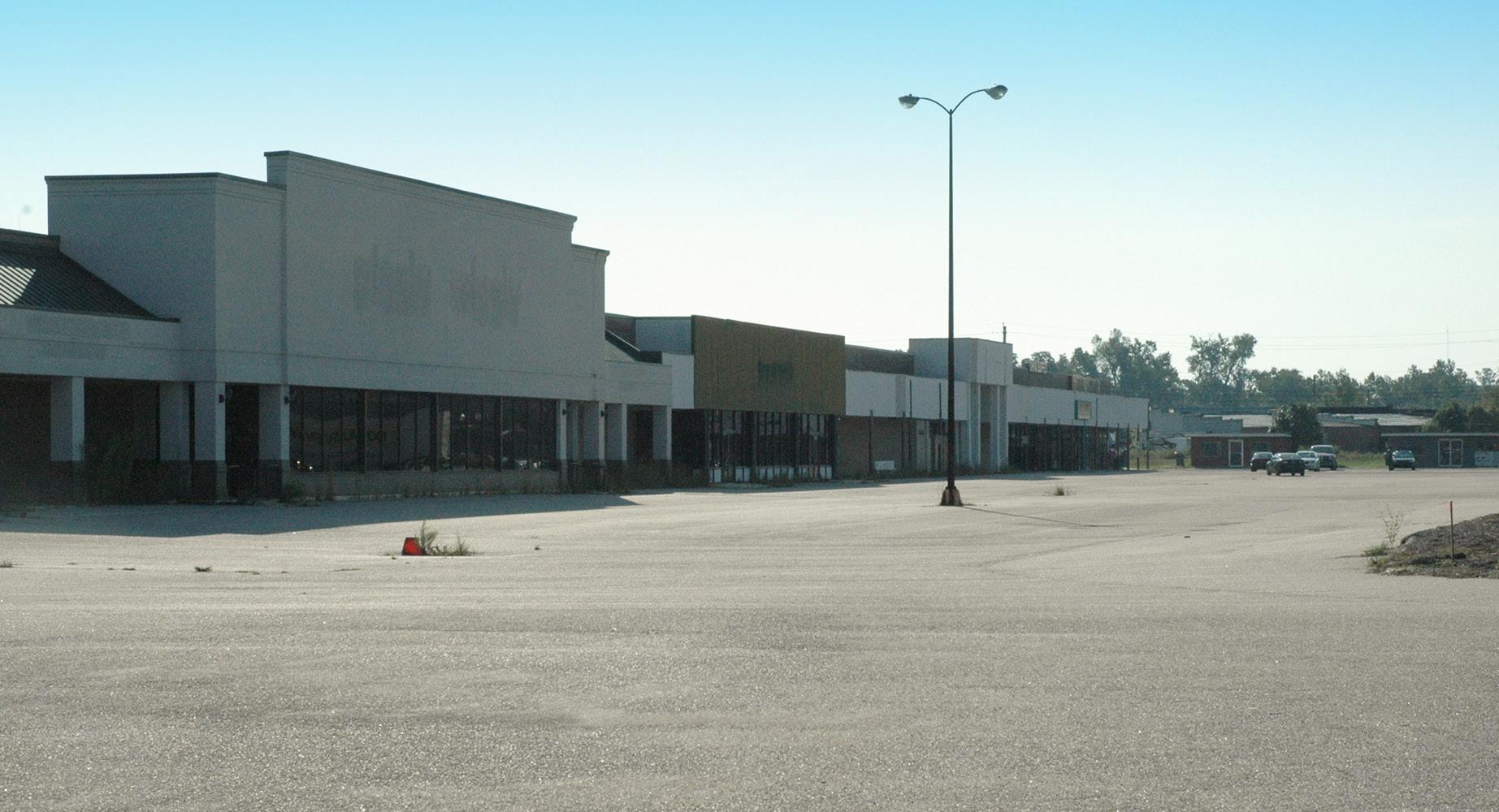
FLORENCE-DARLINGTON TECHNICAL COLLEGE, THE CONTINUUM
Florence-Darlington Technical College and Francis Marion University collaborated with us to create an innovative facility that serves high school, college, and continuing education students. By strategically dividing the former strip-mall and big-box structure — even removing portions, the design creates circulation spaces equipped with flexible, functional furniture that encourage students and faculty to gather and interact. The new campus’s design is open and inviting, drawing life from the region’s agricultural legacy. From site plan to exterior façade to interior finishes, the design is inspired by imagery of deconstructed wood-slat barns.
YORK TECHNICAL COLLEGE, BUILDING C
Following the completion of a feasibility study, our firm was selected for this 4,500 square foot addition and renovation to the main entrance of York Technical College’s first building. Replacing outmoded, windowless classrooms with a row of state-of-the-art classrooms, convergence lab, and lecture space, the addition put the latest technologies and pedagogical trends “on display” as the College celebrated its 50th anniversary.
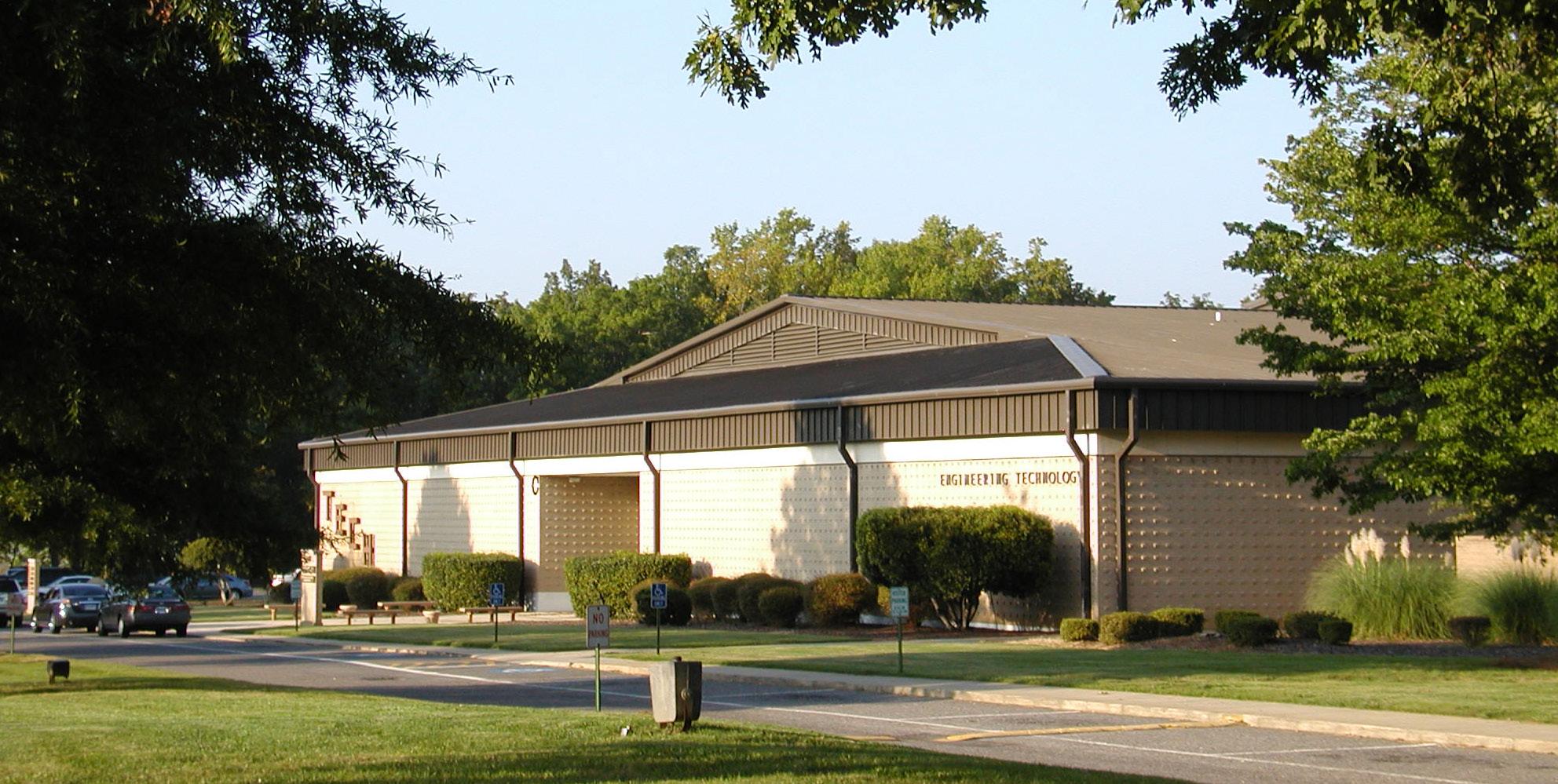
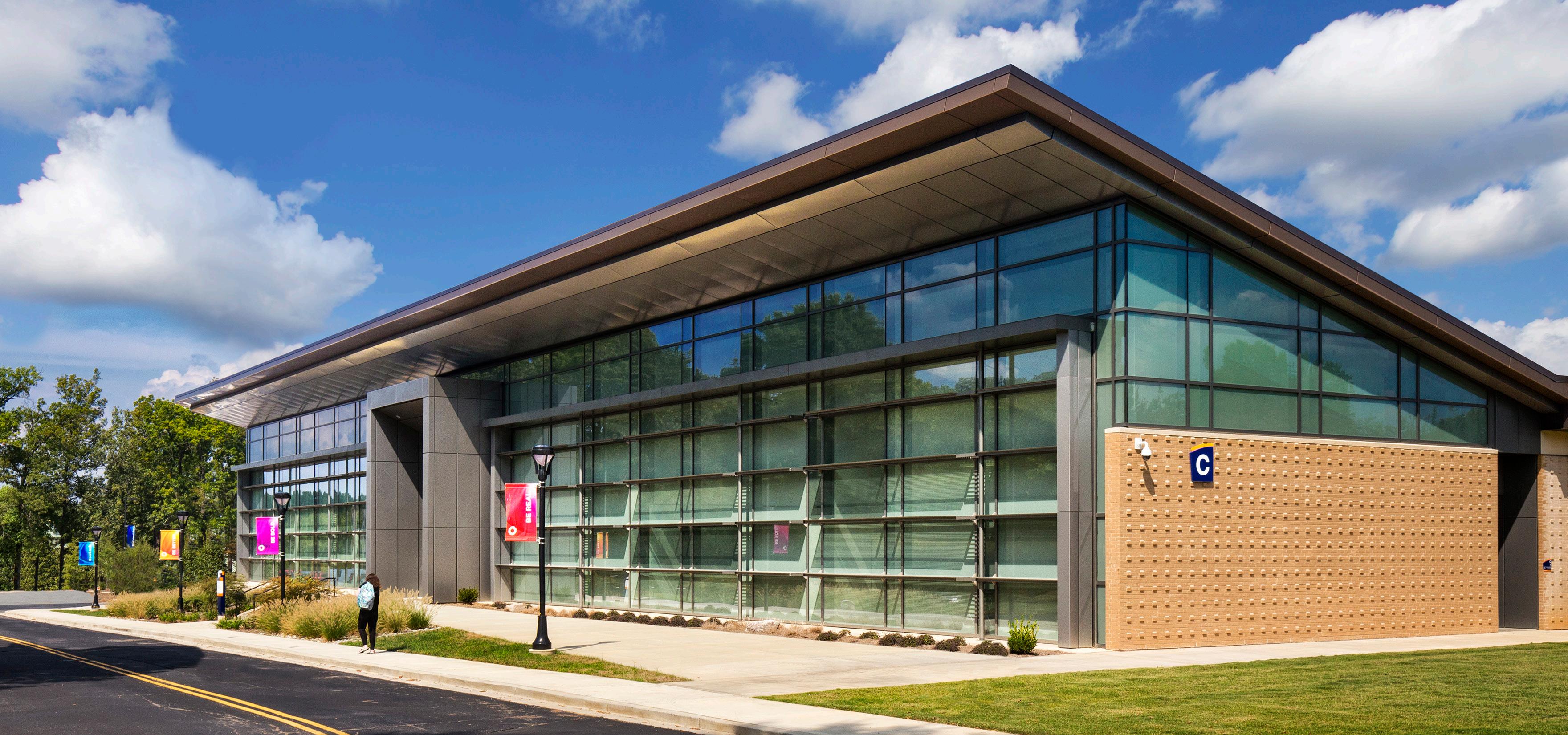
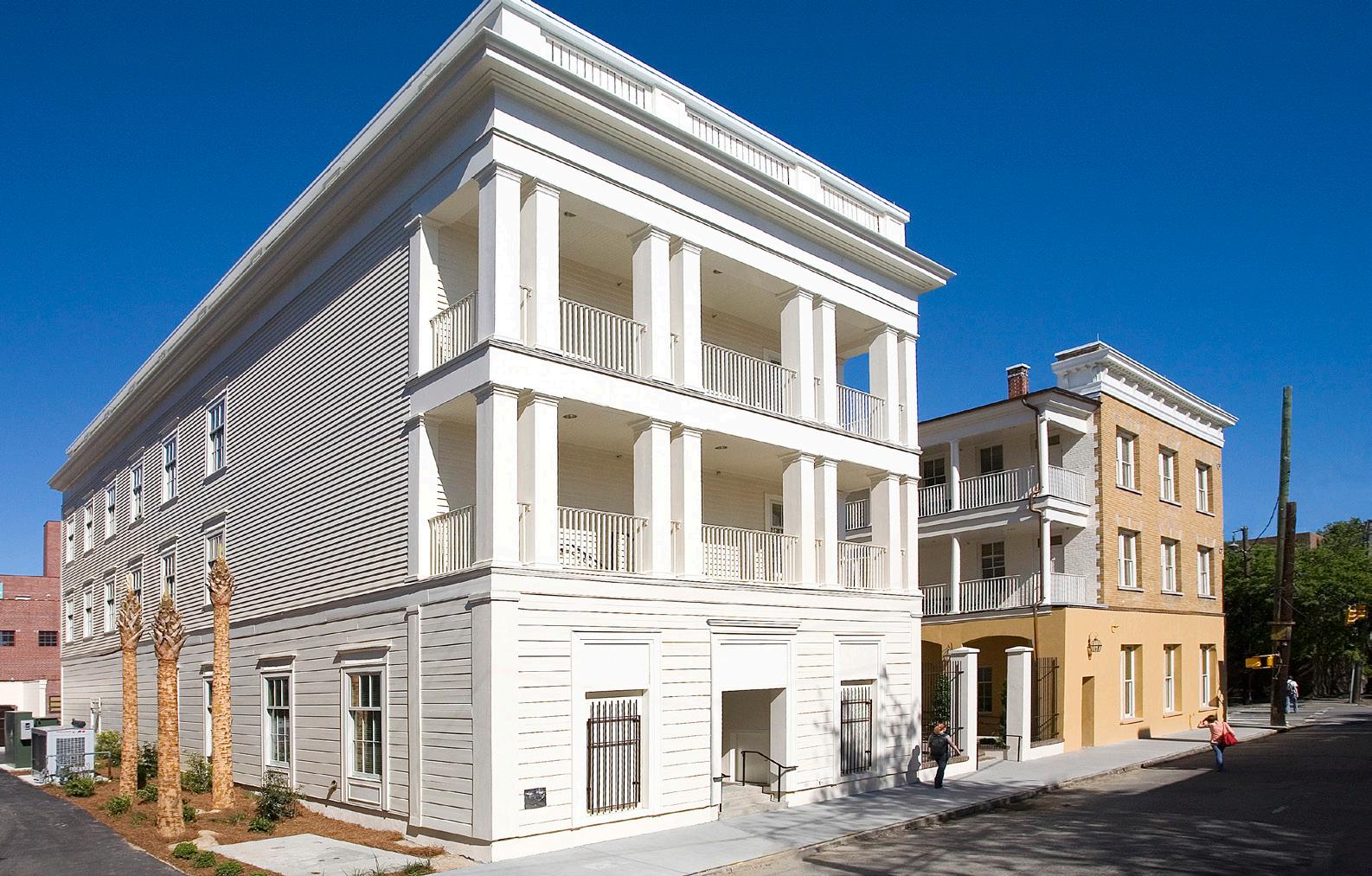

COLLEGE OF CHARLESTON, SCHOOL OF EDUCATION
The School of Education at the College of Charleston includes approximately 20,000 SF of new construction and incorporates 6,000 renovated SF of a historic, three-story building at 86 Wentworth Street. The first floor provides a meeting location for teacher education candidates and also houses the main office, an alumni center that opens to the courtyard, and the curriculum resource center. The School of Education project transforms the prominent corner of Saint Philip and Wentworth Street and serves as a major gateway structure to the historic College of Charleston Campus.
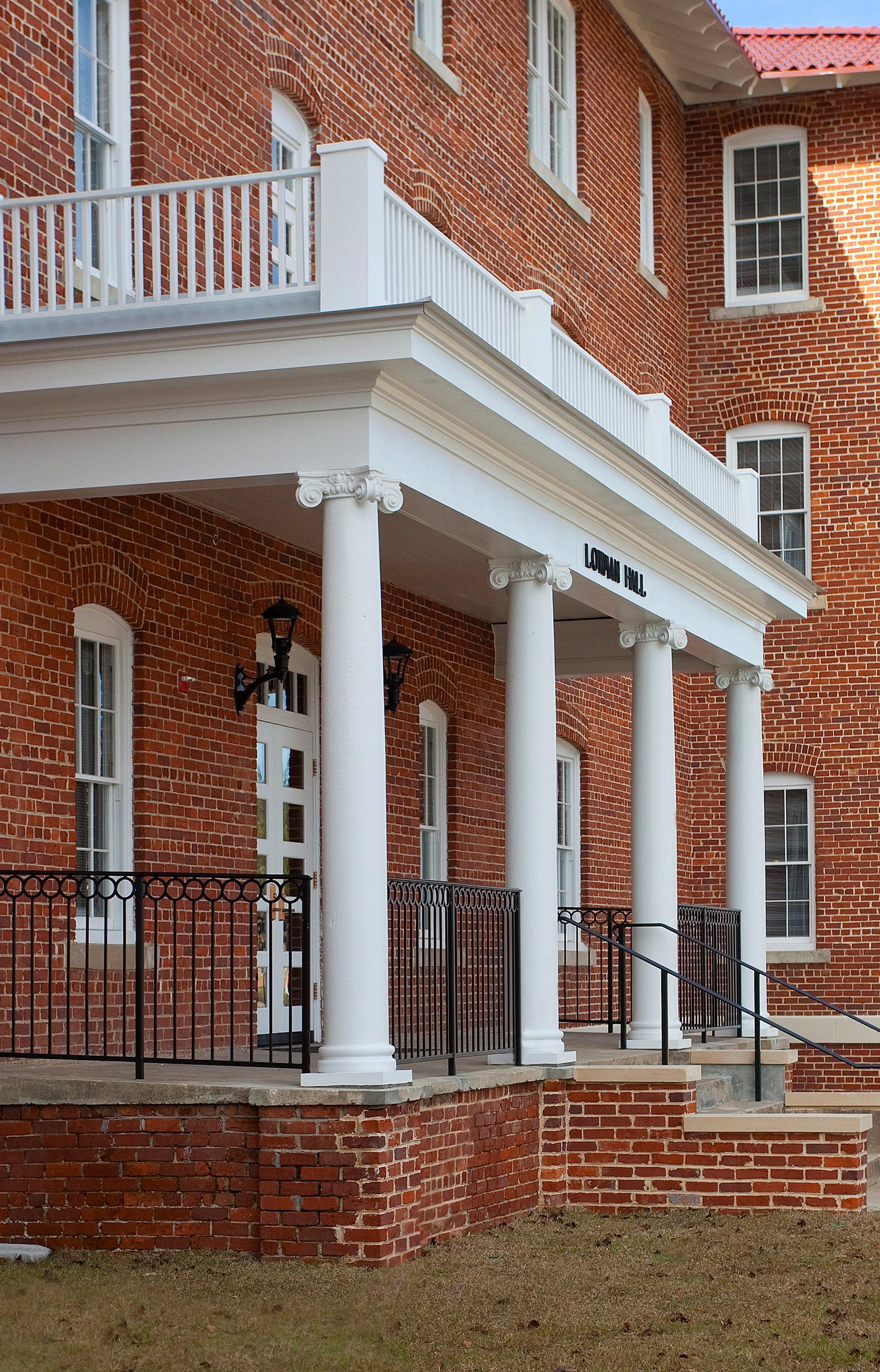
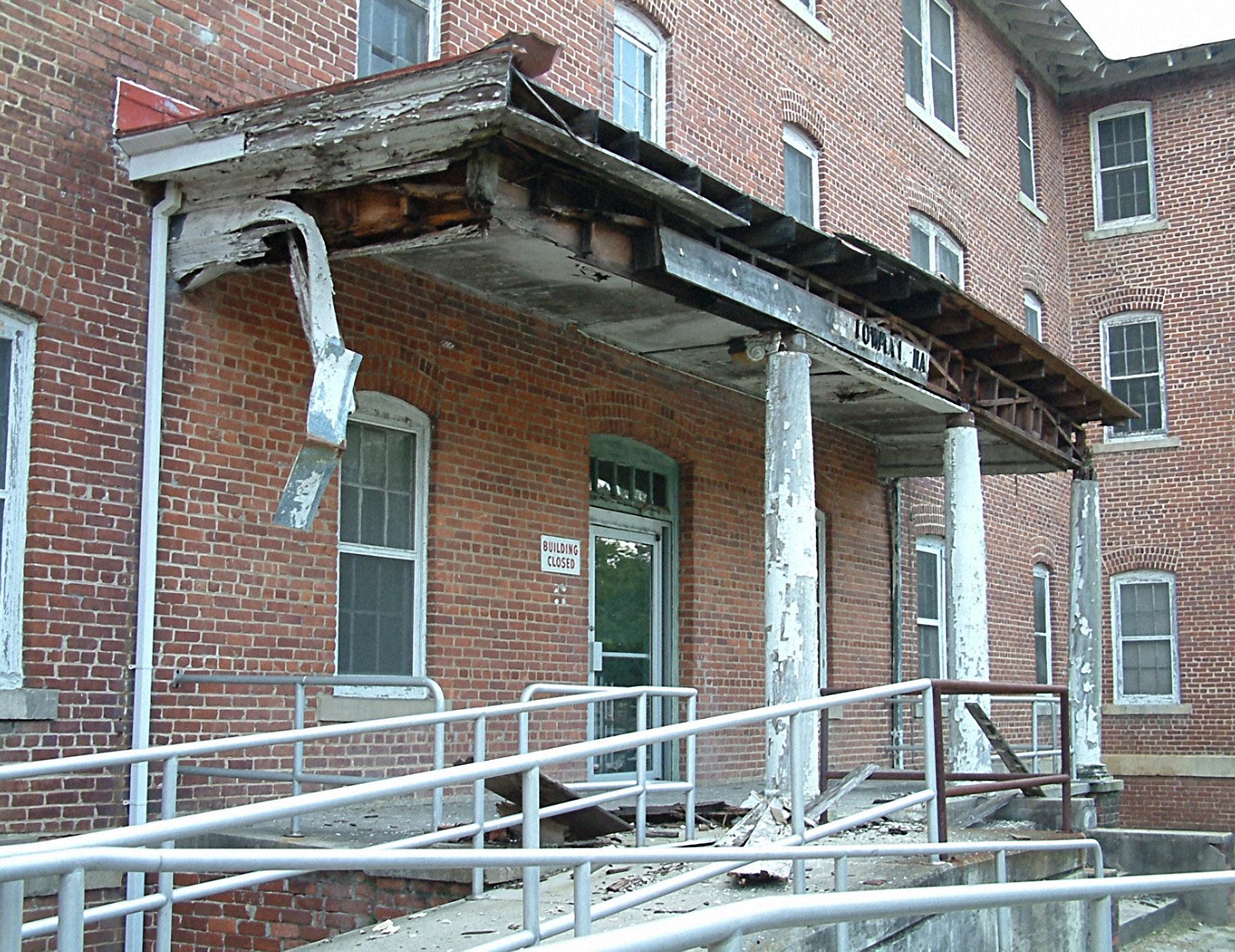
SOUTH CAROLINA STATE UNIVERSITY, LOWMAN HALL
Listed in the National Register of Historic Places, the former men’s dormitory stands at the gateway to the historic campus. Our design team was initially engaged in a feasibility study to determine the viability of renovation versus replacement of Lowman Hall. The decision was made to rehabilitate the building, per the guidelines of the Department of the Interior, restoring historically salient features and adapting other components for new use. Closely coordinated with the National Parks Service and the SC Department of Archives and History, the dormitory has been adapted into the University’s Administrative and Admissions facility and, as the most prominent building on campus, houses the President’s Office and Board of Trustees suite.
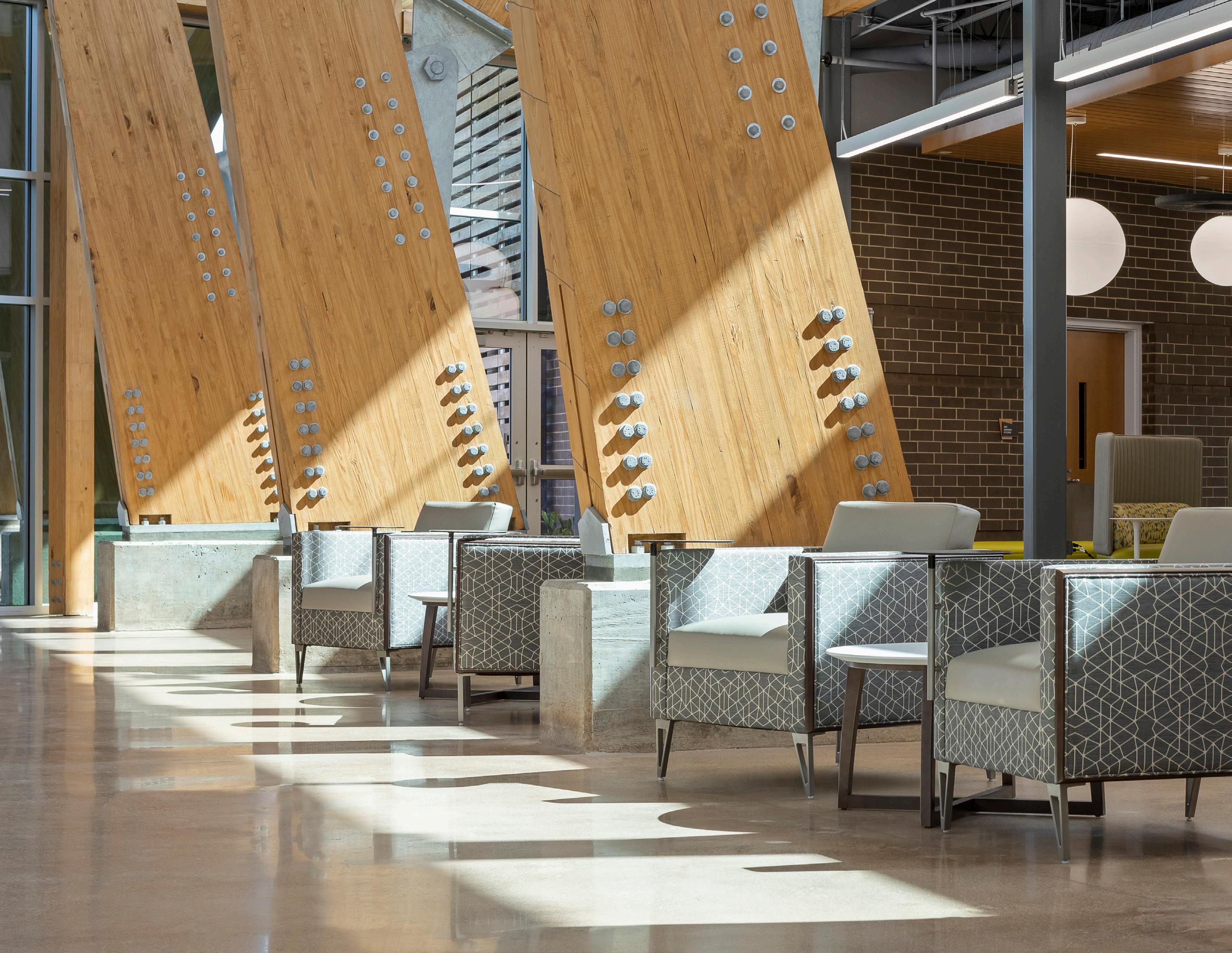
Florence-Darlington Technical College, The Continuum
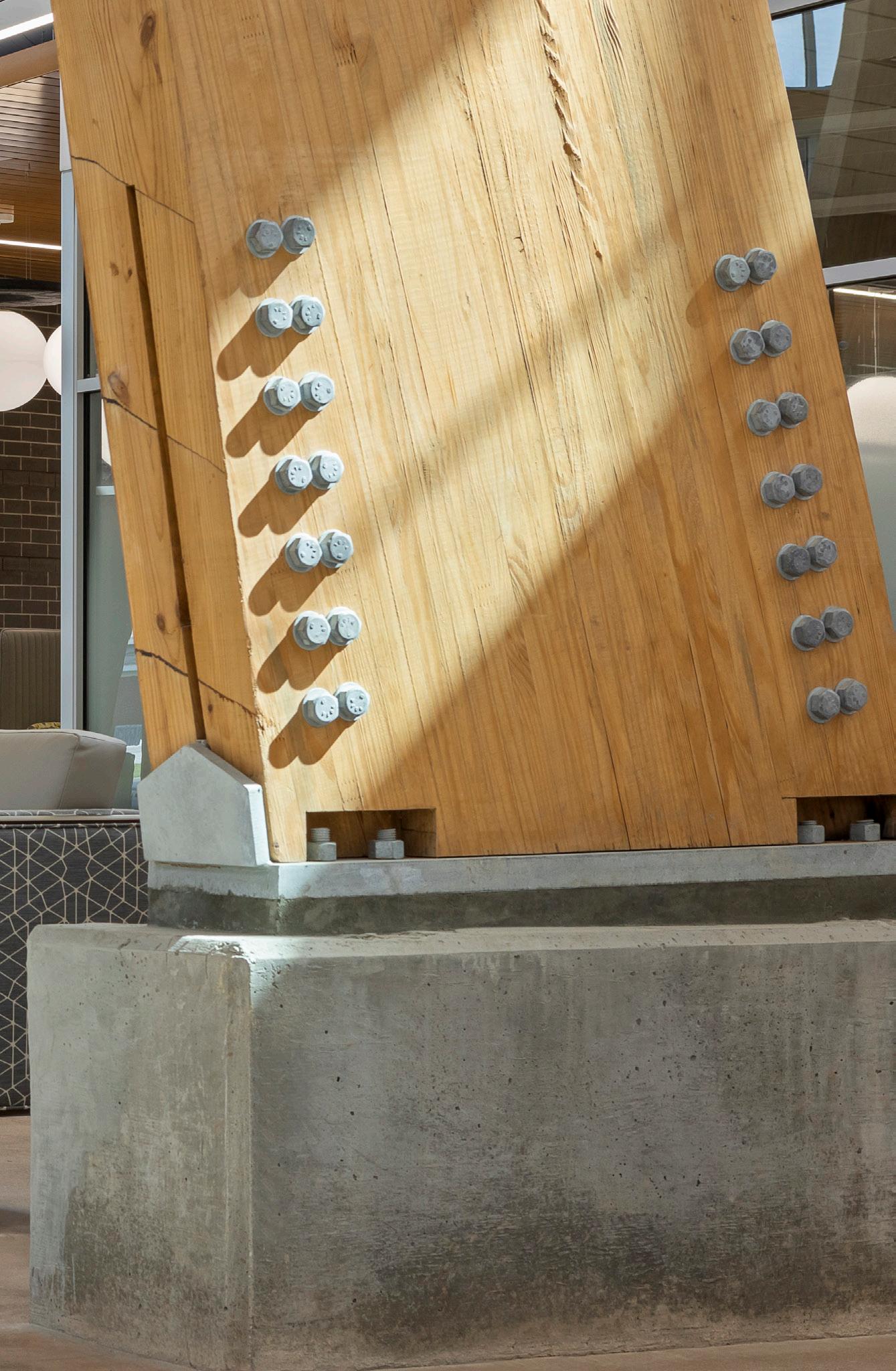
IN DETAIL
In the end, it really is all about the details.
The way a handrail feels, the cornice overhead as one enters a building, patterns in the masonry, the acoustic difference between stone and wood underfoot, the way the corners meet, lighting — these are the considerations that define space and elevate the spirit. Thoughtful detailing lies at the foundation of creating architecture and the spaces that transcend the everyday.
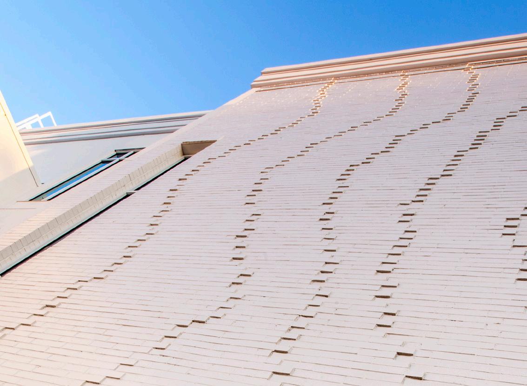
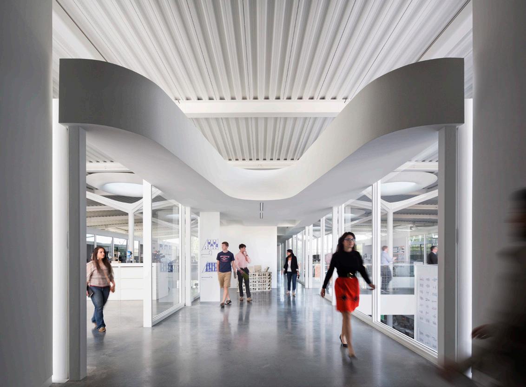
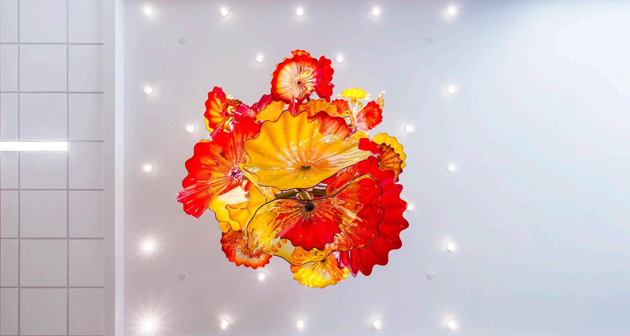
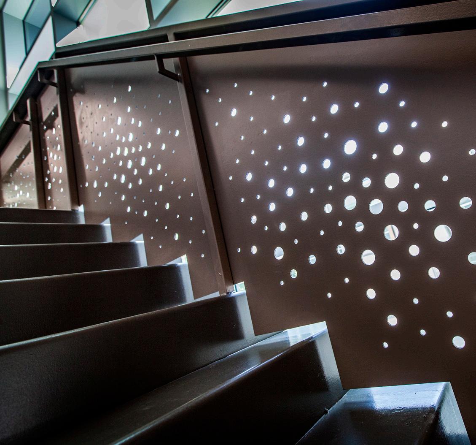
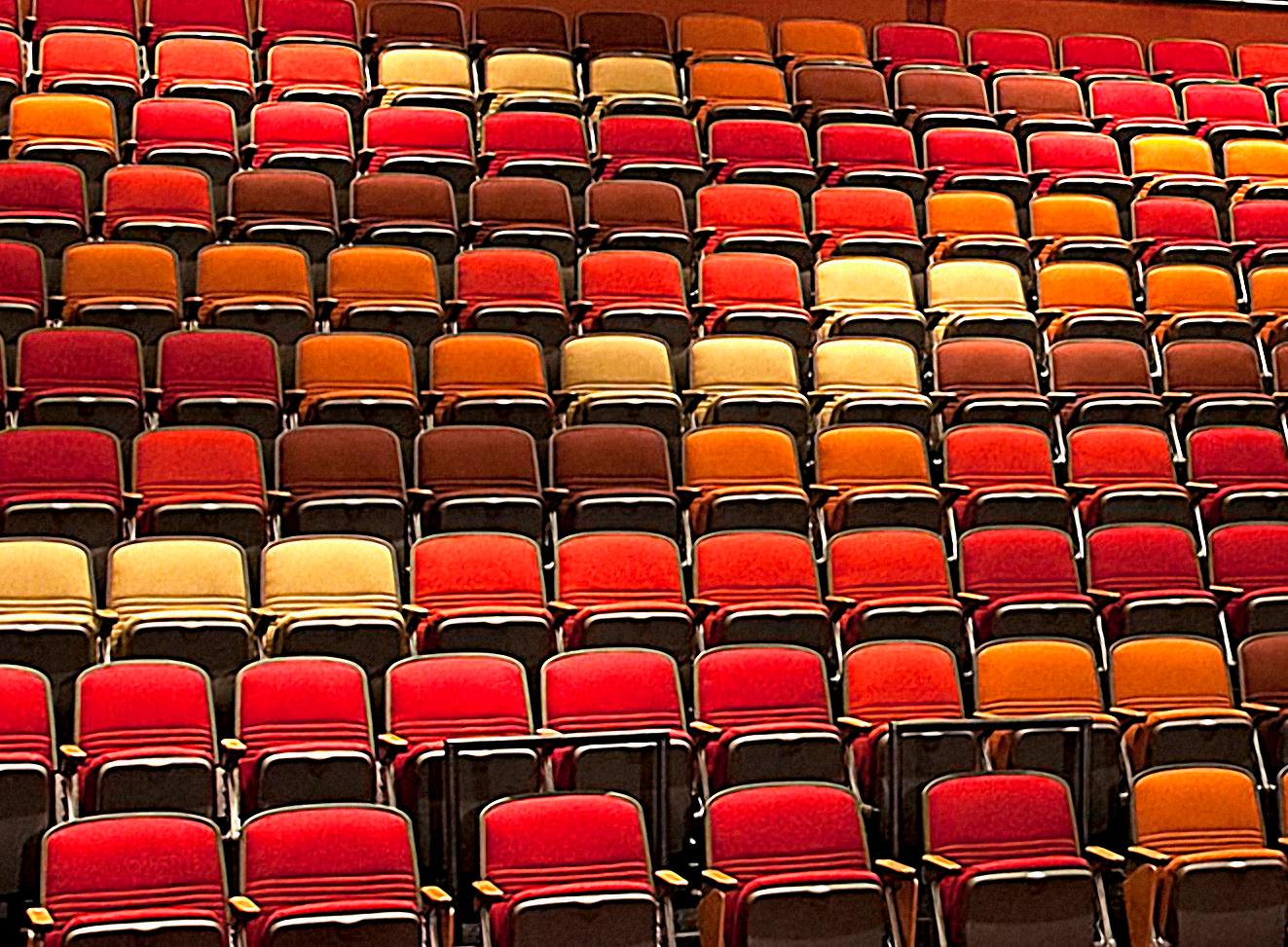
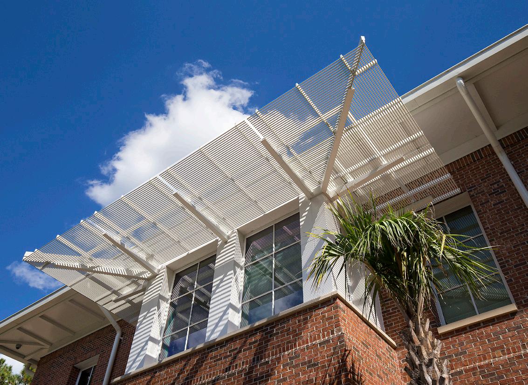
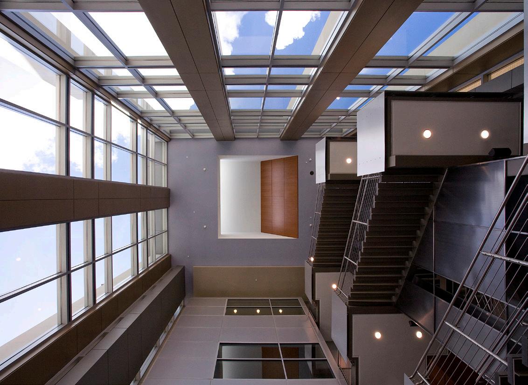

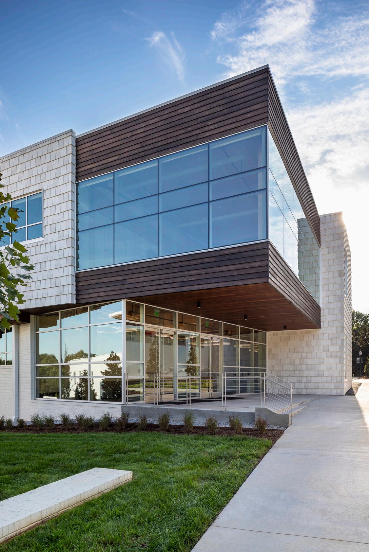
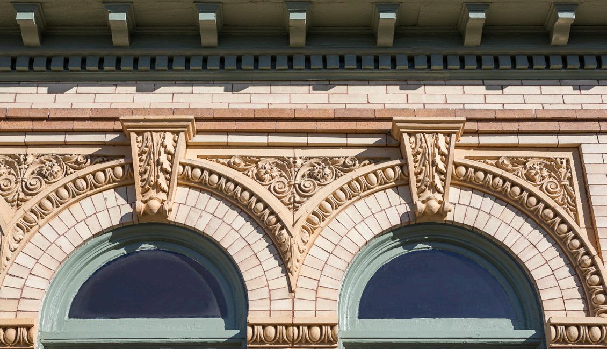
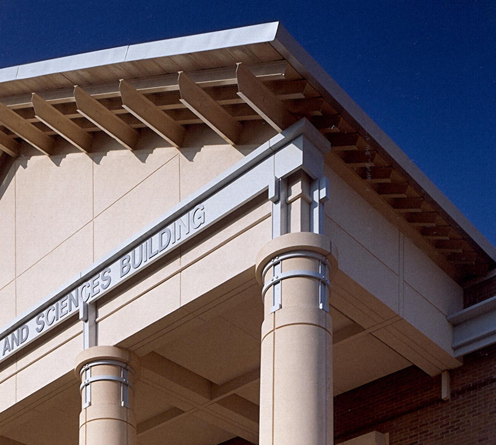
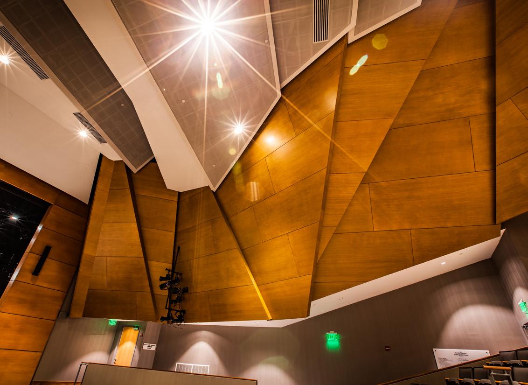

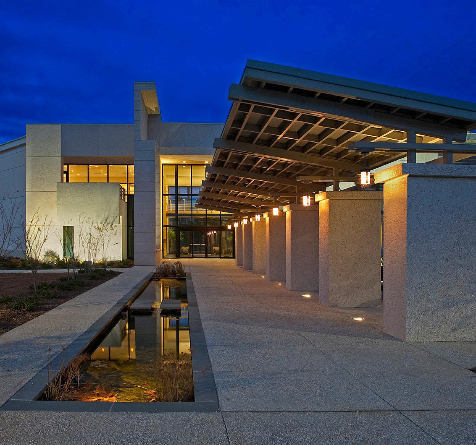
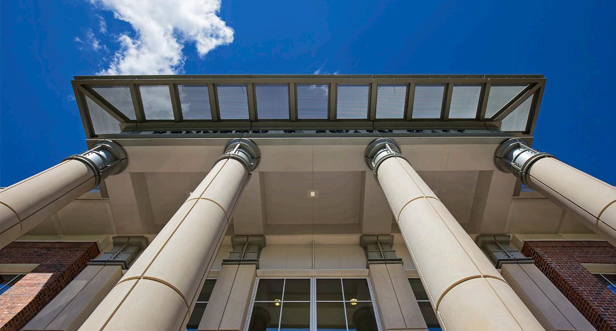
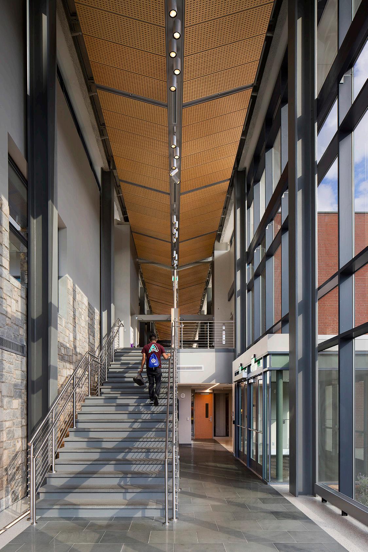
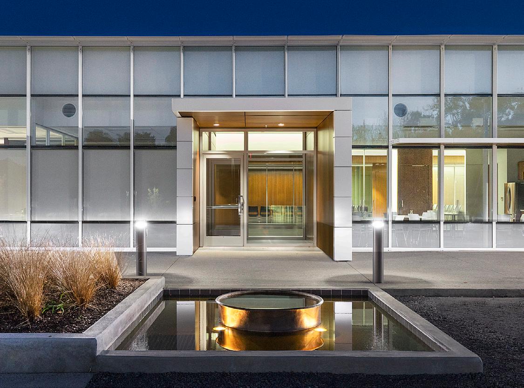
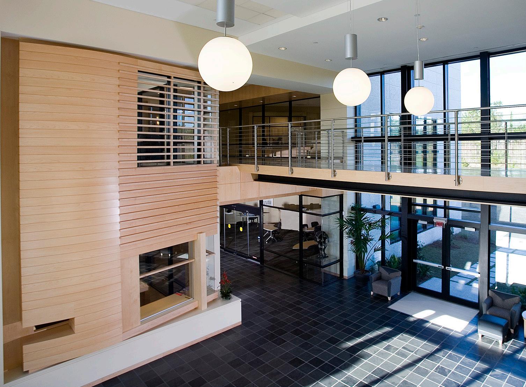

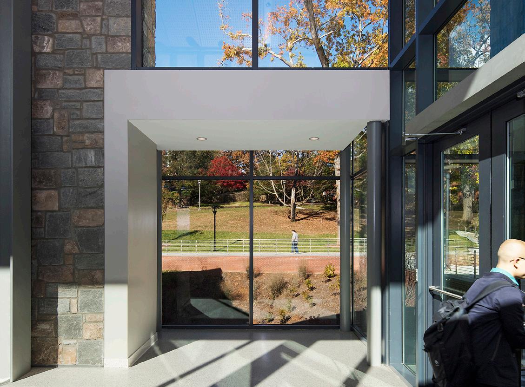
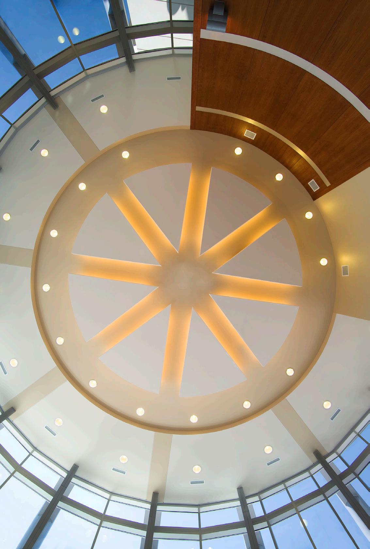
HIGHER EDUCATION DESIGN AWARDS
Our firm has been honored with 100+ Design Awards from the American Institute of Architects (AIA) since 2000 and counting.
We are ranked #31 in the Building Design+Construction (BD+C) Giants
400 Report , 2024. The annual report ranks the largest architecture, engineering, and construction firms in the U.S. — and we are #35 in the Higher Education sector.
Florence-Darlington Technical College, The Continuum, Lake City Campus
AIA South Carolina, Adaptive Reuse Honor Award 2020
IIDA Carolinas, DesignWorks Award for Education 2021
Woodworks, Wood Design Regional Excellence Award 2020
Clemson University, R.M. Cooper Library, Adobe Digital Lab
AIA Greenville, Merit Award, 2015
Clemson University, Lee Hall
AIA South Carolina, Honor Award 2014
AIA National, Honor Award 2013
Clemson University, Indoor Track
Metal Architecture Design Award, Honorable Mention 2005
College of Charleston, School of Education
Charleston Committee to Save the City, Three Sisters Award 2009
AIA South Carolina, Merit Award 2009
AIA Columbia, Merit Award 2008
Converse College, Montgomery Student Activities
Benjamin Moore HUE Awards, National Finalist, Contract Interiors Award 2006
Converse College, Reconstructed Cabin
Spartanburg City Planning Commission, Excellence in Design Award 2006
Lynchburg College, Elliot & Rosel Schewel Hall
College Planning & Management Magazine, Education Design Showcase 2006
Midlands Technical College, Harbison Theatre
AIA South Carolina, Merit Award 2011
AIA Columbia, Honor Award 2010
MUSC Shawn Jenkins Children’s Hospital & Pearl
Tourville Women’s Pavilion
AIA Charleston, Interior Architecture Merit Award 2022
Healthcare Design Showcase 2019
Sloan College Renovation
Historic Columbia Foundation, Excellence in Preservation / Restoration Award 2001
South Carolina State University, Lowman Hall
AIA South Atlantic, Honor Award 2016
South Carolina Historic Preservation, Honor Award 2013
AIA South Carolina, Historic Preservation Honor Award 2013
Spartanburg Community College, Evans Academic Center
AIA South Carolina, Citation Award 2015
Palmetto Trust, Historic Preservation Honor Award 2014
State College of Florida, Bradenton Library
Learning by Design Magazine, Outstanding Project Fall 2018
Technical College of the Lowcountry, Multi-purpose Building
AIA Columbia, Honor Award 2008
AIA South Carolina, Merit Award 2007
University of California, Medical Office Building
Columbia Choice Award for Renovation & Reuse 2009
University of North Carolina Charlotte, CoA+A Dean’s Suite Renovation
AIA Charlotte, Merit Award, 2020
AIA South Carolina, Interior Architecture Merit Award 2018
AIA Charlotte, Merit Award 2020
University of North Carolina Charlotte, Johnson Band Center
AIA South Carolina, Design Citation Award 2016
AIA Columbia, Citation Award 2016
AIA Charlotte, Merit Award 2016
University of Richmond, E. Claiborne Robins Stadium
The American Council of Engineering Companies of Virginia (ACEC Virginia), Engineering Excellence Award 2011
University of South Carolina, Gamecock Park
International Parking Institute Award for Excellence 2013 Columbia Choice Award for Renovation and Reuse 2012
University of South Carolina, Hollings Special Collections Library
AIA South Carolina, Interior Architecture Merit Award 2016
University of South Carolina, Horizon I Research Center
Brick Industry Southeast Honor Award 2013
AIA Columbia, Merit Award 2012
University of South Carolina, Indoor Football Practice Facility
AIA Columbia, New Construction Merit Award 2018
University of South Carolina, Science and Technology Building
Lab Manager’s Special Mention Award for Adaptive Reuse (Sustainability category) 2021
Historic Columbia Award, New Construction in an Historic District Award 2020
AIA Columbia, Honor Award 2020
AIA South Carolina, Adaptive Reuse Merit Award 2020
University of South Carolina, Parking Garage
AIA Columbia, Honor Award 2006
Concrete Reinforcing Steel Institute, Design Award 2006
University of South Carolina, Thomas Cooper Library Special Collections Addition
Historic Columbia Foundation, New Construction in an Historic District Award 2011
AIA Columbia, Merit Award 2010
University of South Carolina Beaufort, Hargray Building
Brick Industry South East Region, Presidents Award 2010
University of South Carolina Upstate, George Dean Johnson, Jr. College of Business and Economics
Brick Industry Association, Brick In Architecture, Silver Education Award 2011
Society of American Registered Architects (SARA), Professional Design Award 2010
Outstanding Masonry Design Award 2010
Western Carolina University, Brown Dining Hall
AIA North Carolina, Design Merit Award 2021
AIA South Carolina, Design Award Citation 2020
North Carolina State Construction Office, Excellence in Project Implementation Award 2019
AIA Columbia, Adaptive Reuse/Renovation Merit Award 2018
AIA Charlotte, New Construction Merit Award 2018
Wofford College, Chandler Center for Environmental Studies
American School & University, Louis I. Kahn Citation 2021
BD+C, Silver Building Team Award 2021
AIA South Carolina, Design Award, New Construction 2021
AIA Greenville, Merit Award, New Construction 2021
Wofford College, Rosalind Sallenger Richardson Center for the Arts
ENR Southeast, Higher Education / Research Category, Best Project Award 2018
AIA South Carolina, Design Merit Award 2018
Learning By Design, Outstanding Project Award 2018
American School & University, Outstanding Design Award 2017
Associated Builders and Contractors, National Excellence in Construction Pyramid Award 2017
Wofford College, Goodall Environmental Studies Center
U.S. Green Building Council SC Leadership Awards, Exemplary Project Award 2012
South Carolina Department of Archives and History, Historic Preservation Honor Award 2011
Spartanburg County Historical Association, Peggy T. Gignilliat Preservation Award 2010
Wofford College, Jerry Richardson Indoor Stadium
ENR Southeast, Best Project Award in Sports Entertainment Category 2018
Learning By Design, Outstanding Project Award 2018
Athletic Business, Architectural Showcase 2018
Ranked #9 by The Post and Courier for “Top 25 Sports Venues in South Carolina,” July 2018
Wofford College, Old Main Leonard Auditorium
School Planning & Management Magazine, Project of Distinction Award 2007
Wofford College, Senior Village Housing
Builder’s Choice, Design and Planning Award 2007
Wofford College, The Roger Milliken Science Center
Spartanburg City Planning Commission, Excellence in Design Award 2001
College Planning & Management Magazine, Outstanding Architecture & Design in Education Award 2001
York Technical College, Building C
AIA South Carolina, Merit Award for New Construction, 2019
AIA Charlotte, Honor Award, 2017
AIA Columbia, Honor Award, 2016
www.mcmillanpazdansmith.com
