
THE DRAFT STUDIO AND DESIGN HOUSE CREATE A HOME THAT’S UNIQUE, JUST LIKE YOU.


THE DRAFT STUDIO AND DESIGN HOUSE CREATE A HOME THAT’S UNIQUE, JUST LIKE YOU.
MOUNTAINVIEW OFFERS A VAST SELECTION OF WAYS TO PERSONALIZE YOUR NEW HOME, AND CAN WORK WITH EVERY BUDGET.
Full Value Deposits - Basement Upgrades and Structural Customizations
Customizing/finishing basement areas will require a full value deposit equal to the quote provided to complete the change. Ask your Architectural Designer for more details.
Threshold Deposits – All Other Upgrades and Structural Customizations
All other upgrades and structural customizations will require threshold deposits at every $25,000 increment.
The following must be received prior to the Change Order being processed by Mountainview:
• Additional Deposit (see Threshold Chart above)
• Revised Mortgage Commitment Letter
• Signed Change Order
Delays in receiving these requirements may result in additional fees. At closing, your Statement of Adjustments will reflect the amended purchase price and additional deposits. Deposits are non-refundable. In the event a Change Order is reversed, any deposits received will remain as an additional deposit towards the final purchase price of your home. Bank Draft or Certified cheques payable to: Mountainview Homes Niagara Ltd.

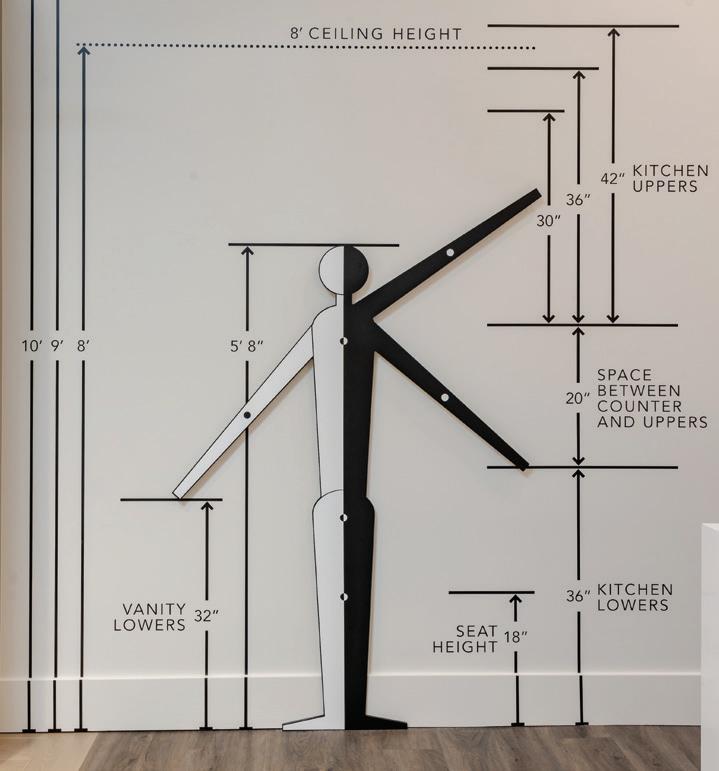


THE DRAFT STUDIO AND DESIGN
CREATE A HOME THAT’S UNIQUE, JUST LIKE YOU.
At the Draft Studio, you will work with our skilled team of architectural experts who are dedicated to the structure and floorplan of your home — something very unique in the new home building world, and something Mountainview is very proud to offer its homeowners. Here, you will brainstorm with our designers to determine how to make your home just perfect for your individual needs.
Next is the Design House where you will partner with your Design Consultant and choose from a vast selection of stunning finishes and styles. Every detail, from cabinets and faucets to tiles and countertops, is on display for you to view and select. These finishing touches make your home an extension of you, and your family’s style.
Plus, all your appointments take place in the new award-winning design studio. Our team looks forward to guiding you through this exciting process. Welcome to your new home customization experience.

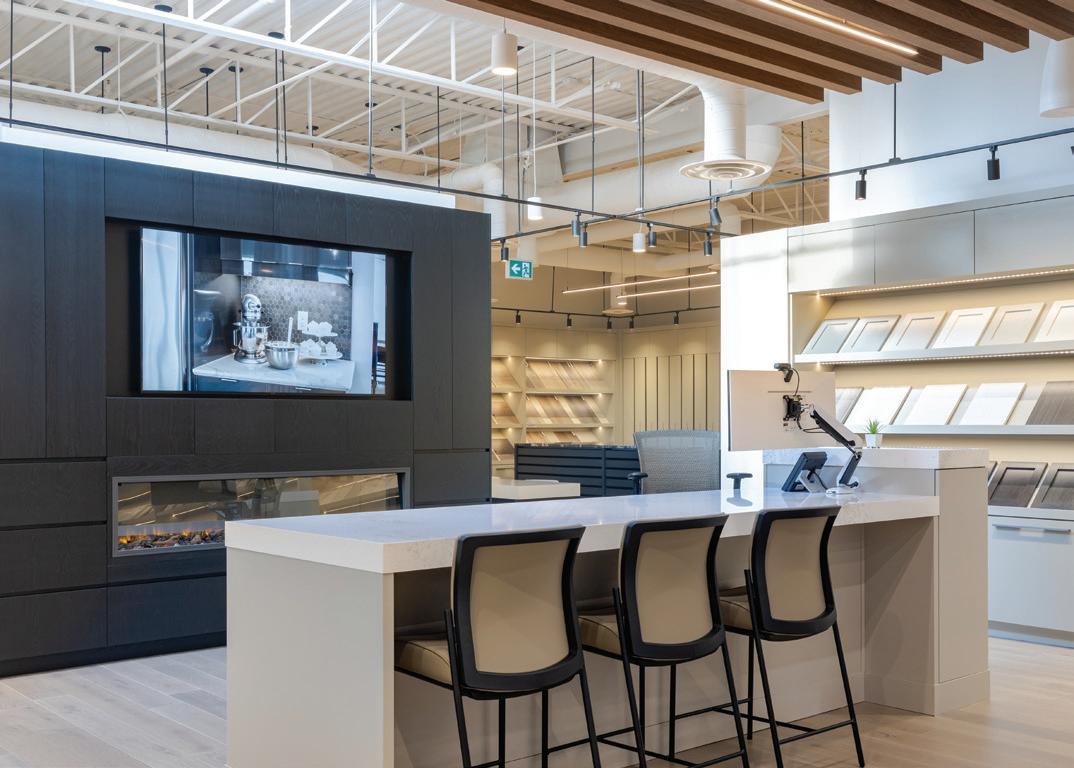


Welcome to the Draft Studio. It’s here where you customize the floorplan and structure of your home, making it perfect for you and your family. At Mountainview, we are so proud to be able to make your home as unique as YOU. Our experienced Architectural Designers know how important customizing your home is and they know just the right questions to ask to ensure your floorplan has the right flow for your lifestyle and budget.
customize your floorplan
Yes! You can do this! In fact, it’s one of the many things that set us apart from the rest. We start with your home design, and together we have the opportunity to make it even better. Even the slightest change can make a home an even better fit. We will guide you through smart choices for years of loving your home.

customize windows and doors
Do you want more light in your bathroom? Or maybe you already know your furniture layout and just need a window or door to be moved so it’s just right! That’s why we are here — together we can figure out how to replace, enlarge, or add windows and doors.
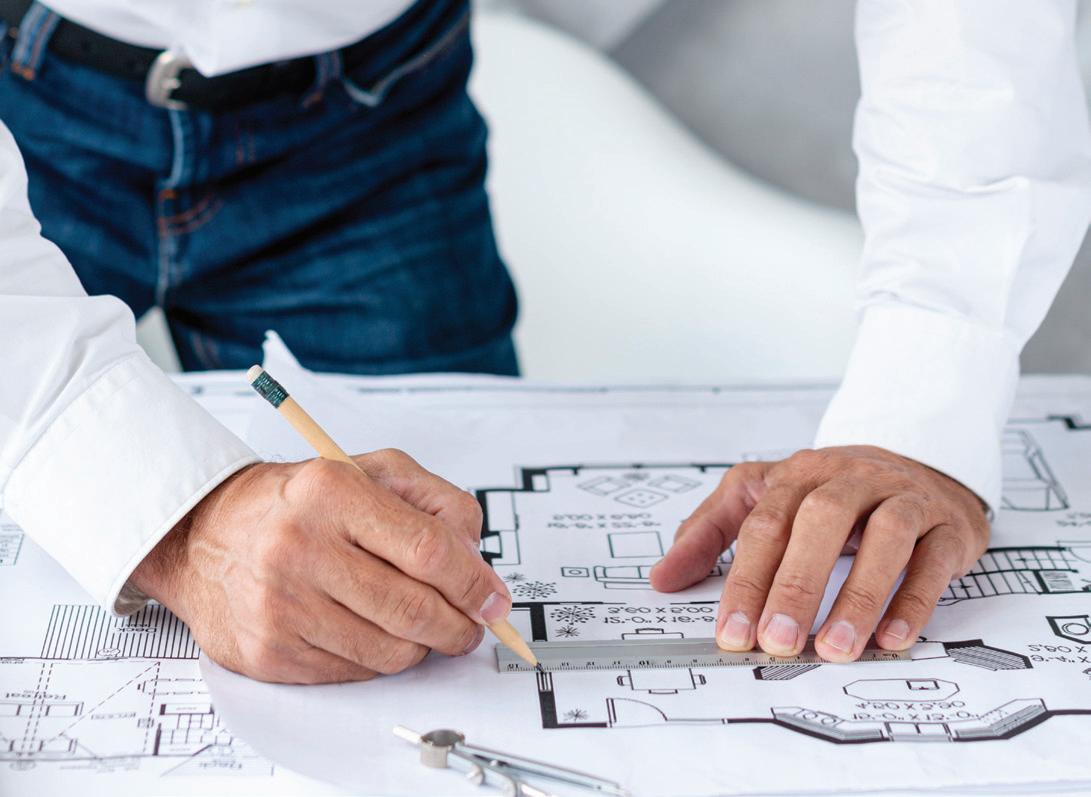
curb appeal
Have you always dreamed of arriving at your perfect home? Perhaps it’s a welcoming entrance with a beautiful glass front door, or maybe you love the combination of stone and brick. Whatever your vision for your home’s exterior may be, we’re here to help turn it into a reality.
make your basement choices ceiling heights garage modifications
Do you already know exactly how you’ll finish your basement one day and need the furnace moved to a different location? Planning to add a three-piece washroom? Or perhaps you would like to move in with your basement already finished, or roughed-in. No problem! Let’s talk!

What do you need in a garage? Is it for your vehicle(s), or storage? Need additional access into the home? Your floorplan and your lot can determine what modifications can be done. Changes like adding stairs from the garage to the basement should be discussed at this stage of review. Our team can explain all your opportunities.
Many homeowners dream of lofty high ceilings to add even more spacious appeal. That’s why we do our best to make sure all of our home designs can accommodate the request for taller ceilings. Consider taller on the main floor, second floor or even the basement, and we can help you with that.


Welcome to the award-winning Design House. Get inspired to create spaces that feel just right for you. Discover endless opportunities to build your house into the dream home you’ve always wanted. Be instantly captivated by the Design House’s 3,000 sq. ft. design areas which showcase options to help you personalize your every request. Your Design Consultant assists you from start to finish, working with you to create a home that fits your own unique criteria and budget. Choose from hundreds of top-of-the-line products and finishes. At the Design House you will dream big and live bigger.
maximize your curb appeal
There’s nothing like a first impression, and with your home, the exterior should always create an exceptional and lasting one! Mountainview makes it easy to create stunning curb appeal with beautiful exterior options, high-quality products and the expert advice of your Design Consultant. Homeowners will have the opportunity to curate their own tailored colour package with our expert guidance!
create a luxe bathroom sanctuary
It’s every homeowner’s dream to have the opportunity to create a spa-like sanctuary in their home. Mountainview provides homeowners the chance to bring their spa dreams to life with a generous selection of bathroom countertops, flooring, custom shower details, tubs, sinks and unique design options. You can easily create a bathroom designed for relaxation and the perfect place to pamper yourself.
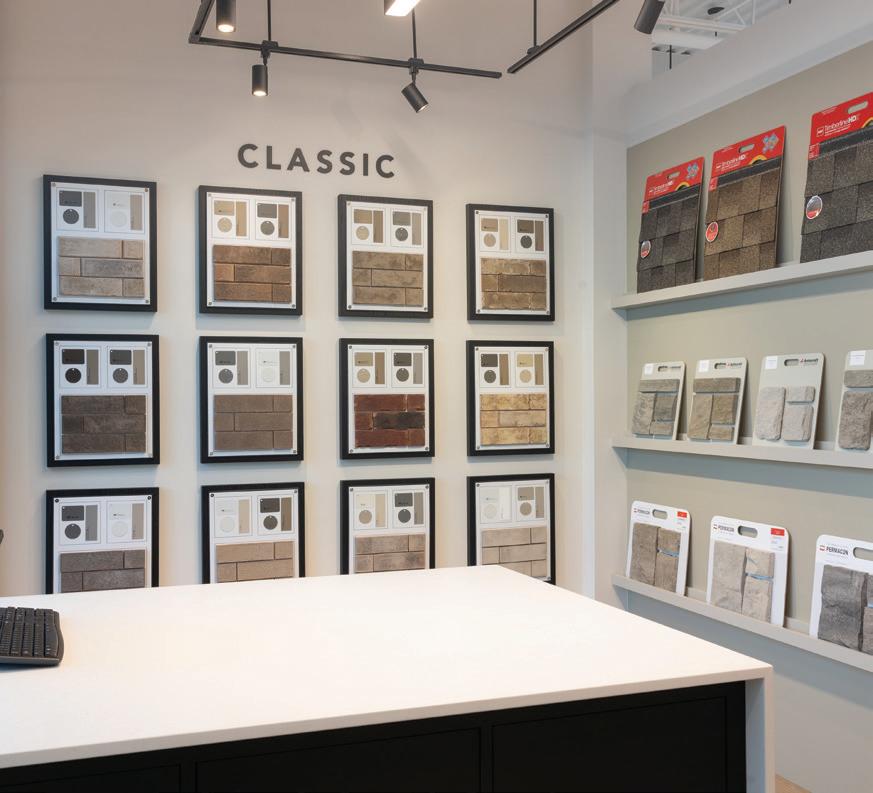

choose your fabulous flooring
Flooring sets the style for your entire home. Mountainview will help you get off on the right foot by providing exceptional home flooring options for your lifestyle. Choose from an incredible selection of luxury vinyl plank, engineered hardwood, and carpet and tile choices in various colours and styles — something to match your home and your individual lifestyle, ensuring that you walk on style.
design your gourmet kitchen
The heart of the home is the kitchen. We know that homeowners want a space that is both functional and extremely stylish. At the Design House, you’ll be able to choose from an outstanding selection of high-quality kitchen cabinets in a range of styles and colours. Have fun with the “jewelry” of the kitchen — tile or stone backsplash, striking hardware and plumbing fixtures are everything you need to live deliciously.


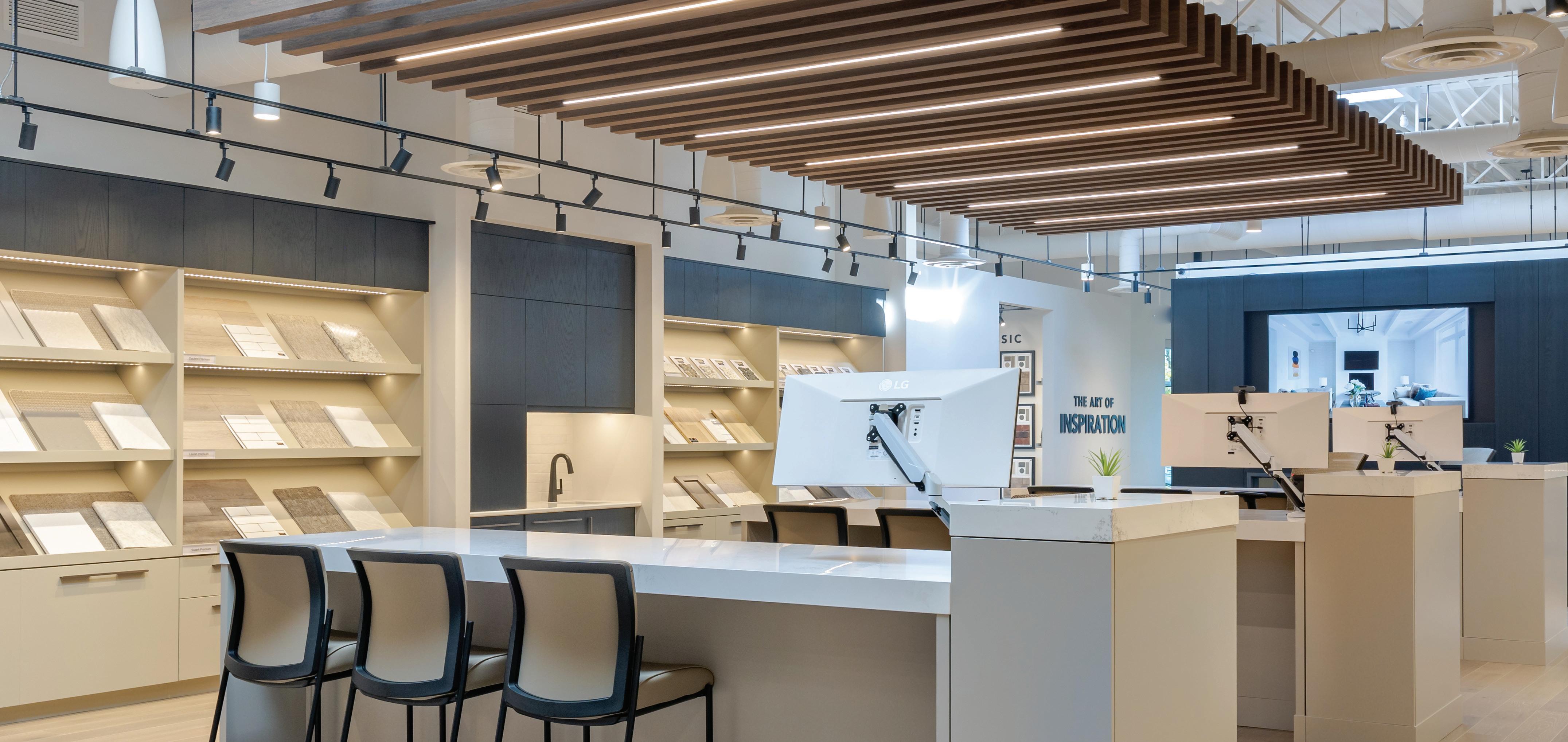
The process of choosing your finishes is an exciting experience that we love helping our homeowners with. Your Design Consultants will call you when it’s time for decisions to be made! This is where your home really comes to life and becomes an extension of your family. Here are some of the stages of this exciting journey:
When you choose your exterior finishes, you will chat with your Design Consultant and they will learn a little about your personal taste. Our single family homebuyers will choose an Exterior Colour Package including bricks, shingles, fascia, siding, paint, stone and more (as per elevation).
For our semi-detached and town homebuyers, you will get a sneak peek of your planned exterior colours. This is also the time to discuss selections like appliances and custom modifications needed for installation, as well as plumbing fixtures and staircases.
Selecting your interior finishes first involves reviewing your new home plans in detail, discussing your budget, and defining your style. Next, you will make your interior colour and finish selections — it’s here where you’ll really start to see your ideas come to life.
Making your every wish come true begins with knowing what you really want in your new Mountainview home. Select the items below that may be important to you. Speak to your Architectural Designer or Design Consultant for more details on the following available features.
Granite Countertops. Created by nature, unique and ageless.
Quartz Countertops. Maintenance-free alternative without sacrificing elegance and beauty.
Stainless Steel Undermount Sink. A perfect partner with solid surface countertops.
Breakfast Bar. Available raised or flush, creates a place to sit within the heart of the home.
12" or 24" Deep Pantry. Add extra storage space to handle any Big Box shopping experience
Pot and Pan Drawers. Extra deep and extra wide for larger cookware.
Bank of Drawers. Set of four drawers for additional storage for essential kitchen tools.
Lazy Susan. Spinning storage for inside lower corner cabinets.
Pull-out Drawers. Save your reach. Easy access storage for lower cabinets and pantries.
24" Deep Upper Gable above Fridge. Deeper upper cabinet storage and finished gables for a custom-inspired kitchen.
Desk Top with a Drawer. Perfect spot for your laptop or homework hub.
Microwave shelf. Up and out of the way. Ideal when counter space is a premium.
Crown Moulding and Valance Trim. Available in a variety of sizes and styles to add the finishing touch.
Valance Lighting. Great for daytime task lighting or evening mood lighting.
Increased Height of Upper Cabinets. Add extra height and storage with class.
Decorative Glass Cabinet Doors. Add an elegant sparkle to your cabinets in a variety of glass options.
Wood Veneer on Interior Cabinet Walls and Shelves. Perfect for cabinets that feature glass.
Recycling Drawers. To eliminate countertop clutter, add a convenient recycling pull-out drawer.
Soft Close Drawers and Cabinet Doors. Limit the noise of a heavy hand and save the squeeze on little fingers.
Appliance Packages. With a package for every budget, everyone can create a culinary dream.
Stainless Steel Hood Fan, Microwave Hood Fan and Freestanding Hood Fans. Stainless steel appliances? Consider matching your hood fan for a complete collection.
Water Line to Fridge. Crushed or cubed? Fridges with water and ice maker will require this plumbing.
Premium Faucets and Built-in Soap Dispensers. Shop features and finishes that coordinate with every kitchen style.
Kitchen Backsplash. The finishing touch in any kitchen. Adds fashion and protection to walls.
Vac Pan for Central Vacuum Systems. Great for quick crumb cleanups. No dust pan required!
Basement Kitchen Rough-in. Nanny, in-law or rental suites in your future?
Vanity Cabinet in Two Piece Bath. Great for extra storage on the main floor.
Upgraded Fixture Suites. Quality faucets and coordinating bath accessories available in a variety of styles and finishes.
Makeup Vanity. A little extra space to powder your nose.
Bank of Drawers. Not just for the kitchen, add additional storage for toiletries.
Double Sinks in Ensuite/ Main Bath. Making mornings just a little bit easier.
Designer Doors for Showers and Tubs. Available framed or frameless with a selection of glass detailing.
Therapeutic Multi-jet Shower Spa System. Customizable and available for both tile and acrylic showers.
Tiled Shower. Available with custom frameless glass for your own spa-like experience.
Tiled Shower Niche. Add a shelf to tiled showers for soaps and puffs.
Therapeutic Jets in Acrylic Soaker Tub. Air and water massage systems available.
Handheld Shower for Soaker Tub. A true benefit for all (including the four-legged family members).
Bulkhead over Soaker Tub. Think about adding a light with dimmer for tranquility.
Bidet. We know many of our homeowners appreciate traditional elements like a bidet! No problem!
Bathroom Rough-in (Basement). Save time, money and frustration. Let us help with your future bathroom.
Fully finished Bathroom (Basement). Let us do the job and plan it right the first time.
12,
Lower Laundry Cabinet. Select a style and finish for one of the most used yet underestimated rooms in the house.
Stainless Steel Laundry Tub. Versatile enough for handwashing delicates or rinsing paint brushes –durable and dependable.
Upper Laundry Cabinet. Keep dangerous household products out of reach from little ones and family pets.
Tile Baseboard. Popular alternative to wood trim in high moisture rooms.
Tile Curb. A portion of tile surrounding your washer and dryer gives even more peace of mind.
Ceramic Flooring Patterns. Change up the norm and add a pattern such as brick, staggered, or 45 degree to your floors.
Premium Carpeting & Underpad. Variety of colours, quality and styles available.
Carpet Runner. For a classic touch on any hardwood staircase.
High Quality Luxury Vinyl Plank Flooring. Offering a quality product to ensure that appearance is not compromised for resilience.
Engineered Hardwood. Offering industry leading engineered hardwood flooring with minimum expansion and contraction from season to season.
Heated Flooring Systems. For toasty toes, perfect for kitchens and baths.
Picasso Paint System. Be your own artist. Add colour and personality to your walls with our threecoat paint system.
Higher Ceilings. Consider adding height with soaring ceilings in basement, first and second floors.
12" x 12" Bulkhead with Cove Ceiling. Added details for impressive room definition.
Decorative Trim Detailing. Classic detailing adds architectural detail and simple finishing to any room. Add crown or cove mouldings, larger baseboards and casings.
Smooth Ceiling. Clean and contemporary, smooth painted ceilings offer a modern edge.
Rounded Corners. Popular drywall option for a contemporary transformation.
Decorative Art & Picture Niches. Feature your favourites with beautifully designed architectural details.
Pocket Doors. For discrete doors and additional space.
Safe and Sound Doors. Consider for main floor washrooms and bedrooms for the little ones. Solid core door significantly reduces sound transmission.
Moulded Interior Doors & Hardware. A selection of molded interior doors and French doors available in a selection of designs. High-quality door hardware alternatives available in a range of finishes and styles.
Fully Finished Basement Area or Landings. Create an inviting entrance to your lower level recreation rooms (or future recreation rooms).
Cold Cellar. Where the tomatoes and pickles can be found.
R12 Insulation for Sound. Ideal for bedrooms, bathrooms and media rooms.
R7.5 Insulation under Basement Floor Slab. Keeps basement slab warmer for increased energy efficiency.
Oak Railings. Add a custom touch to oak railings with curved easements at transitions. Available in post-to-post or over-the-post applications.
Metal Spindles. Offered for maple or oak handrails, metal spindles command attention to any staircase. Available in a variety of styles and finishes.
Staircase Detailing. Add first tread niceties such as rounded treads, volutes and large end posts for added drama.
Alternate Exterior Finishes. Looking for something a little different? Let us help you add additional brick, board and batten, shakes, stone or stucco details to your elevation.
Decorative Glass Detailing to Doors & Sidelights. A variety of options to provide the beauty of etched glass with increased privacy.
Landscaping Package. If you don’t have a green thumb, we can help.
Garage Man Door. For convenient side access to the exterior.
Wood Fencing and Decks. Begin to create your backyard paradise.
Covered Patio. Create a covered outdoor oasis, rain or shine!
Exterior Basement Stairwell. Easy access to the basement. Perfect for nanny, in-law or rental suites.
Casement and Basement Windows. A must for additional energy efficiency.
Skylight and Solar Tubes. Add a little extra natural light into your home.
Gas Fireplace. Single, double or triple sided, add warmth and grace to any room.
Gas Lines and Quick Connects. Add the convenience of gas to any room in the house: stoves, BBQs, dryer and future fireplaces.
Furnace and Air Conditioning Upgrades. For increased energy efficiency.
Electric Fireplace. Modern, cosy, and convenient, an electric fireplace will keep you warm while bringing a beautiful touch of style to your home.
Alarm System. Protect your family and your home. Additional LCD Key pads available in bedrooms and kitchens as well.
200 Amp Service. A wise choice if you have a full household and require additional power.
Exterior Pot Lights. Add lighting and lustre to your home for evening elegance.
Interior Pot Lights. Available in any room, a beautiful addition to cove ceilings and bulkheads.
Central Vacuum System. Cleaning convenience. Available with garage or basement rough-ins.
Bell and Cable Outlets. Over and above the popular locations in your main living space, pre-wire for unfinished areas for future use.
Home Theatre & Music Speaker Systems. Enhance your electronic lifestyle, from whole home music to outdoor entertainment.
• Home Automation & Security System. An advanced all-in-one home management and security system. Automated control of the alarm, thermostat, video camera, front door lock, and several light fixtures right from the alarm panel, web-enabled phones, computers, or the internet. Convenience and peace of mind.
• Durable high-definition architectural 30-year self-sealing roof shingles with increased blow-off resistance.
• Hurricane roof vents virtually eliminate roof leaks during high winds.
• 150-Point Framing Inspection by third party qualified specialist.
• 1500-Point Inspection prior to the purchaser Pre-Delivery Inspection to make sure all of our houses meet our high standards.
• Industry leading sump pumps with builtin alarms and sealed lids to keep the humidity out of the basement.
• Metal backing at main floor boxing to get straighter drywall edges, a more airtight building envelope, better insulated walls, and less drywall cracks.
• Unique air-drum insulation technique keeps living spaces over the garage warmer than typical applications.
• “Stop and Drop” communication and organization areas to keep the busy family connected (as per rendering).
• Purchaser designed flexibility with the ability to move most interior walls at no extra cost due to leading edge project management systems.
• VIP Construction Access. Appointments for house walks available at ANY stage of construction.
• MyHome Tracker for 24/7 access to construction schedule, quotes, changes, and service status through the web.
• Large offering of stylish, high-quality flat panel maple, oak, or melamine cabinets in wide variety of colours.
• Extensive colour selection of countertops with 3" integrated roll-up backsplash and offering of knob or handle options.
• Chef prep islands and breakfast bars (as per rendering).
• Double stainless steel sink & Moen one-handle washerless faucet with pullout spout.
• White kitchen exhaust fan and hood ducted to the exterior.
• Built-in dishwasher rough-in at lower cabinets with cabinet gable and countertop.
• Hot and cold water shut-off valves conveniently located under kitchen sink for peace of mind.
• Upper angled inside corner cabinets (as per rendering) to enhance cabinetry design and storage.
• Top drawer construction and lower inside corner cabinets with piano hinge doors to gain the most access to typically lost storage space (where possible).
• Superior details such as fridge gables and kitchen sink light valances where applicable.
• Wood veneer exterior cabinet sides and white interior back panels at lower cabinets.
• Large offering of stylish, high-quality flat panel maple, oak, or melamine cabinets in wide variety of colours.
• Extensive colour selection of countertops with 3" integrated roll-up backsplash.
• Crisp white sinks, showers, tubs and toilets from vendor’s samples.
• Free-standing soaker tub with a symmetrical look, maximized bathing well, linear overflow with centre drain (as per rendering).
• Resilient acrylic one-piece tub/shower units, or 48" built-in acrylic showers with seat (as per rendering).
• Spa-inspired Moen rainforest shower head in primary ensuite shower.
• Pot light in 48" acrylic shower.
• Scald-proof pressure balancing valves in all showers.
• Porcelain sinks in vanities.
• Moen chrome single lever washerless faucets.
• Mirrors above all bathroom vanities for full vanity width to allow maximum reflective value.
• Private / semi private water closets within main baths and ensuites (as per rendering).
• Hot and cold water shut-off valves conveniently located under all washroom sinks (if in a cabinet) for peace of mind.
• Well-situated main floor or second floor laundry rooms (as per rendering).
• For peace of mind and peace and quiet, second floor laundry areas are fully insulated for sound, and floor drains are installed to safeguard against water spillage (second floor laundry areas only).
• Washing machine wall plate for hot and cold water lines and drain when washing machine backs onto a finished wall and a laundry tub is not present.
• Finishing plate at dryer vent when dryer backs onto a finished wall for a cleaner appearance and better insulation.
• Hot and cold water shut-off valves conveniently located under laundry sink (if in a cabinet) for peace of mind.
• Utility laundry tubs included in all floor plans (location as per rendering).
• Extensive choice of 13"x13" standard ceramic tile options in the foyer, main floor laundry, all washrooms, kitchens, and dinettes (as indicated on rendering). Tiles are available in a variety of colours and styles.
• Premium 40 oz. BCF saxony broadloom or equivalent berber in all finished areas not covered by ceramic tiles (including basement stairs where there is a finished basement landing) from vendor’s samples. Maximum of two colour selections at no extra cost.
• 9mm 5.5 lb. chipfoam broadloom underpad in all finished areas not covered by ceramic tiles.
• All joints in subfloors are sanded prior to installation of flooring.
• Solid oak railing with oak spindles.
• Elegant smooth two-panel moulded interior door design painted with semi-gloss paint.
• Premium satin nickel finish detailed lever handle hardware on all interior doors.
• Majestic decorative columns (as per rendering).
• Half walls formally trimmed and capped for elegance and durability.
• Elegant barrel arch and coffered ceilings (as per rendering).
• Contemporary designed 2-3/4" casing and 4” baseboards with semi-gloss paint.
• Decorative art niches (as per rendering).
• Fully trimmed jambs at openings for sliding closet doors.
• Sliding closet doors in bedrooms to maximize space.
• Interior walls painted with two-coat paint system.
• Purchaser’s choice from six earth-tone neutrals.
• Warmly textured Floridian citrus peel ceilings in all areas except standard depth closets.
• Award-winning Mountainview Design House, exclusive to Mountainview home buyers. Personally assigned Design Consultant for selection assistance and education.
• Fully sodded lots including boulevard, tree, and asphalt driveway.
• Precast concrete walkway from driveway to front entrance.
• The gateway to your home is a 36" wide dent resistant fibreglass insulated entry door with grip set (to match interior hardware). Glass insert and sidelights as per plan.
• Low-maintenance vinyl trim door frames at all man doors.
• Award winning Jeld-Wen low maintenance vinyl double glazed windows and sliding patio doors with screens (as per rendering). Low “E” glass with argon gas in all windows, man doors, patio doors and sidelights. Low “E” glass with argon gas significantly lowers energy bills all year long.
• Carriage-inspired steel garage doors with beautiful glass detailing (as per rendering).
• Pre-finished maintenance-free aluminum soffits, fascia, eavestroughs and downspouts.
• Striking maintenance-free fibreglass columns at front porch (as per rendering).
• Coordinating maintenance-free aluminum railing at porch (as per rendering).
• Municipal house number etched in stone and set into the brick at the front of the home where brick is present at first floor. Custom number plaque for home with vinyl siding at first floor. Custom metal number plaque for Elevation M with vinyl siding over the garage door.
• High-quality clay brick veneer and vinyl siding as per rendering for front elevation. One-storey brick veneer for sides and rear with remainder of second floor to be vinyl siding unless specified otherwise.
• Detailed brick design and coined corners (as per rendering).
• Elegant keystones, arch details and precast stone window sills for distinctive definition at windows and garage headers (as per rendering).
• Permanent roof anchors to ensure future safe access.
• Poured concrete foundation with industry leading waterproofing drainage system. Based on a uniquely shaped air-gap membrane, it is a key factor in achieving a permanently dry basement.
• Convenient garage man door to interior where grade permits.
• Quality board and batten and shake features for beyond the ordinary architectural detail (as per rendering).
• The strongest foundations in the industry. 20MPa concrete with two pieces of 15M rebar at the tops of all foundation walls at living areas to minimize the eventual foundation cracks that occur and to help protect the walls against soil loads.
• Quiet 2x10 floor system with strapping instead of bridging. Has less connections than Wood I’s and conventional floors, resulting in less squeaks.
• Subfloors glued and screwed to floor joists for increased strength and less movement.
• Heavy duty 2"x6" exterior walls.
• 3/8" Spruce plywood roof sheathing.
• Strong and stable garages with structural sheathing on exterior walls.
• Clean garage finish with drywall and a rough coat of paint.
• Walls finished with drywall using screws & a minimum number of nails.
• Metal angles at outside corners of walls and ceilings results in fewer drywall cracks at corners.
• Walls insulated to R-22 and ceilings insulated to R-60.
• Full height basement insulation (to 8” above floor).
• Six pre-wired and plated Internet/TV outlets, locations as specified by the purchaser.
• Smoke detectors, carbon monoxide detectors, and visual signaling devices throughout as per code.
• Central vacuum rough-in to basement.
• Electrical outlet for future garage door opener.
• Exterior soffit plug with switch for holiday lighting to avoid unpleasant cords, and an additional two weatherproof electrical outlets (one in front, one in rear).
• Circuit-breaker type electrical panel with 100 amp service. (200 amp service for houses over 2500 sq. ft.)
• Complimentary electrical walkthrough at framing stage to review location of electrical outlets, switches and light fixtures, at purchaser’s request.
• Complimentary audio/video/data consultation and walk through at framing stage, at purchaser’s request.
• Contemporary Decora light switches and matching electrical outlets throughout.
• Switch for basement lights.
• Exclusive telephone, high speed internet, and cable TV service move-in promotions.
• Modern, high efficiency hot water tanks on a rental basis with high-efficiency gasfired forced air heating systems (ducts sized for future air-conditioning) in singles, semis, and townhouses over 30' wide.
• Modern, high-efficiency on-demand hot water systems on a rental basis with air handlers (ducts sized for future air conditioning) in townhouses under 30' wide.
• Humidity controlled ventilation system to supply fresh air to the house, correcting indoor air quality, excessive condensation, and negative air pressures.
• Drain water heat recovery system servicing two showers (connected to the same stack where possible) or one shower (if there is only one shower in the house) to preheat water and save energy.
Prices Include the HST. Prices and promotions are subject to change without notice. Standard features are subject to change without notice. Some lots subject to lot and or construction premiums. Actual usable floor space may vary from the stated floorplan. Actual lot dimensions may vary from the stated site plan. February 12, 2025.
THE DRAFT STUDIO AND DESIGN HOUSE CREATE A HOME THAT’S UNIQUE, JUST LIKE YOU.