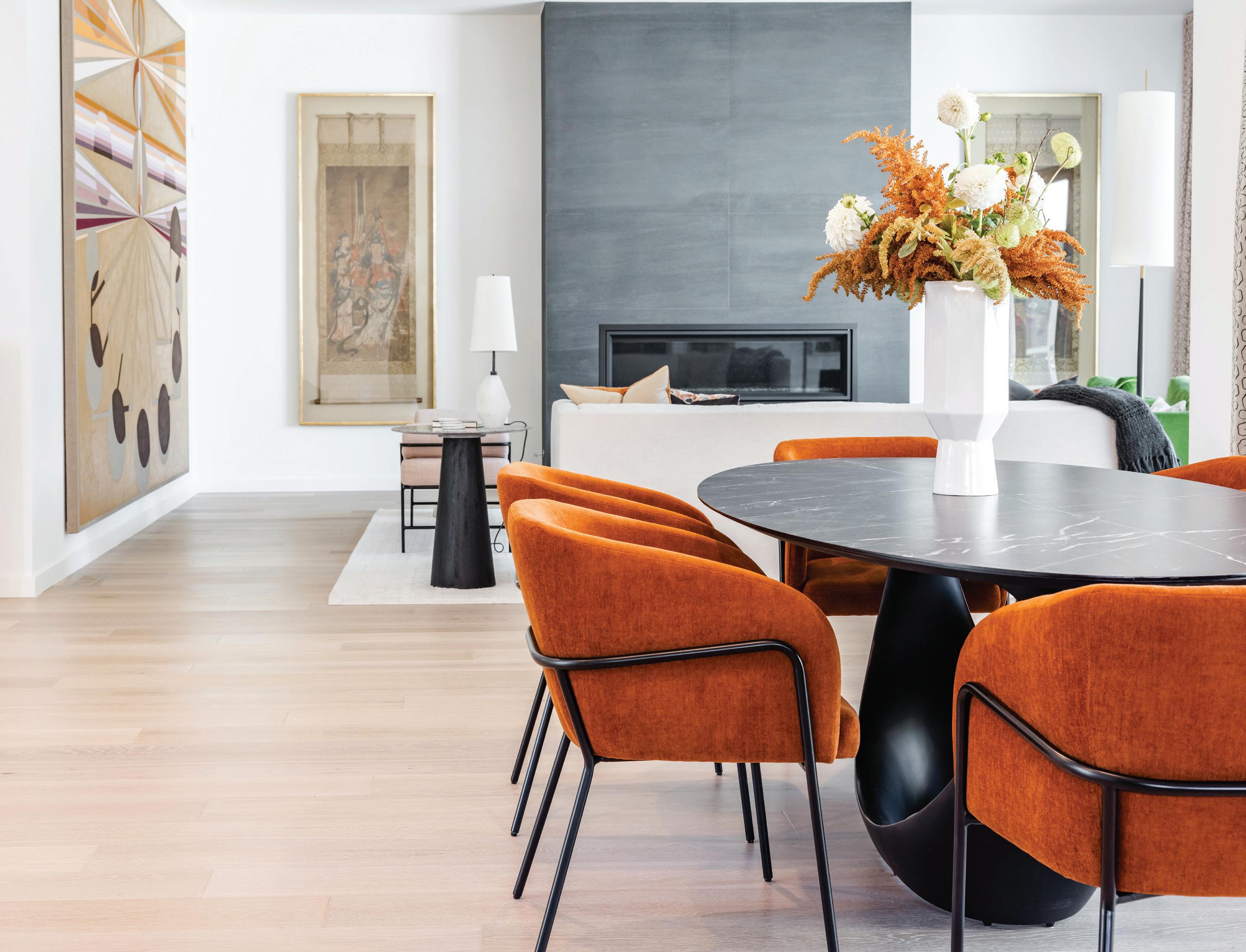
Molly + Kim
Trusted creative partners for over 15 years, Molly + Kim provide a personal, high-touch approach to creating bespoke designs. Every detail throughout the process is thoughtfully considered and handled from beginning to end. Their honest and direct communication style extends to their client relationships, resulting in luxury custom designs that are modern, timeless, and elegant, each one different from the next.
 OWNERS, LEAD DESIGNERS
Photo: Susie Brenner
OWNERS, LEAD DESIGNERS
Photo: Susie Brenner
CLIENT FEEDBACK
“We couldn’t be happier with how our home has come together.
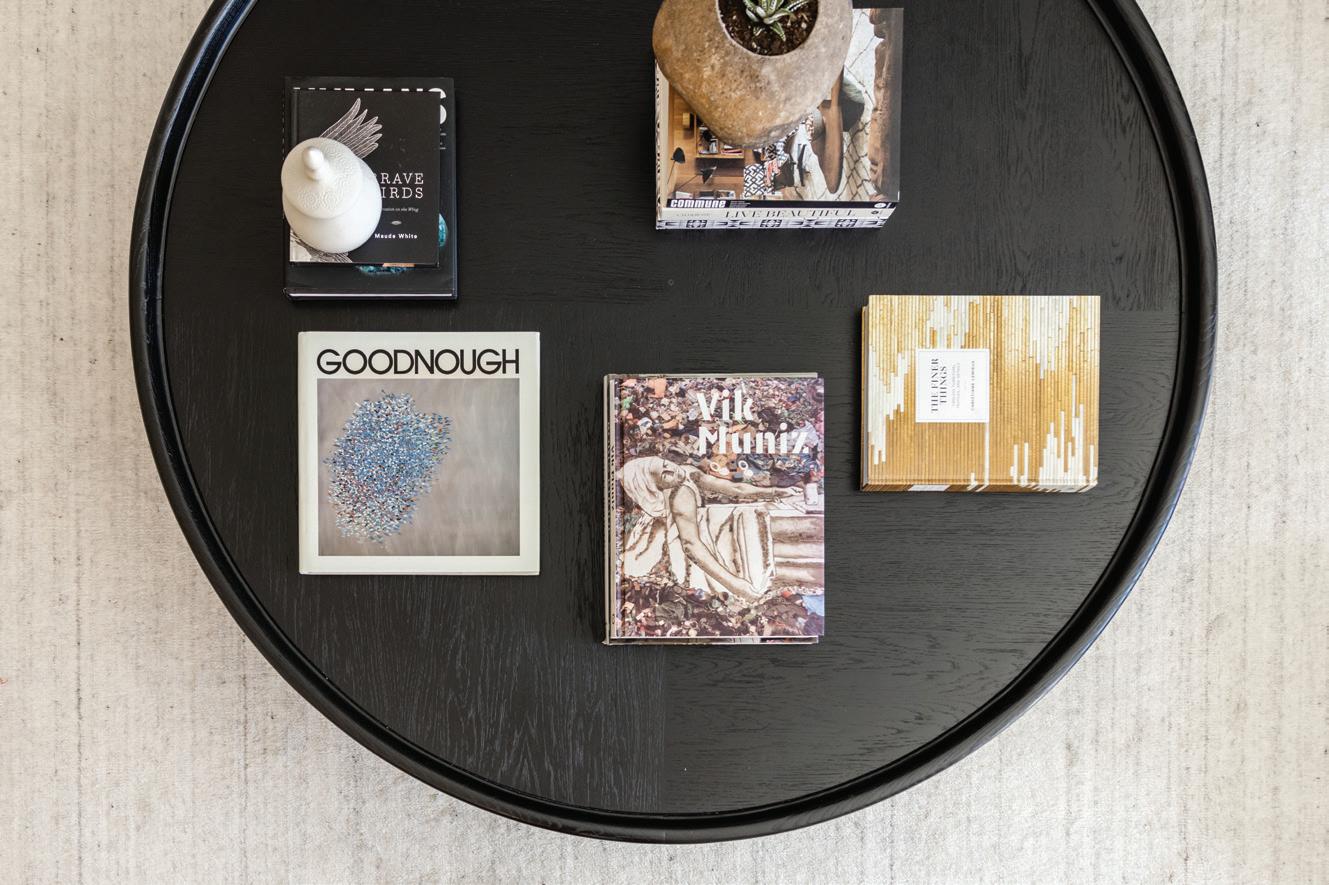
We feel a sense of renewal that is rooted in who we are -- where we’ve been and where we’re headed.
We have less and more.”
DENVER REMODEL, REPEAT CLIENT
Photo: Brandon LopezDESIGN PHILOSOPHY
Our philosophy is rooted in the idea that clean and simple lines provide the right foundation for a space, and by thoughtfully layering unexpected details, a home feels curated and custom, telling the story of the people who live there.
LAYERS + LINES
Photo: Emily RedfieldOur Services
Design projects range from fully designed rooms to whole home renovations and new builds. When clients entrust us to transform their spaces, we work hard to streamline the process and make it as efficient and enjoyable as possible. We always strive to make sure that the end product is not only beautiful and functional, but a space that brings you great joy.
• Concept development
• Elevation drawings
• Schematic design
• Finish schedule
• Materials selection
• Lighting, plumbing, hardware selection
• Site visits
• Contractor coordination / client representation
• Moodboards and materials presentation
• Furniture selections
• Functional layouts
• Procurement
• Installation
• Accessorizing / styling
DESIGN SERVICES FURNISHING SERVICESAn Art-filled Family Home
DESIGN CONCEPT
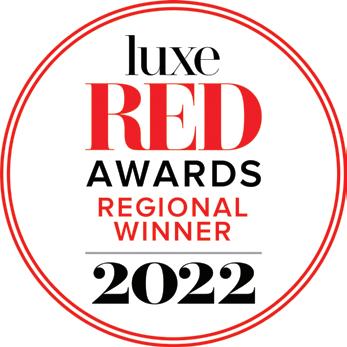
A refined and modern palette of earthy colors accented with jewel tones is brought to life through layers of textures and patterns. Materials were thoughtfully selected to ensure a warm, welcoming, luxurious family home where art is the central theme. Combinations of emerald green, pale pink, rust + charcoal mingle throughout the home on velvet, silk, leather, mohair + oxidized oak. Spaces were softened and united throughout the home with custom drapery in neutral, painterly patterns. Modern and unique to this family, the design is meant to be lived in and enjoyed for years to come.

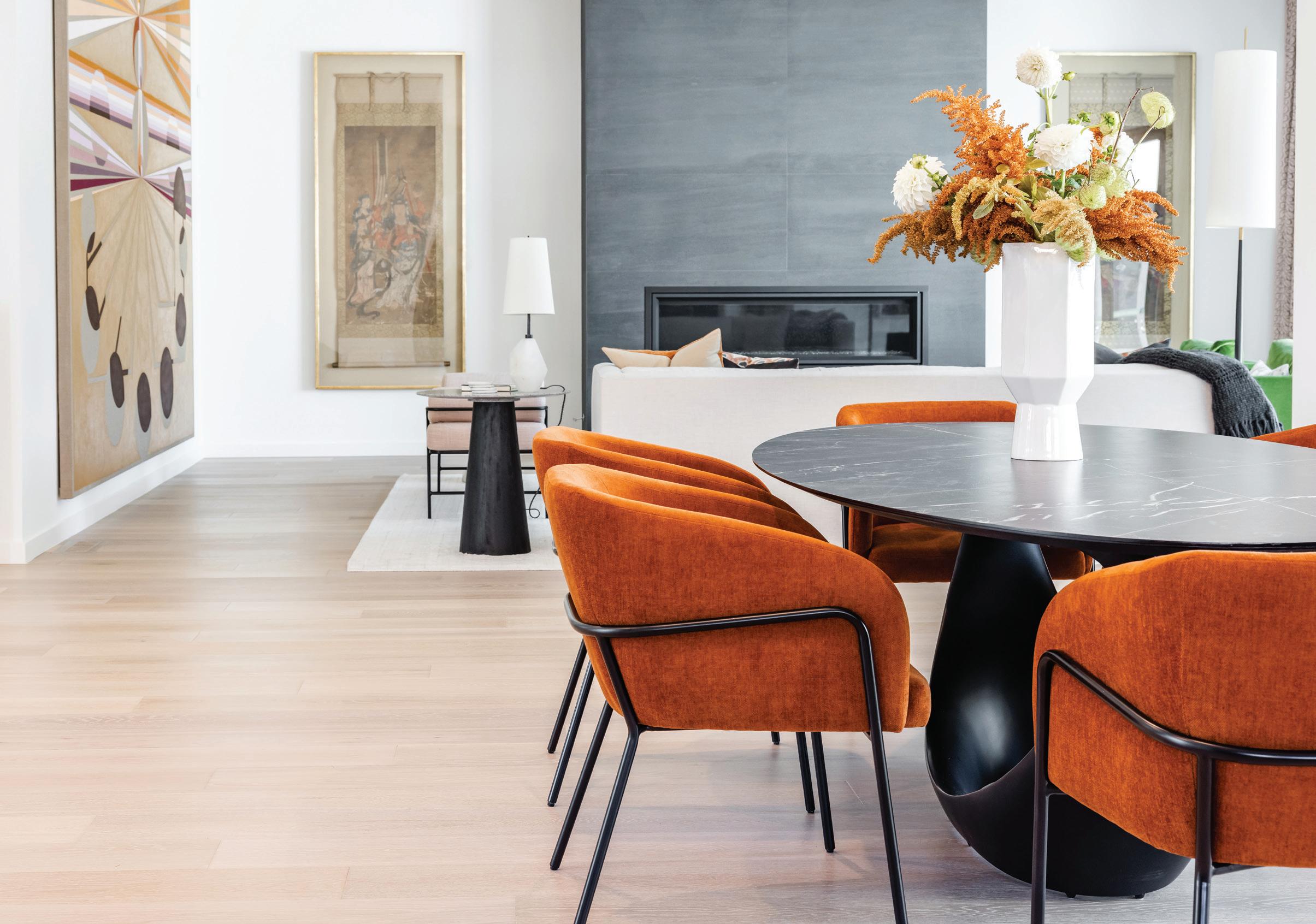 Photo: Brandon Lopez
Photo: Brandon Lopez
BEFORE

DESIGN CONCEPT
A collection of Asian artifacts is displayed in a custom built-in cabinet in the front dining room. Airy and open, a signature light fixture completes the design without compromising the view while a slim and elegant brass-topped dining table grounds the room with its subtle patina. Curved velvet chairs ensure comfortable seating for long nights of dining and conversation. Throughout the main floor, custom drapery softens the spaces and creates a sense of intimacy. The botanical pattern on the linen drapery fabric was translated from a painting.
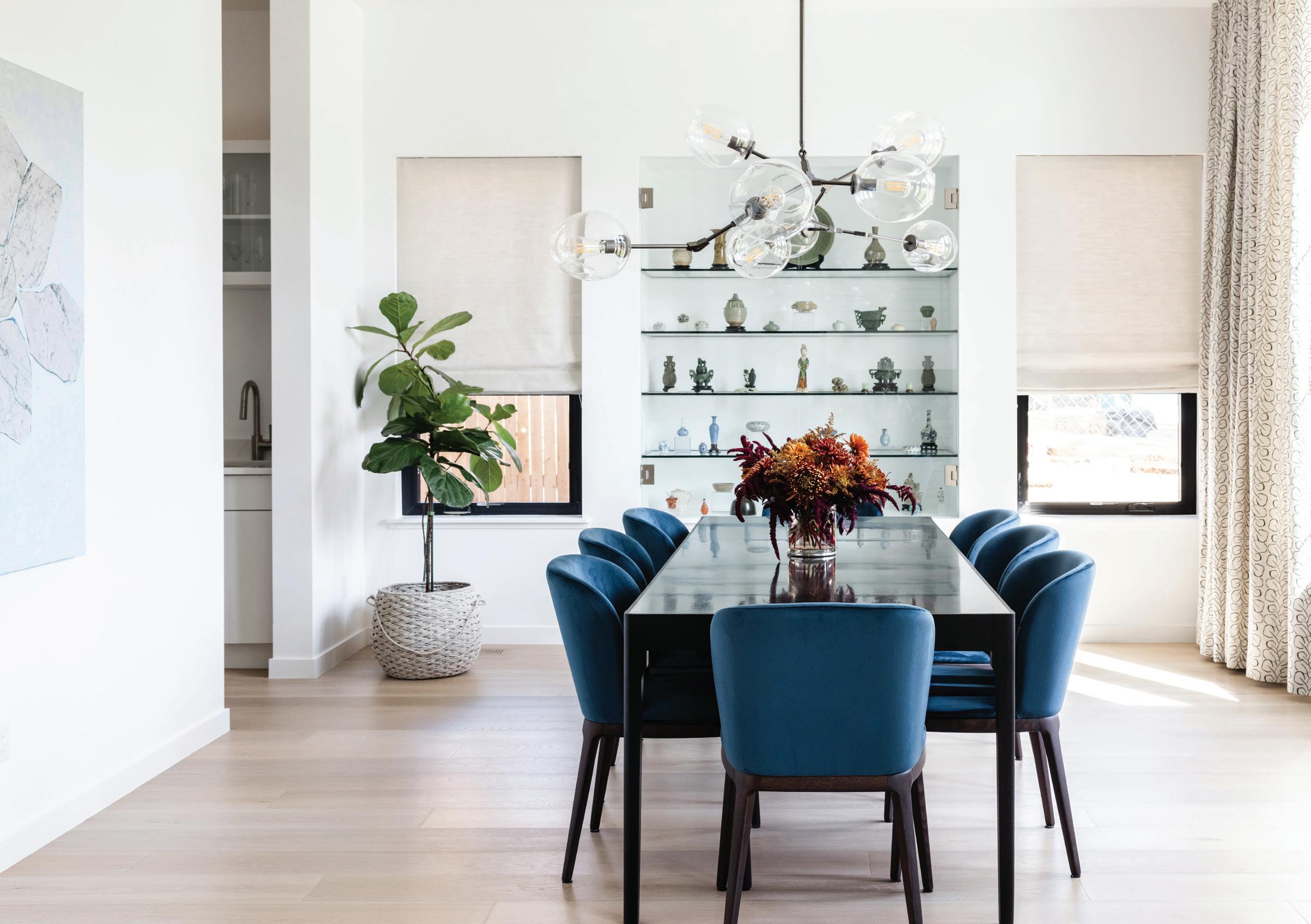 Photo: Brandon Lopez
Photo: Brandon Lopez
BEFORE

DESIGN CONCEPT
In this minimal primary office, a woven jute and leather rug warms up the room under a simple linear desk made from rich walnut wood and steel. The eye is guided to several key elements: from the desk chair in blue velvet (repeated from the dining room), to the curves of the family’s antique jade lamp, and finally to the artwork by José Parlá.
 Photo: Brandon Lopez
Photo: Brandon Lopez
BEFORE
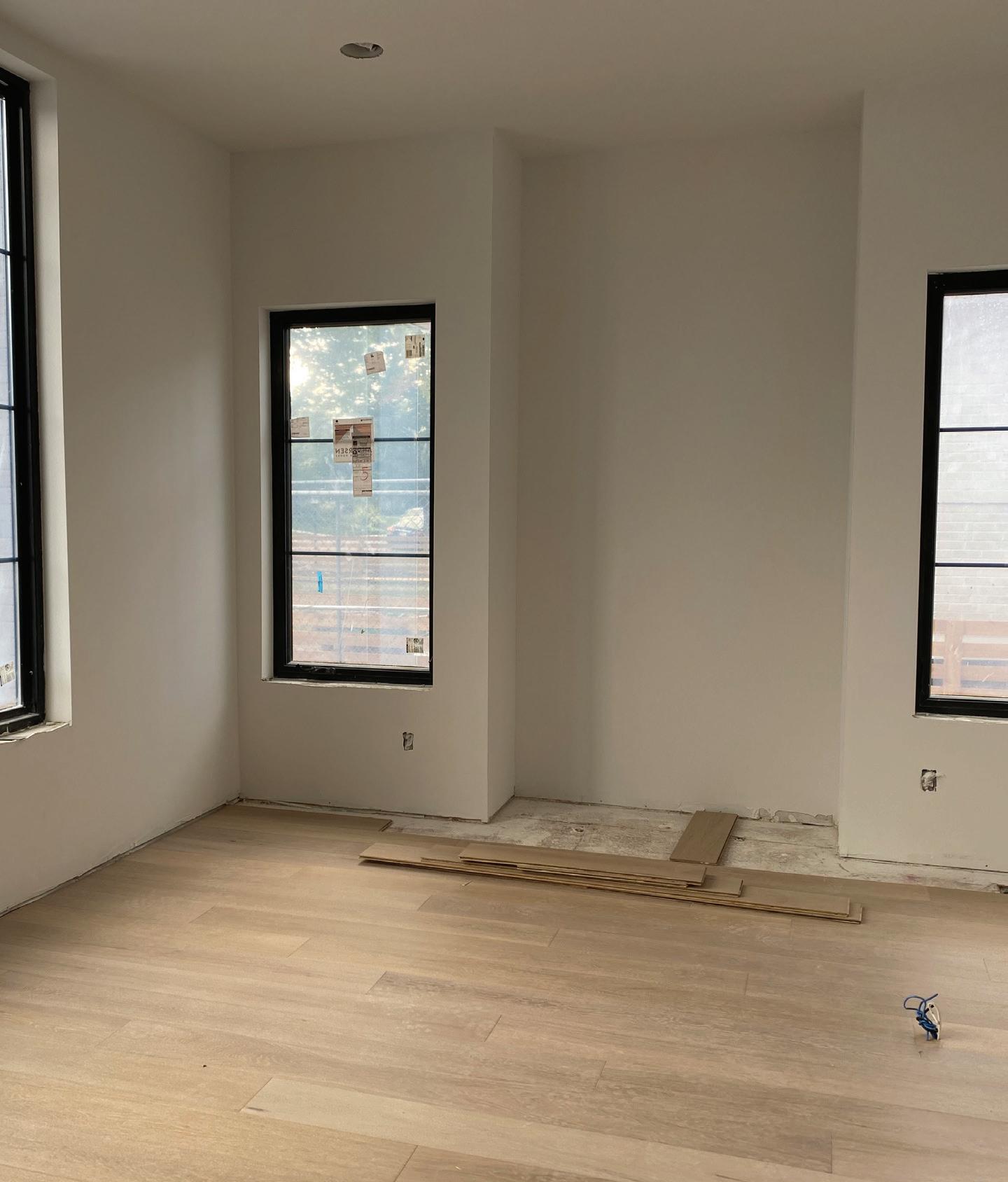
 Photo: Brandon Lopez
Photo: Brandon Lopez

NEW BUILD
French Canadian Cool
OBSERVATORY PARK NEIGHBORHOOD, DENVER
DESIGN CONCEPT
A newly retired couple from Montréal wanted to live their design dream in Denver. After moving numerous times and feeling their homes were never truly complete, they desired big visual impact with bold statements and an interesting, artistic, creative aesthetic. In individual spaces, we began by exploring artisan wallpaper + fabric combinations along with modern, handcrafted furniture pieces, then built-out concepts with lighting as an integral element. This study at the front of the home takes tones of blues and grays in new directions, from the watery wallpaper pattern on the ceiling to the graphic checks on the settee.
 Photo: Emily Redfield
Photo: Emily Redfield
BEFORE

DESIGN CONCEPT
Color mixing, careful introductions of pattern and texture and modern furniture selections drove our design decisions while always considering a growing art collection. Spending time with our clients reviewing photos of their previous homes and learning about the pieces they love was a valuable part of the process. As new art pieces were acquired, they were envisioned as part of the design concepts. In the dining room, the delicate porcelain light fixture feels like an obvious accompaniment to the abstract painting.
 Photo: Emily Redfield
Photo: Emily Redfield
BEFORE

 Photo: Emily Redfield
Photo: Emily Redfield
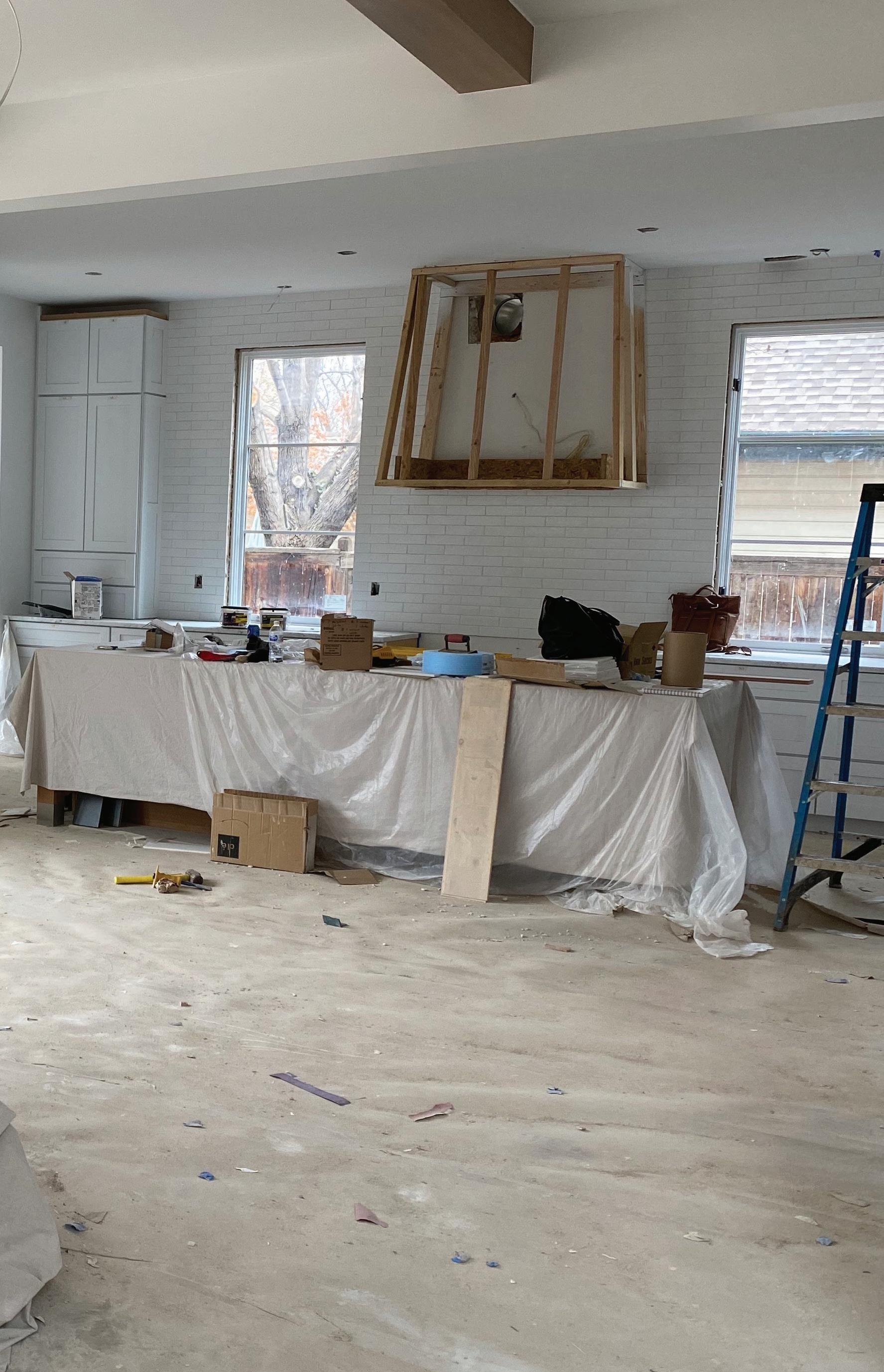
 Photo: Emily Redfield
Photo: Emily Redfield
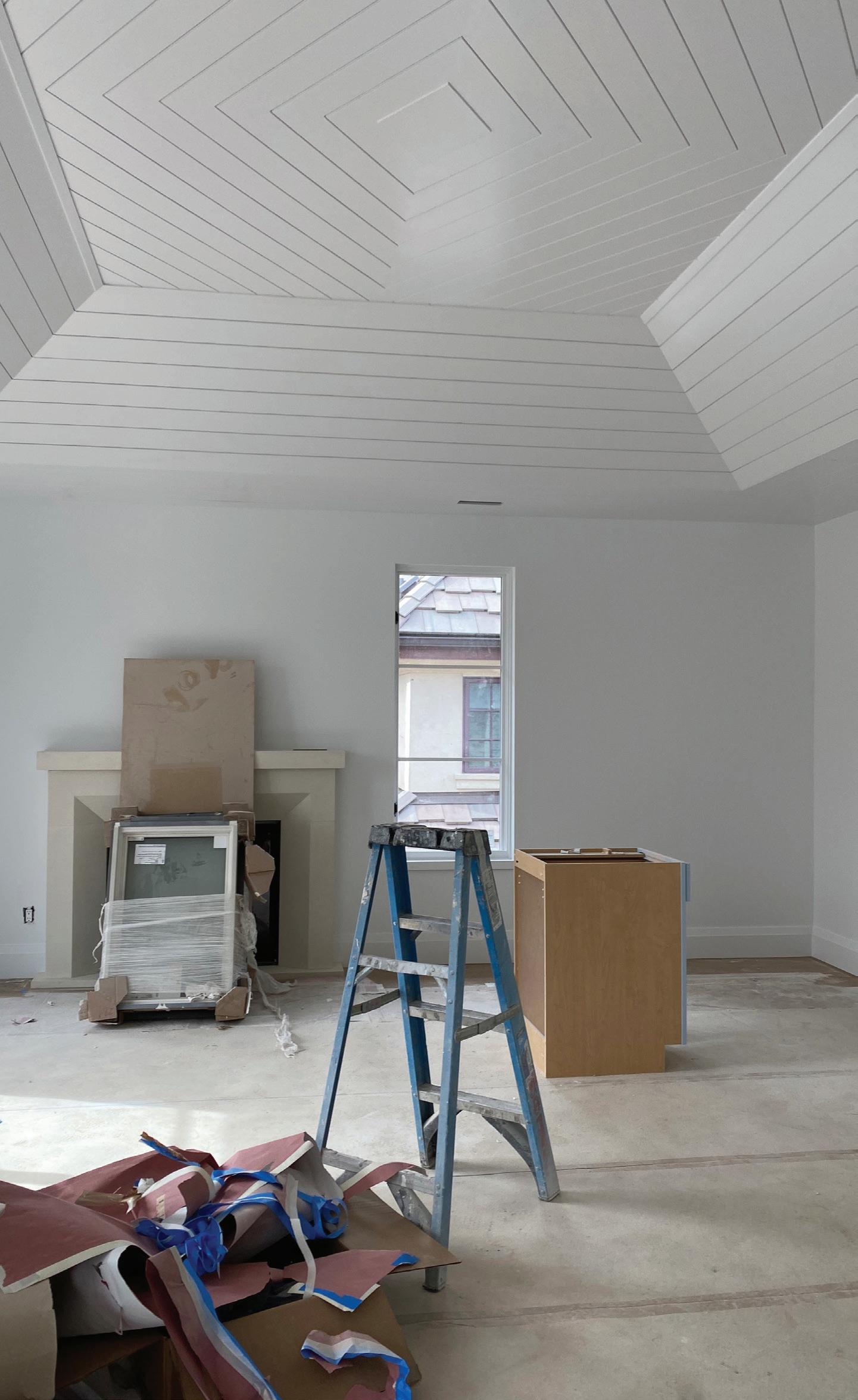
 Photo: Emily Redfield
Photo: Emily Redfield
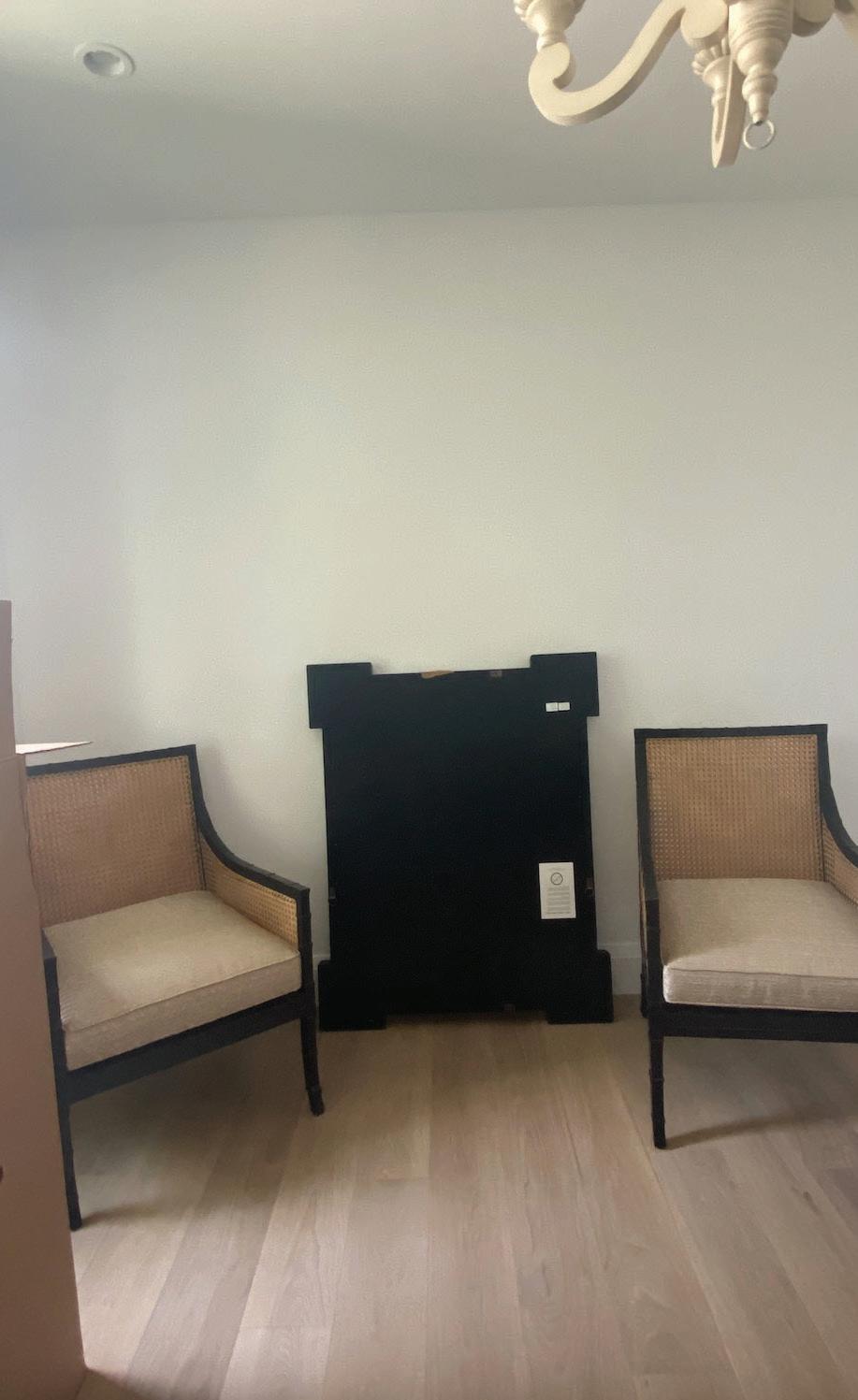
Modern Farmhouse Meets Luxury Camp Lodge
DESIGN CONCEPT
Our client contacted Layers + Lines to help her create a design vision after purchasing her grandmother’s home. Design goals: update the overall aesthetic, create spaces for entertaining, allow for a growing family, and most of all, maintain the home’s charm. Eclectic elements came together to create the living room’s upscale camp-lodge feel with East Coast-farmhouse undertones. Think Pendleton meets Ralph Lauren meets Adirondack lake life.
 Photo: Susie Brenner
Photo: Susie Brenner
BEFORE

DESIGN CONCEPT
This kitchen is meant for entertaining and quick, healthy meal-making, so form was as important as function. A custom neutral subway tile backsplash is understated and elegant with nuanced color gradation and texture -- an elevated, organic selection. Finishing touches like the rustic-modern cabinet hardware stay true to the overall aesthetic of the home.
 Both photos: Susie Brenner
Both photos: Susie Brenner


DESIGN CONCEPT
A dark and cluttered environment evolved into a streamlined, comfortable and visually interesting living space. Each piece was selected to support how our clients live in their home and how they want to feel when they are in it. That’s our sweet spot. Embroidered linen fabric on the roman shades, a fresh coat of paint and global influences in the patterns on the rug and accent chair all come together to create a space that showcases the personalities of the homeowners. Keeping everything low profile creates a feeling of spaciousness.
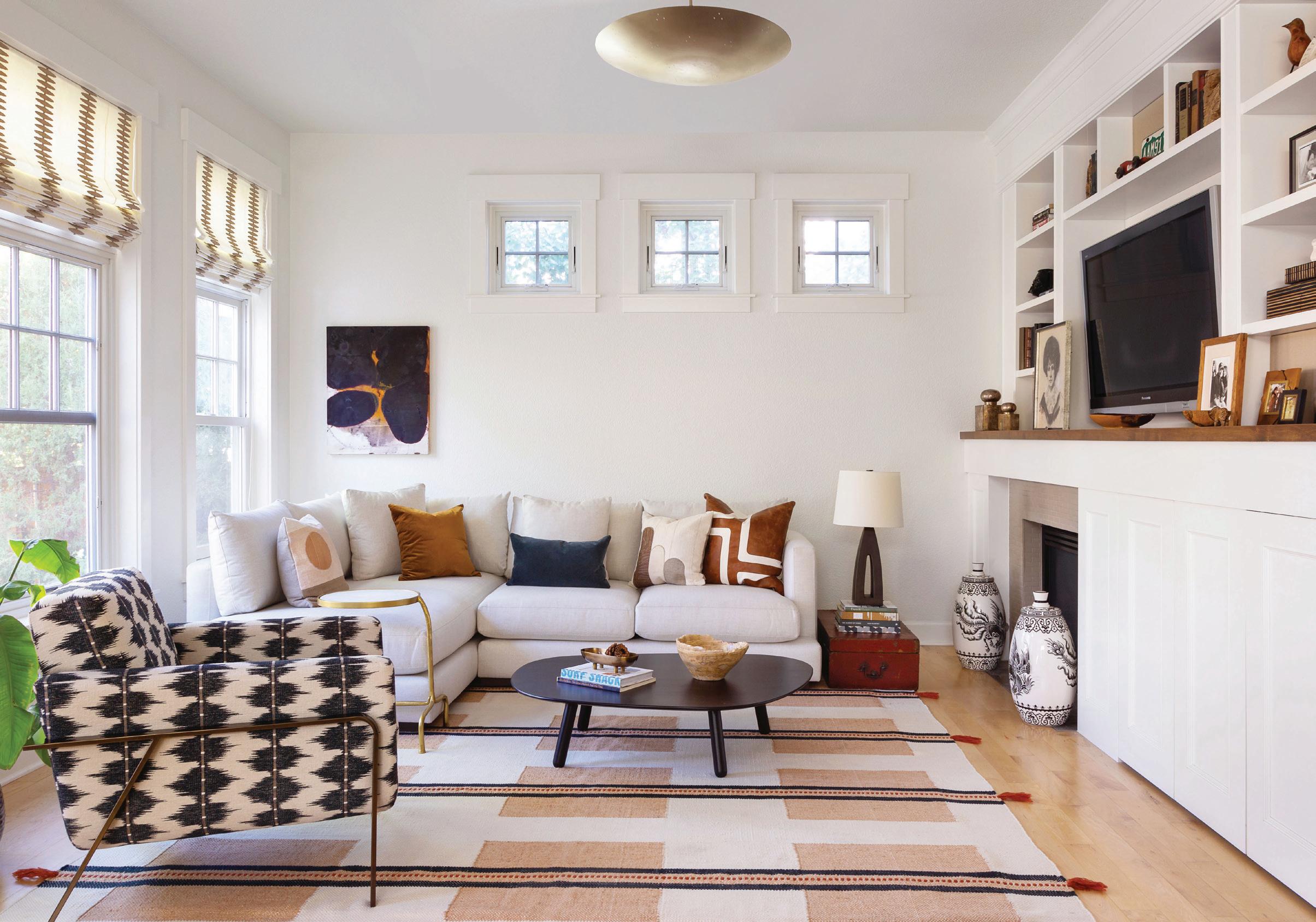 Photo: Emily Redfield
Photo: Emily Redfield
BEFORE

DESIGN CONCEPT
Custom millwork was installed on the walls throughout the entry, into the sunroom, and up the stairway. We lowered the stair wall to the treads and designed a custom sculptural railing to replace the dark and heavy wood one that was installed by the original builder. The addition of a built-in bookcase makes this a favorite spot to take in the sunshine with a good book.
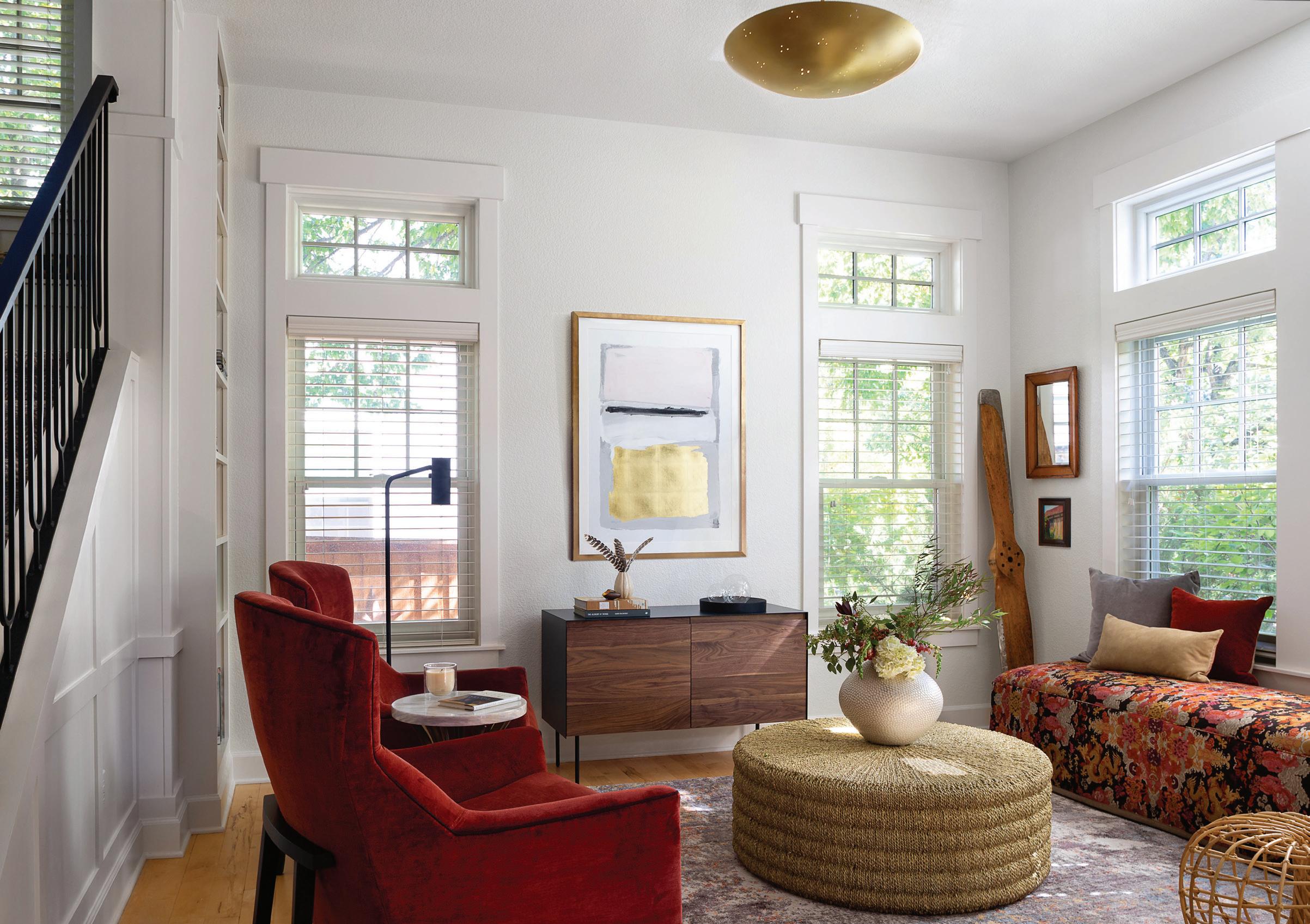 Both photos: Emily Redfield
Both photos: Emily Redfield

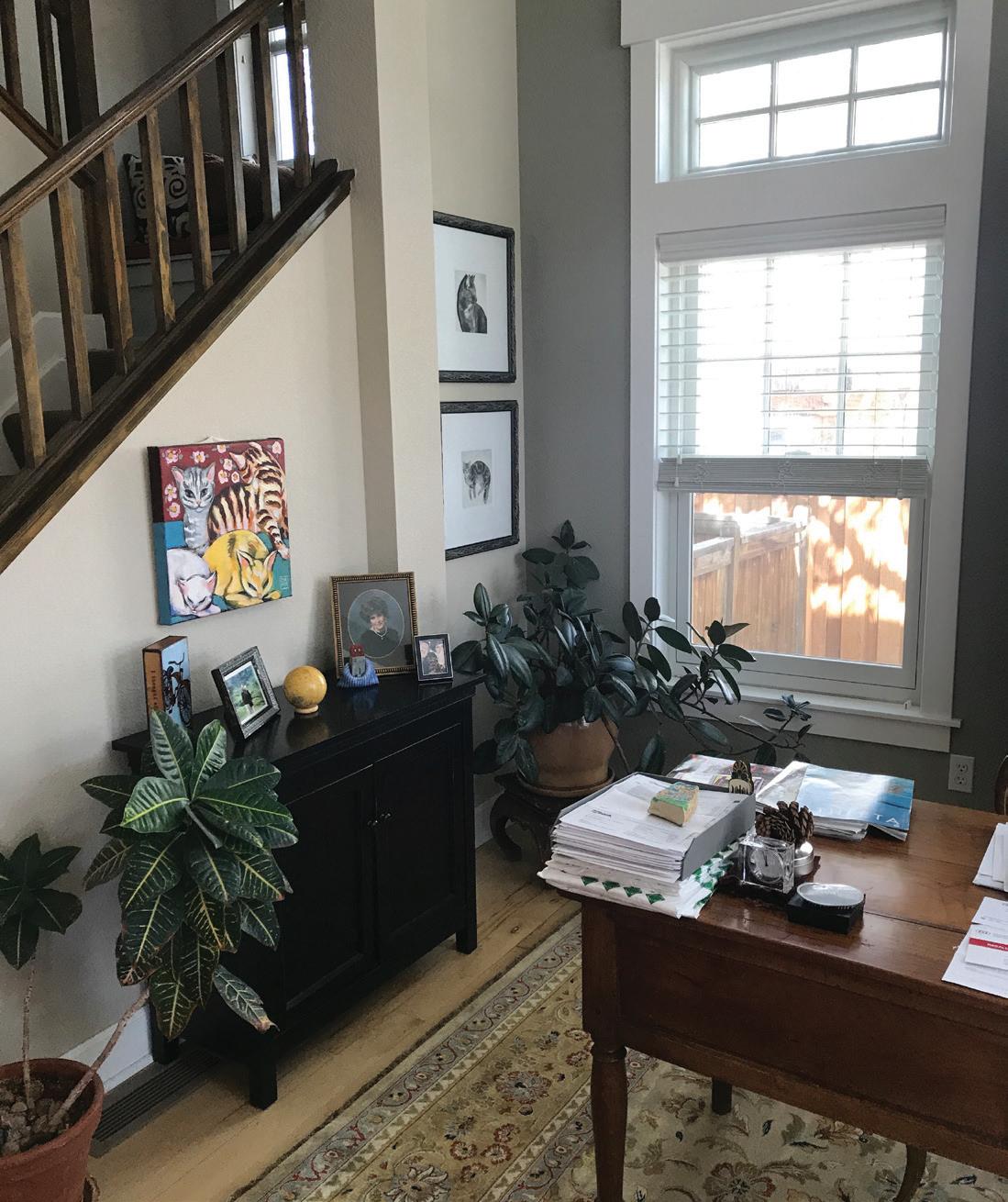
NEW BUILD
Bright and Refined Tudor
CRESTMOOR NEIGHBORHOOD, DENVER Both photos: Susie Brenner
Both photos: Susie Brenner
BEFORE

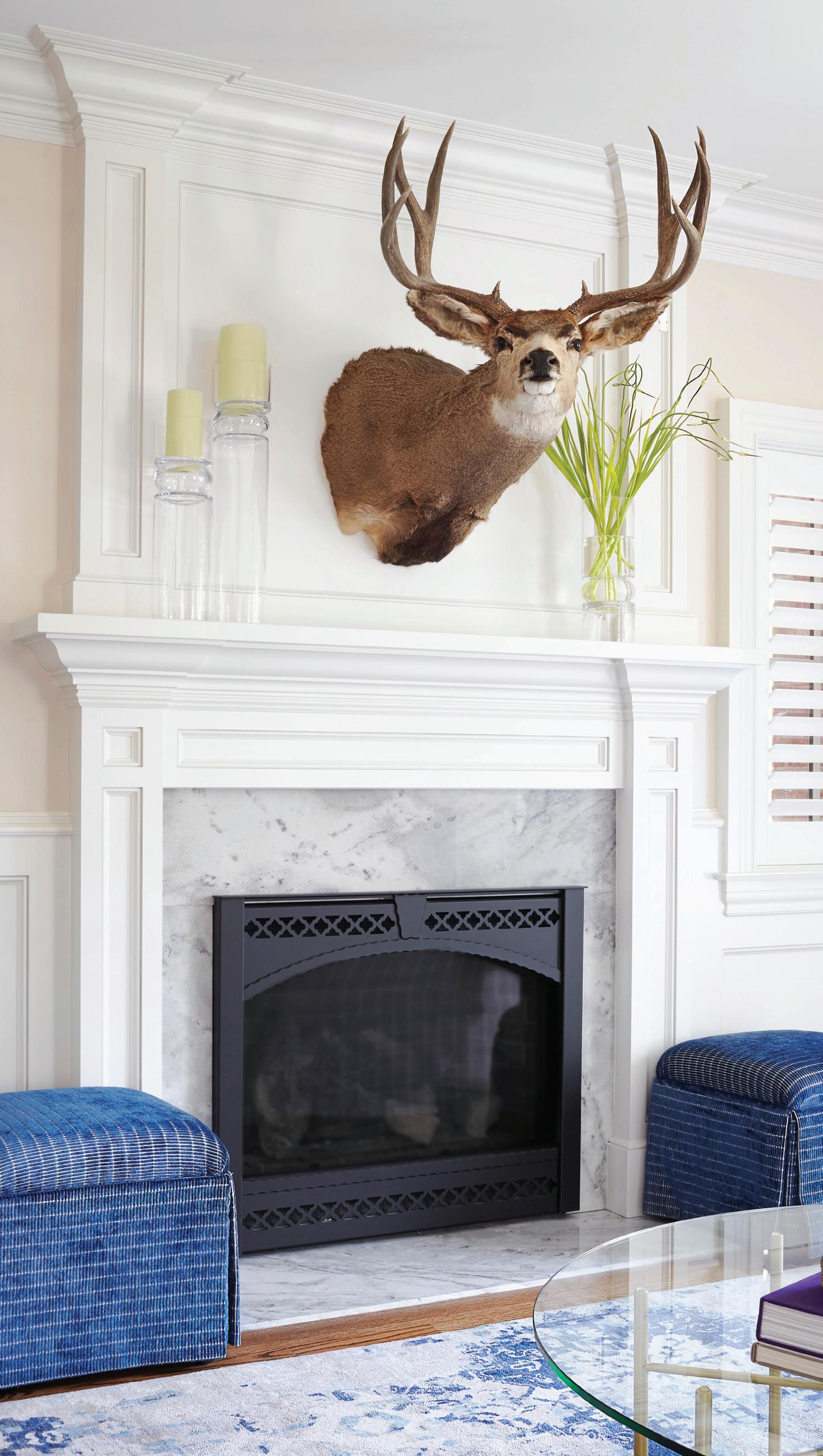
DESIGN CONCEPT
A beautifully constructed Tudor in one of Denver’s loveliest neighborhoods signaled a fresh start for this young family of four. Moving only a few miles from their previous home, they wanted this space to have a whole new feeling -- lighter, brighter, more modern, but still homey and in touch with their Southern roots. Their existing furnishings were left behind and Layers + Lines was hired to create a design vision that was sophisticated, fun, and practical for a very active family.
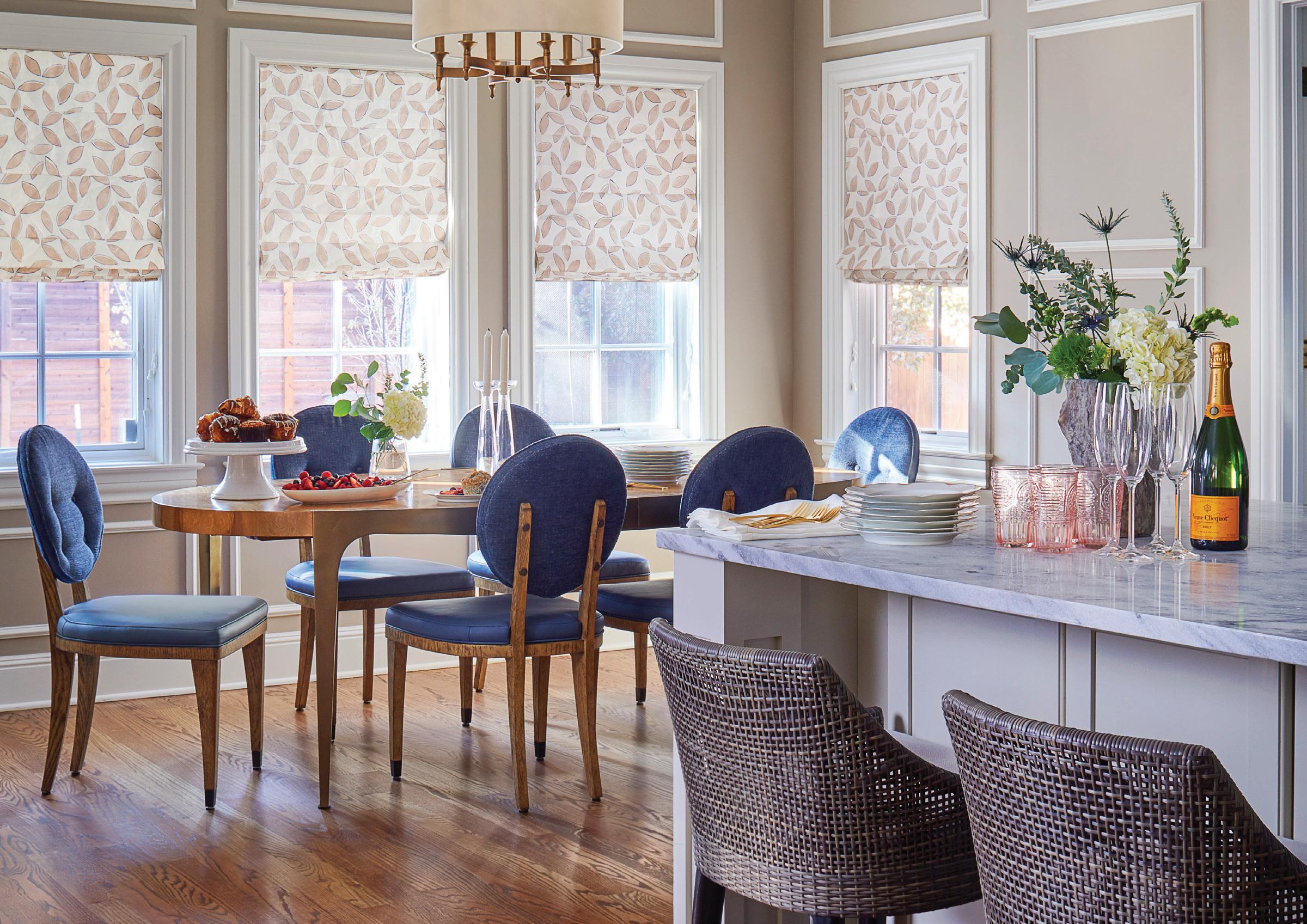 Both photos: Susie Brenner
Both photos: Susie Brenner
BEFORE
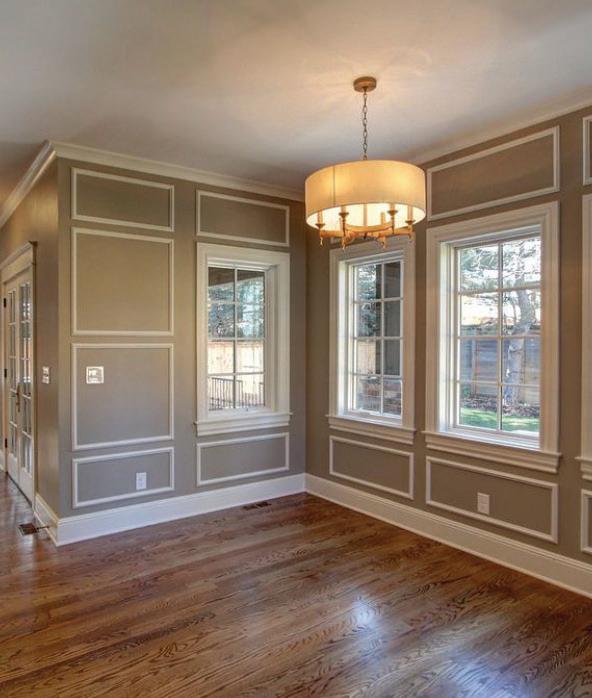
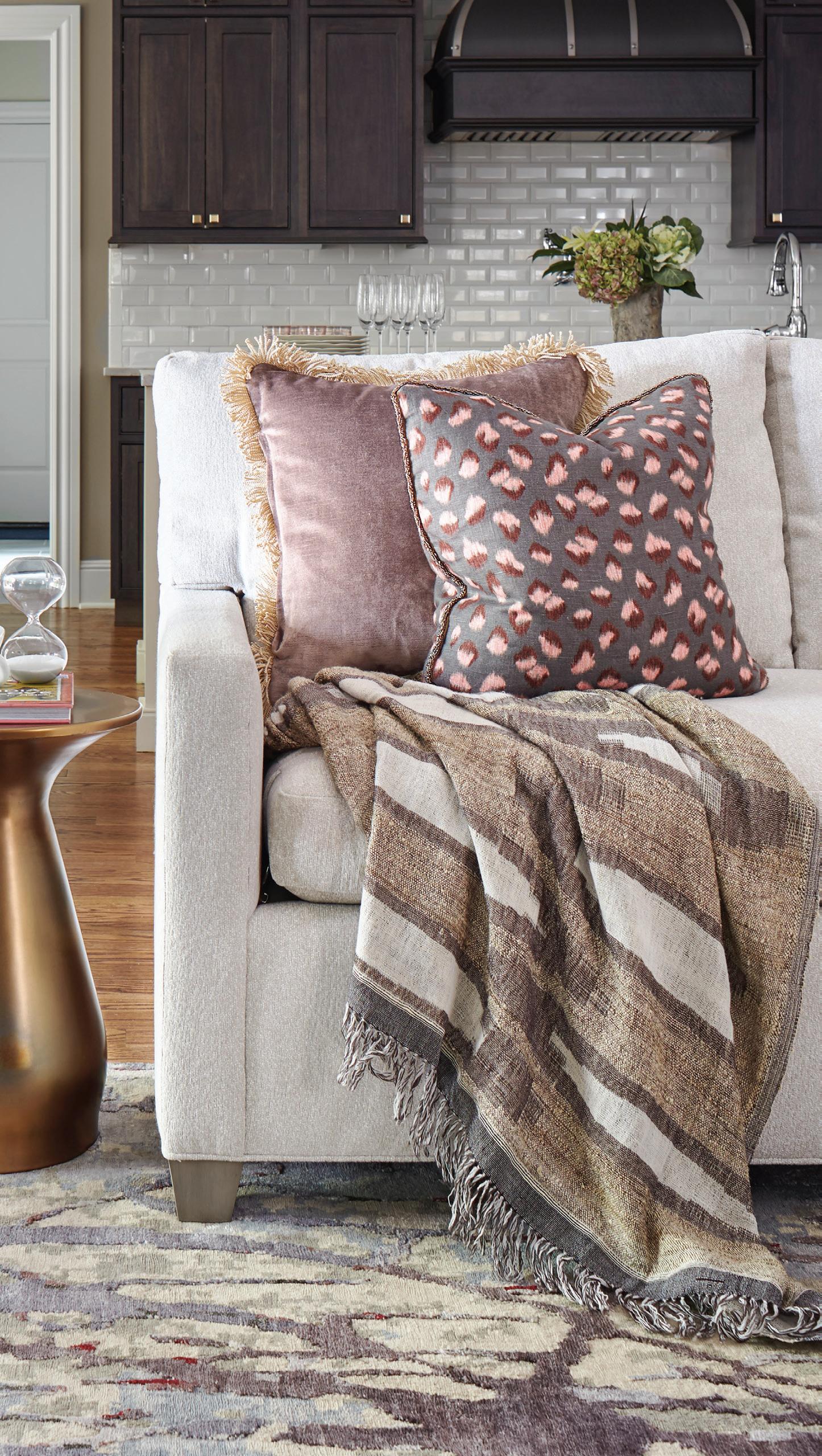

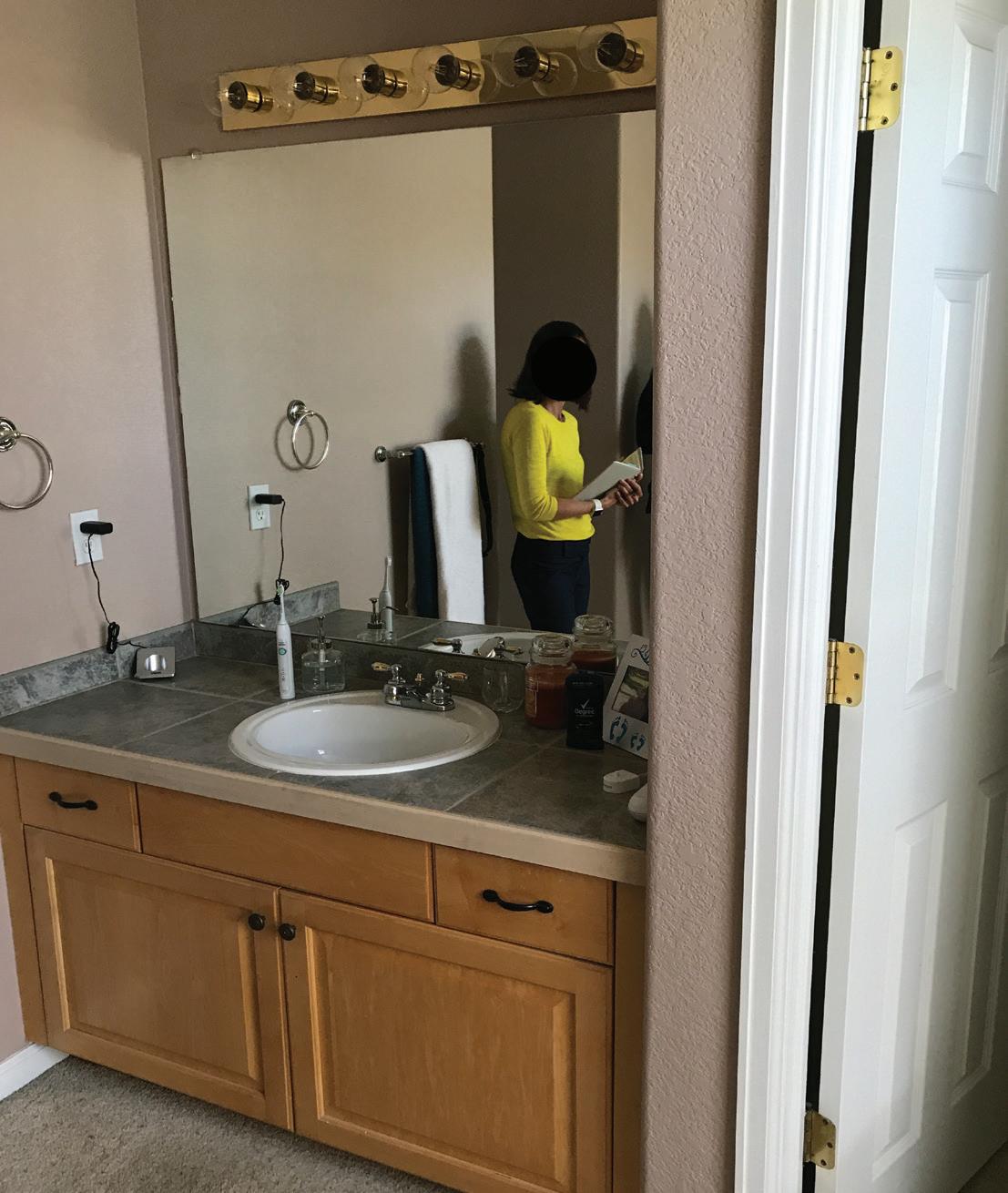 BEFORE
Both photos: Emily Redfield
BEFORE
Both photos: Emily Redfield

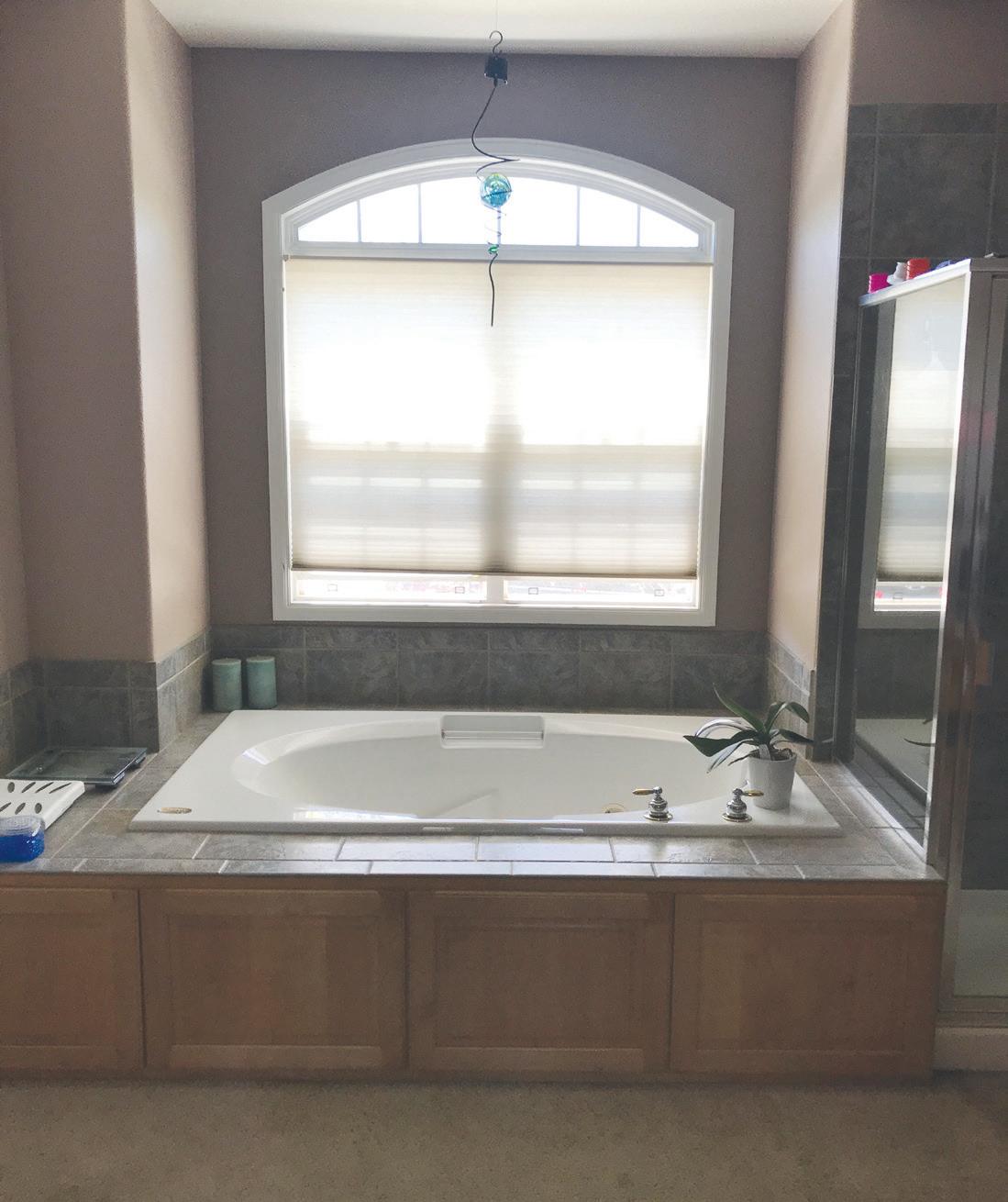
Let’s Work Together
If you would like to get started, please visit our website to share a little more information about your project. We will reach out to schedule a consultation.
HELLO@LAYERSLINESHOME.COM 303.408.5209
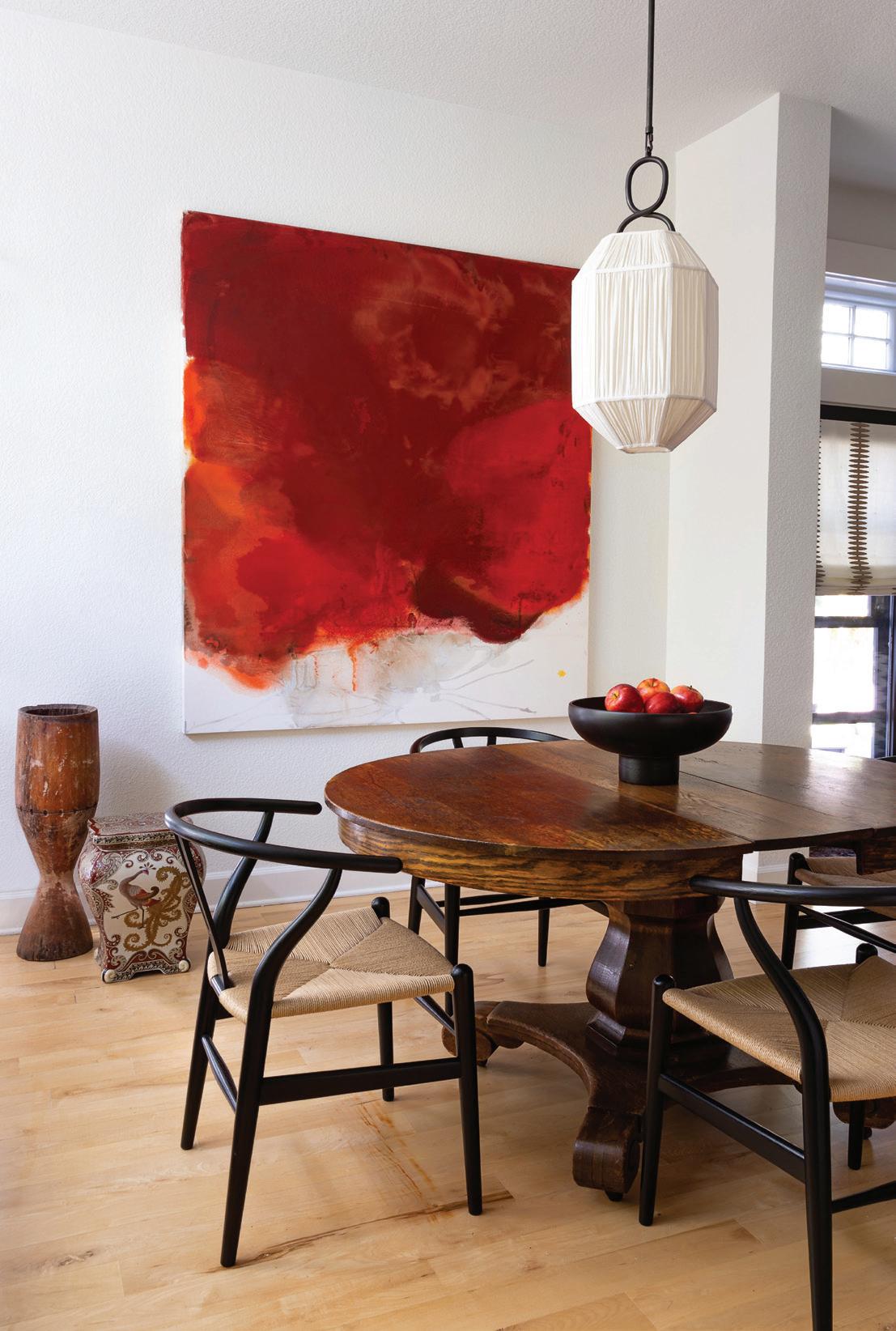 Photo: Emily Redfield
Photo: Emily Redfield
