FINANCIAL QUALIFICATIONS





MKDA is a family-owned architecture and interior design firm with design studios in New York, Miami, Washington, DC and Stamford. Founded in 1959, MKDA was built upon the principles of integrity, excellence, focus and commitment. Our founding mission was to provide interior solutions that married European beauty and sophistication with American practicality.
appropriate and effective solutions and utmost value. We understand that trust is at the foundation and we listen, communicate and collaborate openly.
As a family-owned firm, we value relationships. We believe in guiding our clients toward effective design solutions, while also engaging in partnership with them. We immerse ourselves in our client company and culture in order to provide the most
We believe in the power of human connection and the spirit of collaboration. While we have long been respected for our project management and our respect for schedules and budgets, we also endeavor to make the world better by creating visually strong built environments that support and inspire, and create connections between people, space and place. Our approach is human-centered, sustainable and data-driven.
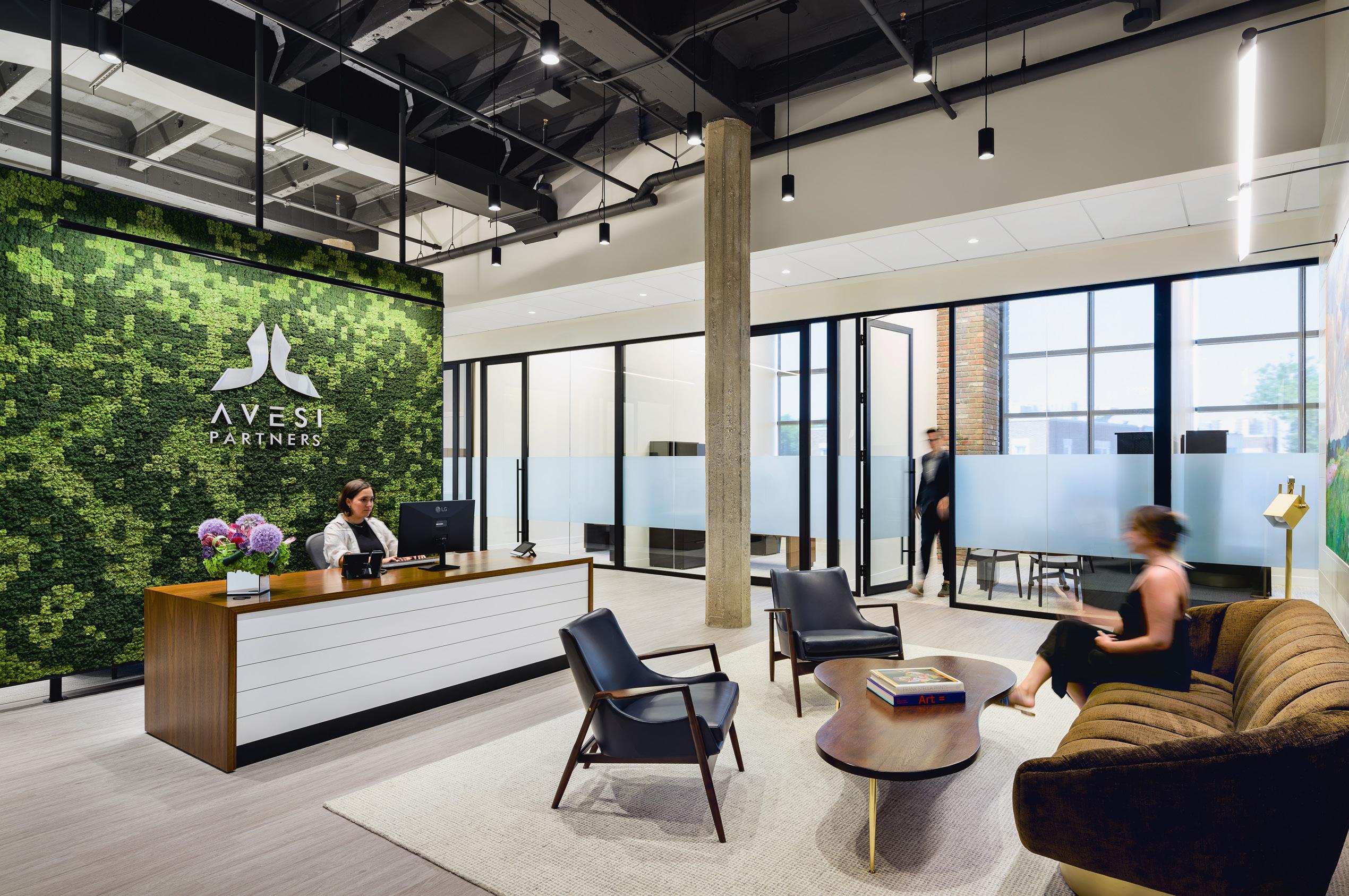
The financial industry is beginning to shed its previous reputation as rigid and traditional. The realities of a global pandemic forced even the most tech-averse firms to embrace the digital age and consider new innovative ways to work. Similarly, as Millennials and Gen-Z now dominate the workforce, reshaping the workplace keeping their needs in mind will


ultimately help attract and retain top young talent. As companies prepare to create a more humancentric workplace, where the office serves more as a hub for collaboration or desirable destination, MKDA can maximize the potential of the latest work styles, amenities, and technology to craft a memorable experience for our financial clients. The post pandemic workplace transcends the standards and traditions of the past. It’s no longer about work-life balance, but about how the curated workplace fits into people’s lives. Through
the built environment, we activate a work lifestyle that affords employees the opportunity to define balance for themselves and to provide their best work within that balance. It empowers employees to make the daily choices that matter to them, and to trust each other to produce growth. We help by crafting smart environments and experiences that encourage innovation, foster productivity and collaboration, and prioritize amenities and wellness for workplaces that support, inspire, and fit an array of diverse lifestyles.
Our workplaces are where people want to be.

AVESI PARTNERS
AMULET CAPITAL
BANK OF IRELAND
BANK POLICY INSTITUTE
BETTERMENT
BETTERMENT
BLACK DIAMOND
BLUE RIDGE PARTNERS
BOLTON GLOBAL
CYRUS CAPITAL PARTNERS
EAGLE POINT CREDIT MANAGEMENT
EMIL CAPITAL
ELDRIDGE
EPOCH
FT PARTNERS
GERALD METALS
GUGGENHEIM PARTNERS
HALL CAPITAL
INTERVAL PARTNERS
KAYNE ANDERSON CAPITAL PARTNERS
MELIO PAYMENTS
MUZINICH & CO
NEARWATER CAPITAL
SDC CAPITAL
SIFMA
SOUTHPOINT CAPITAL ADVISORS
SS&C TECHNOLOGIES
STEPHENS
STONE RIDGE ASSET MANAGEMENT
TCV
 Nearwater Capital
Nearwater Capital
We are firm believers that design is both an art and a science. According to a Capital One workplace poll, 90 percent of employees say that they perform better at their jobs in well-designed workplaces. With technical mastery as our backbone, MKDA understands that good design must be built upon a strong foundation that is
grounded in data, feasibility, and execution. It is our goal to aptly solve the technical challenges of our clients and creatively translate that understanding into built environments that functionally support its culture, brand and operations.

MKDA’s design process begins with a series of collaborative working sessions between the client and our creative team. Focusing on the client’s vision for their new workplace and brand, our team will develop an extensive understanding of your company’s values and long-term goals to establish a framework for space standards, layouts, and the overall look and feel of the space. After defining and enhancing core design and business objectives, we will provide specific, visual solutions and present
our findings to the client team. The MKDA team will deliver recommendations and specifications for furniture, finishes, and fixtures, always keeping the client’s target budget levels and schedule parameters in mind. Our materials sourcing team is never at rest, allowing MKDA access to the most compelling and current materials on the market, and will subsequently offer guidance regarding potential pre-purchase packages and early release of any anticipated long lead materials.





Web3 is an idea for a new iteration of the World Wide Web which incorporates concepts such as decentralization, blockchain technologies, and token-based economics. Our designers are exploring Web3 areas such as the Metaverse, NFTs, and Artificial Intelligence to inspire more creative design solutions for clients and to explore new topics that pertain to design principles.



Our team orks closely with subconsultants such as the furniture dealer, MEP and structural engineers, and IT and AV consultants, among others, to ensure the final design is properly coordinated. Senior architectural and interior design project members, will remain intimately involved in the creation of clear and accurate construction documents to guarantee compliance with the building department authorities, code requirements, and other applicable rules. These documents will consist
of construction and demolition plans, reflected ceiling plans, finish plans, electric plans and all details and elevations required to perform the requested interior construction work.
After filing these construction documents with the applicable building departments, the project team will solicit bids from reputable contractors and suppliers as the project enters the construction phase.

It is MKDA’s goal to ensure that the end result lives up to the promise of the design and, as such, our personnel will be on site weekly, both for regular construction meetings and separately for observation of the site conditions. In addition, senior project members will review all shop drawings, product data, and samples submitted to monitor quality and general progress in a timely manner. Upon substantial completion of the project, our team will coordinate all change orders with consultants and prepare a detailed punch list of all items to be completed or corrected.
Through implementing these agile, time-tested design and architectural protocols, MKDA works efficiently to develop buildable design quickly and will transform your vision for the financial workplace of the future into a reality.

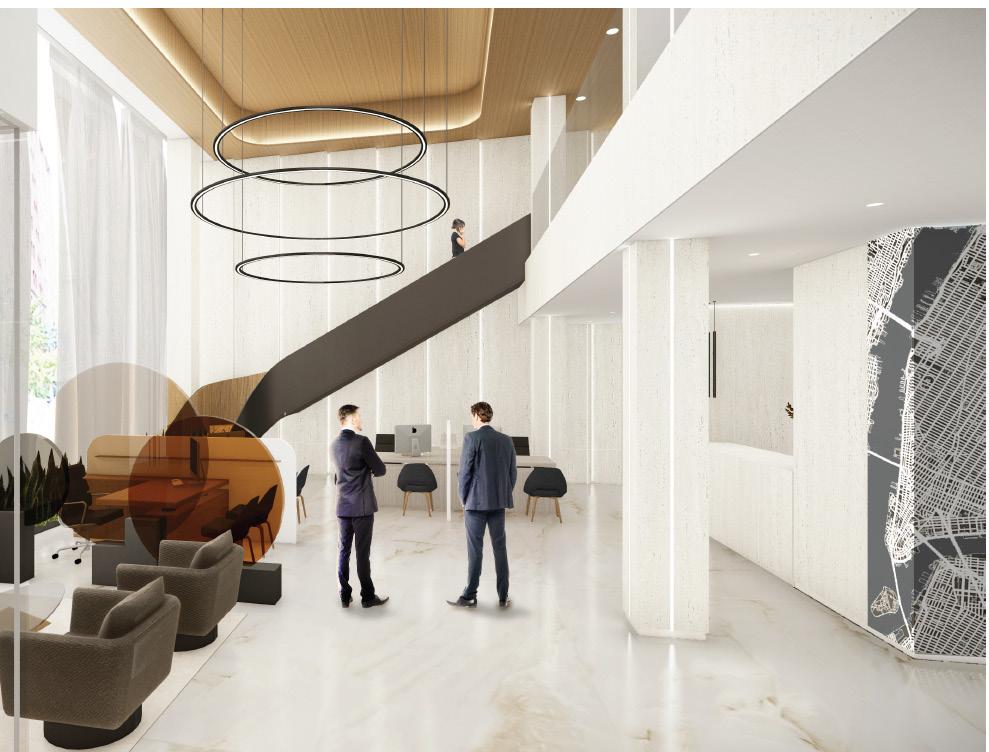

The MKDA team uses a holistic approach and aims to stimulate each of the five senses in order to establish a truly immersive workplace experience. We work with the client to set a series of visually soothing scenes with dynamic textures and materials for touch. Distributed audio systems and sound mitigation strategies create a harmonious sound environment and prevent toxic noise levels. Stocked pantries and cafes with healthy food and drink options will activate the palate while scent branded areas will define each individual space. Bringing all of these elements together will imbue each space with a unique personality and flavor.

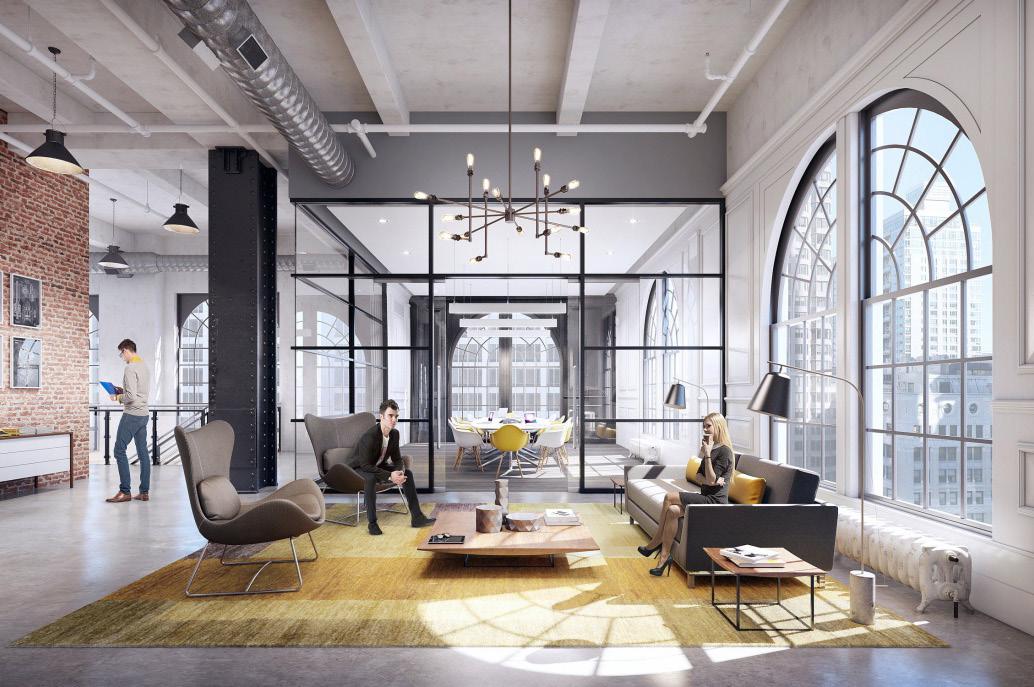
The pandemic has underscored the importance of flexible work environments. MKDA is committed to creating workplaces that can support hybrid work policies and the needs of a distributed workforce. Our team can implement multiple agile strategies such as hoteling and hotdesking – an unassigned seating model that provides employees with simple
landing spots– and an activity-based environment, which gives users the freedom to rotate between a number of different spaces based on their daily tasks. Some spaces may also function as multipurpose rooms with the simple addition of movable partitions and nimble modular furniture, allowing areas to quickly transform as needed.
Diverse work atmospheres amplify mindsets that understand how to utilize agile environments.
Dedicated spaces provide employees with a sense of privacy, quiet, and personal space. They can take many different forms, including private workstations, individual offices, hoteling, and quiet rooms. These important head down spaces allow employees to recharge, focus, and perform at their best.



Collaborative spaces are areas designed to encourage collaboration, teamwork and social interaction among employees. These open workspaces, meeting rooms, and common areas are important for fostering a more collaborative and productive work environment, promoting teamwork, communication, and a shared sense of purpose among employees.

Policy Institute, Washington, DC

Related Group, Miami, FL

Workplaces must strike a careful balance between open areas meant for spontaneous interactions and private spaces for focus work and productivity. Phone booths, huddle rooms, and flexible private offices accommodate a range of work styles and provide necessary breaks from the bustling main work area. Whether it be a zoom meeting with remote colleagues and clients, a conversation containing sensitive information, or a quiet space for heads-down work, these support areas deliver ample opportunities for privacy and solitude.







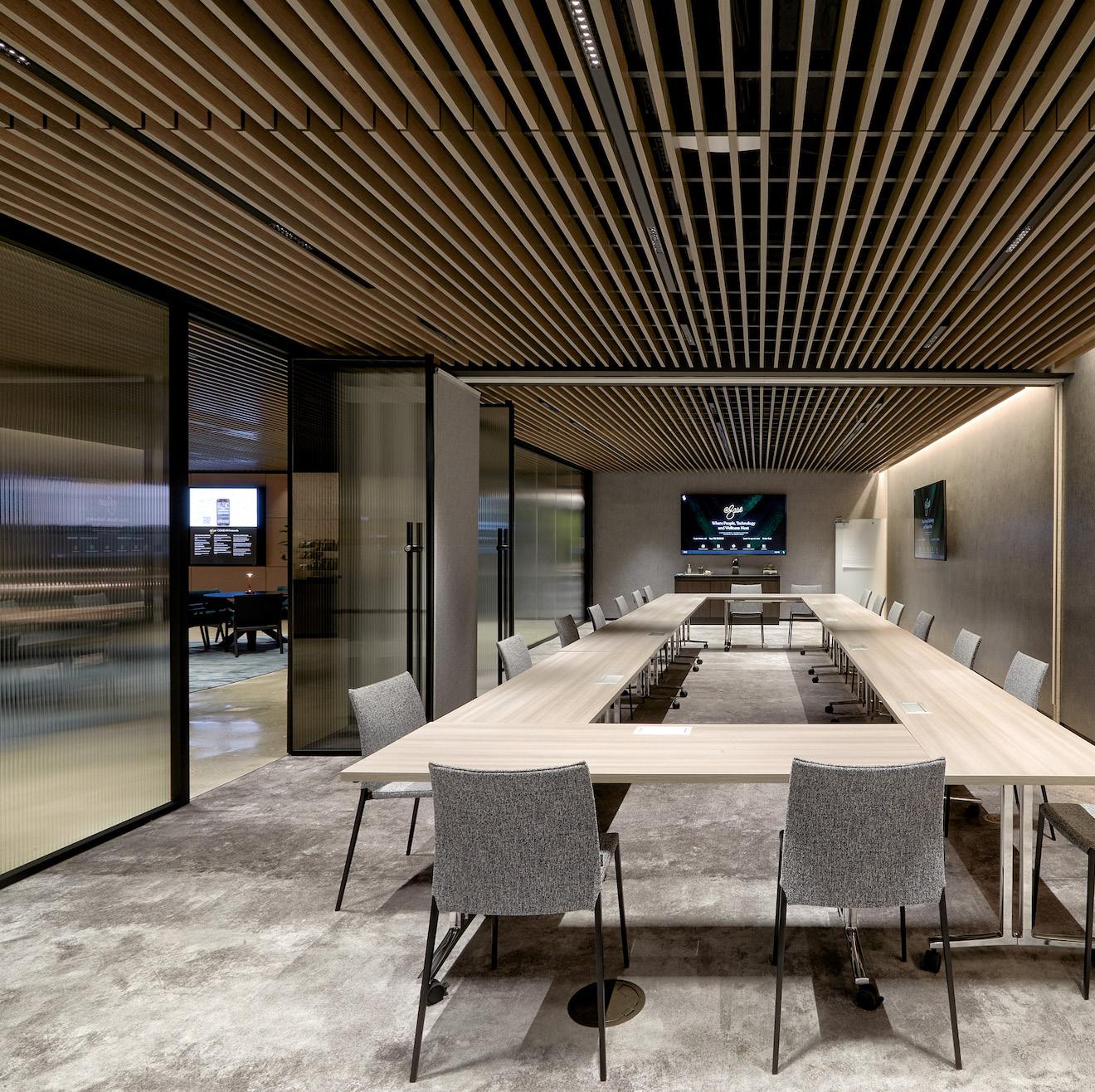


At 2000 Tower Oaks Boulevard in Washington, DC, our team has designed concepts for a luxury conference suite that includes collaboration spaces with a multipurpose room, huddle room and phone room, as well as support spaces with a coffee bar, furniture storage, a coat closet and LAN room.










We are currently undergoing what is being dubbed as The Fourth Industrial Revolution. Not only has there been a rise in new technologies, but our physical and digital worlds have fused together in a way that has impacted all disciplines. Beyond installing the latest videoconferencing technology and podcast rooms, the next generation of financial talent expects an immersive smart workplace and digital experience. Some smart technology — like lighting sensors, digital displays and video walls, and scheduling apps — can be used to create efficiencies while also gathering insights and data to improve employee engagement and experiences.




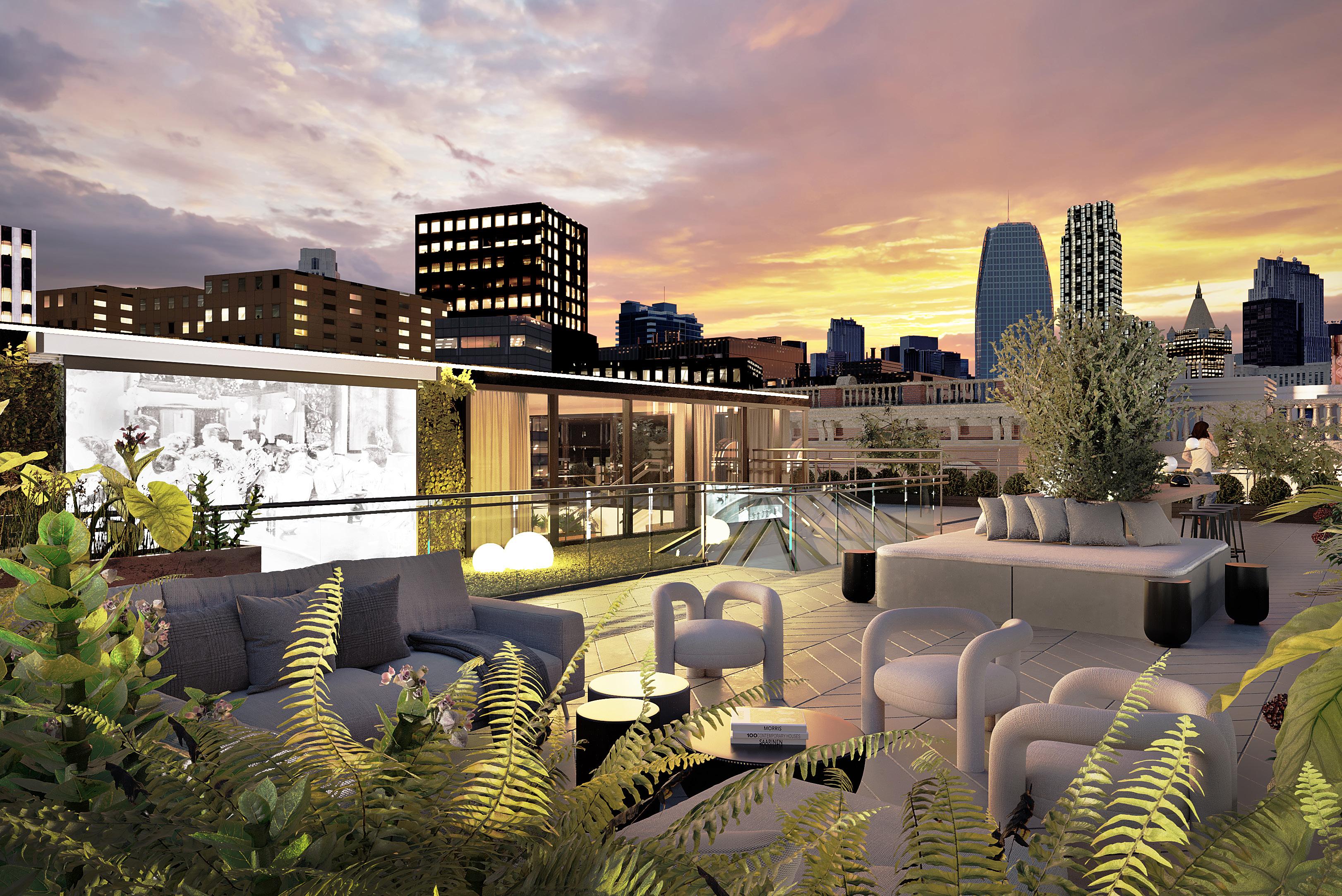
Deloitte found in its “Future of Work in Financial Services” series that Millennials, now the biggest population in the workforce, are seeking an irresistible workplace experience that fosters engagement and purpose. As the workplace has increasingly become both a destination and a tool to attract talent, it is imperative to provide employees with high quality amenity spaces and immersive experiences. Drawing on
hospitality-inspired elements and conciergelike services, more and more financial firms are creating microenvironments where individuals can socialize with colleagues and take much needed breaks to cultivate a collaborative and inclusive environment. These may include fitness centers, shared lounges, extensive cafe areas, wellness rooms, and outdoor patios, among others.

Traditional
Cafe & Catering
FedEx /USPS
Vending
Fitness Center
Bike Storage
Child Day Care
Communal
Climbing Wall
Conferencing Center
Coworking Space
Outdoor Gardens
Indoor/Outdoor WiFi
Lawn & Table Games
Library
Outdoor Kitchens
Art Installations
BBQ's
Film Screenings
Programmed
FitWell Classes



Food Trucks
Guest Speakers
Happy Hour
Juice Bar
Outdoor Social Space
Outdoor Work Space
Pet Day Care / Dog Park
Recreation Shuttle Service
Yoga/Meditation Space

Food and beverage (F&B) amenities are essential for a positive work environment. Providing a place to relax, socialize, and recharge, these amenities improve well-being, job satisfaction, and enhance the company's culture. They also increase productivity and creativity by providing the fuel employees need to stay focused and motivated. Overall, F&B amenities are a valuable investment for any company looking to create a positive and thriving workplace.


Outdoor spaces create a more inviting and productive work environment. Sky gardens and terraces are particularly appealing as they often offer beautiful views and can be used for a variety of activities, such as lunch breaks, meetings, or outdoor yoga classes. These spaces can also have a positive impact on the environment by reducing the heat island effect and improving air quality.







After assisting our firm with its original office and then through a significant modification, we had expected the renovation and expansion of our office to be a success. However, the MKDA team managed to exceed our expectations. The team actively listened to our needs and responded
with superior customer service and design solutions throughout the whole process. Having collaborated successfully on numerous projects, our relationship with MKDA has only grown stronger and we will be happy to continue to use them for any of our future needs.

80% of over 1,300 employees surveyed said inclusion efforts were an important factor when choosing a company to work for, according to Deloitte.

Go beyond mandatory ADA regulations with the intelligent use of ergonomic furniture, such as height adjustable desks, ergonomic chairs, multi-height storage, and more, that can be easily adapted to accommodate all needs.


It is estimated that around 1 in 7 people are neurodivergent, meaning their brain functions, learns and processes information differently to what is considered standard or typical.

Neurodiversity refers to the natural variations in the human brain and includes, among other things, Attention Deficit Disorders and Autism.
A diverse workforce comes with diverse thinkers each with a spectrum of mental health states and abilities that need to be supported in the workplace. Organizations can create workplaces that support neurodiversity and mental wellbeing, allowing employees to work and achieve in their own way, by offering a diverse collection of supportive spaces.
Meditation spaces offer employees a minimalist setting with plenty of uncluttered space for mental clarity and emotional regulation. The space may include comfortable soft seating for relaxation, or yoga mats and bolsters for meditation and stretching. CONFIDENTIAL HEDGE FUND, NEW YORK,

Workplaces are often hubs of activity that can be noisy and distracting for those who prefer to work in quiet environments, and especially for those neurodiverse individuals with attention deficit disorders. Workplaces that offer enclosed or semienclosed spaces with acoustical mitigation can effectively address these challenges. Spaces may include privacy pods and booths, as well as seating strategically situated away from high-traffic areas. Global FinTech Firm



Neurodivergent individuals can easily become overstimulated and overwhelmed in a busy and noisy workplace. In addition to modern amenities such as cafes and game rooms that allow employees to unwind, workplaces must provide multiple warm and welcoming lounge areas with comfortable seating where employees can relax and destress.



Workplaces must provide environments that support a diversity of lifestyles, including but not limited to, motherhood and gender identity.
private spaces with comfortable seating and refrigeration to accommodate pumped breast milk.
According to a study, 40% of individuals between the ages of 25 and 34 would like to see dedicated new mother spaces in the workplace. To support new mothers, organizations should provide tranquil
Gender neutral toilets can be used by anyone, but they are particularly important for trans and nonbinary employees who may feel uncomfortable in or unable to use gendered bathrooms.
(Source: Haiken)



MKDA partnered with us to create a vision that aligned with our goals. Not only did MKDA achieve the desired results, but also they made the process easy and seamless and gave us a new workplace that meets all of our functional and aesthetic needs.
Our former office was challenging and tight and the way our business units were separated was not ideal. MKDA partnered with our team to devise an elegant solution that would meet our regulatory requir ments while also providing a flexible, productive and social work environment that we can grow in for many years to come.

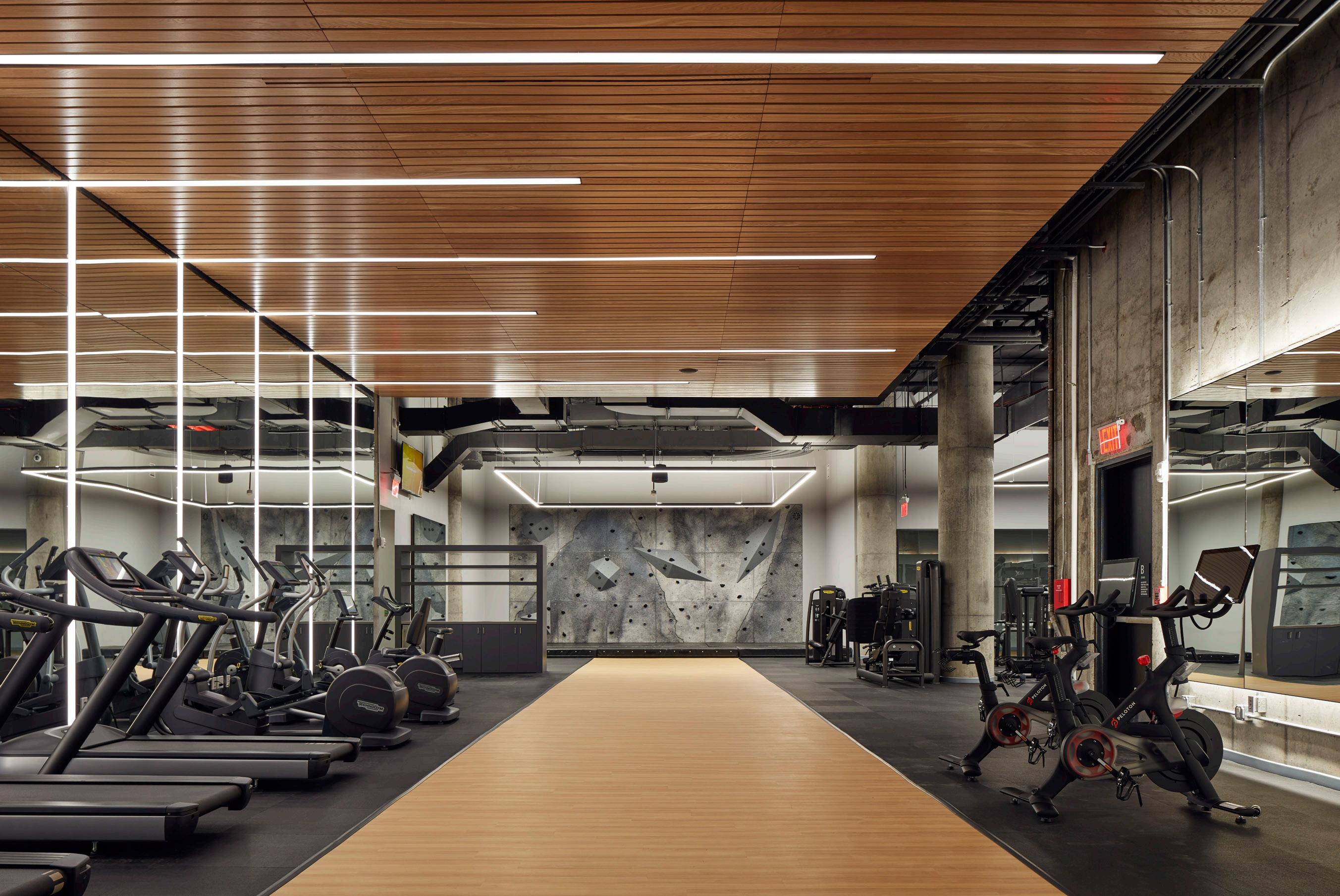
Wellness rooms are increasingly popular in workplaces as employers recognize the importance of promoting employee health and well-being. Some of the most popular options include yoga rooms, glam rooms, and treatment rooms. Overall, workplace wellness rooms are a valuable addition to any workplace looking
to prioritize employee health and well-being. They provide a space for employees to take a break from their work and focus on their physical and mental health, which can lead to increased productivity, job satisfaction, and overall employee happiness.

Fitness Center
Yoga & Meditation Room

Treatment Room
Nap Room
Confidential Hedge Fund
Confidential Hedge Fund




Biophilia is the philosophy that as humans, we have an intrinsic need for a connection with nature. Yet, in our rapidly urbanizing world, people spend an average of 90 percent of their time indoors in the built environment and the pandemic has only hastened our focus on the physical and mental wellness of employees. Studies have shown that integrating a thoughtful
biophilic design approach to the workplace can reduce stress, blood pressure and heart ratesall while enhancing creativity, clarity of thought, productivity, and overall well-being.
A simple way to achieve Biophilic Design’s positive effects is through placing large potted plants and trees around the office and scattering smaller plants on top of desks and file cabinets.

Additionally, our team can install living green or moss walls into the space, which provide practical benefits such as improving air quality and serving as a natural acoustic filter to reduce noise levels.

company's overall sales by 37%, productivity by 31%, and goals achieved by 19%.

Studies show that people spend 90% of their lives in buildings on average. Many workplace employees -- up to 60% -- don’t have sufficient access to daylight, affecting their mood and efficiency. The American Medical Association (AMA) Council on Science and Public Health confirmed that both natural and artificial light which aligns with our circadian rhythms can promote improved bodily systems and feelings of well-being.
daylight color temperatures, including bright daylight, to work with rather than against humans’ natural circadian rhythms.
MKDA performs daylight studies early on in the design process to maximize users’ exposure to natural light. Where more daylight needs to be addressed, our team can implement specialty lighting that offers the full range of natural
In addition to wellness benefits, effective Biophilic lighting can prevent heat gain and loss, thus reducing energy costs between 50 and 80 percent. Daylight harvesting systems use daylight to offset the amount of electric lighting needed to properly light a space, in order to reduce energy consumption. This is accomplished using lighting control systems that are able to dim or switch electric lighting in response to changing daylight availability.

Not every client wants to go through the LEED and WELL Building certification process. For those who don’t, we continue to perform with these principals in mind because we feel it’s our obligation. For those who do, our projects have achieved LEED Gold and WELL Building certification.



 Black Diamond Capital
Black Diamond Capital
Repositioning the exterior, entrance and lobby for Black Diamond’s ten story office building, MKDA formulated an oceanic design concept with architectural fins, soft undulating edges and a bright color palette with blue accents to mirror the property’s waterfront location.










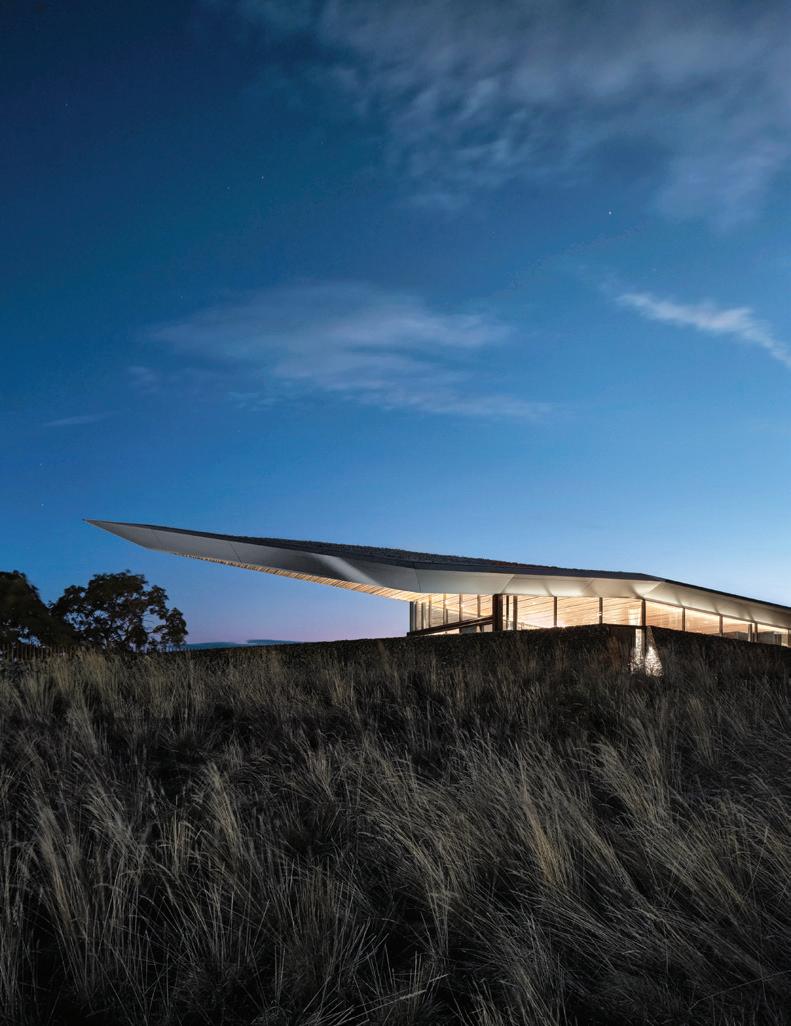
"MKDA is well established in the city as one of the goto outfits for landlords and tenants."
best indesign
MKDA has a unique understanding of each market. Among its four studios in New York (est. 1959), Stamford (est. 2006), Miami (est. 2013)
and Washington, DC, (est. 2019), MKDA offers relationship-driven design and architecture to create human-centered spaces and places for those whose livelihoods depend on them. We strive to meet our clients’ unique needs with empathy and understanding, bringing with us a senior-level commitment to solving their short- and long-term challenges.
Our client-centric mission is to provide experienced leadership coupled with up-and-coming talent on every design project. Alongside our reputation for respecting budget and schedule efficiently, we strive to serve our clients and communities with responsible design that responds to humans’ social, cultural and environmental needs. These tailored environments will achieve markers of success such as visual impact, function, profitability and purpose, which ultimately influences the soft, human markers such as behavior, culture, experience and wellness.
1. Deep roots with a 60+ year track record as creative problem
2. We have a national reach, but strong local expertise
3. Technical and Creative execution in perfect balance
4. Senior oversight with diverse multi-generational teams
5. We listen, we understand, then we get to work on budget and schedule
6. Long-term & repeat client relationships
7. We put people first because an equitable existence for all is in our DNA


