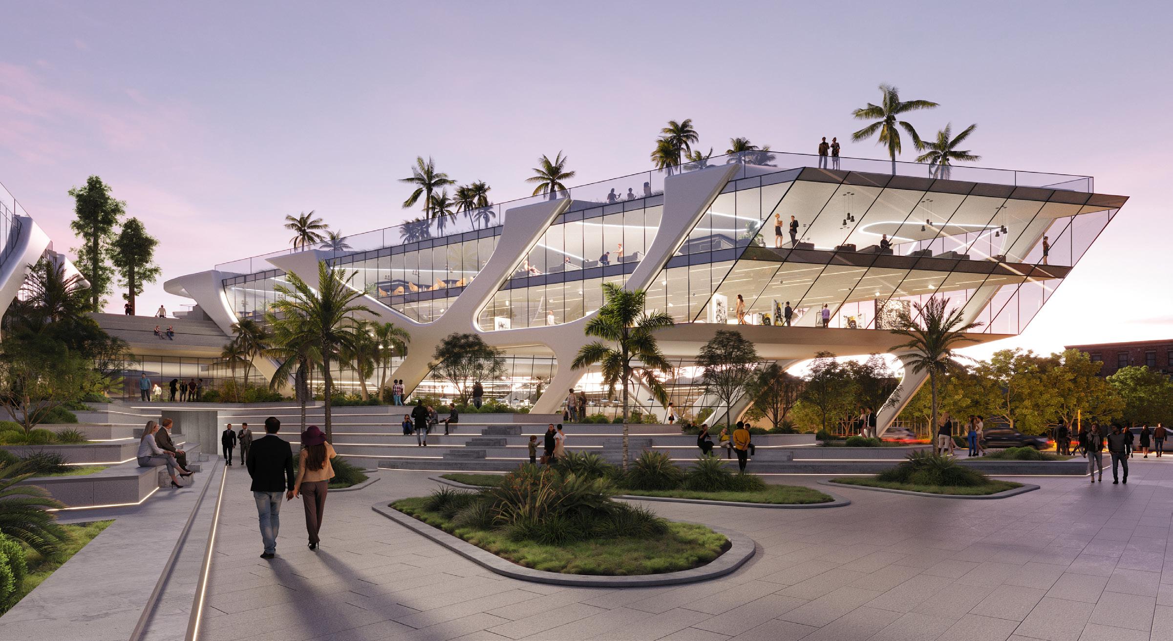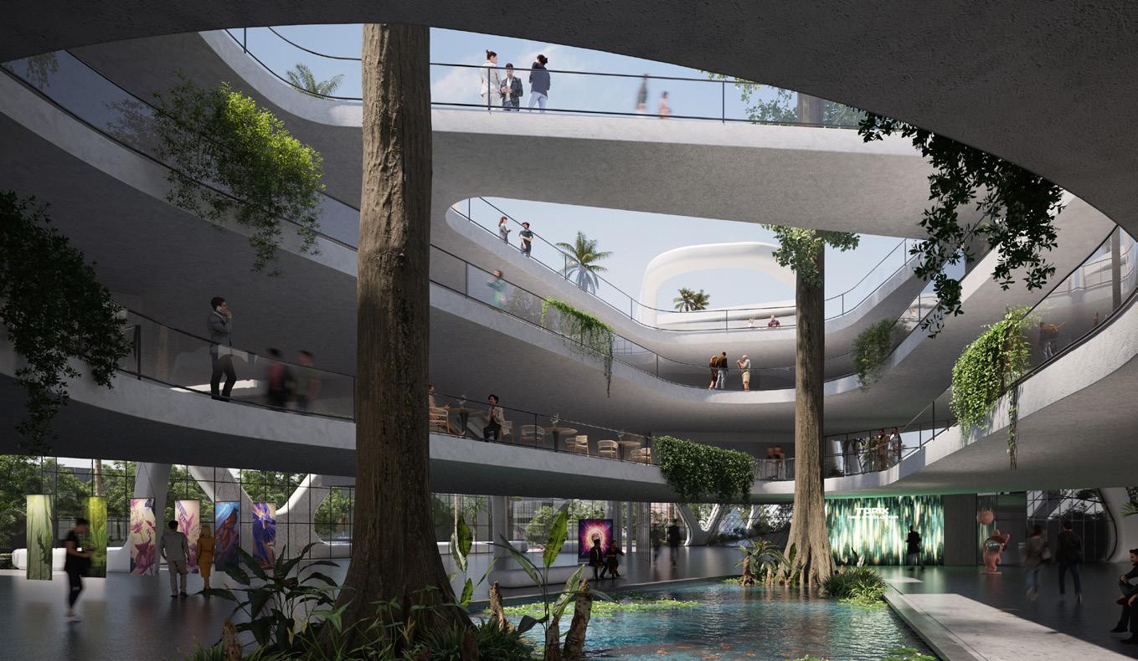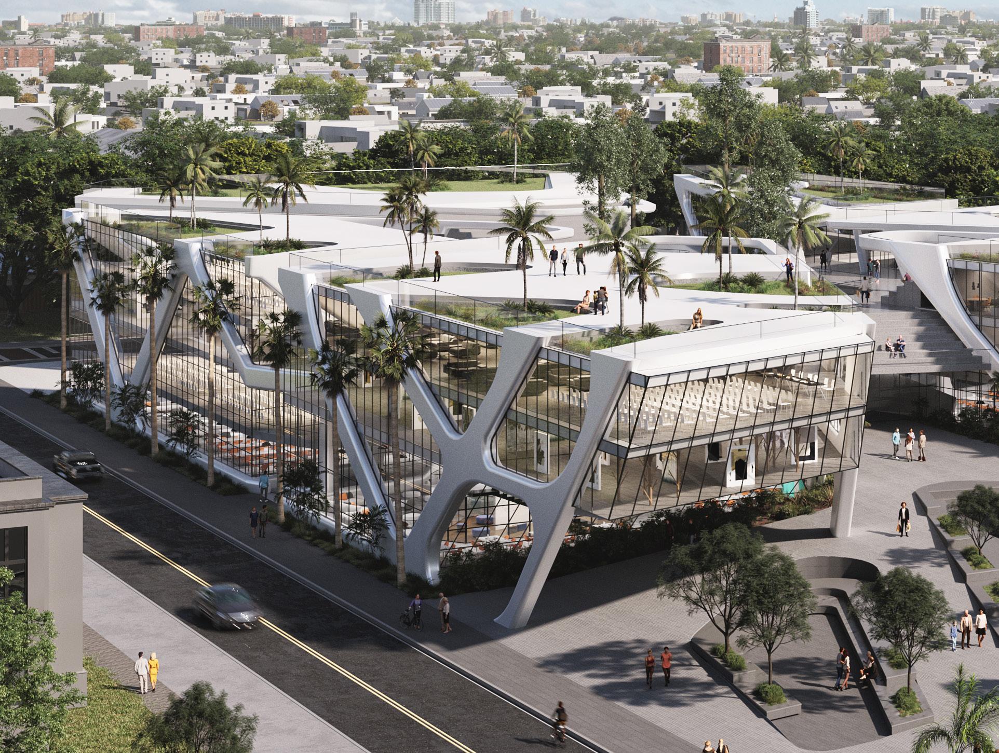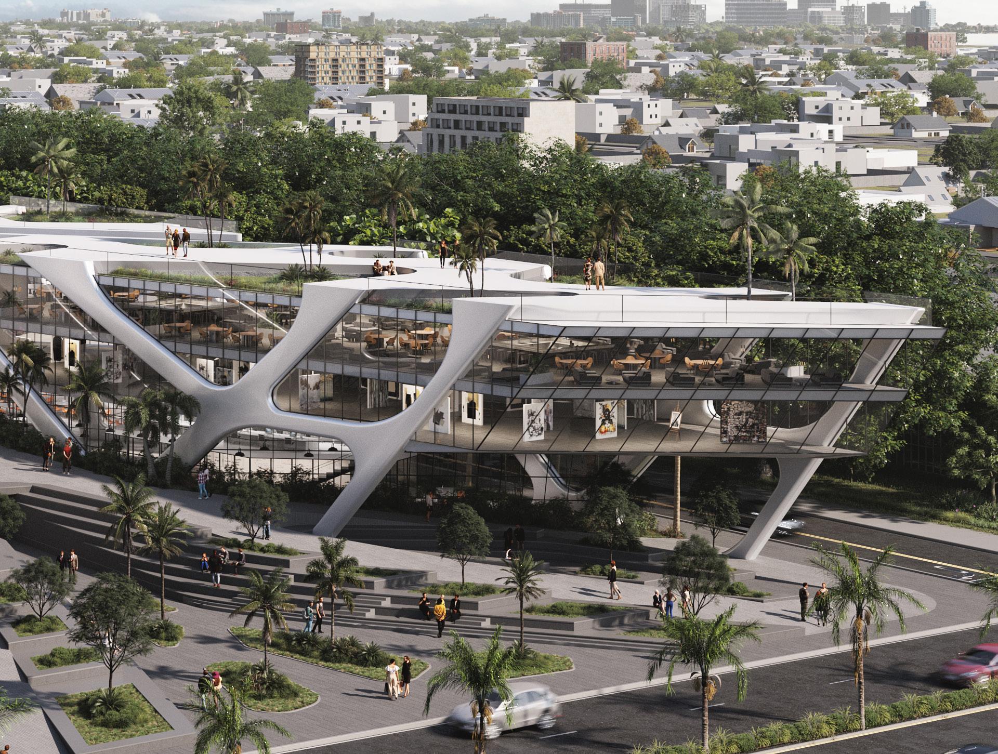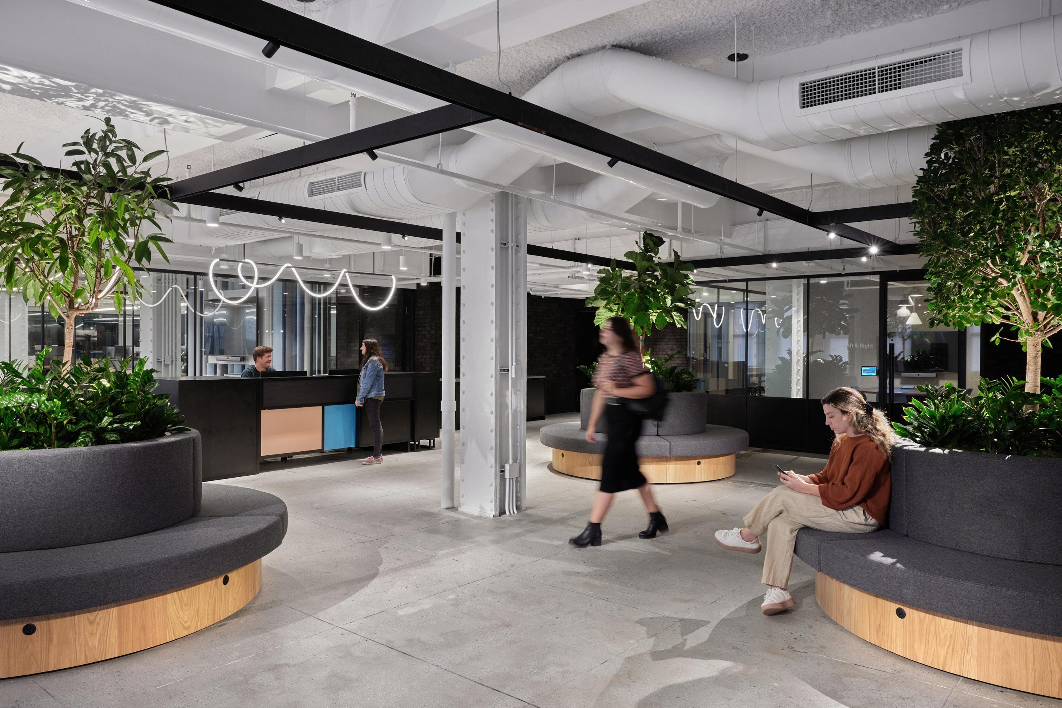DRIVEN BY DESIGN






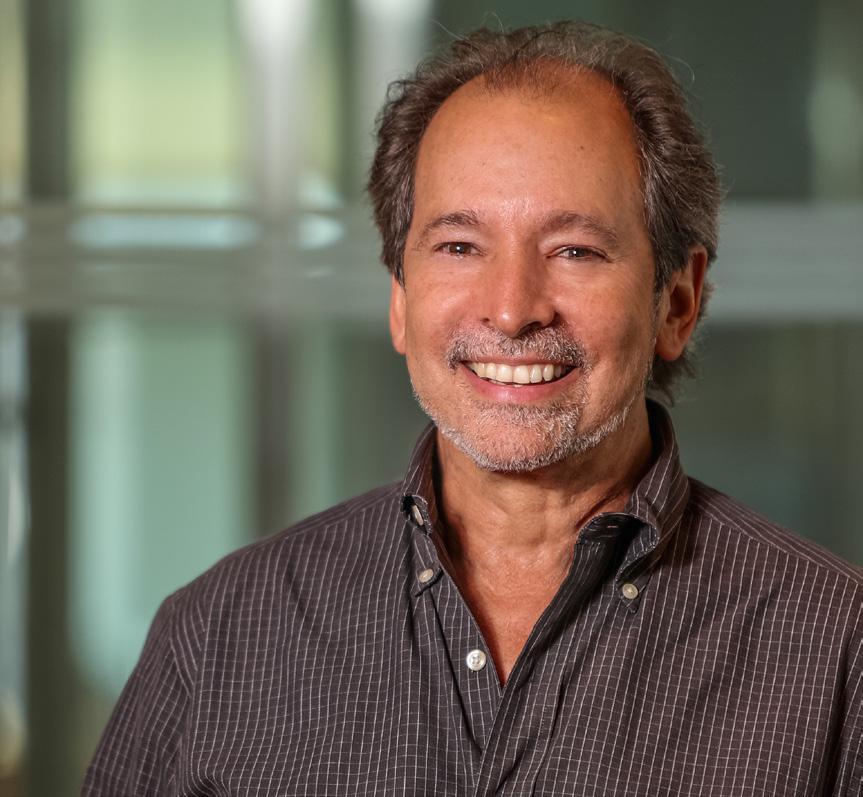
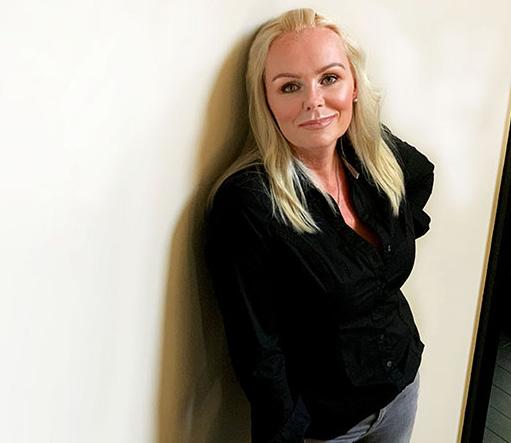
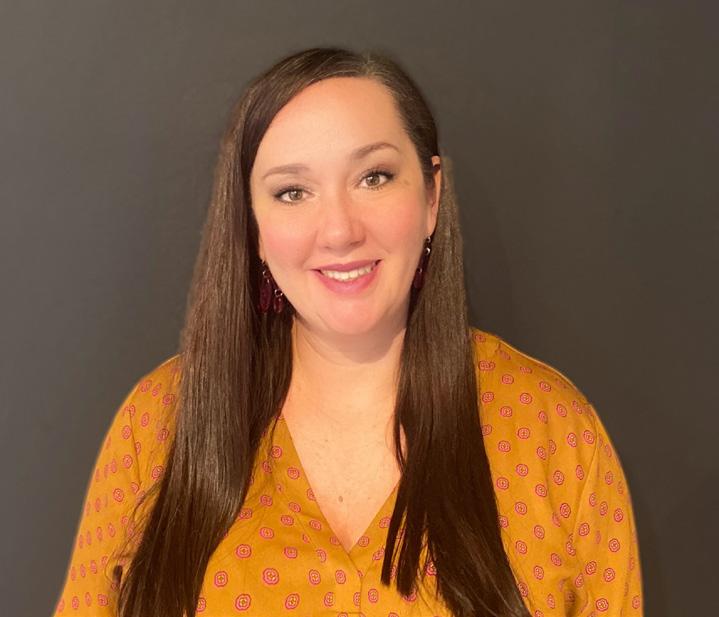
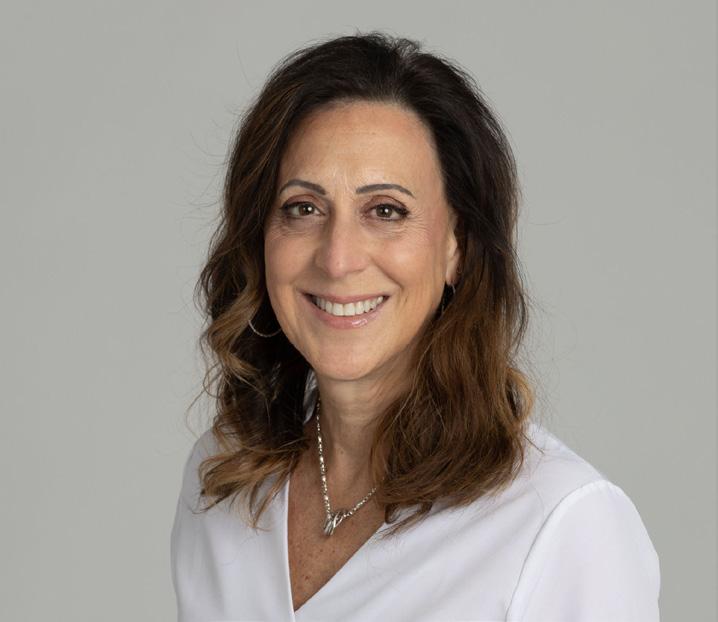


We invite you to peruse a collection of recently completed work from our interior design and architecture studios in New York, Stamford, Miami and Washington, DC. We are excited to share our teams’ creative solutions brought to life during the challenging and diverse market that followed the COVID-19 pandemic.
Throughout these pages you will see that our core practice area of workplace design remains competitive with numerous projects being recognized as Best in Design by Interior Design magazine, and our firm being ranked by the magazine as one of its Interior Design Giants. Our four studios have also diversified, expanding into new geographic areas and asset types that include residential, hospitality, mixed-use, and retail.
We are inspired to continue to diversify and grow in new and unprecedented ways. Let us know how we can partner with you on your next project in any of our locations, or elsewhere across the nation. Or, reach out to us with anything else that comes to mind. Cheers to another successful year!
Sincerely yours,
Michael Kleinberg
Family-owned and operated since 1959, MKDA is a full-service architecture and interior design firm. Among our four offices in New York, Stamford, Miami and Washington, DC, MKDA offers relationshipdriven design and architecture to create human-centered spaces and places for those whose livelihoods depend on them. We strive to meet our clients’ unique needs with empathy and understanding, bringing with us a senior-level commitment to solving
their short- and long-term challenges. For over sixty years, we’ve met individuals and companies where they are and helped them arrive where they want to be. We listen, we understand, and then we get to work activating environments and actualizing potential. Our industry-leading team collaborates to create timeless and innovative solutions to real-world problems. Our approach prioritizes listening, research, and planning — all with the end user in mind.
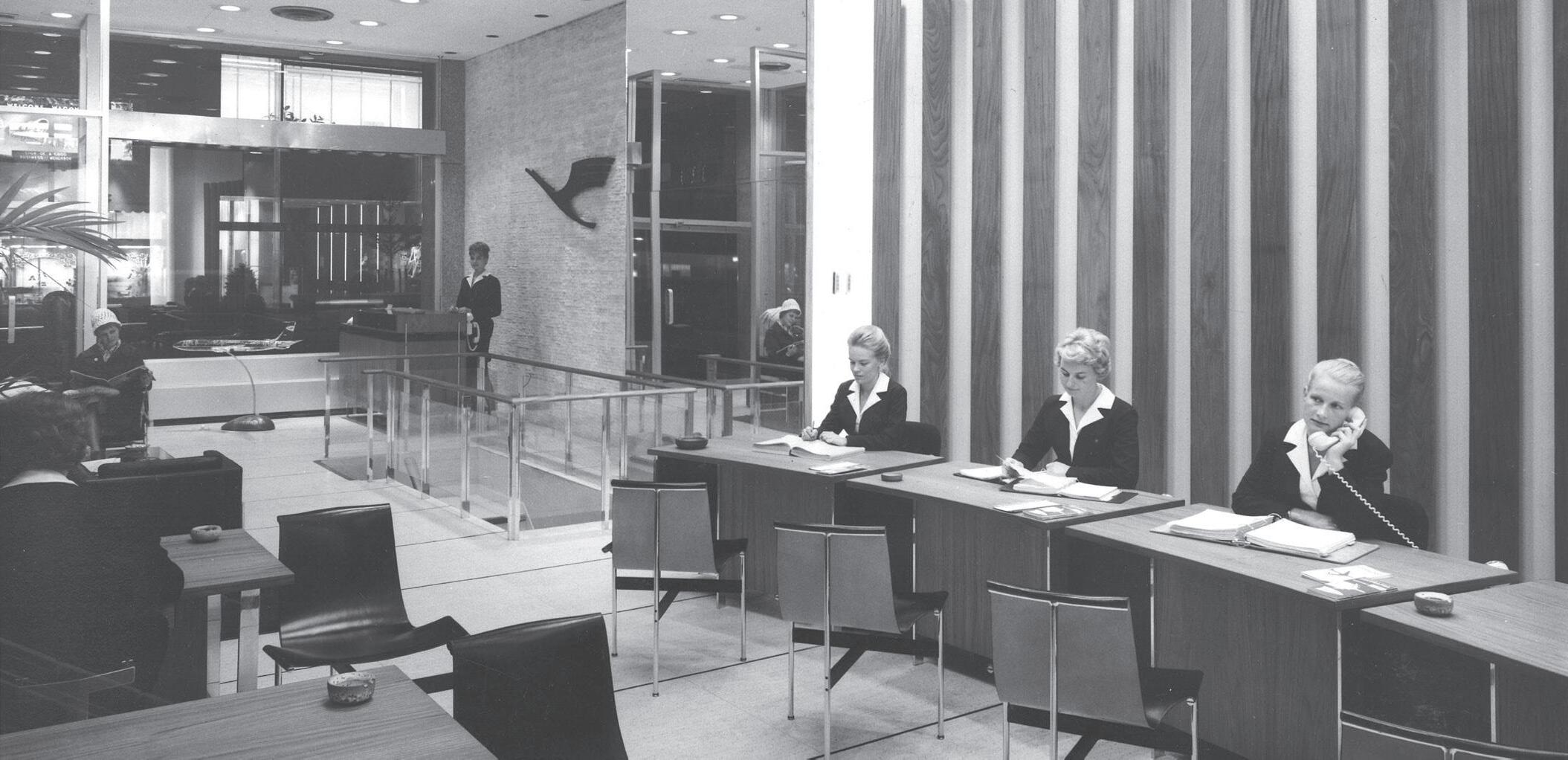
As a family-owned firm, we value the relationships we build within our work and client communities. We believe in engaging in partnership with our clients to guide them toward effective design solutions.
The seasoned architects and designers within our Creative Studios have immense experience in building and maintaining dynamic partnerships.
As such, we are passionate about building capable and lively teams that clients want to work with. Our teams are holistic, multigenerational and multi-disciplined.
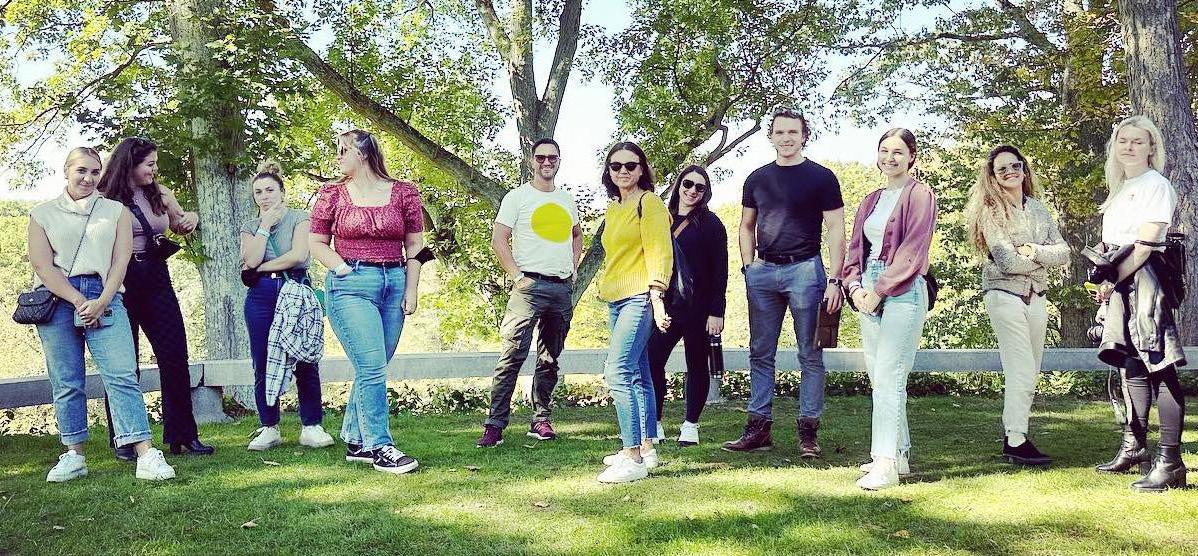
Each person works hand-in-hand in unmatched collaborative energy to achieve more, deliver quickly, and generate new ideas and stunning solutions.
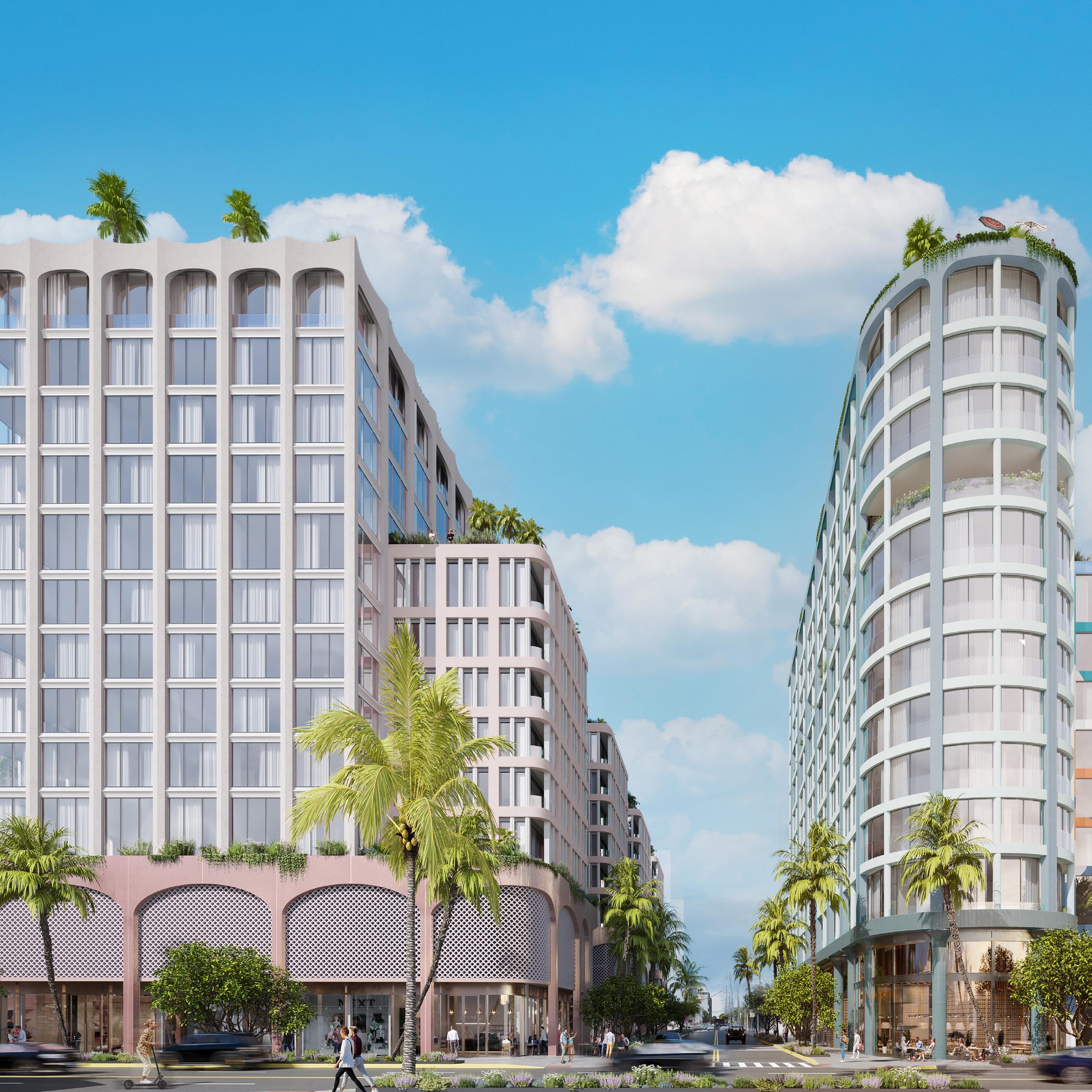
WORKPLACE
RELATED GROUP (14)
COSENTINI ASSOCIATES (18)
FRESHLY (22)
BANK POLICY INSTITUTE (26)
HAVEN TECHNOLOGIES (30)
RATZAN WEISSMAN & BOLDT (34)
NEARWATER CAPITAL (38)
AVESI PARTNERS (42)
BARK (46)
WHEELHOUSE (50)
PAPA (54)
CONFIDENTIAL FINANCIAL (58)
ASSET MANAGEMENT FIRM (62)
MULTINATIONAL INSURANCE (66)
BLACK CAR FUND (70)
BOLTON GLOBAL CAPITAL (74)
CONFIDENTIAL FINTECH (78)
GERALD GROUP (82)
BIZZABO (86)
APCO (90)
SIFMA (94)
EAGLE POINT CREDIT MGMT (98)
FRIEDMAN (102)
WIGGIN & DANA LLP (106)
BETTERMENT (110)
LANDLORD
2850 TIGERTAIL (116)
2187 ATLANTIC AVENUE (120)
25 KENT (124)
509 MADISON AVENUE (128)
1345 AVENUE OF THE AMERICAS (132)
1501 BROADWAY (136)
1300 EYE STREET, SUITE 300 (140)
1300 EYE STREET, SUITE 400 (144)
26 W 17TH STREET (148)
300 PARK AVENUE SOUTH (152)
350 PARK AVENUE (156)
540 MADISON AVENUE (160)
6 EAST 32ND STREET (164)
636 AVENUE OF THE AMERICAS (168)
RESIDENTIAL
91 NW 27TH STREET (174)
824 NW 6TH STREET (176)
SOCIETY WYNWOOD (180)
HOSPITALITY
THE CLOUD ONE HOTEL (186)
S HOTEL (190)
KRYM HOTEL (194)
DUOS HOTEL (198)
MIXED-USE & RETAIL
100 AVENUE OF THE ARTS (204)
BILLIONAIRE BOYS CLUB (208)
ALTA VISTA (212)
THE BRIDGE (216)
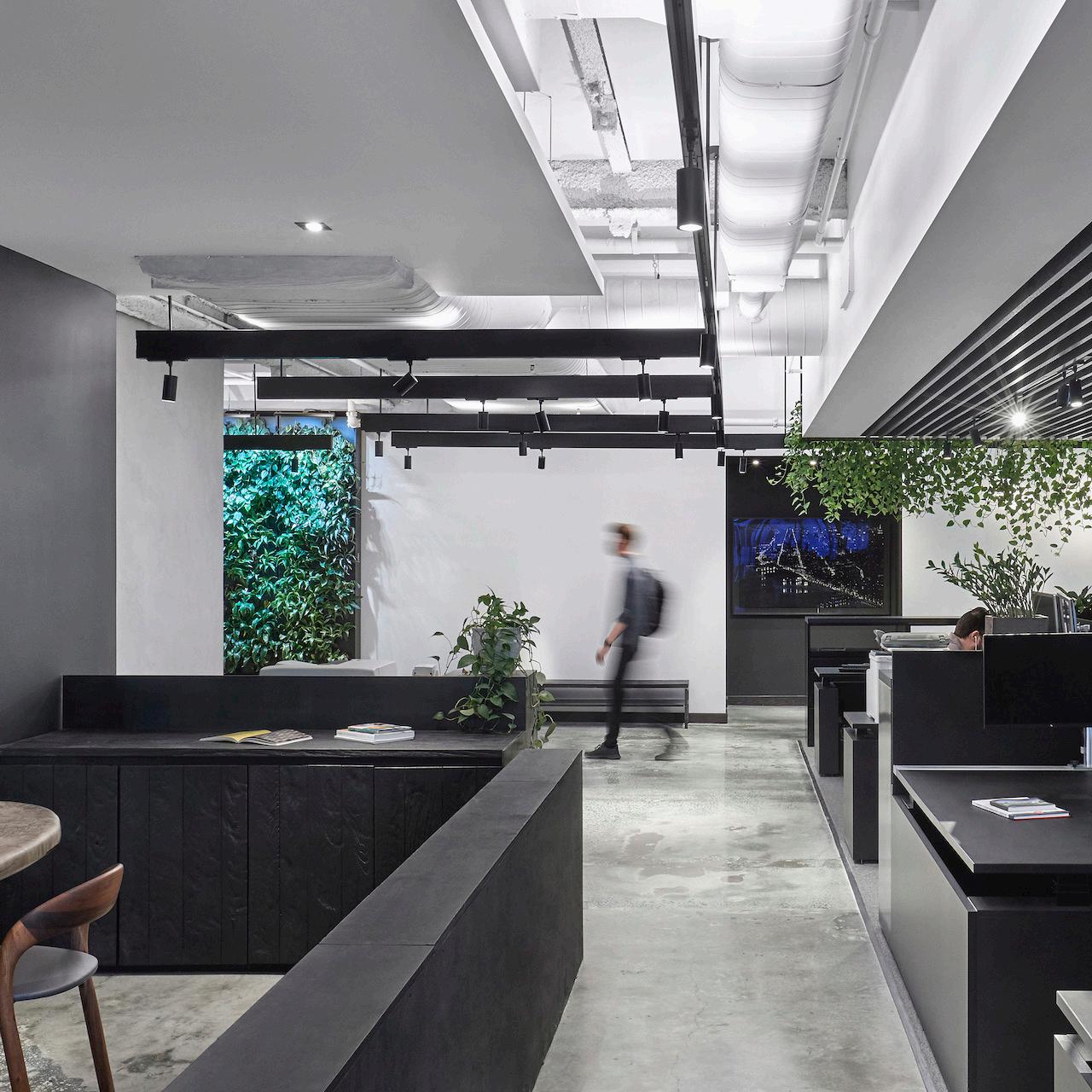
The post pandemic workplace transcends the standards and traditions of the past. It’s no longer about worklife balance, but about how the curated workplace fits into people’s lives. Through the built environment, we activate a work lifestyle that affords employees the opportunity to define balance for themselves and to provide their best work within that balance. It empowers employees to make the daily choices that matter to them, and to trust each other to produce growth. We help by crafting smart environments and experiences that encourage innovation, foster productivity and collaboration, and prioritize amenities and wellness for workplaces that support, inspire, and fit an array of diverse lifestyles.
// Our workplaces are where people want to be.
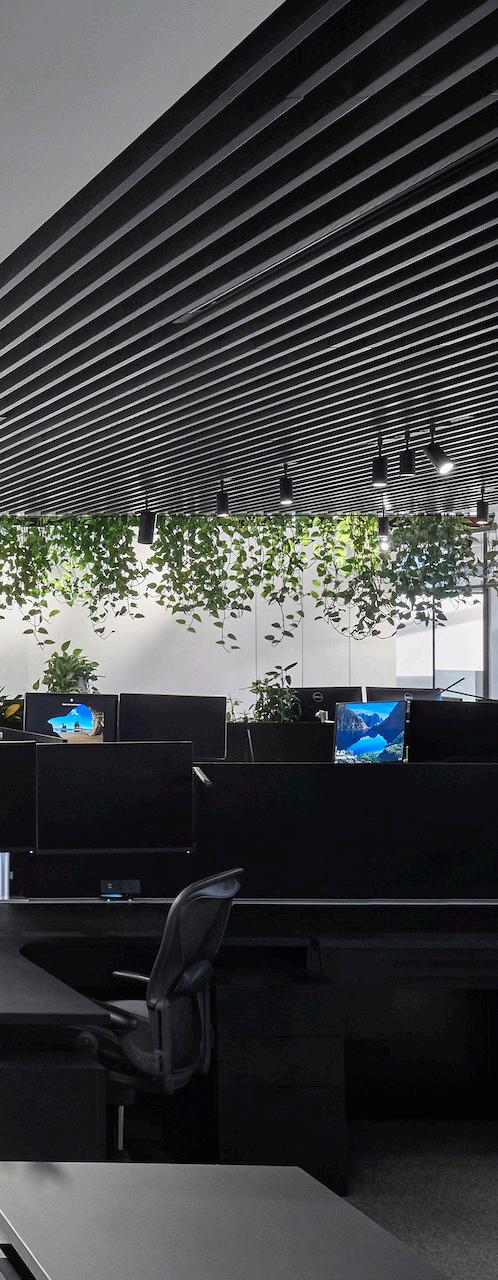
We believe in the power of human connection and the spirit of collaboration. While we have long been respected for our unmatched technical capabilities and talents, we also endeavor to make the world better by creating visually strong workplaces that support and inspire, and create connections between people, space and place. Our approach is human-centered, sustainable and data-driven.
We consider the human perspective in our problem-solving process. We believe that purposeful, human-centered environments are powerful and can deepen collaboration, connection and comfort. Our approach celebrates designs that deliver visually appealing and functional spaces and places that make people’s lives more efficient, pleasant and comfortable. We believe spaces should help our daily routines, not get in the way. We also believe that the
built environment can have an important influence on human behavior and when done right can shape and influence human behavior in positive and impactful ways.
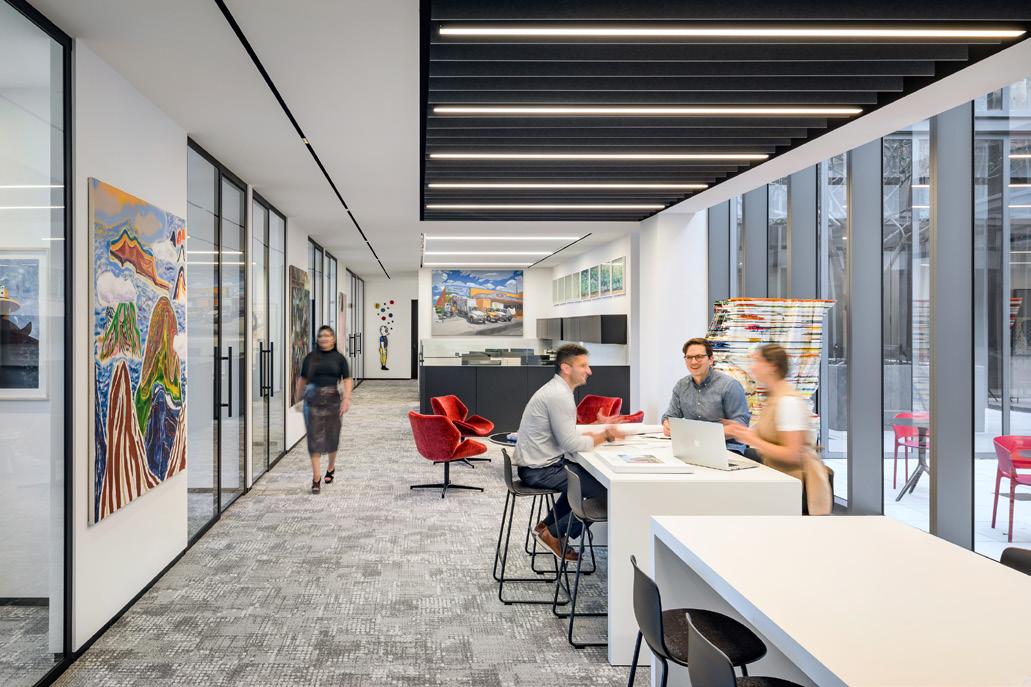
The importance of a healthy work environment is now the rule rather than the exception. Energy conservation, health, and quality of life are primary issues in all aspects of the planning and design process. Being conscious designers and advising our clients of available options in attractive, durable,
efficient and economical sustainable materials and systems is our responsibility for the better built environment we leave for the next generation. Patios, outdoor gardens with group spaces and landscaped moments are simple, easy ways to introduce the current trend of biophilic design. Whether it’s a “gazebo meeting” with fifteen people, or a one-on-one walk around the block that leads you back to the conference center, you can add elements of the outdoors into interior environments to help reduce the stress of tenants in the building.
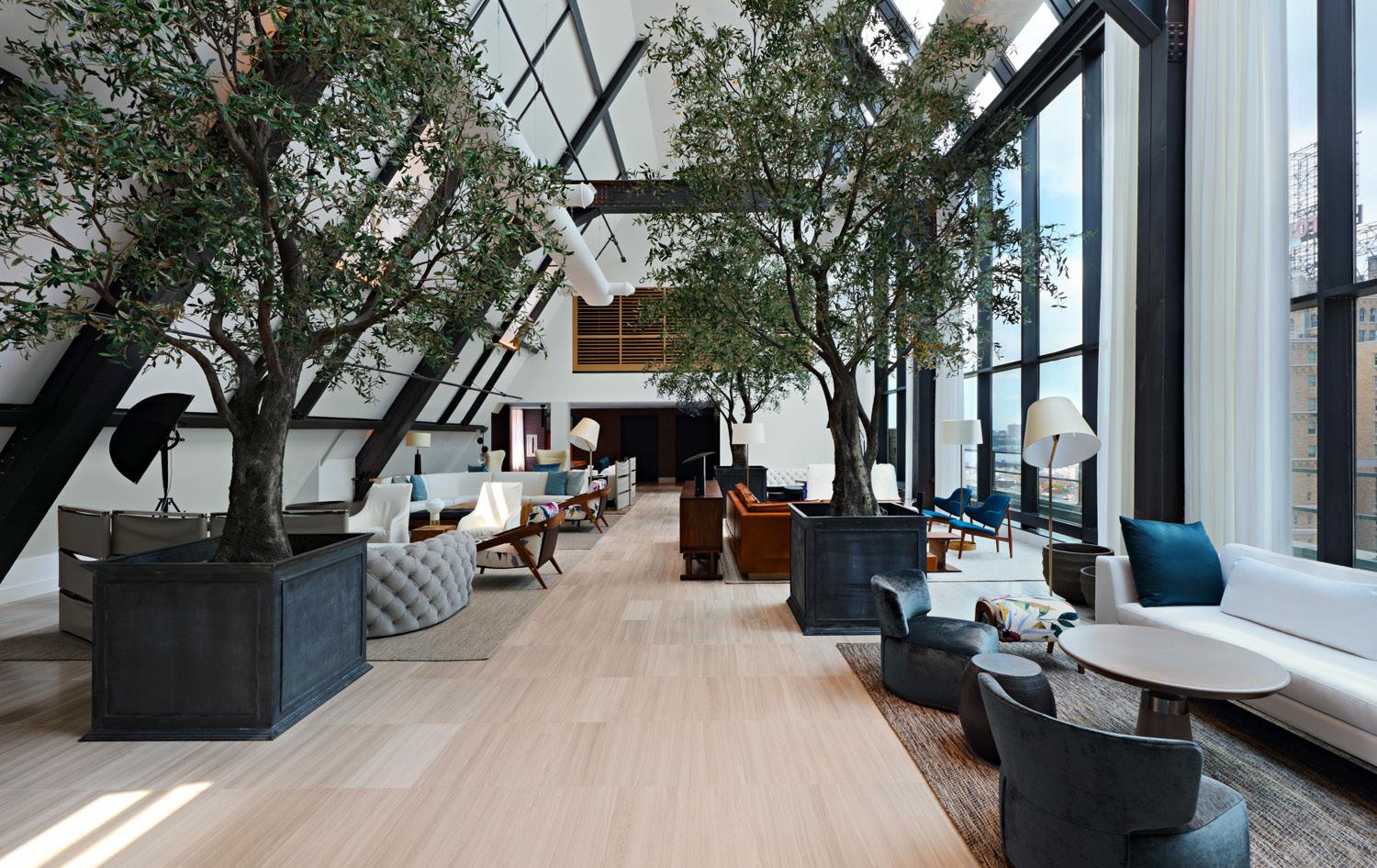
We believe in harnessing the power of data and science to inform our designs. According to research, 90 percent of employees say that they perform better in their jobs in well-designed workplaces. Beyond visually appealing spaces, research uncovers what a well-designed workplace looks like from a functional perspective. Only by collecting these insights, which can be as simple as observing employees as they move and work about the space throughout the day, can we activate a successful workplace design strategy.
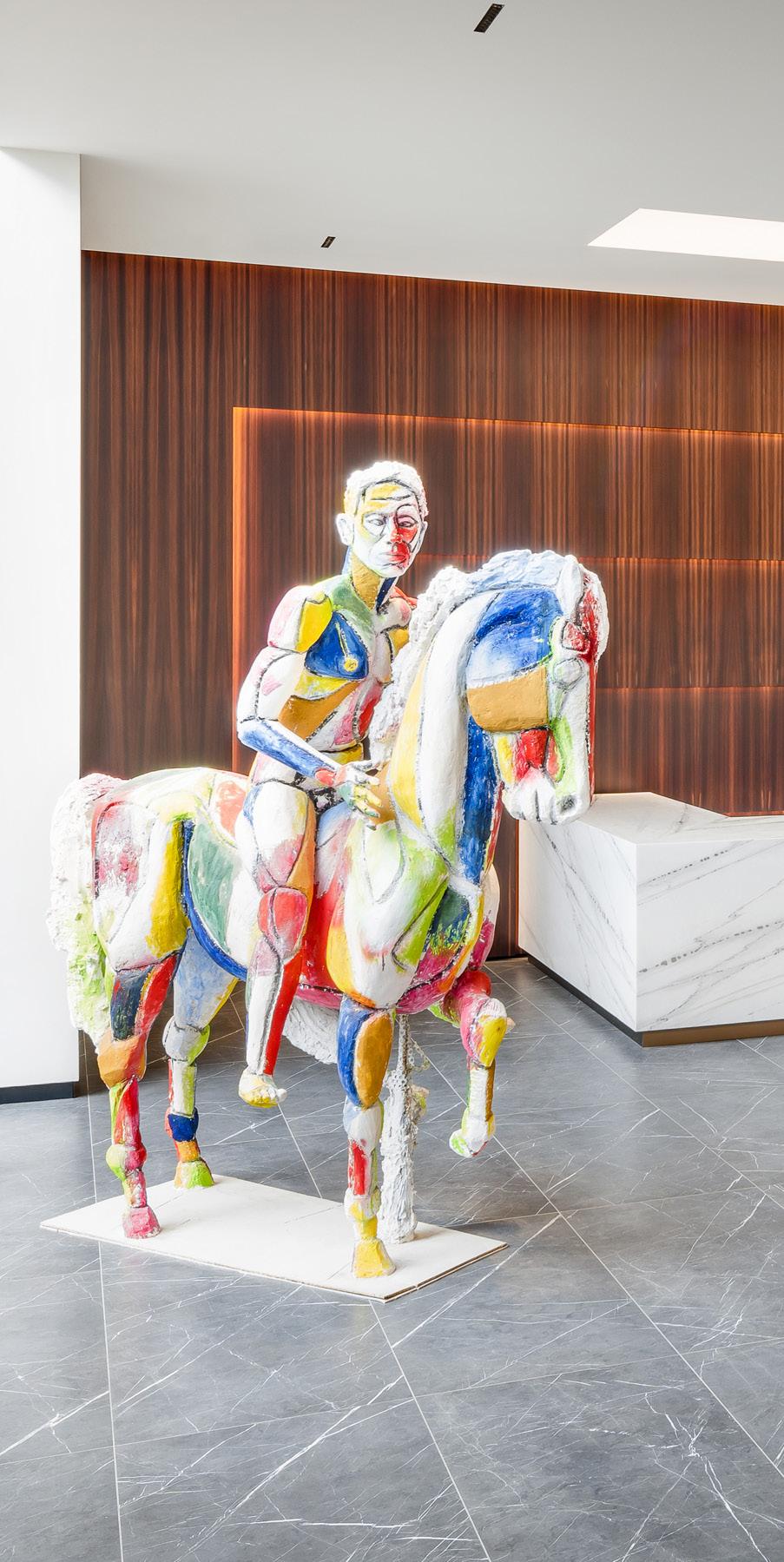
34,500 RSF
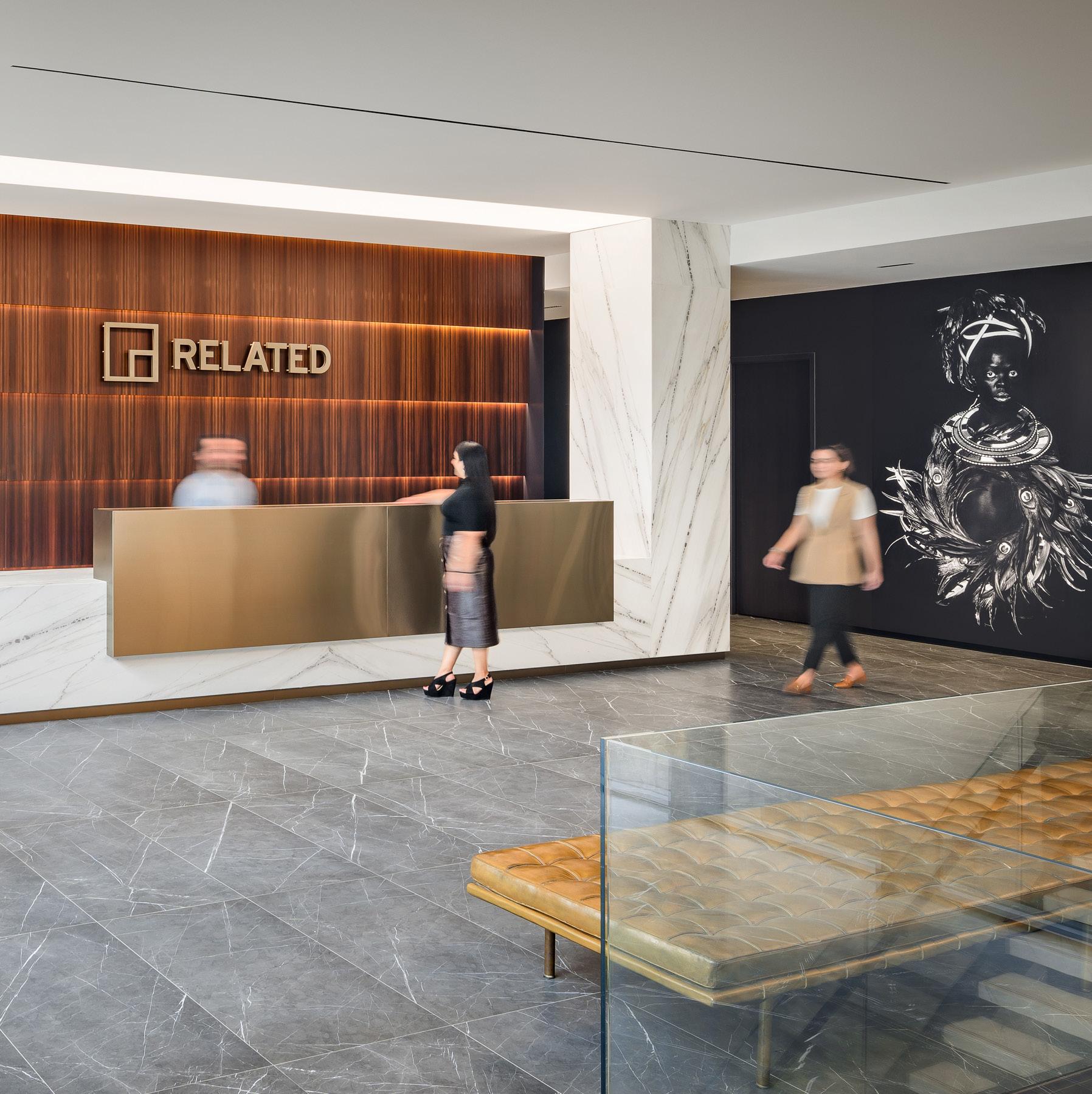
Working closely with Related’s expert in-house curators, MKDA crafted an environment reminiscent of a modern art gallery, showcasing nearly 300 handselected pieces of artwork for its penthouse headquarters. Interior Design profiled the project in its 2022 August edition and in its Best in Design book, headlining the workplace section.
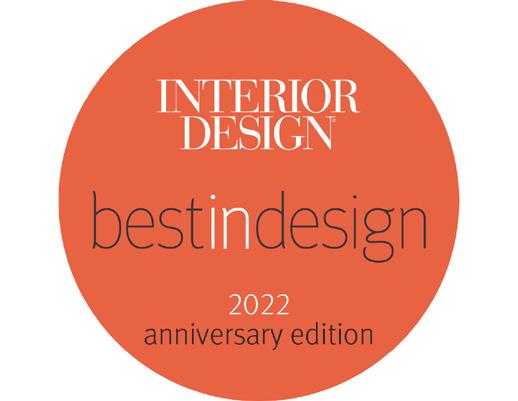
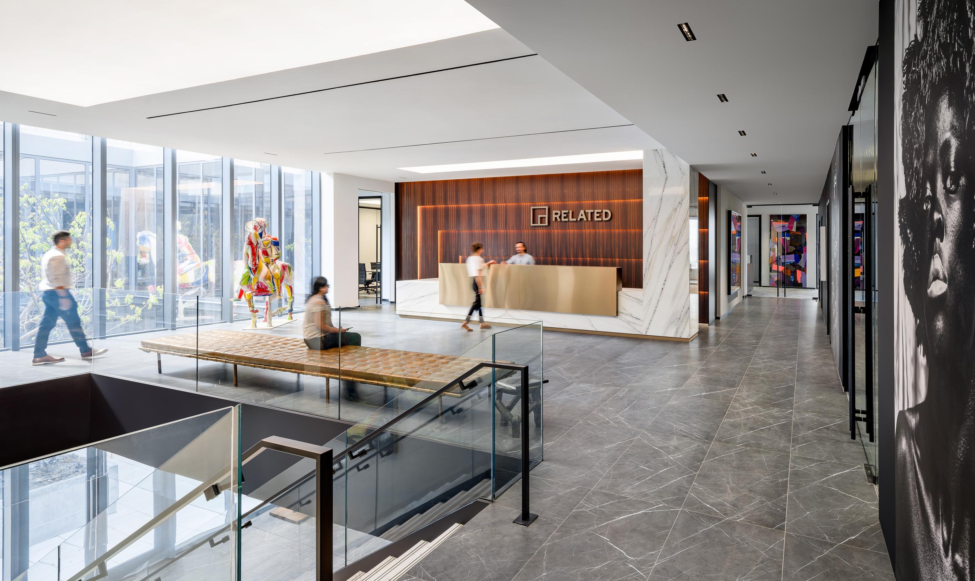
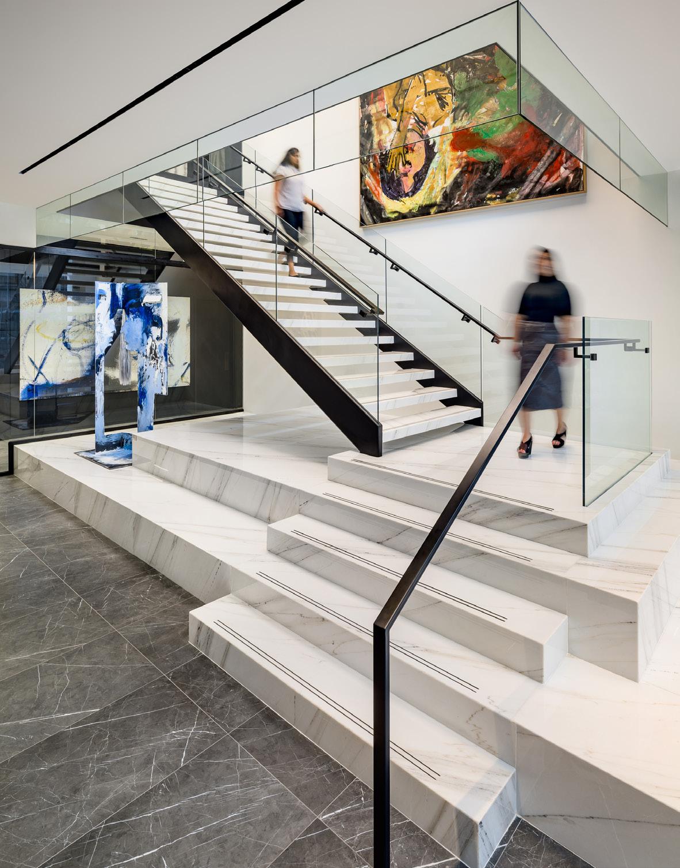
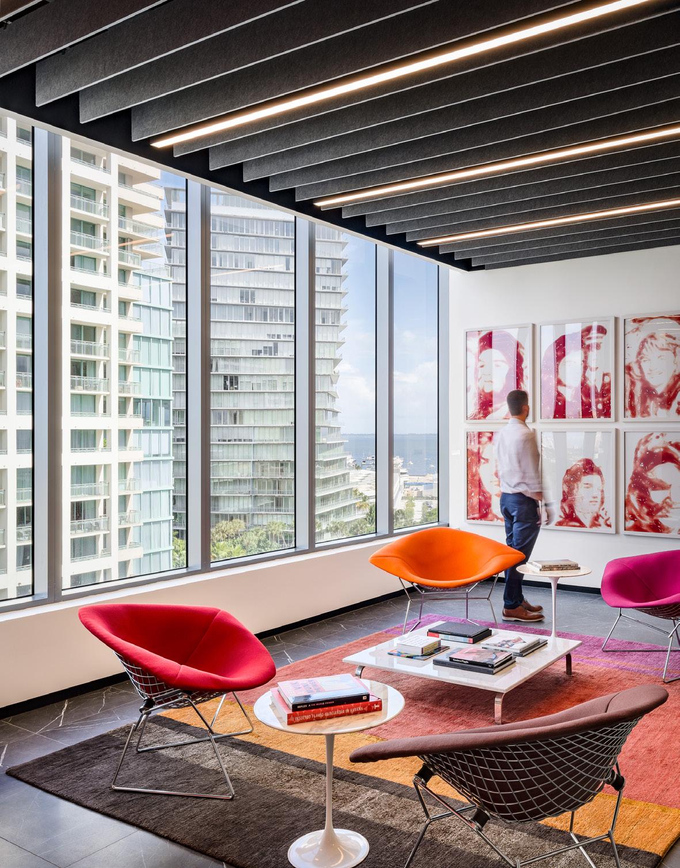
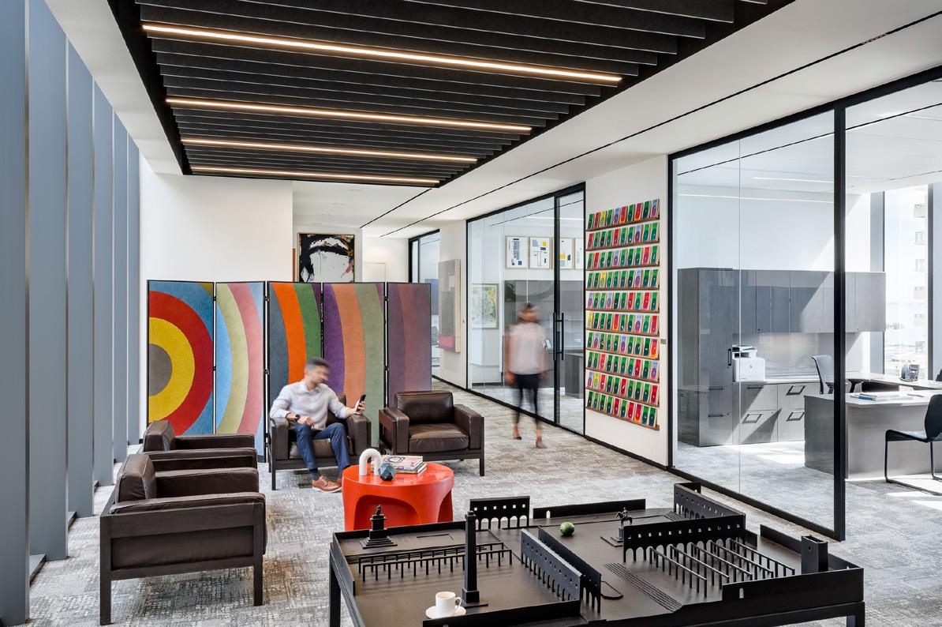
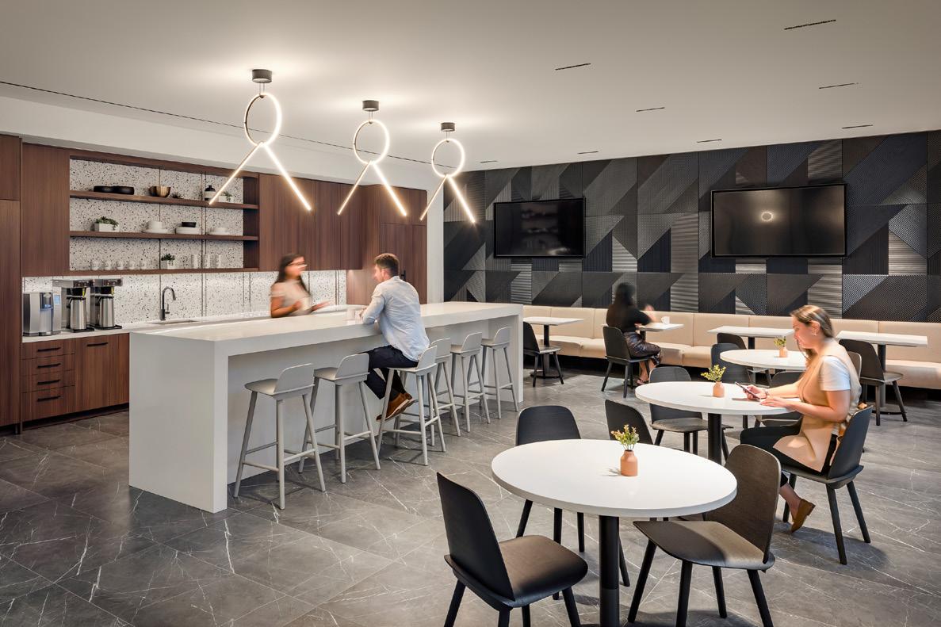
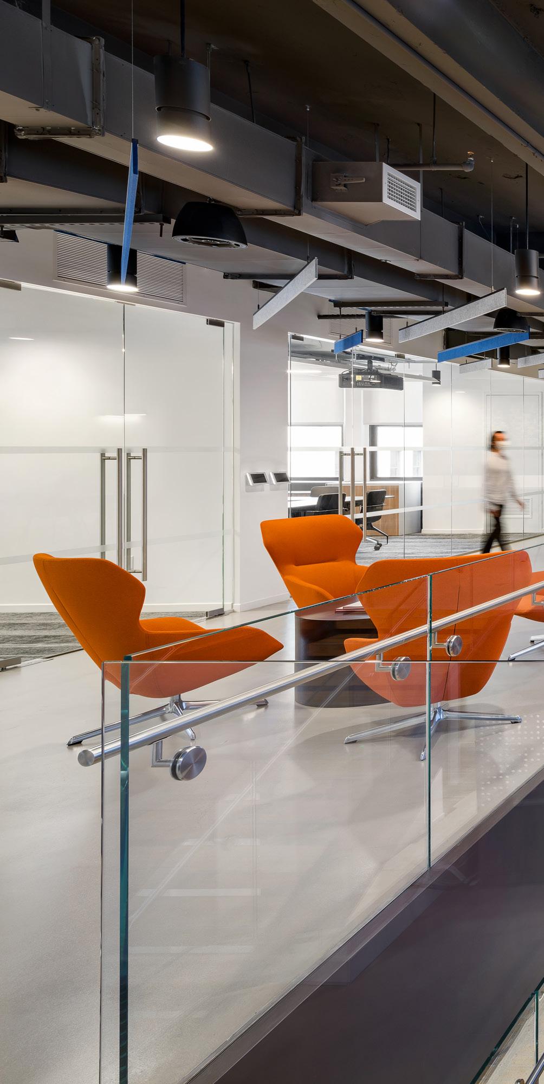
60,000 RSF
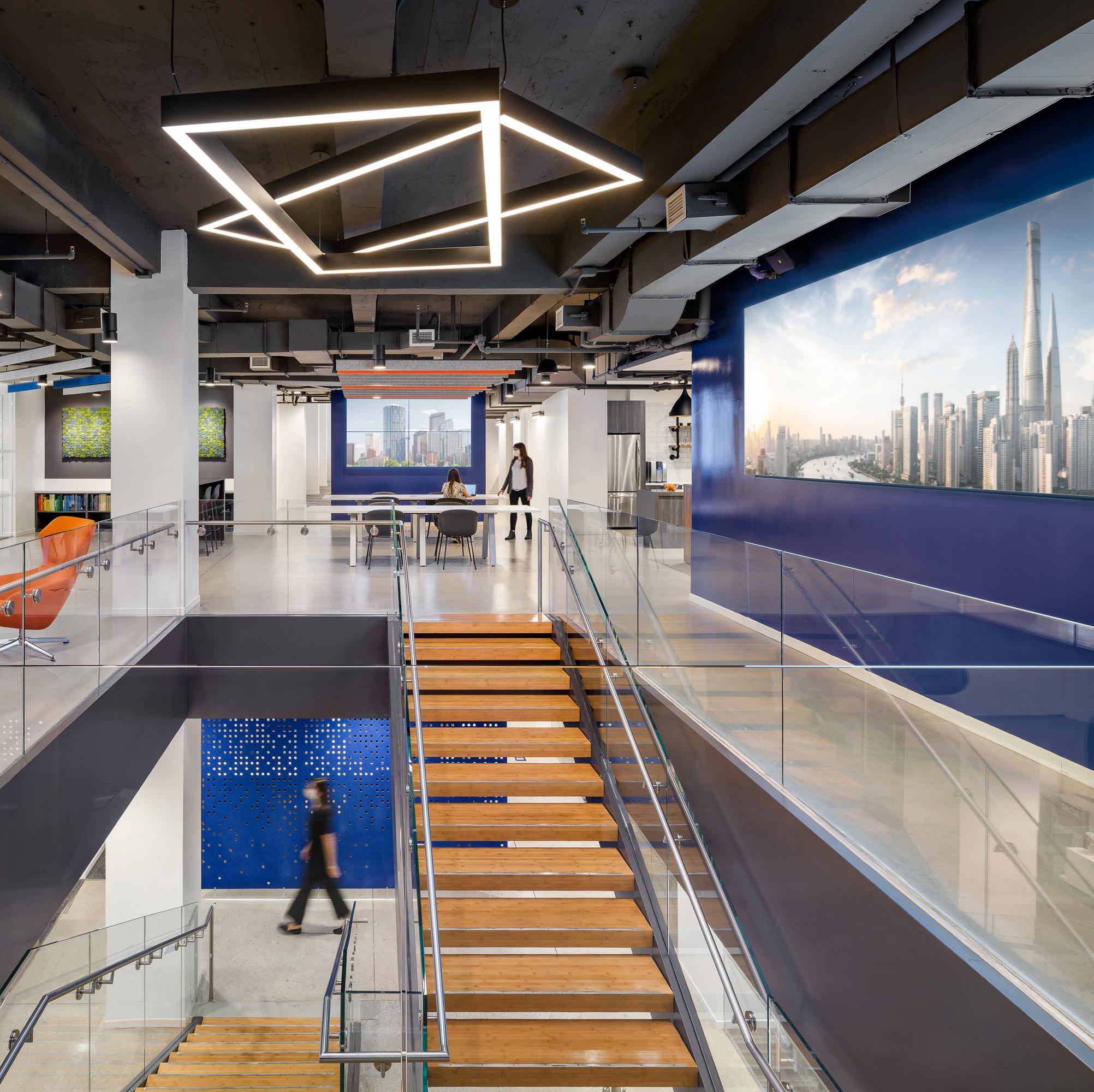

As featured in Interior Design’s 2022 Best in Design edition, this LEED-Gold & WELL certified workplace and Living Lab highlights the firm’s sustainability, technology and lighting practices. The employee-centric environment provides users with universal access and comfort, opportunities to collaborate and socialize, and room for future growth.
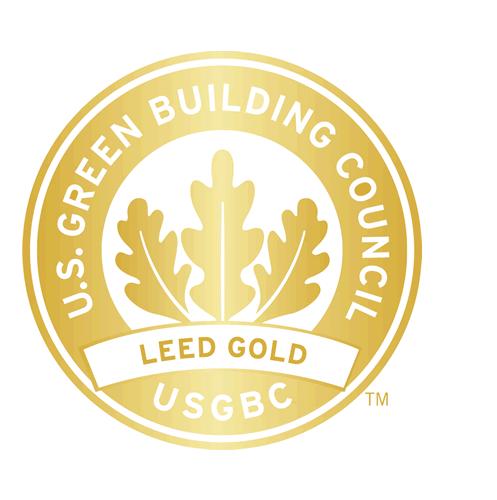
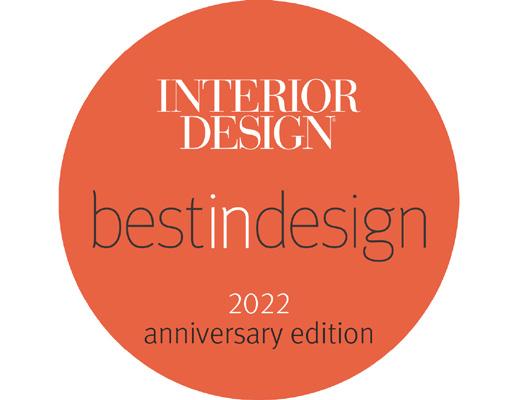
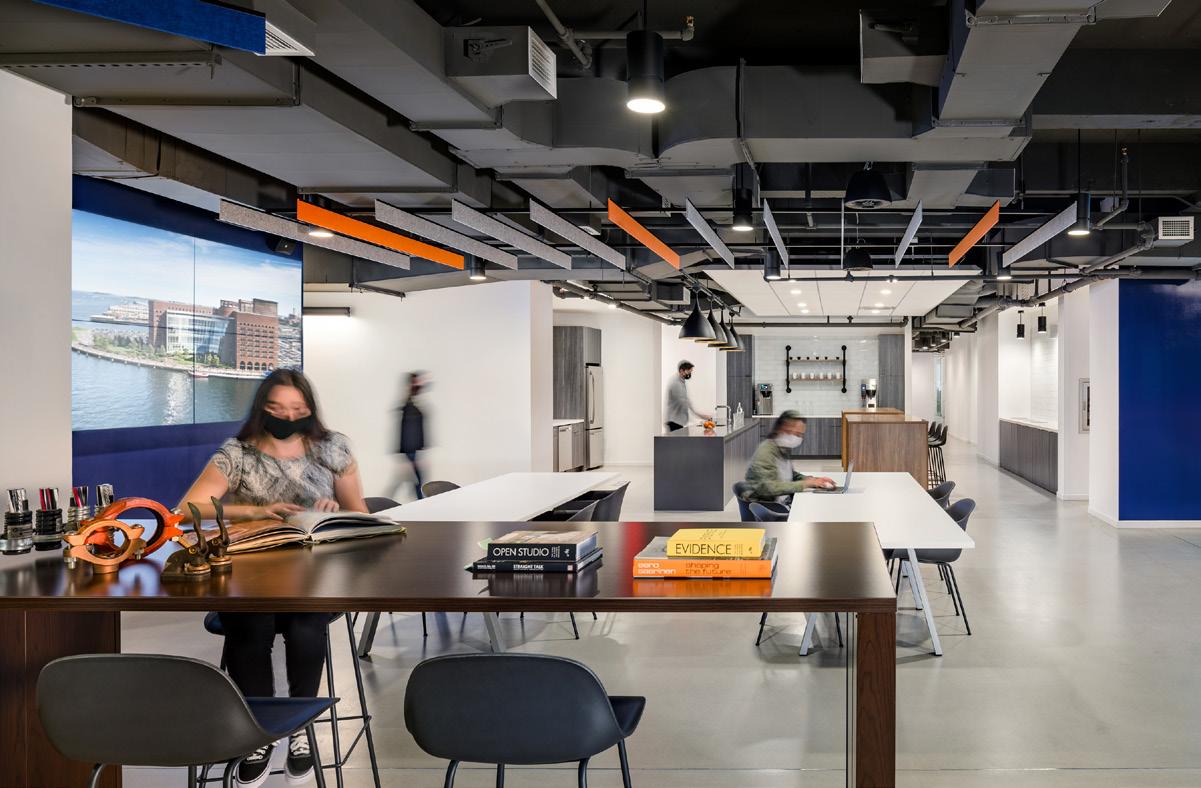
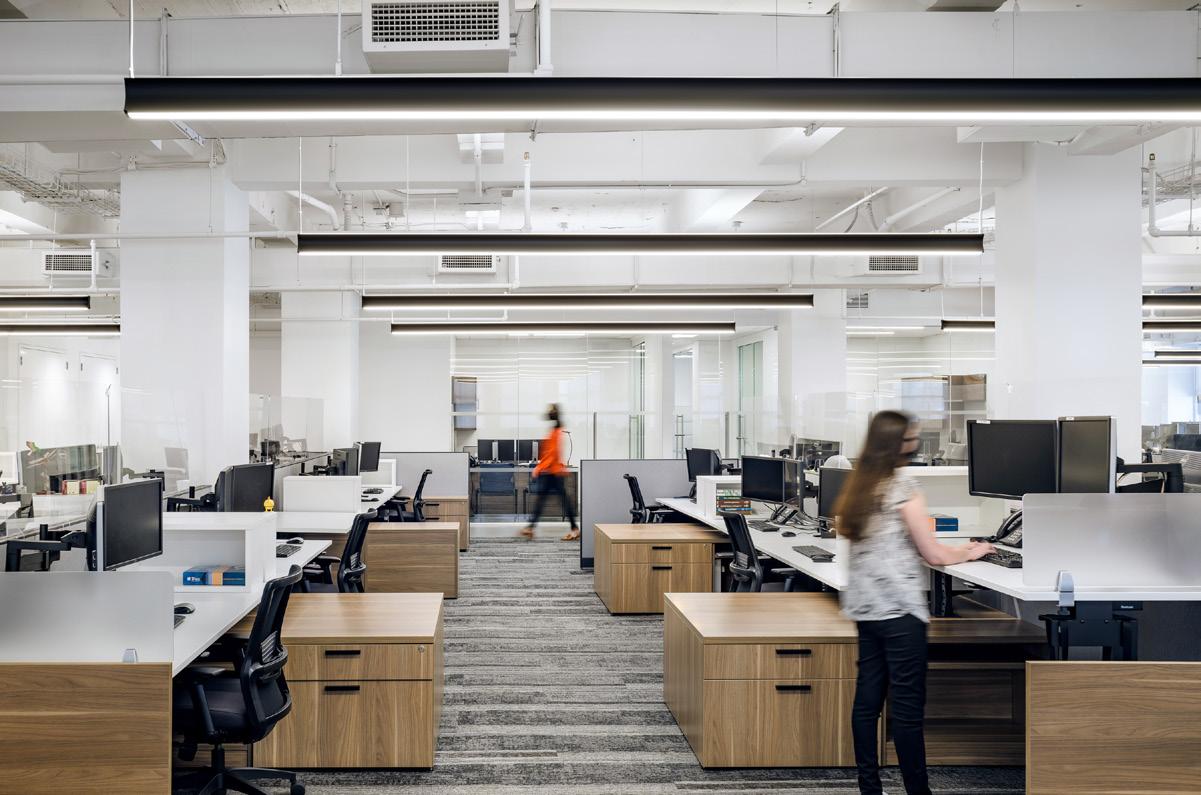
FRESHLY 92,000 RSF
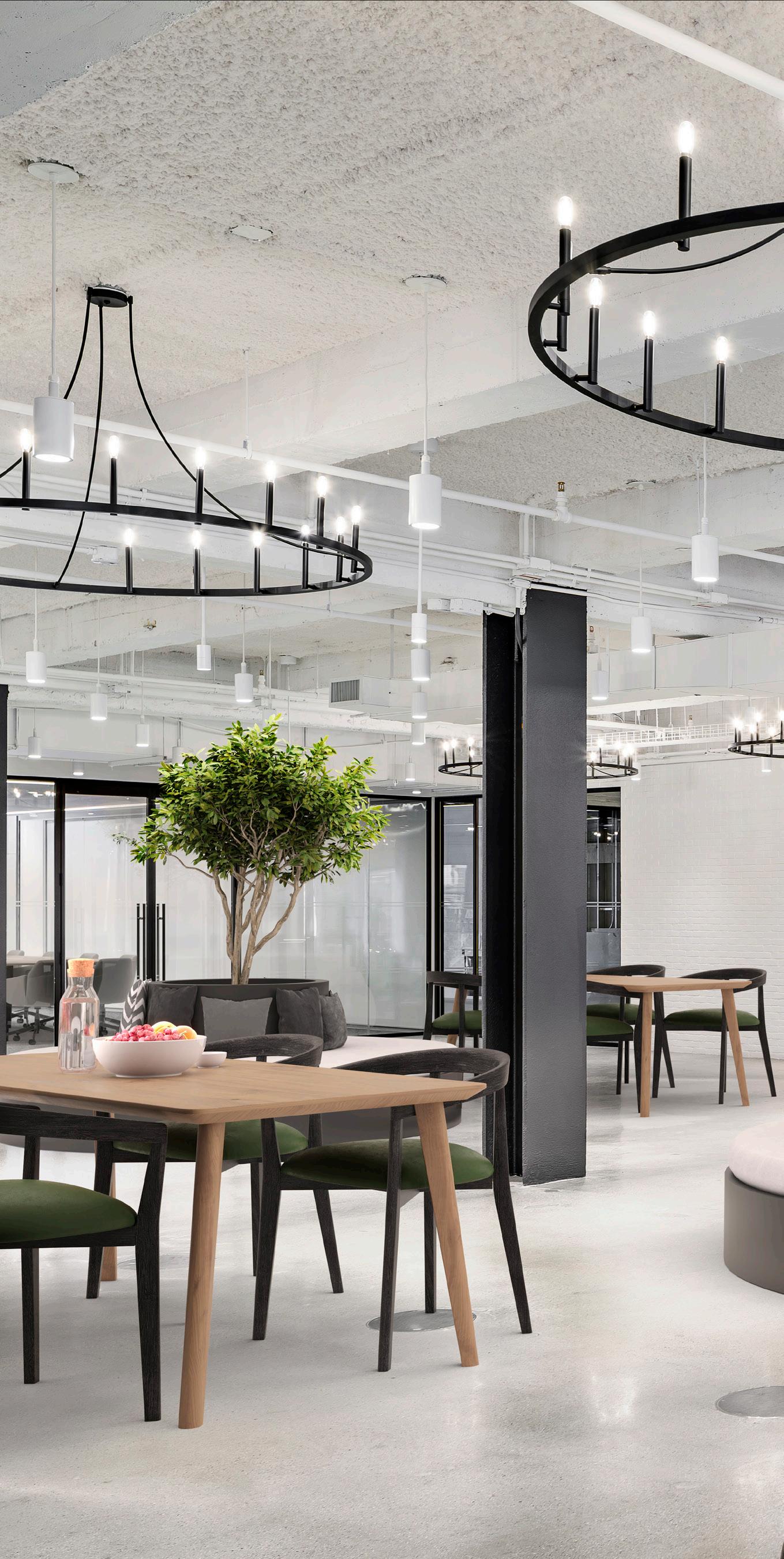
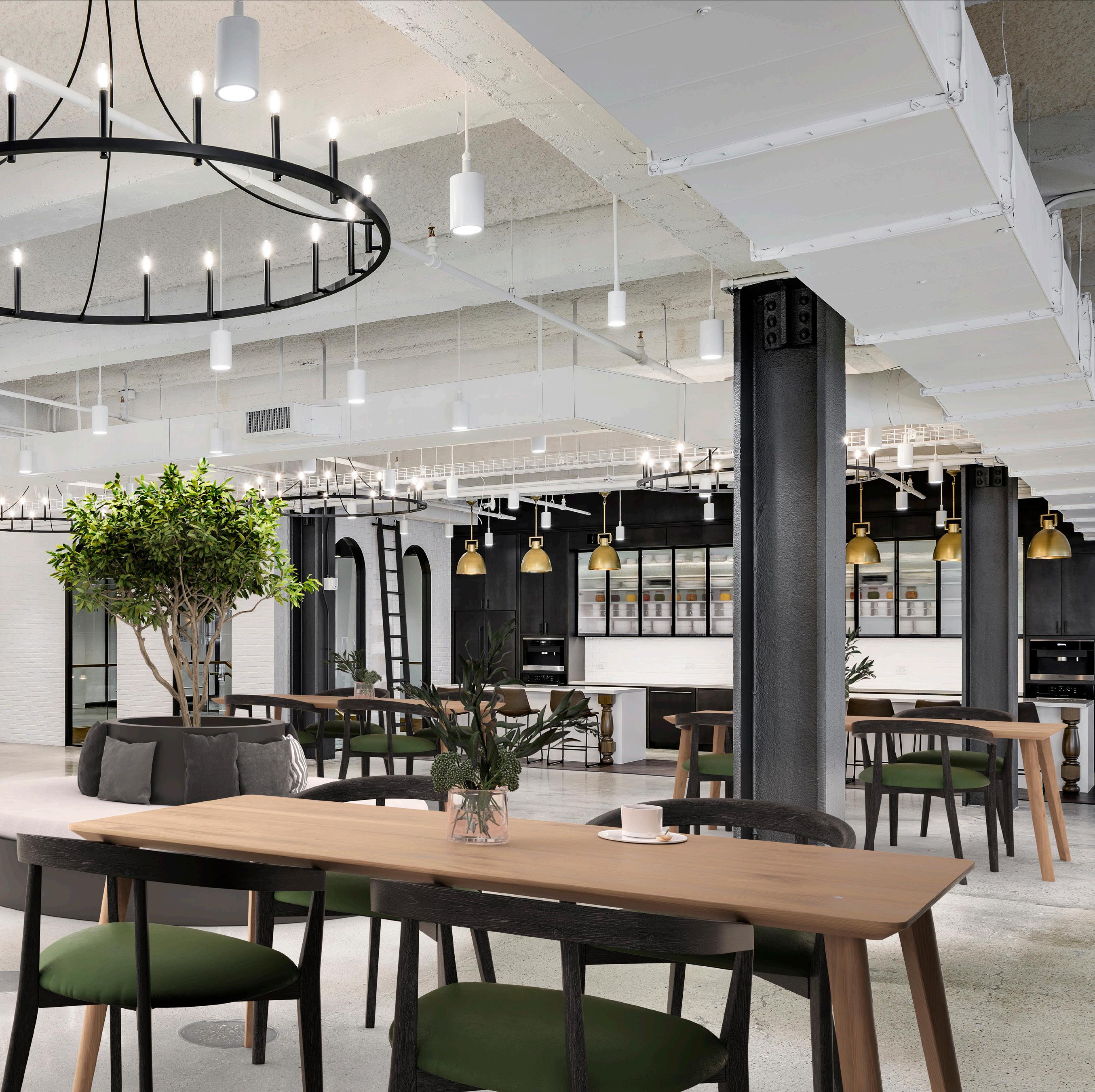
Freshly’s post-pandemic workplace features a best-in-class hybrid work model with the flexibility to support future growth. The plan contains a number of specialty spaces including a library, extensive all-hands cafe area, podcast studio, and outdoor terraces to transform the office into a memorable experience. Due to its human-centric, forward-thinking design, Interior Design covered the project in its 2022 Best in Design edition.

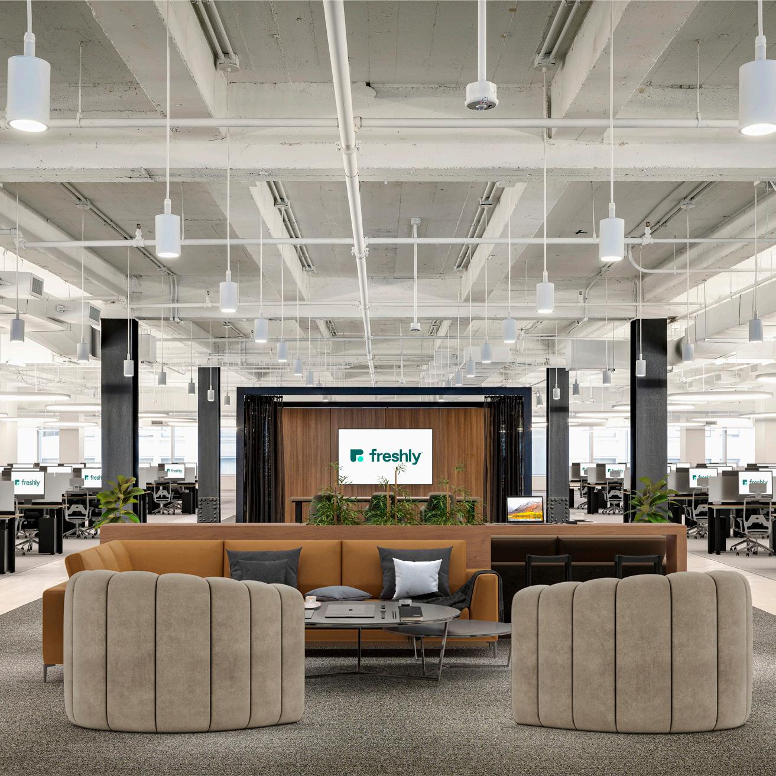
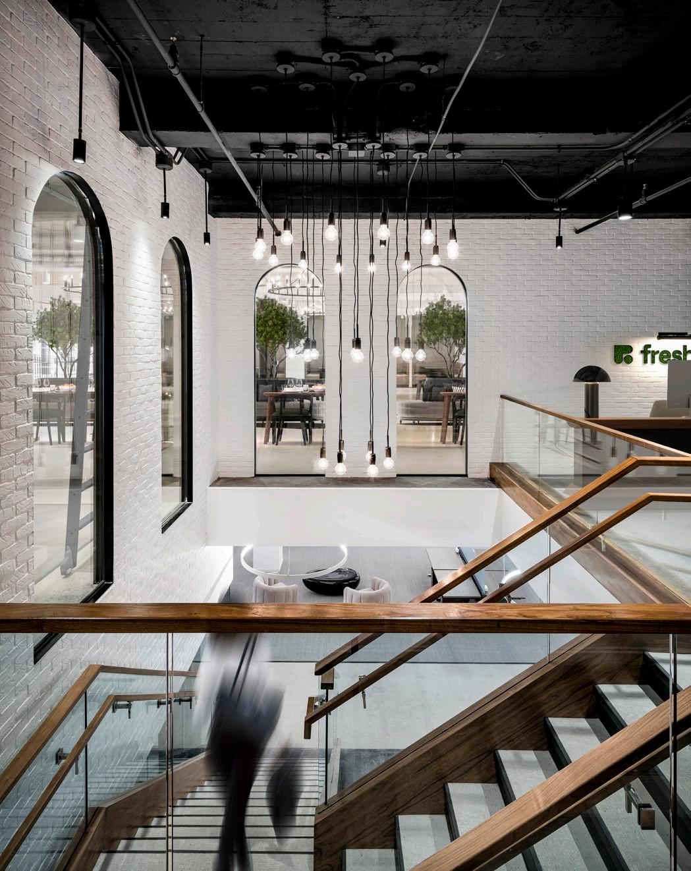
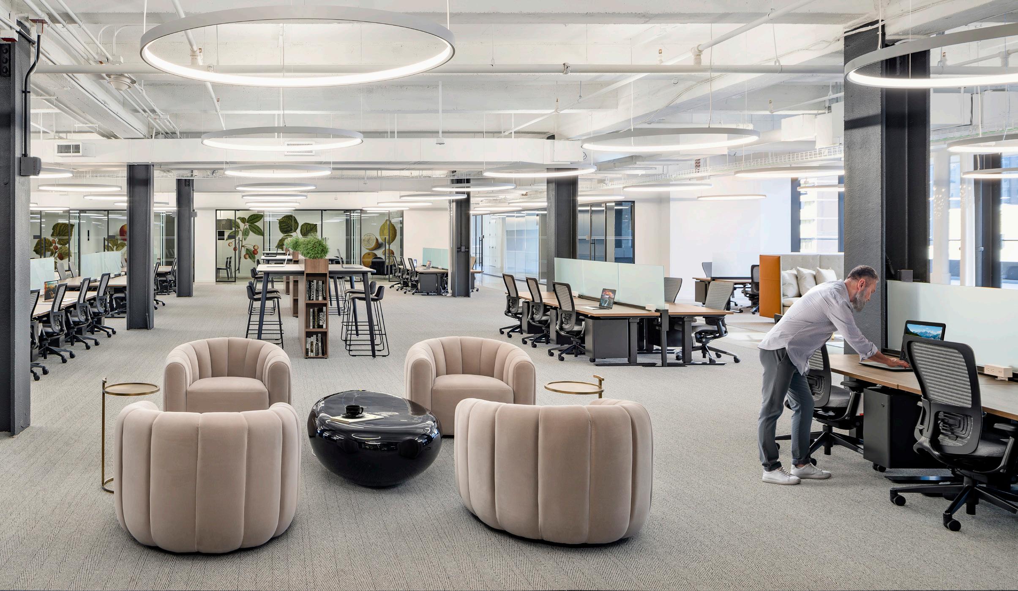
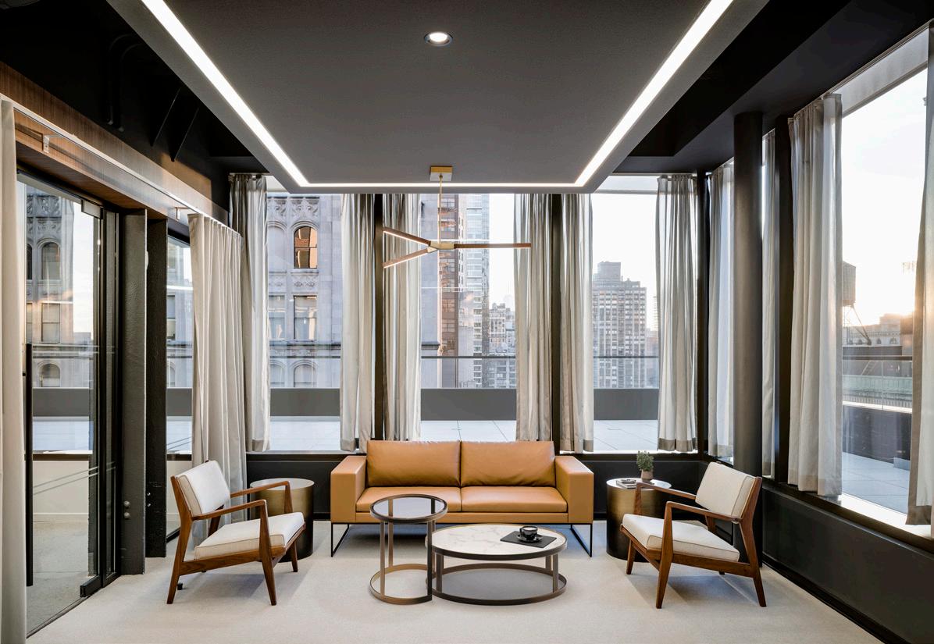
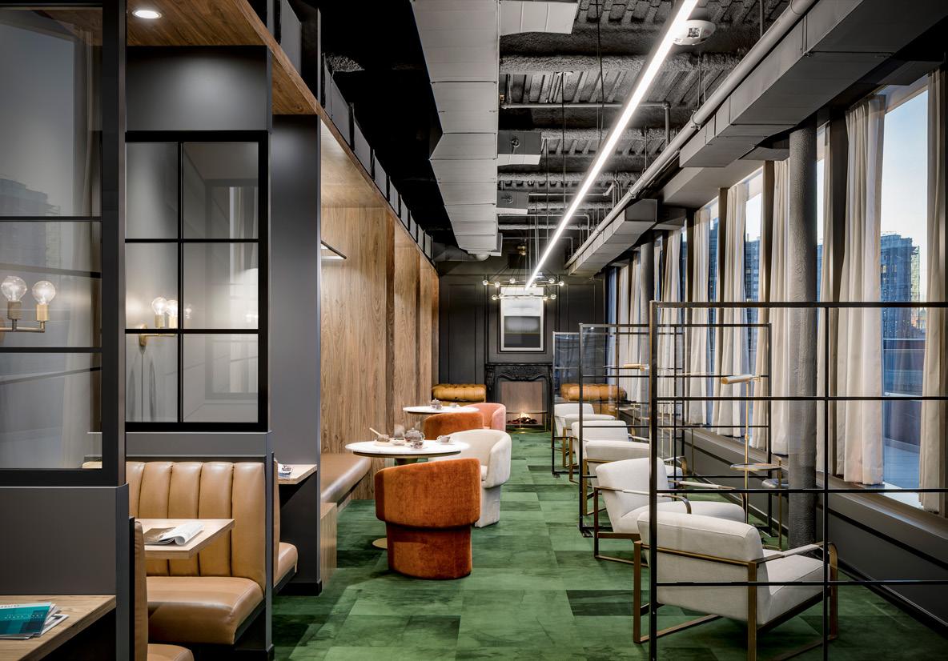
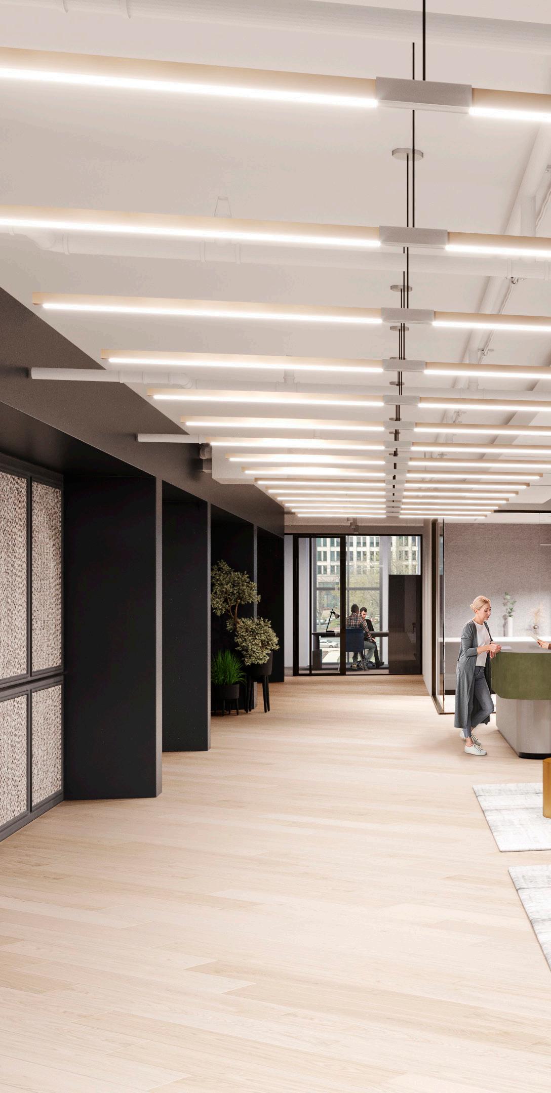
20,000 RSF
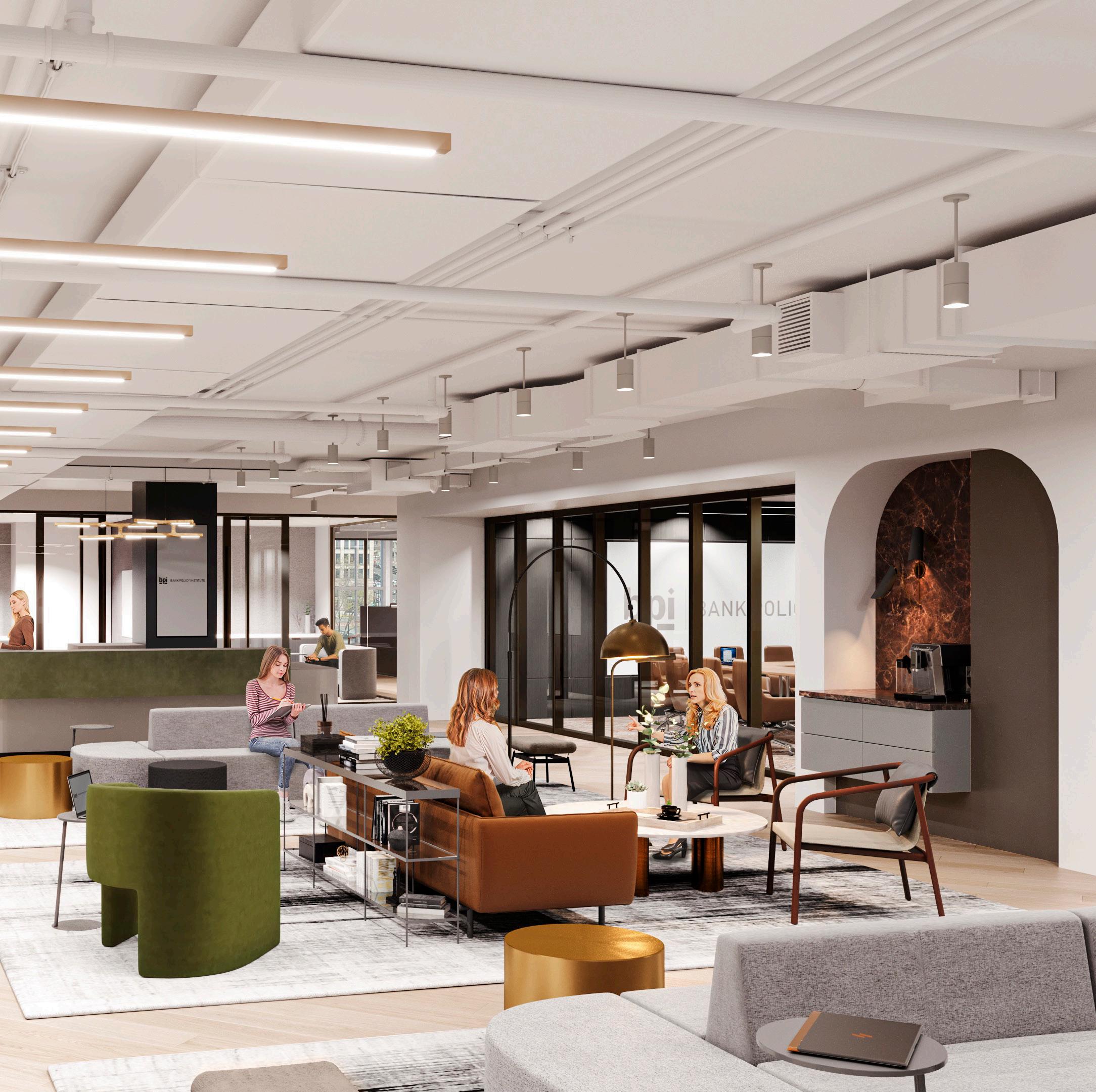
Rendering Credit : Vis-Art
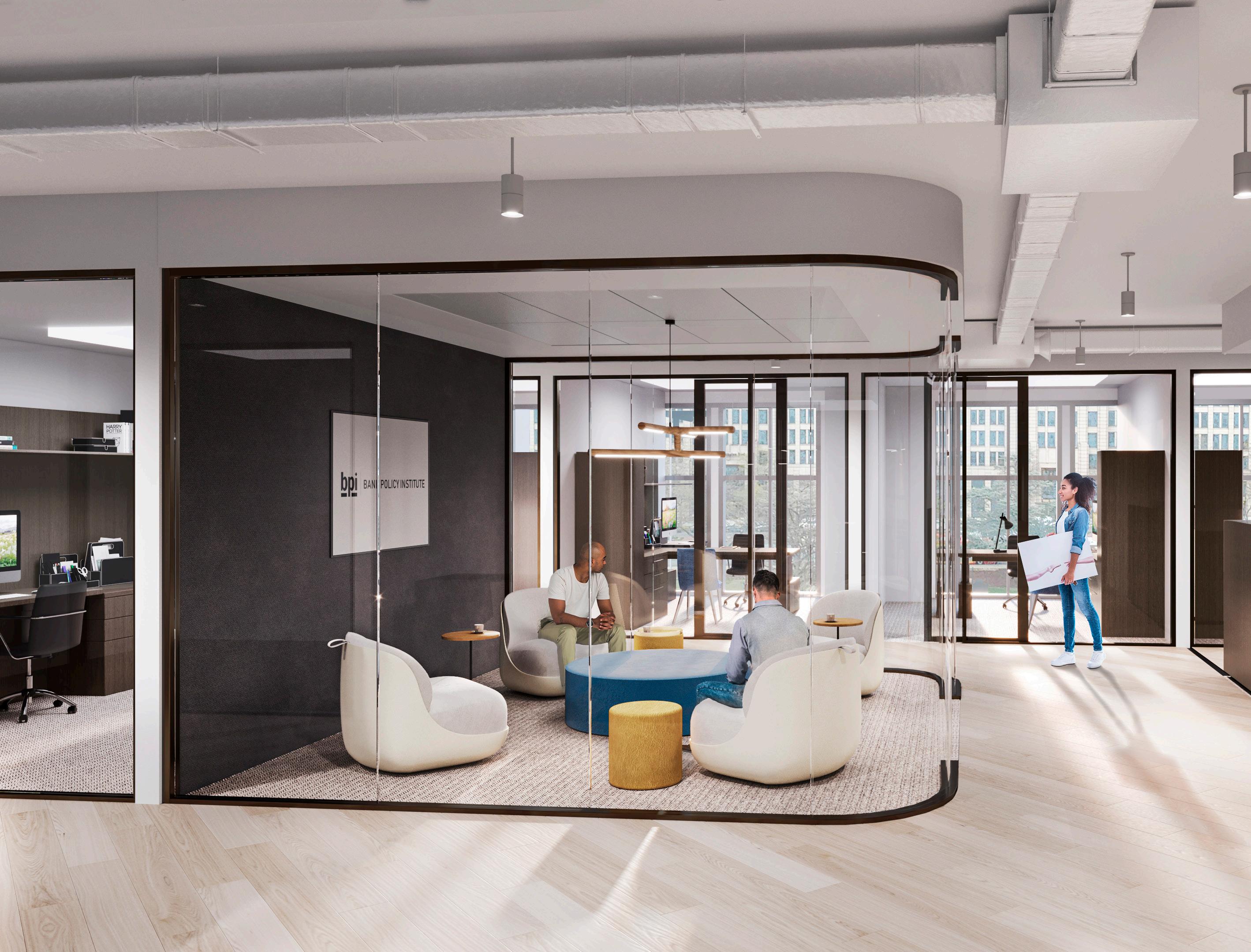
With a design concept that was playfully dubbed “History Buff,” the new workplace for this public policy and advocacy group integrates historical and traditional elements into a modern setting. The team selected a color palette that is rich in texture with natural tones, supplementing it with various art and furniture accent pieces.
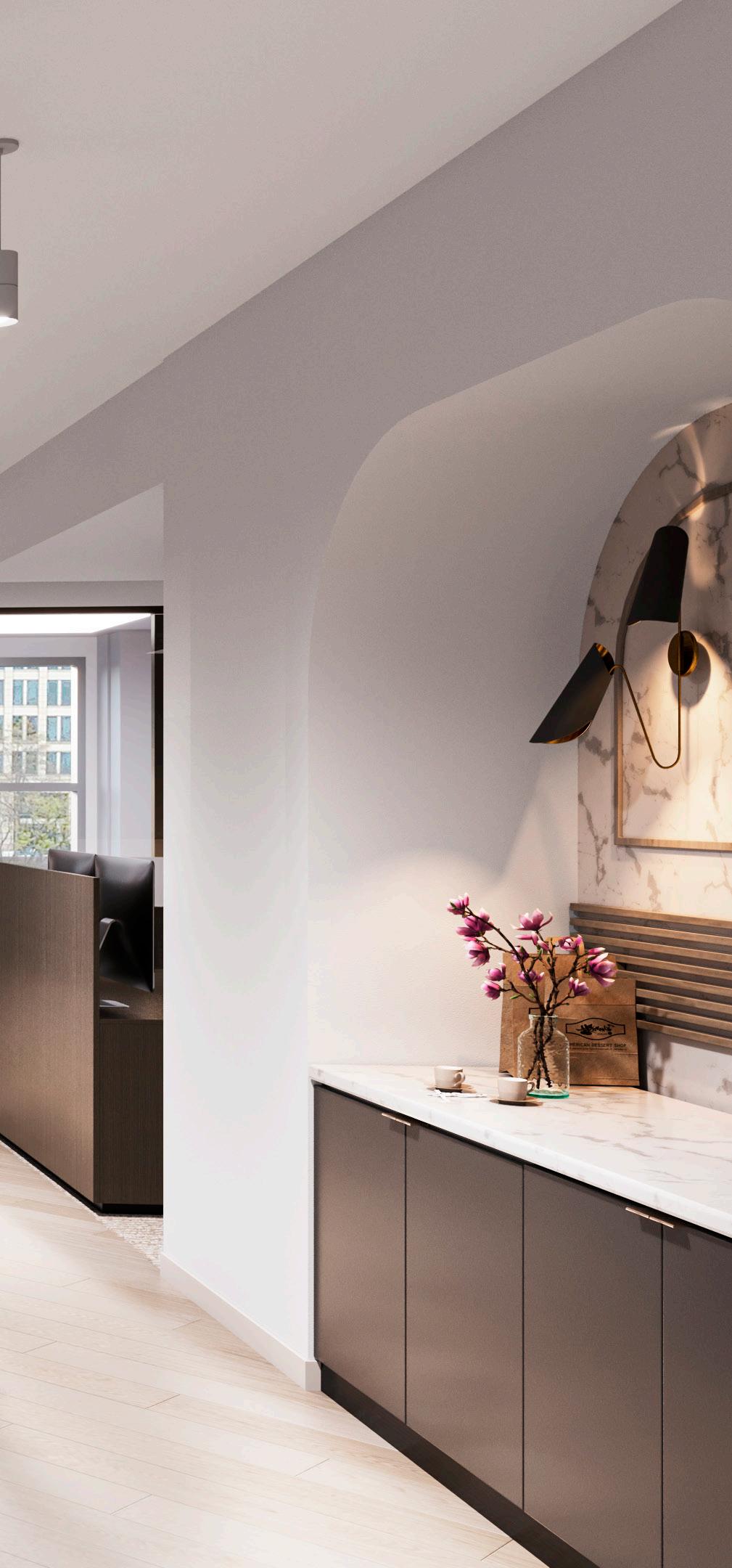
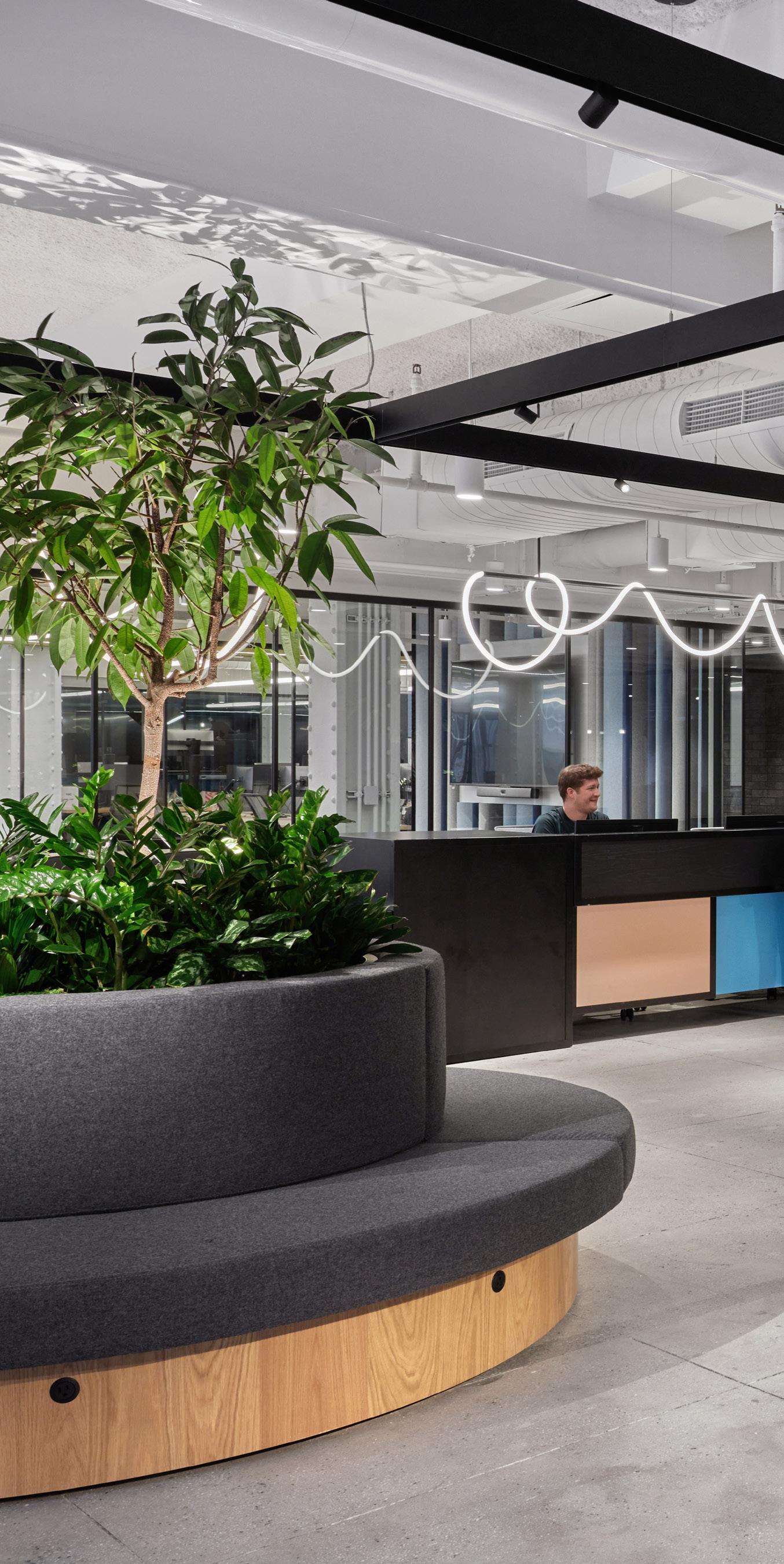
96,000 RSF
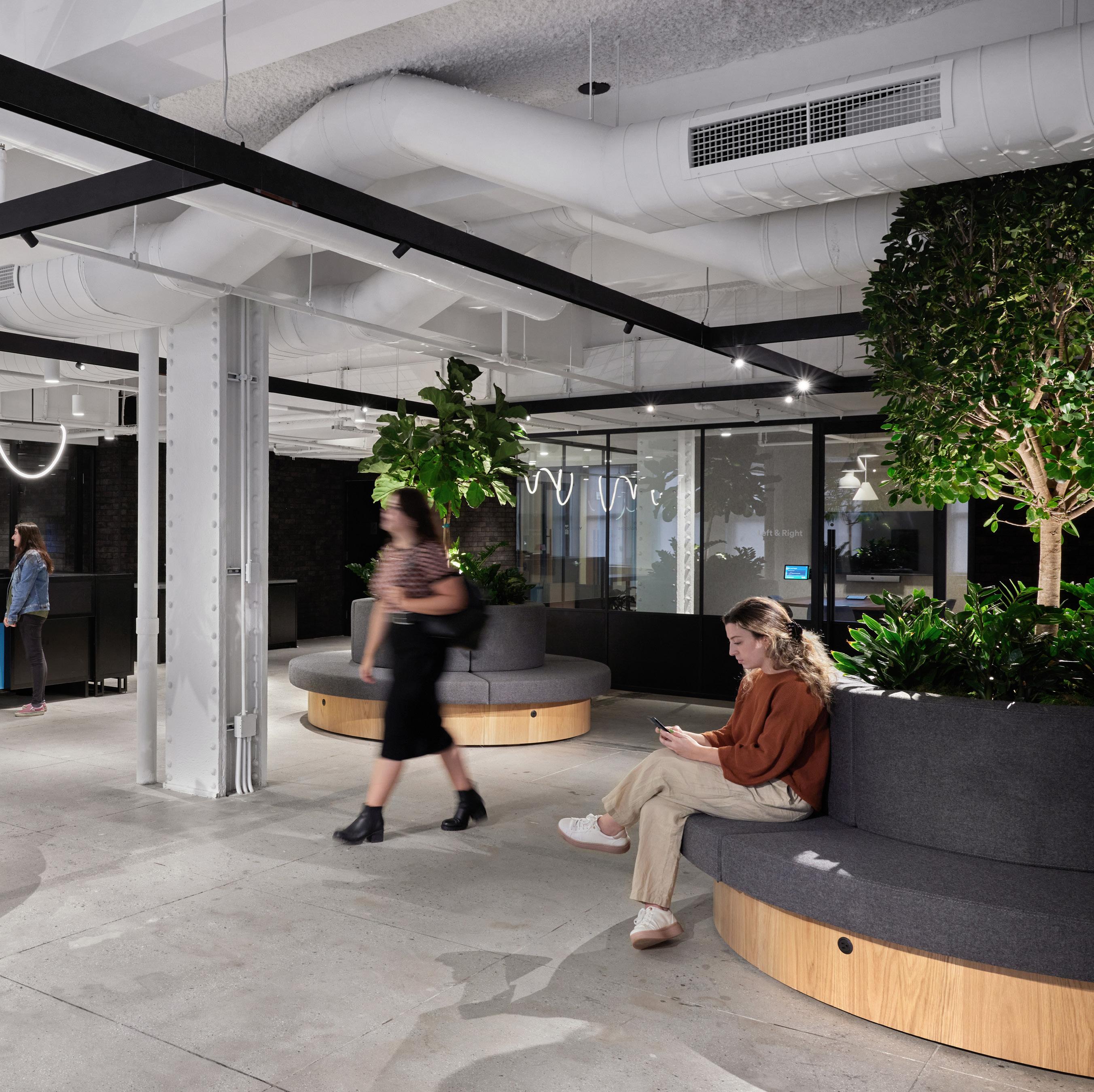
Representing the workplace of the future, this space consists of employee-centric amenities with whimsical, unexpected elements at the end of every turn. The team implemented a generous amount of open and flexible workspaces, featuring a range of eclectic themes and bold color schemes to infuse the space with the company’s distinctive personality and culture.
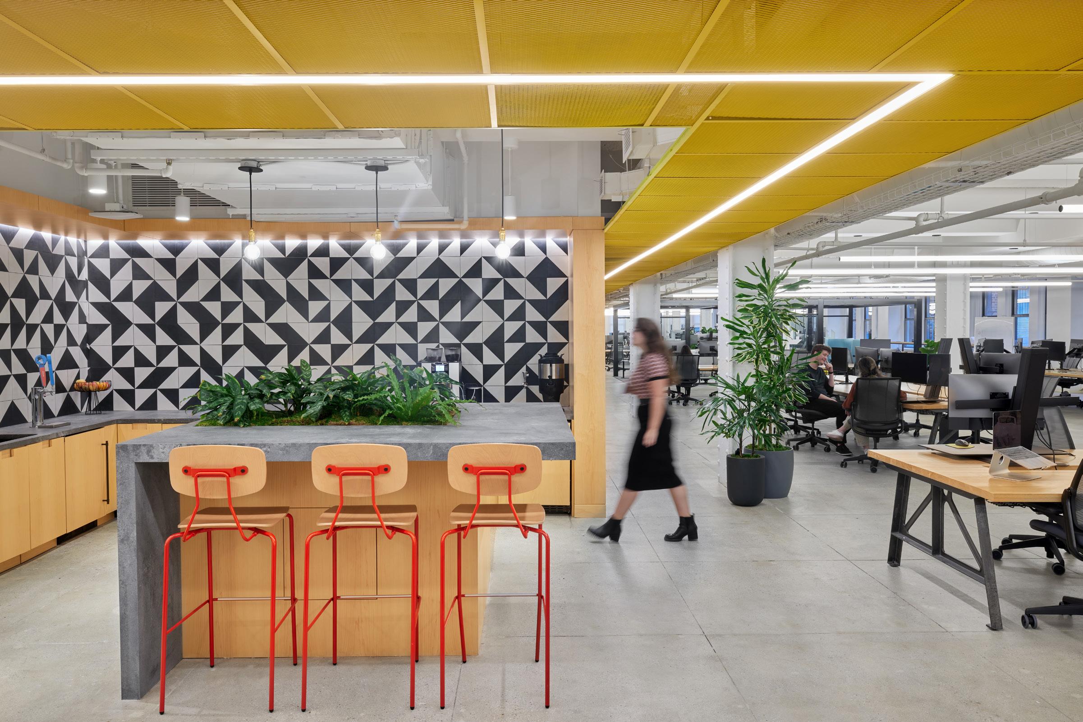
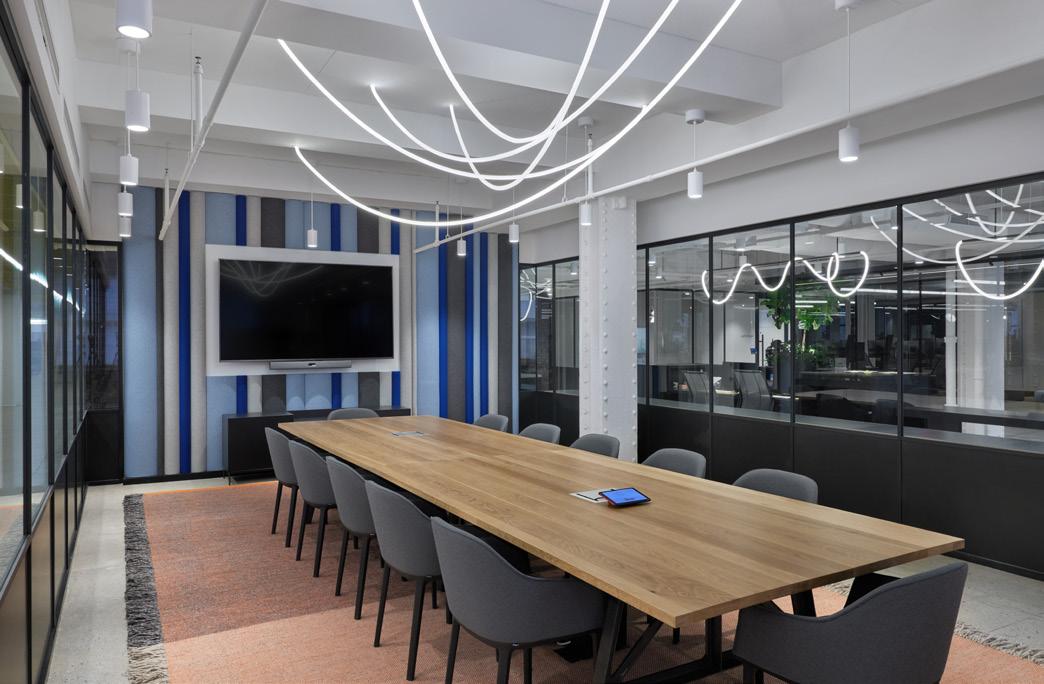
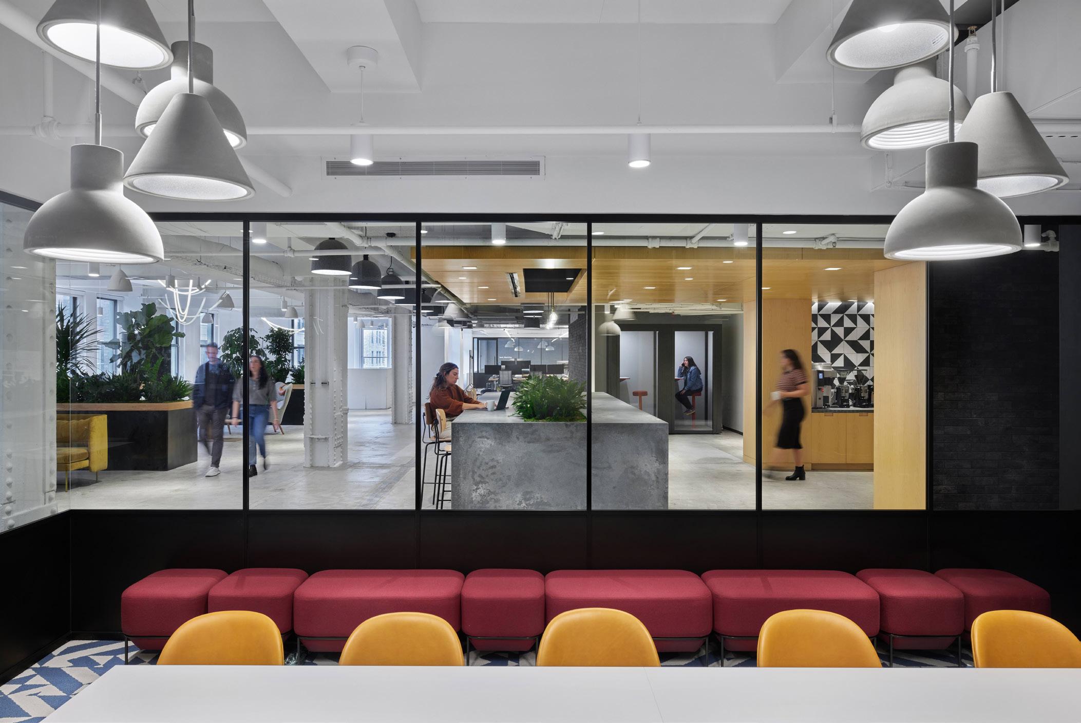
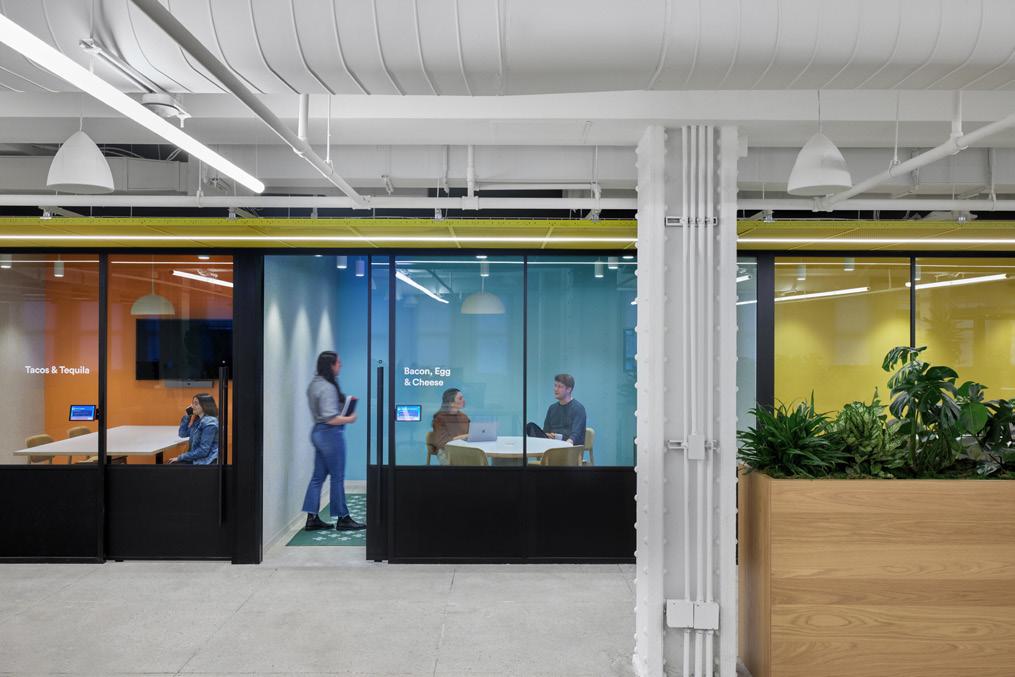
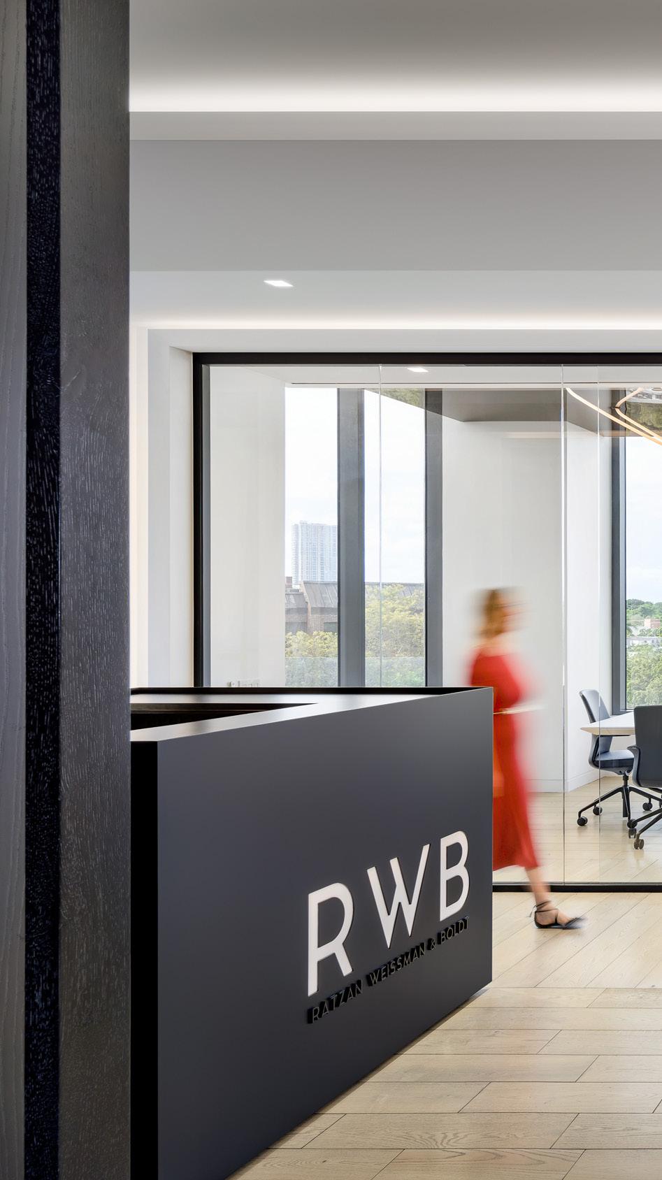
5,000 RSF
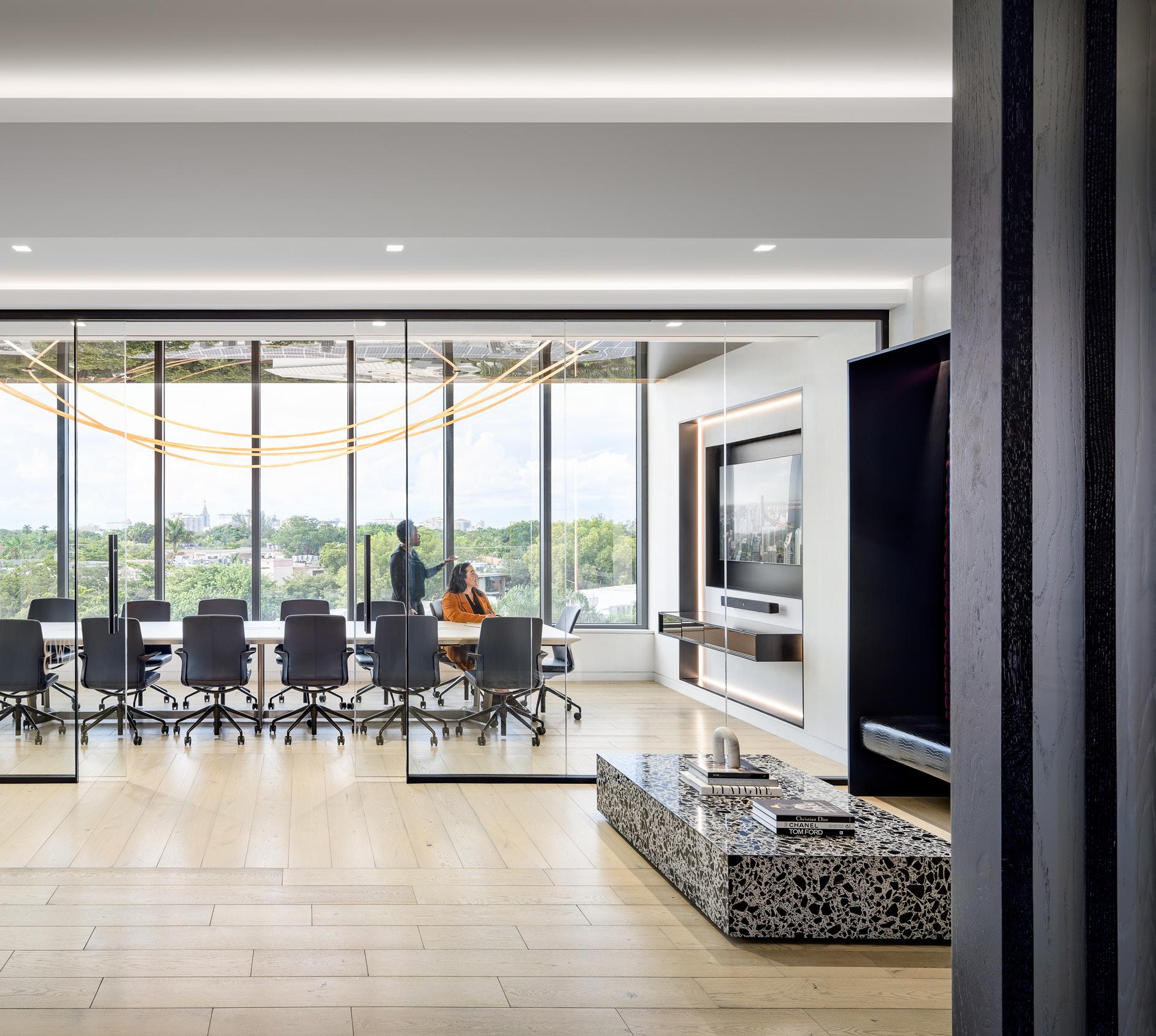
Ratzan Weissman & Boldt’s new workplace is uniquely nestled among the treetops in the Coconut Grove neighborhood of Miami, establishing a natural setting. This delicate organic envelope is juxtaposed with strong, linear architectural forms, which creates a rigid contrast between the interior and exterior.
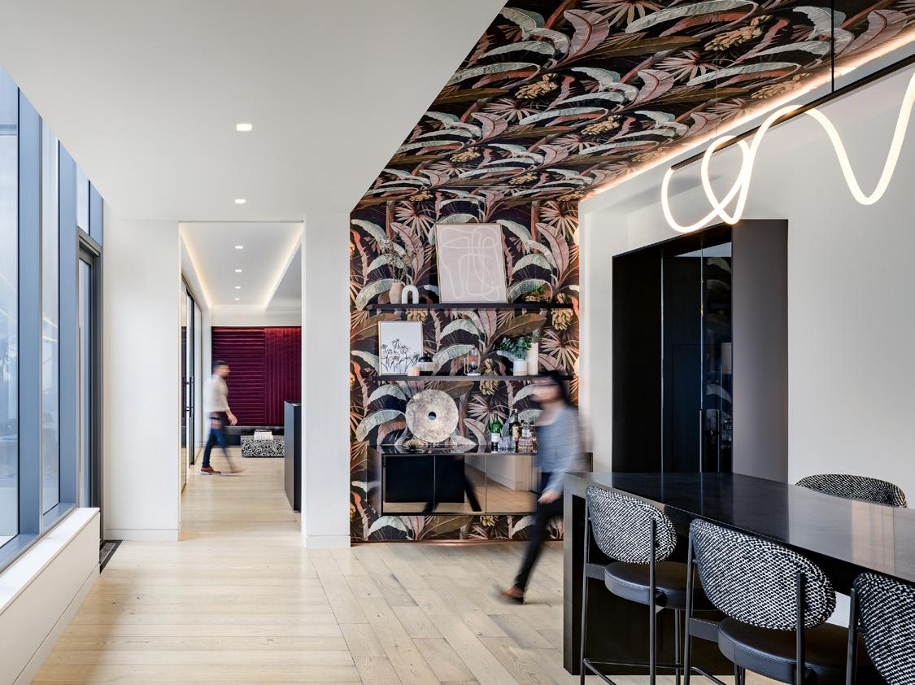
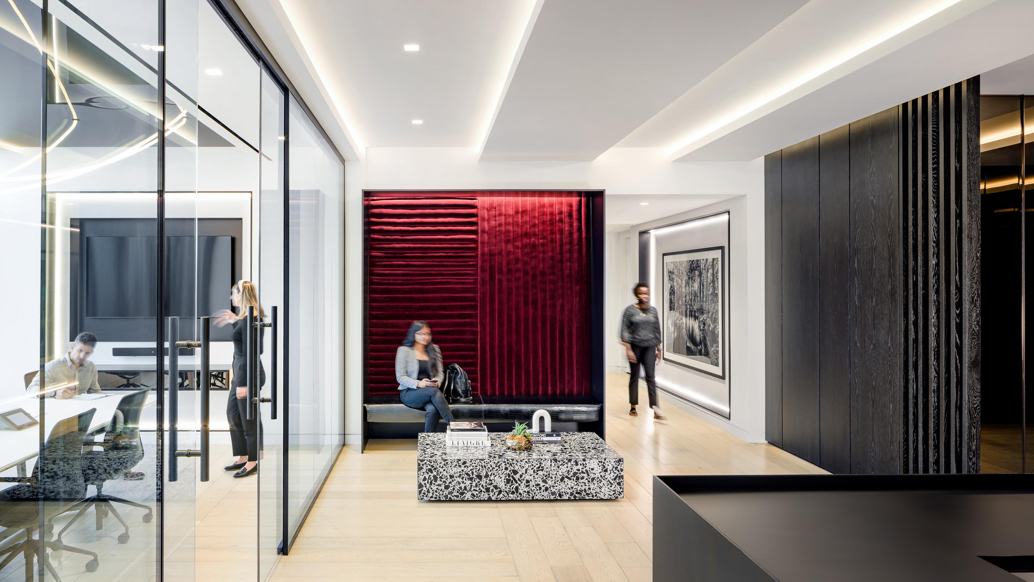
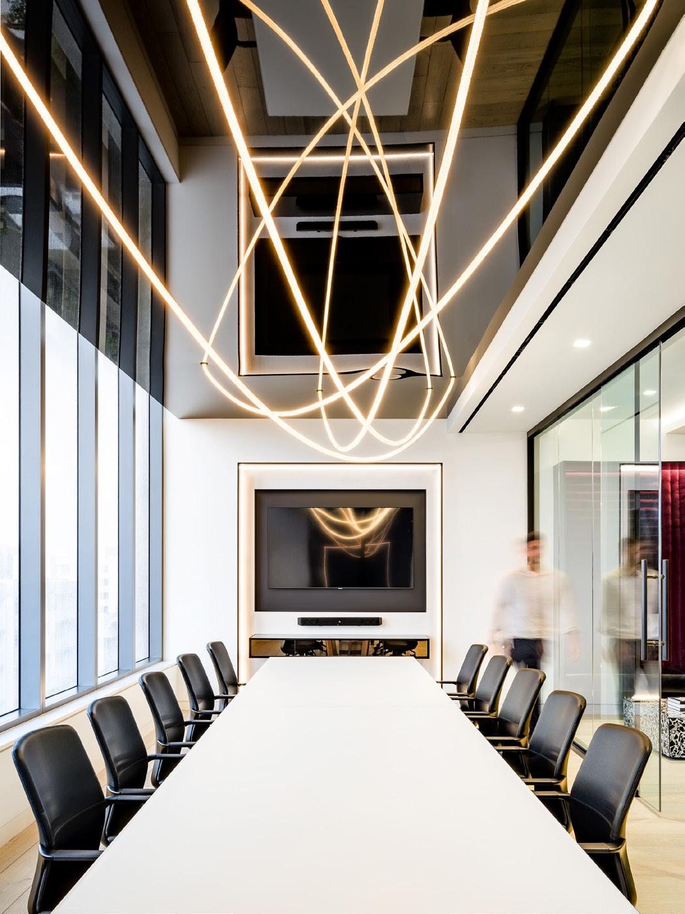
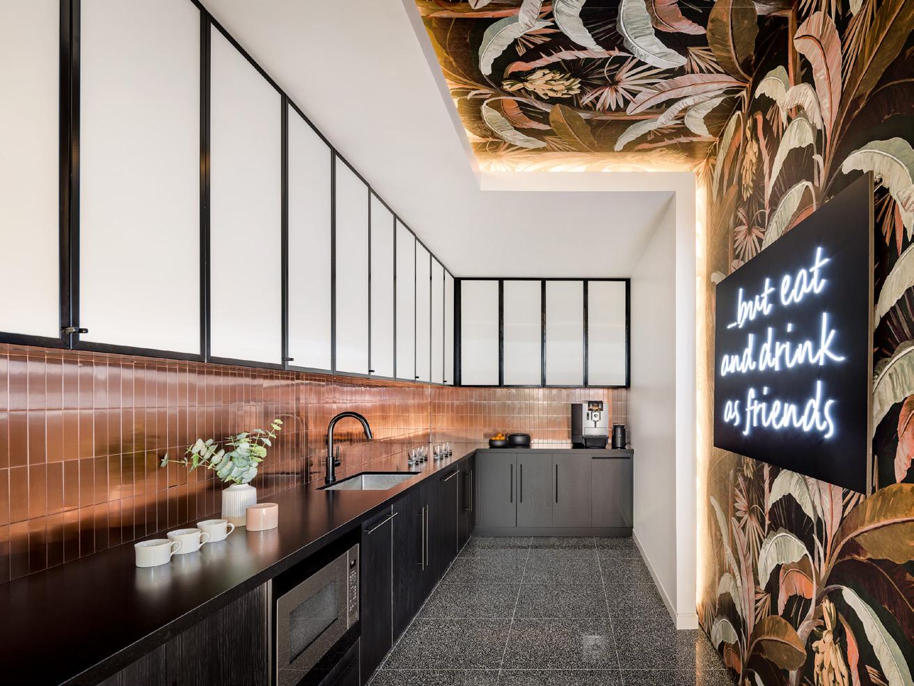
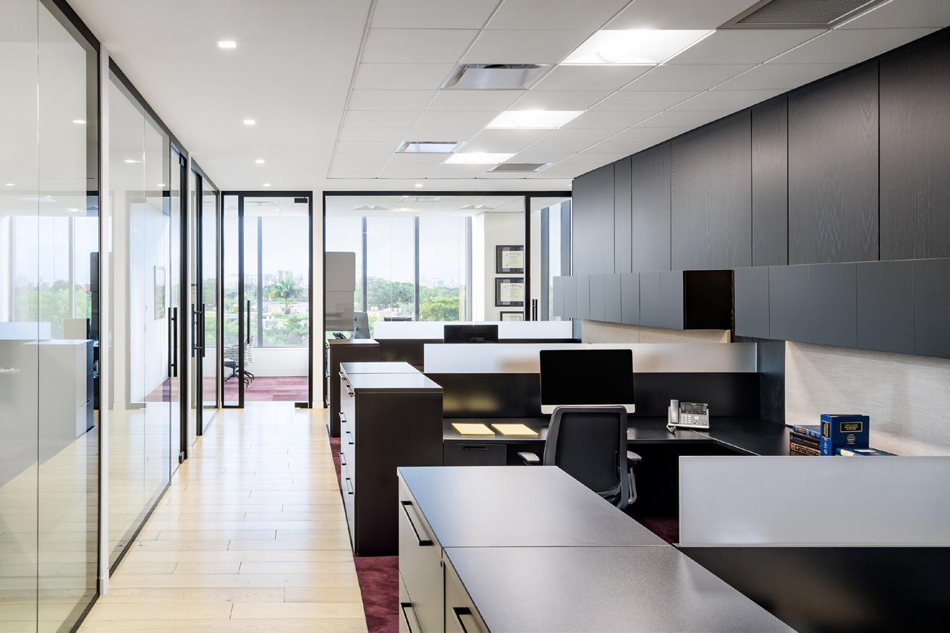
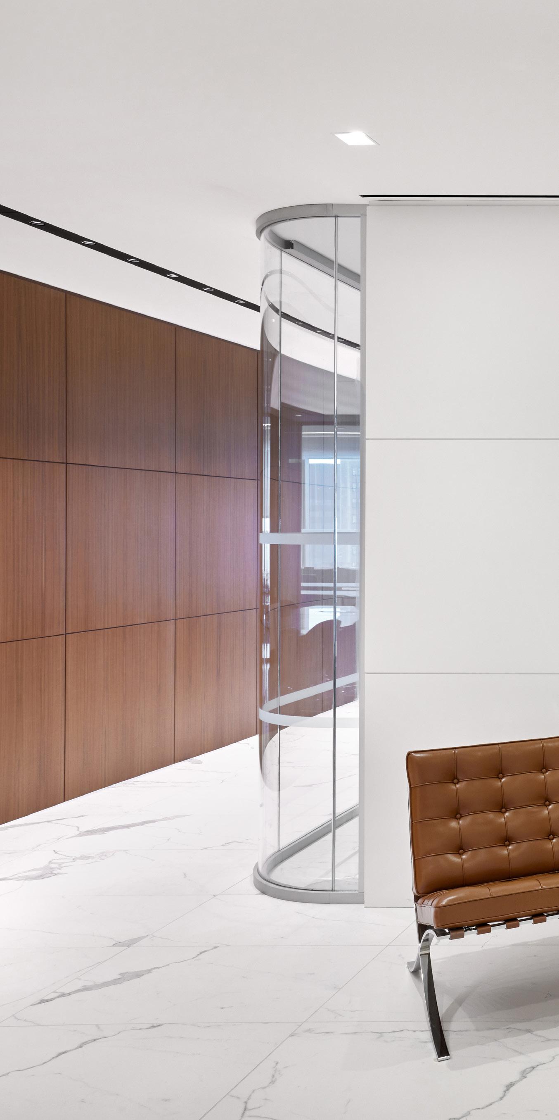
17,300 RSF
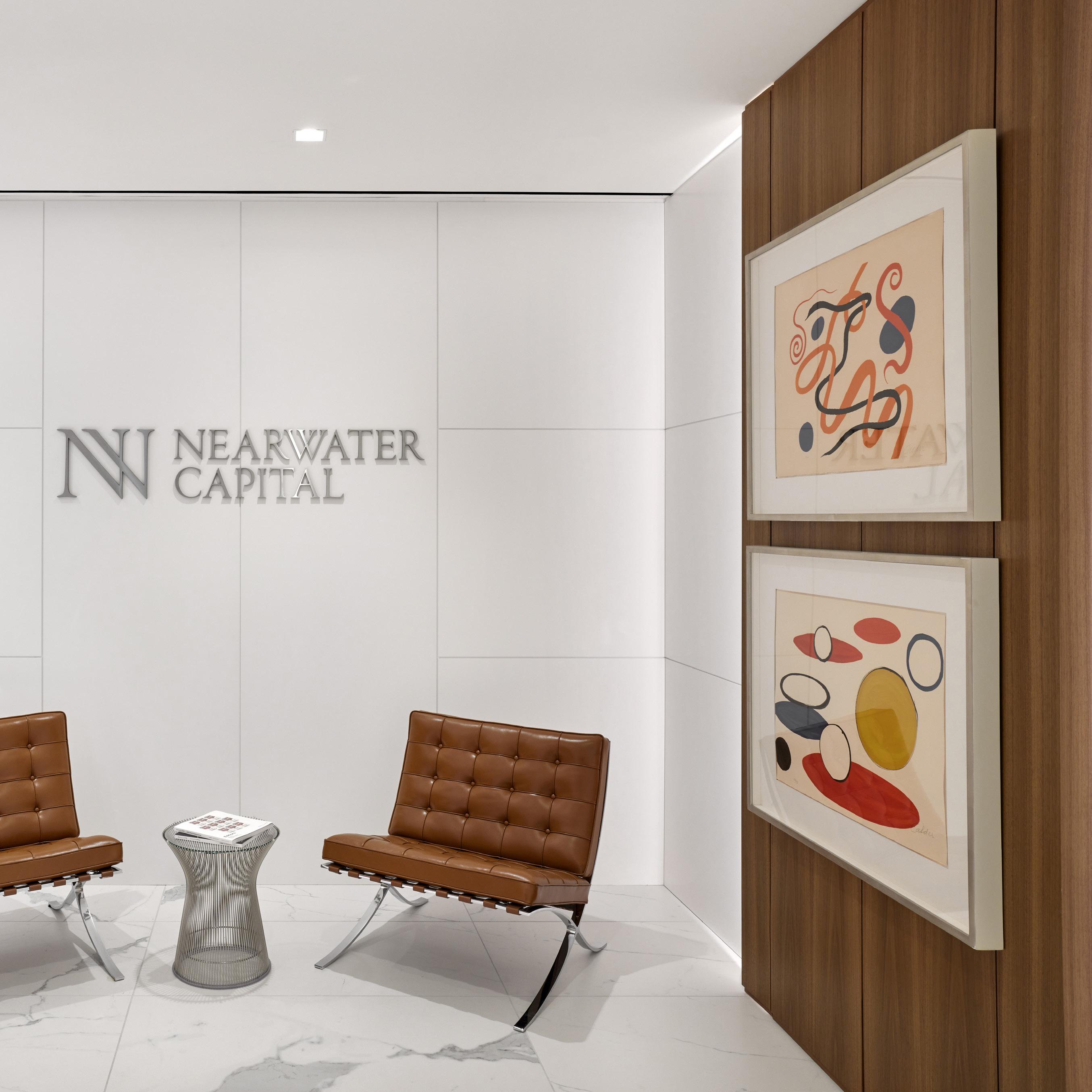
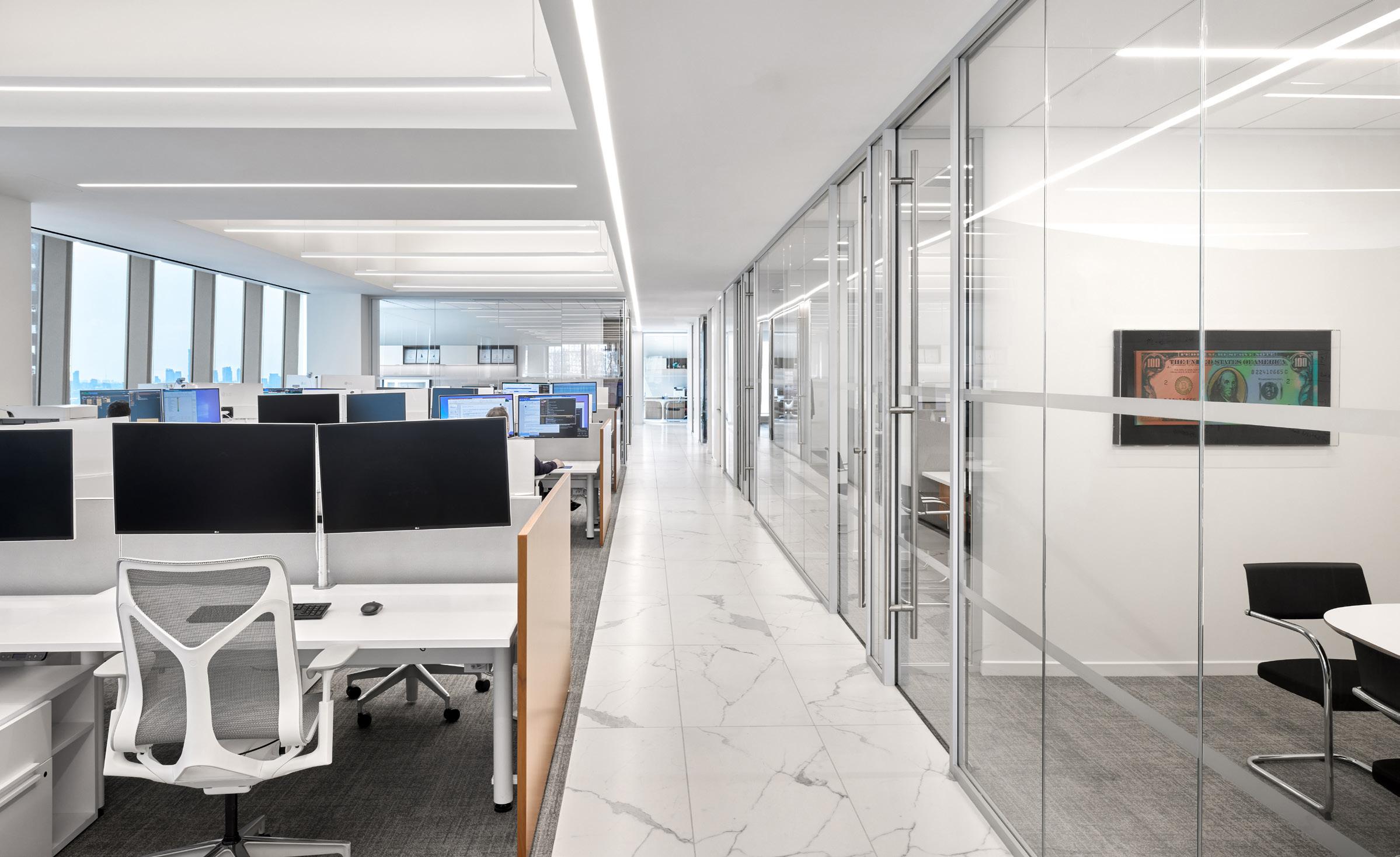

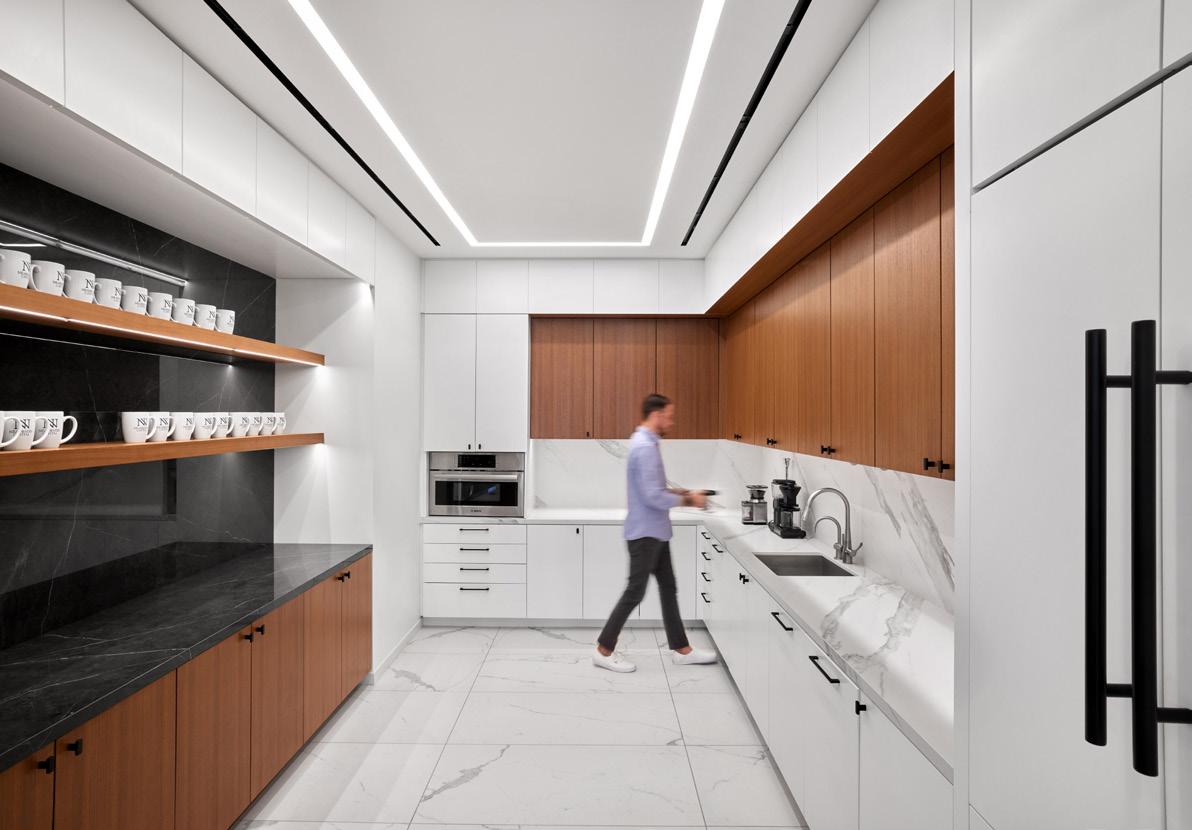
Moving from one iconic building to another, Nearwater Capital relocated from the Seagram Building to a new workplace at One Vanderbilt. Emulating its growing prominence in the financial market, MKDA highlighted the client’s impressive art collection and extraordinary views, to establish a luxurious, memorable experience.
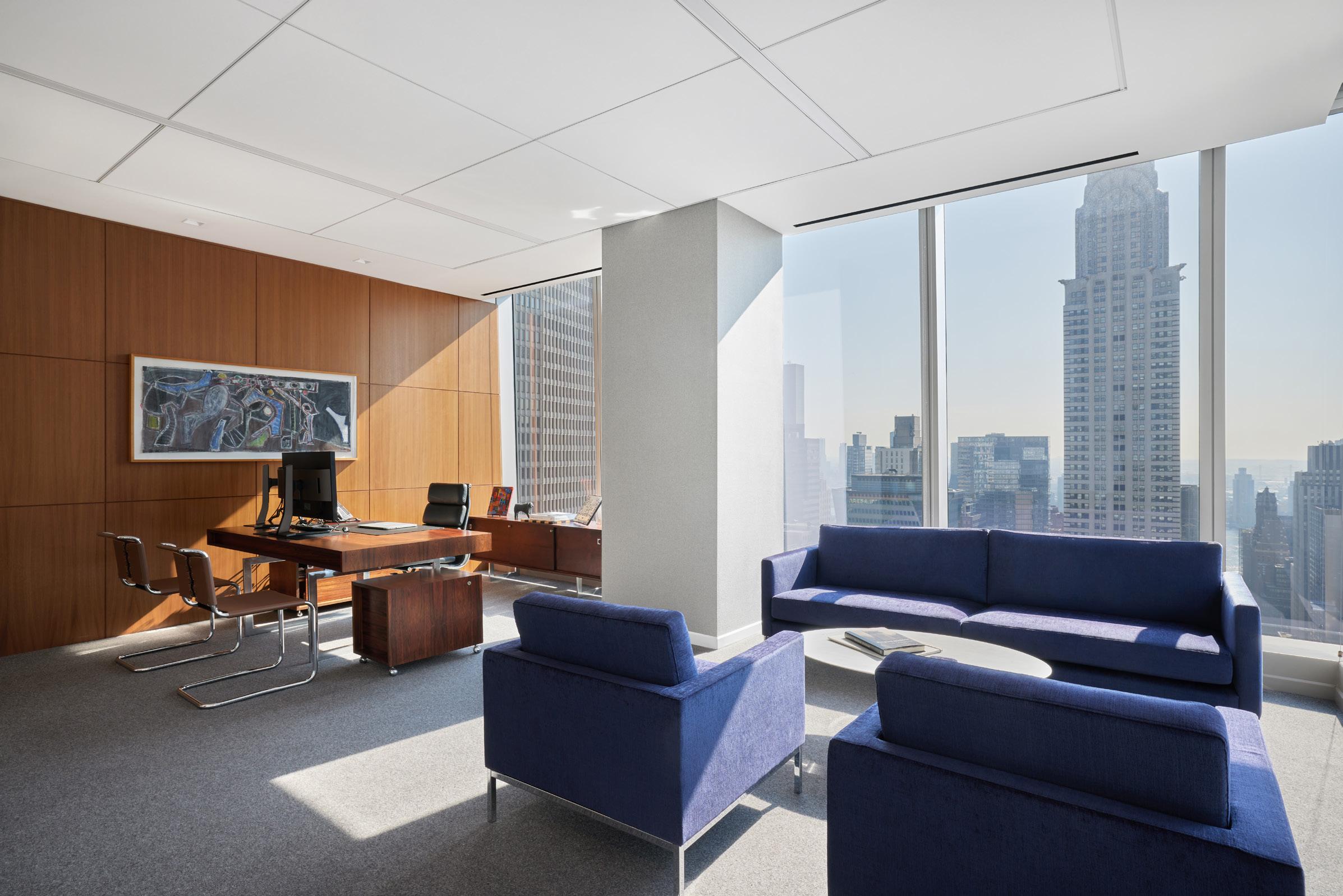
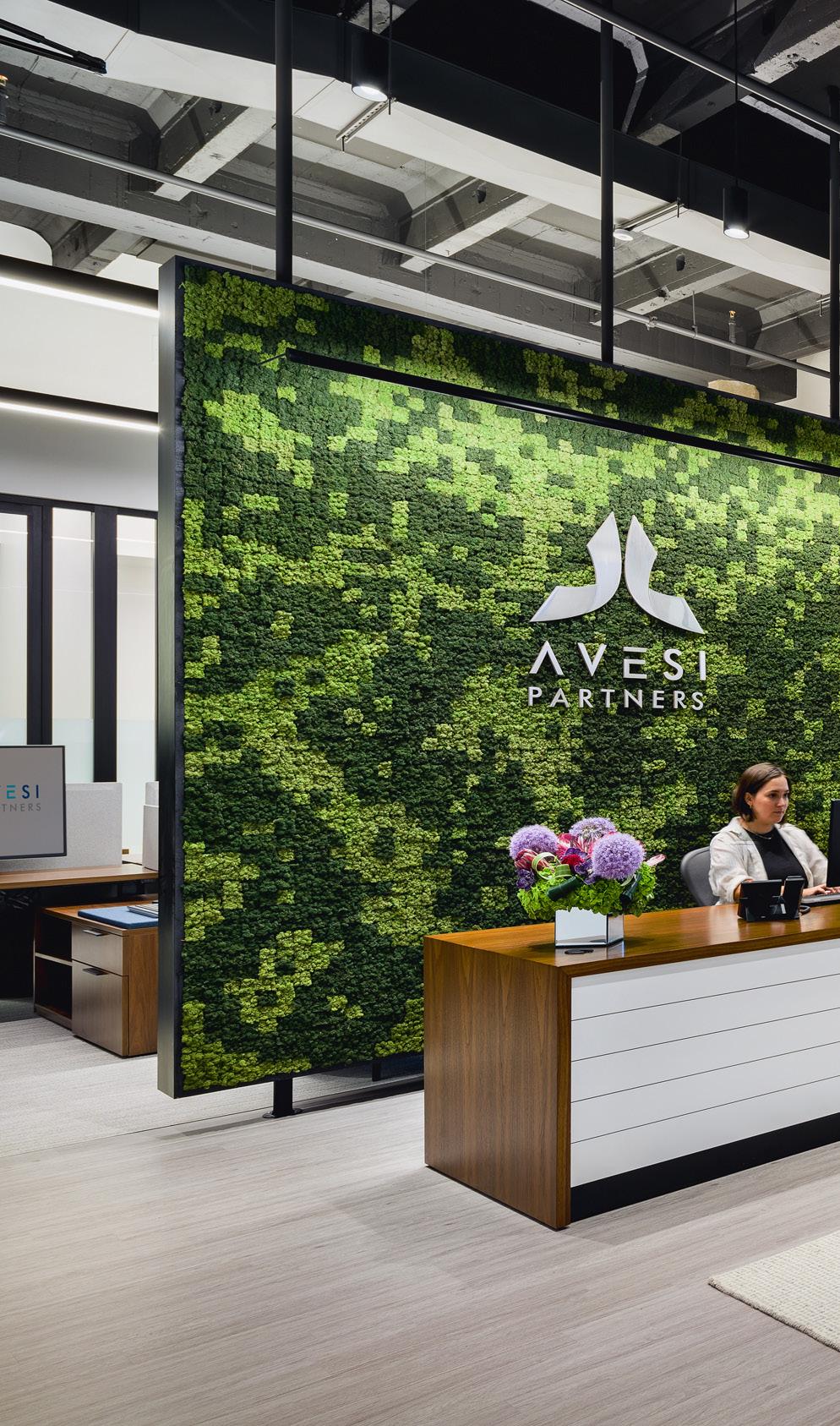
4,400 RSF

Avesi Partners’ workplace blends an industrial backdrop with residential-inspired details, creating a timeless aesthetic with optimal flexibility and functionality. Blurring the lines between work and home, MKDA incorporated various warm materials and elegant furnishings to instill a sense of comfort, wellness and luxury into the boutique environment.
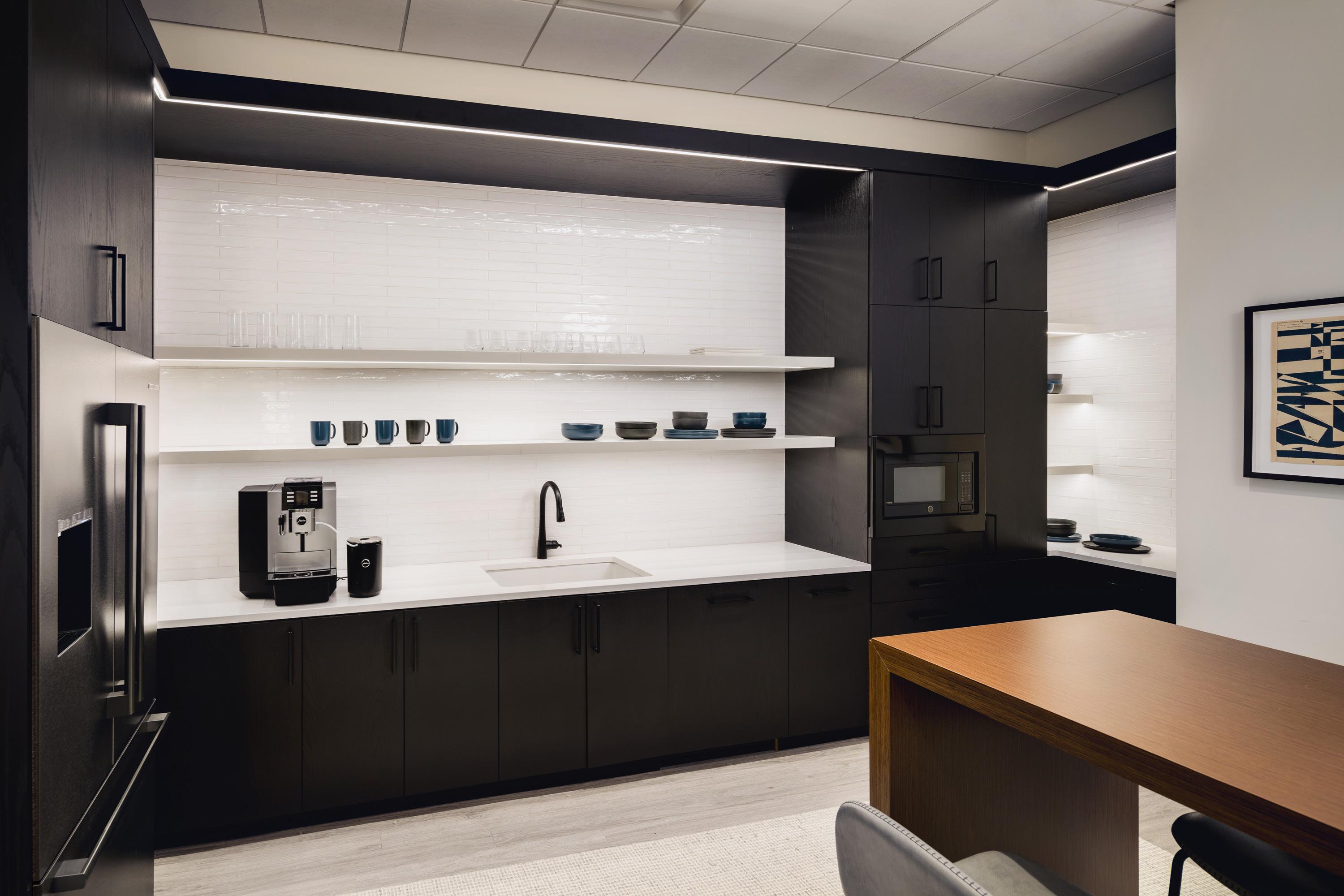
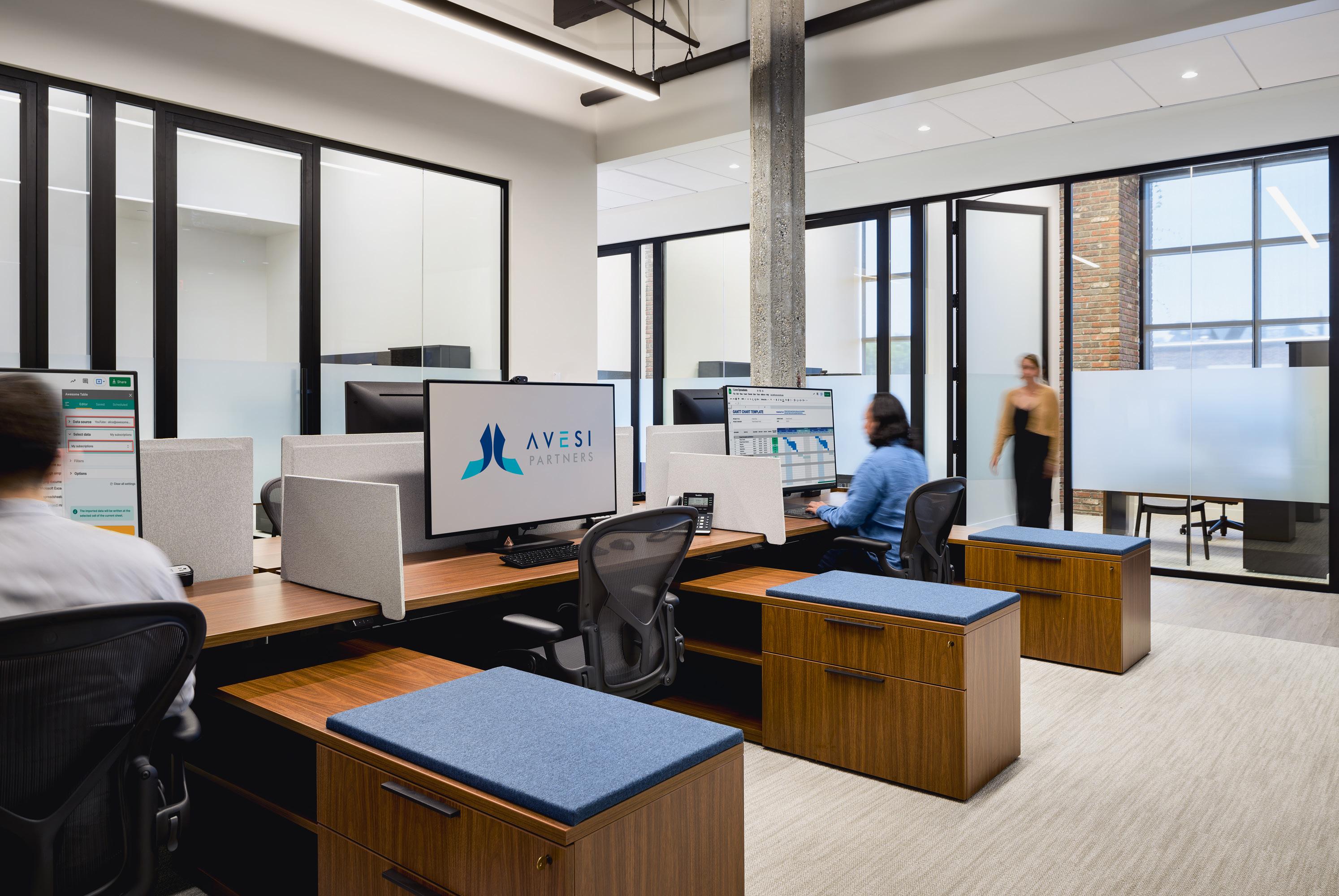
52,000 RSF
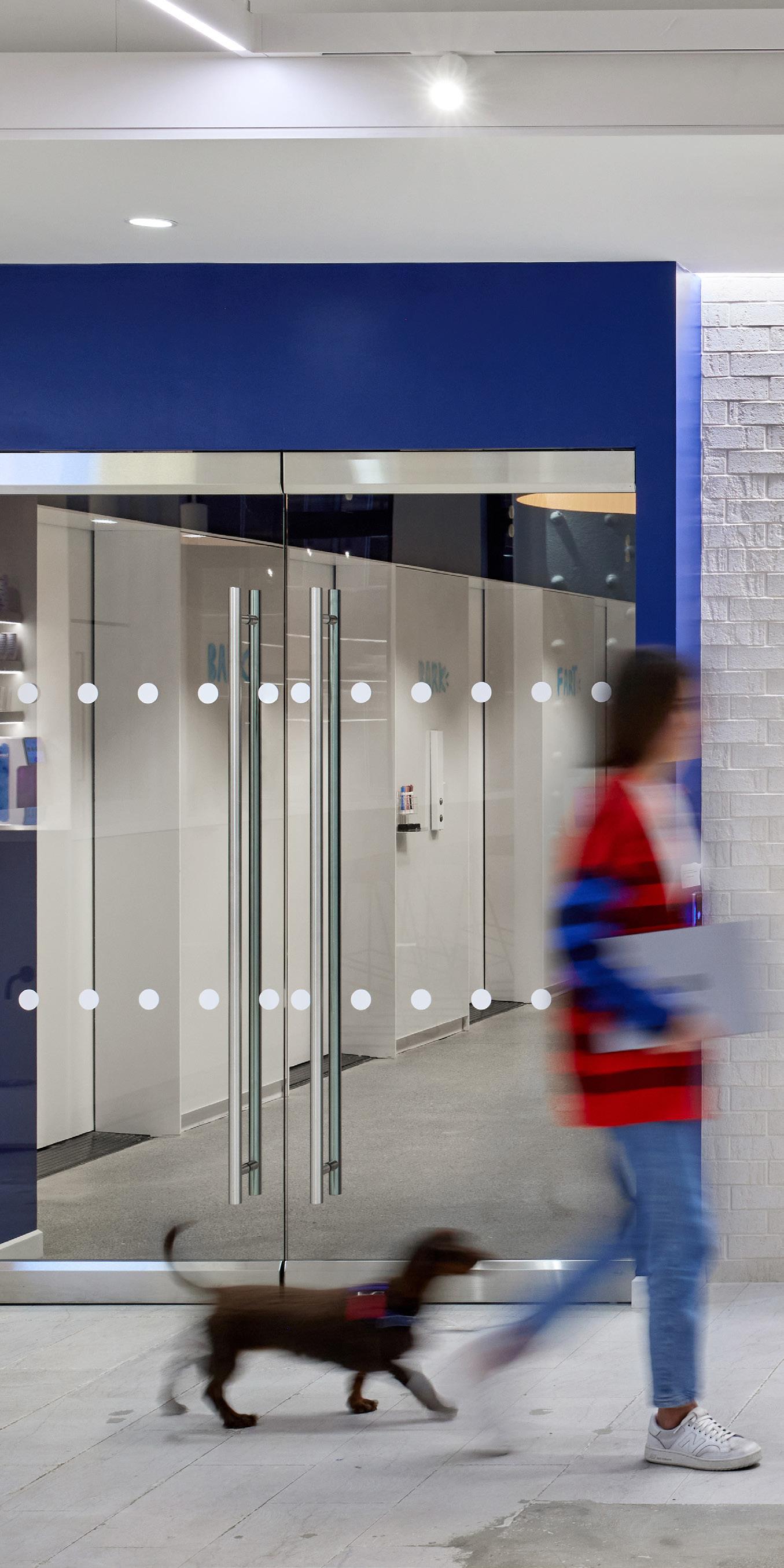
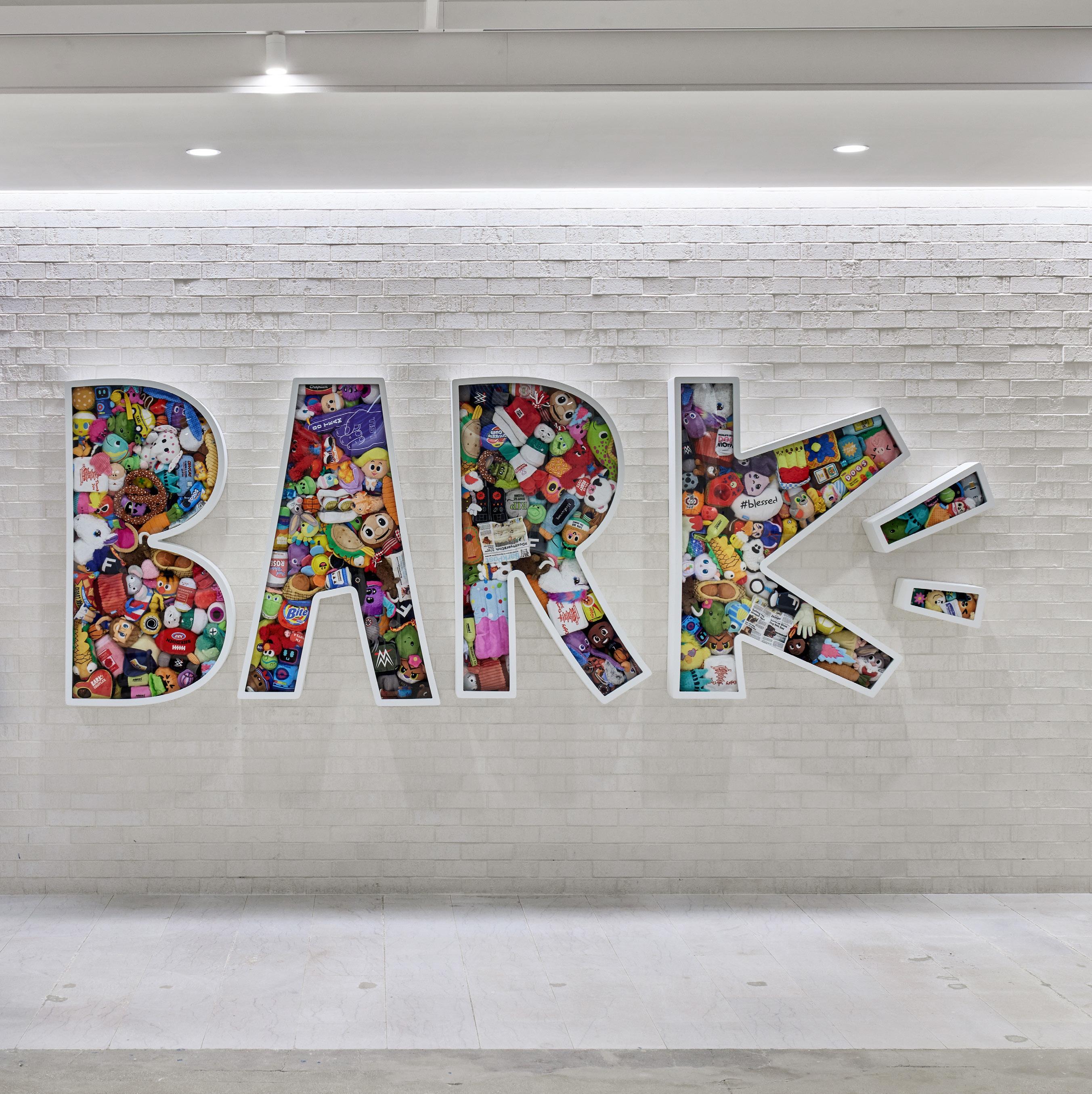
BARK, a dog toy subscription box serving over 2 million dogs monthly, entrusted MKDA with the design and execution of its new workplace at 120 Broadway, which prioritizes dogs just as much as their humans. The end result is an immersive space that merges robust amenities – including a dog park, extensive cafe area, library and speakeasy with a hidden door – with a flexible work environment that will energize, inspire and delight both people and dogs alike.
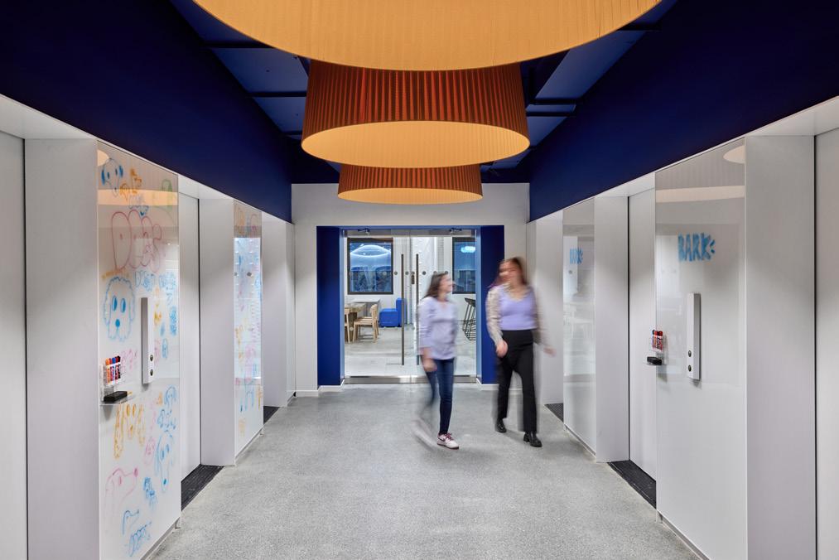
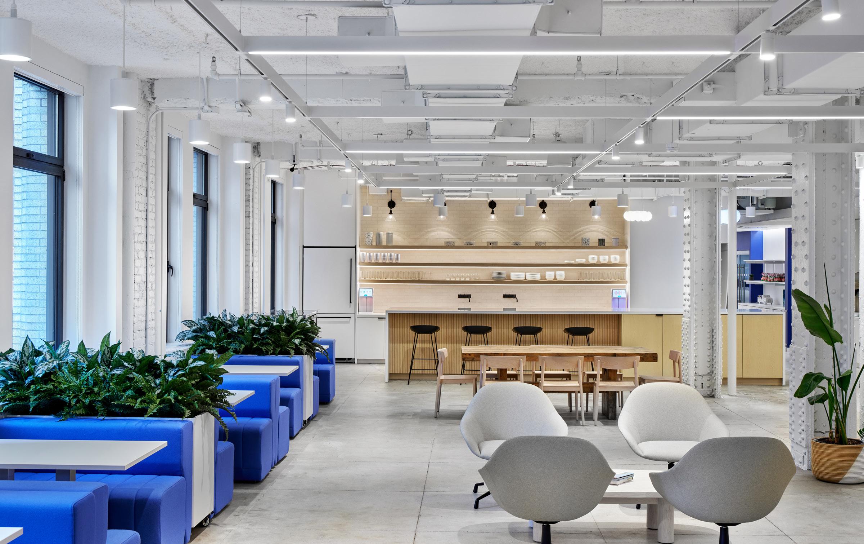
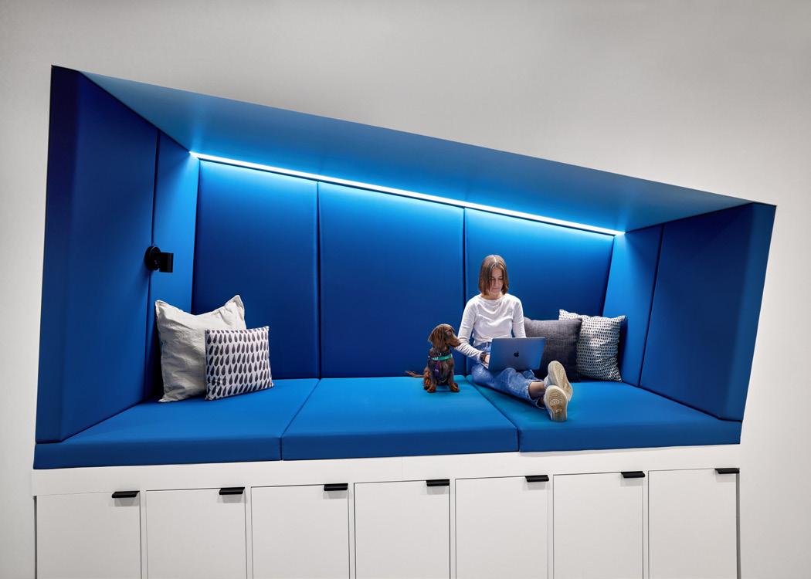
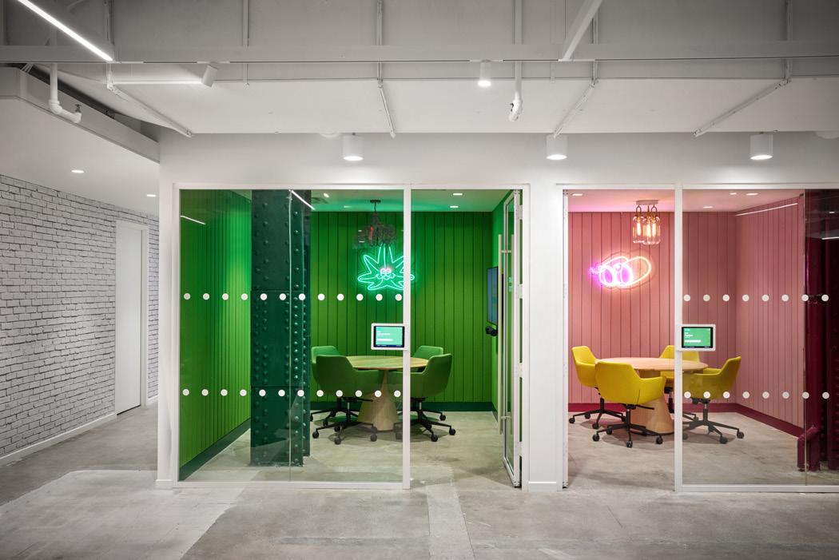
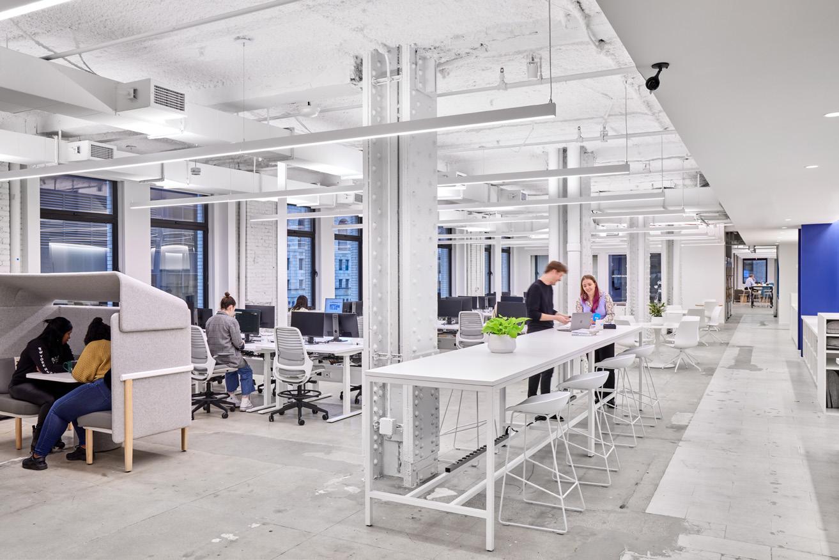
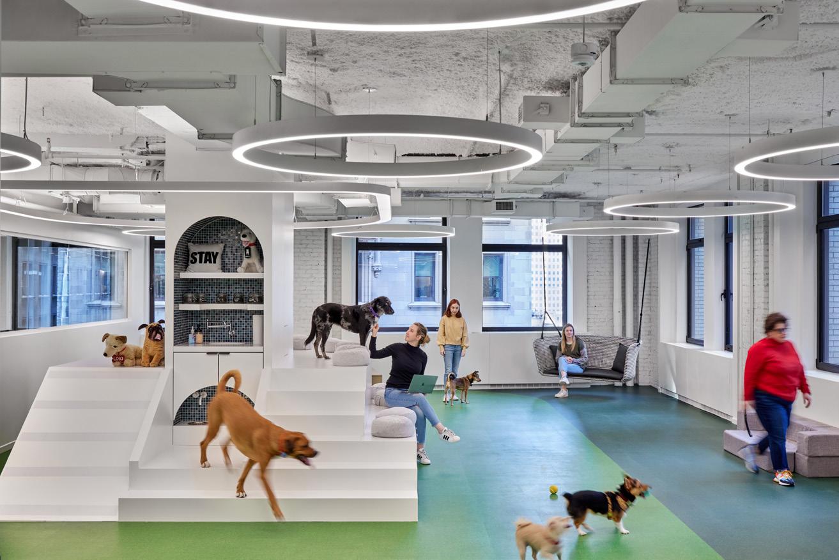

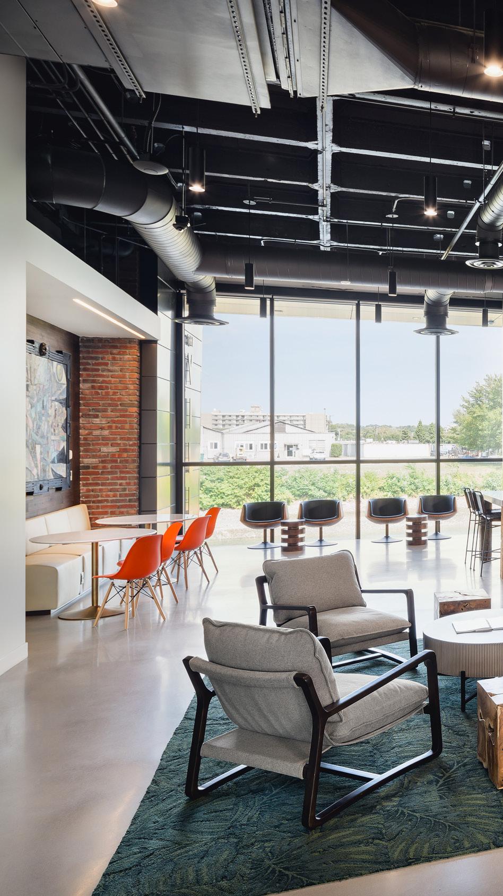
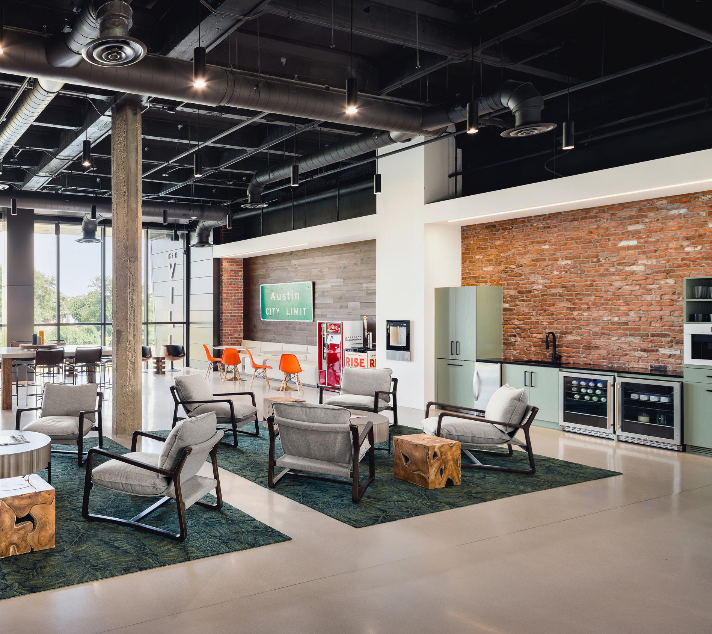
Opening up a new workplace in The Village, a highly-amenitized waterfront building in Stamford’s South End, Wheelhouse wanted to establish an impressive, stimulating backdrop for attracting new talent and investors. The space was specifically designed to serve the creative, entrepreneurial community, inspiring its users with a number of experiential and collaborative areas.
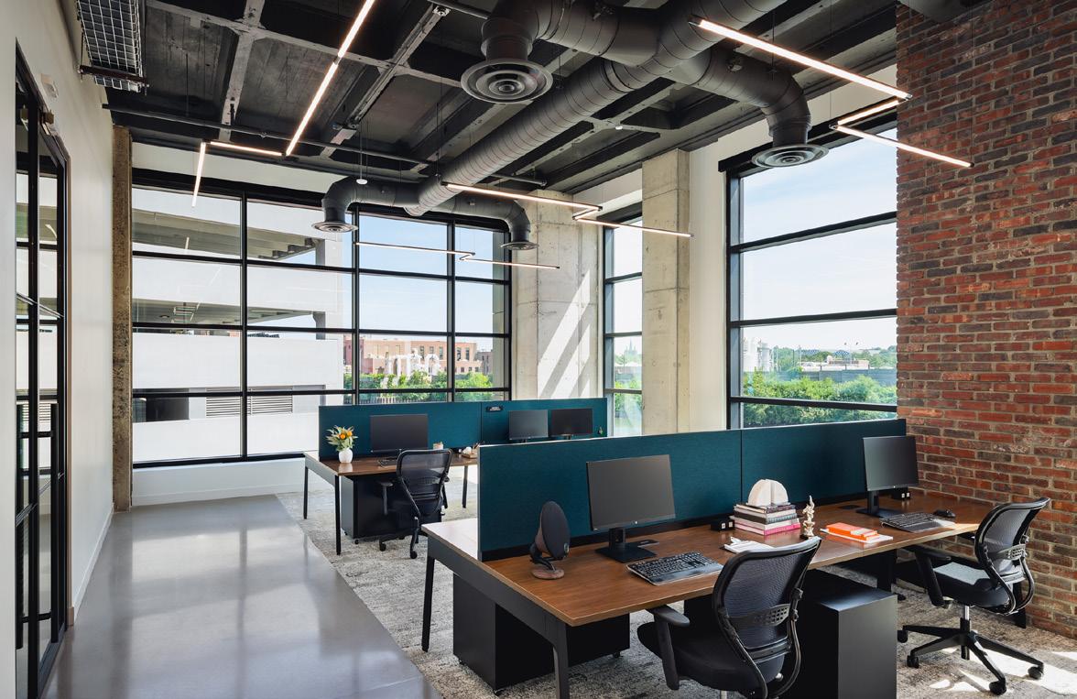
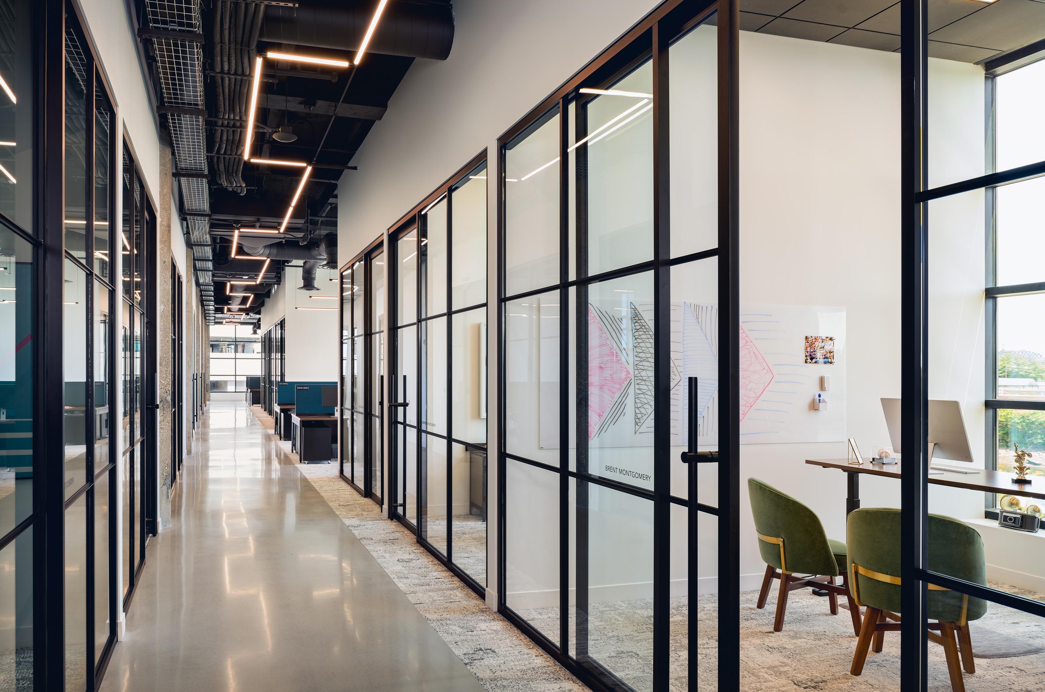
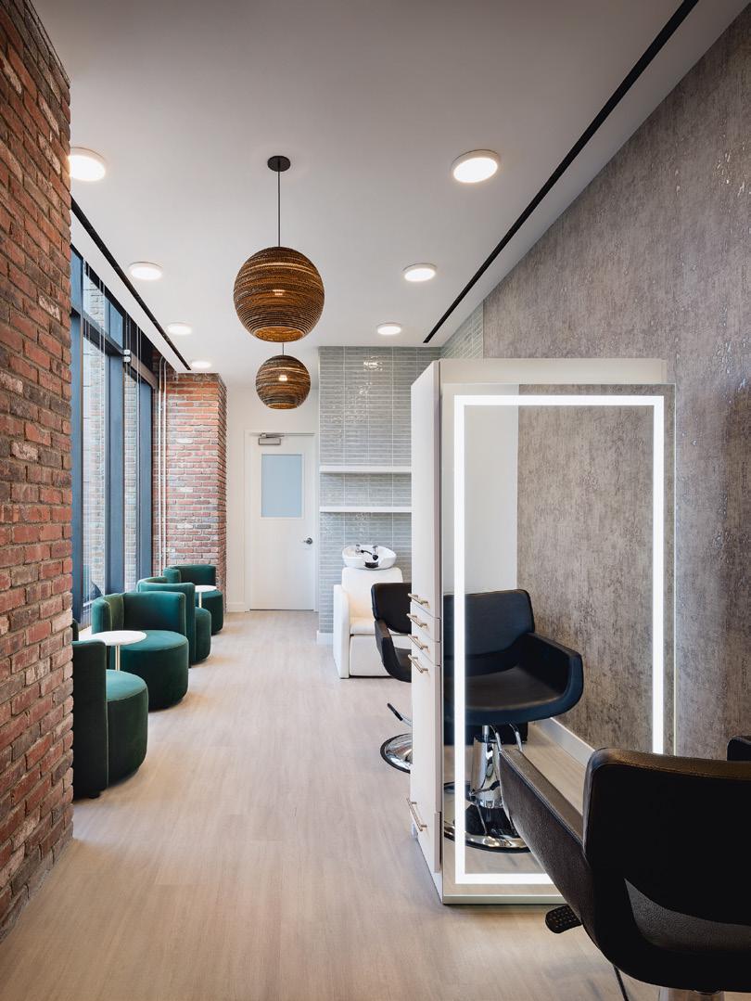
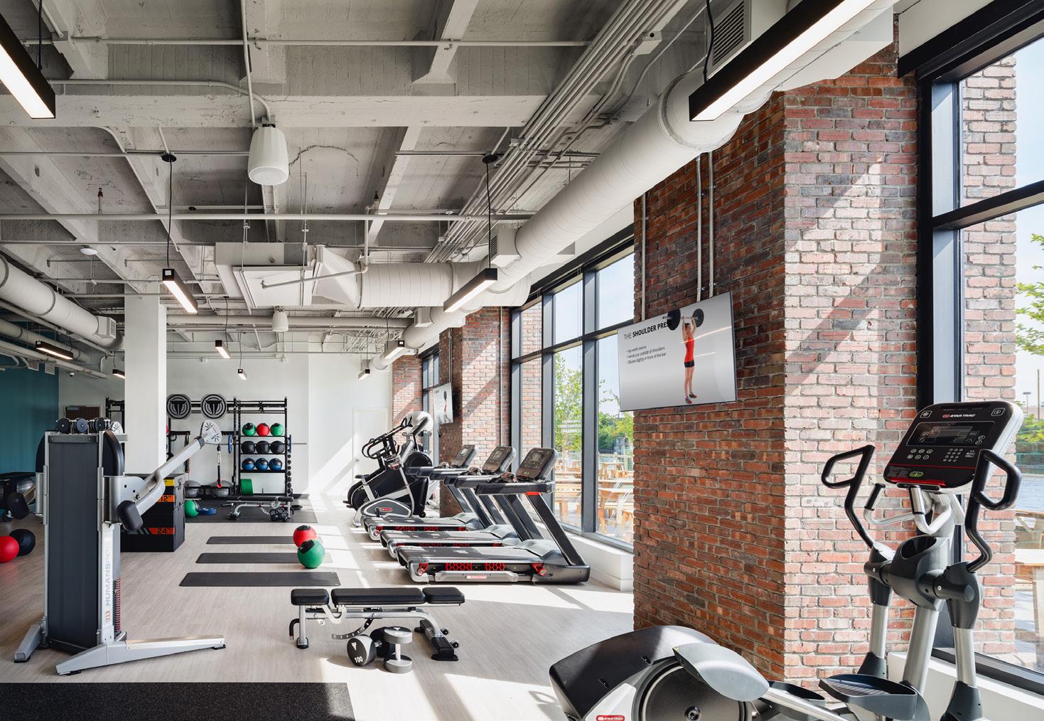
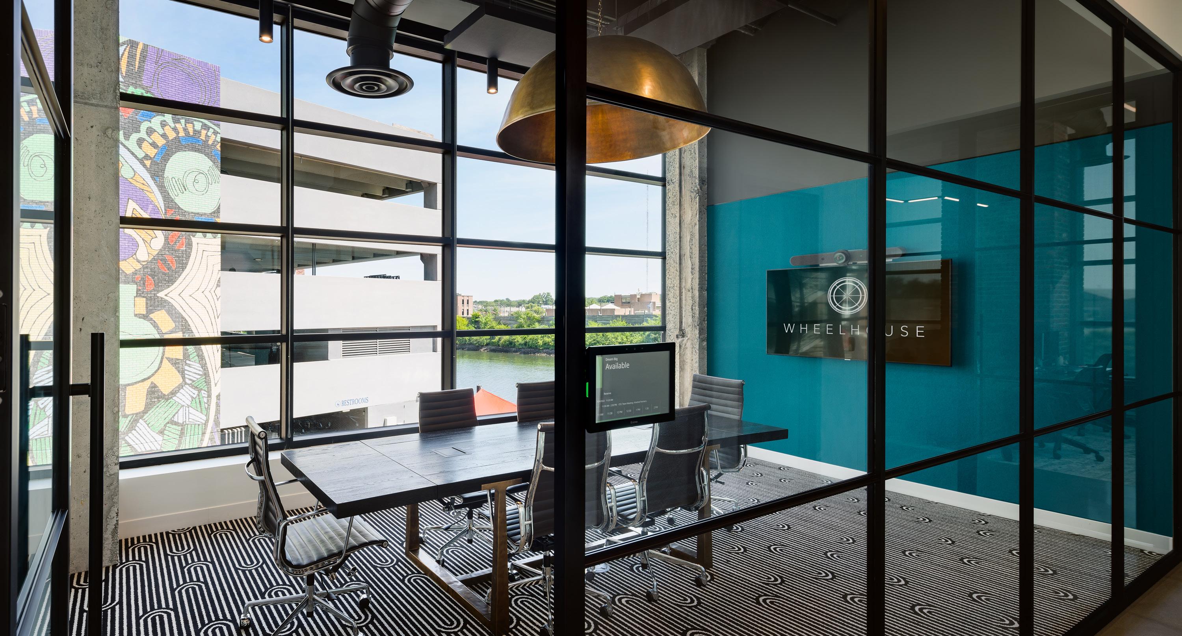
11,500 RSF

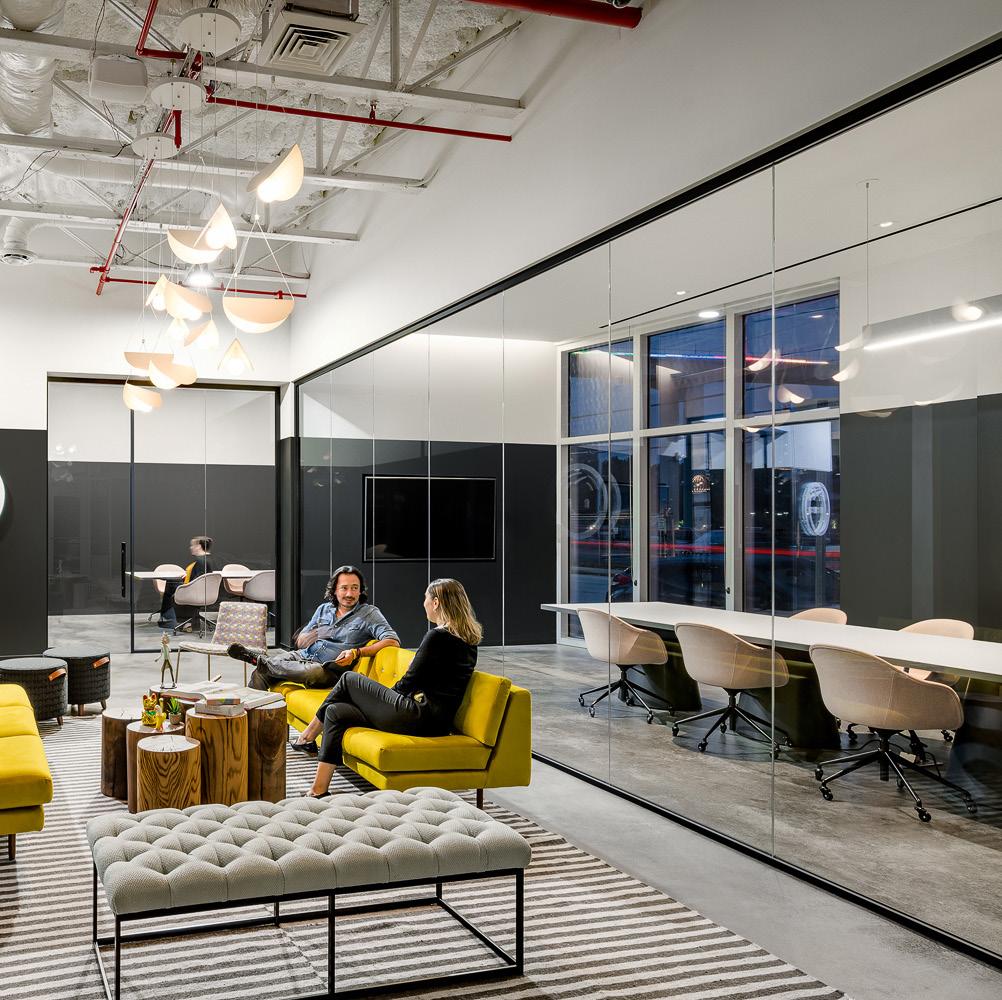
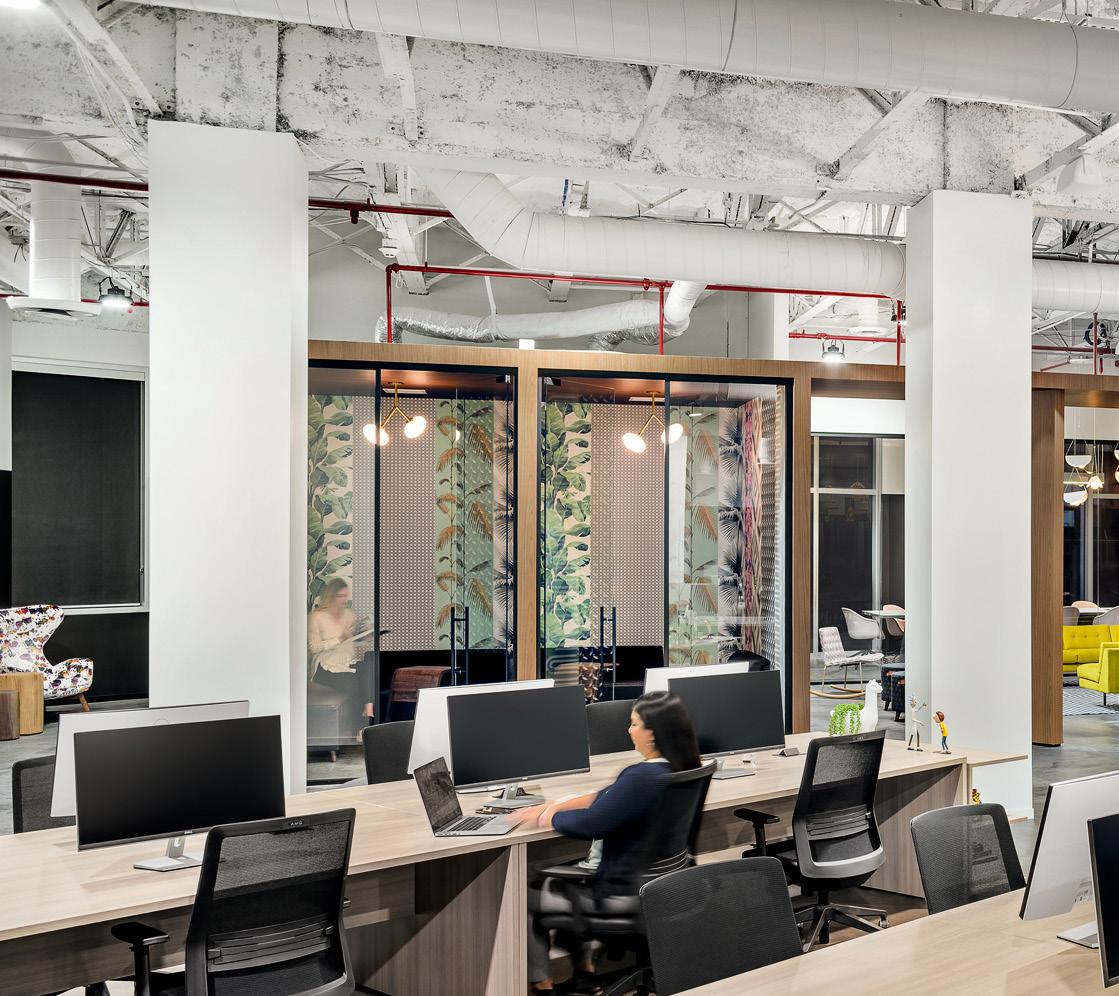
MKDA approached Papa’s new headquarters in downtown Miami by focusing on the company’s familial culture and honing in on the true feeling of home. Along with its modern nods to tropical Miami, the space also needed to be a flexible hybrid office for its distributed team of more than 220 people around the country, with intimate spaces for meetings and larger areas for gatherings.
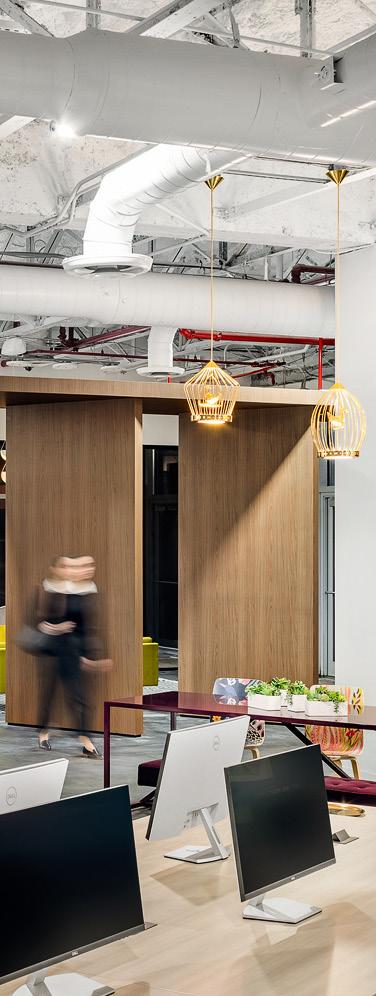
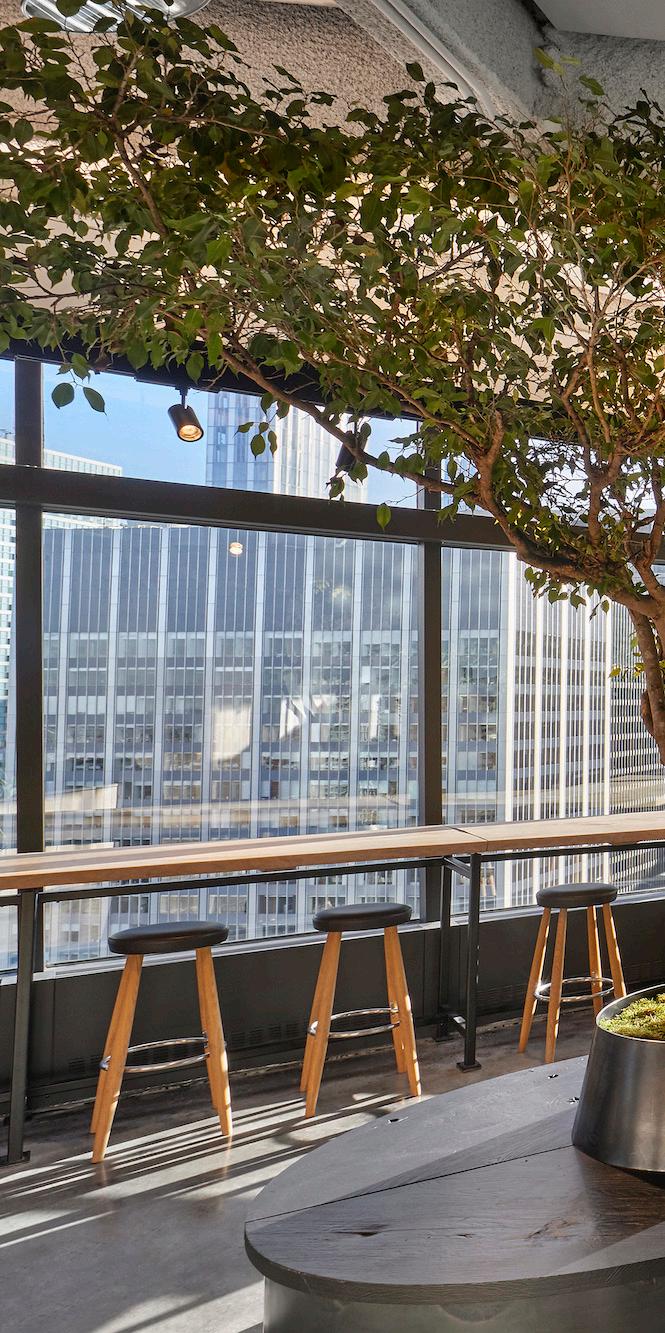
23,000 RSF
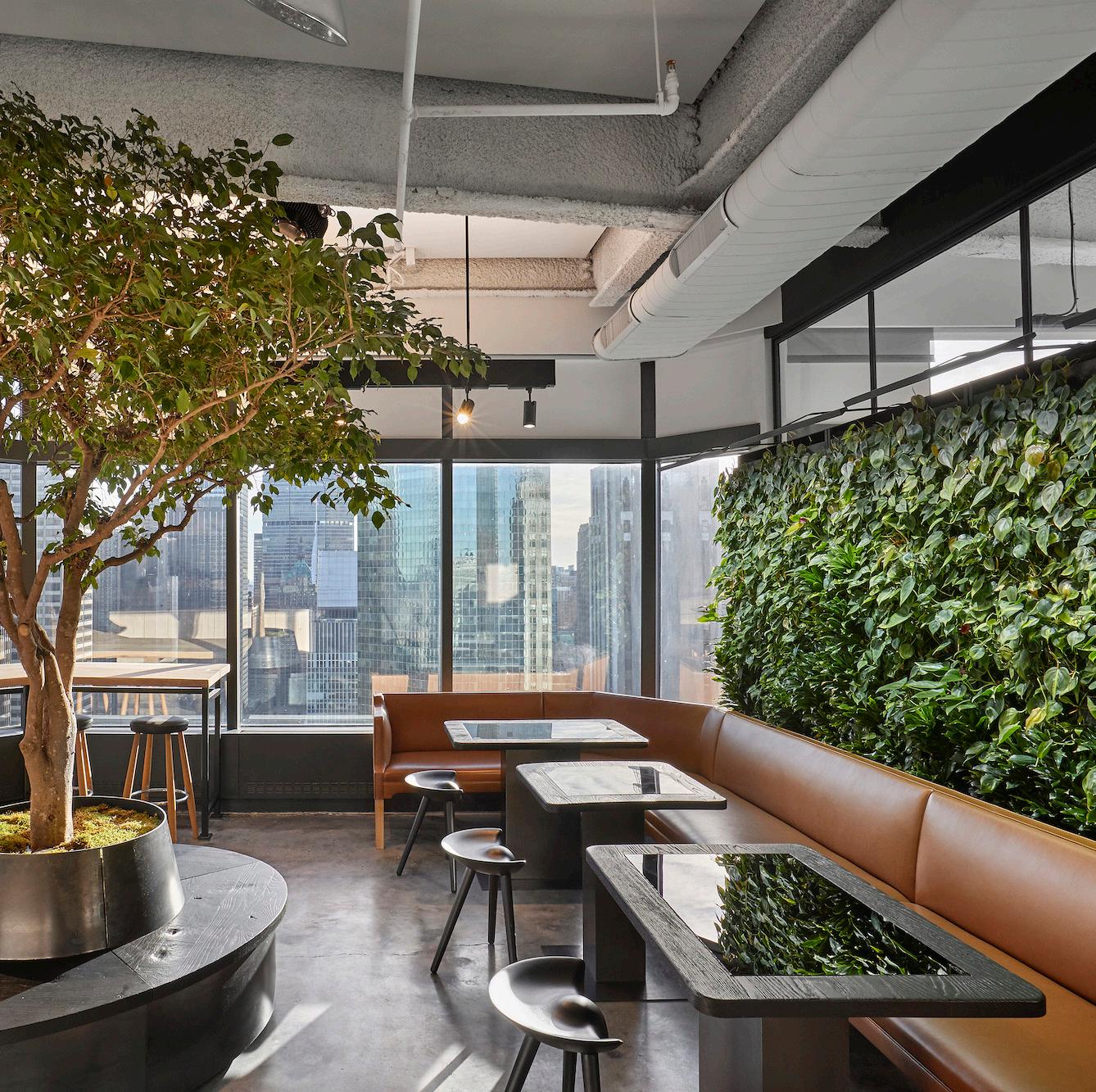
Placing an emphasis on biophilic design, the workplace for this financial firm possesses a chic, treehouselike feel with living green walls, small trees and custom-made wood furniture scattered throughout the space. Adding in another dimension to the concept, the team showcased a sophisticated range of artwork from prominent artists, such as James Turrell and Maya Lin, to further elevate the design.
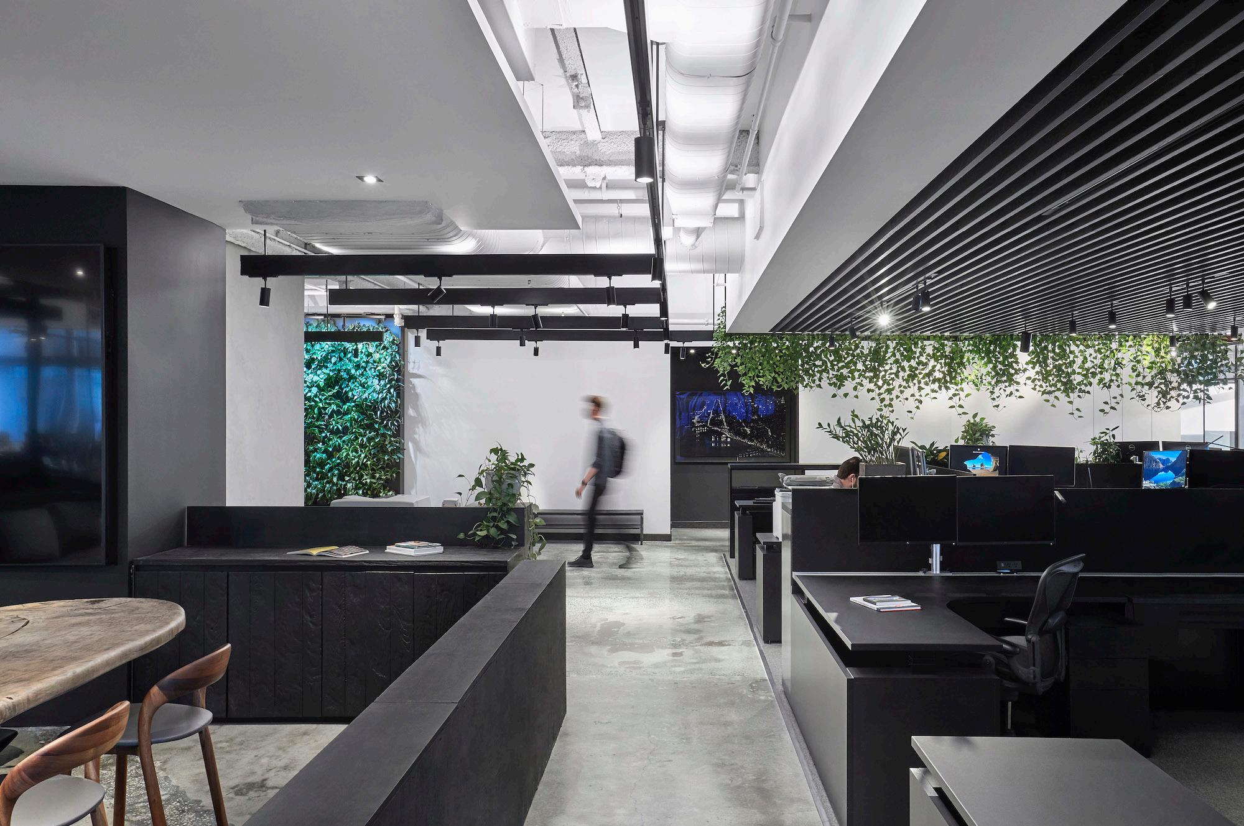
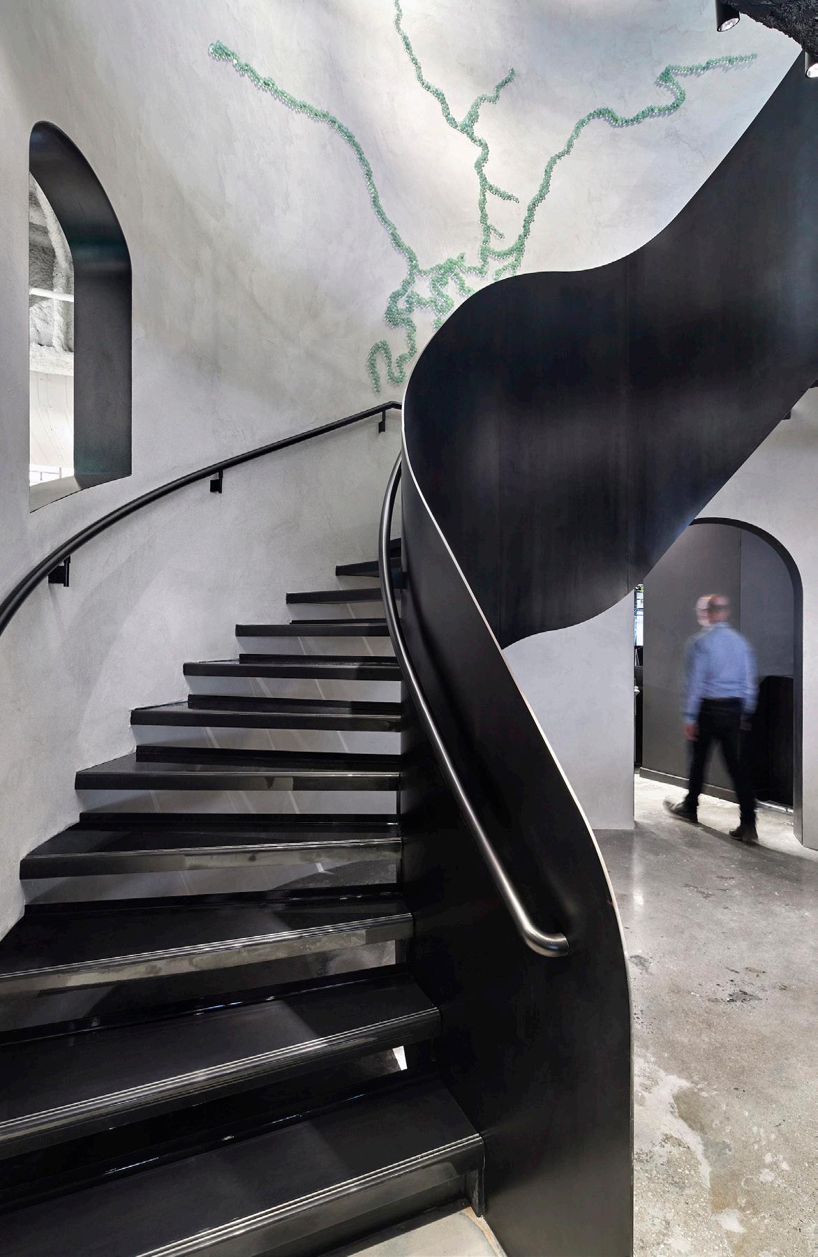
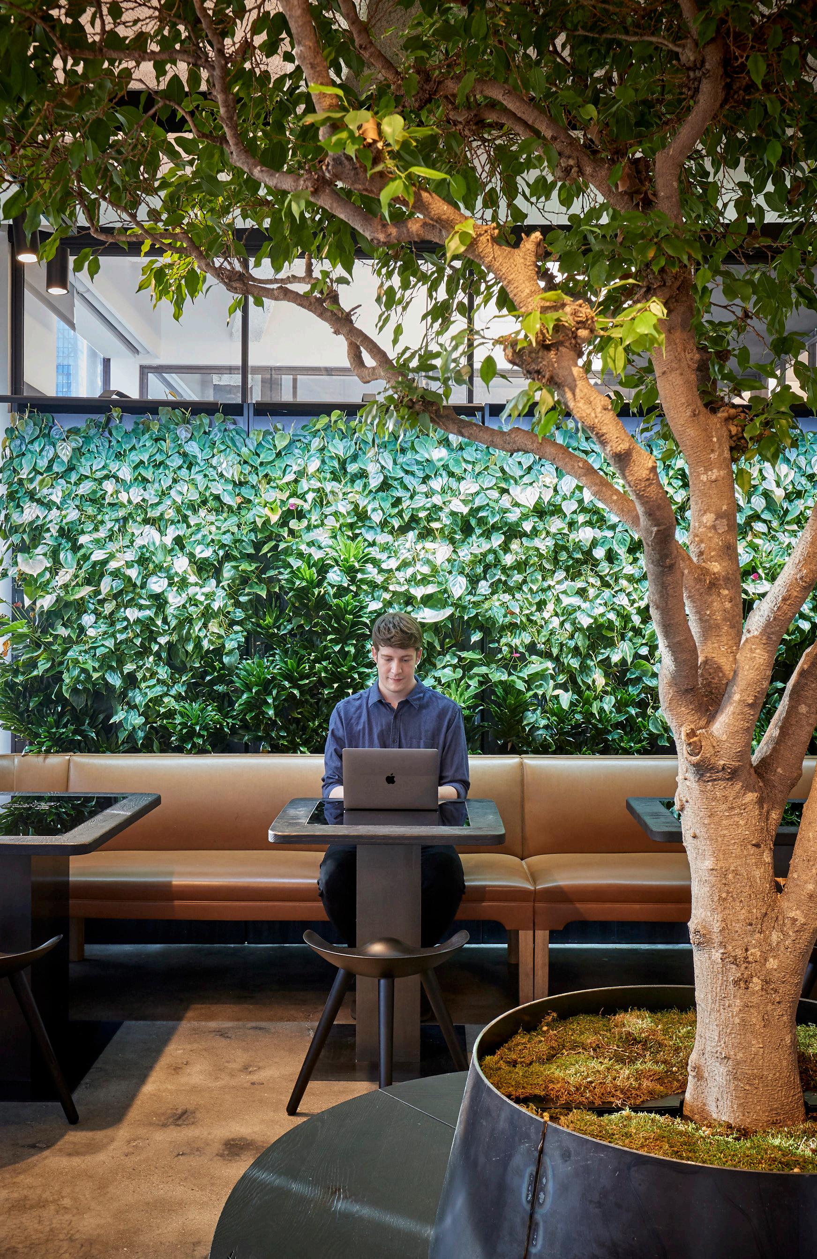
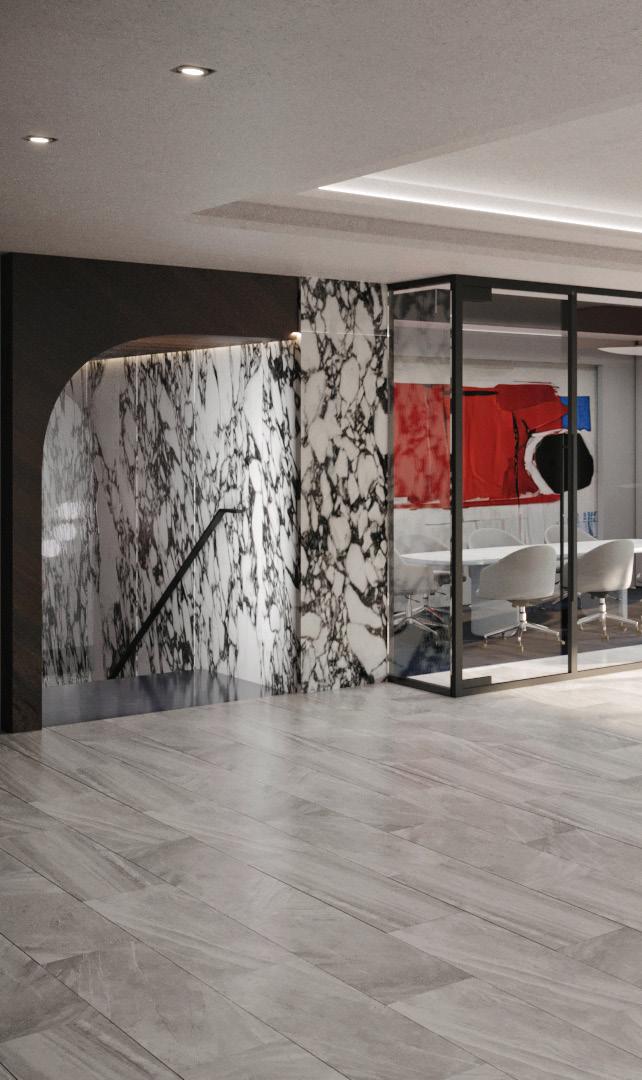
40,000 RSF
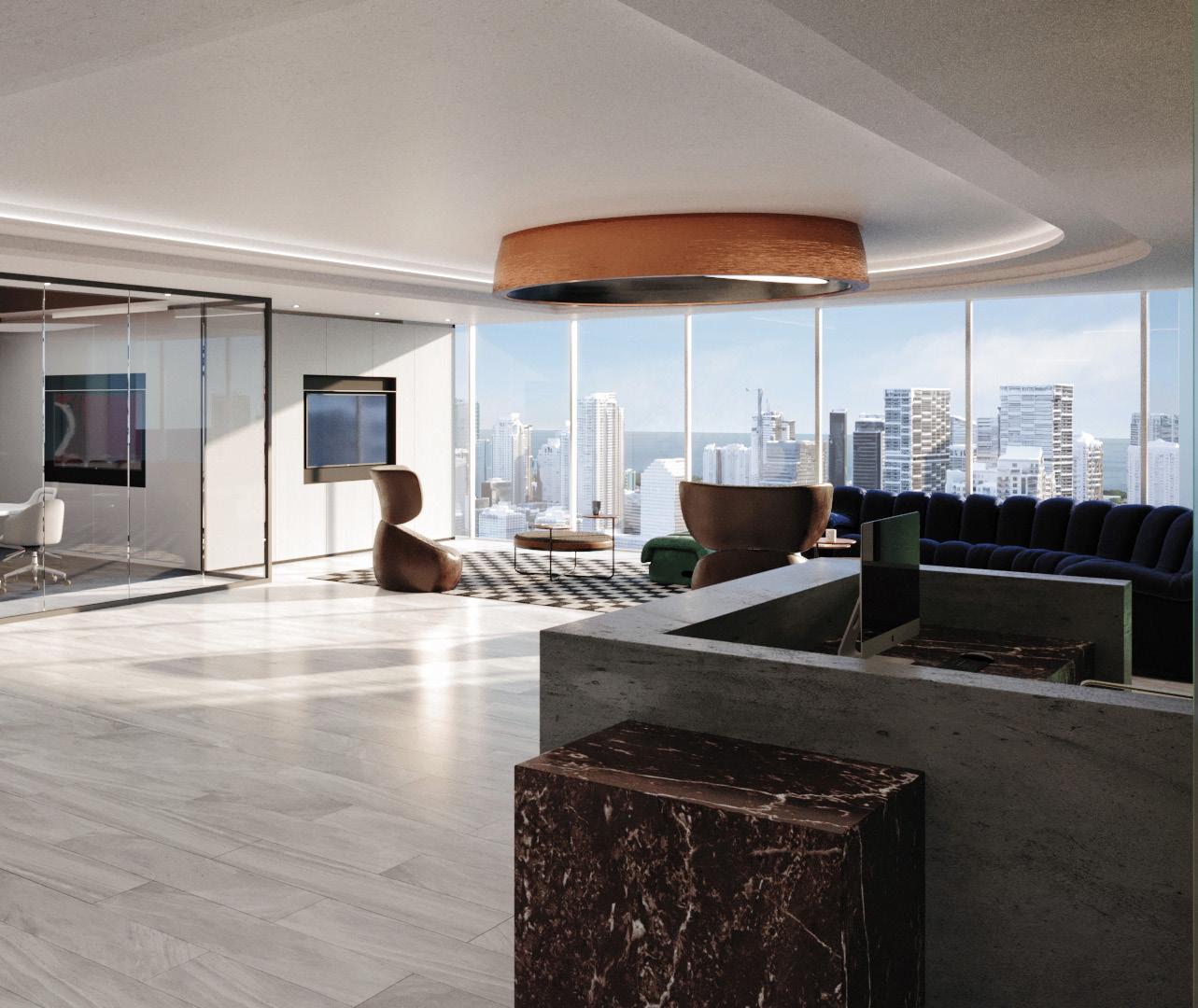
The design concept for this asset management firm is centered on Miami’s signature Art Deco style combined with a distinct hospitality atmosphere, which highlights comfort and luxury. Amenities include high-end lounges, breezy corridors, covered galleries/ courtyards, double-height tunnel stairs, and glass walls to maximize natural sunlight for the health and wellness.
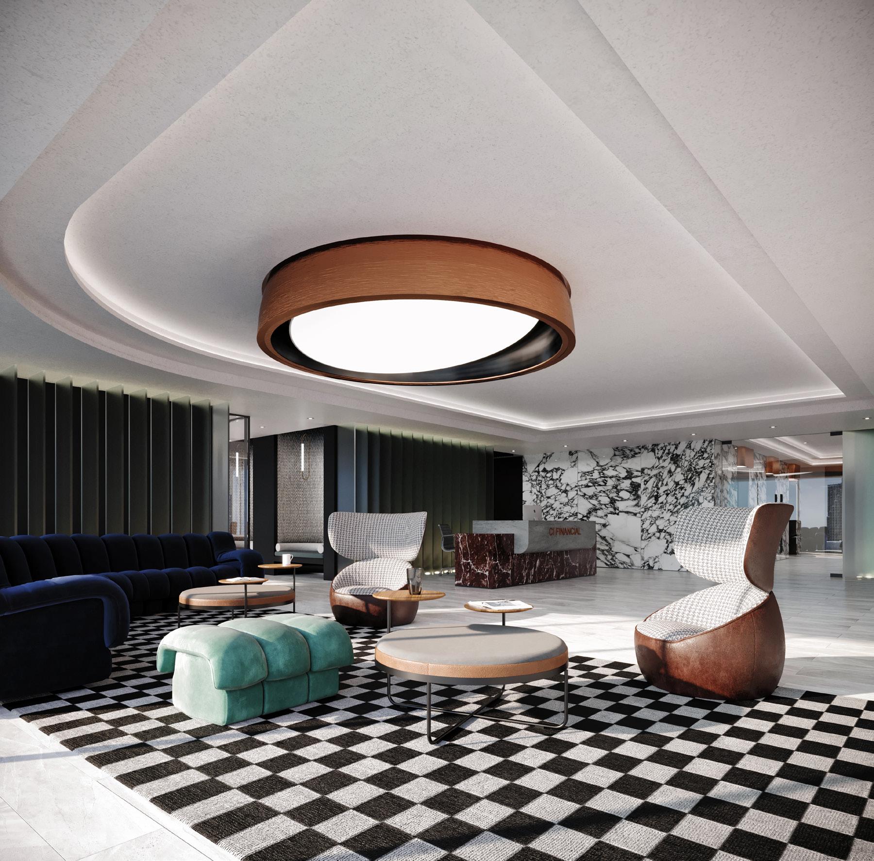
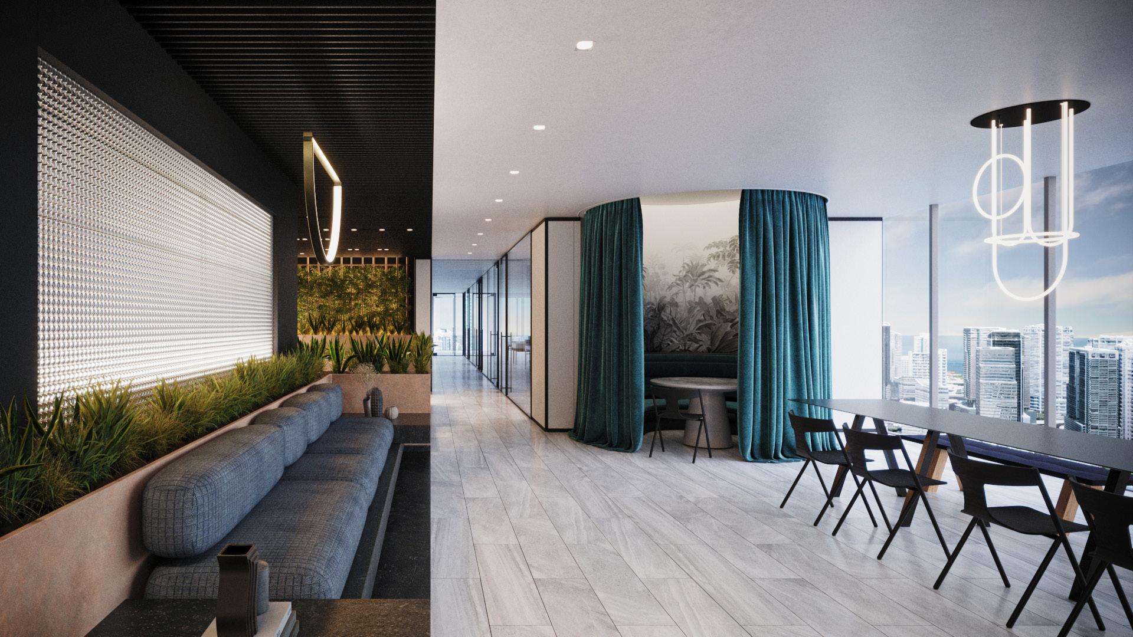
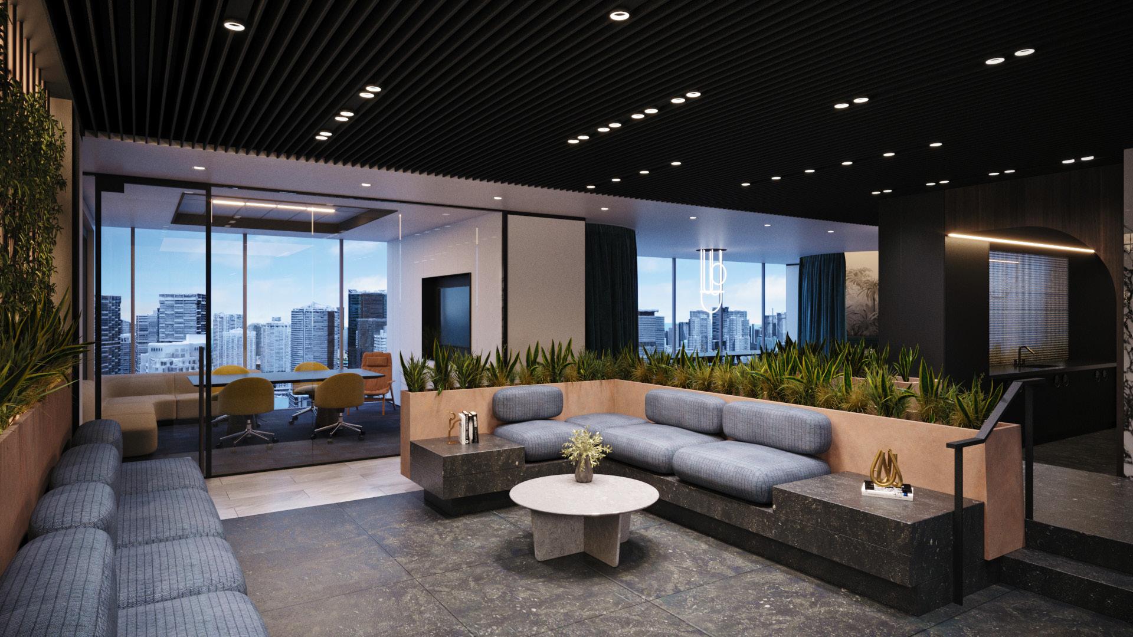
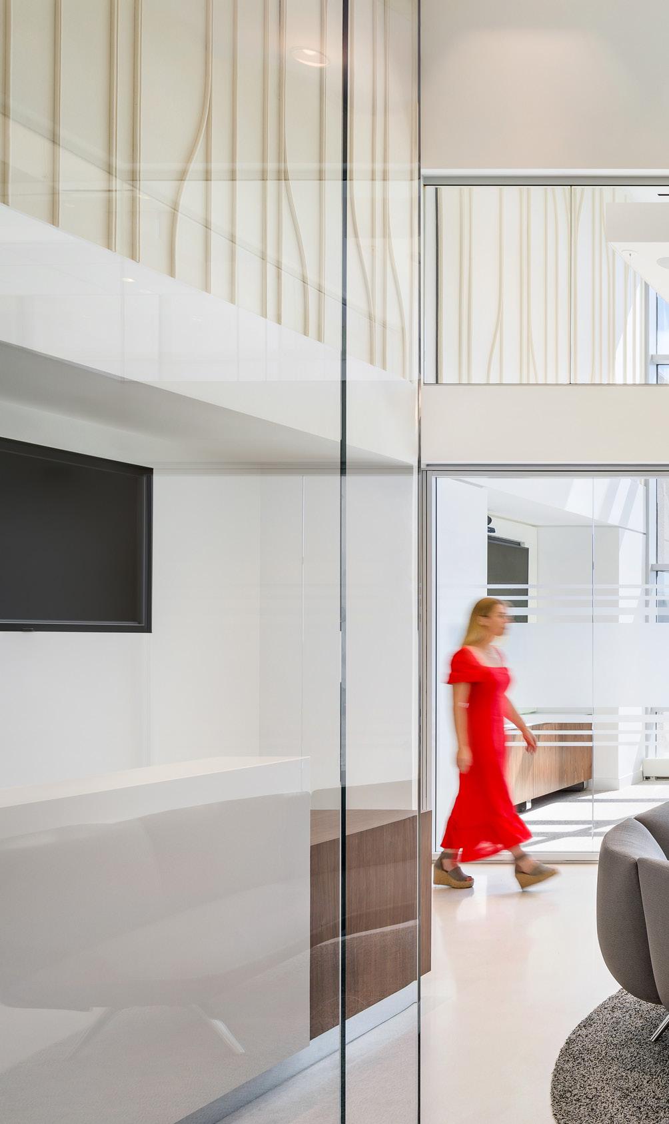
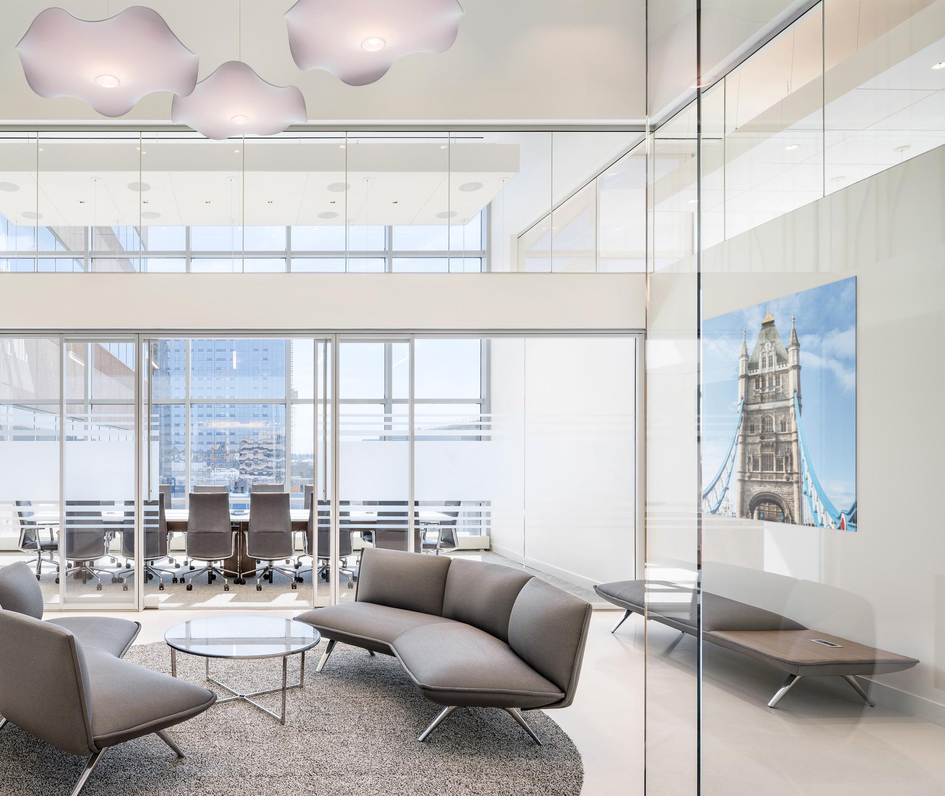
Following an activity-based work model, the open plan workspace features small breakout rooms and collaboration areas to accommodate employees’ varying tasks throughout the work day. The employee-centric environment, which exudes chic sophistication and creativity, earned it a spot in Interior Design’s 2021 Best in Design issue.

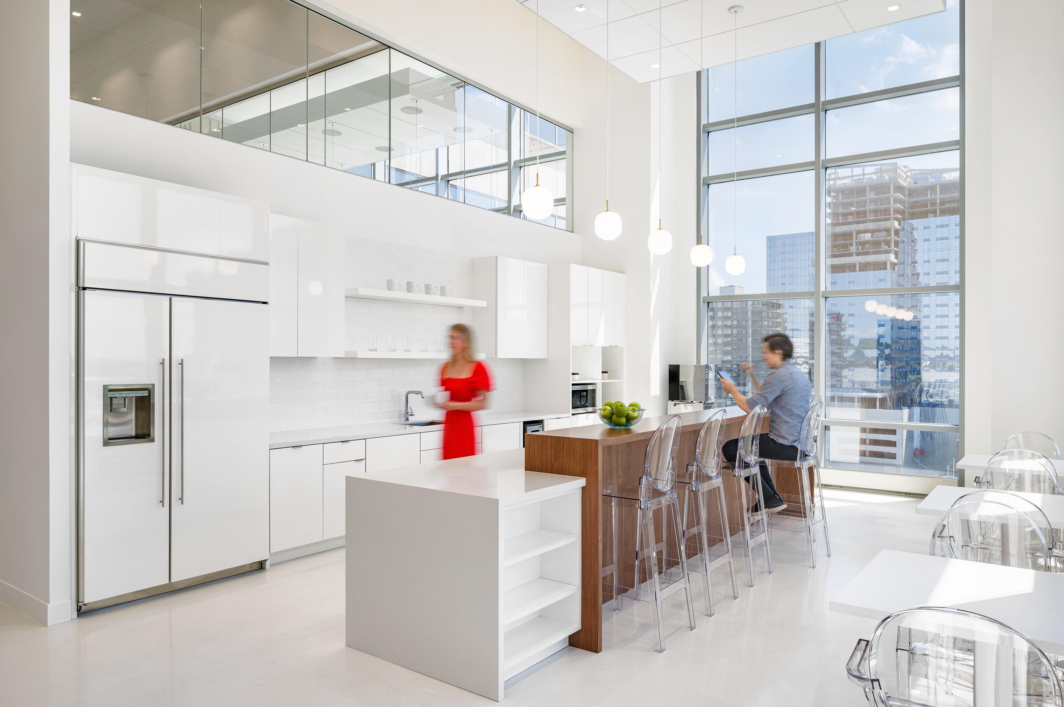
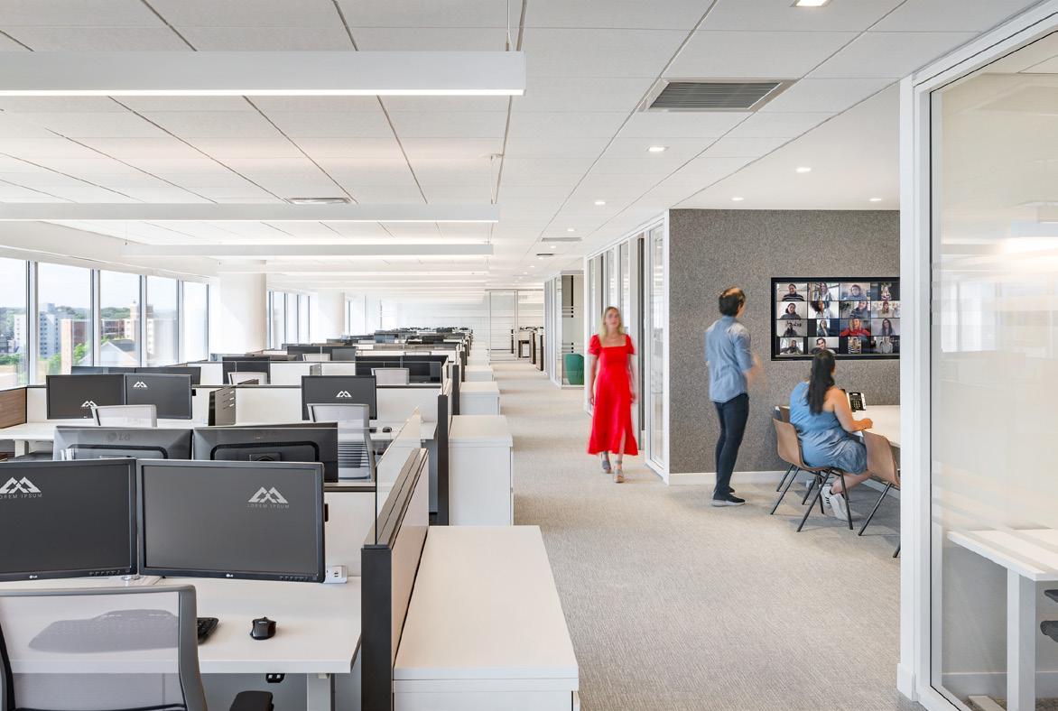
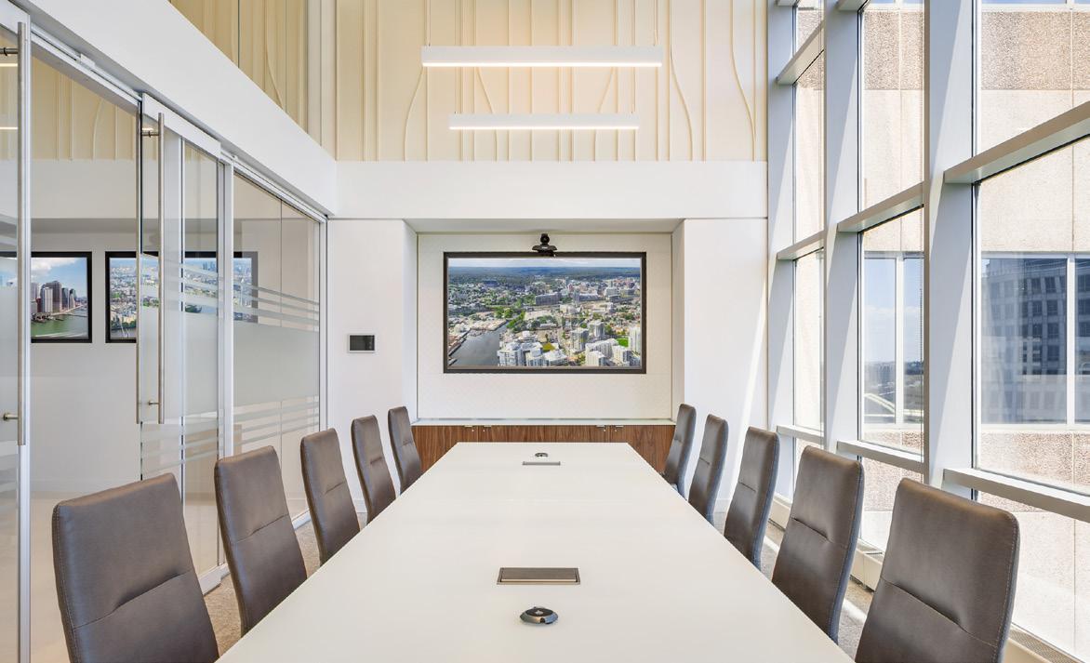
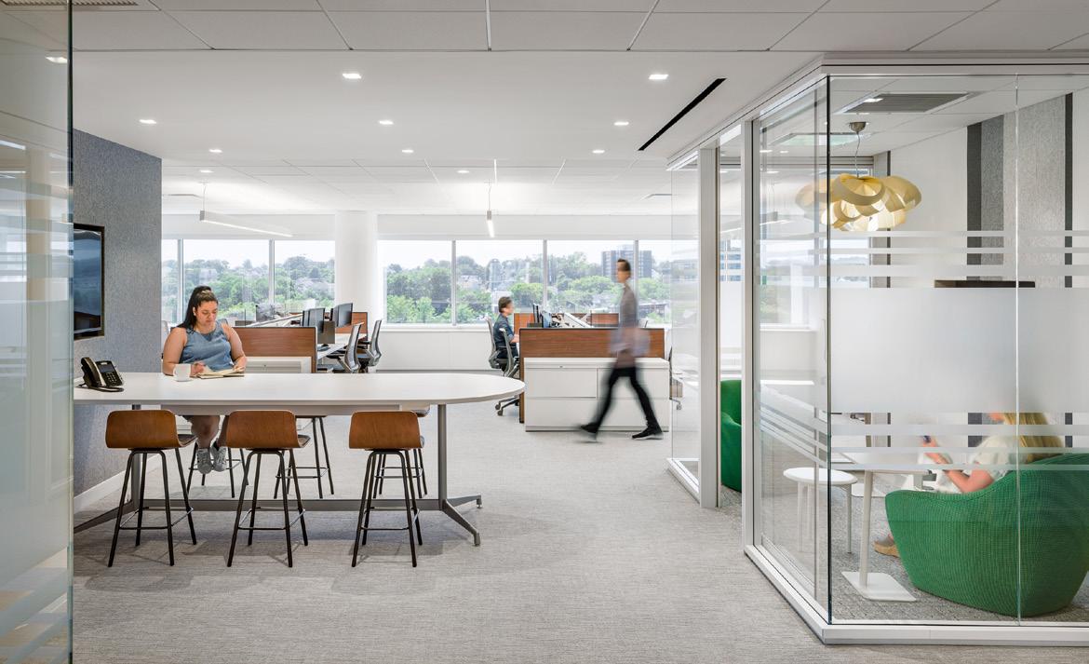
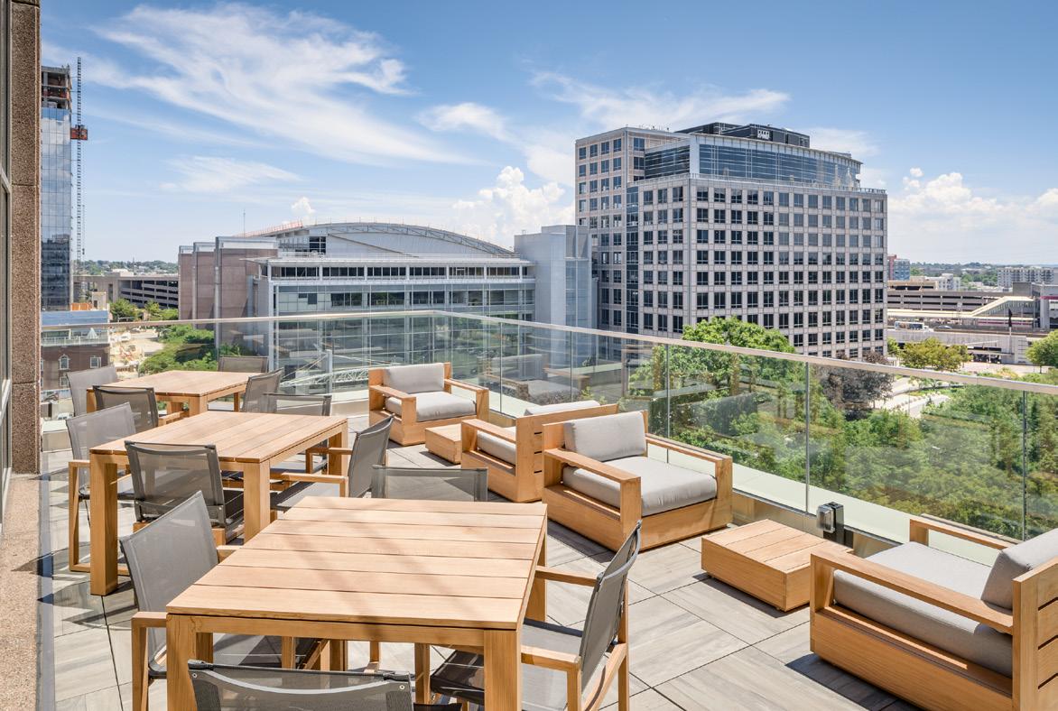
20,000 RSF
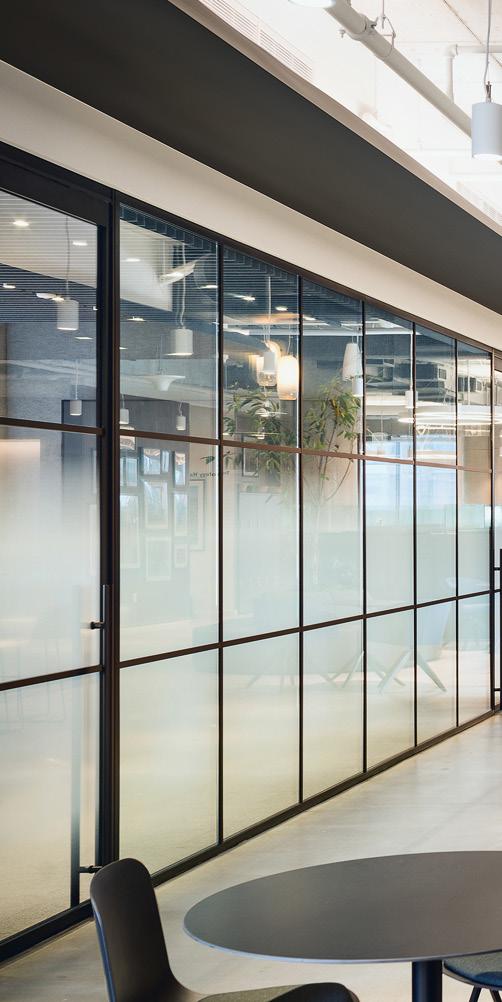
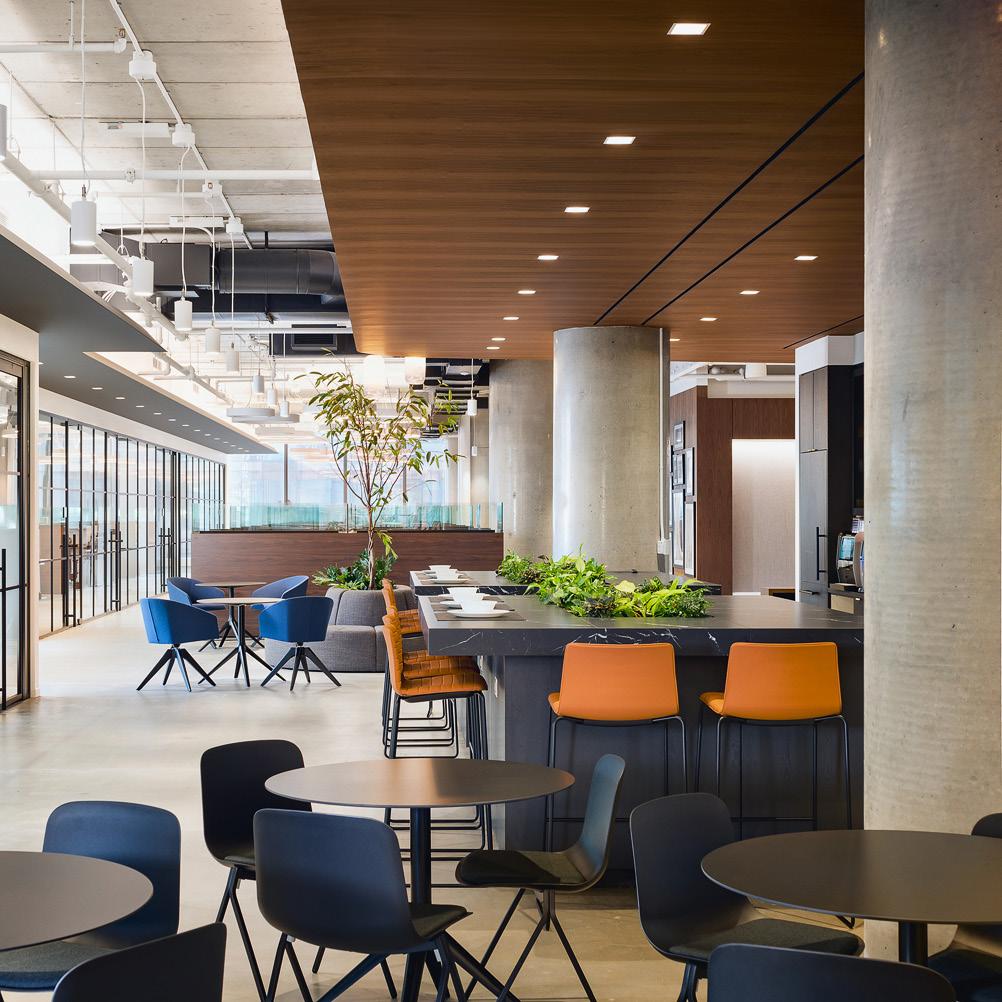
The Black Car Fund expressed a desire for its new workplace in Long Island City to be transformed into a destination to entice employees back to the office. After conducting comprehensive interviews and visioning sessions with department heads, MKDA designed a workplace centered on three themes: comfort, wellness and flexibility.
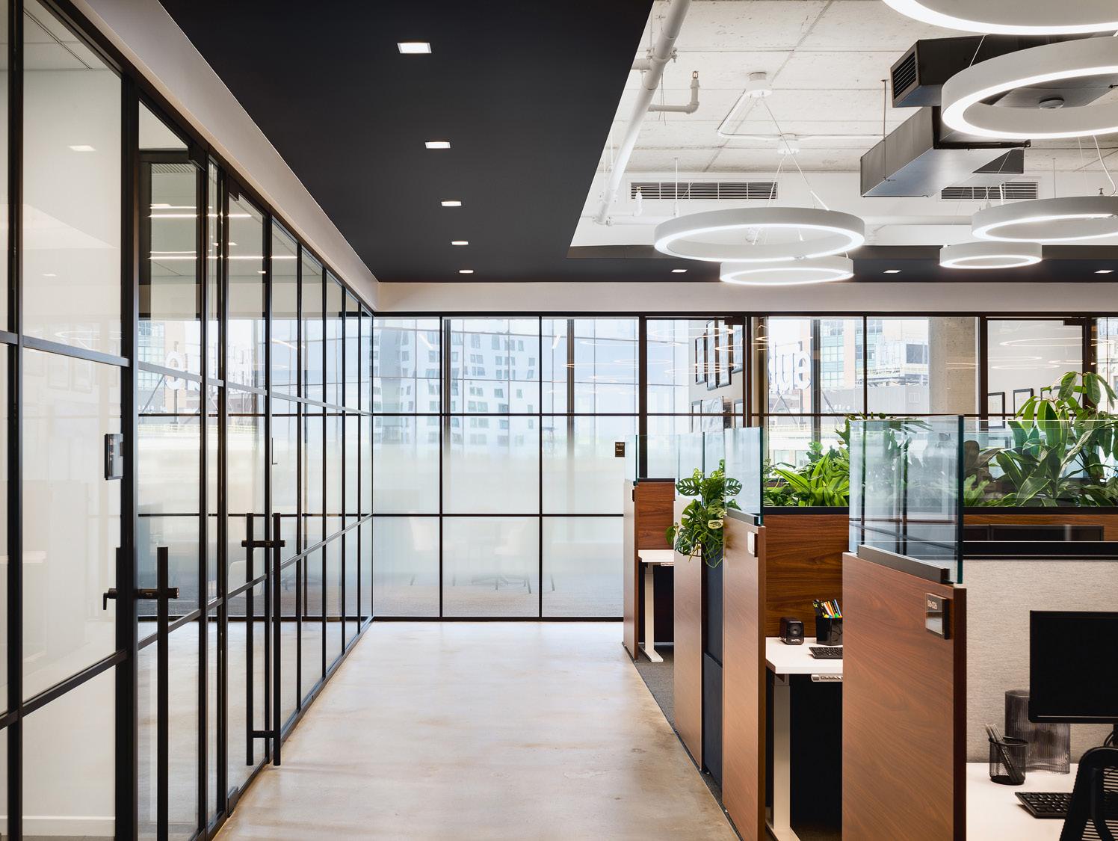
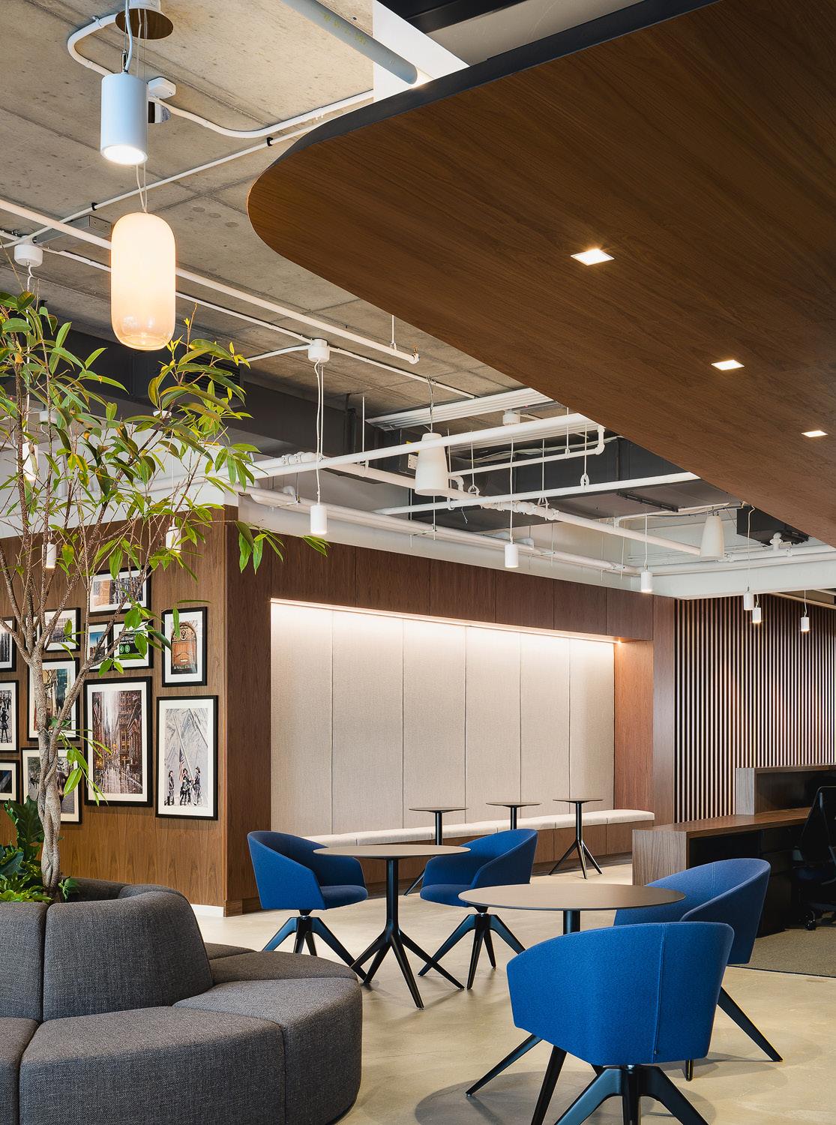
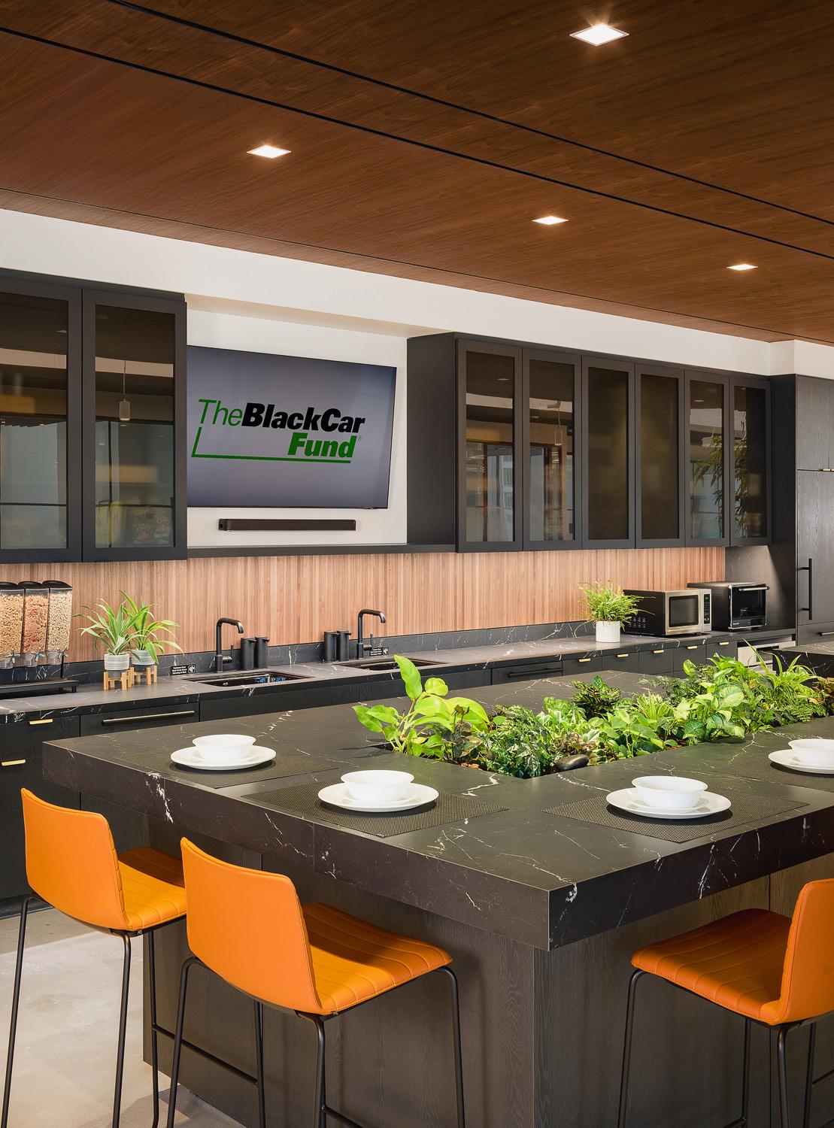
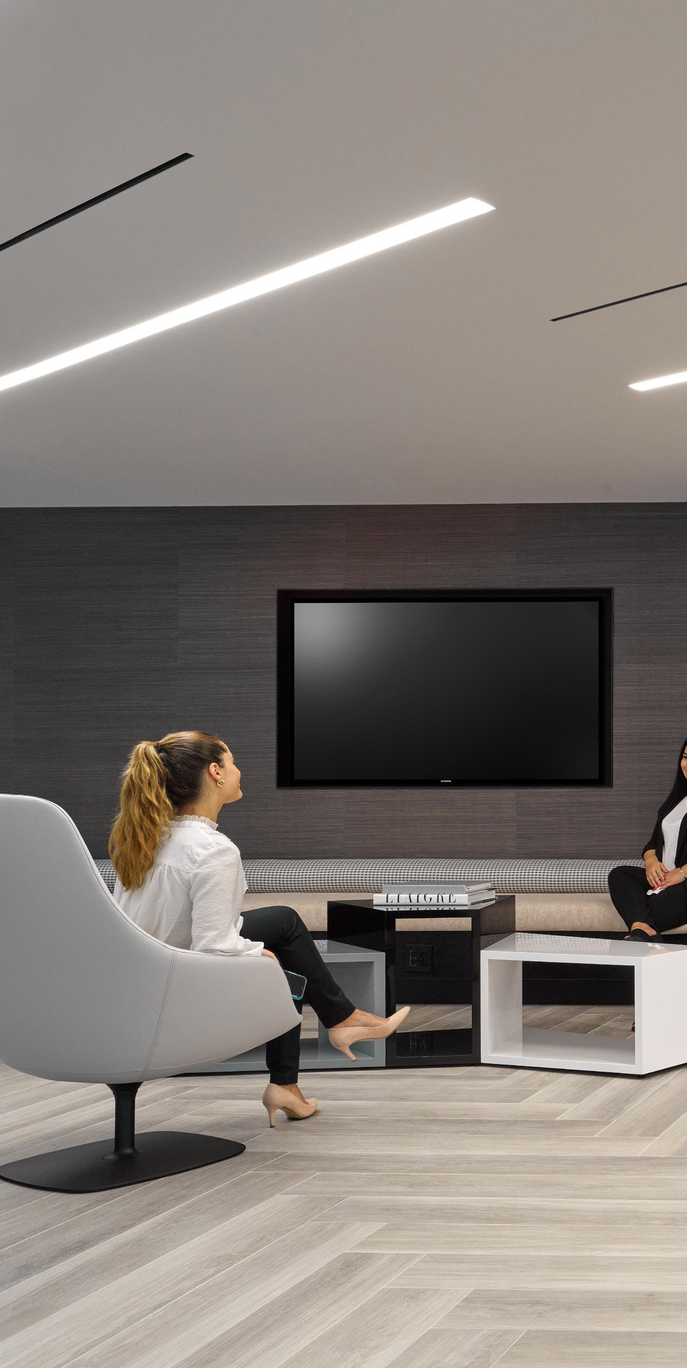
17,000 RSF
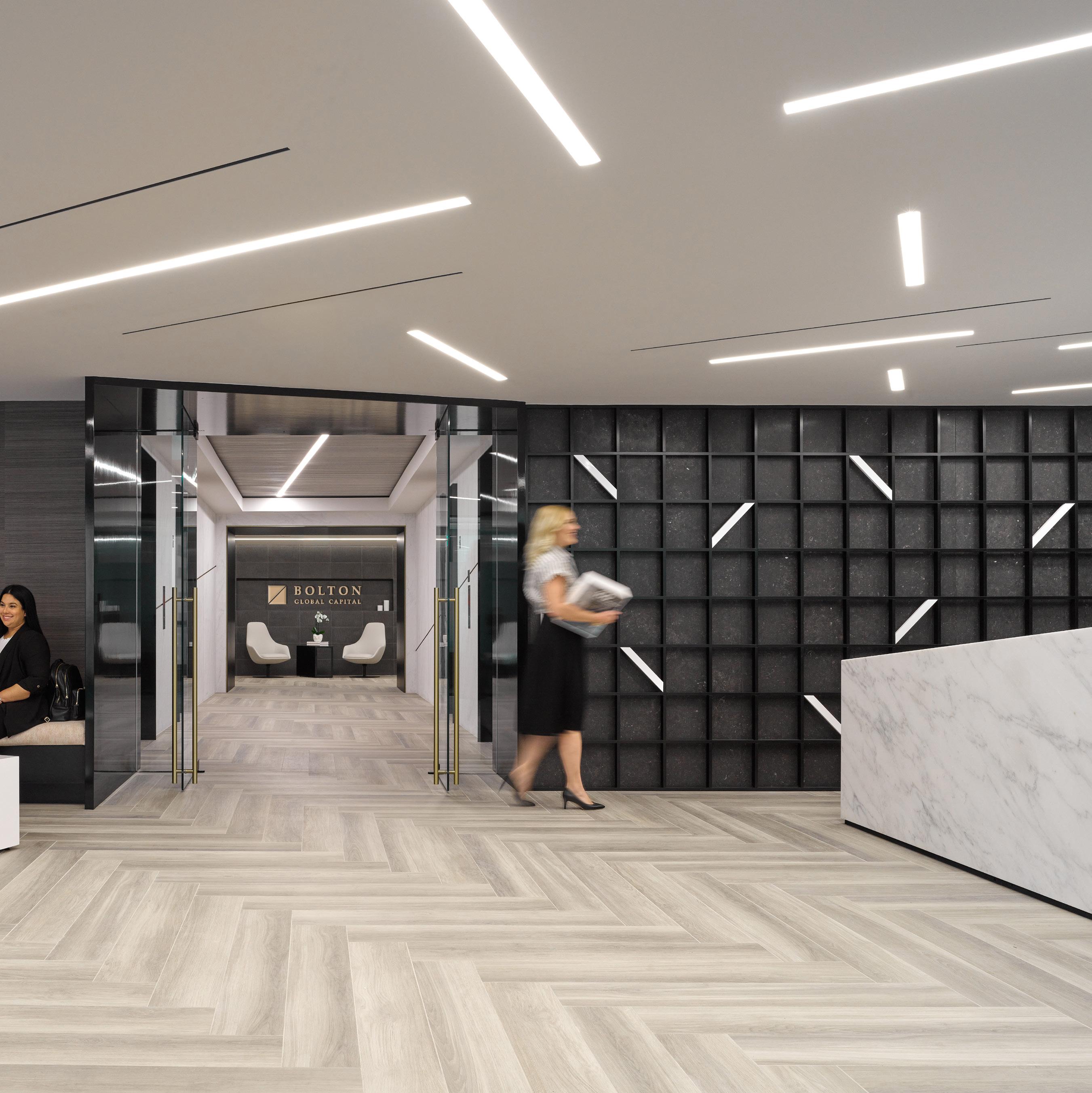
Emulating its historic headquarters in Massachusetts, MKDA fashioned a branded environment for this wealth management firm and infused it with a distinct Miami flair to match the city’s vibrant energy. Various angled lines were included throughout the elevator lobby and reception as a nod to the client’s logo while a Cuban-inspired cafe and tropical accent pieces celebrate the rich culture of South Florida.
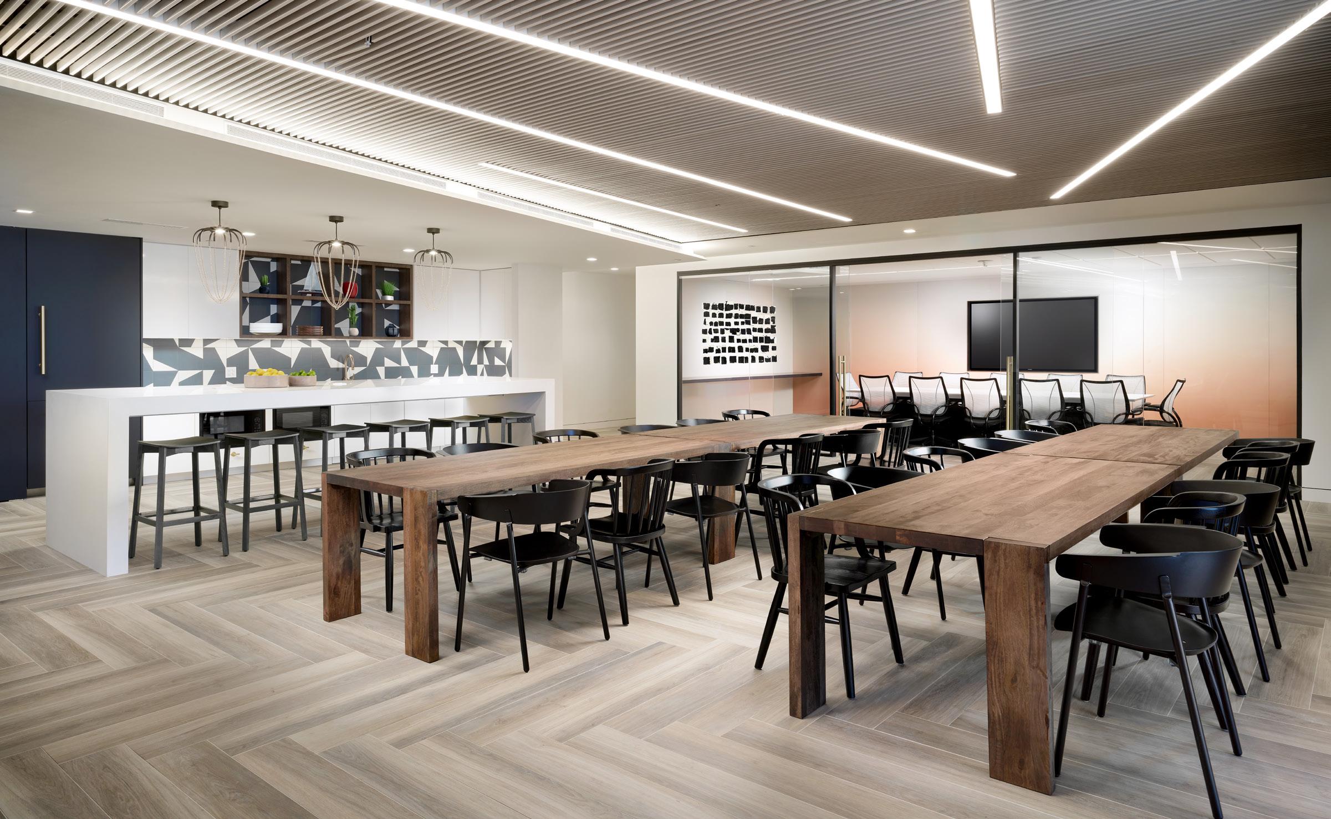
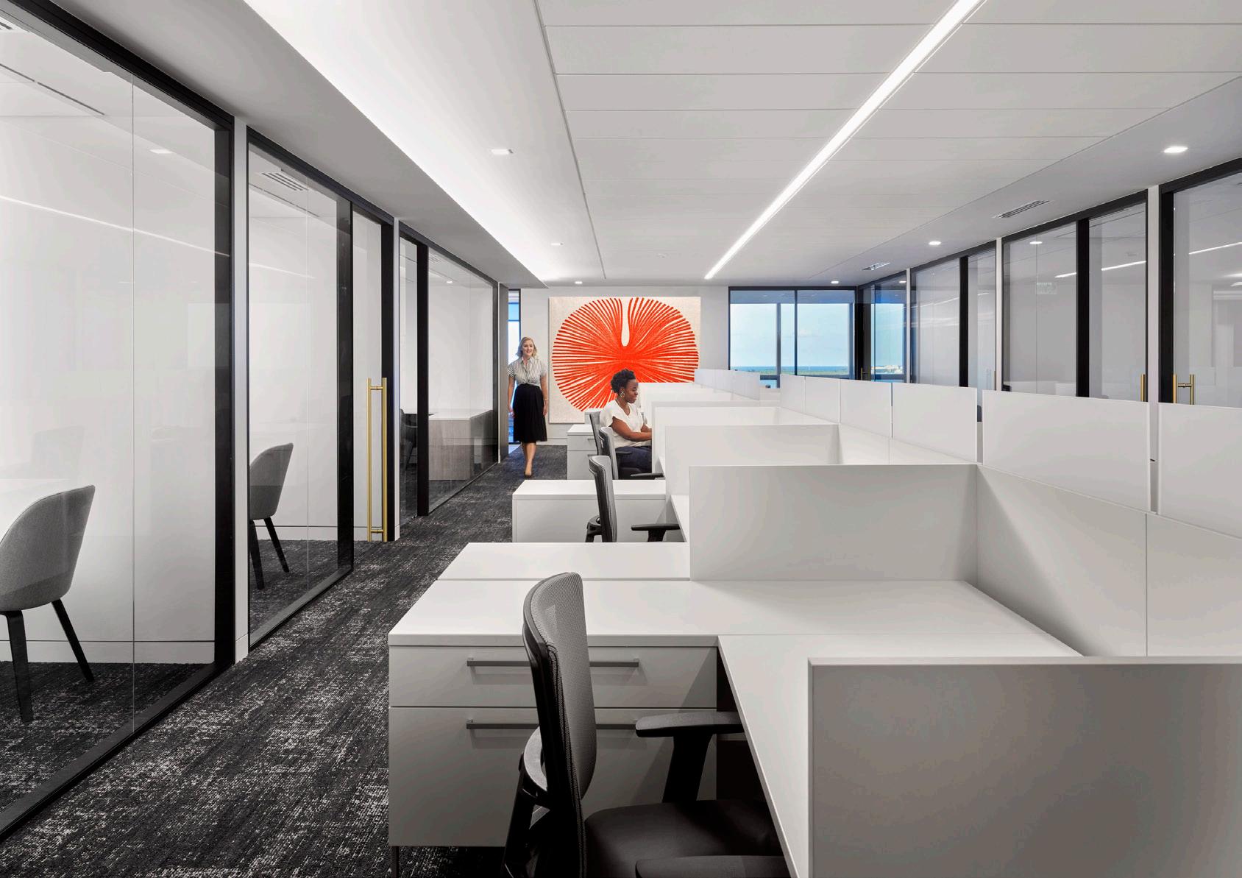
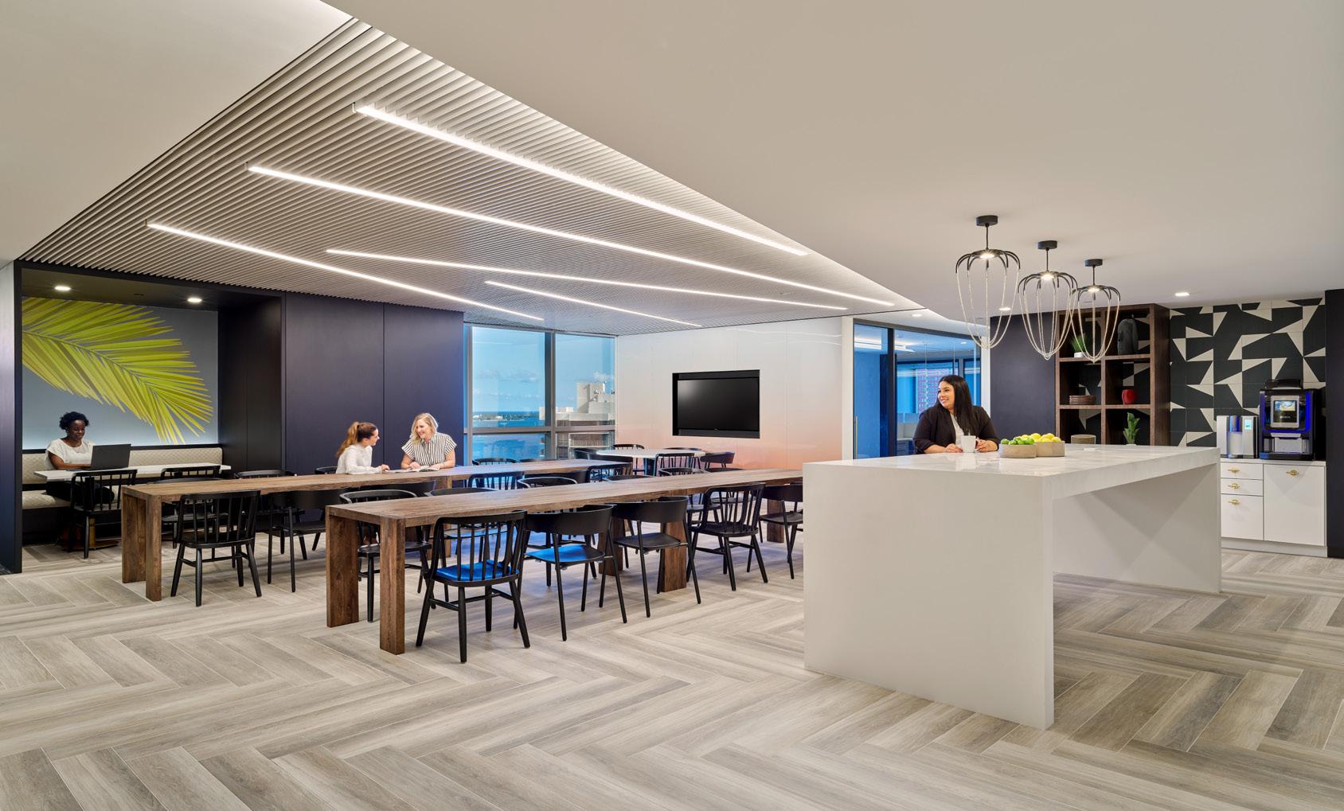
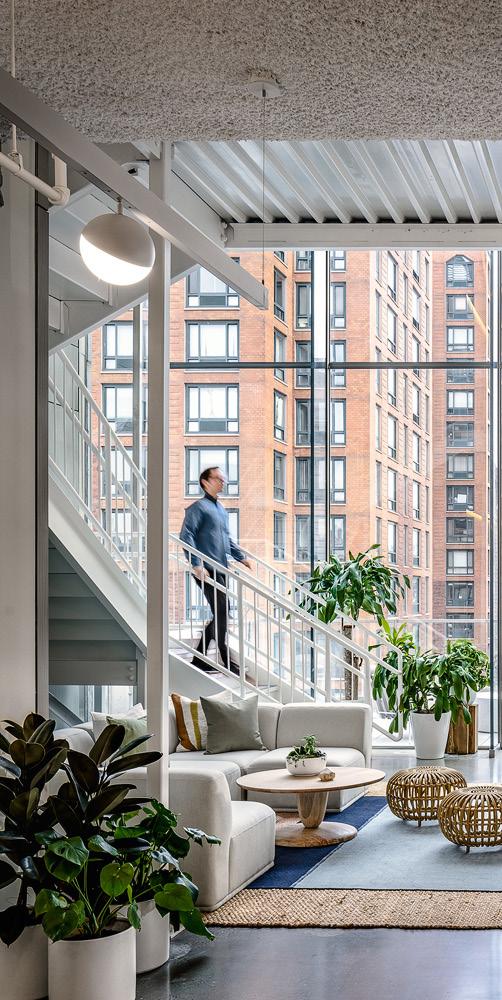
25,000 RSF
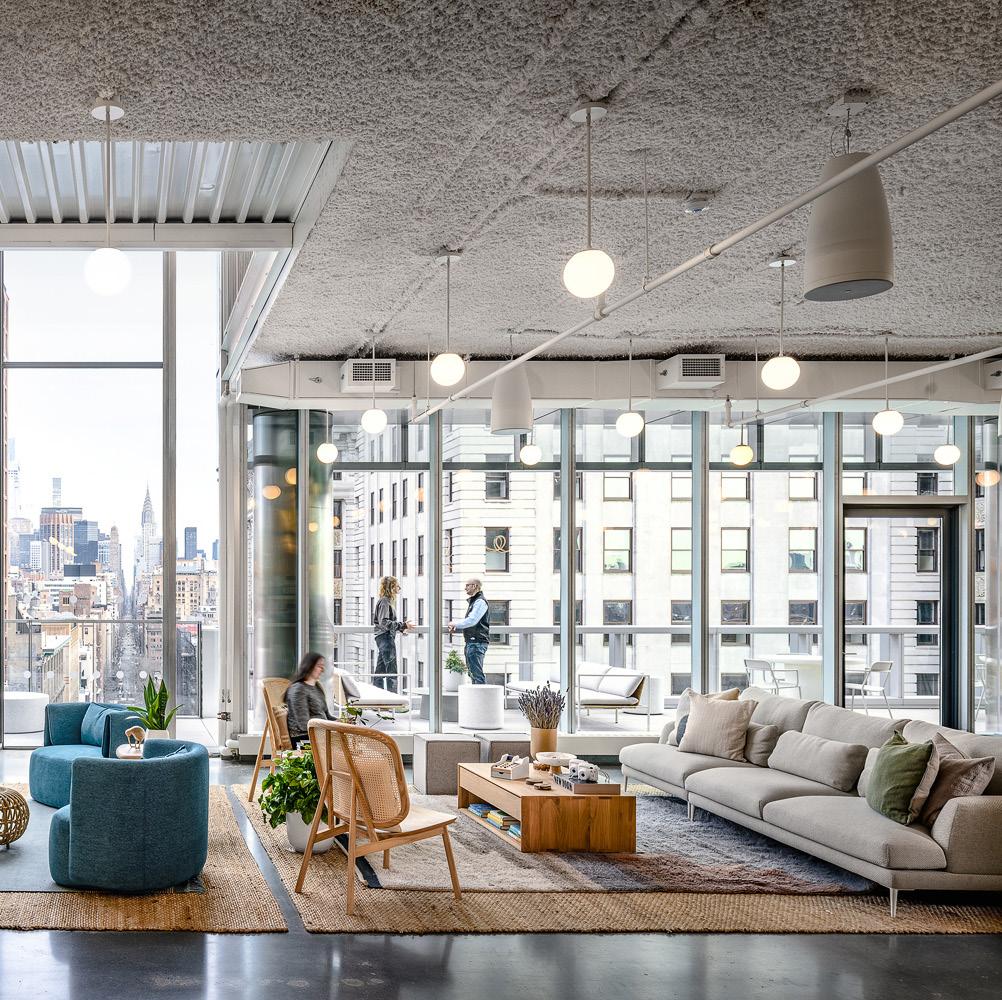
Collaborating with an Israeli-based team, MKDA created a human-centric, amenities-rich 25,000 square foot workspace for a growing Israeli FinTech firm at the newly developed Zero Irving. In contrast to its previous confined co-working space, the project team placed an emphasis on crafting an open and inviting work environment that creates meaningful opportunities for engagement, elevates creativity, and prioritizes the employee experience.
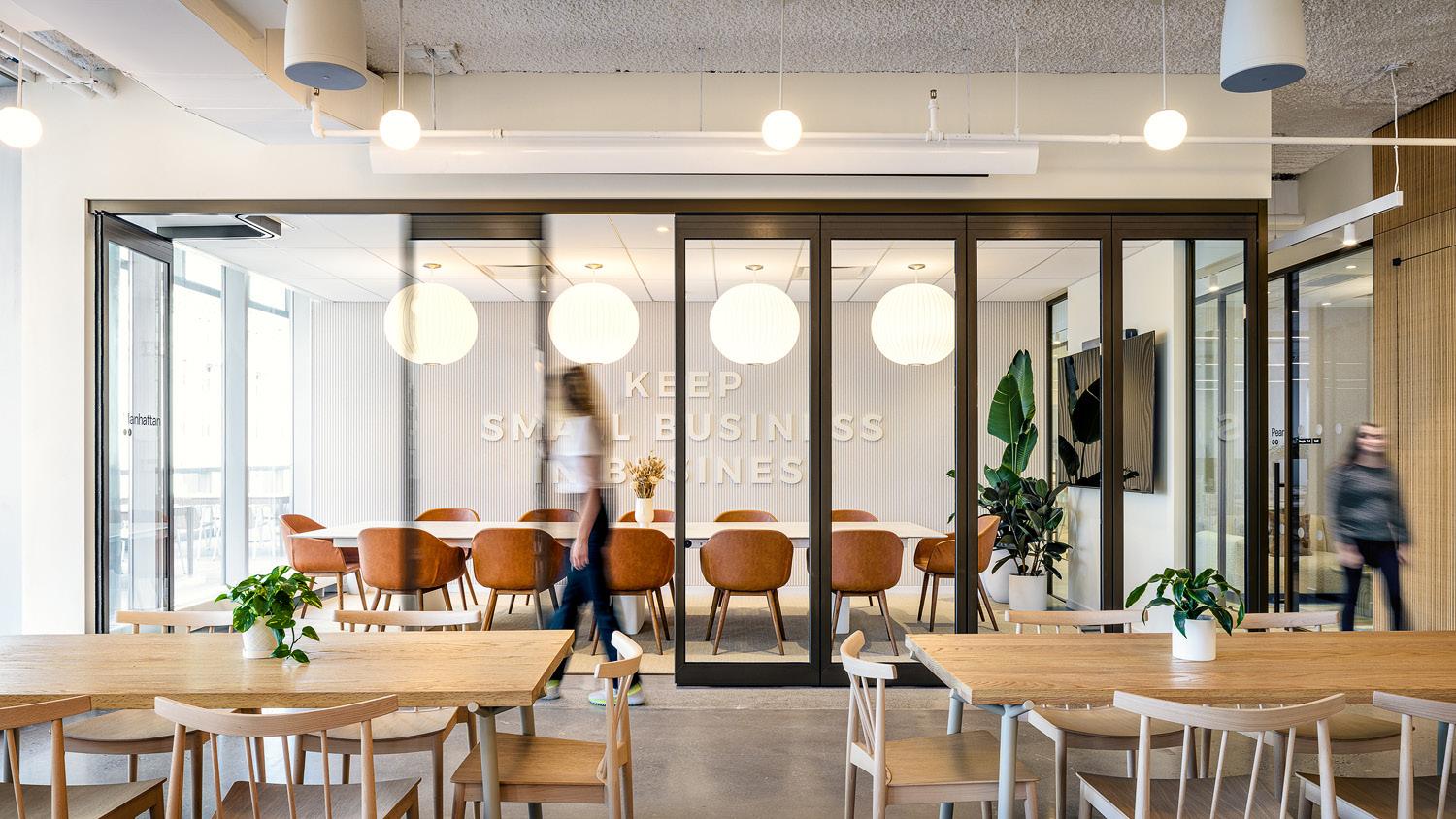

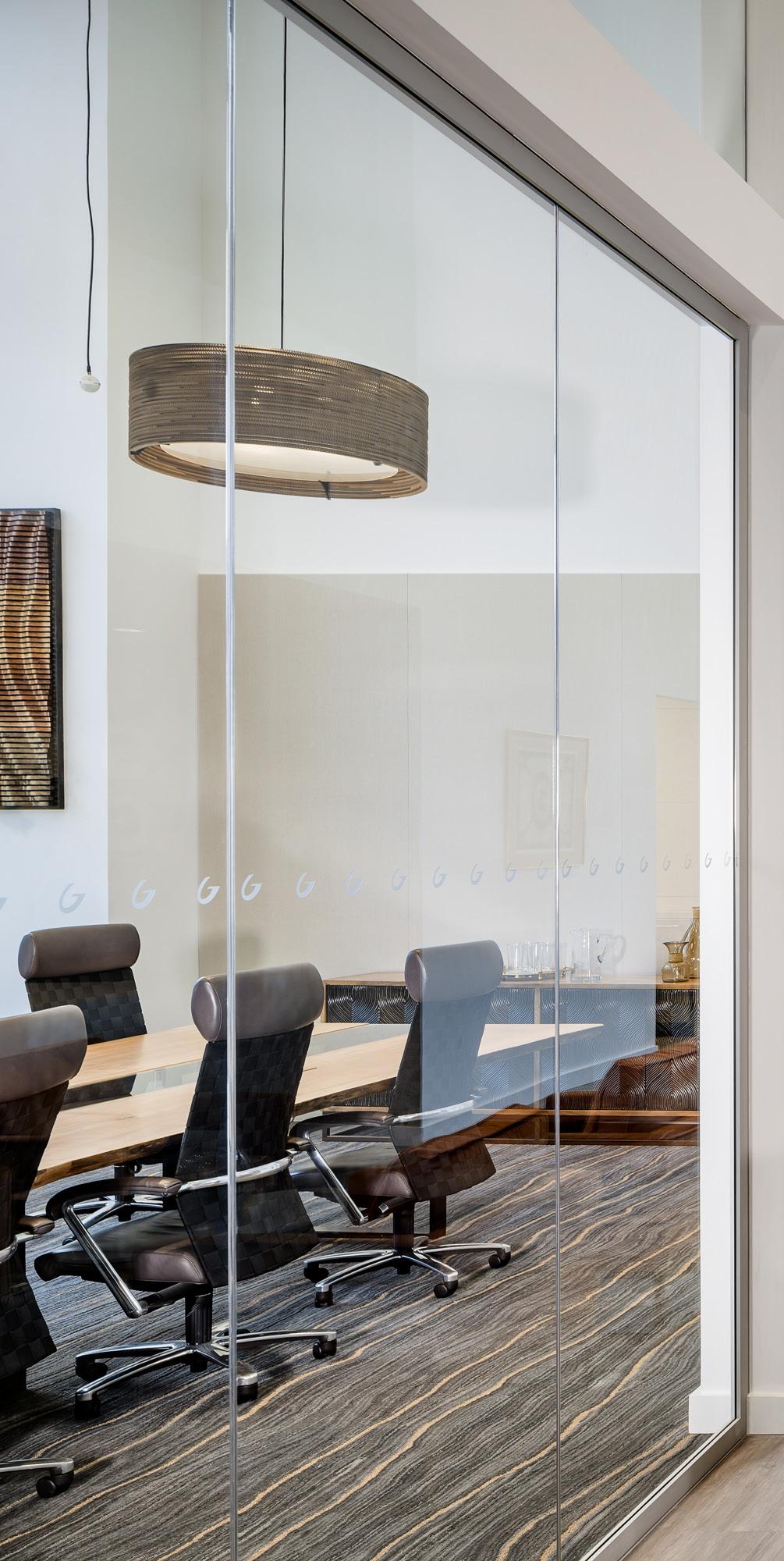
11,000 RSF
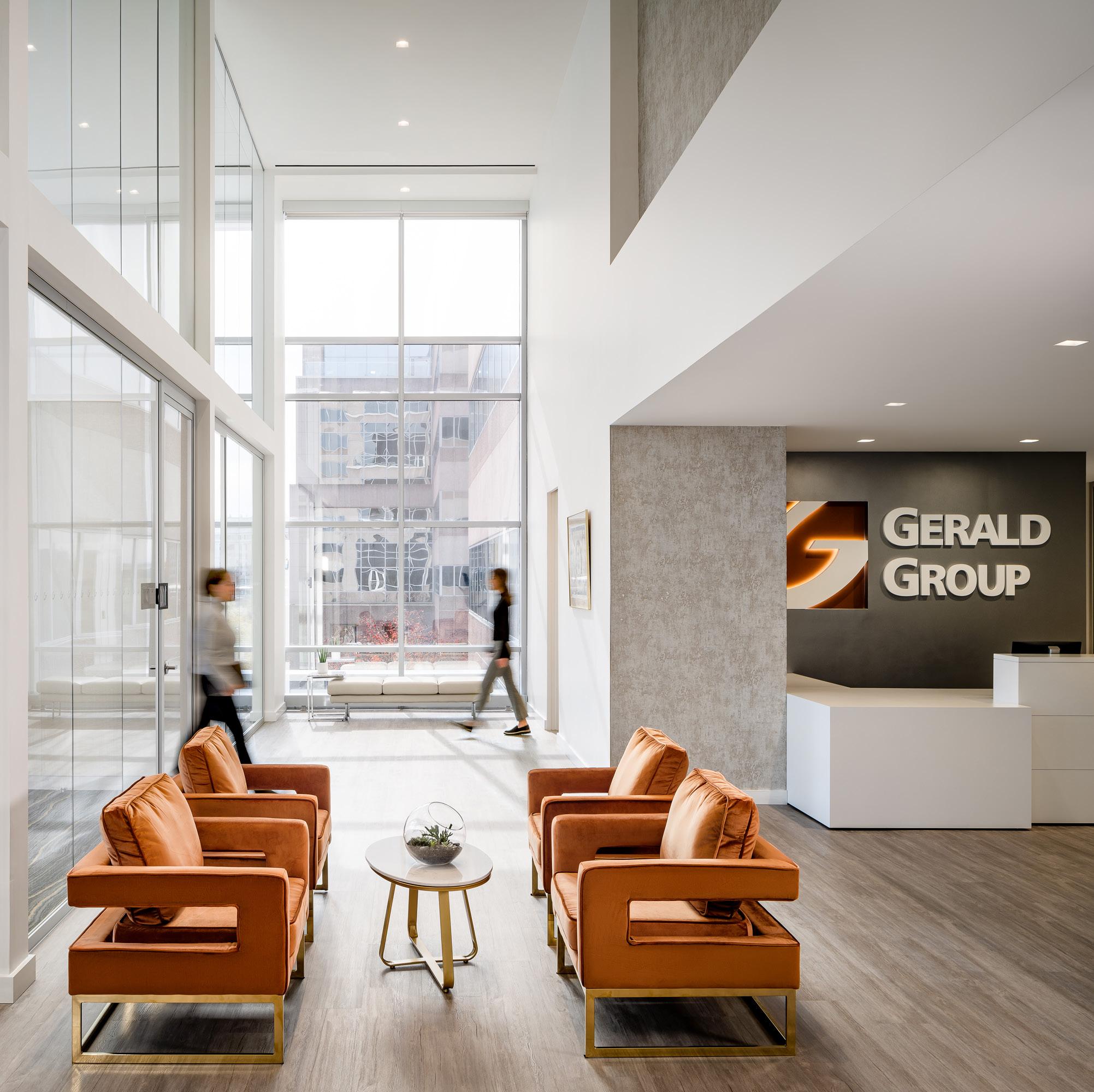
MKDA designed an updated trading hub for this distinguished metal trading company, centered on showcasing natural materials to capture the firm’s core essence. The team juxtaposed warm earthy tones and textures with a neutral backdrop to highlight the beauty of these raw elements.

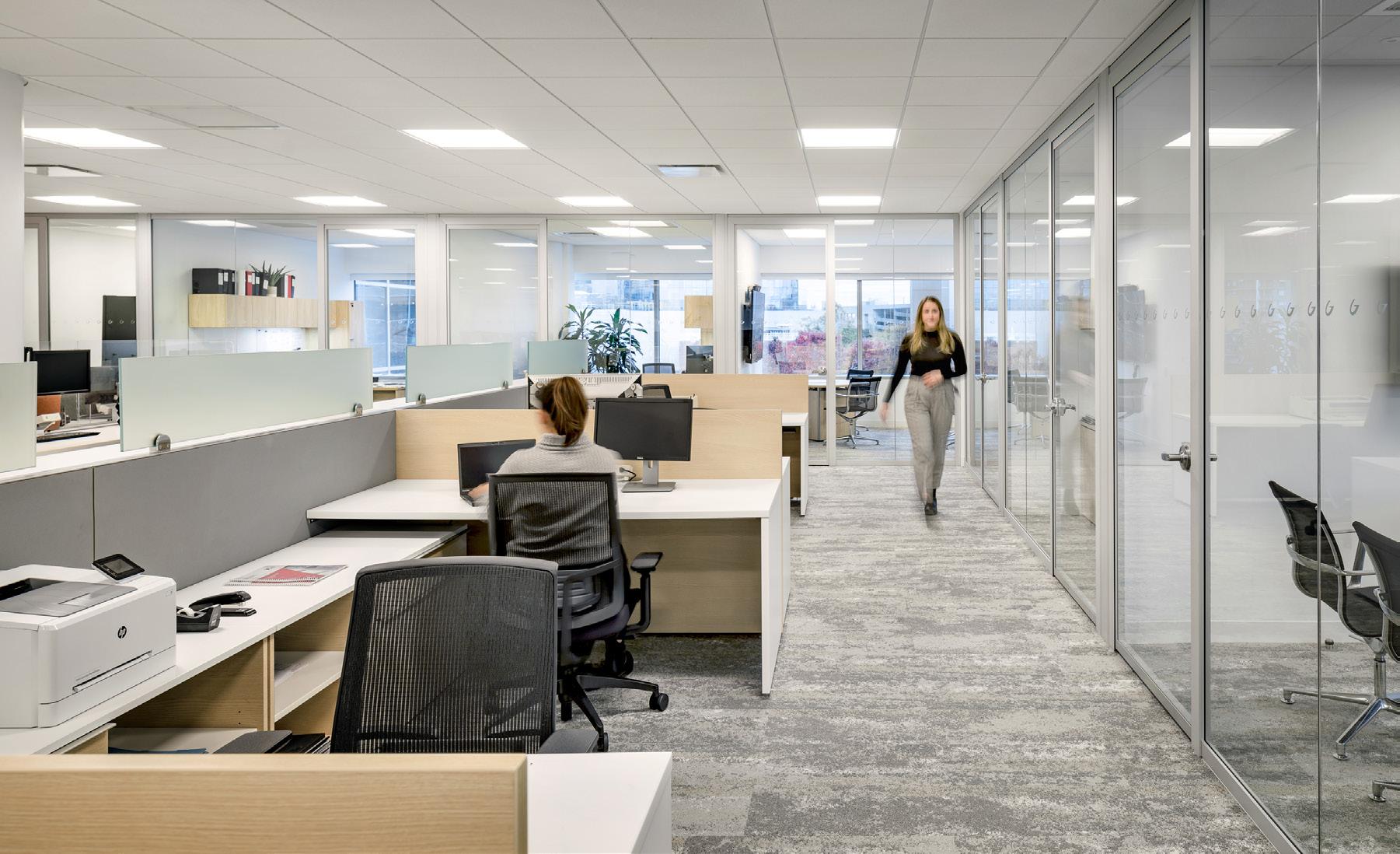
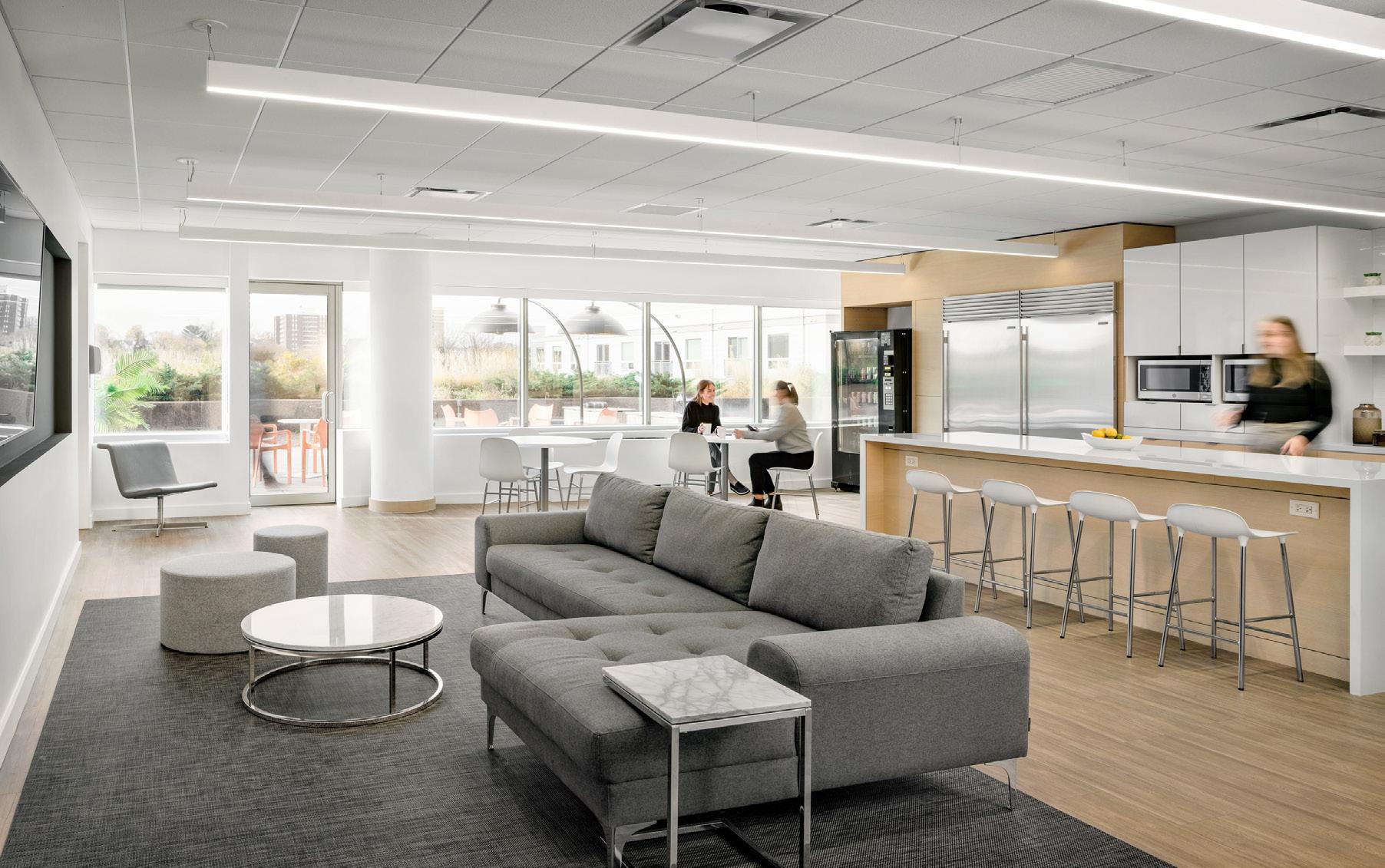
BIZZABO 21,000 RSF
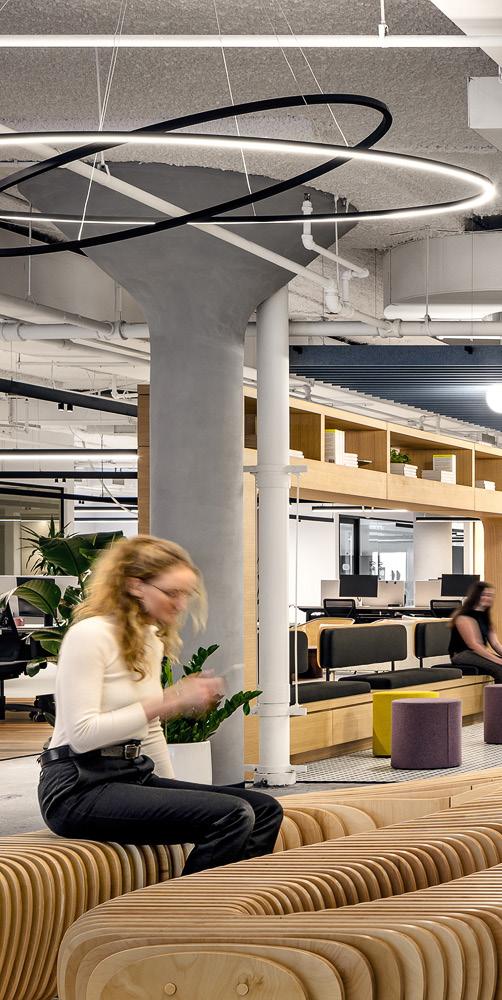
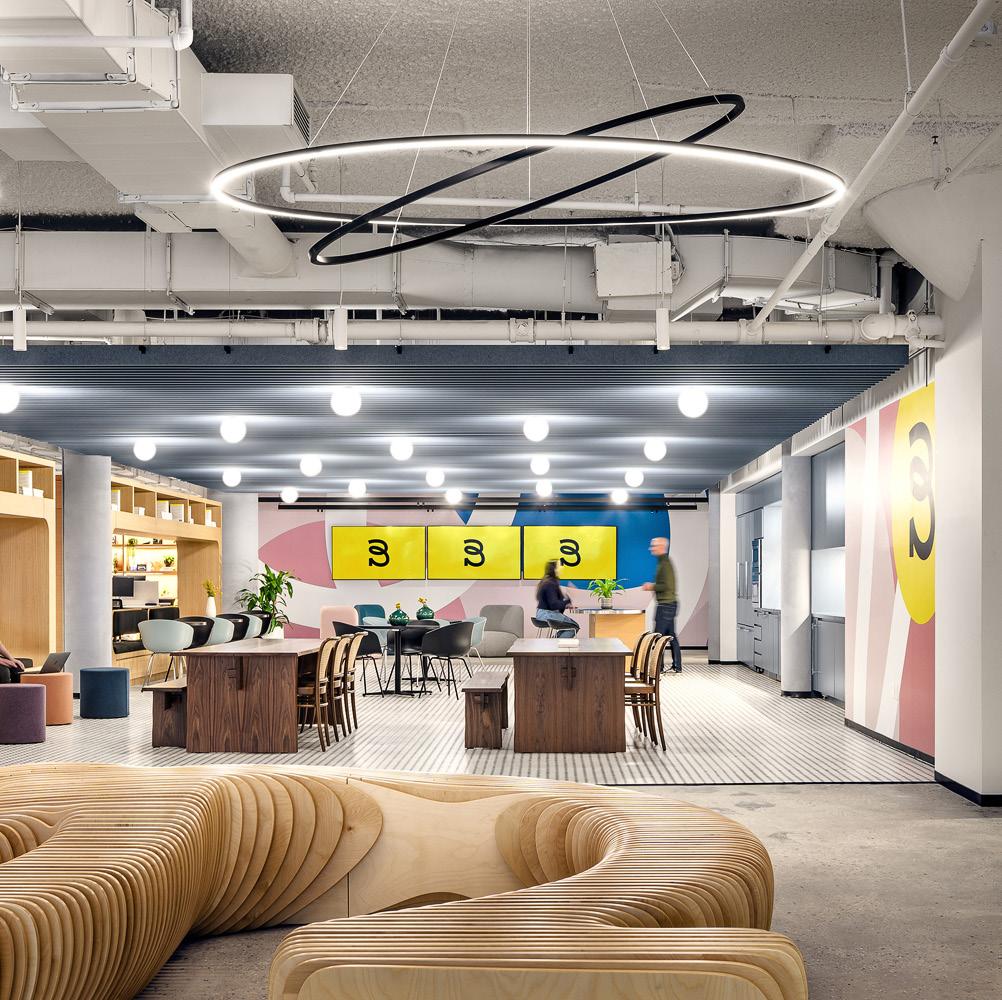
As a leading events management platform, Bizzabo’s new workplace reflects the same immersive, people-centric experience as the company provides its clients. The space has a number of fun and engaging vignettes including an extensive front of the house cafe, cozy lounges, and a playful gaming room meant to connect and energize employees.
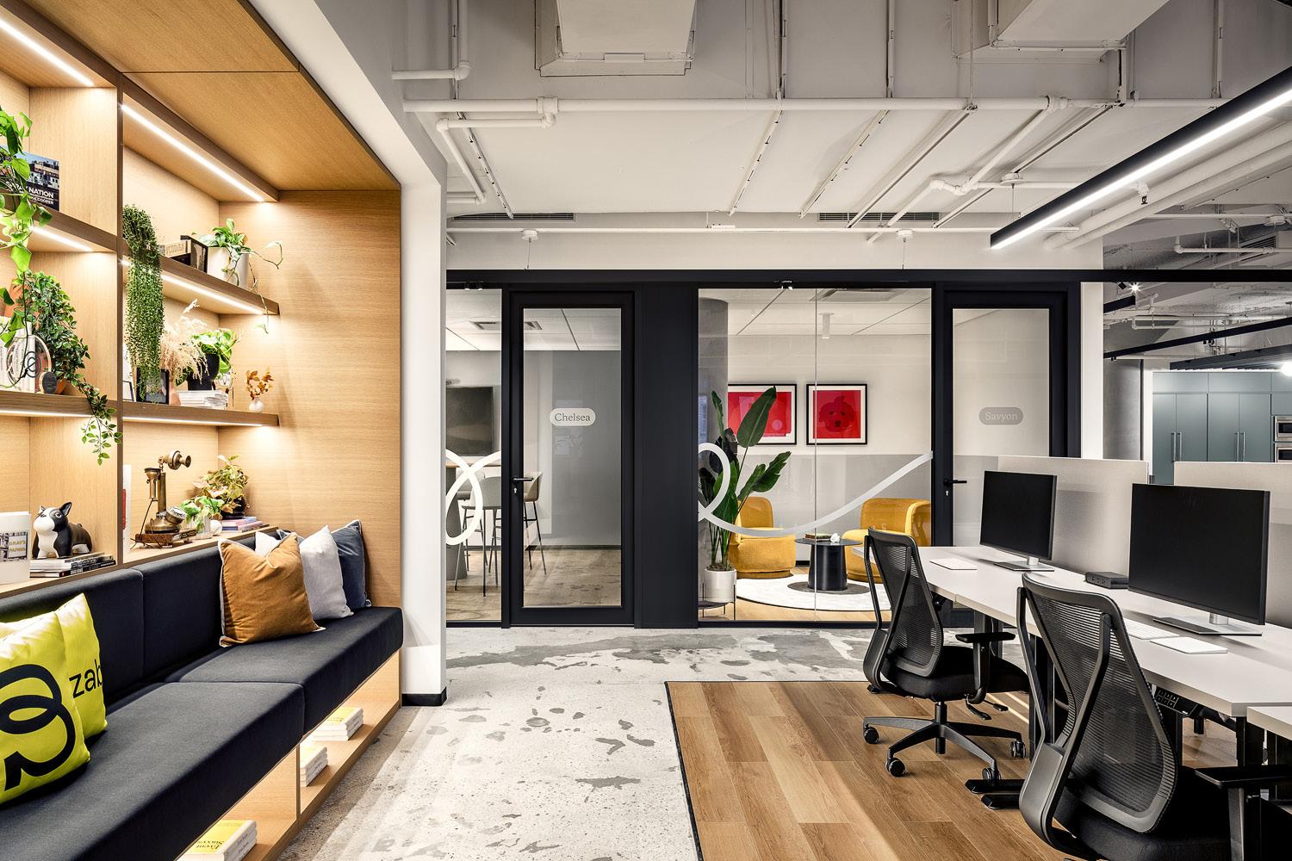
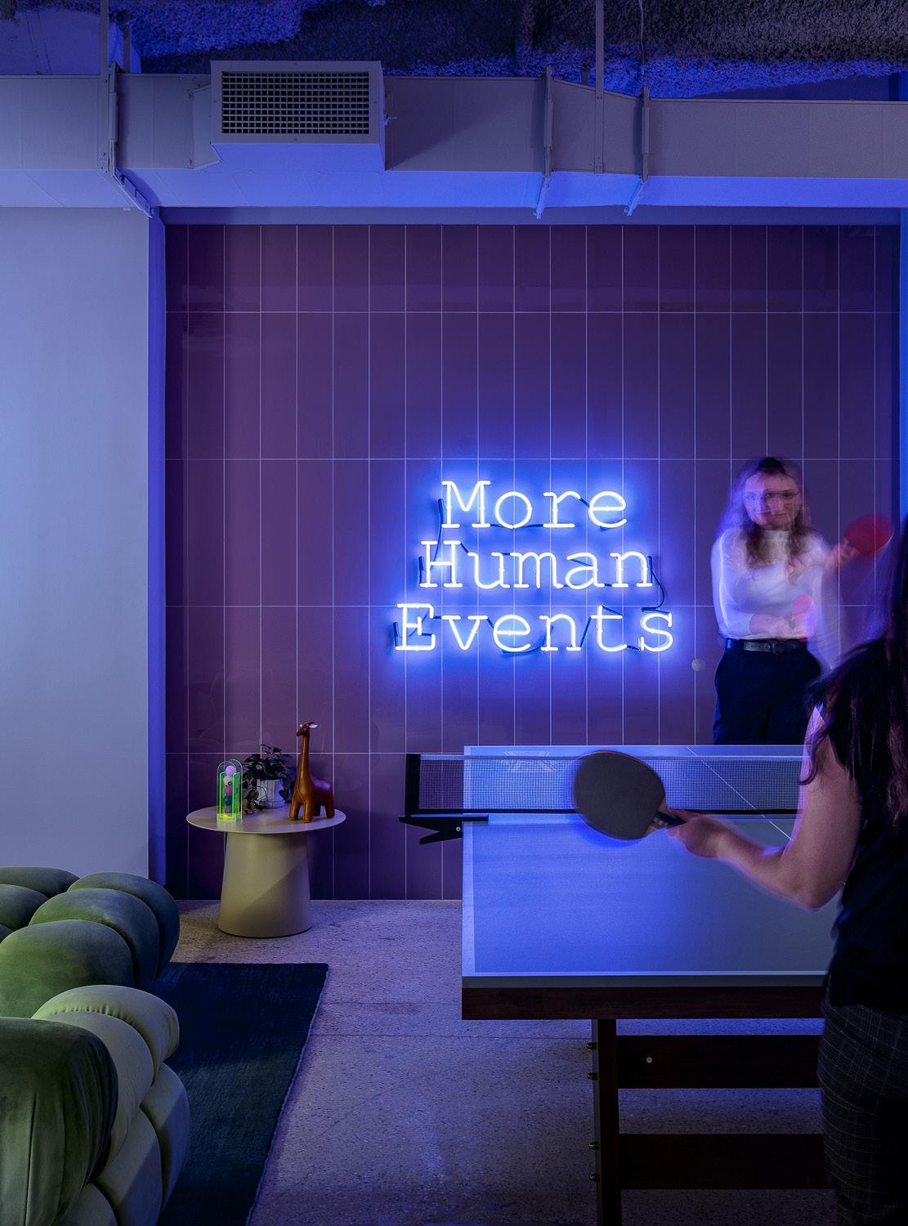
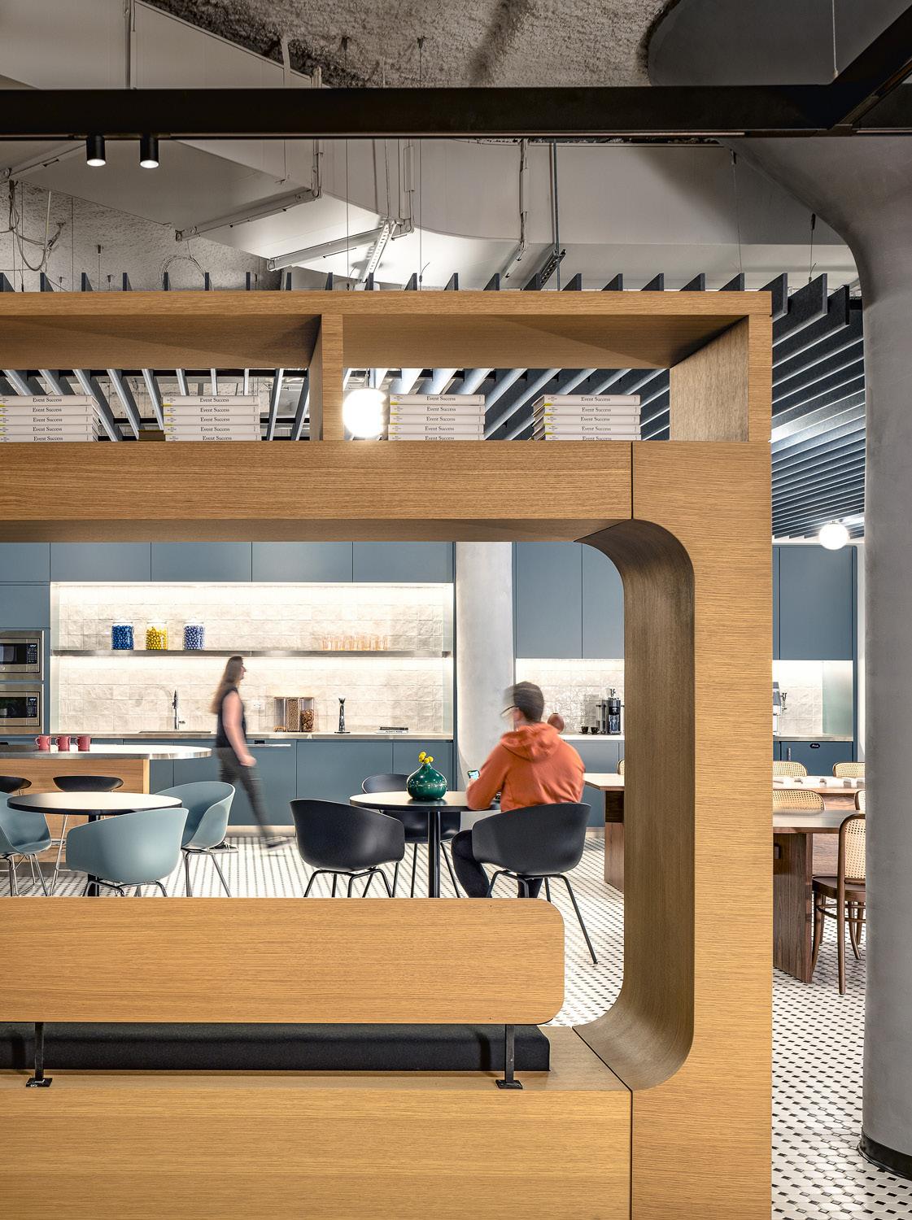
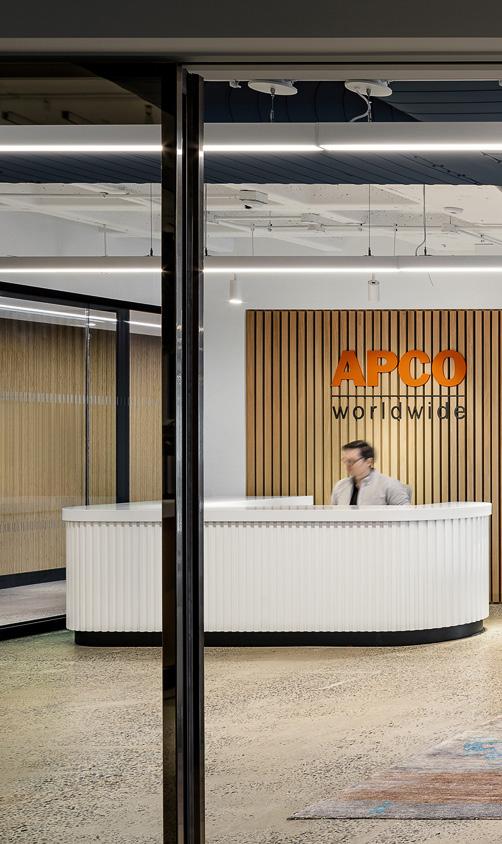
15,400 RSF
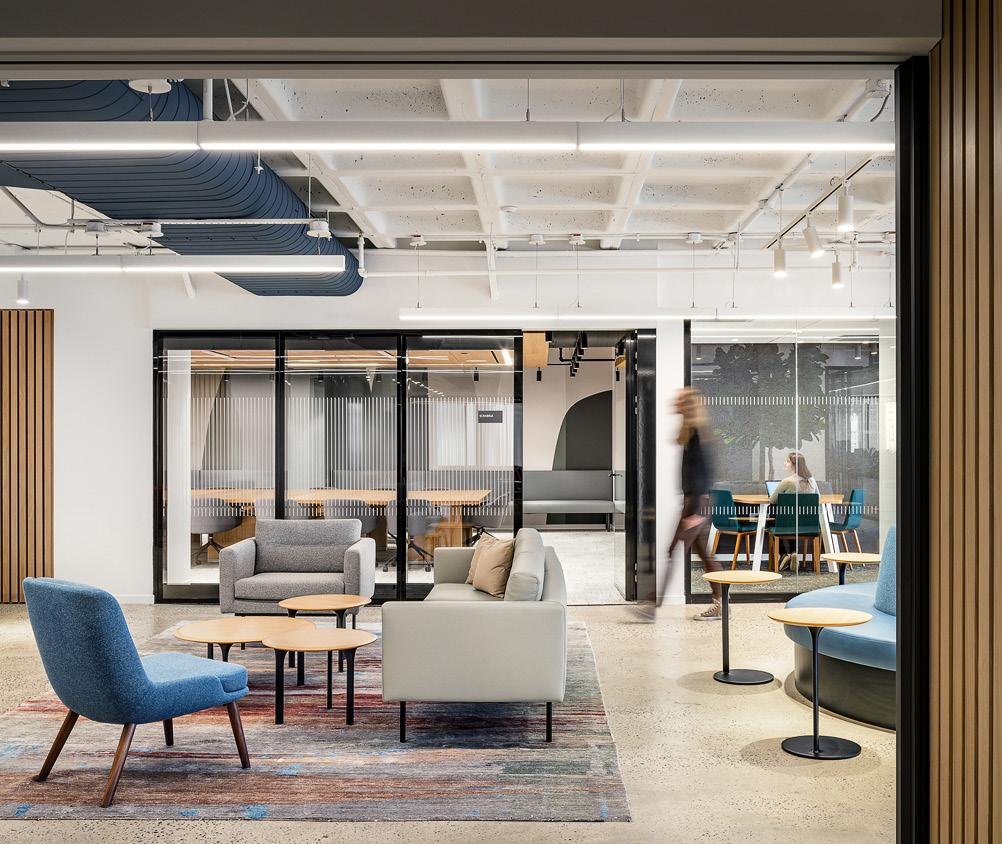
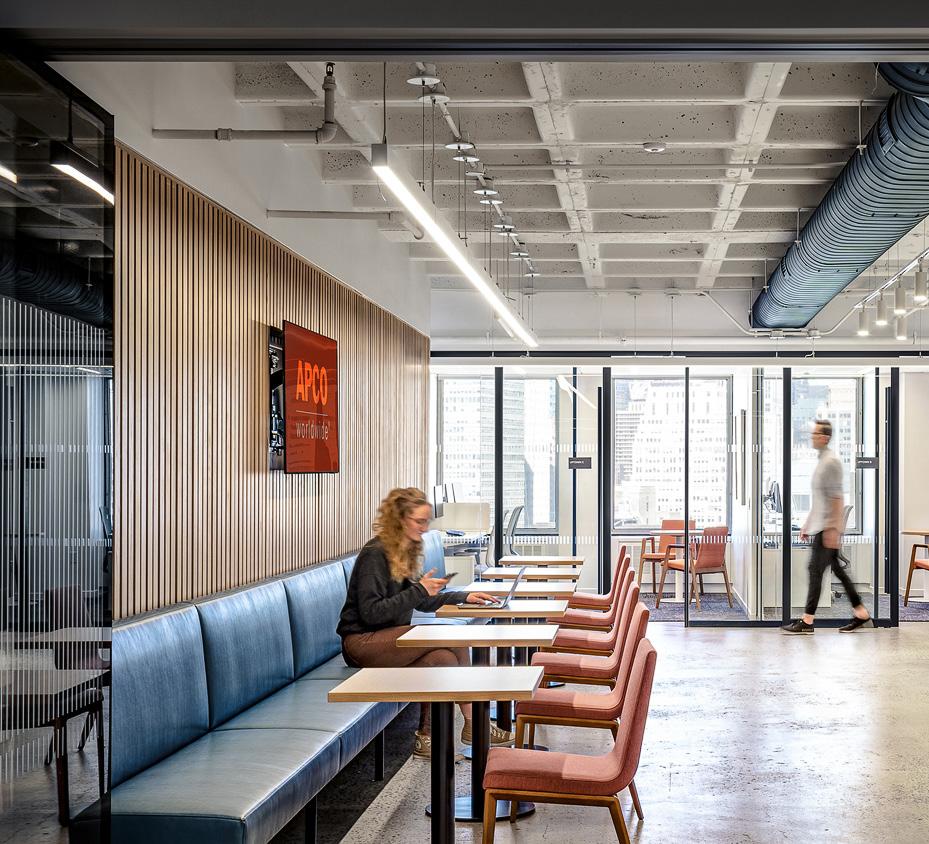
MKDA provided interior design services for APCO Worldwide, a global public relations company with a strong commitment to inclusivity, creativity, and collaboration. The project team consequently helped the firm craft a branded environment to reflect its core values with the flexibility to accommodate future growth.
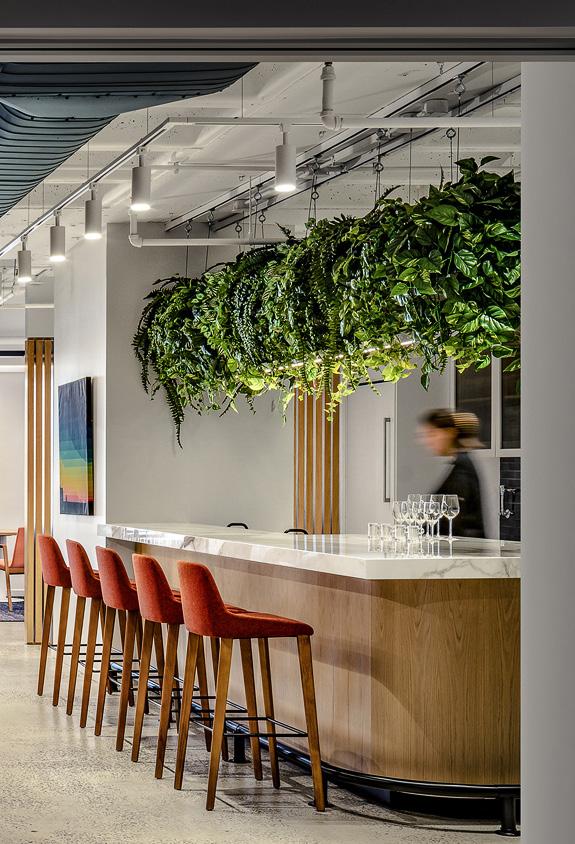
26,000 RSF
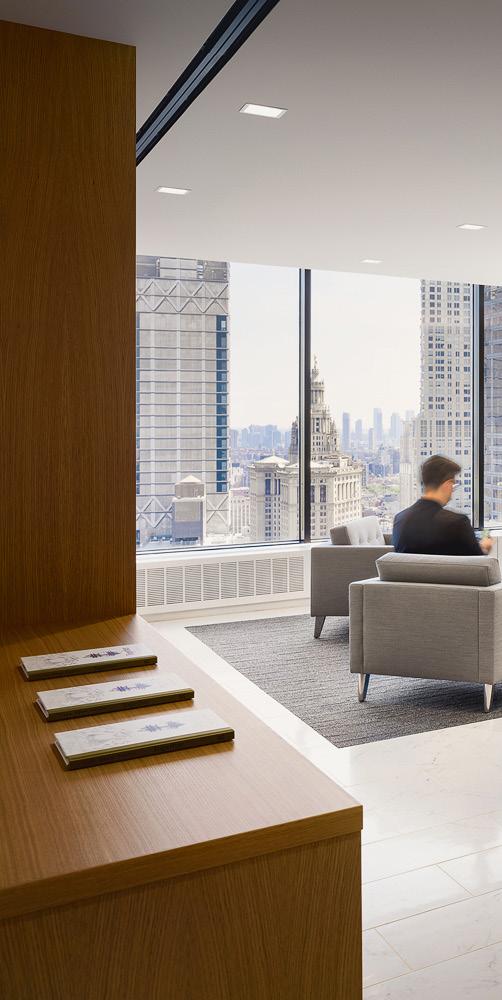
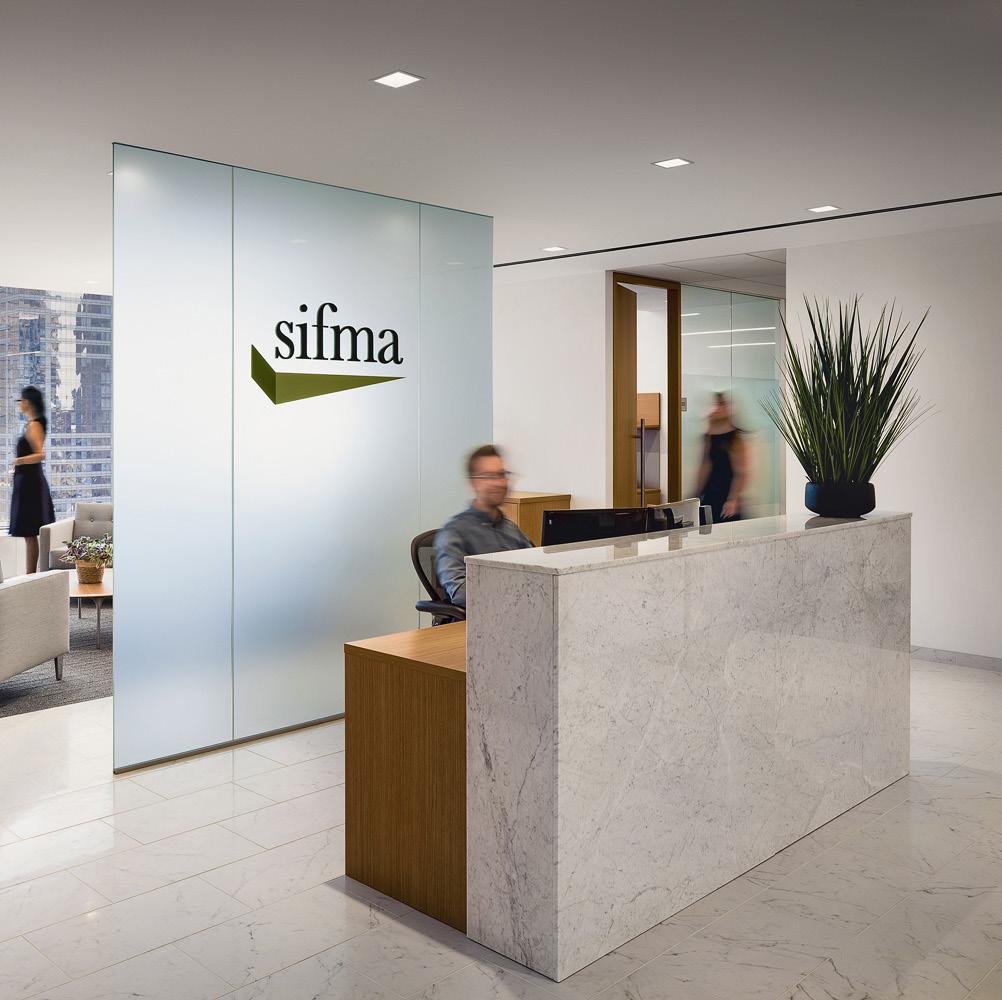
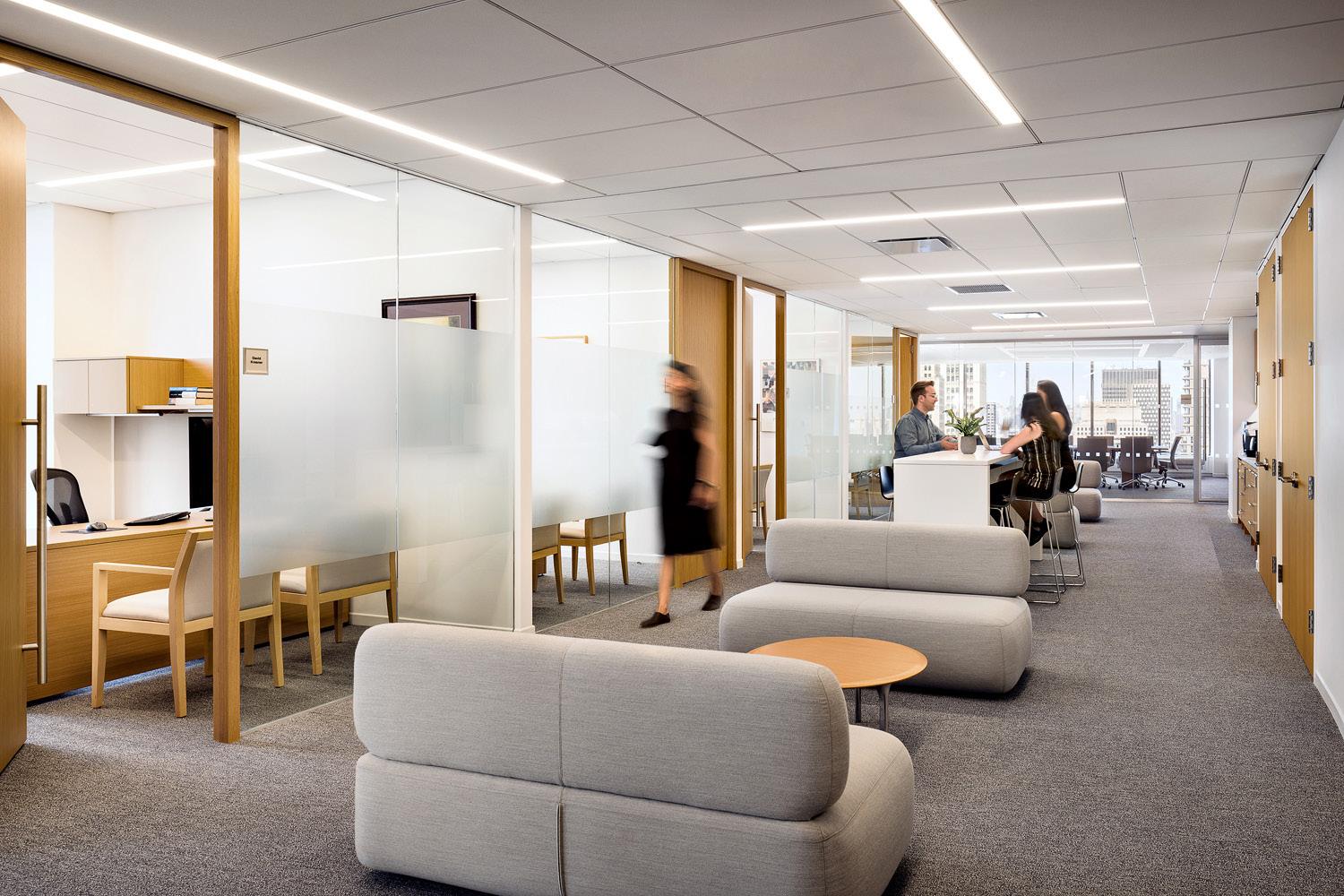
Following an extensive pre-design and programming analysis, MKDA crafted an inviting and efficient space for this leading trade association. The team capitalized on the large, open floor plate and implemented the latest smart technology to ensure optimal workplace performance and functionality for its users.
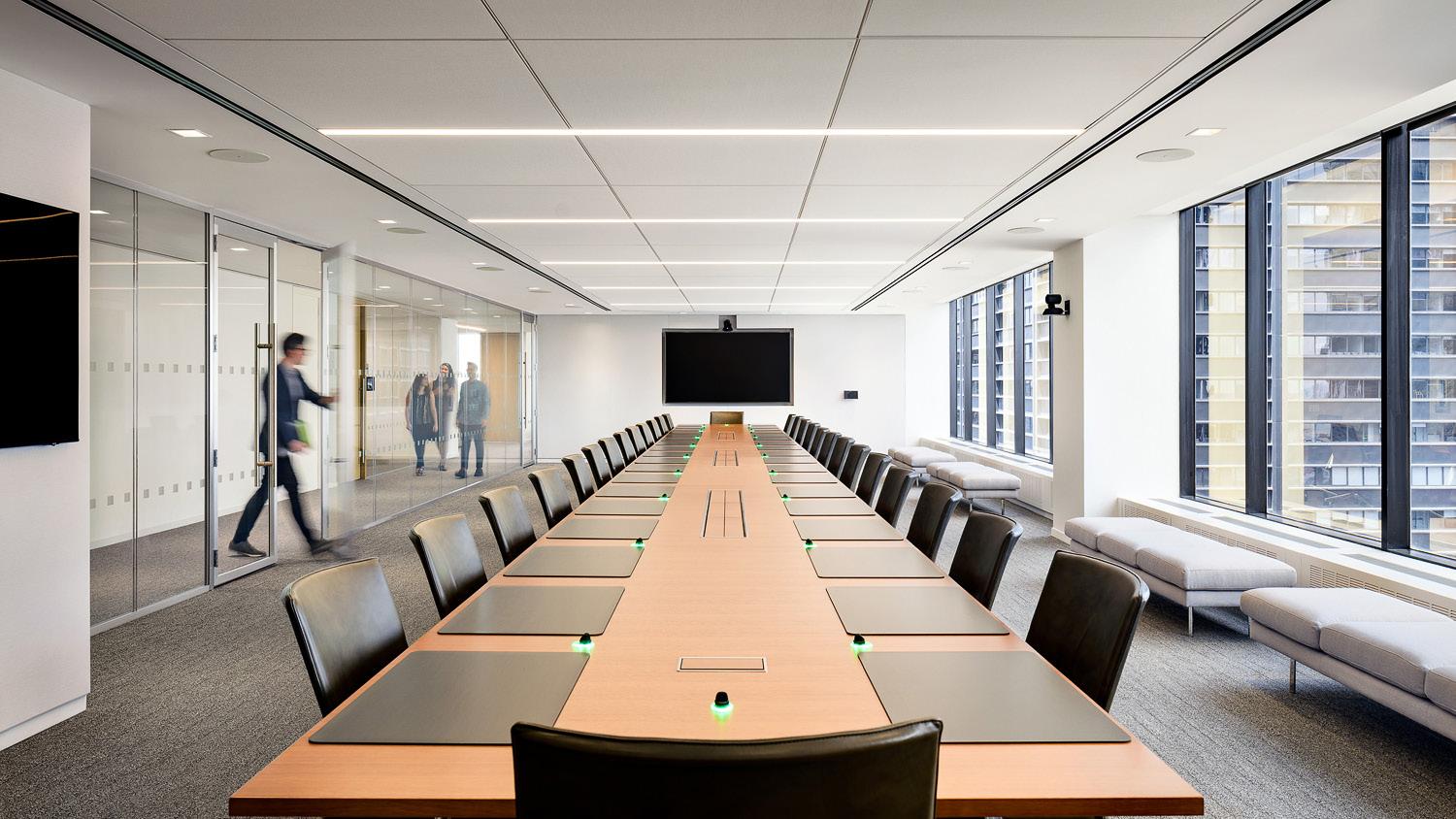
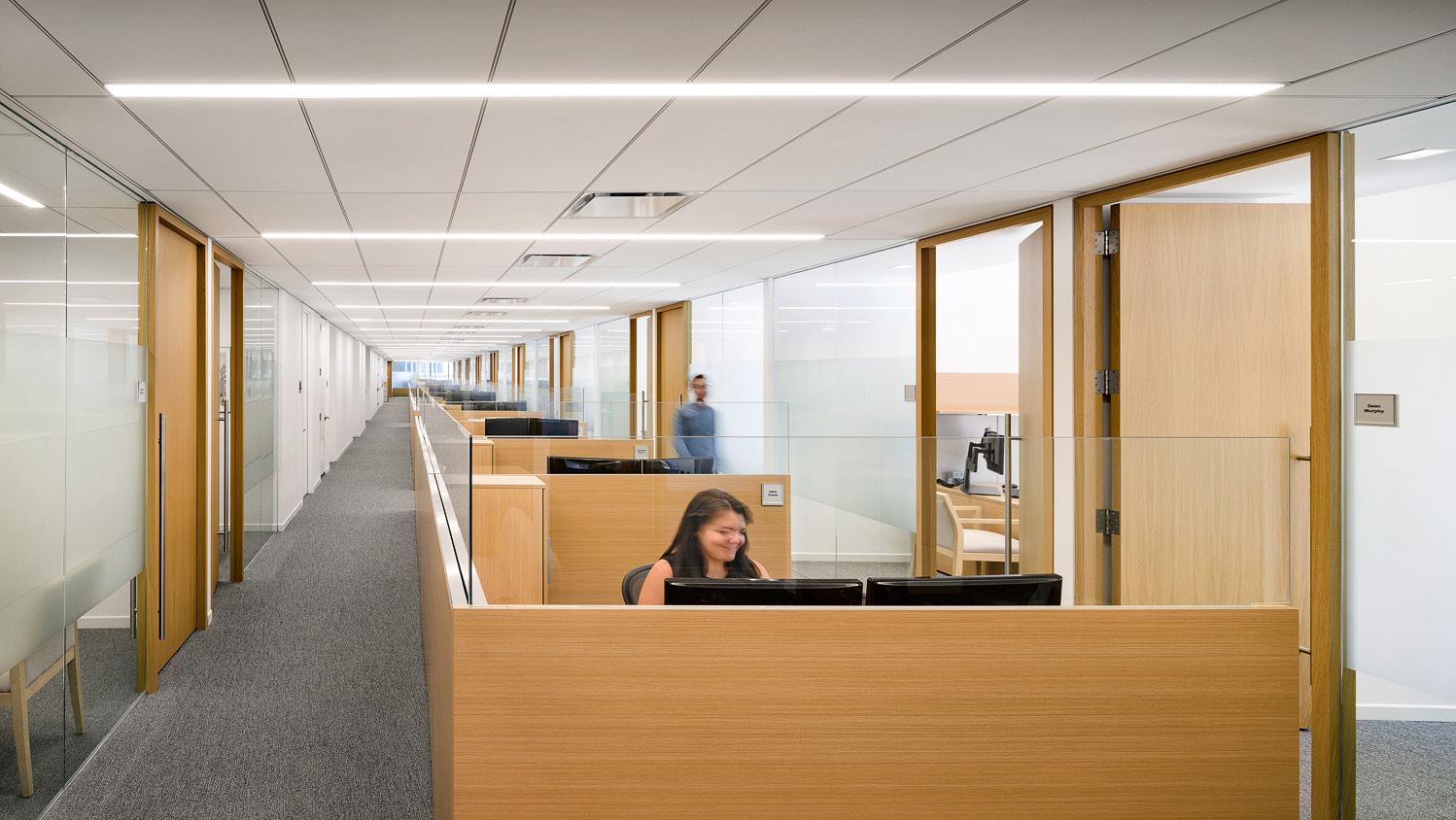
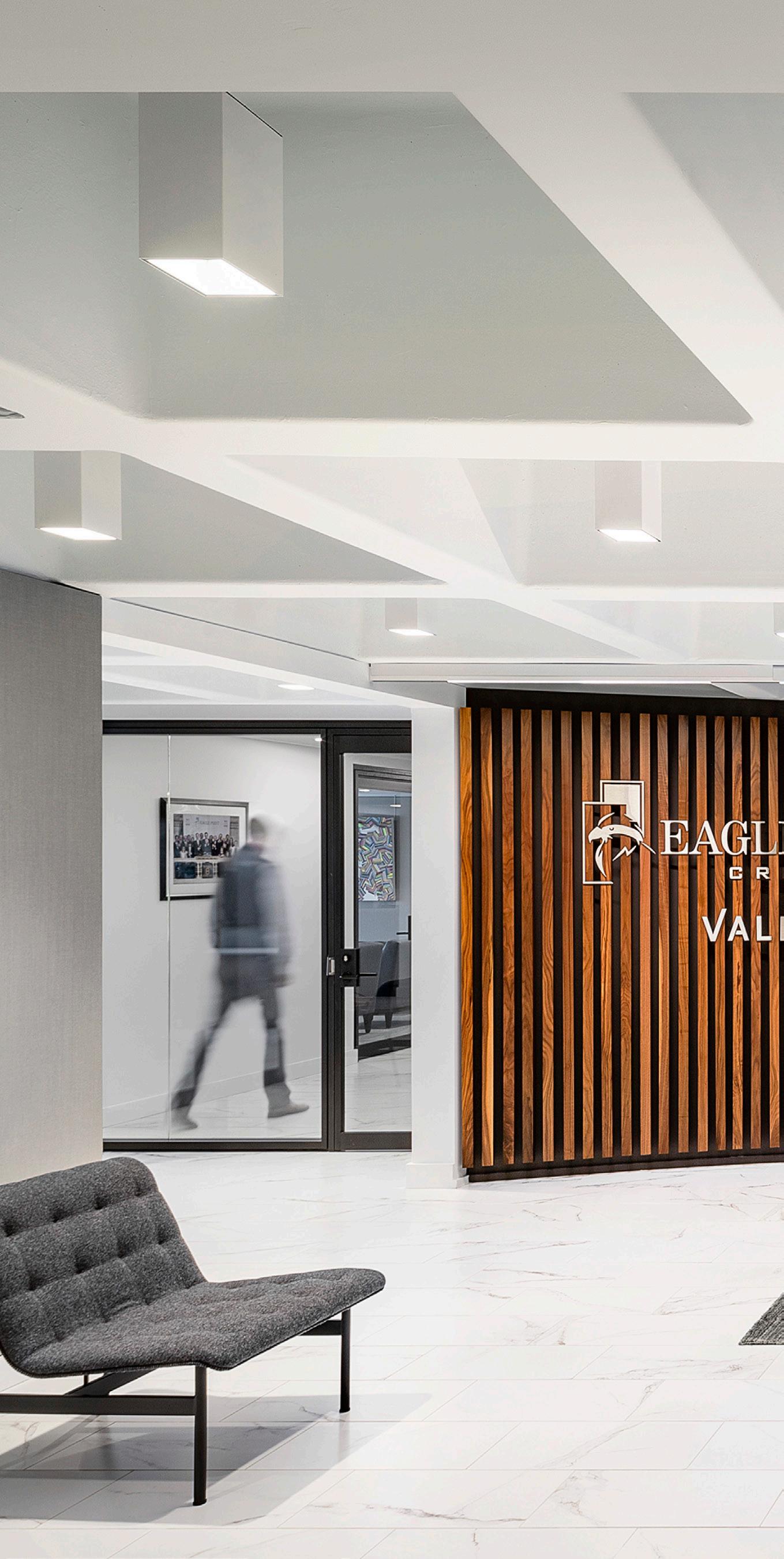
20,000 RSF
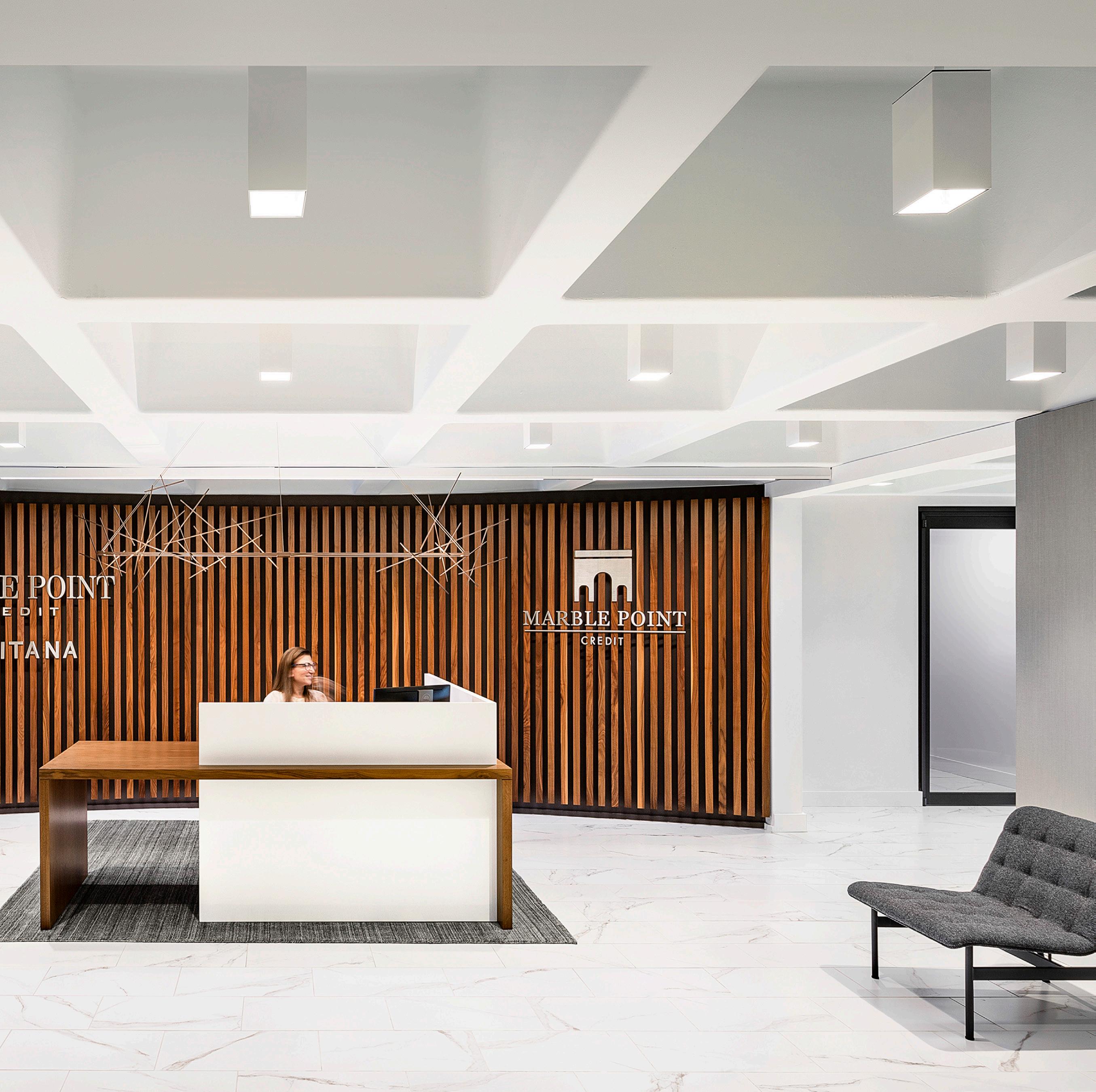
The initial challenge with Eagle Point’s new space was the need to unify three business entities under one cohesive image while still providing physical separation for each workplace. Consequently, through a combination of strategic planning and the construction of high-end central gathering areas, the team struck a delicate balance between shared and private space.
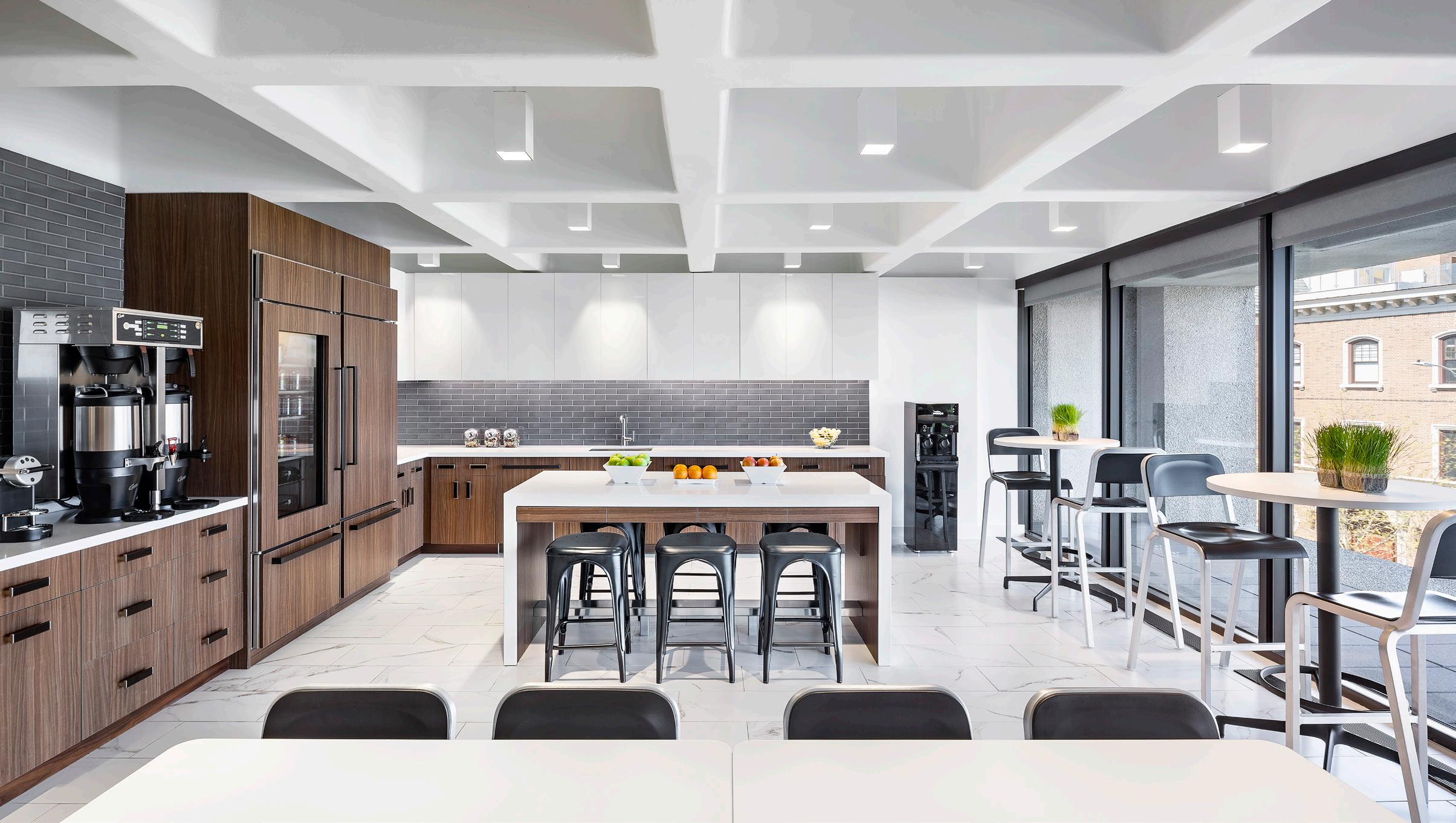
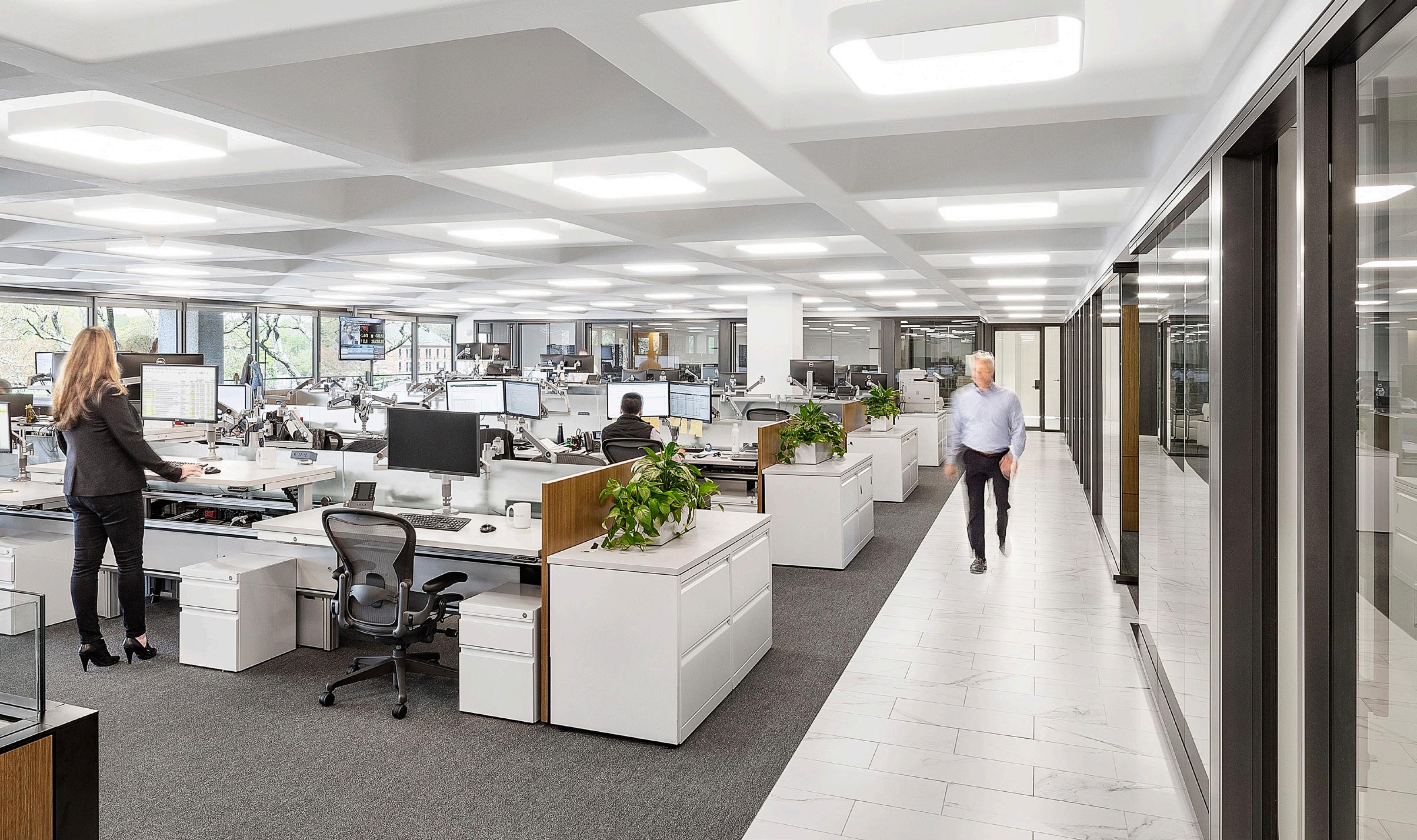
45,000 RSF

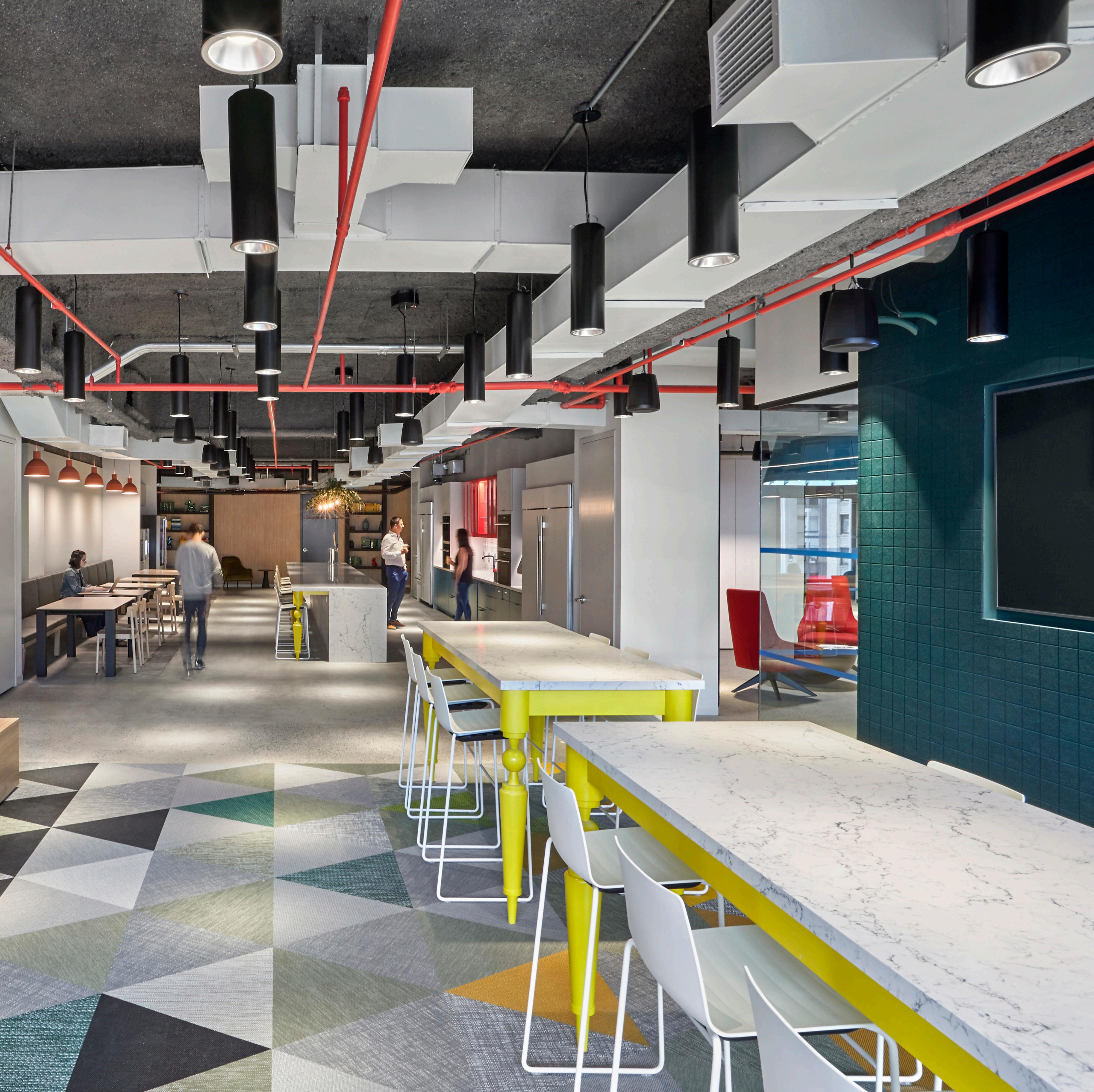
MKDA created a new workplace for this global accounting firm that offers efficiencies, experiences and innovations that enhance employee well-being and corporate culture. The environment’s backbone is a “living” corridor of collaborative spaces that runs through the center core and includes a kitchen, library, den, workroom, living room and community hub with a 1,800 square-foot cafe.
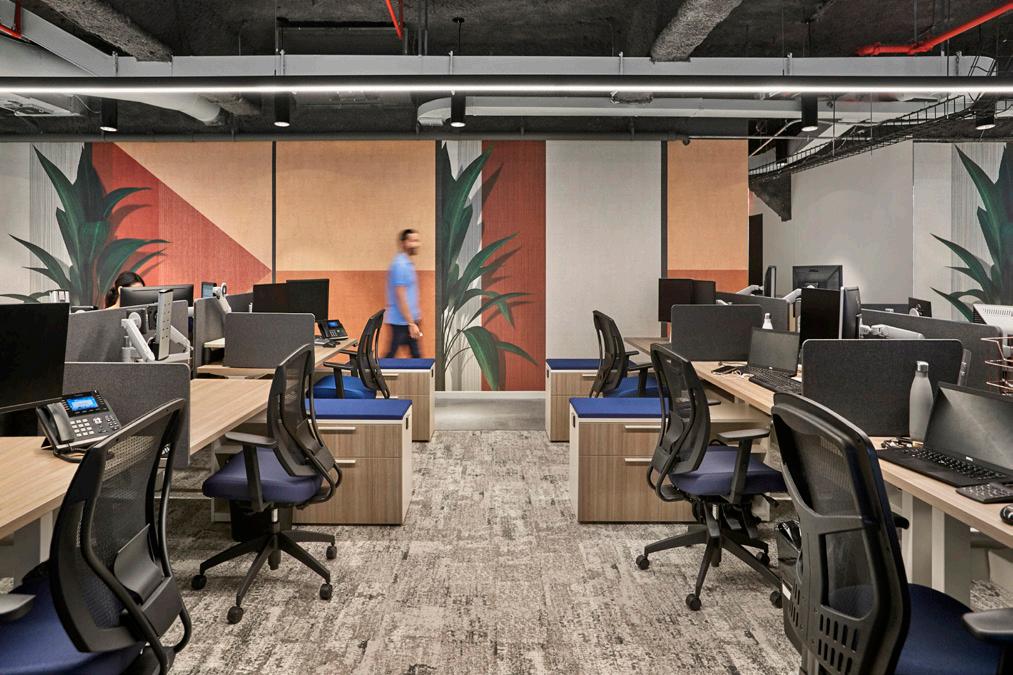
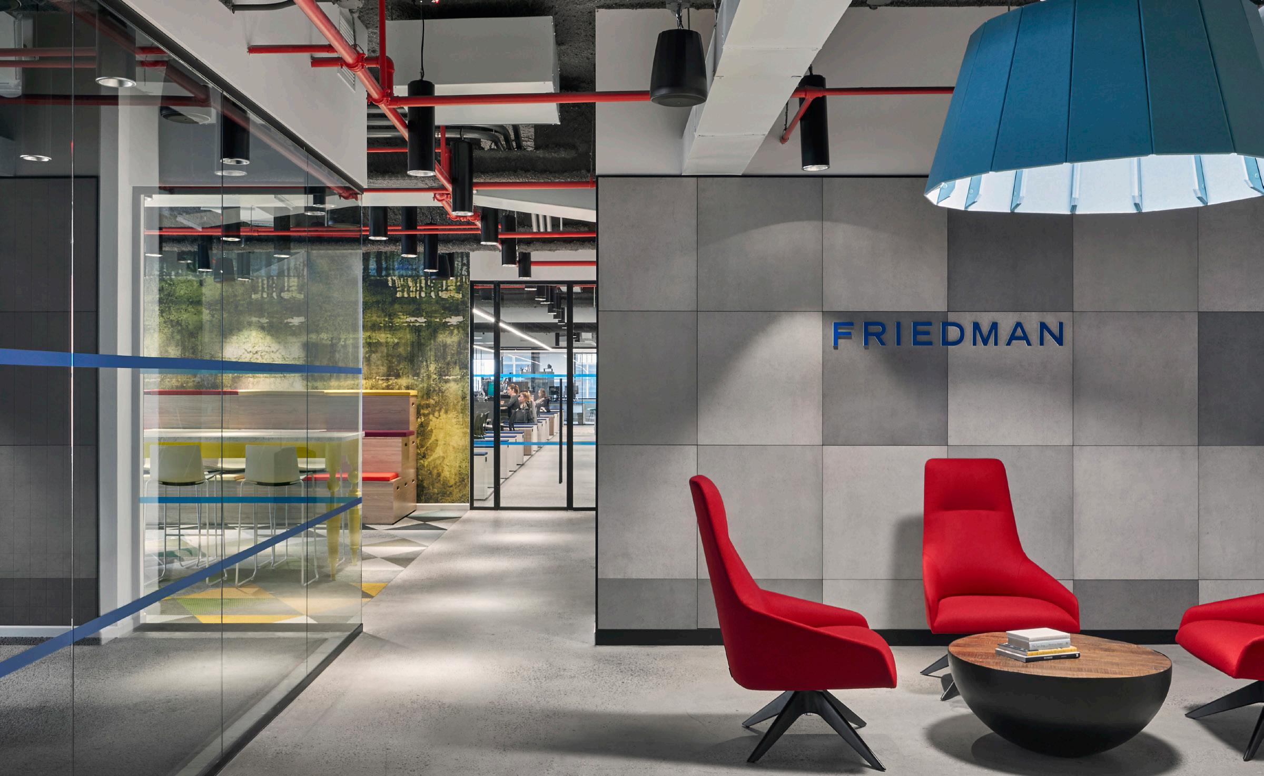
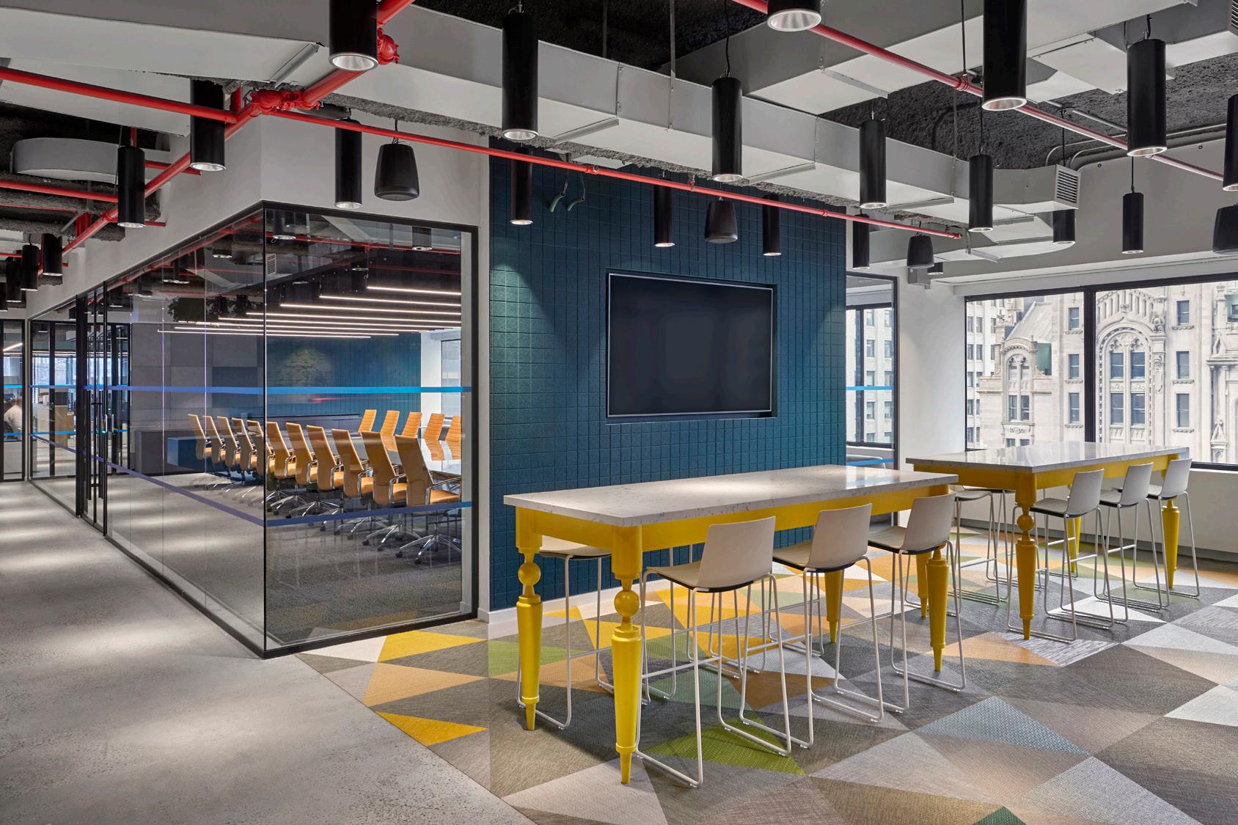
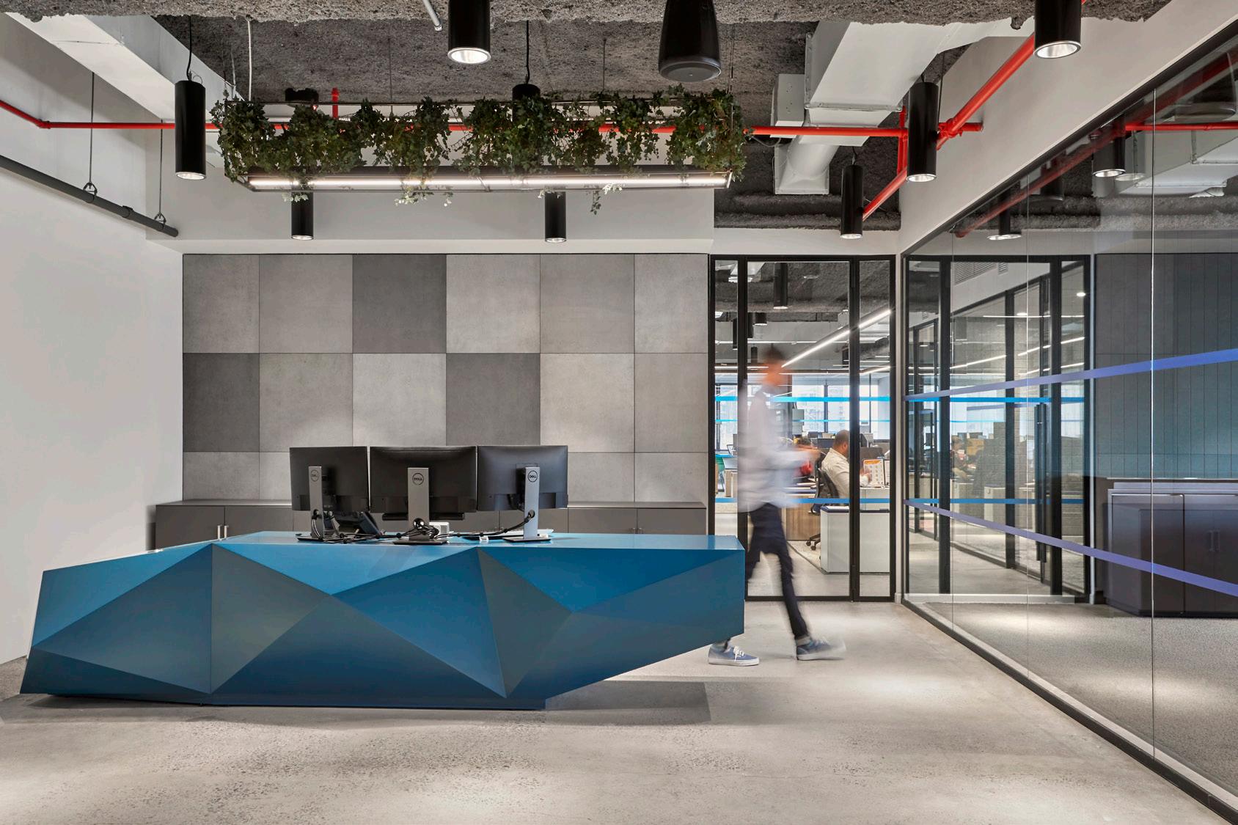
15,000 RSF
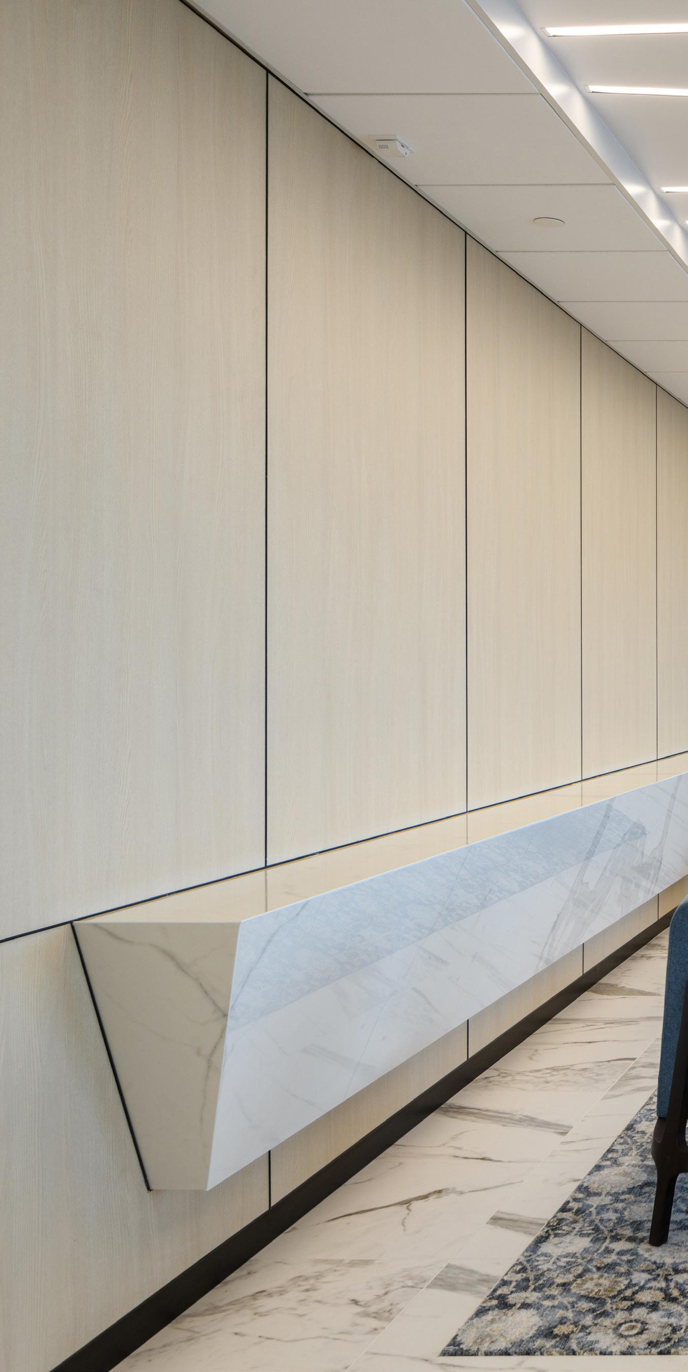

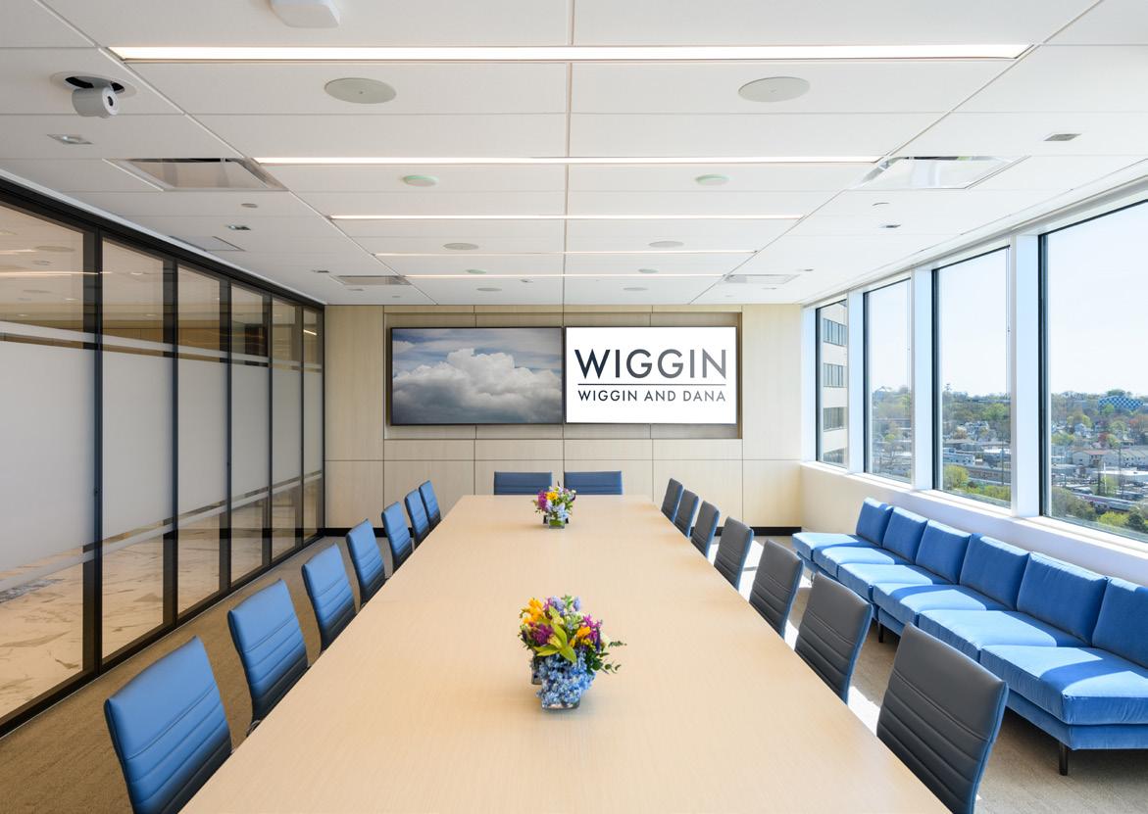
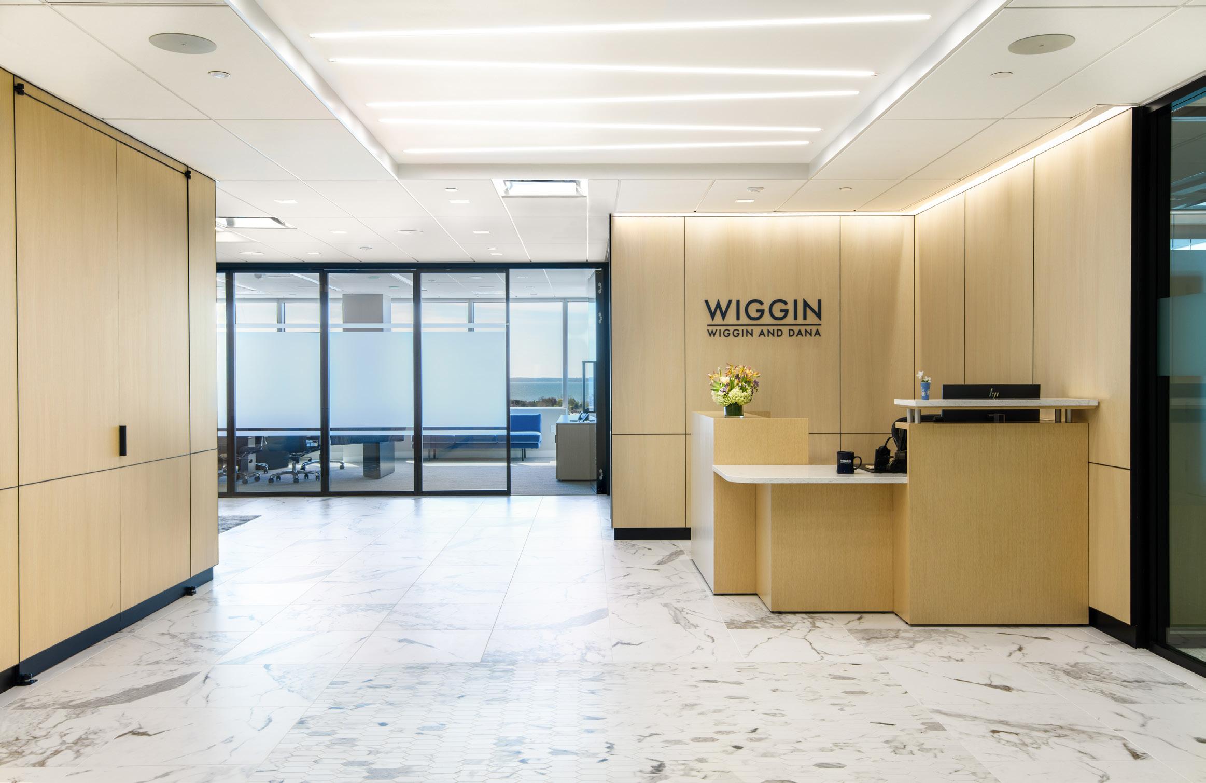
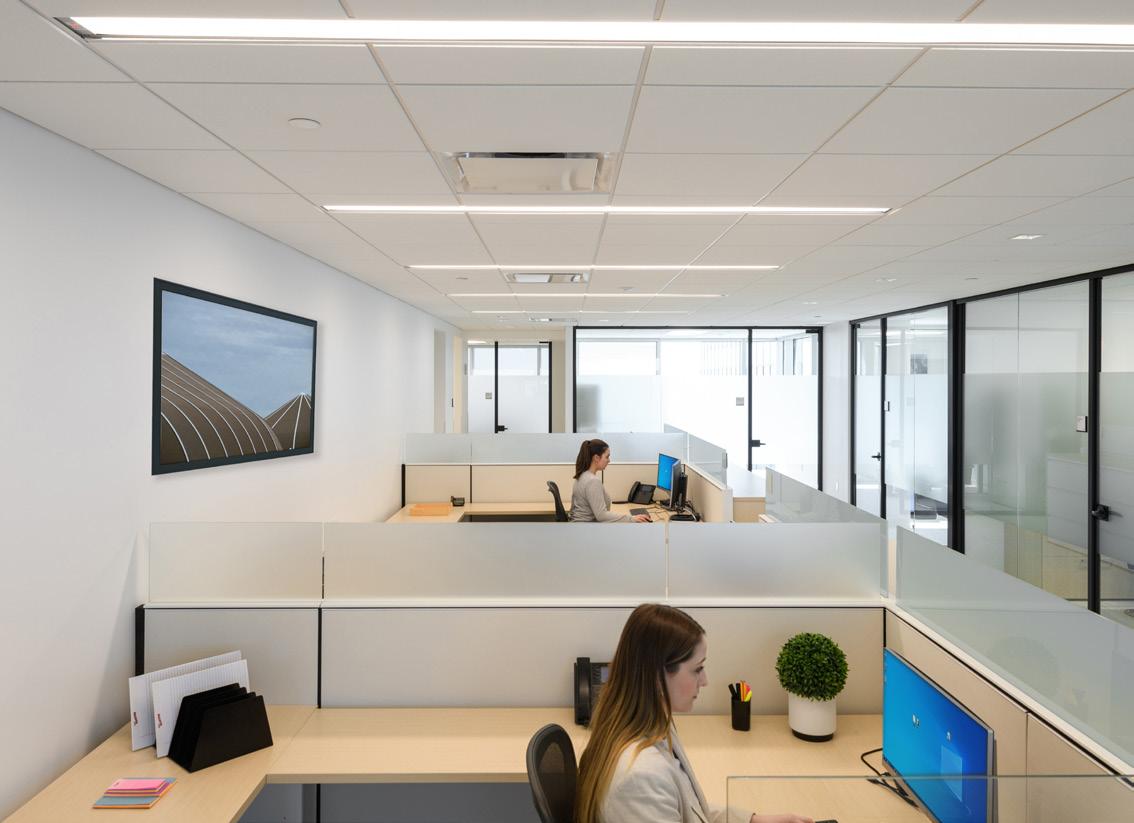
Wiggin & Dana’s new workspace represents an egalitarian approach to law firm design. Keeping adaptability, wellness, and equity in mind, the team crafted an efficient space with a multitude of common areas to foster a shared sense of community.
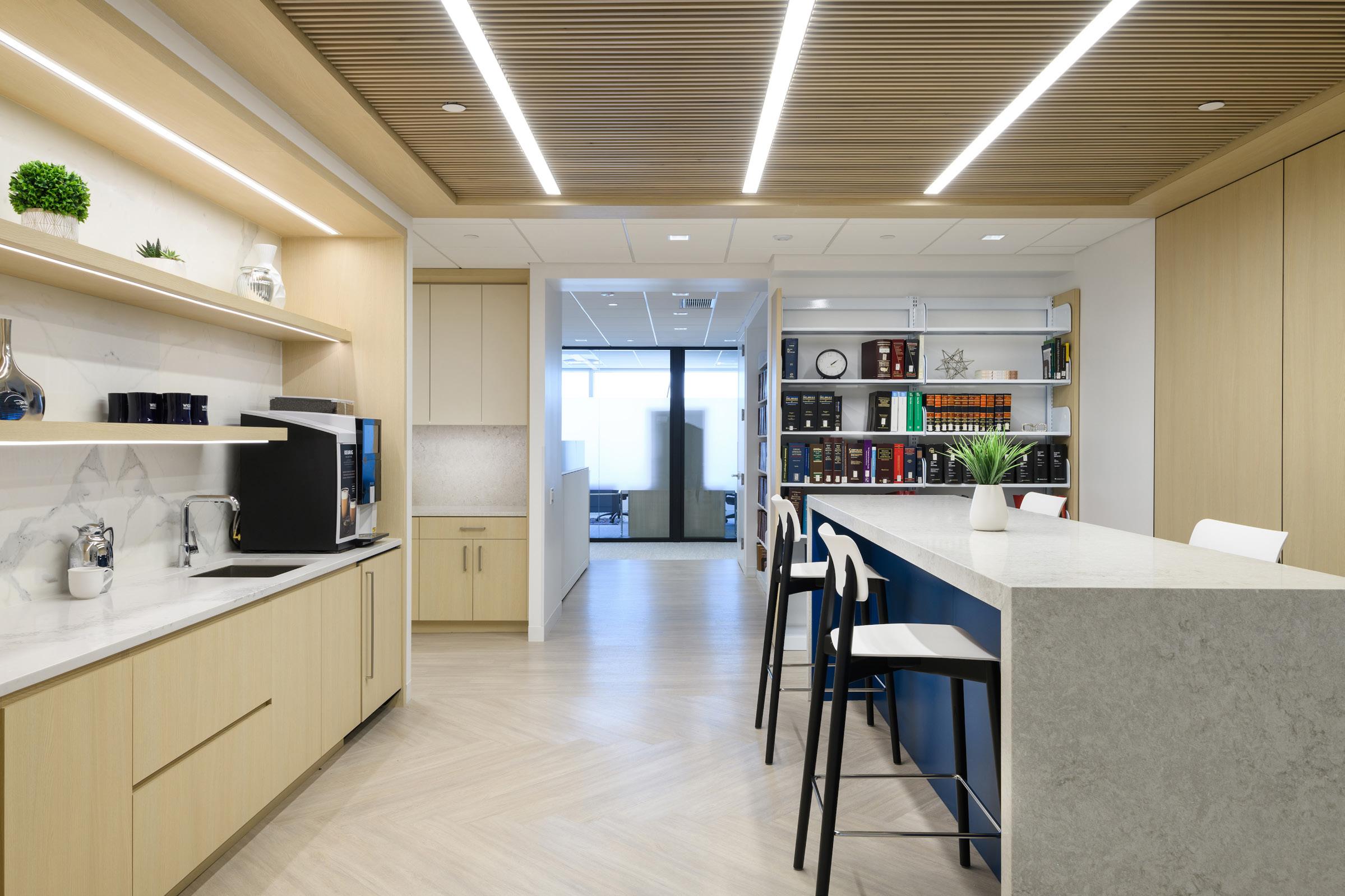
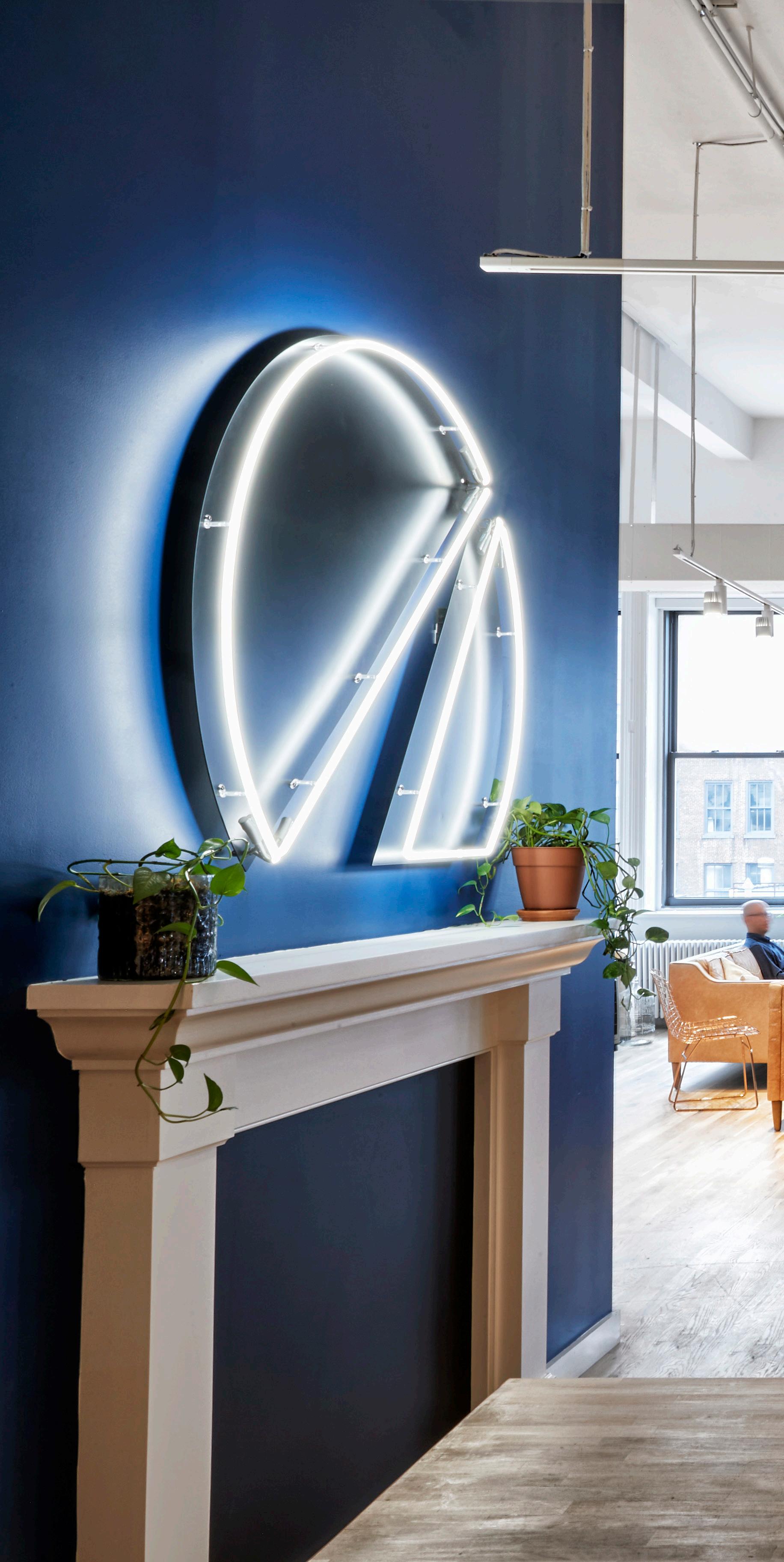
50,800 RSF
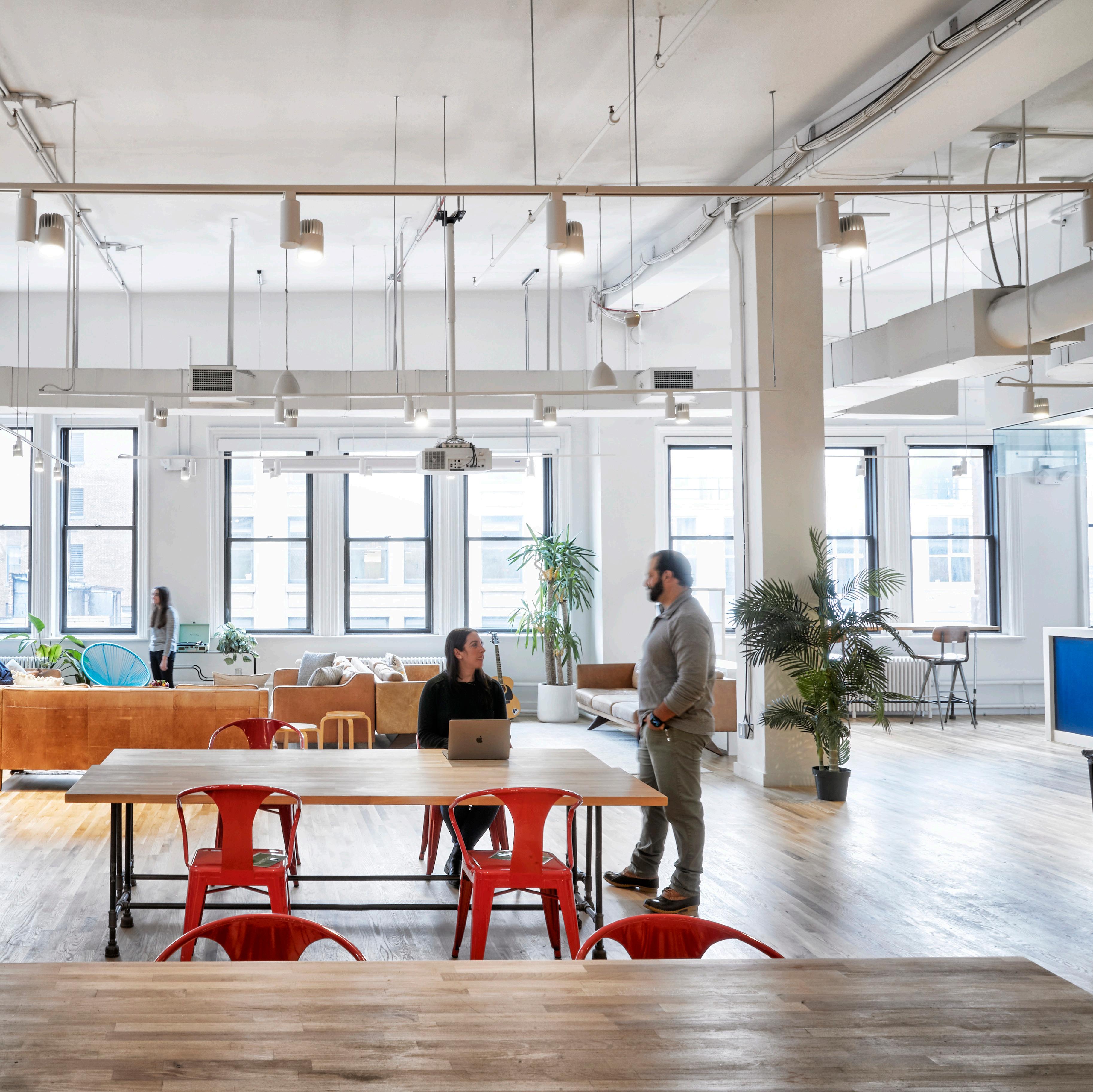
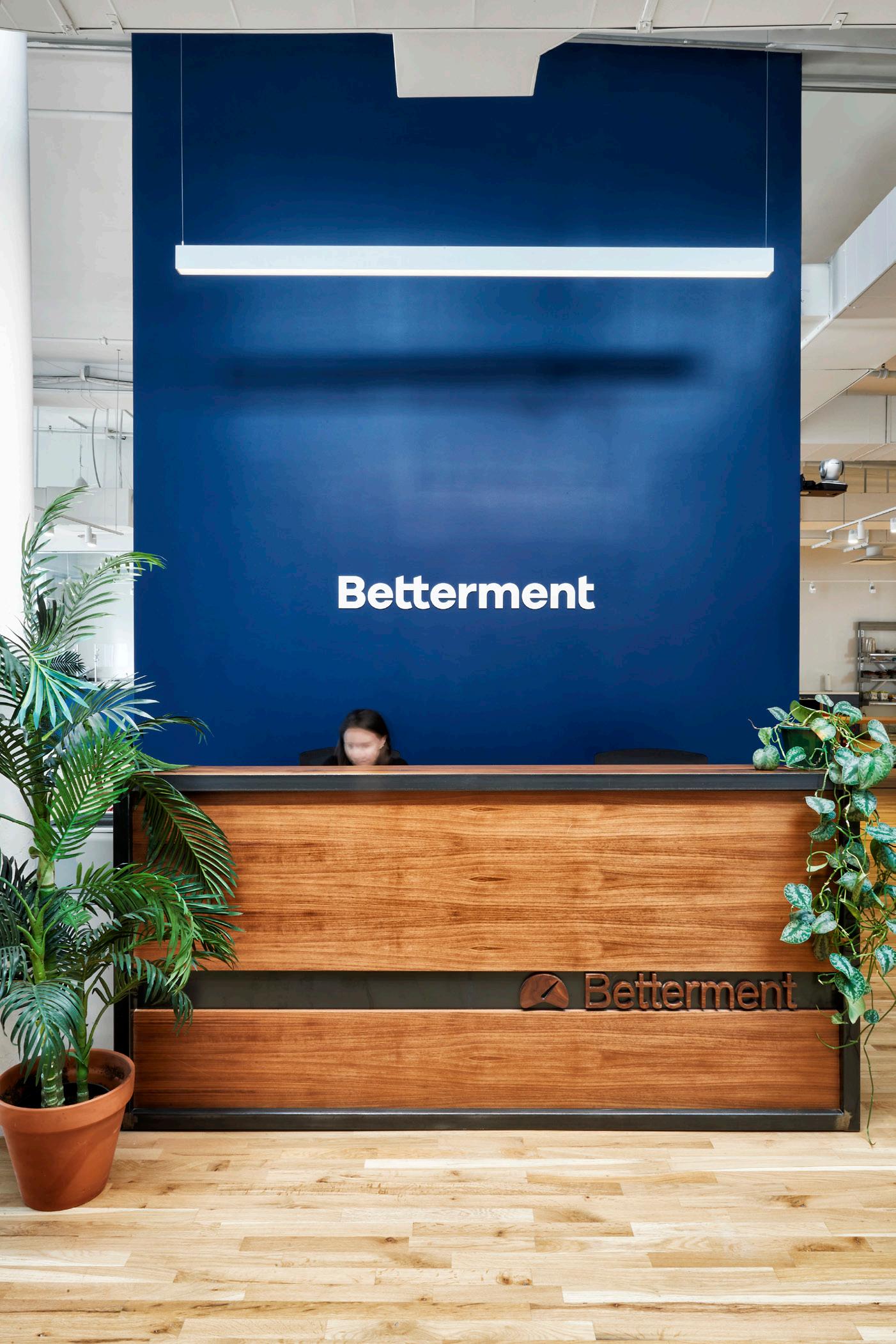
As a young and progressive company, Betterment prioritized creating a workplace that focuses on employee wellbeing and human-centric elements to foster a more comfortable work environment. From preserving the space’s industrial, historic roots to Mediterranean colors and a fun gaming theme, it exudes a charming and welcoming quality, more reminiscent of home than a corporate office.
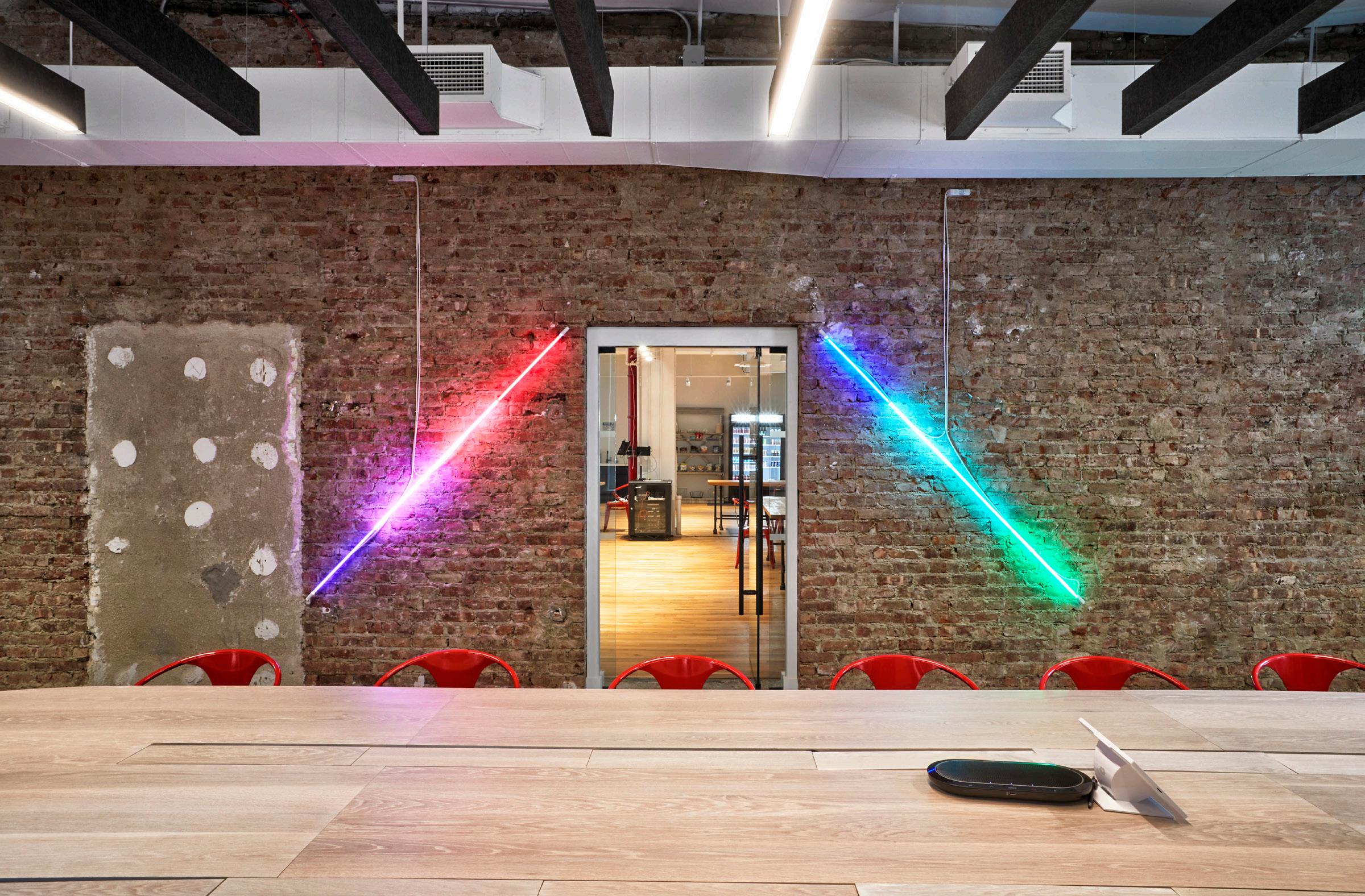
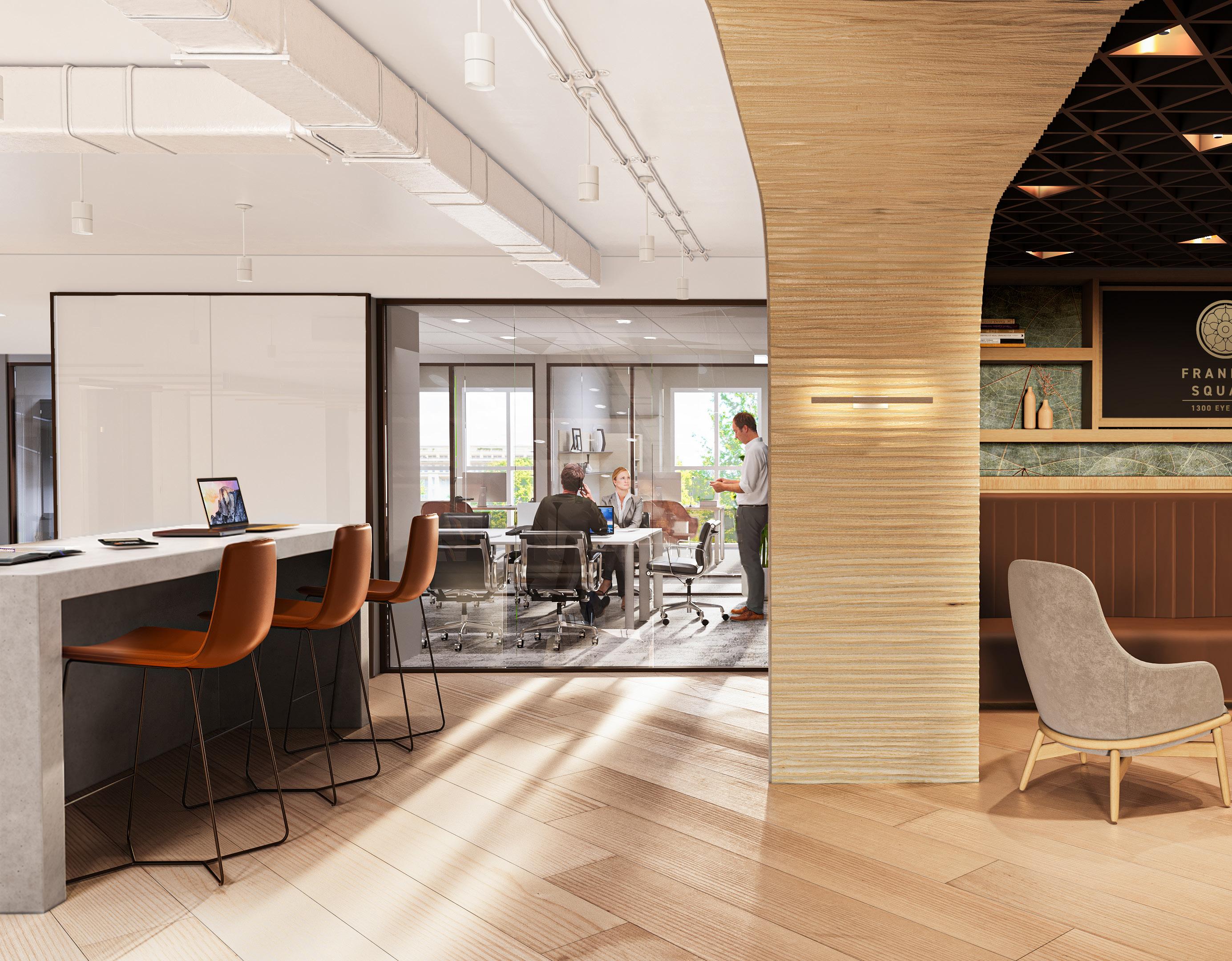
As a leader and the early innovator in landlord services, our creative landlord studio is highly regarded for its inventive space solutions, and its unparalleled technical expertise. Our reputation has been earned through peerless advisory services and client partnerships that are tantamount to our cost and schedule control. We design creative environments that have a unique sense of place and purpose and that drive building occupancy. Our unmatched client partnership, memorable designs, and ability to market built space have earned us the privilege of working as building architects for many of the most recognizable names in building ownership.
// Our creative landlord studio is unparalleled
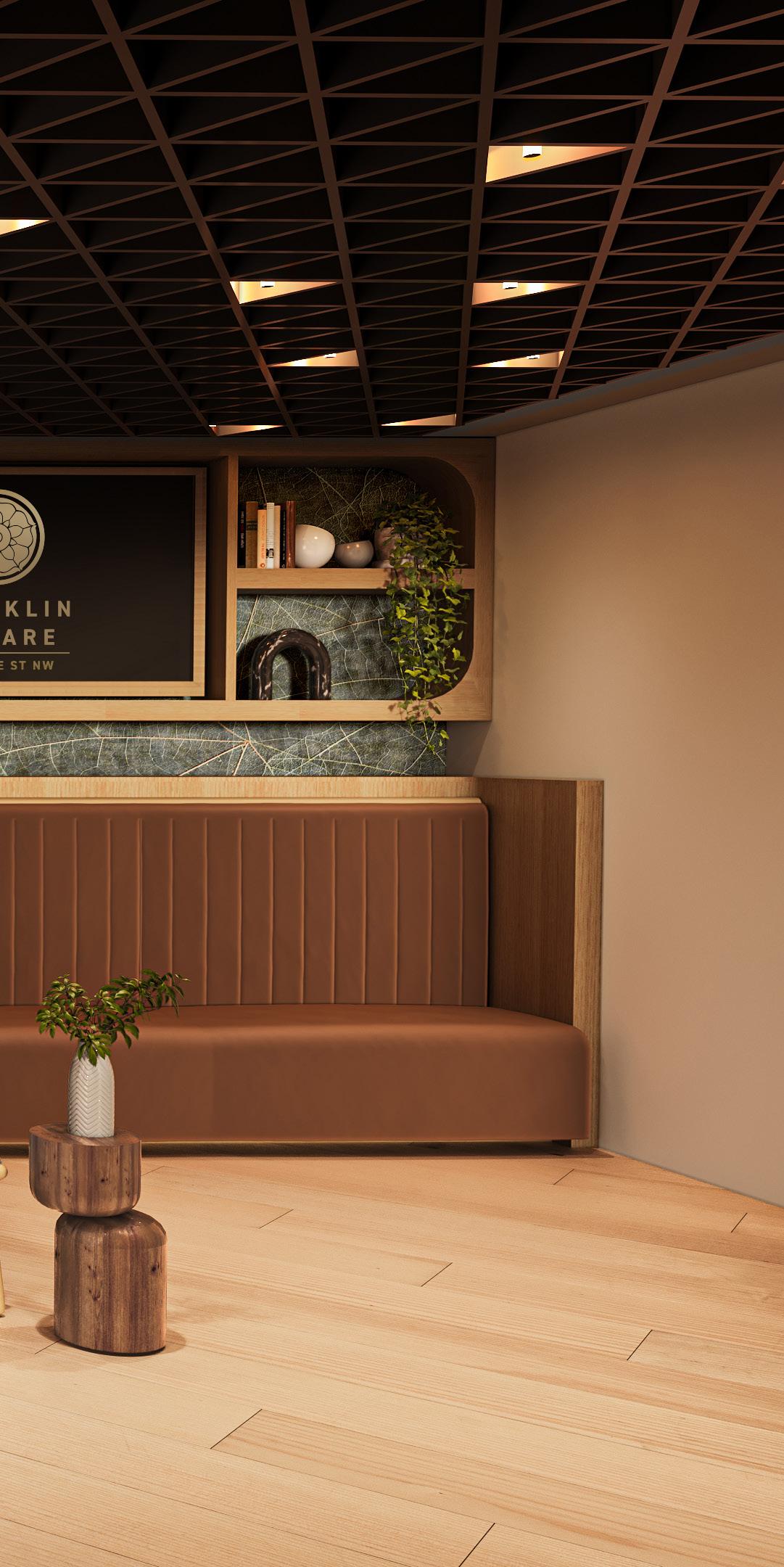
2850 TIGERTAIL
186,000 RSF
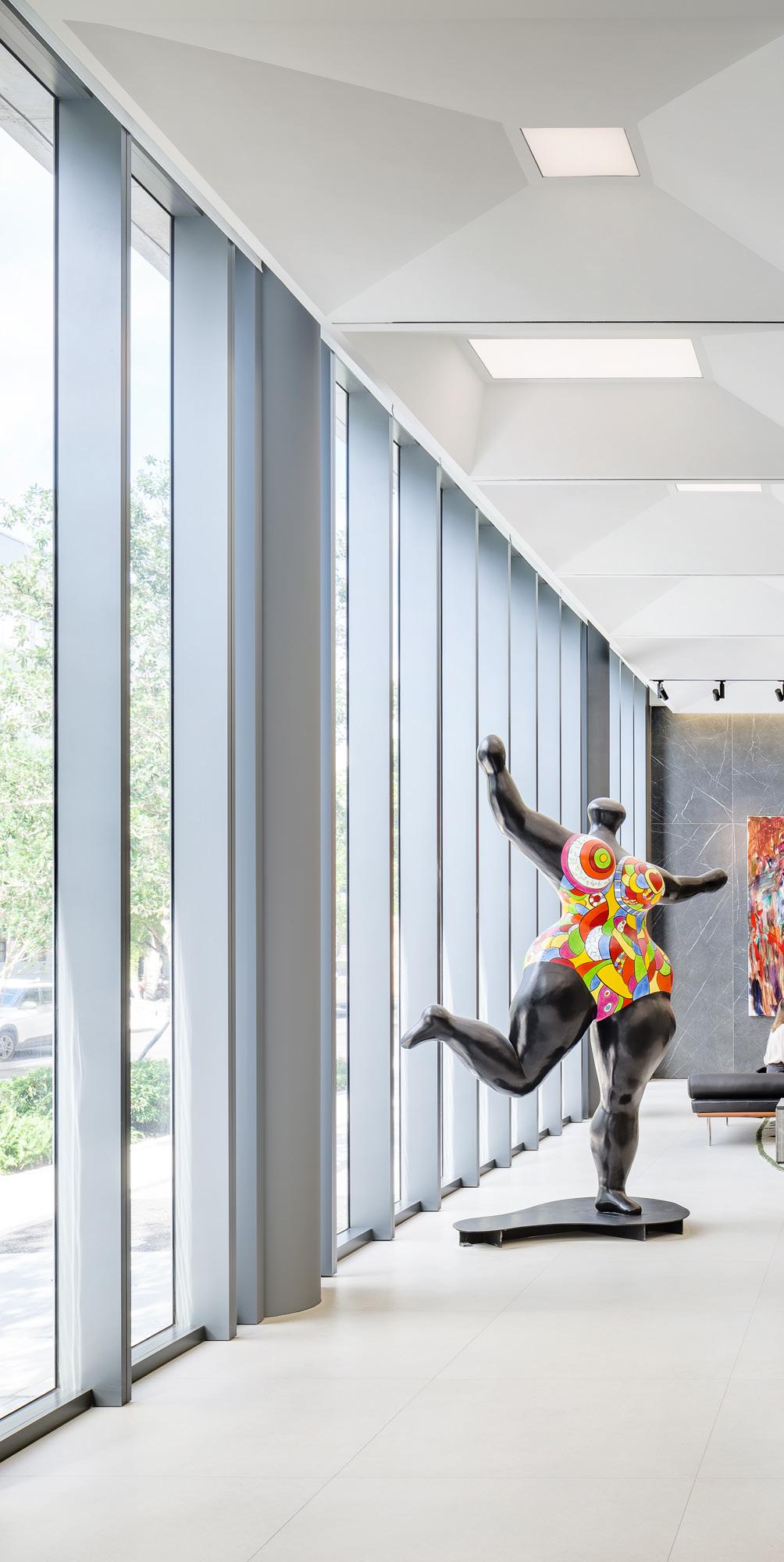
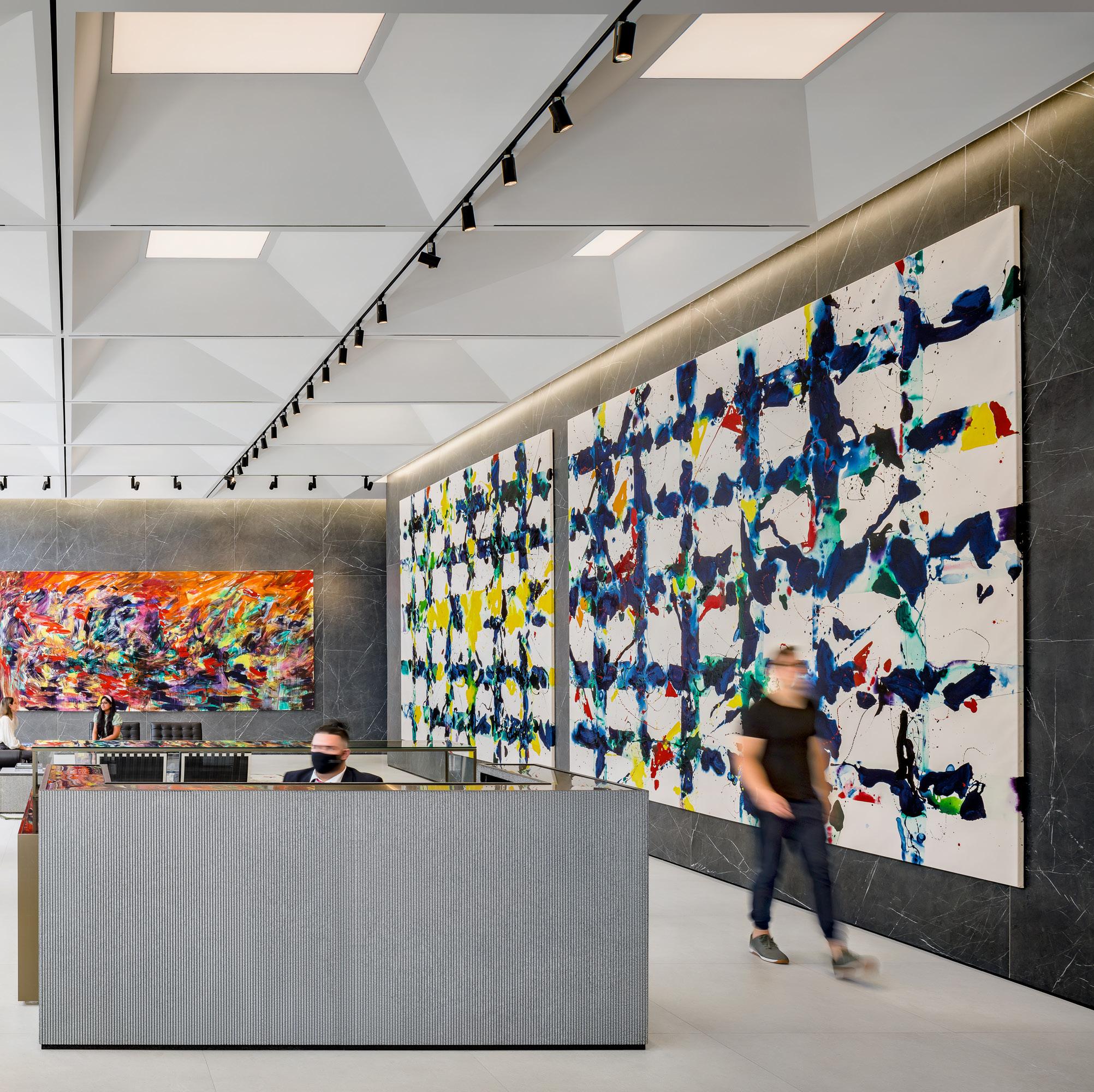
Located in historic Coconut Grove near picturesque Biscayne Bay, 2850 Tigertail is an architecturally significant LEED-certified building designed by Arquitectonica that was inspired by the area’s bohemian character and iconic lush greenery. The lobby and building interiors designed by MKDA borrow features from the area’s Bahamian, Mediterranean Revival, and Mid-Century Modern styles. Colorful art and high-end details bring life to the lobby and other interior environments.

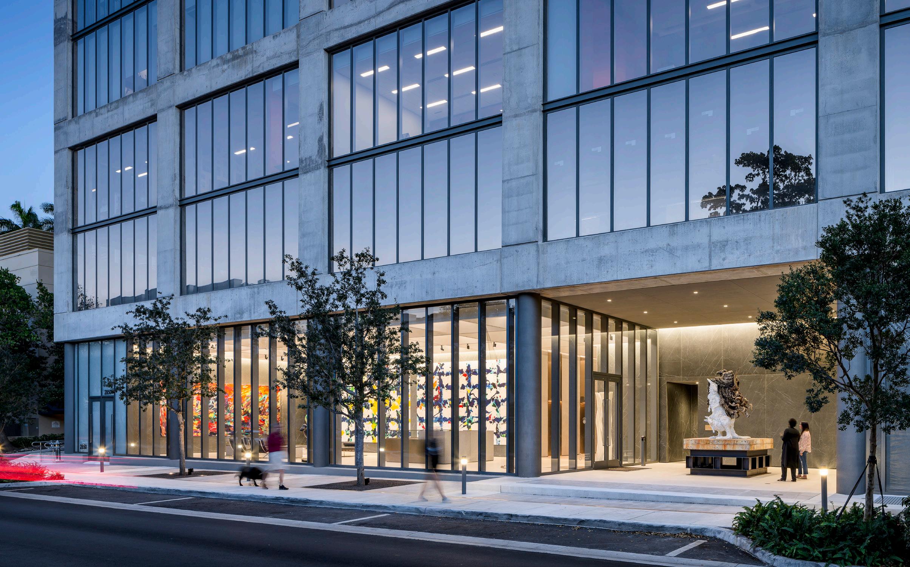
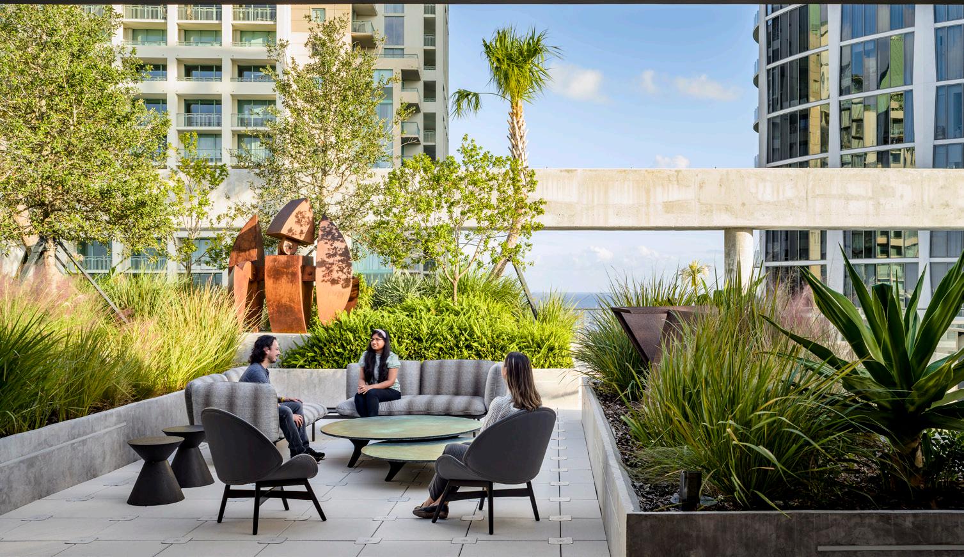
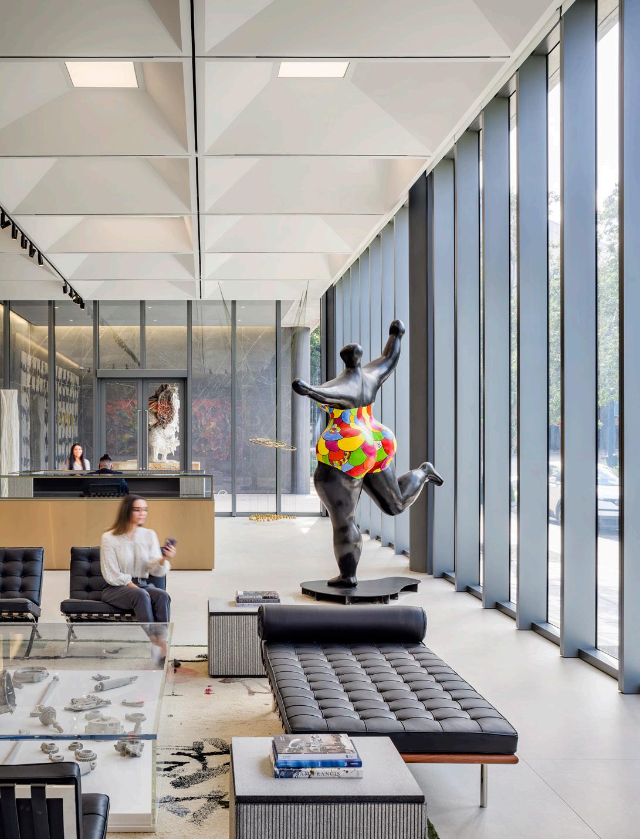
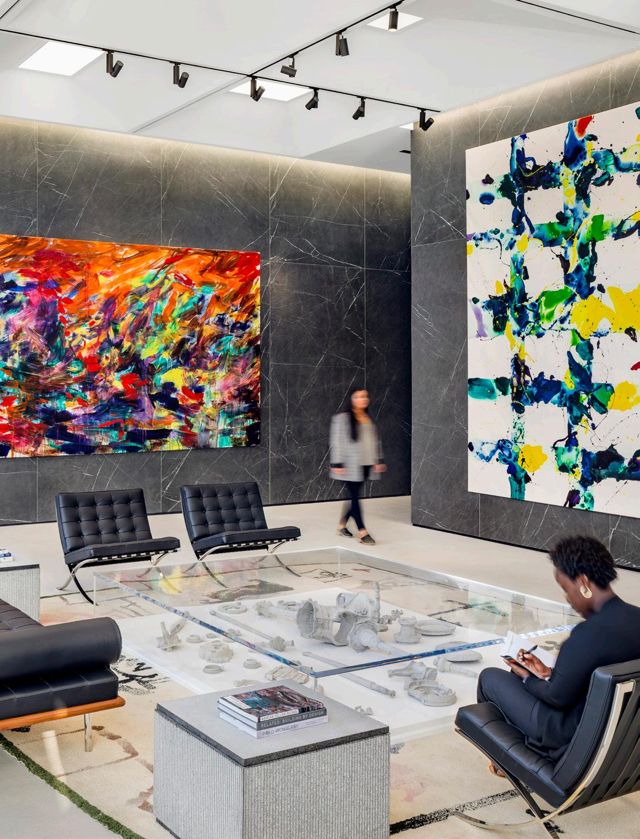
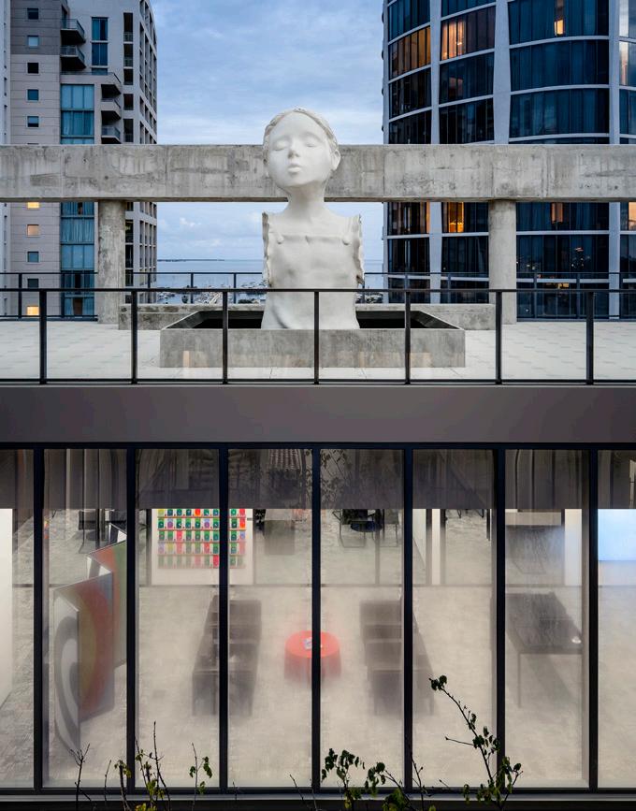
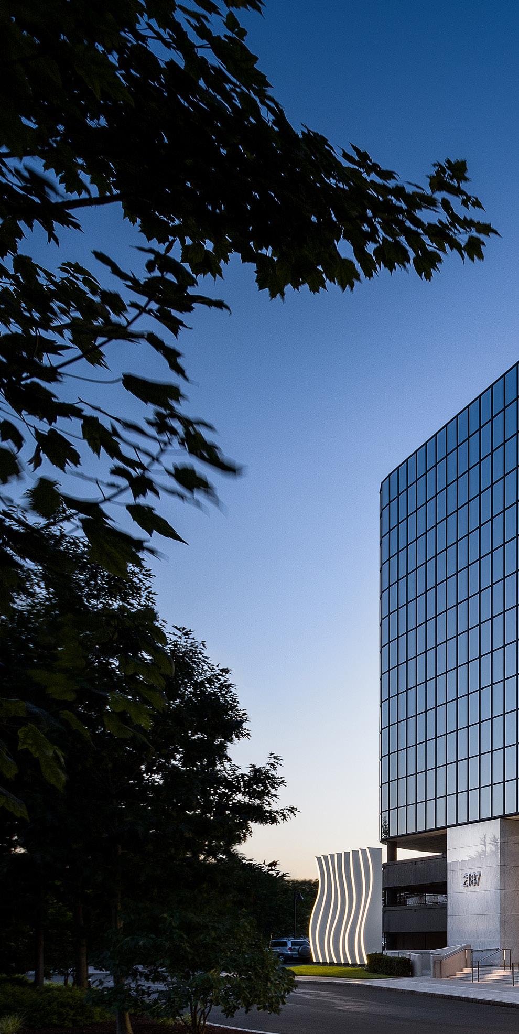
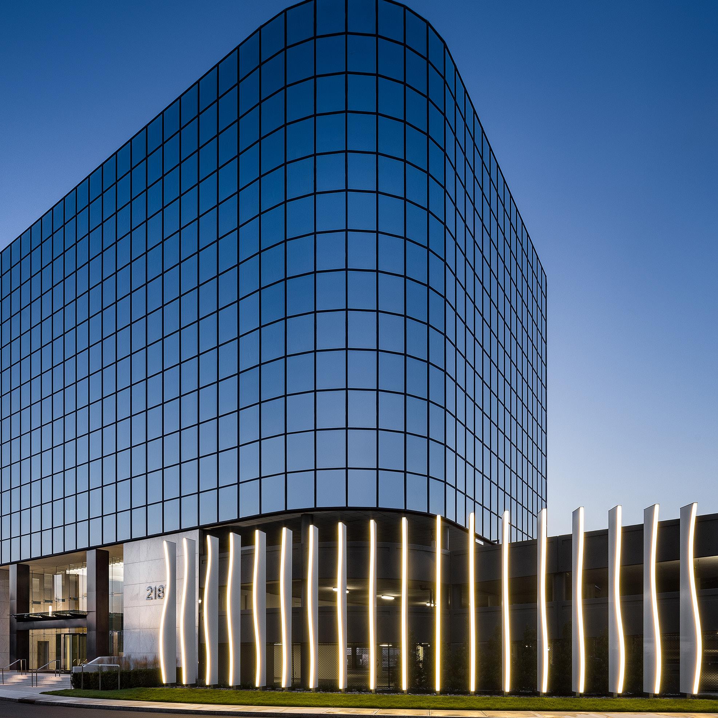
Repositioning the exterior, entrance and lobby for Black Diamond’s ten story office building, MKDA formulated an oceanic design concept with architectural fins, soft undulating edges and a bright color palette with blue accents to mirror the property’s waterfront location.
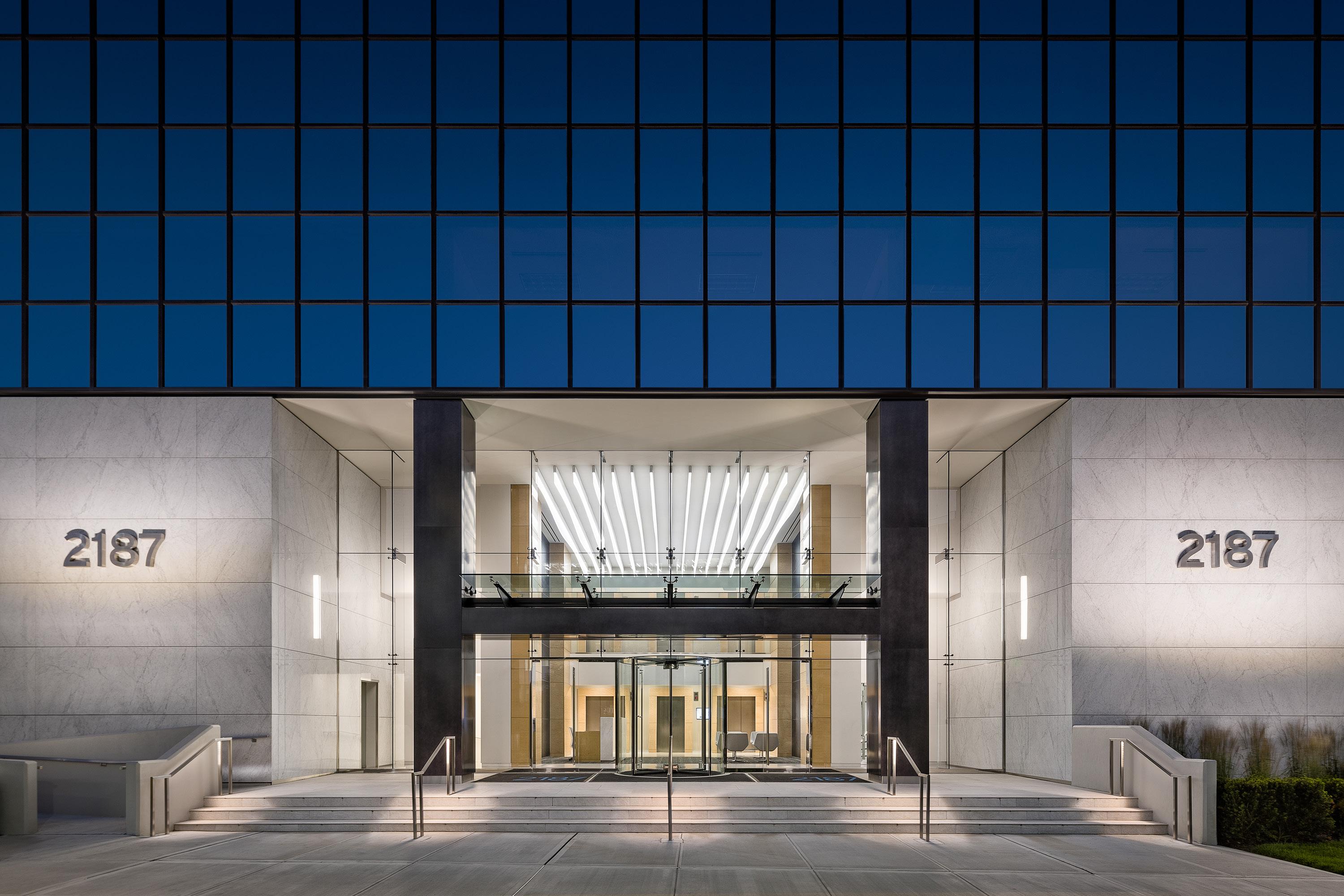
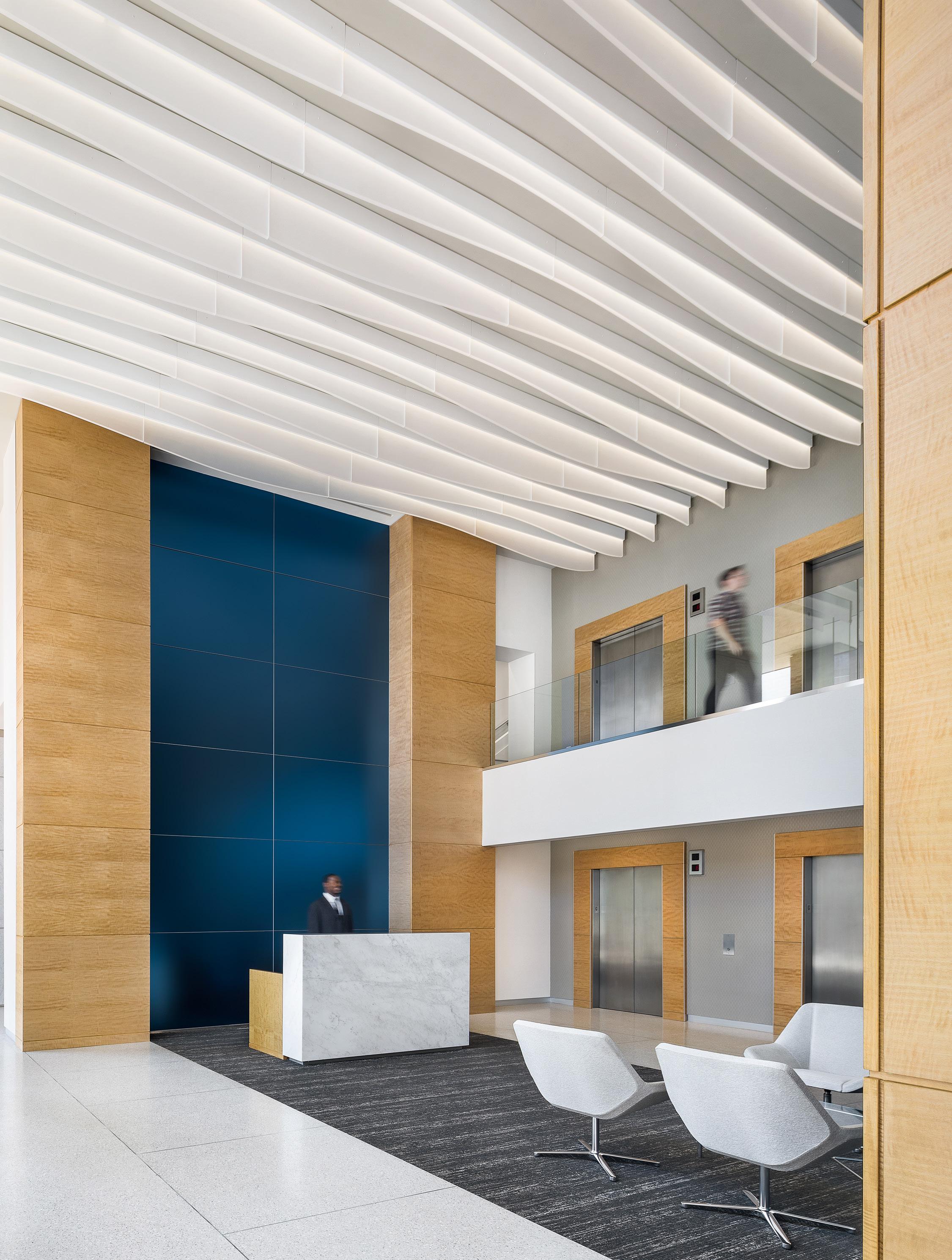
25 KENT
50,000 RSF
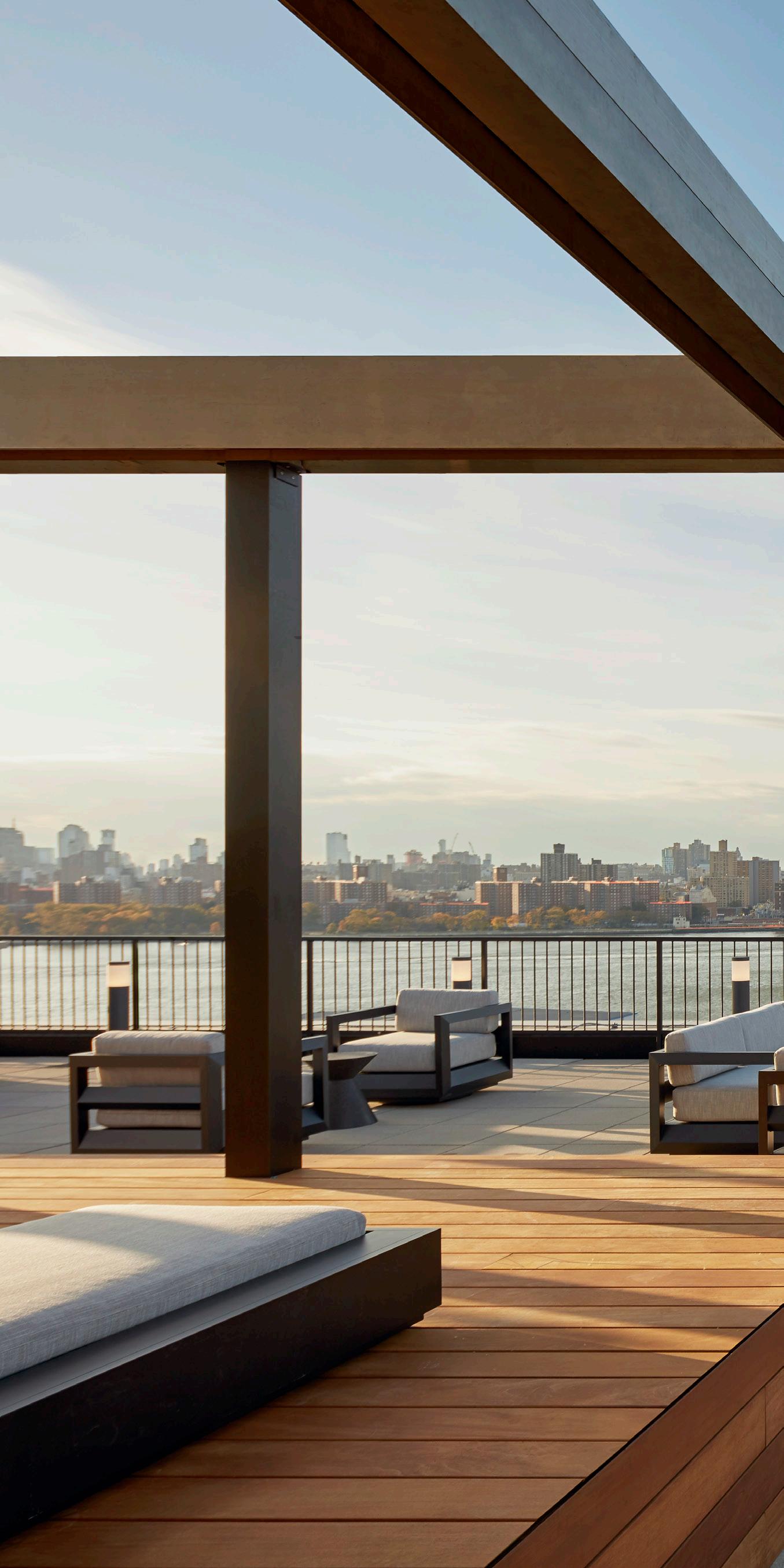
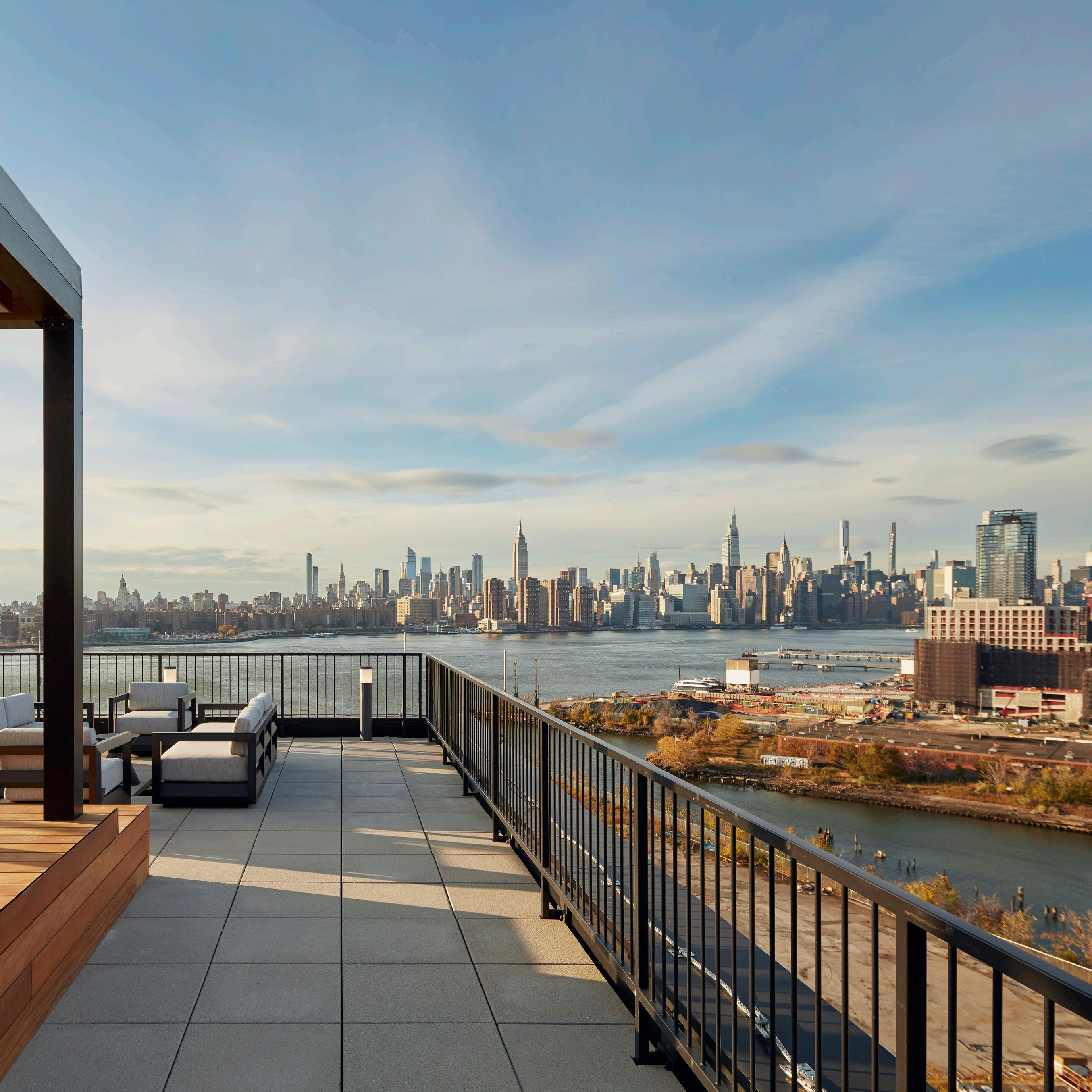
MKDA was tasked with activating the building’s 12,000 square foot rooftop terrace in an effort to attract creative tenants. The team thus transformed it into the ultimate destination for innovation and relaxation, showcasing river and skyline views to highlight the beauty of the great outdoors. Additional elements include a state-of-the-art gym and a number of prebuilt suites with breathtaking views.
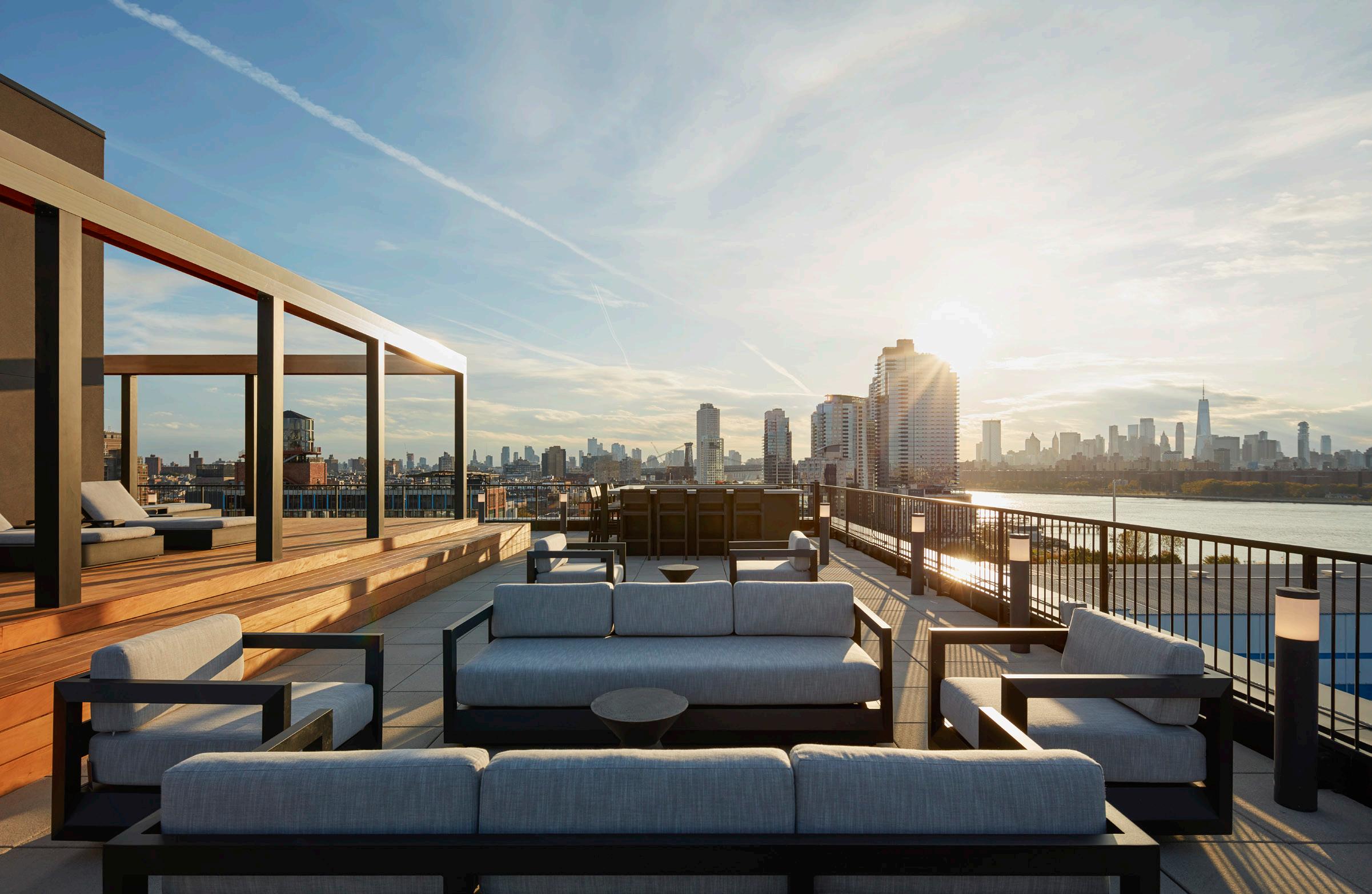
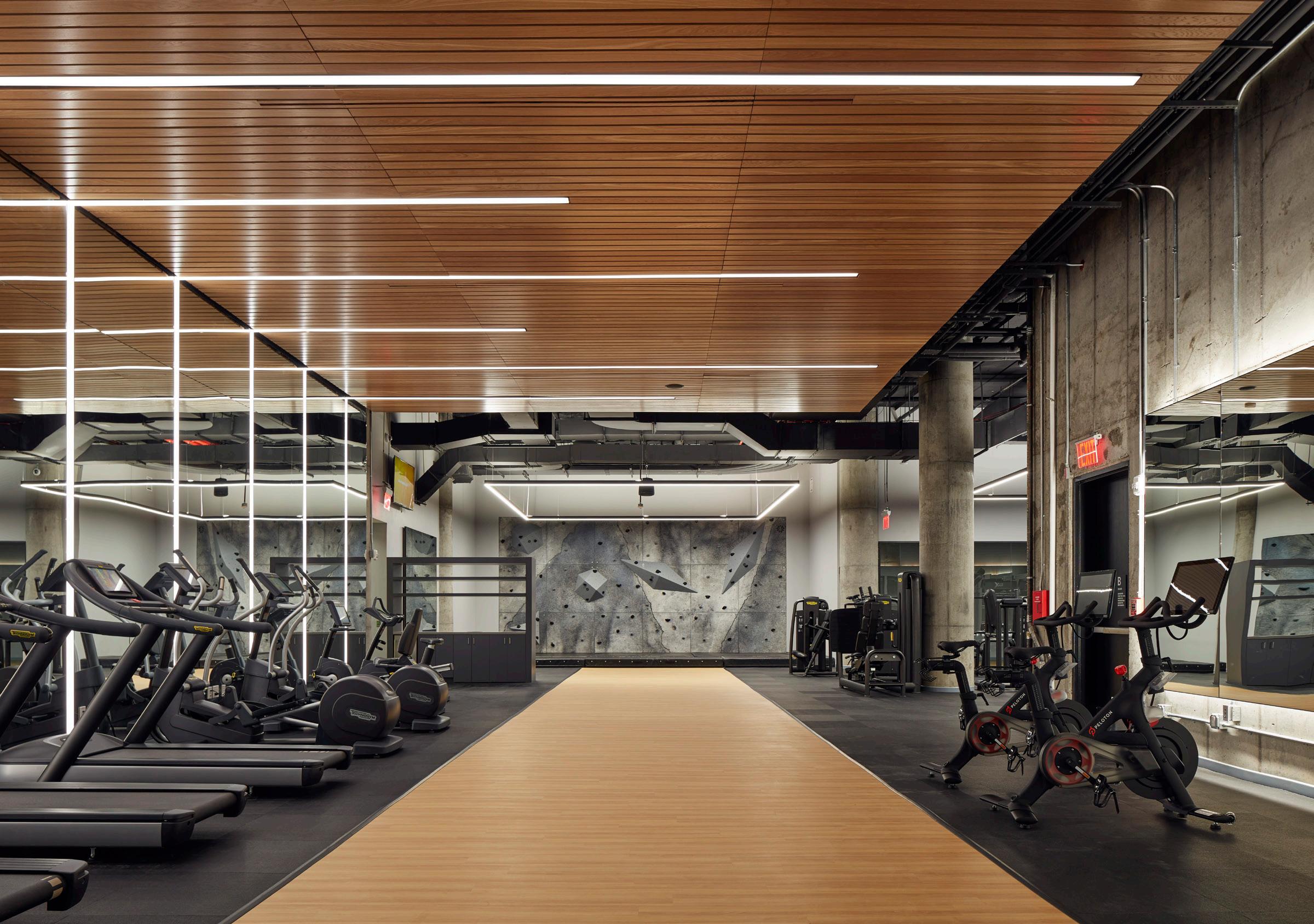
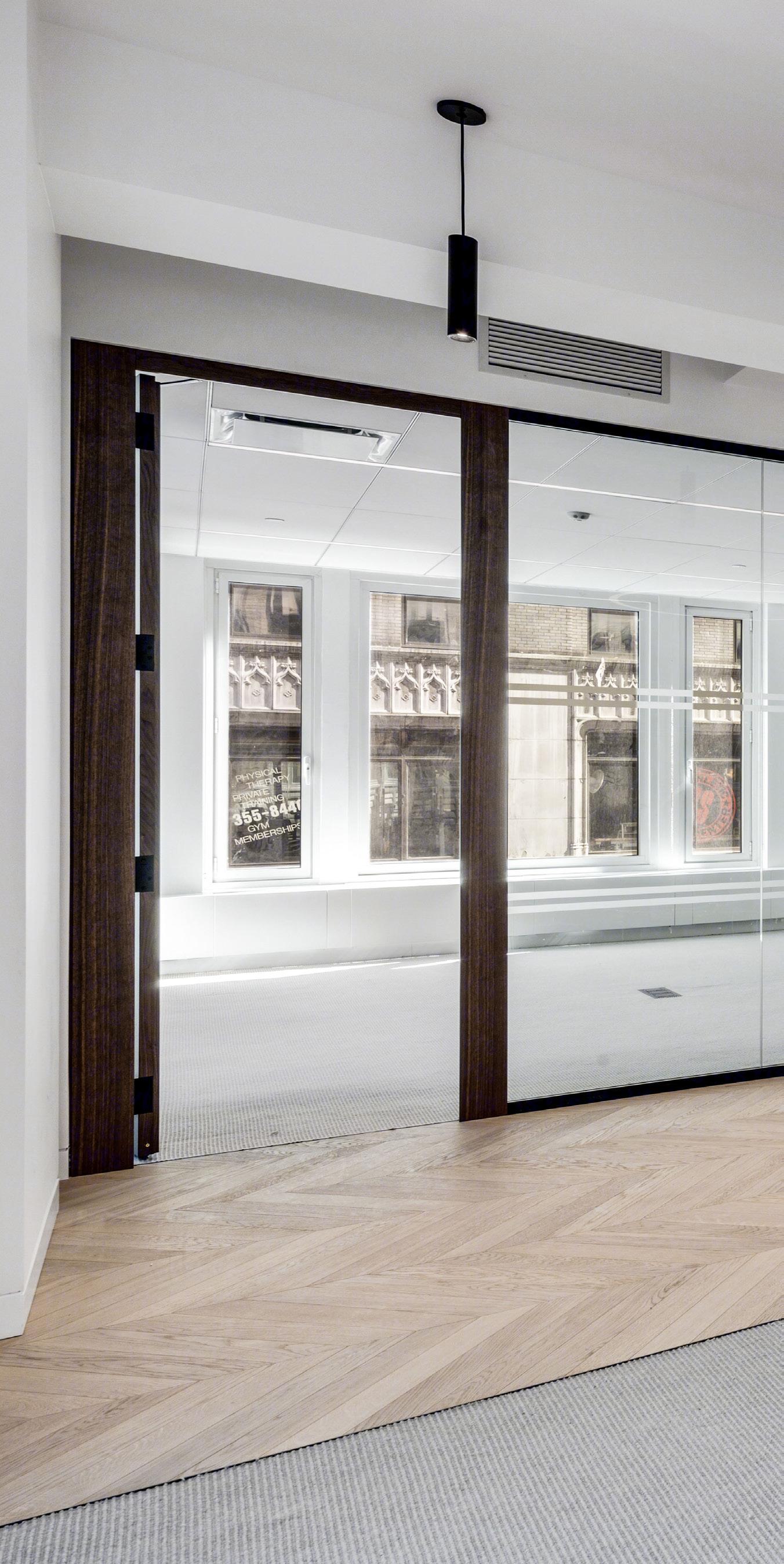
8,200 RSF
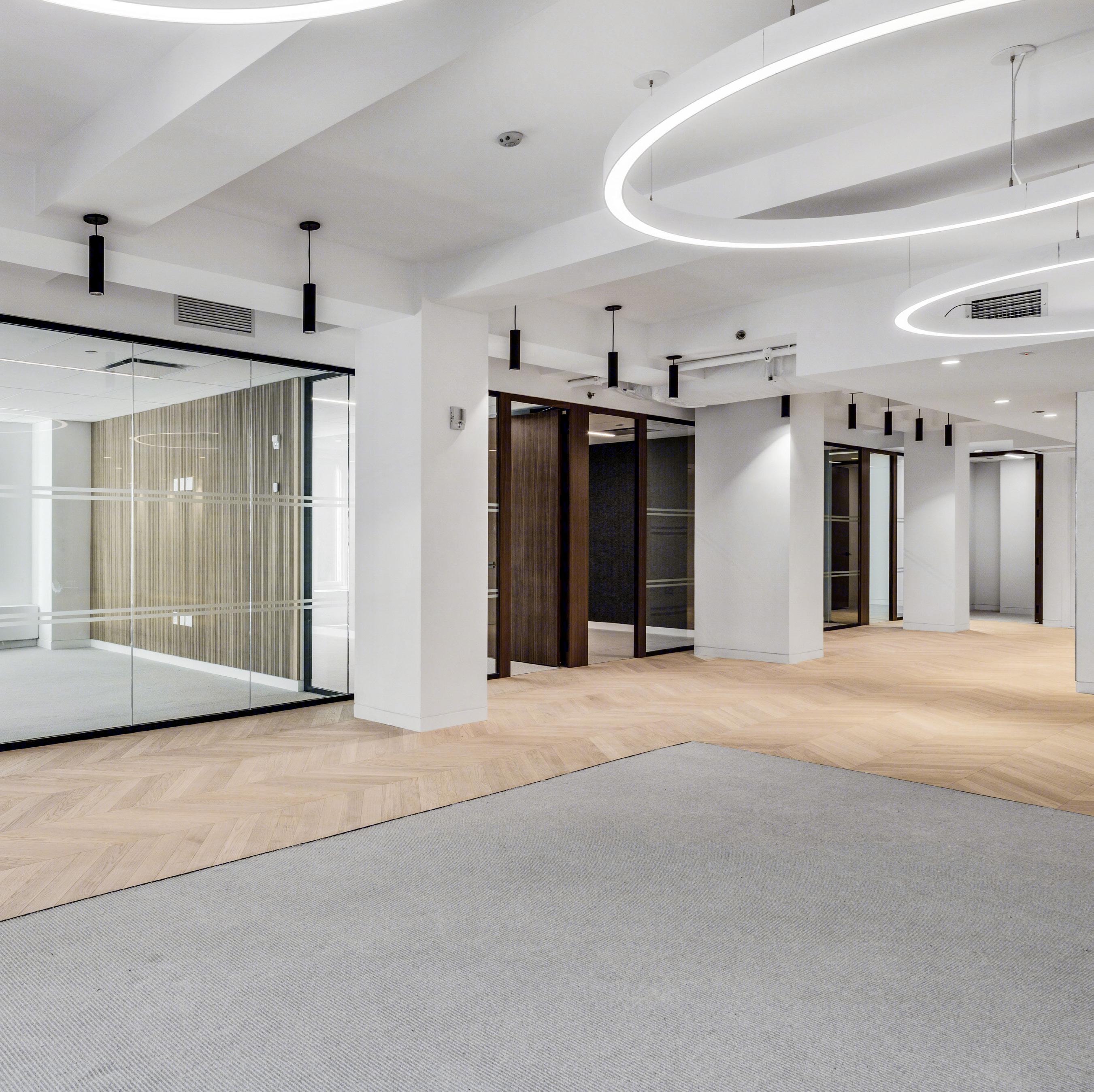
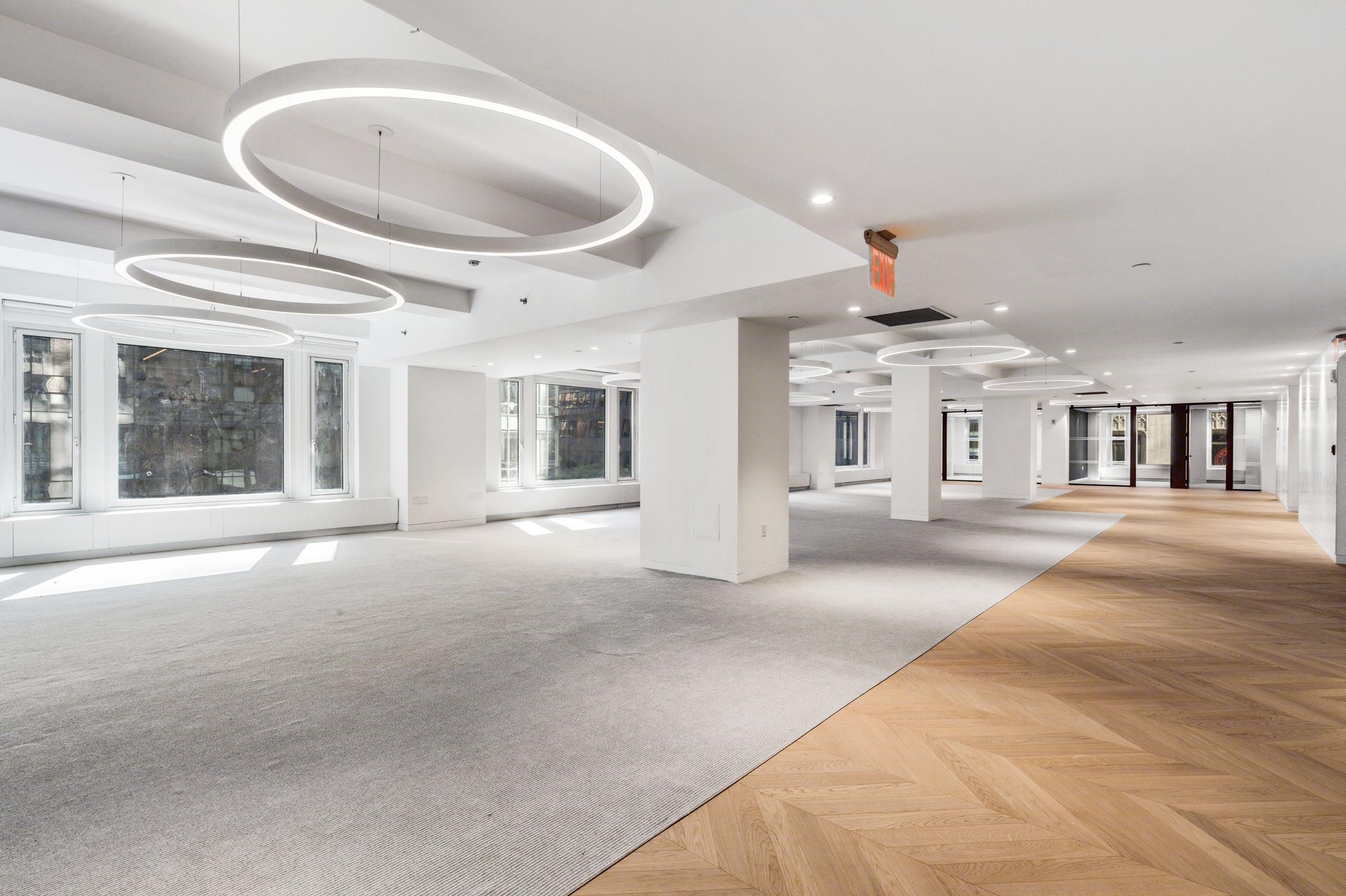
Kensico Properties tasked MKDA with designing prebuilt suites, common areas, and amenity space with access to a rooftop terrace for the 160,000 square foot building. The project team thus developed a prebuilt program with hospitality level details and transformed the penthouse, spanning across two floors, into a luxurious oasis to help draw reputable tenants.
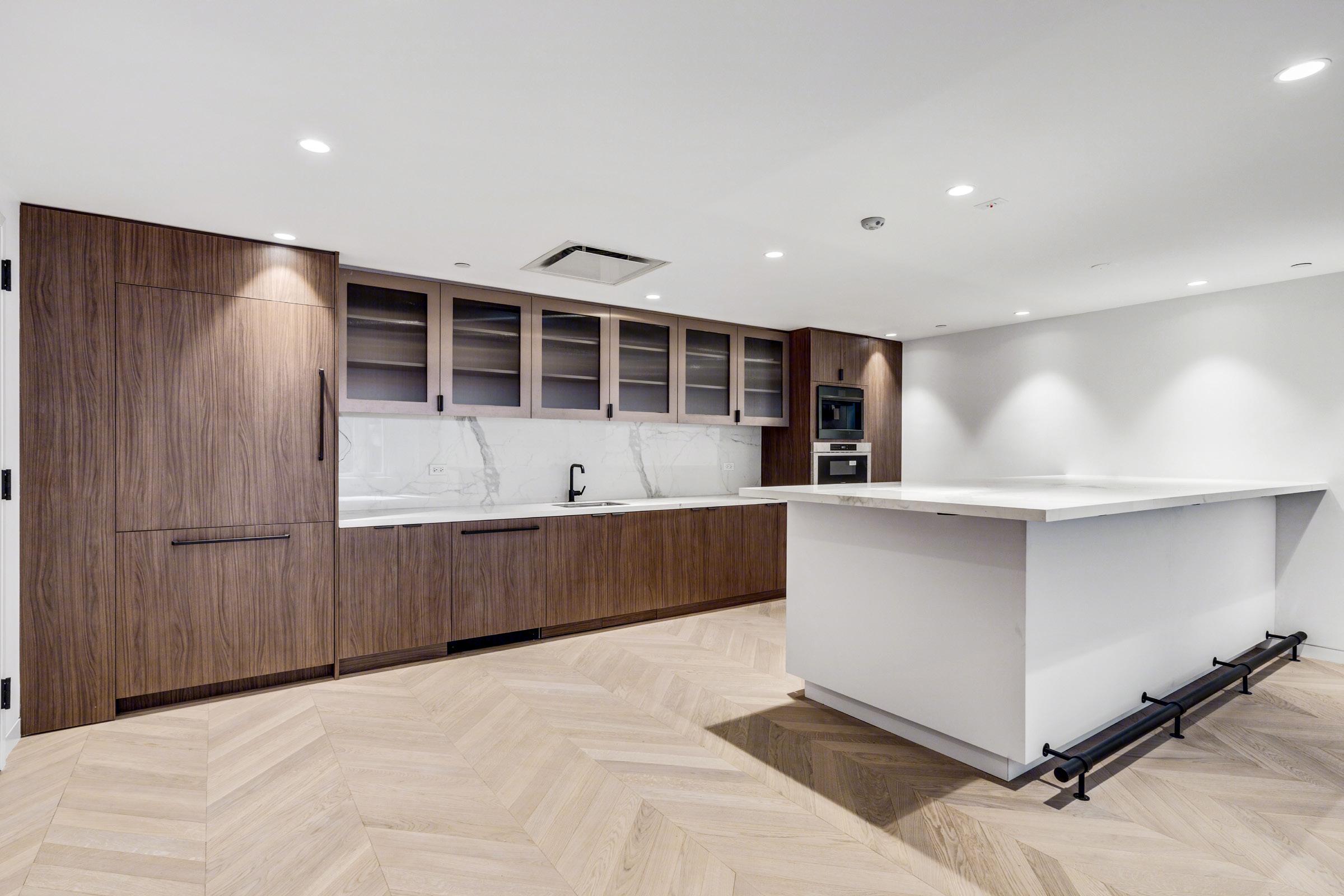
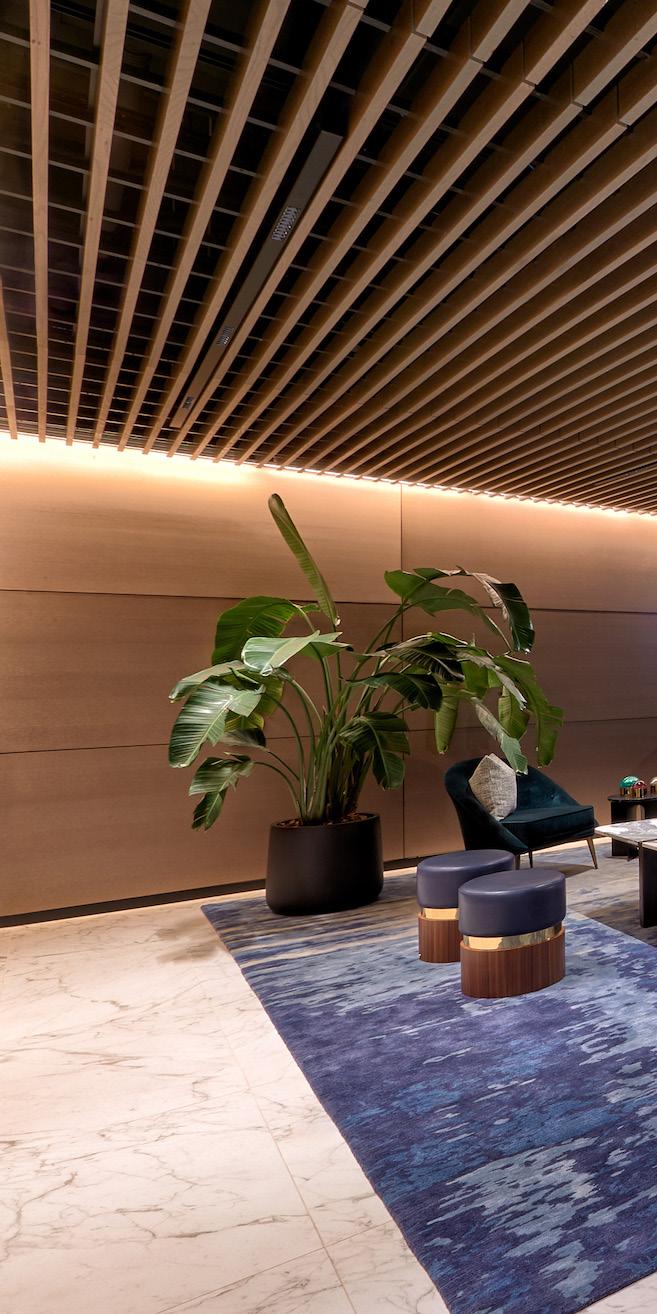
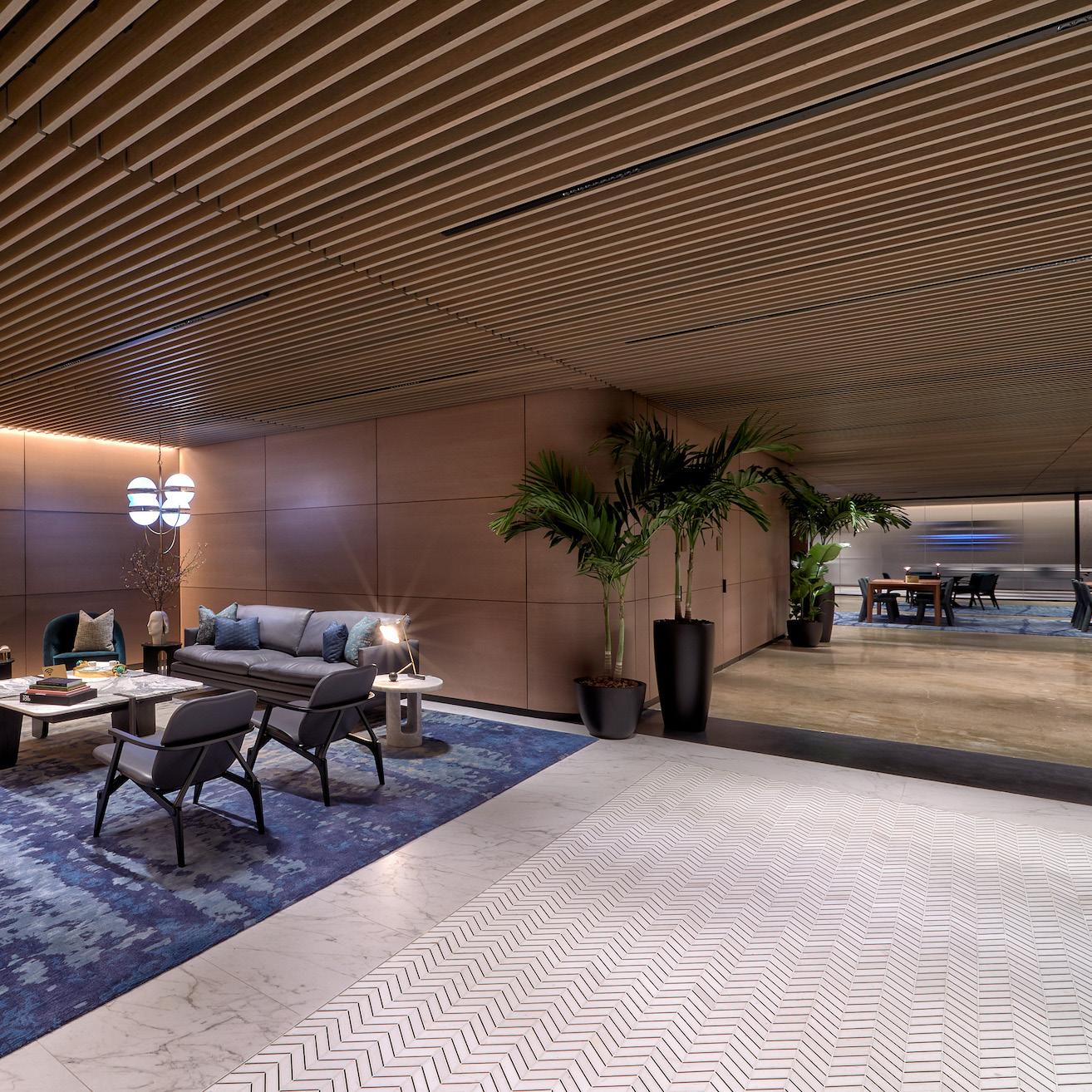
Working on behalf of Fisher Brothers and in association with Rockwell Group on the design, MKDA offered project management services for this world-class amenity center, transforming the building’s previously unused basement into a breathtaking oasis for tenants. The high-end finishes and human-centric nature of the space creates a distinct hospitality experience, which blurs the line between work and recreation.
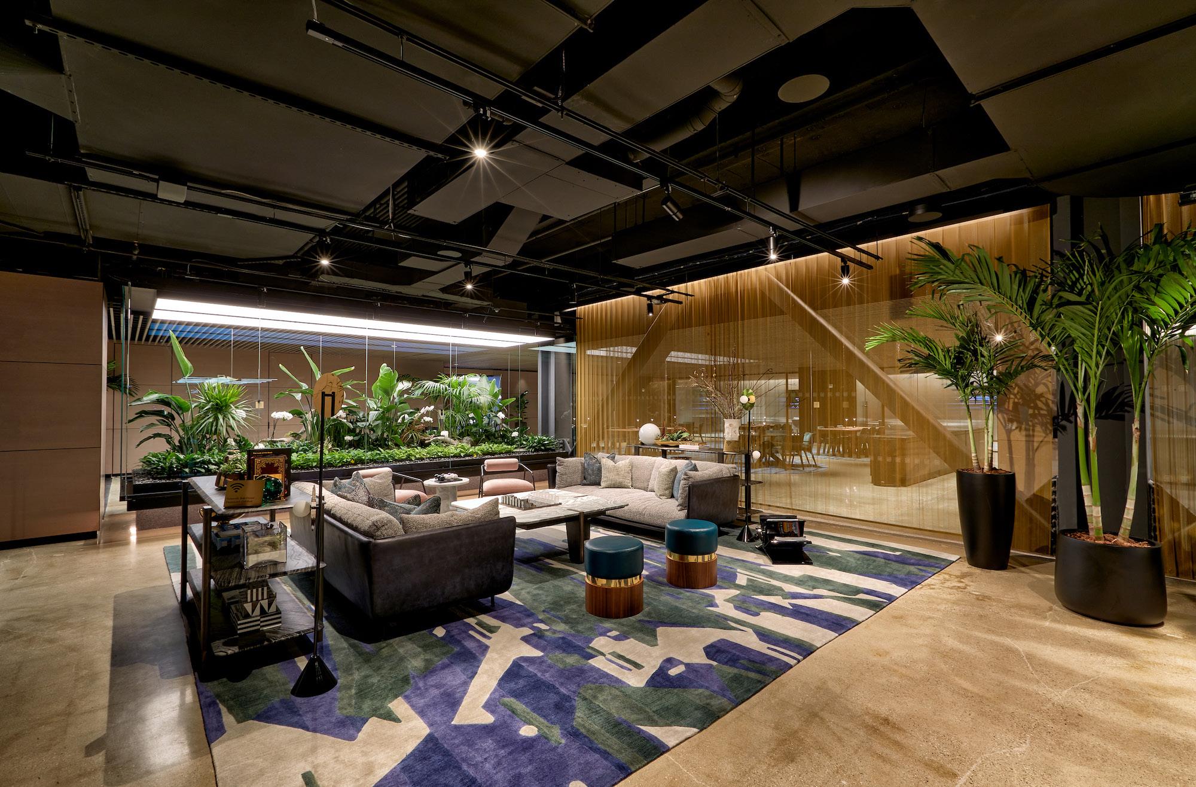
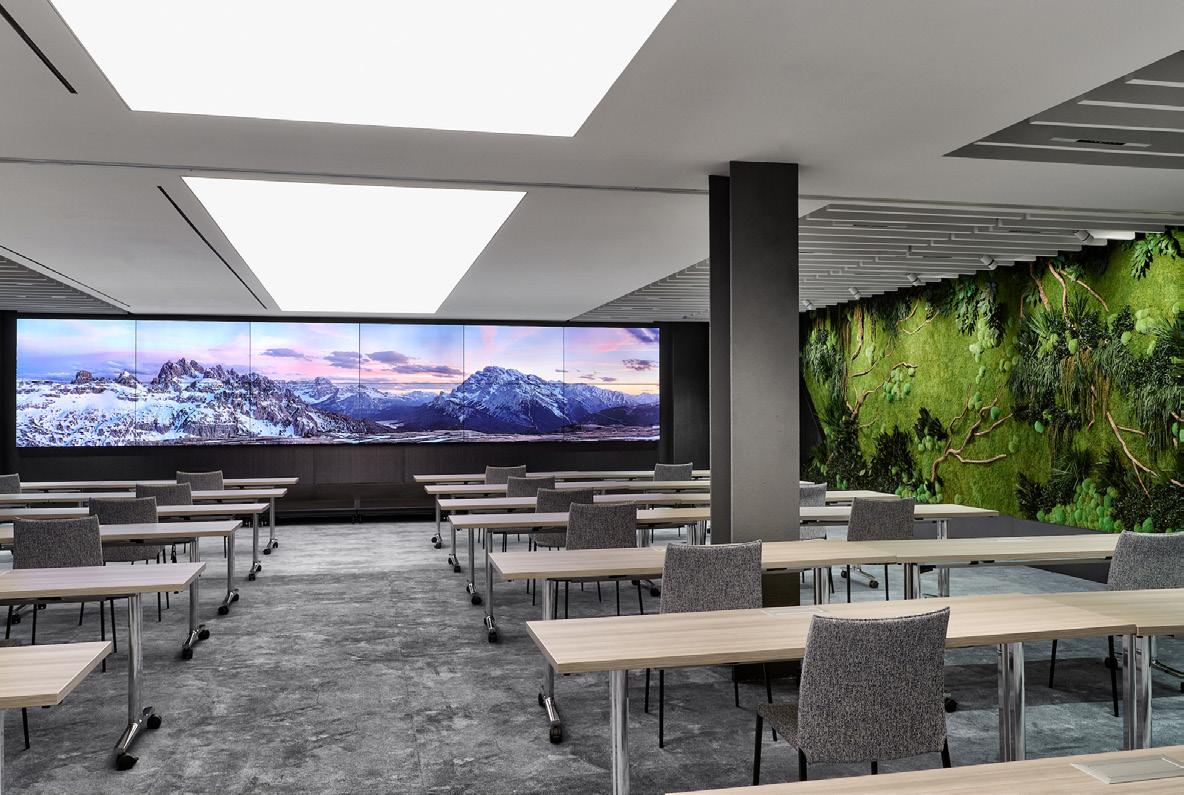
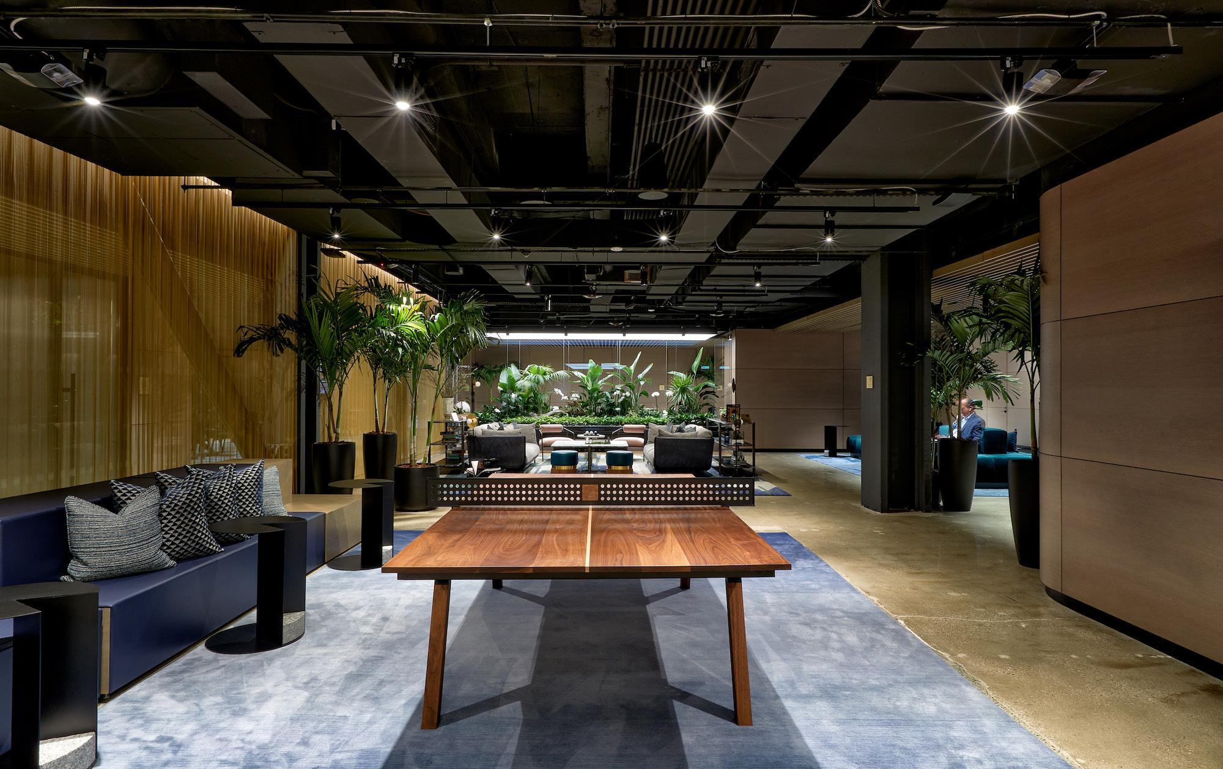
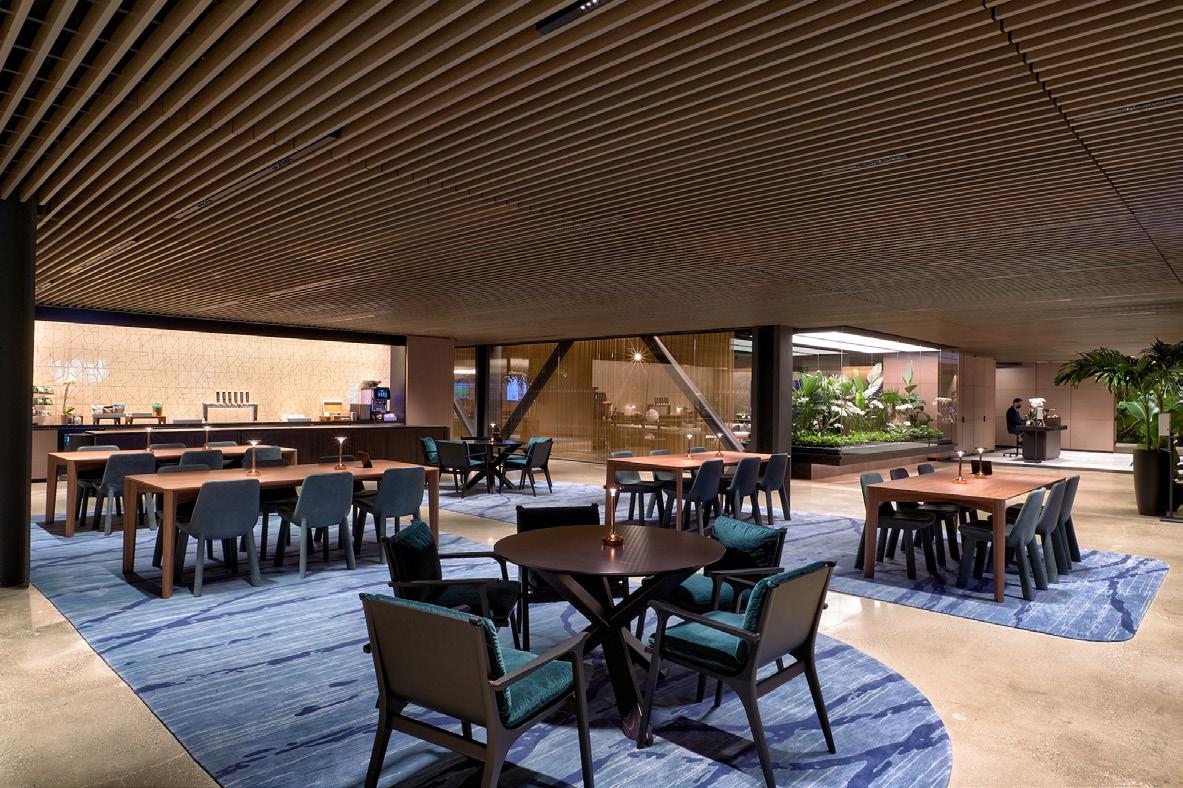
1501 BROADWAY 10,000 RSF
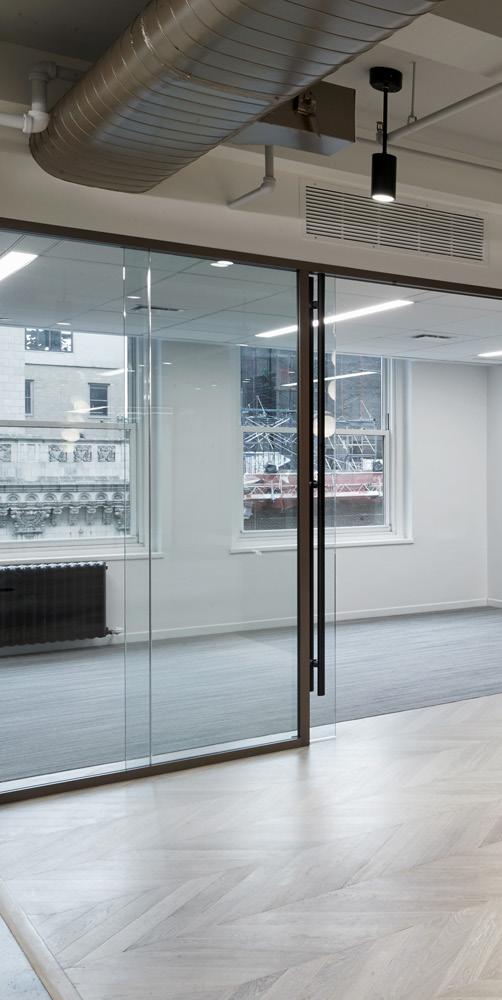
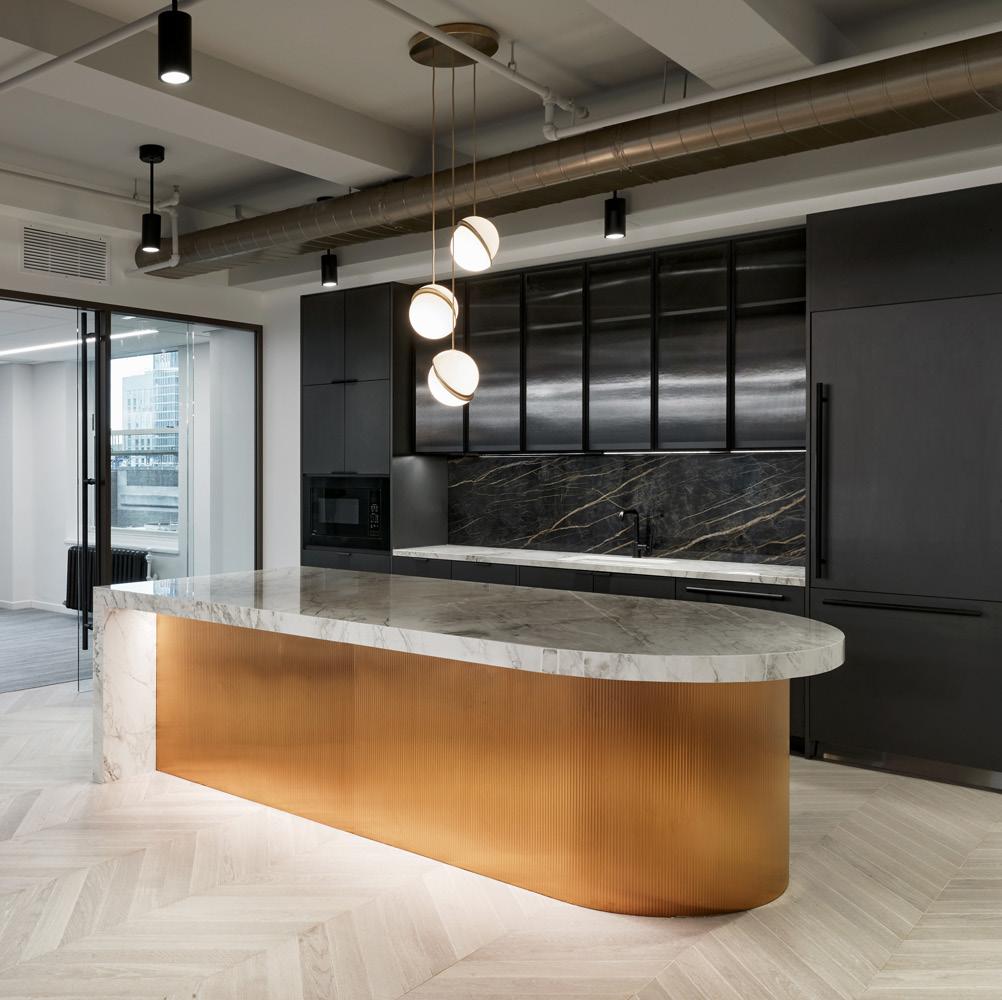
The prebuilt offices embrace aspects from The Paramount Building’s Art Deco past and fuse them with progressive components creating a timeless appeal. In light of COVID-19, the team placed an emphasis on physical and mental wellbeing to provide a soft landing spot for employees returning back to the workplace.
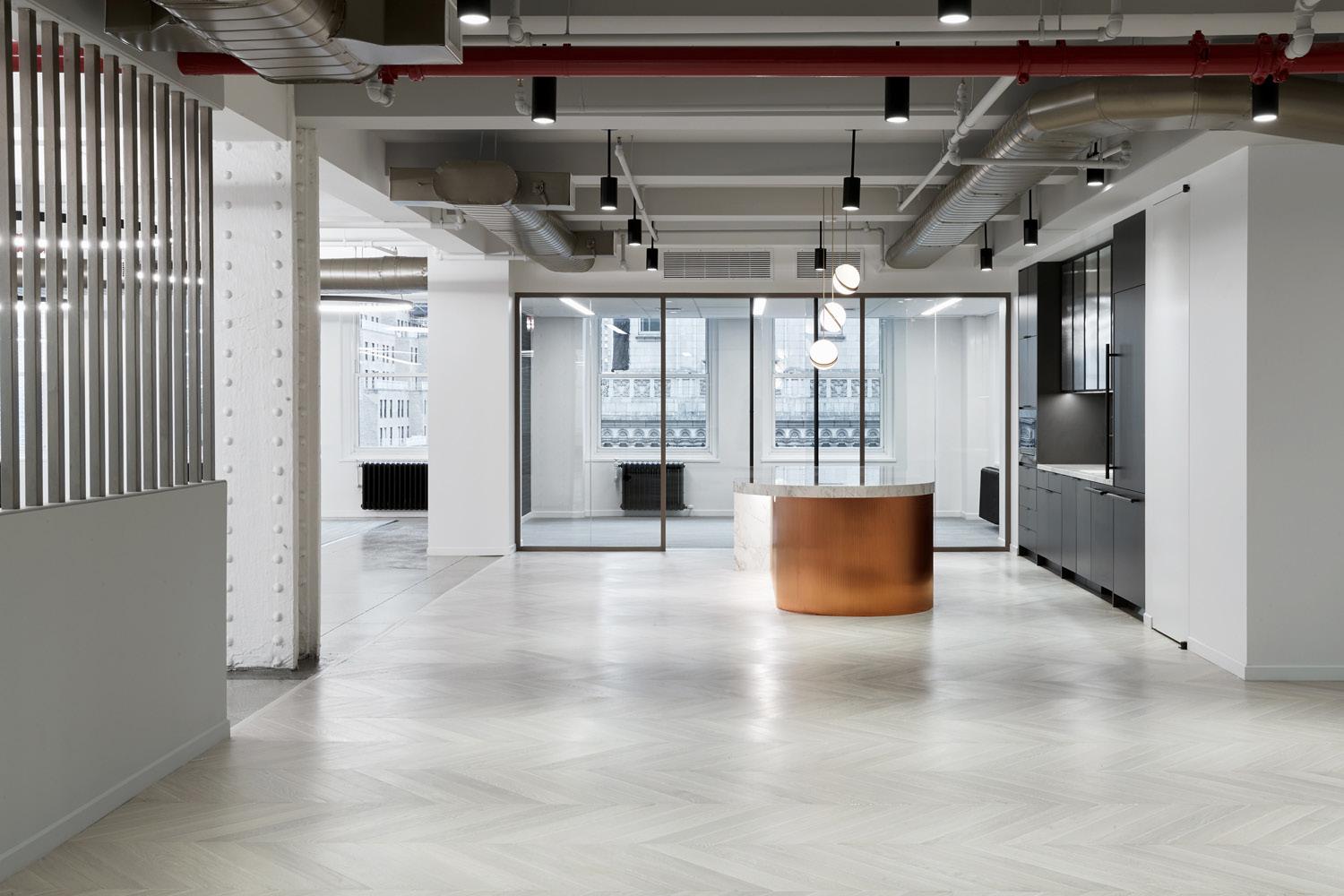
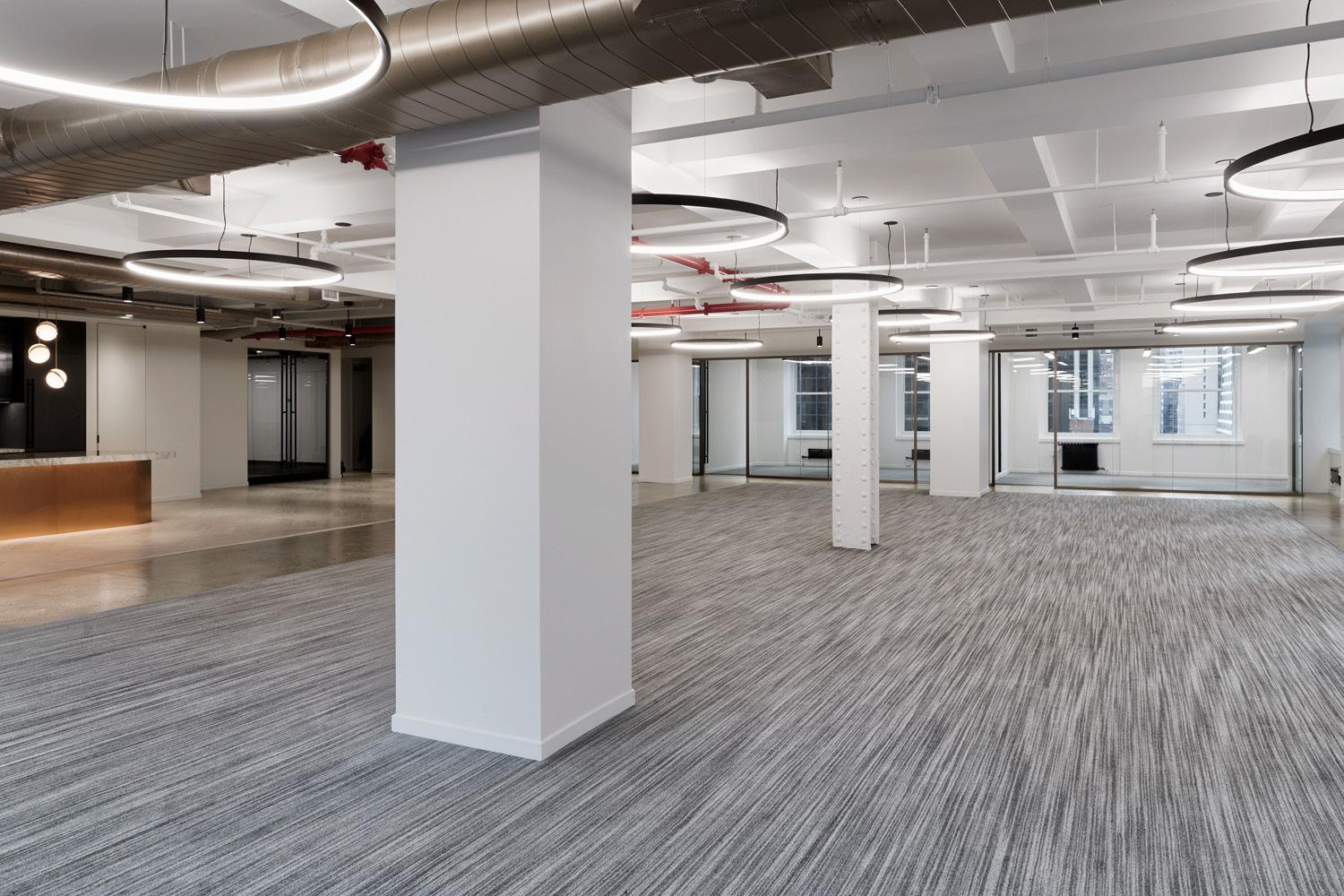
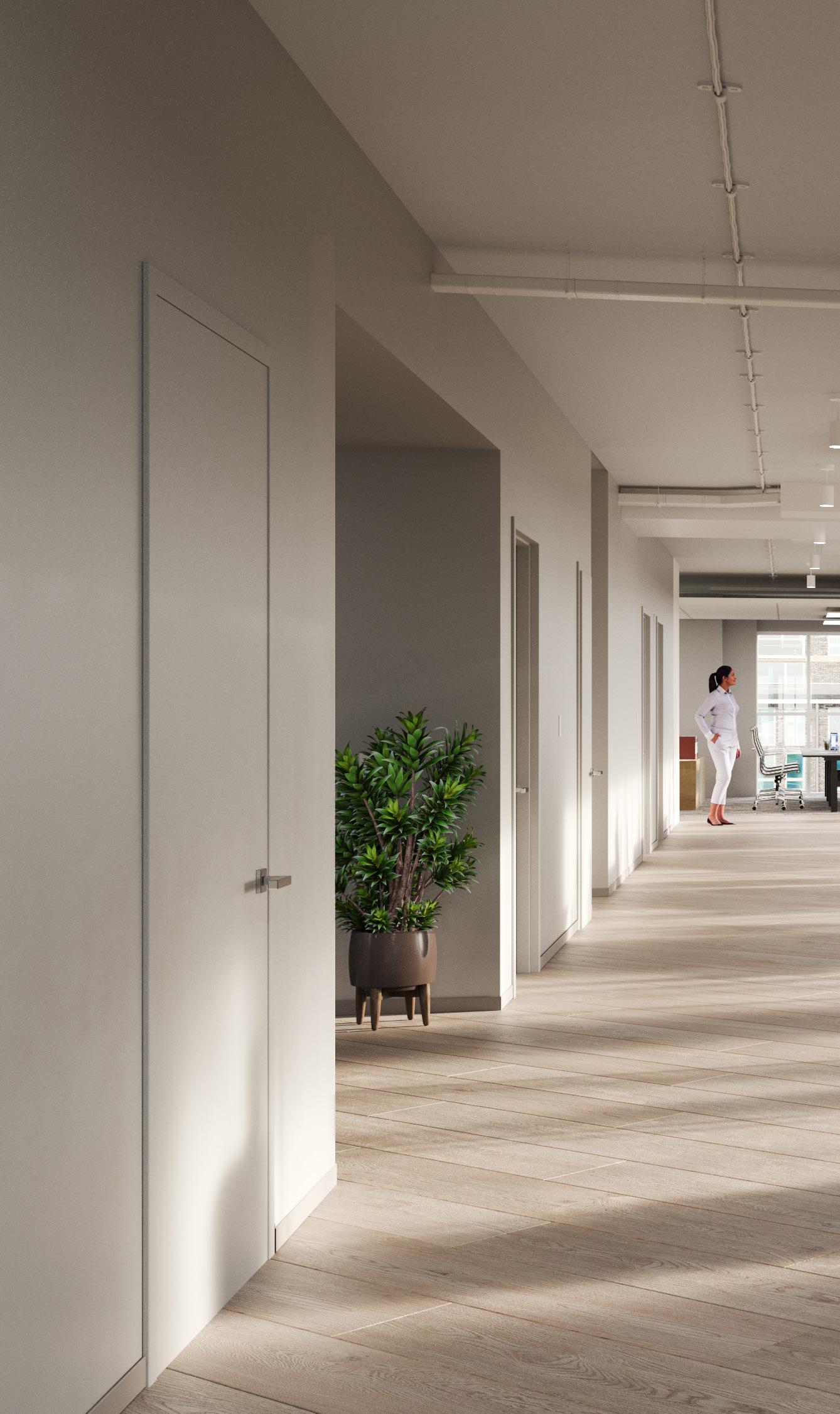
20,000 RSF
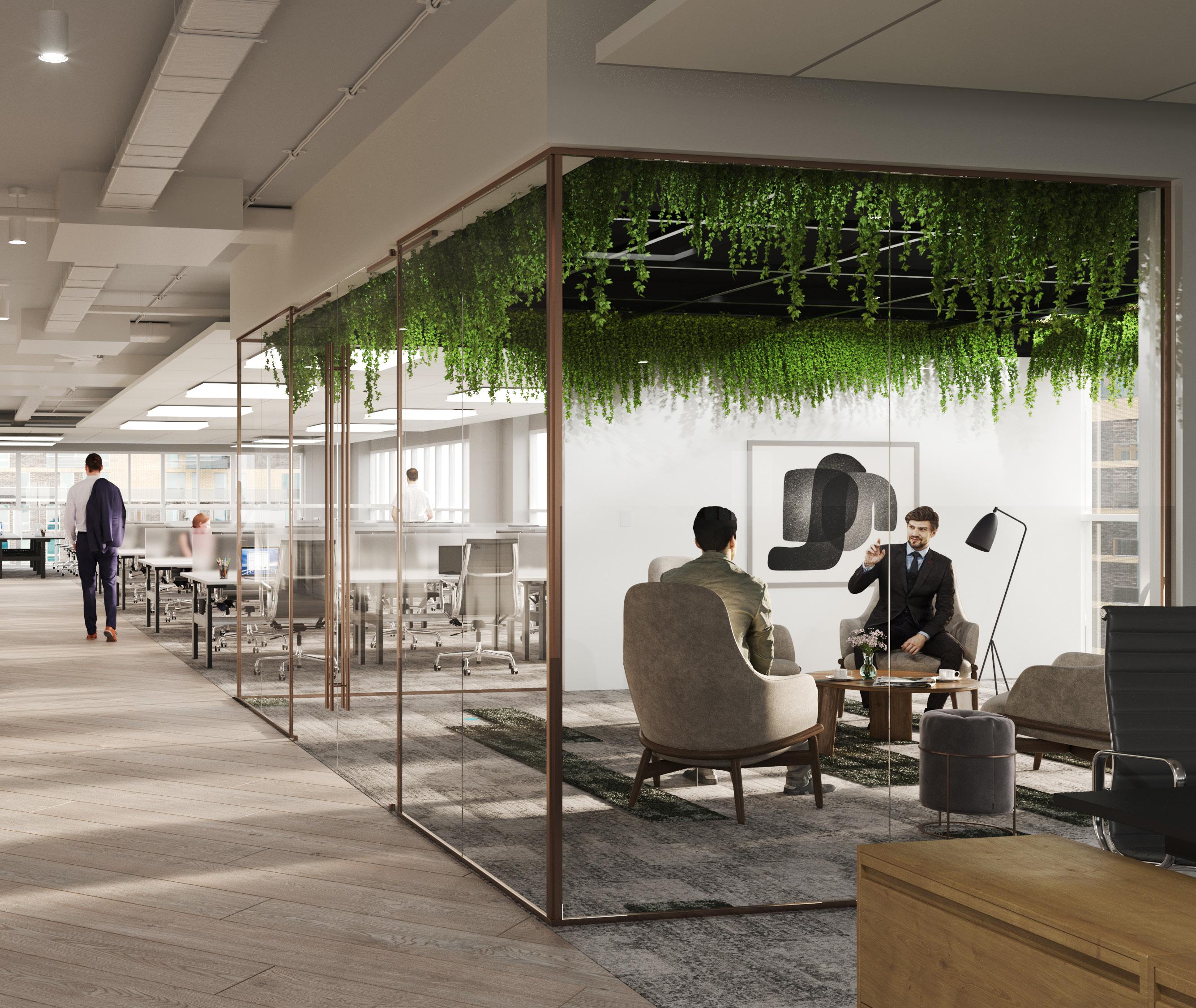
Drawing inspiration from DC’s largest public park, Franklin Square, this prebuilt suite pays homage to its canopy of legacy trees. The team incorporated pergolas adorned with greenery and selected a number of nature-inspired materials and systems, prioritizing sustainability, to mimic its surrounding neighborhood.
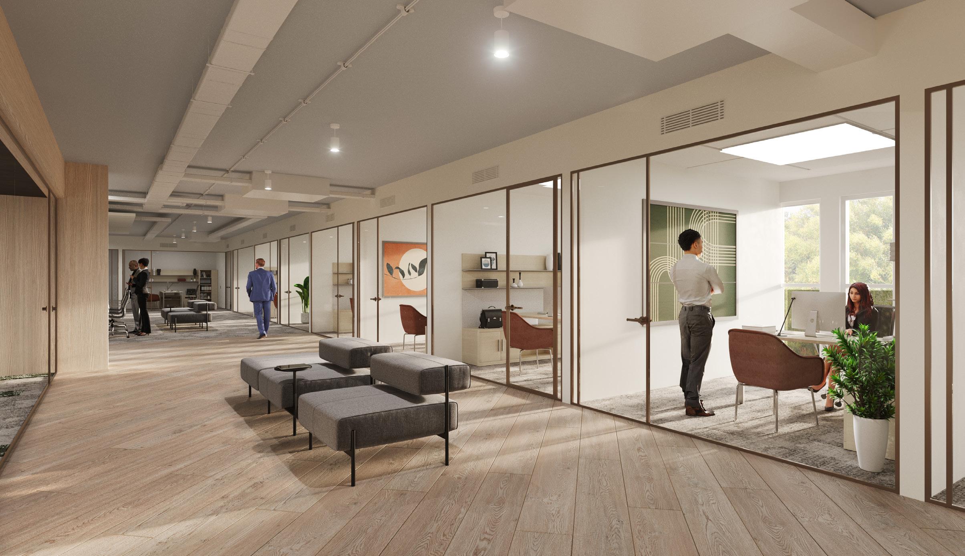
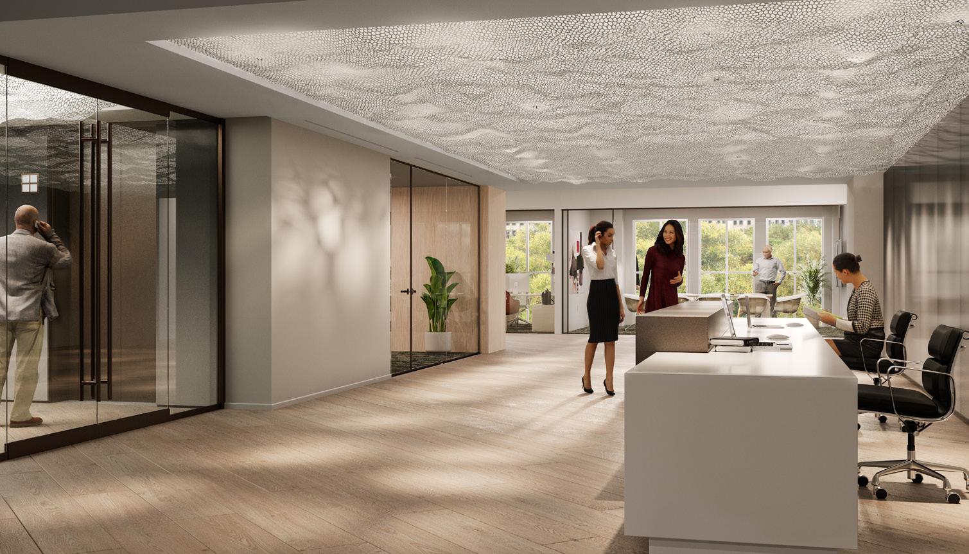
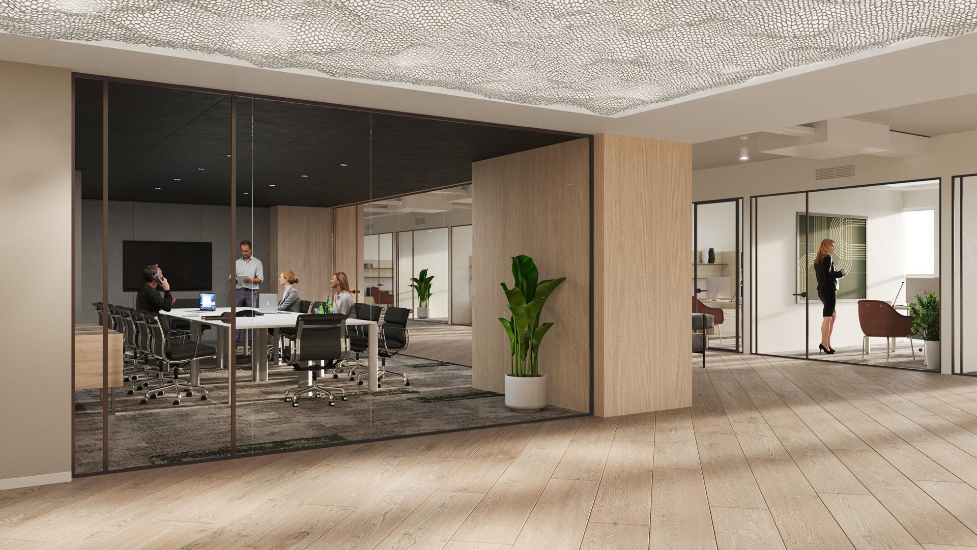
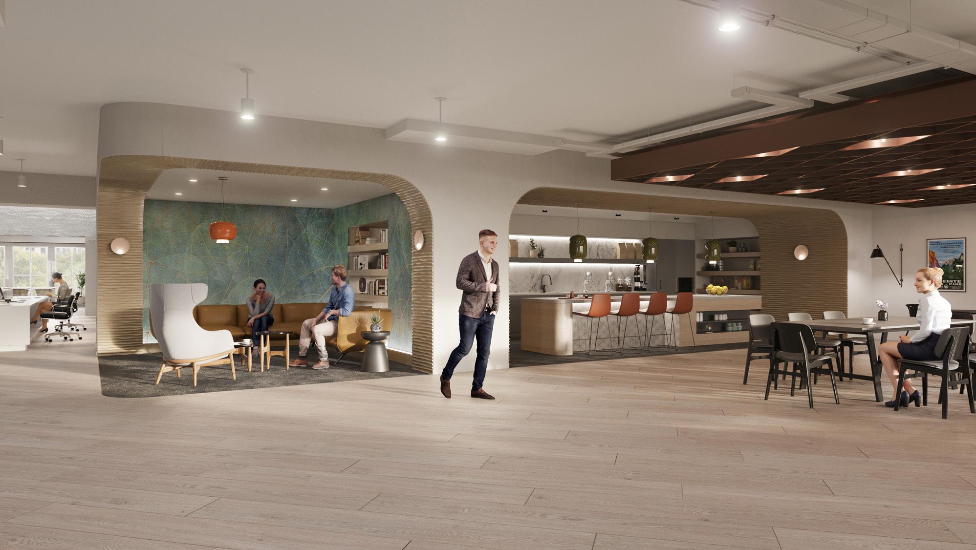
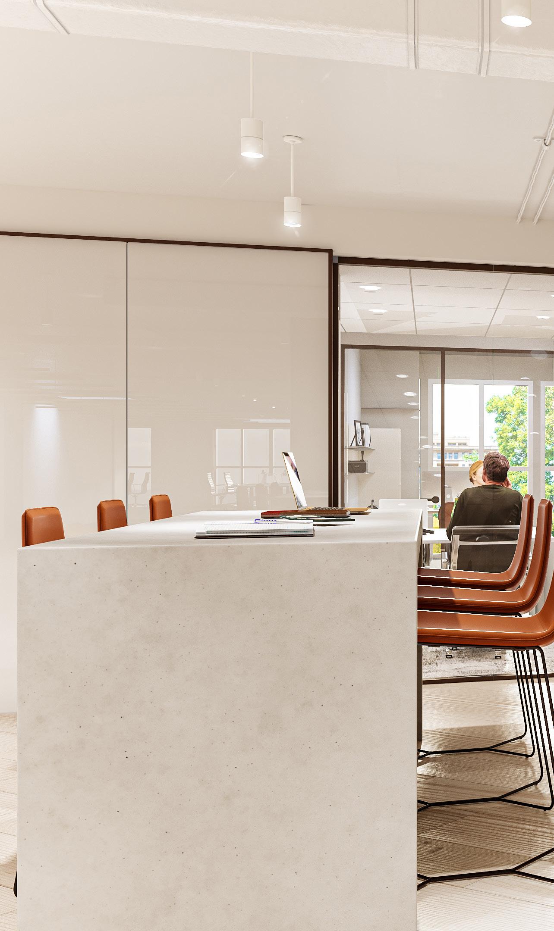
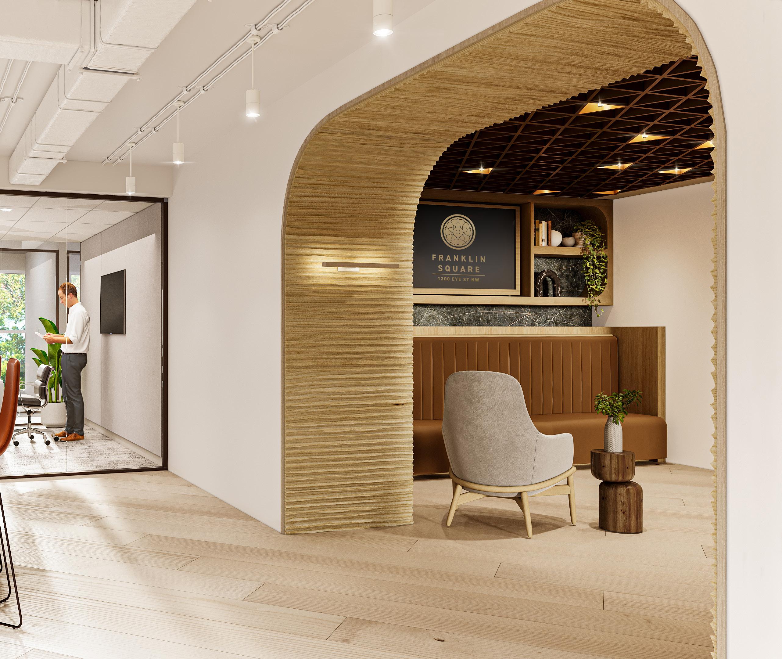
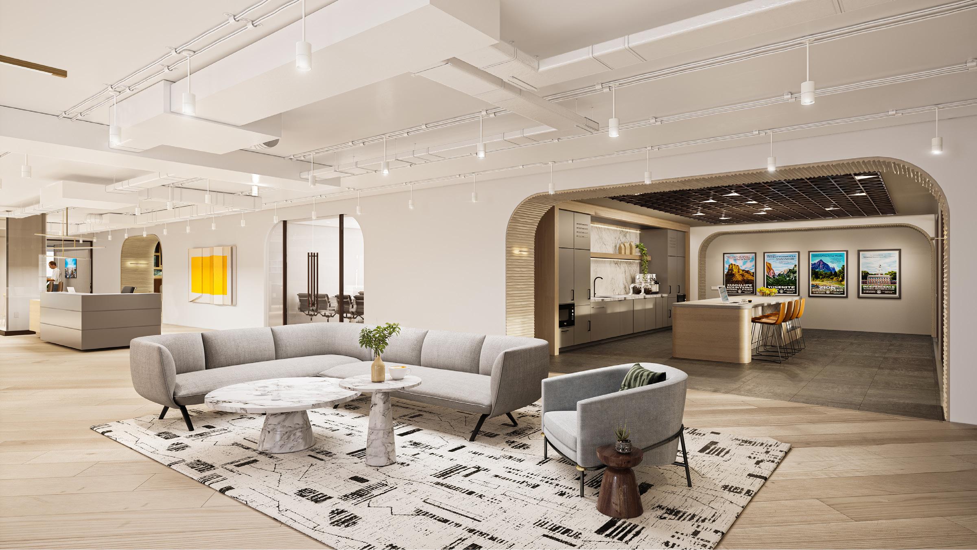
Emphasizing Franklin Square’s famous landmarks and its long standing hospitality institutions, this space feels more like a hotel than a workspace. The combination of a warm color palette, sustainablysourced wood, and a unique triangular ceiling and lighting pattern establishes a welcoming, luxurious atmosphere.
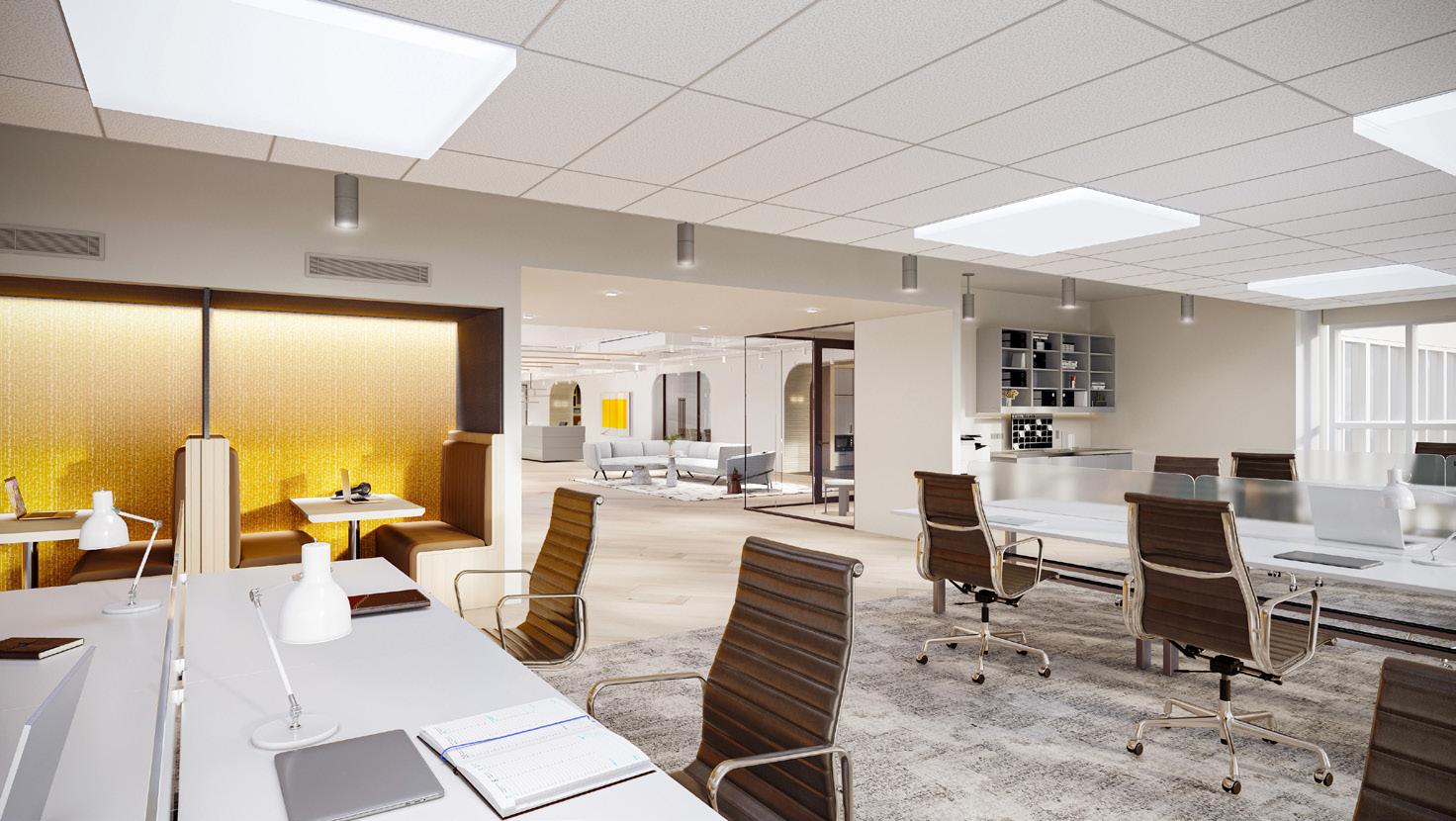
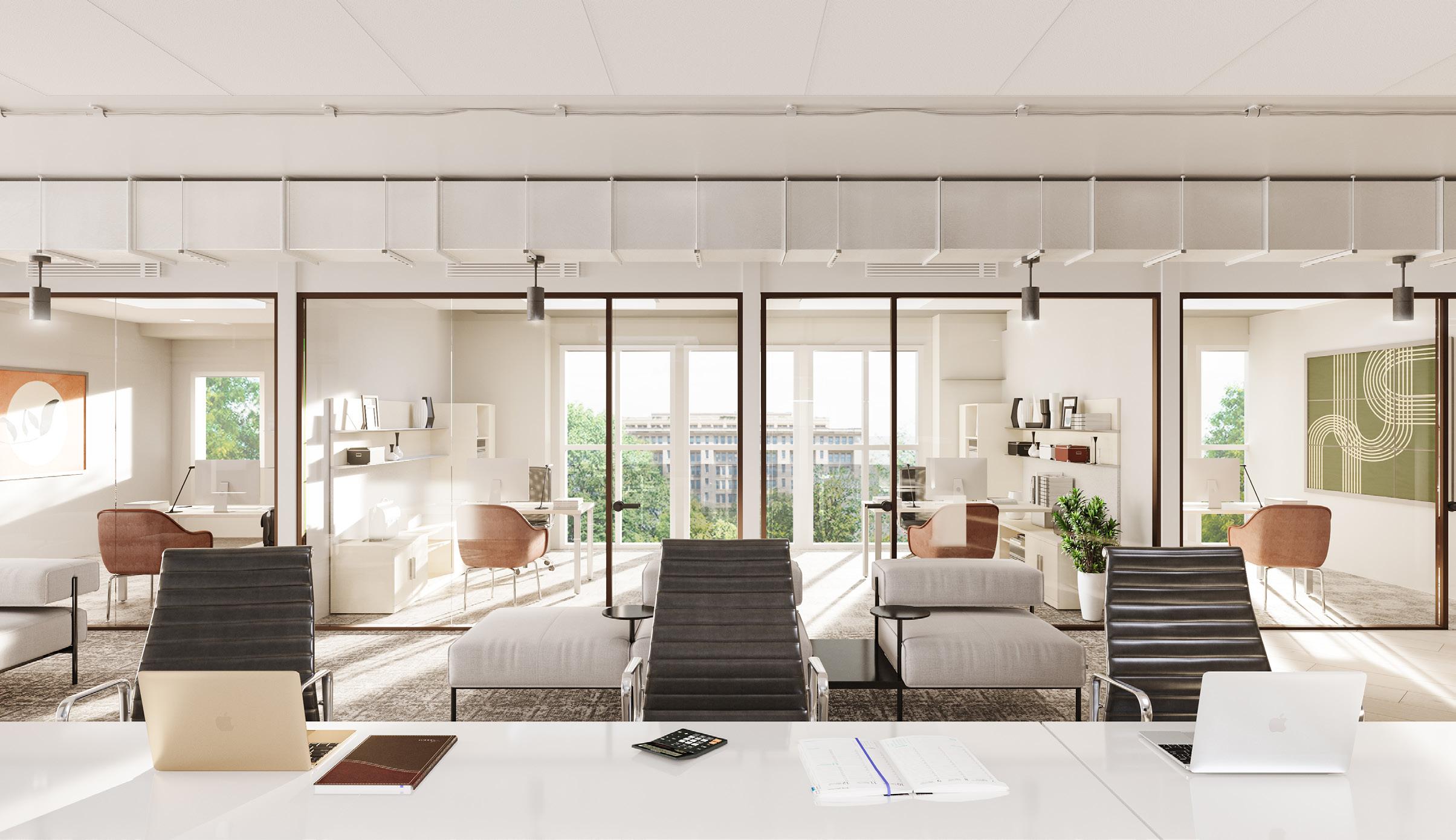
26 WEST 17TH STREET 9,000 RSF
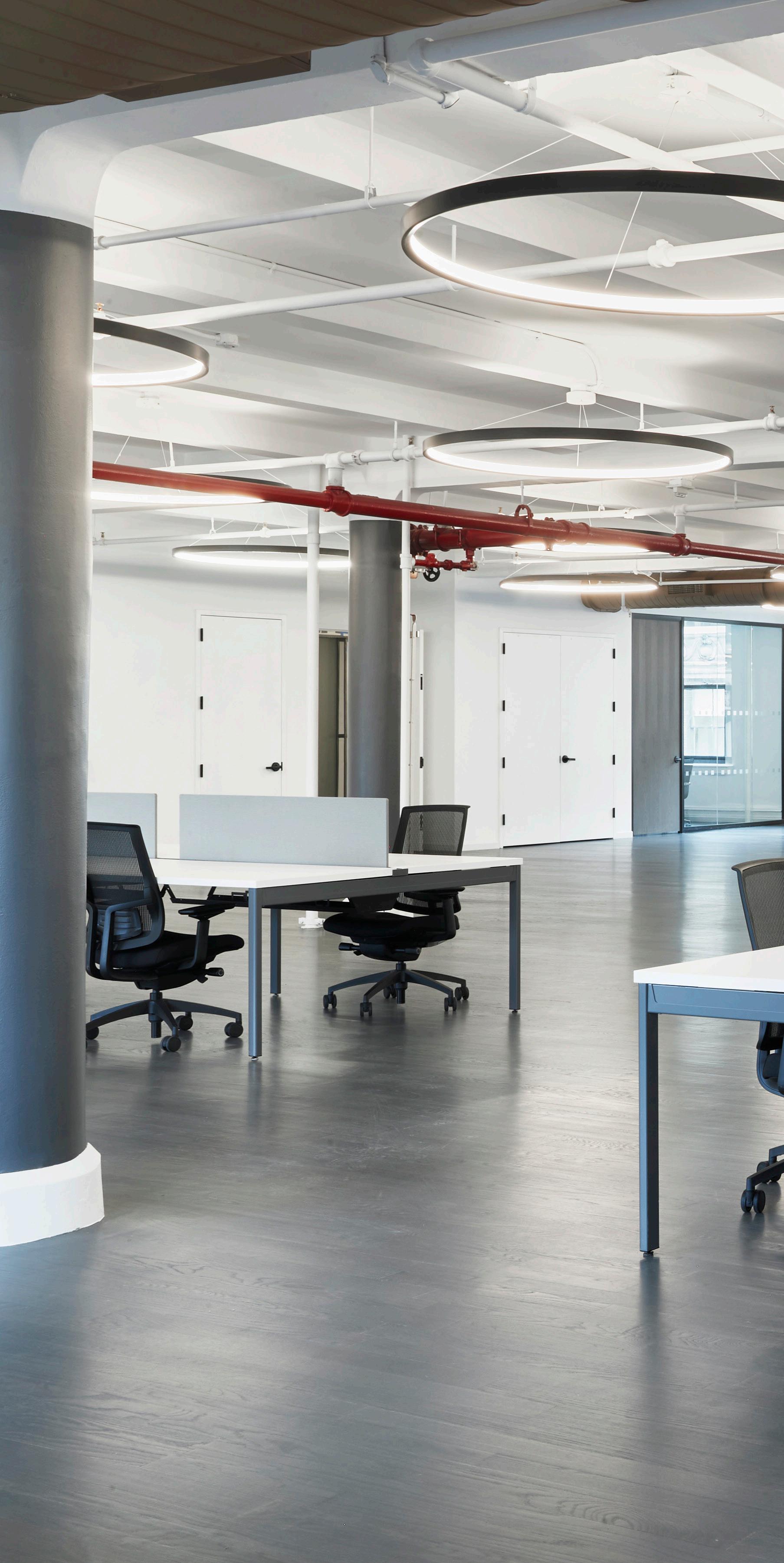
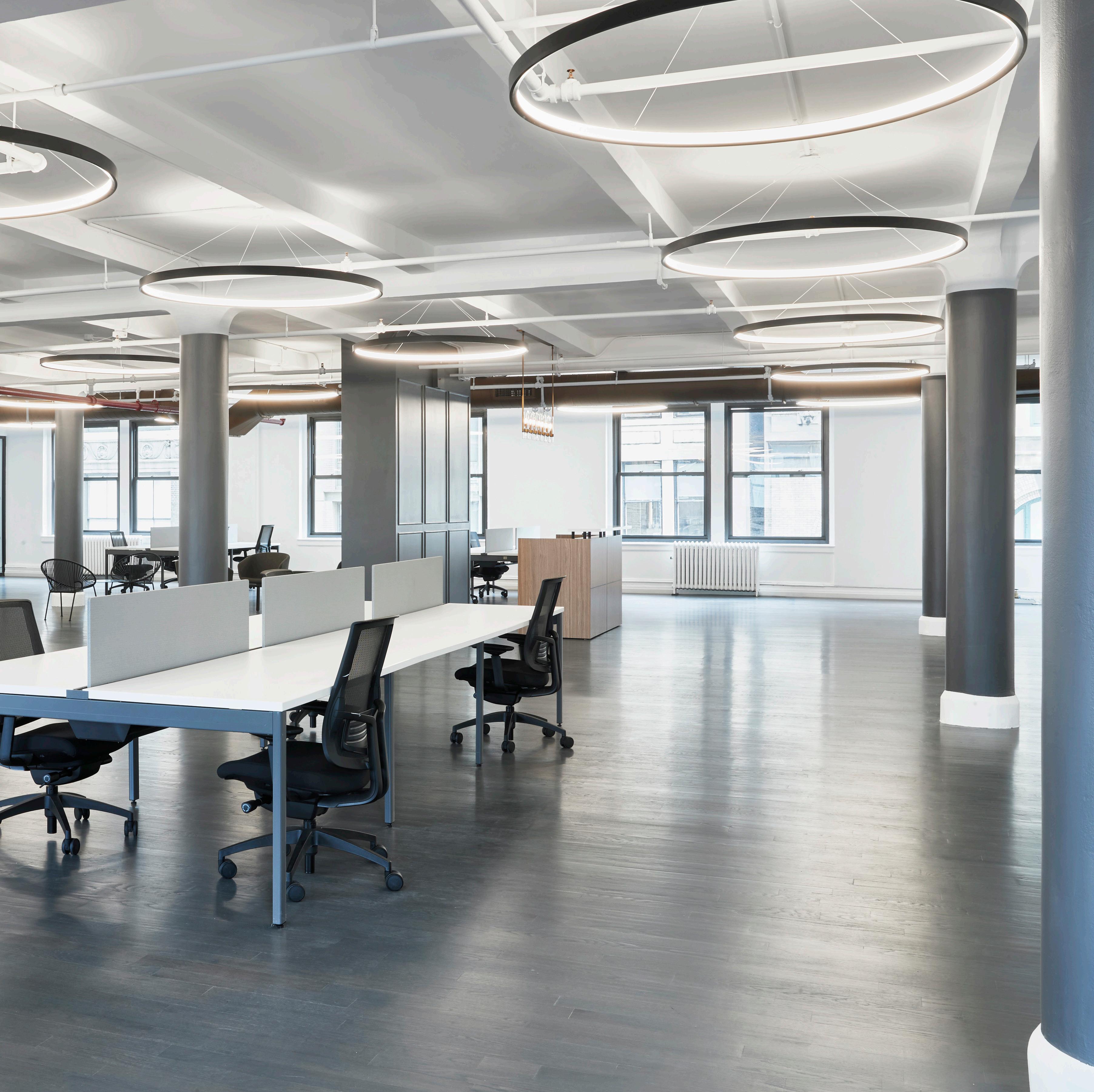
The Winter Organization requested an upgrade to its prebuilt program, which would both enhance the natural beauty of the loft-like units and build an inviting atmosphere for prospective tenants. The team creatively converted existing elements into accent pieces and added multiple unique lighting fixtures to make the space pop.
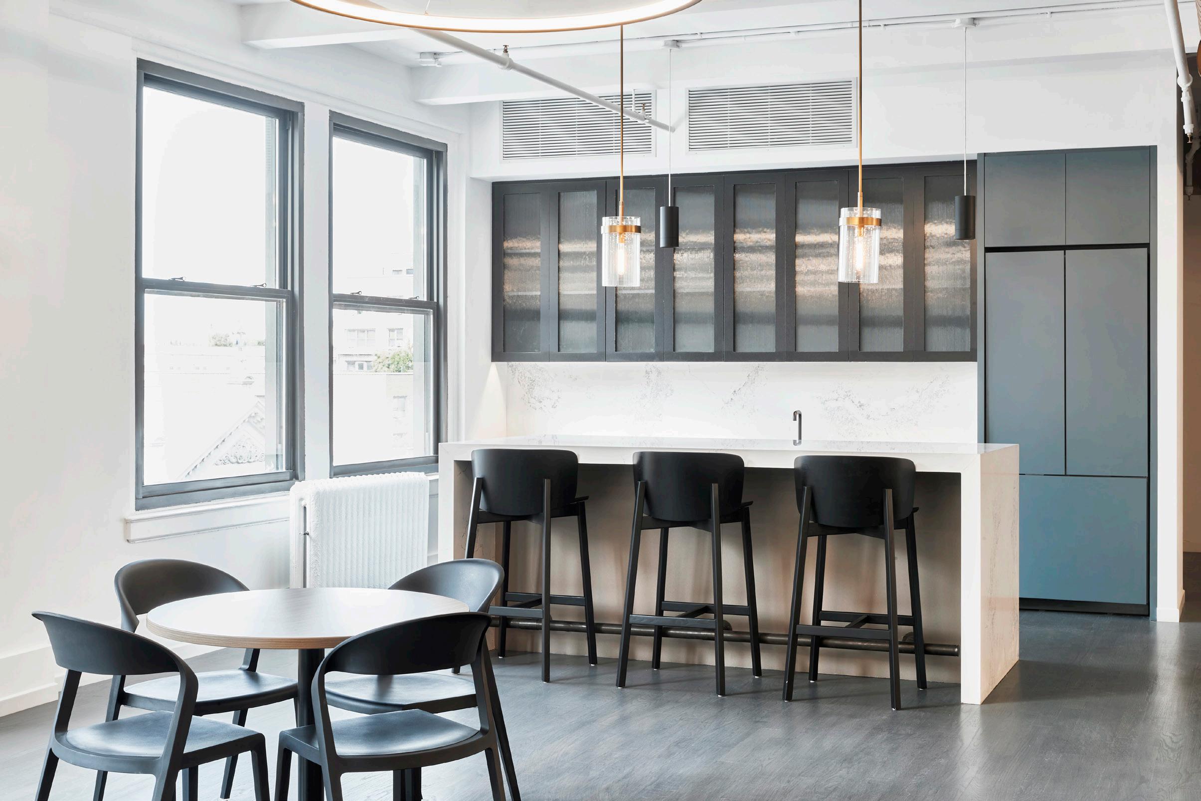
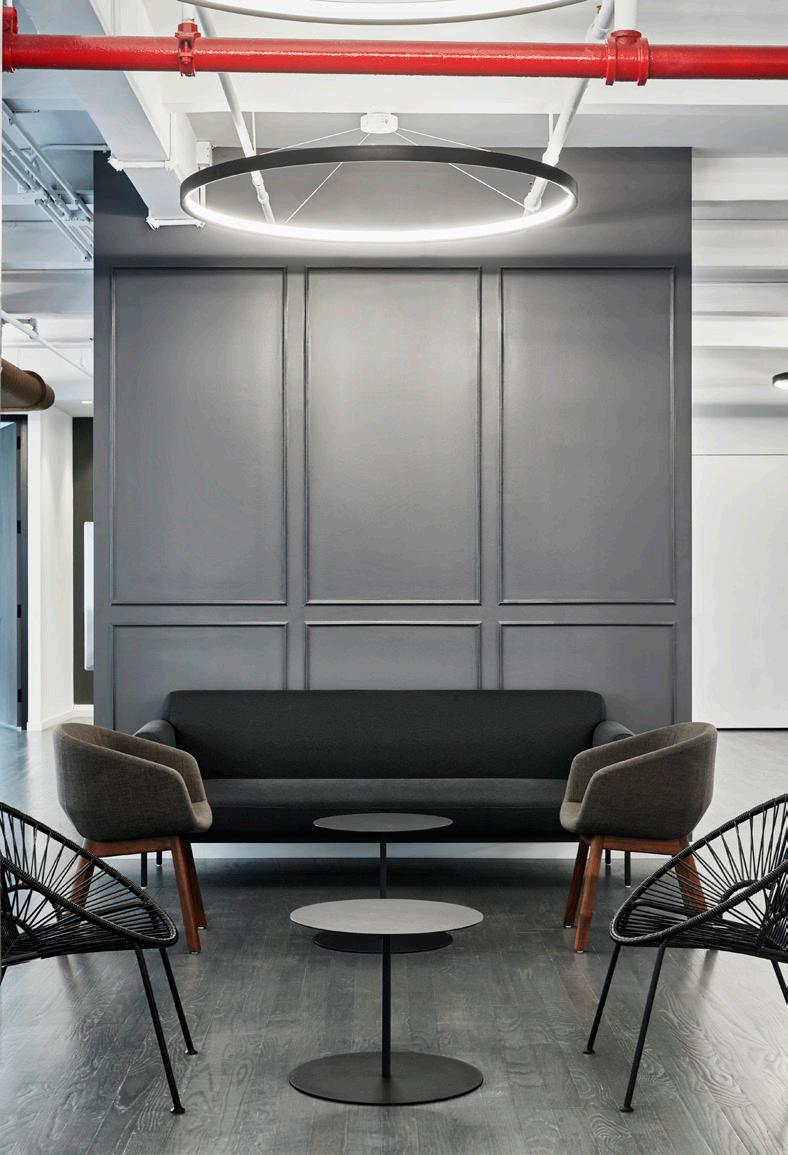
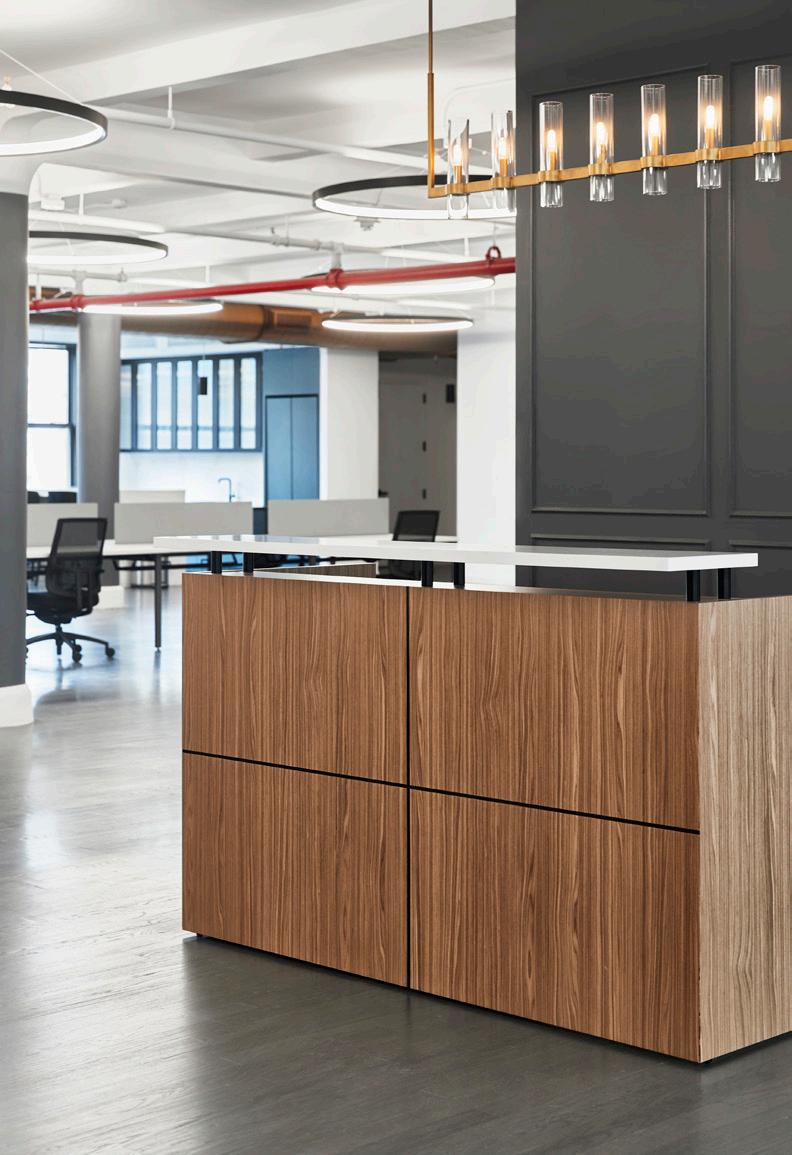
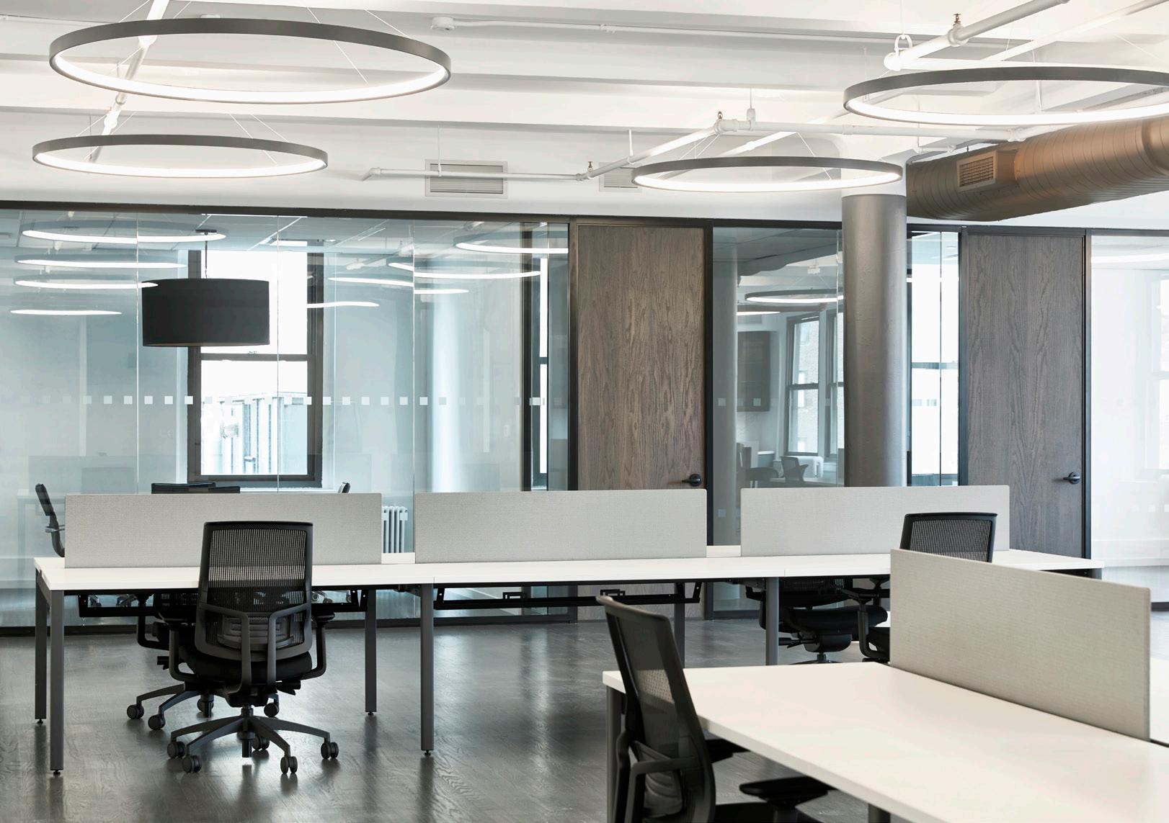
RSF
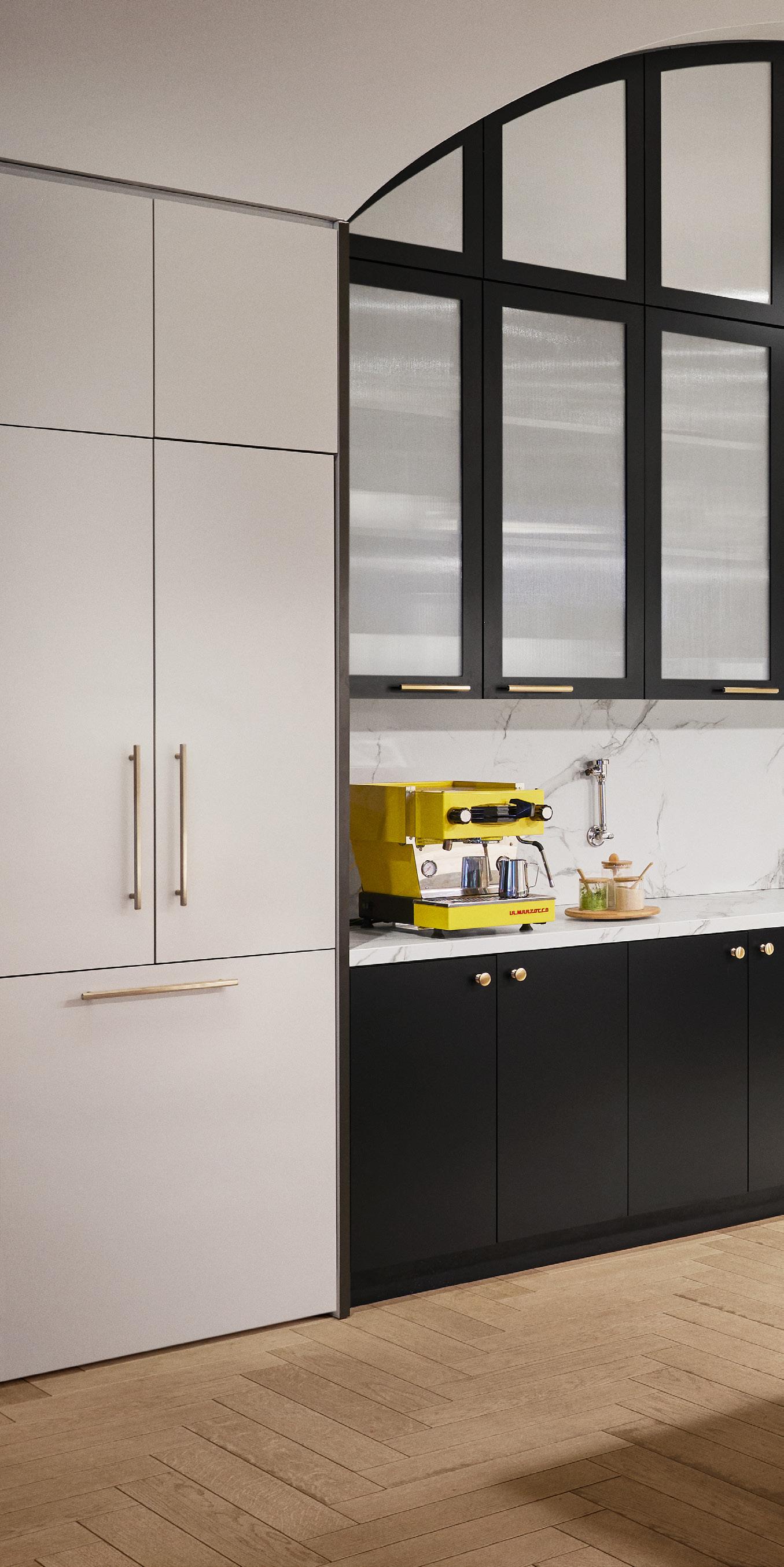
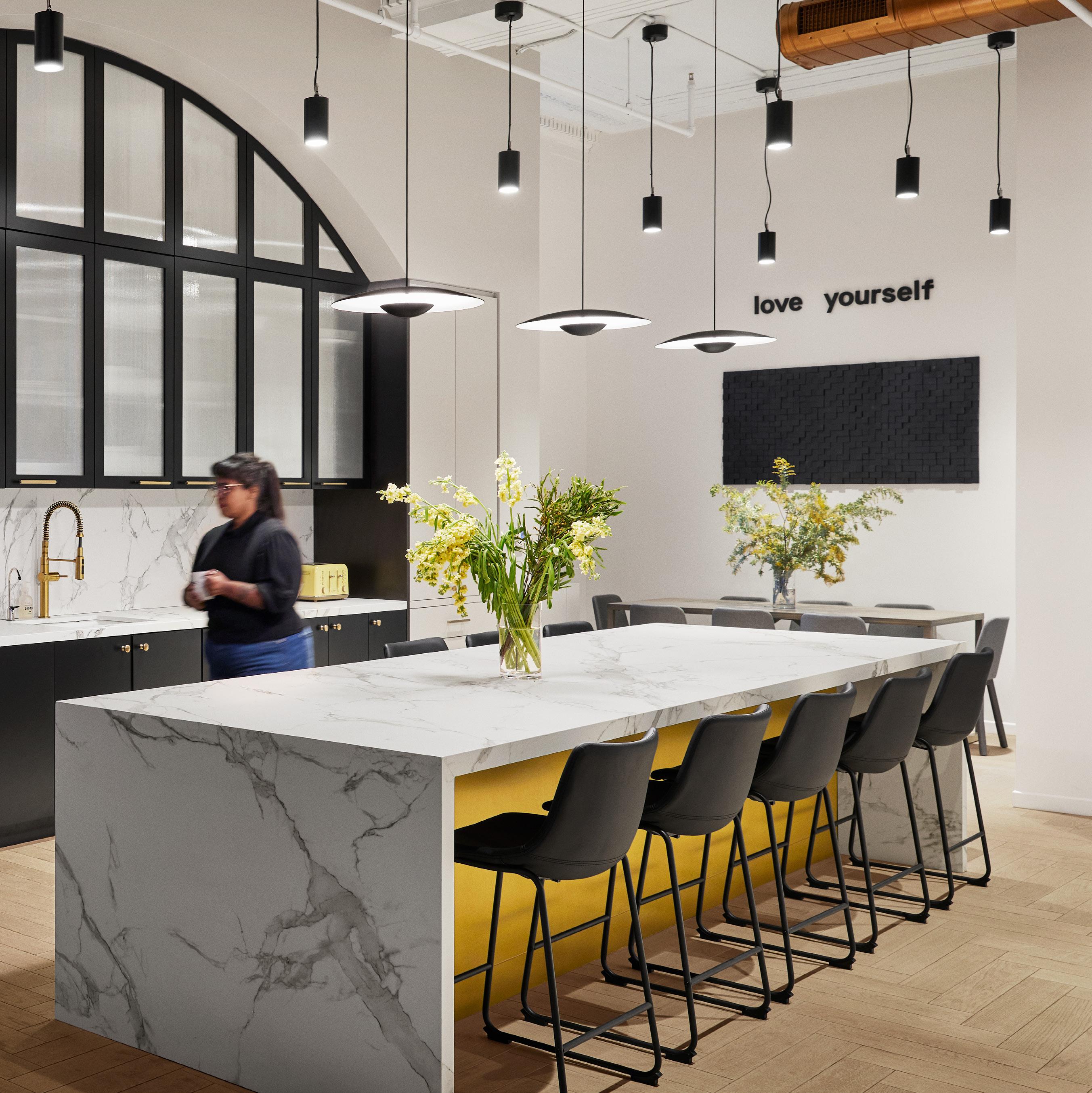
Working on behalf of Rockrose, MKDA built a modernized, high-end turnkey space meant to draw growing tech companies to the building. The design accentuates the original large arched windows, both in the main work areas and pantry, to instill it with a sense of grandeur and scale.
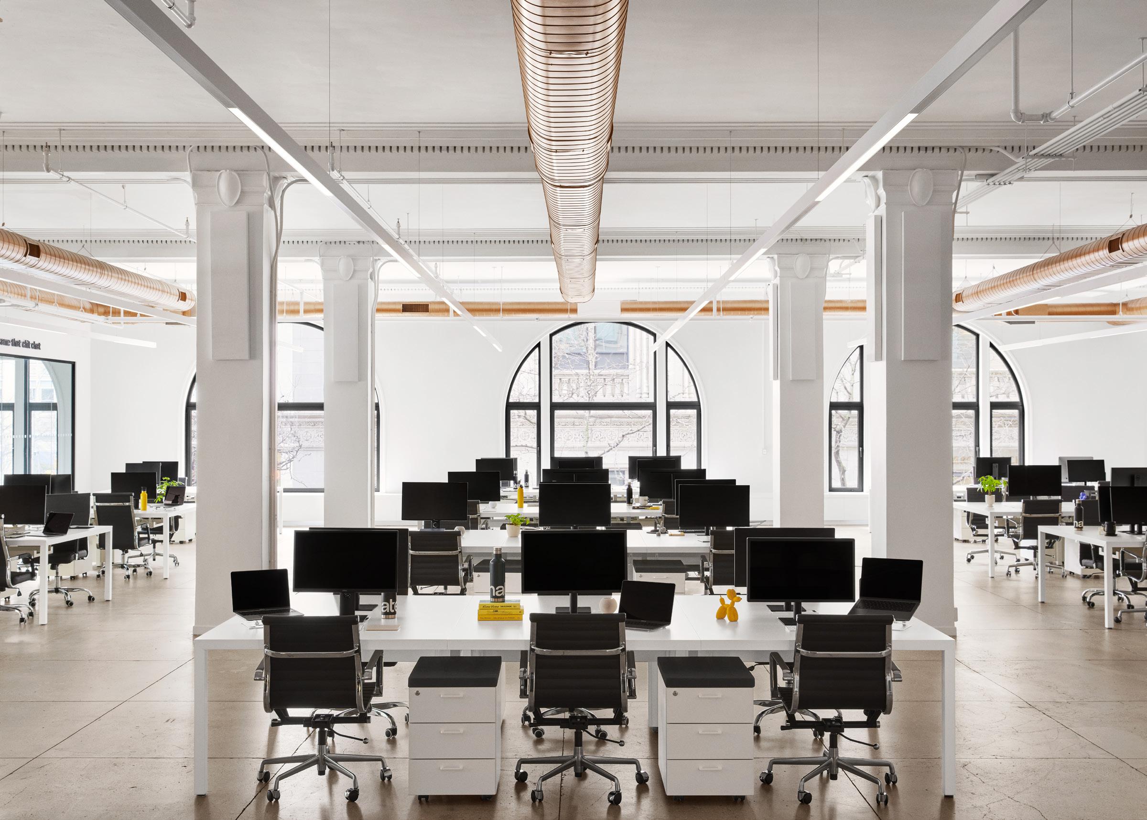
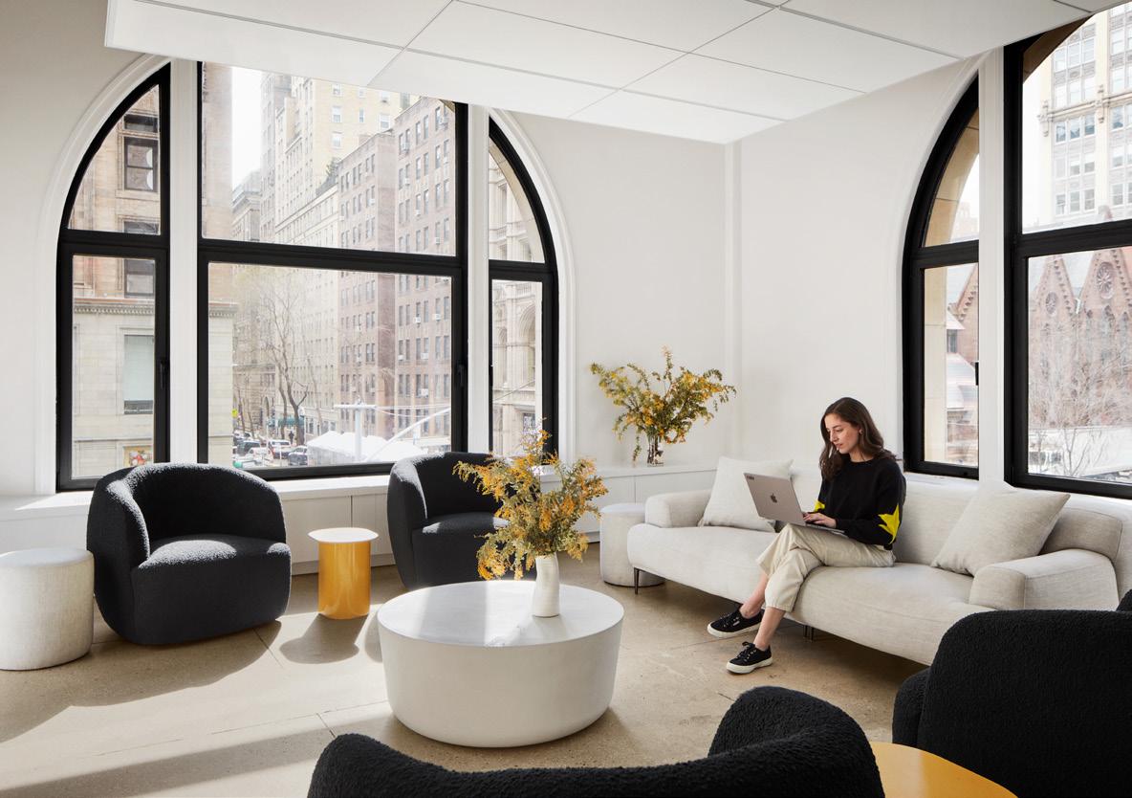
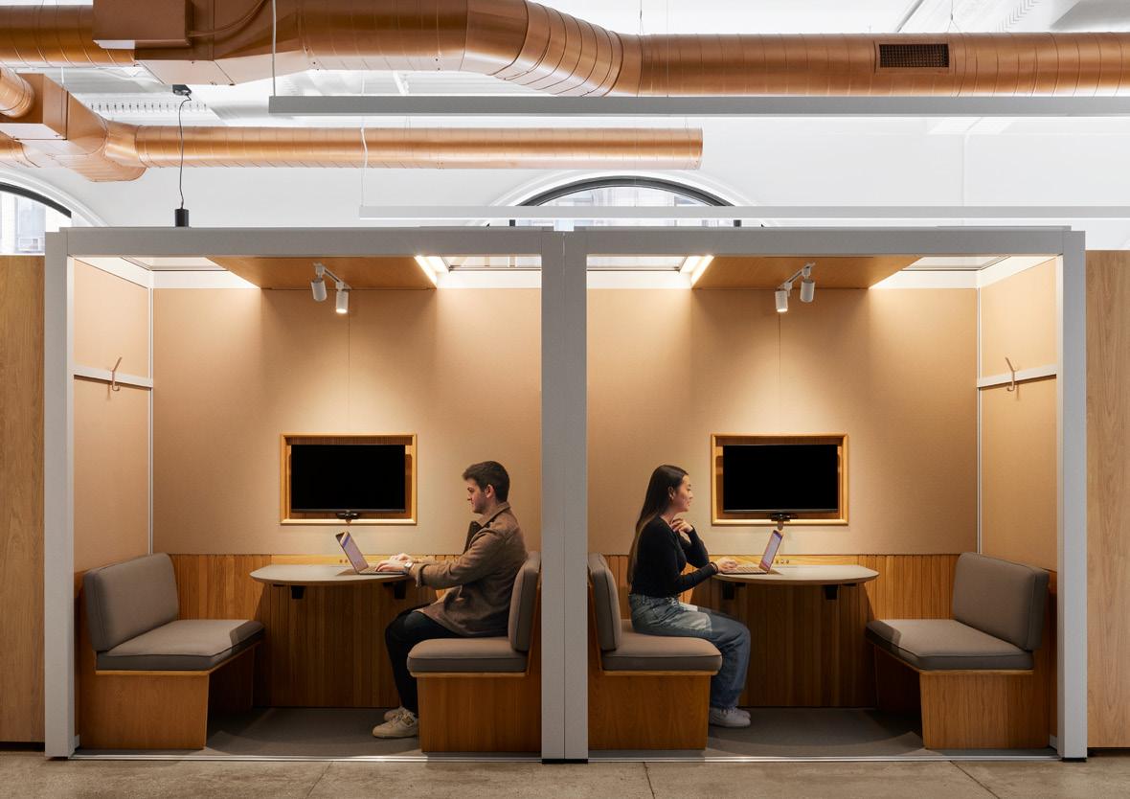
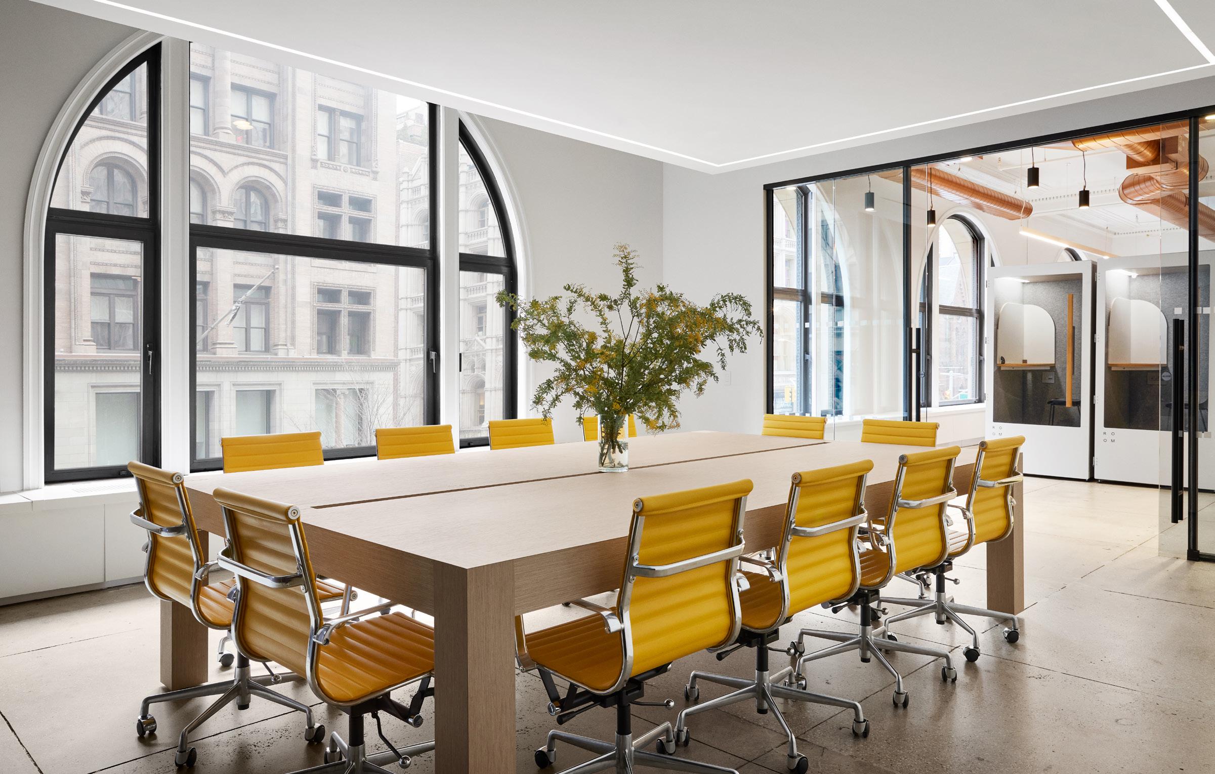
350 PARK AVENUE 8,000 RSF

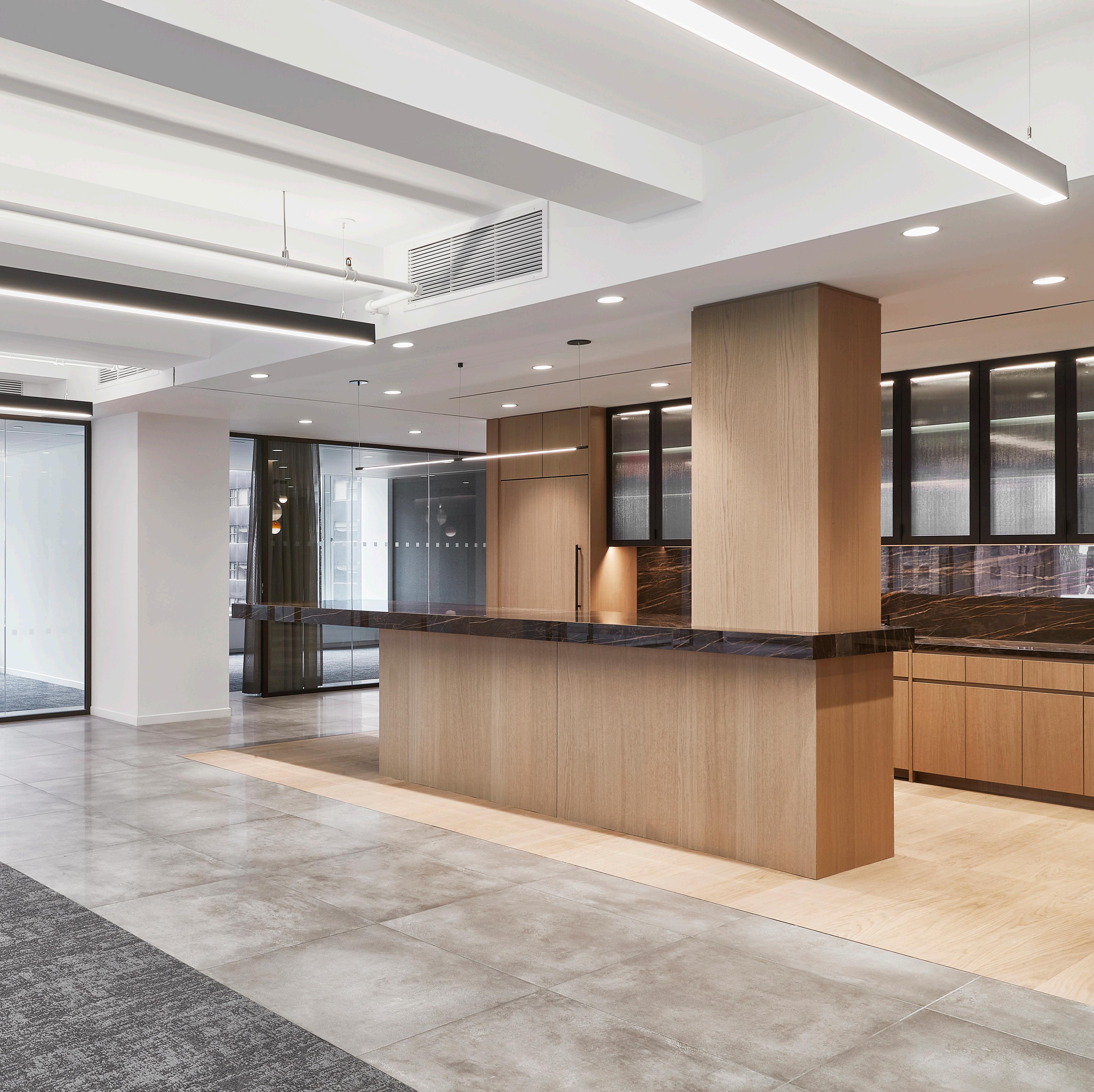
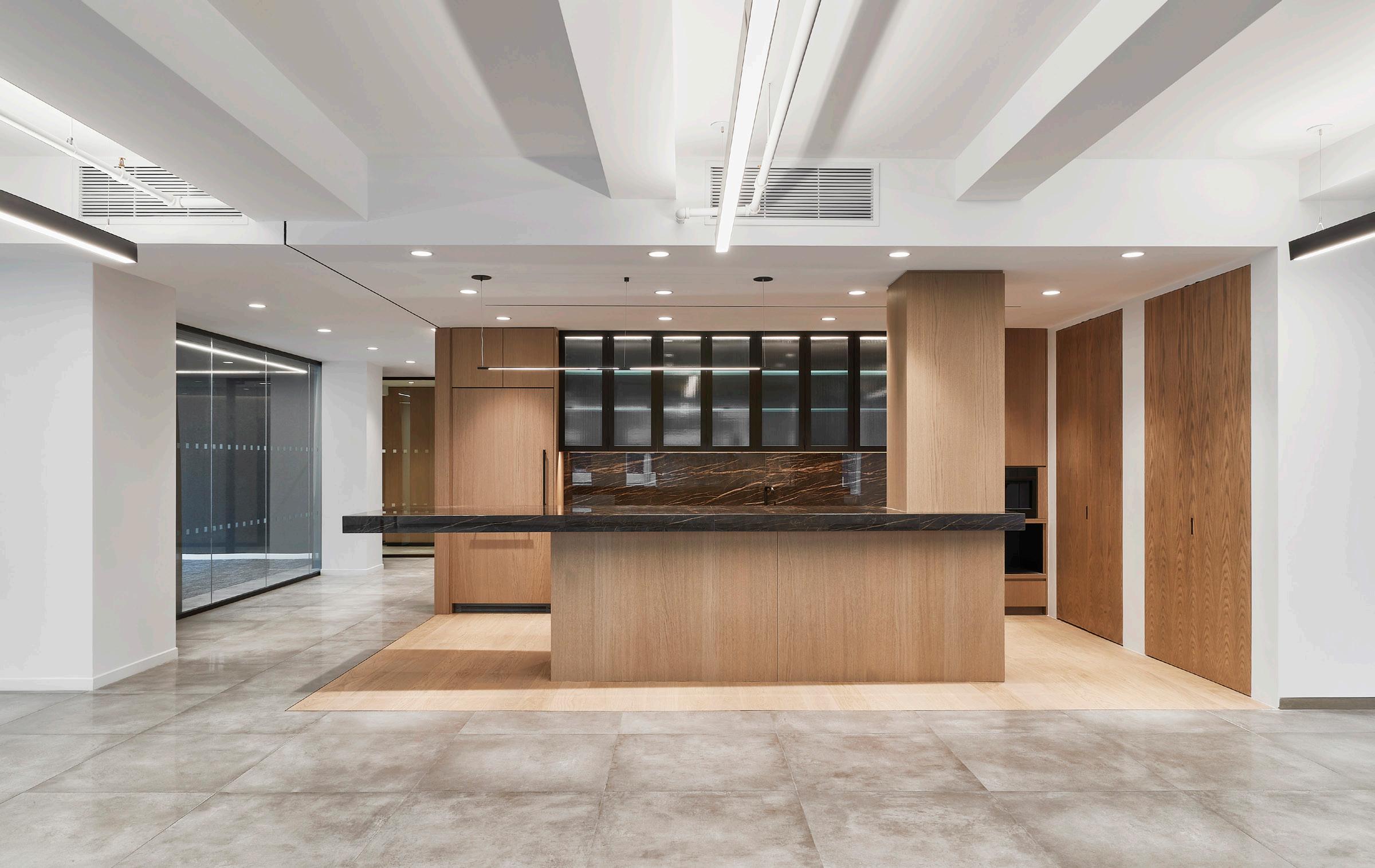
MKDA is the building architect at Vornado’s 350 Park Avenue where the team performs work to further enhance the value of the Class A property. The building boasts a boutique financial tenant roster and, as a result, the team established a new, high-end building standard complete with warm wood tones, bronze accents, and glass office fronts against a primarily white backdrop.
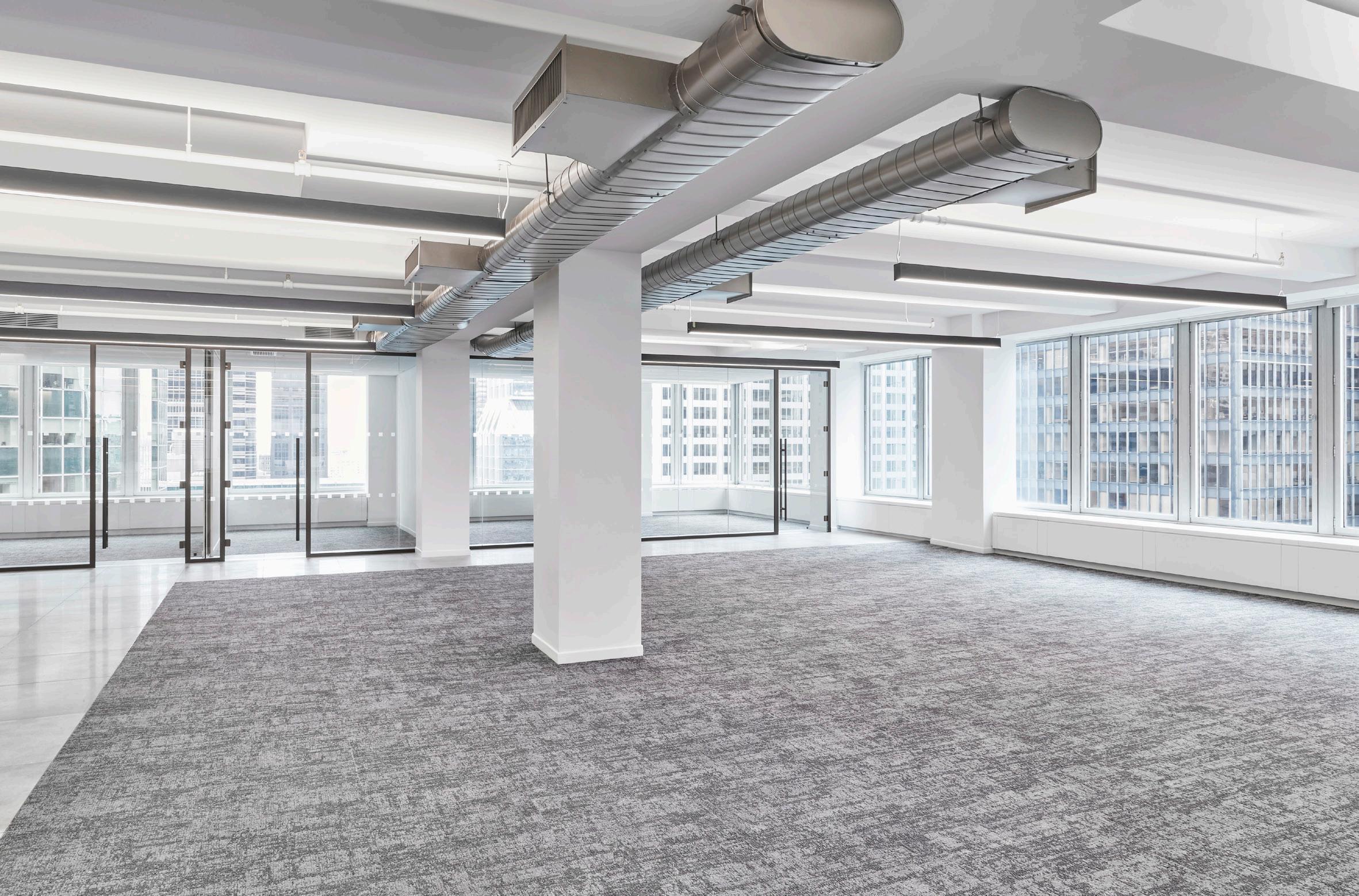
540
7,000 RSF
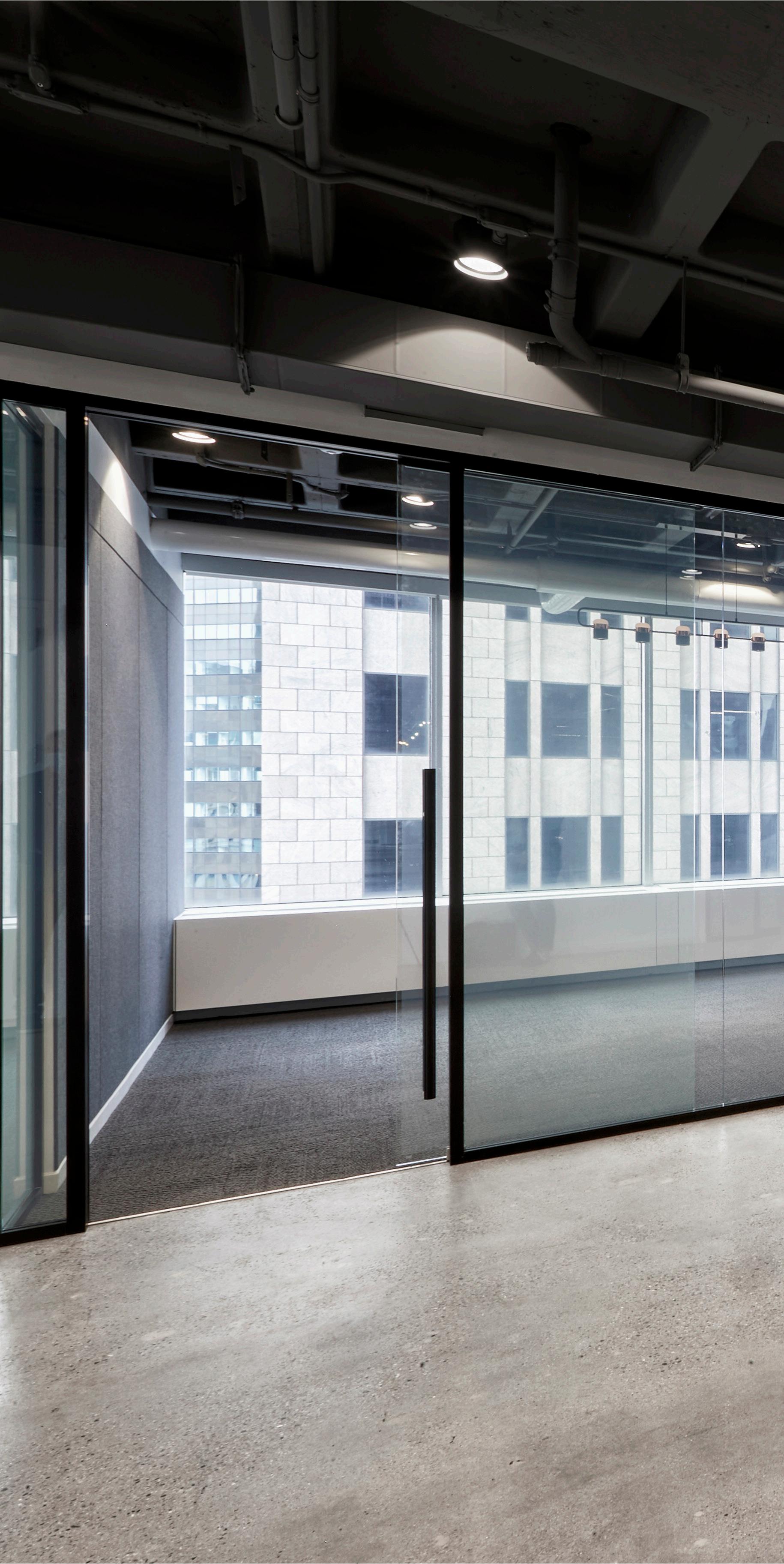
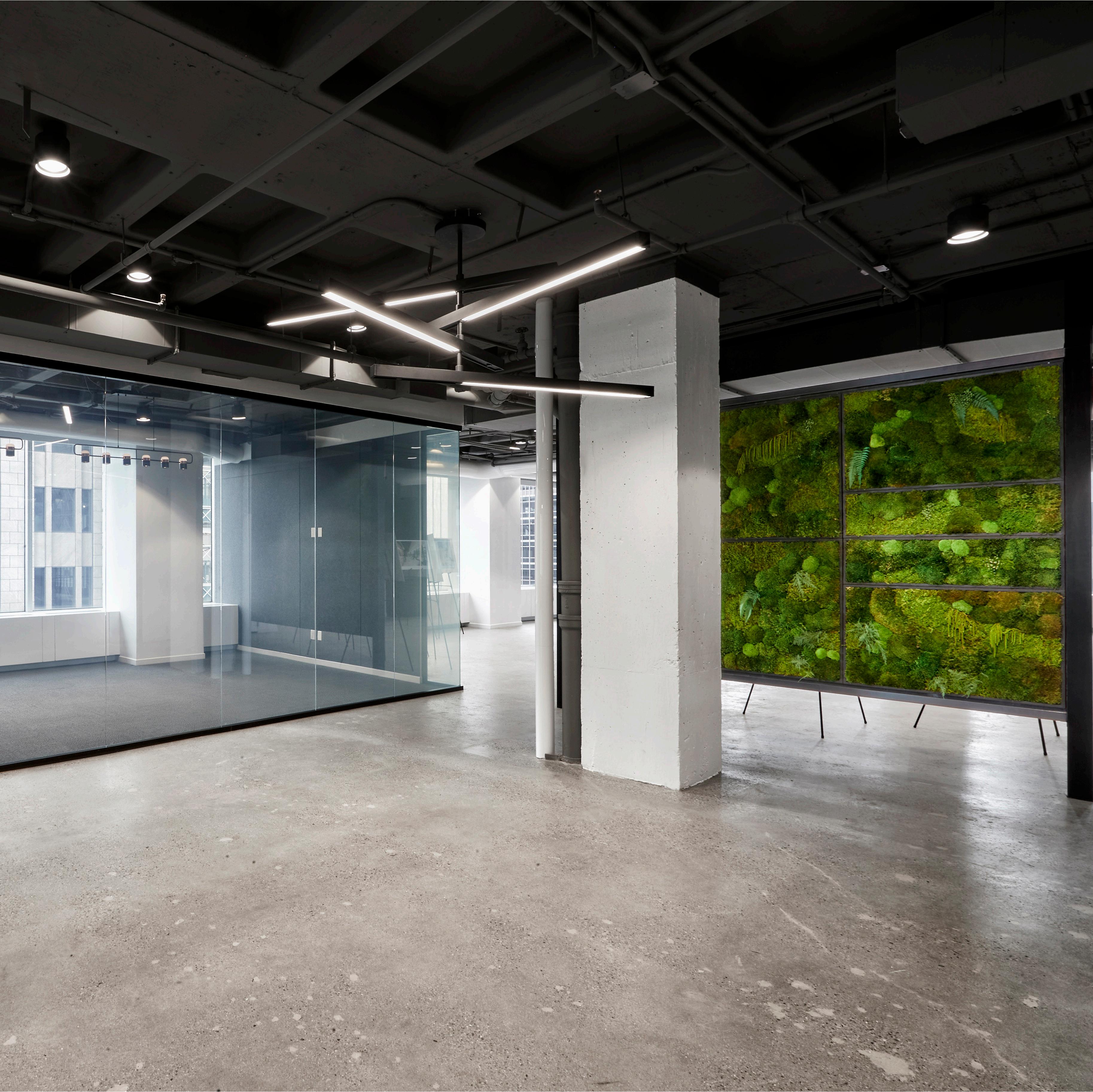
MKDA designed a modern prebuilt suite at Divco West’s 540 Madison, combining a bold black and white color palette with an industrial style. Unlike most standard prebuilts, the team embraced customized details such as a living green wall, a black-painted ceiling paired with spotlight lighting, and smart glass technology to form a unique environment for prospective tenants.
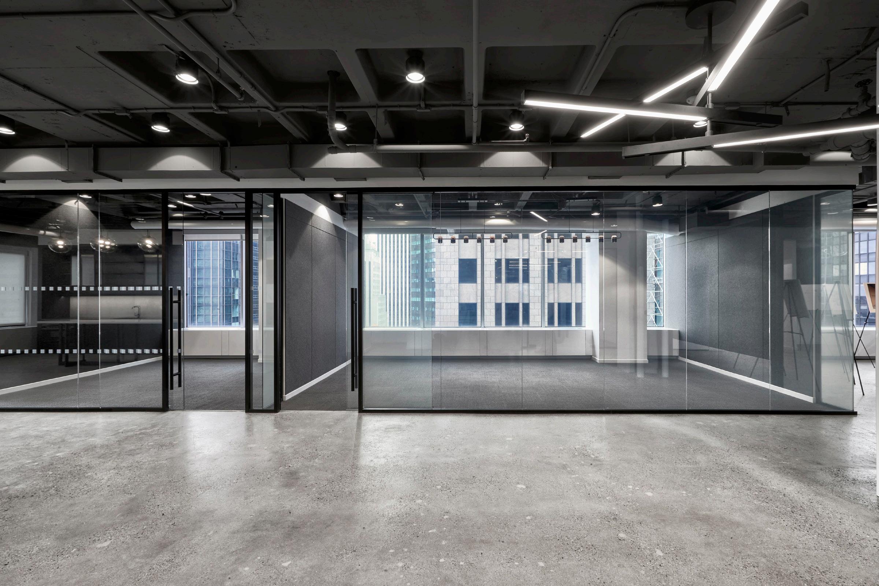
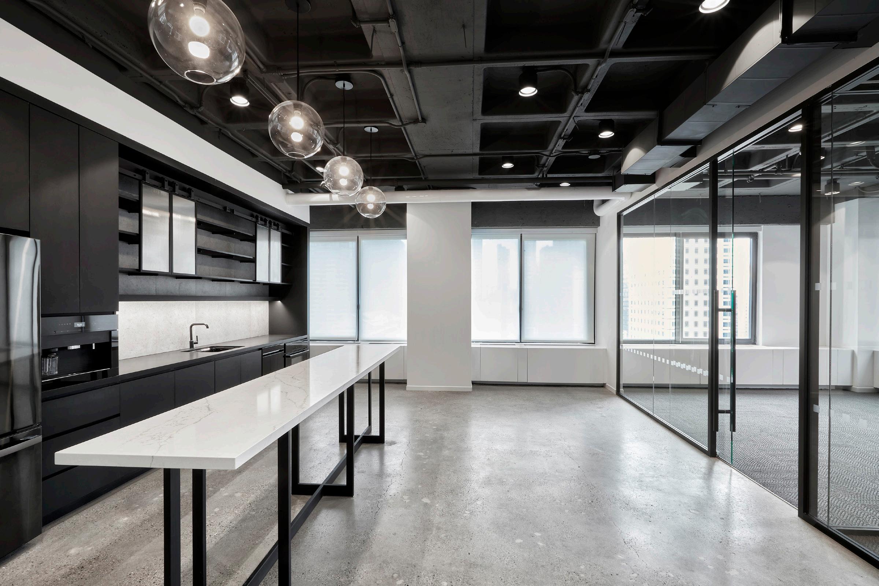
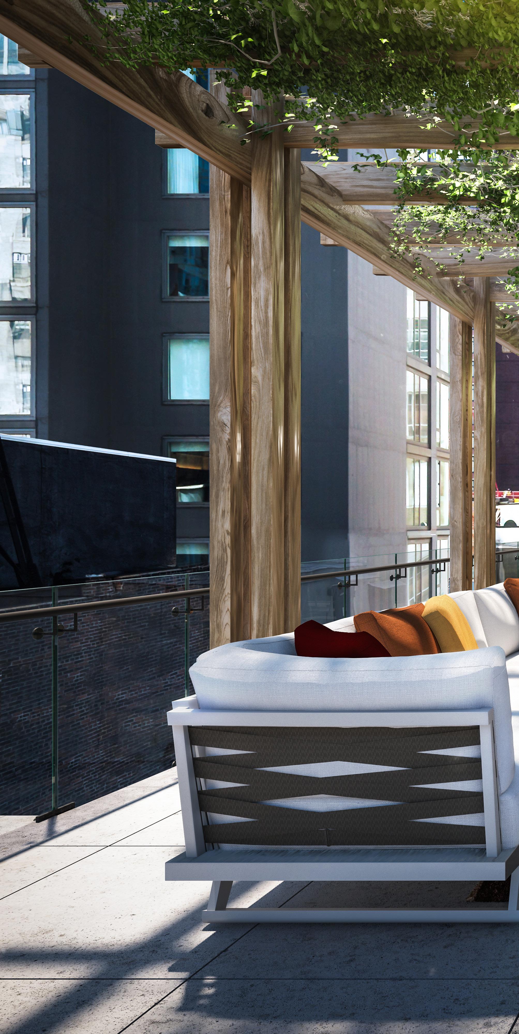
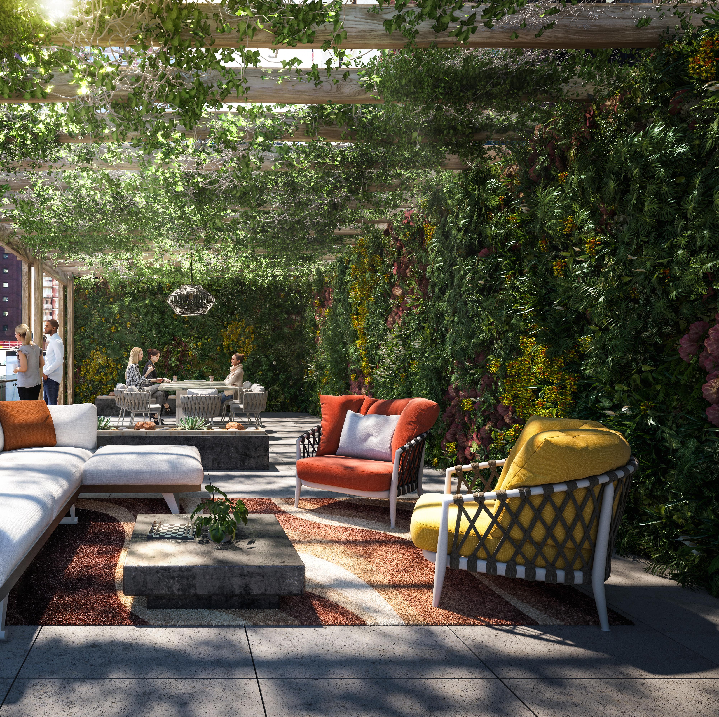
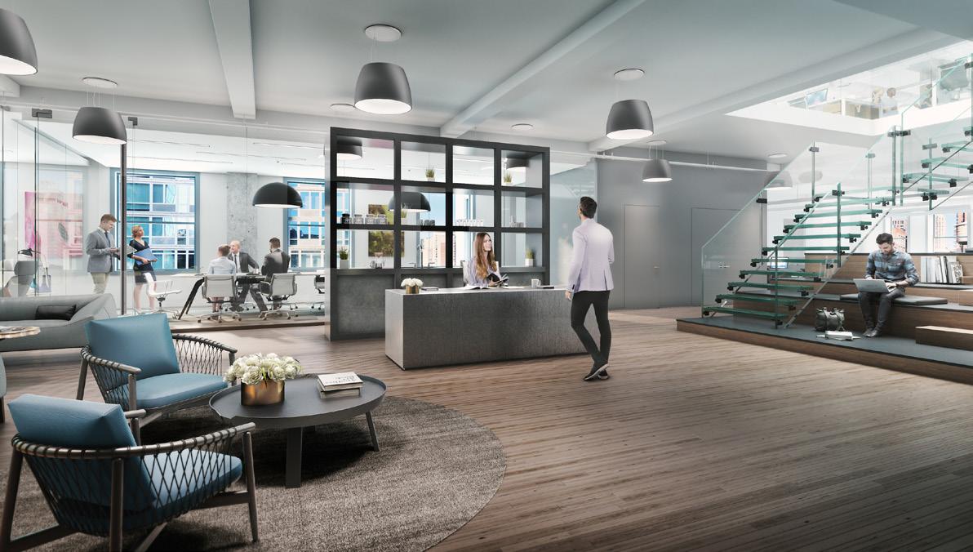
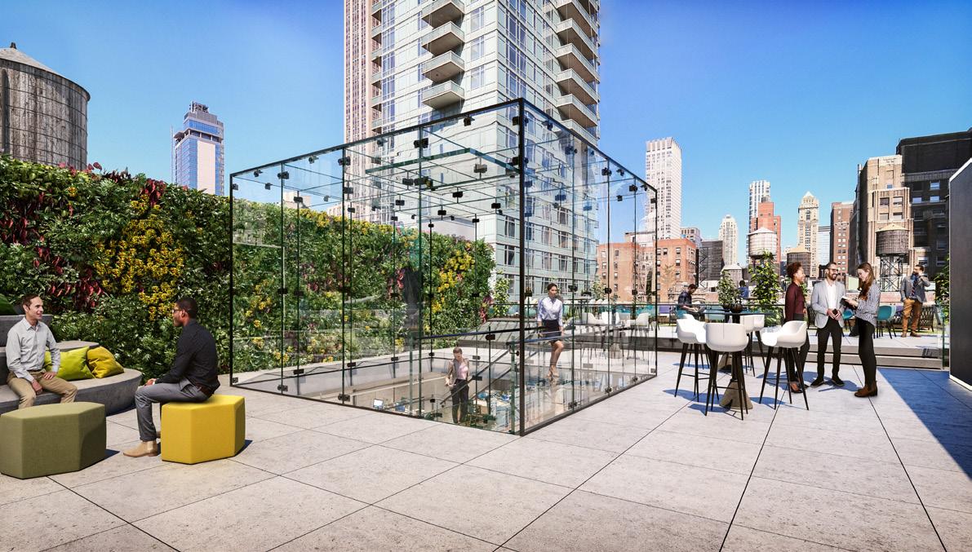
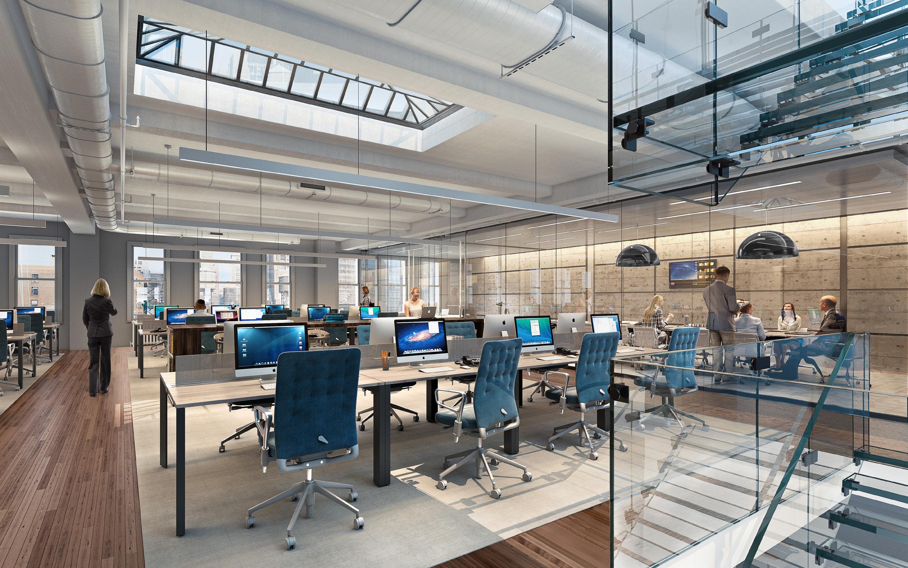
MKDA provided design services for this boutique office building, aiming to capture technology, media, and creative businesses. The newly renovated lobby incorporates a custom-made, wooden reception desk as its focal point and the upgraded, loft-style prebuilt suites emphasize biophilic design and natural light. The team also created concept renderings for an amenity center and fully-landscaped rooftop terrace complete with various lounge areas, lush greenery and a stunning pergola.
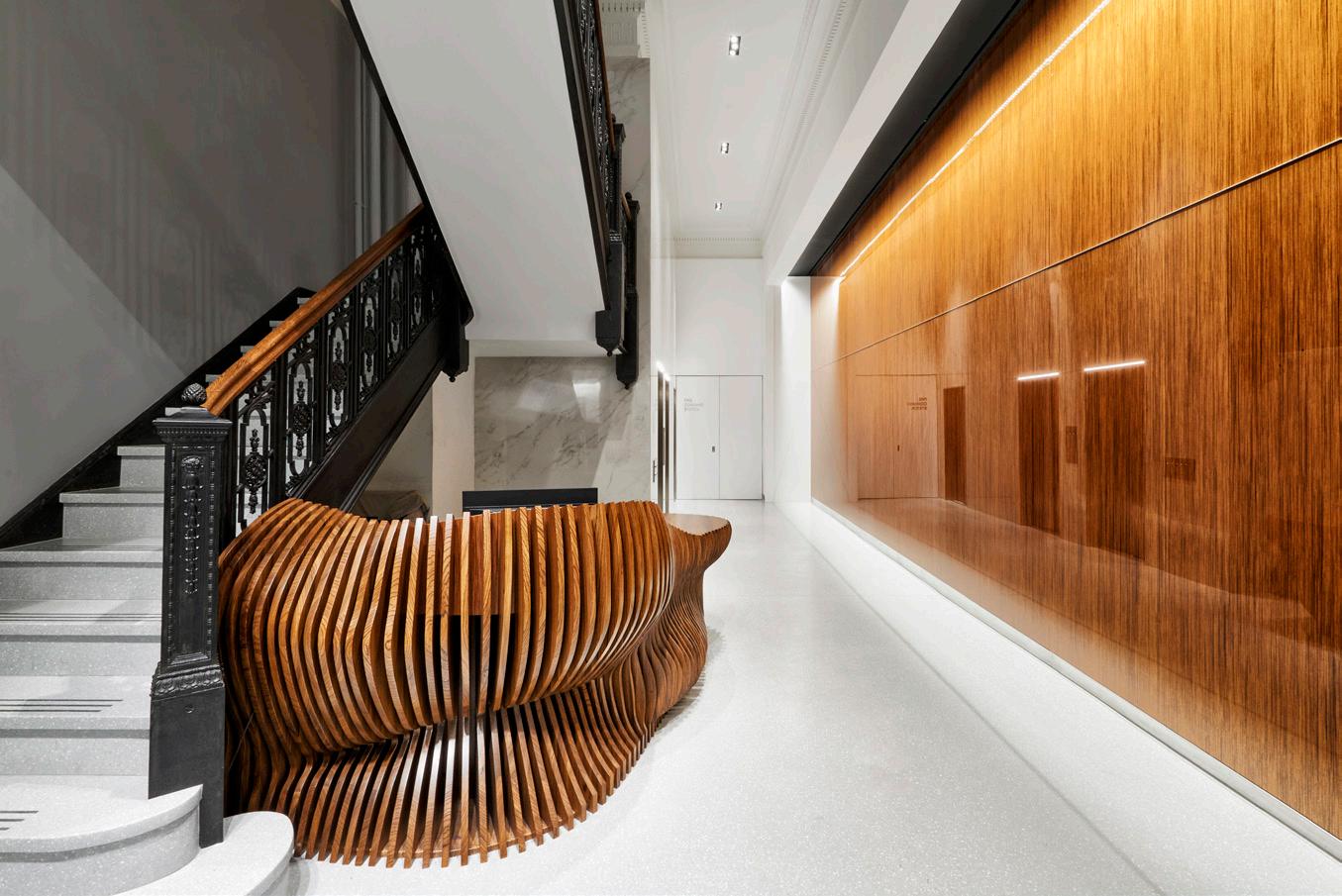
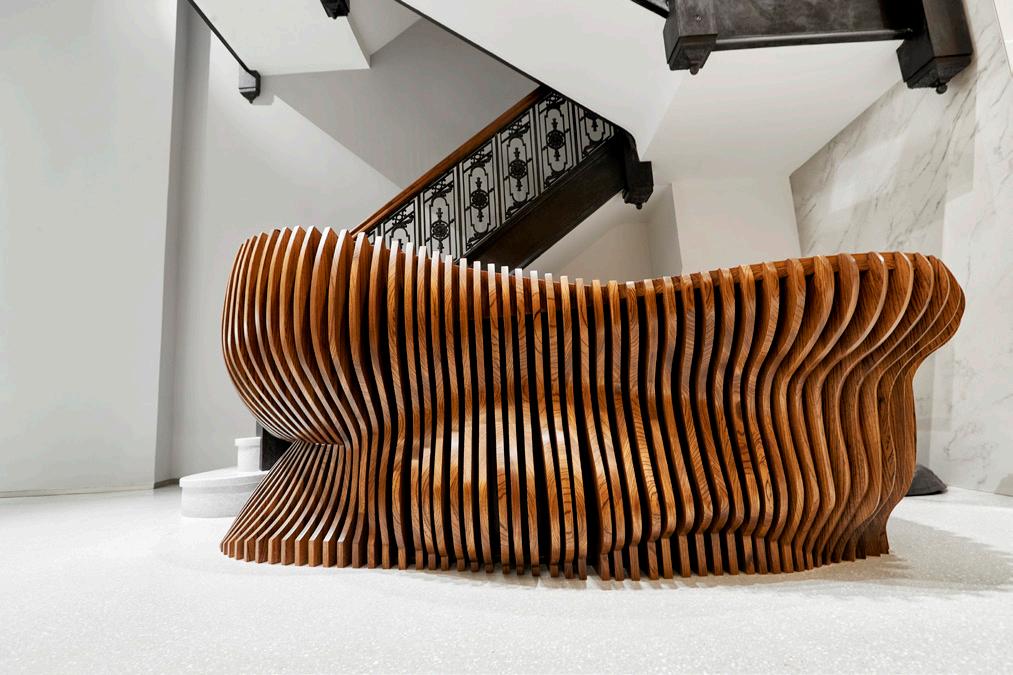
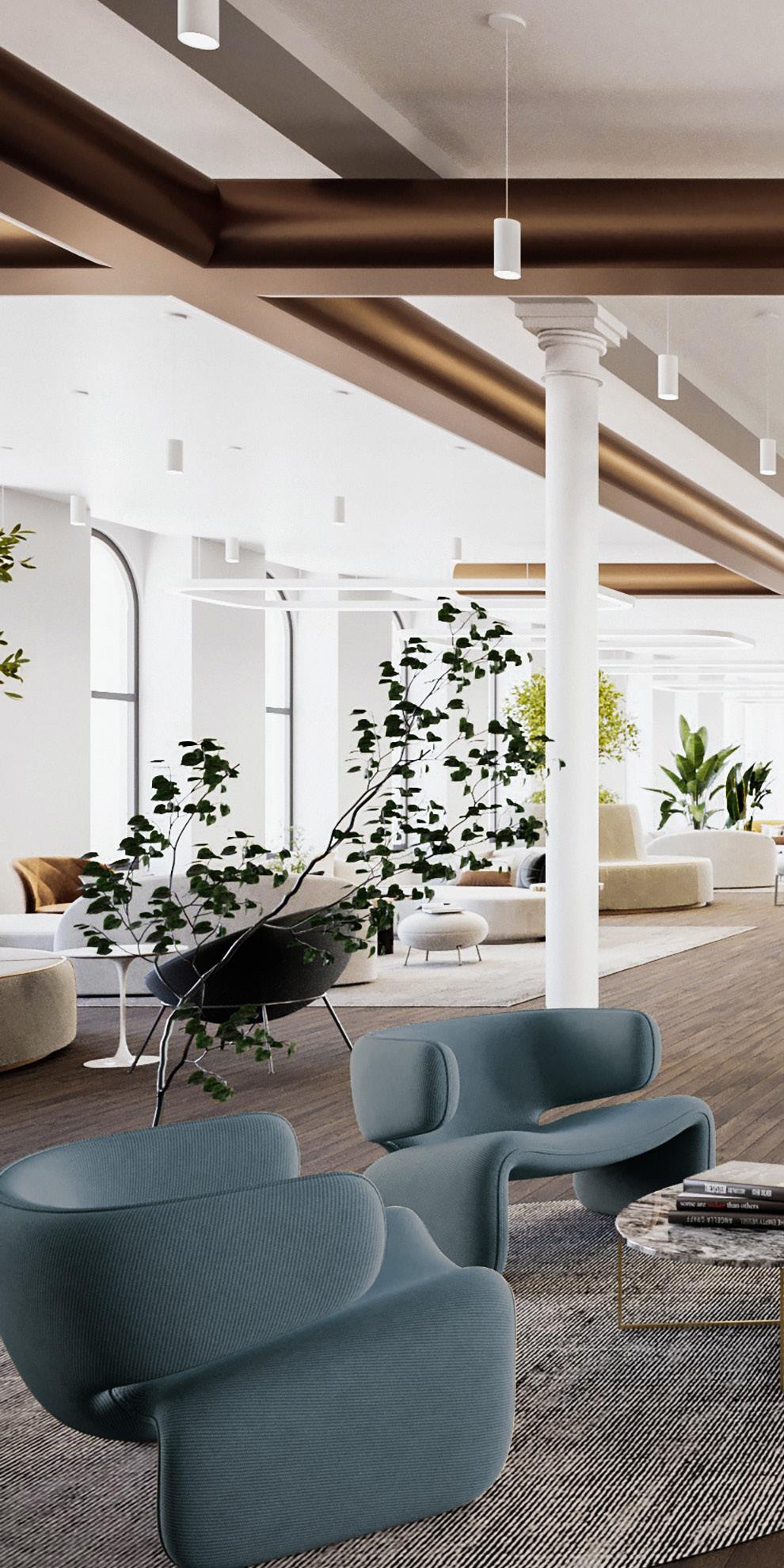
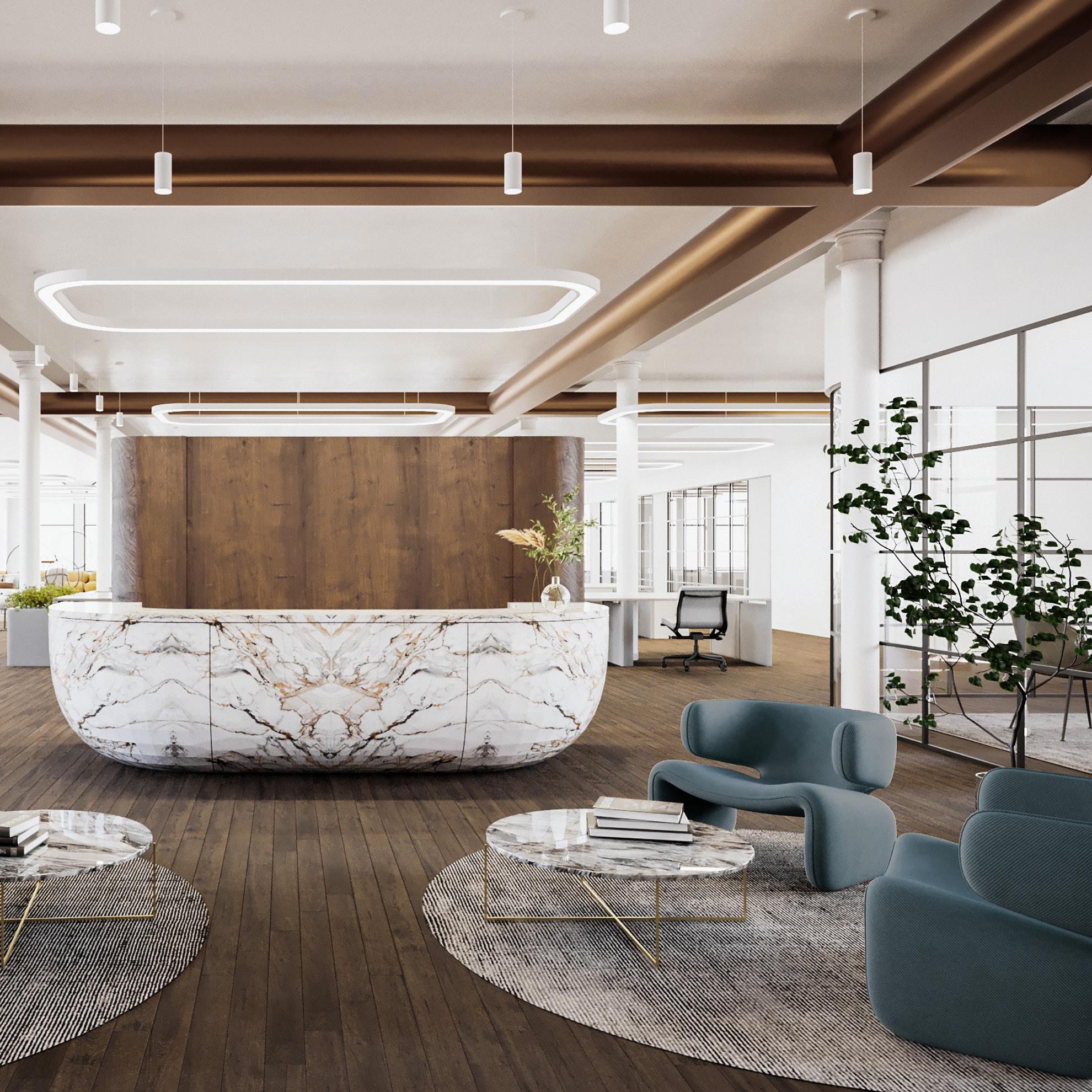
MKDA produced concept renderings for this historic building, including upgrades to the lobby and prebuilt program and a proposed new amenity center and rooftop terrace. Infusing the building with a mix of neoclassical and modern elements, the project team created a design centered on timeless sophistication, luxury, and wellness.
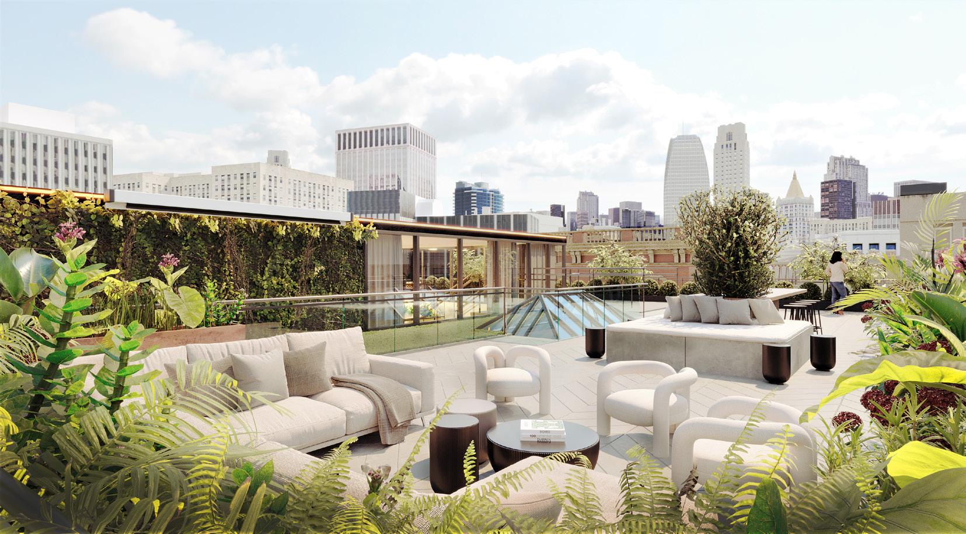
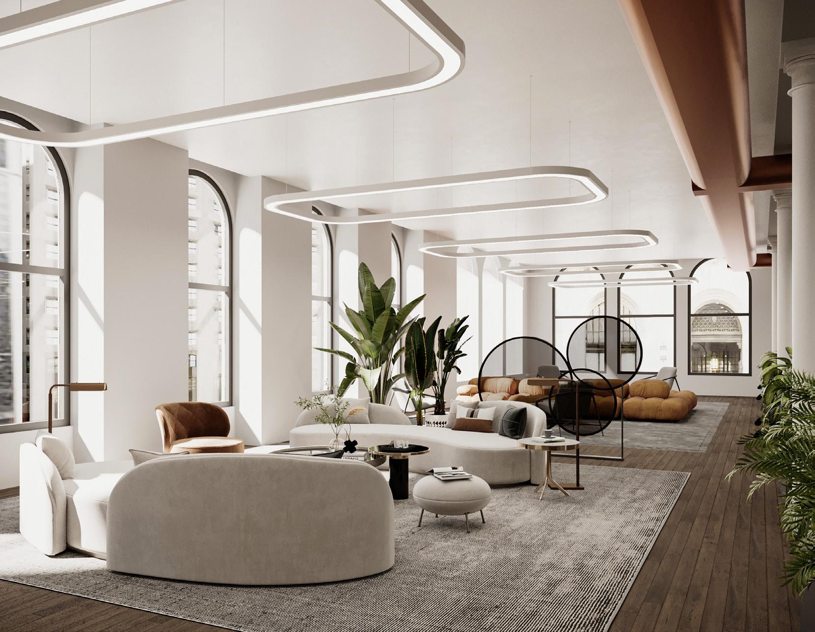
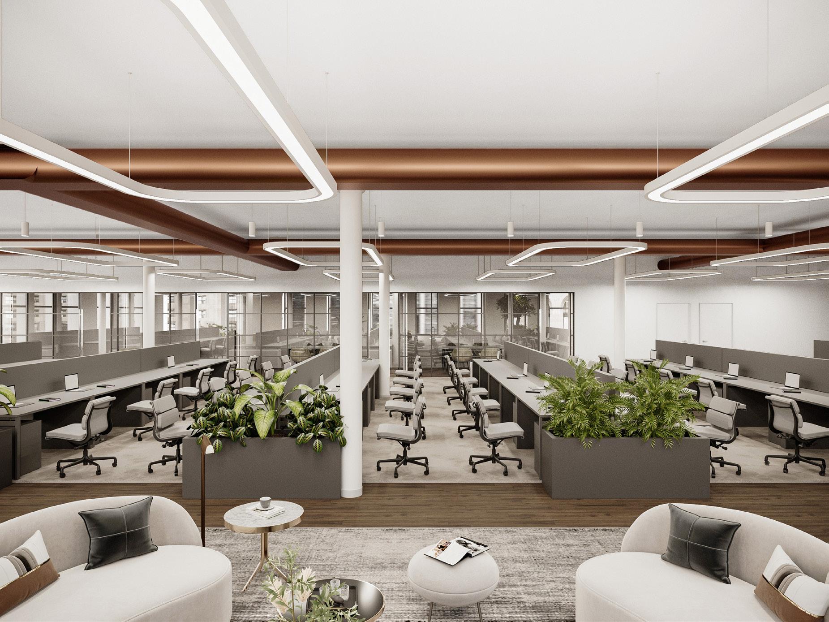
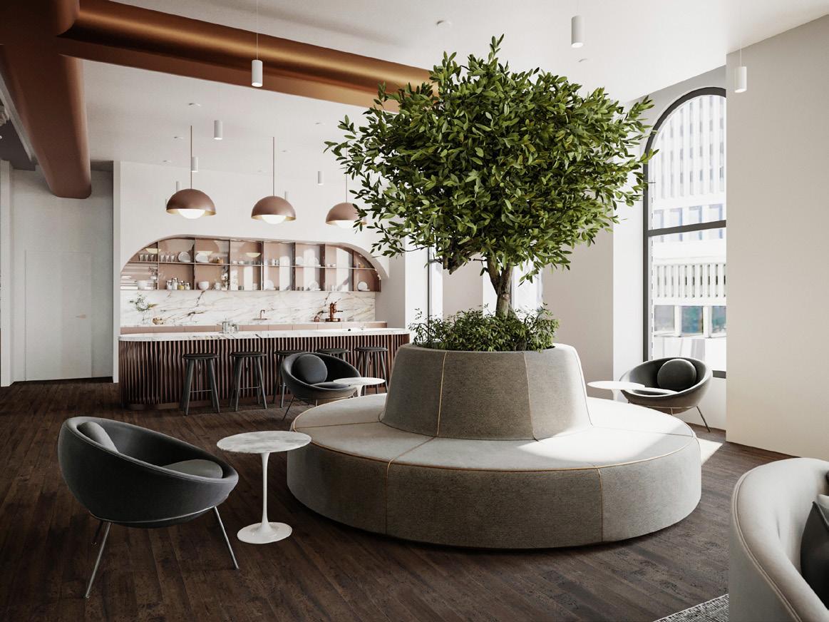
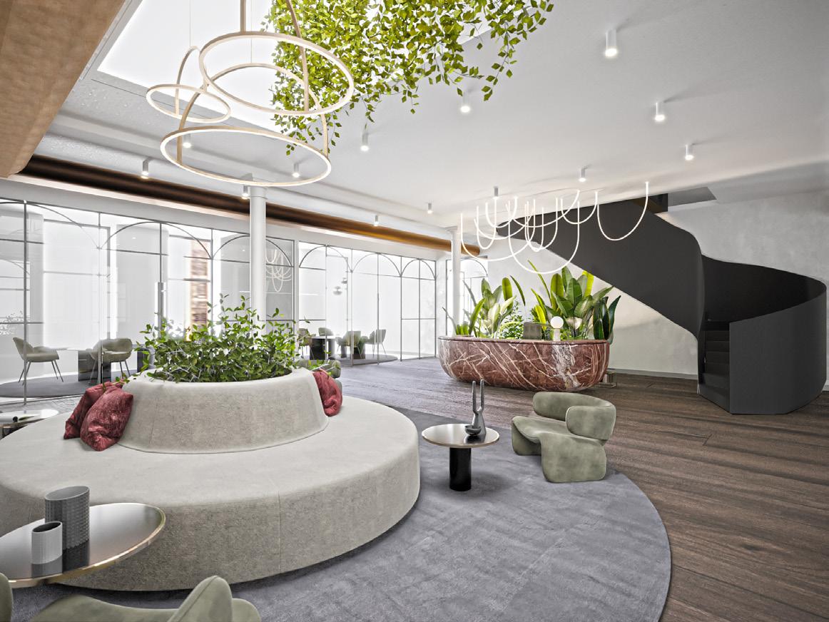
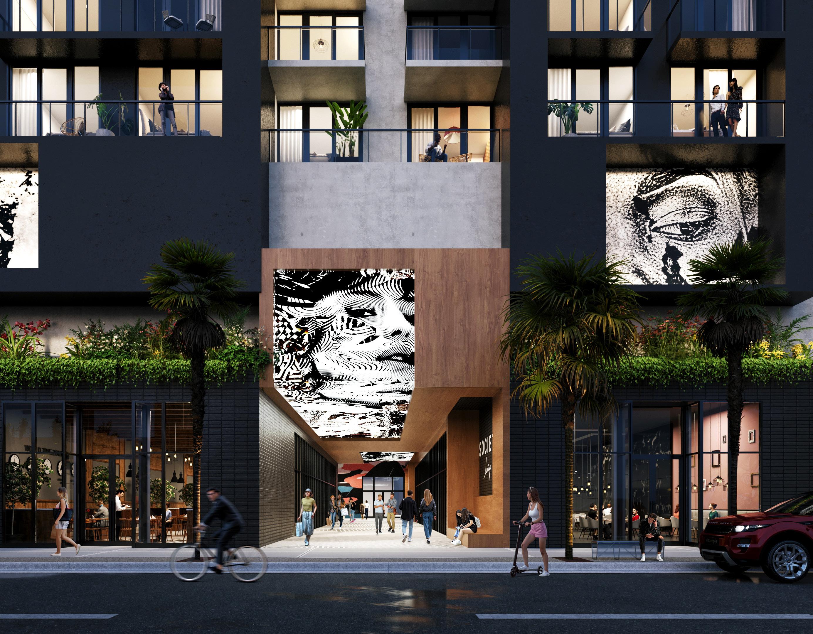
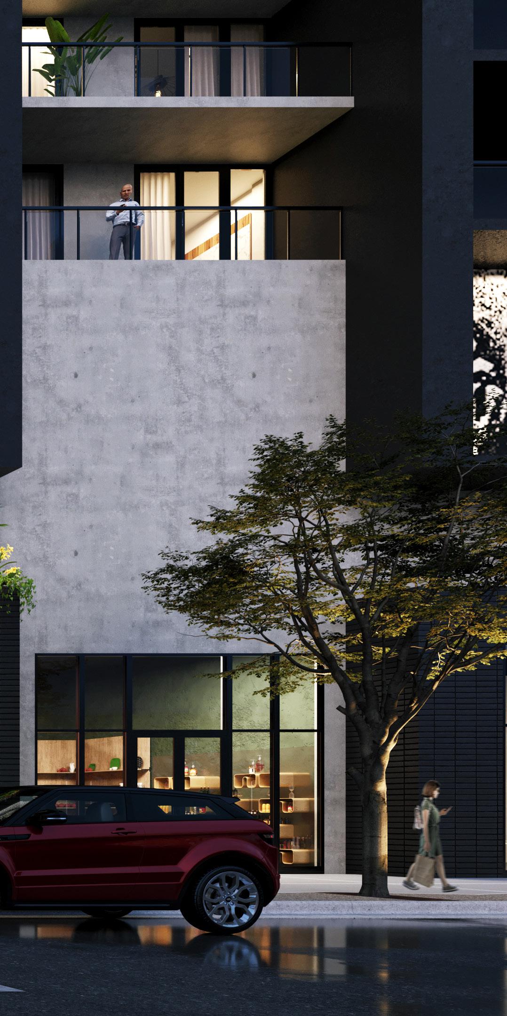
Designing residential properties means crafting holistic experiences where people live, work, eat, shop and play, creating an integrated sense of place and community. Each residential environment is designed to provide warmth and comfort coupled with responsive amenities that provide people with a high quality lifestyle and social connection. The result is shared livability with human centered spaces that serve residents and the community better. We believe that residential design must make sense in the context of its community, and we strive to create comfortable environments that playfully dance with their surroundings.
// We shape communities through architecture.
91 NW 27TH STREET, BLOCK CITY
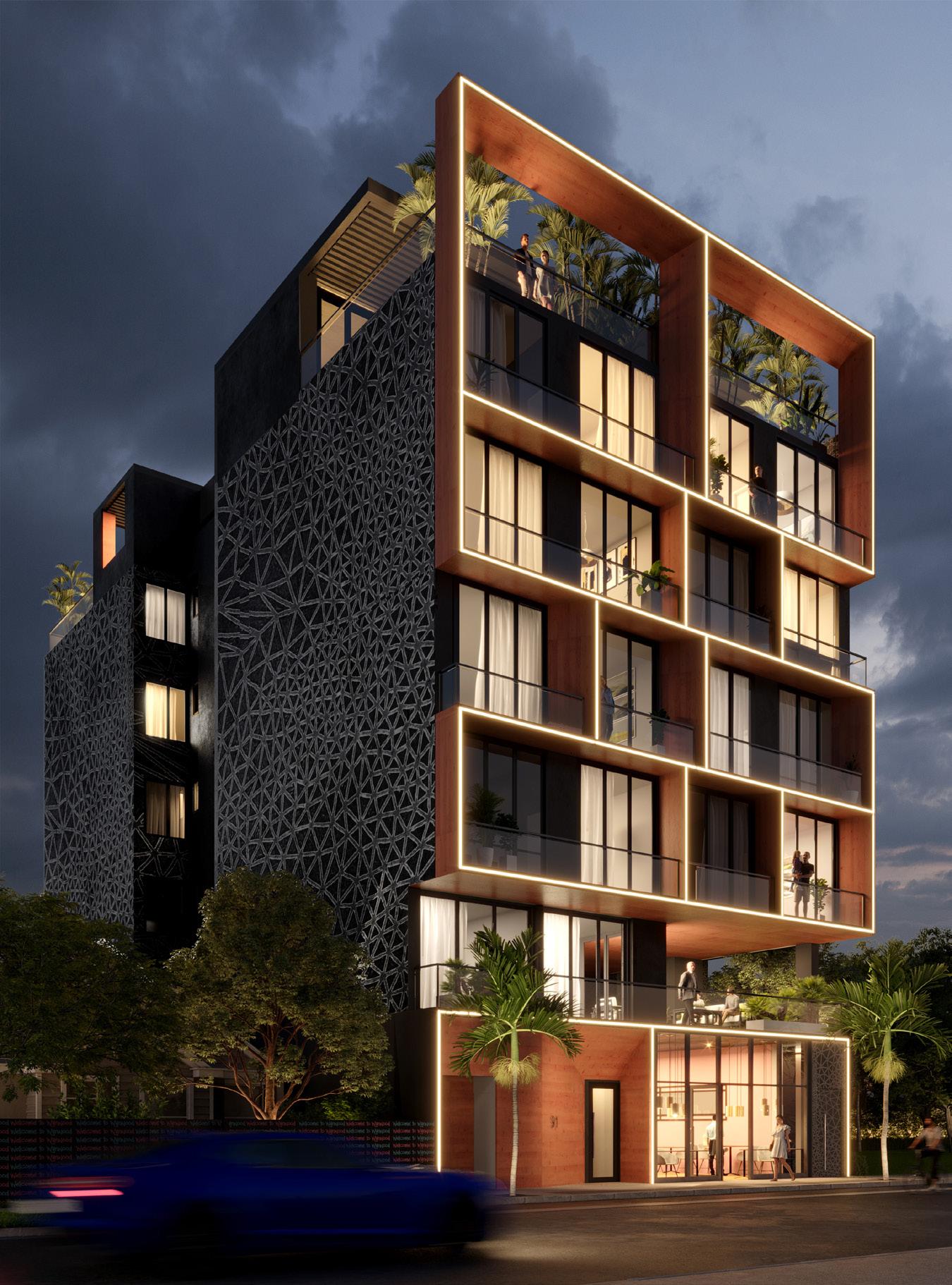
This five-story, boutique building consists of 17 multifamily units and 3,000 square feet of ground floor retail with special units on the mezzanine and the penthouse level. These units were specifically crafted to highlight views and exterior experiences with access to a vast rooftop terrace fitted with exterior kitchens, bars, and plunge pools.
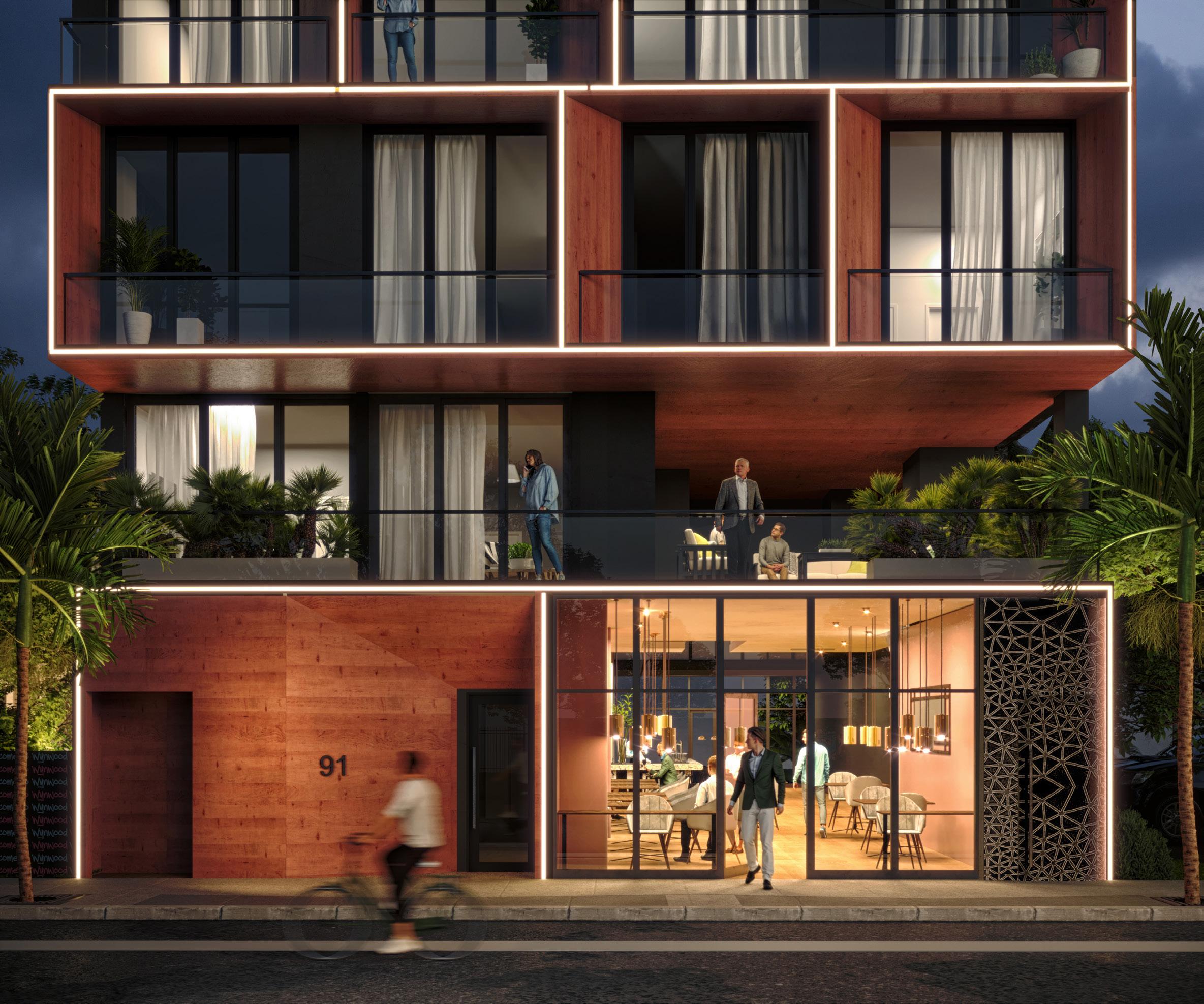
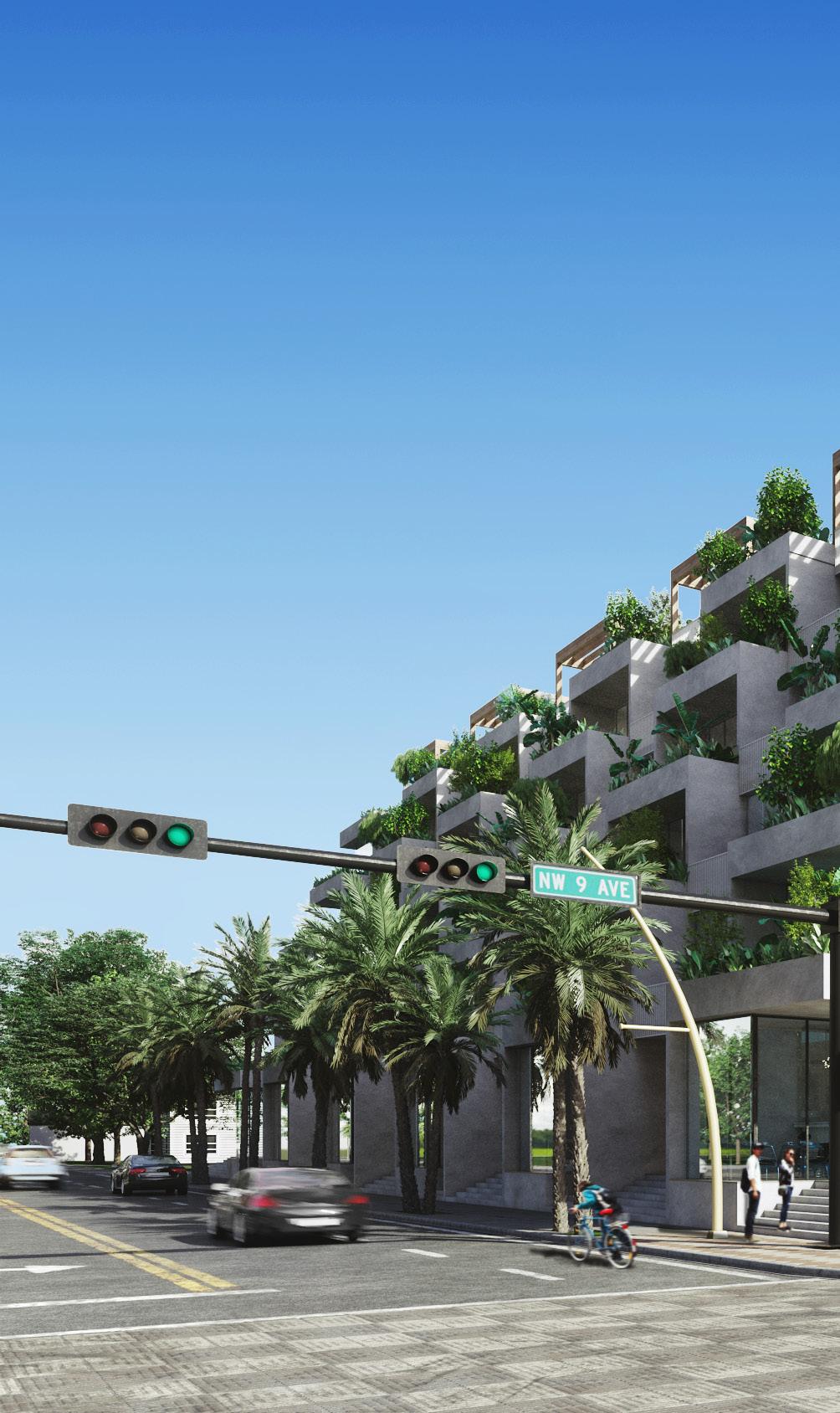
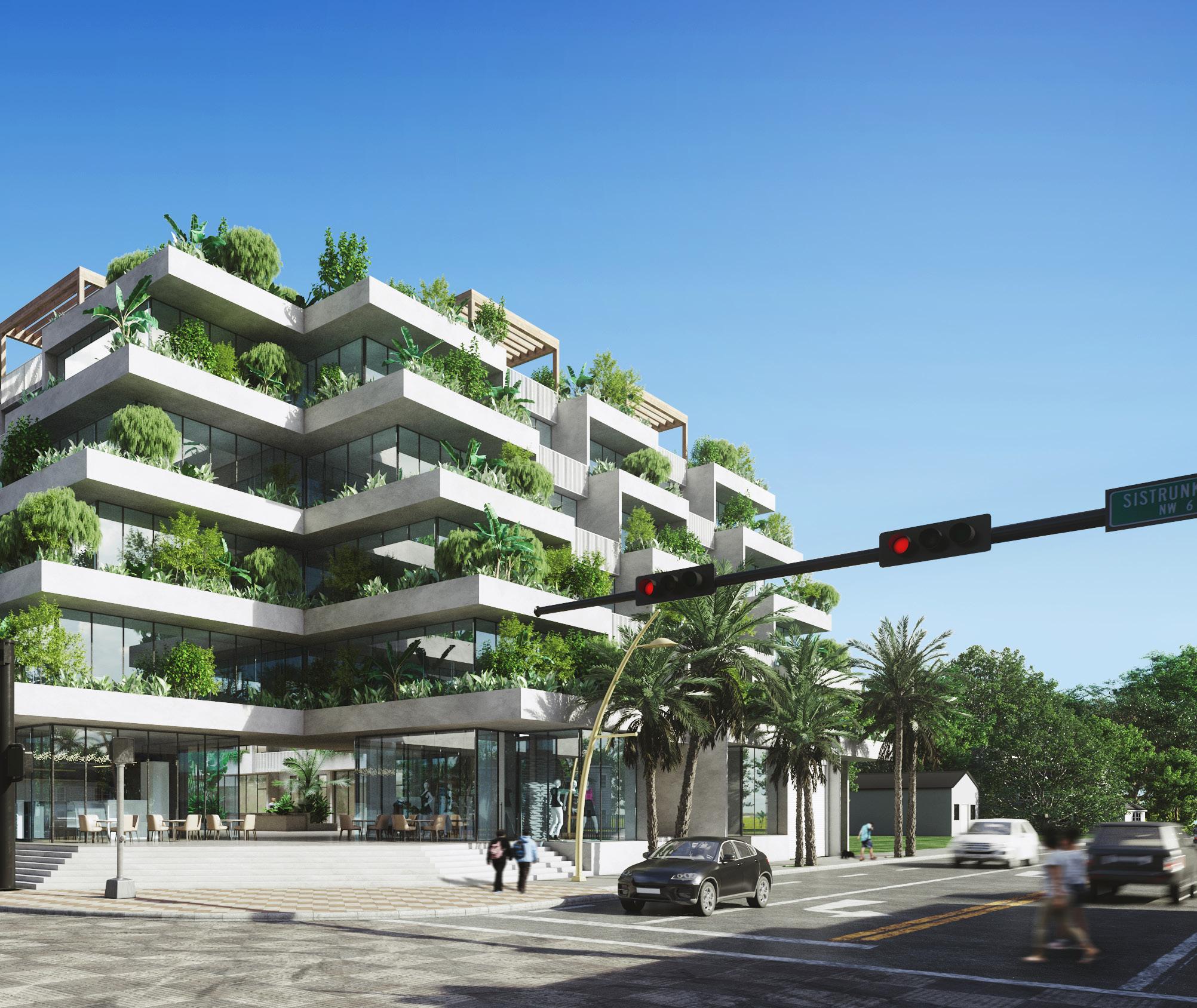
This development goes beyond a typical multi-family concept to establish holistic live/work units that allow for private gardens and outdoor space. The public ground floor and central courtyard functions as a community gathering space, with the flexibility to serve as a farmers market one day to an outdoor music venue the next.
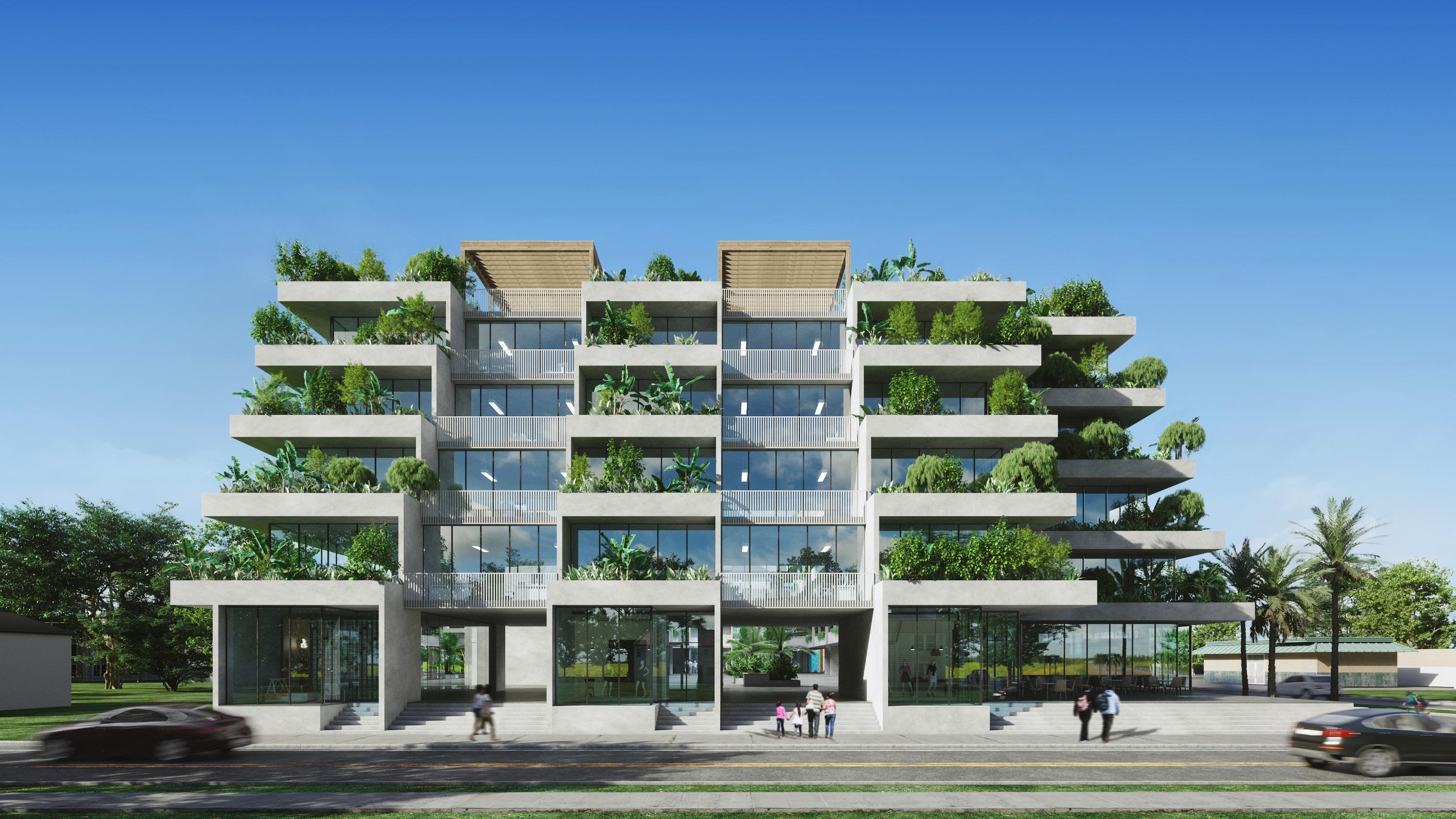
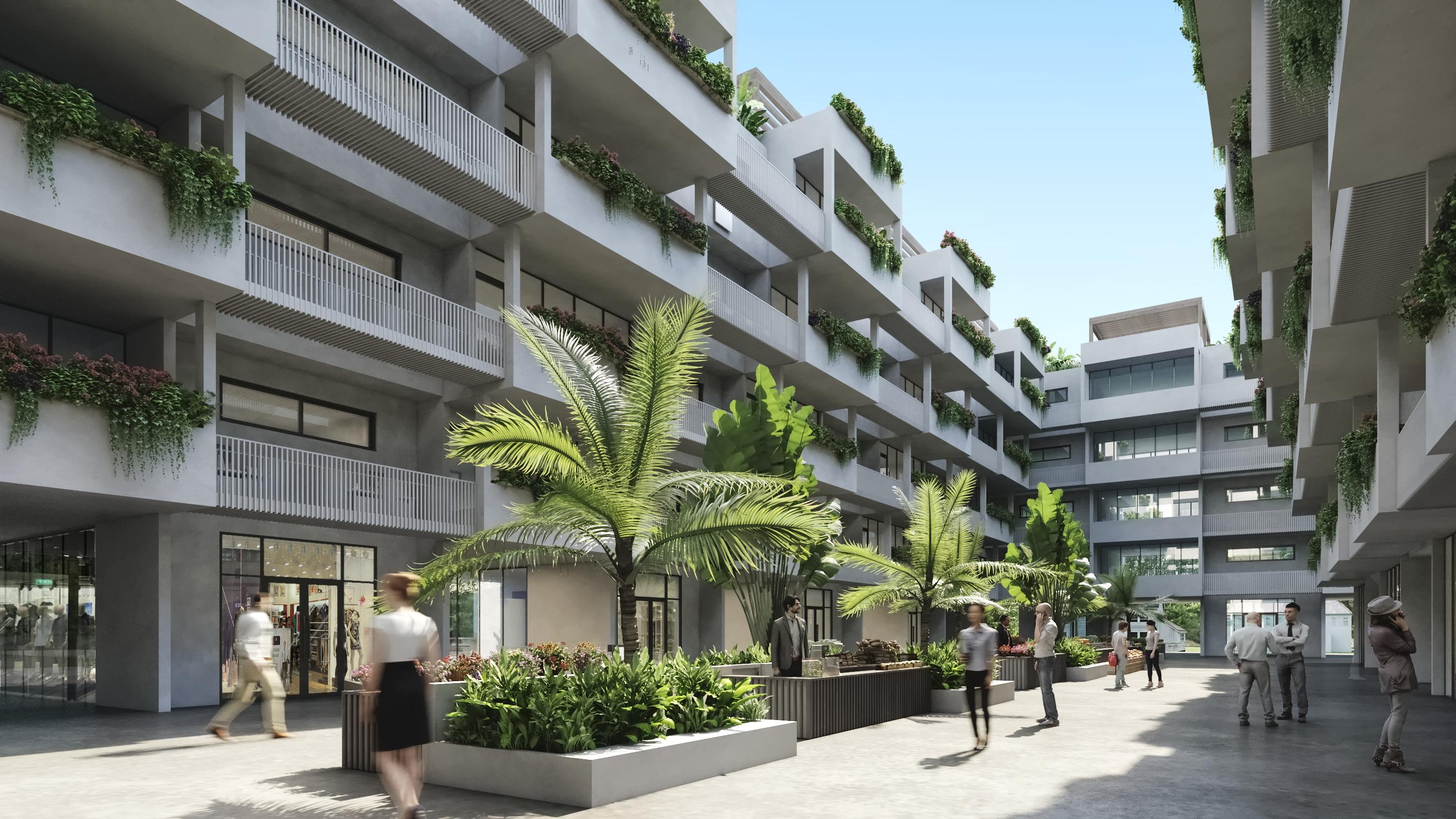
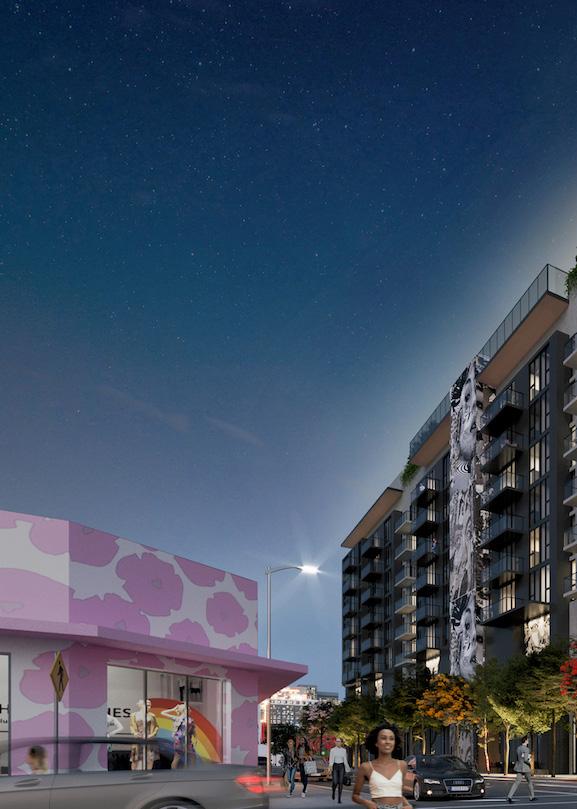
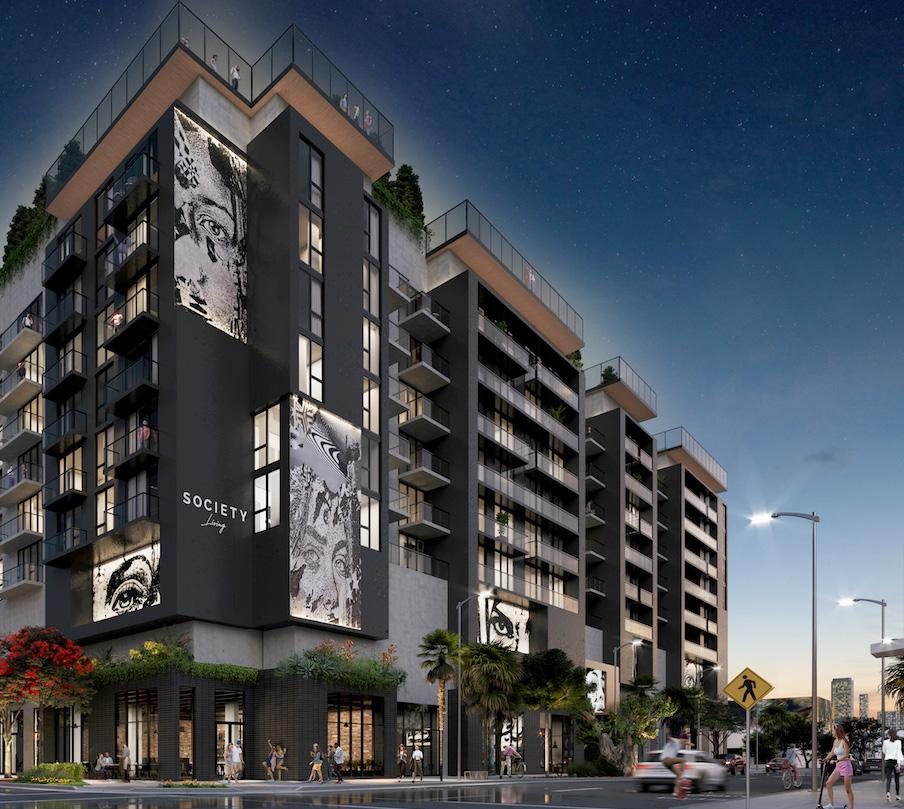
Slated to be complete in the summer of 2023, Society Wynwood is a one-of-akind social community with 318 rental apartment units and over 50,000 square feet of commercial and amenity space. Speciality areas include a coworking lab, rooftop pool and restaurant, modern gym and fitness center as well as ground-floor retail space.
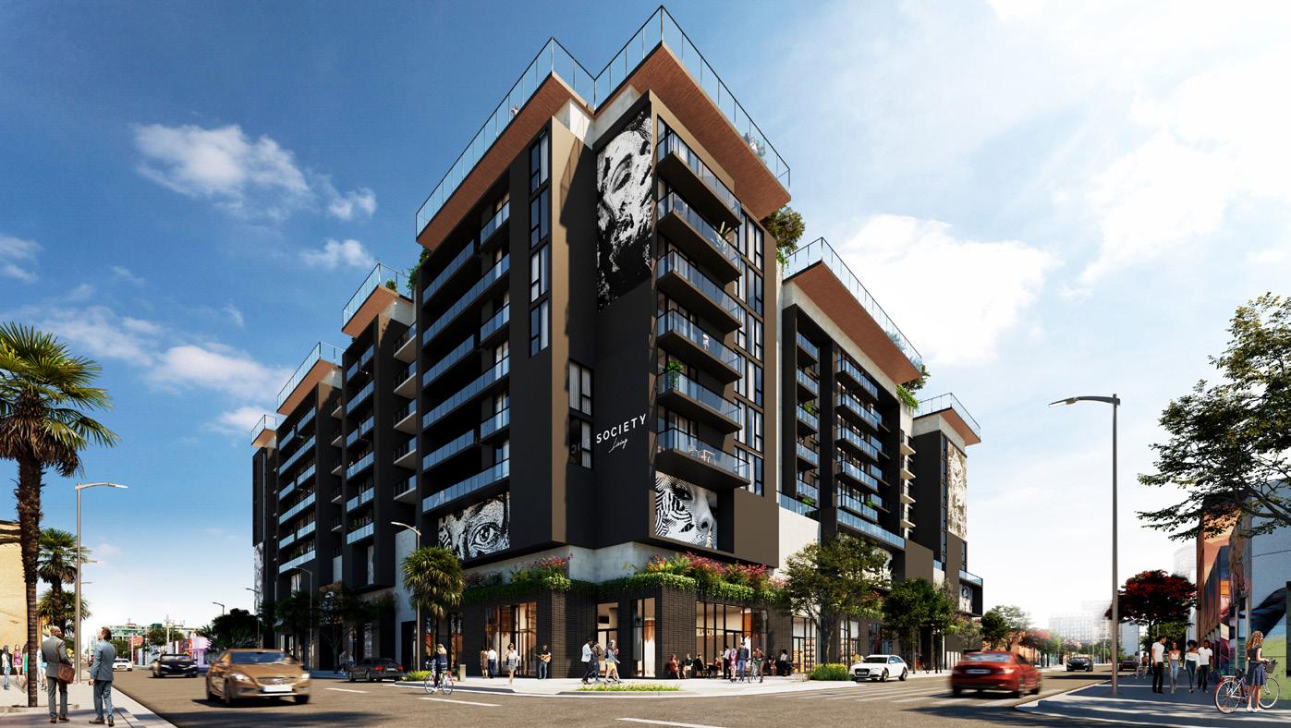
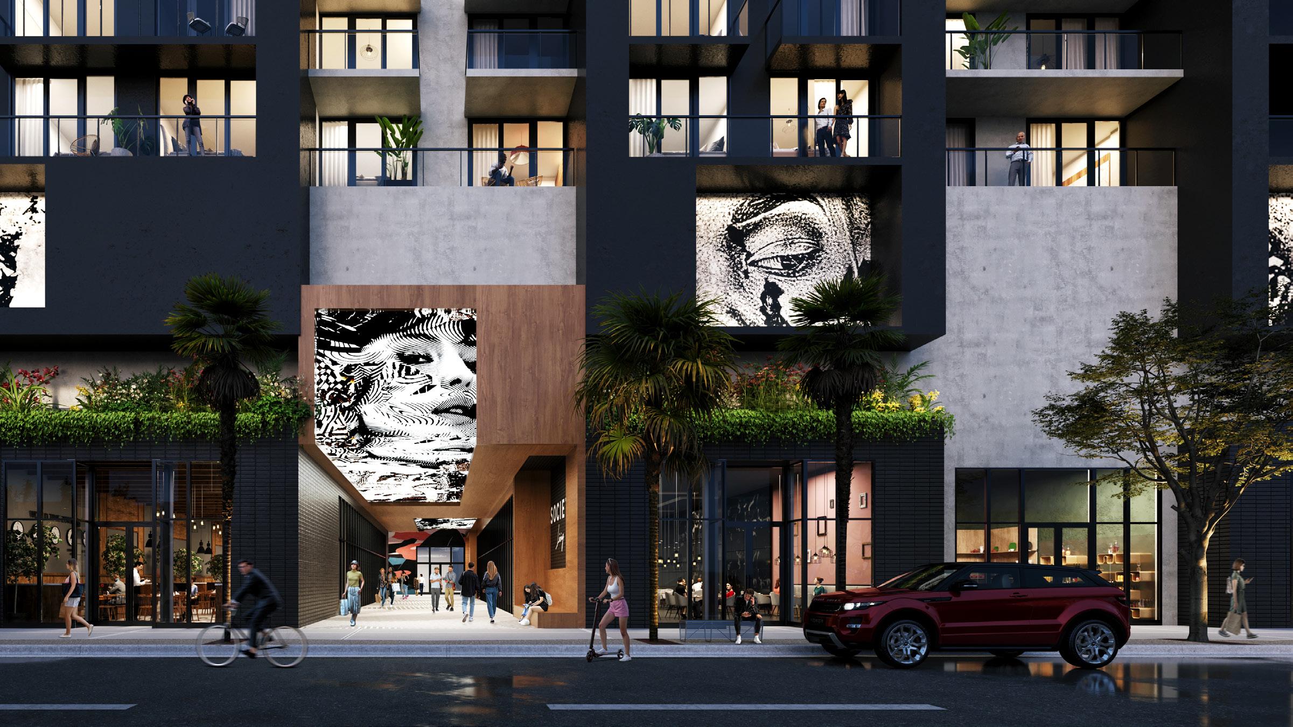
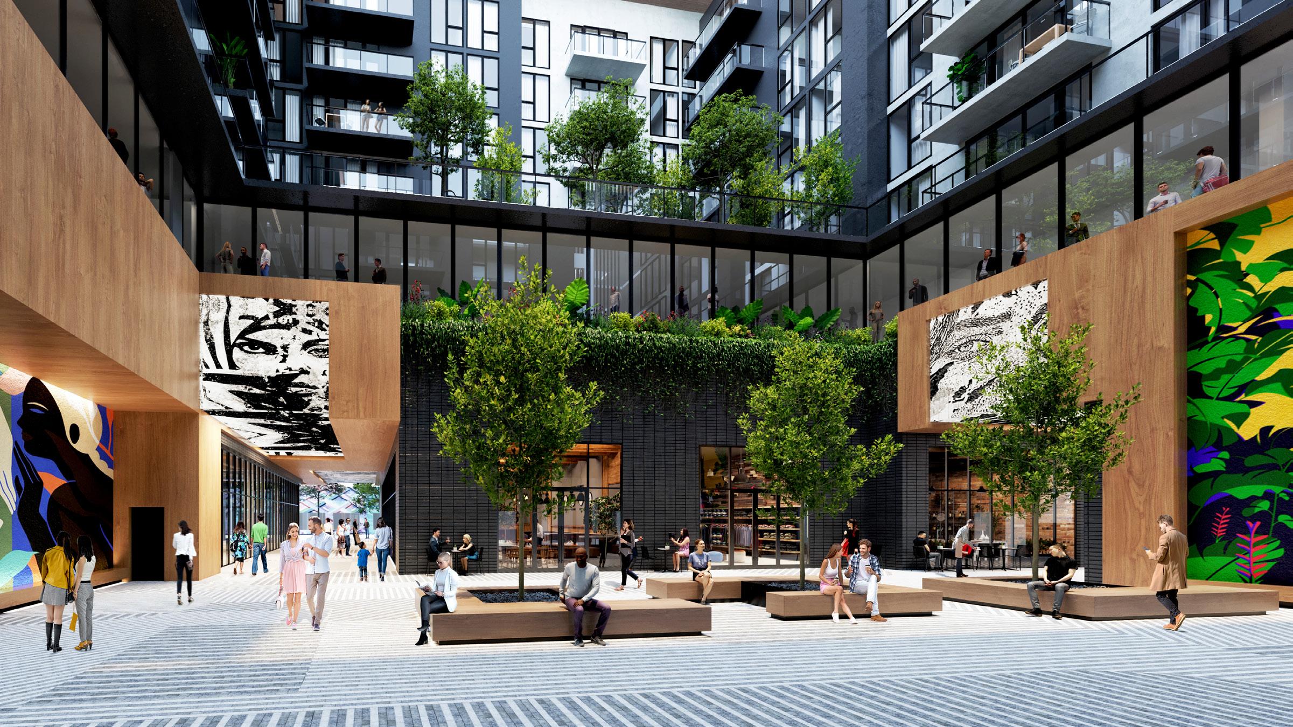
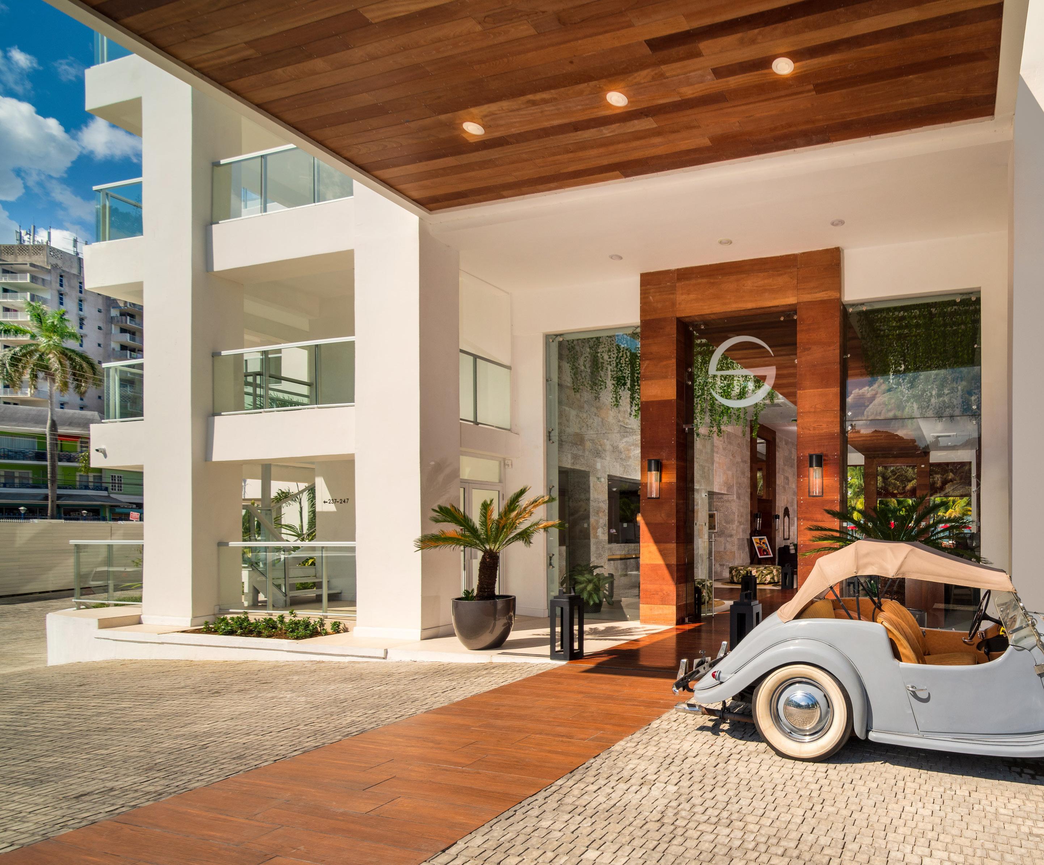
Our hotels, resorts and restaurants are artfully crafted to provide meaningful experiences grounded in the deep understanding of culture, time and place. Each crafted environment is designed in response to the bigger picture, yet tailored to suit unique brand perspective, individuality and local context. The result is a perfect balance between beauty and functionality, with intimate details and memorable spaces. We believe hospitality must be engaging and we strive to create spirited environments that surprise and delight all who enter and interact in the space.
// We don’t follow trends. We lead the conversation.
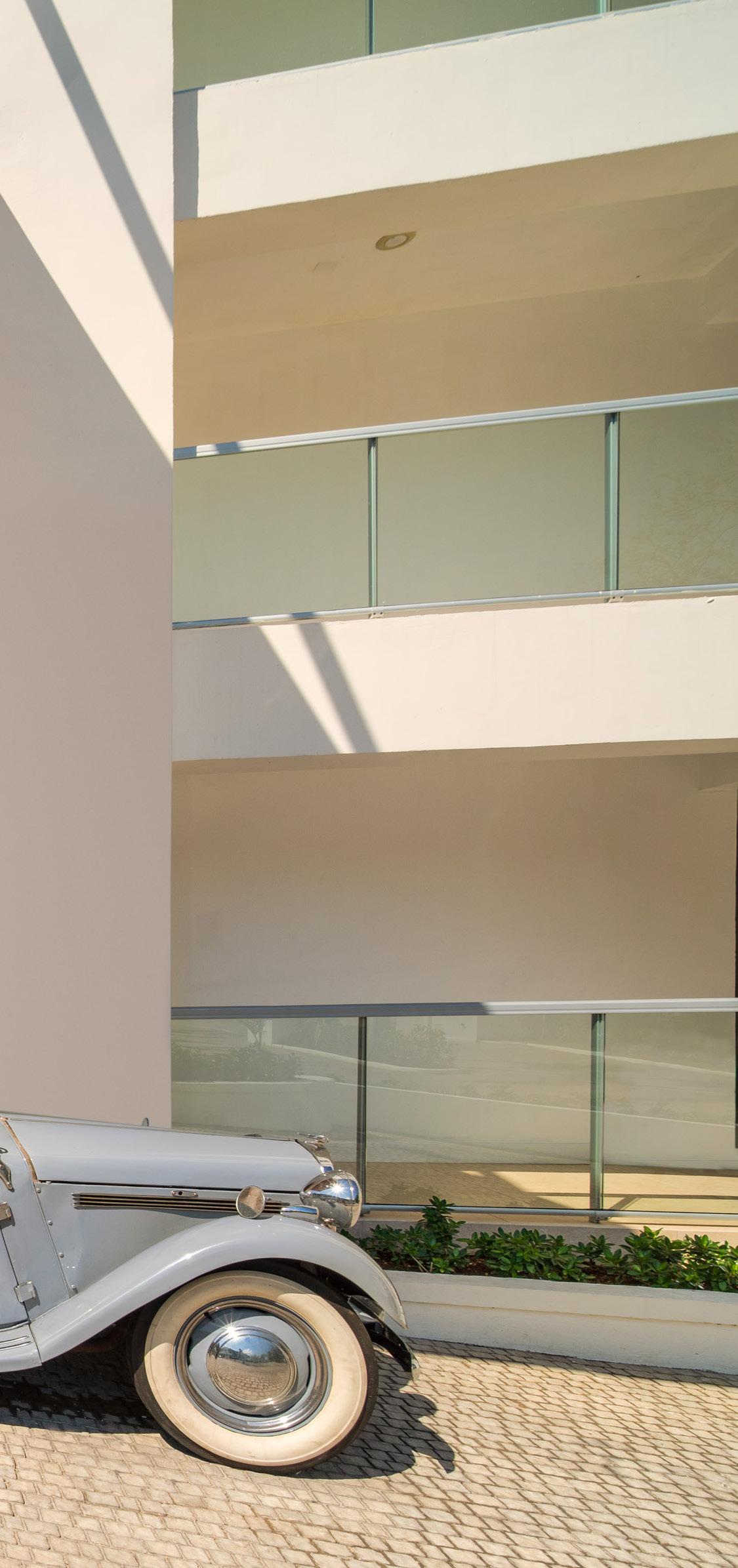
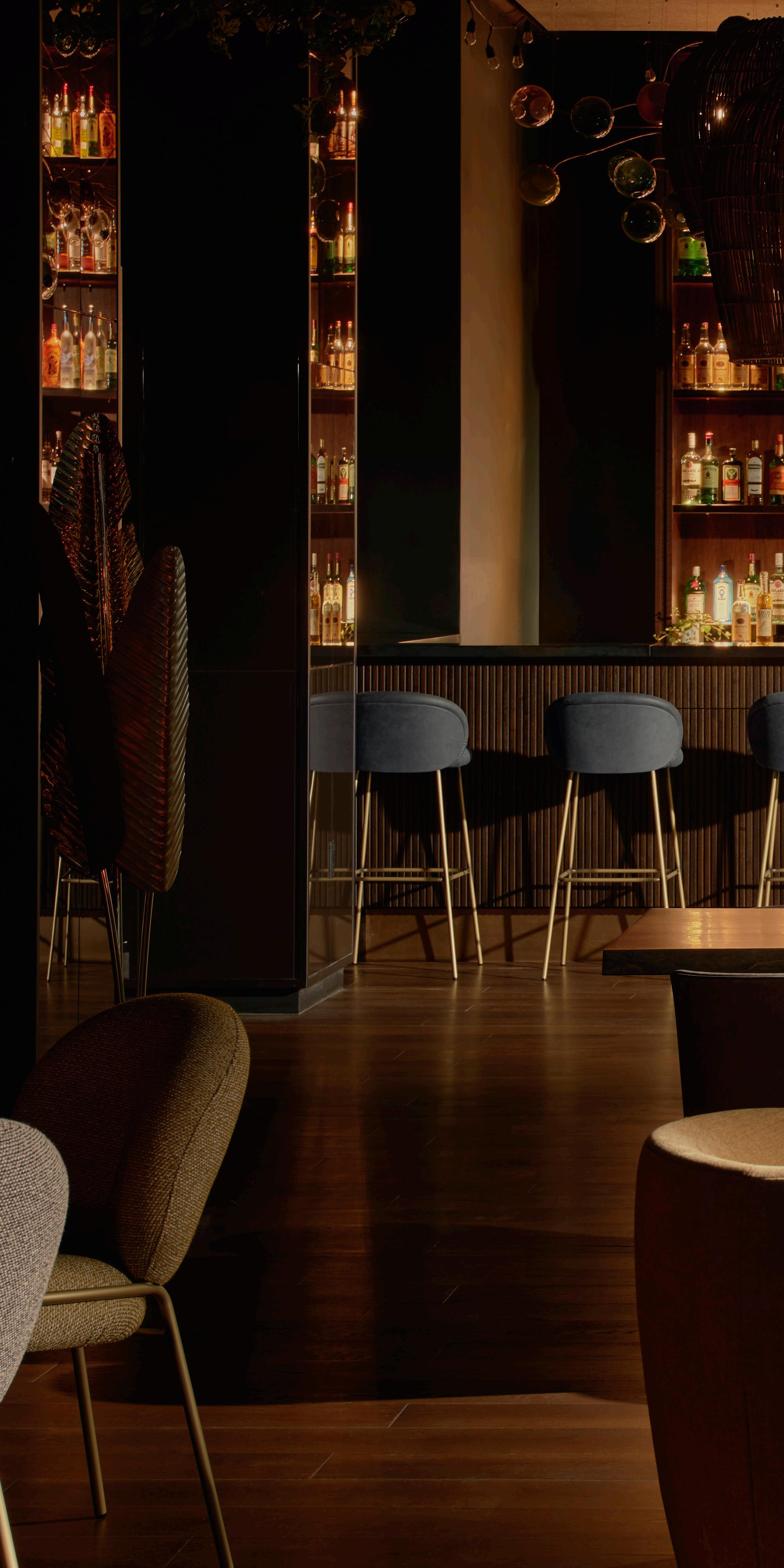
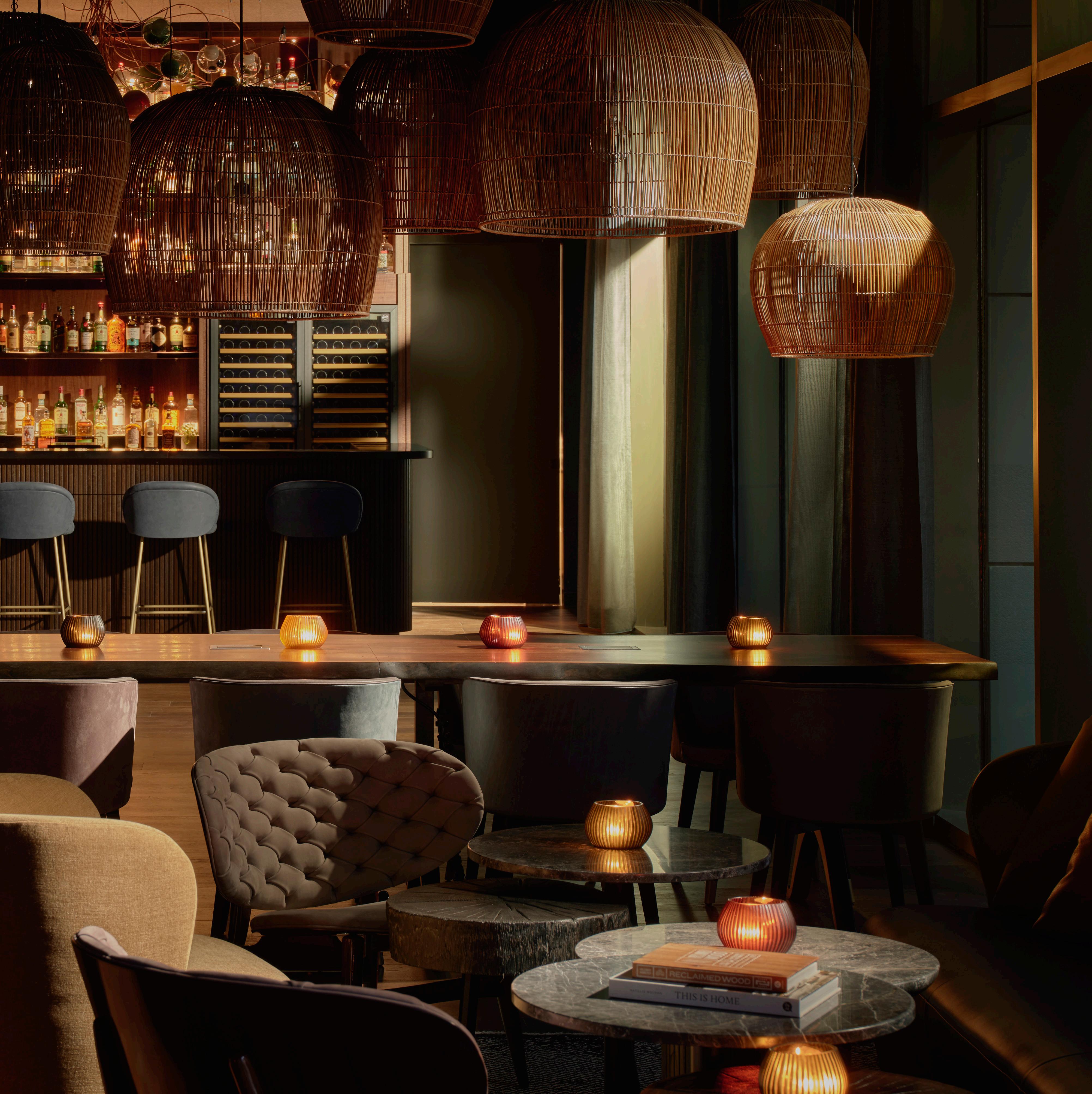
The Cloud One Hotels, a German hospitality company, retained MKDA as a partner to its in-house design team on the renovation of the rebranded The Cloud One Hotel in Downtown Manhattan. The hotel lobby, cafe, lounge and guest rooms were renovated based on an urban jungle concept to deliver an extraordinary and authentic New York experience with an emphasis on sustainability. Both urban and local, the hotel absorbs and breathes the energy of the City.
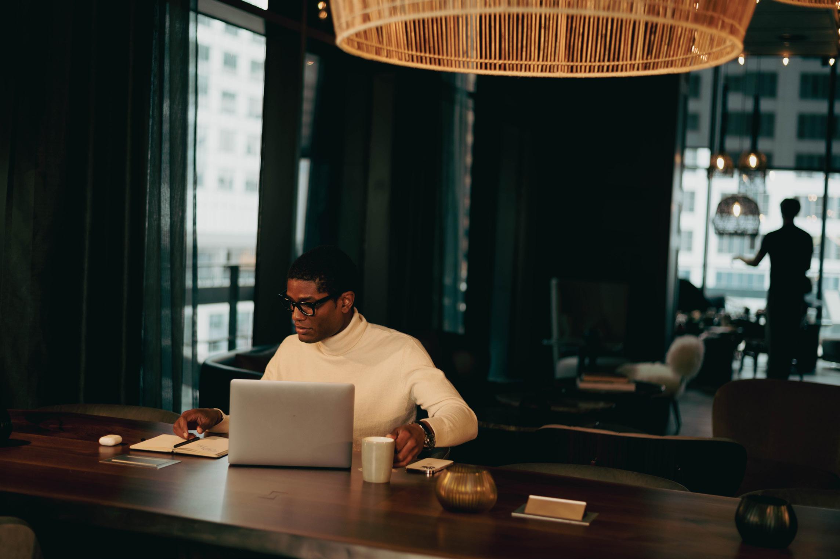
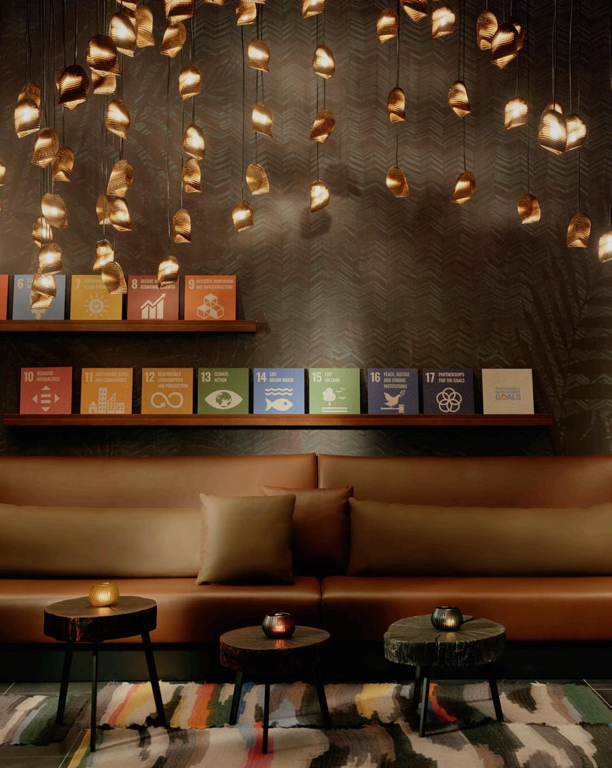
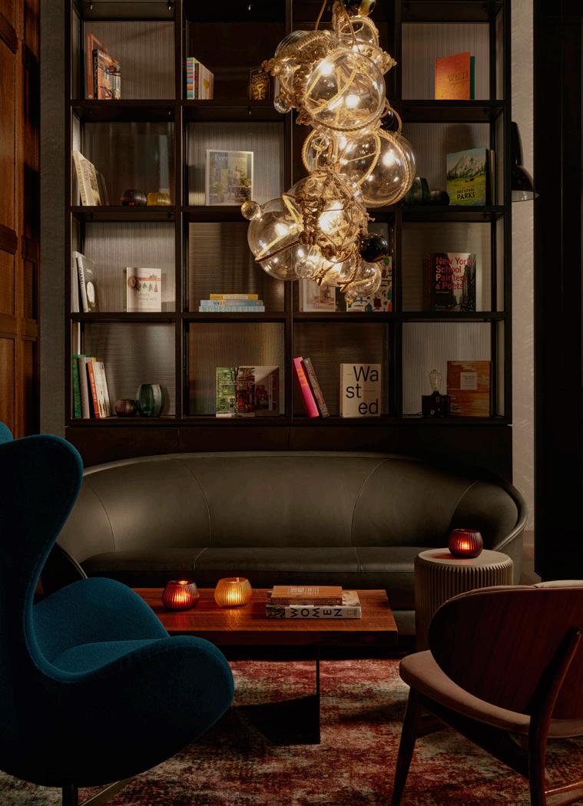
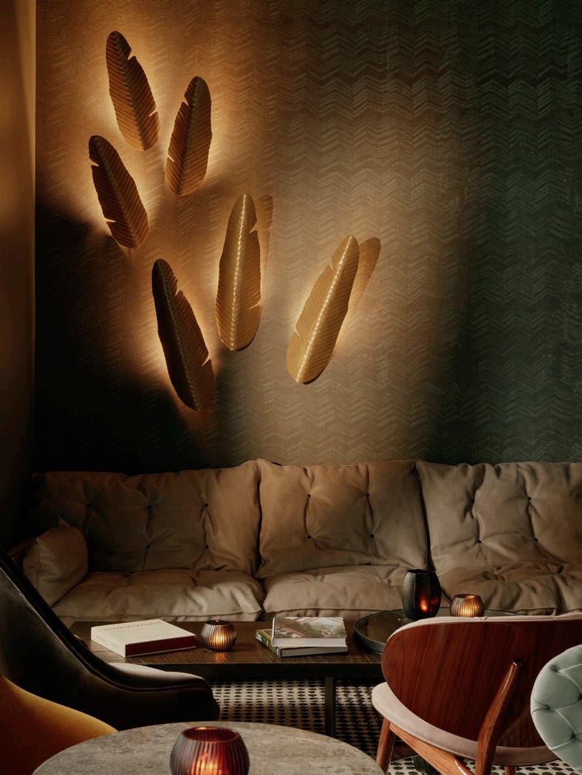
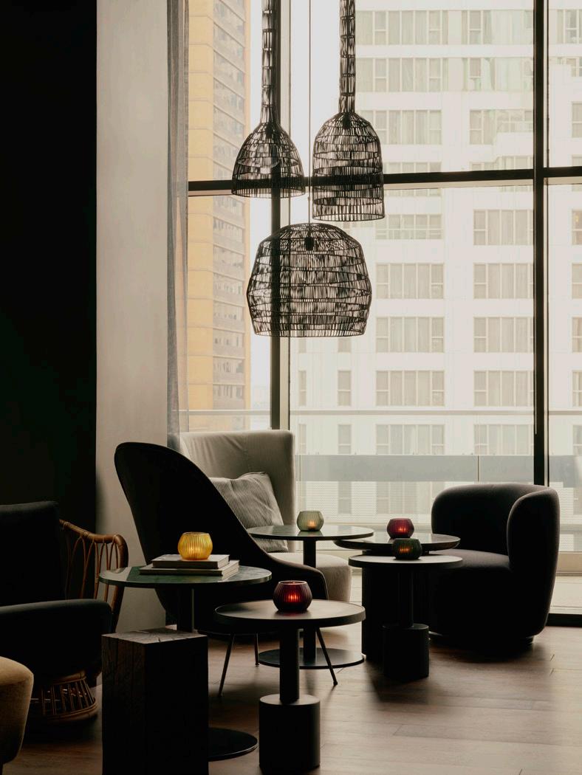
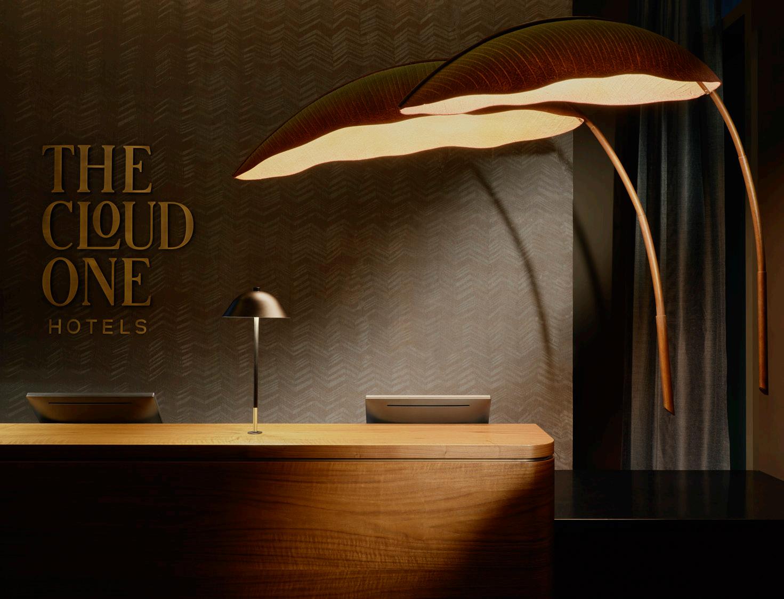
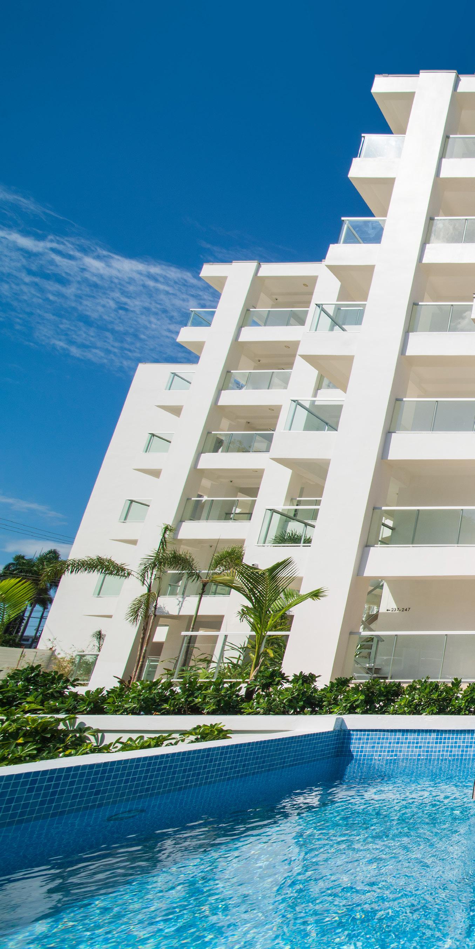
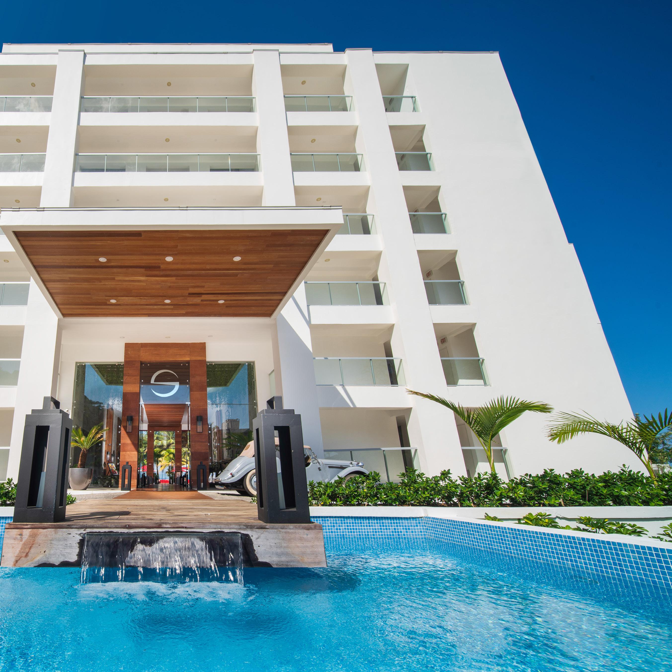
Combining the sophistication of an urban hotel with the laid-back vibe of a beach resort, this luxury hotel offers an authentic Jamaican experience to its guests with an exterior that brings a bold South Beach architectural style to the Carribean island. Some highlights include an open-air lobby; a restaurant and spa providing breathtaking vistas; and private plunge pools.
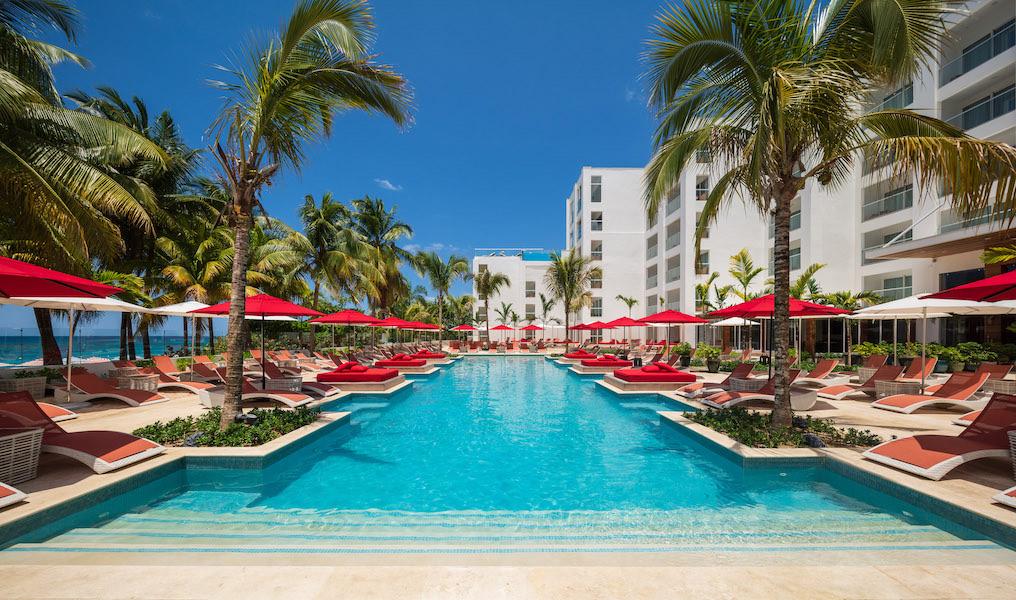
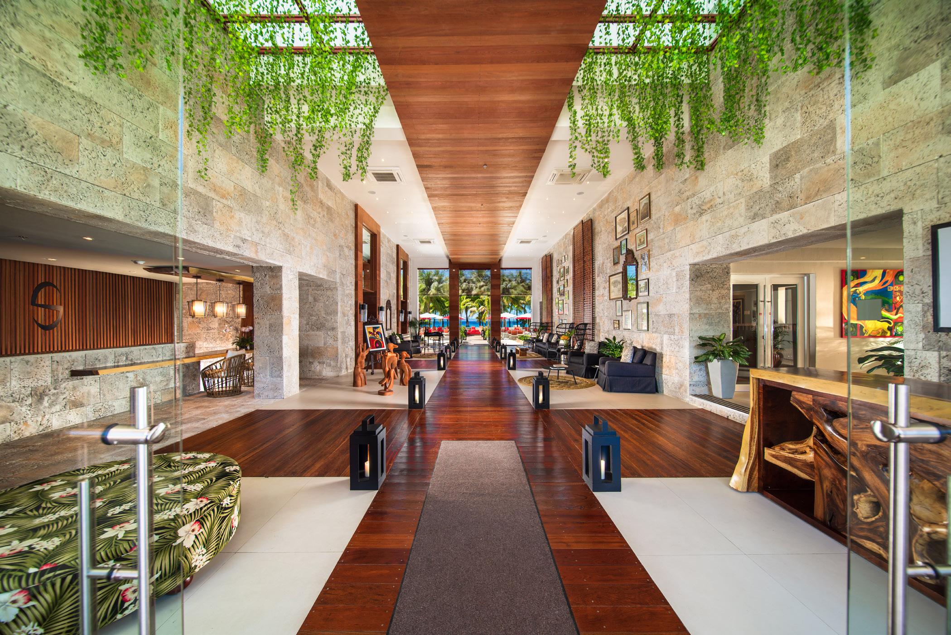
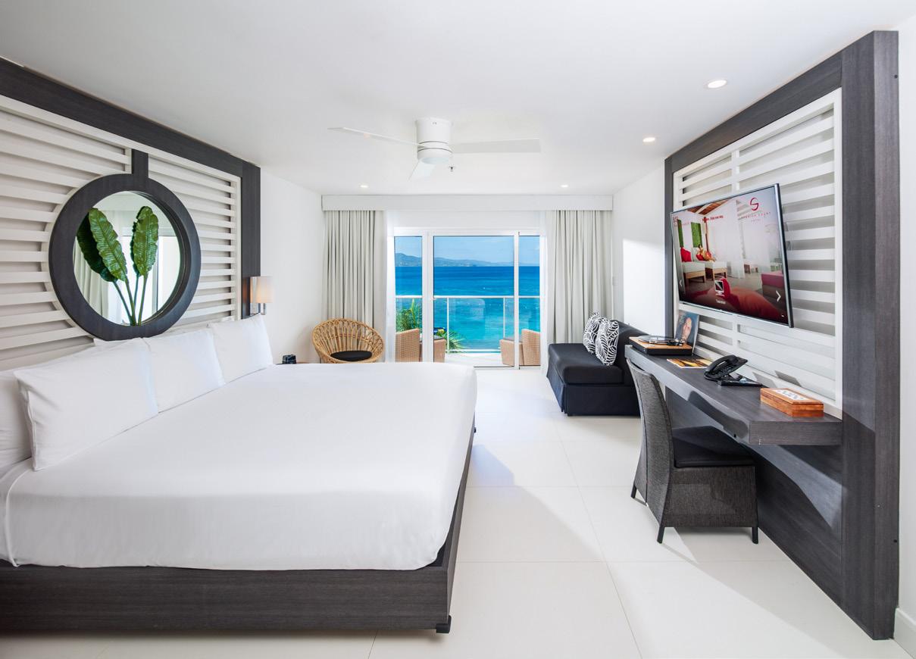
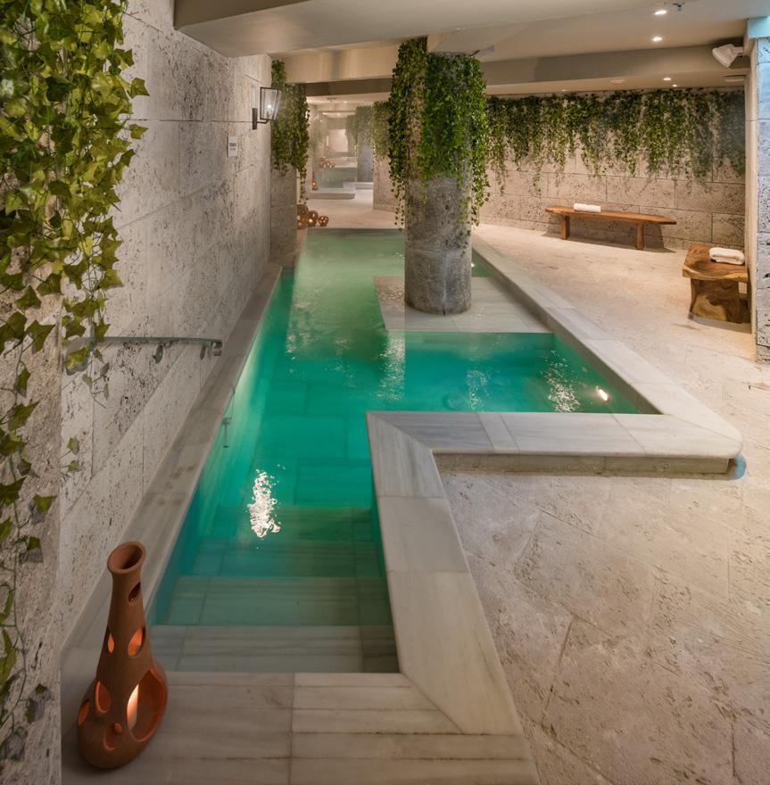
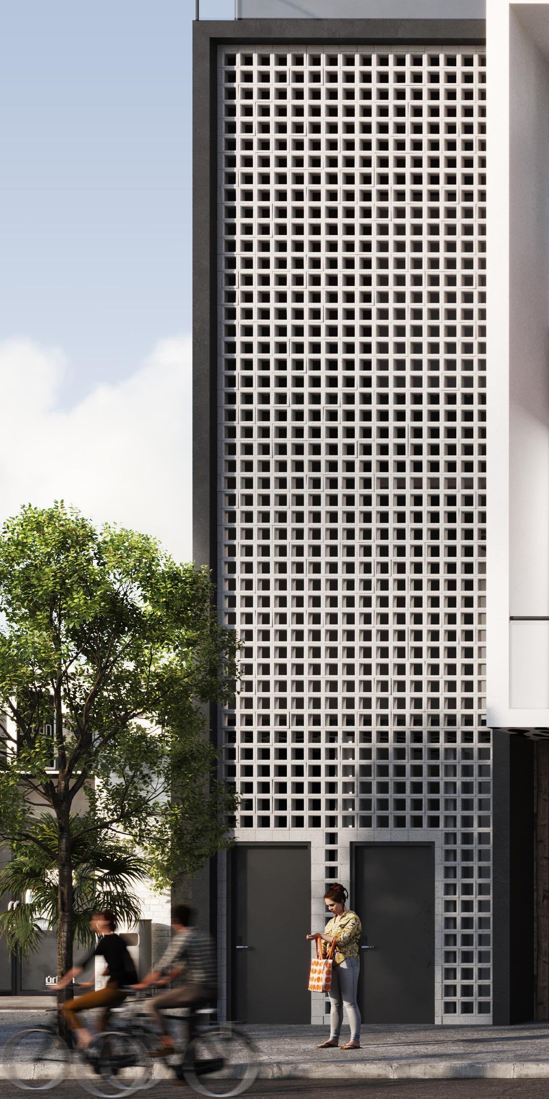
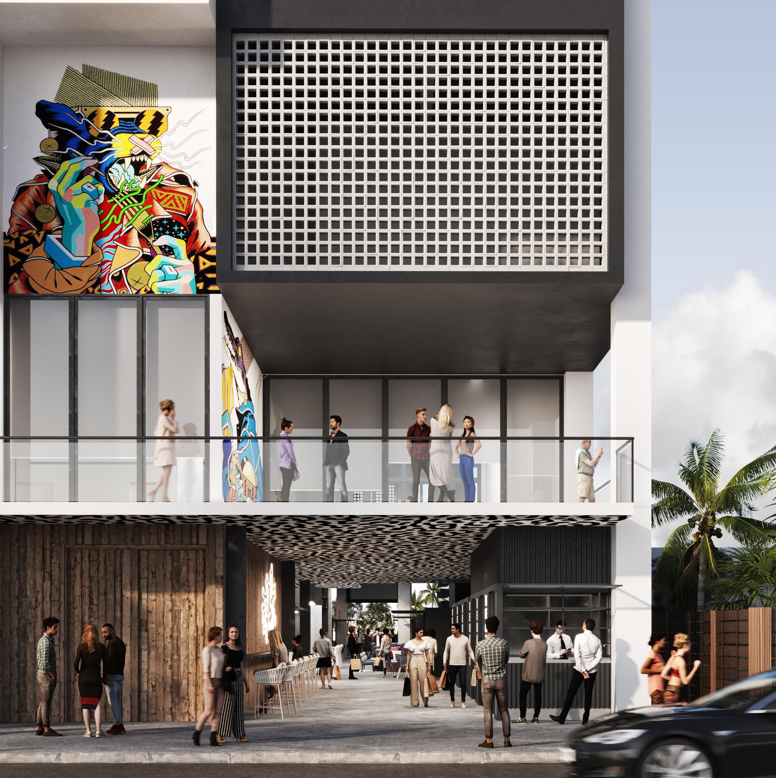
This 76-room hotel marries Brazilian architectural and geographical influences with Wynwood’s bold artistic charm. The program includes an open air market, ground-floor retail and restaurant, underground speakeasy, and rooftop pool and gym to build a unique oasis and cultural experience for its guests.
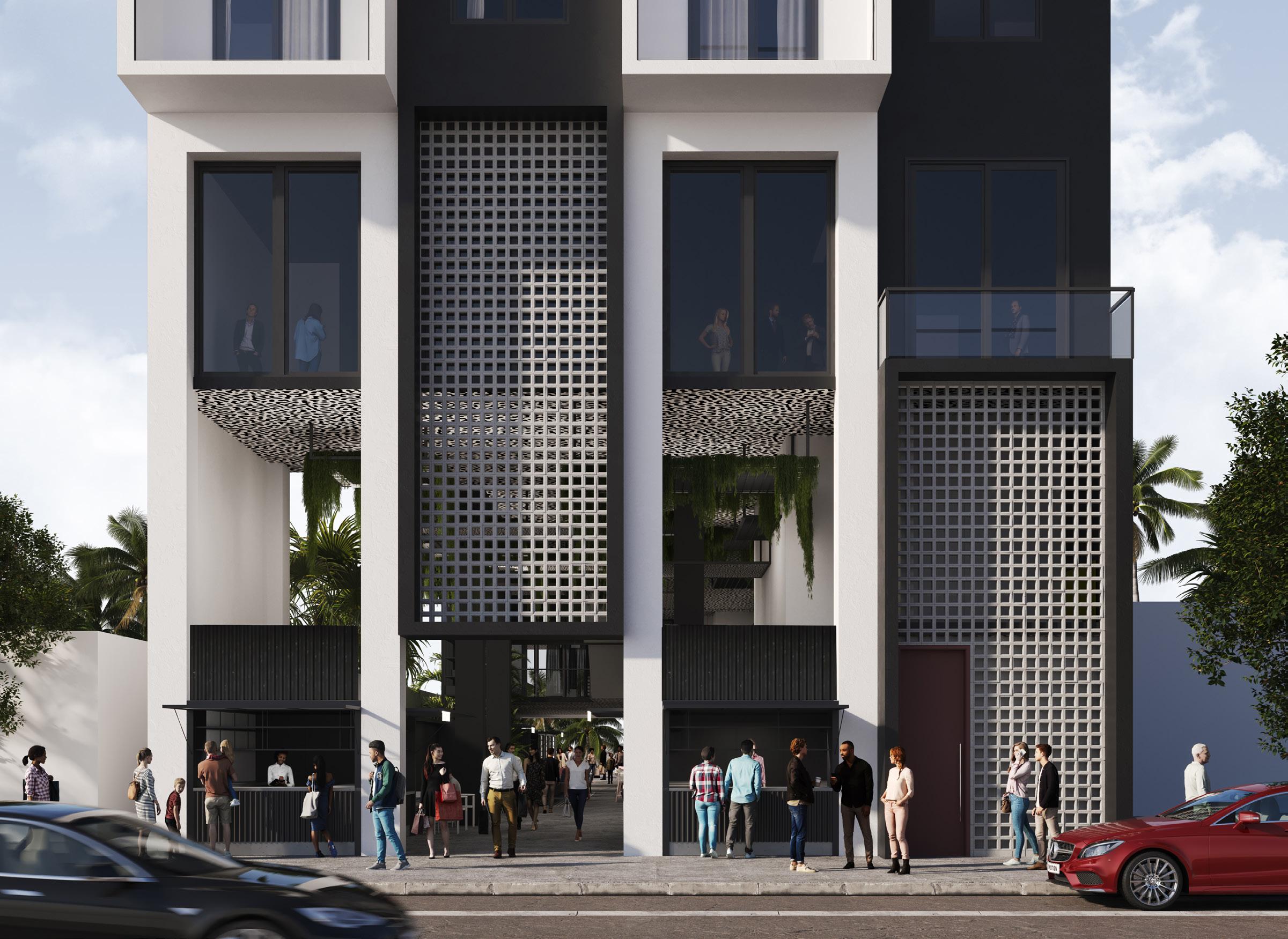
Rendering Credit: 3DUS
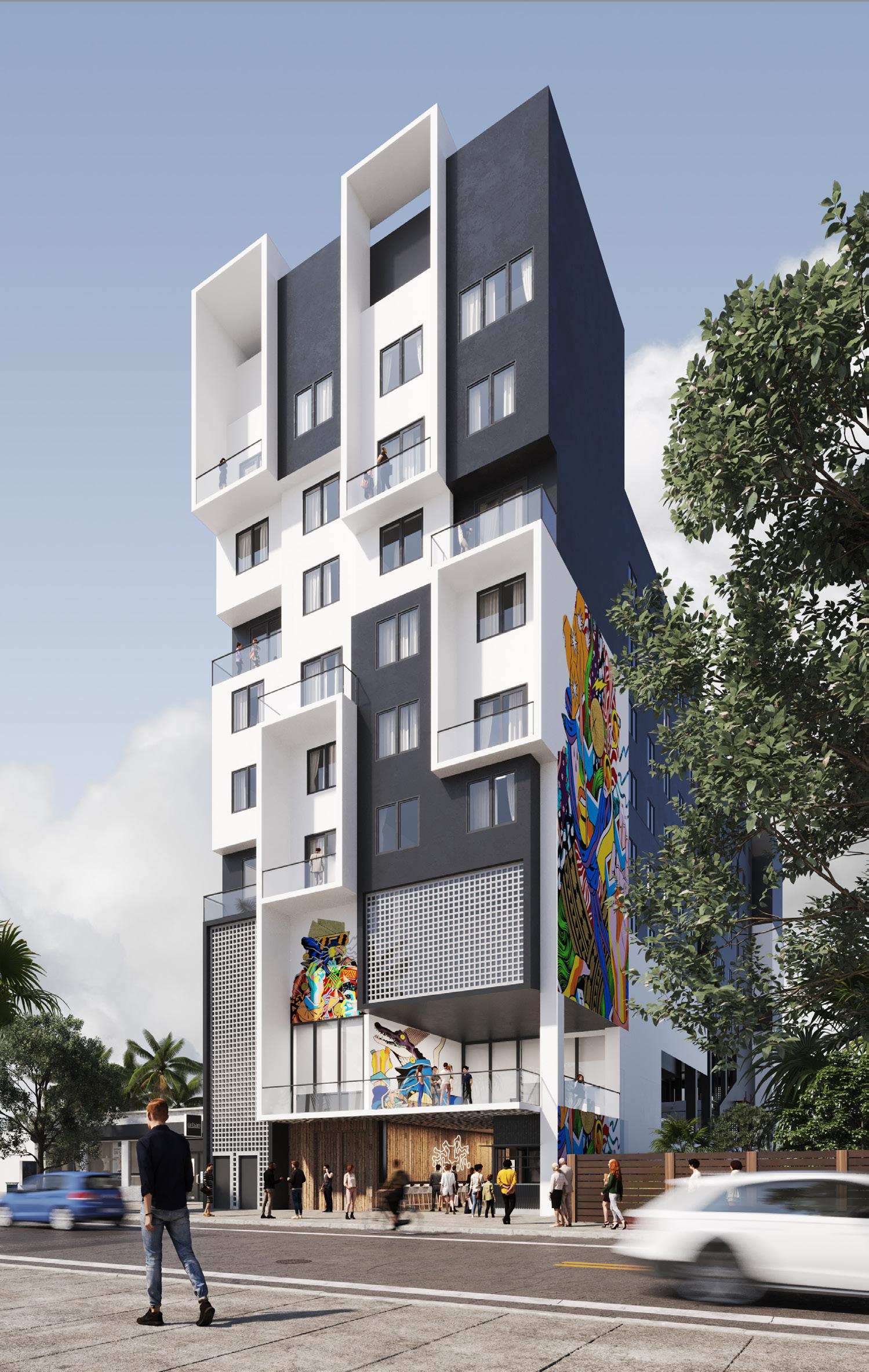
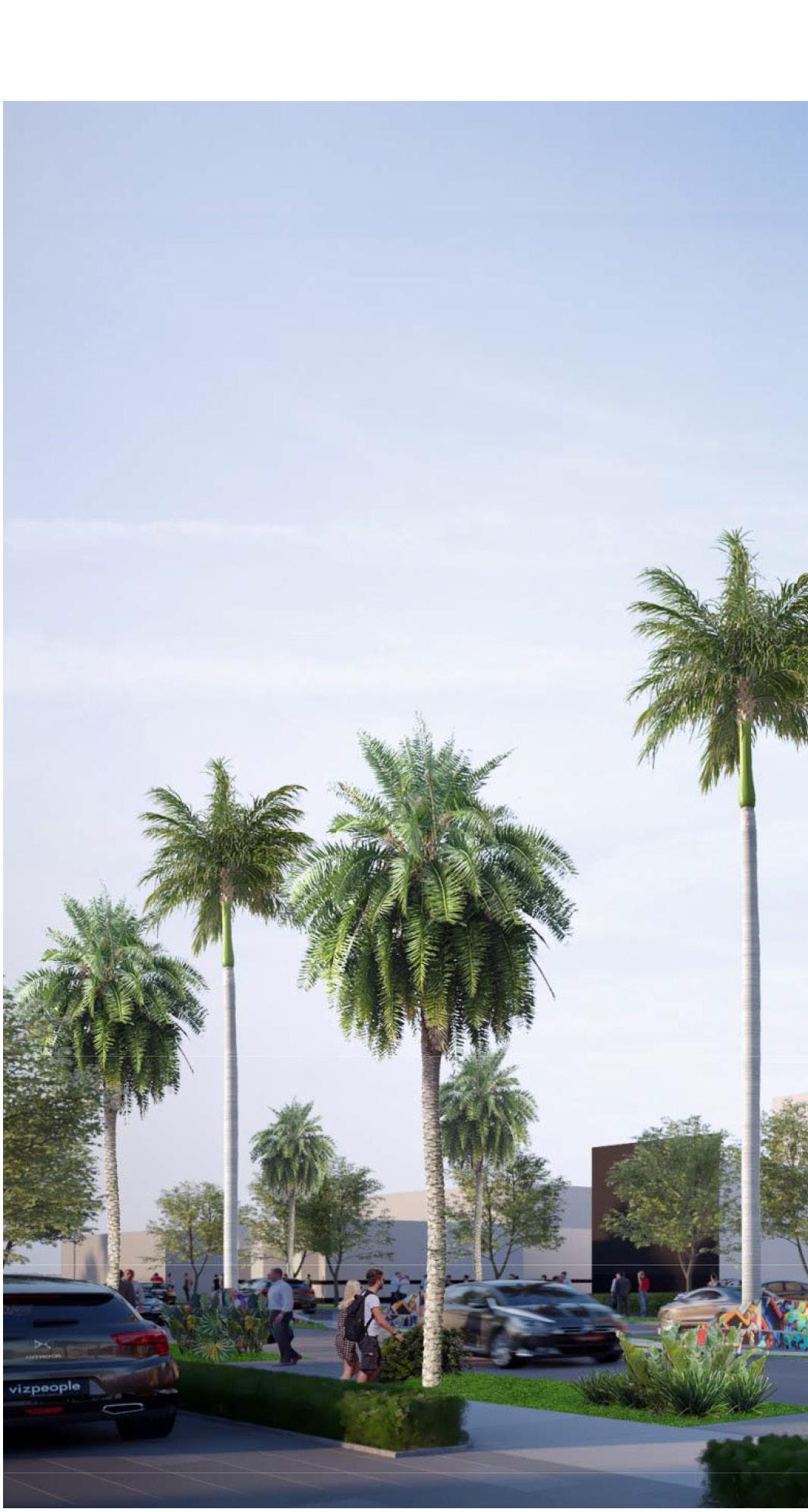
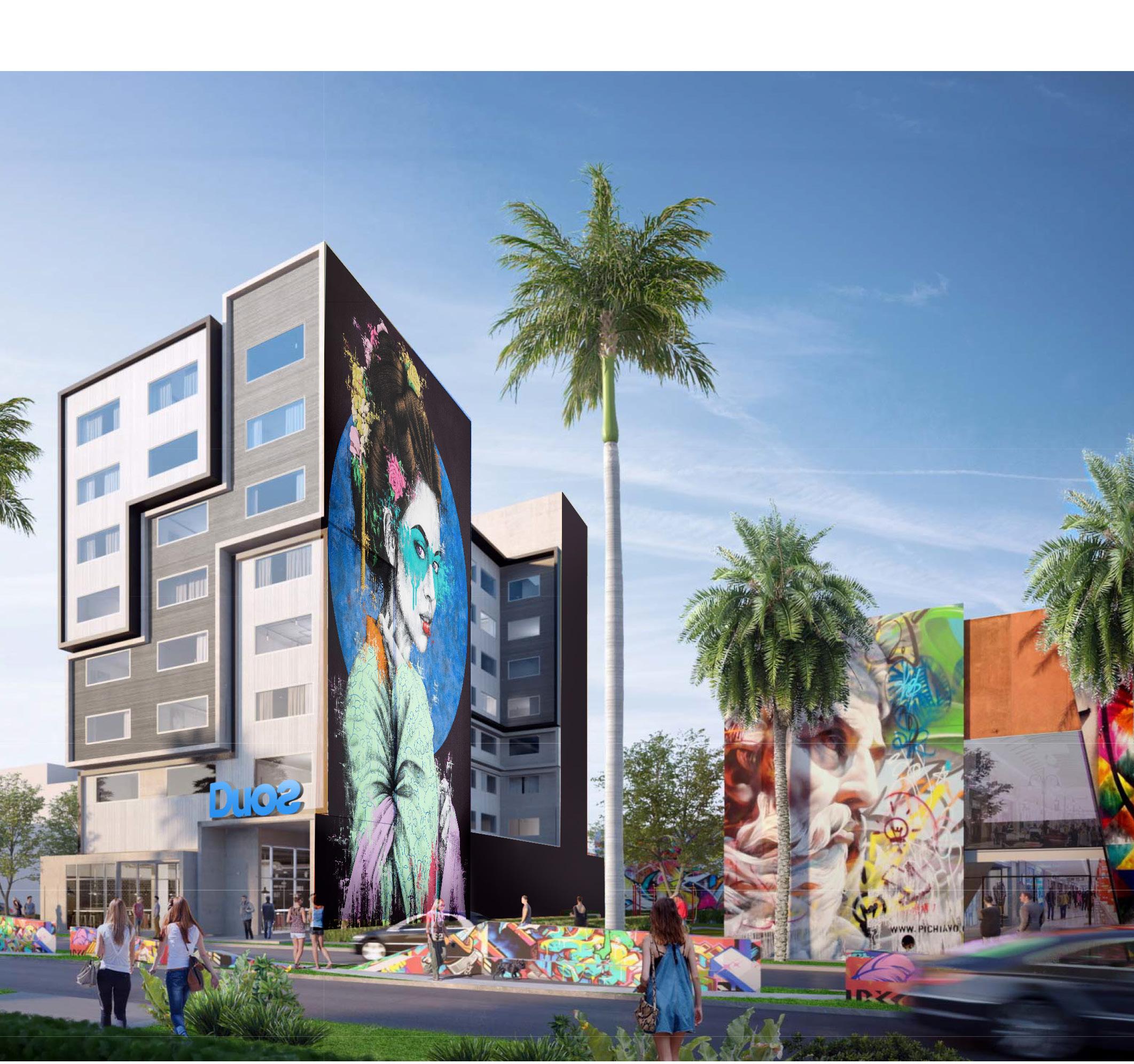
Duos, an eight-story boutique hotel, integrates Wynwood’s industrial grittiness and trademark graffiti into its design to pay homage to the neighborhood’s urban core roots. Inspired by the classic video game Tetris, the stacked block architectural concept was specially designed to attract Millennials. It has 51 guest rooms and an amenity floor complete with a gym and an open-concept conference and business center.
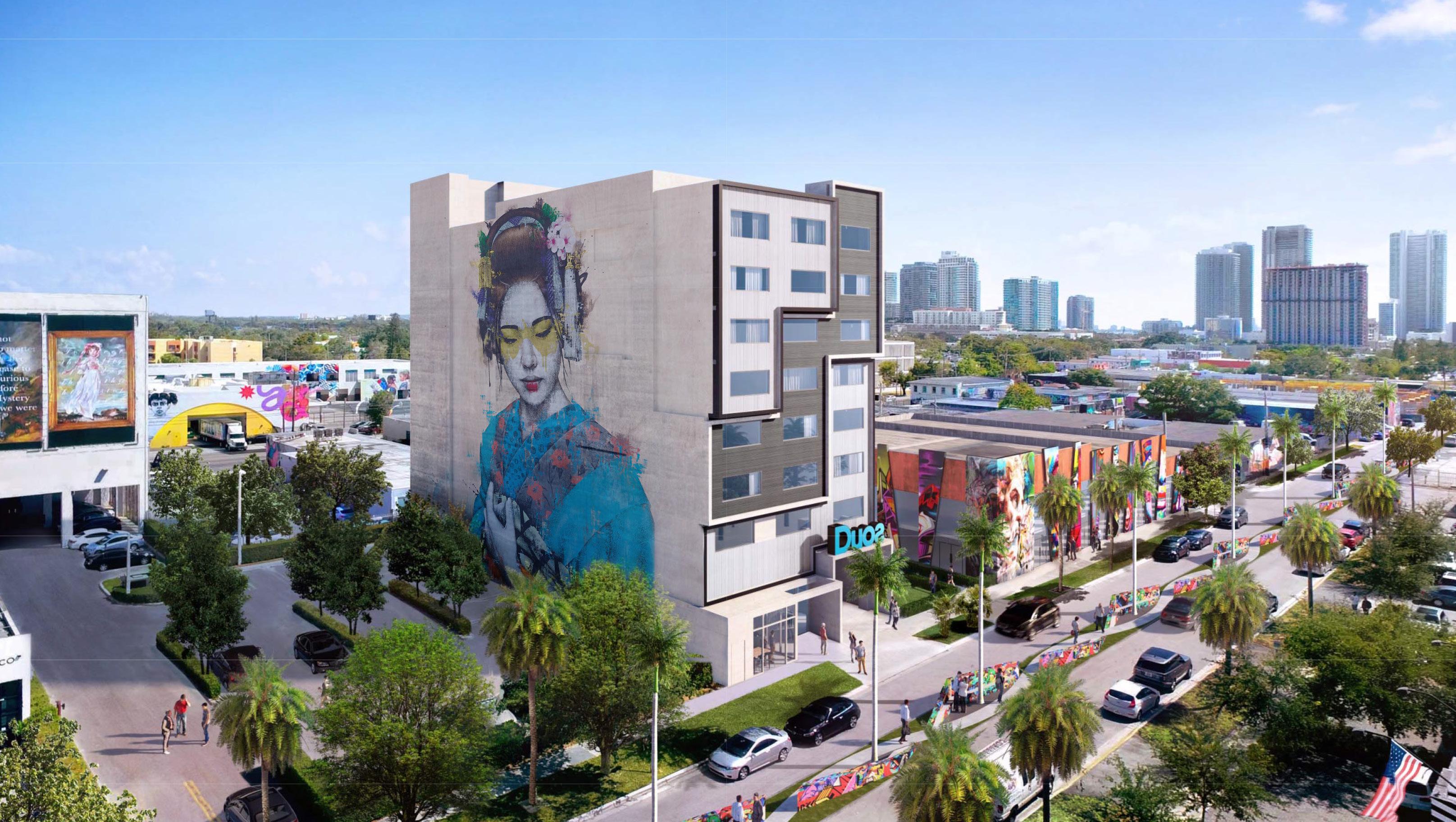
Rendering Credit: 3DUS
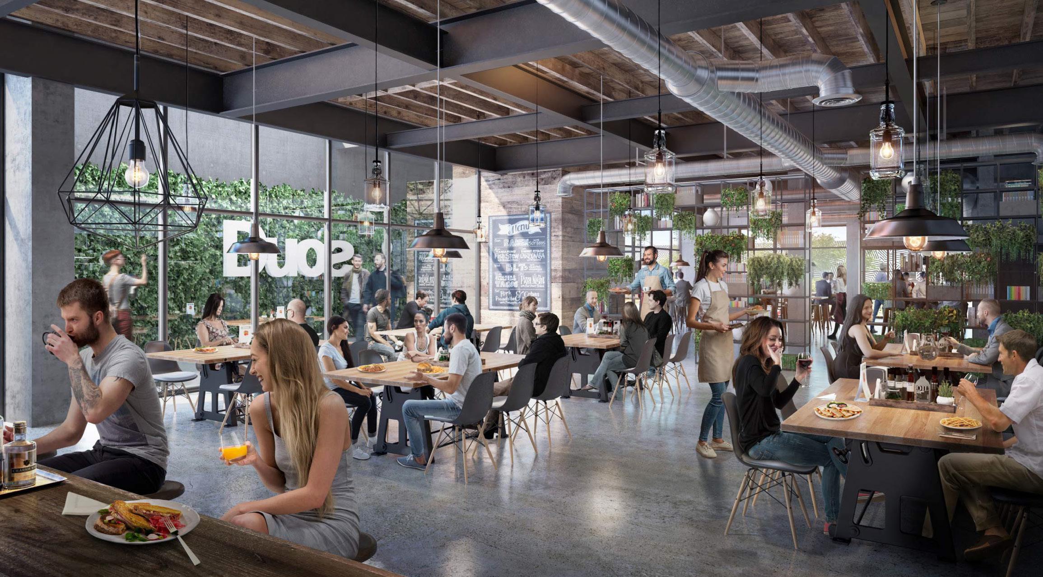
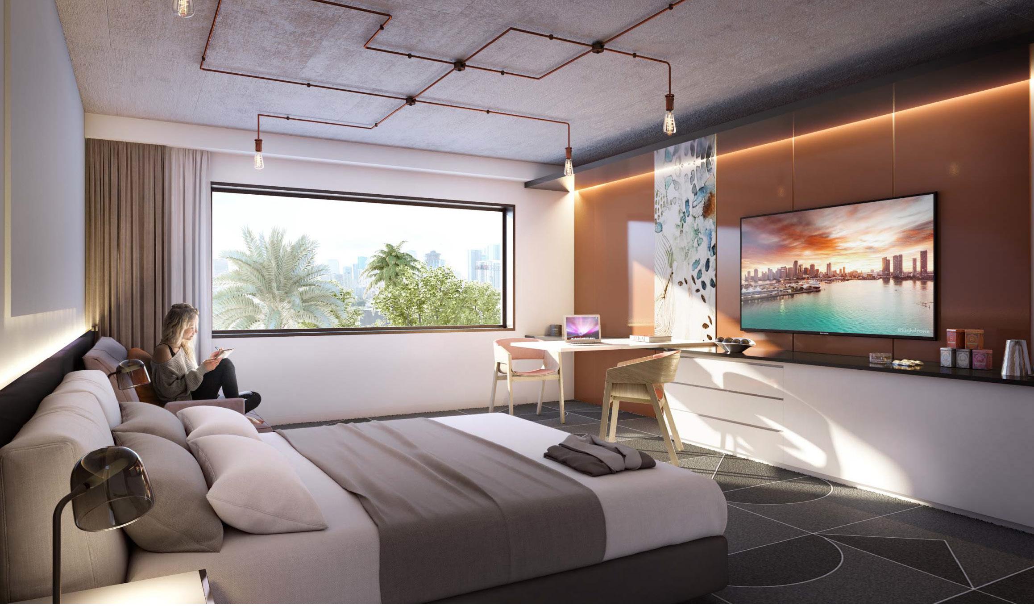
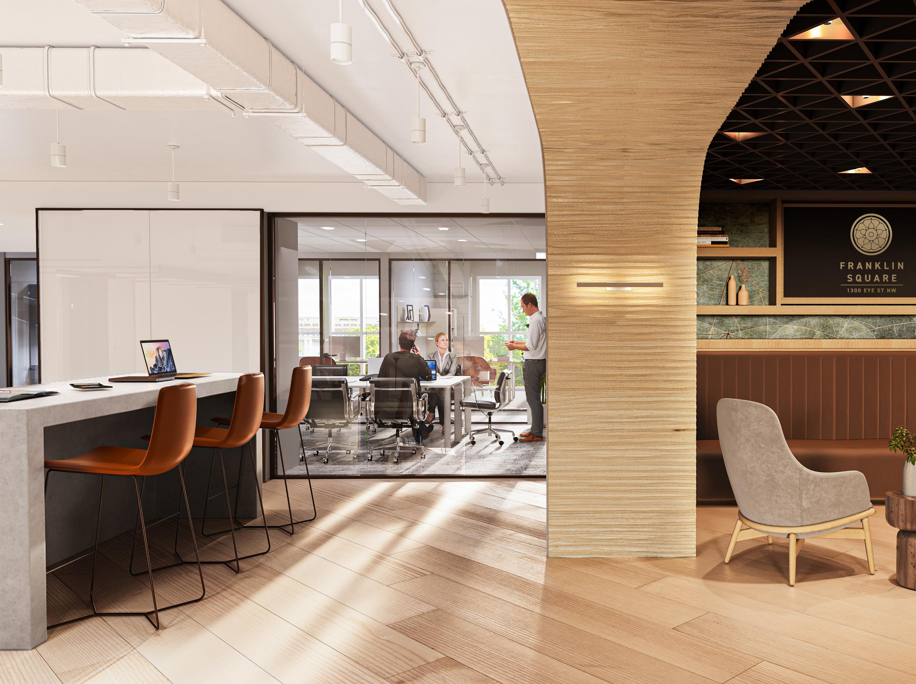
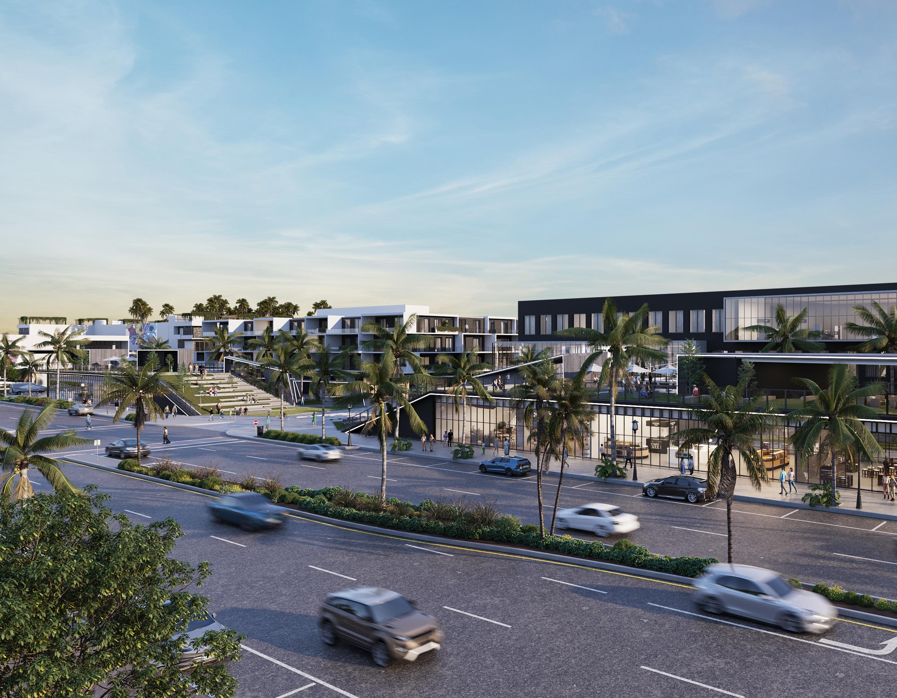
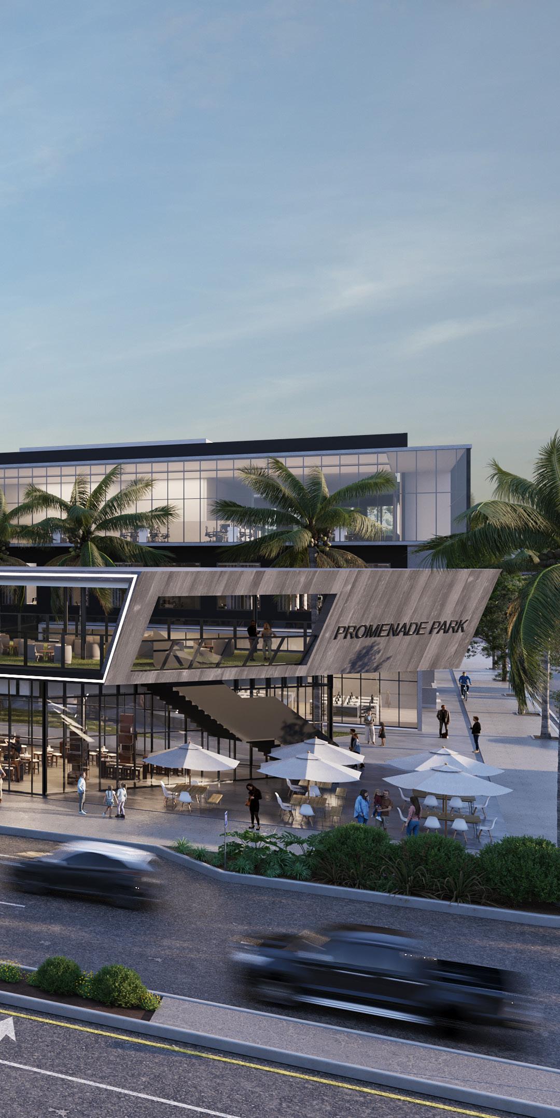
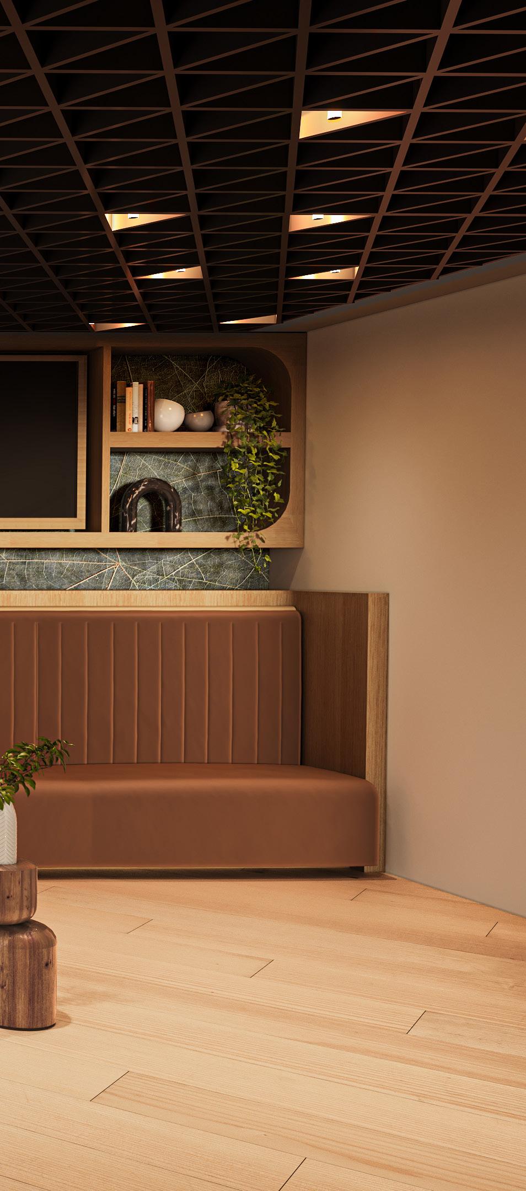
Thoughtfully curated mixed-use developments and retail stores are essential to vital and resilient communities. We design vibrant branded mixed-use developments, retail environments, and streetscapes at the heart of where people live, work and play, that captivate pedestrians and draw them into spaces that encourage desired behaviors. Crafted with the user in mind, our indelible environments and experiences are brand centric, interactive, and offer explicit connection to community through integrated storefronts, green spaces, and pedestrian paseos.
// We keep communities vibrant
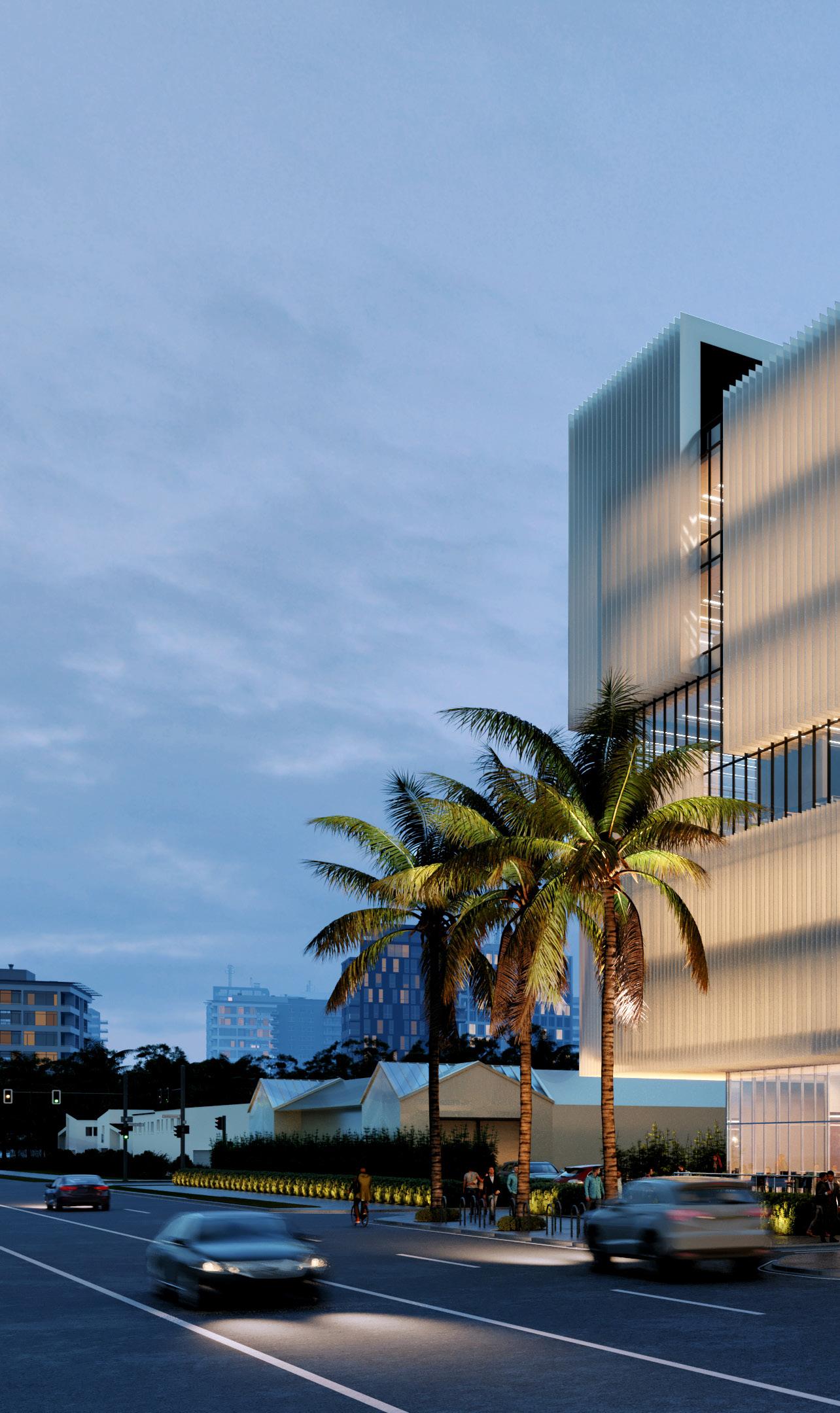
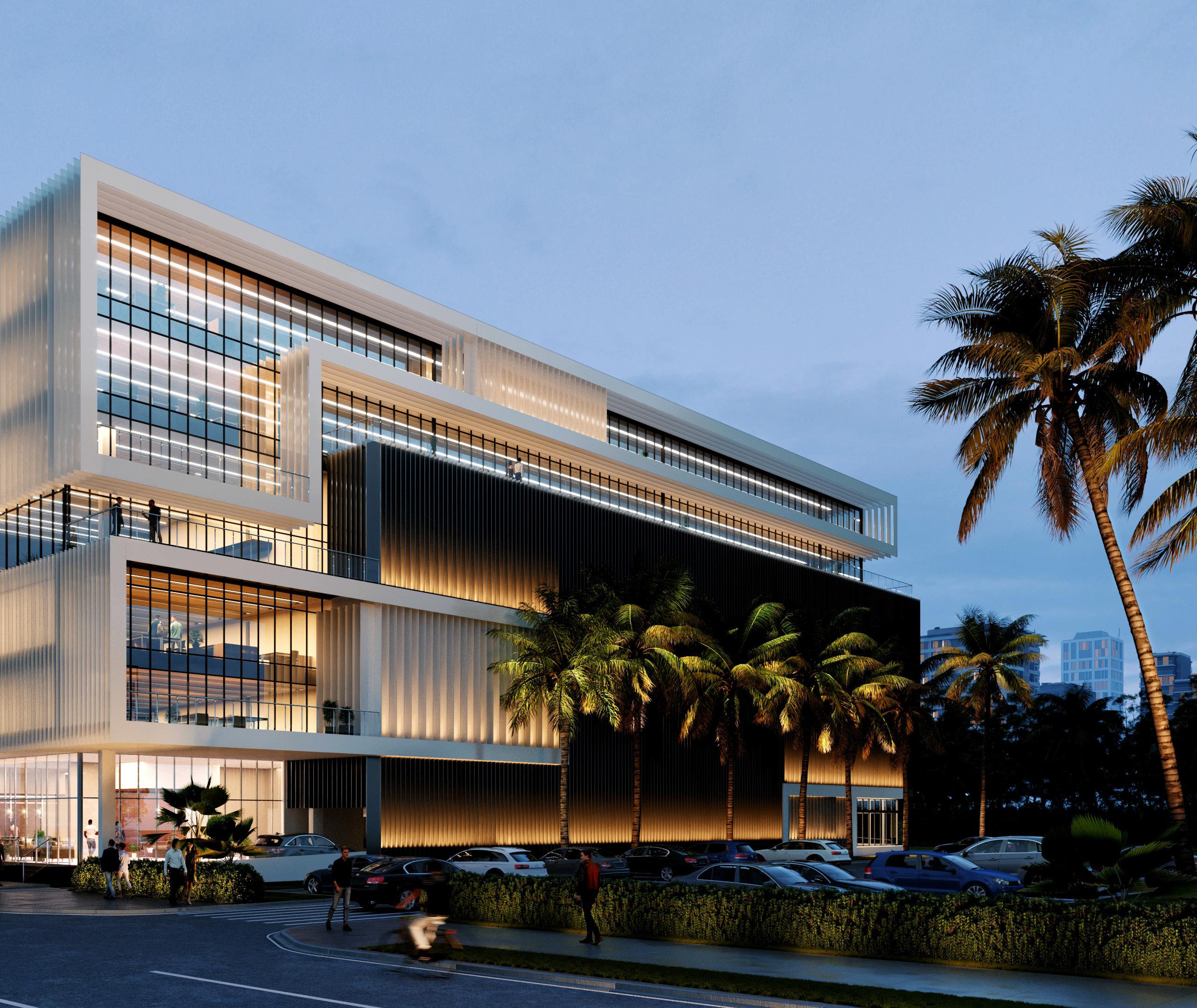
This six-story, mixed-use building has multiple floors of office, retail and restaurant space. Our goal was to create a building that would accurately reflect the city’s character while also providing practical support for its main function.
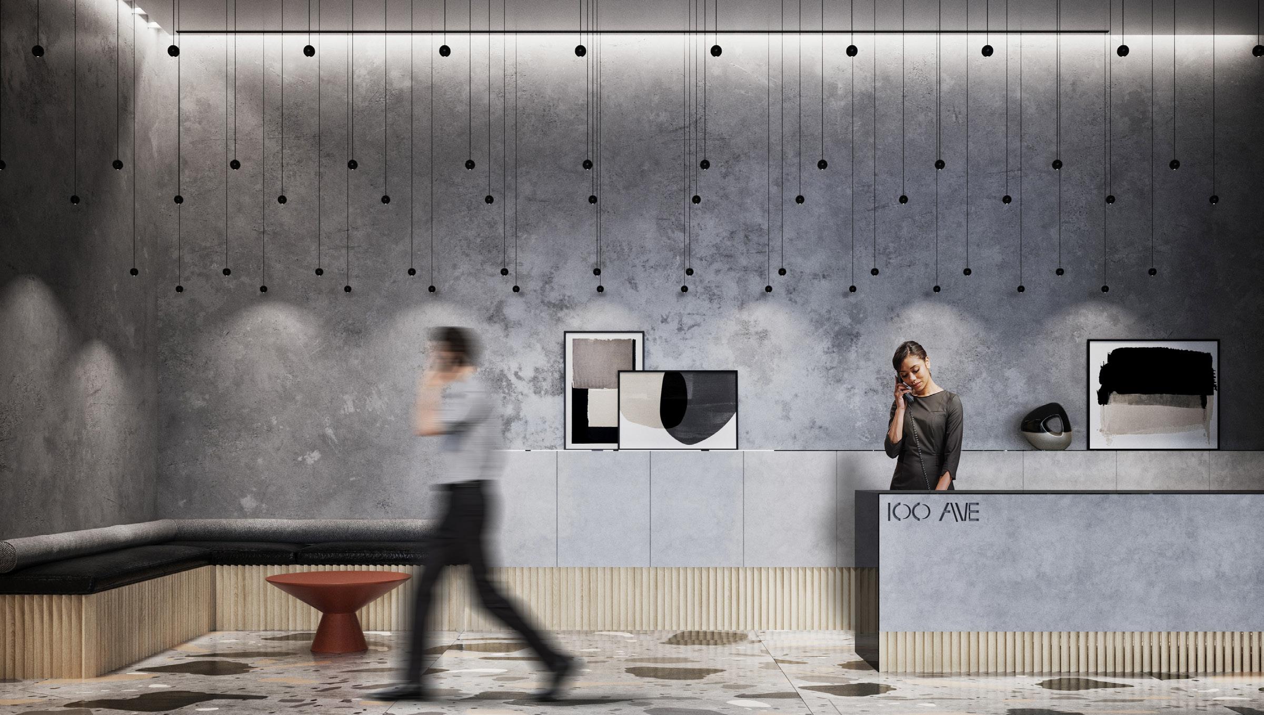

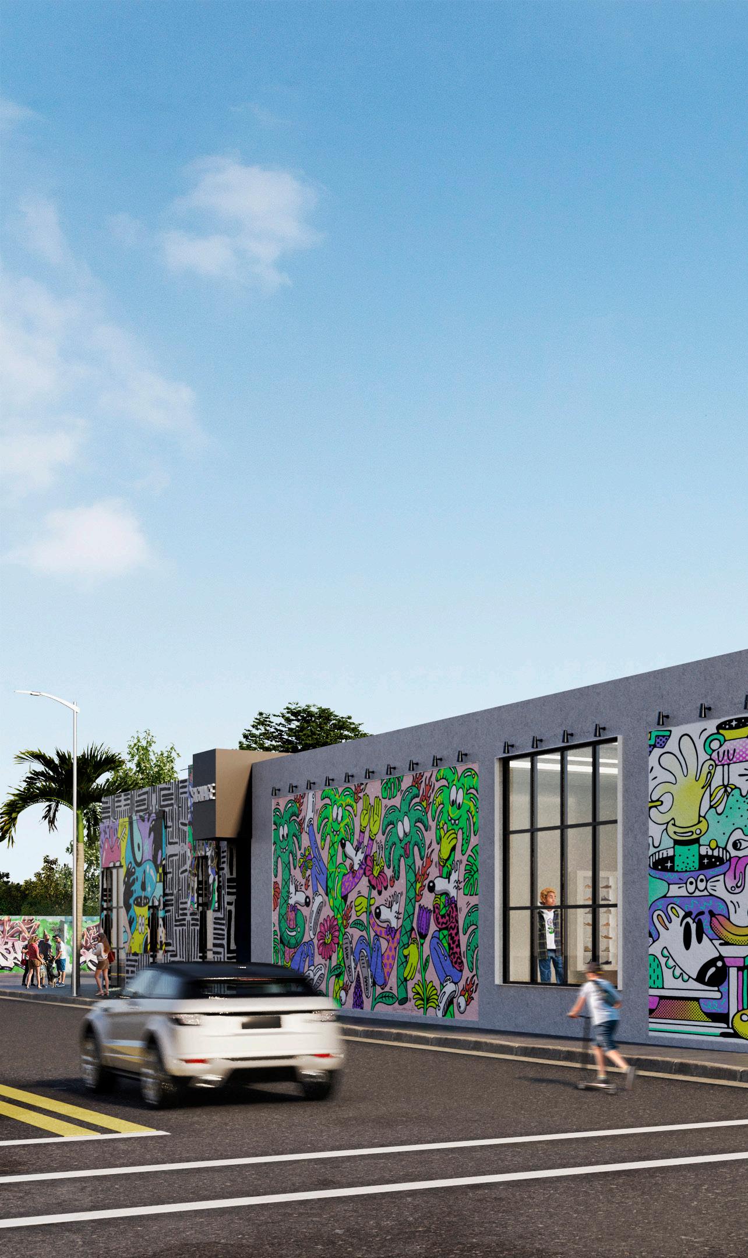
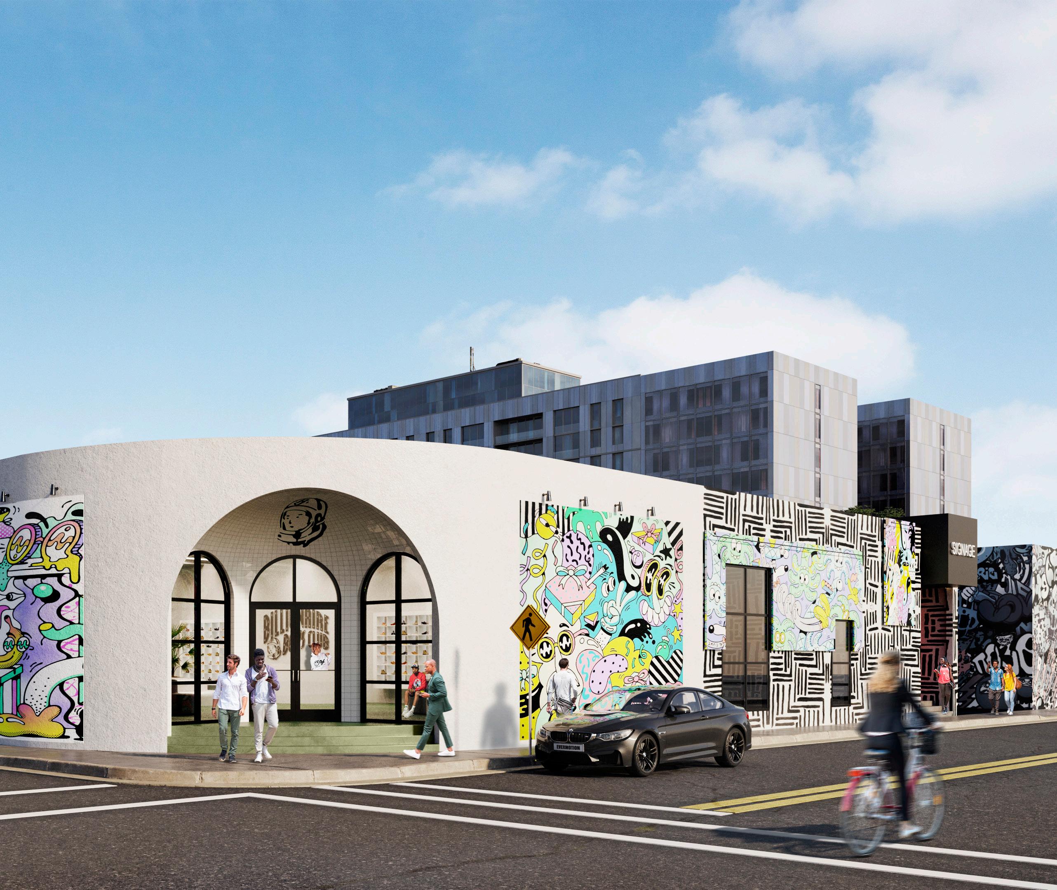
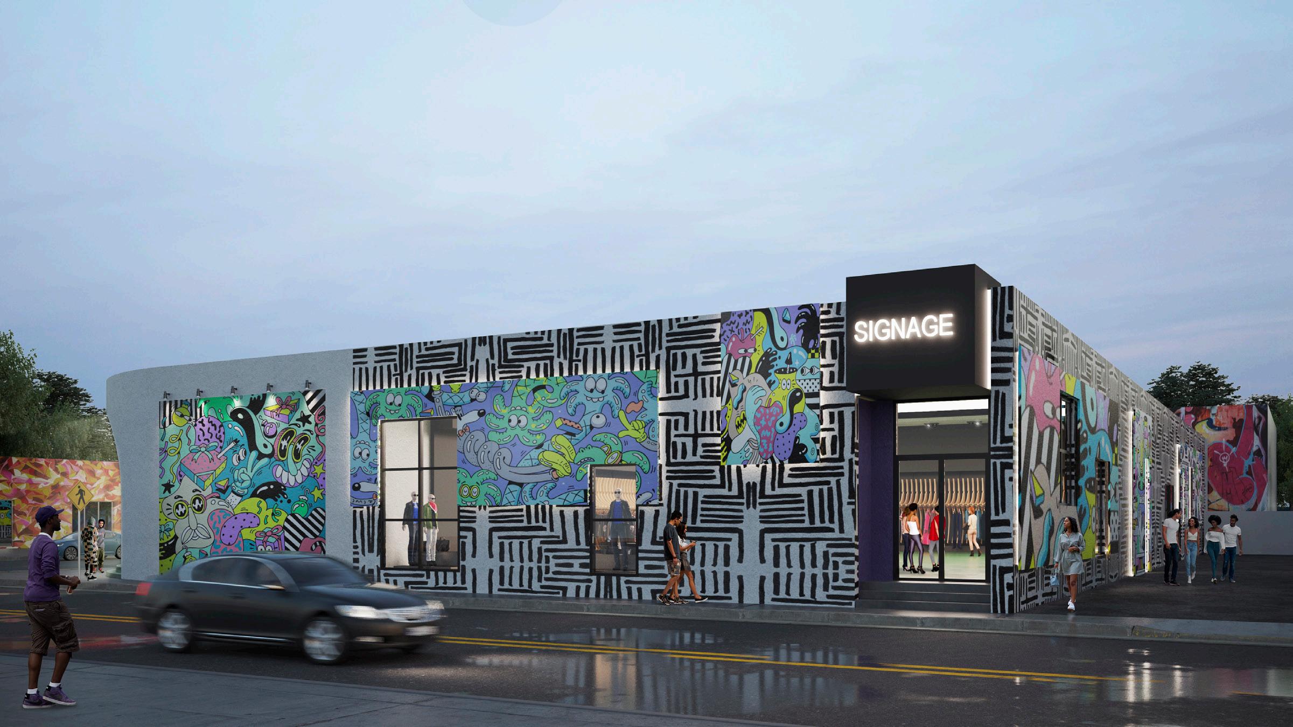
MKDA Miami is currently performing a gut renovation of 2545 NW Third Ave, with its exterior expressly functioning as a canvas for Wynwood’s local graffiti artists. The imaginative structure has attracted Pharrell Williams’s clothing brand as the anchor tenant, making it the largest fashion tenant in Wynwood.
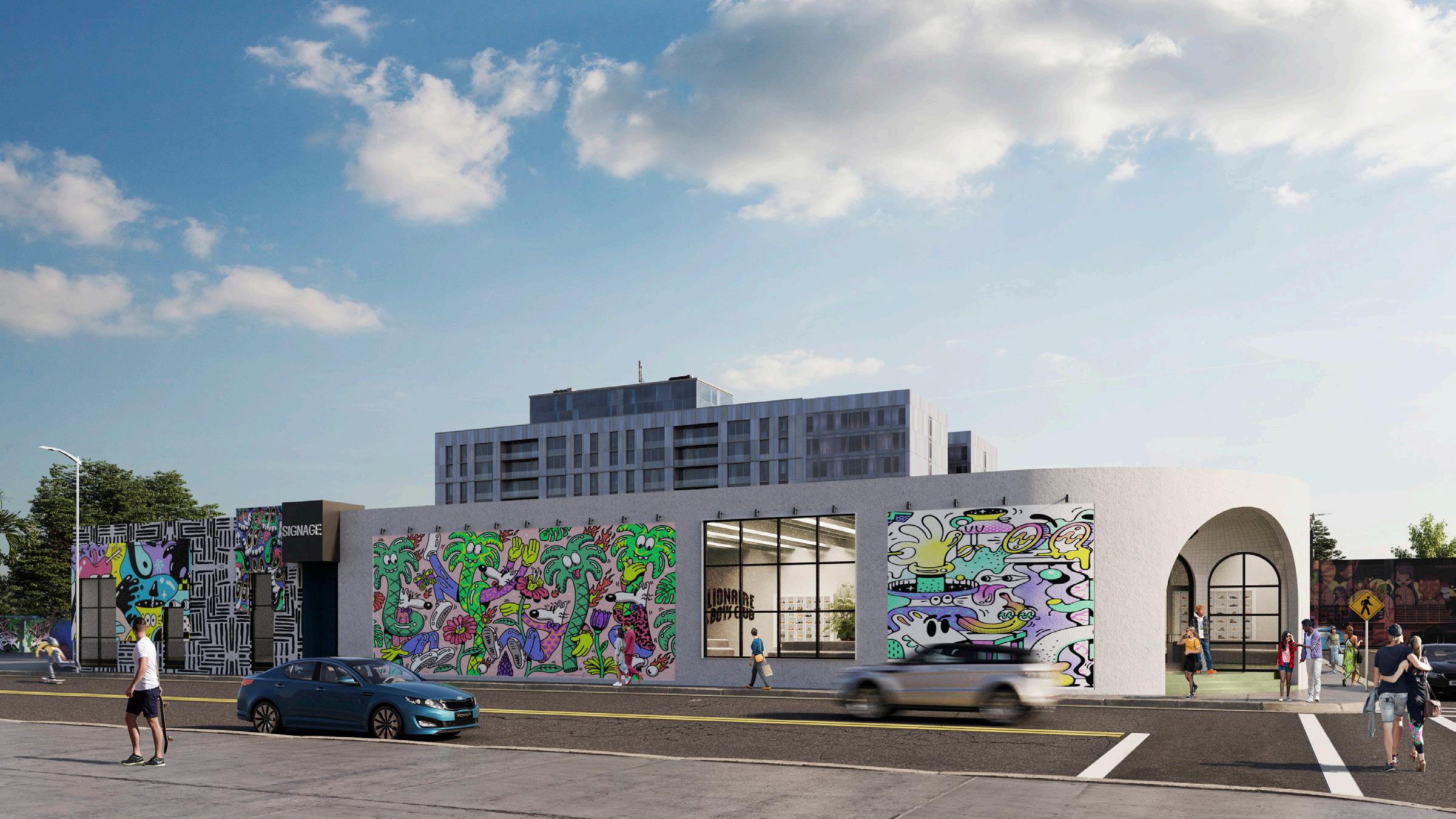
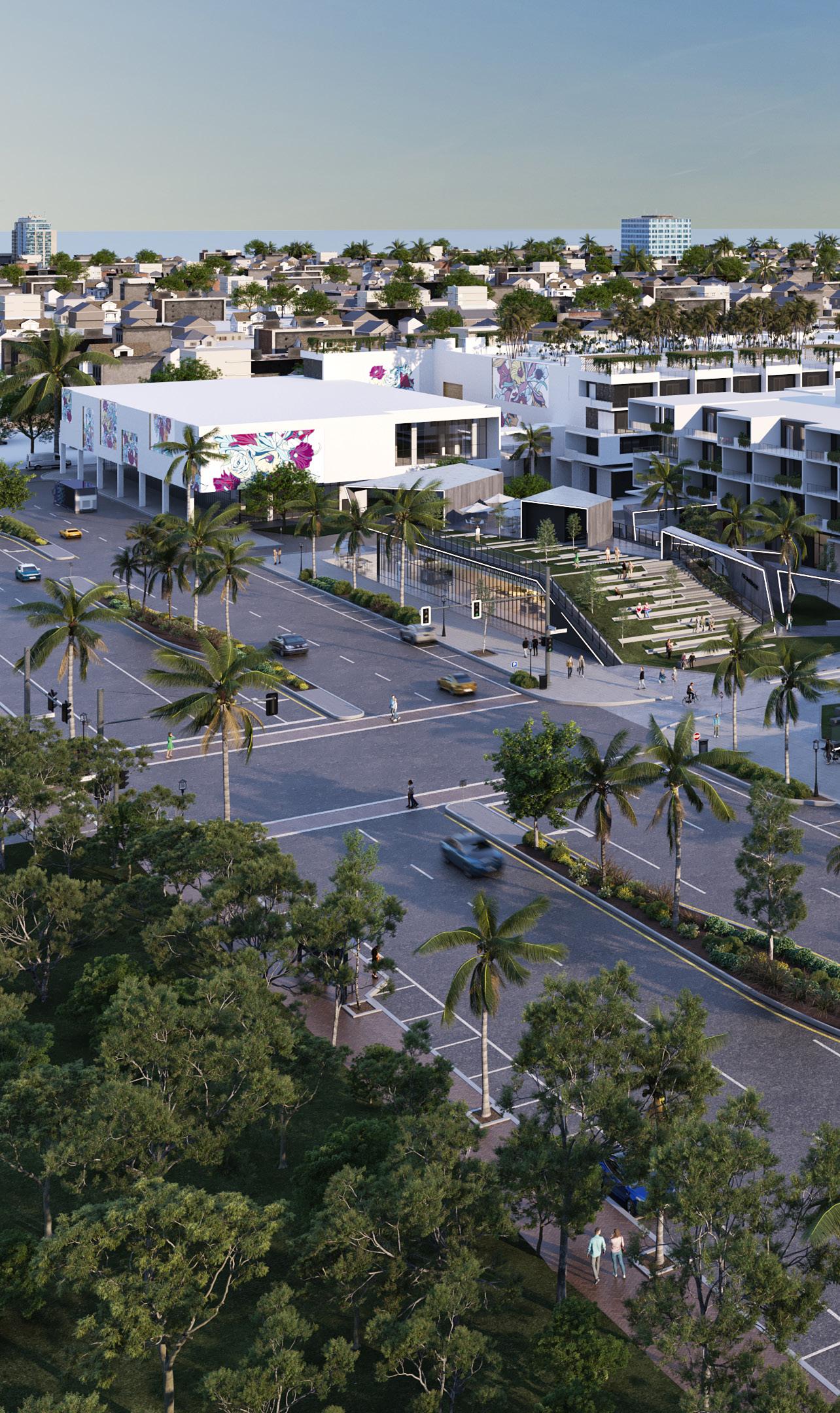
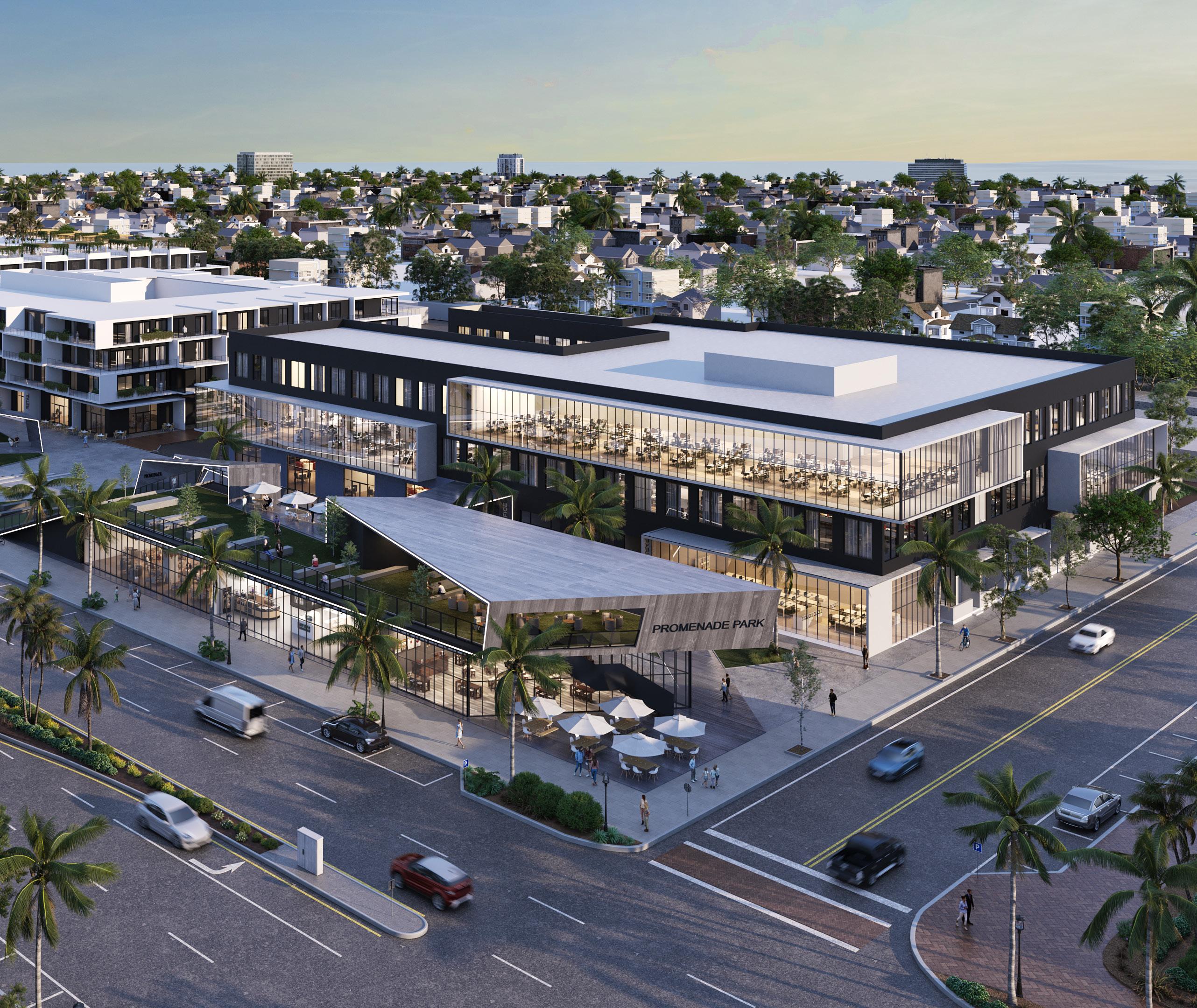
Tasked with updating three blocks in Delray Beach, the team created an allencompassing experience complete with residential buildings for living, commercial space for working, and a main promenade and park for socialization and entertainment.
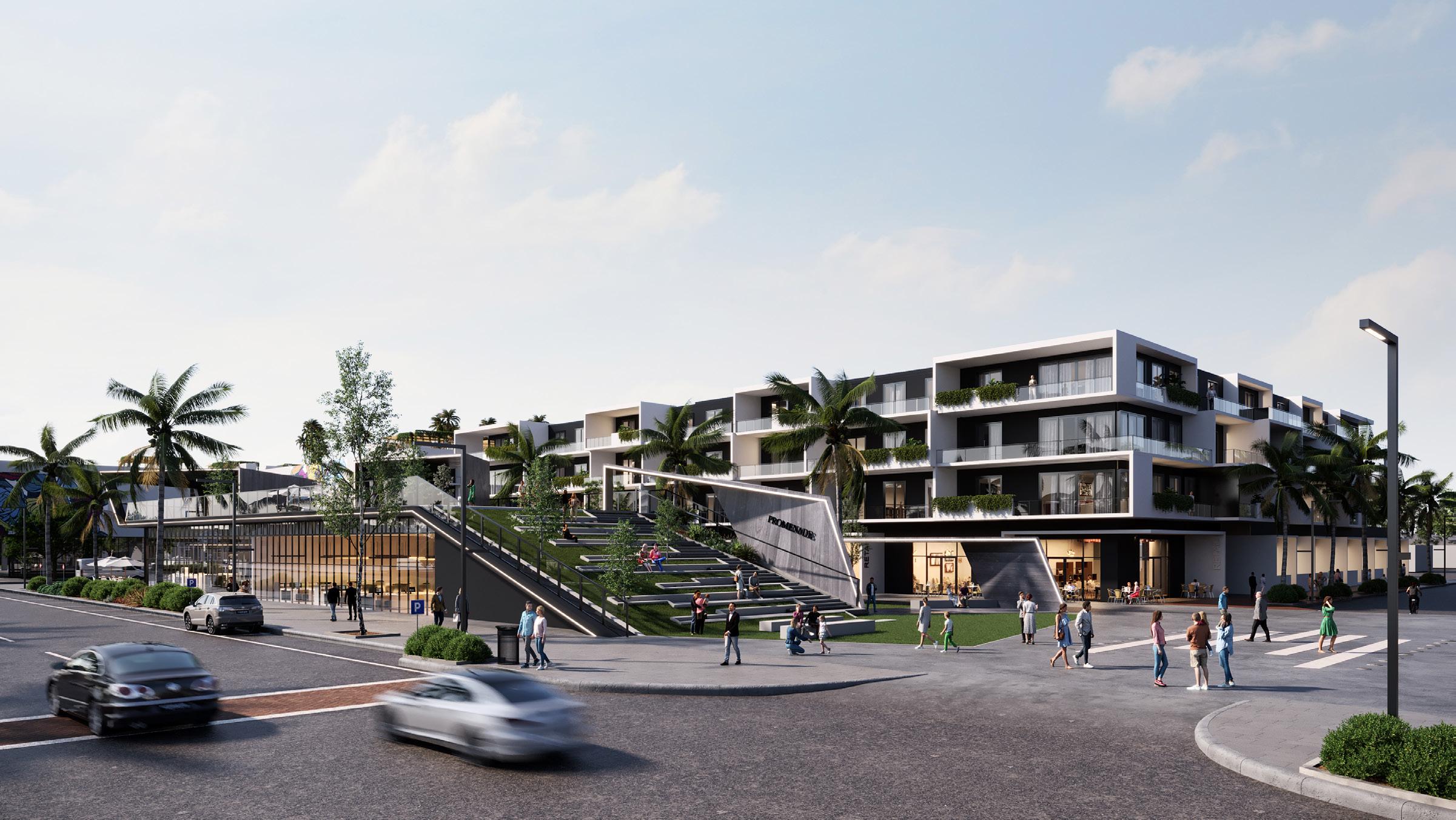
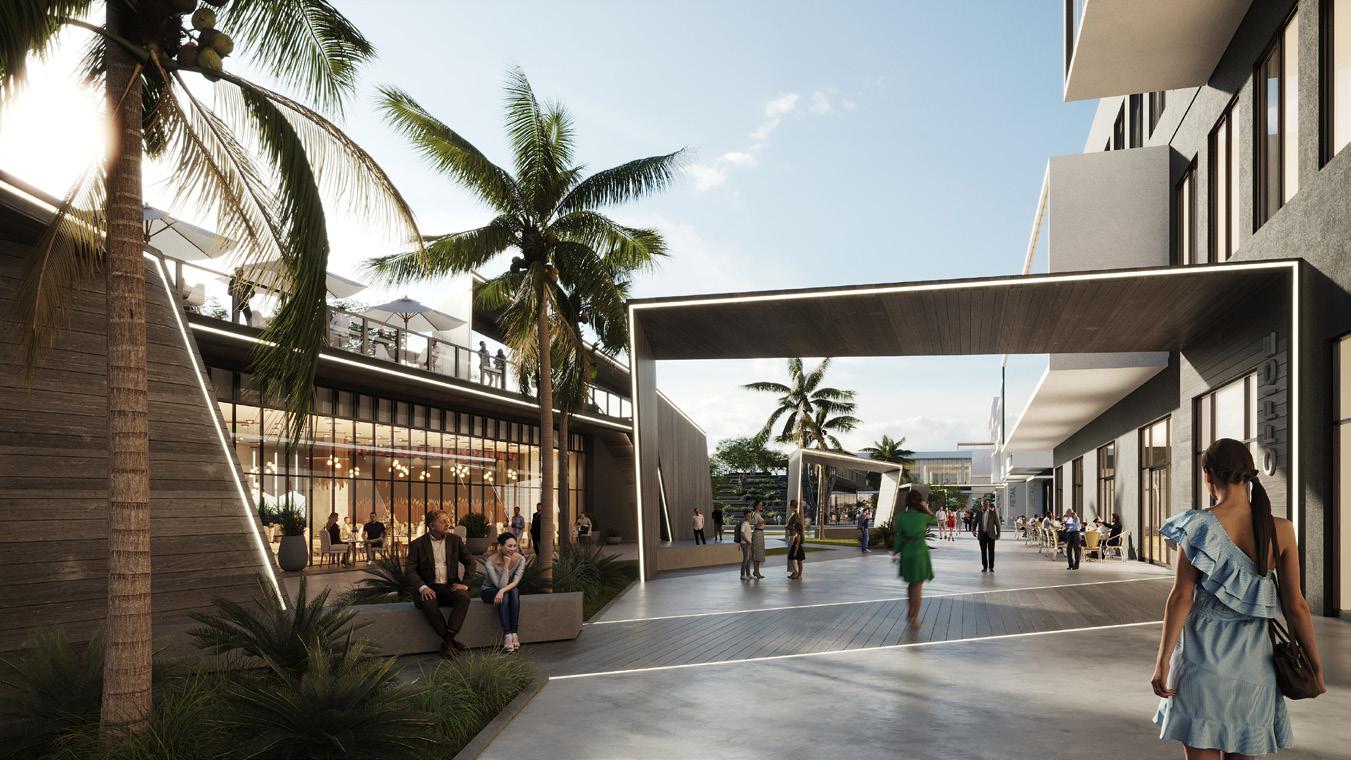
Rendering Credit: 3DUS

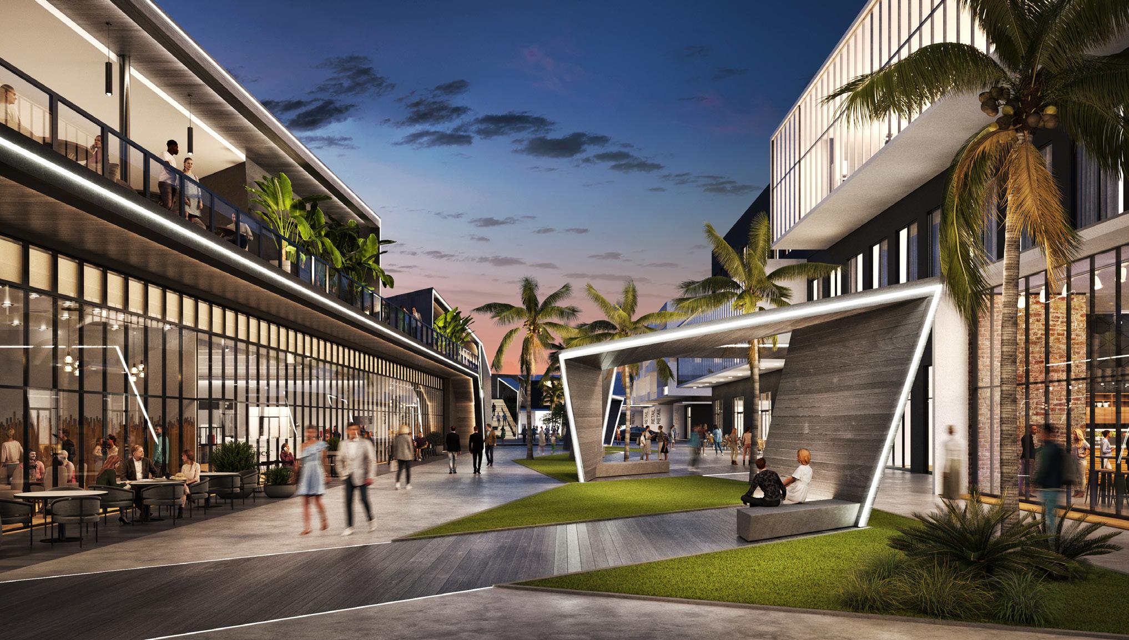
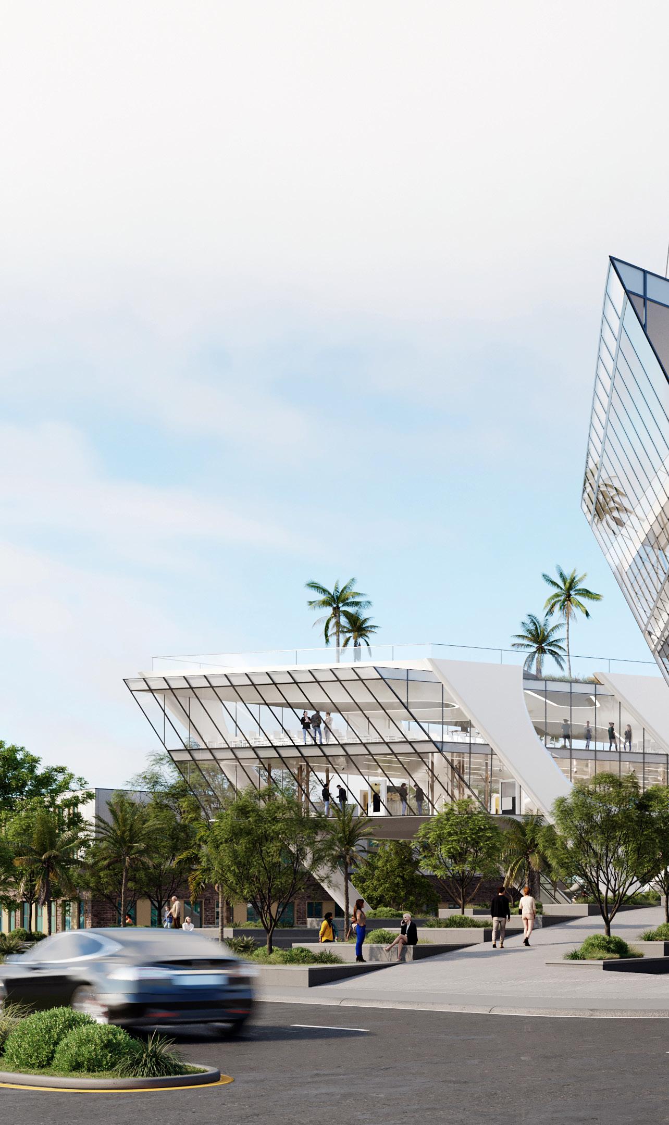

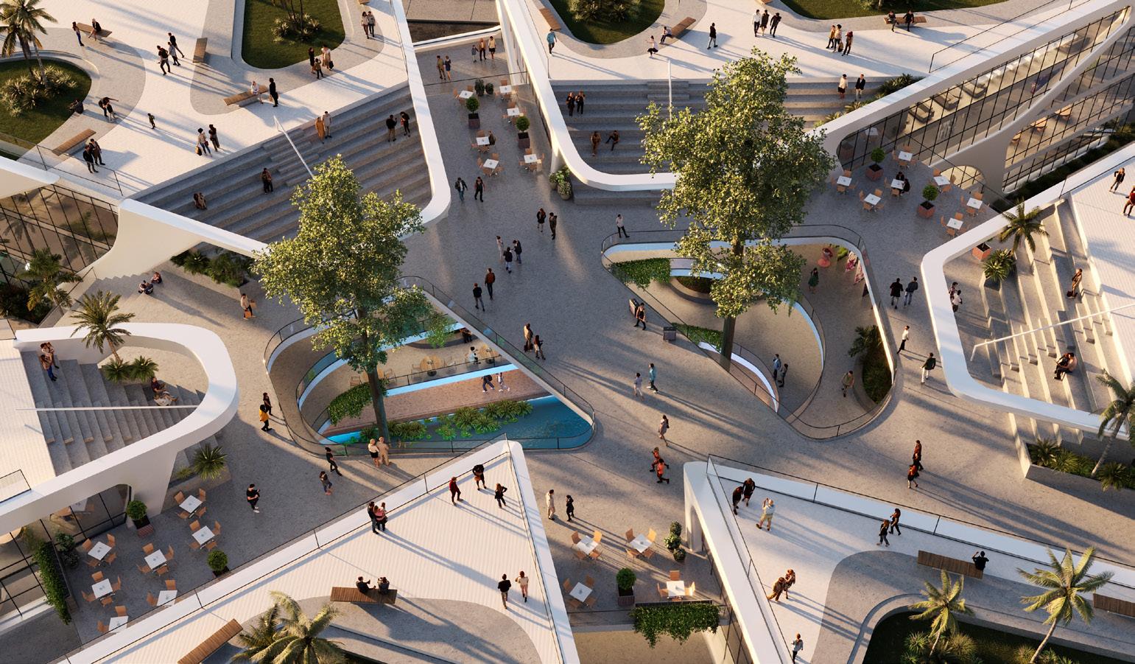
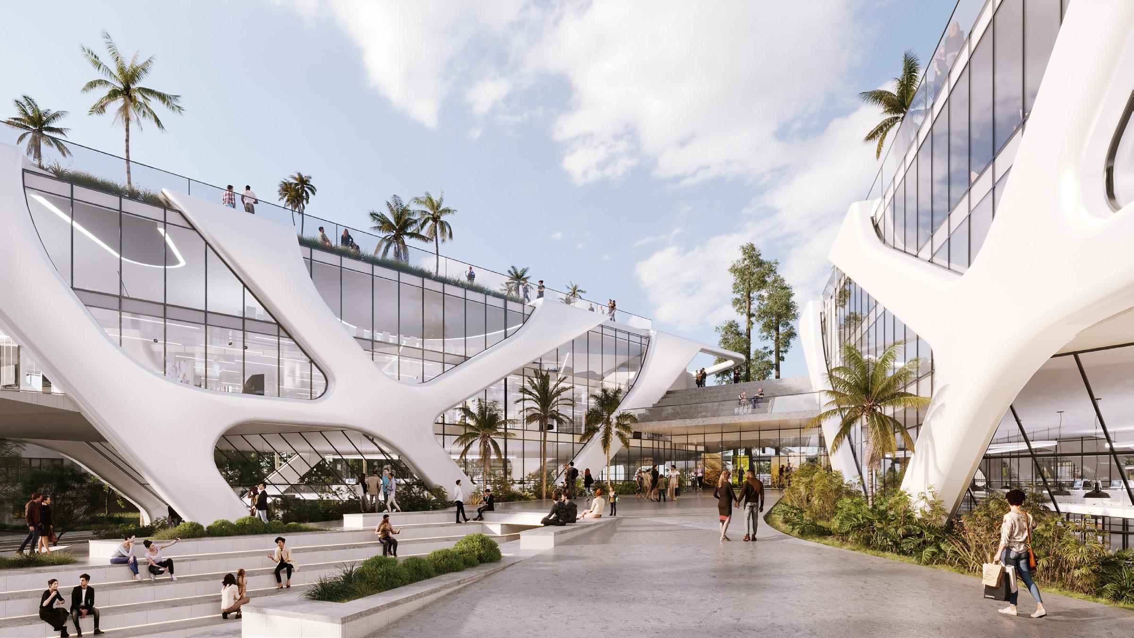
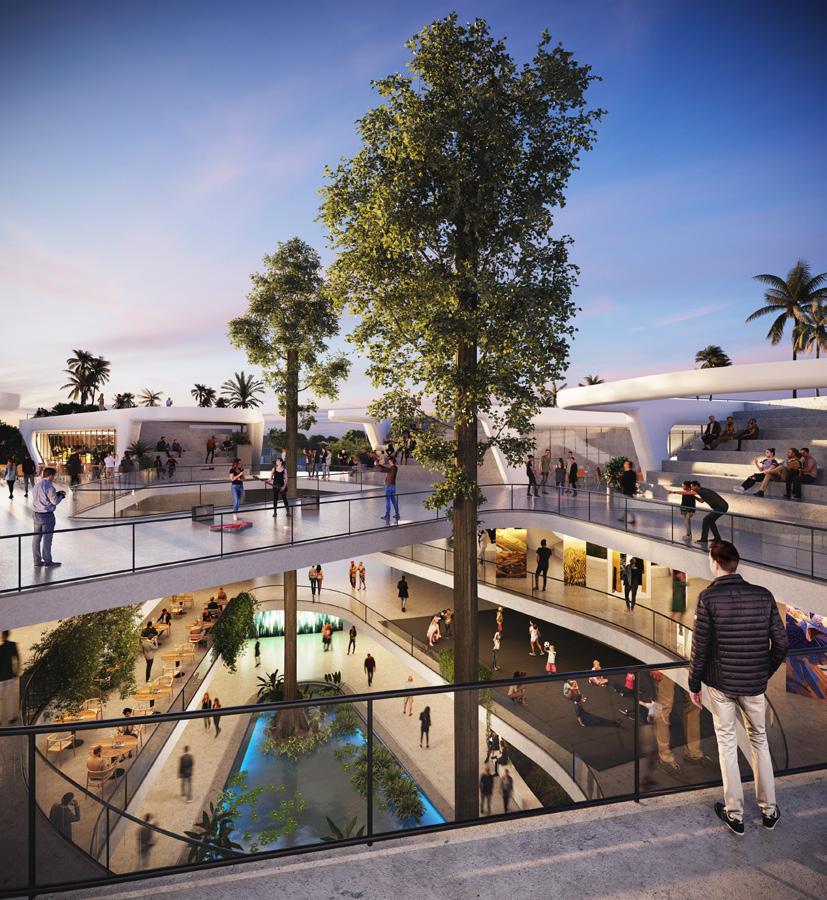
Located in a Community Redevelopment Area (CRA) in Fort Lauderdale, The Bridge is a 230,000 square foot Cultural and Learning artisan studios and entertainment uses for local residents. The design concept centers on connecting the CRA with the greater downtown area on a symbolic level – through its architectural form – and on a pragmatic, urban scale, serving as a vibrant setting where the local community and cultural leaders can come together.
