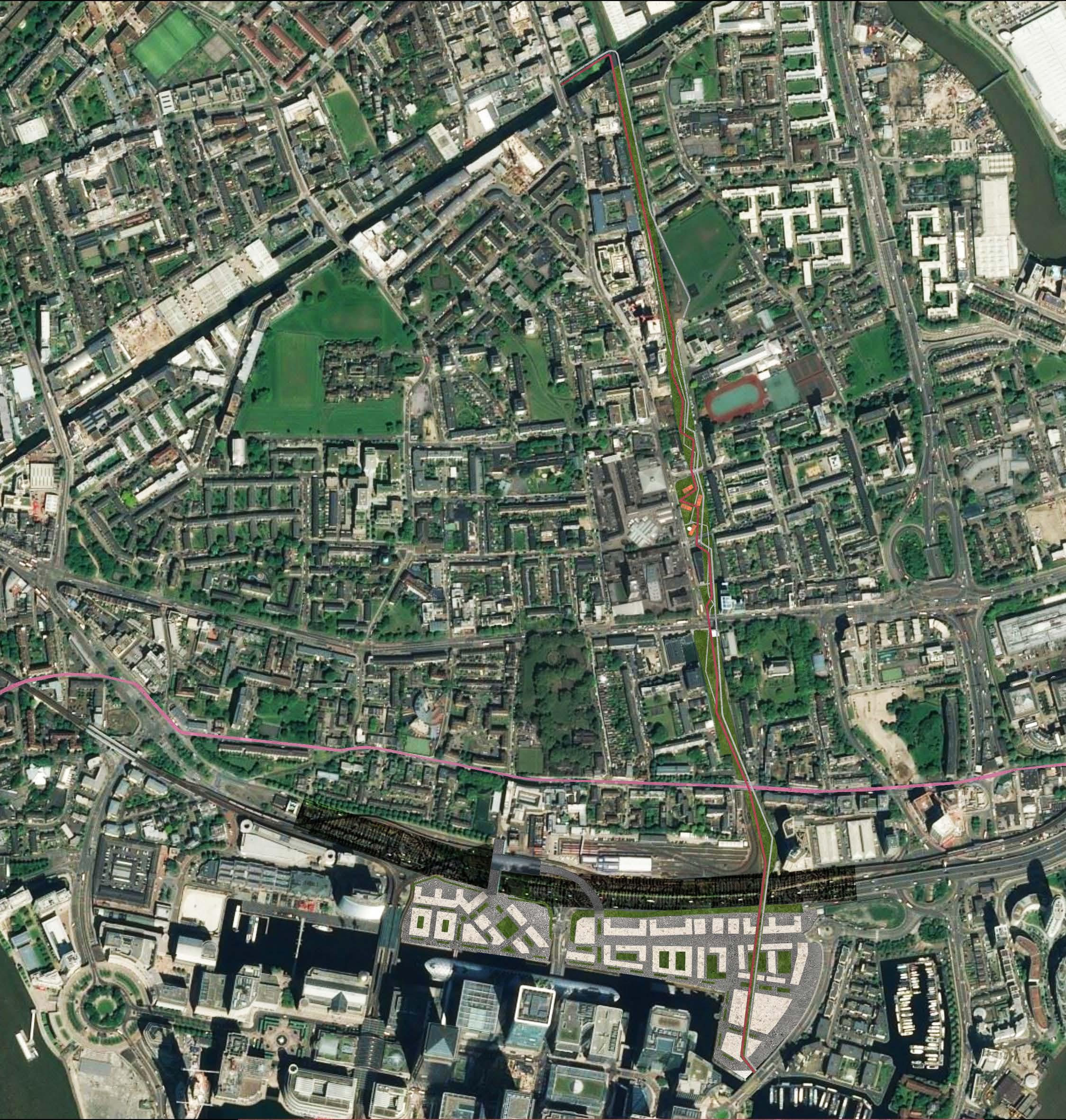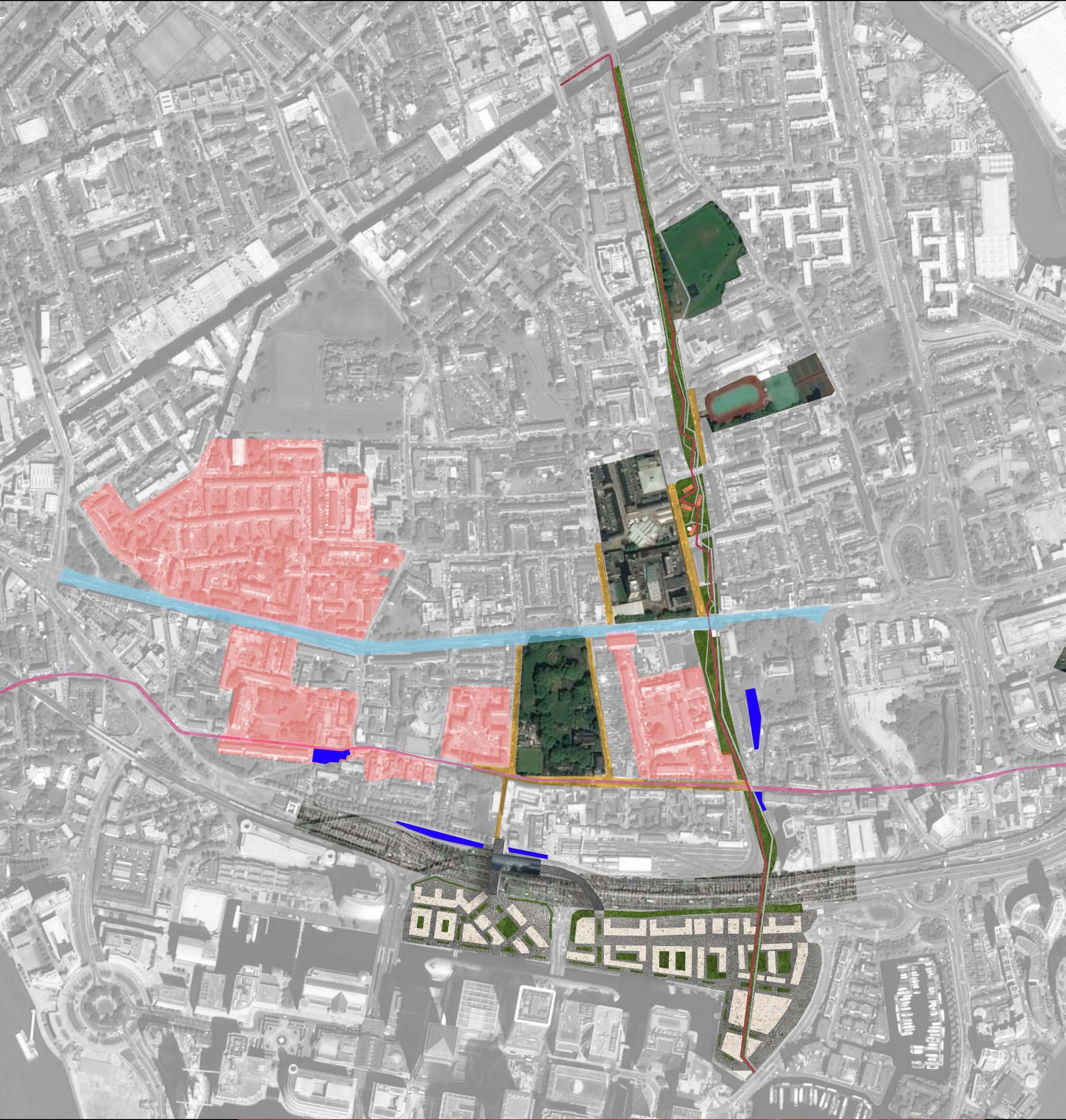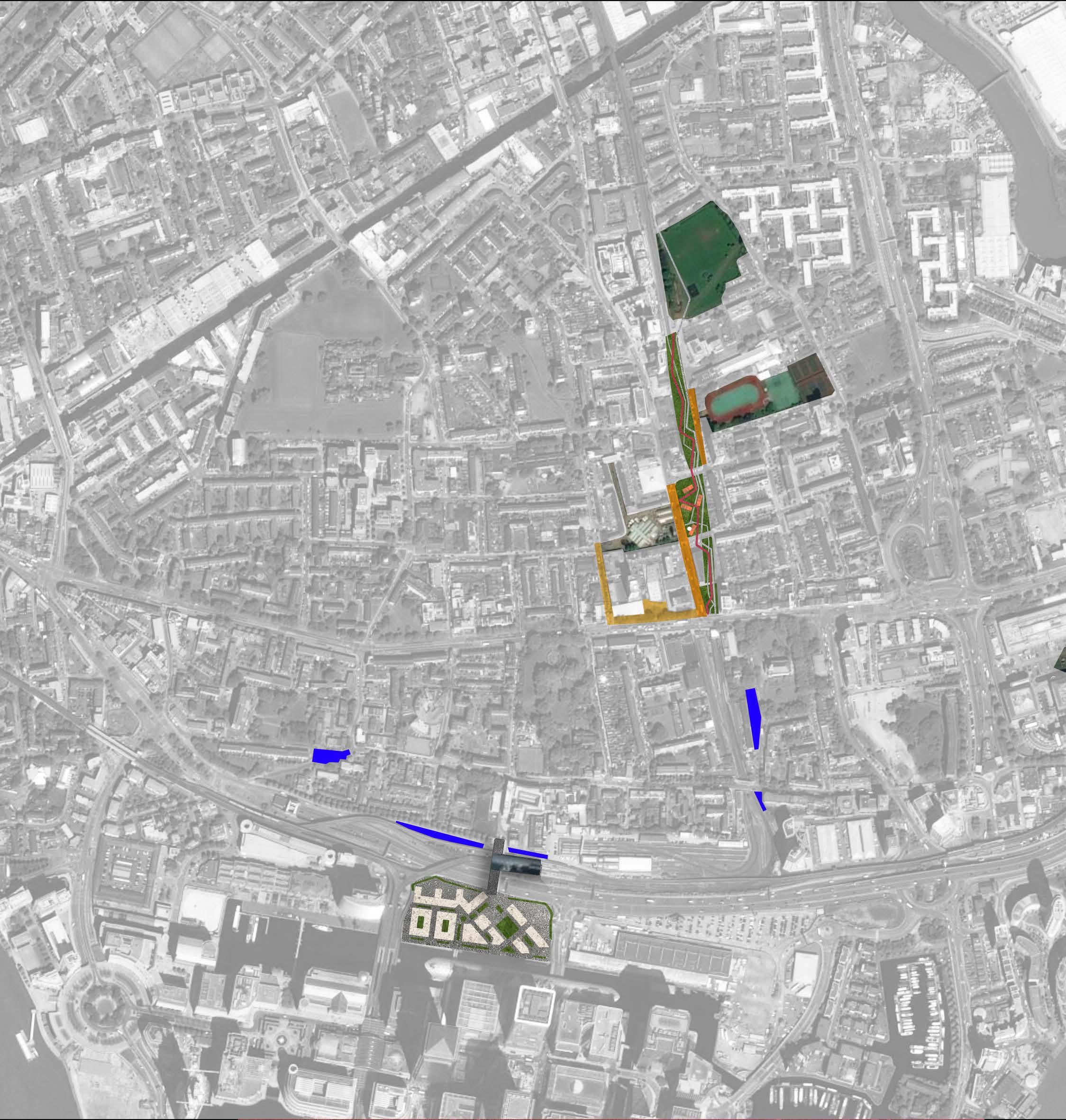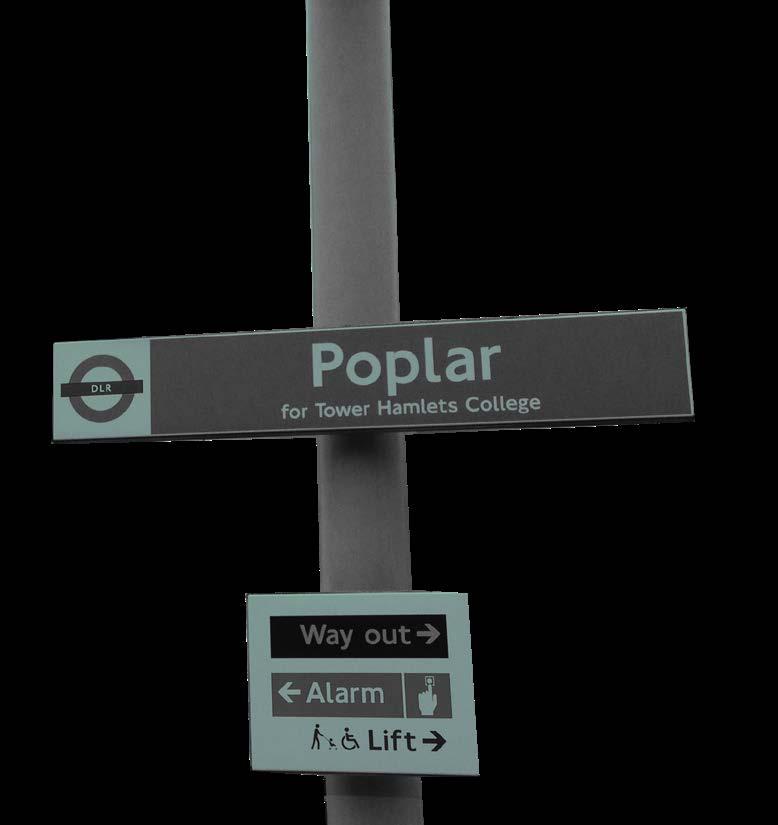
1 minute read
Masterplan Overview
from W19P298
by PDF Uploads
04 MASTERPLAN
OVERVIEW
The masterplan puts Poplar’s place making agenda central within this masterplan, envisioning what Poplar may look like in 30 years.
The flagship East London Green Link will cover the existing DLR tracks from Limehouse Cut to Canary Wharf, spilling out to incorporate existing green infrastructure such as Langdon Park. The link will provide key pedestrian and cycle links to Bow and Canary Wharf, while providing opportunities for job creation and sustainable energy collection.
The link will integrate Chrisp Street Market and planned public realm improvements to enhance Poplar’s vibrant market core. Improvements to pedestrian and cycle infrastructure serve the East London Green Link and the existing infrastructure to create appropriate access points around Poplar. New and existing infrastructure will be integrated to create a cohesive and holistic plan that highlights the potential Poplar withholds as an East End town.
Key delivery sites for housing have been identified to meet Poplar’s future housing need, alongside estate refurbishments to bring Poplar’s existing housing stock in to the 21st Century. This masterplan is indicative, with scope for change for housing delivery sites. Housing policy will ensure new housing will provide homes for residents from all socio-economic backgrounds.
The DLR depot site provides opportunities for further housing growth. The site is not included in this masterplan because of the significant funding requirements to construct a similar platform structure to the green link, which this framework deems unfeasible alongside funding required for the existing proposals. The DLR depot site should remain flexible to allow for potential incorporation of the site with redevelopment of Aspen Way. Estate Refurbishments Traffic Calming Tactical Urbanism Improved Public Realm Cycle Lanes Limehouse Cut Langdon
Park Community School
Chrisp Street
Market
Poplar Recreation Ground
Aspen Way Canopy









