fol i o.
Interior Architect CONTACT +61 487 491 918 michellejeancoghill@outlook.com SOCIAL @michellejeandesigns michellejeancoghill/linkedin.com
michelle jean coghill


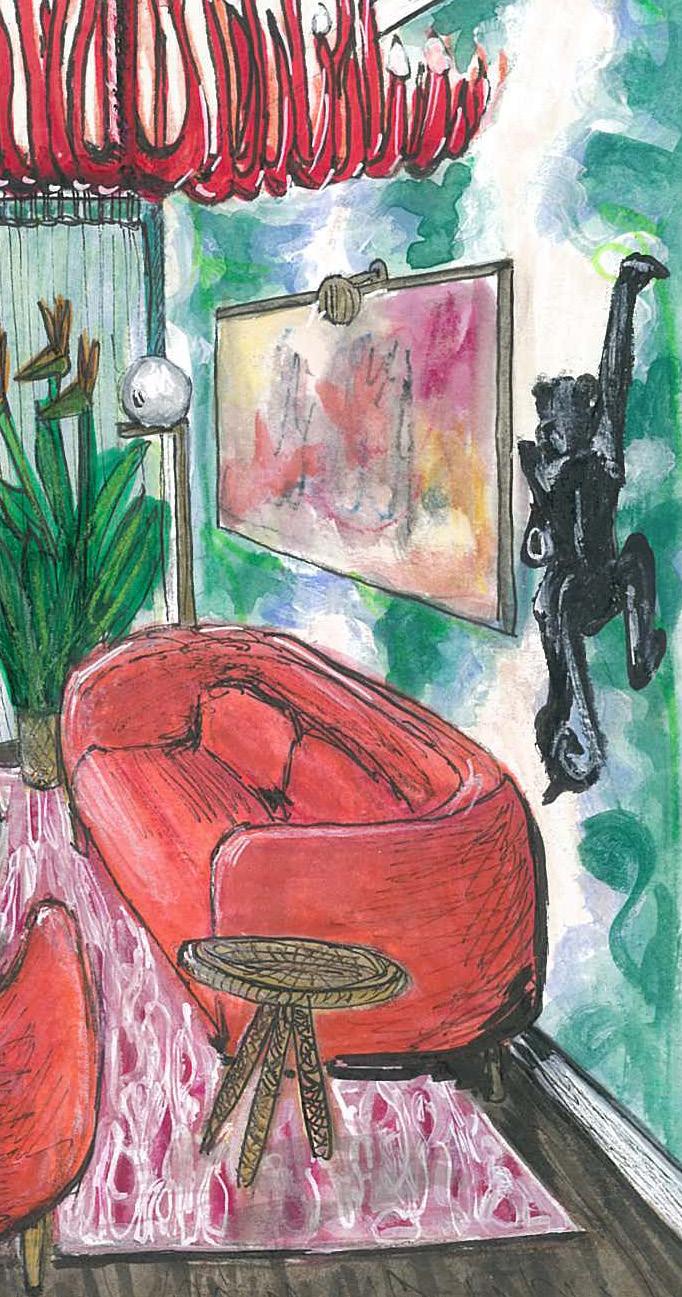
c o nt en ts. 04 08 Bio CV Narrative McKinnon Residence 22 Parkville Apartment Interior Design
Modern Museum of the Handmade
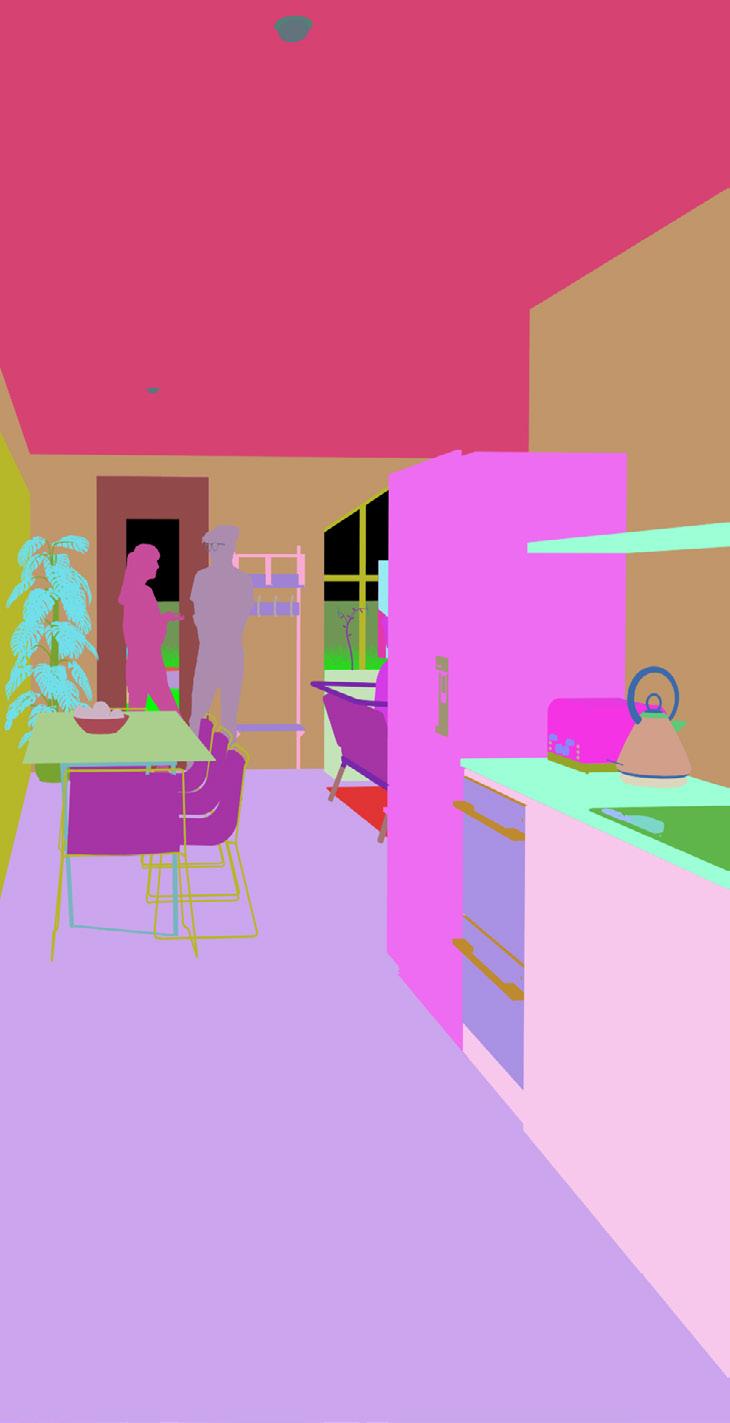
Australian Indigenous Corroboree Centre
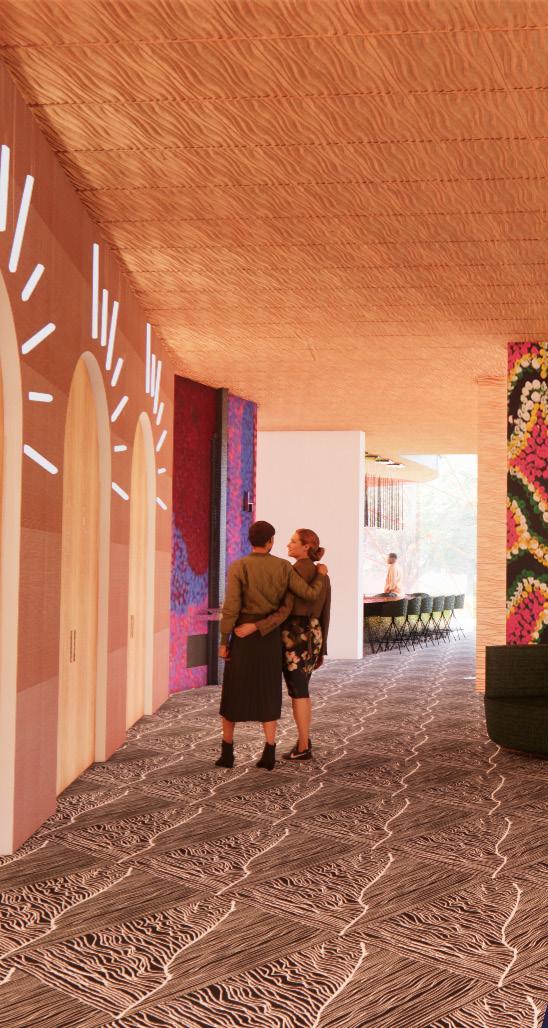
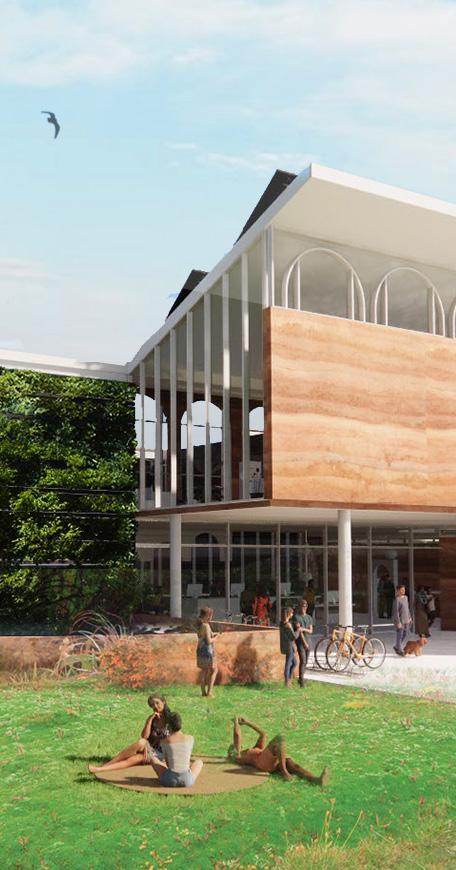
30 34 42
Patterson Commons Student Residence
Interior Architecture
Bio.

Growing up in Calgary, Alberta, Canada, I fell in love with offbeat indie music, conceptual art and avant garde fashion. With aspirations of becoming a Figure Painter, I attended Alberta College of Art and Design soon realizing that this was not my intended path. Being a person of reason, I needed to find a creative outlet that also served my desire for function.
Interior Design was a way for me to be creative and functional. Curating spaces unifying form and function together into a timeless visual indulgence of simple complexity with an emphasis on connecting people and the spaces they inhabit. As a designer aiming to extend human connection beyond physical walls creating inclusive designs that recoginize nature of equal importance.
Portfolio. Michelle Jean Coghill

4
Rug Design Competition.
Jenny Jones Rugs Finalist 2017 Diploma of Interior Design and Decoration
Inspired by the Thrush, spotted breast songbird, in William Morris’s “Strawberry Thief” The behavior of foraging for fruit through the kithen window mimiced the same behavior of Max, my Red Collared Rainbow Lorikeet, native to the Kimberley area in Northern Australia.
Morris’s work was considered abstract during the 1800’s, leading me to research Australian abstract artists and printmakers whose work primarily focused on landscapes or native flora and fauna. The feathers on Max became the focus of of the form extraction for the textile pattern. Using focused photograhs of Max’s feathers formations then cutting these shapes from magazine pages to be collaged into similar feather formations. Creating a design that is versatile, varied textural elements with the ability to explore a full range of colour schemes.
A statement piece of interatctive fine art, a contemporary abstract representation of bird feathers that will fill a void connecting space with identity.

5
Medium: Watercolour Pencils and Fine Liners
Portfolio
Michelle Jean Coghill
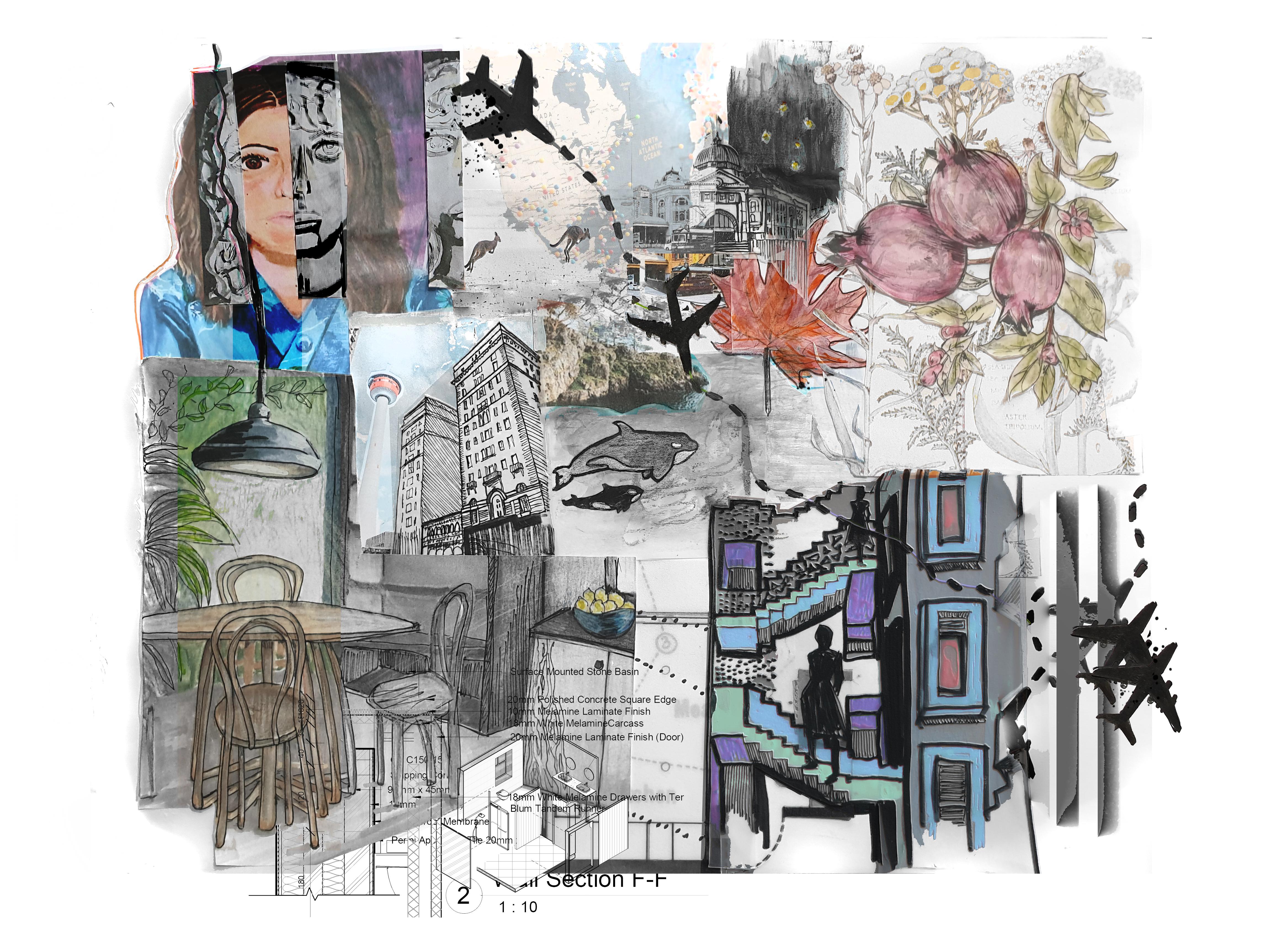
7
Portfolio
Michelle Jean Coghill
INFO.
Date: 11.12.2017
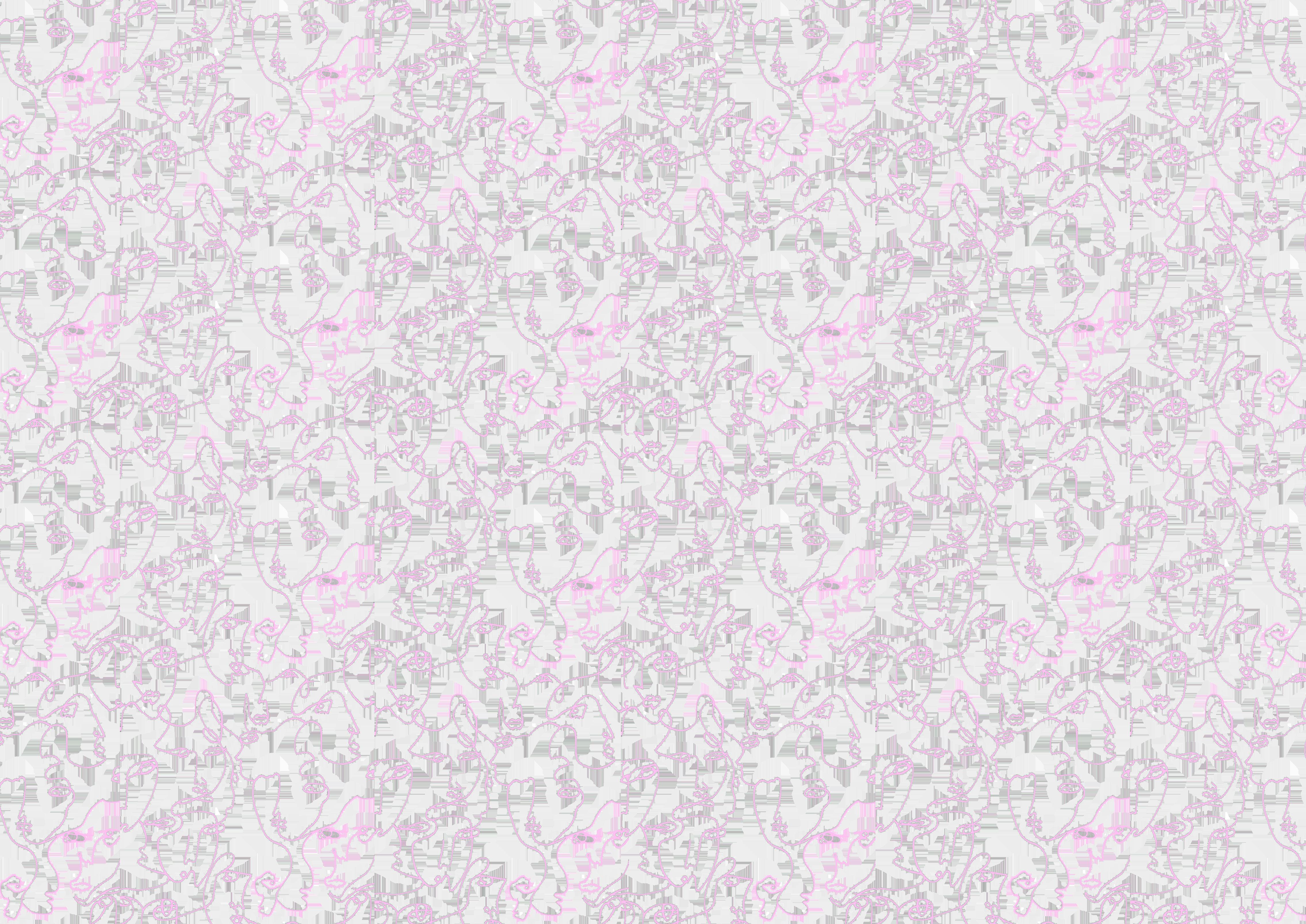
Location: 27 Station Avenue, McKinnon VIC Project: Mckinnon Residence

Client Influence: Katherine is very inspired by her Tiwi Island heritage and the artistic roots that run deep within the Tiwi Island community. Katherine uses art as self expression and emotional release. She loves the beach and all of nature’s wonders. Family is deeply rooted within her being and something she holds of high importance.
Client Style: An eclectic piece of heaven with natural textures, bright colours and a collection of art work that has personal connections to family and friends that created them.
Breif: Renovate and redesign entry hallway, bathroom, living room and kitchen.
mckinnon residence

mckinnon residence
Proposed
Floor Plan and Furniture Selection
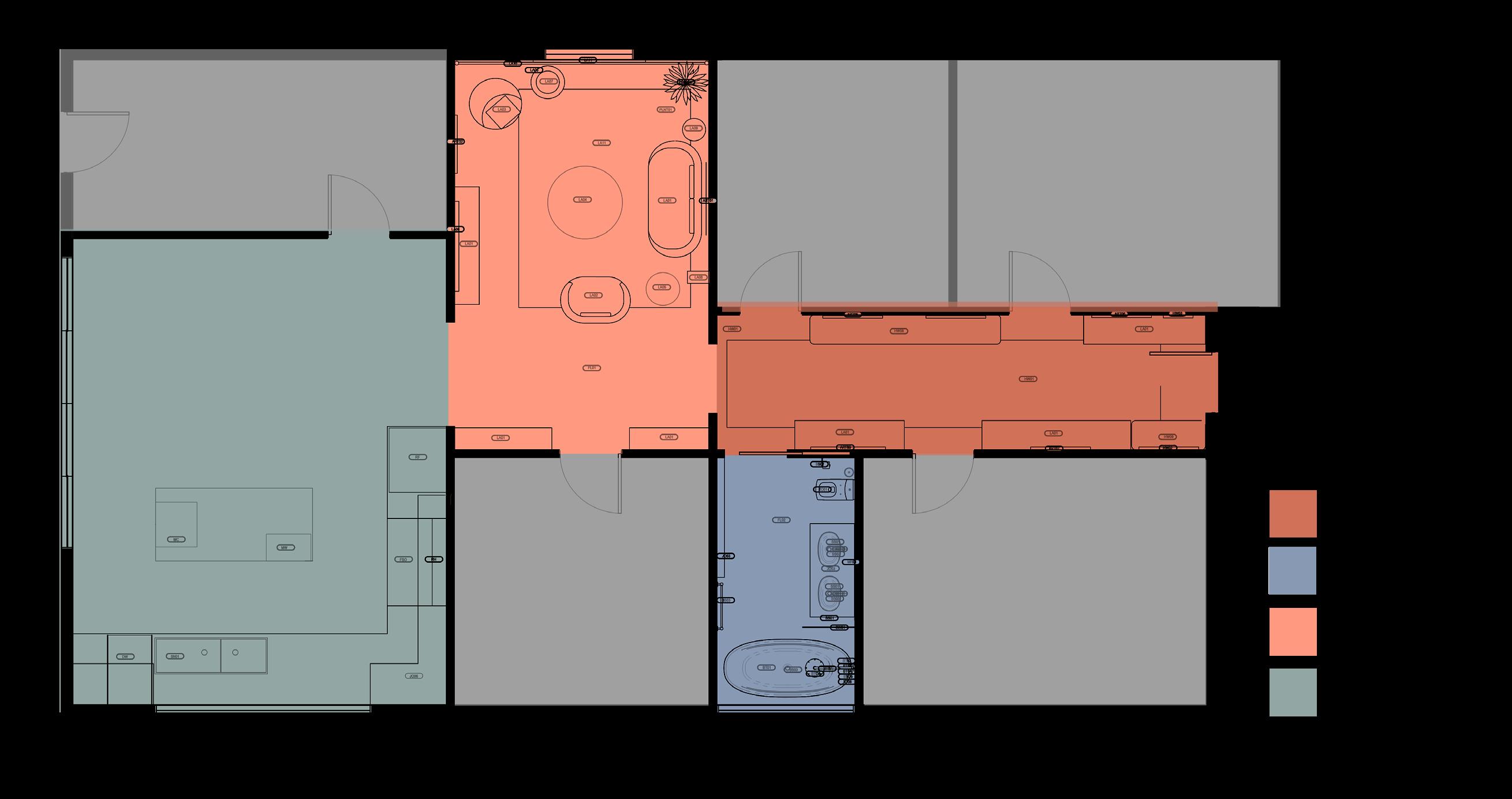
Portfolio. Michelle Jean Coghill

10
Floor Plan Developments
Floor Plan 2
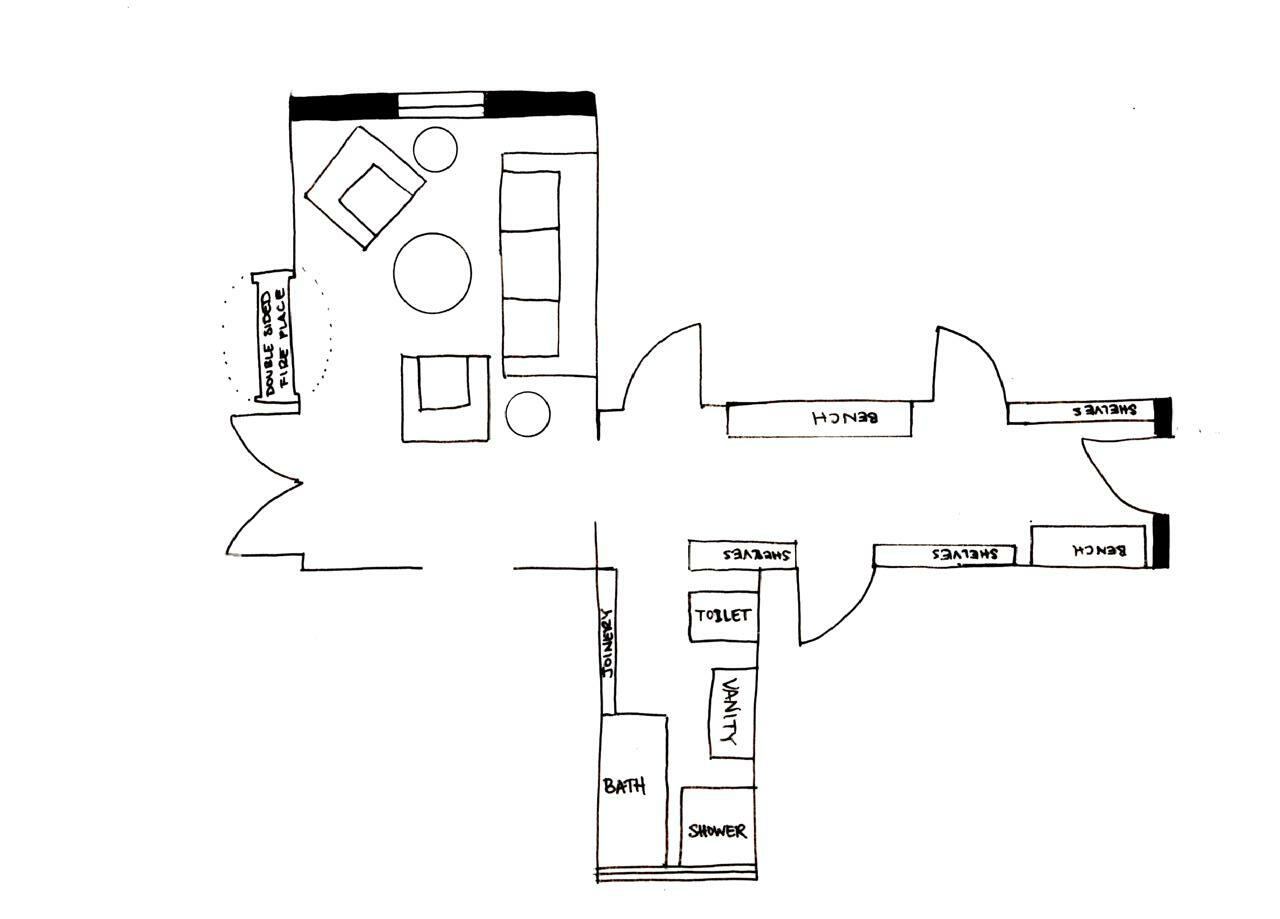

All the doors on the vanities and showers would be sliding

Floor Plan 3



Television will be mounted to the wall on an adjustable swing
Floor Plan 1
Built in to for storage of outdoor clothing and shoes
Michelle Jean Coghill

Shelves would be built in and about 750mm in height Leaving room above for a mirror and art, etc.

11
Portfolio
Hallway Furnished Plan View
Portfolio.

12
Michelle Jean Coghill
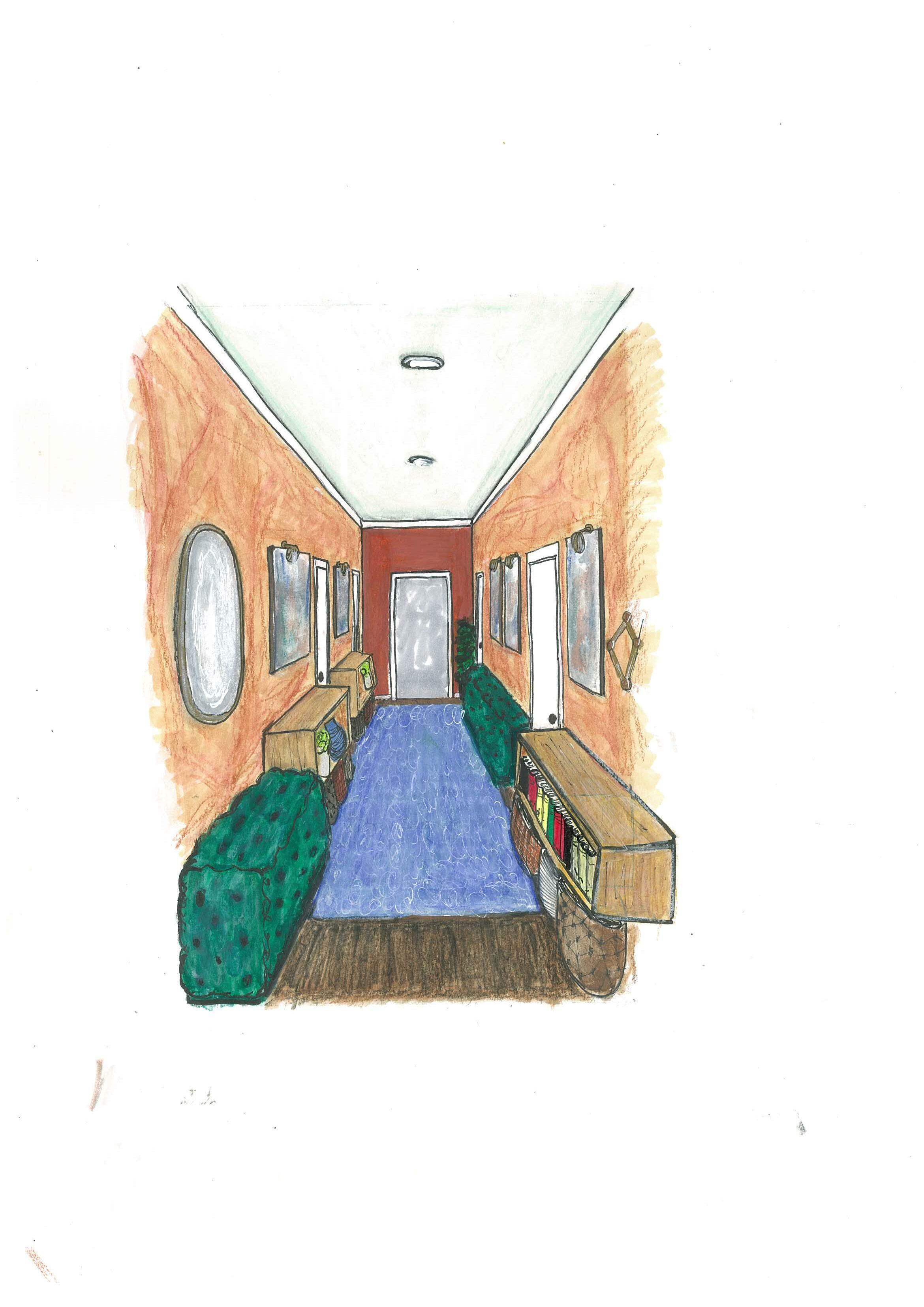

Perspective Hallway Handrender Material Selections 1. Taubmans Shy Dawn 2. Timourous Beasties Pineapple - Orange & Creme 3. Taubmans Fragrant Cloves 4. Round Brass Mirror 5. Selected Art Works - Client Collection 6. Mixed Weaved Baskets 7. Custom Bench Seats in Kirby Ice Nettle 8. Oak Timber Shelves 9. Grant Dorman Custom Tunisia Hallway Runner 10. Hurford Hardwood Roasted Peat Flooring 1 4 5 1 2 6 9 8 7 10 13
Portfolio
Michelle Jean Coghill
Bathroom Plan View
Portfolio. Michelle Jean Coghill
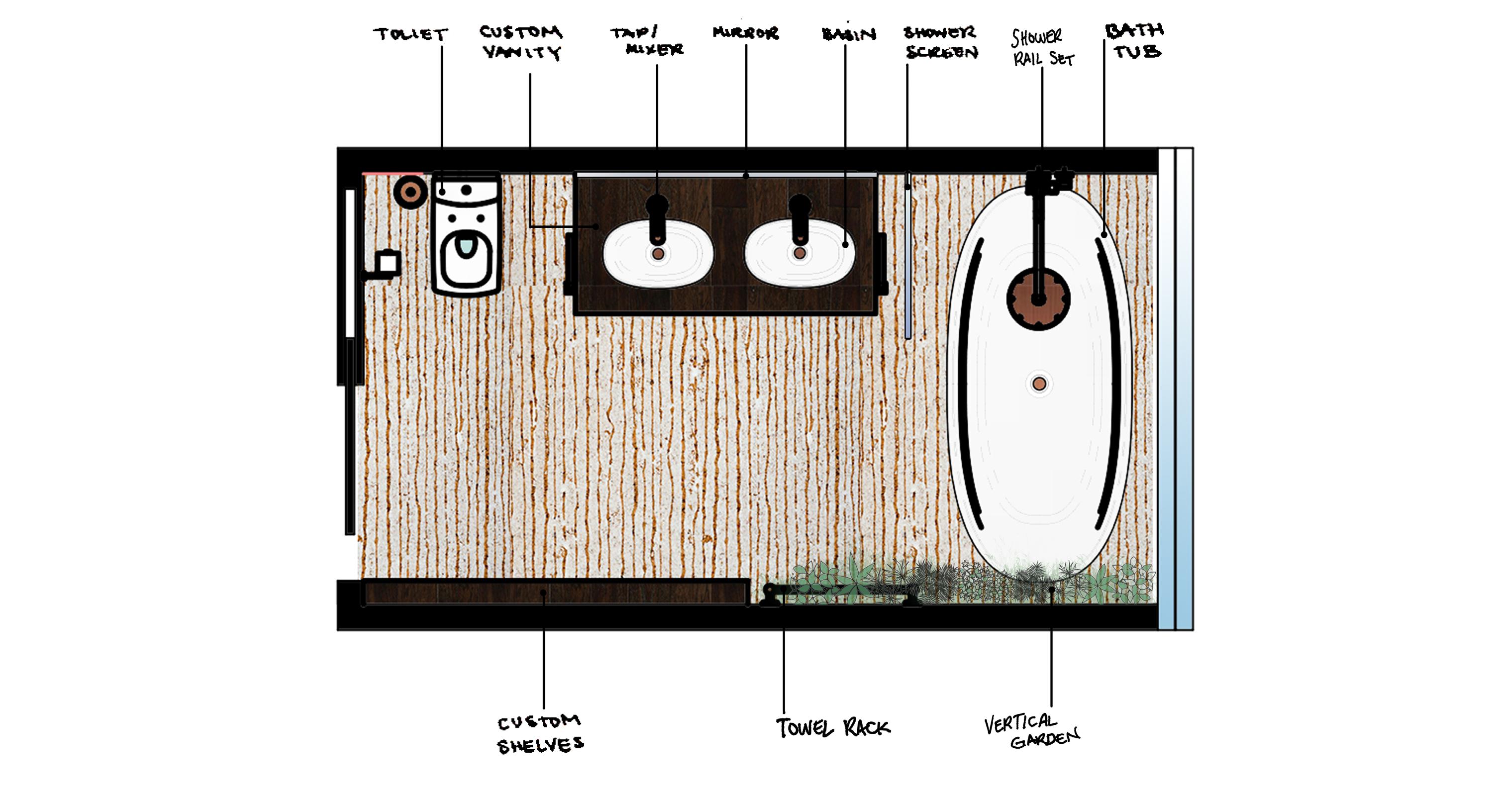
14
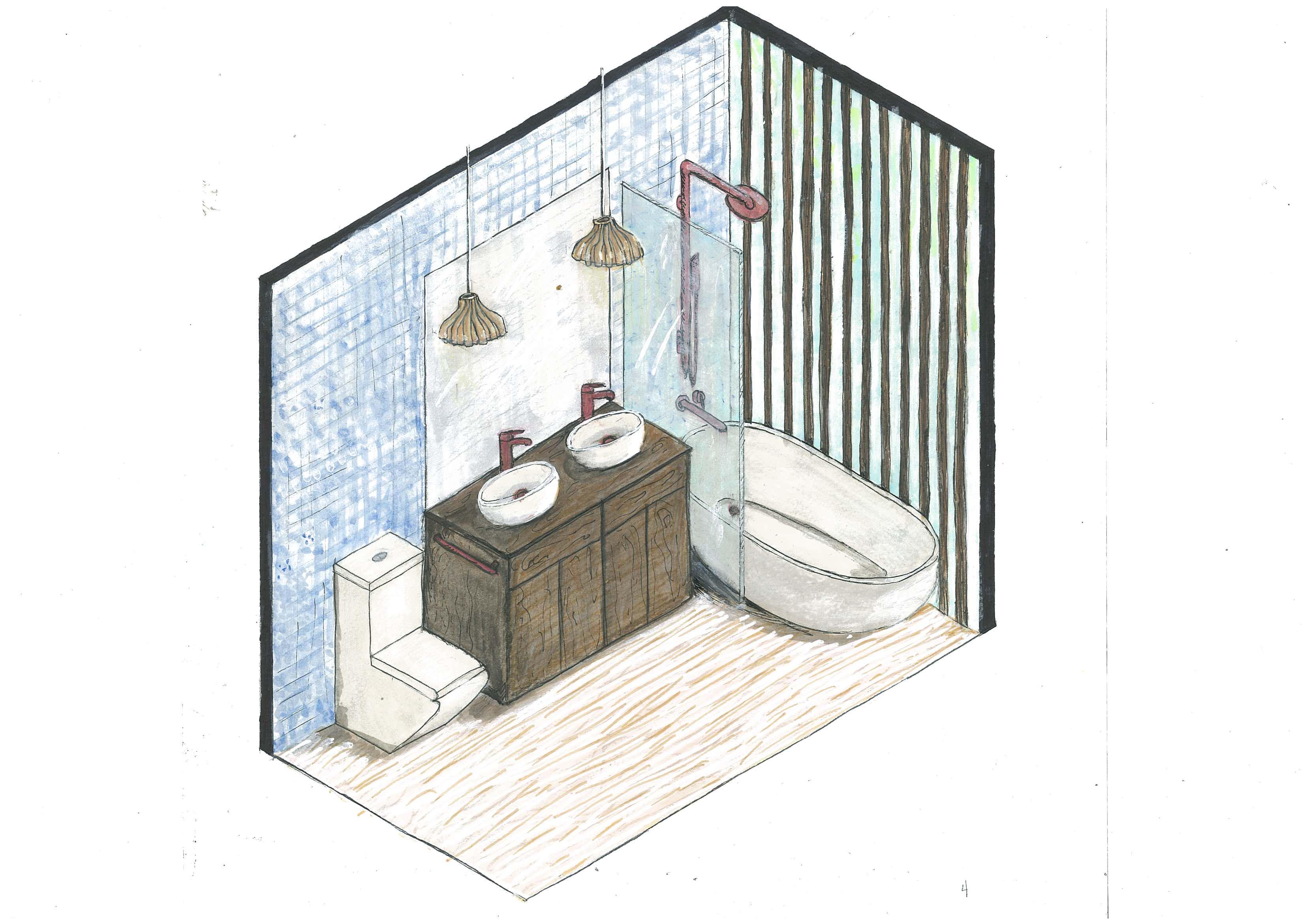

Axonometric Bathroom Handrender Material Selections 1. Mafi Nero Vulcano Timber Battans 2. Perini Oudja Blue Matte Tiles 3. Treasure Small Pendant Luminaire 4. Mafi Nero Vulcano Timber Joinery/Wall Planks 5. Vertical Garden Wall 6. Rose Gold Fixtures and Fittings 7. Victoria & Albert Terrasa Bath 8. Calpytso Cork Raffia Tiles Flooring 1 2 4 3 5 6 7 8 15
Portfolio
Michelle Jean Coghill
Living Furnished Plan View
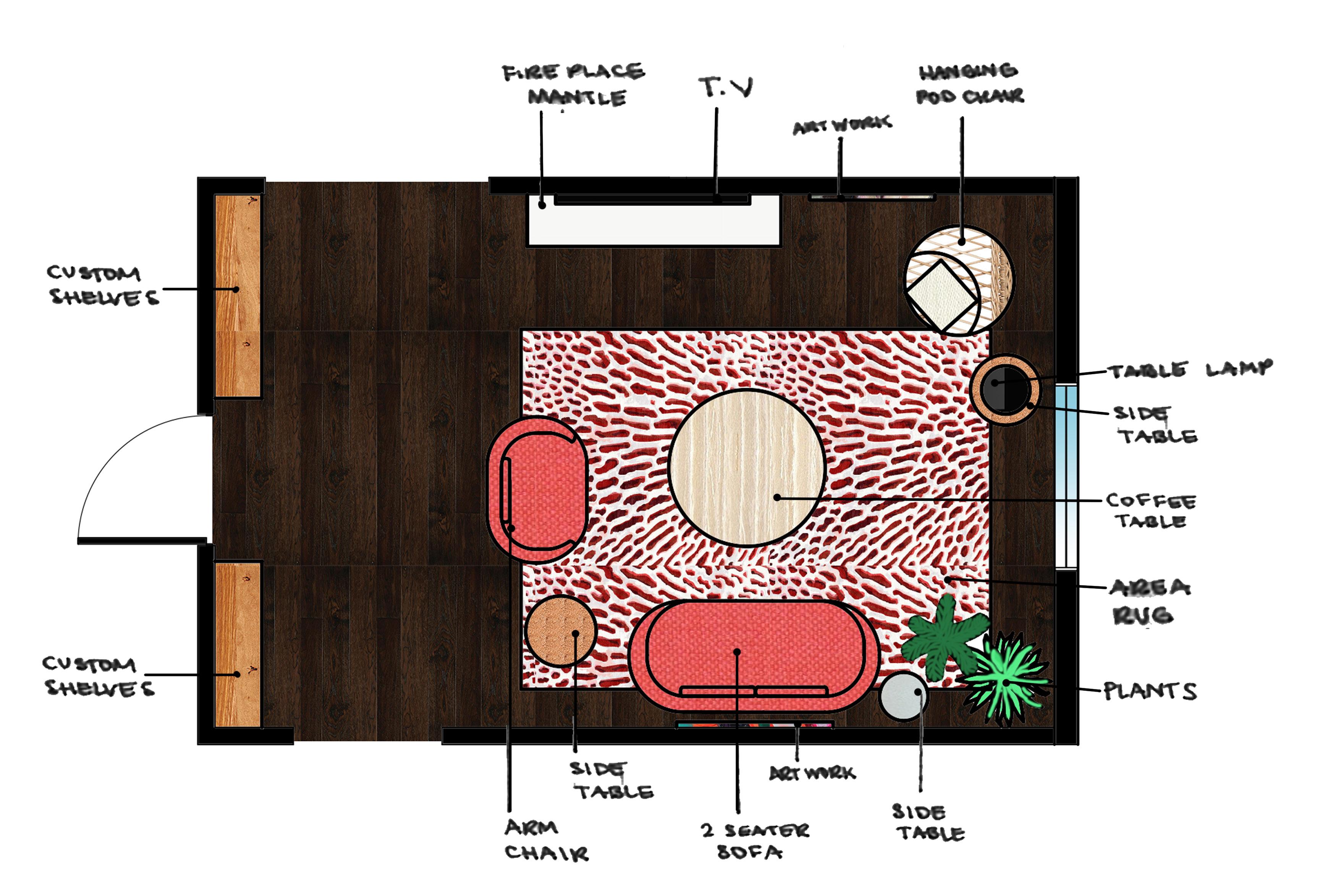
16
Portfolio. Michelle Jean Coghill


Perspective Living Room Handrender Material Selections 1. Taubmans Shy Dawn 2. Urchin Chandelier 3. Timourous Beasties Chic Blotch - Teal on Pearl 4. Clark & Clark Midori Sheer 5. Selected Art Works - Client Collection 6. Bamboo Roller Blind 7. Uniqwa Klop Palm Large Coffee Table 8. Sofa & Arm Chair Romo Linara 9. Oak Timber Shelves 10. Grant Dorman Custom Barrier Rug 11. Uniqwa Malawi Side Tables 12. Hurford Hardwood Roasted Peat Flooring 1 6 5 4 3 2 9 8 7 10 11 12 17 Portfolio Michelle Jean Coghill
3D01. Kitchen 3D View
K01A. Kitchen Elevation A
K01. Kitchen Floor Plan


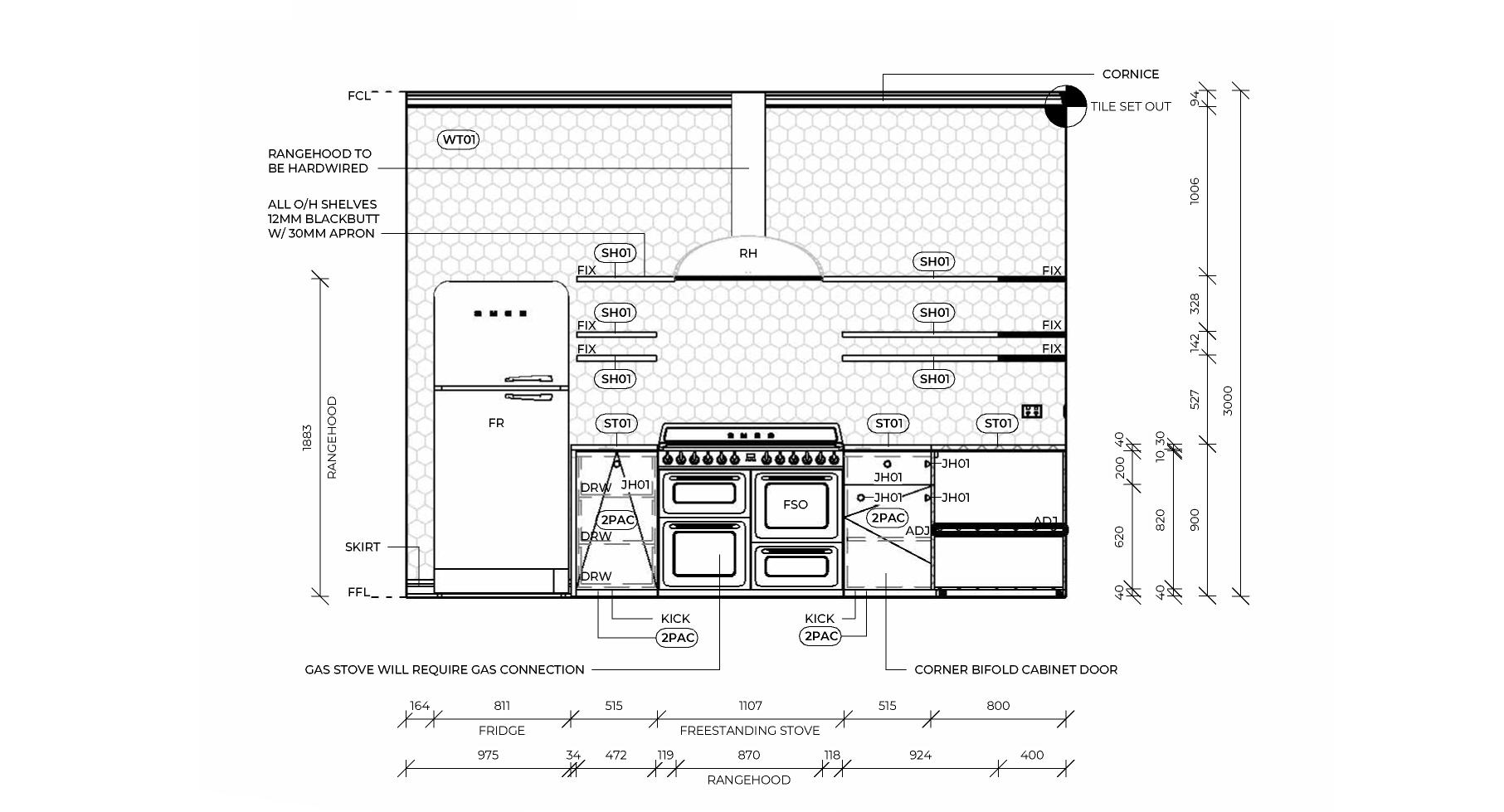
K01B. Kitchen Elevation B

Portfolio. Michelle Jean Coghill

18



ElevationKitchen East Render ElevationKitchen South Render 1. Taubmans Shy Dawn 2. Naples Hexagon Tile Pink 3. Taubmans Ancestry 4. Smeg Appliances Red 5. Taubmans Class Clown 6. Bamboo Roller Blinds 7. Taubmans Bright Jade 8. Quantum Six Arabescato 9. Trinca-Ferro Jordan Crackle Knob 10. Hurford Hardwood Roasted Peat Flooring Material Selections 1 2 3 4 5 6 7 8 9 10 19 Portfolio Michelle Jean Coghill
KBA. K01 Kitchen Island Bench Elevation A
Lumineer Type: Pendent Supplier: Lightopia Online Brand: Roost
Product Name/Code: Abaca Round Woven Pendant Lead Times: 6 - 8 Weeks
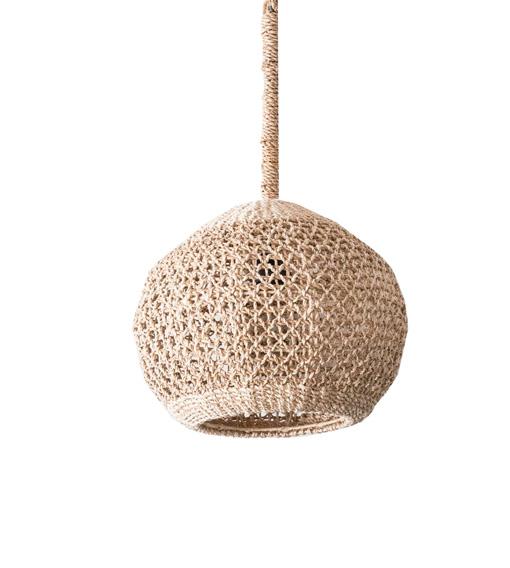
Installation: Celing Suspended - Hardwired Dimmable Construction: Rattan/Fibres
Dimensions: 350mm Dia. X 280mm (H) Voltage/Wattage: 240V / 60W MAX
Lamp Specified: Verbatim 9w LED Bulb Dimmable E27 Bright Warm 3000k - 820 Lumens
Lumineer Type: Pendent Supplier: Lightopia Online Brand: Roost
Product Name/Code: Abaca Oblong Woven Pendant Lead Times: 6 - 8 Weeks


Installation: Celing Suspended - Hardwired Dimmable Construction: Rattan/Fibres
Dimensions: 225mm Dia. X 450mm (H) Voltage/Wattage: 240V / 60W MAX
Lamp Specified: Verbatim 9w LED Bulb Dimmable E27 Bright Warm 3000k - 820 Lumens
Lumineer Type: Pendent Supplier: Bahay Interior Product Name/Code: The Squid Pendant Lead Times: 6 - 8 Weeks
Installation: Celing Suspended - Hardwired Dimmable Construction: Rattan/Fibres Dimensions: 220mm Dia. X 760mm (H)
Voltage/Wattage: 240V / 60W MAX
Lamp Specified: Verbatim 9w LED Bulb Dimmable E27 Bright Warm 3000k - 820 Lumens
KBB. K01 Kitchen Island Bench Elevation B

Portfolio. Michelle Jean Coghill

P3 P2 P1
20
D01. K01 Kitchen Island Bench Joinery
 Portfolio Michelle Jean Coghill
Portfolio Michelle Jean Coghill
21
INFO.
Date: 31.05.2018

Location: 77 Galada Avenue, Parkville VIC
Project: Parkville Residence
Client Influence: Riley, 33, is a wheel chair user who loves being active and playing sports. Riley loves to be in the know on what is happening in the food and wine scene. Entertaining and cooking is another passion of Rileys, taking his knowledge and sharing it with friends and family.
.
Client Style: Hygge, a Danish word used to describe a way of living, mood of coziness, comfortable conviviality with feelings of wellness & contentment. Using a minimal modern style with monochromatic warm neutrals while adding pattern and texture to create depth within the design.
Breif: Scandinavian influence with a strong focus on function and ergonomics to give the client independence
parkvilleresidence
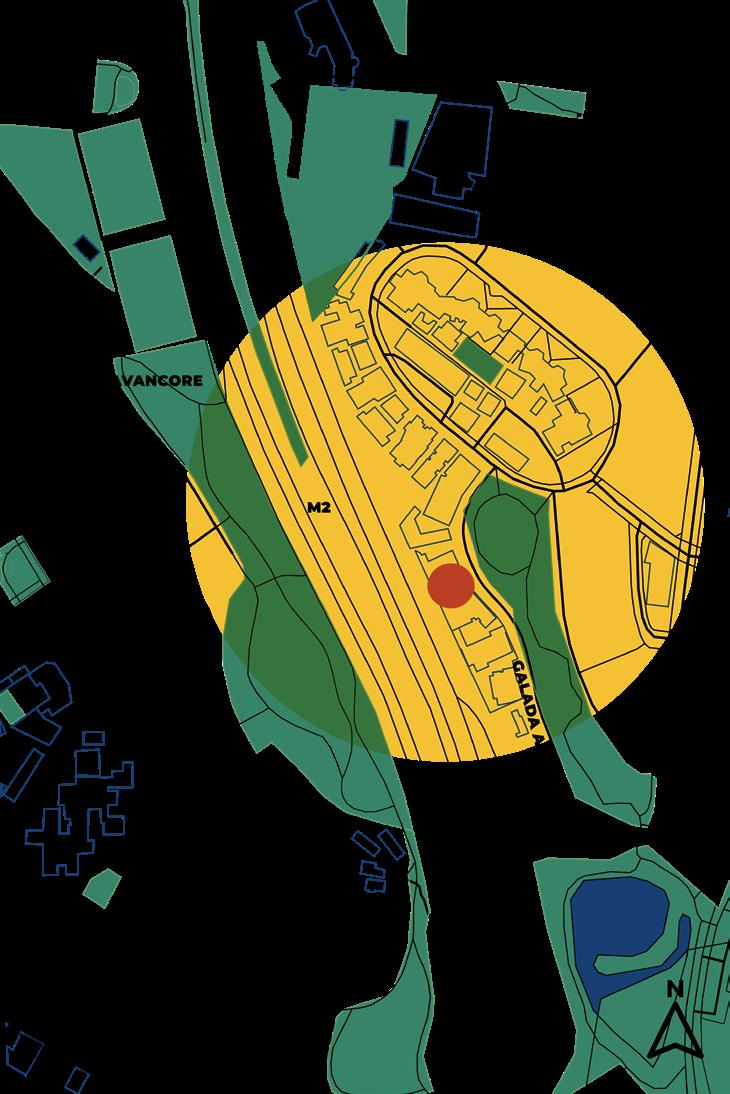

parkville residence
Proposed Floor Plan and Furniture Selection
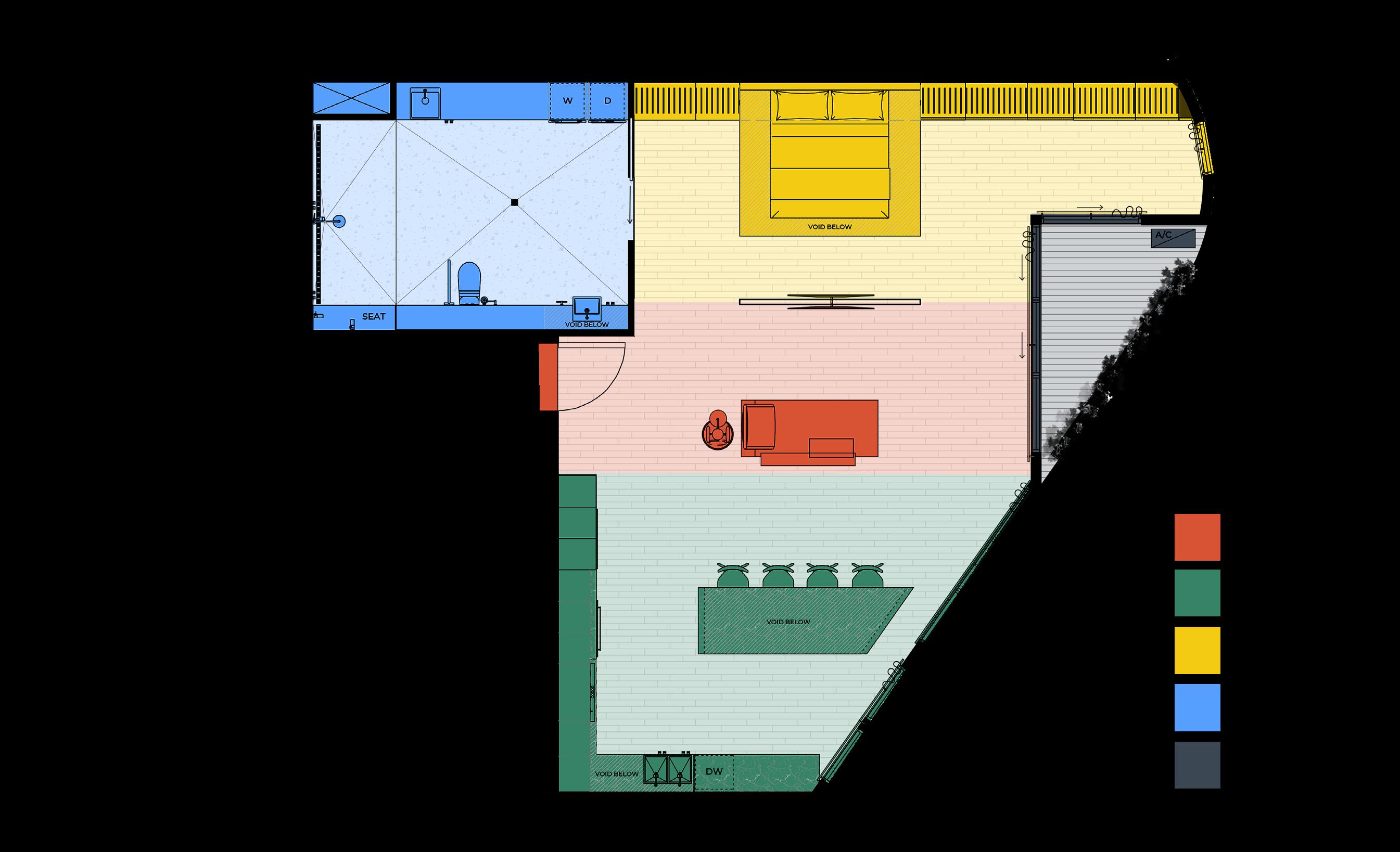 Michelle Jean Coghill
Michelle Jean Coghill
Portfolio.



24
Floor Plan Developments




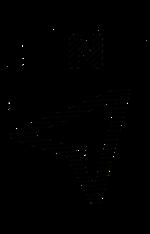
25
Portfolio
Michelle Jean Coghill

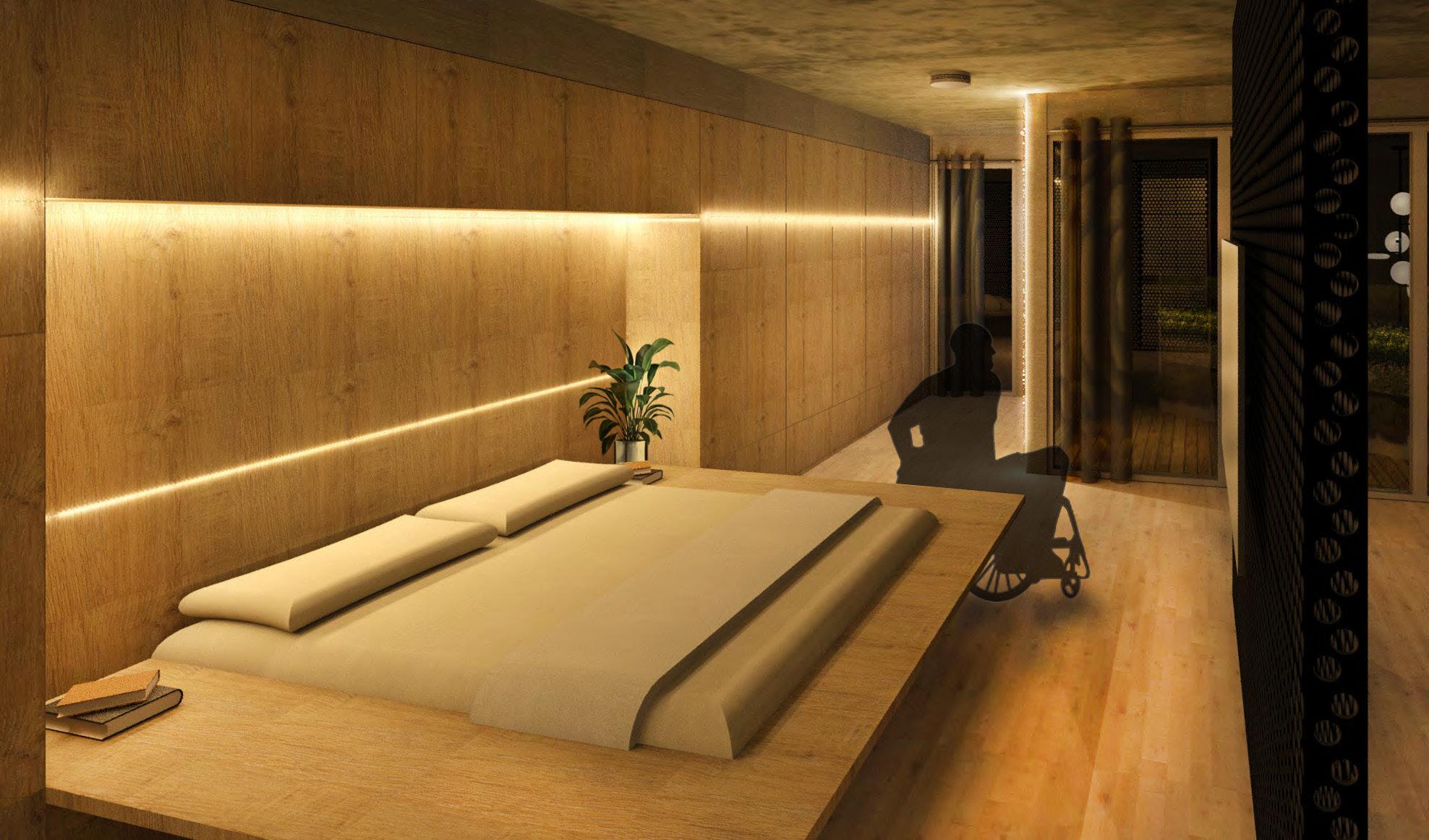
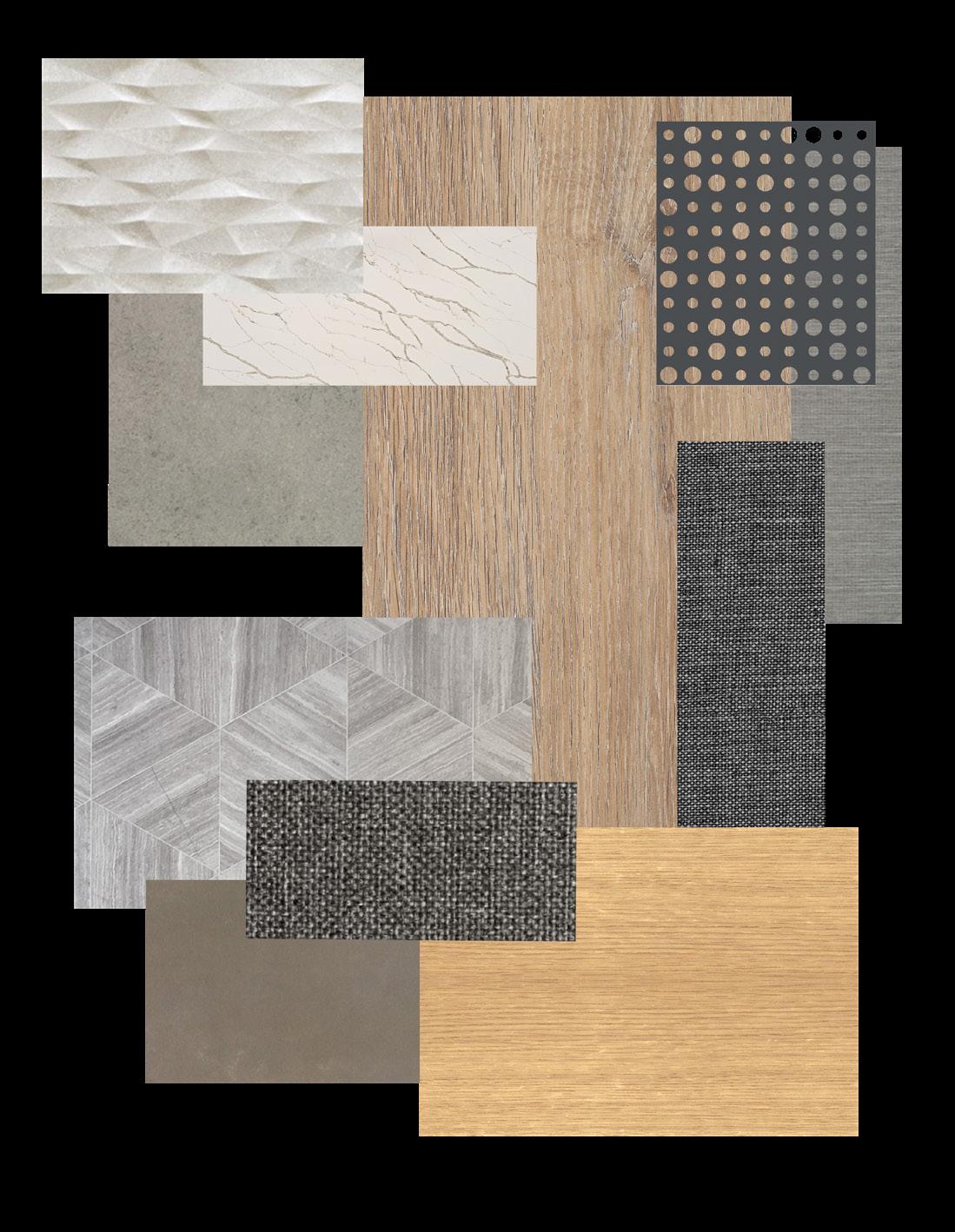
Material Selections 1. Perini Carnival Tri-Pearl 300mm x 600mm 2. Slice Veneers Padova 3. Perforated Aluiminum Screen - Dulux Powerdercoat Eternity Charcoal 20% Gloss 4. Smart Stone Calacatta Manhattan 5. Perini Rovigo 300mm x 600mm 6. Sheer Linen Curtains 7. Ascraft Sisal Seagrass Wallpaper Steel 8. Perini Triangle Rockies 280mm x 300mm Platinum Matte 9. Ghia Wood Sofa Bed 10. CDK Stone Neolith 12mm Barro Satin 11. Tait Timber American Oak - Papryus Finish 4 5 5 6 7 8 9 10 11 1 2 3 Interior Perspective Render - Kitchen and Dining Interior Perspective Render - Bedroom 26 Portfolio. Michelle Jean Coghill
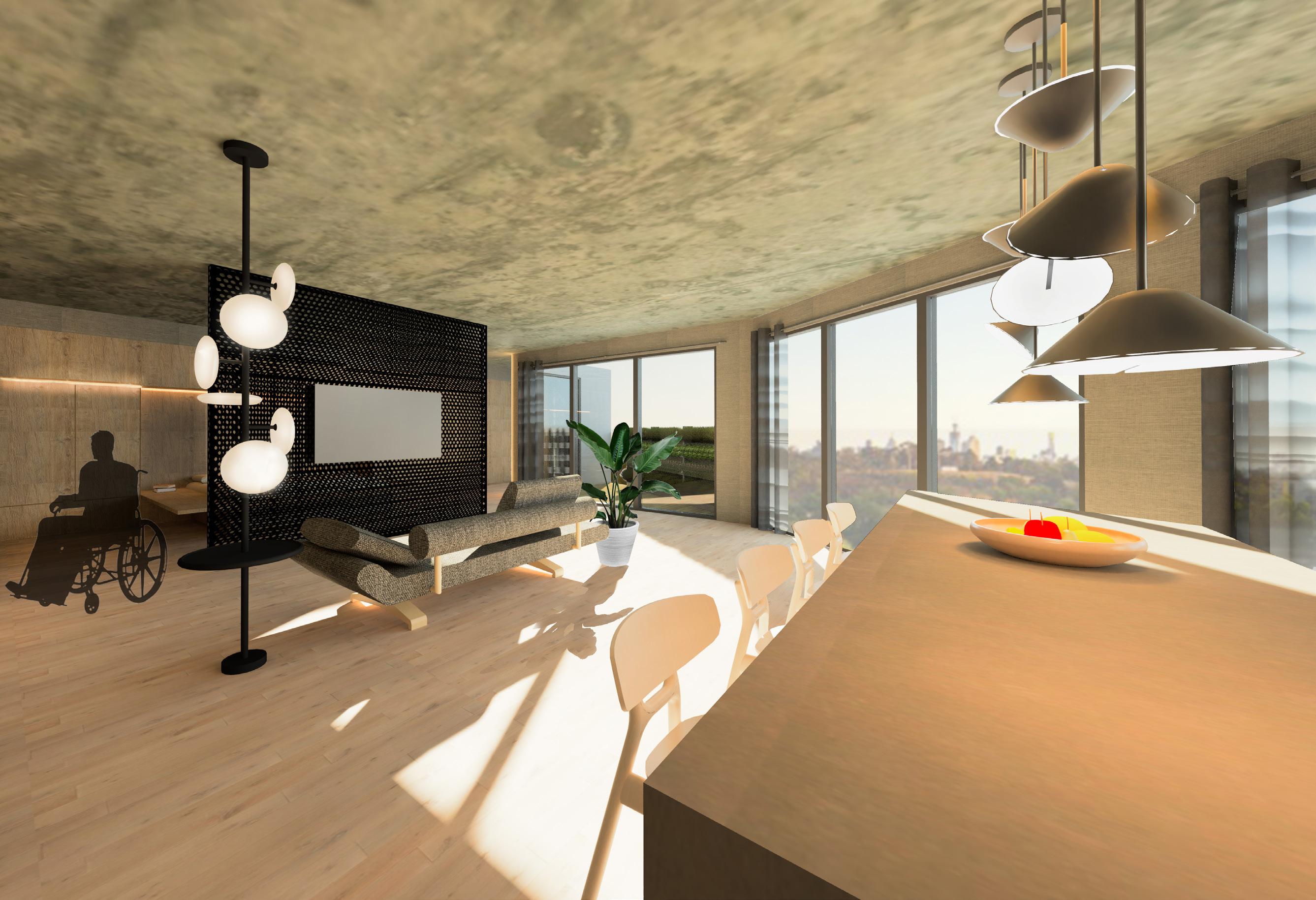
27
Interior Perspective Render - Living Area
Portfolio
Michelle Jean Coghill
Interior Perspective Render - Bathroom and Laundry
Interior Perspective Render - Bathroom and Laundry

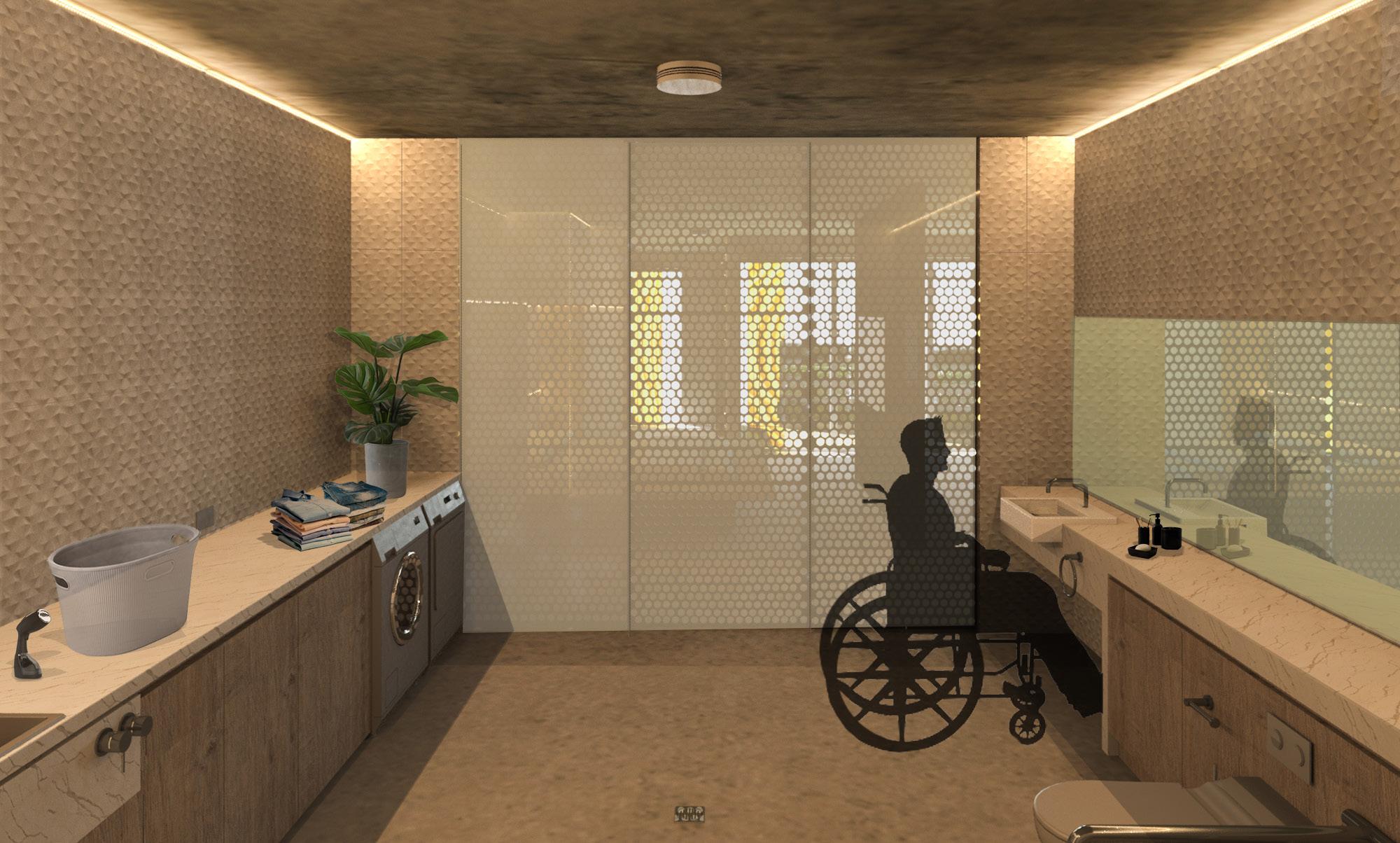



B01. Bathroom 3D View B01. Bathroom Floor Plan
28
Portfolio. Michelle Jean Coghill
B01A. Bathroom Elevation A

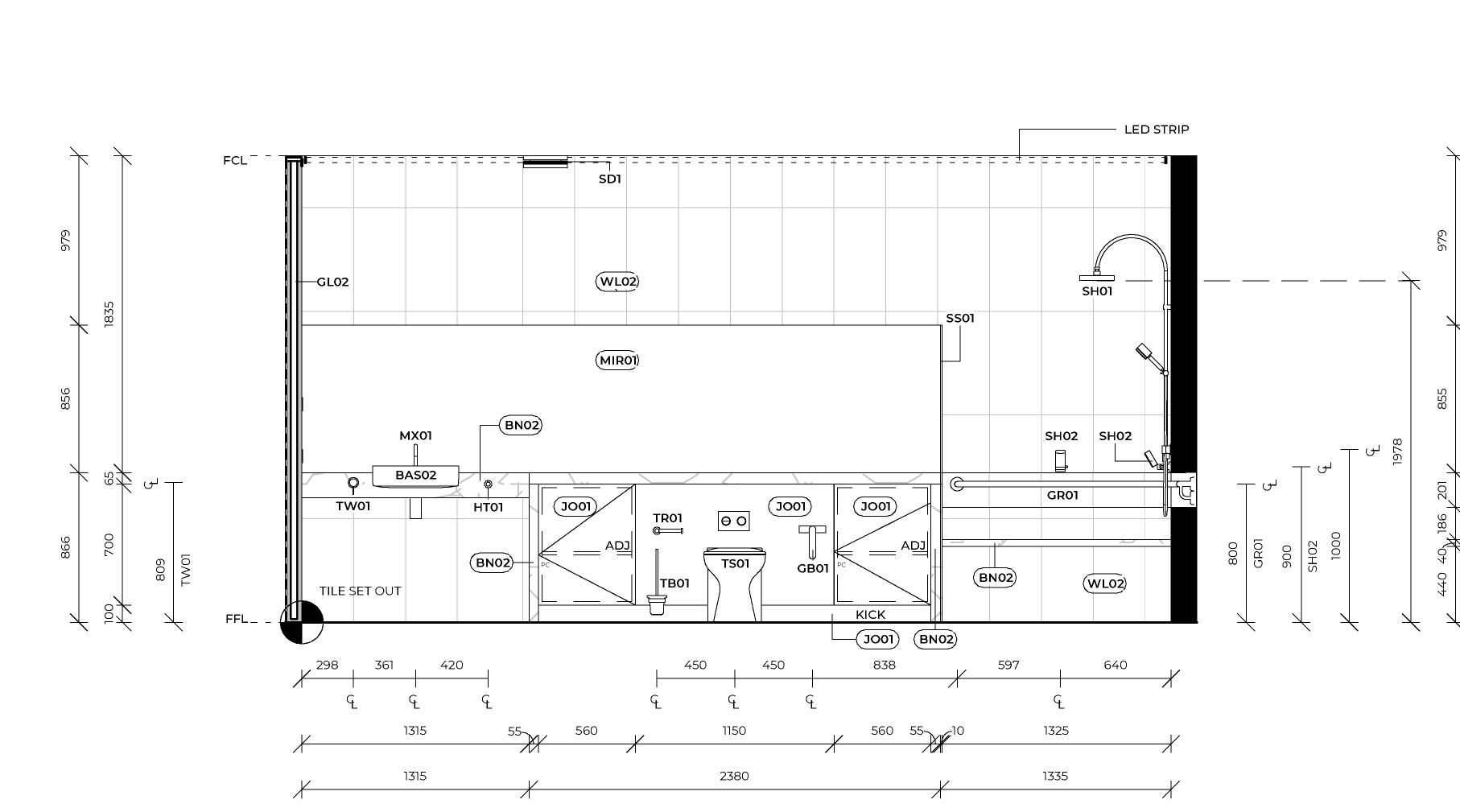


B01B. Bathroom Elevation B
B01C. Bathroom Elevation C
B01D. Bathroom Elevation D
Michelle Jean Coghill
29
Portfolio
INFO.
Date: 11.12.2020

Location: 77 Galada Avenue, Parkville VIC
Project: Modern Museum of the Handmade Build Site Area: 2261 m 2
Breif: To design a local “museum of the handmade” that is focused on environmental sustainable design using multiple ESD strategies such as passive heating and cooling, thermal mass, solar hot water, water storage/treatment, lighting, energy generation, and material selection. While developing a hybrid program that incorporates one or a few of the following programs: exhibition spaces for handmade artefacts , café , bookshop , retail space and reception counter, workshop studio demonstration spaces, artist and workshop participant residences.
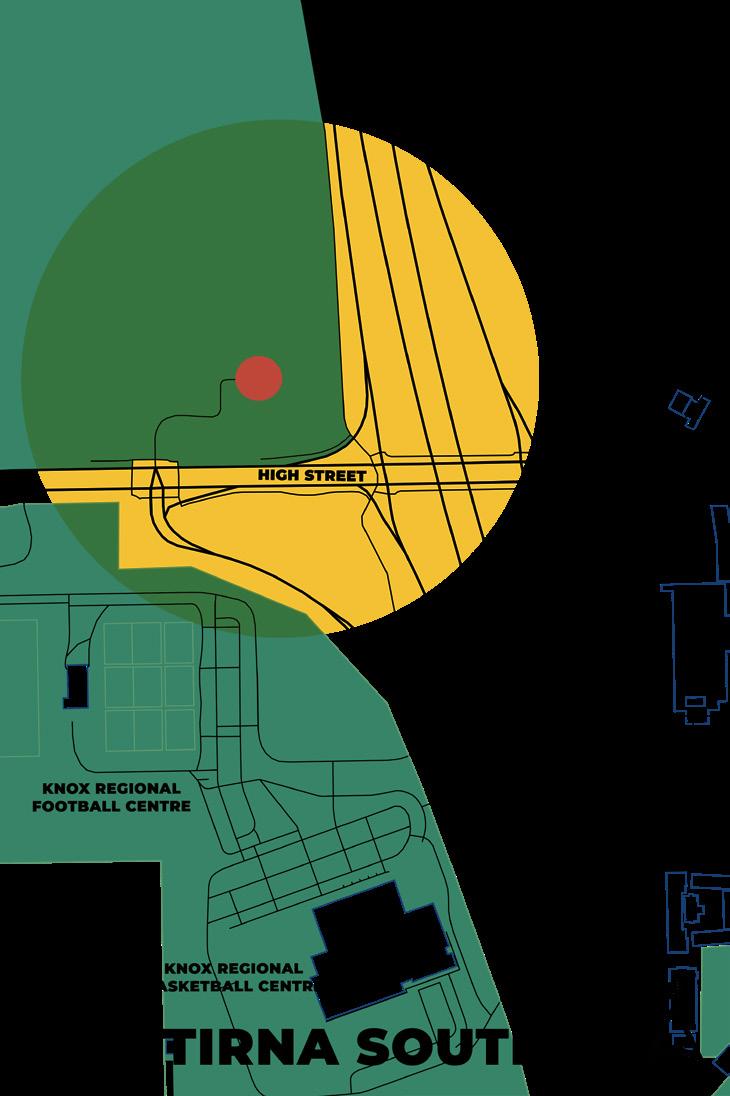
museum of the handmade

Previously family owned Jenkins Orchard, Maintaining the orchard and fruit trees was a priority to create sound barriers from the high vehicle traffic on the M3 East link. The Orchards could also become a secondary income for the Muesum. Creating guest/artist residences with views of the Dandenong Mountain Range to the East, a 30-minute drive from the site. Offering exceptional views and becoming a get away with in the city for local residents.
Curvacious shapes through out with strong contrasts between materiality. Beautiful shell shaped ceramic component screening for daylighting and thermal mass. Large open water storage, green wall grey water recycling system, louvered and casement windows for increased ventilation and allow for hot winds to be cooled by the water due to the open atrium shaped building design.
Michelle Jean Coghill

Ground Floor Plan
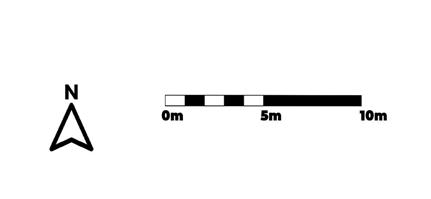

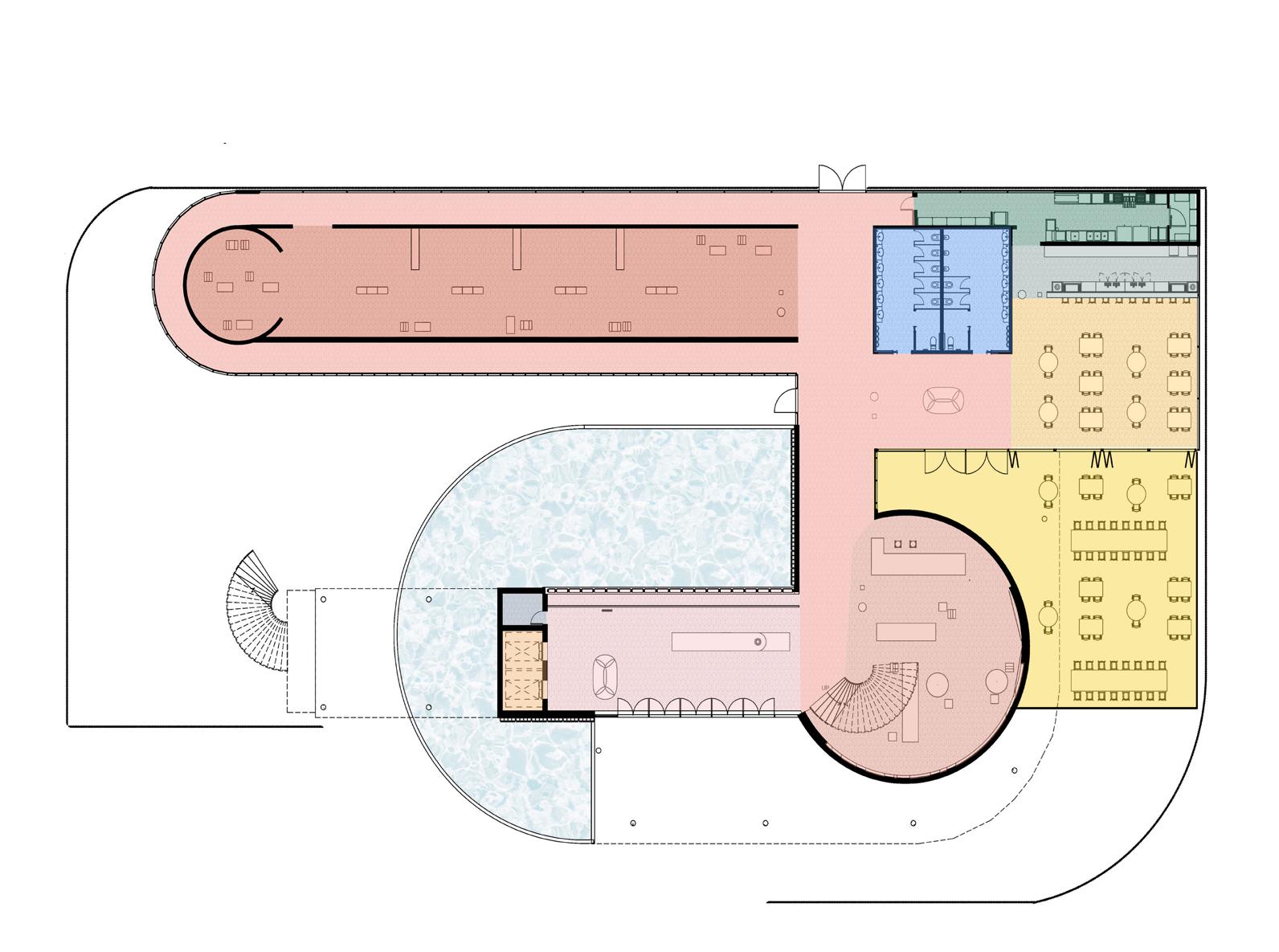
Portfolio.
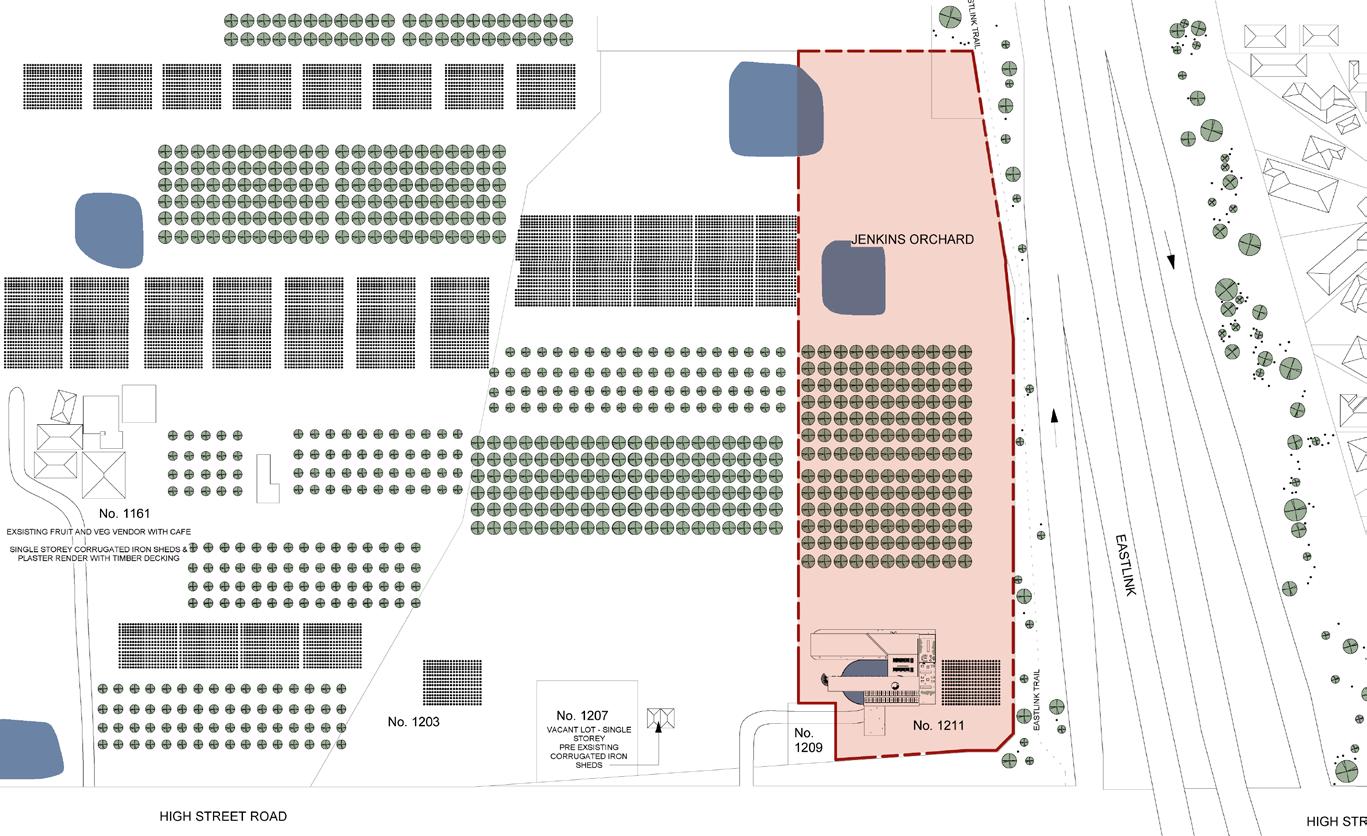 The Modern Museum of the Handmade
The Modern Museum of the Handmade
MMHA
32

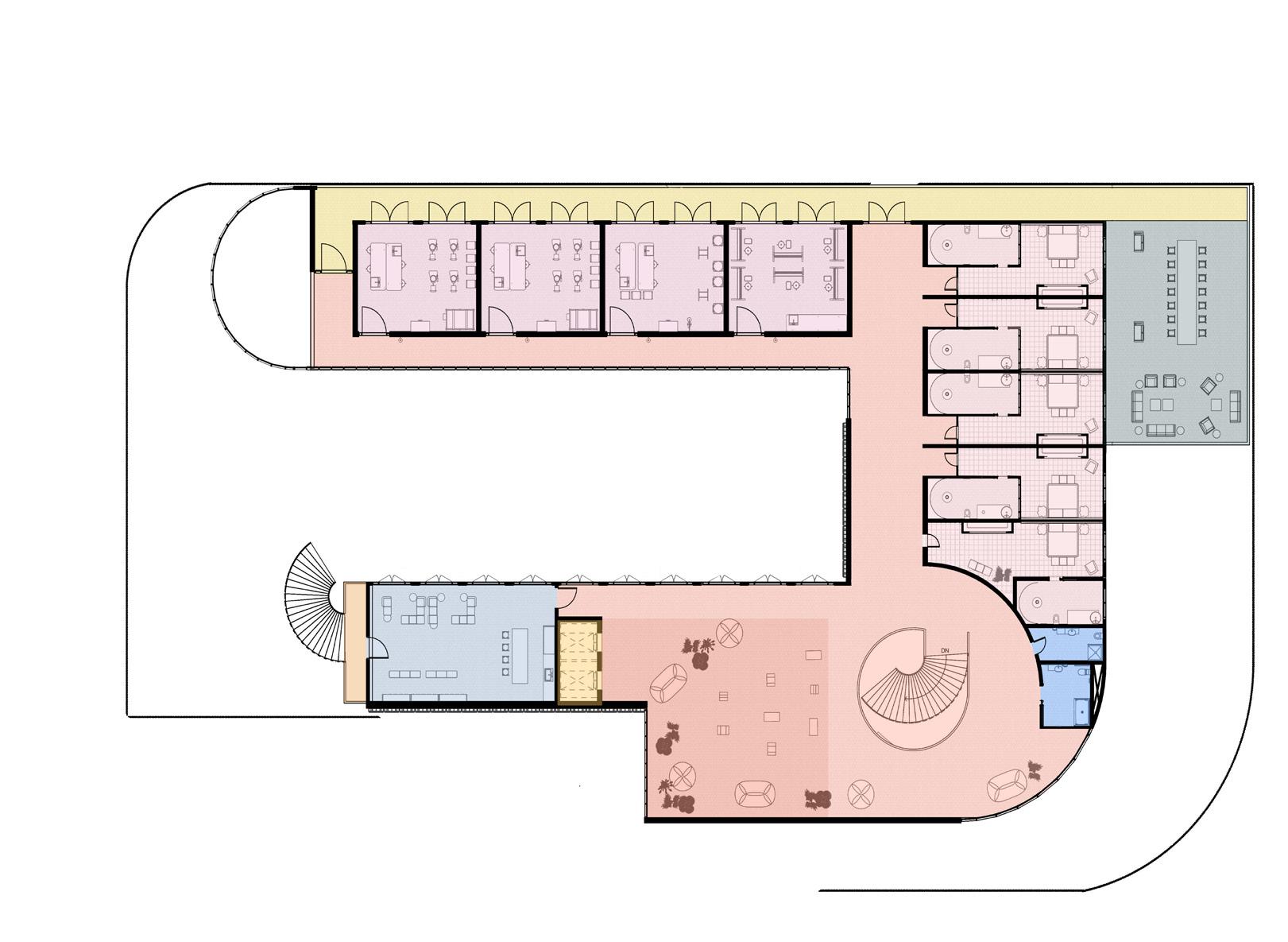

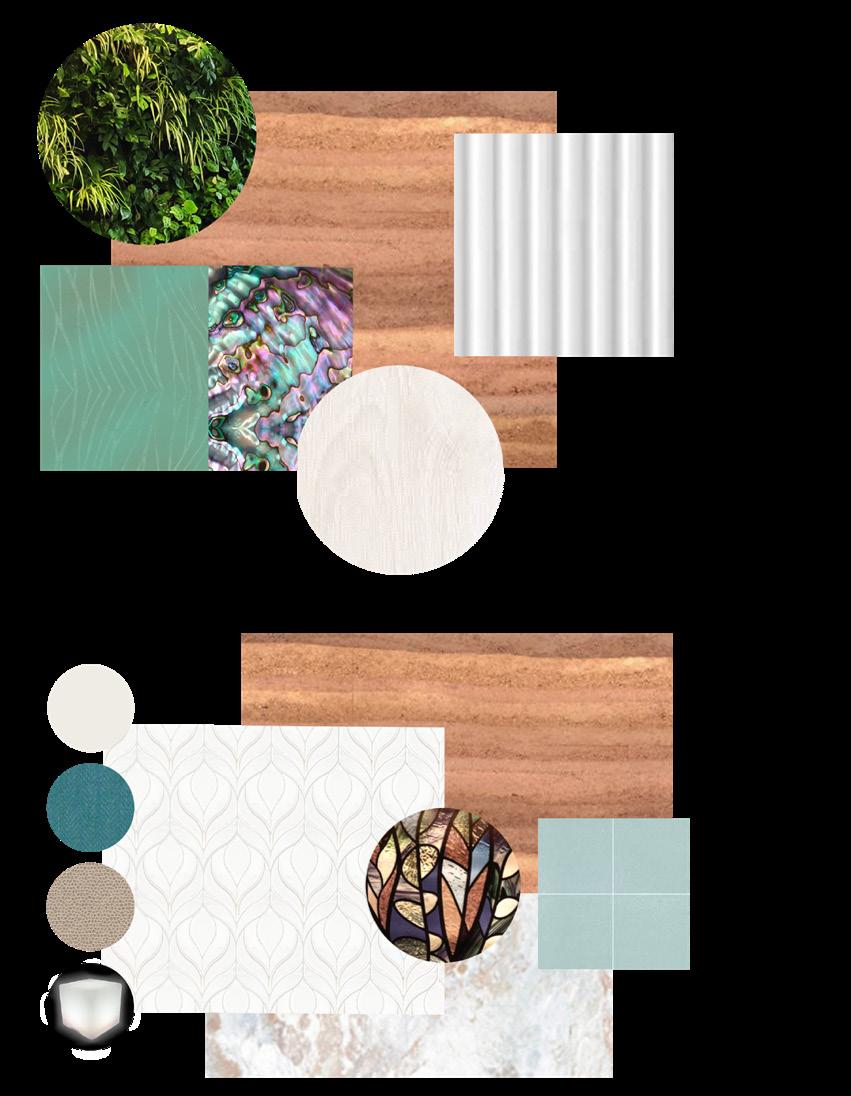

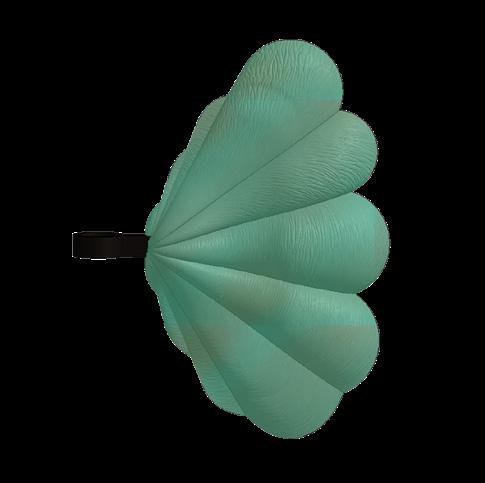
Facade & Interior Materials 1. Facade Green Wall 2. Rammed Earth Walls 3. Teal Glazed Ceramic Shell - Exterior Pearl Irredescent Ceramic Shell - Interior 4. Corrugated Iron Roofing 5. Timber Door & Window Frames 6. Rammed Earth Walls 7. Interior Furnishings 8. Mosaic Floor Tiles 9. Stained Glass Windows 10. Teal Bathroom Wall Tiles 11. Cork Floor Tiles - Guest Rooms 7 4 9 3 5 6 8 11 2 1 10 Level 1 Floor Plan Ceramic Screening Shell Rendered Exterior View Rendered Interior View 33
Portfolio
Michelle Jean Coghill
North Elevation
South Elevation
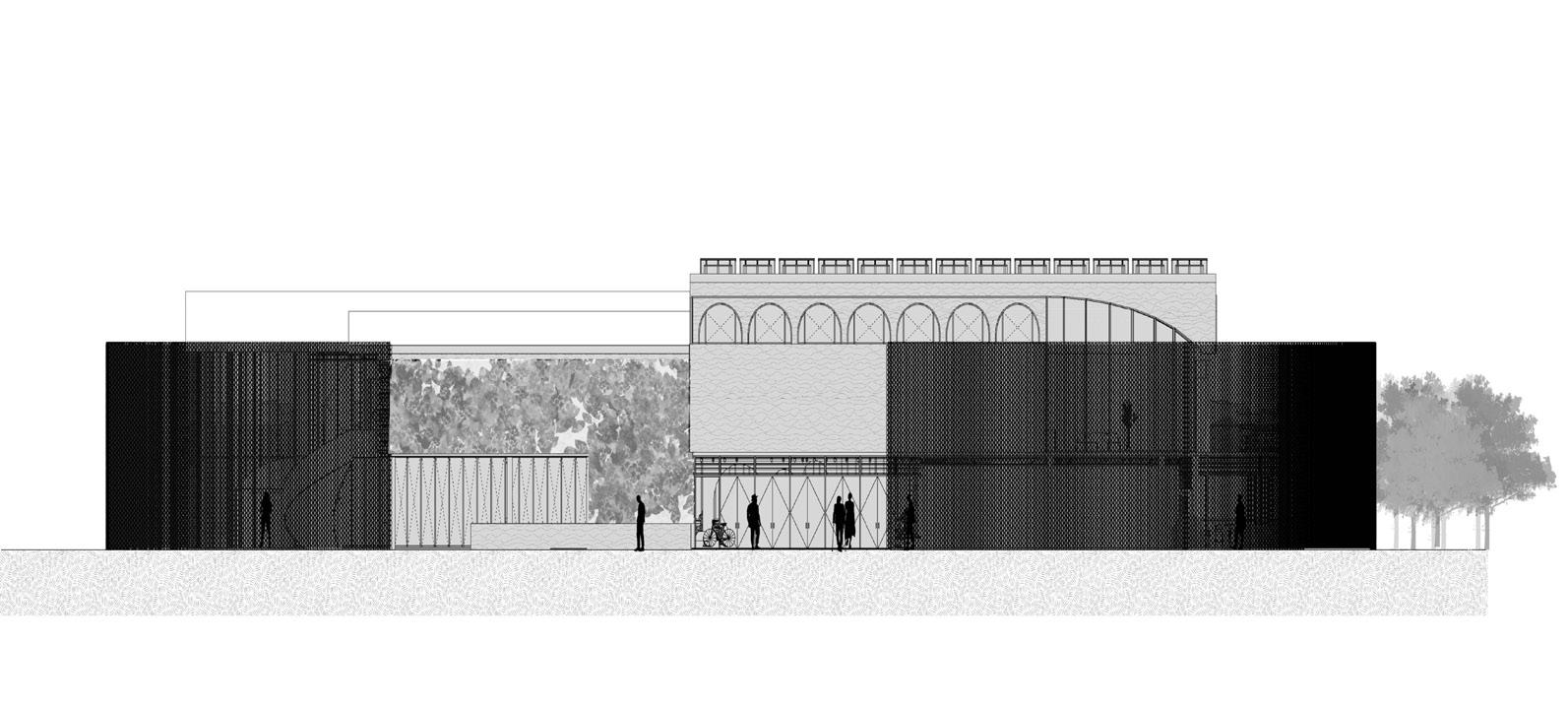

Portfolio.

 Interior Perspective Render - Main Gallery
Interior Perspective Render - Bookstore
Interior Perspective Render - Main Gallery
Interior Perspective Render - Bookstore
34
Michelle Jean Coghill





ESD Diagram
Screening Function 35
Ceramic
Portfolio
Michelle Jean Coghill
INFO.
Date: 06.10.2019

Location: 4 Paterson Street, Hawthorn VIC
Project: Paterson Commons - Swinburne Student Residence Build Site Area:
Breif: Create medium density residential dwellings employing a modular system of construction and planning that will be multiplied on site to create a student village. Must accommodate spaces and facilities for a self-contained student dwelling.
Areas to be included are entry and stair, shared spaces like kitchen, meals, sitting room, shared study space and bedrooms. Constraints for the project must maximize the effective use of basic modules; each has the internal measurement ranging from 2400-2700 mm (Height); 2500-3300 mm (Width) and 6000-9000 mm (Length).
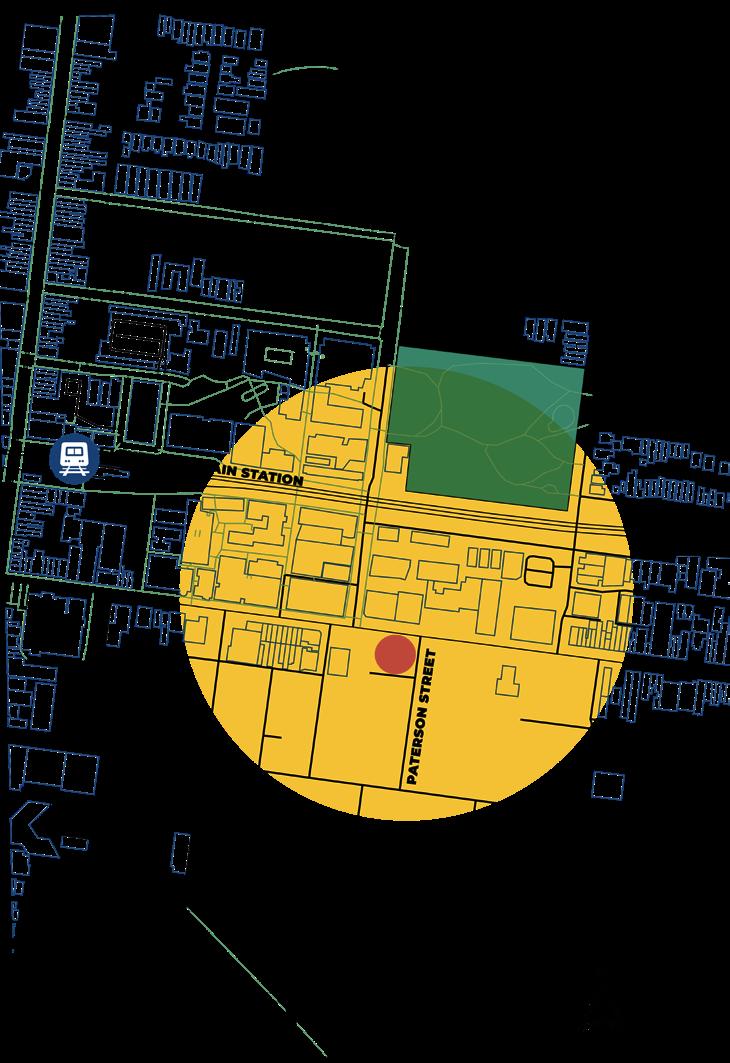
paterson commons

paterson commons
Swinburne Student Residences

With a strong focus on sustainable elements placing a 12 high cube 40 ft shipping container configuration to create the modular element of the project. This building is sustainable, energy efficient and takes minimal construction time due to the modular building strategy. Cladding the interior and exterior walls with insulated bamboo cladding, cork flooring and a green roof to provide thermal insulation, timber aluminum windows and sliding doors to minimize thermal gains and allowing for ample daylighting with operable features to increase cross ventilation. Taking inspiration from the St Columbs Church site, with multiple Gothic heritage buildings with decorative features located to the west, directly behind the Paterson site. Using geometric forms while adding elements of colored glass and patterned screening to tie into the decorative elements of the church facade. With all entry and site pathways visible from the interior increasing safety and security, bike storage area to encourage students to use alternative methods of transportation with the Swinburne Hawthorn campus located 400m from site.
Michelle Jean Coghill



Ground Floor Plan
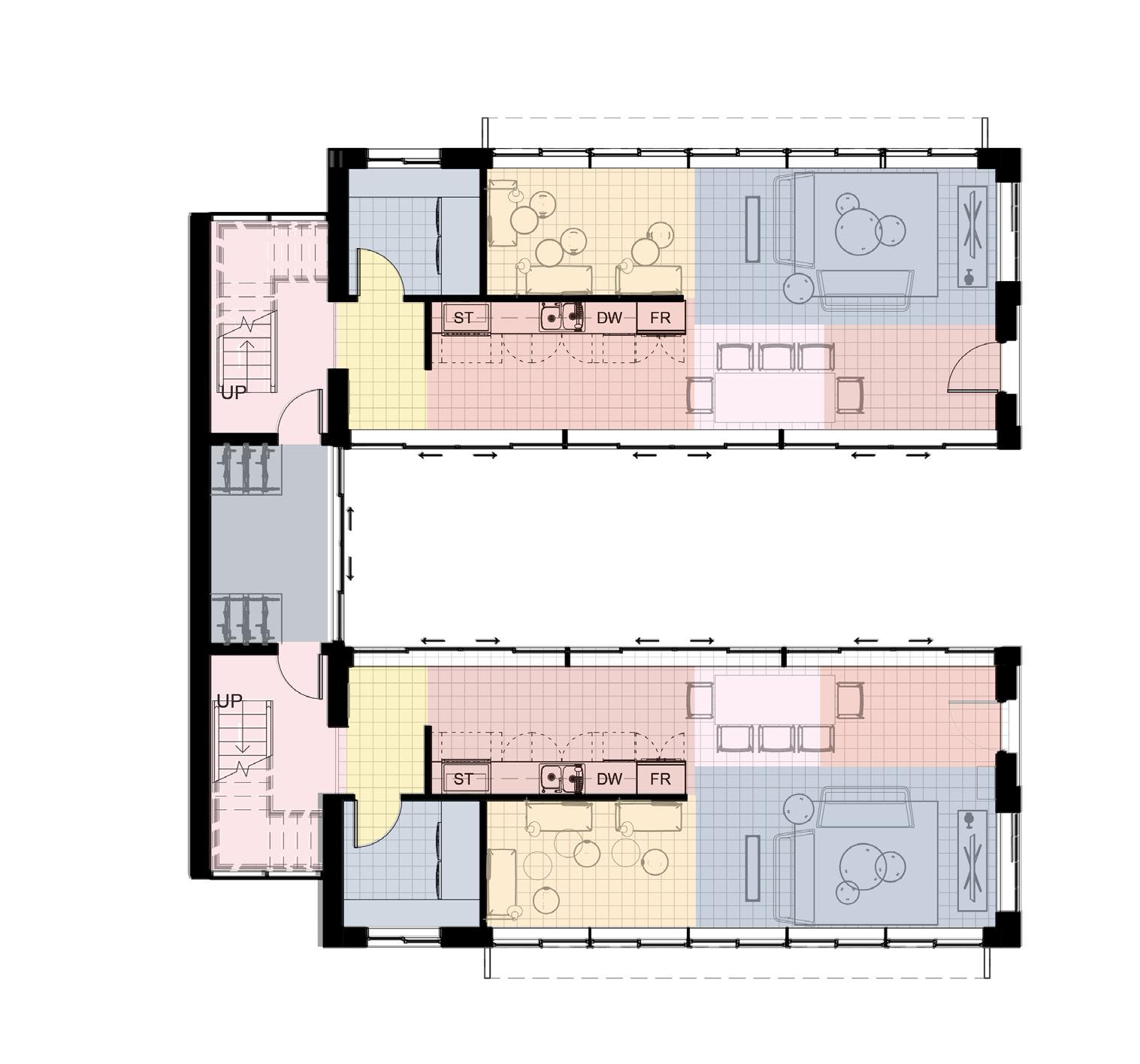


Portfolio.

38
B A










B
39
A B A Level 1 Floor Plan Level 2 Floor Plan
Portfolio
Michelle Jean Coghill
Portfolio. Michelle Jean Coghill


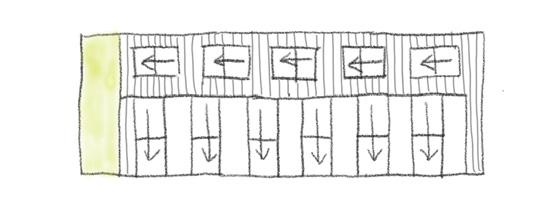

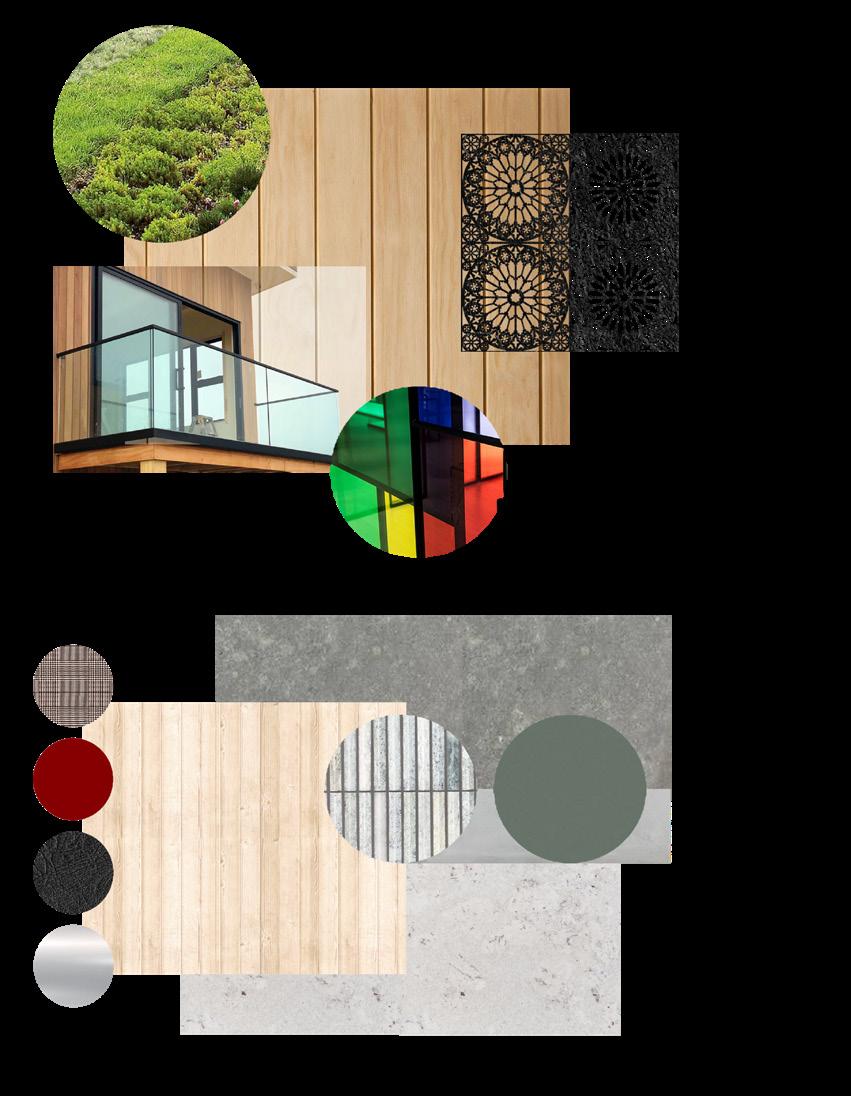



North Elevation East
Shipping Container Configuation Ground Level 1 Level 2 Facade & Interior Materials 2. Bamboo Facade Cladding 3. Laminated Glass Semi Frameless Balistrates Triple Glazed Steel Framed Window/Doors 4. Custome Black Powdercoat Steel Screen 5. Coloured Glass Panels 6. Concrete Render Ceilings 7. Interior Furnishings 8. Perini Apex Bathroom Wall Tiles 9. Laminex Green Slate Joinery 10. Plywood Interior Cladding 11. Polished Conrete Benchtops 12. Madeira White Cork Flooring 7 4 11 10 3 5 6 8 9 12 2 1 Ideation Sketches
Elevation
40

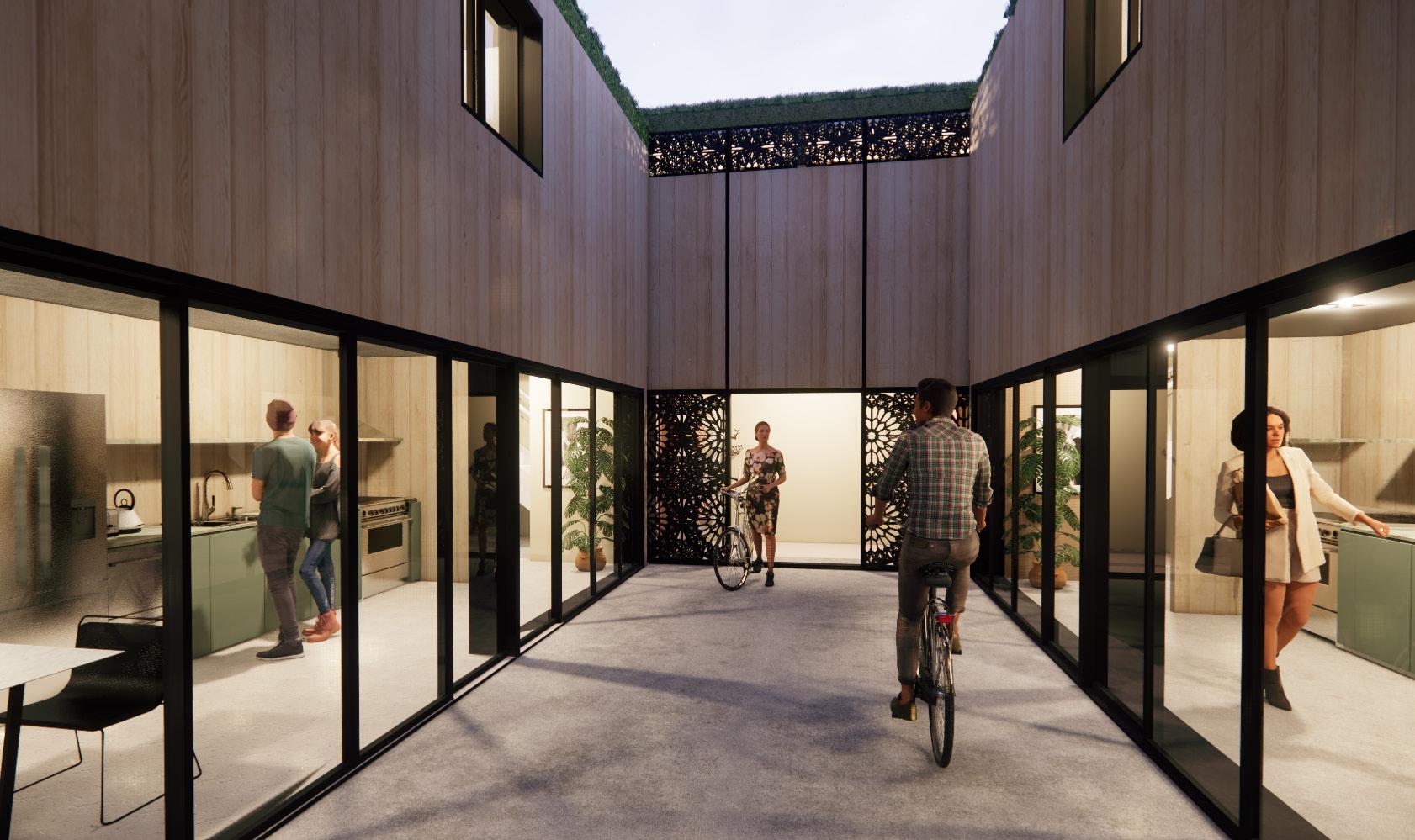

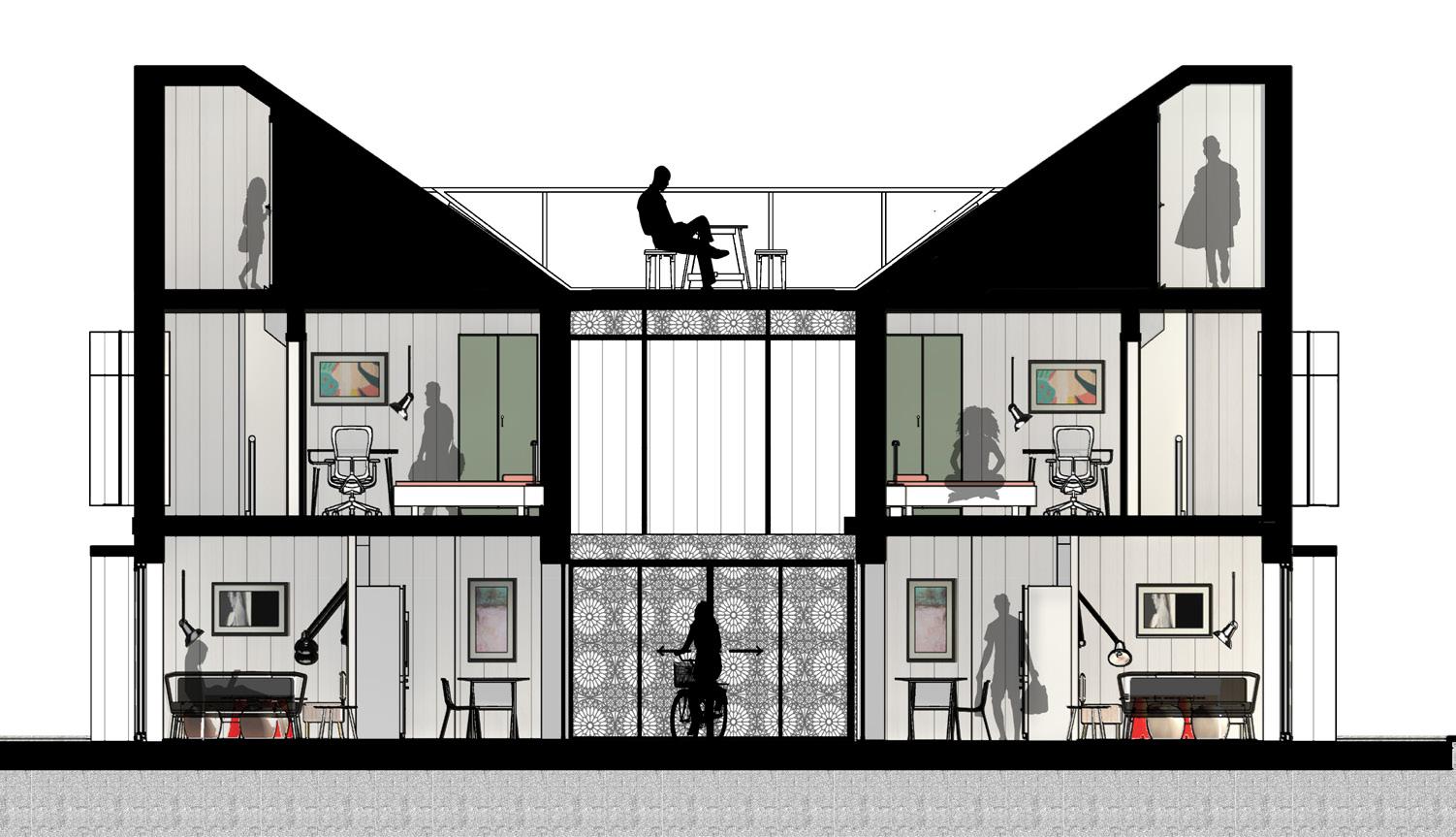
Interior Perspective Render - Ground Level Common Areas
41
Bike Storage Walkway - Ground Level Exterior Section B - Perspective Long Section A - Perspective Short
Portfolio
Michelle Jean Coghill
INFO.
Date: 12.10.2019


Location: 54 Henry Street, Hawthorn VIC Project: Australian Indigenious Corroboree Arts Centre Build Site Area: 2,514 m 2
Breif: Create commercial building with main purpose for Indigenous Australians cultural celebration to be held as events. Site conditions have no existing building and is currently a paved parking lot. Areas to include Reception, Cafe/Kitchen, Staff Rooms, Changing rooms, Gallery/Performance, Universal/Female/Male WC, Storage, stairs and lift. Constraints to be considered include 10m x 6m ramp parking access off Henry Street on the South-Eastern corner of site, Building pedestrian access from Henry street and Corroboree Place -North facing half of site will be allocated for the outdoor Corroboree Place.
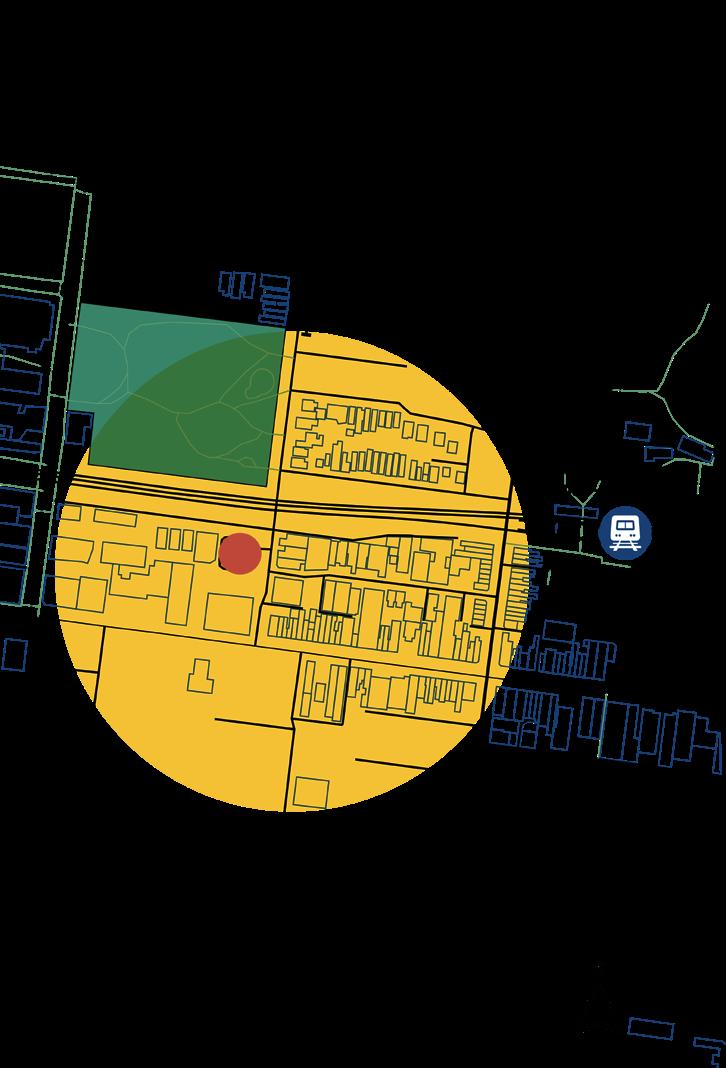
corroboree arts centre

National Corroboree Arts Centre



Ground Floor Plan

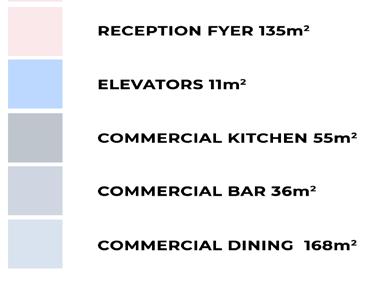


Organic shapes with inspirations from all genres of indigenous and modern art through colour and texture. Facade allows for daylighting throughout building with operable roof and curtain wall panels which allow for increased natural ventilation for controlled fires to be part of the ceremonies and performances. The performance viewing replicates traditional floor seating to allow for inclusion and to respect corroboree traditions. Facade roof of pre-cast concrete with a crumpled paper texture. Burnt steam bent timber curves around the facade with coloured magenta glass to highlight the sculptural feature on the west elevation. Triangle curtain wall panels come across the front and sides framed in red earth painted steel frames. The interior incorporates colour and texture throughout using pattern, lighting and sophisticated furniture selections . Interior plants and vertical green walls throughtout gives the space a living atmosphere.
Michelle Jean Coghill


Portfolio.

RAMP LOWER PARKING
NCAC
44
B A




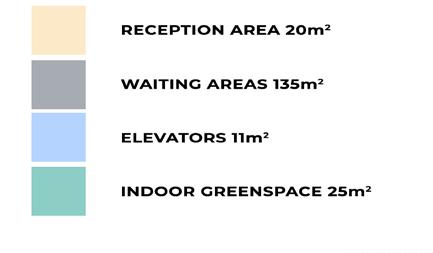


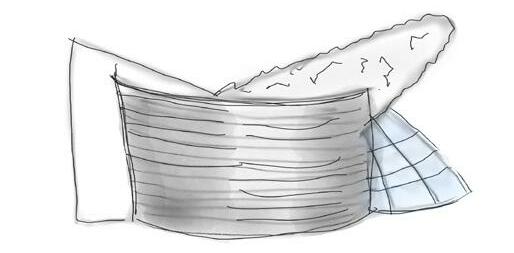
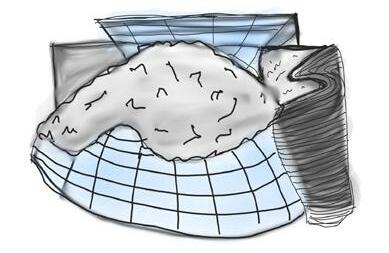




Level 1 Floor Plan RAMP LOWER PARKING B A Facade & Interior Materials 1. Colour Glass 2. Steam Bent Burnt Timber 3. Roof Curtain Triple Glazed 4.Pre-cast Concrete Crumpled Paper Texture 5. Triangle Curtain Wall Triple GlazedSteel Powdercoat Dulux Dulux Oonadatta Track 6. Seagrass Wallpaper 7. Various Flooring Types 8. Terracotta Walls 9. Artist Graphic Wall Murals 10. Amber Glass Balustrates 11. Antique Tinted Mirrors 7 4 3 6 8 9 10 2 1 Initial Ideation Sketches 5 9 11 45 Portfolio
Michelle Jean Coghill
Stair Ground Plan- Call-out Stair Level 1 Plan- Call-out

Stair Elevation 1 Stair Elevation 2
North Elevation South Elevation
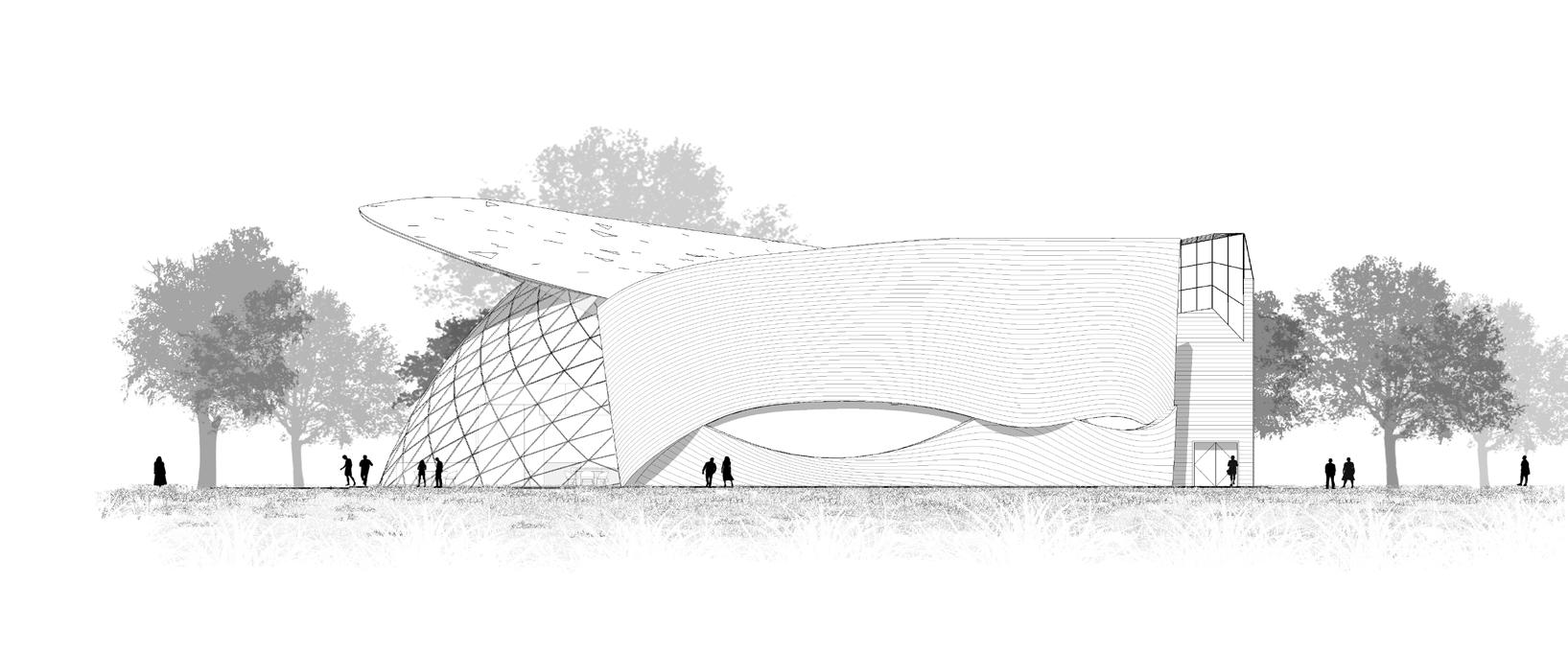
Portfolio. Michelle Jean Coghill
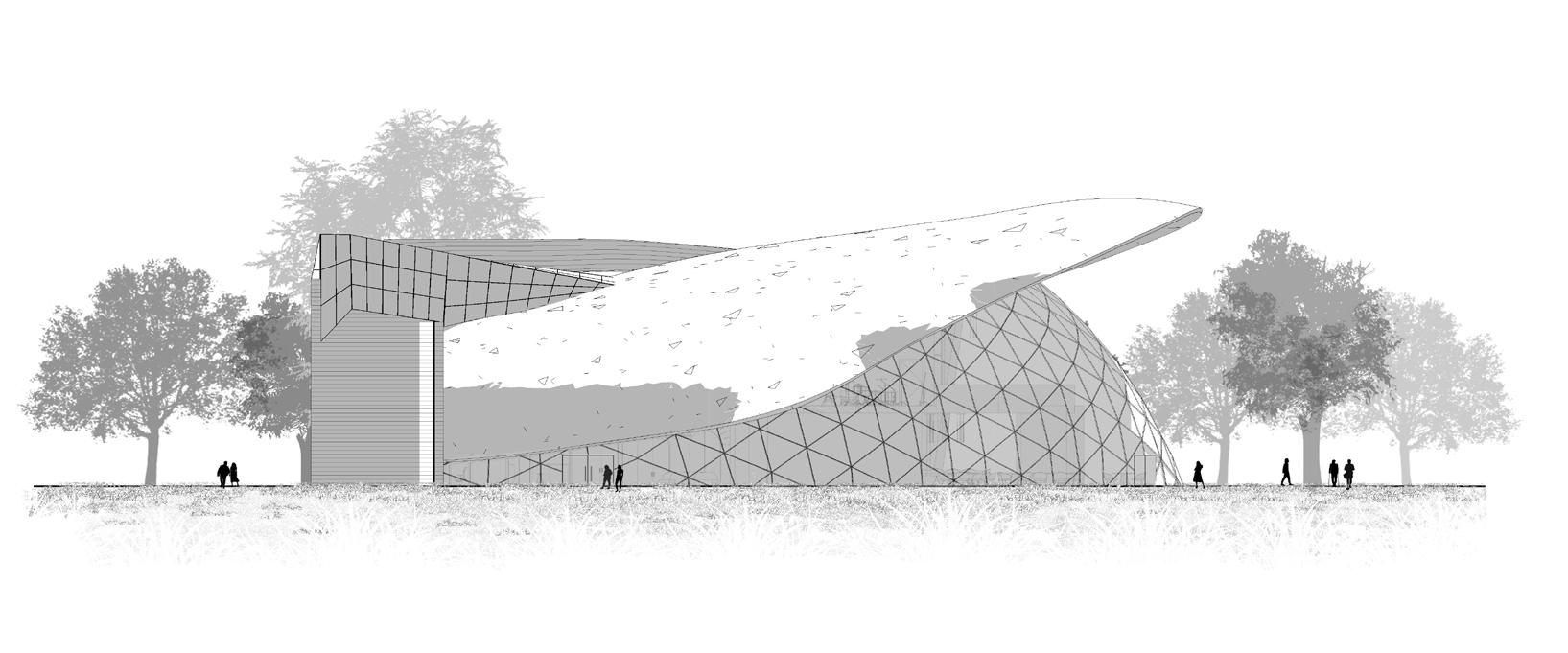
46
Section A - Perspective Short
Section B - Perspective Long

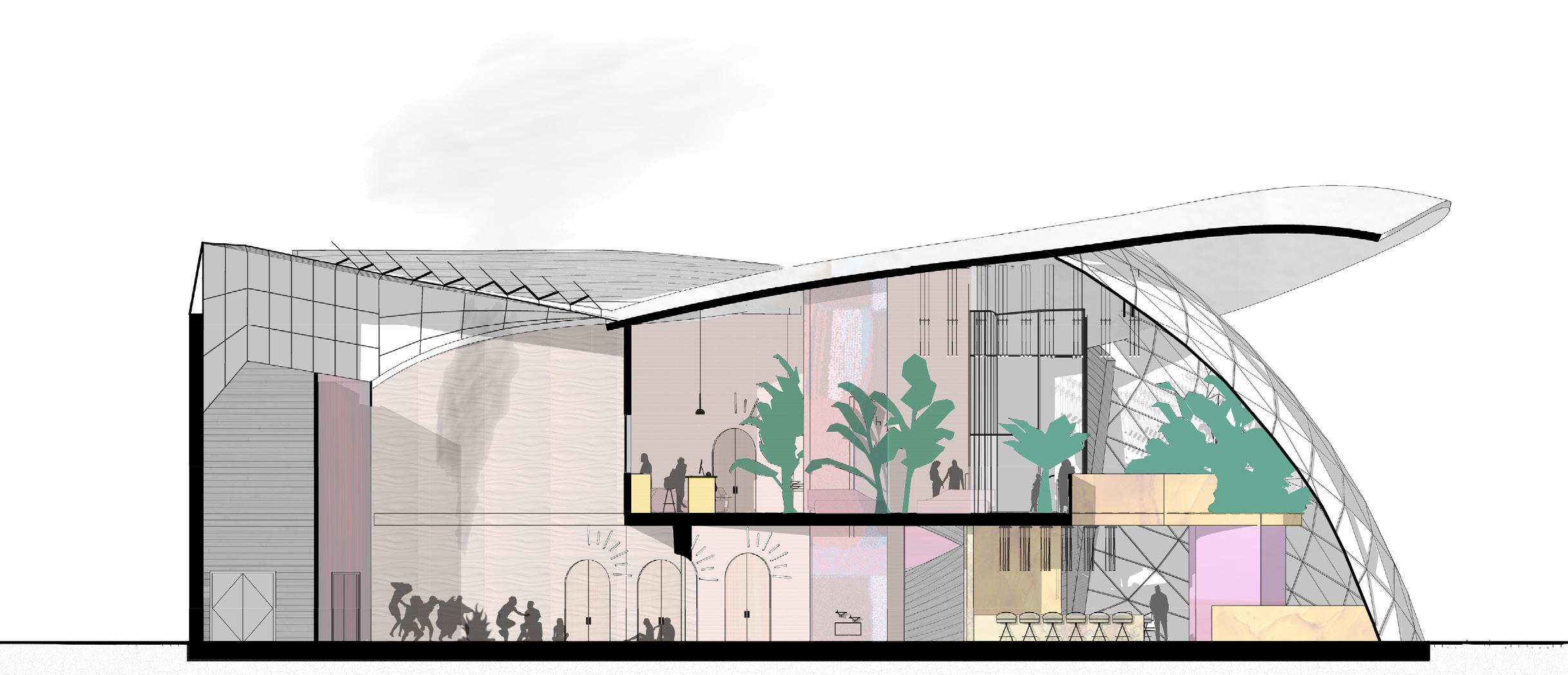
47
Portfolio Michelle Jean Coghill












































 Portfolio Michelle Jean Coghill
Portfolio Michelle Jean Coghill


 Michelle Jean Coghill
Michelle Jean Coghill


























 The Modern Museum of the Handmade
The Modern Museum of the Handmade








 Interior Perspective Render - Main Gallery
Interior Perspective Render - Bookstore
Interior Perspective Render - Main Gallery
Interior Perspective Render - Bookstore






















































