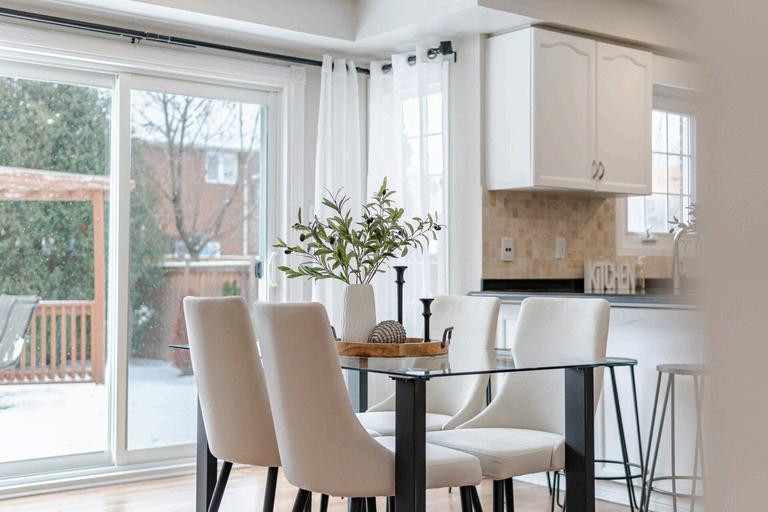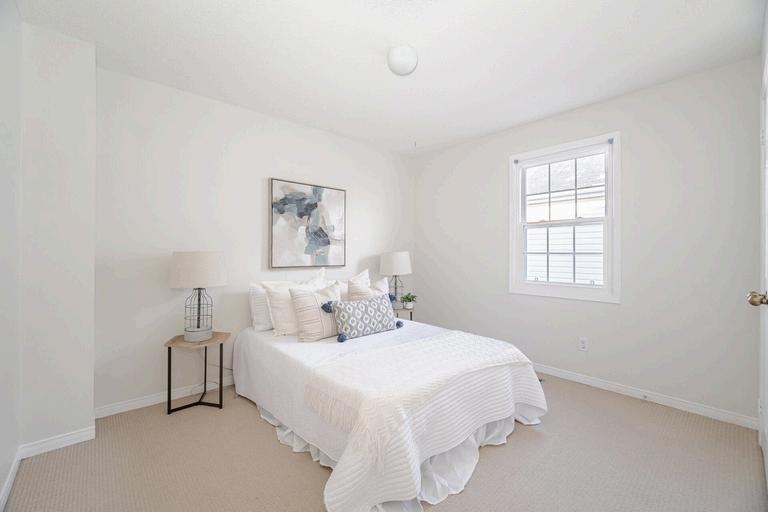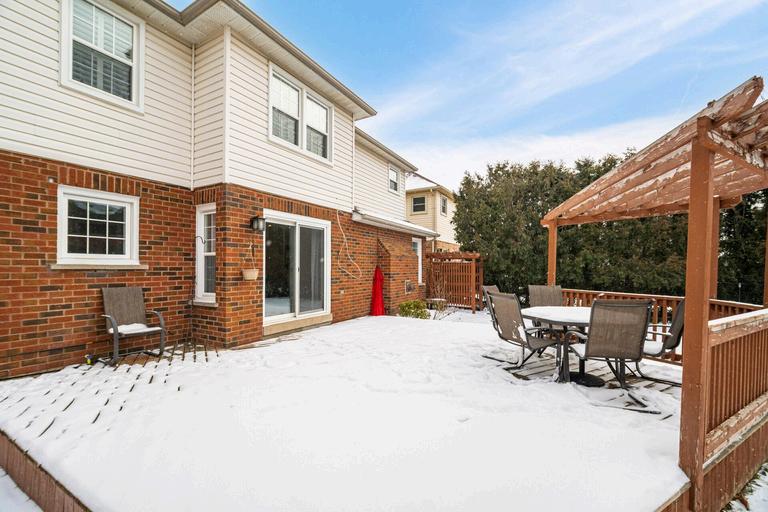W W W . M I C H A E L M A L A R S K I . C A



W W W . M I C H A E L M A L A R S K I . C A


LOCATED IN THE PRESTIGIOUS MILLCROFT SUBDIVISION
4+1 BEDS 5 BATHS $ $1,698,000 2,707 SQFT

Charming 4 bedroom home ideally located in the highly sought after Millcroft community, walking distance to public/catholic schools, parks and The Millcroft Golf Club. Just a short drive to many shopping centres, recreation centers, restaurants, public transit and highway access! This lovely home features over 2700 square feet of wellorganized living space plus approximately 1150 square feet in the finished basement and sits on a wide, 50-foot lot. The main floor features a spacious foyer and hallway area adjacent to the living/dining room, a large family room with gas fireplace that is open to the breakfast area and the kitchen, hardwood floors, recessed lighting, spacious kitchen with granite counter tops and pantry. The second level features 4 large bedrooms, 3 full bathrooms plus an additional office room. The primary suite features a sitting area, walk-in closet and a grand 5-piece ensuite. The finished basement includes a recreational space, bathroom and kitchenette plus plenty of storage space which could be converted to a bedroom. The back yard is surrounded by cedar trees providing year-round privacy and features a deck with pergola.
• 4+1 bedrooms
• 5 bathrooms
• 2707 sq ft. above grade
• 1150 sq ft in the finished basement
• open concept main floor layout
• 3 full bathrooms on the 2nd level
• 50 ft. by 116 ft. sprawling lot
• Golf course community
• mud room with separate entrance
• walking distance to schools & park


Spacious living room
Hardwood flooring
Large windows
Custom blinds
Connected with dining area
Overlooks front yard
Filled with natural light
Recessed lighting
Accessed from main hallway and kitchen

Gourmet kitchen with
Granite countertops
Large wall pantry
Extended sitting counter
Stainless steel appliances
Pot lights
Walkthrough to dining area
Walk out to yard
Large sliding door and windows
Filled with natural light





Large 17 foot by 15 foot space
Hardwood flooring
Large windows
Natural gas fireplace
Open to kitchen and breakfast area
Overlooks backyard yard
Filled with natural light
Recessed lighting
Accessed from main hallway and kitchen



Large 19 foot by 13 foot room
Sitting area
Hardwood flooring
Large windows
Custom blinds
Walk-in closet
Overlooks backyard yard
Filled with natural light
5-piece ensuite


5 piece ensuite
2 separate vanities
Large soaker tub
Separate walk-in shower
Enclosed toilet area
Granite countertops
Spacious bathroom



Large open recreational space
Can be divided to multiple different areas
Carpet floor
Separate kitchenette
2 piece bathroom
Large storage room / can be easily converted to a bedroom















50 foot wide backyard
Large wood deck
Pergola beside seating area
Surrounded by cedar trees
Year round privacy
Access on both sides of the home




Millcroft was developed in the 1980s by Monarch Construction. The first houses were built in 1986 along with the signature golf course that the neighbourhood was built around. Millcroft was built over a period of twenty years. It set a new standard for neighbourhoods not only in Burlington but across the GTA.
While the Millcroft Golf Course is the focal point of the neighbourhood, Millcroft also has three schools and a number of excellent parks. Millcroft has an abundance of executive homes on wide lots that are perfect for families. Millcroft also has a large selection of classic traditional townhomes. The bungalow townhomes in particular are especially popular with retirees. Millcroft is conveniently situated in central Burlington close to the downtown core. Residents can access the QEW highway in just a few minutes which connects to Hamilton to the west and Oakville and Toronto to the east.
Millcroft housing stock consists mostly of detached executive houses on 50 and 60 foot wide lots. These homes are nicely designed with many architectural details and nicely landscaped lots. There are also a number of townhouse enclaves in this neighbourhood. These homes feature traditional architectural styles from Colonial to Federal.
Source: www.neighbourhoodguide.com/

Asking price : $1,698,000
Taxes : $7,822
Lot size : 50 feet by 116 feet
Year built : 1993
Included: ( fridge, stove, dishwasher)
microwave, washer & dryer, all window blinds, all light fixtures.
Rental items: hot water heater
Recent upgrades
Furnace, A/C 2017
Most Windows 2017
Front door 2017
Sliding doors 2017
Roof 2016
Main level flooring 2024

