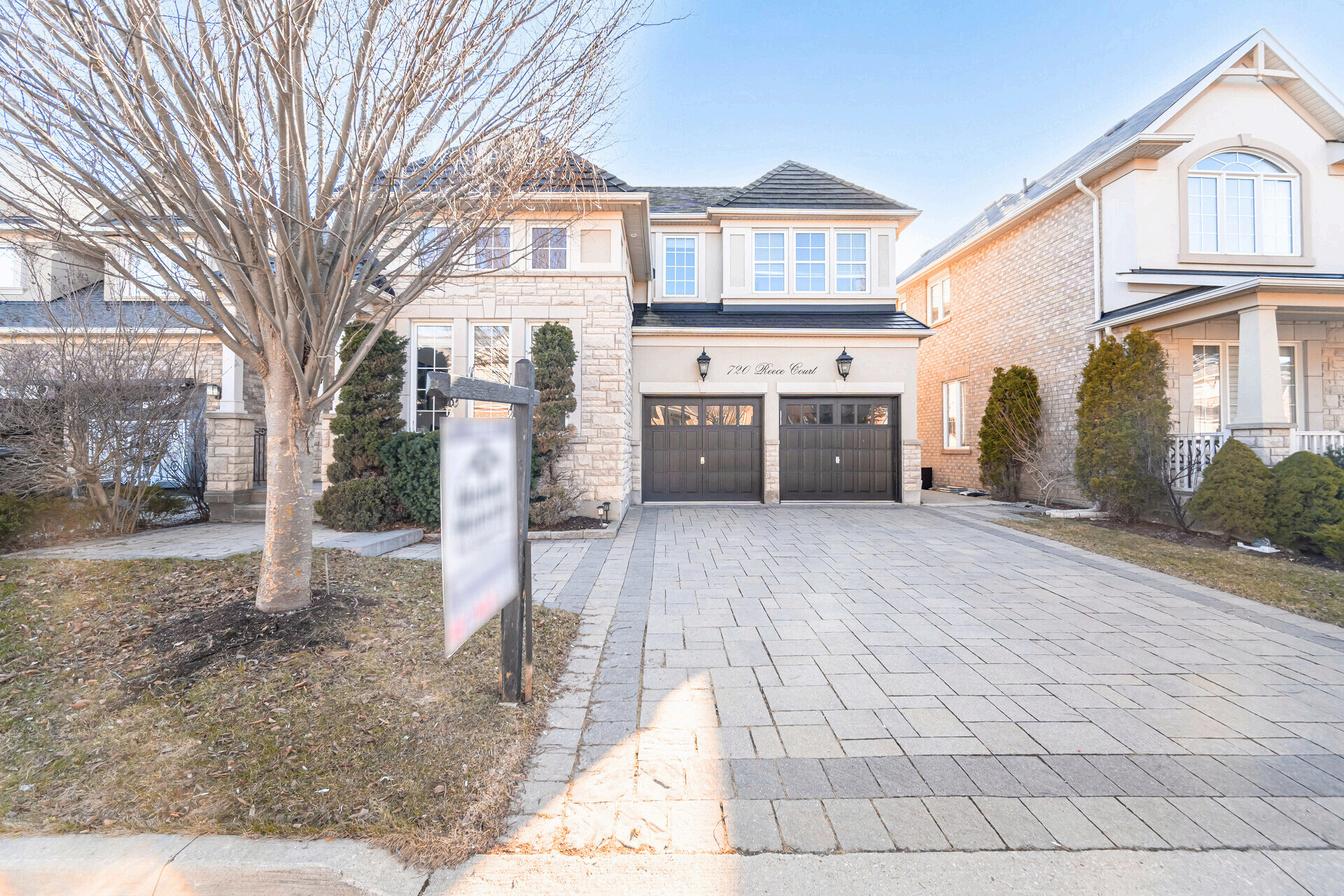W W W . M I C H A E L M A L A R S K I . C A


1,399,900

W W W . M I C H A E L M A L A R S K I . C A


1,399,900
NESTLED IN A SERENE ENCLAVE OF LARGE HOMES
SQFT
Welcome to this exceptional, fully upgraded home, nestled in a serene enclave of large homes, where wide lots and breathtaking views of the escarpment offer a rare combination of tranquility and convenience. This residence combines luxury and comfort with a prime location, easy access to the upcoming Tremaine & Hwy. 401 on-ramp and nearby shopping centers. This property is situated on a 46foot wide lot and offers 2749 square feet of living space plus approximately 1000 square feet in the finished basement.

This home boasts exceptional curb appeal and timeless design with a stucco and stone facade, soffit lighting, interlock driveway/walkway and an elegant metal roof. Inside, the home features an open-concept layout, highlighted by a grand, open-to-above family room with soaring ceilings and an abundance of natural light that fills the space. This inviting area flows seamlessly into the gourmet kitchen with high-end appliances, sleek quartz countertops, beautiful cabinetry, and an island ideal for both cooking and entertaining. The open layout allows for effortless transitions between living, dining, and outdoor spaces, creating the perfect setting for both everyday living and special occasions. The main floor is also complimented by hardwood flooring & staircase, pot lights, accent walls, crown mouldings and gas fireplace. Upstairs, the spacious primary suite is a true retreat, offering a luxurious en-suite bathroom with a soaking tub, walk-in shower, and dual sinks. Generously sized secondary bedrooms provide ample space and privacy for family or guests. In addition to the 4 bedrooms, there is also a sitting alcove that could be used as an office or computer/ homework space. This property also features a coveted 2nd floor laundry room. The finished basement adds even more living space with big lookout windows, a full bathroom and separate room. This versatile layout can be customized to your needs whether it’s a home theater, gym, or additional living area, it’s perfect for entertaining or relaxation. Outside, the professionally landscaped yard is ideal for outdoor dining or simply enjoying the peace and quiet of this exclusive neighborhood. With the ideal location of this property, you’ll appreciate the perfect balance of quiet, rural-style living with the convenience of urban amenities.

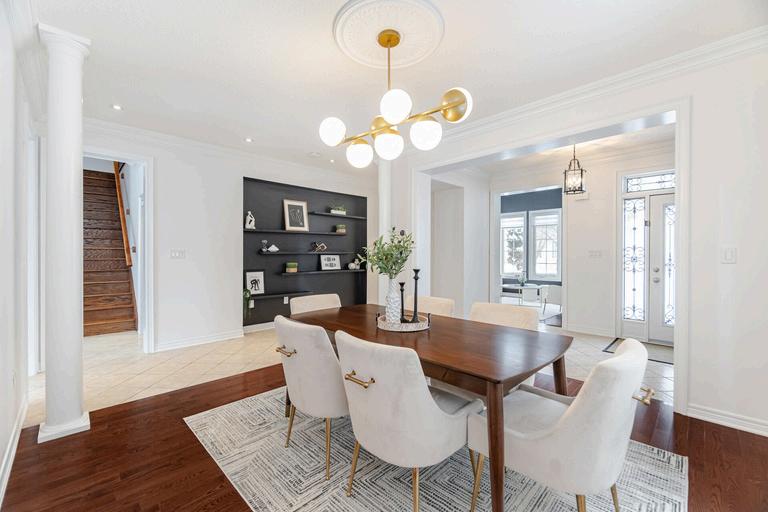
Spacious foyer
Hardwood flooring
Open to above with large windows
Custom blinds
Overlooks front yard
Filled with natural light
Open concept dining area
Recessed lighting
Accessed from main hallway and close to kitchen
Accent wall
Crown moulding

Gourmet kitchen
Quartz countertops
Backsplash
Crown moulding
Stainless steel appliances
Pot lights
Island
Walk out to yard
Large sliding door and windows
Filled with natural light
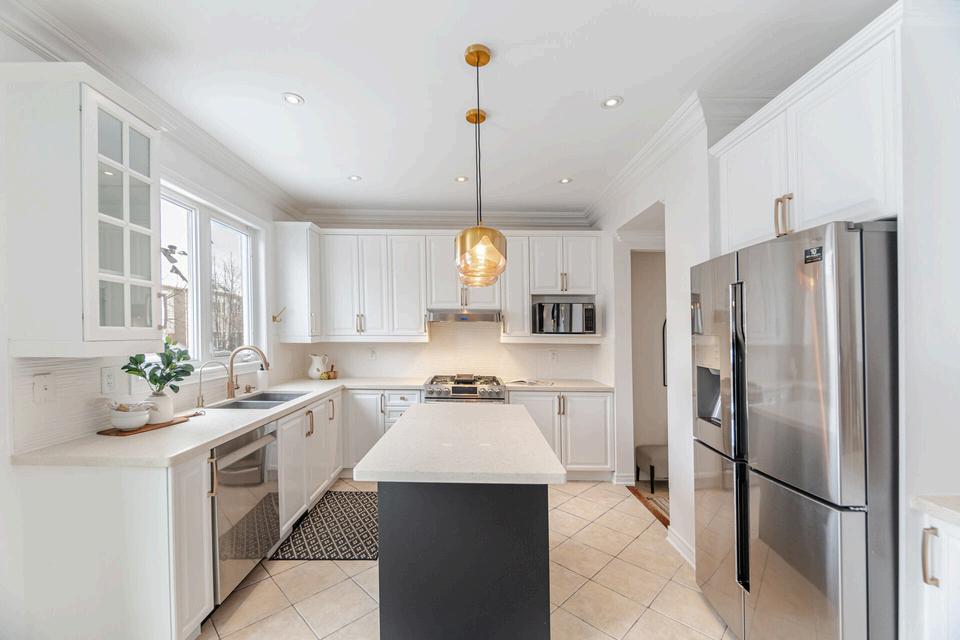
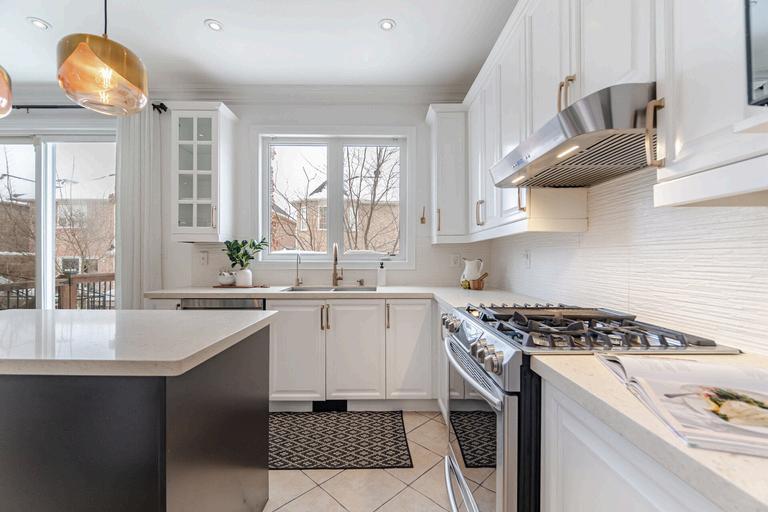
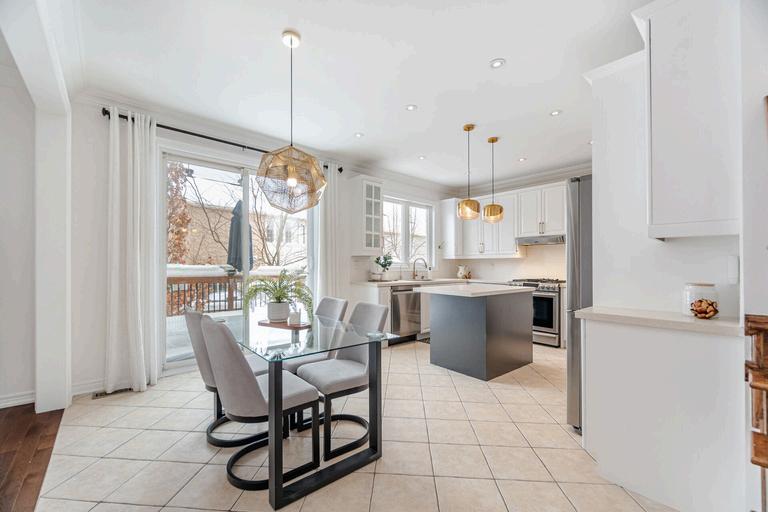
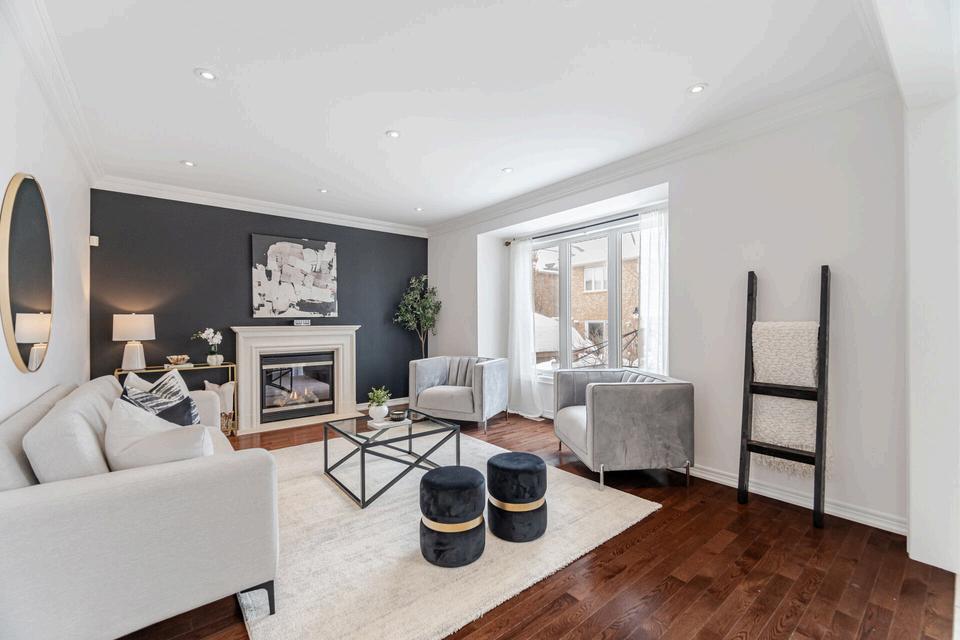

Large 17.5 foot by 13 foot room
Hardwood flooring
Large window
Natural gas fireplace
Open to kitchen and breakfast area
Overlooks backyard yard
Filled with natural light
Recessed lighting
Crown moulding
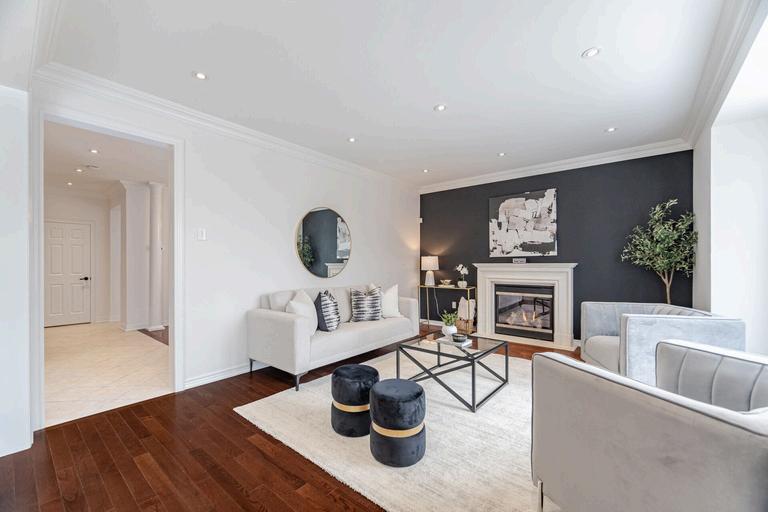
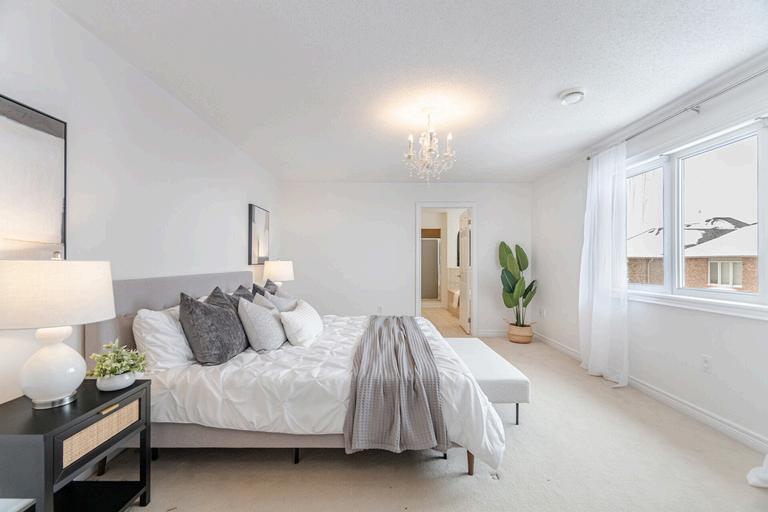

Large 16 foot by 13 foot room
Large window
Double door entry
Walk-in closet with organizers
Overlooks backyard yard
Filled with natural light
5-piece ensuite
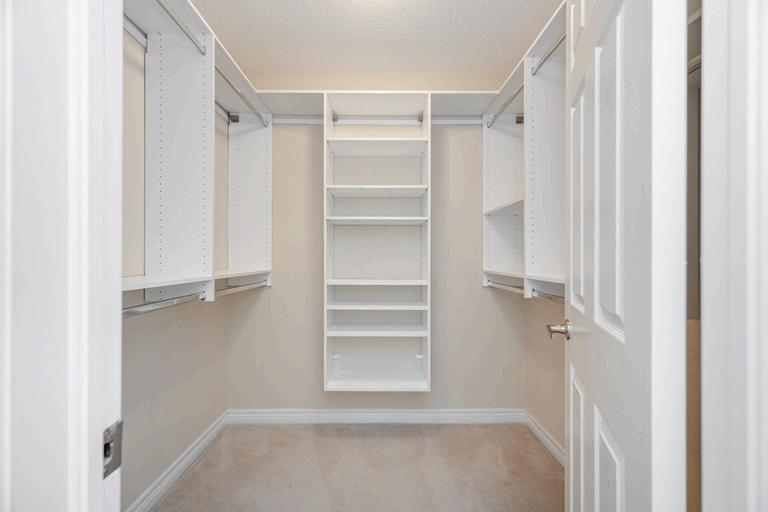
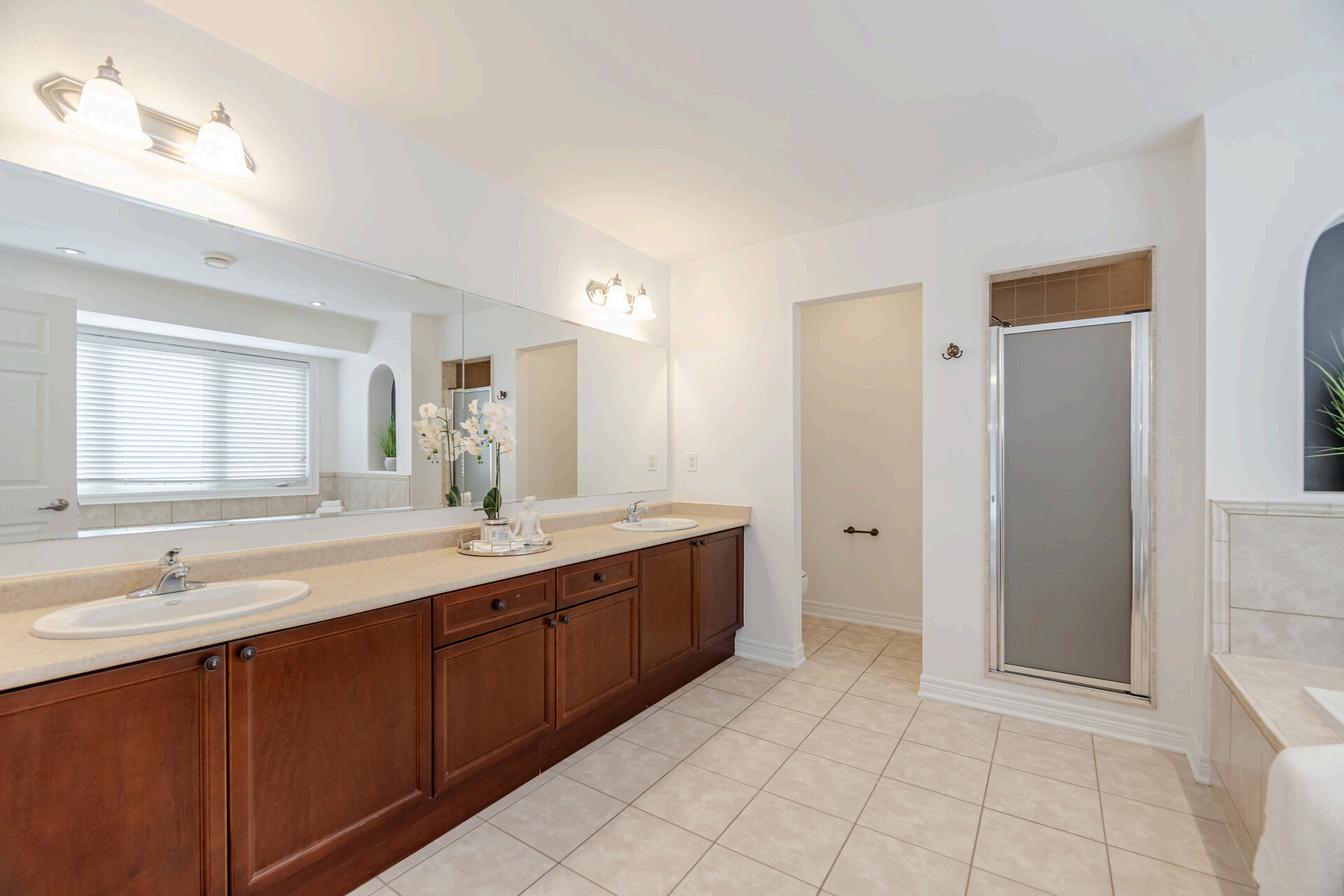
5 piece ensuite
Large vanity with 2 sinks
Large soaker tub
Separate walk-in shower
Enclosed toilet area
Large open area
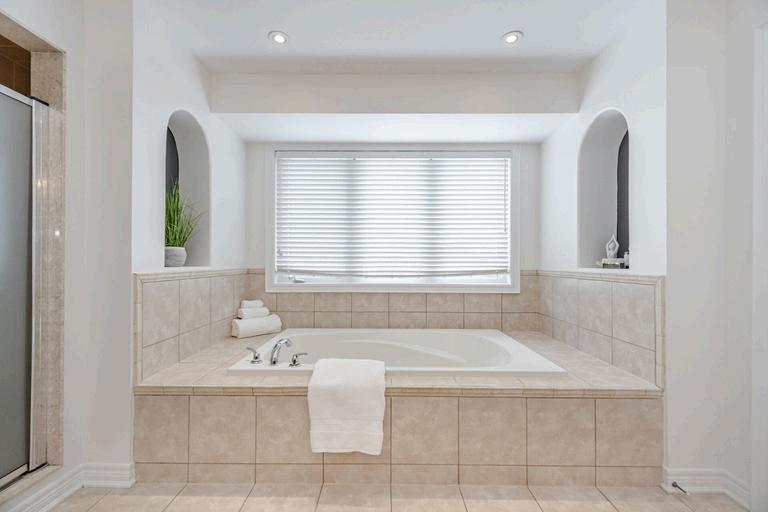
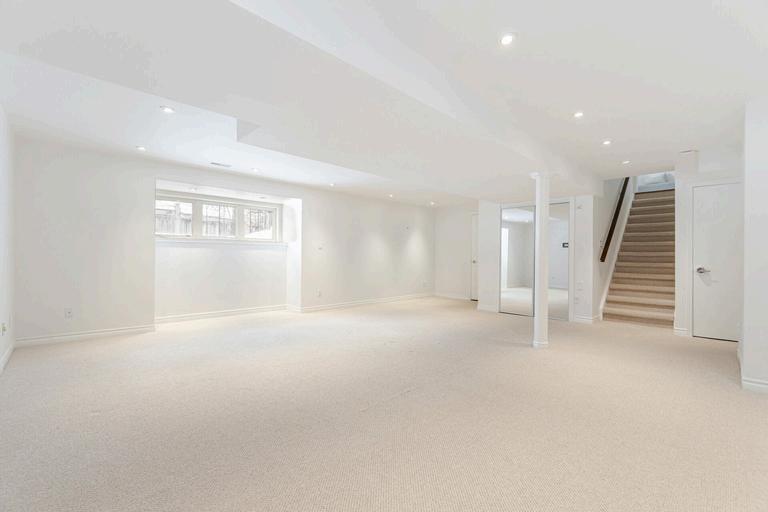
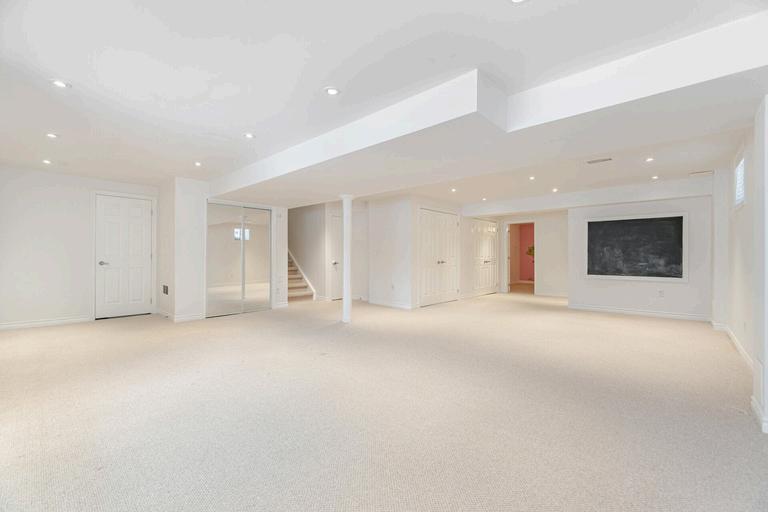
Large open recreational space
Above grade lookout windows
Carpet throughout
Recessed lighting
3 piece bathroom with shower
Additional bedroom
Unfinished storage area

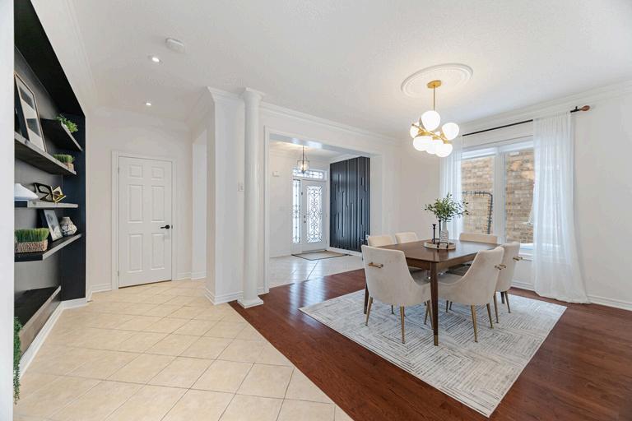
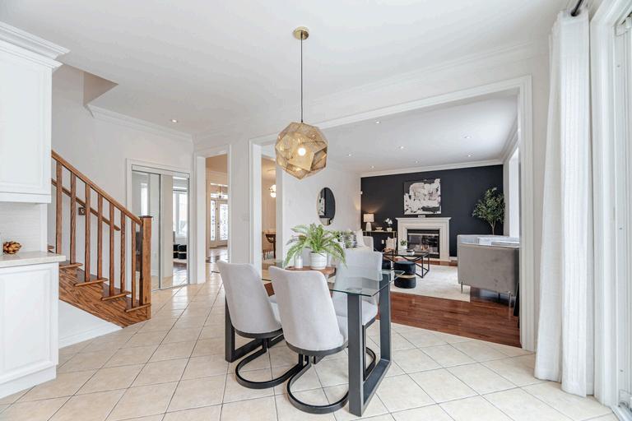
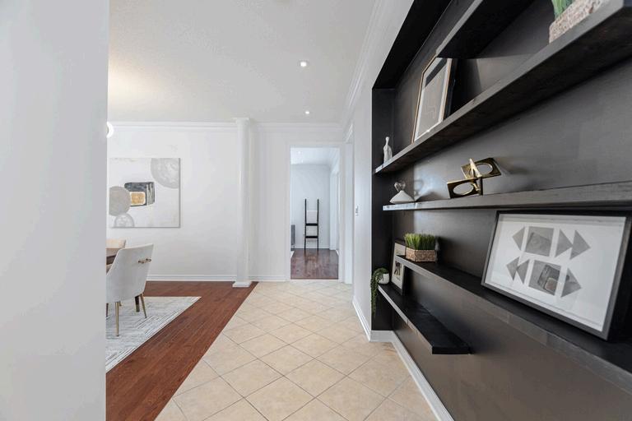
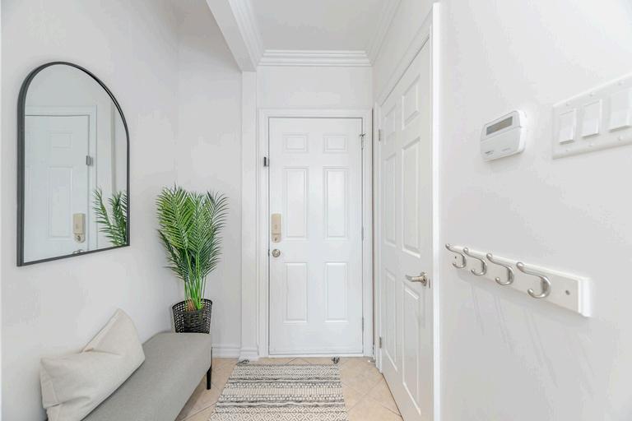

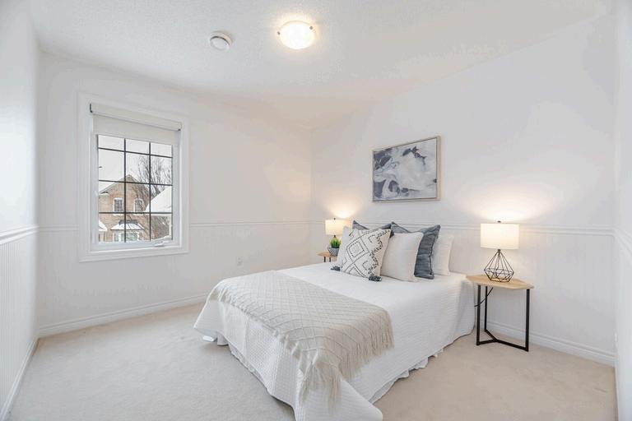
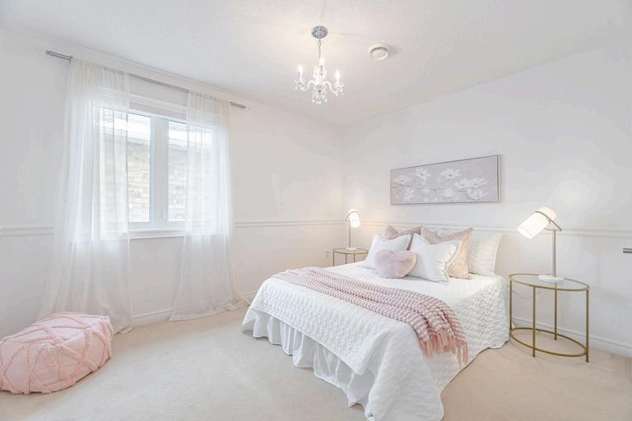
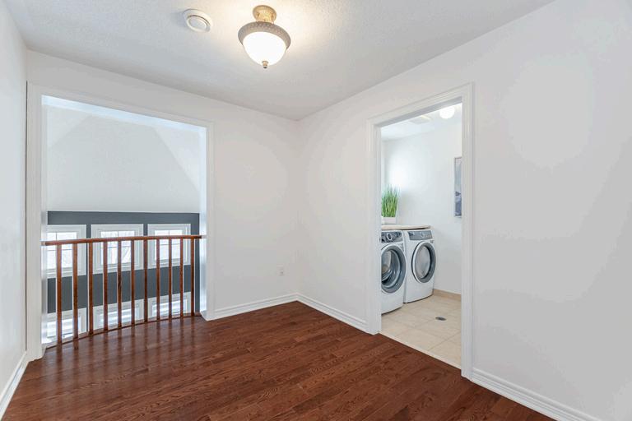
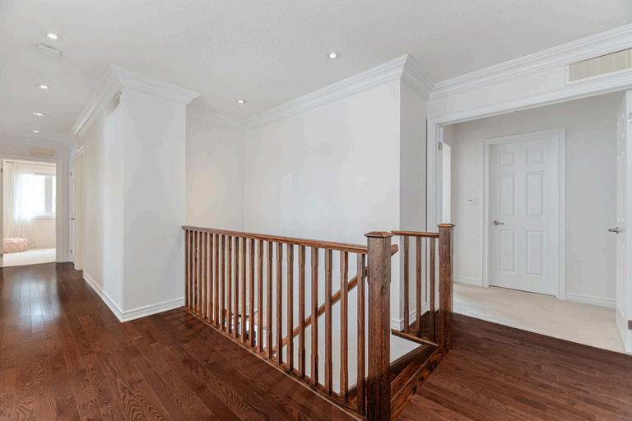
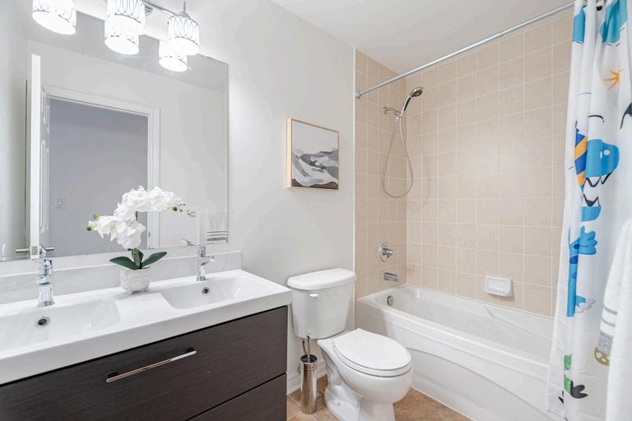
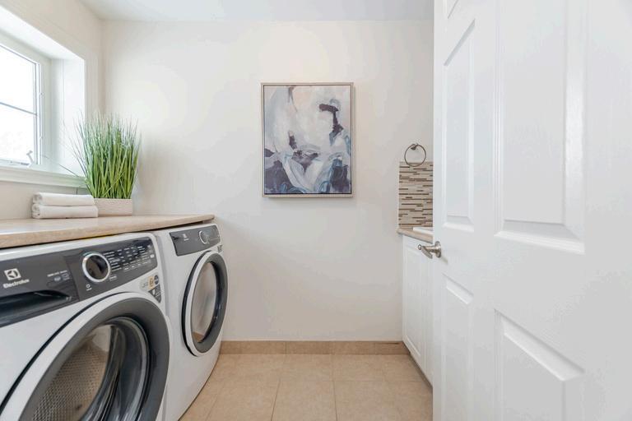
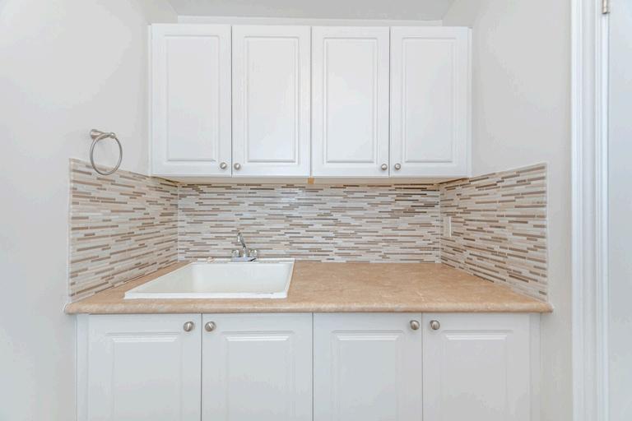
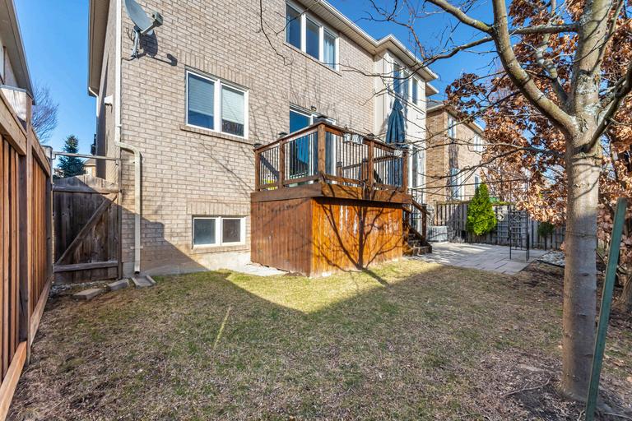
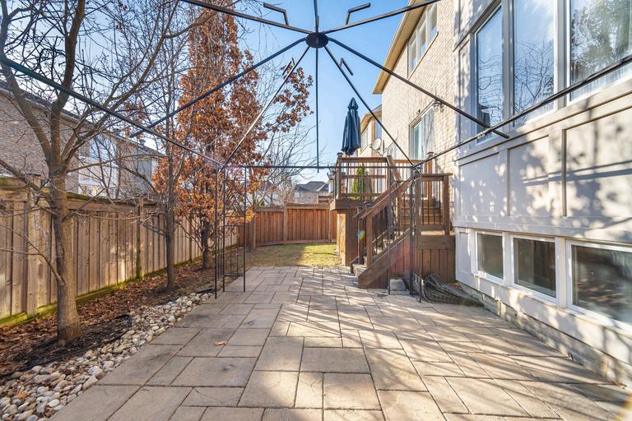
46 foot wide backyard
Elevated deck with staircase
Interlock patio area with space for a Gazebo
Surrounded by trees
Access on both sides of the home
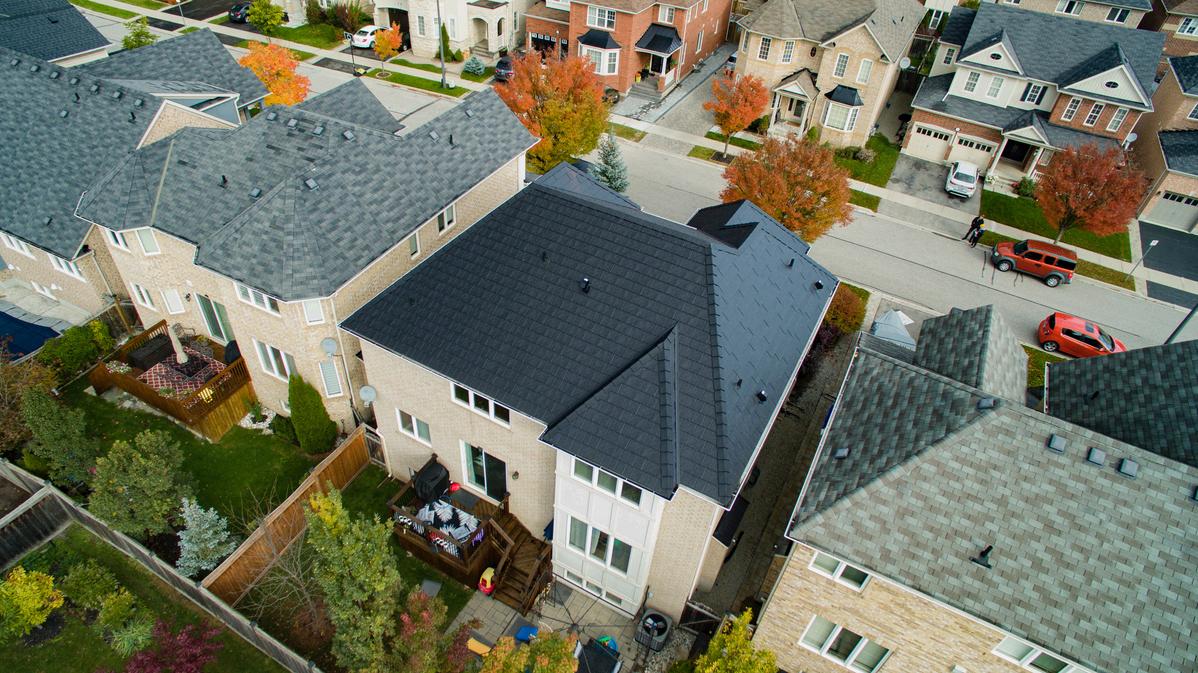

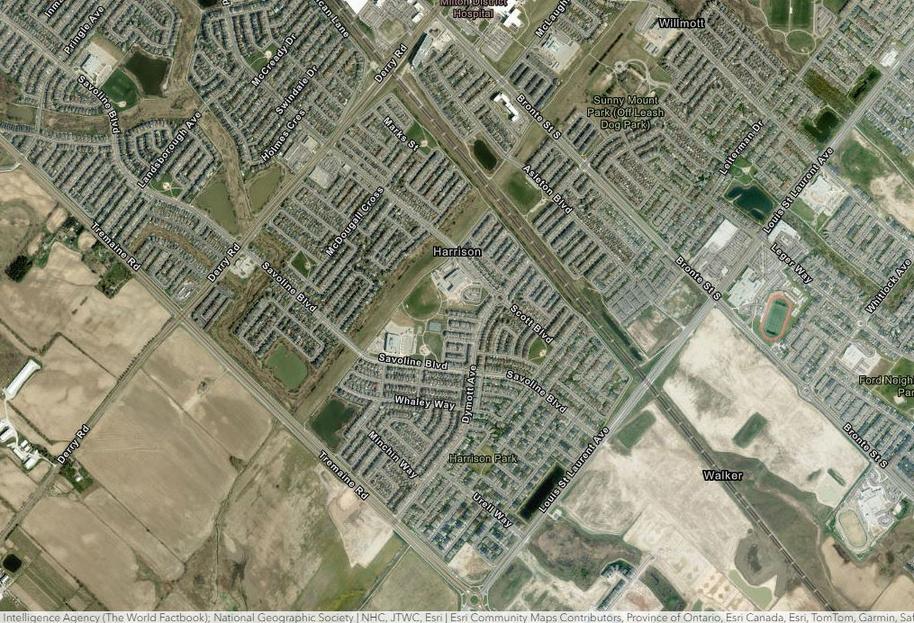
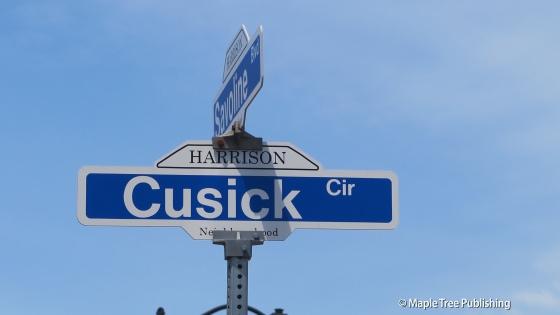
Harrison is a newer neighbourhood on the western edges of Milton’s urban core. It overlooks the Niagara Escarpment to the west. Harrison is also known as Hawthorne Village an award winning community developed by Mattamy Homes. In 2002 Hawthorne Village was awarded “Project of the Year” by the Ontario Home Builders Association and “Community of the Year” by the Greater Toronto Homebuilders Association. The curvilinear streets in this neighbourhood are lined with sidewalks and pretty cast iron street lamps. The blue and white street signs on the borders of the neighbourhood proudly proclaim Harrison Neighbourhood. Some of these street signs also display the logo of a horse and a country fence. The neighbourhood has a new urbanism feel in terms of the architecture. The lots are wide and the houses have large picture windows and a variety of architectural styles. The schools and parks are all concentrated in the middle of the neighbourhood. The Mattamy National Cycling Centre is located just to the west of this neighbourhood.
The two-storey detached houses are traditional colonial style with columned front porches, patterned brick work with keystone accents and cantilevered box bay windows. The attention to detail is remarkable for so many homes built within the same subdivision.
Source: www.neighbourhoodguide.com/
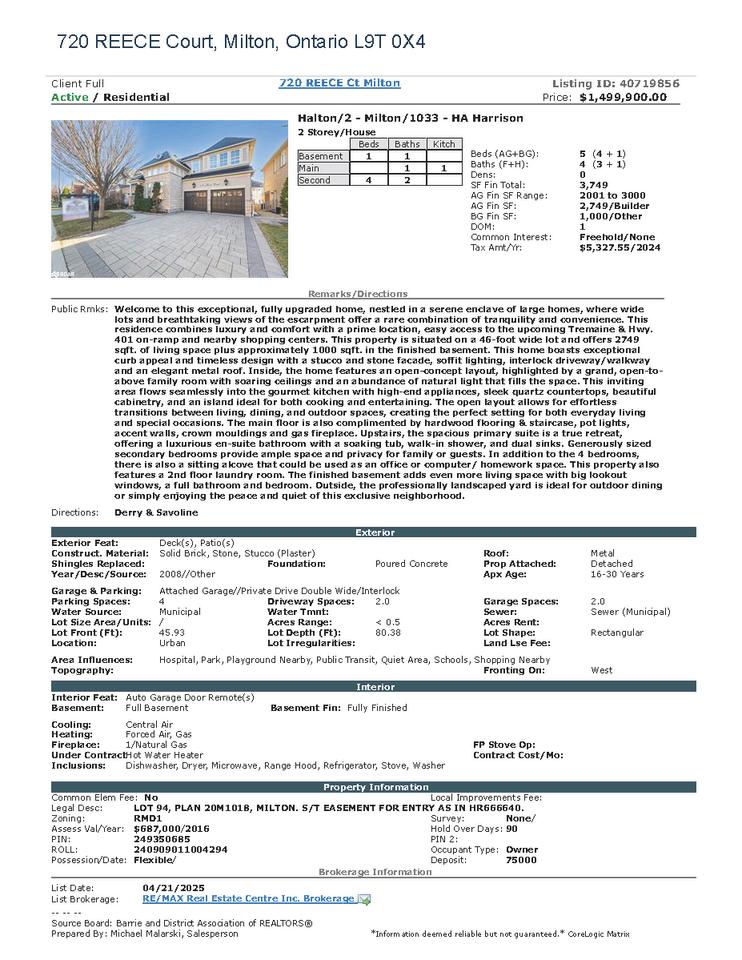
Asking price : $1,399,900
Taxes : $5,327.55
Lot size : 46 feet by 80 feet
Year built : 2008
Included: fridge, gas stove, dishwasher, microwave, washer & dryer, all window coverings, all light fixtures.
Rental items: hot water heater
•4+1 bedrooms
•4 bathrooms
•2749 sq ft. above grade
•1000 sq ft in the finished basement
•metal roof
•2nd level laundry
•2nd level office/homework room
•interlock driveway, walkway and backyard patio
Recent upgrades
Furnace, A/C 2021
Metal roof 2021
Samsung appliances 2020
Washer/Dryer 2023
