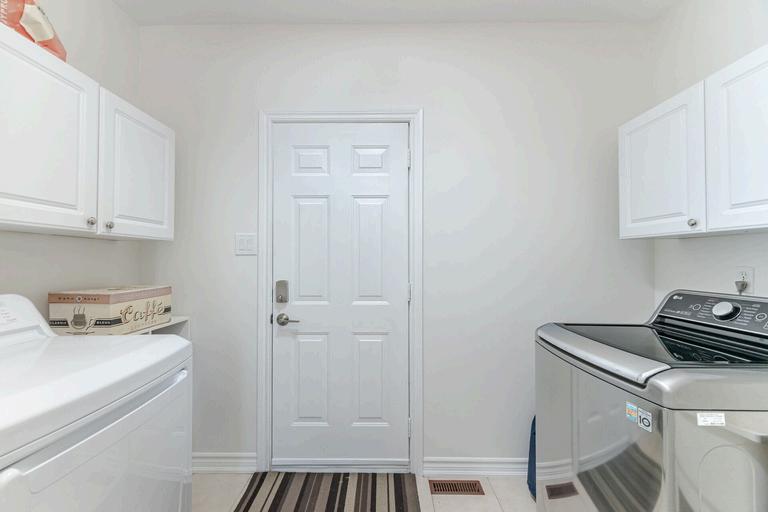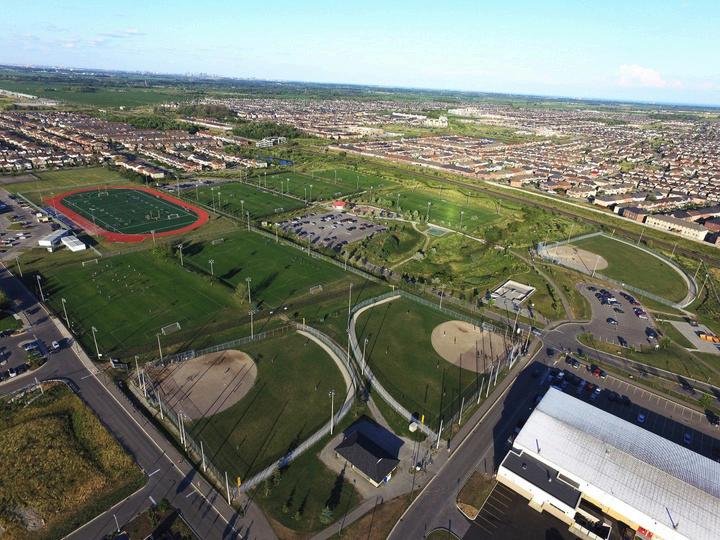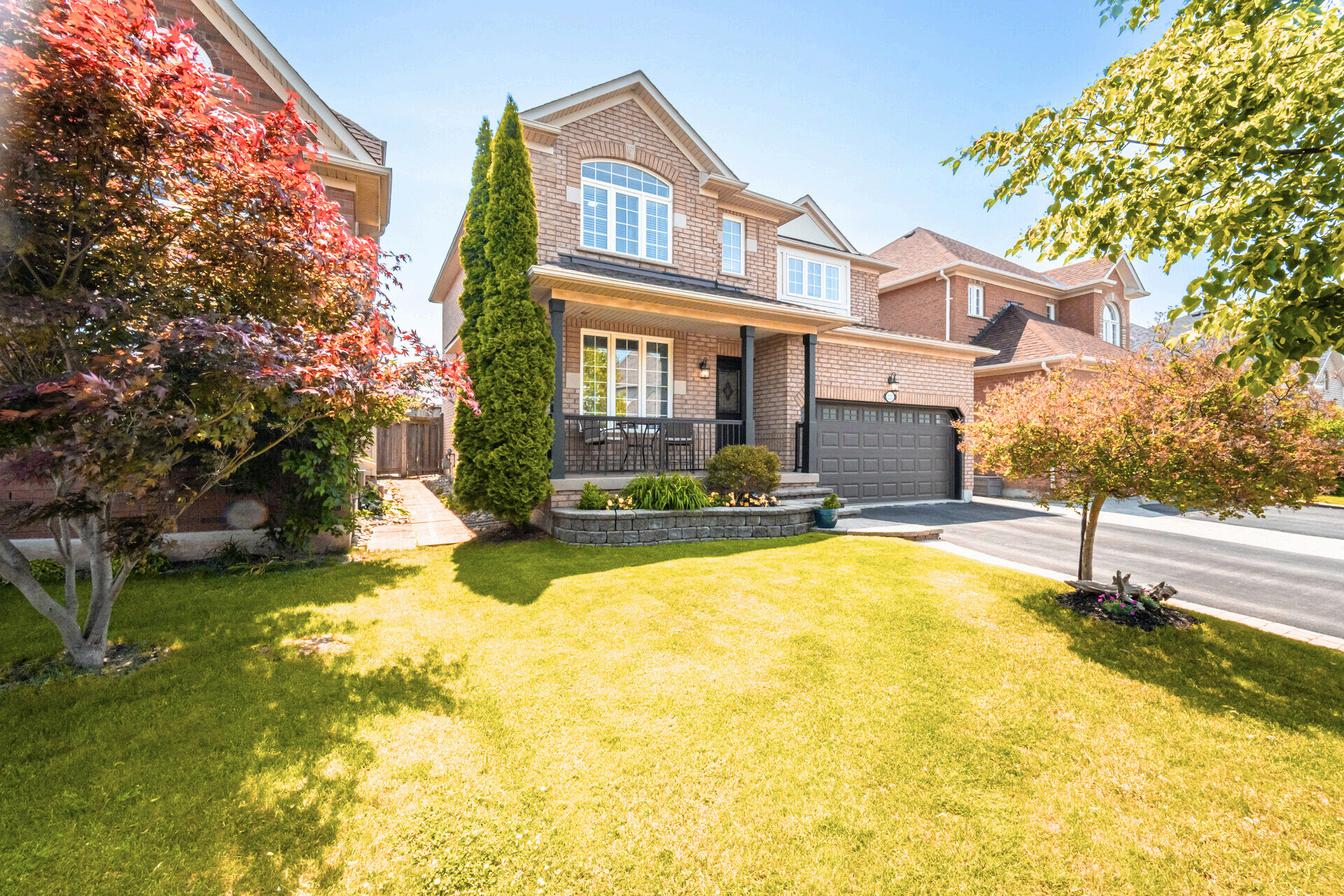W W W . M I C H A E L M A L A R S K I . C A


CHARMING HOME BACKING ONTO POND
$ $1,239,900 2,105 SQFT
4 BEDS 3 BATHS


PEACEFUL LOCATION
Welcome to this beautifully maintained all-brick home offering 2,105 sq. ft. of thoughtfully designed living space, plus approximately 500 square feet in the finished basement. Situated on a quiet crescent and backing onto a tranquil pond, this home combines peaceful surroundings with unbeatable convenience. From the moment you arrive, you'll be greeted by a landscaped front yard and a welcoming front porch, the perfect spot to enjoy your morning coffee or unwind in the evening on this quiet, family-friendly street. Step inside to discover a bright open-concept layout with 9-foot smooth ceilings and hardwood floors throughout the main level. The spacious living room features a cozy gas fireplace, perfect for relaxing or entertaining. At the heart of the home, the renovated kitchen shines with quartz countertops, a stylish backsplash, and stainless-steel appliances, making it a true chef’s delight. Upstairs, you'll find four generously sized bedrooms & 2 full bathrooms, including a huge primary suite with ensuite boasting a glass shower and soaker tub. The finished basement offers additional living space, ideal for a rec room, home office, or gym. Step outside to your private backyard retreat, where you'll enjoy an interlock patio perfect for summer BBQs, outdoor dining, or simply relaxing without looking at homes behind. Located just steps from Lions Park, with its splash pad, playground, and sports fields, this home is also close to schools, Milton Common Shopping Centre, and the GO Station, offering the perfect balance of family-friendly amenities and commuter convenience. Don’t miss this rare opportunity to own a home that has it all: location, layout, and lifestyle!


LIVING/DINING
Hardwood flooring
9 foot ceiling
Smooth ceiling
Large window overlooking front porch
Filled with natural light
Combined dining/living area, 18 foot by 11 foot room

KITCHEN/BREAKFAST AREA
Gourmet kitchen
Quartz countertops
Backsplash
Stainless steel appliances
Recessed lights
Walk out to yard
Large patio sliding door
Spacious breakfast area
Breakfast island





FAMILY ROOM
Large 16 foot by 12 foot room
Hardwood flooring
Natural gas fireplace
Open to kitchen and breakfast area
Overlooks backyard yard
Filled with natural light
9 foot smooth ceilings



PRIMARY BEDROOM
Large 20 foot by 11 foot room
Large windows
Double door entry
His & Hers closets
Overlooks backyard yard
Filled with natural light
4-piece ensuite

PRIMARY BATHROOM

4 piece ensuite
Soaker tub
Separate glass walk-in shower
Spacious room



BASEMENT
Large open recreational space
Vinyl floor
Recessed lighting
Unfinished storage area











BACKYARD
Large & private backyard
Backing onto a pond
Interlock patio area with space for a Gazebo
Fully fenced in







