PORTFOLIO Miguel
Moreira
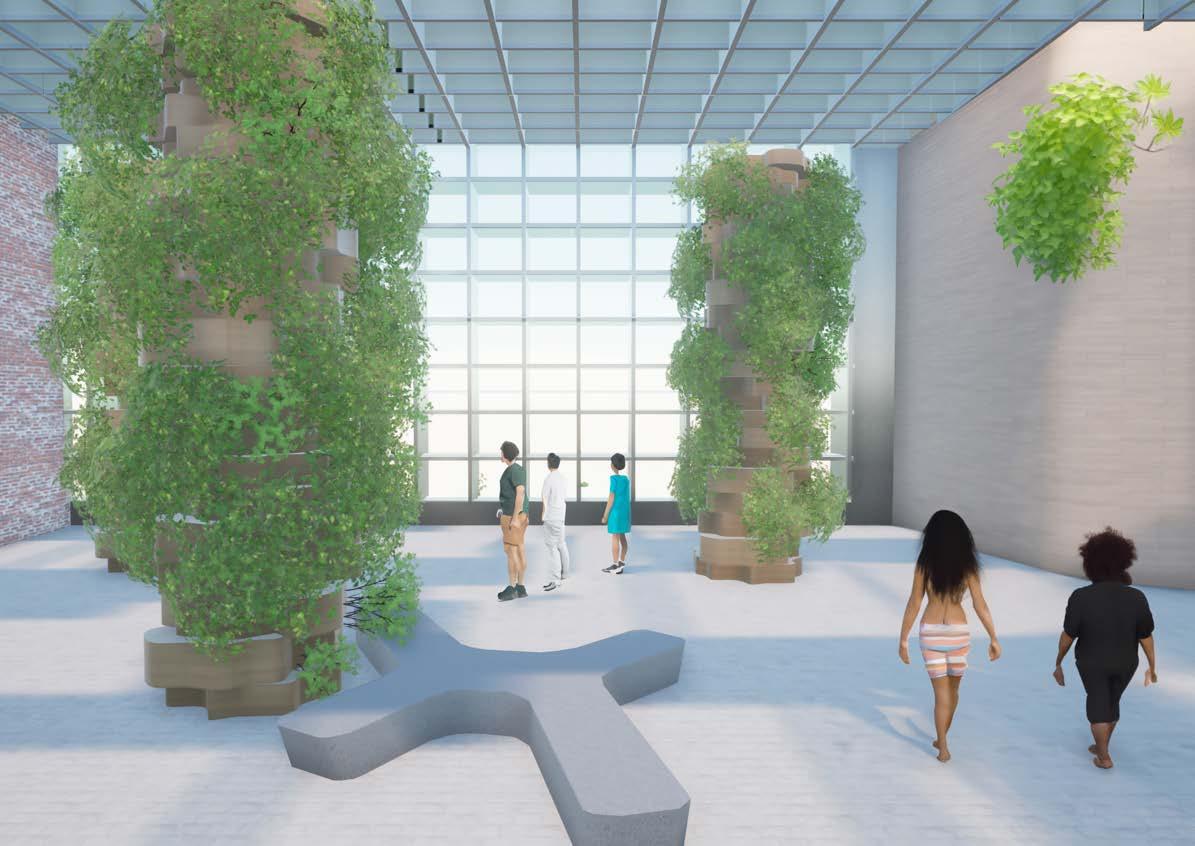

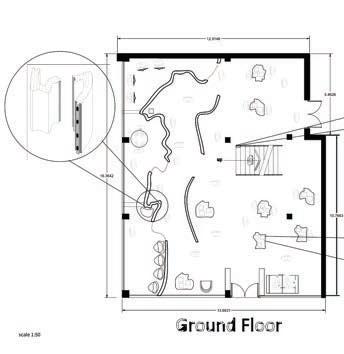

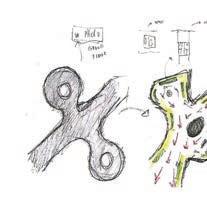
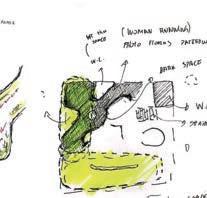

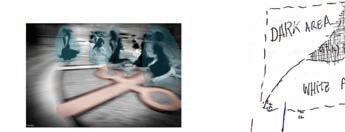

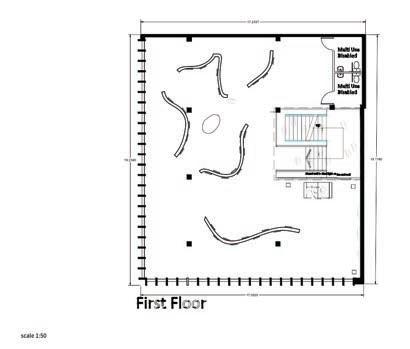
INNO GALLERY BUILDING Used for a museum building | Coventry CV1 | Warwick row THE INNO GALLERY BUILDING
THE
BullYard was a very premisuas to the development of area of coventry, and with that in mind I wanted to make something that that the locals could be envolved. My space is for artist, they have the freedom to make the space their own, adjusting art instalations as they please. If they need more elaborate exhibithios they would have to get a sponsor or use their founds. Ive used an example for this project,as on the ground floor we´d had an painter hose paitings reflect on what he is going on in his life and past experinces. And on the other we have a very diferent contrast a brutalism scupture, everythings as a harder fealing and deeper meanign on some pieces perhapes no meaning at all, and lets us think while examening.


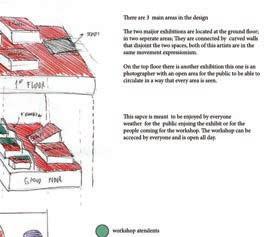
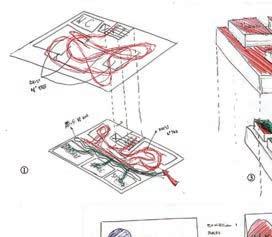
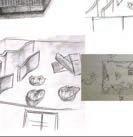
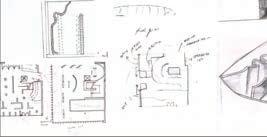
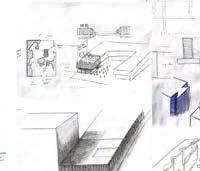
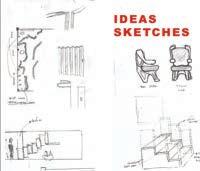




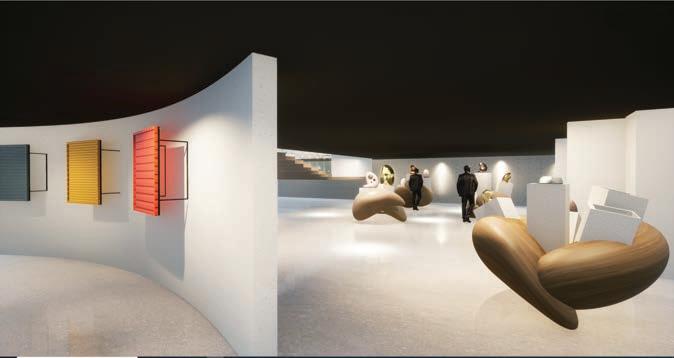
THE INNO GALLERY BUILDING
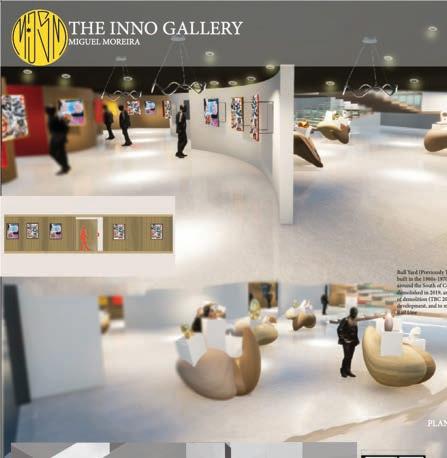

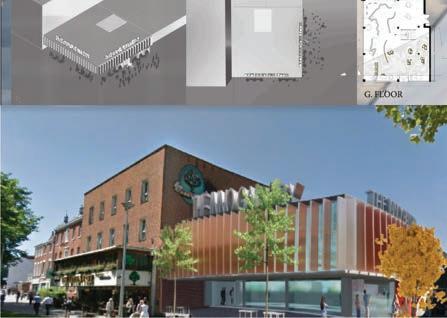
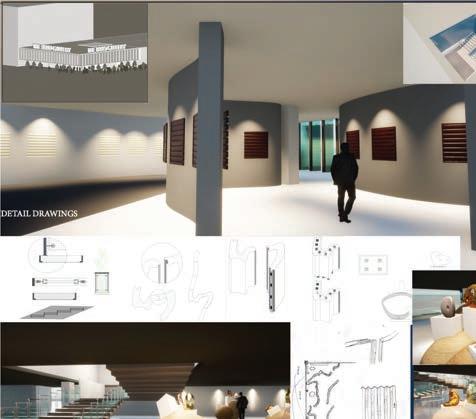

THE INNO GALLERY BUILDING
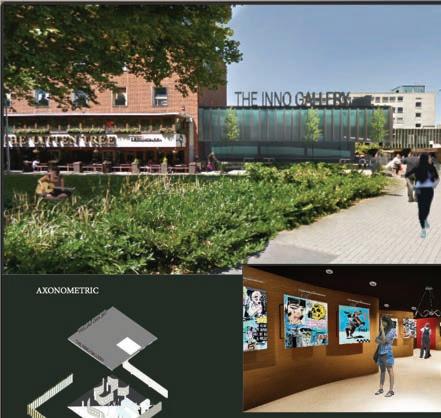

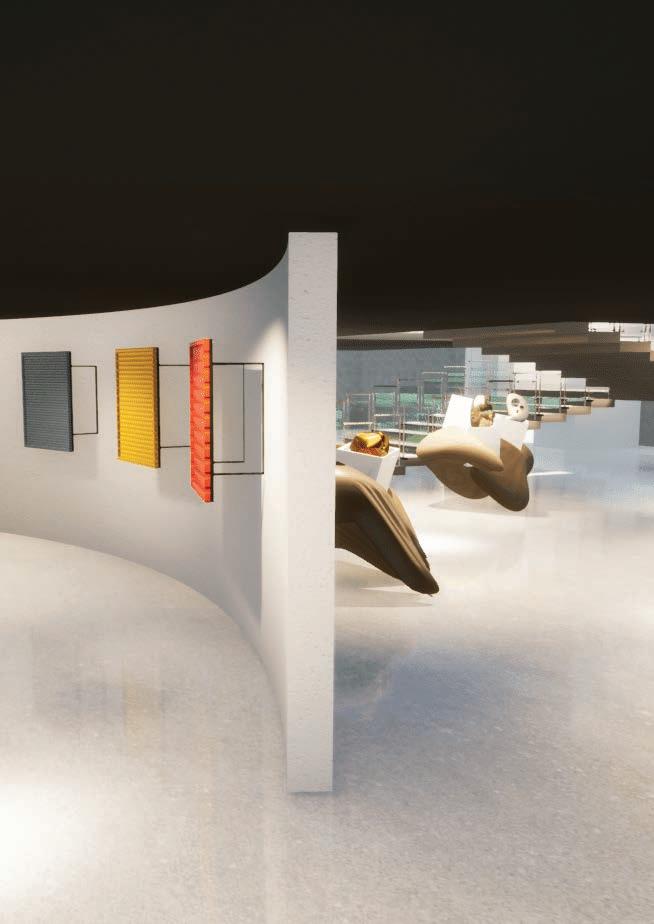
THE INNO GALLERY BUILDING
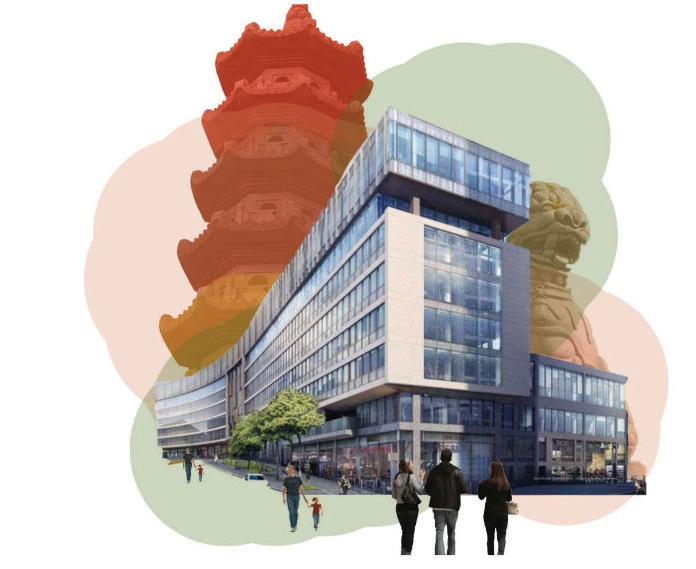



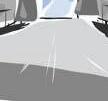

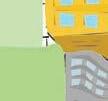
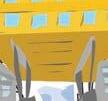



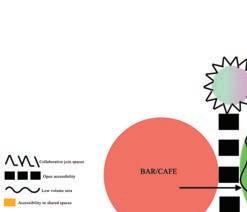


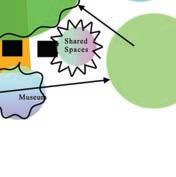
for clothing brand | Birmingham B1 | Smallbrook Queensway SBQ1 BUILDING
SBQ1 BUILDING Used
This was a project done in the city center of birmingham. The build is five minutes from the Bullring shoping center.Its a low rise building with a overpass for cars and pedestrians.My clients was a clothing brand, KITH with the perpose to have a multifuctional design store with one floor designated for the brand´s designer; on the above floor.

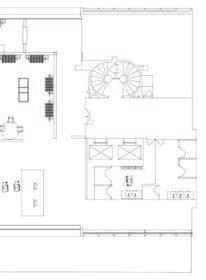

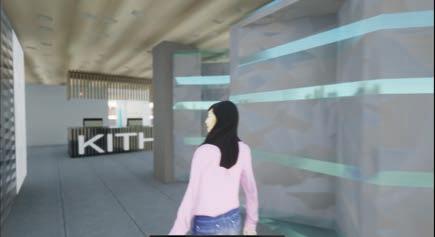
The existing facade was mostly concrete with windows that had limited light into the space, it was changed to modernize the area, with bold materials to enphasize the aperence of the street with 20meters by 7meters is a very large space for the area, next to the bullring, and with TJmax is a very good location to grow, placed in a buzy area in closeness to Chinese Quater.
Due to a large young demografic in the area, the brand would easely make a stand, with a moder style that embraces the youth.
Other than just the space, ive colaborated with a furniture designer to elevate the space, it was made custume not only to inhance the space but for the public to feel more confortable in a new store!
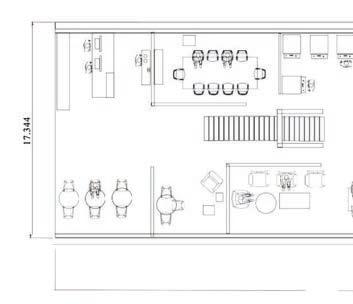
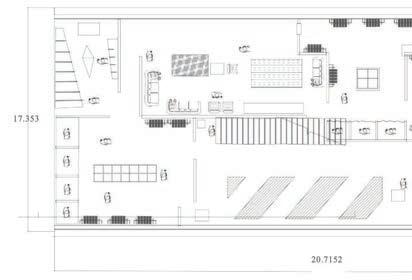
SBQ1 BUILDING

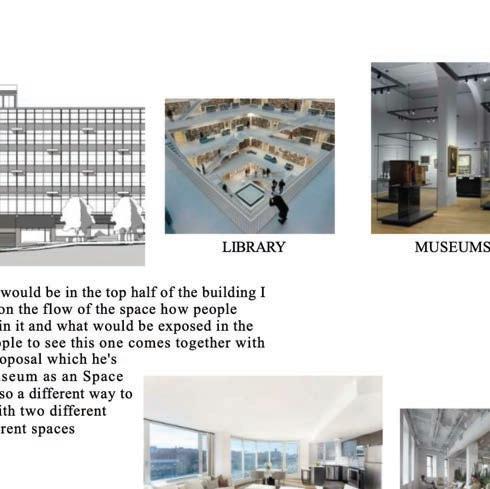



SBQ1 BUILDING
TMG PROJECT BIRMINGHAM
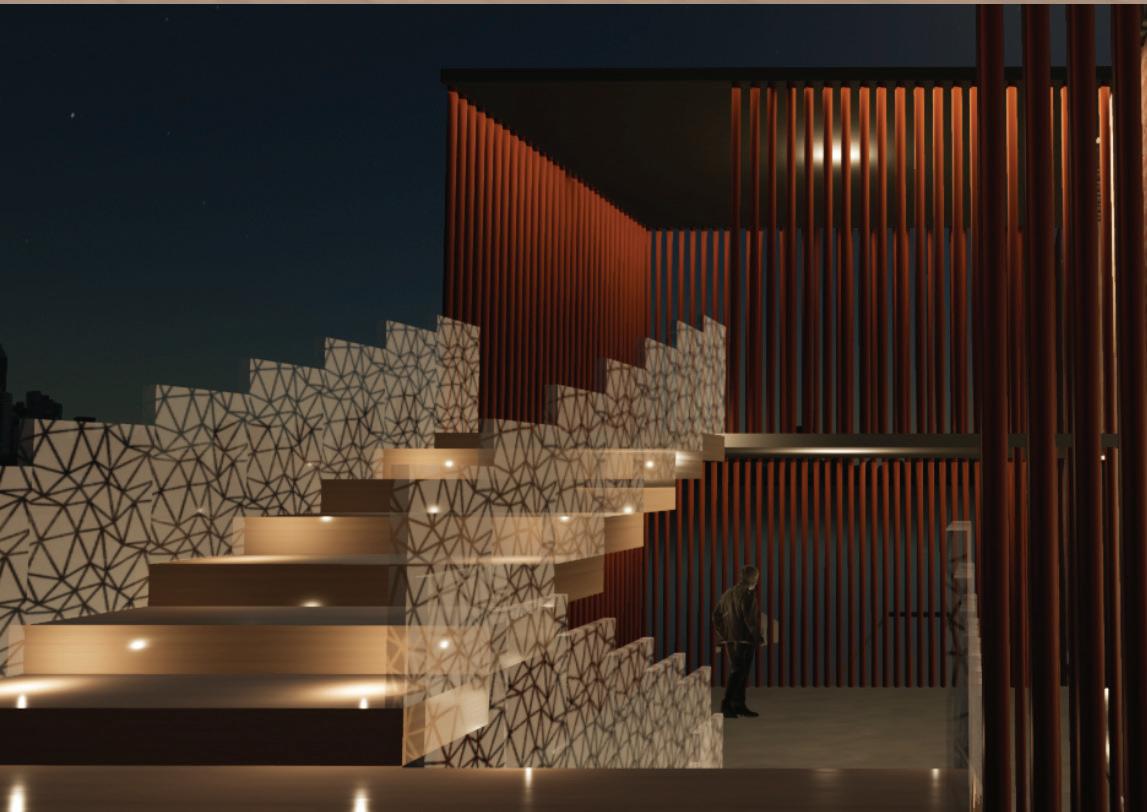
This project consists in incorporate a space where a persona form the media; in this case twitch streamers; or You tubers; a place where can practice theirs jobs. The brief needed to include a face to face store. My client Is a group of two individuals none as TMG who have a podcast together, they talk about everything that Is happening in the media and in the world. My idea was to create a clothing store on the ground floor; because they have their own clothing brand in the basement for their music videos, where they will have all the needed equipment.First floor is dedicate for their podcast, and a small area for small creators.The forth floor is entirely desiccated for their music production, where they can write and compose theirs songs


TMG PROJECT
Tiny Meat Gang is an American music duo consisting of Cody Kolodziejzyk and Noel Miller. They released their first EP Bangers & Ass in 2017 which contained 5 songs, the EP fit into the genre Comedy music; they also make youtube videos, comedy; Pod- cast, and games.Tiny Meat Gang is a comedic rap duo formed by Cody Ko and Noel Miller. The boys have both been popular Viners and software developers in the past. But, they have now come together to become a powerhouse of comedy both through their music and commentary videos. Both have their own channels on which they frequently collaborate on.On Cody’s channel, he and Noel do a video series called That’s Cringe. In this series, the two watch some of the internet’s cringiest videos and give them a light roasting. Other times, when Noel isn’t available, Cody will instead do a spin-off of That’s Cringe called Couple’s Cringe, where he does the same as before but with his girlfriend, Kelsey, or sometimes Cody will just cringe at a video alone, such as when he looked at Buzz-feed. On Noel’s channel, the two play the mobile version of Love Island, the popular British reality dating show, and Noel also posts stream highlights where he does things like reacting to weird videos such as Freaky Eaters or just simply chat with the chat alongside his fiancé Aleena. Cody also has a second channel, Cody & Ko, in which he does other types of videos, such as a weekly look through his subreddit, plays Mad Libs along with Kelsey and his series Sweet Tooth, in which he reviews food from the area he lives in.Aside from their personal channels, the boys make music together and host a weekly podcast. Through their group,they have toured in North America and Europe and amassed a massive online following
This project consists in incorporate a space where a persona form the media; in this case twitch streamers; or You tubers; a place where can practice theirs jobs. The brief needed to include a face to face store. My client Is a group of two individuals none as TMG who have a podcast together, they talk about everything that Is happening in the media and in the world. My idea was to create a clothing store on the ground floor; because they have their own clothing brand in the basement for their music videos, where they will have all the needed equipment.First floor is dedicate for their podcast, and a small area for small creators.The forth floor is entirely desiccated for their music production, where they can write and compose theirs songs



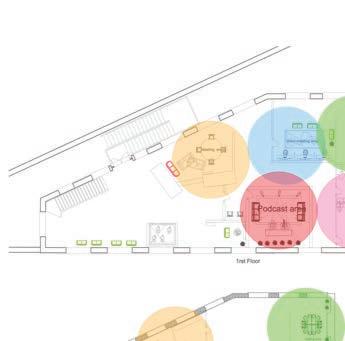
TMG PROJECT
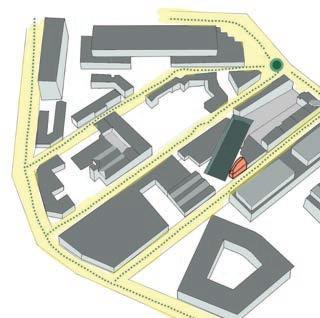
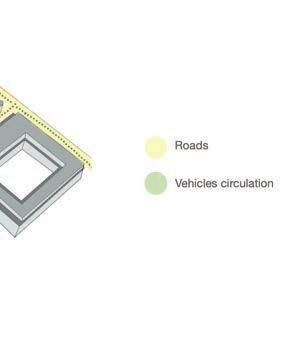

TMG PROJECT
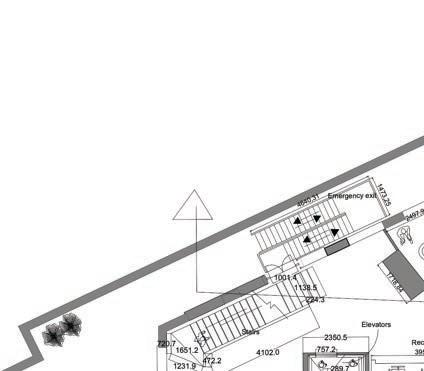
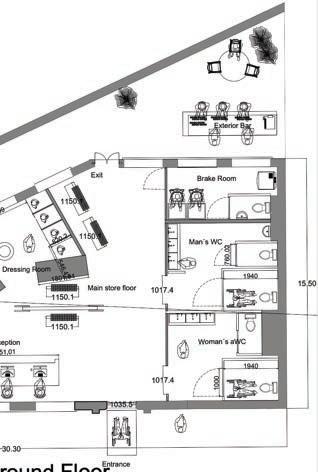

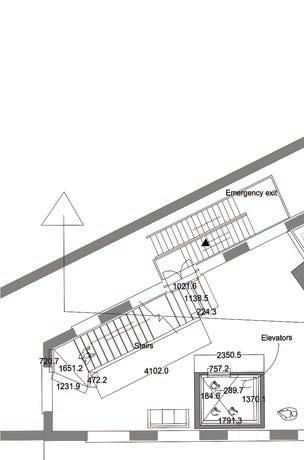

TMG PROJECT
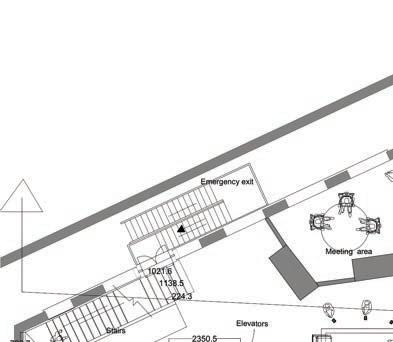


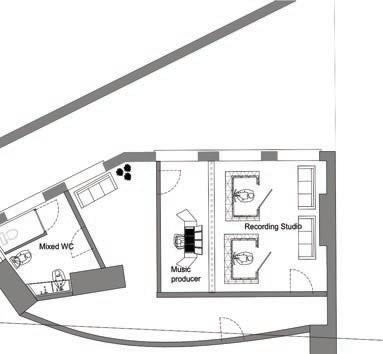
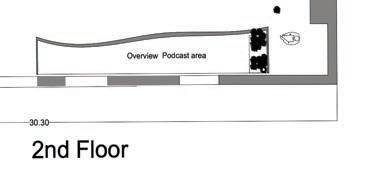
TMG PROJECT
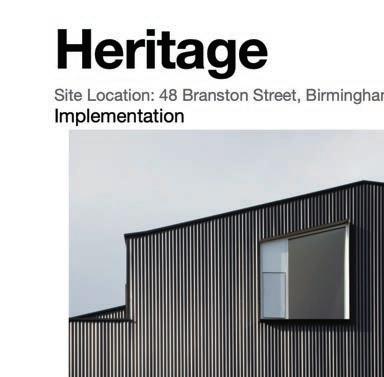
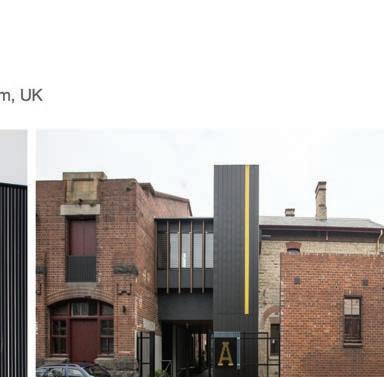

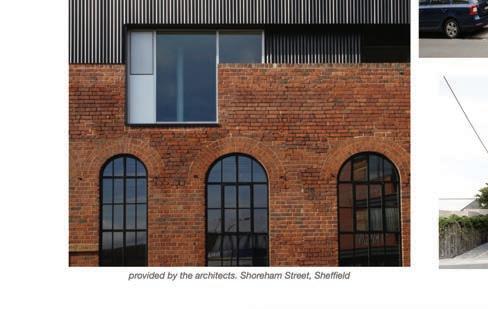
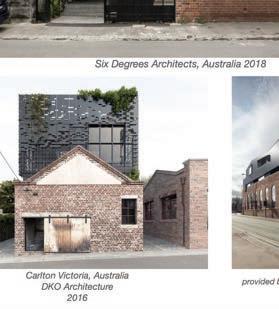
TMG PROJECT




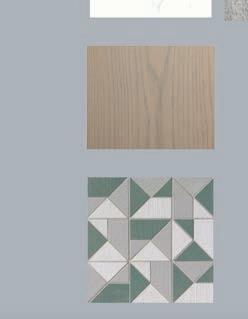
TMG PROJECT
NEC PROJECT BIRMINGHAM

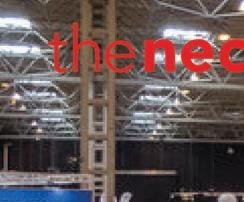
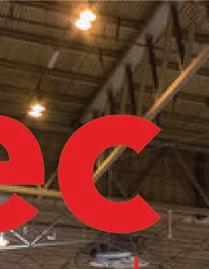
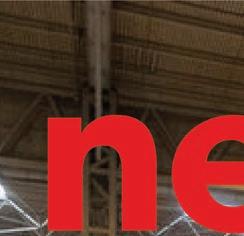
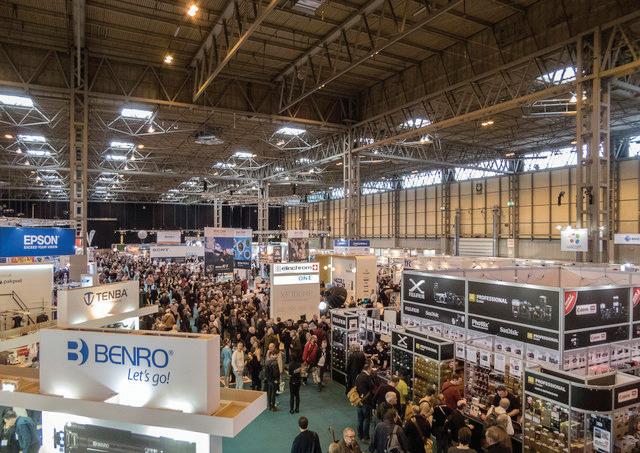

NEC PROJECT

NEC PROJECT
FAMILY HOUSE PROJECT
LISBON PORTUGAL
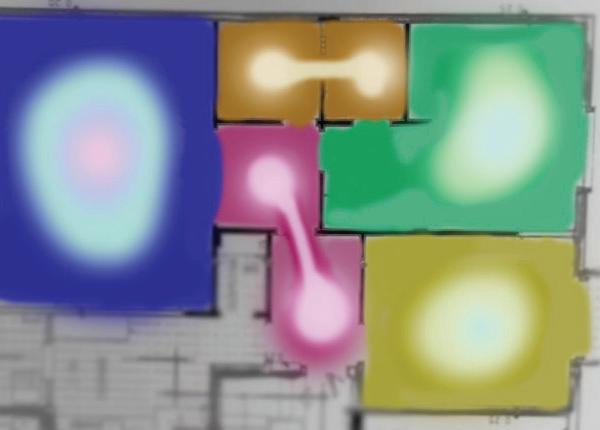
The course of planning and building a dream house for a family member is a virtually particular revel in. As the architect and clothier, I had the honour of making the three-D renderings that delivered their imaginative and prescient to existence, and now I get to look the transition as their dream house takes shape.

FAMILY HOUSE PROJECT
The bathrooms are modern-day sanctuaries, offering steeply-priced furniture, spa-like showers, and elegant finishes. Every element has been meticulously taken into consideration to create a space that promotes serenity and indulgence. The interplay of textures, together with the easy marble countertops and heat wooden accents, provides a hint of sophistication.

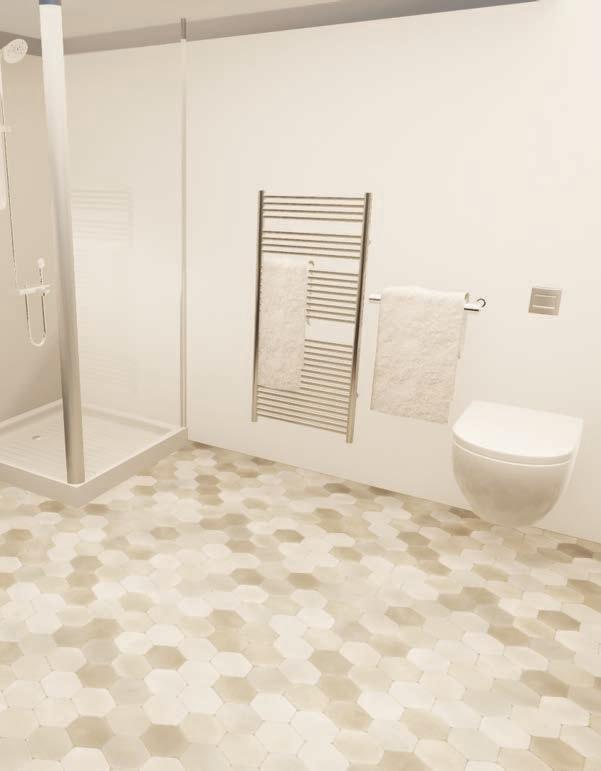
FAMILY HOUSE PROJECT
Being a part of bringing this dream home to reality demonstrates the power of design and cooperation. It’s a lot of fun to see the 3-D renderings come to life and become a physical, gorgeous reality. It is a monument to the innovative and foresight, ingenuity, and workmanship that have effortlessly melded to produce a home that not only meets but also surpasses its inhabitants’ highest expectations.

FAMILY HOUSE PROJECT
WOMAN´S
HEALTH CENTER NEW YORK

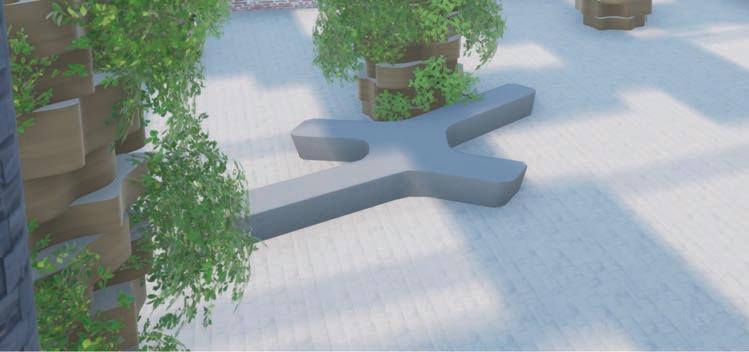



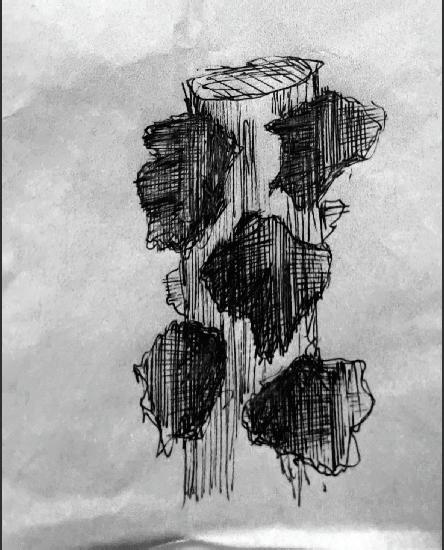
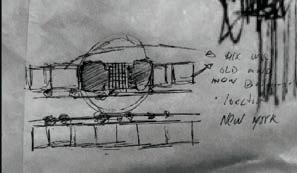
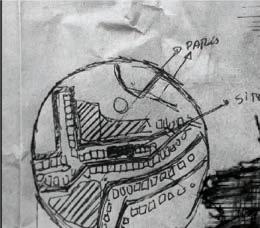



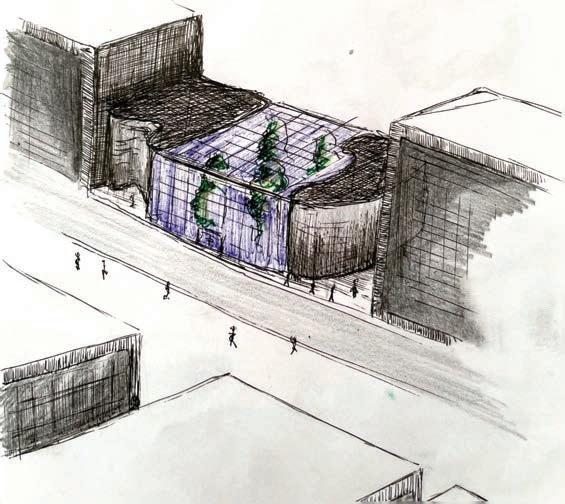



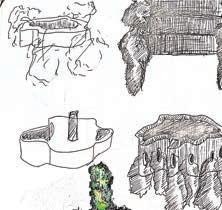


WOMAN´S HEALTH CENTER

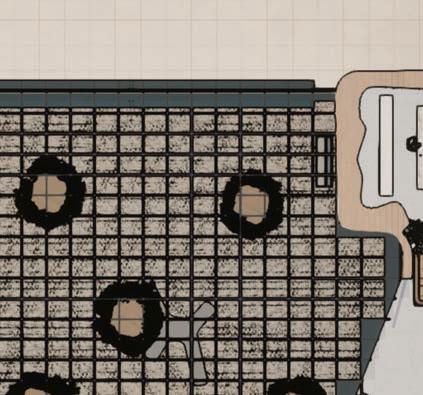


WOMAN´S HEALTH CENTER
Stepping into our clinic for ladies is like getting into a sanctuary of tranquility and rejuvenation. From the instant you walk through the door, you are enveloped in an environment designed to nurture your frame, mind, and spirit. The air is infused with a diffused aroma of calming vital oils, immediately soothing your senses. Soft, ambient lighting bathes the gap in a heat glow, growing a serene and alluring ambiance. The gentle sound of soothing tune fills the air, creating a melodic backdrop in your wellness adventure.
As you explore the middle, you will discover plenty of cautiously curated areas tailored to meet your desires. The hair salon is a haven for pampering and transformation. Expert stylists provide personalised consultations, ensuring that every visit leaves you feeling refreshed and assured. Whether you desire a today’s haircut, a vibrant new colour, or a high-priced treatment, the salon is devoted to enhancing your herbal splendor.

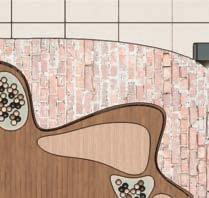




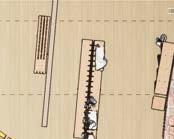

Adjacent to the salon, a tranquil relaxation location awaits, beckoning you to unwind and allow pass of the stresses of daily lifestyles. Sink into plush armchairs, enveloped in smooth blankets, and sip on a cup of herbal tea. The serene environment allows your mind to settle, imparting an possibility for introspection or actually a moment of completely satisfied solitude.
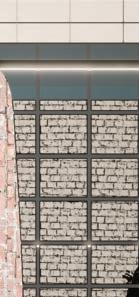

For those seeking bodily and mental well-being, the yoga studio gives a sanctuary for exercise and self-discovery. Sunlight streams via large home windows, illuminating the serene space. Experienced instructors manual you through a whole lot of lessons, catering to all ranges of revel in. The gentle go with the flow of movements, mixed with targeted breathing, cultivates a experience of balance and inner peace.
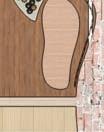

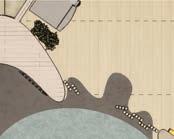
WOMAN´S HEALTH CENTER
For remaining relaxation and rejuvenation, indulge in the highly-priced massages presented with the aid of skilled therapists. Their expert touch melts away tension, eases muscle pain, and promotes deep relaxation. The dimly lit rubdown rooms, adorned with tender linens and soothing decor, create an oasis of tranquility in which you may surrender to the recovery electricity of touch. And eventually, the sauna gives a completely happy retreat in which you can detoxify your body and rejuvenate your skin. Step into the enveloping warmth, feel the mild warmth penetrate your muscular tissues, and allow the cares of the day fade away. The sauna promotes circulation, relieves pressure, and leaves you with a radiant glow.
In our health center for women, every factor of the gap has been thoughtfully designed to nurture your well-being.

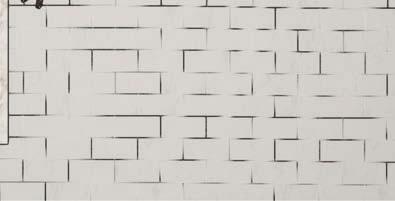
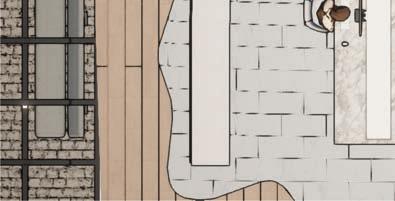




WOMAN´S HEALTH CENTER
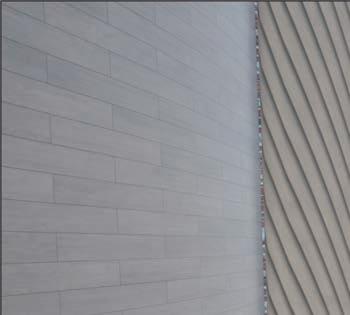
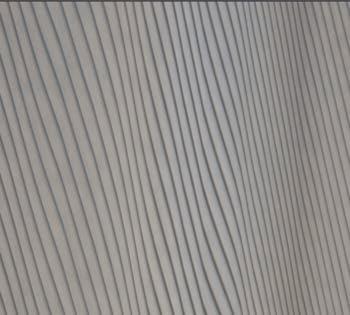
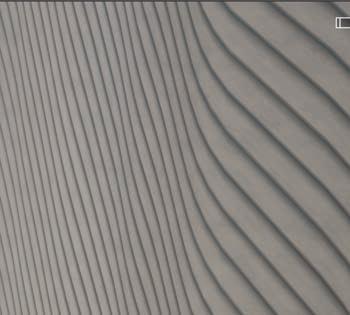

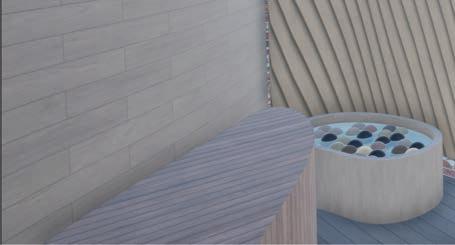

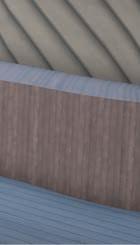
WOMAN´S HEALTH CENTER
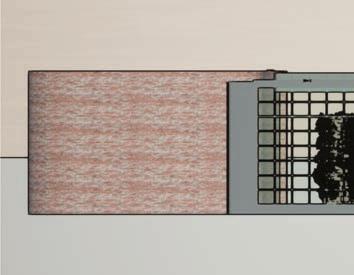


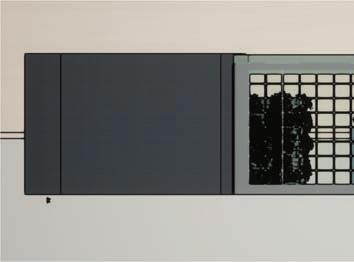


WOMAN´S HEALTH CENTER
WOMAN´S HEALTH CENTER 1:100
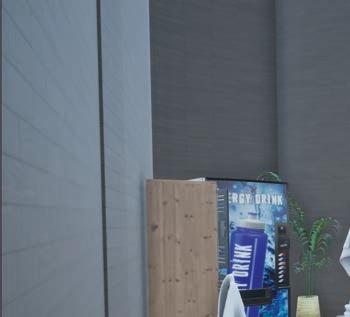
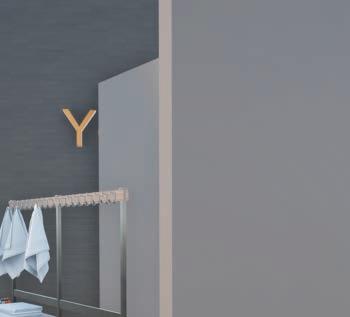
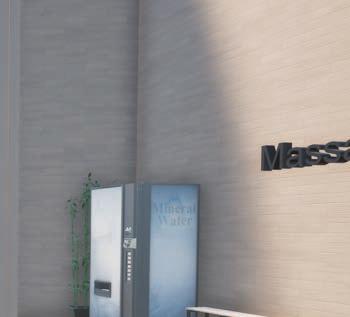

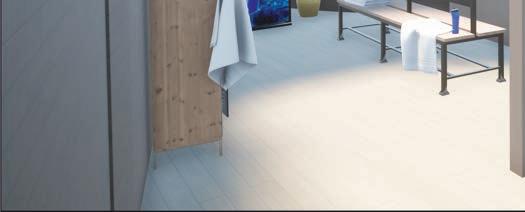

WOMAN´S HEALTH CENTER
MIGUEL MOREIRA
INTERIOR ARCHITECT DESIGNER
CONTACT
+44 07752466607 wuindmig99@gmail.com miguelmoreira0899@gmail.com
EDUCATION
Bachelors’ Degree in Interior Architecture
Design BA
Birmingham City University
Photography Senior
Escola Artistica Antonio Arroio
September 2016-June 2018
SOFTWARE
Adobe After Effects Revit
Adobe Illustrator Enscape
Adobe InDesign NBS Chorus

Adobe Premier Pro Adobe Creative Suit
Adobe Photoshop Mac and Windows
Rhino 7
Autodesk AutoCAD 2023
Twinmotion (Unreal Engine 5)
Sketch up
3D Max
SKILLS
Creative eye and thinking outside the box to innovative design solutions.
Attention to details such as color, texture, materials and scale.
Good communication skills design ideas and plans to clients, contractors, and other professionals.
Technical skills (CAD) software tools to create detailed plans and 3D models designs
Problem-solving and creative solutions to design challenges to deliver successful projects.
Knowledge of materials have a good understanding of different materials, such as fabrics, flooring, and wall coverings.
Time management to meet project deadlines and deliver high-quality work within a set timeframe.
Excellent graphic and visualization design abilities Great cooperation skills, high selforganization, and strong ability to operate in a team setting

Excellent knowledge of FF&E, color, and material specification and development.
As an interior designer, I work to create useful and visually pleasant interior spaces in residential or commercial structures. Visual communication as well as the integration of design and research for creative problem-solving.
EXPERIENCE
“THE SIP AND SIT” 2023

Individual project in progress produced by MJSM for more infromation contact me!
RESIDENTIAL FAMILY HOUSE. Portugal 2022
FRELANCER
Finished a private family house project that entailed the total refurbishing and remodeling of a newly built space. To do this, I had several talks with my clients to obtain an in-depth understanding of their requirements. I overcame various problems and obstacles by carefully selecting quality materials and paying attention to detail to achieve a job that exceeded my clients’ expectations.
INTERN Scruffy Dog Creative Group, Birmingham 2021
INTER

I am a skilled communicator with a proven track record of generating highquality communications for both internal and external audiences. I have outstanding administrative and analytical abilities and can assist with tasks of all sizes. Helped to evaluate complicated challenges and collaborate with teams to generate unique solutions. I am dedicated to exceeding expectations with my work.
JEWELRY STORE, Jewelry Quarter Birmingham 2020
FRELANCER
A good eye for design and customer experience, I oversaw the total makeover of a prominent jewelry store. My major goal was to create a functional and roomy setting that matched the demands of the customer. Despite a tight schedule, my project management abilities and commitment to excellence ensured that the assignment was effectively finished and exceeded the client’s expectations.
NEC BIRMINGHAM 2020
As the project leader, I was entrusted with producing a pavilion floor plan for the NEC Birmingham. To fulfill their objectives, we worked extensively to build a distinctive and appealing design that would provide visitors with a memorable experience. We built a tunnel-like structure with precisely positioned lights to create an immersive and compelling setting that gave guests a sense of peace and satisfaction.
INTERESTS
I am passionate about photography and sports that i love,Football; Golf;Tennis and swimming
INTERIOR D E S I G N































































































































































