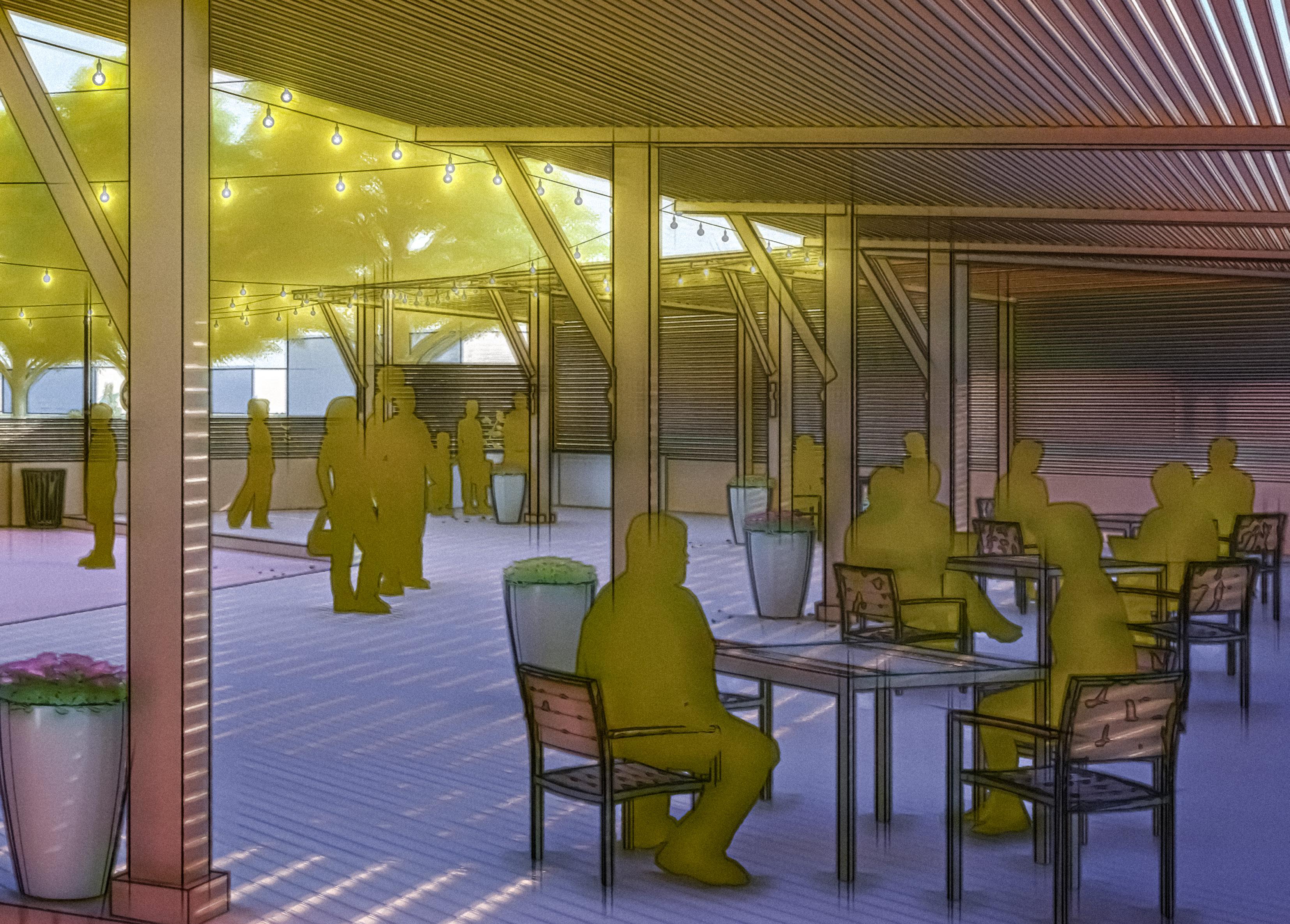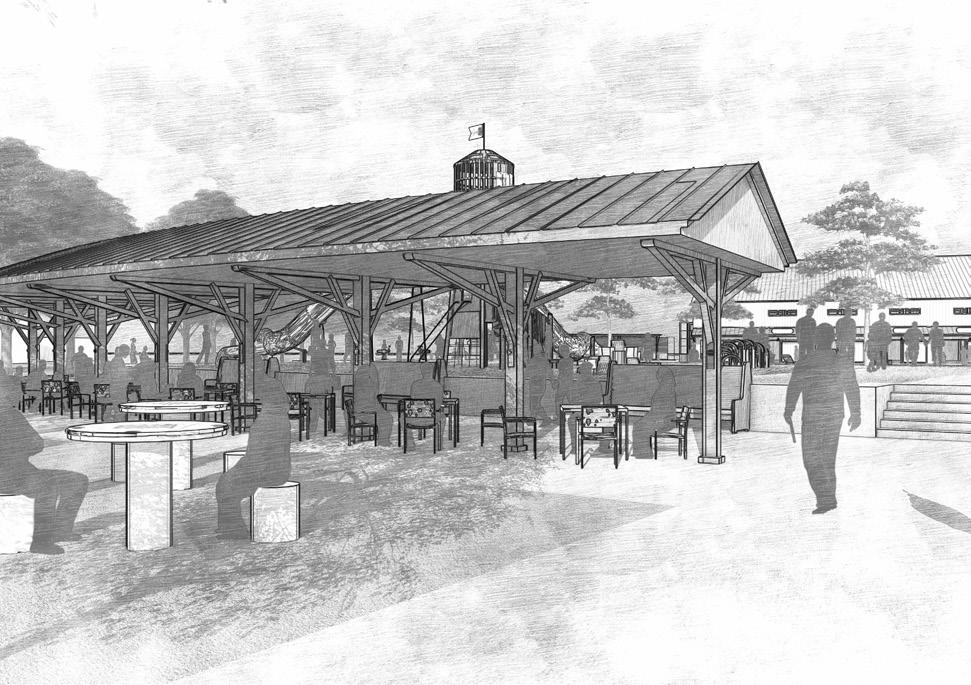

DOWNTOWN PARK MASTER PLAN





“WHERE THE RAIL MET THE TRAIL”

SUBJECT
PROPERTY


Project Overview
The goal for Sanger Downtown Park was to create an extension of the current downtown that would be flexible for both large events and daily use. Working off the Sanger 2040 Comprehensive Plan and the location of the site, the long-term vision for the project is to be a catalyst for future downtown development. The strongest message heard from the community was to “Go Big!”



Overall Site Master Plan
The need for a wide variety of uses and capacities drove the design to have separate unique areas that could also function as a whole. The existing 40,000 square foot metal warehouse serves as the main focal point and backdrop of the entire design. Re-imagined as “Sanger Depot” this building would serve as both public and private event space with additional outdoor spaces adjacent to the facade. West of the Sanger Depot is the Concert Stage with a Great Lawn that is backed by the Concert Terrace, both serving as great places to enjoy performances or simply relax.
Rising above the Great Lawn, and insulating the more intimate spaces of the design, is the Upper Terrace. A tree allee and prairie plantings flank these spaces creating seclusion and structure for users.
Legend
1. Entry Plaza
2. Fountain Plaza
3. Prairie Planting
4. Upper Terrace
5. Concert Terrace
6. Great Lawn
7. Second Street Plaza
8. The Water Tower
9. The Railyard
10. Concert Stage
11. Sanger Depot
12. The Trails
13. The Rails







Main Plaza Entry
Serving as the primary connection to Bolivar Street and the adjacent downtown businesses, the main entry plaza and other nearby spaces serve as the foreground of the site. Brick paving and native prairie plantings create a familiar feel and draw inspiration from the history of Sanger. The Fountain Water Feature and circular plaza act as a focal point, being seen from all directions. This space also helps establish a more traditional park feel. Stretching from the fountain plaza, The Trails connect the more intimate shaded seating areas to the rest of the site, with the Upper Terrace’s tree allee creating a great greenspace buffer.
1. Entry Plaza
2. Bench Stations
3. Prairie Planting
4. Fountain Water Feature
5. Shade Structures
6. The Trails
7. Upper Terrace
8. Concert Terrace









The Railyard
A primary goal for this project was to create flexible space for a wide range of uses, and The Railyard is one space that fulfills this goal. The Gathering Deck and Shade Structure form an intimate space for specific programmed uses, with the same brick paving serving as additional space for site users. Being located at the north end of the Sanger Depot allows for the accordion doors to be opened and the entire Railyard space to serve as an outdoor extension for any of the indoor events. The entire space would be accessed from The Rails, a decorative concrete pattern in the main north-south pedestrian pathway.
1. Shade Structure
2. Gathering Deck
3. Brick Paving
4. The Rails
5. Decomposed Granite
6. Sunflower Garden
7. Bench Stations







Second Street Plaza
Tucked into the northwest corner of the site is Second Street Plaza, a more intimate and highly programmed space. Bookended by the Elm Street Entrance and the Upper Terrace, the entire space creatively enhances the changes in elevation and promotes the designs overall theme. From the street level, the existing trees and picnic space radiate from a covered pavilion styled after a train depot platform. Above the Second Street Plaza, terminating the Upper Terrace, is The Water Tower, a period-piece themed playground. This further enhances the historic railroad theme for the entire Plaza.
Legend
1. Elm Street Entrance
2. Bench Stations
3. Prairie Planting
4. Seating Walls
5. Food Trucks
6. Second Street Plaza
7. Lawn Games
8. Pavilion
9. The Water Tower
10. Concert Terrace






TRAIN THEMED OPTIONS

TRAIN THEMED OPTIONS






















