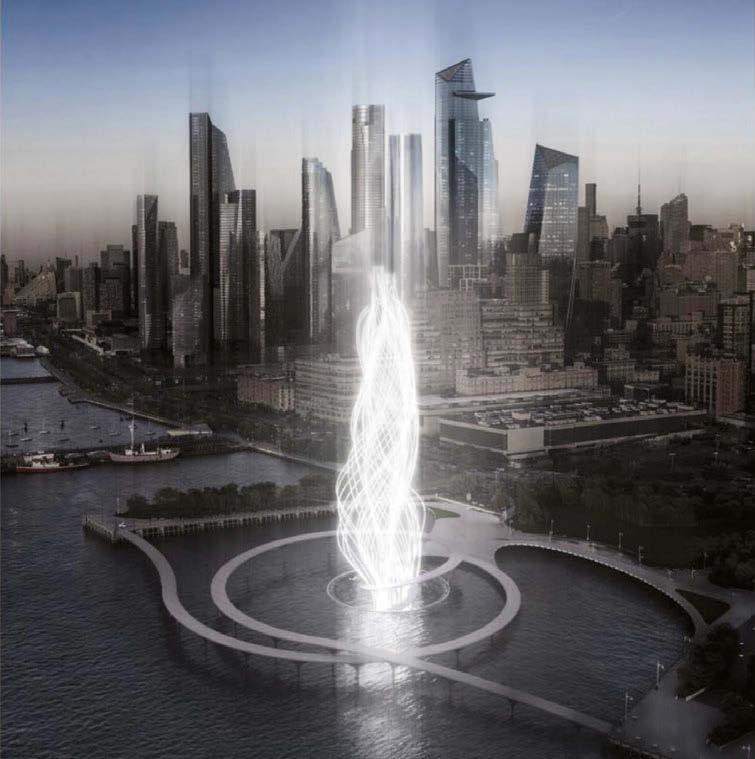MATEO MANTILLA Mantilla’s ecologically sensitive, people-oriented projects speak to how sustainable design can engage its public. By Marianela D’Aprile
With a view toward expanding urban green space, Mantilla’s Urban Wilderness (left) envisions a layered ecosystem in New York City’s Hudson Yards. Inspired by the striations of a forest canopy, the proposal allows sunlight to permeate multiple levels, creating density without crowding.
Mateo Mantilla doesn’t shy away from complexity. In his work, problems created by climate change, sea-level rise, and dense city living become opportunities to imagine new ways of not just designing and building—but also living. For example, a design for an urban development in New York City’s Hudson Yards incorporates systems for rainwater and gray-water collection while interweaving plant life with pedestrian and bike paths. But the proposal’s most compelling component is a full-page diagram that imagines how visitors might use the space, including mundane questions they might ask, like 112
METROPOLIS
“Where are the bathrooms?” and “Can I park on-site?” While the development’s form—undulating towers intersected by amoeba-like floor plates, interwoven with plant life and covered by an indistinct off-white material— is attention-grabbing, it’s the human considerations that demonstrate Mantilla’s understanding of how people engage with the built environment: not as design, but as destination. A similarly complex proposal for a floating cruise ship terminal in quickly sinking Venice—including a system of courtyard-shading inflating cells that
contract and expand depending on daylight conditions—also deeply engages its potential users, providing ample spaces for people to gather and play. But while Mantilla seems to thrive where competing conditions meet, his work also has the capacity for formal subtlety. A proposal for a wellness retreat in Clearlake, California, inserts simple rectangular forms into a softly undulating topography, producing moments of pause and communion with nature, demonstrating Mantilla’s clear ability to read a site and, when necessary, keep things simple. M
COURTESY MATEO MANTILLA
A mixed-use tower in downtown Savannah, Georgia, The Branch (opposite) is envisioned as an infill structure atop a former parking lot. A semitransparent latticework facade is meant to unify opposing concepts of heaviness and lightness, an idea inspired by the realization that the vacuum of the parking lot made nearby buildings seem heavier and more oppressive.























