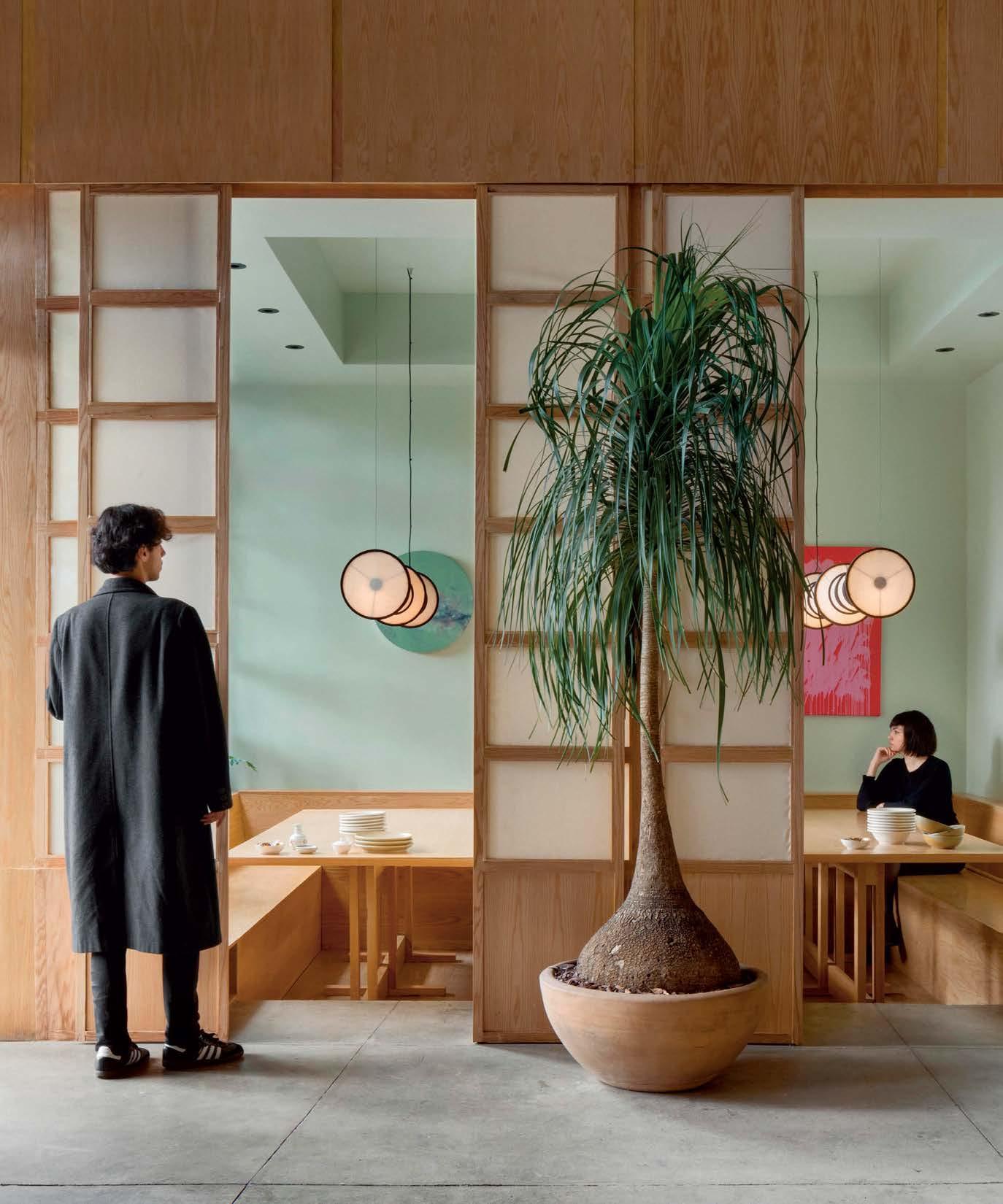

Design Big Ideas
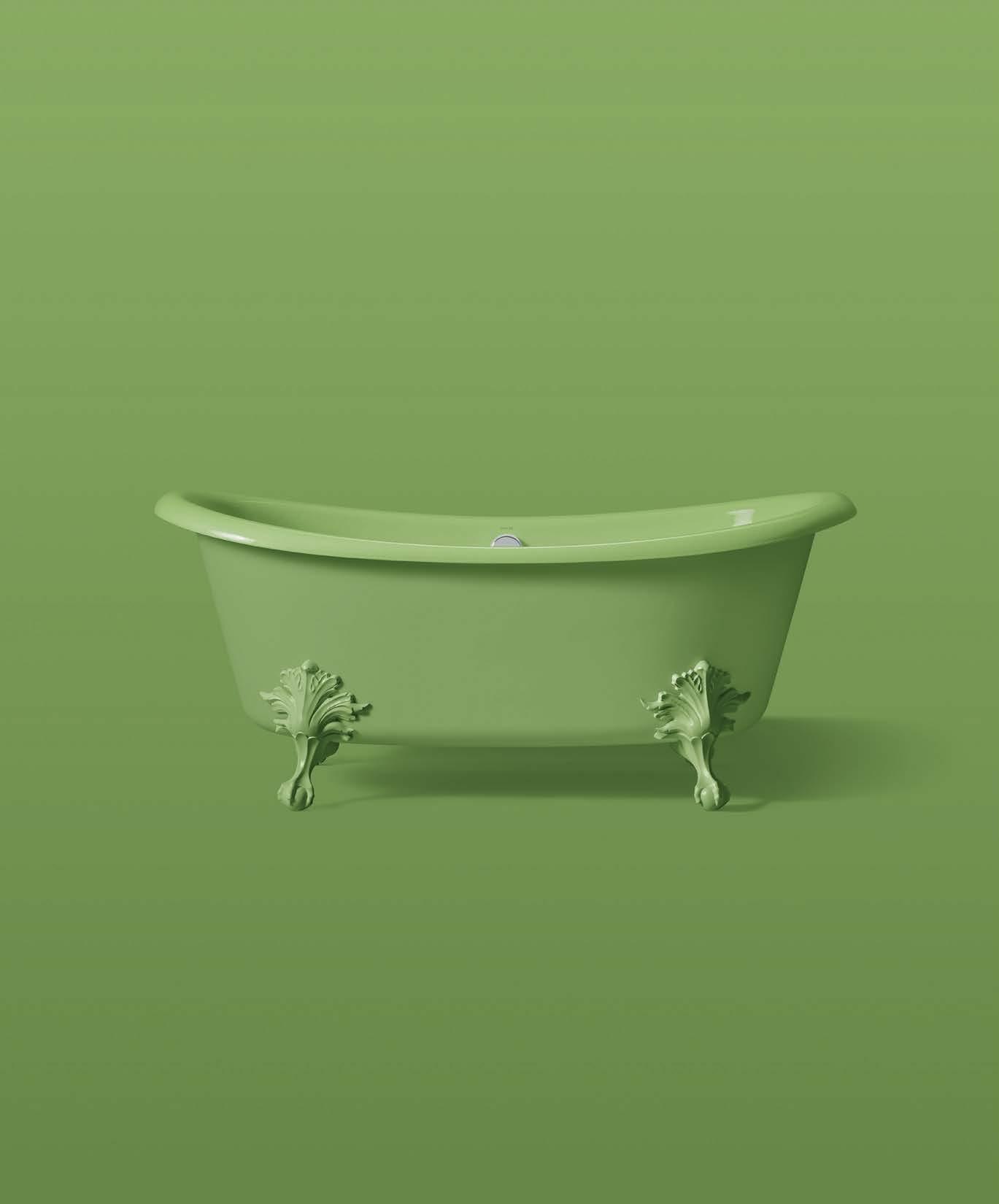



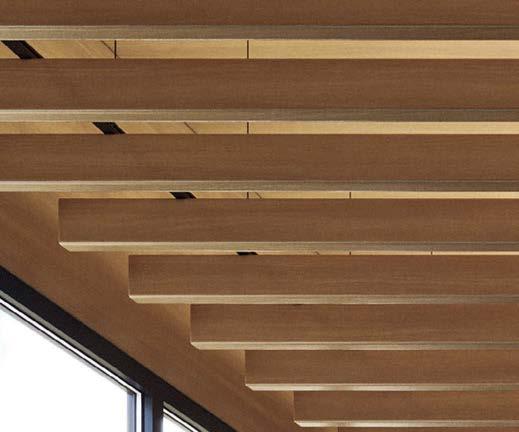
This isn't Wood. This is Fortina. ™
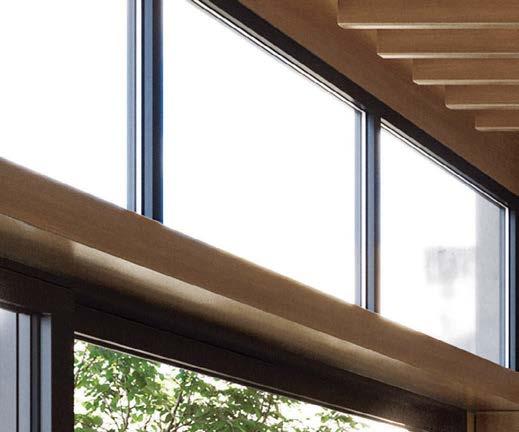
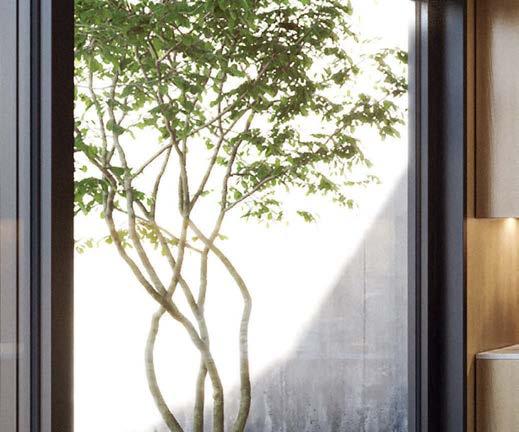
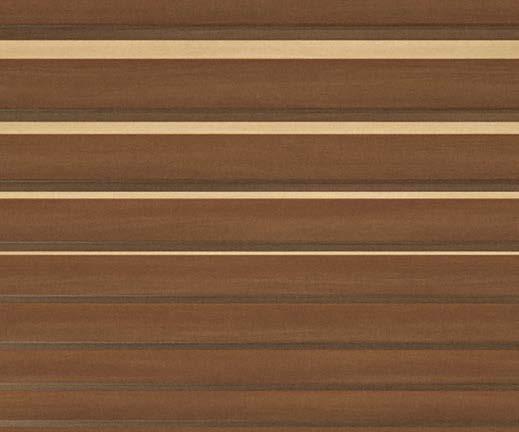
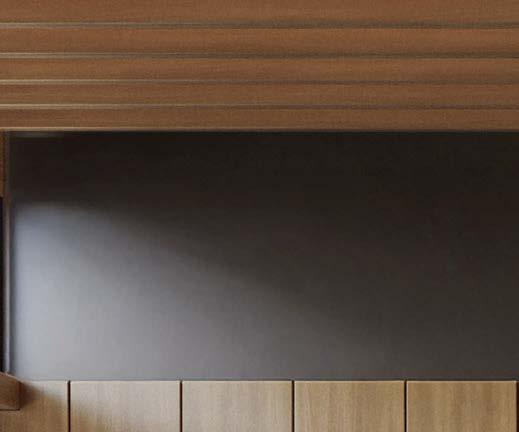
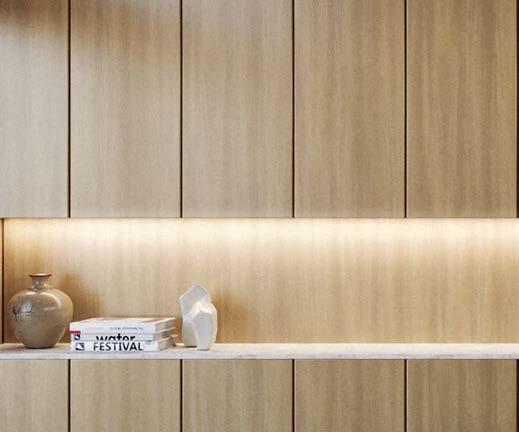





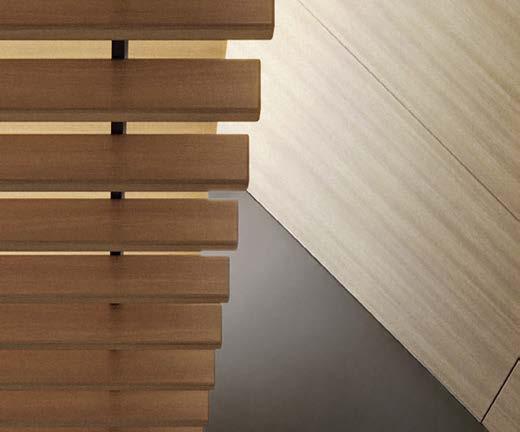
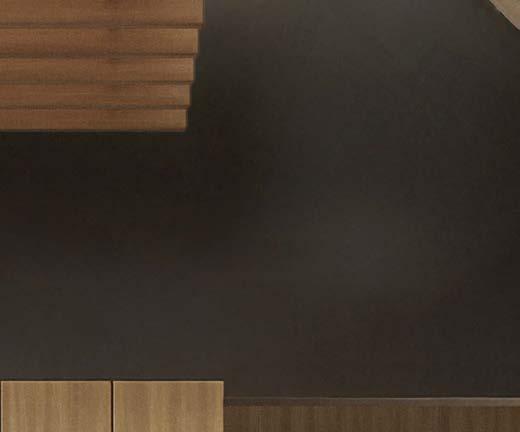
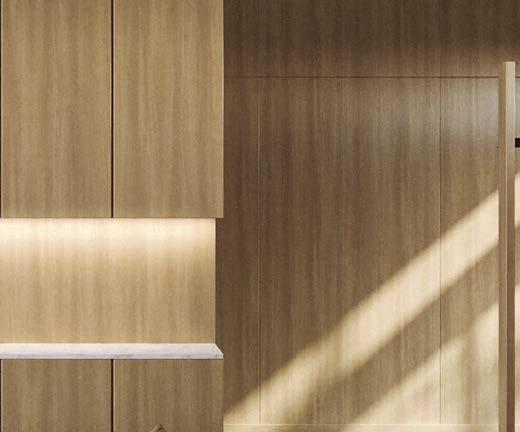
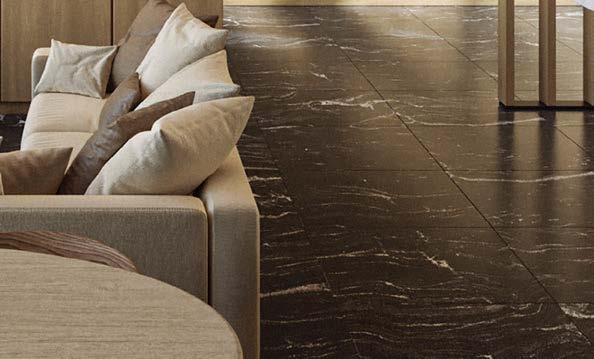



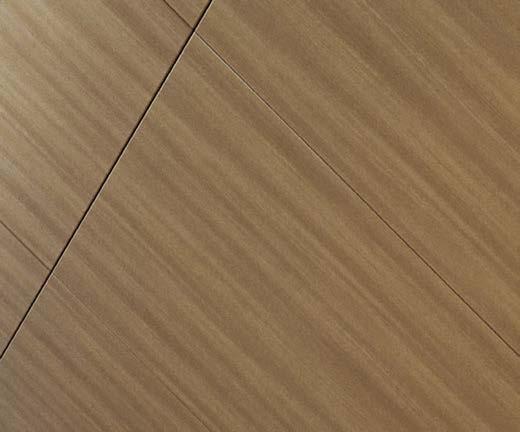
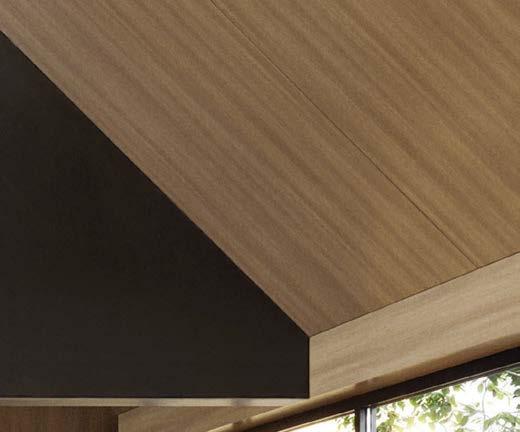
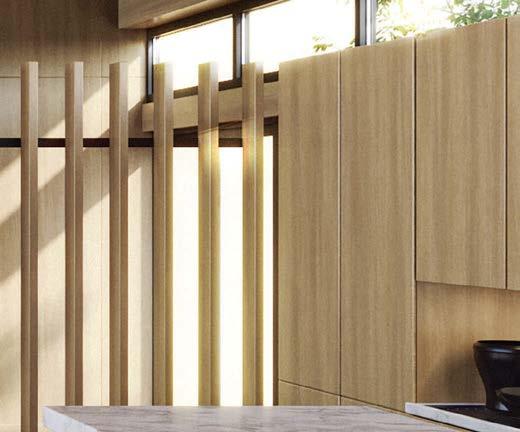

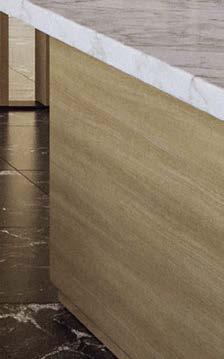
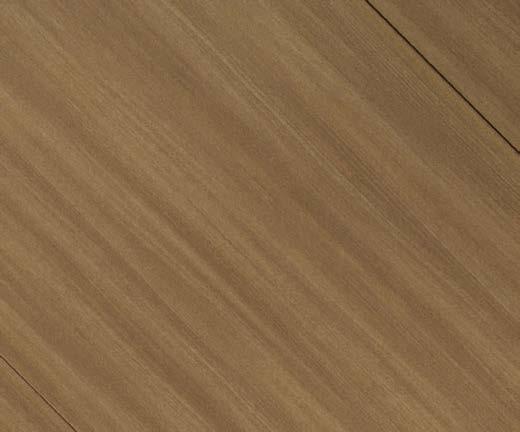
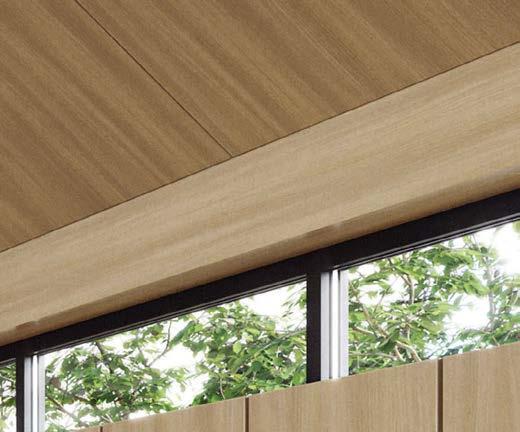
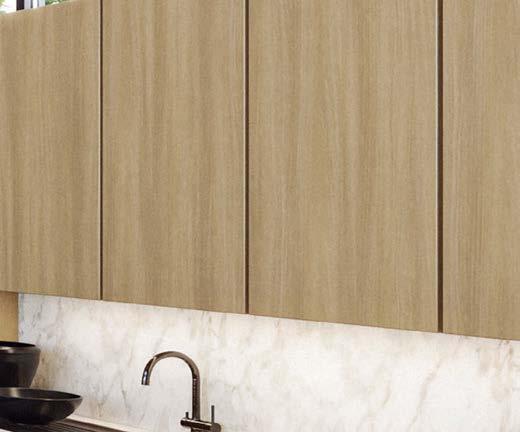

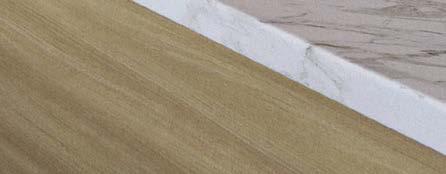
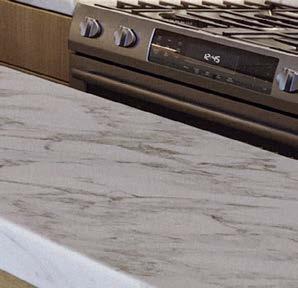

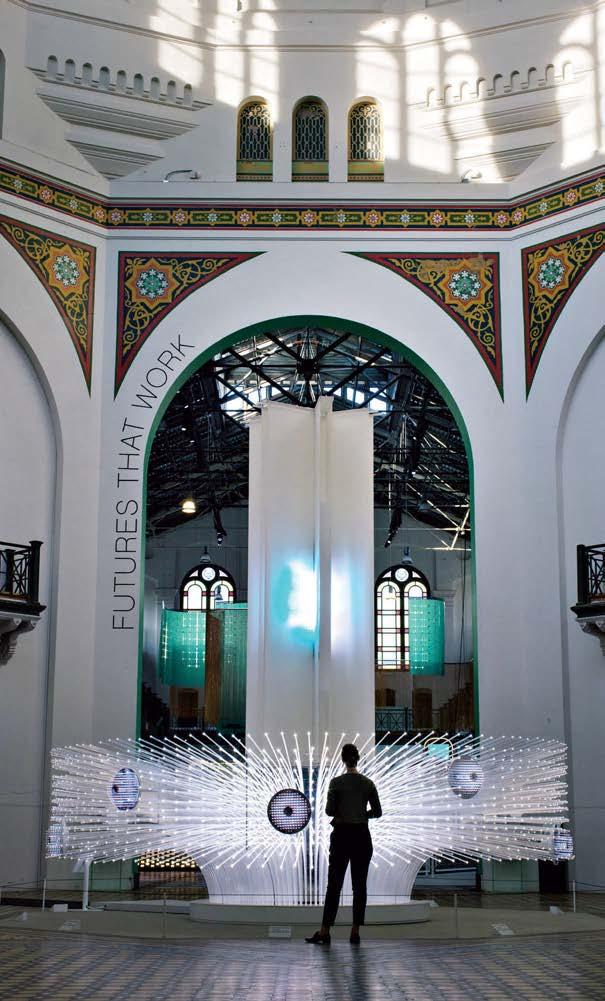
Suchi Reddy’s me + you
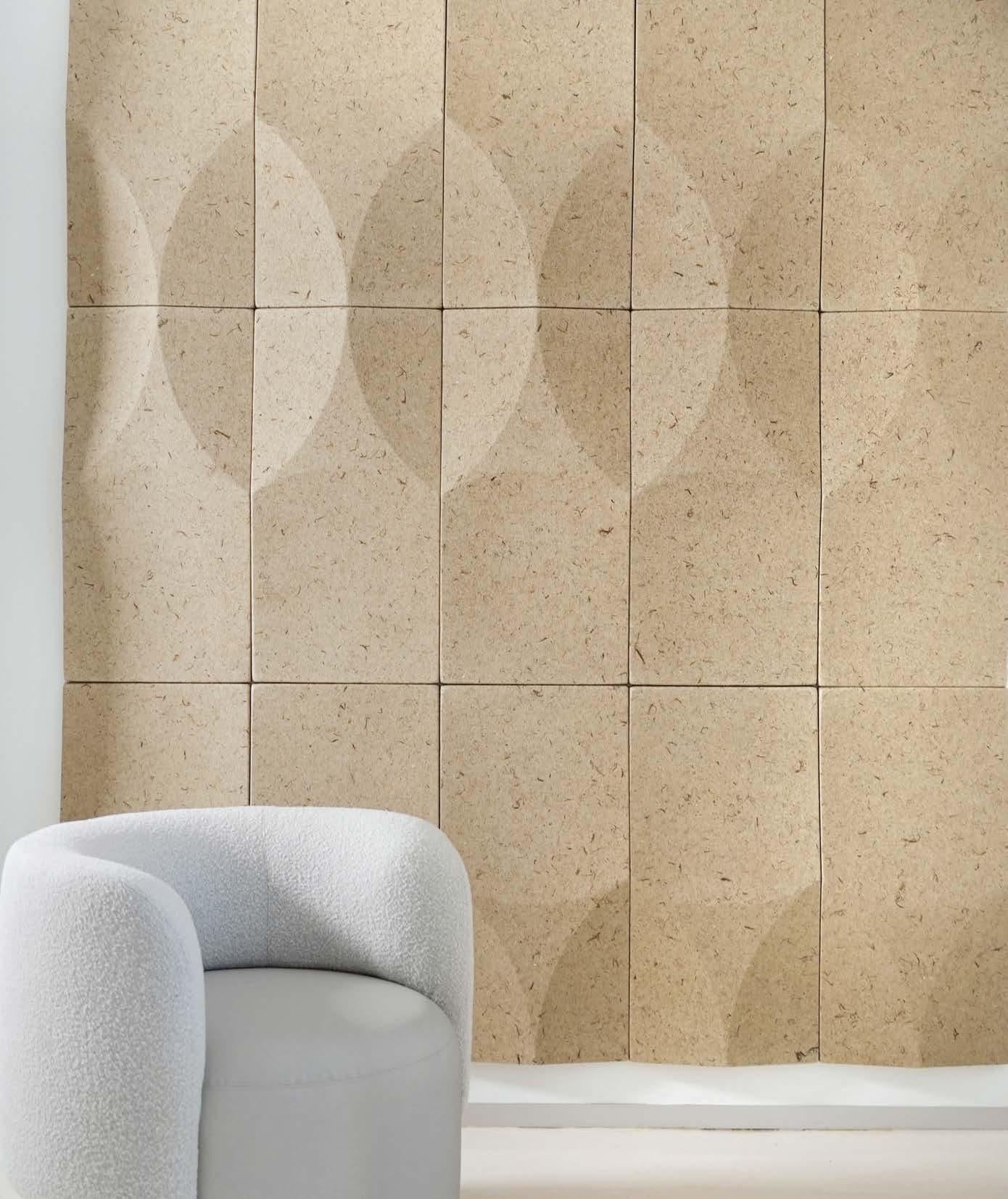


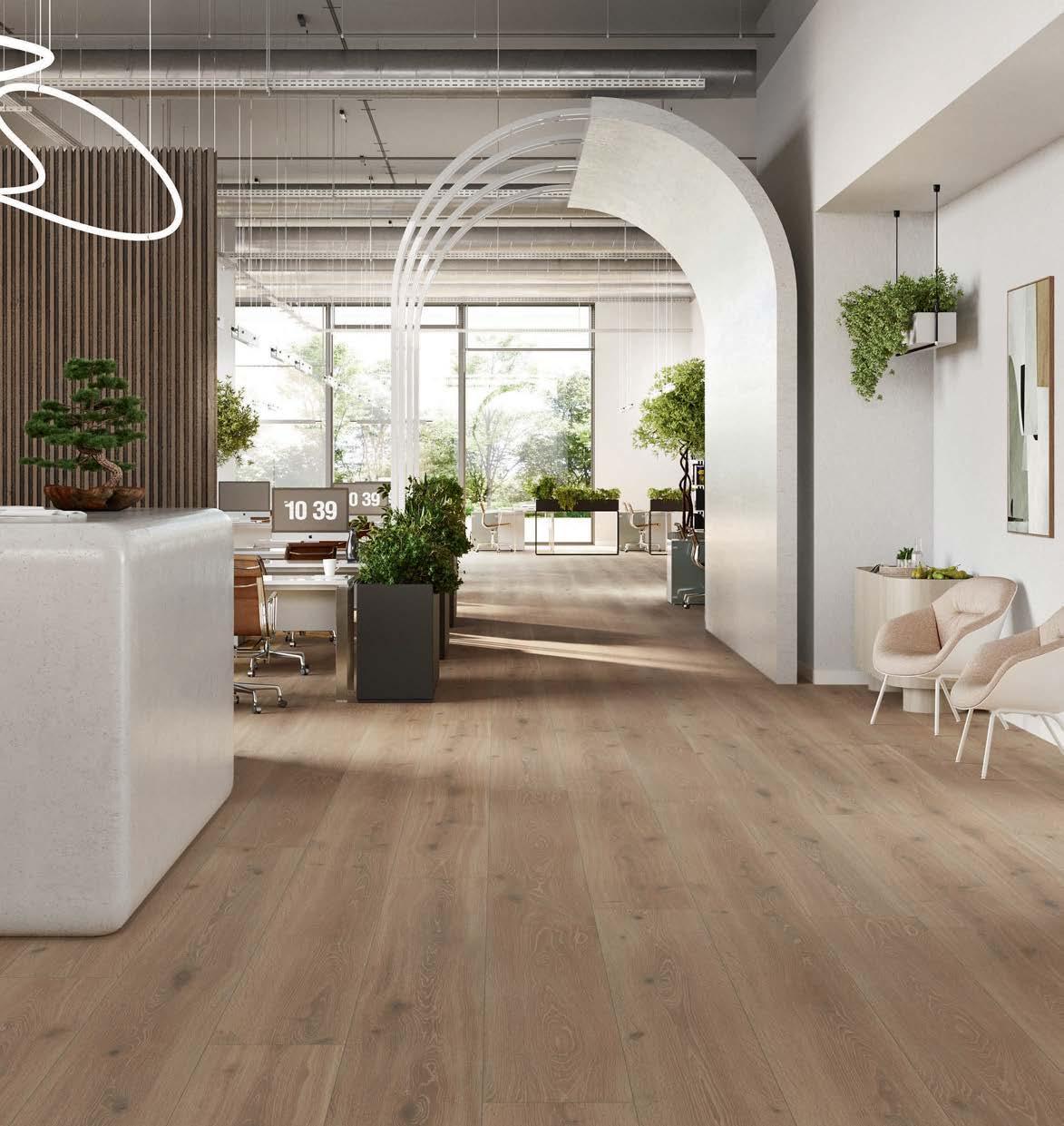
BEAUTIFUL INTERIORS START WITH THE FLOOR
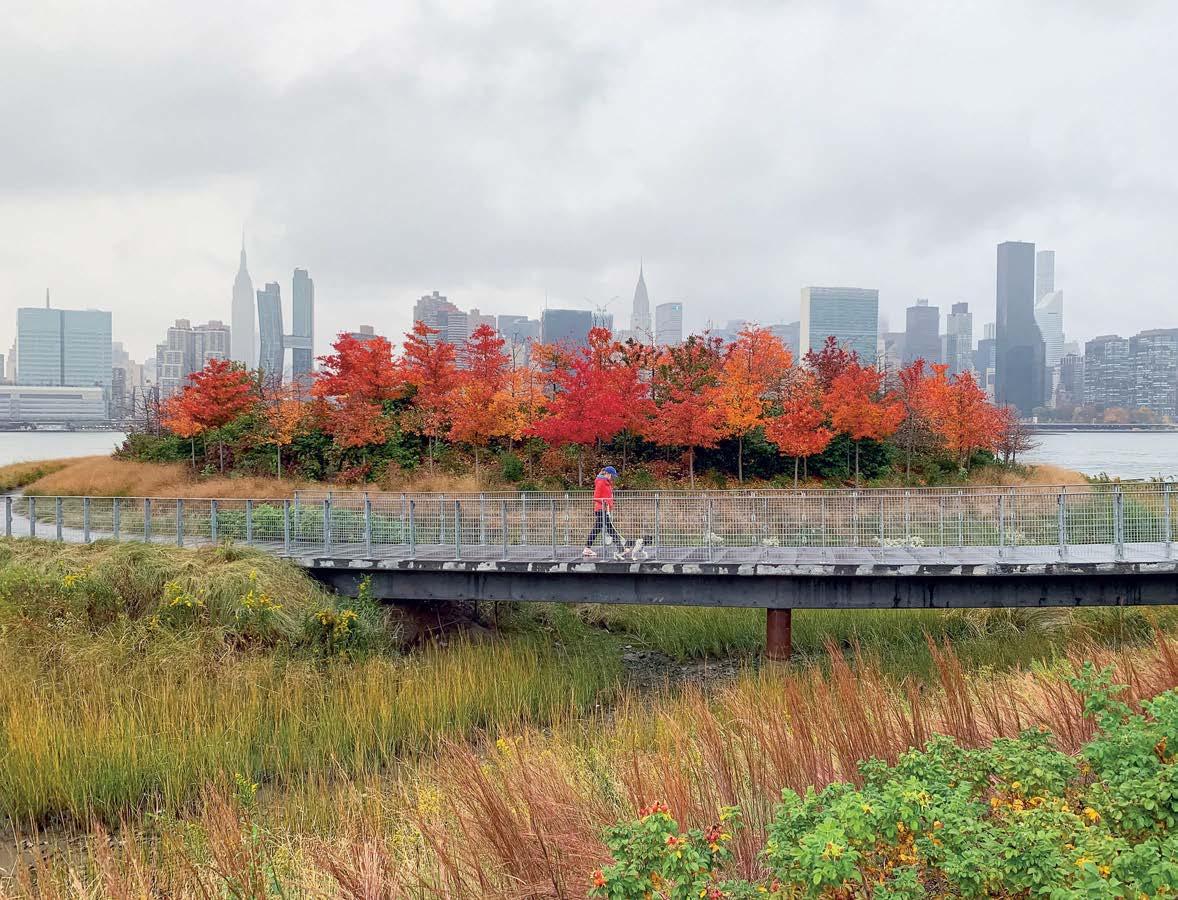
BIG IDEA 06: NEW CIVICSCAPES 80 The Architects Shaping
Weiss/Manfredi’s Hunter’s Point South Waterfront Park in Queens
BIG IDEA 05: CARING HOMES 72 Where Housing Meets Humanity
Weve
Meet now, nest later.
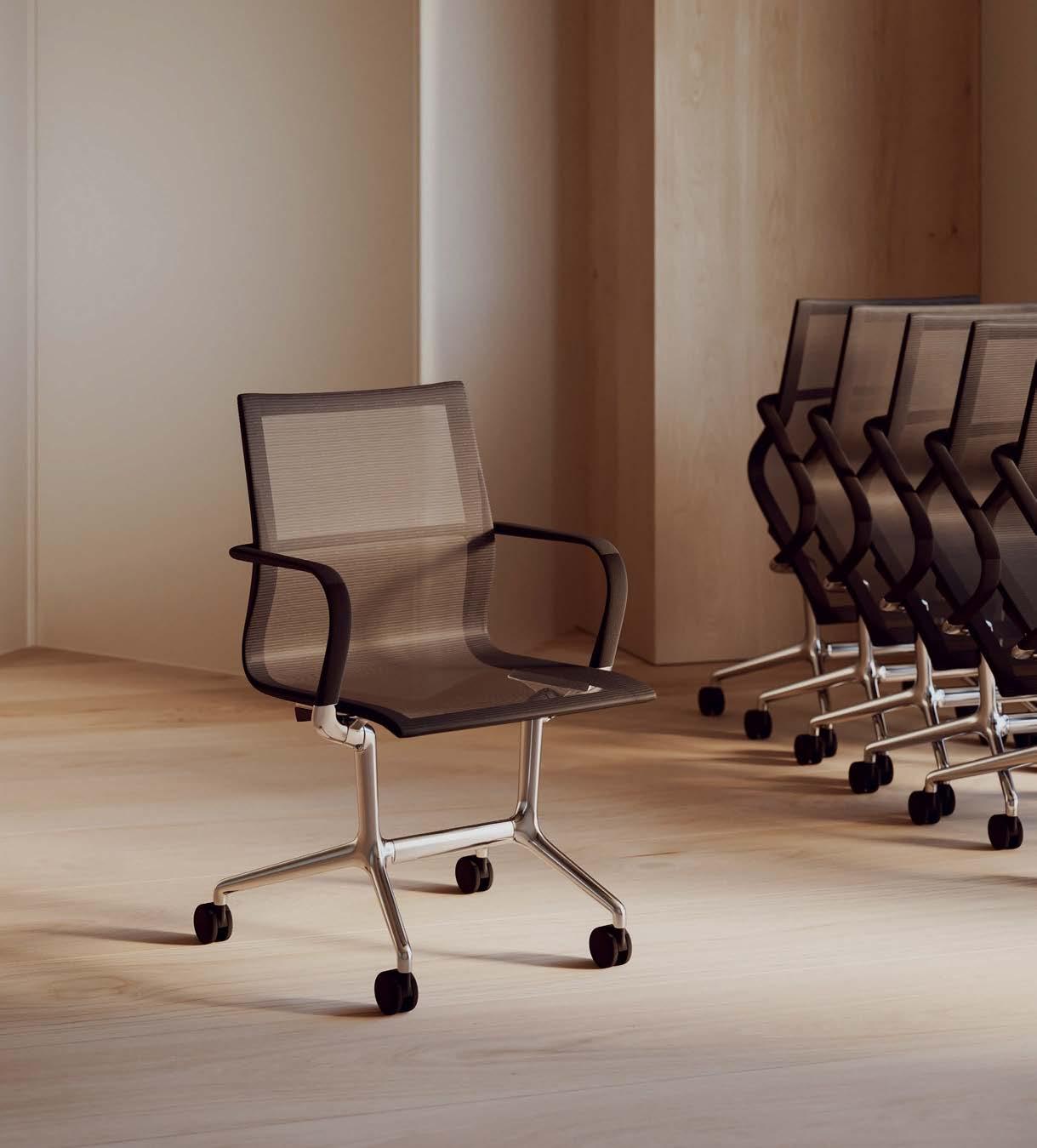

Lightweight and flexible, Weve offers thoughtful comfort and effortless nesting. Smart, sleek and always ready for what’s next.
Designed by EOOS. Made by Keilhauer.
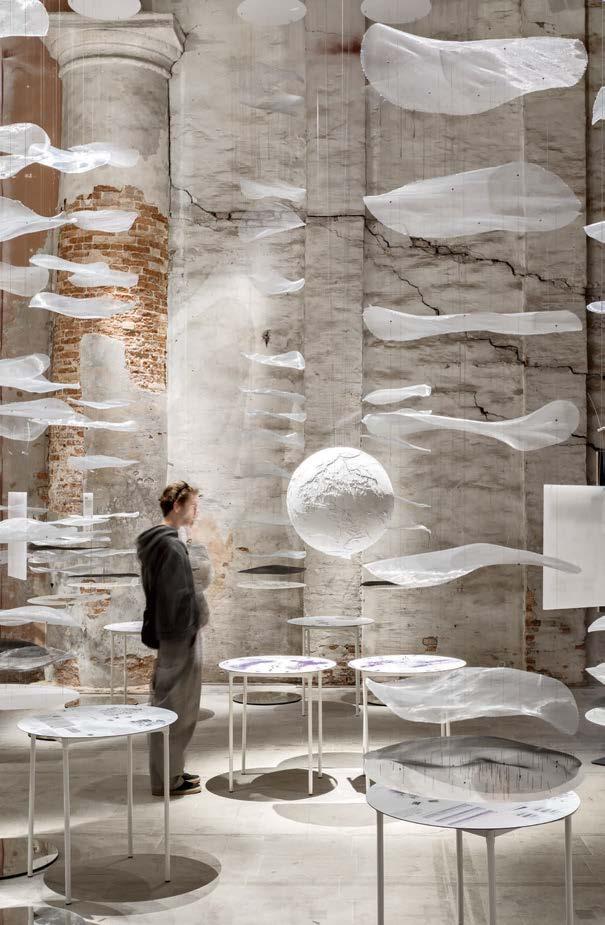
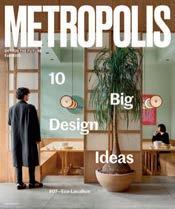
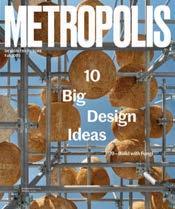
ON
Left: Makan, a restaurant in Mexico City designed by Locus. Photo by Rafael Gamo; Right: Growing Matter(s), designed by Henning Larsen in collaboration with Politecnico di Milano, at Milan Design Week 2025.
Photo by DSL Studio
Anthony Acciavatti’s Grounded Growth: Groundwater’s Blueprint for Intelligent Urban Form at the 2025 Venice Biennale

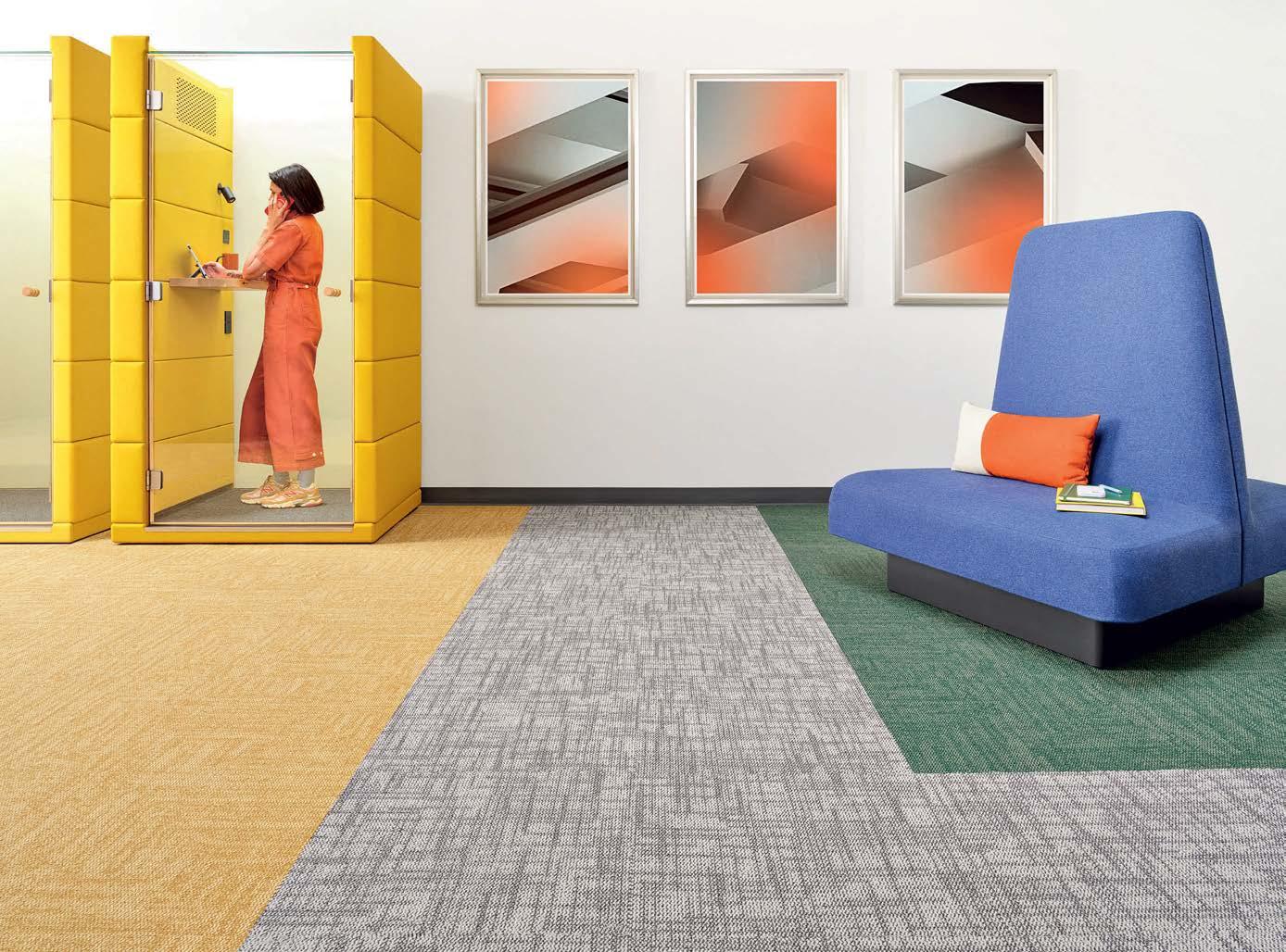
Grounded In Space
From 9x36 planks to 24x24 and 18x36 tiles, Grounded Spaces gives you the freedom to design with scale, rhythm, and flow. Whether you’re layering textures or defining zones, this collection adapts to your vision—offering a spectrum of sizes and colorways to ground every space.
EXPLORE
EDITORIAL
EDITOR IN CHIEF Avinash Rajagopal
DESIGN DIRECTOR Tr avis M. Ward
SENIOR EDITOR AND PROJECT MANAGER Laur en Volker
SENIOR EDITOR AND ENGAGEMENT MANAGER Fr ancisco Brown
ASSOCIATE EDITOR AND RESEARCHER J axson Stone
DESIGNER Rober t Pracek
PROGRAMS COORDINATOR AND ASSISTANT EDITOR Dinky A srani
COPY EDITOR Don Armstr ong FACT-CHECKER Anna Zappia
EDITORS AT LARGE Ver da Alexander, Sam Lubell
PUBLISHING
ADVERTISING DIRECTOR
Tamara Stout tstout@sando wdesign.com 917.449 .2845
NATIONAL SALES DIRECTOR Ra chel Pettit
ACCOUNT MANAGERS
Julie Arkin jarkin@sandow design.com 917.837.1344
Meredith Barberich meredith.barberich@sando wdesign.com
Gregory Kammerer gkammer er@sandowdesign.com 646.824.4609
Laury Kissane lkissane@sando wdesign.com 770.791.1976
Julie McCarthy jmccarth y@sandowdesign.com 847-567-7545
Colin Villone colin.villone@sando wdesign.com 917.216 .3690
PRINT OPERATIONS MANAGER Olivia Padilla
MARKETING & EVENTS
DIRECTOR, PROGRAMS & PARTNERSHIPS
Kelly Allen kkriwko@sando wdesign.com
DIRECTOR, CLIENT STRATEGY Kasey Campbell
SENIOR DIRECTOR, MARKETING OPERATIONS Ra chel Senatore
DIRECTOR, CREATIVE SERVICES Carly Colonnese
GR APHIC DESIGNER, CREATIVE SERVICES Paige Miller
METROPOLISMAG.COM @metr opolismag
A MORE SUSTAINABLE METROPOLIS
As part of the SANDOW carbon impact initiative, all publications, including METROPOLIS, are now printed using soy-based inks, which are biobased and derived from renewable sources. This continues SANDOW’s ongoing efforts to address the environmental impact of its operations and media platforms. In addition, through a partnership with Keilhauer, all estimated carbon emissions for the printing and distribution of every print copy of METROPOLIS are offset with verified carbon credits.
SANDOW DESIGN GROUP
CHIEF EXECUTIVE OFFICER Erica Holborn
CHIEF MARKETING & REVENUE OFFICER Bobby Bonett
CHIEF OPERATING OFFICER Michael Shavalier
CHIEF DESIGN OFFICER Cindy Allen
EXECUTIVE VICE PRESIDENT AND DESIGN FUTURIST AJ Paron
VICE PRESIDENT, DIGITAL Caroline Davis
VICE PRESIDENT, BUSINESS DEVELOPMENT Laura Steele
VICE PRESIDENT, FINANCE Jake Galvin
SENIOR DIRECTOR, VIDEO Steven Wilsey
SANDOW
CHAIRMAN Adam I. Sandow
CONTROLLER Emily Kaitz
VICE PRESIDENT, HUMAN RESOURCES Lisa Silver Faber
DIRECTOR, INFORMATION TECHNOLOGY Joshua Grunstra
METROPOLIS is a publication of SANDOW 3651 FAU Blvd. Boca Raton, FL 33431
info@metropolismag.com 917.934.2800
FOR SUBSCRIPTIONS OR SERVICE
800.344.3046
customerservice@metropolismagazine.net
SANDOW was founded by visionary entrepreneur Adam I. Sandow in 2003, with the goal of reinventing the traditional publishing model. Today, SANDOW powers the design, materials, and luxury industries through innovative content, tools, and integrated solutions. Its diverse portfolio of assets includes LUXE INTERIORS + DESIGN, INTERIOR DESIGN, METROPOLIS, and DESIGNTV by SANDOW; ThinkLab, a research and strategy firm; and content services brands, including The Agency by SANDOW, a full-scale digital marketing agency, The Studio by SANDOW, a video production studio, and SURROUND, a podcast network and production studio. SANDOW is a key supporter and strategic partner to NYCxDESIGN, a not-for-profit organization committed to empowering and promoting the city’s diverse creative community. In 2019, Adam Sandow launched Material Bank, the world’s largest marketplace for searching, sampling, and specifying architecture, design, and construction materials.
THIS MAGAZINE IS RECYCLABLE.
Please recycle when you’re done with it. We’re all in this together.

REVOLUTIONARY TWISTS AND TURNS
Experience next-level airflow with the Venn 58” ceiling fan—where cutting-edge design meets powerful performance. Engineered with an energy-saving 6-speed reversible DC motor, this fan delivers comfort through every season. A pre-paired handheld remote puts control at your fingertips, and an optional light kit (sold separately) offers added functionality. With the Venn fan, comfort takes a stylish, revolutionary turn. Find Venn and other amazing fans at craftmade.com
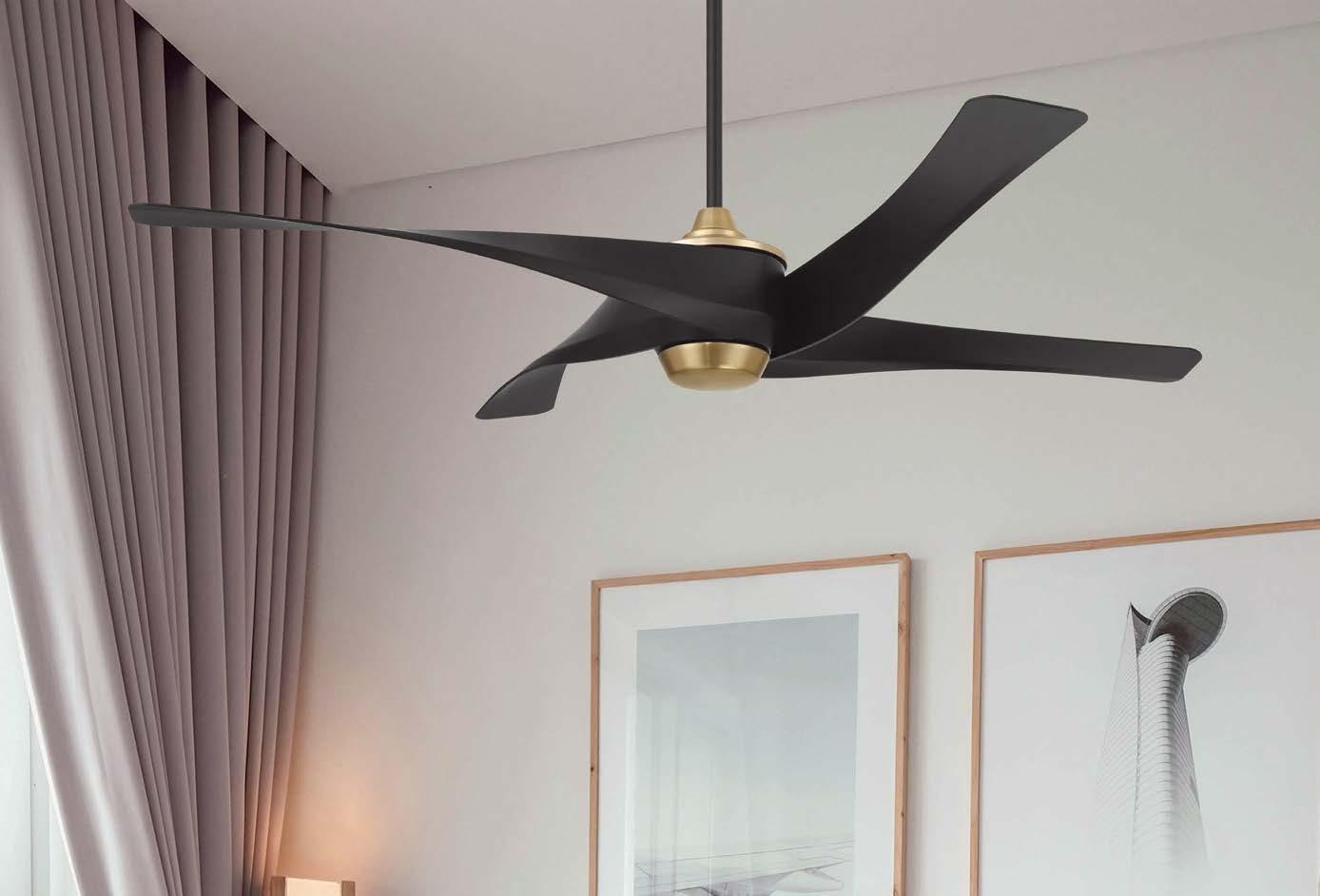

Suchi Reddy, FAIA, is a pioneering architect and designer whose practice centers on neuroaesthetics— the study of how design impacts the brain and body. As founder of Reddymade, she merges research and intuition to create spaces that enhance well-being, from civic and residential architecture to immersive public art. Guided by her mantra “Form follows feeling,” Reddy has completed key projects, including Google’s flagship NYC retail store; a Salt Point, New York, home designed with artist Ai Weiwei; and a hospital room prototype for children with disorders of consciousness, incorporating a spatial prescription to aid recovery. She is a leading voice in designing for neurodiversity and teaches at Columbia GSAPP. Born and raised in India, she is now based in New York City. In this issue, Reddy reflects on how neuroaesthetics has shaped her practice and argues for a future of architecture grounded in feeling, empathy, and well-being (p. 40).

Timothy A. Schuler is an award-winning journalist and design critic whose work focuses on the intersection of the built and natural environments. He is an editor at Landscape Architecture Magazine and served as Places Journal’s critic-in-residence in landscape architecture from 2024 to 2025. His Places essay “The Middle of Everywhere” was included in The Best American Science and Nature Writing 2020 He lives in Manhattan, Kansas. In “Designers Rethinking Our Relationship with Water” (p. 106), Schuler highlights projects that are making hidden water systems visible and advocating for more civic, ecological, and equitable engagement with this essential resource.
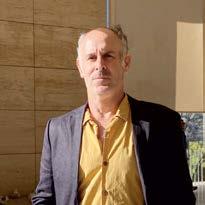
For 25 years, Stephen Zacks has been dedicated to advocacy journalism, architecture criticism, book editing, urbanism, project organizing—and, lately, improving his tennis technique. He graduated from Michigan State University and The New School for Social Research with a bachelor’s in interdisciplinary humanities and a master’s in liberal studies. Zacks works as an independent architecture book editor for Actar, Axiomatic Editions, Cahiers d’Art, Goff Books, and Lars Müller Publishers and writes regularly for Abitare, L’Architecture d’Aujourd’hui, the Architect’s Newspaper, Dwell, Landscape Architecture Magazine, METROPOLIS, and Oculus He recently relocated from New York City to Mexico City. For this issue, Zacks profiled Locus Architects (p. 96), whose climate-reparative work in Mexico City offers a powerful model for ecological and social resilience.
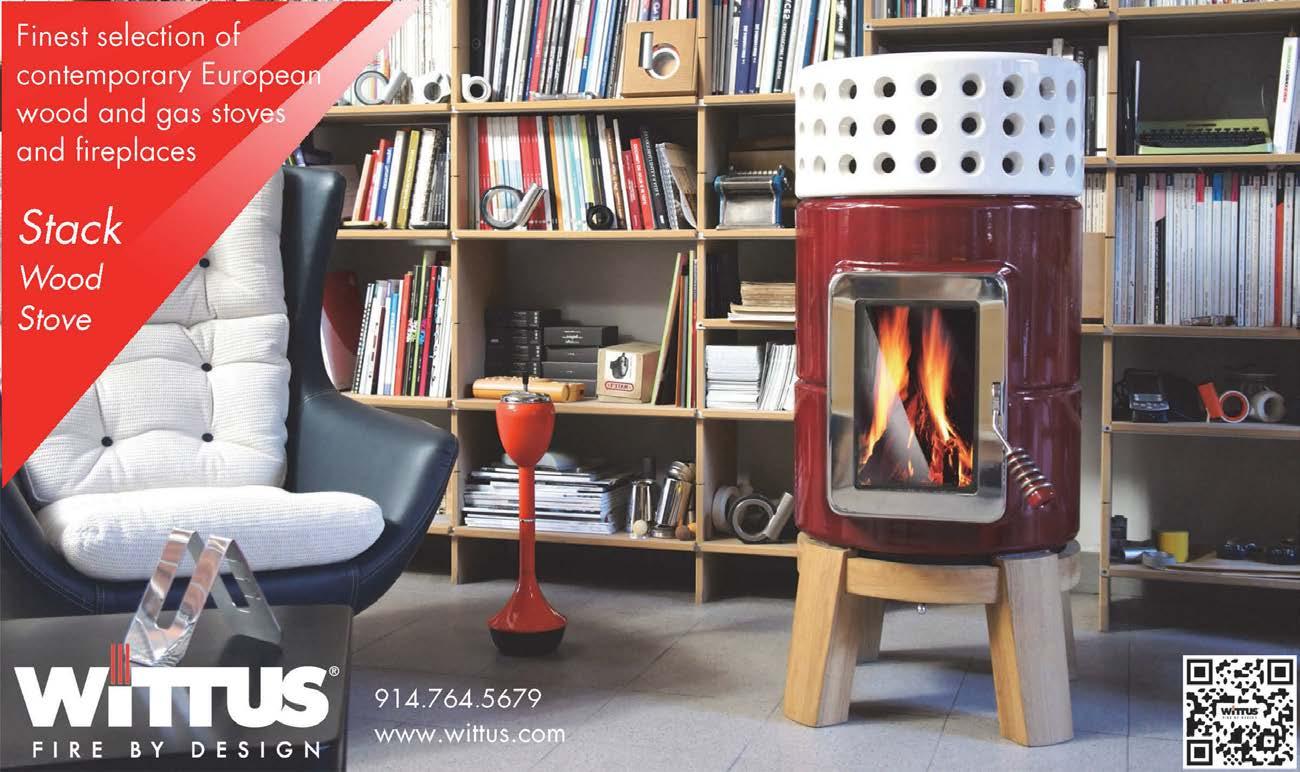
STEPHEN ZACKS
SUCHI REDDY
TIMOTHY A. SCHULER
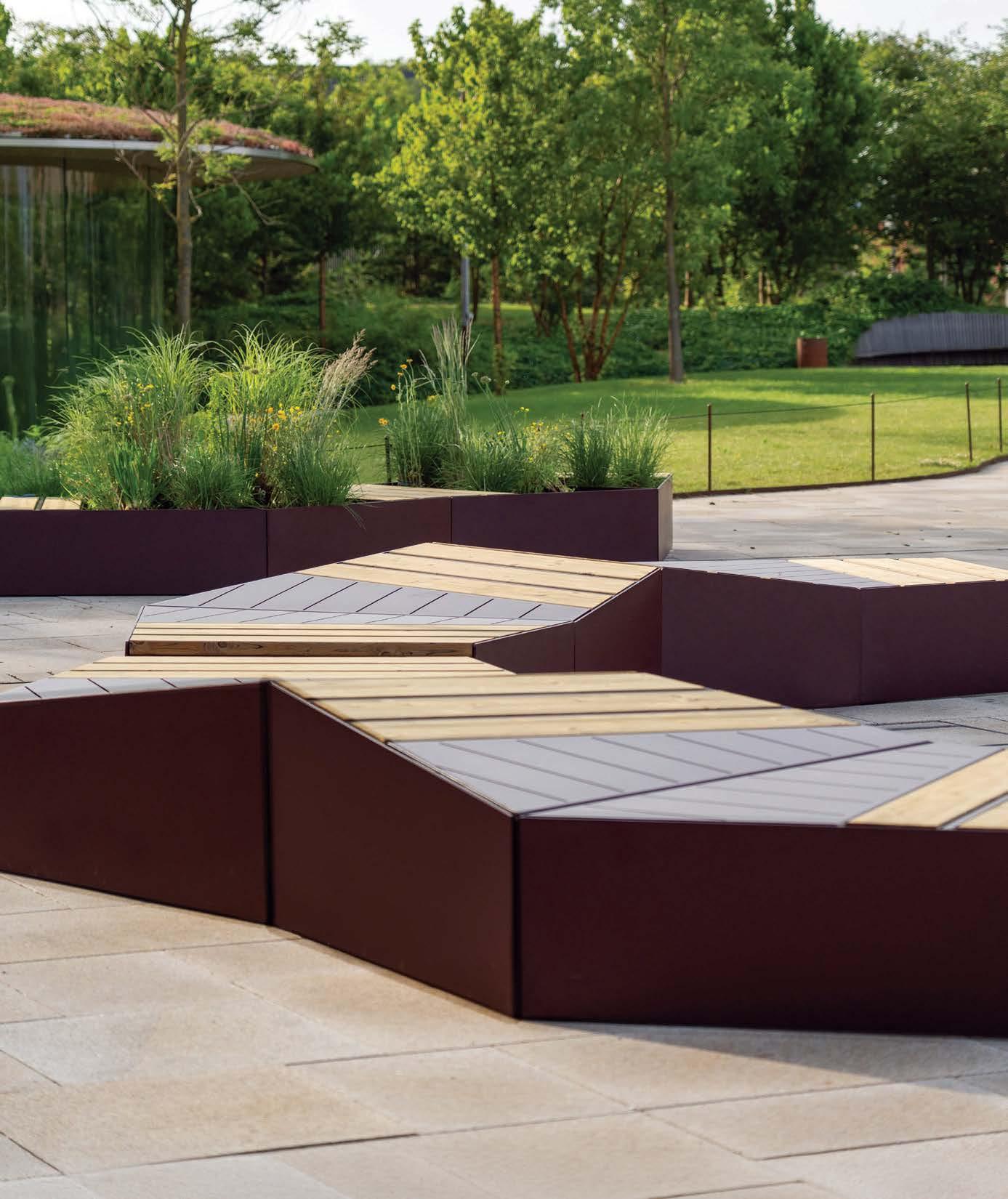

Big Ideas in Architecture and Design
A PROFESSOR OF MINE in design school liked to say, somewhat pompously: “The domain of design is the entirety of human knowledge.” What he meant was that, unlike certain other professionals (looking at you, neurosurgeons, quantum physicists, and yoga instructors), designers aren’t required to be deep experts in a defined set of topics. Instead, we are generalists because we design for all the situations of life. The corollary to that is that the ideas for great design can come from absolutely anywhere.
Take neuroaesthetics, a field of research first defined in the early 2000s that studies how our brains process and experience art. In this issue, we invited architect Suchi Reddy, who has been testing ideas drawn from this field in a series of installations and projects going back nearly a decade, to tell us what she has learned from her explorations. You can read her vigorous call for spaces informed by feeling (“An Architecture of Sensation”) on p. 40, and then see how neuroscientific research has made its way into product development for architecture and interiors (“5 Smart Designs that Boost Brain Function,” p. 46).
New materials often spur fresh design paradigms, but none is perhaps as farfetched or intriguing as mycelium—the fibrous, rootlike, often-invisible structure of fungi. In “The Future Is… Fungi?” (p. 114) associate editor Jaxson Stone picks their way through a now enormous body of installations, explorations, proposals, and products made of mycelium to see how practical or proximate are the claims that we could be building our homes from the material or letting fungi eat our plastic waste.
Eye-opening research or surprising materials make for great design prompts, yes,
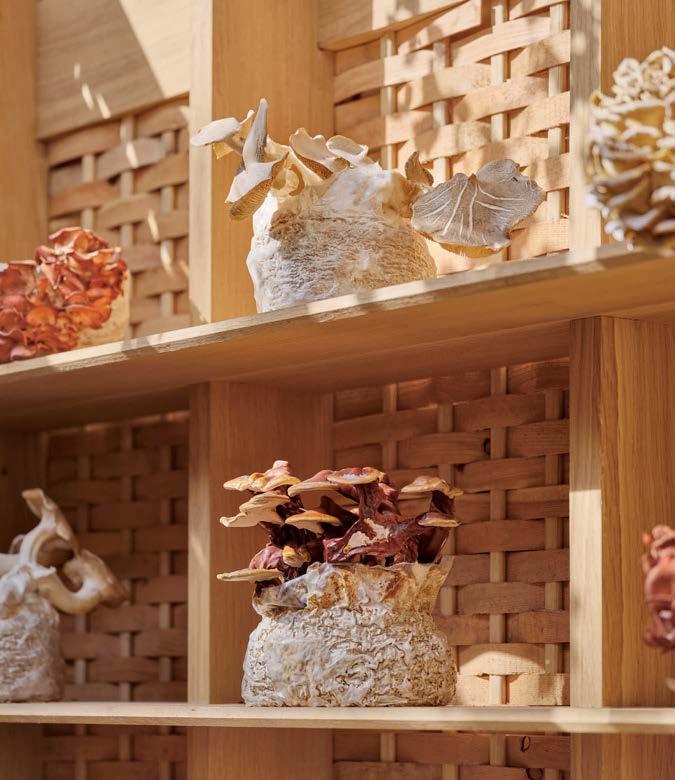
but new concepts in architecture also emerge gradually from a body of work. To mark New York City’s four hundredth anniversary, senior editor Francisco Brown spoke to three local architecture firms that have helped evolve what we think is a significant but underappreciated export from the city—a new type of civicscape (“The Architects Shaping NYC’s Public Space,” p. 80) most easily exemplified by the High Line. Thanks to innovators like Diller Scofidio + Renfro, Marvel, and Weiss/Manfredi, New York is fine-tuning a unique formula that combines public space, infrastructure, cultural arena, and development engine. “We’re questioning the norms of how we treat the city and
where we draw the line between public and private,” says Elizabeth Diller.
Other ideas in this issue include AI helpers, all-rounder affordable housing, stage-setting in hospitality, localized sustainability, groundwater as a design framework, artful lighting, and a provocation from Charlotte Malterre-Barthes to halt all new construction—even if only as a thought experiment—so we can take stock of the other, less extractive possibilities that architecture could explore.
There’s much to ponder in the pages ahead, and we hope you find something that inspires you!
—Avinash Rajagopal, editor in chief
Mycelium, a byproduct of mushroom cultivation, is capturing the imagination of architects, designers, and product manufacturers worldwide. Read more in "The Future is... Fungi?" on p. 114.
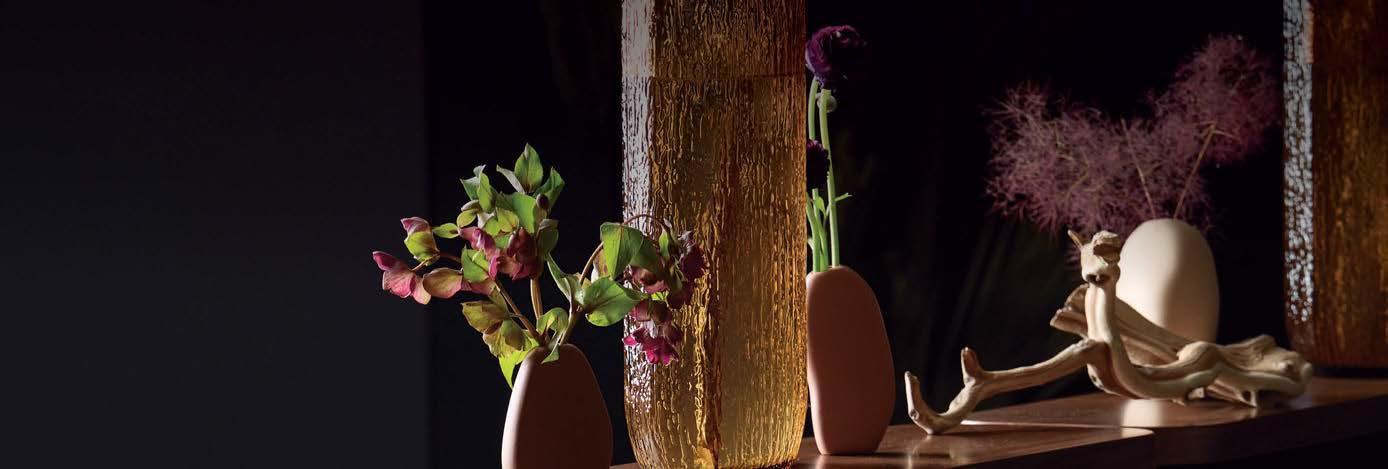
kimballinternational.com
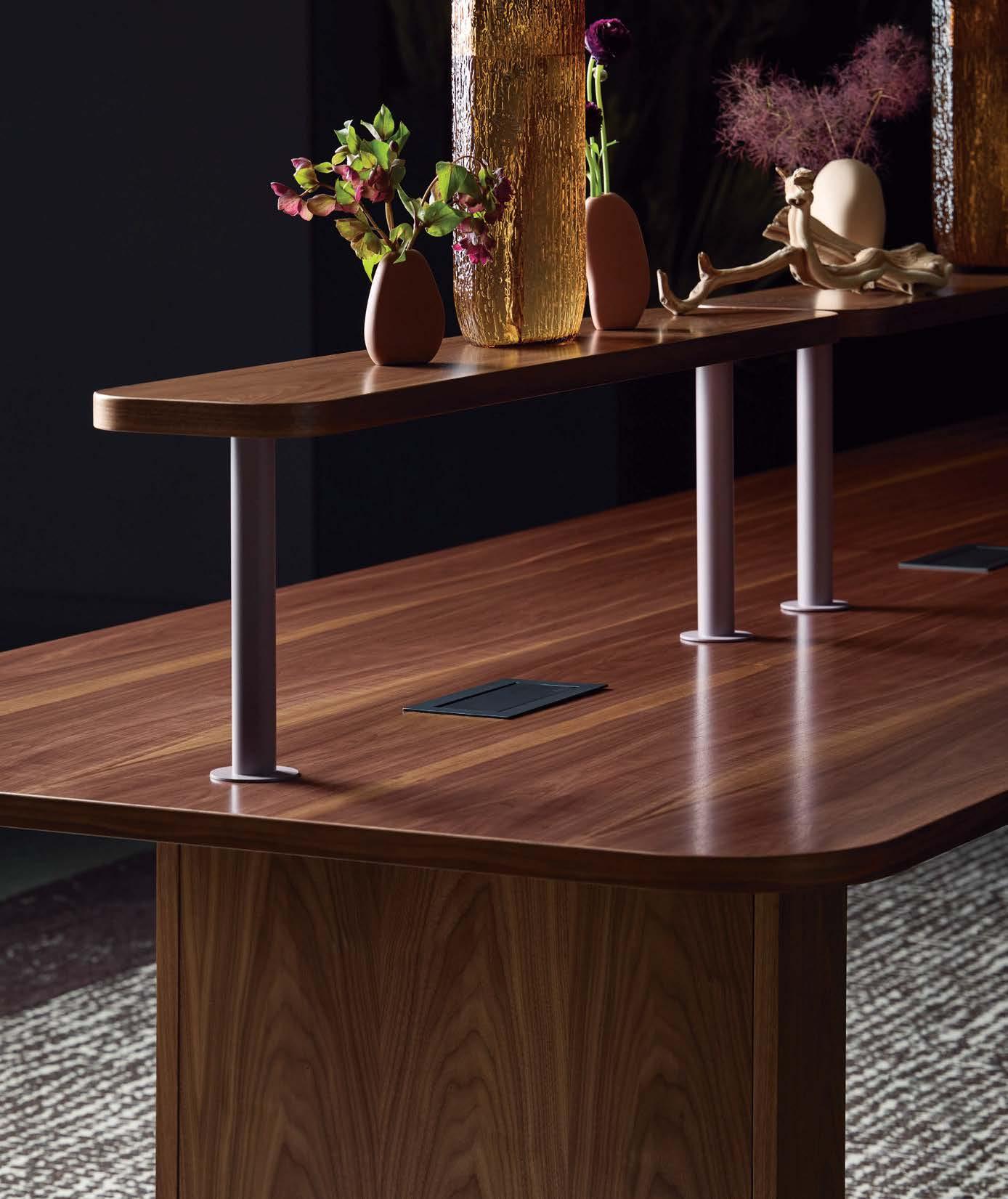
Sustainability News Updates for Q4 2025
A year of policy ups and downs in the United States has created a fragmented regulatory landscape for the building industry to navigate.
By Avinash Rajagopal
Over the course of this year, federal priorities in the United States have shaken up both new sustainability-focused initiatives launched under the last administration as well as longer-term cornerstones established under administrations before that. Meanwhile, most state-level policies have stayed in place or moved forward. The result is a mixed bag for building industry professionals when it comes to driving efficiency, minimizing risk, and advancing sustainability and well-being in their projects. Here are a few examples that show the current state of flux in this country:
PFAS Pullback
In 2019, the EPA announced an action plan to address the complex issue of cancer-causing “forever chemicals,” also known as PFAS, in drinking water. Since PFAS chemicals are widely used in building products, the A&D industry can play an important role in their elimination. In fact, many manufacturers have eliminated them in anticipation of upcoming restrictions: Designtex, for example, announced
last October that it was a totally PFAS-free company. However, this May, the EPA announced that it will delay enforcement on more stringent limits for two PFAS chemicals in drinking water and will reconsider the limits on four other forever chemicals, lifting regulatory pressure on industry. Public awareness and pressure from motivated manufacturers and specifiers will now have to hold the line.
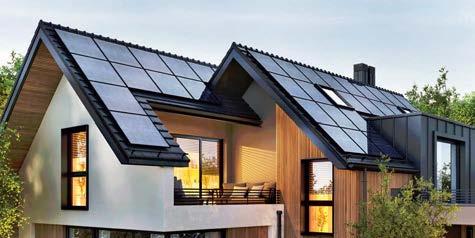
PV Sunset
Homeowners who install solar energy have been able to claim tax credits since 2005, when President George W. Bush revived an older program that had been allowed to lapse. But that 20-year subsidy ends at the end of this year. Meanwhile, the EPA has canceled its $7 billion Solar for All program, pulling back $156 million from low-income communities in Michigan and $130 million from Indiana, among other states. Solar power is a cornerstone of the Net Zero movement, which will now have to rely on local incentives or other means to finance our energy transition.
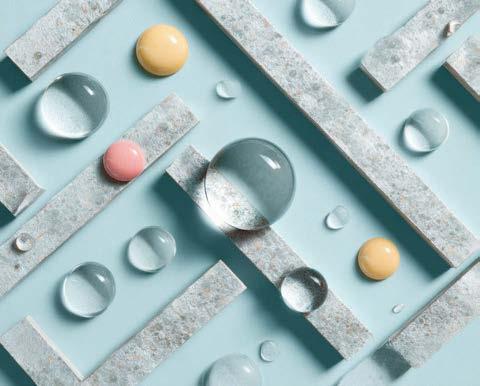























Recycled. Refined. Remarkable.


For over 75 years, Bolon has been a pioneer in sustainability, producing woven flooring with a past anda future.

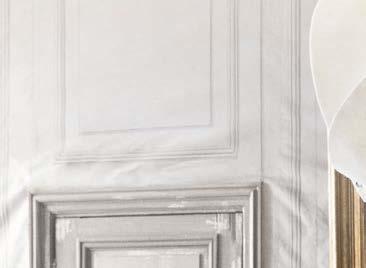
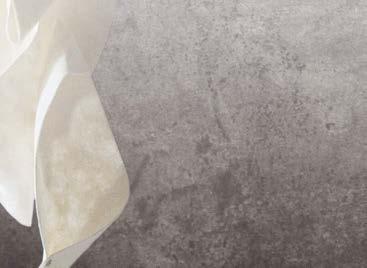

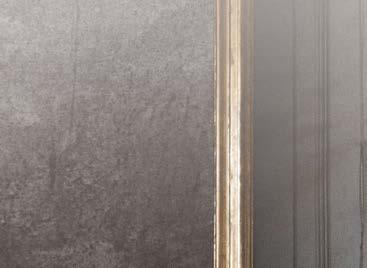
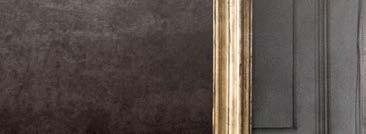



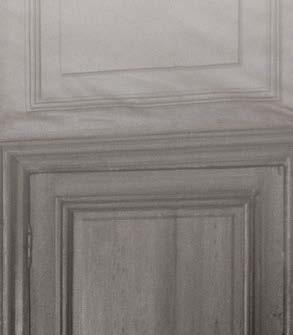


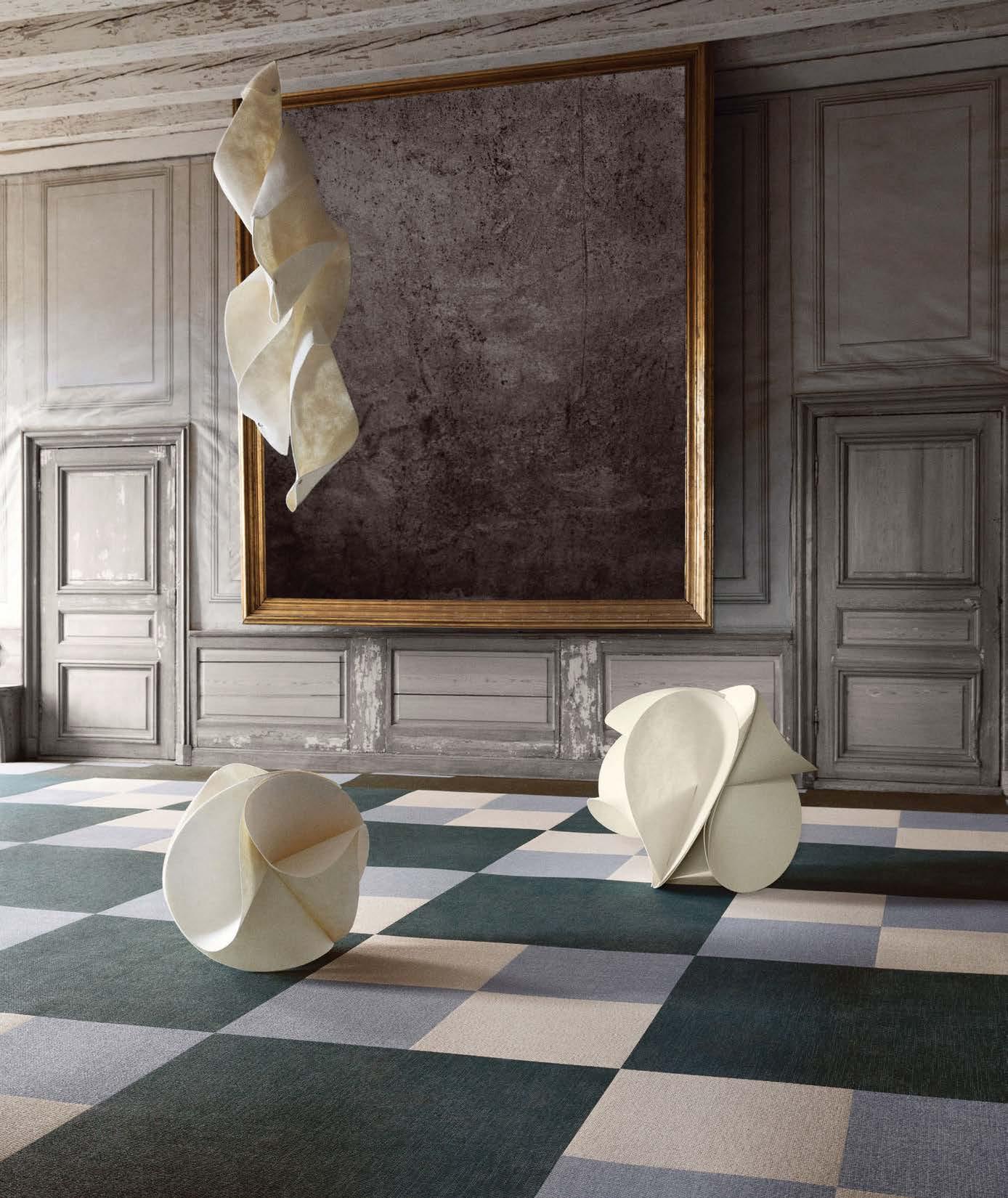
New York Concrete
Under the state’s Buy Clean Concrete Guidelines, New York’s Low Embodied Carbon Concrete program went live early this year. The codes now mandate a maximum global warming potential (GWP), i.e. a maximum amount of embodied carbon emissions for concrete used in building and transportation projects in New York. With some exceptions for high-strength or quick-curing concrete, concrete mixes used in state projects must have an EPD that shows compliance with the GWP limits.
California Clean
At the start of this year, the Buy Clean California Act took effect, setting GWP limits on structural steel, concrete reinforcing steel, flat glass, and insulation. All public works by state agencies and schools in the University of California and California State University systems will be affected by this policy.











Stellar Support
Alarmed by news reports that the EPA planned to cut funding for its successful Energy Star program, which saves Americans an estimated $40 billion in energy costs each year, a group of 1,000 organizations has banded together in support of the program, including built environment bodies USGBC and the National Association of Home Builders. The fate of the program still hangs in the balance, but the overwhelming bipartisan vote of confidence from industry is an encouraging sign.
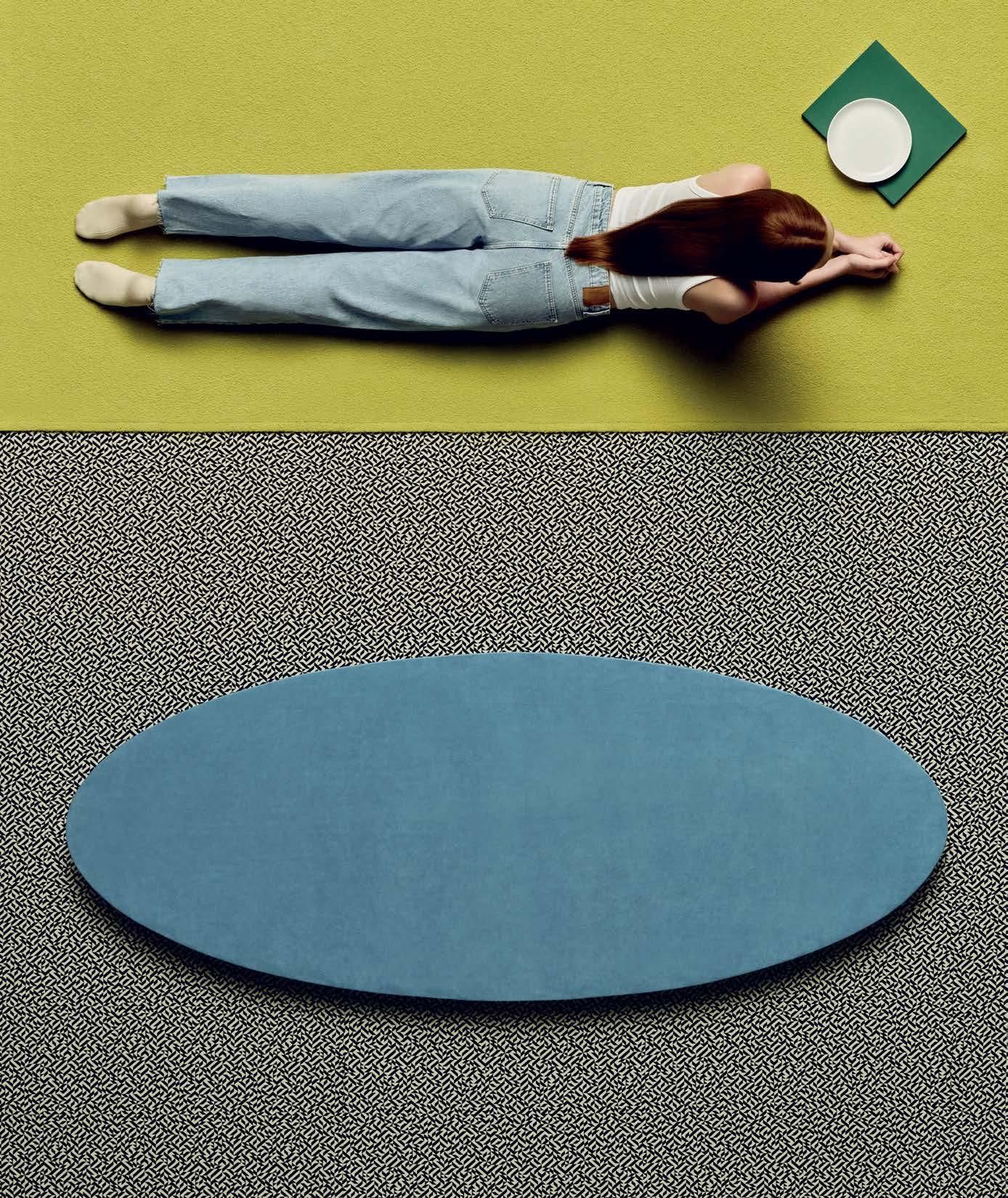
Crafted Close to Home, Designed for Impact
A table from Room & Board tells a quiet story of resilience, place, and purpose—one rooted in the company’s hometown of Minneapolis and the city’s changing canopy.
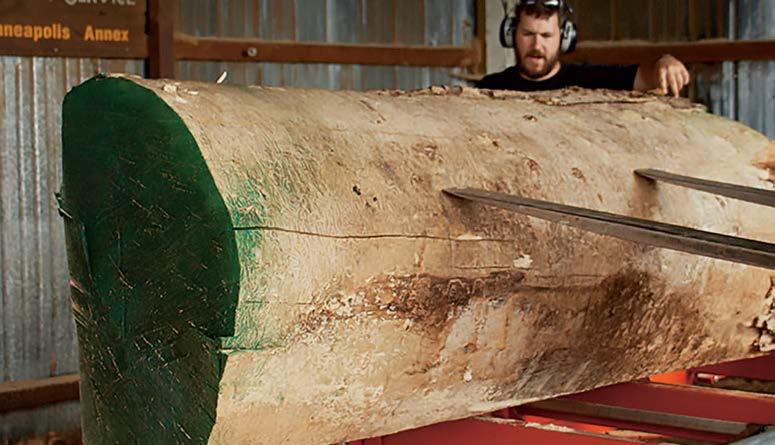
The Orlin, available as both a dining and coffee table, is made from wood reclaimed from urban ash trees, many of which were lost to a local pest, the emerald ash borer. First detected in Minneapolis’s Prospect Park—along Orlin Avenue, the table’s namesake—the ash borer has devastated more than 867 million trees across Minnesota, dramatically altering the state’s tree cover. To prevent these felled trees from becoming mulch or landfill waste, Room & Board set out to transform them into something lasting.
That effort stays close to home. Through a partnership with Minneapolis-based Wood From the Hood—which reclaims trees lost to storms, disease, or construction—the wood is milled, dried, and finished just miles from where it's sourced. From there, it’s crafted into sustainable furniture by longtime local partner Siewert Cabinet & Fixture Manufacturing in South Minneapolis. The newest addition to the collection, an oak finish, follows a similar path—made from reclaimed wood from Minneapolis-based Storm Trees and manufactured by American Woods in North Dakota.
Crafted with care, the Orlin table carries the imprint of its origins—visible in knots, grain patterns, and subtle imperfections that connect it to the landscape. Its form nods to Minneapolis’s Scandinavian heritage with clean lines, simple joinery, and purposeful proportions. Clear or charcoal finishes let the natural character of the wood take center stage.
Orlin is part of Room & Board’s broader commitment to sustainability and urban wood reuse. The company’s partnership with Wood From the Hood is a local expression of its larger
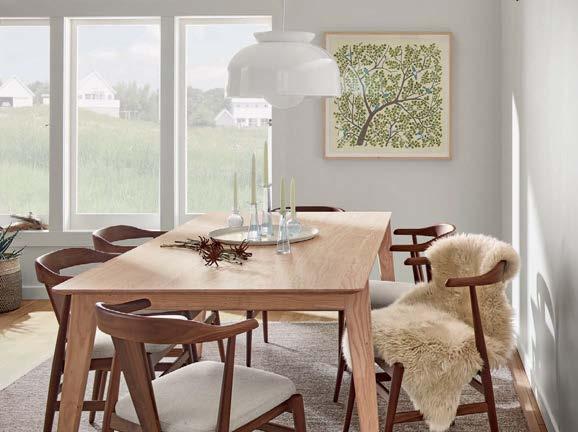
Urban Wood Project, launched in 2018 with the USDA Forest Service and the social impact organization Humanim. The initiative began by reclaiming lumber from Baltimore row homes, while also creating jobs for people facing barriers to employment. It has since grown into a national network. Today, cities like Detroit, Sacramento, New York, and Minneapolis contribute to a supply chain that rescues wood from demolition and disease, repurposing it into durable furniture.
This approach not only reduces waste—it also helps store carbon. According to the Sacramento Tree Foundation, another Room & Board partner, the wood in 100 coffee tables can retain over 13 metric tons of carbon dioxide, the equivalent of removing nearly three cars from the road for a year. Through
View Room & Board’s 2024 Impact Report here.
the Urban Wood Project, Room & Board already diverted more than 400 trees from the waste stream in 2024, with a goal of reaching 1,000 by the end of 2025.
“We continue to learn how to maximize the reclaimed wood we use,” says Jenon Bailie, merchandising and design director for Room & Board. “Our goal is greater efficiency and developing reliable sources so we can incorporate more reclaimed wood into our collections.”
Room & Board’s values—craftmanship, sustainability, and community—are reflected in every phase of Orlin’s journey, from tree to table. It’s a piece that invites people to gather around something made with care and reminds us that the future of furniture isn’t just about design. It’s about meaningful, measurable impact.
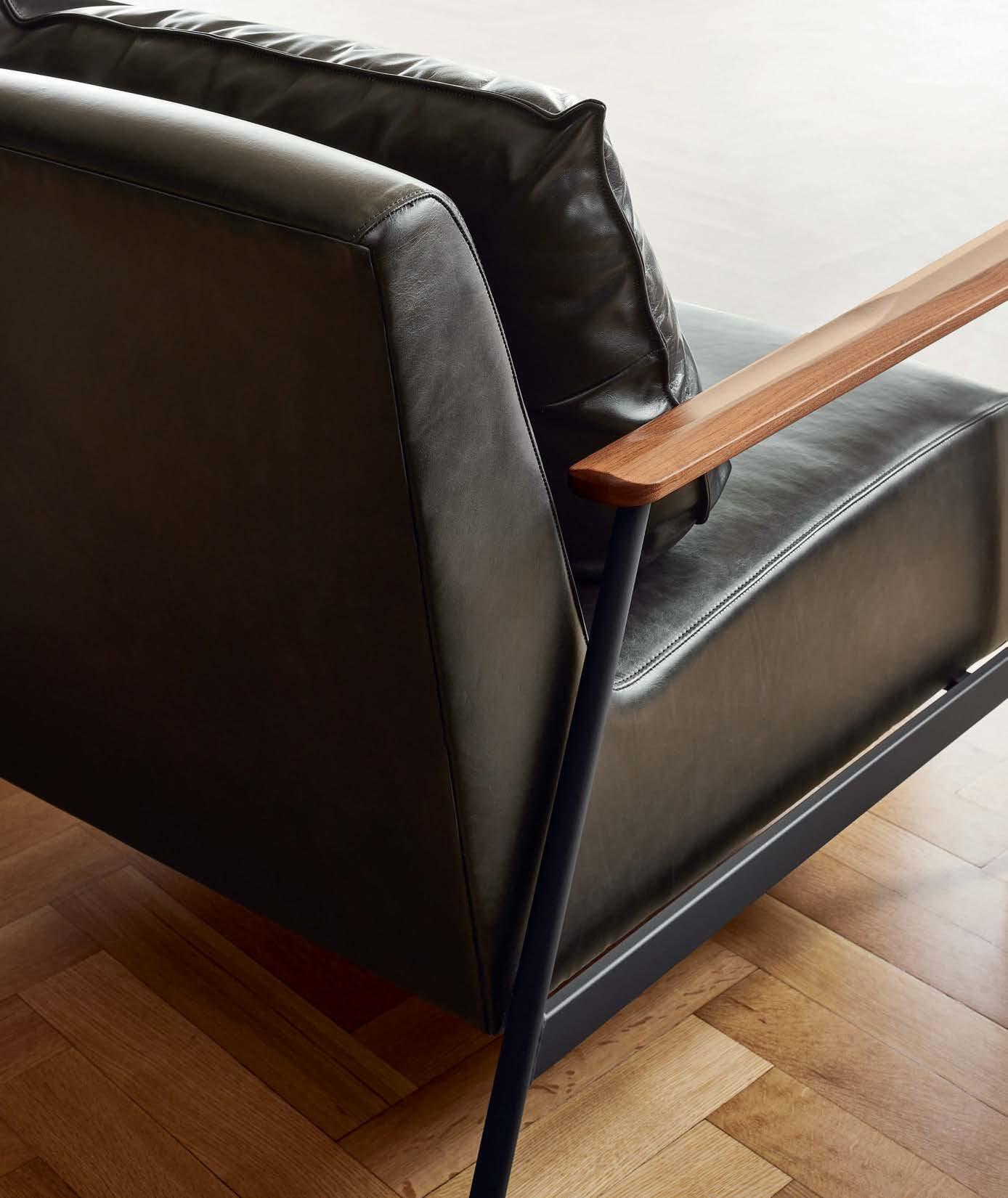
BIG IDEA 01: AI-CHITECTURE
How to Embrace AI in Your Workflow
By Dinky Asrani
AS INNOVATION IN AI TOOLS ADVANCES rapidly, we see its influence across the built environment in both predictable and unexpected ways. It has the potential to create fundamental changes in the way buildings are made, operated, and how they connect to and impact wider systems.
Designers bring the soul and the human touch, while AI brings the speed. Explore how these tools can collaborate with architects, designers, and product manufacturers, reshaping the means by which they approach everything from code compliance to conceptual visualization, accelerating decision-making, and aligning teams to create a more efficient built environment.
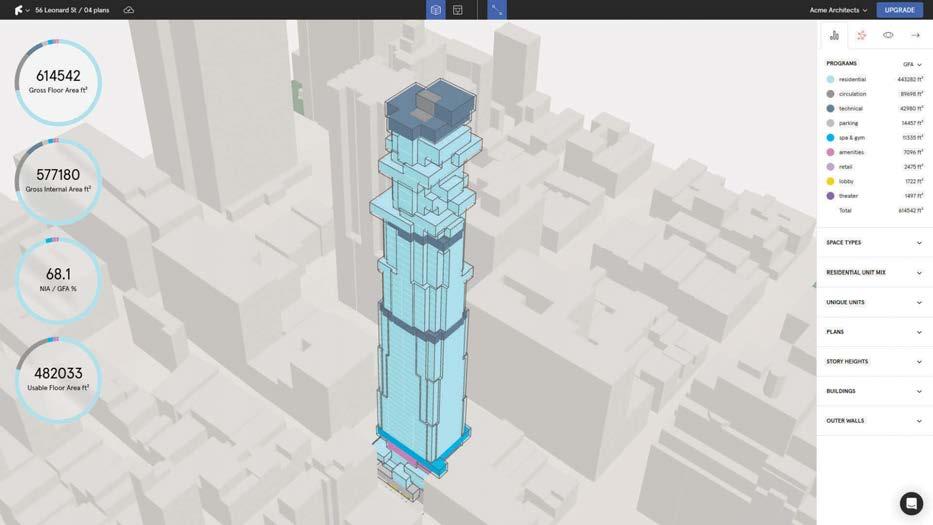
PATHWAYS
Material manufacturers face mounting pressure to provide environmental performance data. Still, the information that exists is scattered across PDFs from different vendors, utility bills with varying units of measure, and disparate procurement systems.
Pathways tackles this data challenge head-on, using AI to process large volumes of unstructured information and convert it into comprehensive life-cycle assessments. The platform transforms vendor documentation, ERP systems (Enterprise Resource Planning), and utility data into third-party certified EPDs (Environmental Product Declarations) while delivering crucial insights into production efficiency and environmental performance benchmarks. “EPD is the bare minimum,” explains Jack Cove, head of go-to-market at Pathways. The company’s vision extends beyond compliance to help manufacturers identify improvement opportunities and build sustainable products. pathwaysai.co
FINCH
Finch’s AI-powered generative design platform optimizes 3D building design by providing immediate performance feedback.
Finch transforms the early stages of architectural design by generating optimized yet customizable floor plans from building masses while considering real-world constraints like structural systems, MEP requirements, and local codes. The platform seamlessly integrates with Revit, Rhino, and Grasshopper, positioning itself as “Figma for architects.” By blending AI with human creativity, Finch enables exploration of design options, makes data-driven decisions, and streamlines architects’ workflows.
The tool’s approach democratizes parametric design, making advanced computational tools accessible to firms without specialized programming expertise while maintaining the designer’s creative control throughout the iterative process.
finch3d.com
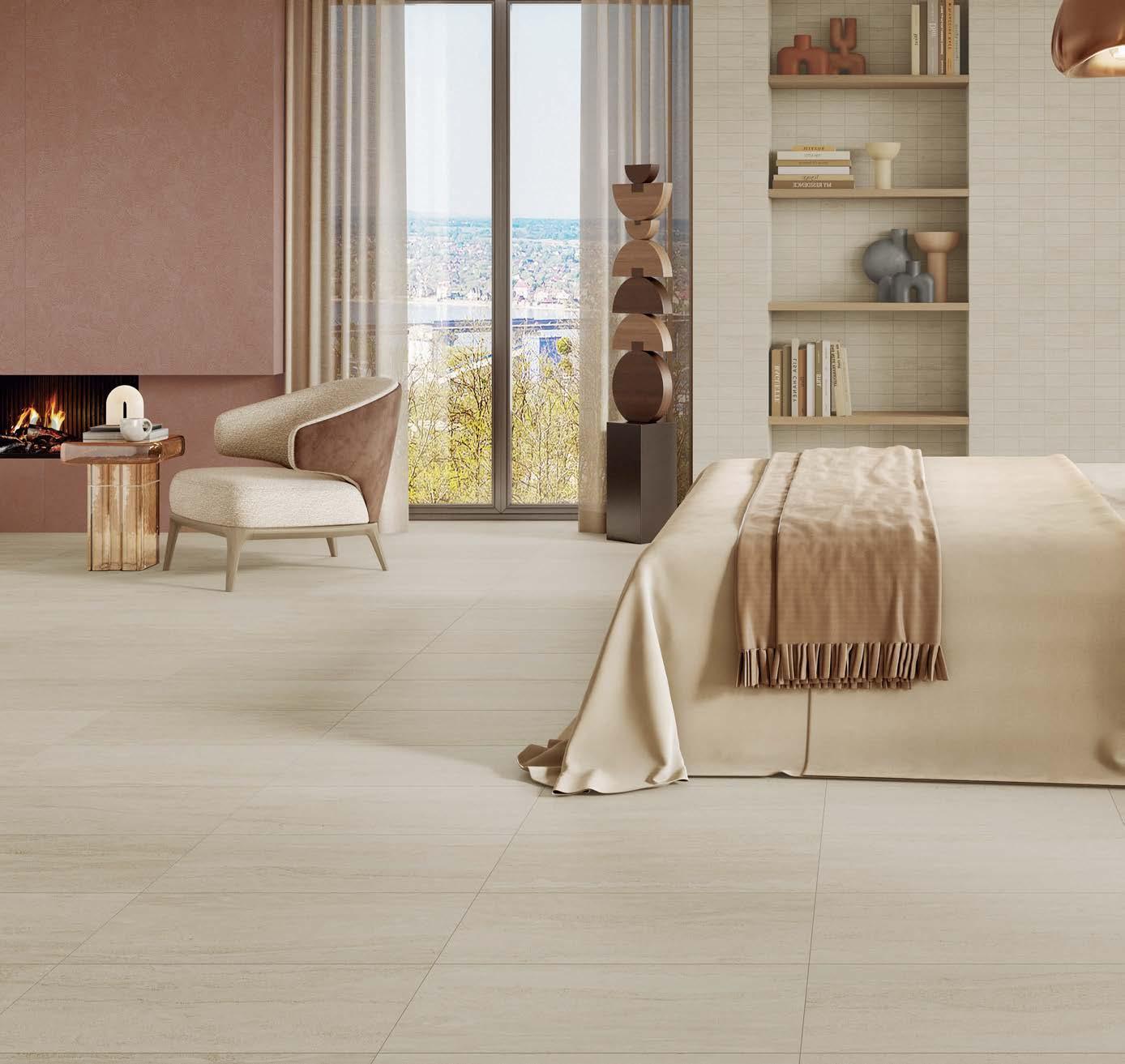
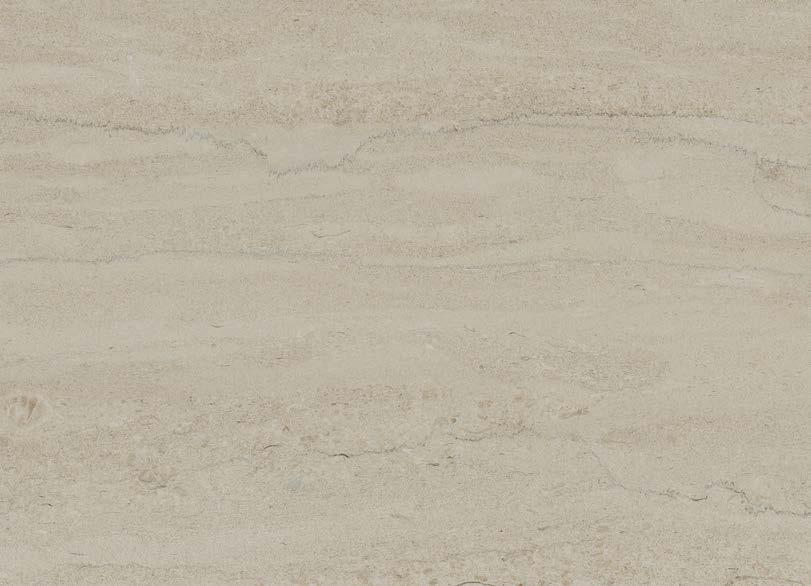
Featured: Portland Cliff™ Porcelain Tile
Gemini Porcelain Panels by Laminam®
UPCODES
Rather than manually parsing through thousands of code sections, the AI-powered platform UpCodes delivers tailored responses to specific compliance queries, catching requirements that might otherwise be missed.
It revolutionizes building code research by transforming dense regulatory text into instantly searchable, contextually relevant guidance. With over 800,000 AEC professionals using the platform, architects have reported saving many hours monthly through its iterative feedback capabilities. The platform’s Copilot feature helps professionals unpack and interpret building codes by sourcing from a curated library of adopted regulations rather than generic LLM-based tools or web content. While AI provides analysis and interpretation support, it enhances rather than replaces professional judgment— trained professionals still add their essential layer of understanding to ensure proper code compliance. up.codes
BIMBEATS
Bimbeats functions as a fitness tracker for architecture firms, silently monitoring software usage, model health, and team productivity to reveal hidden patterns in design workflows. The platform captures detailed activity data across all AEC software, feeding it into analytics engines that visualize and identify bottlenecks, predict system crashes, and guide resource allocation decisions.
While Bimbeats doesn’t automate design tasks directly, it analyzes data to provide intelligence that enables firms to identify automation opportunities and optimize their existing processes. This shift from reactive troubleshooting to predictive workflow management fundamentally changes how design teams understand and improve operational efficiency, enabling cross-team insights that will enhance collaboration between BIM managers, project leaders, IT teams, and developers. bimbeats.com
VERAS
Veras bridges the gap between conceptual sketches and photorealistic renderings, generating quick and compelling visualizations directly within established design software like Revit, Rhino, and SketchUp. Built specifically for AEC workflows, this platform understands architectural constraints and material properties that traditional AI tools miss. Designed for early-stage design ideation and exploration, Veras serves architects, interior designers, urban planners, and real estate developers seeking to rapidly visualize concepts and communicate design intent.
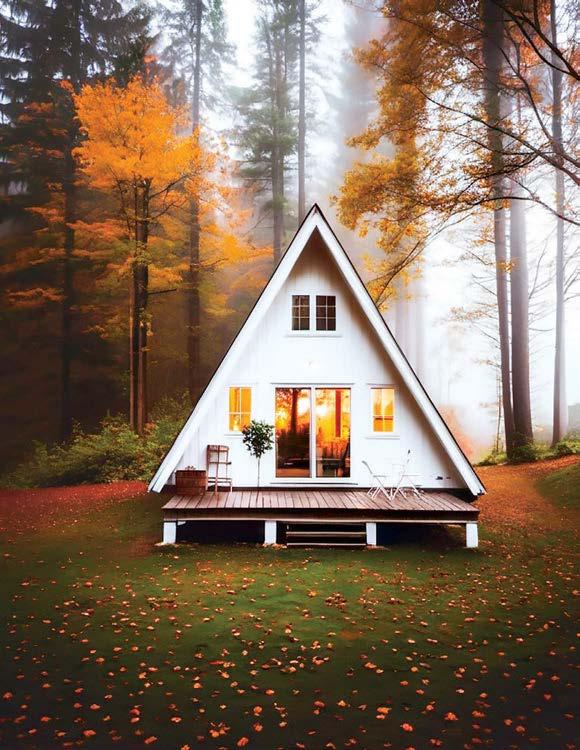
photorealistic AI-generated
The integration with Enscape allows Veras to work with actual 3D models and camera views, producing context-aware visuals grounded in real project data rather than abstract prompts. This capability transforms design communication, enabling architects to generate multiple visualization options quickly for client presentations and design development, all while maintaining technical accuracy and design intent. evolvelab.io/veras
POLYCAM
Polycam is streamlining AEC workflows by combining LiDAR and photogrammetry into a simple video recording process and transforming spatial documentation. The platform can generate 3D models and 2D floor plans from a single capture session—aligned and ready for project integration with software like AutoCAD, Revit, Rhino, and SketchUp.
The tool enables architects and interior designers to quickly document existing conditions, measure spaces, and create as-built models without the need for specialized equipment, excelling in early-stage site analysis. poly.cam
A
visualization of an A-frame house, created using descriptive prompts to guide style, materials, and environmental settings for architectural inspiration on Veras.











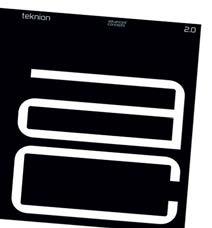














































































































































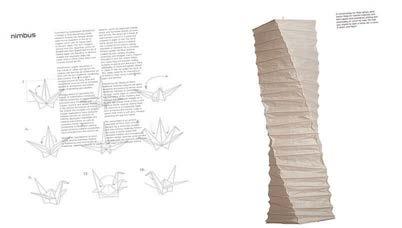













































































































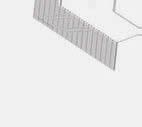











































































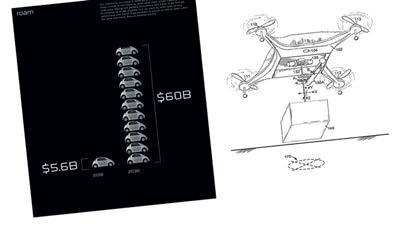
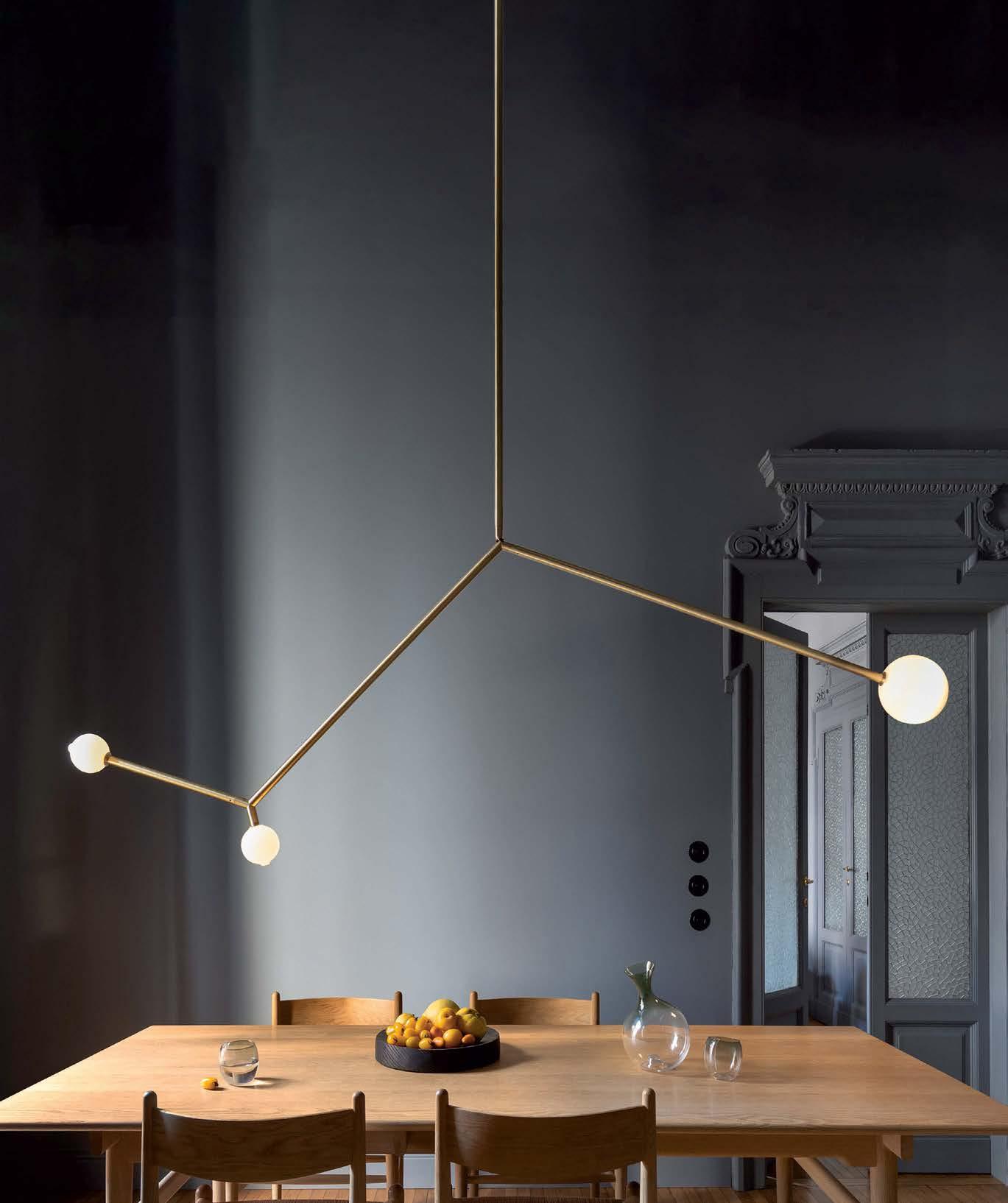
Lighting That Lets Shape Shine
From sculptural forms that blend art and illumination to fixtures inspired by nature’s quiet beauty to sleek lines that guide the eye— these three lighting trends reimagine how we shape space, mood, and meaning with light.
By Murrye Bernard
Balancing Act
Form and function fuse together, perfectly complementing one another, in this year’s plethora of sculptural, asymmetric offerings. Seemingly defying gravity, these fixtures bring a creative focal point to a variety of interiors. Sometimes lighting is meant to be concealed, but these four options will undoubtedly take center stage.
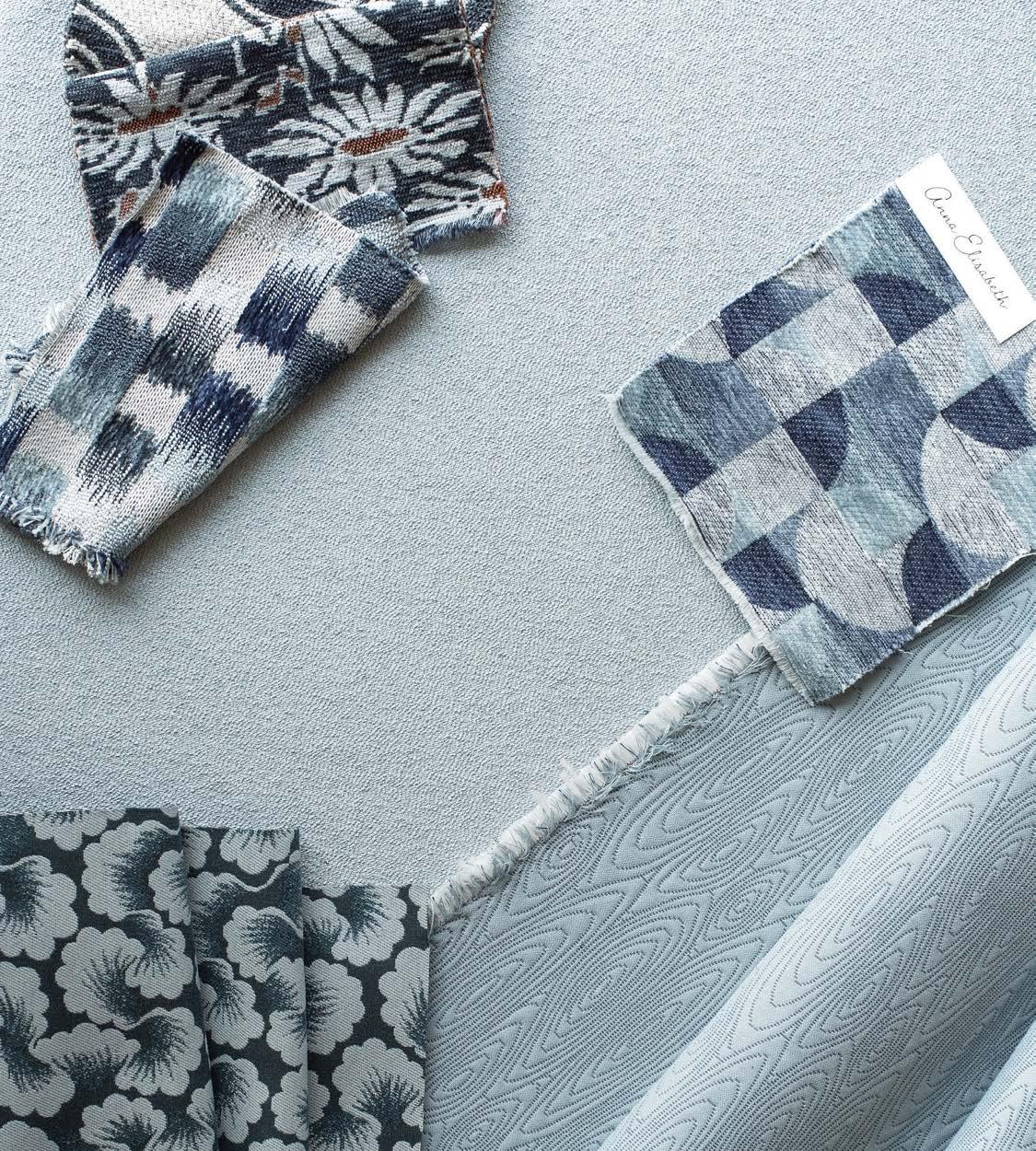
Introducing a fresh new collection of contract fabrics by Anna Elisabeth and Crypton—where elevated design meets trusted performance. Crafted for contract spaces, these textiles offer stain, spill and odor resistance without compromising softness, beauty or style.
Shop the collection at
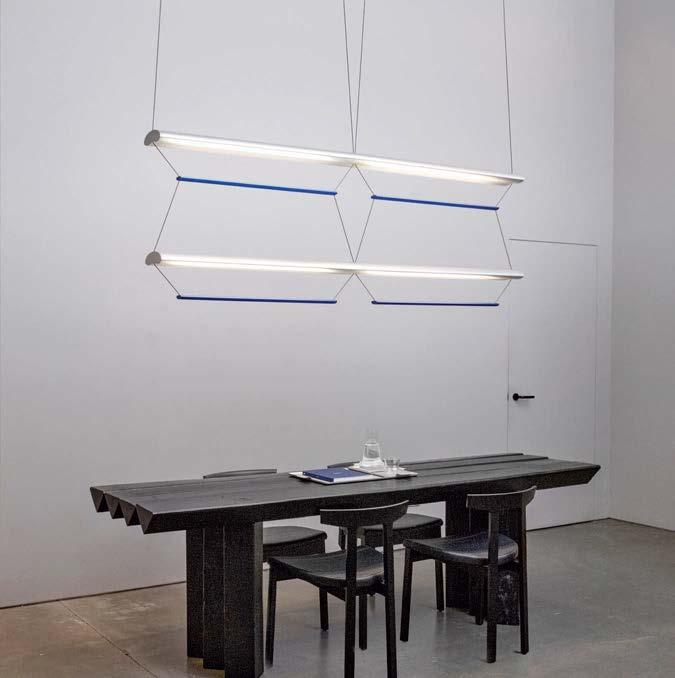
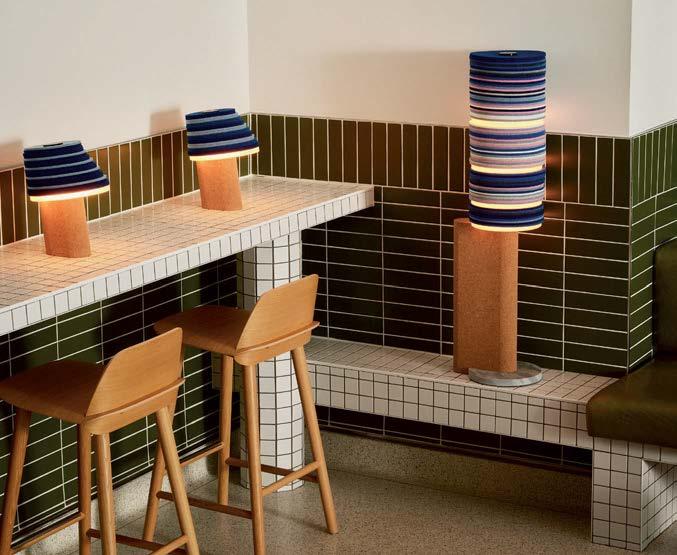
02 A-N-D: TIER
Designed by Lukas Peet, this linear pendant fixture is made entirely of extruded aluminum. It features a scalloped profile that allows light to reflect and disperse evenly. Tier is formatted as a single pendant or can be segmented in multiples, as well as stacked horizontally or vertically, mimicking a tessellated pattern. The fixtures comprise a reflector and an underlying LED housed opposite in suspension, concealing the direct light source. a-n-d.com
03 STACKABL X ROCKWELL GROUP: TILT + SHIFT
A five-piece series comprising the biodegradable materials cork and felt, Tilt + Shift includes two intentionally off-kilter table lamps and three floor lamps with tops offset from the bases. The playful collection is both tactile and visually disarming— LED discs are encased in precision-cut wool felt discs mounted atop sculptural cork bases. The touch-dimmable lamps are built to order in multiple colorways and range from 6 to 46 inches in height. stackabl.shop
04 ANONY: HIGHWIRE. TRIO CHANDELIER
Inspired by the natural forces of gravity, this chandelier features cables that create tension between multiple points with weighted centers—the luminaires. Combining multiple pendants, the chandelier takes on a three-dimensional form that frames views within interior environments. Available in either anodized matte black or brushed aluminum finishes, the pendants measure eight inches in diameter and are made of aluminum, polycarbonate, and plexiglass. anony.ca
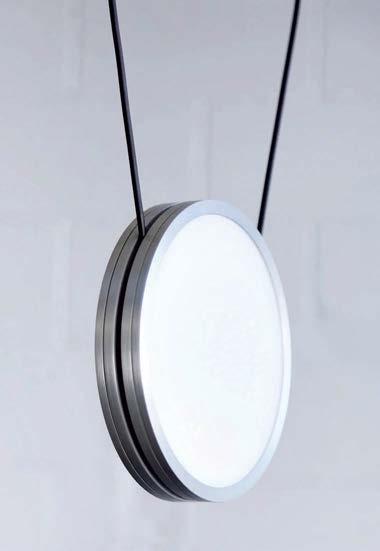
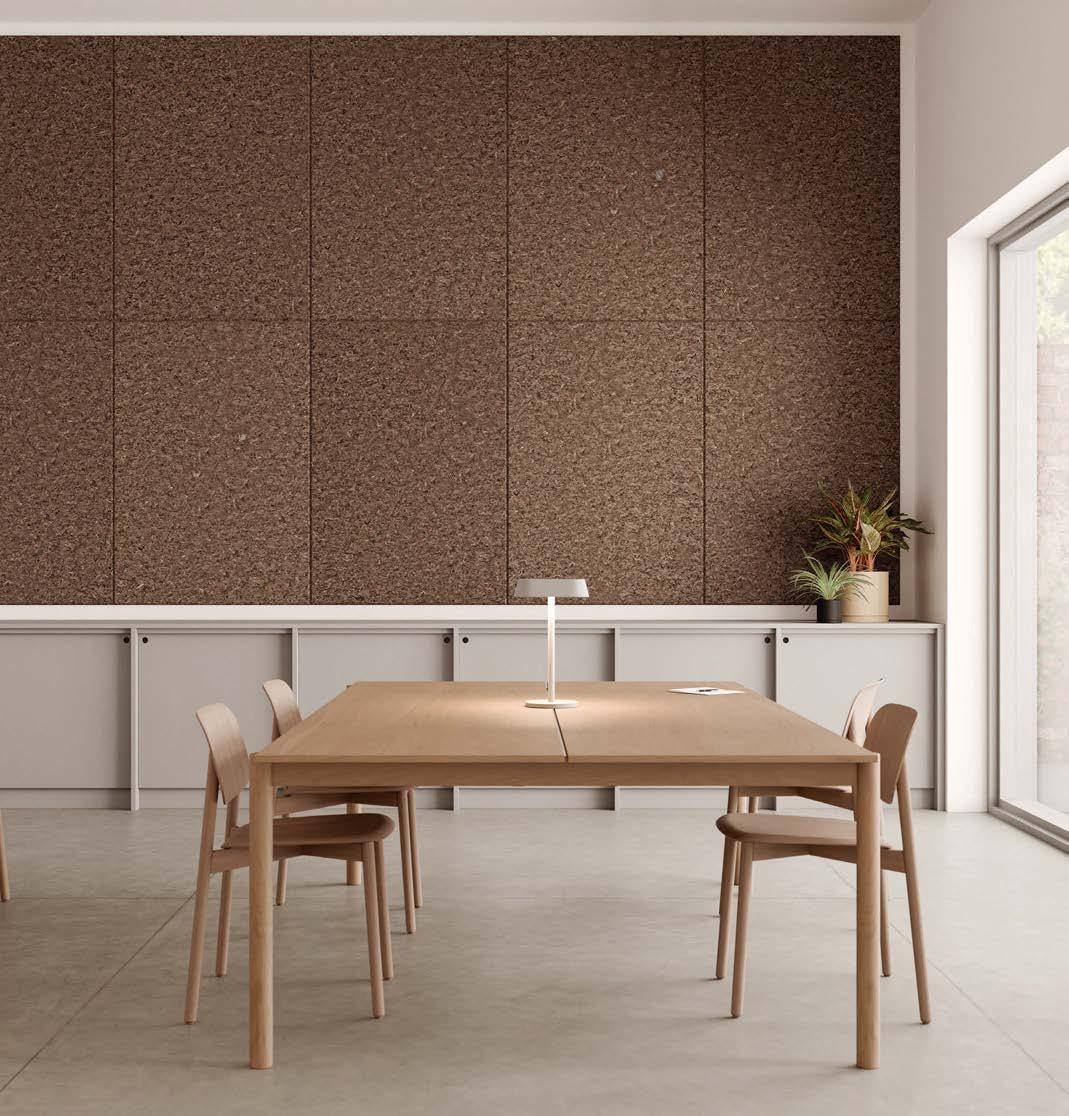

Designed from eelgrass collected off the coast of Denmark, Søuld Wall is a sustainable panel that highlights a rapidly renewable, carbon-storing material while offering exceptional sound-absorbing qualities. spinneybeck.com
Earth Forms
Biophilia is about more than just bringing greenery indoors: This fresh crop of fixtures draws inspiration from natural elements to create an earthy, calming vibe. Whether evoking the organic shapes of fruit or mushrooms or more rugged specimens such as stones and boulders, these light fixtures instantly become both a focal point and a conversation piece.
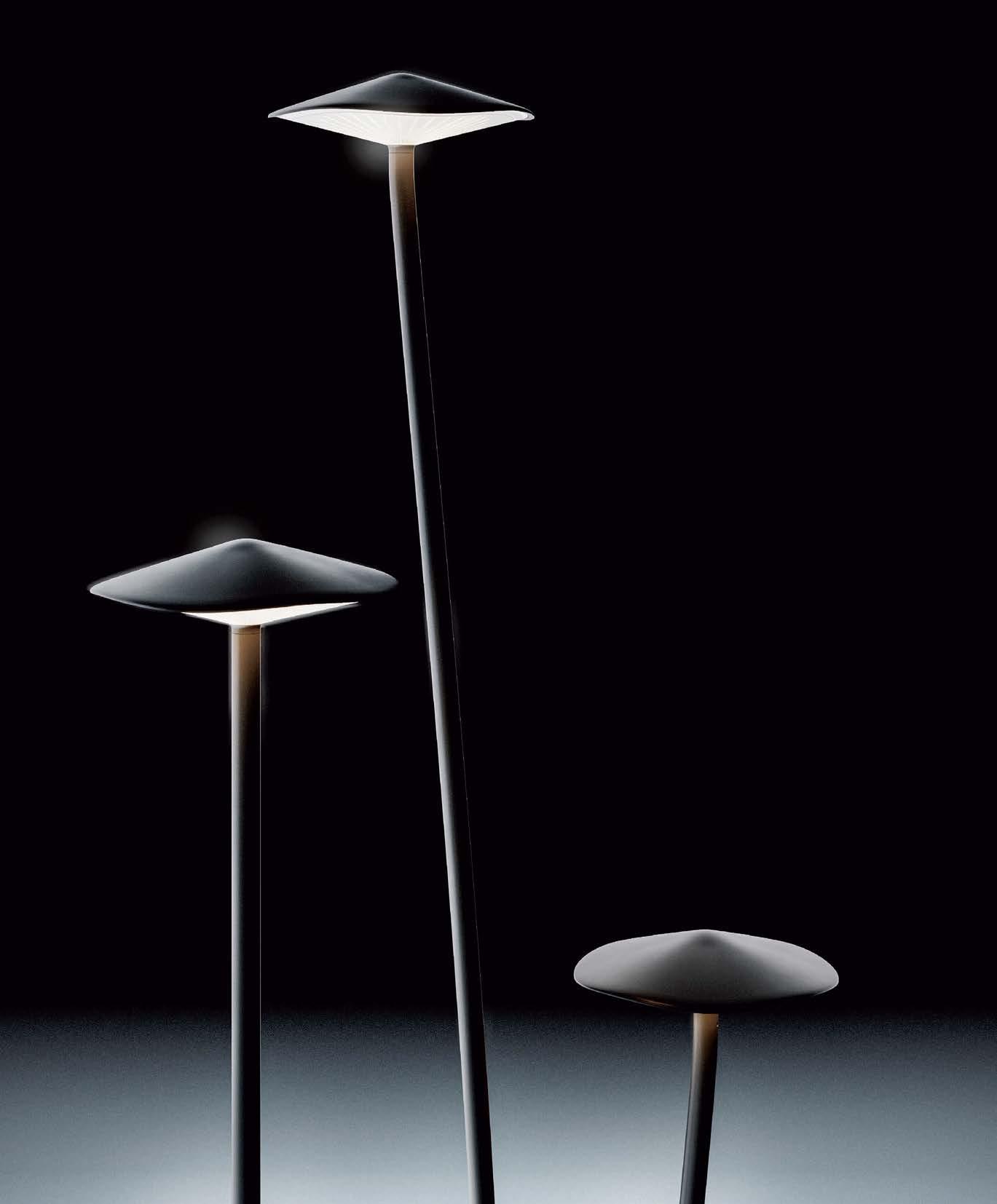
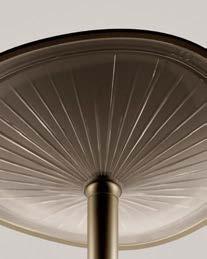
These outdoor light fixtures mimic the look of elegant, long-stemmed mushrooms. The lamps are designed to be staked directly into the soil to cast a gentle pool of light. Available in earthy hues ranging from brown to black and dark green, the fixtures comprise replaceable, modular components to extend their lifespan—a sustainable detail that hearkens back to their natural origins. lodes.com
05 LODES: KINNO BY PATRICK NORGUET
Drop It
Like It’s Hot
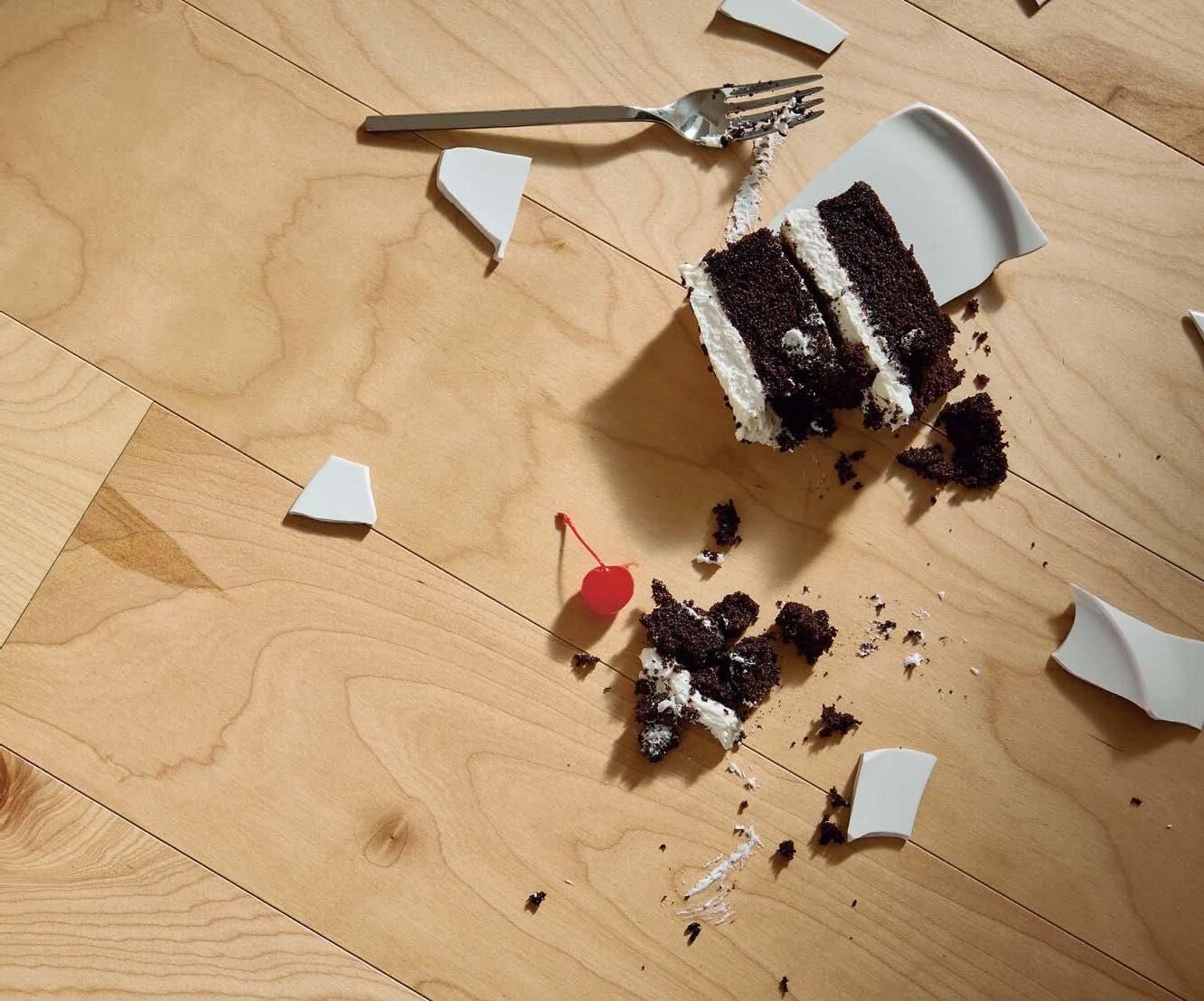
Drops and other mini disasters are a now a piece of cake. Armstrong Flooring® TimberTones® stands up to a range of daily demands within hard-working commercial spaces. Our revolutionary process uses heat and pressure, not acrylic fillers, to create an ultra-dense 100% natural, highly sustainable, hardwood floor that’s ideal for restaurants, hotels, retail spaces and more.


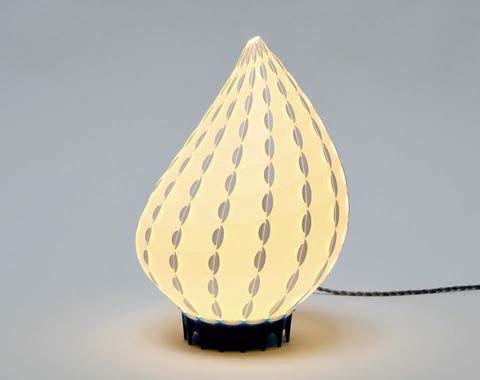
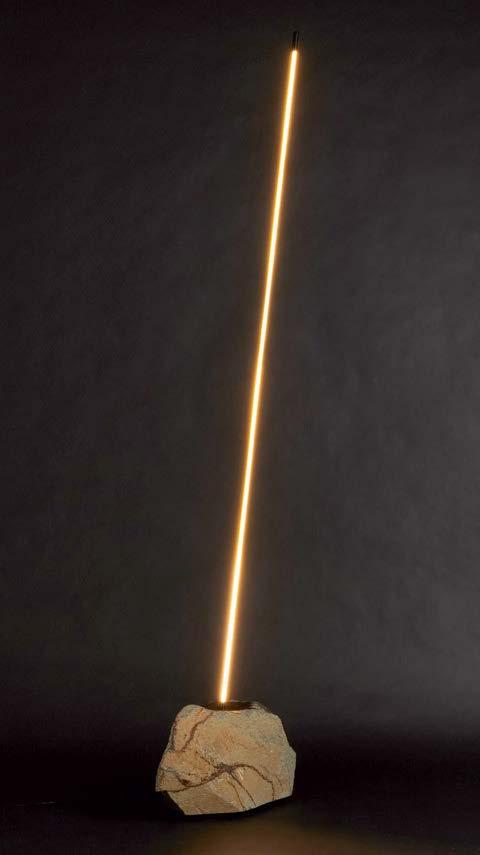
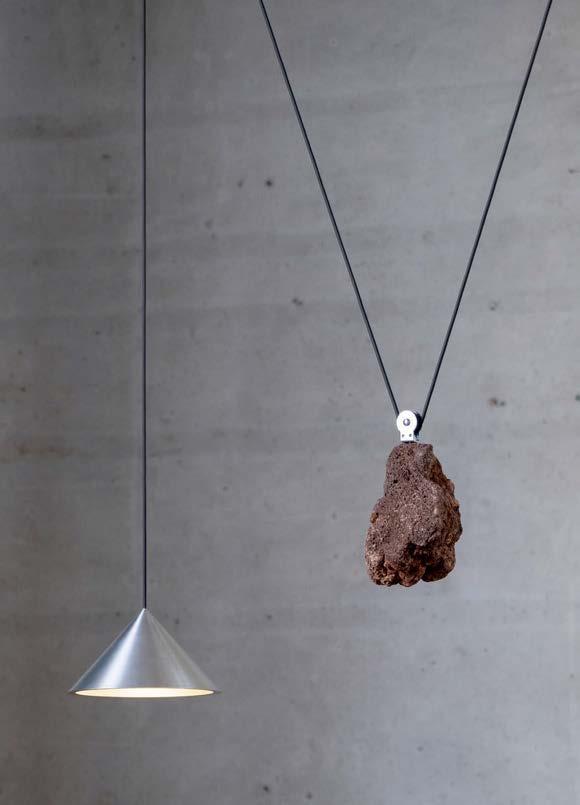
06 JUSTIN BAILEY
DESIGN: POLYP LAMPS
While exploring organic forms like apples, pears, and lemons, Polyp Lamps also draw inspiration from traditional Japanese Akari lamps. Their playful, glowing silhouettes feature signature tabbed inserts that create an interplay between light and shadow. Available in 13 designs, the lamps are generated from a custom parametric system. Comprising laser-cut YUPO paper and 3D-printed recycled PETG, the lamps feature standard socket bases and can be assembled without hardware or glue. jbaileydesign.com
07 JESSE VISSER: PULSE
Blending technology with nature and rhythm with balance, the Pulse lamp boasts an exquisitely detailed aluminum shade paired with a boulder as a counterweight. In addition to the single version, the fixture is available with three or five stones aligned in a row, balancing at varying heights. The solid aluminum shade is ten millimeters thick in order to level with the counterweight. jessevisser.com
08 AREA JAPAN: BLESSED STONE
Designed by Go Noda, this floor lamp features “a stone chosen by the heavenly light that fell silently that night.” The materials include a date-kanmuri stone—a unique andesite quarried from Mount Okura in Miyagi Prefecture, Japan—with an angled black-painted stainless steel rod, black-painted MDF, and an LED. The lamp measures just over 16.5 inches wide, 10.6 inches deep, and 78.8 inches tall. area-japan.co.jp
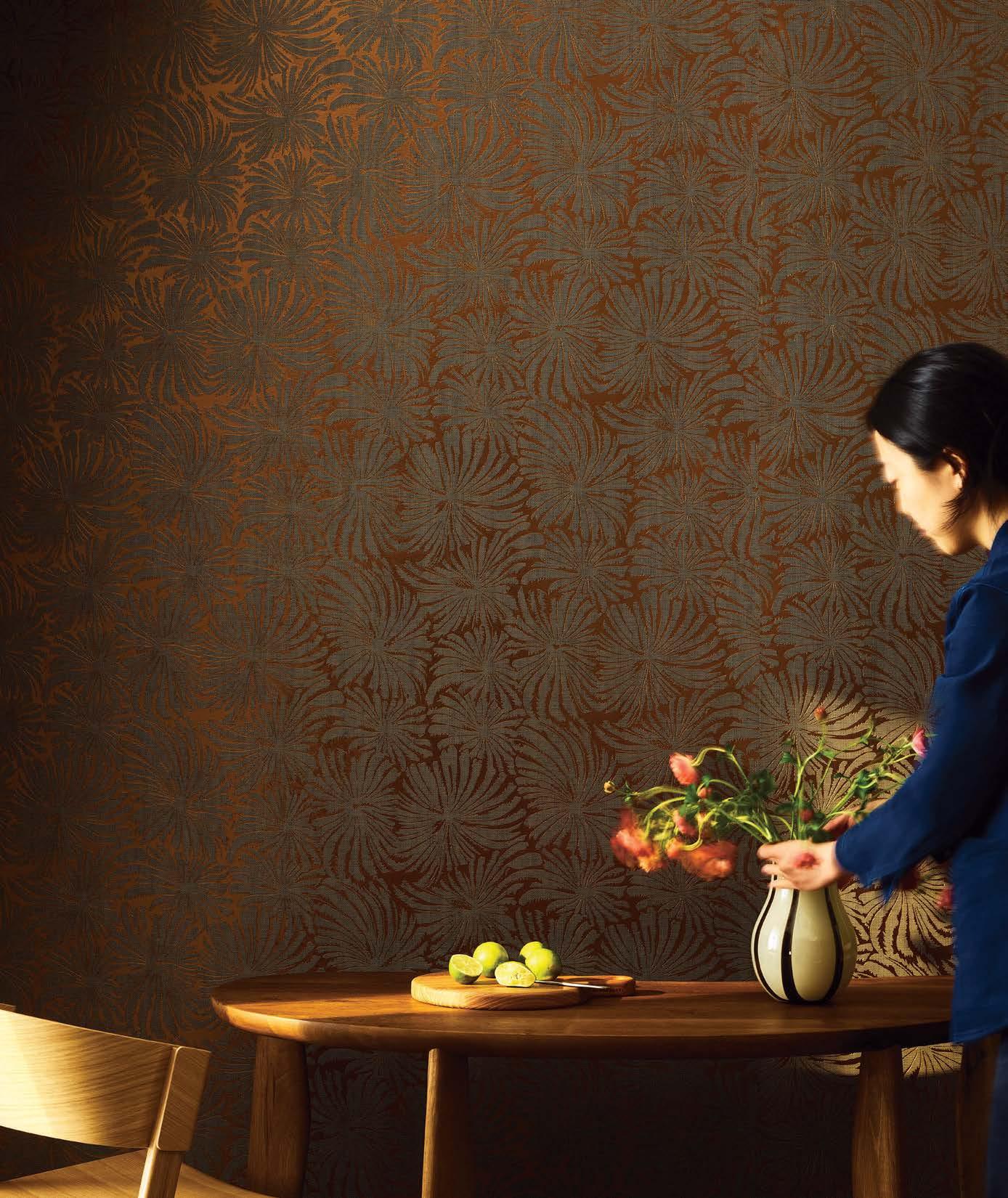
This is What Sustainable High Performance Looks Like.
As a high-performance textile made from up to 91% rapidly renewable sugarcane, Biobased Xorel® sets the standard — delivering unmatched durability and sequestering 2.5 tons of carbon for every ton of feedstock produced, all without harm to human, ecosystem, or community health.


09
The first collection by Formafantasma for Flos, SuperWire is a family of modular lamps—available in table, floor, and suspension versions—made of planar glass and polished aluminum. The table model consists of a single module surmounted by a hexagonal transparent glass cover sealed with an invisible, extrathin layer of special UV glue. The floor model features two glass modules that rest on a steel tripod in a tribute to the historic Luminator by the Castiglioni brothers. professional.flos.com
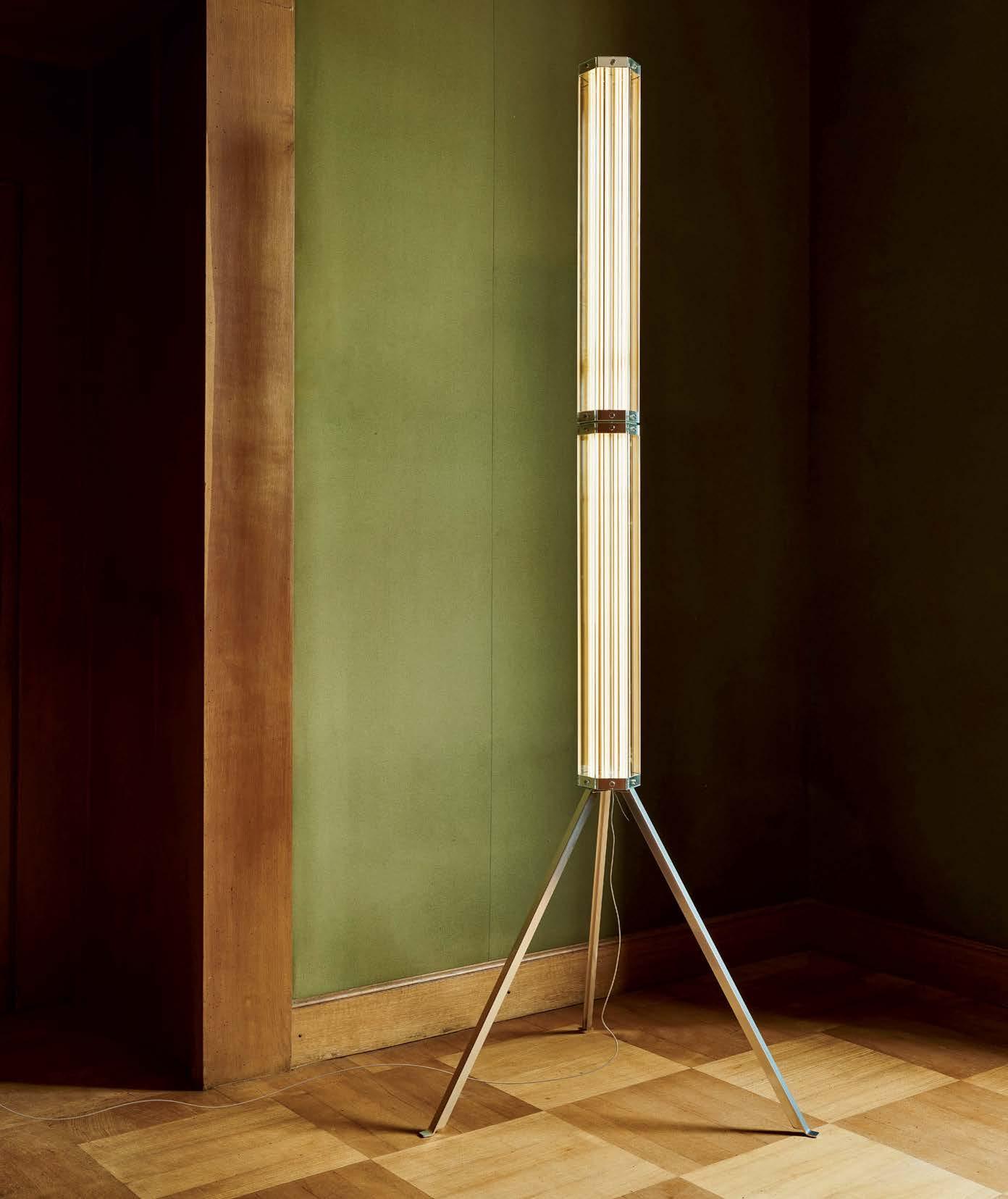
Sightlines
When you think of linear fixtures, you might picture the standard-issue office types that look nice enough but otherwise blend into the visual noise of a space. These new offerings are anything but: Their linear forms and designs generate palpable energy that guides the eyes around an interior, allowing us to make connections we might have otherwise missed entirely.
FLOS: SUPERWIRE
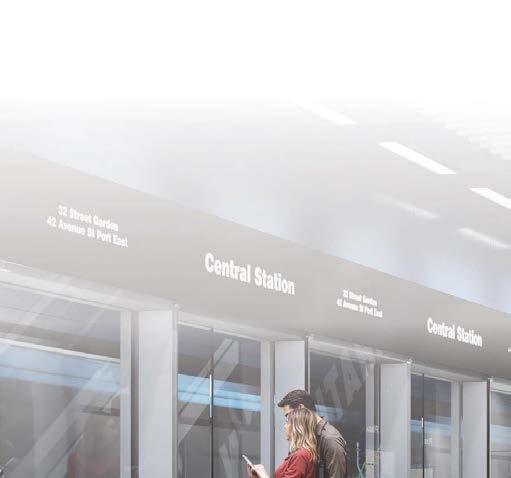
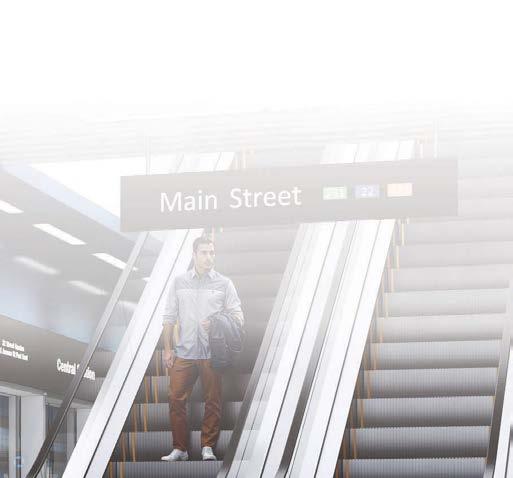
ABMARATHON®
RUBBER TILE &STAIR TREADS

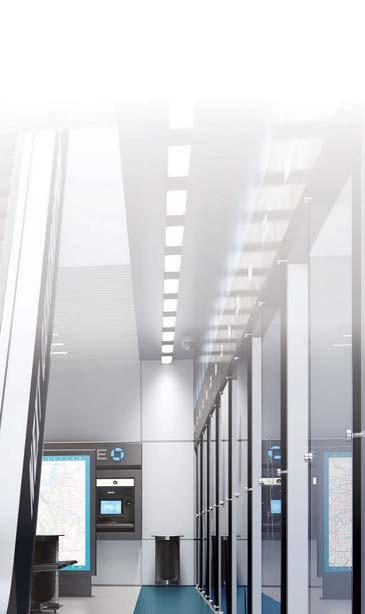
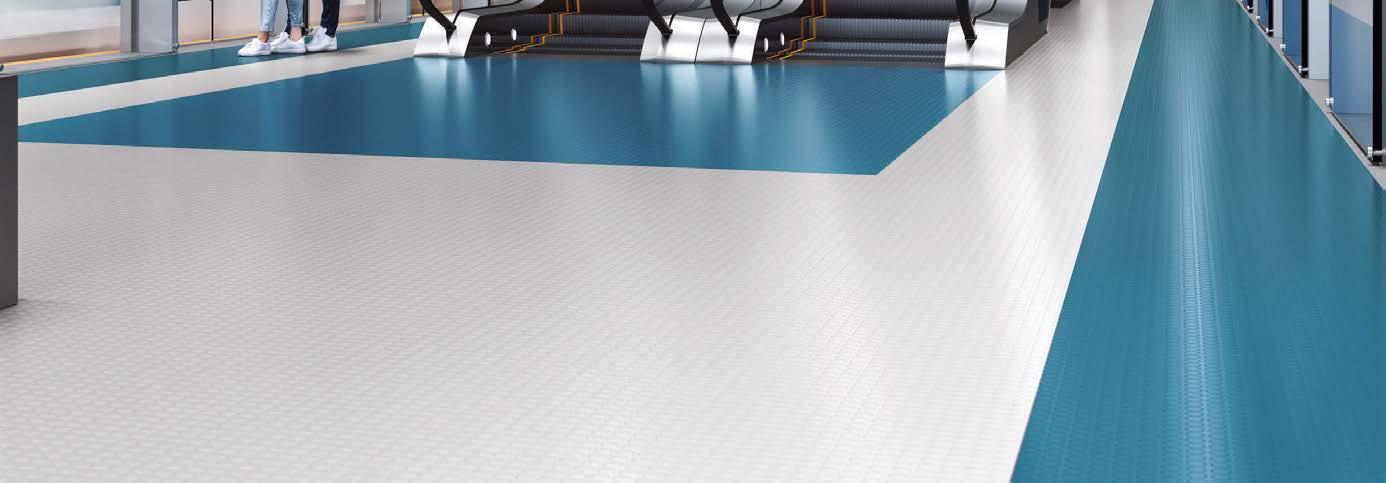
Designed for today’s high-traffic spaces, the new ABMARATHON® collection offers improved stain resistance, underfoot comfort, and long-lasting durability. Showcasing 23 trend-forward colors curated for contemporary commercial and institutional design, ABMARATHON® is the perfect choice where durability and aesthetics merge. Available in three profiles — round, hammered, and slate — with coordinated stair treads in round and hammered, this collection is designed to adapt effortlessly to any project, from floors to stairs.
Scan to learn more about this collection: Join us at the Healthcare Design Conference, Booth 1333
Introducing ABMARATHON® , a rubber flooring collection that is not afraid to be stepped on. american-biltrite.com/flooring/abmarathon
Red List Free
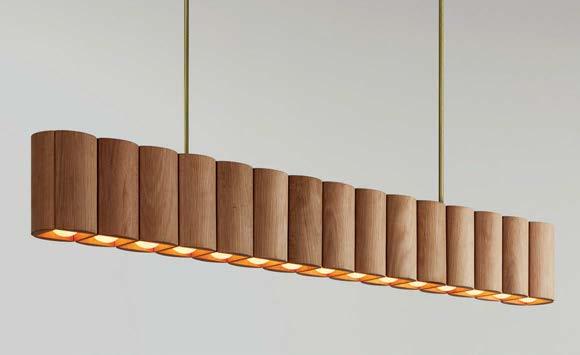
10 STICKBULB: PILLAR
Known for its linear LED lights made from salvaged wood, Stickbulb explores its softer side with the curving Pillar collection. The modular fixtures feature an illuminated square pocket within a small circular wooden housing. They come in a variety of lengths and can be joined together in standard and customizable configurations, including a sconce, pendant, ceiling-mount, and chandelier. Pillar is available in hand-stained natural, white, black, and custom finishes and can be specified with matte, white, glass LED bulbs for soft, warm lighting or LED MR16 bulbs for spot lighting. stickbulb.com
11 ARTICOLO STUDIOS: SWIVEL
The Swivel collection includes single and double wall sconces and a double pendant. The fixtures combine bronze with tactile leather inlays in a variety of colors, and the linear tubes can be rotated to direct light where needed. Each fixture comes in several size options with customized versions available. articolostudios.com
12 MATTERMADE: DELPHI LINEAR
Designed by Jamie Gray, Delphi Linear is the newest addition to a lighting collection that pairs cast and machined brass with fluted glass tubing, paying homage to iconic Greek columns. It can be oriented horizontally or vertically, allowing multiple elements to be combined end to end to create a variety of compositions. The fixture features a custom LED array, providing 360 degrees of light within each cluster, and it measures 59.8 inches long, 3.6 inches deep, and 3.3 inches high and comes with a 36-inch chain. mattermade.us


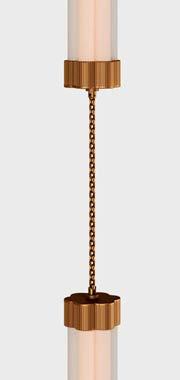
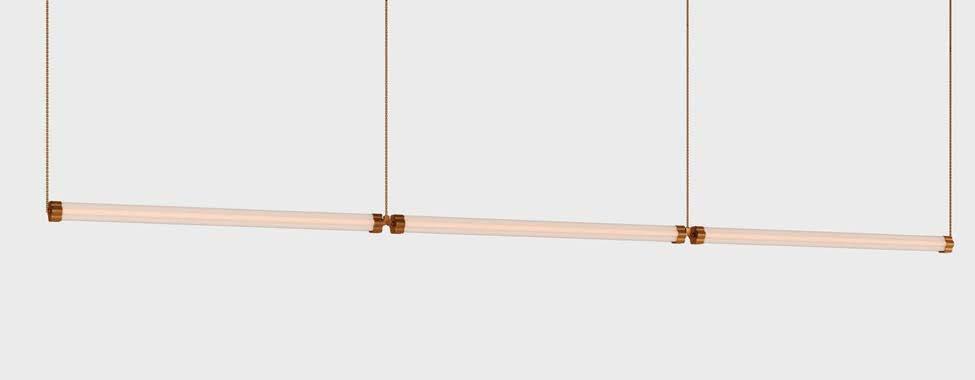
A LEGACY OF CRAFT
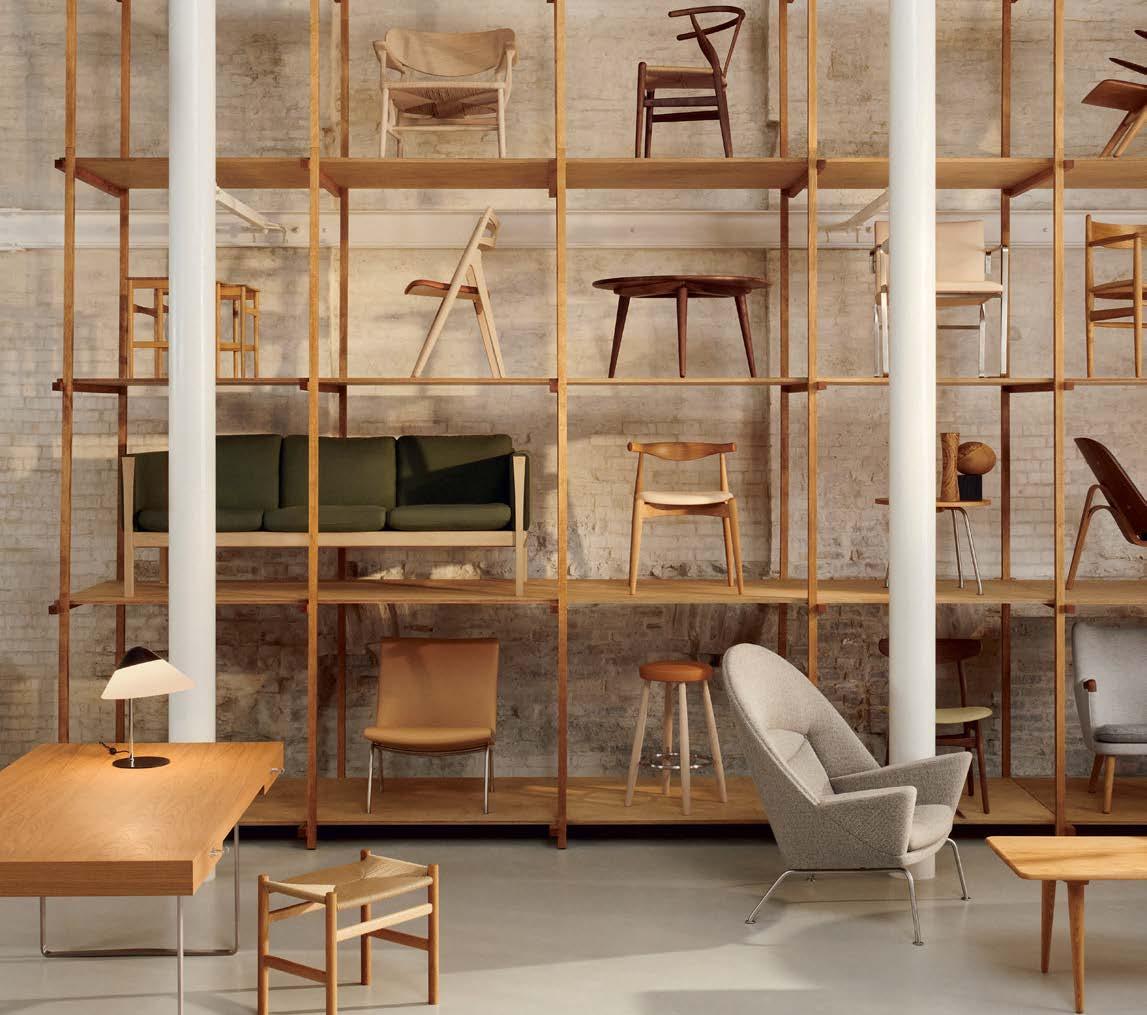
Carl Hansen & Søn is honoured to craft the world’s largest collection of Hans J. Wegner designs, continuing the legacy of Danish modern design through elegant, functional furniture. Each Wegner design is made in Denmark using traditional techniques and responsibly sourced wood, ensuring lasting quality. With a deep respect for craftsmanship, Carl Hansen & Søn carefully balances heritage and innovation to create timeless furniture that endures for generations.
Carl Hansen & Søn is honoured to craft the world’s collection of Hans J. designs, continuing the legacy of Danish modern design through elegant, functional furniture. Each is made in Denmark traditional and responsibly sourced wood, ensuring lasting quality. With a deep respect for Carl Hansen & Søn balances and innovation to create timeless furniture that endures for generations.
BIG IDEA 03: NEUROAESTHETICS
The Architecture of Sensation
Growing research in the field of neuroaesthetics gives us a new understanding of the power of design.
By Suchi Reddy
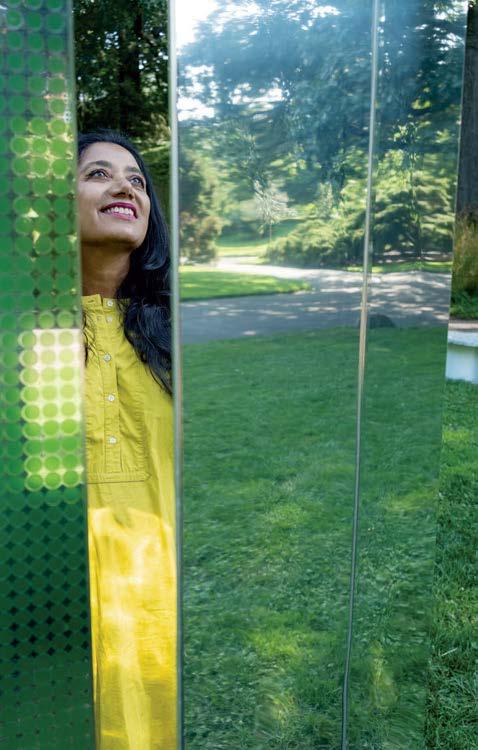
TURBULENCE
In this 2025 installation at Brooklyn Botanic Garden, Suchi Reddy makes nature’s distress palpable. As visitors walk through two reflective passageways, they not only see themselves in a distorted view of the surrounding landscape, but also hear sounds composed by Malloy James that makes the ultrasonic distress clicks emitted by plants, audible to human ears.
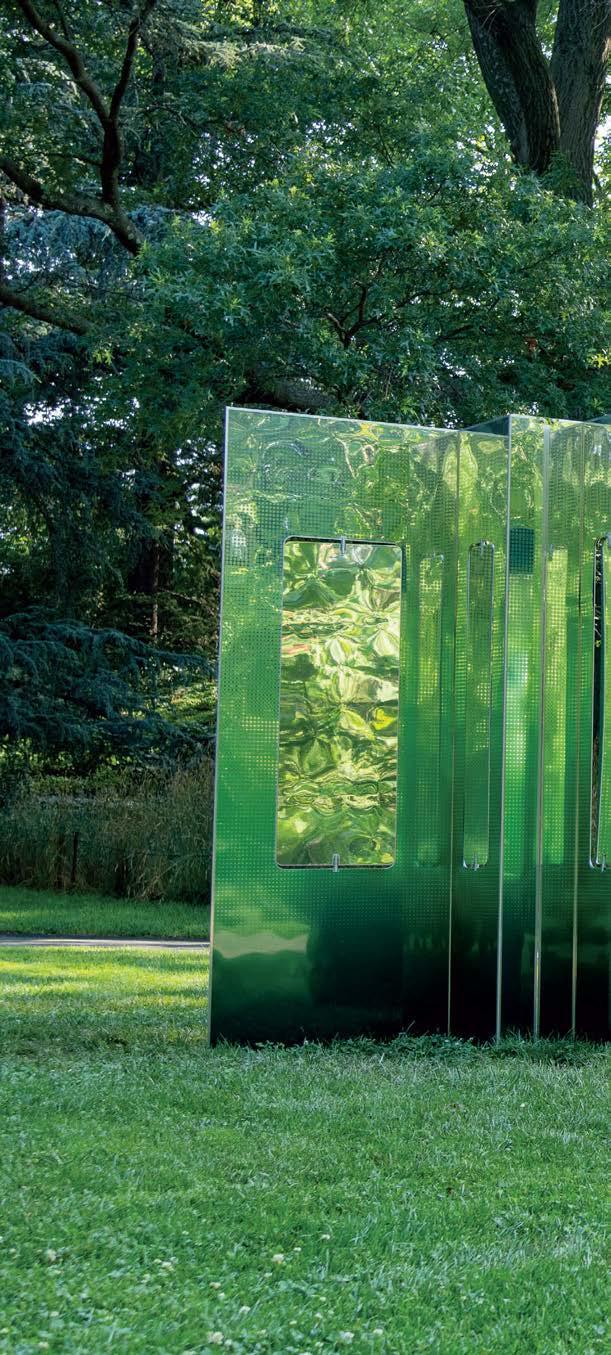
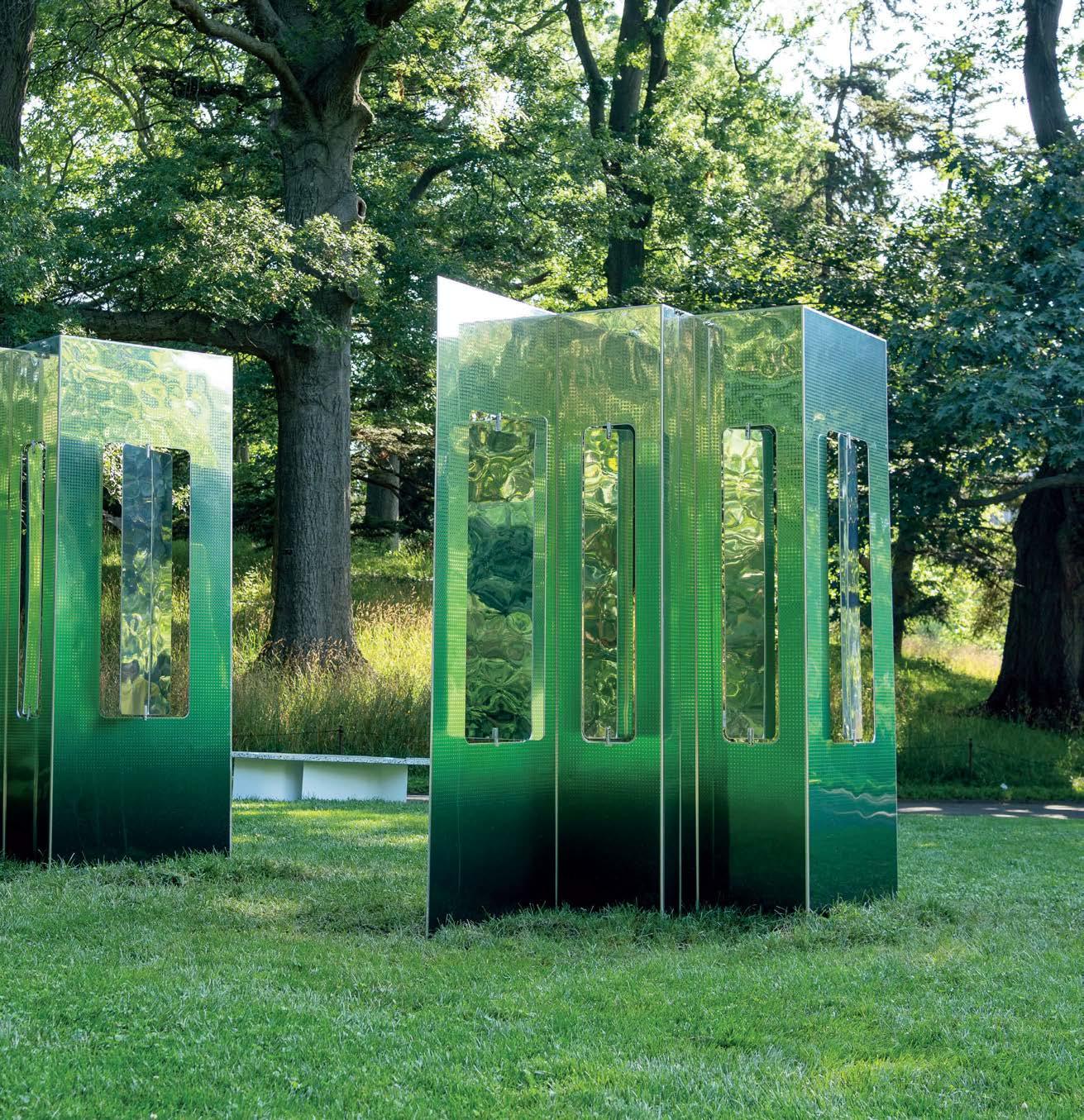
WE BUILD OUR WORLD OUTWARD from our bodies—our first home. Before we can name what design is, we feel it. I remember vividly, at ten years old in Chennai, India, realizing that my home wasn’t just where I lived—it was shaping me. It influenced how I moved through the world, how I thought, how I felt. That early awareness became the foundation of my life’s work: exploring how environments shape us and how, through design, we can shape them in turn—more intelligently, more empathetically, and more beautifully.
My design practice has always been rooted in the relationship between inner experience and external form. Over time, that connection has deepened through study—both formal and intuitive. Alongside architecture, I have explored meditation, sound healing, vibration, stone medicine, and other integrative approaches to well-being. These modalities taught me to understand the body as an instrument of perception and space as something that vibrates with us. They gave language and structure to what I had always felt intuitively: that our environments are not inert containers but active agents in our health, joy, and sense of self.
This exploration led me to the field of neuroaesthetics—a growing body of research at the intersection of neuroscience, design, and the arts that explores how aesthetic experience affects the brain and body. Centering neuroaesthetics in architecture invites a profound shift: from designing for use to designing for experience. By grounding our decisions in how spaces actually make people feel—physiologically, emotionally, and cognitively—we can create environments that support mental health, foster connection, and promote equity. This approach expands the role of the architect from form maker to well-being steward, leading to more inclusive, responsive, and humane built environments.
This is especially urgent since over 20 percent of the global population identifies as neurodivergent. Their experiences must no longer be treated as edge cases. When we design for sensory sensitivity, for overstimulation, for cognitive friction, we design better for everyone. Neuroinclusion is not a constraint. It is a creative and ethical imperative.
For the other 80 percent of the population—when we are collectively navigating
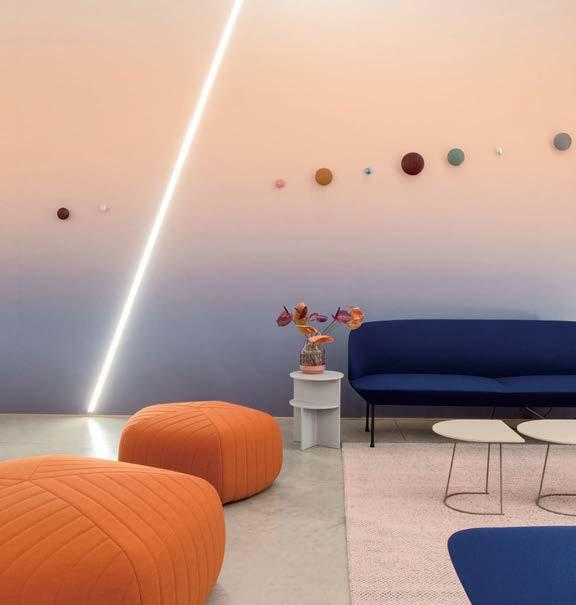
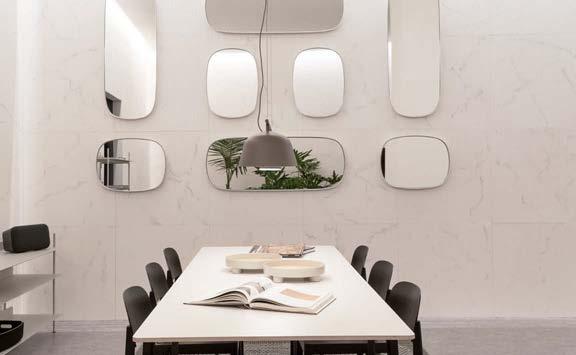
A SPACE FOR BEING
Created for Google for Milan Design Week 2019, this installation analyzed visitors’ sweat levels, skin tension, and heart rates as they walked through and interacted with the objects in three different settings. Reddy collaborated on this project with Ivy Ross, Google’s vice president for hardware design, UX, and research; Muuto design director Christian Grosen; and Johns Hopkins University International Arts + Mind Lab executive director Susan Magsamen.
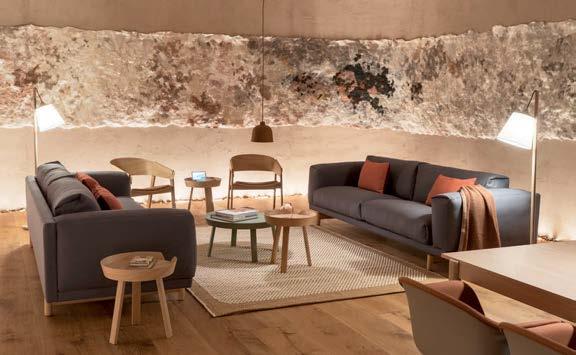
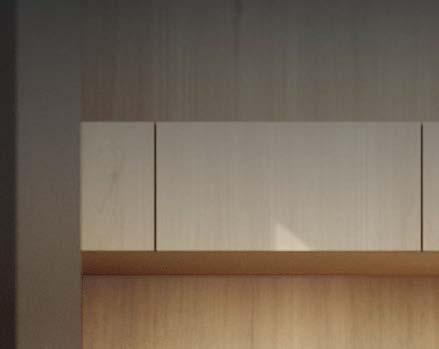
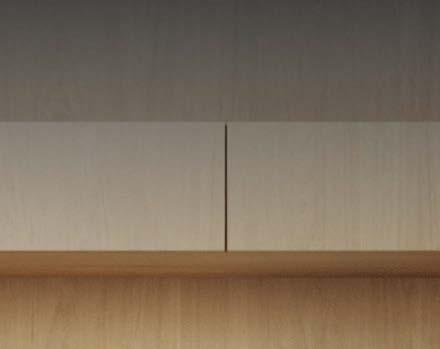
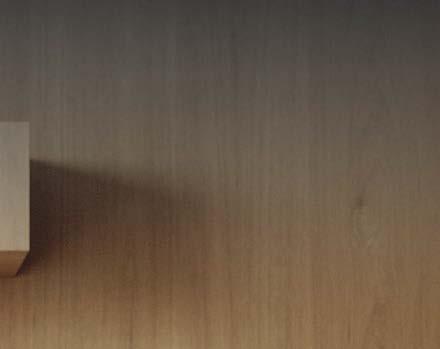


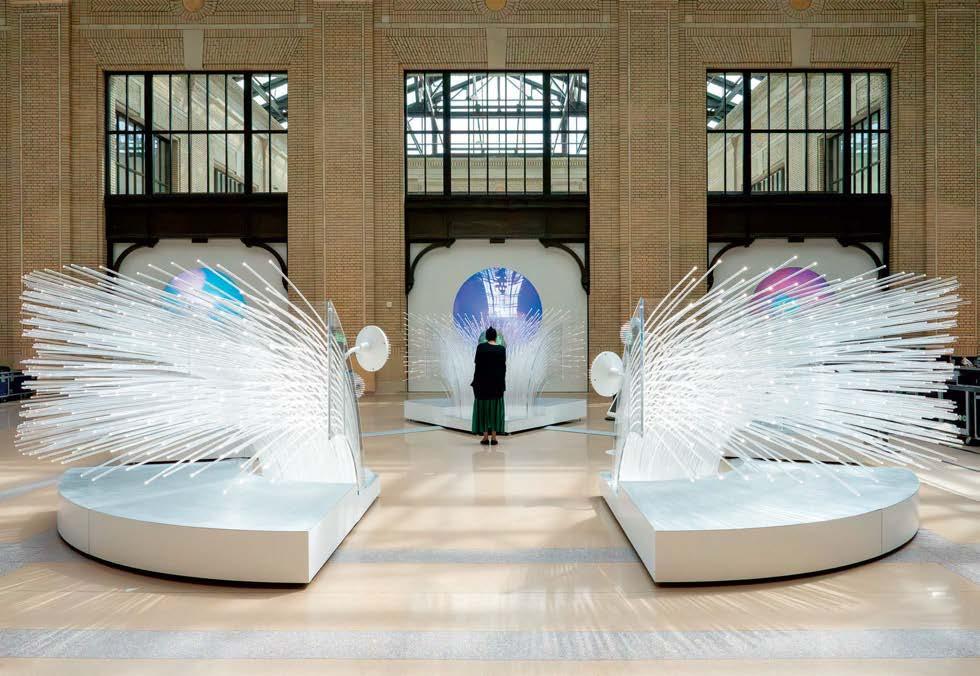
ME + YOU, DETROIT
When people step up to this installation and speak a word that relates to their vision of the future, it uses open-source AI technology to express that word as patterns of light, color, and sound that shimmer through the sculpture. Debuted at the Smithsonian’s FUTURES exhibition in 2021–22, me + you was installed at Detroit’s Michigan Central Station in 2024 to mark its reopening.
political polarization, rising mental health crises, and accelerating climate instability— this shift is not just timely, it’s necessary. People are seeking spaces that restore rather than extract, that connect rather than divide. The built environment must evolve from a background condition to an active contributor to individual and collective resilience. Neuroaesthetics offers a way to reimagine architecture not as a neutral stage for life, but as a cocreator of health, empathy, and regeneration in a world that urgently needs all three.
In my own work, this understanding has taken many forms—ranging from rigorous, data-driven collaborations with scientists and health-care institutions to poetic spatial gestures that speak to the emotional, cultural, and sensory dimensions of being human. In 2019, I cocreated A Space for Being, an immersive installation at Milan Design Week in collaboration
with Google, Muuto, and the International Arts + Mind Lab at Johns Hopkins University. Visitors wore custom-designed bands that recorded biometric data as they moved through three distinct spaces, each composed with a unique palette of colors, textures, lighting, proportions, and sound. Though each room served the same function, people’s bodies responded differently. The data showed that design has measurable effects on stress, relaxation, and emotional resonance. This was not just a poetic truth—it was scientific proof that how we design truly matters.
This same philosophy guides our approach across typologies: residential, hospitality, and retail. In residences, we design environments that reflect and support the emotional and sensory needs of the people who inhabit them—crafting places for creativity, restoration, and belonging. We reorient views, adjust
proportions, and integrate natural materials to amplify presence and calm. In one home, we reorganized the entire floor plan to improve flow, deepen connection to nature, and activate the senses through curated textures, lighting, and rituals of daily life. Through warm palettes, soft edges, diffused lighting, and tactility, we shape experiences of welcome and restoration.
To me, the future of architecture is not in spectacle—it’s in sensation. Not in how buildings look, but in how they help us live. Feeling is not a trend. It is a universal and deeply human truth. When we design from the inside out, we create spaces that heal, connect, and empower us. M
Suchi Reddy, FAIA, is an architect, designer, and artist based in NYC. In 2002, she founded Reddymade, which focuses on public art installations, large-scale commercial spaces, and residential projects ranging from single-family homes to interiors and prefab architecture.
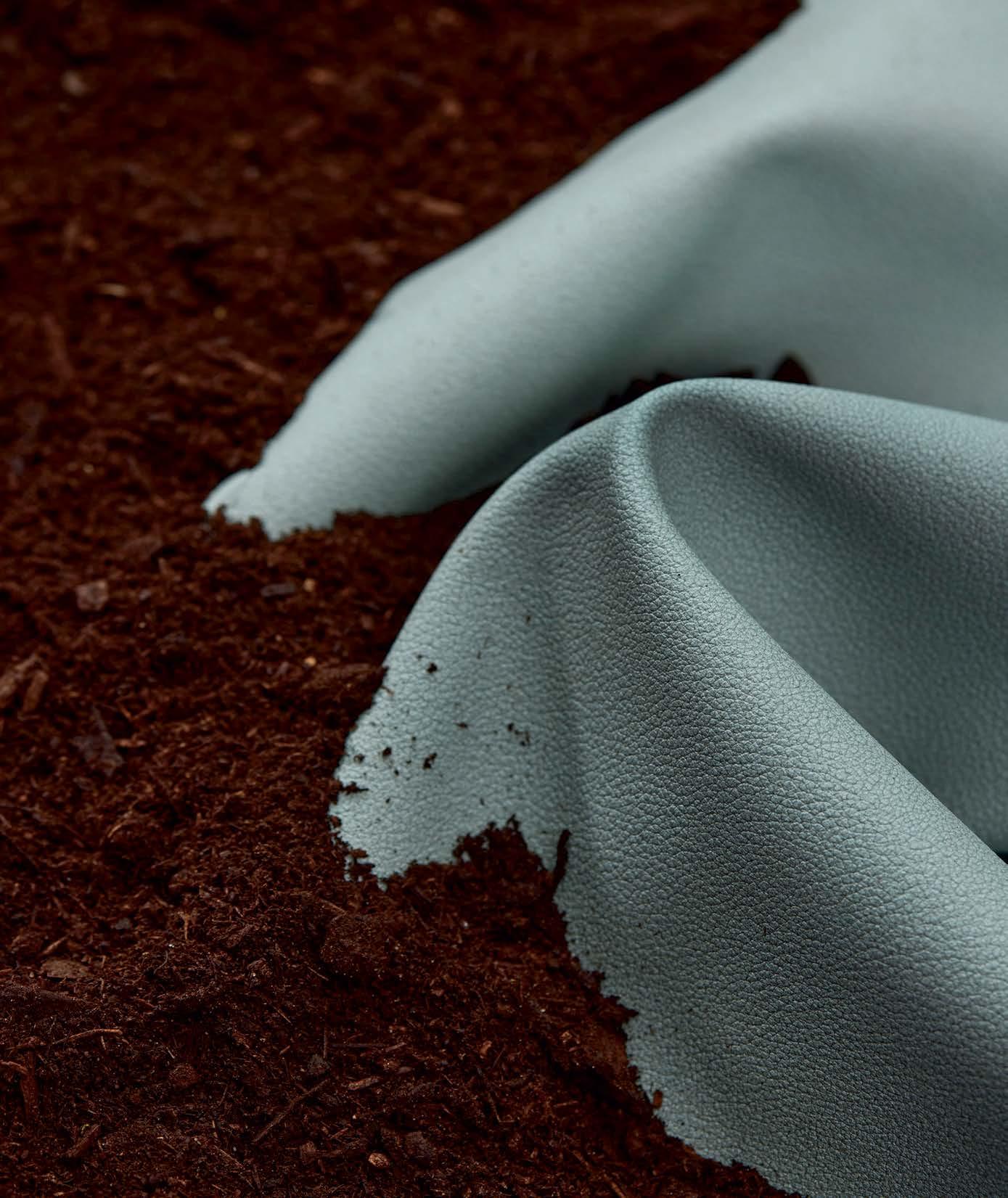
The Biodegradable Vinyl
BIG IDEA 03: NEUROAESTHETICS
5 Smart Designs That Boost Brain Function
By Lauren Volker
FROM FRACTAL-INSPIRED SURFACES to adaptive seating and sensory sanctuaries, these commercial products integrate neuroscience and biophilic design principles to support brain health. Designed with visuals, materials, and features that are proven to reduce stress, enhance focus, and promote cognitive function, they help create environments where people can work, learn, or rest with greater clarity and ease.
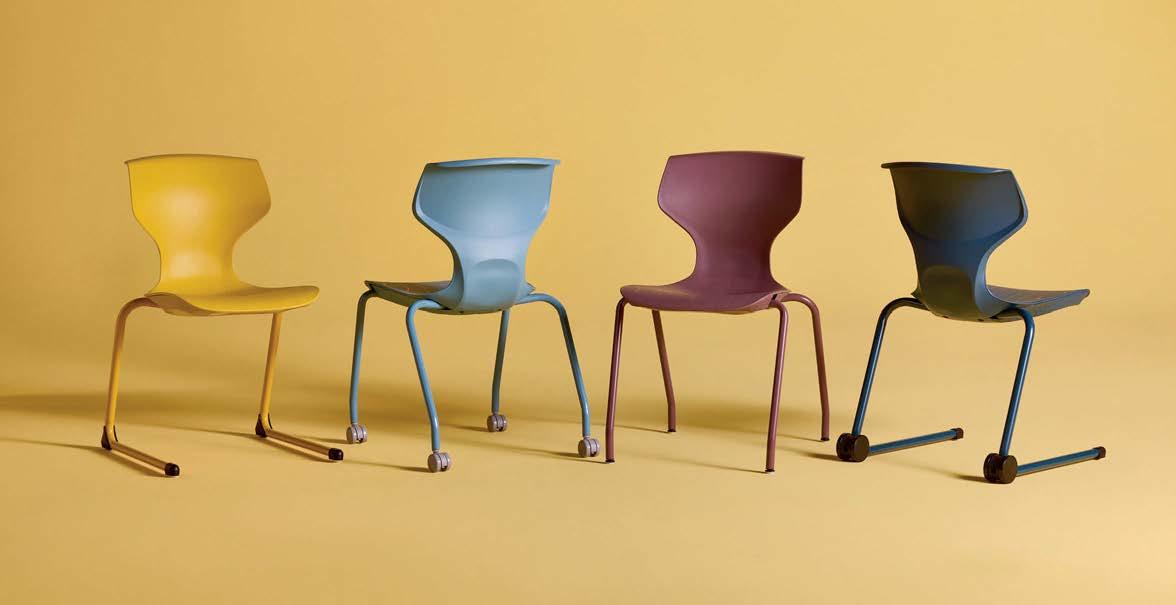
Developed by KI based on research into neuroscience and learning, Cogni classroom seating supports brain health and focus through movement, posture flexibility, and sensory engagement. Its cantilever frame encourages micromovements that boost blood flow and attention, while a patent-pending surface supports students—especially those with sensory processing needs—who seek tactile input to self-regulate and stay focused. It is ideal for K–12 settings thanks to an antitip design with patent-pending heel-wheel technology and a minimalist silhouette available in a modern color palette. ki.com

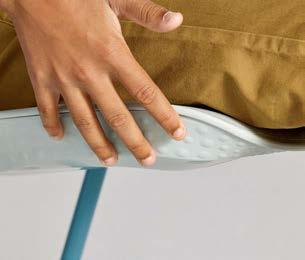
KI COGNI
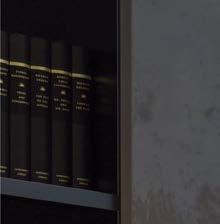
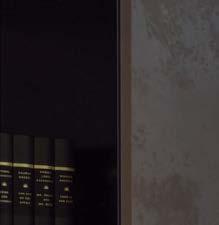
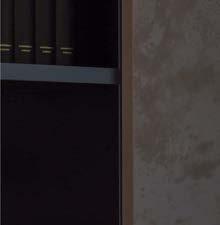
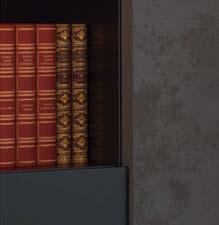
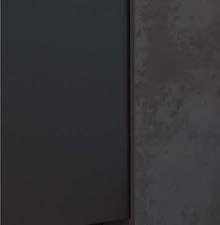
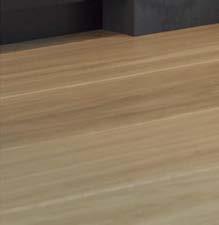
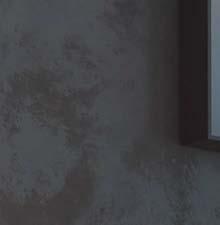
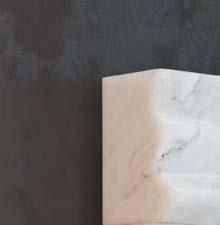
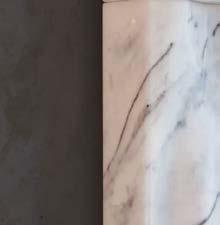
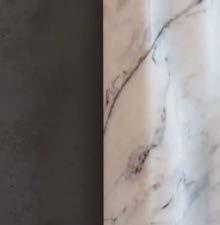
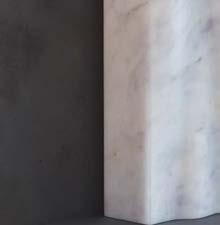
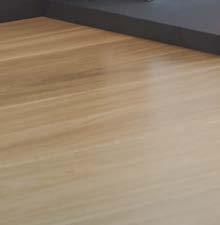
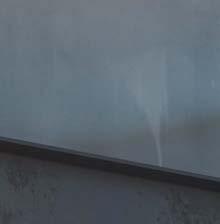
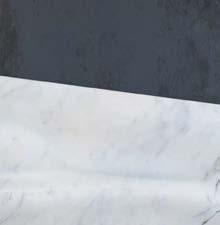
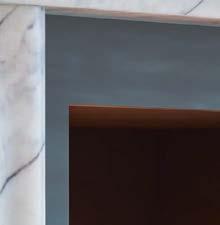
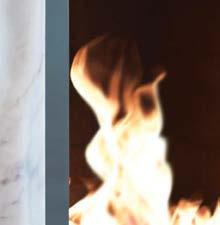
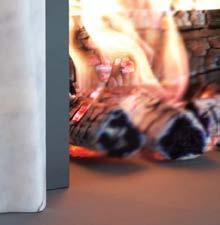
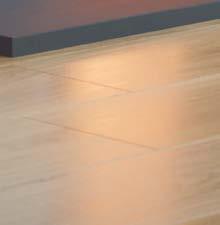
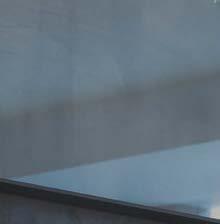
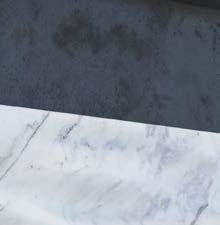
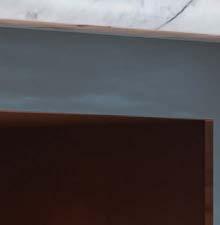
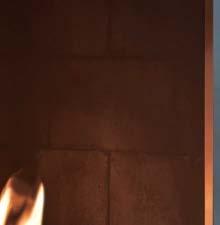
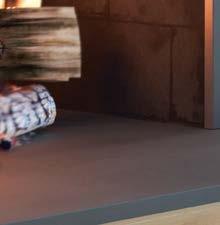
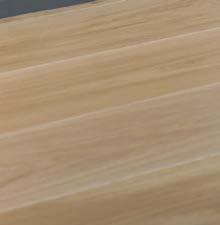
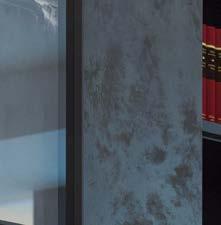
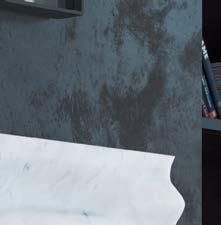
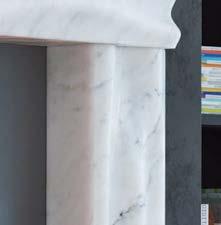
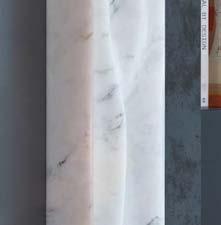
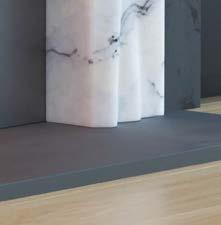
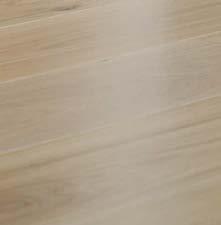
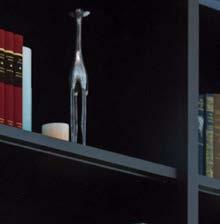
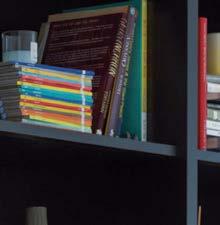
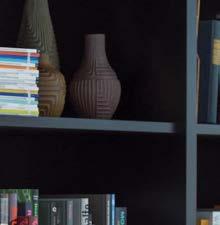
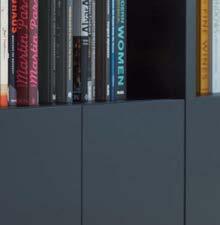
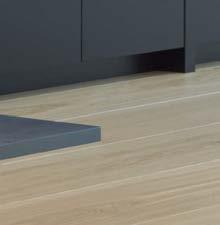
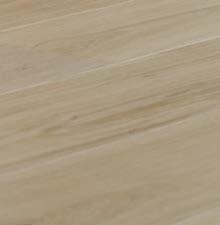

This This space was designed by John Beckmann of Axis Mundi, space was John Beckmann of Axis featuring the Cerebral Matter mantle from his Altared States the Cerebral Matter mantle from his Altared States collection collection exclusively for ABC Stone. exclusively for ABC Stone.
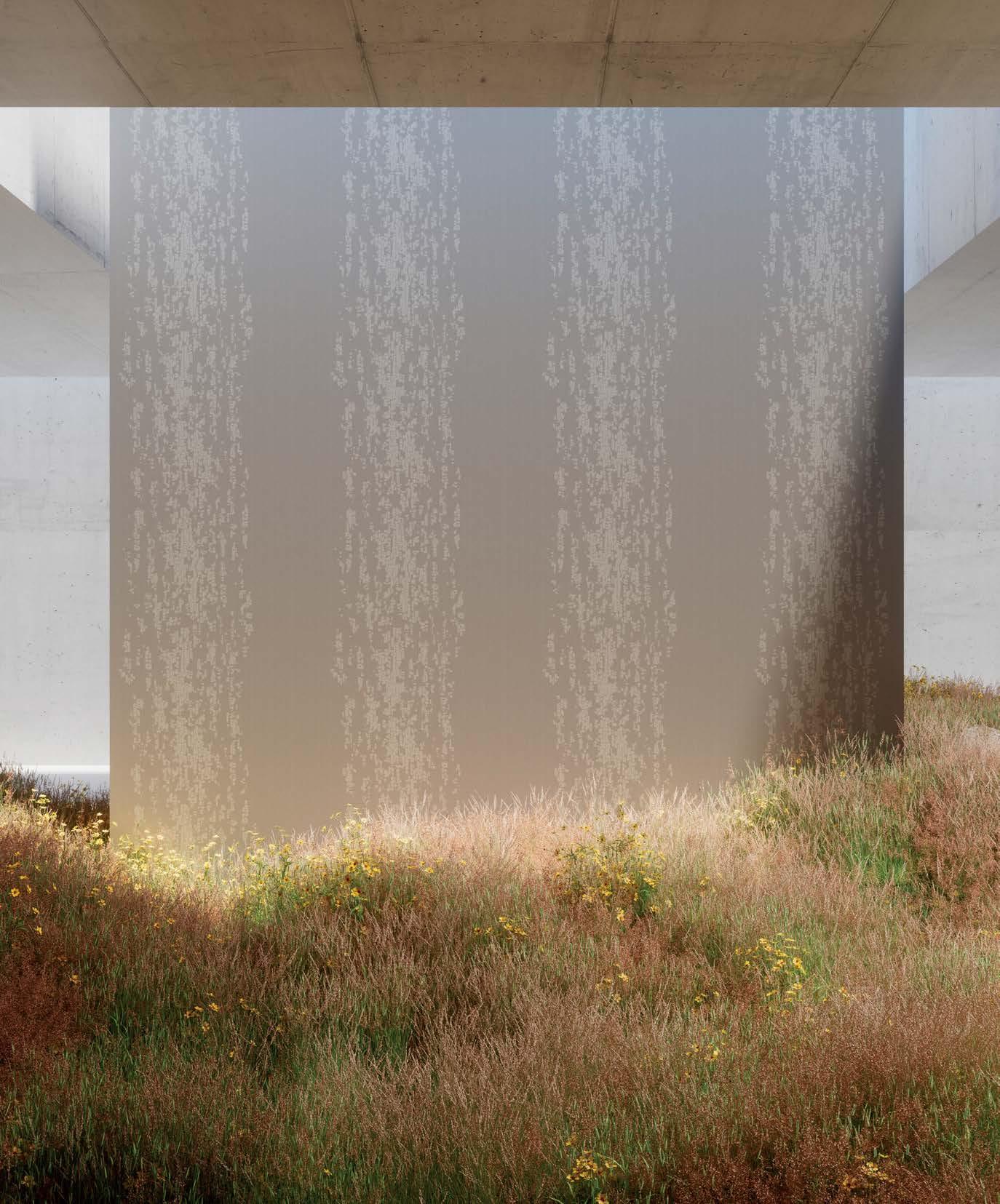
MOMENTUM RENATURATION
Momentum’s Renaturation collection, developed with 13&9 Design’s Martin and Anastasija Lesjak and fractals expert Dr. Richard Taylor, harnesses the stress-reducing power of natural patterns. Taylor’s research shows that exposure to fractals with optimal complexity (measured by a “D-Value”) can reduce stress by up to 60 percent in just ten seconds. The wallcoverings’ patterns are scientifically calibrated to a D-Value of approximately 1.7—shown to be effective across diverse populations, including neurodivergent individuals. The PVC- and PFAS-free collection includes Fractal River, Moss, and Bark, each available in multiple colorways.
momentumtextilesandwalls.com
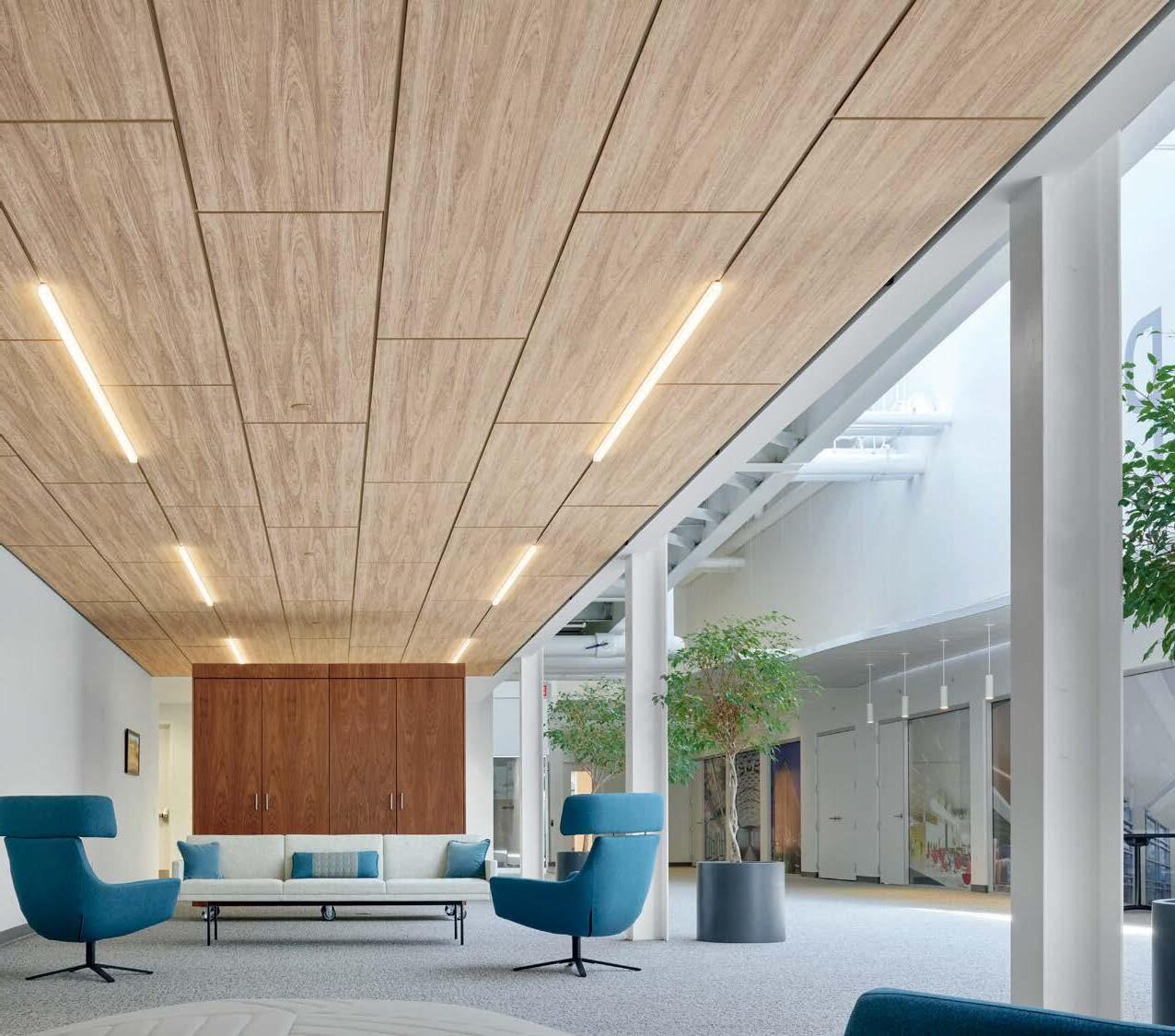
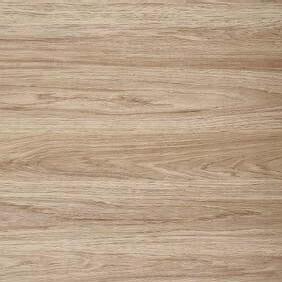
Armstrong® Wood Looks
Inspired by nature, designed for quiet

Capture the warmth and beauty of real wood with stunning finishes in wood-look visuals. Add whisper-quiet acoustics, like NRC 0.95, and sustainably smart durability that contribute to LEED credits. Order samples at armstrongceilings.com/quietdesign. Order
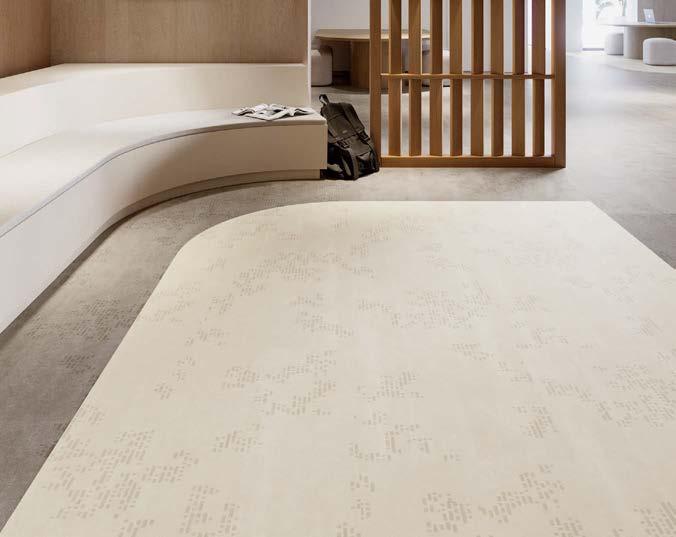
MOHAWK GROUP
CONNECTD
Developed with Fractals Research and 13&9 Design, Mohawk Group’s connectD 2.5 | 5.0 LVT features calming fractal patterns inspired by nature. Available in 18-by-36-inch tiles in 2.5-millimeter (glue-down) and 5-millimeter (loose-lay) options, it includes a 20-mil wear layer and M-Force™ Ultra protection. Part of the carbon-negative Hot & Heavy II collection, it’s NFSI certified and integrates with carpet tile. In addition, it is available in 14 QuickShip colors across three biophilic patterns. mohawkgroup.com
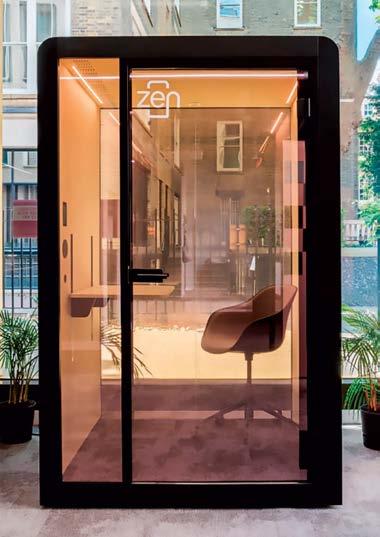
SIGNIFY
NATURECONNECT SKYLIGHT GEN3
Skylight Gen3 is the latest addition to Signify’s NatureConnect system, designed to re-create the dynamic patterns of natural daylight indoors. Rooted in biophilic design and powered by nature-inspired algorithms, the faux skylight delivers melanopic light doses throughout the day to support circadian rhythms—helping people feel alert by day and restful at night. Ideal for work, health-care, hospitality, and education spaces, the two-by-two-foot luminaire features an intuitive user interface and dual 0–10 V inputs for precise control. signify.com
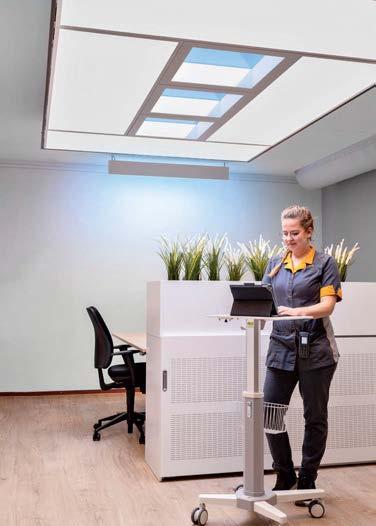
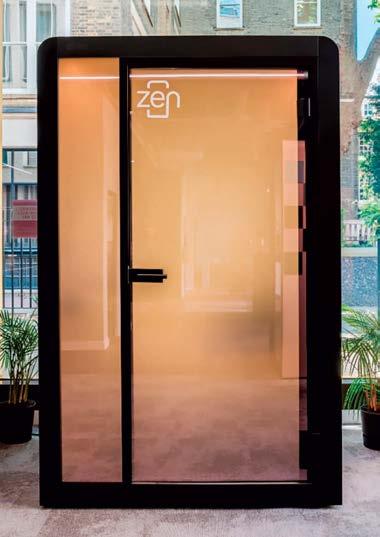
SILEN ZEN
Silen Zen transforms any Silen office pod into a sensory sanctuary tailored for high-performance work environments. Drawing on research into the impact of mindfulness-based interventions, the add-on supports stress reduction, enhances focus, and fosters creativity. With smart-glass Privacy Mode, ambient lighting, and immersive soundscapes—like rainforest, ocean waves, and meditative music—it offers a restorative pause that helps people regulate emotions, clear mental clutter, and return to work refreshed.
silen.com
WHEN PERFORMANCE MATTERS
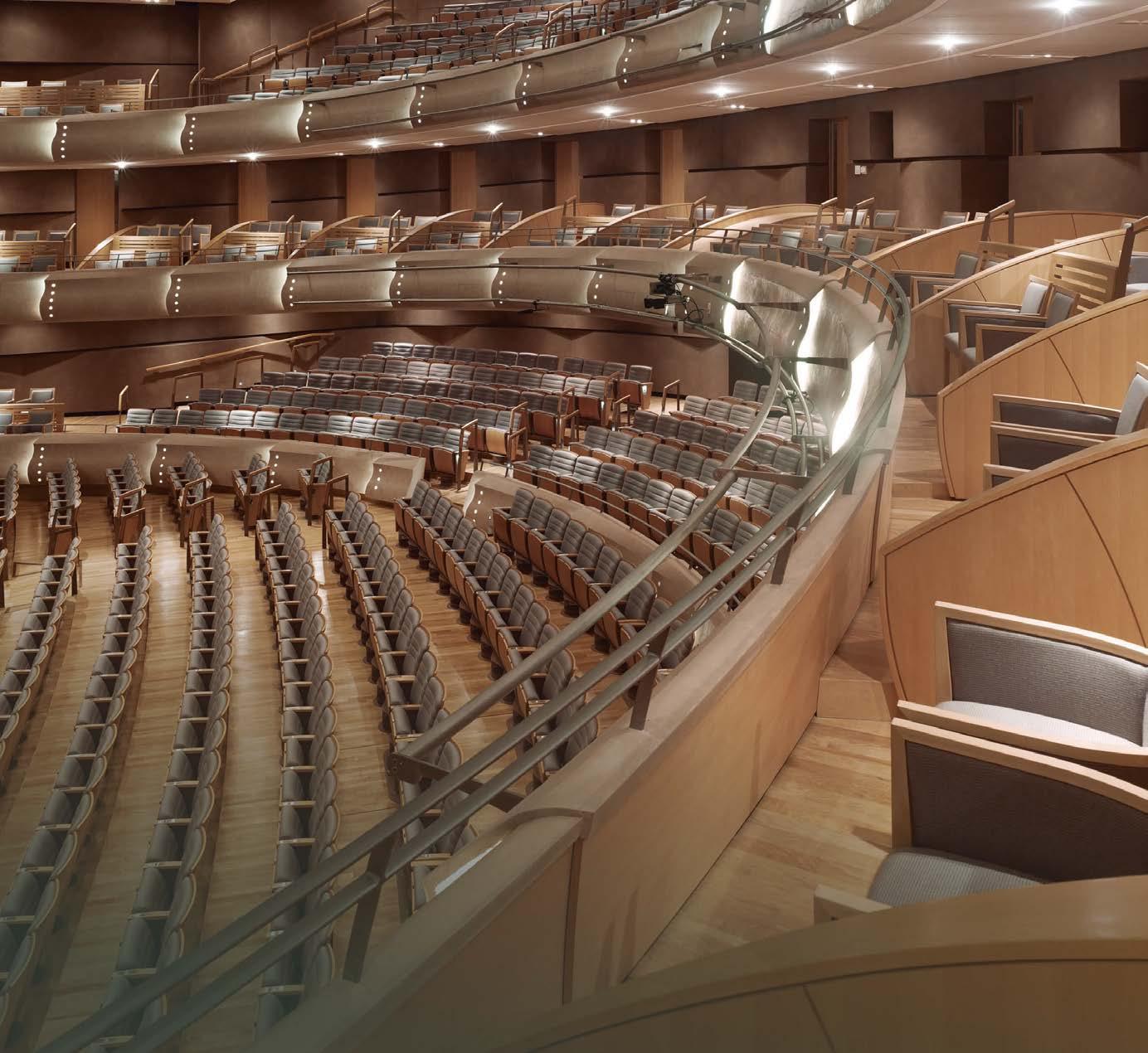
The original high performance real wood flooring. Built with pride in Pennsylvania since 1968.

BIG IDEA 04: SCENOGRAPHY
Cinematic Hospitality Spaces That Put Guests Center Stage
From Las Vegas to Brooklyn, immersive interiors are embracing moody materials and theatrical flourishes to create unforgettable experiences.
By Lauren Jones
IN A SEA OF SAMENESS, hospitality designers are curating immersive spaces centered on stylish circulation, authentic storytelling, and polished materiality. On the Vegas Strip, Caramella—Planet Hollywood Resort & Casino’s newest restaurant—channels 1970s Italy. In Houston, Asian steakhouse Haii Keii blurs the boundaries between imagination and tradition, while in Brooklyn, Unveiled delivers an alluring subterranean retreat with amorphous seating and a reflective dance floor.
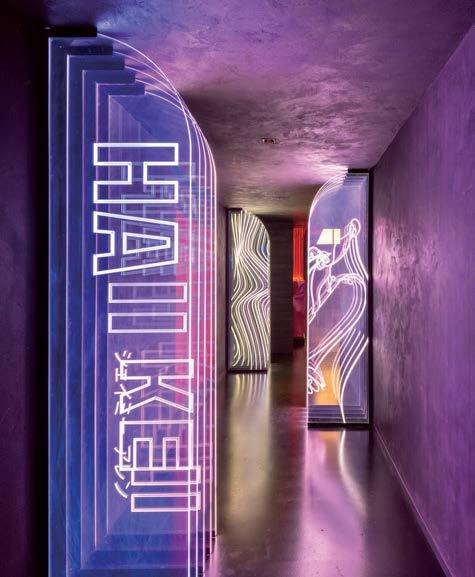
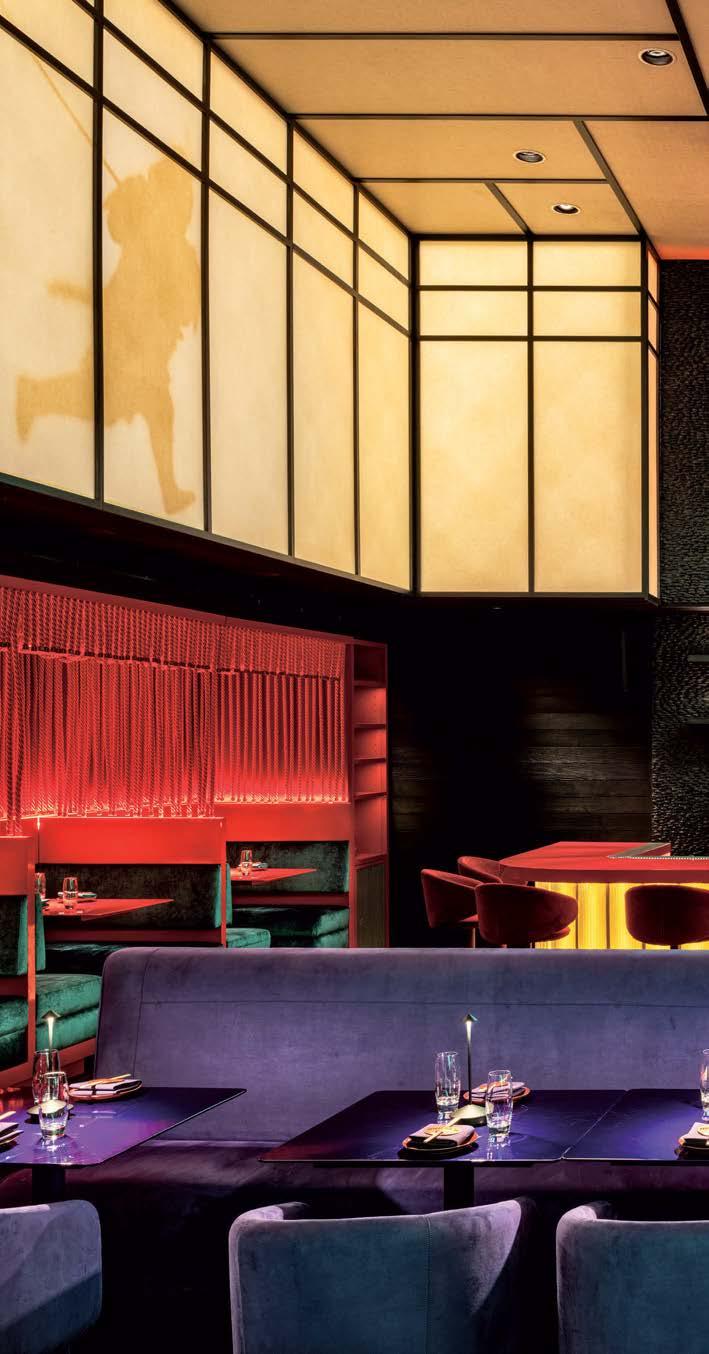
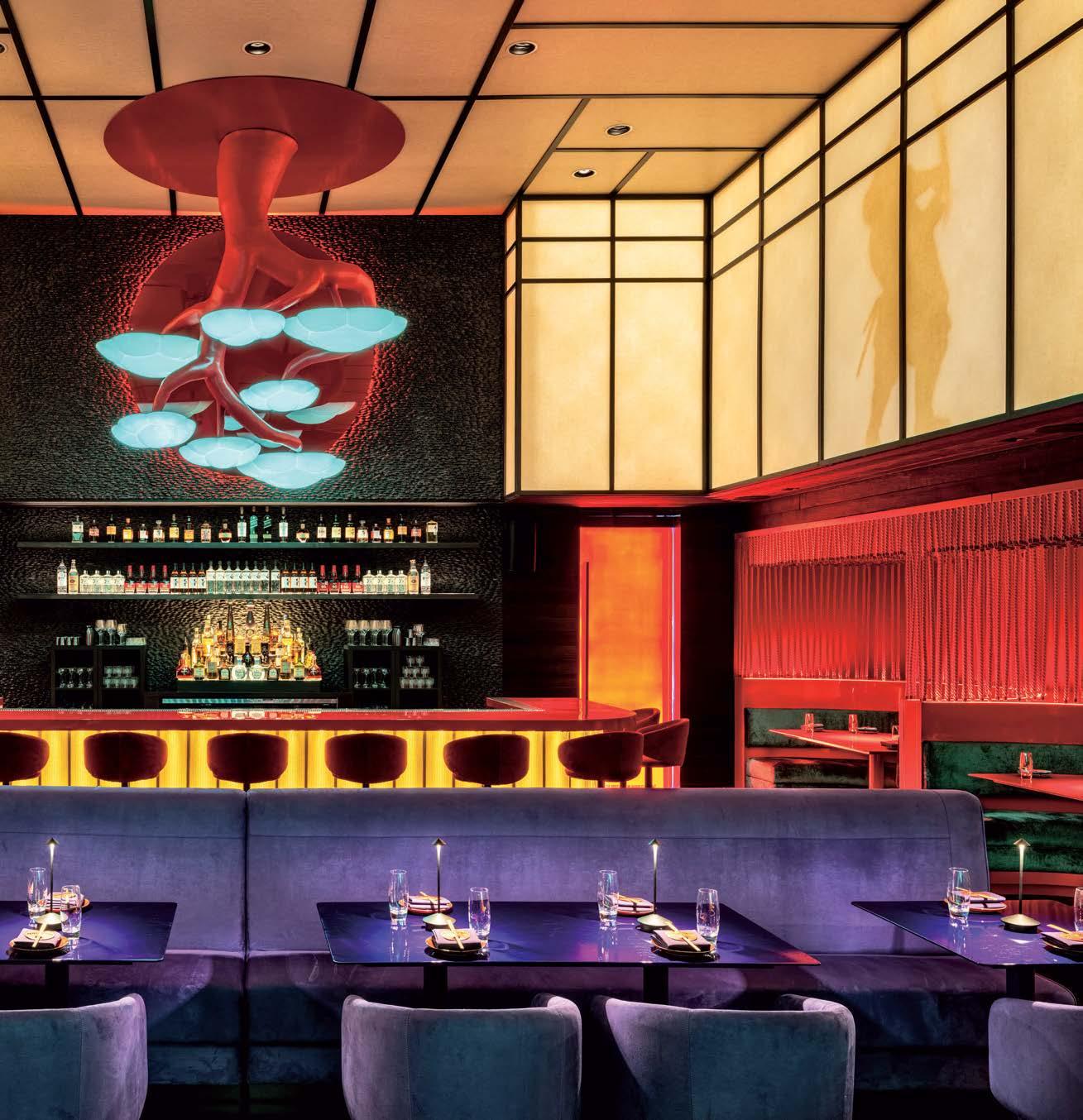
Created by Gin Design Group, Houston’s Haii Keii restaurant blends a modern Japanese ryokan concept with neon, cyberpunk features inspired by the streets of movies like Blade Runner.
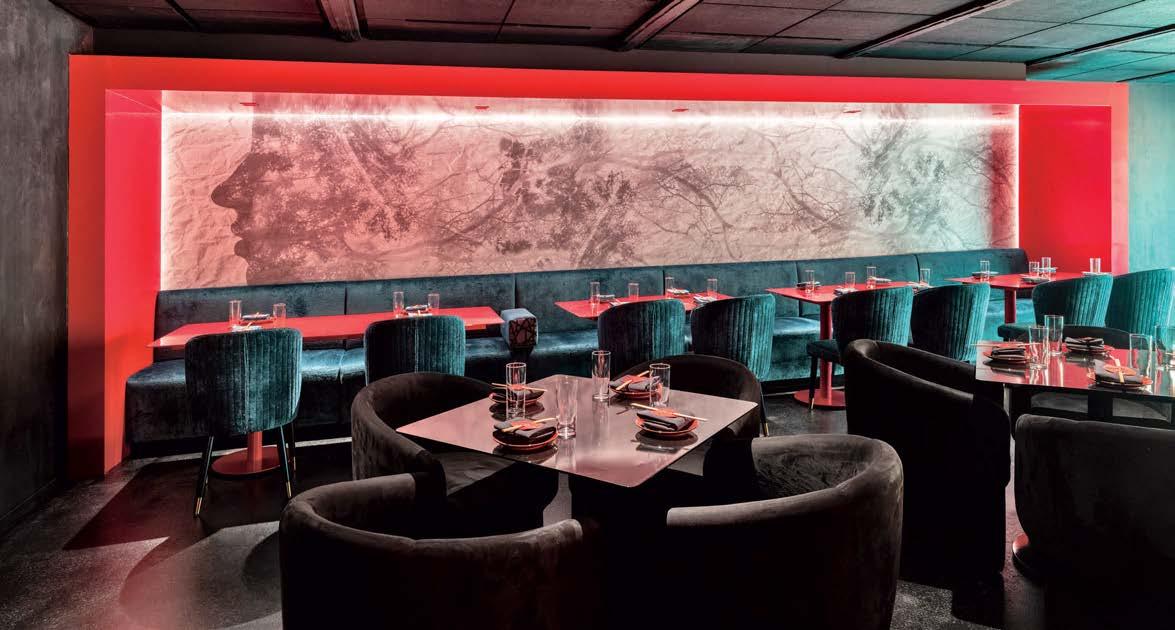
HAII KEII
Dining at Houston’s Haii Keii is like stepping onto a science-fiction set, its saturated and futuristic palette drawing on films such as Blade Runner and Kill Bill. Designer Gin Braverman calls it “a surreal and cinematic reimagining of a Japanese ryokan.” While the owner aimed to bring “something really experiential and elevated to Houston in the way that Miami and Vegas have highly conceptual restaurants,” the brief was open-ended. Braverman set out to achieve “the experiential and visceral” by flipping tradition in favor of the unexpected. “I wasn’t going to do cherry blossoms,” she says.
Instead, the 3,000-square-foot interior centers on a glowing, inverted eight-foot bonsai tree and a set of shoji-style screens that wrap the upper level. “We put a samurai in there for fun, and every once in a while, he comes around,” she says of the rotating shadow projections that animate the space. Guests arrive through a glowing red glass door and navigate a narrow hallway lined with etched lucite screens before emerging into the dramatic, double-height dining room.
Curved black plastered walls set the tone, while black leather booths are wrapped
in more than 4,000 linear feet of red rope—an idea inspired by a dumpling den Braverman visited in Japan. Velvet upholstery softens the scene, while the backlit bar gleams with a powder-coated top and a scalloped brass mesh base. “There’s something about the way the colors come together,” she says of the bold red, turquoise, and purple palette. “It’s very physical.”
At mezzanine level, a private dining room is tucked behind thick black curtains and a keyhole-cut wall. “It has this circular, fishbowl-like window that feels like you’re in some high-rise in Tokyo,” she says.
While Braverman is no stranger to hospitality design, Haii Keii stands apart. “This project really let us open the floodgates on creativity,” she says. Conceived and built over approximately 18 months, it involved a close-knit team of collaborators, including a light artist, fiber artist, plaster specialist, and upholsterer. “It took an amazing team of people to pull this off.”
The result is a space where lighting, material, and mood constantly shift— immersing guests in something that feels elevated and highly choreographed.
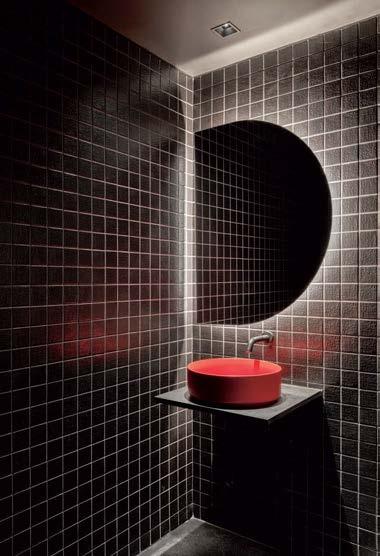
Bold red elements are woven through the restaurant's seating areas, “balancing seclusion with voyeuristic tension.” Even the restrooms extend the illusion—glowing doors and coordinated fixtures make every moment part of the performance.
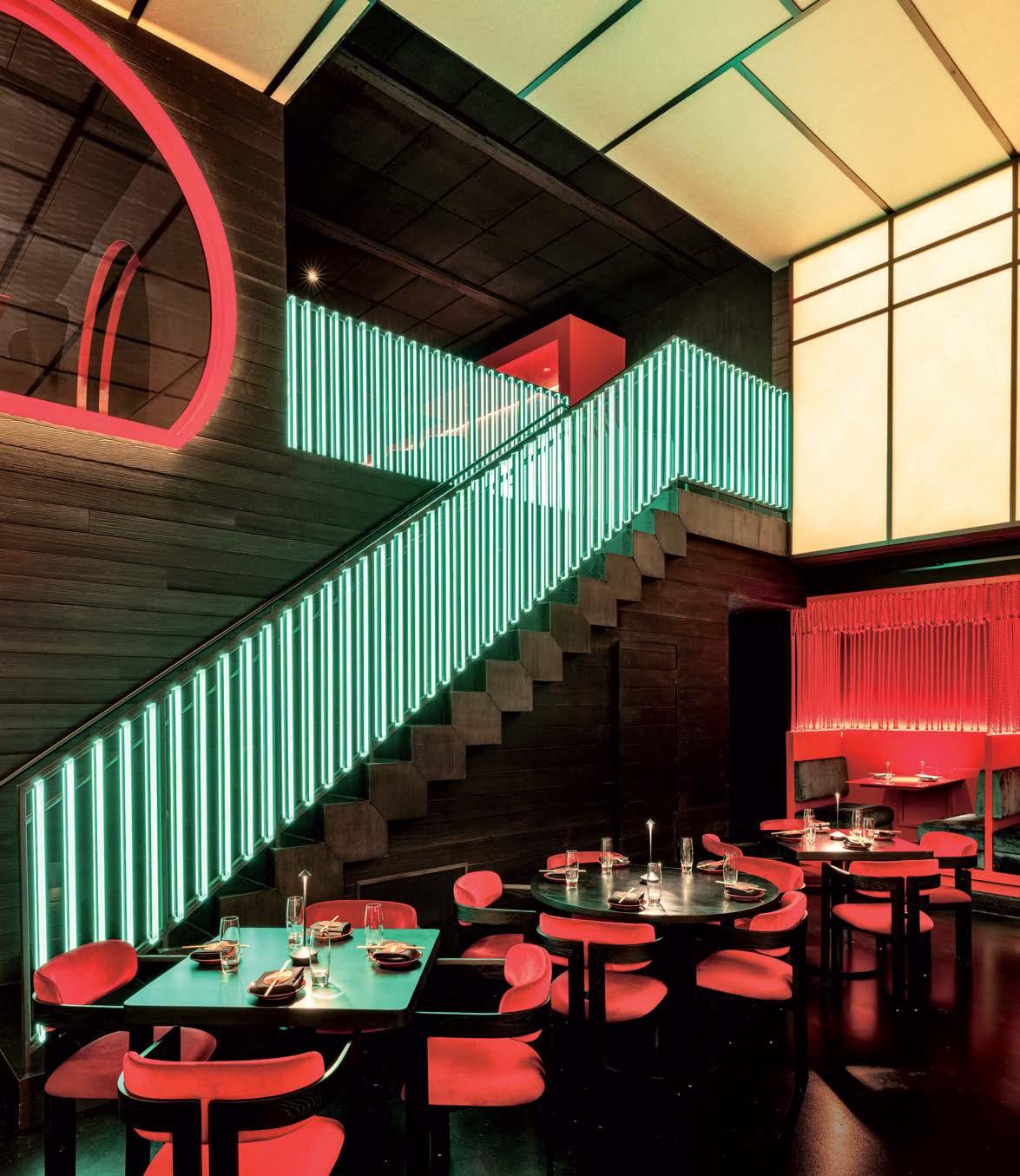
The designers wanted the restaurant to blend “reality and illusion”—Charred beams, obsidian pebbles, lacquered surfaces, and reflective mirrors warp perspectives, while oversized shoji screens, an inverted bonsai bar canopy, and shadowy portals create a journey of intrigue.
CARAMELLA
A bar, restaurant, lounge, and sweetly hidden speakeasy provide Vegas visitors a new destination to playfully peruse. Once a disjointed restaurant, the 9,500-square-foot space has been reimagined by Tao Group and Fettle Design cofounder Tom Parker as a maximalist ode to all things Italia.
The brief called for a “concept-driven restaurant that was very much 1970s Italian disco inspired,” Parker says. “A lot of the Tao Group restaurants are clubby as much as they feel like a restaurant.” The initial
imagery was “over-the-top fun and tonguein-cheek,” he adds, nodding to the Italo disco movement—a bold blend of musical and architectural experimentation that inspired iconic nightlife venues like Studio 54 and Italy’s Baia degli Angeli, placed high above the Adriatic.
Because guests must pass through the casino’s cavernous concourse before arriving at the mezzanine-level Caramella, Parker and team found it crucial to “recalibrate the scale after that journey,” he says. “So we created a
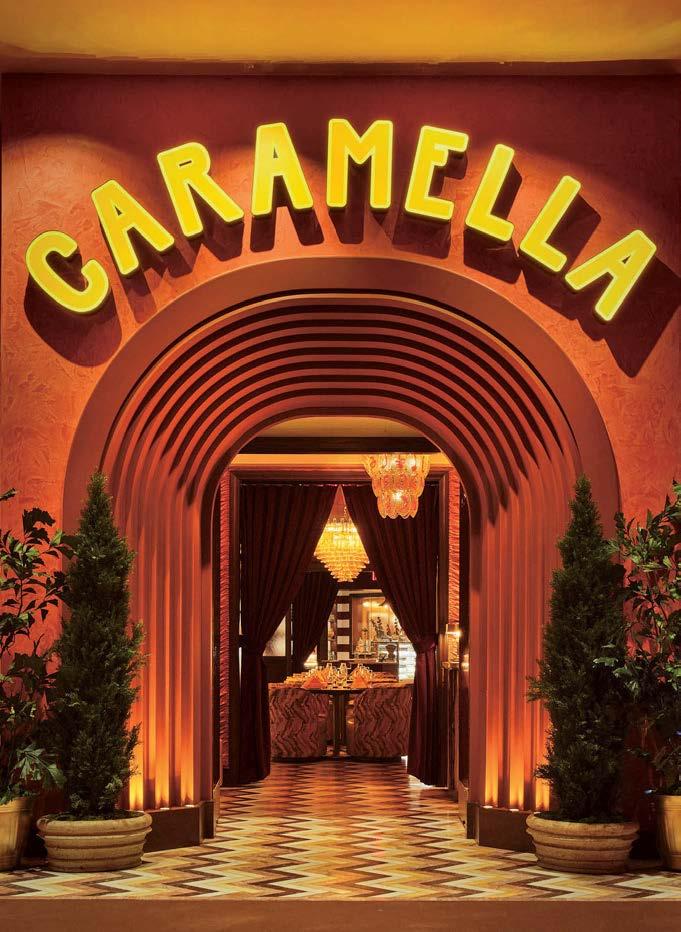
fabric-draped vestibule that acts as a kind of decompression chamber.”
Inside, the new layout—achieved by following the boundary of the original kitchen and reorganizing the multiple dining experiences—breaks the vast footprint into immersive zones. There’s a sweet shop, which conceals a speakeasy, as well as a bar, main dining area, and back patio, all seamlessly awash in whimsical, richly hued fabrics.
The palette is pulled directly from the era with orange, brown, and warm reds in Missoni-esque zigzag and other geometries, while Murano chandeliers and custom furnishings punctuate the stylish Italian way of life. “There’s a lot of patternon-pattern, marbling, and almost every fabric and wall finish we selected had a bit of a ’70s twist to it,” he says. In the speakeasy, kitschy leopard print adds a “colorful, bold, and jazzy” touch, he notes.
The project marked a turning point for Parker’s team. “It encouraged us to lean more into narrative design,” he says. “Even when the outcome isn’t this visually intense, the storytelling approach has stuck with us.”
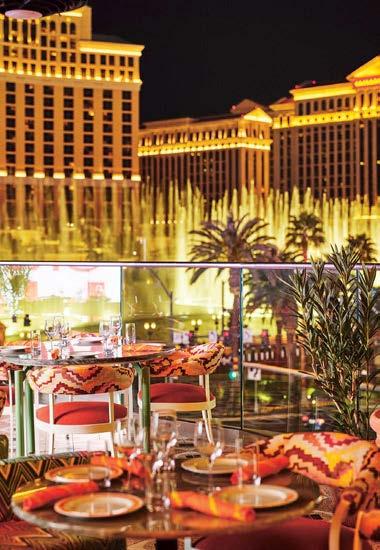
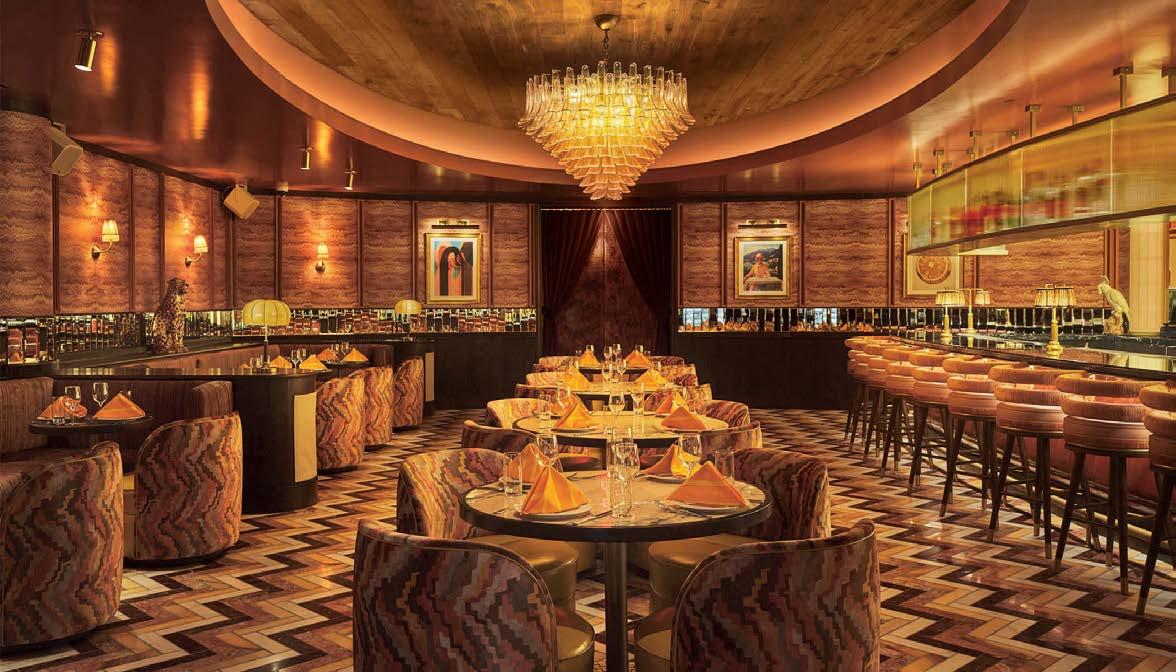
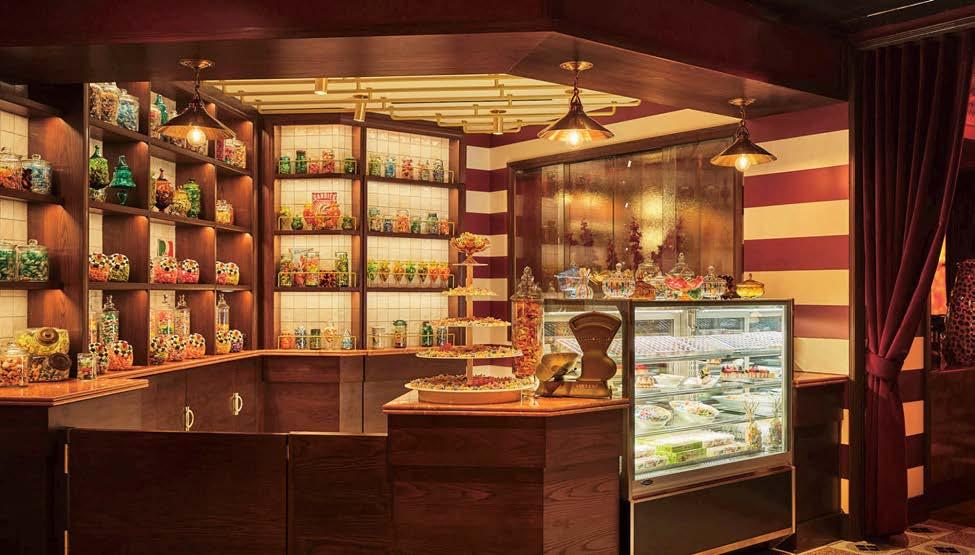
entrance passes through a functioning candy shop—glass jars of sweets lining wooden shelves—before opening into a darker, moodier lounge. Tao Group and Fettle contrast the brightness of the shop with mirrored walls, low jewel-toned seating, and overhead sculptural lighting, creating a clear shift from playful display to intimate dining.
Caramella's
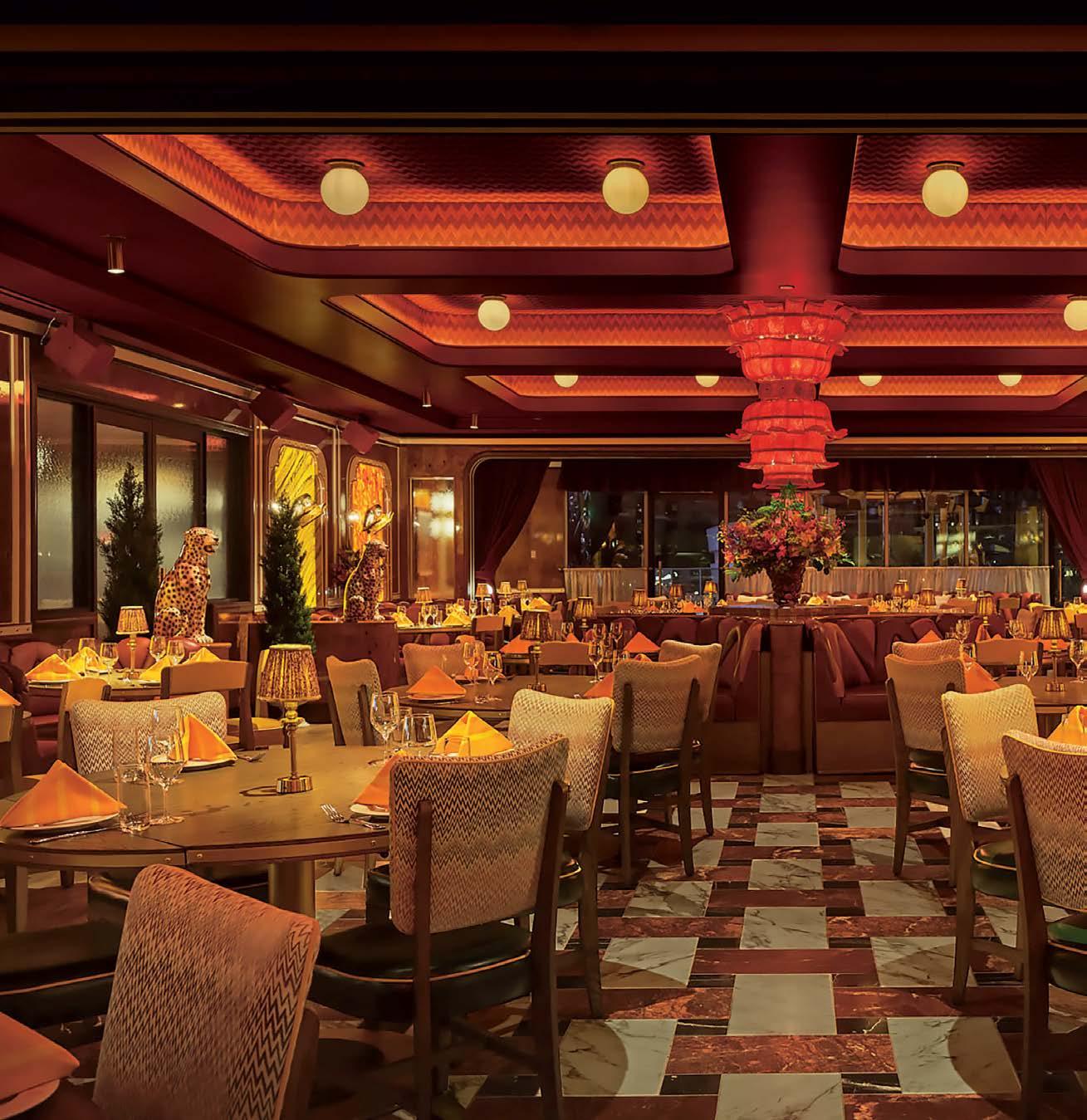
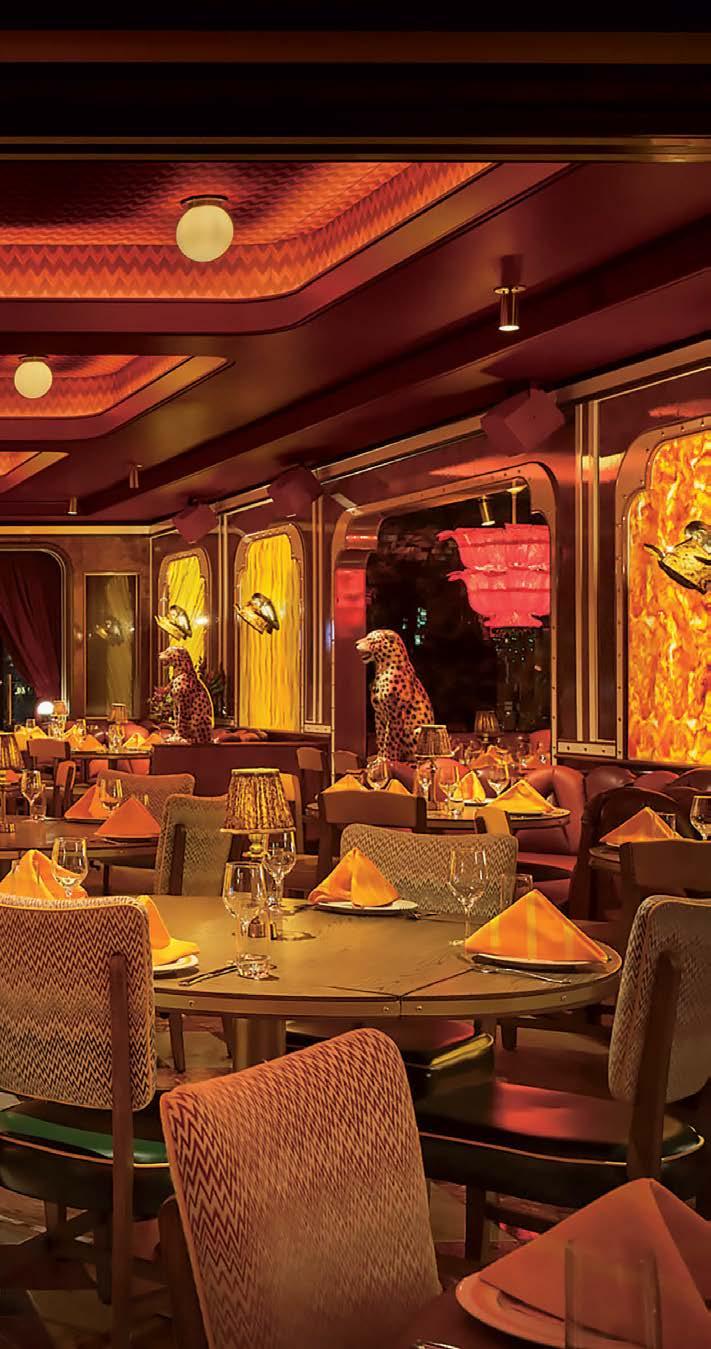


Perched on Planet Hollywood’s mezzanine, Caramella channels 1970s Italian glamour with warm gold hues, plush seating, and retro glamour—its elevated location also offers sweeping views of the Las Vegas Strip.
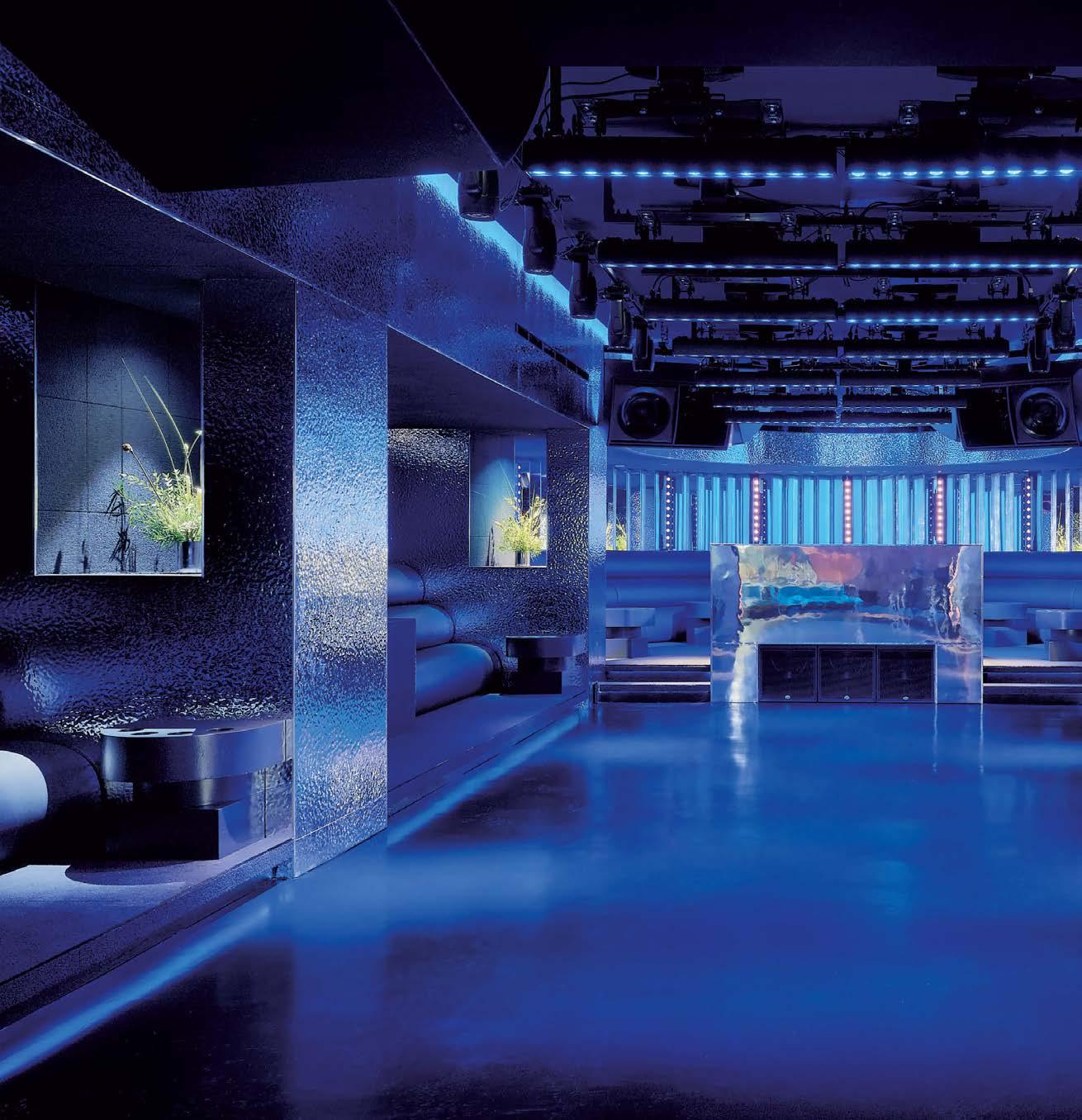
In a raw concrete basement beneath the William Vale Hotel, Studio MBM and Yakka Studio have crafted a bold, sensuous lounge called Unveiled.
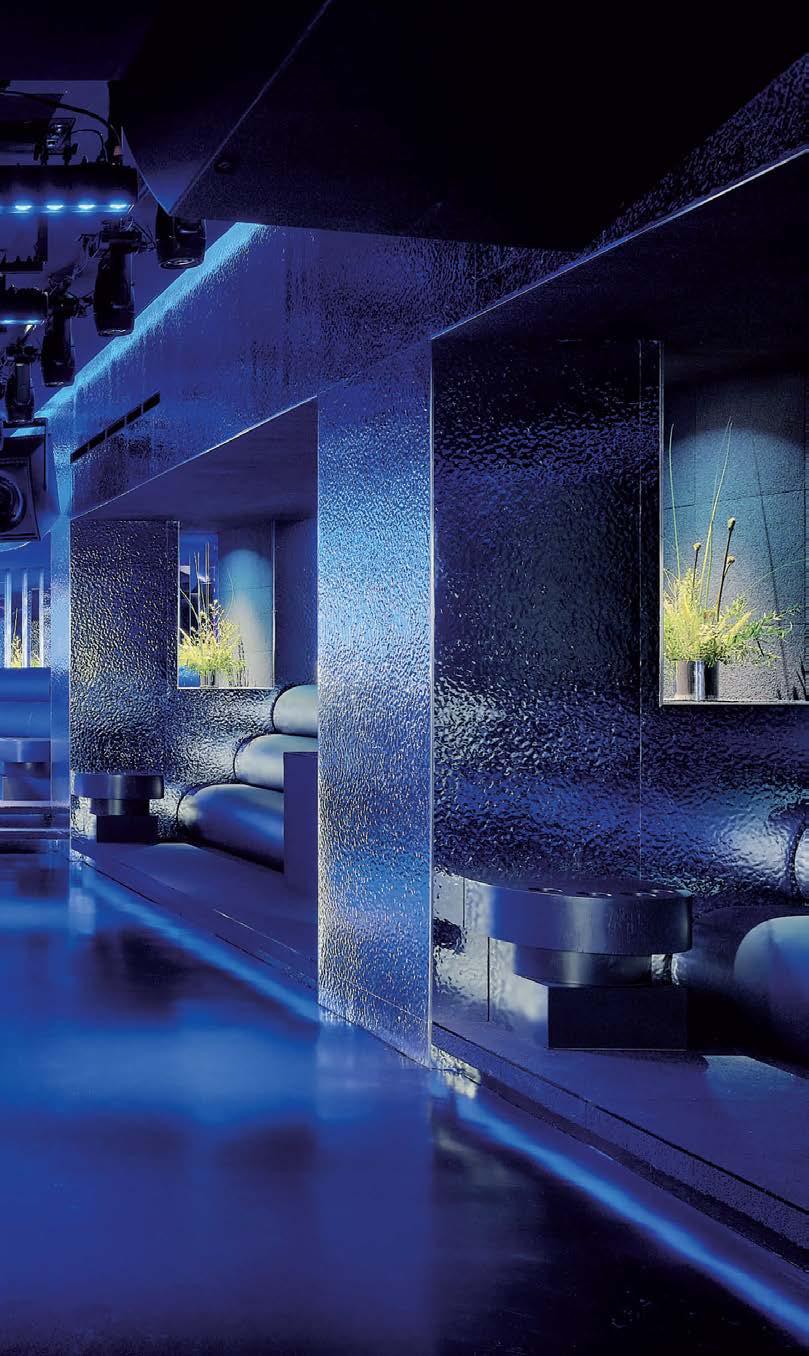
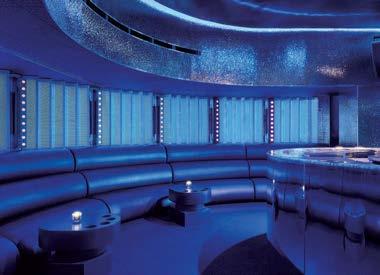
UNVEILED
Below Williamsburg’s William Vale Hotel, Unveiled has turned a formerly underutilized basement into the coolest cocktail bar and club in town. “We were given this underground space that the hotel didn’t know what to do with,” says designer Maurizio Bianchi Mattioli of Studio MBM. The goal: an electric and high-end hospitality escape designed for total immersion.
The L-shaped basement, which came with initial challenges such as awkward circulation, large columns, and plumbing infrastructure, also brought an opportunity to compose two “very different environments that were still related in terms of texture, materiality, and volume,” says the designer. While he and his team started with research on historic New York clubs, he knew he wanted to “go back to the core and create something highly designed, but still raw.”
Rather than taking guidance from hospitality tropes, the team paid homage to postmodern architects like Philip Johnson and Gae Aulenti, as well as included details reminiscent of vintage car interiors, elements he felt could be translated into a contemporary setting. “The leather, the wood, the reflective lacquer—all of that set the tone for the material palette,” he says. The main bar area includes “heavy burl wood that formed geometries,” accented by green marble and curves that “feel almost carved out of the basement.” The ceiling was left as is and painted black, a simple choice that further contributes to Unveiled’s moody tone.
The seating arrangement, which Mattioli called the activator, generates different table sizes for unique usage throughout the evening. “People sit on top of it, on the side—it’s a much more dynamic central element,” he says.
For the club, that spatial rhythm continues with an equally playful iteration. Seating is placed around the edges, while the center is left open for dancing. “The DJ booth became the central altar—it’s church-like in a way.”
A half-mirror, half-perforated metal facade behind the booth creates trippy reflections and fluid movement. Lighting by Kawa Lighting changes constantly, reshaping the room moment to moment. “You suddenly find yourself slightly under a ceiling curve, then emerge into a different zone. It’s unexpected and active.” Patrons may even catch themselves in the mirrors.
The bathrooms are part of the experience too, featuring triangulated vanities, reflective walls, and stepped staging. “They’ve become social spaces,” the designer says. “The whole place is designed for performance—yours included.” M
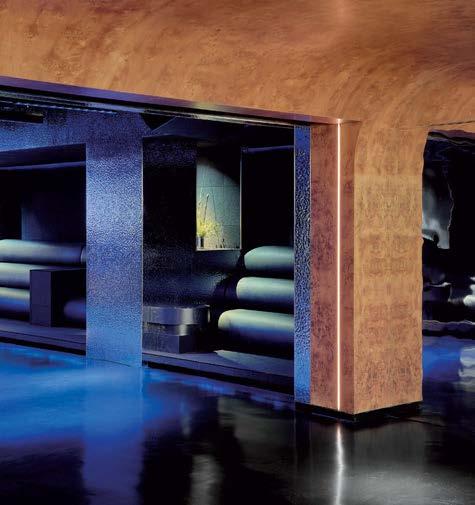
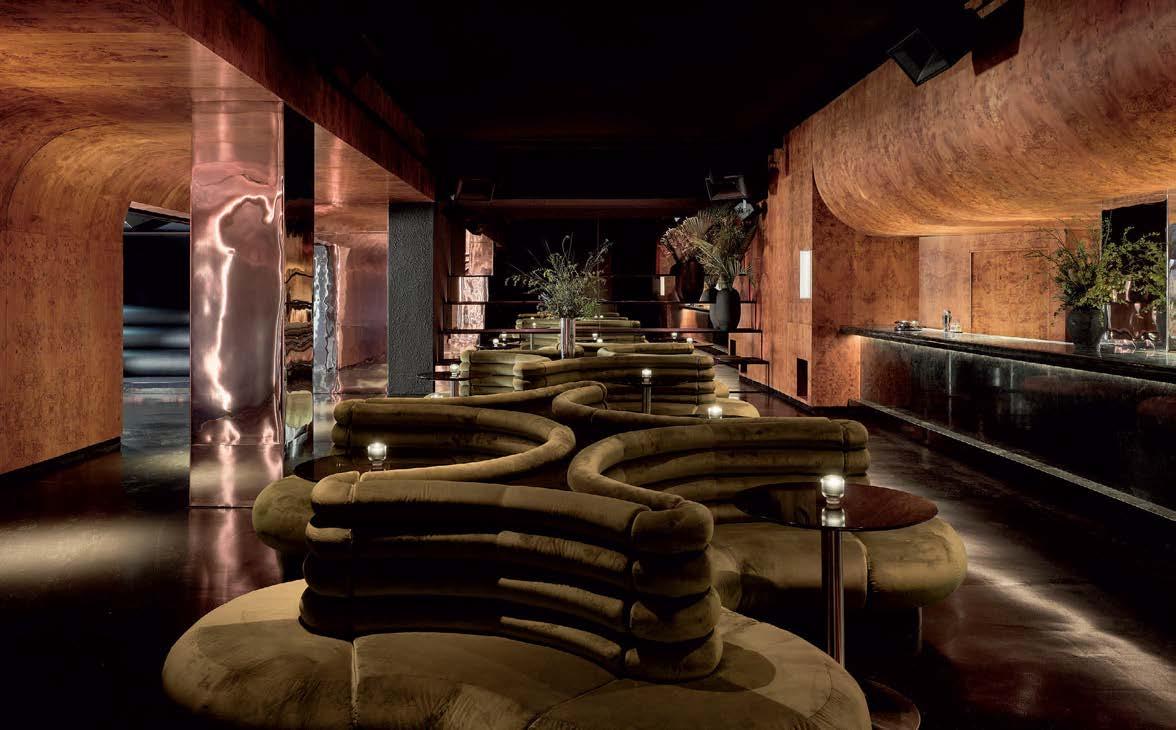
The designers layered sensual materials—a burl plywood entry inspired by classic automotive interiors, a marble bar, shimmering metal walls reminiscent of a disco ball, and plush, moss-green sofas—all orchestrated to balance intimacy, drama, and acoustics.
massimo gatelli head of material research, impact acoustic


we we are on am a mission.



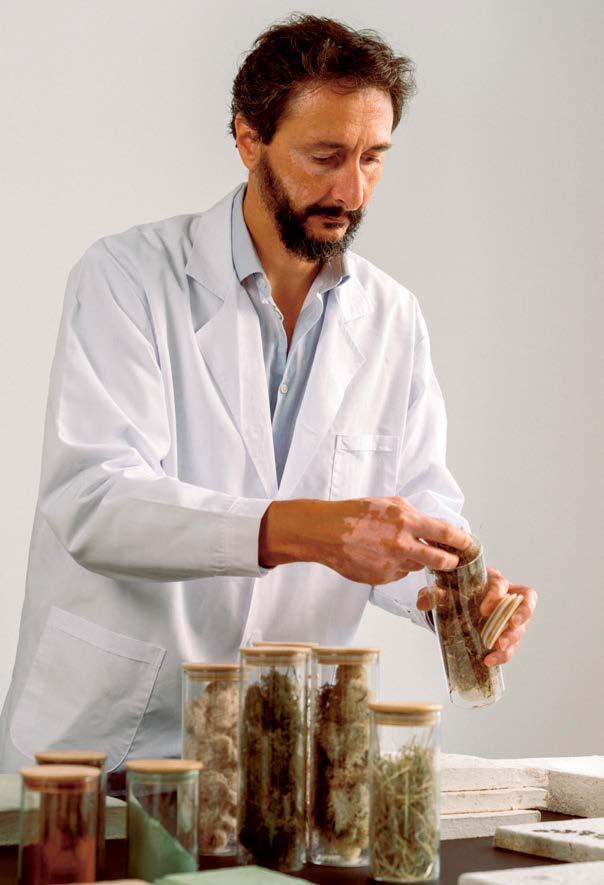
We’re here to redefine what’s desirable—elevating new materials, reshaping circularity, and setting a bold new template for the architecture and design world. This isn’t just a sustainability policy; it’s our promise, our passion, and the blueprint we live by.
sven
erni and jeffrey ibañez
founders, impact acoustic

A trio of vibrant paintings by artist
are newly transmuted into a collection of hand-knotted rugs inspired by different periods and places she has lived and worked. The soft New Zealand wool rugs elevate Chontos’s dynamic abstractions through techniques such as abrash dyeing, which introduces color shifts for a natural finish.
layeredinterior.com
8 Tone-Setting Products Shaping Guest Experience
By Will Speros
SUBTLE AND EXPERIENTIAL DESIGN TRENDS converge across a range of new products, reflecting hospitality’s influence on craftsmanship through refreshing perspectives on function and form. Enriching color palettes deepen storytelling, while pure materials anchor built environments with integrity and tactility. Here, eight refreshing designs promise to elevate interiors with luxurious statements that are as functional as they are formal.
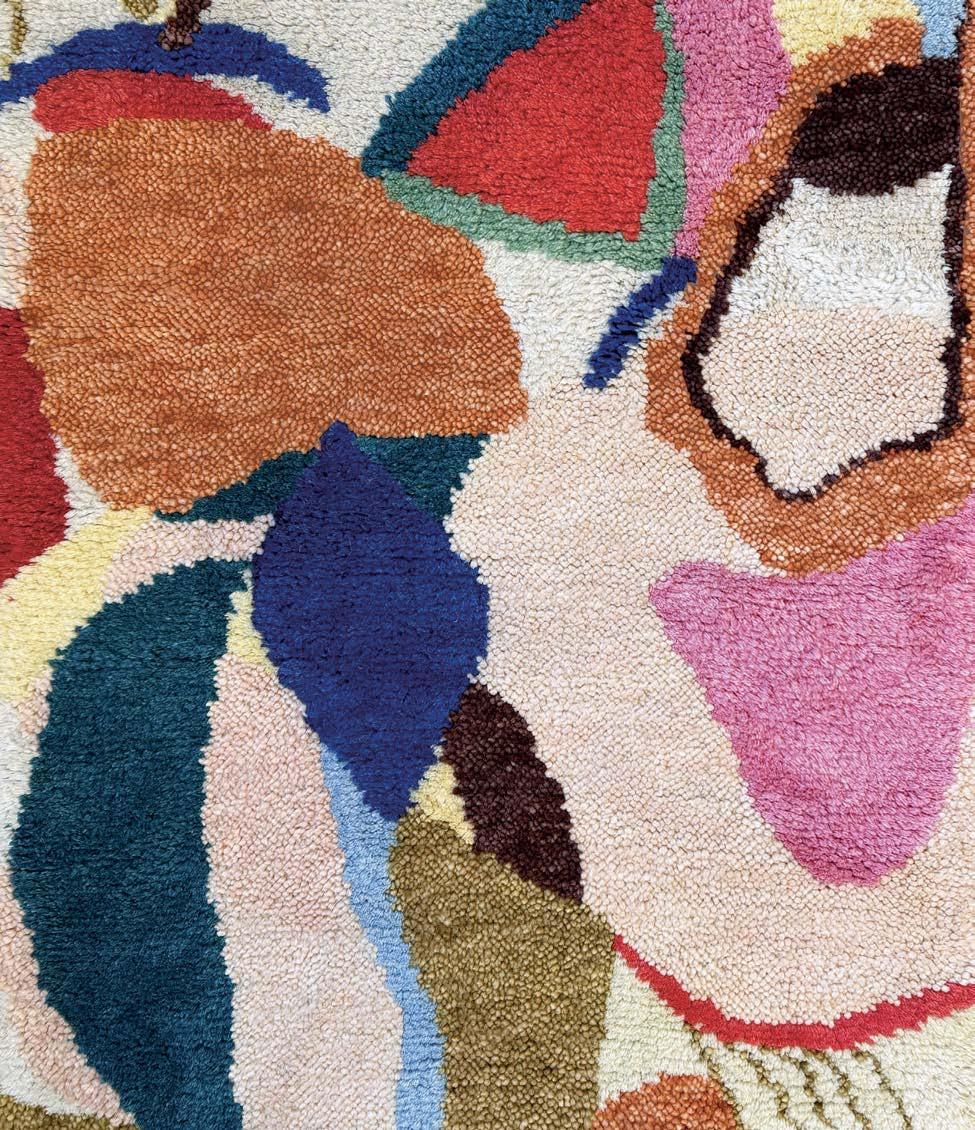
01 HEATHER CHONTOS X LAYERED
Heather Chontos
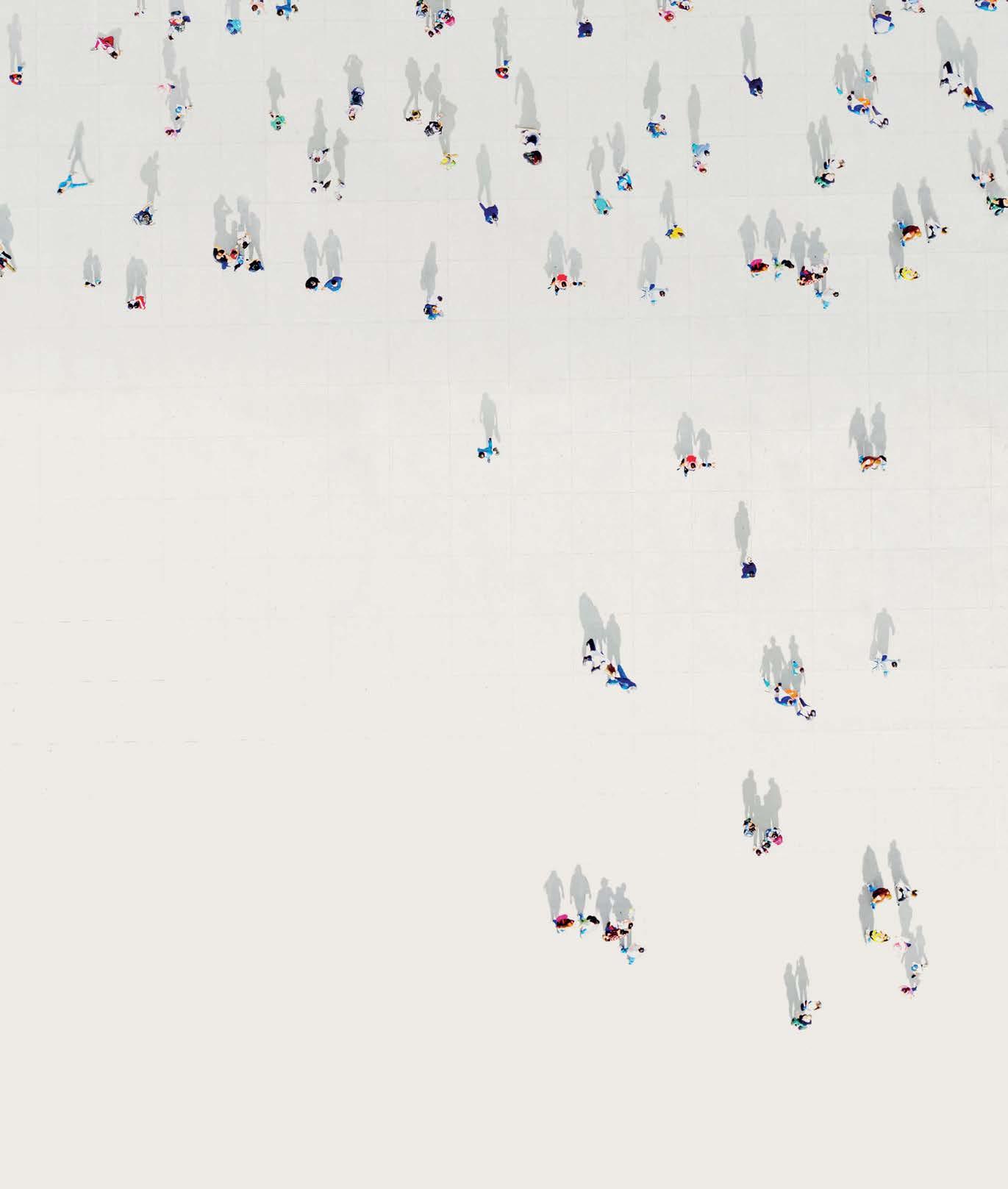









MOBILE SURVEILLANCE






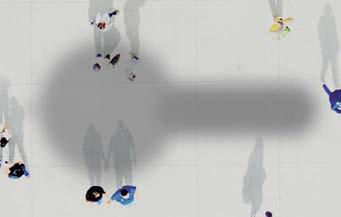




Invisible Security
Security Design is currently based on restricting access and protecting perimeters. Invisible security in contrast foresees free access.
Invisible security uses data, technology and design to secure places. Everywhere and at any point in time.
While putting security at its core, it respects public acceptance, privacy and convenience, in order to make physical spaces not only safe, but also frictionless, trustworthy, and liveable.










CONTINUOUS AUTHENTICATION


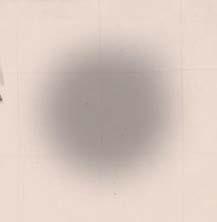





VIRTUAL PERIMETER




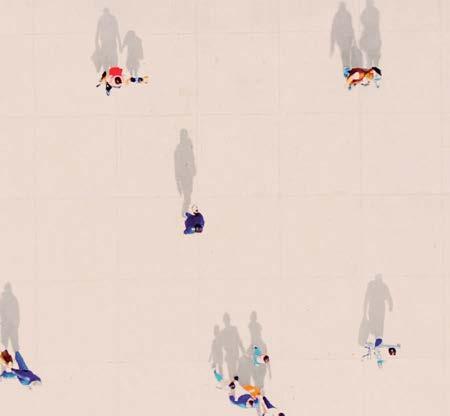


BEHAVIORAL ANALYTICS
























CONSENT-BASED IDENTITY MANAGEMENT



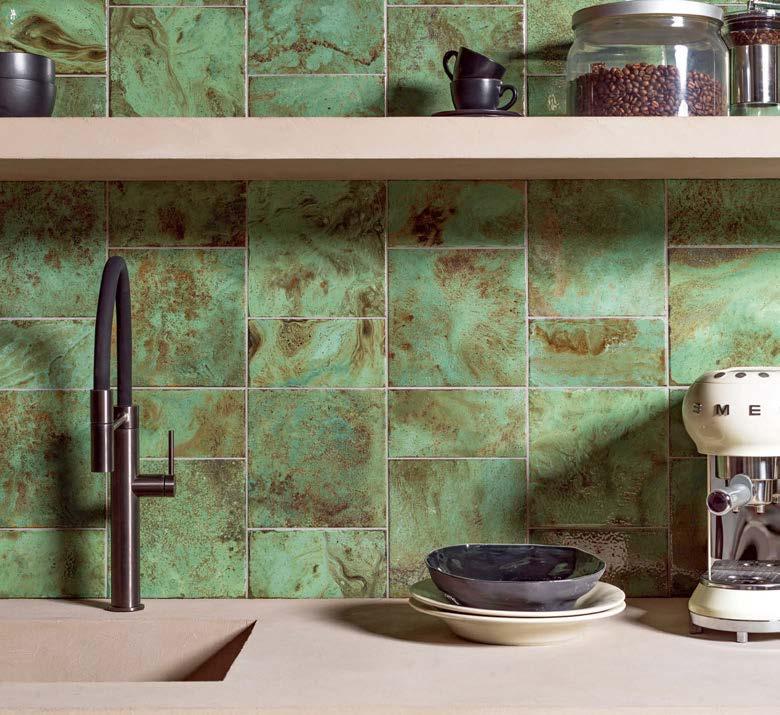
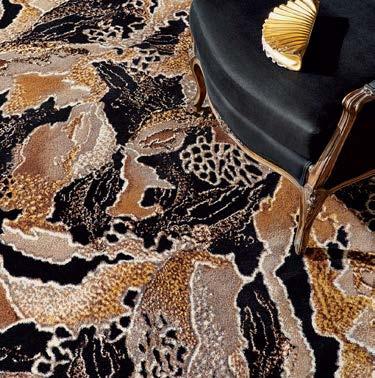
02 FIJI FROM PORCELANOSA
As part of the Porcelanosa Group, L’Antic Colonial adds six new tiles to the S-Tile Collection. Among them is the colorful, marine-inspired ceramic, Fiji, which is crafted to evoke the visual strength of the ocean. Brushstrokes and waves of color enliven the surface, with seven customizable finishes that promise to disrupt interior monotony. porcelanosa.com
03
RADIANT FROM SHAW CONTRACT
The new hospitalityfocused collection of broadloom and rugs celebrates the transformative energy of light and the revelry of human connection. Detailed with luminous metallics and intricate embellishments, Radiant is crafted to instill vitality and a sense of occasion across convivial spaces from ballrooms to intimate lounges. shawcontract.com
04 ETERNA FROM ARCA
The maiden product collaboration from Meyer Davis, Eterna, distills the natural beauty of marble through refined, thoughtful forms. Clean lines and elegant proportions distinguish each of the 11 sculptural pieces, conveying distinct architectural narratives—from framed voids to layered volumes. Eterna also showcases the singular depth and character of stone, sourcing material from 22 international quarries. arcaww.com
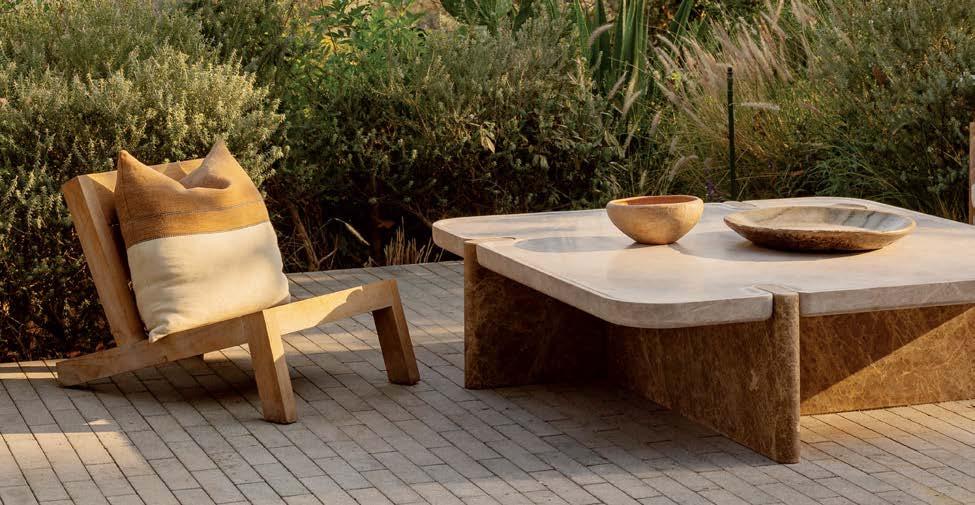
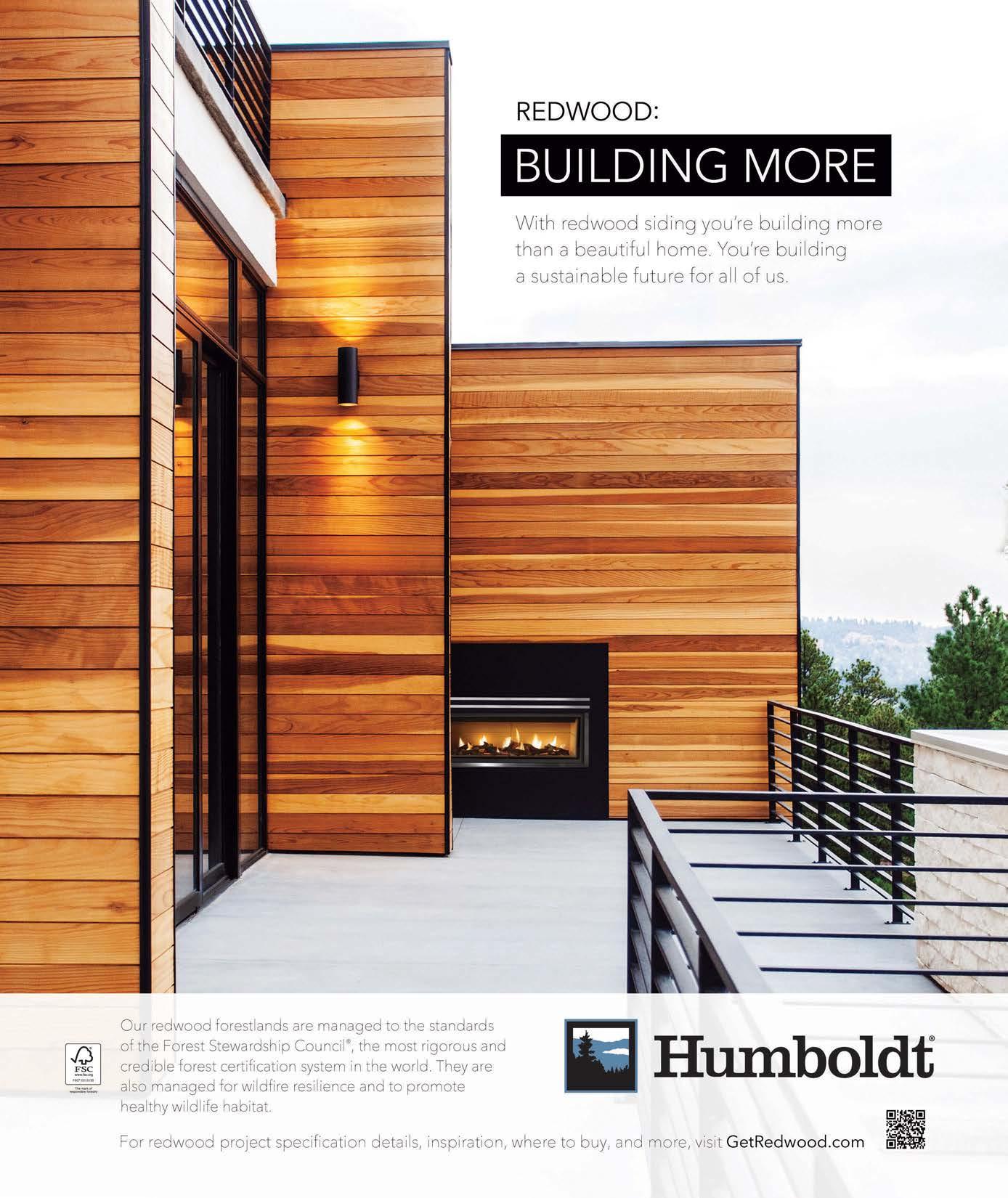
05 CREATIVO
BY HBF TEXTILE
Mark Grattan’s new Layered collection draws inspiration from three aspects of his persona. Creativo, embodying his identity as “the creative,” features a seductive, checkered velvet motif. The textile alternates between cut and uncut surfaces in a rhythm that is both tactile and visually appealing across eight colorways. hbftextiles.com
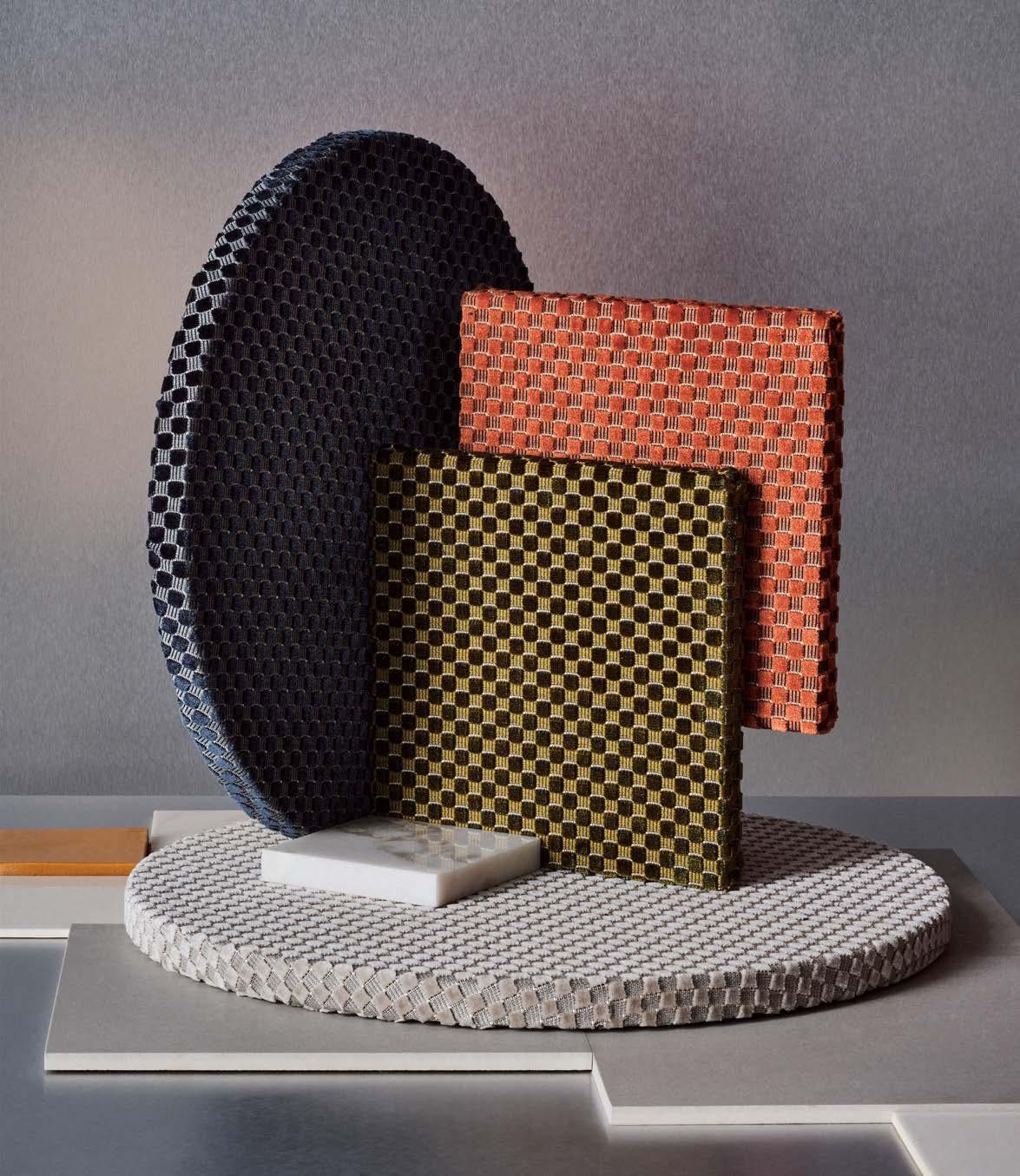

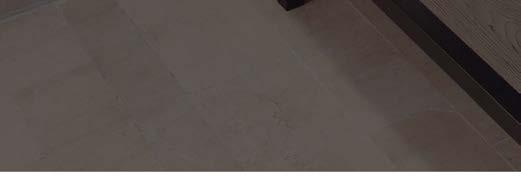

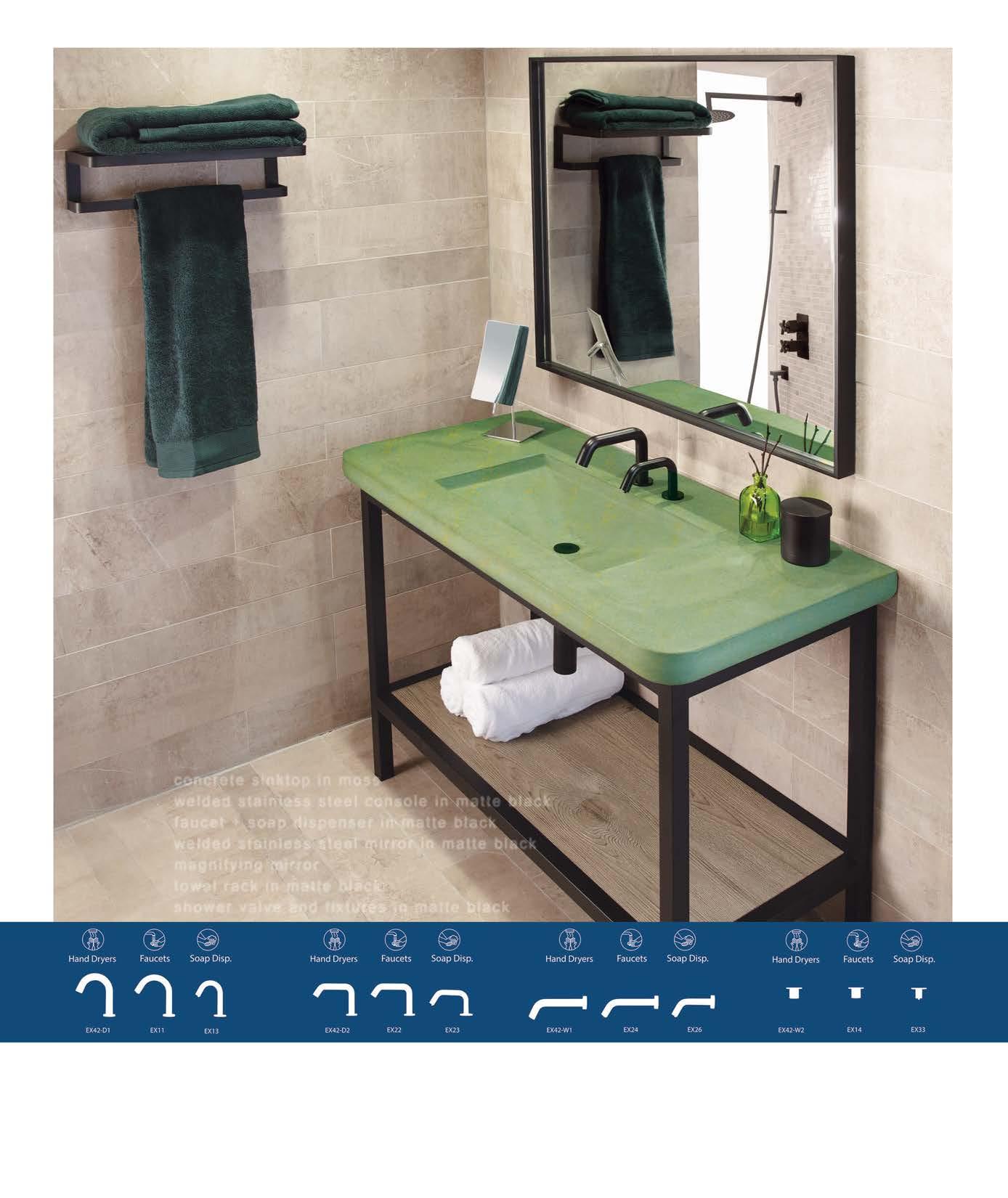

06 SENSA FROM COSENTINO
Six new quartzites join the Sensa by Cosentino collection with richly veined patterns that imbue personality through colorways ranging from earthy greens to dramatic blacks. Protected with antiscratch and signature Senguard NK antistain treatments, Sensa products are backed with a 15-year warranty as well. cosentino.com
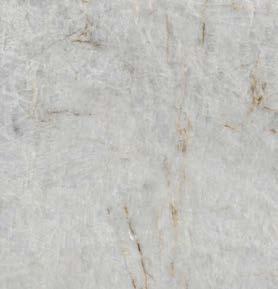
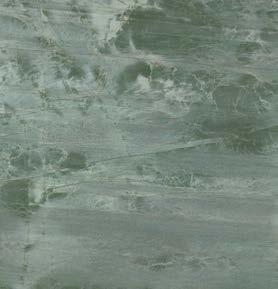
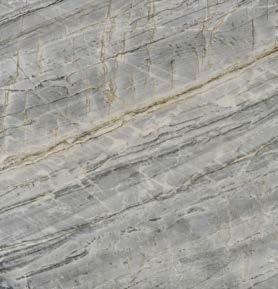
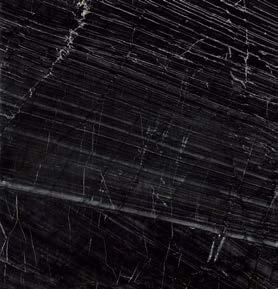
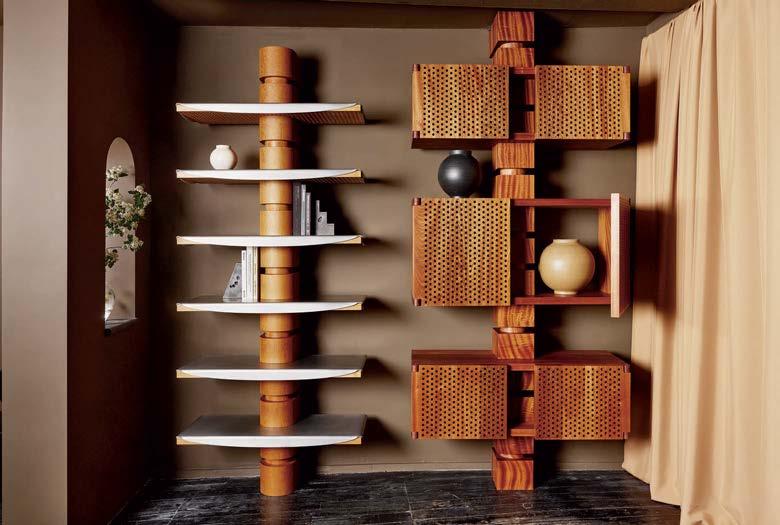
07 LEDOUX PRÊT BY NATALIE SHOOK
Natalie Shook evolves her sculptural Ledoux Shelving design with a pair of ready-to-order variations tiered to customizable new heights. Rounded, perforated, and draped in aluminum, one version touts a curvilinear bodily presence evocative of midcentury experiments in lightness and transparency. The second presents a square column integrated with simple cabinetry detailed with the same perforated dot pattern. nshook.com
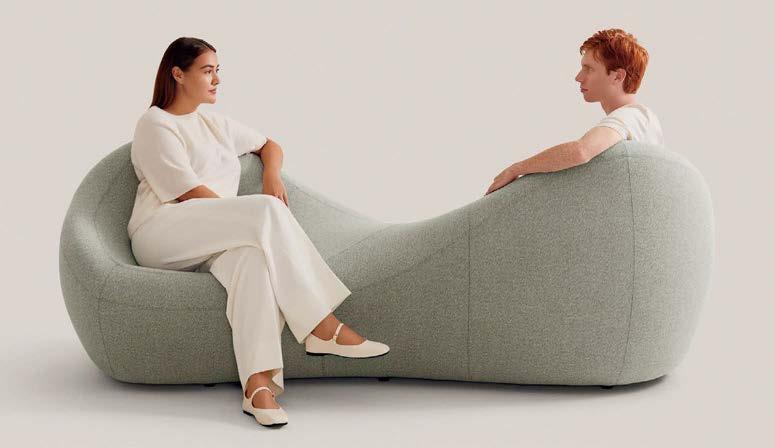
08 JEAN NOUVEL SEATING COLLECTION FROM COALESSE
Ateliers Jean Nouvel channels the Pritzker Prize–winning architect’s portfolio of Modernist landmarks in a versatile new furniture collection. Intricate engineering and pattern work achieve distinctive, sinuous silhouettes reminiscent of rocks in riverbeds and dunes, while a wide variety of upholstery colors and textures put a signature on the lounge chair, sofa, ottoman, and a tête-à-tête couch. coalesse.com
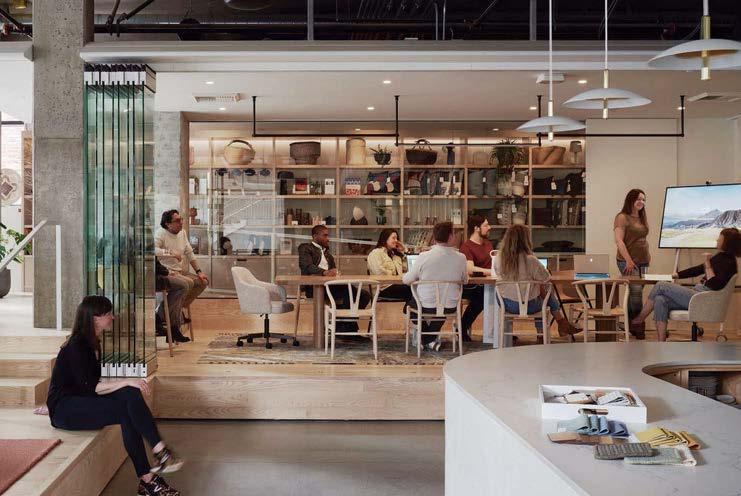


LOOKING FOR AN INTERIOR DESIGNER?
Hiring the right interior designer and sourcing the best products for your project can be a difficult task. Let Design Finder by ASID simplify your search with listings of:
+ Interior Designers
+ Design Firms + Manufacturers + Suppliers
Use this platform to search through project image portfolios, product examples, and resources to make your space come to life!
At American Society of Interior Designers, we believe that Design Impacts Lives and finding the right partners is a key piece of the design process. Design Finder by ASID is your go-to resource for connecting with the interior design partners who will help bring your vision to life.
AND
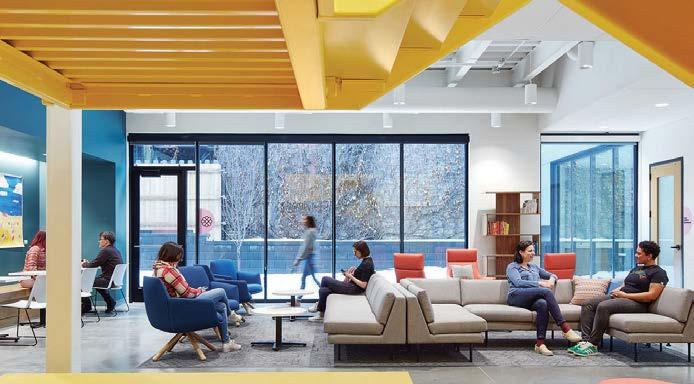

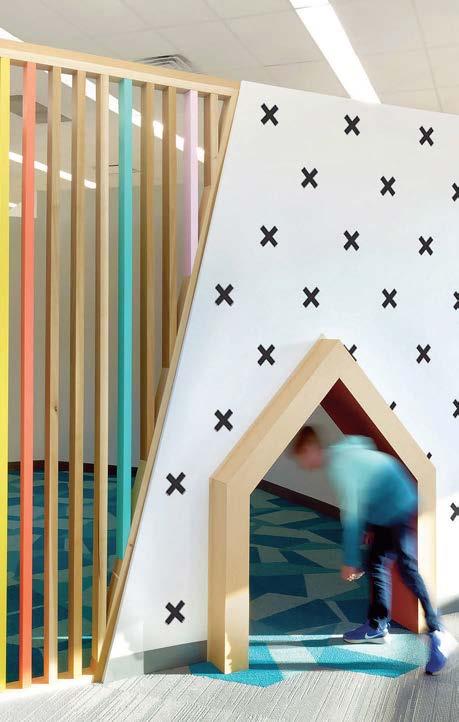

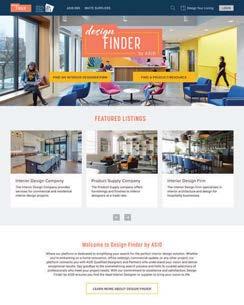
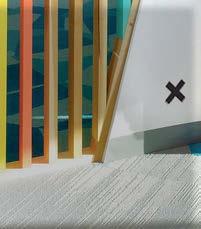


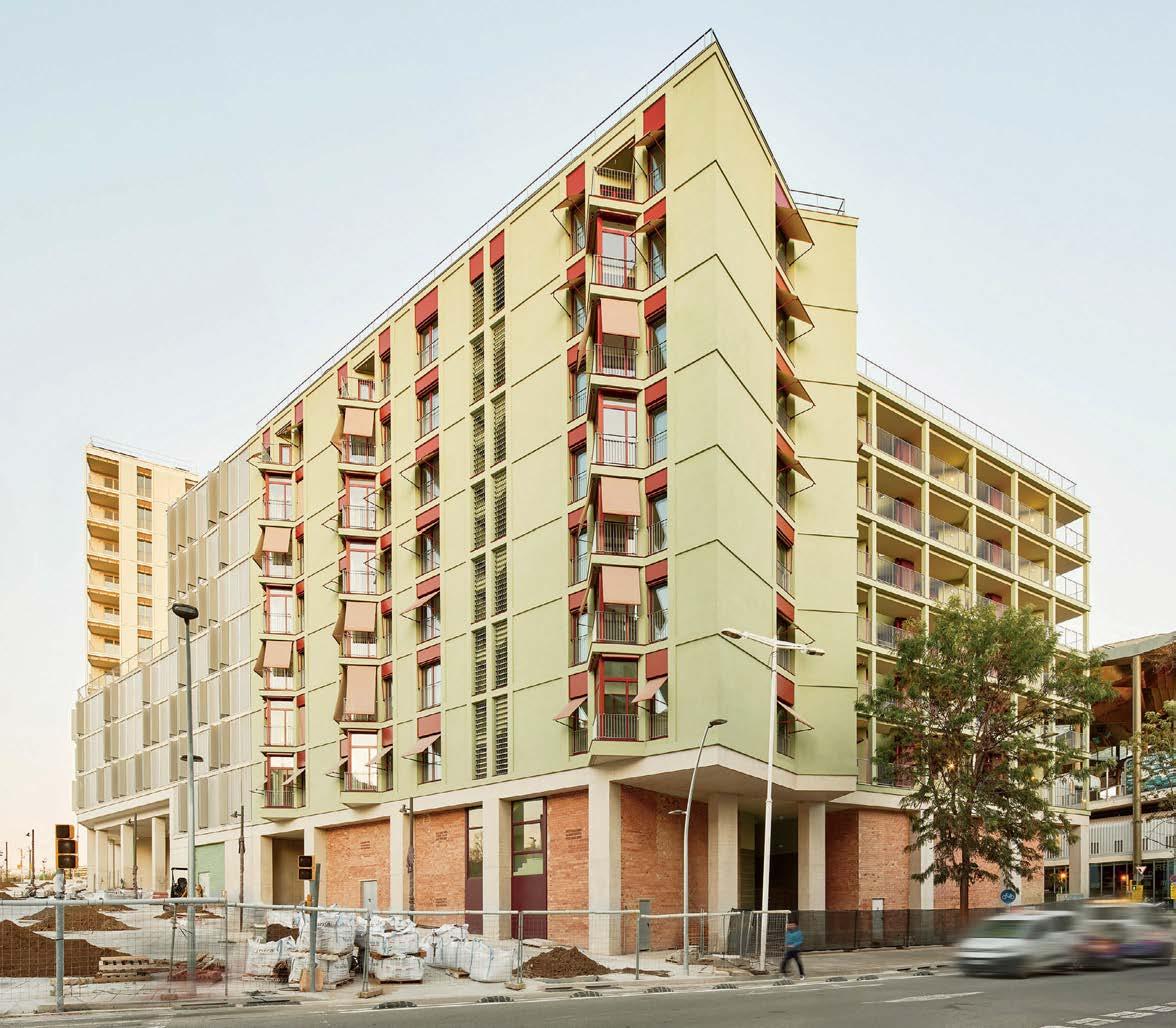
Where Housing Meets Humanity
By Sam Lubell
AS HOUSING NEEDS GROW MORE URGENT , a new generation of design-led responses is emerging—rooted in care, community, and climate consciousness. These three projects, from Barcelona to Austin to Palm Springs, challenge conventional models by putting people first and embracing flexibility, visibility, and dignity. Designed for public housing residents, individuals living with HIV/AIDS, and unhoused populations, they ask not what’s standard but what’s needed.
BIG IDEA 05: CARING HOMES
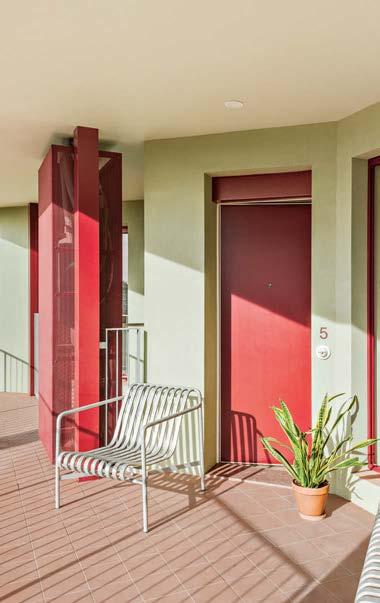
ILLA GLÒRIES BY CIERTO ESTUDIO
Amid Barcelona’s deepening housing crisis, Illa Glòries illustrates how publicly funded development—focused more on people’s needs than on profit margins—can drive socially driven urbanism. The 51-unit public housing block, commissioned by the Institut Municipal de l’Habitatge i Rehabilitació de Barcelona, was designed by the women-led firm Cierto Estudio as the anchor of a four-building development near the city’s Plaça de les Glòries public square.
At the heart of the firm’s competitionwinning concept is a flexible, nonhierarchical apartment layout that breaks from traditional domestic models. Instead of prioritizing a central living room or a primary bedroom, the units feature equal-sized rooms that allow residents—whether nuclear families, roommates, or otherwise—to reconfigure space according to their evolving needs. Kitchens are treated not as secluded corners but as connective social nodes, turning childcare, cooking, and conversation into the core of the home. “We wanted to make caregiving visible and shared, not isolated behind a closed
Communal balconies, rooftop gardens, and flexible layouts make Illa Glòries a people-first vision for public housing in Barcelona. Designed by the women-led firm Cierto Estudio, the 51-unit building prioritizes caregiving, adaptability, and shared space—shifting the focus from profit to collective well-being.
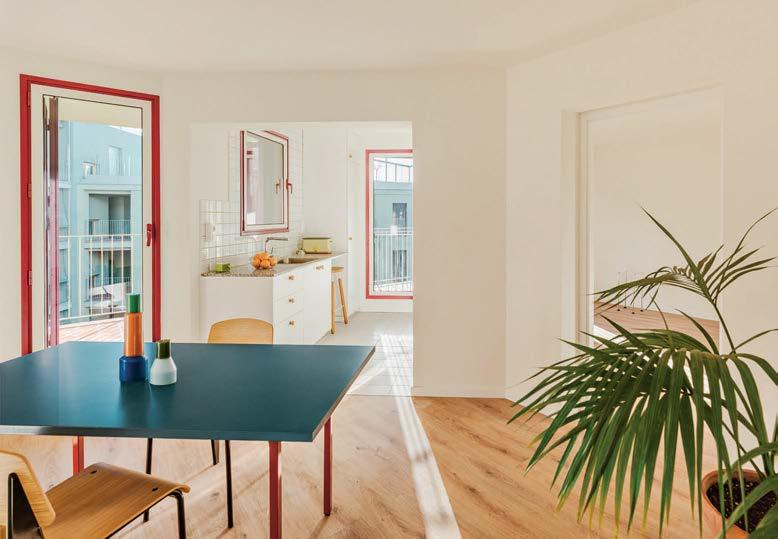
door,” says Marta Benedicto Izquierdo, a principal at Cierto Estudio. Diagonally aligned joints, windows, and room openings encourage cross breezes and shape long sight lines through the apartment and beyond, creating a sense of openness and expansion.
Outside each apartment, Illa Glòries emphasizes community. Generous communal balconies, green sculpted courtyards, and a rooftop garden encourage interaction and create passive safety through visibility. The balconies, which bump out in front of the units themselves, are especially wide thanks to a design decision to slightly reduce interior square footage in favor of outdoor space. “You can leave your door open and have a conversation with your neighbor,” notes Izquierdo. “This sense of threshold was key.”
The project meets the EU’s NZEB (European Union Nearly Zero Energy Building) standards and features a crosslaminated timber structure, passive cooling strategies, and over 60 percent green space, with green roofs helping to combat the urban heat island effect. A pedestrian
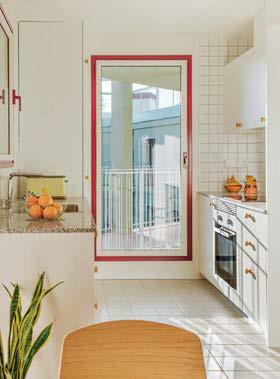
passageway runs through the block, ensuring permeability and activating street life with commercial spaces at ground level.
The development creates a sense of dynamic, communal urbanity that nods to the past while still fitting into the city’s newer conditions. “This project isn’t just about living spaces,” says Izquierdo. “It’s about how we take care of each other.”
BURNET PLACE BY MICHAEL HSU OFFICE OF ARCHITECTURE
Just north of downtown Austin, tucked along Burnet Road and not far from the University of Texas at Austin, an affordable housing development is transforming what it means to live—and heal—in community. Burnet Place, a 61-unit residence designed by Michael Hsu Office of Architecture for the local nonprofit Project Transitions, serves residents living with HIV or AIDS. The project is conceived as a protective, nurturing environment that’s also imbued with a sense of vibrancy.
Inspired by the armadillo, the building’s form wraps a tough shell around a soft core. The exterior—composed of home-scaled siding, sun-shading porches, colorful tiles, and an abstract mural derived from the nonpr ofit’s logo—presents an artful face to the city. The interiors, in contrast, are intentionally warm and intimate, with natural wood finishes, daylight-filled rooms, and shared spaces designed to feel like residential living rooms. “We always talked about the building as having a central womb,” says Maija Kreishman, principal at Michael Hsu. “It wraps you in a very caring hug.”
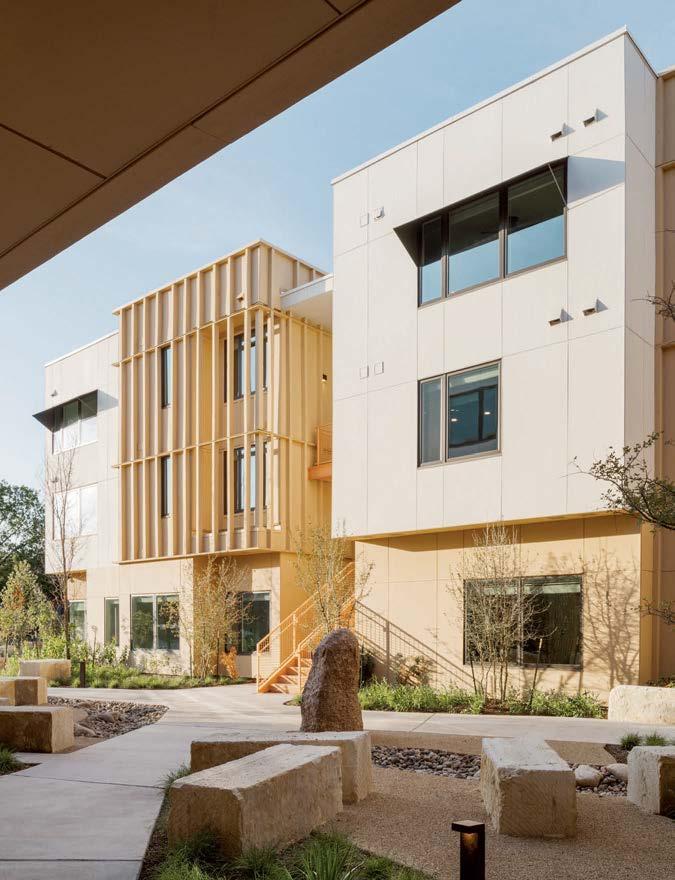
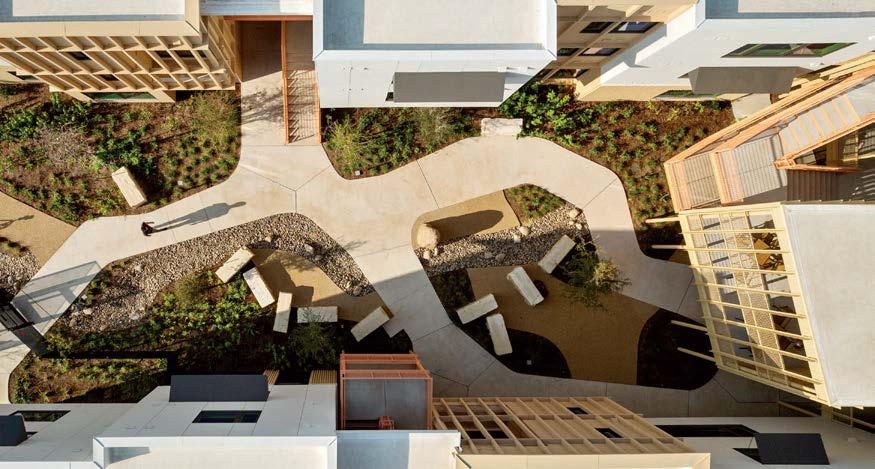
Burnet Place offers supportive housing for people living with HIV or AIDS in Austin, Texas. Designed for local nonprofit Project Transitions, the 61-unit complex blends natural wood, daylight-filled rooms, and a garden courtyard for a healing, nurturing environment.
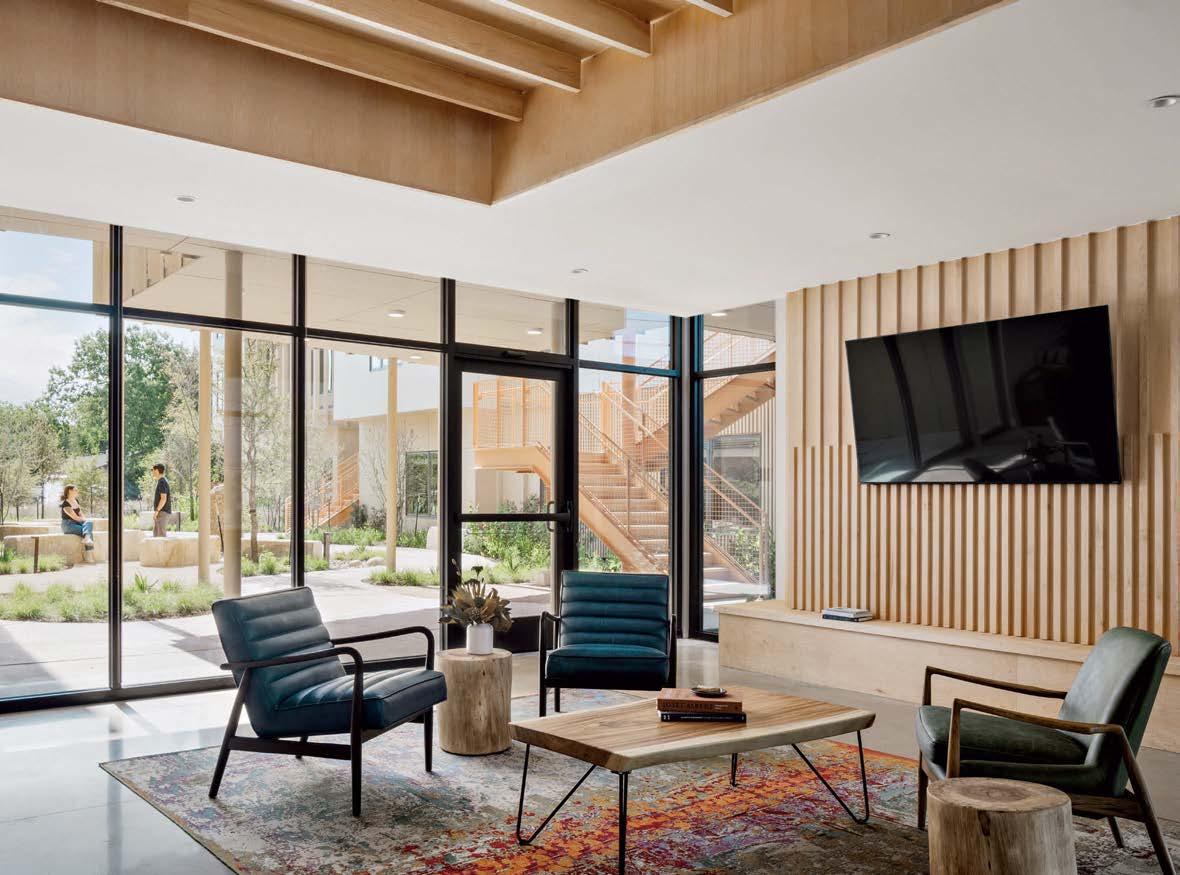
Rather than reading as a single mass, the project is composed of a series of smaller, interlocking volumes that echo the scale and cadence of traditional town houses. Arranged around a central courtyard, these forms give each segment its own identity. “When you’re walking through the courtyard, it’s as if you’re moving through a small neighborhood,” says Kreishman. Ground-floor communal rooms support case management, medical consultations, and dining, while maintaining the feel of a domestic space.
The courtyard, designed by longtime collaborators Nudge Design, includes community gardens, angled walking paths, and outdoor benches. An elevated porch bisects the complex in the spirit of a Texas dogtrot house, allowing breezes to pass through while offering shaded space for
residents to sit and observe daily life in the garden below. “It’s really about creating moments of pass-through activity where you meet your neighbors and come together,” says Kreishman.
With a one-star rating from Austin Energy Green Building, the project incorporates on-site rain gardens for stormwater management, native and adaptive plants, and alternating hard and porous materials to provide both sun shading and cooling breezes. Its design—rooted in regional tradition yet decidedly contemporary—offers a nuanced alternative to the standardized models of midscale urbanism in the area.
“I’ve always wished cities had more of these,” Kreishman adds. “It’s meaningful to support a mission like this. The building doesn’t just provide shelter—it provides dignity.”
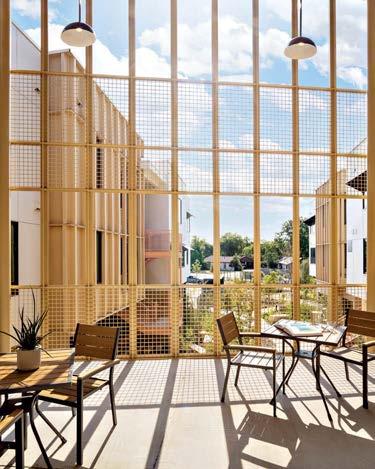
Inspired by the armadillo, the design combines a tough exterior with a soft, inviting core. The architecture encourages casual encounters, neighborly connection, and a sense of belonging.
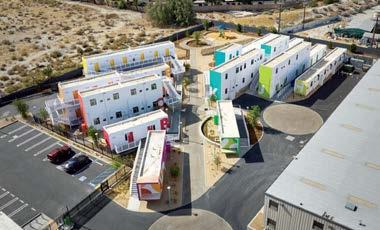
PALM SPRINGS HOMELESS NAVIGATION CENTER BY JFAK
The Palm Springs Homeless Navigation Center, a product of John Friedman Alice Kimm Architects (JFAK), opened at the end of last year and is one of a new generation of nurturing, multifunctional facilities transforming the way we think about housing the unhoused. Consisting of 80 modular housing units, varied outdoor spaces, and two repurposed warehouses offering support services, communal activities, and emergency beds, the $40 million center is a place, not a shelter—an extroverted sanctuary of hope, not a hastily assembled facility tucked away from public view.
“It’s a city for people to get help, whether they need it for eight hours or six months,” noted JFAK cofounder John Friedman, adding that the project combines “a kind of density with a sense of community.”
JFAK, selected via RFP, collaborated with contractors Tilden-Coil Constructors, fabricators California Modulars, landscape architect Esther Margulies, and the center’s operator, Martha’s Village and Kitchen. Designed and built in just a year and a half, the center inspires movement, interaction, and community. It’s a local centerpiece, not a liability.
The one- and two-story, factory-built modular residences are set perpendicular to the spine in a layered, slightly angled configuration that provides ample natural light and air but still protects from what can be harsh amounts of both. Inside, simple but airy units maximize views and cross ventilation, but with relatively small windows to reduce heat gain and glare.
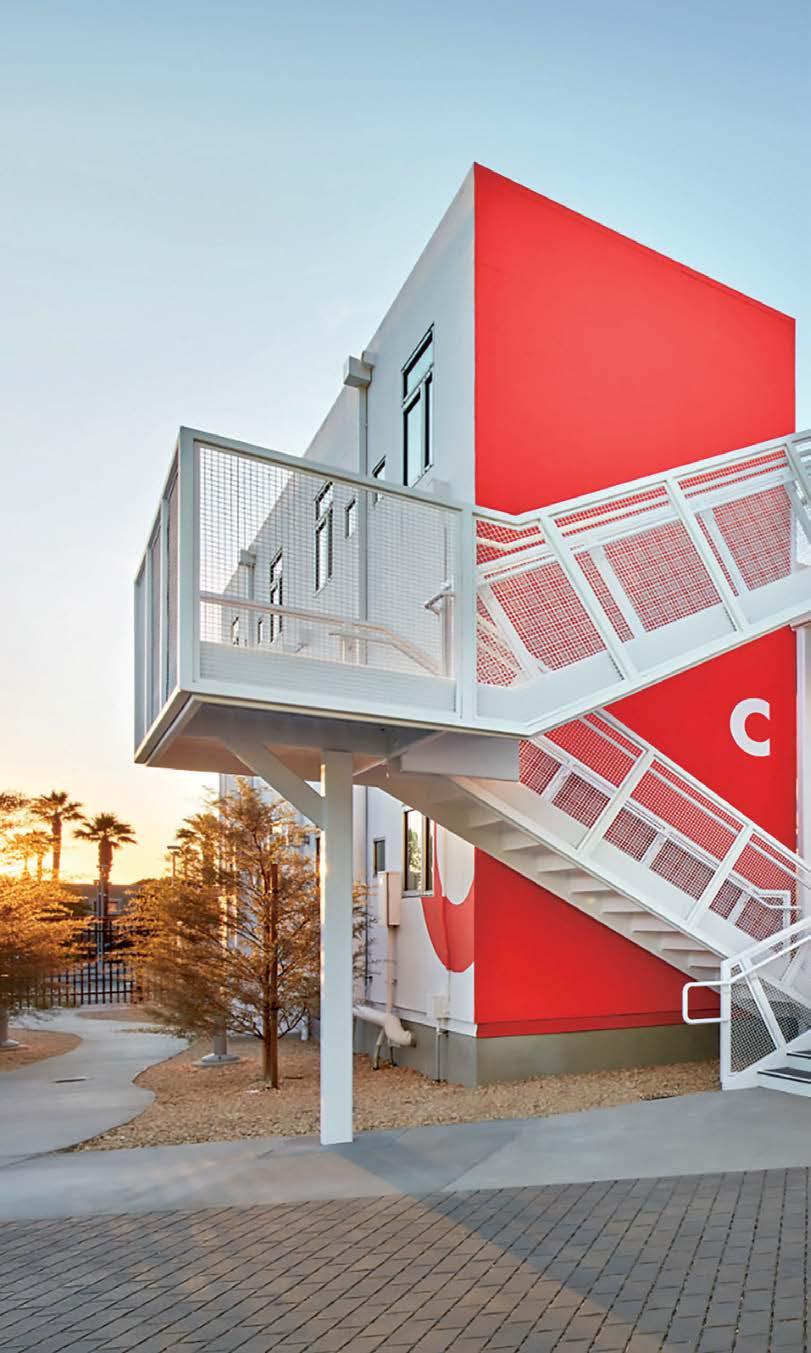
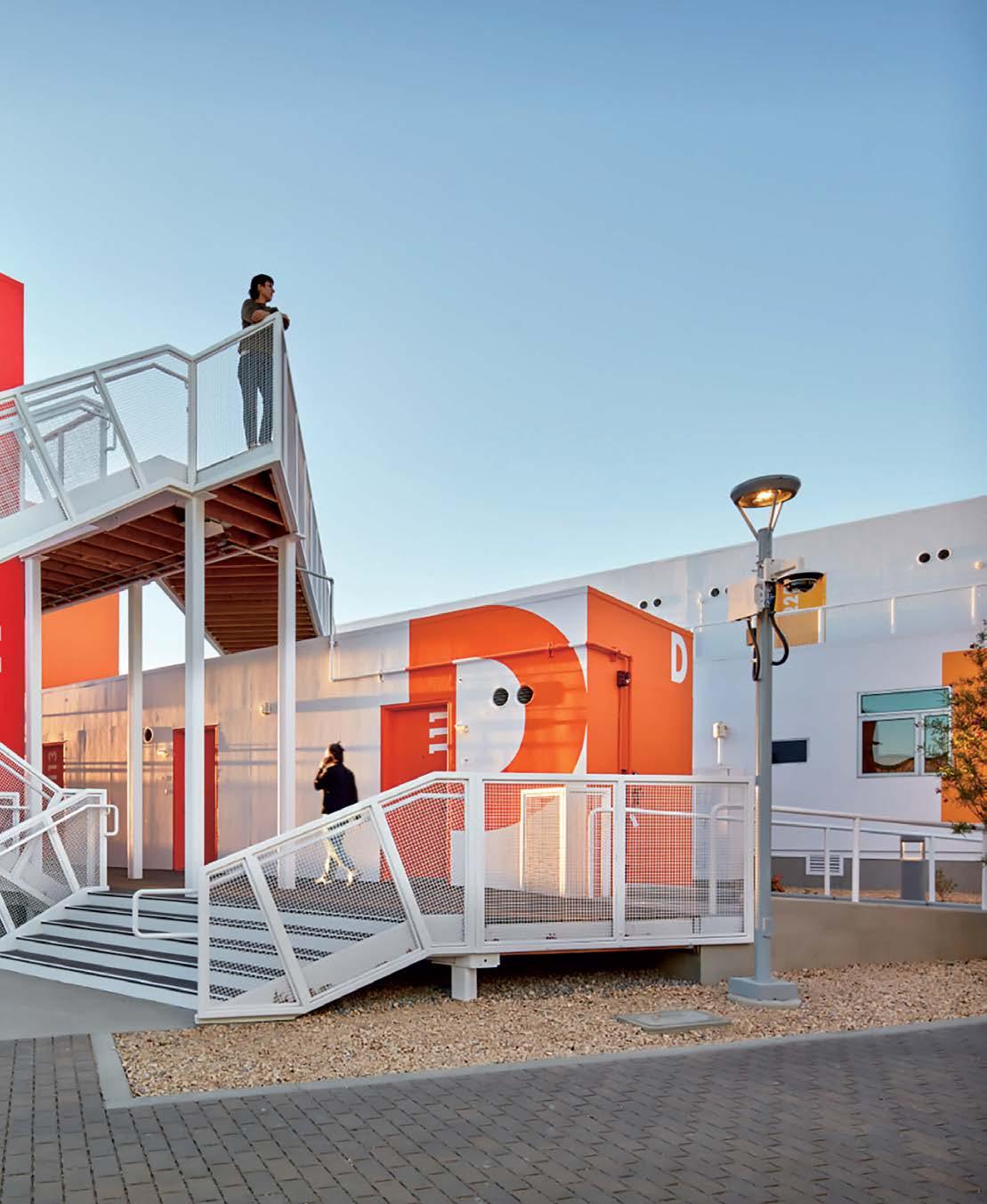
Modular housing, green space, and support services come together in the vibrant JFAK-designed Palm Springs Homeless Navigation Center. Bold graphics, with warm hues greeting the sunrise to the east and cool tones reflecting the sunset to the west, bring rhythm and orientation to the design of the emergency housing facility.
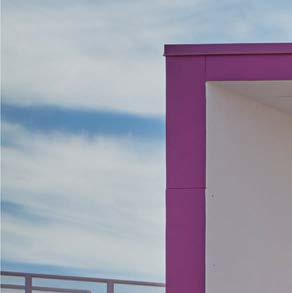
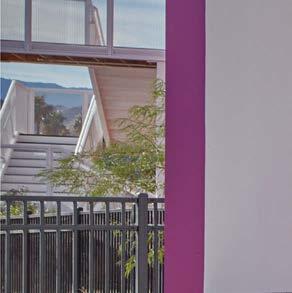
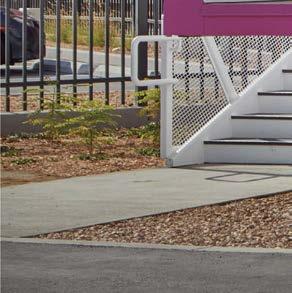
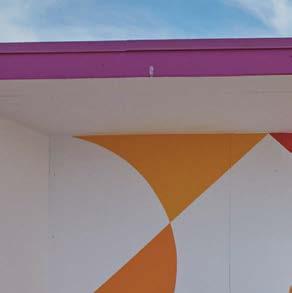
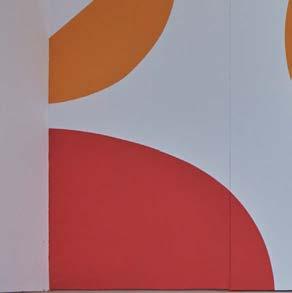
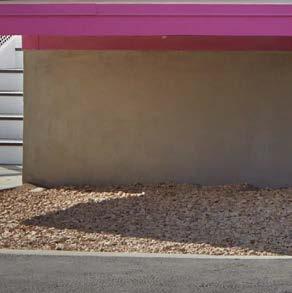
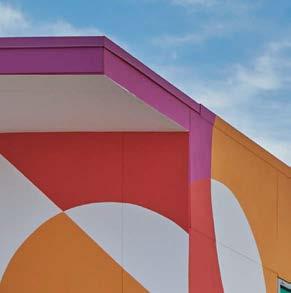
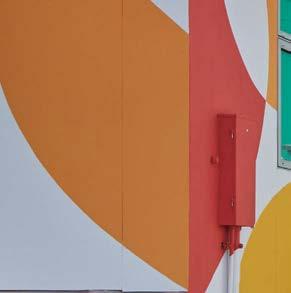
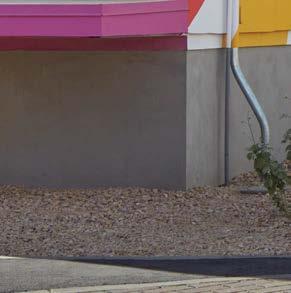
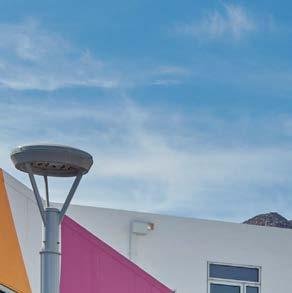
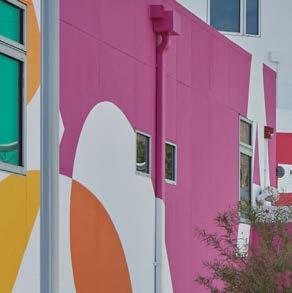
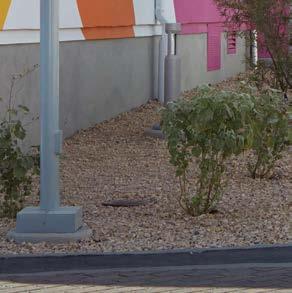

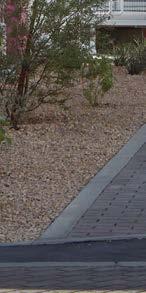
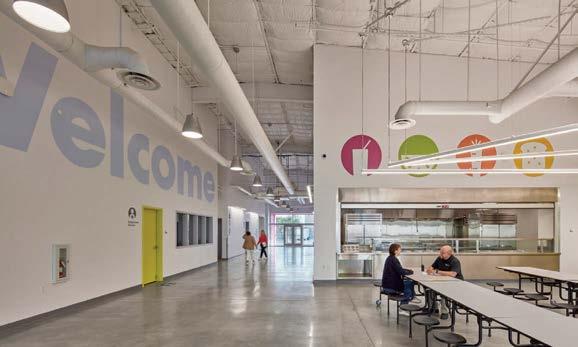
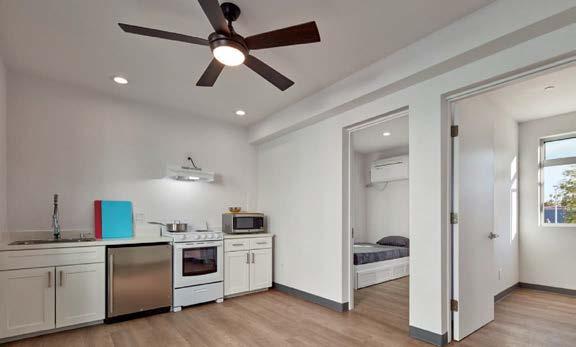

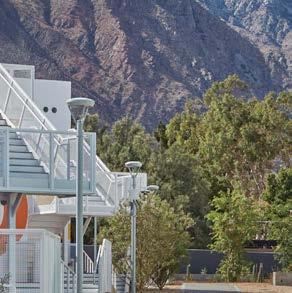
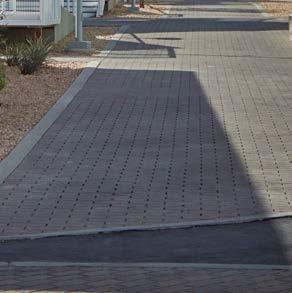
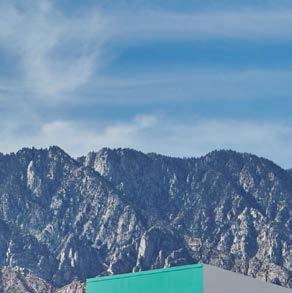
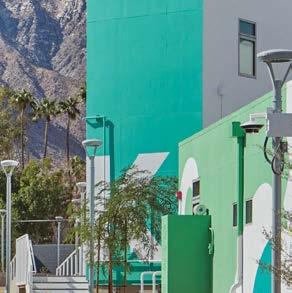
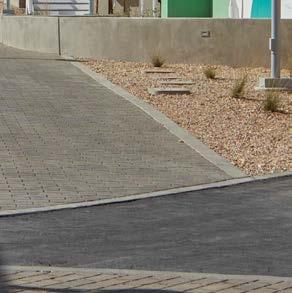
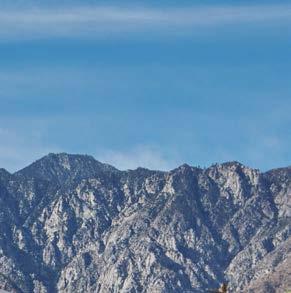
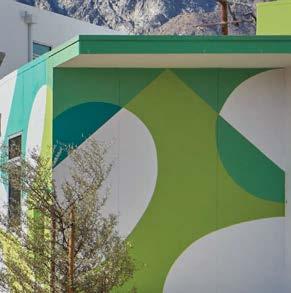
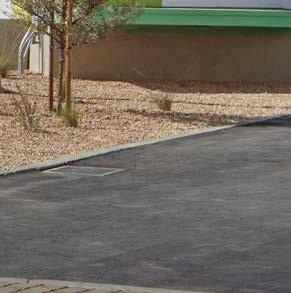
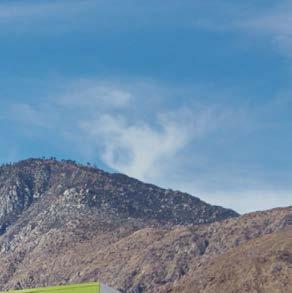
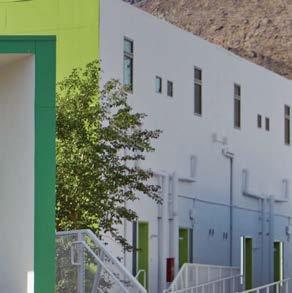
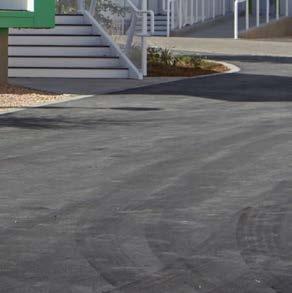

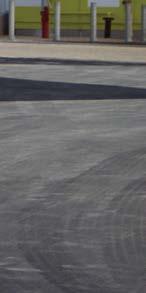
Elevated walkways weave between buildings, providing shade and connection, while open-air corridors ensure that every resident—whether in a ground-level unit or a second-story home—has a clear view of the nearby San Jacinto Mountains. Graphics provide wayfinding and identification via large, colorful letters, and establish an artful sense of place via color and pattern.
As for the site’s two warehouses—repurposed steel-frame structures that originally had no insulation and were leaking—the team effectively built new buildings within. The first warehouse was transformed into a hub
of essential services: a commercial kitchen, communal dining area, laundry facilities, case management offices, and job training programs. Gathering areas have double heights, wide hallways, and colorful graphics that both welcome and orient. The second warehouse, known as the Early Access Center, offers 50 overnight-shelter beds.
The project’s biggest challenge, remembers firm cofounder Alice Kimm, was to create a special, humane place that wasn’t too nice. “The operator was afraid people would never want to leave,” she says. (Residents are encouraged to stay for
a playground, and even a
six months before finding more permanent housing, with help from the center’s staff.)
Ultimately, the design team struck a balance—warm and colorful, but not indulgent, comfortable but still transitional. The approach proves that emergency housing doesn’t have to feel institutional, and modular design doesn’t have to be rigid or impersonal. M
A wide central promenade (above) serves as the slightly sloped site’s spine, linking the varied facilities—including a communal dining area, studios, and two-bedroom homes for families (opposite)—each connected to the desert landscape through drought-tolerant gardens, walking paths,
dog run.
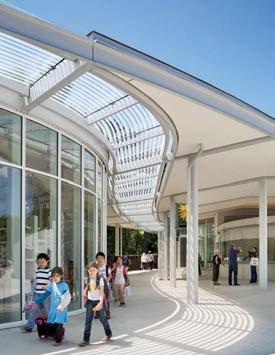
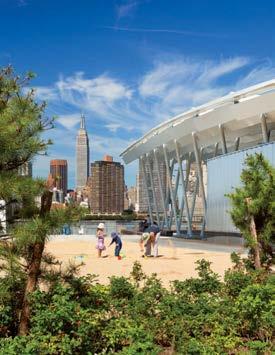
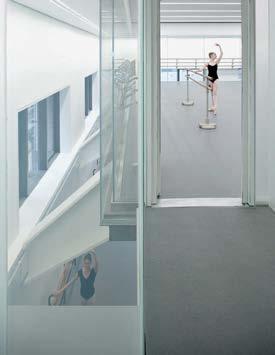
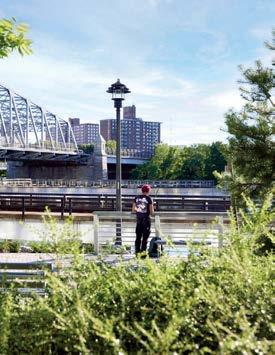
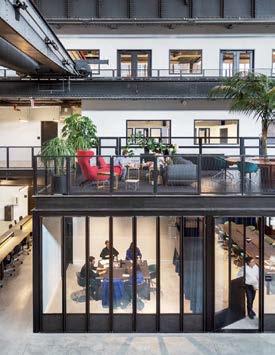
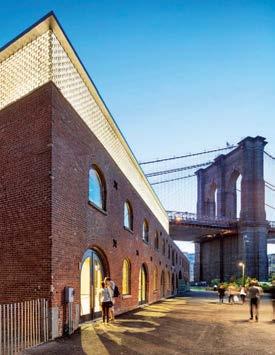
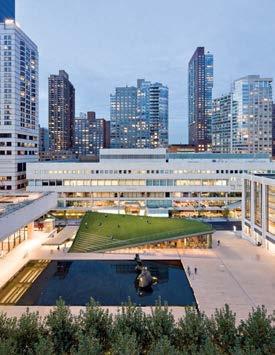
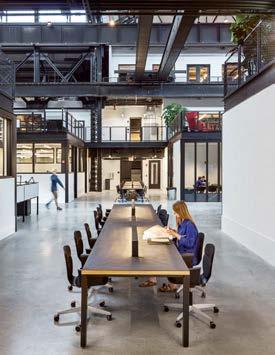
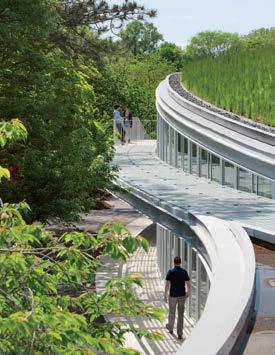
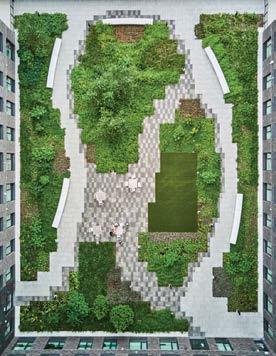
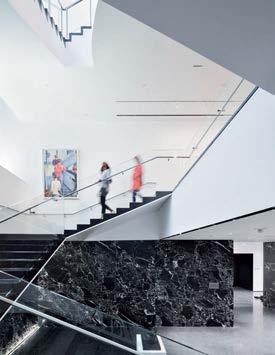
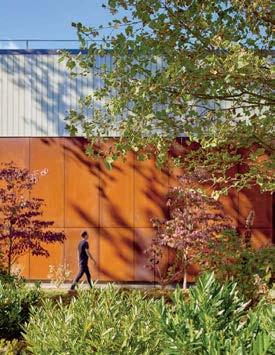
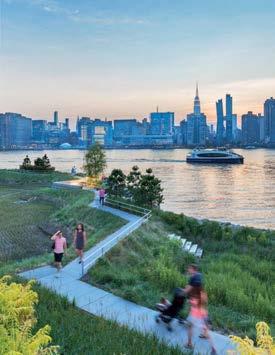
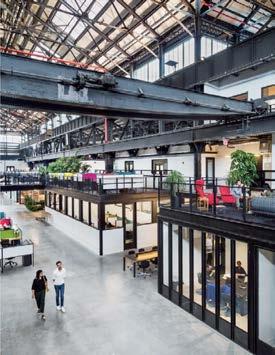
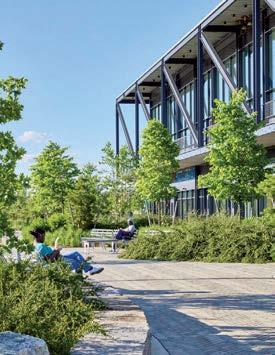
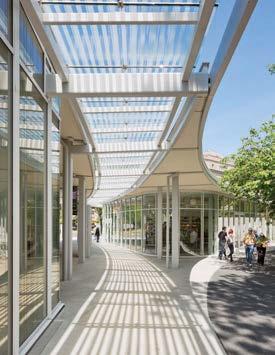
BIG IDEA 06: NEW CIVICSCAPES
The Architects Shaping NYC’s Public Life
On NYC’s 400th birthday, we talk to Diller Scofidio + Renfro, Weiss/Manfredi, and Marvel about civic spaces that are part of the city's infrastructure.
By Francisco Brown
When Frederick Law Olmsted and Calvert Vaux designed Central Park in 1857, they weren’t just advocating for public health and urban equity—they were also leveraging a strategic understanding of how green space could drive land value, redevelopment, and, ultimately, displacement. This double legacy continues to shape the city, and architecture plays a part.
Today, some of the most prolific architecture studios in the city—Diller Scofidio + Renfro, Weiss/Manfredi, and Marvel—are reimagining the boundaries between buildings, landscape, and civic life, transforming infrastructural rem-
nants and underutilized land into shared assets while navigating complex politics.
Projects like the High Line, Hunter’s Point South Waterfront Park, and Bronx Point Park demonstrate how adaptive reuse, resilience planning, and publicprivate partnerships are remaking parts of the city’s waterfronts and former industrial zones into new public realms.
This work builds on a century of evolving strategies: from 1960s POPS (privately owned public spaces) zoning to Open Streets, schoolyard conversions, and tactical urbanism. Diller Scofidio + Renfro’s design strategies at Lincoln Center and Weiss/Manfredi’s approach to
resilient public parks design both reflect a desire to make civic spaces more inclusive for residents and financially beneficial to the myriad private and public partnerships that run the city’s public spaces. Yet the challenge remains: How can architects design public spaces without accelerating exclusion or speculation? In a city shaped by activism and constraint, these firms are not just building spaces—they’re reframing what civic life can look like.
Senior editor Francisco Brown spoke with the architects about how their recent projects are shaping public spaces in NYC. These interviews have been edited for length and clarity.
ELIZABETH DILLER AND CHARLES RENFRO, DILLER SCOFIDIO + RENFRO
Francisco Brown: The work at Diller Scofidio + Renfro (DS+R) has not only produced some of the most visited and emblematic public and cultural spaces in New York, but you’ve rethought the boundaries between private and public spaces. When did that start for you?
Liz Diller: I think it began when we started our practice in the 1980s, and we did Traffic, our first public installation, with street cones at Columbus Circle. It was a field of traffic cones, distributed to fuse the various “traffic islands” into one “smoother space.” It was one of the hardest areas to cross in New York City because of congestion, and we took interest not in the building, but the space of the vehicle and the problem of public crossing.
New York is such a real estate–oriented city, where every square inch is bought, sold, and traded. So, I think this impetus to think about public open space as part of the architectural project started there. There was this trajectory, familiarity, and comfort with working in public open spaces since the beginning.
FB: Then you won the High Line and Lincoln Center projects, which made these public art ideas into full architecture projects...
LD: Those came one after the other. And they made us think about permanent work in public open spaces, which was a different mindset than we had before. These new projects were addressing a broader public, and they had to work for an extended period of time, not just a season. They were real investments.
When we did our Lincoln Center work, its existing spaces were not for public use. They were just places between buildings. It became a dominant theme to bring culture out of these institutions, which are effectively private institutions. You had to buy a ticket to get in, therefore
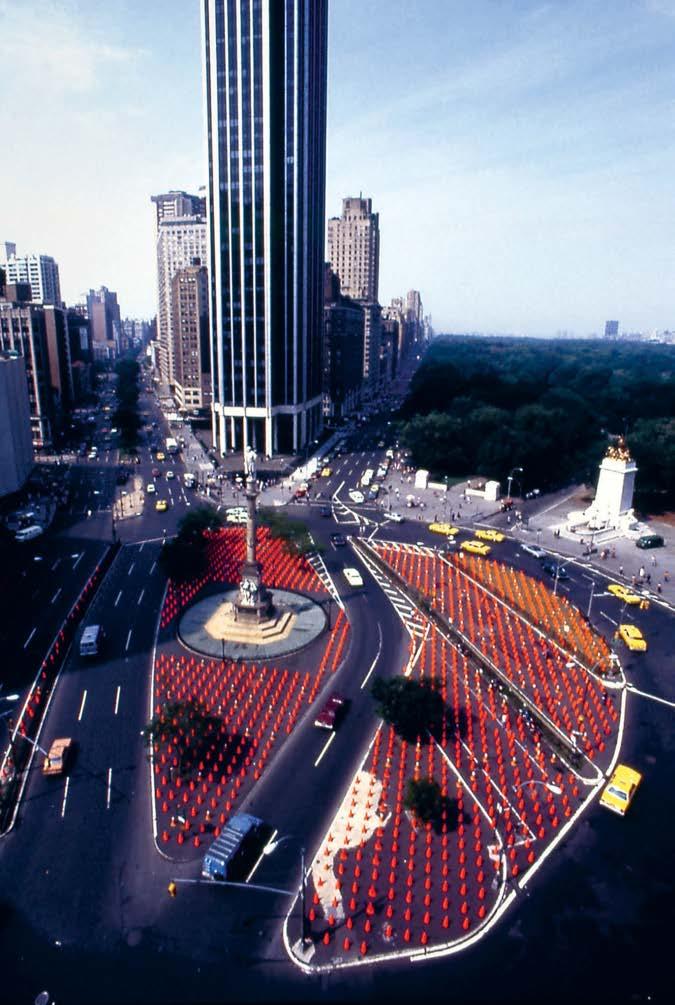
Diller Scofidio + Renfro's installation, Traffic (above), was the winning proposal in a 1981 competition organized by the ReVisions program of the former Institute for Architecture and Urban Studies. Opening in 2009, and designed in collaboration with James Corner Field Operations and Piet Oudolf, the High Line is a 1.5-mile-long public park built on a former elevated railroad in Manhattan (opposite).
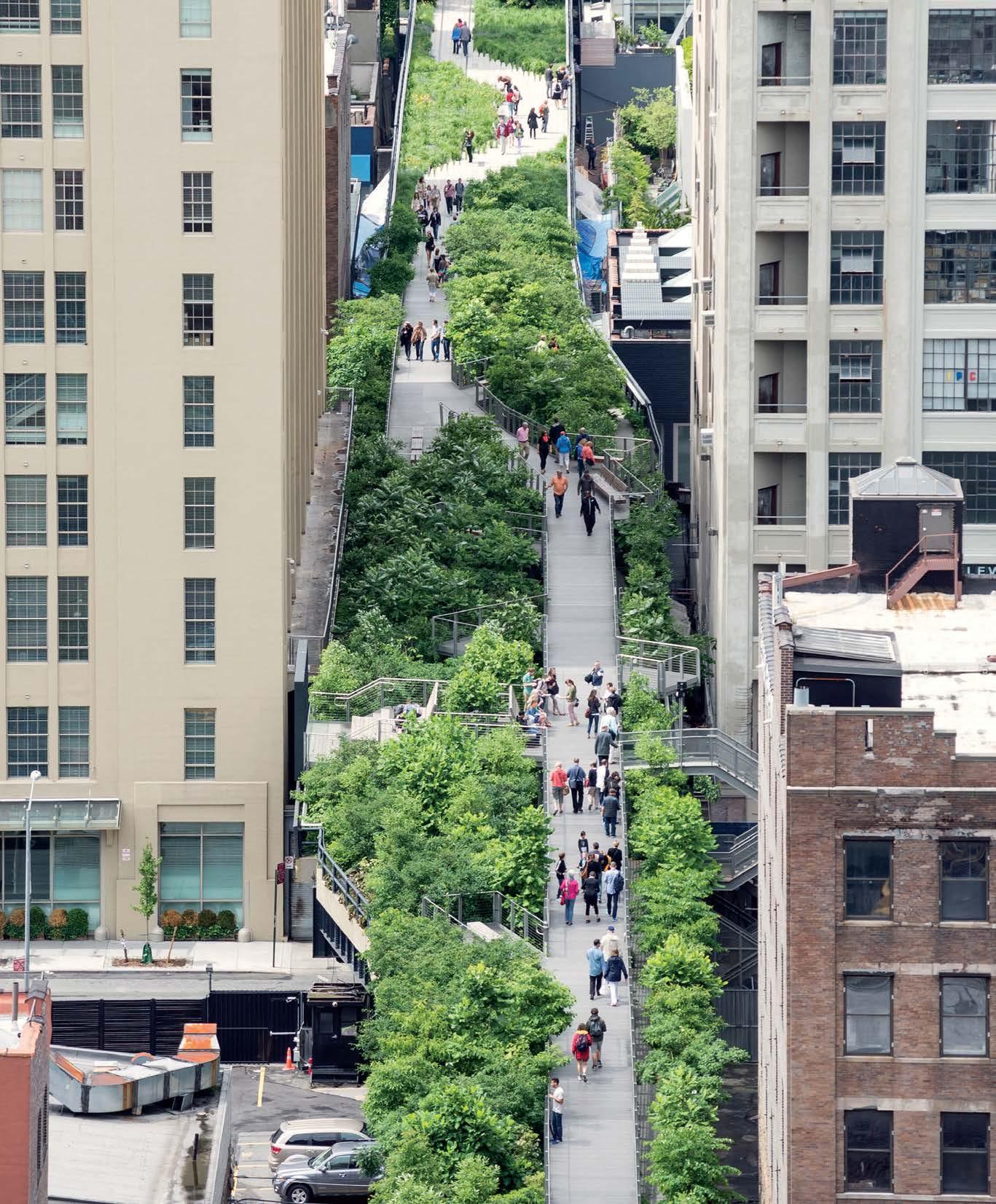
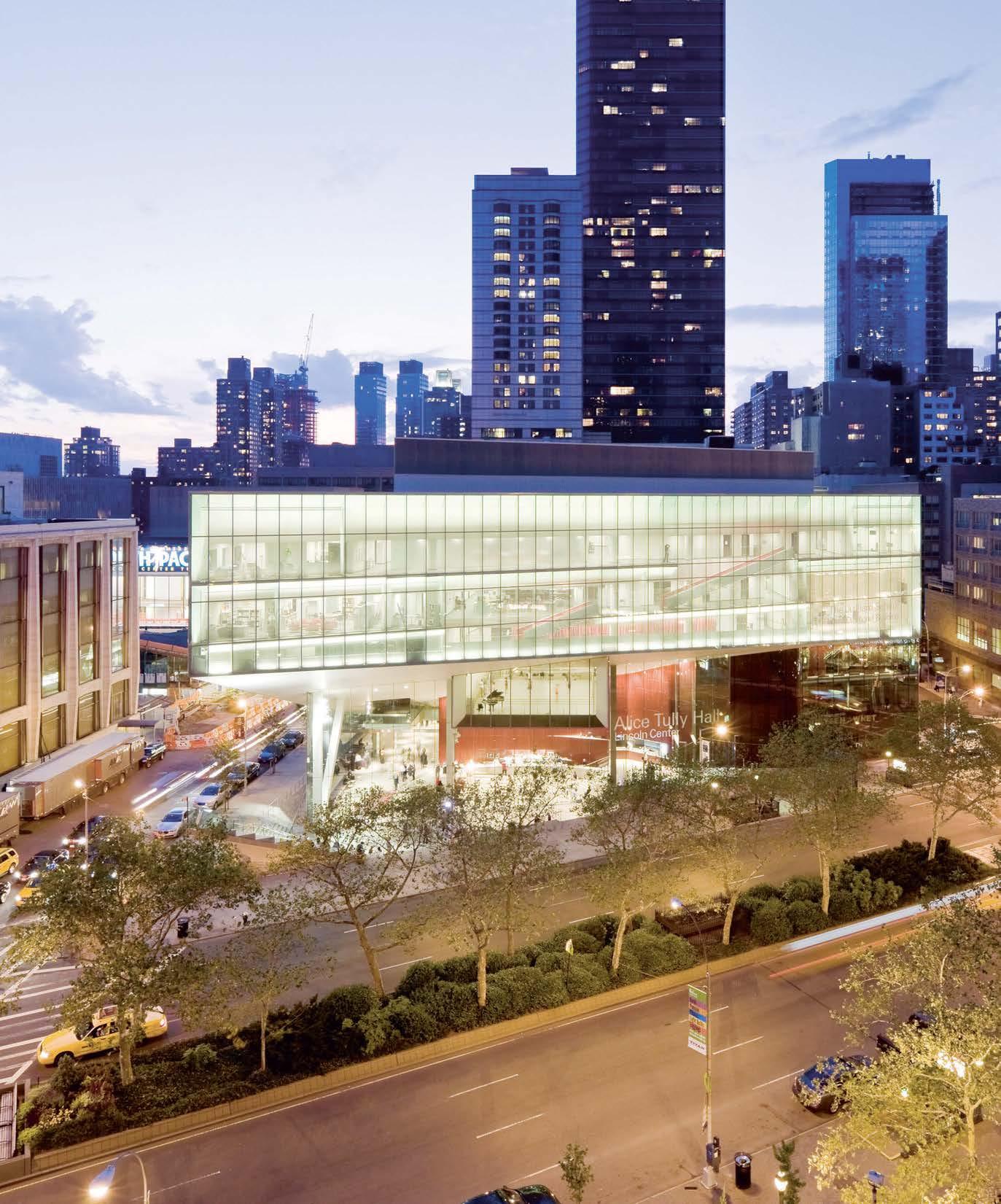
making these outdoor spaces an extension of those institutions, which were truly public. It was about democratizing what was always there, but never used, and making it habitable.
FB: The High Line and Lincoln Center projects were highly successful interventions in the city—but also had complicated, even unfortunate, consequences for some of the surrounding communities. What lessons were learned?
LD: The High Line grew eight blocks at a time like sausage links. And with each phase, it was increasingly popular. This project was a very big lesson that we learned over time: We should have anticipated more success and leaned on developers to add affordable housing and to put in more checks and balances so it wouldn’t be a runaway for the real estate market. But all in all, I’m very proud of it. And I wouldn’t have done anything differently on the design.
Charles Renfro: We wanted to make the park about New York City and the spaces and places it passed through. It was more a piece of infrastructure when it was a rail track, and now it’s become a bit of a theater experience. I think it’s more cinematic, even.
FB: Your work seems to connect design strategies, programming, and, yes, cinematic experiences. How do you deal with hybrid public-private clients?
LD: Public-private partnerships serve the public best when the private sector values public spaces. The Google [Pier 57] project is a great example, with the private part sandwiched between two public spaces. It would have been terrible if Google had just privatized the entire pier.
The city typically wants the parks and public spaces but doesn’t really fund them. Therefore, we have conservancies and trusts to raise money. The city doesn’t have enough money to do it all. It needs private investment. G ood design and architects that are willing and able to cross the line on both sides to make it work for the client, and make it work for the public, are crucial.
FB: Another public-private example is Casa Belongó. What was key there?
CR: Casa Belongó is the home of the Afro Latin Jazz Orchestra in East Harlem, right underneath the Metro-North train track. So, it’s both an awful site and a fantastic site. We convinced our client to open the entire institution to the street and the public during the day.
We used the [building] section to allow views from above and down into the depths of a performance space, making it part of the street. Another [part] is a center, which can be used by community members and organizations to have meetings and other activities. We’re trying to make Casa Belongó belong to the neighborhood.
FB: What would you recommend your peers, or planners, ask their clients?
LD: The city of New York is a grid city, based on traffic and efficiency. We have sidewalks and streets, but we don’t have many public spaces. Inside some of our tall buildings, you have vast lobbies that are totally empty. Why not develop these beautiful s paces, which are often available, into public spaces where tenants and the public can come together? There could be businesses, retail, places for coworking.
We’re questioning the norms of how we treat the city and where we draw the line between public and private. I also think of cultural institutions; if they want to survive, they need to make new audiences. They need to carefully consider how to bring culture outdoors and how to provide adequate space for unticketed guests.
The 2009 redesign of Lincoln Center’s Alice Tully Hall (opposite) transformed the 1960s multipurpose venue into a publicly accessible performance space. Casa Belongó (this page) is the future home of the Afro Latin Jazz Orchestra, located in a new 340-unit affordable housing project in East Harlem.
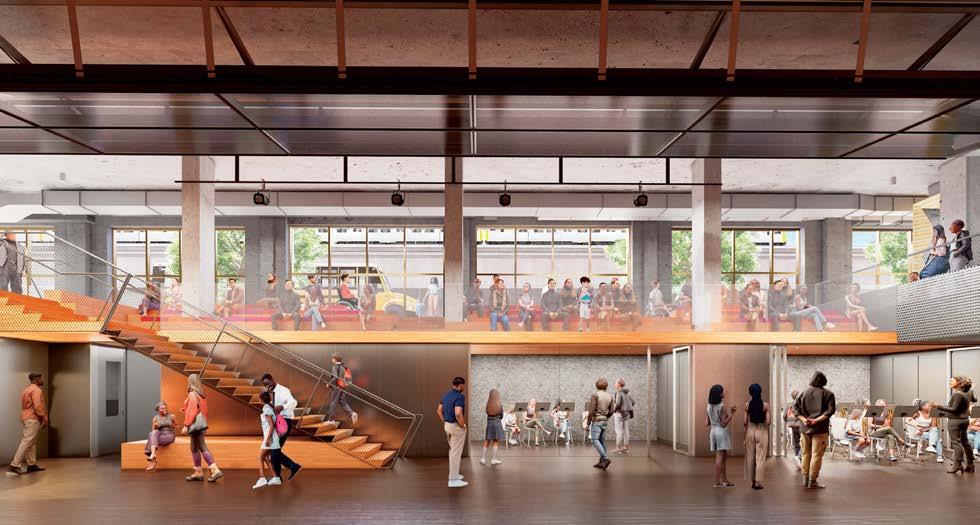
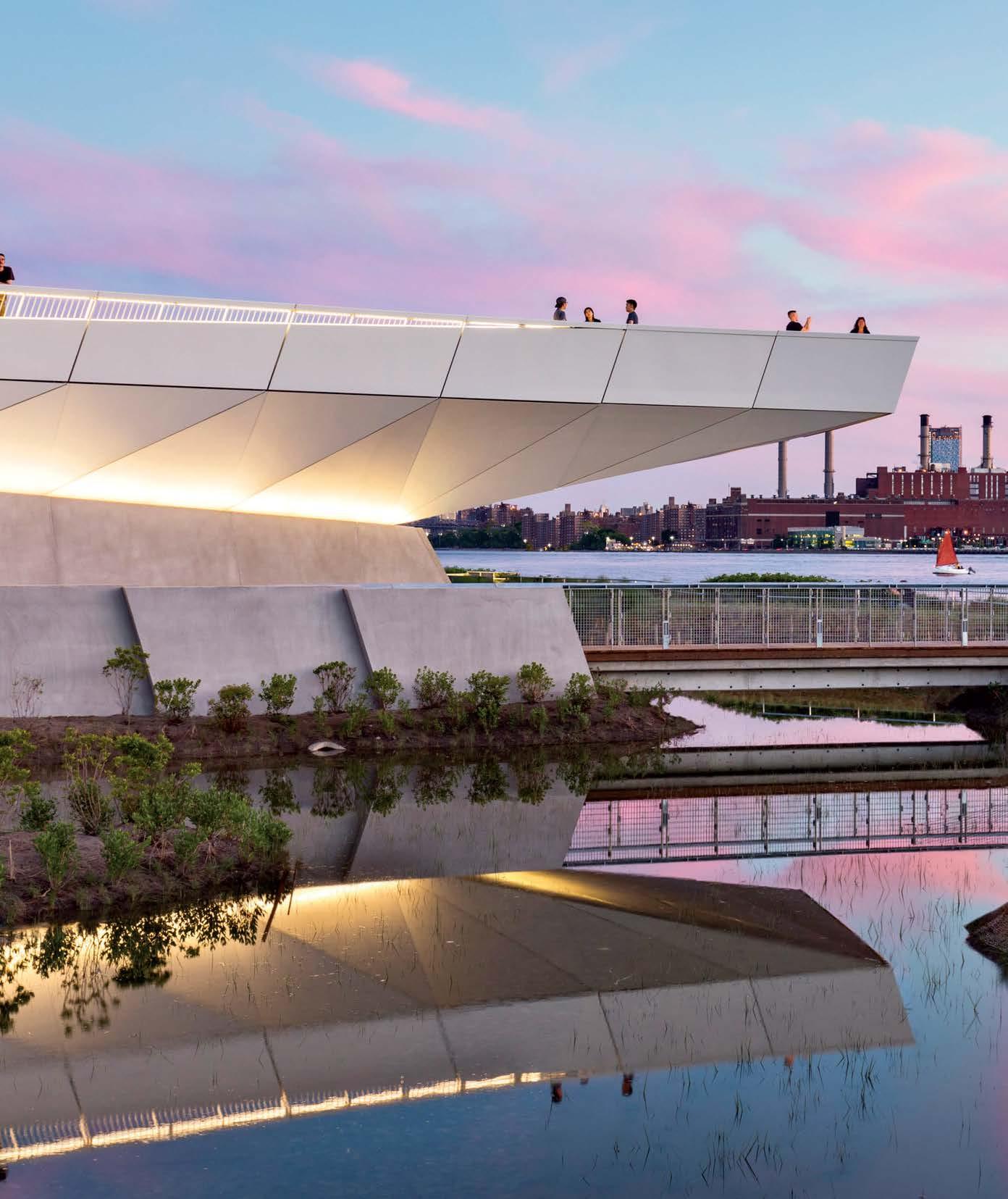
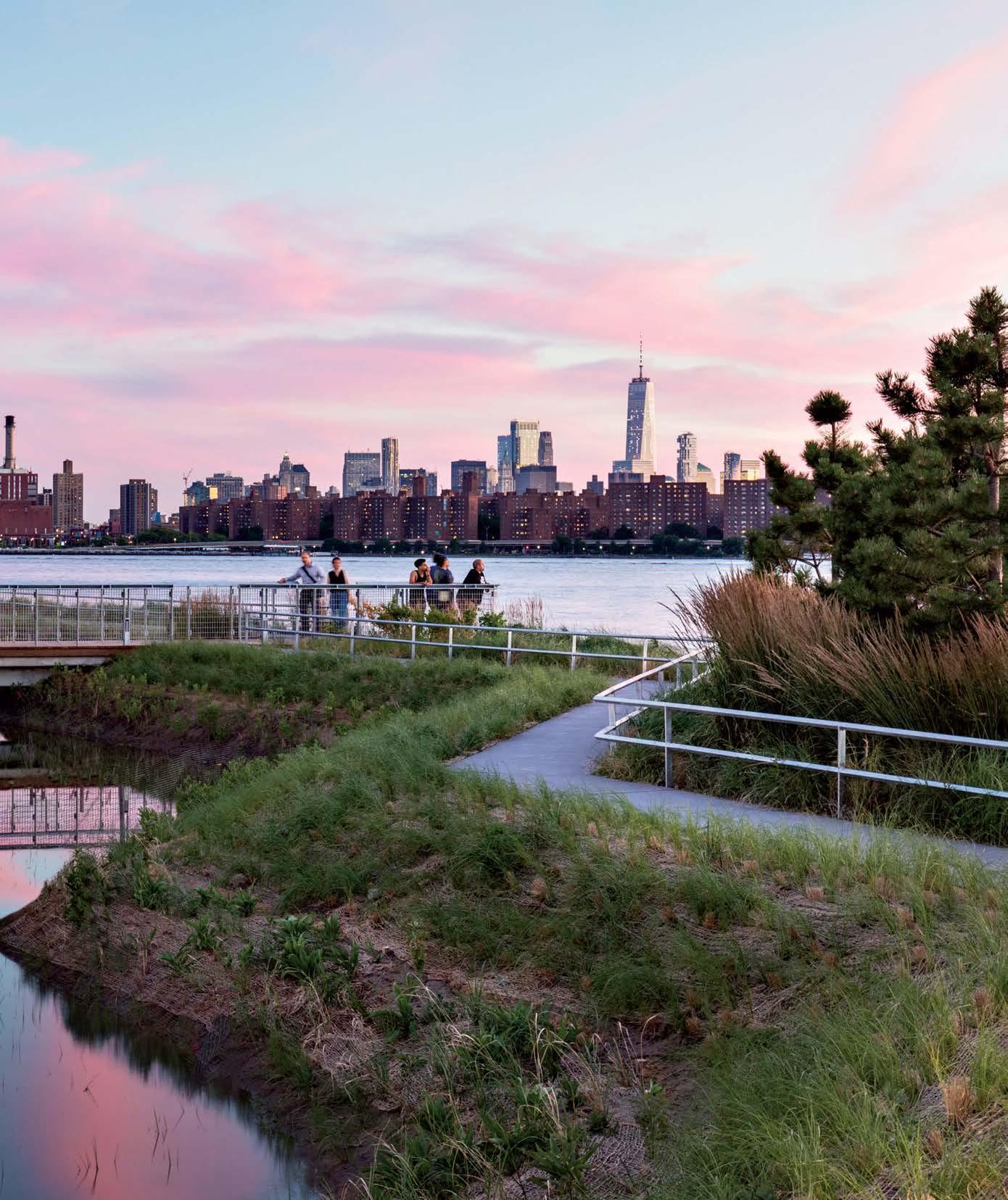
In 2018, Weiss/Manfredi transformed 30 acres of post-industrial waterfront into Hunter’s Point South Waterfront Park, a public space in Queens, that simultaneously acts as a rising-water protective perimeter for the neighboring community.
MARION WEISS & MICHAEL MANFREDI, WEISS/MANFREDI
FB: In your new book, Drifting Symmetries [Park Books, 2025], you propose that architecture can become infrastructure. What does that mean for a city like New York?
Marion Weiss: We think about work that’s influenced us—like Khaju Bridge in Isfahan or the Agrasen ki Baoli Stepwell in India. When we think about New York City, we start with its very own framework: a grid that is indifferent to the city’s conditions until it reaches other conditions like the edge of water. That’s where the idea played out at Hunter’s Point South Waterfront Park.
That project is not only woven into the grid, but also to its idiosyncratic continuity. It is new infrastructure, and that liminal space is working hard because it needs to prevent flooding as a true infrastructural component but also capture stormwater and simultaneously create new wetlands. But it is first and foremost an infrastructure of urbanity for the people.
Michael Manfredi: We’ve always been drawn to hybrid projects that challenge clear [disciplinary] distinctions. We believe that our challenges are urban challenges, so they are social, infrastructural, and environmental. You can’t solve problems like that only through architecture or only through landscape.
FB: You’ve led architectural projects that became infrastructure and infrastructural projects that became architecture, such as the Brooklyn Botanic Garden’s Visitor Center and Hunter’s Point South Waterfront Park, respectively. What questions should architects ask when working with city agencies?
MW: For the Brooklyn Botanic Garden [BBG] it was about asking the question that was not asked as a foreground of engagement. When the BBG was doing
the visitor center’s request for proposals, we observed that if they created a visitor center in the proposed location, it would be a piece of architecture in the middle of the garden, and visitors would have to walk through a large parking lot to get in.
[We thought] it’d be more interesting to see if there was an edge between the city and the site that could be a compelling place to invite you into the gardens and slowly leave the city behind. Never going through a parking lot but maybe slipping along the edges of paths and around the drip lines of trees to find your way into the gardens another way.
MM: In the case of Hunter’s Point South Waterfront Park, the first phase was listening deeply to the community and to the parks department. We also brought up rising sea levels, a relatively new issue at the time. We slowly started to share with them designs that would weave all these things together. We were able to convince them that we could create a park that was both an incredible recreational opportunity and would leverage a series of strategies to accommodate rising sea levels in an interesting way.
It became a process of “creative flooding,” where flooding becomes an opportunity for a different kind of wet park. Instead of five pavilions, why not make one? And instead of thinking about a random set of paths, why not connect them all so that there’s a one-kilometer loop? The design became one instead of lots of fragments.
FB: You’re redesigning Lincoln Center’s outdoor theater at Damrosch Park. What have you learned about how to make these public spaces work better than their original designs?
MW: At Lincoln Center, we recognized that during the time of urban renewal, the whole expression of this cultural plinth— and its generosity of engagement and
Weiss/Manfredi's design for a new Visitor Center at New York City’s Brooklyn Botanic Garden was conceived as an inhabitable topography (opposite, top). The firm’s Lincoln Center Theater building and park, designed in collaboration with Hood Design Studio, will host 2,000 guests for seasonal events and is expected to open in spring 2028 (opposite, bottom).
invitation—was oriented to the east, turning its back to the community on the west. Our idea was to bring that [west side] wall down, invert the theater, amplify that edge, and bring it closer to the heart of where the theaters are located.
MM: I think both BBG and Hunter’s Point share the idea of questioning the brief—and also reframing it. At Lincoln Center, we did the same working with [landscape architect] Walter Hood. The initial brief was that Hood Design would do the park, and we would do the theater and the audience area. Instead, we all worked very closely to identify this as a theater in the park, which means there are times when parts of the theater become an open plaza rather than just an audience area. There’s also a large trellis that works at both the scale of the garden and the scale of performance.
MW: The current Damrosch Park, you could say, is an infrastructural park. It’s [built] over two stories of parking, so it has some unique constraints that aren’t so self-evident. It’s also one of those rare cases where all the ingredients were there, but none of them were working effectively.
The new oval shape—with the audience on one side and the theater on the other—creates intimacy. The people who were previously furthest away are now half the distance. So, everyone gets an intimate relationship between the audience and the performer. I think that's new.
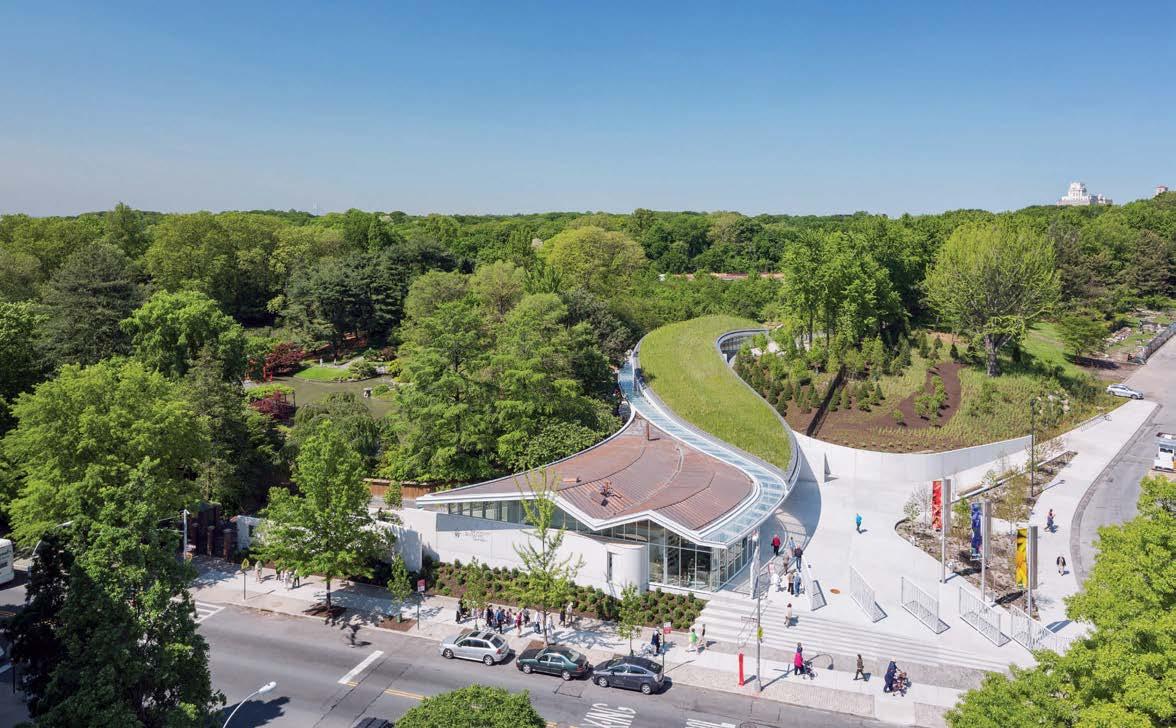
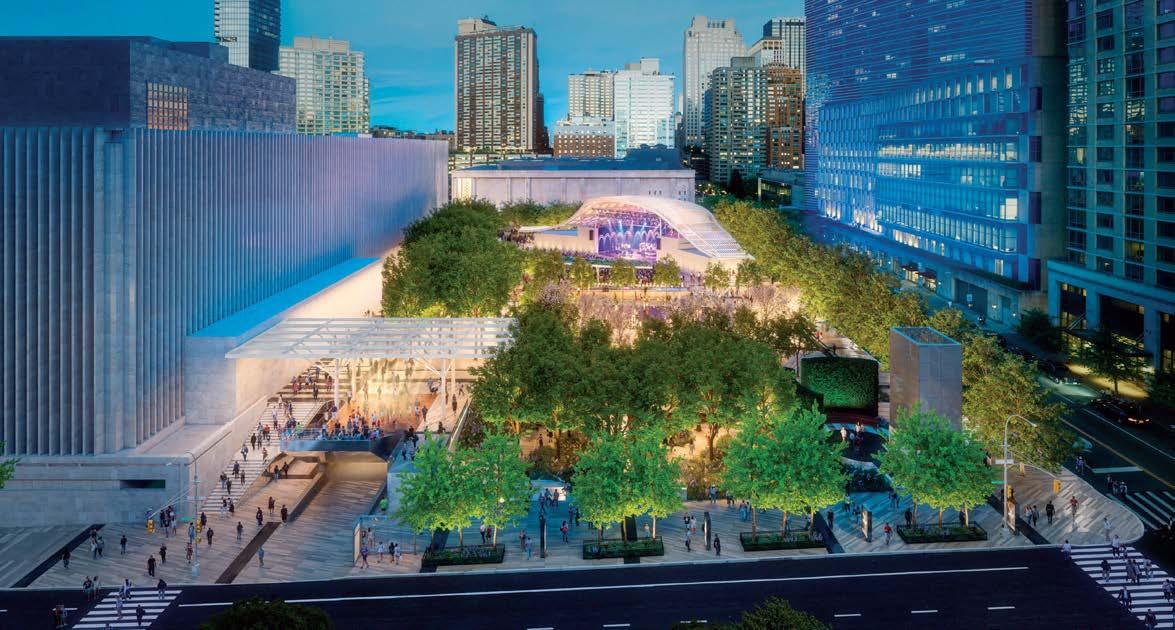
For the largest affordable housing building project in New York since the 1970s, Queensbridge, the new Hunter’s Point South Waterfront Park provides a cultural fabric that offers places of retreat and connections with nature.
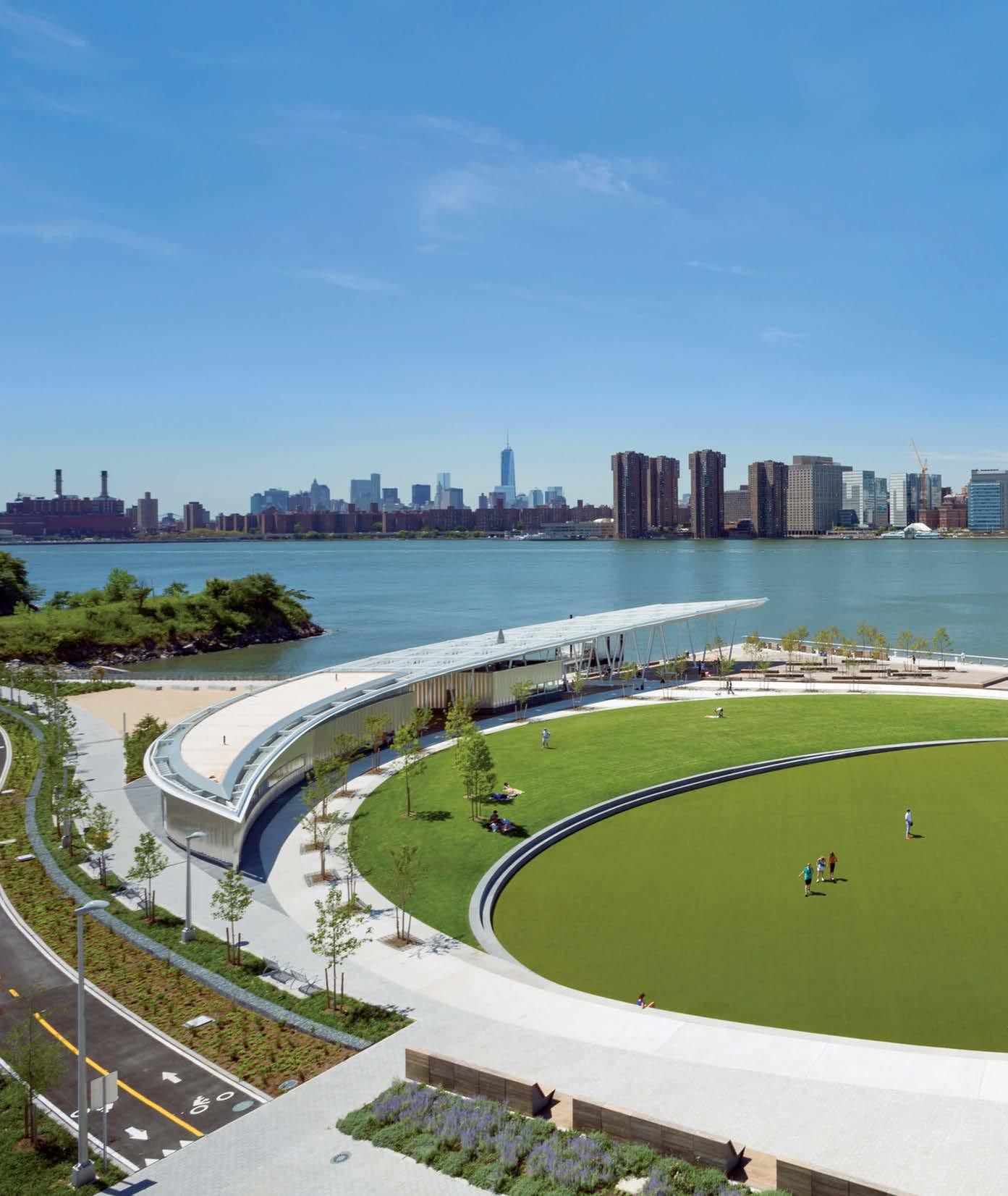
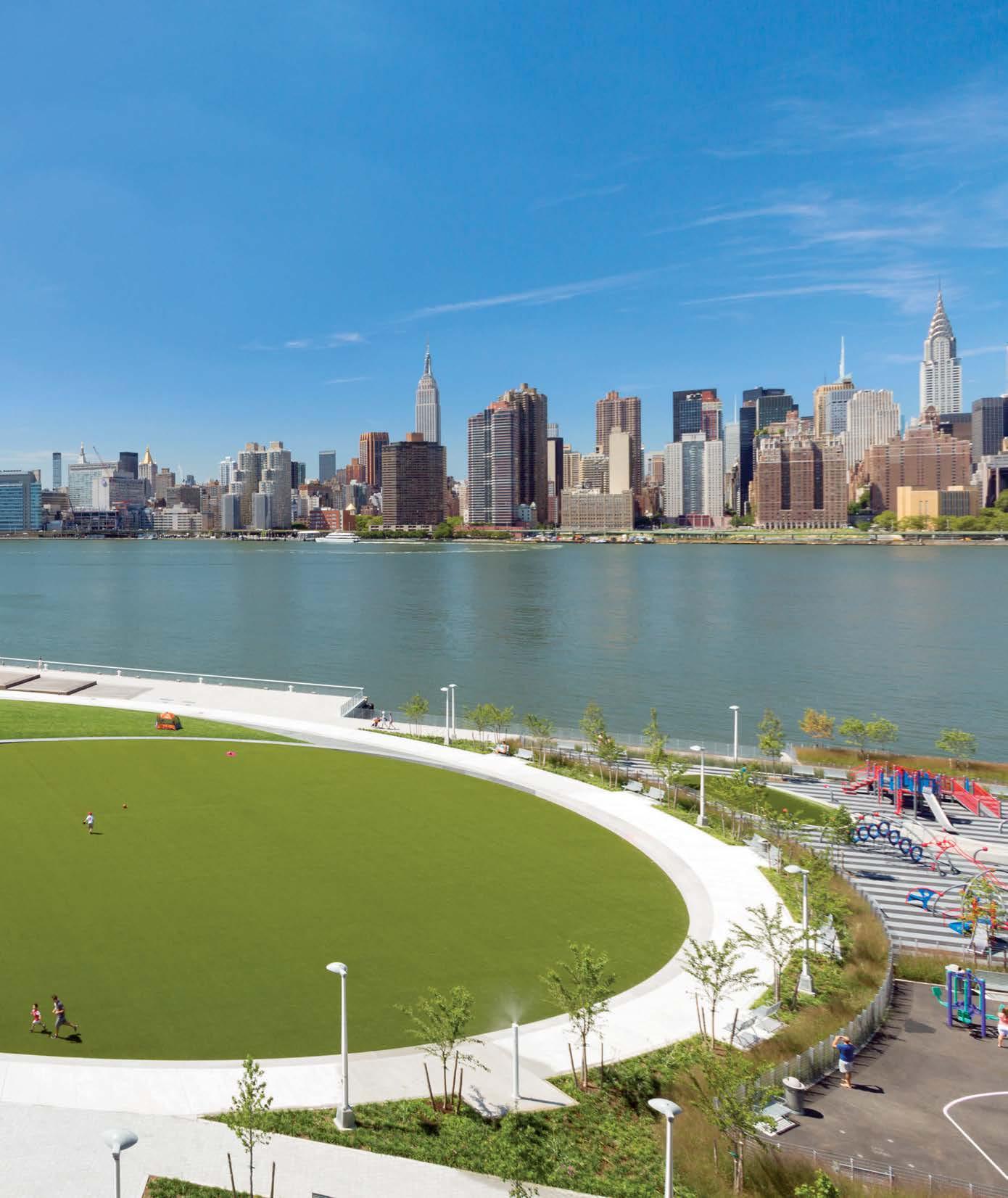
JONATHAN MARVEL, MARVEL
FB: Some of your earlier work, like St. Ann’s Warehouse and the New Lab, were able to integrate the urban fabric and activate some of these areas for public use. How did that inform civic projects like the Bronx YMCA?
Jonathan Marvel: The early work— like St. Ann’s Warehouse and the New Lab—dealt with the overlapping of the found object and with the needs of a very dynamic program: one being a theater and the other a center for innovation.
In the case of the YMCA, where we’re essentially in an urban environment in the Bronx, the context became much more subtle and nuanced—and not architectural. The context became a grove of trees over a
hundred years old, which is rare for New York City. And a topography of terrain that was challenging—not flat, not paved, but boulders and a twenty-foot drop over a very short distance.
We’ve got a tough site, with no architectural artifacts, but a very powerful collection of significant trees that inspired us to guide the program around them. We documented the trees, gave them names, built the program, and then altered it. We were able to navigate the client through a concept phase where we broke the program into three pavilions instead of one. And where the site sloped way down very quickly, that’s where we put the two big swimming pools.
FB: What other lessons have you learned working on public projects, including the Bronx Point Park and the Bronx Museum?
JM: We learned the importance of offering back to the public an enjoyable, educational, and connective experience. Everything we do begins with the needs of the community.
For example, we conducted an in-depth analysis for a Puerto Rican community in Hartford, Connecticut, to develop a master plan for the conversion of the Sacred Heart Church into a Puerto Rican community center. It’s in a historically Latino neighborhood from the 1950s that has since shifted to a West Indian neighborhood, but it still has strong Puerto Rican roots.
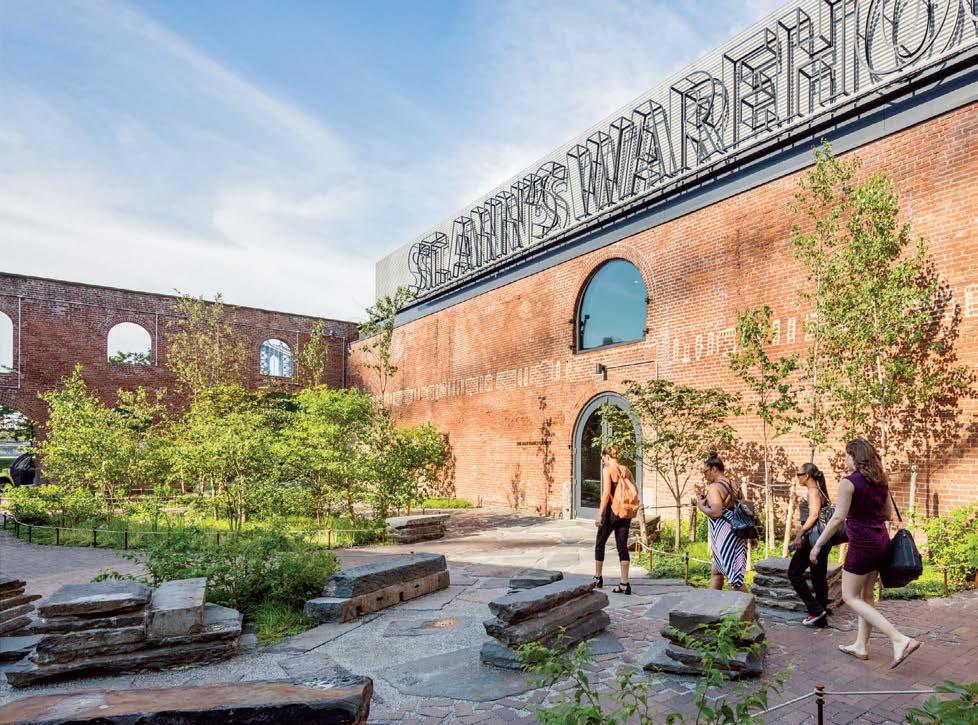
Converted from a 1860 tobacco warehouse in DUMBO, Brooklyn, St. Ann’s Warehouse is a flexible, 700-seat theater that includes a publicly accessible garden (left). Completed in 2023, Bronx Point serves as a model for sustainable development practices (opposite).
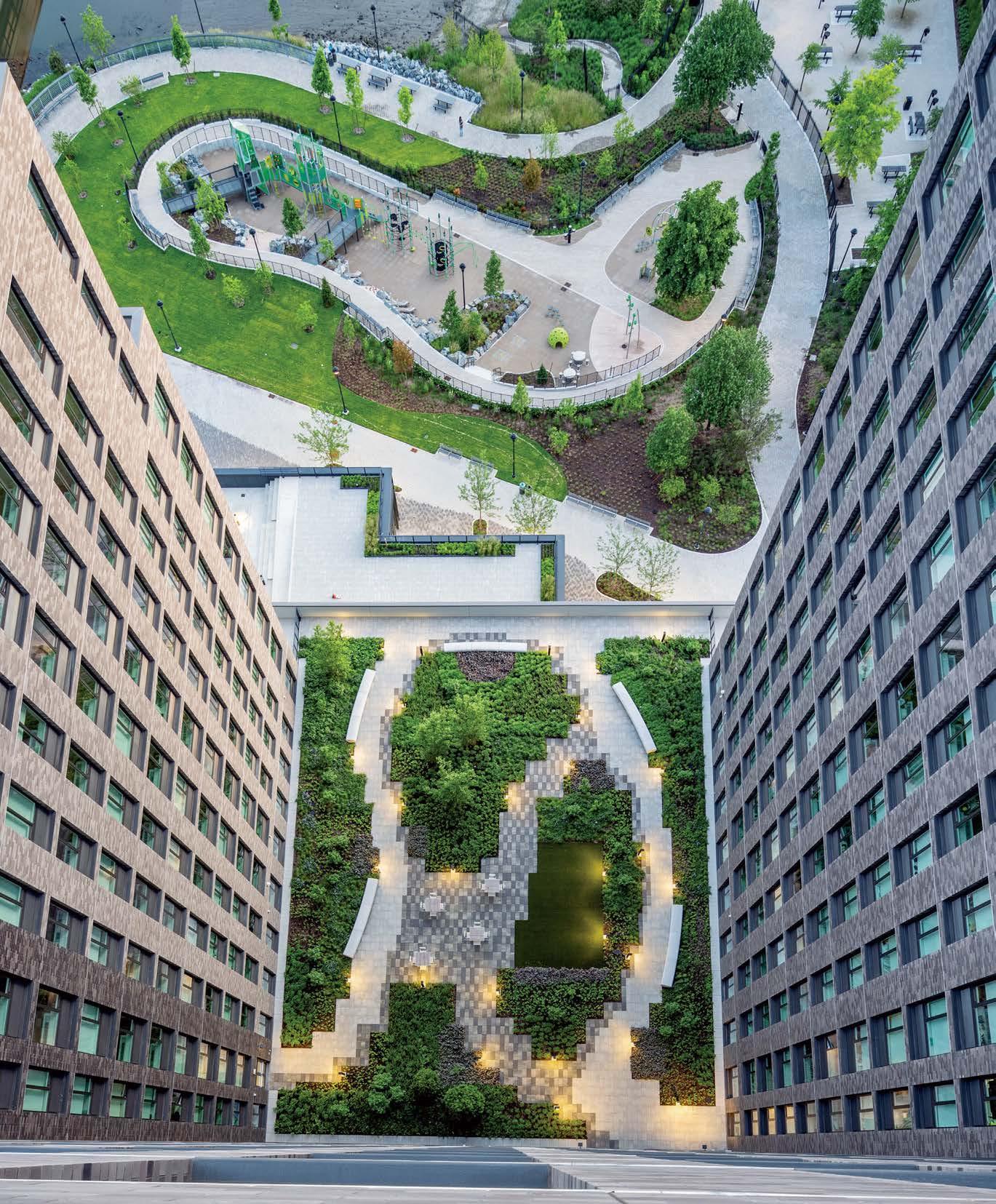
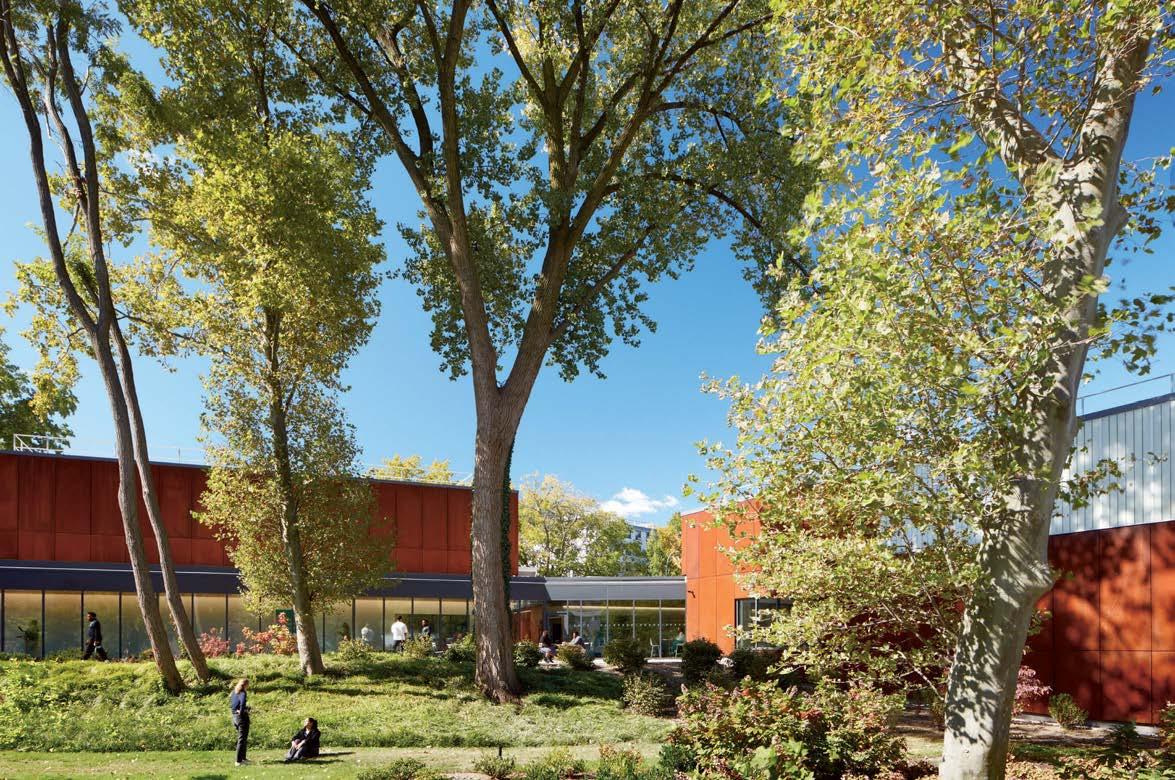
52,000-square-foot
In the analysis, we came up with the phrase “Cultural signifiers make people feel comfortable.” Cultural signifiers make people feel at ease, and they change for different communities. They are essential to include as part of public spaces because when you cue people into the narrative, people wake up. They go, “Oh, this is for me.”
FB: How have those ideas—about cultural signifiers and community participation—been reflected in the new Bronx Museum wing?
JM: The museum, on the corner of the Grand Concourse and 165th Street, already had a collection of buildings. We were asked to give them a new front door because it was tough for the public to find.
The original building was a synagogue. Later, Castro-Blanco Piscioneri & Feder, one of the only Latino firms in the
city at the time, put a greenhouse-type environment next to it. It was a more transparent space that glowed and became the beacon for the community and the neighborhood at night. It was a very clever solution at the time.
Then, Arquitectonica came twenty years later and built their eight-story version of a museum next door. We dismantled the Castro-Blanco Piscioneri & Feder greenhouse and built a new structure on the corner. It essentially extended both the sidewalk into the building and the galleries out onto the sidewalk.
This issue about the public domain and architecture today, for us, is all about that indoor-outdoor experience because it makes people feel included by bringing them in and taking the fear of art away. We wanted the building to reflect that, with the café, lobby, and galleries all designed as an extension of the sidewalk into the building. M
the need for recreational space and a multigenerational community center (above). The soon-to-be-completed Bronx Museum of the Arts South Wing Expansion (opposite).
The new
Northeast Bronx YMCA addresses
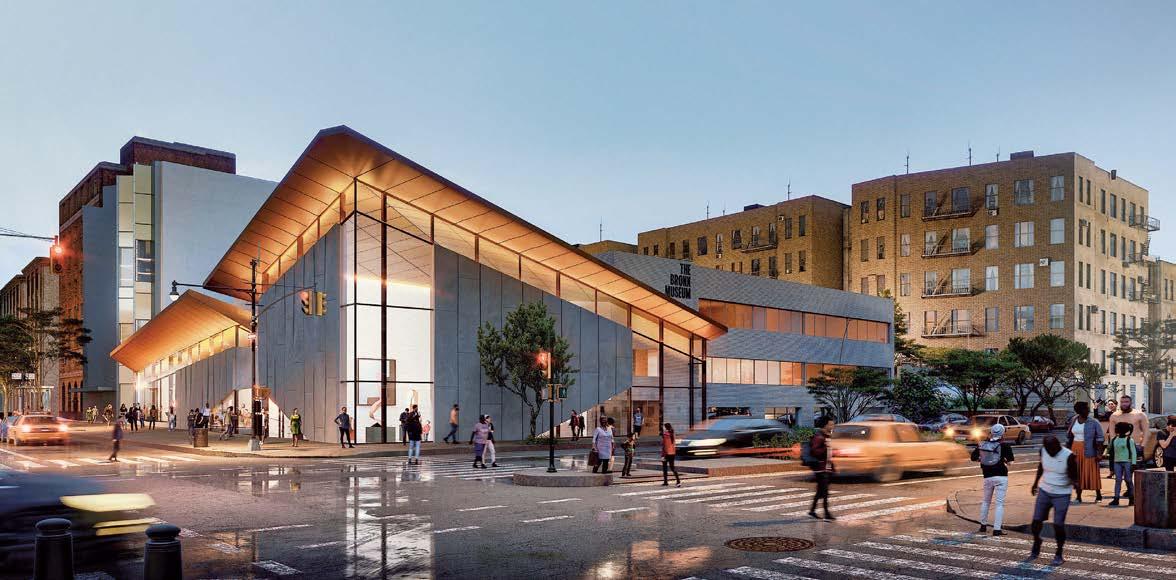
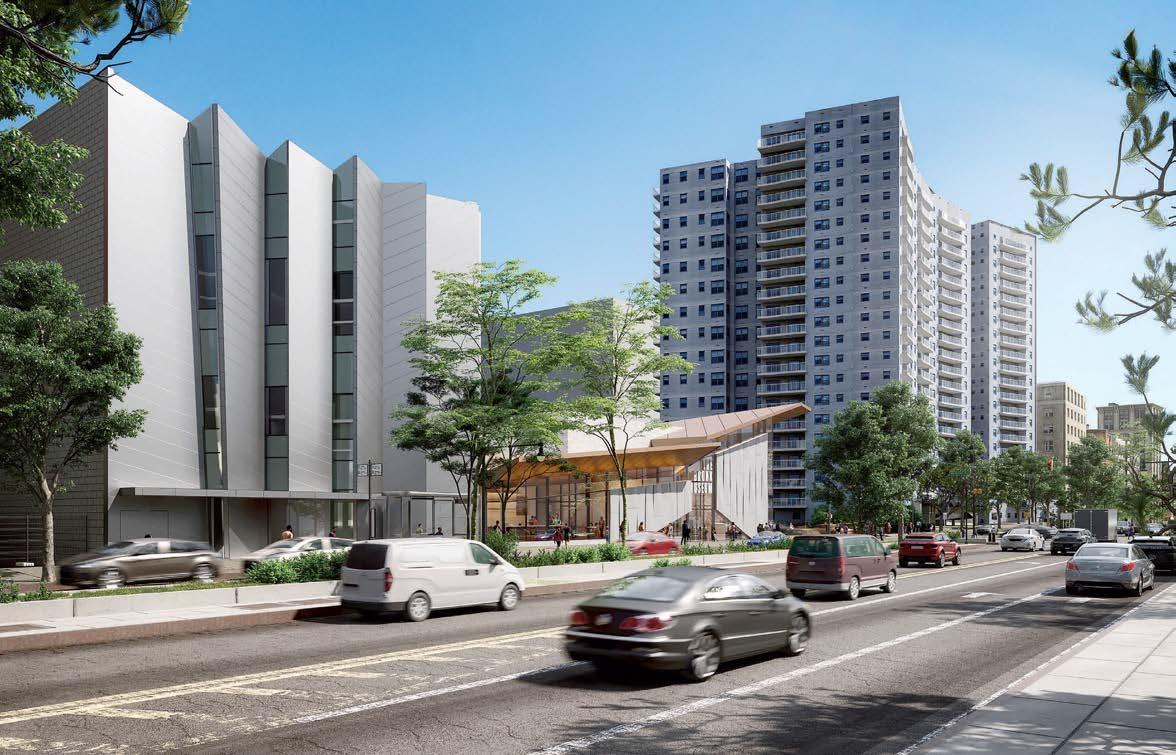
Mexico City’s Locus Blends
Sana Frini and Jachen Schleich defined a reinvigorating pathway for thinking about climate repair from the perspective of subtropical regions.
By Stephen Zacks
Vernacular Architecture
with Climate Reparations
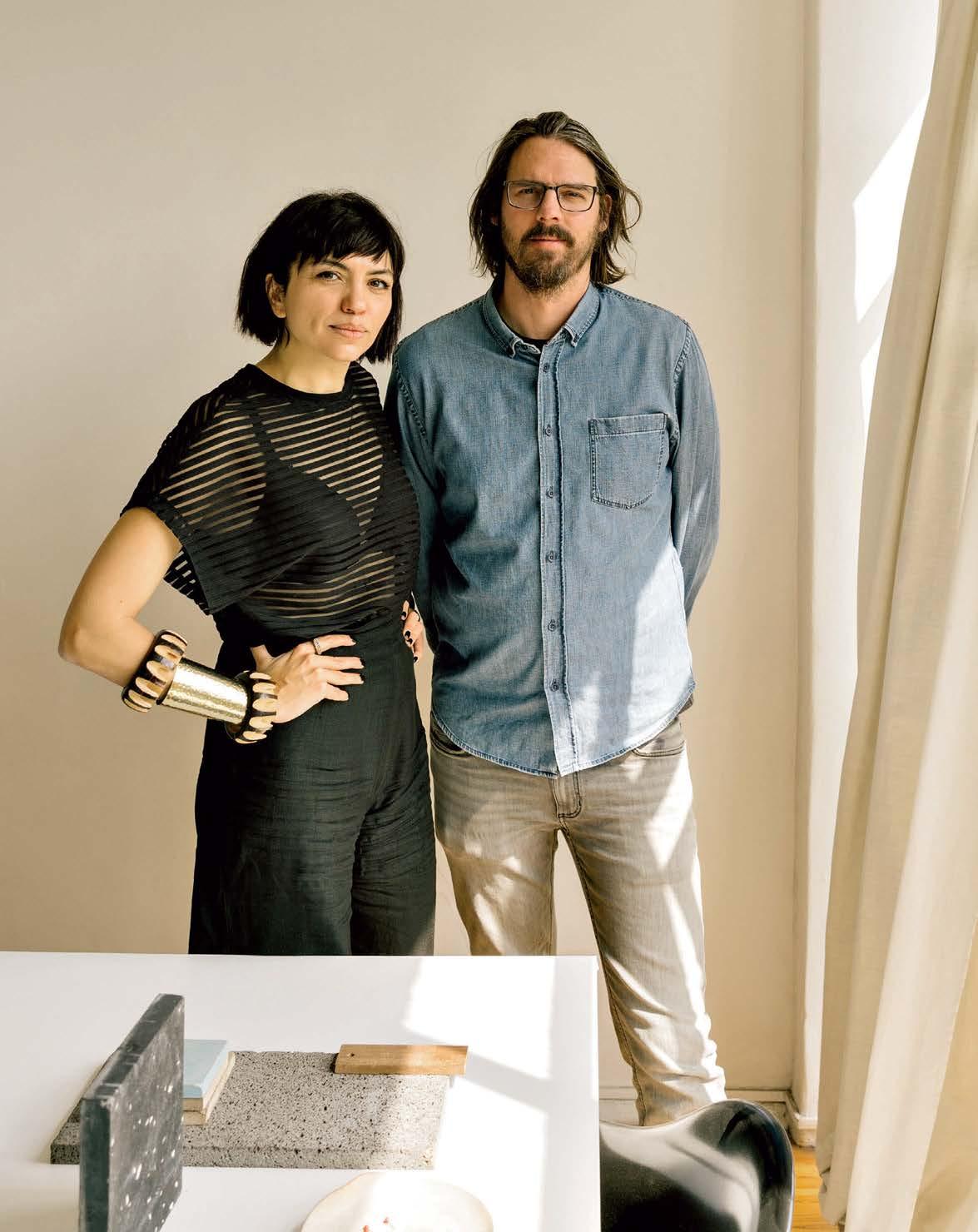
LOCUS
Founders Sana Frini and Jachen Schleich in their studio in Mexico City.

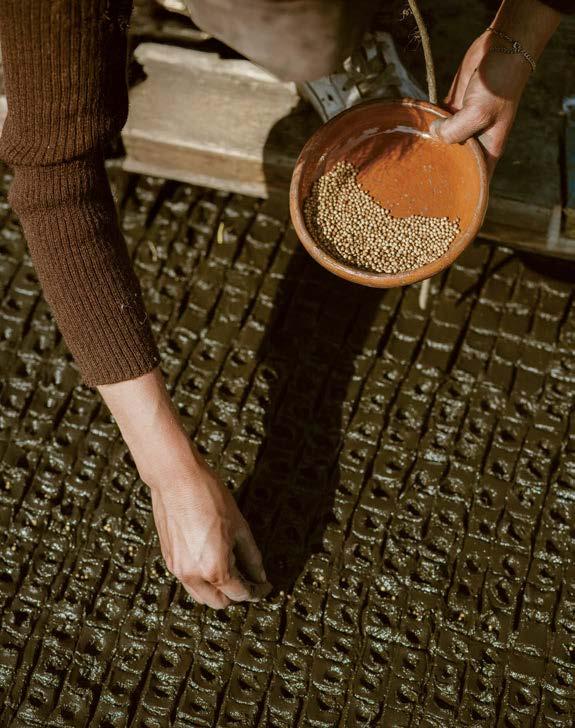
CHINAMPA VENETA is a collaboration between Estudio Ignacio Urquiza & Ana Paula de Alba, Estudio María Marín de Buen, ILWT, Lucio Usobiaga Hegewisch & Nathalia Muguet, Pedro&Juana, and Locus.
he way Sana Frini describes it, the heat waves engulfing Europe and the U.S. each year are like a creeping monster slowly moving northward. “The heat advances an average of one meter per hour,” Frini says. “So it’s something that you can literally see moving from the South to the North.” Measurable scientifically and no longer preventable, according to some activists and researchers, the climate crisis becomes a problem of repair and remediation. “Given the state of the world as they have left it to us, I consider myself very much within the discourse of repair,” she says.
Alongside Jachen Schleich, with whom she cofounded Mexico City–based Locus Architects in 2020, Fr ini has turned her attention to climate reparation, bringing an energetic perspective that borrows from vernacular techniques of subtropical regions to improve resiliency, conserve energy, and maintain the comfort of the human body.
“It’s a bit like the logic of experimenting, prototyping, but above all, analyzing, from a vernacular architectural perspective,” she says of her practice and teaching. “I really believe in an architecture that is not of the epoch of the Anthropocene or of the era of fossil-fuel production.”
Take Chinampa Veneta , Locus’s contribution to the 2025 Venice Biennale for the Mexican Pavilion, designed in collaboration with various landscape designers, architects, and farmers. It borrows formal and agricultural references from the pre-Spanish-conquest Azt ec city of Tenochtitlan. Within the pavilion, Locus created a verdant living installation demonstrating the agricultural
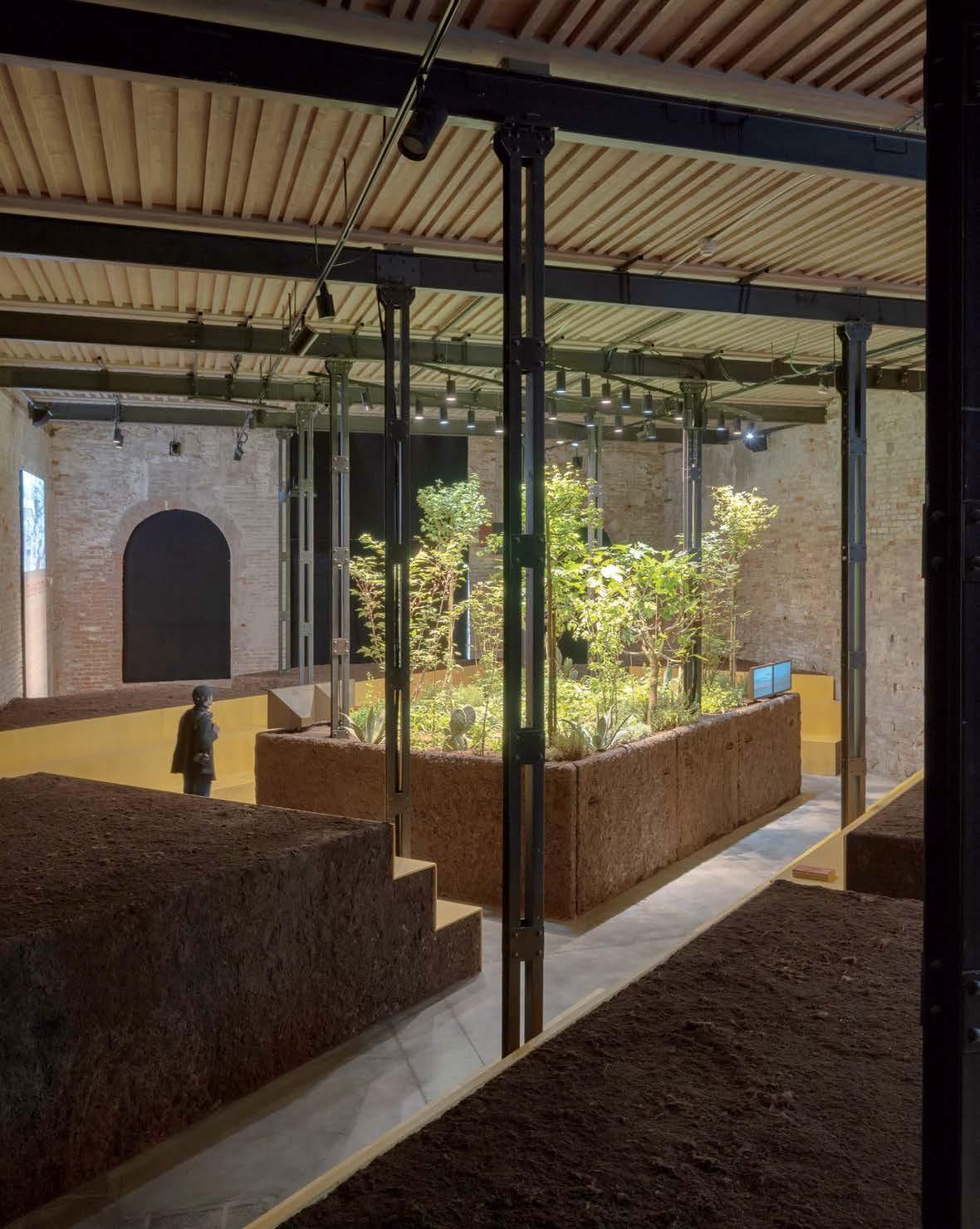
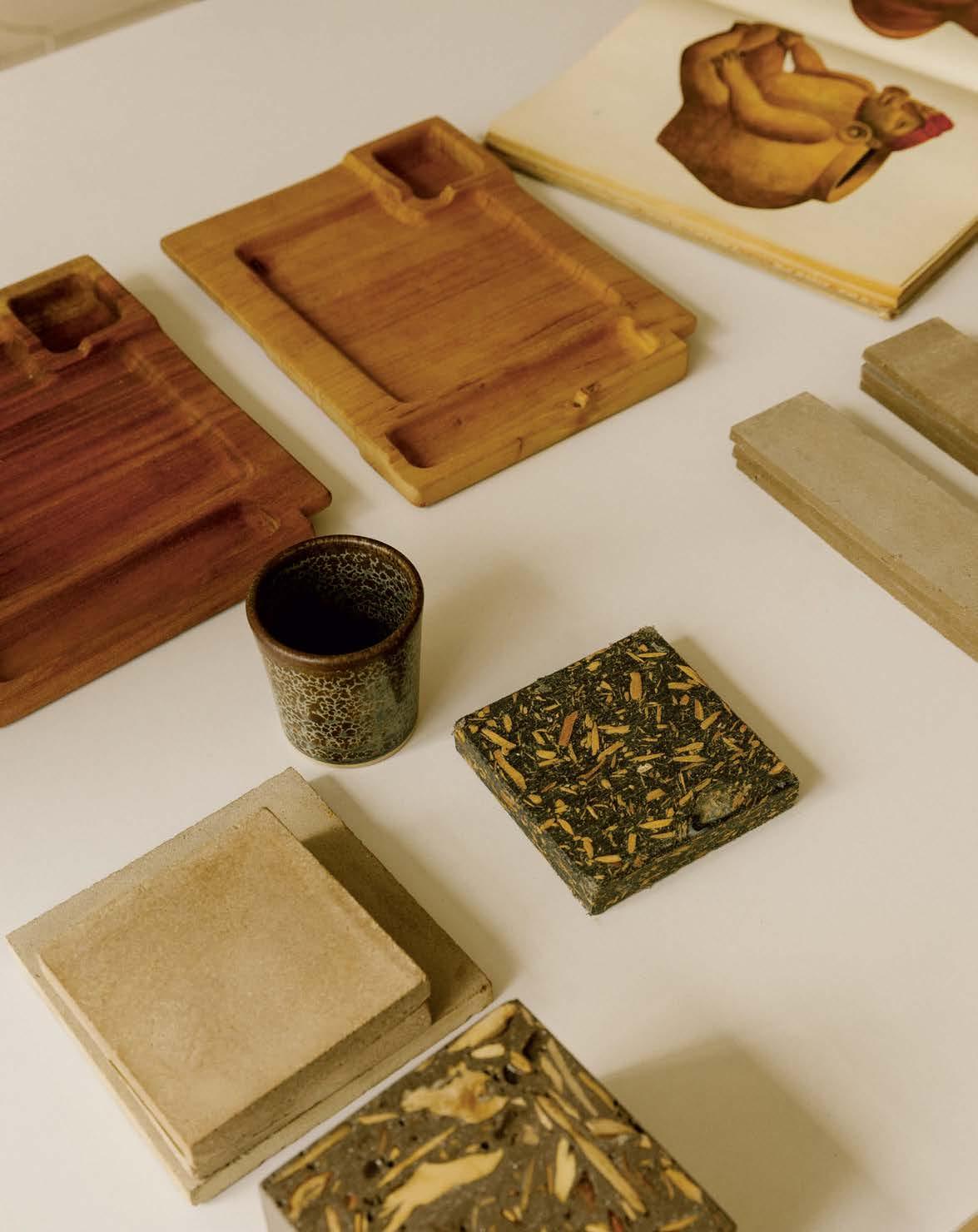
BALDÍO
Locus custom designed its furniture using repurposed wood and durable artisanal terrazzo kitchen countertops, bars, floors, and sinks made from concrete and straw recycled from the grounds of Arca Tierra. It reused the windows and doors to create a flexible indoor-outdoor facade and an interior courtyard, with walls ornamented by climbing plants.
system of the chinampa—a food system used by the Mexica people to convert the pervasive wetlands of the Valley of Mexico into a productive landscape by using logs to cultivate food on top of artificial islands.
“[The chinampa] is something obvious to Mexicans, but for us it’s fascinating ... the whole logic of circular production and the impressive efficiency of this ecosystem. We found a parallel in Venetian culture.”
At the time when they won the competition for the Venice Pavilion, Schleich and Frini had recently completed a design for the Michelin-starred restaurant Baldío. The elevated eatery in Colonia Condesa serves zero-waste cuisine and uses ingredients sourced from regenerative agriculture in cooperation with Arca Tierra, an organization dedicated to reviving the chinampas.
Schleich had a connection to local wood craftsmen since his earliest days in Mexico City in 2006, when he arrived from Zurich to work on a set for a theatrical production. A graduate of ETH Zurich and the Polytechnic University of Catalonia, he met his future wife during that project and stayed on, eventually becoming a partner in a local architecture studio.
It was there in November 2016 that he met Frini—a self-described climate “nerd,” outsider, and polymath born and raised in Tunisia—who had pursued studies in architecture, urban studies, and political science in Carthage, Lyon, Seville, and Lisbon. “I flew to Mexico thinking I was coming on a yearlong contract, and I met Jachen the first day I arrived, in fact—it’s his fault,” Frini says. They became fast friends: They were both foreigners drawn to Mexico City’s architectural vibrancy and shared a passionate curiosity for material-driven climate solutions. They later left their respective studios to form Locus.
Alongside its architectural work, Locus runs a consultancy for developers and other architects, applying a sustainable living standard to help clients reduce energy, water use, and carbon emissions. “This gives me a chance to test what we preach with others as well as to test it internally,” Schleich tells me in the Locus office in the neighborhood of Juárez, overlooking the mountains t o the south.
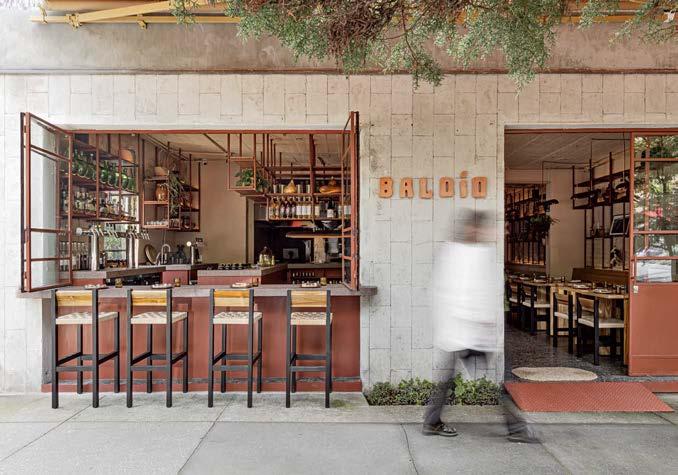
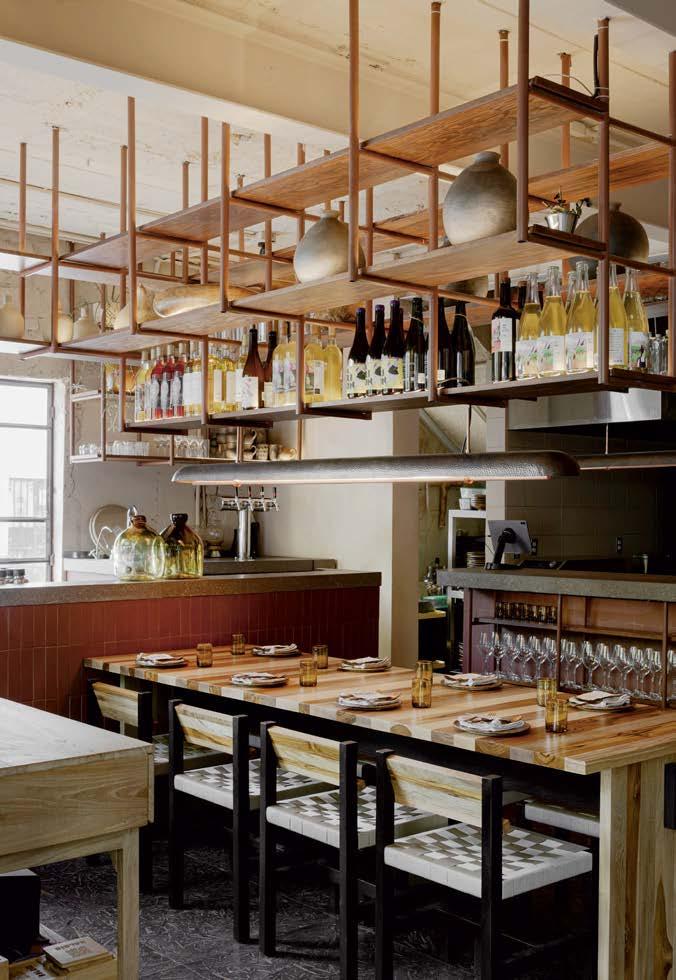
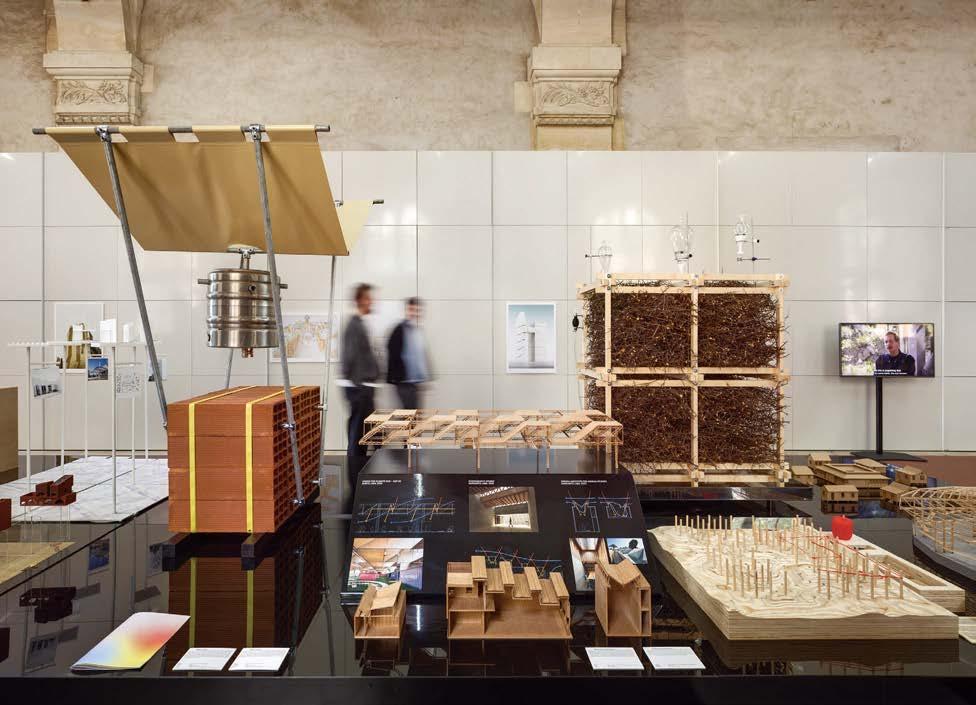
FOUR DEGREES CELSIUS BETWEEN YOU AND ME responds to an official declaration made by the former French Minister for Ecological Transition, Christophe Béchu. The minister declared that, as a result of climate change, France will experience a temperature increase of 4°C by 2100.
At the time of the Chinampa Veneta project’s conception, Frini was also deeply entrenched in cocurating, alongside Philippe Rahm, Four Degrees Celsius Between You and Me , an exhibition at the École Nationale Supérieure d’Architecture of Versailles that explored climate adaptation in and around Paris. It is part of the Île-de-France Biennial of Architecture and Landscape.
“We proposed to bring the heat that already exists in the South to the North,” Frini says. “The context that motivated us and seemed really interesting was the phenomenon of the tropicalization of the Mediterranean and the Mediterraneanization of the northern part of the globe. It basically involves the tools that all these people in the Global South are working with.”
Like the Venice Pavilion, Locus adopted a collaborative model, inviting 15 universities, 58 architects, three cineasts, 12 writers, and one artist, to explore climate solutions, imagining Paris in the year 2100, anticipating
summer temperatures rising by as much as 5°C. The exhibition again emphasized vernacular techniques originating from southern regions, such as the venting of hot air from buildings using traditional materials, thermal differentials, and the geometry of chimneys to produce cool interiors.
Rather than looking toward modern architecture, Frini believes real innovation today is emerging from precedents in southern regions, pre-industrial models that open the door to a much more efficient architecture not subject to the logic of economic globalization. “We were looking at how to cool ourselves faced with climate change on a global scale without depending on fossil fuel energy, using the logic and know-how of people who have already lived in these conditions for a long time,” she says.
Locus has quickly turned itself into a resource for climate-friendly design on the Mexico City architecture scene. For the expansive landscape intervention of Iñaki Echeverría in the Lake
Texcoco Ecological Park—a major flood mitigation project for the government— the firm collaborated on a tropical, timber-framed building planned to house a culinary institute, using shou sugi ban surfaces to promote long-term durability. “It’s very hard and very resistant and requires few public resources for maintenance, because it won’t have almost any budget for maintenance,” Schleich says of the charred tropical timber. “It has to be almost indestructible in a way. This is also somewhat of a tradition of the Me xican government to make buildings so robust, which is why everything is concrete or hammered concrete. This is the wood version of that philosophy.”
Back in Juárez, redevelopment is happening all around Locus’s office. It’s hard to avoid the fact that many of the new restaurants in the center of Mexico City, like Baldío and Makan, appeal to an upscale clientele, while costs of living have increased far beyond the means of average local salaries. As older buildings
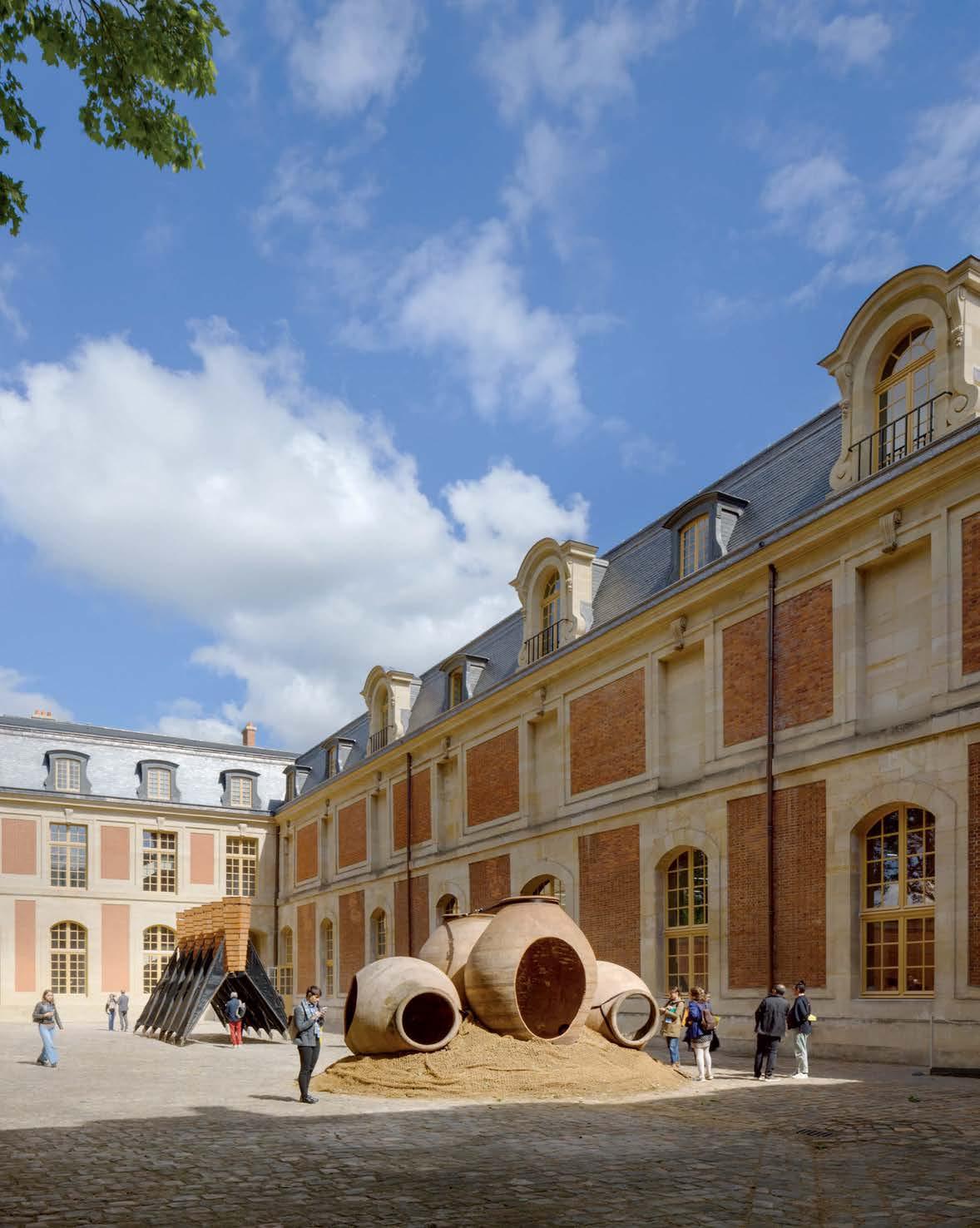
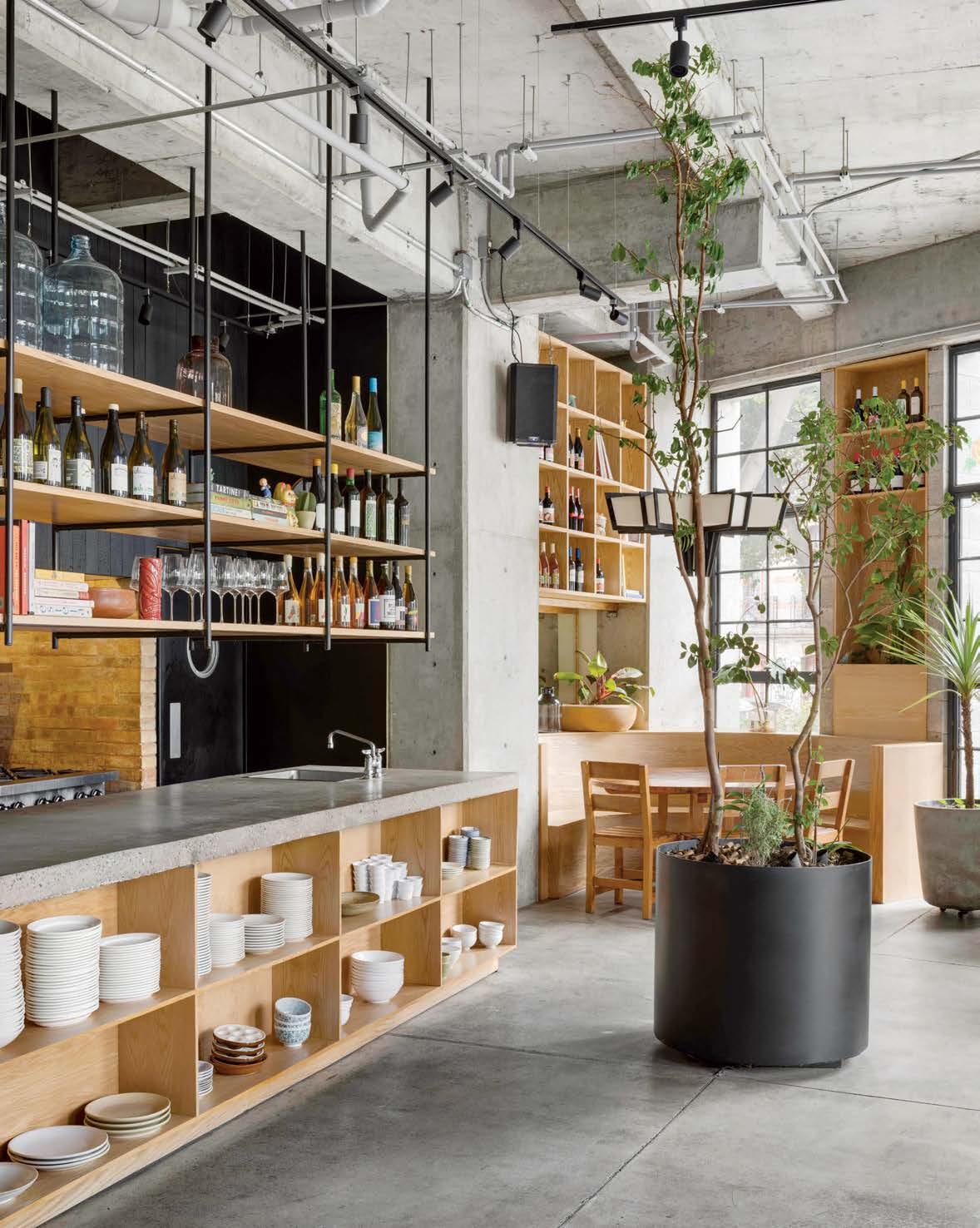
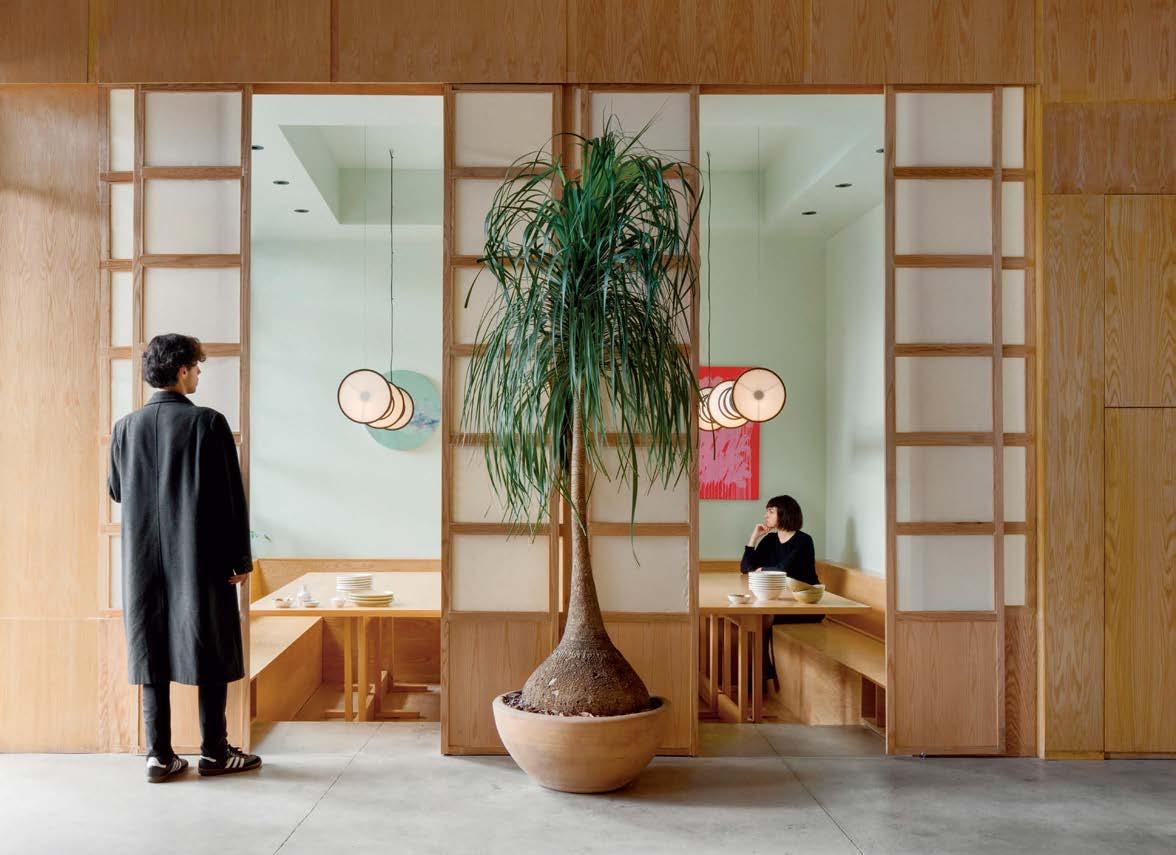
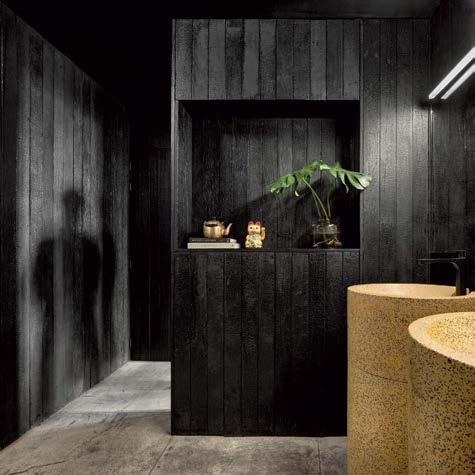
are renovated and inexpensive lots are converted into luxury buildings, economic and cultural tensions have given rise to a potent antigentrification movement, accompanied by antiforeigner, antigringo, and anti-cultural-change speeches. While local building regulations and government policies are just starting to address the need for ecological design, affordable housing in popular neighborhoods, and regulations on Airbnbs, Locus’s dynamic office is a fitting reflection of the contemporary vigor of Mexico City, squarely focused on climate-sensitive design and practical solutions. M
MAKAN
For the Thai and Singaporean restaurant Makan on the edge of the Juárez and Centro neighborhoods, Locus employed a palette of repurposed wood and custom-designed furniture to elegantly insert a high-level gastronomic experience into a Brutalist concrete structure.
Designers Rethinking Our Relationship to Water
Across sculpture, planning, and public space, designers are making invisible water systems visible again—and challenging us to live differently with them.
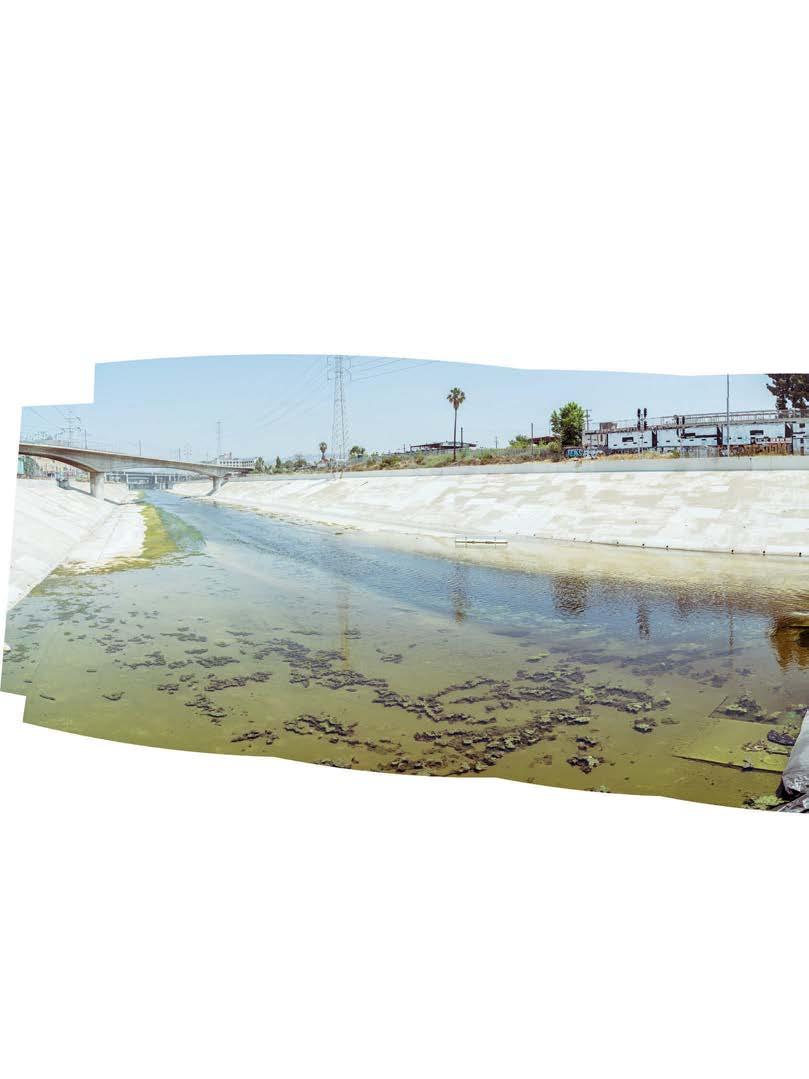
By Timothy A. Schuler
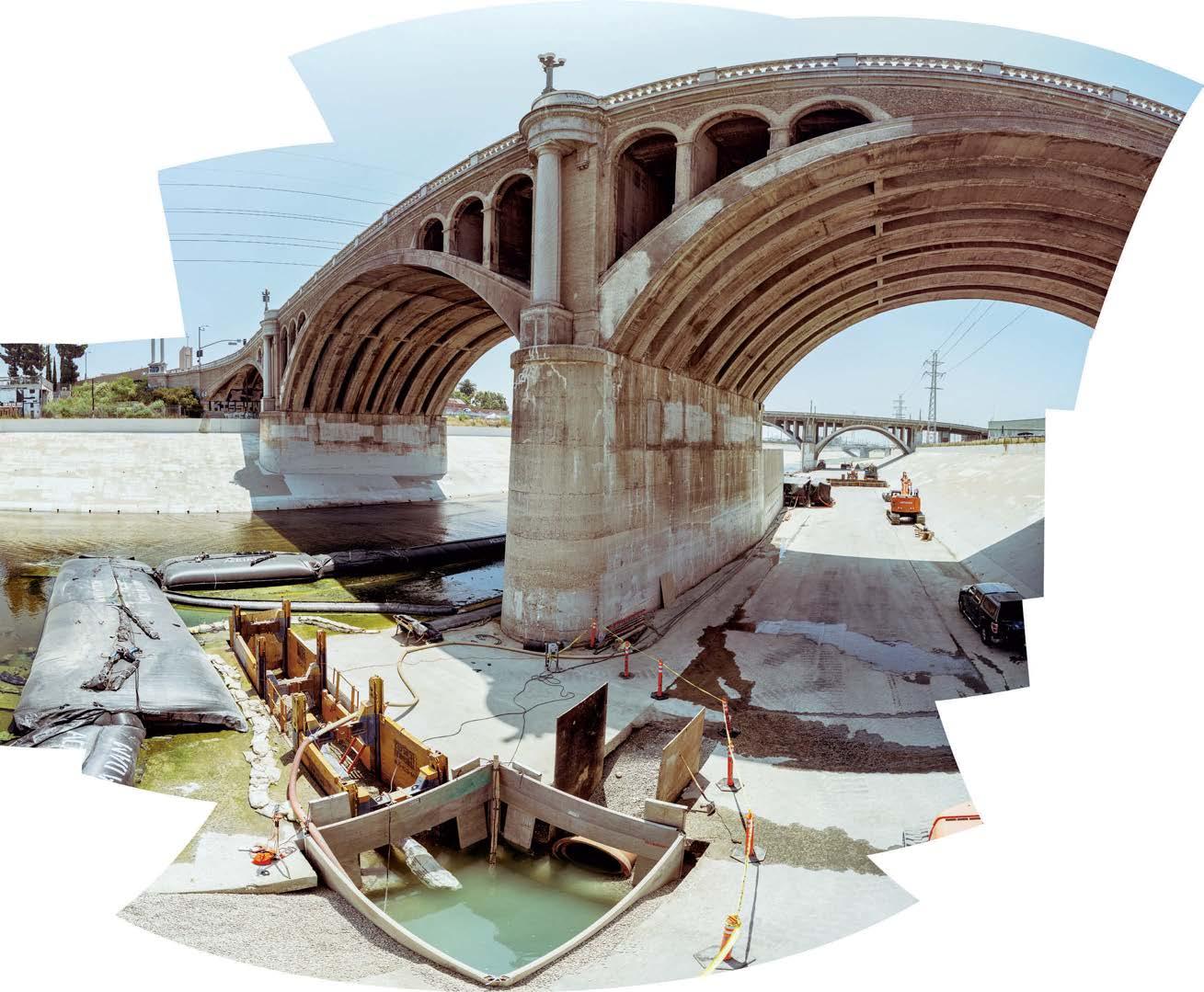
An infrastructural art project by Lauren
the River redirects a portion of the L.A. River beneath downtown into a purification system and biowetland. The cleansed water irrigates urban green spaces—reclaiming floodplain ecology and reimagining water as a shared civic resource.
Bon and Metabolic Studio, Bending
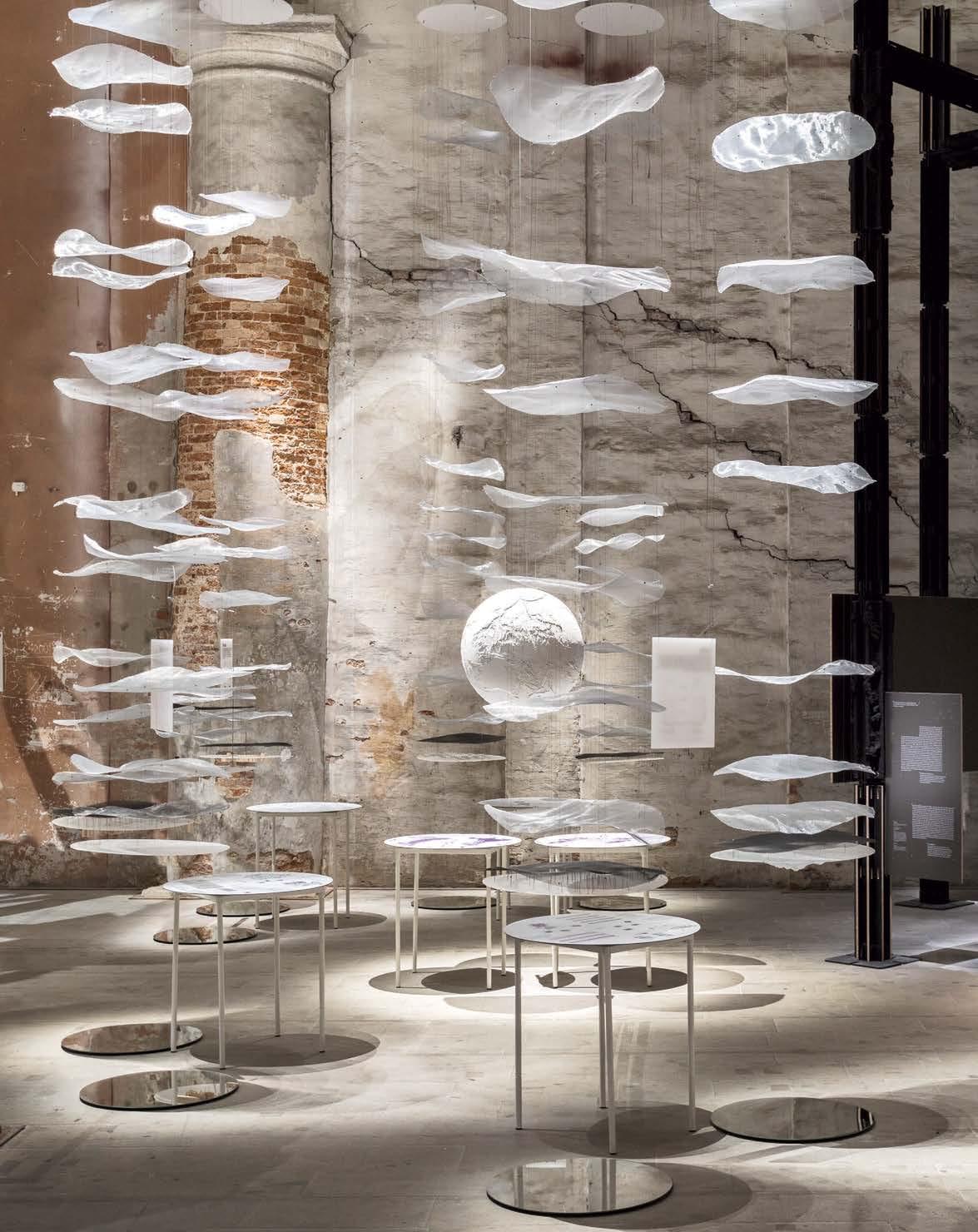
The idea that water is fundamental to life
is a truth acknowledged by cultures throughout world history. The Lakota phrase Mní wičhóni , which translates to “Water is life,” became the rallying cry of Indigenous activists protesting the Dakota Access Pipeline. The same idea is central to Western understandings of biological evolution; indeed, the search for extraterrestrial life is, in many ways, a search for water.
In spite of water’s life-sustaining power, humans became masters at rendering it invisible over the course of the 19th and 20th centuries. Creeks were buried, waterfronts walled off. In 1984, a Berkeley landscape architect led an effort to “daylight” a portion of Strawberry Creek, the first documented example of an urban waterway being exhumed. The 40 years since have seen cities gradually reversing course, with billions of dollars invested in daylighting projects and waterfront redevelopment. And yet even decades of daylighting efforts have not obviated the need for artists and architects to help visualize this vast planetary system.
Few people know this better than Anthony Acciavatti, an associate professor of architecture at Yale University. Acciavatti’s exhibition Grounded Growth: Groundwater’s Blueprint for
Intelligent Urban Form , currently on view as part of the 2025 Venice Architecture Biennale, argues that the pace and scale of groundwater extraction worldwide represents the “hidden front line of climate change,” contributing to both land subsidence and sea level rise—and enabling patterns of human settlement and agriculture that are fundamentally unsustainable.
The exhibition revolves around a series of suspended sculptures that make visible the world’s aquifers, the subterranean reservoirs on which more than half of the global population now relies for drinking water or irrigation. Focused on two of the most embattled aquifers on earth—beneath North America’s Sonoran Desert and India’s Indo-Gangetic Plain—the exhibition encourages attendees to view groundwater as a global commons.
“In 1898, the Arizona Supreme Court ruled—and it was upheld by the U.S. Supreme Court in 1906—that groundwater is a constituent part of someone’s private property,” Acciavatti explains. In reality, he said, these water bodies are as inseparable as the air in the atmosphere. And yet, around the world, aquifers are being depleted at speeds that don’t allow nature to keep up. In 2017 alone, humans pumped out the equivalent of two Lake Eries, Acciavatti notes. More recently, a team of scientists concluded that groundwater extraction had measurably altered the earth’s tilt.
Acciavatti’s sculptures are fabricated out of wood and wire mesh, employing the language of architectural scale models but
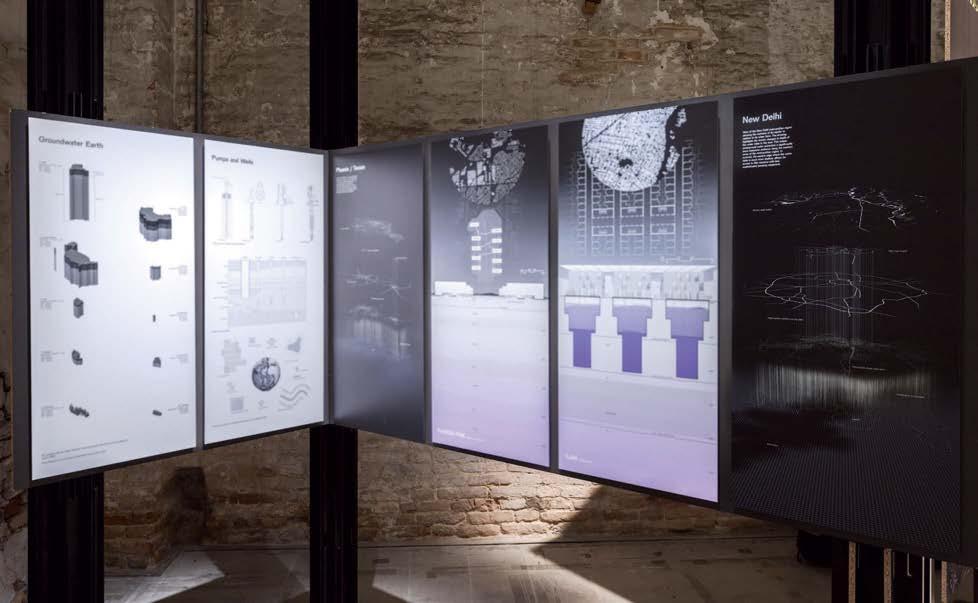
case studies from the Indo‑Gangetic Plain and
imagines regenerative agri‑commu‑ nities that recharge groundwater while guiding future urban form.
Seeing groundwater as a civic commons reveals how deeply this hidden resource shapes our cities, agriculture, and climate resilience.
Created by Anthony Acciavatti and showcased at the 19th Venice Architecture Biennale, Grounded Growth positions aquifers as shared urban infrastructure. Drawing on
Arizona’s Sonoran Desert, the exhibition
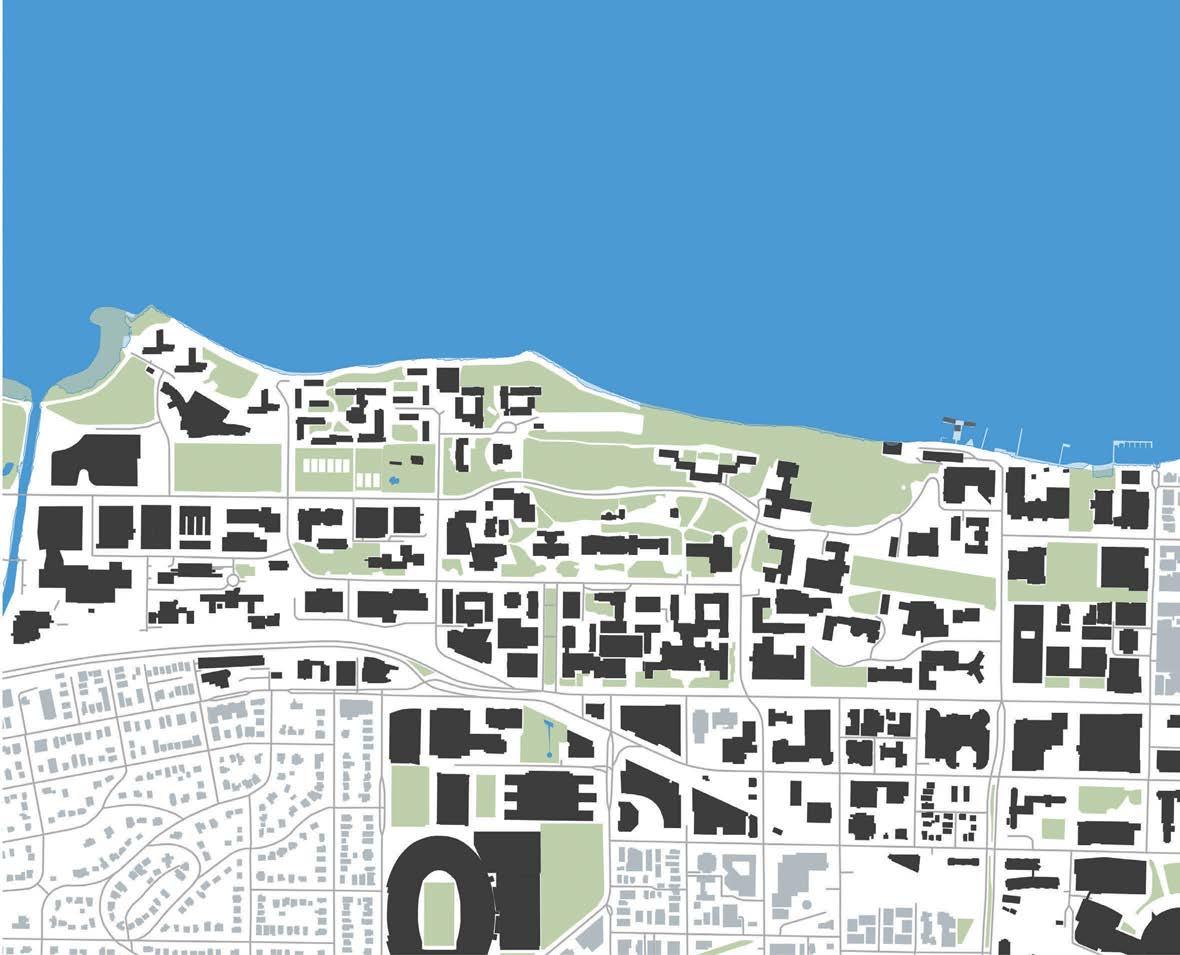
inverting it: Buildings and infrastructure are upside down, the straw-like mechanical wells extending upward through the diaphanous aquifers. In form, the tubular dioramas recall geological core samples, as well as water wells themselves. “I always had a deep affection and interest in how to model ground as not just a single line,” says Acciavatti of the threedimensional models.
As a problem, groundwater extraction will require political solutions, but Acciavatti sees promise in site-scale interventions as well. He has proposed converting Arizona’s derelict shopping centers—including Tucson’s former Foothills Mall, demolished in 2023—into large artificial sponges that can collect water during the rainy season and allow it to recharge into the aquifer. In New Delhi, he envisions underground cisterns t o store rainwater from monsoons, a natural resource that could replace the city’s reliance on often-contaminated groundwater.
A body of water doesn’t have to be buried to have lost its place in the collective consciousness. In cities around the country, rivers and lakes remain hidden or are inaccessible. This was one of many observations made by the architects and planners at Ayers Saint Gross, following a yearlong investigation into various American universities’ relationships to water. Since 1998, the Baltimore-based design firm has selected a group of college campuses to compare as part of an internal research project. Initially only concerned with universities' size and spatial arrangements with no hydrological component, the initiative has grown to take on different annual themes. In 2024, the firm decided to tackle water.
“You listen to the news about flooding and storms, and a lot of people think they just [affect] the coasts,” said Jessica Leonard, a principal at Ayers Saint Gross. In reality, across the country, “water is a huge issue. It’s anything from stormwater to flooding
Ayers Saint Gross’s Comparing Campuses 2024: Water research examines eight global university campuses and their relationships to adjacent water bodies— from wetlands and rivers to bays and lakes. The research highlights how
campus design can foster symbiotic, sustainable engagement with water, benefiting ecology, economics, and public well‑being. Pictured: the University of Wisconsin–Madison (left) and the University of Tennessee, Knoxville (below).
to drought and irrigation.” The most recent edition of Comparing Campuses analyzed the locations of eight major institutions of higher education, mapping university structures and open spaces in relation to existing rivers and wetlands, the 100-year floodplain, and projected sea levels in 2050.
The diagrams are more than simple visualizations of risk. The team also analyzed how universities currently engage with their nearby water bodies, whether through athletics, academics, or current planning initiatives. The central gathering space at the University of Wisconsin–Madison, for instance, is set directly on Lake Mendota, making it a hypervisible part of campus life. Additionally, students use the lake for rowing and for research; the university is considered the birthplace of limnology, the study of lakes. “They’re on an isthmus, so [water] has completely defined the way the city and the campus have been built,” Leonard says.
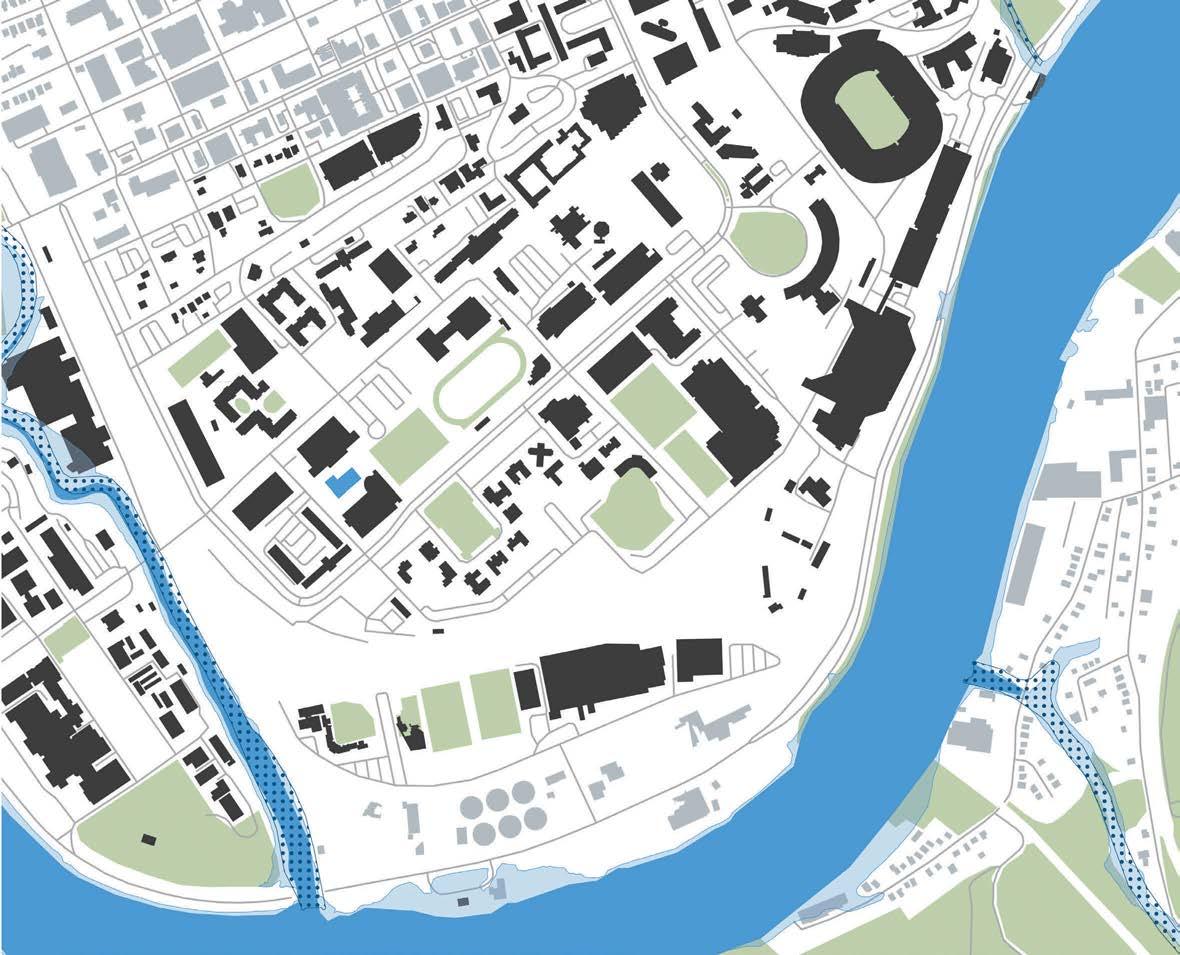
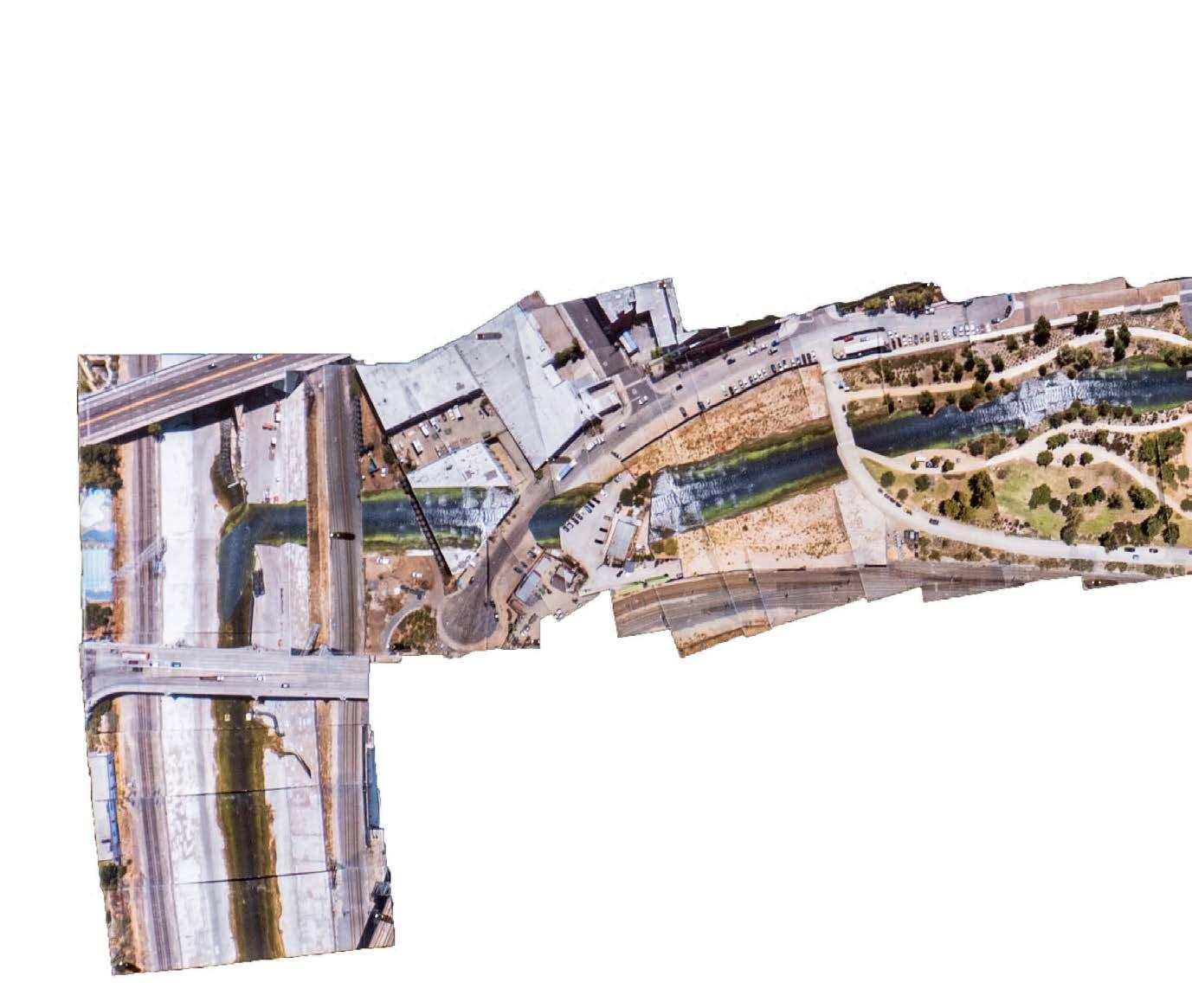
In contrast, the University of Tennessee, Knoxville, has relatively few physical connections to the adjacent Tennessee River. “You’re seeing it, but there’s a huge wall. There’s no way to physically get there,” Leonard says. Ayers Saint Gross is actively working with the university to identify potential access points, originally through a 2023 campus master plan and now through a study analyzing the river corridor in more detail.
If facilitating a sort of repair between a river and its residents—both human and nonhuman—is the task at hand, it is demonstrably easier said than done. Metabolic Studio’s Lauren Bon has spent more than a decade working to reconnect a sliver of the Los Angeles River to what historically was its floodplain.
The simplest way to de scribe Bending the River is as a water diversion project, an infrastructural act that takes water from one place and delivers it to another, in this case from the L.A. River to Metabolic Studio, where it is cleaned by wetland plants,
and finally to the Los Angeles State Historic Park, where it is used for irrigation. And yet the artwork is meant as an act of repair, restoring L.A.’s fractured hydrological system and reconnecting Angelenos to their river.
Infamously restricted to a yawning concrete channel as a means of flood mitigation, the L.A. River is representative of many urban waterways: hyper-rationalized, hyper-controlled, largely devoid of life. With Bending the River , Bon is attempting to undo a tiny portion of tha t hyper-rationalization and stir the public’s imagination about what a river is and should be.
“It’s already poetic to call it a river,” Bon says. “I felt like in referring to this project as a bend, it starts to give the river back its flow. Bending implies an active action, which is very river-like. But I also meant it in a playful way, to talk about bending the rules.” Indeed, the rules that govern the L.A. River are a large part of the project; in some ways, they are as much the artwork as any other part of Bon’s intervention. The project, which conveys 106 acre-feet—roughly 4.5 million cubic feet—of water less than a mile, ultimately required more than 75 government permits.
Rethinking o ur relationship to water will require a kind of institutional and imaginative daylighting. It requires a commitment to unmaking, unbuilding, and to doing so at scale. But it will also require new infrastructural typologies, new rituals, and new language to accompany them. “Architects have been, since the founding of the field, invested in the ways in which infrastructure can be given a civic presence,” Acciavatti says. “For me, the role of an architect or landscape architect today is, how do you not just engineer [a solution], but also give it a civic presence?” M
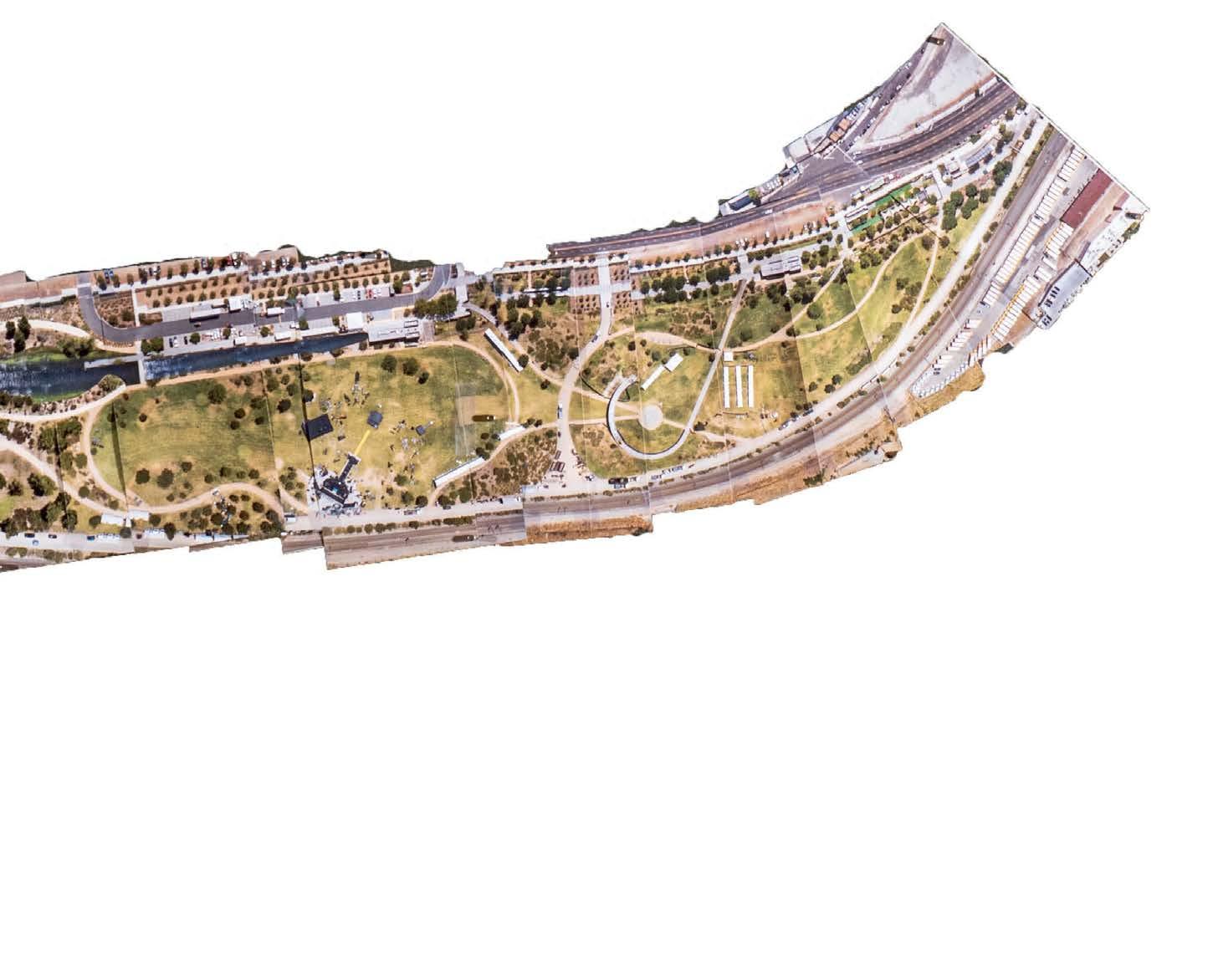
Lauren Bon hopes that Bending the River “can be more than a one-off or a unicorn,” she says. “I hope [policymakers] see this as a novel way forward that can have real ramifications, create real jobs, radically transform design departments, and ask primary questions about who public space is for.”
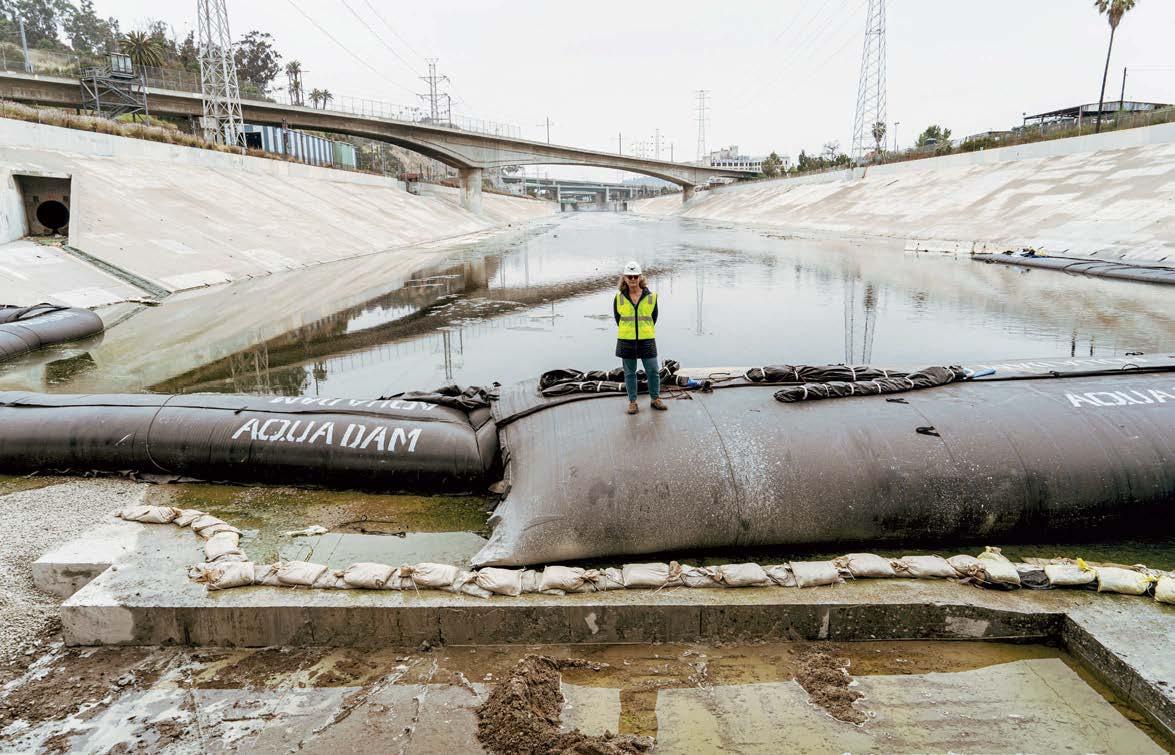
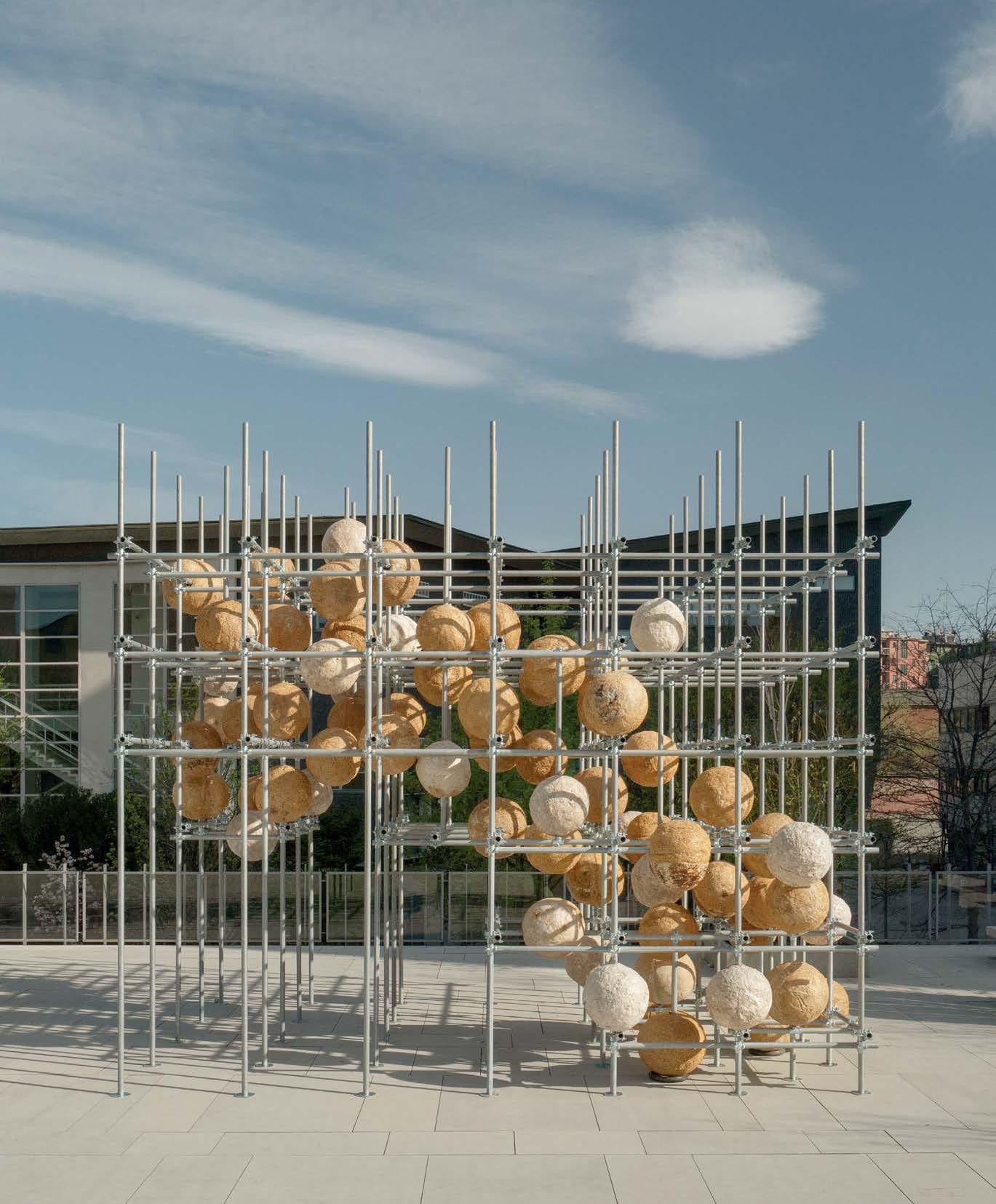
The Future Is...
Mycelium and mycelium composites seem to be sprouting up everywhere lately—but are these biobased beauties the future of sustainable materials or just a product of wishful thinking?
By Jaxson Stone
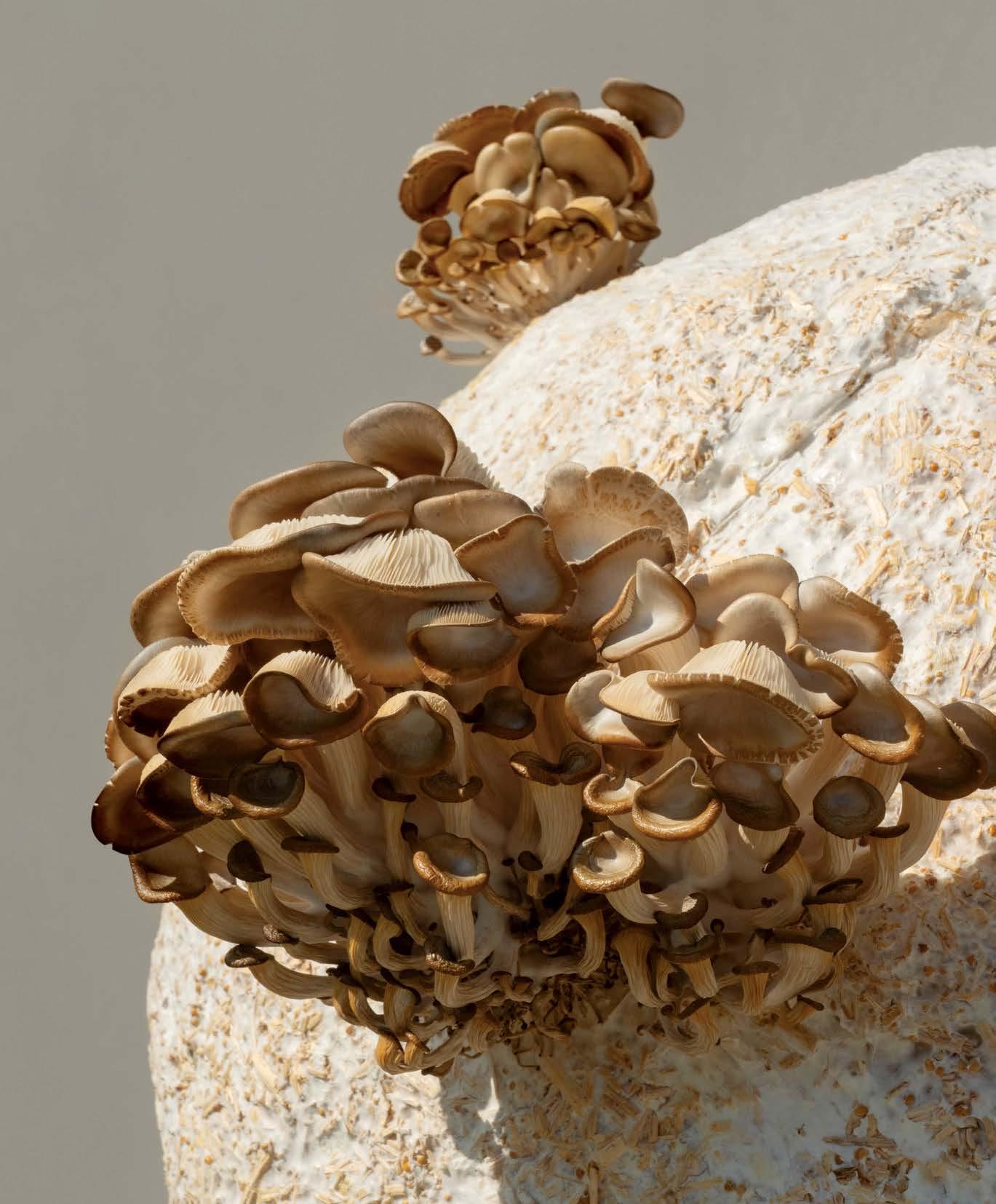
Growing Matter(s), designed by Henning Larsen in collaboration with Politecnico di Milano, debuted at Milan Design Week 2025. This interactive pavilion—composed of 80 uniquely grown spheres—shows the potential of mycelium as a living, evolving building material that highlights circularity and the possibilities of designing with organic growth.
Fungi?
Ifirst learned of building materials made from mycelium—the underground rootlike structure of mushrooms—in 2018 when I was a graduate student research assistant at Parsons School of Design’s Donghia Healthier Materials Library. When eager interior design students entered the library, I was quick to point out my favorite materials on the shelves— kombucha leather, wool insulation, hemp-fiber boards, and of course, mycelium composites.
A lot has happened in the industry since 2018. David Benjamin, Autodesk’s lead on net-zero buildings, is researching how to create affordable housing in Oakland with mycelium. Designers have been experimenting with incorporating it into upholstery materials, lighting, acoustic panels, exterior cladding, and even structural blocks. This year alone, mycelium has been featured at various global design fairs in installations like Henning Larsen’s Growing Matter(s) at Milan Design Week 2025, Expo 2025 Osaka’s German Pavilion, and Studio Weave’s Intelligent Garden and Building at the Chelsea Flower Show.
Yet, despite all the rigorous research and playful pavilions, the material remains largely out of reach for everyday builders and consumers.
Is mycelium merely a fungal fantasy destined to be another fad in the history of green building? METROPOLIS has gathered insight and speculation from industry experts in search of answers to five questions on building and designing with nature’s oldest organism.
WHAT IF OUR HOMES WERE MADE OUT OF MUSHROOMS?
Since antiquity, the primary use of mushroom cultivation has been food production.
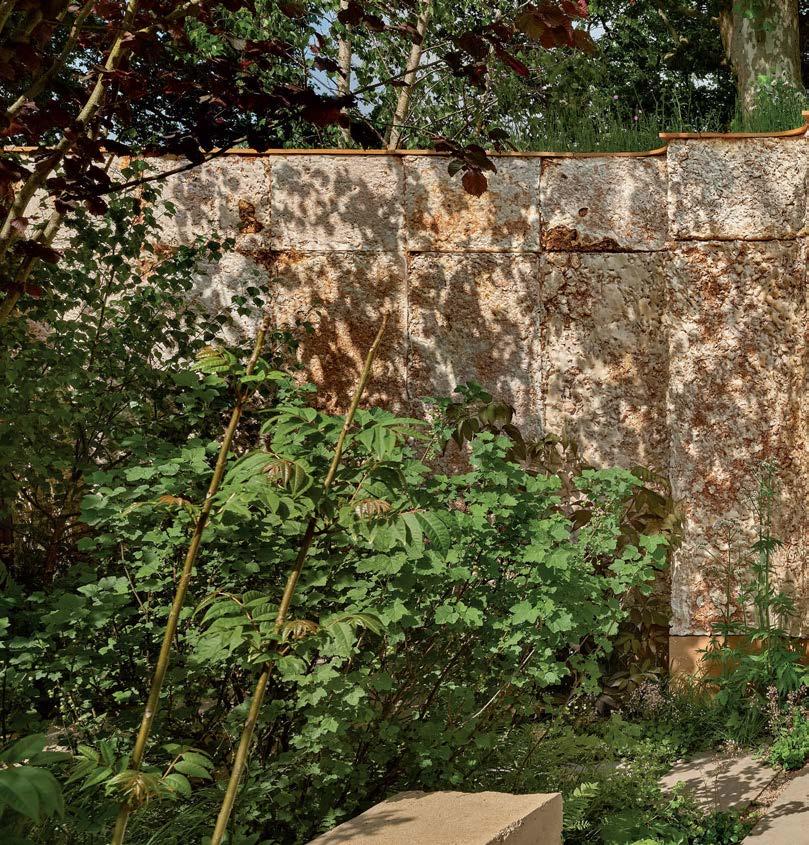
Only since 2006 have fungi been explored for their potential in construction.
“You take the mycelium and pair that with a plant waste, and then, when you give it time and space to grow, you get mushrooms—which is what we’ve historically done,” explains architect Christopher Maurer at From Field to Form: Mycelium, an event hosted by Parsons Healthy Materials Lab and the Architectural League of New York last November. “And then mushroom cultivators would largely get rid of that material [mycelium].”
Maurer and his Cleveland, Ohio–based firm, Redhouse Architecture, have been developing solutions that transform this by-product of mushroom cultivation into both food and buildings.
His studio first began testing the concept in Namibia with a project called MycoHab, a proposal based on one-story buildings constructed out of myceliumbased blocks for people living in informal settlements. Redhouse achieved this by growing edible mushrooms on the waste of the country’s invasive encroacher bush, then pressing the remaining mycelium into strong, carbon-storing blocks. “If we can take that material and convert it into both food and housing at
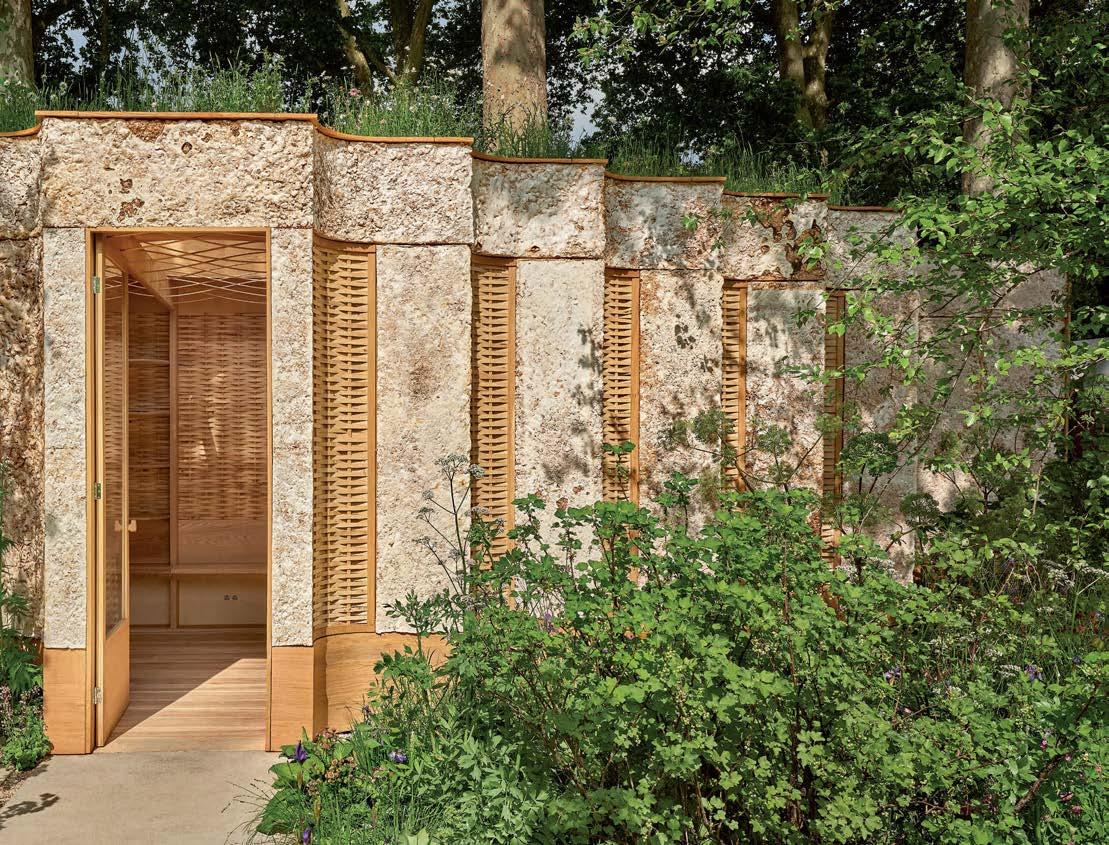
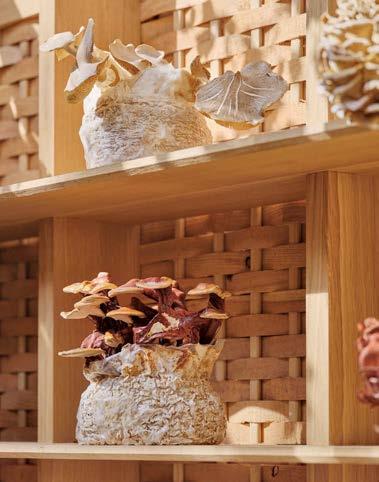
was
in collaboration
for this year’s
The pavilion features a fluted facade grown from wood shavings and mycelium and integrated with AI sensors to monitor plant health—fusing sustainability, biomimicry, and technology.
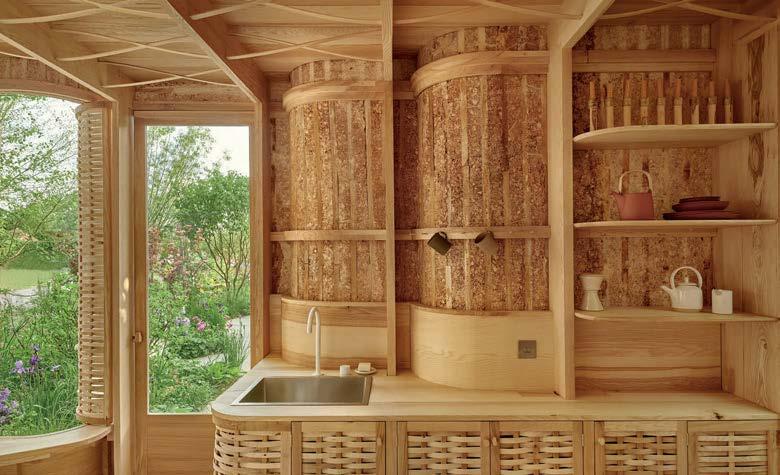
Studio Weave’s Intelligent Garden Pavilion
designed
with Tom Massey and Sebastian Cox
Chelsea Flower Show.
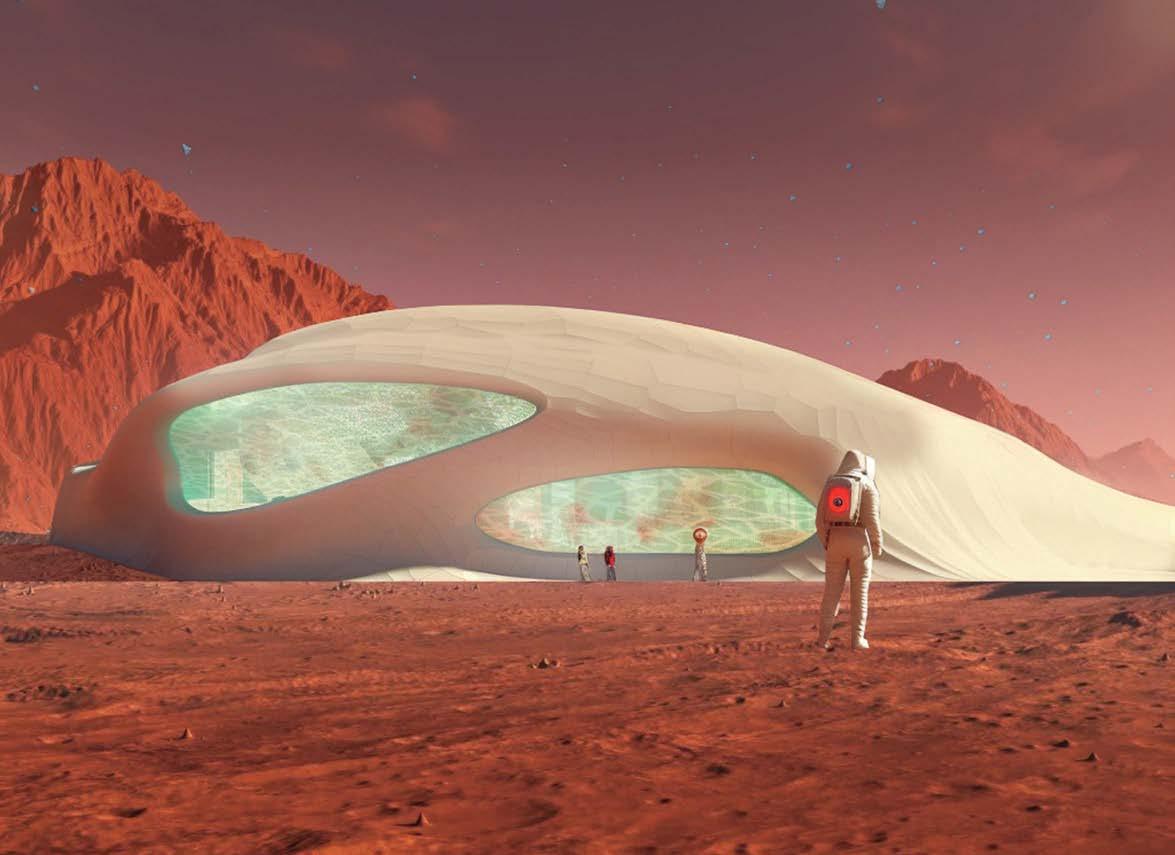
For the past few years, Redhouse Architecture has been working with a team of scientists and researchers led by NASA astrobiologist Dr. Lynn Rothschild, and Dr. Jim Head III, planetary scientist for many of the Apollo missions, on concepts for “growing” buildings in space. The proposal consists of an inflatable structure that, when supplied with water and gases by a rover on a lunar or martian landscape, will grow a mycelium shell.
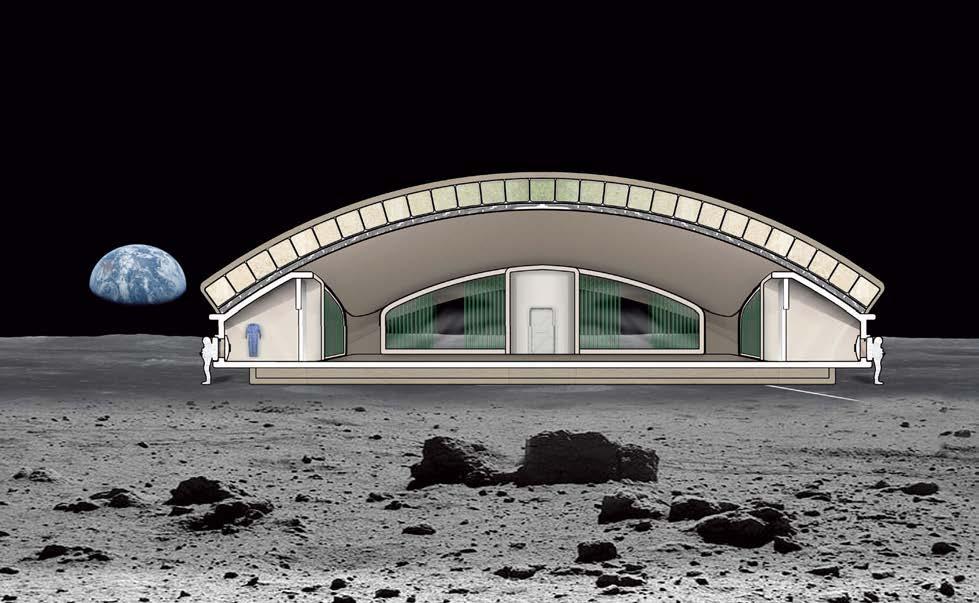
the same time, not only are we using it to feed people, but we can be storing carbon dioxide to keep it from releasing into the environment,” Mauer says.
The resulting structure, made from 1,000 of these blocks, is often cited as the world’s first structural mycelium building.
CAN MYCELIUM BE STRONGER THAN CONCRETE?
Mycelium composites, it turns out, can withstand harsh conditions—thin atmosphere, low temperatures, and strong winds. And in recent years, the material has made headlines highlighting its surprising strength—touting that mycelium blocks have the potential to be twice as strong as their concrete counterparts.
Maurer says that the density of his mycelium-based building blocks is similar to that of wood, and the mass—at a little below 29 pounds—is similar to that of a concrete block. With a compressive strength of six megapascals, the blocks are, he notes, about twice as strong as a compressed earth block. “We’ve actually made materials that go up to twenty-six megapascals, which is similar to reinforced concrete. These are very strong materials.” And not only that, he claims that every ton of material that Redhouse makes sequesters a ton of carbon dioxide. (The concrete industry basically produces a ton of CO2 for every ton of material made.)
Another innovator in structural mycelium is okom wrks labs, a start-up with a patented mycelium-based biocomposite system called zerø - frm. C ofounded by artist and designer Joshua English in 2018, okom wrks has a modular system that is made from three ingredients: mycelium, hemp hurd, and organic cotton.
For okom wrks cofounder Chris Magwood, there are many nuances to consider when it comes to the structural and load-bearing properties of mycelium. While the material is strong, assertions that it can replace concrete should be taken with a grain of salt. “The very nature of mycelium is lightweight, and its best strength is tensile, not
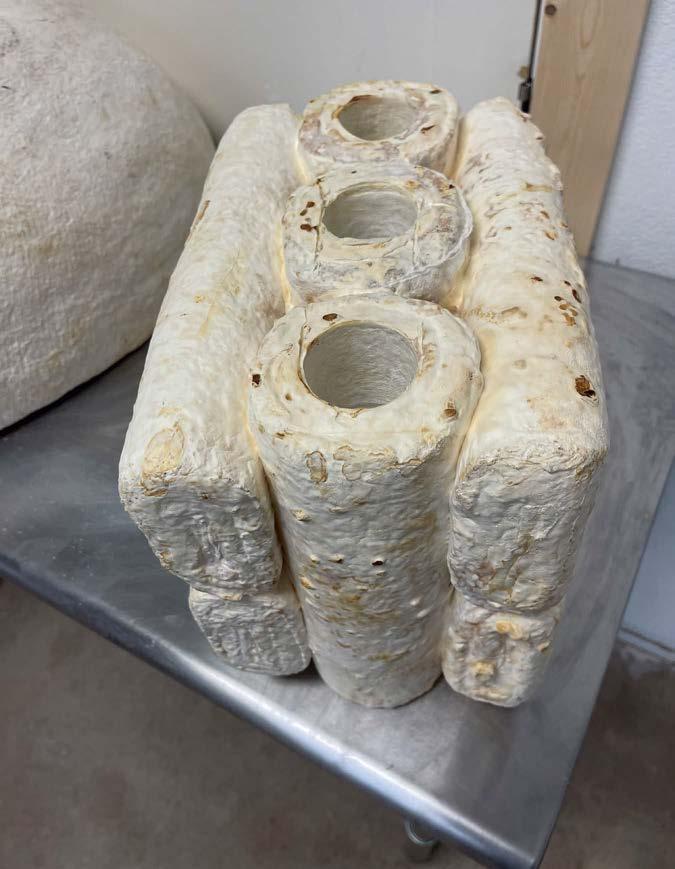
compressive,” he tells METROPOLIS. “Nothing biological is ever going to have the compressive strength of rock or concrete unless it’s compressed to the greatest possible extent, in which case we’re using a lot of biological material and a lot of energy to achieve what stone already achieves naturally.”
CAN FUNGI EAT OUR POLLUTANTS?
It’s estimated that construction and demolition account for one-third of the
developed zerø-frm, a patented structural mycelium biocomposite made from mycelium, hemp, and cotton. Engineered for load-bearing performance and circularity, this breakthrough material has the potential to redefine carbon-negative construction.
Okom wrks labs, cofounded by designer Joshua English and green building expert Chris Magwood, has
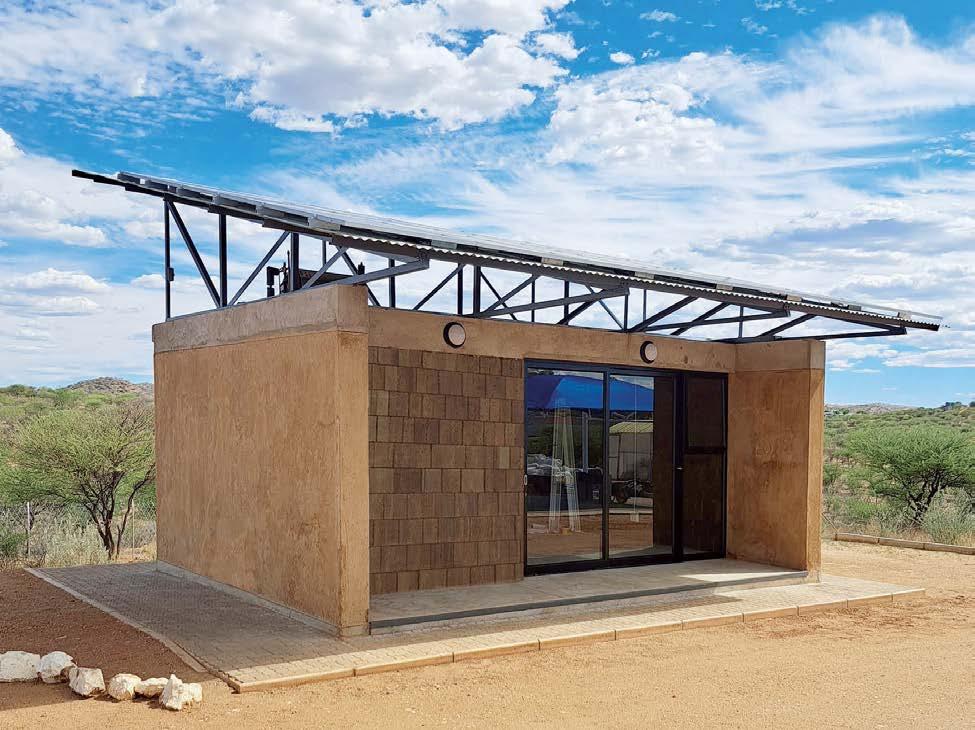
world’s overall waste. For Tarkett, a global leader in commercial flooring, one response is fungi. During the summer of 2024, the company partnered with Mycocycle, a Chicago-based biotech firm founded in 2018 to leverage the root structure of mushrooms to break down construction waste. The company blends lab-cultivated fungi with debris to detoxify hard-to-recycle building components and turn them into raw materials.
Tarkett was introduced to the company at a recycling conference in 2023 where Mycocycle’s founder and CEO, Joanne Rodriguez, presented her research on how mycelium can “eat” construction waste— gypsum, rubber, and asphalt—in a matter of weeks. The mycelium also decomposed old carpet and transformed it into “a clean and usable, biobased material.”
Redhouse Architecture’s MycoHab transforms Namibia’s invasive encroacher bush into gourmet mushrooms and carbon-sequestering mycelium blocks, which can be used to build sustainable housing in Africa’s informal settlements. Maurer says: “Every ton of material we make, we sequester a ton of carbon dioxide. To relate that to concrete, the concrete industry basically produces a ton of carbon dioxide for every ton of material made.”
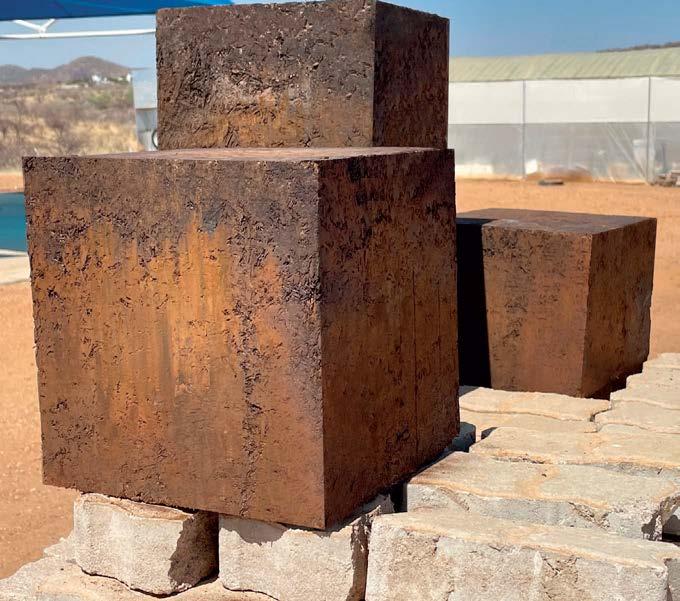
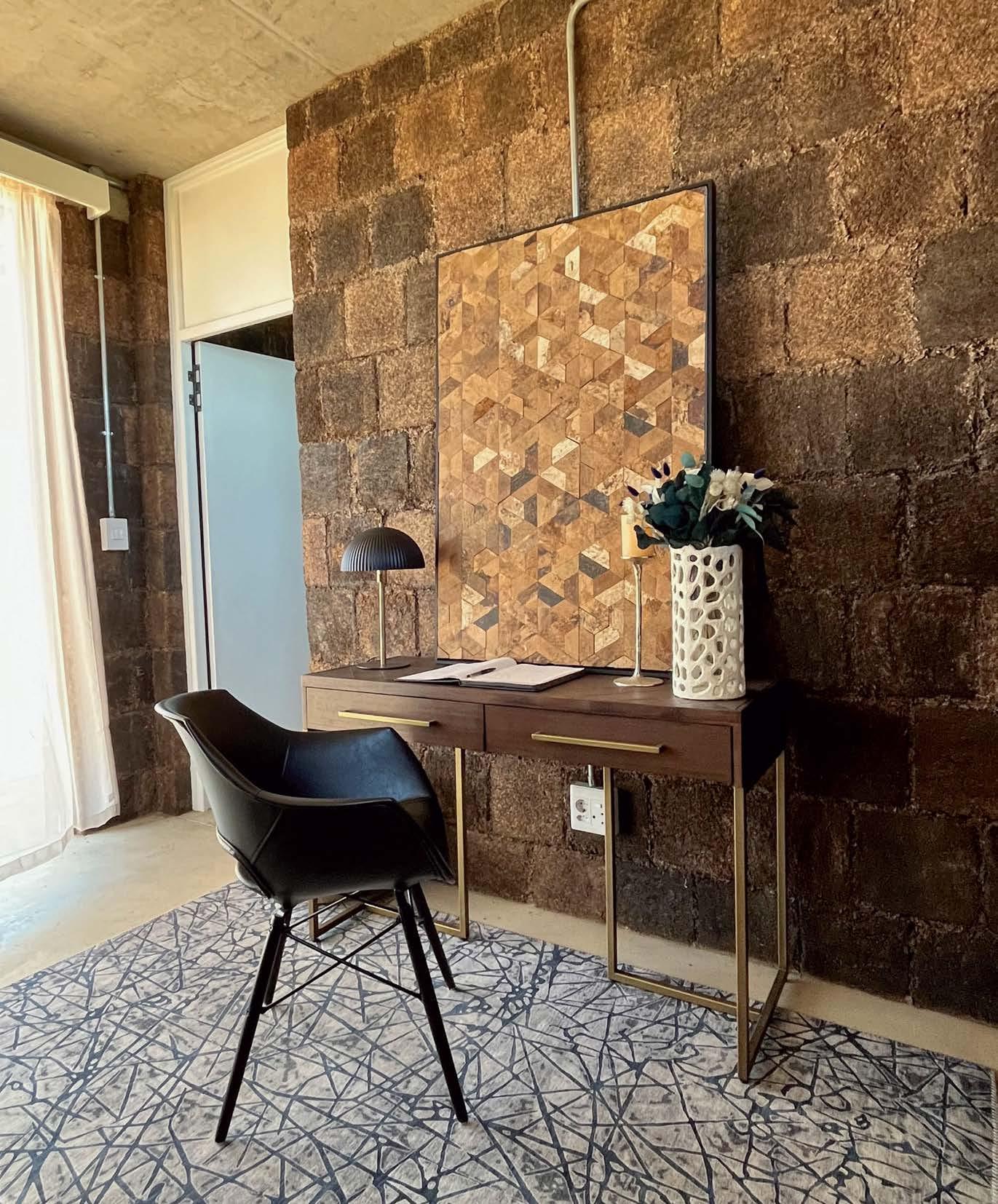
Rodriguez explained at that conference, “Fungi have been recycling nature for a long time. They are the best and only known remediators of heavy hydrocarbons known to be Class 1 carcinogens. The mycelium not only thrives on construction waste, but they also become a fruiting body, indicating a very happy environment for the fungi.”
With Mycocycle, Tarkett plans to test the effects of mycelium on all types of flooring collected through its take-back and recycling program, ReStart, and in the future, it hopes to incorporate the by-product into new flooring products.
As a proof of concept, Tarkett connected Mycocycle with global design firm Gensler while renovating its Washington, DC, office. There, the firm’s old broadloom carpet was sent to ReStart for processing and then to Mycocycle, where it was broken down. Gensler ended up meeting its 90 percent waste diversion target, and no flooring from the renovation went to waste.
CAN MUSHROOMS SOLVE OUR PLASTIC PROBLEM?
One of the most commercially viable uses of mycelium is as a replacement for
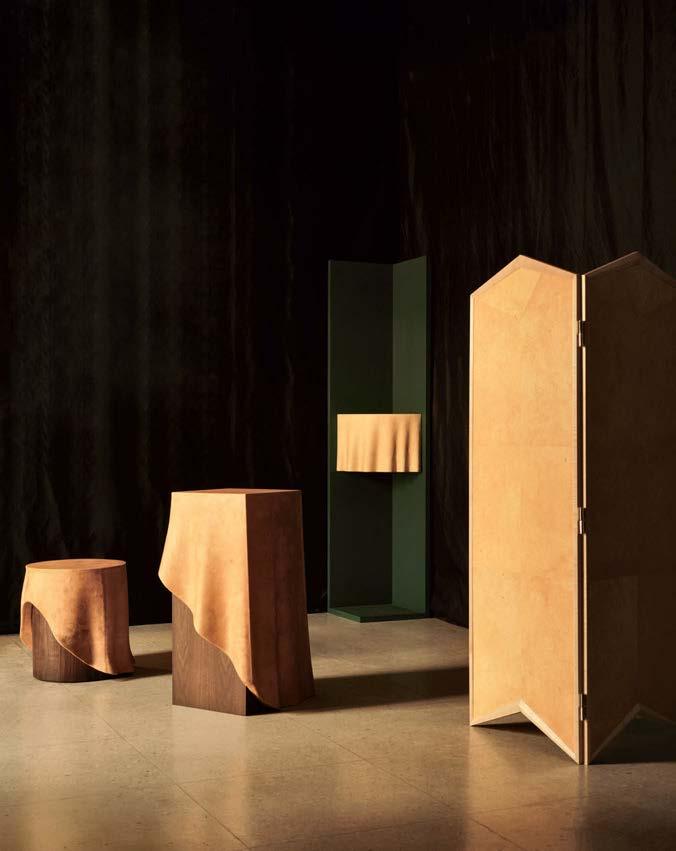
plastics and Styrofoam packaging. Pioneering mycelium companies like Ecovative are already producing molded mycelium packaging that’s compostable at home in just 45 days. Both Ecovative and MycoWorks are engineering mycelium into leatherlike materials that aim to replace plastic-based “vegan” leathers (often made from PVC or polyurethane) in fashion and upholstery. At ICFF 2025, MycoWorks’ leatherlike Reishi took center stage, and it has been featured in projects such as Jeanne Gang’s Populus Hotel in Denver and in some of Ligne Roset’s luxury seating.
Developed by MycoWorks, Reishi is a new leather alternative, grown in South Carolina and finished in Spain. With a supple, natural grain and exceptional durability, it has been crafted into handbags, footwear, furniture, and automotive interiors—offering water-resistant, plastic-free luxury for design industries seeking sustainable, high-performance materials. At ICFF 2025, Reishi was featured in furniture upholstery and interior panels, signaling circular design’s shift from speculation to application.
Elise McMahon, circular product designer of New York–based studio LikeMindedObjects, began experimenting with the material when she was awarded Ecovative’s 2024 Forager Design Fellowship, a program that provides students and independent designers with access to mycelium-based materials for creating innovative and sustainable designs.
“I appreciate Ecovative as they are not just doing alternative leathers for fashion but are targeting some of the most insidious and polluting petroleum-based products/materials,” she says. During her fellowship, McMahon focused on using the springy mycelium-based “foam” as a substitute for upholstery foams, making two seating pieces with the material and some lighting prototypes.
While mycelium may not replace all plastic, especially in high-performance applications, it offers some compelling solutions. Its potential to reduce dependence on fossil fuels—particularly in packaging, insulation, and surfaces—is real and growing, but continued research is key to broader adoption.
WILL MYCELIUM-BASED MATERIALS EVER BE ACCESSIBLE TO THE MASSES?
Certain mycelium-based materials are more widely available than others, particularly across the acoustics category, where established companies like Impact Acoustic and Mogu are pioneers in mycelium-based wall panels. Mogu has also collaborated with New York–based
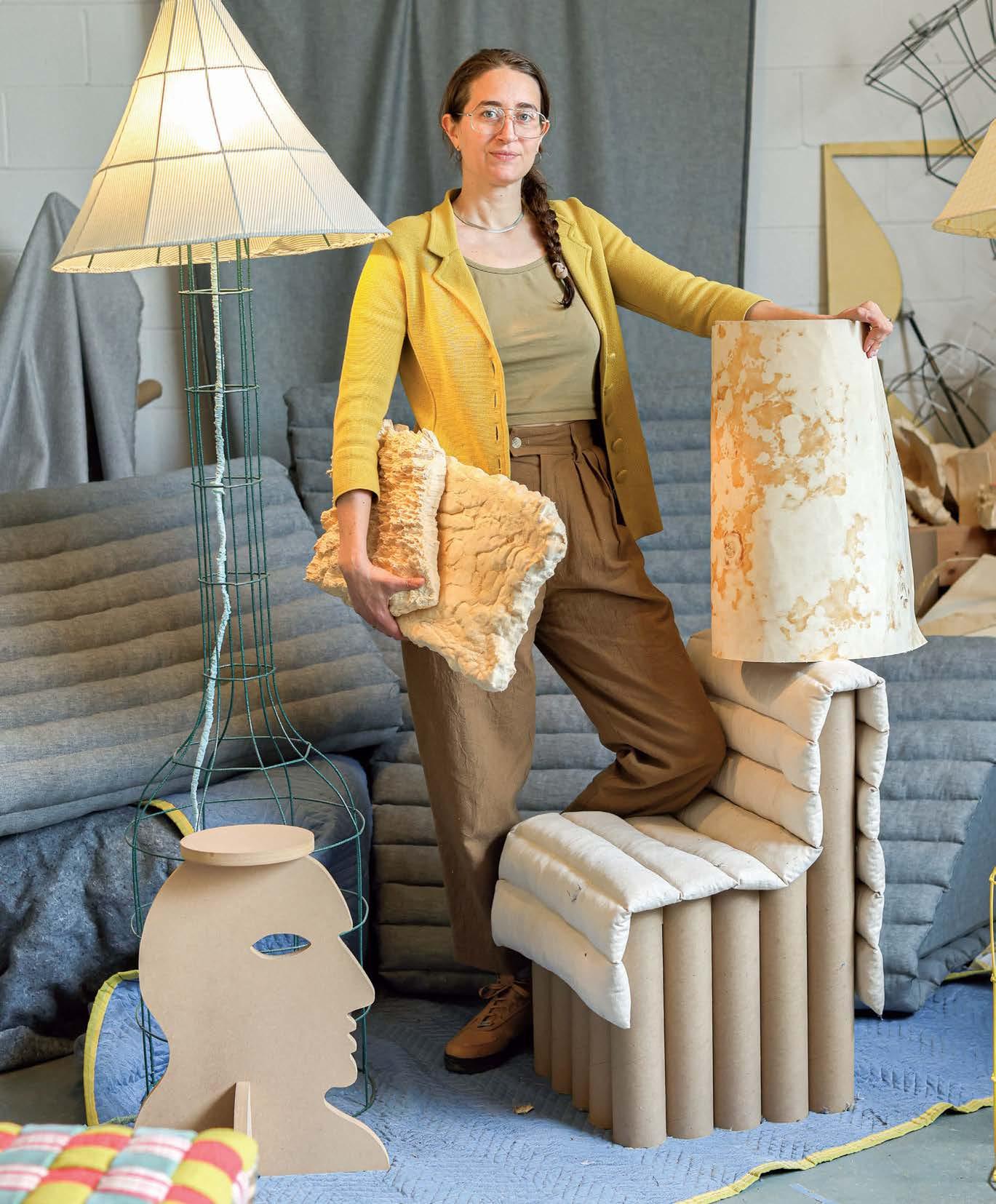
Elise McMahon of LikeMindedObjects has been experimenting with mycelium since being awarded Ecovative’s 2024 Forager Design Fellowship. “I just love the visual of some of their materials, like the spotty leather alternative, and I noticed this amazing textured amber glow with visual mycelia network within the thinly sliced foam sheets—so I used those in some lighting.” After showcasing the pieces at ICFF 2024, she hopes to continue experimenting and testing the material through additional lighting designs.
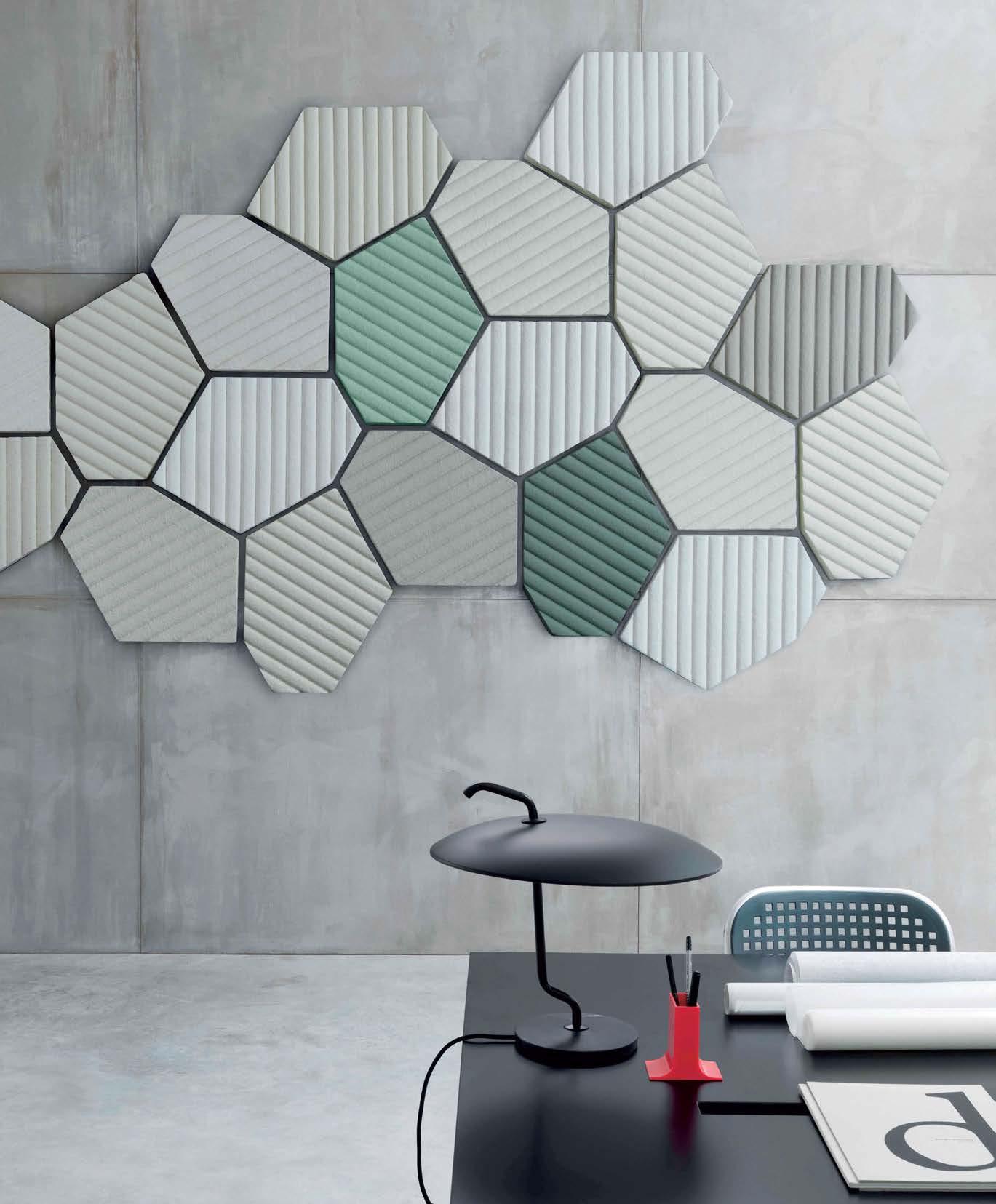
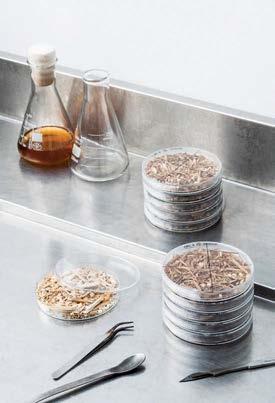

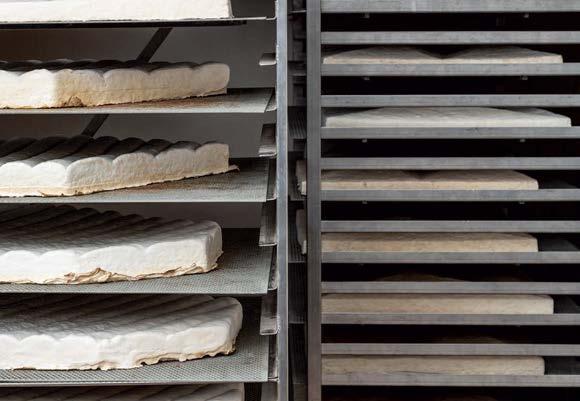
Habitat Matter, which won an ICFF Editors Award this year for its innovative approach to acoustic materials.
Serena Camere, business director at Mogu, said during the Field to Form panel discussion: “From the lab to the pilot scale to the scale-up, there are always challenges. By dealing with nature, you have to learn how to navigate through some of the parameters that nature loves, such as imperfections and the cooperation with other organisms, etc.”
Perhaps the biggest challenge that all these projects, materials, and research face is moving from R&D to production. When I first reached out to okom wrks’ Chris Magwood for comment, he admitted: “There are very few building products that are actually in production and accessible to builders. After five years as a board member of okom wrks, we have yet to produce an actual product that goes into an actual building, which I think is indicative of much of the sector.”
CAN MUSHROOMS SAVE THE WORLD?
While writing this, I’ve tried to remain down to earth, as the mysterious world of mycology is so often shrouded in the “woo,” the psychedelic, and the techno-
optimistic. A growing stereotype surrounds the greater mycology community—a group of white male experts offering an eco-solutionist promise that mushrooms and fungi can “save the world.”
In art and design culture specifically, fungi are frequently romanticized as both metaphor and miracle. Mycelium has become a shorthand for decentralization, symbiosis, and sustainable design, while the complex realities of sourcing, scaling, and regulation are often lost in the poetics. Aside from the risk of spreading misinformation on the science, these narratives can also erase Indigenous knowledge systems and elevate a narrow set of Western “bioinnovators,” fueling a hype that outpaces practice.
Yet in a building industry driven by urgency—carbon deadlines, climate resilience, material toxicity—fungi offer a counterpoint. They model slowness, softness, and symbiosis as strategies for survival.
If material accessibility demands speed and efficiency, perhaps the most pertinent question is: What happens when we slow down? Going forward, we should heed Camere’s advice: “You have to really learn to listen to the fungus,” she insists. “Why not talk to them and attend to the fungus and mycelium as if it is a living collaborator?” M
According
Habitat Matter’s Acoustic panels (left) and Mogu’s mycelium-based acoustic and flooring solutions (this page) showcase the versatility of mycelium in interior design. These sustainable materials offer effective sound absorption, moisture resistance, and fire retardancy—without sacrificing aesthetics.
to Mogu, “Nature is the best architect of all.”
A Moratorium on New Construction
A new book calls for a global halt on new construction—reframing architecture’s value and impact in the face of climate and social crises.
By Charlotte Malterre-Barthes
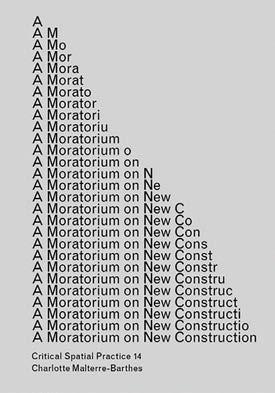
Written by Charlotte Malterre-Barthes, A Moratorium on New Construction (Sternberg Press, 2025) envisions a less extractive future for architecture. Right: Malterre-Barthes’s Scales of Destruction diagram.
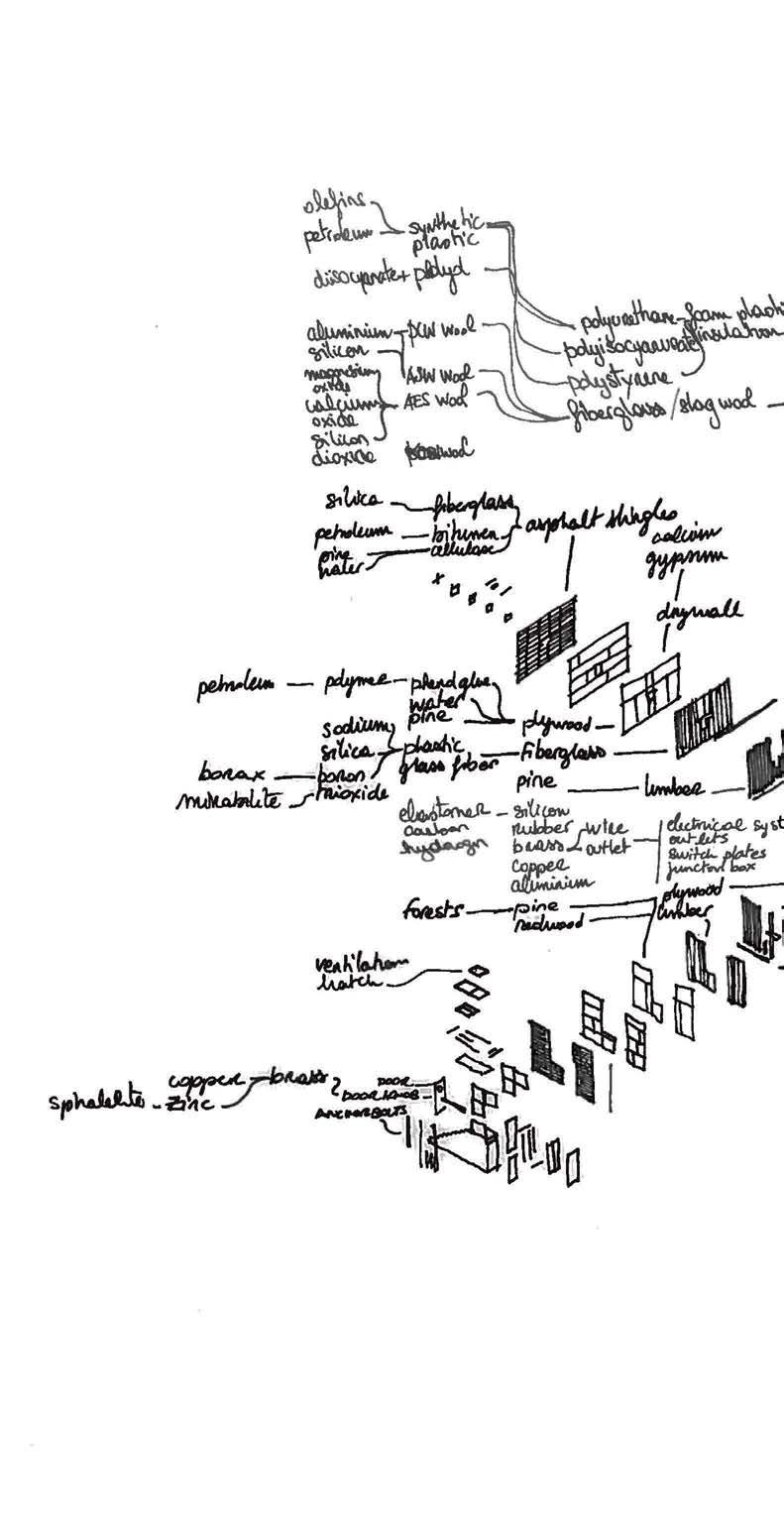
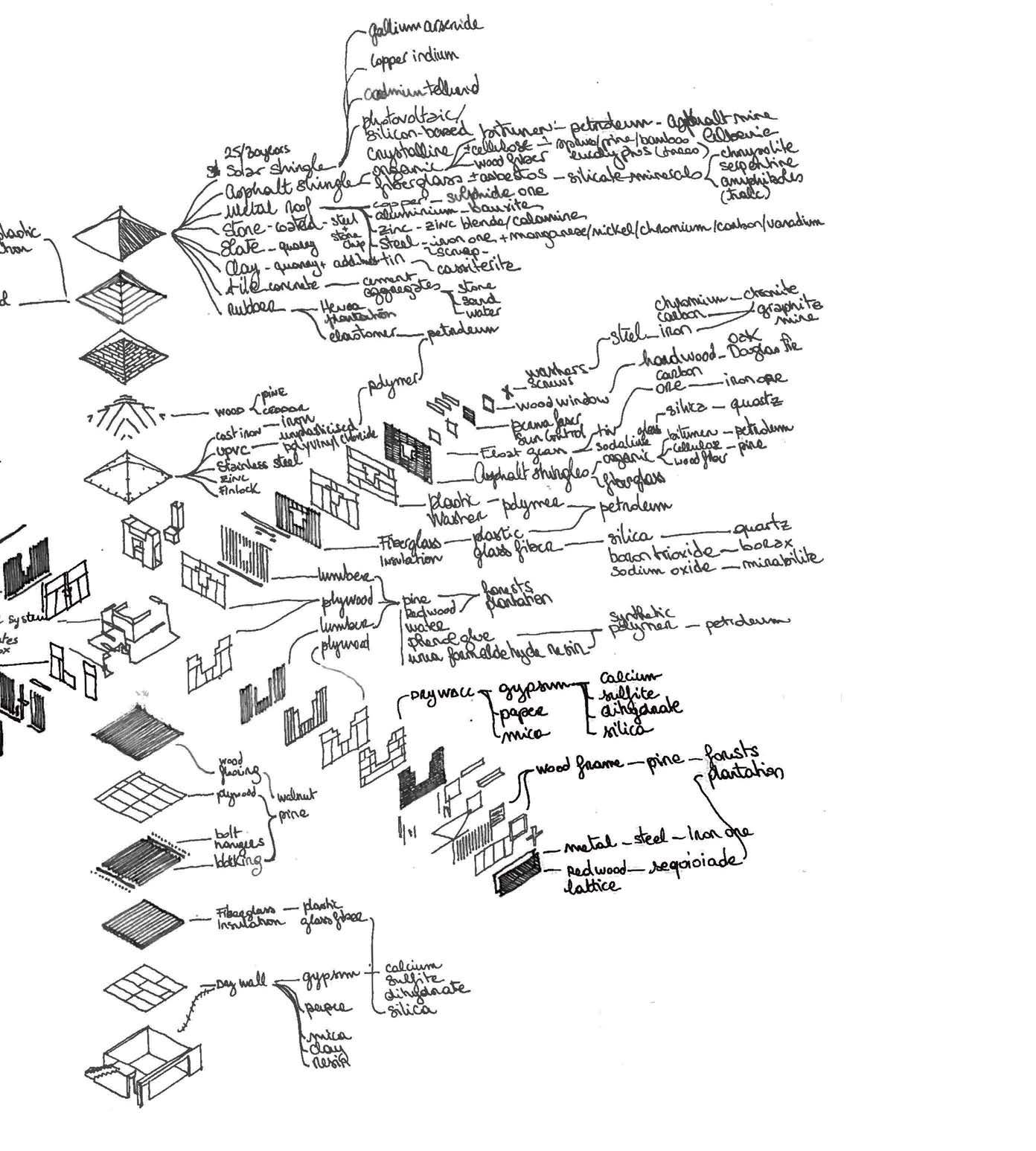
Charlotte Malterre-Barthes’s A Moratorium on New
Construction is not simply a provocation—it is a nine-step manifesto that calls for a global freeze on building. Drawing from a wealth of case studies, historical precedents, and progressive thinkers, she constructs a picture of how such a halt could be implemented and sustained.
Malterre-Barthes, an assistant professor of architectural and urban design at the École Polytechnique Fédérale de Lausanne, argues that devastation, greenhouse gas emissions, resource depletion, and social injustice are inseparable from the act of building. A moratorium, she contends, “is unique in its clarity”—granting society a pause to repair damage, rethink priori-
01. STOP BUILDING
“To build is also to destroy. To construct anything sets a series of actors, events, and transactions with harmful consequences in motion. From funding and legislating to designing and organizing, construction propels the extraction, transportation, processing, and installation of materials; the allocating, inhabiting, exploiting, and commodifying of space; and finally, the generating of waste via demolition. At every turn, there are corresponding adverse effects: known ones, such as ecological devastation and greenhouse gas emissions, but also lesser-identified outcomes, such as debt production, speculative financing, exploitative labor conditions, socially destructive mining, health hazards, racial discrimination, resource depletion, eternal pollution—these other, externalized, forms of social and spatial injustice are just some of the many nefarious arrangements that yield the architecture of our lives.”
“Until design and planning professionals have figured out how to change these devastating modes of engagement with the built and unbuilt environments, authorities everywhere should stop granting new building permits and enforce a construction ban. This is the premise of the proposed moratorium on new construction you hold in your hands. Such a call may seem drastic at first. But to address the massive, relentless, and senseless damage generated by construction and all its ancillary effects, a moratorium is unique in its clarity as a path toward the radical restructuring society urgently needs. As we problematize what,
ties, and reimagine the very purpose of architects and our skills and value to our communities.
The book is not a detailed guide to achieving this utopian vision of stopping construction, and it acknowledges contradictions within the industry. Rather, it reads as an invitation to architects to act in line with the current times and be of service to people. By transforming vacant spaces into affordable homes, valuing existing materials over new extraction, and redefining architectural practice as an act of care and repair, architects could strengthen its relevance and agency in the face of climate crisis, inequality, deregulation, and automation.
Here, METROPOLIS shares some excerpts from the book that invite deeper reflection on the profession. —Francisco Brown
how, where, by and for whom, and for how long we build, an indefinite pause would allow us to assess, mitigate, correct, and repair the harm generated in the construction of the present world, granting respite today while plotting the course for a different tomorrow.”
02. HOUSE EVERYONE
“One place to begin is rejecting the implacable neoliberal presumption that affordable housing is best provided through new units, primarily by private forces. Offering a view outside this logic by jettisoning the dictate of new building brings emancipatory possibilities for residential production within the existing stock.”
“In the frame of a moratorium on new construction, tackling vacancy calls for radical measures. To stop building is to freeze the stock, which could be accused of limiting the possibility of generational wealth. The aforementioned legal tools could withdraw vacant spaces from the market toward redistribution, actively guaranteeing housing while compensating owners. The redesign and conversion of existing, vacant spaces into affordable, safe, enjoyable, and car-optional homes—instead of new construction—could become the backbone of a profound reinvention of the housing landscape, undoing decades upon decades of housing injustice, uneven investment, and extractivism.”
03. CHANGE VALUE SYSTEMS
“Efforts toward a virtuous circular economy are underway. Still, calculations
of the real price of construction materials and their ‘hidden gray energy’ (their extractive origins) do not value the past, present, and future damage of lost living organisms, destroyed livelihoods, toxic legacies, and social wastelands they create. This might be because of limited metrics and the complexity of supply chains, but also because of the undervaluing of who is affected by extractive processes, a distorted view driven by economic interests, racism, classism, and a colonial mindset prioritizing profits over the living.”
“However, as long as the agents shaping value definition standards remain in the hands of the construction lobby, greenwashing will be the norm. Recycling still relies on extraction. Dismantling and demolition are also heavy carbon-generating activities.”
04. HALT EXTRACTION
“However, the encouragement of work that reframes discourses, epistemologies, and histories of exploitative economies concerning the built environment remains primarily confined to academia, research institutions, or politicized niches.”
“The backlash is already underway. BIPOC, feminists, queer, and anticolonial groups in cultural spheres are under attack from various sides, as ‘wokeness’ is made a slur. Since October 2023, there has been a gross conflation of anticolonialism with antisemitism and other unhelpful shortcuts. This means that this urgently needed research is hindered. Moreover, connecting building activities and material extraction to their earth-
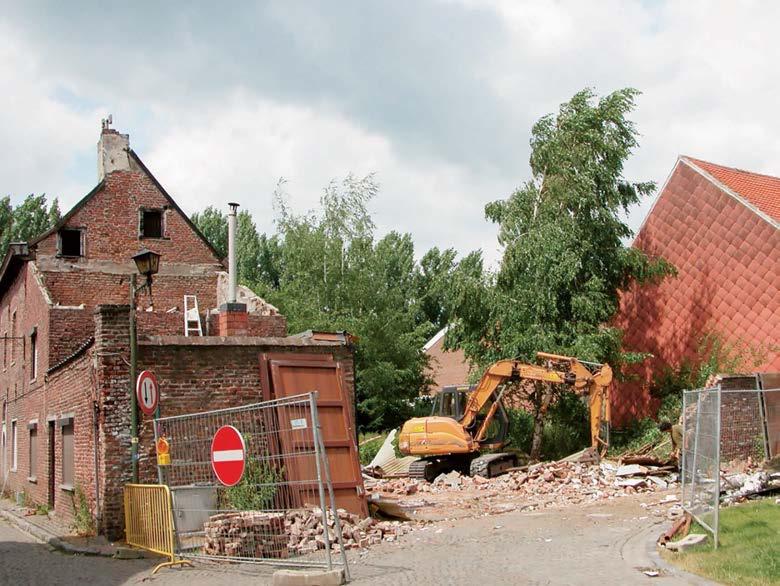
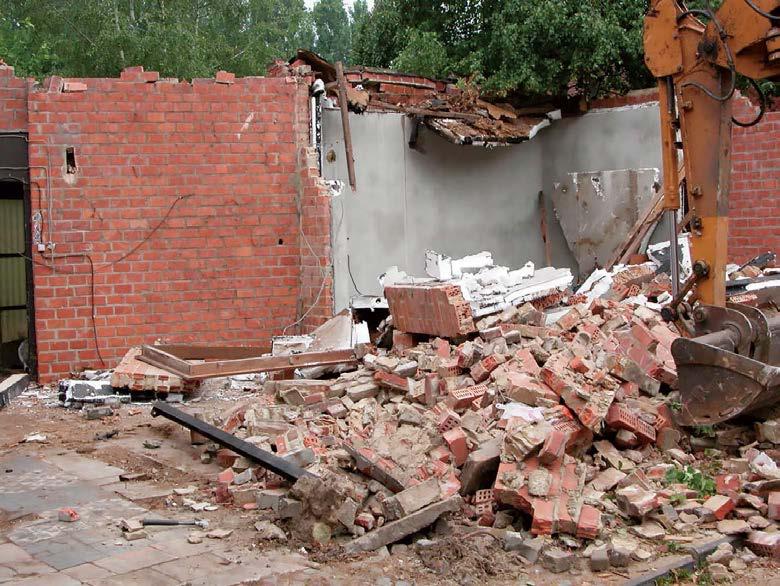
In the book, Malterre-Barthes included a 2005 photo essay depicting Rubble Mountain St Truiden, an installation by artist Lara Almarcegui. In the project, Almarcegui piled up the exact amount of rubble from a house in the place where it once stood.
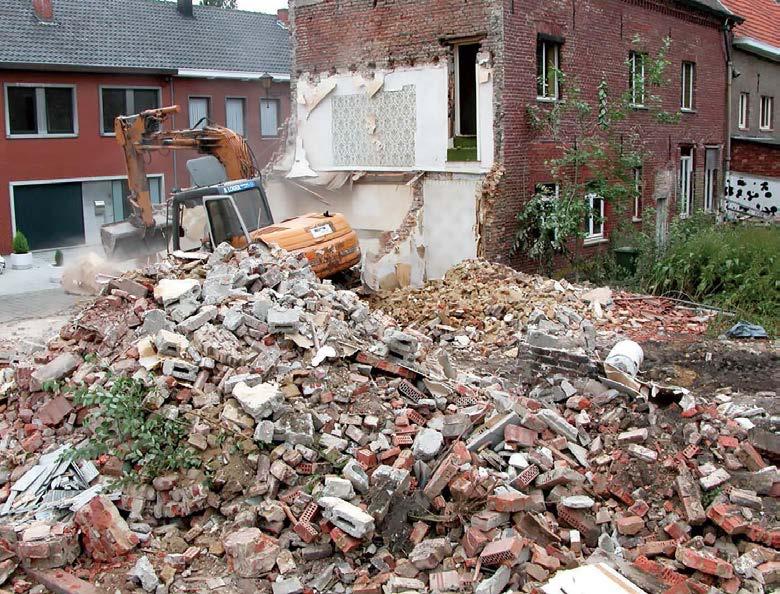
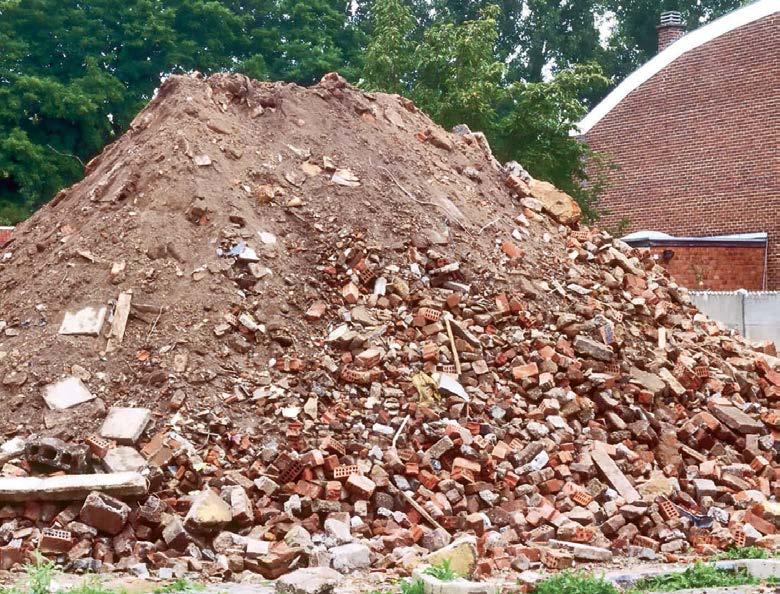
Rubble Mountain St Truiden reflects on how a pile of debris has the same intrinsic value as the house that it used to be.
ravaging activities, necropolitics, and racialized oppression does not translate into correcting how construction is conducted and how architecture is produced. Most actors in the industry are yet to recognize these systemic and interconnected injustices and the material pillage and ecological devastation that space production propels—beyond carbon quantification myopia, plain defensive posturing, or basic greenwashing.”
“When extraction stops, architecture will have to deal solely with the existing stock—demolition and its heavy carbon release being out of the question. A post-extractive architecture values every existing building and element, and relinquishes formal control toward fostering other futures. A post-extractive architecture engages directly with matter while understanding its beginnings, production processes, and labor footprints. A post-extractive architecture advocates not to.”
05. REVOLUTIONIZE CONSTRUCTION
“What is required is a transformative shift in the public’s perception of the built environment: similar to the inconceivability of smoking in commercial flights today (banned in the US in 1988 and in 2002 in the EU despite opposition by virulent tobacco lobbies), the aim is for demolition to be unthinkable in the future, with new construction being an exceptional occurrence—at least until the ongoing crisis has been dramatically mitigated. Designers will charge clients not to, pivoting toward new tasks that require their abilities. Agents engaged in image production, desire-fabricating machines, and narrative creation can deploy their ability to spin stories to tell other construction tales, using transformative imagination to envision change through narratives.”
“Architecture is a solutionist discipline, assuming there is something to fix, with an instrumental approach to design and problem-solving intrinsically part of its mandate. Harnessing this characteristic, the discipline can address the obsolescence and inertia within its own system and use problem-solving skills to mitigate the harm that the construction industry causes to both humans and nonhuman entities. By doing so, architec-
ture can become a practice of healing and reparation, and move forward as a discipline of strategic importance to face the polycrisis. To halt new construction is to practically seek what and how a revolutionized industry could do to counter its destructive ways. Reallocating capital, material, workforce, and imagination into the care and repair of the built and unbuilt environment toward other ways of space-making that do not cause devastation, a moratorium can change our relation to land, design, and matter— in thought and action.”
06. FIX THE OFFICE
“A professional suicide. Some have argued that this is what pausing new construction would mean. Yet to stop building new does not mean the end of architecture, but rather the end of the design practice as we know it.”
“This posits that the current architecture firm is an obsolete model—feeding off oppressive structures and plagued with internal shortcomings. Following the moratorium’s prompt, forcing a halt to new construction might allow for emancipation from patriarchal, patronizing, exploitative, and energy-intensive economic operations, toward post-extractive, ecological, and human modes of design work. This reformation of the profession could potentially be articulated as a form of strike vis-à-vis external forces—from the unchecked predatorial real estate milieu to state-led past and ongoing deregulation efforts dismantling protective fee regulations—for which the profession would need to be better organized and politically engaged.”
07. REFORM THE SCHOOL
“For design schools housed within technological universities, this cultural homogeneity coincides with an emphasis on growth and techno-optimism rather than fostering ecological awareness and institutional transformation. This prioritization permeates the essence of curricular content, devaluing nonconventional examples and frugal practices, and neglecting their importance due to geographic origins, ethnicity, class, gender, or sexual orientation. Yet exploring all examples and precedents to face the current crisis is crucial.”
“Designers can leverage these props to enable the room to turn ‘into some new thinking and into a new set of relations, a new way of being together, thinking together,’ as per Harney and Moten. This approach takes up Black feminist thinker bell hooks, who believed that ‘the classroom remains the most radical space of possibility in the academy.’ Chairs, walls, windows, rooms, panels, screens, and desks have agency—they can replicate oppressive systems or help to question educational hierarchies in the classroom and how to navigate without dismissing power asymmetries. Learning and unlearning are multidirectional processes.”
08. DON’T DIG
“For instance, Japanese architect Mio Tsuneyama considers it a heritage to be passed to future generations and integrates the fungal micro-organisms in the soil within her designs. This is the way forward—rather than treating living matter again merely as a material to be subdued, reducing earth to another potential building material. Moving away from extractive mindsets, a transdisciplinary reinvention of planning would set the sector on the right track to pivot toward less damaging practices, to ‘reshape desire, reorient hope, reimagine possibility’ with regard to soil.”
09. TAKE CARE
“A case in point is the fact that, in many places, tasks like cleaning, preserving, nurturing, and fixing are executed by low-paid, racialized, and gendered laborers, their jobs perceived as menial.”
“After watching the documentary by Ila Bêka and Louise Lemoine that follows the meticulous journey of Guadalupe Acedo, the housekeeper in Lemoine’s father’s famously intricate Bordeaux house, Rem Koolhaas was irritated and commented on the lack of creativity of the cleaner: How could she be using such a ‘generic technique of cleaning [for] something so exceptional’ as his designs? These examples highlight a customary attitude among architects: Such matters are banal, domestic, and beyond their purview—users must adapt to design, not vice versa. In short, building maintenance does not pertain to the discipline; architects do not design for care.” M
Sources
Discover the people, manufacturers, and suppliers behind the projects featured in the Fall 2025 issue of METROPOLIS.
BURNET PLACE
(“Where Housing Meets Humanity,” p. 72)
• Client: Project Transitions
• Design Architect: Michael Hsu Office of Architecture
• Architect of Record: Michael Hsu Office of Architecture
• Interiors: Michael Hsu Office of Architecture Engineering: WGI, Leap!Structures
• Fire Protection: Nortex Fire Protection
• Landscaping: Nudge Design
• Lighting: Lone Star Lighting and Technology (supplier); Lithonia Lighting, Juno, Bulbrite, Hunter Industrial, Aculux, Trans Globe, Modern Forms, Barn Light Electric
Sustainability Consultant: Studio 8
INTERIORS
• Bath Fittings: Builders FirstSource
• Bath Surfaces: Lavartis
• Ceilings: USG Durock
• Flooring: Texas Contract Floors, Inc.
• Kitchen Cabinets: Lavartis
• Kitchen Products: Factory Builder Stores
• Kitchen Surfaces: Lavartis, Nemo Tile and Stone
Lighting: Juno, Pottery Barn, Hunter, Aculux, Lithonia, Exitronix, Global Lighting, Westgate, BEGA, Moon Vision
• Paint: PPG/E & T Painting
• Wall Finishes: American Performance Drywall
EXTERIORS
Cladding /Facade Systems: James Hardie, McNichols, Clay Imports
• Doors: Builders FirstSource
• Glazing: Glasshouse
• Windows: Ply Gem
OUTDOORS
• Irrigation: Gratr Landscapes, Ltd. Lighting: Juno, Lithonia, Pottery Barn, Aculux, Transglobe, Bulbrite, BRK
BUILDING SYSTEMS
• HVAC: MC Systems
• Structural (steel/mass timber/concrete, etc.): Austin Iron
CARAMELLA
(“Cinematic Hospitality Spaces That Put Guests Center Stage,” p. 52)
• Client: Caesars Entertainment and TAO
Group Hospitality
• Design Architect: Fettle
• Architect of Record: BWA
• Interiors: Fettle
• Graphics: Jacque Ostrom
• Contractor: Shaw-Lundquist
• Lighting: Lighting Design Alliance (LDA); custom pieces by IWorks
HAII KEII
(“Cinematic Hospitality Spaces That Put Guests Center Stage,” p. 52)
• Client: JAG Hospitality
• Interiors: Gin Design Group AVI Consultant (audio visuals/data/ information): Premier Audio Solutions
• Engineering: Infinity MEP+S Consultants
• Lighting: KPK Lighting Design
INTERIORS
• Accessories: Simplehuman
• Bath Fittings: The Splash Lab, Duravit, Grab Bar Specialists
• Bath Surfaces: Objektfab (restroom sinks), Republic Finishes (metallic plaster/mural)
• Ceilings: Shoji Screens
• Flooring: concrete
• Furniture: custom
• Paint: Sherwin-Williams
• Specialty Furniture: Custom, GEWL Procure
• Textiles: Mokum, Arc-Com
Wall Finishes: Republic Finishes
• Other: Raydon Creative (etched lucite panel graphic design), FIBROUS (rope installation), Moon Papas (bonsai tree), Objektfab (millwork/metalwork)
EXTERIORS
• Signage: ARIA Signs & Design
BUILDING SYSTEMS
• AVI/IT/Data (Audiovisuals): Premier Audio Solutions
THE ROOM COMMUNITY –ILLA GLÒRIES
(“Where Housing Meets Humanity,” p. 72)
• Client: IMHAB (Institut Municipal de l’Habitatge i la Rehabilitació)
Design Architect: Cierto Estudio
• Architect of Record: Cierto Estudio
• Interiors: Cierto Estudio
• Engineering: Eletresjota Tecnics Associats SLP
• Landscaping: Borque Mariné (Beatriz Borque + Miquel Mariné)
• Sustainability Consultant: Societat Orgànica
• Other: Áurea Acústica (acoustic consultant), Bernuz Fernandez Arquitectes SLP (structural project)
EXTERIORS
• Cladding /Facade Systems: Aquapanel system by Knauf Windows: Aluminum windows by Cortizo
• Other: Equipe Cerámicas (stoneware flooring, walkways), Pujol (terrazzo flooring, ground floor)
BUILDING SYSTEMS
• Structural: timber
PALM SPRINGS HOMELESS NAVIGATION CENTER
(“Where Housing Meets Humanity,” p. 72)
• Client: City of Palm Springs
• Design Architect: John Friedman Alice Kimm Architects (JFAK)
• Architect of Record: John Friedman Alice Kimm Architects (JFAK)
• Interiors: John Friedman Alice Kimm Architects (JFAK)
• AVI Consultant (audio visuals/data/ information): Exante360
• Engineering: Englekirk (structural), Salas O’Brien (MEP), VCA Engineers (civil)
• Fire Protection: Salas O’Brien
• Graphics: Facility Brand, JFAK
• Landscaping: Office of the Designed Landscape
• Lighting: Salas O’Brien
• Other: Tilden-Coil Constructors (general contractor), California Modulars (modular buildings fabricator), Fred Schmid and Associates (kitchen consultant), Jensen Hughes (accessibility), Salas O’Brien (commissioning)
INTERIORS
• Bath Fittings: Bradley Corporation, Bobrick Solid Phenolic Partitions
• Bath Surfaces: Daltile
• Ceilings: Mars ClimaPlus ACT Tiles, Gold Bond Gypsum Board
• Flooring: Concrete (existing), Armstrong VCT, Tarkett SDT, Bentley Mills Carpet
• Furniture: owner furnished
• Kitchen Products: John Boos, True, Advance Tabco, Manitowoc Ice, Globe Food Equipment, CMA, T&S, Imperial
• Kitchen Surfaces: John Boos & Co.
• Lighting: Cooper Lighting Solutions, Alcon, Spectrum Lighting, Focal Point, George Kovacs, Architectural Lighting Works (ALW)
• Paint: Dunn Edwards
• Partitions: CEMCO Framing, Gold Bond Gypsum Board
• Wall Finishes: Dunn Edwards Paint, 3M Vinyl Graphics/Lettering
• Specialty Furniture: owner furnished
EXTERIORS
• Cladding /Facade Systems: corrugated metal siding (existing), James Hardie
• Doors: Arcadia Custom
• Glazing: Vitro
Lighting: Cooper Lighting Solutions, RLM Classics, Spectrum, Selux, SPJ Lighting
• Solar/Solar Protection: Solarban® 60 Low
E Coating
• Windows: Arcadia
OUTDOORS
• Furniture: cast-in-place concrete
Irrigation: Rain Bird, Hunter Industries, Superior Sprinkler Systems
• Lighting: Cooper Lighting Solutions, RLM Classics, Spectrum, Selux, SPJ
• Pavers: Ackerstone Permeable Pavers
• Security: ASSI Security
• Other: KidsTale Playground
BUILDING SYSTEMS
• AVI/IT/Data (audiovisuals): Verkada, ASSI Security
Conveyance: Krueger
• HVAC: Mitsubishi
• Security: ASSI Security
• Structural (steel/mass timber/concrete, etc.): steel (existing)
UNVEILED
(“Cinematic Hospitality Spaces That Put Guests Center Stage,” p. 52)
• Client: Full:Life Hospitality & Laker Capital Group
• Design Architect: Studio MBM / Maurizio Bianchi Mattioli
• Architect of Record: Concept Design Studios
• Engineering: HKC Engineering
• Lighting: Carlos Garcia (architectural lighting), Kawa Lighting (theatrical lighting)
• Other: Sized LTD (branding), Yakka Studio (collaborating designer)
INTERIORS
• Bath Fittings: TOTO, Kohler
• Bath Surfaces: custom marble
Flooring: Epoxy, Carpet FLOR
• Furniture: Custom Design / Dine-Rite
• Lighting: Astro, Convey, USAI, Navis (architectural lighting)
• Specialty Furniture: custom
• Wall Finishes: Burlwood (custom panels), Chemetal (panels)
• Other: McNichols Specialty Metal
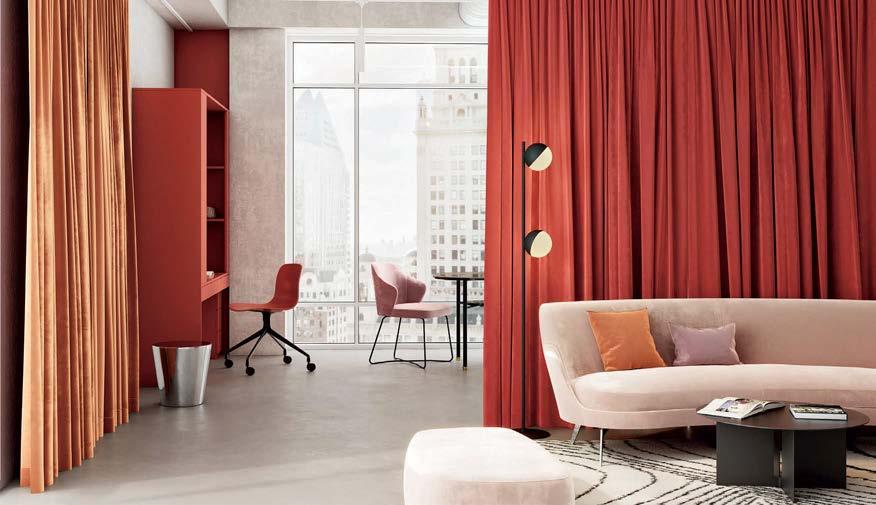
FABRICUT CONTRACT
Fabricut Contract’s Trademark Velvet is a highly durable yet incredibly drapable, recycled polyester velvet with an elegant sheen. Available in 53 classic jewel tones, vibrant saturated hues and traditional neutrals, Trademark Velvet is a versatile, luxury velvet that passes both upholstery and drapery fire-retardant specifications, is PFAS-Free, STANDARD 100 by OEKO-TEX® certified, and manufactured in an ISO 14001 facility. fabricutcontract.com
COLOMBO DESIGN AMERICA
Clean, squared lines and expressive color define Colombo Design’s newest additions to the MOOD Collection. DUE and DUE Q are sculptural hardware solutions designed for emotionally engaging, architecturally driven interiors. 12 RAL colors offer a spectrum of expressively resonant finishes balanced with sustainable craftsmanship through Colombo’s Green Made efforts. colombodesignamerica.com

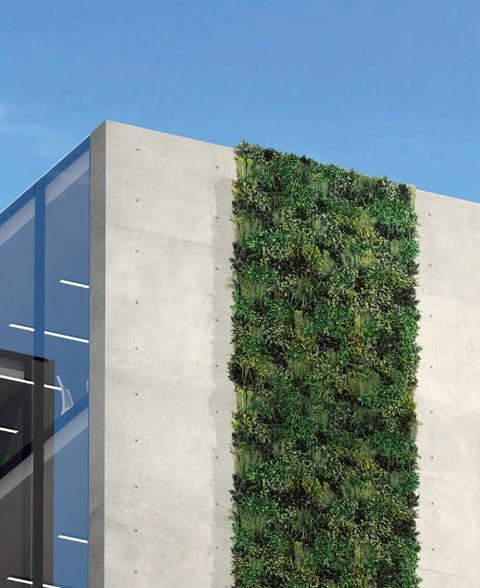
NATURALIST
Naturalist’s artificial plant panels bring the beauty of greenery to any space—indoors or out. Designed for durability, these panels are UV-stable, weather-resistant, and Class A fire rated, making them ideal for building facades, lobbies, and more. Each order ships directly from our Hoboken, NJ warehouse, ensuring fast, reliable delivery for projects nationwide. naturalist.us
Product Showcase
NATIONAL TERRAZZO AND MOSAIC ASSOCIATION
A glorious celebration of the state’s natural beauty, this public art depicts 16 native insects, 12 plants, and a pair of mockingbirds, all centered on a compass plant, in 50 epoxy terrazzo colors and 50 different mixes of aggregate, with mother-of-pearl and recycled glass for texture. Pattern elements in “Over an Arkansas Sky”—a tribute to state poet laureate Jo McDougall—range from spots no bigger than a dime on butterfly wings to five square feet. ntma.com
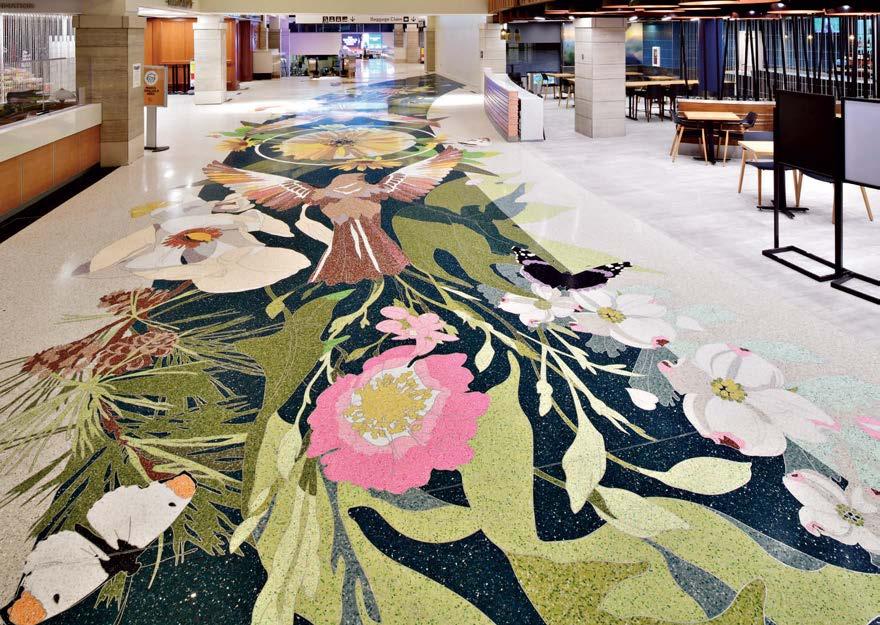
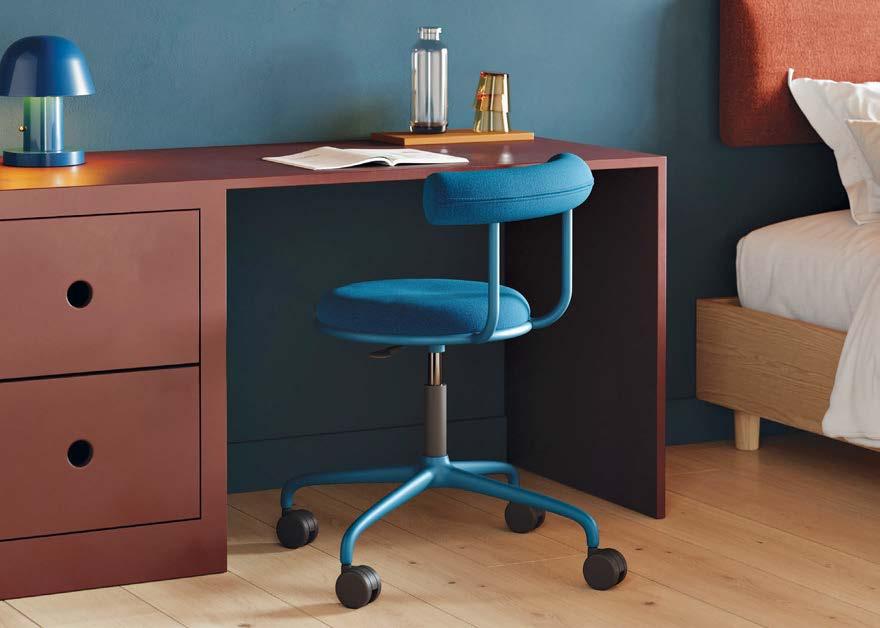
DIVISION TWELVE
Division Twelve’s Bitsi may be petite, but it’s full of personality. A sleek frame and a cushioned backrest that lets you sit your way—forwards, backwards, or even sideways. And the latest casterbase model makes it even easier to move however you want. Perfect for offices, lounges, hotels, or any space that could use a little big-hearted charm. division12.com
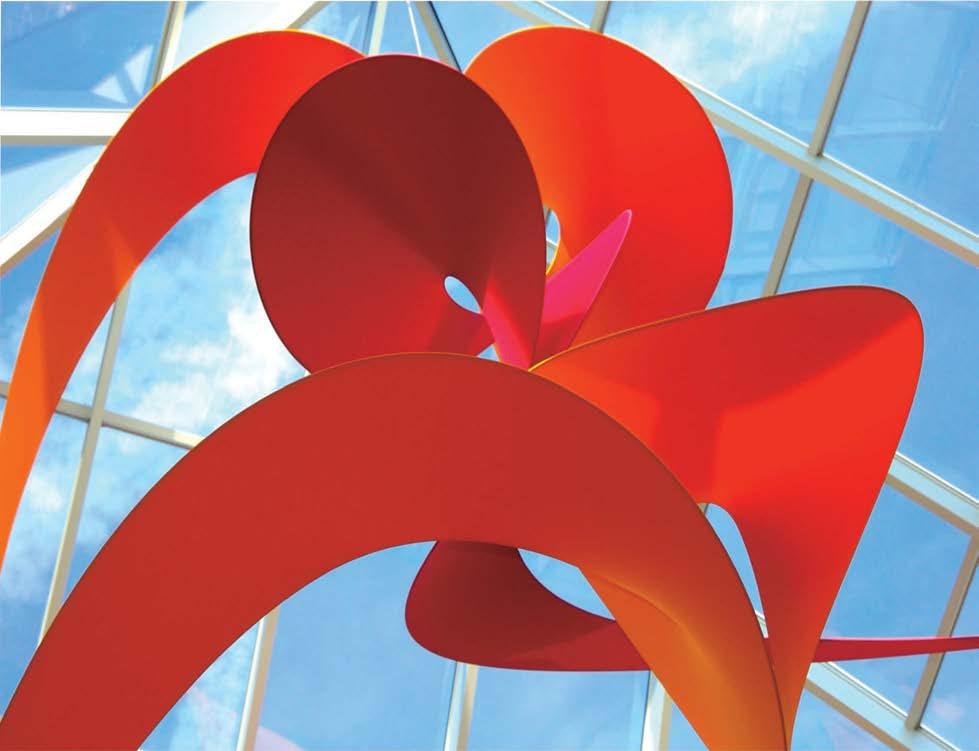
STUDIO LILICA
The Wildflower Mobile is part of our awardwinning collection of large-scale, suspended sculptures. The organic lines of these art pieces lend a cool, flowing element to any space. Lightweight and easy to install, the Wildflower is available in a wide range of custom colors and options. Contact us for more information on our sculptural design products for modern interiors. studiolilica.com
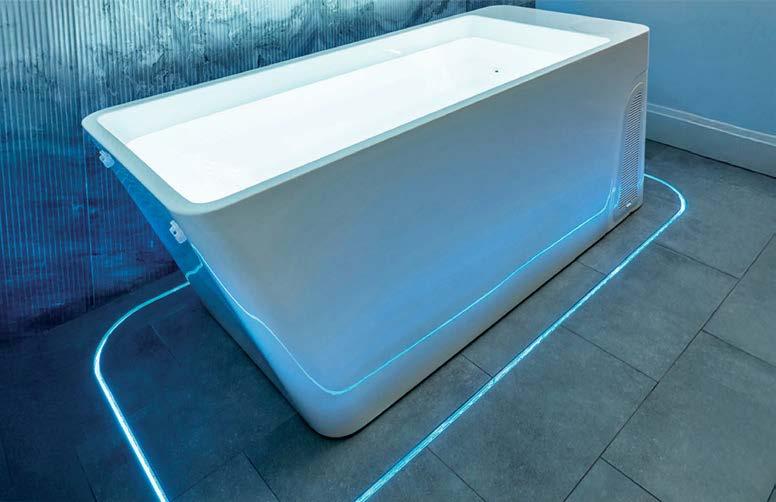
INFINITY DRAIN
Infinity Drain® is the leading industry manufacturer of luxury, architectural drainage solutions—designed to your exact specifications, from grate and finish to the waterproofing and outlet placement. With exceptional technical support, unmatched custom fabrication capabilities and specialty installation options for both indoor and outdoor projects, if you can imagine it, Infinity Drain manufactures it. Pictured: Custom Slot Drain with LED Lights. infinitydrain.com
Learn more about the topics you’re interested in as you explore the Fall 2025 issue of METROPOLIS.
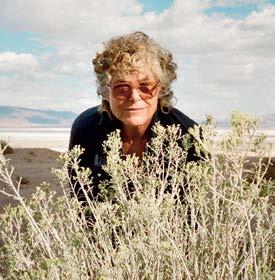
PEOPLE & PRACTICE
ACADEMIC RESEARCH
126 A Moratorium on New Construction
ADVOCACY
18 Sustainability News Updates for Q4 2025
CULTURAL ANALYSIS
52 Cinematic Hospitality Spaces That Put Guests Center Stage
DESIGN TRENDS
28 Lighting That Lets Shape Shine
40 The Architecture of Sensation
52 Cinematic Hospitality Spaces That Put Guests Center Stage
64 8 Tone-Setting Products Shaping Guest Experience
EMERGING TALENTS
96 Mexico City’s Locus Blends Vernacular Architecture with Climate Reparations
LANDSCAPE
80 The Architects Shaping NYC’s Public Life
106 Designers Rethinking Our Relationship to Water
REAL ESTATE AND INVESTMENT
80 The Architects Shaping NYC’s Public Life
SUSTAINABILITY, WELLNESS, EQUITY
ADAPTIVE REUSE
52 Cinematic Hospitality Spaces That Put Guests Center Stage
126 A Moratorium on New Construction
AFFORDABILITY
72 Where Housing Meets Humanity
BIOPHILIA
28 Lighting That Lets Shape Shine
46 5 Smart Designs That Boost Brain Function
CIRCULARITY IN PRODUCTS
114 The Future Is...Fungi?
CLIMATE ADAPTATION
96 Mexico City’s Locus Blends Vernacular Architecture with Climate Reparations
COMMUNITY ENGAGEMENT
80 The Architects Shaping NYC’s Public Life
106 Designers Rethinking Our Relationship to Water
DESIGN JUSTICE
126 A Moratorium on New Construction
ENERGY EFFICIENCY
72 Where Housing Meets Humanity
EQUITABLE DESIGN
72 Where Housing Meets Humanity
HEALTHY MATERIALS
46 5 Smart Designs That Boost Brain Function
114 The Future Is...Fungi?
INCLUSIVE DESIGN
40 The Architecture of Sensation
46 5 Smart Designs That Boost Brain Function
NEURODIVERSITY
40 The Architecture of Sensation
46 5 Smart Designs That Boost Brain Function
REGENERATIVE DESIGN
96 Mexico City’s Locus Blends Vernacular Architecture with Climate Reparations
RENEWABLE ENERGY
18 Sustainability News Updates for Q4 2025
SUSTAINABILITY COMMITMENTS
126 A Moratorium on New Construction
WATER
106 Designers Rethinking Our Relationship to Water
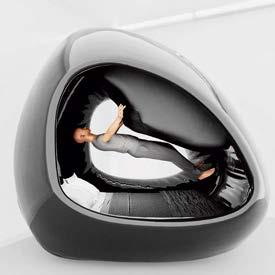
TECHNOLOGY & RESEARCH
ARTIFICIAL INTELLIGENCE
24 How to Embrace AI in Your Workflow
BIOBASED MATERIALS
114 The Future Is...Fungi?
CONSTRUCTION MATERIALS
18 Sustainability News Updates for Q4 2025
INNOVATIVE CONSTRUCTION
114 The Future Is...Fungi?
SOFTWARE
24 How to Embrace AI in Your Workflow
p. 114
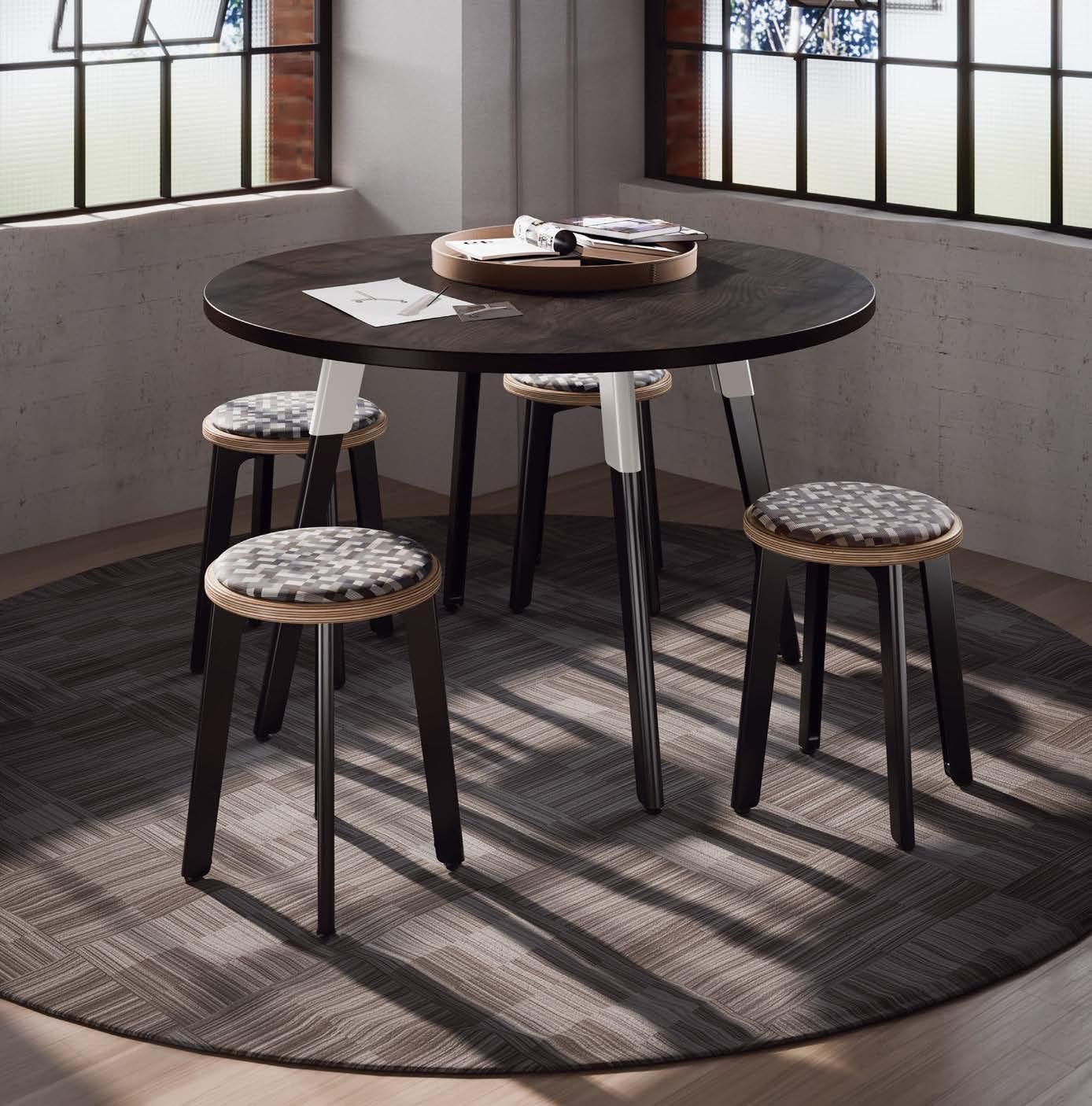
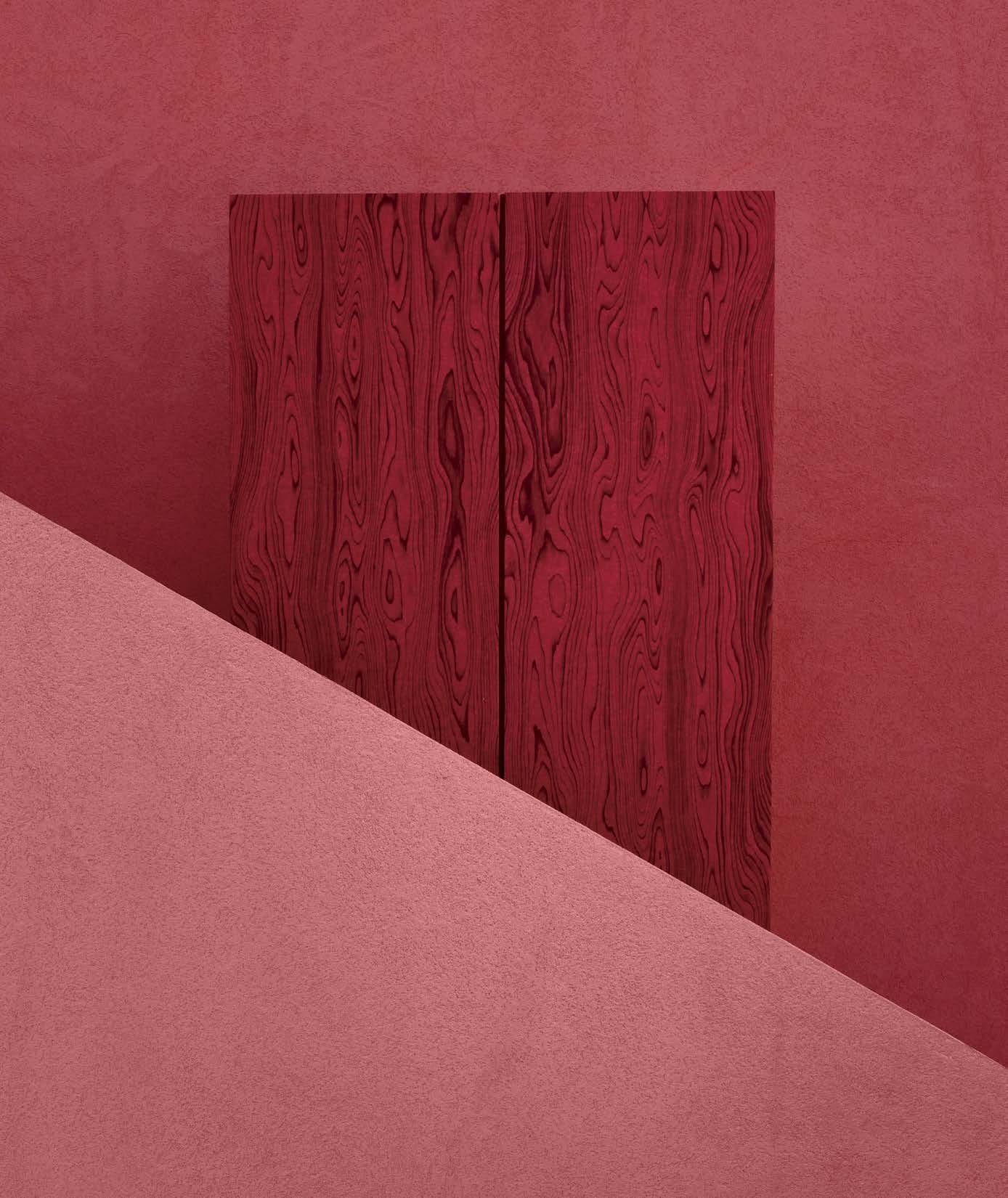
Designed for those who go against the grain
If creativity is in your nature, our new family of Wood Textures is your acoustic solution. Maximize style and minimize echo with an exquisite suite of colors and textures.
Photograph by Kendall McCaugherty
Monolith Wall Scape
