DESIGN THE FUTURE
Summer 2025



DESIGN THE FUTURE
Summer 2025






Explore i2™ products, harnessing nature’s variation for unique, flexible floorscapes. Tiles blend rather than match, making them easy to replace or adapt to new needs in your space.
The bottom line for you? There’s no concern about mixing dye lots or purchasing additional stock.














teknion.com/tone










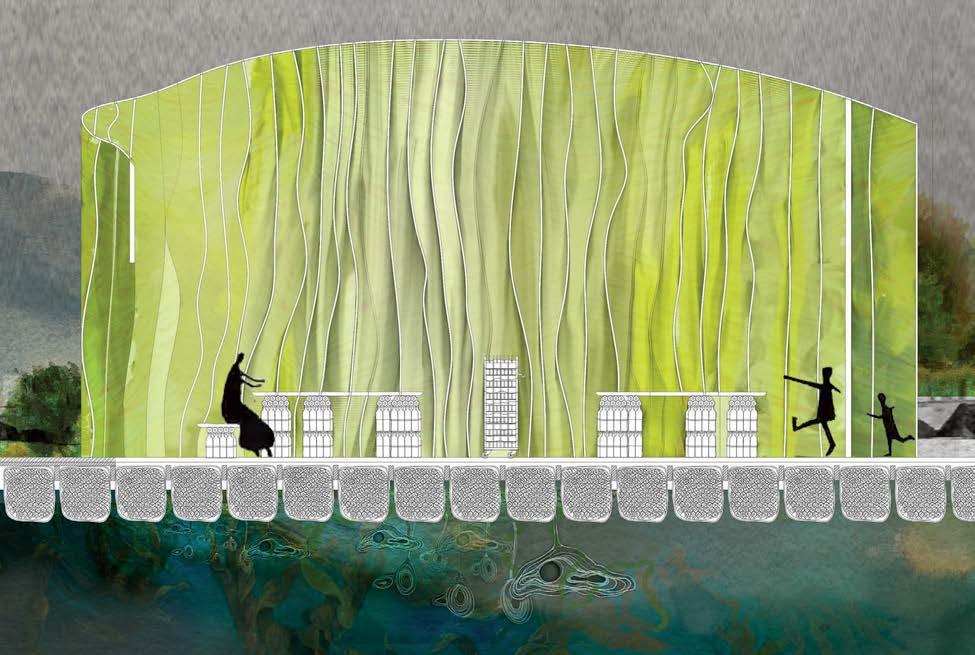
The go-to homogeneous sheet flooring in healthcare spaces. In stock and ready to ship.

Learn more about Medella Fleck, Hues and Well with M-Force Xtreme Technology from Mohawk Group


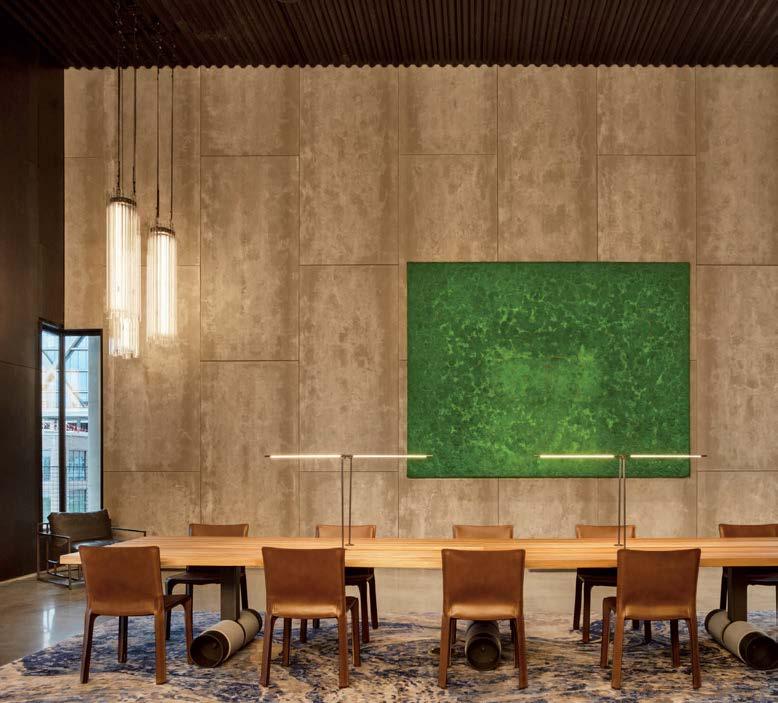
104 From Farm to Shelter: The Architecture of BLDUS
The Washington, D.C.–based firm is reimagining American Vernacular through natural materials and thoughtful placemaking.
116 A Bold New Chapter for Atlanta’s Beltline
Transforming an industrial wasteland into a vibrant mixed-use development, Fourth Ward is an ambitious addition to the city’s flourishing network of trails.
126 Inside Three SoCal Design Workshops Where Craft and Sustainability Meet
With a vertically integrated approach, RAD furniture, Cerno, and Emblem are making design more durable, adaptable, and resource conscious.
The interiors of Atlanta’s new Fourth Ward office project, designed by Olson Kundig, feature a raw yet refined aesthetic with exposed concrete, timber, and metal.
The repetition of deceptively simple window bays on a Greenwich Village building conceals the deep attention to innovation, craft, and context that drove the project.

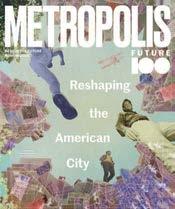
ON THE COVERS: Atlanta’s FORTH Hotel by Morris Adjmi Architects boasts rich and tailored interiors. Photo courtesy Matthew Williams
Future100 honoree and Tulane University undergrad Brandon Gicquel’s The Archipelago project provides a euphoric housing environment for a local artists community in New Orleans.

CHIEF EXECUTIVE OFFICER Erica Holborn
EDITOR IN CHIEF Avinash Rajagopal
DESIGN DIRECTOR Tr avis M. Ward
SENIOR EDITOR AND PROJECT MANAGER Laur en Volker
SENIOR EDITOR AND ENGAGEMENT MANAGER Fr ancisco Brown
ASSOCIATE EDITOR AND RESEARCHER J axson Stone
DESIGNER Rober t Pracek
PROGRAMS COORDINATOR AND ASSISTANT EDITOR Dinky A srani
COPY EDITOR Don Armstr ong FACT-CHECKER Anna Zappia
EDITORS AT LARGE Ver da Alexander, Sam Lubell
ADVERTISING DIRECTOR
Tamara Stout tstout@sando wdesign.com 917.449 .2845
NATIONAL SALES DIRECTOR Ra chel Pettit
ACCOUNT MANAGERS
Julie Arkin jarkin@sandow design.com 917.837.1344
Meredith Barberich meredith.barberich@sando wdesign.com
Ellen Cook ecook@sando wdesign.com 423.580.8827
Gr egory Kammerer gkammer er@sandowdesign.com 646.824.4609
Laury Kissane lkissane@sando wdesign.com 770.791.1976
Julie McCarthy jmccarth y@sandowdesign.com 847-567-7545
Colin Villone colin.villone@sando wdesign.com 917.216 .3690
PRINT OPERATIONS MANAGER Olivia Padilla
DIRECTOR, PROGRAMS & PARTNERSHIPS
Kelly Allen kkriwko@sando wdesign.com
DIRECTOR, CLIENT STRATEGY Kasey Campbell
SENIOR DIRECTOR, MARKETING OPERATIONS Ra chel Senatore
DIRECTOR, CREATIVE SERVICES Carly Colonnese
GR APHIC DESIGNER, CREATIVE SERVICES Paige Miller
A MORE SUSTAINABLE METROPOLIS
As part of the SANDOW carbon impact initiative, all publications, including METROPOLIS, are now printed using soy-based inks, which are biobased and derived from renewable sources. This continues SANDOW’s ongoing efforts to address the environmental impact of its operations and media platforms. In addition, through a partnership with Keilhauer, all estimated carbon emissions for the printing and distribution of every print copy of METROPOLIS are offset with verified carbon credits.
CHIEF MARKETING & REVENUE OFFICER Bobby Bonett
CHIEF OPERATING OFFICER Michael Shavalier
CHIEF DESIGN OFFICER Cindy Allen
EXECUTIVE VICE PRESIDENT AND DESIGN FUTURIST AJ Paron
VICE PRESIDENT, DIGITAL Caroline Davis
VICE PRESIDENT, BUSINESS DEVELOPMENT Laura Steele
VICE PRESIDENT, FINANCE Jake Galvin
SENIOR DIRECTOR, VIDEO Steven Wilsey
CHAIRMAN Adam I. Sandow
CONTROLLER Emily Kaitz
VICE PRESIDENT, HUMAN RESOURCES Lisa Silver Faber
DIRECTOR, INFORMATION TECHNOLOGY Joshua Grunstra
METROPOLIS is a publication of SANDOW 3651 FAU Blvd. Boca Raton, FL 33431
info@metropolismag.com 917.934.2800
FOR SUBSCRIPTIONS OR SERVICE
800.344.3046
customerservice@metropolismagazine.net
SANDOW was founded by visionary entrepreneur Adam I. Sandow in 2003, with the goal of reinventing the traditional publishing model. Today, SANDOW powers the design, materials, and luxury industries through innovative content, tools, and integrated solutions. Its diverse portfolio of assets includes LUXE INTERIORS + DESIGN, INTERIOR DESIGN, METROPOLIS, and DESIGNTV by SANDOW; ThinkLab, a research and strategy firm; and content services brands, including The Agency by SANDOW, a full-scale digital marketing agency, The Studio by SANDOW, a video production studio, and SURROUND, a podcast network and production studio. SANDOW is a key supporter and strategic partner to NYCxDESIGN, a not-for-profit organization committed to empowering and promoting the city’s diverse creative community. In 2019, Adam Sandow launched Material Bank, the world’s largest marketplace for searching, sampling, and specifying architecture, design, and construction materials.
THIS MAGAZINE IS RECYCLABLE.
Please recycle when you’re done with it. We’re all in this together.


Leading the shift to bio-sourced textiles and wallcovering—innovating with rapidly renewable materials to redefine performance & beauty — responsibly.









Have your projects, products, and people recognized Scan to be noti ed when entries open.
























Sean Keenan contributes reporting to the New York Times, Atlanta Magazine, and METROPOLIS, and he is the housing reporter for Atlanta Civic Circle, a nonprofit newsroom he helped found. Keenan can be spotted (probably chewing on a pen) at government meetings, campaign rallies, protests, and dive bars. He’s also working on a book about policing and activism in America. Keenan examines how the Atlanta Beltline has transformed the city’s urban landscape in “The Project That Remade Atlanta Is Still a Work in Progress” (p. 124).















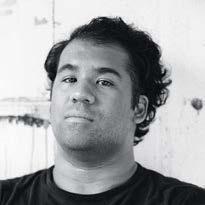










Through portraiture and long-form essays, Jared Soares examines how sets of people relate to each other, often through the lens of sports and contemporary culture. His fine art prints and books are held in the permanent collections of the Portland Art Museum, Cleveland Museum of Art, the Metropolitan Museum of Art, Virginia Museum of Fine Arts, the Sloane Art Library at the University of North Carolina at Chapel Hill, and the Beinecke Rare Book and Manuscript Library at Yale University. When he is not making photographs, he can be found kicking a soccer ball or walking his terrier, Holly. Soares’s photographs are featured in this issue’s story on BLDUS (p. 104), a Washington, D.C.–based architecture firm reimagining American Vernacular design through its “farm-to-shelter” ethos.

Justin R. Wolf is an independent journalist who writes about sustainable buildings, energy policy, and innovative climate technologies. He is a contributing editor for Green Building Advisor and the author of two books in Living Future’s Living Building Challenge series, the most recent of which, The House Up on the Hill: The Revolutionary HMTX Headquarters, was published last spring. Wolf also operates a content strategy business for AEC practices. He lives and works in Maine. For this issue, Wolf explores the role of sustainable glazing solutions in enhancing energy efficiency, building performance, and occupant experience (p. 64).
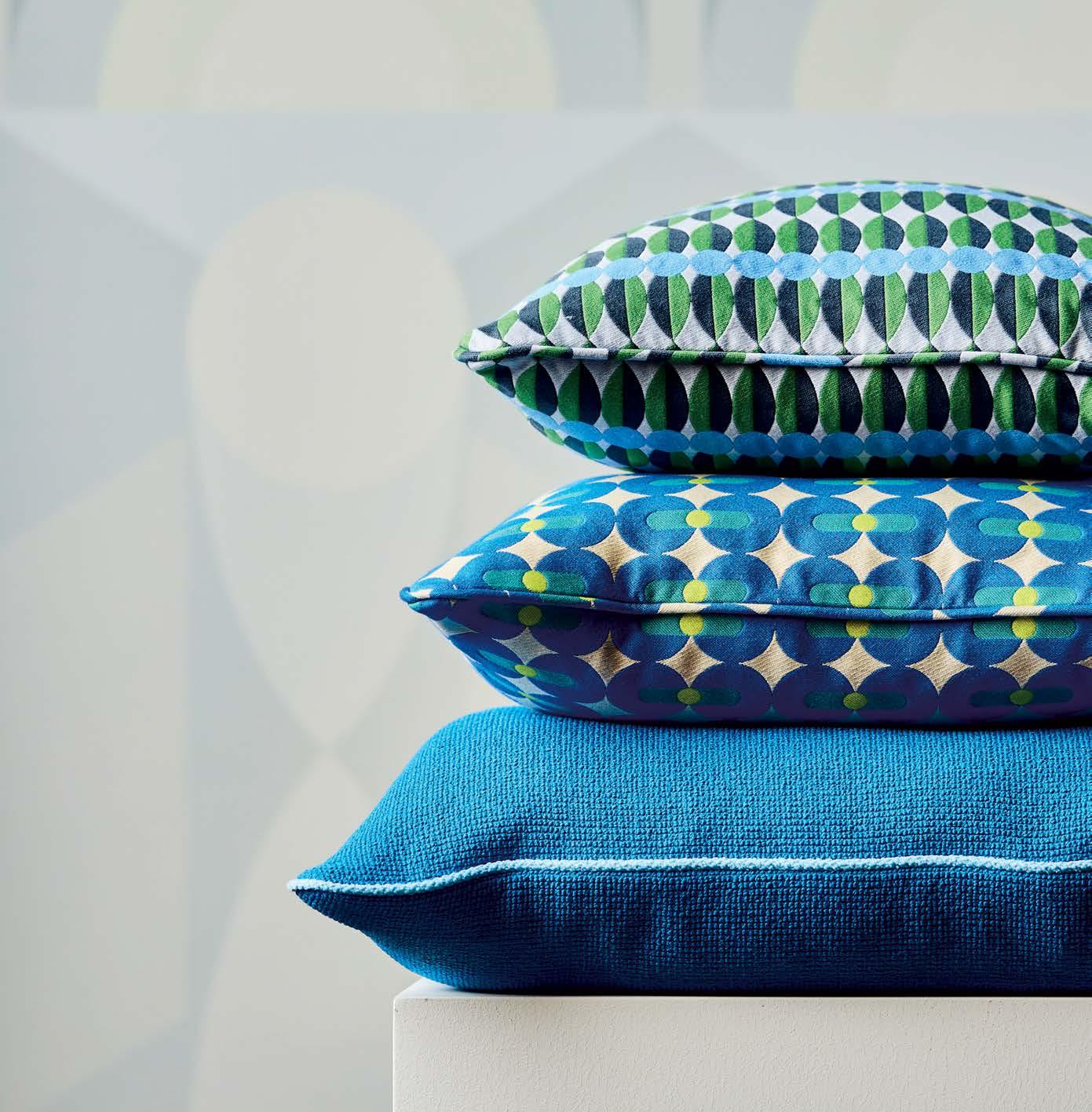
A collaboration with
IN 2020 WHEN WASHINGTON, D.C., REZONED its alley lots to allow people to build single-family homes on them, architects Andrew Linn and Jack Becker of BLDUS took over a dumping ground for abandoned cars and put a house on it (“Farm to Shelter: The Architecture of BLDUS,” p. 104). The walls are clad in tulip poplar bark and sassafras wood—both trees native to North America—and in cork, a Mediterranean species that was once so ubiquitous in American architecture that it was used in Fallingwater, the Capitol, and the White House. The eaves that extend from the roof to protect the facade from weathering are made from the wood of the black locust tree, a United States native that this country expatriated to other places in the world.
What an American story of architecture!
This issue is filled with accounts of how the built environment is being remade, renegotiated, and reimagined here in North America.
In Southern California, three companies—RAD Furniture, Emblem, and Cerno—are part of a quiet revolution in American design (“Inside Three SoCal Design Workshops Where Craft and Sustainability Meet,” p. 126). They work with environmentally benign or even beneficial materials; have oversight of every part of their supply chain and every step of their manufacturing process; cherish their artisans and employees; and keep vital crafts and skills alive.
In Atlanta, the Beltline has ushered in a vibrant debate about how citizens can equitably access and benefit from new developments in the city. On the one hand, developers like Jim Irwin at New City Properties are adding sustainable, beautiful buildings and public spaces to reinvigorate parts of the city that have been opened up thanks to the Beltline (“A Bold New Chapter for Atlanta’s Beltline,” p. 116). On the other hand, Ryan Gravel, the original mastermind behind the Beltline; policymakers; and other urban experts are hotly advocating for competing plans to add more public transit to the city (“The Project That Remade Atlanta Is Still a Work in Progress,” p. 124). Regardless of who prevails, it looks like Atlantans will win.
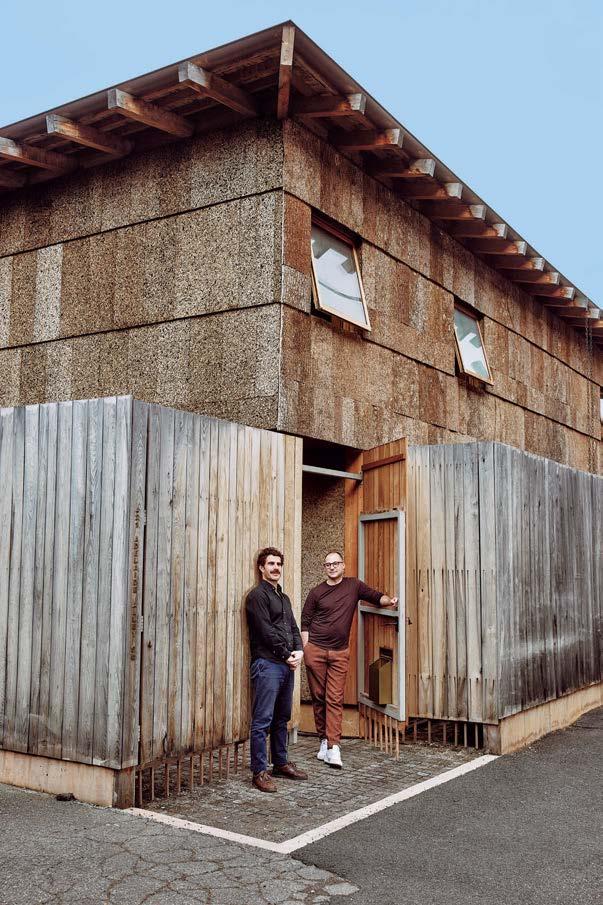
At architecture and design schools across Nor th America, our 2025 Future100 honorees represent the very best talent—homegrown and international— emerging into the built environment professions this year (“METROPOLIS Future100,” p. 70). From unusual fabrication techniques (“Next-Generation Designers Build Beyond Convention,” p. 94) to biomimicry and biophilia (“Embracing the Natural Side of Design,” p. 86), the ideas they have explored in their classrooms have the potential to transform architecture and design. I can’t wait to see this generation take the helm of our industry, here and around the world. —Avinash Rajagopal, editor in chief
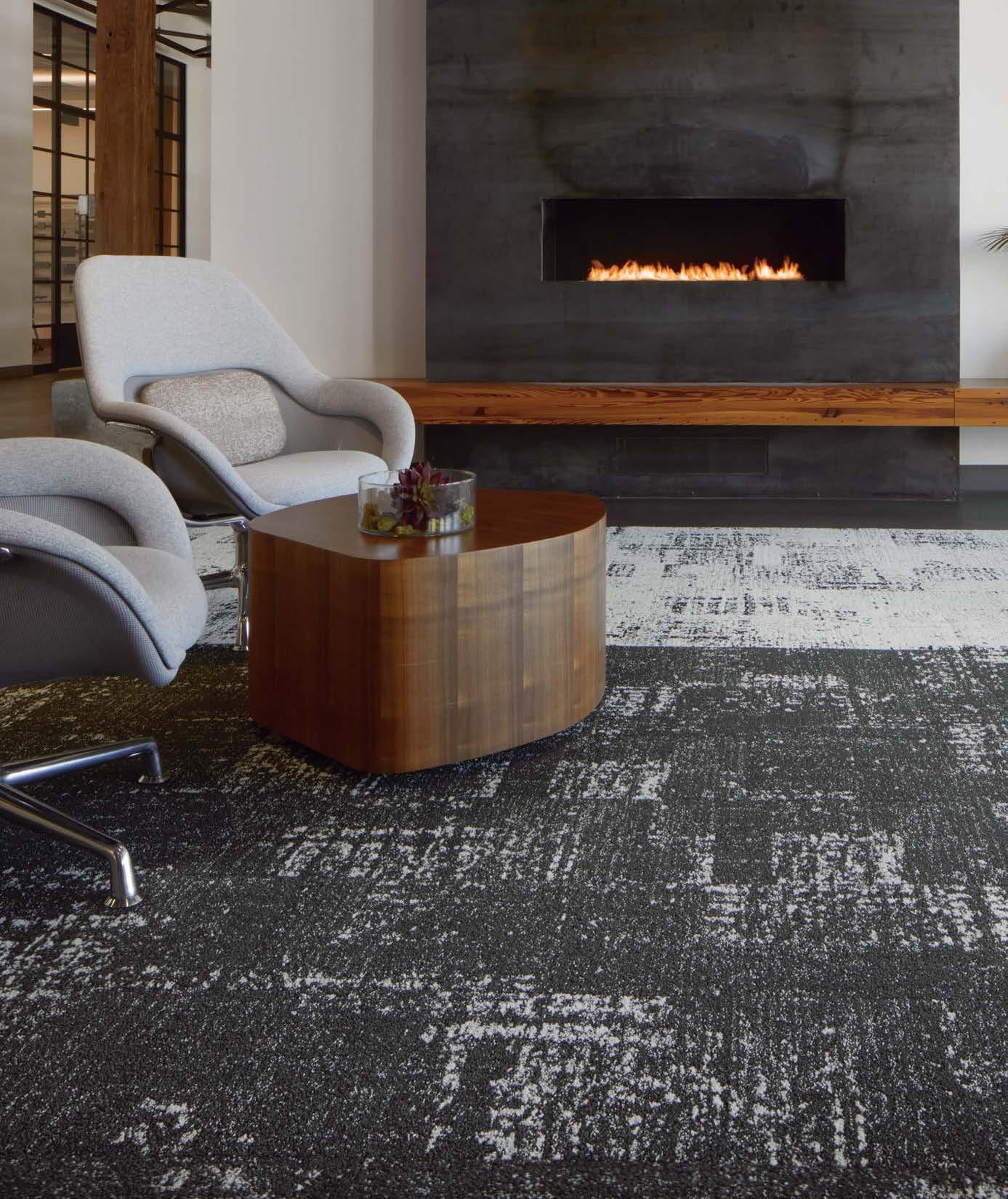

Mend | Modular Carpet Crafted with Purpose¨
Renewable energy growth, carbon benchmarking, and circular design strategies shaping the built environment.
By Avinash Rajagopal
SOLAR AND WIND ENERGY overtook coal for the first time in 2024 as sources of electricity in the United States. According to analysis by the think tank Ember, natural gas still reigns supreme as the top American energy source, but renewables are expanding their share, with solar and wind energy combined providing about 17 percent of the country’s electricity needs.
According to another study, released by Cleanview, the U.S. added 47 percent more clean energy capacity in 2024, making last year’s investment the biggest expansion in renewable energy since 2020.
The surprising bright spot in this already sunny scenario—Florida. The state surpassed California, taking the number two spot behind Texas in installing large-scale solar projects. The combination of abundant sunshine, a long-running bad streak of extreme weather events, and the tax credits available under the Inflation Reduction Act have convinced Floridians to place their bets on solar energy. 2025 will see clean energy slow its roll. Developers predict that the U.S. will add 60 gigawatts (GW) of renewable energy capacity this year, accounting for a 26 percent increase. But it does appear that our energy transition will continue, at least for another year.

Fresh knowledge and expertise on carbon emissions and circularity
In February, the Carbon Leadership Forum (CLF) released a high-resolution dataset of building design characteristics, life cycle inventories, and environmental impact assessment results for 292 building projects in the United States and Canada. This release is part of the CLF’s landmark study of whole building life cycle assessments, which will allow project teams to benchmark the carbon emissions of their projects in comparison to other projects in North America, while also providing critical guidance on where the embodied carbon hot spots are and what variances can be expected while using different assessment tools.
ACCESS THE DATASET HERE:
EXPERTS IN THE A&D INDUSTRY continue to advise on ways to study and reduce the environmental impact of design and construction by leveraging industry benchmarks on carbon emissions, improving documents and processes for concrete construction, and adopting a circular approach to interior design.
The Perkins&Will Circular Design Primer for Interiors distills the firm’s current expertise on incorporating circular approaches in interior design to eliminate waste, lower carbon emissions, and deliver considerable cost savings to clients. The primer, which was released in February and draws upon case studies from the firm’s London, Vancouver, and Washington, D.C., offices, also introduces several useful core concepts, like the ten R’s: strategies to reduce our reliance on new materials. These strategies are organized into an “R Ladder” to help teams prioritize their material choices for maximum impact.
The Lower-Carbon Concrete Task Force, an alliance of experts on concrete and low-carbon construction, published its Low-Carbon Concrete Guide in March. With information on definitions, roles and responsibilities, specifications, testing, and bidding, the guide is a handy reminder of all the existing tools, frameworks, and best practices available to design and construction teams today on how to lower the carbon emissions of concrete in buildings.
CONSULT THE PRIMER HERE: READ THE GUIDE HERE:
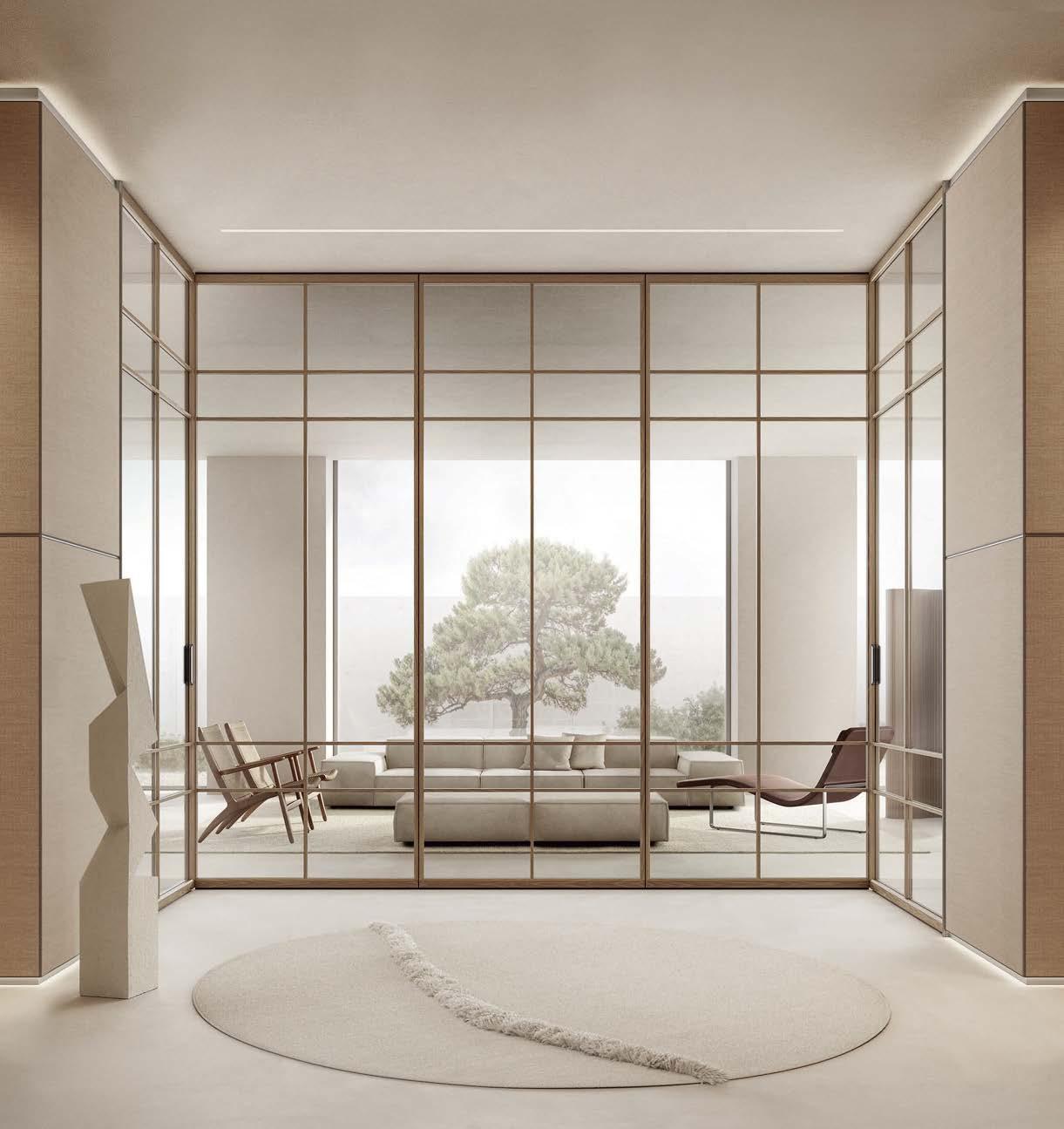
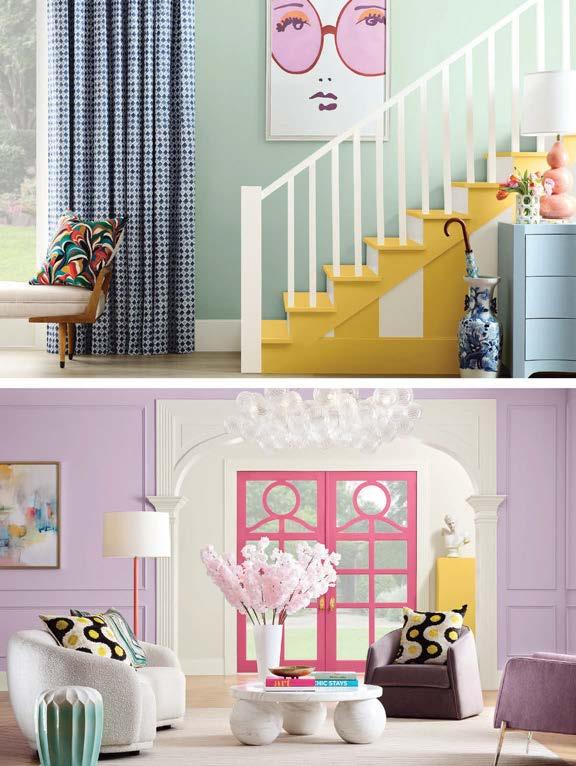
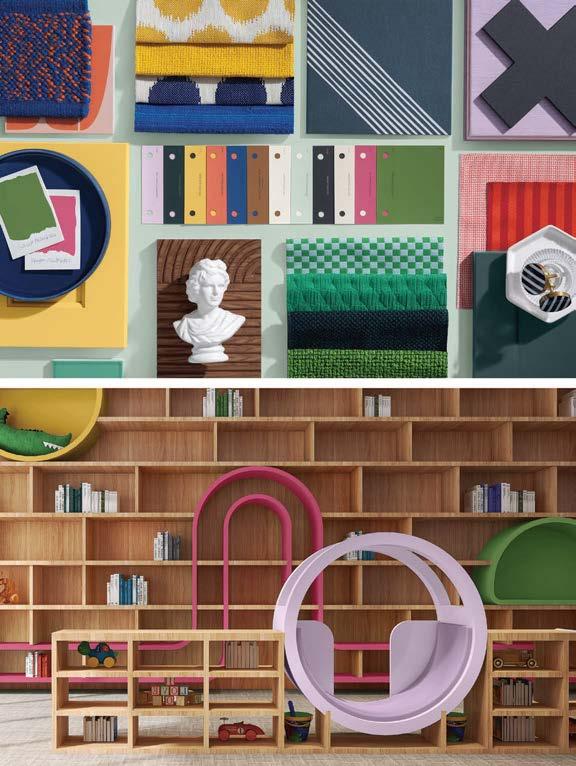
Color isn’t just something we see—it’s something we feel. And Sherwin-Williams 2025 Colormix® Trend Forecast goes beyond trend prediction, tapping into the cultural shifts shaping how we experience color. With four distinctive Capsules, this year’s forecast provides both inspiration and practical guidance to help designers craft spaces— residential and commercial alike—that resonate.
Each year, the Sherwin-Williams Trendsight Team uncovers emerging color directions that define the year ahead. “We invite you to immerse yourself in the 2025 Colormix® Trend Forecast: Capsules—an exploration of the magic contained within the colors, materials and finishes that will inspire innovation, create connections and illuminate the future of residential and commercial design,” says Sue Wadden, Director of Color Marketing at Sherwin-Williams. The research culminates in the annual Colormix trendcasting workshop, where experts from diverse fields collaborate to identify the global macro trends shaping color direction.
The 2025 forecast is built around four macro trends, each represented by a distinct Capsule. Reflecting “Mindful Authenticity,” Chrysalis includes rich neutrals inspired by wood tones, shifting sands, and earth. Paradox embraces the trend story “Accept the Unexpected,” balancing bold brights with grounding neutrals to celebrate creative expression and an unorthodox blending of styles. Wellspring channels “Time-Honored Touches for the Designs of Today,” weaving deep blues and meditative midtones into a rich narrative evoking artisanal craftsmanship and cultural heritage. Finally, Kindred reflects "Purposeful, Personal Design," using warm and optimistic colors that foster inclusivity and celebrate diversity. These Capsules aren’t just color predictions—they’re a roadmap for designing spaces that reflect our evolving cultural narratives. Explore the full forecast at swcolorforecast.com and dive deeper into the inspiration behind the Capsules with Sherwin-Williams new design podcast, Colormixology™.
COLOR CAPSULE: PARADOX Inspired by the “Expect the Unexpected” trend story, this color capsule blends electric brights, grounding neutrals, and candy-coated accents to create serendipitous combinations.



In today’s fast-paced and ever-evolving work environments, flexibility isn’t just a luxury—it’s a necessity. MetroWall’s EXTEND Series offers a dynamic, adaptable solution for modern spaces, allowing users to maximize their footprint and effortlessly reconfigure layouts. Designed for efficiency, this operable, double-glazed partition system eliminates the need for built-in steel supports, saving architects and designers valuable time, reducing coordination efforts, and cutting unnecessary construction costs.
Since 2007, MetroWall has delivered architectural glass solutions that blend form with function. “We believe that the spaces we inhabit should inspire us, support our endeavors, and reflect a commitment to excellence,” says Seth MacGregor, director of sales and operations.
With a focus on quality and sustainability, MetroWall transforms interiors with products that are as durable as they are stunning.
With its roots in Congers, New York, and a Manhattan showroom, MetroWall offers direct access to expert support for a seamless experience from specification to installation. “MetroWall has always been driven to set the standard for client experience, project timelines, and product quality,” says Jared Scott, general manager.
For architects and designers looking for a sleek, high-performance partition system that prioritizes adaptability and efficiency, the EXTEND Series provides an ideal solution.
Discover how EXTEND can elevate your space today at metro-wall.com.


























Amid architecture’s complicity in power structures, Nathalie Frankowski and Cruz García use their practice to help dismantle oppressive systems, forge resistance spaces, and reimagine collective futures.
By Francisco Brown
BORN OUT OF the disillusionment surrounding the 2008 economic crisis, WAI Architecture Think Tank, currently based at Iowa State University, aims to challenge architecture’s supporting role in serving financial and political interests. That's why for almost two decades, founders Nathalie Frankowski and Cruz García have been using architecture as a tool for critique rather than compliance. Through teaching, publishing, and visual storytelling, WAI—and its many subchapters and collectives—creates platforms for radical discourse that confronts colonial histories, systemic racism, and global inequities. Its work, rooted in decolonized thought and collective education, seeks to reimagine architecture as an emancipatory practice—one that engages communities, challenges dominant narratives and builds planetary solidarity.
Francisco Brown (FB): It seems like WAI started as an alternative form of practice in the mid-2000s, almost on the periphery of discourse, but now your
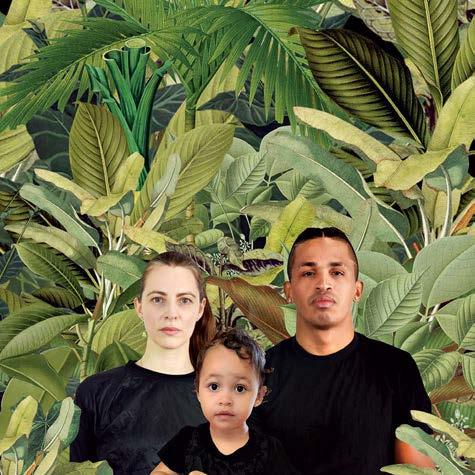
research-driven approach is moving to the center of what the future of architectural practice can look like in terms of political and social involvement.
Cruz García (CG): I agree with you that these peripheral ideas are becoming central, in part due to the accelerated spread of the conditions made by colonial brutalization. The expansion of the plantation model—surveillance, militarization, occupation—is global. Decolonial thinkers, from [Aimé] Césaire to Malcolm X, have warned us of this, and we as architects need to address this brutalization.
We chose architecture—a bourgeois discipline complicit in power—but that doesn’t define us. We, instead, create spaces, whether underground or more established, that allow us to address these issues. Collage, writing, poetry, and publishing are tools to dismantle oppressive structures. Since the beginning, WAI has been about asking critical questions rather than just providing services.
Nathalie Frankowski (NF): WAI is about initiating discussions and engaging with others too. Our practice has evolved through collective projects, forming networks, and learning from different fields. Amid planetary struggles, we must build planetary solidarity, forge strong networks, and make them visible.
FB: Why did you think WAI Think Tank should engage with architecture through narrative and image-making like collages rather than design and construction?
NF: When we met, we had just graduated and found ourselves in this [economic] crisis. A glaring lack of critical discourse in the field, even in this context, left us disillusioned. Especially given our backgrounds, we were politically engaged in different ways. We saw narrative and collage as tools to engage with difficult and complex questions— without abandoning design but rather incorporating it into critical discourse.

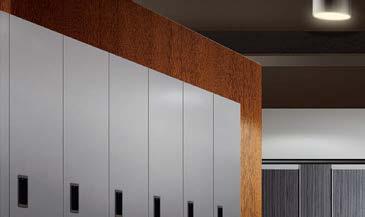

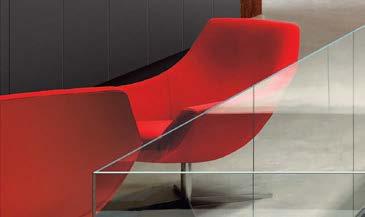
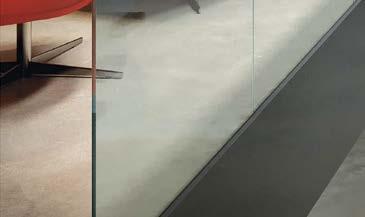




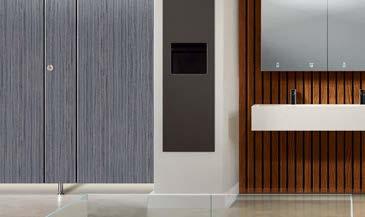
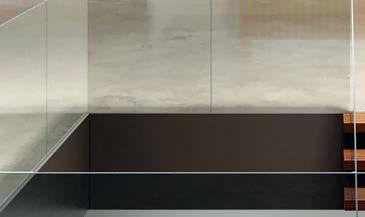






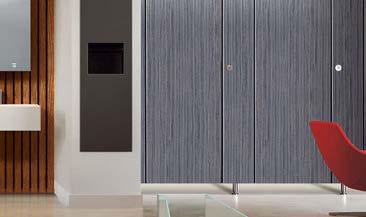
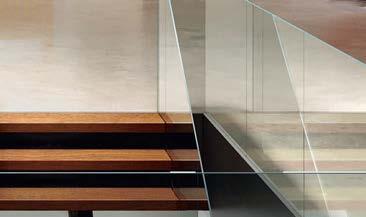

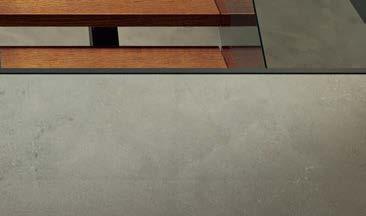


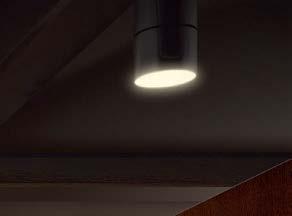


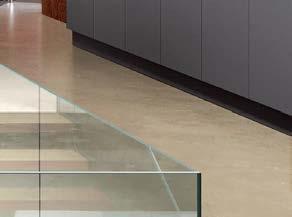






This allowed us to visualize other narratives while engaging and playing with history and existing materials.
CG: Our backgrounds shaped our perspectives: Nathalie studied architecture and philosophy in Paris–La Villette and made a film for thesis that was highly influenced by leftist politics. I studied in Puerto Rico, a place with an intense political history, where I ended up focusing on the history of subversive methods of representation as my thesis. Architecture has often been a tool of financial capital and state power, but counter movements exist, and representation plays a fundamental role. Early on to address these matters of language and representation, we made zines, wrote manifestos, and declared our intentions idealistically.
FB: Have you found ways for architecture to exist without reinforcing these systemic failures, or is the profession too entrenched with these power dynamics?
CG: Perhaps architecture needs to evolve into multiple disciplines, but the need for new terminology is evident. When speaking with Mabel O. Wilson for the Journal of Architectural Education’s reparations issue, she suggested focusing on “building” rather than architecture. Language is crucial—we reference Indigenous philosophers and historical figures like Guamán Poma and invite other languages into our pedagogy. Our work critiques history while highlighting alternative possibilities and creating spaces for new practices.
NF: Language allows for self-criticism too—both spoken and visual. Our platforms, from studio classes to global workshops, aim to make knowledge accessible and critique how it is distributed. The colonial legacy shapes knowledge production, and we challenge that within architecture.
FB: Your book A Manual of Anti-Racist Architecture Education implies that
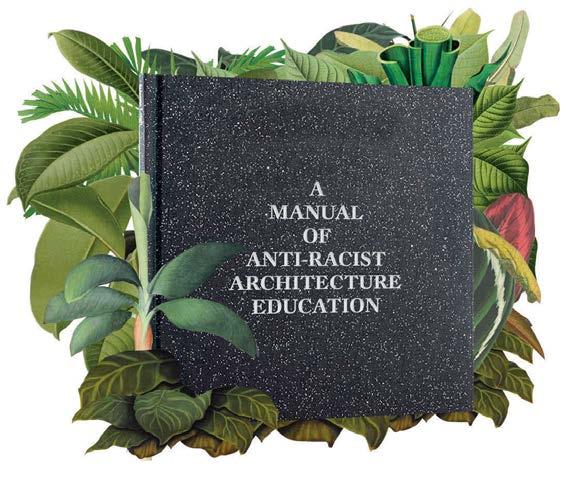
American education is inherently racist; how do we move toward interdependent educational models, and do you think your Loudreaders initiative could be that model?
NF: Education has always been central to our practice. Our [online public pedagogy and trade school series] Loudreaders emerged during [the] COVID-19 [pandemic] when some institutions abandoned students and faculty, leaving them isolated. Education must function as an exchange, where different tools and disciplines intersect to address urgent issues.
CG: Before Loudreaders, we published an essay, “Cowardice as Architectural Theory,” to highlight the profession’s tendency in avoiding critical issues.
A Manual of Anti-Racist Architecture Education was born out of that frustration. We wrote the manifesto in two days during the Black Lives Matter protests, while universities were avoiding these conversations. Architectural publications lack references for discussing antiracism, so we created an explicit text as a guiding tool.
FB: Your work in Puerto Rico exemplifies your theories in practice. How do you engage students in alternative learning models?
A Manual of Anti-Racist Architecture Education, created as a resource for academia, aims to unveil how architecture and architectural education are shaped by the construction of race and outlines ways to imagine emancipatory architectures.
NF: It’s about learning from the context and its people rather than imposing solutions. We absorb knowledge from local practices, contextualize it globally, and incorporate it into our work. I think our work goes against this idea of an architect, or architecture, in providing a “solution.”
CG: Loudreaders is a pan-Caribbean and planetary platform. While I’m Puerto Rican, our engagement extends beyond the island. Our 2023 iteration functioned as a public school, with students, artists, and poets engaging across disciplines. This experience informed our pedagogy—feminist architects discussed collective planning; poets tackled translation and colonialism.
FB: Your latest book uses collage and graphic language to navigate complexity. Why archetypes? Is this an attempt to simplify or give a face to these issues?
CG: We were asked to create an architectural equivalent when discussing universal design principles. After writing A Manual of Anti-Racist Architecture, it made sense to develop a visual counterpart. Our work always seeks to make these conversations accessible, providing explicit references to challenge dominant paradigms. M



By Sheila Kim
OFTEN CONSIDERED the jewelry of the built environment, hardware—be it a door lockset, a kitchen cabinet knob, or a curtain rod—serves a functional purpose while also adding a decorative touch that enhances a project’s aesthetic. Here, we highlight a few new hardware products that are both eye-catching and highly practical, exemplifying the perfect balance of form and function. M
The Empire Series from Keeler Brass bears artisanal touches—such as hammered and knurled detailing—that hint at the brand’s heritage as a small family foundry from the 1890s. Among the collections from this decorative hardware line, which was inspired by New York City localities, Ellis comprises eight pulls, a T knob, and a round knob constructed of solid brass with a reeded texture that’s accentuated by slightly darker recesses. keelerbrasscompany.com


At once both elegant and industrial-chic, this low-profile sliding barn door system features a streamlined design that conceals the wheels and fasteners of the system’s trolleys and two-part track. Loki is competitively priced and is compatible with wood, glass, metal, and other types of doors weighing up to 200 pounds. It is available in brushed stainless steel and black stainless steel finishes. krownlab.com
A smart, touchpad-based access-control system, EMPowered 2 Touch offers even greater convenience with its biometric fingerprint technology, which boasts 99 percent accuracy and unlocks doors in under half a second. It stores up to 20 programmed fingerprints and pairs with select keyed or key-free dead bolts or complete entry sets. The sleek, minimalist pad is available in seven finishes, including unlacquered brass, oil-rubbed bronze, polished chrome, and flat black. emtek.com

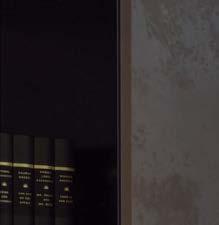
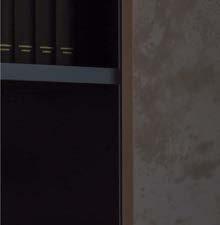


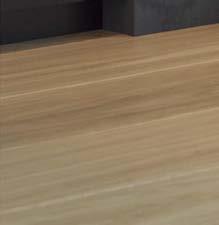
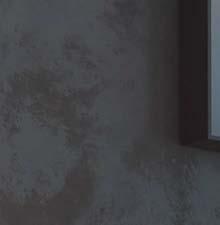



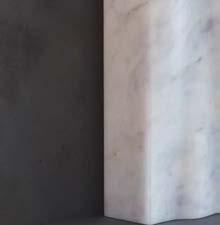





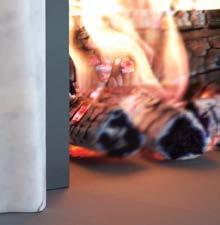







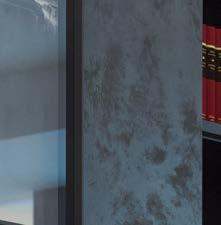





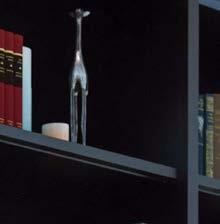



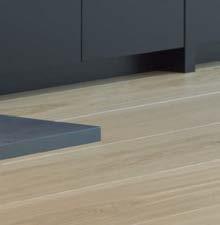
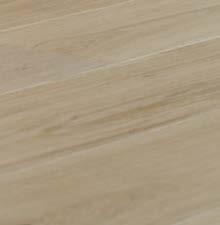

These solutions were created to prevent self-harm and support holistic healing.
By Dinky Asrani
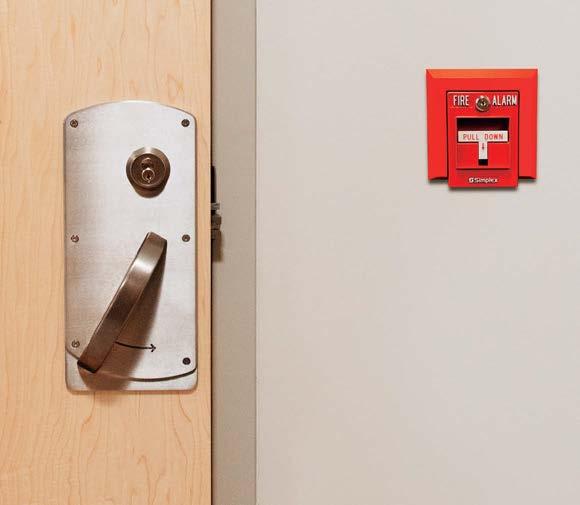
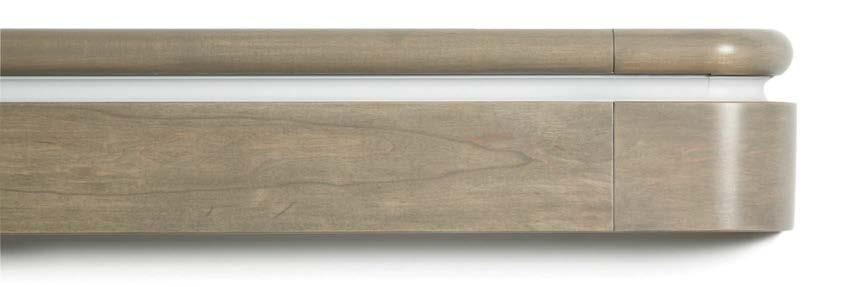
IN THE ARCHITECTURE OF HEALING, every detail matters—the curve of a doorknob, the strength of a hinge, or the color of the upholstery. These aren’t just products; they are silent guardians of safety and dignity.
So, what if the hardware we choose could transform not just spaces, but lives?
As health-care systems nationwide pivot toward regional outpatient centers and community-based care models, the opportunity to reimagine behavioral health environments has never been more critical and more possible. “Our behavioral health solutions are meticulously engineered to exceed safety ratings while maintaining an aesthetic, modern, noninstitutional appearance,” says Tarra Del Chiaro, vice president of Accurate Lock and Hardware.
Ligature-resistant hardware—essential for preventing self-harm by eliminating
touchpoints—was historically viewed as merely a compliance checkbox that inevitably created institutional environments. Today’s design process is meeting this requirement with therapeutic products so that patients feel comforted rather than confined.
“We incorporate biophilic elements, such as wood-grain finishes and colorful ceramic coatings, when applicable, to ensure that our products seamlessly integrate with the design of the surrounding space,” Del Chiaro explains.
Here are three hardware solutions engineered specifically to address the complex intersection of safety, durability, and therapeutic design—proving that even the smallest components can significantly enhance comfort and support specific needs of behavioral health facilities. M

01
Accurate Lock and Hardware’s products address the need for ligature-resistant hardware that integrates seamlessly with modern access control systems. This has driven the development of Ligature Resistant RFID Card Reader, Ligature Resistant Fire Alarm Housing, Ligature Resistant Crescent Handle, and AcrovynWood Grain to achieve a biophilic aesthetic for trim, accessories, and the entire door. accuratelockandhardware.com
02
GKD’s Lago Weave offers a transparent yet secure mesh screen, allowing behavioral health facilities to maximize the biophilic benefits of their outdoor areas. Featuring a cluster of four cable wires woven onto a round weft rod, Lago was recently used at the Center for Behavioral Health and Learning at the University of Washington, designed by SRG Partnership. gkdmetalfabrics.com
03
CS Construction Specialties creates specialized behavioral health products that balance safety with therapeutic design principles. The company’s offerings include pick-resistant caulk, custom wall protection and coverings, and ergonomic handrails—all engineered to create secure environments that promote healing through biophilic elements and thoughtful material selection. c-sgroup.com
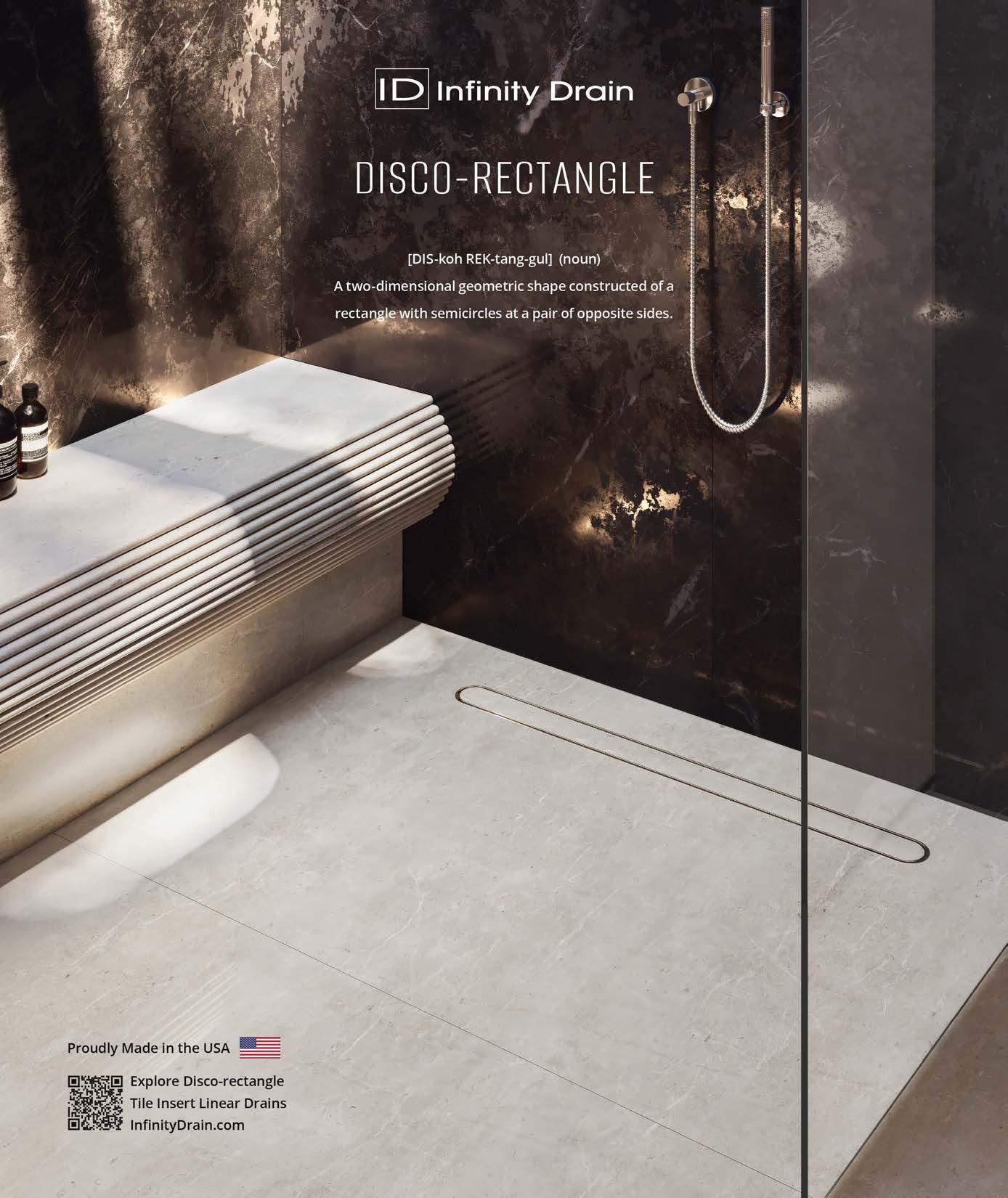
The firm transforms a historic French post office into a vibrant, modern senior community.
By Petra Loho
WHERE A STAMP ONCE SEALED a letter’s journey, Chatillon Architectes’ imprint on the Brest Post Office in Northwestern France marks not an end but a new beginning—transforming the historic building into a vibrant senior community. The post office was built in 1927 in the Art Deco style. It was reimagined post-WWII in a neo-regionalist fashion, a term used by Chatillon Architectes to describe design that reflects local traditions, cultures, and materials while accommodating modern needs. The designers preserved the building’s original U shape, while integrating a modern wing. “We had to seamlessly integrate a four-story addition with the original three-story building, all while keeping two business spaces operational during construction,” says Simon Chatillon, partner at Chatillon Architectes.

























The addition, designed in collaboration with Flamant Interior Design, features concrete and glass brick, complementing the original stone facade, while Douglas fir loggias and balconies soften the concrete structure, adding material warmth. “The addition of greenery, warm wood tones, and a glass brick facade, inspired by a hidden section of the original building, has transformed the once-gray structure into a welcoming residence,” says Chatillon.
Now home to 93 rental apartments—81 in the historic structure and 12 in the new addition—it offers independent living centered around a courtyard and garden, with amenities like a restaurant, gym, and a hair salon.
Operated by Les Jardins d’Arcadie, a privately held French leader in nonmedical senior housing, the residence provides thoughtfully designed apartments that feature kitchens, built-in storage, and accessible bathrooms, with flexibility for the interiors to be personalized.
Without in-house medical personnel, a concierge service manages medical appointments if needed. Safety is paramount, with a 24/7 on-site staff and a call system, offering peace of mind to residents as well as their families. Dining and recreational activities are available but optional, ensuring autonomy.
The building’s interior includes open layouts, ergonomic furniture, and slip-resistant, threshold-free floors that enhance mobility, while handrails, support bars, and thoughtful lighting provide the necessary accessibility. “The goal is to preserve autonomy while anticipating future needs,” says Sébastien Flamant, interior designer. The adaptable layout fosters long-term independence, he adds, as furniture arrangements are flexible and can later be adjusted to reduce risks.
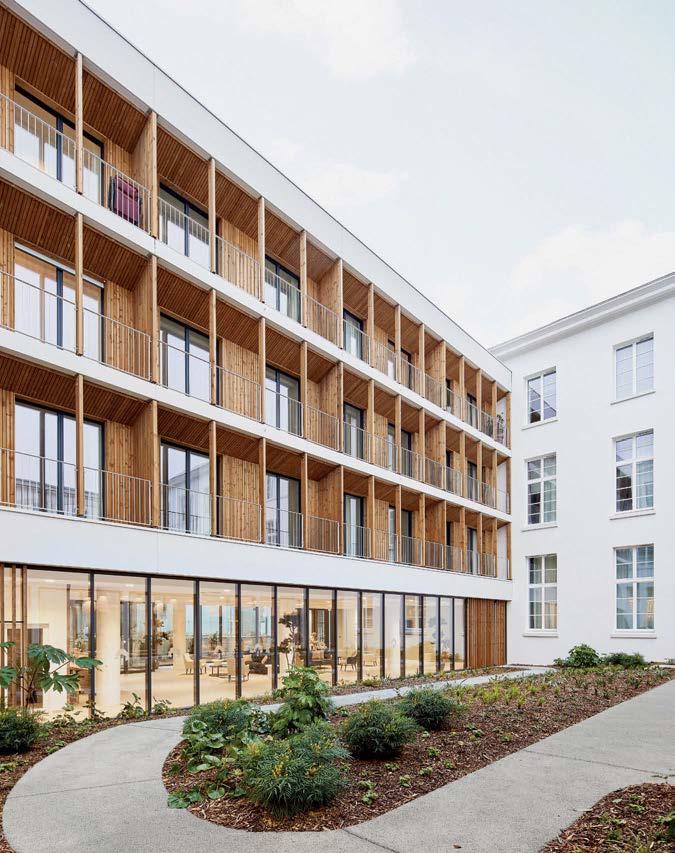

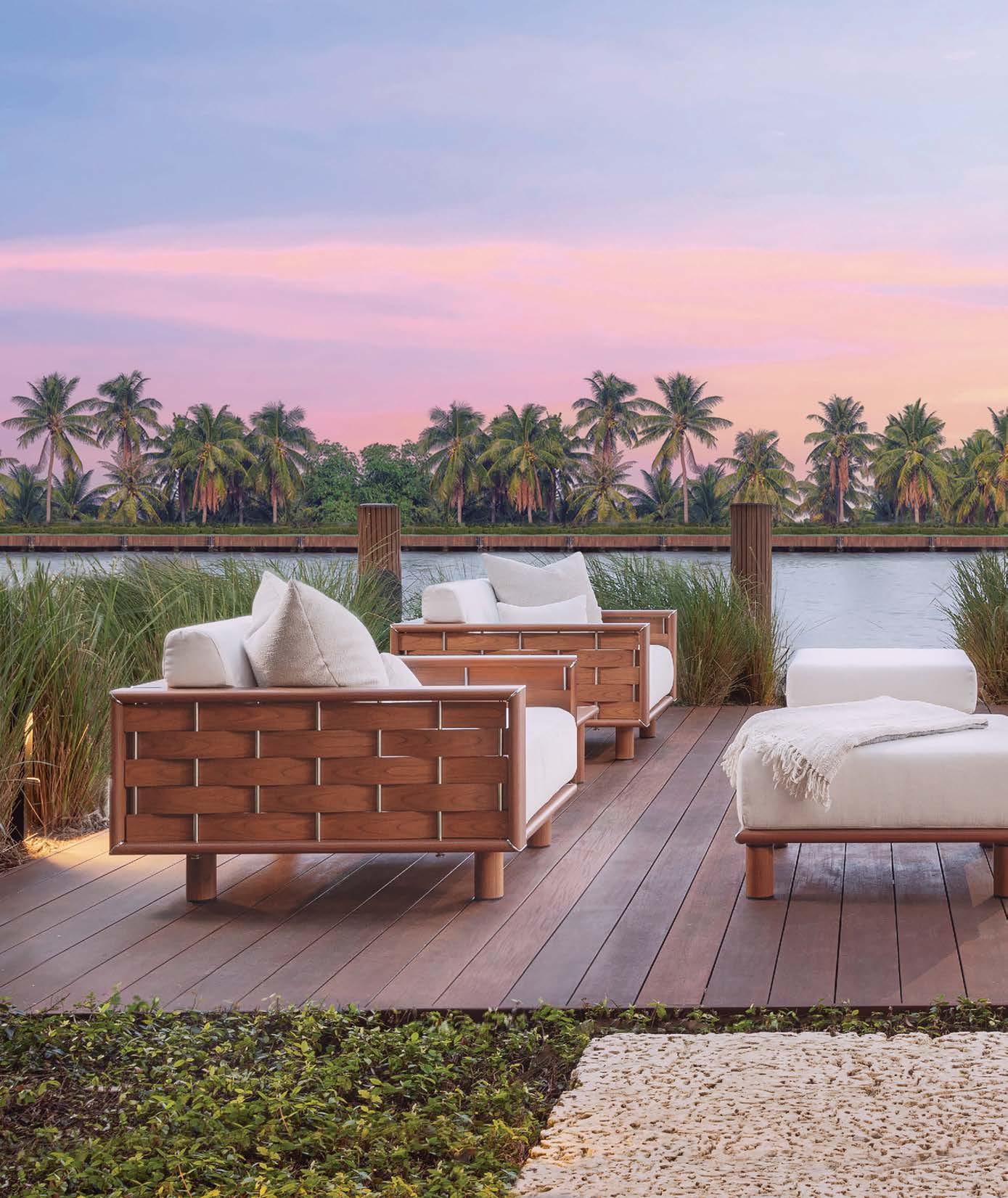

To create a calming atmosphere, the designers included soft shades of gray and blue, characteristic of France’s Brittany region. “In corridors, artwork and color changes near apartment doors help aid orientation,” Flamant says.
Acoustic comfort is prioritized with high-performance ceiling treatments, carpeted floors, and upholstered furniture that reduces noise in lively spaces like the
restaurant and TV lounge, ensuring a peaceful environment.
The design celebrates the building’s rich history and looks toward the future, honoring both. Chatillon believes that “bringing this generation to the heart of the city in a space that blends the past with the present is a statement that sees the older generation as an integral part of the future.” M
Originally U-shaped, the building now includes a contemporary wing, enclosing the courtyard and preparing the building for its new role as a senior residence.


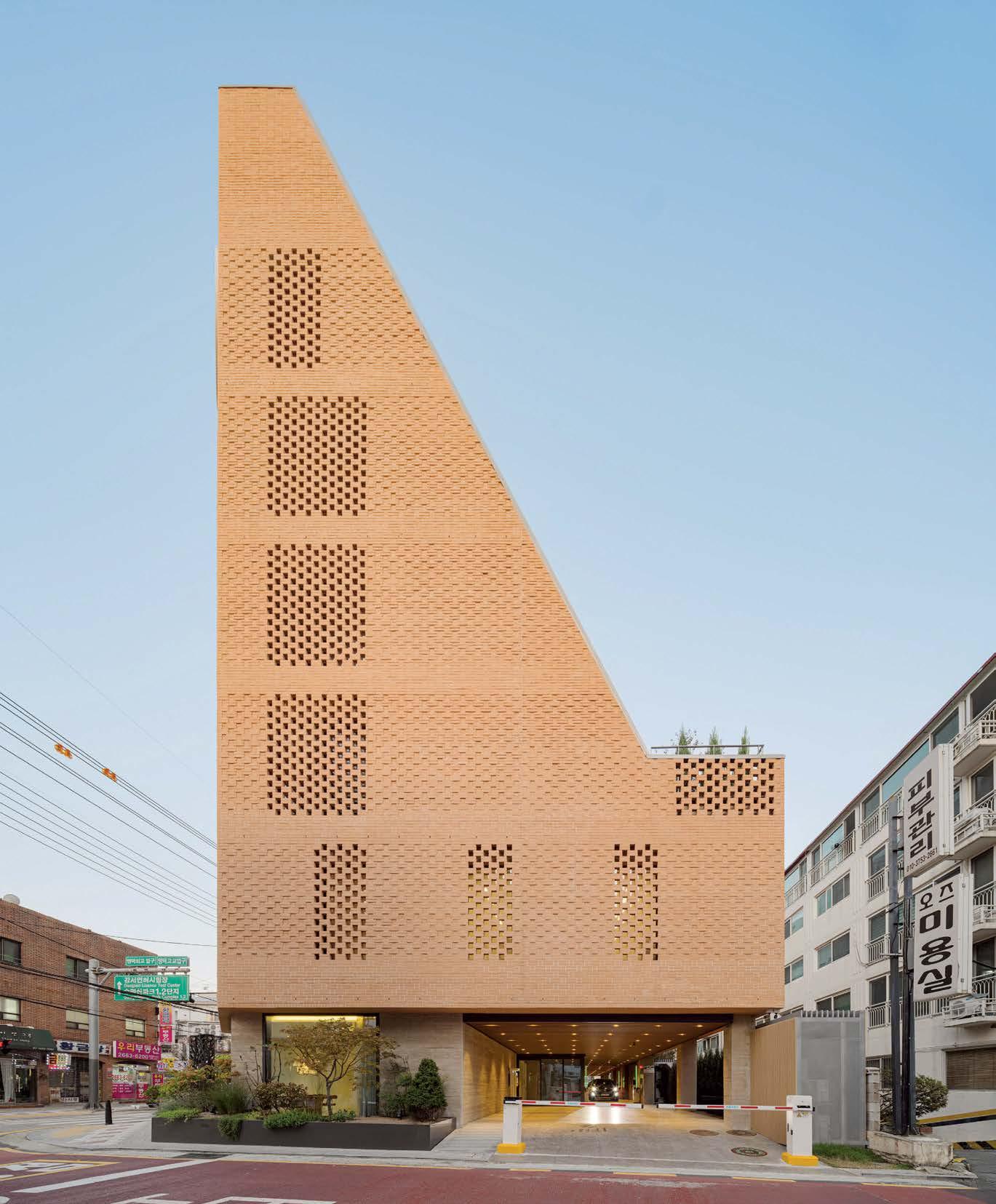
The architects envisioned the center as a “vertical village” that now provides a welcoming, restful environment to mothers and newborns.
By Kate Mazae










MOBILE SURVEILLANCE











Security Design is currently based on restricting access and protecting perimeters. Invisible security in contrast foresees free access.
Invisible security uses data, technology and design to secure places. Everywhere and at any point in time.
While putting security at its core, it respects public acceptance, privacy and convenience, in order to make physical spaces not only safe, but also frictionless, trustworthy, and liveable.










CONTINUOUS AUTHENTICATION








VIRTUAL PERIMETER







BEHAVIORAL ANALYTICS
























CONSENT-BASED IDENTITY MANAGEMENT



AGAINST THE BACKDROP of a busy street in Seoul, women can now receive postpartum care in a tranquil facility complete with terraced gardens and light-filled interiors.
The MizMedi DEAR'ONE is a 162,900-squarefoot center constructed on a former parking lot between a high-traffic street and a residential neighborhood. Architect Seokcheon Kim was inspired by the proverb about it taking a village to raise a child, noting that typical postpartum care in Korea focuses on individual service in private spaces.
“My goal was to create an environment where mothers can use the entire building as if it were a village—recovering naturally, connecting with others, and experiencing a relaxing, retreat-like atmosphere,” Kim says. “To achieve this, I introduced the concept of a vertical retreat village, allowing mothers to freely access and utilize all spaces, from the basement to the rooftop, throughout their stay.”
The narrow, roughly rectangular building has six aboveground floors and three subterranean levels of parking and service space. “To ensure a comfortable postpartum recovery, we needed to minimize exposure to the chaotic roadside environment and direct sunlight while also maintaining privacy for both the mothers,” Kim notes. To protect the recovery rooms from the noise of the busy street, the team arranged the corridors and vertical circulation cores along the long southern facade and placed the majority of the postpartum suites along the slanted northern edge. As the levels rise, the floor plates become narrower, giving way to a series of planted terraces that rake the steep roofline.
“These landscaped terraces naturally secure mutual privacy between the postpartum center and the residential apartments while creating an environment where both mothers and apartment residents can enjoy and relax in the presence of nature,” the studio’s chief architect says.
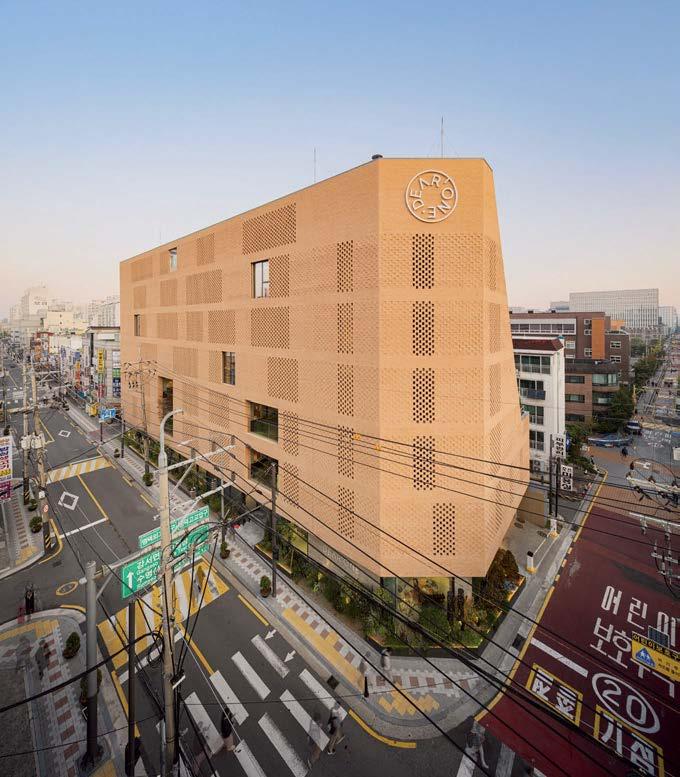
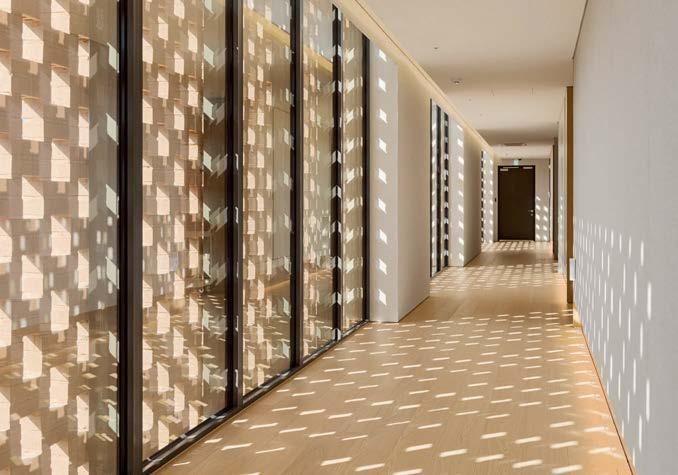
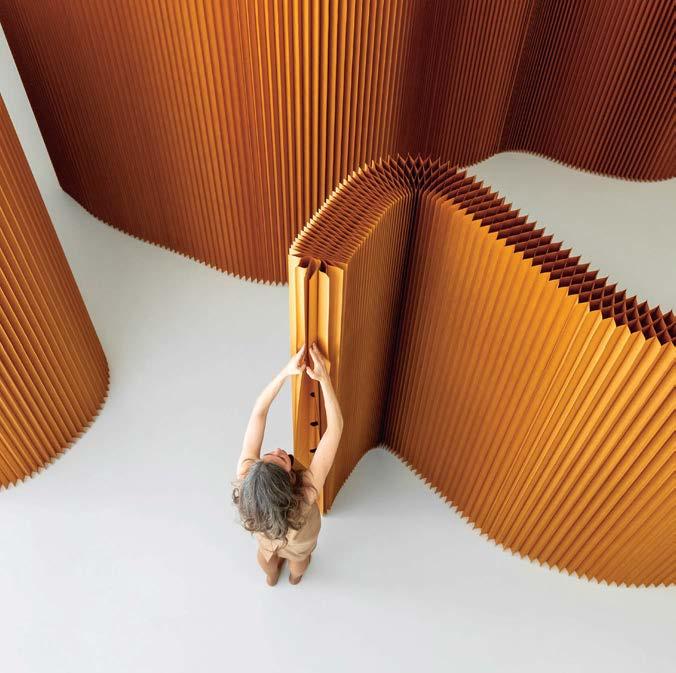

The building is topped by a garden for outdoor rest and relaxation in the dense urban environment. Louvered shading devices keep the rooftop cool, while providing a support structure for a solar array that helps the facilities meet Korea’s Green Building Certification System regulations.
Yeonhan Architects selected a salmoncolored brick to clad the building as a reference to the neighborhood’s residential architecture. A combination of protruding and recessed brick techniques creates a patterned screen that provides both visual interest on the exterior and creates the dappled light and shadow on the interior.
“The brick screen facade on the southern side adopts a spatial stacking method, creating an effect reminiscent of a delicate curtain,” Kim explains. “This approach was designed to cast shadows along the corridors, evoking the feeling of walking along a path where light filters through the leaves.”


Kim notes that a two-layered stacking method—as opposed to a single layer— increases light permeability for the screened areas and forms horizontal bands on the exterior, helping the 164-foot southern facade avoid the impression of a monotonous mass, while still creating a cohesive design. A glazed curtain wall system wraps the ground floor “to ensure openness and add rhythm to the pedestrian environment.
For Kim, “this postpartum care center, opened after much hardship, aspires to be a haven for mothers, offering a positive experience and a beacon of hope amid the social challenge of low birth rates.” M


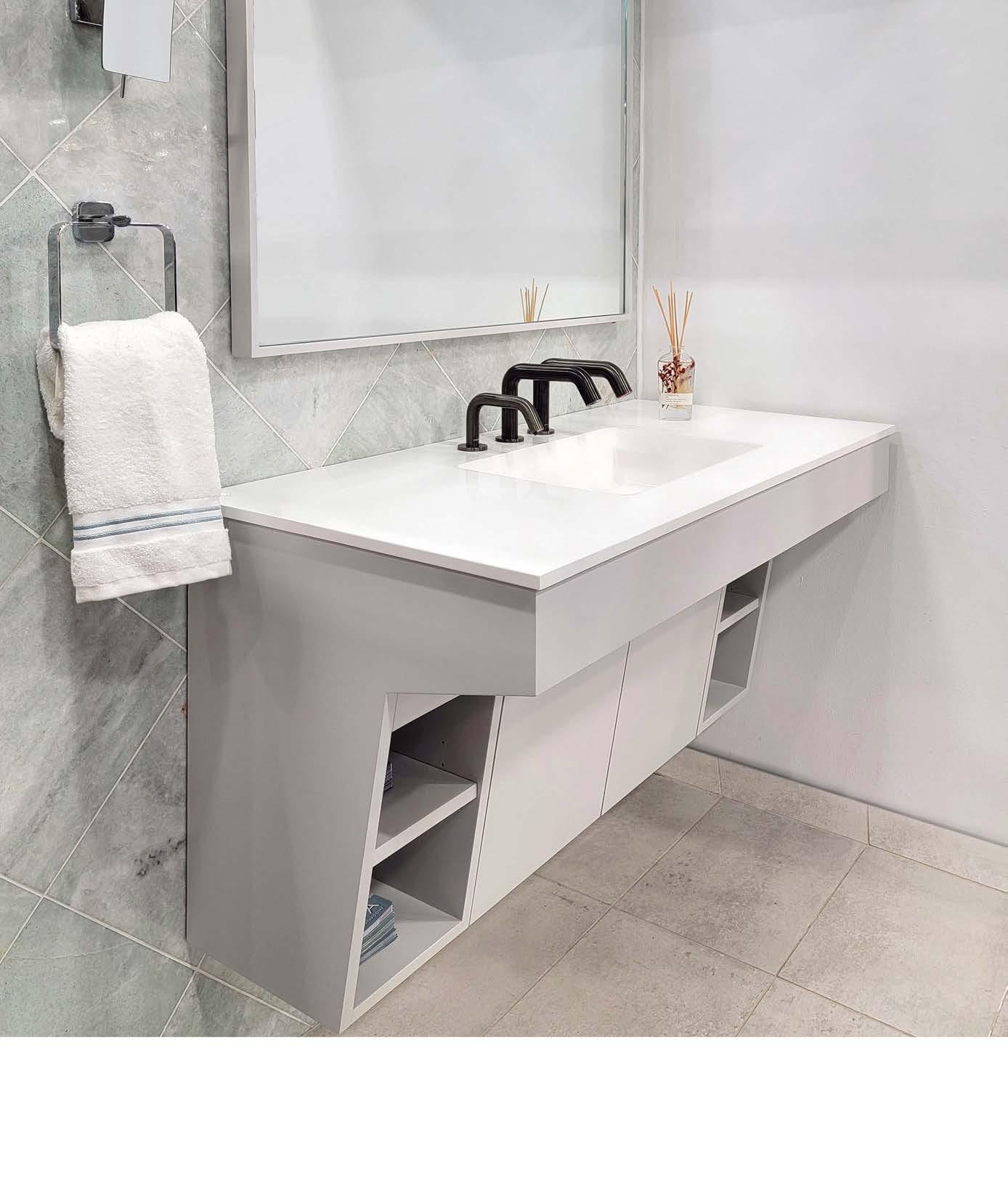


magnifying mirror in polished chrome

CREATING BEAUTIFUL BATHROOMS


By Adrian Madlener

SALONE DEL MOBILE, the world’s largest design event, returned this April for its 63rd edition with a strong focus on new approaches to lighting design, the harnessing of the latest production technologies, reimagined modularity, and a slew of ever-popular re-editions. From the fair and Milan Design Week 2025’s hundreds of thought-provoking showcases—debuting ideas and strategies set to shape the industry for the year ahead— METROPOLIS highlights eight must-see introductions. M

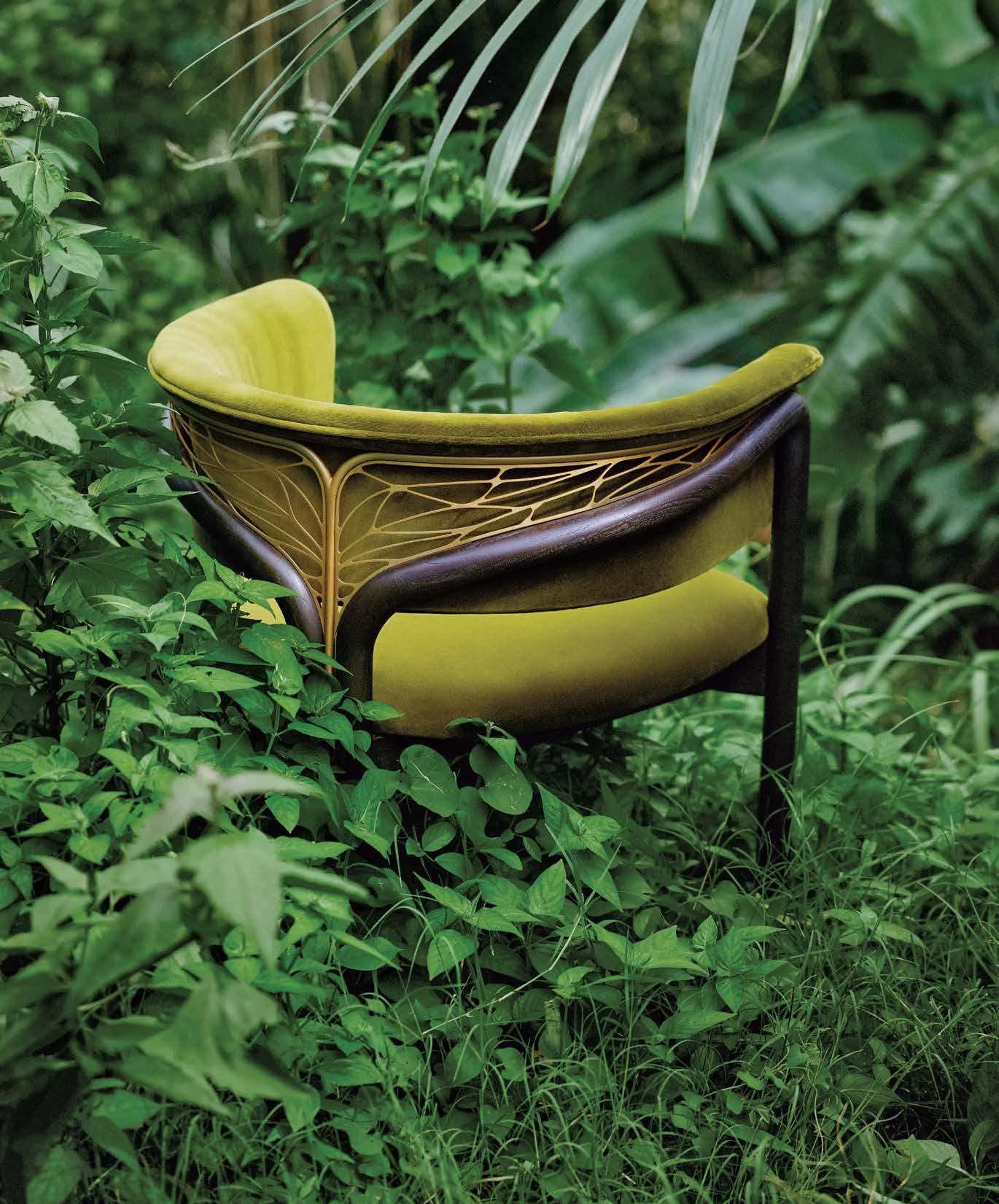
01 MORPHO DIETER VANDER VELPEN FOR TOMORROWLAND WITH ETHNICRAFT

Major Belgian electronic music festival Tomorrowland is known for its wildly fantastical set designs. Taking a more measured approach with its first foray into furniture design, the multivalent brand tapped Antwerp-based architect Dieter Vander Velpen to reinterpret the distinctly Belgian design style of Art Nouveau. Like the historical movement, the MORPHO collection—targeted at the residential market—is an industrial translation of nature, akin to the world-within-a-world stagings of the festival itself. ethnicraft.com


02 CARAMEL
Eclectically hued, near-opaque colorways are the star of the show in Joan Gaspar’s Caramel sconce collection for Marset. With an atom-like structure, the sconces allow light to diffuse through deeply toned, subtly reflective blown glass disks, giving the geometric luminaires a graphic quality in their various modular configurations, taking pride of place, if necessary, in pared back interiors. marset.com
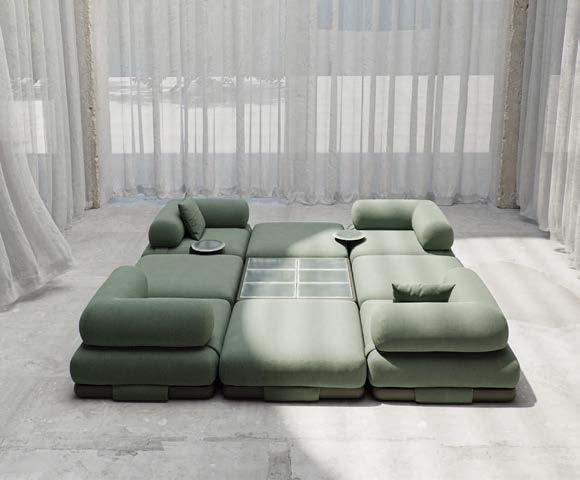

03 THE INSULA
Fostering fluid social and communal exchange is the thinking behind renowned Spanish designer Patricia Urquiola’s new Insula indoor-outdoor sofa system for Kettal. She drew inspiration from the traditional setups found in Arab majlises (sitting rooms). Carefully balanced proportions are reflected in adaptable roll backrests that delimit different pitlike configurations, large or small. kettal.com
04 LEPLÌ ARMCHAIR
Harnessing Italian manufacturer Poltrona Frau’s prowess in leather craft and upholstery, Japanese designer Kensaku Oshiro first developed the Leplì as a pouf, but at this year’s Milan Design Week, he debuted an armchair iteration. Defined by the same compact dimensions and swollen, sensual formal language—contained by a belt element—the design is ideal for various applications. poltronafrau.com
05 HORIZON COLLECTION
Tapping into its seafaring origins, American outdoor furnishings brand Tuuci presented the Horizon Collection. Developed by the company’s founder, Dougan Clarke, the seating system emphasizes clean lines and low-slung armatures that don’t obstruct the settings they inhabit. The Aluma-Forge cold-weld construction and wood-grain Aluma-TEAK finish, accented with a signature bezel bar and button trim, create a design that blends timeless elegance with durability. tuuci.com
Heritage Italian lighting brand Foscarini took this edition of the biannual Euroluce showcase at the Salone del Mobile as an opportunity to experiment with the potential of unexpected materials and applications. Among its new releases is Francesca Lanzavecchia’s Allumette chandelier. For this concept-driven design, the designer reinterpreted the “arms” of this traditional typology as matchsticks slowly diffusing—or burning—light. foscarini.com
New York–based boutique wallcoverings brand Calico is known for its prolific release of collaboration-driven collections, often imagined with conceptual or expressive frameworks. Stephen Burks’s new Particulaire collection is no different. The offering was conceived based on the idea of keeping souvenirs of one’s travels, in his case, trips to far-flung places like Cambodia. calicowallpaper.com



Though seemingly simple in shape, the Tulip Pendant lamp by Danish restorer and interior designer Marianne Tuxen is complex in its interpretation of historical cues. The pendant was initially developed as a custom solution for the revamp of the Italianate Pompeii Hall at noted industrialist J. C. Jacobsen’s Copenhagen villa but was brought to market this year. The monolithic yet intricate curved form of the handblown glass luminaire is a deft distillation of a flower petal. carlhansen.com











Congratulations on being named among this year's Future100 class! Your innovative work and fresh perspectives truly inspire us. As a proud sponsor, we're excited to see how you'll shape the future of our built environment. Your creativity and vision represent exactly what our industry needs to evolve and thrive. We look forward to following your careers and the remarkable spaces you'll create.
BEST WISHES FOR YOUR CONTINUED SUCCESS, ALL OF US AT FORMICA CORPORATION




Keilhauer is honored to be a four-time sponsor of this wonderful program. Congratulations, Future100 Class of 2025, we can't wait to see where your careers take you!
MEGHAN SHERWIN | PRESIDENT | KEILHAUER


You are the Future! The OFS Team congratulates you on this incredible achievement and we can't wait to see how you continue to shape the world through the power of design.
MARIA VANDEMAN | DIRECTOR OF DESIGN STRATEGY | OFS





Sherwin-Williams is proud to support future interior designers as they continue to showcase the power of design through their work.
FROM THE TEAM AT

In partnership with:



We can’t wait to see what the future holds for the Future100 Class of 2025!












The latest information and offerings in this category to help you make beautiful, sustainable choices in your next project.

Chicago-based glass manufacturer Skyline has collaborated with Gensler’s Los Angeles office to develop the Matrix Collection, featuring two glass patterns. Shown here is the Dash pattern in an ombre colorway.
By Murrye Bernard
ON THE INTERIOR, glass is about much more than simultaneously providing privacy and access to daylight. Trends in 2025 play with texture, dimension, and unexpected finishes. Whether used as an opportunity to introduce branding, set the mood, or make a bold statement in contrast to weightier building materials, these interior glass wall products are made to shine. M
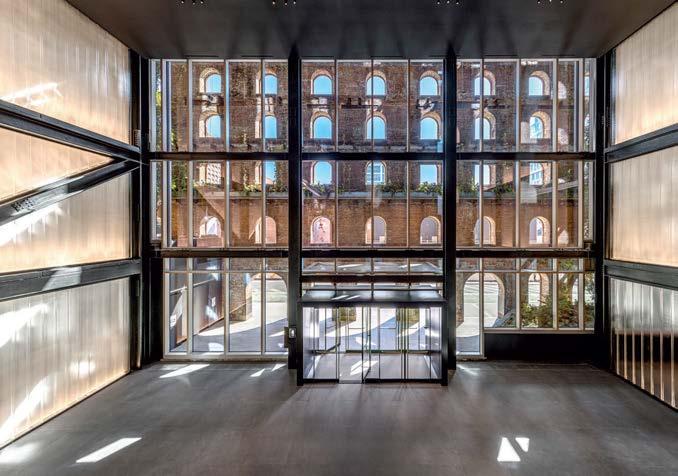
Bendheim’s structural channel glass product shines in the transformation of The Refinery at Domino, a Brooklyn landmark that has been reborn as a modern workspace. Designed by Bonetti/Kozerski Architecture for Two Trees, this adaptive reuse project fuses a historic brick shell with modern steel-and-glass interiors. With lengths customizable up to 12 feet and custom angle cuts, Channel Glass illuminates the lobby with a play of texture and light. bendheim.com

A new pattern joins the Matrix Collection, designed in collaboration with Gensler’s Los Angeles office. Dash is a bold option offering customization in scale, texture, and translucency. It is available in ombre, satin finishes, and vibrant Chroma tones that blend innovation and style for interior architectural applications. Made in Chicago, this 2025 release joins a range of existing patterns from previous Skyline x Gensler collaborations. skyline.glass

Drawing from Venetian artisan traditions, Glen-Gery’s Venetian Glass collection elevates architectural design with transparent glass bricks in refined hues like Arctic Crystal, Aqua Marine, and Golden Amber. Available in natural, frosted, polished, and satin finishes, these bricks offer a striking interplay of light and texture for bold, contemporary applications. glengery.com
The three interconnected buildings feature a unique glass interior and custom brick skin.
By Lauren Jones
ENIGMATIC IN NATURE but not in functionality, the YR Pavilion is a series of sculptural forms nestled within a meditative garden in Vitacura, Chile. By day, they appear to be monolithic structures, their woven concrete facades casting intricate shadows. By night, they emit a warm glow as interior lights filter through the translucent glass brick within. The project, a collaboration between Cruz-Mandiola Arquitectura & Objetos and Elton Léniz Arquitectos, was crafted for longtime clients. “They were in their 80s when we started,” says architect Mauricio Léniz, who embarked on the “highly personal” commission after completing multiple projects for the family, including a beach house and an art gallery.
“They needed a space that was both serene and practical,” Léniz says. A compact 484 square feet, the pavilion backs up to their main residence and is at the same level as their primary bedroom. It skillfully integrates an exercise area, sauna, massage room, and bathroom, all tailored to meet one of the clients’ daily physical therapy sessions. “He didn’t use a walker or wheelchair but had mobility issues, so we focused a lot on the comfort of the interiors as well,” Léniz adds.
The pavilion’s dual-layered skin, crafted from custom prefabricated concrete and hermetically sealed glass bricks, was built not only with an artful aesthetic in mind but with thermal performance as well. The concrete exterior, developed with Chilean manufacturer RCubo, includes four distinct brick types and provides structural integrity and a ventilated facade, allowing light to get in without raising the pavilion’s internal temperature. “There are rounded bits for corners, linear portions, and smaller ones” to fit the pavilion’s unique shape. “It’s kind of like Legos,” he says of the construction.
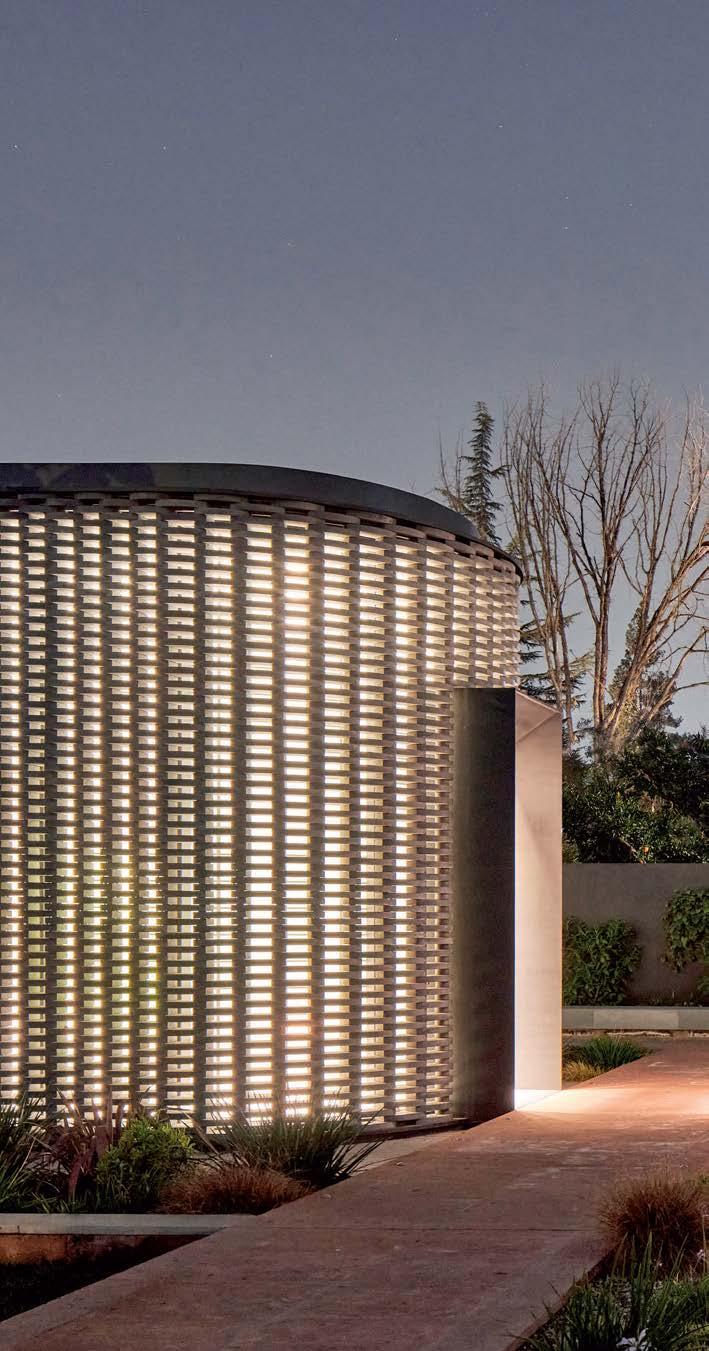
Three

By day, the 484-squarefoot pavilions appear as solid blocks, with light filtering through the brick offsets. At night, they transform into glowing, “translucent sculptures.”
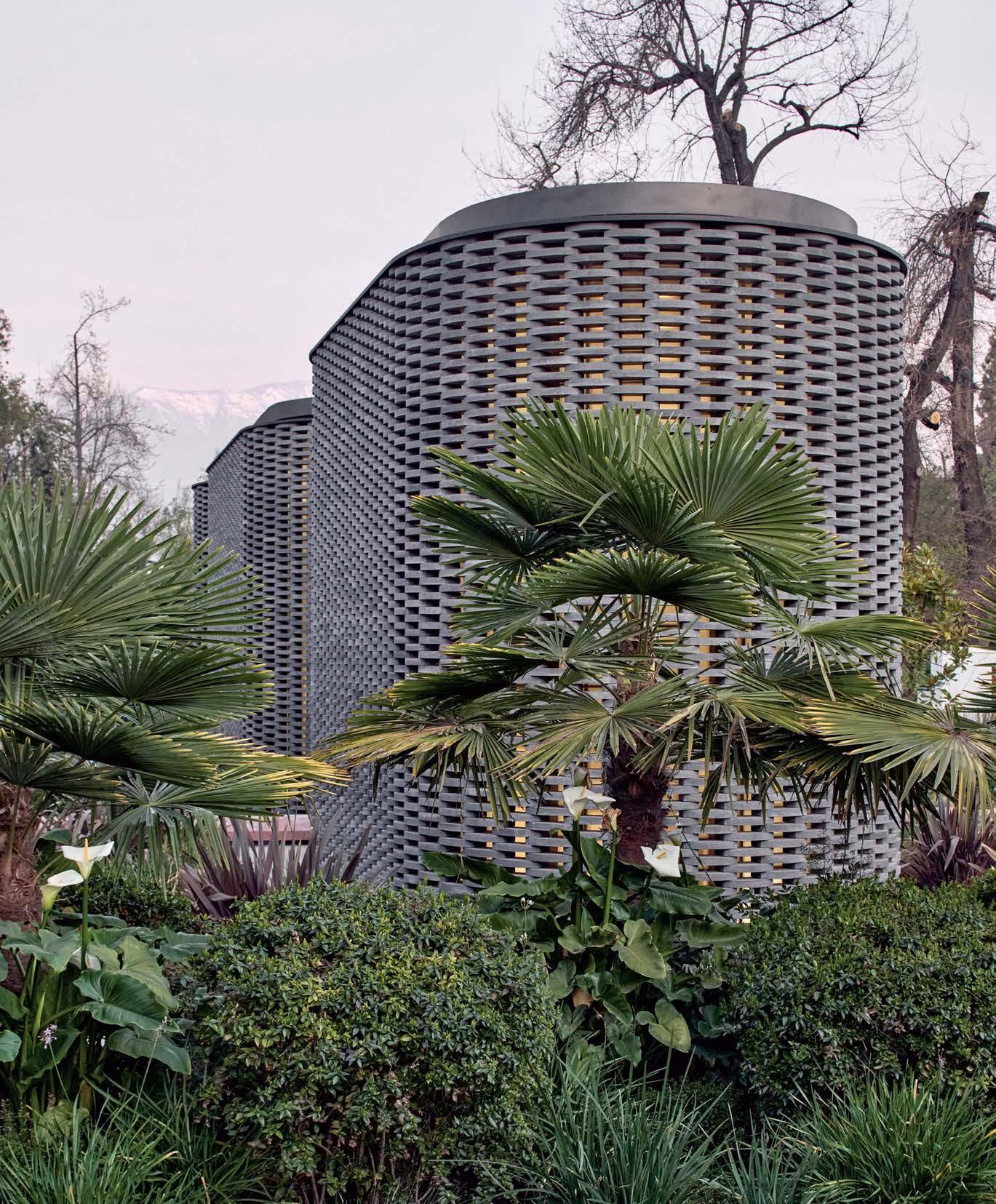


The project integrates custom-designed elements, including concrete bricks, ventilation grilles, sinks, control panels, doors, bronze handles, basalt benches, acoustic ceilings, perimeter lighting, and flooring.
Inside, curved glass bricks offer diffused natural light, minimizing solar heat gain and moderating reverberation. “Due to their age, [the clients] needed a bit more heating and cooling,” Léniz explains. Since the pavilion is windowless, a subterranean mechanical system was used to maintain a stable interior temperature. The ground-coupled air system, buried four feet belowground, leverages the earth’s temperature while reducing overall energy consumption.
Beyond sourcing local materials to reduce transport emissions, the pavilion’s selections speak to the overall sensory experience. There is Chilean basalt flooring and benches, also seen in the garden. The surfacing is slip resistant and stays naturally cool due to its high thermal mass, while a local pink-hued stone provides pathfinding into the pavilion. Additionally, the architects installed perforated metal sheets to eliminate echo and an acoustic absorption material to make the interiors, with their 13-foot-high ceilings, feel spacious yet cozy.
“As architects, we should work with all of the senses. Acoustics are often overlooked, but they shape how a space feels,” Léniz notes. In the end, the result is a pavilion thought of as a sheltering, wellness-focused retreat with a textile-like quality that transforms with the day. M
By Murrye Bernard
WHEN IT COMES TO WINDOW AND DOOR SYSTEMS for exterior applications, sustainability is at the forefront in the design of new offerings. Sleek profiles always satisfy the desire for clean lines, but it’s the durable materials, advanced finishes, and exceptional resistance to heat transfer that make these three products stand out. M

This cutting-edge sliding glass wall system blends seamless design with energy-efficient features. With uniform glass lines and barefootfriendly, ADA-compliant sills, the Gen 4 product family offers matching frames engineered for double- and triple-glazing. Smooth Gothic arch rollers and versatile multidirectional opening options elevate both design and function. nanawall.com
Developed in collaboration with the U.S. Department of Energy, the AA 4325 and AA 5450 Series aluminum windows boast built-in thermal intelligence, surpassing energy codes with impressive heat retention and durability. Exceeding performance and life-cycle standards, they are engineered to withstand harsh weather conditions, resisting rot, warping, and buckling. kawneer.us

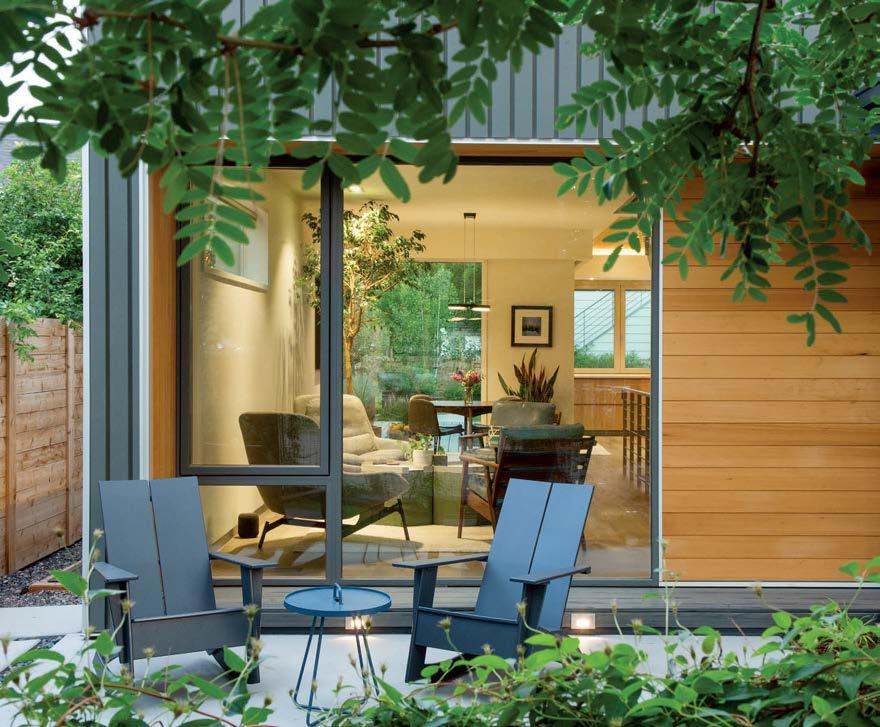
ZENITH INTEGRATED WINDOW & DOOR SYSTEM
Alpen introduces an Americanmade fiberglass glazing system designed for commercial and residential applications. With lightweight triple- and quad-pane insulated glass and pultruded fiberglass frames with closed-cell foam insulation, the system is as sustainable as it is durable.
Spanning a variety of window types—including fixed, casement, awning, double- and single-hung, and horizontal slider—the system meets stringent energy codes and a range of certifications, including ENERGY STAR Most Efficient, Passive House, and Declare Red List–approved. thinkalpen.com
Architects today are thinking beyond the curtain wall, using glass to deliver high energy performance and better comfort in a variety of buildings.
By Justin R. Wolf
TRANSPARENT AND CLEAR, I GIVE SIGHT TO ALL. IN FRAMES OR IN BUILDINGS, I STAND TALL. WHAT AM I?
The answer to this riddle is glass. The role of glazing in sustainable and healthy buildings is becoming clearer (pun intended) than ever before. On a basic level, windows provide views and daylight—two simple amenities that can be powerfully transformative for how a building feels to the people in it. But too much transparency can be a problem: Many progressive thinkers in the design community are moving away from the Modernist all-glass curtain walls that, while visually striking, have become beacons of inefficiency.
“The glass is the glass. It’s part of the skin [of the building].… If your windows don’t have good connectivity to the surface, you’re going to lose air and heat in different places if it’s not built correctly,” says George Bandy, chief sustainability officer at Andersen Corporation. Bandy champions a “systematic approach” to glazing because the right design can contribute to optimal energy efficiency and building performance, better interior experiences, and reduced life cycle impacts.
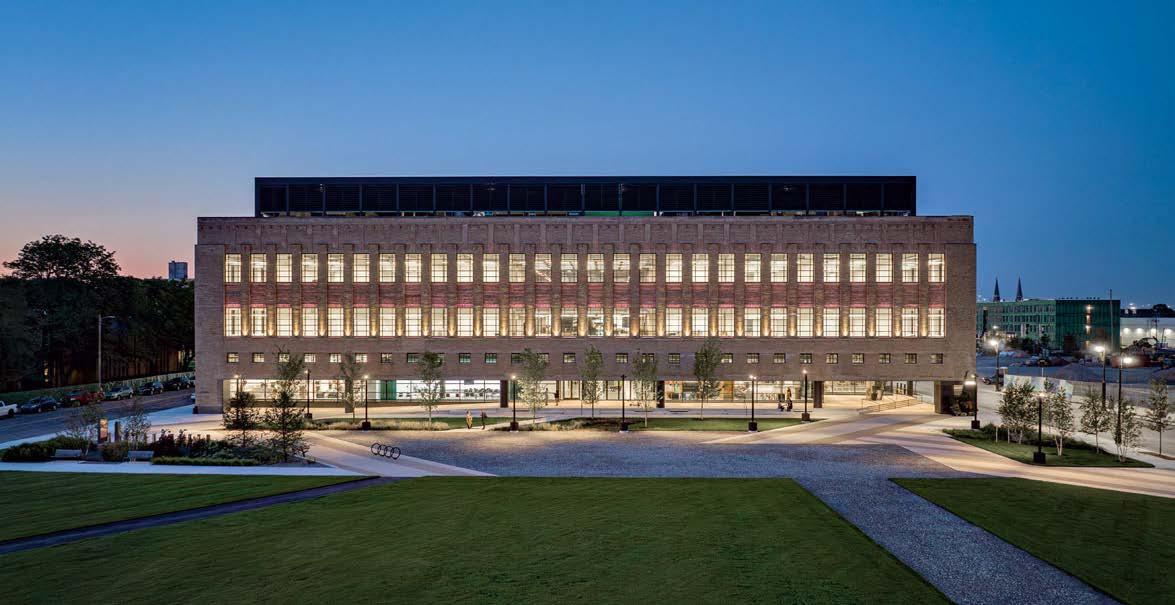

The science behind glass production hasn’t changed a whole lot in the last few millennia. What has changed is how we assemble and design glazing for our buildings, as well as our understanding of how those things inform the building’s performance.
“Glass is a tool that needs to be used well,” says Heather Jauregui, director of sustainability for Perkins Eastman. The design firm’s work on the Boston Arts Academy, completed in 2022, features an orchestrated composition of triple-pane windows of varying scales. Jauregui describes taking “a rigorous approach” to optimizing window-to-wall ratios and assessing “where shading may be necessary.”
Interestingly, even with the cost premium of working with triple-pane glazing, Perkins Eastman managed to save its client $800,000 on the project. By reducing ratios and carefully sizing high-efficiency windows, the builders were able to drastically downsize mechanical needs as well. omitting perimeter heating entirely and only modestly relying on air-source heat pumps. All told, the school’s envelope cost more to build, but the resulting interior thermal comfort for students and faculty is largely achieved through passive means.
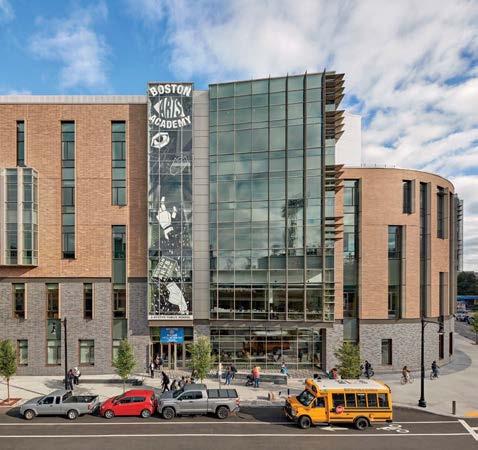

from the
are a signature design feature of the Boston Arts Academy, designed by Perkins Eastman. But in fact, the architects’ judicious use of glazing saved the client money on the project.
Left: Andersen’s A-Series windows are now offered with triple-pane glass, which helps keep more heat in and cold air out, allowing architects to design high-performance buildings. These windows use 14 percent preconsumer recycled glass and have Indoor Advantage Gold certification for indoor air quality.
Energy
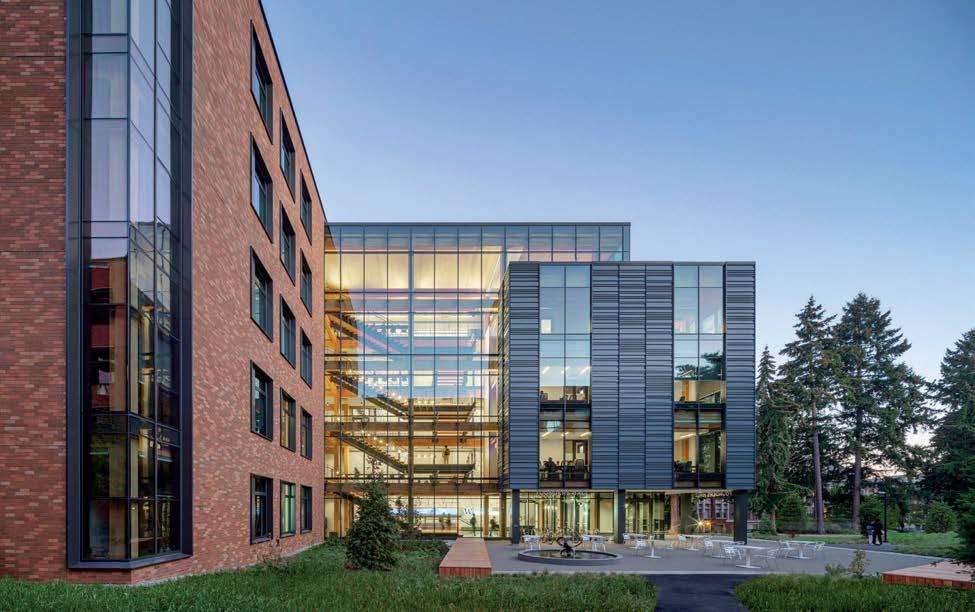
The question of glazing for building efficiency and occupant wellness becomes much more complicated in adaptive reuse projects. That was the case with the recently completed retrofit of Detroit’s Book Depository building, led by Gensler. The existing 1930s building, designed by Albert Kahn, has been described by Gensler design director Lily Diego as “an archaeological find.” (The connotations here are both good and bad.)
The square building’s deep floor plate, lack of insulation, and single-pane windows raised all manner of queries about how to create efficiency out of such chaos. “The building wasn’t built for human comfort!” Diego says. Making the Book Depository suitable for a variety of corporate tenants required some aggressive interventions, like creating an entirely new entryway, while remaining mindful of the building’s historic character.
The Gensler team maintained the existing cadence of clerestories but replaced each opening—about 120 in total—with fixed double-pane, low-e windows. To bring natural light into the building’s atrium and central corridors, the team introduced a massive 120-by38-foot skylight of fritted glass. Considering the choice to punch such a big hole in the roof, project architect Bruce Findling highlights how his team and their design partners conducted energy modeling to ensure “we were not only meeting [energy] code but exceeding it.”
Seattle-based LMN Architects also had a mandate to exceed code
with their design of Founders Hall, the newly completed 84,750-square-foot home for the University of Washington’s Foster School of Business. With it being the first mass timber building on the UW campus, reducing and sequestering carbon were key. LMN sought glazing strategies that revealed the exposed cross-laminated timber to outside observers and provided occupants with unimpeded views of the surrounding forest.
“We invested in a more expensive skin,” says LMN principal Robert Smith, while also mentioning that the building’s low energy use, smaller mechanicals, and low window-to-wall ratio (25 percent) allowed his team to get creative. Founders Hall’s double-pane, low-e windows are all operable, allowing fresh air to circulate, while the exposed CLT beams help regulate interior humidity levels. LMN kept things local by sourcing materials and services from local window manufacturer Herzog Glass, the Seattle office of Morrison Hershfield for facade engineering, and engineer PAE to conduct energy modeling.
Looking ahead, Bandy is encouraged by building industry trends in which more players are seeking third-party indoor air quality certifications. He also notes the growth of what he qualifies as “extended” circular economies for decommissioned glazing products, the potential for windows to be built with more recycled content, and the importance of designing for longevity. “The most sustainable product is the one you don’t have to replace,” he says. M
With a reputation for high solar-control performance, Solarban was an easy choice for the LEED Platinum Rockwell Integrated Sciences Center at Lafayette College in Easton, Pennsylvania. The project’s designer, Payette, specified Solarban 72 Starphire, which maximizes daylighting—transmitting 67 percent of visible light— while minimizing solar heat gain with a coefficient of 0.28. vitroglazings.com
By Sheila Kim
FROM ENHANCING SAFETY AND SECURITY for both people and birds to controlling solar heat gain for occupant comfort and reducing energy consumption, glass coatings offer significant benefits yet rarely receive the recognition they deserve. Read on to discover some of these invisible workhorses that warrant a closer look for your next project. M
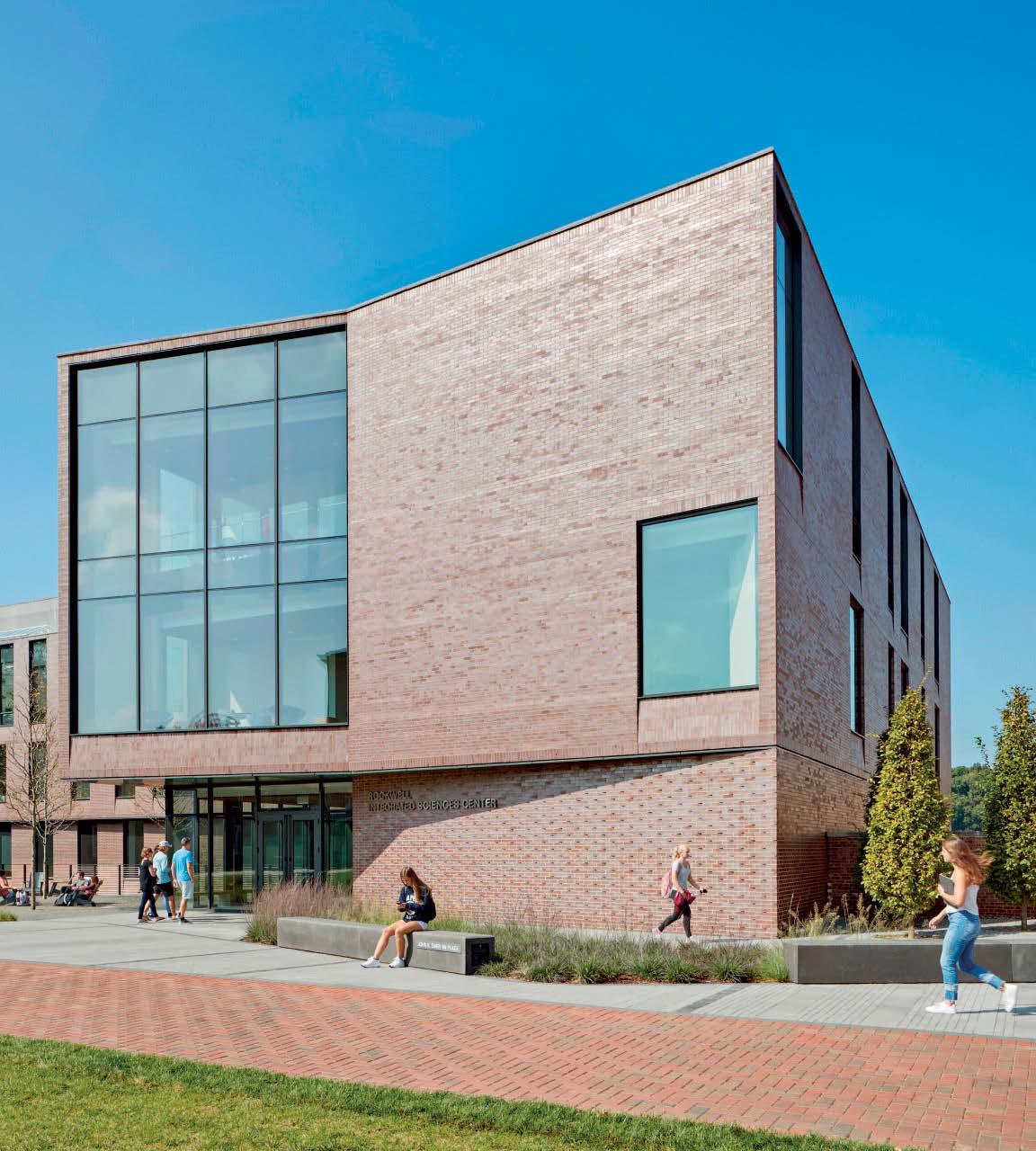

Across the U.S., more than a billion birds crash into glass each year—whether on houses, skyscrapers, or bus shelters. Fortunately, some glass manufacturers offer patterned solutions that significantly reduce the number of these collisions. Among them, Guardian Bird1st UV features a UV coating with a striped pattern that’s nearly undetectable to the human eye but visible to our avian friends, ensuring safety without compromising design. Guardian now offers the product in jumbo sizes of up to 130 by 204 inches.
guardianglass.com
Self-tinting dynamic glass is a cutting-edge technology, but it’s often accompanied by a blue hue that can diminish the visual appeal of interior spaces, building exteriors, and views of the outdoors. In response, SageGlass developed a gamechanging solution: Its newly launched RealTone is currently the most neutral electrochromic glass on the market. Providing truer-to-life views and rendering interior colors more accurately, it delivers excellent glare control while seamlessly shifting between four tint states. sageglass.com

METROPOLIS honors the top graduating architecture and interior design students in the U.S. and Canada through its Future100 program, sponsored this year by Formica, Keilhauer, OFS, and Sherwin-Williams. The class of 2025 features 100 exceptional young designers whose portfolios showcase a deep commitment to impactful design. Through rigorous research, innovative methodologies, and material exploration, they tackle issues of community, culture, inclusivity, and sustainability with empathy and maturity—earning their place as rising stars in the industry.

KHADEINE ALI
The New School, Parsons School of Design
Graduate Interior Design
NOMINATOR: Michele Gorman, Director of MFA Interior Design, Parsons School of Design, The New School
“Khadeine brings Indigenous and culturally specific placemaking approaches to interior design, creating radical spaces of belonging. Her design research explores interiority, focusing on embodied experiences and Indigenous feminist design strategies.”
IRINA ALTURMESSOVA
Yorkville University
Undergraduate Interior Design
NOMINATOR: Reem Habib, Program Chair, Bachelor of Interior Design, Yorkville University
“Irina has demonstrated strong academic and ethical performance throughout her educational journey in the Bachelor of Interior Design program. Her continuous dedication, engagement, and volunteering services make her a great asset to the program.”
CHLOE BARTEK
University of Nebraska–Lincoln
Undergraduate Interior Design
NOMINATOR: Lindsey Bahe, Interior Design Program Director, University of Nebraska-Lincoln
“Chloe’s motto, ‘Think gardening, not architecture,’ inspired by Brian Eno, motivates her learning and design decisions. She emphasizes planting ideas and allowing them to grow naturally, prioritizing sustainability, adaptability, and creating spaces that foster community growth and meaningful connections.”
MICHAEL BELL
Tulane University
Graduate Architecture
NOMINATOR: Ammar Eloueini, Director of Graduate Architecture, Professor of Architecture, Tulane University
“Michael’s work on memory in Architecture is remarkable. He was able to respond to complex site and programmatic issues while working on the memory of the place, weaving this theme throughout his design projects.”
VIBHA BELLE
Drexel University
Graduate Interior Design
NOMINATOR: William Mangold, Assistant Professor, Interior Architecture and Design, Drexel University
“Vibha is an excellent designer who consistently impresses with her design sensibility and technical skill. Her work addresses social and environmental sustainability, creating spaces that support social activity and are holistically integrated with nature, while demonstrating remarkable empathy.”
EBBI BOEHM (P. 92)
University of Pennsylvania
Graduate Architecture
NOMINATOR: Andrew Saunders, Director, Master of Architecture Professional Degree Program; Associate Professor of Architecture, University of Pennsylvania
Weitzman School of Design, Department of Architecture
Ebbi Boehm’s portfolio blends architectural experimentation, material exploration, and cultural critique. With a strong conceptual foundation, it engages urban and historical contexts while transforming overlooked spaces and materials into interactive, meaningful sites.
MICHAEL BOLDT (P. 98)
SCI-Arc
Graduate Architecture
NOMINATOR: Elena Manferdini, Graduate Program Chair, SCI-Arc
Michael Boldt’s work blends AI, graphic design, material experimentation, music production, and political research, pushing the boundaries of architecture, systems design, and sustainable innovation.
MICHAEL BOONGALING
University of Memphis Graduate Architecture
NOMINATOR: Michael Hagge, Professor, Chair, Department of Architecture, University of Memphis
“Michael has been a leader since his first year, demonstrating passion for architecture, commitment to education, and desire to help other students. Through AIAS [American Institute of Architecture Students] and as student manager of the Department of Architecture Imaging Center, he has shown exceptional leadership and innovation.”
SHANE BUGNI
University of Pennsylvania
Graduate Architecture
NOMINATOR: Andrew Saunders, Director, Master of Architecture Professional Degree Program, Associate Professor of Architecture, University of Pennsylvania Weitzman School of Design, Department of Architecture
Shane Bugni’s portfolio explores design aesthetics, procedural modeling, and fabrication to challenge conventional sustainability. Projects explore the boundaries between the natural and artificial, fostering durability, ecological integration, and long-term value in architecture.
ISAAC BUXTON
Thomas Jefferson University
Undergraduate Architecture
NOMINATOR: John Dwyer, Department Chair, Associate Professor, Thomas Jefferson University
“Isaac embodies the spirit of the METROPOLIS Future100. His accomplishments, while deeply rooted in design excellence, talent and academic performance, extend beyond. He is curious, constantly exploring the range of our discipline and its possibilities.”
ADAM CARDENAS
UCLA
Graduate Architecture
NOMINATOR: Mohamed Sharif, Associate Adjunct Professor and Director, Undergraduate Program, UCLA
“Adam Cardenas is a gifted, intelligent designer with a knack for producing intriguing, enigmatic projects that prompt new relationships between citizens and their environments. He charges his projects with subtle, novel approaches to building assembly and materials, their life cycles, and shared experiences that confound easy readings of old and new and now and then.”
JOSE CARRASCO-CORRAL
The University of Texas at San Antonio Graduate Architecture
NOMINATOR: Farzad Hashemi, Assistant Professor of Architecture, Coordinator of High Performance Design and Sustainability, Graduate Certificate, School of Architecture and Planning, The University of Texas at San Antonio
“Jose Carrasco-Corral is a talented and visionar y designer with a deep passion for sustainability. His innovative approach to architectural design and dedication to environmentally responsible solutions distinguish him as a promising emerging architect.”
CAMILLE CASTILLO
UCLA Graduate Architecture
NOMINATOR: Mohamed Sharif, Partner, Sharif, Lynch; Professor, Architecture Director, Undergraduate Program in Architectural Studies and Graduate Program Design Faculty, UCLA
“Camille’s design work is distinguished by striking graphic and chromatic dimensions and arresting formal qualities. Her progressive and deft approach to adaptive reuse signifies her role as a remarkable transformer of existing buildings.”
BETTY CHRISTIANSON
Colorado State University
Undergraduate Interior Design
NOMINATOR: Dr. Jain Kwon, Assistant Professor, Colorado State University
“Betty’s designs transform spaces into immersive stories that invite people to explore and connect. Her commitment to inclusivity ensures that her work evokes a strong sense of connection and belonging for diverse populations. Betty continually pushes boundaries, seeking a balance between aesthetics and practicality in her creative and innovative design solutions.”
ASIA CHUNG
Pratt Institute
Graduate Interior Design
NOMINATOR: Alison B. Snyder, Professor, Department of Interior Design, School of Design, Pratt Institute
“Asia is industrious. Her insatiable interests in pattern making have led her to research and experiment with crafting processes to produce multiple sustainable and cultural meanings inside her designed interiors.”
JARED COOK (P. 80)
Clemson University
Graduate Architecture
NOMINATOR: Andreea Mihalache, Associate Professor and Codirector of Graduate Architecture Programs, Clemson School of Architecture
“Jared Cook distinguishes himself from his peers through his genuine interest in and care for bringing together people, places, and stories. His project ‘Alamihi Village’ won the prestigious COTE Top Ten student competition, showcasing innovations in sustainability for rebuilding Lahaina after the Maui 2023 fire.”
ERIN CORNELLA
Drexel University
Graduate Interior Design
NOMINATOR: Jihyun Song, Associate Professor, Interior Design, Drexel University
“Erin is a top student. Her projects consistently won ‘best of project’ in design studios, and she was recognized for her creativity and strong visualization skills, winning second place at the HOK Futures 2024 Design Challenge.”
BEN CORNETT (P. 92)
Tulane University
Undergraduate Architecture
NOMINATOR: Adam Marcus, Associate Professor of Architecture, Tulane University
“Ben’s work is exceptional for its conceptual ambition, its grounding in sophisticated social and ecological thinking, and its representational rigor. His projects engage in questions of domesticity at multiple scales, critically challenging the status quo to imagine new and alternative models of cohabitation and collective living.”
GUSTAVO CORSINI
Florida International University
Graduate Architecture
NOMINATOR: Moises Torres, Adjunct Lecturer, Florida International University
“Gustavo Corsini possesses a remarkable talent for creating atmospheric renders that go beyond visual representation; they capture the essence and aura of the projects he undertakes. His ability to combine technical proficiency with spatial and emotional dynamics sets him apart.”
ALEXANDRA CROFT (P. 78)
Rhode Island School of Design
Graduate Architecture
NOMINATOR: Jacqueline Shaw, Department Head, Assistant Professor, Rhode Island School of Design
“Alex is an exceptional student who brings rigor and professionalism to her creative pursuits. She is a thoughtful and skilled maker with an intuitive design intellect, demonstrated in her portfolio’s range and thoroughness. She is an excellent designer and sought-after collaborator by students and faculty who will undoubtedly make an immediate impact in any professional setting.”
GABRIELLA DASHIELL
University of Cincinnati
Graduate Architecture
NOMINATOR: Edward Mitchell, Director, School of Architecture and Interior Design
“Gabby has consistently shown her inventive approach to design, combining an engineer’s understanding of systems with an adventurous design sensibility. Her work in graduate studios has been consistently at the highest level and her confidence and knowledge of materials and structure has enabled her to take intelligent risks in her design.”
ERIC DIAZ
Rensselaer Polytechnic Institute
Undergraduate Architecture
NOMINATOR: Matthew Lopez, Lecturer, Rensselaer Polytechnic Institute
“Eric is an exceptionally talented designer whose work stands out for its visual impact, craft, and creative depth. His positive attitude and enthusiasm inspire those around him, reinforcing our collaborative and creative environment. His unique combination of skill and dedication makes him well positioned to excel and make meaningful contributions to the discipline.”
KELLY DIX VAN (P. 96)
SCI-Arc
Graduate Architecture
NOMINATOR: Elena Manferdini, Chair, Graduate Programs, Southern California Institute of Architecture
Kelly Van Dix’s architectural work is grounded in the belief that design generates an impact on the ways in which people inhabit space. Her work explores the complexities of contemporary building practices and considers varying cultural practices, material ecologies, and craft technologies.
KENDAL EASTWOOD
New York Institute of Technology
Undergraduate Architecture
NOMINATOR: Evan Shieh, Assistant Professor of Architecture, New York Institute of Technology
“Kendal is the type of student to always push himself to do more, not because it is required of him, but because he has an instinctive ambition to do so himself. His personal story reflects his desire to ‘build community through design,’ something he grew up lacking in his early childhood.”
EWURA ESI EGHAN
Virginia Commonwealth University
Undergraduate Interior Design
NOMINATOR: Jessie Gemmer, Adjunct Professor, Virginia Commonwealth University, Bachelor of Architecture, Virginia Polytechnic Institute, Acme Architecture
“Ewura Esi is a powerful creative and critical thinker. She has brought the power of her work as a sculptor to her studies in interior design, beautifully blending together the best parts of art and design to create spaces that break the boundaries of expectation and create a more magical world.”
RENEAH JOANNA FEDELICIO
Rensselaer Polytechnic Institute
Undergraduate Architecture
NOMINATOR: Ryosuke Imaeda, Lecturer, School of Architecture, Rensselaer Polytechnic Institute
“Reneah Fedelicio’s projects unfold a remarkable design breadth with diverse themes such as environmental awareness, cultural heritage, traditional craftsmanship, and the vision for future communities. Reneah is a creative designer and intellectually curious thinker who excels in collaboration to produce the most intricate and beautiful projects.”
OWEN FELTY
Thomas Jefferson University
Undergraduate Architecture
NOMINATOR: Eric Bellin, Assistant Professor, Thomas Jefferson University
“What makes Owen such a rare student is his possession of a combination of traits one does not usually find in a single person: He is a talented designer, driven by passion, and quickly integrates lessons in new ways.”
NEXUS OF CHELSEA
Eric Diaz
Rensselaer Polytechnic Institute

BRENNAN FLORY
University of Pennsylvania
Graduate Architecture
NOMINATOR: Andrew Saunders, Associate Professor, University of Pennsylvania
Brennan Flory’s work bridges the theoretical and practical aspects of material manipulation, situating them within the context of their manifestation. By leveraging computational tools, physical imagery, and digital imaging techniques, he aims to push the boundaries of how materials are perceived and engaged with in architectural design.
LENÉ FOURIE (P. 90)
University of Houston
Undergraduate Interior Design
NOMINATOR: Marta Rodriguez Fernandez, Associate Professor, Gerald D. Hines College of Architecture and Design, University of Houston
“Lené is one of the best students I have had the pleasure to teach for the last nine years. She is bright, hardworking, eager to learn, and an individual with great leadership potential. I was instantly impressed with her ambition to learn, her enthusiasm, and her capacity as a designer as well as a thinker.”
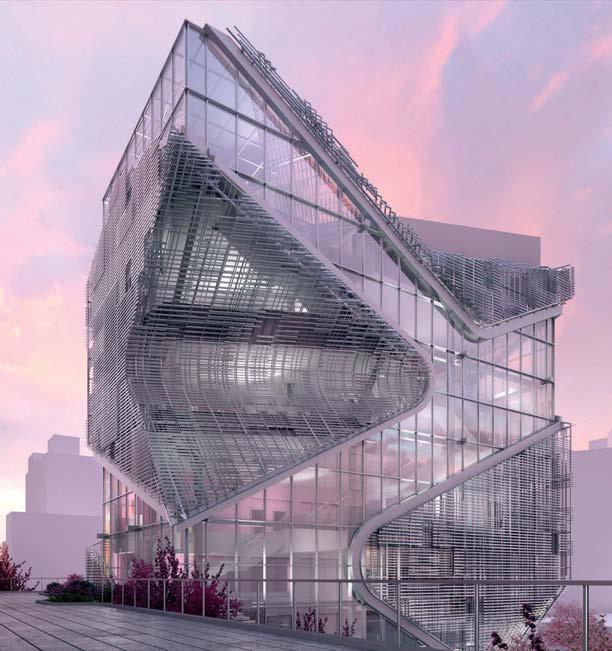
MICHAEL GERACE
Lawrence Technological University
Undergraduate Architecture
NOMINATOR: Daniel L. Faoro, Associate Professor of Architecture, Lawrence Technological University
“Michael is one of the most dedicated and hardworking students in the class. His studies in architectural design, research and analysis, and quality of the presentations are solid achievements, and he has demonstrated very high-quality outcomes.”
KIMIA GHADERIAN
University at Buffalo
Graduate Architecture
NOMINATOR: Joyce Hwang, Professor and Director of Graduate Studies, Department of Architecture, University at Buffalo
“Kimia Ghaderian stood out among her peers due to the high degree of curiosity, intensity, and rigor that she demonstrated through her work. Through her studio work, she demonstrated a deep commitment to exploring the creative potential of material reuse, with a focus on reducing embodied carbon while enhancing dynamic spatial conditions through design.”
CAROLINA GONZALEZ
Florida International University
Graduate Interior Design
NOMINATOR: Brianna Hunter, PresidentElect, IIDA South Florida Chapter
“Carolina has consistently impressed me with her diligent communication skills, ambition, and ability to motivate others. Her drive, passion, and leadership qualities will make her an invaluable asset to any team or organization.”
SUSANNA GREINER (P. 86)
Clemson University
Graduate Architecture
NOMINATOR: David Allison, Alumni
Distinguished Professor and Director, Graduate Studies in Architecture + Health, Clemson School of Architecture
“Susanna has consistently demonstrated a passion for the study of architecture, the design of health care and health supporting environments, and the role the built environment plays in impacting human health and well-being.”
OLIVIA GROTE
Columbia College Chicago
Undergraduate Interior Design
NOMINATOR: Rene King, Assistant Professor in BFA Interior Architecture Program, Columbia College Chicago
MELANIE GUYER
University of Oregon
Graduate Architecture
NOMINATOR: Stephen Duff, Associate Dean, Student Affairs, University of Oregon
“Melanie Guyer is a remarkable, truly outstanding graduate student on a steep upwards trajectory toward what I expect will be a brilliant career, deeply invested in people, community service, and sustainable design.”
GRIFFIN HAGEN
Woodbury University
Undergraduate Architecture
NOMINATOR: Ciro Dimson, Architect, Woodbury Faculty, Woodbury University
“Griffin Hagen is a young man who performs at the highest level academically and stands out amongst his peers. He is involved in every facet of the architecture school. He is a positive and professional young man who will have a fantastic career in architecture.”
ZAHRA HAJIBABAEI
University of Kentucky
Graduate Interior Design
NOMINATOR: Lindsey Fay, Associate Professor, Associate Dean for Research, Director of Graduate Studies, University of Kentucky
BRANDON GICQUEL (P. 98)
Tulane University
Undergraduate Architecture
NOMINATOR: Iñaki Alday, Dean, School of Architecture, Tulane School of Architecture
“Brandon is emerging as one of the top students in his generation, if not just the most remarkable designer. He uses his imagination and spatial capacities to deal with wicked problems and the complexity of the built environment in the era of climate change and social inequality.”
MARIANNA GODFREY (P. 80)
University of Michigan Graduate Architecture
NOMINATOR: Meredith Miller, Director of the Master of Architecture Program, Associate Professor, Taubman College of Architecture and Urban Planning, University of Michigan, founding member of T+E+A+M
“Marianna has proven to be a very talented student and stood out among the rest of her colleagues by demonstrating her capacity to be critical about design, while at the same time being precise, rigorous, and showing an accomplished level of technical competency.”
“I have consistently been impressed by Olivia’s exceptional creativity, technical skills, and passion for innovative design. What truly sets her apart is her ability to blend an empathic approach with her artistic vision to create designs to support, engage, and challenge the status quo.”
LOUISA GUTENBERGER
School of Visual Arts
Undergraduate Interior Design
NOMINATOR: Dr. Carol Bentel, Chair, BFA Interior Design, School of Visual Arts, NYC; Partner, Bentel & Bentel Architects, School of Visual Arts, NYC; Bentel & Bentel Architects
“Louisa is on a mission to advocate for unheard communities through design. She cherishes the richness of one’s cultural heritage; she knows the value of a caring community and the importance of context, both current and past—which informs all of her designs.”
“Zahra Hajibabaei’s unwavering commitment to excellence and innovation distinguishes her as a designer and researcher. Her work demonstrates a sophisticated understanding of how interior environments can influence well-being and productivity, particularly in high-stress health-care settings.”
MUNTASIR HAKIM
University of Illinois Urbana-Champaign Graduate Architecture
NOMINATOR: Francisco Javier RodríguezSuárez, Director, School of Architecture, University of Illinois Urbana-Champaign
“Muntasir arrived at our Graduate Program from Bangladesh with significant experience and a successful undergraduate education in Dhaka. At Illinois, he has been one of the most visible students in the Graduate Program, collaborating with esteemed faculty members.”
DARIA HALL
University of Arkansas, Fayetteville Undergraduate Interior Design
NOMINATOR: Torrey Tracy, Assistant Professor, University of Arkansas
“Daria Hall exemplifies hard work, exceptional talent, curiosity, craftsmanship, and a determination to creatively solve problems in the field of interior architecture and design. Daria’s well-rounded approach, technical skills, and diverse interests will make her an extremely attractive candidate and a future leader.”
ELLY HALLACK
Columbia College Chicago Undergraduate Interior Design
NOMINATOR: Rene King, Assistant Professor, Columbia College Chicago
“Elly is an exceptional talent with a unique blend of creativity, technical expertise, and a strong commitment to innovative design. She consistently approaches design challenges with a fresh perspective, balancing imaginative ideas with practical solutions. Her ability to think critically and push boundaries, while focusing on functionality and user experience, is truly impressive.”
EMMA HOGAN
Thomas Jefferson University
Graduate Interior Design
NOMINATOR: Lauren Baumbach, Chair, Department of Interior Design and Interior Architecture, Program Advisor, Thomas Jefferson University
“Emma came into the program with an undergraduate degree in psychology and a love of design. Her passion for good design and her depth of knowledge about both the psychological and physiological needs of people have blended to make her an excellent designer. Her design process includes evidence-based design research and a thorough analysis of context and user needs.”
MAIA HOONAN
Marymount University
Graduate Interior Design
NOMINATOR: Doug Seidler, Director, School of Design and Art, Marymount University
“Maia has seamlessly integrated her background in graphic design, her passion for sustainability, and her love of storytelling to forge a path in interior architecture that is both inspiring and mission driven. Her early discovery of art as a calling has evolved into a career where creativity serves a greater purpose.”
YERIM JANG (P. 98)
Rhode Island School of Design Graduate Interior Design
NOMINATOR: Elizabeth Debs, Professor, Studio Critic, Rhode Island School of Design
“Yerim consistently exceeds expectations. She is a committed and talented student with a great capacity to assimilate complex information, experiment successfully, and evolve sophisticated solutions. Her work ethic and preparation are outstanding.”
KEELEIGH JOHNSON
University of Central Oklahoma Undergraduate Interior Design
NOMINATOR: SeonMi Choi, Professor, University of Central Oklahoma
“Keeleigh consistently displays a remarkable ability to combine creativity with practical design solutions. She approaches each project with great thoughtfulness, and her creative thinking is perfectly complemented by her technical skills. Her organizational skills and attention to detail are apparent in every project she undertakes, and she consistently produces high-quality, refined work.”
KYRA JOHNSTON UC Berkeley Graduate Architecture
NOMINATOR: Liz Gálvez, Assistant Professor of Architecture, UC Berkeley
“Kyra has continued to impress me with her strong design sensibility, organizational skills, and ability to effectively communicate. She is an intuitive designer with excellent time-management skills, always hitting her deadlines with remarkable outputs.”
MORGAN JOURDIN (P. 80)
School of Visual Arts
Undergraduate Interior Design
NOMINATOR: Dr. Carol Bentel, Chair of BFA Interior Design: Built Environments, School of Visual Arts
“Morgan is that rare student with extraordinary talent, committed to innovating at a highly creative level to serve the underserved in society. She is truly gifted and gives back through her design work, creating positive behavioral change for others.”
EVELYN KRUTOY (P. 98)
City College of New York
Undergraduate Architecture
NOMINATOR: Marta Gutman, Dean, Spitzer School of Architecture, City College of New York
“Evelyn Krutoy is an outstanding student. She has been recognized for many projects, including her participation as a construction editor for an AIAS Freedom by Design mobile learning workstation for a local children’s hospital.”
IVAN KUO
Savannah College of Art and Design Graduate Interior Design
NOMINATOR: Christine Van Duyn, Chair, Interior Design; Chair, Preservation Design, Savannah College of Art and Design
“Ivan is a designer who brings a remarkable blend of creative vision and research to every project he undertakes. His refined approach shines through in his work, where innovative thinking meets thoughtful investigation to create spaces that push creative boundaries.”
OMAR LEON (P. 98)
Cornell University Undergraduate Architecture
NOMINATOR: Sydney Maubert, Rowe and Strauch Fellow, Core Design Studio Professor, Cornell University
“Omar was consistently producing the most aesthetically pleasing and contextually appropriate work in the studio. He has a strong sense of identity, creativity, and a command of design principles in the content and organization of his work. He is personable, generous with his peers, and professional.”
JIN LIAO
Pratt Institute
Undergraduate Interior Design
NOMINATOR: Brad Leibin, Visiting Associate Professor, Pratt Institute
“Jin is an exceptional student and a very talented, young designer. Jin’s work goes beyond course requirements because she is committed to excellence and has a passion for design. She is enjoyable to work with and is well liked by her peers.”
WINNIE LIN (P. 80)
The University of Texas Graduate Interior Design
NOMINATOR: Nerea Feliz, Associate Professor, The University of Texas
“Winnie Lin exemplifies a rare combination of precision, aesthetic sensibility, and technical rigor, all defined by a courageous design spirit. Her thoughtful process is rooted in a willingness to experiment, ensuring that each project is uniquely tailored to its specific needs and context. Her trajectory showcases an extraordinary sensibility, paired with exceptional talent and motivation.”
EMILY LO
Rhode Island School of Design Undergraduate Architecture
NOMINATOR: Jacqueline Shaw, Department Head and Assistant Professor, Rhode Island School Of Design
“Emily Lo possesses the self-confidence and motivation necessary to be a strong designer and student leader. Her demonstrated commitment to design through iteration and innovation, commitment to professional development, and service leadership to her peers distinguish her as a future leader of the profession.”
YITONG (AMARYLLIS) LU
Savannah College of Art and Design Graduate Interior Design
NOMINATOR: Christine Van Duyn, Chair, Interior Design, Savannah College of Art and Design
Yitong (Amaryllis) Lu views design as the pivotal link between conceptualization and realization, intricately weaving together diverse realms and fields. She believes design marks the commencement of an unending process, with each work encapsulating the essence of communication as a true art form.
EMILIE LUCE
University of Arkansas
Undergraduate Interior Design
NOMINATOR: Jennifer Webb, Associate Professor and Assistant Dean, University of Arkansas Fay Jones School of Architecture and Design
“Emilie is present in a subtle, confident manner and with a determination to achieve excellence. She consistently seeks out feedback to make her work stronger during the design process and also seeks feedback following completion to understand how she can improve future works. Emilie has sought out leadership opportunities through her sorority and with the ASID student chapter.”
ANNA MARIS
Columbia College Chicago
Undergraduate Interior Design
NOMINATOR: Rebecca Midden, Assistant Professor, Interior Architecture, Columbia College Chicago
“Anna has consistently demonstrated excellence, an innate design sensibility, and a maturity that sets her apart as the top student in her cohort. Her work exemplifies a level of sophistication and creativity that is rare among students. Her ability to translate narrative into space is truly remarkable.”
SETH MOORE
Clemson University Graduate Architecture
NOMINATOR: Ufuk Ersoy, Codirector, Design and the Built Environment PhD Program, Associate Professor, Clemson School of Architecture
“Seth has incrementally added tasks and responsibilities since his first semester as a Clemson University School of Architecture student. Through his years at cNOMAS, he has contributed more to the organization and the School of Architecture than most board members and peers.”
LAYLA NAMAK (P. 98)
California College of the Arts Graduate Architecture
NOMINATOR: Irene Cheng, Chair, Graduate Architecture Program, California College of the Arts
“Layla’s work is characterized by a clear-sighted commitment to exploring how architecture can help heal. In a fast-paced world, she strives to create architecture that can make us pause, slow down, reflect, and marvel. She is a precocious design talent whose attunement to architecture’s healing capacity signals an important direction in our discipline’s values.”
ALBORZ NAZARI (P. 86)
University of Oregon Graduate Architecture
NOMINATOR: Stephen Duff, Associate Dean of Student Affairs, Associate Professor, University of Oregon
“His design work is extraordinary, his media skills are stunning, and he is a gentle and humble man. His work in my winery design studio was remarkable in terms of volume, depth of investigation, sophistication of conception, subtlety of resolution, and quality of presentation.”
ANGELINA NGUYEN
Louisiana State University
Undergraduate Architecture
NOMINATOR: Fabio Capra-Ribeiro, Assistant Professor, Louisiana State University
“Angelina’s commitment to excellence, leadership, and innovative thinking exemplifies the kind of talent that will shape the future of architecture. She has also received the prestigious OJ Baker Portfolio Award, which highlights her ability to communicate her ideas effectively and with artistic clarity—skills crucial for any emerging architect.”
TOMIS PHUONG NGUYEN
University of Central Arkansas
Undergraduate Interior Design
NOMINATOR: Toni Gocke Wyre, Director of Interior Design, University of Central Arkansas
“Tomis Nguyen is that rare student. His work reflects an ability beyond his schooling and his aesthetic is bold, conveying a strong sense of self and confidence. I’m a big believer in being brilliant in your own backyard, but my hope for Tomis is that he will expand his work experience and knowledge wherever his passions and talents lead him.”
KATE O’NEIL (P. 86)
University of Tennessee
Undergraduate Interior Design
NOMINATOR: Hojung Kim, Assistant Professor, University of Tennessee, Knoxville
“Katherine is the 2024 Gensler Brinkmann Scholarship Recipient, awarded for her third-year fall studio project, Salutogenic Sanctuary. Her dedication extends beyond the classroom. Her work in this area demonstrates a deep understanding of emerging societal needs and her ability to propose thoughtful design solutions. Her education has also been enriched by diverse global experiences.”

NEXT ARCHITECTURE & INTERIORS (Steelcase Competition)
Anna Maris
Columbia College Chicago
GRACE OWENS
Mississippi State University
Undergraduate Architecture
NOMINATOR: Dr. Karen Cordes Spence, Director and F. L. Crane Professor, Mississippi State University
“Grace is recognized as a student who approaches her classes and studios with a high degree of criticality, seeking to understand not only what learning is requested but also what this learning achieves and why.”
ELISE PARK
New York Institute of Technology Undergraduate Architecture
NOMINATOR: Evan Shieh, Assistant Professor of Architecture, New York Institute of Technology
“Elise is undoubtedly one of the most driven, talented, and hardworking students that I have had the pleasure of teaching in my years as an educator. She demonstrates the right combination of innate design talent, leadership skills, and personal drive needed to flourish in this field.”
JIANGHUI QU
University of Southern California Graduate Architecture
NOMINATOR: Alvin Huang, Director of Graduate and Postprofessional Architecture, University of Southern California, School of Architecture
“Jianghui brings a distinctive, humancentric approach to architecture, prioritizing user experience and crafting spaces that inspire joy—whether in everyday interactions or once-in-a-lifetime moments. Jianghui’s exceptional contributions include First Place in the 2024 USC Architectural Guild Charrette Competition, multiple scholarships, LEED Green Associate certification, and an ACLA 2X8 exhibition nomination.”
SHRIYAM RAI
California College of the Arts
Undergraduate Architecture
NOMINATOR: Thom Faulders, Professor of Architecture, California College of the Arts
“Shriyam is a student who seeks out new challenges in his design work with a heightened sense of environmental and resource awareness, coupled with meaningful thinking about architecture’s role in fostering social engagement and commonality. Shriyam is committed to the possibility of finding alternative solutions, not problems, in the architectural discipline.”
ISABELA RASMUSSEN
The George Washington University
Undergraduate Interior Design
NOMINATOR: Melina Misri, Visiting Assistant Professor, George Washington University, Corcoran School of Art and Design
“Throughout her studies, Isabela has consistently demonstrated an exceptional blend of creativity, technical skill, and a deep understanding of design principles. Her curiosity, attention to detail, participation in class discussions, diligence, and positive attitude in her studio environment make her an exceptional student and peer.”
MARTIN RODRIGUEZ JR. (P. 102)
University of Michigan Graduate Architecture
NOMINATOR: Meredith Miller, Associate Professor, Director of the Master of Architecture Program, Taubman College of Architecture and Urban Planning, University of Michigan, Principal Architect, T+E+A+M
“Martin is one of the rare students who is ‘all-in’ in all directions of his education. He lives it. He shares it. He champions it. His expertise and attitude will lead the discipline toward more humane and resilient built environments.”
JIAXIN RUAN
Rensselaer Polytechnic Institute
Undergraduate Architecture
NOMINATOR: David Bell, Acting Associate Dean, Associate Professor, Rensselaer Polytechnic Institute
“Jiaxin performed at the highest level individually and distinguished herself in teamwork assignments, receiving the highest grades from her peers. She evidenced an exceptional level of critical thinking, curiosity, and design skill.”
KIERA RUPP
University of Tennessee
Undergraduate Interior Design
NOMINATOR: Milagros Zingoni Phielipp, Associate Professor and Director of School of Interior Architecture, University of Tennessee, Knoxville
“Kiera’s work is at the intersection of creativity and empathy. Her curiosity, learning attitude, her ability to take every feedback in the most positive way, and her collaborative and adaptable attitude are complementary assets to her technical skills.”
JIMENA SALAVERRY
Boston Architectural College
Graduate Interior Design
NOMINATOR: Sarah Redmore, Director of Undergraduate Interior Architecture, Boston Architectural College
“Jimena is an outstanding student, and her work exhibits professional-quality visual communication skills and a passion for human-centered design. Her projects are innovative, comprehensive and the material selections are richly detailed.”
MONICA SAMANIEGO
University of Nebraska–Lincoln Undergraduate Interior Design
NOMINATOR: Lindsey Bahe, Interior Design Program Director, University Nebraska Lincoln
“Monica’s ideas are often full of wonder and challenge assumptions in their programming and spatial considerations. She is a fully engaged student and pursues opportunities to expand her understanding of the profession and role as a community member.”
FATIMA SAMMAN
University of Kentucky Graduate Interior Design
NOMINATOR: Lindsey Fay, Associate Professor, University of Kentucky
“Fatima Samman’s work exemplifies the integration of rigorous research and creative exploration. Her dedication to documenting and preserving historic interiors through innovative yet respectful methodologies highlights her potential to make lasting contributions to both the academic and professional realms of design.”
JULIANA SANCHEZ DURAN
Savannah College of Art and Design Undergraduate Interior Design
NOMINATOR: Challie Schafer Rea, Professor of Interior Design, Savannah College of Art and Design
“Juliana possesses a rare combination of natural talent and a willingness to take creative risks. Her dedication to inclusive design is particularly notable, as she continuously strives to create spaces that are accessible and welcoming to all.”
ORLI SCHWARTZ
University of Michigan Graduate Architecture
NOMINATOR: Meredith Miller, Associate Professor, Director of the Master of Architecture Program, Taubman College of Architecture and Urban Planning, University of Michigan
“Orli brings a clarity of ideas to studio and works thoughtfully through iterations. She digs into research topics with an analytical mind and synthesizes engaging insights. She designs holistically: materials, systems, engagement with the ground and context, form, light.”
ELINA SINGH
Savannah College of Art and Design Undergraduate Interior Design
NOMINATOR: Christine Van Duyn, Chair of Interior Design, Savannah College of Art and Design
“Elina combines technical excellence with creative vision in everything she touches. Her thoughtful approach shines through in her work, where precise execution meets innovative thinking to create spaces that are both beautifully crafted and genuinely inspiring.”
SYDNEY SLAUGHTER
University of Arkansas
Undergraduate Interior Design
NOMINATOR: Jinoh Park, Assistant Professor, Coordinator of Master Programs, Fay Jones School of Architecture and Design
“Sydney has a keen eye for aesthetics and a remarkable ability to absorb and apply new knowledge effectively. Her dedication to growth and willingness to refine her skills beyond her natural talent set her apart.”
JESSE-JAMES SMITH
Purdue University
Undergraduate Interior Design
NOMINATOR: Barbara Young, Assistant Professor, Interior Design Professional Program, Purdue University
“Jesse’s commitment to interior design was immediately evident in his unrelenting quest for high quality craftsmanship and the long hours he spent attempting to best solve the design problem at hand. He is a joy to work with due to his dedication and drive for the highest quality in his work.”
MAIA SMITH
Kansas State University
Graduate Interior Design
NOMINATOR: Kendra Kirchmer, Assistant Professor, College of Architecture, Planning & Design, Kansas State University
“She is an intensely empathetic and creative student who fully engages in an iterative and tangible design process. She maintains an outstanding academic record, earning her a place on the Dean’s List since 2020 and awards for numerous scholarships.”
ALEXIA SOLIS (P. 80)
University of Oregon
Graduate Interior Design
NOMINATOR: Esther Hagenlocher, Head of Department of Interior Architecture, Associate Professor, Interior Architecture Department, College of Design, University of Oregon
“Alexia’s dedication and creativity set her apart, earning her the reputation of being one of the most intriguing students in this term. Her ability to link theory and application was truly impressive. Her strong work ethic is a testament to her commitment and dedication.”
NASEEM SOLTANI (P. 92)
SCI-Arc
Graduate Architecture
NOMINATOR: David Eskenazi, Professor, Design Faculty, SCI-Arc; Principal at d.esk
“Naseem approaches complex topics in architecture with critical thought, compassion, and a brilliant ethos of making beautiful things for the world.”
JACK SOMERS
University of Southern California Graduate Architecture
NOMINATOR: Alvin Huang, Associate Professor, Director of the Graduate and Postprofessional Architecture, USC School of Architecture; Principal, Synthesis Design + Architecture
“Jack is a truly curious and intellectually driven individual, constantly seeking to expand his knowledge and take creative risks. He is an exceptionally talented and motivated designer whose creativity, intellect, and vision will undoubtedly make a significant impact in the field of architecture.”
ASHLEY SPARKS
The University of Texas
Undergraduate Interior Design
NOMINATOR: Allison Gaskins, Assistant Professor of Practice, School of Architecture, The University of Texas; Partner, 3-Fold Design Studio
“She has a natural finesse with the development of her designs, flowing seamlessly between digital and analog techniques, highlighting her versatility and mastery of both traditional and contemporary design practices.”
SEAN SPENCER
Kennesaw State University
Undergraduate Architecture
NOMINATOR: Arief Setiawan, PhD, Associate Professor, Fifth-Year Undergraduate Thesis Coordinator, Department of Architecture, College of Architecture and Construction Management, Kennesaw State University
“Sean is a very exceptional and talented student. His design portfolio showcases the depth and the breadth of his design thinking and skills that demonstrate intellectual maturity that is well above his peers’. His strong intellectual and community leadership are valuable contributions to our program.”
ZOHA TASNEEM (P. 84)
The New School, Parsons School of Design Graduate Interior Design
NOMINATOR: Michele Gorman, Director of MFA Interior Design, The New School, Parsons School of Design
“Zoha’s design research explores interiority as it attempts to create spaces for belonging and cultural exchange. Their research focuses on embodied experiences, looking closely at Indigenous and feminist design strategies.”
SHERRY AINE TE
Columbia University Graduate Architecture
NOMINATOR: Lola Ben-Alon, Assistant Professor, Director of the Natural Materials Lab, Building Technology Sequence Coordinator, Columbia University GSAPP
“Sherry is a multiscale designer who thinks interchangeably across architecture, urbanism, and material scales. Her work always seeks to negotiate the actors— physical, environmental, and social—in her transcalar approach to design.”
MARTINA TERRY
Virginia Tech
Undergraduate Interior Design
NOMINATOR: Melahat “Mel” Kucukarslan
Emiroglu, Visiting Associate Professor of Interior Design, Virginia Tech College of Architecture, Arts, and Design
“Martina’s portfolio stands out for its masterful use of color, clear and impactful diagrams that simplify complex ideas for diverse audiences, and a consistent narrative that ties together all aspects of projects: guiding the viewer through every stage of the design process.”
CECILIA TORRES-PANZERA
University of Tennessee
Undergraduate Interior Design
NOMINATOR: Rana Abudayyeh, Associate Professor, University of Tennessee School of Interior Architecture
“Cecilia’s academic rigor and creative vision consistently set her apart. She possesses a rare ability to synthesize complex ideas, using them as a foundation to craft innovative and critical design solutions. Her work reflects a thoughtful, research-driven approach that seamlessly merges technical skill with poetic narratives.”
LILY TURNER
Kansas State University Graduate Interior Design
NOMINATOR: Michelle Wempe, Professor of Practice, Kansas State University
“Lily is a talented, motivated student who delves deeply into the initial phases of project research and concept development as she strives to create designs uniquely responsive to each problem, focused on creating thoughtful and fully formed solutions.”
KIARA VILLA
The New School, Parsons School of Design Undergraduate Interior Design
NOMINATOR: Carly Cannell, Director of Interior Design BFA Program, Parsons School of Design, The New School
“Kiara’s design philosophy exemplifies a deeply empathetic and forward-thinking approach rooted in listening, learning, and cocreating. Her ability to foster meaningful connections between people and places through design, while thoughtfully integrating cultural narratives and sustainable practices, highlights her as a true visionary.”
TROA VIMAHI
Rochester Institute of Technology
Undergraduate Interior Design
NOMINATOR: Mary Golden, Program Director, Associate Professor, Rochester Institute of Technology Interior Design Program
“Troa loves design and immerses himself in the culture, community, and dialogue of current events. He is currently in my senior Interior Design Capstone studio. Now, almost at the halfway point, he is demonstrating capability for a subject matter that stretches his experience and knowledge base for the interior environment.”
YING WANG
SUNY University at Buffalo
Undergraduate Architecture
NOMINATOR: Elaine Chow, Clinical Assistant Professor, Director of Student Professional Development, University at Buffalo, School of Architecture and Planning
“There is an evocative and innate understanding of the beauty of architecture in Ying’s ability to capture and play with light, engage users with a sense of purpose of movements throughout a space. She is an enthusiastic student with high academic rigor, a responsible collaborator with creative problem-solving abilities and adept organizational skills.”
ZIRUI WANG
UCLA
Graduate Architecture
NOMINATOR: Kutan Ayata, Vice Chair and Associate Professor, UCLA, Architecture and Urban Design
“Zirui is an exemplary curious mind who foregrounds a sense of open-mindedness to expand his growth as a young architecture student in the discipline. His skills are advanced and vast; his conceptual inquiries are ever deepening; the future realities he imagines are provocative, exciting and inspiring.”
NANDITA WARRIER
The University of Texas
Graduate Interior Design
NOMINATOR: Nerea Feliz Arrizabalaga, Associate Professor, Interior Design Graduate Advisor, University of Texas at Austin
“Nandita’s exceptional versatility as a designer is enriched by her curiosity and eclectic approach, enabling her to seamlessly draw from diverse influences to create spaces that are both original and deeply personal.”
LUFAN YANG
California College of the Arts Undergraduate Interior Design
NOMINATOR: Margaux Schindler, Interior Design Program Chair, California College of the Arts
“Lufan’s careful attention to every layer within interior architecture and remarkable ability to create innovative solutions to complex design challenges have inspired admiration from guest jurors, faculty, and her peers.”
JACKIE ZHENG
The Pennsylvania State University Undergraduate Architecture
NOMINATOR: Pep Avilés, Associate Professor, The Pennsylvania State University
“Jackie’s capacity for independent, self-driven work, and his ability to overcome the obstacles that the design challenges presented him, are impressive. Jackie is a reliable, resourceful, and diligent individual with high intellectual capacities.”
JIUYU ZHOU
University of Oregon Undergraduate Interior Design
NOMINATOR: Solmaz Kive, Assistant Professor, Interior Architecture, University of Oregon
“Jiuyu’s work is marked by thoughtful, carefully considered design solutions, and he always demonstrates a keen eye for detail. His ability to present his ideas clearly and confidently further enhances the impact of his work, making him an effective collaborator.”
ZINING ZHU
Colorado State University
Undergraduate Interior Design
NOMINATOR: Dr. Jain Kwon, Assistant Professor, Interior Architecture and Design, Colorado State University
“Zining is a highly self-motivated student who upholds exceptional standards of ethics and performance. As an international student, she presents unique perspectives in her work, integrating cultural philosophies and aesthetics into innovative design solutions.”
Blurring the lines between land and sea, the RISD master’s student explores waste systems through a sensorial, nonlinear, and ecologically attuned design practice.
By Alice Bucknell
Asensitivity to the senses, the affective registers of nonlinearity, and the complexity of transitional spaces—environmental and otherwise—characterize Alexandra Croft’s (M.Arch RISD, 2025) design practice. From speculative-fiction seapunk communes that deal in oyster reciprocity to gargantuan gill-shaped rain-capturing pavilions moored on disappearing beaches, Alexandra’s work and interests oscillates across architecture, art and design, inhabiting—much like her preferred site of coastal regions—a murky in-betweenness..
Croft’s “coast-to-coast” perspective manifests in projects that tackle waste systems, flood futures, water infrastructure and the need to imagine beyond the linear-progressive “crash” course of the Anthropocene. Ground Unit (2024) and The Cloyster (2023) radiate outward to a system scale, embracing new social and ecological frameworks for surviving with—not against—the rising tides and resources panic brought on by anthropo -

genic climate change. Ground Unit digs into the urban noir of waste systems in Sunset Park, Brooklyn, offering a kind of pneumatic soil bank that breathes in contamination and breathes out remediation. The Cloyster, set along the ever-expanding salt marshes of New Bedford, Massachusetts’s Acushnet River, dabbles in a speculative seapunk living co-operative, rewiring notions of private property into a community land trust within the briny embrace of a changing planet.
Meanwhile, her work as a graduate research assistant for Assistant Professor Debbie Chen on Intermediary Softness (2023-2024)—a gossamer fabric-shingle pavilion for holding rainwater on RISD’s own beachfront property making the case for a softer “catch-and-release” response to the stubborn bureaucracy of many water infrastructure projects—buoyed her interest in the infrastructural. Alongside Good/Poor (2023), a sculptural installation that riffs on the American Framing pavilion at the 2021 Venice Architecture
Biennale to challenge rigid binaries in wood construction, Alexandra’s work embraces a material sensitivity exalting in the pleasure and possibilities of becoming fluid and open to adaptation.
After she graduates, infrastructural intrigue and watery persuasions may lead her on to a postgraduate summertime venture in Belgium, where she hopes to further deepen her study of carbon-conscious earthen construction between liquid and land. By embracing the choppy current of our environmental future, Croft’s practice will remain buoyant wherever it takes her—and us—next. M
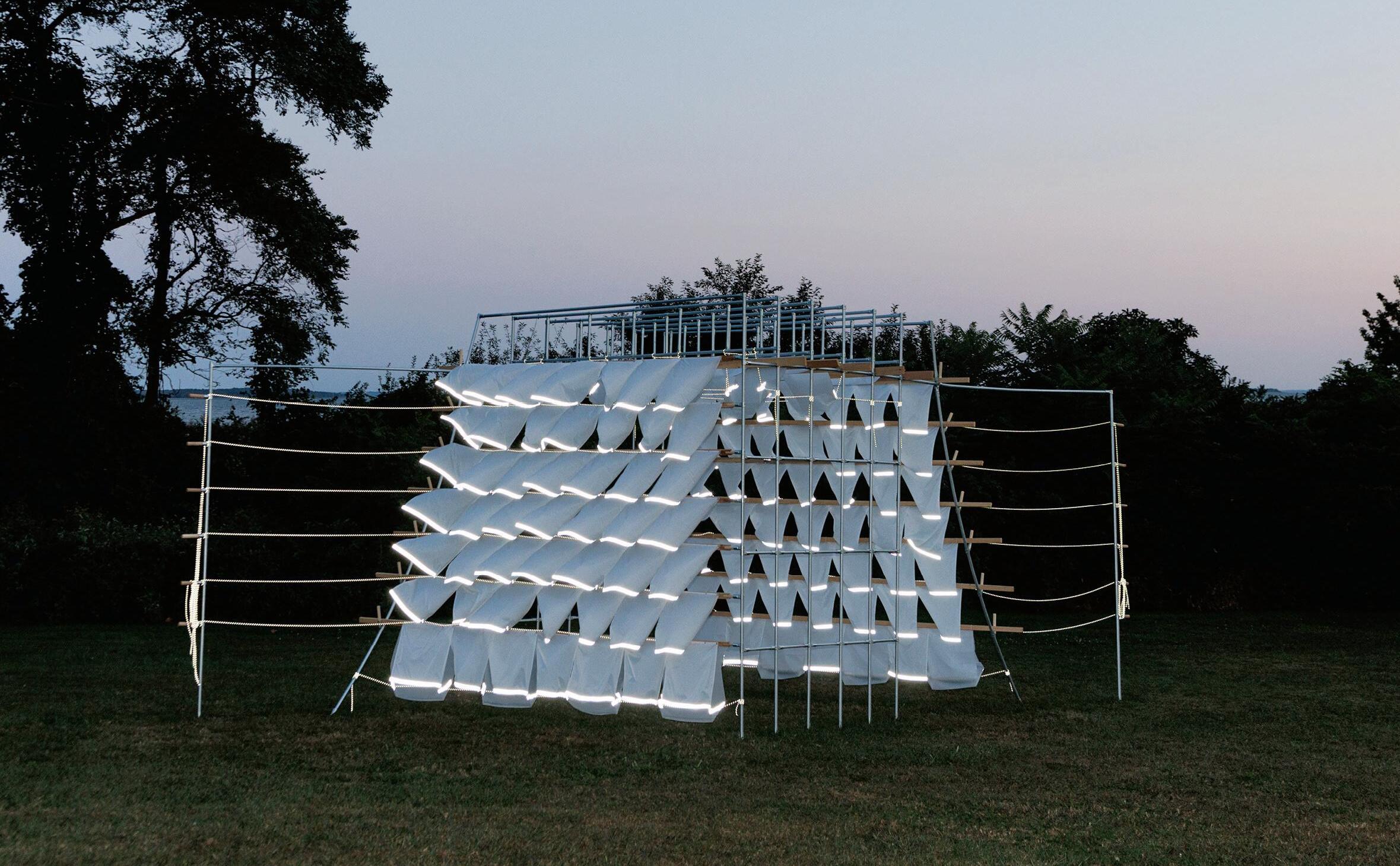
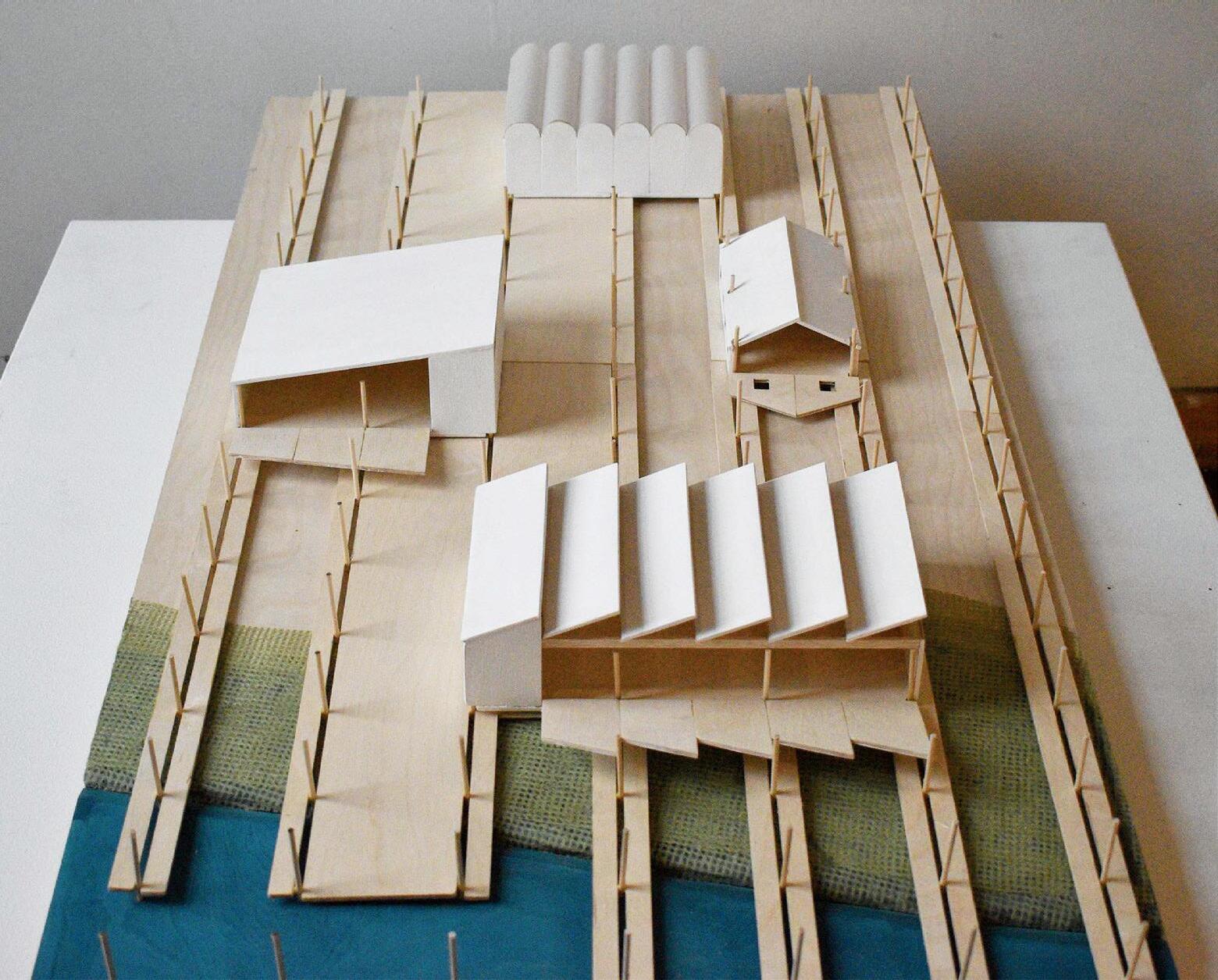
For her project, Intermediary Softness, RISD Assistant Professor Debbie Chen, working with graduate research assistants including Alexandra Croft, created a water-collecting structure at RISD’s Tillinghast Place. The lightweight structure’s shingles, which Alexandra contributed to the design and fabrication of, dance in the wind, directing water into small catchment pouches.
Design projects centered on water promote wellness, celebrate infrastructure, and reconnect communities with their environment.
By Stephen Zacks
Five projects from this year’s METROPOLIS Future100 winners recognize water’s essential role in life, integrating the element into libraries, community centers, wellness retreats, and structures that showcase its impact.
Several students centered their projects on water’s restorative qualities. Marianna Godfrey’s proposal for a wellness retreat at Sweetwater Creek State Park outside of Atlanta, Georgia, att empts to repair the legacies of Cherokee expulsion and slavery by using the ruins of a brick manufacturing plant and


cotton mill that used forced labor to treat post-traumatic stress disorder (PTSD). The University of Michigan M. Arch student’s idea is to extend the intervention above a natural stream while providing views and access to the water. The wellness retreat frames the encounters with the natural world as opportunities for meditation for individual and group therapy. “There are significant studies that indicate that any kind of landscape, nature, and water is very helpful for healing, particularly for PTSD treatment,” says Godfrey.
Likewise, University of Texas interior design master’s student Winnie Lee revitalizes a senior living facility in Austin, incorporating a spa retreat, lap pools,

Winnie Lin’s Elements of Wellness (above) senior living community seeks to reduce physical isolation by fostering a sense of communal living through wellness.
Morgan Jourdin’s Ebb+Flow (right) is a landing spot and integration point for Caribbean families, drawing inspiration from the water’s dynamic nature and its cultural journey from peril to hope.
Jared Cook’s Grand Water Station (opposite) is a mixed-used tower that includes an integrated water reservoir, paying homage to New York’s water and residential infrastructure.
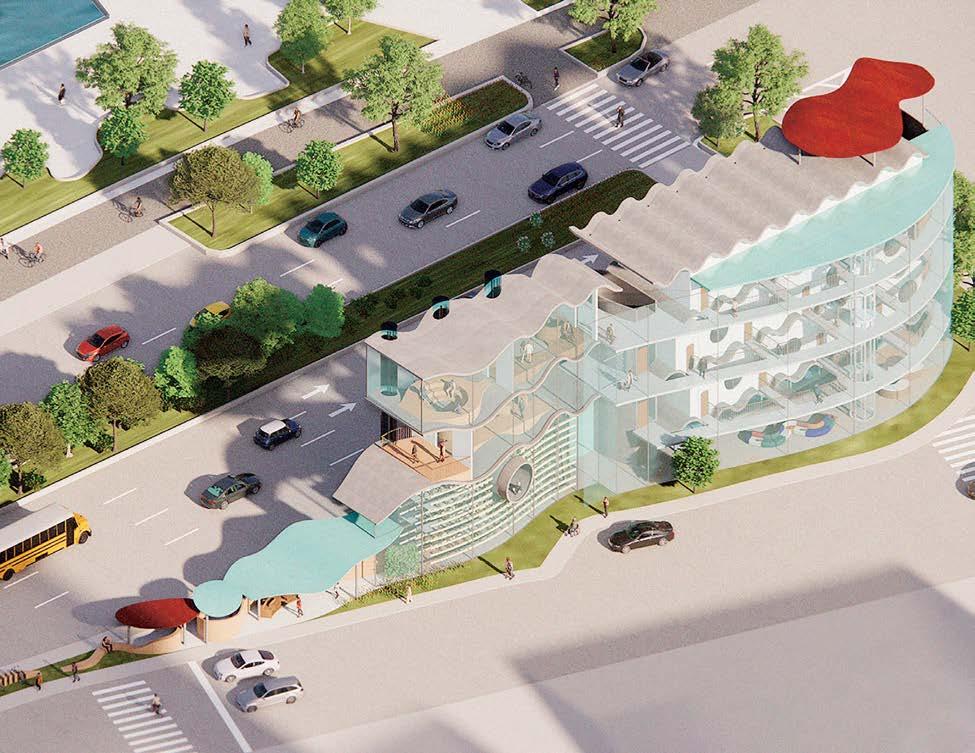
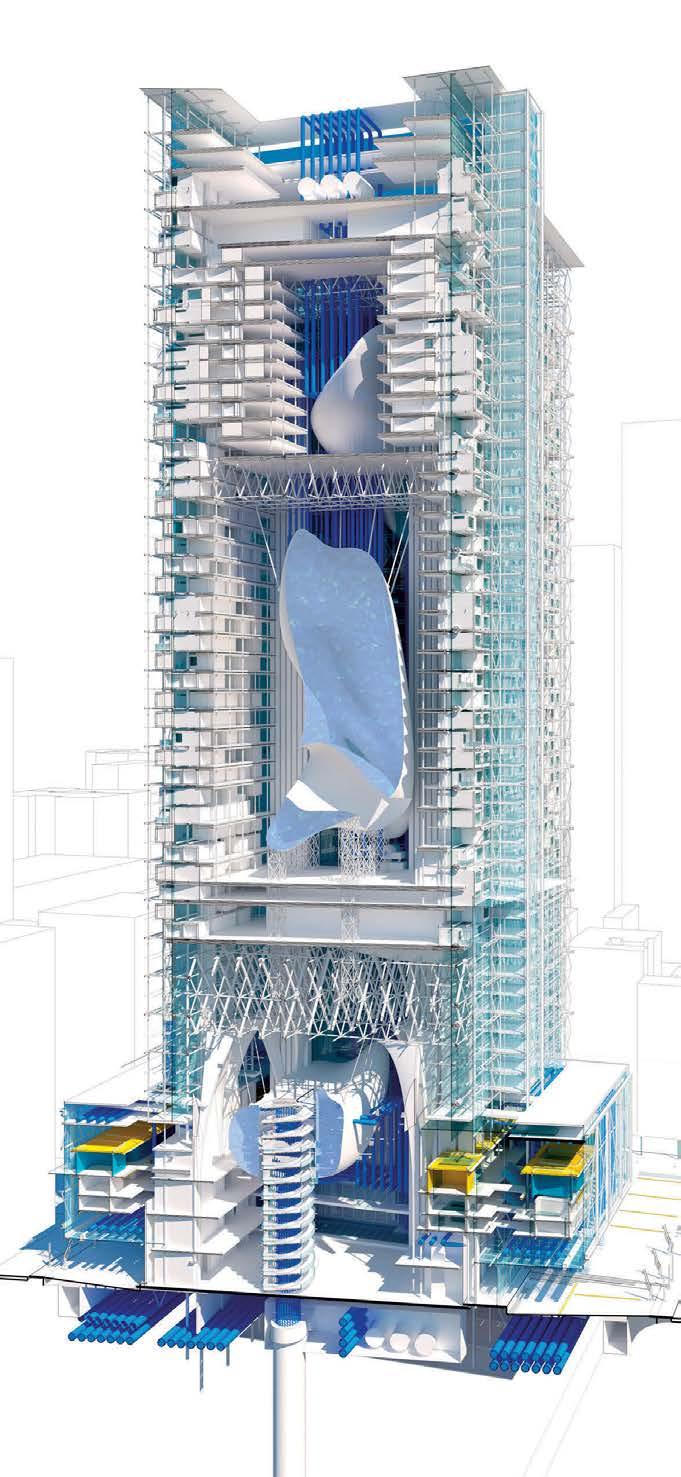
jacuzzi, and children’s pool into the structure to help treat arthritis and enhance community access. “Pools are a heavy part of Austin life, and in that area, there was not an accessible pool to the public,” Lee says. “With a diagnosis of arthritis, not only does a pool make sense for seniors, but as a site context, it also fits with the rest of the community at large.”
Water also becomes a key driver for School of Visual Arts senior Morgan Jourdin’s design to house Caribbean immigrant families in New York City’s West Village. The interior design student’s project responds to the trauma experienced by immigrants arriving after perilous journeys across the water. The project incorpor ates P-traps, used to filter sediments in plumbing mechanisms, as a metaphor for the protective, soothing, and healing properties of water. The design concept becomes a form factor in a residential structure that celebrates water through scalloped shapes, scuppers extending from floor plates, a hydroponic garden, and water collection tanks.
Other projects celebrate water infrastructure and its historic importance for places. For a pier renovation design by interior architecture master’s student Alexia Solis at the University of Oregon, a deteriorating industrial site in San Luis Obispo, California, is elevated into a place animating the port’s importance to the town’s history. The renovated pier supports public education, pedestrian access, recreational kayaking, and ocean exploration.
Second-year Clemson M. Arch graduate student Jared Cook also wanted to celebrate water infrastructure, using a signature mixed-use tower in Midtown Manhattan to expose functions hidden belowground. Grand Water Station would hold water within a massive storage tank on the interior, visible through its facade, and reroute Park Avenue traffic beneath it. Designed in collaboration with Andreina Sojo, the project takes cues from Grand Central Station’s monumentalizing of rail transport through a major public building and the ongoing construction of a new tunnel from Yonkers, bringing additional fresh water into the city. “My partner and I asked ourselves, ‘Where is the celebration of water?’” Cook says. “‘Where is the infrastructure that is built to house and celebrate it , and where is its existence in the city?’” M
The Parsons MFA interior design graduate has created an “amphibian interior” that responds to rising sea levels and their impacts on coastal communities.
By Anna Elise Anderson
Parsons MFA interior design student
Zoha Tasneem’s work is driven by empathy and an emphasis on coexistence with natural systems. Inspired by the dual, changing nature of life at the waterfront, her Amphibian Urban Interiors project reimagines urban interiors for coastal communities threatened by rising sea levels, seeking cyclical, sustainable solutions for both encroaching tides and related food insecurity. “The concept of an amphibian interior emerged from the realization that it’s not just about adapting spaces for humans, but about respecting and integrating marine life throughout the design,” she says. The breakthrough came when she visited the sea in person. “I brought back fresh kelp, smelled the salt air, and watched oysters clustering on rocks,” she says. “Seeing these ecosystems firsthand made me realize the design couldn’t be a massive, imposed structure—it had to be
small, modular, and built over time by the people who use it.” Her goal was to foster a sense of responsible growth and an awareness of material origins and impact. To address potential hazards—like the proliferation of invasive species—Tasneem’s design process considers each local ecosystem as a deeply interconnected whole. The project incorporates natural materials like algae, seaweed, kelp, and oysters, considering the larger ecological impact of each design decision along the way. “If we aren’t careful,” she warns, “we risk falling into the same cycle of consumerism—extracting resources without allowing time for regeneration and ultimately disrupting entire ecosystems.”
For Tasneem, “designing with empathy means recognizing that materials are not just passive components; they have histories, cycles, and ecological impacts that extend far beyond their use in a single project.” M
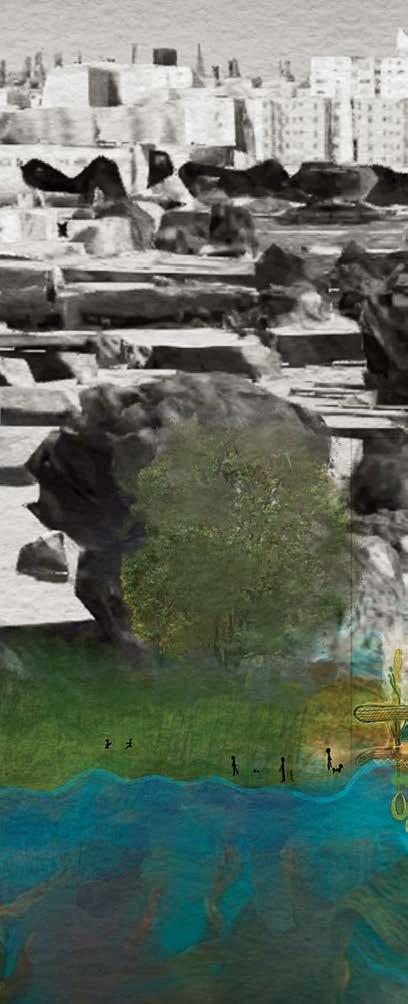
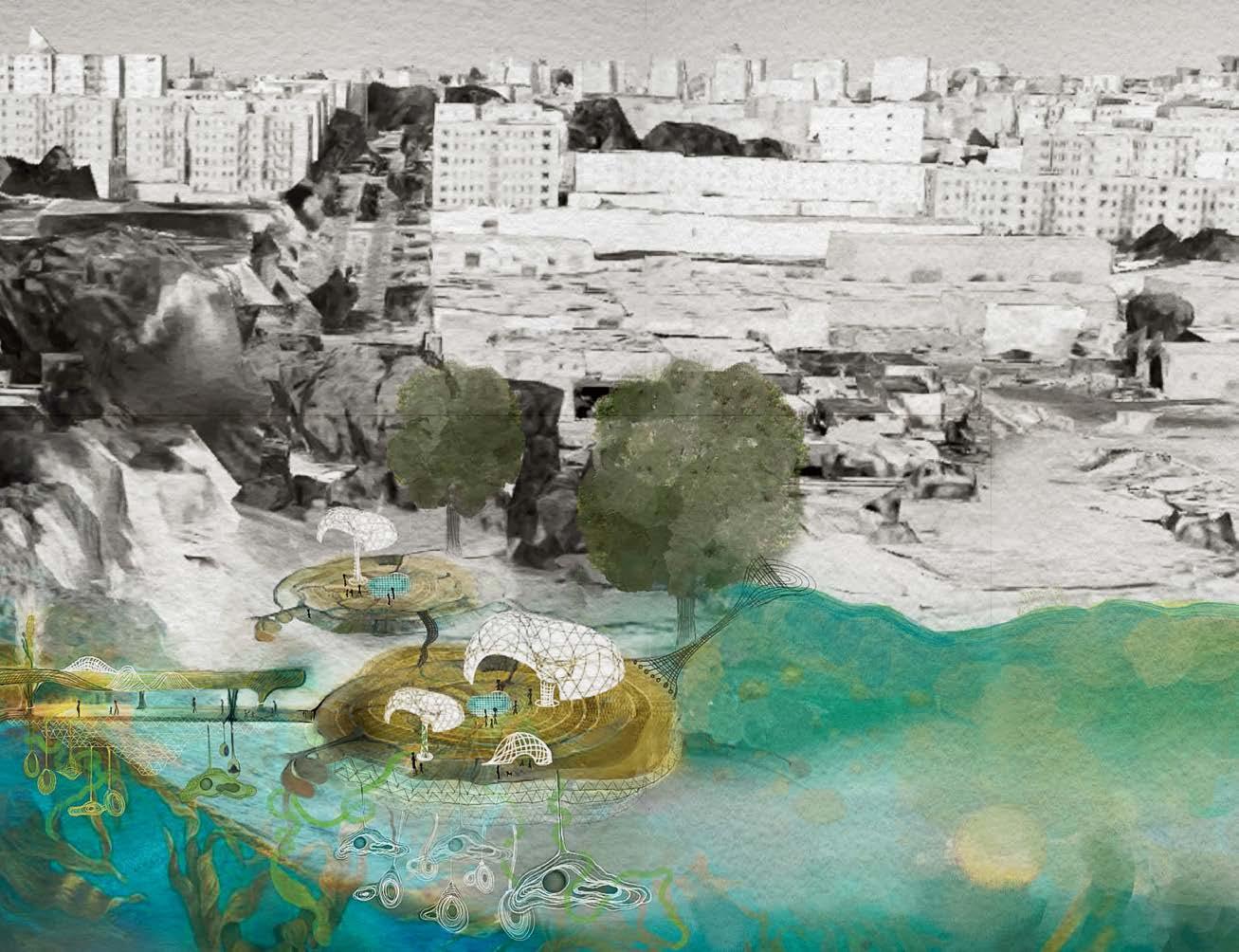


Three METROPOLIS Future100 creators are looking to the world around them for inspiration.
By Laura Feinstein
Susanna Greiner and Roshan Jose’s Pooling (right) is a community hospital that integrates water collection, filtration, and testing through biofiltration ponds, which are later distributed throughout the facilities.
Kate O’Neil’s Salutogenic Sanctuary (opposite) reimagines the addiction recovery center with a nature-infused design in which light, greenery, and spatial flow create a seamless journey that supports healing.
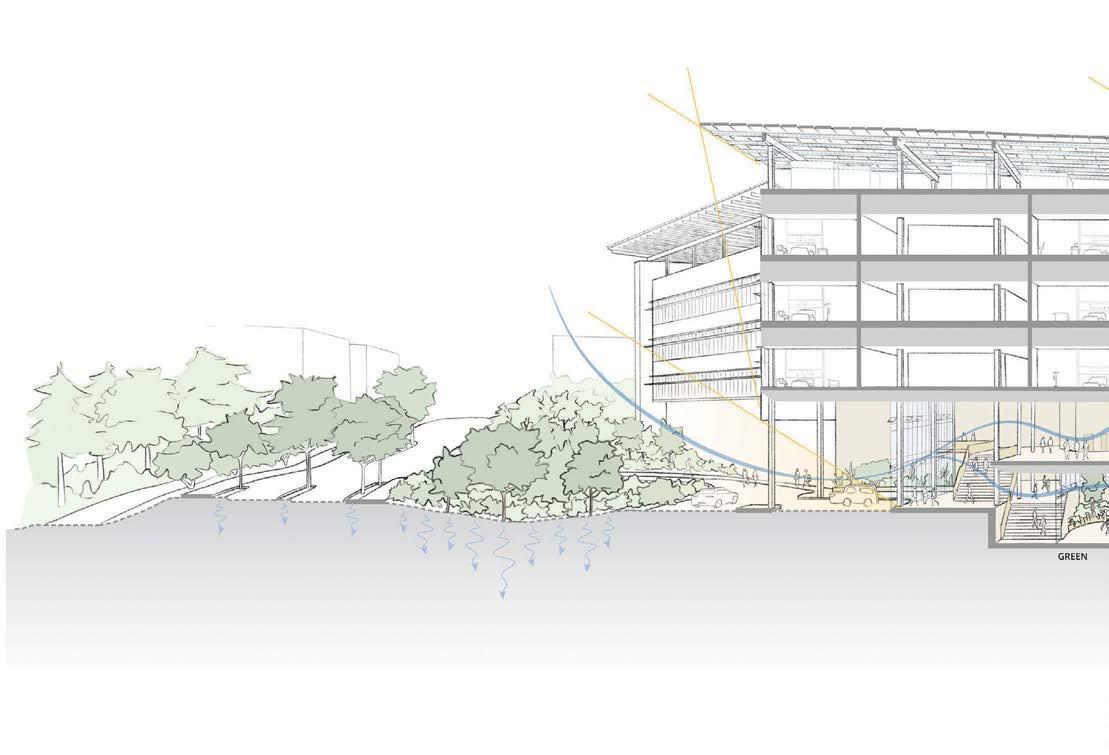
For centuries, nature has been a form of therapy—whether through the Japanese practice of Shinrinyoku (forest bathing) or through Western philosophers prescribing “a walk outside” for holistic rehabilitation. Today, as climate change accelerates, the environment’s critical role in public-facing design is evolving almost as quickly as nature itself.
For Pooling (2023), Future100 honoree Susanna Greiner and her partner Roshan Jose, both Clemson University students, envisioned a climate-resistant 98-bed community hospital in Indian Land, South Carolina. Inspired by biologist Esther Sternberg’s research into healing gardens, the pair imagined outdoor/indoor structures focused on


integrating daylighting and water flow. Pooling mitigates the effects of erosion and watershed disruption by incorporating water refinement and collection thro ugh permeable pavement, bioswales, and natural swimming areas. Storm surges pass through a biofiltration pond, where native flora and fauna sift the resulting debris and allow for sedimentation before the pond water flows through the central hospital courtyard, providing organic cooling. Elevated clinical spaces promote passive ventilation, while operable windows and a solar roof optimize mechanical cooling and heating. The facade is made of locally sourced terra-cotta and is in structural harmony with the flexible steel primary system.
University of Tennessee, Knoxville, Interior Architecture student Kate O’Neil’s Salutogenic Sanctuary, a lowintensity, inpatient/outpatient addiction recovery center, is based on sociologist Aaron Antonovsky’s concepts of salutogenesis design, in which structures promote health through natural interventions. The exterior is interwoven with greenery from roof to ground. Inside, the three-floor facility offers an upward gradient of seclusion. The first floor features a communal living space with direct outdoor access; the second houses in-treatment patients and includes private rooms and a balcony; the third is dedicated to intensive care and boasts a rooftop garden. In the main living space, a curtain wall curves inward to allow light to filter through, while opposite, a row of windows showcase the landscape. “I have always been interested in blending architecture, interiors, and the surrounding environment to c reate a seamless transition,” explains O’Neil of the elemental interplay. “All of these work together with the natural materiality to create a place of restoration.”
For University of Oregon master in architecture student Alborz Nazari, nature’s curative properties extend to

quieting and engaging the mind. In Paradigm to Prototype/Educational Hub, he sketches a learning space incorporating the surrounding greenery. “When designing within an environment where nature already exists, the built space should embrace and amplify that presence rather than compete with it,” Nazari says. Prioritizing sustainability, he selects materials with minimal ecological impact, landing on a structural framework hybrid of mass timber and alloy to create an enduring space that will continue to connect communities over time.
As the next generation of designers weigh the positive benefits of biophilia against growing ecological instability, these architecture and interior design students are showing us how to tap the natural world as the ultimate collaborative partner. M
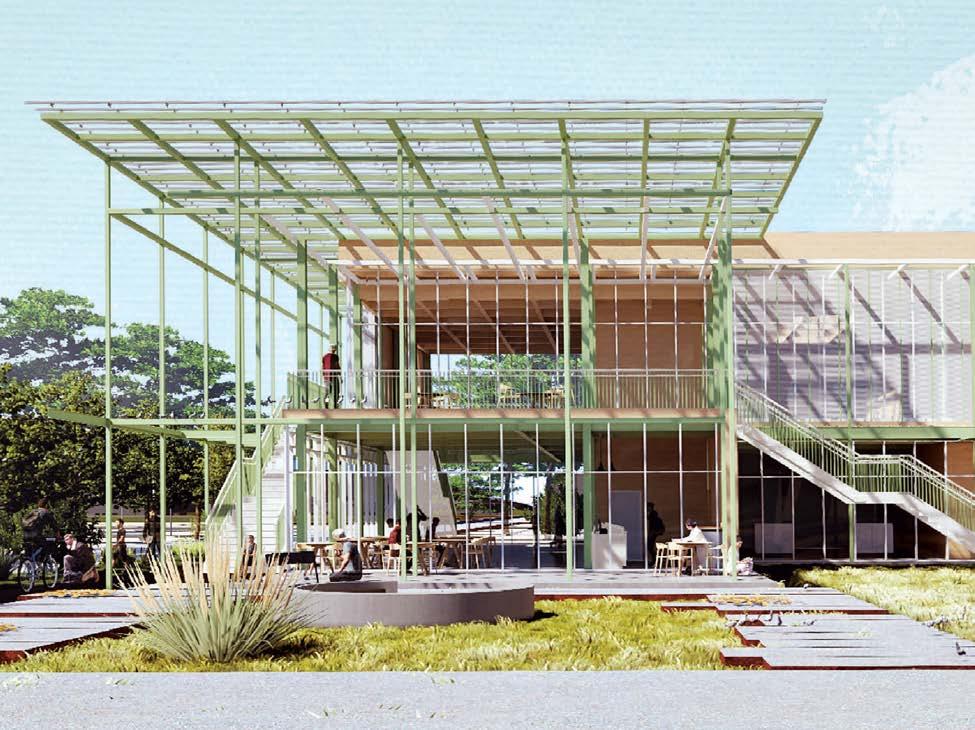
Nazari’s From
aims to reframe the rigid educational model into a flexible and communityspecific one that reimagines educational spaces to accommodate future expansion while optimizing natural resources and prioritizing a sustainable environment across scales.

The University of Houston undergraduate student is inspired by modular design that empowers users to shape their own environments.
By Anna Elise Anderson
During her time at the University of Houston, aspiring interior architect Lené Fourie focused on ma terial reuse and developing mutable design concepts for underutilized s paces. Her Inside Outside Adapt able Furniture designs, for example, take into account ever-changing user needs . Inspired by how designer Ken Isaacs’s Fun House challenges traditional spatial boundaries, Fourie’s design incorporates flexible, modular pieces that can be easily rearranged to promote collaboration and privacy. The goal is to empower users to shape their environments int erchangeably—for work, relaxation, or creative engagement.
Aware that the biggest challenge in speculative design often lies in its practical implementation, Fourie has considered issues like material durability, structural integrity, and user adaptability in her undergraduate work. Her Pulp It Up Workshop—designed to repurpose a community’s unwanted paper into versatile pulp for casting,
sculpting, or crafting furniture and design elements—incorporates recycled paper paneling made in-house as well as a mesh framework that allows weathered panels to be repurposed back to usable pulp. Though the interactive system “would require precise engineering to ensure flexibility without compromising stability,” it’s an entirely self-renewing vision. For Fourie, the successful realization of such projects requires navigating material complexity while preserving the original focus on “playful, immersive engagement.”
“Flexibility and community are the main things all my projects have in common,” says Fourie. Whether it’s a day care clinic with movable walls, furniture that transforms based on user needs, or a culturally rooted local market that adapts different spaces for group gatherings, her de signs foster a sense of community through spatial transformation. In each, movable elements emphasize the importance of fluidity, interaction, and an inclusive, collective use of space. M
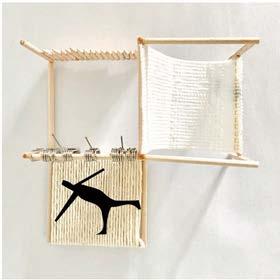

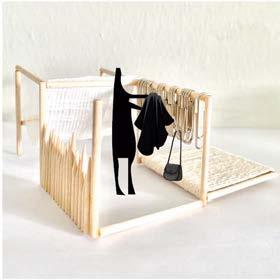

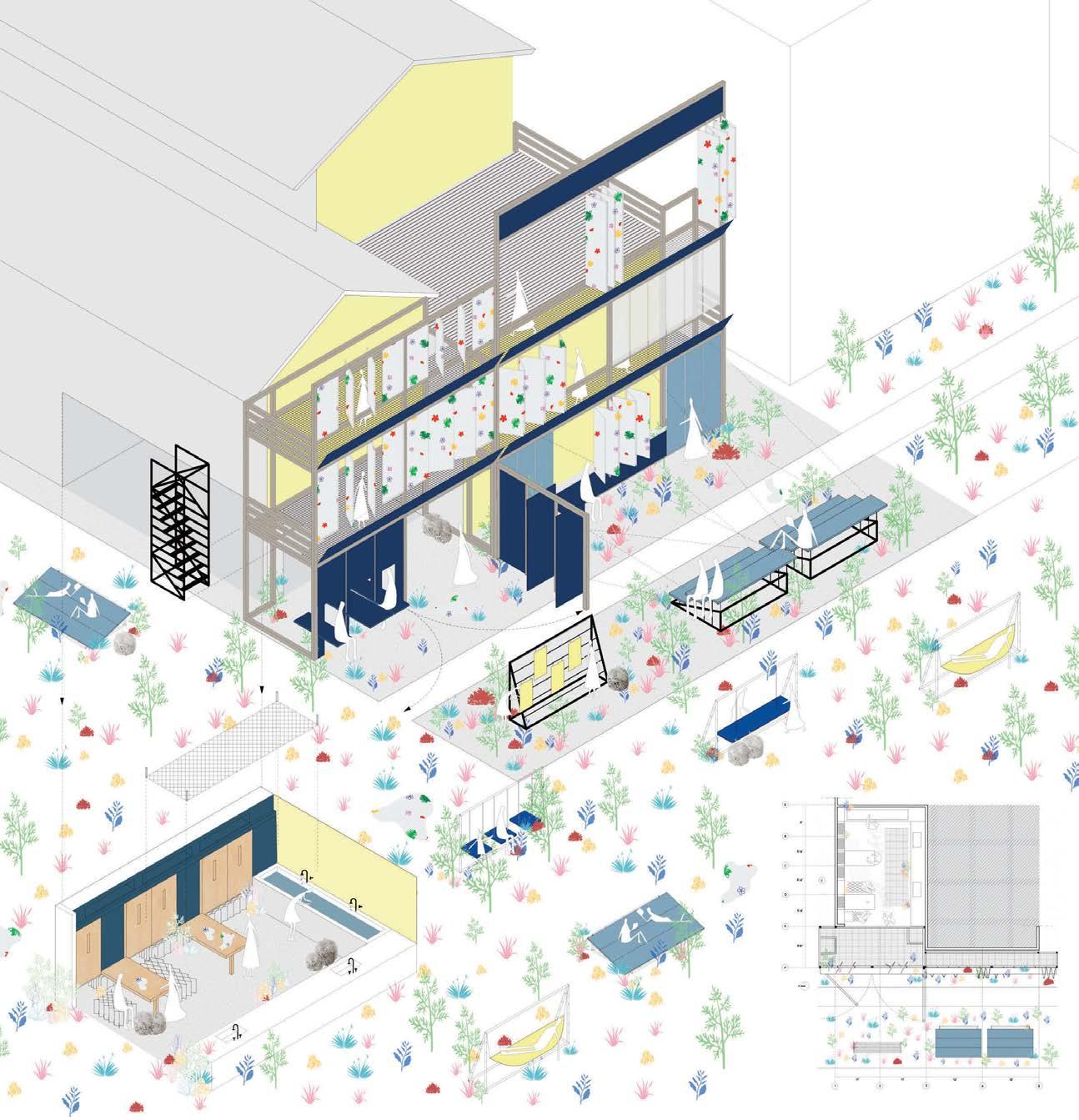
Don’t Dump It, Pulp It! is a proposal for a building that transforms discarded paper into pulp used for casting, sculpting, or creating furniture. For Fourie, a space like this can serve as a hub for community engagement, promoting awareness about the significance of paper recyling.
Three Future100 students are reshaping how materials interact with nature, climate, and history through innovative fabrication techniques.
By Sam Lubell
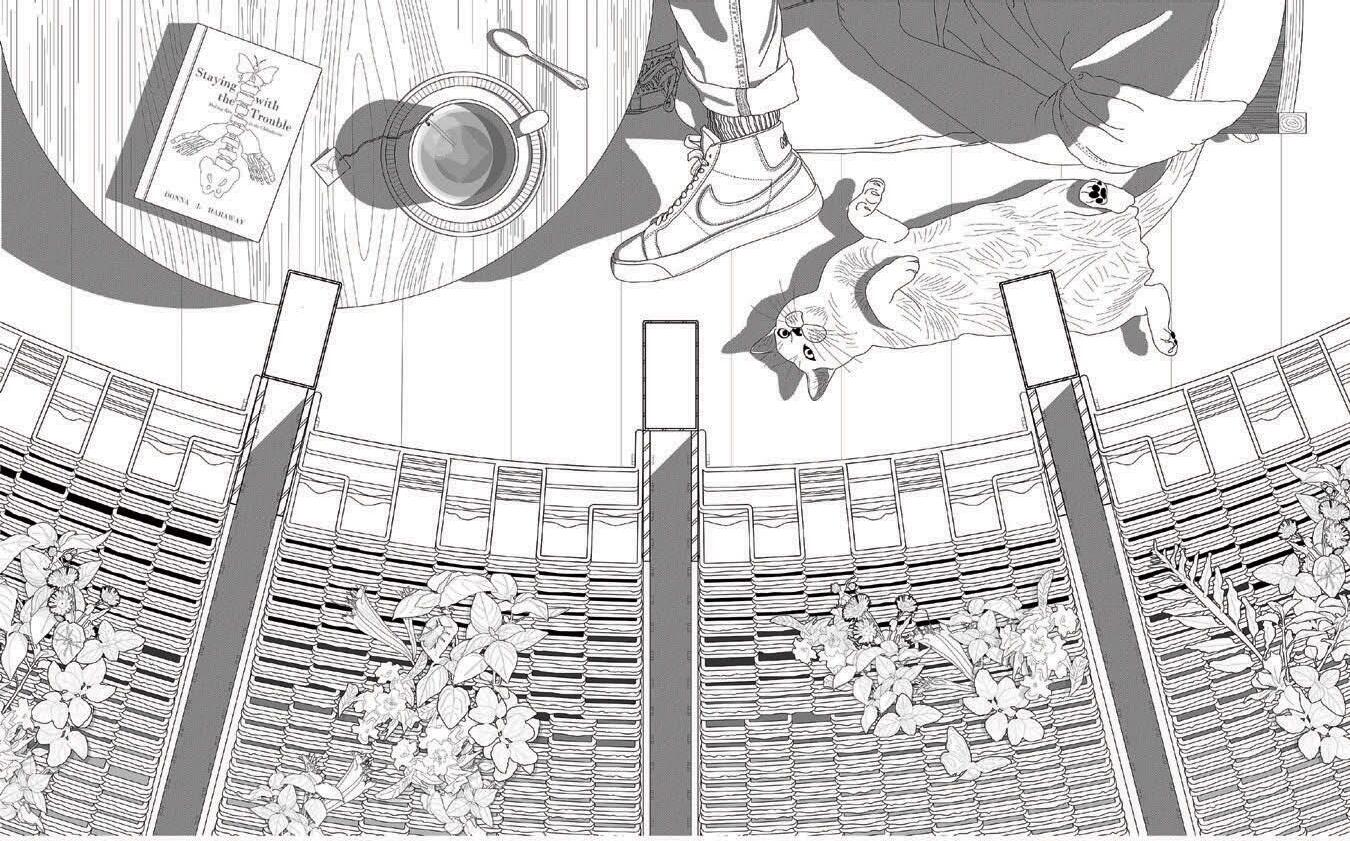
Advanced fabrication techniques are still, in the grand scheme of things, in their infancy. We’re only beginning to scratch the surface when it comes to their application and relevance. This year’s Future100 students are pushing such approaches further—experimenting with form, material, execution, and even urban and historical ramifications.
Tulane undergraduate Ben Cornett and his partner Kayleigh Macumber developed Vertical Understory, a system of 3D-printed ceramic assembly designed to add texture and facilitate plant-based natural cooling along the understory and facade of a shotgun home in New Orleans’s Bywater district. The screen changes in both pattern and perforation as it moves upward from the front of the home’s three-foot-tall crawl space—a height dictated by flood-related codes—up to its facade, accommodating various types and sizes of plants and allowing airflow. It’s similar, says Cornett, to a living wall, only its ceramic surface is more porous, more integrally architectural, and more applicable to evapotranspiration, a type of natural cooling ideal for humid areas, in which plants—which favor clay’s high porosity, minerality, and moisture retention—naturally cool the air.
“A living wall is usually more like a mural of plants,” says Cornett. “This was

a unique opportunity to think beyond it. How can we make it performative and create more of a habitat?” The team’s current thesis project pushes the technology even further with new types of clays and other natural materials.
Ebbi Boehm, a master’s candidate at the University of Pennsylvania, is rethinking the static nature of precast concrete molds, treating them less like typical uniform panels and more like decorative swatches from the world of fabric. Each ten-by-six-foot concrete panel from their project Swatch and Surface is made of eight CNC-milled foam molds, each with its own texture and relief. Integrated formwork, meanwhile, creates windowlike openings fitted with acrylic inserts, adding transparency and contrast. The result presents an astonishing variety of
patterns and textures, as if it were a concrete patchwork quilt.
“We were trying to challenge this heavy, monolithic, large slab that we often see in prefab,” says Boehm, who adds that the panels’ openings and variety can help manipulate shade and ventilation.
In her project A Blank Archipelago, SCI-Arc graduate student Naseem Soltani takes a new approach to rebuilding “erased” sites in Berlin—specifically the city’s Molkenmarkt, bombed in World War II and now divided into three distinct pieces, which Soltani calls “islands.”
Instead of re-creating the original market or building what she calls a “high-tech facade ecstasy,” she proposes a third approach—documenting what remains on the site through drawings and then recasting them into various forms via flex-
ible silicone models. “Just because we can’t re-create the past, I don’t think that means we have to fling ourselves off the cliff and just gaze into the future,” says Soltani, who notes that her “blank” creations, less overtly charged with politic al or social meaning, nonetheless evoke a wide range of responses from viewers. They’ve changed how she looks at the role buildings play in clients’ agendas. “They don’t really feel like buildings so much once you understand how they’re intended to be read.” M

In A Blank Archipelago (this page), Naseem Soltani reimagines Berlin’s fragmented Molkenmarkt site by documenting its remnants through drawings and transforming them into flexible silicone models.
Ebbi Boehm’s Swatch and Surface project (opposite) reimagines a ten-by-sixfoot precast concrete panel as a textured, modular composition inspired by textile swatches. Crafted using eight CNC-milled molds, the design features intricate patterns and acrylic-filled apertures.

The SCI-Arc architecture graduate explores the complexities of self-building practices and material reuse in Cartagena, Colombia.
By Jaxson Stone
About a mile away from the Walled City Center of Cartagena, Colombia, lies an ordinary street characterized by low-slung concrete homes, mismatched bricks, cracked plaster facades, and the cacophony coming from buildings in various states of construction. But for Kelly Dix Van, this familiar Latin American street and its everyday, popular buildings offer valuable lessons in material reuse.
“More than 40 percent of the built environment is unregulated and does not follow the rules of construction. The cities of Latin America have witnessed the existence of a t ype of city that is built day by day, completely detached from public policies and real estate projects produced by private initiatives,” writes Dix Van in her thesis zine, Everyday, Popular, Matters The site of her thesis research, Paseo Bolívar, is in a constant state of flux, representing the speed of Cartagena’s informal urban growth. This makes it a perfect case study for Dix Van to
explore her research question: “Can we think of material reuse in ways that integrate heritage, people, labor, memories, knowledge, economies of production, and domestic acts?”
Through photography and intricate handmade models, Dix Van catalogs fragments of materials from her site, creating a historical account of each material found in the house, from cast concrete blocks to encaustic cement tiles to hollow clay bricks. For her, self-built communities offer a more “cohesive solution to housing and urban needs,” and the builders have developed ways of cataloging and redistributing end-of-life salvage building components. “When you come from a country of limited resources, you’re used to not wasting them.” M

Dix Van’s SCI-Arc thesis project, Everyday, Popular, Matters, is a radical exploration of construction and material reuse, through the lens of informal building practices in Latin America.

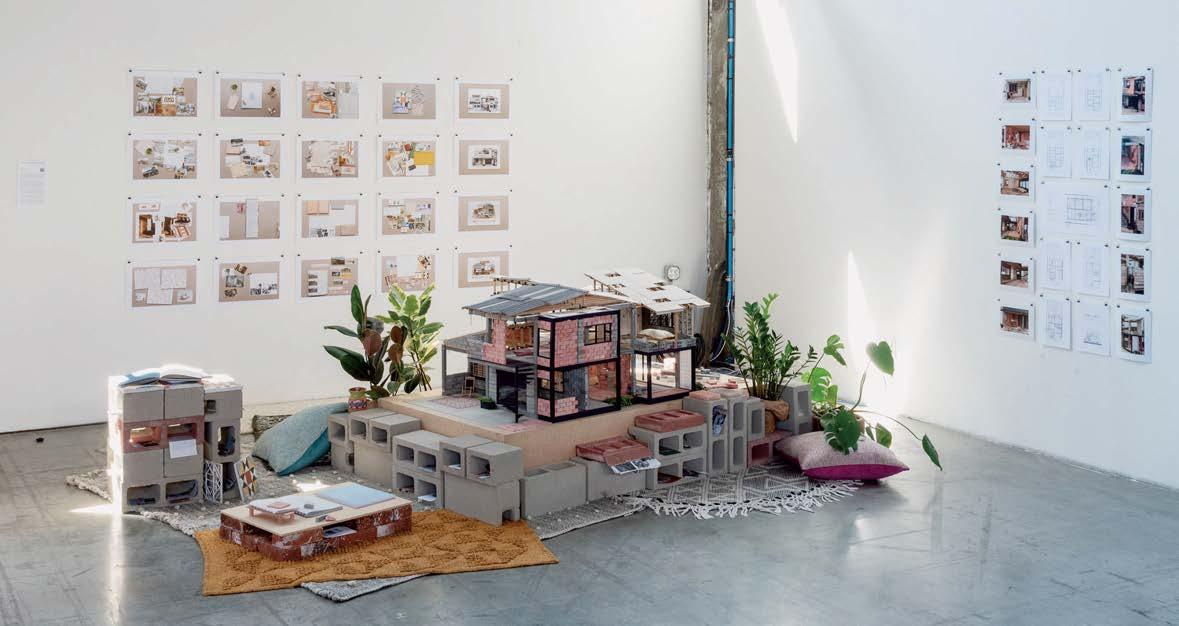
Future100 award–winning student projects reimagine what nurtures society—and what the traditional housing market neglects.
By Stephen Zacks
Community is one of the most neglected dimensions of contemporary society, often overshadowed by the dominant belief that capital accumulation and consumption can fulfill our every need. A collection of projects from Future100 student portfolios highlights the essential role of noncommercial community spaces in fostering well-being. These projects rethink institutions that serve as third spaces or meeting places between home and work, offering opportunities for neighborhood residents to gather, strengthen social ties, and repair damage from past problematic legacies against communities of color.
Several of these projects concentrate on amplifying community-based institutions. In her proposed renovation of a Lithuanian American social club in Providence, Rhode Island, RISD interior architecture graduate student Yerim Jang reimagines a public space that honors its heritage while expanding its relevance. Called Threads of Journeys, the community center features interactive exhibits and video oral histories to preserve the club’s history, while flexible, modular spaces
invite diverse groups from the surrounding neighborhood to meet and collaborate.
In her reimagining of a historic farmers’ market in San Francisco at the nexus of the Bernal Heights neighborhood, a canyon, and a highway, California College of the Arts M.Arch student Layla Namak intervenes to expand the market’s role as an urban connector. Observing that the existing building didn’t encourage visitors to circulate throughout its interior, Namak proposes replacing it with a soaring, exuberantly daylit structure that pulls people through from one end to the other. Along with a food hall and st alls for produce vendors, the plan includes classrooms, social services, and a library to engage community users.
In the Little Caribbean area of Flatbush, Brooklyn, bachelor in architecture student Evelyn Krutoy at the City College of New York designed a community center in consultation with the GrowHouse neighborhood organization, with space for gardens, food vendors, art exhibitions, and educational exchange. Employing terra-cotta details and rich colors, Krutoy wove together a communal kitchen, café, coworking, classroom
spaces, offices, and a rooftop garden–creating a design that sensitively addresses the urban design scale as well as the scale of the interior.
For his design of a city block in Portland’s Albina neighborhood—previously razed for a never-built hospital— Cornell bachelor in architecture student Omar Leon integrates residential buildings and community spaces into a holistic concept of well-being that includes community gardening, green building, and healthy lifestyles. Instead of private backyards, the plan prioritizes shared central spaces. “Since the whole block was empty, the idea was to create those smaller communal spaces at the block level to create a community that was self-sufficient in a way,” says Leon.
At a similar urban scale in Los Angeles and New Orleans, Sci-Arc M.Arch recent graduate Michael Boldt and Tulane bachelor in architecture student Brandon Gicquel explore how housing developments can preserve and produce communities. For Boldt, that meant creating mixed-used residential spaces in L.A.’s Arts District on the site of a polluted rail yard that has been adopted as an ad hoc
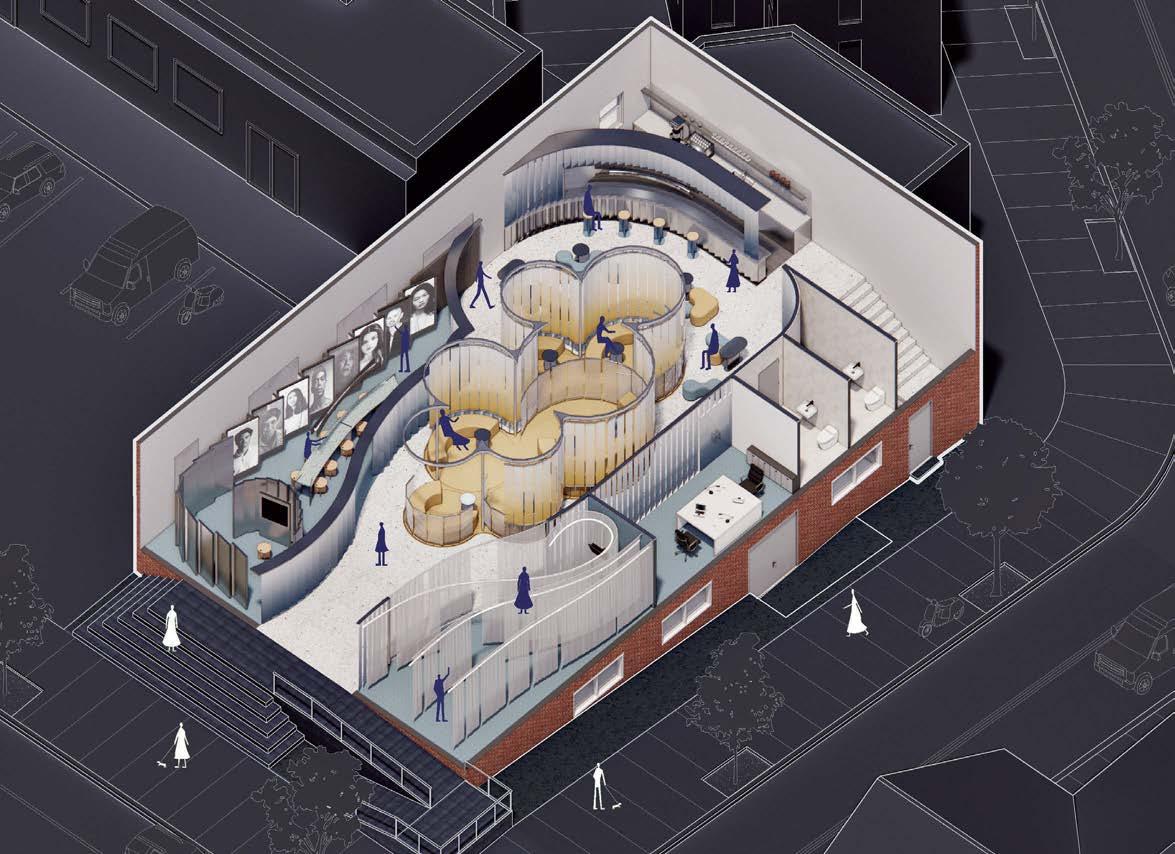
Yerim Jang’s Threads of Journeys project reimagines the social club as a hub that celebrates immigrant experiences by creating connections, fostering interaction, and blurring spatial and cultural boundaries.
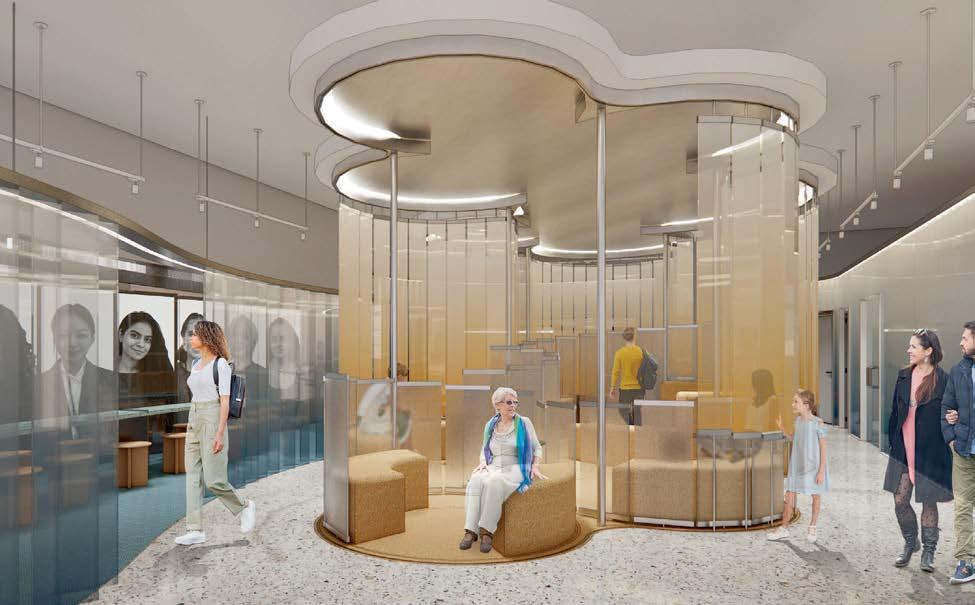

arts space. His design process involved using a 3D scan of the site with AI-driven regenerative design to grow buildings that also preserve shared artist spaces for fabrication, assembly, and living.
Gicquel’s design borrows the vernacular of shotgun houses in New Orleans’s West Riverside neighborhood, rotating and stacking volumes around a central courtyard so that artists and musicians of different ages and cultural traditions have room to perform and show their work.
“The emphasis shifts from the dwelling unit to the courtyard,” says Gicquel. “A community is generated as opposed to the isolated living approach that is often prevalent in suburban communities.” M
CUNY student Evelyn Krutoy has proposed an urban garden project (left) located in Flatbush, Brooklyn's Little Caribbean neighborhood. The project aims to create an accessible cultural space for youth that provides intergenerational community and connection to nearby urban landmarks such as the Flatbush African Burial Ground.
The Archipelago (opposite), designed by Brandon Gicquel, is a reinterpretation of the New Orleans shotgun home stacked into a contemporary multifamily residence organized around a central courtyard.
Reclaiming Albinas Legacy (below) by Omar Leon is a mixed used block in Portland, Oregon that encourages healthy lifestyles through green roofs, community gardens, and rainwater collection.


The University of Michigan M.Arch student’s digital work imagines the future through whimsical, candy-coated worlds.
By Alice Bucknell
Gay rodeo clowns, melted gummy bear movie theaters, pink chickens, and glitchy trash towers—the work of Martin Rodriguez Jr. (M.Arch Taubman College, 2025) is loaded with delightful contrasts, video game–inspired Easter eggs and plenty of queer joy. Rodriguez’s candy-coated color palette glides across physical modeling and digital world-building, always grounded in a deep care toward identity and accessibility—doubling down on pleasure and play. “If we see our subjects through a nonnormative lens,” he asks, “how can we apply more queerness and exuberance in spaces that erase that joy?”
Taking a page from queer culture’s relationship with archives and subtext, Rodriguez’s research often begins with a deep dive into a site’s queer past, before devising a program that both reanimates these histories and imagines worlds for possible futures. Rodeo, My Gay Rodeo (2022) draws on the legacy of the North American International Gay Rodeo Association, founded in Nevada in 1985, to unpack the 40-plus-year story of LGBTQIA+ rodeo culture. Set at the Clown Sanctuary and Performance Center in Detroit, the project
Turn into Candy (this page) is a culinary journey that radically explores architectural processes of material research and form-making through cinematic concessions. In other words, Harbio Gummy Bears morph into architectural forms, transcending conventional boundaries and aesthetics.
Opposite: Rodeo, My Gay Rodeo is a clown sanctuary and performance center.

brings together a diverse cohort of clowns and the many nonhuman protagonists who make a rodeo what it is. The result? A multispecies fun home with a boisterous blueprint (gym up top, barn on the bottom).
Meanwhile, Rodriguez’s Turn into Candy! (2023) reimagines the movie theater that, with true “duck” style, embodies the saccharine stickiness of everyone’s favorite bear-shaped concession. ADA-compliant escape chutes and a rare Midjourney x marzipan collab that saw the student melting heaps of sugary sweetness and remixing it in the Midjourney machine to conjure the final form of this mixed-reality movie hall.
What’s next in the fun factory?
Berlin—a long-standing bastion of multimedia experimental art and queer expression—is an apt possibility on Rodriguez’s horizon. With an impressive grasp of game engine world-building, as seen in Gashapon and Gathering (both 2023)—which explore queer collectible culture in Japan and the gay icon of garbage, respectively—Rodriguez makes video games offer another promising medium. Wherever his work takes him, his practice embodies the joyful multiplex of queer design and the urgent need for playful, resilient, and open-ended world making today. M



Founded in 2013 by Jack Becker and Andrew Linn, BLDUS is a Washington, D.C.–based firm that practices design, development, and construction throughout the United States. The architects, guided by a “farm-to-shelter” ethos, create buildings using natural materials that help “contribute to the American Vernacular.”
The Washington D.C.–based firm is imagining a new American vernacular through natural materials and thoughtful placemaking.
By Nigel F. Maynard

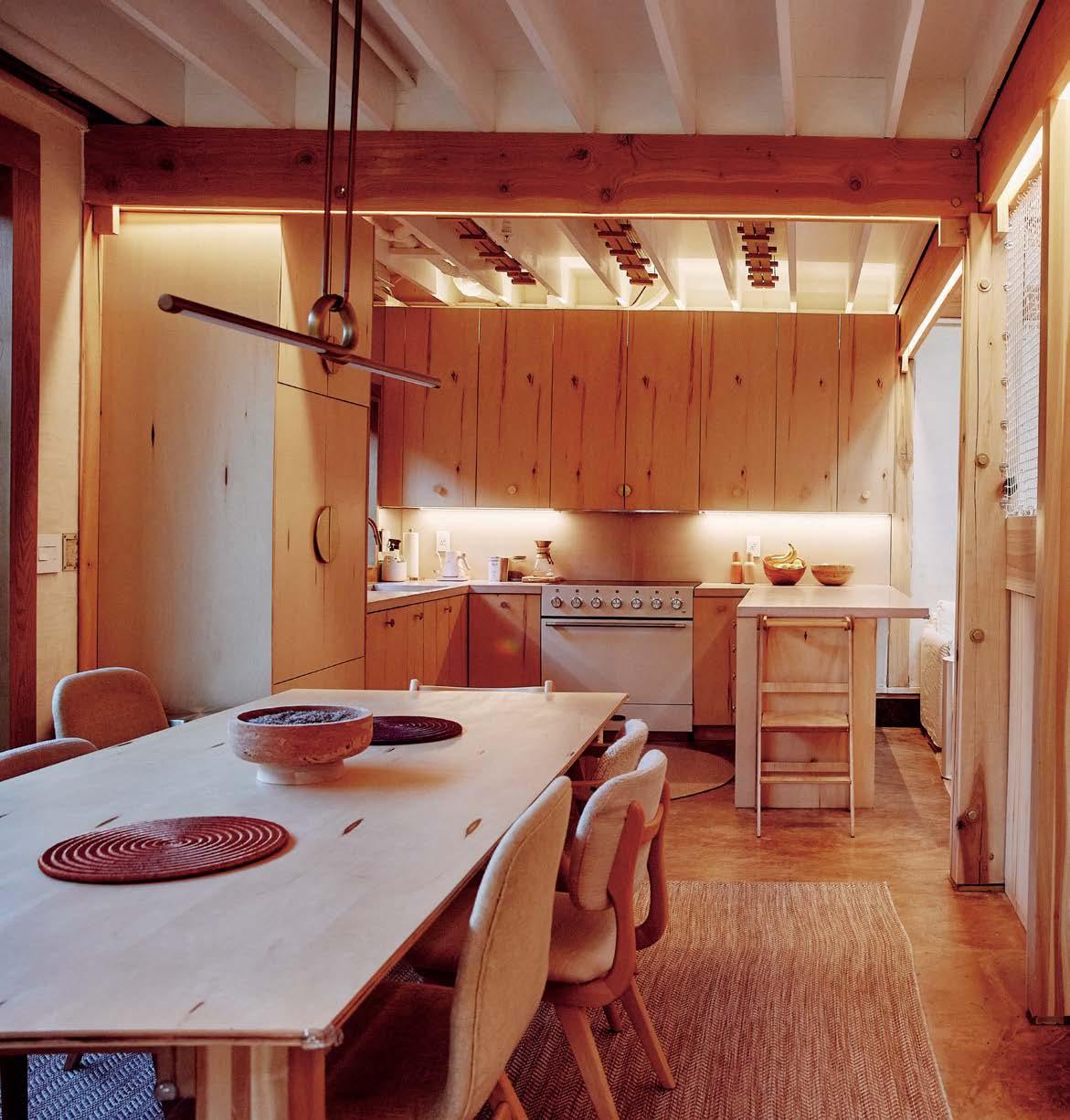


Andrew Linn and Jack Becker are two unconventional designers running an unconventional firm (BLDUS) in a (mostly) architecturally conventional city (Washington, D.C.). But that’s not to suggest the two are producing experimental work that only appeals to other architects. In fact, the duo takes a unique approach to problem-solving, materiality, affordability, and sustainability, resulting in high-quality work for the world at large.
The firm’s body of work is one of the reasons Diarra McKinney, founder and CEO of D.C.-based real-estate finance and development firm Rosewood, chose to work with BLDUS. “I selected them because of their creative approach to design, their understanding of sustainable building materials, and their deep dedication to high design,” McKinney says. “They [have an] ability to think through complex issues and come up with effective and efficient solutions.”

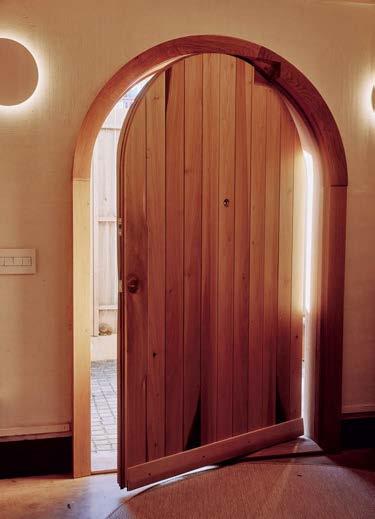
Linn and Becker met on the first day of classes at Cornell University in 2006. They became good friends and agreed that they would one day team up to open their own firm. “We went to different grad schools strategically, knowing we’d want to work together afterward and that we should diversify our résumés a little bit,” Linn says. “So he went to Harvard GSD and did urban design, and I went to Yale to study the history of science and medicine and took architecture classes.”
It was during this time that the two started thinking about alternative building materials, building science, and some of the ideas that would eventually become the “farm-to-shelter” strategy that is now a centerpiece of the firm’s work.
Still, launching the business in 2013 was not that simple. As at most start-up firms, work was not that steady, so the duo had to find ways to generate income.
“There was a lot of moonlighting in the first half of our firm’s history,” says Becker, who worked nine-to-five jobs at various architecture and development firms in D.C., while Linn taught at different architecture schools. “And it
was a lot of, ‘you take what you can get’ type projects, which were almost exclusively residential in nature and nothing earth-shattering or paradigm-breaking.” The firm’s early work included residential additions, renovation projects, and, because it was Washington, D.C., historic preservation.
As a st rategic move, the two set up in Anacostia, a largely Black neighborhood and the only residential historic district east of the Anacostia River. “We started our office in Anacostia because we saw the predominance of architects in Northwest D.C. and in wealthy neighborhoods and we thought that if there weren’t any architects in that part of the city, we should be there,” Linn explains. “And that put us in touch with a lot of people who typically wouldn’t be looking for an architect to work on their house or to help them solve problems.”
Their home base combined a 1892 Victorian house—where Becker and his wife lived—with a newly built accessory building that served as the firm’s studio . A showcase of the firm’s ideas about alternative building systems, materiality,
Poplar Grove, in Adelaide Alley, is now one of D.C.’s healthiest homes with a variety of natural materials, such as tulip poplar bark and cork, with a hollow-wall bamboo panel system that is stuffed with sheep’s wool. The home features nine skylights that fill the space with soft, bright light.
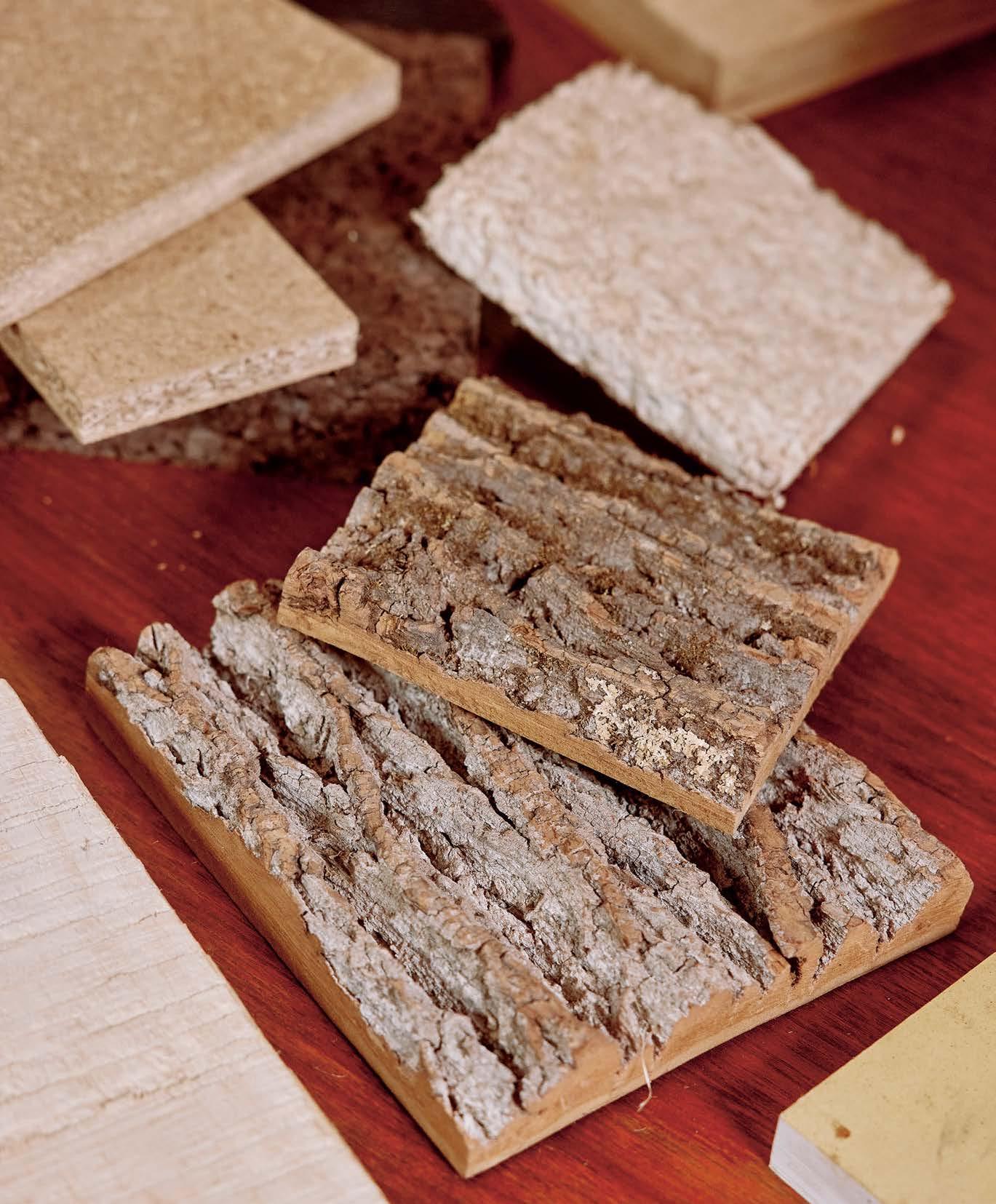



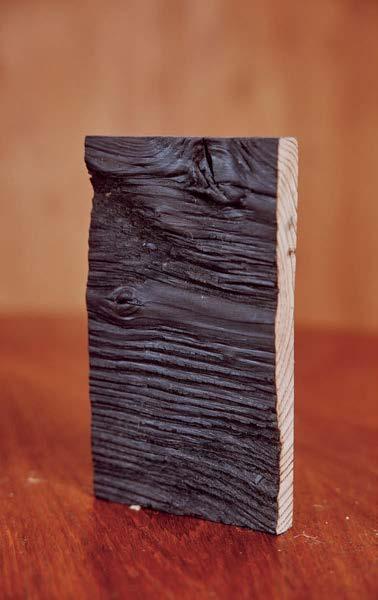




Nestled in a historic D.C. alley, Brown HouseOverbeck Alley redefines urban sustainability with its cork-clad facade, offering natural insulation and striking texture. By reimagining the city’s row homes, Overbeck honors the alley’s past while embracing a low-carbon future, utilizing materials such as Amorim Cork for the facade and insulation and locally sourced black locust and white oak lumber for the exterior slatted screen.
sustainability, and healthy homes, Grass House (as the office was named) was the firm’s first integrated farm-to-shelter project. Conceived as a response to Philip Johnson’s Glass House in New Canaan, Connecticut, Grass House is a healthy and contextual accessory structure built with BamCore, a “carbonnegative” bamboo/eucalyptus/wood framing system. The building also features a staircase and countertops made from a walnut tree felled for construction, a handrail made from mulberry trees that needed to be cut down, and sinks from the 1950s. “We love creating these handshakes with old architecture and history through finding creative ways to incorporate salvaged materials and fixtures,” Becker says.
If Grass House was a coming-out party of sorts, the duo’s respective new houses cemented the firm’s skill at creative placemaking using unconventional materials and building systems. In particular, the firm was interested in using underutilized spaces in the alleys behind D.C.’s many row houses.
After the city updated its zoning regulations to permit alley housing, the pair saw an opportunity to add thoughtfully designed single-family houses. Linn’s home, Poplar Grove, is part of that effort.
The home features all the hallmarks of a BLDUS project—a highly insulated building envelope, an energy-efficient HVAC system, an energy recovery ventilator, and superefficient tripleglazed windows. It also features one of

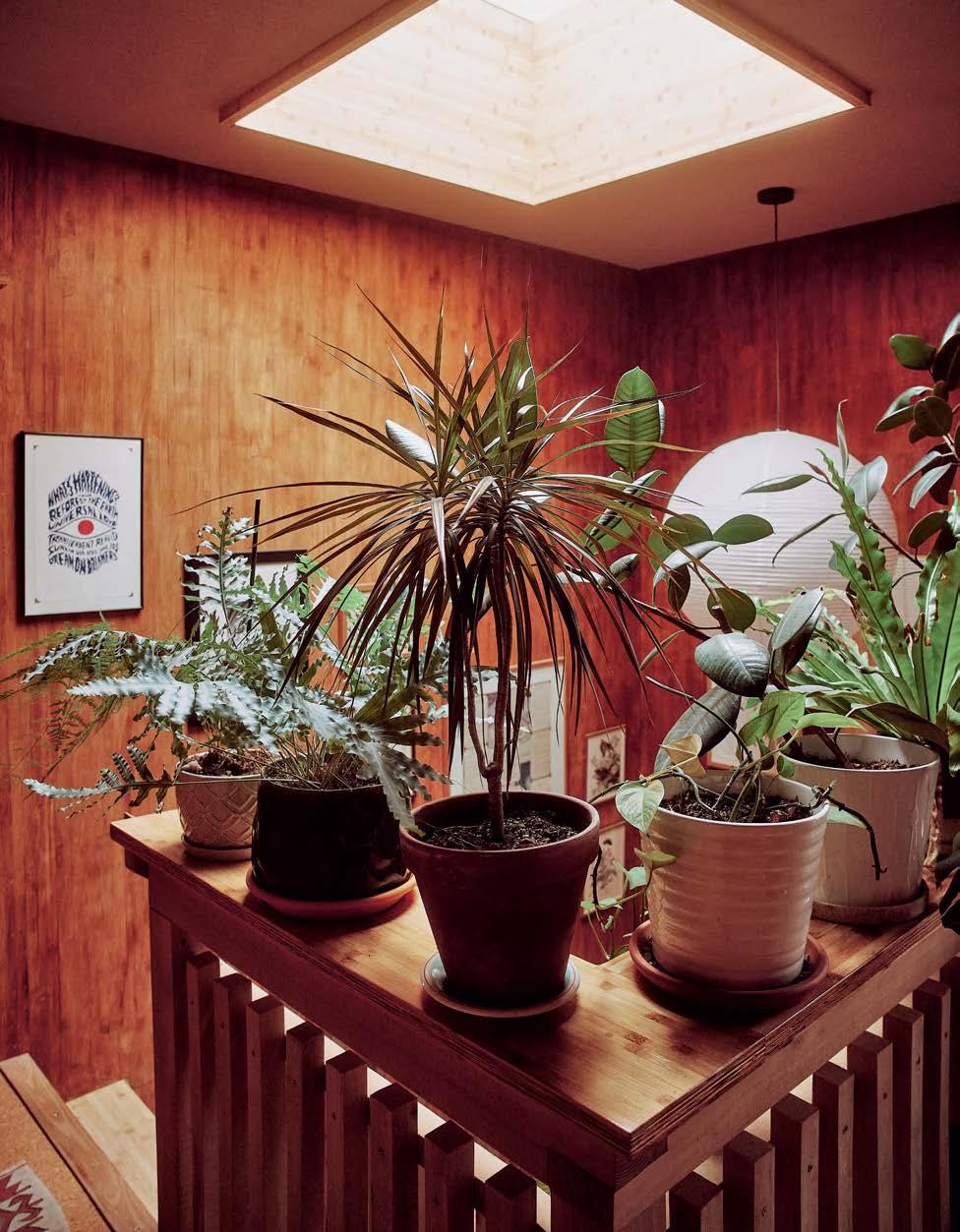
Healthy materials continue in the interior of Brown House-Overbeck Alley. Suberra Cork countertops were chosen for their durability, renewability, and tactility, further enhancing the home’s commitment to natural materials. BLDUS’s interest in cork comes from the Mid-Atlantic’s rich history in cork manufacturing, prior to World War II, when the material was phased out and replaced with fossil-fuel-intensive foam. “Foam works well, but not well enough to justify its environmental harm,” the firm writes.


the firm’s signature materials, BamCore. The designers even chose an unconventional material, bark, for the siding. Recently the pair also completed a second alley house, for Becker and his wife Maddie, applying some of the same design principles.
Becker and Linn’s architectural worldview is shaped by sundry areas, including the mission of the Jim Vlock First Year Building Project at Yale; the work of Studio 804 at the University of Kansas; the work of OJT and Jonathan Tate; Frank Lloyd Wright’s Usonian houses, which were simple, moderately priced small residences for middle class familes; and the work of the Rural Studio, an Auburn University design-build program that teaches students about the social responsibilities of architecture and provides well-designed houses for poor communities in rural west Alabama.
The through line is that architecture and development should deliver good design and dignified housing to people of modest means using high-quality materials that are less harmful to the planet. This aligns with the firm’s goals for the coming years. In the early days, Becker and Linn envisioned a firm where they would act as architect and developer, allowing for greater influence and a measure of control over decision-making. That remains their ultimate goal.
“We wanted to take on more ownership of our projects, take on more risk and pursue architecture as an entrepreneurial act that engages with construction and development,” says Becker, who adds that some of their earliest conversations were about how they could accomplish this through self-developed projects. At the moment, about 25 percent of BLDUS projects are the firm’s own developments.
“I think a dream project for us would be multifamily affordable housing that incorporates all of these ideas about healthy architecture and farm-to-shelter architecture,” Becker says. “We want to broaden the reach of the attitudes we’ve tried to bring to single-family architecture, making it much more accessible and at a more affordable price point.” M
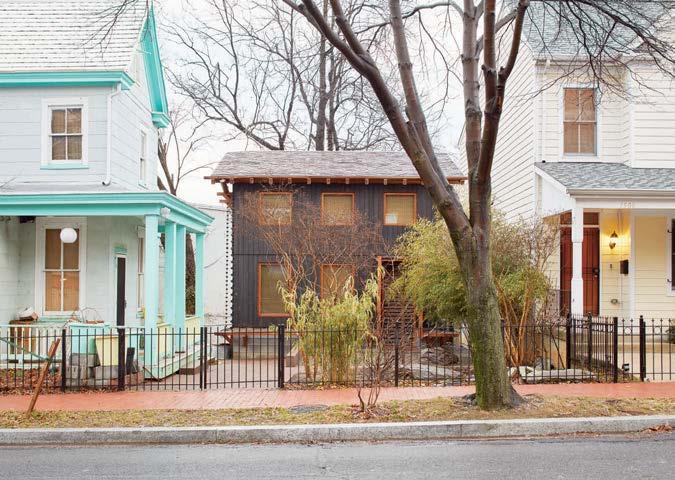
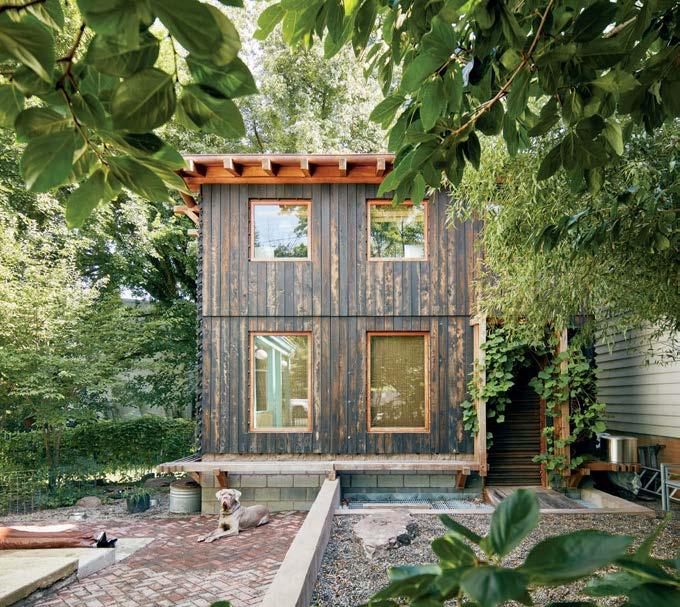



Fourth Ward's transformation from an industrial wasteland into a vibrant mixed-use development has made it an ambitious addition to the city’s flourishing network of trails.
By Sam Lubell
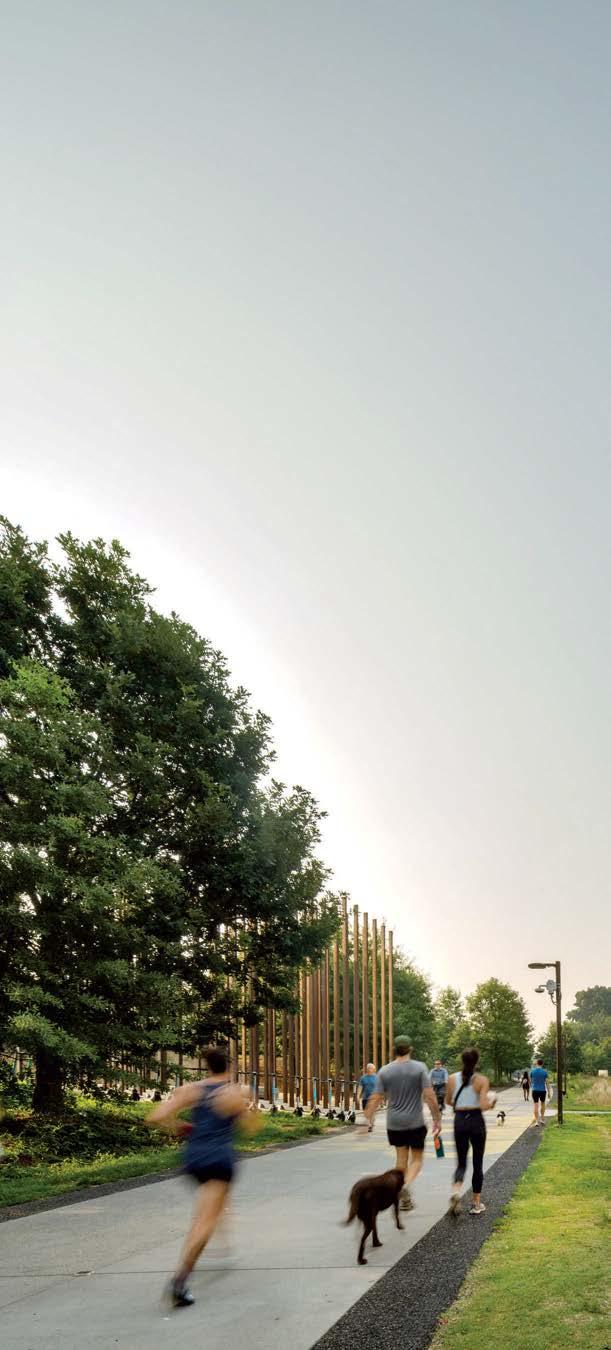

The Beltline, a 22-mile network of trails and parks atop a former railway corridor circling Atlanta’s core, was, when conceived at the turn of the millennium, dismissed by many in the city as a waste of time and money—or even a “glorified sidewalk.” Yet, in the years since, it has blossomed into one of the most successful urban regenerators since New York City’s High Line.
Developer Jim Irwin, an Atlanta native, has been working along a formerly industrial section of the Beltline for over a decade. While with Jamestown LP, he helped lead the wildly successful adaptive reuse of a former Sears, Roebuck & Co. store and distribution center into Ponce City Market, which has enlivened its neighborhood, the Old Fourth Ward, and spawned several new additions. Later, he started his own company, Next City Properties, and created 725 Ponce, a popular office and retail development with exposed concrete edges and oversized windows, rising over the Beltline on 60-foot columns.
Just a few blocks away, his latest project, Fourth Ward, is his most ambitious yet. The mixed-use development, sited on a former surface parking lot owned by Georgia Power, takes advantage of both the Beltline, to its east, and, to its west, Historic Fourth Ward Park, a new 17-acre facility that includes green space, playgrounds, an amphitheater, skate park, and a two-acre lake that doubles as a
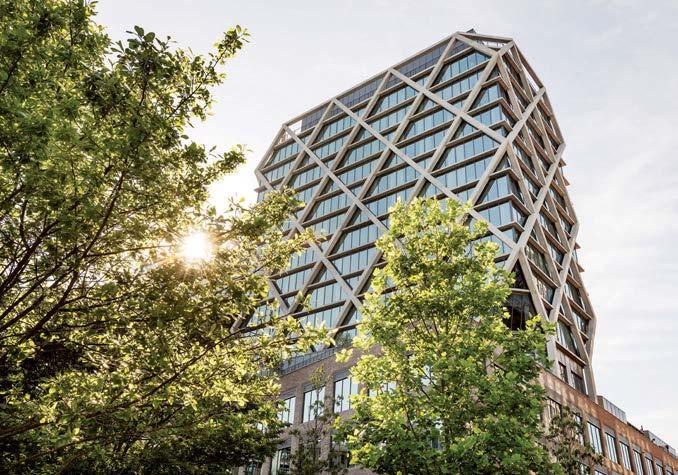
retention basin. Fourth Ward now includes New York–based Morris Adjmi Architects’ stepped brick Overline Residences (2023) and concrete and glass FORTH Hotel (2024), as well as a one-acre central plaza by Brooklyn-based Future Green Studio, with master planning by Perkins&Will. Like all of Irwin’s projects, it is more sophisticated than most of the generic new complexes rising around the rapidly developing Beltline and much of Atlanta.
The 16-story, 196-room FORTH Hotel is arguably the most striking component of the development. Its robust facade, topping a three-story, gray brick podium, consists of a concrete diagrid fronting floor-to-ceiling windows. “We wanted to give it a clear identity,” says Morris Adjmi, who notes that the sharp diamond shapes also carve out dramatic views inside rooms. “You get that layer of the glass plane and the structure and the way the diagrid elements kiss each other in the corners,” he adds.
Eclectic interior public spaces—marrying cozy rustic and sleek midcentury— are textured with, among other elements, timber-clad ceilings, parquet flooring, antique rugs, bespoke furniture, and paintings and tapestries that depict
mountains and forests. Four restaurants, not to mention a members club bar and lounge, provide several more moods and settings. Apartment-style suites, warmed and energized with oak flooring, earth tones, and floral wallpaper, feature several Adjmi-designed pieces, including bed frames, armoires, minibars, and bedside tables. Adjmi, who employs this kind of holistic approach whenever possible, describes the design as “Southern hospitality—something that feels warm and friendly and human—but at the same time alluding to travel, sophistication, and a little bit of adventure.”
The development’s centerpiece is a 1.1-million-square-foot, 11-story commercial high-rise designed by Seattle-based firm Olson Kundig. Its sleek black, metal-edged edifice—containing retail at its base and several levels of subsurface parking—is two br idged masses separated by a wide swath of sloped greenery designed in collaboration with Future Green. Irwin calls the stepped passageway, packed with local plantings and cooling water features, a “portal” breaking down the project’s mass, actively connecting the Beltline to Fourth Ward

with the firm “an unfathomable pleasure cruise of delight.” He adds: “We all sort of talk in story and feeling. I felt like I found comrades there. It was just instant.”
Park, and creating valuable, highly diverse public space. Olson Kundig principal Kirsten Ring Murray, who calls the portal a verdant version of Rome’s Spanish Steps, notes that colleagues call it the “Appalachian Steps,” an homage to the diverse fauna and sloping terrain of the Appalachian mountain range, which begins in North Georgia.
“Not only are you descending to this historic park, but there are locations for retail access, neighborhood access, and building access,” says Murray, of how the portal meets its surroundings at multiple levels and places. “As it passes under the buildings, it grows from their geometries.”
The contagiously upbeat Irwin, who beams when I bring up Olson Kundig on a recent tour, unironically c alls working
He invites me to turn a crank that slides open a gargantuan glass and steel door fronting one of the project’s Beltline level spaces. “It invites a fierce curiosity in people,” he says of this unique employment of industrial technology—one of Olson Kundig’s specialties. “You feel the echo of the past—that fascination with things that will never be built again.”
Irwin says that while most of his team is local, he intentionally hired a design architect from outside the city to take a fresh look at the place and deliver something unexpected. “They really understood this alchemy of how to
preserve the gritty context while doing something resolutely new.”
And while he clearly savors the process of collaboration, Irwin also knows when to give his designers leeway. “I’ve always loved the idea of acting like a client that allows architects to do what they went to school to do, which is to dream and think about human interface and culture and community and the effect that the built environment has on people. Kind of giving that dreaming part of a project the time and space to really incubate.”
The building’s robust, powder-coated aluminum fins, which encircle its glass envelope and become denser in areas more exposed to sunlight, have become its signature. They give the project an edgy, industrial character (Irwin likens their look
The FORTH Hotel’s common areas exude a cozy yet sophisticated charm, blending rustic textures with sleek midcentury design. Guests can enjoy intimate moments in the bar, lounge, and sitting areas, where timber-clad ceilings, antique rugs, and bespoke furniture invite relaxation in a variety of settings.

to sci-fi movies like Blade Runner and Star Wars) and help block the hot Georgia sun while still allowing tenants clear views outside. “I knew it would push the boundaries for Atlanta, which is known for its high-rise blue glass towers,” Irwin notes. “It feels of the place. This is the part of Atlanta that is young and gritty and is really the center of reurbanization in the city.”
The louvers, planned with intensive thermal and solar modeling, cut energy consumption by up to 20 percent, says Irwin—part of a sustainability strategy that includes a stormwater management plan, massing that promotes natural breezes, and access to mass transit. The project is now aiming for LEED G old certification.
Inside, as in much of Olson Kundig’s work, public spaces have a tactile roughness, a welcome break from the typical sterile corporate-office setting. There is a lot of exposed concrete, timber, and metal, much of it locally sourced. “We used every opportunity to allow the core materials to serve as the finish, which lets the construction and craft shine through,” says firm principal and founder Tom Kundig. “We also left the detailing uncomplicated, minimally finished, and honest in its expression.”
Office floors, with 13-foot-6-inch slab-to-slab heights and varying floor plate depths, offer tenants—including Intuit Mailchimp, OneTrust, WPP marketing, and coworking provider Industrious—freedom to carve out their
own niches within. (Intuit M ailchimp’s offices, by Studio O+A, have drawn the most attention so far with their vibrant art program, varied “neighborhoods,” flexible “labs,” and “everything” spaces.) The hillside site also provides sweeping city views. And it all seems to be working: The building is now 98 percent leased, Irwin notes.
Next for Fourth Ward is a collection of multifamily housing buildings by German architects Barkow Leibinger, sited on the development’s lower level. Per local inclusionary zoning rules, each will contain 10 percent affordable units. This is not, to be sure, affordable housing. But Irwin, who notes that this part of the Old Fourth Ward had essentially
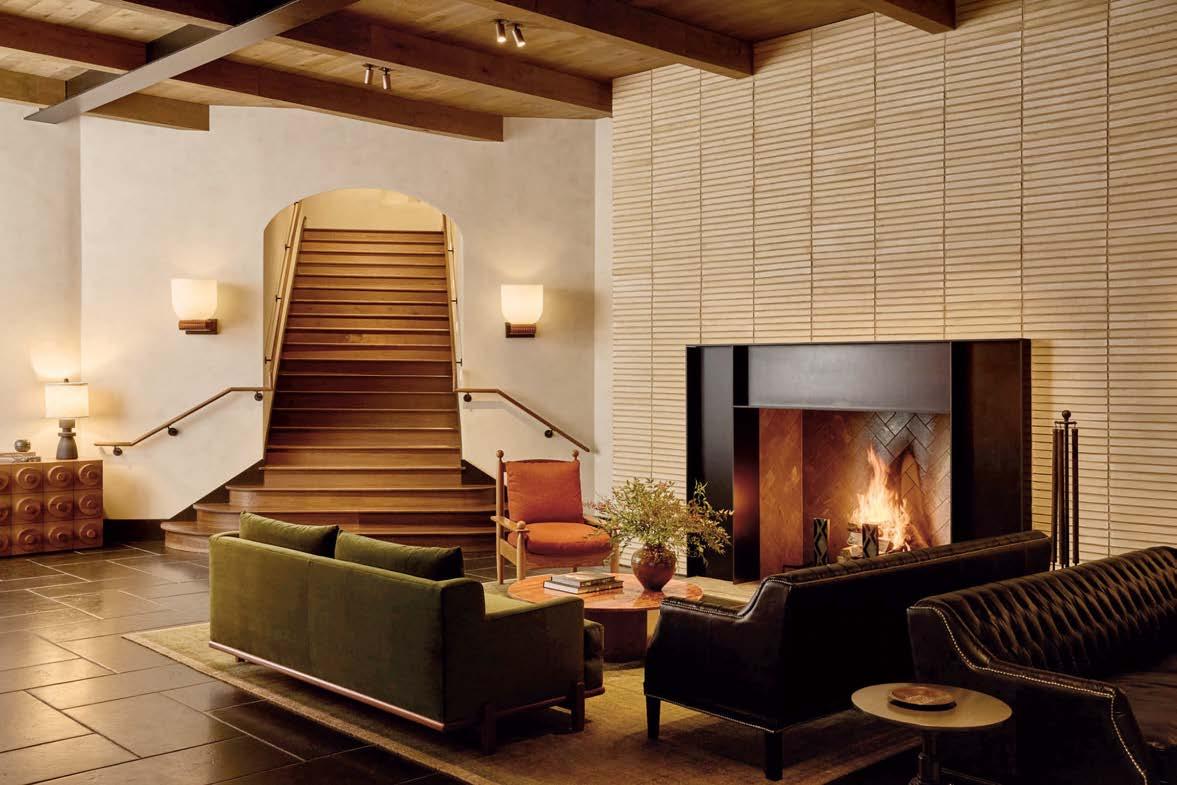

been an industrial wasteland (meaning no houses or local amenities had to be torn down), is confident that the Beltline—which connects over 40 neighborhoods in the city—can accommodate change in a way the relatively focused High Line could not. Each of Fourth Ward’s new pieces resume Irwin’s vision for new and vibrant design that is also sensitive and humane—something Irwin is carrying over with new projects in Nashville and Knoxville, Tennessee, which include work by Adjmi, S9, HKS, and local firm Smith Gee Studio.
“He fights for design while balancing budgets with the goal of creating better places that we all deserve,” says Kundig. “He’s the kind of developer I like to collaborate with and work alongside.”
Murray adds: “It’s an honor to be invited to a catalyst project like this. It’s good change. Visionary change.” M
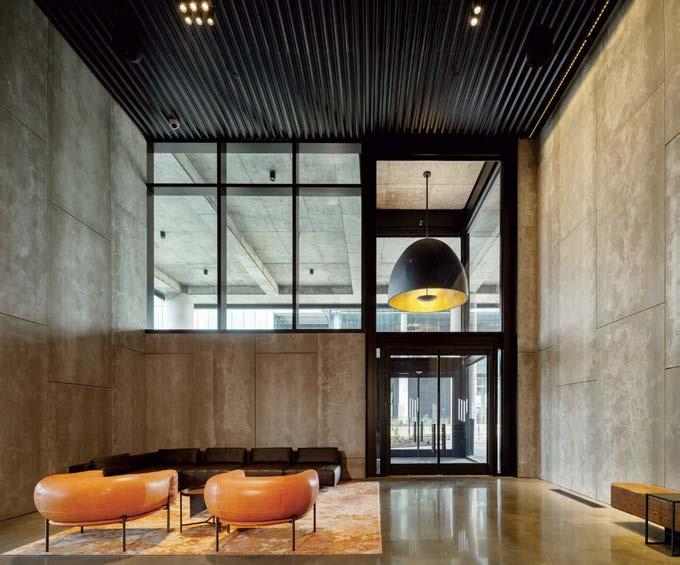

The landscaping surrounding the Fourth Ward development creates a moody, untamed edge that blends seamlessly with the city’s natural tree canopy.
Inside, office spaces offer a sleek, industrial vibe with exposed materials, creating an inviting space that connects the building to its urban environment.
Once dismissed as a far-fetched idea, the Beltline has become a transformative force—but as debates over transit and displacement grow, its future remains uncertain.
By Sean Keenan
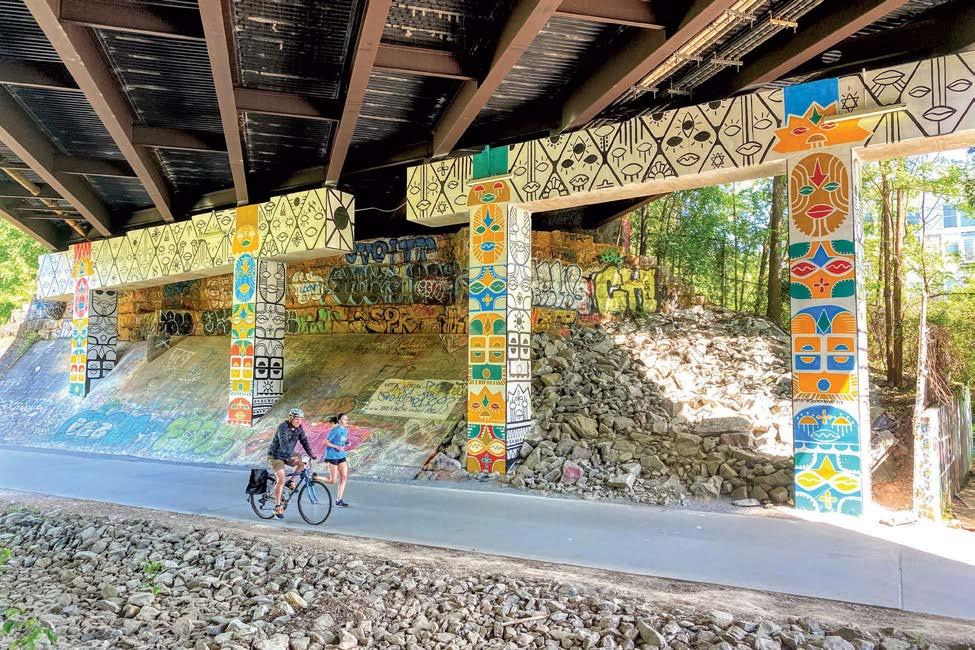
Since its opening in 2012, the Eastside Trail has become one of the busiest segments of the Atlanta Beltline. Connecting diverse neighborhoods, this popular trail features vibrant public art and is a hub of activity for walkers, cyclists, and art enthusiasts, further cementing the Beltline’s role as a transformative urban space.
A few decades ago, the prospect of a “glorified sidewalk” transforming Atlanta’s urban core might have seemed farfetched, if not totally bonkers. Yet today, the Atlanta Beltline has firmly established itself as a high-octane economic development engine for the city—and it’s hardly halfway finished.
Originally proposed in 1999 as a Georgia Tech master’s thesis by Ryan Gravel, the nascent Beltline plan envisioned 22 miles of mostly abandoned railroad tracks encircling the heart of the city reimagined as a multimodal trail loop for cyclists and pedestrians, flanked by parks, public art, shops, offices, housing, and, ideally, a streetcar circuit.
The project rejected Atlanta’s automobile obsession and instead envisioned a city where residents could walk, bike, skate, scoot, or hop on a trolley to weave over, under, or around chronically traffic-choked roadways. It imagined a transportation network linking the city across geographical and socioeconomic divides, connecting people of all demographics to jobs, grocery stores, schools, doctors’ offices, retail, restaurants, and events venues.
“It’s a new kind of commercial district for Atlanta,” says Clyde Higgs, president and CEO of Atlanta Beltline, Inc. “Think about everything that you care about: Education, going to work, getting a great meal, watching a movie, [visiting] a medical facility—all the things that contribute to your quality of life you’ll be able to find on the Beltline.”
In many ways, that’s exactly what the Beltline has become since crews poured concrete for its first segment, the now bustling Eastside Trail, in 2012. But it’s also so much more—and, for some, so much less.
Along the 11 miles of currently paved pathways, glassy residences and office complexes sprout like weeds; high-end restaurants sling $20 cheeseburgers and $100 steaks; and commissioned and unsanctioned artwork, from complex metalwork to intricate graffiti, line the trail. Two-and-a-half million people traverse the Beltline annually.
These features have boosted property values along the built and planned legs of the project, pricing some longtime residents out of their neighborhoods and even the city, while making other property owners and developers rich.
After a slow start amid the Great Recession of the late aughts, affordable housing initiatives have picked up speed; the city’s inclusionary zoning policies—laws that pressure residential developers to earmark some units for lower-income households—have produced thousands of apartments for low-wage earners and even formerly unhoused people.
But the Beltline is still, for many, synonymous with gentrification.
In 2016, Gravel resigned from the board of the Atlanta Beltline Partnership, the project’s fundraising arm, citing concerns of “equity”—worries that the trail network designed to bring everyone together was, in fact, driving people apart and widening the city’s already vast income gap.
“Nobody could have predicted this level of economic impact the Beltline has had on Atlanta,” Gravel said in a recent inter-
view. “But there were people who recognized that if we built this beautiful thing, it was going to make the communities around it more desirable, which is naturally going to drive up the [property] values and taxes and rents.”
Gravel concedes that the city and project leaders have stepped up their game when it comes to affordable housing development since he left the board. But a main component of his grand vision of equity is still missing: Beltline transit. He and others see it as vital to making the multimodal loop more than a tourist attraction and development propellant and to solidifying its status as an amenity for the rich and the poor. However, its future has been called into question by a relatively new opposition movement.
Better Atlanta Transit, an advocacy group established in 2023 to oppose light rail along the Beltline, insists that lining the greenway with streetcar tracks is “inequitable, unnecessary, and extravagant.” It would be invasive and overly expensive—indeed, the first 1.3 miles would cost at least $230 million—and it would blight an otherwise serene urban ecosystem, the group believes.
“Everything that Ryan [Gravel] talked about when he formulated the Beltline idea as an economic and community development project has happened, and it didn’t take rail to do it,” says Ken Edelstein, the Better Atlanta Transit spokesperson.
Better Atlanta Transit portrays itself as pro-transit expansion. The organization wants MARTA, the city’s heavy rail network, to sprawl farther across town and even beyond. Its backers want bus rapid transit lines throughout the city, and they want transit to the Beltline, but not necessarily on it—and certainly not along the entire 22-mile loop.
With the Beltline growing almost as clogged with walkers and bikers as Atlanta’s streets and highways are with cars, the group has suggested paving another loop within the loop—“a separation of wheels and heels,” Edelstein says, that would keep pedestrians segregated from the avid cyclists ripping down the trail.
But Better Atlanta Transit has distorted Gravel’s vision, the Beltline visionary himself says. He and former Atlanta City Council President Cathy Woolard, an early champion of the project at city hall, started their own advocacy group in 2018: BeltLine Rail Now.
“Do we want to do what we said we wanted to do 25 years ago and become a different kind of city—not based on a road grid but on nodes and transit and land-use decisions that we could make that are sustainable, equitable, and move people in their life?” asks Matthew Rao, an interior architect and the BeltLine Rail Now cochair.
Higgs says the Beltline is on track to be fully paved by 2030 and to ultimately create 7,200 affordable housing units along the path. But Beltline rail? Plans for it have been pared down.
Atlanta Mayor Andre Dickens announced in March that the city would ditch plans for streetcar tracks on the Eastside Trail and instead stitch a light rail line through the less-developed, less wealthy Southside Trail neighborhoods.
Better Atlanta Transit hailed it as “wise and courageous,” while Beltline Rail Now said the administration’s “changed priorities” could further divide the city based on income. M


With a vertically integrated approach, RAD furniture, Cerno, and Emblem are making design more durable, adaptable, and resource conscious.
By Jessica Ritz

The origin stories of design entrepreneurs whose businesses thrive where dedication to craft, efficient production protocol, and sustainable manufacturing practices converge make a strong case for reviving high school shop class programs. The following three founder-owned and -operated brands based in Southern California are forging their own paths guided by a passion for quality goods and client service—as well as the powerful act of making things from start to finish under one roof. While best practices matter at every step of the way, product longevity enables these studios to walk the green-minded talk.
It’s an auditory challenge to discern every word Ryan Anderson and Russell Hill share about RAD Furniture as band saws emit a screeching din in its 15,000-square-foot Los Angeles factory. Thankfully, the work speaks for itself. The presence of RAD’s sturdy yet lightweight tables, seating, and stools in public-facing spaces such as Sweetgreen, REI, and Whole Foods locations means certain signature aluminum and colorful powdercoated steel pieces are recognizable and chameleonic. With the ability to scale and customize orders, the work appeals to clients whose high-activity settings demand durability, as well as industry collaborators including Olson Kundig and SALT Landscape Architects.
“We started out designing and building what we knew how to build with readily available materials,” Hill explains. Anderson and Hill met as they were entering the design and architecture fields after finishing their respective master of architecture and undergraduate degrees at the University of Texas at Austin. Anderson founded RAD in 2010, Hill joined soon after, and they relocated to L.A. in 2015.
RAD’s first item was a perforated-top dining table, the refined version of which skilled artisans in the factory—located near the L.A. River in Frogtown—continue to craft using sheets of custom-specified metal supplied by a partner manufacturer. Anderson’s architectural thinking informs the concept, which resonates with like-minded professionals in part “because it doesn’t take up a lot of visual space.” Optimized airflow keeps the surface cool in outdoor settings—a key advantage, given that many RAD clients have sun-pummeled outdoor work areas or sidewalk cafés to furnish. “To make this table looks super simple, but there’s a lot of nuance that goes into it,” he adds. With many of RAD's pieces, the devil is in the complex details. “We lean into the make-ability of a piece and using the material the way it wants to be used,” Anderson says, putting all his weight on the back of a bright orange Bent Stool to demonstrate the flexibility and stability

of its solid rod steel leg construction. Across the RAD portfolio, strategic manipulation of already-recycled industrial materials maximizes efficiency and yields minimal waste.
Anderson and Hill are eager to explore new possibilities encompassing design, manufacturing, and customer experience. They’ve recently added aluminum goods production to their in-house capabilities, expanded into e-commerce, and experimented with upholstered furniture and one-off specialized designer collaborations. And to further test the waters outside the territory of the commercialgrade market, this past December they debuted the RAD showroom and store a few miles away in Atwater Village.
What Anderson describes as “a community vibe,” inspired by skate shop
culture, influences the casual setup, which has another benefit. In addition to receiving feedback in real time, they can further introduce Lander, a skateboard company that was born out of Anderson’s spontaneous repurposing of a metal offcut. The perforated decks are produced by metamorphosing fishing nets with injection molds, yet another exercise of resourceful material usage. Lander and RAD show how businesses can have fun and stay values-centered while being taken seriously by end users.
“Nothing makes us happier than to be specified by the facilities person” who interacts with RAD Furniture on the most practical, fundamental level, Anderson notes. “We take a lot of pride in that.”
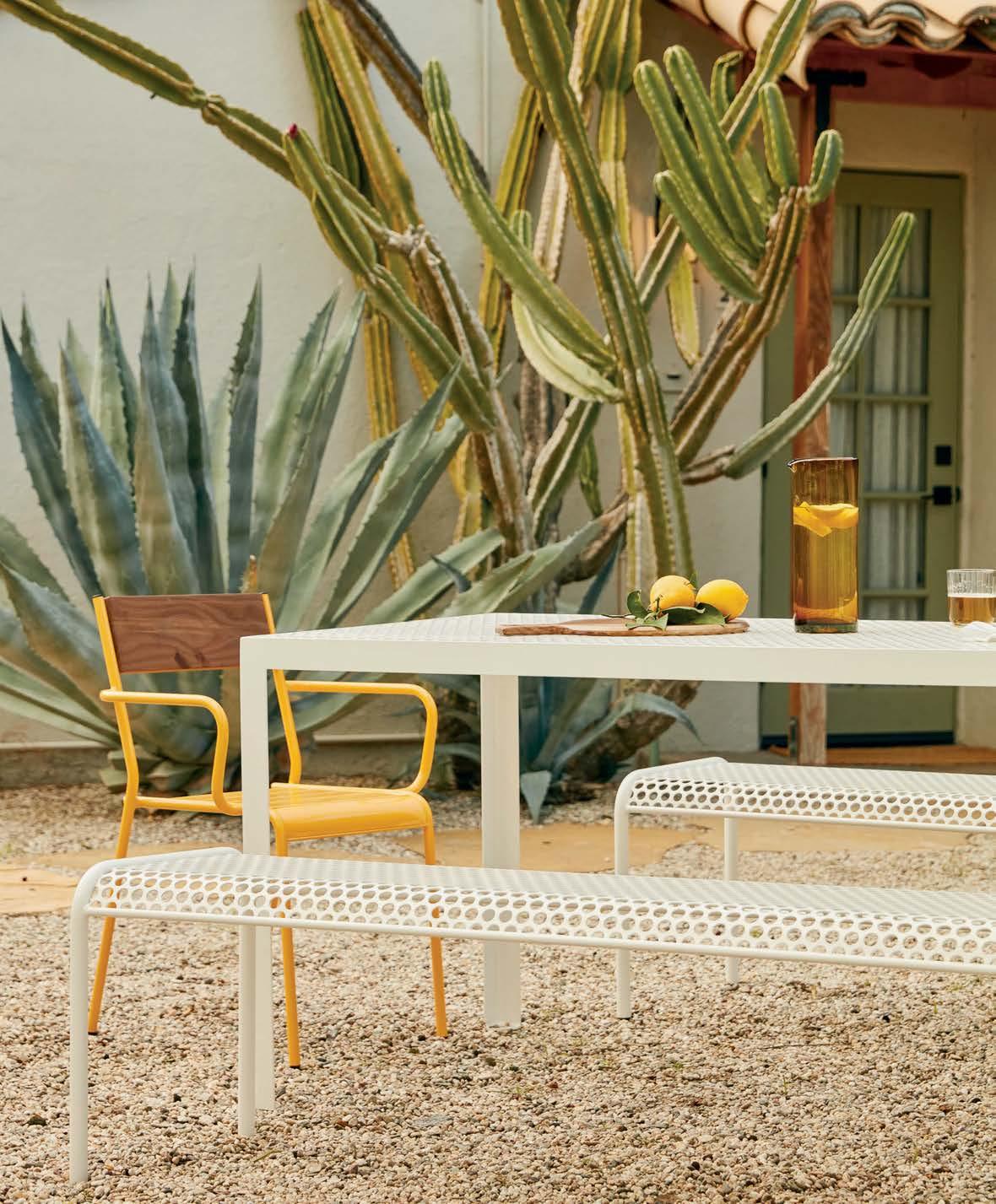
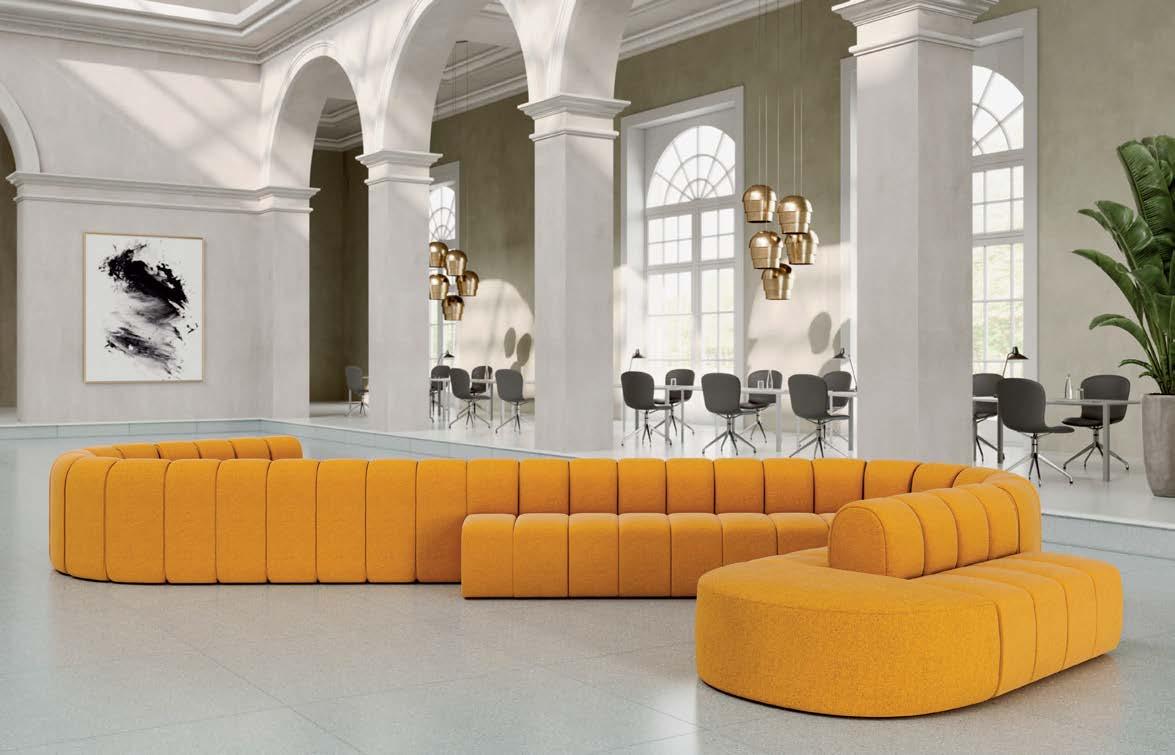

Jeffrey and Lindsay Braun have a nagging obsession with a particular furniture category. “If you think about banquettes, they have to be custom almost every time—unless you have a square room,” Lindsay says with a laugh. Since she launched Emblem in 2019 with her business partner and husband, Jeffrey, this item has become a niche expertise. Emblem’s “special sauce” for its banquette seating involves a proprietary method of designing a visually appealing crown and a comfortable fit with “loft in the sit. It’s not just flat. And only took about twenty years” to get right, she jokes.
The made-to-order furniture enterprise’s history predates its founding. The couple met when Jeffrey transitioned from a career in film production design in his native Chicago to creating an eponymously named residential furniture brand in Seattle, and Lindsay was a marketing and communications professional. With Lindsay onboard, they expanded to hospitality and commercial projects in 2008. “We envisioned a company that could respond to requests for furniture that belonged in your home but was built for commercial environments,” Lindsay recalls. Then after encountering quality control issues and accountability hiccups, they realized, “We have to own our manufacturing. We need to be able to walk into the next room and see it being built,” Lindsay explains.
Among the many reasons the Brauns moved their family and ever-evolving business to Southern California in 2017 was the integrated ease of sustainable practices. Other states might present overall lower costs, but “if you manufacture in California, you’re always going to be on the leading edge of sustainability and air quality standards for the entire country,” along with labor protections, Lindsay says. Materials are meticulously sourced, from domestic lumber to foam produced locally to the metal sourced from a nearby family-owned metal shop. Emblem’s location in Chino puts it at the center of trade know-how that in some cases extends multiple generations, too.
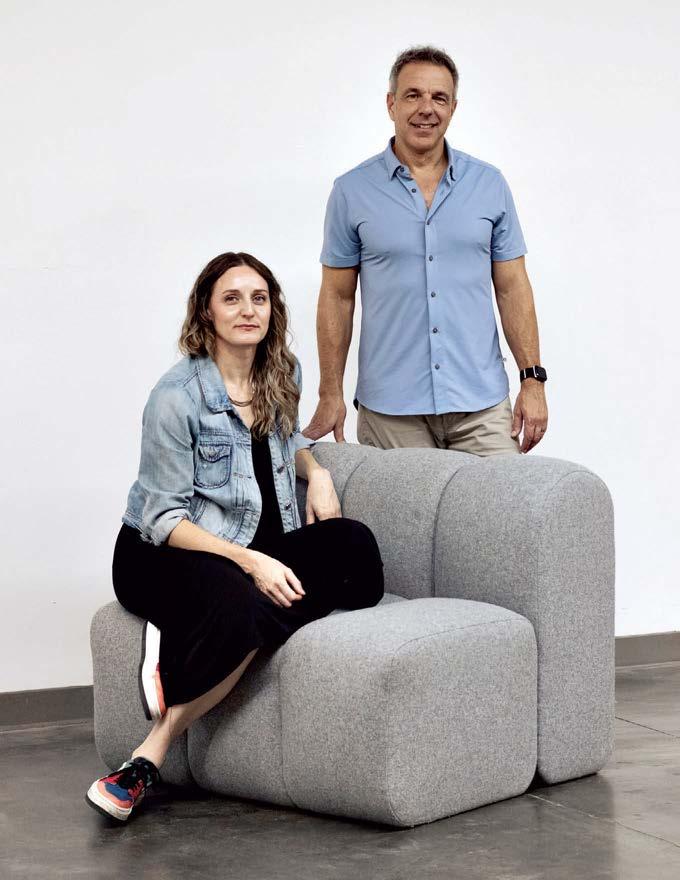
That said, “it is an aging workforce. We’re trying to bring in younger workers and apprentice them,” Jeffrey shares. Offerings start with Emblem’s catalog of standard products accompanied by pre-vetted contract-grade upholst ery options. Maintaining a line available for orders of all scales “opens doors for large custom, one-of-a-kind projects,” Jeffrey explains. He describes his process as “responsive-driven design,” which addresses unique circumstances but also can be generalized. Even if “resimercial” is a derided term in some circles, for
instance, it accurately captures the growing demand for Emblem’s soft, inviting, sinuous seating that can accommodate large spaces and numbers of users in welcoming workplace settings. With this model, neither material goods nor relationships are disposable. “It’s funny how trust can be a sustainability measure,” Lindsay muses. “Our clients know they can call us. We don’t leave them to fend for themselves. It’s a much more human-centered approach.”
Merging design experiments with a love of the natural world was a core component of Cerno’s founders’ friendship before it became an entrepreneurial tenet. Bret Englander, Nick Sheridan, and Daniel Wacholder grew up together in Laguna Beach, California, where their “friendship always revolved around this love of being outside and exploration,” Englander recalls. “As we got older and more skilled, that became about building things.” Fast-forward to 2009, when after dabbling in furniture, the trio determined that integrating their respective skills— Englander in business development and marketing, Sheridan in architecture, and Wacholder in engineering—would be well matched with a certain fast developing design trade and consumer goods category. “We loved that lighting sits at this intersection of design, utility, sculpture, beauty, and all the other benefits of its ability to transform a space,” he adds.
What takes place within Cerno’s 20,000-square-foot, solar-powered Orange County headquarters demonstrates how vertical integration and innovation are seamlessly compatible. Even technologically savvy LED lighting fabrication marries multiple time-honored trades, some of which wouldn’t be out of place in a medieval guild. Zones on the Cerno factory floor are dedicated to wood, metal, and other specialties, and work cells are organized “so that things are built in a one-piece flow fashion. The same person will take a product as far as they can, from raw materials to actually packaging it themselves,” Wacholder explains. The sense of ownership and pride from start to finish also supports Cerno’s internal apprenticeship model, intended to nurture talent while valuing all physical and nonmaterial resources the endeavor calls for. “There’s a mission in trying to keep the flame lit,” Wacholder says.
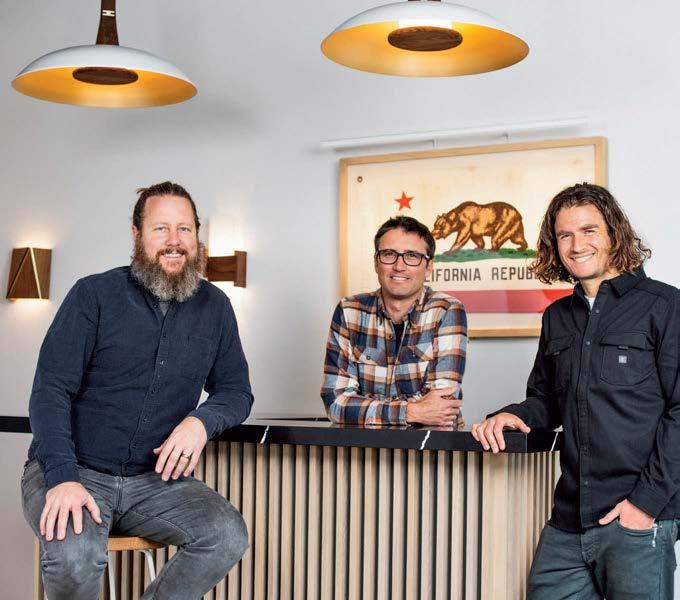
In 2022, Cerno expanded its toolbox and creative potential with the acquisition of Siemon & Salazar, whose specialty, glass blowing, Wacholder describes as “the most artisan craft.” Master glassblowers Caleb Siemon and Carmen Salazar retain the autonomy to create their own goods in a section of the workshop centered around a furnace and other traditional equipment used in Murano, Italy, while collaborating on Cerno products, such as the Inviso sconce, which f eatures glass components.
Cerno’s aesthetic leans toward contemporary with subtle nods to the past. Hand-finished surfaces bring warmth to delicate profiles and sleek silhouettes, making them well suited to hospitality and multifamily projects, along with individual consumer purchases. Sheridan synthesizes multiple references “in a lot of different directions,” citing Scandinavian minimalism and Japanese joinery as examples of generally complementary elements. “We continually improve our process and our product on all levels, but we really want to listen to the marketplace and make decisions based on data and conversations we have with designers,” he says.
As part of its sustainability efforts, Cerno actively recycles metals and plastics, offers unused lumber to craftspeople and artists in the area, participates in tree planting programs, and like RAD and Emblem, emphatically stands behind the longevity of products.
“Building things that last is important to us,” Wacholder states, which means thinking holistically about avoiding consumer culture’s dispose-first impulse. The Cerno team strives for “things that can be fixed—and supporting people that want to fix them.” M

The repetition of deceptively simple window bays on a Greenwich Village building conceals the deep attention to innovation, craft, and context that drove the project.
By Akiva Blander


you walk quickly up University Place toward Union Square in New York City, you may not even notice it. At a similar height to neighboring buildings and clad in a similar vernacular red brick, the building at number 64 operates with restraint in its neighborhood context. Its 11 stories almost match its turn-ofthe-century neighbor to its left, while its facade steps down a few levels toward a row of shorter, five-story town houses to the right. By smoothing out the height differences on either end of the block, the building coheres the street wall, filling a void so naturally and inconspicuously that it’s easy to miss how new the project is.
What sets it apart—at least from street level—are its oversized, deep arches, which seem to caricature the ubiquitous decorative arches nearby: the small tympana on the turn-of-the-century building to its left, the relieving arches and gently arched window bays across the street. “Everywhere you look around, you see arches,” says James von Klemperer, the president of KPF, the multinational architecture firm behind this luxury albeit humble 28-unit residential project. Instead of treating the arch as a decorative flourish or superficial homage, KPF made it the building’s main design motif, showing up as a grid of jumbo arched windows on the facade and as a framing element for the living rooms.
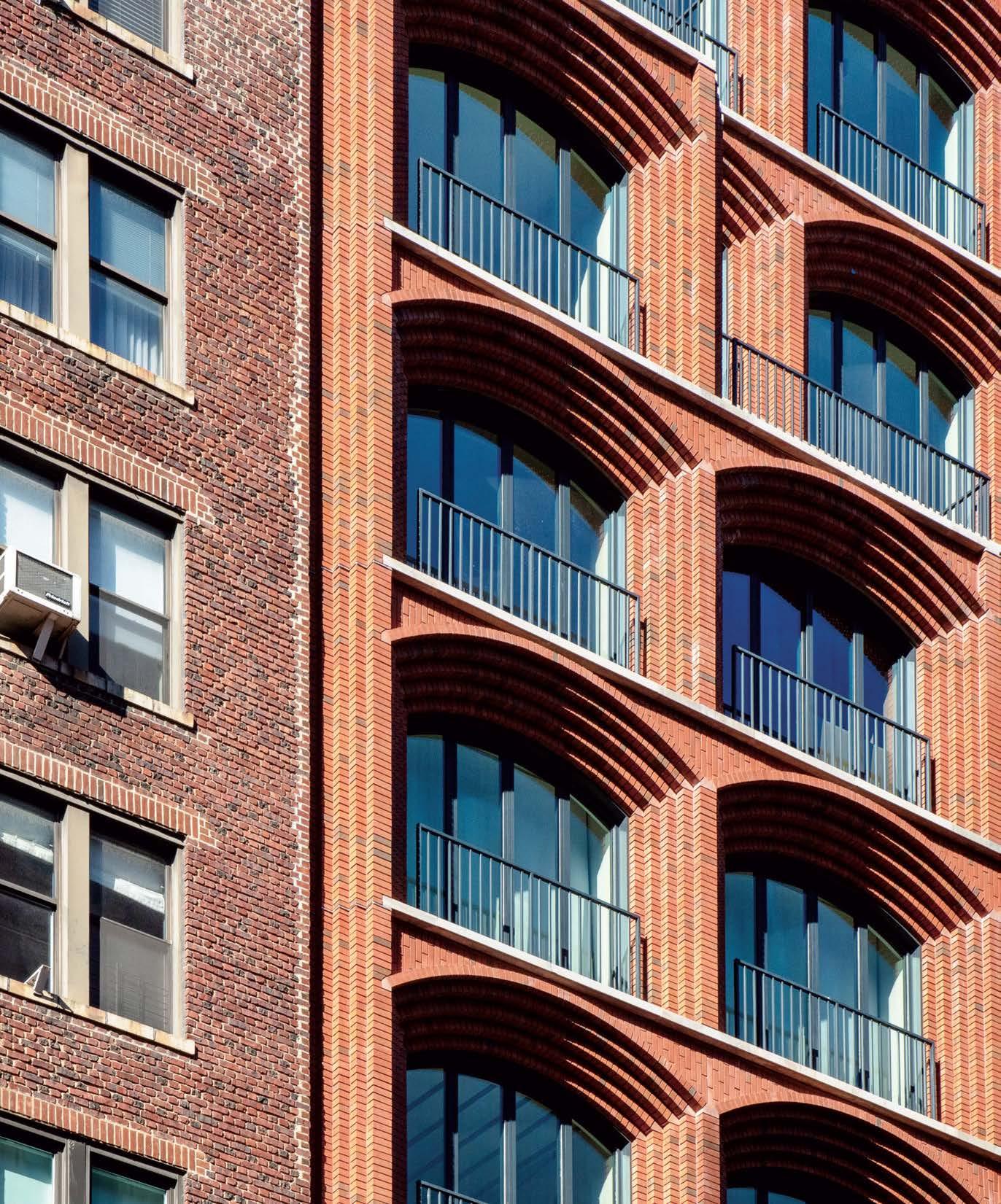
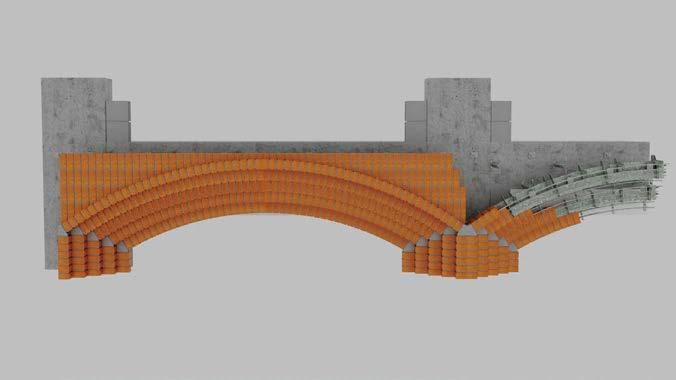
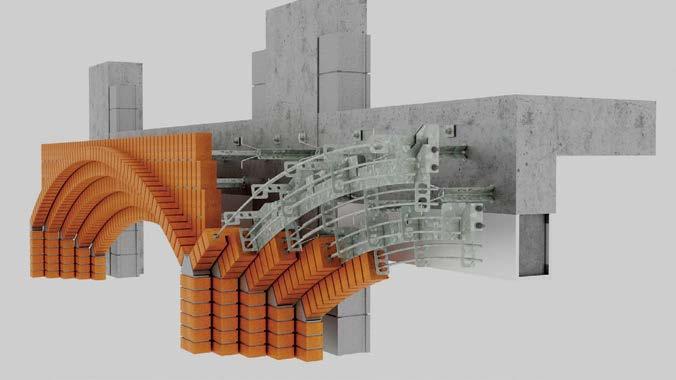
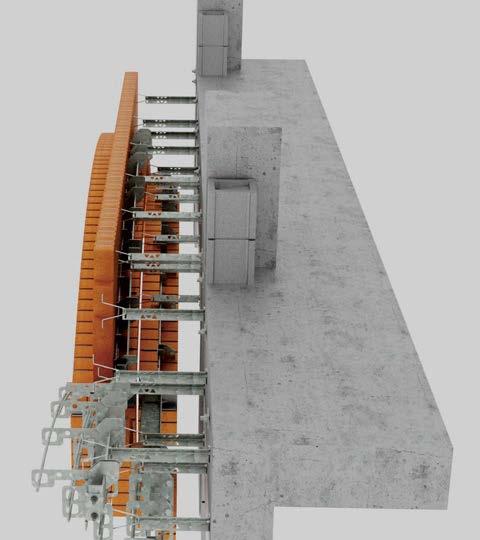
“The client said, ‘I want you to focus on a module, do it really well, do it a number of times, but design it once and perfect it,’” Klemperer remembers. After multiple iterations and working with builders and material suppliers, the design team landed on a pressed-in archway module with five layers that add depth between the exterior of the windows and the facade’s edge. Klemperer calls these arched bays “echeloned.” Beyond introducing a dynamic interplay of light and shadow as the sun hits different parts of the arches throughout the day, the deep arches give occupants a subtle sense of shelter and shade (depending on the time of day) from their wrought-iron Juliet balconies.
The br ick facade is mounted to the building’s concrete structure by means of a steel bracket system that allows more airflow between the layers of the structure, increasing its thermal performance and allowing the use of smaller steel brackets—instead of conventional shelves —upon which the brickwork sits. Sourced from a Pennsylvania supplier and tested through more than 20 mock-ups, the bricks themselves exhibit some small variations due to slight differences in how the clay was baked in the kiln. They’re fastened to the arches via a metal rod: To constitute the signature arch, builders essentially slid the bricks along this track above each window bay, like beads along a curved abacus.
In keeping with the building’s modest size and inclination toward craft—and Greenwich Village’s somewhat historicist disdain for shiny trappings and ostentatious displays of opulence—common spaces are scarcer at 64 University than at some of the city’s glossier developments, where a glut of amenities can make them feel more like hotels or college dormitories. Interiors firm Space Copenhagen did design a blond-oak gym in the basement and, on the ground level, a marble-floored shared living room of sorts, which opens out onto a small courtyard. In time, the yard will have grown-in landscaping and a tiered fountain overseen by a statement sculpture.
Another amenity, the shared roof, is oriented toward the rear, from which a sea of windows of surrounding buildings unfurls. It’s a common sight from many New York vantage points, but is especially dramatic in this notably dense and historic patch of Lower Manhattan. “It
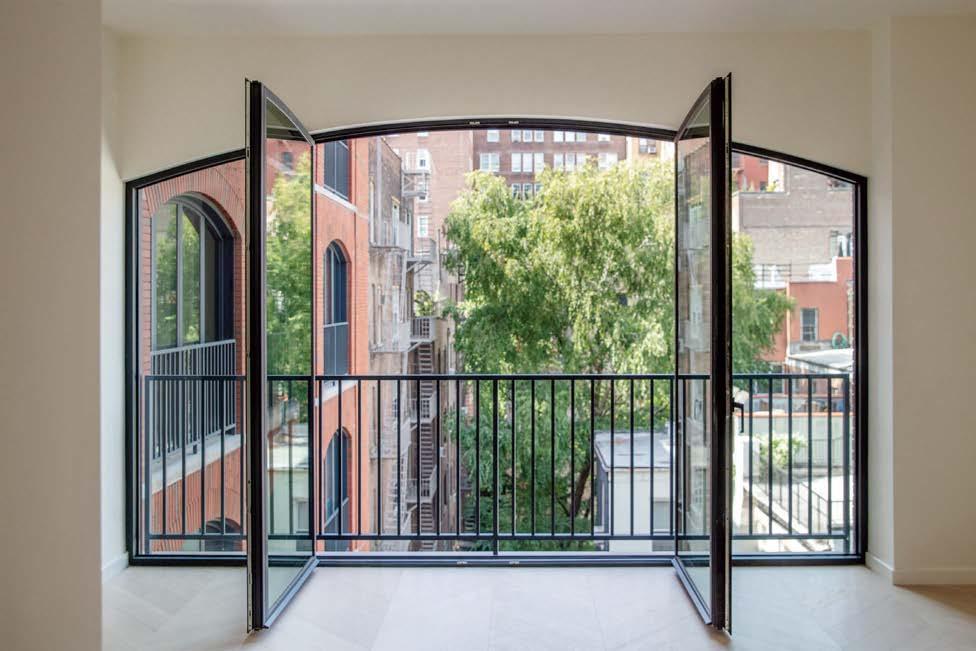
feels like you’re part of the family,” Klemperer says of the visual effect, adding that the “little bits of nothing” glimpsed in the panorama add up to a certain “picture of New York.”
The arch is a central element of art history and architectural training, and Klemperer and KPF aimed to deploy its emotional and experiential qualities for this project. These qualities and, above all, the assembly system also meet higher energy efficiency on the masonry wall’s design by improving its thermal bridging. “With the arch, we could make this form that looked both heroic—because the arch dignifies the dimension—but also very welcoming, because an arch is a softer form,” adds Klemperer. The firm has ma de a name for itself building institutional complexes and flashy supertalls across the globe; in the last few years, it’s designed huge projects at Hudson Yards and One Vanderbilt. But at 64 University, with its finer-grain interfacing with craftspeople and laborers, pandemic-era construction constraints and overall delicacy of detail, Klemperer says, “this project was more of a jewel.” M


Sculpte Par, designed by Sean Spencer, blends library and residential spaces to explore a new mixed-use typology. The design carves into the form to optimize sunlight for neighbors while creating a bold civic presence with a digital façade and open ground floor. The front elevation extends the sidewalk to a rooftop courtyard, redefining engagement and the role of contemporary libraries. kennesaw.edu/cacm

Jefferson’s College of Architecture & the Built Environment prepares future leaders in architecture, interior design, and construction through our interactive, hands-on, collaborative approach. With professional undergraduate and graduate degrees, specializations, and real-world experiences in Philadelphia’s dynamic industry, students gain a competitive edge in social equity, sustainability, and design excellence. Rendering by Joseph Sauers and Giovanni Ruiz. Jefferson.edu/CABE

The College of Architecture, Planning & Design at Kansas State University is a comprehensive, interdisciplinary architecture, planning and design school with professional graduate programs in architecture, interior architecture, industrial design, landscape architecture, regional & community planning and undergraduate programs in Interior Design and Real Estate and Community Development. APDesign students not only design and plan but also build and fabricate. At one of the most affordable and highly ranked programs in the nation, APDesign students are exposed to many places and opportunities preparing them to lead the design and planning professions.
myapd@ksu.edu | apdesign.ksu.edu
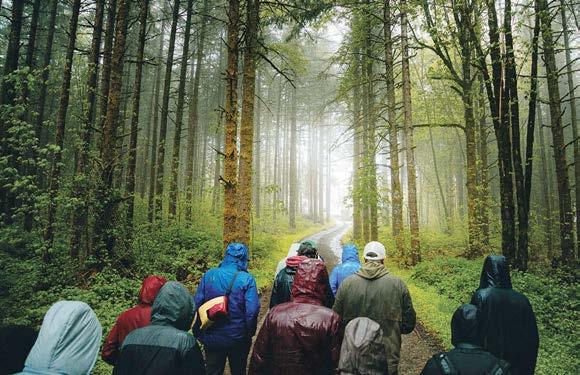
Our programs in Architecture, Interior Architecture, Landscape Architecture, Environmental Design, and Historic Preservation prepare visionary designers and changemakers committed to sustainability, innovation, civic responsibility, and social impact. Through creativity, research, and hands-on learning, we empower students to shape inspiring buildings, spaces, landscapes, and objects that transform communities and conceptualize the built environment for a better, more sustainable, and resilient future. Photo credit: Awar Meman, UO Alumnus. archenvironment.uoregon.edu
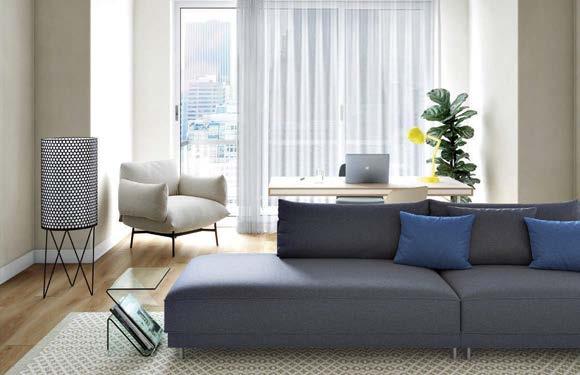
Fabricut Contract
Introducing Ambiant: a luxurious, knit-backed chenille texture available in 32 colors from Fabricut Contract’s FibreGuard Performance Collection. Highly durable and easy-to-clean decorative chenilles, sleek velvets, and strié textures, FibreGuard fabrics are anti-bacterial, anti-microbial and mildew resistant, PFAS-Free, STANDARD 100 by OEKO-TEX® certified, and manufactured with recycled contents. fabricutcontract.com

Studio Lilica
The Astro Mobile is a part of our collection of organic, suspended sculptures. The easy, flowing lines of these art pieces lend a cool sculptural element to any space. Lightweight and easy to install, our mobiles are available in a wide range of custom colors and options. Contact us for more information on our sculptural art, lighting, and acoustic products for modern interiors. studiolilica.com

Discover the people, manufacturers, and suppliers behind the projects featured in the Summer 2025 issue of METROPOLIS.

FORMER POST OFFICE OF BREST (Chatillon Architectes Redefines Urban Aging with Dignity and Design, p. 36)
• Client: La Poste Immobilier, Groupe Acapace, Bouygues Immobilier, Les Jardins d’Arcadie
• Design Architect: Chatillon Architectes
• Interiors: Flamant Interior Design
• Engineering: Sobretec (Engineers and Quantity Surveyor), Groupe Qualiconsult (Quality Engineer), ELAN (Sustainability Professional)
• Landscaping: A3 Paysage
• Sustainability Consultant: ELAN (Sustainability Professional)
INTERIORS Carpet: Ege CARPETS
• Furniture (Indoor Chairs): Ligne Vauzelle, Fauteuil FOSTER
• Lighting (Indoor Hanging Lights): DESIGNHEURE, Modèle GRAND CARGO
EXTERIORS
• Cladding /Facade Systems: Glass bricks for facade
• Doors: Reynaers/K·LINE
OUTDOORS
• Furniture: Outdoor furniture from Maisons du Monde
• Lighting: BEGA / ACTILINE
• Pavers: Pervious concrete (local supplier)
BUILDING SYSTEMS
• Conveyance: Otis
Structural (Steel/Mass Timber/Concrete/ etc.): Concrete



64 UNIVERSITY PLACE (Arch-itecture: KPF Reimagines Arch-Types, p. 134)
• Client: BSAFAL and Argo Real Estate Design Architect: Kohn Pedersen Fox (KPF)
• Architect of Record: Kohn Pedersen Fox (KPF)
• Interiors: Space Copenhagen
• Client: Private Design Architect: elton_léniz / Cruz Mandiola
• Engineering: Manuel José Ruiz
• Landscaping: Virginia Yarur Ready
• Lighting: SV Lighting Design
• Sustainability Consultant: Rodrigo Tonda DEAR’ONE
(Yeonhan Architects Creates a Tranquil Postpartum Care Center in Seoul, p. 42)
• Client: MizMedi Hospital Design Architect: Seokcheon Kim
• Architect of Record: Seokcheon Kim / iArc Architects
• Interiors: Minyoung Noh / about8
• Engineering: Dan Structural Engineers
• Fire Protection: Geonil Engineering
• Landscaping: the Sup
• Sustainability Consultant: KGBI Co., Ltd.
Electrical Engineer: Seokwoo Engineering
• Mechanical Engineer: Geonil Engineering
• Engineering: McNamara Salvia Structural Engineers (Structural); Derosier Engineering (MEP)
Fire Protection: Cosentini Associates
• Landscaping: Deborah Nevins & Associates
• Lighting: One Lux Studio
• Construction Manager: CNY Group
• Thermal Brickwork Arch Support: FERO
• Facade Consultant: Wiss, Janney, Elstner Associates, Inc.
• Expeditor: William Vitacco Associates, Ltd.
• Accessibility Consultant: SOCOTEC Inc. (formerly Vidaris, Inc.)
INTERIORS
• Accessories: Dornbracht
• Bath Fittings: Dornbracht, Kohler, and various
• Bath Surfaces: Super White Quartzite stone
Ceilings: GWB
• Flooring: White oak
• Kitchen Cabinets: Poliform
• Kitchen Products: Miele
• Kitchen Surfaces: Blue de Savoie stone
• Lighting: Various
• Paint: Benjamin Moore
• Wall Finishes: Plaster in various locations
EXTERIORS
• Windows: Alumil
Brick Distributor: Consolidated Brick
• Brick Supplier: Watsontown Brick
BUILDING SYSTEMS
• Conveyance: MRL Elevators
• Structural (Steel/Mass Timber/Concrete, etc.): Concrete
New York City’s premier celebration of design
→Architecture
→ Interior Design → Industrial + Product Design → Graphic Design
→ Landscape Architecture
→ Urban Design
→Technology x Design
→Art x Design
→ Entertainment x Design
Questions? Contact: office@nycxdesign.org →Architecture

register
Events hosts can register at www.nycxdesign.org
Learn more about the topics you’re interested in as you explore the Summer 2025 issue of METROPOLIS.
ADAPTIVE REUSE
36 Chatillon Architectes Redefines Urban Aging with Dignity and Design
64 The Fine Art and Science of Glazing
AIR QUALITY
64 The Fine Art and Science of Glazing
BIODIVERSITY

ART AND CRAFT
126 Inside Three SoCal Design Workshops Where Craft and Sustainability Meet
COMMUNITY ENGAGEMENT
98 Reclaiming Community Through Experimental Design and Research
DESIGN TRENDS
32 Functional Beauty: Hardware That Does More Than Look Good
50 8 Standout Products from Milan Design Week 2025
62 Windows and Doors for Better Views—and Performance
102 Martin Rodriguez Jr. Brings Queer Joy to Taubman College
DIVERSITY AND REPRESENTATION
28 WAI Architecture Think Tank Approaches Practice as a Pedagogic Project
INNOVATORS
126 Inside Three SoCal Design Workshops Where Craft and Sustainability Meet
LANDSCAPE
86 Embracing the Natural Side of Design
116 A Bold New Chapter for Atlanta’s Beltline
REAL ESTATE AND INVESTMENT
116 A Bold New Chapter for Atlanta’s Beltline
68 The Invisible Technologies Transforming Glass
84 Zoha Tasneem Centers Empathy and Ecology
BIOPHILIA
34 Details That Can Humanize Behavioral Health Care
86 Embracing the Natural Side of Design
CIRCULARITY IN PRODUCTS
126 Inside Three SoCal Design Workshops Where Craft and Sustainability Meet
CLIMATE ADAPTATION
68 The Invisible Technologies Transforming Glass
DESIGN JUSTICE
28 WAI Architecture Think Tank Approaches Practice as a Pedagogic Project
EMBODIED CARBON
20 Sustainability News Updates for Q2 2025
ENERGY EFFICIENCY
62 Windows and Doors for Better Views—and Performance
64 The Fine Art and Science of Glazing
68 The Invisible Technologies Transforming Glass
104 From Farm to Shelter: The Architecture of BLDUS
EQUITABLE DESIGN
80 These Architecture Students Explore Water’s Healing Power
98 Reclaiming Community Through Experimental Design and Research
116 A Bold New Chapter for Atlanta’s Beltline
HEALTHY MATERIALS
104 From Farm to Shelter: The Architecture of BLDUS
INCLUSIVE DESIGN
34 Details That Can Humanize Behavioral Health Care
36 Chatillon Architectes Redefines Urban Aging with Dignity and Design
42 Yeonhan Architects Creates a Tranquil Postpartum Care Center in Seoul
58 In Chile, Monolithic Garden Follies Conceal a Group of Wellness Pavilions
102 Martin Rodriguez Jr. Brings Queer Joy to Taubman College
REGENERATIVE DESIGN
90 Lené Fourie Creates Adaptable Interiors
RESILIENCE
84 Zoha Tasneem Centers Empathy and Ecology Supply Chains
96 For Kelly Dix Van, Everyday Architecture Matters
SUSTAINABILITY COMMITMENTS
20 Sustainability News Updates for Q2 2025
WATER
78 Fluid Futures: Alexandra Croft’s Soft, Seapunk Architecture
80 These Architecture Students Explore Water’s Healing Power
84 Zoha Tasneem Centers Empathy and Ecology

ACADEMIC RESEARCH
28 WAI Architecture Think Tank Approaches Practice as a Pedagogic Project
BIOBASED MATERIALS
104 From Farm to Shelter: The Architecture of BLDUS
CONSTRUCTION MATERIALS
42 Yeonhan Architects Creates a Tranquil Postpartum Care Center in Seoul
58 In Chile, Monolithic Garden Follies Conceal a Group of Wellness Pavilions
64 The Fine Art and Science of Glazing
68 The Invisible Technologies Transforming Glass
96 For Kelly Dix Van, Everyday Architecture Matters
104 From Farm to Shelter: The Architecture of BLDUS
134 Arch-itecture: KPF Reimagines Arch-Types
INNOVATIVE CONSTRUCTION
58 In Chile, Monolithic Garden Follies Conceal a Group of Wellness Pavilions
92 Next-Generation Designers Build Beyond Convention
104 From Farm to Shelter: The Architecture of BLDUS
134 Arch-itecture: KPF Reimagines Arch-Types
NEW MATERIALS
92 Next-Generation Designers Build Beyond Convention
SPECULATIVE DESIGN
78 Fluid Futures: Alexandra Croft’s Soft, Seapunk Architecture
90 Lené Fourie Creates Adaptable Interiors
92 Next-Generation Designers Build Beyond Convention
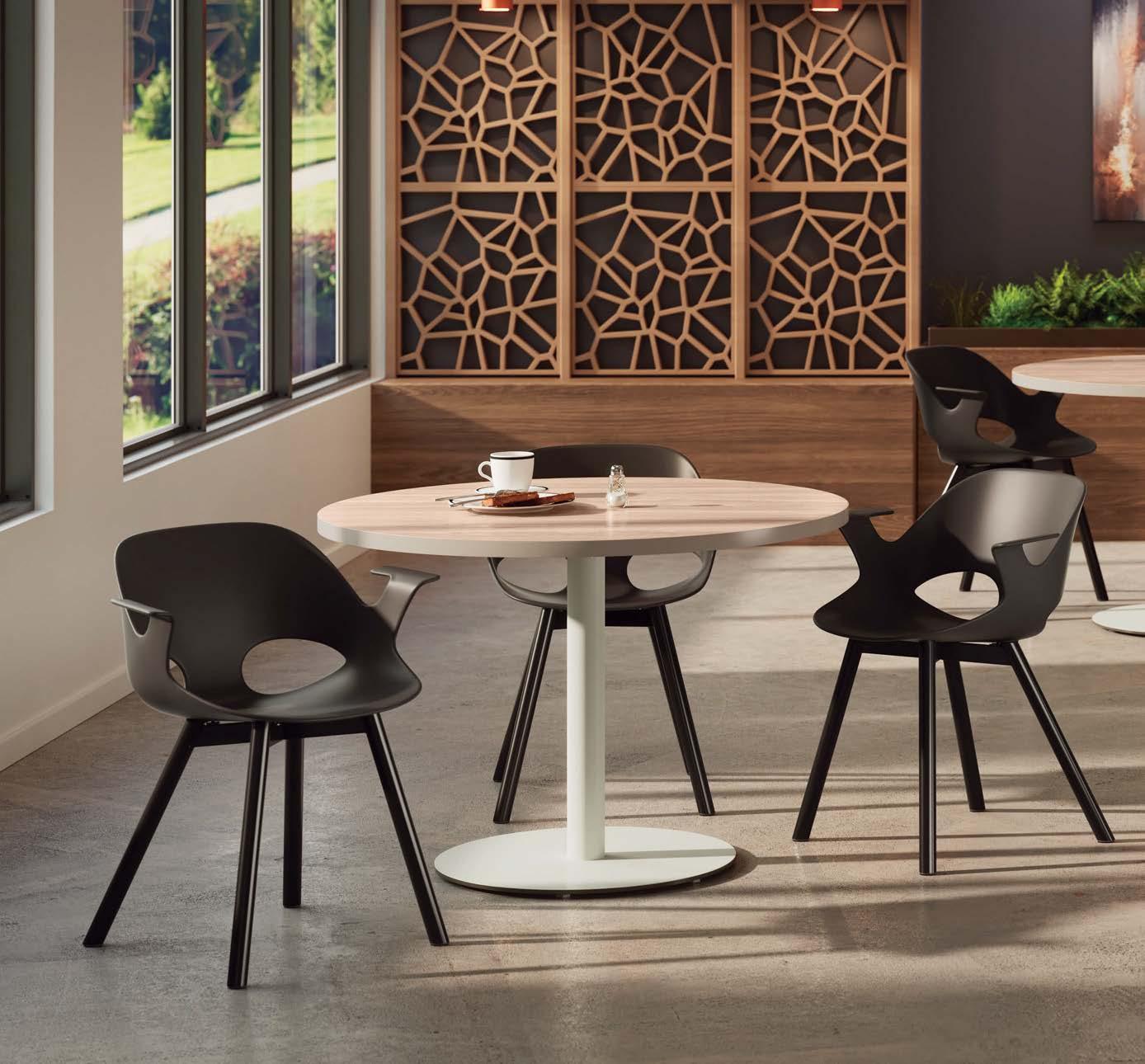

Introducing our new family of Stone Textures that capture the beauty of natural stone. Inspired by nature, designed for felt, and stunningly unique.