Melody Fields
Interior Designer
Designer Melody Fields
Phone 707-888-0577
Email Mesnwel@aol.com
Typeface Avance Pro, Museo Sans
Renderings Melody Fields
Copyrights 2023
All rights reserved. No part of this publication may be reproduced stroed in a retrial system or transmitted, in any form or by any means, without the wrtitten permission of Melody Fields
ABOUT ME
I graduated with honors in 1998 when I received my AA degree for Interior Design. Shortly before graduation I became an invaluable asset for Camille Fanucci of Interior Design Concepts. I quickly learned what a designer does, established contacts at SFDC, selected fabrics, furniture, and building materials. I met with clients professionally, created furniture plans, wrote proposals, purchase orders, and invoices with specialized interior design software.
In 2006 I began my own interior design business. I made true, long lasting connections with my clients, and their families. I continue to create exquisite designs leading a team of installers, fabricators, and contractors.
I have performed work in California, Arizona, and Seattle. I enjoy traveling for work and pleasure. Ideally, I would like to tackle projects throughout the United States and abroad.
I am affiliated with ASID, IIDA, and NEWH. I graduated with my Bachelors Degree in the Spring of 2023, and currently working towards the NCIDQ exam.
Design Project
San Francisco Wellness Sustainable Design, Team Project
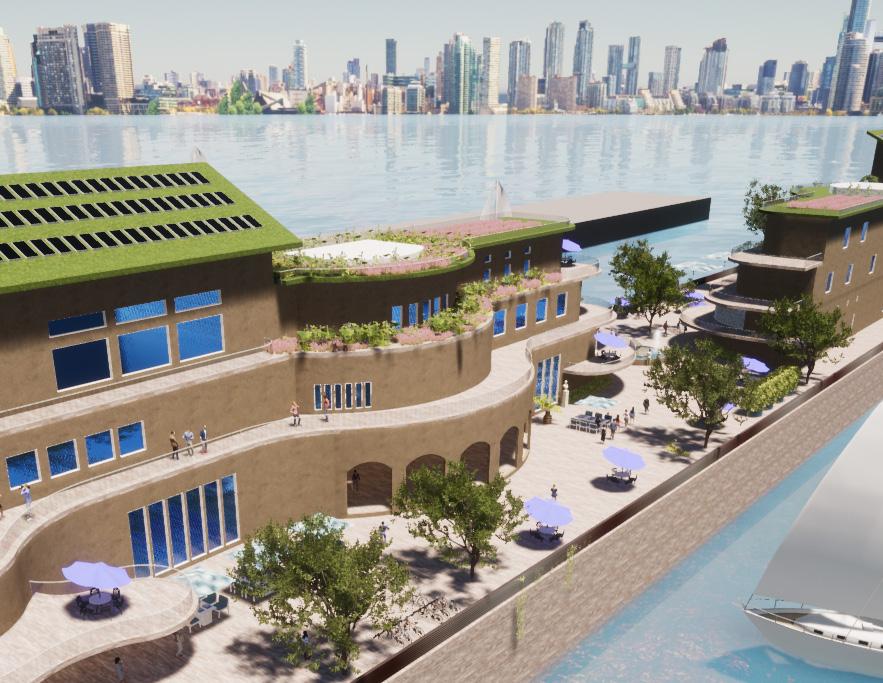
San Francisco Wellness
San Francisco, California
The Client
Team Assignment to select a site for an EcoBlock, and empty area that was previously disturbed land or a grey field site with the intention to a restore previously polluted areas. Client wants a mission/ concept statement.
Project Overview
The site is Pier 40 in San Francisco which is 89 King St., San Fancisco. A full study on climate, solar data, rainfall estimates for the area with a formal site plan and site section. Implementation of site analysis to form a SWOT (strength/ Weakness/ Opportunity/ Threat ) analysis.
Water reduction strategies need to be address for sustainablility: Capture, Recycle , Conserve- Catchment systems, plumbing, landscaping, storm water management.

San Francisco Wellness - Sustainable Design - 7 -
Program
Client Goals
Achieving Net-Zero and even Net-Positive outcomes for the EcoBlock is the project goal. Design ways to harvest energy on the site. The goal is to offset your energy use with on-site renewables so your net energy use annually equals zero, or netzero with solar thermal, passive heating and cooling/ Daylighting/ and onsite renewable energy.
Team Name: Evergreen Experts
Team Members: Allison Ayers, Ana Vatavi, Wen Wei, Melody Fields
The Mission
Our Mission is to provide a sustainable, environmentally friendly place to help ease the burden of those experiencing homelessness.
Surrounding Locations
Current Site Conditions
Pier 40 is located along the Embarcadero, south of the Bay Bridge, in the South Beach neighborhood of San Francisco. The site is managed by the Port of San Francisco. Pier 40 and the adjacent waterfront was recently redeveloped to provide improved boat launch facilities, restrooms, parking,
Proximity to Other Sites: The closest existing site to the south is the Mission Creek Boat Launch (SF15), which has a low-float dock and ADA gangway. Further to the south is the Pier 52 Boat Launch (SF7), which has a low float dock with transfer step and kayak assist from an ADA gangway. To the north, Pier 1.5 (SF16) provides a high-freeboard dock from an ADA gangway. is managed by the Port of San Francisco. Pier 40 and the adjacent waterfront was recently redeveloped to provide improved boat launch facilities, restrooms, parking,

- 8 - San Francisco Wellness -
Sustainable Design
Concept & Inspiration

Wellness
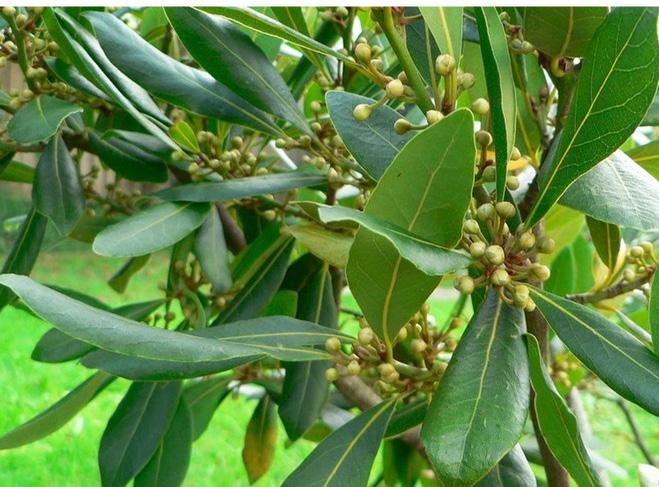
The Concept is to create a sustainable, net-zero place in San Francisco to help ease the burden of those experiencing homelessness through community outreach programs
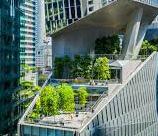
Inspired by the need for mental health awareness and lack of quality facilities in the Bay Area that allow the public healing so they can advance in their lives.
The Interiors will be rich with Biophilic Design, bringing nature indoors with clear views and use sun for daylighting to minimize interior electricity. Layered open areas will utilize the sun in healthy ways with terraces that provide water filtration and room to step outside for fresh air and natural sunlight.
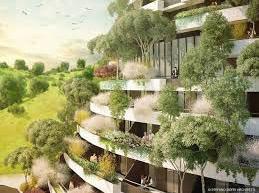
San Francisco Wellness - Sustainable Design - 9 -
Design Process
Sun Study
To evaluate the sun’s patterns throughout the year and locate best location for windows, doors, daylighting abilities, green roof, solar panels,
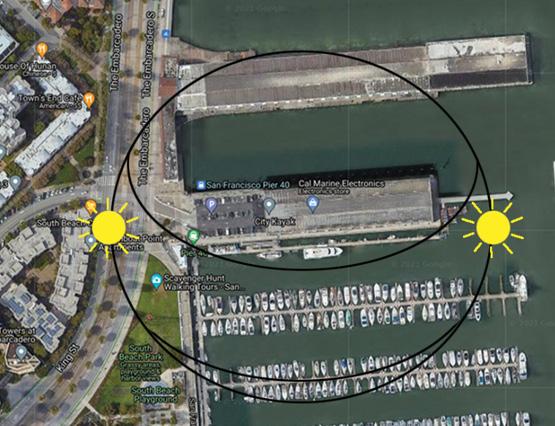
Daylighting
The Sun Studies give direction for window placement, size, & best use of interior room planning. Note: Sun Study and Daylighting done by teammate Allison Ayers
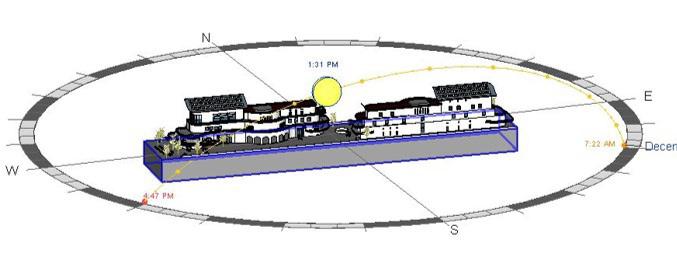
- 10 - San Francisco Wellness -
Sustainable Design
Design Process
Ideation Layouts Black and white computerized planning to determine use of space and building size,
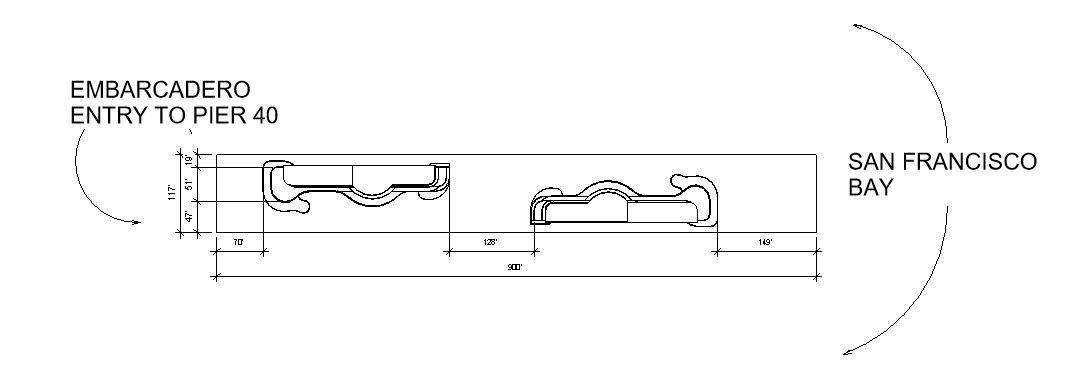
Ideation Rendering Perspectives to envision how many floors to maximize the space and create rooms to accomodate classes intended to help homeless regain their lives
Ideation Rendering to visualized daylighting, solar location, roof gardens, and outdoor patios.
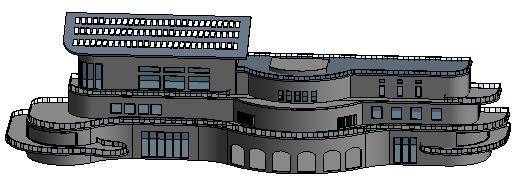
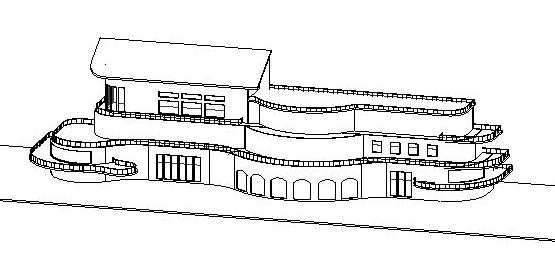
San Francisco Wellness - Sustainable Design - 11 -
Kitchen Countertops
WINEO 800 Stone XL
Neighbo, Multi Mute
Stain resistant
Greenguard certified
LEED
WELL Building Standard IAQ
Flooring
Naturescapes HPD Hardwood
Maple, Clear Finish

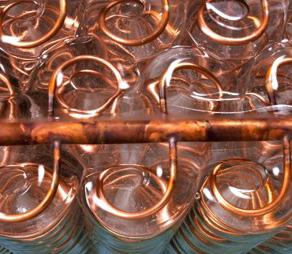
Forest Stewardship Council
Low Voc Finish
Bathroom Countertops
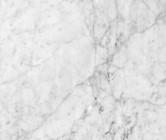
Pompeii Quartz - Vicostone
Thickness: 3/4”
Finish: Honed
Icynene ProSeal –Commercial
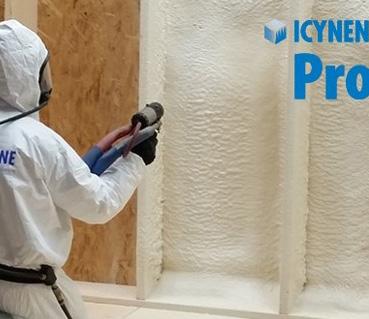
High R Value - R35
20% Heating & Cooling Savings
Certified Green Guard Gold
LEED
WELL Building Standard IAQ
Chromasun’s Micro Concentrator
75% Energy Efficiency Electricity
Hot Water & Cooling
Special Lenses Follow Sun Path
San Francisco Wellness - Sustainable Design
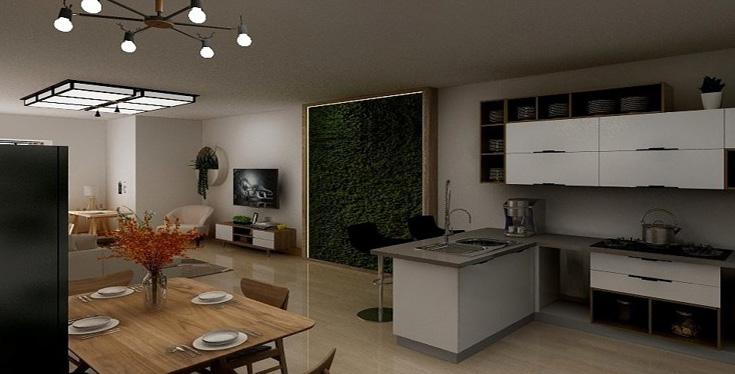
Interior Paint
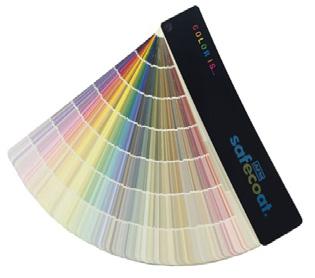
AFM Paint
Crystal, Sandals
Low VOC
No Formaldehyde
Blister, Fade and Chalk Resistant
IAQ

- 12 -
Interior Materials
Materials selected tthe are the most sustainable on the market today for the best IAQ-Indoor Air Quality for the best public health and wellness. Note: Interior Renderings done by teammate Allison Ayers
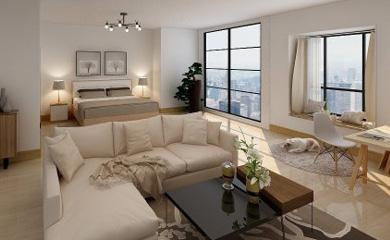
San Francisco Wellness - Sustainable Design - 13 -
Exterior Materials
Designing for maximum energy efficiency in a mild climate
Details
• Solar Panel Energy
• Skylights- Daylighting for best Indoor Air Quality
• Transom Windows
• Green Roof IAQ & IEQ
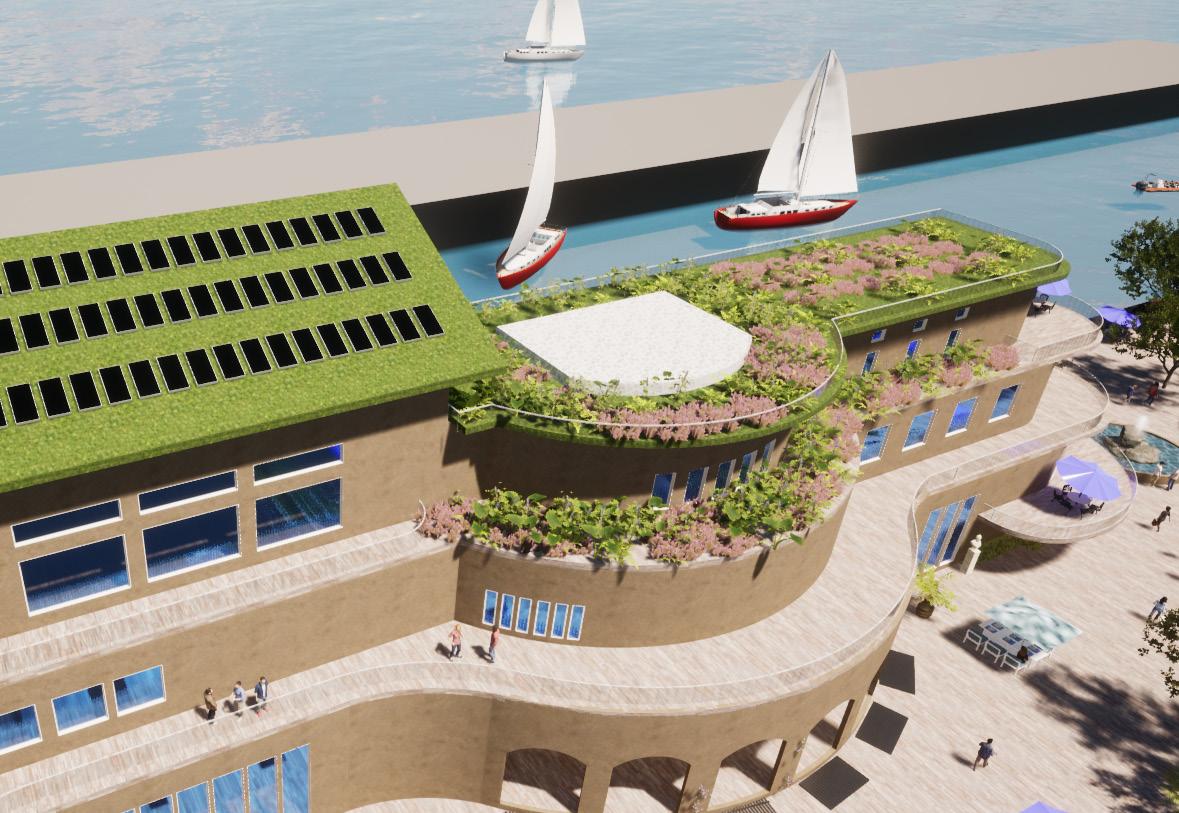
• No Voc Paint IAQ
• Entrance Grille IAQ
• Rainwater Harvesting
• Permeable Pavers
Francisco Wellness - Sustainable Design
- 14 - San
Exterior Paint
AFM Exterior Paint
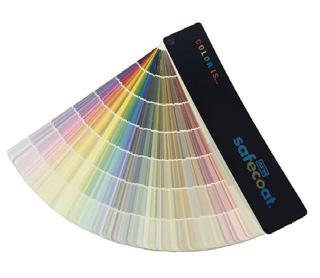
Sunshade, Candle
Low VOC
No Formaldehyde
Blister, Fade and Chalk Resistant
IAQ
Solar Panels
Sunpower Solar
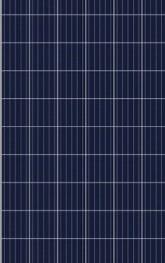
Maxeon 3 N-type IBC
Interdigitated contact IBC cells
Rainwater Harvest Aquascape Rainwater Harvesting System for Waterfalls
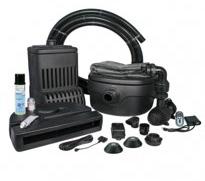
Sustainable Stormwater
Soothing Sights and Sounds IEQ
Silver-Level LEED® Certification Healthiest Companies in America
Roof Garden Plantings Mix of Native Plantings
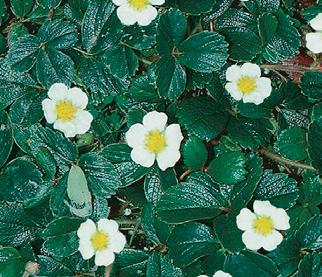
Entrance Grille
Amarco G-Series model
G-550R Foot Grille IAQ
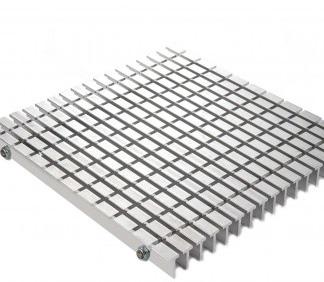
Zo-e-glazing Windows WeatherShield Double Panes Glass Resist Fading from UV Rays
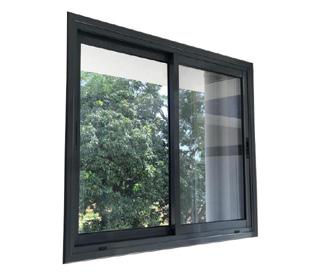
ENERGY STAR® rated LEED Certified Reclaimed Wood & Aluminum, Low VOC paint and sealant
Techo-Bloc Pavers
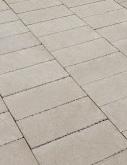
Roof Material for Green Roof
Ground Floor Exterior Pavers
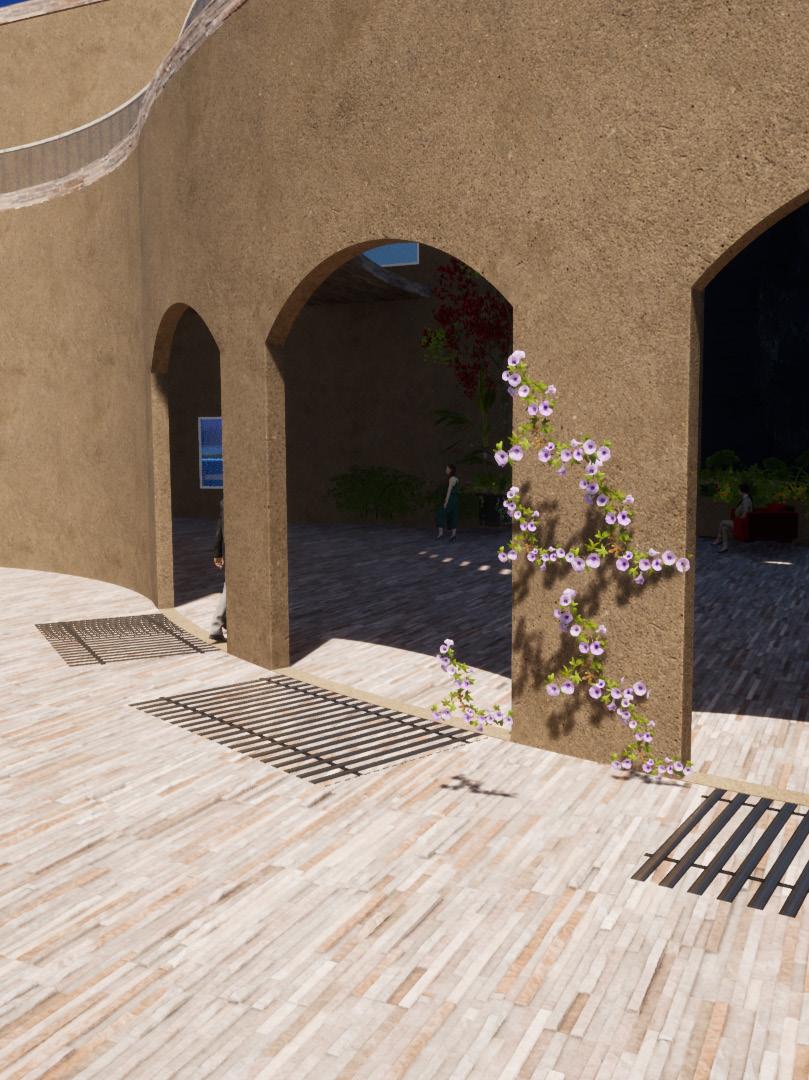
TECHO-BLOC
Reduction of Surface Runoff
Filters Pollutants from Stormwater
LEED v4 per Install Guidelines
Velux Solar Powered Skylights Energy Efficient Double Pane Argon Gas Low E3 Laminated Glass Integrated Rain Sensor Neat® Glass Coating
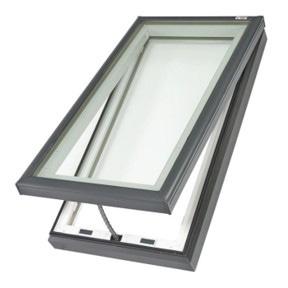
Materials selected are sustainable and IAQ for public health and wellness.
Note: Material selection done with teammates Ana Vatavi and Wen Wei
San Francisco Wellness - Sustainable Design - 15 -
Exterior Renderings
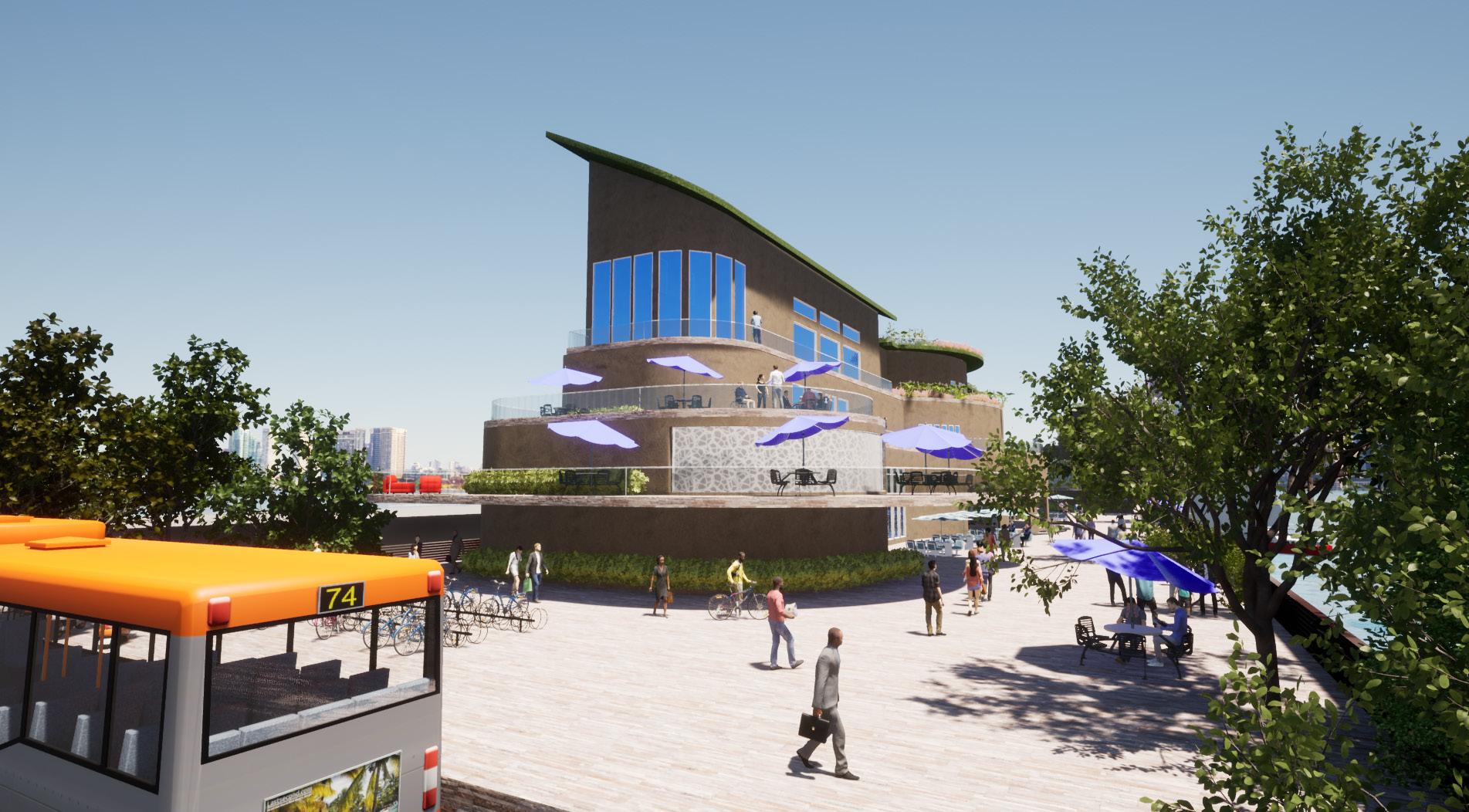
Renderings done in twinmotion
- San Francisco Wellness - Sustainable Design
- 16
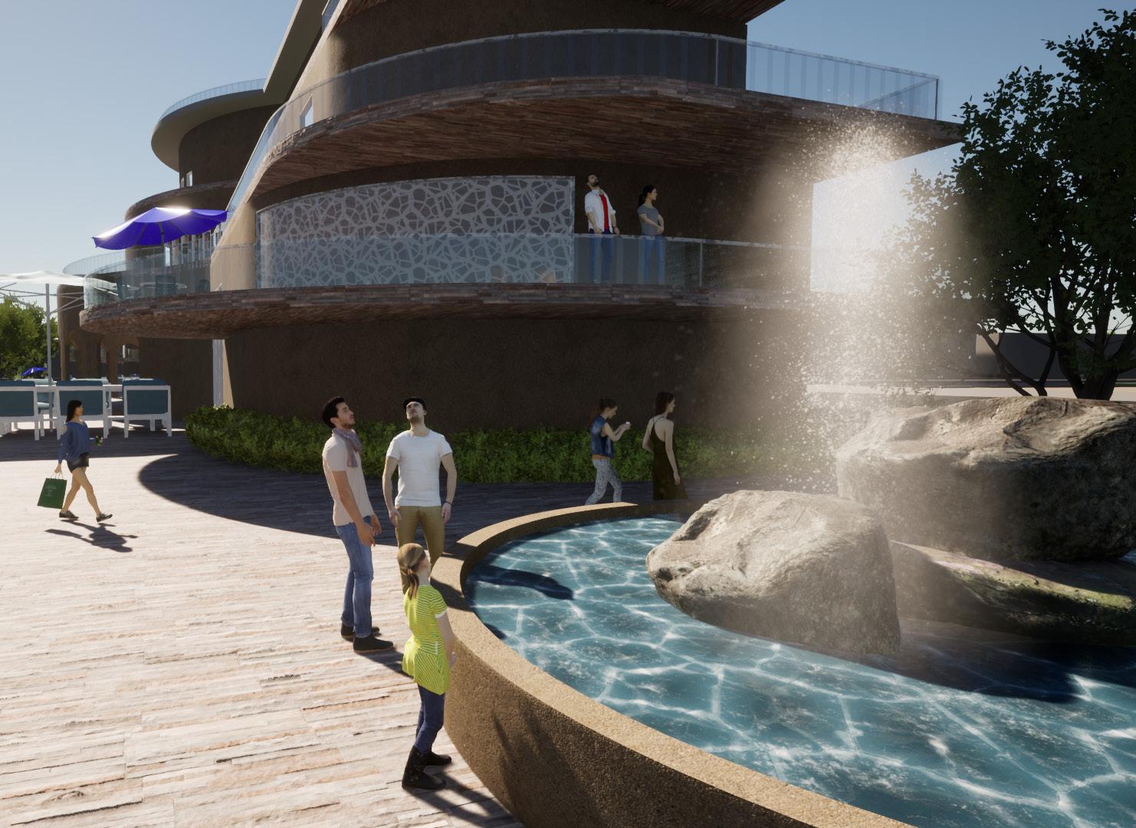
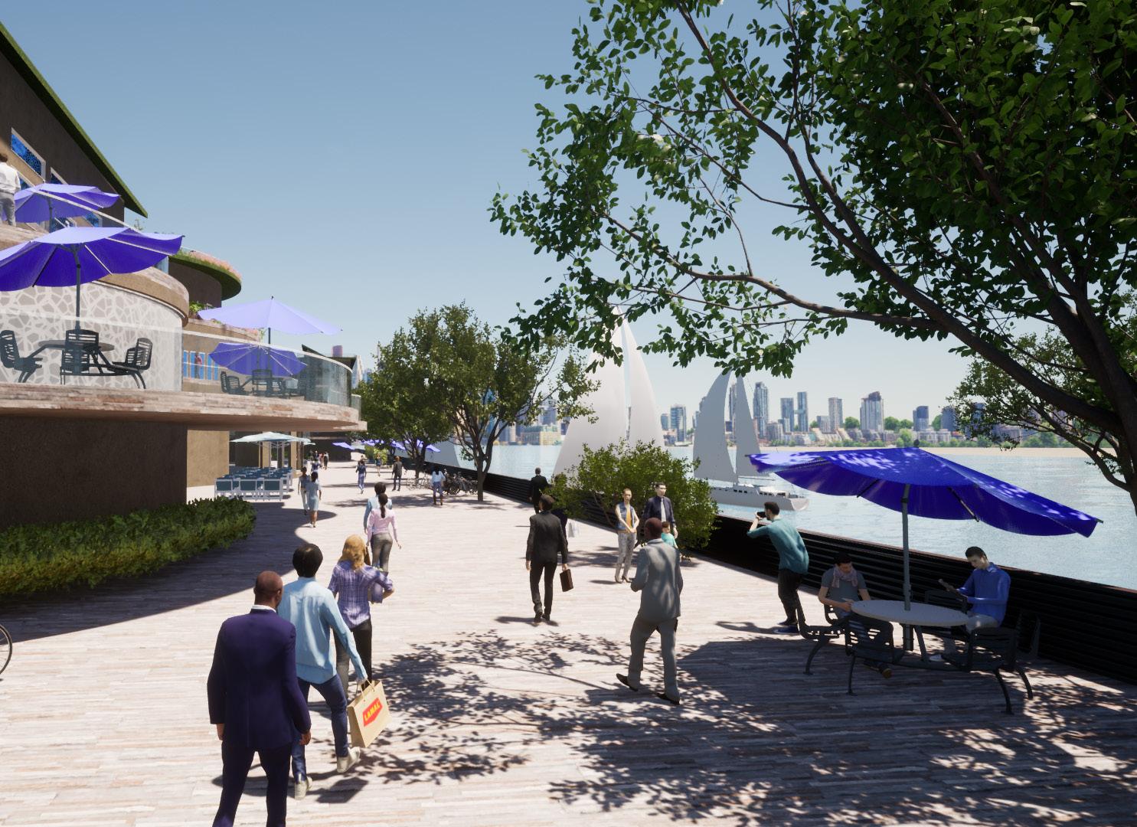
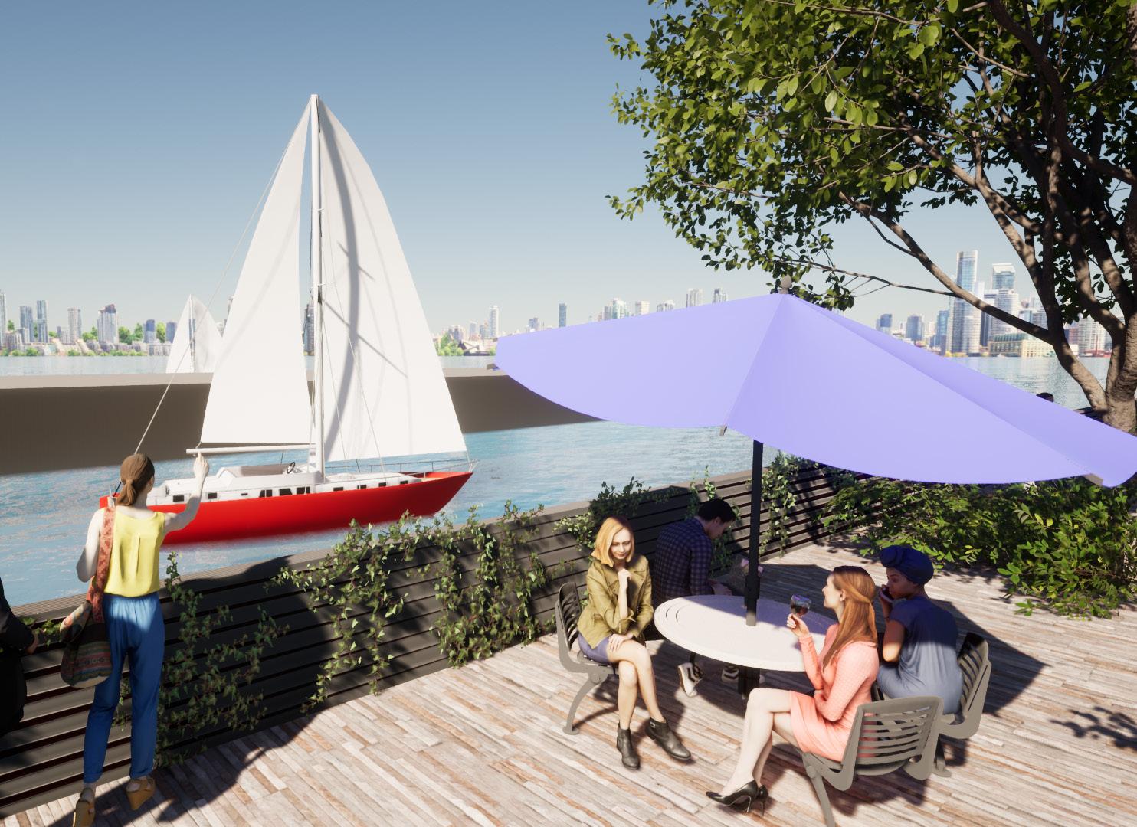
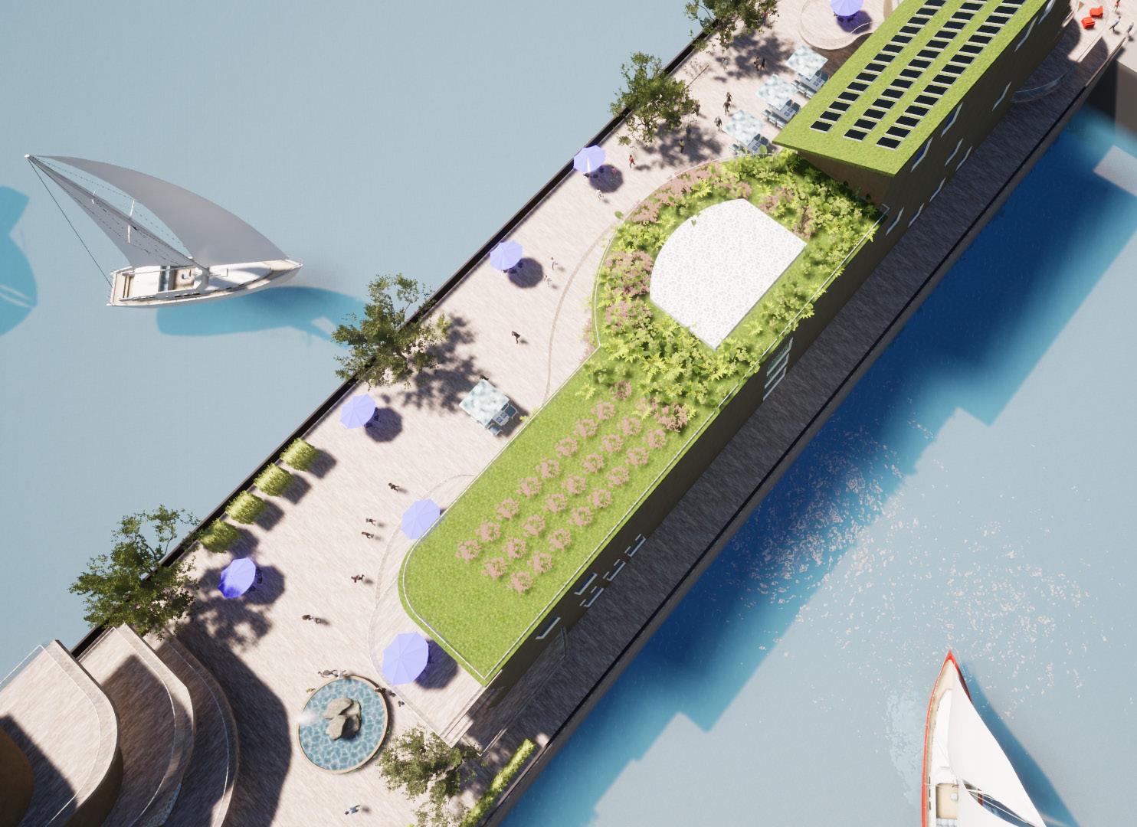
San Francisco Wellness - Sustainable Design - 17 -
Thank You! 707-888-0577 Mesnwel@aol.com Interior Designer Melody Fields



































