Melody Fields
Interior Designer
Designer Melody Fields
Phone 707-888-0577
Email Mesnwel@aol.com
Typeface Avance Pro, Museo Sans
Renderings Melody Fields
Copyrights 2023
All rights reserved. No part of this publication may be reproduced stroed in a retrial system or transmitted, in any form or by any means, without the wrtitten permission of Melody Fields
ABOUT ME
I graduated with honors in 1998 when I received my AA degree for Interior Design. Shortly before graduation I became an invaluable asset for Camille Fanucci of Interior Design Concepts. I quickly learned what a designer does, established contacts at SFDC, selected fabrics, furniture, and building materials. I met with clients professionally, created furniture plans, wrote proposals, purchase orders, and invoices with specialized interior design software.
In 2006 I began my own interior design business. I made true, long lasting connections with my clients, and their families. I continue to create exquisite designs leading a team of installers, fabricators, and contractors.
I have performed work in California, Arizona, and Seattle. I enjoy traveling for work and pleasure. Ideally, I would like to tackle projects throughout the United States and abroad.
I am affiliated with ASID, IIDA, and NEWH. I graduated with my Bachelors Degree in the Spring of 2023, and currently working towards the NCIDQ exam.
Design Project
National Geographic Comprehensive Design
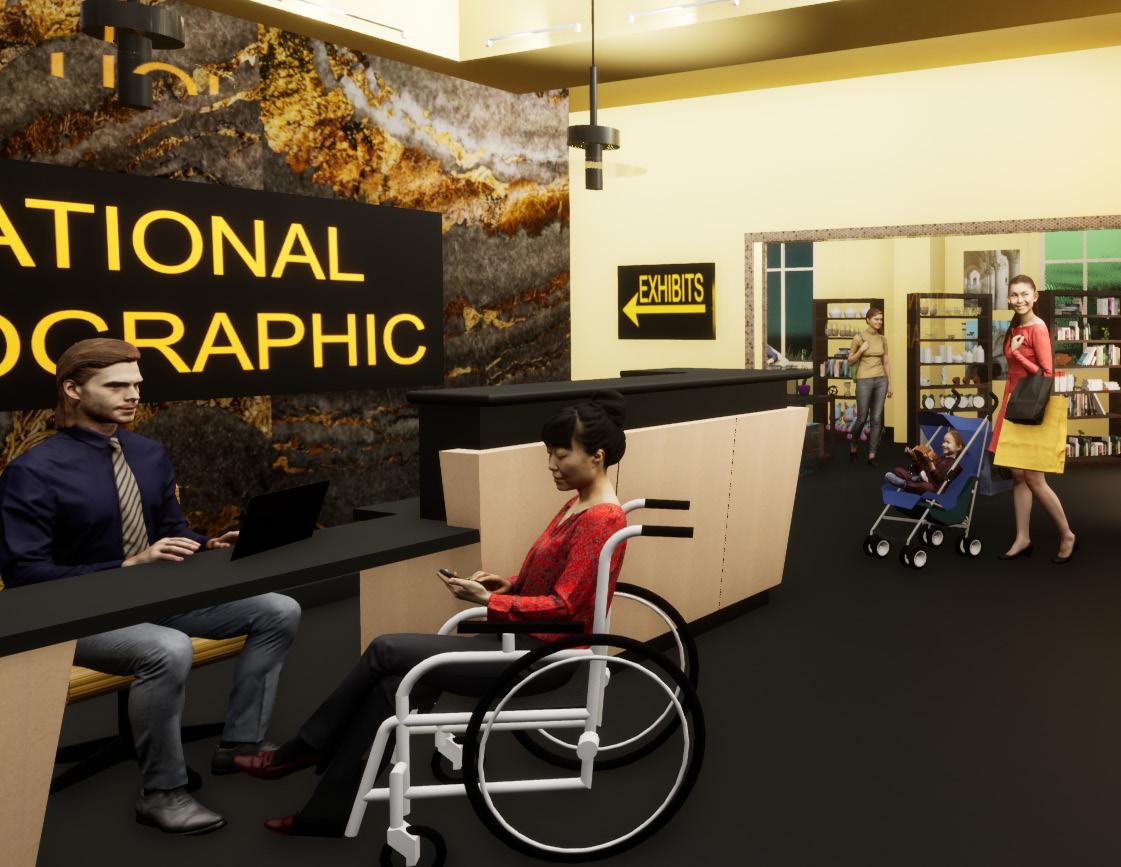
National Geographic
San Francisco, California
The Client
National Geographic Society was founded in 1888 by a group of scholars, explorers, and scientists to create an organization that would encourage geographic knowledge.
They have a long history of making contributions to exploration, science, and conservation. This includes assisting in the establishment of the National Park Service. The writers, photographers, and producers for National Geographic have fulfilled the founders’ vision to inspire geographic knowledge.
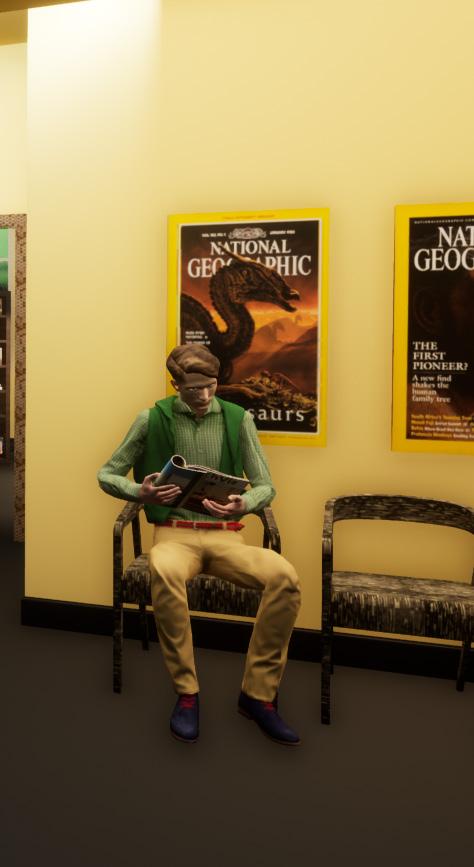
Project Overview
The National Geographic Society wishes to develop a two story mixed-use building that will house Retail Space, Public Exhibit Space and a Café on the first floor with their west coast headquaters on the second floor. They have chosed the Presidio in San Francisco.
The Presidio is a National Park that houses residential along with a group of diverse businesses, cafes, and museums on roughly 1500 acres of land and welcomes thousands of local, national and international visitors every year.
Client Goals
The National Geographic Society wishes to develop a mixed-use space with public areas on the first level and private spaces on the second level.
Level 1- Public Spaces
Lobby: 400 sq. ft.

• ADA compliant information desk
• Seating areas
Coat Closet
• Near Lobby
Retail Space: 900 sq. ft.
• Wheelchair & stroller accessibility
• Display shelving
Public Exhibit: 2800 sq. ft.
• Art showcase area
• Photography area
• Educational area
• Traveling exhibit area
Café: 500 sq. ft
• Small kitchen area
• Seating for 15
• Grab & Go options
Public Toilets per Occupancy Loads
Janitor Closet
Telecomm Room
Loading Dock:400 sq. ft.
Level 2- Private Spaces
Reception Area
Small meeting room for 6 people
Large conference room for 16 people
Copy/print room with supply closet
Break Room Kitchenette
Public Toilets per Occupancy Loads
Janitor Closet
Telecomm Room
Private Offices-



• Regional Manager
• Senior Editor
• Senior Web Editor
• Art Director
• Controller conference
• Marketing Director & Assistant
National Geographic West Coast Headquaters
• HR Manager- (HIPPA)
• Accountant (2)
• Membership Coordinator
• Graphic Designer (2)
• Editor (3)
• Office Manager
- 8 -
Program
Concept & Inspiration
Illuminate
The Concept is to create a space that is illuminated, utilizing the iconic yellow of the national geographic brand. An Interior Design that enhances the wild and illuminating National Geographic brand through brilliant golden colors and natural elements of wood, stone, minerals, and light to expose the company’s image and the new location for the West Coast Headquarters. Inspired by is inspired by the yellow hues found in nature, in the sky, and on the ground.
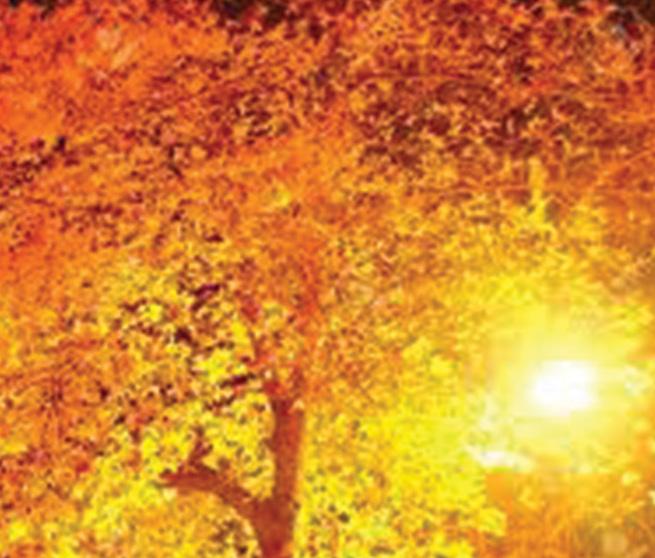
The Interiors are based on key elements tha illuminate our world; stone, wood, metal, & light.
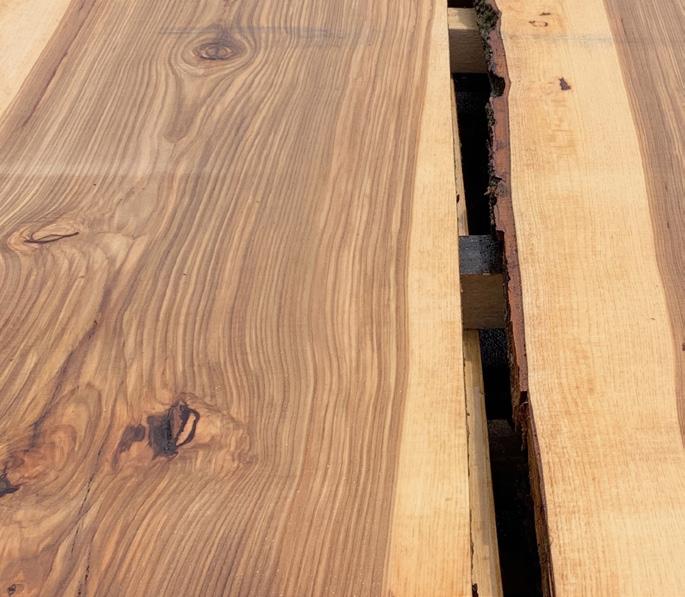
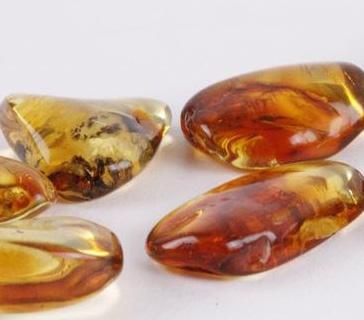

National Geographic West Coast Headquaters - 9 -
Level 1
The first level will house the public areas. The Main Entrance, Cafe, Retail Space, Exhibits, Restrooms, and a Loading Dock. Entrance to the building is located on the west side. There will be a clear circulation path using this layout.
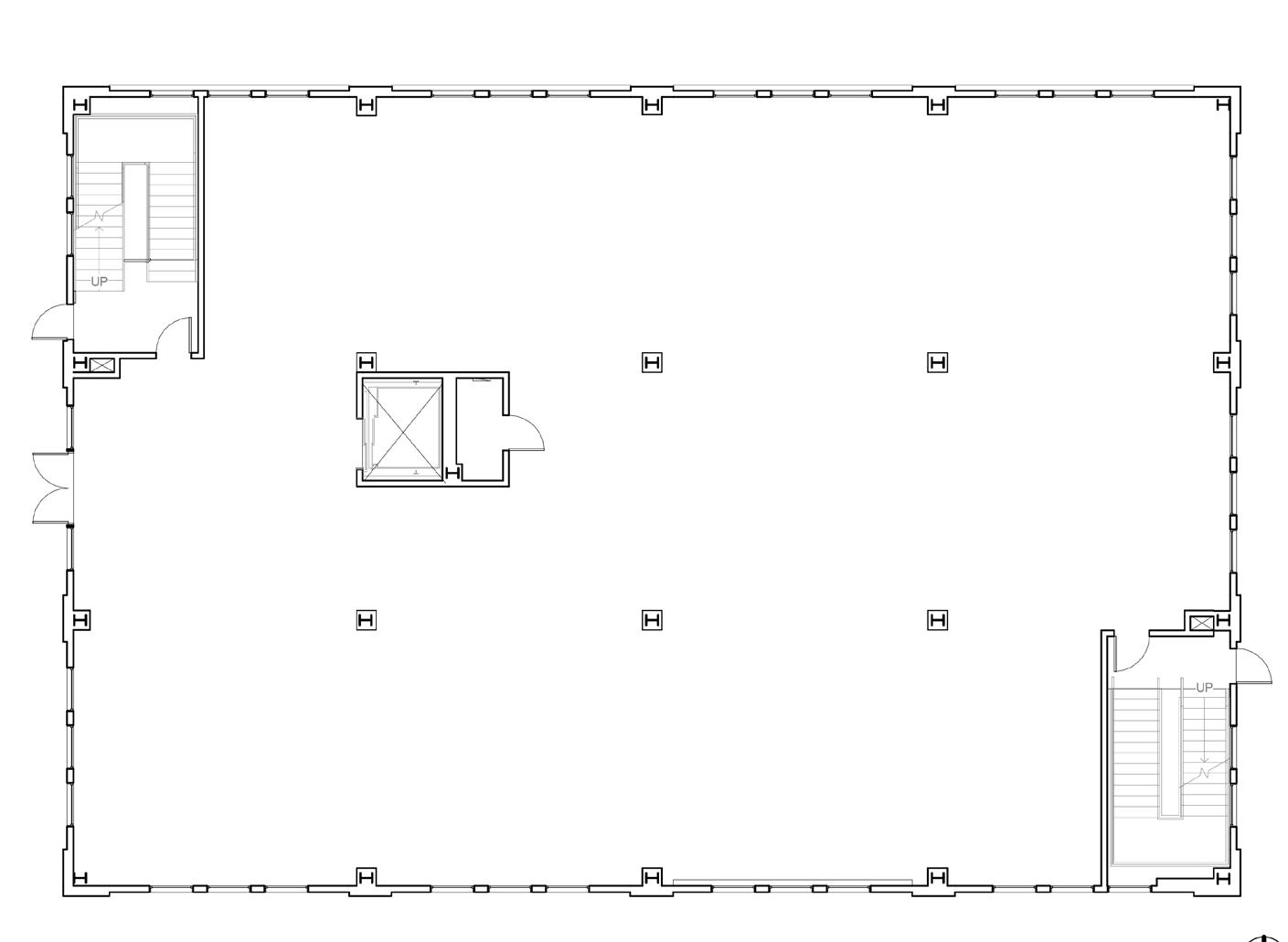
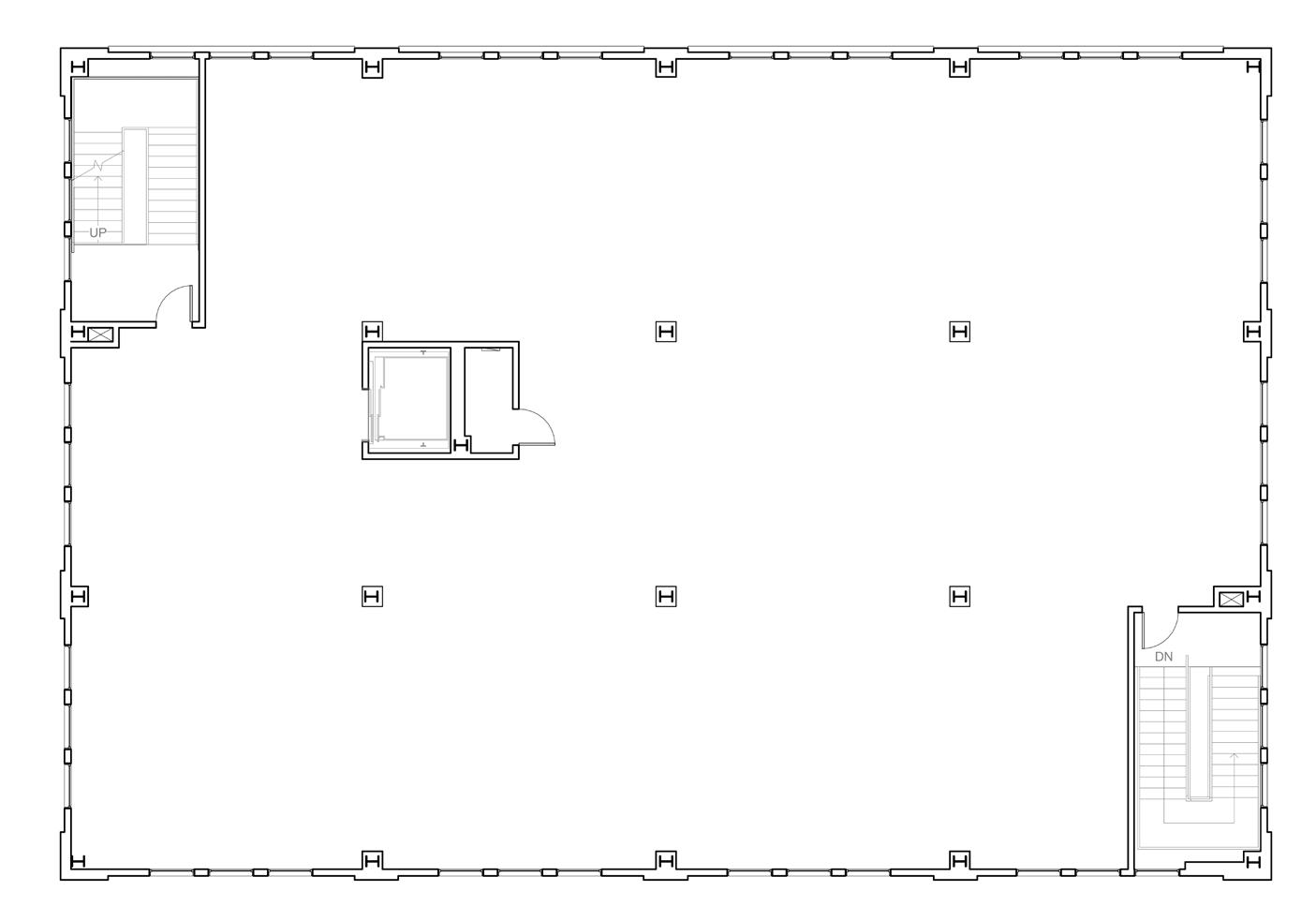
Level 2
The second level encompasses all the offices, a large reception area, a small meeting room and a large conference room, plus a kitchenette and copy room. All the offices will have nice views. Executive offices will have the best views.
- 10 - National Geographic West Coast Headquaters EXHIBIT EXHIBIT CAFE JANITOR RETAIL LOBBY RESTROOMS LOADING DOCK CLOSET RESTROOMS JANITOR KITCHENETTE COPY RM OFFICES EXECUTIVE OFFICES BETTER VIEWs GROUP WORKSTATIONS RECEPTION SMALL CONFERENCE RM LARGE CONFERENCE RM
Design Process
Ideation Sketching Incorporating the iconic yellow, the design will have organic lighting that flowis to the other side and down the wall. This lighting will create a focal point in the cafe which will be mimicked in the retail space. All doorways will be illuminated touching back to our concept.
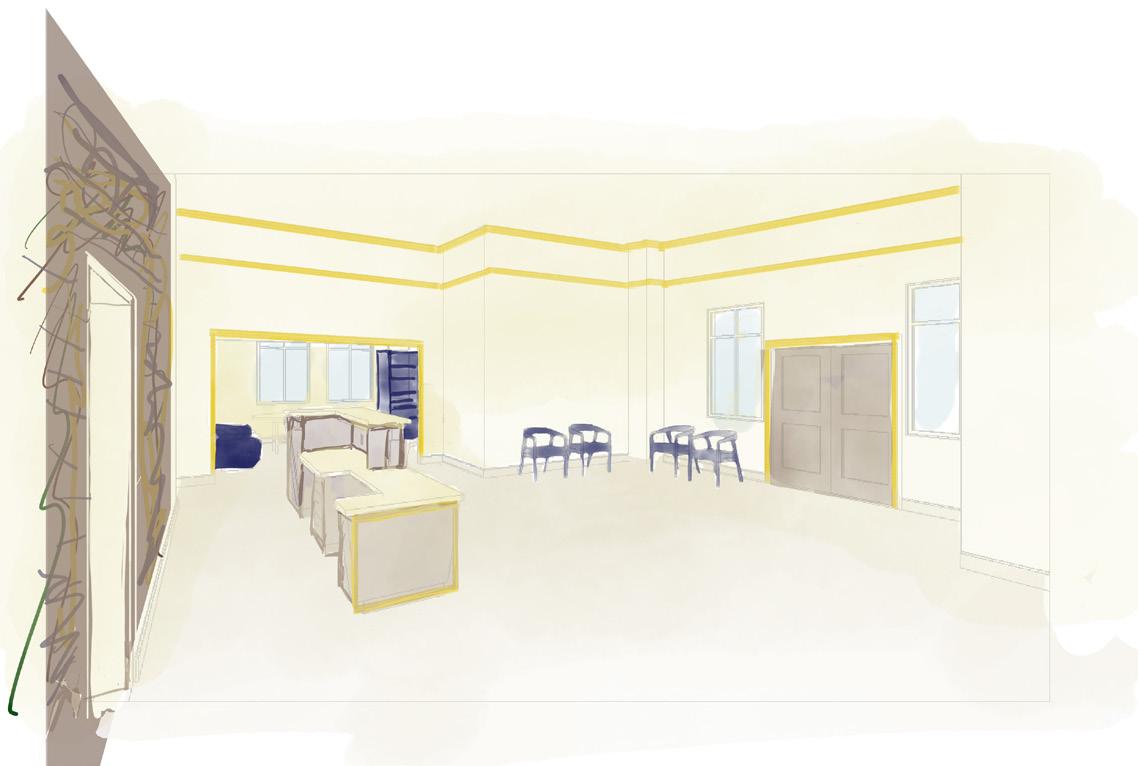
Computer Sketching to achieve a lobby that is accurate to scale and code compliant. At this point, we can add furniture, lighting, and accessories to understand the space planning details.
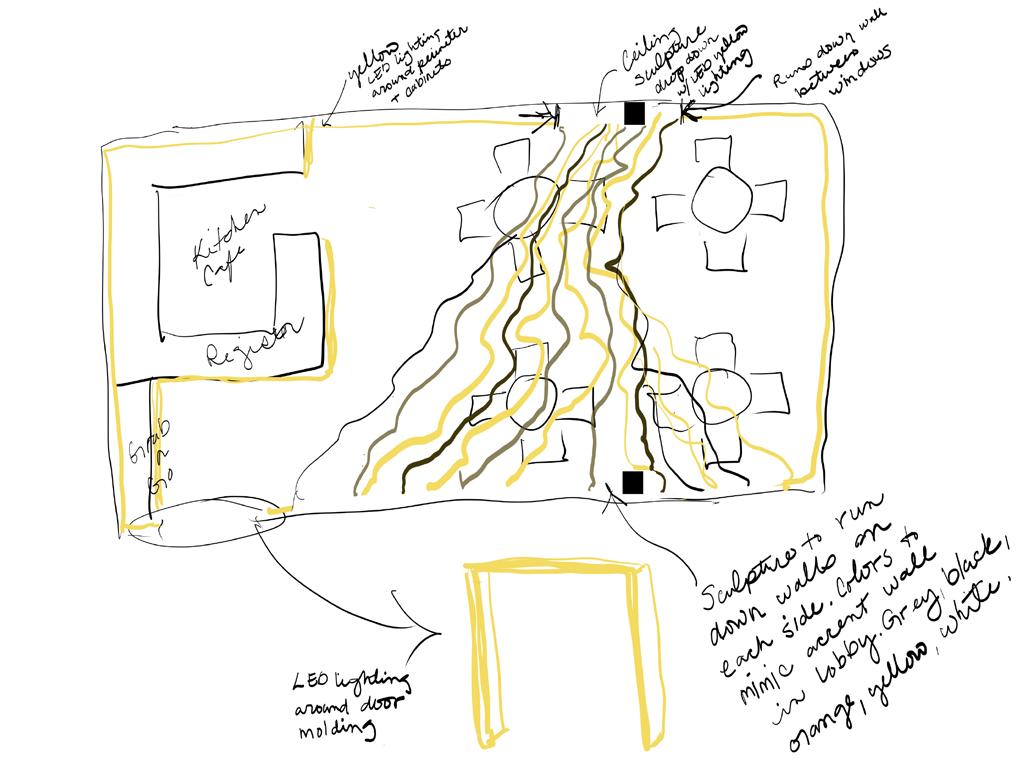
National Geographic West Coast Headquaters - 11 -

- 12 - National Geographic West Coast Headquaters UP UP F.E.C. F.E.C. F.E.C. U.C. Refr. STAIR B STAIR A ELEV 5'0" 5' - 0" 6'0" TELE/ DATA WOMENS JANITOR Walkways COAT CLOSET 5' - 0" MENS 3' - 7" A105 1 A110 1 21'2 1/2" 10' - 1" 10' - 1" 16'3 1/2" 5'0" 3' - 8" 5' - 11 1/2" A104 1 1' - 6" CAFE 15'3" 1' - 6" 5' - 11" A108 1 LOBBY 5'0" 5'0" 3'9" 5'0 1/2" RETAIL EXHIBIT LOADING DOCK 3' - 0" 3' - 0" 5'0" 2'10" 2'10" 3' - 2" 10' - 0" 39' - 3" 2'10 1/2" 21'3 1/2" 4' - 6 1/2" 1' - 6" 8'10 1/2" 11' - 2 1/2" 23'1" 38' - 1" 14'8" 5'0" 10' - 0" 23' - 6" 6' - 0" 23' - 8" 6' - 4" 3' - 2" 8'11 1/2" EXHIBIT 1/8" = 1'-0" 1st Floor Plan Level 1 Floorplan Not to Scale


National Geographic West Coast Headquaters - 13DN UP U.C. Refr. U.C. Refr. F.E.C. F.E.C. STAIR B STAIR A ELEV 5'10" JANITOR COPY ROOM ART DIRECTOR MARKETING ASST MENS SMALL MEETING RM REGIONAL MANAGER CONTROLLER SENIOR WEB DESIGNER LARGE CONFERENCE RM MARKETING DIRECTOR OFFICE MANAGER ACCOUNTANTS HUMAN RESOURCES WOMANS KITCHENETTE TELE/ DATA SENIOR EDITOR 8' - 8" OPEN CONCEPT EDITORS GRAPHIC DESIGNERS RECEPTION MEMBERSHIP DIRECTOR Walkways 3' - 0" 11' - 6 1/2" 5' - 3" 4'5" 4'4" 23' - 8 1/2" 14' - 2 1/2" 13' - 8" 13' - 8 1/2" 12' - 6" 10' - 6" 14' - 2" 18' - 7 1/2" 15' - 7 1/2" 5'0" 5'0" 5'0" 5'0" 2'11" 5'0" 6' - 0" 6' - 0" 2'11" 3' - 0" 21'5" 5'0" 5'7" 6' - 6 1/2" 10'1" 8' - 1" 8' - 1" 21'3" 1/8" = 1'-0" 2nd Floor Plan Level 2 Floorplan Not to Scale

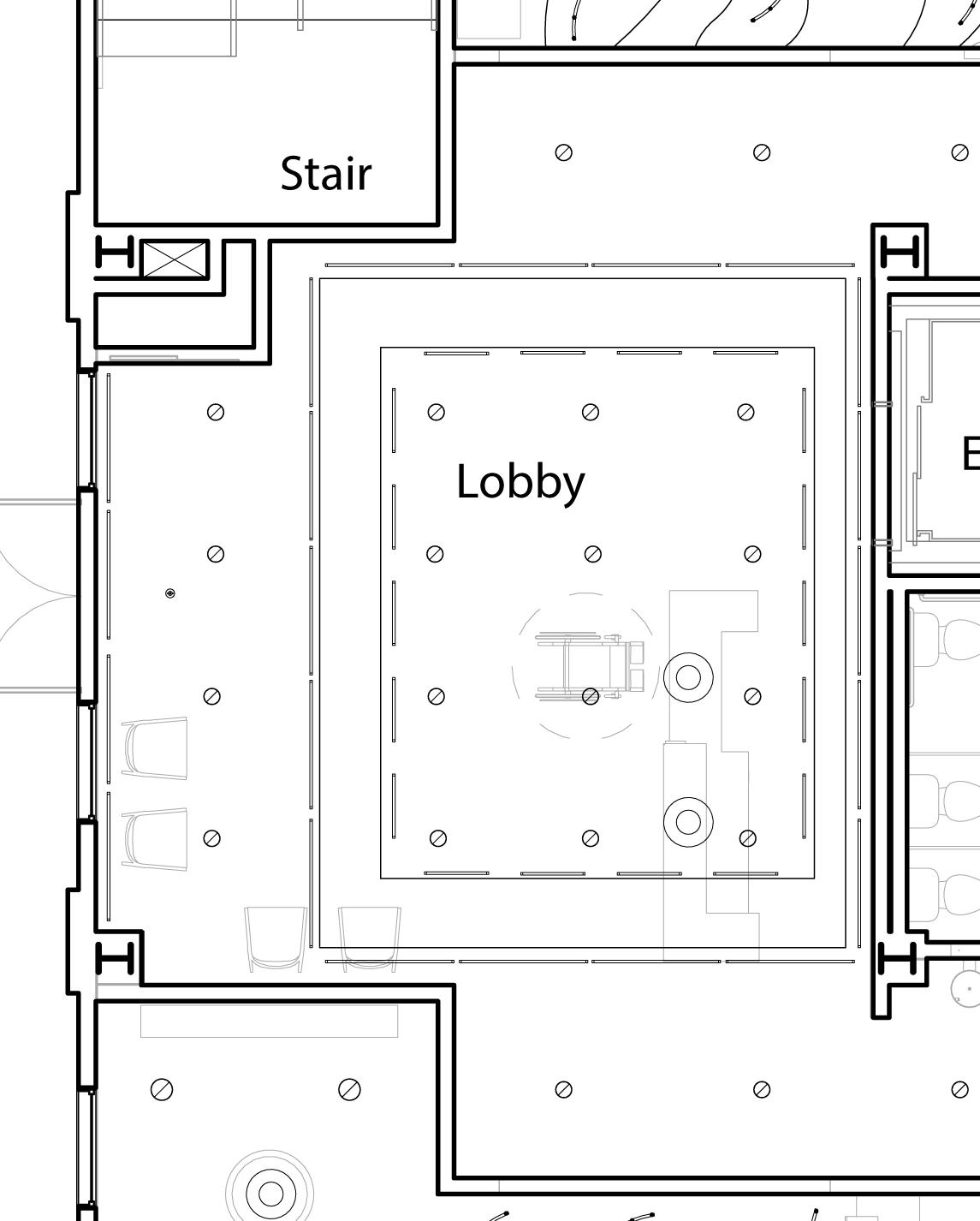

- 14 - National Geographic West Coast Headquaters UP Coat Closet A110 1 10' - 1" 1' - 6" 1' - 6" 10' - 1" Lobby 5'0" 5'0" 23'5" 3'9" 5'0 1/2" 11' - 2 1/2" 11'5 1/2" 2' - 9" Scale Project number Date Drawn by Checked by M. Fields Ideas 12/16/2022 12:12:18 AM A109 Lobby 0100 No. Description Date 3/16" 1'-0" 1 1st Floor Plan - Lobby Nat Geo Headquaters 34 Graham St. San Francisco, CA 94129 12/15/2022 3/16" 1'-0" Stair
Level 1 Lobby Floorplan Not to Scale Universal
wheelchair accessibility Level 1 Lobby Lighting Plan Not to Scale Lobby
A
Design for
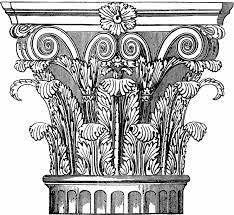
National Geographic West Coast Headquaters - 15Level 1 Lobby Reception Elevation East Not to Scale 1st Floor 2'6" 2'4" 4'0" 6" 1'7" 2'0" 6'9 1/2" 11'0" 24' - 8" 5' - 9 1/2" 2' - 4" 5' - 10" 5' - 3" 5 1/2" Scale Project number Date Drawn by Checked by M. Fields Design Ideas A110 Lobby 0100 No. Description Date 1/2" 1'-0" 1 Lobby South Wall Nat Geo Headquaters 34 Graham St. San Francisco, CA 94129 12/15/2022 1/2"
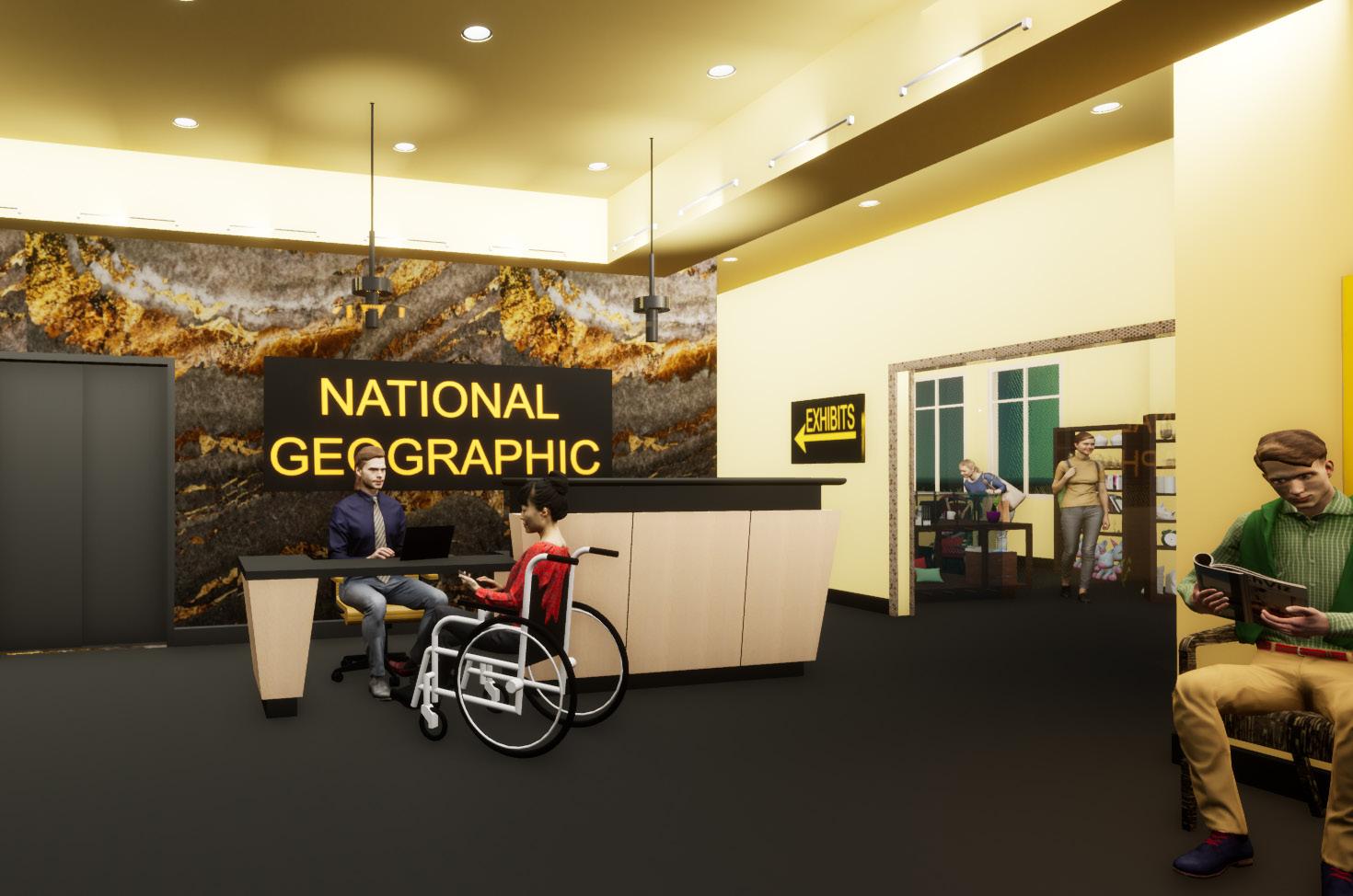
- 16-
HOF Senior Living Retirement Facility
Lobby Material Selection
Renderings done in Twinmotion to help visualize the final design. Materials resourced have durability and sustainable properties fitting for commercial use.
Marmoleum flooring will remain for years with high traffic. Paints selected are zero VOC for the best indoor air quality fitting for a WELL building environment. Custom lobby desk is designed for wheelchair accessibility with durable material. Made with local wood, by local carpenters.
Custom Lobby Reception
Wood: Black Walnut
Forest Stewardship Council
Size: 60”W x 38”D x 31”H
Kiln-dried European Beech
ANSI/BIFMA Furniture Emissions
Lobby Chair
Style: Chap Global Furniture
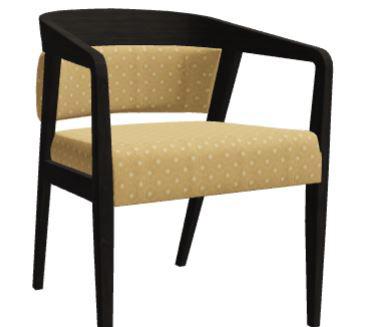
Size: 30 3/4“H x 27 3/4“W x 24“D
Seat Height: 18”
Kiln-dried European Beech
ANSI/BIFMA Furniture Emissions
Flooring
Marmoleum
Color: Dark Whisp
Stain resistant
Greenguard certified LEED
WELL Building Standard IAQ
Custom Lobby Reception Wood
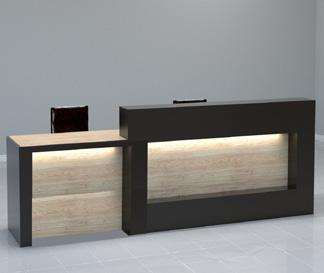
Wood: Black Walnut
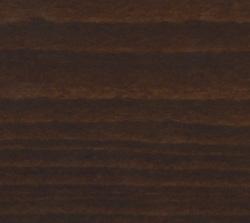
Forest Stewardship Council
Kiln-dried European Beech
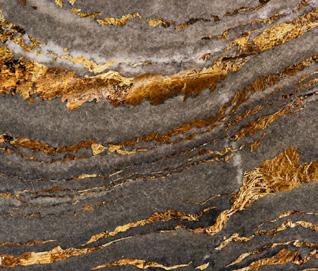
ANSI/BIFMA Furniture Emissions
Lobby Chair Fabric
Imprint 1-currie IM73
Finish: Semi-aniline
Abrasion: ASTM D7255
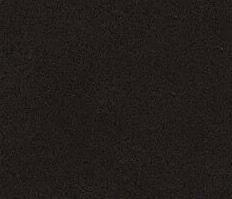
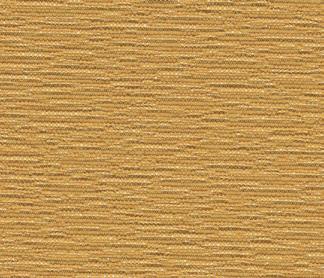
ANSI/BIFMA e3-2014e
ANSI/BIFMA Furniture Emissions
Imprint 1-currie IM73
Clare Zero VOC paint
Color: Yellow Cream
Stain resistant
Greenguard certified LEED
WELL Building Standard IAQ
Stone Wall
Stone: Granite
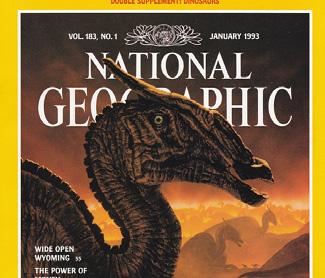
Colorway: Magma Black & Gold
Thickness: 1/4”
Polished
Marble Unlimited, Inc
Signage
Prints from Magazine
Finish: High-Gloss
Signage
Prints from Magazine
Finish: High-Gloss
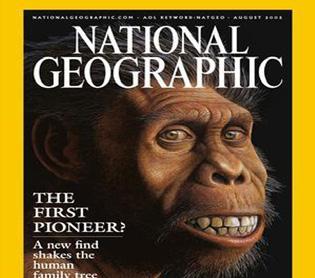
National Geographic West Coast Headquaters - 17 -
Welcoming and inviting for adults and small children from around the world. Lots of toys, exploration treasures, and gifts to send home to family and friends of their journey to National Geographic in San Francisco, California

- 18 - National Geographic West Coast Headquaters D D D Retail Space 21'2 1/2" 39' - 5 1/2" 10' - 7 1/2" 10' - 1" 15'3" 1' - 6" 6' - 0 1/2" 4' - 3" 3'1 1/2" 3' - 0" 9'0" 6' - 0" 6'0" 1' - 6" 5' - 11" 3'-01/2" 3'-01/2" 3'-21/2" 3'-0" 3'-0" Scale Project number Date Drawn by Checked by M. Fields Design Ideas 12/15/2022 9:48:55 PM A107 Retail 0100 No. Description Date 1/4" 1'-0" 1 1st Floor Plan -Retail 1/4" 1'-0" 12/15/2022 Nat Geo Headquaters 34 Graham St. San Francisco, CA 94129 Retail Level 1 Lobby Floorplan SCALE: 1/4” = 1’-0”
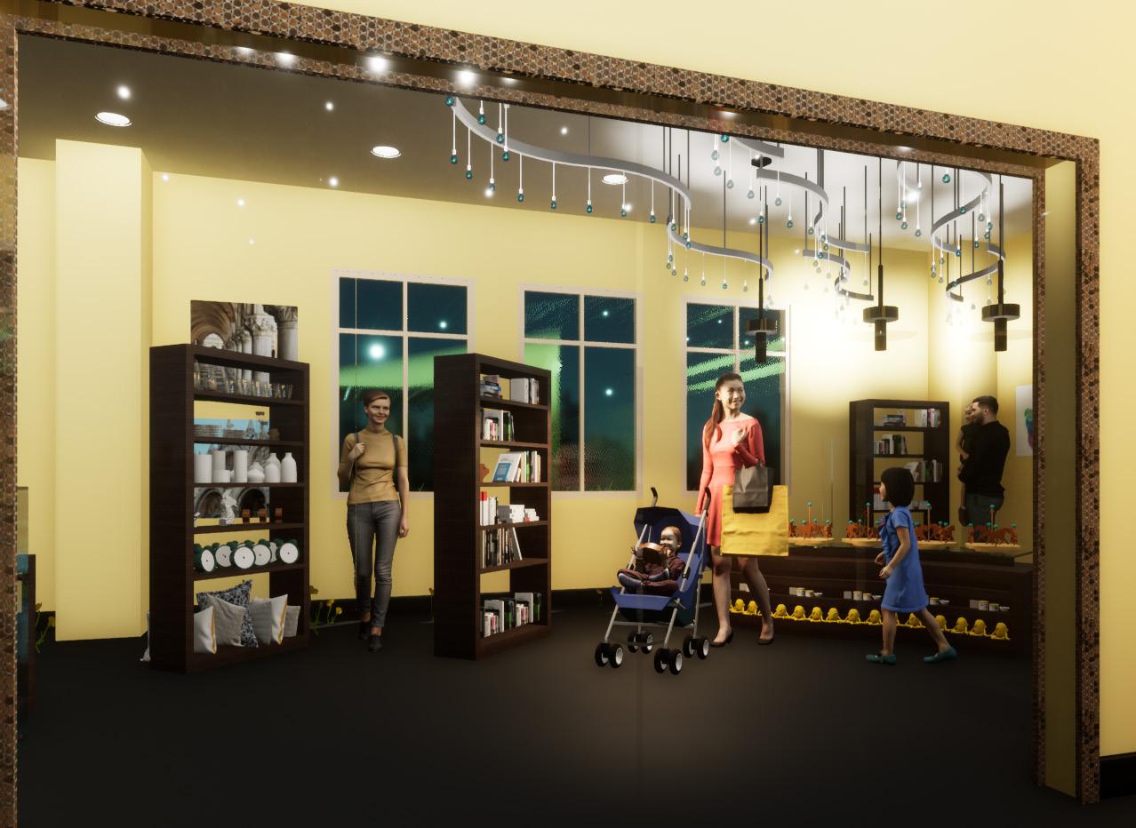
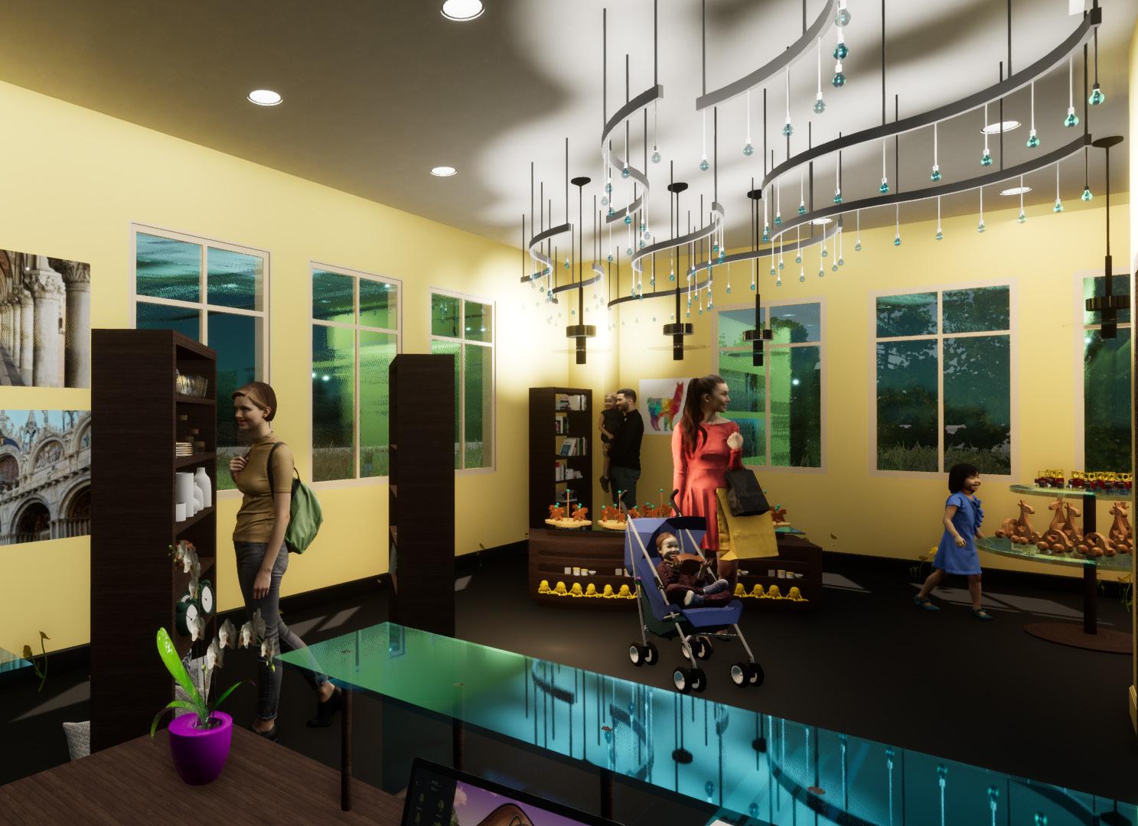
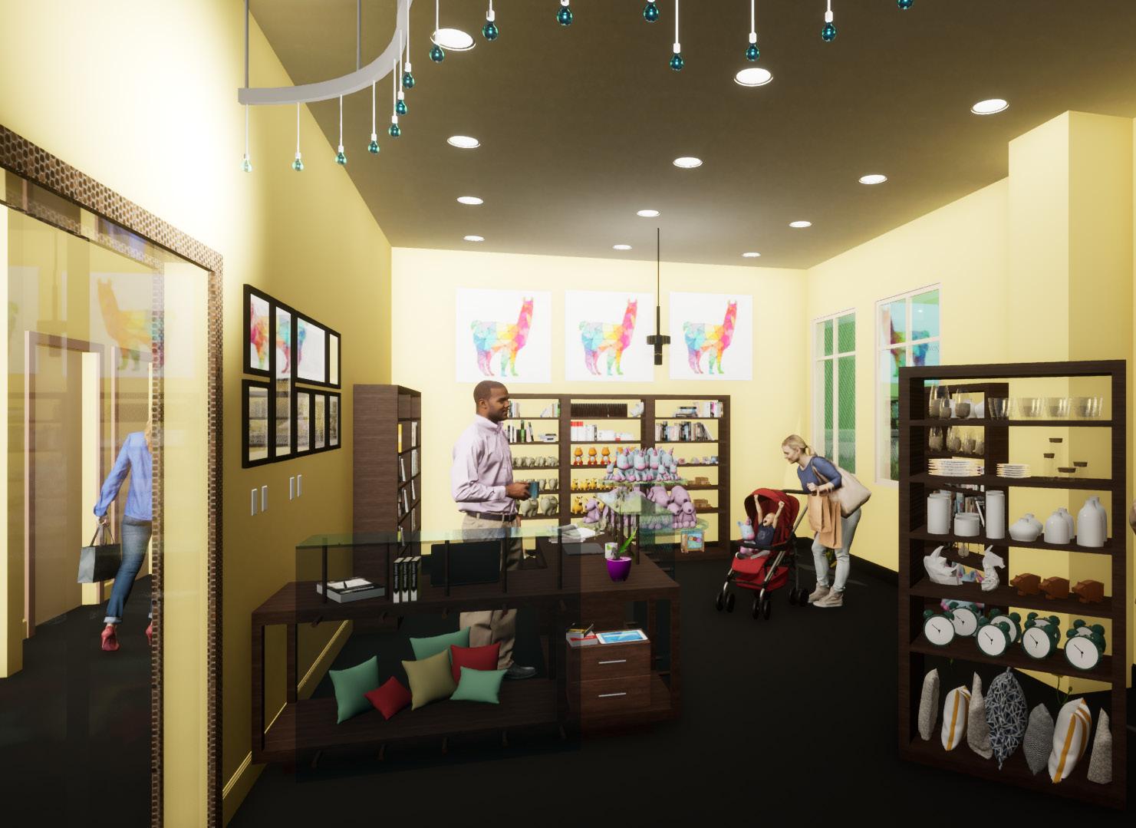
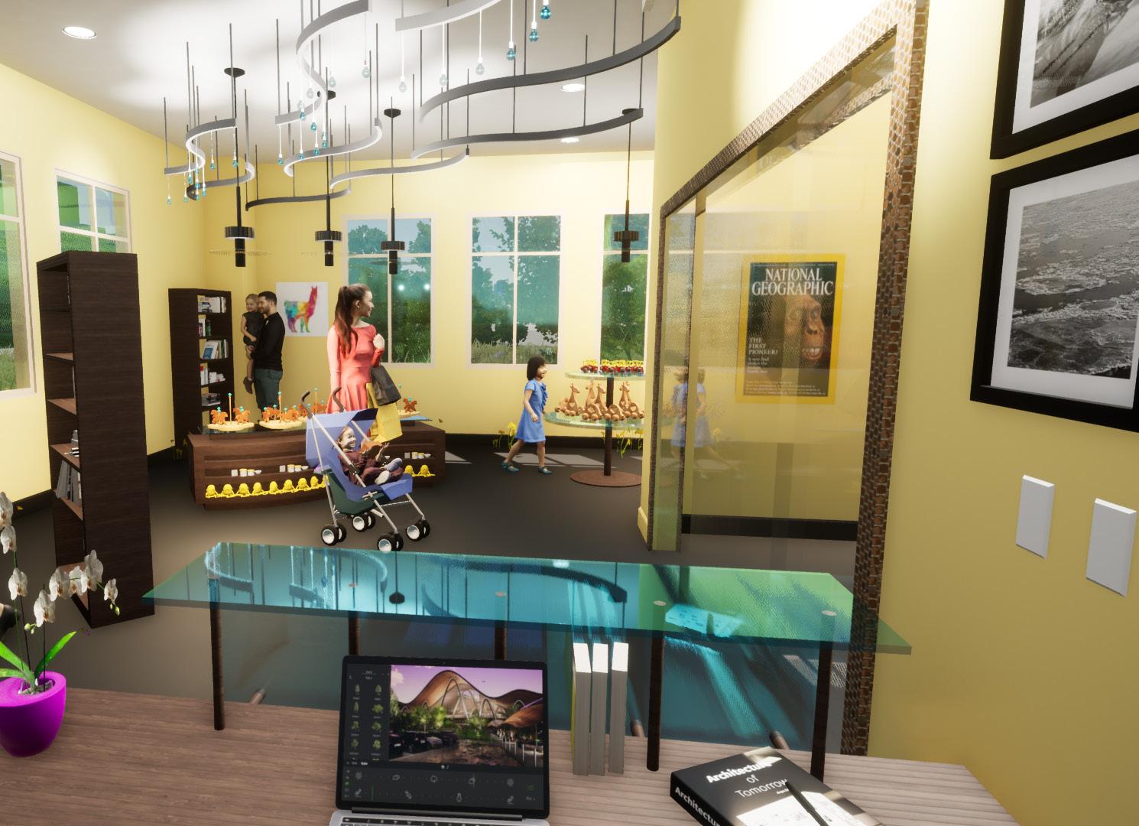
National Geographic West Coast Headquaters - 19 -
National Geographic West Coast Headquaters
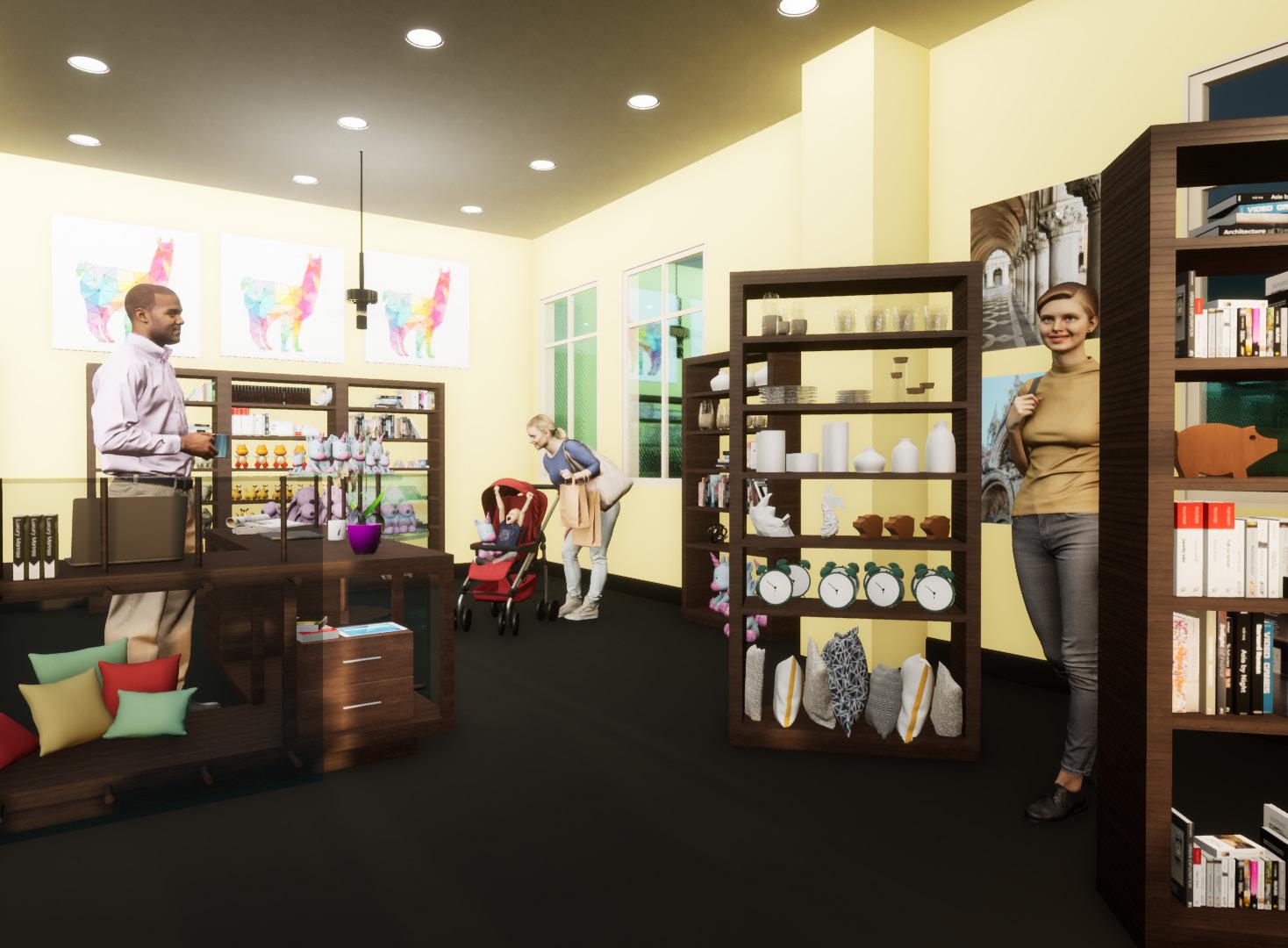
- 20 -
Retail Material Selection
Materials selected to tell an international story feeding off the National Geographic brand. Good shelving solutions to showcase the array of retail items.
International Penny Door Trim
Copper Mix
Recycled Material
Tells a story
Clare Zero VOC paint
Color: Taupe, Eggshell
Stain resistant
Greenguard certified
LEED
WELL Building Standard IAQ
Aqua Frosted Glass
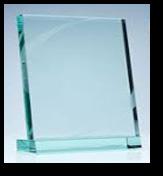
Style: Chap Global Furniture
Checkout Fascia on Two Sides”
Curved Top Inlay
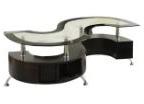
Retail Display Cabinet by Substrat
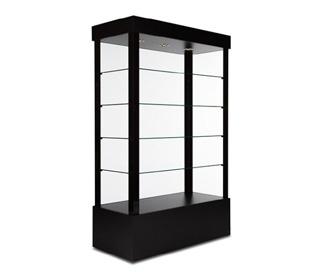
Finish: Black Walnut
Dimensions: 35”L x 12”D x 72”H
Shelving Units
Wood: Black Walnut

Forest Stewardship Council
Kiln-dried European Beech
ANSI/BIFMA Furniture Emissions
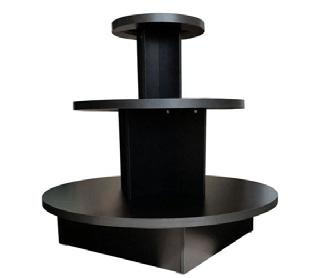
Retail 3 Tier Diplay by Substrat
Finish: Black Walnut
Dimensions: 36”Dia x 48”H
Flooring
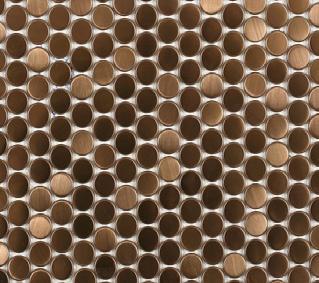
Marmoleum

Color: Dark Whisp
Stain resistant
Greenguard certified
LEED
WELL Building Standard IAQ
Display Curved Cabinet
Birch Wood
Finish: Ebony
Frosted Glass top
Stainless Steel Legs/post
Dimensions: 70”L x 40”W x 33”H
National Geographic West Coast Headquaters - 21 -
Thank You! 707-888-0577 Mesnwel@aol.com Interior Designer Melody Fields




































