KNOCKOMIE BRAES FORRES


With great open spaces, Knockomie Braes is a wonderful place to call home. In this beautiful development you can choose from 2, 3 & 4 bedroom homes to suit every lifestyle.



With great open spaces, Knockomie Braes is a wonderful place to call home. In this beautiful development you can choose from 2, 3 & 4 bedroom homes to suit every lifestyle.

Set on the South side of Forres, surrounded by beautiful woodlands, Knockomie Braes is perfect for those who want to enjoy countryside living, while remaining within easy reach of the town centre.
Our fourth phase at Knockomie Braes offers a selection of 2 bedroom cottage apartments and 3 and 4 bedroom family homes. All private homes come complete with integrated kitchen appliances, turfed gardens (communal gardens for apartments), fitted wardrobes in most bedrooms and choice of paint colour for each room.
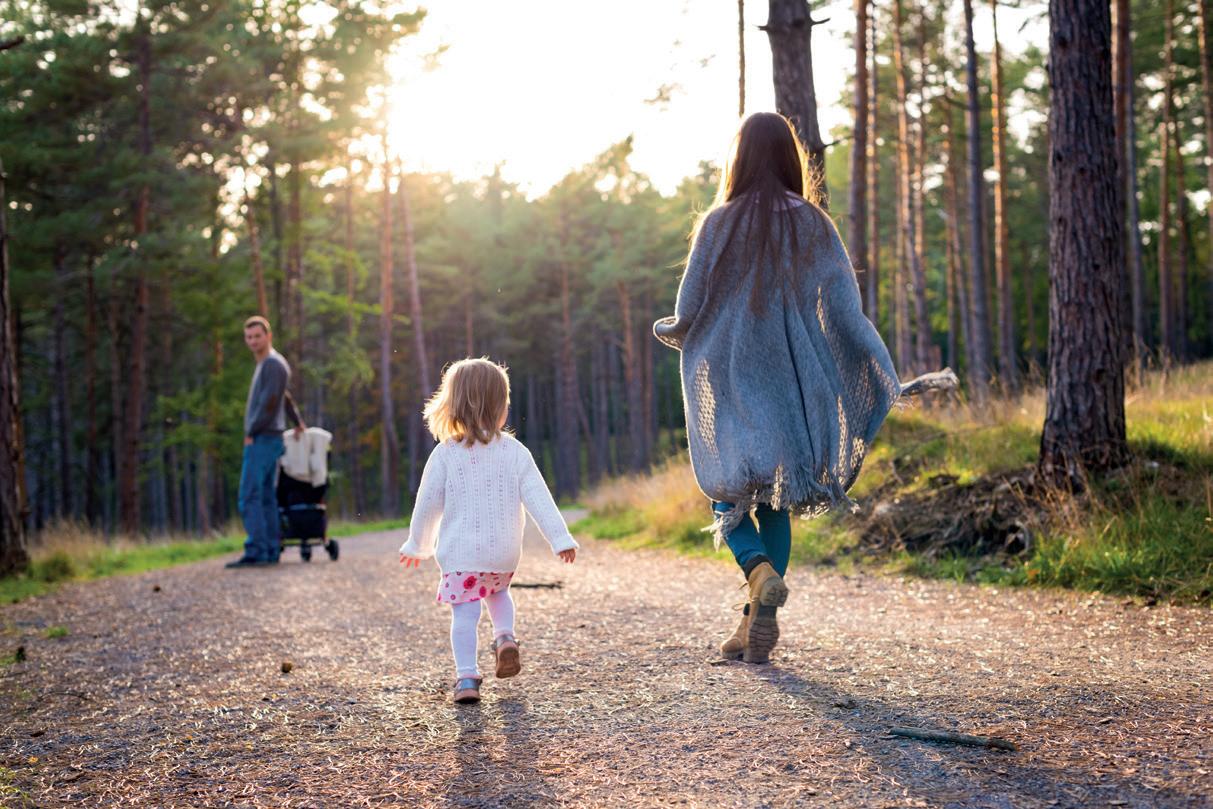

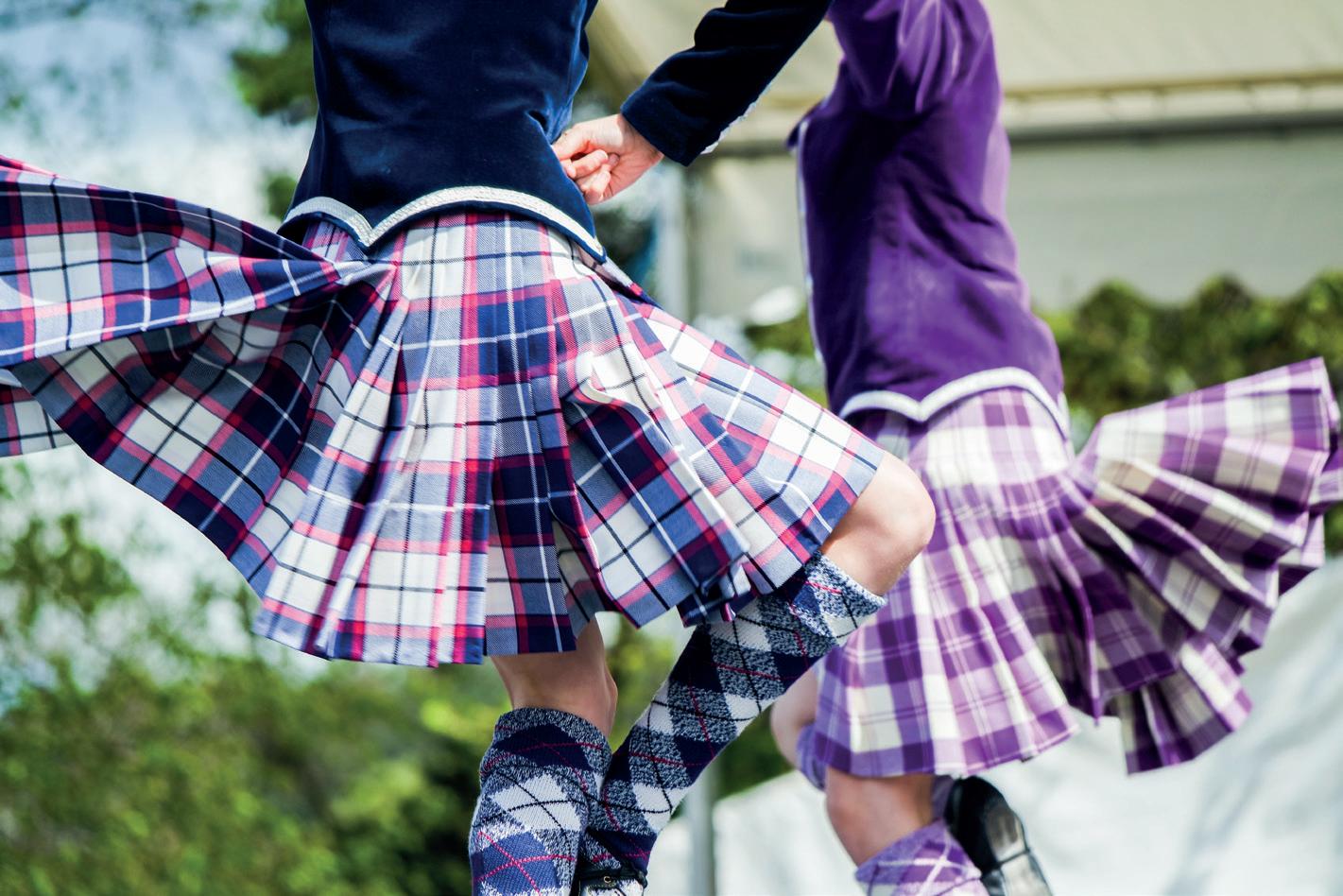

With award-winning floral gardens, beautiful parks and a classic castle, it’s easy to see why Forres is known as the prettiest town in Moray.
Situated on the Moray coast, Forres is ideally placed on the A96 and is around 27 miles from Inverness and 13 miles from Elgin, and has good railway connections. Around the area, there are four primary schools and a high school.
The town has a vibrant community and hosts a number of cultural and sporting events including the annual Forres Highland Games.

There’s a great selection of shops, restaurants and a variety of leisure and outdoor activities with a golf course, swimming pool, parks and woodlands to wander through. Findhorn Bay is only a 10 minute drive away and has a beautiful white sandy beach that stretches seven miles to Burghead.
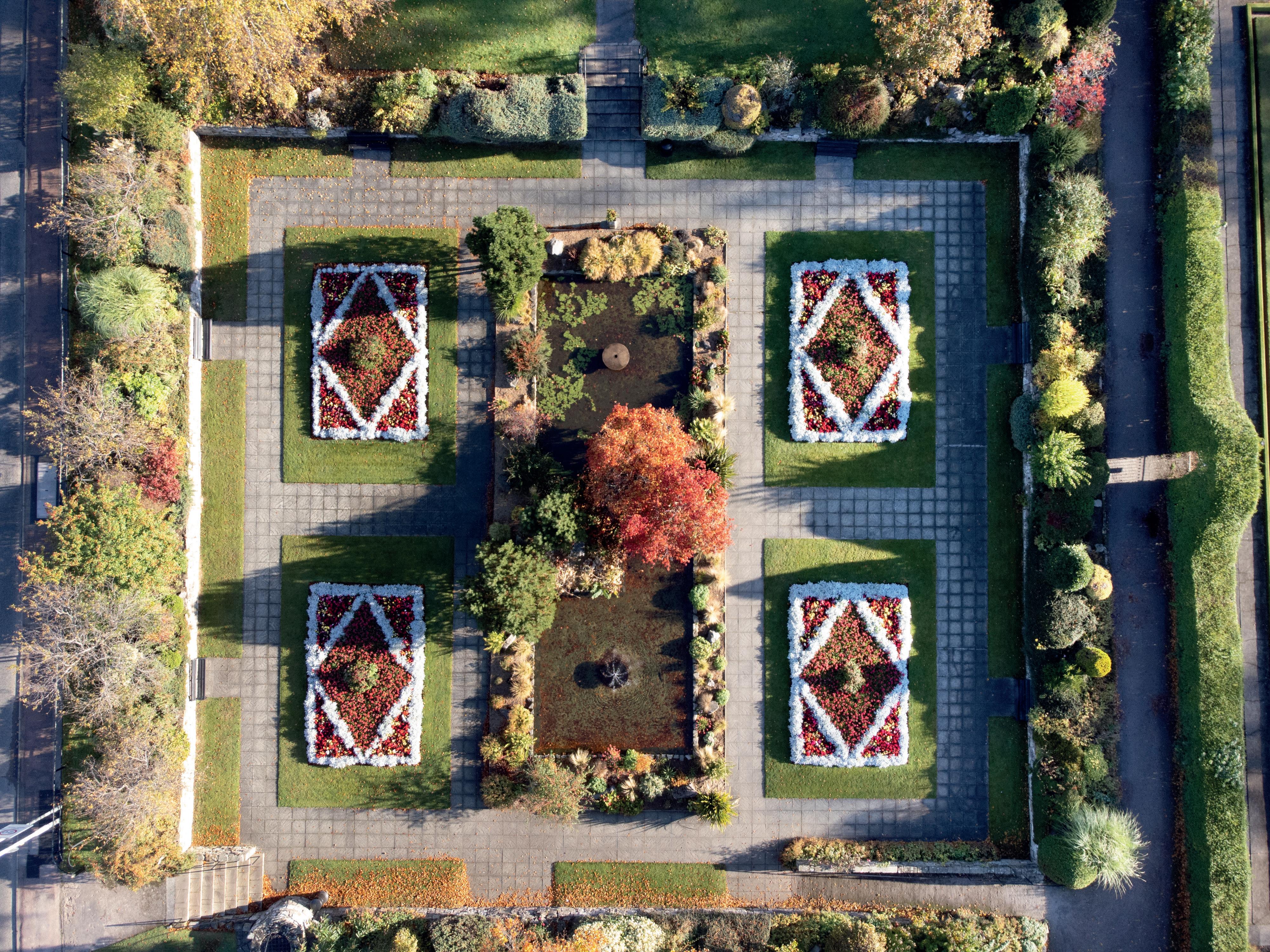
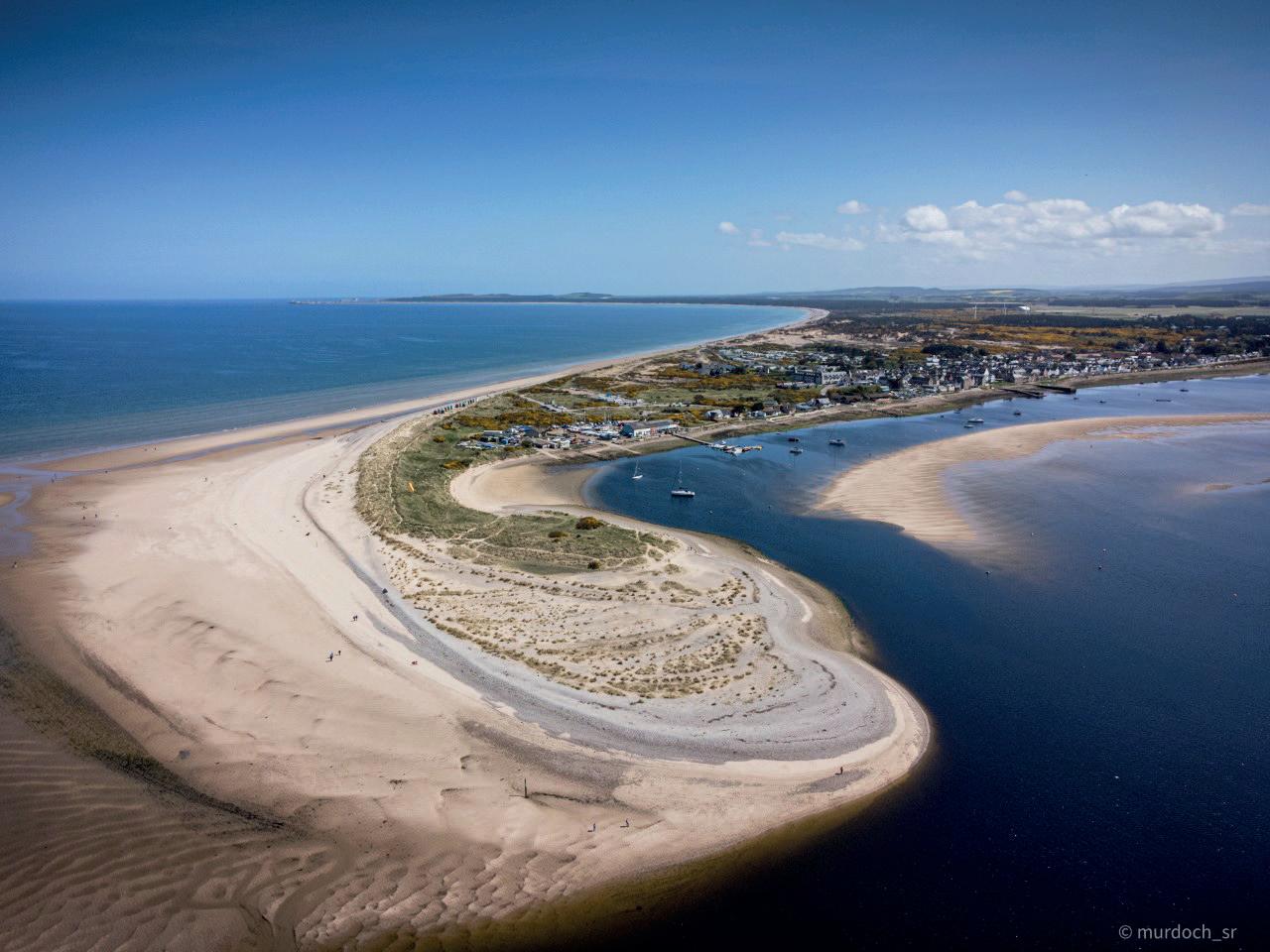

WHAT’S NEARBY
NELSON’S TOWER 1.8 MILES
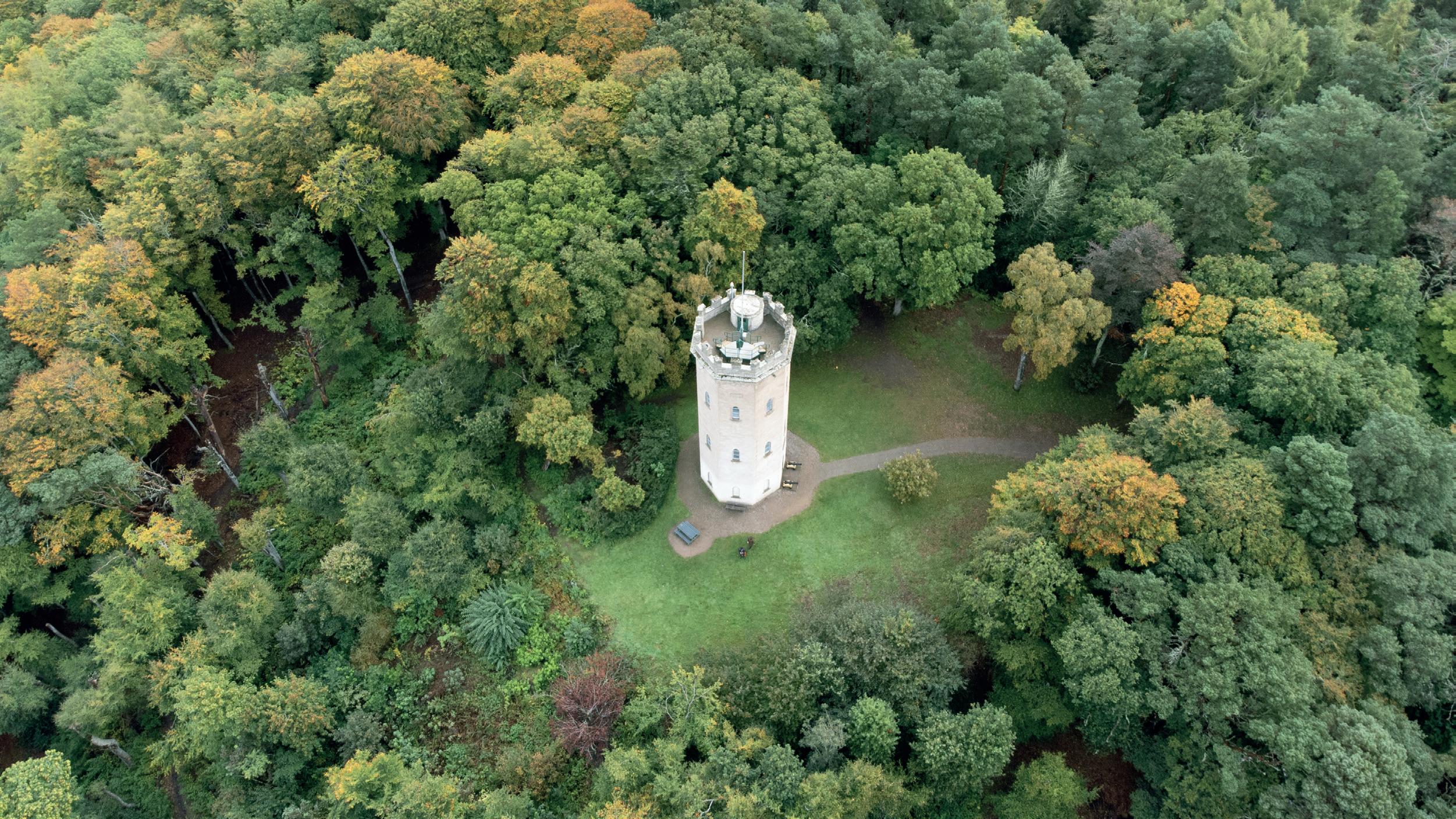
GRANT PARK 1.6 MILES
TRAIN STATION 1.4 MILES
FORRES GOLF CLUB 2 MILES
FINDHORN BEACH 6.7 MILES
INVERNESS AIRPORT 20 MILES
With a great selection of 2 bedroom apartments and 3 & 4 bedroom homes, Knockomie Braes is perfect for every lifestyle.
The Auldearn 2 bedroom
The Ardmore 3 bedroom
The Cupar 3 bedroom
The Cullen 3 bedroom
The Nairn 3 bedroom
The Arden 4 bedroom
The Braemar 4 bedroom
The Crail 4 bedroom
The Dunning 4 bedroom
The Culbin 4 bedroom
The Moray / Dunbar 2 bedroom
The Dallachy 3 bedroom
The Croy 3 bedroom
The Lauder 3 bedroom
The Roslin 4 bedroom
The Balerno 4 bedroom
The Cramond 4 bedroom
The Kintore 4 bedroom
The Kincraig 4 / 5 bedroom
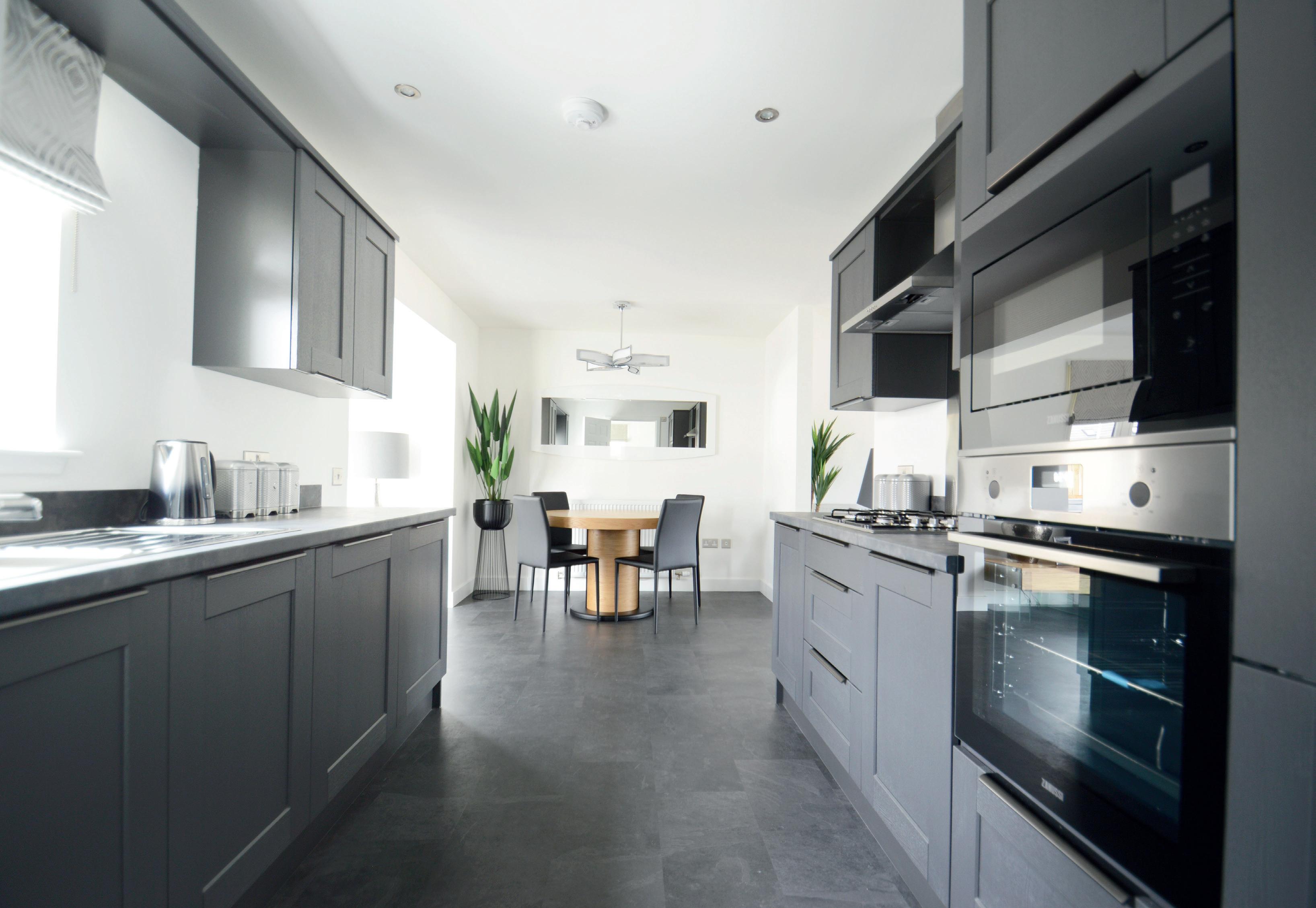
This stylish home has been designed with modern family living in mind.
The welcoming hallway leads to a spacious lounge, open plan kitchen and dining area, which run from the front to the back of the home. The open-plan layout and french doors leading from the dining area to the garden, gives this home a comfortable and spacious feel. The kitchen comes with fitted integrated appliances as standard and there is a utility room too, giving plenty of space to keep everything organised. A WC, garage and storage cupboard complete the ground floor.
Upstairs, there are three bedrooms. Bedroom one has an en-suite and built-in wardrobe. Bedrooms two and three also include built-in wardrobes and plenty of space. The tiled family bathroom has a shower over the bath and comes with a heated towel rail and large wall mirror. Extra storage space can be found on the upstairs landing.
Book an appointment for our show home online or by contacting our Sales
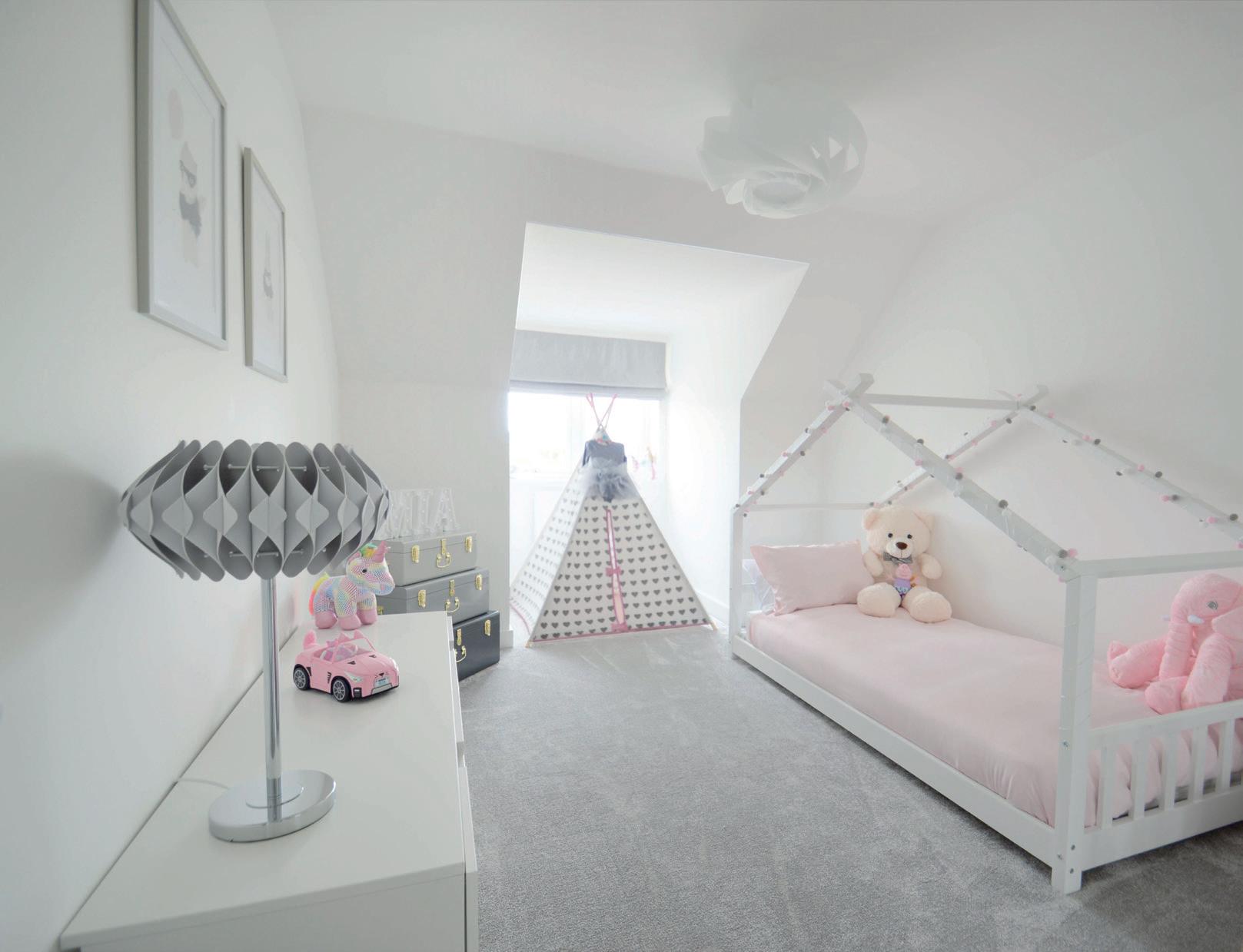

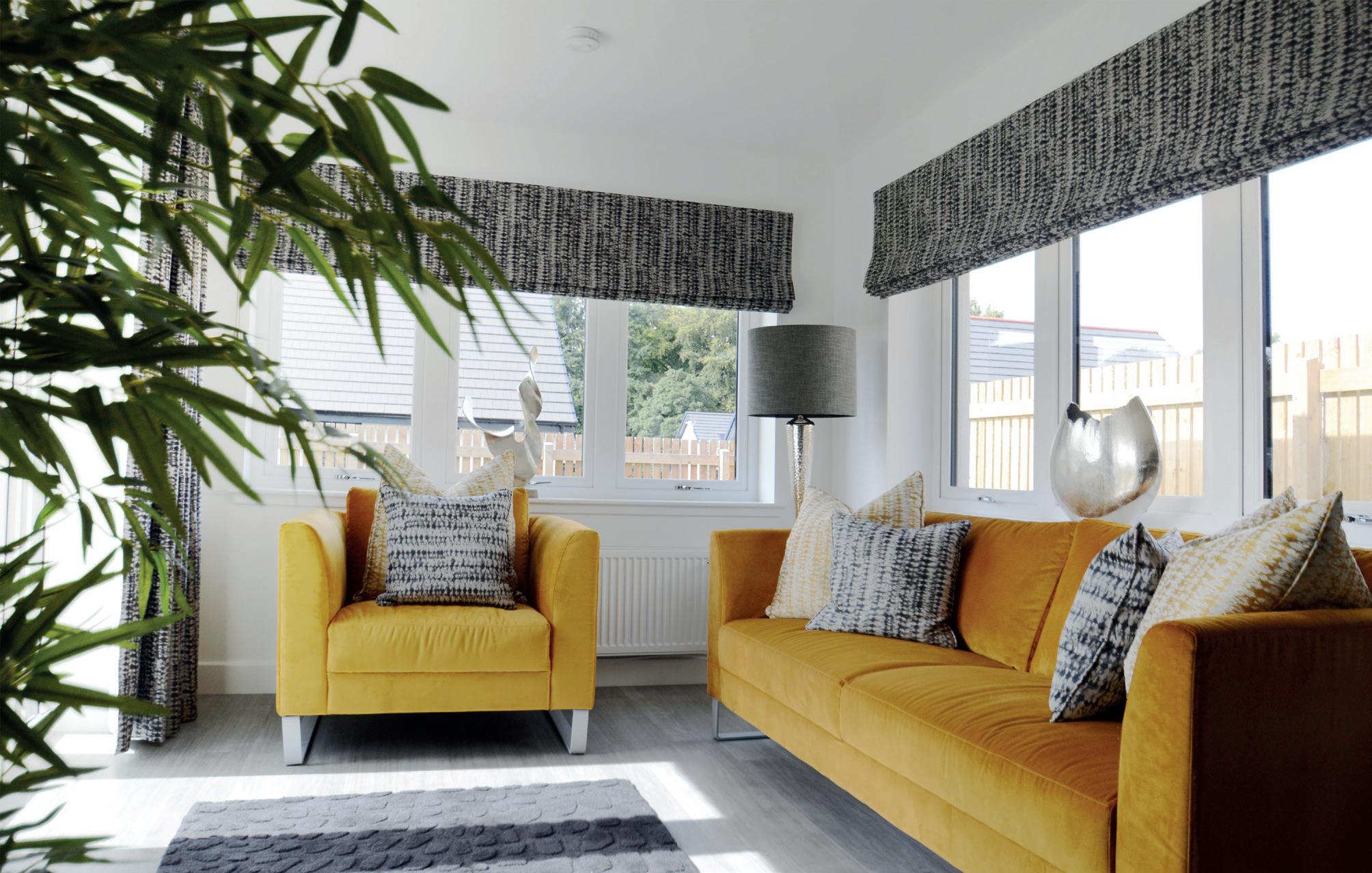



Everthing’s brand new - the kitchen is modern, the bathrooms are beautiful, the walls are freshly painted and the gardens have been turfed. You can simply unpack and enjoy your new home.

With Springfield, you can customise your home to suit your lifestyle through a range of choices. Choose your own kitchen, wardrobe doors, bathroom tiles, paint colours and more.

Every new home is built using sustainable timber and features modern innovations in heating and insulations which is better for the environment, will keep your home cost and your bills lower.

From our friendly Sales Executives when you first come to see us to our dedicated Aftersales team once you’ve moved in, we care about your home buying experience and aim to make it as easy and enjoyable as possible.

Make new friends as you and your neighbours move into your new community and share the new home experience together.

We offer 24 hour After Sales cover for the first two years after you’ve moved in. Your boiler and appliances all come with their own warranties too. Your home is also protected by the 10 year NHBC Buildmark policy.
A new house or apartment that’s a home from day one.
From great storage provided by fitted bedroom wardrobes, to a kitchen complete with integrated appliances. Your Springfield home includes lots of big extras.
Choice of worktops, cabinets, doors and handles
Single fan assisted oven
4 burner gas hob
Cooker hood
Integrated microwave
Integrated fridge freezer
Integrated dishwasher
LED chrome downlights
Integrated washer/dryer (apartments only)
Modern bathroom ware
Modular vanity unit in bathroom and en-suites
Full height tiling around bath and half height on other walls
Glass shower screen and enclosure
Fitted mirror
White towel warmers to bathroom and en-suites
Chrome towel warmer to WC
LED chrome downlights
Shaver Socket
Fitted wardrobes in most bedrooms
Chrome socket and switches on the ground floor
SKY and BT points in the lounge
TV point in all bedrooms
USB sockets in lounge, kitchen and bedroom 1
Glazed doors to public rooms
White internal doors and chrome door handles
Choice of paint colour (no feature walls)
Cabling for future electric car charging point (houses only)
Block paved driveway
Turf to front and rear garden
1.8m screen fence to rear garden
1.8m gate
External tap at rear (houses only)
External light at front and rear of home
Rotary clothes dryer (houses only)
Off street parking and communal garden (apartments only)
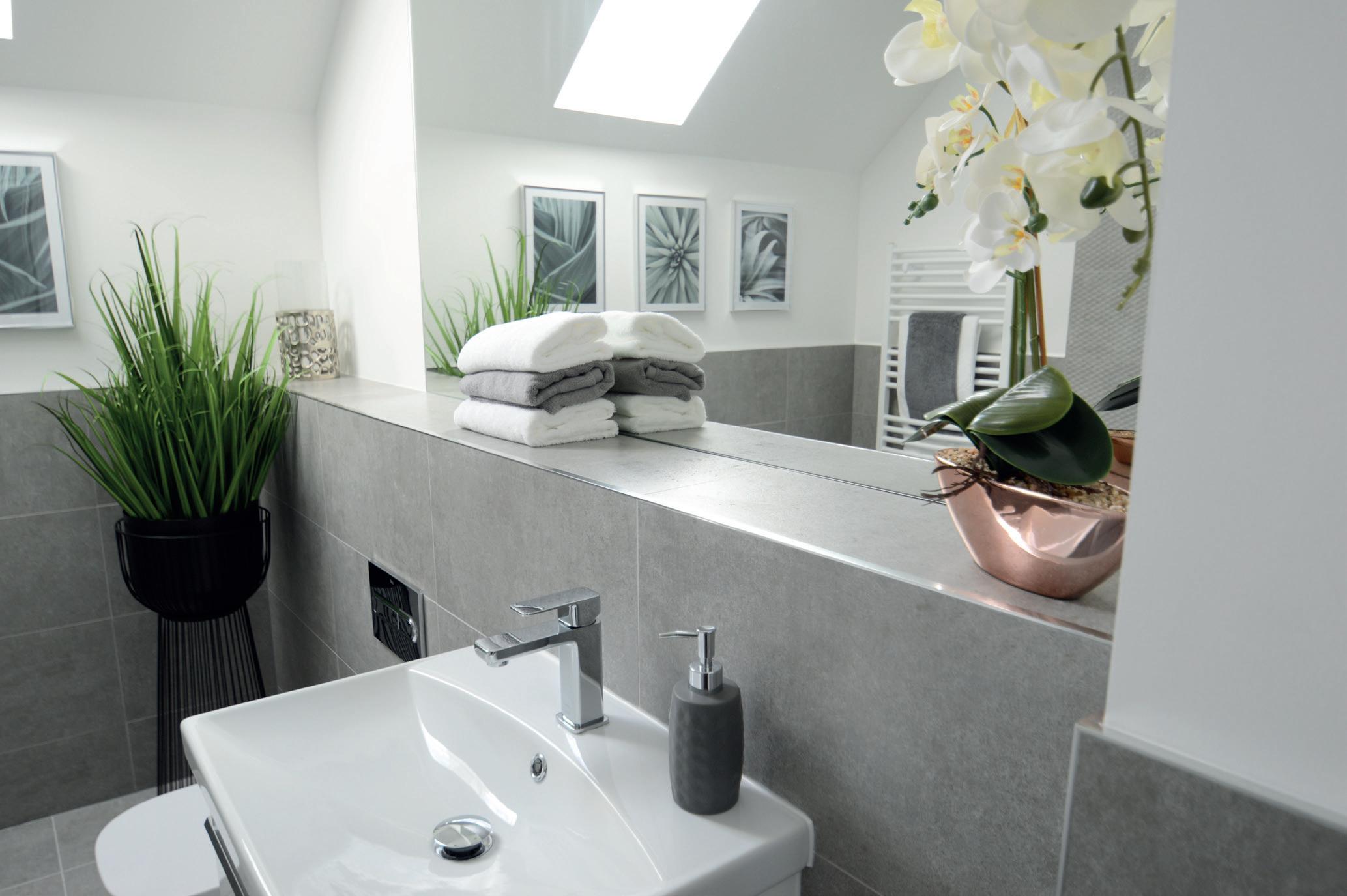
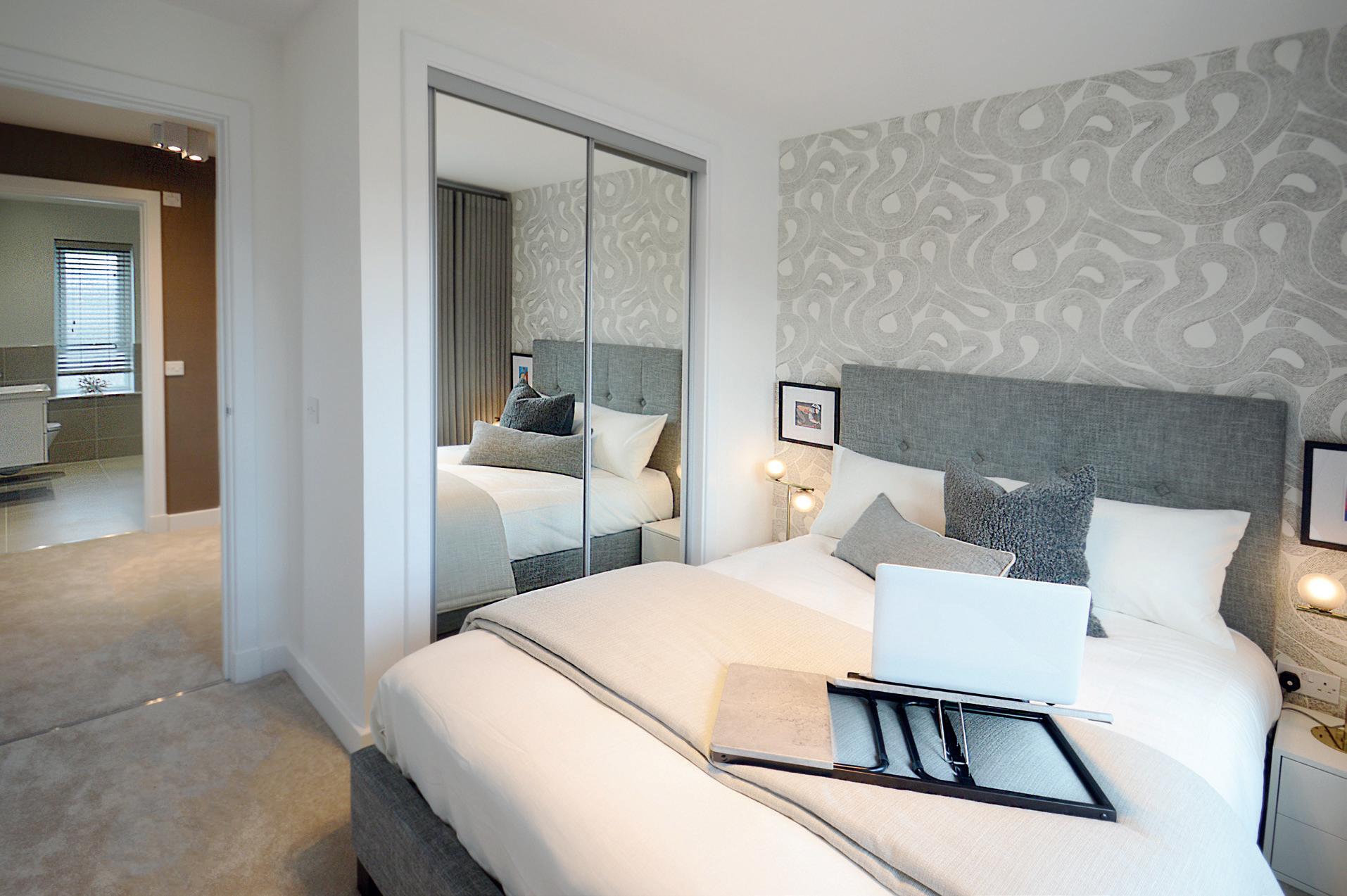


To assist you on your home buying journey, we’ve compiled some frequently asked questions.
Can I reserve a home before it’s released?
No, we ask anyone interested in one of our developments to join our mailing list through our website. This ensures everyone is given the same opportunity. When you join our mailing list, you will receive email updates about all future releases.
How do I join the mailing list?
You can join through our website. Simply click on the development you’re interested in and make an enquiry. You will then be automatically added to the mailing list for that development.
When can I reserve my new home?
You will need to visit our sales office on the day and time of release. Reservations are taken on a first come first served basis and will not be accepted before this point.
Is there a reservation fee?
Yes, to secure your future home you will need to pay a fee of £750.
What’s included with my home & when can I make my choices?
Full details can be found on our It’s Included page. After we receive your reservation, you will be invited to the studios of our kitchen and tile suppliers where you will be able to create your dream home.
For all other questions, please speak to our Sales Consultant.
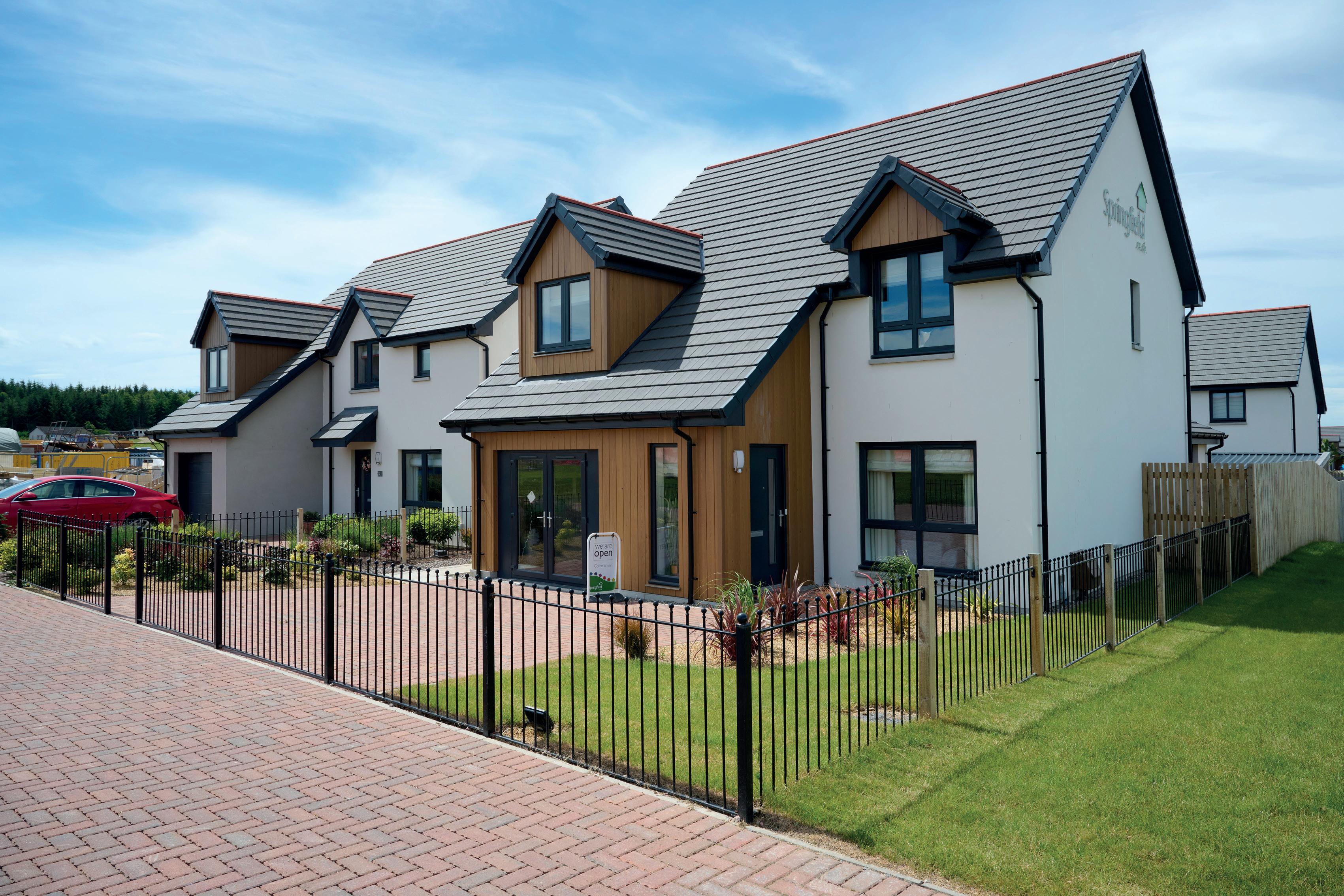

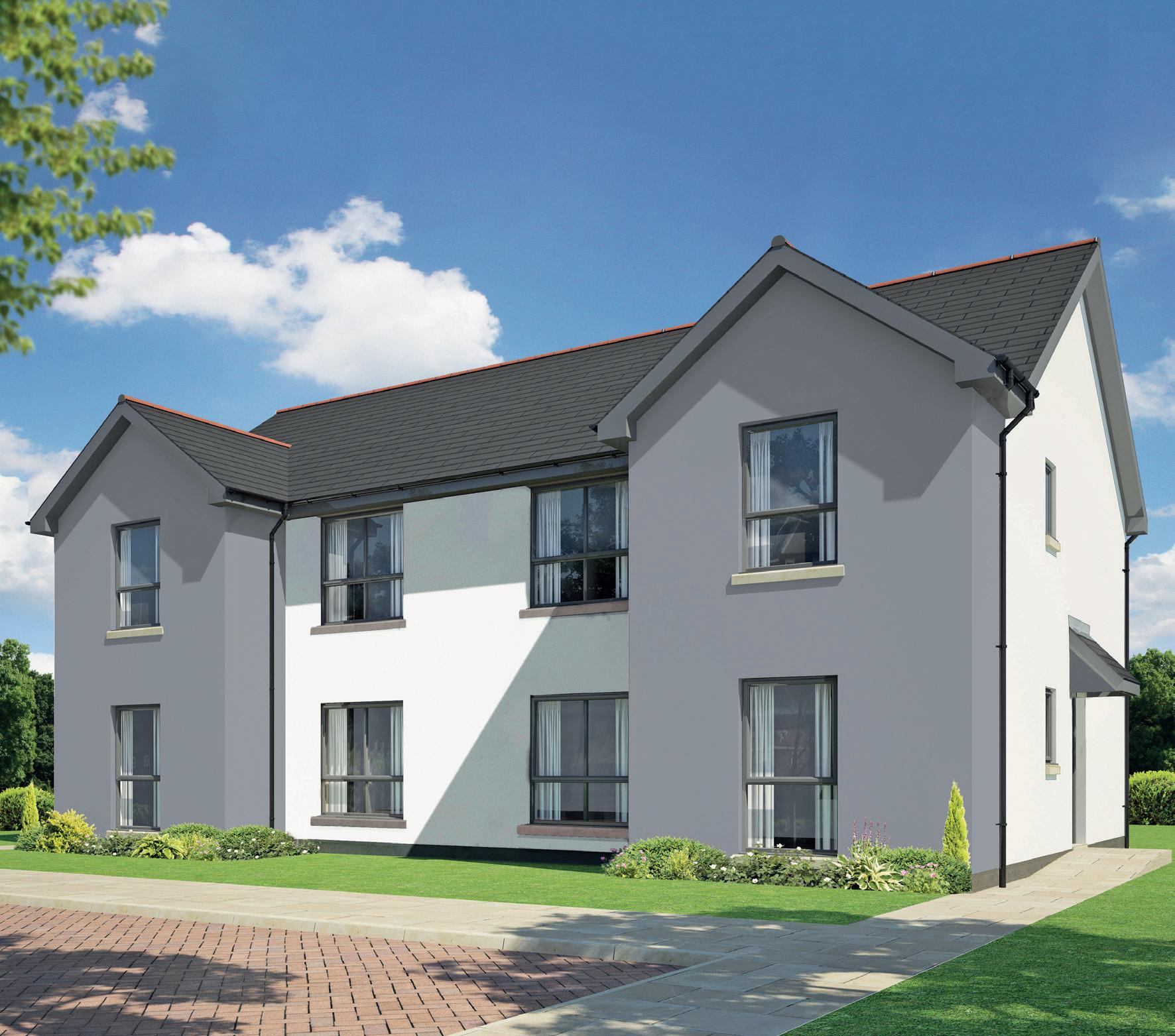
4284 x 3847 mm
3444 x 3177 mm
1
Bedroom 2
Bathroom
2826 x 3232 mm
2810 x 3232 mm
2666 x 1770 mm
Total Floor Area 60m2 / 649ft2
x 12'7" 11'4" x 10'5" 9'3" x 10'7" 9'3" x 10'7" 8'9" x 5'10"
x 3885 mm
3494 x 3202 mm
2951 x 3257 mm
2894 x 3257 mm 2691 x 1782 mm
14'11" x 12'9"
x 10'6" 9'8" x 10'8" 9'6" x 10'8" 8'10" x 5'10" Total Floor Area 70m2 / 757ft2

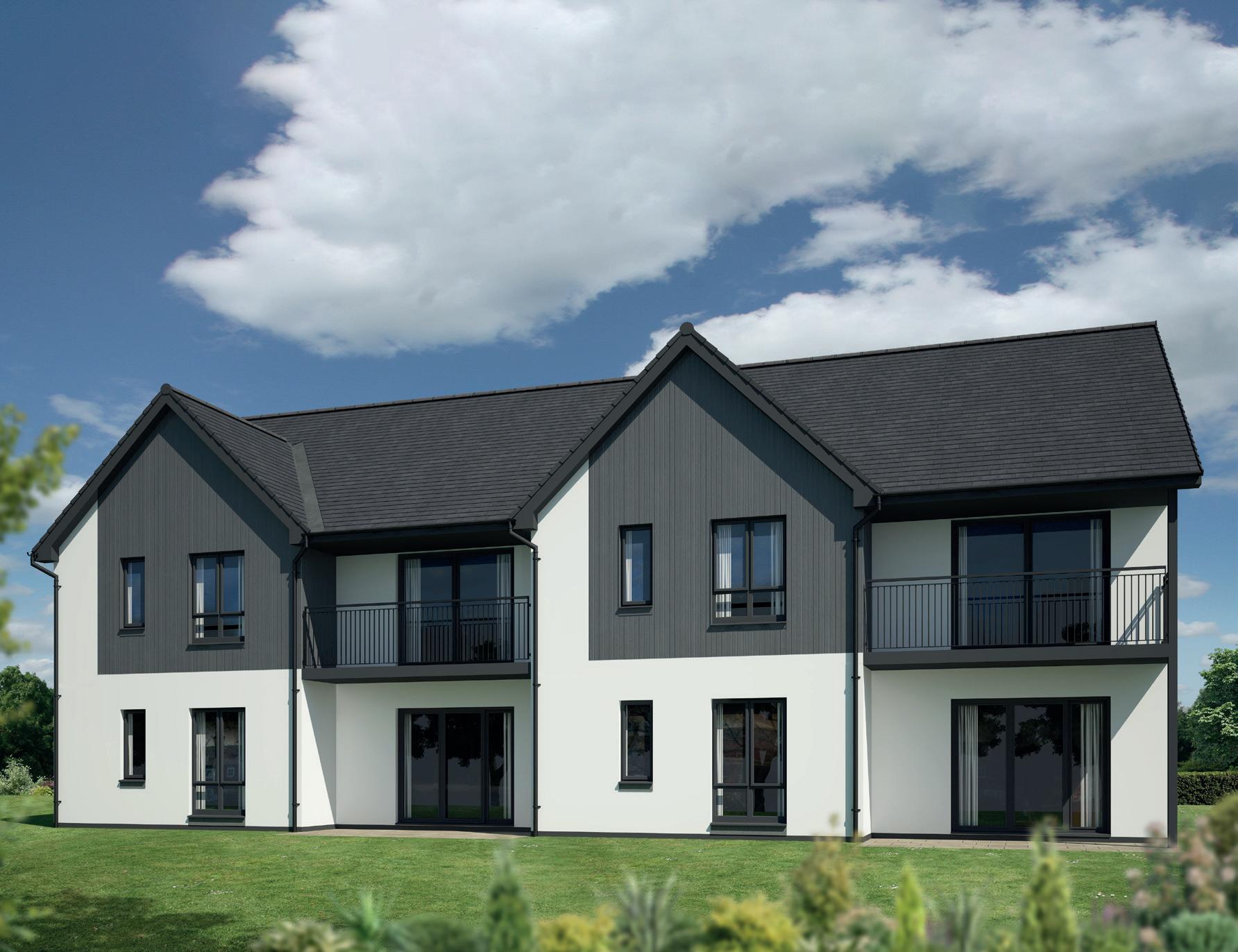
GROUND FLOOR
Room
Lounge / Dining
Kitchen
Bedroom 1
En-Suite
Bedroom 2
Bathroom
THE MORAY Metric
4535 x 5559 mm
3099 x 3606 mm
2882 x 4470 mm
1662 x 2580 mm
3373 x 2725 mm
1986 x 2148 mm
Total Floor Area 86m2 / 930ft2
DUNBAR
Room
Lounge / Dining
Kitchen
Bedroom 1
En-Suite
Bedroom 2
Bathroom Metric
4509 x 5626 mm
3111 x 3590 mm
2894 x 4506 mm
1699 x 3099 mm
2794 x 3470 mm
2068 x 3460 mm
Total Floor Area 96m2 / 1034ft2


3132 x 4407 mm
2622 x 2307 mm
3717 x 2307 mm
1947 x 1755 mm
10'3" x 14'6"
8'7" x 7'7"
12'2" x 7'7"
6'5" x 5'9"
Bedroom 1
Bedroom 2
Bedroom 3
Bathroom
3000 x 3087 mm
3307 x 2907 mm
2192 x 2907 mm
1889 x 2637 mm
Total Floor Area 86m2 / 932ft2
x 10'2"
x 9'6"
x 9'6"
x 8'8"

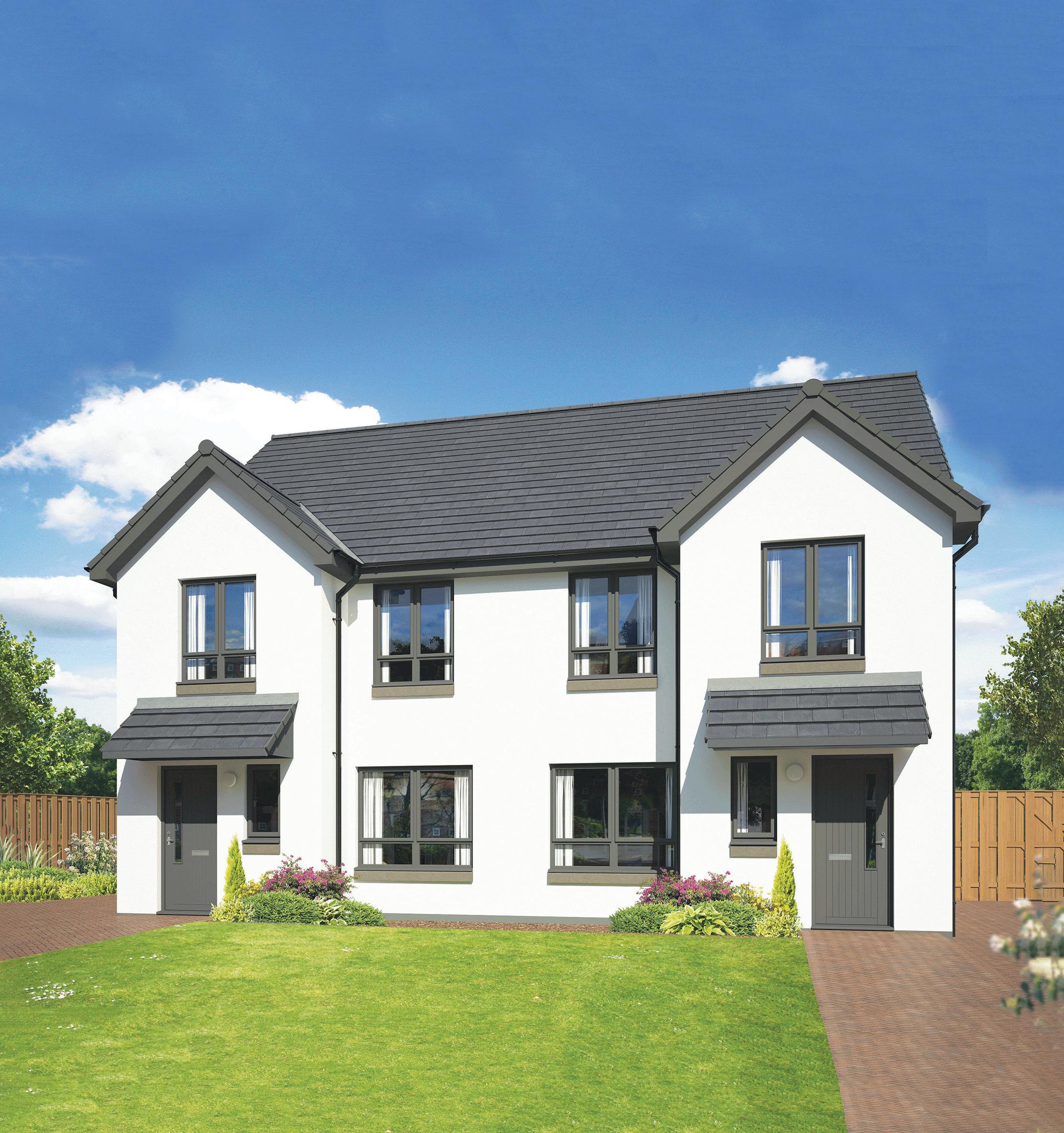


3219 x 5526 mm
2878 x 2917 mm
3008 x 2917 mm
1112 x 2437 mm
10'7" x 18'2"
9'5" x 9'7"
9'10" x 9'7"
3'8" x 8'0"
Room
Bedroom 1
En-Suite
Bedroom 2
Bedroom 3
Bathroom
2812 x 3579 mm
2272 x 1351 mm
2592 x 3273 mm
2454 x 2918 mm
2262 x 2436 mm
Total Floor Area 100m2 / 1073ft2
9'3" x 11'9" 7'5" x 4'5"
8'6" x 10'9" 8'1" x 9'7"
7'5" x 8'0"

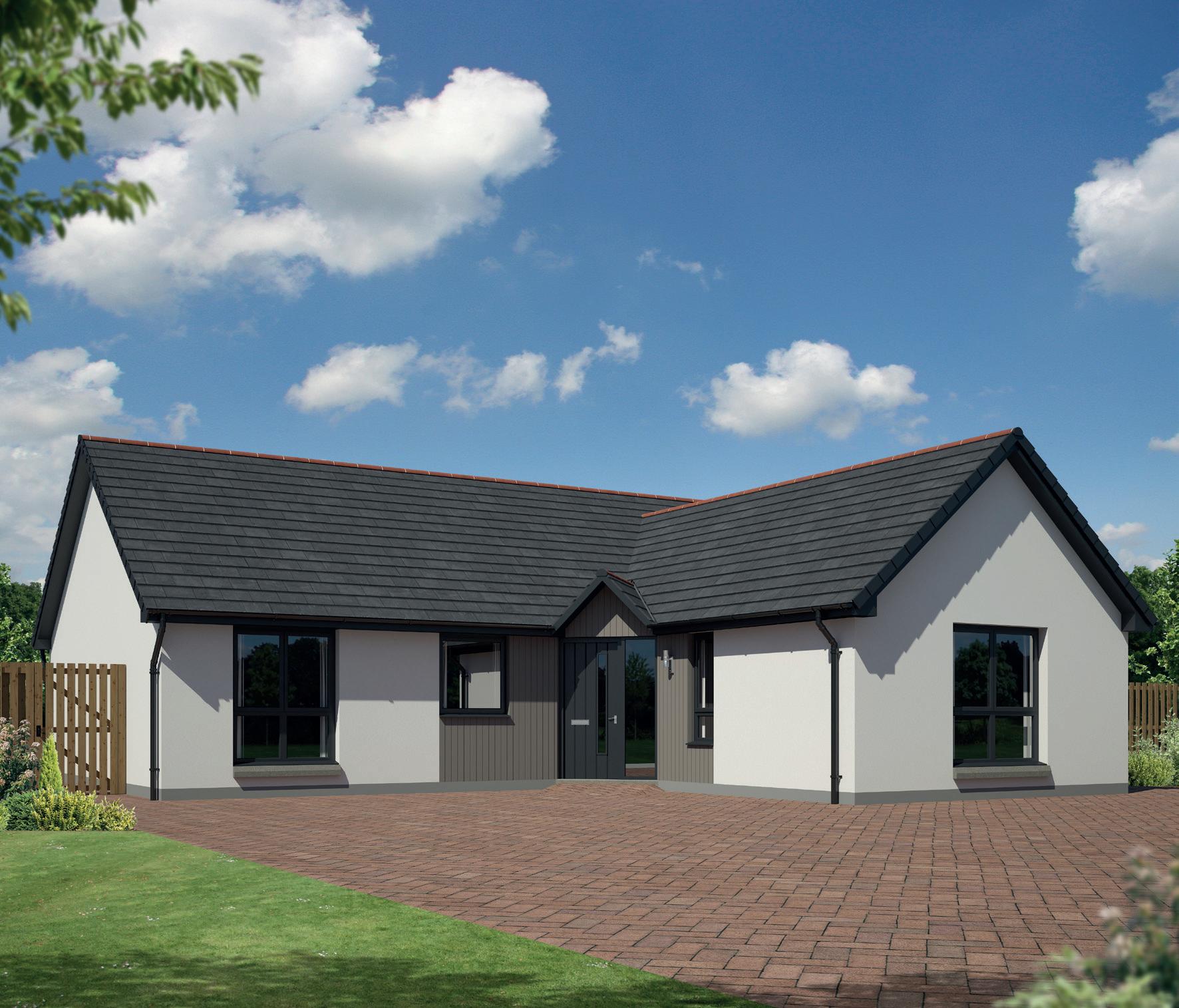
5721 x 3870 mm
2485 x 2661 mm
3236 x 2661 mm
2088 x 2598 mm
x 12'8" 8'2" x 8'9" 10'7" x 8'9"
x 8'6"
4506 x 3620 mm
2570 x 1900 mm
3300 x 3739 mm
3300 x 2200 mm
x 11'11"
x 6'3"
x 12'3"
x 7'3" Total Floor Area 99m2 / 1066ft2

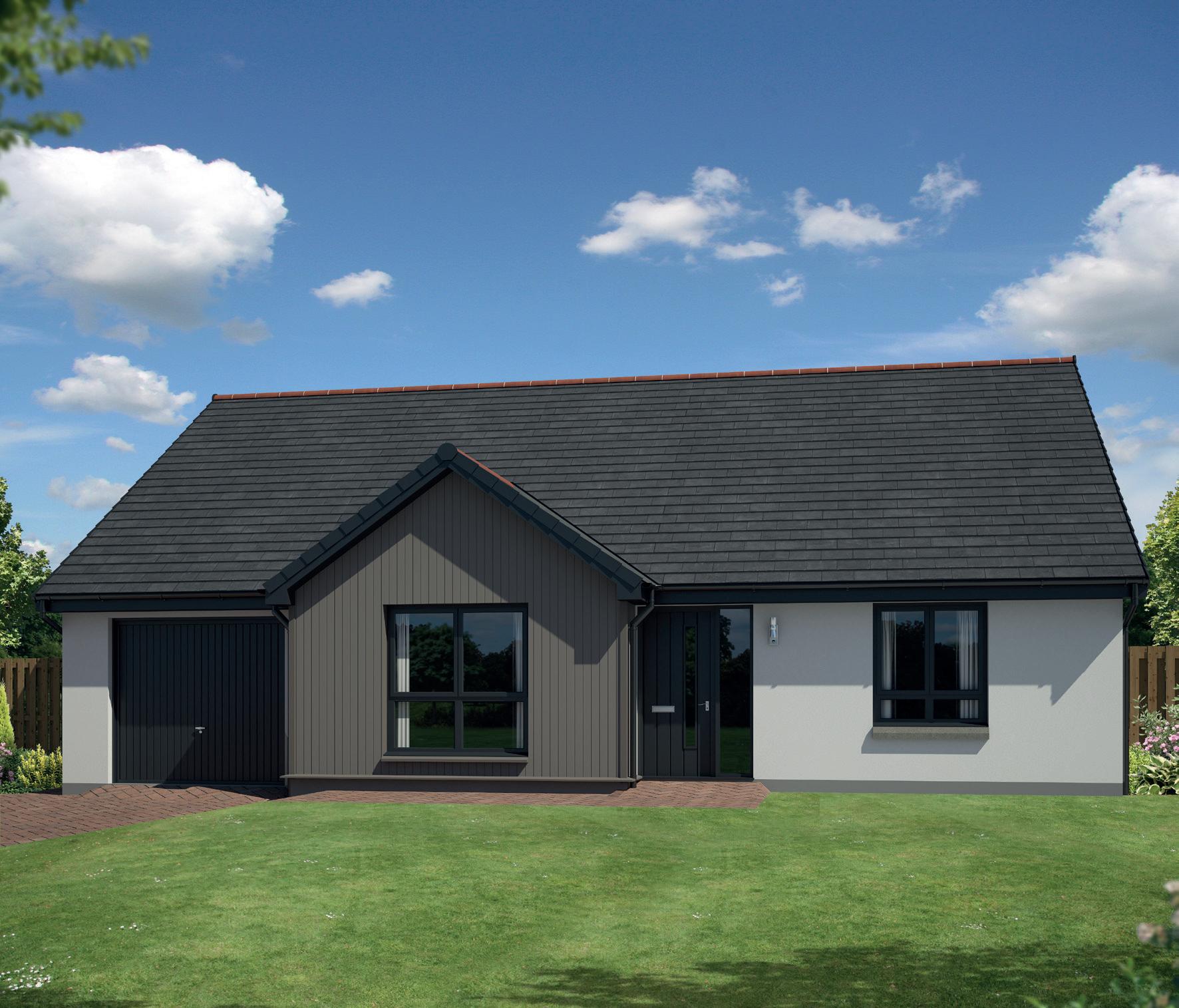
x 4125 mm
3360 x 3000 mm 3350 x 3000 mm 1945 x 1900 mm
x 13'6"
x 9'10"
x 9'10"
x 6'3"
x 3811 mm 1633 x 2856 mm 3138 x 3117 mm 3136 x 2865 mm 2030 x 2141 mm
Total Floor Area 101m2 / 1091ft2


3359 x 4390 mm
3036 x 3026 mm
2475 x 2809 mm
2128 x 1135 mm
x 1790 mm
x 14'5"
x 9'11"
x 9'3"
x 3'9"
x 5'10"
Bedroom 1 En-Suite
Bedroom 2
x 4730 mm 2996 x 1700 mm 3359 x 3408 mm 2155 x 3071 mm
x 1700 mm
Floor Area 103m2 / 1104ft2
x 15'6"
x 5'7"
x 11'2"
x 10'1"
x 5'7"

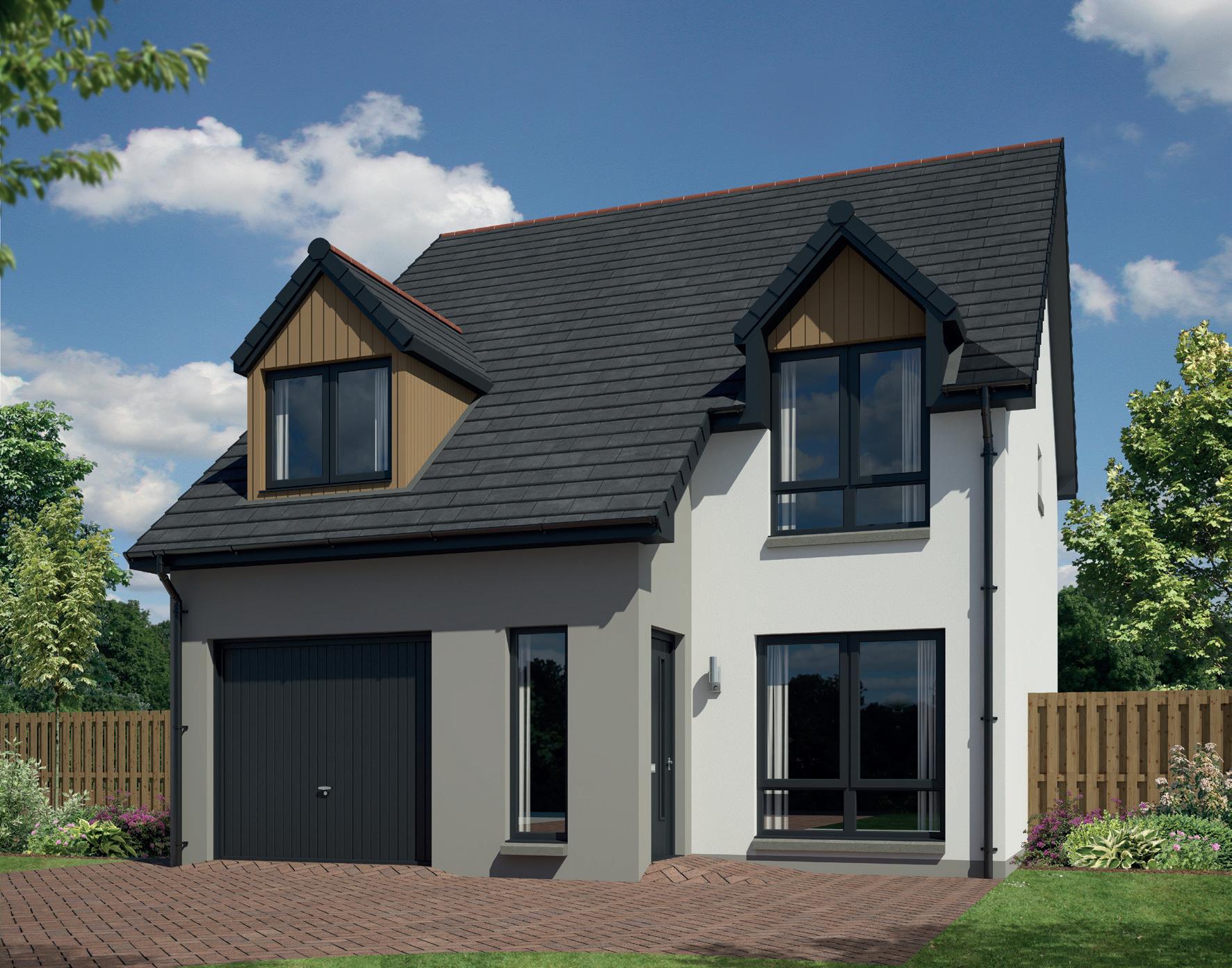
3427 x 4975 mm
2634 x 2674 mm
3050 x 2674 mm
1965 x 2225 mm
1955 x 1453 mm
x 16'4" 8'8" x 8'9" 10'0" x 8'9" 6'5" x 7'4" 6'5" x 4'9"
Room
Bedroom 1
En-Suite
Bedroom 2
Bedroom 3
Bathroom
3428 x 3282 mm
2208 x 1650 mm
4414 x 2597 mm
3013 x 4889 mm
2515 x 2597 mm
Total Floor Area 115m2 / 1237ft2
x 10'9"
x 5'5" 14'6" x 8'6" 9'11" x 16'0" 8'3" x 8'6"

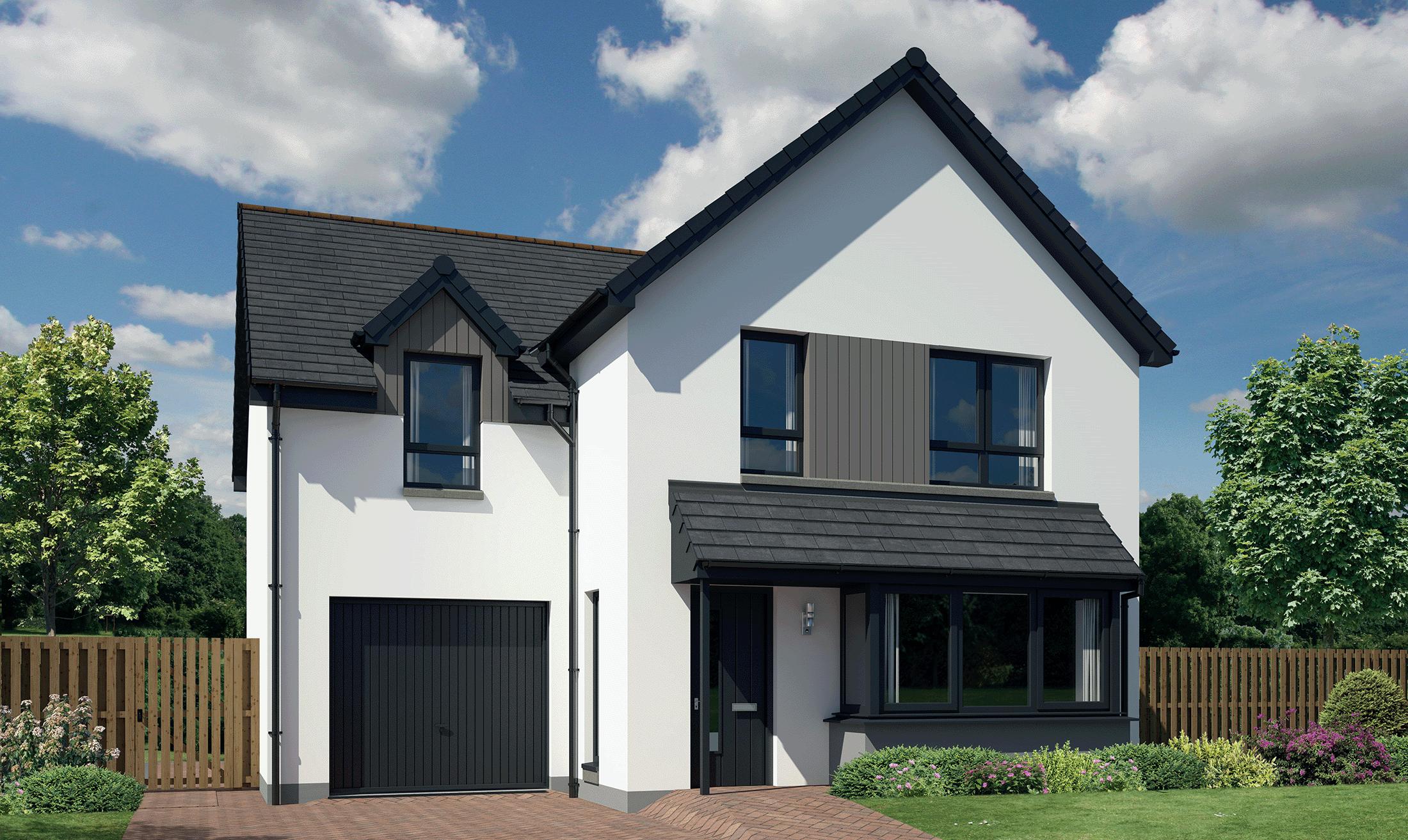

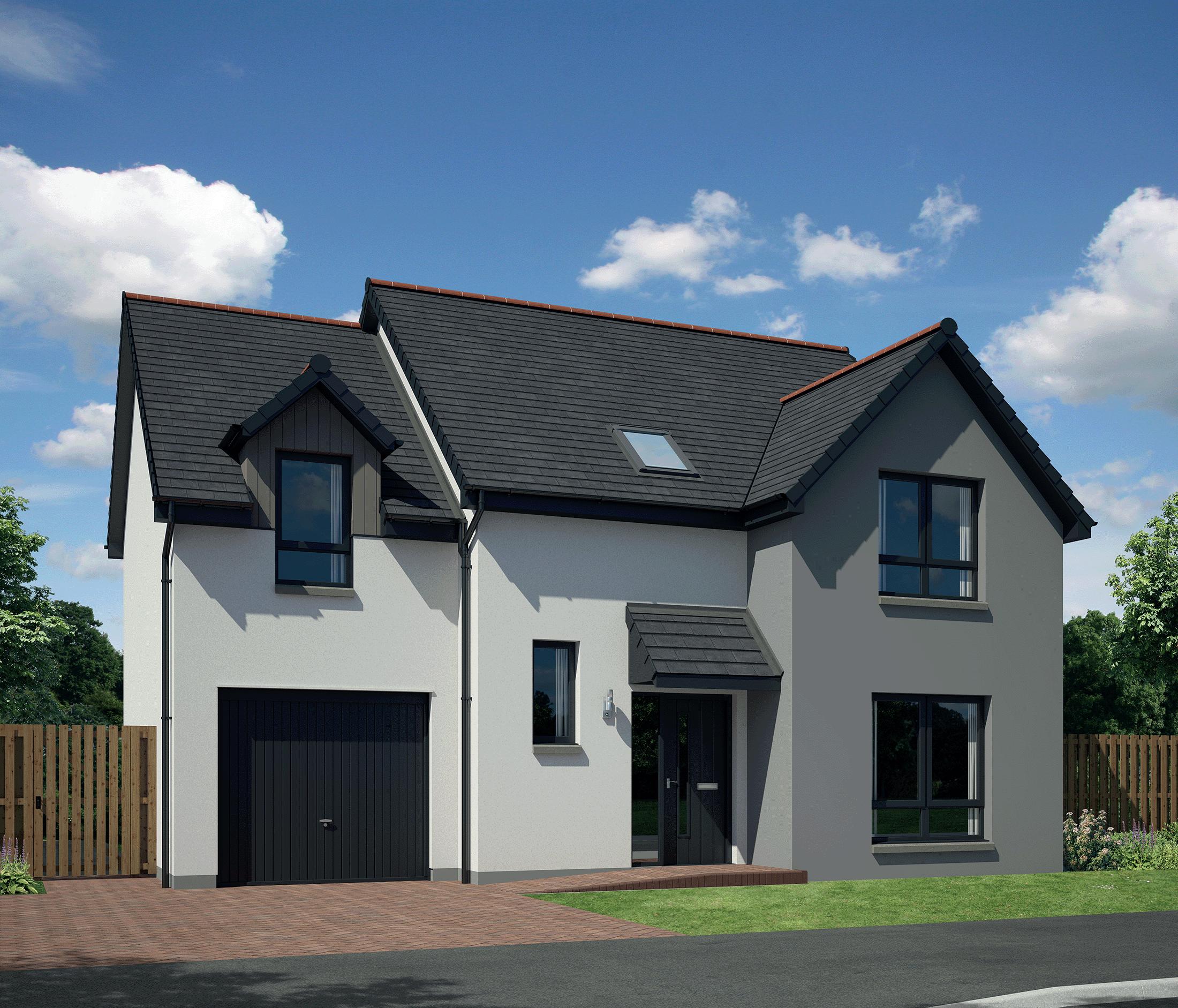
3269 x 4902 mm
3950 x 2850 mm
2807 x 2850 mm
2028 x 2100mm
10'9" x 16'1"
13'0" x 9'4" 9'2" x 9'4" 6'8" x 6'11"
Bedroom 1 En-Suite
Bedroom 2
Bedroom 3
Bedroom 4
Bathroom
3142 x 3162 mm
2890 x 1308 mm
3269 x 3200 mm
3269 x 3122 mm
2700 x 2800 mm
2050 x 2729 mm
x 10'3"
x 9'2"
x 8'11" Total Floor Area 120m2 / 1284ft2


3787 x 3606 mm
2842 x 3133 mm
3490 x 3133 mm
3230 x 1750 mm
1955 x 1253 mm
12'5" x 11'10"
x 10'3" 11'5" x 10'3" 10'7" x 5'9" 6'5" x 4'1"
Room
Bedroom 1
En-Suite
Bedroom 2
Bedroom 3
Bedroom 4
Bathroom
3287 x 3622 mm
2093 x 1570 mm
3230 x 3508 mm
2796 x 2407 mm
3230 x 2402 mm
2205 x 2402 mm
Total Floor Area 124m2 / 1339ft2
x 11'11"
x 5'2"
x 11'6" 9'2" x 7'11" 10'7" x 7'11" 7'3" x 7'11"

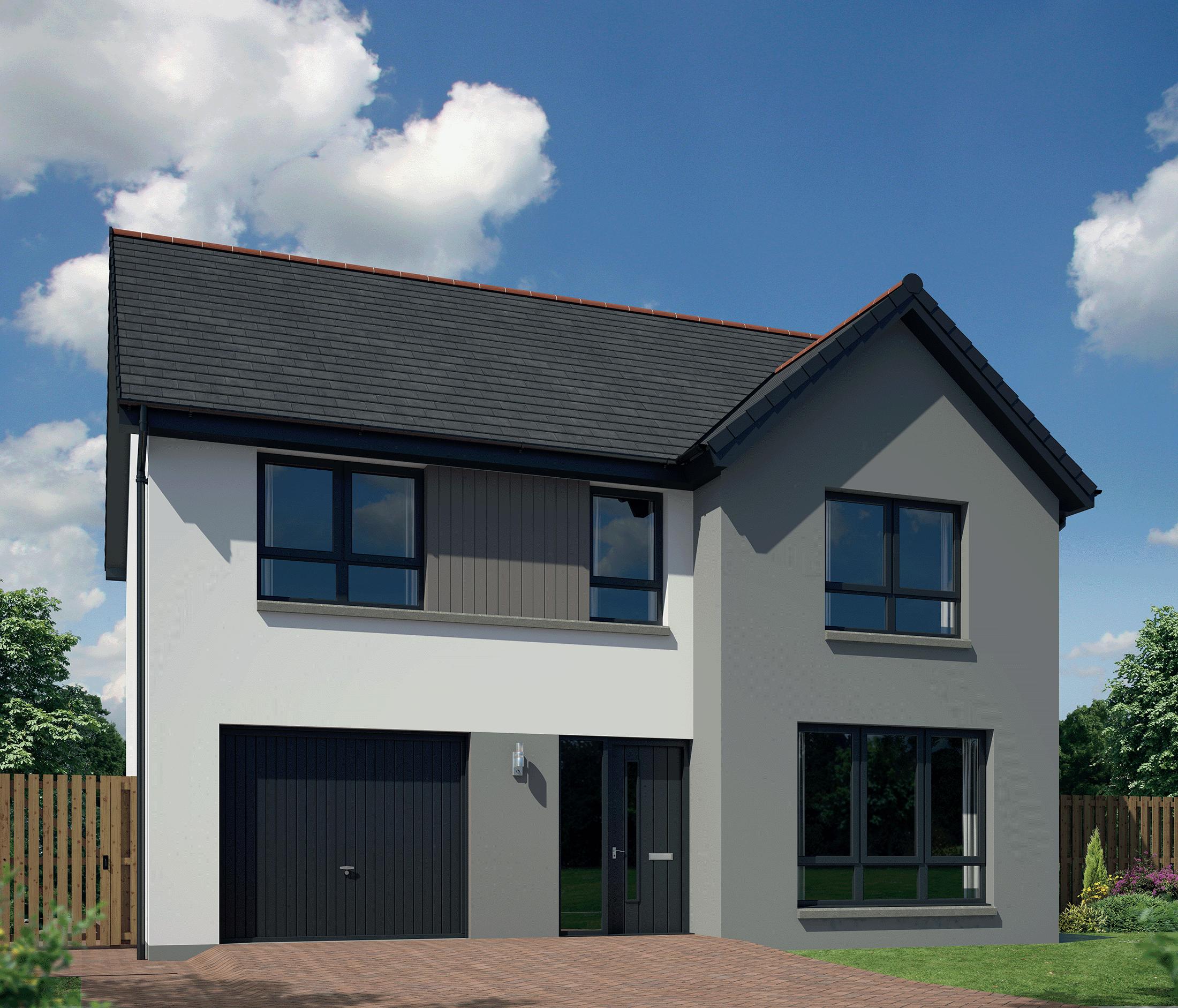
3494 x 4099 mm
2706 x 3160 mm
3150 x 3160 mm
1569 x 2285 mm
1785 x 1470 mm
11'6" x 13'5" 8'11" x 10'4" 10'4" x 10'4" 5'2" x 7'6" 5'10" x 4'10"
Room
Bedroom 1
En-Suite
Bedroom 2
Bedroom 3
Bedroom 4
2574 x 1400 mm
3494 x 2902 mm
3142 x 2733 mm
3142 x 2733 mm
3494 x 2100 mm
Bathroom Metric 5136 x 3032 mm
Total Floor Area 131m2 / 1410ft2
16'10" x 9'11" 8'5" x 4'7" 11'6" x 9'6" 10'4" x 9'0" 10'4" x 9'0" 11'6" x 6'11"

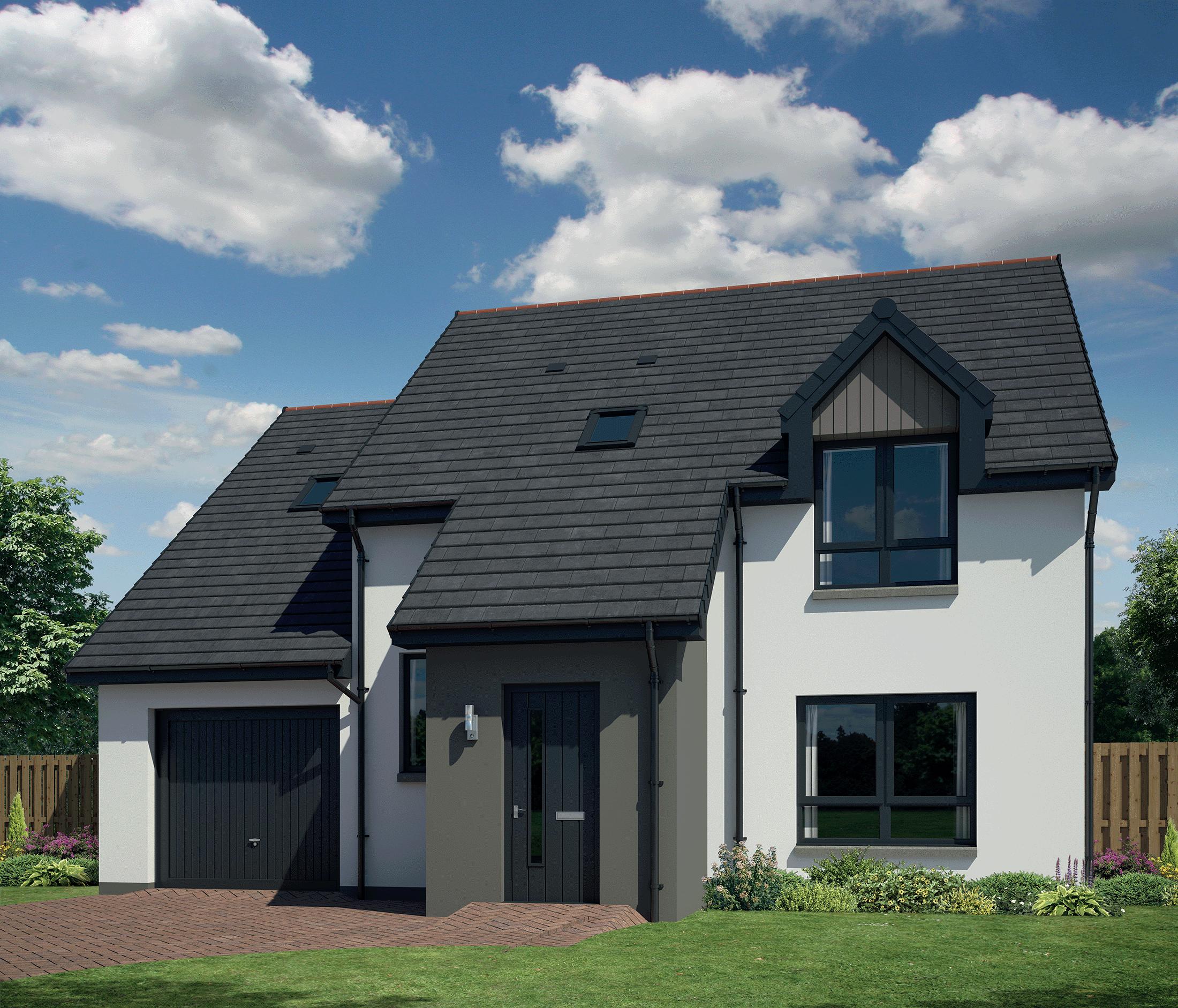
3950 x 3900 mm
3744 x 3299 mm
3520 x 3299 mm
3085 x 1764 mm
1939 x 1175mm
13'0" x 12'10" 12'3" x 10'10" 11'7" x 10'10" 10'1" x 5'9" 6'4" x 3'10"
Room
Bedroom 1
En-Suite
Bedroom 2
Bedroom 3
Bedroom 4
Bathroom
3915 x 3279 mm
1900 x 1732 mm
4209 x 3200 mm
3200 x 3200 mm
2575 x 3200 mm
2957 x 2025 mm
Total Floor Area 133m2 / 1432ft2
x 10'9"
x 5'8" 13'10" x 10'6"
x 10'6" 8'5" x 10'6" 9'8" x 6'8"

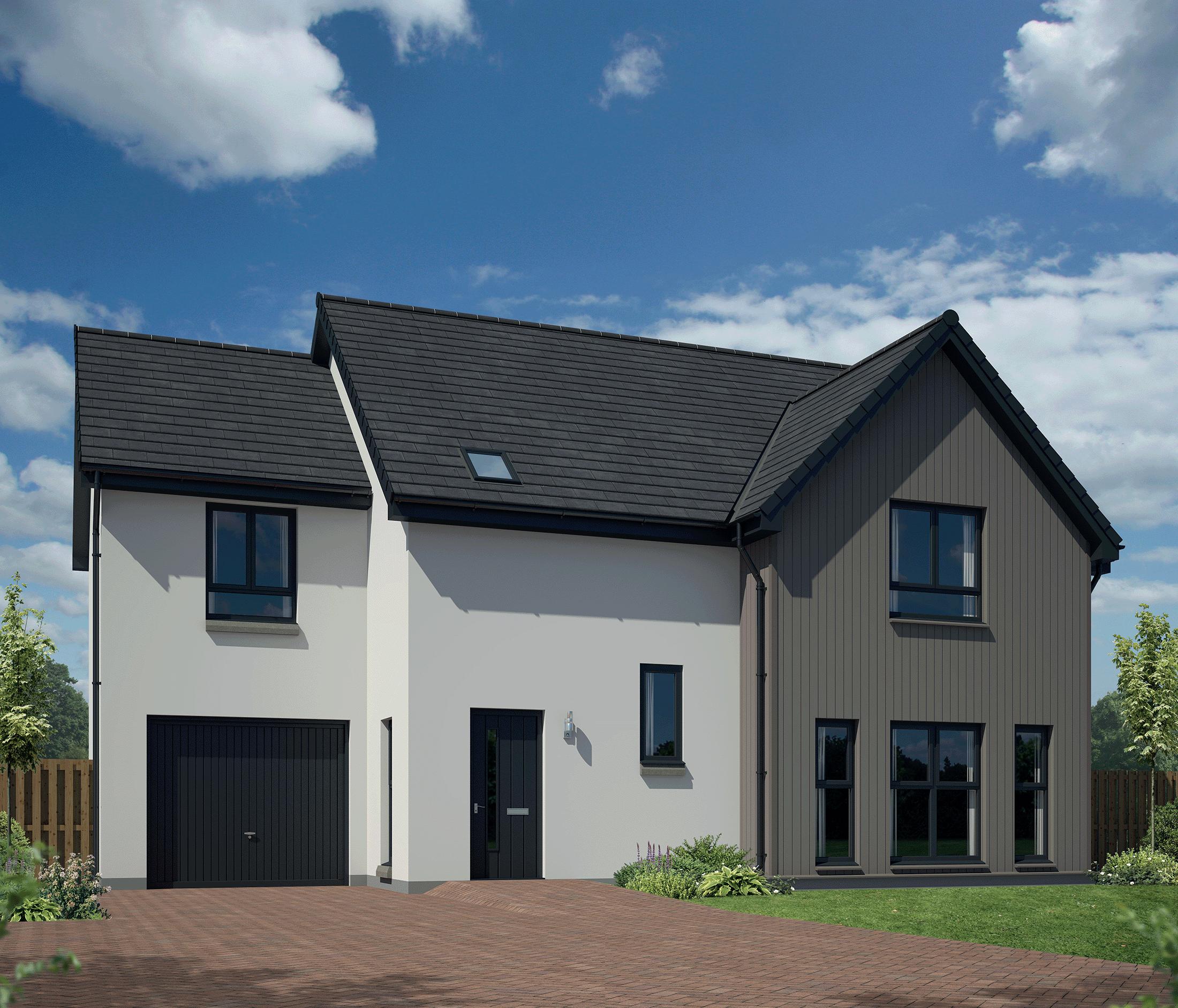

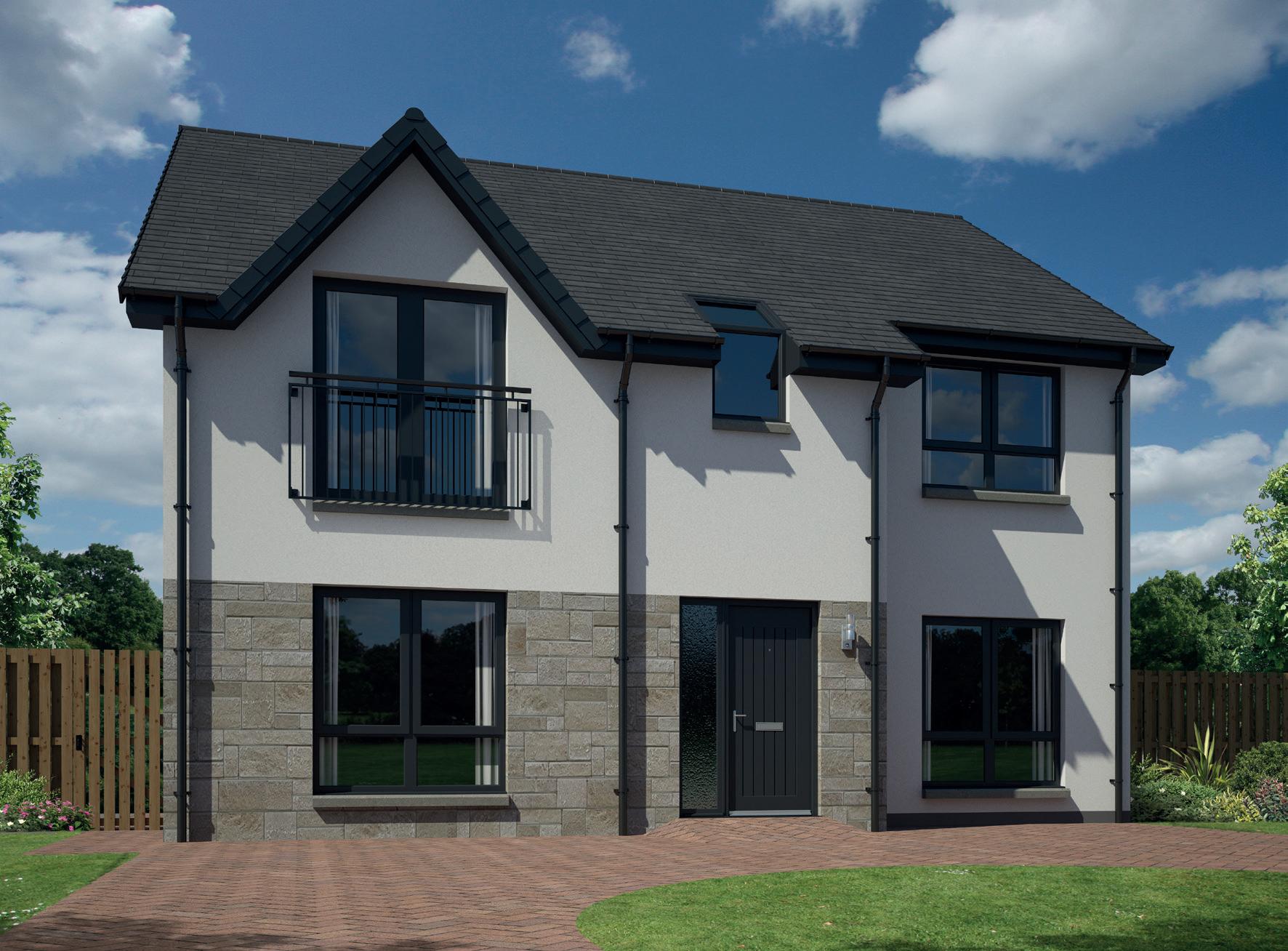
3255 x 4668 mm
3841 x 3683 mm
3900 x 2746 mm
5557 x 2746 mm 1800 x 1900 mm 1903 x 1219 mm
x 15'4"
x 12'1"
x 9'0"
x 9'0"
x 6'3"
x 4'0" FIRST FLOOR
Bedroom 1
x 3433 mm 2762 x 1737 mm
3255 x 3558 mm
3255 x 3146 mm
3121 x 3146 mm
2120 x 2000 mm
x 11'3"
x 5'8"
x 11'8"
x 10'4"
x 10'4"
x 6'7" Total Floor Area 156m2 / 1668ft2

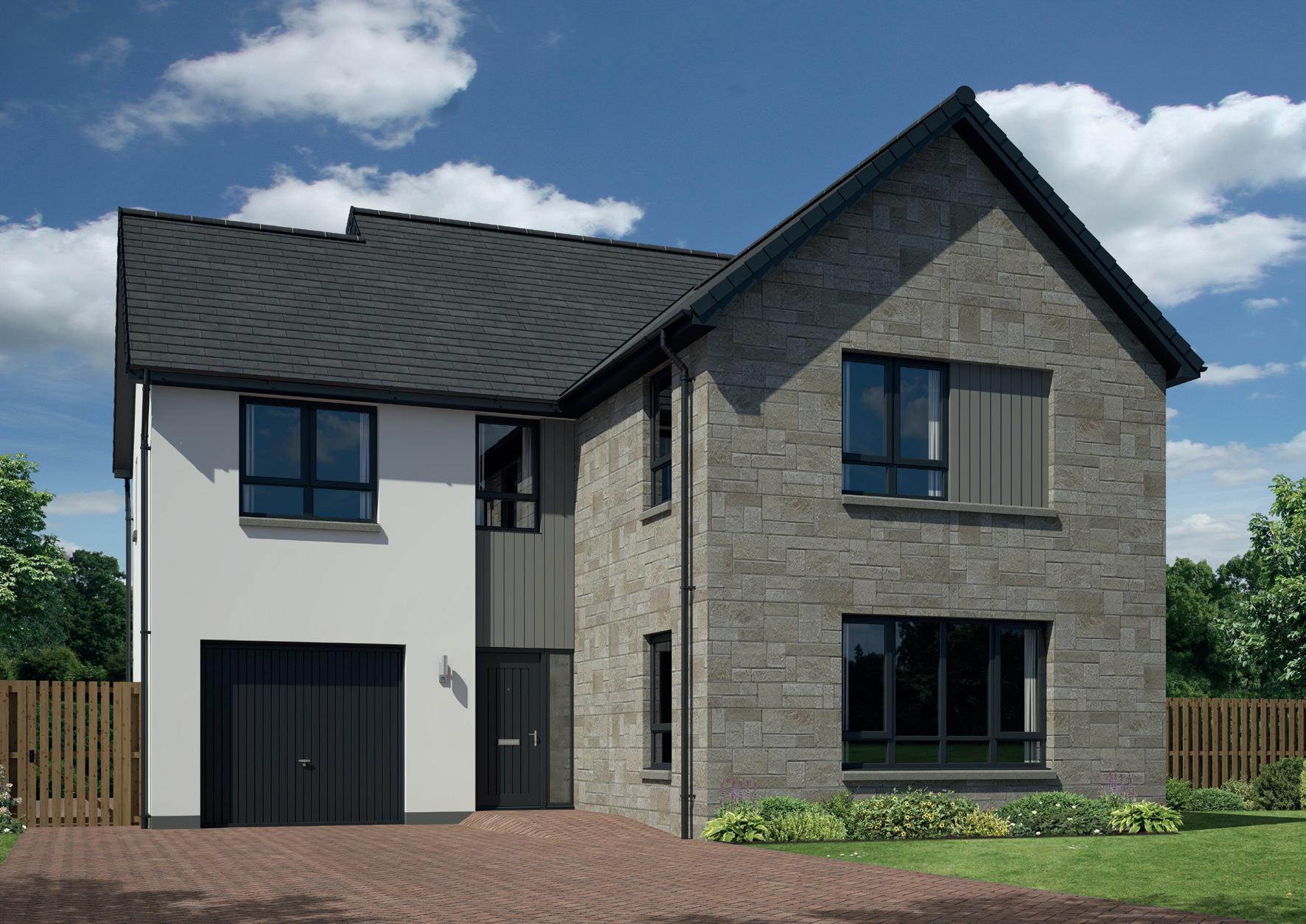
5069 x 3808 mm
3612 x 3616 mm
3369 x 2966 mm
2069 x 2070 mm
/ Bed 5
3249 x 2380 mm
1040 x 2050 mm
Bedroom 1
1 Bedroom 2 Bedroom 3 Bedroom 4
2
3549 x 3818 mm
3249 x 1568 mm
3127 x 3431 mm
3249 x 3446 mm
3613 x 2896 mm
3249 x 2100 mm
1535 x 2418 mm
Total Floor Area 167m2 / 1797ft2

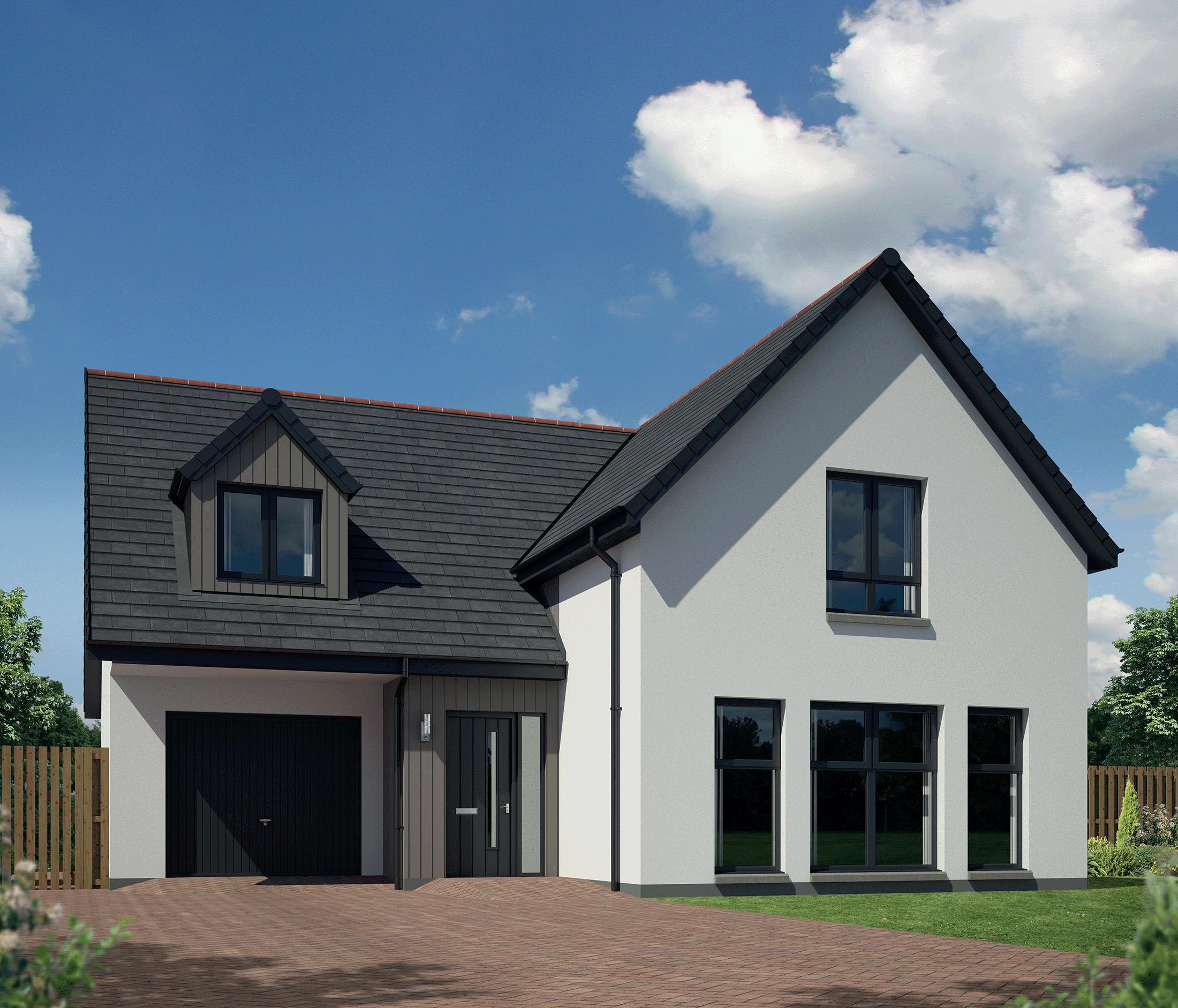
5294 x 4155 mm
3297 x 3381 mm
3926 x 3480 mm
3168 x 3480 mm
1905 x 2009 mm
1885 x 2030 mm
x 13'8"
x 11'1" 12'11" x 11'5" 10'5" x 11'5" 6'3" x 6'7" 6'2" x 6'8"
Bedroom 1
En-Suite 1
Bedroom 2
En-Suite 2
Bedroom 3
Bedroom 4 Bathroom
3374 x 4155 mm
1800 x 2185 mm
2932 x 5190 mm
2228 x 1950 mm
3927 x 2760 mm
2519 x 2760 mm
2769 x 3382 mm
Total Floor Area 179m2 / 1921ft2
x 13'8"
x 7'2"
x 17'0"
x 6'5"
x 9'1"
x 11'1"



