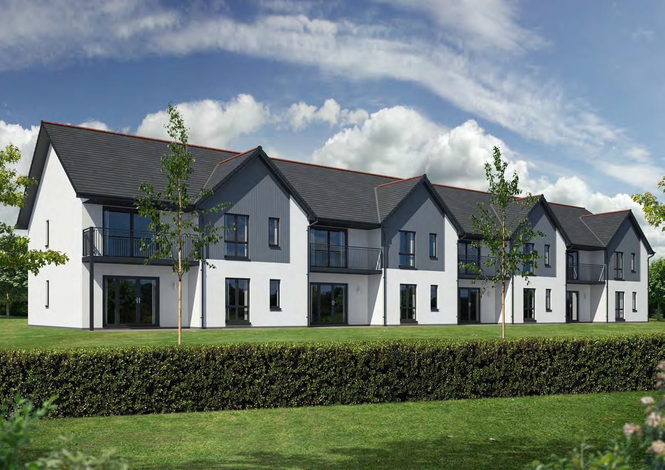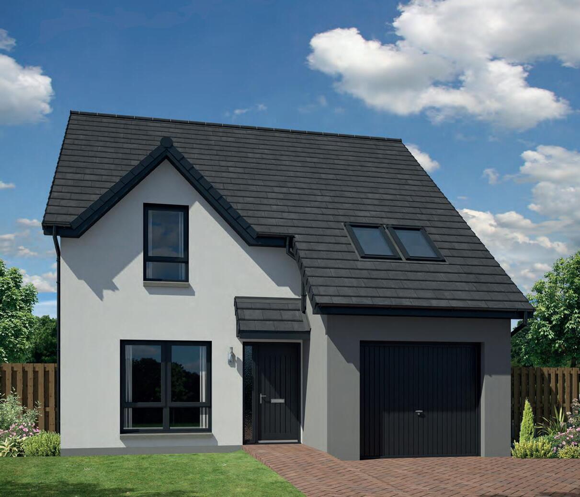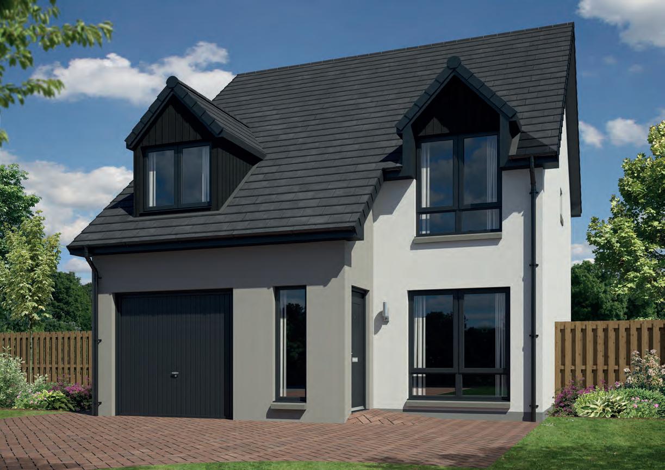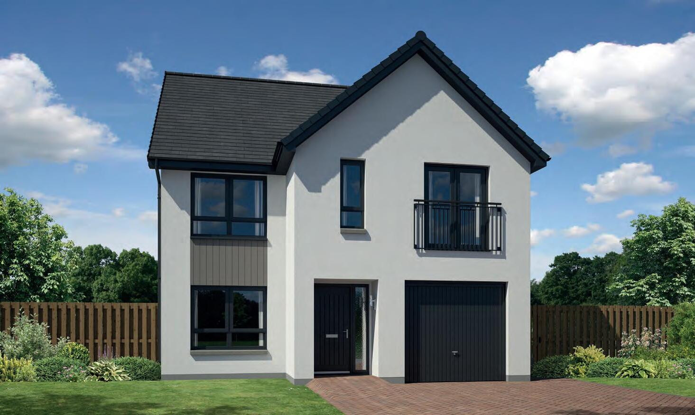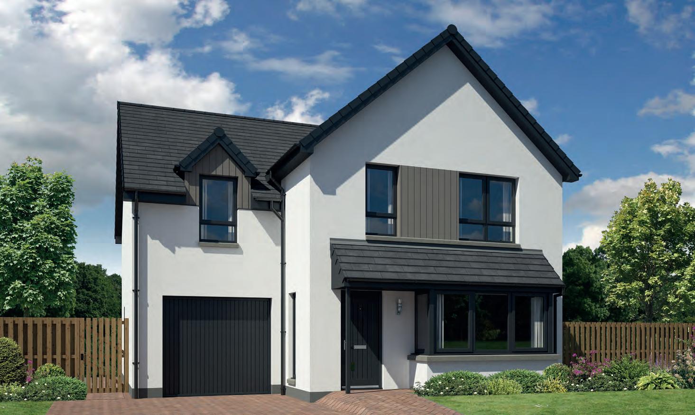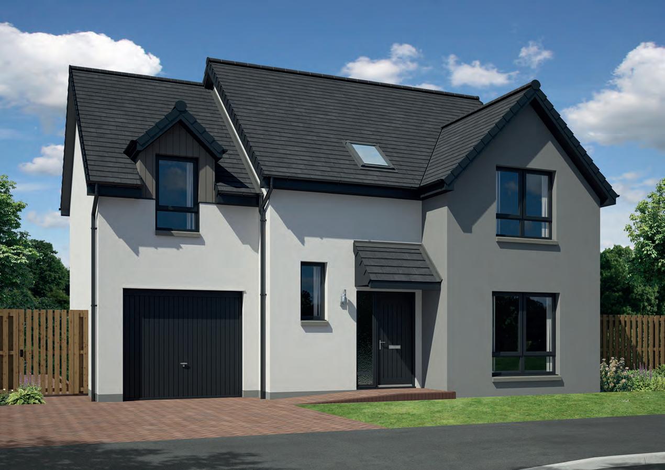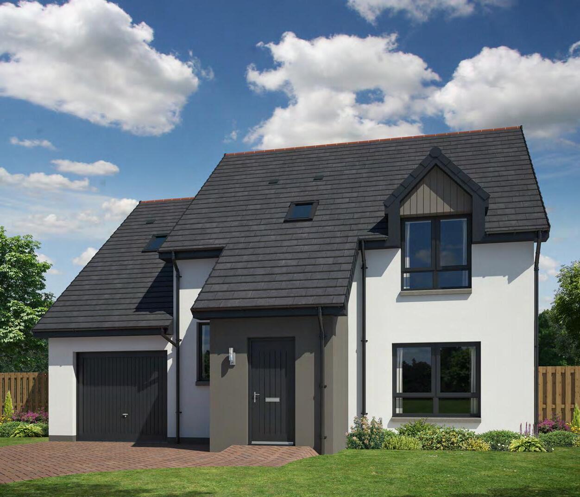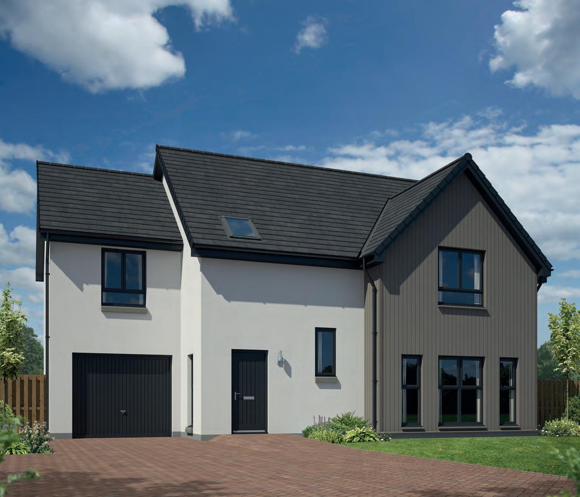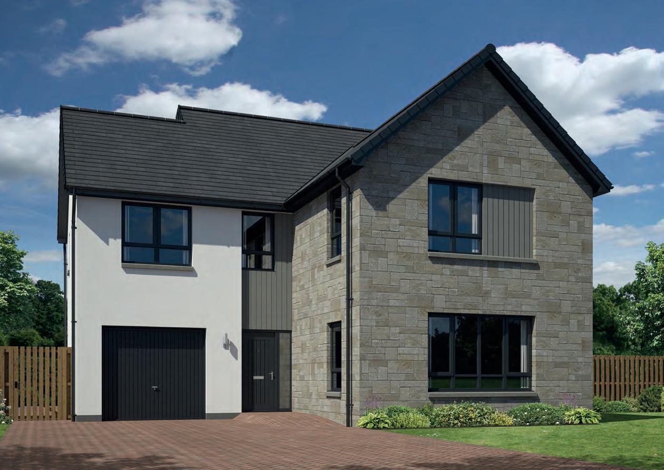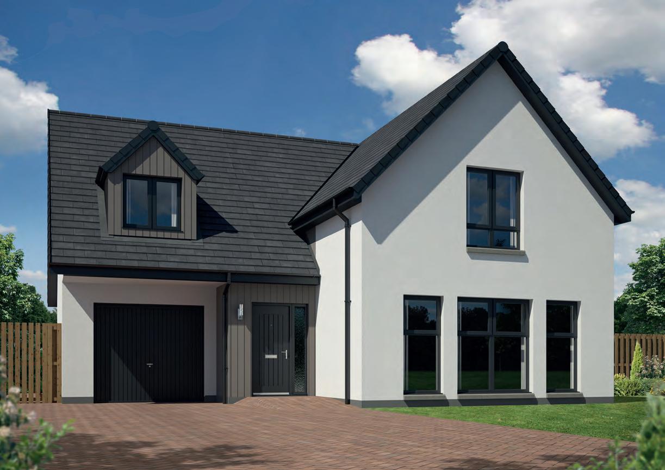
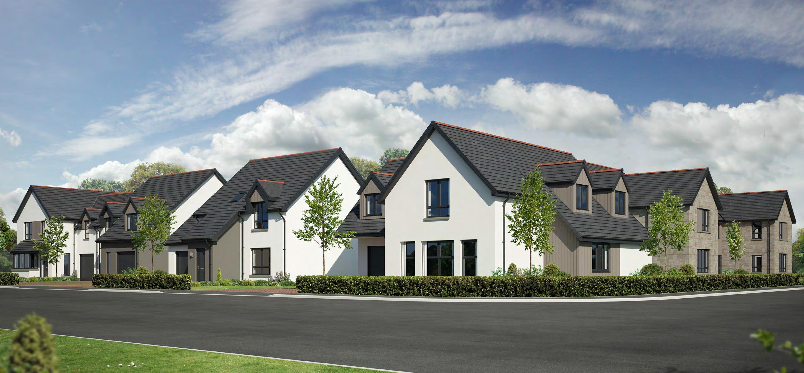



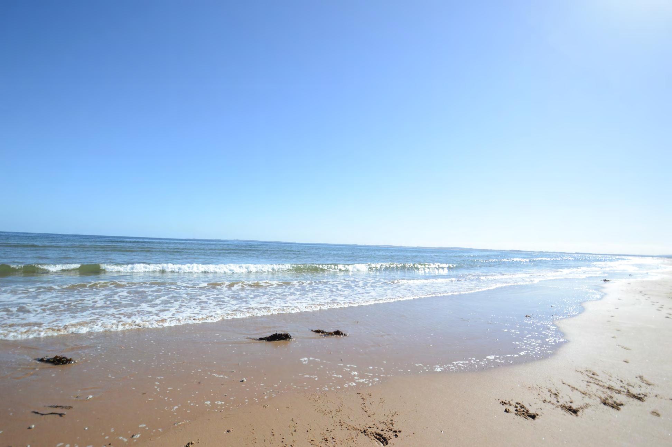
Dornoch offers the perfect blend of coastal beauty and convenience. Situated just a short drive or 10-minute walk from the heart of the town, this location gives you the best of both worlds - easy access to local amenities while surrounded by the peaceful charm of the Scottish Highlands. The A9 makes it simple to travel south to Tain in just 15 minutes, where you can explore the world-famous Glenmorangie whiskey distillery. For those seeking city life, Inverness is only an hour away, giving you quick access to larger shops, restaurants, and an international airport.
Living in Dornoch means you’re never far from essentials - and a few extra luxuries. The town centre, within walking distance, is full of character with its delightful cafés, a quaint bookshop, and a chocolatier that will statisfy any sweet cravings. Whether you want to spend a cozy afternoon enjoying local treats or need a relaxing escape to nature or the spa, you’ll find everything you need close by!
Imagine waking up to the sound of waves and just being moments from some of Scotland’s most spectacular beaches...Dornoch’s golden sands stretch for miles, offering endless opportunities for sunset beach walks, wildlife spotting, or simply soaking up the coastal views. From Dornoch Point past Embo Beach and into Loch Fleet National Nature Reserve, the natural beauty of the area is truely second to none.
If golf is your passion, there’s no better place to live. The world-renowned Royal Dornoch Campionship Course, ranked among the top in the world, is right at your doorstep! This prestigious course not only offers a challanging game but also rewards golfers with stunning panoramic views of the coastline.
For families, Dornoch provides more than just beauty and relaxationit offers excellent educational facilities. Dornoch Primary School is just a short drive away, and Dornoch Academy, with its own sea views is only a 5-minute drive. Your children can enjoy quality education while growing up in a safe, serene environment surround by nature.
Dornoch truely offers you an unparalleled opportunity to experience the tranquility of coastal living, while still enjoying the convenience of modern amenities and world-class recreational activities right on your doorstep!
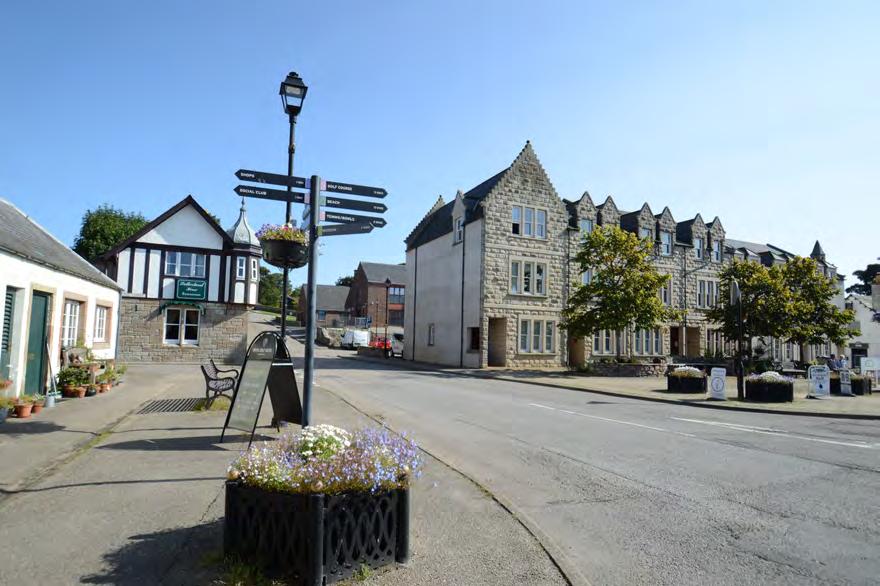
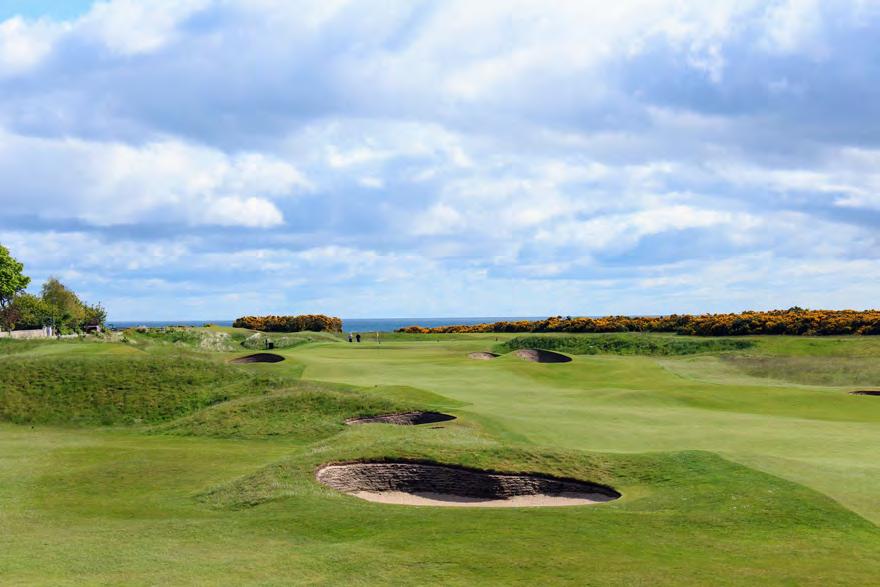
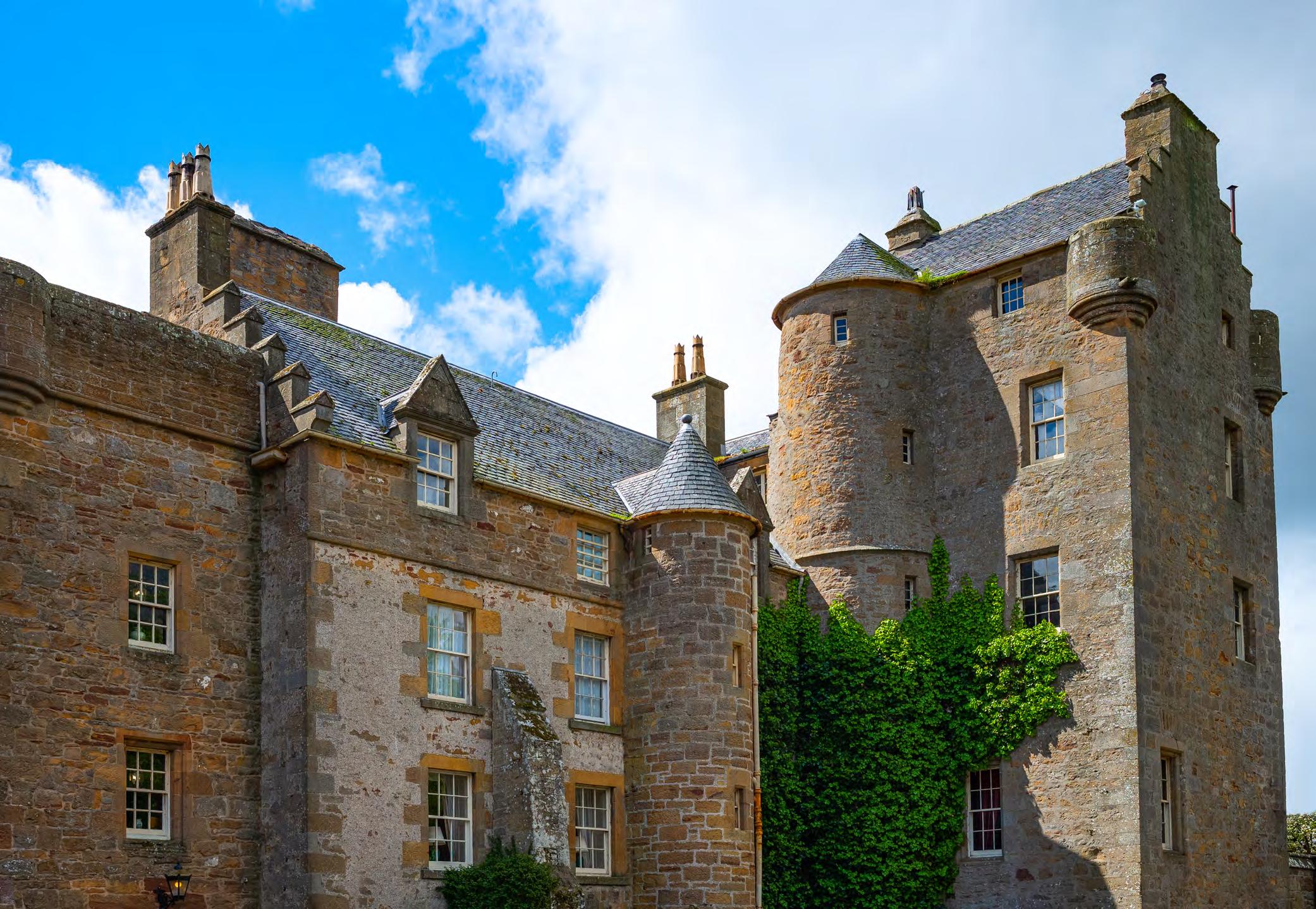
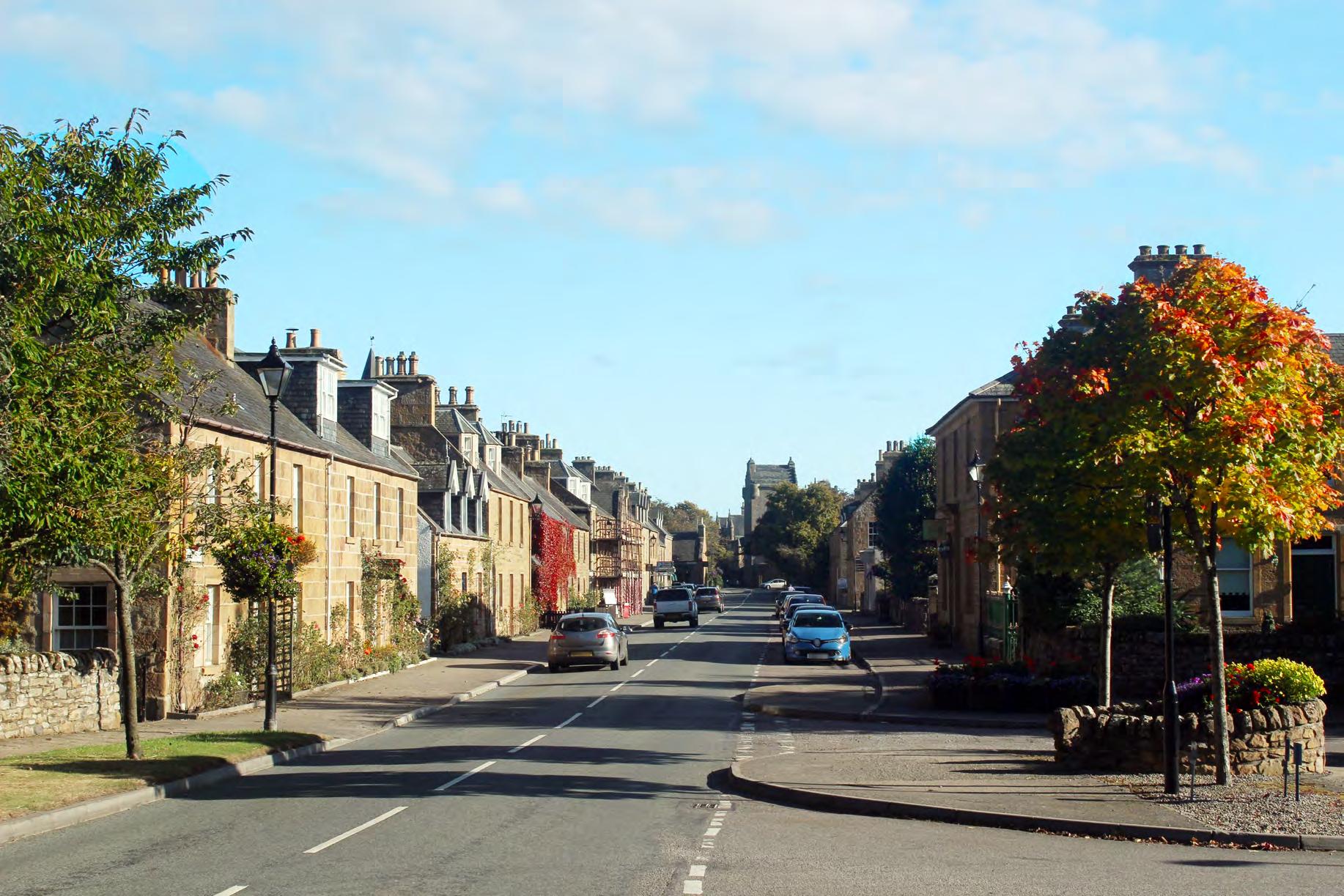

Dornoch where breathtaking coastal beauty, rich heritage, and a vibrant community converge to offer an unrivaled Highland lifestyle - your gateway to adventure and serenity!

With a great selection of 2 bedroom apartments and 3, 4 & 5 bedroom homes, there’s something to suit every lifestyle.
The Moray/Dunbar 2 bedroom apt
The Dallachy 3 bedroom semi
The Ardmore 3 bedroom semi
The Lauder 3 bedroom
The Nairn 3 bedroom
The Roslin 4 bedroom
The Arden 4 bedroom
The Balerno 4 bedroom
The Crail 4 bedroom
The Kintore 4 bedroom
The Kincraig 4/5 bedroom
This plan is indicative and is intended for guidance only and does not form part of any contract or agreement. For specific details, other than general site layout, please liaise directly with our Sales Consultant.
The Culbin 4 bedroom
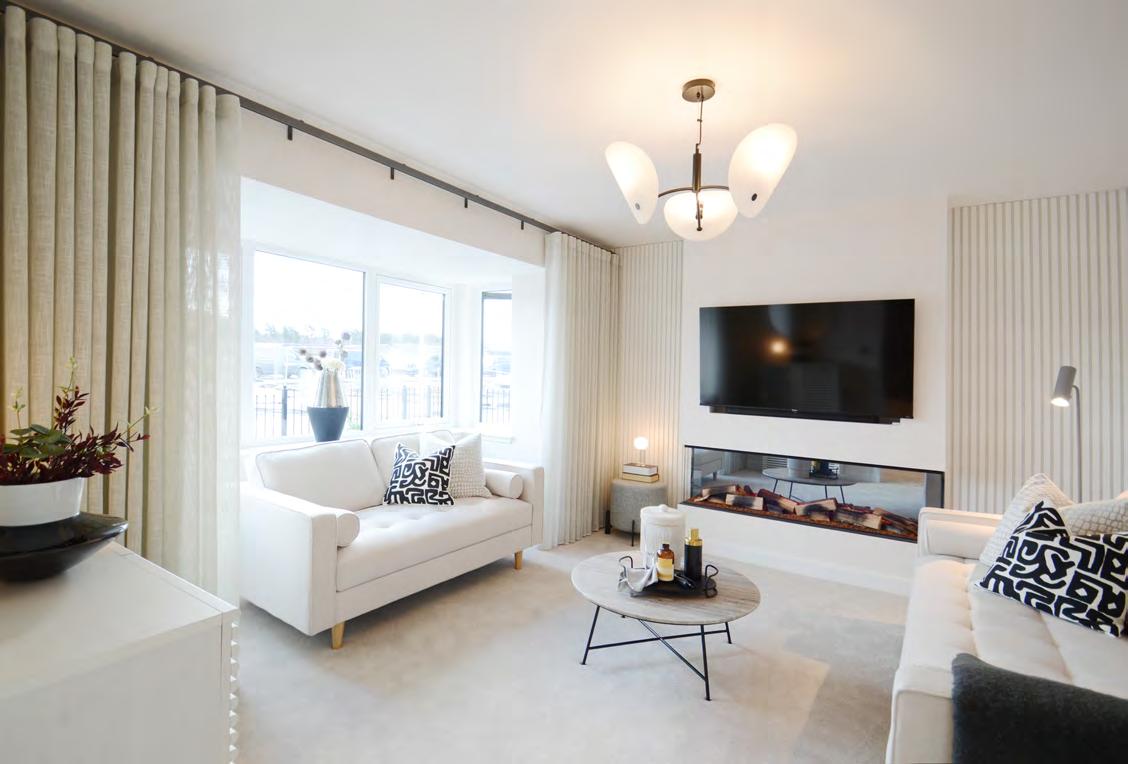
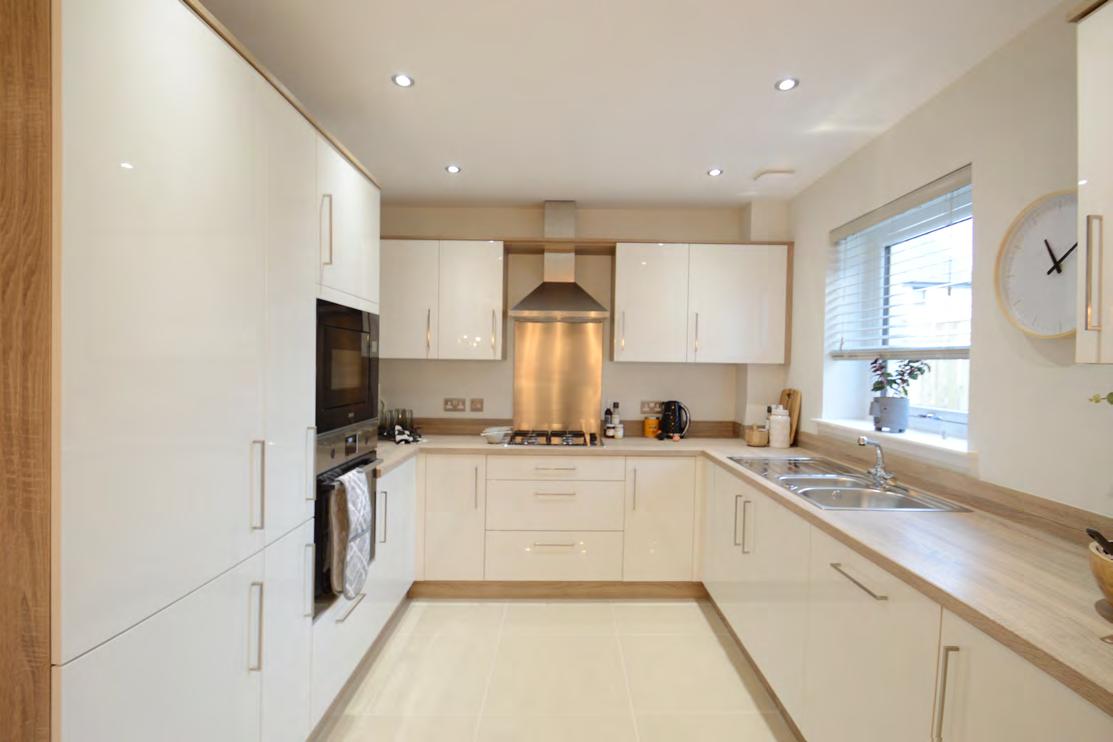
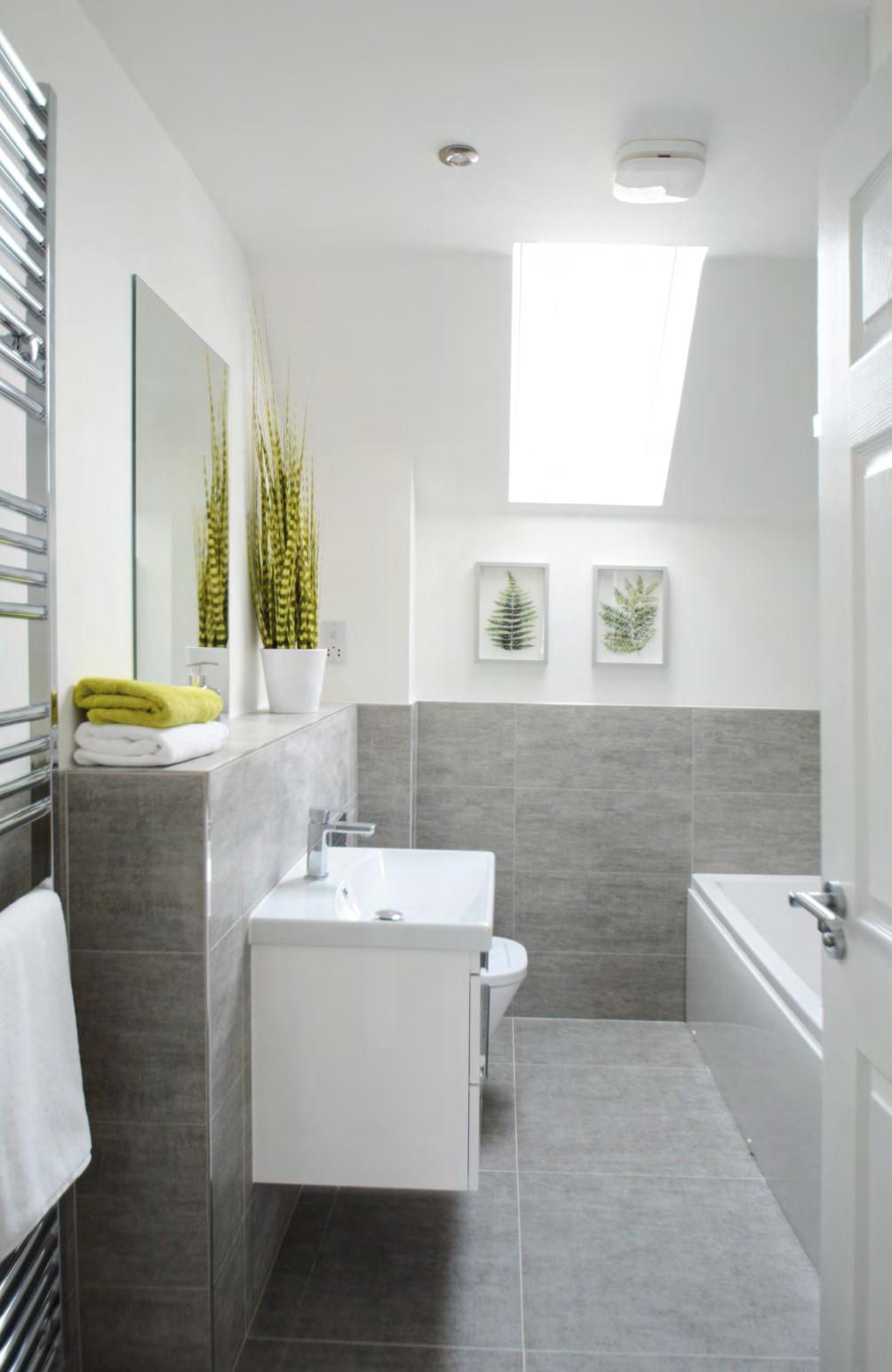


Everthing’s brand new - the kitchen is modern, the bathrooms are beautiful, the walls are freshly painted and the gardens have been turfed. You can simply unpack and enjoy your new home.

With Springfield, you can customise your home to suit your lifestyle through a range of choices. Choose your own kitchen, wardrobe doors, bathroom tiles, paint colours and more.

Every new home is built using sustainable timber and features modern innovations in heating and insulations which is better for the environment, will keep your home cost and your bills lower.

From our friendly Sales Consultant to our helpful Choices Coordinators and our Aftersales team, we care about your home buying experience and aim to make it as easy and enjoyable as possible.

Make new friends as you and your neighbours move into your new community and share the new home experience together.

Your warranties
We offer 24 hour After Sales cover for the first two years after you’ve moved in. Your boiler and appliances all come with their own warranties too. Your home is also protected by the 10 year NHBC Buildmark policy.
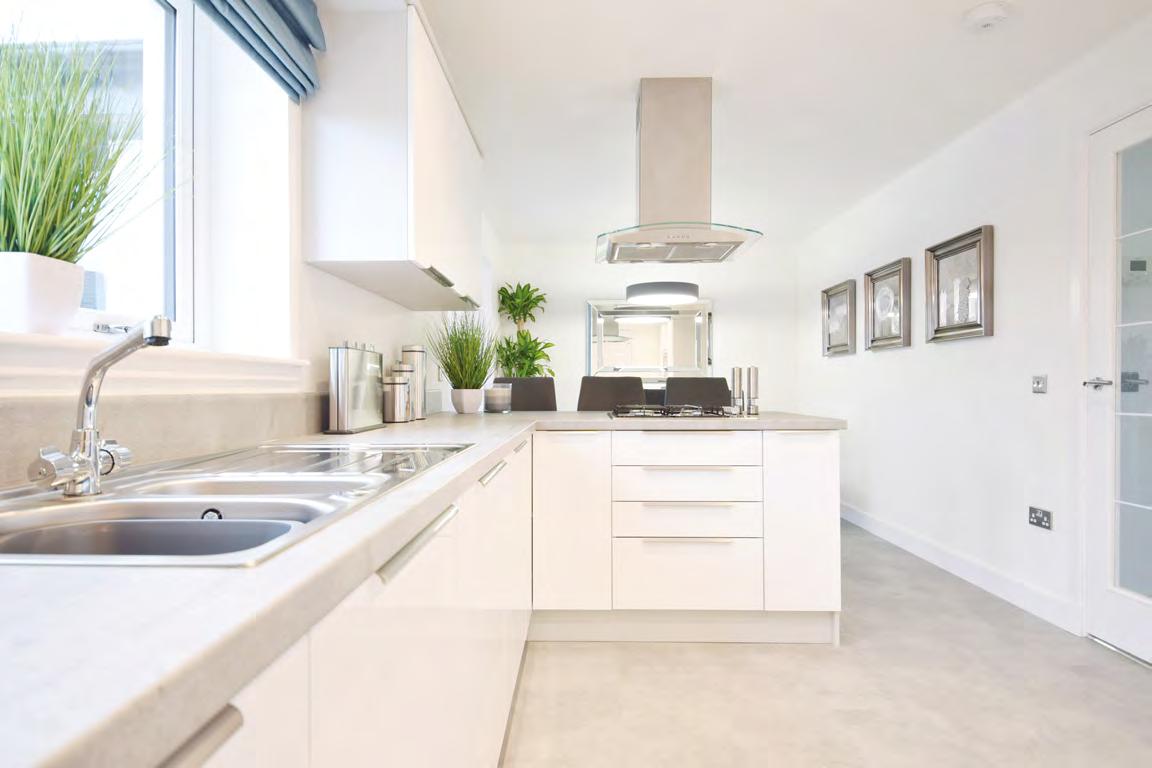
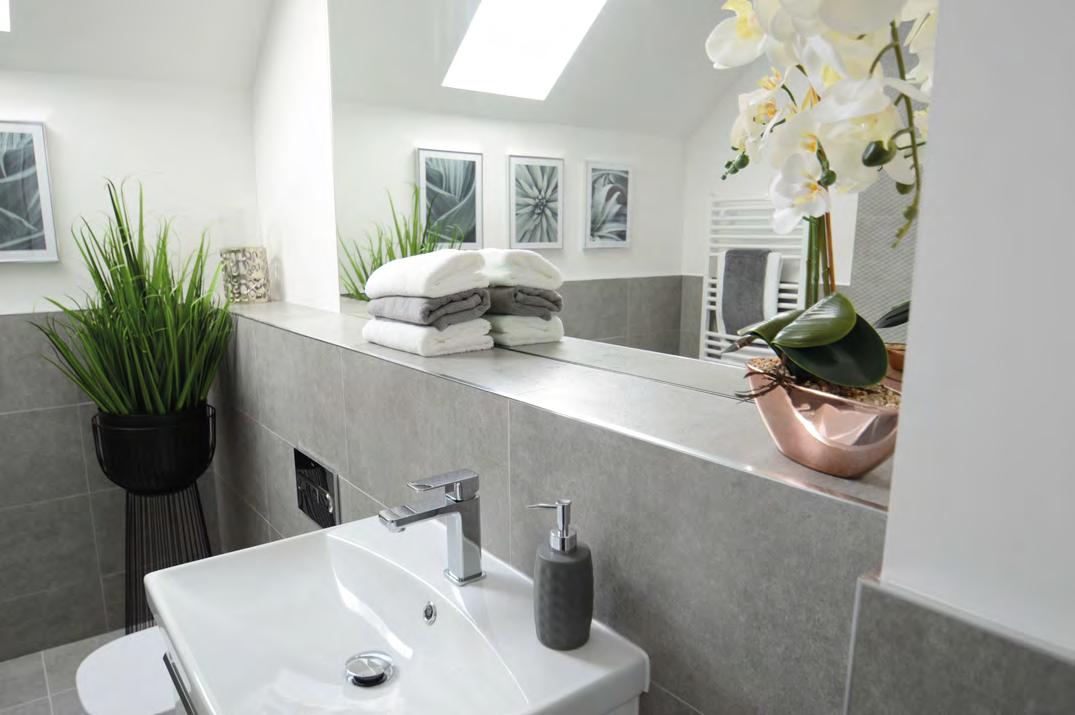
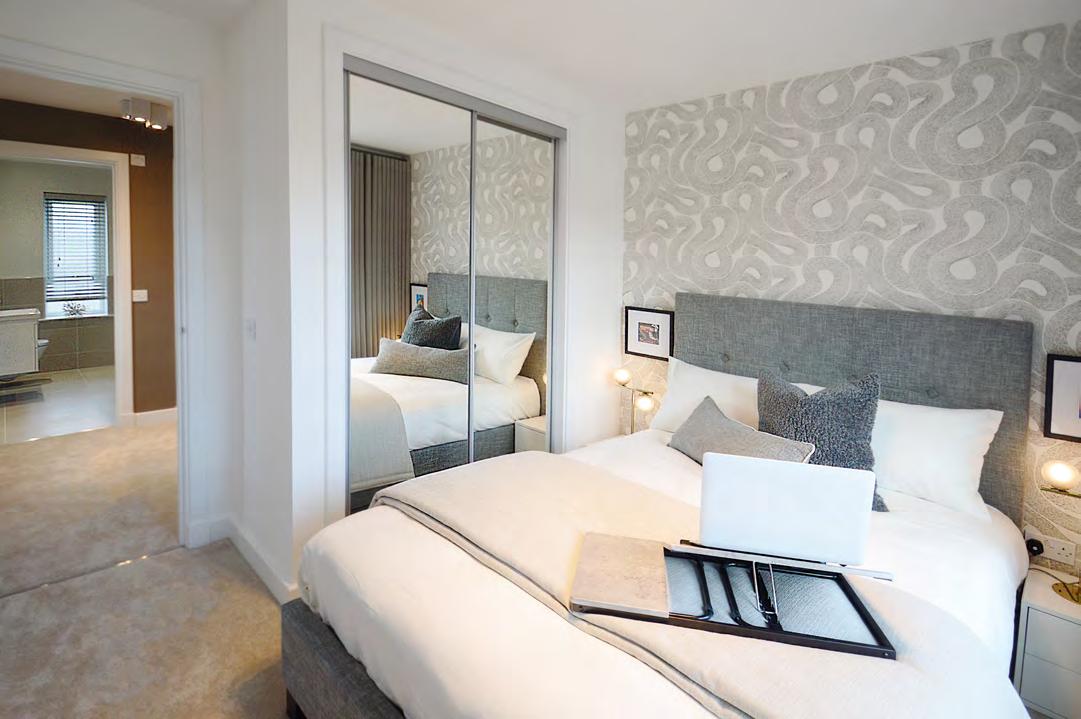

To assist you on your home buying journey, we’ve compiled some frequently asked questions.
Can I reserve a home before it’s released?
No, we ask anyone interested in one of our developments to join our mailing list through our website. This ensures everyone is given the same opportunity. When you join our mailing list, you will receive email updates about all future releases as they happen.
How do I join the mailing list?
You can join through our website. Simply click on the development you’re interested in and make an enquiry using the green button at the bottom of the page. You will then be automatically added to the mailing list for that development.
How do I reserve my new home?
When you see something you want to reserve, contact the relevant Sales Consultant. Reservations are taken on a first come first served basis and will not be accepted before this point. There is a reservation fee of £750 you will need to pay to secure your future home.
What’s included with my home & when can I make my choices?
Full details can be found on our It’s Included page. After we receive your reservation, you will have the opportunity to book an appointment to visit the studios of our kitchen and tile suppliers, where you will be able to create your dream home.
For all other questions, please speak to our Sales Consultant.
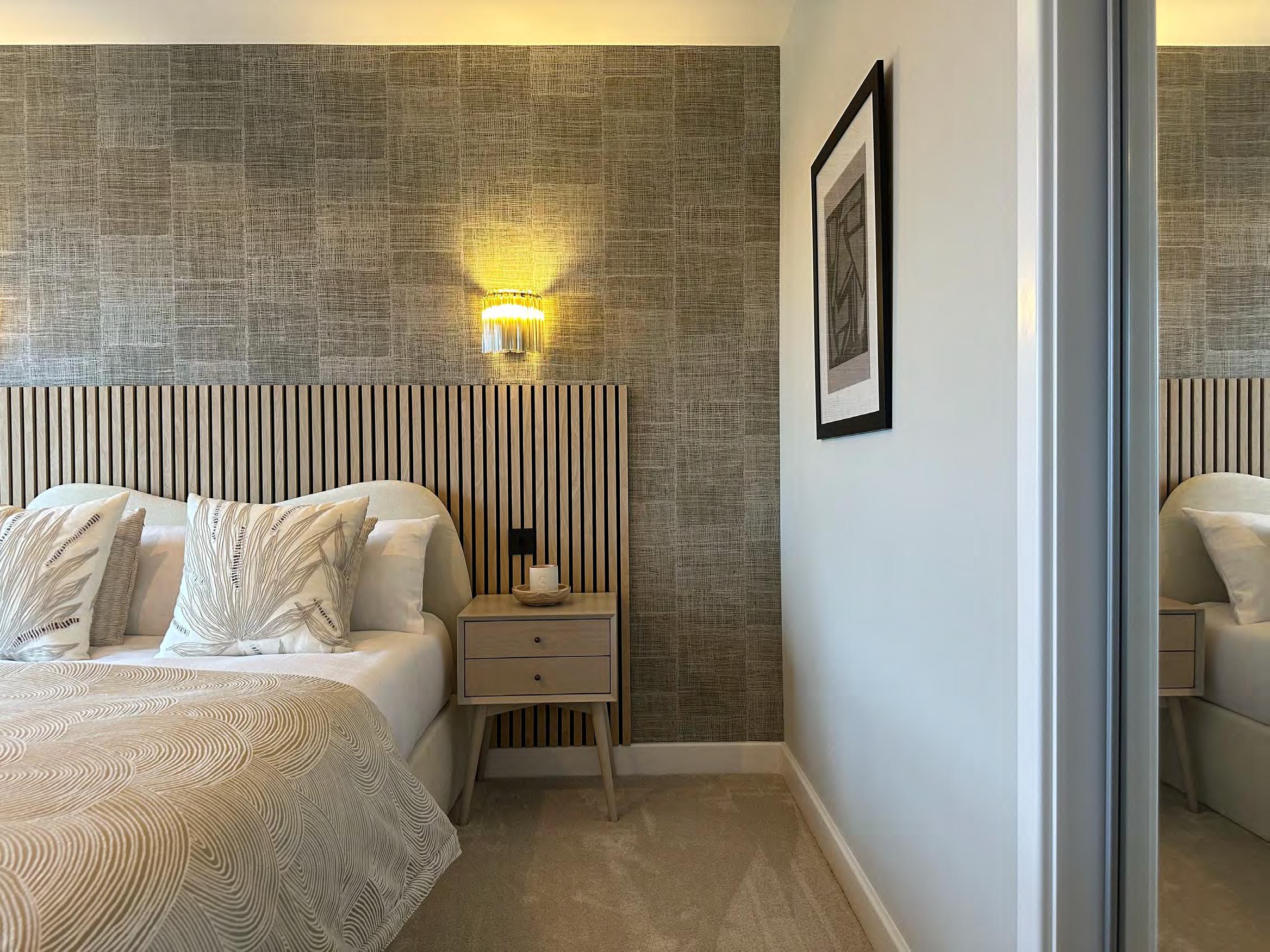

To reserve your new home with Springfield Properties, you will need to arrange an appointment with the Sales Consultant.
We will require your property to be on the market if reserving with a house to sell*.
The essentials to reserve are as follows:
Personal Details for All Purchasers
Full names (as per ID)
Nationality
Current address
Contact details (email and phone number)
Details of Your Solicitor
Solicitor or conveyancer’s name
Company name
Email address
Telephone number
Mortgage / Funding Information
Mortgage Agreement in Principle (AIP) or Decision in Principle (DIP), if applicable
Name of lender or mortgage broker
Proof of funding if no mortgage is being used
Current Property Details (if applicable)
If you are selling a property:
Full address of the property
Estate agent details
Payment
The reservation fee is £750 and is payable upon completion of the reservation agreement
*You will be given three months from the reservation date to sell your house.

Modern bathroom ware
Modular vanity unit in bathroom and en-suites
Full height tiling around bath and half height on other walls
Glass shower screen and enclosure
Fitted mirror
White towel warmers to bathroom and en-suites
Chrome towel warmer to WC
LED chrome downlights
Shaver Socket
