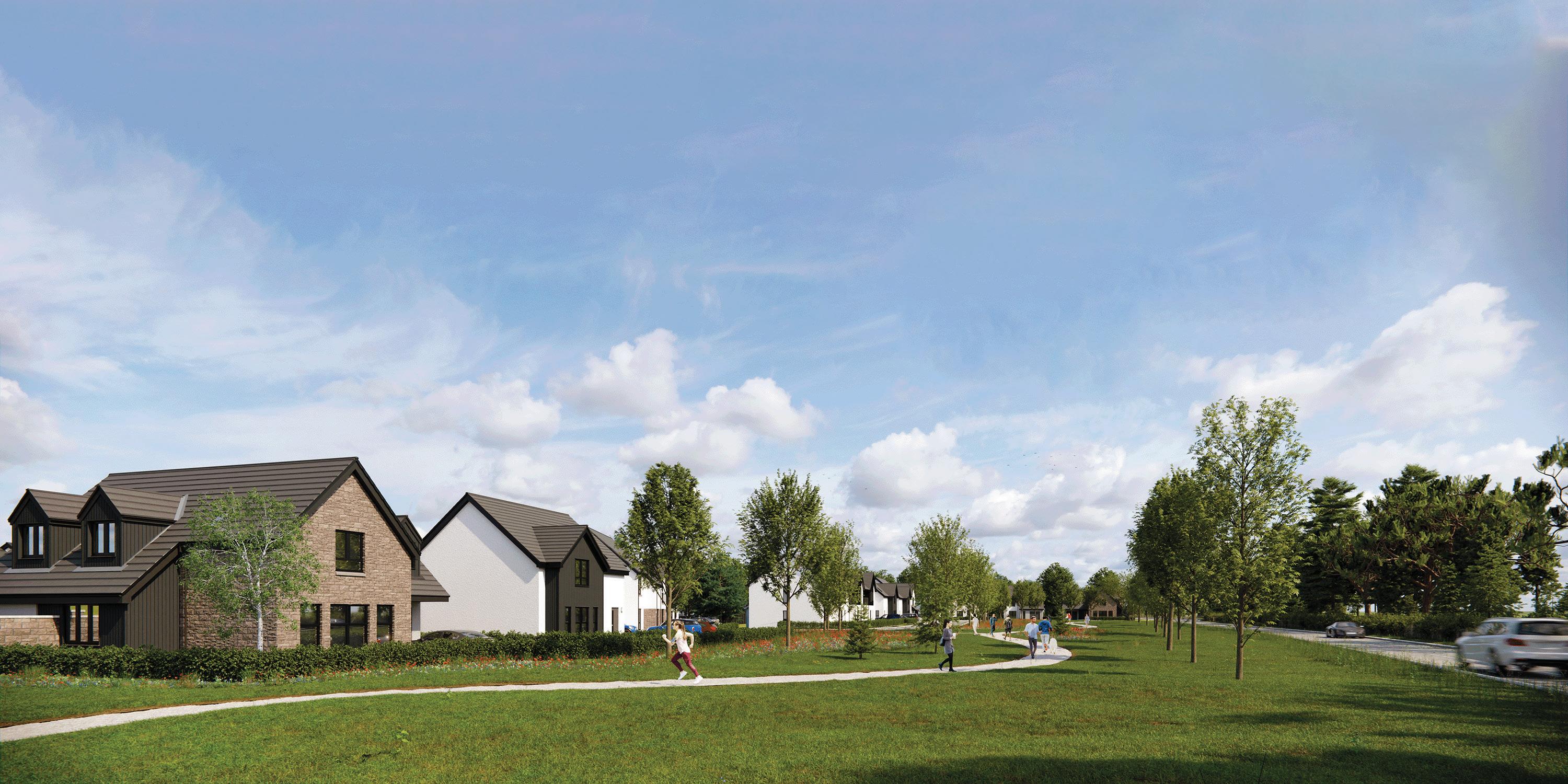

GLASSGREEN VILLAGE
ELGIN SOUTH, MORAY
The perfect blend of rural and contemporary living
Picture easy and convenient access to the town centre and neighbouring villages, made possible by direct connections to the A96 and A941 Rothes Road, all designed with your convenience in mind. Plus, there’s a handy train route that takes you effortlessly to Inverness and Aberdeen, two vibrant cities you’ll love exploring. And if you’re planning a trip further afield, both Aberdeen and Inverness Airport are just a short drive away.
Glassgreen Village has everything you need right at your doorstep. From the convenient Springfield Retail Park to the nearby ASDA, we’ve got your daily essentials covered. And when it comes to having fun, Elgin offers a diverse range of bars, restaurants, cafés, as well as a local cinema and the Moray Sports Centre.
Nature enthusiasts, too, will find their haven in Glassgreen Village. Serving as the gateway to the expansive Moray region, it opens doors to beauitful beaches, distilleries, hiking trails, and a myriad of activities, just a short drive away. Weekends are destined for exploration and excitement. Embrace the blend of convenience and adventure that defines Glassgreen Village.
A brief drive away lies Lossiemouth, boasting twin expansive sandy beaches - one to the East and another to the West - both offering breathtaking views of the Moray Firth.
For parents, convenience is of the utmost importance. The development is strategically situated in close proximity to Elgin High School, Linkwood Primary School and Greenwards Primary School, ensuring effortless drop-offs and pick-ups. Your journey towards an ideal lifestyle starts right here.
WHAT’S NEARBY
ELGIN GOLF CLUB 700 METRES
TRAIN STATION 1.9 MILES
MORAY SPORTS CENTRE 2.1 MILES
LINKWOOD PRIMARY 2.6 MILES
ELGIN HIGH SCHOOL 1.6 MILES
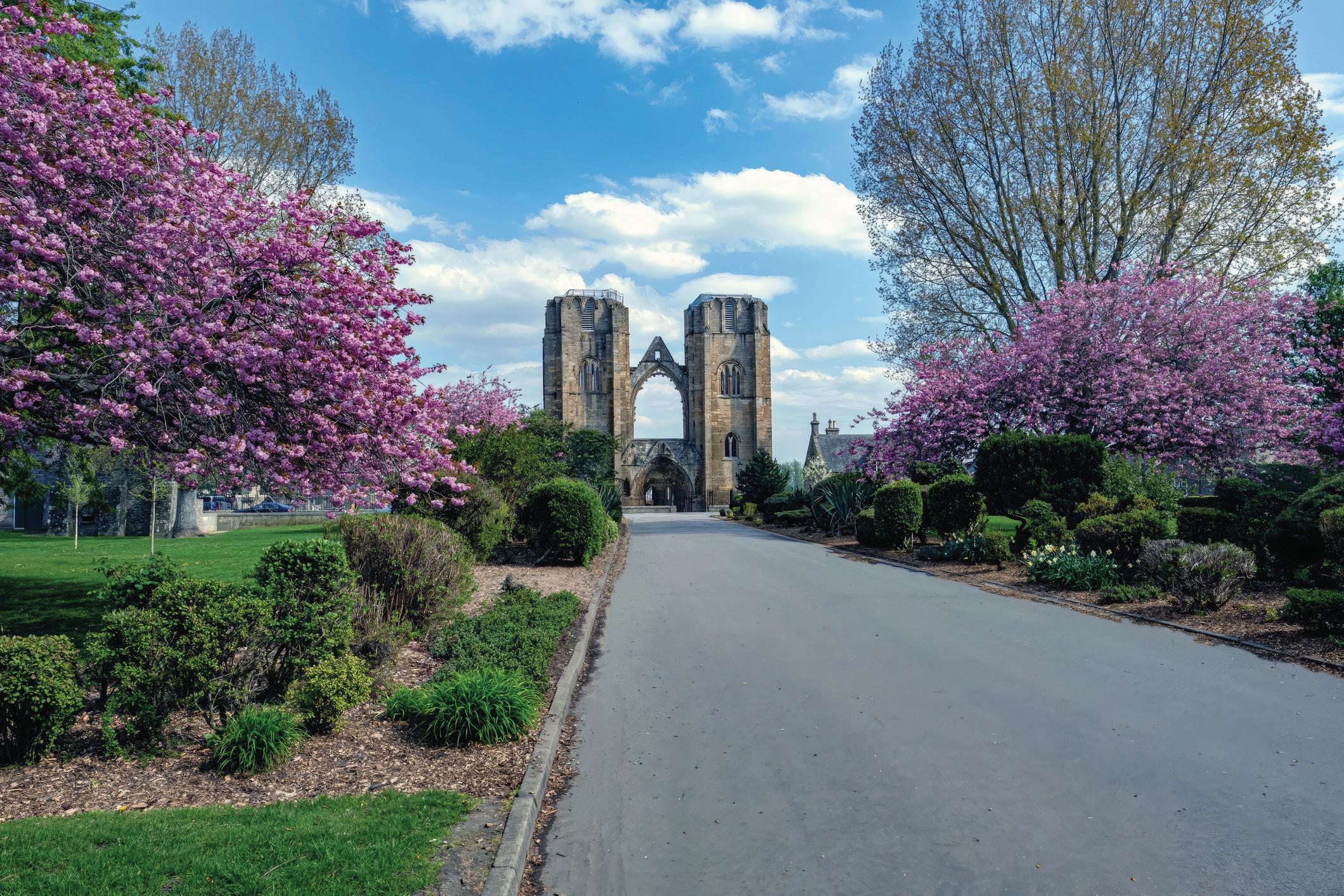
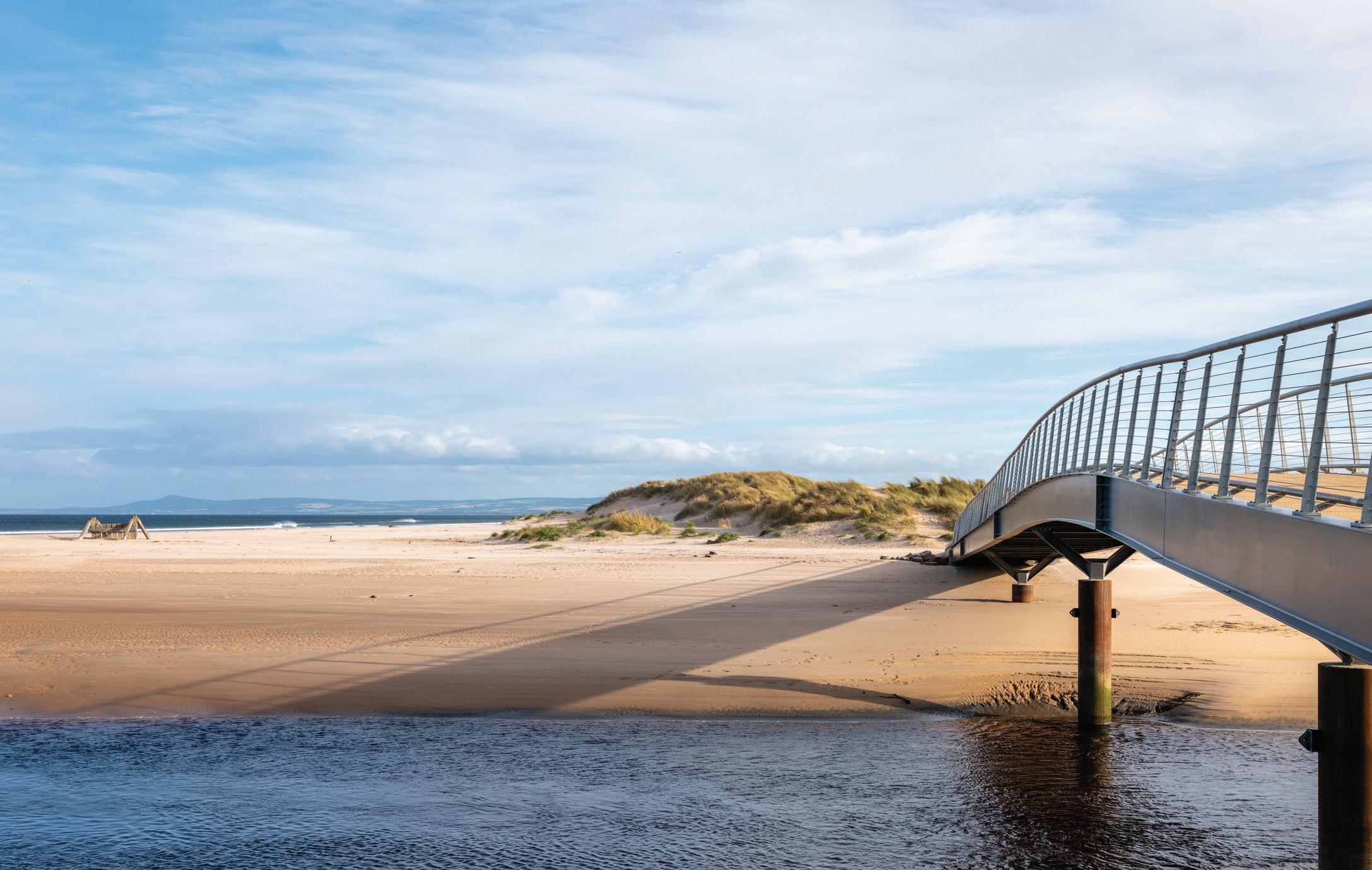
Serving as the gateway to the expansive Moray region, it opens doors to beautiful beaches, distilleries, hiking trails, and a myriad of activities, just a short drive away.

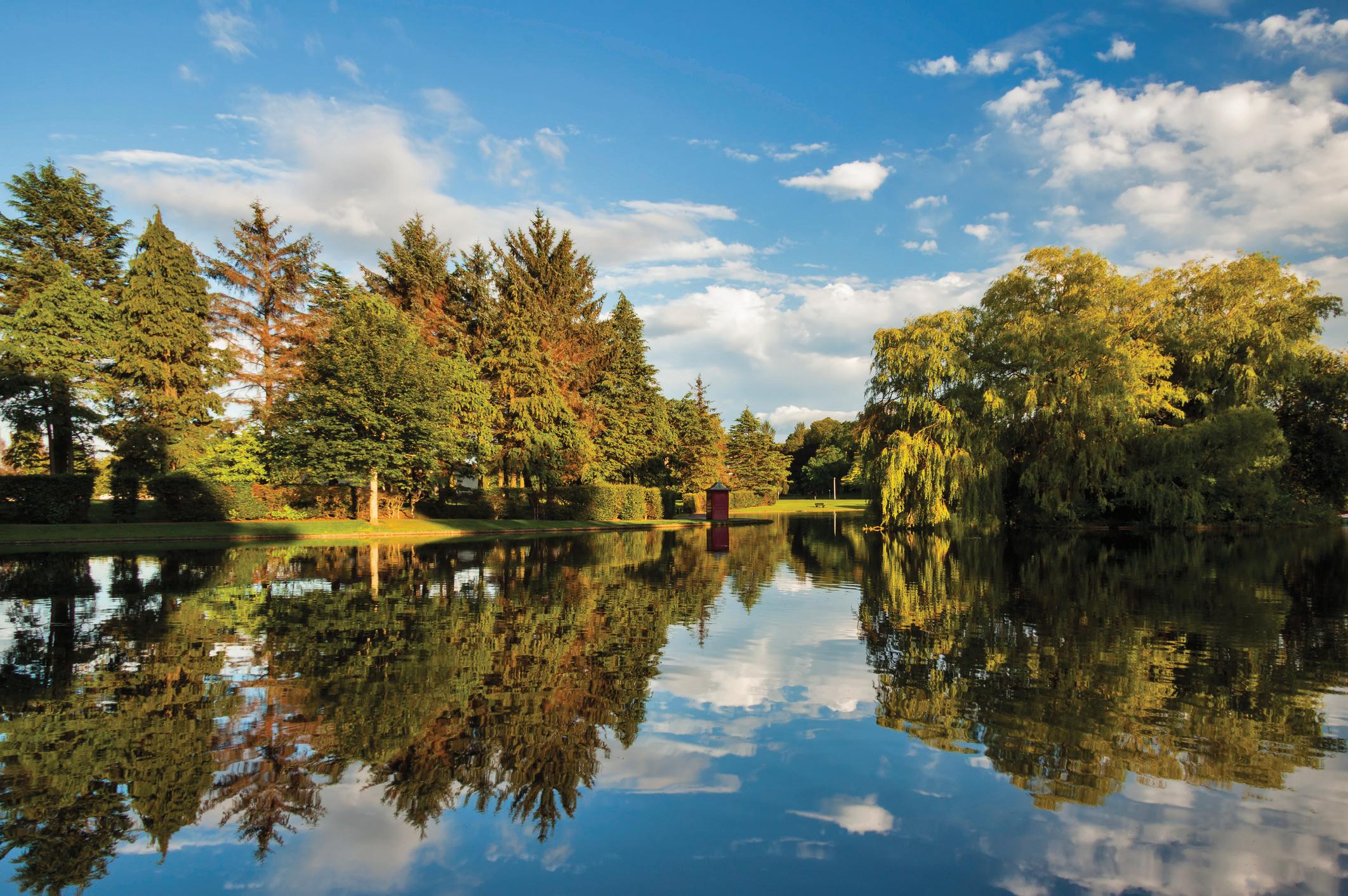
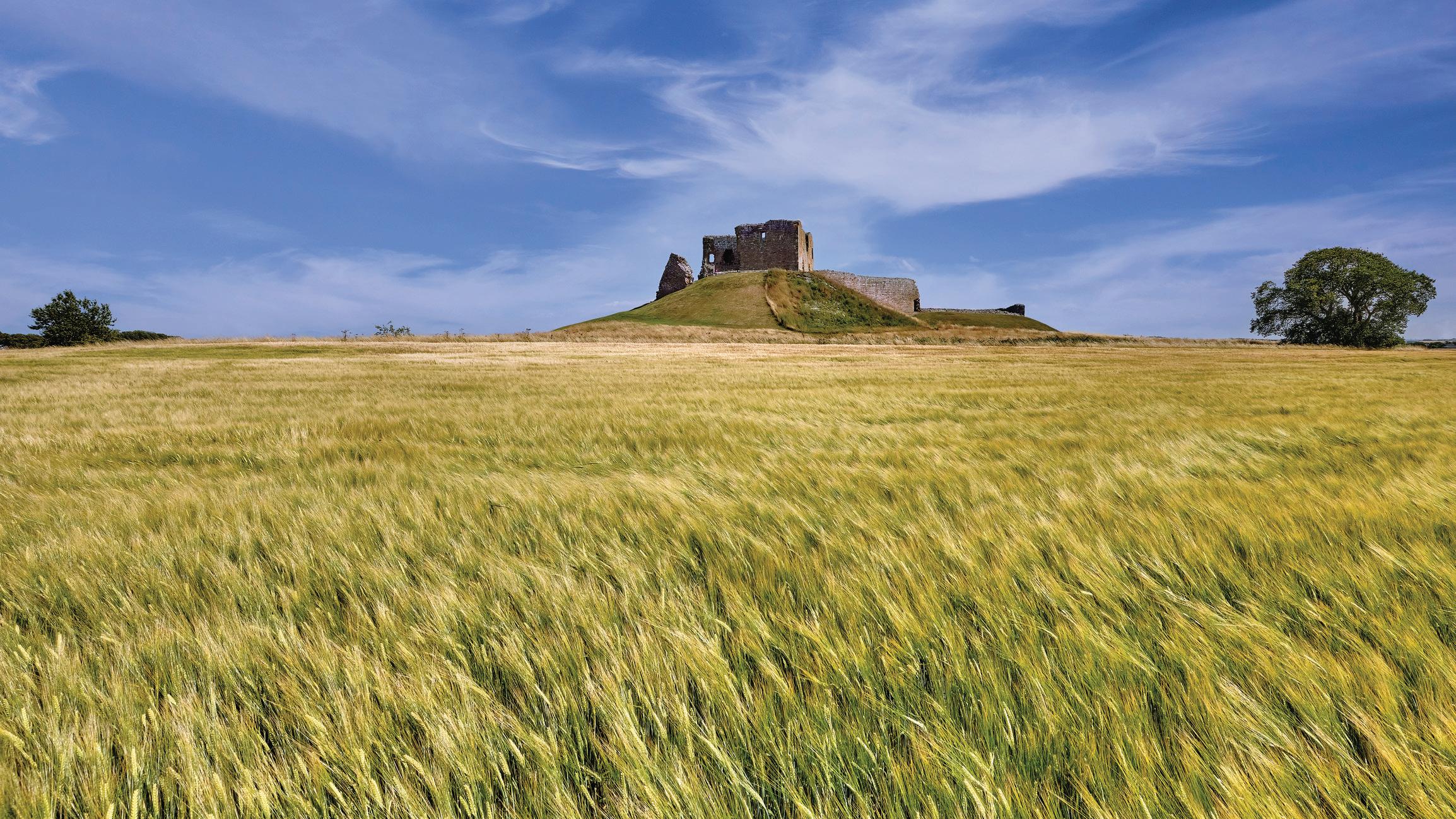
HOUSE STYLES & SITE PLAN
With a great selection of 2 bedroom apartments and 3 & 4 bedroom homes, there’s something to suit every lifestyle.
This plan is indicative and is intended for guidance only and does not form part of any contract or agreement. For specific details, other than general site layout, please liaise directly with our Sales Consultant.
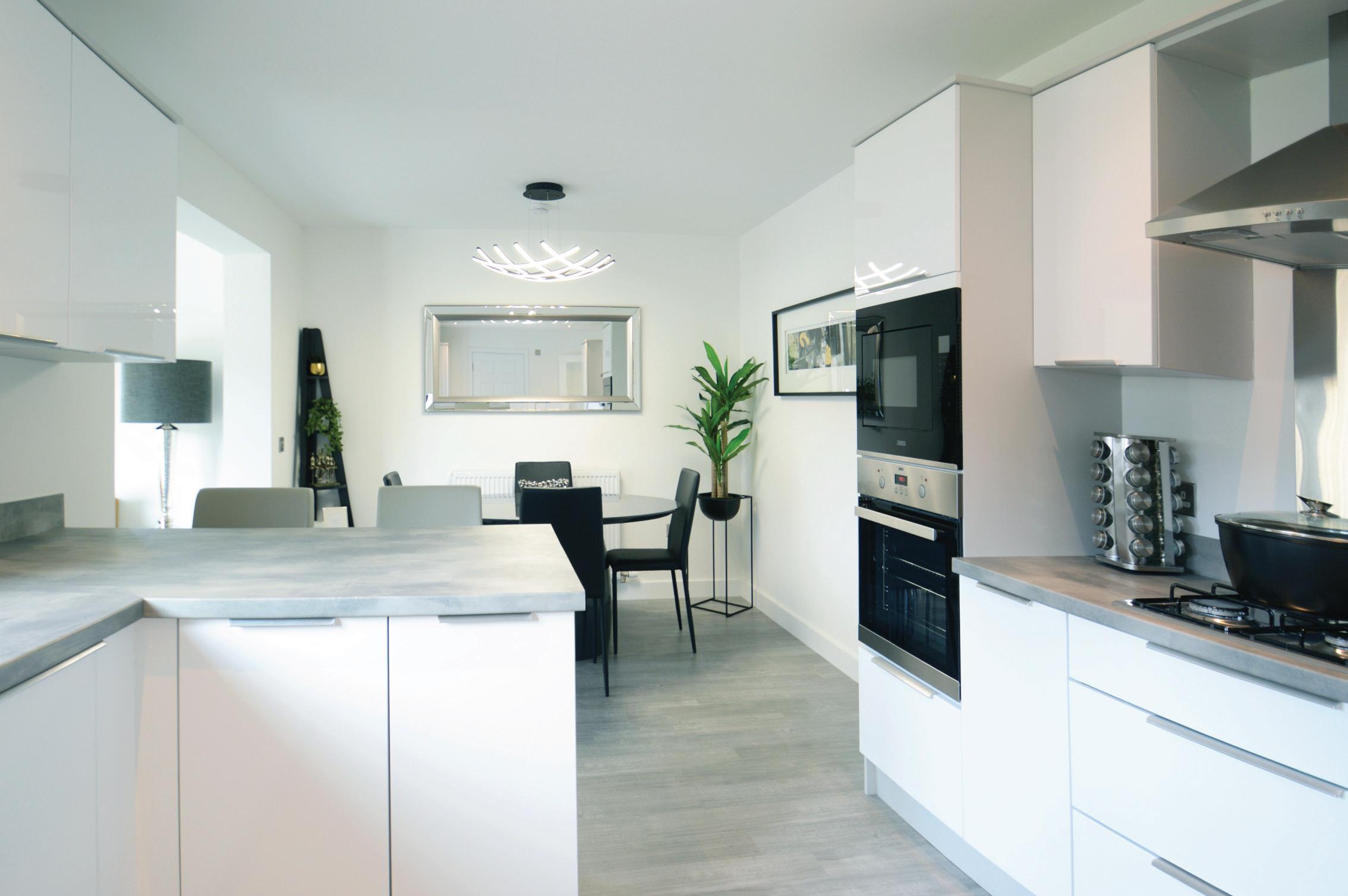
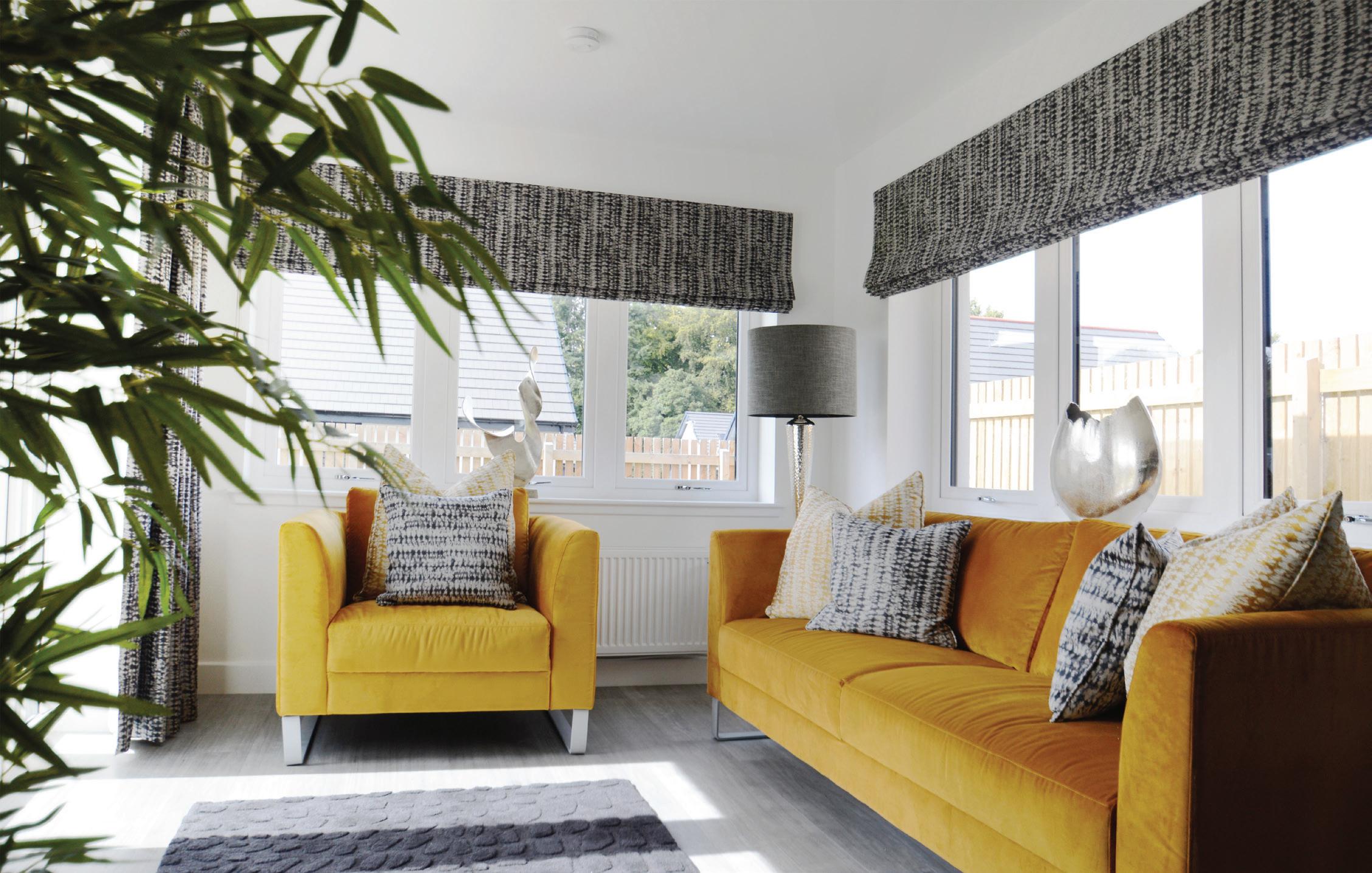
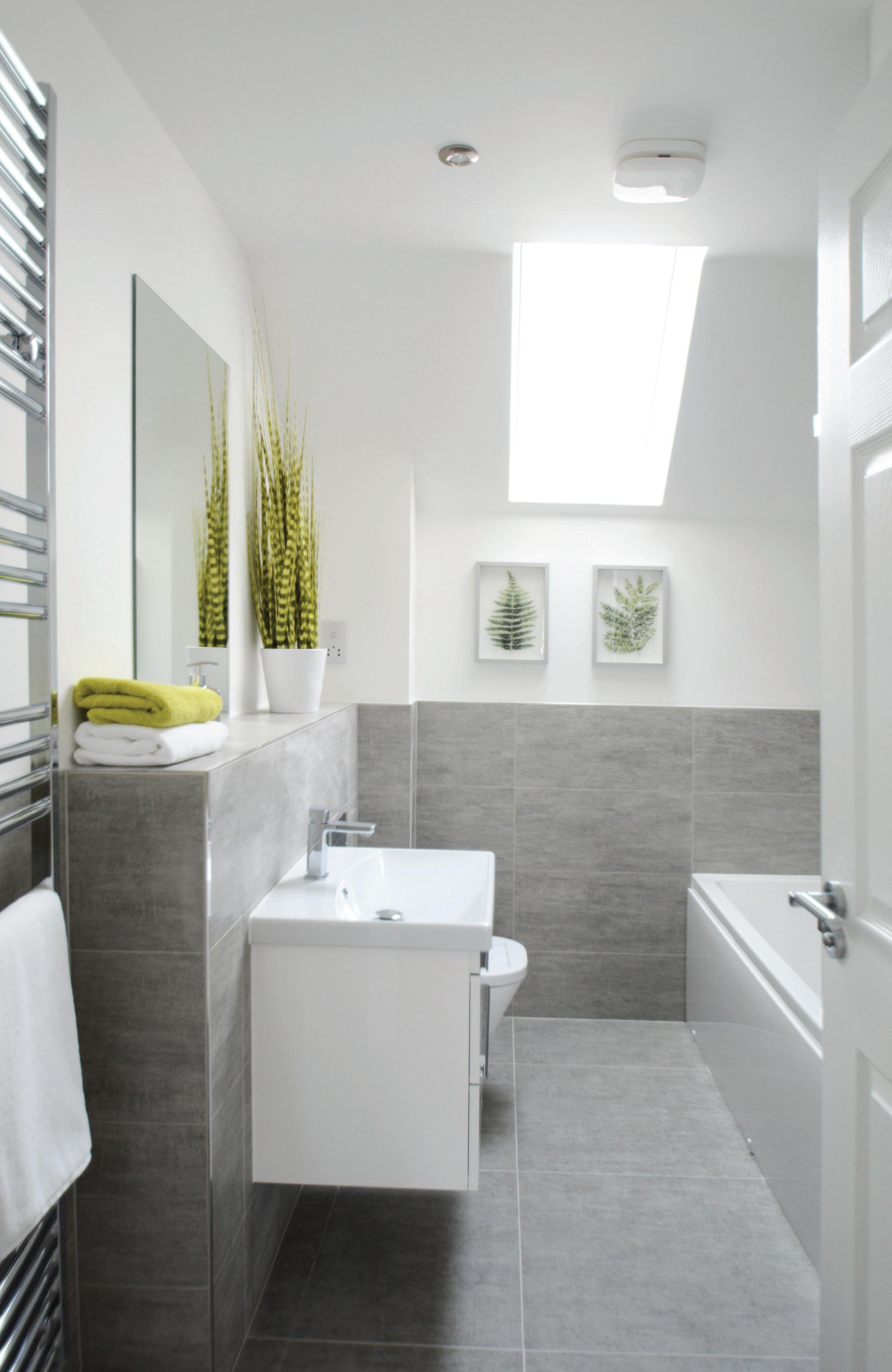

WHY CHOOSE SPRINGFIELD

New in every sense
Everthing’s brand new - the kitchen is modern, the bathrooms are beautiful, the walls are freshly painted and the gardens have been turfed. You can simply unpack and enjoy your new home.

Make it your own
With Springfield, you can customise your home to suit your lifestyle through a range of choices. Choose your own kitchen, wardrobe doors, bathroom tiles, paint colours and more.

Energy efficient
Every new home is built using sustainable timber and features modern innovations in heating and insulations which is better for the environment, will keep your home cost and your bills lower.

A helping hand
From our friendly Sales Consultant to our helpful Choices Coordinators and our Aftersales team, we care about your home buying experience and aim to make it as easy and enjoyable as possible.

New community
Make new friends as you and your neighbours move into your new community and share the new home experience together.

Your warranties
We offer 24 hour After Sales cover for the first two years after you’ve moved in. Your boiler and appliances all come with their own warranties too. Your home is also protected by the 10 year NHBC Buildmark policy.
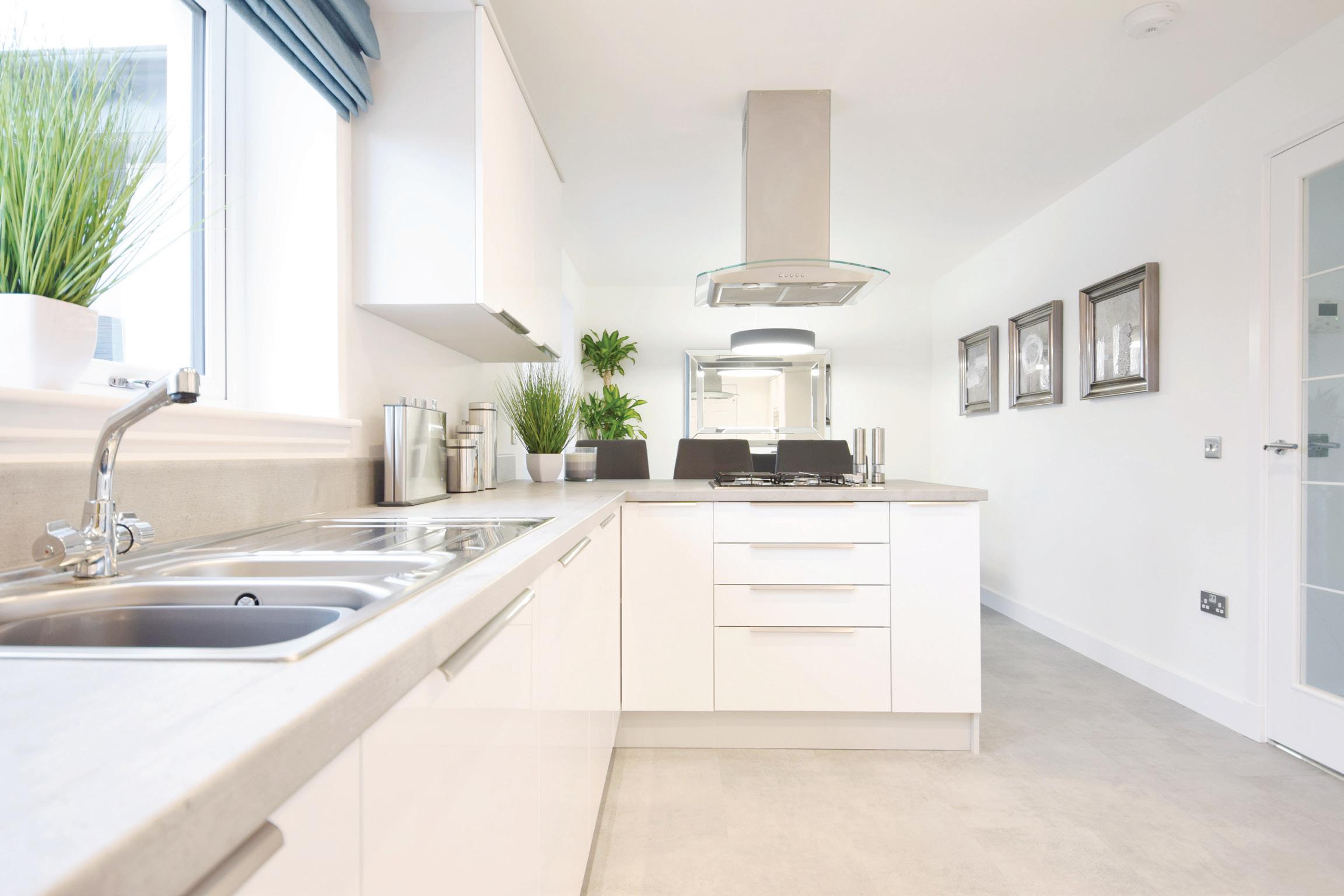
KITCHEN
Choice of worktops, cabinets, doors and handles
Single fan assisted oven
Induction hob
Cooker hood
Integrated microwave
Integrated fridge freezer
Integrated dishwasher
LED chrome downlights
Integrated washer/dryer (apartments only)
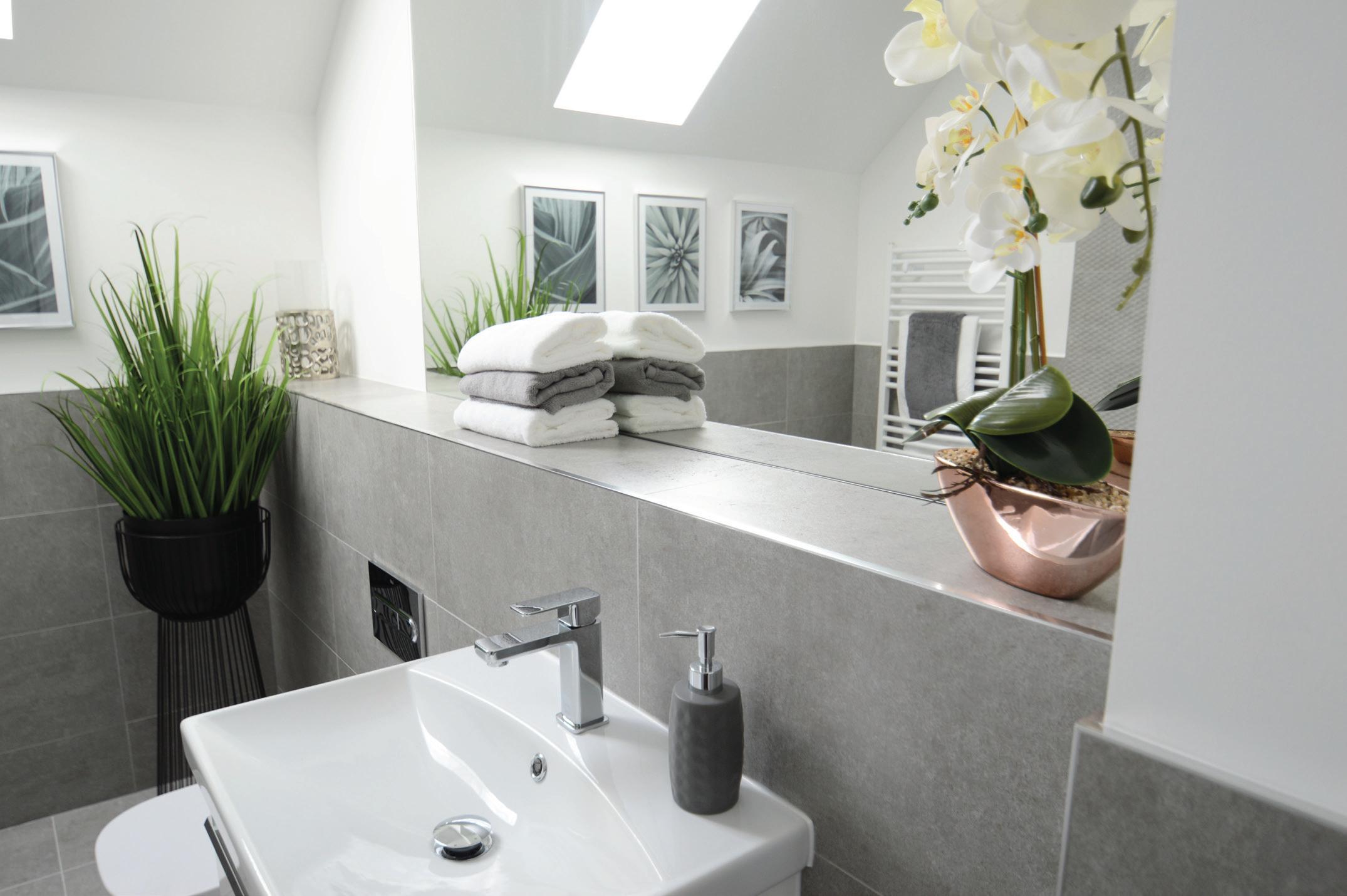
BATHROOM, EN-SUITE AND WC
Modern bathroom ware
Modular vanity unit in bathroom and en-suites
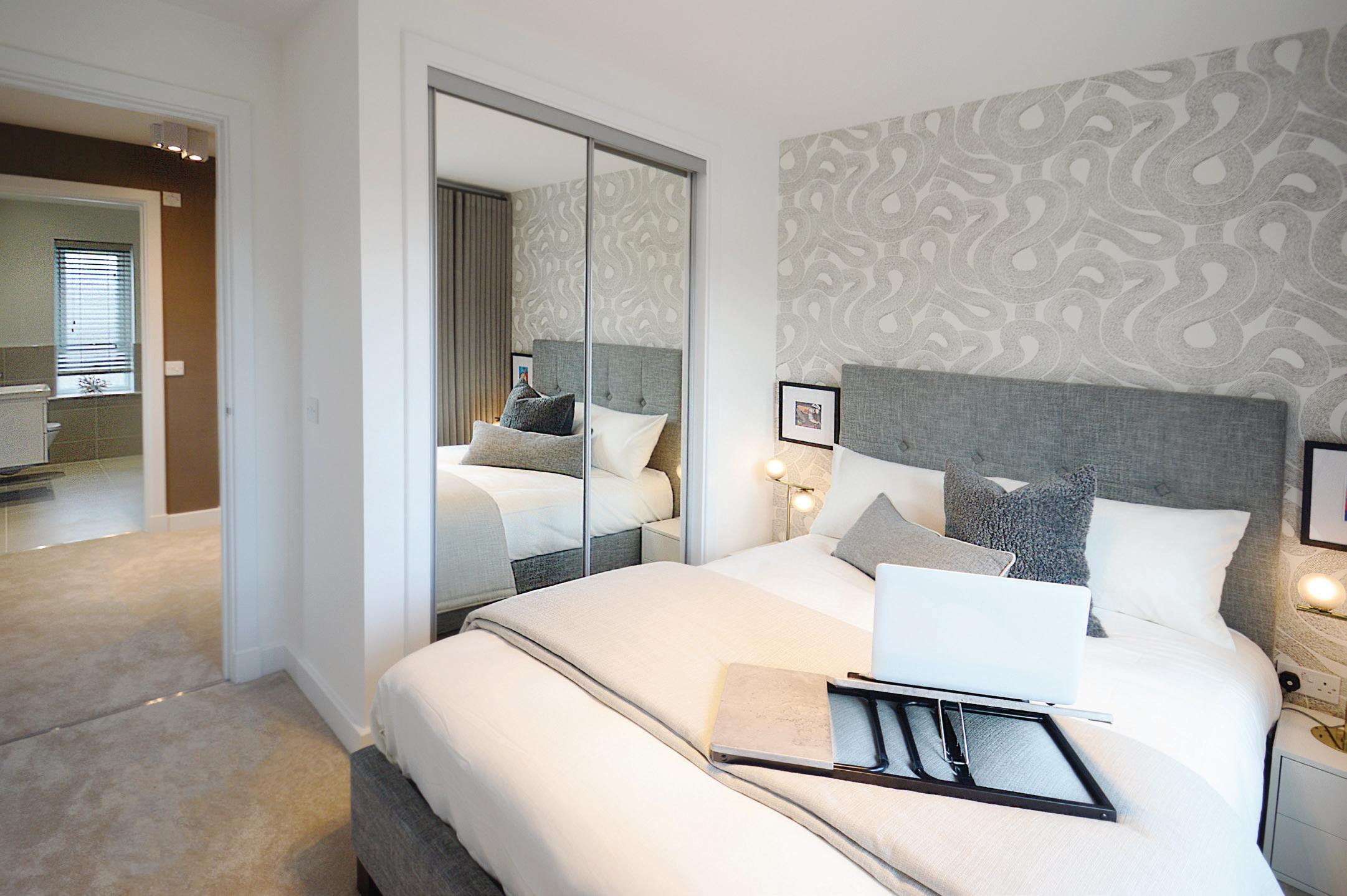
Full height tiling around bath and half height on other walls
Glass shower screen and enclosure
Fitted mirror
Heated towel warmers to WC, bathroom and en-suites
LED chrome downlights
Shaver Socket

It’s Included
A new house or apartment that’s a home from day one.
From great storage provided by fitted bedroom wardrobes, to a kitchen complete with integrated appliances. Your Springfield home includes a high specification.
INTERNAL EXTERNAL
Fitted wardrobes in most bedrooms
Chrome socket and switches on the ground floor
SKY and BT points in the lounge
TV point in all bedrooms
USB sockets in lounge, kitchen and bedroom 1
Glazed doors to public rooms
White internal doors and chrome door handles
Choice of paint colours (no feature walls)
Satin finish to woodwork
Cabling for future electric car charging point (houses only)
Block paved driveway
Turf to front and rear garden
1.8m screen fence to rear garden
1.8m gate
External tap at rear (houses only)
External light at front and rear of home
Rotary clothes dryer (houses only)
Off street parking and communal garden (apartments only)
Your Questions Answered
To assist you on your home buying journey, we’ve compiled some frequently asked questions.
Can I reserve a home before it’s released?
No, we ask anyone interested in one of our developments to join our mailing list through our website. This ensures everyone is given the same opportunity. When you join our mailing list, you will receive email updates about all future releases.
How do I join the mailing list?
You can join through our website. Simply click on the development you’re interested in and make an enquiry. You will then be automatically added to the mailing list for that development.
When can I reserve my new
home?
You will need to visit our sales office on the day and time of release. Reservations are taken on a first come first served basis and will not be accepted before this point.
Is there a reservation fee?
Yes, to secure your future home you will need to pay a fee of £750.
What’s included with my home & when can
I make my choices?
Full details can be found on our It’s Included page. After we receive your reservation, you will be invited to the studios of our kitchen and tile suppliers where you will be able to create your dream home.
For all other questions, please speak to the Sales Consultant.
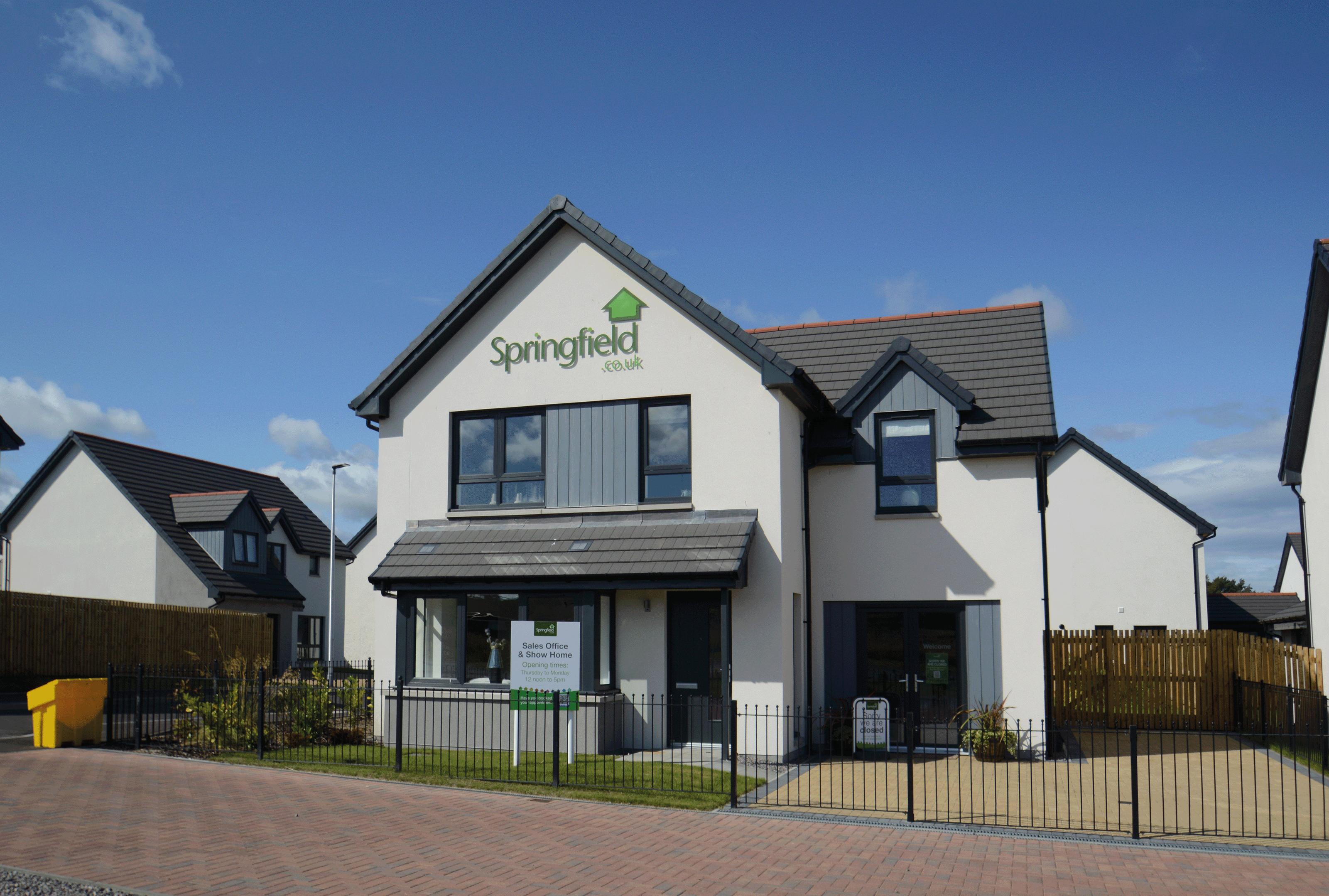

Reservation Process
To reserve your new home with Springfield Properties, you will need to arrange an appointment with the Sales Consultant.
We will require your property to be on the market if reserving with a house to sell*.
The essentials to reserve are as follows:
Personal Details for All Purchasers
Full names (as per ID)
Nationality
Current address
Contact details (email and phone number)
Details of Your Solicitor
Solicitor or conveyancer’s name
Company name
Email address
Telephone number
Mortgage / Funding Information
Mortgage Agreement in Principle (AIP) or Decision in Principle (DIP), if applicable
Name of lender or mortgage broker
Proof of funding if no mortgage is being used
Current Property Details (if applicable)
If you are selling a property:
Full address of the property
Estate agent details
Payment
The reservation fee is £750 and is payable upon completion of the reservation agreement
*You will be given three months from the reservation date to sell your house.

House
Styles
THE Moray / Dunbar
2 bedroom apartment
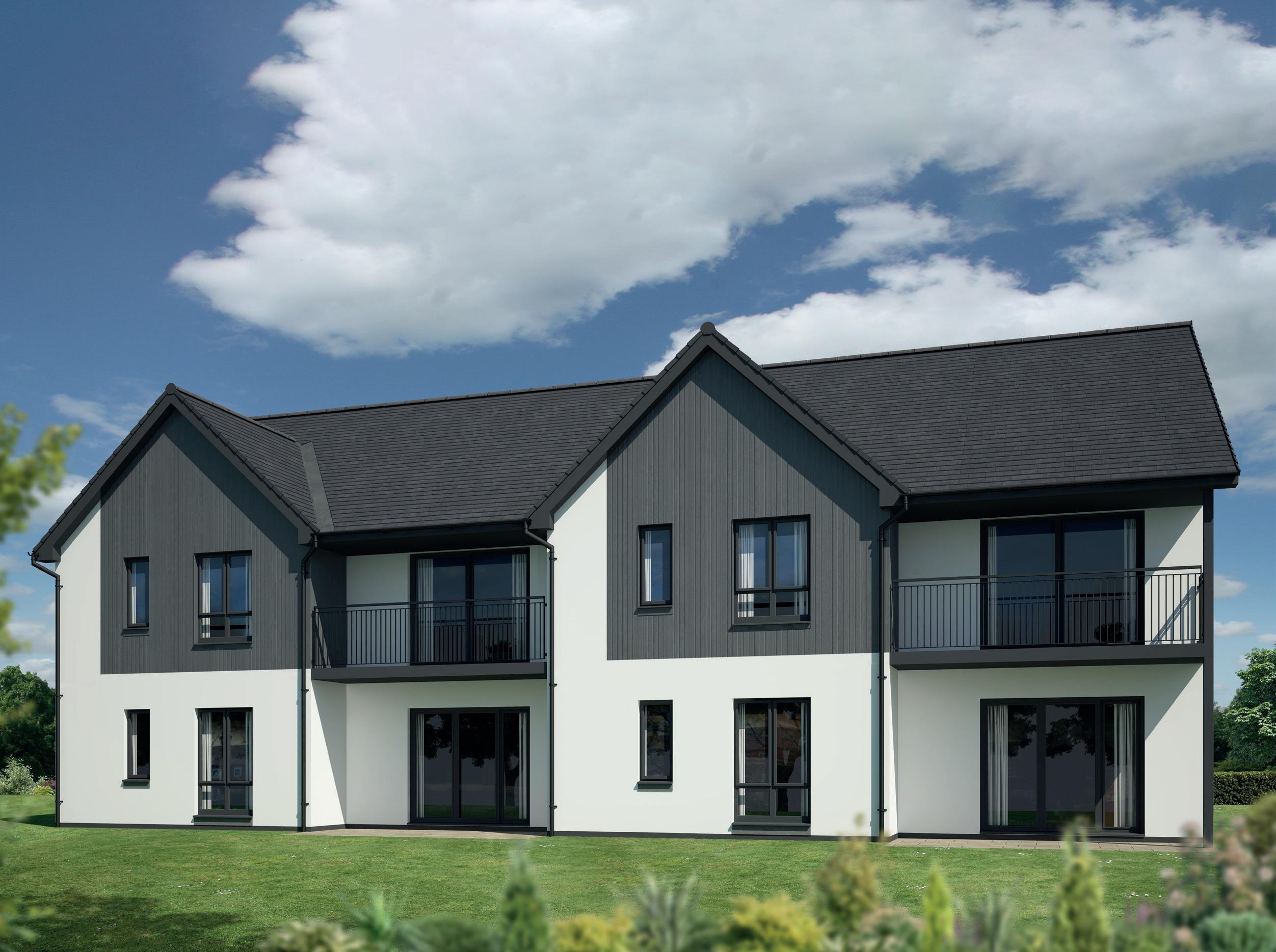
GROUND FLOOR FIRST FLOOR
THE Dallachy
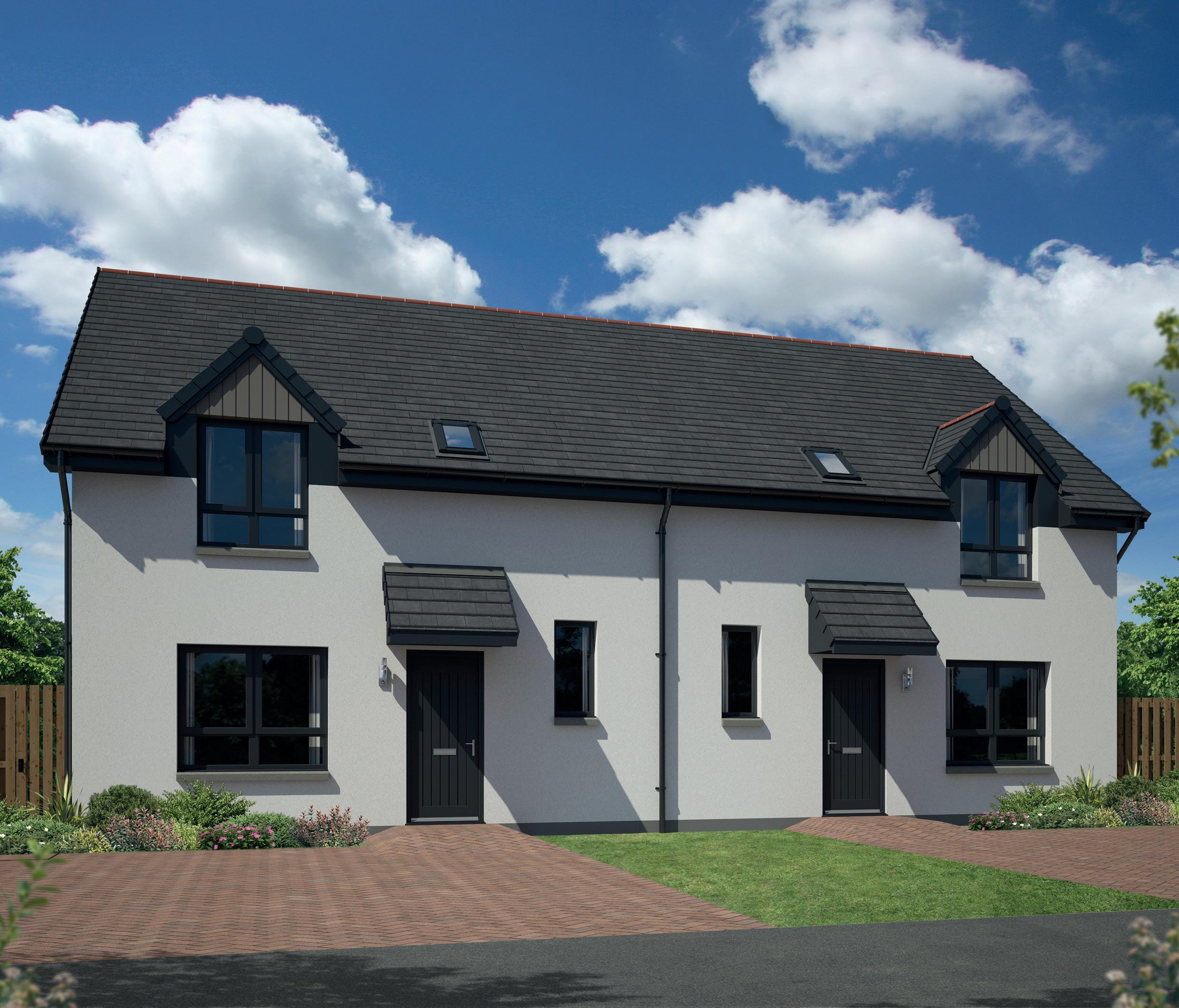
GROUND FLOOR
FIRST
GROUND FLOOR
FIRST FLOOR
Bathroom
Landing
W.
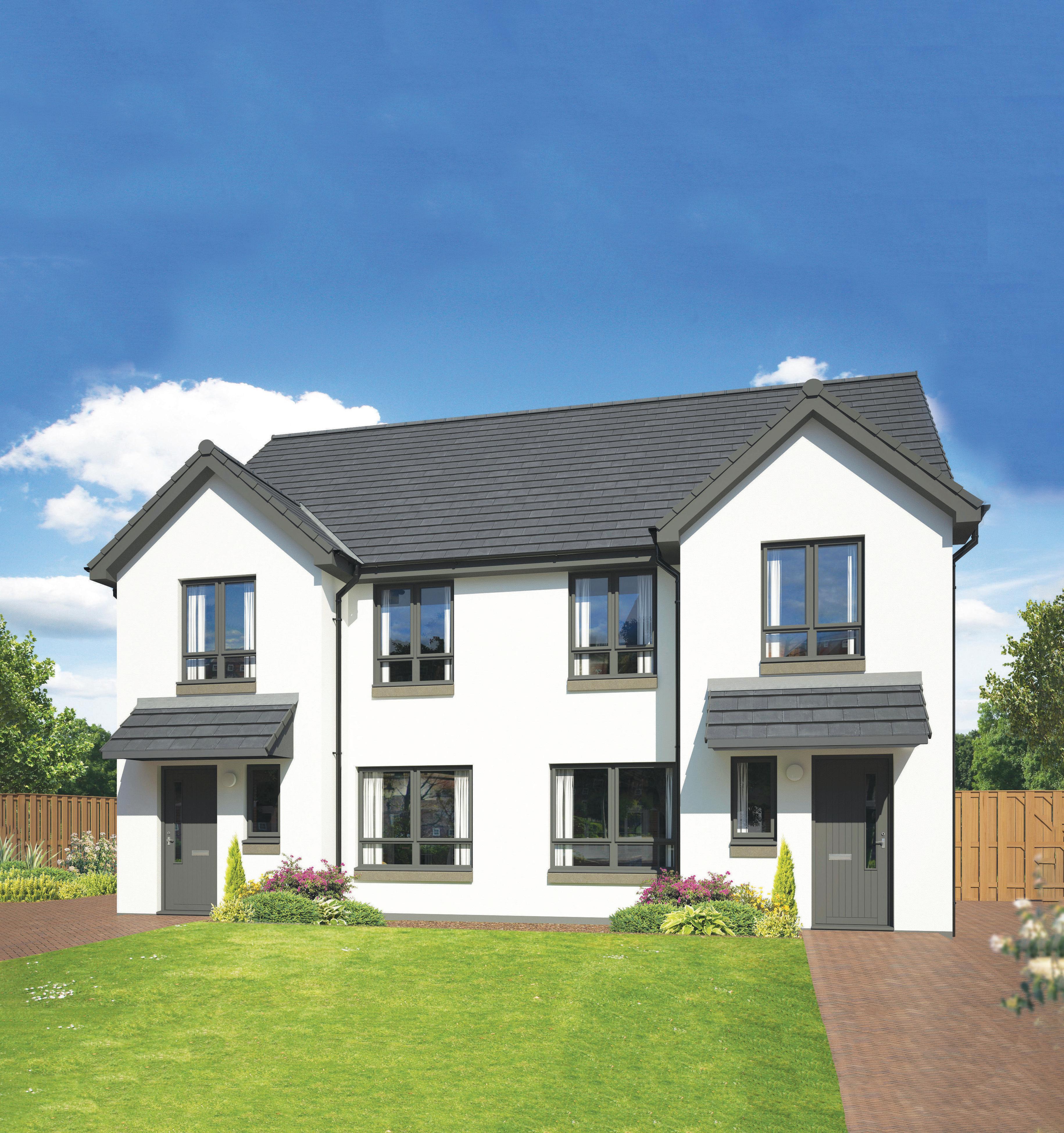
GROUND FLOOR
THE Cupar
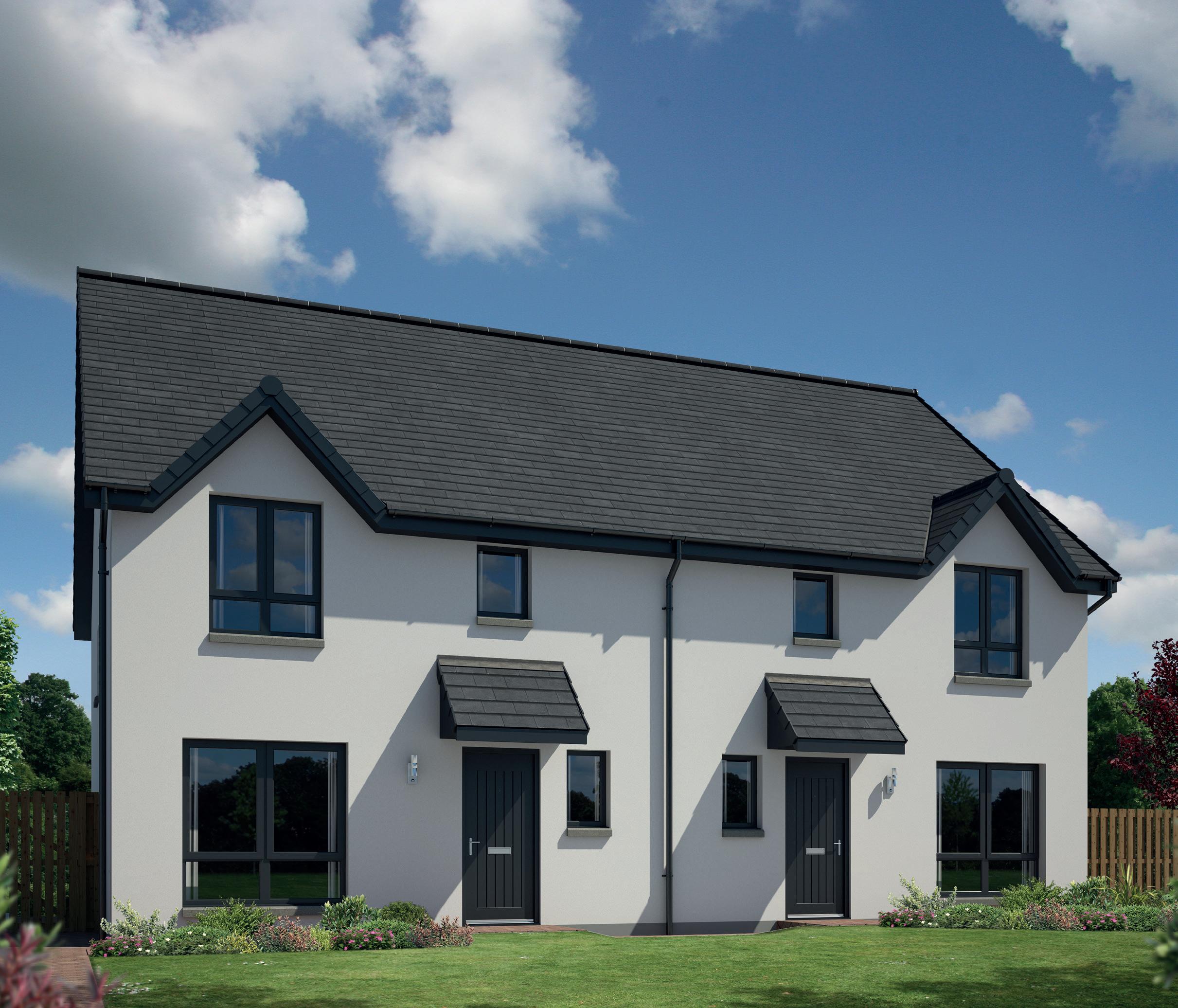
GROUND FLOOR
FLOOR GROUND FLOOR
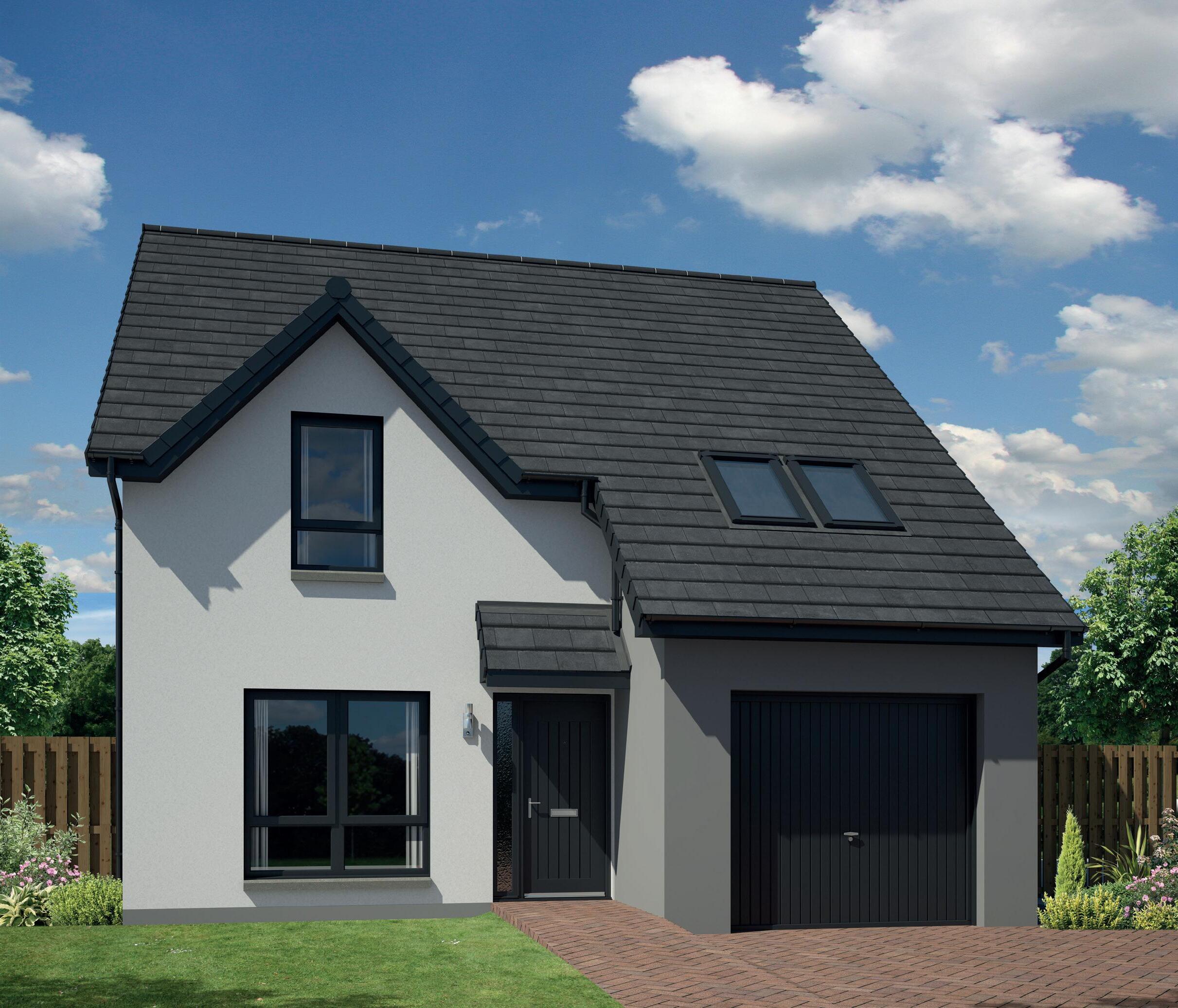
GROUND FLOOR
FIRST FLOOR
GROUND FLOOR
THE Nairn
3 bedroom detached
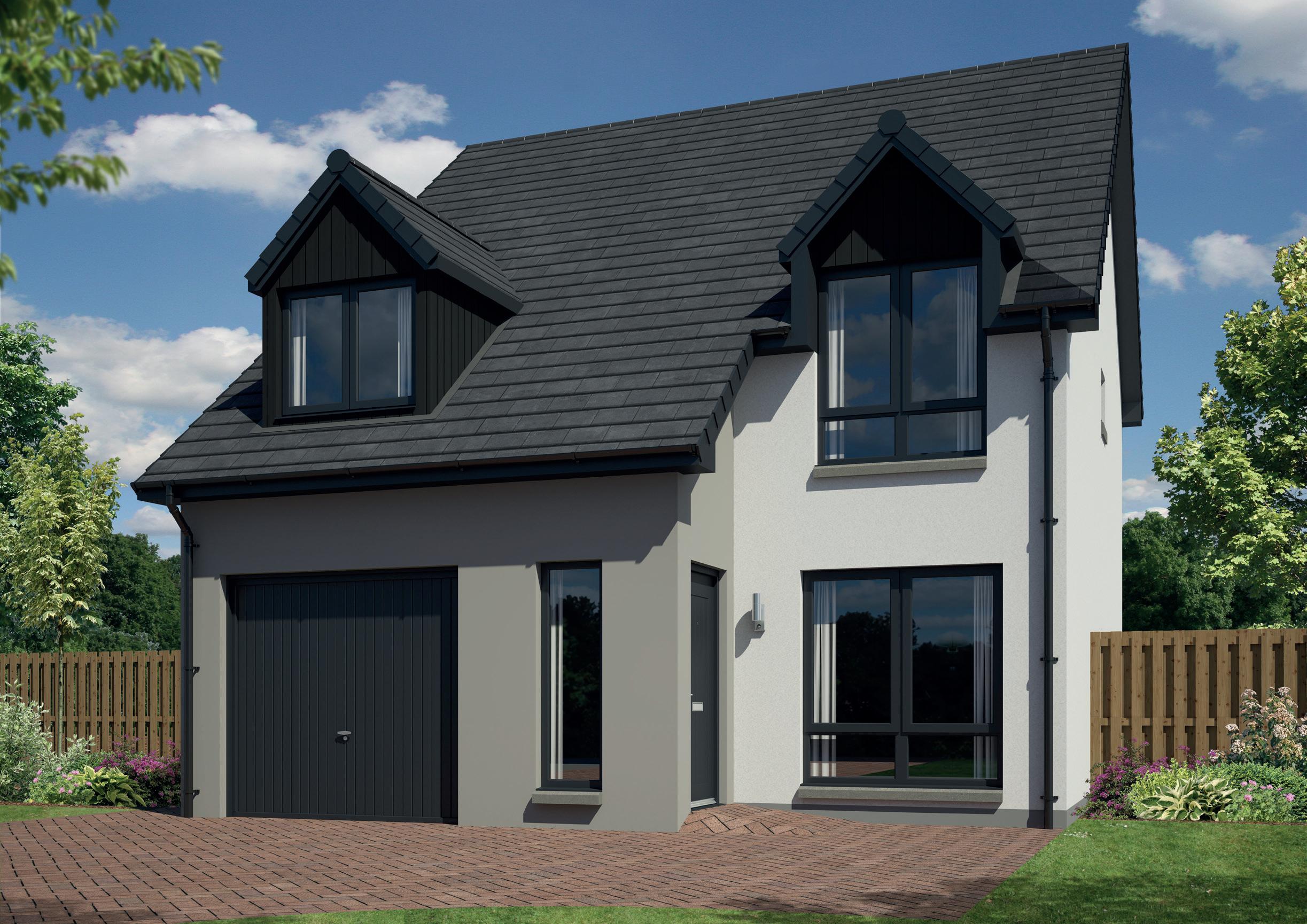
GROUND FLOOR
THE Roslin
4 bedroom detached
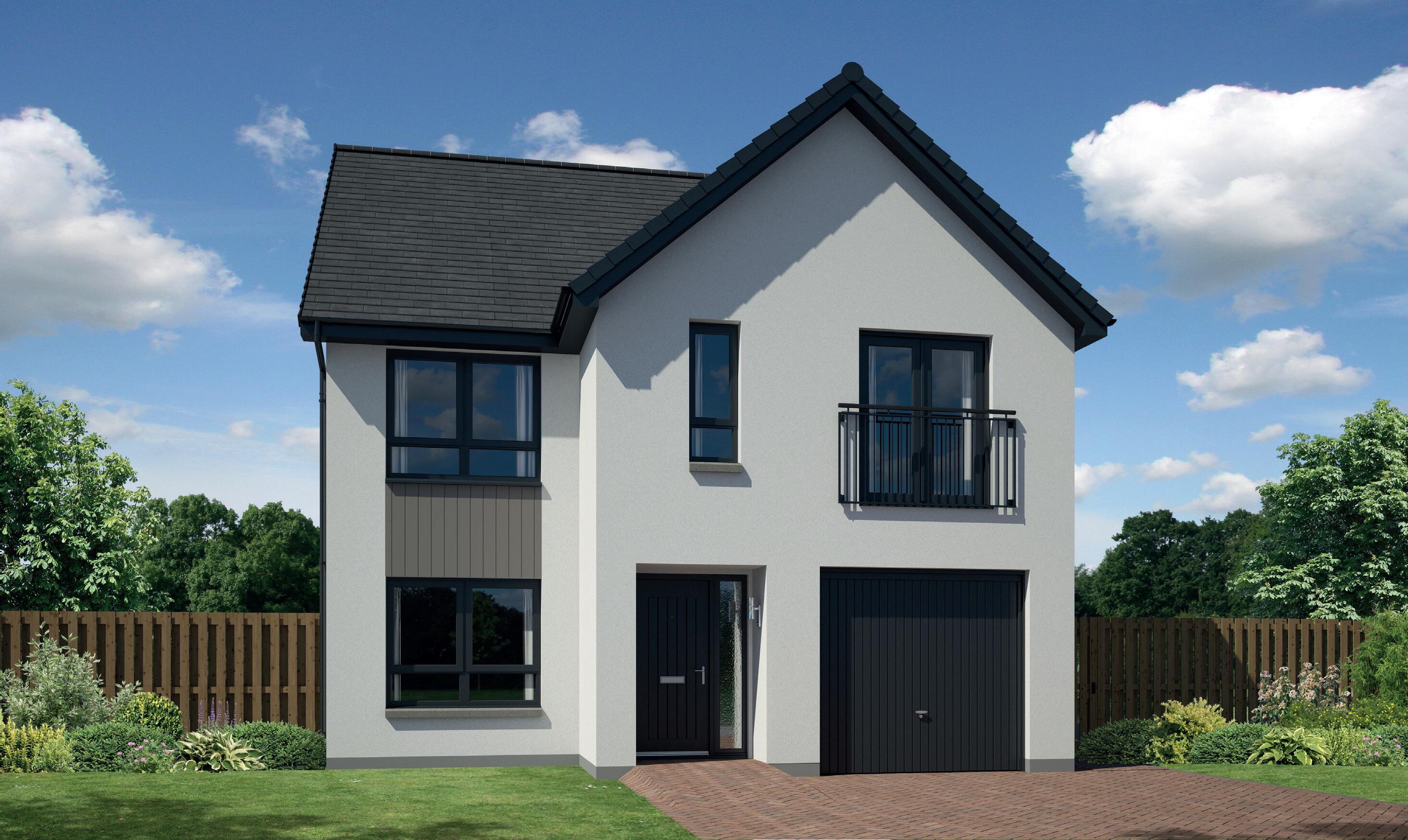
GROUND FLOOR
FIRST FLOOR
THE Arden
4 bedroom detached
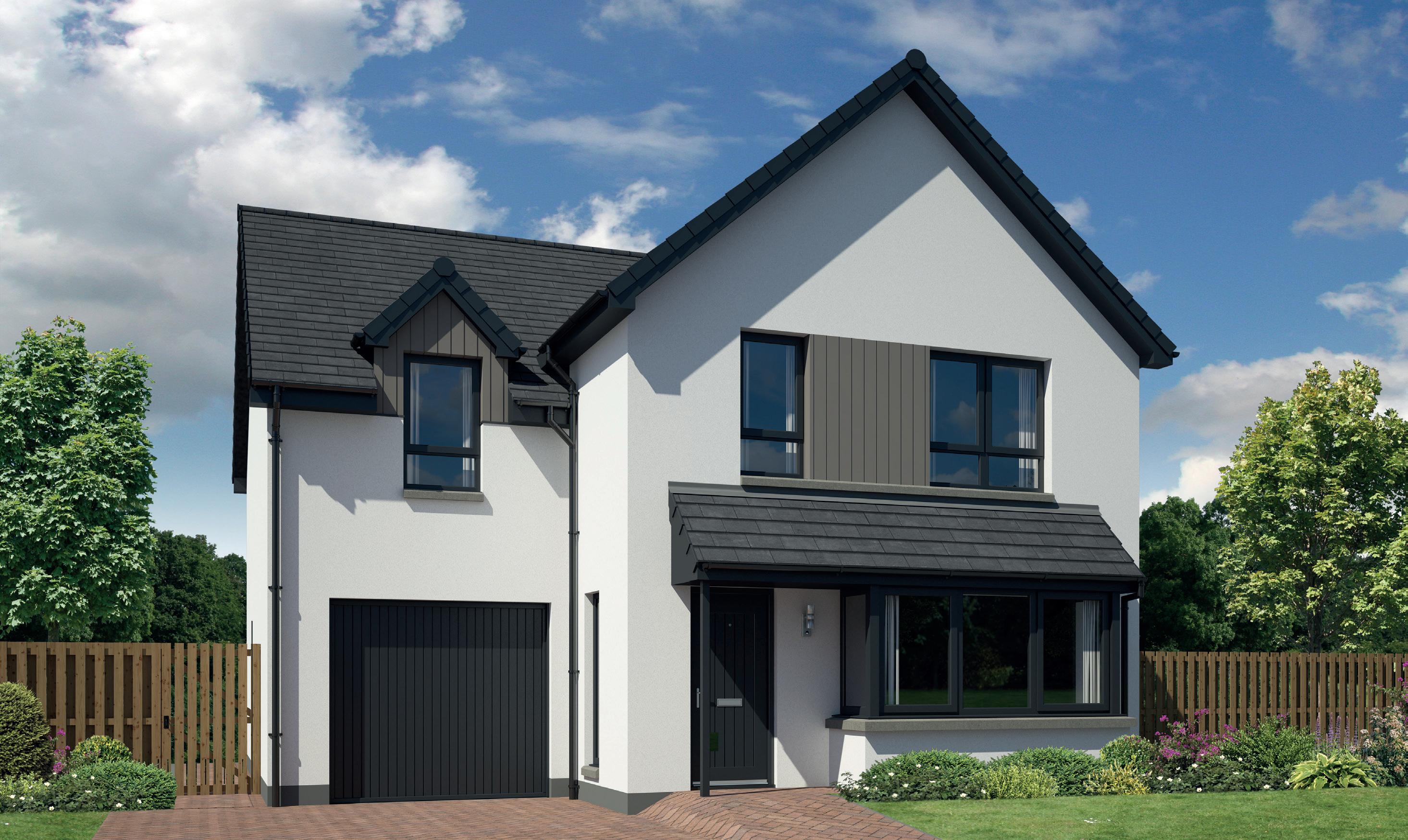
GROUND FLOOR
THE Balerno
4 bedroom detached
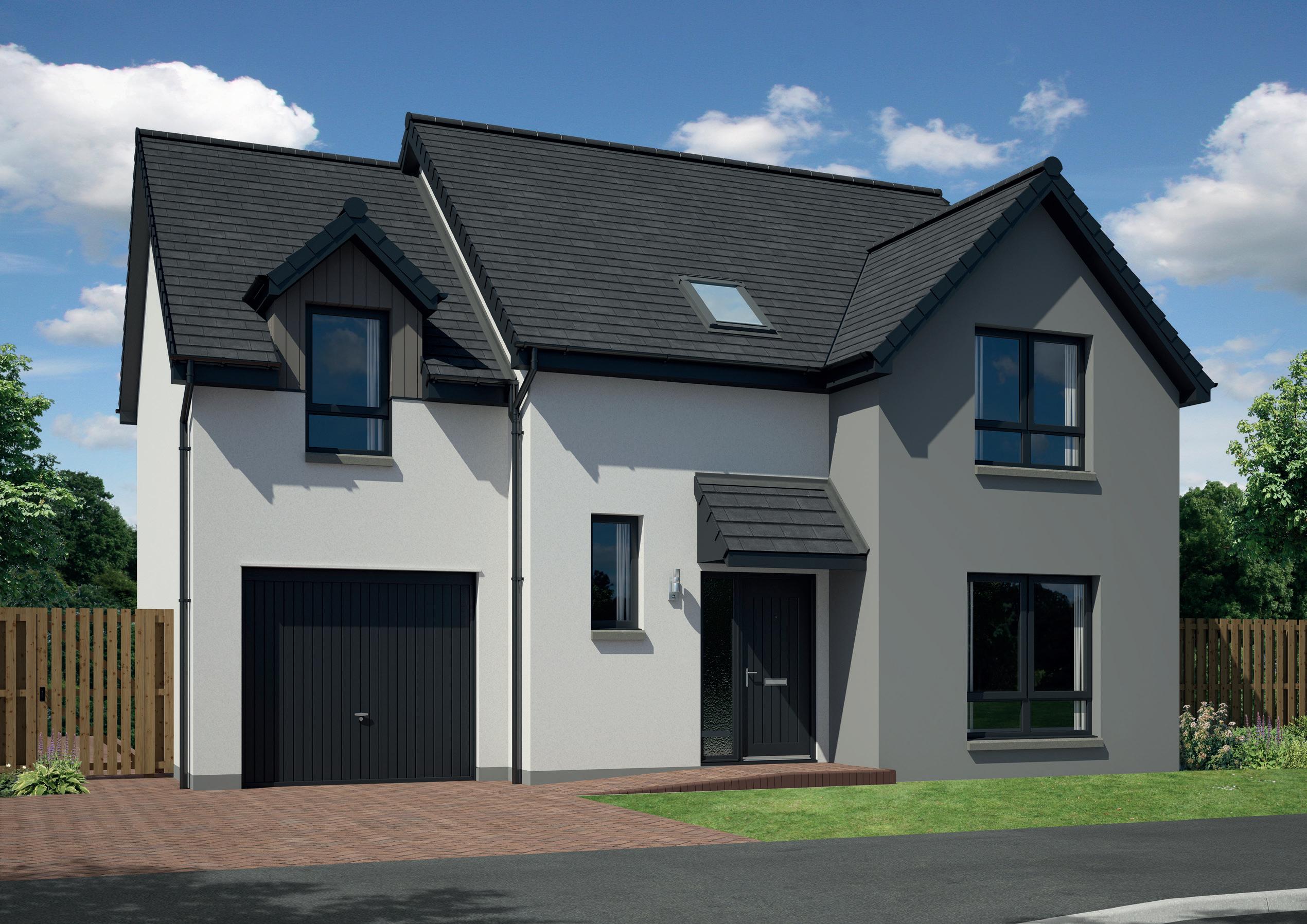
GROUND FLOOR FIRST FLOOR
Kintore
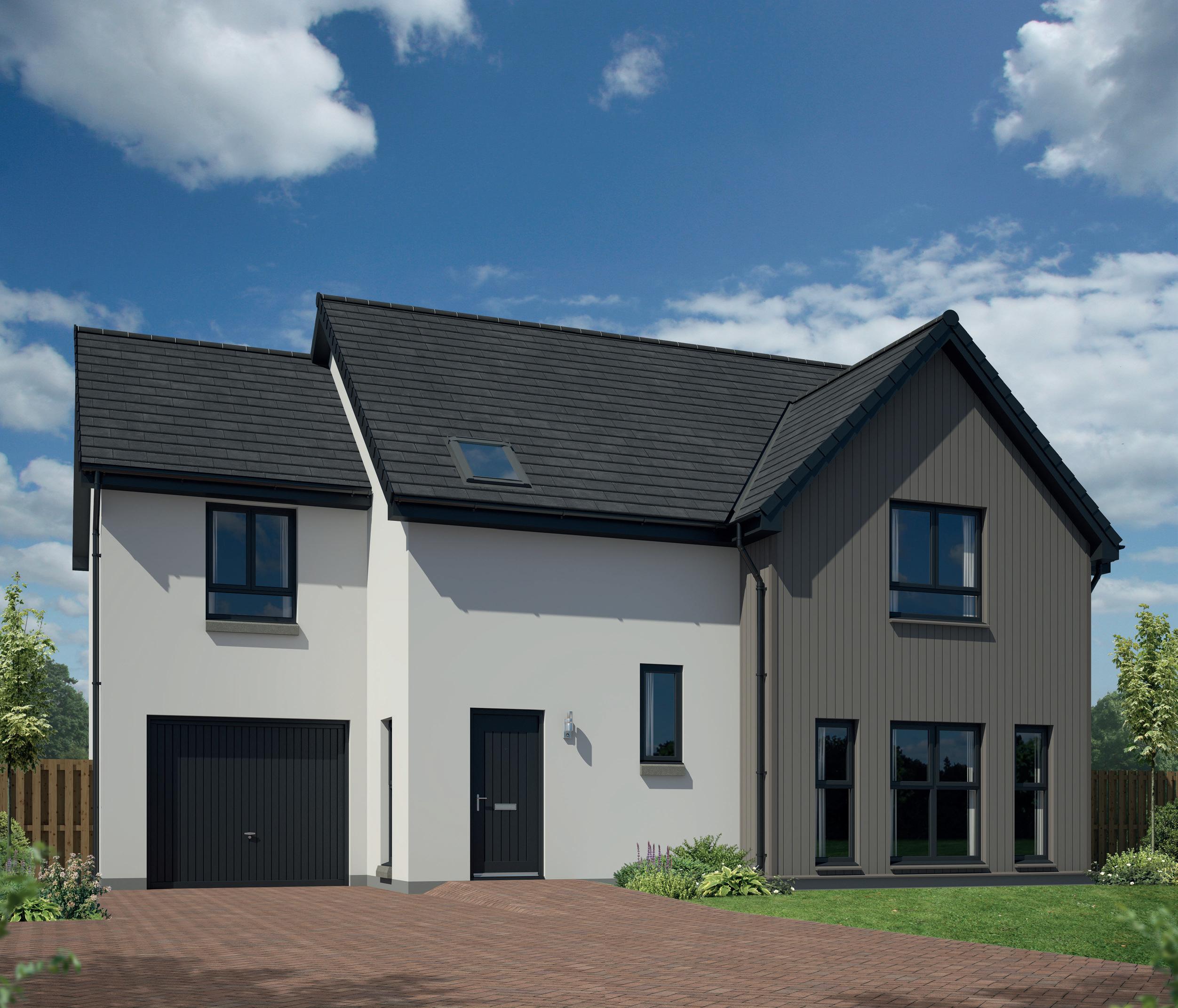
GROUND FLOOR
FIRST FLOOR
THE Dunning
4 bedroom detached
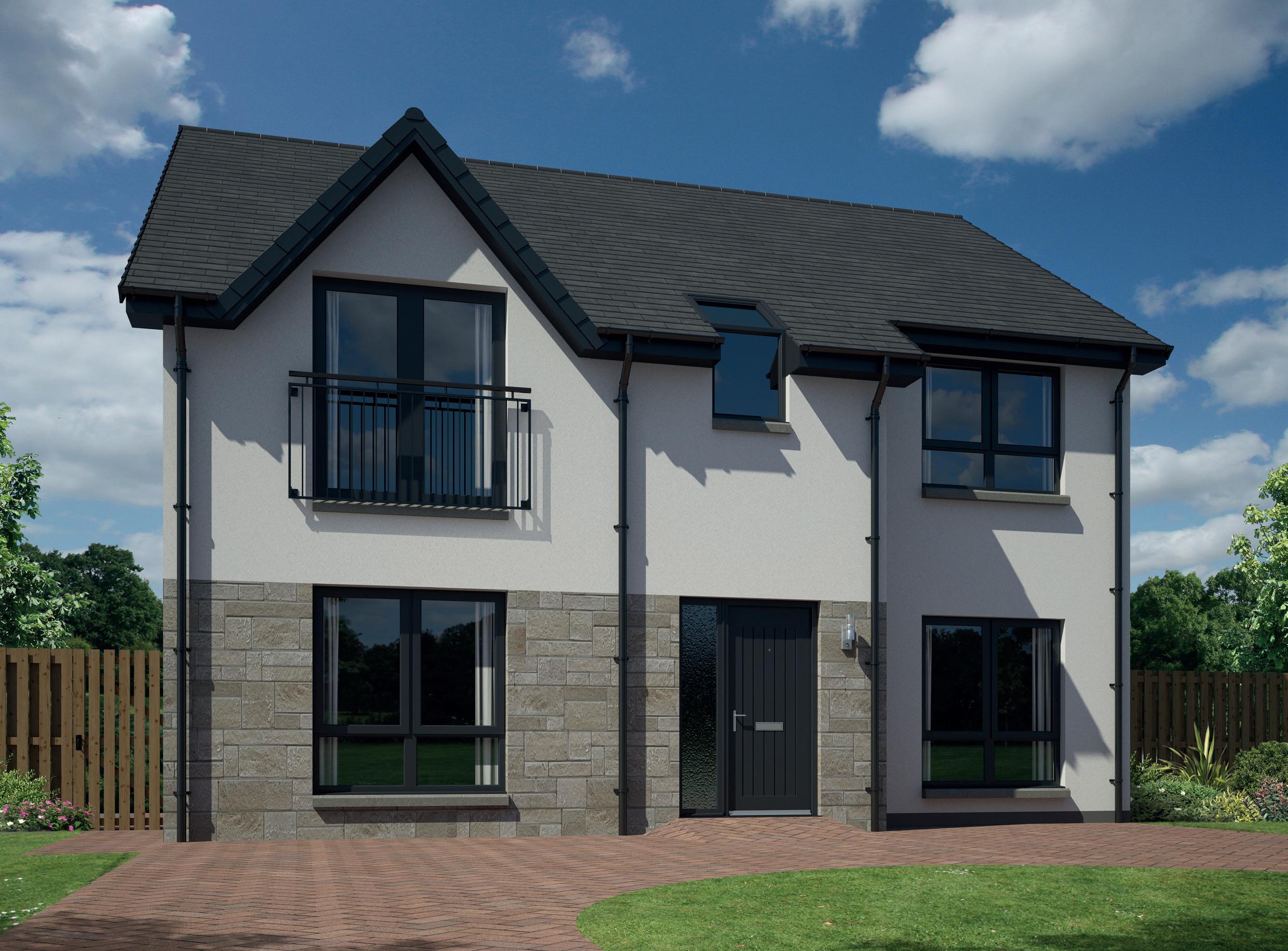
GROUND FLOOR
THE Kincraig
4/5 bedroom detached
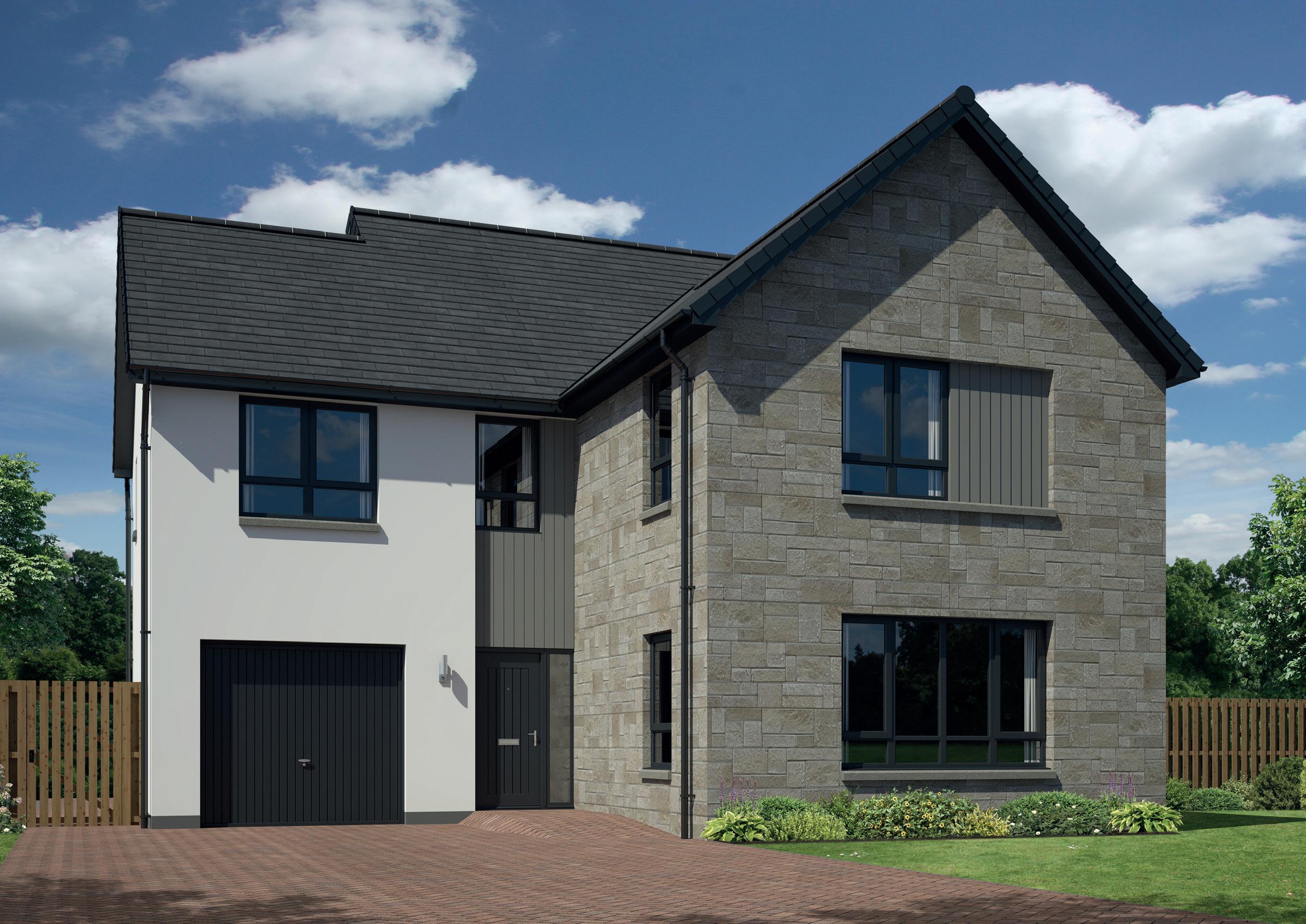
GROUND FLOOR
THE Culbin
4
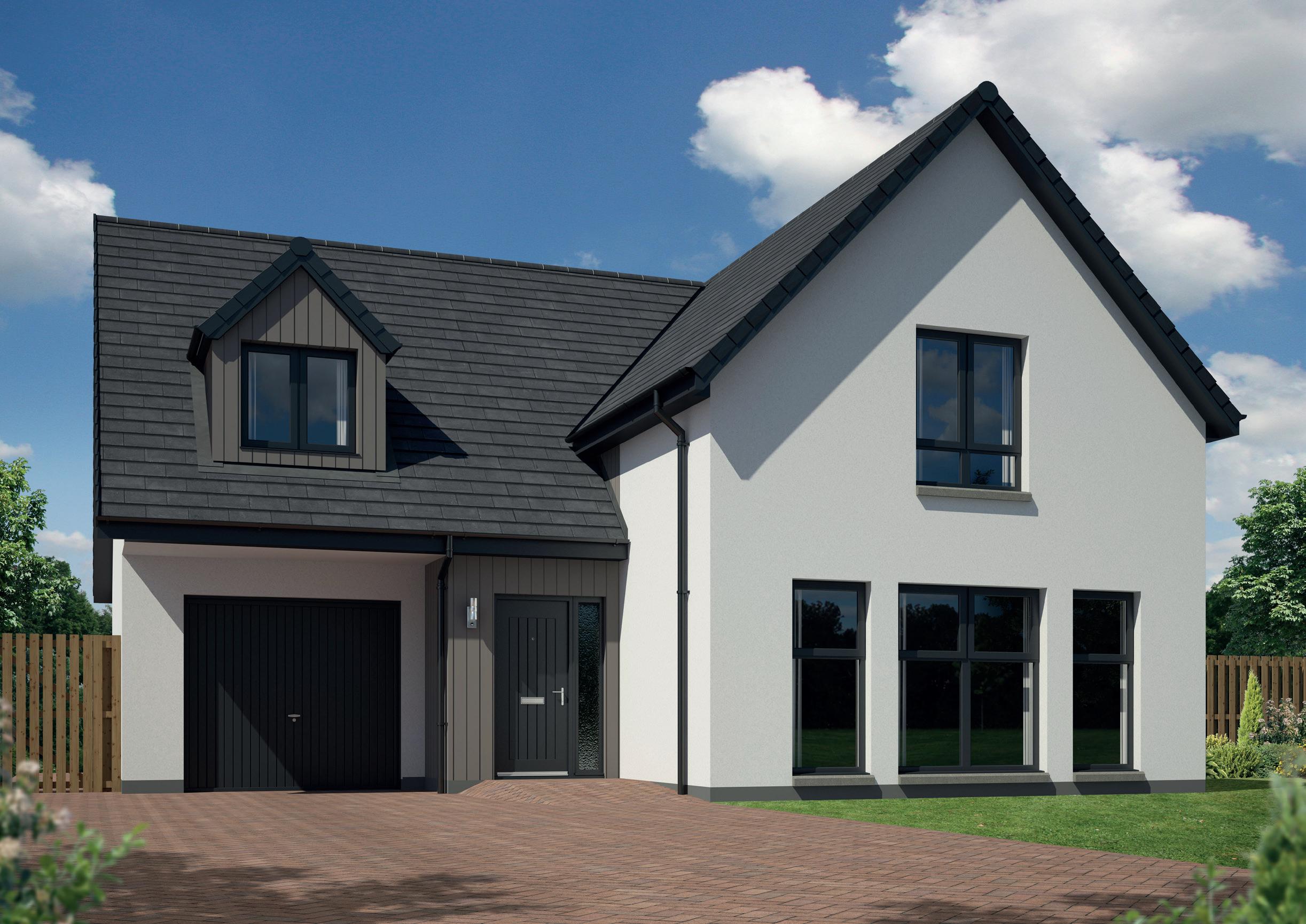
GROUND FLOOR



