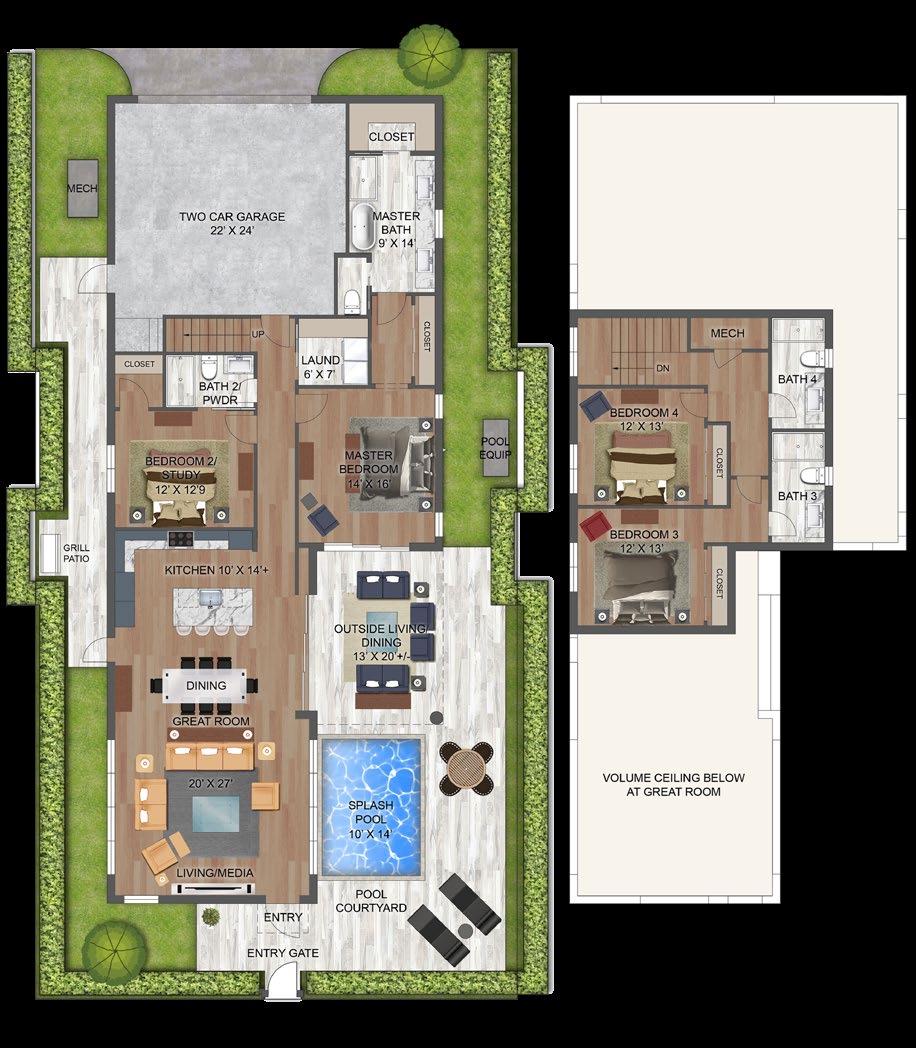THE POMELO
Bedrooms: ......................................................... 3
Bathrooms: ....................................................... 3
Under Air: ........................................................... 1,986 sq.ft.
Covered Exterior Area: .............................. 244 sq.ft.
Garage: ................................................................. 482 sq.ft.
Total: ..................................................................... 2,712 sq.ft.
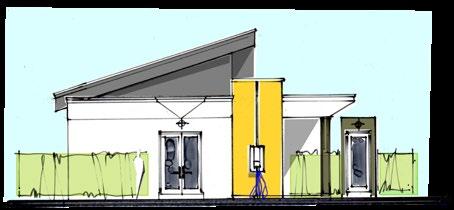
ORAL REPRESENTATIONS CANNOT BE RELIED UPON AS CORRECTLY STATING THE REPRESENTATIONS OF THE DEVELOPER. FOR CORRECT REPRESENTATIONS, MAKE REFERENCE TO THE DOCUMENTS REQUIRED BY SECTION 718.503, FLORIDA STATUTES, TO BE FURNISHED BY A DEVELOPER TO A BUYER OR LESSEE. All artist’s or architectural renderings, sketches, maps, graphic materials, plans, specifications, terms, conditions, statements, features, dimensions, amenities, existing or future views and photos depicted or otherwise described herein are proposed and conceptual only. Interior photos may depict options and upgrades that are not representative of standard features and may not be available for all model types. Finishes and model numbers are subject to change based on availability at time of installation. Every attempt to accurately depict the project and home has been made; however, oral representations and/or promotional material are not to be relied upon in the decision to purchase. The sales contract represents the entire agreement between buyer and seller. All improvements, designs and construction are subject to first obtaining the appropriate federal, state, and local permits and approvals for same.
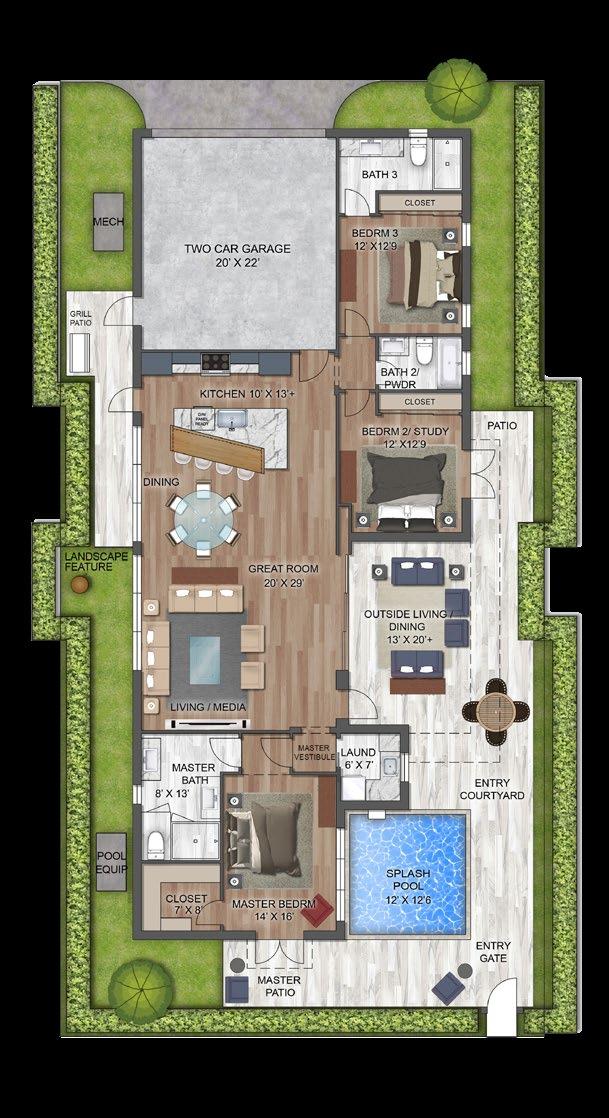
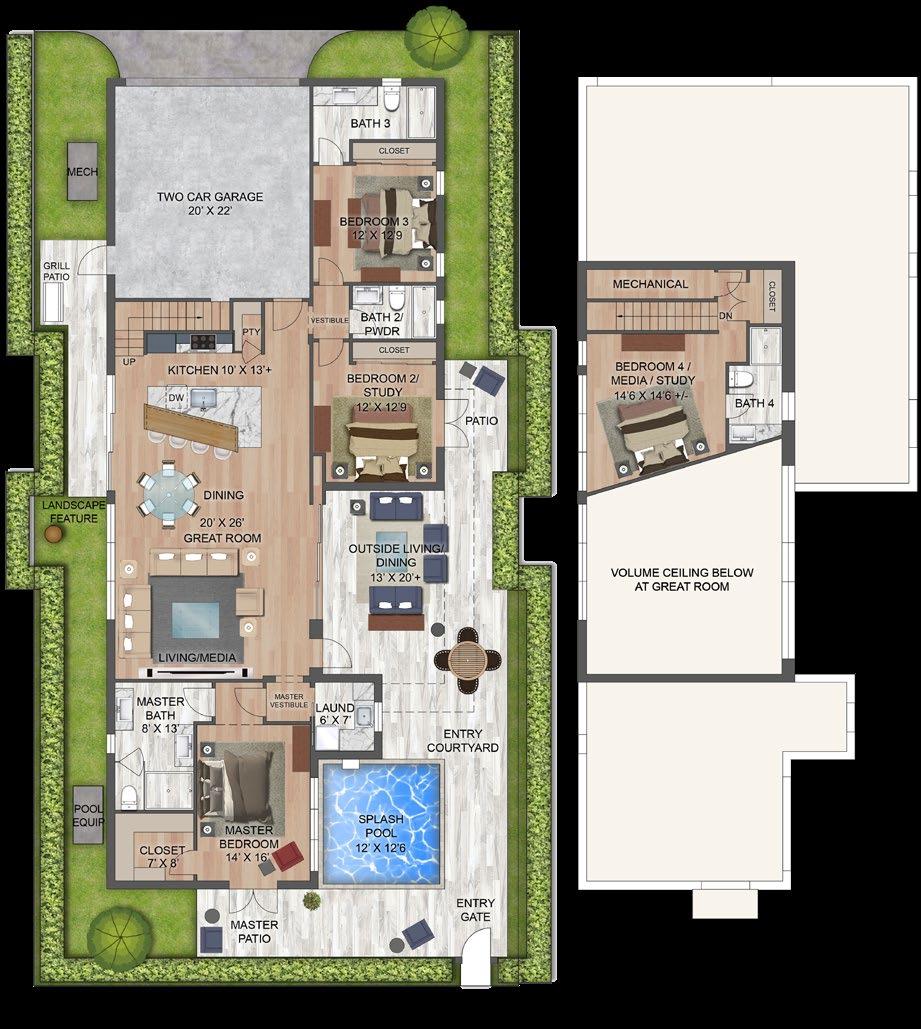
THE DELFINO
Bedrooms: ......................................................... 4
Bathrooms: ....................................................... 4
First Floor: .......................................................... 1,962 sq.ft.
Second Floor: .................................................. 448 sq.ft.
Under Air: ........................................................... 2,410 sq.ft.
Covered Exterior Area: .............................. 244 sq.ft.
Garage: ................................................................. 506 sq.ft.
Total: ..................................................................... 3,160 sq.ft.
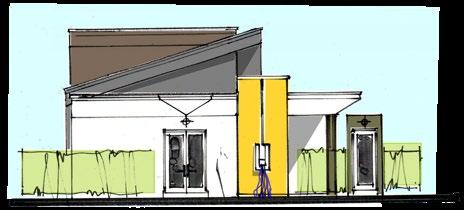
ORAL REPRESENTATIONS CANNOT BE RELIED UPON AS CORRECTLY STATING THE REPRESENTATIONS OF THE DEVELOPER. FOR CORRECT REPRESENTATIONS, MAKE REFERENCE TO THE DOCUMENTS REQUIRED BY SECTION 718.503, FLORIDA STATUTES, TO BE FURNISHED BY A DEVELOPER TO A BUYER OR LESSEE. All artist’s or architectural renderings, sketches, maps, graphic materials, plans, specifications, terms, conditions, statements, features, dimensions, amenities, existing or future views and photos depicted or otherwise described herein are proposed and conceptual only. Interior photos may depict options and upgrades that are not representative of standard features and may not be available for all model types. Finishes and model numbers are subject to change based on availability at time of installation. Every attempt to accurately depict the project and home has been made; however, oral representations and/or promotional material are not to be relied upon in the decision to purchase. The sales contract represents the entire agreement between buyer and seller. All improvements, designs and construction are subject to first obtaining the appropriate federal, state, and local permits and approvals for same.
THE JALISCO
Bedrooms: ......................................................... 4
Bathrooms: ....................................................... 4
First Floor: ........................................................... 1,868 sq.ft.
Second Floor:.................................................... 800 sq.ft.
Under Air: ........................................................... 2,668 sq.ft.
Covered Exterior Area: .............................. 242 sq.ft.
Garage: ................................................................. 587 sq.ft.
Total: ..................................................................... 3,497 sq.ft.


















ORAL REPRESENTATIONS CANNOT BE RELIED UPON AS CORRECTLY STATING THE REPRESENTATIONS OF THE DEVELOPER. FOR CORRECT REPRESENTATIONS, MAKE REFERENCE TO THE DOCUMENTS REQUIRED BY SECTION 718.503, FLORIDA STATUTES, TO BE FURNISHED BY A DEVELOPER TO A BUYER OR LESSEE. All artist’s or architectural renderings, sketches, maps, graphic materials, plans, specifications, terms, conditions, statements, features, dimensions, amenities, existing or future views and photos depicted or otherwise described herein are proposed and conceptual only. Interior photos may depict options and upgrades that are not representative of standard features and may not be available for all model types. Finishes and model numbers are subject to change based on availability at time of installation. Every attempt to accurately depict the project and home has been made; however, oral representations and/or promotional material are not to be relied upon in the decision to purchase. The sales contract represents the entire agreement between buyer and seller. All improvements, designs and construction are subject to first obtaining the appropriate federal, state, and local permits and approvals for same.

