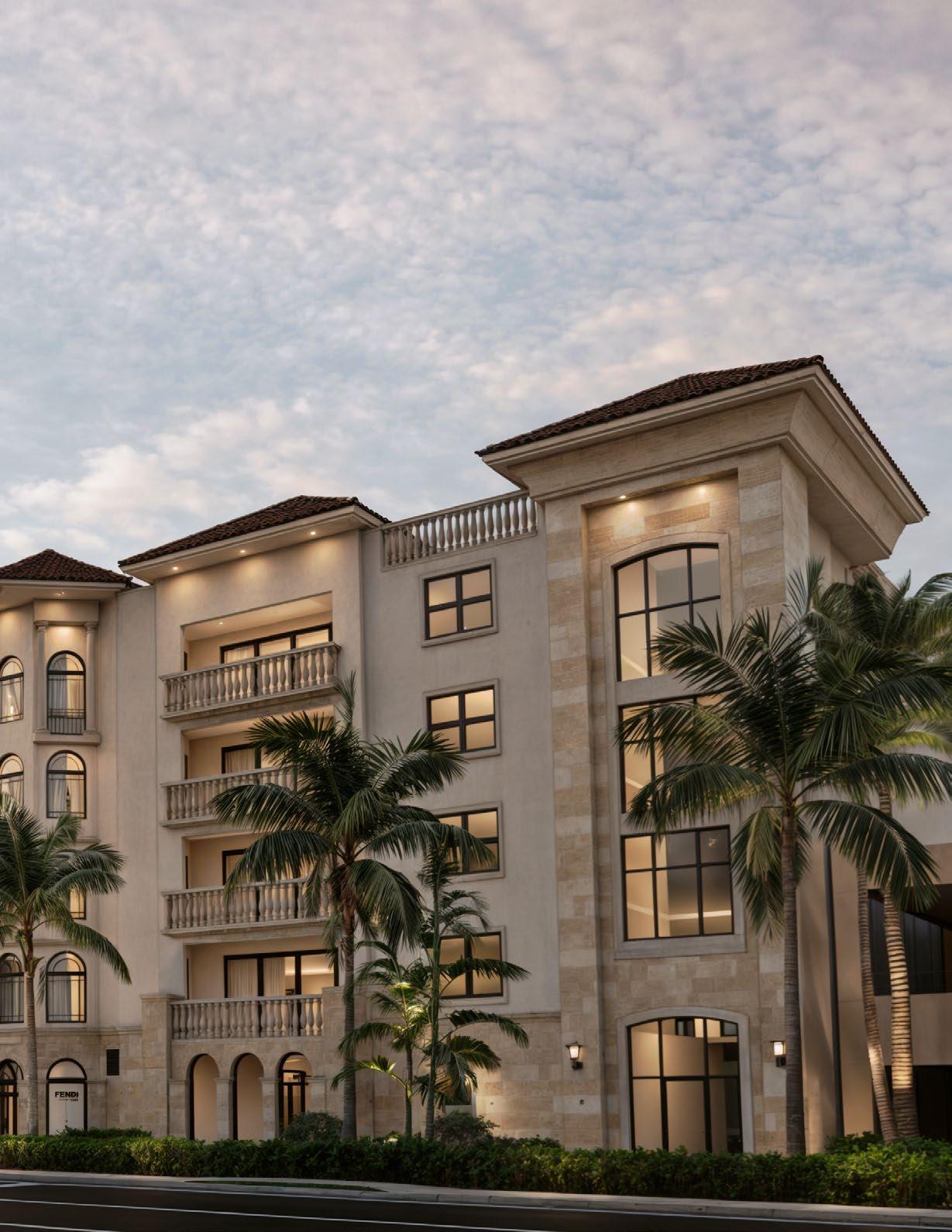
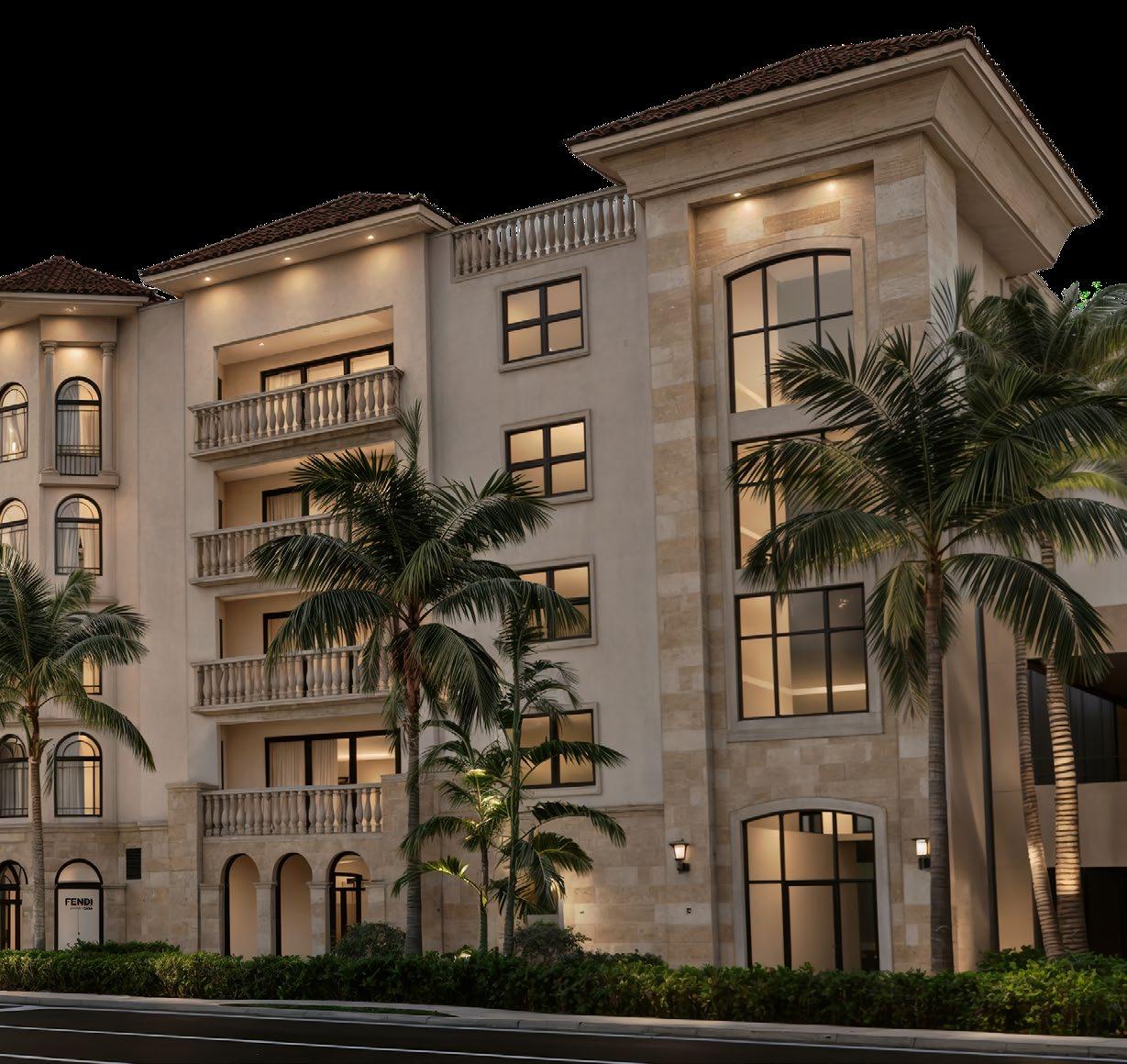



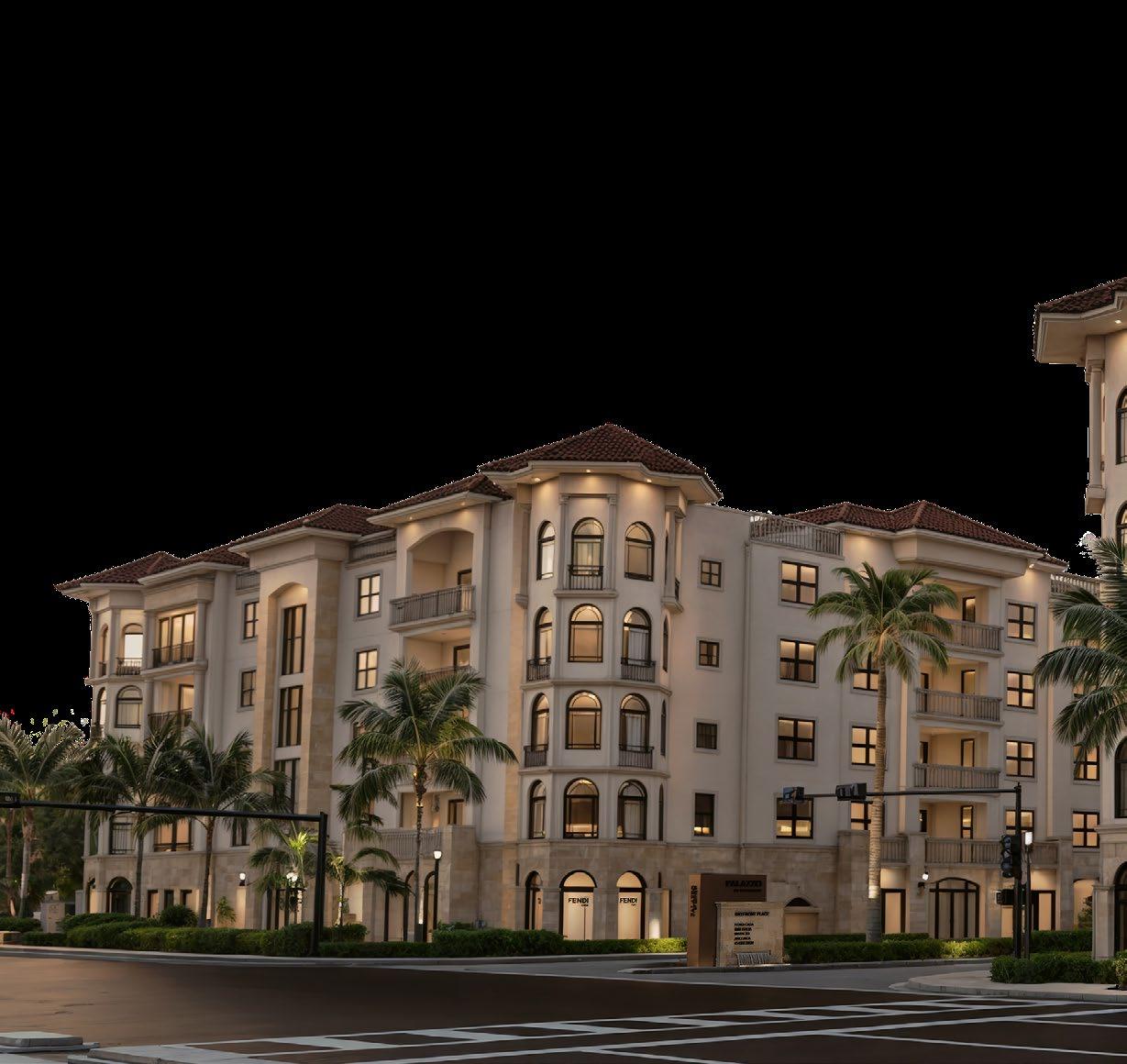




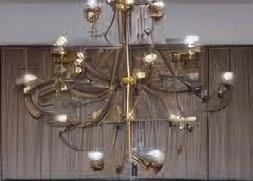


Welcome to a rare opportunity to own in Naples’ most exciting new luxury development, where sophisticated design meets the vibrant energy of downtown living. Perfectly positioned just steps from world-class dining, high-end shopping, and the Gulf’s white sand beaches, this exclusive enclave offers the ultimate in walkability and lifestyle convenience.
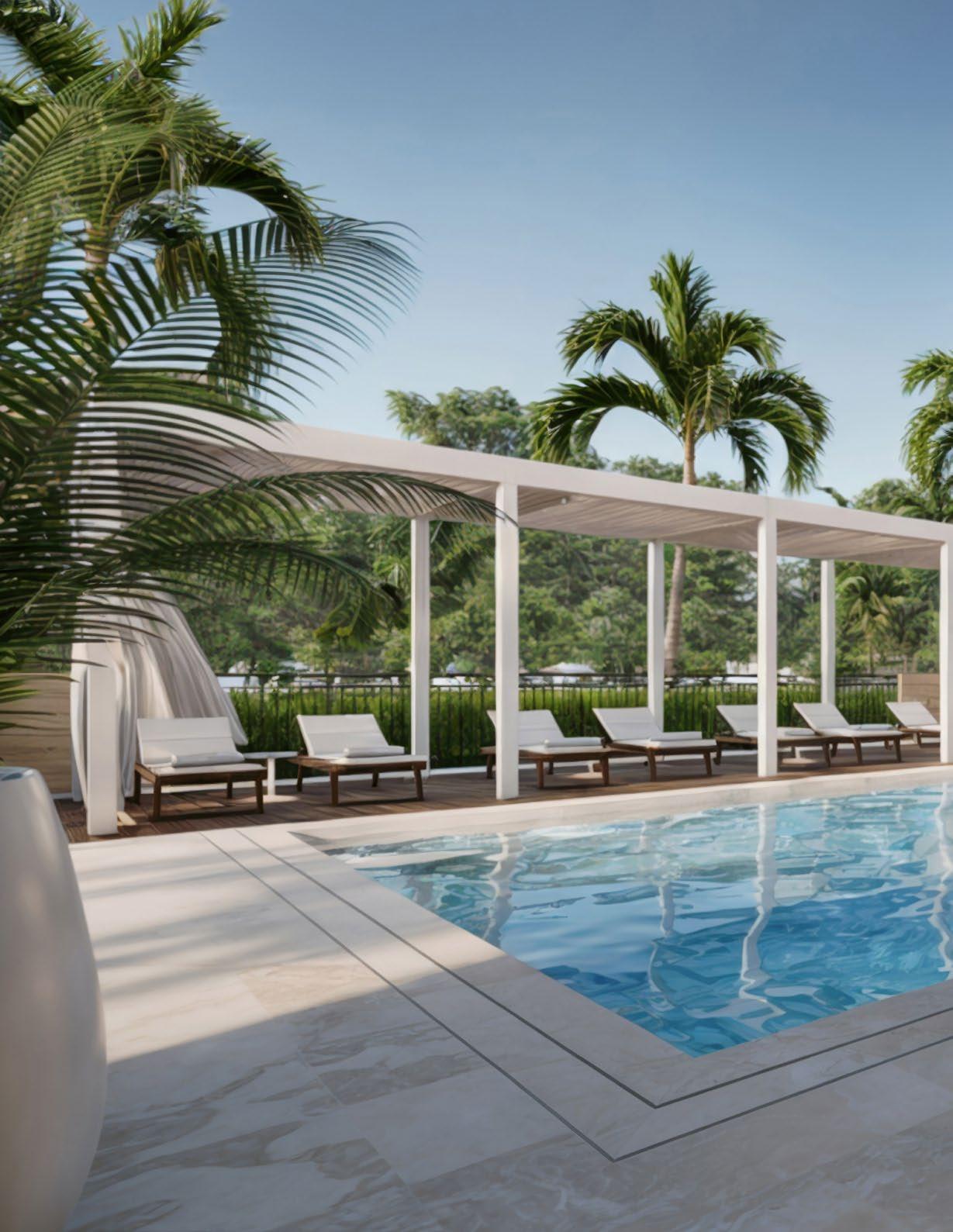
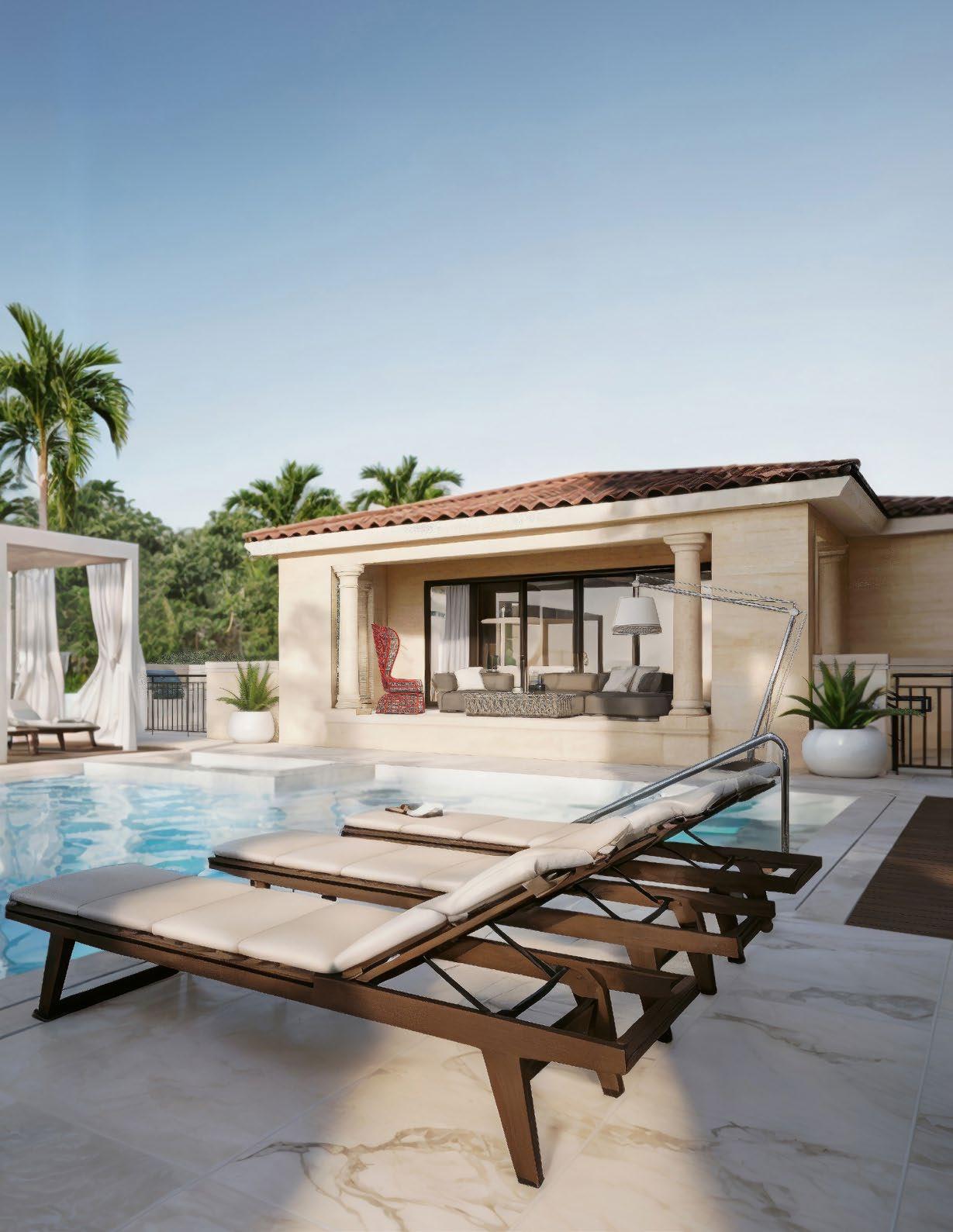
This
is a Legendary spot in Downtown Naples

Every residence is thoughtfully designed with high-end finishes, expansive floorplans, meticulous attention to detail and a seamless blend of comfort and style. Palazzo at Bayfront is more than a place to live, it’s a place to belong. From the moment you arrive, you’ll feel the difference, lush landscaping, upscale amenities, and concierge-level service redefine what it means to live well in Naples and just steps away from the Bay.

A/C Living Area 2,113 sq. ft.
Lanai
280 sq. ft.
Total 2,393 sq. ft.
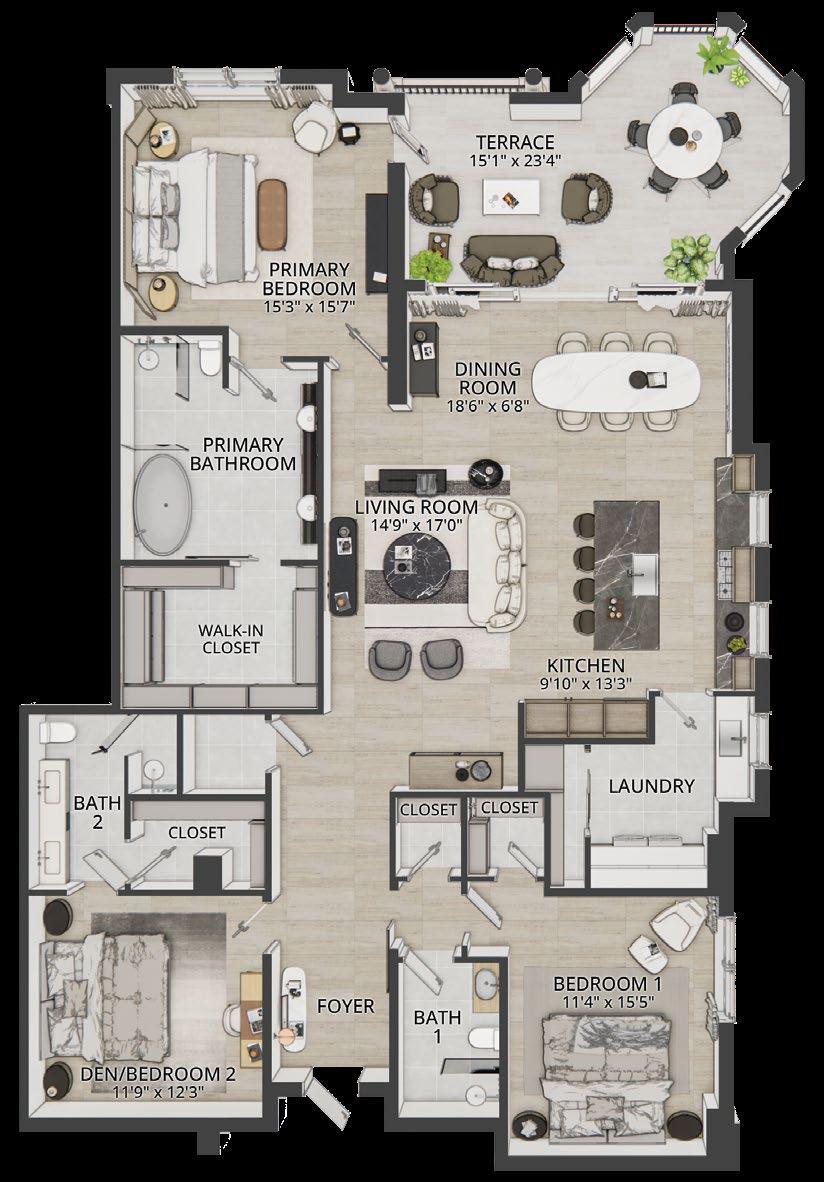
A/C Living Area 2,055 sq. ft.
Lanai 204 sq. ft.
Total 2,259 sq. ft.
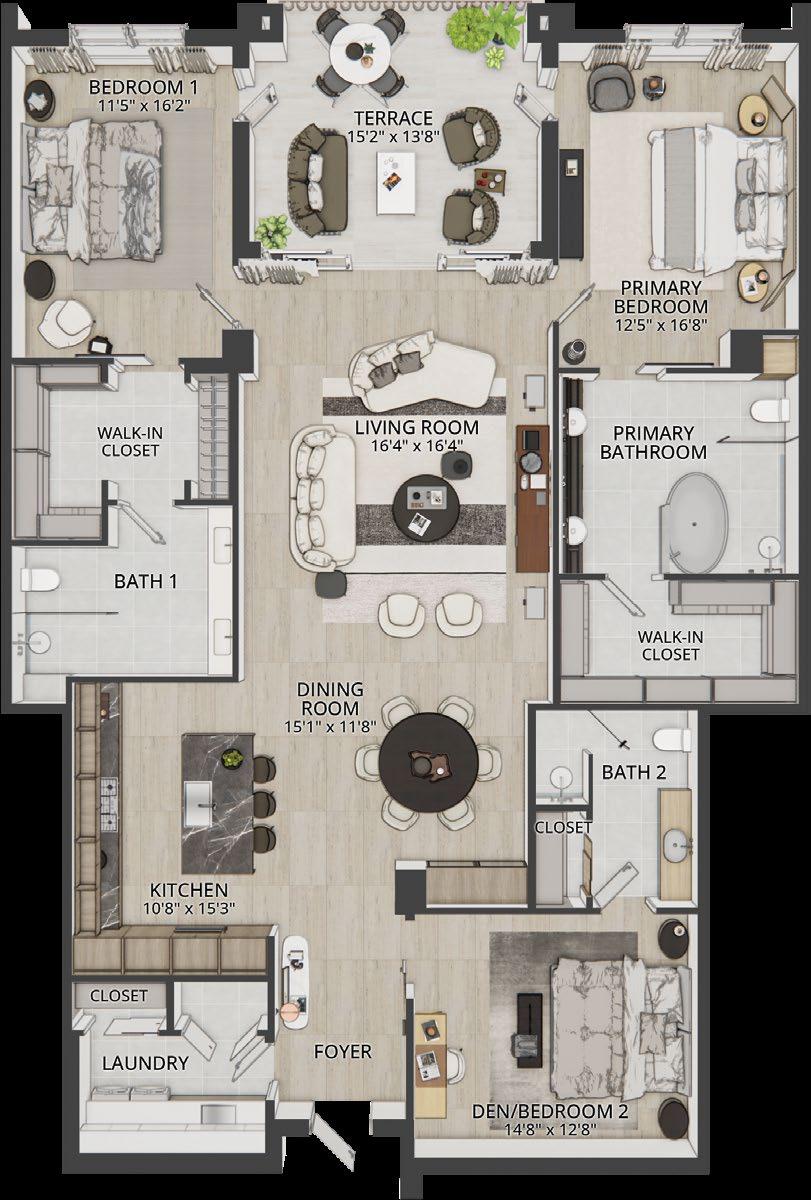
A/C Living Area 2,252 sq. ft.
Lanai 193 sq. ft.
Total 2,445 sq. ft.
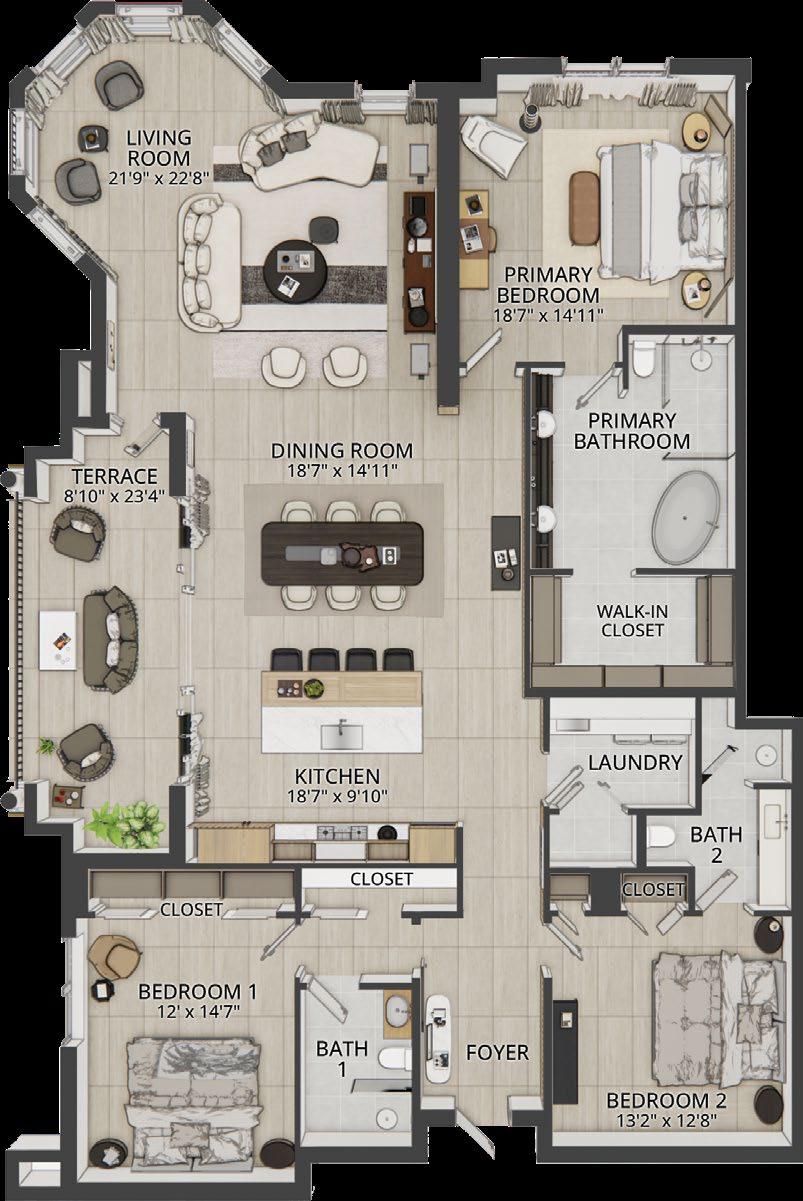
A/C Living Area 2,252 sq. ft.
Lanai 193 sq. ft.
Total 2,445 sq. ft.
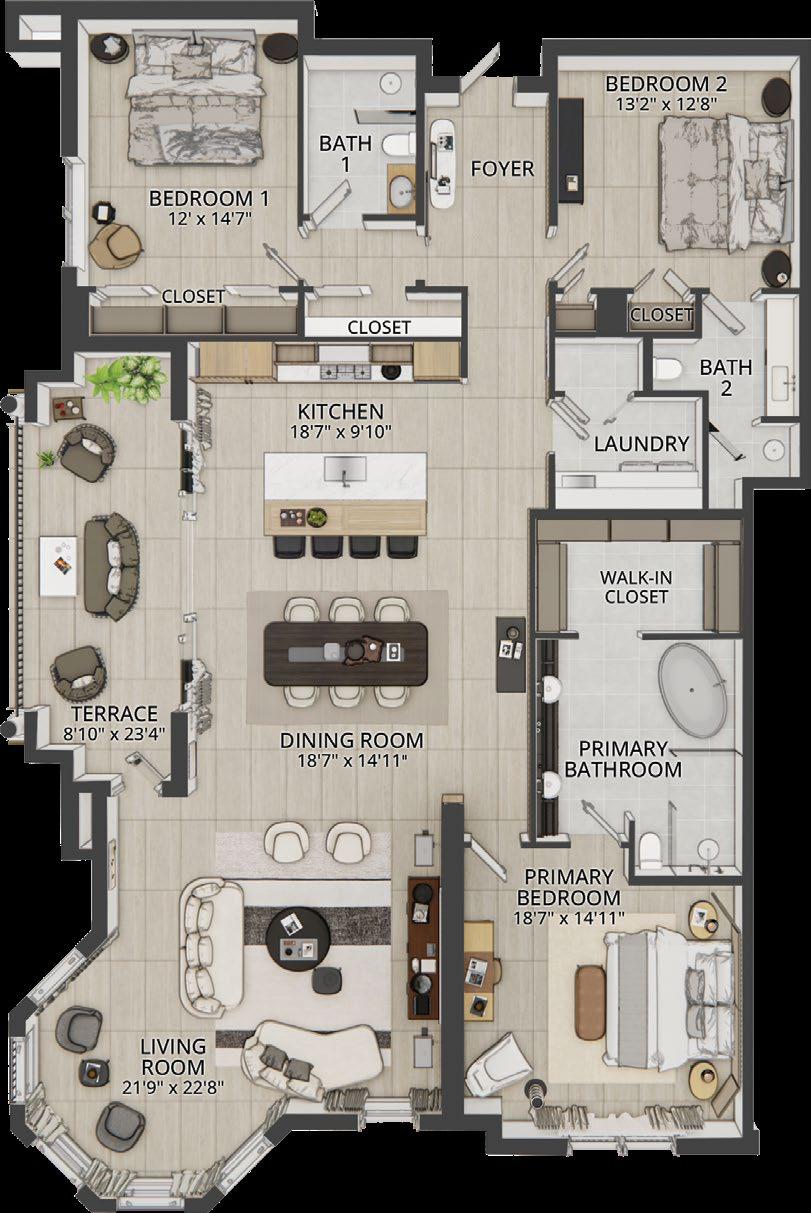
A/C Living Area 2,055 sq. ft.
Lanai 204 sq. ft.
Total 2,259 sq. ft.

A/C Living Area 2,113 sq. ft.
Lanai 280 sq. ft.
Total 2,393 sq. ft.

4 BED | 4 BATH OVERSIZED LANAI

4 BED | 4 BATH OVERSIZED LANAI


KITCHEN
Palazzo at Bayfront interiors coordinated by award winning 4141 Design Group in collaboration with B&B Italia furnishings and kitchens by world renowned Arclinea
Premium appliance package including the following:
36" Sub-Zero refrigerator & 18" freezer
36" Wolf 5-burner induction cooktop
Wolf cooktop wall hood
30" Wolf electric wall oven
30" Wolf microwave (wall oven combo)
24" Miele built-in dishwasher
Sub-Zero under-counter beverage center
Selection of European-style cabinetry
42" upper cabinets
36" lower cabinets
Selection of quartz countertop options
Selection of Delta faucet options
Franke under-mount sink
lnSinkErator garbage disposal
INTERIOR
Level 4 smooth drywall
7¼" baseboards
3½" door casings
Decora style light switches
Duplex style outlets
Electrical ceiling boxes in bedrooms, living & dining areas for decorative light & fan installation
LED Integrated lighting
WINDOWS & DOORS
Energy Efficient Hurricane Glass windows & sliding doors
8' solid core interior doors
FLOORING
Selection of large format wood plank & porcelain tile
Selection of Mohawk carpet for bedrooms & closets
CABINETS
Selection of European-style cabinetry
42" upper cabinets
36" lower cabinets
Selection of Chrome, Brushed Chrome, Brushed
Nickel or Matte Black cabinet hardware
BATHROOMS
Selection of quartz countertop options
Grohe shower & tub fixtures
Kohler under-counter sink
Freestanding tub in owner’s bath
Kohler Power Flush toilets
LAUNDRY ROOM
Electrolux Perfect Steam Washer
Electrolux Perfect Steam Dryer
ProFlo pulldown faucet
Sterling laundry sink
CLUBHOUSE
Freestanding ground level clubhouse
Entertainment & gathering area
Kitchen
Fitness room
Covered lanai
Expansive pool with cabana & grilling area
Two covered parking spots per unit
ORAL REPRESENTATIONS CANNOT BE RELIED UPON AS CORRECTLY STATING THE REPRESENTATIONS OF THE DEVELOPER. FOR CORRECT REPRESENTATIONS, MAKE REFERENCE TO THE DOCUMENTS REQUIRED BY SECTION 718.503, FLORIDA STATUTES, TO BE FURNISHED BY A DEVELOPER TO A BUYER OR LESSEE. All artist’s or architectural renderings, sketches, maps, graphic materials, plans, specifications, terms, conditions, statements, features, dimensions, amenities, existing or future views and photos depicted or otherwise described herein are proposed and conceptual only. Interior photos may depict options and upgrades that are not representative of standard features and may not be available for all model types. Finishes and model numbers are subject to change based on availability at time of installation. Every attempt to accurately depict the project and home has been made; however, oral representations and/or promotional material are not to be relied upon in the decision to purchase. The sales contract represents the entire agreement between buyer and seller. All improvements, designs and construction are subject to first obtaining the appropriate federal, state, and local permits and approvals for same.

