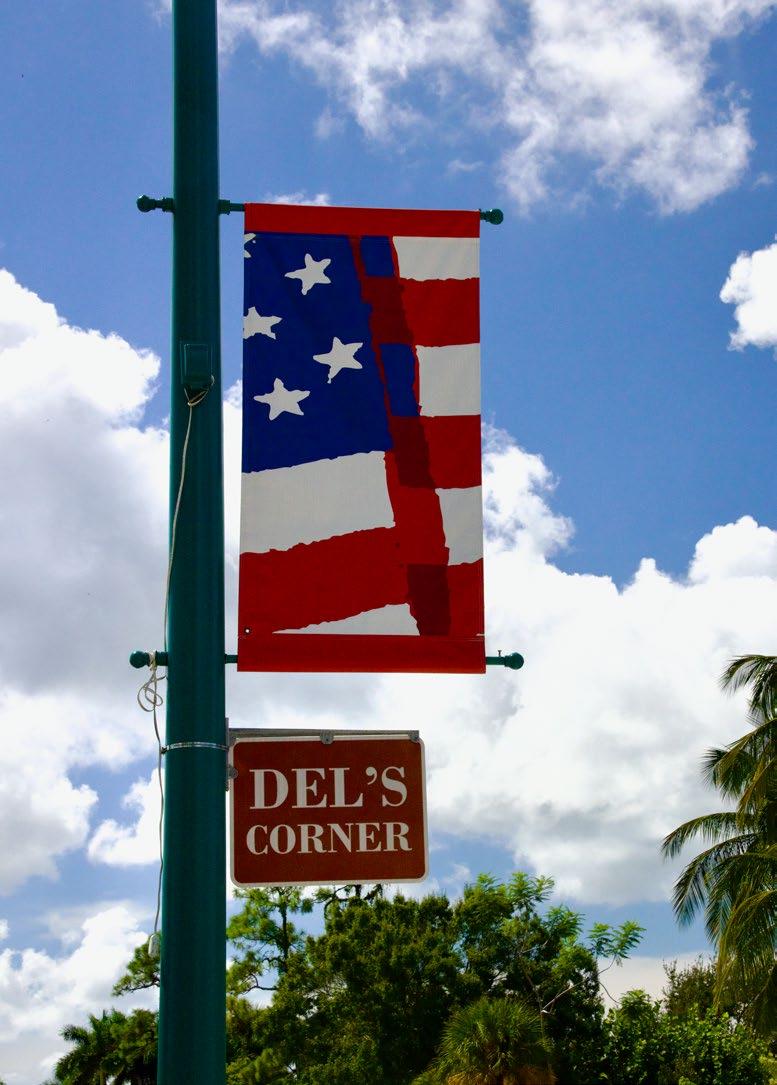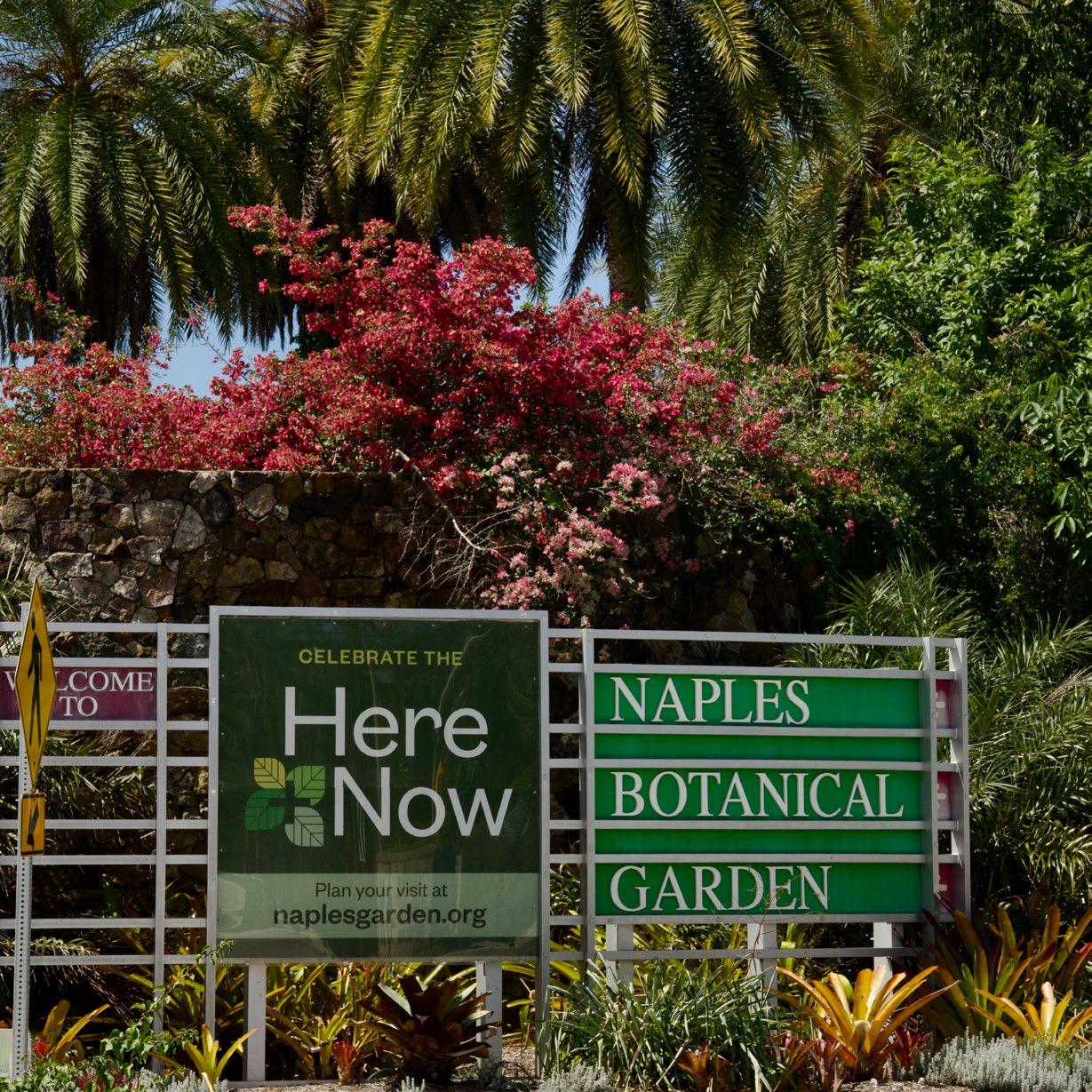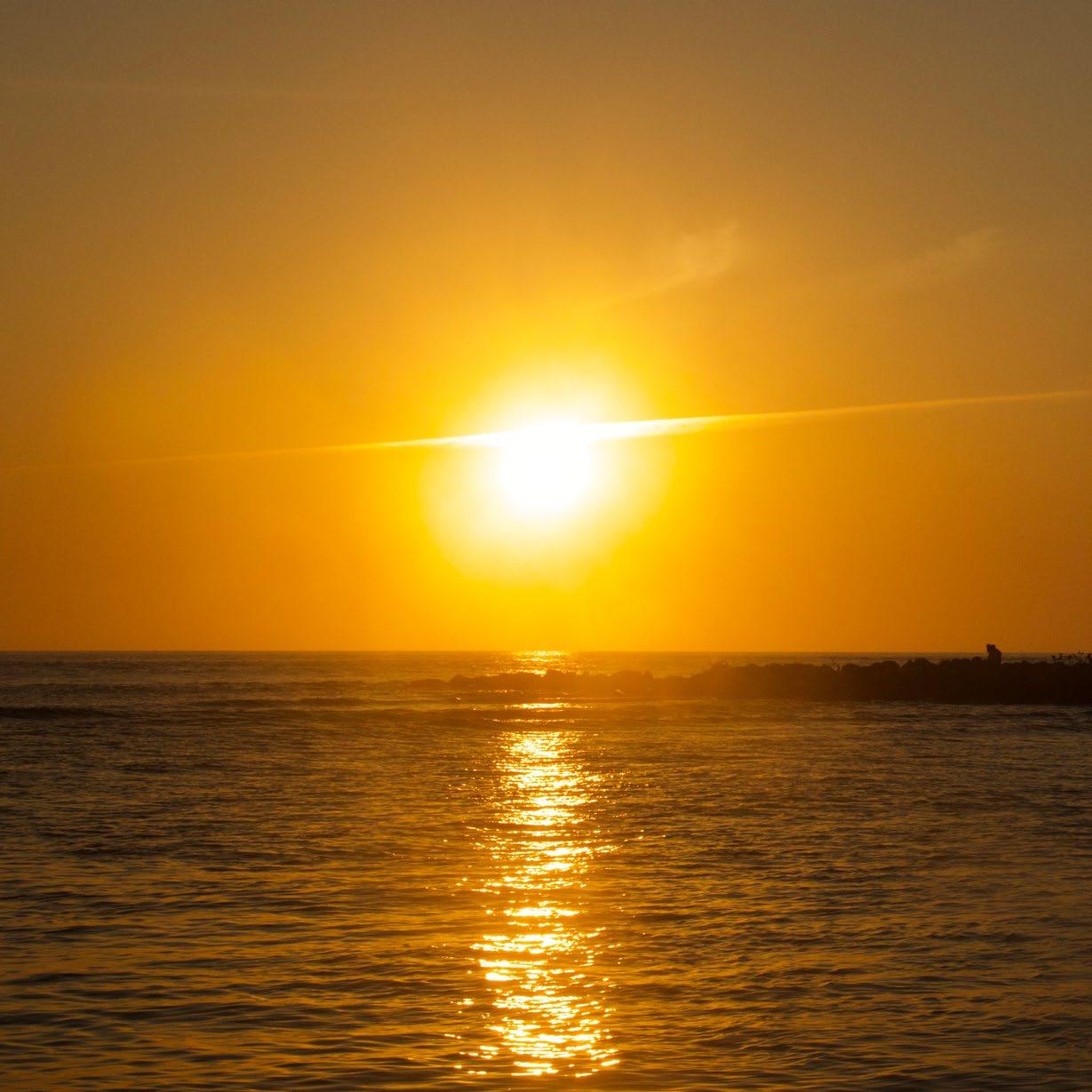
Let us introduce you to


Let us introduce you to
where bright days and good vibes are guaranteed!

On the east side of Bayshore Drive just 1-mile south of Tamiami Trail East.
Where art, eclectic architecture and opportunity is always in season. This trendy corner of Naples is quickly becoming the epicenter of all things creative… an area that thrives on food, culture and entertainment.
A short walk to your favorite cafe, a cocktail enjoyed by the water, memories made at the Gardens, a stone’s skip from Downtown.
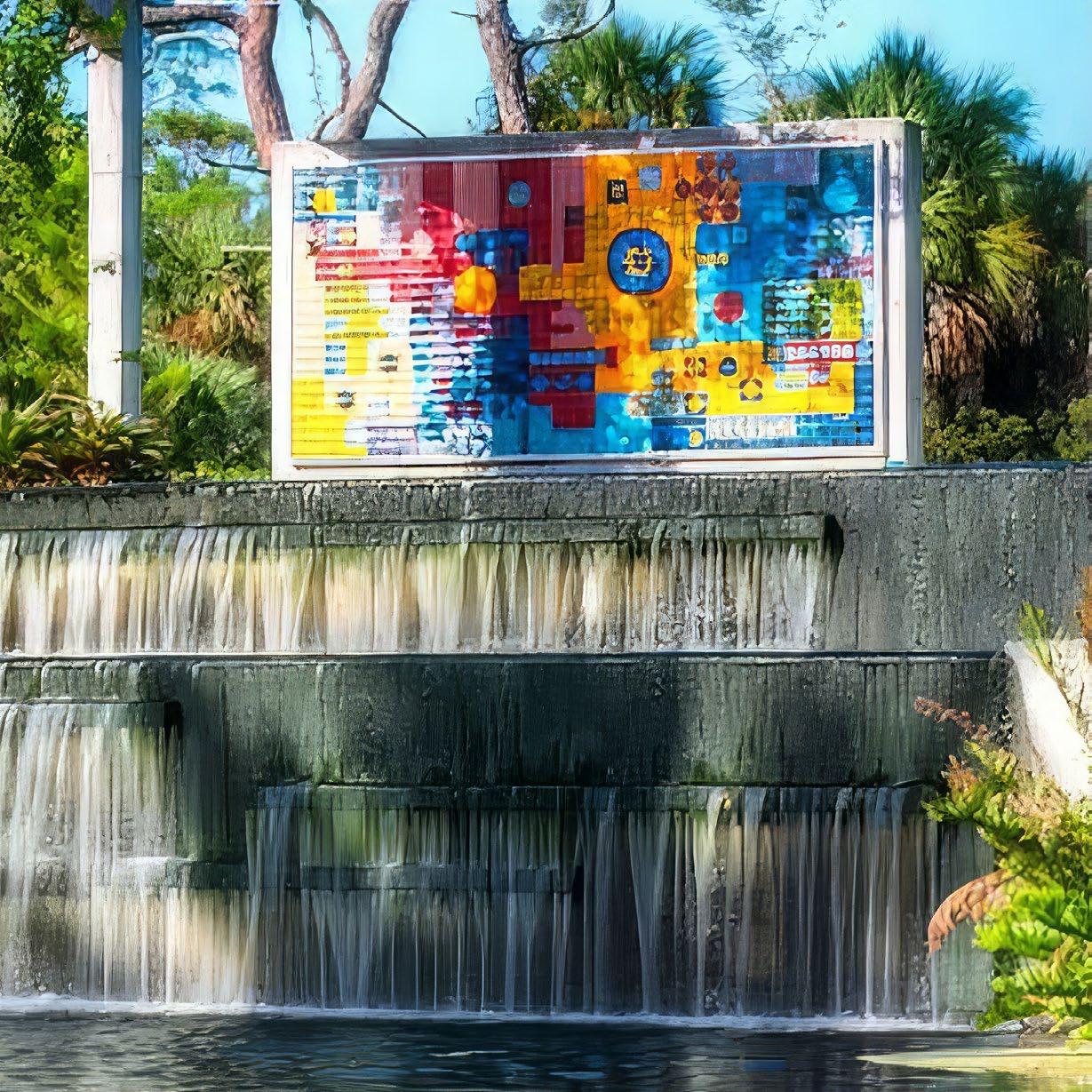
Memoriesa short walk to your favorite cafe...



A three bedroom, three bathroom, single story floor plan that holds just as much punch as the sweet yet tangy flavors of a Pomelo Orange.
This floorplan boasts 1,986 sq.ft. of living space that is ideal for a lock it and leave it lifestyle. Its design is eclectic in nature and equal parts contemporary. A courtyard entry provides a unique way to ensure a seamless transition from the outdoor living space to the indoors… or from the inside out, depending on where you are standing on the property. A vacation vibe! The definition of a Neapolitan lifestyle!
Regardless of size, each floor plan at The Grove has been thoughtfully designed with the ease of Naples living and the uniqueness of Bayshore top of mind!
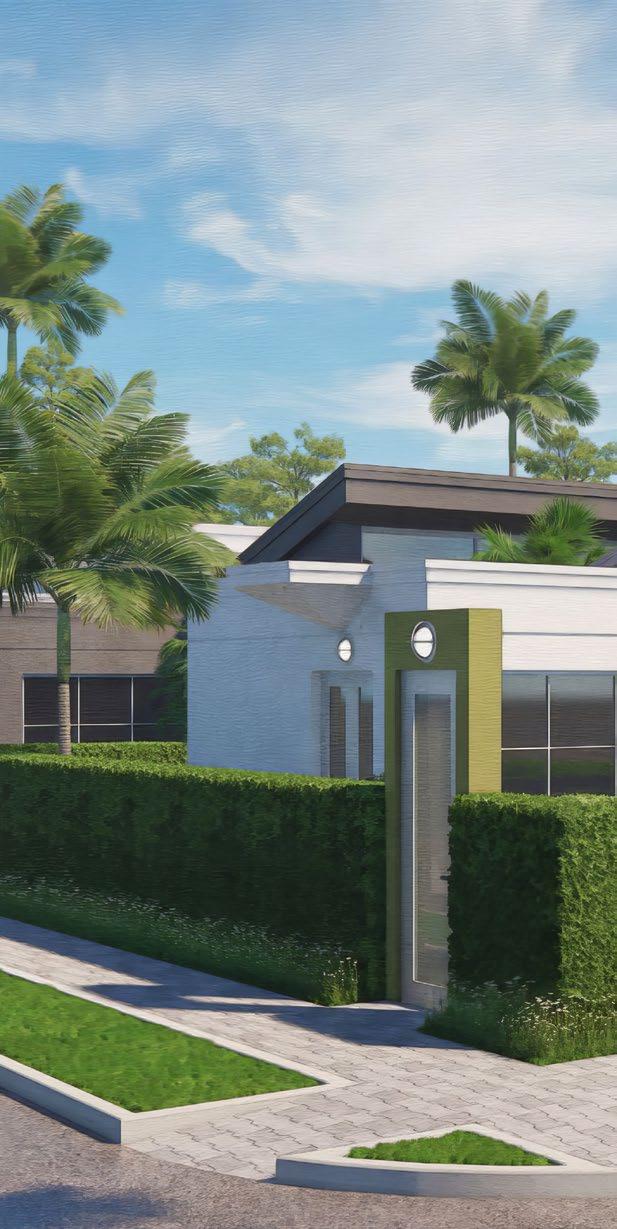
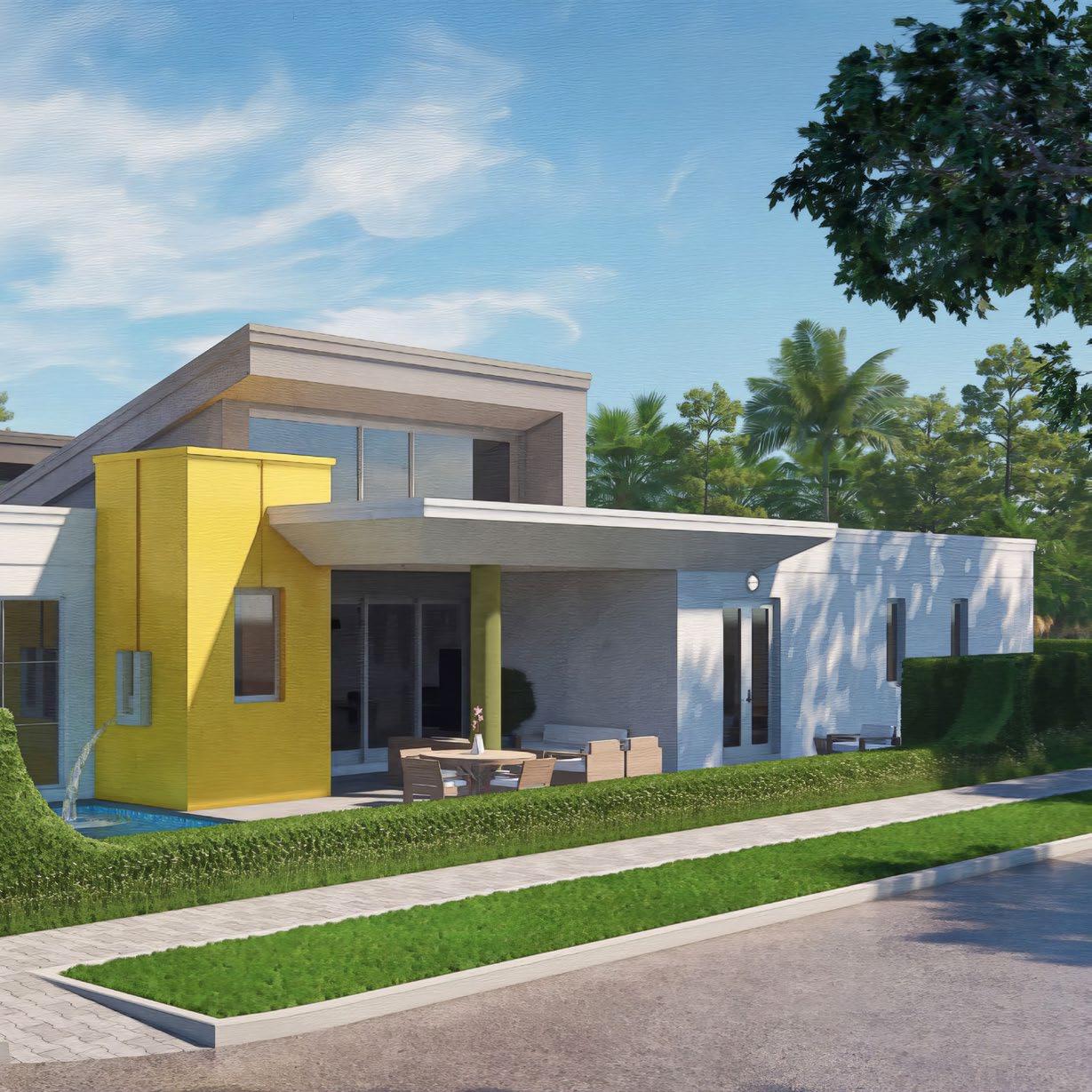
Bedrooms: ......................................................... 3
Bathrooms: ....................................................... 3
Under Air: ........................................................... 1,986 sq.ft.
Covered Exterior Area: .............................. 244 sq.ft.
Garage: ................................................................. 482 sq.ft.
Total: ..................................................................... 2,712 sq.ft.

ORAL REPRESENTATIONS CANNOT BE RELIED UPON AS CORRECTLY STATING THE REPRESENTATIONS OF THE DEVELOPER. FOR CORRECT REPRESENTATIONS, MAKE REFERENCE TO THE DOCUMENTS REQUIRED BY SECTION 718.503, FLORIDA STATUTES, TO BE FURNISHED BY A DEVELOPER TO A BUYER OR LESSEE. All artist’s or architectural renderings, sketches, maps, graphic materials, plans, specifications, terms, conditions, statements, features, dimensions, amenities, existing or future views and photos depicted or otherwise described herein are proposed and conceptual only. Interior photos may depict options and upgrades that are not representative of standard features and may not be available for all model types. Finishes and model numbers are subject to change based on availability at time of installation. Every attempt to accurately depict the project and home has been made; however, oral representations and/or promotional material are not to be relied upon in the decision to purchase. The sales contract represents the entire agreement between buyer and seller. All improvements, designs and construction are subject to first obtaining the appropriate federal, state, and local permits and approvals for same.

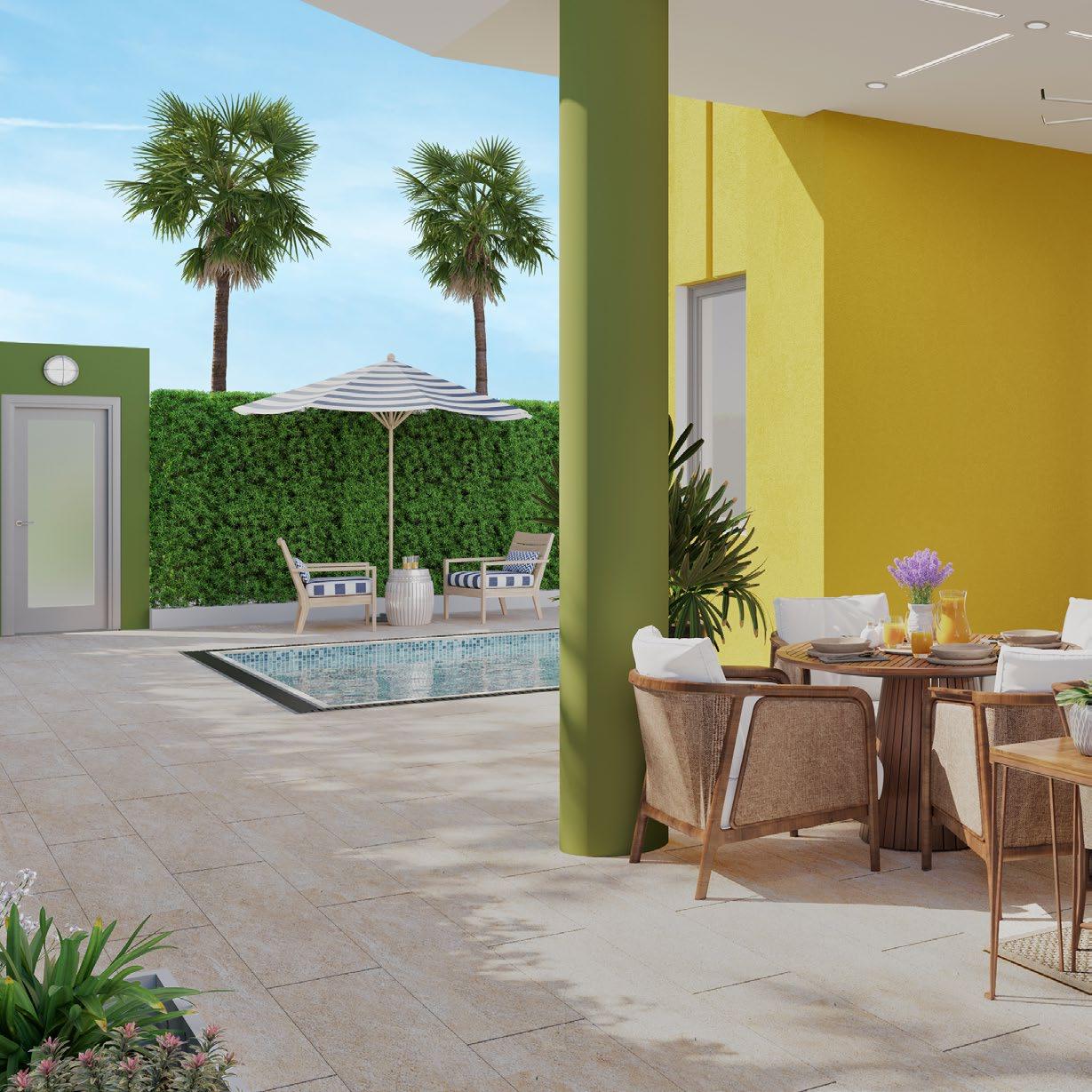
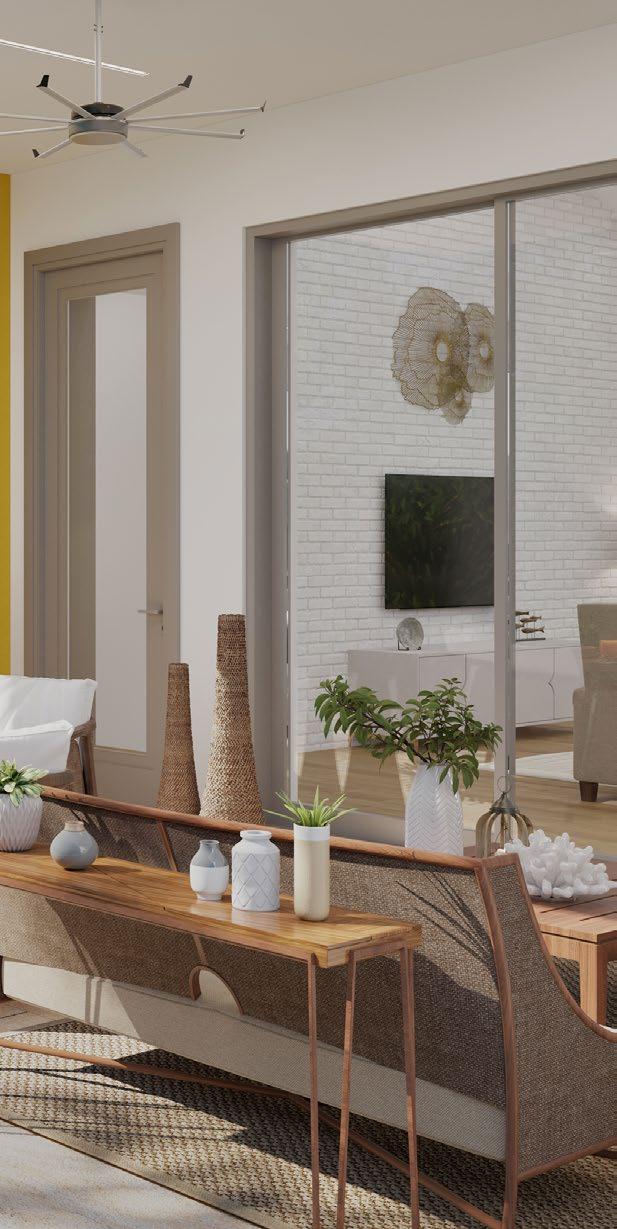
A member of the Blood Orange Family, Delfino Oranges are prized for their abundant crops and MEDIUM size fruit. It is no coincidence that this is also the mid-sized floorplan at The Grove.
With four bedrooms, and four bathrooms spanning over 2,410 sq.ft., this spacious floor plan boasts a master suite along with three bedrooms on the first floor while hosting an additional fourth bedroom upstairs. Because our homes are custom, the option to convert the second-floor bedroom to a media room or den is always available.
With four bedrooms, and four bathrooms spanning each home includes a private to add a full home generator
Whether picking this floor plan or one of the others, each home includes a private splash pool, outdoor living space made complete with impact windows and sliding glass doors and the option to add a full home generator with ease.

Bedrooms: ......................................................... 4
Bathrooms: ....................................................... 4
First Floor: .......................................................... 1,962 sq.ft.
Second Floor: .................................................. 448 sq.ft.
Under Air: ........................................................... 2,410 sq.ft.
Covered Exterior Area: .............................. 244 sq.ft.
Garage: ................................................................. 506 sq.ft.
Total: ..................................................................... 3,160 sq.ft.
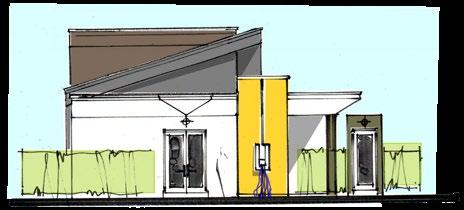
ORAL REPRESENTATIONS CANNOT BE RELIED UPON AS CORRECTLY STATING THE REPRESENTATIONS OF THE DEVELOPER. FOR CORRECT REPRESENTATIONS, MAKE REFERENCE TO THE DOCUMENTS REQUIRED BY SECTION 718.503, FLORIDA STATUTES, TO BE FURNISHED BY A DEVELOPER TO A BUYER OR LESSEE. All artist’s or architectural renderings, sketches, maps, graphic materials, plans, specifications, terms, conditions, statements, features, dimensions, amenities, existing or future views and photos depicted or otherwise described herein are proposed and conceptual only. Interior photos may depict options and upgrades that are not representative of standard features and may not be available for all model types. Finishes and model numbers are subject to change based on availability at time of installation. Every attempt to accurately depict the project and home has been made; however, oral representations and/or promotional material are not to be relied upon in the decision to purchase. The sales contract represents the entire agreement between buyer and seller. All improvements, designs and construction are subject to first obtaining the appropriate federal, state, and local permits and approvals for same.
Credit to the name is given to a priest in Chapala, Jalisco Mexico who began cultivating orange trees in 1562 and soon after, there were so many orange trees, “the entire town looked like an orchard” with the delicious aroma of oranges.
Although we cannot guarantee that your home will always smell of oranges, we can guarantee that this floor plan will win you over! With four bedrooms, four bathrooms, and a spacious 2,668 sq.ft., of perfectly designed living space, this home is ideal for families, those that enjoy entertaining, or anyone that prefers privacy.
The Jalisco boasts a spa like master suite and second bedroom with an en-suite bathroom downstairs, while positioning two additional bedrooms each with their own en-suite bathroom upstairs.
Plenty of storage, standards that would be considered upgrades in other developments, and finishes straight from the most impressive showrooms in Italy make every home at The Grove enviable from numerous prospectives.
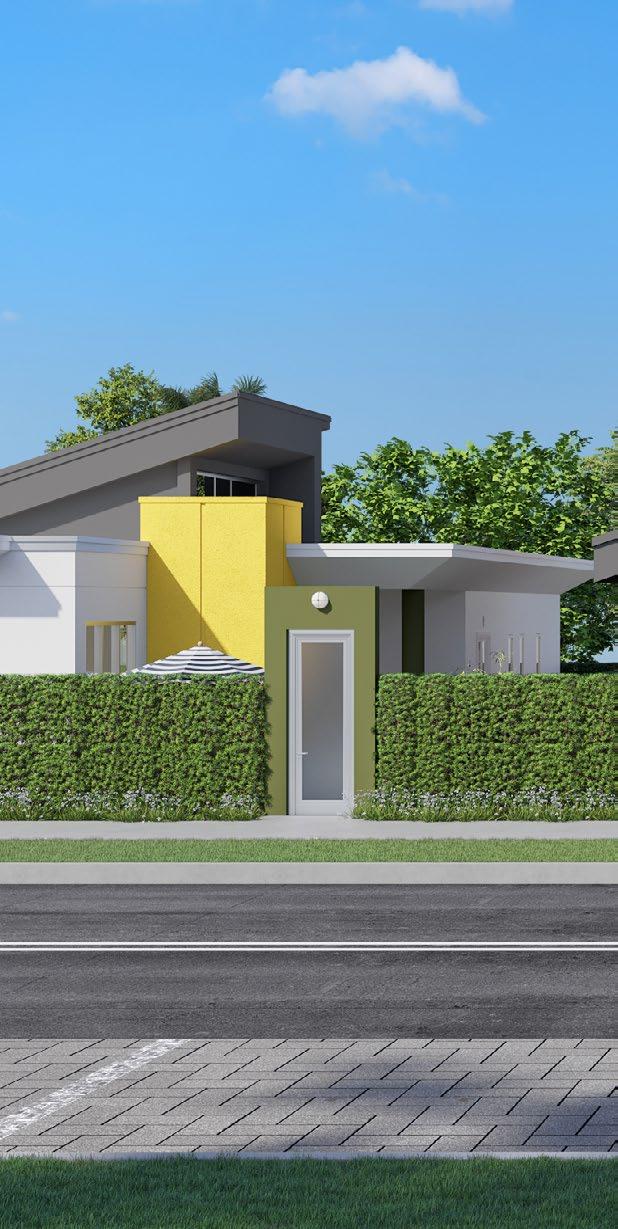

Bedrooms: ......................................................... 4
Bathrooms: ....................................................... 4
First Floor: ........................................................... 1,868 sq.ft.
Second Floor:.................................................... 800 sq.ft.
Under Air: ........................................................... 2,668 sq.ft.
Covered Exterior Area: .............................. 242 sq.ft.
Garage: ................................................................. 587 sq.ft.
Total: ..................................................................... 3,497 sq.ft.


















ORAL REPRESENTATIONS CANNOT BE RELIED UPON AS CORRECTLY STATING THE REPRESENTATIONS OF THE DEVELOPER. FOR CORRECT REPRESENTATIONS, MAKE REFERENCE TO THE DOCUMENTS REQUIRED BY SECTION 718.503, FLORIDA STATUTES, TO BE FURNISHED BY A DEVELOPER TO A BUYER OR LESSEE. All artist’s or architectural renderings, sketches, maps, graphic materials, plans, specifications, terms, conditions, statements, features, dimensions, amenities, existing or future views and photos depicted or otherwise described herein are proposed and conceptual only. Interior photos may depict options and upgrades that are not representative of standard features and may not be available for all model types. Finishes and model numbers are subject to change based on availability at time of installation. Every attempt to accurately depict the project and home has been made; however, oral representations and/or promotional material are not to be relied upon in the decision to purchase. The sales contract represents the entire agreement between buyer and seller. All improvements, designs and construction are subject to first obtaining the appropriate federal, state, and local permits and approvals for same.


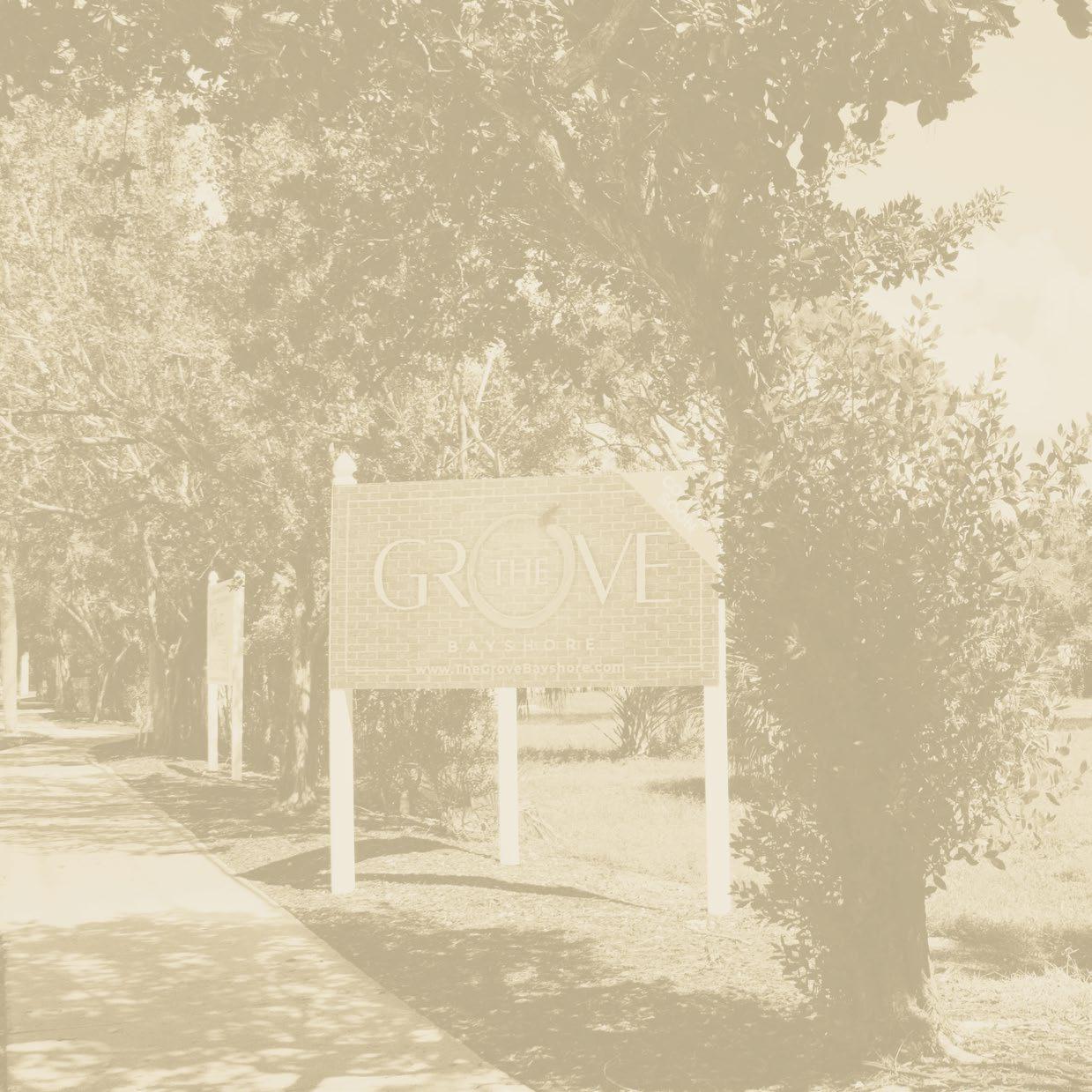
Originally from Milwaukee, Wisconsin, the Whalen family moved to Everglades city in 1970 when Mike was just 5 years old in search of warmth and sunshine. Shortly thereafter, they moved to Naples and have called this home ever since!
With a love for the outdoors and a father who instilled in him a passion for fixing and building things from scratch, he found himself working towards mastering the three F’s of carpentry (form, frame, and finish) in his early 20’s.

At the age of 22, Mike Whalen started his own carpentry business. Within the first three years, he focused on quality and expanded his business beyond merely constructing houses; building relationships and networking became a priority. What started as a focus on carpentry soon evolved into experience with concrete and masonry work and eventually a Building Contractors license.
Amidst the 2006 recession, Mike regrouped, acquired his General Contractors License, and developed a more direct and singular vision for his business focusing on quality instead of quantity, and with that, New Era Construction was born.
Today, New Era Construction stands as a testament to Mike Whalen’s experience, dedication to quality, perseverance, and unyielding determination. He has lived in the East Naples Brookside neighborhood for over 50 years, believes in the community and is committed to its development and growth. It is this community that has helped him grow professionally and personally, making The Grove Bayshore a passion project, a way for him and his family to leave their mark on an area that has been such a big part of their lives!

Born in Buffalo and raised in Fredonia, New York, Jerry Maxson made Naples his home in 1988 after graduating from Virginia Tech with a degree in Industrial Engineering. Like many, he fell in love with Florida’s warm weather, idyllic beaches, outdoor activities, and overall community. Needless to say, he began to call Naples home and never looked back.
With a desire to be an entrepreneur and the realization that “corporate” life was not for him, Jerry pursued his license as a Building Contractor in 1989 and shortly thereafter found himself working alongside Mike Whalen, building custom homes. Here a friendship was built along with careers that would align again years later to develop The Grove.
In 1997, after accumulating over a decade of experience collaborating with esteemed builders in the Naples’ luxury custom home market, Jerry established Legacy Homes Inc., a home building company that has built and renovated an impressive portfolio of residences that embody the epitome of craftsmanship and sophistication.
Jerry’s journey has been one defined by keen vision and a commitment to excellence. It is with these traits that he and Mike will build The Grove Bayshore, a luxury community that will elevate an area that is so deserving of nothing but the best!
With over 30 years of friendship and a remarkable 100+ years of combined building experience in Southwest Florida, Mike Whalen, Jerry Maxson, and Jeff Harrell set the standard for custom luxury homes.
design architect A. Jeffrey Harrell. The current staff includes Mr. Harrell, one field
the HCO office and each employee has been with the firm for many years. Continuity
1995. Mr. Harrell graduated from Virginia Tech with a Bachelor of Architecture state registrations is available upon request.
Harrell & Co Architects (HCO) was founded in 1995 by principal and sole design architect A. Jeffrey Harrell. The current staff includes Mr. Harrell, one field coordinator/ project manager, and two skilled CAD technicians. All staff is trained in the HCO office and each employee has been with the firm for many years. Continuity in the design process and production procedures is important in an effort to maintain the highest design standards. Jeff Harrell is personally in the Naples, Florida Office for approximately 2 weeks every month, with the remainder of the month spent in Whitefish, Montana at a working office in that location. The Montana firm provides support, as required, to projects commissioned to the Naples firm. Travel intervals and coordination of work between offices has been in place since firm inception in 1995. Mr. Harrell graduated from Virginia Tech with a Bachelor of Architecture degree and became a Florida registered architect in 1988. He is a member of the American Institute of Architects (AIA) and the National Council of Architectural Registration Boards (NCARB). Professional architectural registrations are obtained and maintained in states where projects are contemplated. Detailed information about state registrations is available upon request.
