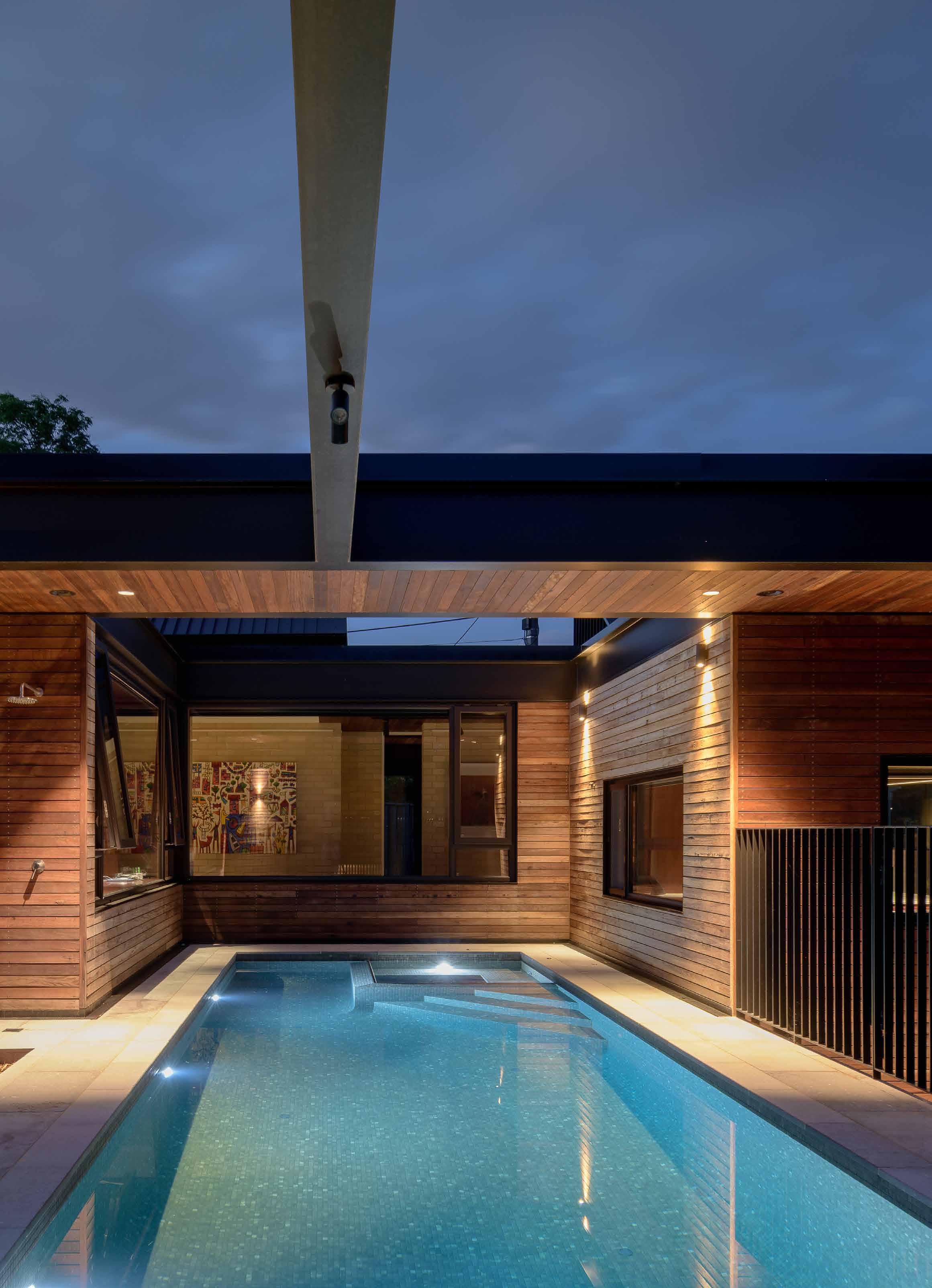

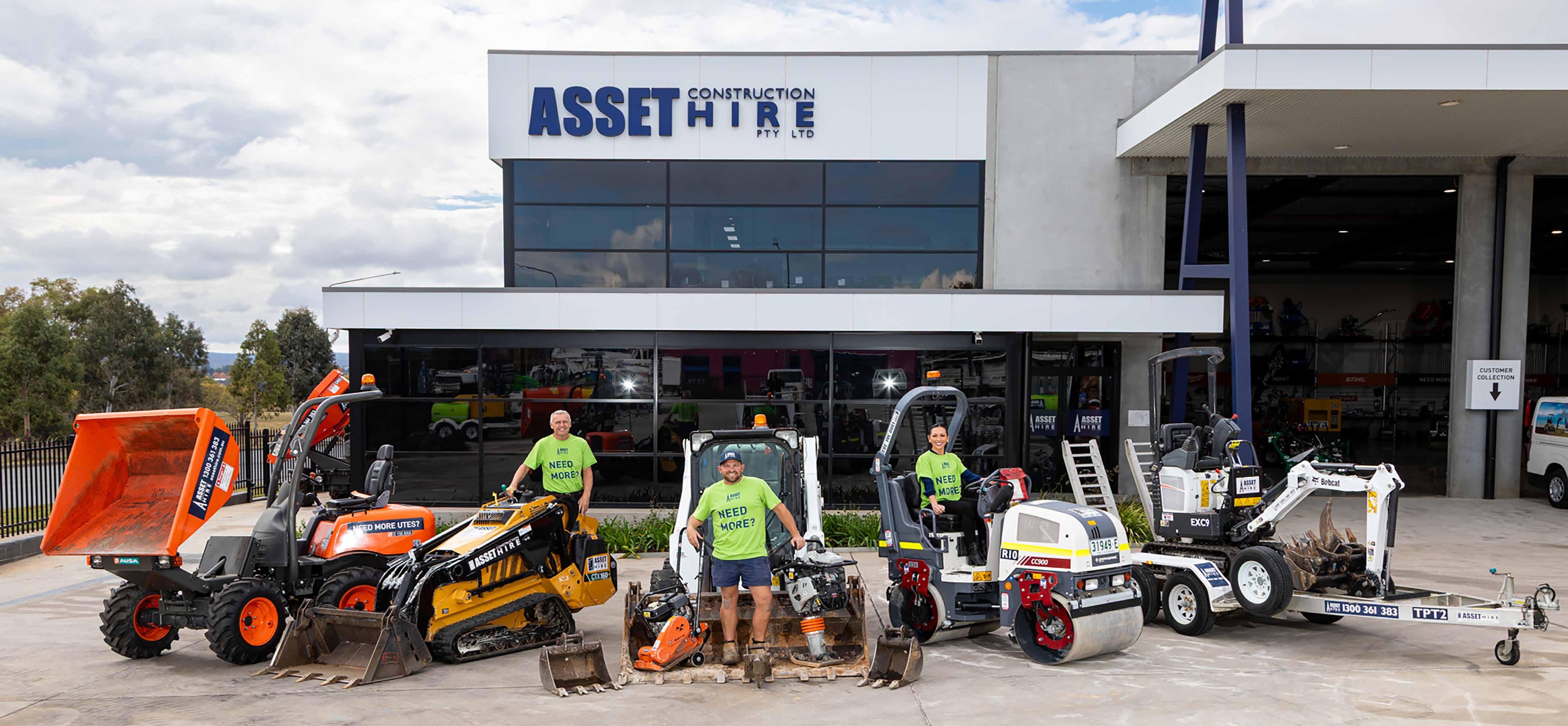




Our team is proud to have so many great customers and working relationships with you, the leading builders of Canberra.
Hunter and all the staff at Asset Construction Hire extend to you our deepest thanks for your support in 2025, and for the great years ahead.

TOOLS GENERATORS
FORK
COMPRESSORS UTES
ROLLERS CHAINSAWS
GENERATORS & MORE...

From day one, it’s been our team that’s shaped Monarch’s success. As we celebrate 20 years strong, here’s to the team behind the projects.
correspondence
PO Box 1211 Fyshwick ACT 2609
T (02) 6175 5900
E canberra@mba.org.au
W www.mba.org.au
mbaact100.org.au for

SPONSOR
PROUD SPONSOR
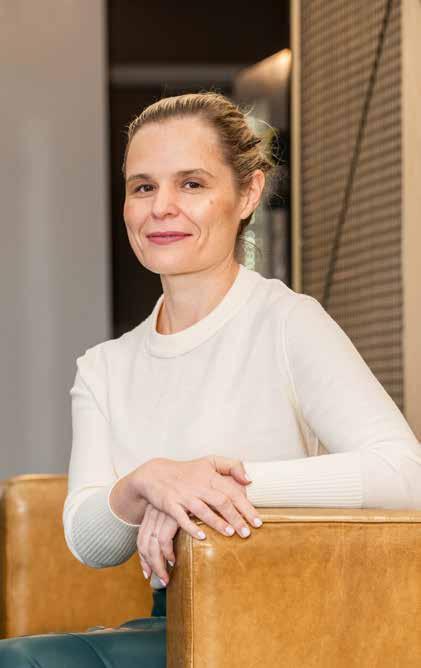
In a time of economic challenge and sluggish activity for our industry, our shining light and point of difference for the membership of the Master Builders ACT is the quality and excellence of our craftmanship and service.
The Master Builders and Asset Construction Hire Excellence Awards 2025 showcases this excellence. It was an immensely competitive field this year, attracting 211 entries (our second highest on record) across 58 awards.
Our newly created publication, Masterpiece, showcases the incredible contribution of our winners and finalists to excellence in our industry. This includes our incredible House of the Year by Ewer Constructions, and Project of the Year by Kane Constructions for their outstanding redevelopment of the Australian War Memorial Southern Entrance. Mindblowing entries were received across many other categories too – original Canberra homes reimagined and honoured in several of our renovation categories, a heritage icon restored with the iconic West Block project by Fore Group, and many more.







The pursuit of excellence does not stop here. Of the 58 winners, many of these will go on to compete at the National Awards.
This year has extra significance for two reasons: it is the 35th year of the Excellence Awards, and our 100th year as the Master Builders Association of the ACT. That is, 100 years of serving our members, and 100 years of our members building Canberra.
Thank you for your continued support, and for being champions for what sets apart the Master Builders of the ACT: a commitment to excellence, quality and contribution to the ACT and region.

Anna Neelagama CEO Master Builders ACT





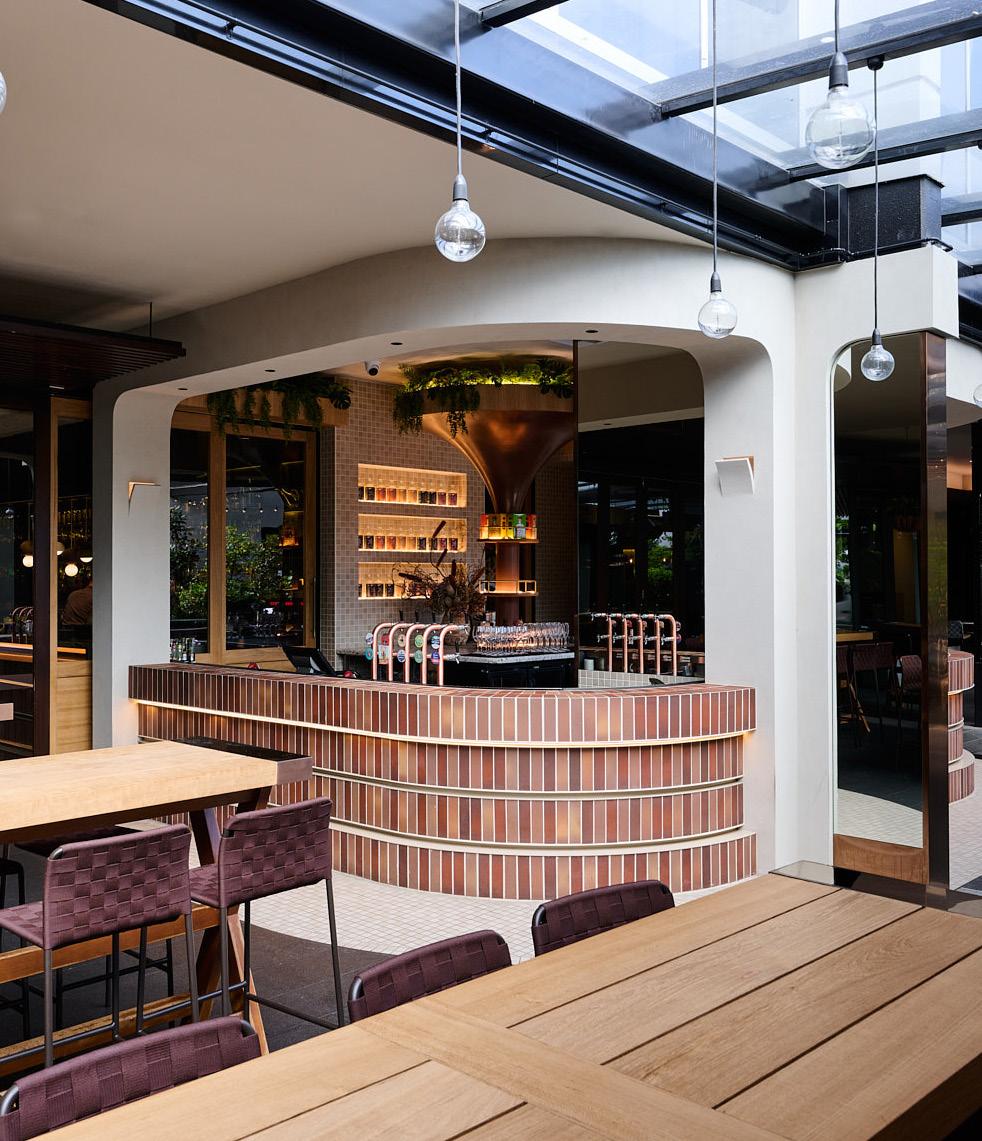
Project of the Year and Project Value $50 Million to $100 Million
The Australian War Memorial Southern Entrance project is, without doubt, a true masterpiece by Kane Constructions, elegantly merging heritage preservation with cutting-edge engineering to enhance this enduring symbol of remembrance.
Designed as a seamless underground passage, the new entrance significantly improves access, security, and wayfinding at this national icon. Directly connecting to the underground car park, it showcases a beautifully landscaped courtyard and a bespoke glazed lift. The project also encompasses a theatre, a function room, essential amenities, and a bookshop, all of which enhance the visitor experience at the War Memorial.



The Glass Oculus, a remarkable 12-tonne structure crafted from glass and steel, is without a doubt the star of the show, and stands as an architectural and engineering triumph for the Australian War Memorial. It illuminates the new main entrance foyer, drenching it in light and showcasing 15 engraved words that embody the virtues of Australian defence personnel, such as loyalty, endurance, and devotion. The Oculus design was enhanced through cutting-edge 3D modelling technology and was custom-fabricated to achieve millimetre precision. Following installation, the structure was found to fall within a remarkable 2mm tolerance, an incredible feat by national and international standards.



The Glass Oculus, a remarkable 12-tonne structure crafted from glass and steel, is without a doubt the star of the show, and stands as an architectural and engineering triumph for the Australian War Memorial.
Kane Constructions used rigorous quality control to uphold an exceptional standard of function and finish. Materials were carefully chosen to be durable and elegant to honour the building’s national significance. In a major nod to the Memorial’s history, heavily featured is sandstone from the Wondabyne Quarry, which supplied stone for the original 1941 construction and the 1970 extensions. The Memorial collaborated with the Department of Agriculture, Water and the Environment to reuse the existing sandstone, and to source new stone from the original quarry, extracting it from the same geological seam as the original material. With the quarry only accessible a few times per year, this required extensive planning and coordination, with the Kane team actively monitoring the extraction process and overseeing safe loading and transportation.
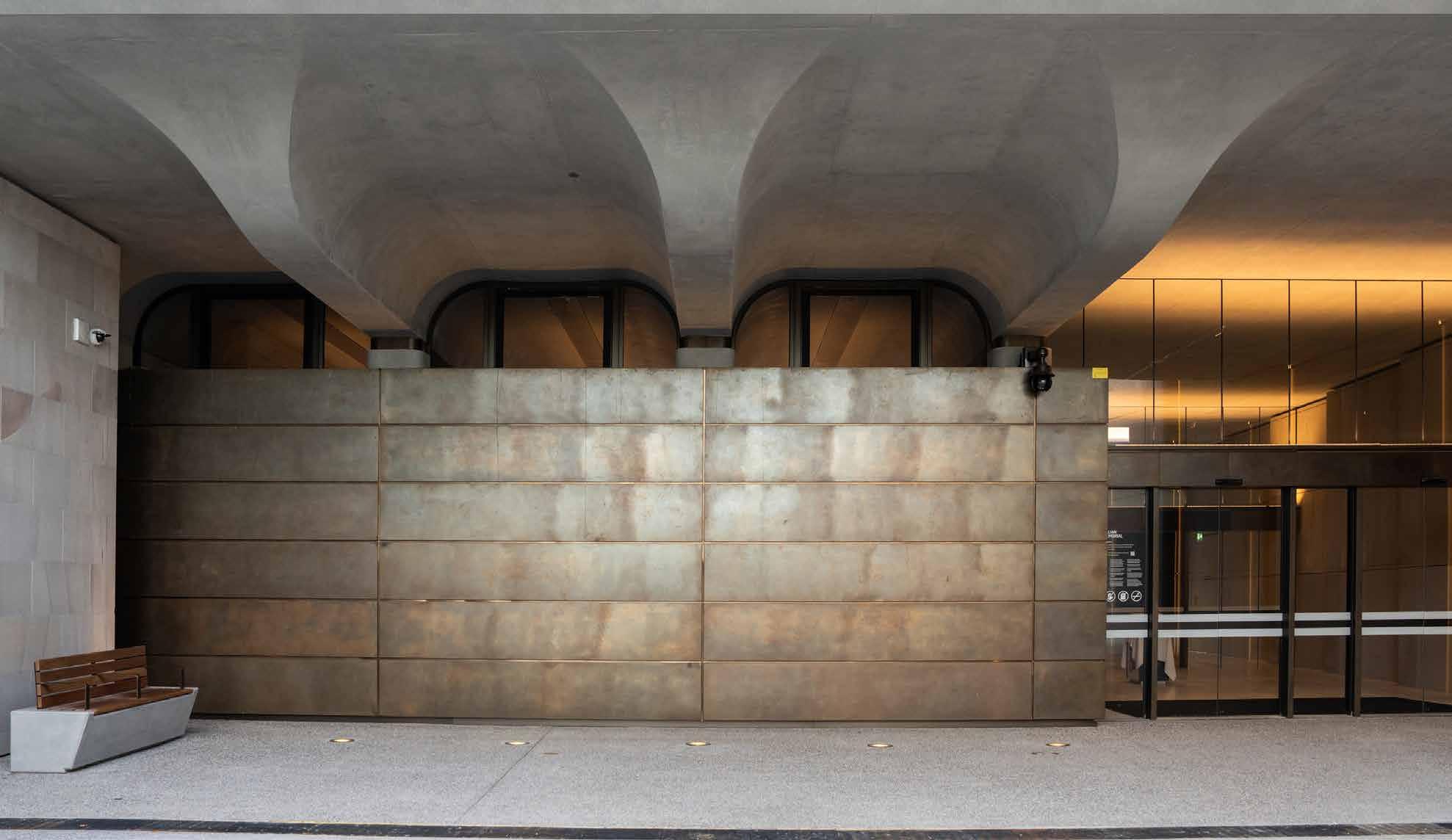

Kane Constructions expertly overcame significant challenges during the project, which was staged to ensure the Memorial could remain open to the public. Excellence Awards judges praised the team’s innovation in dealing with the complexities of the existing site and the build conditions. A key milestone was the completion of the Parade Ground for ANZAC Day 2024, which opened on time despite major disruptions, including excessive rainfall and latent asbestos discoveries.
The main building’s structural and civil modifications also presented significant challenges, particularly regarding underpinning and propping works. The team had to adapt quickly when unexpected hard rock was encountered.

Protecting the valuable artefacts at the Memorial was a critical consideration, and a vibration monitoring program was introduced to measure structural vibration levels continuously. With this project, Kane Constructions has delivered a functional and timeless space that honours the Memorial’s historic legacy while enhancing its function. The thoughtful selection of materials, precision of engineering, and commitment to maintaining the site’s architectural integrity ensure the space will serve future generations with the same reverence and significance.
judges praised the team’s innovation in dealing with the complexities of the existing site and the build conditions.

Suggestive of morning mists, cool horizons and tranquil mountain eucalypts, Bluegum® is a mid-tone grey that brings calmness and serenity to an exterior palette.
Inspired by Australia’s natural landscapes, COLORBOND® steel has the durability to perform in some of Australia’s harshest conditions.
Discover COLORBOND® steel’s new and refreshed palette @ colorbond.com/colours


House of the Year and Custom Built-Project Home $2 Million to $4 Million
‘Batten House’, Curtin
Craftsmanship, precision and care abound in this standout Curtin residence.
‘Batten House’ by Ewer Constructions is a standout family residence and studio located in Curtin, with this year’s Excellence Awards Judges deeming it the ‘clear winner’ for House of the Year due to its unparalleled attention to detail, meticulous planning, and superior finish.
Evident in this build is the remarkable craftsmanship. Each element showcases precision and dedication, with judges commenting that the level of hand-finishing elevates the home ‘well beyond standard residential construction’.


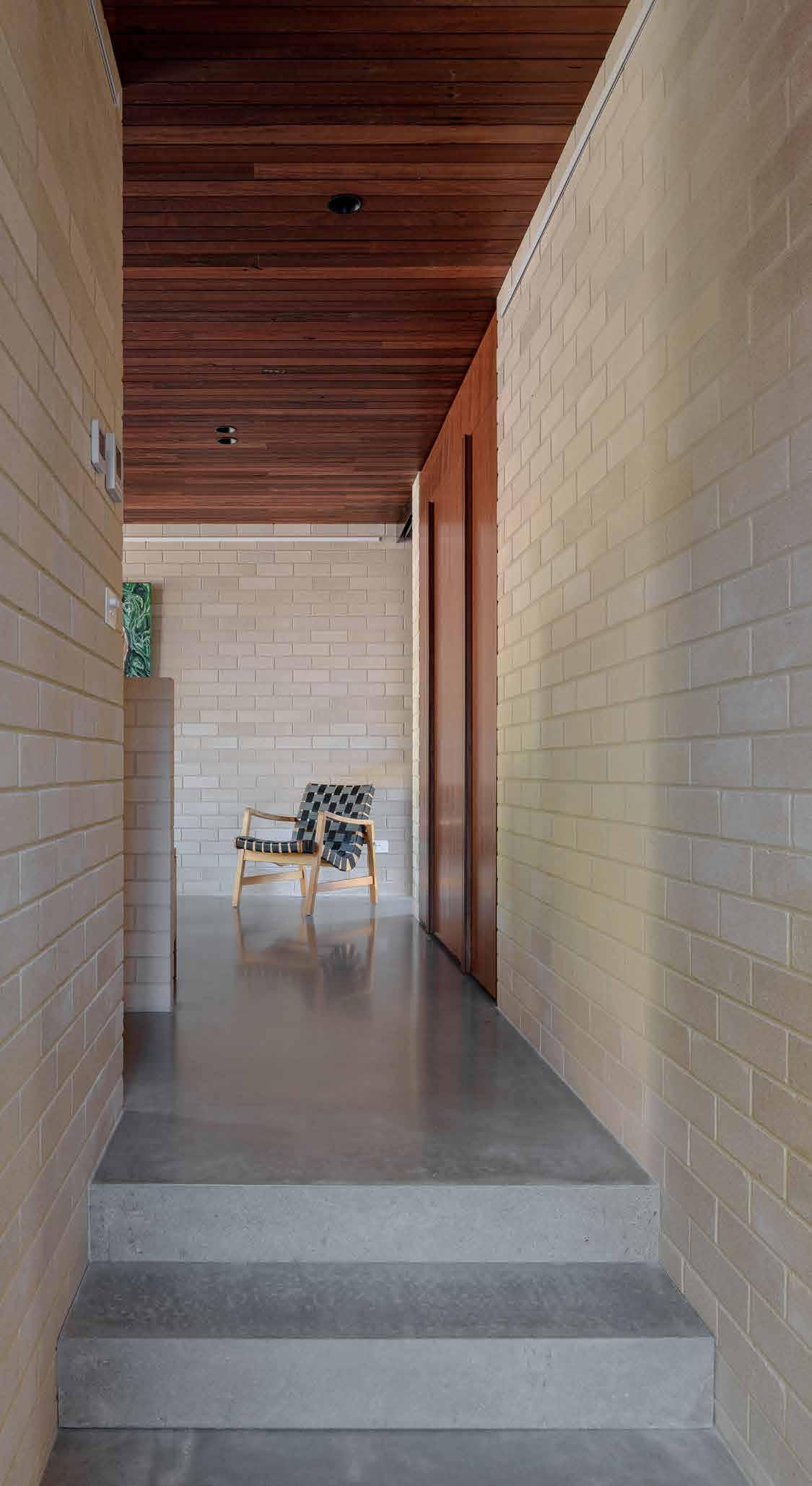
The home’s design maximises privacy for the residents, while also ensuring access to the northern sunlight for winter warmth. Positioned near a cycleway and parkland, the design incorporates a centralised courtyard space, or buffer zone, that can be screened from the public realm by a series of operable screens custom-fabricated by the construction team.
‘This allows the residents to select the levels of visual privacy desired at different times of the day and year,’ says architect Ben Walker. ‘Opening the screens allows views to the mature parkland landscape from the living spaces, while closing them compartmentalises the central courtyard away from pedestrians and cyclists.’

Exceptional craftsmanship is evident in the precision and care taken with every element of the build.
The floor levels gracefully descend to align with the natural contours of the block, and multiple courtyards offer opportunities for light, cross ventilation, and garden planting. Materials chosen enhance the design vision, resulting in a timeless sanctuary and retreat for the home’s residents.
Ewer Constructions demanded an exceptional level of quality, with all trades adhering to minimal tolerances in structural set-out, framing alignments, and finishes. The design embraces a minimalist aesthetic, deliberately omitting architraves and cornices to conceal the junctions of various materials.




Unique features and selections abound in this incredible home. The exterior timber features Ironbark shiplap weather boards, eave lining boards, and battens, delivering an exquisite, strong exterior. Timber cladding, face brickwork, exposed steel work, and honed concrete slabs have been carefully prepared, installed and finished, with no final coatings to obscure any flaws.

Sustainability was important to the client, with the design incorporating solar passive design and construction strategies including highly insulated floor slabs, reverse brick veneer construction, high performance windows, carefully placed shade devices and use of recycled materials.
While a limited palette of materials has been used, their generous application and carefully considered combinations add depth and character, creating a show-stopping house.
The exceptional quality of finishes, attention to detail, and unwavering commitment to the design by Ewer Constructions has resulted in a bespoke creation that is not merely a house, but a unique architectural statement that exemplifies outstanding complexity and execution in design.

Casey Projects
Jake Casey, founder and director of Casey Projects, is a talented young builder known for delivering premium craftsmanship, and exceeding industry benchmarks for quality and safety.
Clients describe Jake in three words: care, quality, and innovation. His focus is on providing exceptional customer service. He takes the time to understand each client’s vision and priorities, tailoring communication to suit their needs. He is always accessible, answering questions, discussing design changes, and providing guidance on finishes.

Jake has shown he is committed to continuous learning and developing his team’s skills, investing in hands-on training, workshops, and supplier demonstrations. Workplace safety is a top priority for Jake, and he demonstrates a commitment to providing a safe and supportive environment for employees.
Jake continues to provide exceptional customer service even after handover, ensuring issues are resolved promptly and thoroughly. Over 80% of his work comes from referrals or repeat clients, reflecting the trust and satisfaction he builds. Clients consistently praise his ability to navigate complex design challenges without compromising on quality or timelines. One client said that Jake restored their faith in the building industry following a negative experience with another builder.
Clients consistently praise his ability to navigate complex design challenges without compromising on quality or timelines.
Jake has been actively involved with the Master Builders Association, contributing to its growth and improvement. As a regular entrant in the Excellence Awards, he demonstrates a commitment to excellence and continuous improvement.

Hindmarsh Construction Australia
Jemma Butt of Hindmarsh Construction Australia is held in very high regard in the industry.
Known for her honesty, empathy, and strong values, she builds trusted relationships with clients and delivers high-quality projects through clear communication and innovation.
Jemma’s passion for construction began in childhood, accompanying her father onsite, working with her mother on home renovations and spending school holidays working at Manteena.



A strategic thinker, Jemma leads diverse, high-performing teams and champions industry change, including fair payment practices and greater inclusion. An advocate for women in the construction industry, she is a member of NAWIC and AIB, and co-founded a support group for women in construction. She has served on industry committees to improve construction standards and volunteers her expertise on the Yass Montessori Building Sub-Committee. At Hindmarsh, she plays a crucial role in improving systems and mentoring talent. She cultivates diverse teams, with women making up 35% of the Aunty Agnes Shea High School site team and 71% of senior project roles during the design phase.
A strategic thinker, Jemma leads diverse, high-performing teams and champions industry change, including fair payment practices and greater inclusion.
Through leadership, advocacy, and action, Jemma is making a tangible difference in the construction industry.








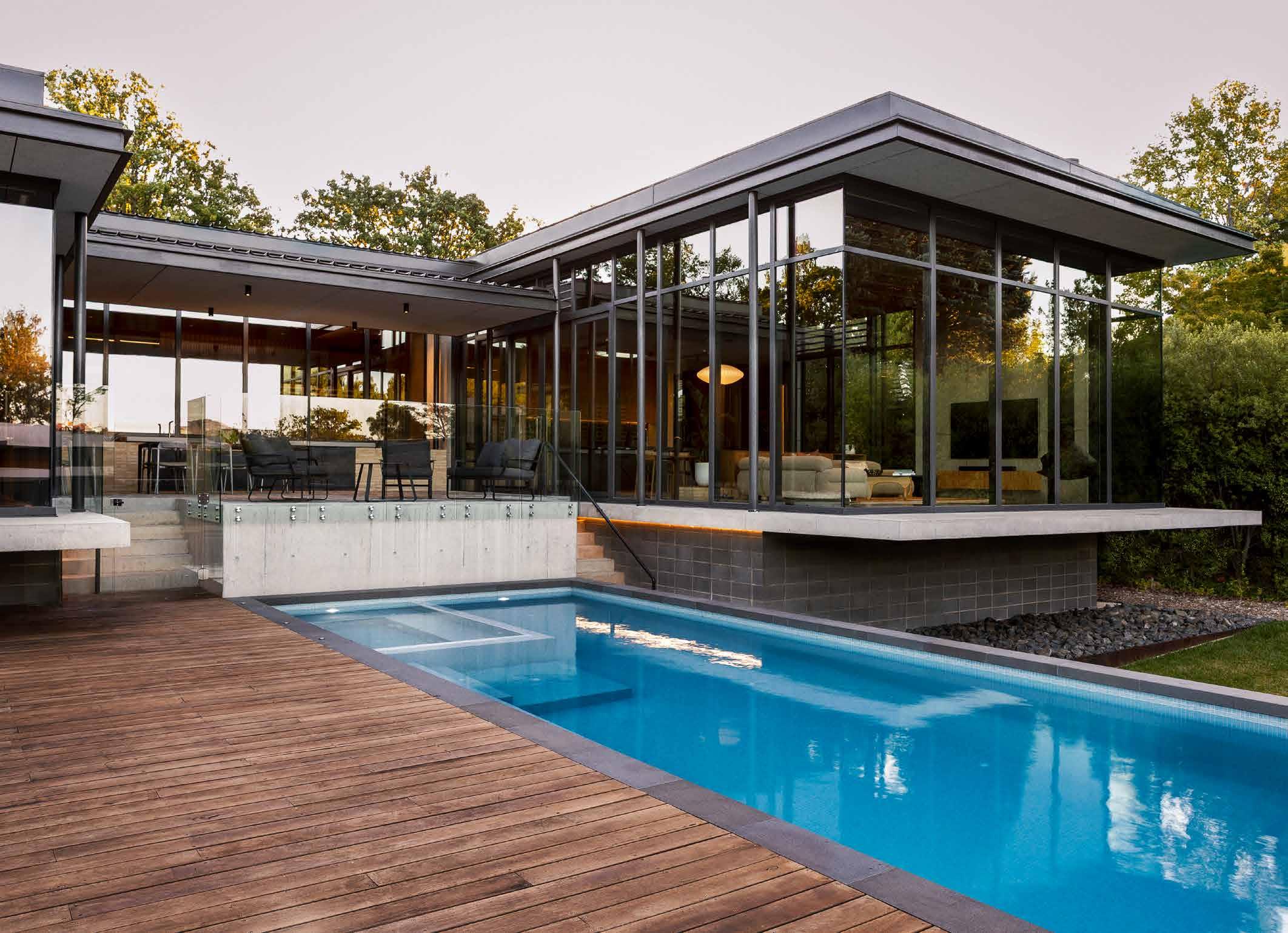
More Than $4 Million Manteena
Deakin
Located in Deakin with views of Parliament House, this luxurious custom-built home by Manteena is a shining example of mid-century elegance, simplicity, and precision. Working closely with the client and Cox Architecture, Manteena have delivered an exceptionally refined, high-quality home. Judges were impressed by the extraordinary level of diligence by the Manteena team in ensuring that every detail, from structural components to final finishes, was considered, modelled, and delivered to a high quality. Concrete is a defining material of the build, featured in off-form floors, walls, stairs and ceilings. Other key materials include exposed steel, natural timber, and stone, all finished to exacting standards. Innovative construction methods such as post-tensioned cantilevers, hydronic heating, and zero-threshold doors have been executed flawlessly, along with complex features including an off-form concrete bridge and oculus. Through a combination of planning, precise modelling, and rigorous quality control, Manteena have achieved an outstanding level of workmanship in this home.


$1 Million to $2 Million
Lyons
This bespoke three-bedroom residence by Casey Projects exemplifies artistry and innovation, creating a cohesive, durable, and beautifully finished home featuring open living spaces, spacious bedrooms, and a library. Exquisite internal details enrich the character of the home, including custom joinery handles that echo the roofline, and bespoke timber ceilings. Seamless transitions have been achieved with flush floor finishes. The burnished concrete used in the living and dining areas is complemented by spotted gum timber in the entry, hallway, and library. Externally, the residence features attractive mid-century design elements, including tailored curved brick formations, a custom tilt garage door, clad in Axon, a spotted gum timber front pergola, and a cantilevered rear screen. The architectdesigned landcaping features a distinctive Moodie Grass driveway and masonry retaining walls. The home adheres to passive housing principles and is equipped with a solar energy system for maximum energy efficiency. Judges were impressed by the expertise shown in the installation of the joinery, and praised the exceptional quality of internal finishes and the attention to detail in this beautiful home.





Custom Built/Project Home
$750,000 to $1 Million Megaflora
‘Ochre House’, Sutton
Ochre House in Sutton, NSW is a beautifully compact, efficient, and sustainable design that emphasises place, material, and the art of living well within a rural setting. The design champions quality over quantity, driven by a sustainable ethos. Built to endure, it makes use of robust materials and forgoes unnecessary embellishments. The true decoration resides in bespoke light fittings, lasting materials, and the framing of light and landscape. Many of the fixtures, fittings, and cabinetry elements were crafted in-house by the builder, resulting in a truly unique and custom home. Even when standard materials were used, the Megaflora team gave careful thought to applying them in creative and distinctive ways. All materials were thoughtfully selected to complement the home’s natural surroundings. Ochre House tells a tale of simplicity, restraint, and a profound connection to its surroundings.



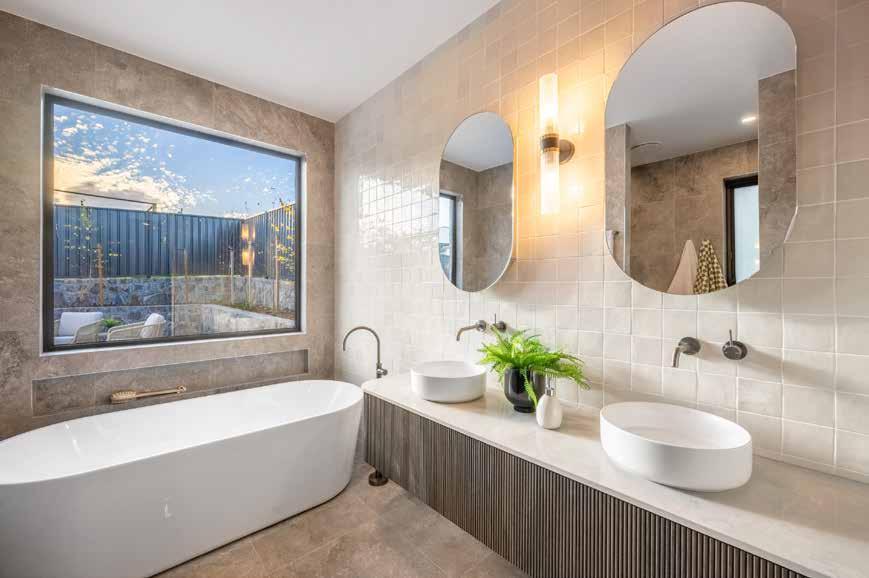
Custom Built/Project Home
$500,000 to $750,000
Prof Homes
Whitlam
Prof Homes’ exceptional custom home in Whitlam blends architectural design, high-end finishes, and comfortable family living. The striking façade features stack bond bricks, timber cladding, and a grand pivot entry door, while inside, soaring ceilings create a sense of space and luxury. Designed for the modern family, it offers multiple living zones, including a theatre that could double as a kids’ play area or games room. Bedrooms feature plush 100% wool carpets, while the bathrooms exude luxury. The standout kitchen boasts a curved stone island, hidden walk-in pantry, and premium appliances. Herringbone timber flooring runs seamlessly across the home, complemented by 10mm Shadow line detailing and a painted timber cladding feature wall. The spacious alfresco provides a perfect setting for entertaining, overlooking the tranquil pool. The judges noted the care taken on all details and the high level of finish across the board, resulting in a well-executed build that demonstrates solid workmanship.

$350,000 to $500,000
Whitlam
This beautifully designed single-level home by Prof Homes and Jast Design blends modern style with smart, functional living, all within a modest budget. With four bedrooms and three bathrooms, the home boasts high-end finishes, balanced with cost-effective solutions. The open-plan living space, with raked ceilings and seamless indoor-outdoor flow, creates a bright, spacious feel perfect for entertaining. With a strong focus on energy efficiency and durability, every detail has been thoughtfully considered. High-performance, cost-effective materials such as SPC flooring and brick rendered cladding have been chosen for durability and energy efficiency, while delivering a modern aesthetic. Standout features of the kitchen are the 40mm Angelico Palazzo stone benchtops with waterfall edges, and the custom cabinetry. Timber flooring extends throughout the living areas, adding warmth and durability. Custom joinery throughout highlights the careful consideration invested in every detail. The judges note that the project showcases high-quality workmanship, delivering a quality build that offers the client great value for money.









More Than $2.5 Million
Griffith
The spectacular renovation and extension of this original Canberra home honours its heritage, while delivering a large, modern extension. Brother Projects, last year’s House of the Year winners, have artfully restored this inner-south gem, retaining the cottage feel without feeling outdated. The home cleverly alludes to modern style with features such as the semi-circle render feature on the guest bedroom, allowing for glimpses from the street to the extension beyond without being over-bearing from the street. The home delivers the perfect balance of space for the family, places to work, and guest privacy.
The optimal blend of indoor and outdoor living is achieved with large, slimline Vitrocsa sliding doors and cantilevered concrete slabs that over-hang the backyard. Exposed steel beams, off-form double-sided concrete slabs, slimline window details, skirting-less walls and square set ceilings and windows deliver a modern design aesthetic with a minimalist finish. This project is a shining example of integrating modern living and design, while carefully preserving important heritage.




$1 Million to $2.5 Million
Pearce
This standout renovation by Creative Contractors is an excellent example of how to upgrade an older home while maintaining its original charm and outlook. The new design is classic and timeless, incorporating solar elements and extending the home across the block. Design and aesthetic value were high priorities, with judges commenting on the high level of finish and workmanship. Internally, the new aesthetic is bright and modern, balanced with extensive ornate moulding, feature lighting, special wall finishes and traditional-style decorative elements. Use of colonial-style bars on the windows is a nod to the original aesthetic of the home. Many of the home’s notable features were hand-made on site, including the front doors and entryway, barn doors, lounge room fireplace and front stair balustrades. The ensuite bathroom is a standout, with its round bath with fluted detail that offers a stunning outlook over the suburb and hills. Sustainability was also a priority, with over 10,000 of the home’s original bricks reused in the new build. Overall, the builder has succeeded in creating a unique and functional home built to last generations.

Renovation/Extension
$450,000 to $1 Million
Forrest
‘Old Canberra Reimagined’ is a heritage renovation designed to preserve and enhance the original features of 3 Wilmot Crescent in Forrest, designed in 1936 by Malcolm Moir and Heather Sutherland. An early example of interwar functionalist style, the home required careful restoration. In the judges’ words: ‘a great example of a good working relationship between builder and architect’, where The Mill provided the architecture and interior design, while Drewaire provided the building expertise. The front entry vestibule, staircase, and entire upper floor was transformed into a refined parents’ retreat, featuring a bedroom, dressing room, spacious ensuite, sitting area with an upper-floor terrace, and a home office. Windows were carefully repaired or replaced to ensure the integrity of the home’s heritage façade. The redesign also involved the removal of several load-bearing walls, allowing for a contemporary reinterpretation of the upper floor layout. By thoughtfully blending restoration with innovation, ‘Old Canberra Reimagined’ ensures this historic home continues to stand as a testament to Canberra’s architectural legacy.


$250,000 to $450,000
Build Professional were engaged to modernise and upgrade a large, dated 1990s home that required a major renovation to resolve functional issues and better suit the client’s family lifestyle. The renovation involved creating a fresh new interior, a modern entertainer’s kitchen with a butler’s pantry, and an open-plan kitchen, living, and dining space. Additional space was also created in the master bedroom, including a built-in robe to complement the existing walk-in. The Build Professional team delivered a range of contemporary upgrades, including double-glazed windows and doors, square-set plastering, hybrid flooring, modern lighting with feature pendants, timber panelling, and built-in robes. External updates include black-painted gutters, a new timber front door, and modern lighting. The end result in a fresh, completely transformed modern family home.





Less Than $250,000
Chapman
This renovation project saw an aging home revitalised to meet the evolving needs of a young family. Focusing on smart space optimisation, the Elite team have delivered a more practical and enjoyable living environment by reconfiguring key areas of the home. The transformation of the former dining room into a spacious, light-filled study area for children provides a dedicated space for learning and creativity. The master suite has been transformed, with the dated ensuite converted into a generous walk-in robe, and the small powder room/walk-in robe transformed into a large his-and-hers ensuite. A widened entryway and stylish coat/shoe cupboard improves the home’s organisation and function from the moment of entry. A new modern timber-look door and Crimsafe flyscreen enhance aesthetics and security, while the strategic use of a bifold door leading into the lounge room, and barn doors into the study, creates flexible living spaces. High attention to detail is reflected in elements such as the perfectly-aligned tiles, smooth surfaces, and precise joinery. The family now benefits from a home that is tailored to their specific lifestyle, serving their needs for years to come.

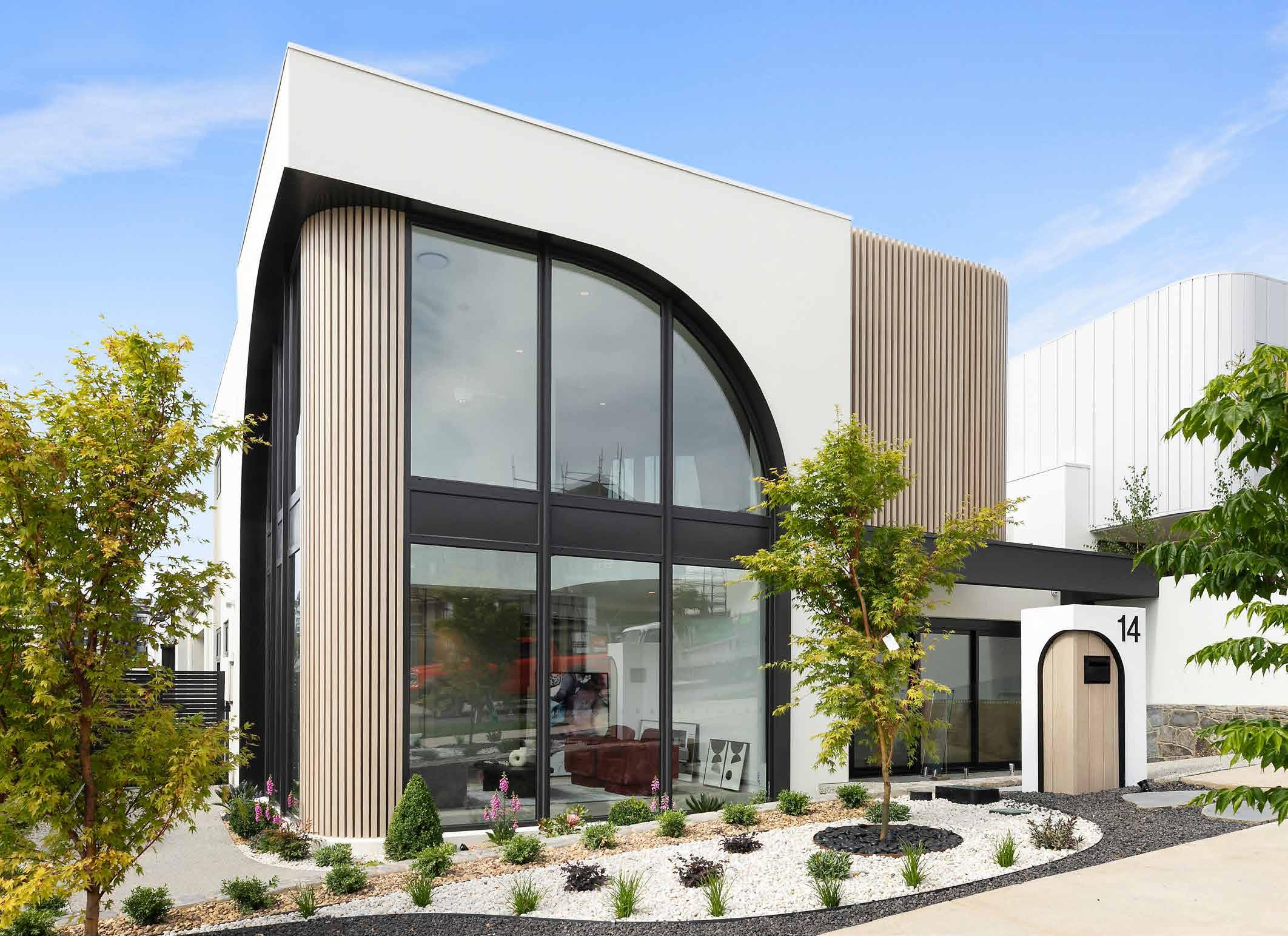


Display Home More Than $750,000
Prof Homes, Architects Ring and Associates and Dept. of Design
Denman Prospect
‘The Arte’ is a stunning display home by Prof Homes, in collaboration with The Dept. of Design and Architects Ring and Associates. With its striking front façade and double height formal lounge, the home’s engineering, façade materials, and distinctive feature glazing reflect Prof Homes’ ability to deliver architectural concepts to an elevated level. The rear of the home features a pop-up ceiling to the living room along with highlight windows, providing a grand living space that showcases the bespoke kitchen and joinery by The Dept. of Design. The integration of the curved arch window to the front with the structure of the home is unique, with feature stairs that seem to float. The creative use of everyday building materials stands out, with the simple combination of white brick, painted render, black aluminium window frames, and aluminium timber look battens allowing the architectural design to be the hero. Feature glazing to the front presents a unique and innovative façade element, while the flooring timber and glass railing maintain the stairs as the design focus. The result is a level of luxury rarely seen in display homes.



















Display Home Less Than $500,000
Googong
This display home by Sunny Homes redefines modern family living with its stylish design and impressive features. Designed with today’s families in mind, it includes four spacious bedrooms, a games room, and a welcoming lounge. The open-plan living and dining area fosters connection and is perfect for both daily living and entertaining, while the master suite serves as a private retreat with a luxurious ensuite and walk-in robe. Judges praised the thoughtful selection of fixtures and finishes, offering homebuyers a range of options to suit their style and budget. Personal touches, like a custom-painted mural in one of the bedrooms, enhance the sense of home and help buyers visualise living in the space. Architectural interest is added through varied rooflines, including a gable roof that extends indoors. Combined with skylights, this creates a striking focal point in the living area. Built with high-quality materials and timeless finishes, this home offers a seamless flow, blending comfort, style, and practicality to a high standard.






COMPLETION 4TH QUARTER 2025 2 , 3, 4 bedroom townhouses

Denman Peninsula, Denman Prospect
COMPLETION 4TH QUARTER 2026 35 spacious residences fronting the Molonglo River corridor



Highrise Living
Phillip
Oaks Canopy by Milin Builders is a Build to Rent project, offering 154 apartments across 13 floors, along with a concierge service, café, and communal spaces such as offices, meeting rooms, function areas, and common gardens. The judges were impressed by the overall high quality, stating that ‘the vision that the builder and client had for end-use for this build is to be highly commended’. Selections have been made with longevity and ease of maintenance in mind, such as the 6mm porcelain sheet kitchen splashbacks. The combination of finishes, and focus on using just a small handful of dedicated contractors, helped deliver a beautifully detailed project. Overall, Oaks Canopy presents a complete, high-quality lifestyle package for discerning residents.

Marigal Gardens Stage 2
Marigal Gardens Stage 2 is a striking addition to Hindmarsh’s Kambah retirement portfolio, introducing a unique ‘vertical village’ concept. The development comprises 79 spacious two and three-bedroom apartments across four buildings, purposefully designed for retirees. Each oversized apartment includes adaptable kitchens and bathrooms to support aging in place. Architecturally, the design reflects the style of the existing Villas, blending timeless brickwork with modern materials. Premium amenities—such as an indoor pool, gymnasium, and consult room—enhance the offering and contribute to a vibrant, connected community alongside the existing Bennett Lodge. What sets this project apart is its build quality and thoughtful design. Judges described it as ‘a high complexity site design, delivered exceptionally well.’ The result brings ‘absolute delight’ to its residents, with the client praising Hindmarsh for the enjoyment and comfort the home provides for everyday living.
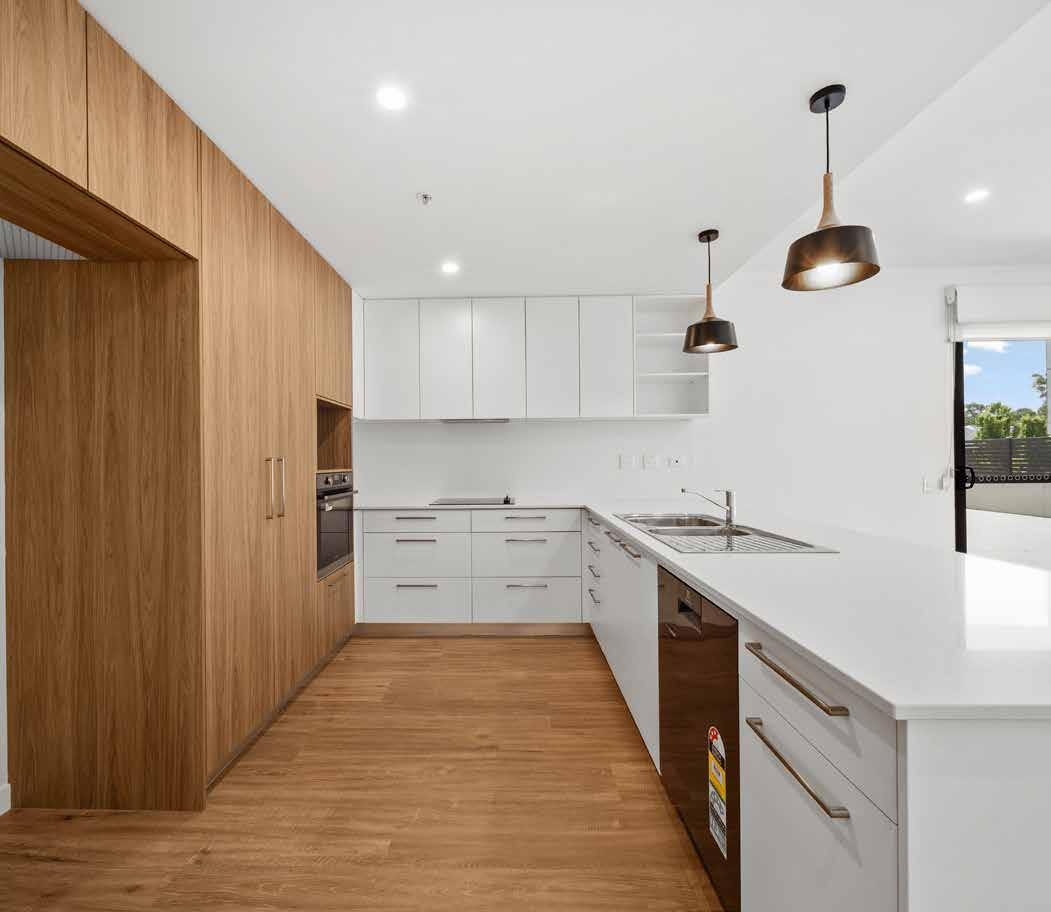
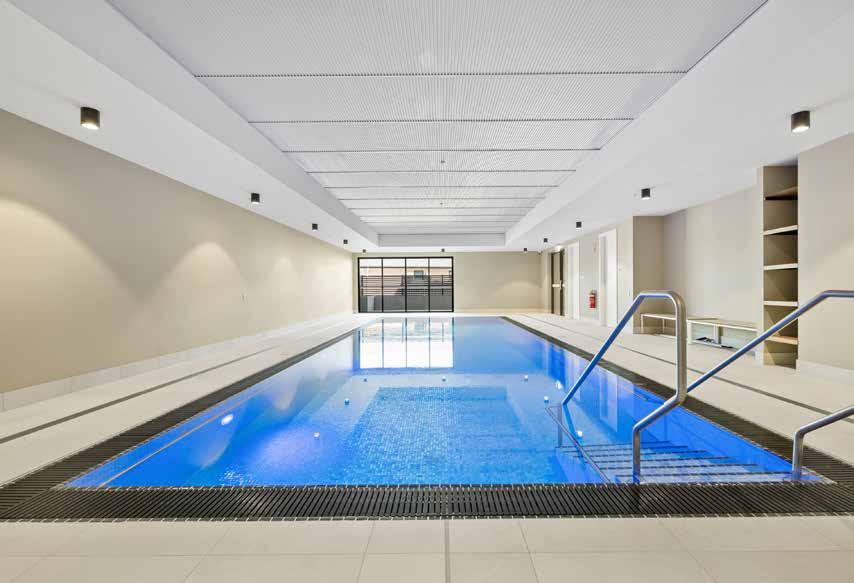
Dickson
This collection of five townhouses in Dickson, offers a blend of contemporary design and timeless elegance. Built by REP Building in collaboration with Oztal Architects and Studio Black Interiors, this complex integrates seamlessly with the established streetscape. The palette of robust, high-quality materials will age gracefully, while the design delivers generous proportions, private courtyards, and inviting outdoor entertaining areas. The judges were impressed with the mix of materials used, noting the visual interest and textures. The exposed concrete flooring, featuring aggregate-mix, was custom blended by hand by the builder. The striking façade combines textural materials like steel and solid aluminium cladding, creating a sophisticated and durable finish. Designed for function and beauty, the custom joinery and stone benchtops complement the polished concrete floors. Expansive windows flood the interiors with natural light, while open-plan kitchen, dining, and living areas flow effortlessly. In this example of modern living at its finest, residents are offered a sophisticated, low-maintenance lifestyle in a sought-after location.
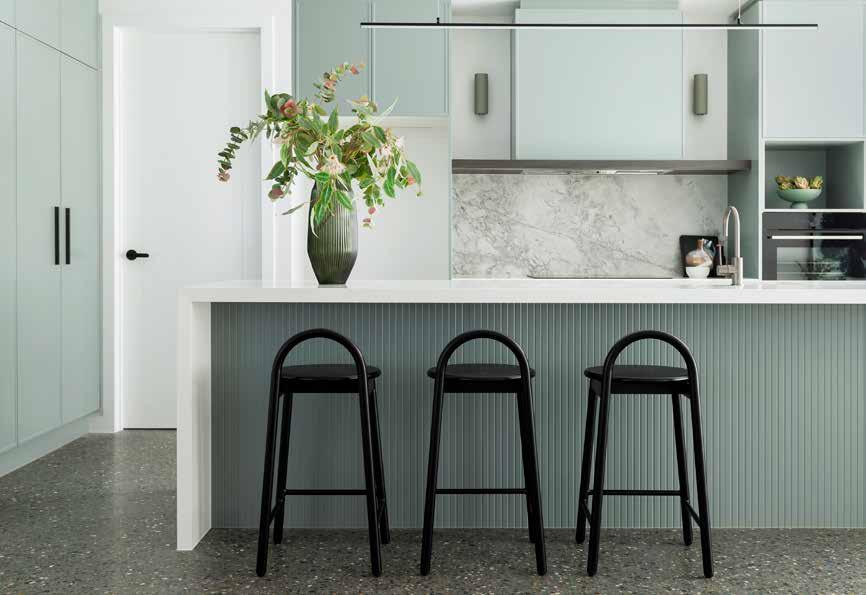
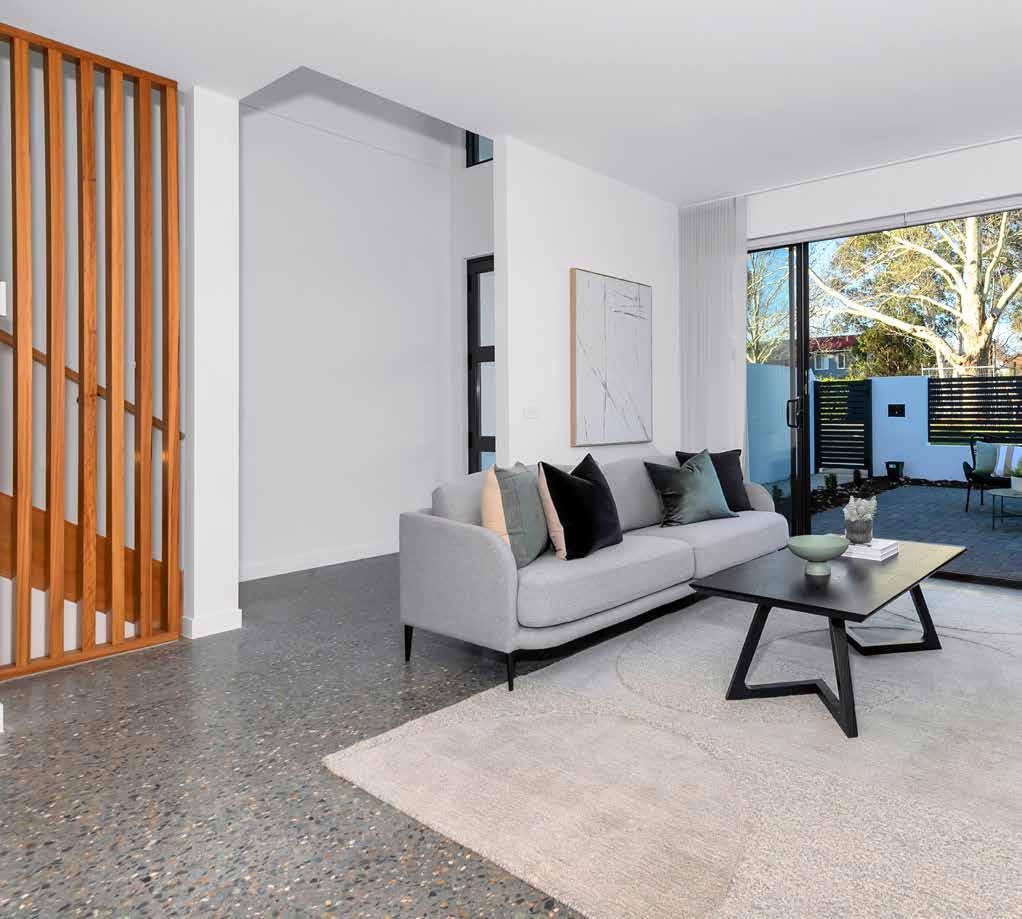


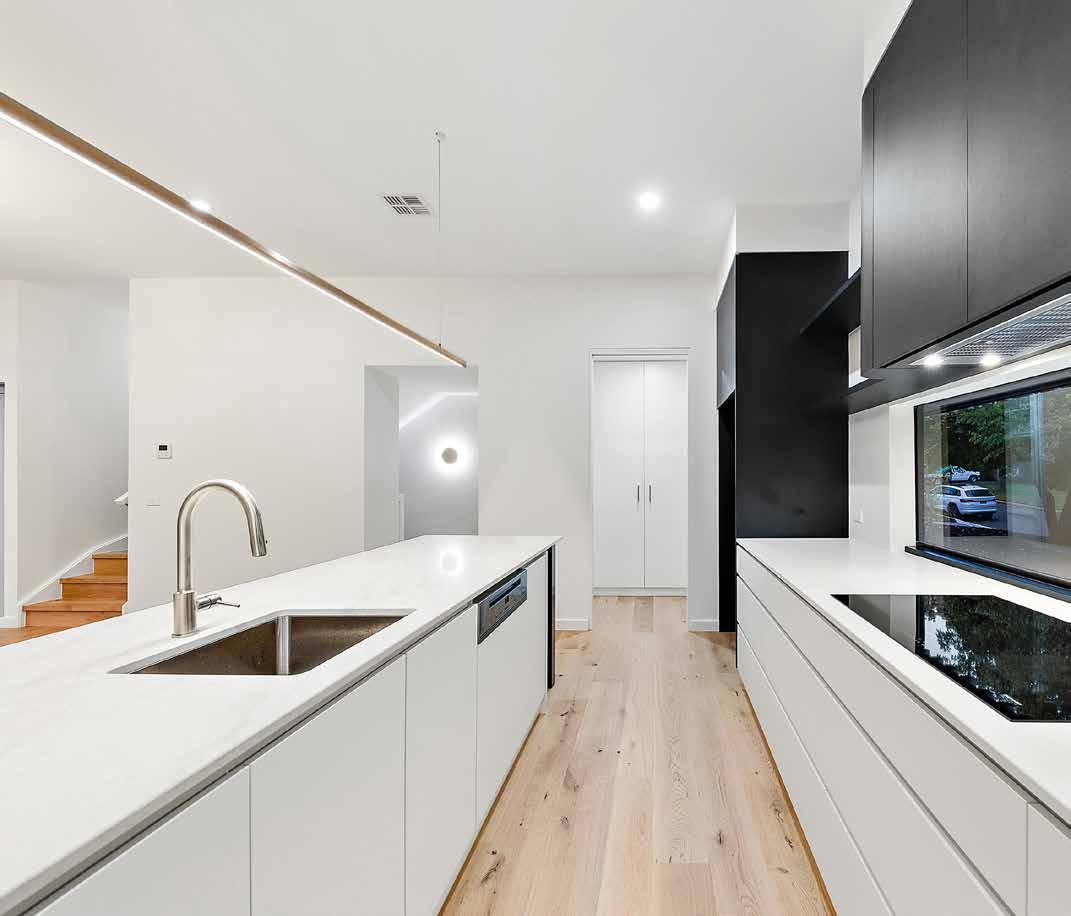
Occupancy/Habitable Suite
Yarralumla
This premium dual-occupancy seamlessly blends with its established Yarralumla surroundings, while delivering two high-end residences with identical floorplans and unique, yet cohesive façades. Spread over three floors, each property features four bedrooms, three living spaces, a basement garage with individual driveways, and secluded courtyards with plunge pools. Thoughtful layouts prioritise privacy and functionality, with luxurious finishes throughout. The main bedrooms are privately situated at the rear, opening onto a terrace overlooking the pool. Each upper floor has three bedrooms, with one designed as a guest retreat complete with an ensuite and private balcony. The expansive double-height alfresco areas incorporate bold decorative and structural elements for a striking visual impact. The unique architectural form blends with carefully selected materials, ensuring these residences offer individuality and harmony, setting a new standard for modern living in a prestigious location.




Whitlam
The Armidale Townhouse Development by Projex Building Group is an outstanding example of high-quality, accessible housing. The 25 single and two-storey townhouses are designed to Certified Adaptable Class C and Liveable Gold Standards. Featuring elevated outlooks, spacious outdoor areas, and low-maintenance materials, the development promotes community well-being through shared communal spaces. Sustainability is embedded in the design, with energy-efficient construction methods reducing long-term operating costs for residents. Fresh, neutral interiors provide flexibility for residents to personalise their homes. Delivered on a complex 13,000m² site with over 10 metres of natural fall, the project showcases Projex Building’s commitment to quality construction and workmanship. The result is a durable, low-maintenance development that aligns with Housing ACT’s ‘build, hold, and maintain’ vision.

O’Connor
This renovation by Edward Robert Builders and Neighbourhood Architecture is a prime example of sustainable residential design, blending heritage preservation with modern energy-efficient solutions. The original Tocumwal house has been lovingly renovated, linking the existing dwelling with a modern rear addition that relocates the kitchen, dining, and living spaces and introduces a study nook. The home prioritises environmental responsibility through solar passive design, high-performance insulation, and strategic use of sustainable materials. Thermal efficiency is a major focus, with a waffle pod slab foundation enhancing insulation, and a polished concrete floor providing excellent thermal mass. Double-glazed uPVC windows, superior wall insulation, and natural cross-ventilation optimise the home’s year-round comfort. Reclaimed and repurposed materials were used where possible, including the original Canberra Red bricks, minimising waste while maintaining historical integrity.


Residential
Jerrabomberra
This upgraded landscape for a Jerrabomberra residence presents a stunning outdoor retreat that combined entertainment, recreation, and relaxation across three levels. The Spiced Rum coloured Trex deck provides a warm and inviting space for gatherings, while a Versiclad pergola provides shade, along with integrated downlights and ceiling fans. Frameless glass balustrades surround the deck, ensuring uninterrupted views and safety. A staircase leads to the next level, inviting a visual feast of the landscaped retreat below. The middle level features a lush, grassed area and a pristine plunge pool. A custom-designed putting green, surrounded by garden beds and retaining walls, offers a peaceful escape. The ‘Dream Courts’ basketball court, designed with a durable, all-weather surface, provides optimal grip and performance for casual games and serious training sessions. A private sauna beneath the deck offers a secluded space to unwind. This outdoor masterpiece is a true sanctuary of style and functionality, with its seamless multi-level design, premium finishes, and carefully curated details.








Forrest
‘Arcadia’, a distinguished residential project in Forrest by Nikias Diamond and DNA Architects, embodies architectural excellence and refined living. Described by the judges as simply ‘beautiful’, the heart of the home’s design lies in its seamless integration of indoor and outdoor living. A defining feature of this incredible home is its custom fluted concrete spandrels, which bring a sense of rhythm and sculptural refinement to the façade and create a dynamic interplay of light and shadow. Judges noted that the fluting helps soften the effect of what is usually a commercial material. These concrete elements are complemented by the use of standard and honed stack-bond bricks. Their refined finish and precise alignment create a seamless, contemporary backdrop. The brickwork also serves as a canvas for the lush gardens, thoughtfully curated by the owner.

Cutting edge design. Intuitive appliances. Now in Matte Black.
Jerrabomberra
This kitchen renovation by NEWR has transformed a 30-year-old space into a modern, luxurious haven designed to meet the evolving lifestyle needs of the home’s long-term owners. The priority was high-end finishes, and the judges found it impossible to fault the finish of this kitchen calling it ‘top level’ and commenting on the beautiful mix of textures, colours and finishes. The standout feature is the elegantly designed curved island bench, which blends aesthetic appeal with function. The choice of premium materials and finishes elevates the overall sophistication of the kitchen. This outstanding renovation balances practicality with luxury, incorporating thoughtful storage solutions, advanced appliances, and a design that encourages effortless social interaction. NEWR have reinvented the heart of the home, telling a story of timeless design, innovation, and a deep connection to the family who has cherished the space for 30 years.





Kitchen Project $50,000 to $100,000
Pearce
In this complete overhaul of a dated home in Pearce, purchased and renovated by the builder for himself, the new kitchen is a standout feature. The builder was intent on preserving the home’s original charm, while modernising and upgrading it. The brief for the kitchen was ‘striking and classy’, and this is delivered in spades, with a beautiful, clean design that incorporates heritage-style elements in keeping with the character of the home. Classic elegance meets modern convenience, with cabinetry featuring intricate detailing and polished hardware, while a grand island with ornate corbels offers ample workspace and invites connection. The chef’s dream oven, in sleek black with gleaming gold accents, stands as a statement piece, and an opulent chandelier adds a touch of glamour. Every inch of this kitchen has been thoughtfully curated, with an excellent level of finish and detail.




Kitchen Project More Than $100,000
Loft
Bruce
This stunning kitchen from Prof Homes, Loft Studio Canberra and Architect Ring & Associates sets a new standard, with an open-plan layout that creates effortless flow by integrating with the living, dining and outdoor areas. Described by the judges as ‘very grand’, space abounds with two elegant island benches, one with a high-performance Gaggenau cooktop and sink, and the other positioned beneath a high ceiling with hi-lite windows, serving as a breakfast bar, informal dining, or buffet station. Premium inclusions and flawless floor-to-ceiling joinery deliver visual elegance and function, while innovation takes centre stage with an all-in-one Zip tap, energy-efficient LED lighting, bi-fold windows and pop-up glazing elements. Material selections really stand out, with luxurious Cosentino Sensa Taj Mahal stone benchtops, Polytec Casentino Beech Woodmatt cabinetry and innovative Blum Revego pocket doors. Precise detailing, innovative design, luxurious yet practical material choices and technology integration make this kitchen a standout example of contemporary living.

Bathroom Project More Than $50,000
Jerrabomberra
This ensuite renovation presents a stunning blend of luxury, modern design, and function. The zero-threshold entry design enhances accessibility while maintaining an uninterrupted flow, while full-height double shower doors, pivoting off matching marble jambs, create a bold visual impact. The curved ceiling shadowline hides the exhaust fan and integrates soft lighting, while marble niches keep personal care items out of sight. Seamless timber joinery adds warmth and sophistication, while a custom vanity, crafted using Laminex products, features Tiffany Quartzite. The material selection includes living bronze tapware from Faucet Strommen, Venetian plaster walls and ceiling, French lay tiles, and heated flooring. This ensuite is a true testament to design excellence, offering a stunning, functional, and luxuriously comfortable space.





Bathroom Project Less Than $50,000
Bruce
This incredible ‘his and hers’ ensuite, a collaboration between Loft Studio, Architects Ring and Associates, and Prof Homes, is a luxurious yet budget-friendly bathroom design that combines function with elegance. Inspired by Wabi-Sabi aesthetics, the minimalist design features custom cabinetry and knurled-effect brushed nickel mixers. Carefully selected luxury elements, including a freestanding Omvivo Lune bathtub and stylish Nood Co concrete basins, create a calming, rejuvenating atmosphere, transforming everyday routines into soothing, pampering experiences. The design also incorporates energy-efficient LED lighting, water-saving Brodware fixtures, and eco-friendly Dulux paints, minimising environmental impact while maintaining luxury. Precise detailing, sustainable materials, and thoughtful space planning have resulted in an inviting, highly functional space.

YOU’RE INVITED
MASTER BUILDERS ACT
PRESENTED BY THE VILLAGE BUILDING COMPANY
THURSDAY 6 NOVEMBER 2025
ROYAL THEATRE // NATIONAL CONVENTION CENTRE

SCAN TO BOOK
WITH SPECIAL THANKS TO OUR PARTNERS
100 YEAR LEGACY PARTNERS
A+P LEEMHUIS
CANBERRA CONSTRUCTION RECYCLERS THE VILLAGE BUILDING COMPANY
100 YEAR FOUNDATION PARTNERS
CERCOL CONSTRUCTION SERVICES, JWLAND, MASTER BUILDE RS FIDELITY FUND, MASTER BUILDERS INSURANCE BROKERS, WODENS
SUPPORTING PARTNERS ASSET CONSTRUCTION HIRE, E&S, MV LAW
CHARITY PARTNER HANDS ACROSS CANBERRA MEDIA PARTNER THE CANBERRA TIMES






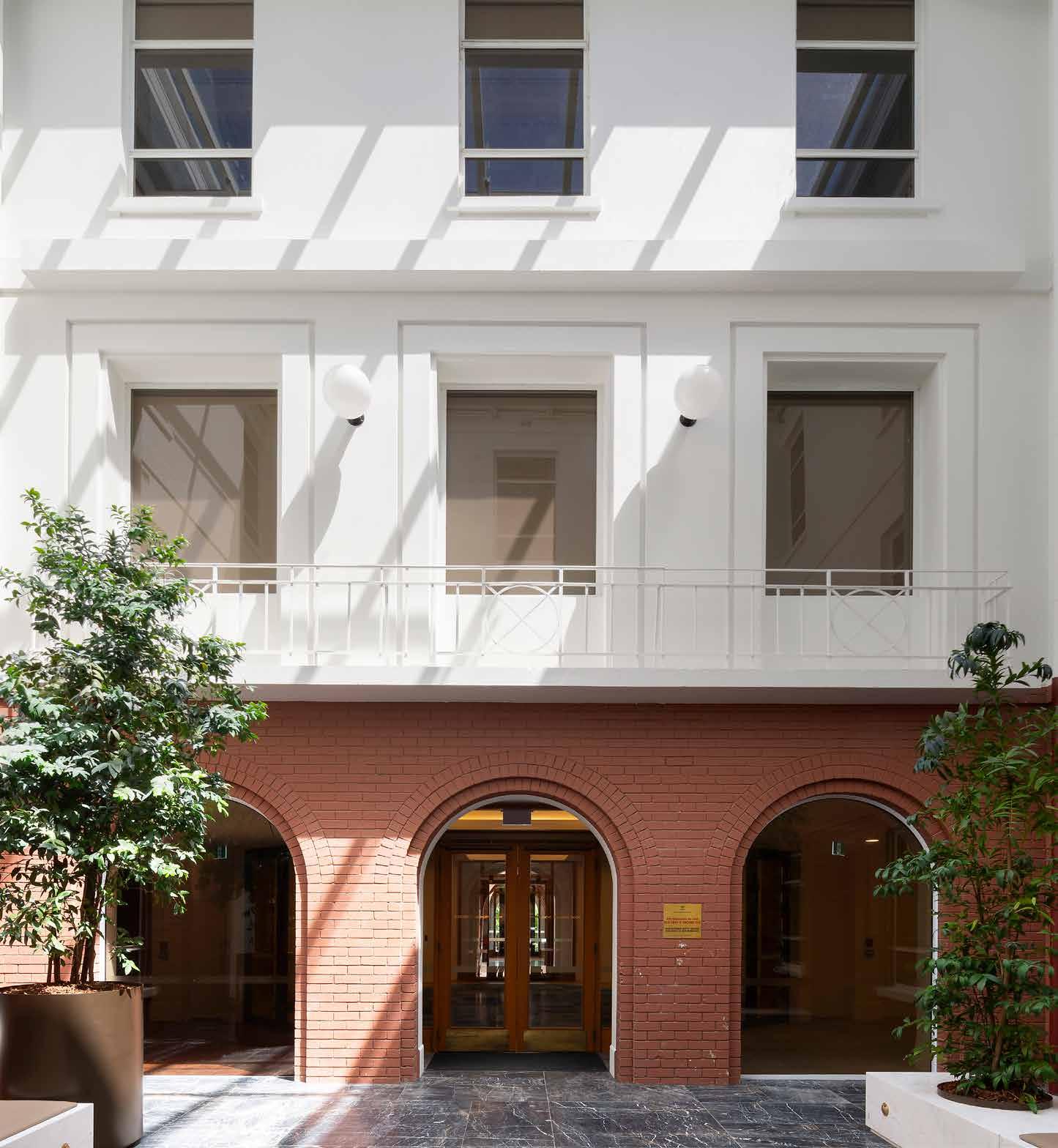

Canberra Hospital Expansion
The Canberra Hospital Expansion project, led by Multiplex, is the largest healthcare infrastructure project ever undertaken by the ACT Government. The 40,000 square metre, eight-level Critical Services building is the new centrepiece of the hospital. It is also the first fully electric hospital building in Australia. The Intensive Care Unit (ICU) has doubled in capacity and includes dedicated paediatric beds, family zones, rehabilitation spaces, isolation pods, and critical care bays, while the ED now holds 147 treatment spaces. 22 new operating theatres, interventional radiology theatres, and two additional wards with 156 impatient beds are also included. According to the judges a high level of workmanship is evident throughout. The new ‘Welcome Hall’ features a wood-panelled reception, café, and retail space. The seating hubs, art installations from local artists, and green outdoor spaces create a welcoming environment for visitors. Overall, this project represents a major enhancement to Canberra’s essential healthcare infrastructure, ensuring the community is well-supported for years to come.


$20 Million to $50 Million
LDK Amberfield Stage 1
LDK Amberfield is a world-class seniors living community located in Weston, built to an exceptional standard by Construction Control. This first phase of the development features 52 villas with two or three bedrooms, and a shared clubhouse, offering both independent and care-assisted living options. The single-story villas feature three distinct outdoor living areas, with a front courtyard facing the street, an internal courtyard that provides natural light and a private sanctuary, and a rear courtyard offering an outdoor entertaining area and views of the Brindabellas. Timeless finishes such as face brick, powdercoated windows, and fibre cement cladding add durability. Internal finishes, such as vinyl wrapped joinery, large format tiles, vinyl floors, and carpet tiles, have been chosen for their resistance to wear and tear while still creating a homely feel. Overall, these homes have been thoughtfully designed with liveability, flexibility and style in mind, with judges commenting on the high standard of workmanship evident throughout.





Commercial Construction
$5 Million to $20 Million
Gugan Gulwan
Gugan Gulwan is all about community, culture, and connection. With its curved design and detailed finishes, it is built to be both beautiful and functional. Aiming for a 5-Star Green Star certification, it is thoughtfully built and features a commercial kitchen, music and recording studios, offices, meeting rooms and community spaces to hold courses and workshops. Indigenous artwork is woven throughout the building, co-designed with the Gugan Gulwan community. Judges noted that the use of materials throughout was ‘exceptional’ in the way they complemented each other and contributed to the overall design and aesthetic. This project represents deep community consultation and involvement, demonstrating the collaborative relationships between all parties to realise this special cultural space. Projex Building Group and CK Architecture have delivered more than just a building: it is a place of identity, safety and inclusion for First Nations Peoples.


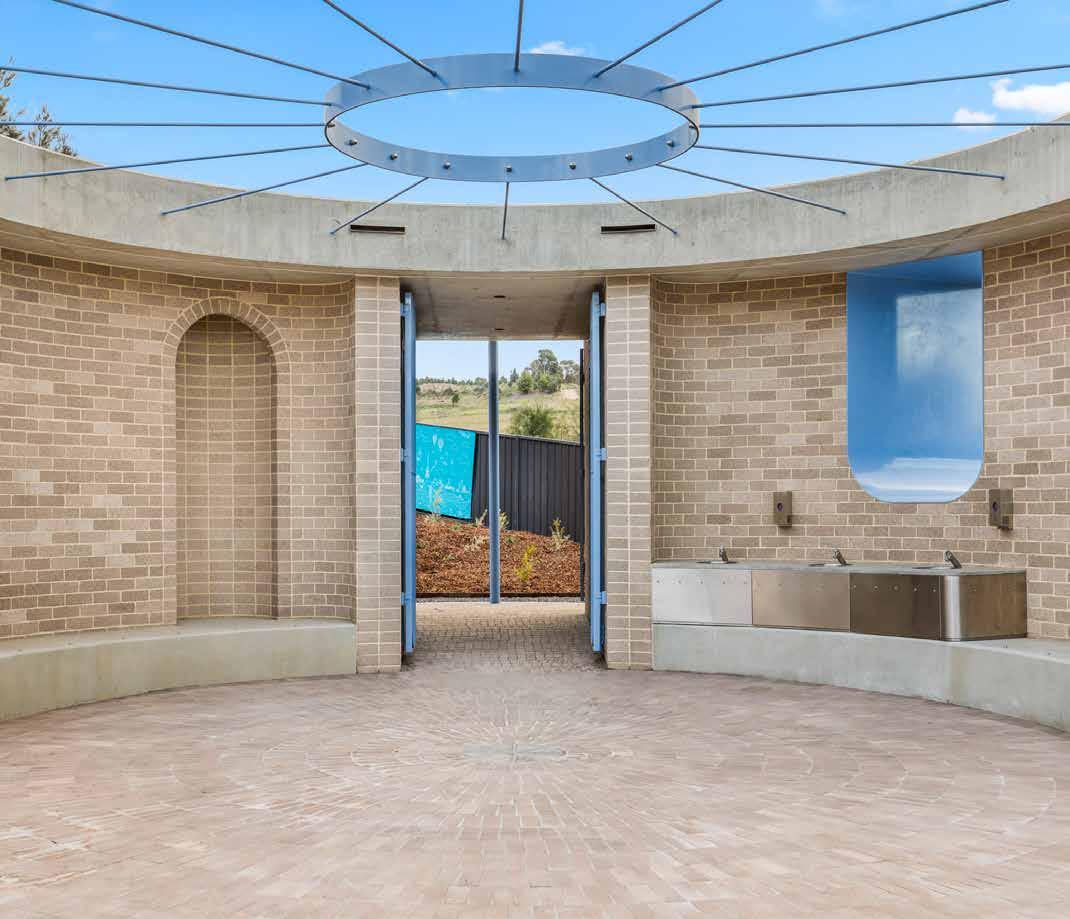

Denman Village Park Amenities Building
This bespoke design-led project by RAM Constructions includes a raised walkway, dome, amenities building, and shelter at Denman Village Park, designed and constructed for the benefit of the growing community at Denman. While its purpose is functional, the overall approach taken by the team at RAM reflects a belief that communities deserve design excellence in their public amenities. Despite the small footprint, the project presented significant construction challenges to meet strict function, accessibility and safety standards. Key features include curved off-form concrete roofs, a cantilevered skylight with decorative metal infill, curved steel windows, and detailed curved brickwork. Inside, accessible cubicles are finished to a high standard, while externally, a durable and visually striking handwashing area was created, incorporating curved seating walls and integrated stainless-steel benches. The judges noted the excellent demonstration of workmanship throughout the build. The outcome is a public amenity that both looks good, and serves an important purpose.

By Ned
Australian War Memorial Timber Staircases
The timber staircases at the Australian War Memorial are an exceptional display of workmanship and innovation from Details By Ned. Their unique design, combined with the care and attention to detail in their creation, make them a fitting tribute to both the Memorial’s significance, and the art of woodworking. Made from Spotted Gum and Blackbutt timber, they have been delicately handcrafted using tools passed down from Director Ned Oreskovic’s grandfather, connecting the project to a personal history of craftsmanship and trade. The spiral design adds elegance and sophistication, while the curved handrail was noted by the judges as truly exceptional. The project was challenging due to the highly customised nature of the work, and stands out for its innovative, hands-on approach grounded in traditional craftsmanship and manual planning. This project, with its timeless design and enduring materials, will continue to serve the Memorial and its visitors for years to come, preserving its legacy.


West Block
Fore Group has elegantly transformed the historic West Block Building in the Parliamentary Triangle. Originally designed by John Smith Murdoch, this landmark building has housed key government institutions, including Prime Ministerial offices and wartime intelligence operations. The building upgrade and integrated fit-out includes new security zones, premium bathrooms, bespoke workspaces, and state-of-the-art facilities. New skylights and custom joinery enhance aesthetics and function, while modern building materials integrate with existing heritage finishes, preserving historical character while incorporating contemporary elements. The neutral colour palette is a subtle nod to West Block’s ties to Parliament House. Breakout areas are warm and inviting, with rich brown tones to complement the original timber feature columns, while natural stone finishes add visual appeal and durability. In the Executive Suite, the use of Vero Galleria Tiffany stone is a reference to the Parliament House Forecourt columns. Fore Group has achieved a delicate balance between heritage preservation and modern functionality.

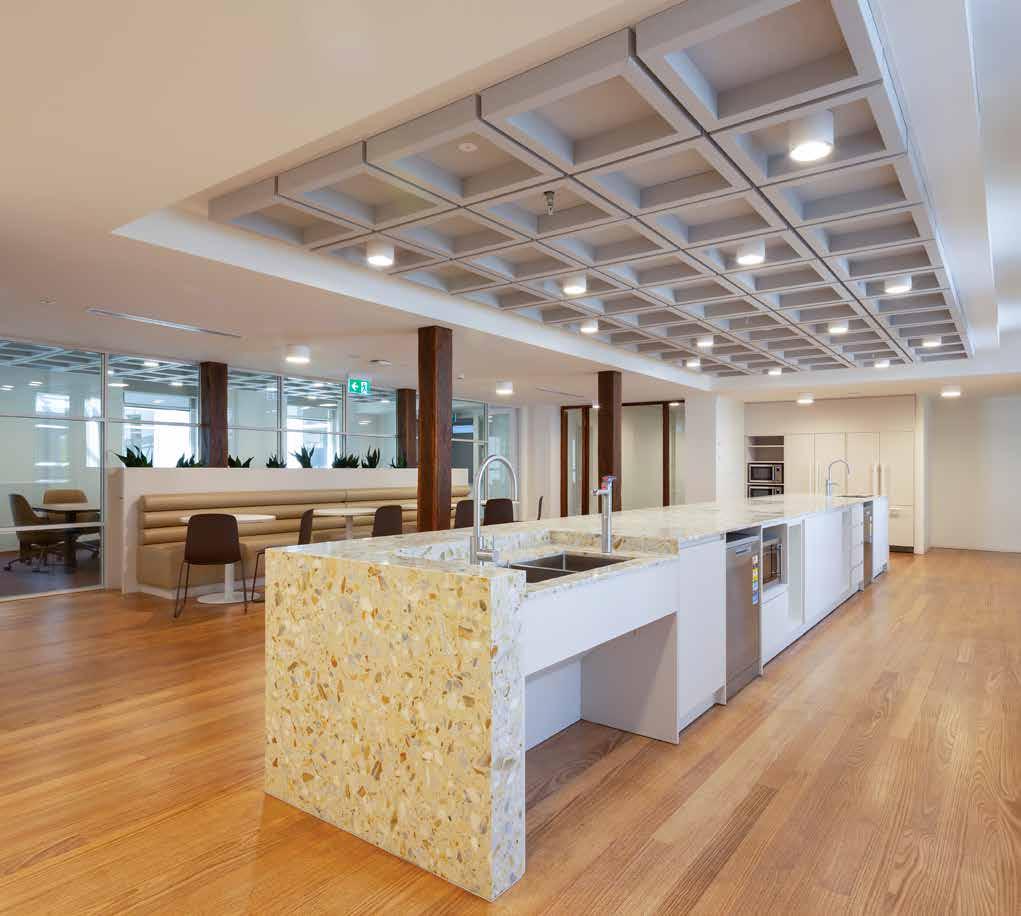



Commercial or Retail Fitout, Refurbishment or Alteration $5 Million to $10 Million
Department of Health and Aged Care Stage 1
FDC has delivered a full refurbishment of Level 3 of the Yaradhang Building for the Department of Health and Aged Care, transforming the 4,800m² space into a modern, inclusive, and functional workplace. The design integrates accessibility at every level to meet the diverse needs of its users. The Amphitheatre is a highlight, featuring curved joinery and soft finishes, and provides an inspiring space for team forums, project discussions, and presentations. Workspace options range from low-light offices to dynamic team zones that encourage collaboration, while a dedicated room offers a private retreat for nursing parents. The breakout space is an architectural showpiece, featuring suspended curved structures, soft acoustic panels, and pendant lighting. Thoughtfully arranged furniture complements intricate exposed blockwork walls and perforated metal screens, providing a space for colleagues to gather, recharge, and collaborate. This fitout sets a new benchmark for modern workplace design.




Commercial or Retail Fitout, Refurbishment or Alteration $1 Million to $5 Million
Shaw Building Group
Red Hill Lunetta Restaurant and Trattoria Refurbishment
Perched atop Red Hill, Canberra’s iconic 12-sided restaurant has been a landmark since 1963. Designed by Miles Jalk and later reimagined by Dr. Enrico Taglietti, the building has long reflected bold architectural vision. It was purchased by the Keeley family in 2021 with the goal of restoring its legacy. Following a façade replacement, major upgrades to electrical services, and other key structural tasks, the project progressed to the creation of a ground-floor Trattoria and an upper-floor fine dining restaurant. High-quality, exotic materials and finishes give a luxurious air, featuring natural stone, copper, Barrisol fabric, marble, Corten steel, Artisan terrazzo, and American oak. The Barrisol fabric has been used to diffuse light from the 3-metre-diameter light above the upstairs bar, while copper has been used extensively for the fascia of the upstairs bar and for the perimeter terrace’s exposed aggregate topping slab. Marble benchtops with red tones complement the copper finishes. Shaw Building Group have outdone themselves in restoring this true Canberra icon for the enjoyment of generations to come.

Commercial or Retail Fitout, Refurbishment or Alteration Less Than $1 Million
Yara Co
National Gallery of Australia Boardroom Refurbishment and Hydraulic Jacking Works
Yara Co’s recent restoration of the Director’s Boardroom at the iconic National Gallery is a standout achievement. In just two weeks, the team completed complex works including the removal and replacement of heritage carpets, scanning and coring through the original tri-pyramid suspended slab, and restoring exposed timber surfaces with French polish. This was all done with minimal disruption, thanks to after-hours work and noise mitigation during opening hours. Ceiling modifications, redesigned lighting, a new feature wall, and a state-of-the-art unified communications system were also installed. The project’s second phase addressed lateral movement in several reinforced concrete drainage panels along the Gallery’s eastern underground carpark. Using hydraulic jacking, the team raised the panels up to 8mm and carefully shifted them back into their original positions with precision.


Red Shed
Construction Control were hired by the Black Mountain Rowing Club to construct Red Shed, a world-class rowing facility on the Black Mountain Peninsula. The project is a bold initiative designed to be accessible, with the aim of creating a strong sense of belonging and community for rowers of all abilities. From the outside, this striking, modern building stands out with its sleek curves and expansive glass façade. Spanning two levels, it features a gym, co-working space, commercial kitchen, multipurpose function space, servery, wellness facility, coaches’ and therapy room, and a state-of-the-art boat store. It also features a lakeside café overlooking Lake Burley Griffin. The inviting café space is bathed in natural light, with expansive floor-to-ceiling windows that offer stunning views of the water and surrounding greenery. Judges commented on the high quality of workmanship, innovation and use of materials. Red Shed is a landmark addition to Canberra’s waterfront, promoting community engagement, fitness, and inclusivity for people of all abilities.





Denman Village Park
The Denman Prospect Village Playground, engineered and built by RAM Constructions, is a vibrant recreational hub in Canberra’s newest suburb. Drawing inspiration from Mount Stromlo Observatory, the playground features astronomythemed elements such as an eight-metre-high observatory tower with an illuminated dome, a crater-inspired sandpit, and planetary trails. Interactive waterplay mimics the Milky Way, enhancing the sensory experience. To overcome accessibility challenges due to the park’s location seven metres below street level, RAM Constructions expertly coordinated consultants to integrate amenities, shade structures, boardwalks, play structures, bespoke street furniture, and comprehensive landscaping. The amenities building and shade structure draw inspiration from Canberra’s historic bus stops, while the roof design features a cantilevered off-form concrete structure curved in two planes. Skylights were created using metal forms based on 3D models, craned onsite, and poured in situ. The result is a cohesive, functional, and visually striking landscape that serves as a vibrant centerpiece for the community.




Australian War Memorial
Eifer was contracted to deliver the glazing, brass, and aluminium works as part of the renovations to the Australian War Memorial’s Southern Entrance. The Oculus skylight dome, an inverted dome of brass and engraved glass, is an outstanding example of technical complexity. Paired with a bespoke glass lift, it enhances the visitor experience, paying homage to Australia’s fallen while blending heritage with modern design. Materials were selected for their durability, aesthetic resonance, and functional excellence. Brass provides resilience against weathering and wear, ensuring the entrance remains a dignified threshold for visitors. The glass, with its thickness and curvature, delivers weatherproofing and safety, diffusing light to reduce glare for veterans and families paying their respects. This strategic use of materials elevates the Southern Entrance beyond functionality, delivering a project of national significance and a symbol of remembrance built to endure for generations.







Denman Prospect
The Pedestrian Bridge, featuring a Dome Play Space, is a bespoke structure by RAM Constructions that delivers an exciting new asset for residents in the Denman Village community. The pedestrian bridge includes a structural steel frame, decking with integrated seating, decorative balustrade, and perforated steel soffit with integrated lighting. It also features an external zone for handwashing, and a curved off-form seating wall and benches with integrated stainlesssteel facings. The dome is made up of several hundred individual triangular pieces that fit seamlessly around a complex structure, forming both a key structural element of the walkway and an amazing piece of play equipment. The project required extensive planning and problem-solving to overcome site conditions and challenges, with the majority of components constructed off-site. Every element of the structure has been built to exacting standards to ensure compliance, with the judges commending the efforts by the team as ‘amazing’.
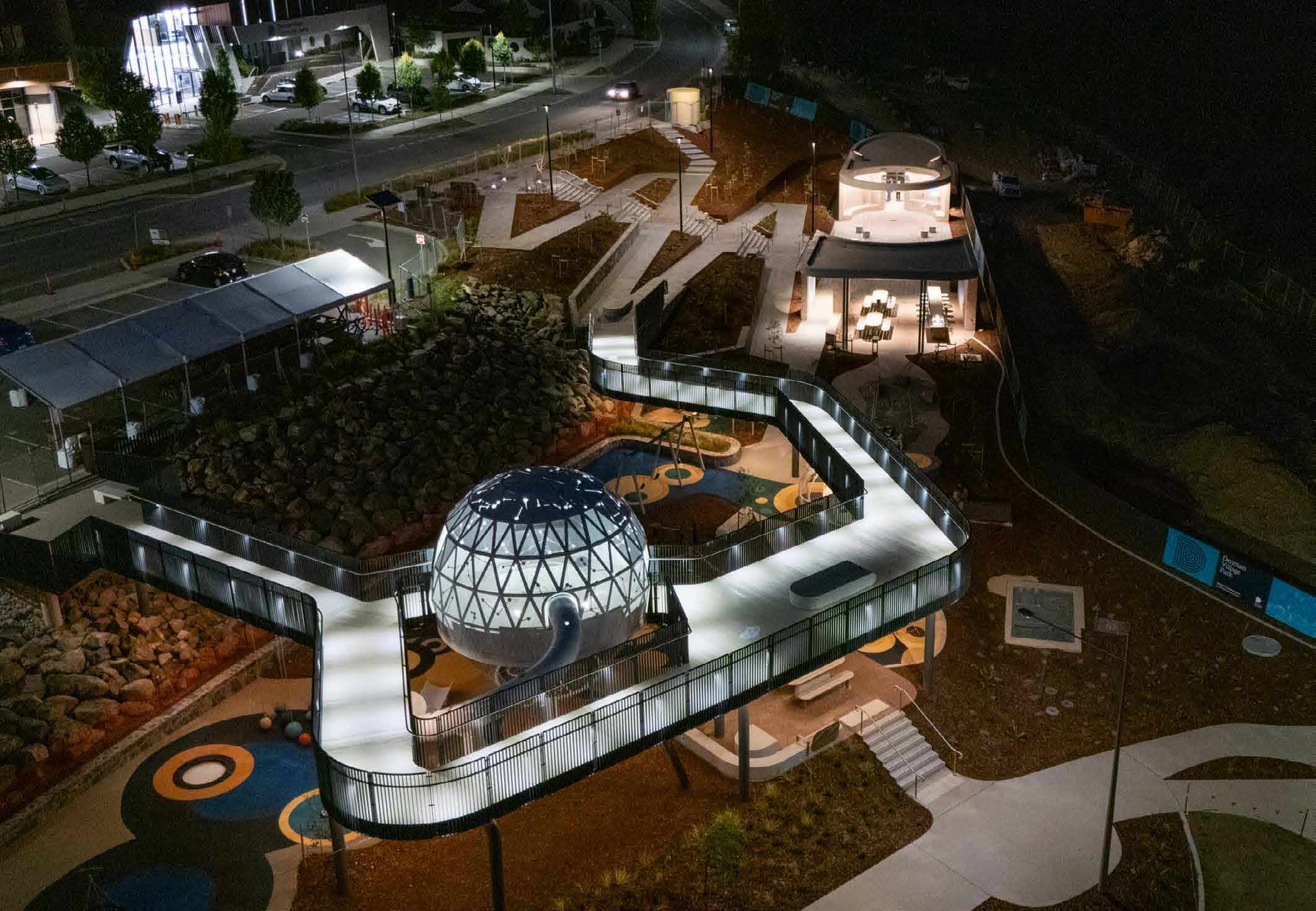



John Gorton Building Hydraulic and Intersection Works
The John Gorton Building project involved significant civil and stormwater construction work, including the demolition of an existing open-air car park and the construction of a new multi-storey car park. Complex Co. delivered the civil works, removing old stormwater components and installing a new large-diameter stormwater network. This upgrade was essential for transforming the Kings Avenue/Blackall Street intersection into a four-way signalised intersection, ultimately providing over 1,000 new car parking spaces. Complex Co. successfully navigated the challenges of the project, organising the work in such a way that there was only a two-day closure of Kings Avenue throughout the entire construction period. Judges were impressed with the project management and level of technical complexity in the project, awarding high scores across the board and calling it ‘an amazing, well-coordinated project.’

Molonglo Valley Interceptor Sewer MVIS Odour Mitigation Project Design Construct
Guideline ACT’s project for the Molonglo Valley Residential Development addressed concerns about odour emissions from ventilation structures, with new homes being built nearby. To address this, Guideline ACT replaced the existing ventilation structures with advanced Odour Control Units (OCUs), which use fanforced extraction to manage odour emissions while maintaining the sewer’s integrity. The implementation of these high-efficiency filtration systems has significantly improved air quality for residents while protecting critical sewer infrastructure from potential corrosion. During construction, the Guideline team faced technical challenges arising from unforeseen infrastructure issues and ground conditions. They tackled these by actively collaborating with stakeholders to combat negative outcomes. The judges called the overall level of design and construction as ‘exceptional’, and ‘an outstanding project in every respect’, noting that the project sets a new standard for odour mitigation in urban settings.


Braddon Public Realm Upgrade
The Braddon Public Realm Upgrade project aimed to improve connectivity, safety, and community engagement in the urban landscape in this key heritage area in Canberra. Managed by Guideline ACT, the project was executed in stages across Lonsdale and Mort Streets, ensuring minimal disruption to local businesses and residents. Key upgrades included new pedestrian crossings, mid-block crossings, and pedestrian-friendly pavements. The project also introduced landscaping, lighting, and street furniture, resulting in a more vibrant, safe environment. Judges noted the difficulty of completing the project in a busy public area, in the midst of shops, busy roads, constant traffic, pedestrians and cars , calling it ‘well executed’ and praising the fact that, even with the addition of extra works, it was completed on time thanks to a well-managed team. Successfully engaging over 200 local stakeholders, this project showcases effective urban renewal and serves as a model for future public domain upgrades.



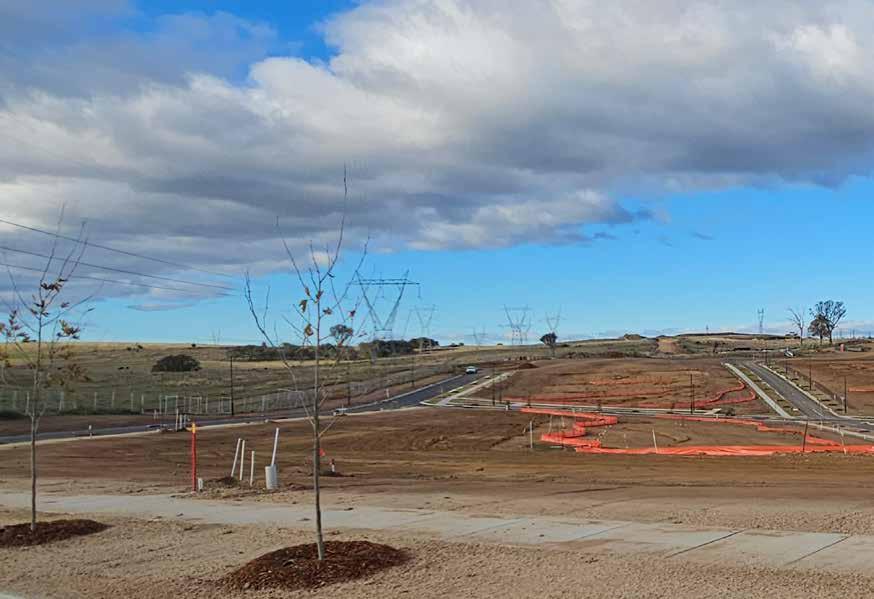

Macnamara EDP 1 Package 1
Ginninderry, a joint venture between Riverview Developments and the Suburban Land Agency, aims to be a sustainable community with innovation, diversity, and ecological sustainability at its heart. Huon Contractors were engaged to construct a subdivision of 383 residential dwellings at Macnamara EDP1 Package 1, which includes five separate stages, a Sewer Pump Station, two Pressure Reducing Valve systems, and an extension of the key major road into the development. The project involved extensive consultation and engagement with the Ginninderry Conservation Trust and the University of Canberra (UC), who undertook routine water sampling to understand the effects of the development on downstream waterways and advise on mitigation strategies. Throughout construction, there were numerous instances of effective project management, innovations in design and construction, safety systems, training and development for site personnel. The project team worked collaboratively to achieve a quality finished product in what is one of the largest subdivision contracts in the ACT region to date.




Jacka Estate 2 Stage 1A Civil and Landscape Works
As principal contractor for stage 1A of the Jacka Residential estate, BMD Constructions have laid the groundwork for a greenfield urban development promoting social, economic and environment benefits through affordable housing and sustainability. The project involved subdivision of 85 single residential and ten multi-unit blocks, incorporating earthworks, underground services, roads, footpaths, a stormwater basin, and hard and soft landscape works. The landscaping efforts involved establishing a vast area of grass, and the planting of over 10,700 trees and shrubs, contributing to the estate’s environmental sustainability goals. The judges noted the high level of innovation on the project, including a quickfill system used during the bulk earthworks phase. This innovation reduced downtime for watercart refilling and minimised the number of watercarts required, ensuring continuous dust suppression and effective moisture conditioning— both critical for maintaining environmental and construction quality standards.

Jacka Subdivision Stage 2
Jacka 2 Stage 1B is a landmark commercial and recreational development designed to support the growth and sustainability of the region. This subdivision project involved extensive earthworks, hydraulic infrastructure, structural improvements, urban amenities development, high-quality roadwork and paving, and thoughtfully designed green spaces. Complex Co. used extensive recycled and environmentally friendly materials, including recycled asphalt millings for quarry-sourced gravel, reclaimed timber bollards from a local Canberra business, and recycled steel. Boulders salvaged from a local project were repurposed for landscaping. Complex Co. also showed their commitment to minimising environmental impact and protecting local ecosystems, collaborating with local Canberra ecologists to identify and safeguard existing flora and fauna, ensuring minimal disruption to wildlife habitats. A thorough site assessment was conducted before construction, mapping out potential habitats and ensuring native wildlife safe relocation.



The Master Builders Fidelity Fund was established in 2002 to protect the interests of both consumers and builders in the ACT.
The Fund issues Fidelity Certificates which provide consumer protection for owners of new homes, and those making significant changes to homes. The Certificates protect the owner during construction and for up to five years from the date of practical completion.
Master Builders members receive reduced premium rates, and we also offer special discounts for volume users of the Fidelity Fund. For more information contact the Master Builders Fidelity Fund.
Visit mba.org.au/consumer-advice/home-warrantyinsurance or call (02) 6175 5995 Find the cover that’s right for you.





Serving the ACT construction industry with pride for more than 55 years, ACT Steelworks is a leader in steel fabrication, installation, and project management. They deliver intricate, high-end projects, including recent works at the Australian War Memorial, and are renowned for quality, honesty, and innovation. Being the sole NSSCS-certified steel fabricator in the ACT, they adhere to the strictest industry guidelines. They offer professional assistance from early planning to delivery thanks to their talented staff and state-of-the-art equipment.
ACT Steelworks is proud to help shape Canberra’s built environment while promoting a construction industry that values ethics, inclusion, and innovation.
ACT Steelworks have played a part in many landmark projects within the ACT over the past 50 years, most recently on the Australian War Memorial Redevelopment Project where they were involved in all of the main packages, including Poppy’s Cafe, the carpark, ANZAC Hall, the Bean Building and the Southern Entrance.



Isaac is a highly skilled and experienced Site Manager. According to his peers, his proactive approach to problem-solving leads to timely resolution of project issues and a high level of safety and quality. Isaac promotes best practice work standards, focusing on time, safety, program, and quality. He ensures that quality and standards do not slip under pressure. Isaac is held in high regard by his industry peers, as he understands the importance of respecting everyone involved in a project. He is a highly respected leader who regularly assists colleagues and provides mentoring and training to junior staff. Clients and subcontractors regularly go out of their way to highlight the exceptional job Isaac is doing, and in particular, his ability to understand the needs of stakeholders.



Oztal Architects
Dean is a dedicated architect who prioritises client needs and delivers high-quality service. He is known for his ability to anticipate challenges and provide innovative solutions, and he actively supports the industry through mentorship, professional engagement, and leadership. Dean is highly respected and known for his design excellence and leadership. He has been praised for his attention to detail, and his ability to balance design vision with commercial viability, regulatory requirements, and stakeholder needs. His involvement in the MBA charity house project with Hands Across Canberra demonstrates he is also dedicated to using architecture for social good. Regardless of project scale, Dean is dedicated to building strong relationships and exceeding client expectations. His unwavering commitment ensures that every client, big or small, feels supported and confident in the service he provides.

Hindmarsh Construction Australia
Jemma is highly deserving of the title of Project Manager of the Year, consistently delivering exceptional service to clients. With over 17 years of experience, she has worked on many projects ranging from small fit-outs to $300million developments. Jemma is highly regarded in the industry, and actively promotes best practice work standards in the construction industry, encouraging her team to explore emerging technologies and implement innovative solutions. Her inclusive leadership style encourages open communication and fosters a team culture. Jemma’s experiences in the construction industry have shaped her belief that success should be based on capacity, attitude, and skill, not age, gender, or race. Jemma’s leadership is further strengthened by her commitment to ongoing professional development through tertiary education, mentoring programs, and active participation in industry bodies like the MBA. Her ability to solve problems calmly and effectively, combined with her extensive experience, makes her a valuable leader.

Rivoland Tiles is a specialist team committed to providing high-quality, tailored client outcomes for residential and commercial projects. Rivoland actively supports the industry and have been MBA members for over 30 years. They promote safety and innovation in the industry, using specialist techniques for site safety, providing high-quality equipment and supplies at competitive prices, and demonstrating high ethical standards in all work practices. Rivoland is held in high regard by their industry peers with their strong reputation for reliable service. Rivoland Tiles have been an inegral part of the local construction industry for many years. In addition to supporting the ACT and NSW construction industry, Rivoland Tiles also give back to the community through The Ricky Stuart Foundation, Rise Above Cancer Convoy, NSW Rural Fire Service Association, countless local sporting clubs and many more.
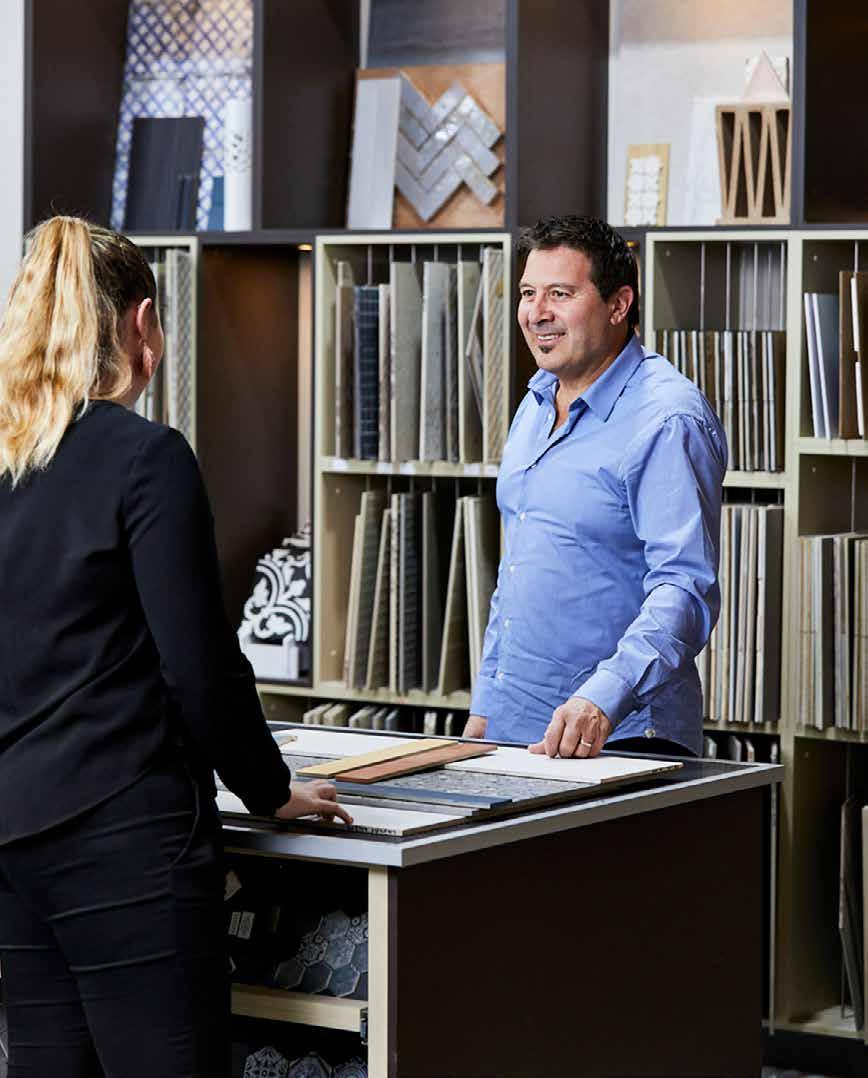





















Scrivener Dam
- WHS Targeted Risk Management System
Scrivener Dam, a 60-year-old concrete gravity dam in Canberra, is responsible for the beautiful Lake Burley Griffin and is the conduit between the Upper Molonglo River and the Murrrumbidgee River. Complex Co. has operated and maintained this essential piece of Canberra history for many years, successfully navigating 25 flood events and managing the dam with a bespoke WHSE & QA Plan. The dam’s unique set of operations and maintenance tasks requires robust safety documentation and detailed methodologies. The team at Complex Co. have developed a bespoke and robust safety system. All tasks require documented procedures and detailed SWMS (Safe Work Method Statements) aligned with the current WHS standard. Through their detailed processes, Complex Co. have achieved a score of 100% from Safe Work Australia, and the dam has experienced no Lost Time Injuries during Complex Co’s Operations and Maintenance Contract.


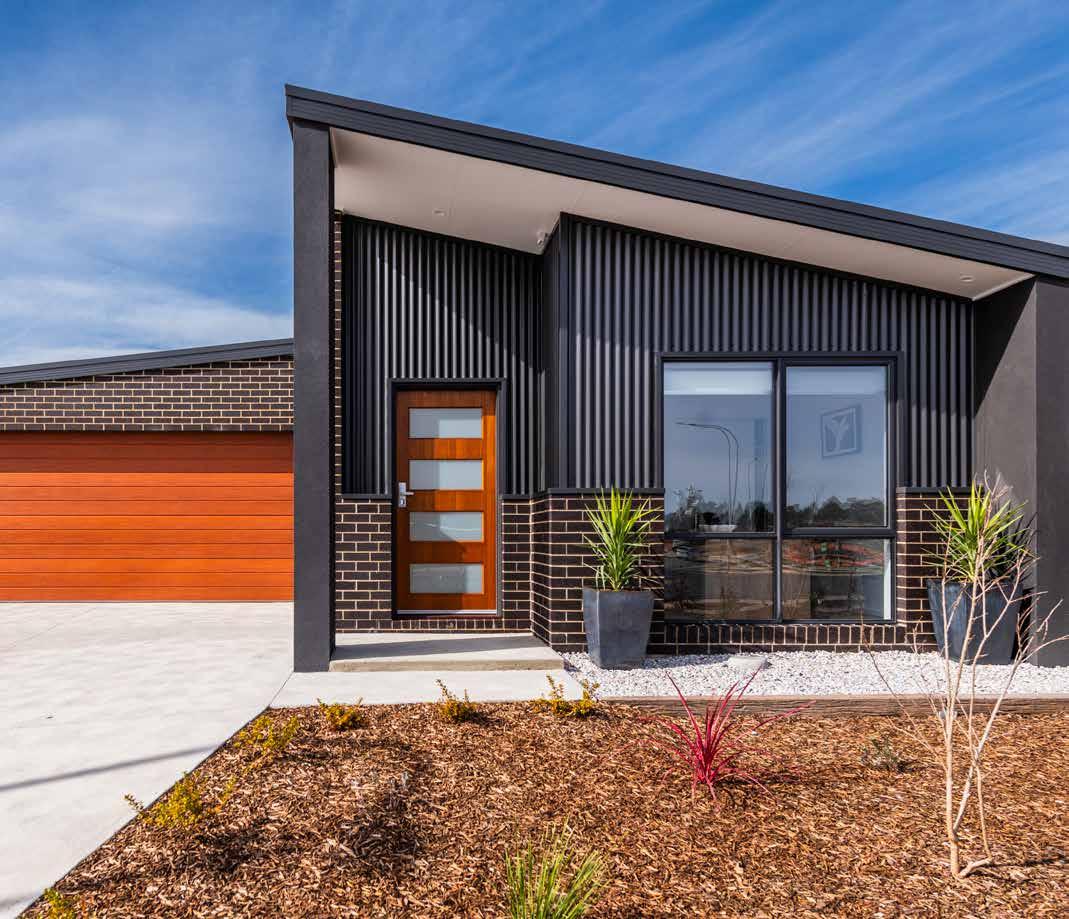

South Jerrabomberra at Tralee
The South Jerrabomberra development in Tralee is a prime example of outstanding workplace health and safety management. The project, which includes commercial and residential developments, has been completed incident and injury-free as part of Stages AQ and AH. The project’s complexity, with multiple construction activities occurring simultaneously, required a coordinated and proactive approach to WHS. WHS features included regular audits to ensure proactive hazard identification and resolution, an electronic sign-in/sign-out system to track personnel and improve emergency response, electronic inductions, and safety training videos. QR code-enabled documentation allowed instant access to critical WHS procedures and emergency contacts. This approach has resulted in a proactive safety culture, reducing incidents and ensuring best practice WHS compliance.


Aunty Agnes Shea High School
The Aunty Agnes Shea High School in Taylor is a $94 million new-build project designed to accommodate 800 students from years 7-10, with the capacity for future expansion to 1,100 students. Delivered by Hindmarsh under a GC21 contract, the school places a strong emphasis on safety, sustainability, and functionality for both students and staff. Safety was a top priority throughout the design and construction phases, with the team at Hindmarsh ensuring that all specialised areas met stringent safety standards for ventilation, fire safety, and overall operational safety. With a 14-metre fall, to manage runoff, an advanced drainage system and retaining walls were installed, safety barriers and guardrails were added to prevent falls, and an innovative scaffold wrap was used to shield workers from strong winds and frost during winter. Throughout the project, Hindmarsh collaborated with engineers and experts to ensure the site was both safe and functional, enabling the school to thrive in its elevated location without compromising safety.
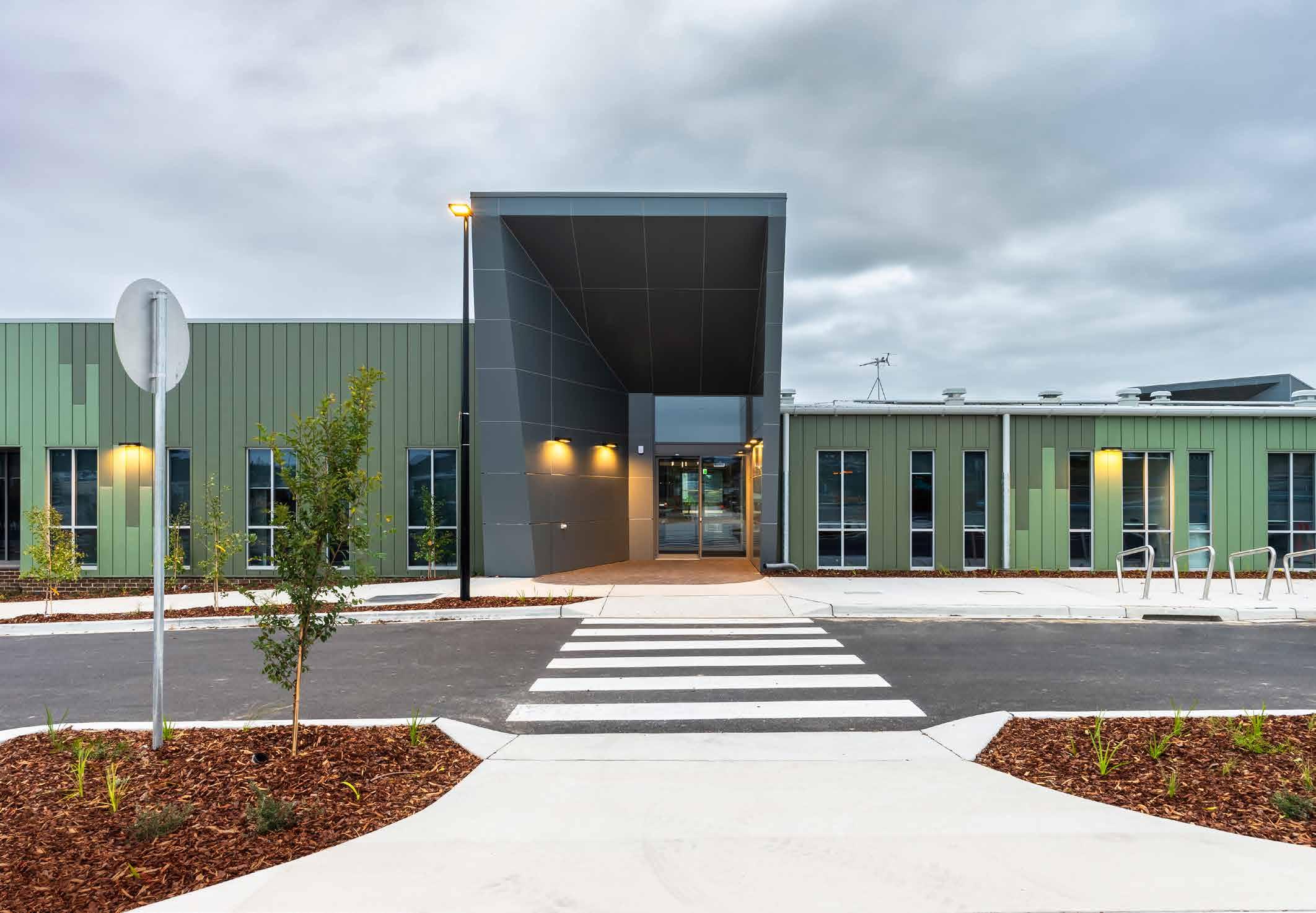

Enriching and connecting communities through sustainable and transformative infrastructure, places and spaces.
Partnering with industry to deliver our infrastructure pipeline and create positive outcomes for the Canberra Community.



Discover what we’re delivering through the Infrastructure Pipeline at www.act.gov.au/infrastructurecanberra






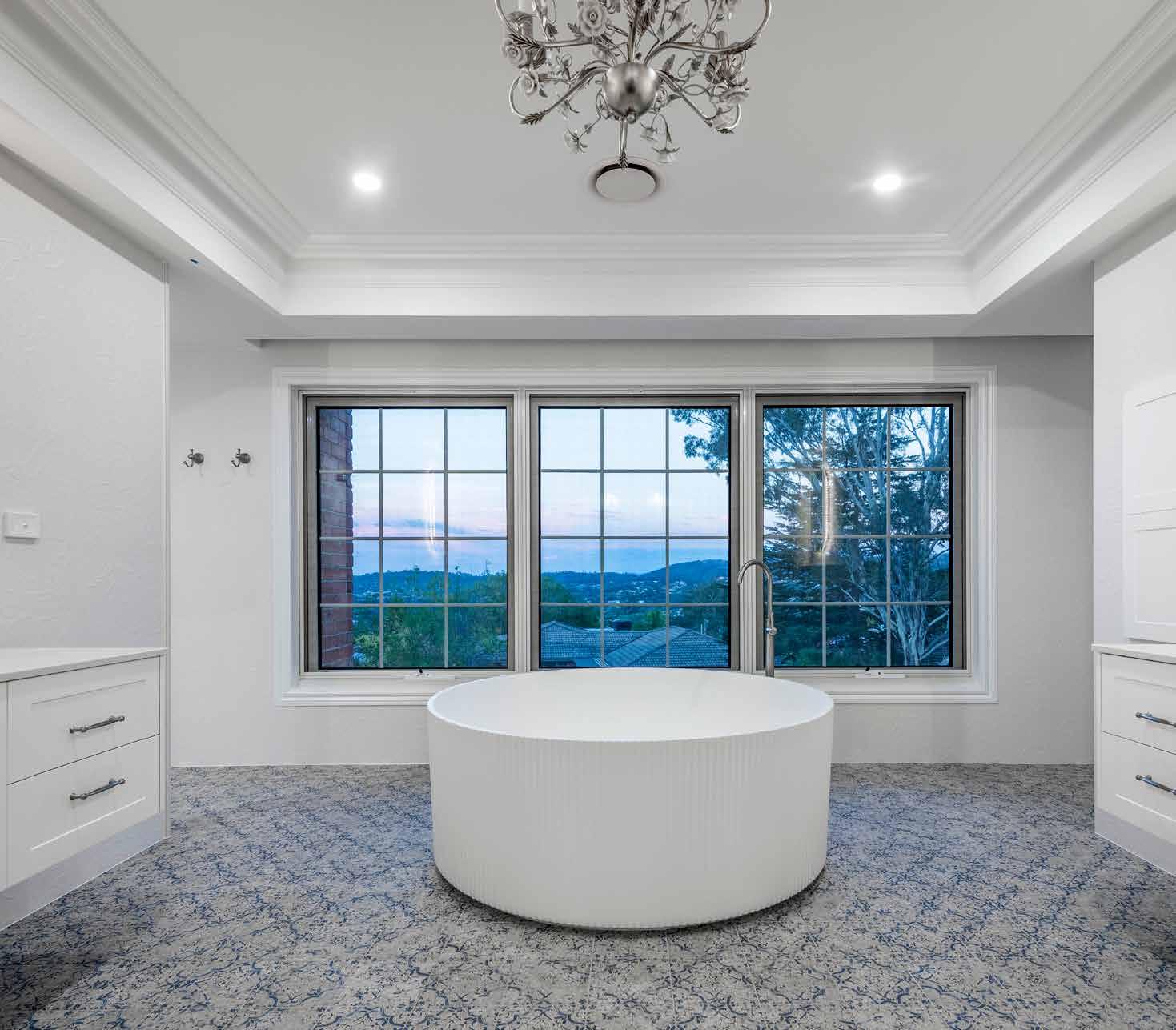
Bathroom Project
More Than $50,000
Quality Built Co
Gordon
Quality Built Co partnered with the homeowners to transform the main bathroom, aspiring to create a luxurious resort-style ambiance. This beautiful bathroom renovation features plenty of warm, natural light, along with thoughtfully-designed lighting to create a variety of moods. Soothing neutral tones and elegant details give a luxurious feel. The free-standing bathtub is elegantly positioned on a raised platform beneath a generous Velux skylight, and a full-length niche runs along the bath for maximum storage. The bathtub is highlighted by LED strip lighting along the base of the raised platform. The design focuses on both function and practicality, ensuring the space exudes a resort-like feel.
Bathroom Project
Less Than $50,000
Creative Contractors
Pearce
Creative Contractors have created a serene oasis in this ensuite. At the heart of the space rests a freestanding, circular bathtub, positioned in front of elegant windows that offer stunning views across the hills. Clean white cabinetry gives an open and airy feel, while an intricate chandelier adds glamour. The bathroom has been designed to complement the more traditional aesthetics of the rest of this renovated home, where the owner/builder has taken care to modernise and refresh while keeping some of the traditional characteristics of the original home.

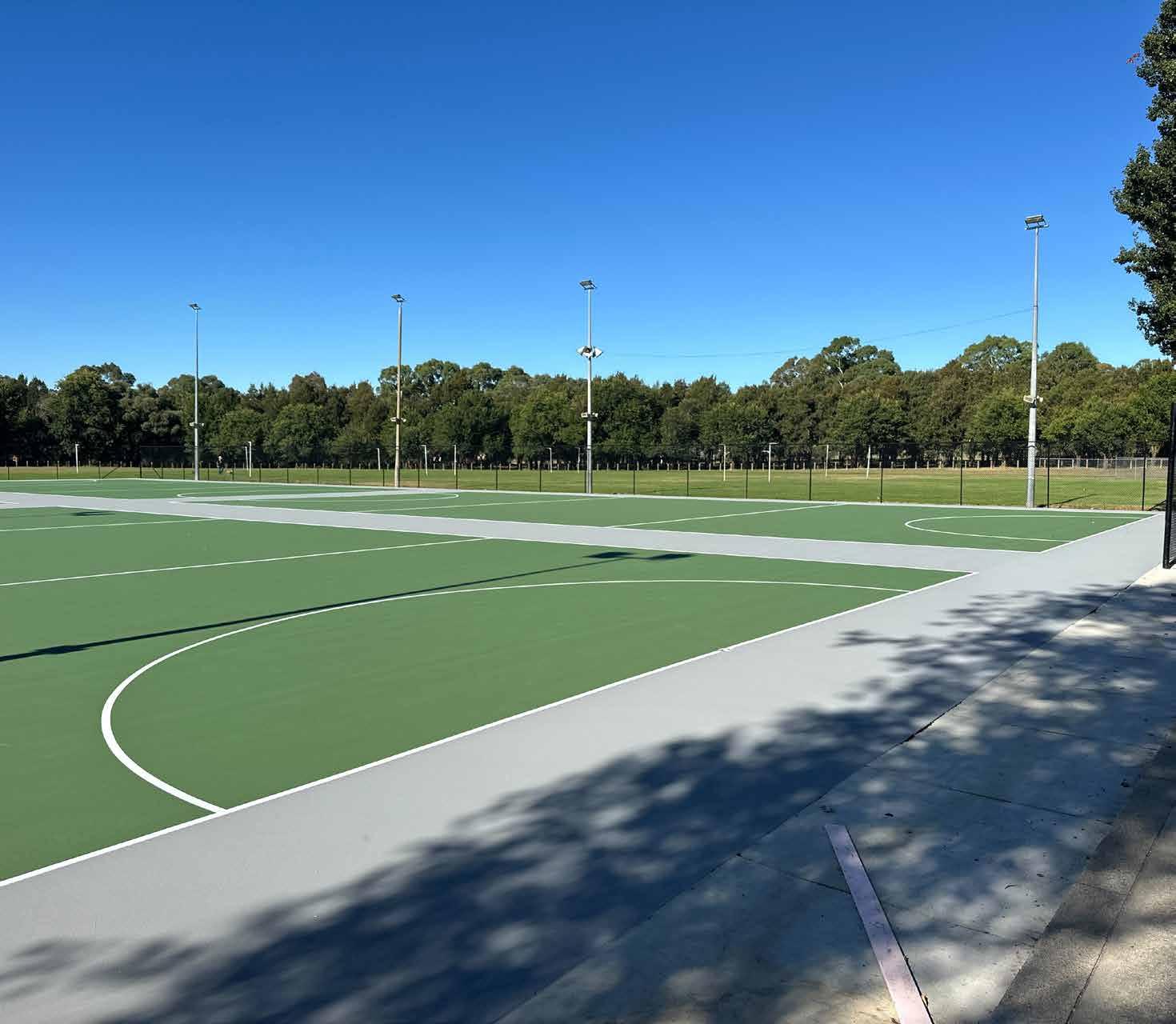
The goal of this project by Complex Co. was to rehabilitate the ACT netball courts in Lyneham and Stirling, which were suffering from significant pavement failure, worn surfaces, and drainage issues. Complex Co. demolished the old surfaces, constructed new bases and subgrades with engineered fills, upgraded the stormwater systems and installed new fencing and furniture to improve accessibility and safety. Judges commented on the innovative thinking by Complex Co. in all stages of the project, awarding high scores across the board for planning, management and construction excellence. The result is a community facility that has been restored to a high standard for competitive play.
QPRC Regional Sports Complex Design and Construct Civil Works
The QPRC Regional Sports Complex project has seen the delivery of a state-of-the-art sports complex in Jerrabomberra, designed by Spiire and delivered by Huon Contractors. It features three FIFA-standard soccer pitches and an FIH-accredited hockey field, with plans for further expansion. The project involved bulk earthworks, sewerage reticulation, stormwater drainage, sports fields construction and fencing. The judges commended the great team effort to design and construct a usable community project, delivered on-time and on-budget by the skilled project team.


Streeton Drive Intersection Improvements Project
The Streeton Drive Intersection Upgrade project involved constructing two new signalised intersections for improved traffic management at this very busy intersection in Weston Creek. Key features included complex traffic and stakeholder management, environmental considerations, extensive earthworks, and the installation of new underground services and upgrades to existing ones. A major challenge was the high volume of traffic, which Cord Civil overcame with smart project management and strong coordination with service authorities. Judges commended the quality of this project, highlighting the extensive preplanning, traffic management and use of an experienced team to deliver this improved road asset for the community.
$350,000 to $500,000
Denman 42/20
This modern single-story residence by Sunny Homes is a blend of function, aesthetic simplicity, and contemporary elegance. It features three generously sized bedrooms, a common bathroom, two large ensuites, and a dedicated entry lounge. The open-plan design includes a modern kitchen, family area, and living space, with a walk-in pantry and a dedicated laundry room. The home is designed with sustainability and functional efficiency in mind, offering a clean, well-balanced, and environmentally conscious home. The judges commended this build for the mixed used of materials that work well together and suit the style of the design and the price point, and for the neat internal finishes and details.
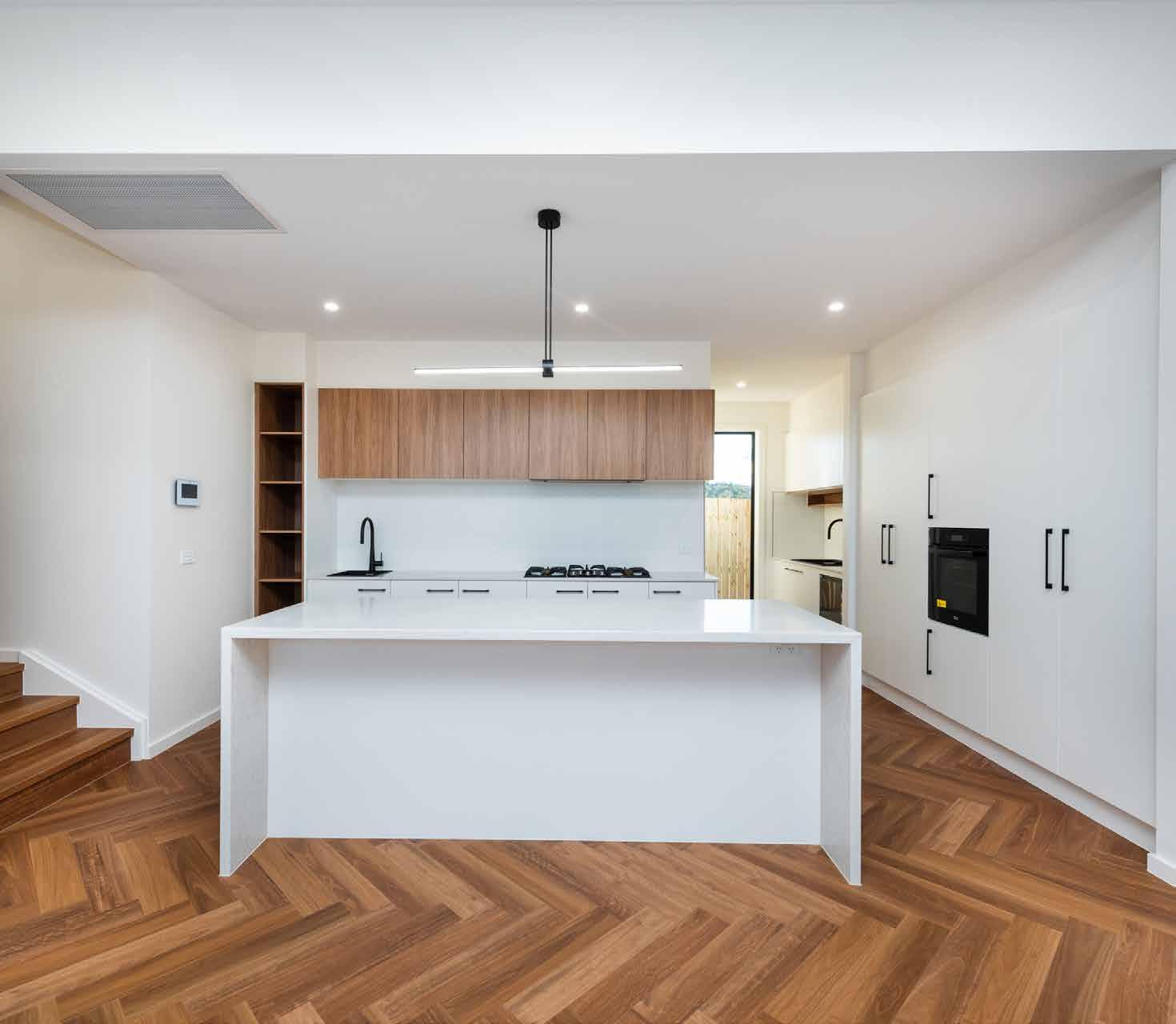
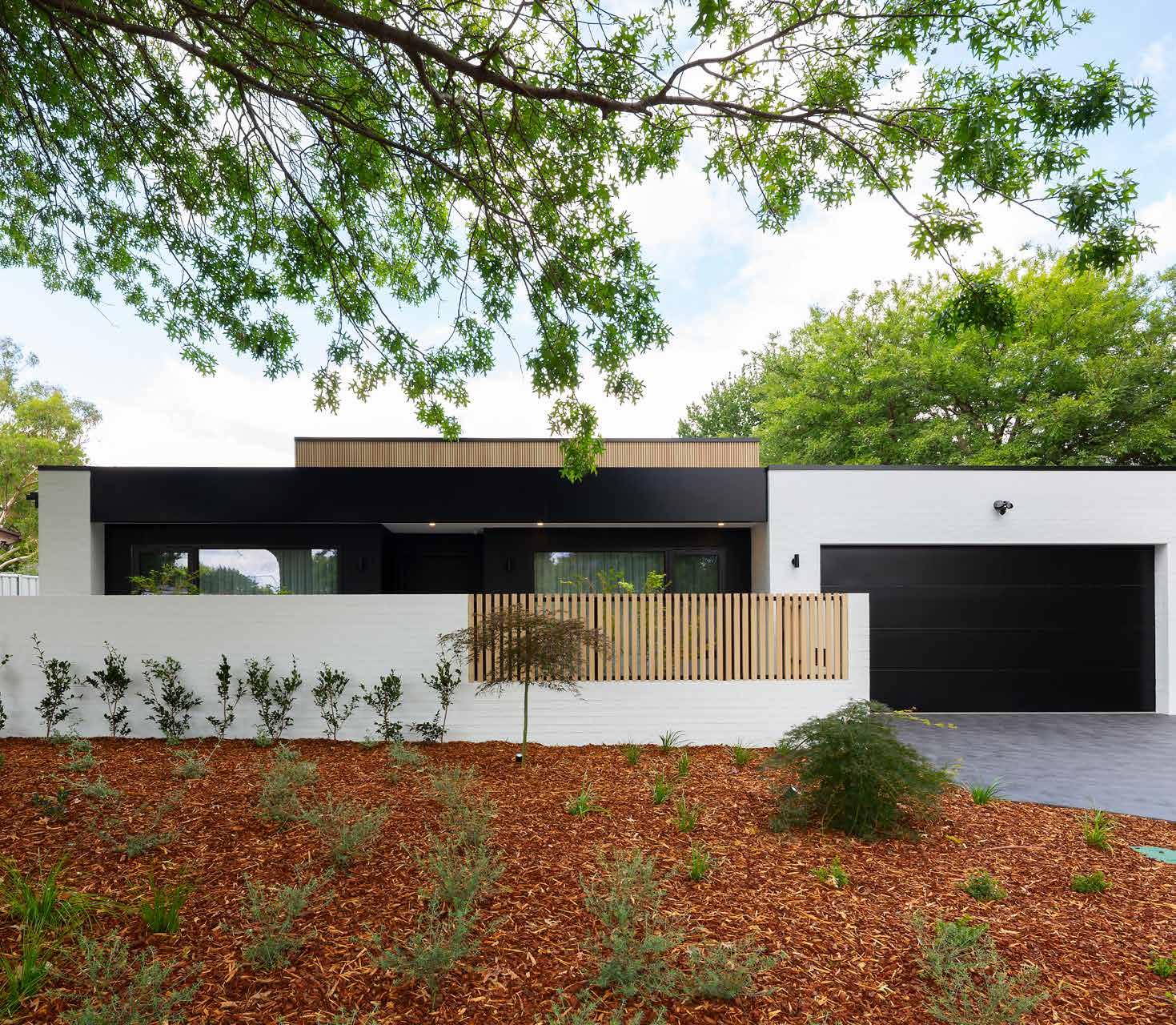
Custom Built/Project Home
$2 Million to $4 Million
Nikias Diamond, DNA Architects and Sellick Consultants
Forrest
‘Arcadia’ is an outstanding residential project in Forrest, ACT, designed by George Diamond, Director of Nikias Diamond. This homes seamlessly blends indoor and outdoor living, with a double height dining area that opens to an alfresco and pool. A dedicated garage, wine cellar, and gym cater to a sophisticated lifestyle, while the whiskey room offers a tranquil retreat with a leafy outlook onto Arthur Circle. The façade features custom fluted concrete spandrels and honed stack bond bricks, creating a subtle, elegant canvas.
Custom Built/Project Home
$750,000 to $1 Million
Freedom Built
Watson
Dubbed ‘Project Solace’, this attractive home in Canberra’s inner north by Freedom Built has been designed to maximise natural light and heat retention. The project faced challenges due to its north-facing frontage, but was able to achieve an EER of 7.8 stars with assistance from the team at Lighthouse Architecture and Science. The home features large, private, and light-filled spaces, with high-quality joinery and finishes. The home blends perfectly into its leafy surroundings, and is a clean, light-filled residence perfect for the modern family.


$2 Million to $4 Million
Griffith
This Griffith residence by Estate Constructions is a remarkable fusion of heritage preservation and modern architectural innovation, situated within the historic heritage-listed Blandfordia Housing Precinct. The design artfully merges traditional and contemporary styles, with the front facade preserving the original Canberra red brick, while the rear transitions into a sleek, modern aesthetic. Inside, the residence features solid parquetry timber flooring throughout, complemented by Italian terrazzo tiles. A standout feature is the stunning curved stone island bench in the kitchen, which serves as both a functional workspace and a sculptural centerpiece.
Display Home
Less Than $500,000
Belford Building and Construction
North Wright
The North Wright Sustainable Precinct is a sustainable and communityfocused neighbourhood offering lower-cost living. The homes aim for net-zero carbon emissions and high Energy Efficiency Ratings, with features like passive solar design, rooftop photovoltaic systems, rainwater harvesting, and water-efficient appliances. This display home uses recycled materials and promotes responsible sourcing practices, while the modular floorplan allows for growth over time. Judges commented on the thoughtful layout of the home and the ‘quirky’ design, and the high level of quality on offer for the price point.

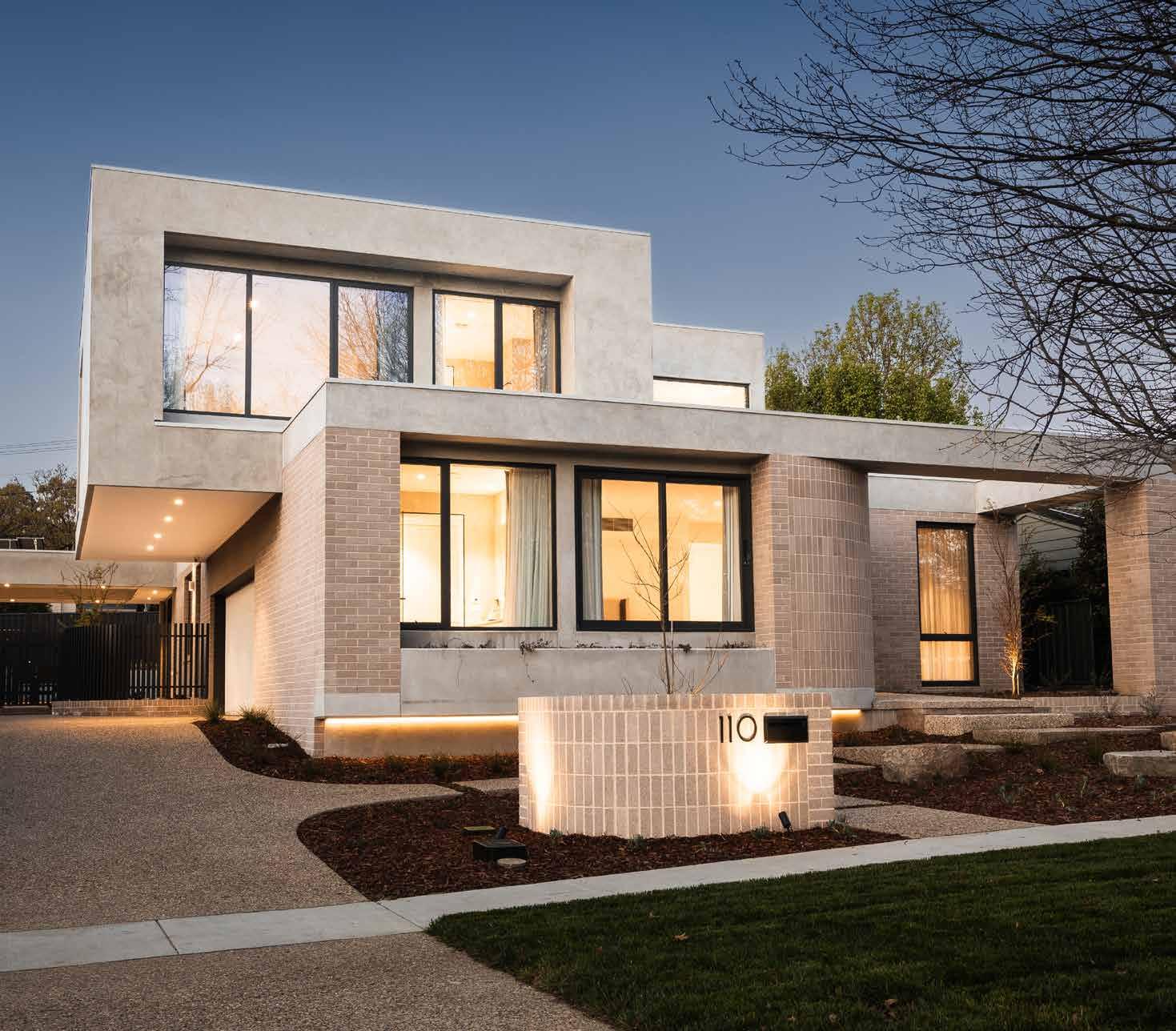
Deakin
The client reached out to National Landscaping to improve their outdoor space after renovating their home in Deakin. The existing landscape plan was analysed and adjusted to better fit the family’s lifestyle and the needs of their young children. Key changes included relocating the driveway and installing large garden beds. Mature Japanese maples were preserved for privacy, and the entry area transformed with brickformat marble paving. The lower tier features a hedge, a large lawn area with seating, and a vegetable garden, while a grand staircase leads to the upper tier. The southern side prioritises privacy with retaining walls and permeable paving to safeguard a tree.
Display Home
More Than $750,000
Griffith
‘Carnegie House’ by Classic Constructions is a beautifully designed home that blends elegance, practicality, and sustainability. Featuring natural timbers, calming hues, and a central atrium with cascading greenery, it celebrates light with large windows that provide year-round brightness. Inside, the home boasts four bedrooms, two ensuites, a powder room, three living areas, a mudroom, a private study, and a spacious kitchen with a Butler’s Area. The outdoor alfresco area, with its opening roof and raised gardens, creates an inviting space for entertaining or quiet family dinners.

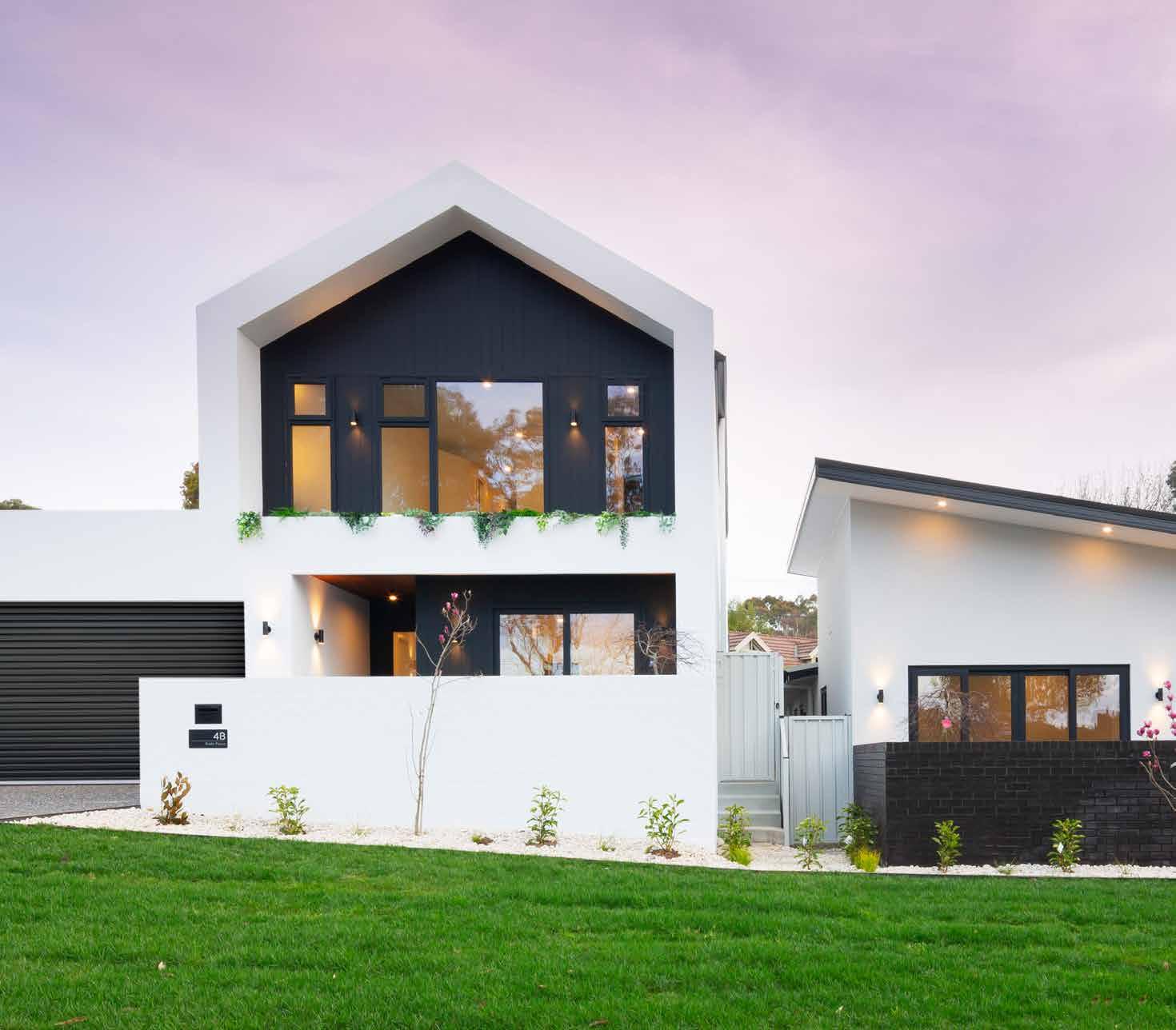
Australian War Memorial, Southern Entrance - Oculus Feature
Eifer’s work on the Australian War Memorial, Southern Entrance delivered a world-class, accessible entry, featuring the intricate Oculus skylight—an inverted dome of brass and engraved glass. Executed under tight timelines and extreme quality pressures, this project showcases exceptional craftsmanship and innovation. Paired with a bespoke glass lift, it enhances the visitor experience, paying homage to Australia’s fallen while blending heritage with modern design.
The Chapman Residences reinvented a cherished family home to become an innovative, high performing, sustainable dual occupancy home. Designed for multi-generational living, this project prioritised energy efficiency, superior air quality, and ethically sourced materials. With a commitment to excellence, Freedom Built overcame design challenges to deliver a striking dual-occupancy, featuring meticulous craftsmanship, solar-passive principles, and cutting-edge building techniques. A testament to quality and environmental responsibility, these homes stand as a benchmark for modern, healthy living.


More Than $2.5 Million
Deakin
Hotham is a lovingly renovated and extended Inter-War brick bungalow located in a leafy suburban street just off the National Circuit. The owners, a professional couple with two young children, wanted a unique and creative home that promotes a healthy, happy, and inspiring environment for their family and contributes positively to the neighbourhood. The design features the original cottage at its centre, with two wing extensions on either side linked by glass. These wings serve different purposes: one for sleeping and the other for play and entertaining. The home is strong, resilient, and thoughtfully designed, offering enjoyable spaces to explore and live in.
Special Purpose/Adaptable
Commercial Project
RAM Constructions
Denman Village Park
The Amenities Buildings and Elevated Walkway, which includes the Dome Play Space, have been designed with great attention to detail, and delivered with careful planning and execution by RAM and subcontractors. These structures are functional, durable, and meet various standards for accessibility, safety, and building regulations. Key features include a perforated steel dome with constellations, play elements, integrated lighting, and seamless connection to the walkway. The walkway is both functional and attractive, featuring a structural steel frame, integrated seating, decorative balustrades, and a perforated steel underside with lighting.


Australian National University Jaeger-6
The Australian National University (ANU) hired Construction Control to fix damage to Building 61-6, also known as Jaeger 6, that was caused by a hailstorm in 2020. Although not listed on the Commonwealth Heritage List, this 1958 building is recognised as having moderate heritage value. The project involved replacing the distinctive brown painted aluminium and copper roof. Featuring a unique zig-zag edge, the roof had an asbestos membrane beneath. So, the remediation work was complex and involved installing a new copper roof, replacing rooftop mechanical systems, repairing the water damage and coordinating the protection of specialised equipment during the process.

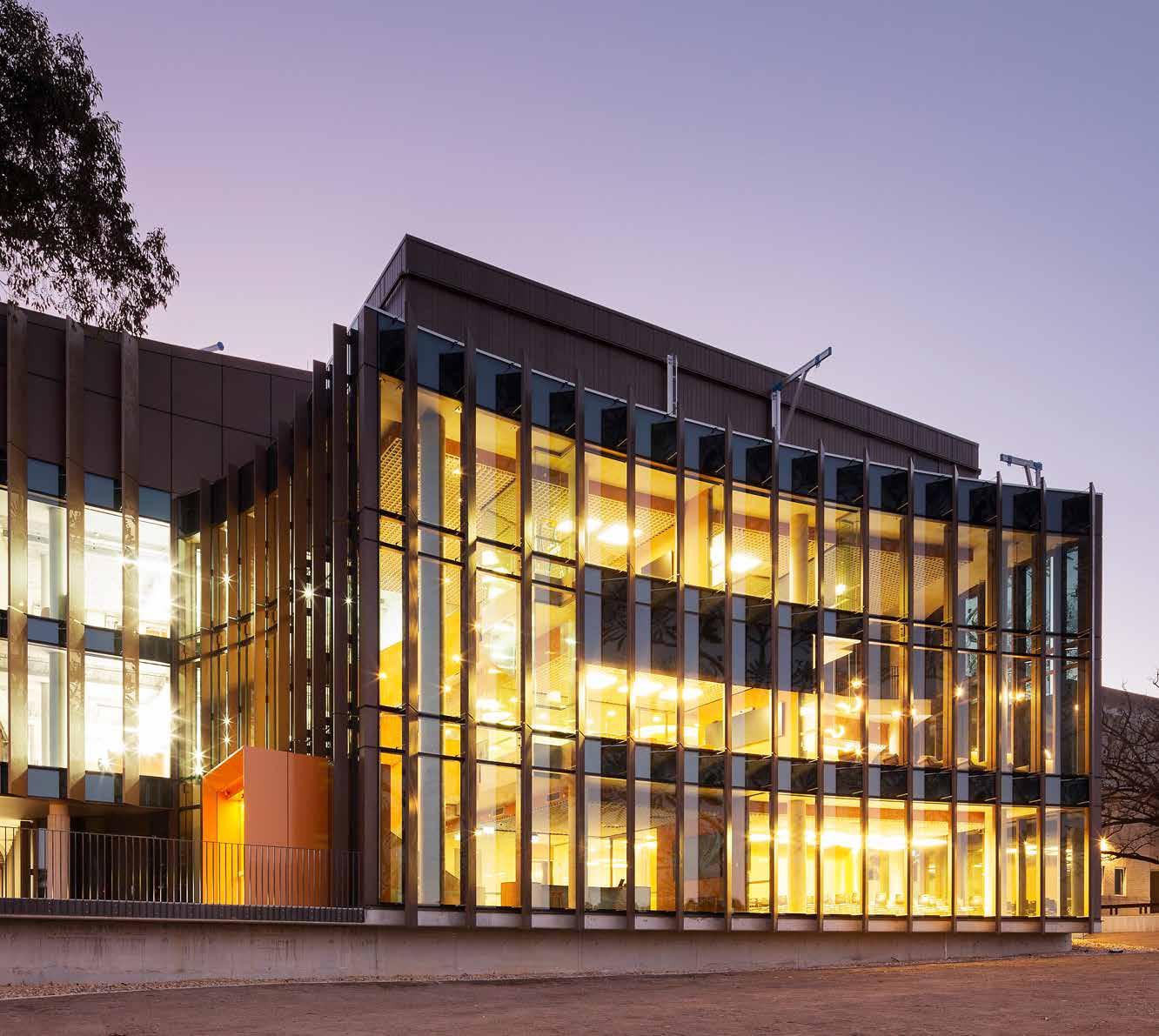
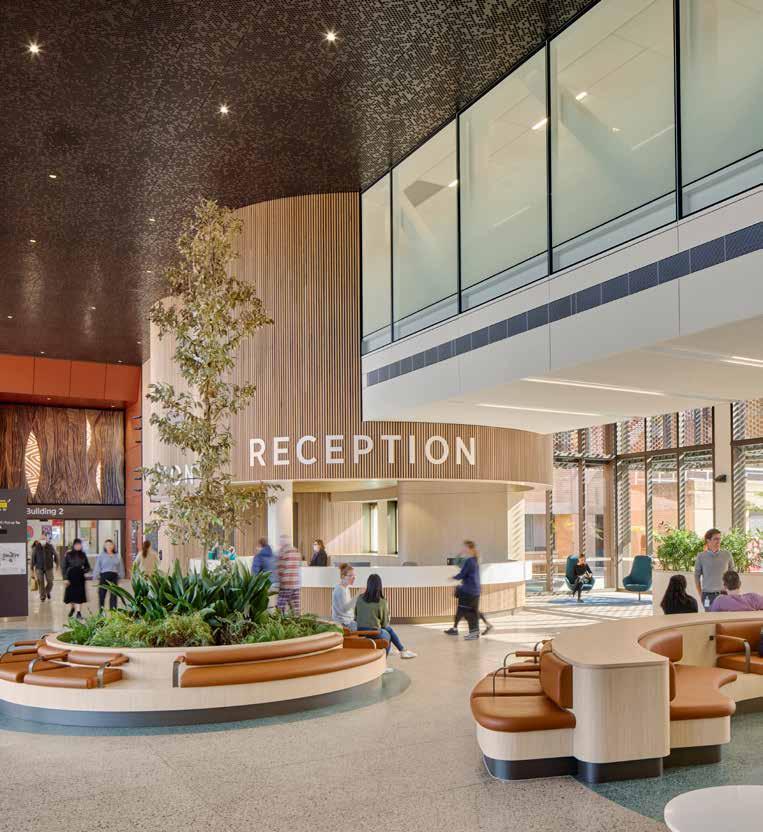
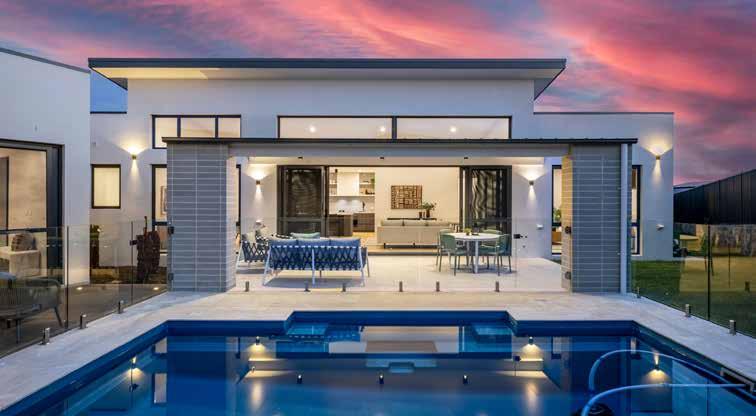


Brother


Creative Contractors


Construction Control
Kane Constructions


Multiplex














Apartments and Units 4 Storeys and Above
Hindmarsh Construction Australia
Marigal Gardens Stage 2

Bathroom Project Less Than $50,000 Elite Renovations ACT Evatt
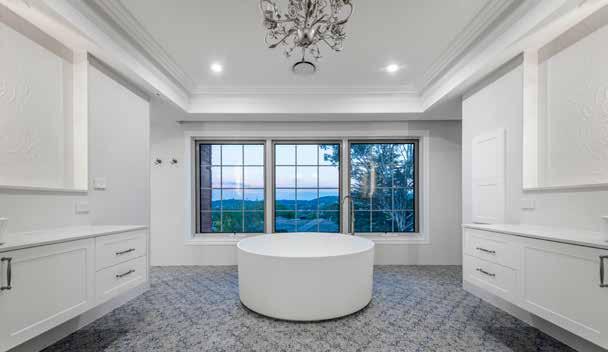
Bathroom Project Less Than $50,000 Creative Contractors Pearce

Bathroom Project More Than $50,000 Manteena Deakin

Apartments and Units Highrise Living Milin Builders
Phillip

Bathroom Project Less Than $50,000 Blackett Property Group, Sugar Designs and Pioneer Kitchens
Turner

Bathroom Project Less Than $50,000 Estate Constructions Griffith

Bathroom Project More Than $50,000 Quality Built Co
Gordon

Apartments and Units Highrise Living Core Building Group Denman Prospect

Bathroom Project Less Than $50,000 Prof Homes, Loft Studio Canberra and Architects Ring and Associates
Bruce

Bathroom Project More Than $50,000 ACT Renovations Jerrabomberra

Best Use of Material in a Residential Project Monarch Building Solutions
Watson

Best Use of Material in a Residential Project
Nikias Diamond and DNA Architects
Forrest

Best Use of Material in a Residential Project
Prof Homes, Loft Studio and Architects Ring and Associates
Bruce

Civil Hydraulic
Guideline ACT
Jerrabomberra Underground Services

Civil Other JSC Group
Queanbeyan Civic Cultural Precinct

Best Use of Material in a Residential Project
Select Custom Joinery
Forrest

Best Use of Material in a Commercial Project
Eifer
Australian War Memorial, Southern Entrance

Civil Hydraulic Complex Co
John Gorton Building Hydraulic and Intersection Works

Civil Other Complex Co
Netball ACT Remediation

Best Use of Material in a Residential Project
Prof Homes and Architects Ring and Associates
Denman

Civil Bridgeworks RAM Constructions
Denman Village Park Pedestrian Bridge

Civil Hydraulic
Cord Civil, Egis Consulting and Construction Control
Belconnen Sub-Surface Wetlands

Civil Other JSC Group
Bidfood Australia Limited





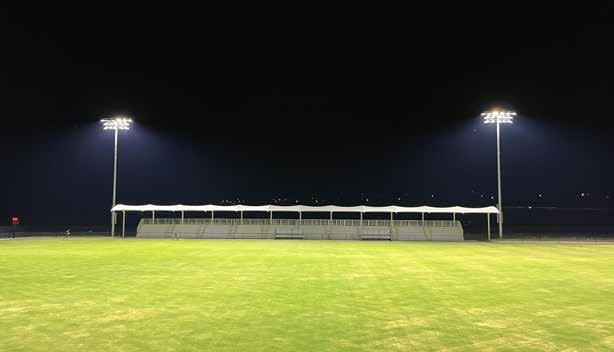
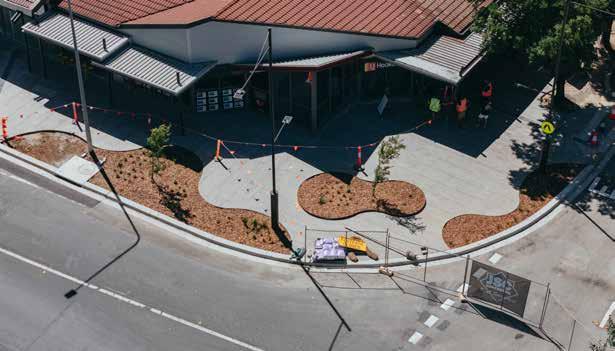


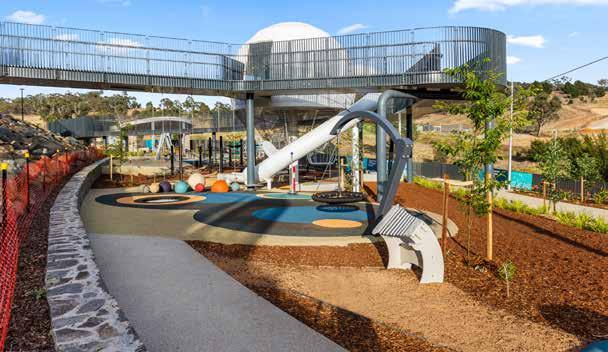










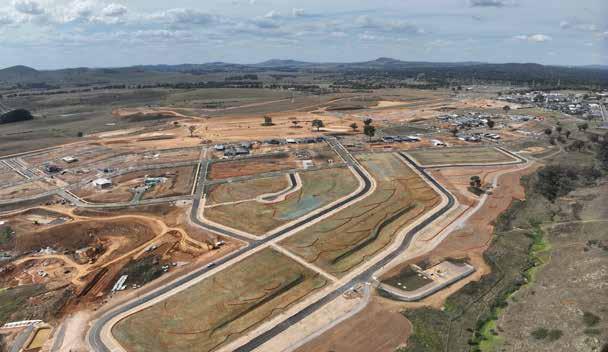




Commercial Construction
$5 Million to $20 Million
Projex Building Group and CK Architecture (Aust)
Gugan Gulwan

Commercial Construction
$5 Million to $20 Million
Construction Control
Red Shed

Commercial Construction
$50 Million to $100 Million
Kane Constructions
Australian War Memorial, Southern Entrance

Commercial Construction
More Than $100 Million
Multiplex Constructions
Canberra Hospital Expansion Project

Commercial Construction
$5 Million to $20 Million
Built
St Mary Mackillop
Performing Arts Centre

Commercial Construction
$20 Million to $50 Million
Construction Control
LDK Amberfield - Stage 1

Commercial Construction
$50 Million to $100 Million
Construction Control
9 Molonglo Drive, Brindabella Business Park

Commercial or Retail Fitout, Refurbishment or Alteration
Less Than $1 Million
Buddha Industrial and DNA Architects
Ollie’s Garage

Commercial Construction
$5 Million to $20 Million
Built
St Mary Mackillop
Physical Education Centre
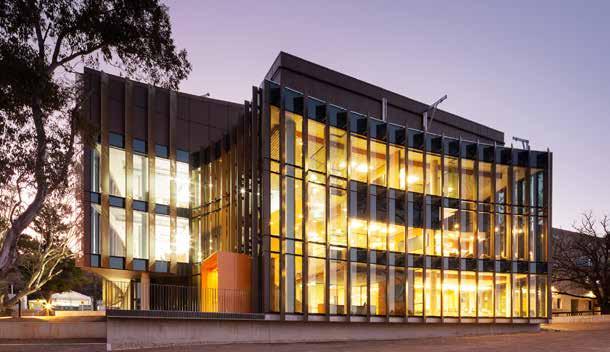
Commercial Construction
$50 Million to $100 Million
Hindmarsh Construction Australia
CSIRO National Collections Building
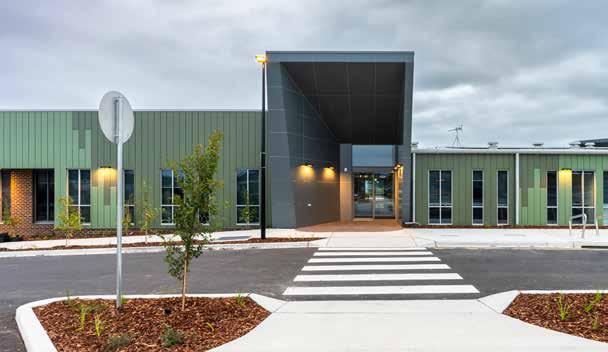
Commercial Construction
$50 Million to $100 Million
Hindmarsh Construction Australia
Aunty Agnes Shea High School

Commercial or Retail Fitout, Refurbishment or Alteration
Less Than $1 Million
Prof Homes
Taiwa Sushi

Commercial or Retail Fitout, Refurbishment or Alteration
Less Than $1 Million
Yara Co
National Gallery of Australia Boardroom Refurbishment and Hydraulic Jacking Works

Commercial or Retail Fitout, Refurbishment or Alteration
$1 Million to $5 Million
Construction Control
The Civic Pub

Commercial or Retail Fitout, Refurbishment or Alteration
$5 Million to $10 Million
FDC Construction & Fitout (ACT)
Department of Health and Aged Care
- Stage 1

Commercial or Retail Fitout, Refurbishment or Alteration
More Than $10 Million
FDC Construction & Fitout (ACT)
AIS Arena

Commercial or Retail Fitout, Refurbishment or Alteration
Less Than $1 Million
Elevated Constructions
Minima Restaurant

Commercial or Retail Fitout, Refurbishment or Alteration
$1 Million to $5 Million
Monarch Building Solutions
Royal Australian Mint
- Visitor Experience Enhancement Project

Commercial or Retail Fitout, Refurbishment or Alteration
More Than $10 Million
SHAPE Australia
The Australian Maritime Safety Authority Canberra Project

Commercial or Retail Fitout, Refurbishment or Alteration
More Than $10 Million
Fore Group
West Block

Commercial or Retail Fitout, Refurbishment or Alteration
$1 Million to $5 Million
Shaw Building Group
Red Hill Lunetta Restaurant and Trattoria Refurbishment
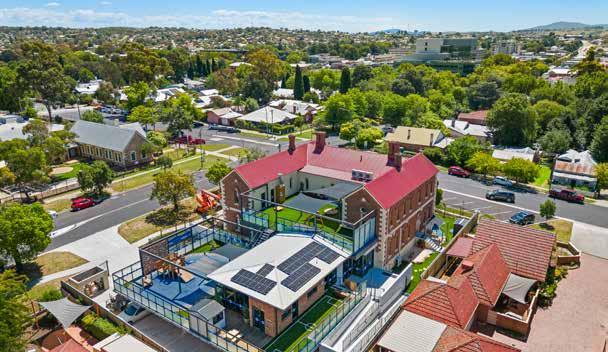
Commercial or Retail Fitout, Refurbishment or Alteration
$1 Million to $5 Million
Form Projects (ACT)
Benedict House Childcare Centre Refurbishment
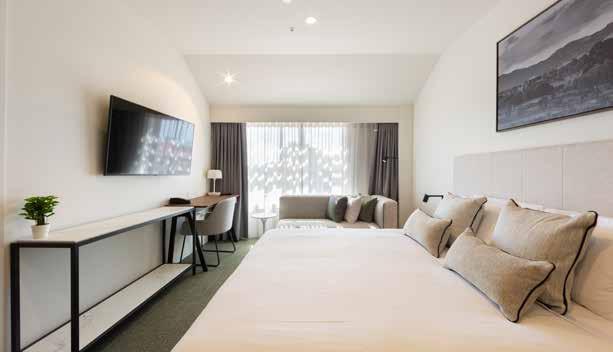
Commercial or Retail Fitout, Refurbishment or Alteration
More Than $10 Million
Fore Group
Punthill Apartments
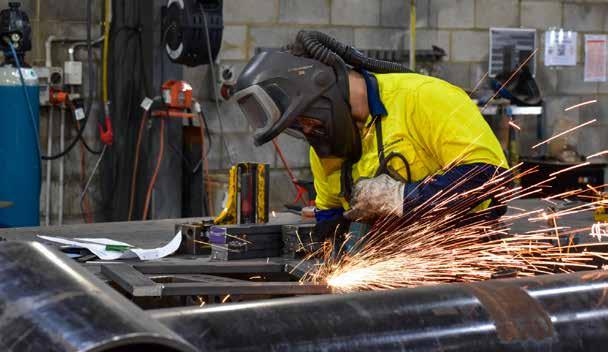
Commercial Subcontractor of the Year
ACT Steelworks
ACT Steelworks

Commercial Subcontractor of the Year
Minedam

Custom Built/Project Home
$350,000 to $500,000
Prof Homes and Jast Design
Whitlam 25/84

Custom Built/Project Home
$500,000 to $750,000
ALN Construction Group
Taylor

Custom Built/Project Home
$500,000 to $750,000
Sunny Homes ACT
Taylor 7/112

Commercial Subcontractor of the Year CIC City Industrial Cleaning

Custom Built/Project Home
$350,000 to $500,000
ALN Construction Group
Taylor

Custom Built/Project Home
$500,000 to $750,000
Sunny Homes ACT
Taylor 11/105

Custom Built/Project Home
$750,000 to $1 Million
Freedom Built
Watson

Custom Built/Project Home
$350,000 to $500,000
Sunny Homes ACT
Taylor 13/47
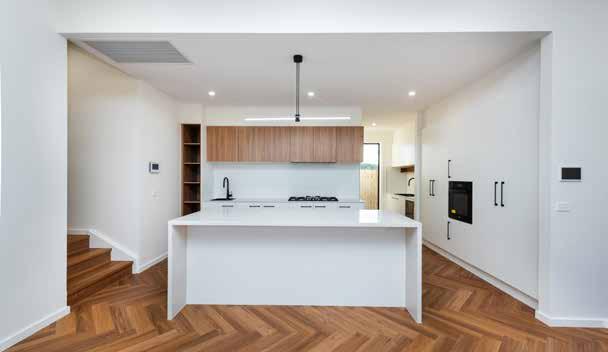
Custom Built/Project Home
$350,000 to $500,000
Sunny Homes ACT
Denman 42/20

Custom Built/Project Home
$500,000 to $750,000
Prof Homes
Whitlam
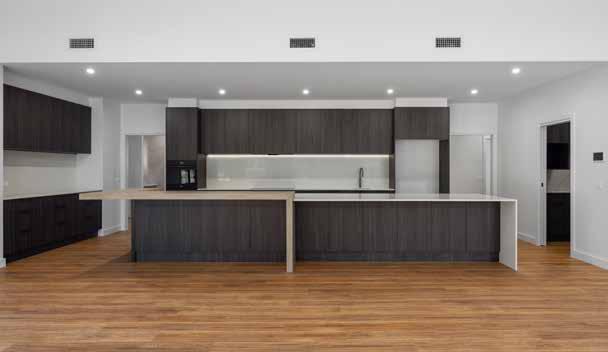
Custom Built/Project Home
$750,000 to $1 Million
Sunny Homes ACT
Kambah

Custom Built/Project Home
$750,000 to $1 Million
Group One Residential and Michael Piscone Architectural Designer
Bungendore

Custom Built/Project Home
$1 Million to $2 Million
Blackett Property Group and Pioneer Kitchens
Campbell
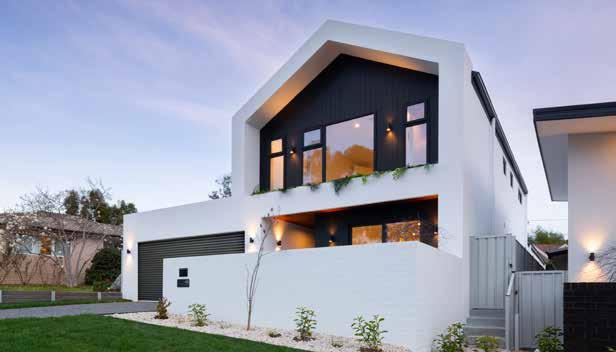
Custom Built/Project Home
$1 Million to $2 Million
Freedom Built
Chapman

Custom Built/Project Home
$2 Million to $4 Million
Ewer Constructions
Curtin

Custom Built/Project Home
$750,000 to $1 Million
Megaflora and MyMyMy Architecture
Sutton

Custom Built/Project Home
$1 Million to $2 Million
Casey Projects
Lyons

Custom Built/Project Home
$2 Million to $4 Million
Blackett Property Group, Marshall Johnston Architecture, Sugar Designs and Pioneer Kitchens
Turner

Custom Built/Project Home
$2 Million to $4 Million
Estate Constructions
Griffith

Custom Built/Project Home
$1 Million to $2 Million
GRID Built and R&J Building Services
Pearce

Custom Built/Project Home
$1 Million to $2 Million
Prof Homes, Loft Studio Canberra and Architects Ring and Associates
Bruce
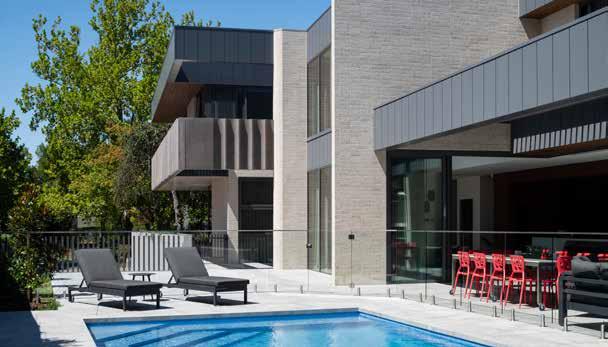
Custom Built/Project Home
$2 Million to $4 Million
Nikias Diamond, DNA Architects and Sellick Consultants
Forrest

Custom Built/Project Home
Over $4 Million
Manteena
Deakin

Display Home Less Than $500,000 Sunny Homes ACT Googong

Display Home More Than $750,000 Classic Constructions (Aust) and Turco and Associates Griffith


Display Home Less Than $500,000 Belford Building and Construction North Wright


Display Home More Than $750,000 ALN Construction Group Whitlam


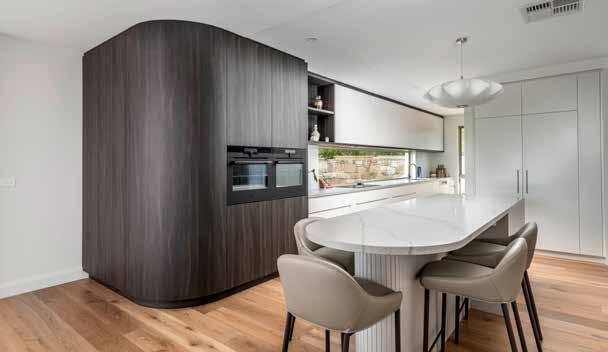

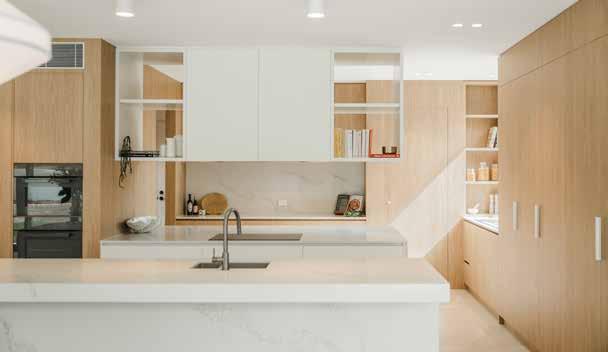


Kitchen Project $50,000 to $100,000 Pioneer Kitchens and Studio Black Interiors
Googong

Landscape Design and Construction Commercial RAM Constructions
Denman Village Park

Medium Density
Dual Occupancy/Habitable Suite
Classic Constructions (Aust) and DNA Architects
Yarralumla

Medium Density Townhouses and Villas
REP Building, Studio Black Interiors and Oztal Architects
Dickson

Kitchen Project More Than $100,000 Prof Homes, Loft Studio Canberra and Architects Ring and Associates
Bruce

Landscape Design and Construction Residential National Landscaping
Deakin

Medium Density Dual Occupancy/Habitable Suite
Freedom Built
Chapman

Project Displaying Technical Difficulty or Innovation
Eifer
Australian War Memorial, Southern Entrance - Occulus Feature

Kitchen Project More Than $100,000 Pioneer Kitchens, Blackett Property Group and Sugar Designs
Turner
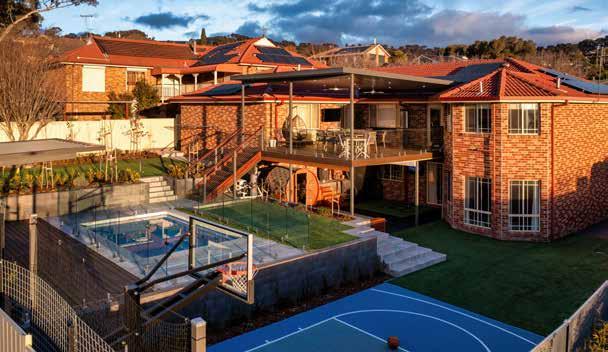
Landscape Design and Construction Residential ACT Landscape Construction and ACT Decks
Jerrabomberra

Medium Density Dual Occupancy/Habitable Suite
Elm Building Group
Mawson

Project Displaying Technical Difficulty or Innovation
Delnas Metal Roofing
Australian National University - Jaeger 6 Re-roofing
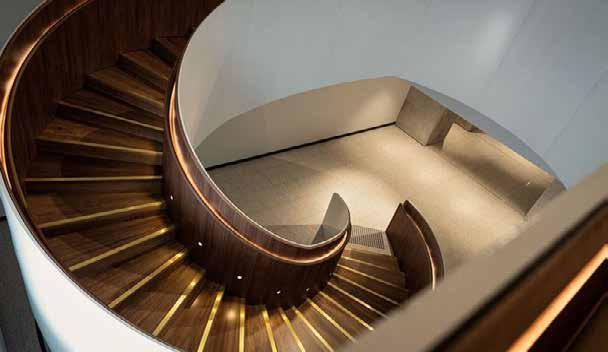
Project Displaying Technical Difficulty or Innovation
Details By Ned
Australian War Memorial - Timber Staircases

Project Displaying Technical Difficulty or Innovation
Kane Constructions
Australian War Memorial, Southern Entrance

Renovation/Extension
$250,000 to $450,000
Monarch Building Solutions
Hackett

Renovation/Extension
$450,000 to $1 Million
Drewaire Constructions and The Mill Design and Architecture
Forrest

Project Displaying Technical Difficulty or Innovation
RAM Constructions
Denman Village Park

Renovation/Extension
Less Than $250,000
Elite Renovations ACT Chapman

Renovation/Extension
$250,000 to $450,000
Build Professional Gleneagles

Renovation/Extension
$450,000 to $1 Million
Edward Robert Builders and Neighbourhood Architecture
O’Connor

Project Displaying Technical Difficulty or Innovation
FDC Construction & Fitout (ACT) Cooleman Court

Renovation/Extension
Less Than $250,000
New Worx Construction
Weetangera

Renovation/Extension
$450,000 to $1 Million
Taylor & Knowles
Kingston

Renovation/Extension
$1 Million to $2.5 Million
New Spaces
Turner

Renovation/Extension
$1 Million to $2.5 Million
Third Generation Building and Adhami Pender Architecture
Griffith
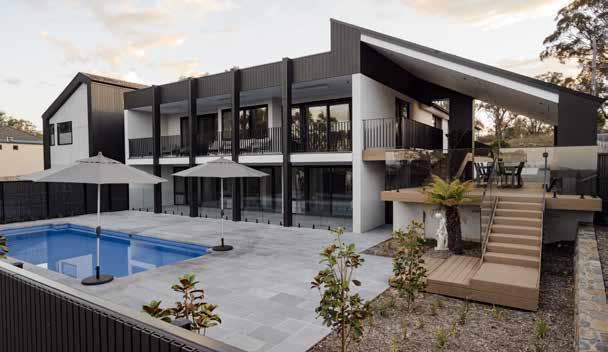
Renovation/Extension
More Than $2.5 Million
Edward Robert Builders, Neighbourhood Architecture and De’zin Studio
Hawker

Special Purpose/Adaptable Commercial Project
Projex Building Group
The Henry Stage 3

Special Purpose/Adaptable
Dwelling
Blackett Property Group
Taylor

Renovation/Extension
$1 Million to $2.5 Million
Creative Contractors
Pearce

Renovation/Extension
More Than $2.5 Million
Preferred Builders
Deakin

Special Purpose/Adaptable Commercial Project Fore Group
Punthill Apartments

Special Purpose/Adaptable Dwelling
Monarch Building Solutions
Watson

Renovation/Extension
More Than $2.5 Million
Brother Projects
Griffith

Special Purpose/Adaptable Commercial Project RAM Constructions
Denman Village Park

Special Purpose/Adaptable Commercial Project
Construction Control
Red Shed
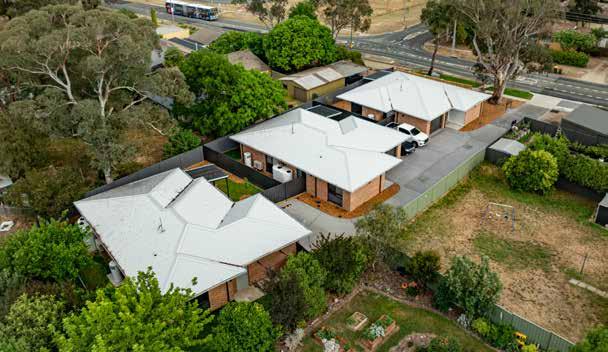
Special Purpose/Adaptable Dwelling Pier Projects Group
Charnwood
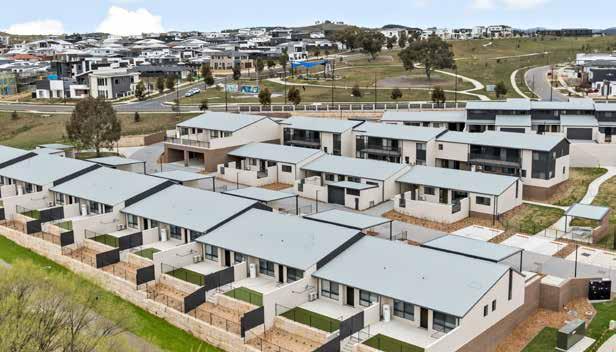
Special Purpose/Adaptable Dwelling Projex Building Group Whitlam

Sustainable Residential Project Edward Robert Builders and Neighbourhood Architecture O’Connor

WHS Commercial Hindmarsh Construction Australia Aunty Agnes Shea High School

Sustainable Civil Project Complex Co
Jacka Subdivision Stage 2

Sustainable Residential Project 360 Building Solutions and Light House ArchiScience Hughes
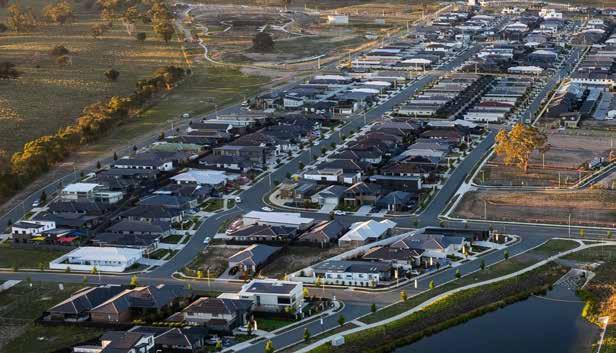
WHS Residential The Village Building Company South Jerrabomberra at Tralee

WHS Targeted Risk Management System Guideline ACT Terminology Booklet

Sustainable Residential Project Impression Homes
Ainslie

WHS Commercial Construction Control Australian National University - Jaeger-6

WHS Targeted Risk Management System Complex Co Scrivener Dam - WHS Targeted Risk Management System

Supplier of the Year

Supplier of the Year
Artisan Exterior

Onsite Construction Manager of the Year
Tim Dykgraaf GEOCON

Professional of the Year
Dean Kensit
Oztal Architects

Onsite Construction Manager of the Year
Isaac Hamad Fore Group

Onsite Construction Manager of the Year
Levi Wood JSC Group

Project Manager of the Year
Damon Jones Complex Co

Project Manager of the Year
Pascal Cassis Built

Onsite Construction Manager of the Year
Jonathan Bolkenhagen Sunny Homes ACT

Professional of the Year
Sarah Watts JWLand Construction

Project Manager of the Year
Rebecca Conway TSA Management
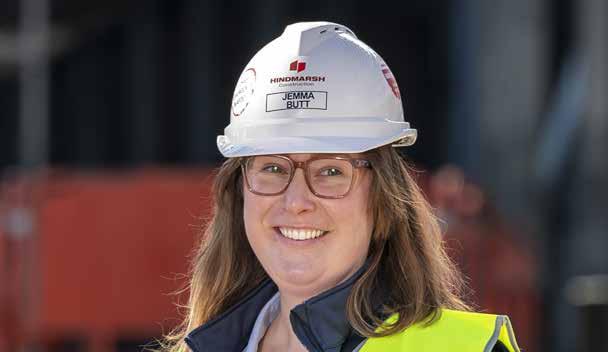
Project Manager of the Year
Jemma Butt Hindmarsh Construction Australia

Project






ENTRIES OPEN
MONDAY 12 JANUARY 2026
ENTRIES CLOSE FRIDAY 13 MARCH 2026



Asset Construction Hire has proudly supported the MBA and our region’s construction industry since 2011.

As the official naming rights sponsor of the Building Excellence Awards, our team would like to take this opportunity to congratulate all the finalists and winners in 2025!




